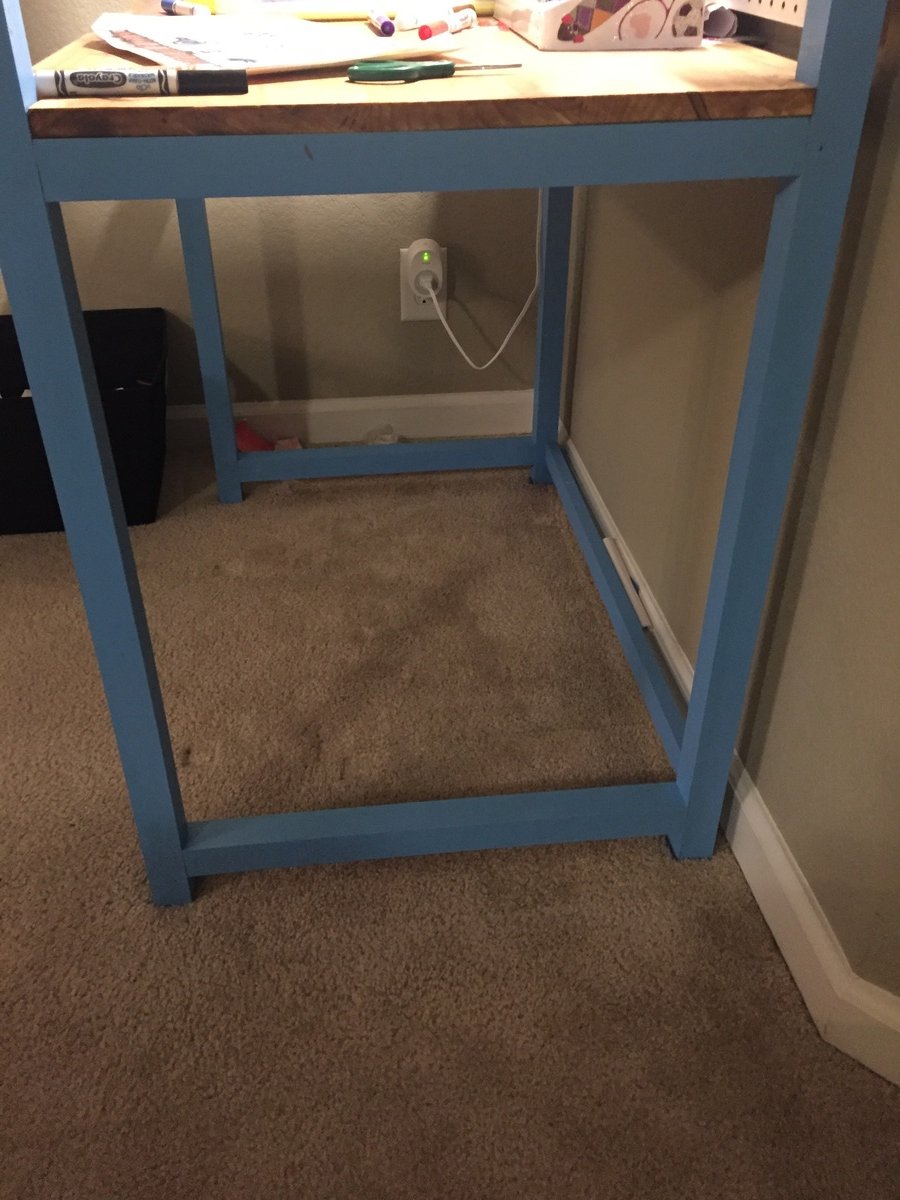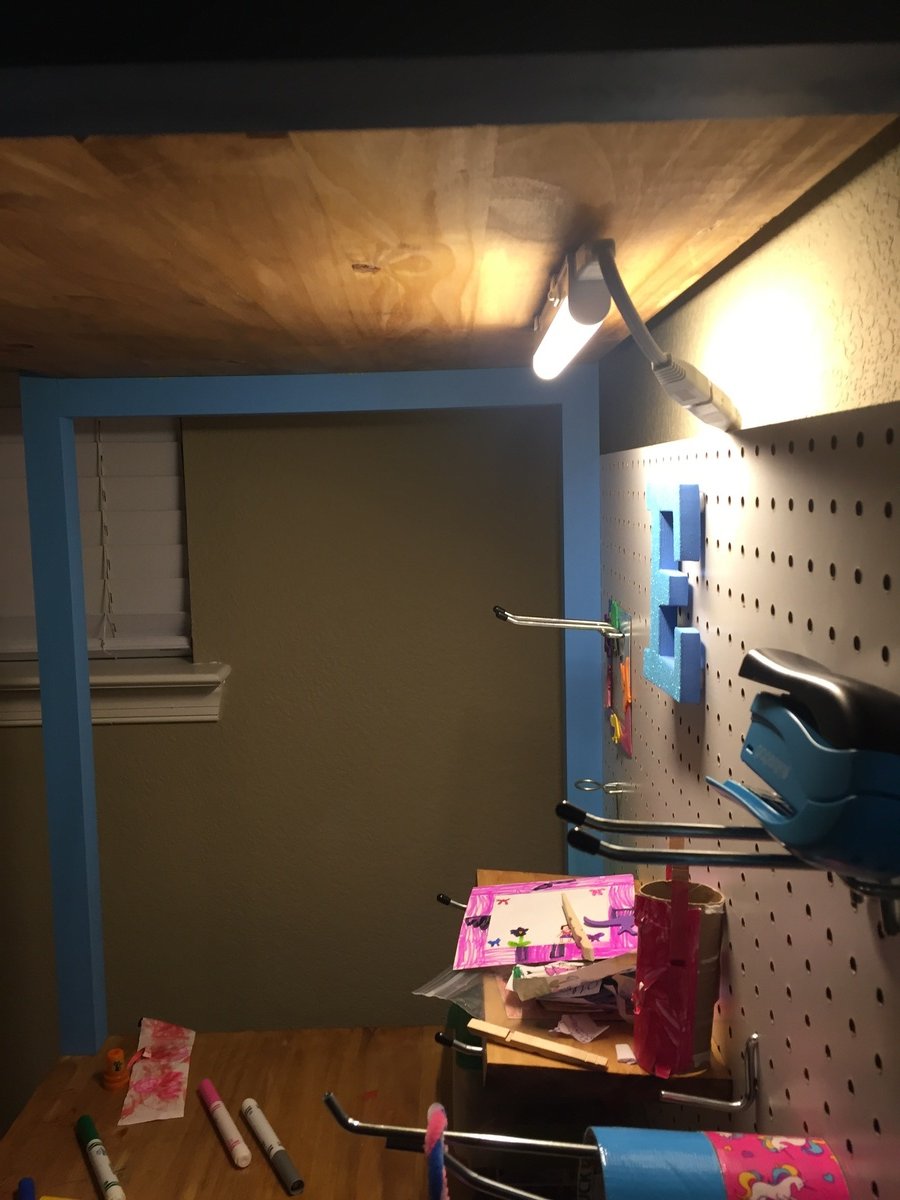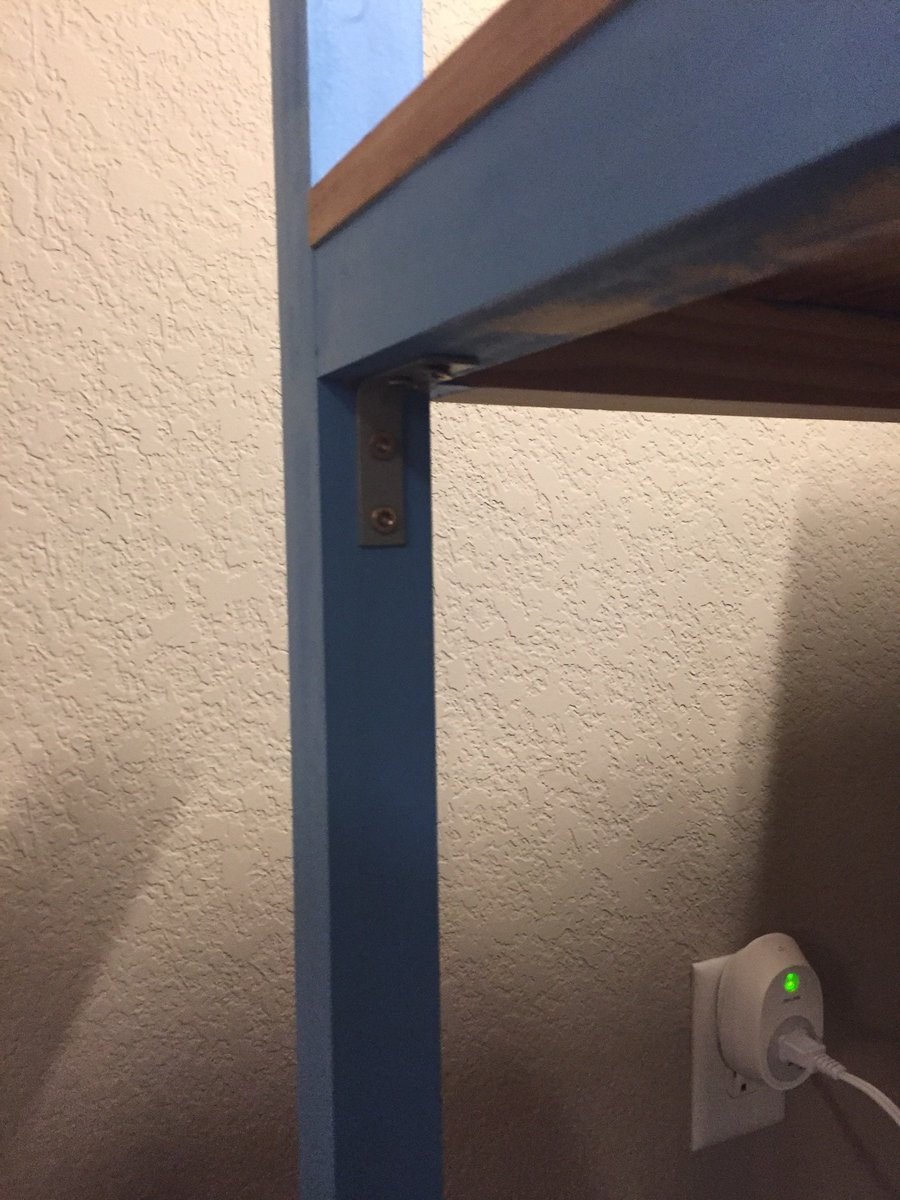Entryway Locker
We built this entryway locker using Hillarys plans. It turned out amazing and it gets more use than any piece of furniture in our house at the moment.
We built this entryway locker using Hillarys plans. It turned out amazing and it gets more use than any piece of furniture in our house at the moment.
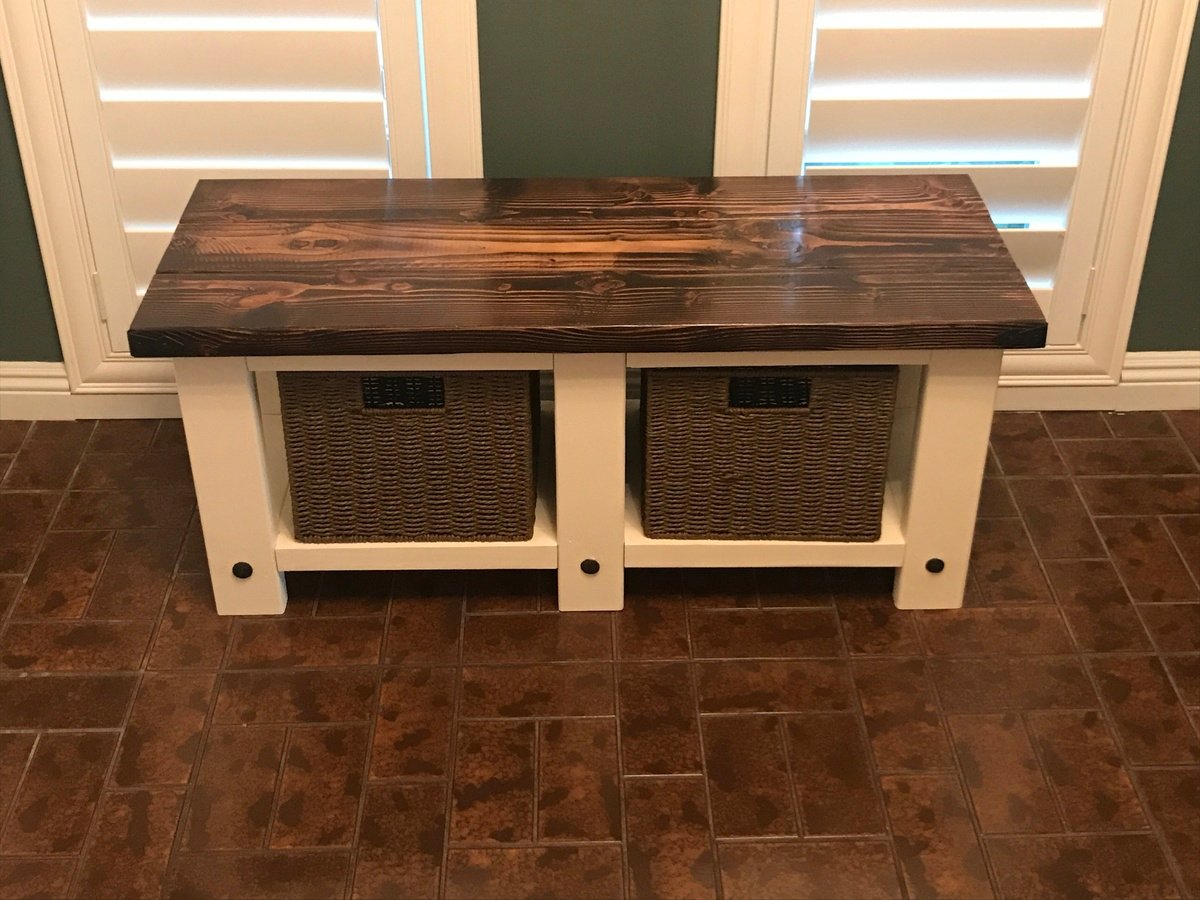
I needed a place for my kids to put their shoes so I shrunk the plan for the X Console and made it fit my entry way. I love it!
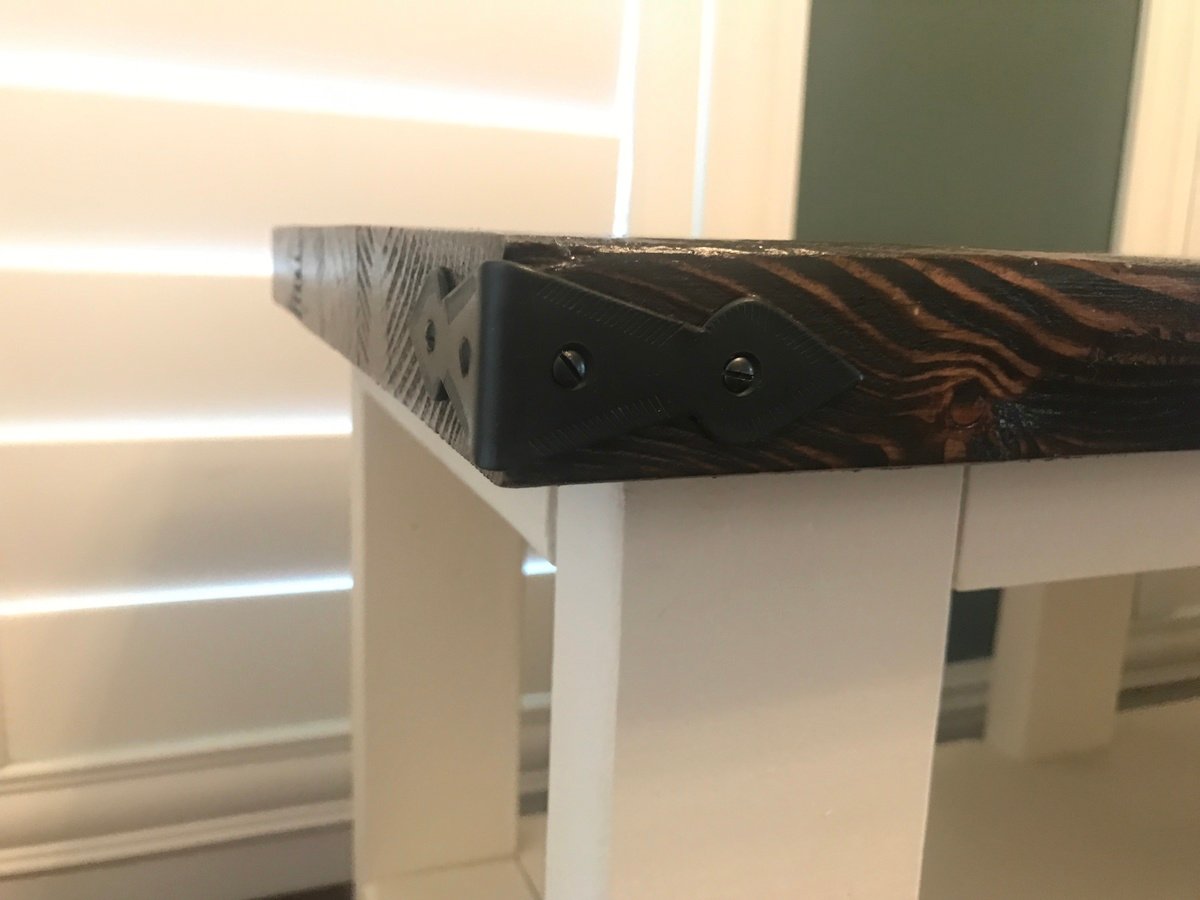
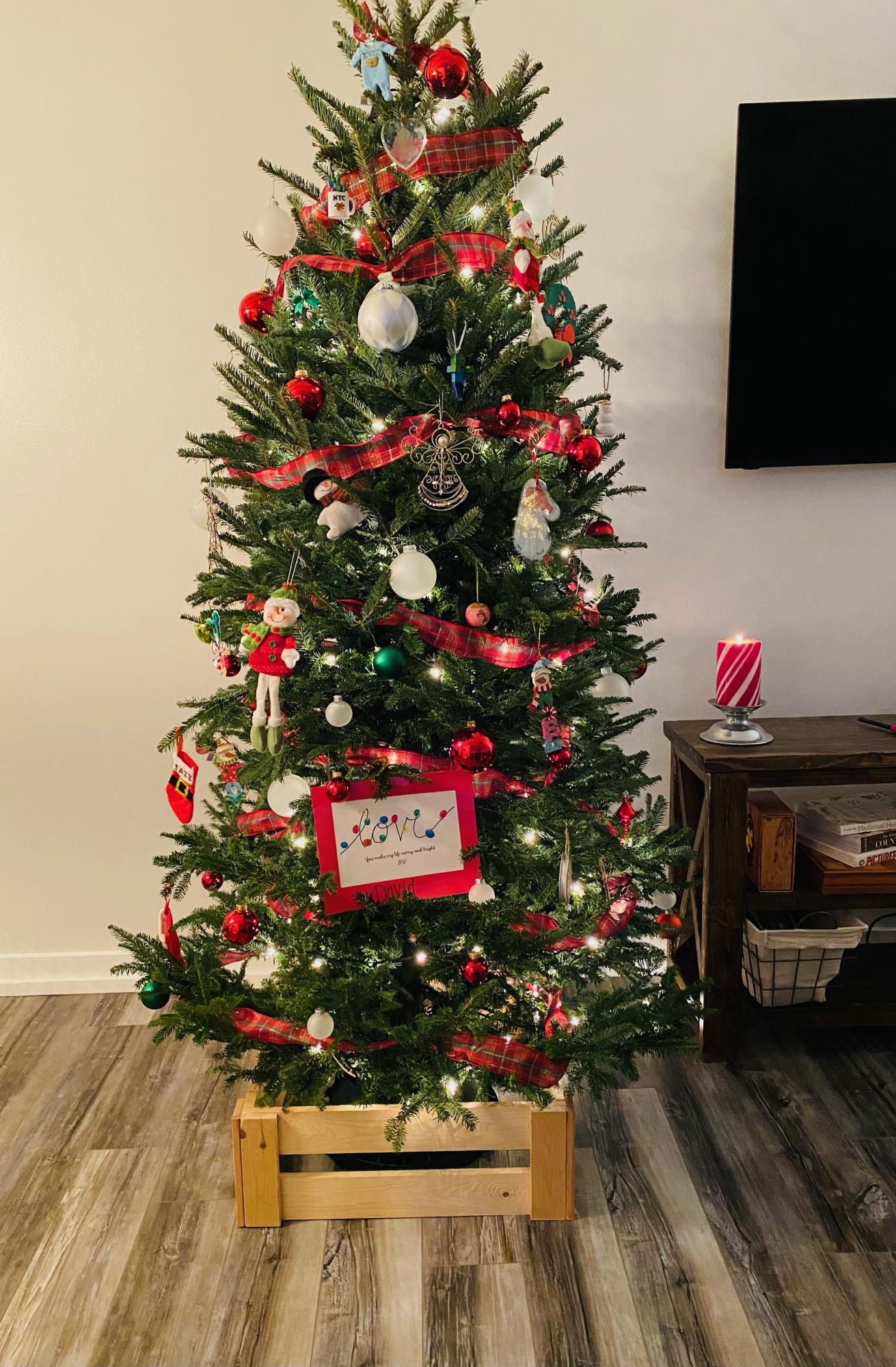
Ana, thanks for sharing this project.
I saw this crate and I decided to build it this year.
I changed it up a bit to accommodate my tree size. Mine measures 24".
I left it natural wood color, I think it brings up rustic look that I was going for. :)
It is very easy to build and it looks fantastic!
Thanks,
Merry Christmas!
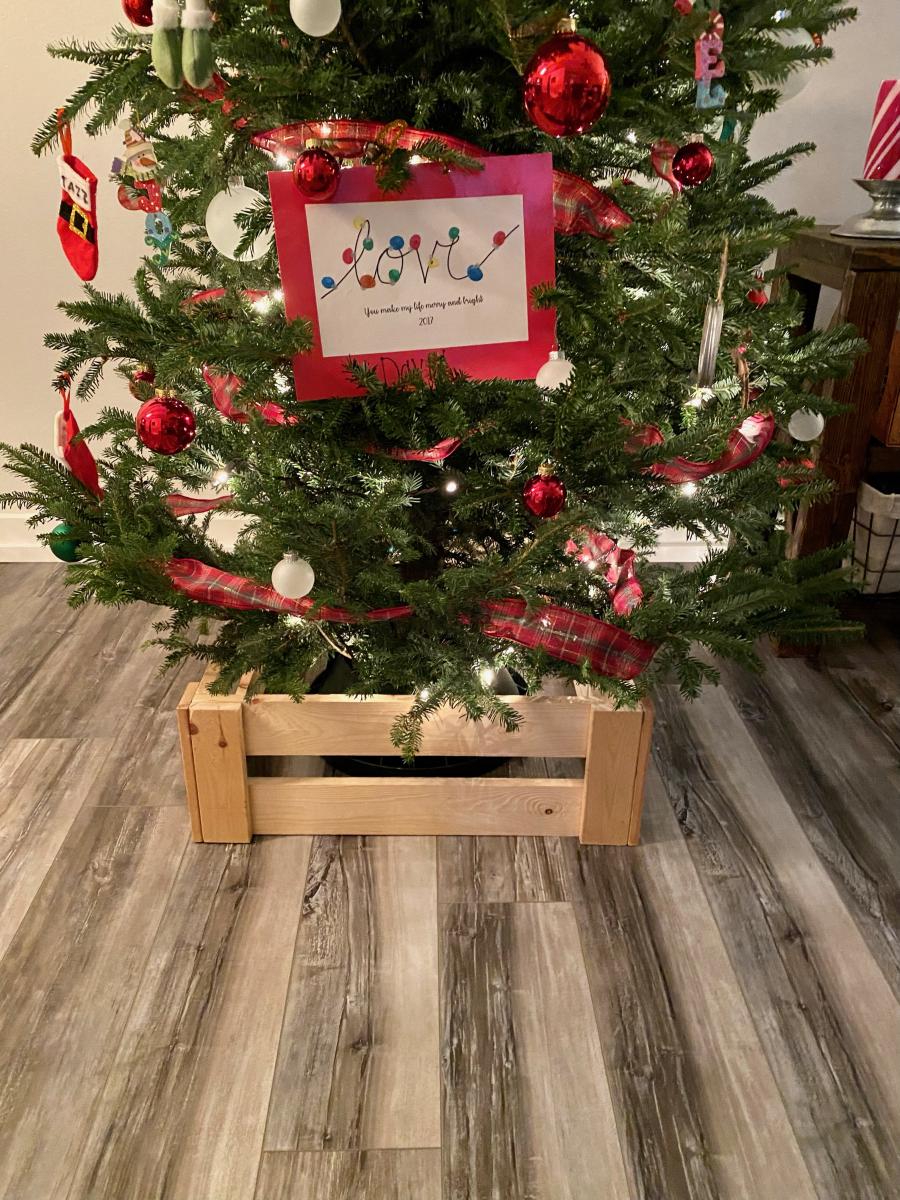
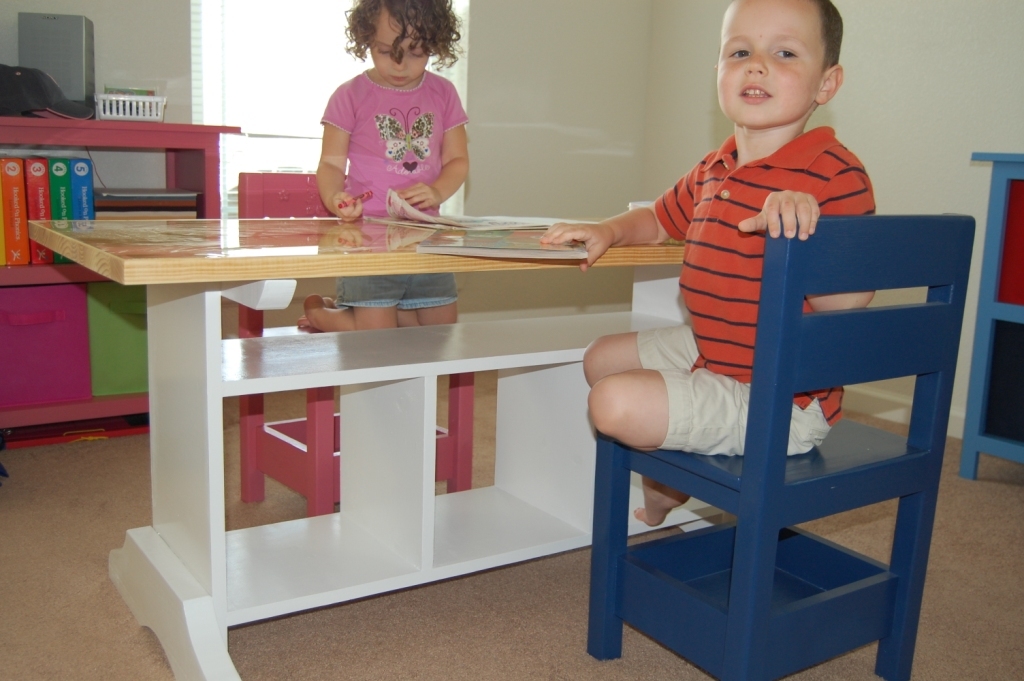
My husband just finished the Elementary Trestle Table from Ana's plans. I painted the base white and he polyurethane'd the pine project panel for the top. He also used "Super Glaze" on the surface for a thick shiny protective coating. I made the Storage chairs from Ana's plans last year, they were my first real project. I also made Grace's Bookshelves a while back, you can see them a little in the background, one is pink and one is blue. We love Ana's plans and are always printing and planning what we're going to build next.
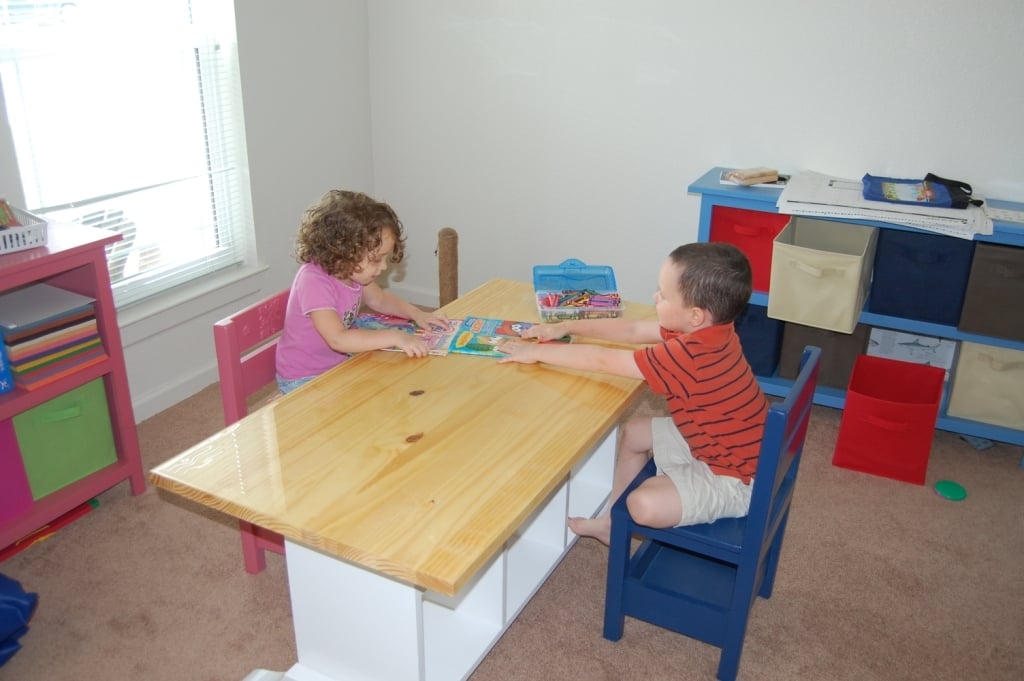
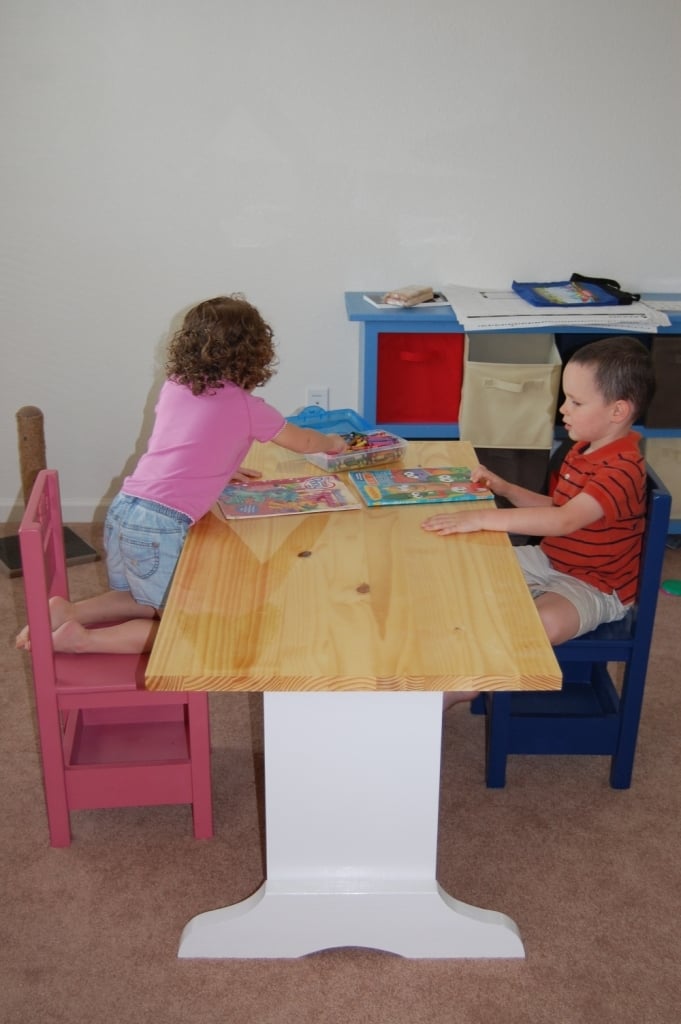
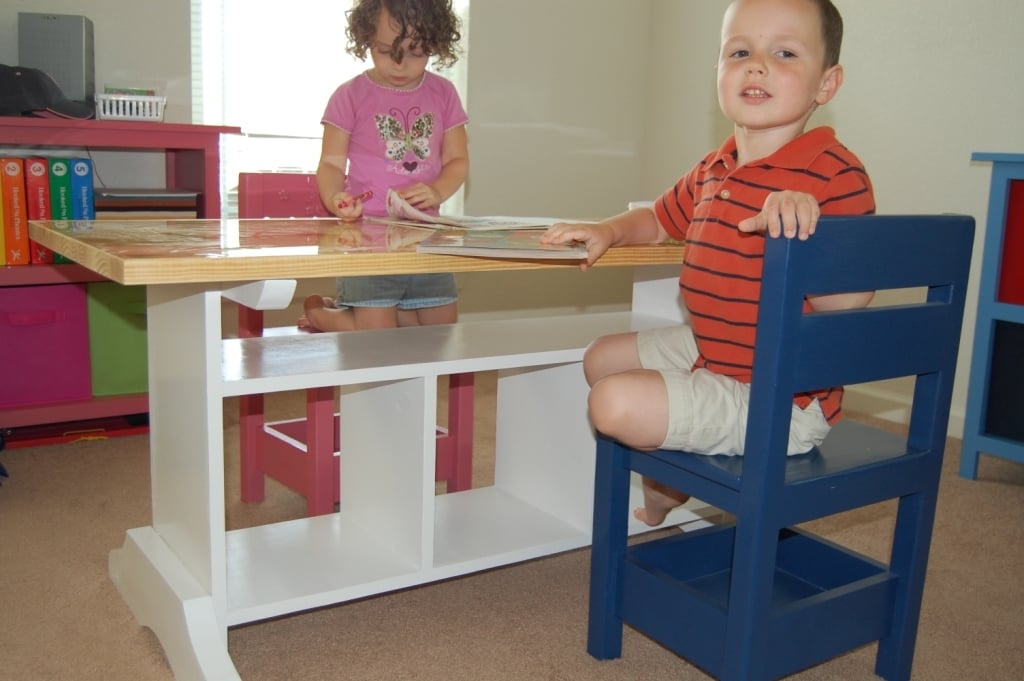
Wed, 02/07/2024 - 06:16
Love the shine on the table.
Do you have the plans for the table? I made this table and the chairs in 2020, but now can't find the designs for the table. Thank you for any assistance.
This was my very first project. People ask me how much it cost me to make it, and I don't know that you can quantify the satisfaction of making our own furniture. The whole family helped in making this table. We elected for the Rust-o-leum Kona stain and then a semi-gloss poly. i think my next project will be a kitchen table, some built-ins as well as taking my son's favorite college team logo to embed onto a chair. Thank you for making the available and easy to follow.
I worked on this in the evenings after work so it took more than a day or two to complete. Plus sanding, staining and finishing if done right took over the course of a couple of nights.




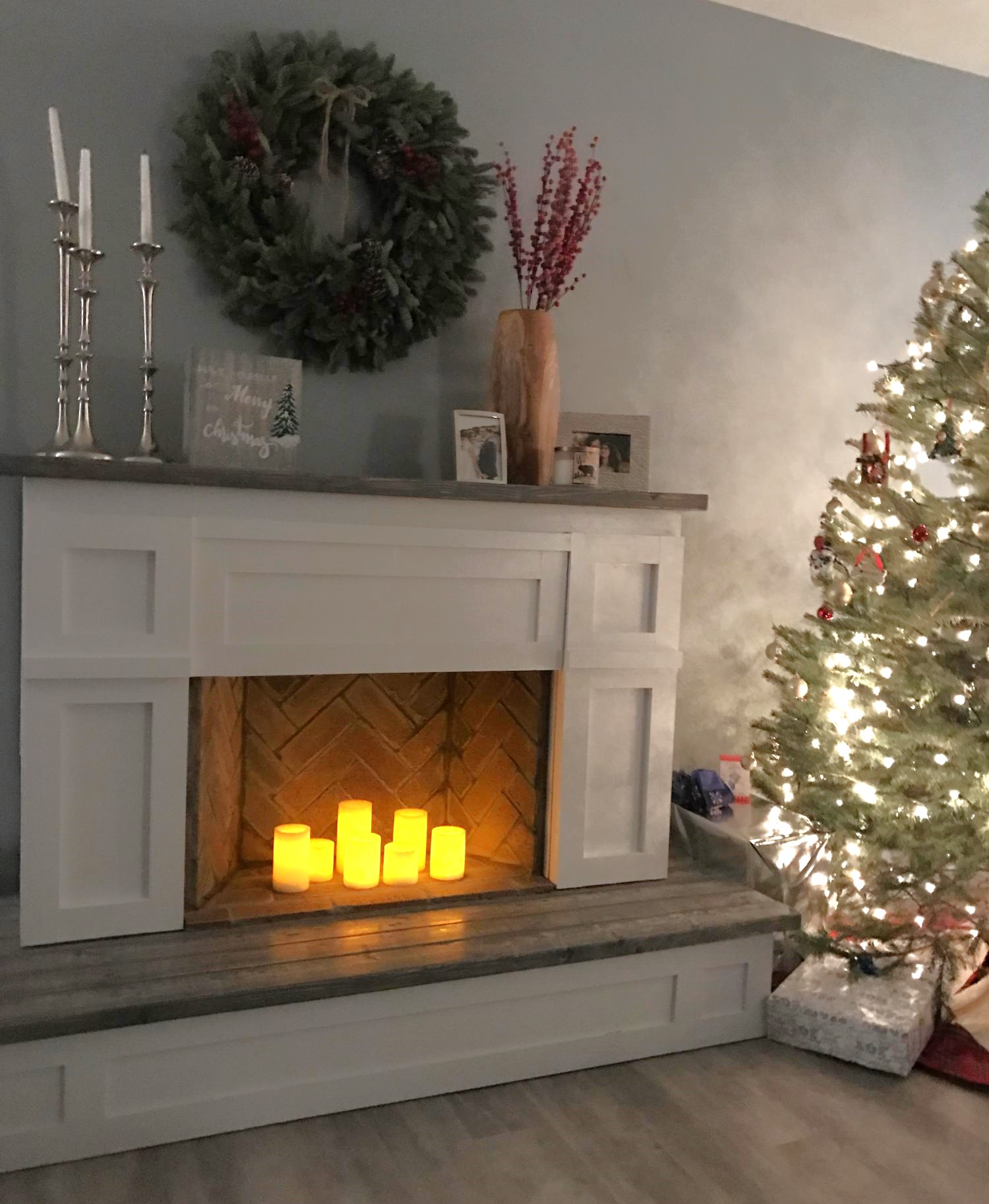
We made some modifications by adding a hearth for additional height (the room we have it in is very large and open) and joining 2x4s for the mantel and base which I stained grey for contrast. We decided to use thin brick for in the "firebox" to make it look more realistic. We also have a newborn and spent over two months putting it together a little at a time in our free moments so I'm not sure how long it would actually take to do at once, but cutting and putting up the brick was very time consuming.
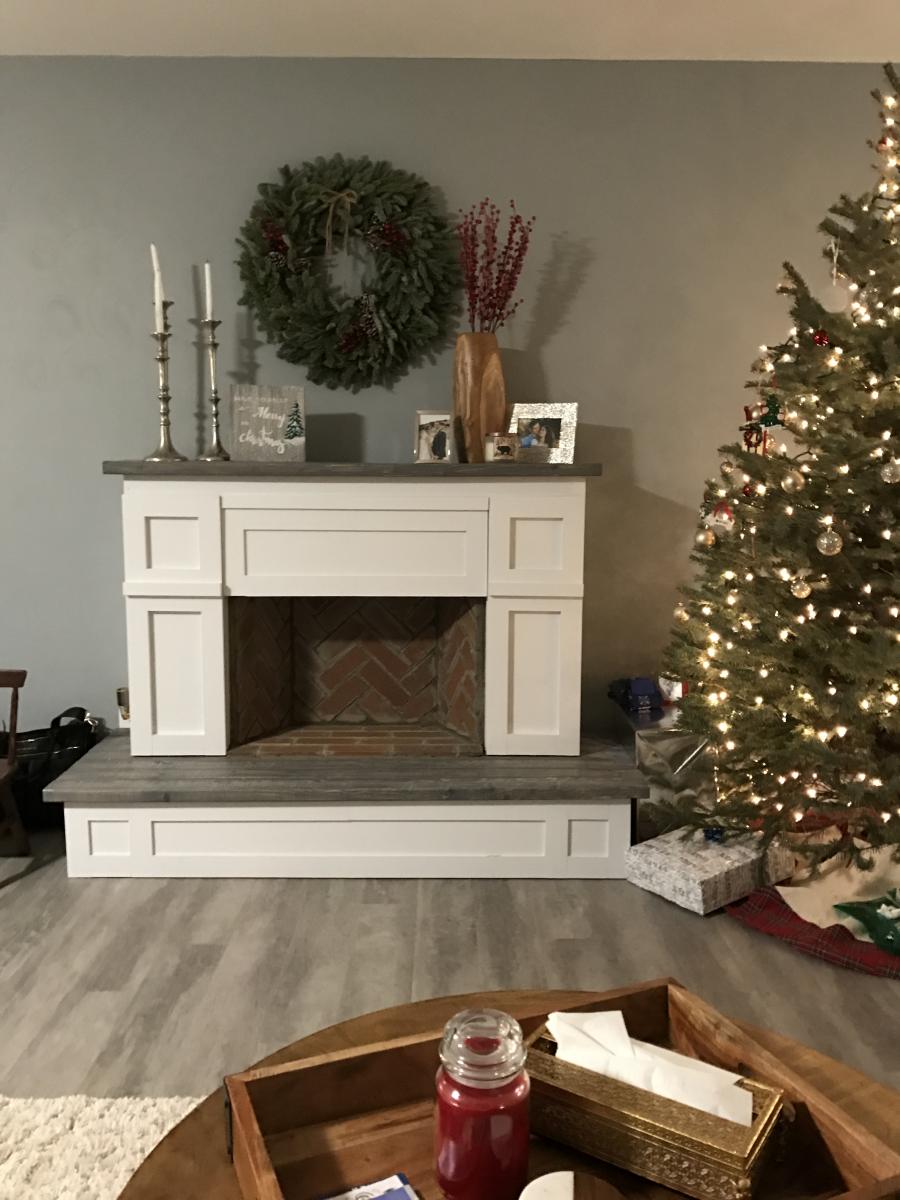
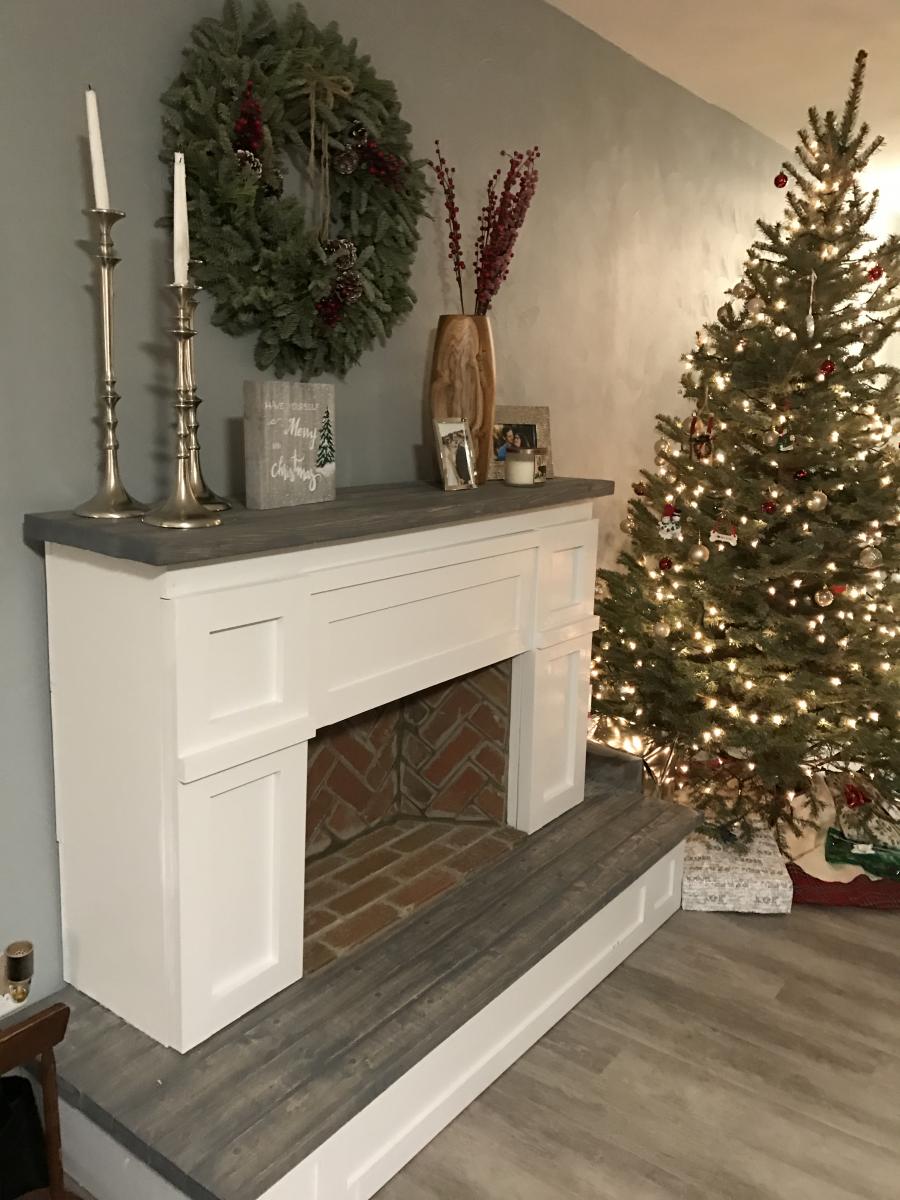
Thu, 08/27/2020 - 11:16
This looks great! I'm actually in the middle of this build with the hearth as well. Couple questions....
How did you connect the two pieces? Also, did you connect to the wall? I'm assuming you didn't leave the 5 1/2 inch gap on the bottom of the fireplace and connected direct to the hearth. Let me know, thanks!
Mon, 10/26/2020 - 06:55
Absolutely beautiful and what i have been searching for!! Can you send me the plans for this?
Sat, 11/14/2020 - 21:06
Did you receive the plans? If so, can you please share!
Sat, 11/14/2020 - 21:06
Do you have the plans for creating this fireplace with a hearth? Would love to build over thanksgiving break!
Sat, 11/21/2020 - 21:16
Very nice fireplace would you happen to have the plans for it?
Thu, 04/01/2021 - 21:27
Would it be possible to send the plans for this beautiful faux fireplace?
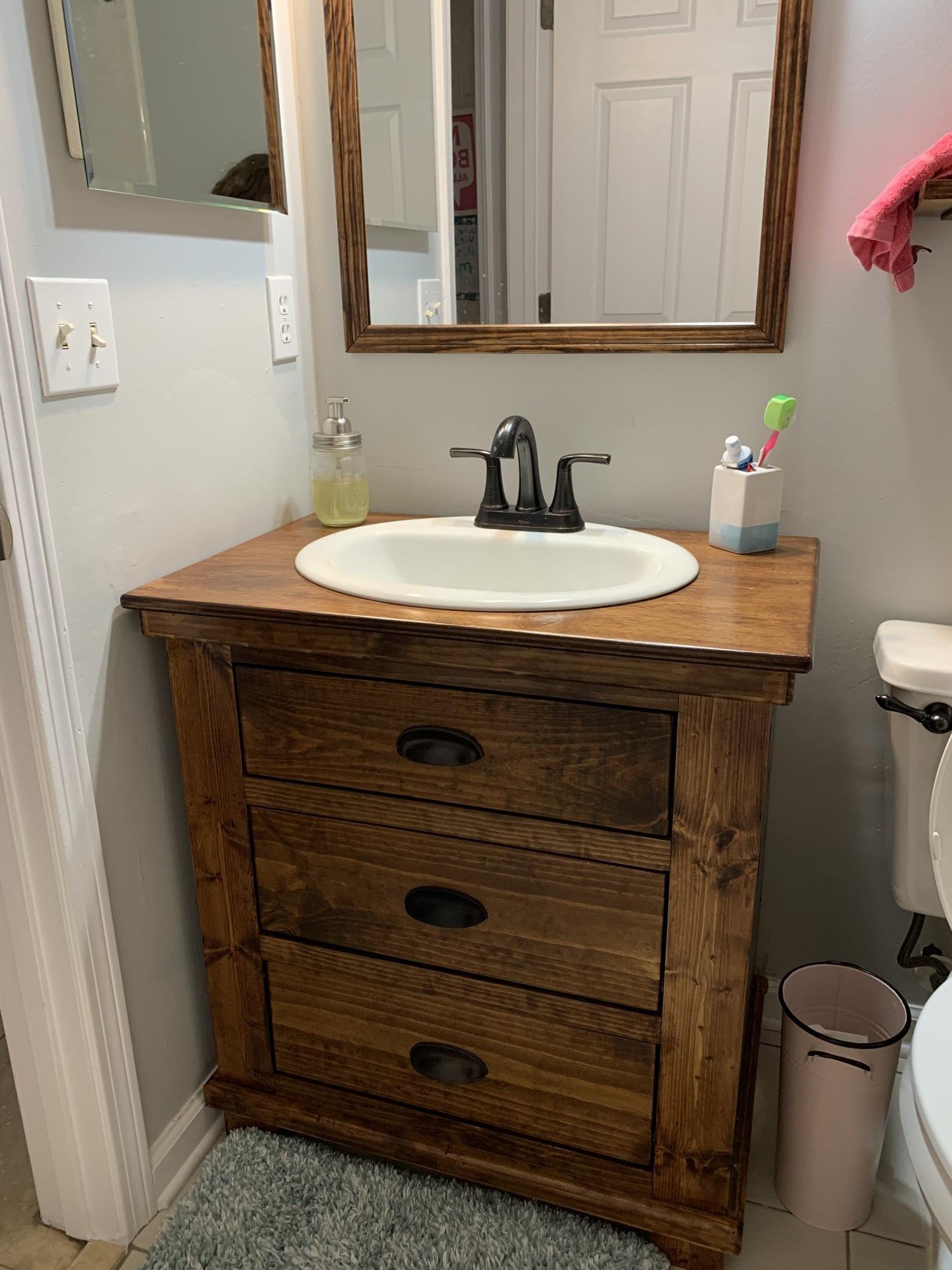
I built Ana Whites Bathroom vanity with drawers. I love how easy the plans are to follow and even adjust. I tweaked the measurements to fit the space I had. After supplies, I spent a bit less than a store bough vanity, and it is solid wood rather than the cheap materials the less expensive store bought one. It turned out beautiful! I also built the mirror frame and the shelves to match. Thank you, Ana, for your amazing website, plans, videos, and confidence to tackle the projects myself. My daughter chose the mahogany stain because she loved the way it sounds..."It's Mahogany!"
Thu, 12/16/2021 - 13:44
Way to go, love the finish and the matching mirror! Thank you for sharing:)

This was a fun, easy project...and perfect solution for the book clutter. I got some good practice rounding off corners (invested in a belt sander) and cutting out the handles. I beleive the baskets my wife bought for the bottom shelf cost double the entire project.
This is by far the best site I have ever found for wood projects.
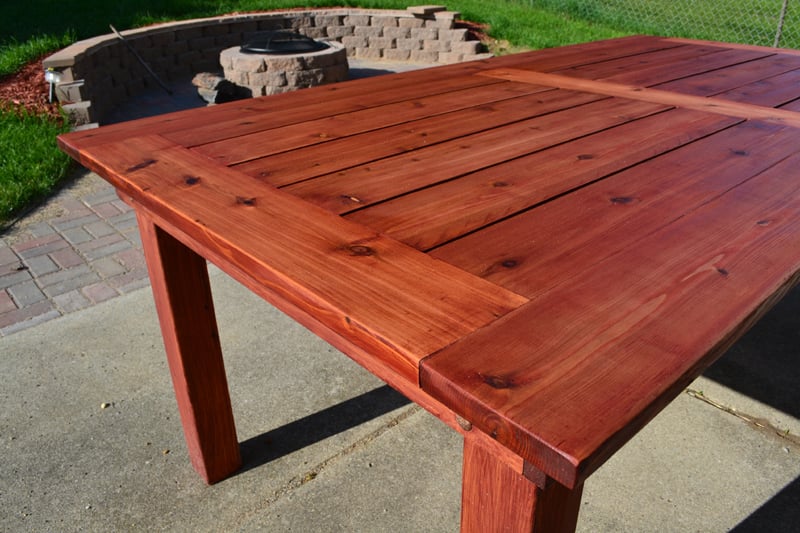
Slightly more elegant version of an outdoor cedar patio table. This is made from 100% cedar and joined using Kreg pocket hole screws. The finish is 2 coats of Sikkens Cetol MRD that has been hand rubbed on using a cloth, with 24 hours of dry time between coats.
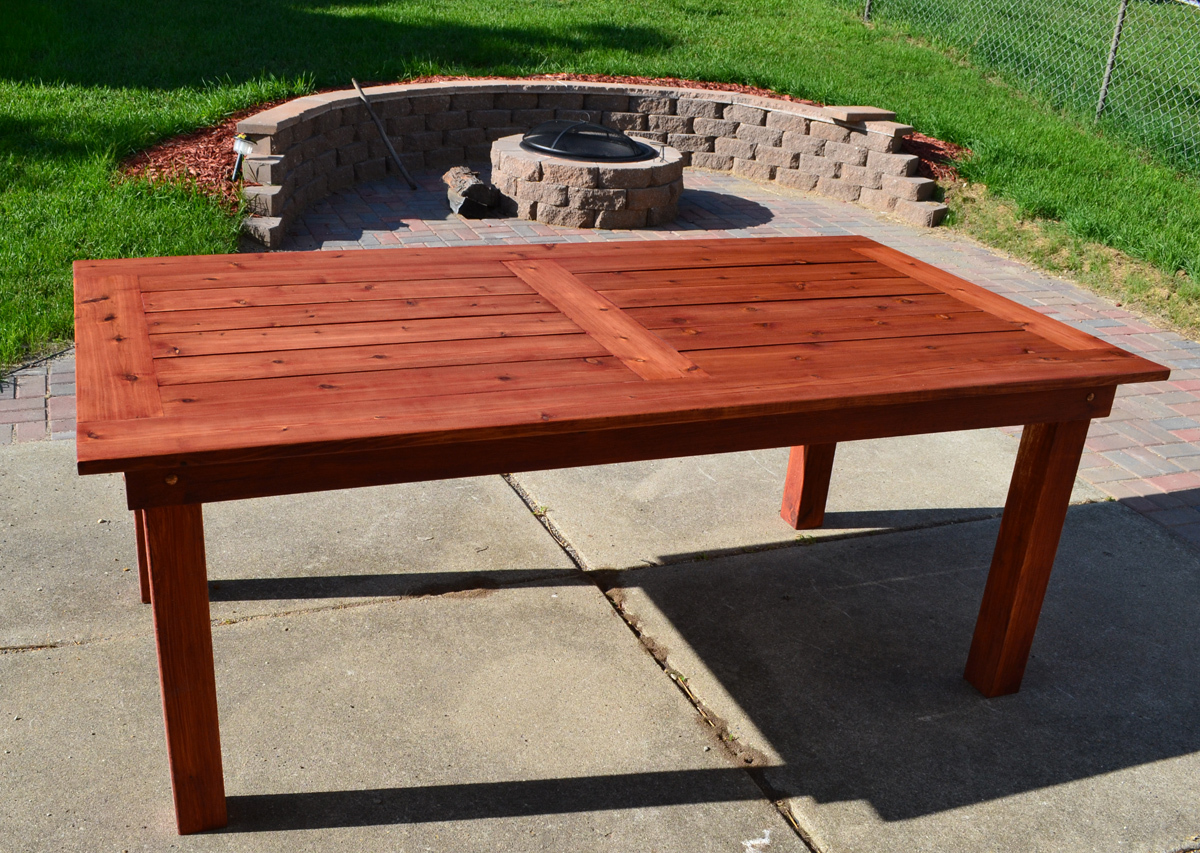
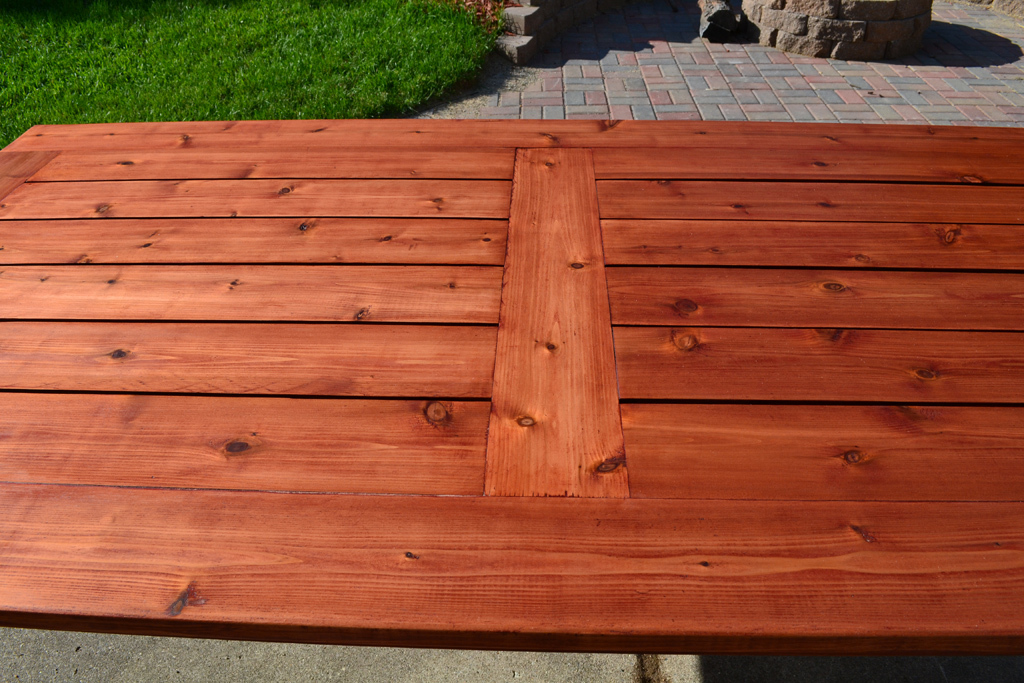
Wed, 06/19/2013 - 23:22
I really like the way you modified this design and I would like to duplicate it. I am curious about how you changed to framework to accommodate table top with the boards running lengthwise. The original design has the framework running lengthwise, so I am assuming you added framing that runs perpendicular. Is there any way you could include pictures and measurements of the framework under the tabletop? Thanks. Great work!
Thu, 06/20/2013 - 07:13
Hi odpdxo, you should check out my website:
http://www.bryanpryor.com/2013/05/22/diy-cedar-patio-table/
I have a lot more details, including a full sketchup model for the build of this table posted. I think it will answer all of your questions.
Fri, 06/21/2013 - 14:58
Wow that's beautiful! Are you going to make benches to go with it?
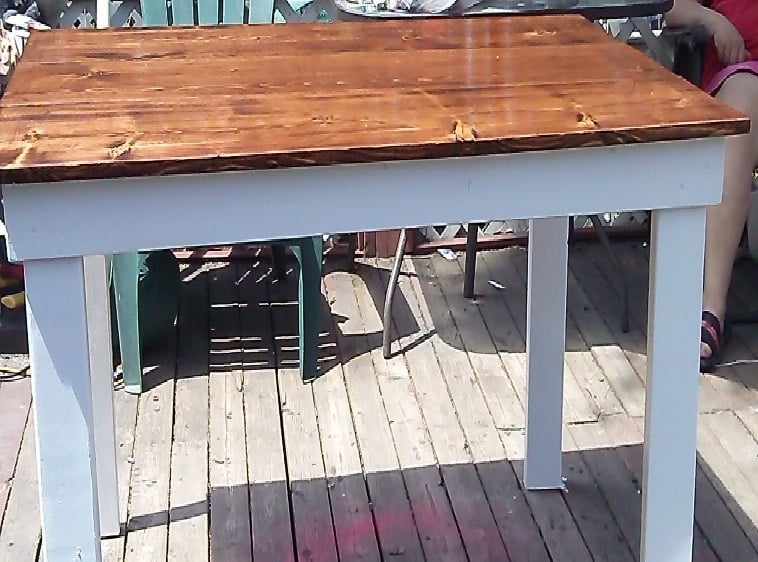
i built this for my mother when she decided she wanted a new table .i used the plans that i had found on this site Thank you for such an easy plan made my mothers day
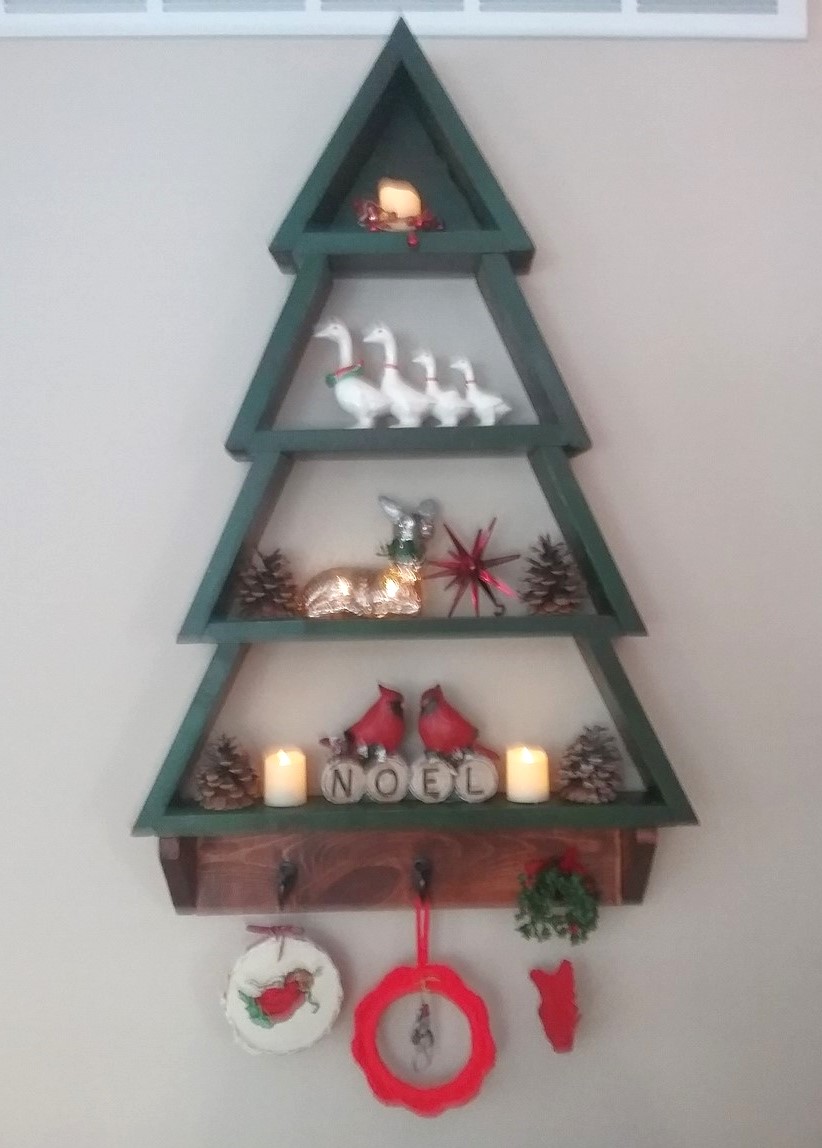
I've loved this little tree shelf since it was first published, but thought the angle cuts might be too difficult. I was wrong. It was simple and fun, with an extra pair of hands. Made a few minor changes. Merry Christmas & thanks for the cute plan!
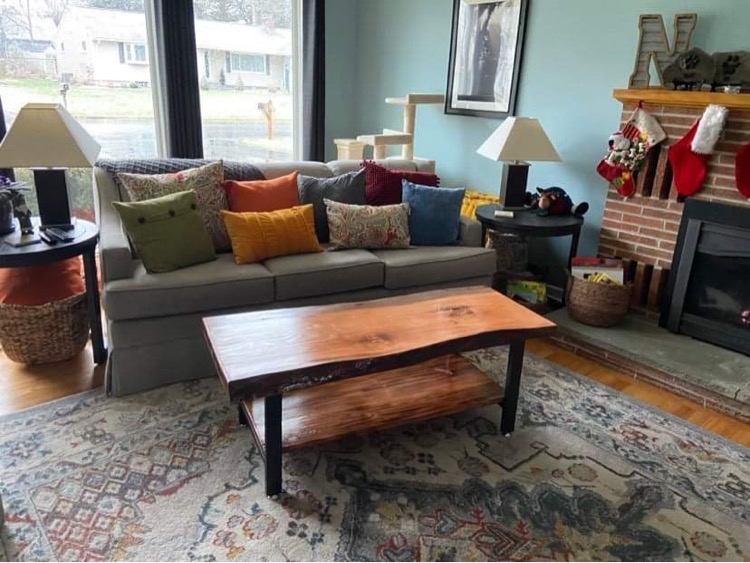
This is a special order for a life-long friend. This beautiful coffee table features a live-edge pine slab with metal legs and a removable lower shelf. The finish has a light burn and pecan stain and finish. It fits in nicely in its new home and compliments the other side table with metal legs. Love having my creations in the homes of friends and family!
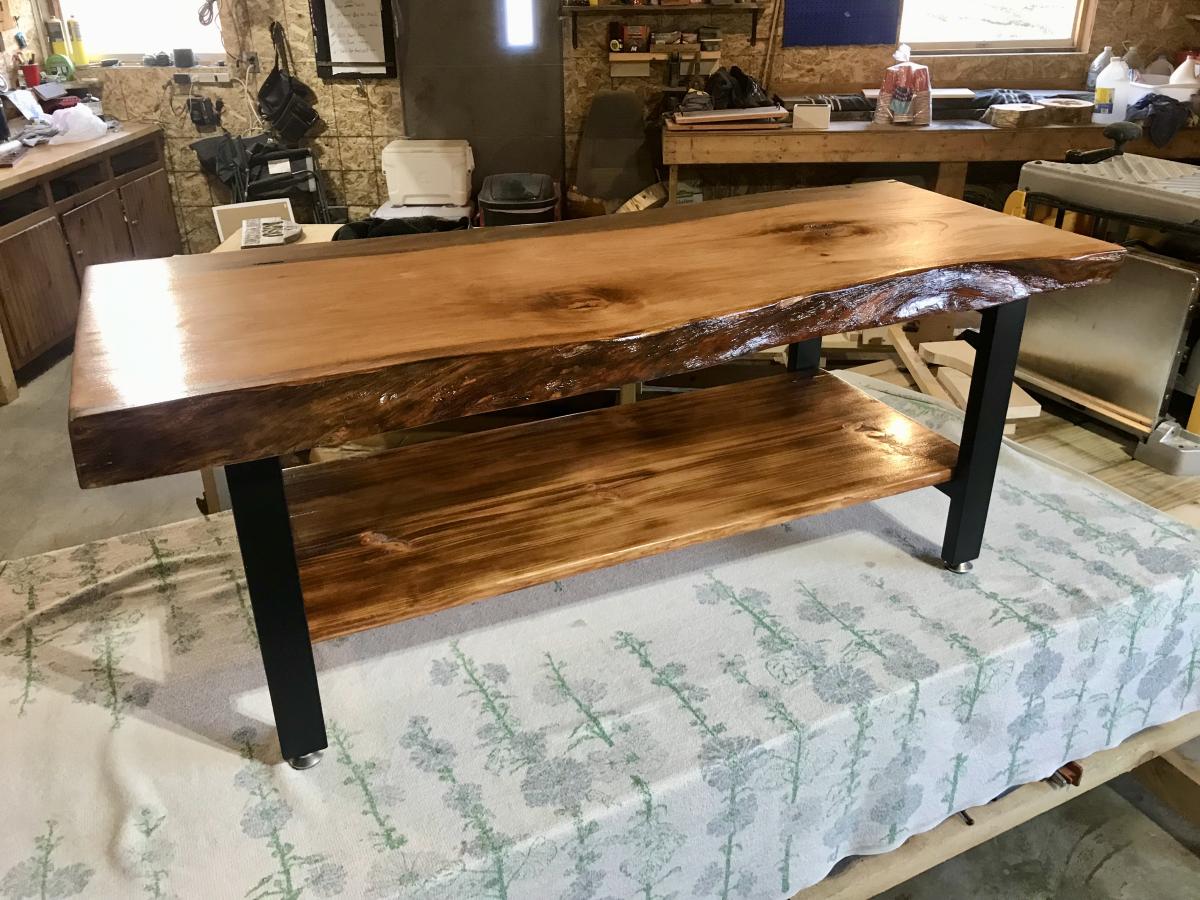
Tue, 12/21/2021 - 12:53
OOOH YES! Love the live edge and industrial modern feel, very raw and beautiful!
This is a picnic table my husband made for my niece's doll from scrap wood we had left over from the drawer pull project. he said "enough room so that she can have a doll party" I'm waiting to see her at Easter to piant it with her!
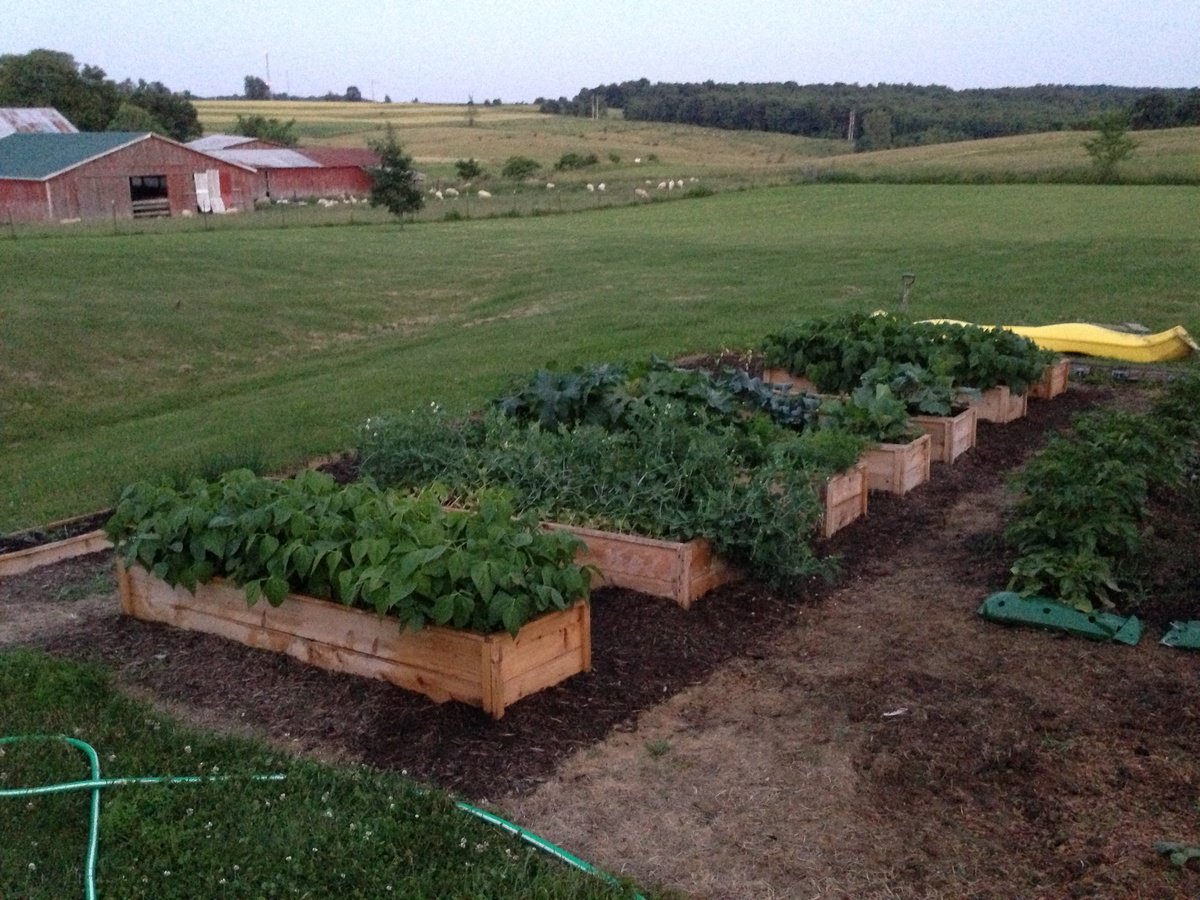
These garden beds are fantastic! They were so easy to build and look great in our backyard. We have always found ourselves with a garden covered in weeds or plants out of control. Our garden this year looks wonderful and we have hardly any weeds in the beds. Thanks for the great plans!
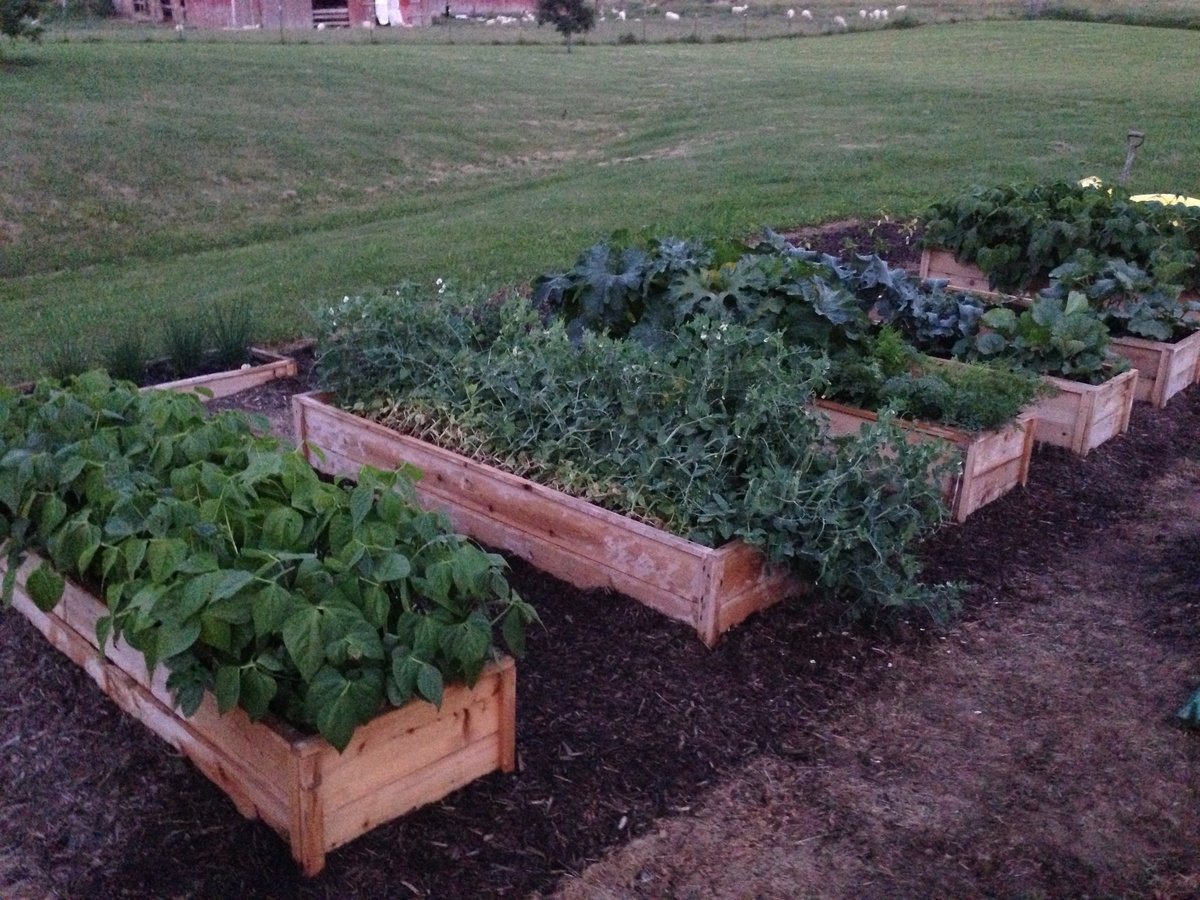
Fri, 05/24/2019 - 10:05
I'm so glad the plans worked for you! Your garden looks fantastic!
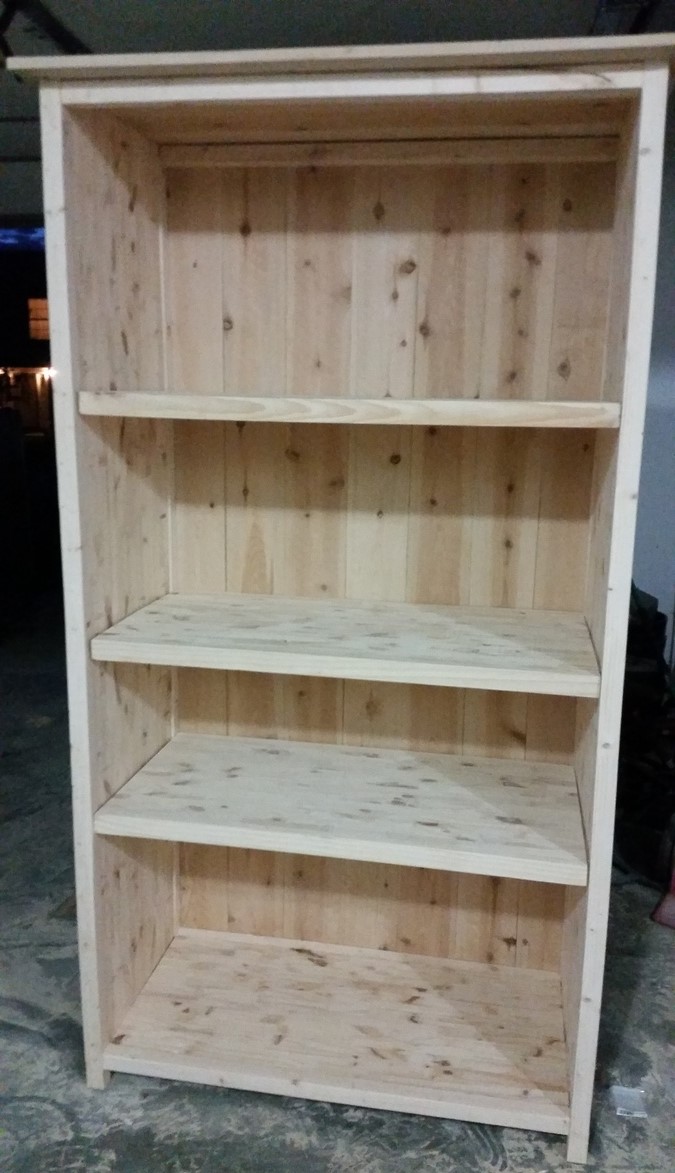
I built this using the Kentwood bookshelf plans as a guide. I made my shelves 3 ft wide and made it aprox. 8 ft tall. I also bought the KREG shelf pin jig and built the shelves to be adjustable. I haven't chosen a finish yet because I am waiting for my son to pick a color since it is going in his room. I am considering fixing a shelf in place and building some doors for the bottom. I worked on this over a week span, however I could only do bits and pieces at a time. The sanding took longer than the build because I plugged the pocket holes and they take longer to sand down.
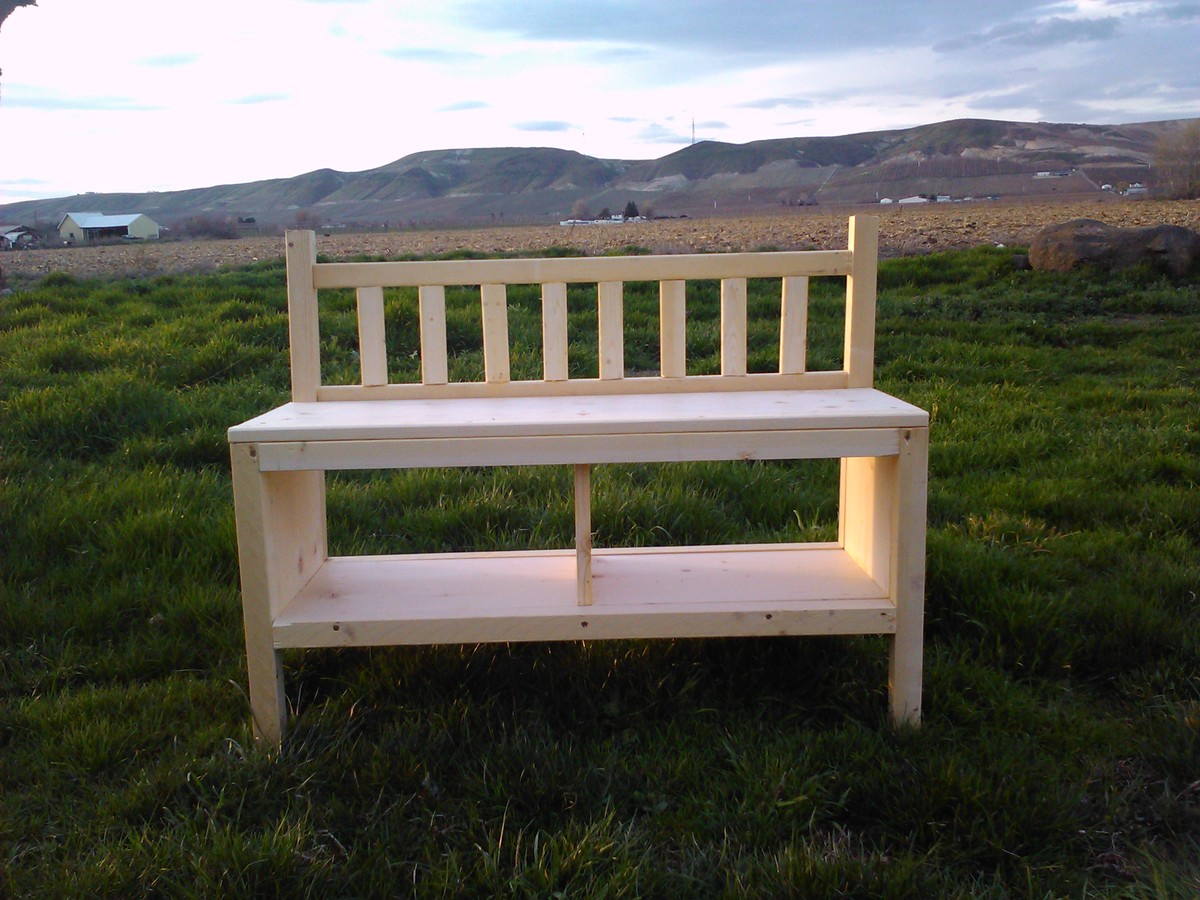
Love this bench! Its now finished in a Martha Stewart paint called leafy green and resides in my large bathroom housing excess towels.
I did change this up a little and used 1x2's for the top and bottom of the backing. I drilled my screws in from the top and it went together easily. Then I just filled in all my holes.
one suggestion would be to make a paper template 2 1/4" for the spacing between the rails. Saves lots of time.
This project took me about 3 hours the first time and about 2 hours for each one after.
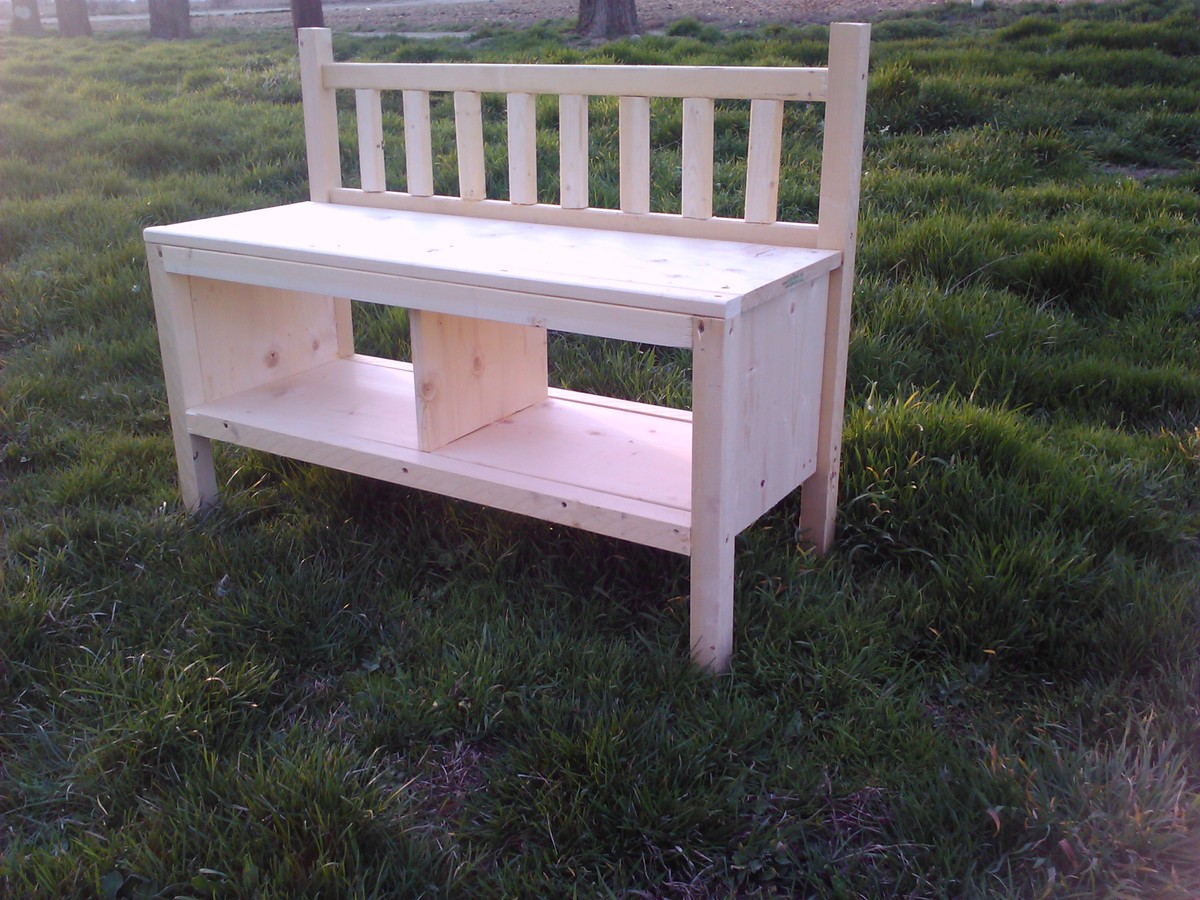
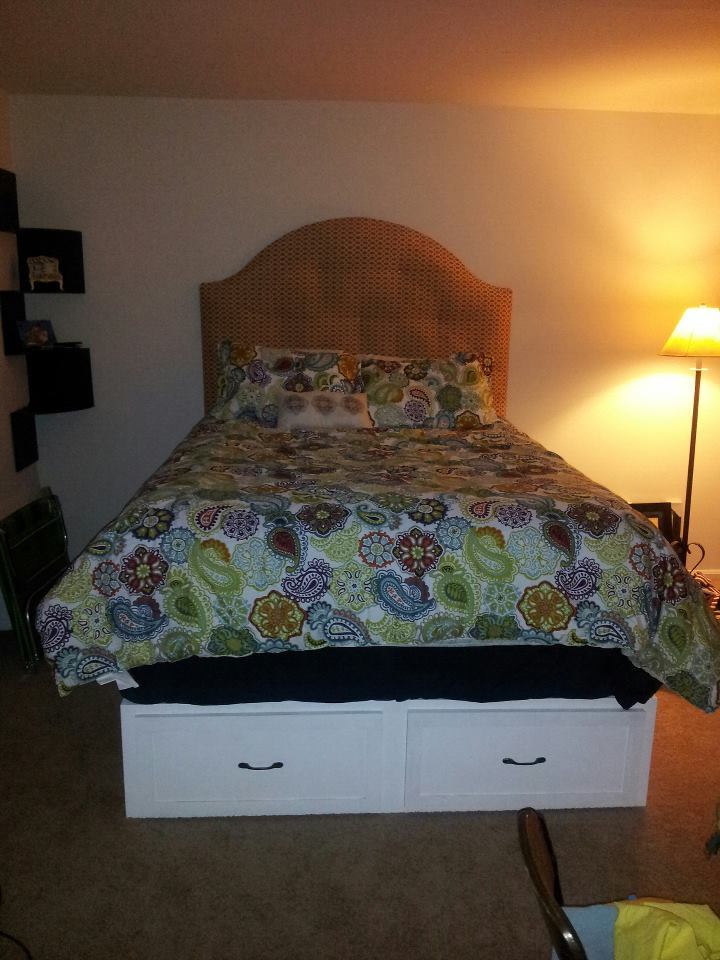
This bed is so perfect for my studio apartment. I don't have the floor space for multiple dressers, and the modular 3 bench design made it super easy to move in (and hopefully to move back out when school is over). LOVE LOVE LOVE this project.
I also made the headboard.
It is a single sheet of plywood, cut down and covered with polyfill and fabric. We predirlled holes for the buttons, and I set the headboard (fabric side up) across 2 saw horses with a flashlight underneath so I could see the drilled holes. I used nylon thread and a large needle to attach the buttons. There are flat buttons on the backsides of the holes so the thread doesn't slide through. It is hung directly on the wall behind the bed via wire hooks - make sure you hang it from the studs!
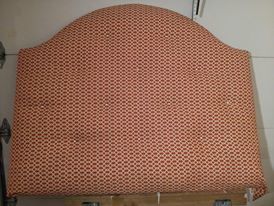
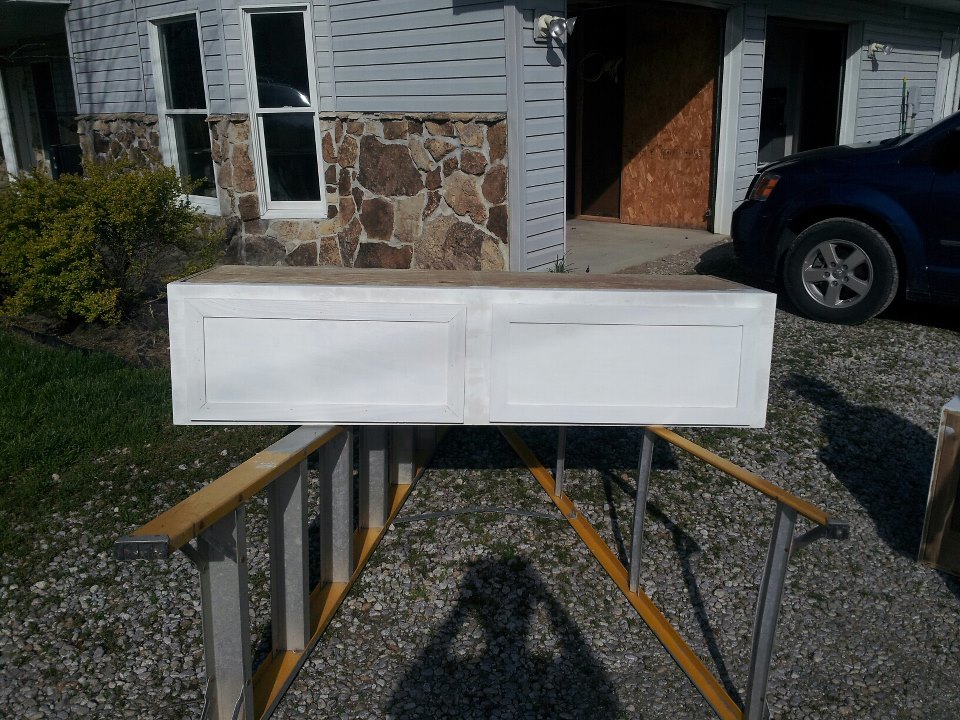
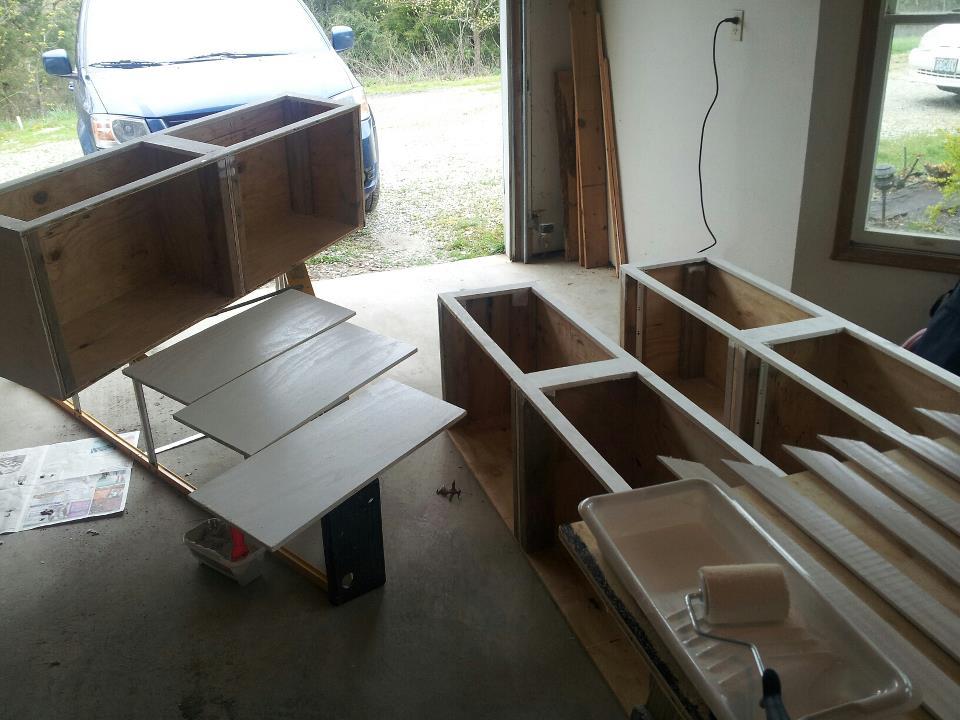
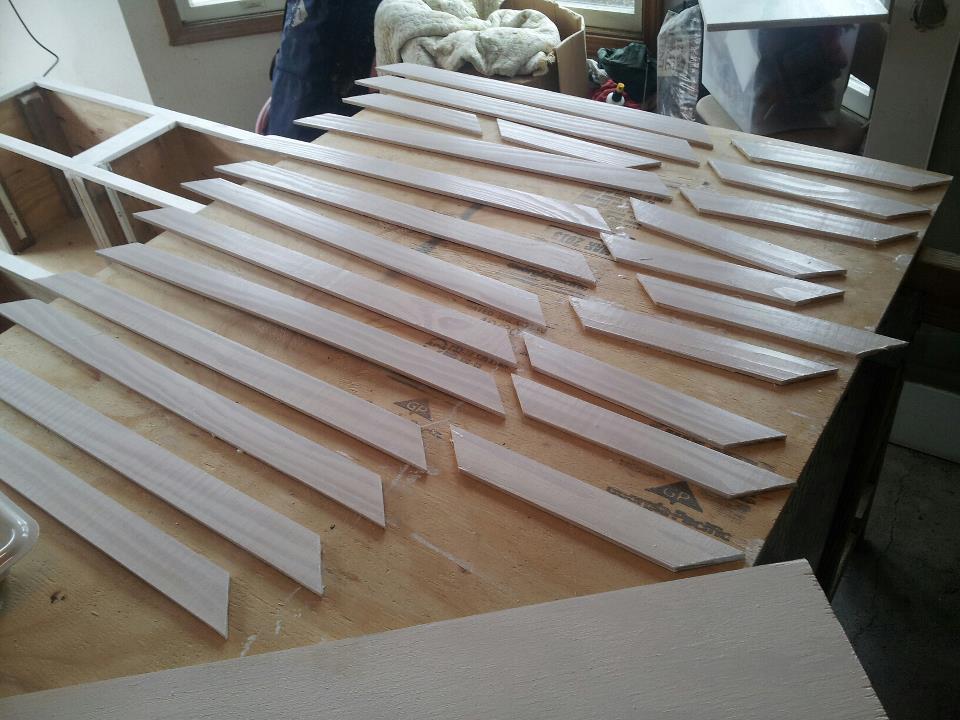
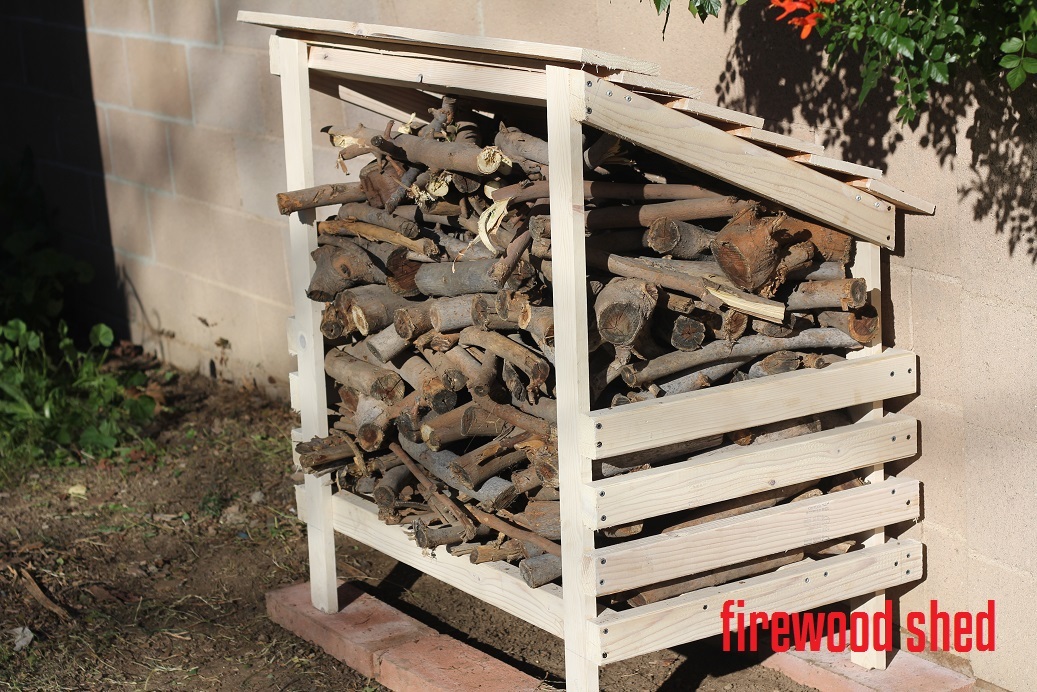
Needed a place to store wood for the fireplace and firepit. This very nicely organizes what was before a huge dirty pile of wood scattered on the ground. Cedar pickets for the top, all is coated in exterior white stain. Holding up nicely so far.
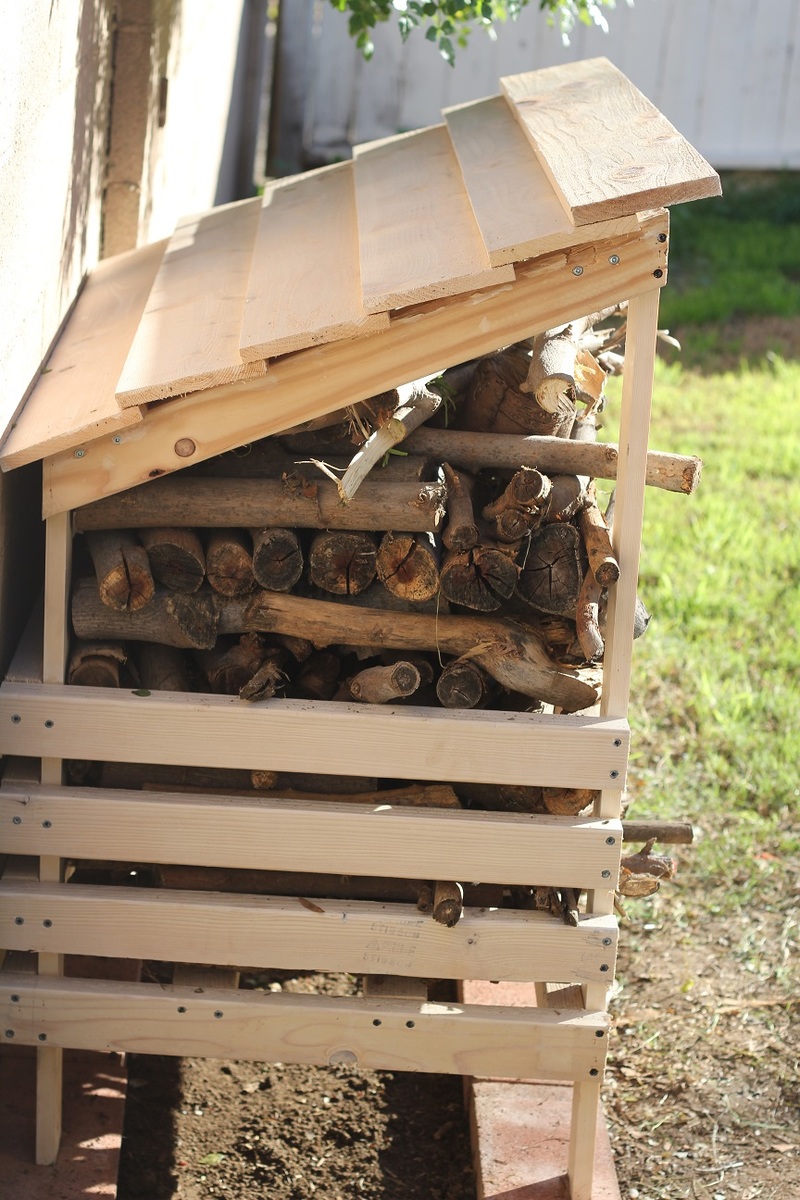
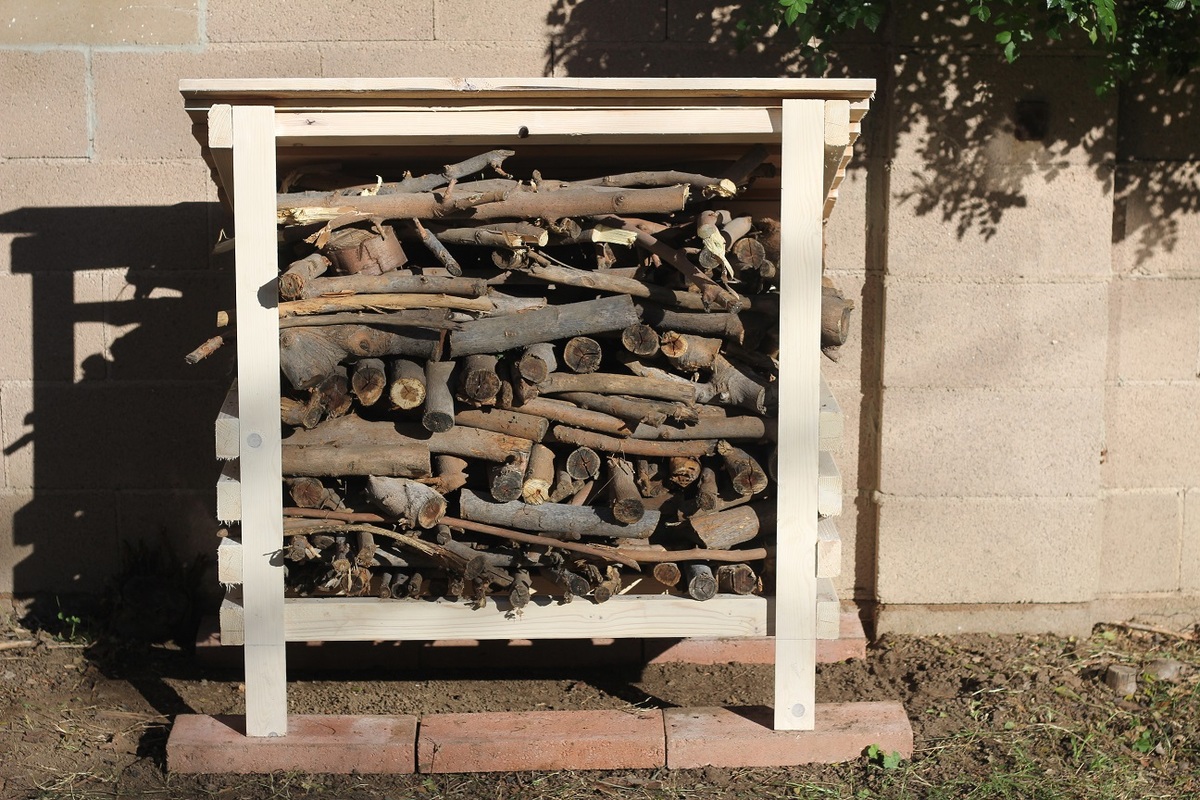
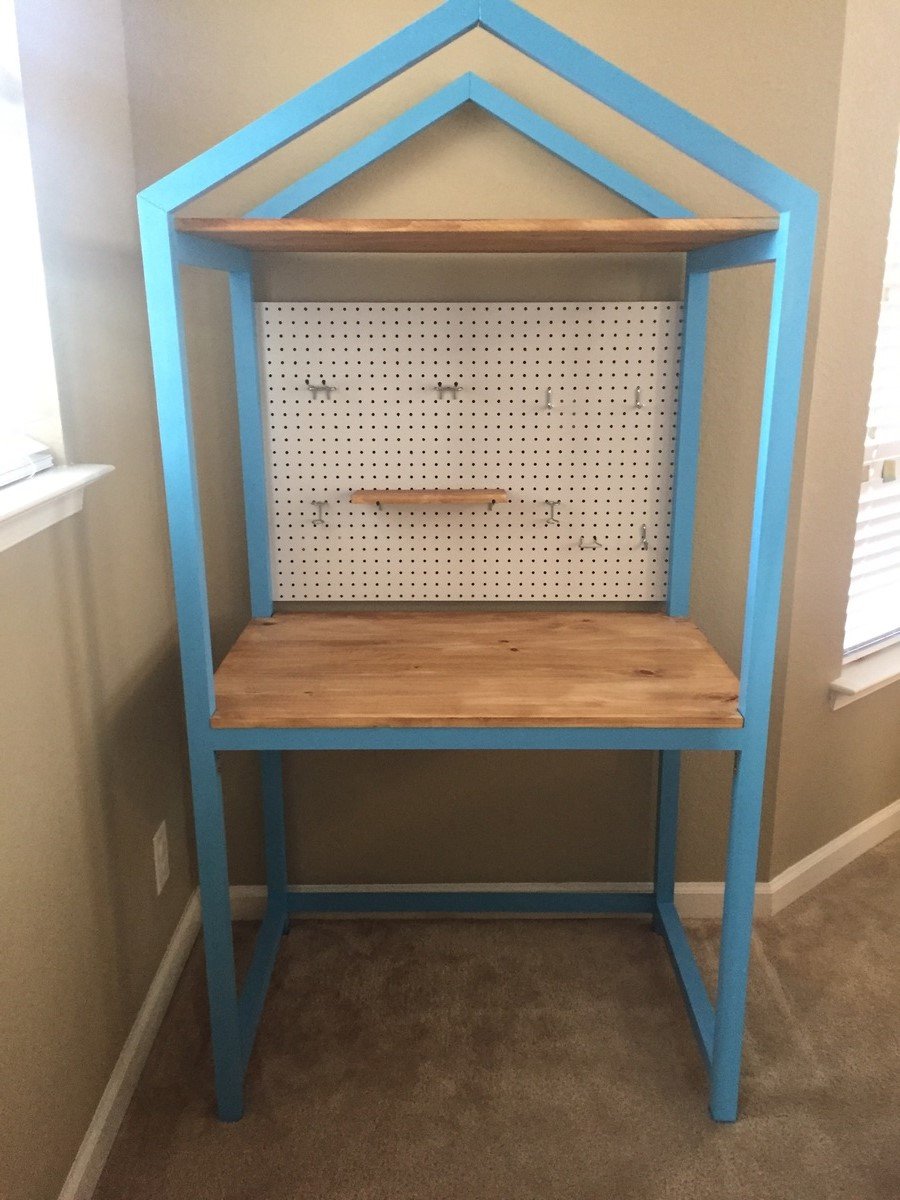
Love the desk! A few issues I had though are that the top panel will not go into the space of the top angle pieces are in place. I had to remove them to get it in. Additionally, the pocket holes seemed insufficient for the top 2x2s because of the angle they are at, so I went back and drilled countersink holes directly into the adjacent support board and added wool glue. Lastly, for then 2x2s that are supporting the bottom panel, I was worried about just having the pocket holes there as well because I could see my 5 year old climbing on it to reach the pegboard so I added L brackets to the bottom of the 2x2s under the bottom panel. I also added a light to the underside of the top panel and supports at the bottom near the floor. Turned out great
