Stained Shiplap Fireplace
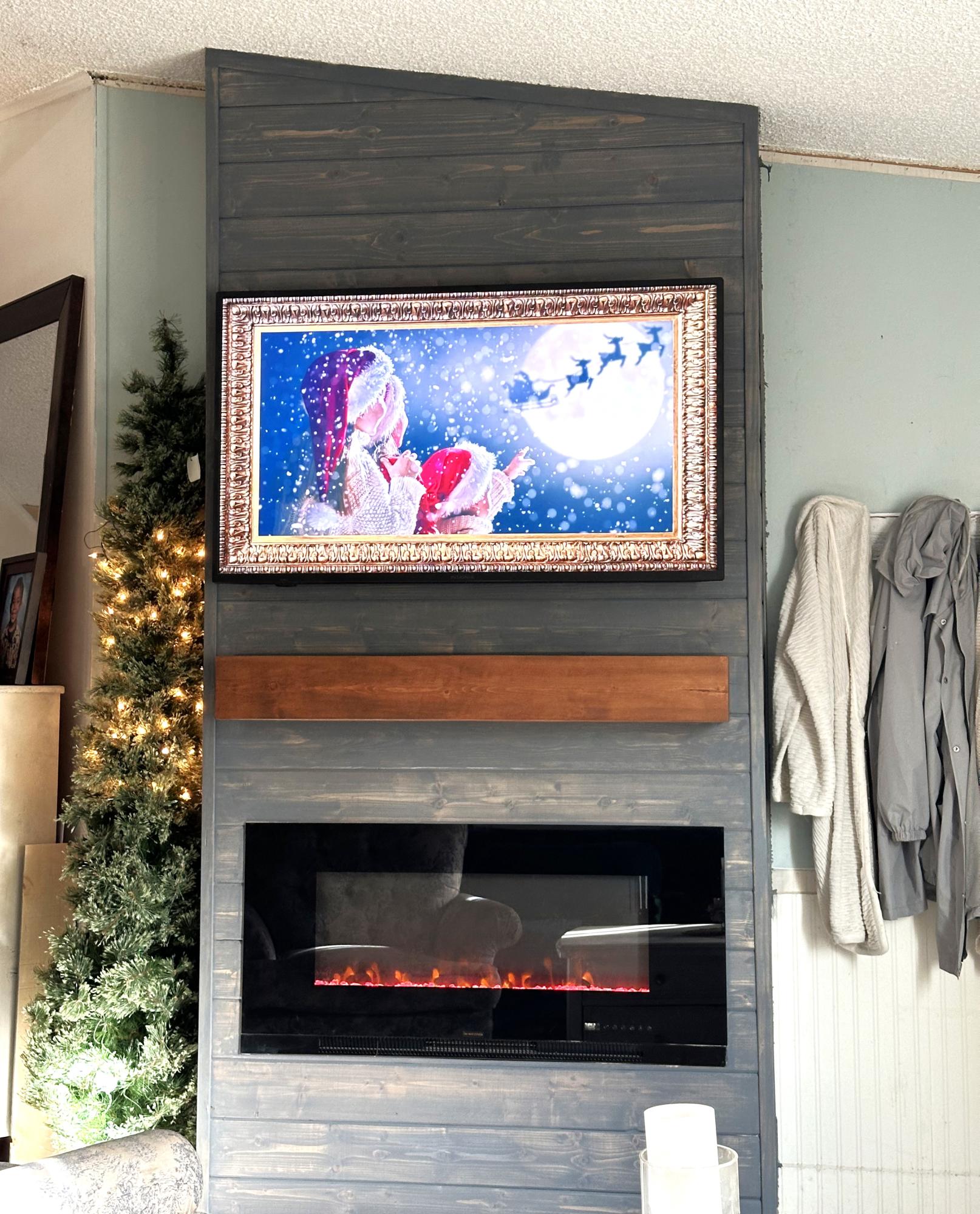
Rustic Fireplace Build by Becky Roque

Rustic Fireplace Build by Becky Roque
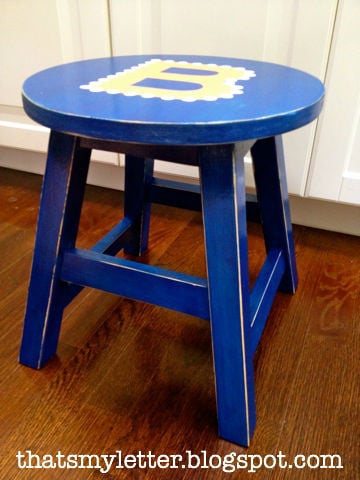
I built the kids play table stool for a birthday gift, handpainted with a single letter monogram.
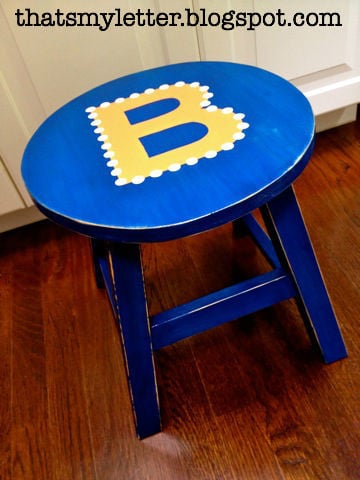
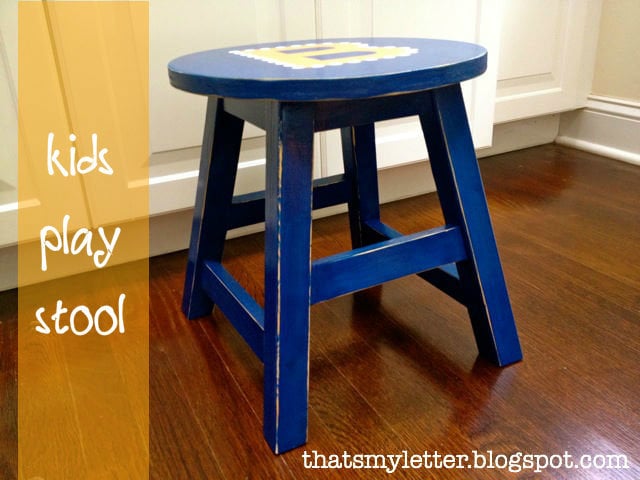
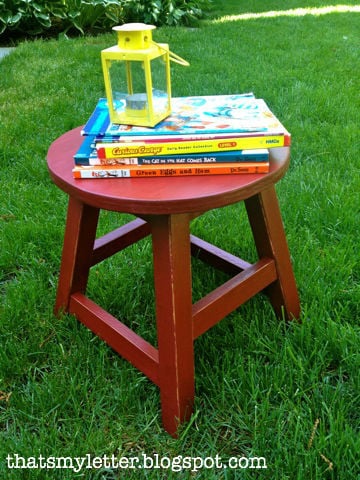
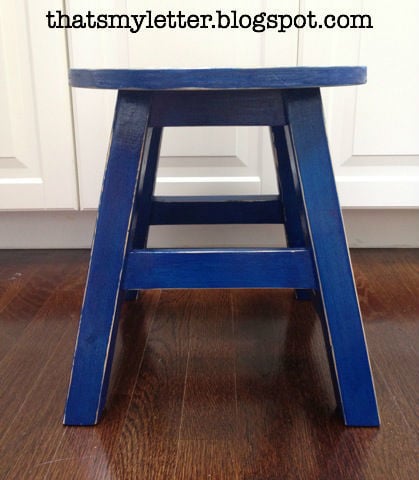
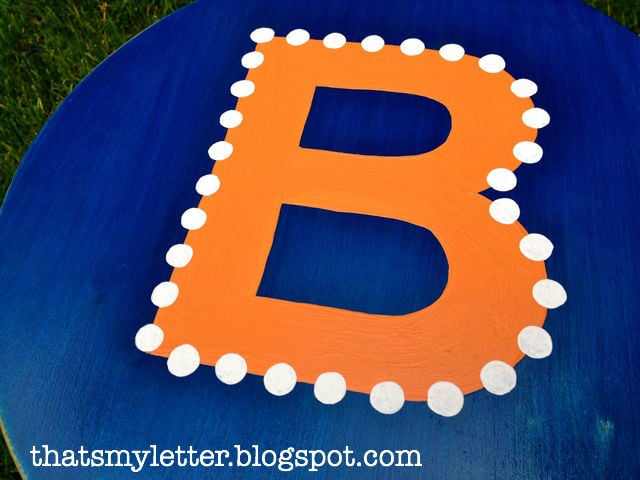

We followed Ana's plans almost exactly. We decided to do without the slower board that ran the length of the table and it is still super sturdy and we love it. When we were finished building, we filled all the cracks in the table top {between boards} with wood filler and then stained the top. I wish I would have filled the cracks on the bench too because there is a LOT of food that gets stuck in the cracks with little ones. I also wish I had done a self-leveling resin on the top right away too because when we moved the table, it did crack some of the wood filler that was in-between boards. It is still much better than having cracks that food can get stuck in, but I will for sure be doing the resin in the near future to make it more of a solid surface and make it so the soft wood can't have writing marks in it from my kindergartener.
We painted the legs to make it two toned. Once I had 3 coats of white paint on it, I sanded the edges and then rubbed the whole surface down with the same stain that we used on the top. This made the edges that we sanded stand out but also made the white paint not so white. It is exactly how I wanted it to look. It came together so perfect
We put 4 coats of clear coat on it too and its shiny and beautiful. This was the first big project that my hubby and I built and I am quite impressed with how well it turned out. The finishing is what took the longest. We had the table built in a day or two but it took me all week to get it painted and clear coated.
With all the wood, paint, stain and clear coat this cost us about $225 for both the table and bench.




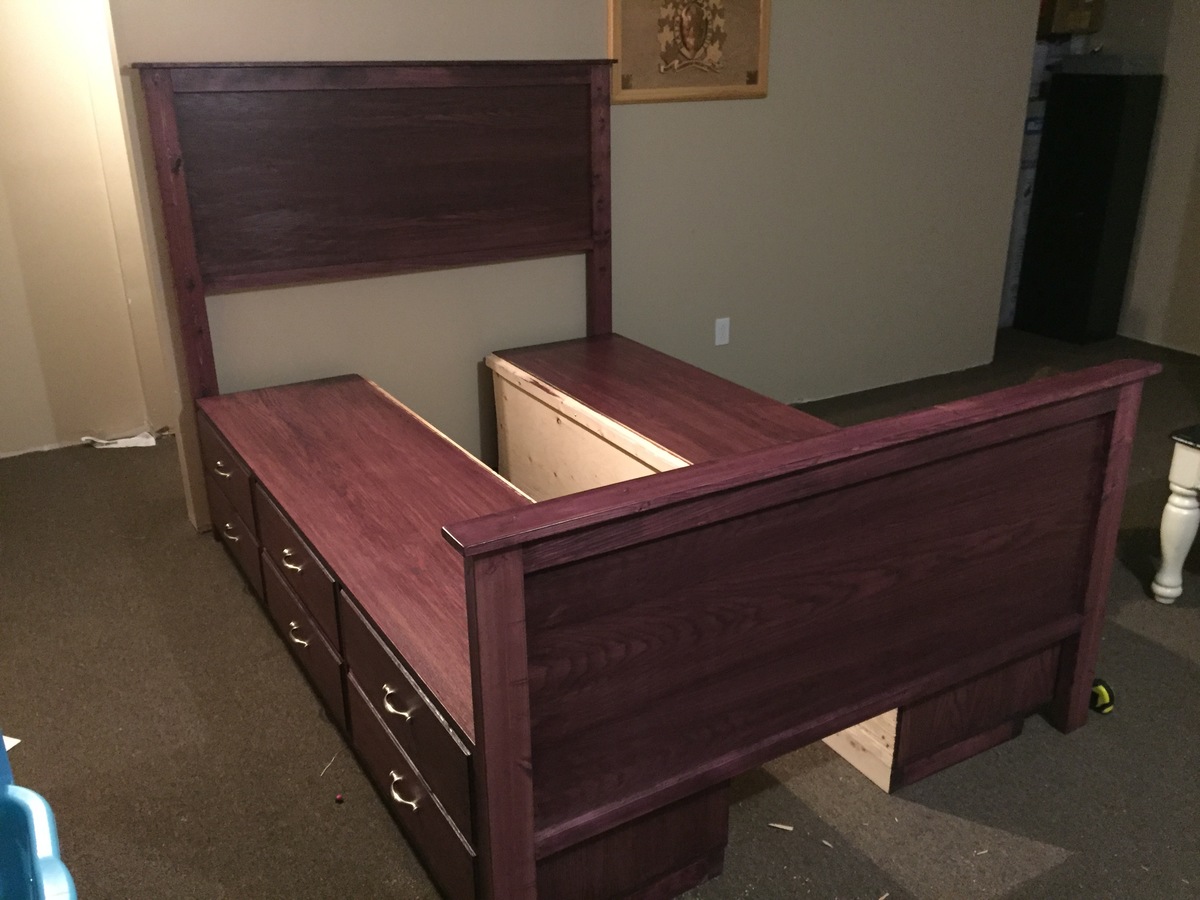
Fillman storage bed made using the plans for the twin. I changed the measurements to fit a queen. This took about 2 and half weeks to build and stain. The head board and foot board were built as pieces and then stained, then put together after as the stain was earlier to apply and avoid blotching. The drawers were straight forward. Thanks to kreg and the rip cut for making it easy to cut the plywood easier to handle. I used about 4 sheets of 3/4 inch oak, 1 sheet of 3/4 inch plywood select for the drawer boxes. Then 1/4 inch plywood for the back and bottoms of the drawers. I used euro slides which I put on after I had the boxes made. I used a router to route the edges for the faces of the drawers. We used a royal mahogany colour for the stain and used 3 coats and then one clear coat. This was a big project for me, and my first big project. I have a few extra pictures that I will upload later showing the building phases. materials used, oak, plywood, pine and spruce lumber for the legs of the head and foot board. I live in a northern community in Canada and material is hard to get here. I used what was available. Estimated that this project costed about 400 to 500.
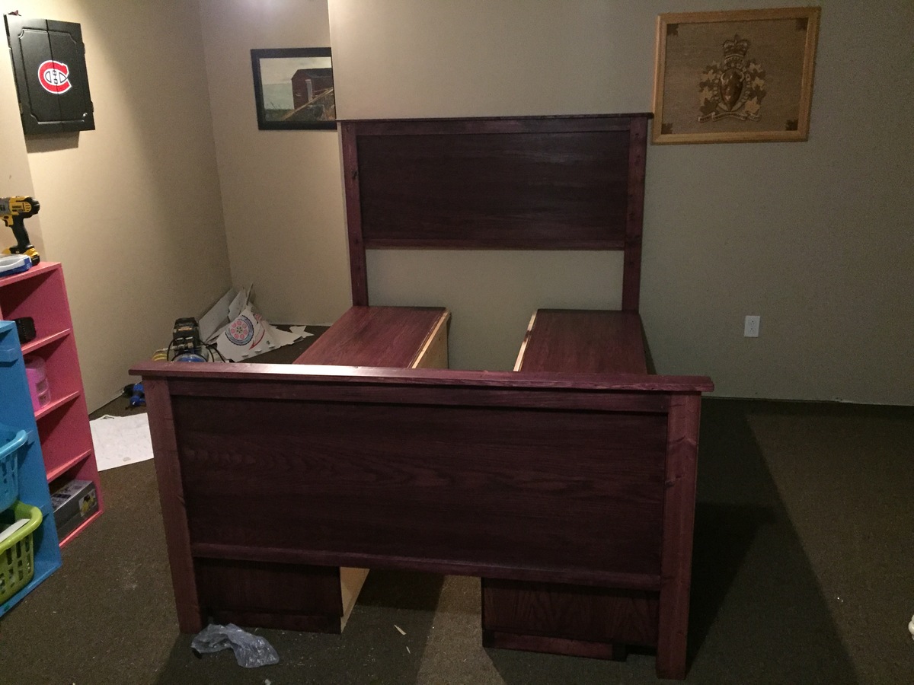
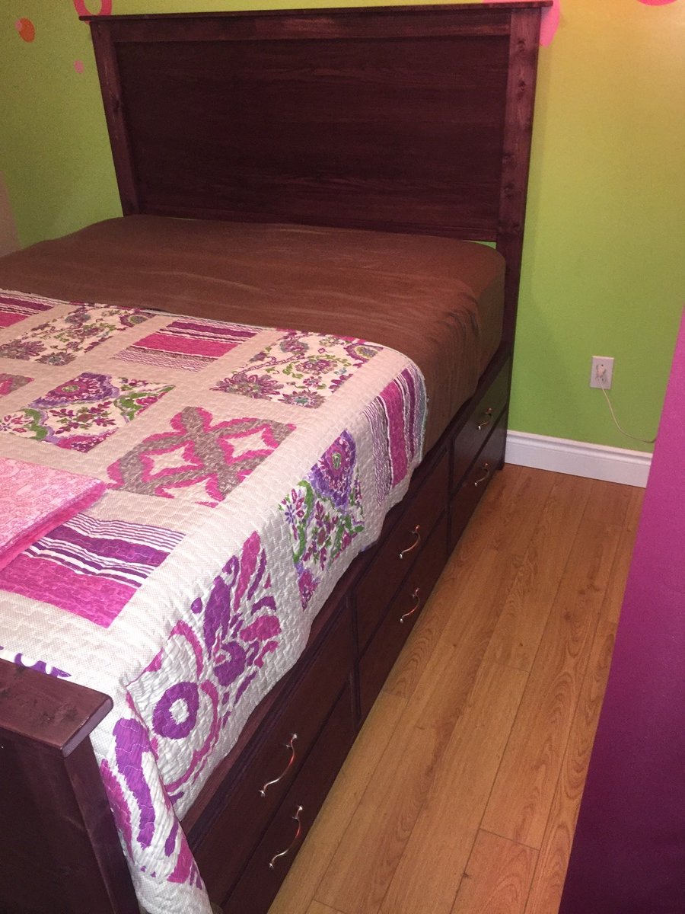
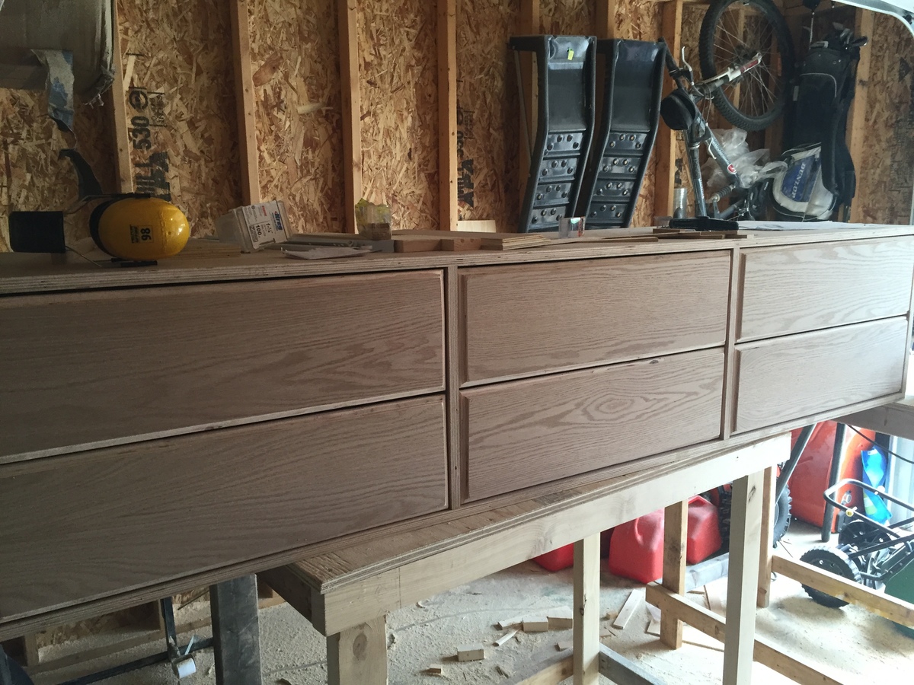
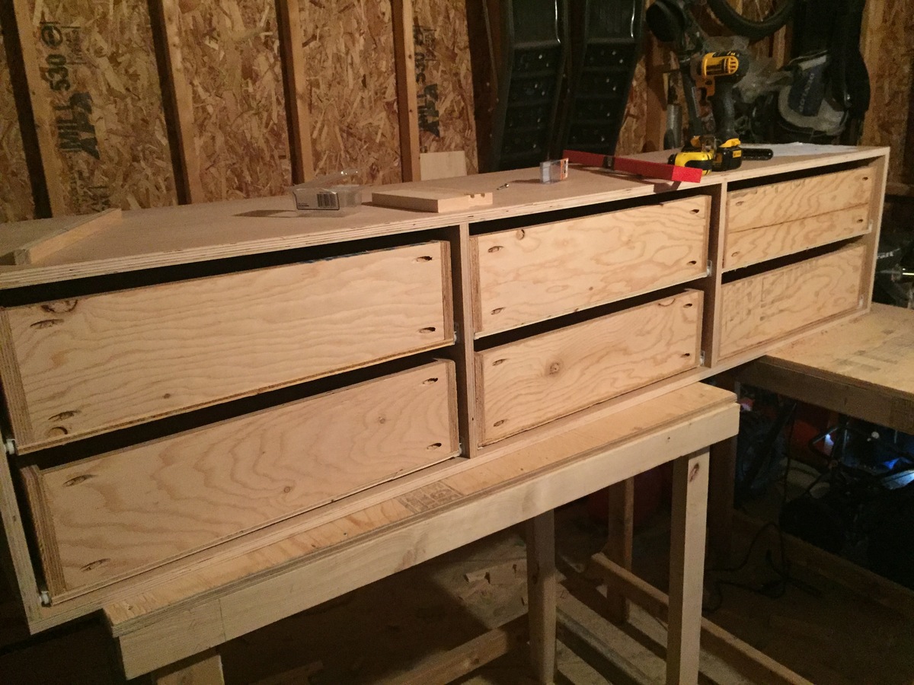
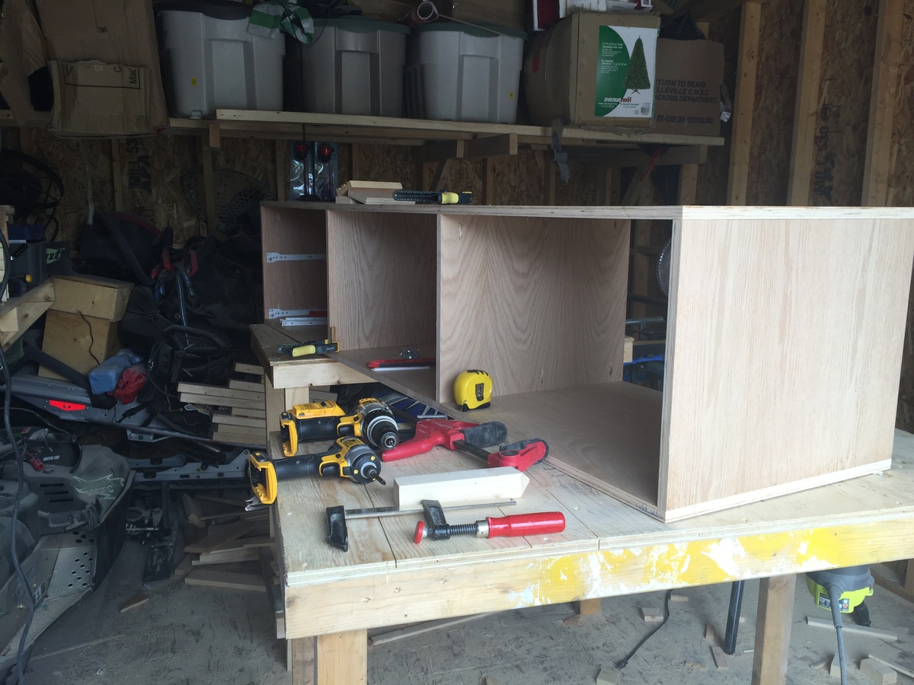
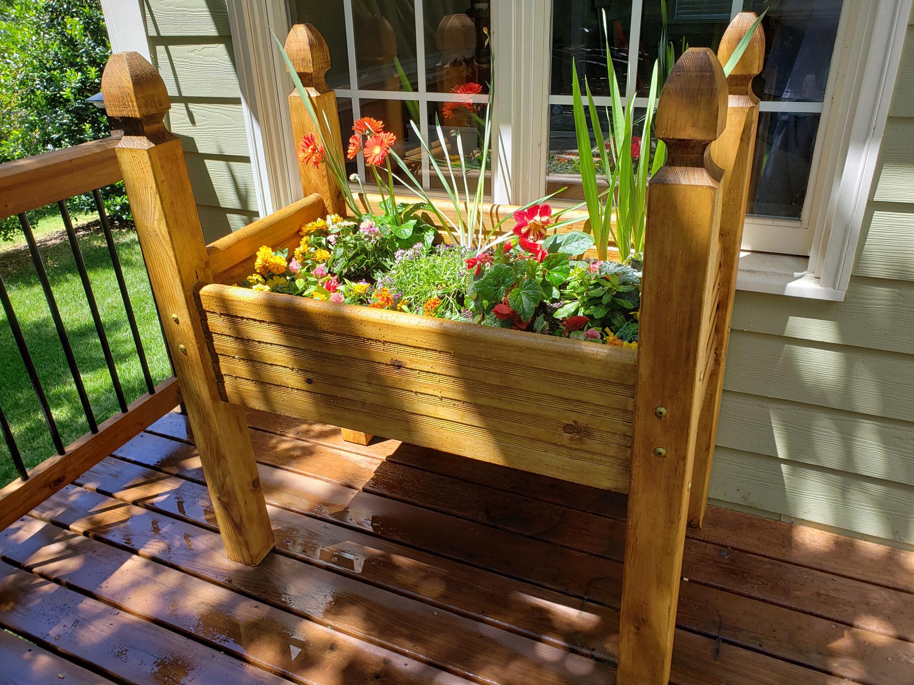
My 15 year old daughter and I built this as a Mother's Day gift. We used basic ideas from plan, but while looking for wood we came across stair treads and decking posts that we thought would work. We were very happy with the results. This thing is very solid and much better quality than the more expensive kits you can buy.
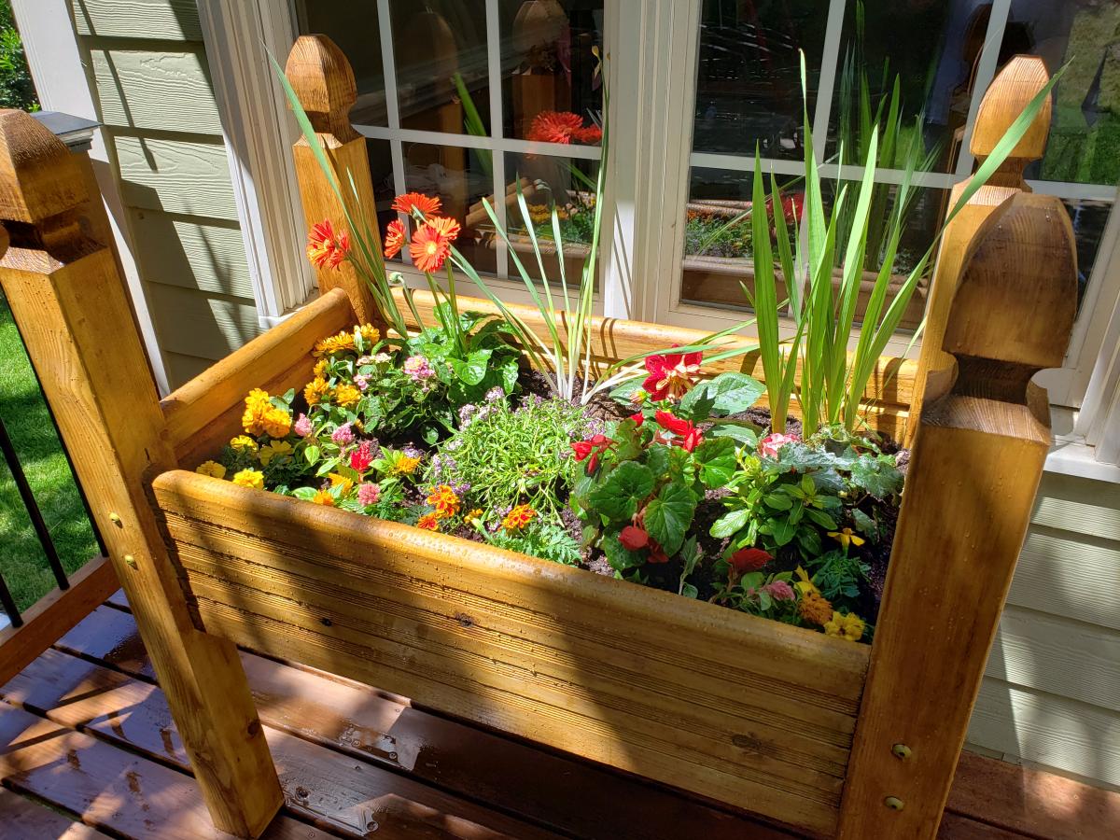
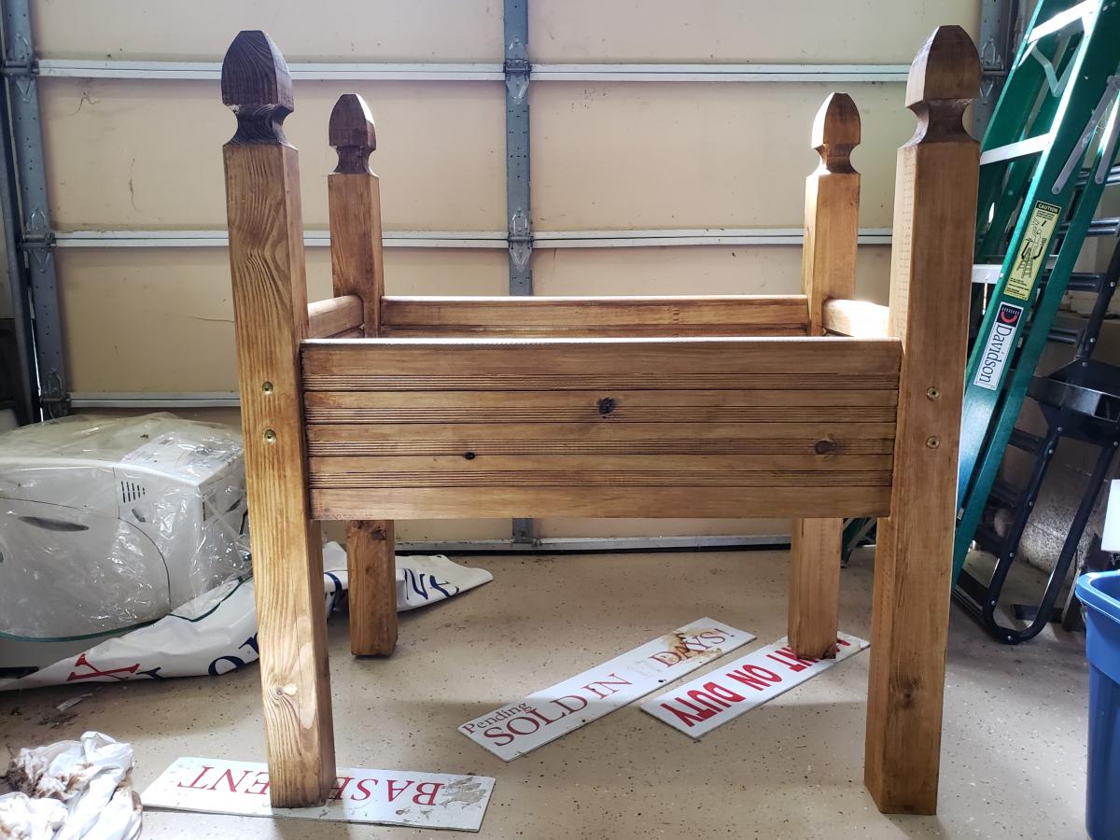
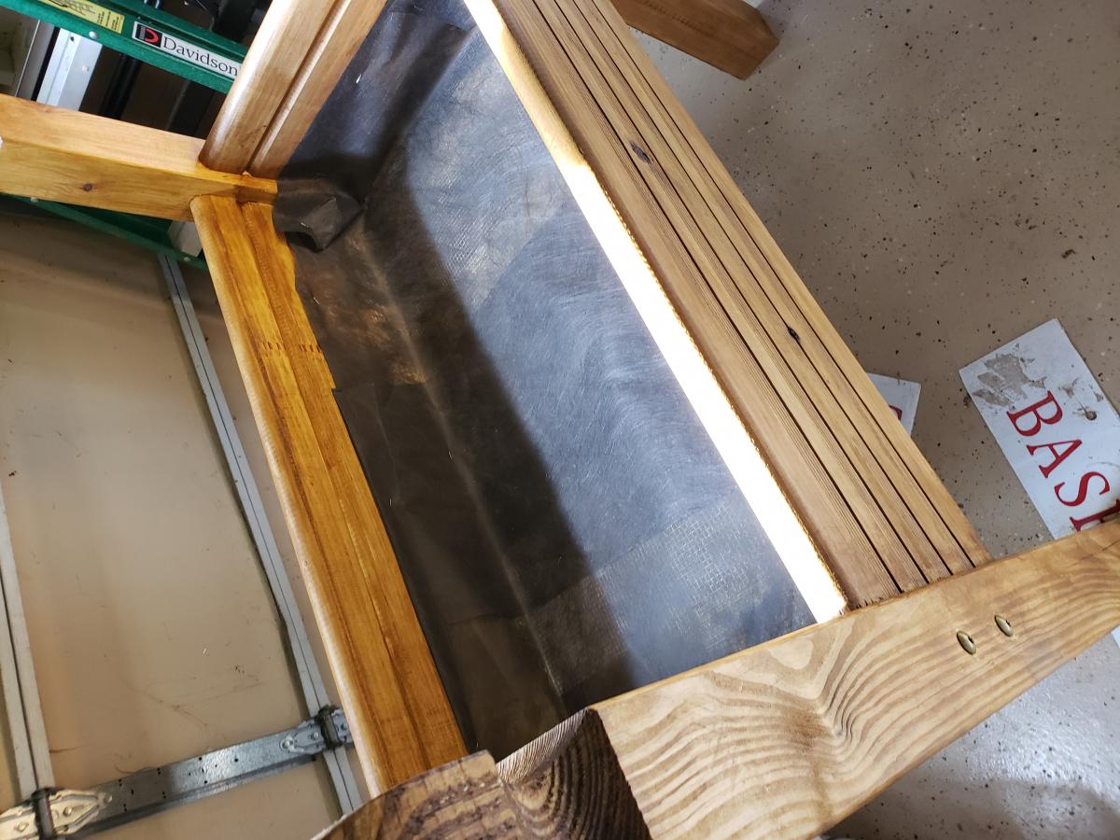
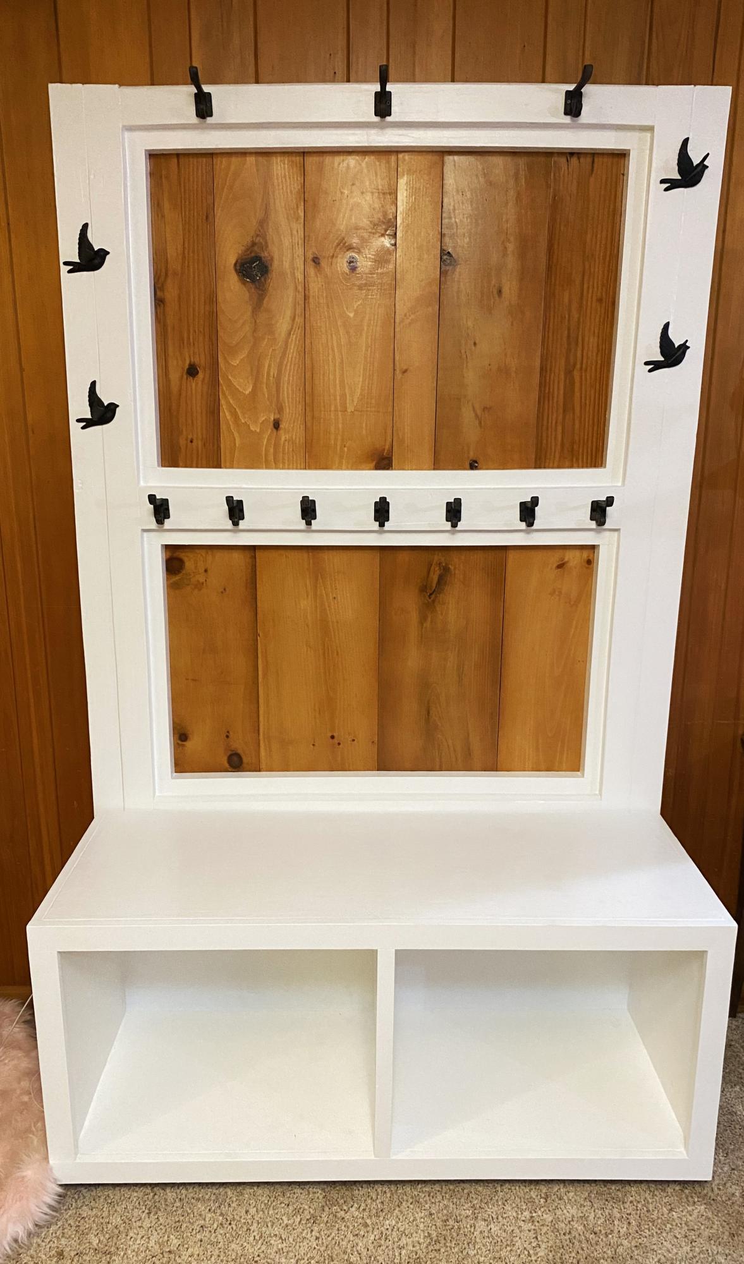
The family needed a safe place for backpacks, shoes, jackets and everything else needed for school. I modified Ana's plan since this project was made with recycled shipping pallets. Rather than struggle with warps, twists and other imperfections I embraced them with glossy white paint. I added the waxed pine panels to absorb the daily use and abuse and be readily buffed when necessary.
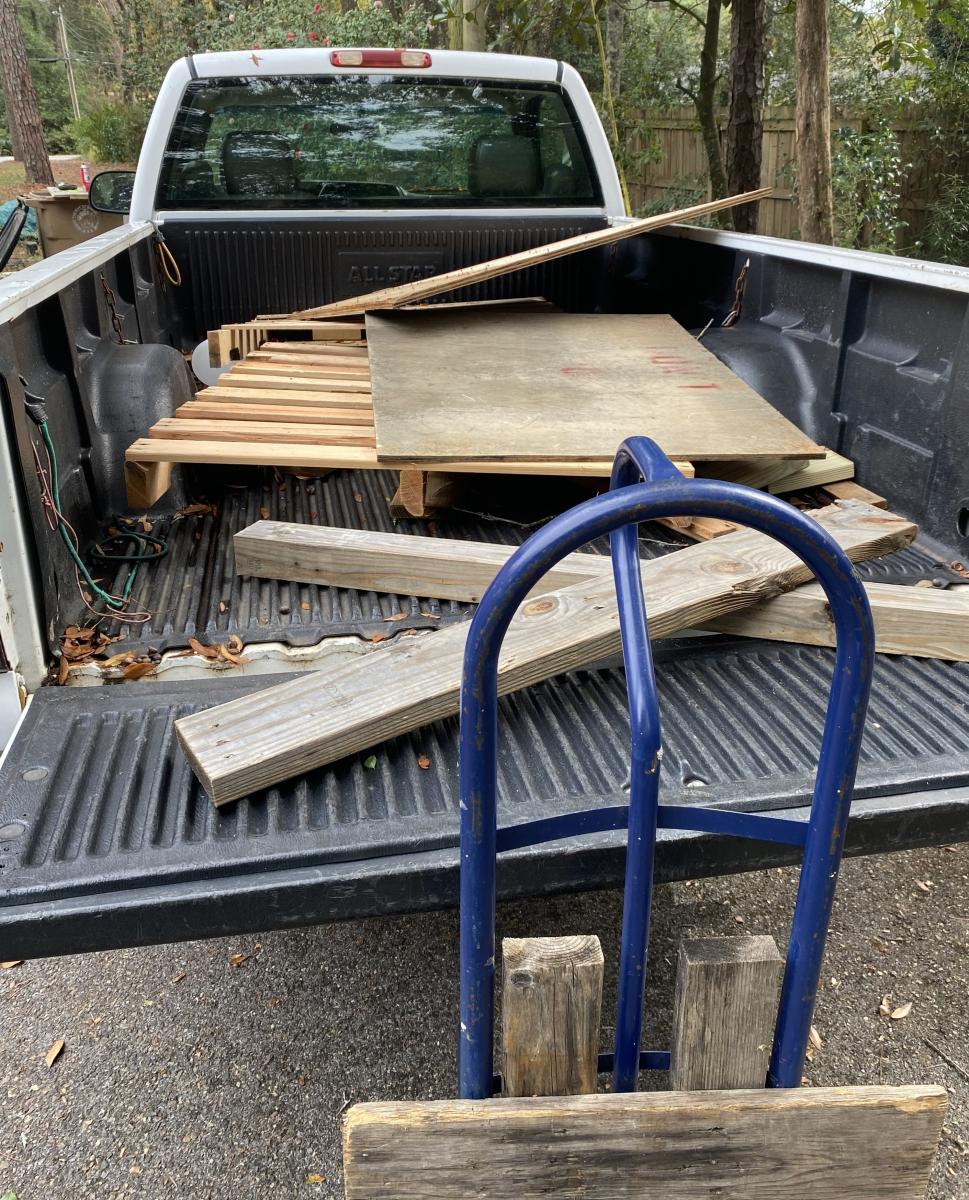
The benchwright table.... This is my 3rd project. I was very intimidated by the angles and bevels but they turned out to be not nearly as bad as I expected. This table is not made to Anna's dimensions.... i wanted the table to be able to fit 8 chairs so I added 10 inches to the length measurements, I also wanted it to be wider so I added 11 inches to every width measurement (which equaled 2 extra 1x6 boards for the table top) In hind sight i think i would have either made the table a little taller or used a 2x4 for the stretchers instead of a 2x6 because the space for your knees with the 2x6 is a little tight. Before finishing i distressed the table with chains, nails, hammer, and screwdriver gouges. I still have to add some details...... I want the stretcher to have the turnbuckle like to pottery barn version and I have not found the right size pipes or turnbuckle yet so that will come sometime in the future. I also still have to add the bolts to the breadboards. Now to find some great chairs (don't mid my awesome patio folding chairs that are currently in use lol) I think im going to go for the mismatched painted chairs, maybe in a fun color like blue or red?
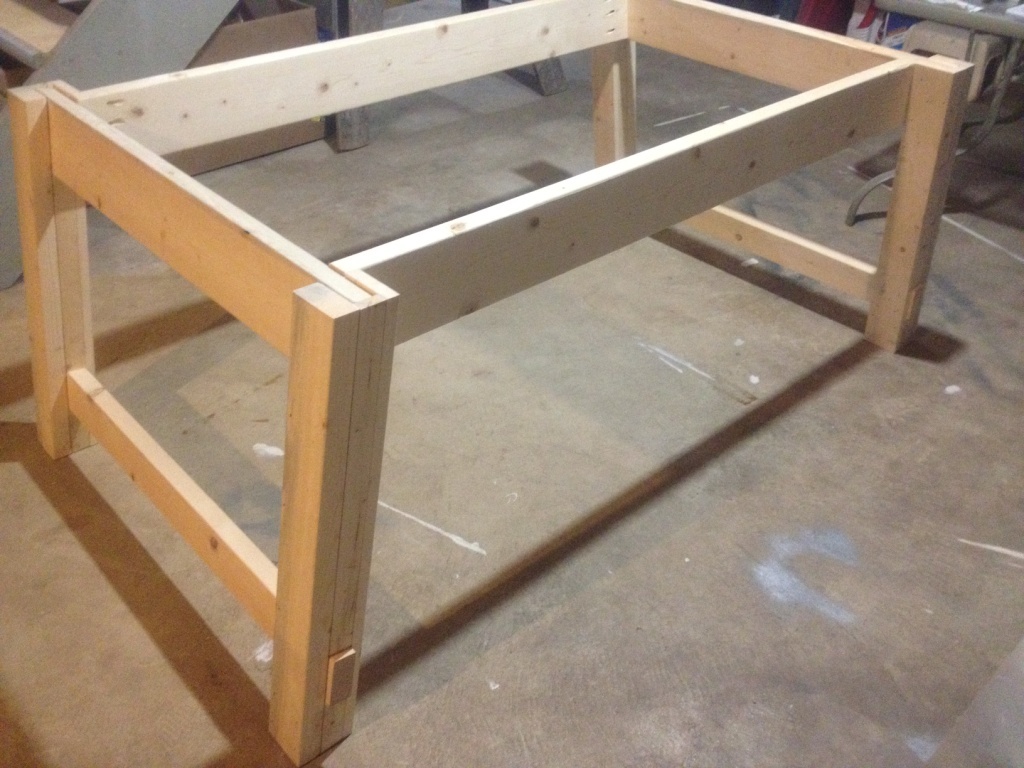
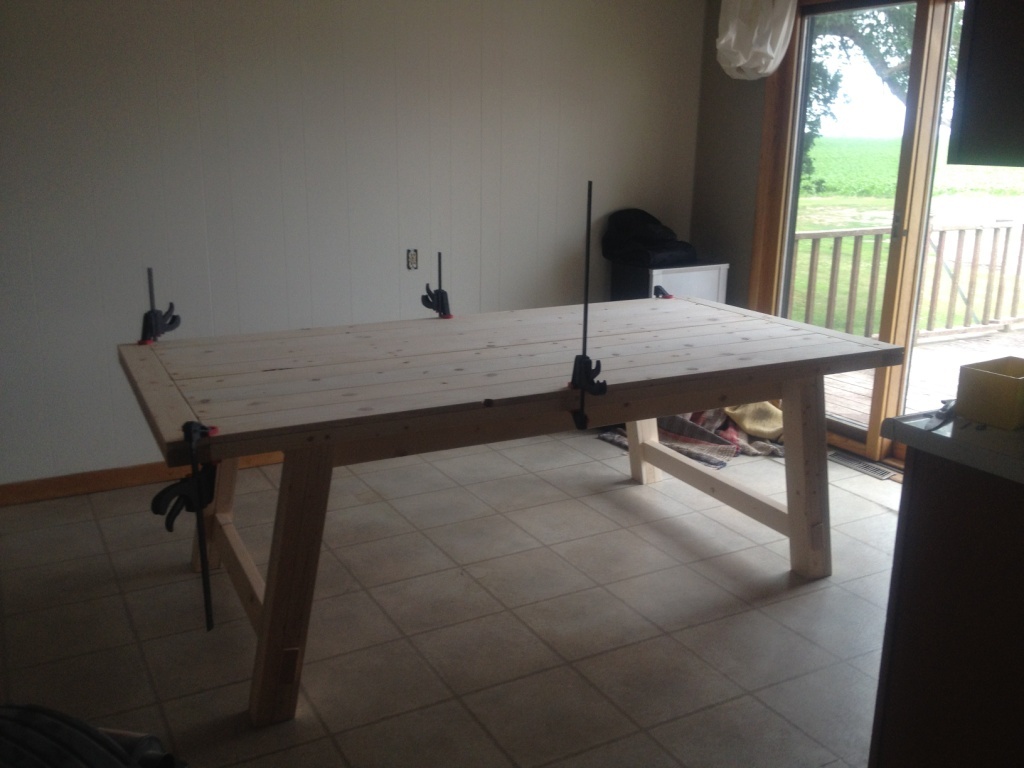
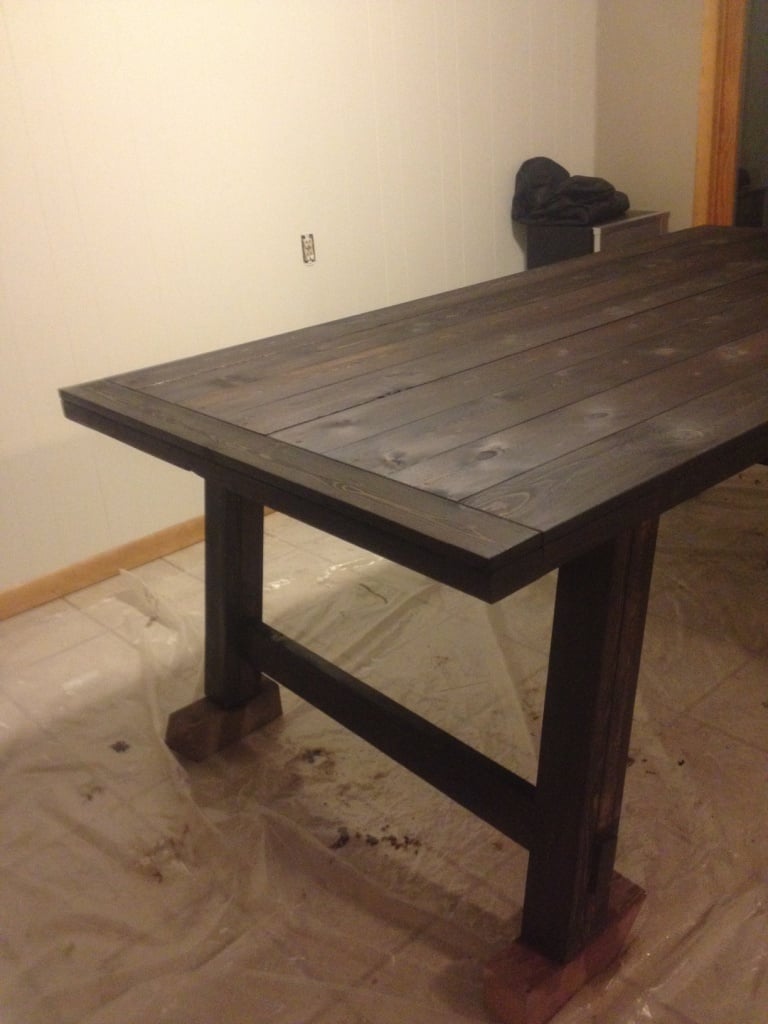
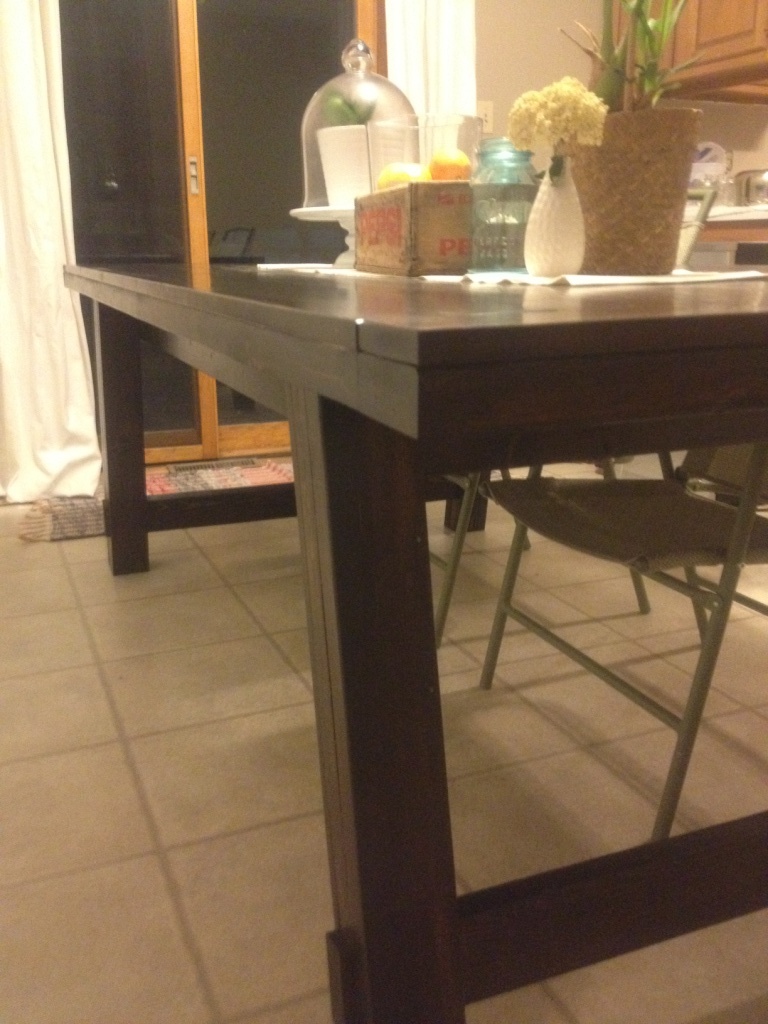
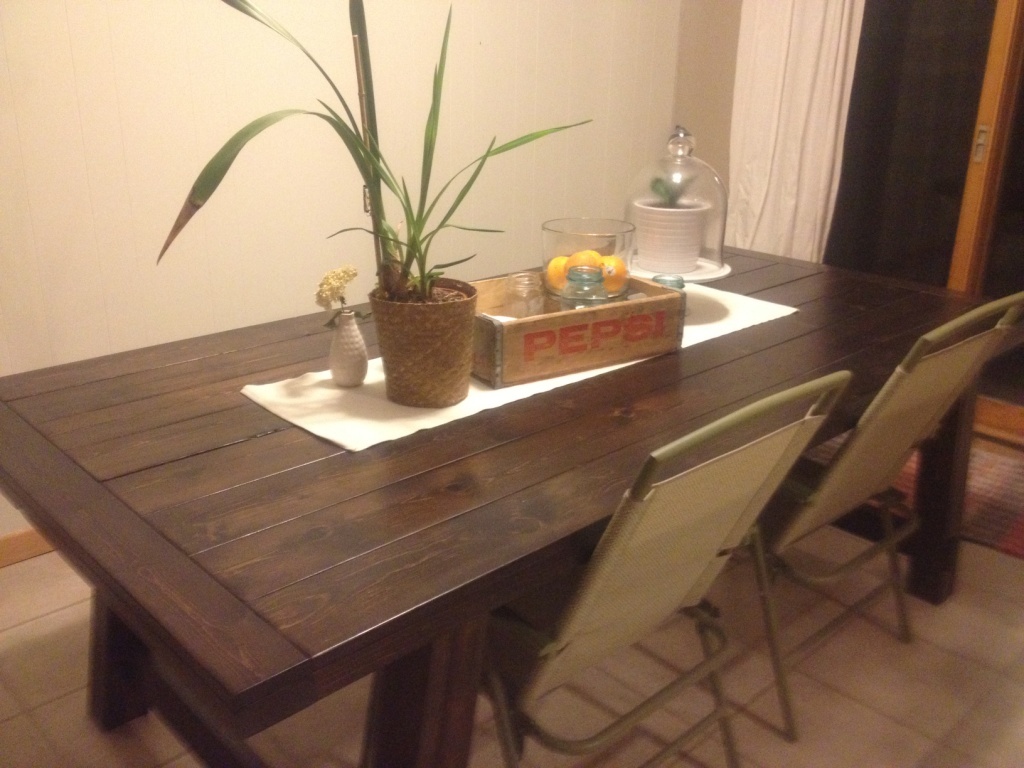
When we first moved into our new home one of the first things that I built for it was this custom gate that resides at the top of our stairs. We needed this to keep the baby from falling down and keep the dogs out when need be. Overall it was a great way to separate the two areas. It is also inexpensive and easy to build. I used a pneumatic nailer for all of the joinery on this one so it was quick to build as well.
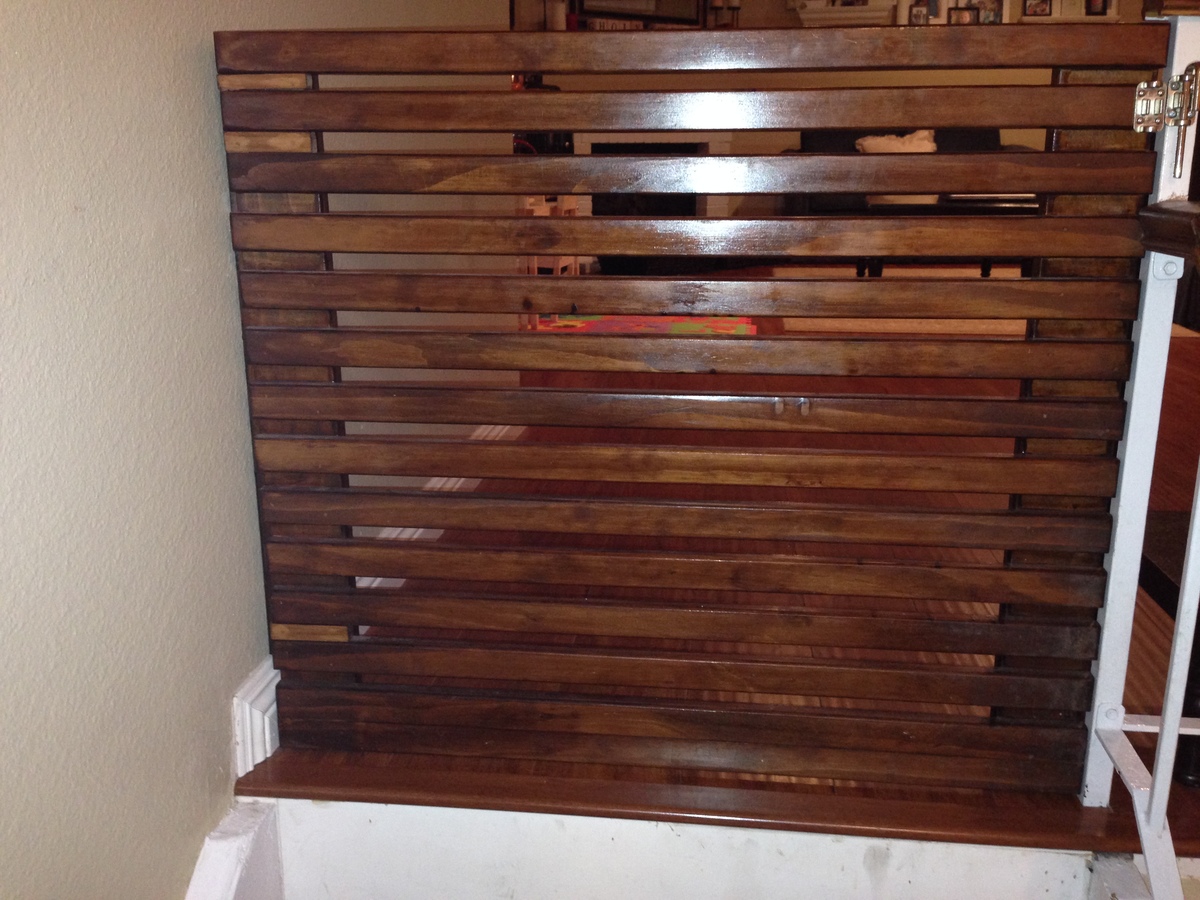
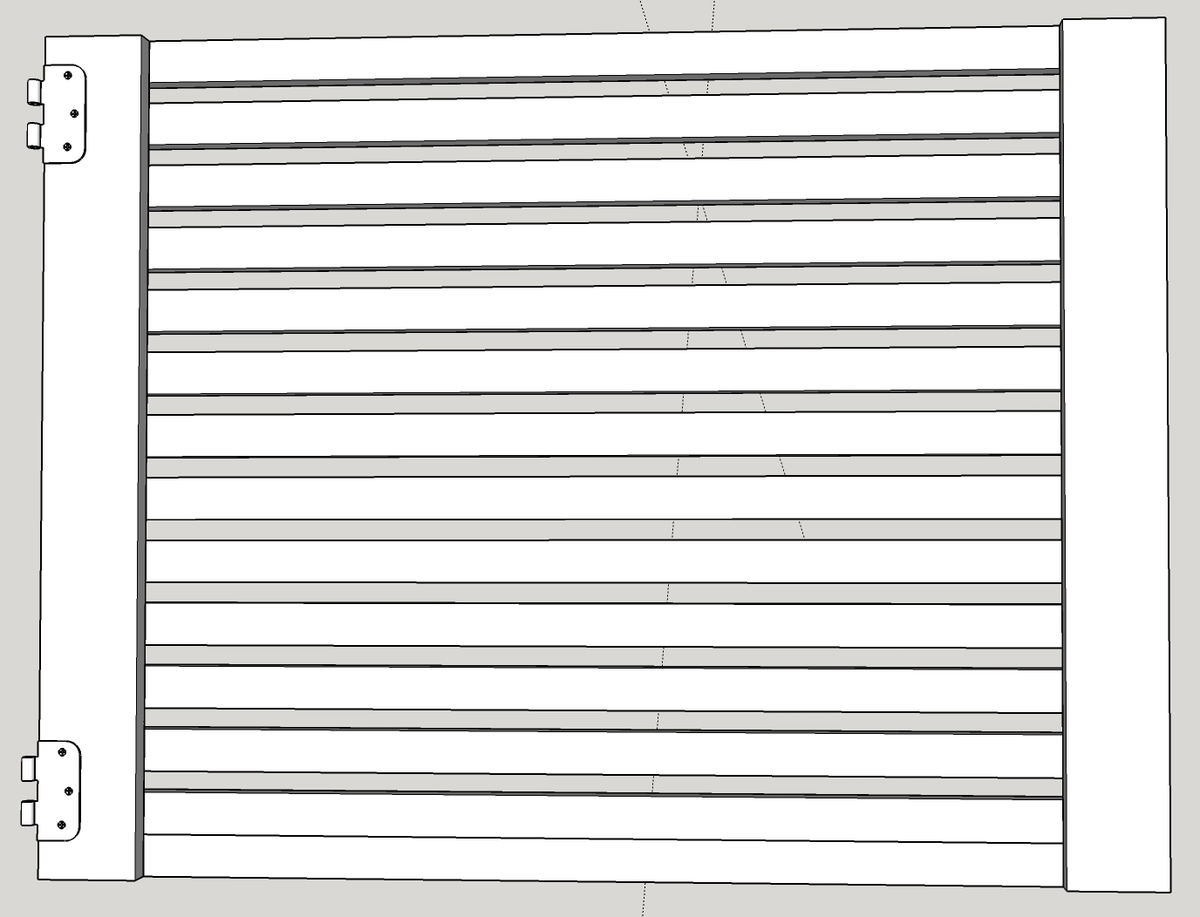
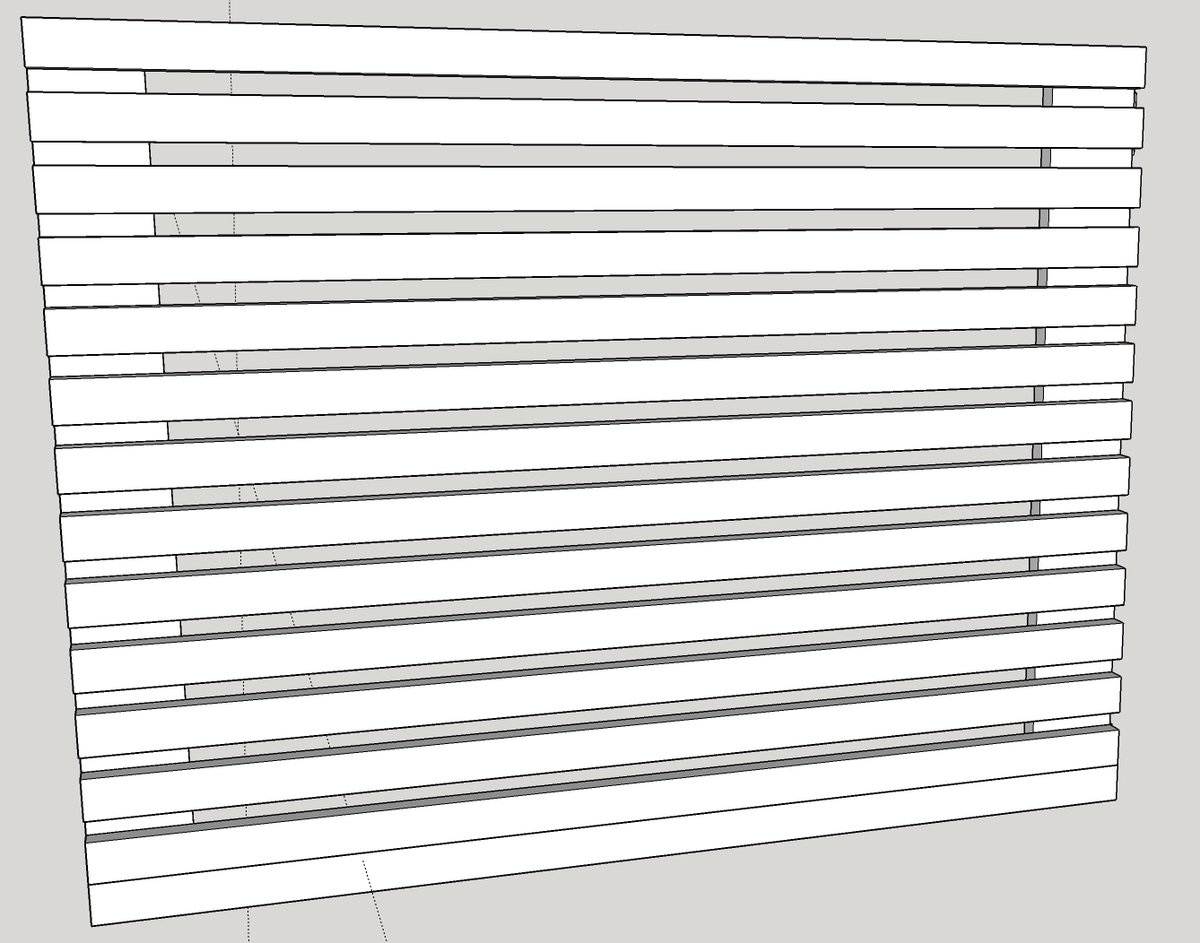
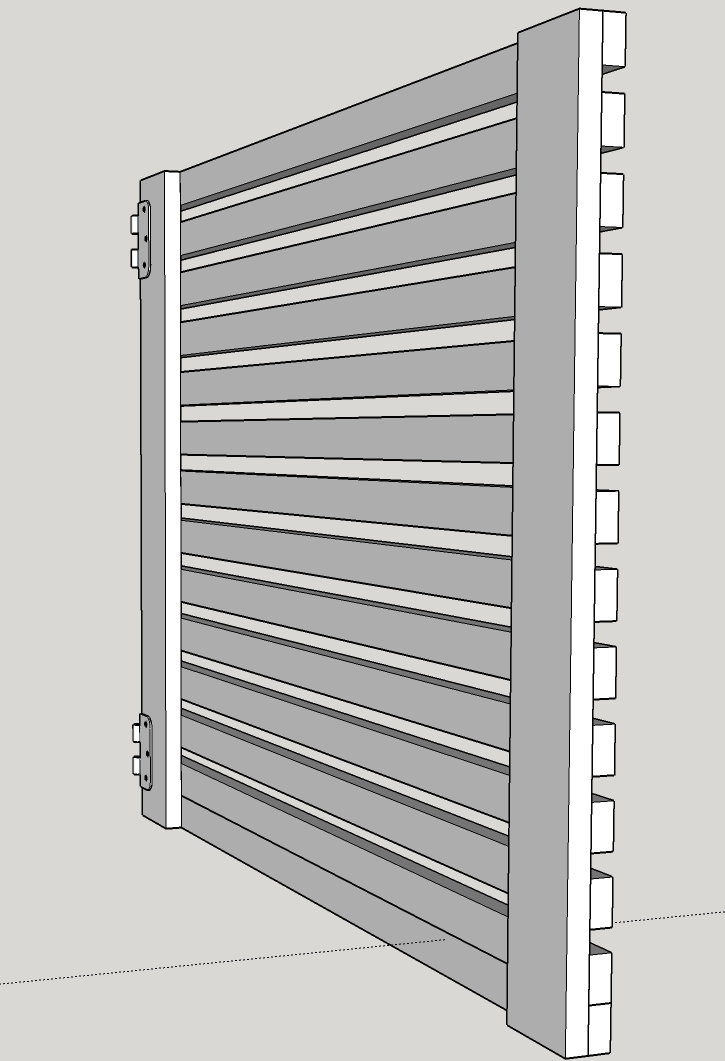

Didn't know what to do with the center open square. I didn't want to use plywood, so I used 1x3 slats for a Mission style bed look.
I am not a fan of the unfinished, raw look of the two boards meeting on the sides of the headboard in this plan. So I filled with wood putty and sanded (a lot).
This headboard is very top heavy. I wish I would have tried using 1X4's instead of the 2X4's like I read someone else did.
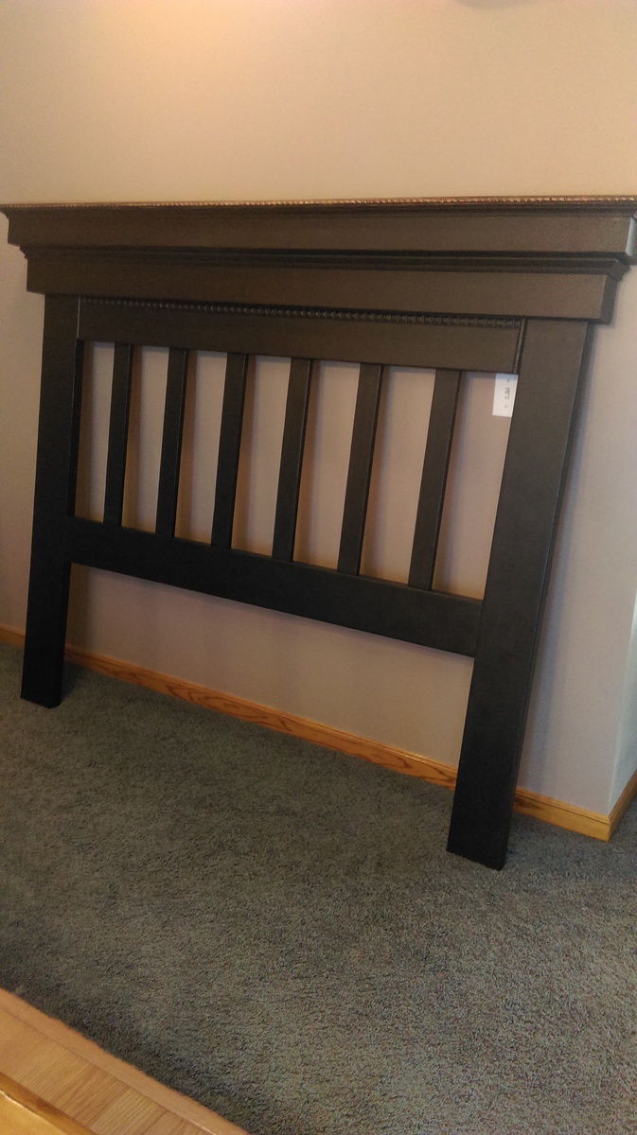
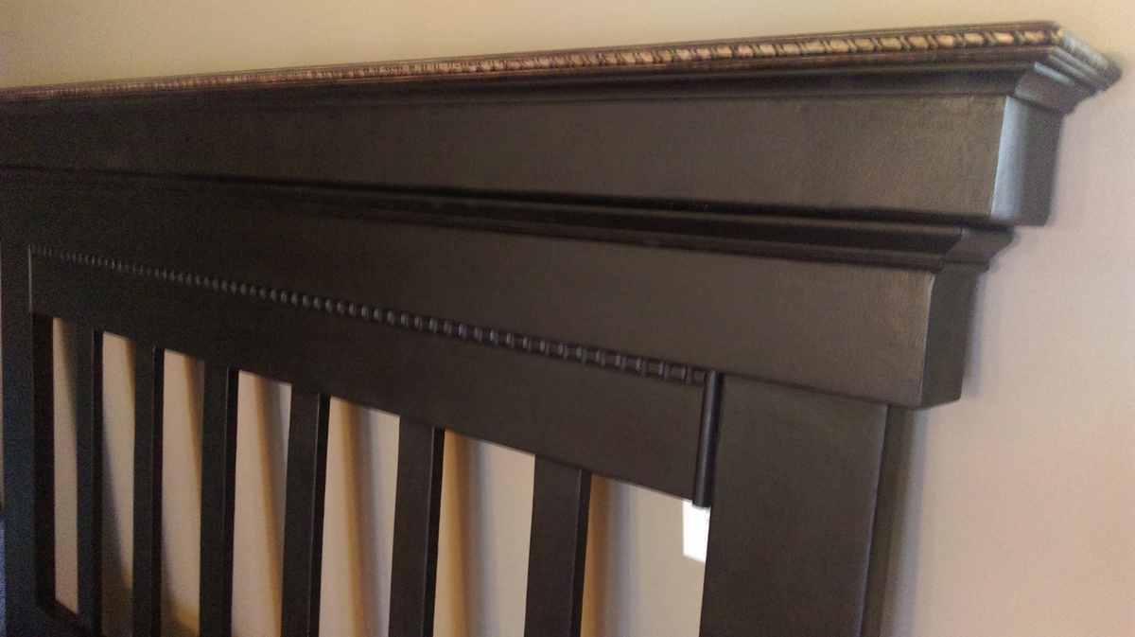
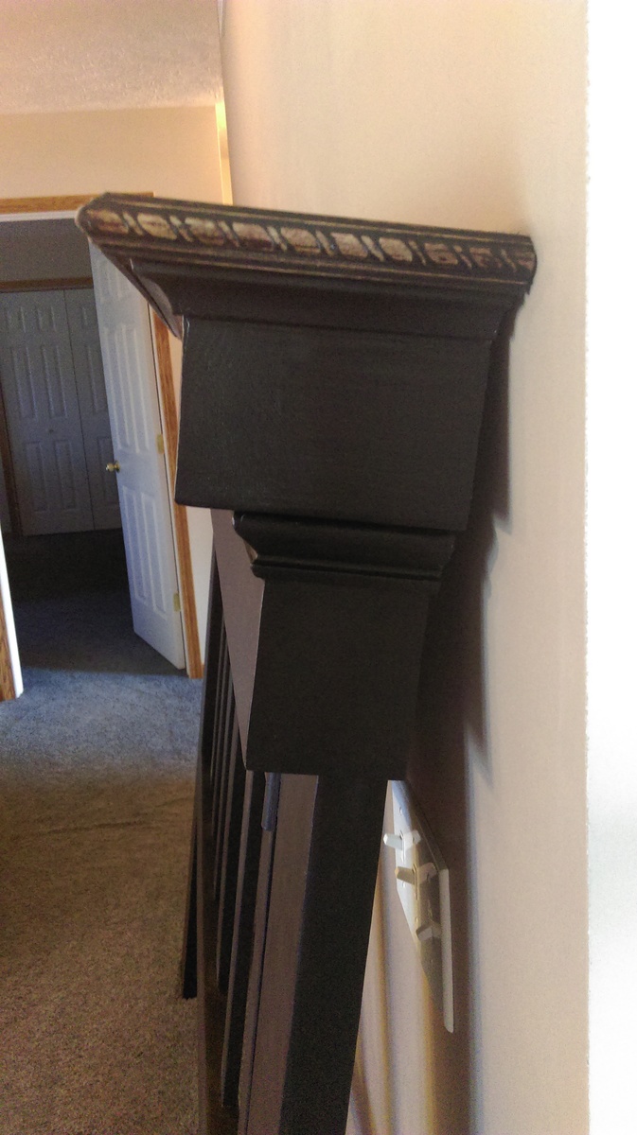
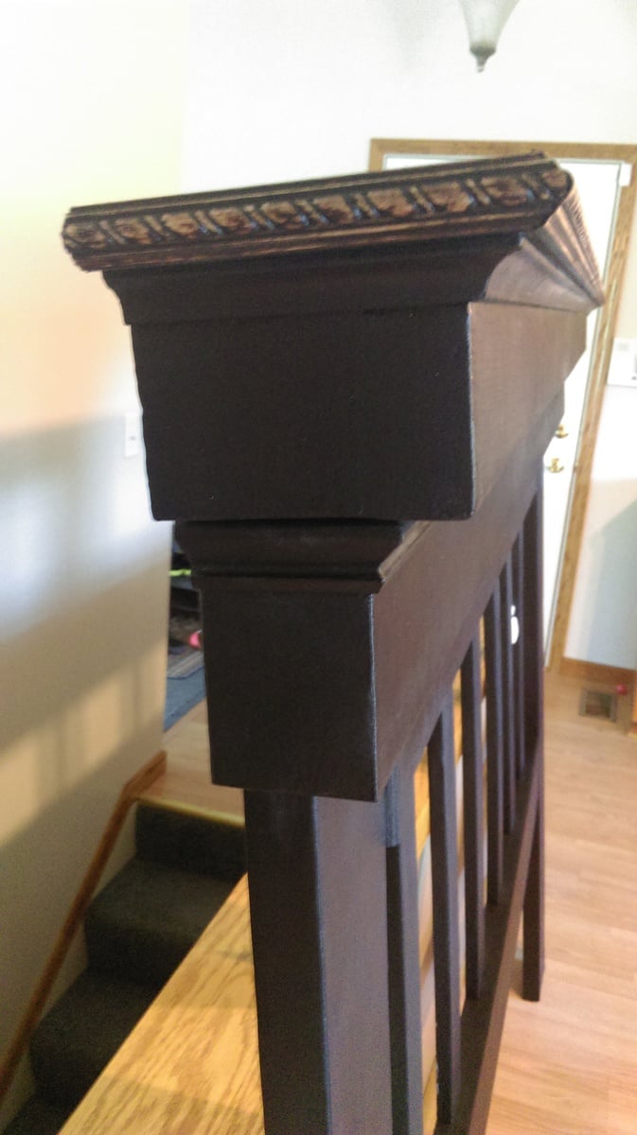
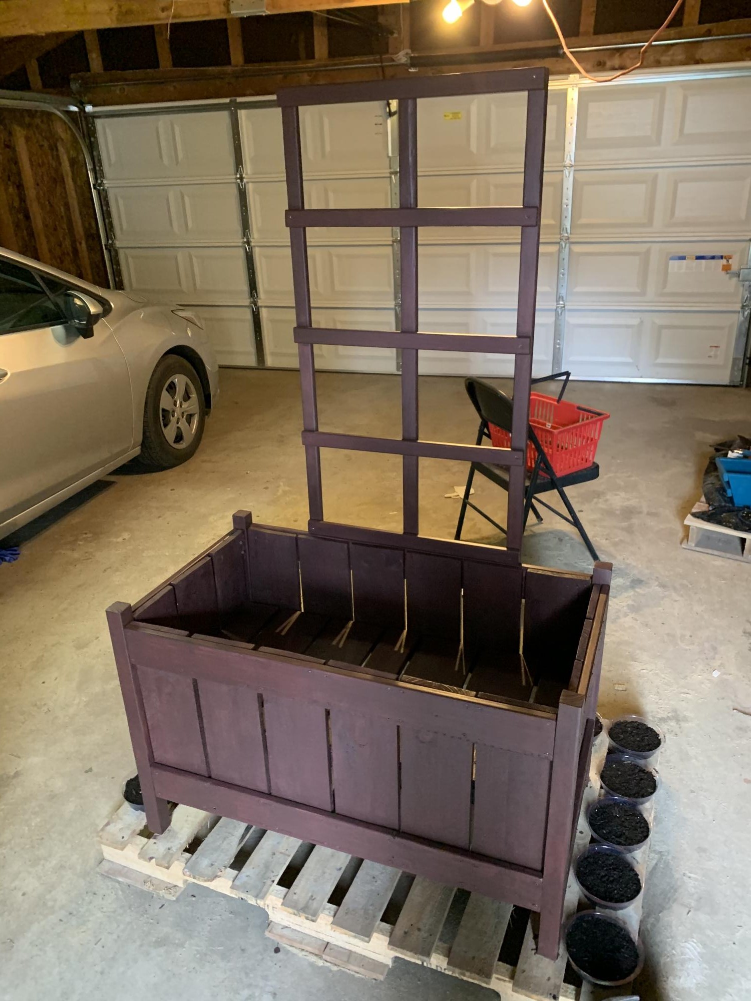
Used treated wood and stained it with a misting sealant from Lowe’s! Modified a few things and gave it to my mother-in-law for Mother’s Day! She loved it.
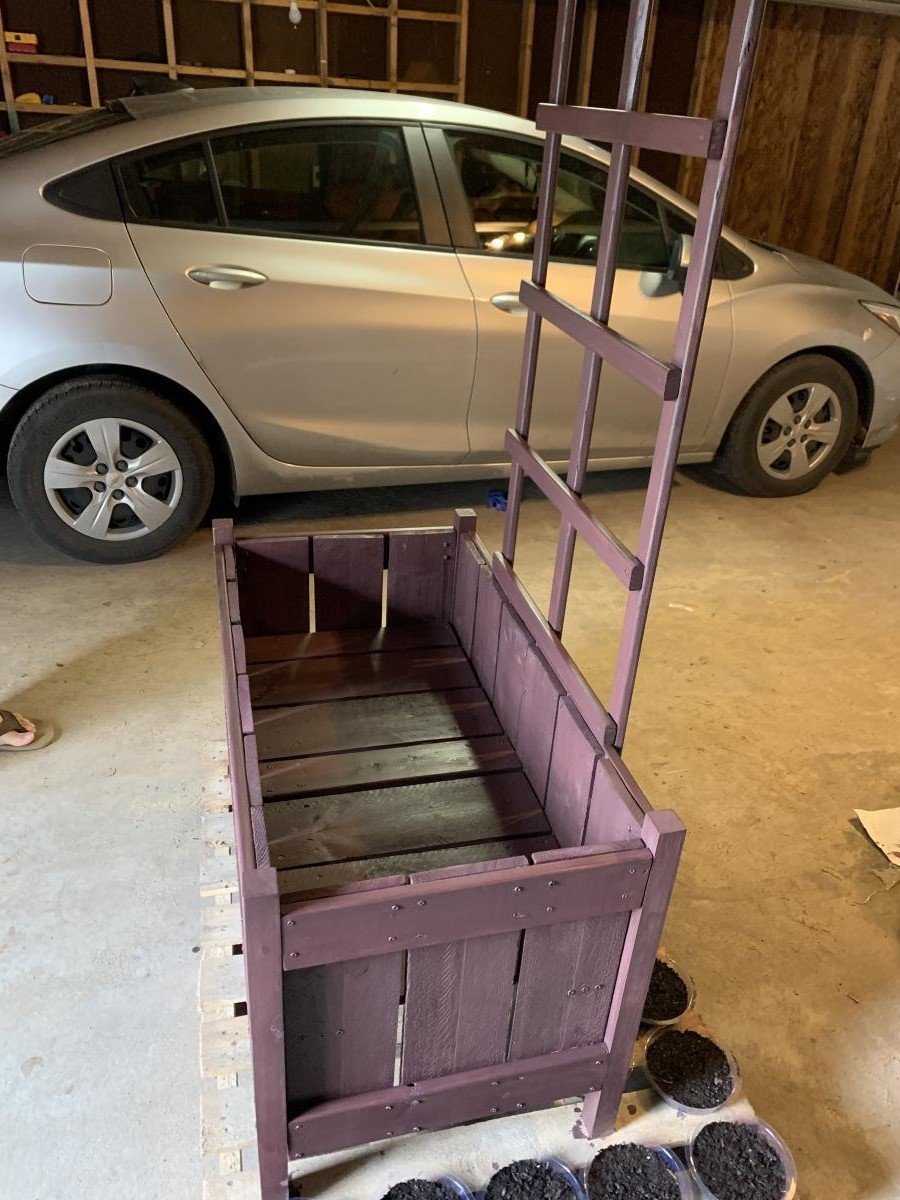
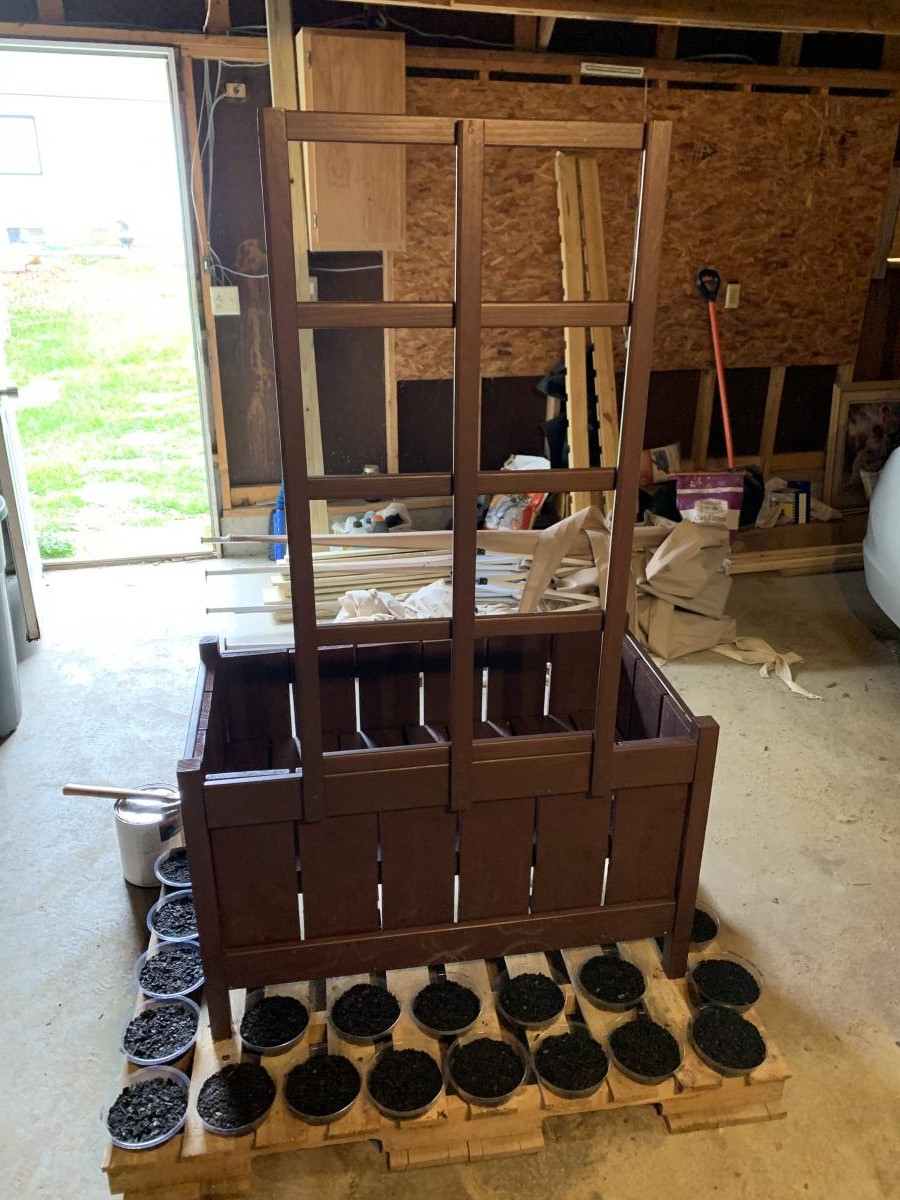
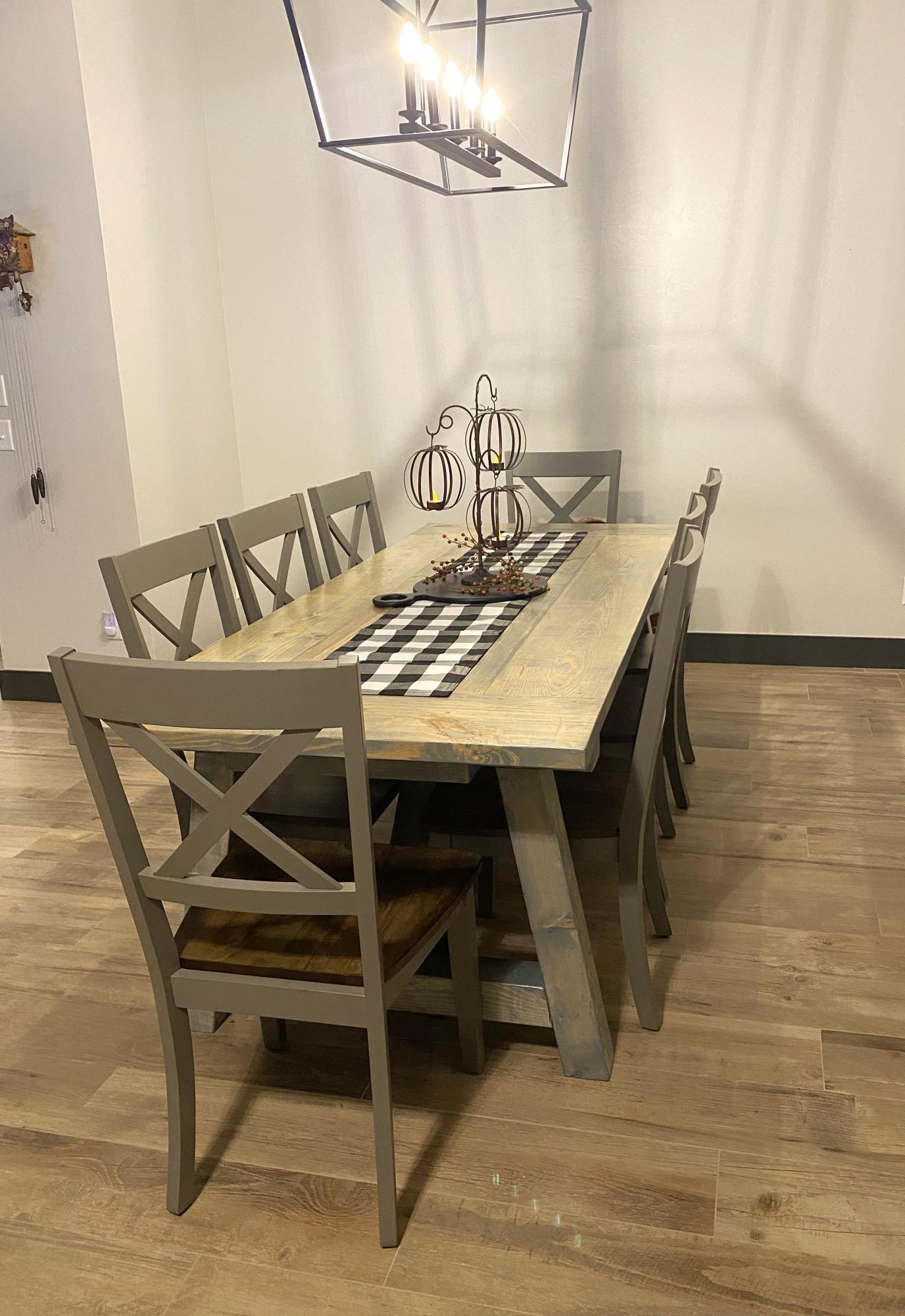
Our 4x4 Truss Beam Table made by my husband for our new house. Stain is Minwax slate gel stain.
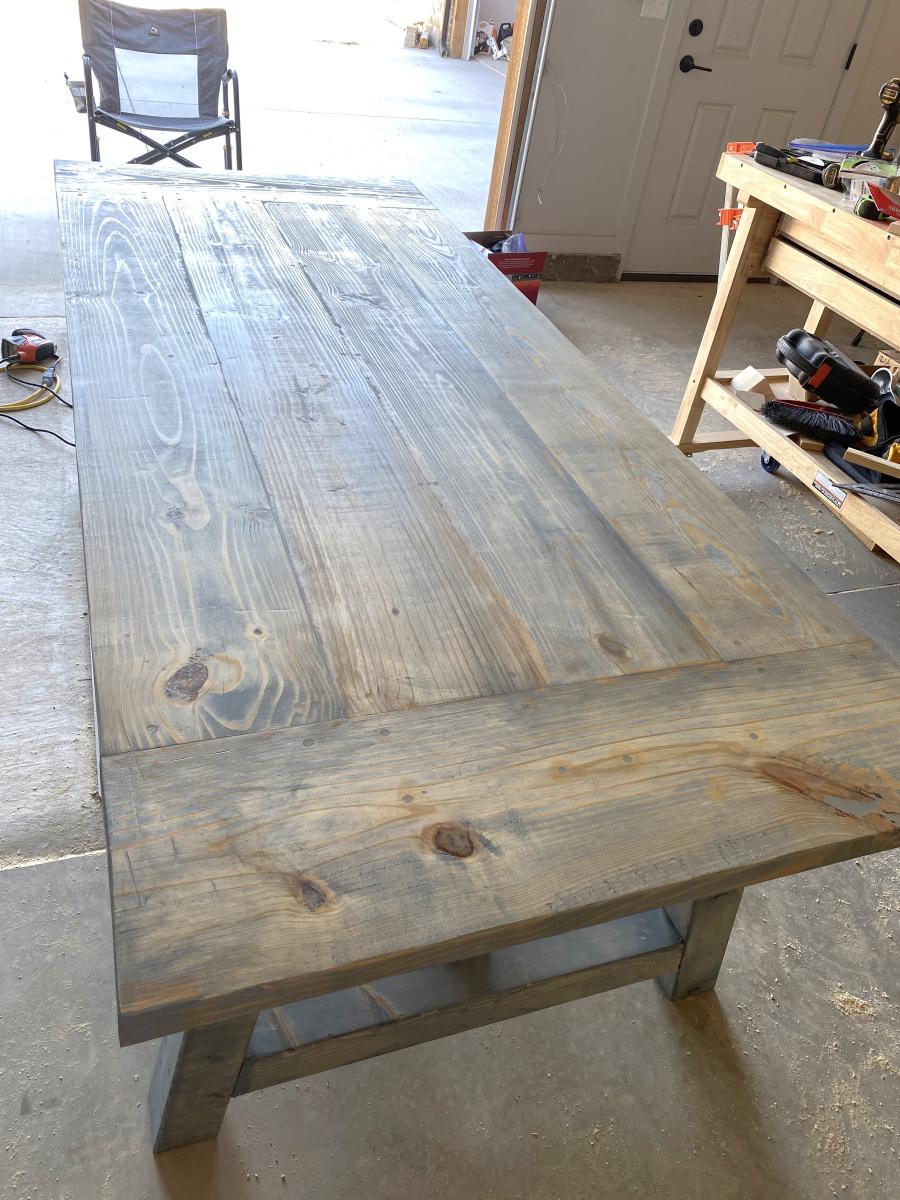
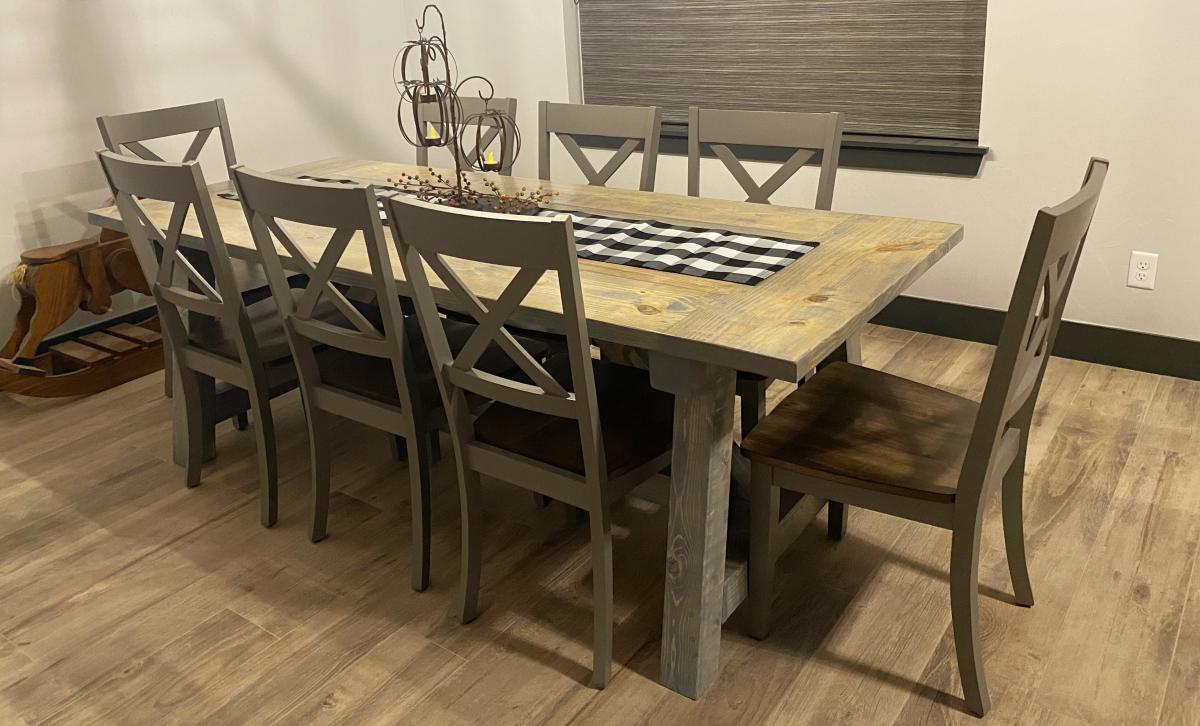

Followed the directions for the simple outdoor dining table. Mine is still unfinished. Plan to paint and primer it white. There were some errors in the plans. Do not screw the top framing together with butt joints and still expect to be able to put the leg bolts through. They will hit each other. It was only a real problem for me on one of the legs but if I had knownthere would be a problem I would have found another way from the start.
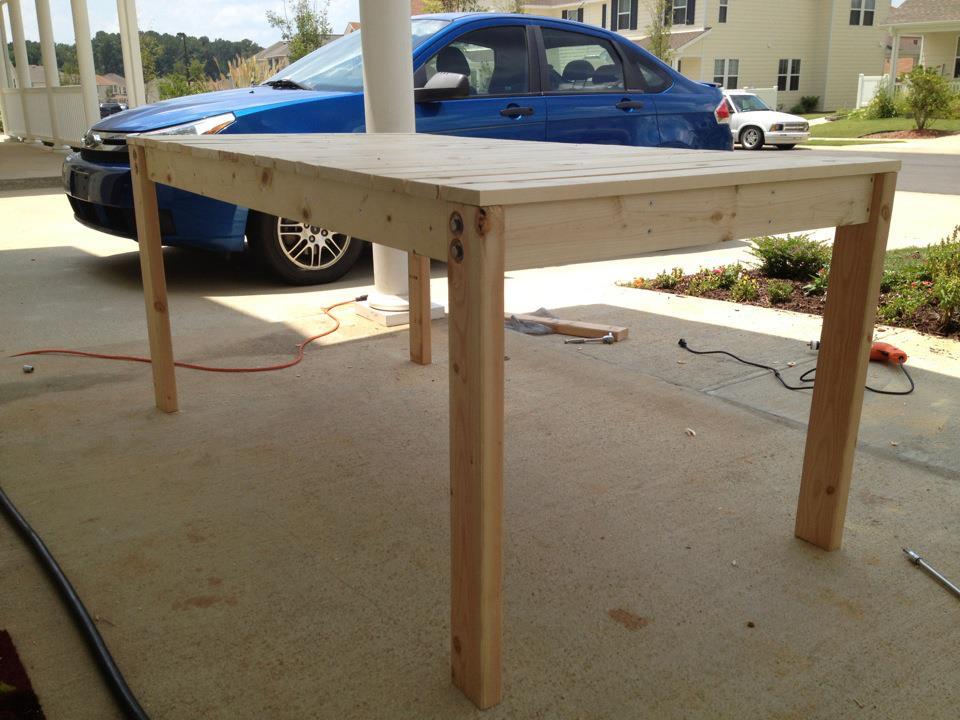

used triple pedestal plans and modified. I laminated all the leg pieces to look like one piece, also did top in 3" thick top.




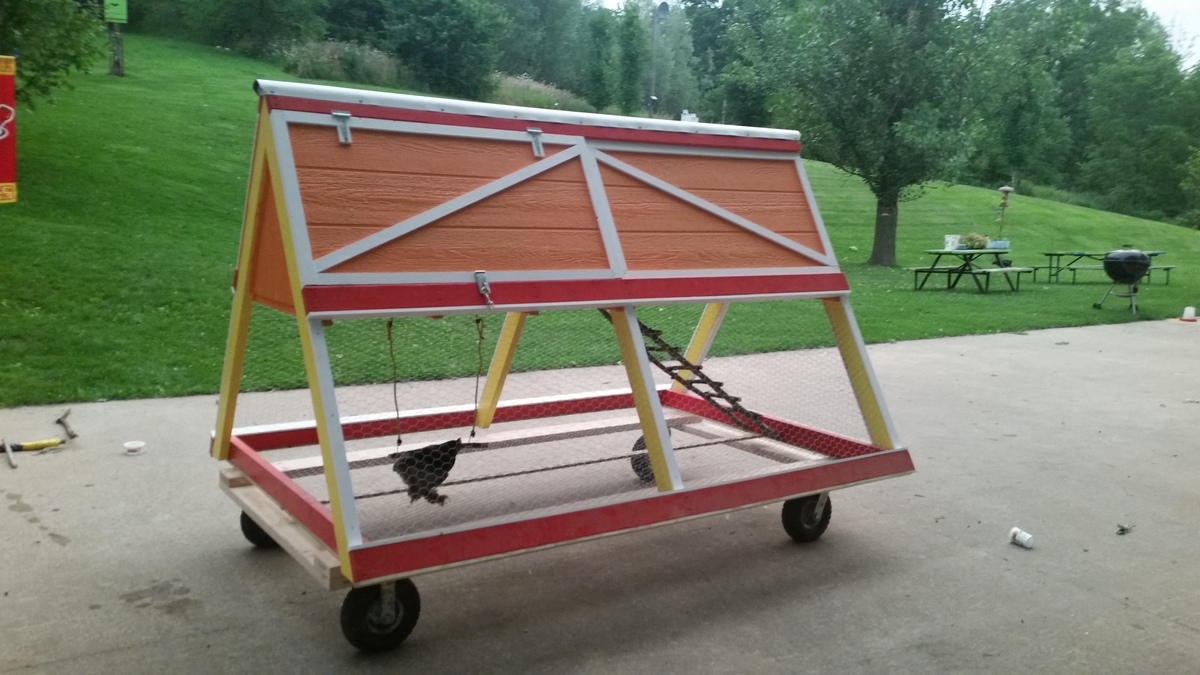
I used your plan to create a breeding pen for my little brother's millie fleur d'Uccle. I am using it as a 4H project. Thank you so much for the plans.
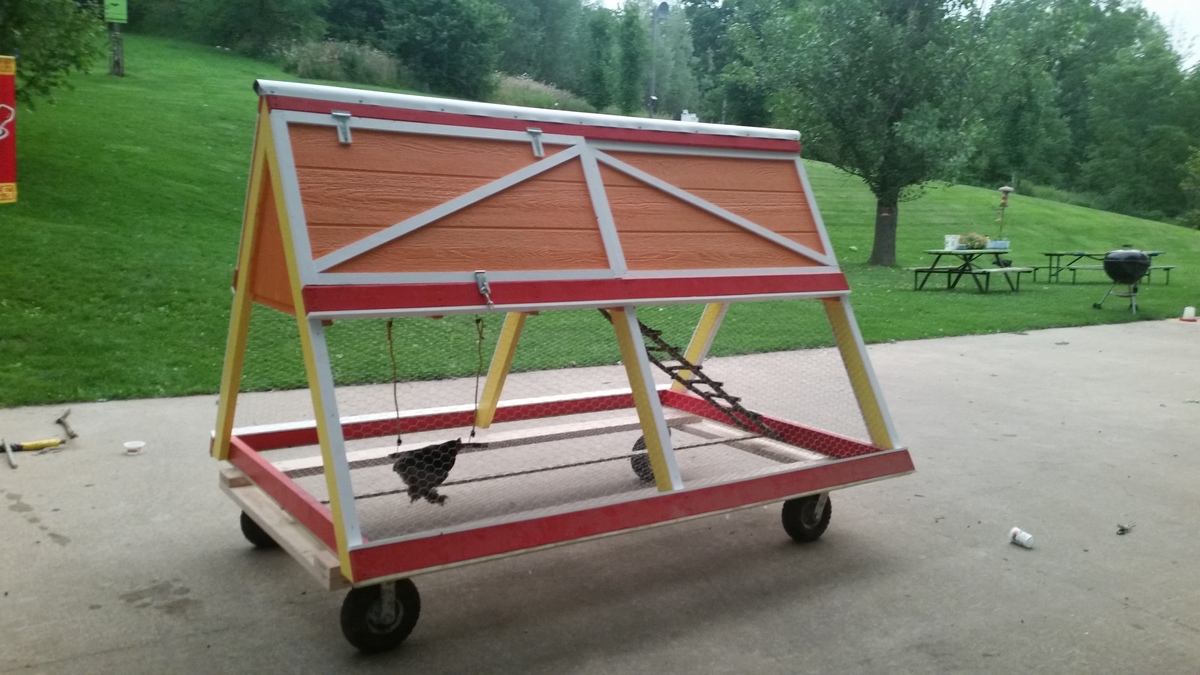
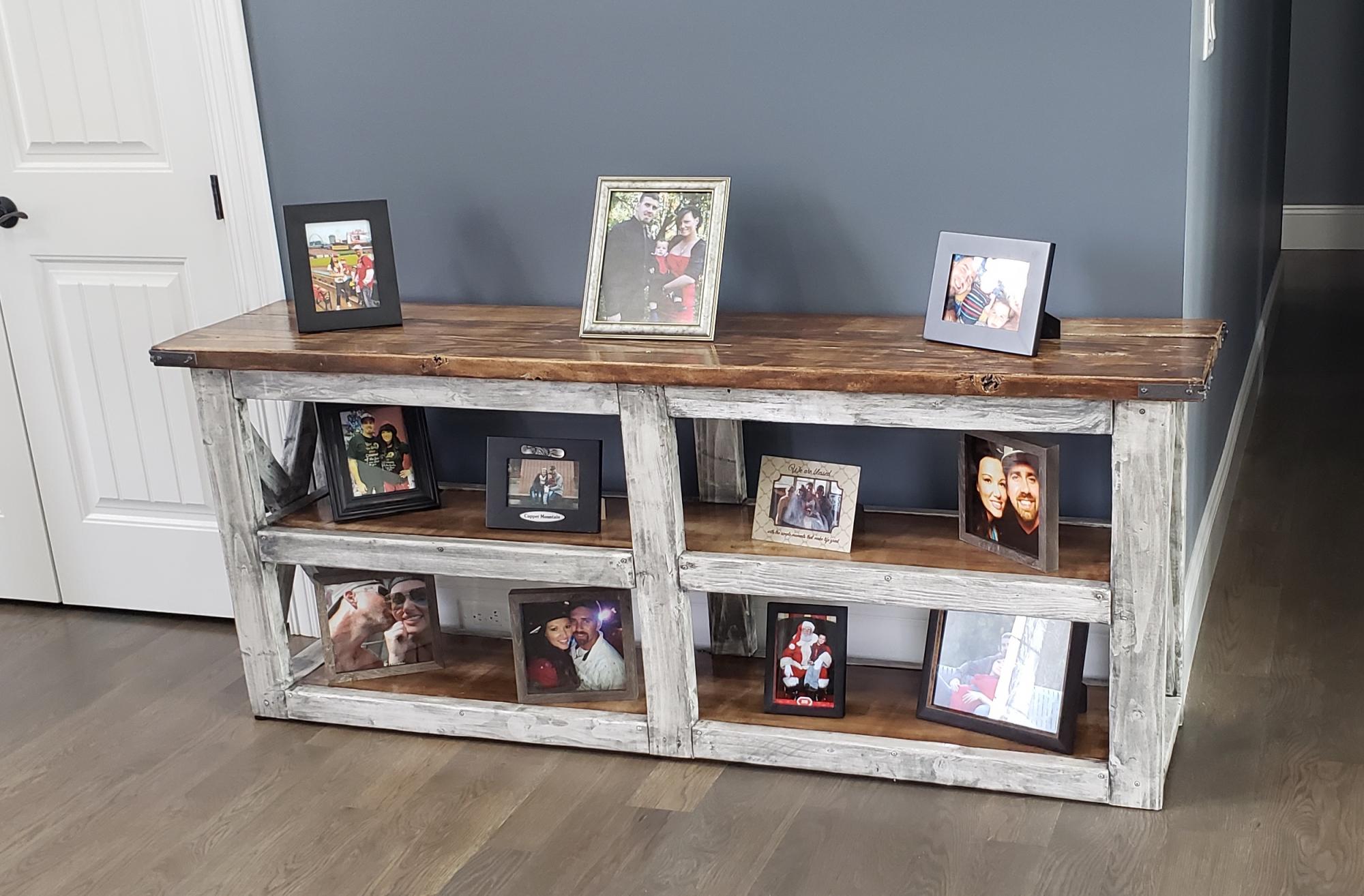
This was the first time I've ever set out to build something 100% on my own. I saw a photo of this table and fell in love and decided why not build it?! Made my material list, got all the supplies, and refused to let my husband help in any way shape or form :). I was able to finish the build and get paint on in a day and stained the 2nd day so one weekend later - I have my table!!!
The directions were great and now I'm working on my 2nd project and planning my third! Even started acquiring my own tools so I don't have to use the hubby's lol ;)
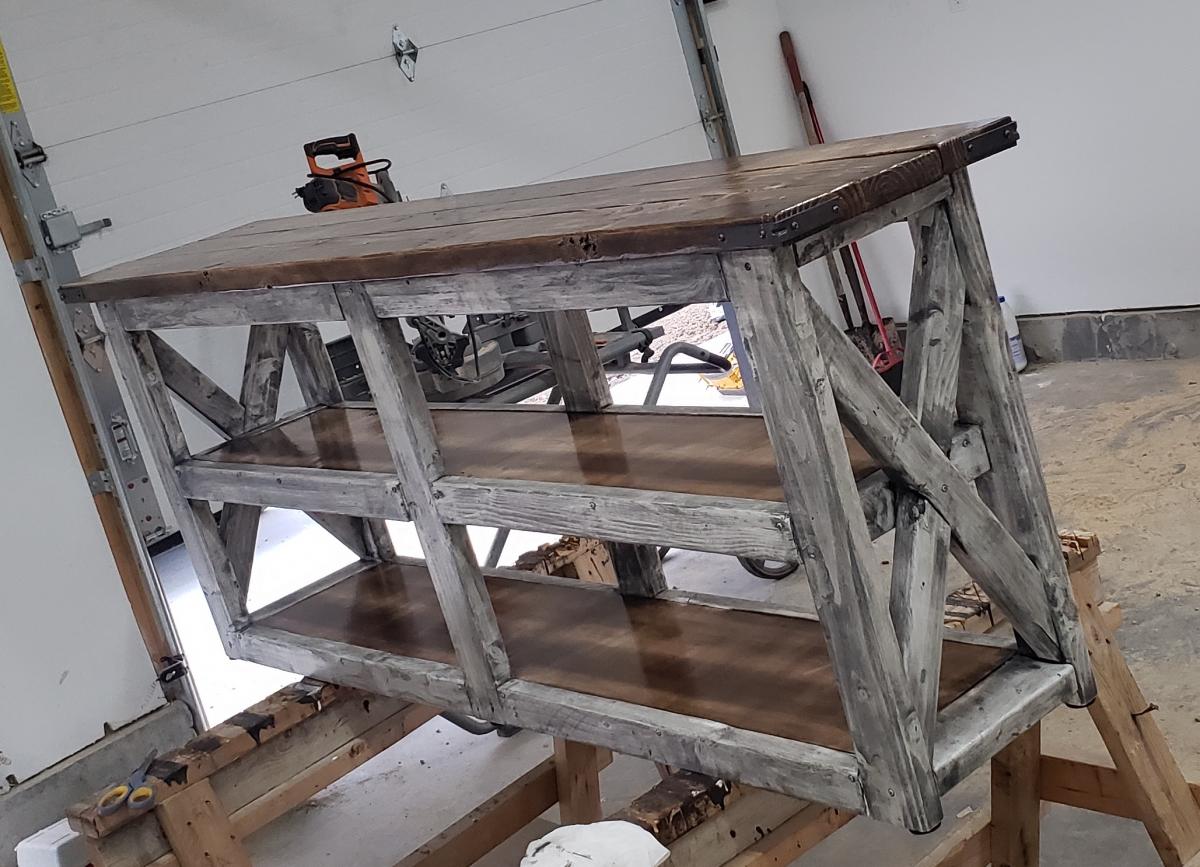
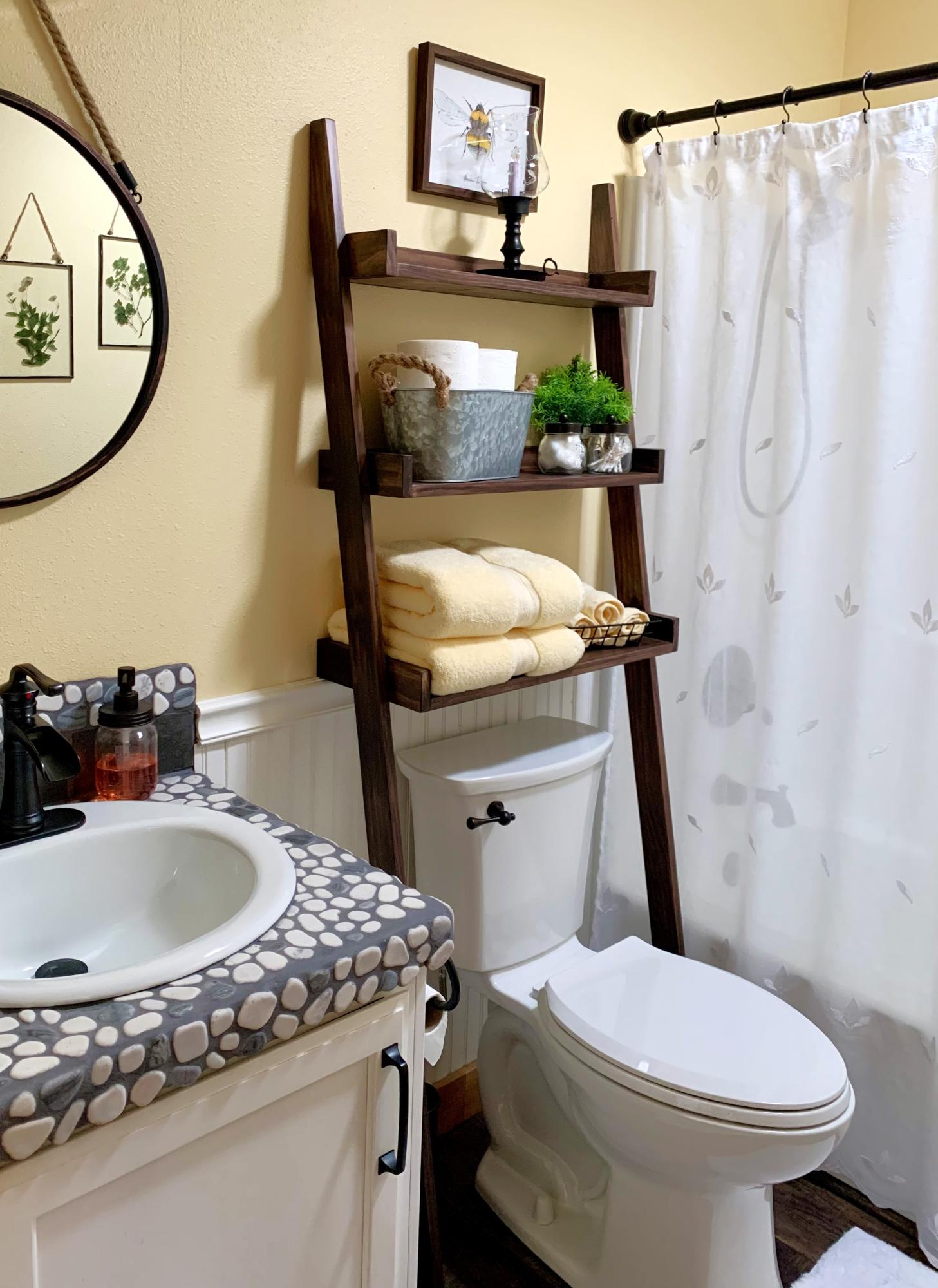
We have received so many compliments on these. Hub built 2 of them. Such a great look!
DShelby
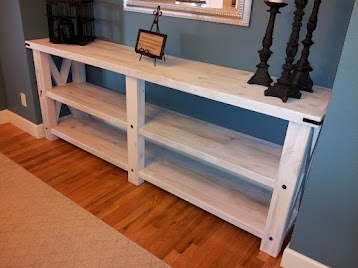
A x console table made to fit in recessed area near dining table. This was made out of scrap and left over blue pine. Top, middle and bottom shelves were joined with biscuits and kreg screws. In order to get more dimension out of legs I made out of 1x that were ripped at 45 and then the 4 pieces were joined with biscuits. Was stained with white mini wax


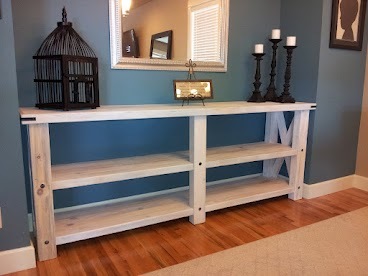

Sat, 09/01/2012 - 10:04
So instead of using the 1x12 for the shelves, you make them with (looks like) 2x3 or 2x4? I'm trying to figure out how to make mine deeper than the 16 inches it's drawn up for.
Tue, 09/04/2012 - 14:01
I ripped 1x12's down to 1x4 and then used biscuits to edge join. I used a 1x2 for the edges (face plate) to add strength. I ripped them down because I like the look of smaller width boards and also my 1x12 were a little warped. If you have autocad I can send you my plans.
Tue, 09/04/2012 - 15:51
I unfortunately don't have autocad. I did some sketching and drawings and came up with that I'm shortening the length of the table and making it deeper. It'll be 46 inches wide and 24 inches deep. I'm using 2x6 for the bottom shelves and 2x4 for the top. Where I want to put it is limited space. Thanks for the advice!
I took Ana's beautiful Tryde Coffee Table plan and readjusted it to fit my needs for a kitchen table. It measures approximately 32" x 32" x 48" and I followed the plans provided almost to the tee. I didn't include the 2x2 table supports since the table seemed sturdy enough, and drilled straight into the top of the table and just covered the screws with Elmers stainable wood filler. I kind of rushed the project due to lack of time, and only really did one coat of stain of the Dark Walnut. It actually turned out really well, and had some of the texture of the wood show through the stain.
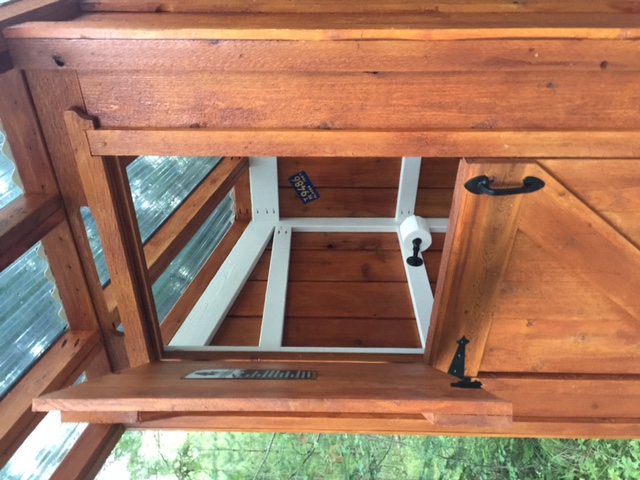
We have a small rustic cabin that needed a clean, functional outhouse. We followed Ana's plans, but with a few modifications to include a Solar gray polycarbonate roof to let in light. We also decided on cedar board & batten for the siding. We look forward to many years of use.
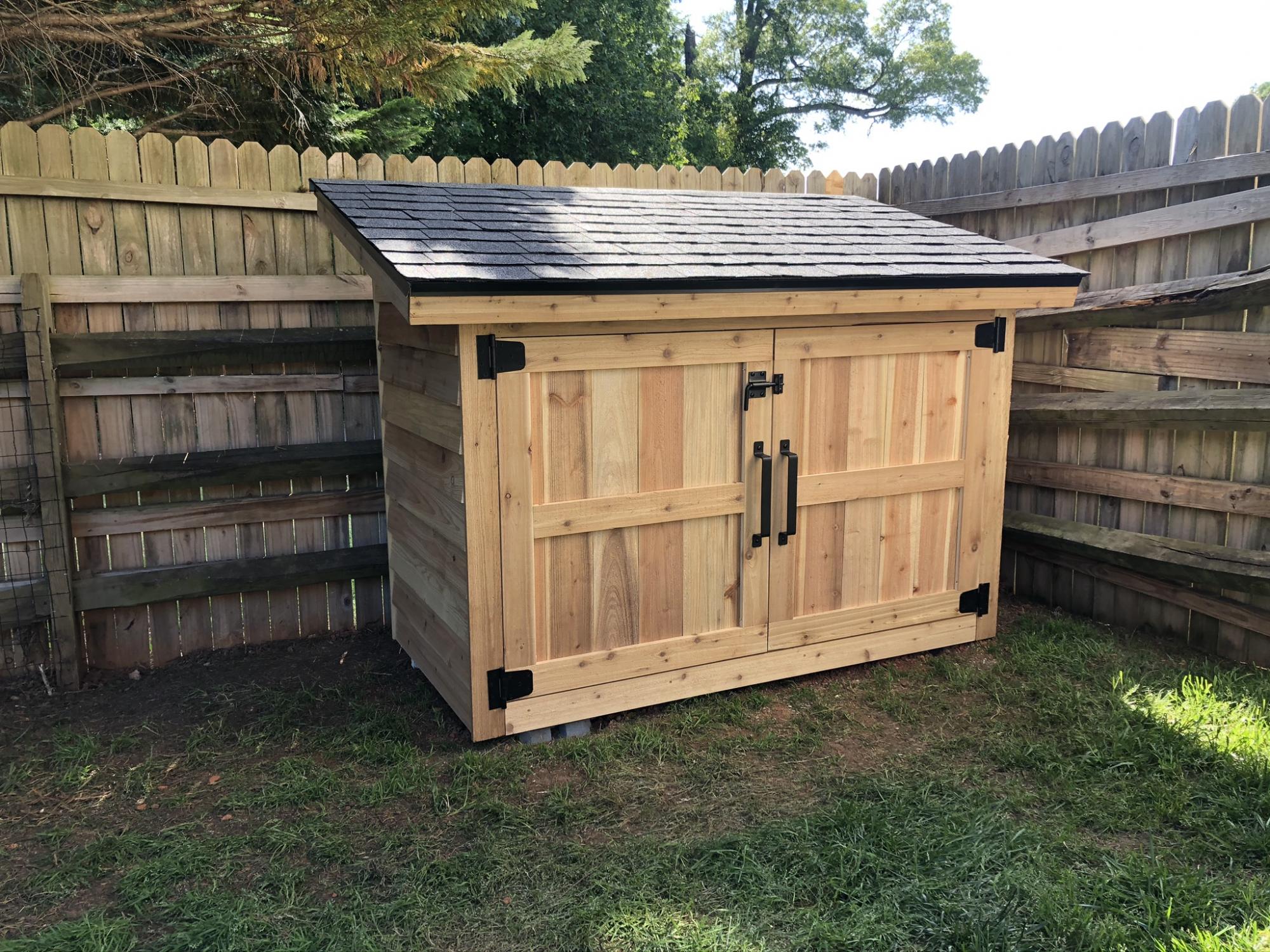
We wanted a shorter version, so that it would hide behind this fence. I just needed somewhere to store lawnmower, wheelbarrow, and a few yard supplies. I started putting the roof on hinges, but the gas struts couldn't support the 170 pound roof. So it's fixed in place (stronger structure anyway). That's why I went with 2x4's for the framed walls instead of 2x2's.
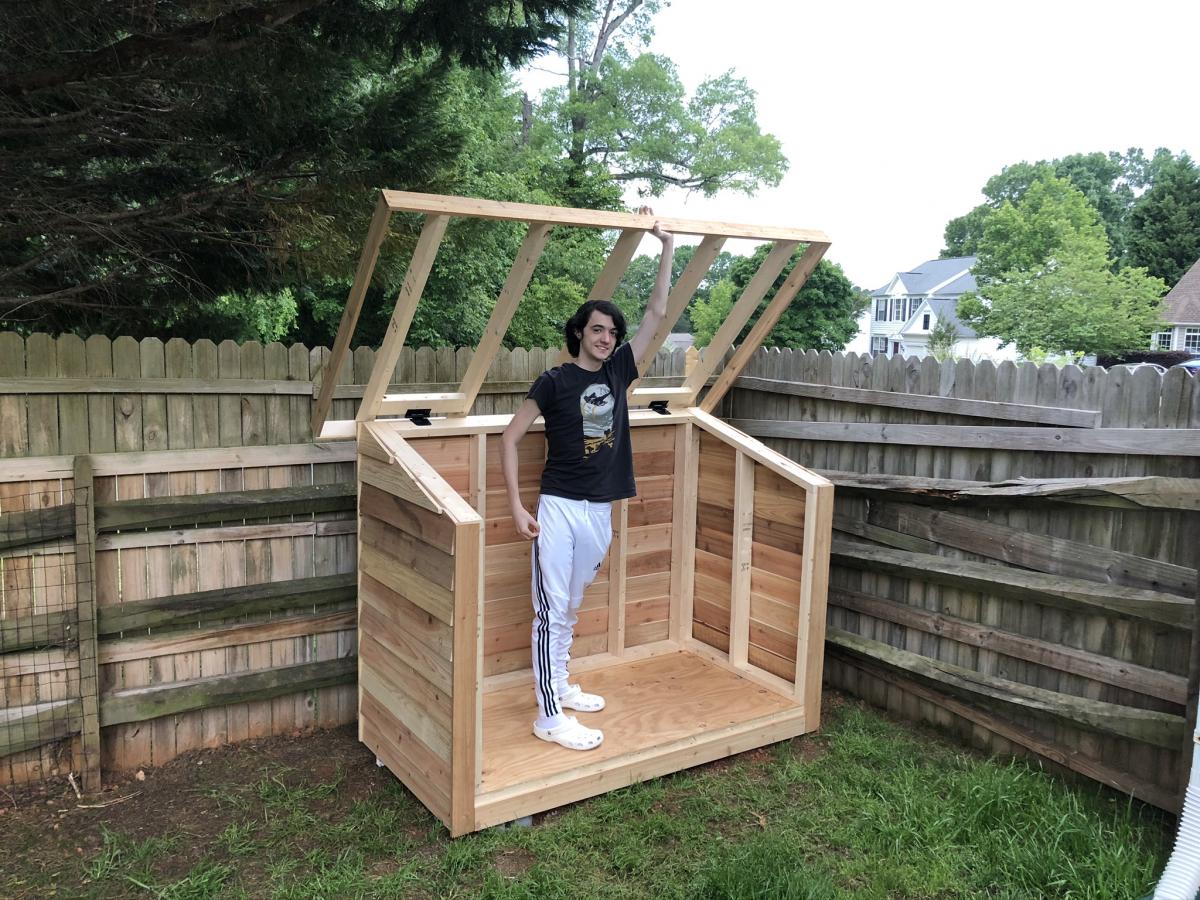
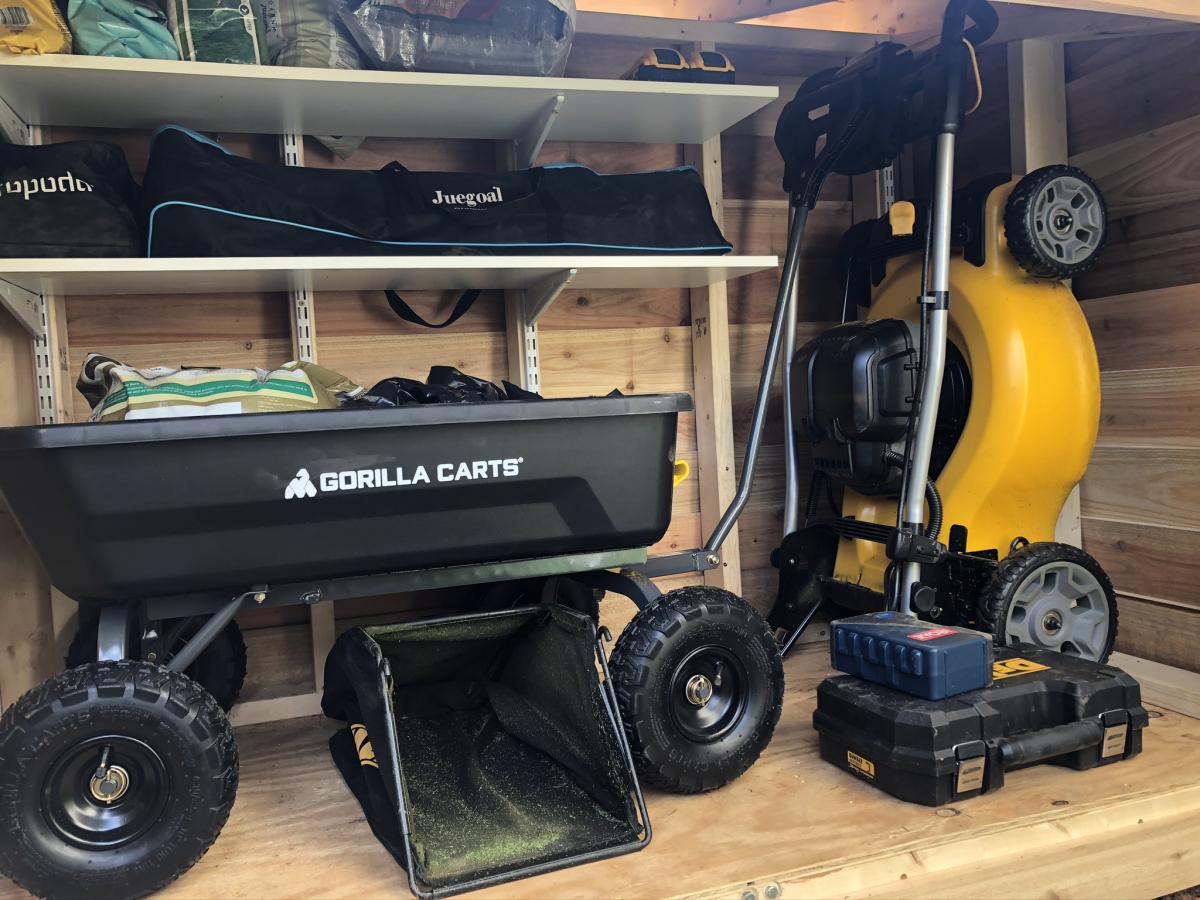
Thu, 06/11/2020 - 17:15
Very Nice modification. Two thumbs up! May I please ask you for the dimensions of the shed?
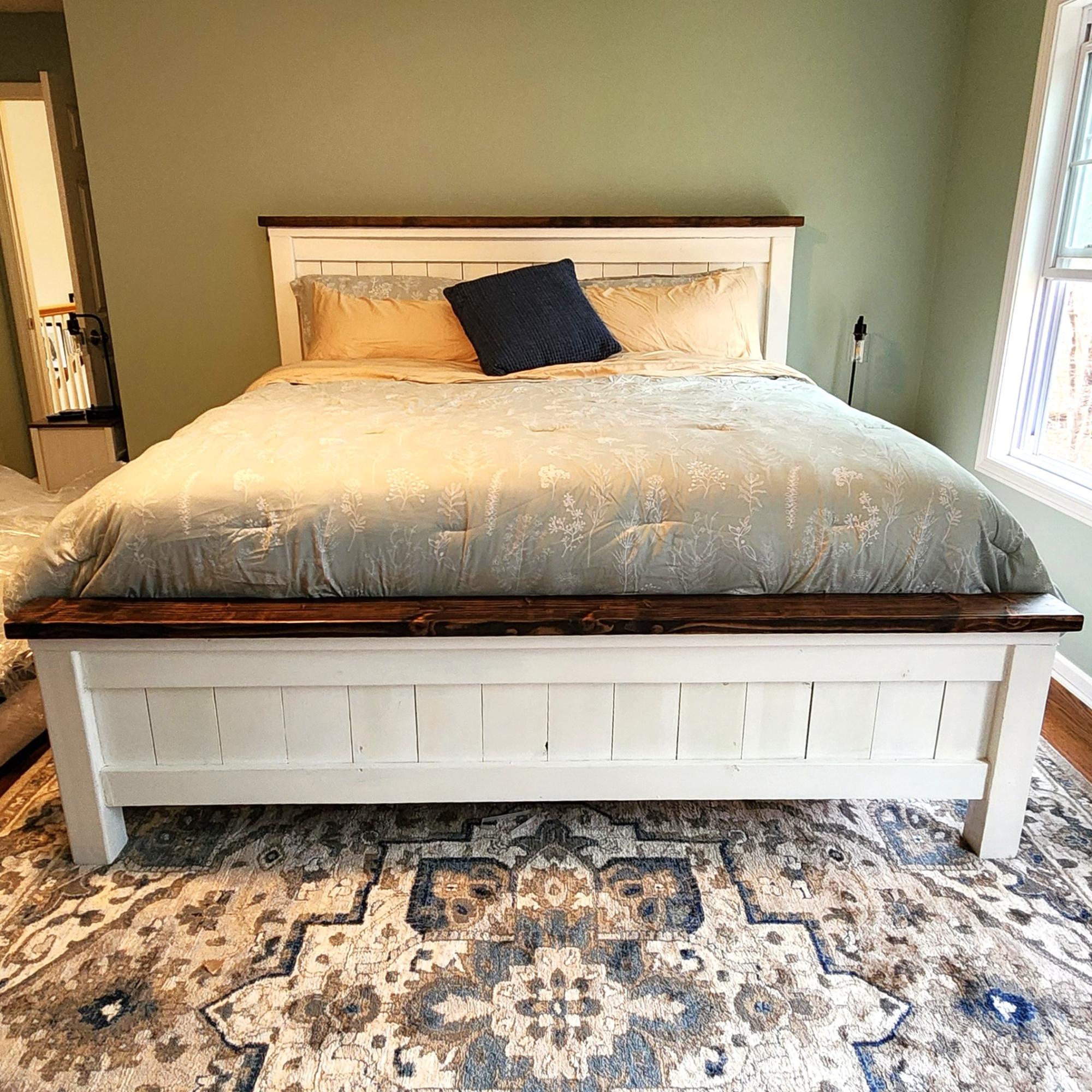
I was recently divorced and decided to fully transform my bedroom. It's not quite done in this picture - but the bed is! This is Ana's King farmbed, and it's amazing.
Mon, 01/15/2024 - 18:22
It looks like a great start to a "new Room"! Thanks for sharing.:)