Farmhouse Dining Table
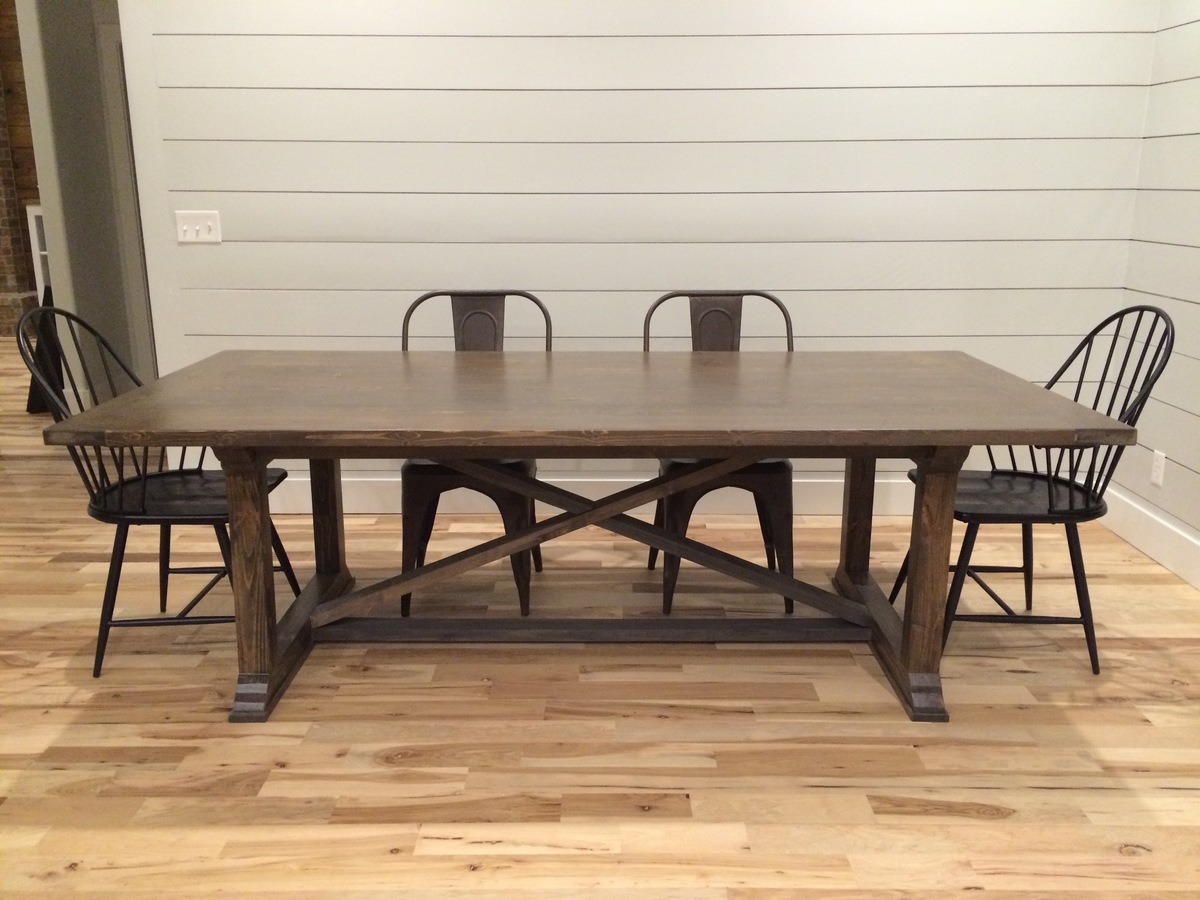
This table is the perfect length for our dining area. Pretty easy to build if you aren't new to building furniture.

This table is the perfect length for our dining area. Pretty easy to build if you aren't new to building furniture.
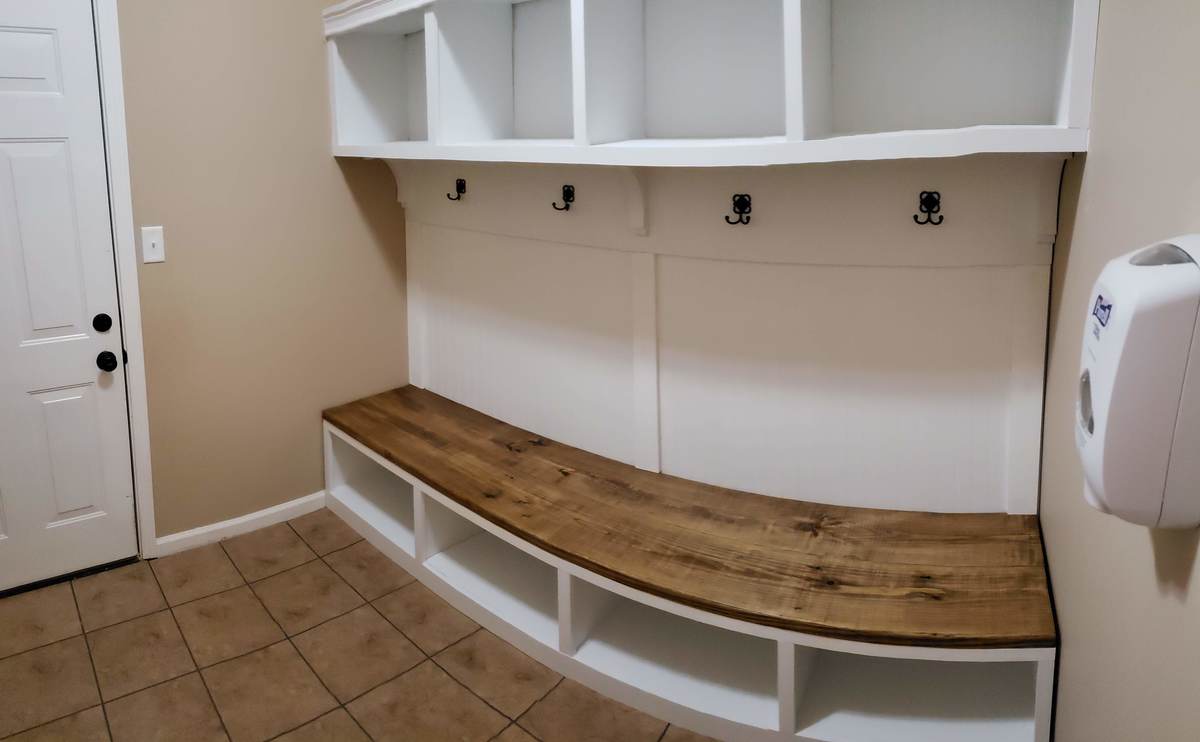
We had an 8' mudroom, that previously contained our laundry area as well. We moved that and had this space to fill up. We used 3/4" plywood for the most part, and some 1x2 finishing pieces in the front, as per your plan. We built the bench and then installed it, but the upper shelves had to be built in place on the wall, because we couldn't fit it in the room if we pre-built it. So that was a bit of a challence. Turned out great though. Thanks for the plans!
We eventually will build the rest of the bed, but for now we needed a headboard. Hubby helped me with this one, since it was large, I loved having an extra pair of hands. This headboard is reversible, so if our tastes change, we can unbolt it and flip it over to the side that is just stained and polyurethane. Pretty neat! This headboard is extra tall, because we have our bed frame up on risers, and we wanted a picture shelf but didn't want it interfering when we sat up in bed to read or what-not. Hubby used the router to make grooves in the top before we attached it, so our pictures wouldn't be crashing down on our head! Our metal bed frame comes just shy of the outer edge of the legs of the headboard, so when we build the rest of the bed, the side rails will meet the edge exactly. We placed the headboard behind the bed frame to mark where to drill the bolt holes and attached the headboard to the frame with 4 inch long, quarter inch wide bolts with washers and nuts. Two on each side.
Sat, 10/22/2011 - 20:35
and the reversible idea is great.
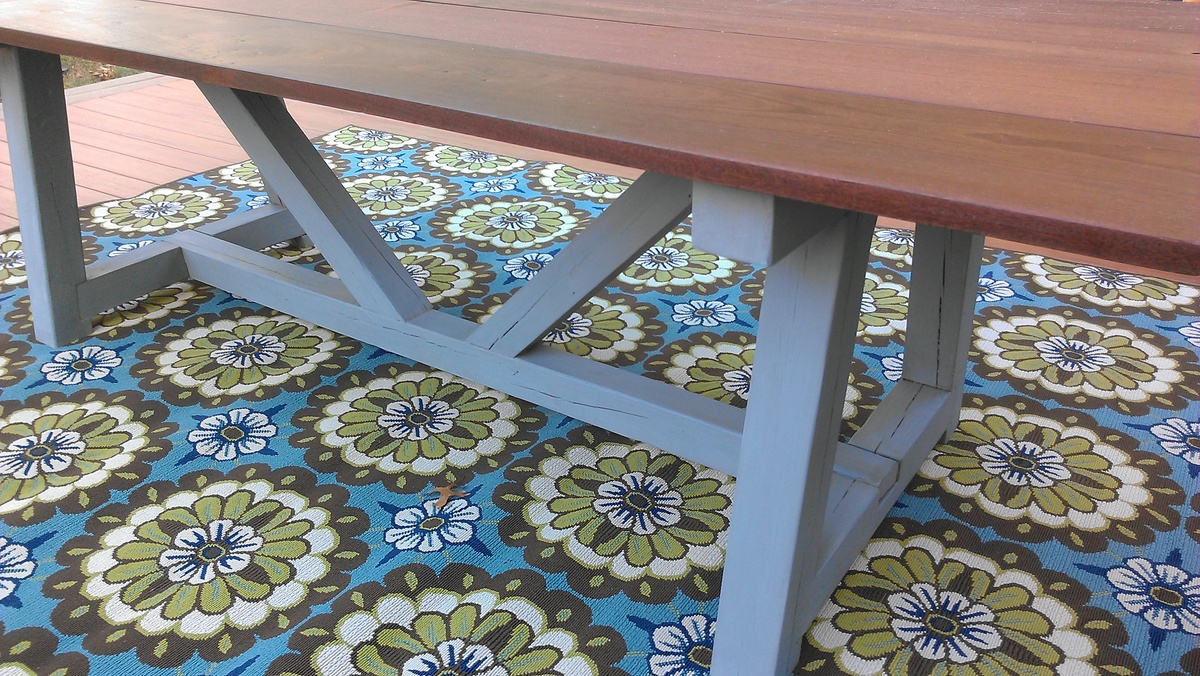
This was my first attempt at building a piece of furniture. It's an outdoor table based on the providence table plans. I used old 4x4 pressure treated posts from part of my fence that was no longer needed for the base. The posts were fit together using lap joints and secured using fastenlok screws. The base was then painted with french grey chalk paint (first time experimenting with chalk paint) and then covered with a thin coat of brown briwax. The top is made of 8 foot by 1 inch ipe boards that are 4 different widths but the overall width is about 42 inches. The ipe was purchased rough sawn and needed to be planed to uniform thickness. I used a natural stain meant specifically for ipe and other tropical hardwoods.
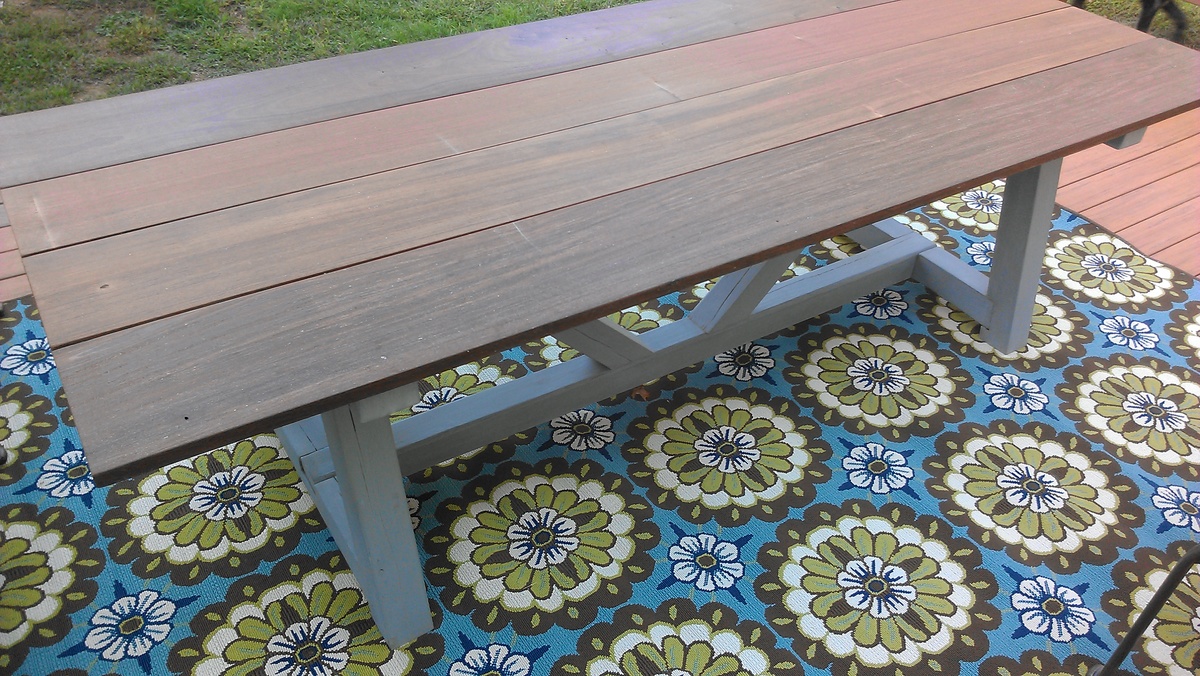
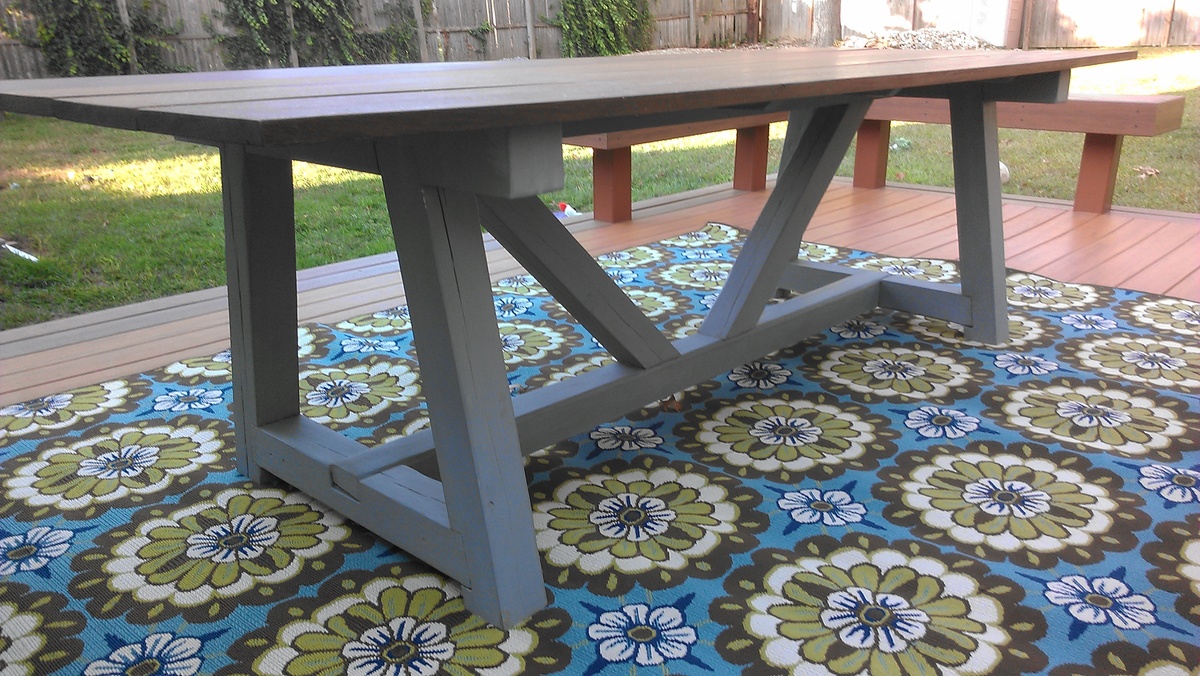
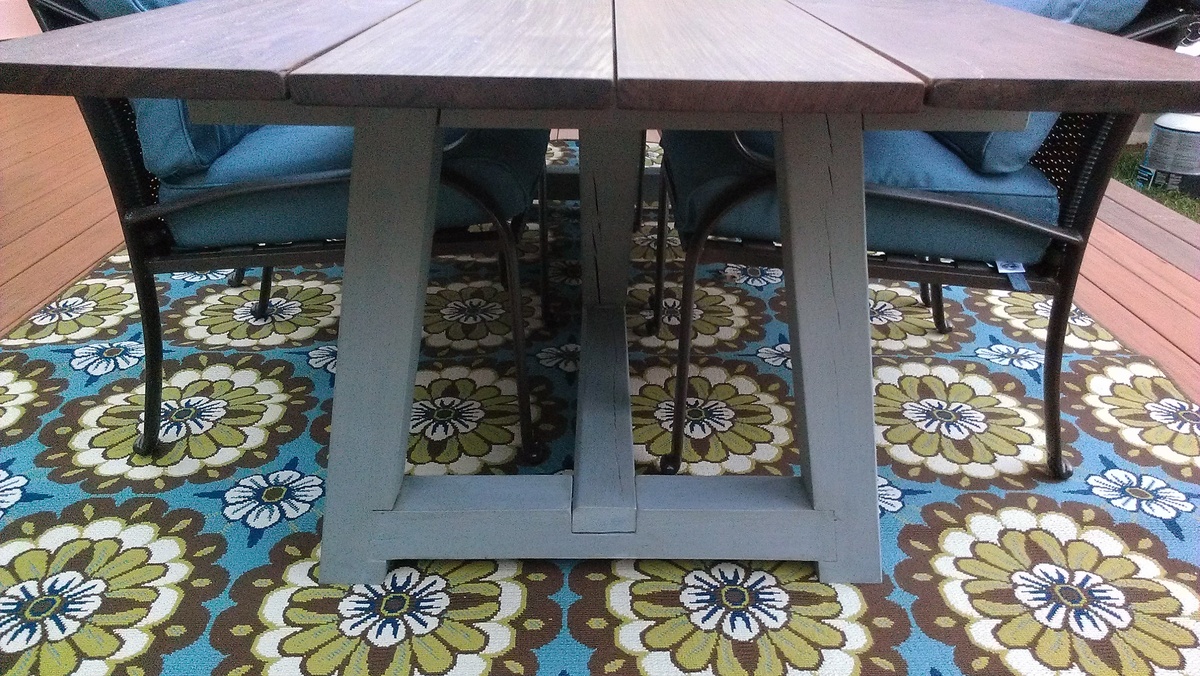
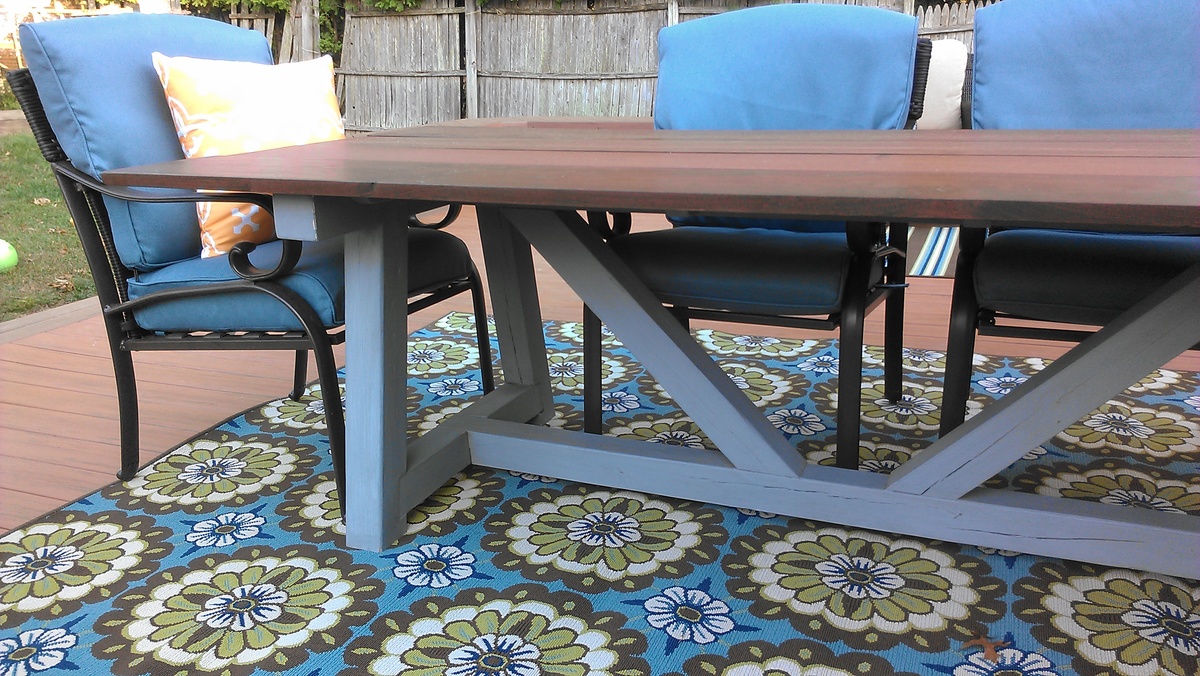
Keep on building on! This is the second peice I've built for our dining room - built a bar first. I opted to only make 2 pedestals instead of 3 that was on the plans. Dimensions are a tad smaller to fit our room nicely, measuring 90in x 40in. My wife and I absolutely love this table! I used Red Oak for the top and Doug fir for the base. Hardest part was lugging around that dense oak and looking for chairs! The stretcher was also a bit of a task as well. Had to go out a buy a rubber mallet to bang it in enough so that the slack on both ends were even. We particularly like this piece because it will be used often and many memories will be created around this table! Thanks again for the inspiration!
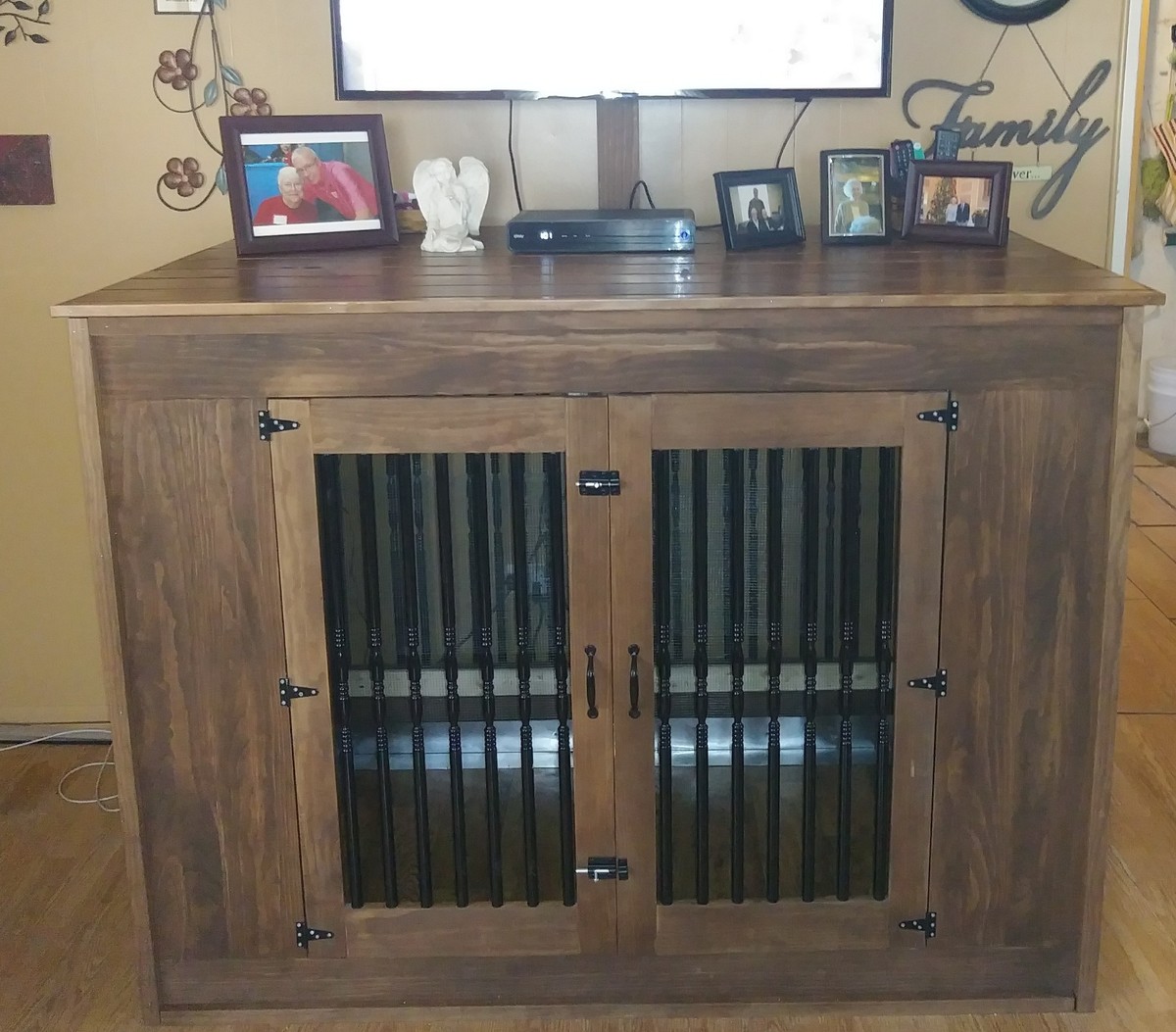
When we made the decision to get a Great Dane puppy, we knew she would need to be crate trained. The idea of a metal XXL crate wasn't terribly appealing so my wife suggested I build a piece of furniture. My skills are above beginner level but I had never built a piece of furniture. I started with the dimensions for the metal crates (54"L x 37"W x 45"T) and put pencil to paper. We agreed we wanted somewhat of a rustic look for the finished crate. I decided to use pine 1×4's, 1x3s and 1x2s, pinned and edge glued together. For ventilation I chose the black metal banister rails. The bottom of the crate is a sheet of sub floor covered with sheet vinyl. I lined the inside of the crate with hardware cloth to deter chewing on the wood. The top is made of tongue and groove carsiding, I had left over from another project. The 4 sides are finished in Dark Walnut Stain. The top has the same stain plus 3 coats of Satin Urethane.
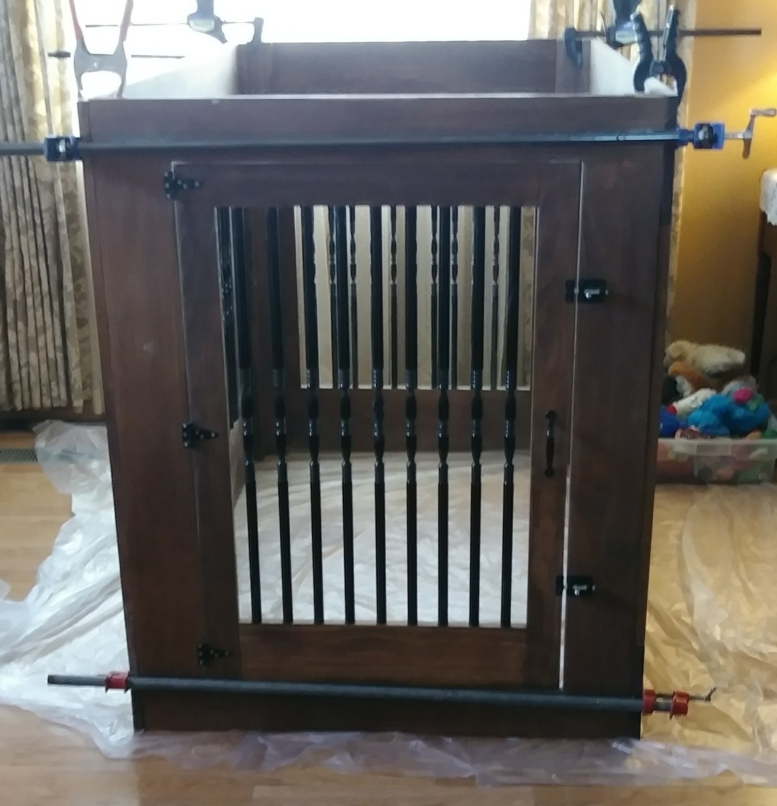
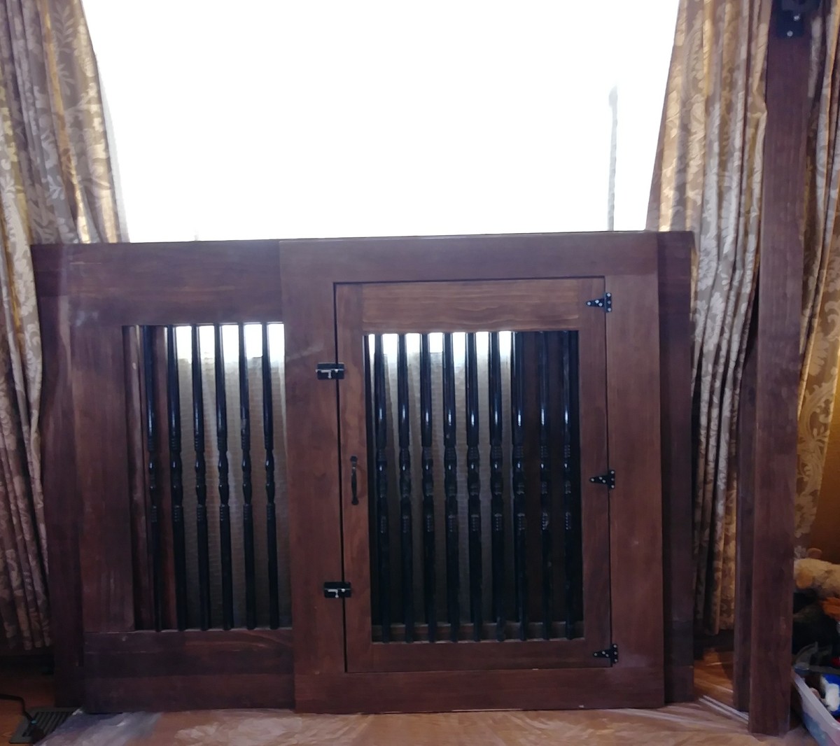
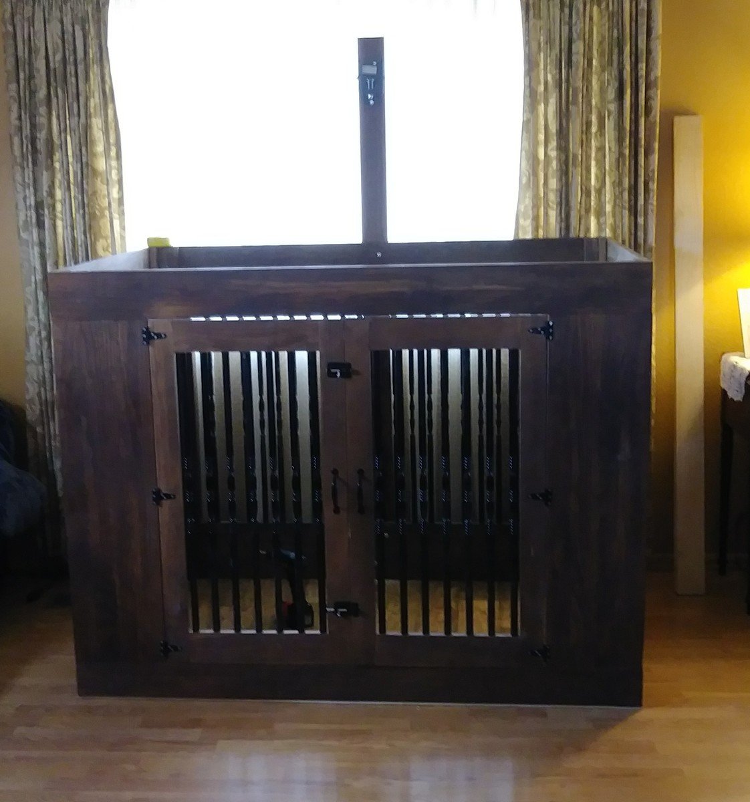
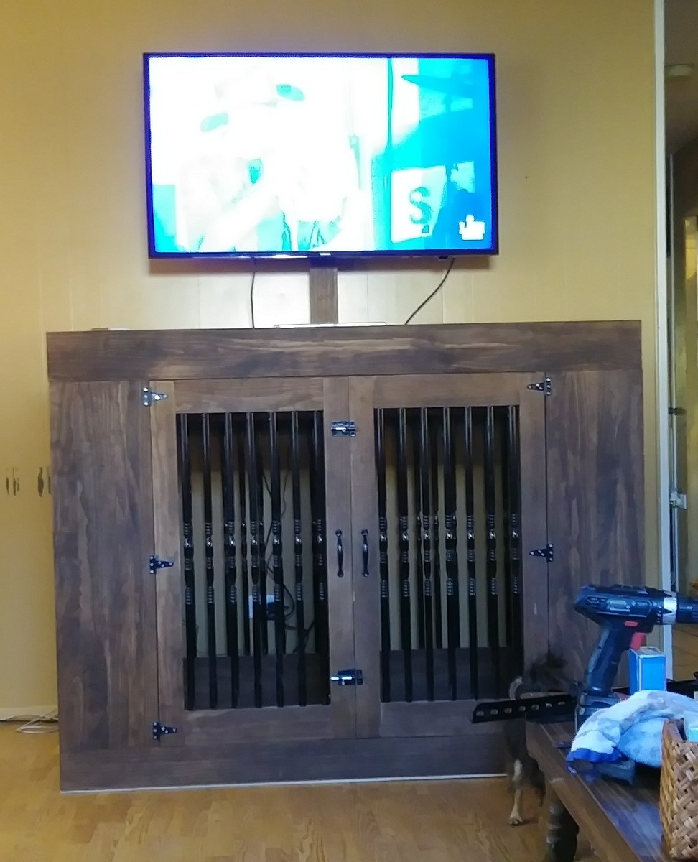
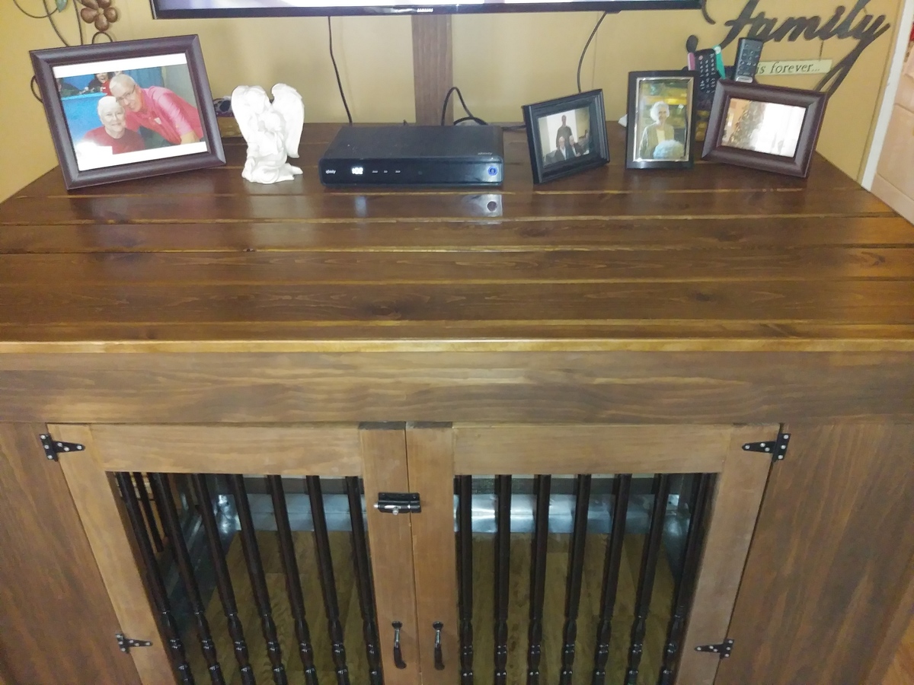
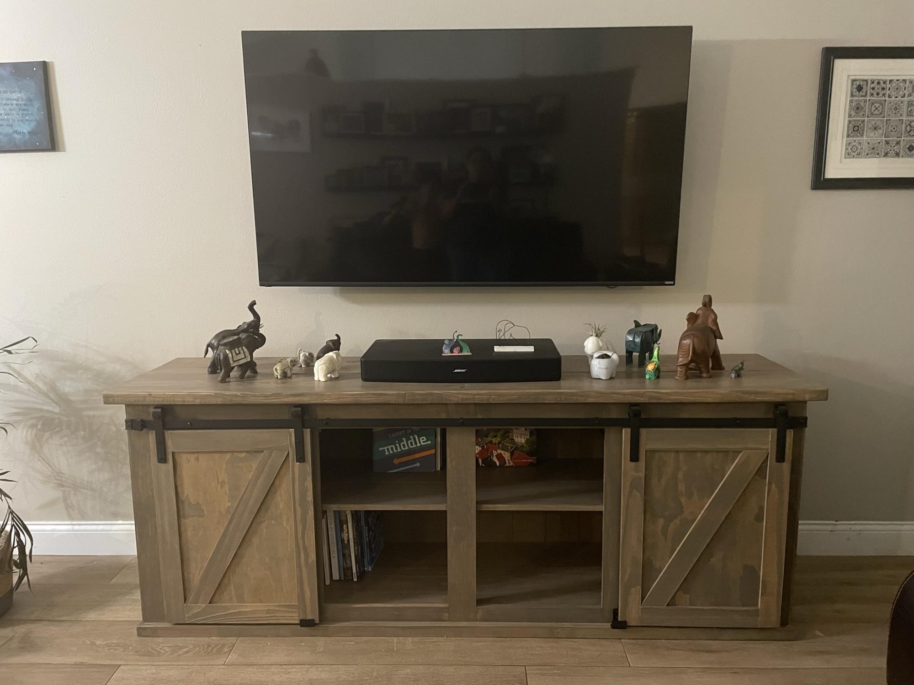
I built this TV console based on Ana’s plan and some modifications from The Turquoise home. Made it 6’ long and a bit lower to fit all my elephants below the TV.
It turned out beautiful and suuuper heavy.
Thank you Ana!
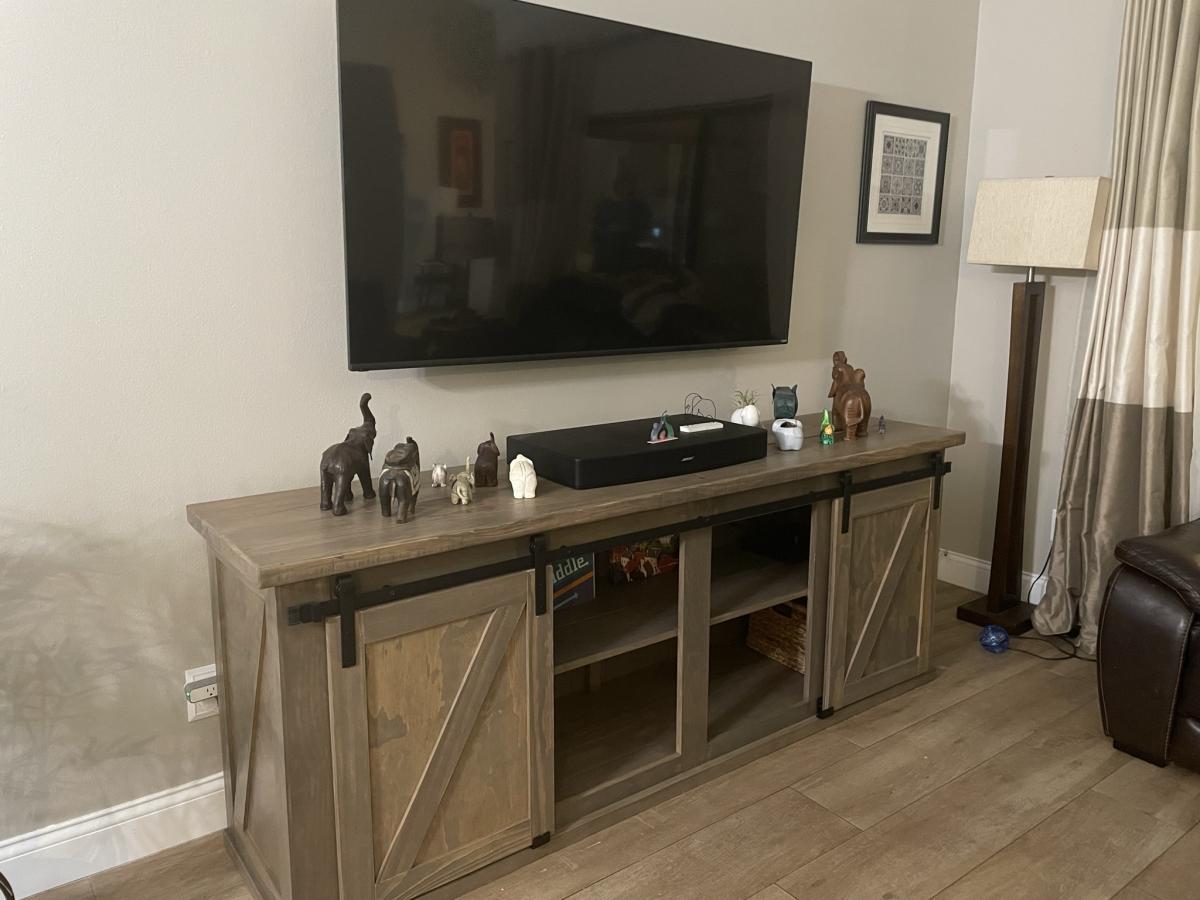
I have always loved the entertainment center from Pottery Barn. When I saw that the sale price was still $900, I knew my husband and I could build it for way cheaper. This took about a week (with a lot of breaks) and the total cost was around $250. I think the biggest expense was the all the knobs, but I feel like they make the piece!
Sun, 04/08/2012 - 23:53
It looks great!! My OCD is totally soothed by your perfectly spaced faux drawer fronts!! From looking closer at your pic I can see that you made all doors instead of drawers and doors. I want to do the same. It also looks like you used a different type of hinge than suggested. Any reason for that? Do you have shelves in all 4 spaces? Would you mind adding a few more detailed pictures, maybe with your doors open? Or just giving some more details to what you did differently would help.
This is a great way to double up on space & creativity! My dad and I built this dress up storage/puppet theater for my daughters using Ana White's plans with added inspiration from The Picky Apple's post about their own top shelf and theater hacks - you can view it here: http://www.thepickyapple.com/blog/2011/03/24/dress-up-storage-bin-and-p…. We added hinges and magnetic catches to the front so that the storage center can be turned around and opened to lay flat for access to the puppet theater.
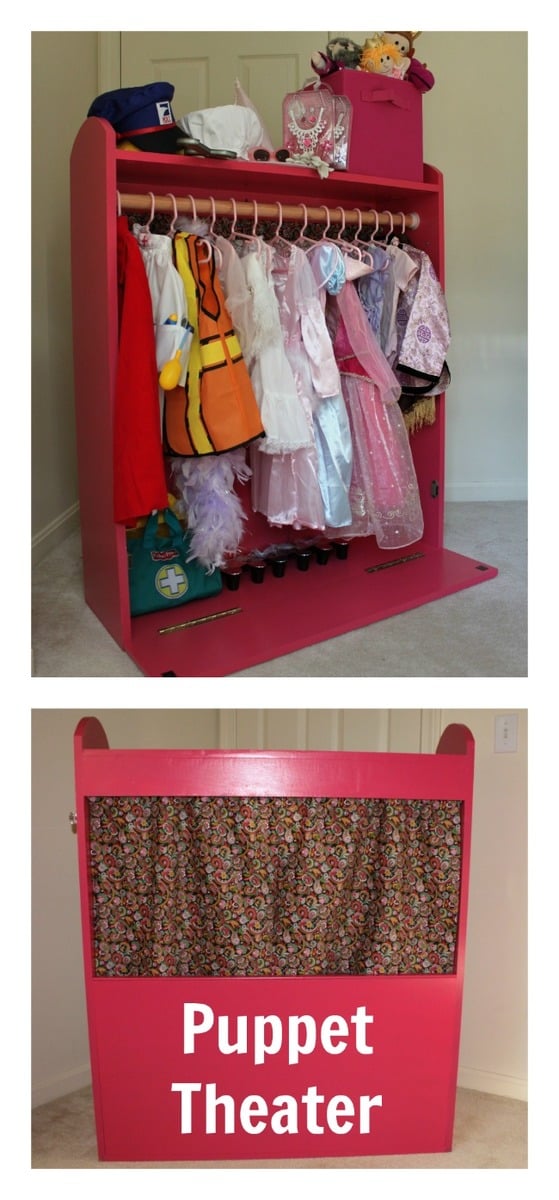
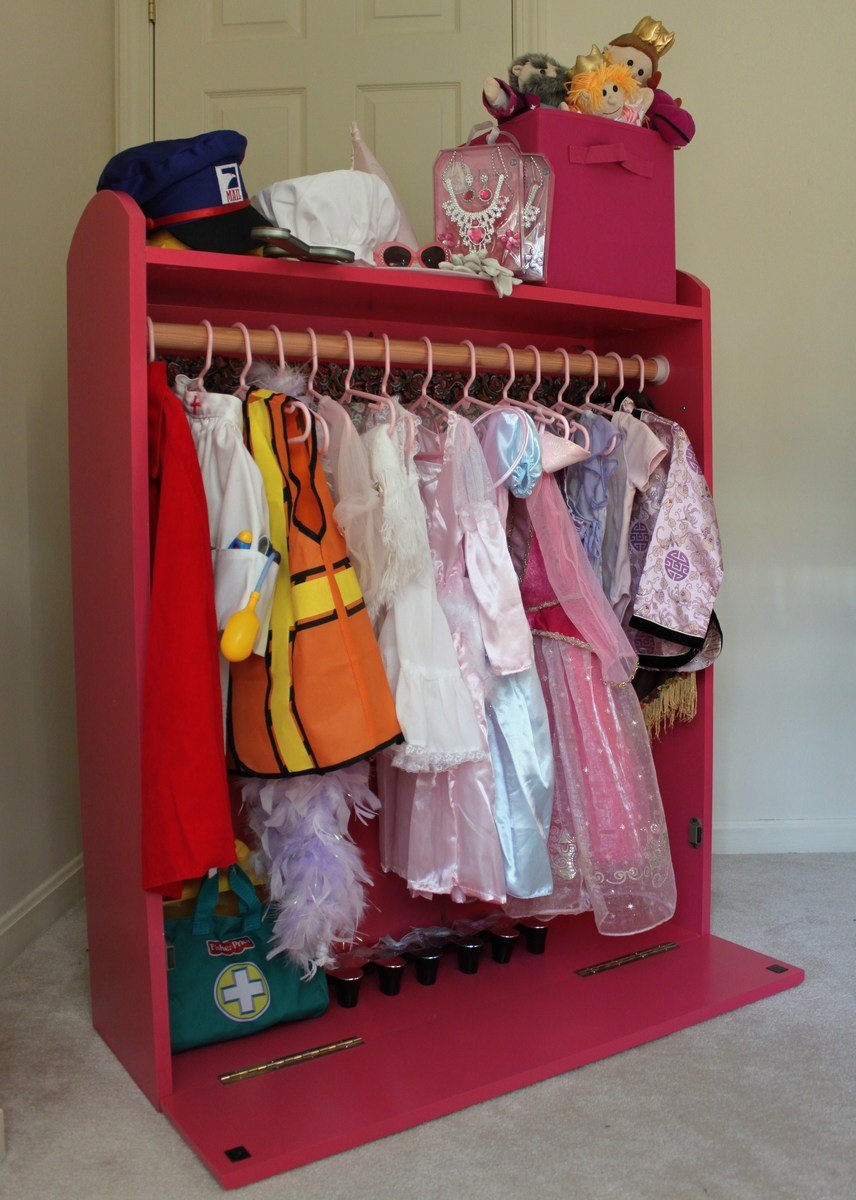
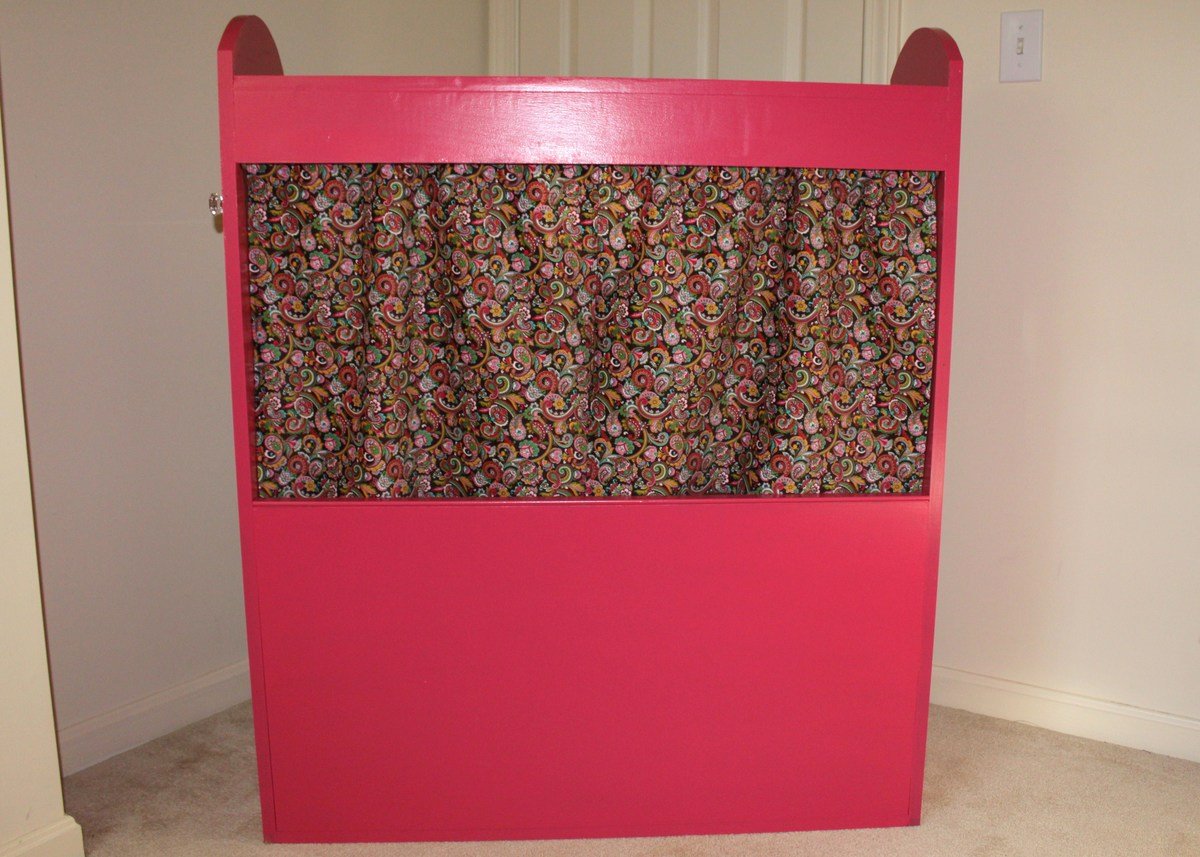
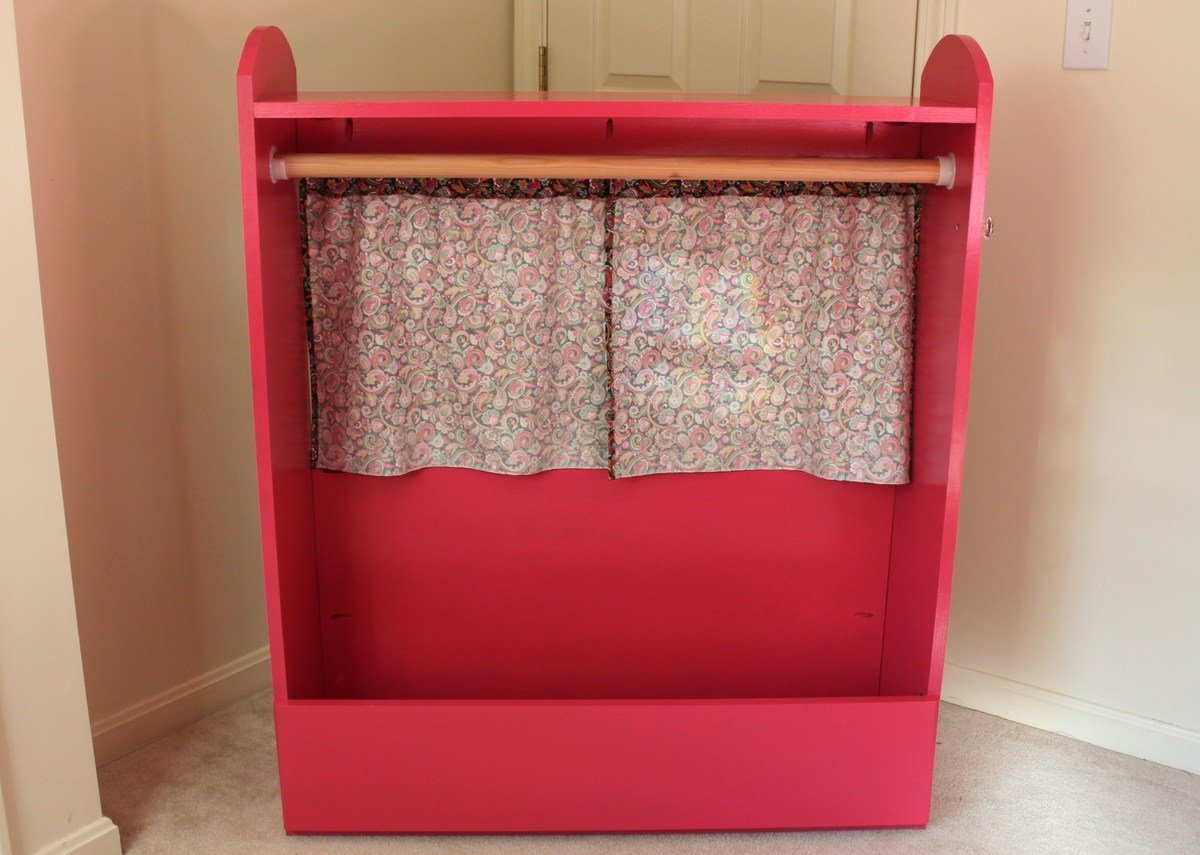
Sun, 10/04/2015 - 12:44
Hi, I read you tweaked the plan and then did not know the dimensions of anything in the beginning. Have you gotten them since?
These are such fantastic plans! I found my 7yo niece lying across the bed under the Christmas Tree on Christmas Eve. She loved it so much she wouldn't let anyone carry it out to the car for her, she had to carry it herself! I think the picnic bench might be her birthday present...

Modified the plan to create an 96”L x 18”D x 36”H buffet with:

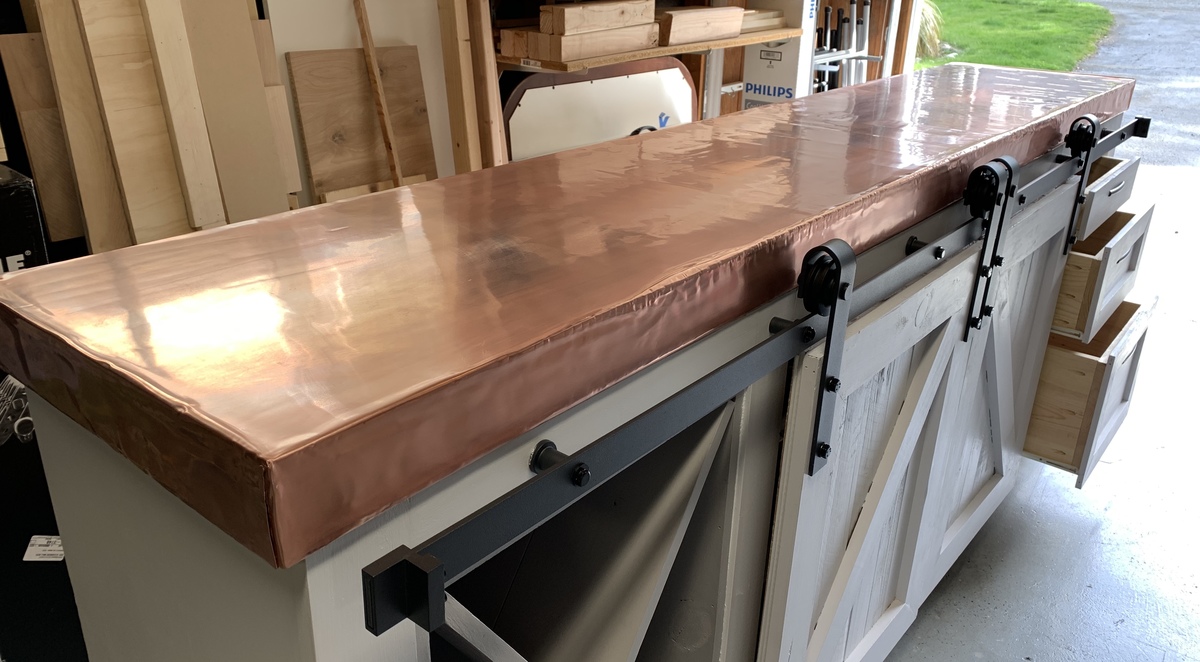
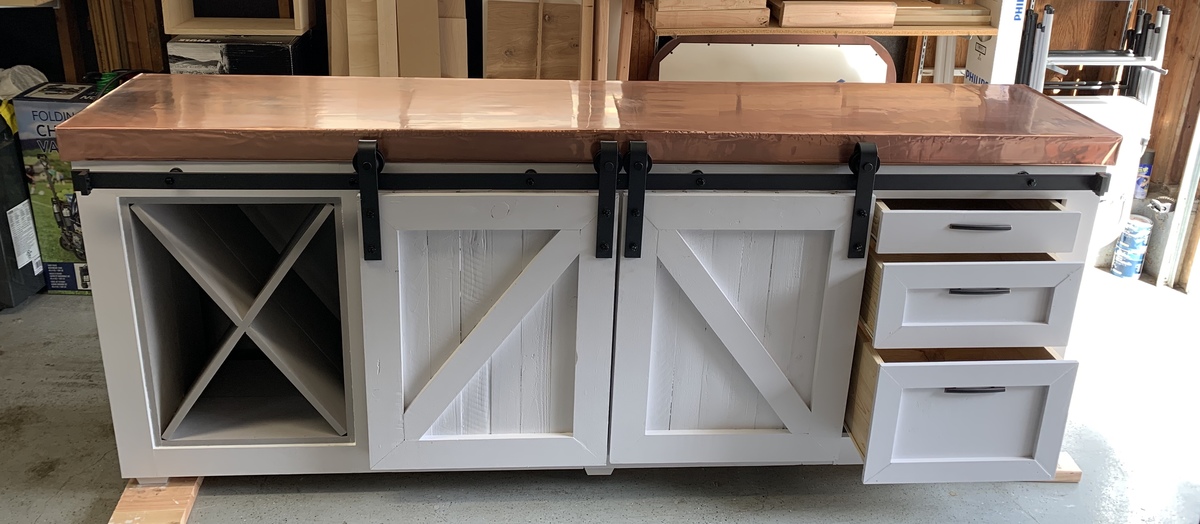
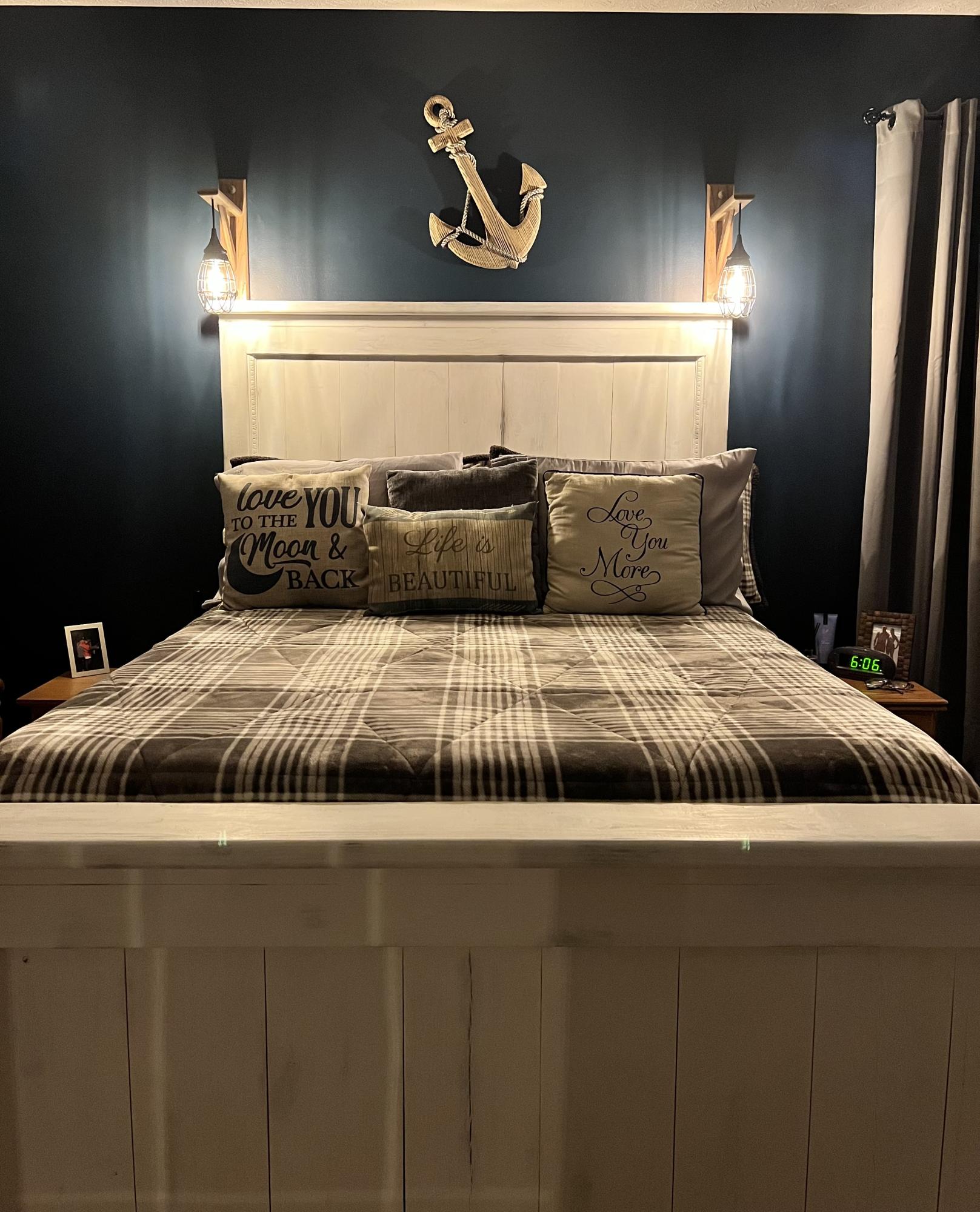
Super easy plans to follow. I modified a bit.
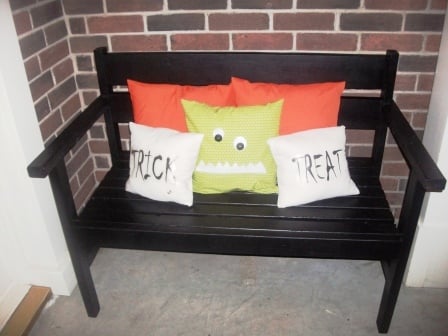
I recently found this plan and decided to build it for my front porch. I am so happy to have finished this project (my second build) and look forward to decorating it for each holiday! I did not angle to the top of the bench because I wanted it to match my first build, the $4.00 chair.
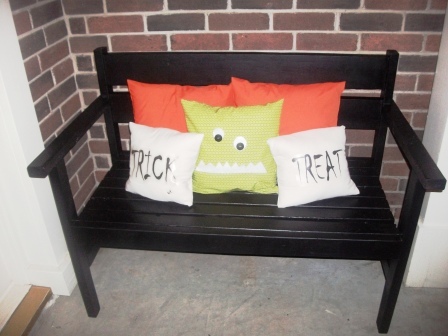
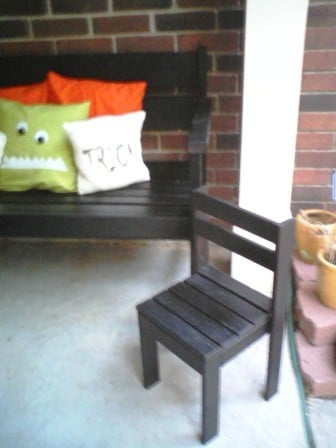
Tue, 11/01/2011 - 12:30
Your bench looks really nice. I built this same bench for my mom for Christmas. It is sitting in my garage waiting to be sanded and then stained. So nice to see other's projects. Thanks for sharing!
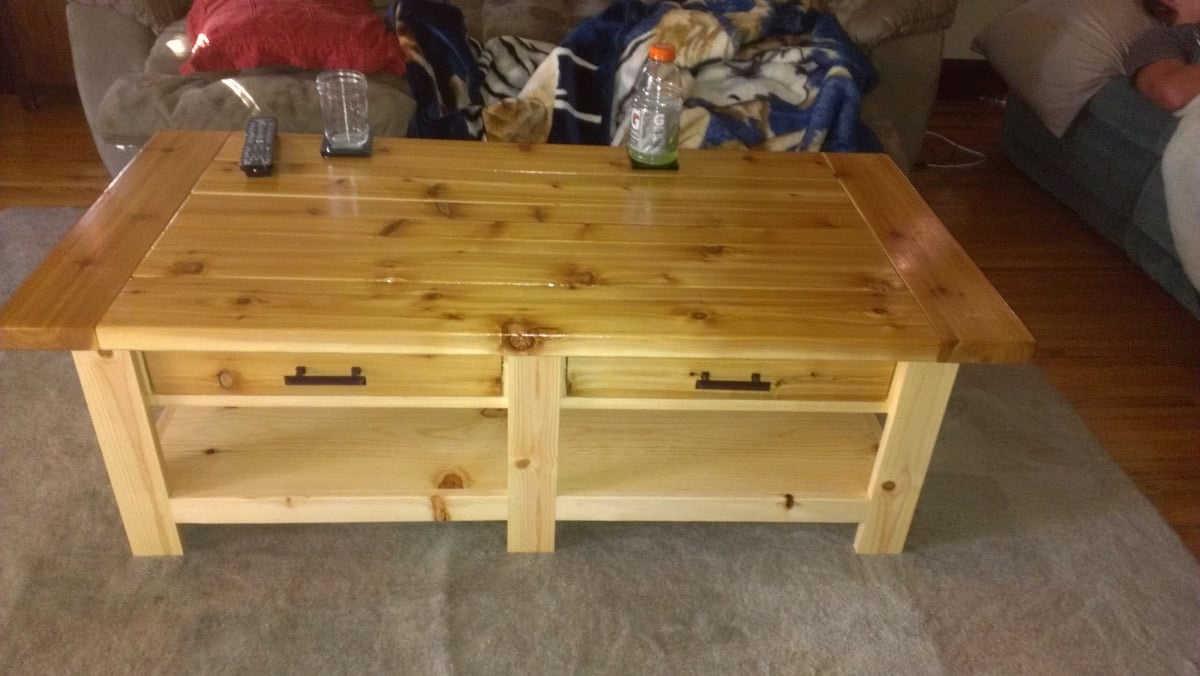
started and made the coffee table first then decided i wanted matching end tables so i looked up some different designs on here and decided on one. made the top and the front of the doors the same to match the top and drawers of the coffee table. next is gonna be the tv stand i think but here are the three all done.
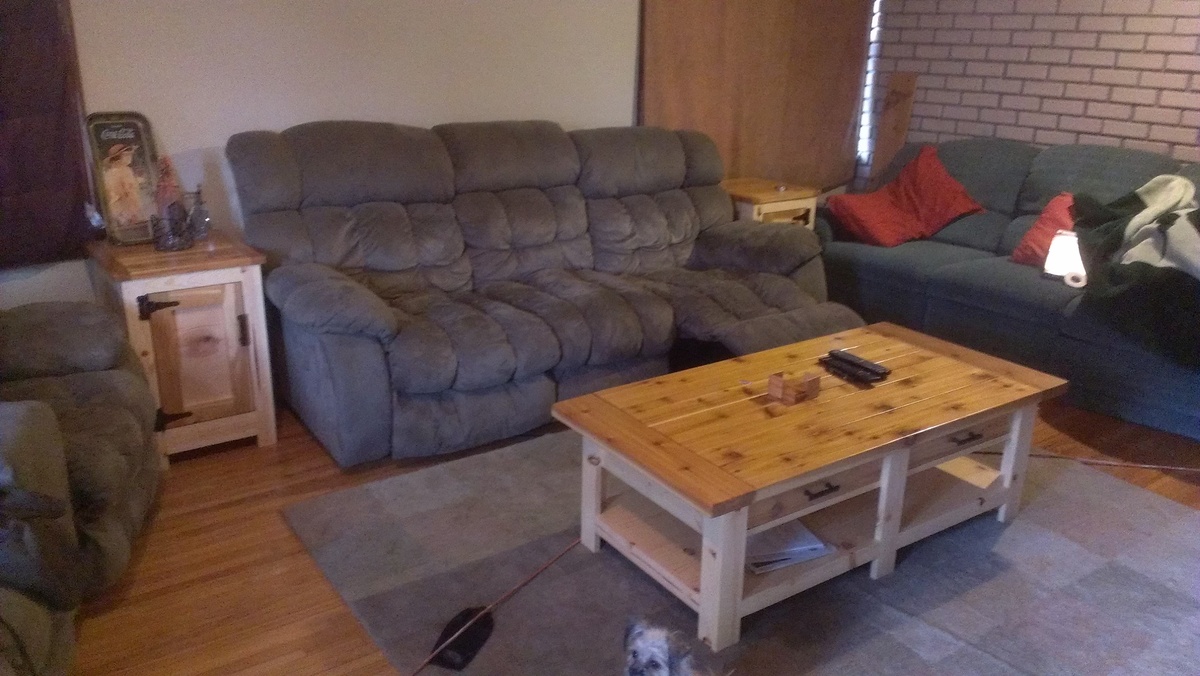
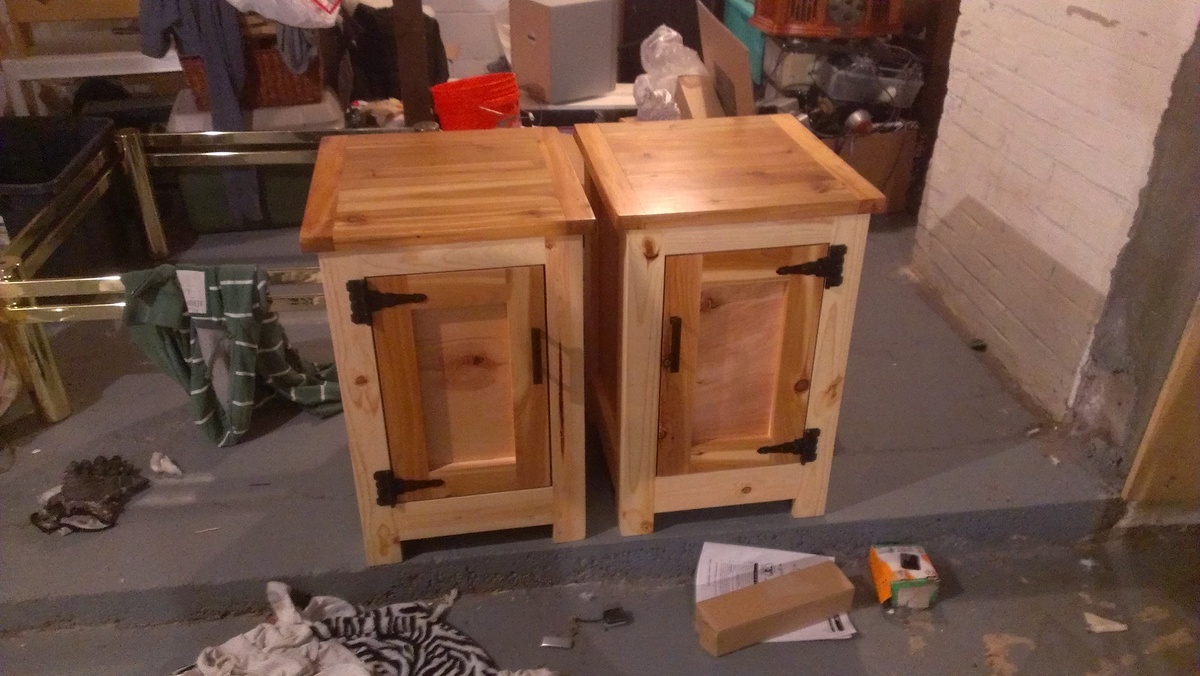
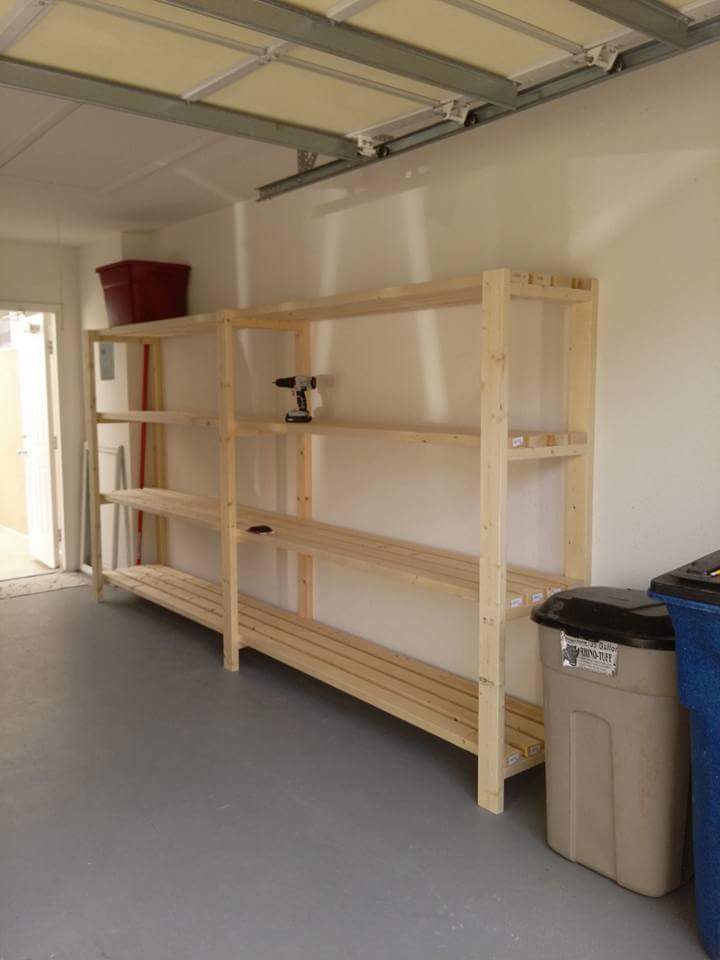
We made this peace 12 feet long, the hardest part was to find straight boards at home depot and adjust the feet because of an uneven garage floor. It was my first big project and hubby helped so I can't take all the credits :)
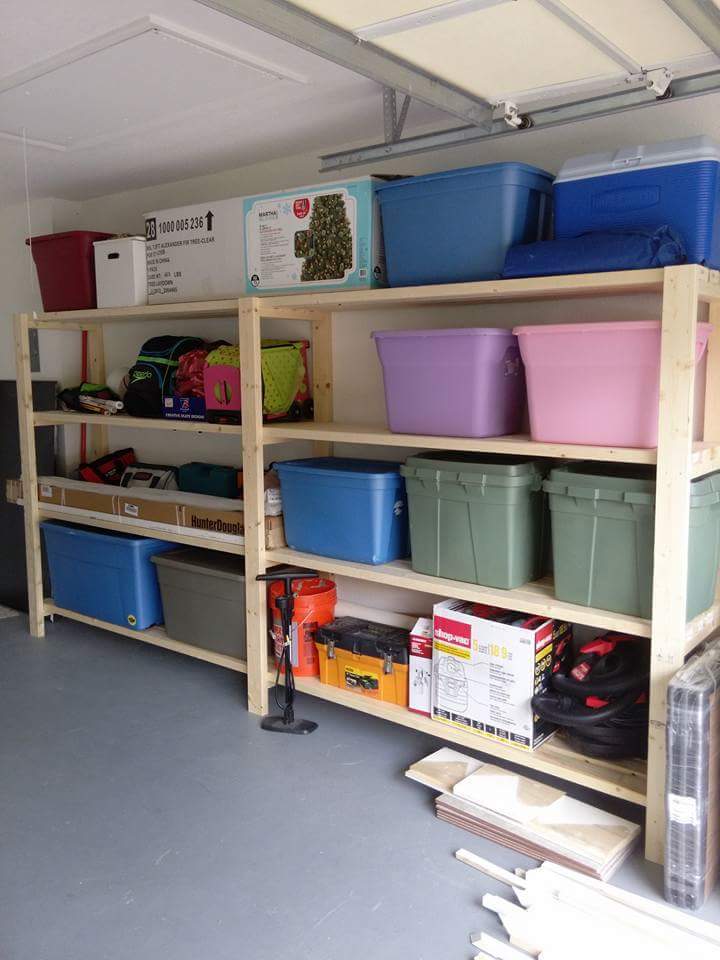
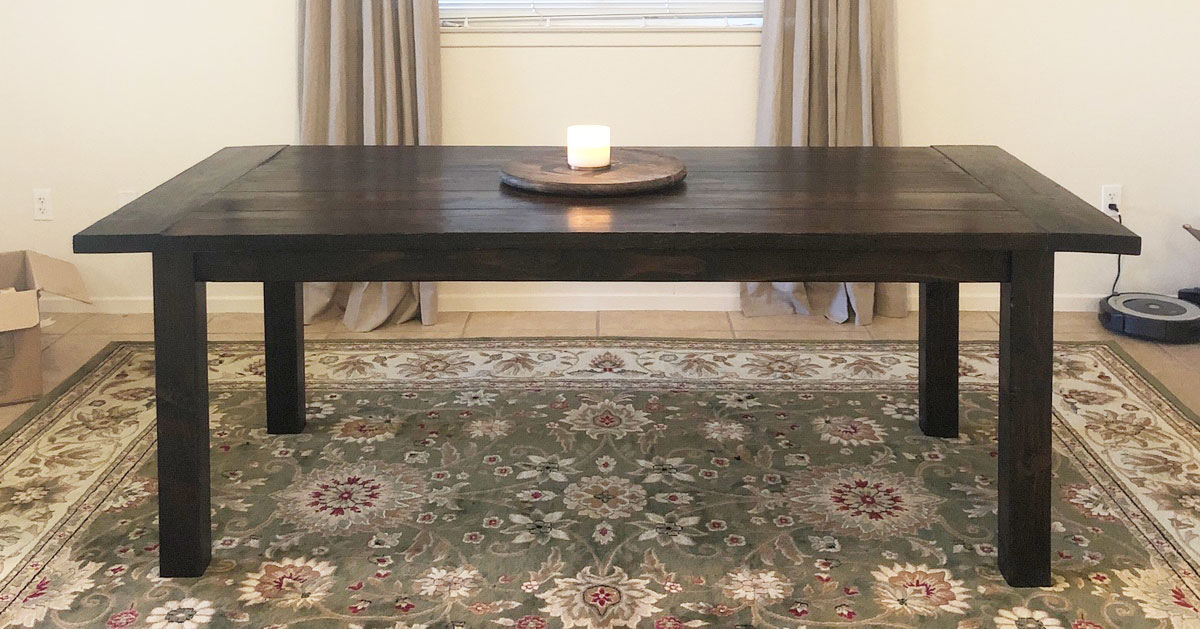
This was our first build together and first furniture piece from woodworking. The kreg jig really helped out and we didn’t have any major issues while building except for some board being warped but we fixed it with a planer.
Finished building the entire table in one day and staining and coats of poly took 2 extra days. It was a very easy build. When we move to a new area that has better access to lumber I’d like to remake this using oak/maple.
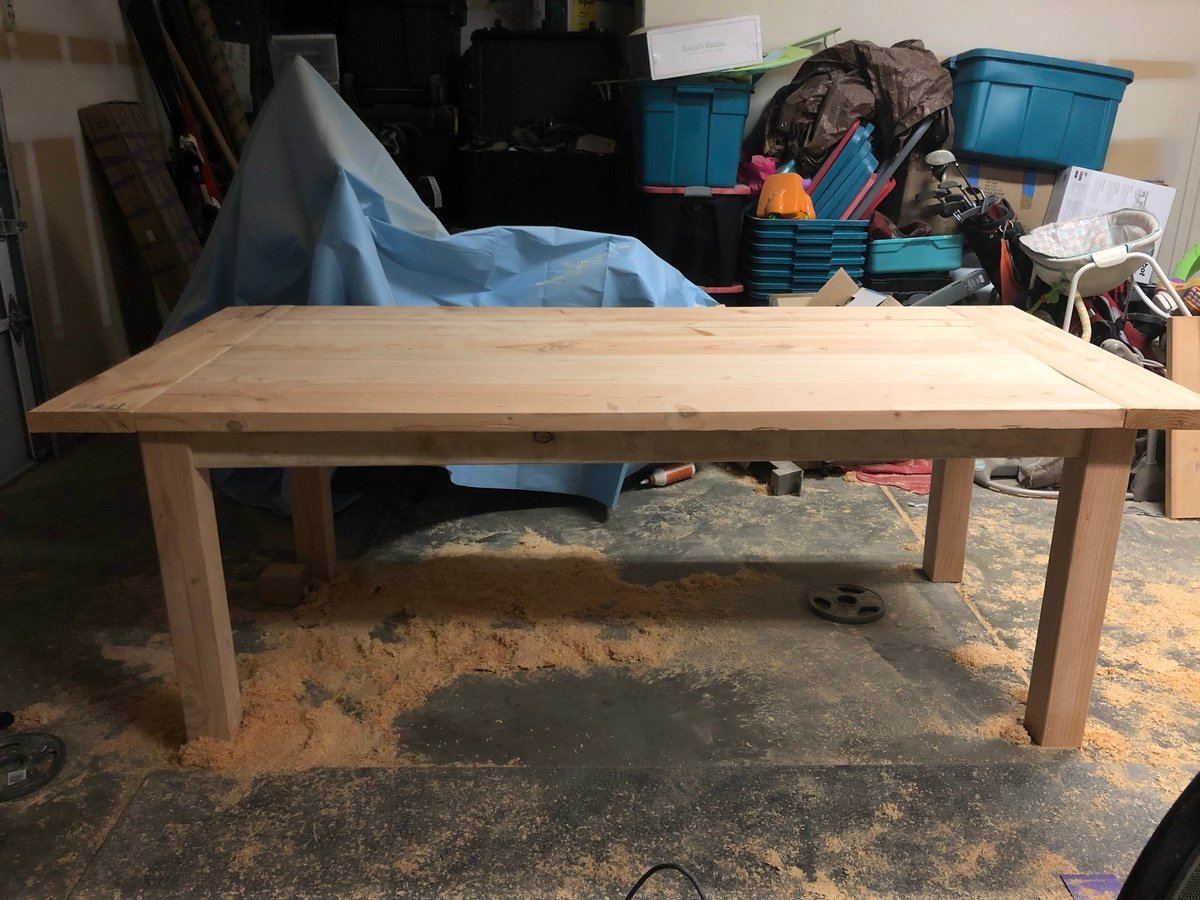
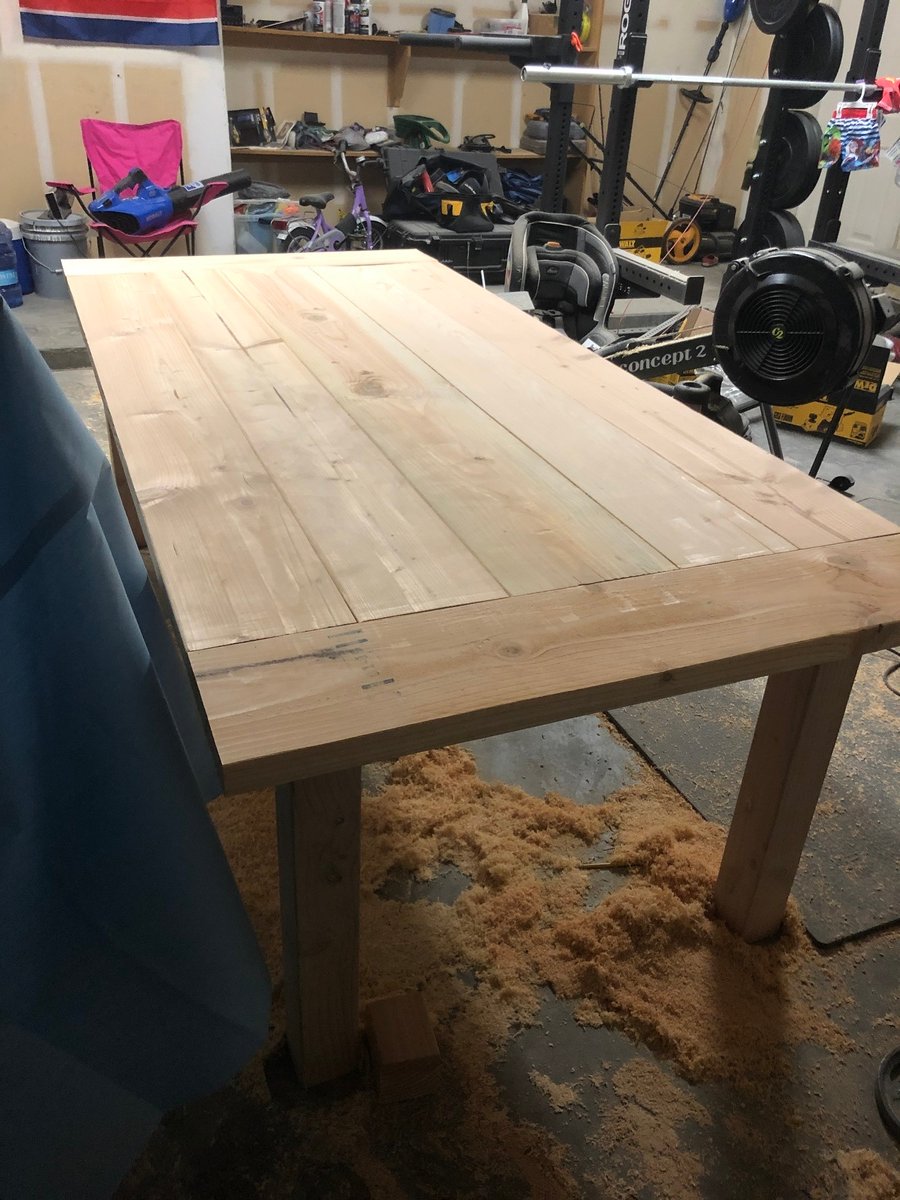
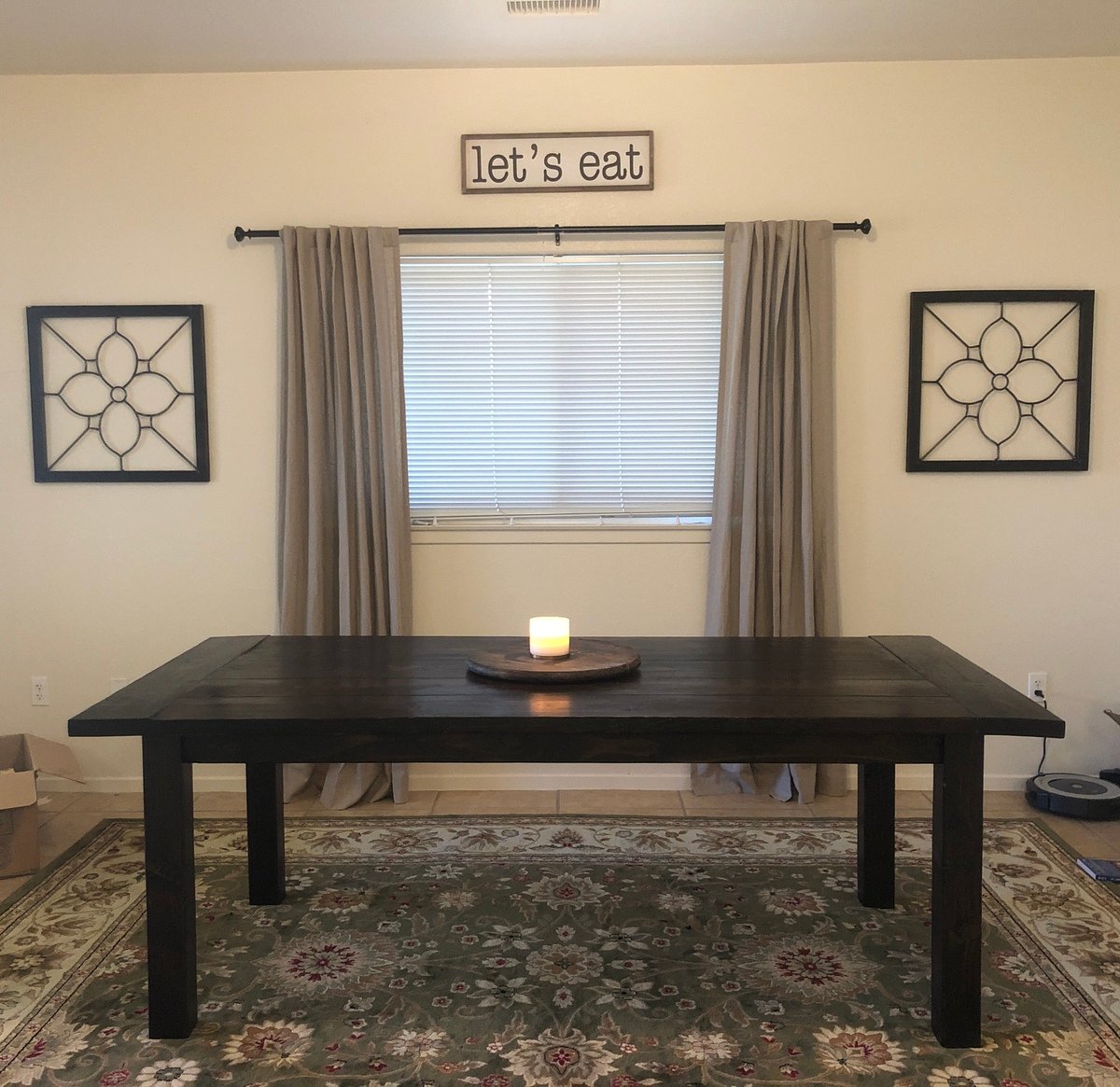

I used a lot of scrap 2 x 4's I had laying around. It's not pretty but I am really proud of it, I am going to be 70 this summer! So not bad for an "old lady!" I had so much fun making this!!
Sun, 02/26/2023 - 16:32
Not bad at all! Thank you for sharing, can't wait to see what you build next:)
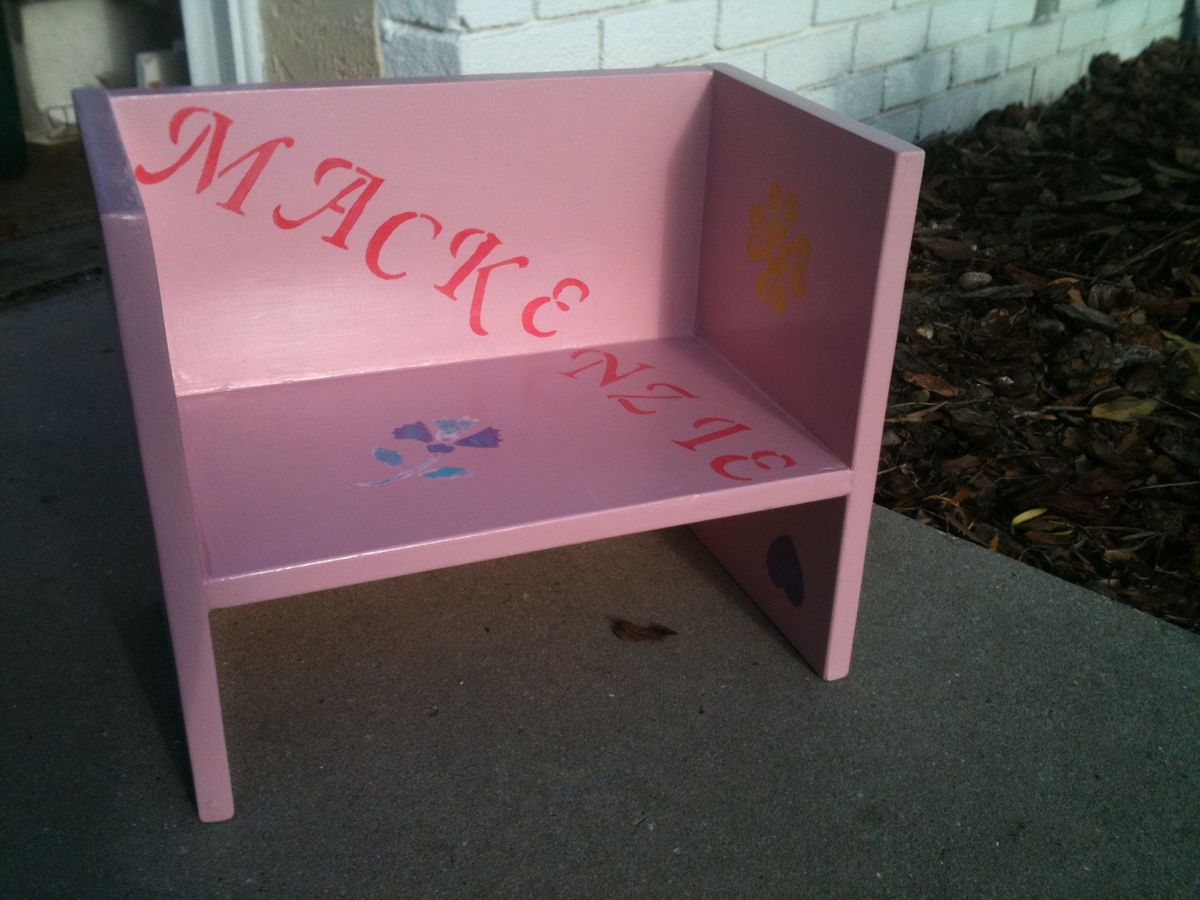
My first project, great for learning the very basics, didn't take long to build, but took a couple of days to finish, with drying times of paint and finish.
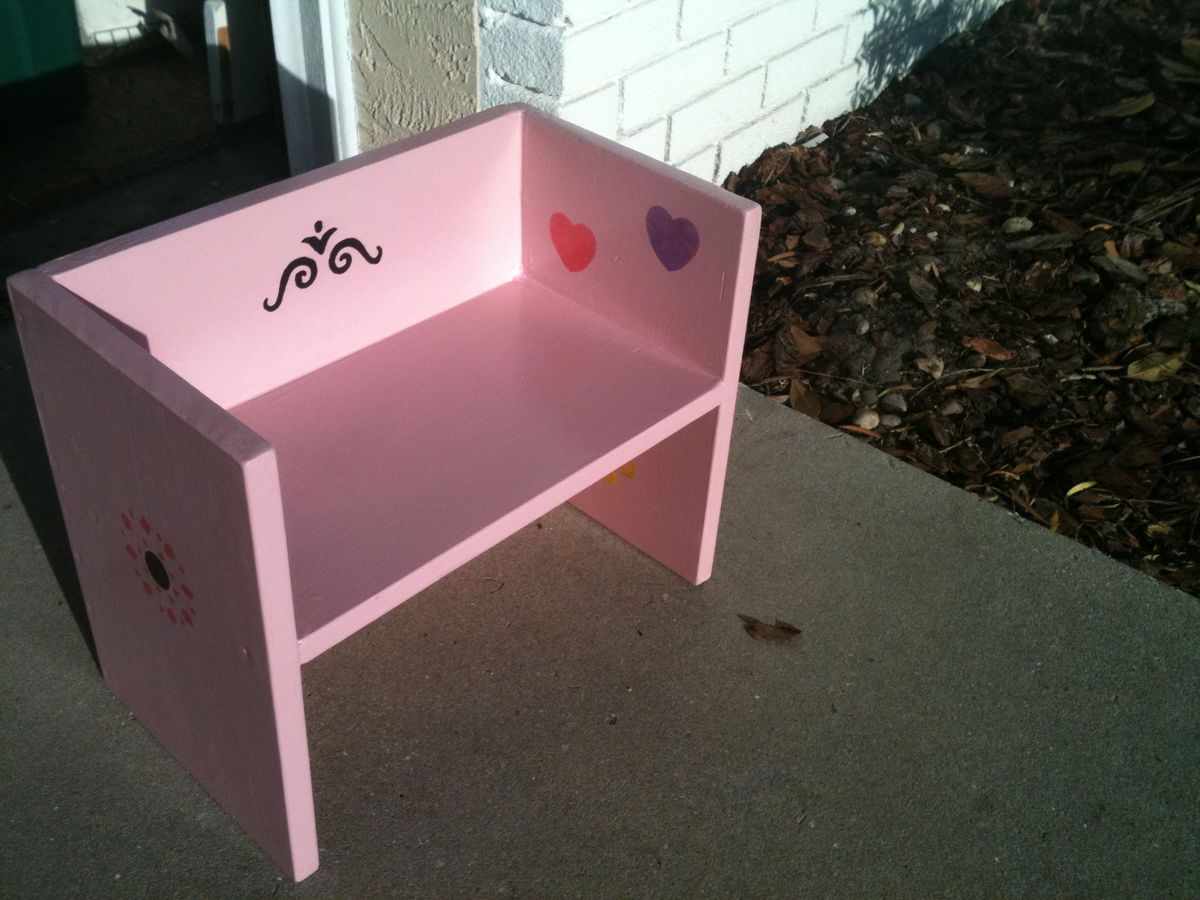
Mon, 11/07/2011 - 21:38
I was excited to see your post made from my plan. I hope Mackenzie loves it as much as my kids do!
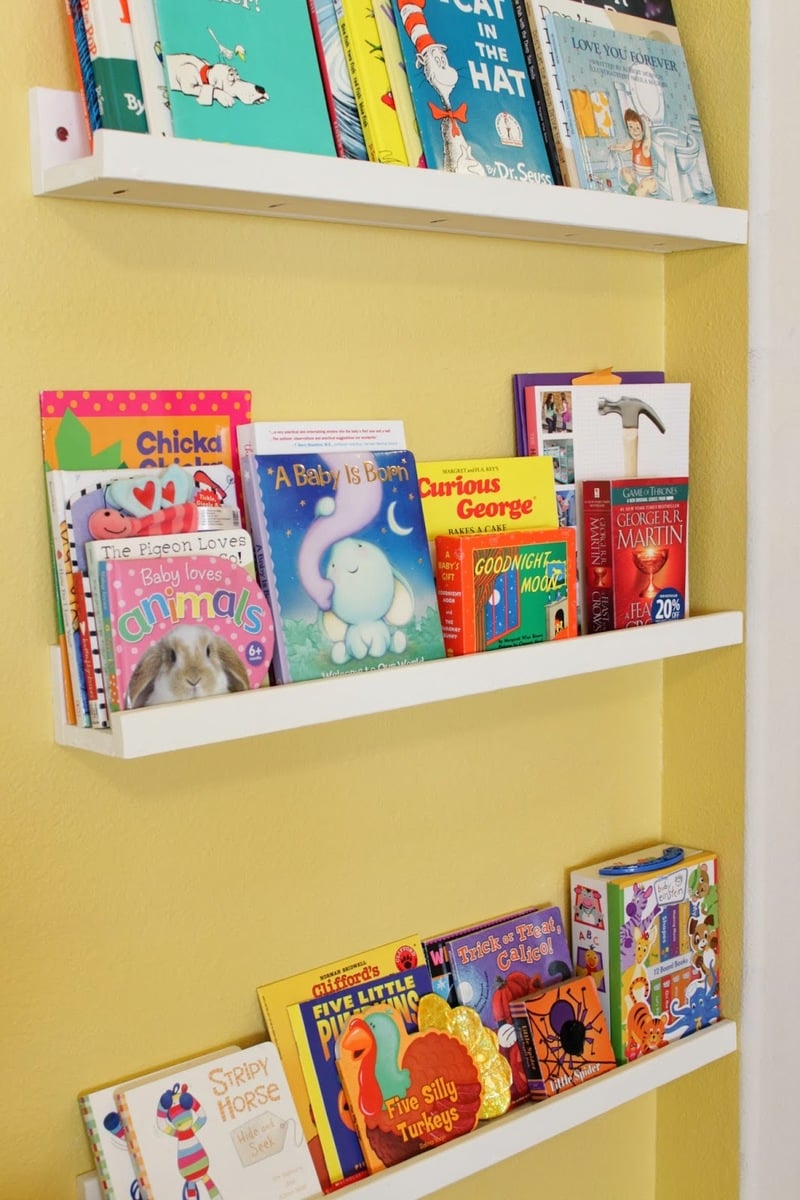
We used a pocket hole jig to build the ledges (to practice using our pocket hole jig), and loved how easy it was to put these together. We made each ledge 32" so we only had to use 1 1x2 and 2 1x4.
Turns out these ledges work perfectly to "house" or baby's books (and a couple of our own in the mean time). Love this build –and so much cheaper than buying (or building) a bookshelf!
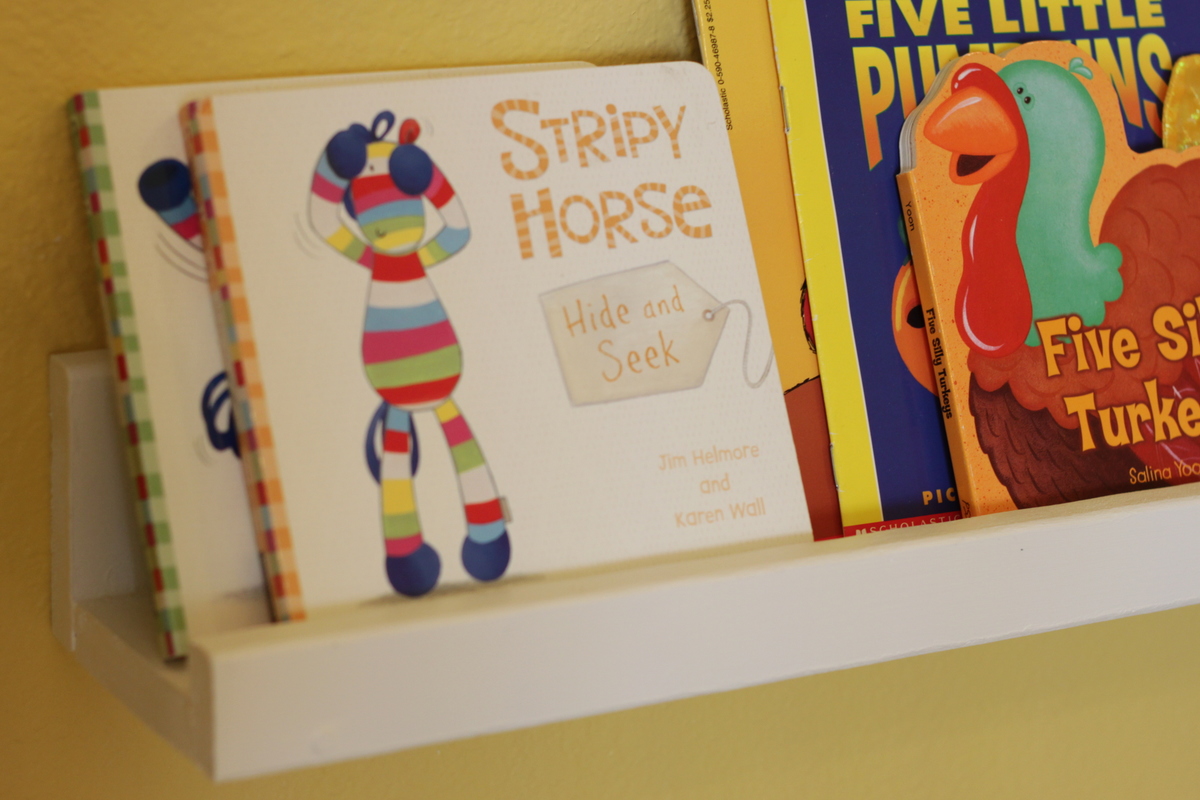
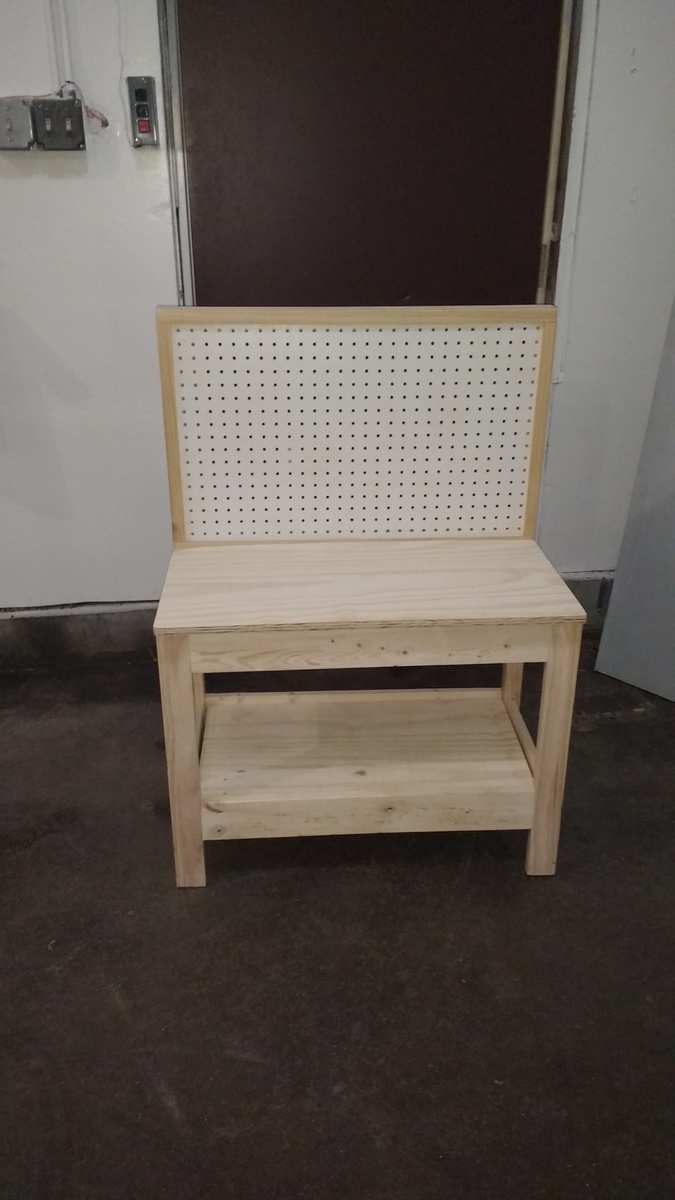
Plans are not exact online recomend buying one more 2x2 for front legs.
I used (2) 1x2 from front legs on each side nailer them together with brand nailer makeing some other measurements diffrent.
This project took me about 4 hours with assemble and sanding
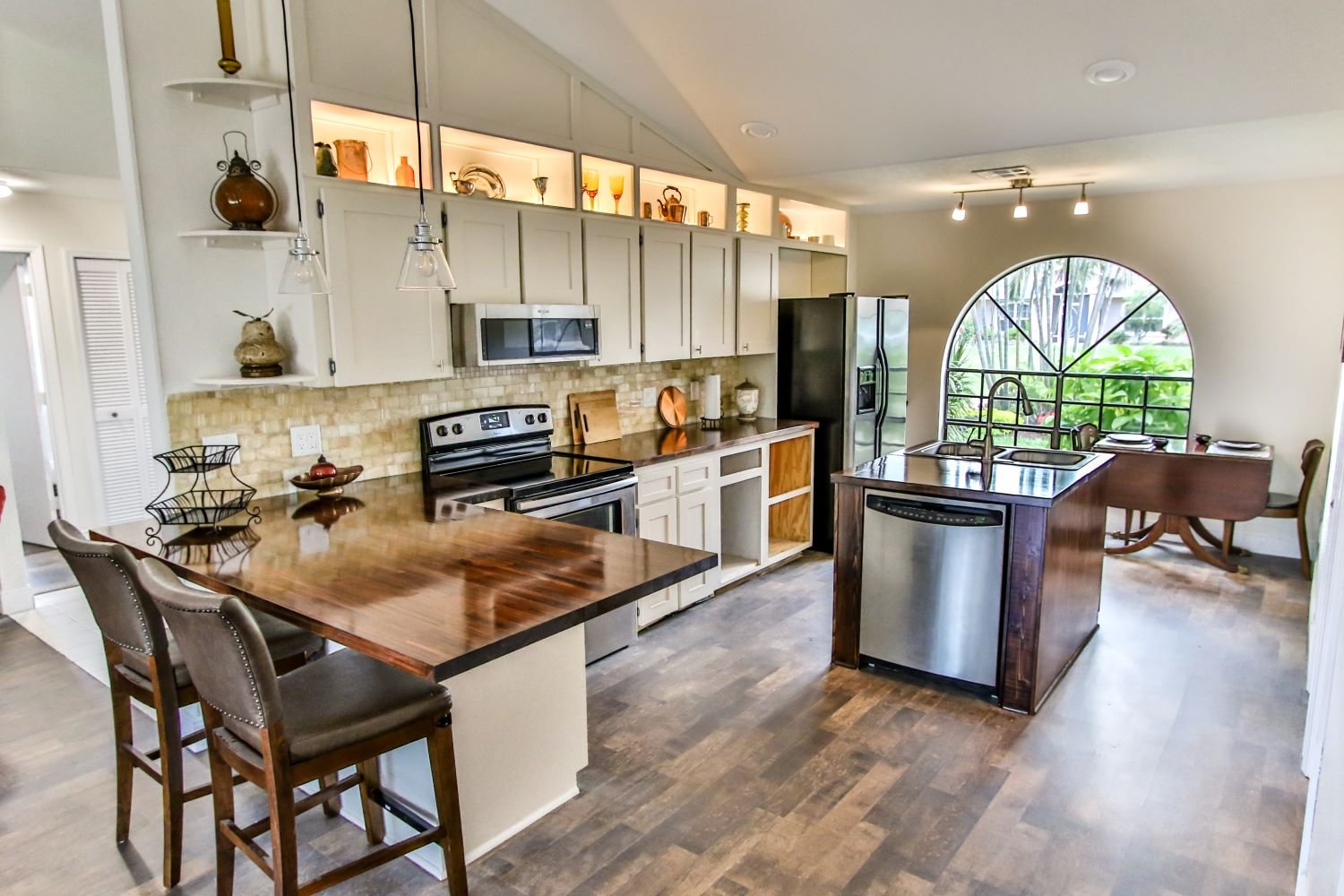
We used the basic kitchen cabinet plan and my kreg jig for the first time to create a couple of the cabinets and the island in the kitchen. The plans were an inspiration that did not quit. We added the lit up open cabinets above and then framed them all the way to the cathedral ceiling.