Corner beds
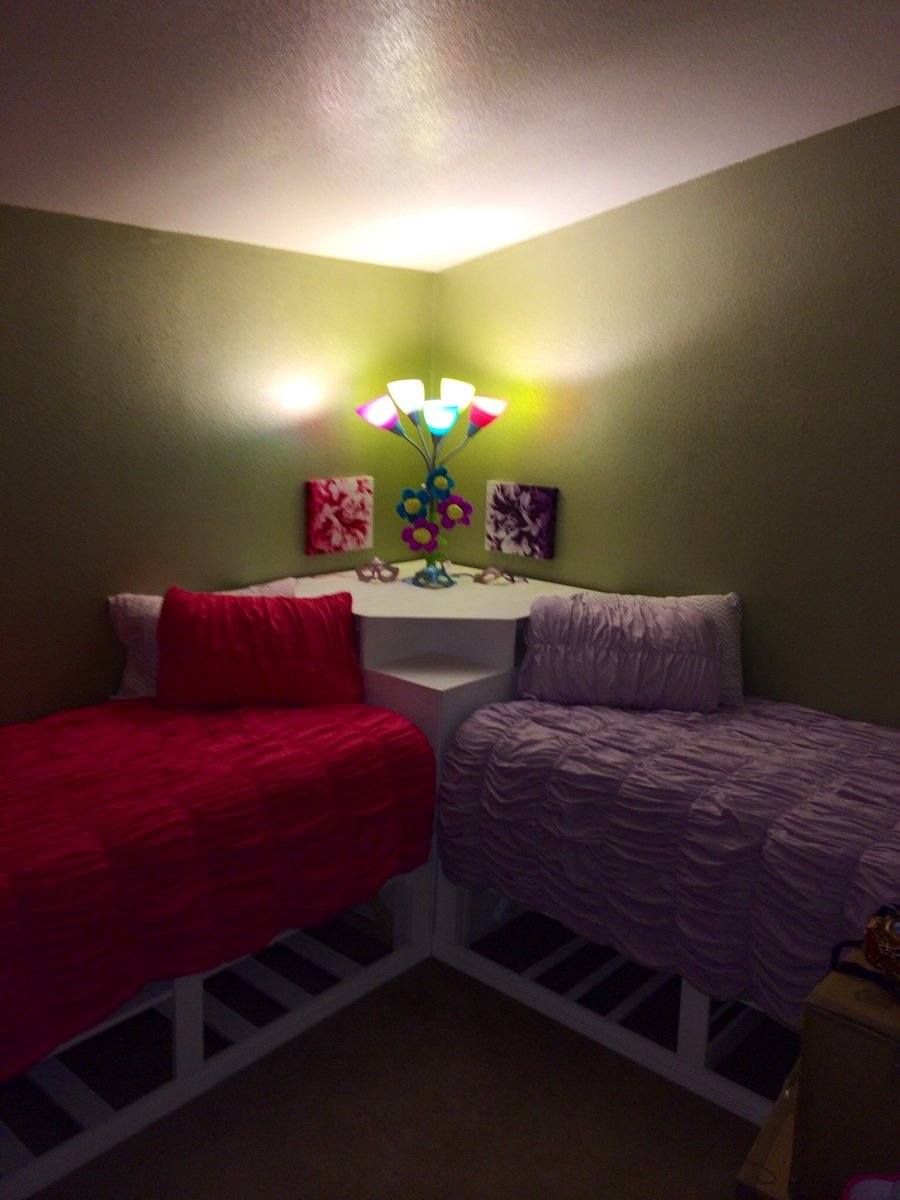
Thanks for the plans! The beds turned out great. I just made everything about 6 inches higher for more storage space.
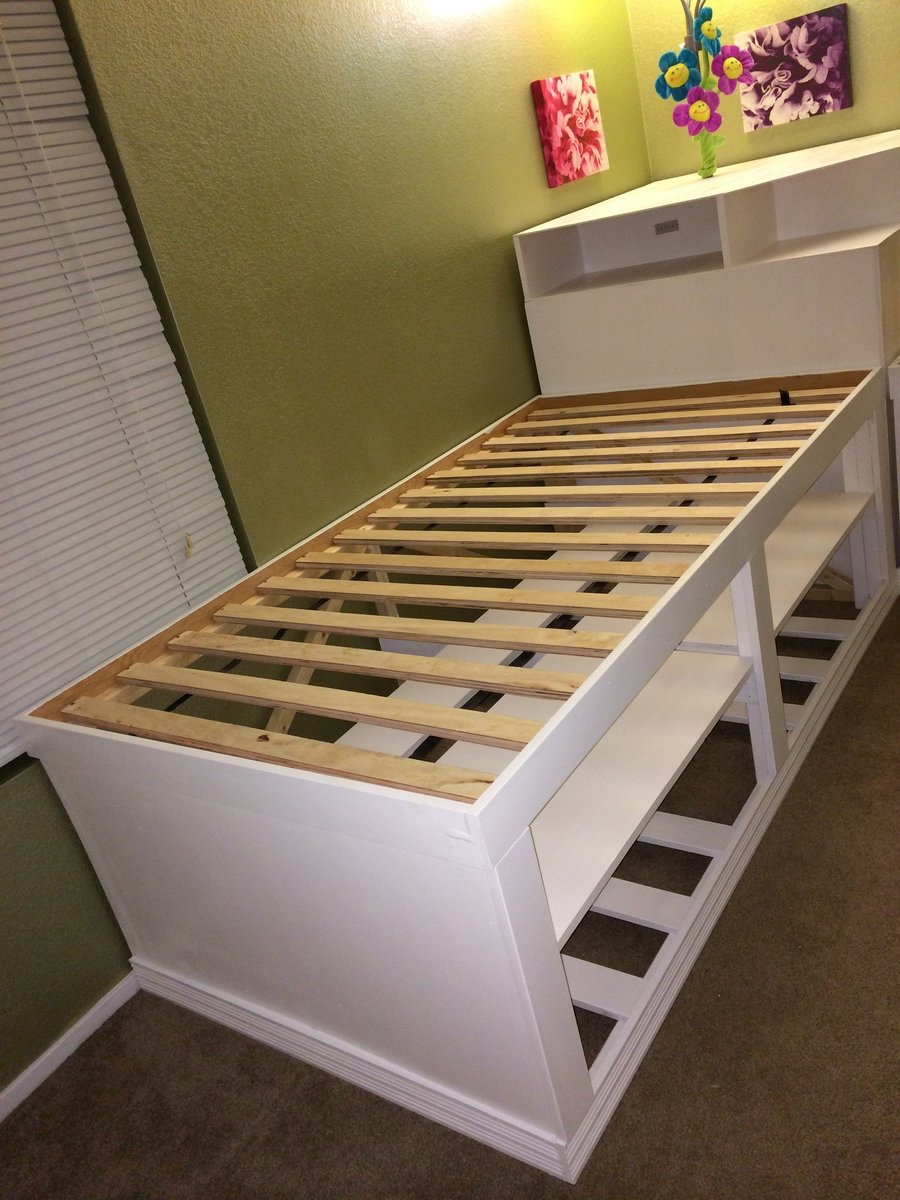
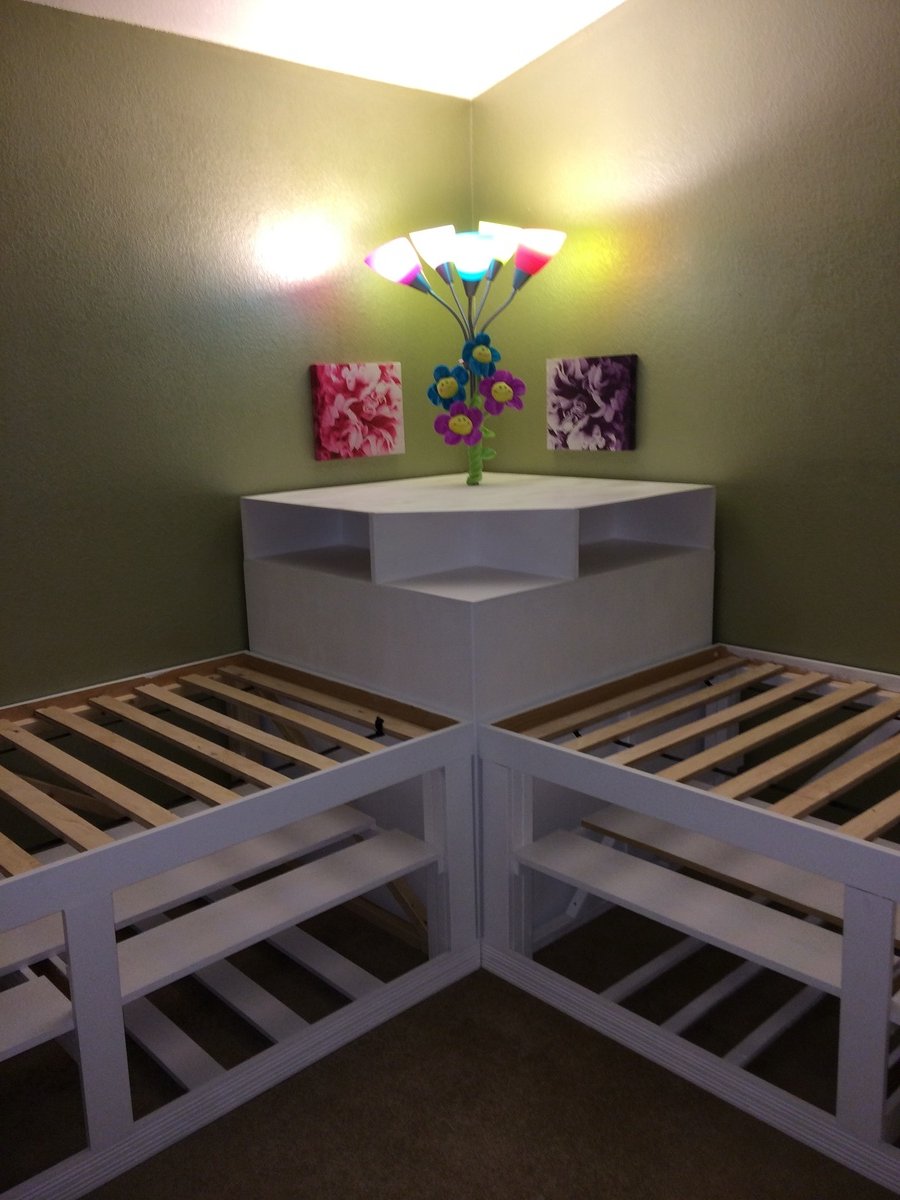

Thanks for the plans! The beds turned out great. I just made everything about 6 inches higher for more storage space.


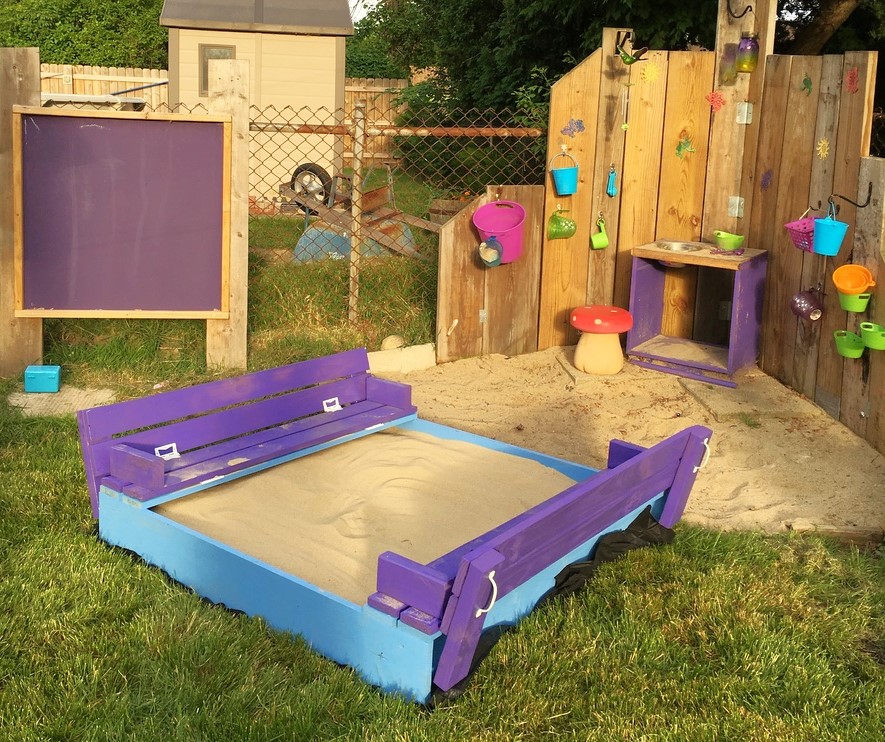
I made this for my 4-year old granddaughter and added it to the play area I built for her last summer.
I built this X console for my kitchen, to replace an ugly cheap wardrobe that previously held my kitchen appliances. This made space for a kitchen organization space too- with calendars above, and bins for the kids' schoolwork etc.
The plan was easy to customize, and a great afternoon build.
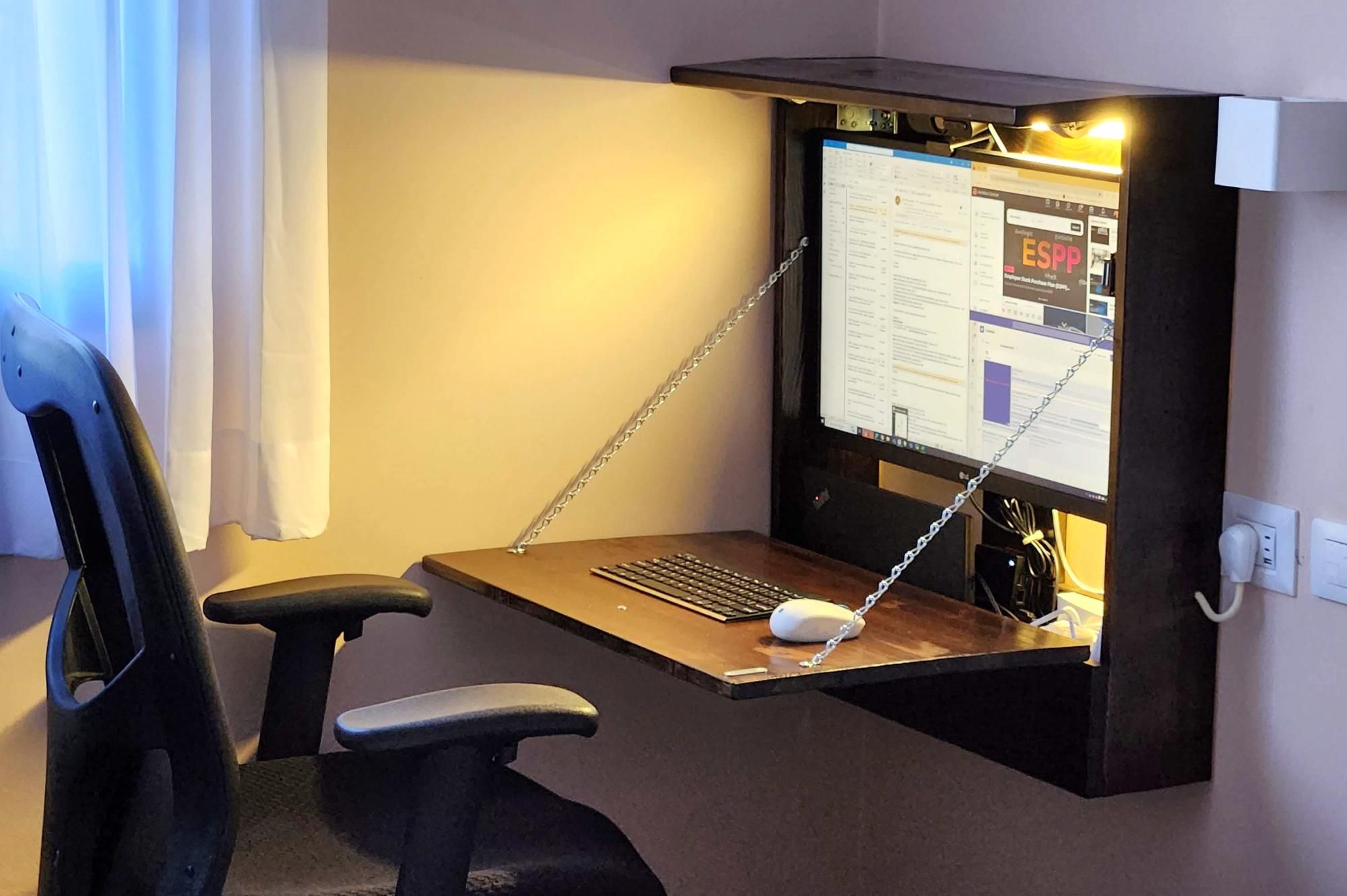
I built this fold-up desk, out of sheer necessity. It's rather unassuming when closed, yet fully functional when open, with built-in power outlets and light, a large screen, a nook for the laptop and the chargers, etc. It's tailored to my needs and specific size limitations, but I think you could make a great general plan of it for anyone needing a small-space hideaway desk.
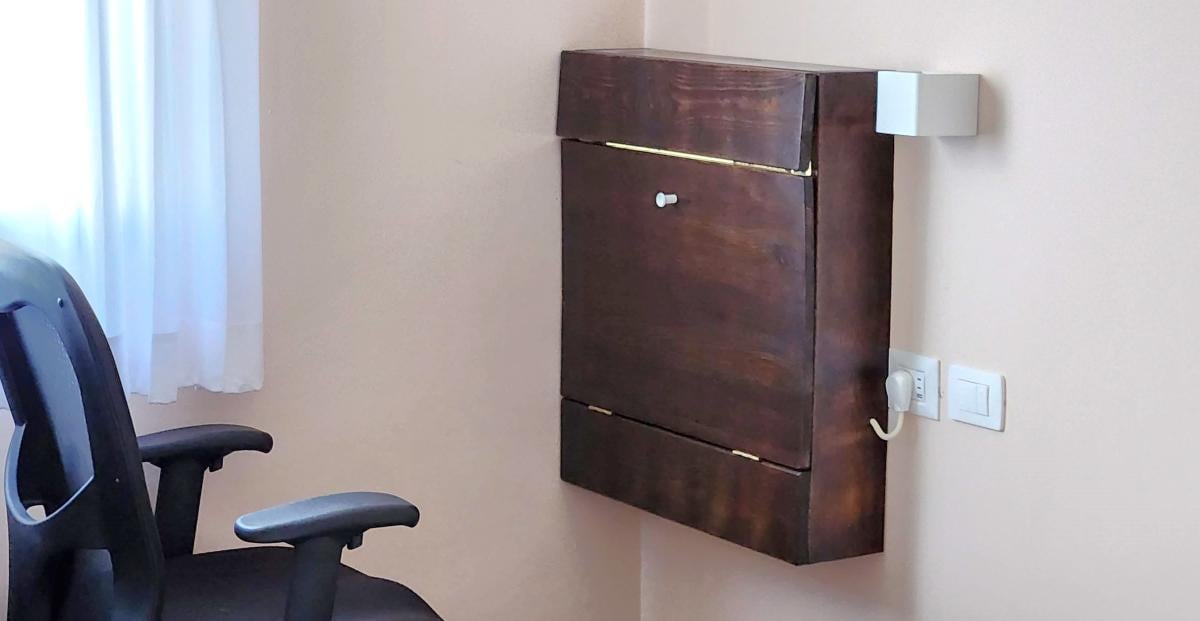
This was my second project......it came out of necessity. We had a dining room with no furniture. I wanted a table that would stand the test of time. A place where we could eat, do homework and enjoy making memories. We have 4 little ones so a sturdy table was a must! All the tables I looked at were cheaply made or WAY over our budget. I found a wonderful couple in Ann Arbor where I purchased my wood. I had them assemble the top, (8 1x6's) since I do not have the equipment to plane and sand a top that large. The rest I did a little at a time.
I am very pleased with the result!
I modified the plans to fit our needs.......the changes are as follows: I did not make bread board ends, and my width is 44.5 in.
My next phase of this dining room is to build a buffet and hutch......I always juggle about three projects at a time so my realistic goal will be Thanksgiving!

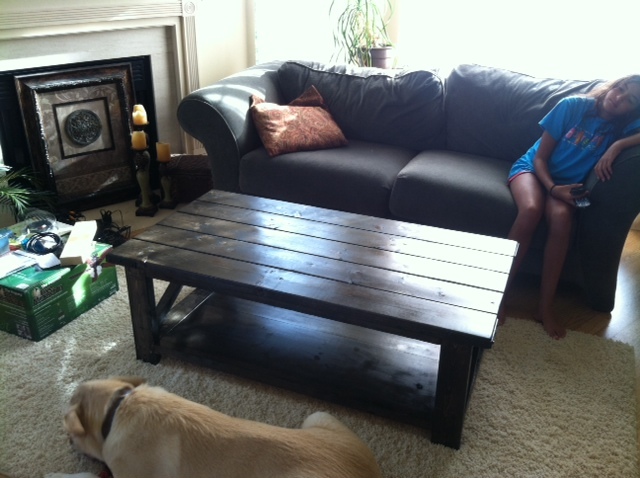
Coffe table to match the console and end table
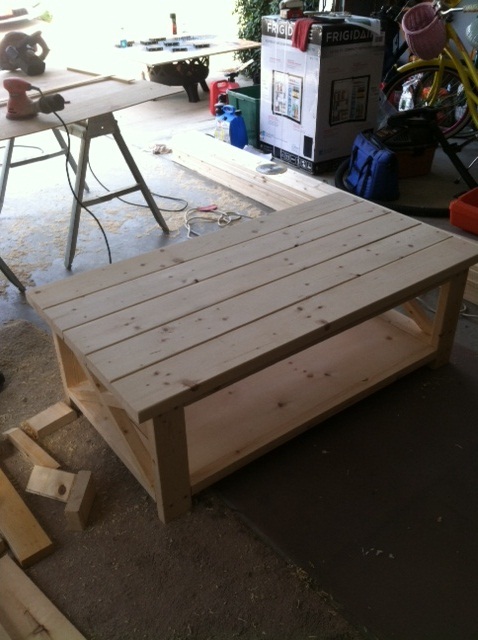
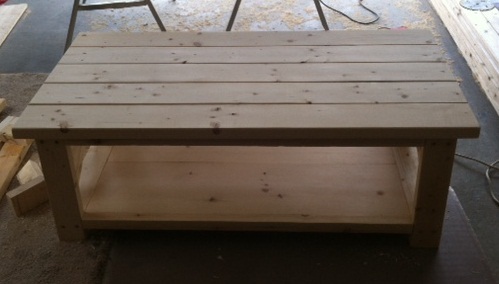
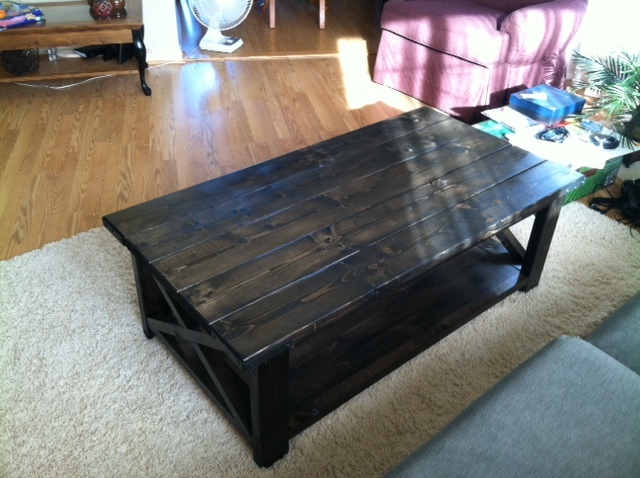
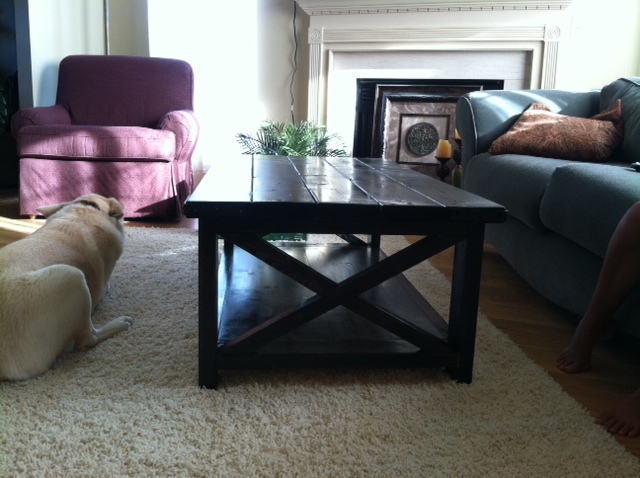
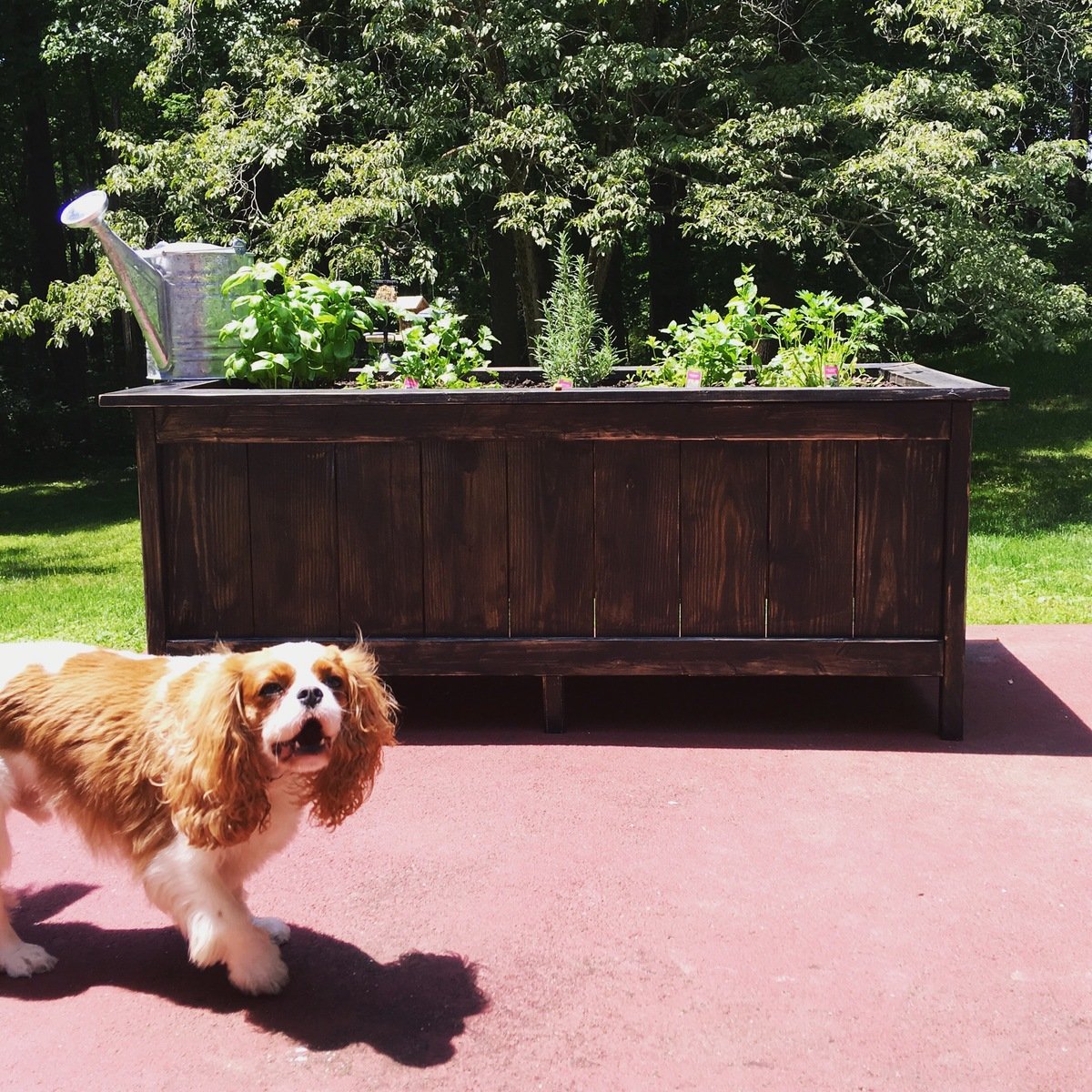
Modified the dimensions to make a good sized planter for patio herb garden :)
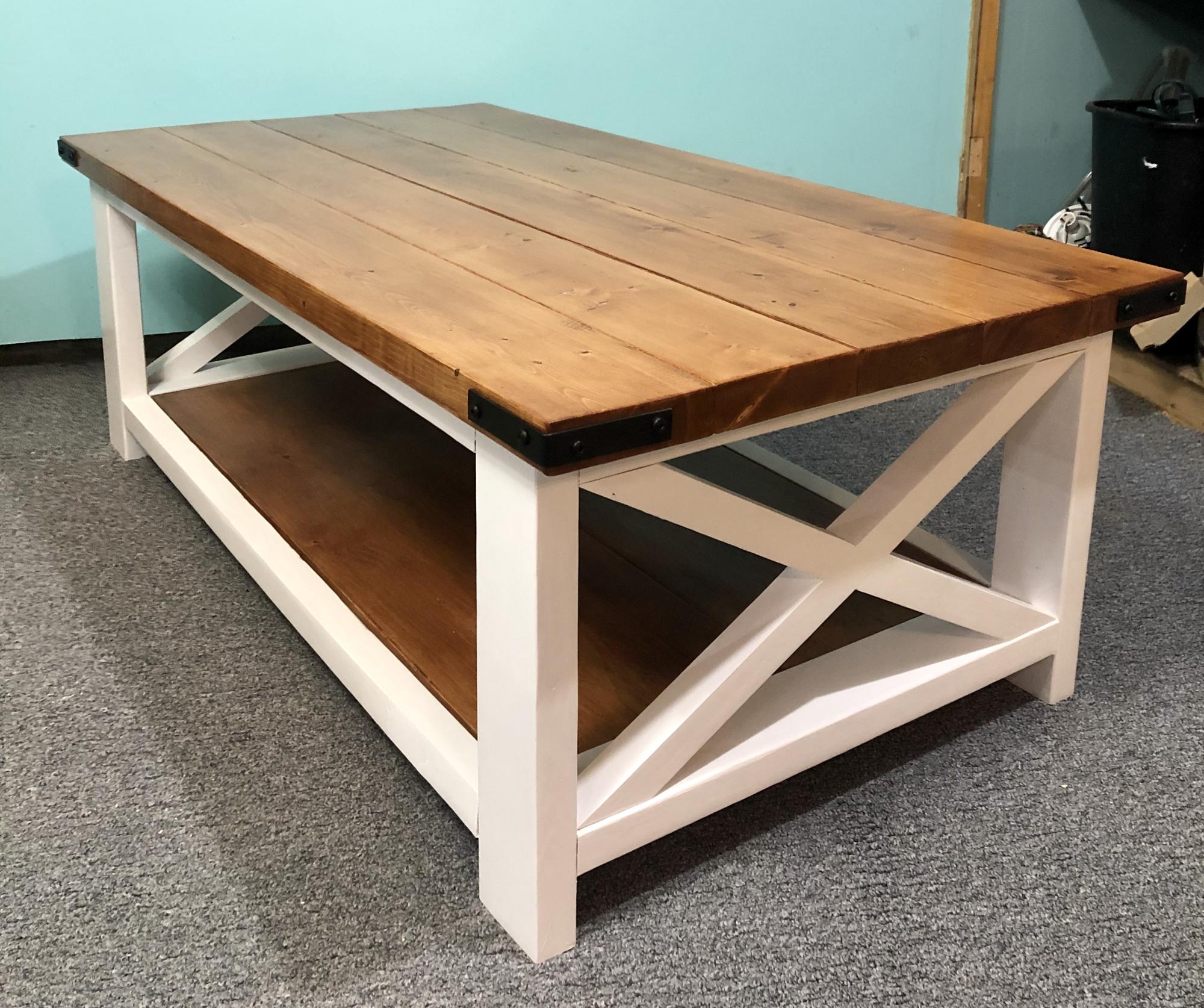
The current Covid-19 Pandemic has allowed me to re-explore hobbies that I have not had the time or resources to enjoy in the past several years. This coffee table is the first woodworking project I have made in nearly 15 years and it felt great to be back! Frame is painted white and finished with polycrilic. The top and shelf are finished with antique walnut and a polyurethane top coat for extra durability. Can't wait for the next challenge!
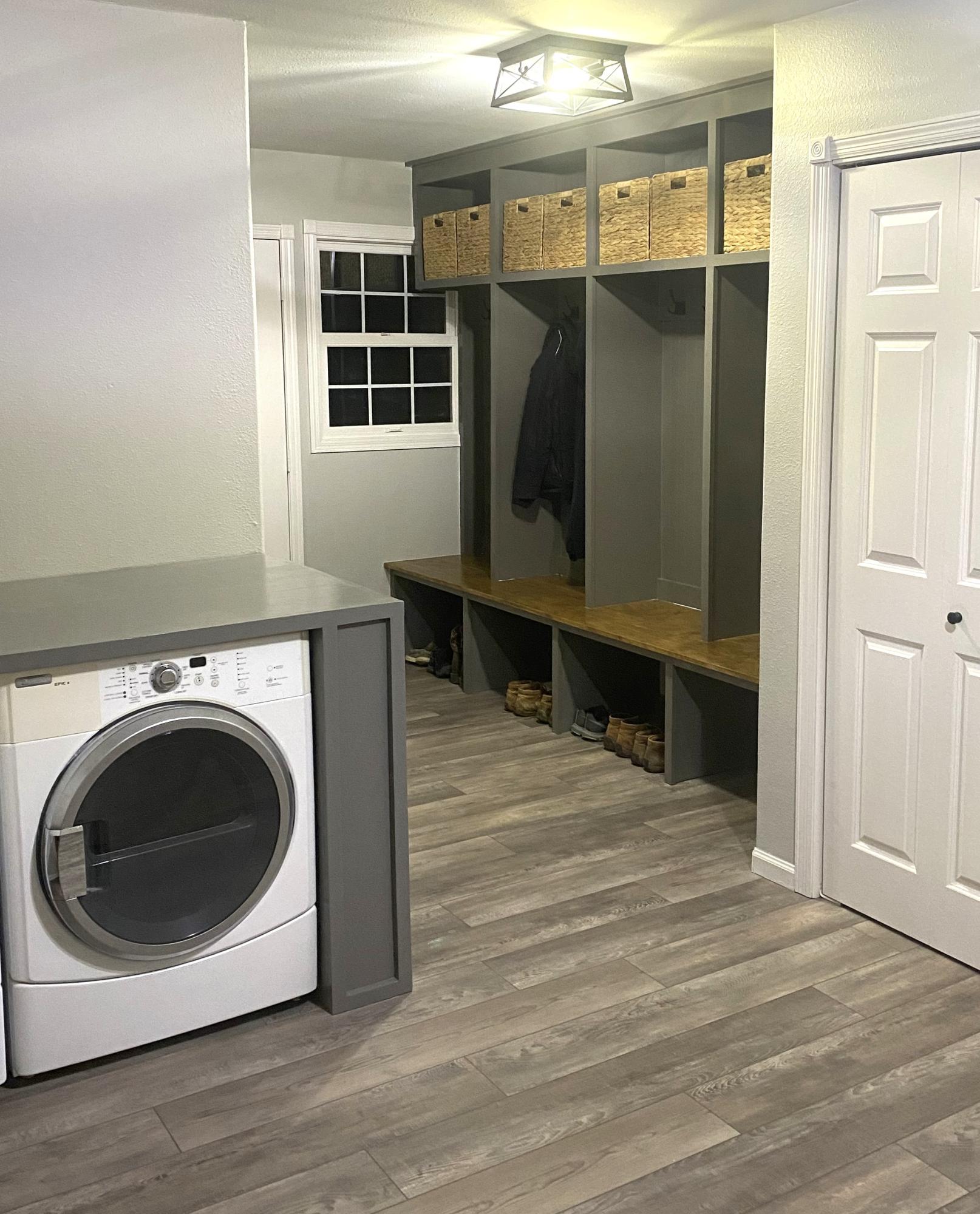
Laundry Mudroom Storage
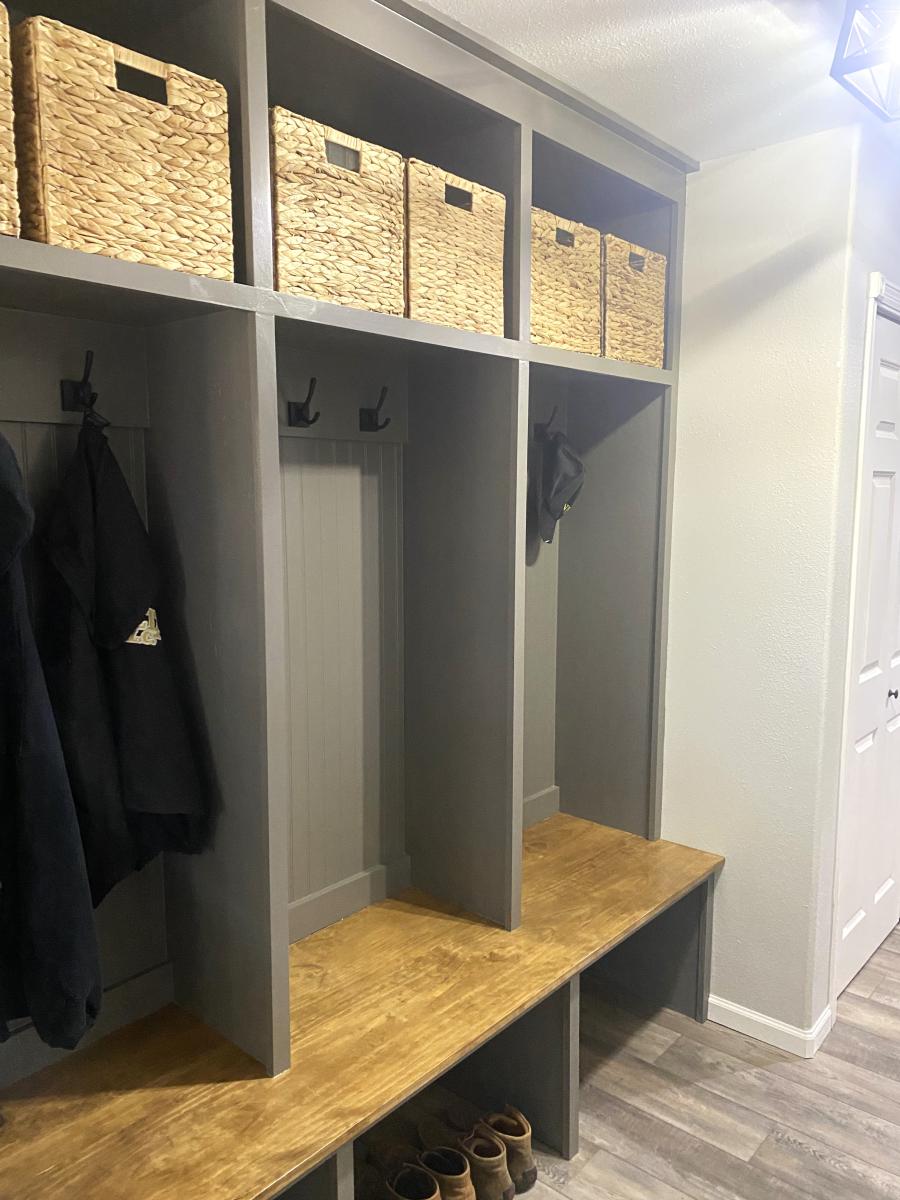
Very quick and came together nicely! The only change I would make would be to raise the large bars on two of the sides because our daughter likes to stand on it and balance there (I see in some of the brags that some people did exactly that), but that wouldn't be an issue if she were bigger and the platform were lower (and I imagine that will happen soon enough!). You can see her just starting to try to stand on it in this photo. She is only 18 months old, so I'm looking forward to many years of use!
My friend, who is expecting a baby, asked me to build a changing table for her. She provided me with a couple of things on her wish-list. 1. to have a big enough top to change a baby (of course) 2. a cubby or cubbies for easy access to baby stuff 3. big enough drawers to house all those cute baby clothes. Well, she was given a couple of changing tables and the project just turned into a dresser. In any case, the Patrick Beach Cottage Dresser was a great design to work off of. This was my first build that I made for someone other than myself or my family. Every build becomes my favorite and this one is my newest favorite.
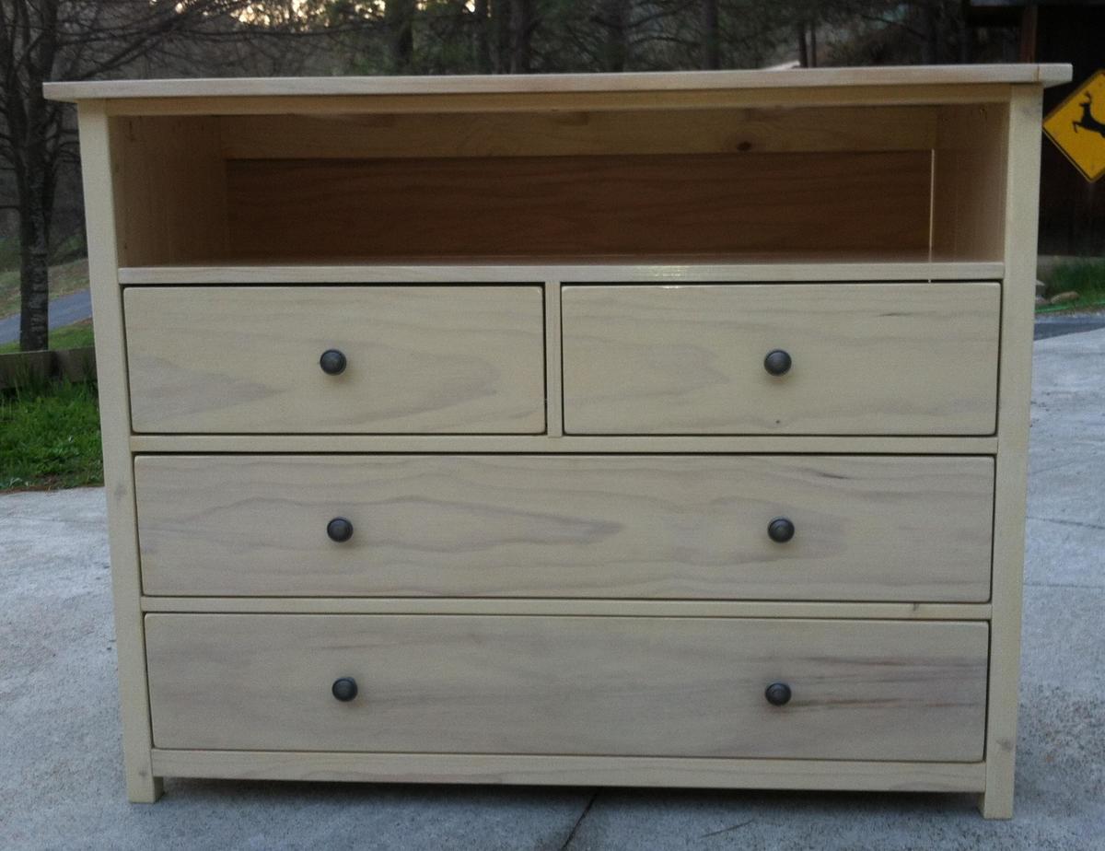
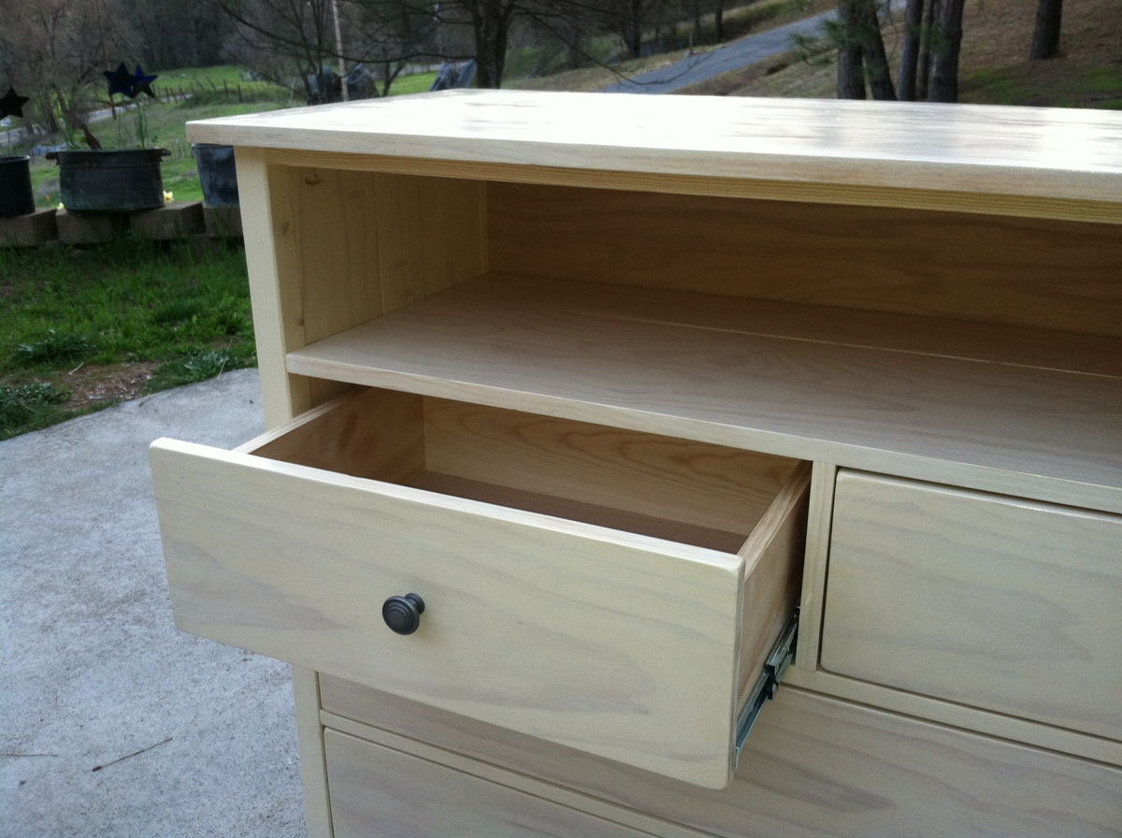
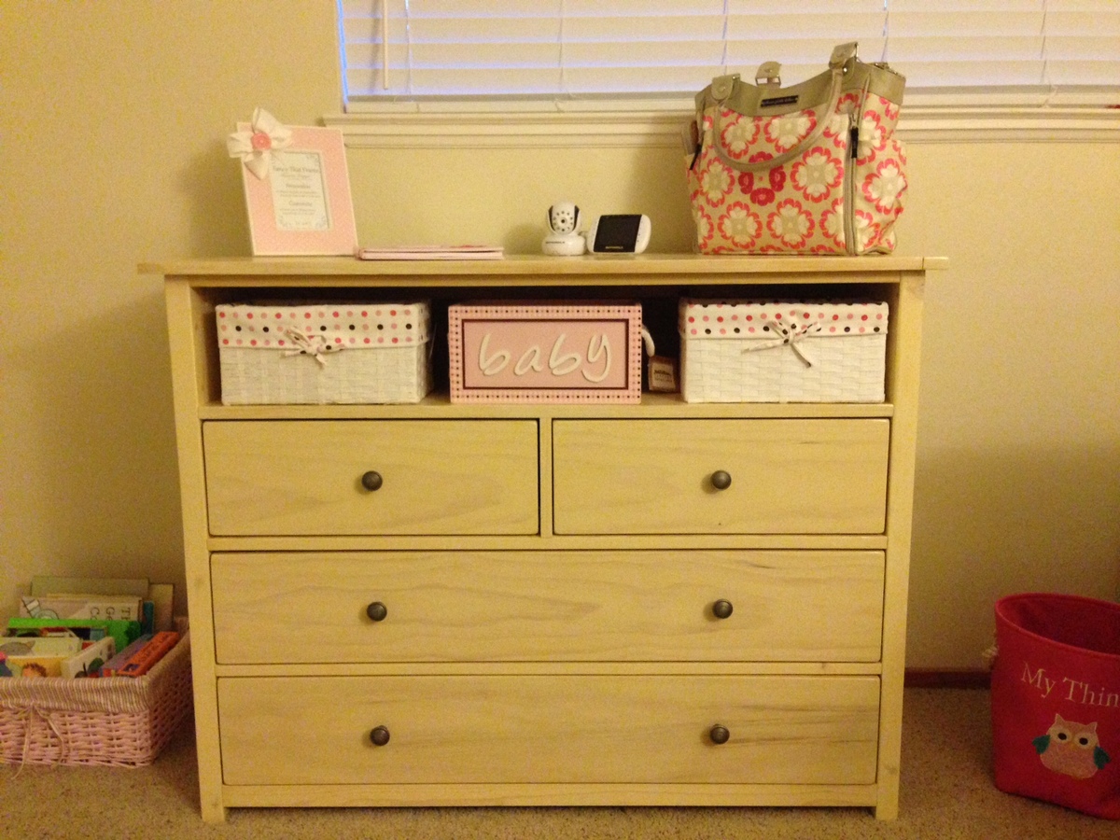
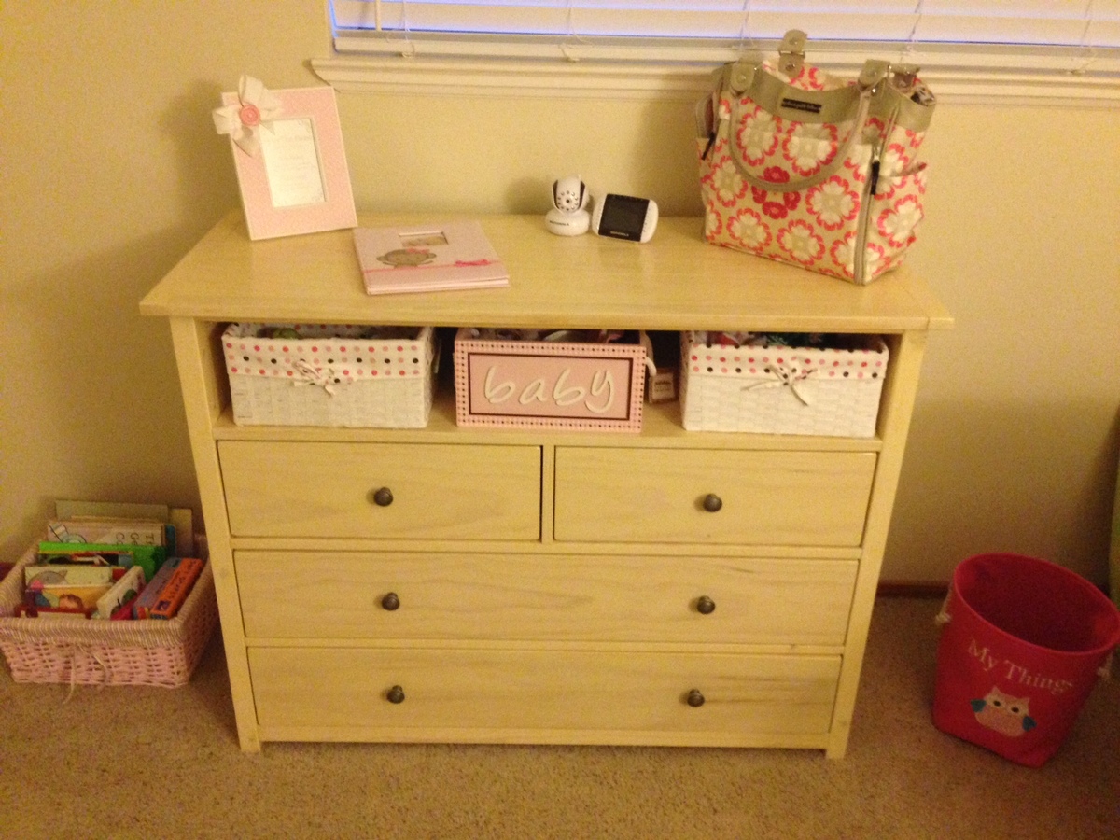
Wed, 03/26/2014 - 23:39
Wow! You did a gorgeous job & you're friend is very lucky to have received such a beautiful gift. Initially, when I saw you're photo, I thought it was a media dresser. The cubbies could also be used for TV components (DVD player, cable box, ect.) I can only hope to make such a great piece someday.
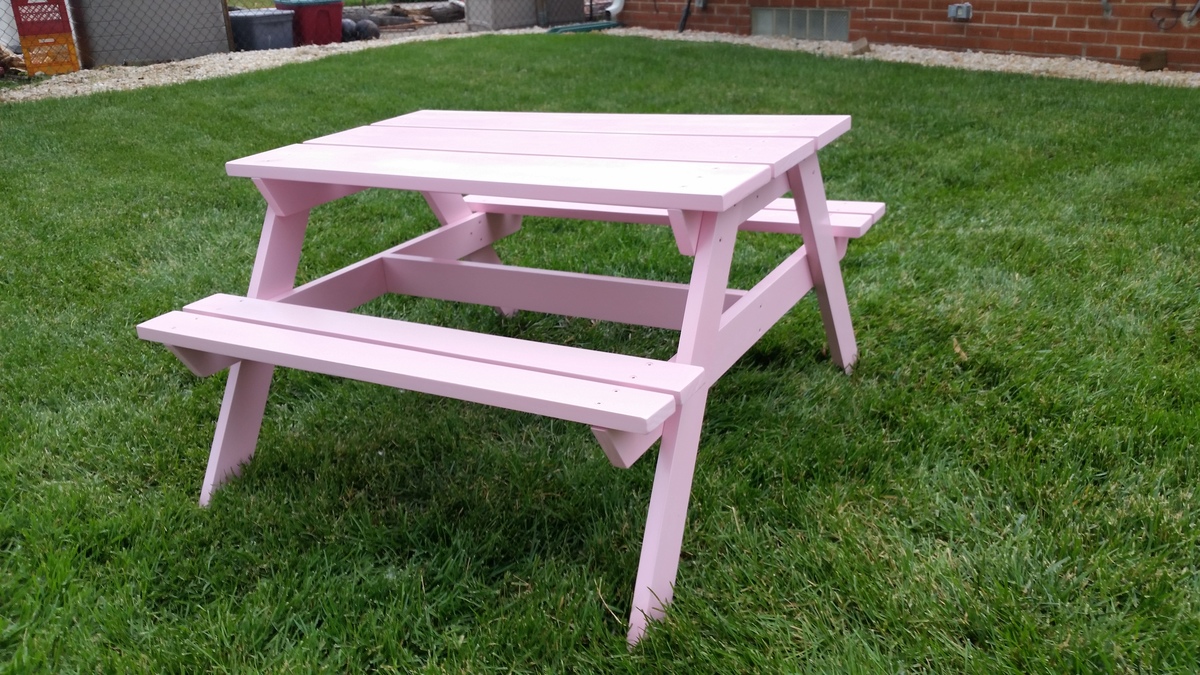
After discovering these plans, I was excited to build one of these tables. But my little one was not big enough yet, so I've been building them for friends. When their kids hit 2, I give them a table for their birthday. All the kids (and parents) have loved them. Photos showing tables #1, #2, and #4. Built #5 and #6 this week. If I can go back and add in a photo afterwards, I'll post table #6 in blue. Next up, table #7 for my little one. I might tweak it a little so I can add an umbrella, too. Thanks for the great plans Ana!
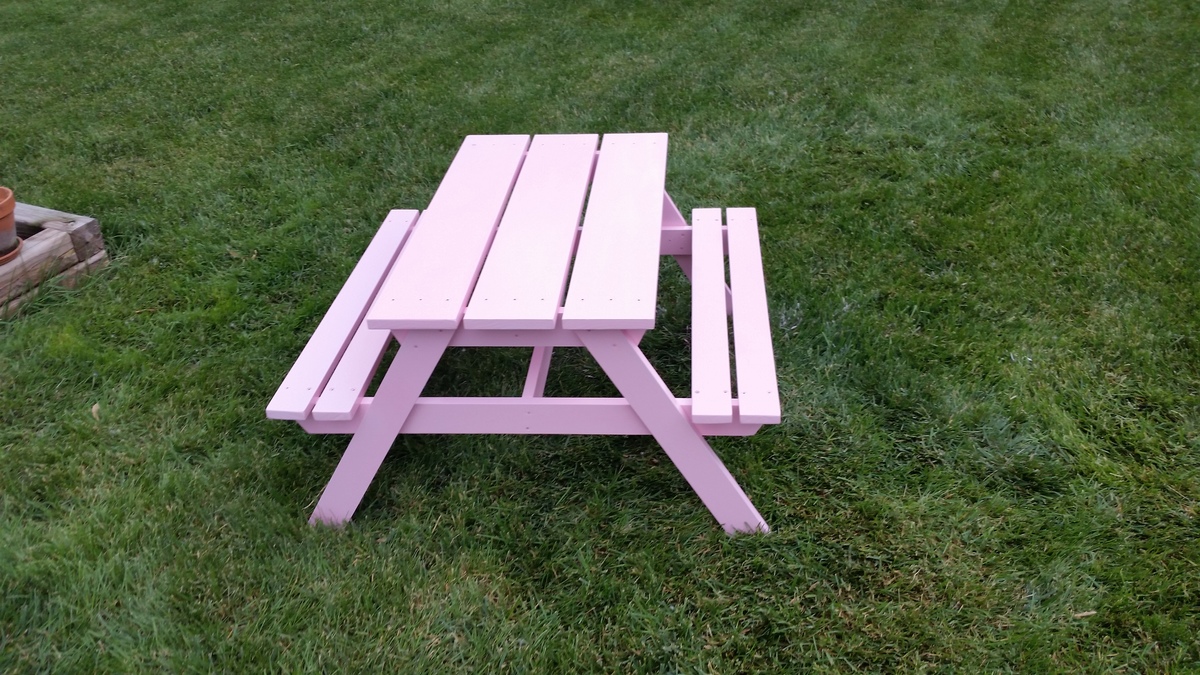
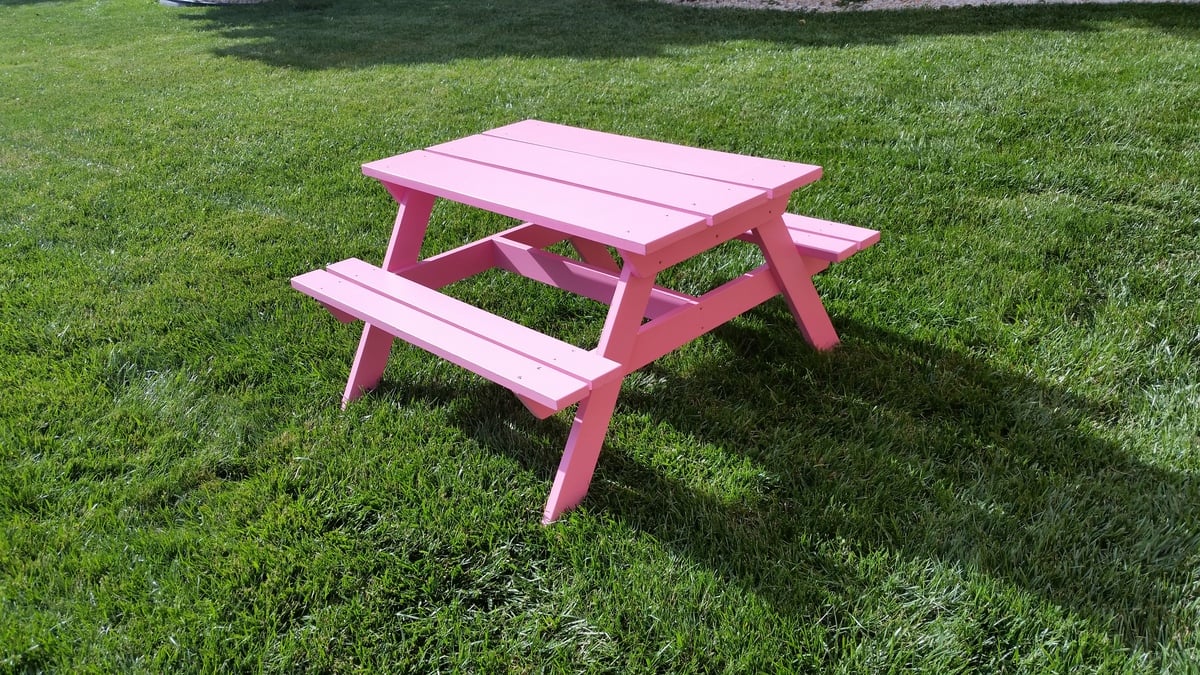
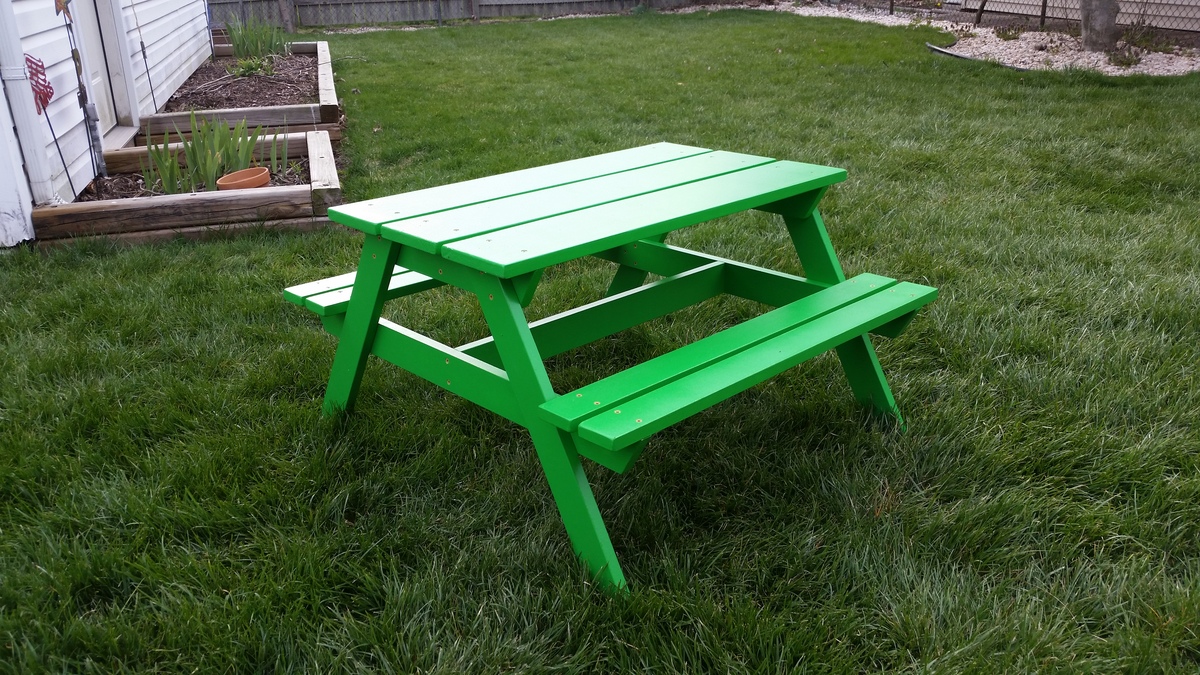
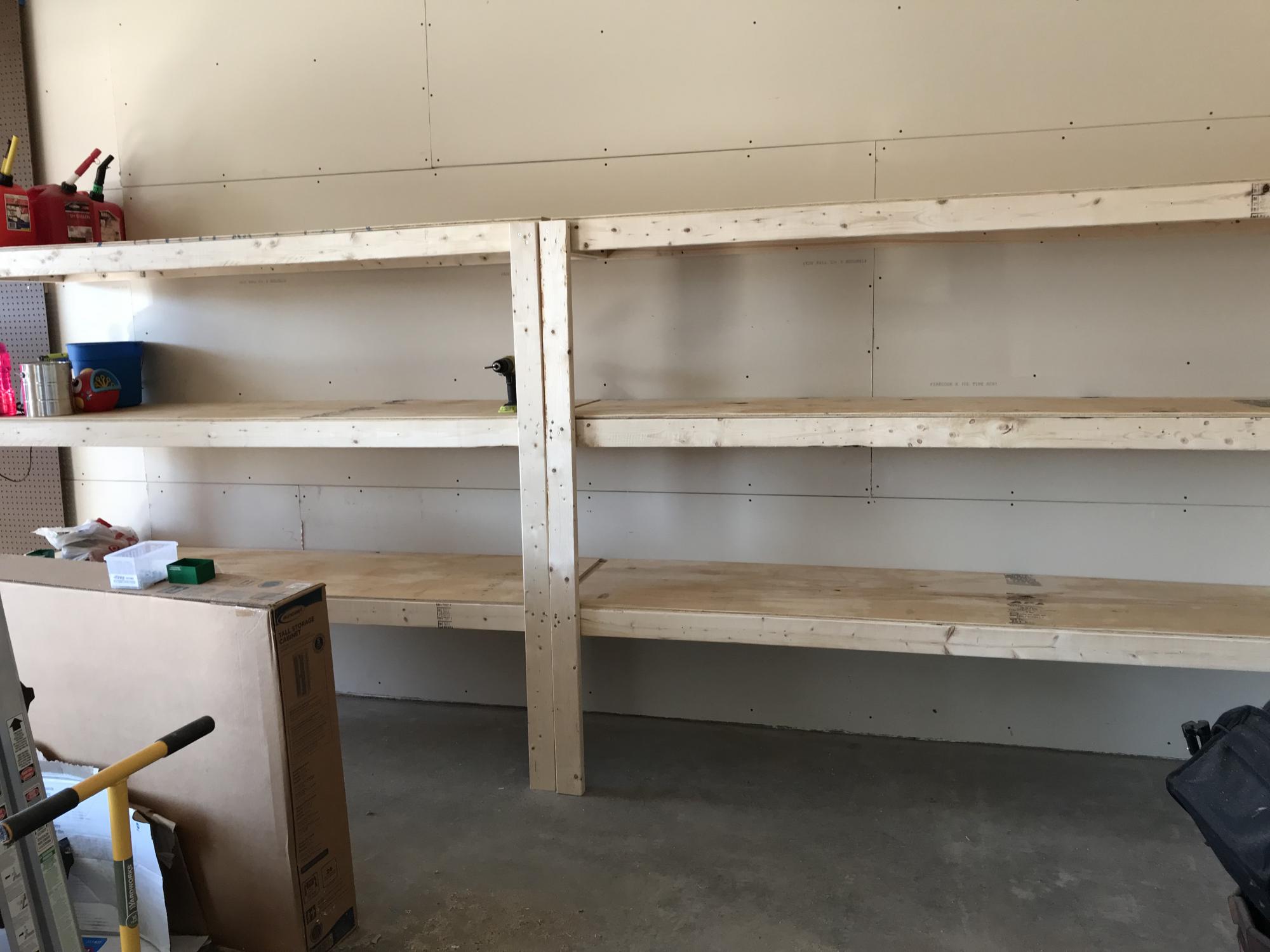
Easy, quick garage shelves!

Modified the bench from the plans I got from DIY Pete to curve the back like an Adirondack. Bench given to a Disabled Vet and his wife.
Rob L.
This was the result of another weird space in our house. Our bedroom is actually the smallest bedroom of all four in the house, it's actually intended to be a nursery or a private office off of the Master Bedroom. When we moved in I just couldn't find a layout that I liked for our bedroom to be in the master bedroom, also there was only a single crank out window in that room & while the house's venting is set up for central air there is no unit attached, so there was no way we were going to be able to stay in that room. So we moved into the smallest bedroom of the house & turned the master into our enormous walk in closet, which I just love & the small bedroom is actually very cozy & easy to keep cool/warm. The only problem is there is an outcropping into the room from the old chimney. Well I filled the space under the window with our storage bench but didn't have shelf to fill the other one so I made one from left over wood from building our bed frame. I also had pegs from some shelves that were lost in a basement flood years before so I just measured out & drilled the holes for adustable shelving!
My shopping list
5 1x8
2 2x6
13 2x4
2 2x10
8 1x4
I ended up not using the 1x3 like in the original plans and instead use an additional 1x8. I finished it with an ebony stain.
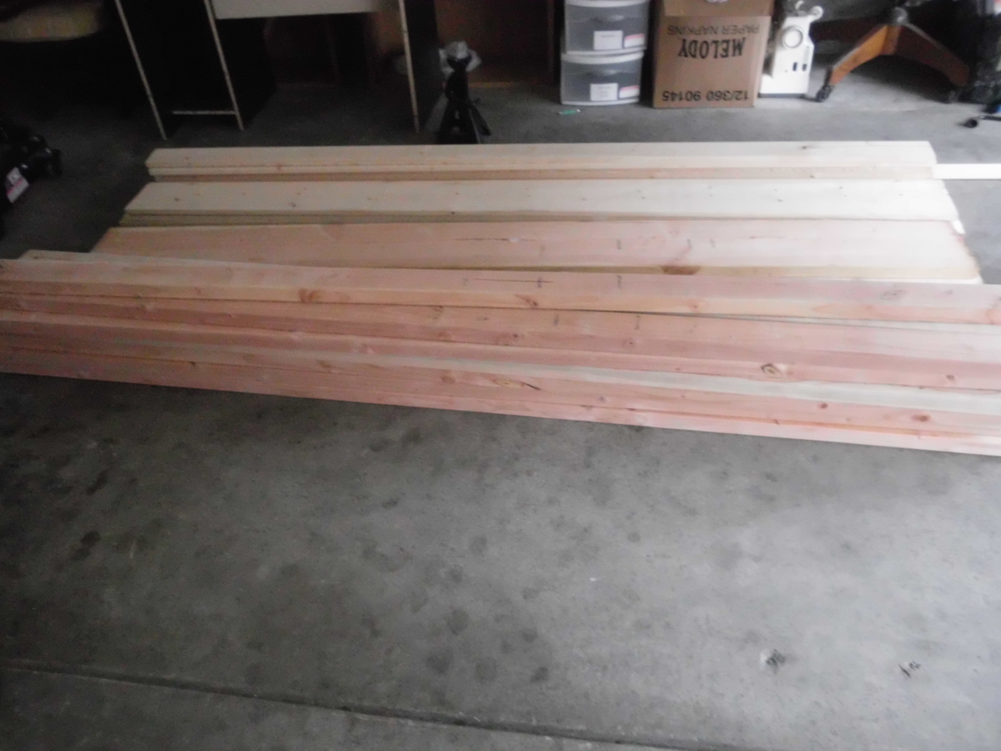
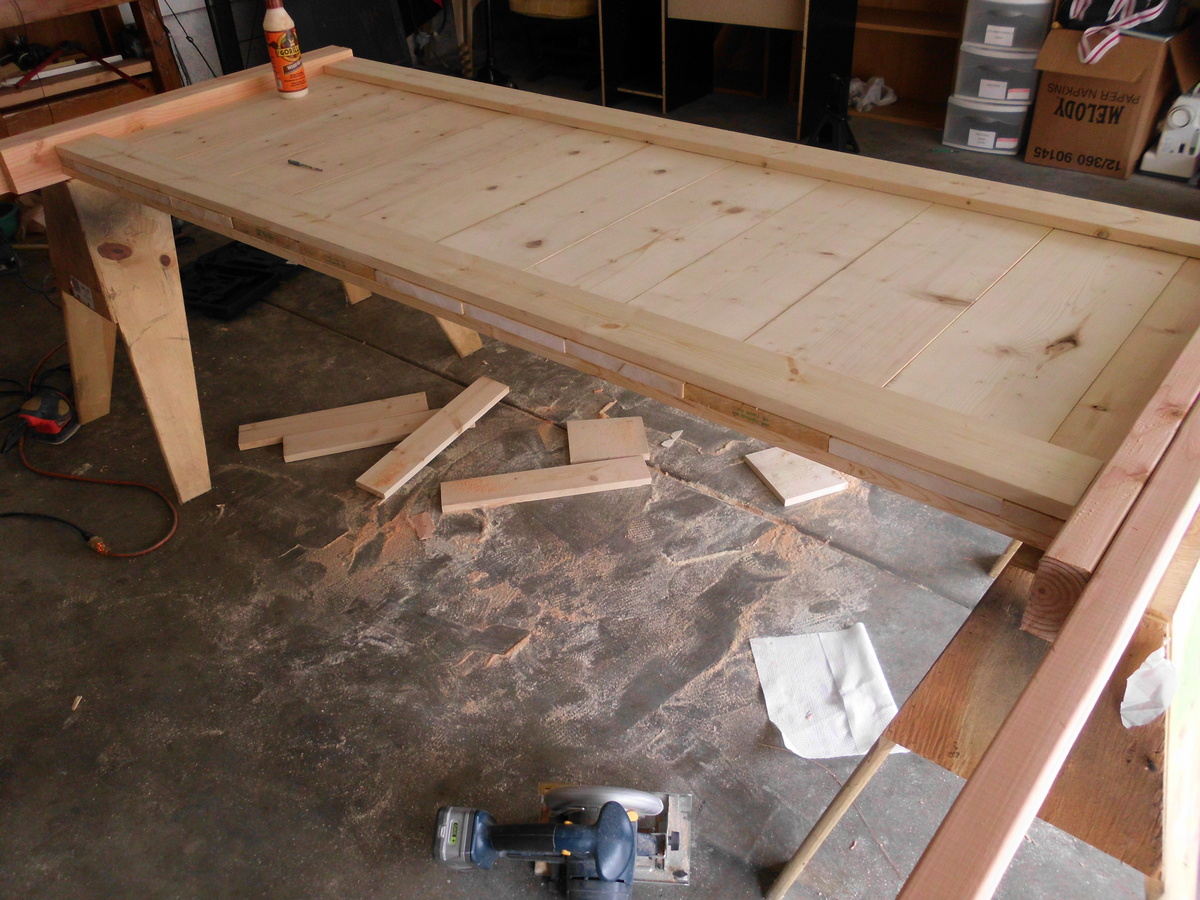
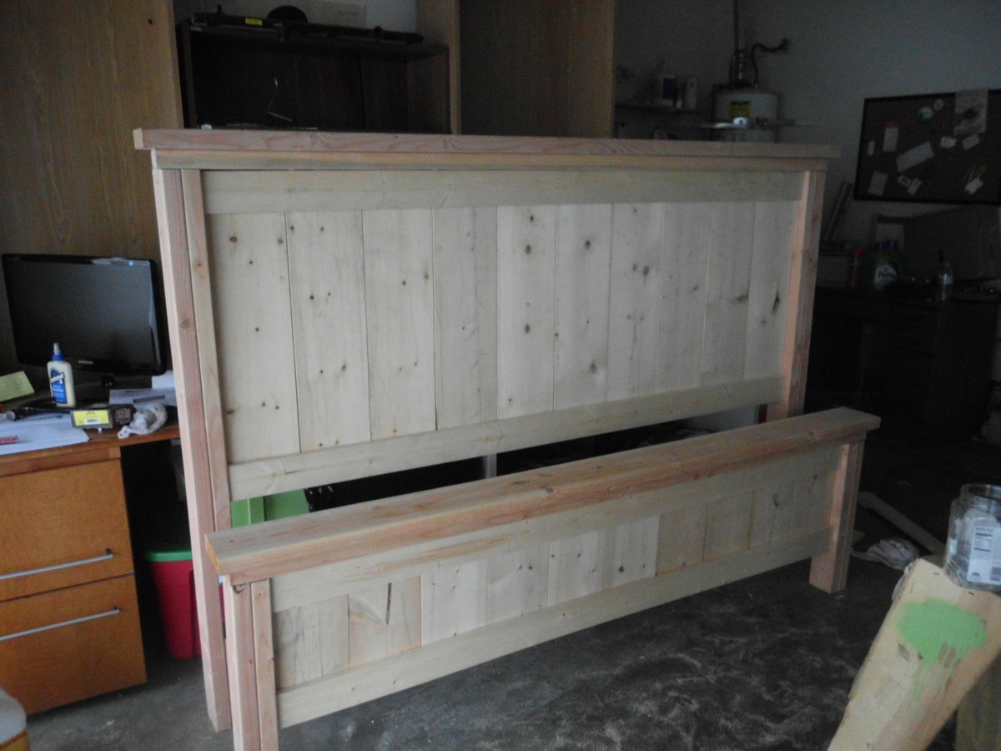
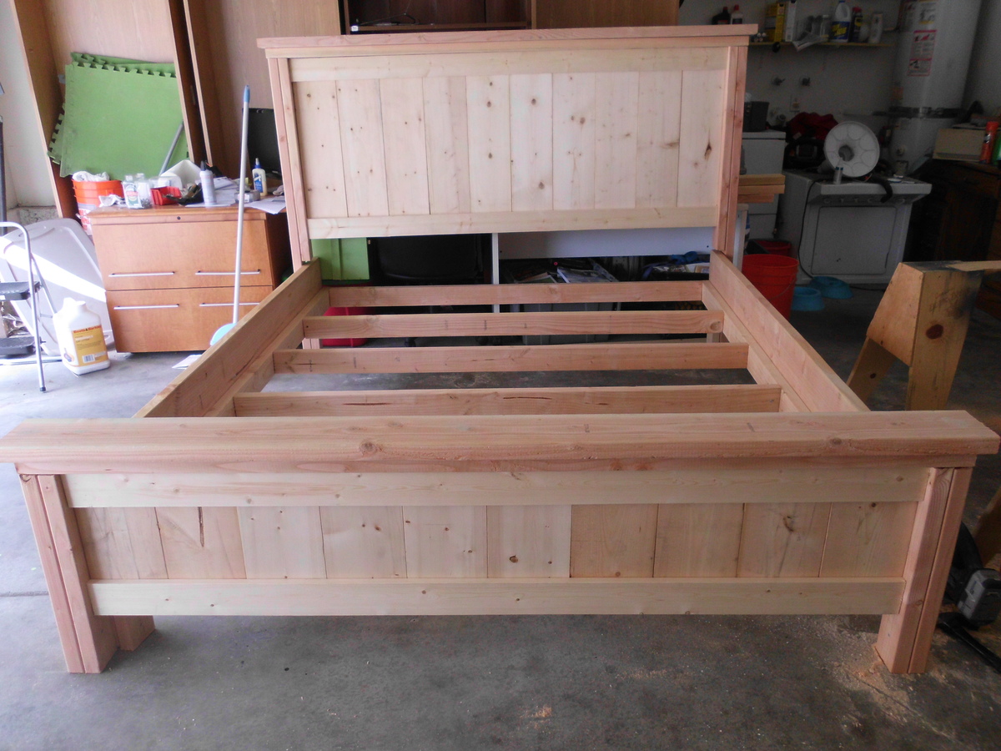
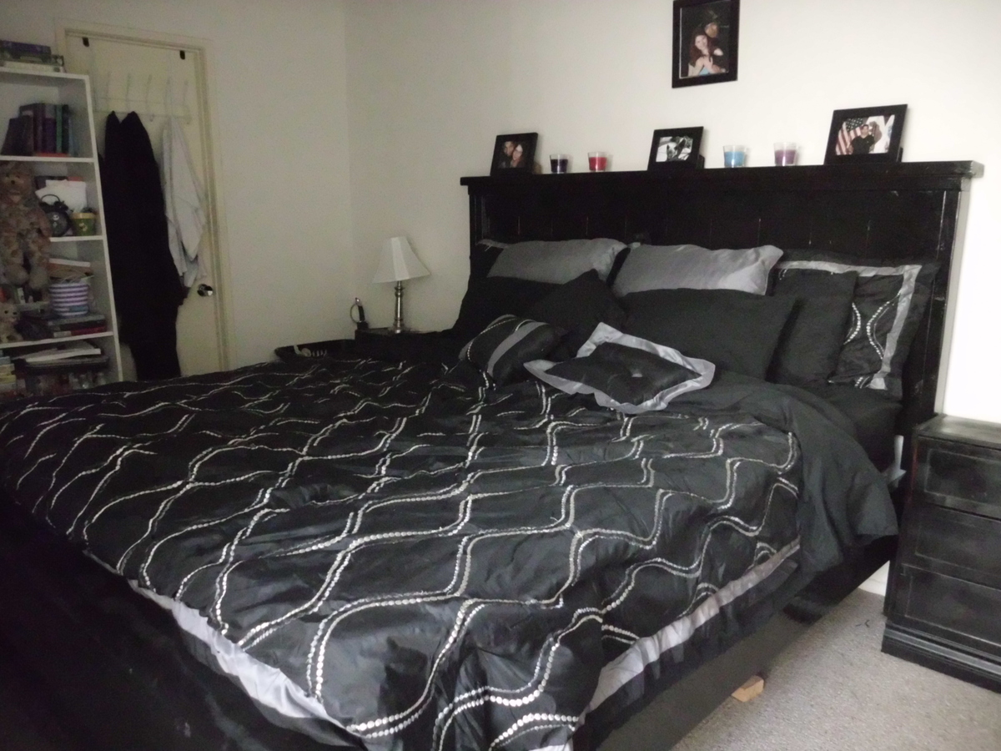
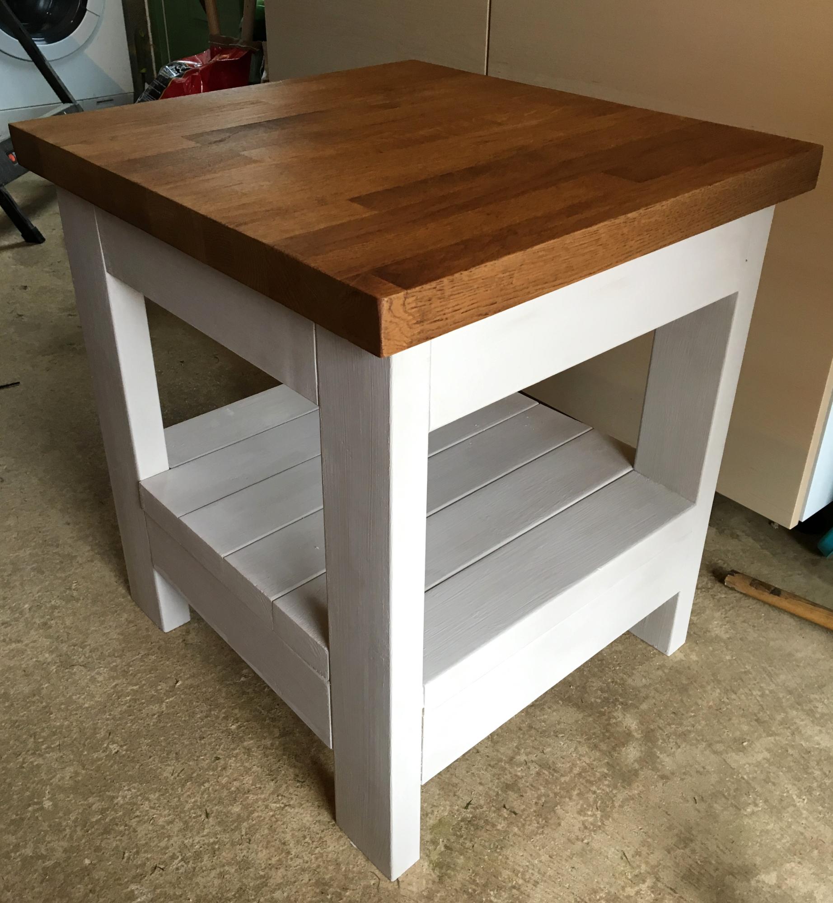
A white spruce base painted with hessian chalk paint and waxed with furniture wax over the top. Topped off with a section of oak block kitchen counter waxed with dark oak wax
Sat, 08/14/2021 - 08:26
Love the table top, with beautifully done corners.
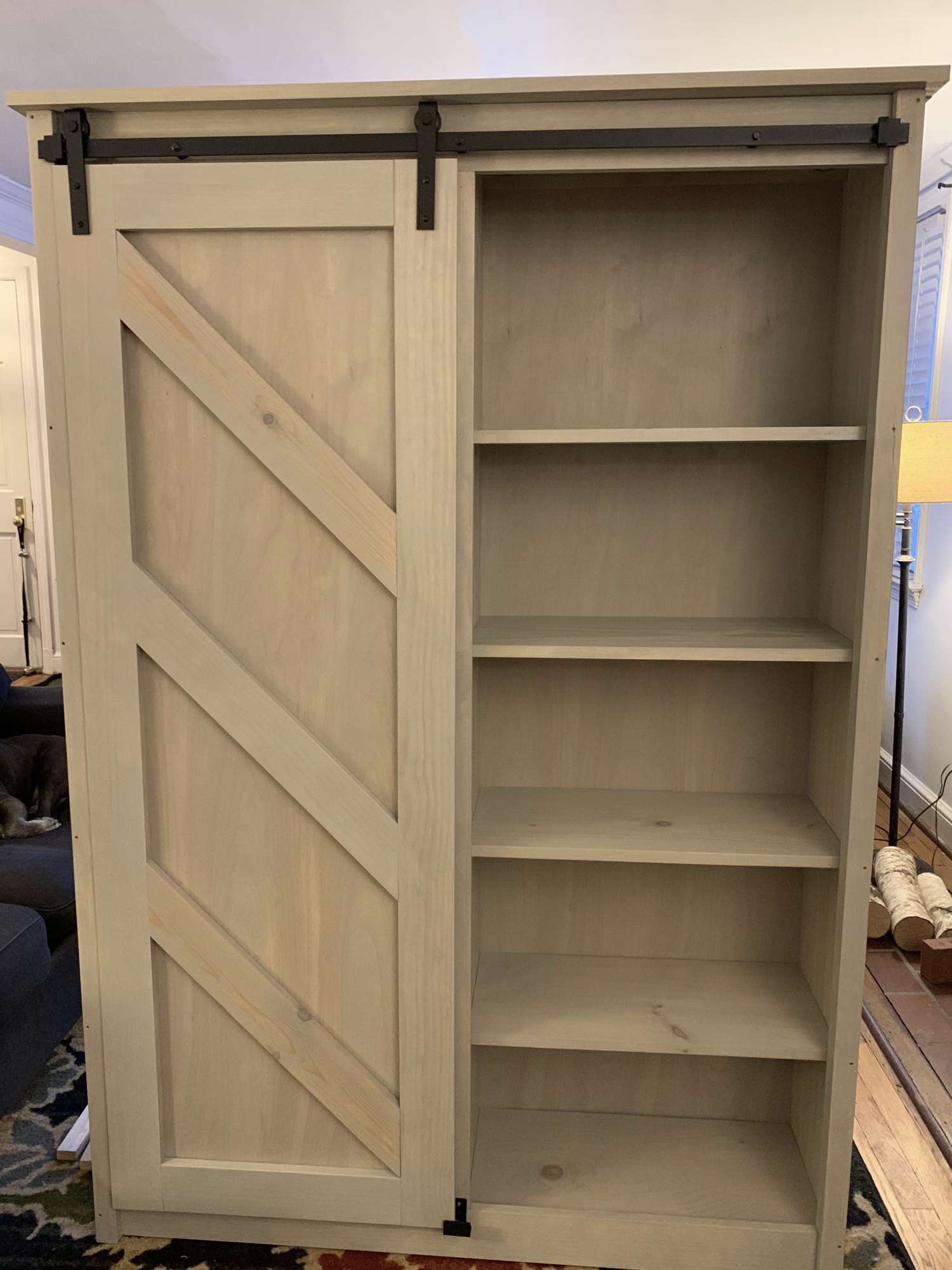
This took a lot of time and money but I like the way it looks. We have 4 kitchen cabinets and one drawer and no room for more so storage is tight.
Your plans were so helpful. I used rough cut lumber from a white pine we harvested and milled ourselves, so had to do a bit of figuring, and also increased the height to 48”. I just love it and your plans made it so much easier.

Scrap wood comes in handy when you need to build something quick. Our other end tables are in the garage because our little one likes to tip them over. So this was a quick fix, but we might use it as a writing/ coloring desk later.



Sun, 06/10/2012 - 22:46
What a great idea! I love scrap material because it comes in handy so often. We significantly reduced the cost of building a chicken coop by using up a bunch of the scrap material we had laying around.
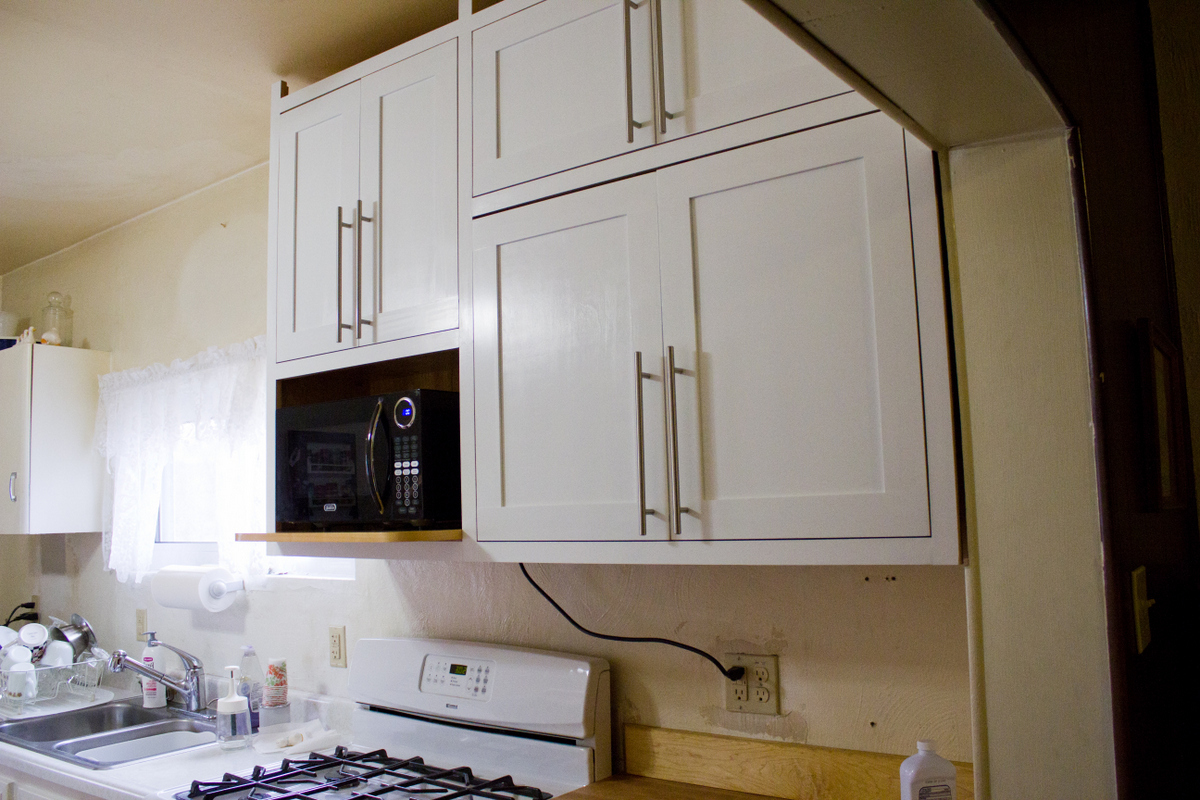
This is the sequel to my first kitchen cabinet build, the awesome base unit to the right of the stove. It's another custom design to fit the space (and replace some horribly inefficient metal cabinets that, while cute, really looked like they belonged in a different kitchen). And my first time working with maple and edge banding! Thank you, thank you, no applause please. I'm calling this project "intermediate" skill only because I chose to router the doors and install cup hinges. Otherwise, they're just big boxes on the wall, for real.
The carcasses, shelves, and door panels are all Purebond plywood. The face and door frames are 1x2 and 1x3 maple. The french cleat used to hang the two pieces is also plywood (more on my blog about that). Unfortunately, I don't know enough about wiring to add/move that outlet so that the microwave cord could be hidden...but at least the microwave itself is off the counter! It doesn't have to be perfect to be beautiful.
The wineglass storage is a sort-of take-off on a few other plans on here and some pieces I saw down in Amish country. It's a little rough-looking outside of the cabinet into which it is installed because I didn't design that element very elegantly. Plus I kept changing things on myself mid-stream.
The concealed cup hinges...were totally intimidating. And at first I bought into all the hype about "you HAVE to use a drill press or you'll RUIN your doors", but in the end I just eyeballed it with a plain old forstner bit, and all 6 doors turned out fine! Plus, I got to use Blumotion hinges...you physically cannot slam these doors!!
I'm super proud of this project, and my mother-in-law (in whose kitchen they reside) is thrilled. Btw, the crown moulding is not yet installed, which is why the trim pieces up top look so funny.
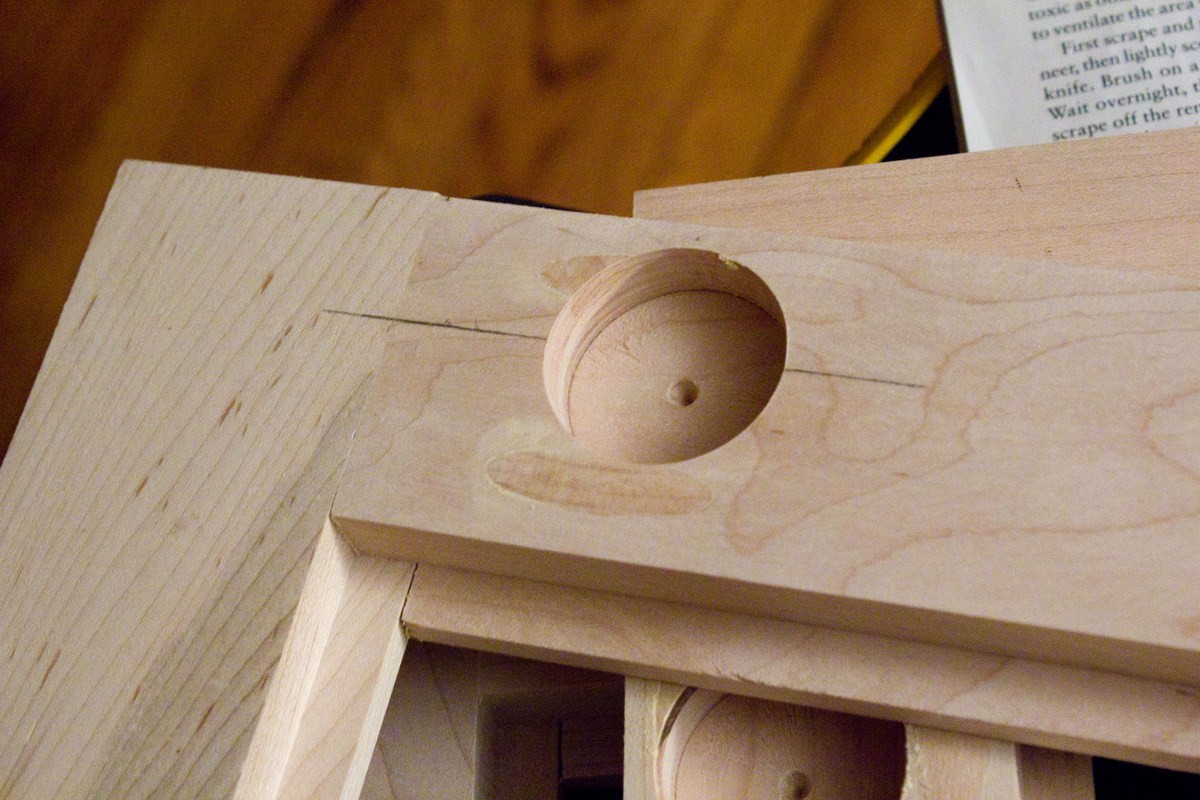
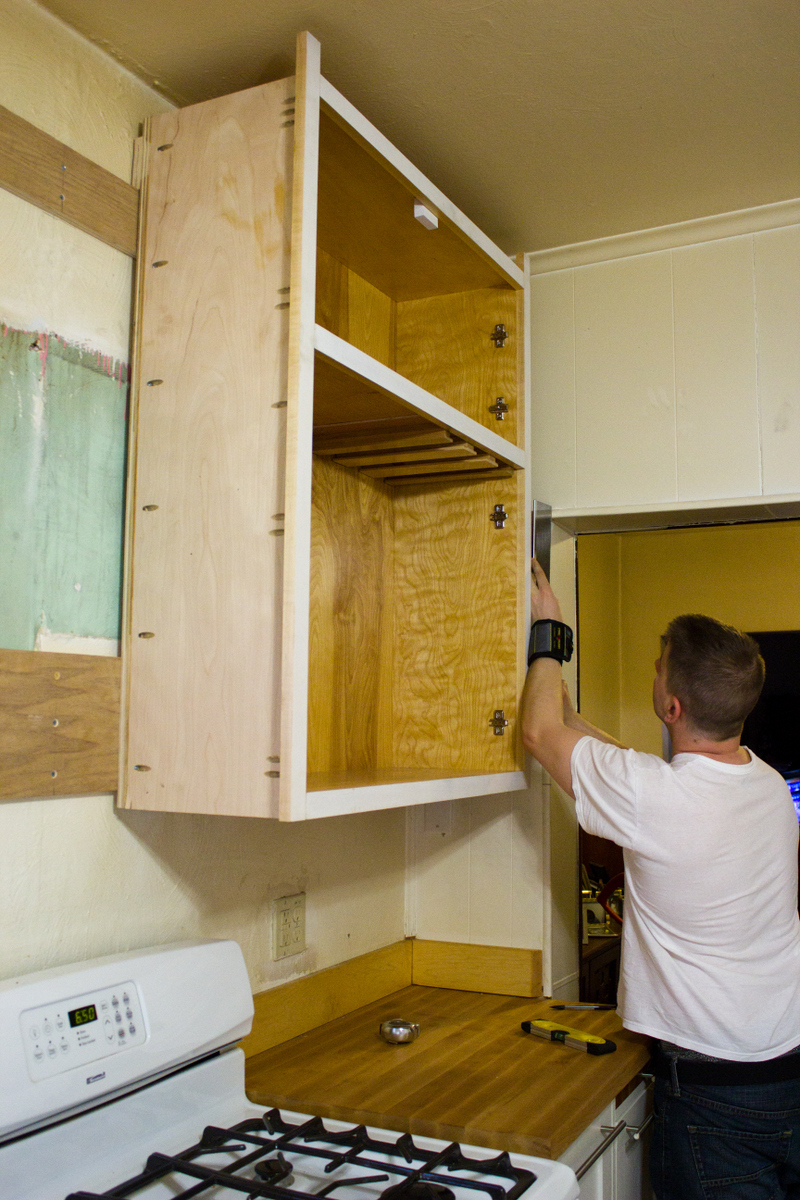
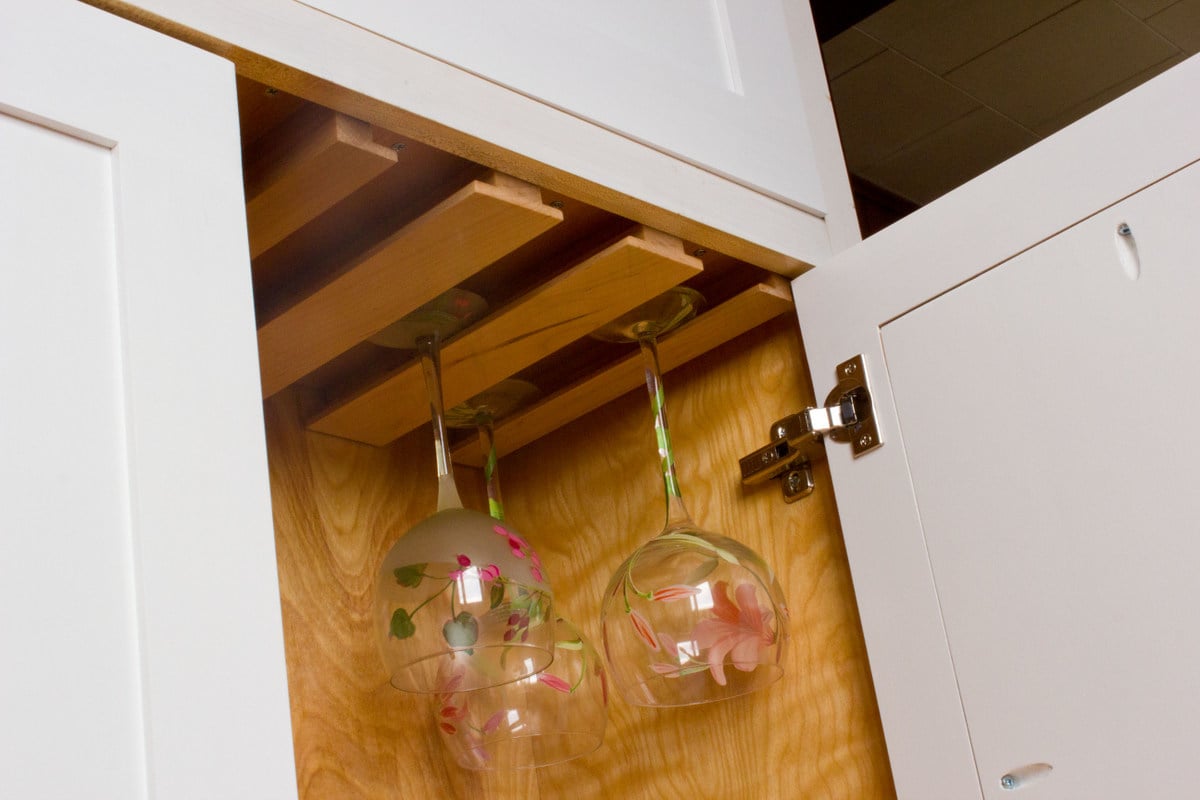
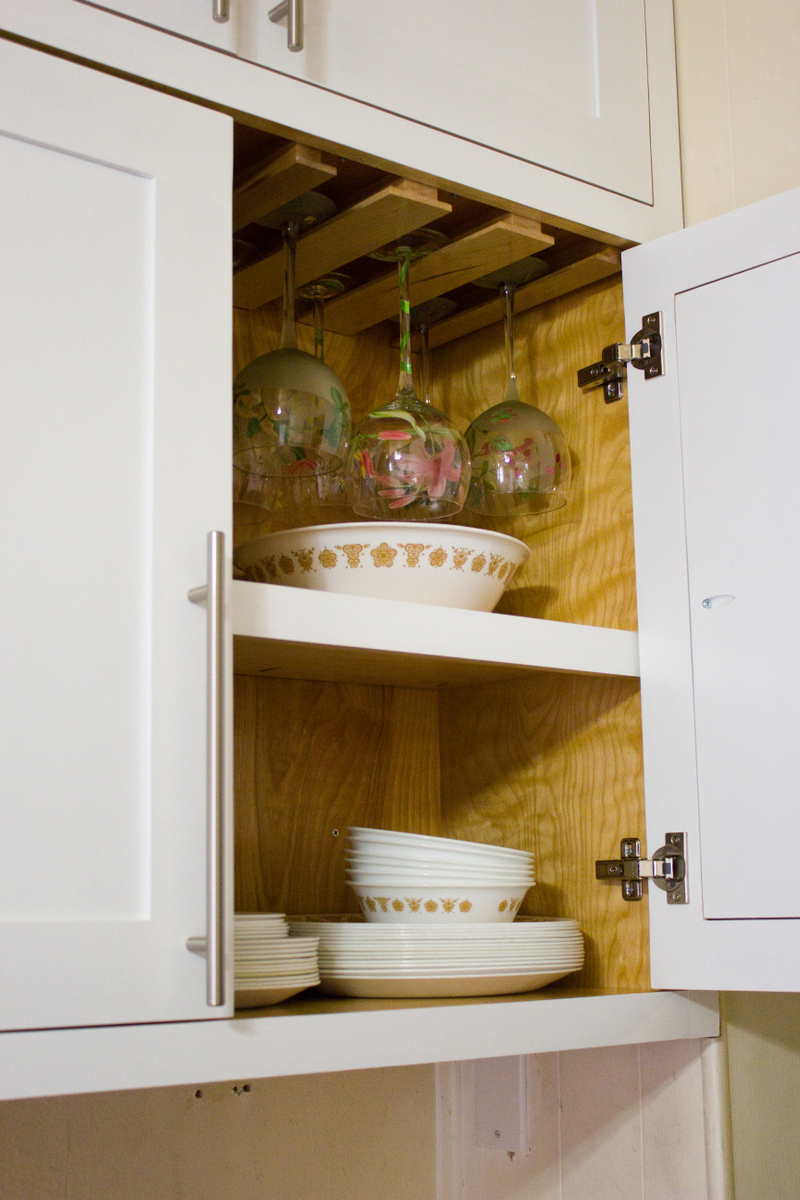
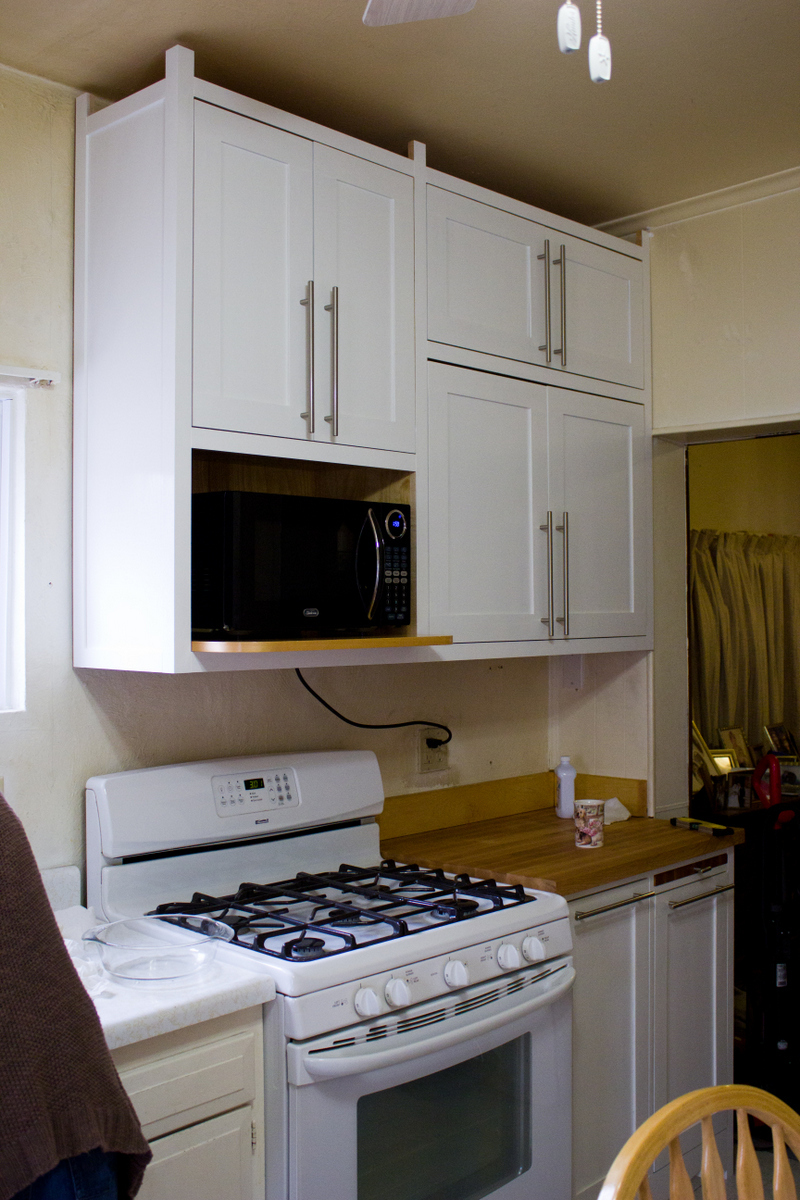
Fri, 04/04/2014 - 16:14
Definitely the perfect description for this project, your cabinets are spectacular!