Rustic X Console
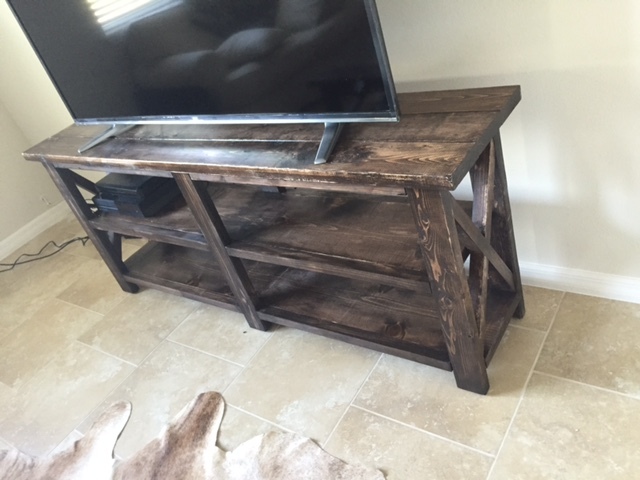
My take on the Rustic X Console

My take on the Rustic X Console
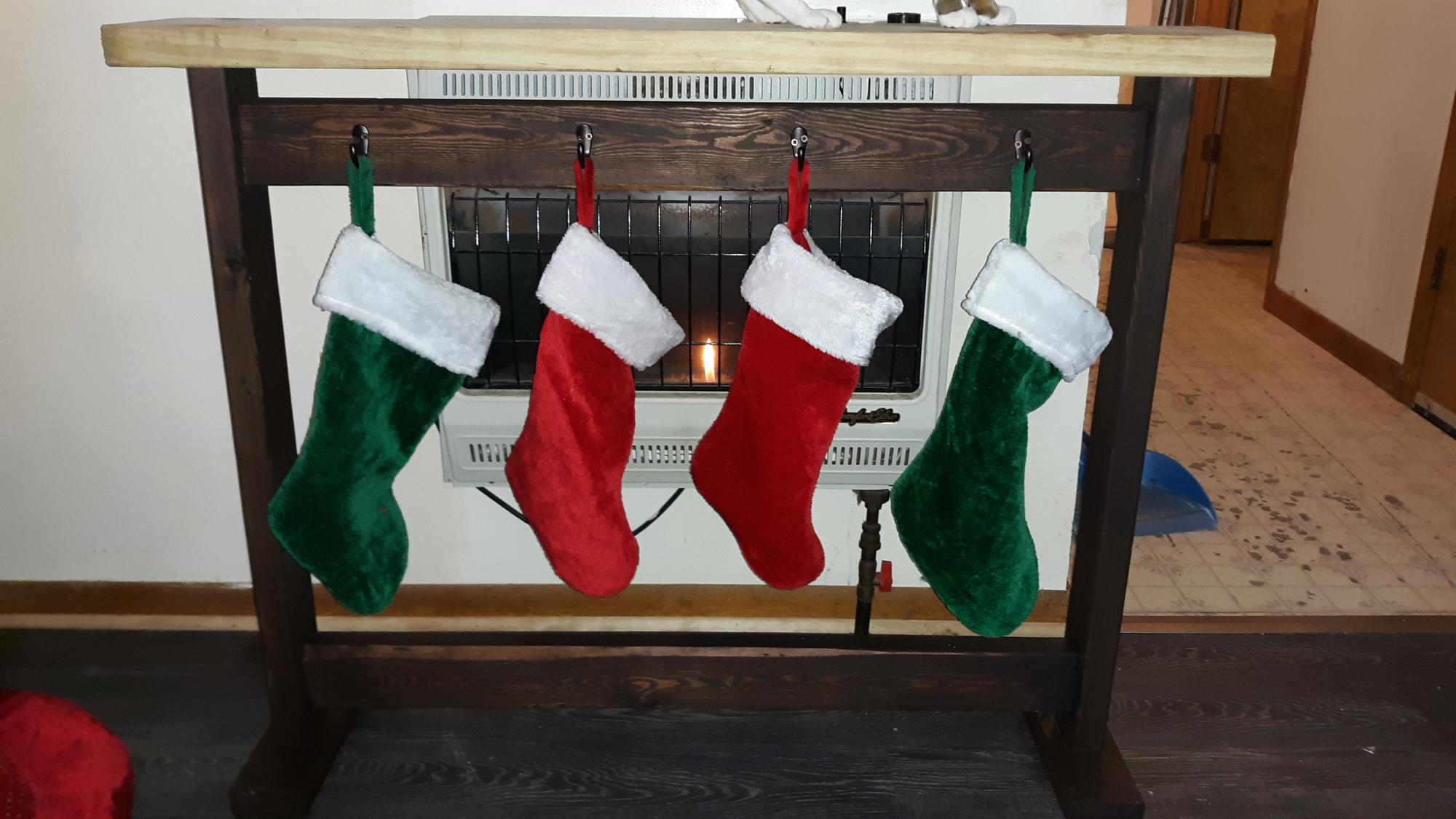
We have a vent-less gas wall heater, but had no mantel for hanging stockings. Thanks to the new plan, we have the perfect solution! We already had the 2X4s left over from the simple panel bed project, so we only purchased hooks and stains for this.
We shortened the width to accommodate 4 stockings instead of 5 (we cut the 2 cross pieces 9 inches shorter). We also decided to add a large 2X6 cap to mimic a mantel, which really seems to tie it all together much better. We love this and have ideas now on how to make slight changes so it will more easily slide "over"/around the wall heater
(yes, we are not keeping it that close while stockings are hung, so as to not risk catching fire)
Outdoor Sectional
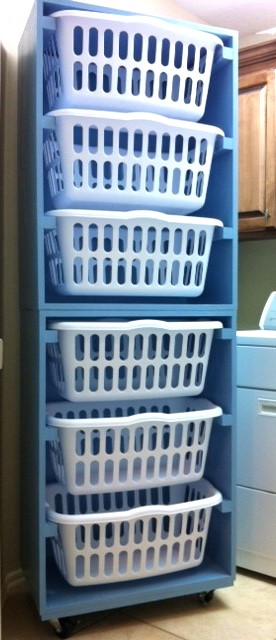
I saw this and thought - FINALLY...the answer to my laundry chaos! My husband built it for me this weekend with a couple of minor modifications. He put casters on the bottom, so I can move it to clean and sweep. He also added clear plastic drywall corner protectors over the 2x2's so that they paint is protected when the baskets slide in and out! Pretty clever! Oh, and I thought I was being super creative when I picked the color - and then saw that it is the EXACT color that you painted it! So much for that creative spark - but, I'll work on it! Thanks for the plans!
I have a tiny house and for additional storage I've been drooling over building this for a good long time. I finally got some extra money that I could dedicate to it. Having to have a major surgery at the end of last summer I knew I couldn't do a garden because of how every day I didn't know how I would feel. I did know that I could work a little at a time when I felt I could and get as much done as possible on a shed. By the end of the summer I had an awesome shed thanks to Ana and her plans. I had to do my own research for the base and how to sit it on the ground. I chose to dig 2 trenches in the dirt, put small gravel in and put 2 pressure treated sleepers to rest my bottom deck on. I also primed the plywood floor to try and help with less moisture through the different cycles of the year. Checked on it last week to put the Christmas decorations away and dry as a bone inside and all looking as good as I had hoped on the outside.
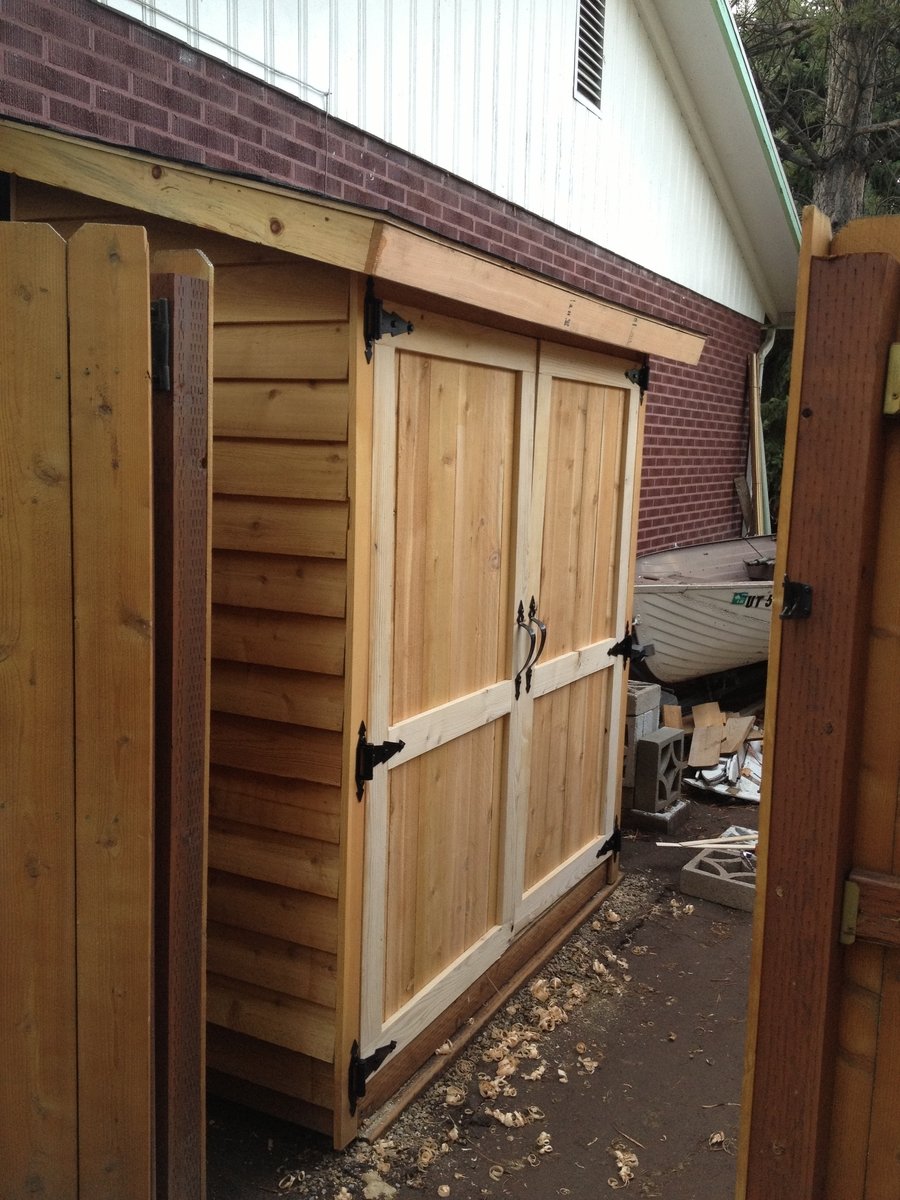
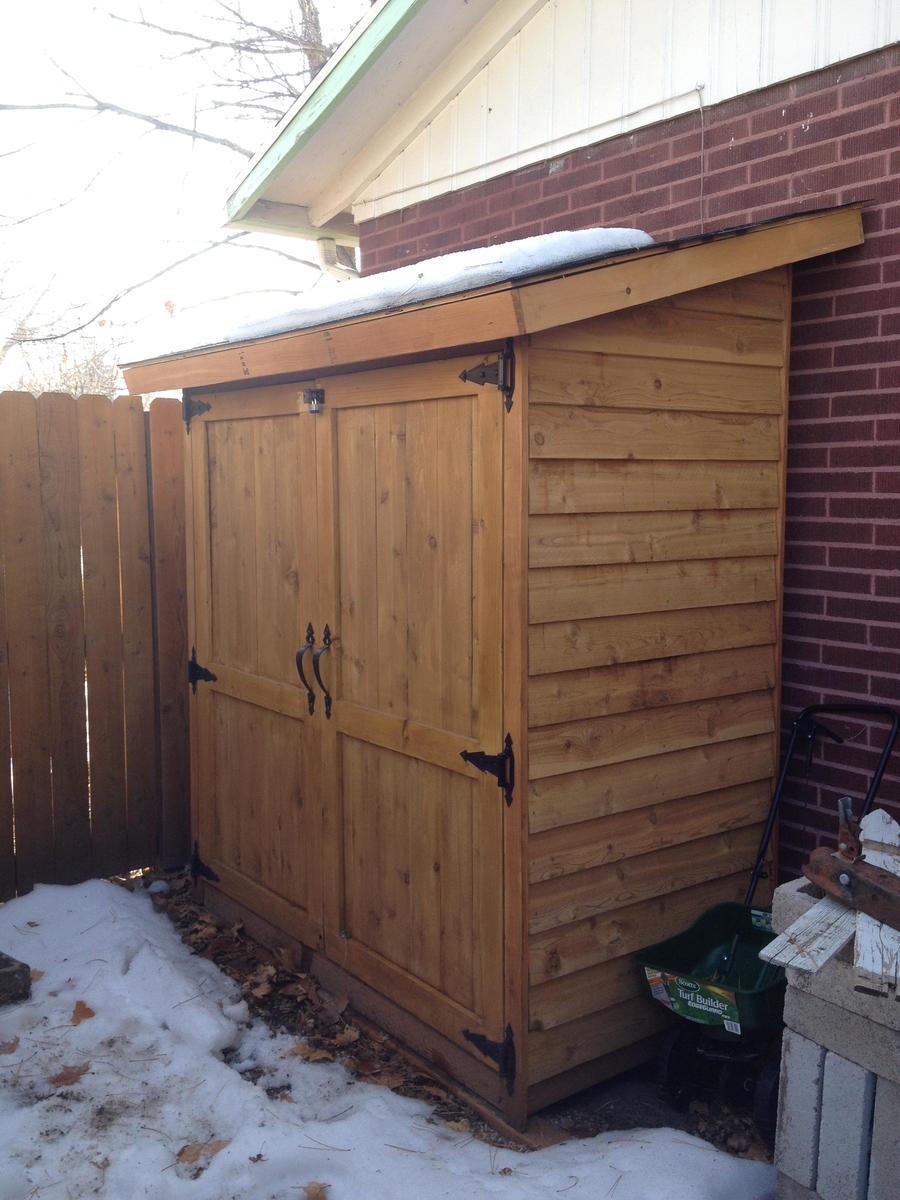
Thu, 01/23/2014 - 15:36
Very nice! I like what you did for your foundation.
Thu, 01/23/2014 - 18:18
Thanks moosmani, it seemed the most simple for least amount of money and time.
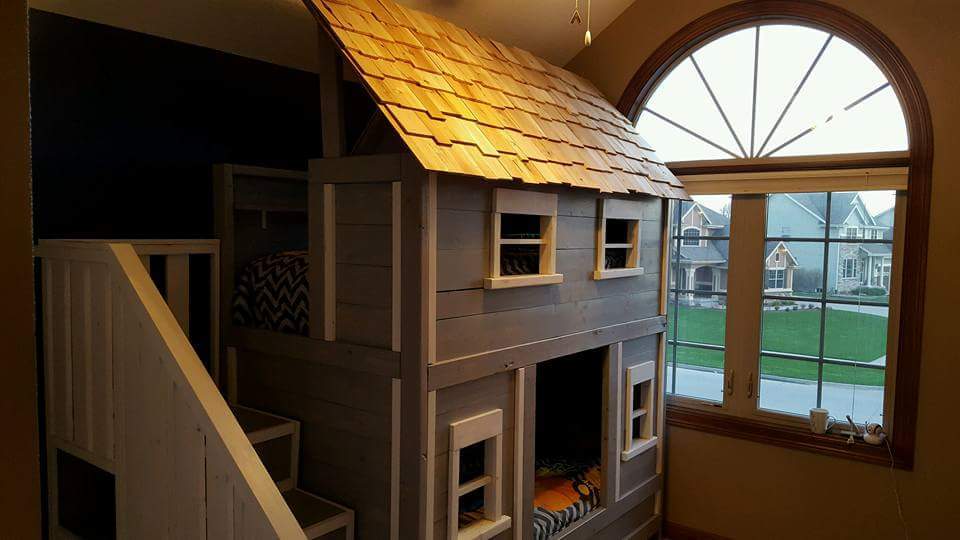
This took a lot of time. Many nights and weekends. We used a grey stain and poly for the planks and white paint and poly for the trim. I had to remove the under bed storage because the mattresses we bought were very thick so it was modified a little. Also I added some additional support to each side with another 2x4 because I felt it wasn't sturdy enough with just one support on the stair side. I also included a full roof with cedar shingles so that one of my twin boys doesn't jump out. They are 3 year old maniacs.
Thu, 04/14/2016 - 20:40
I love the cedar shakes on the roof, what a cool looking bed!
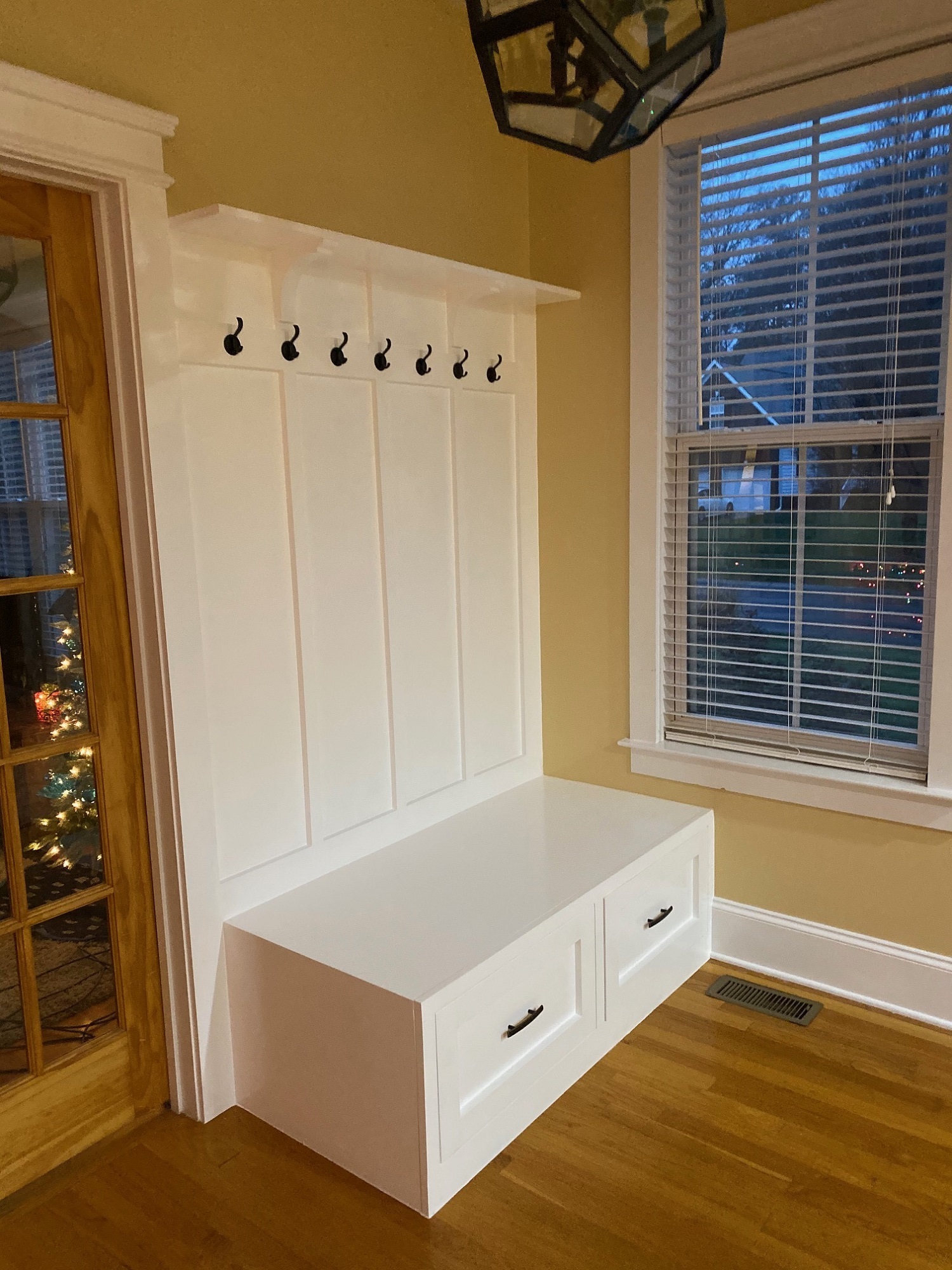
I used the Mudroom Bench with Easy Drawers plans and adapted the bench to fit the area I had. Previously, the walls had chair rail moulding and some hideous wainscoting. The whole thing, including painting the bench and walls, took me about 3 weeks. Some days I worked an hour, some days 7 or 8 hours. The build was the easiest part of the project and I was finished with the unpainted bench in a weekend. I had an issue with one of the drawers not closing flush and wasted a lot of time trying to fix it but ended up building a whole new drawer. The finish work took the longest. I spent about $300 on materials and another $300 on tools I needed/wanted (Kreg jig, paint sprayer, etc.) for this and future projects.
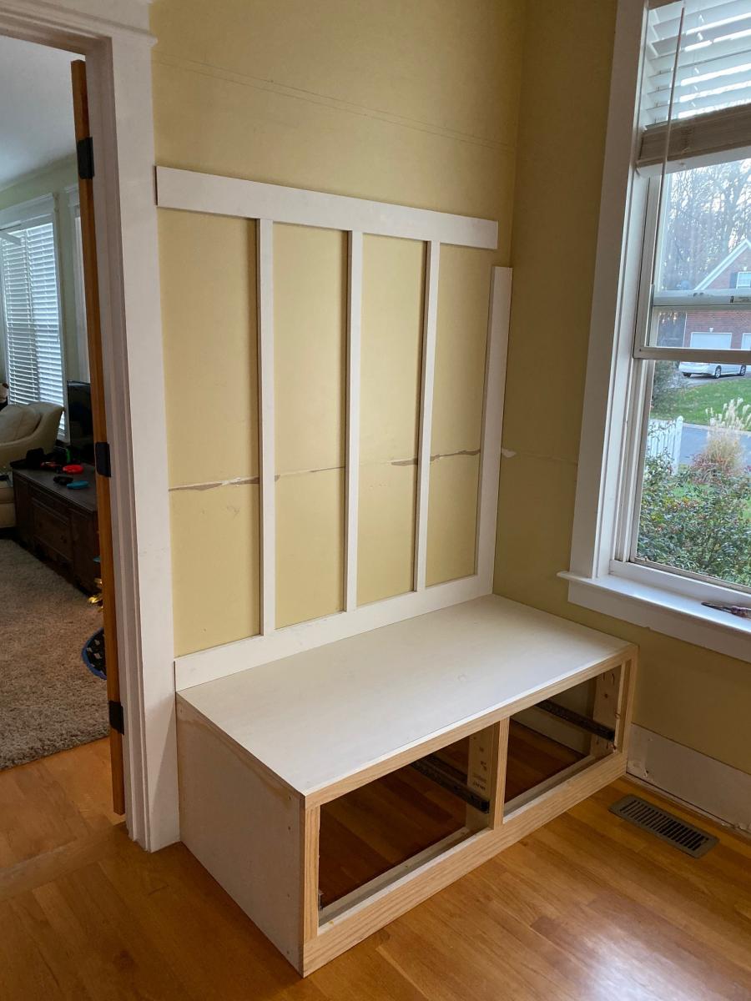
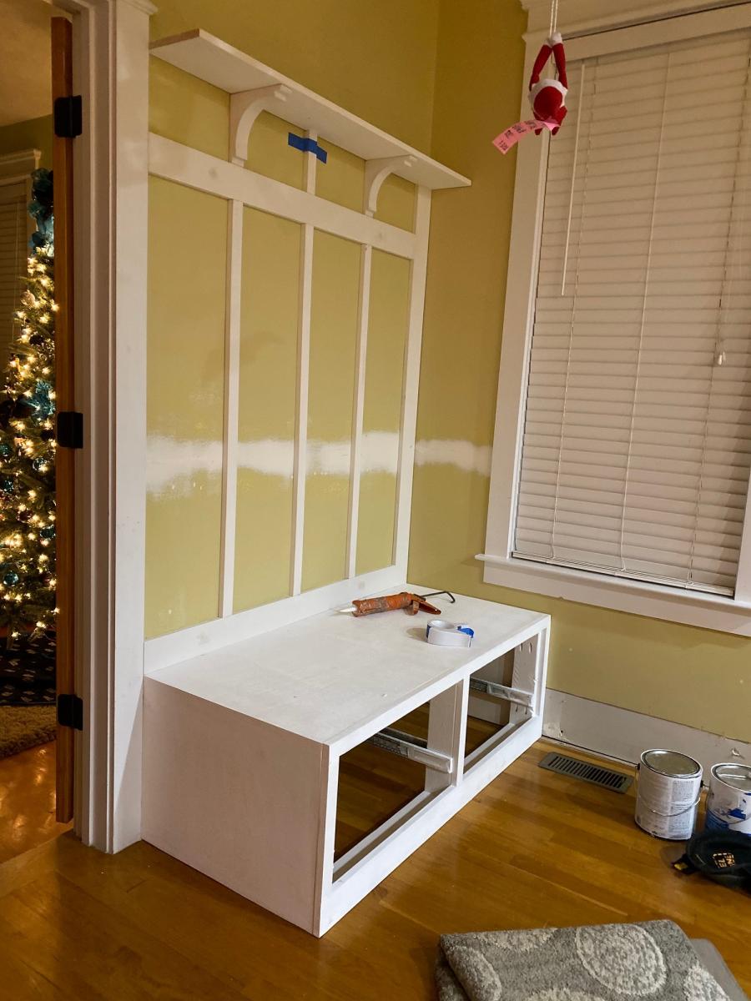
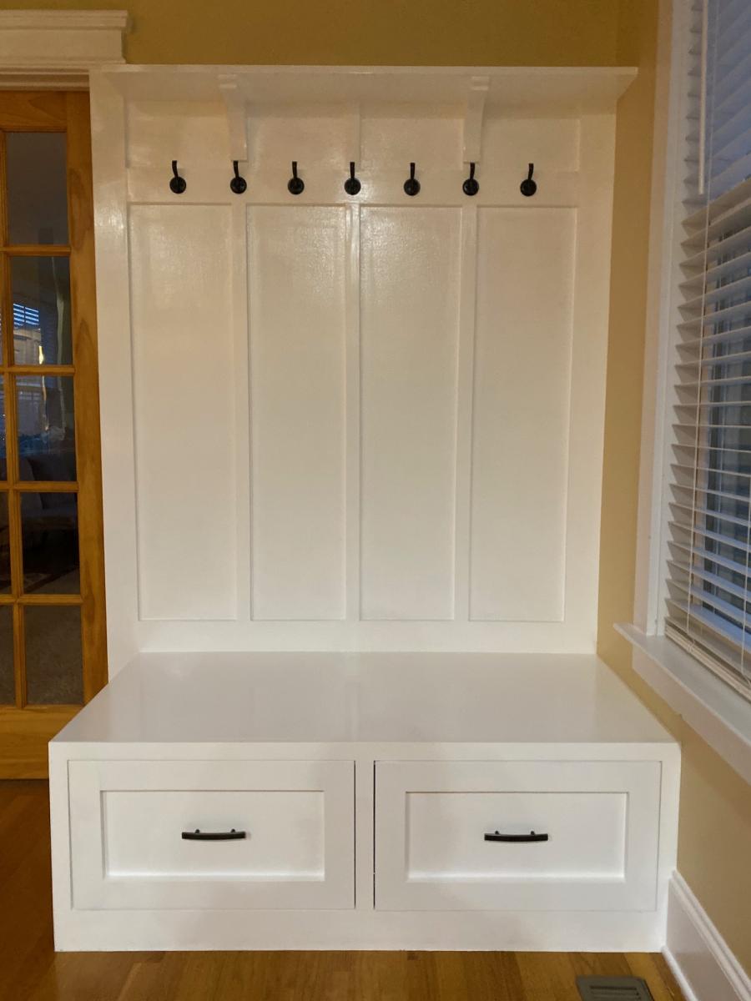
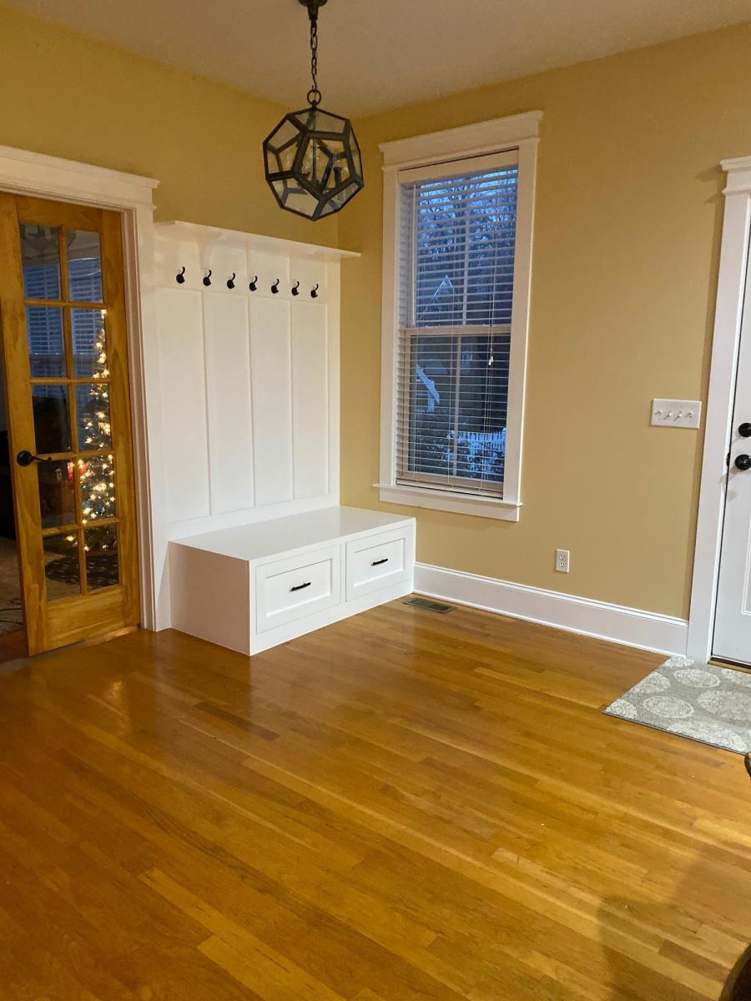
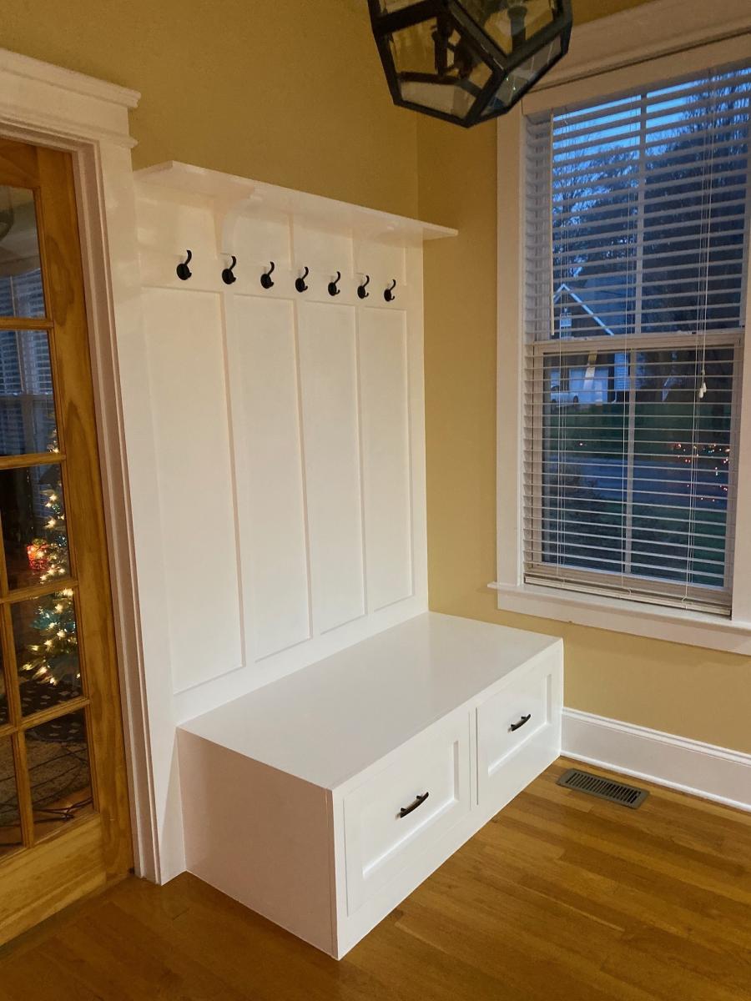
Wed, 07/29/2020 - 07:41
Beautiful! I will be doing it as a 2 drawer too.
Wed, 07/29/2020 - 07:41
Beautiful! I will be doing it as a 2 drawer too.
Barn Door Console with mango wood top.
Built off the Ana White plans with a few bespoke adjustments.
Mike Fitzmaurice (West Coast, New Zealand)
I had so much fun on the first entry table I built, I decided to build another one and add a side table to it. I had enough extra wood around the garage to make my weekend filled with fun and building.





Thanks for these great plans. I was able to knock out the project in about two weeks with some late nights thrown in. For the siding, I went with weathered gray ship lap paneling instead of the 1x material. I think it turned out great!
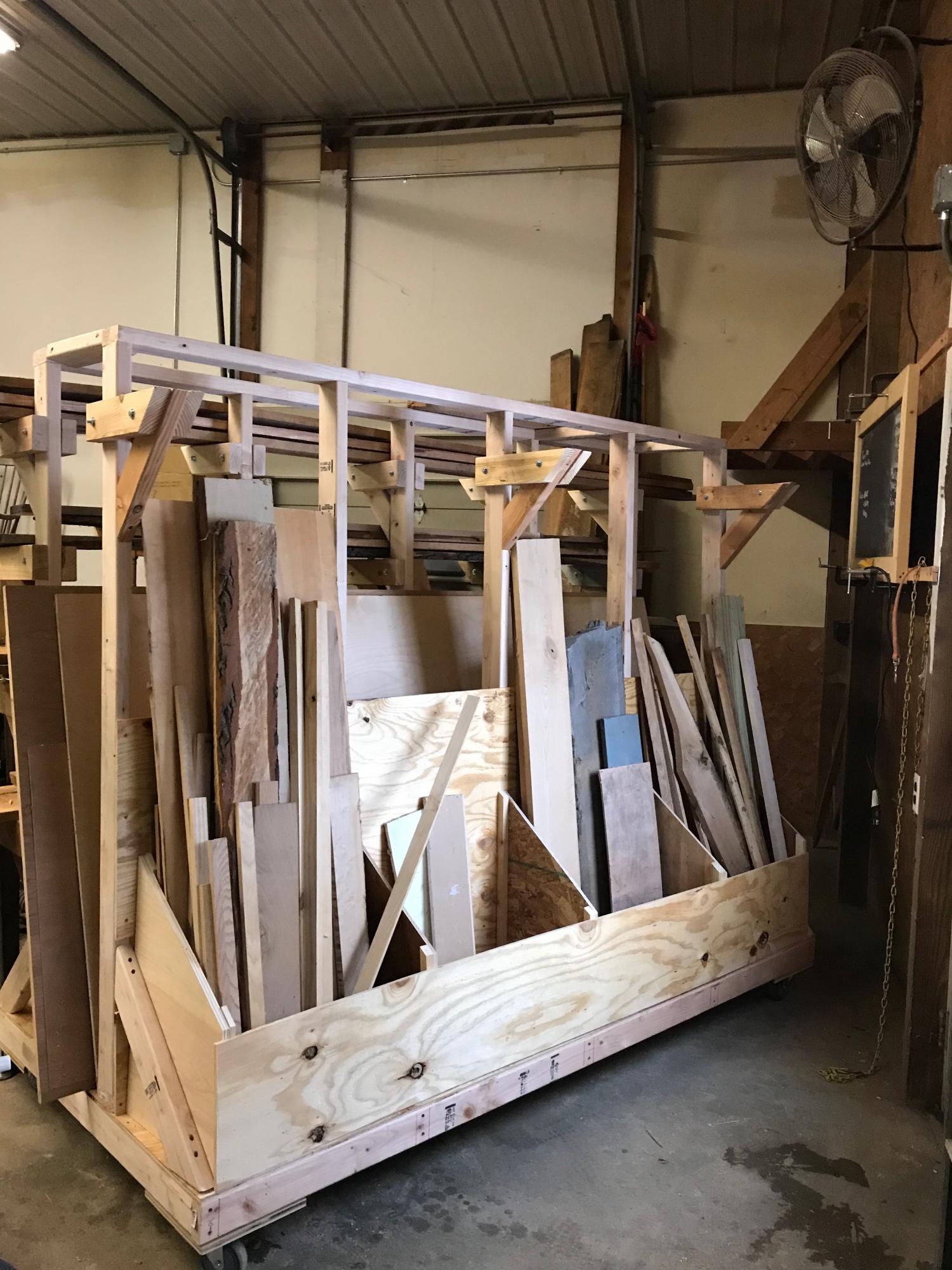
I followed the plans for the wood storage rack pretty closely. The shelf brackets made from 2x4's are quite sturdy. The entire rack is easy to move around on the 4 inch casters. This project took about 4 days to build and was well worth the time and money. All my wood is in one place now- sheets, long boards and short boards. Everything is easy to find and my shop is a lot neater, now.
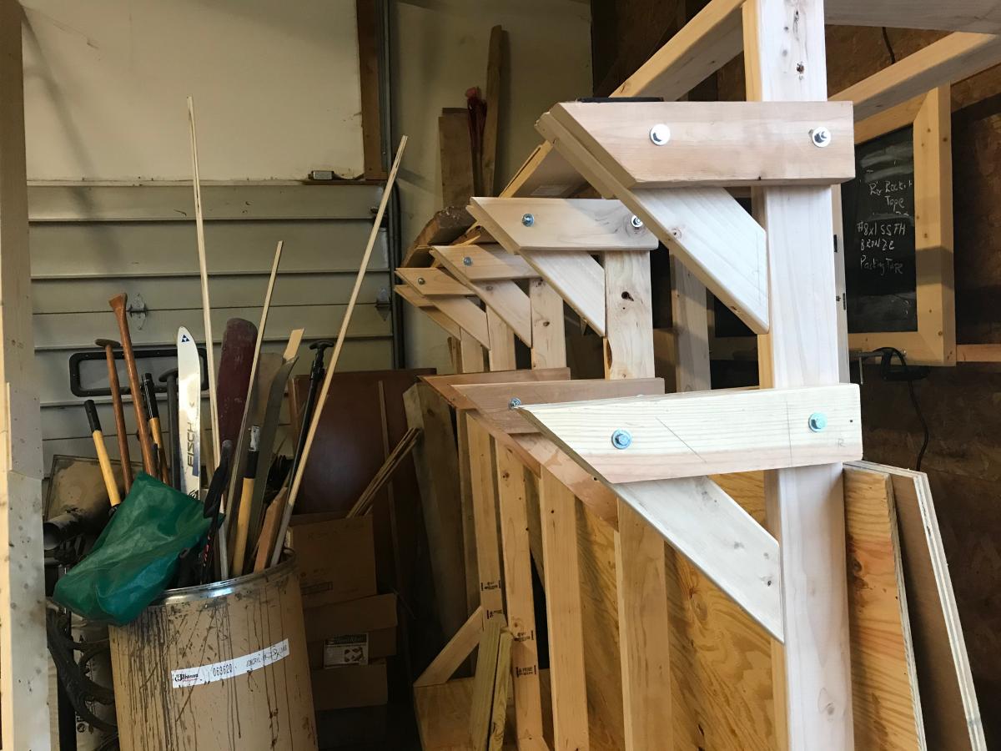
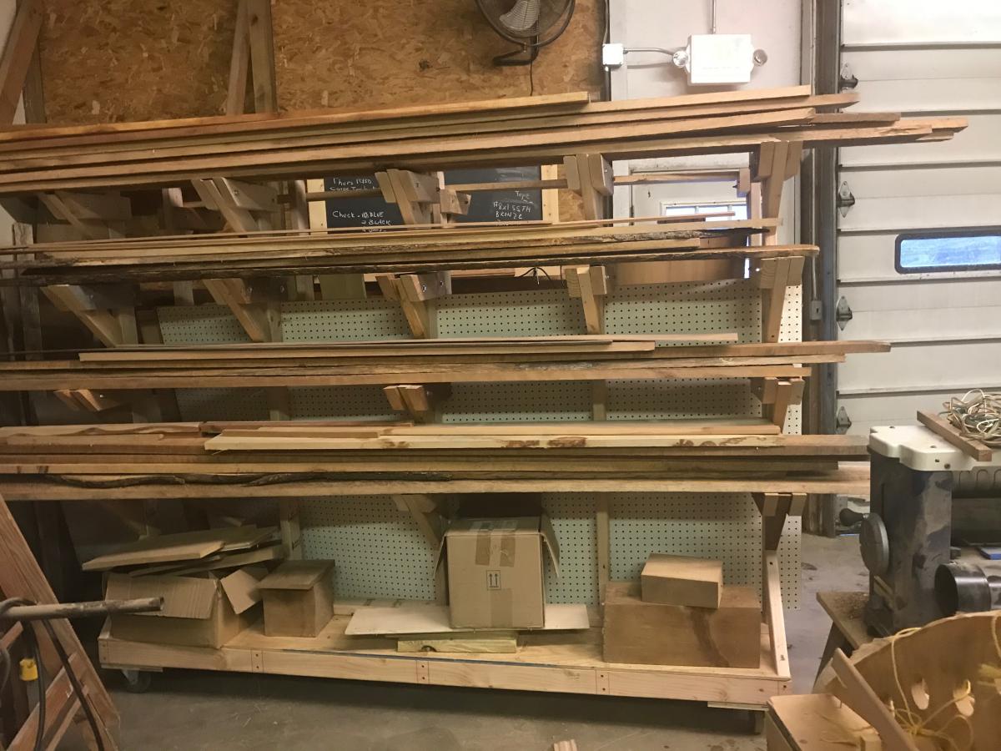
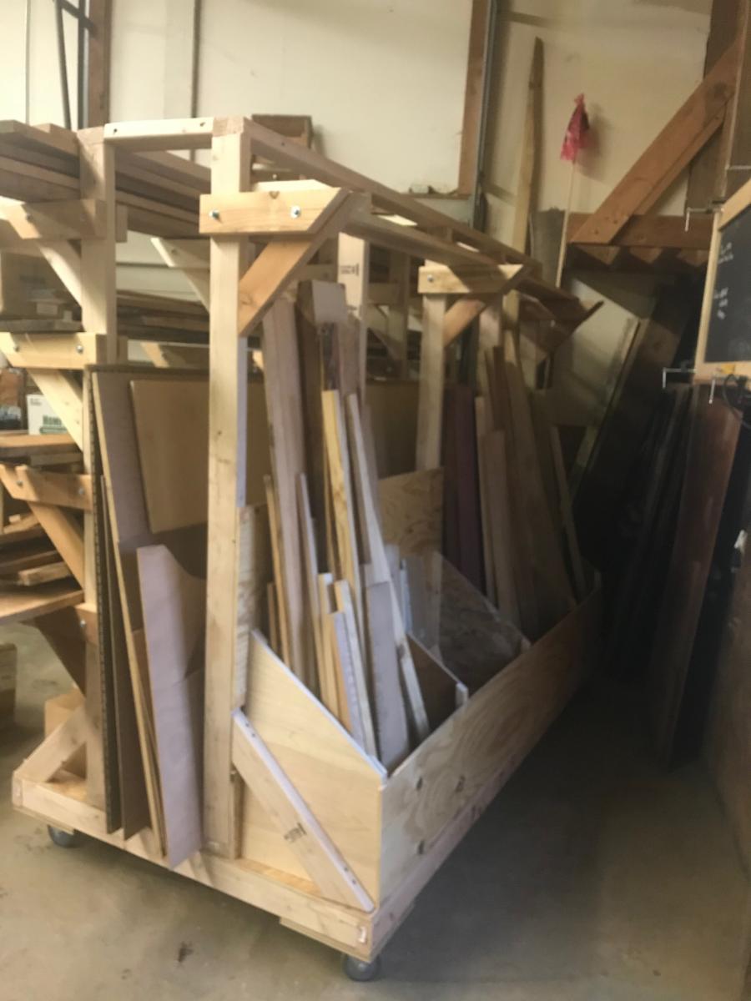
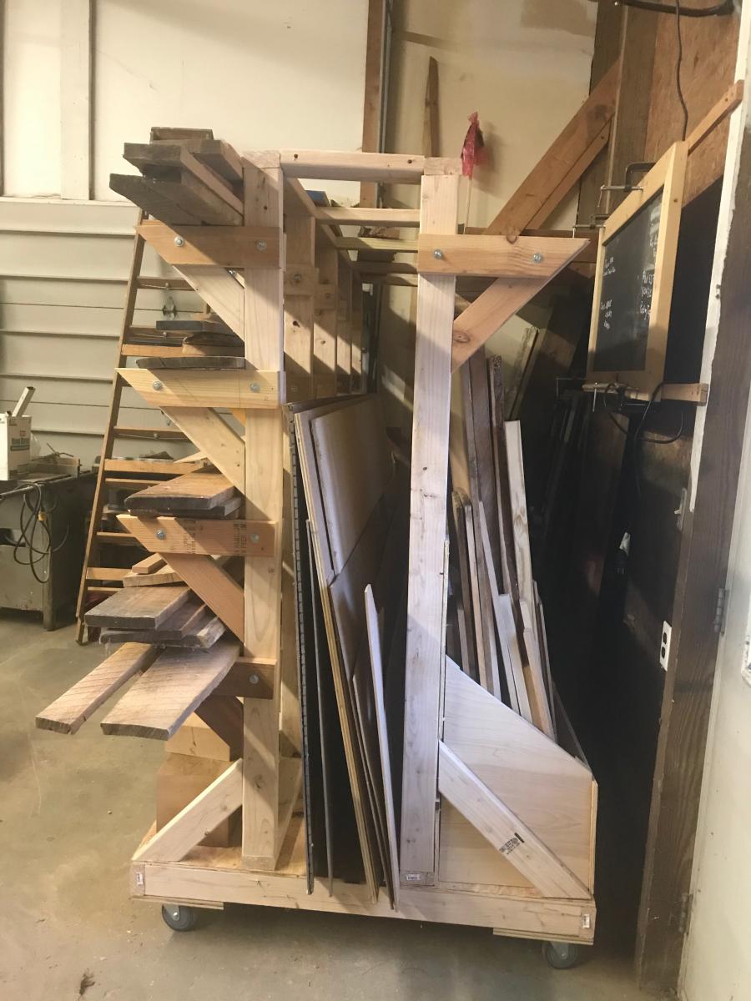
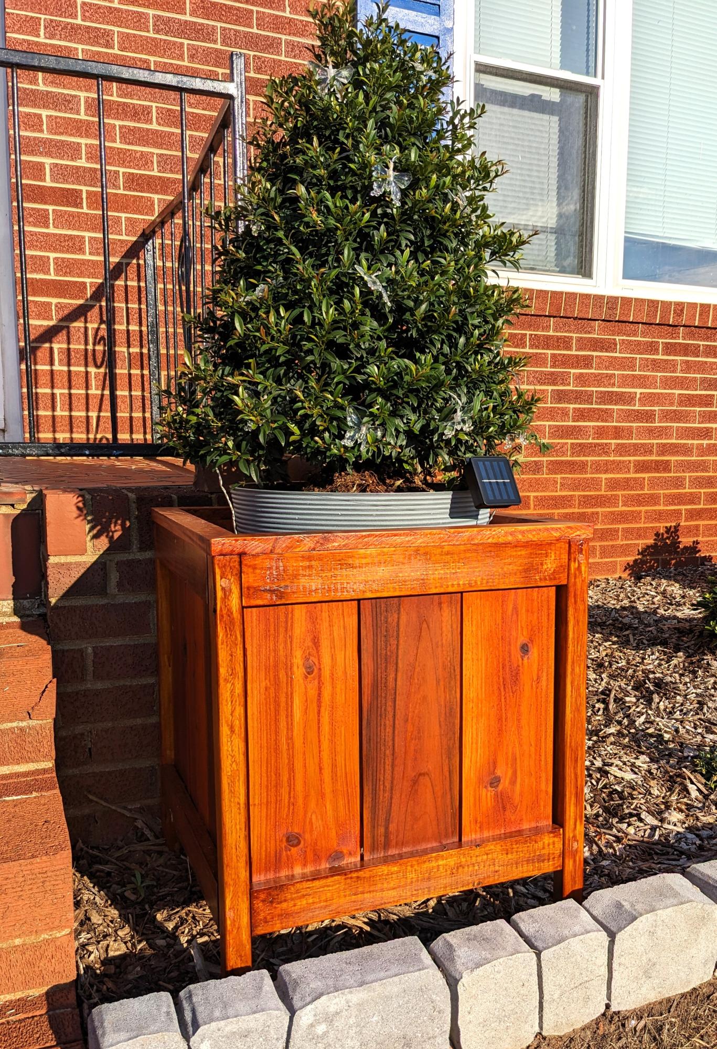
Stained with Cabot deck stain, mahogany flame
These plans were the perfect little end tables for my "sitting area" in my kitchen. I went out and found scraps from my pile in the shed and only had to buy one 1x3! With my kids I rarely have time to do a project in one day. I measure one day, cut and sand another, and then build another. These babies sat unfinished by my couch for a couple of months, and I FINALLY finished them! Yea! I love them! It is my first attempt at painting furniture and distressing, it's not perfect, but I am happy to have a little more confidence! I love the tables! Thanks Ana!
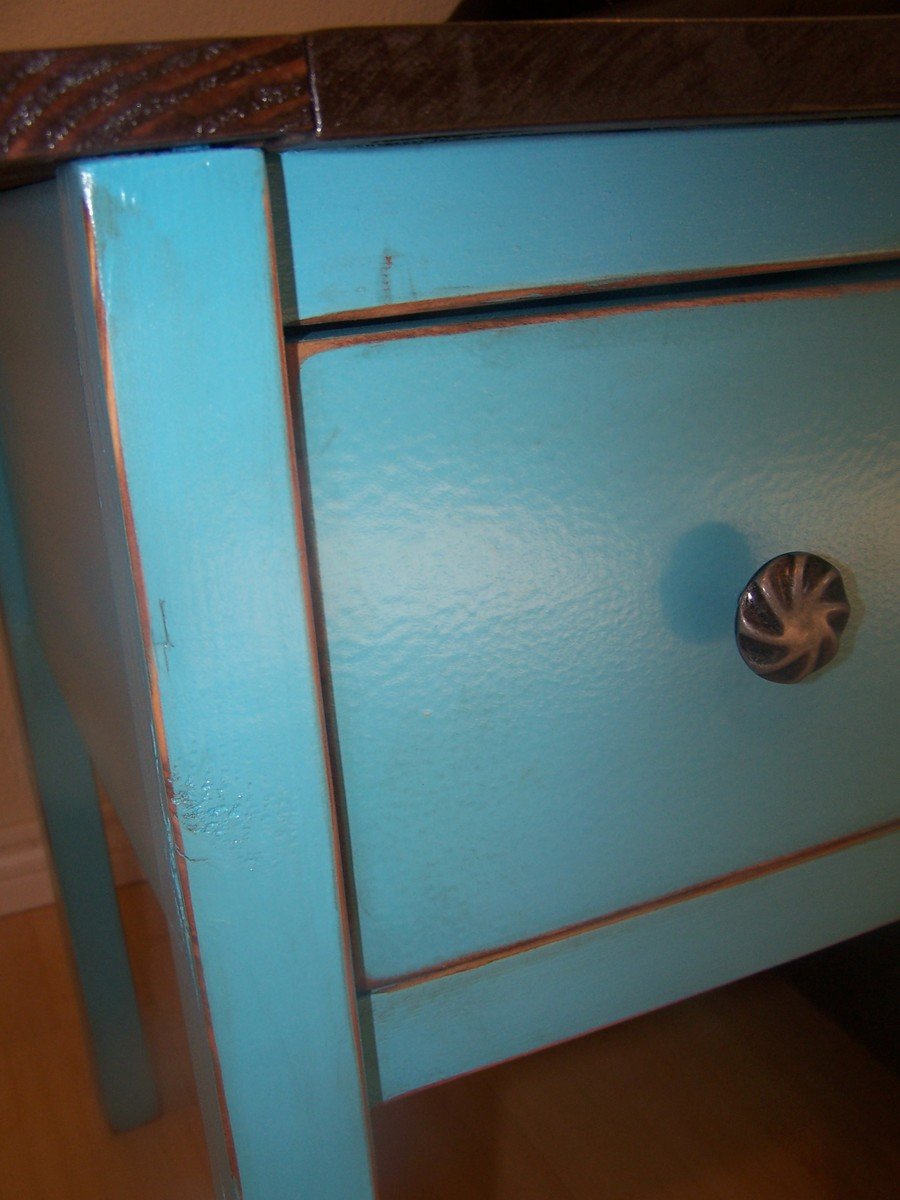
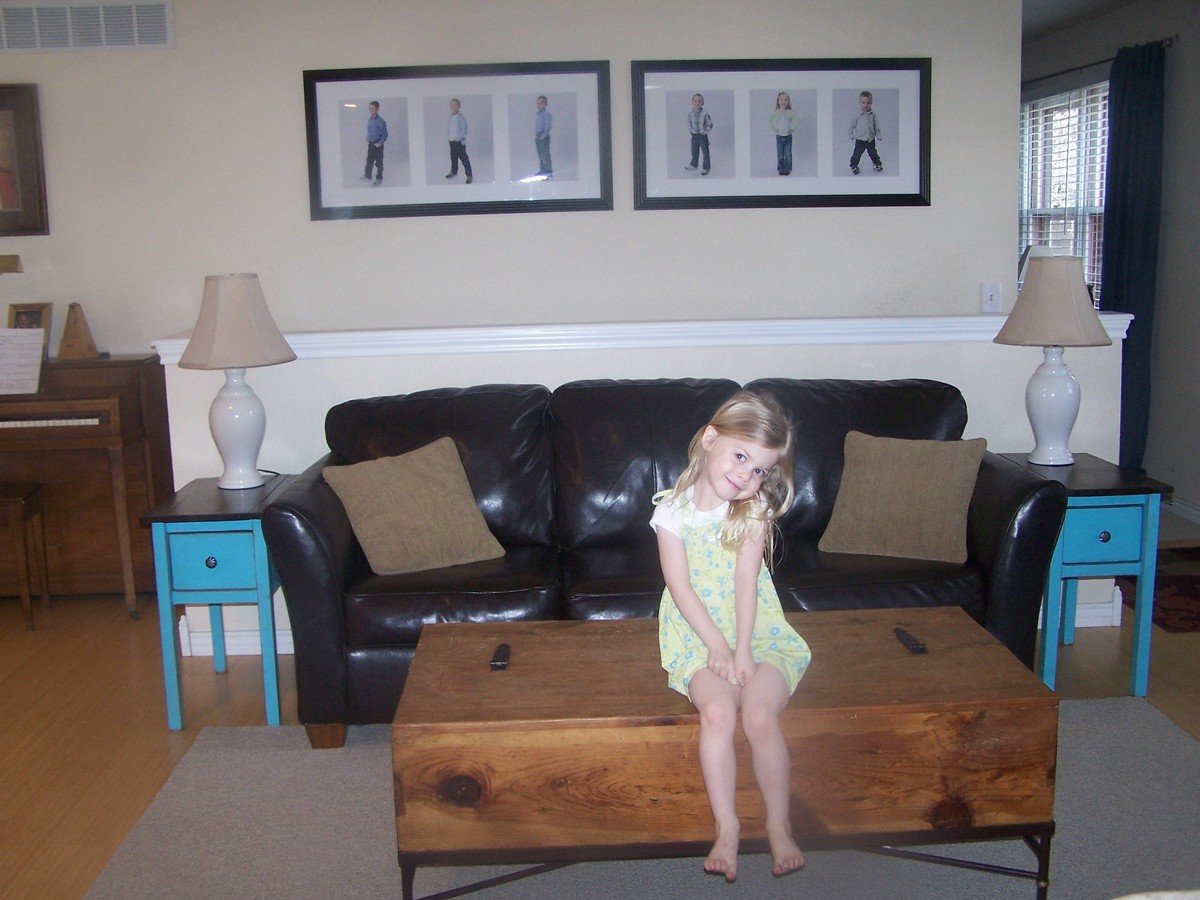
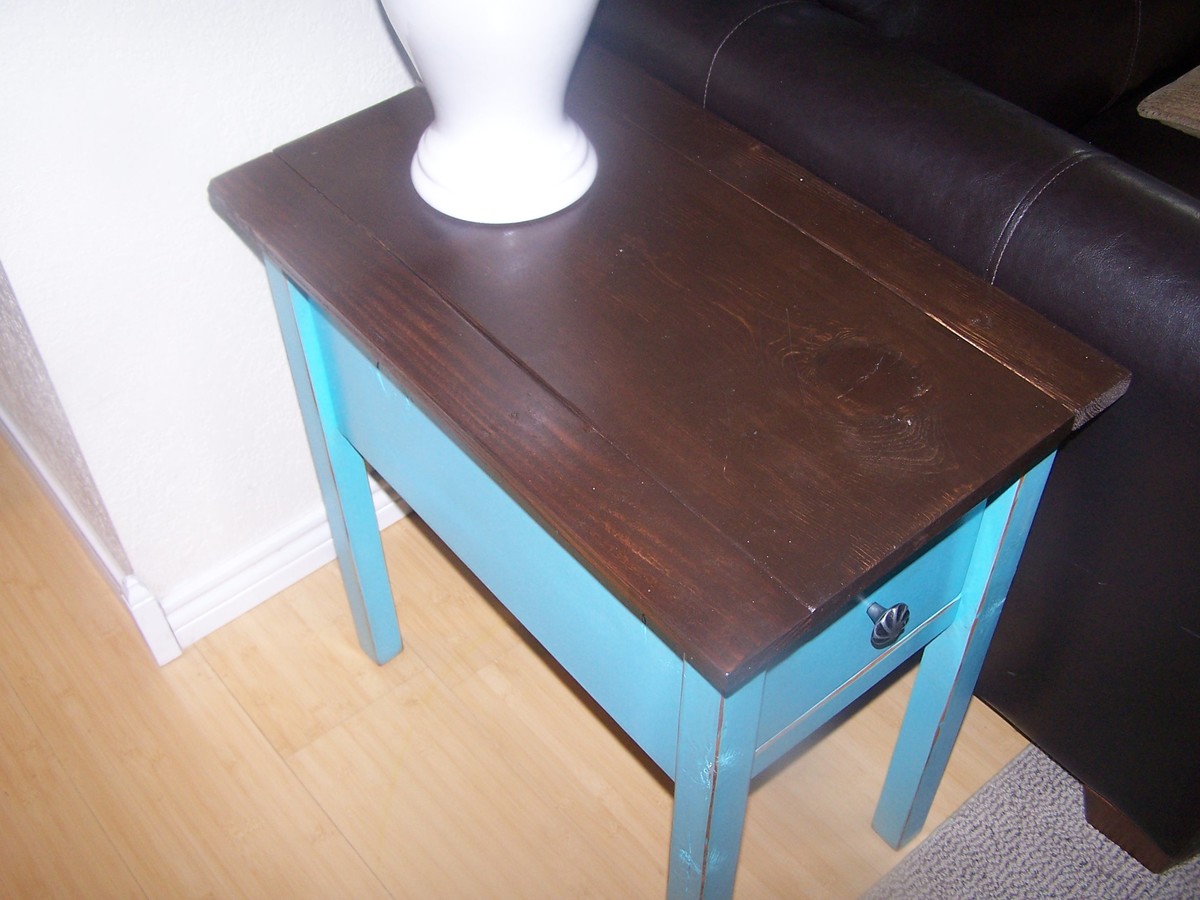
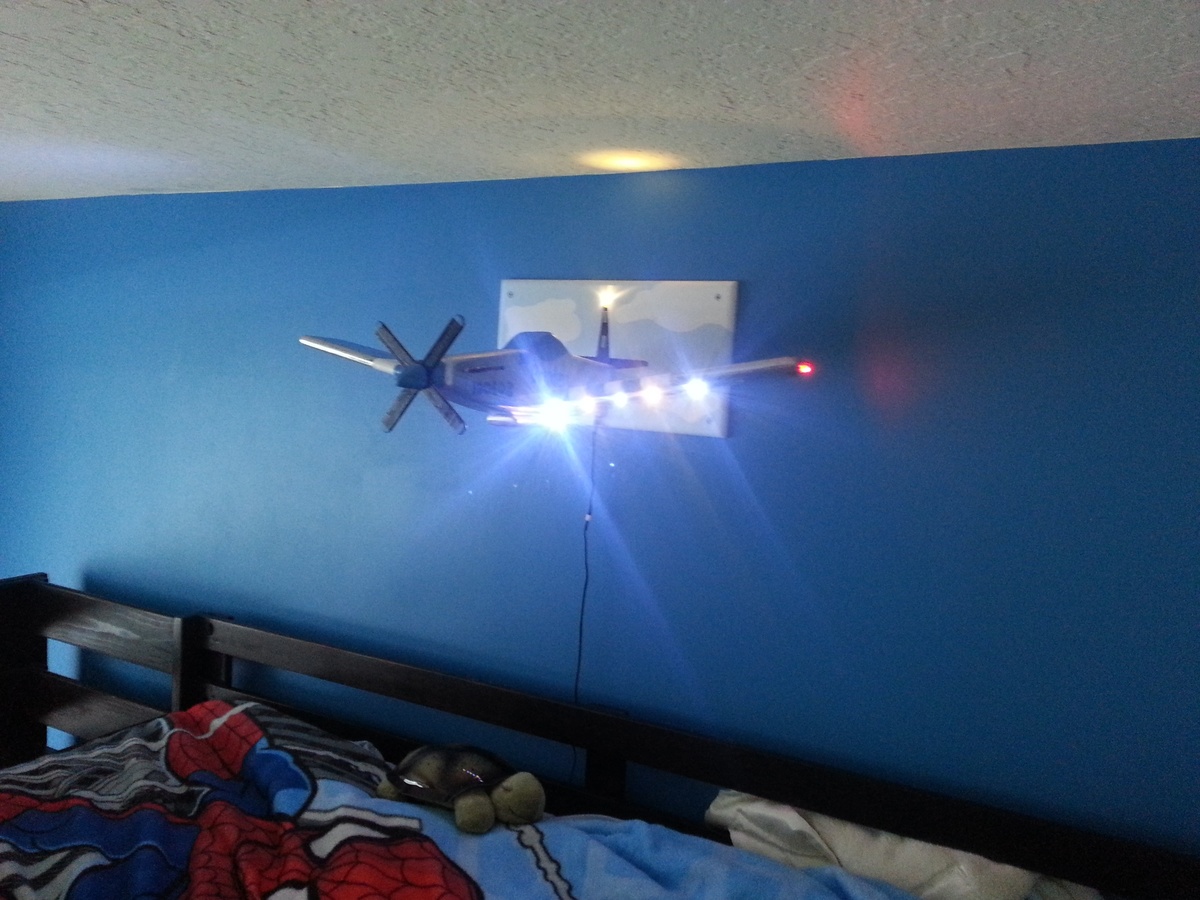
I was inspired to build an airplane shelf for my son based on the plane old shelf design, and I've always liked WW2 era p-51 Mustangs. So I thought I'd give it a shot. I built this design out of mostly 3/4 plywood scrap. I glued 3 pieces together for the fuselage and routed out the wings for a rounded look. I then thought it would be cool to add some LED lights. That got me thinking, if I added enough lights underneath the wings he could use it to read books at night. There are 12 lights underneath and it seems to be very bright. The prop spins thanks to a few washers and a long screw. Most of my cost was tied up in LED lights since I used spare parts and scrap wood. It took me at least 10 hours to build as I had never tried to build something like this and experimented along the way.
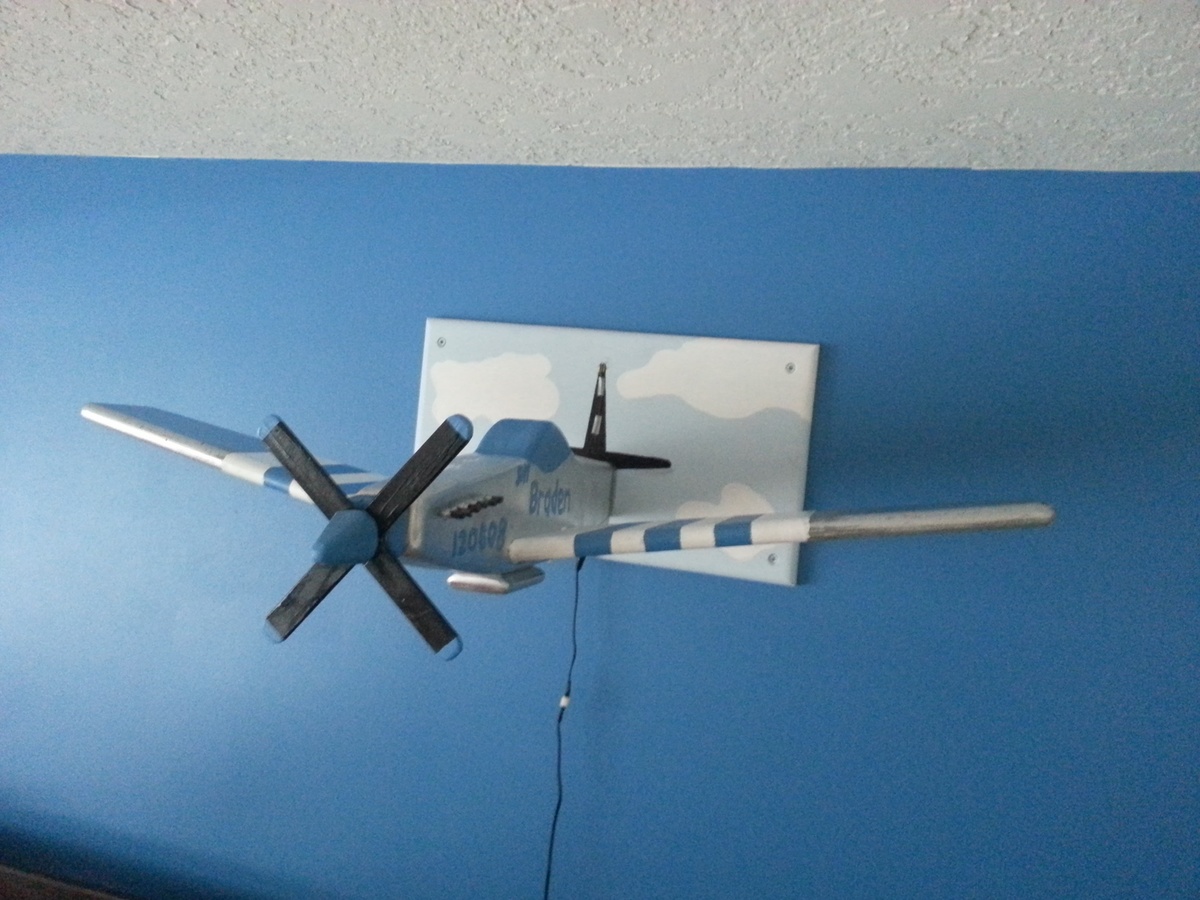
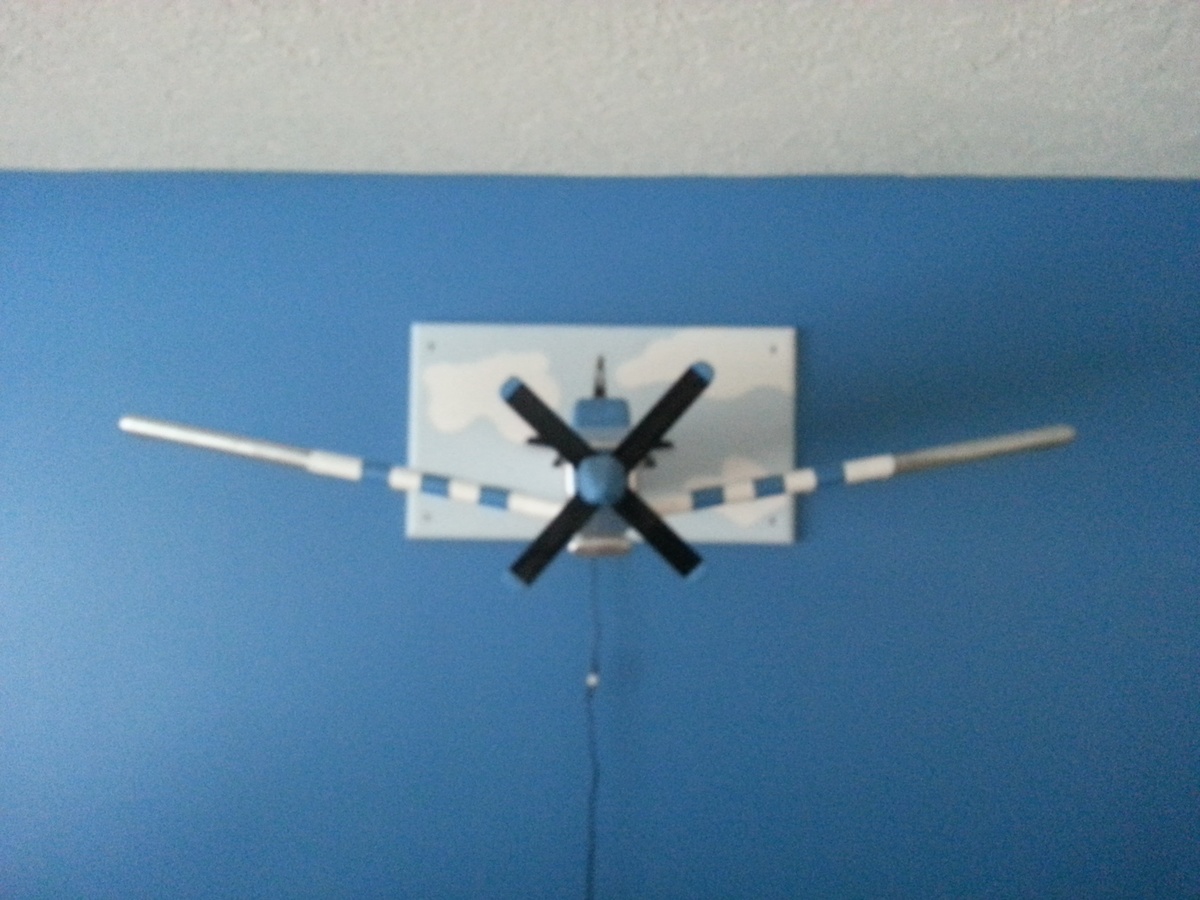
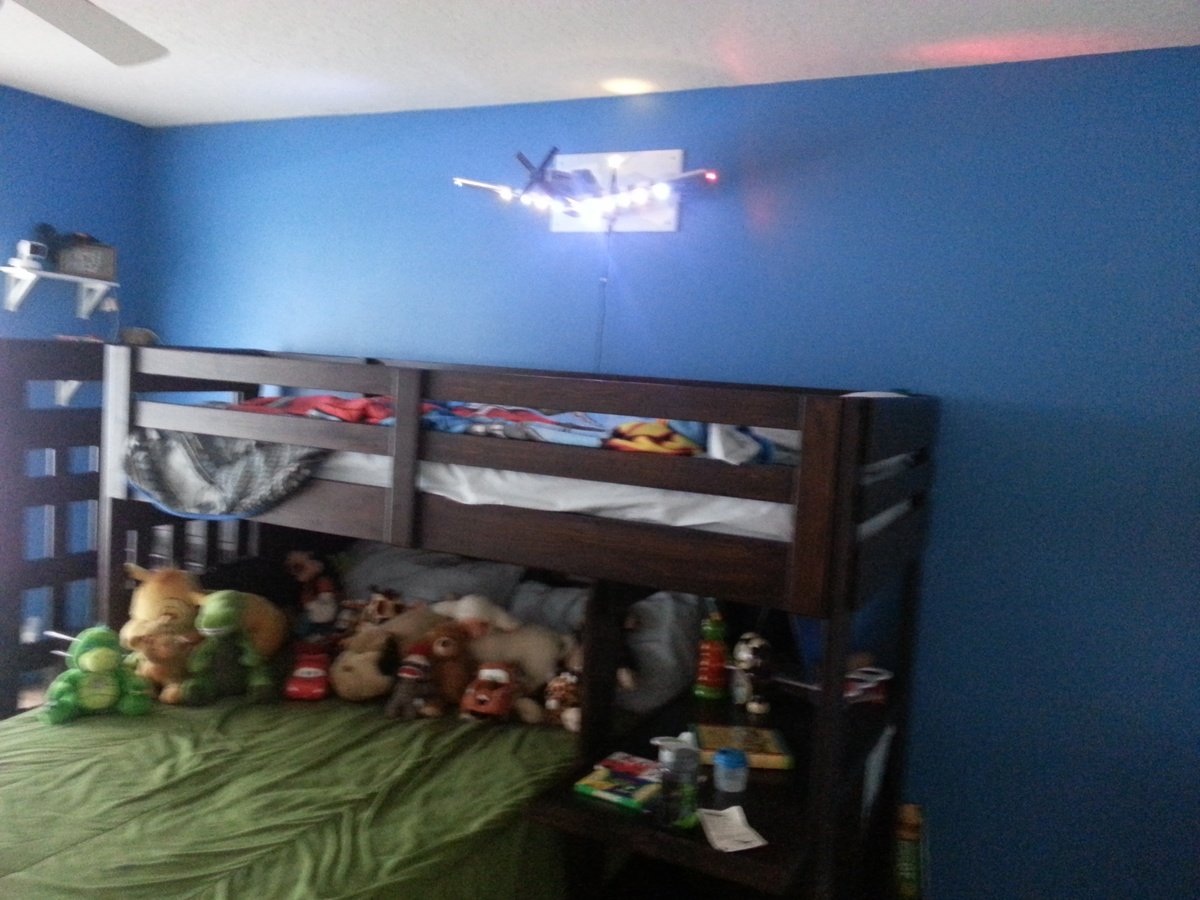
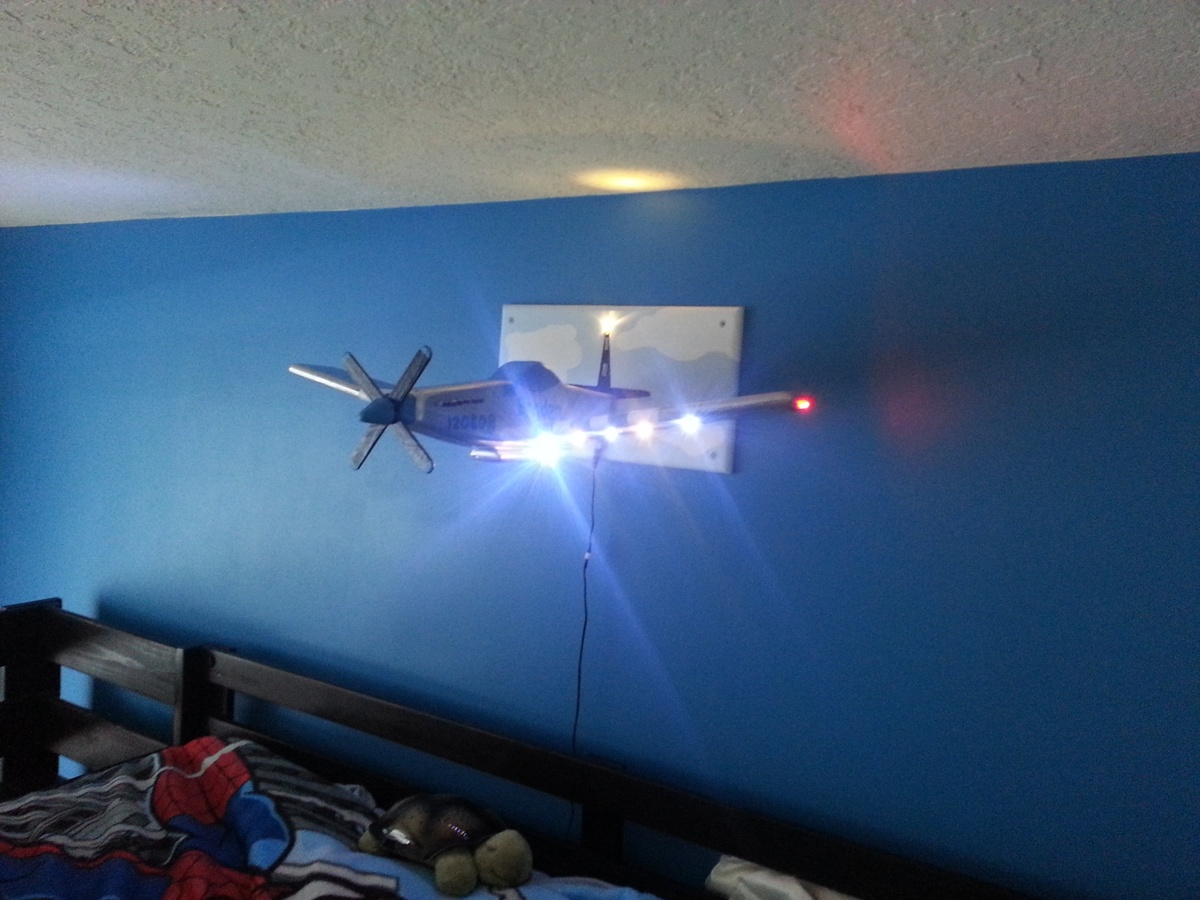
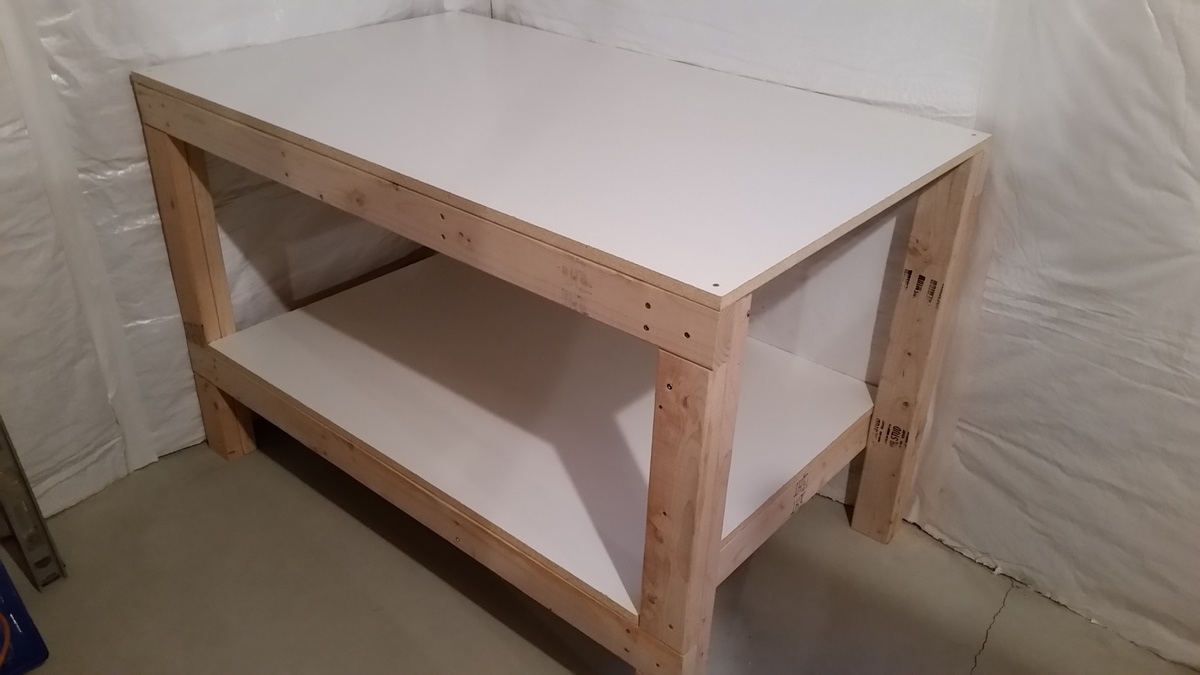
I used melamine for the top and shelf to get a nice surface for working on
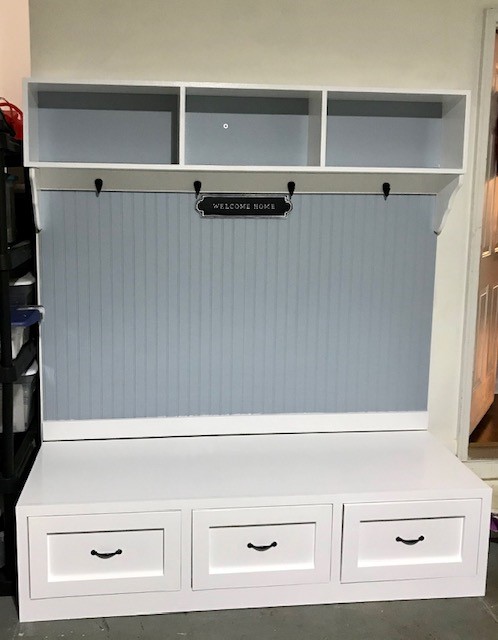
This was my first time building anything from scratch! I used the plan "Mudroom Bench with Easy Drawers" for the bottom section. I did not make any modifications, but I did have some trouble with the drawers. First I made the drawers 1/8" wider than the available space (after adding the hardware); so to resolve that I had to notch out the frame and sink one of the drawer slides.
I never realized how finicky drawers can be, but I learned a lot from this project, and my family loves the finished product.
I chose not to use the plan for the hutch, because the cost was starting to creep up, I didn't want walls on the left and right. So I just added bead board directly the wall (glue and brads) and added some trim. For the upper unit (cubbie), I just made a basic structure out of 1x10's, and I used some bead board scrap as a backer (turned the pattern out). I then sunk a couple of anchoring screws into the back (which will be hidden behind baskets) and added a couple of decorative shelf brackets for added stability.
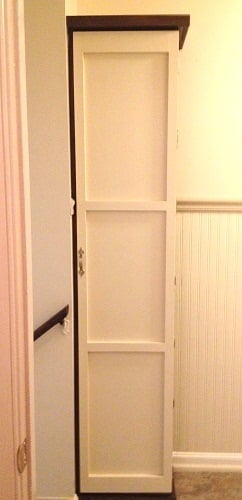
This tower plan was perfect for re-using some already stained 1x12’s I had from another project. It fills up that little square of unused space at the top of the stairs, and gives us extra storage for towels and TP for the 3 bathrooms in our house. I substituted 1x2 and ¼” plywood for the door and used some 1x2 and 1x3 to attach and build it in. This project has been up for a couple of months now, and has come in handy. This was my first attempt at doing something as a ‘built-in,’ and it gave me confidence that we could do our next big project (the pantry) as a built-in. Since the side and shelf boards were already stained, once it was assembled the finishing was easy- all I had to do was stain the trim boards to match, and paint the door and the inside.
Thanks for this great plan, Ana! I’m planning to build several more of these, for my sewing room.
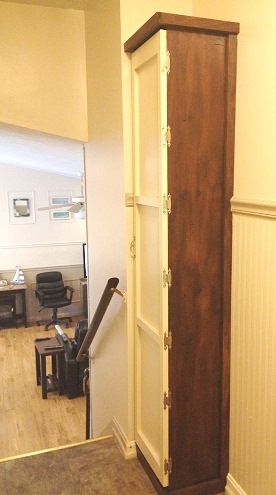
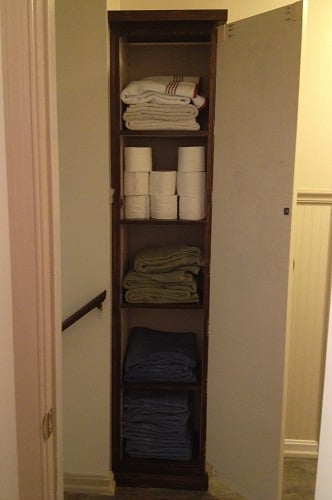
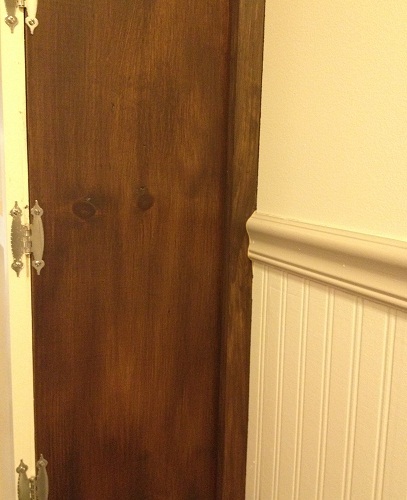
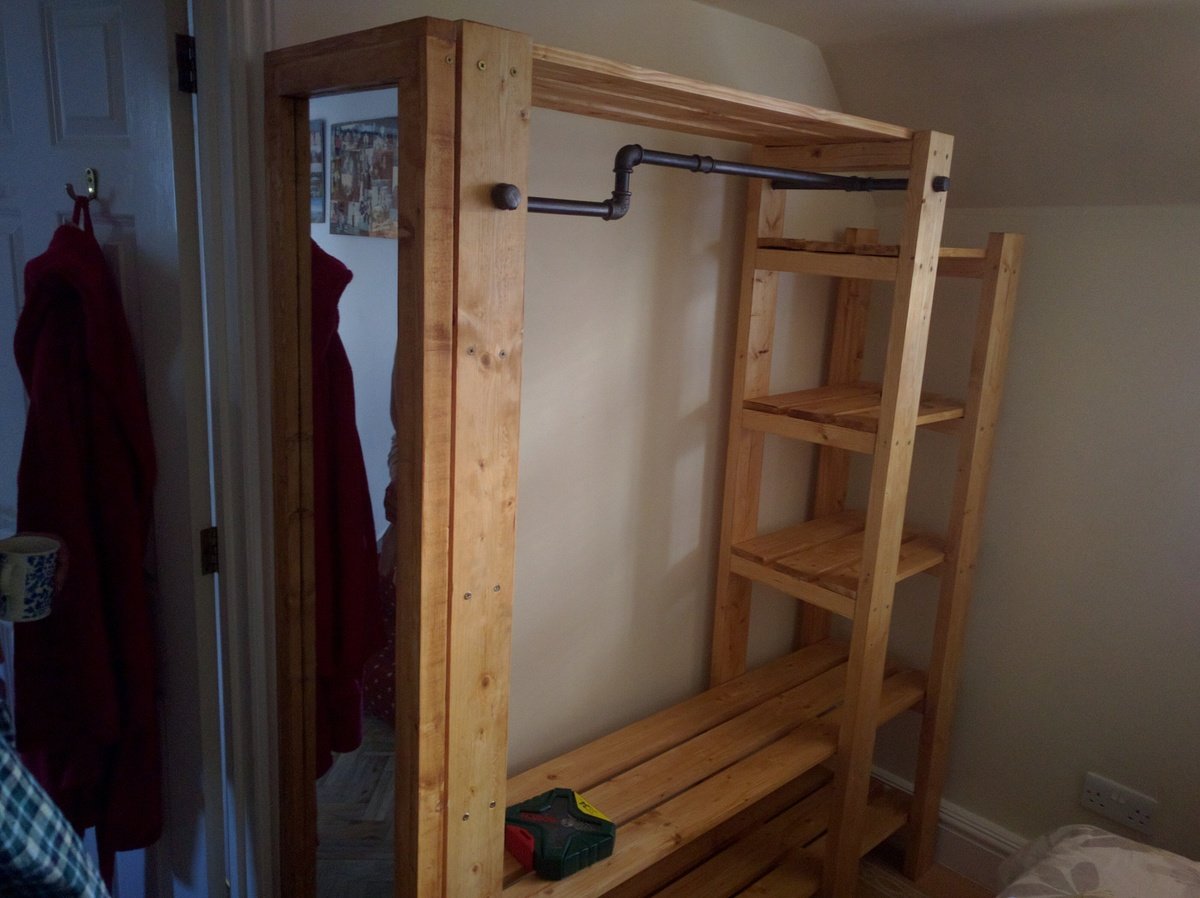
Inspired by both Ana's Industrial Closet design and the Sliding Mirror Cabinet.
Making maximum use out of a small space, bought a mirror from Ikea and removed it from the existing frame, everything made in virgin wood from DIY store. Two tier clothes rail to separate big coats from other clothes, two height shelf system to accomodate sloped ceiling. A lot of fun to make!
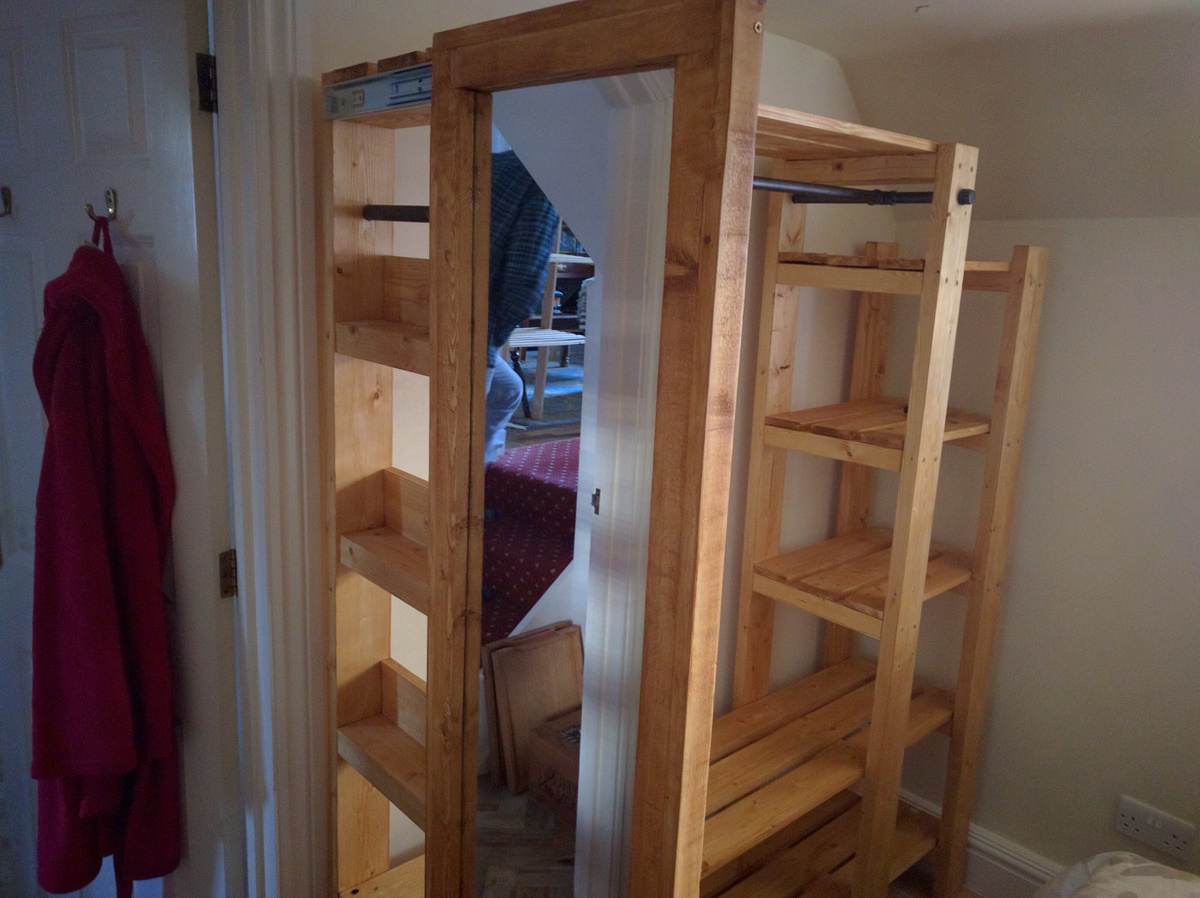
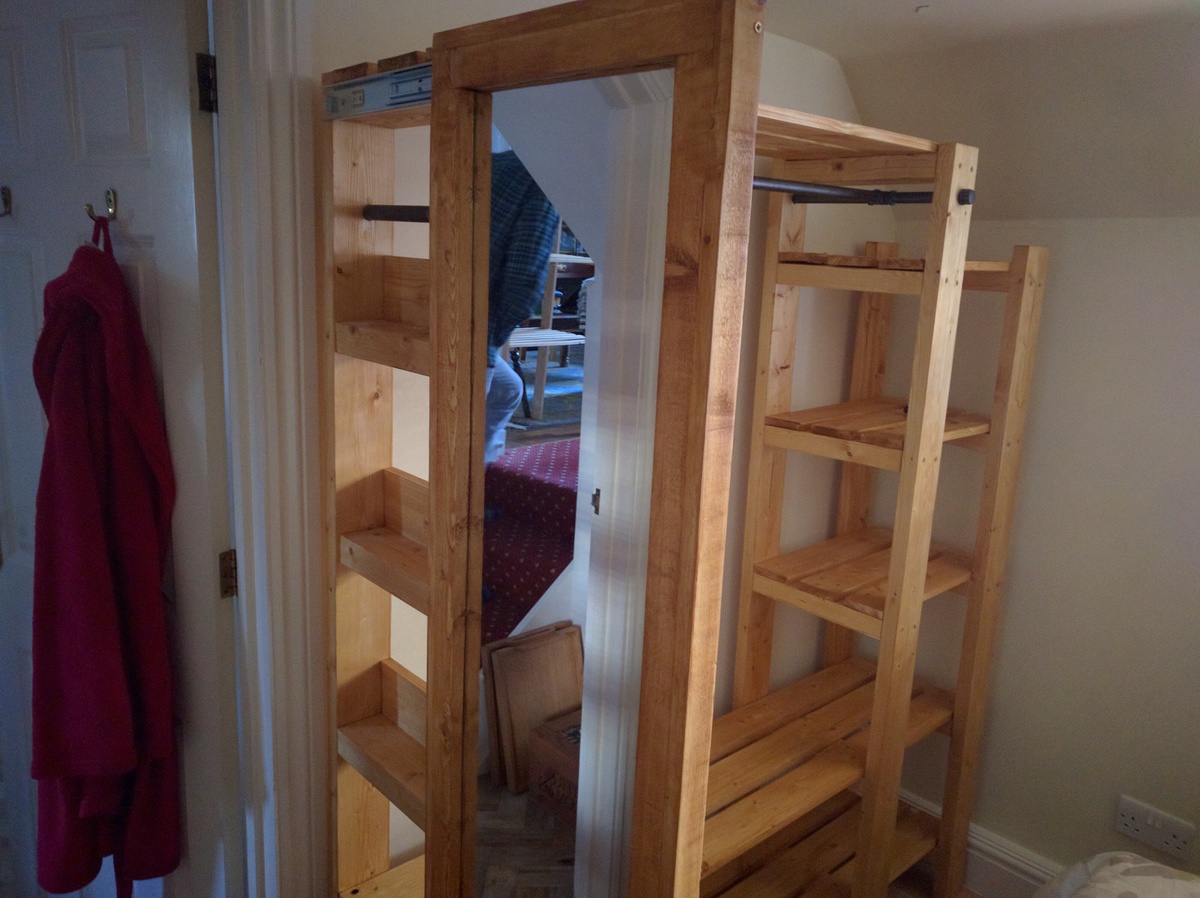
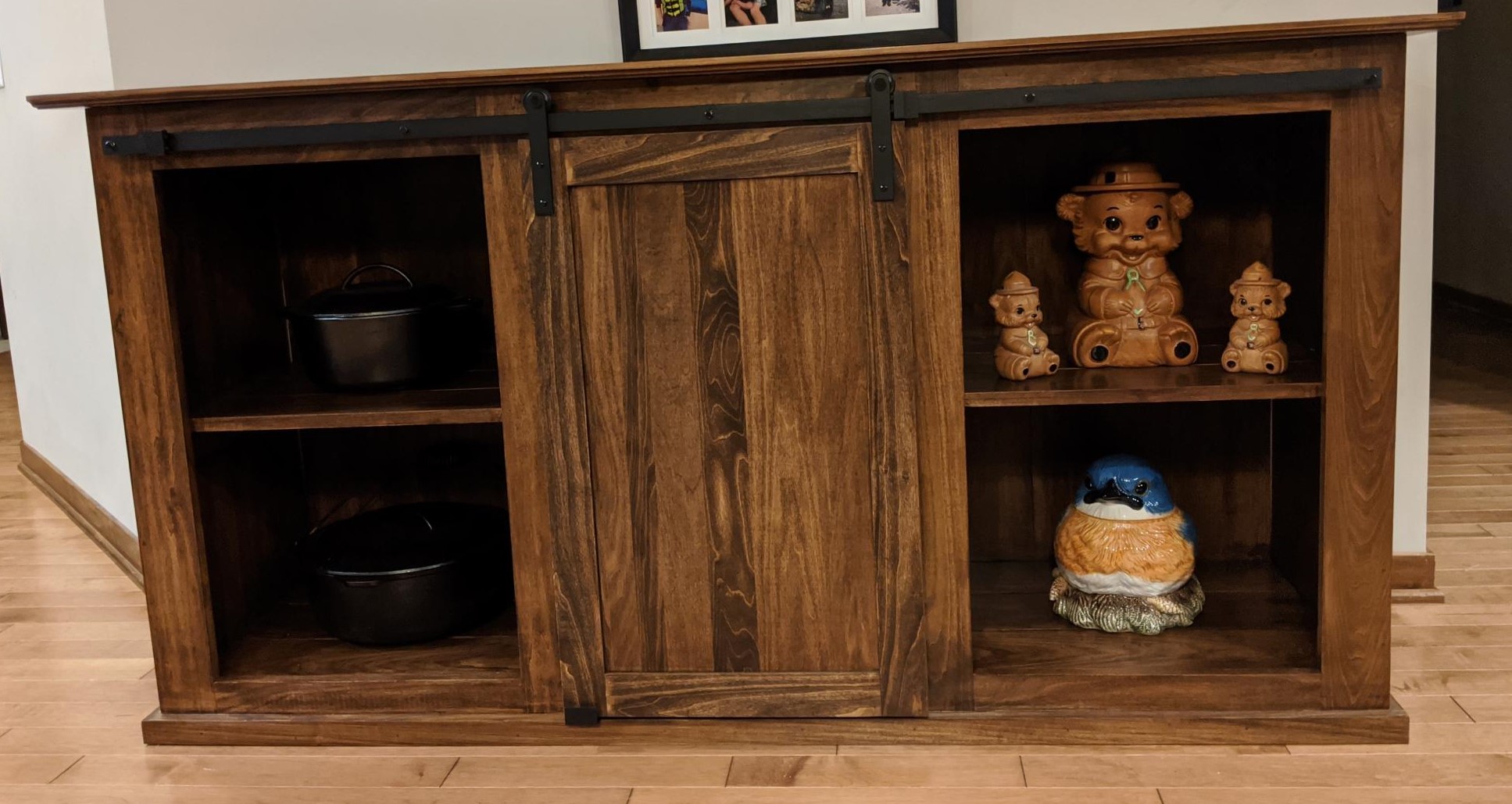
Changed the width, added shelf dividers. Used three six inch wide boards for shelves (actual width is 5 1/2 inches each) 16 1/2 total, perfect for the project. Used poplar. Mini barn door kit from Amazon. Put a strip of felt with adhesive on the lower back side of the door and on the front inside of the U bracket guide to prevent scratching.
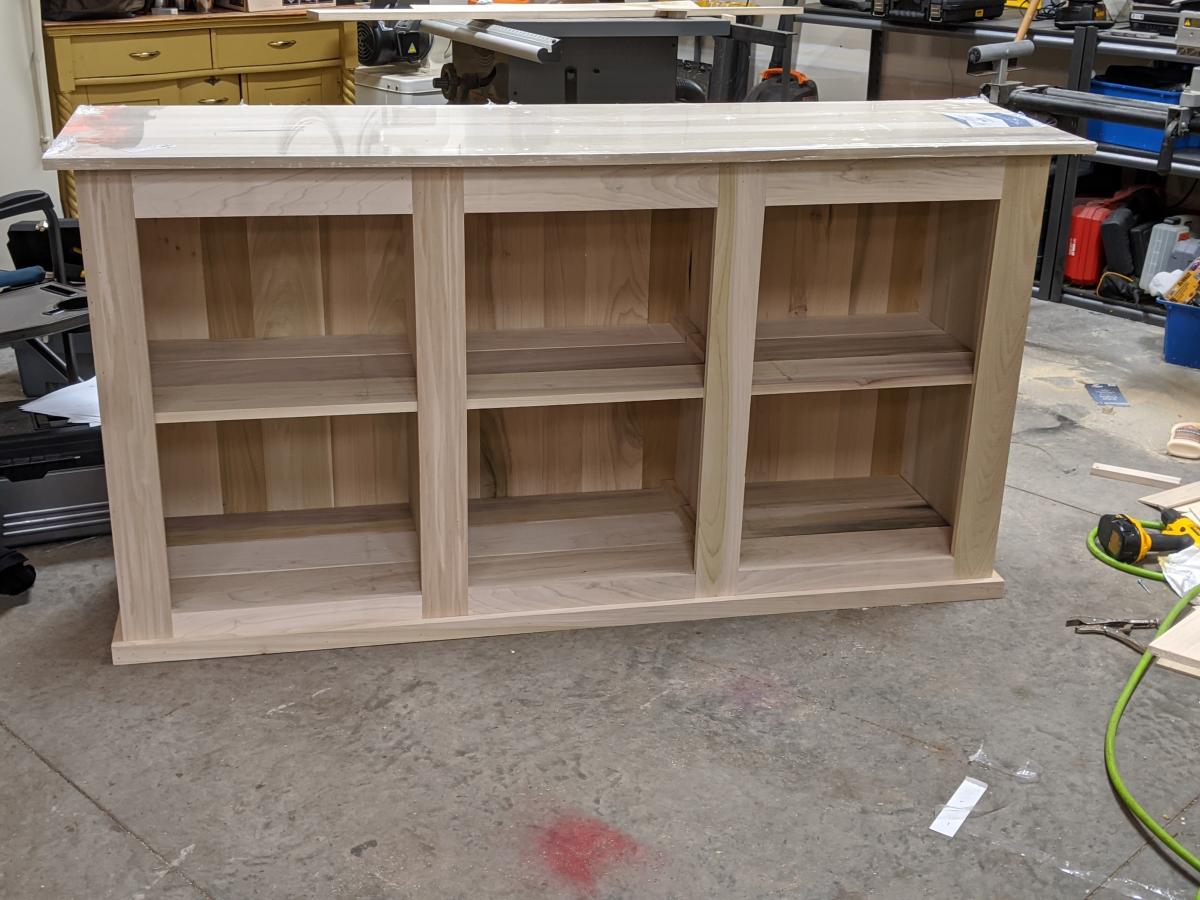
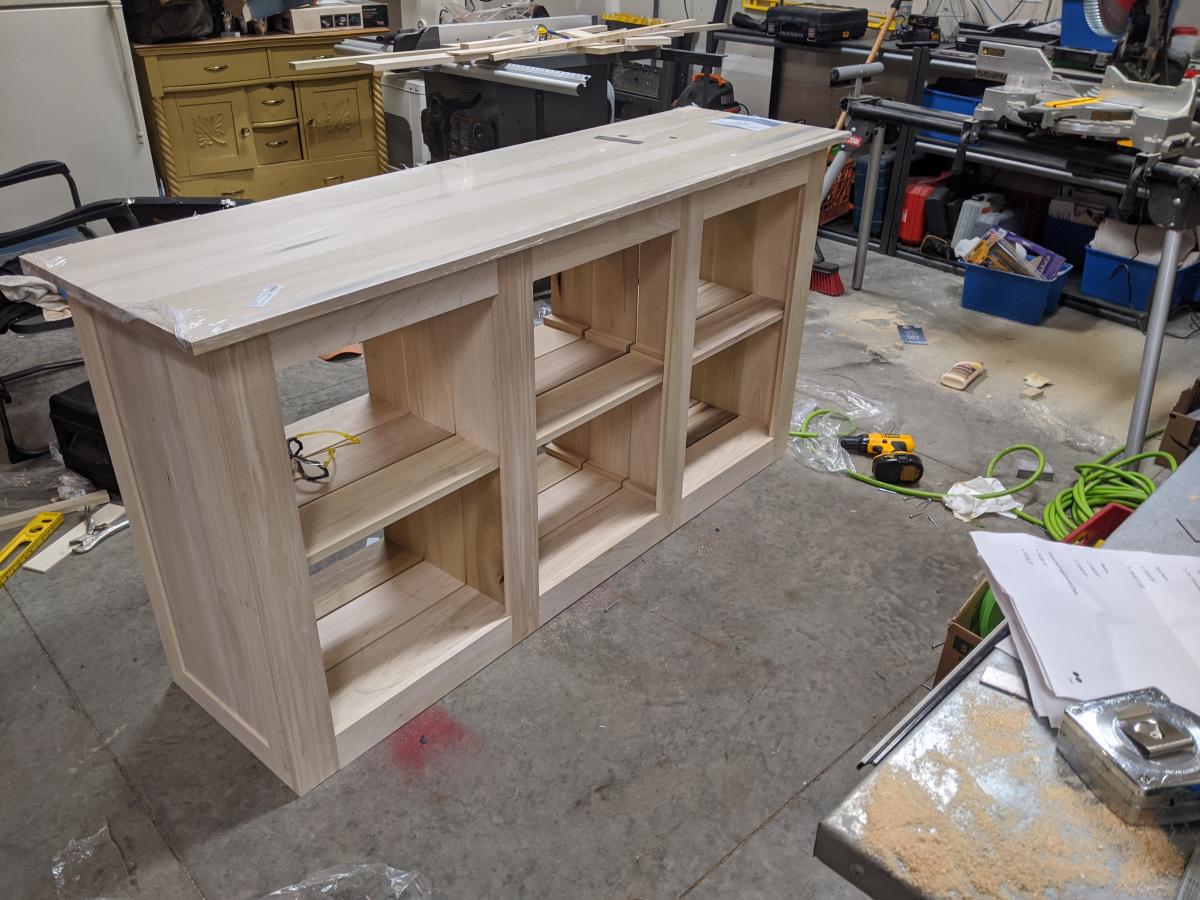
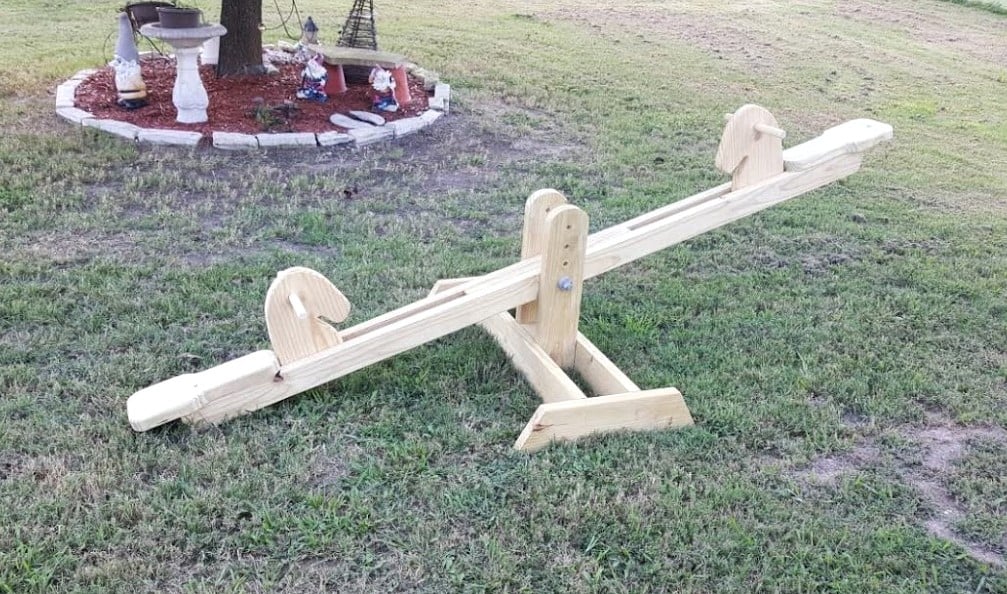
This is the Seesaw I made for our Granddaughters, plans were easy to follow and the girls love it.
sawhorseworkshop
Wed, 09/13/2023 - 09:31
You dd such a fantastic job! Thank you for sharing.