Farm Table
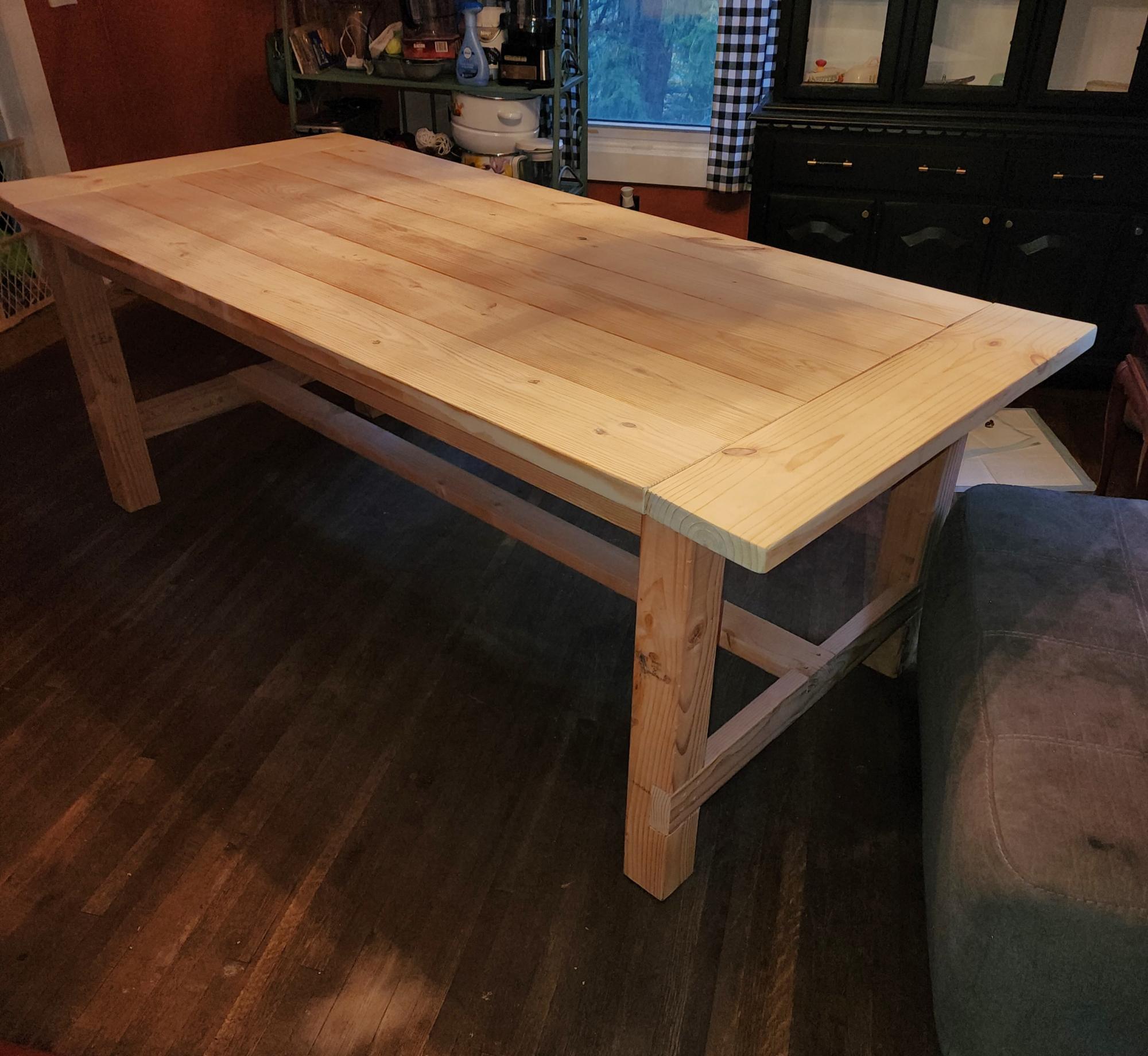
Loved building this table. Look forward to building more! Thanks Ana!

Loved building this table. Look forward to building more! Thanks Ana!

This was our first build. I have always wanted a rustic table and bench set, but they are so expensive. We already had a miter saw and jig saw, so I thought why not. We did not use a pocket jig when we built this, so we had to brainstorm for the bread boards. I found these really long screws at Lowe's and they worked great. I actually love the way they look. We are going to use the screws on the next bench even though we have a Kreg Jig now. Soon I will have my dream table without spending $2,000!



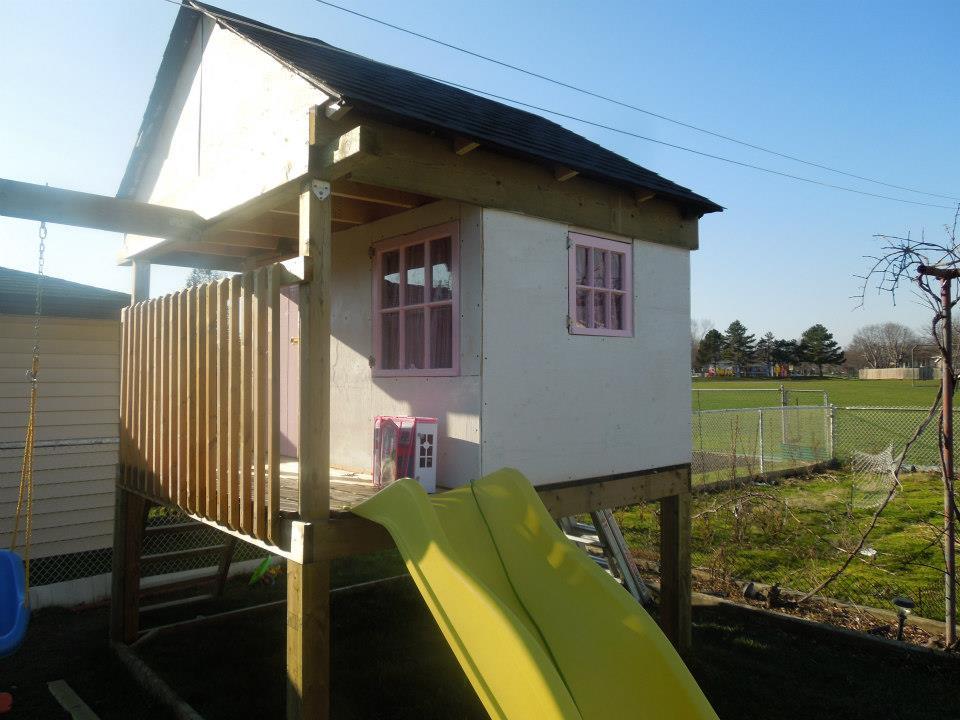
I combined a few different plans here, mostly the Playhouse deck, swingset.
I haven't finished it yet, this spring I want to finish the exterior as it's just primed plywood right now. Still going to add a window above the balcony (there is a loft up there).
I insulated the roof/ceiling and will insulate the walls when we finish it. In the bottom we'll be putting in a sandbox with a cover that folds up into benches.
It was a fun project and should give our girls many years of fun.
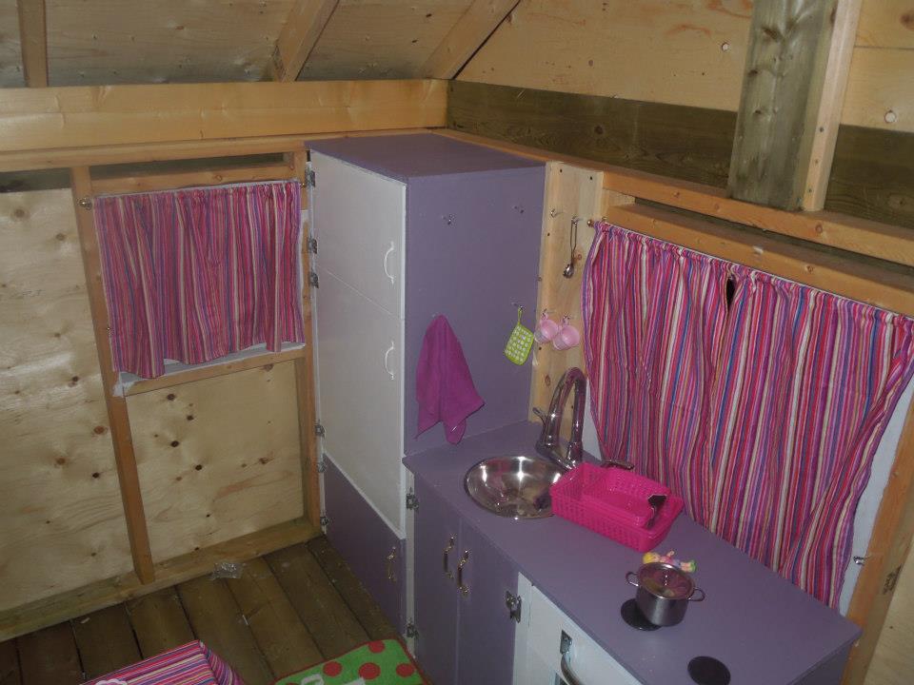
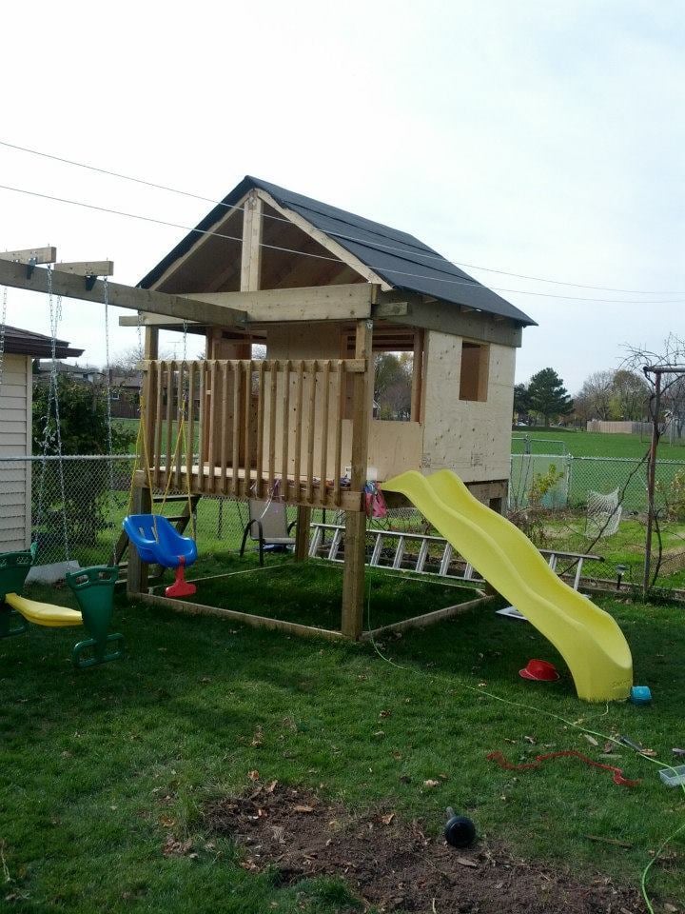
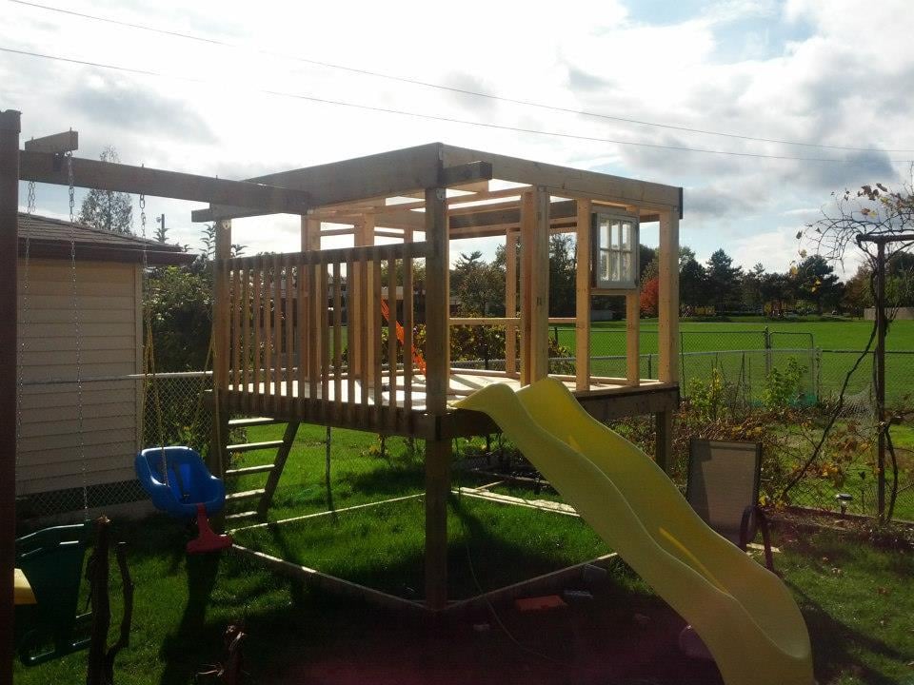
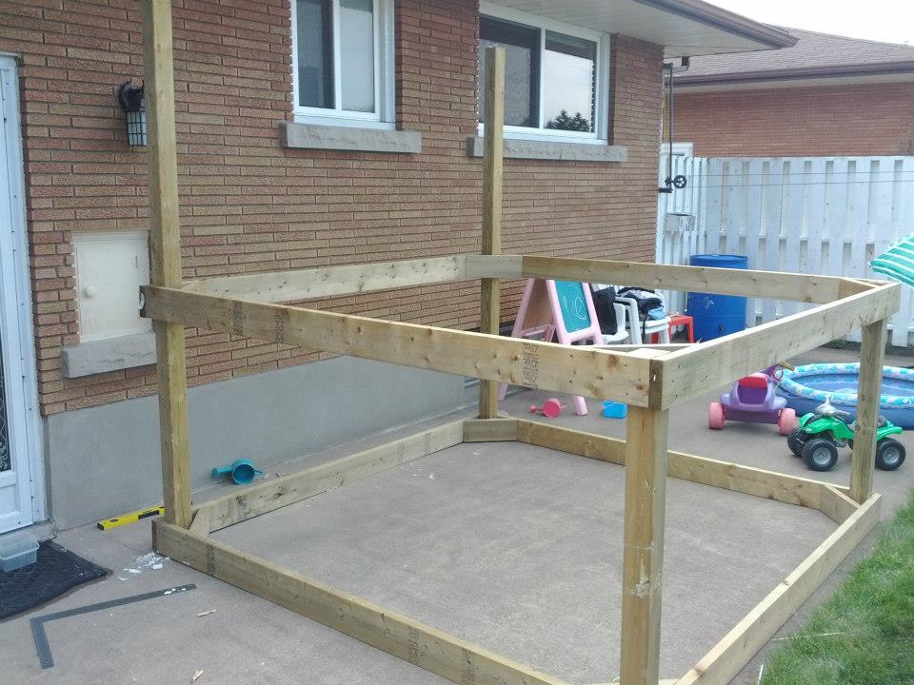
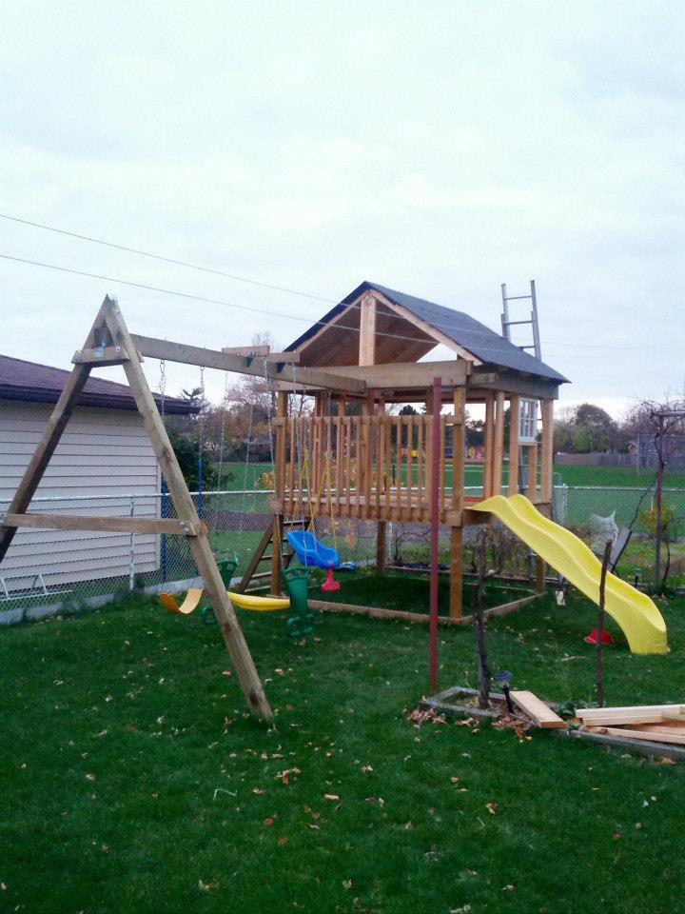
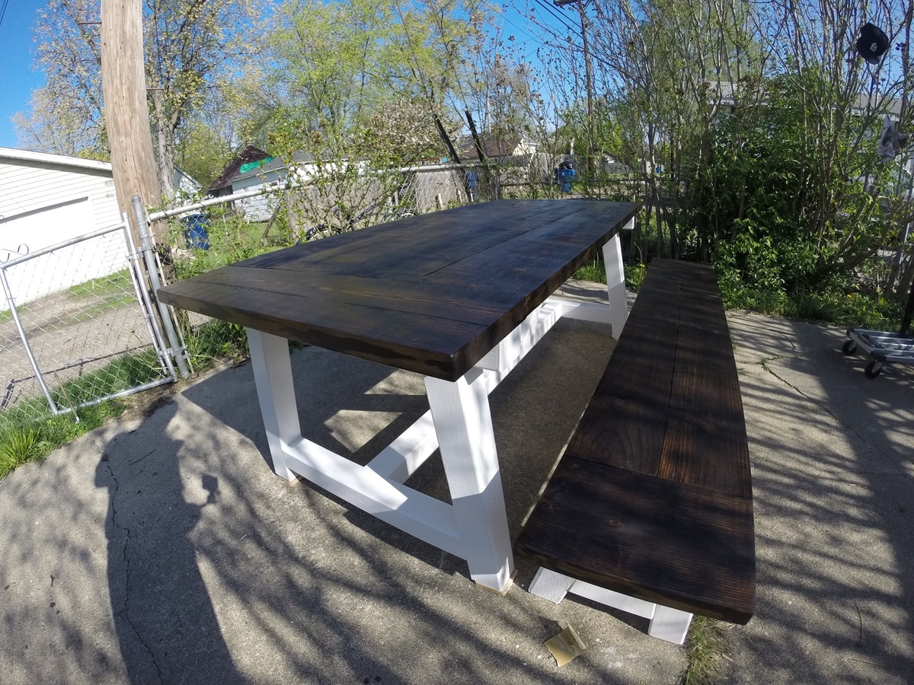
Built this for a friend of mine and his fiancé. They just bought a house and thought I would help them fill it. This is my 2nd farmhouse table. I really like the thickness of the table.
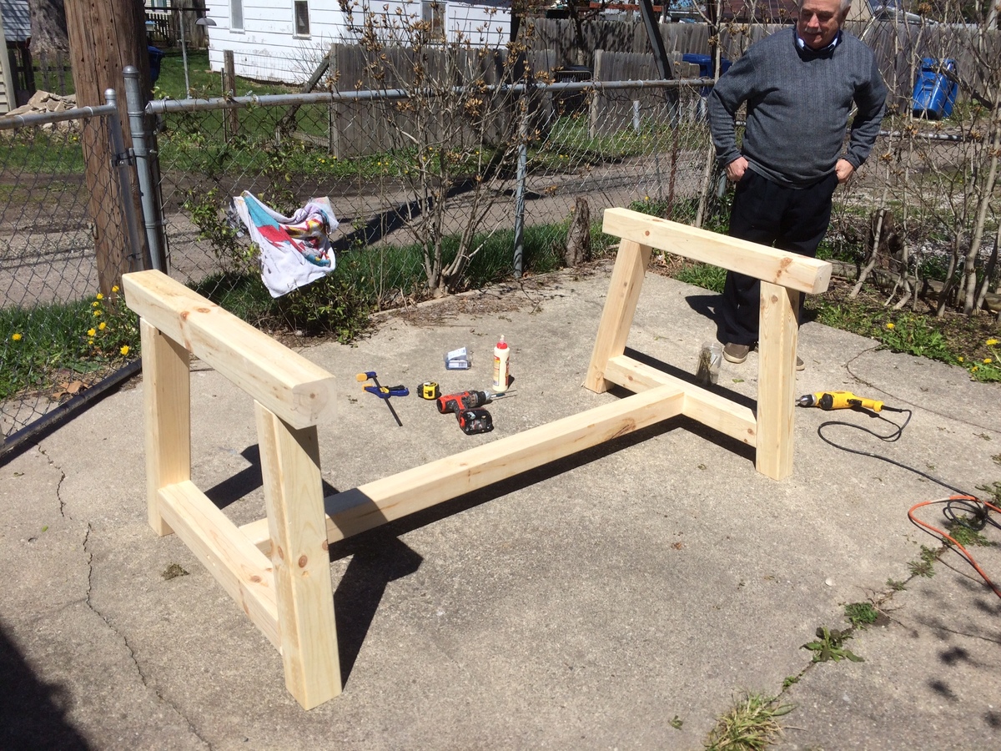
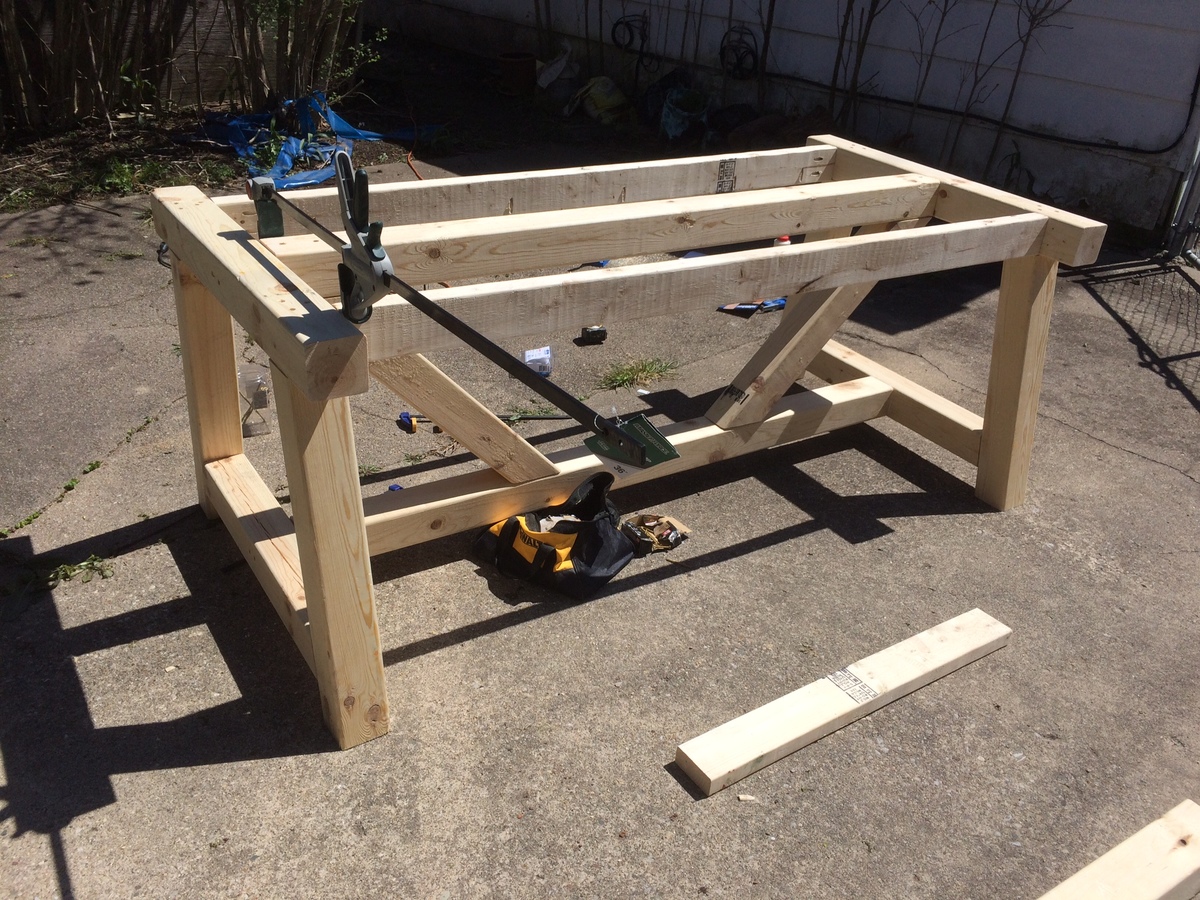
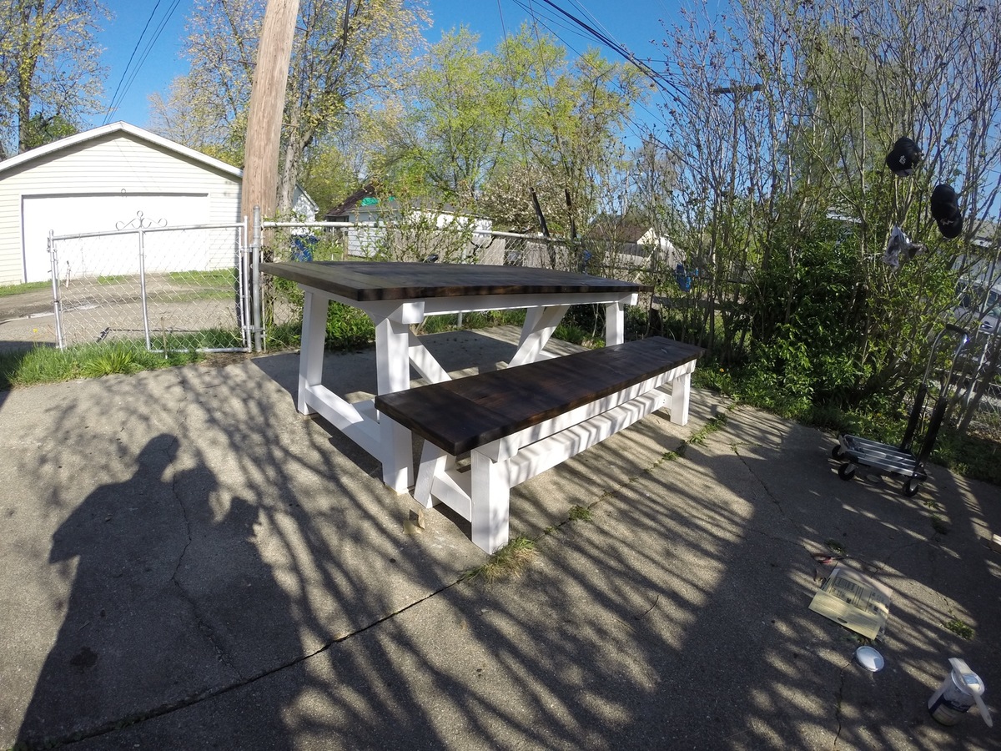
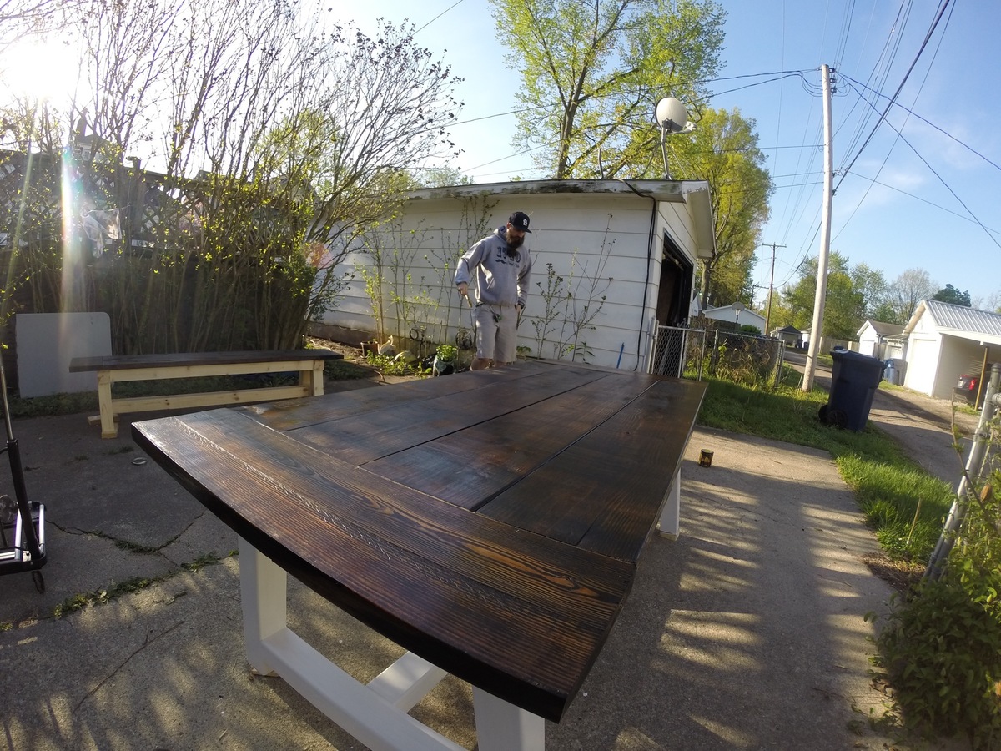
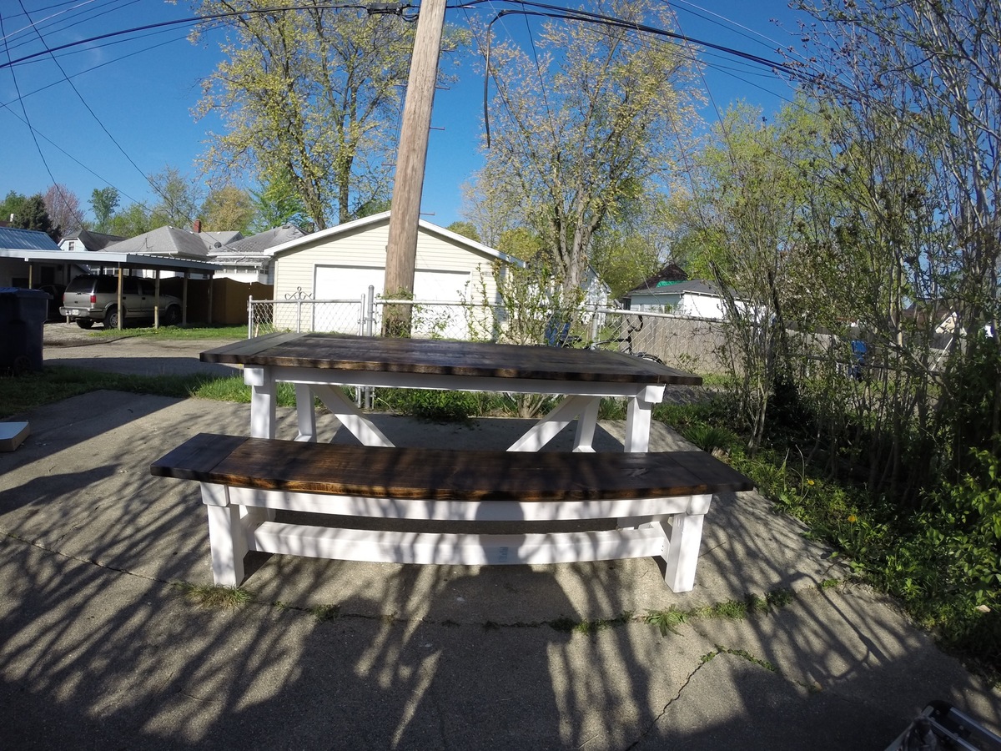
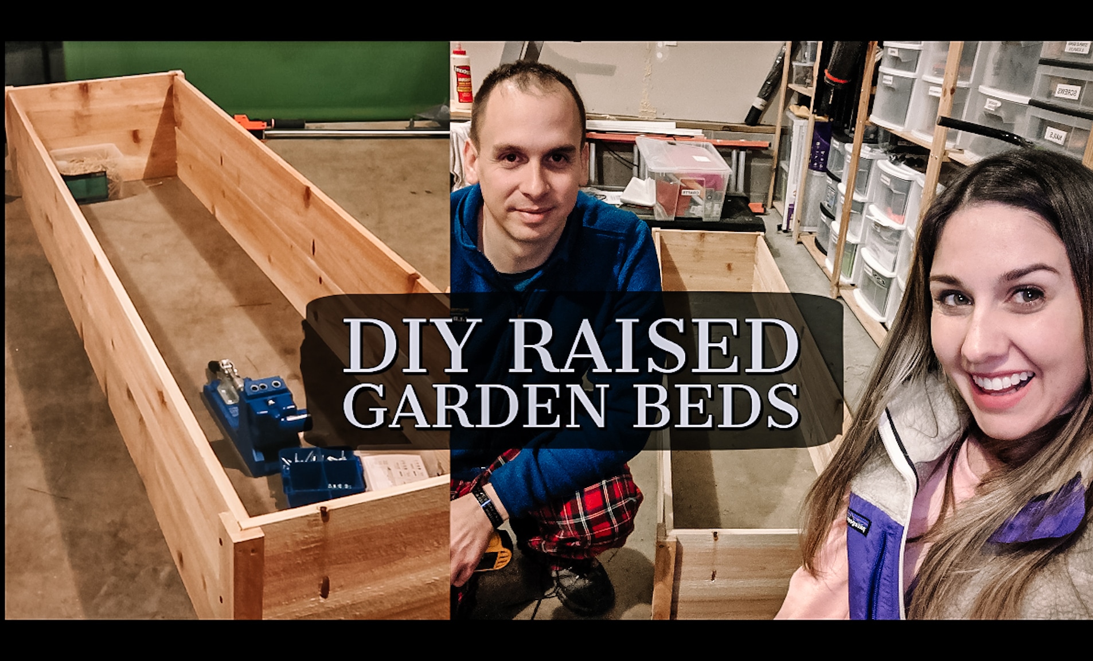
We made two $10 raised beds last weekend and can't wait to get them in the yard!
The cedar fence pickets ended up costing us about $15 per bed with another $15 for screws, so total cost was about $30 per bed.
We found it tricky to do the 1x2 pieces in the order recommended and when we make these again, will form the full box and then add on the 1x2s for support.
We made a YouTube video detailing the process - hope you'll check it out!
HI all!
This is my first project and brag post. I really like this website and reading all the blogs and brag posts. The information is very informative and inspiring.
I really liked DirtSquirt's Loft Bed (Double Mattress), so I decided to give it a try! I contacted DirtSquirt to get a copy of the plans (Full size Farmhouse Bed and How to Build a Loft Bed) and the Google Sketch up. I pretty much followed the plans except I made the area underneath the bed taller (approx 58 inches), I chose to stain, and I did not secure the slats to the side rail as they are pretty were pretty snug. I'll probably go back and secure in the near future for uniformity in the spacing.
To be honest, I think the staining was the hardest part...LOL. I had never stained before so in hindsight I probably should started off with a way smaller project. Eventually, I got the hang of how to putty the holes with wood filler and then stain to get a consistent look and feel without the blotches!
My future plans are to build a desk to create a study area underneath.
Sugarpig1
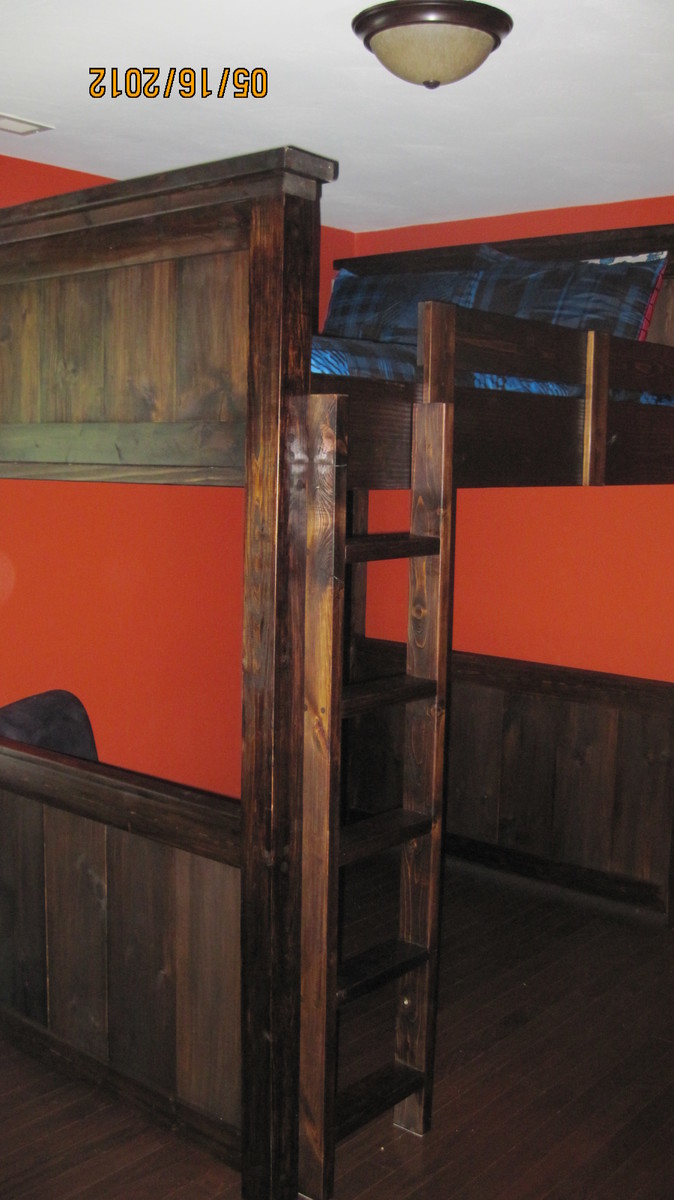
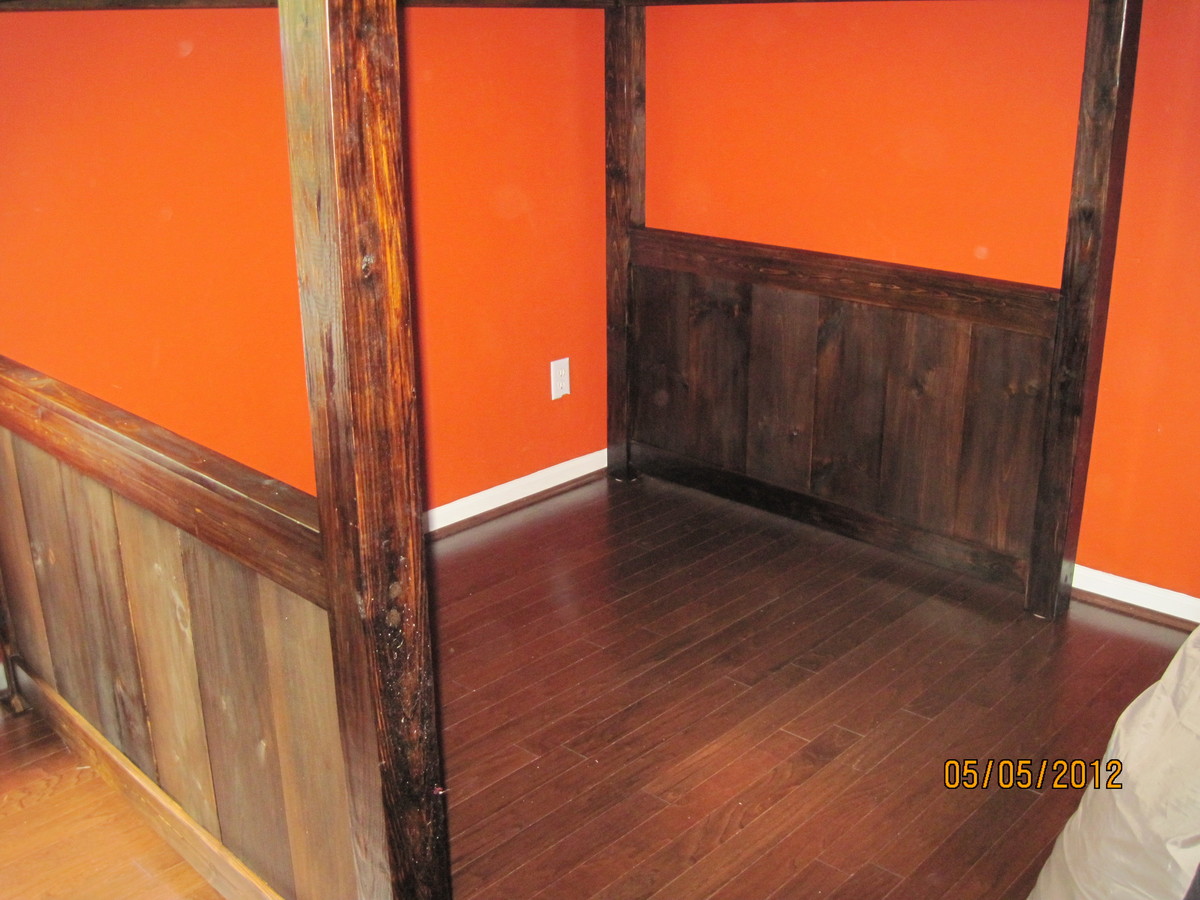
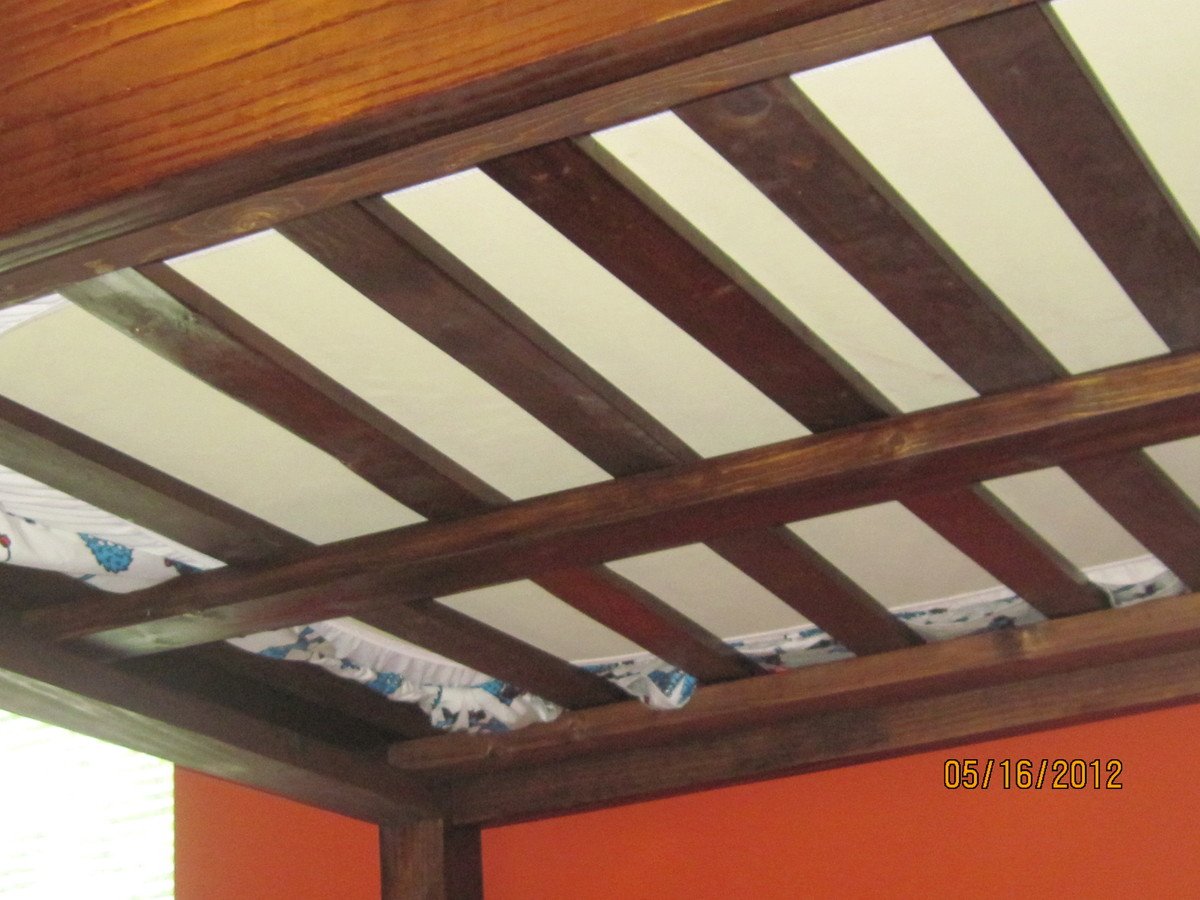
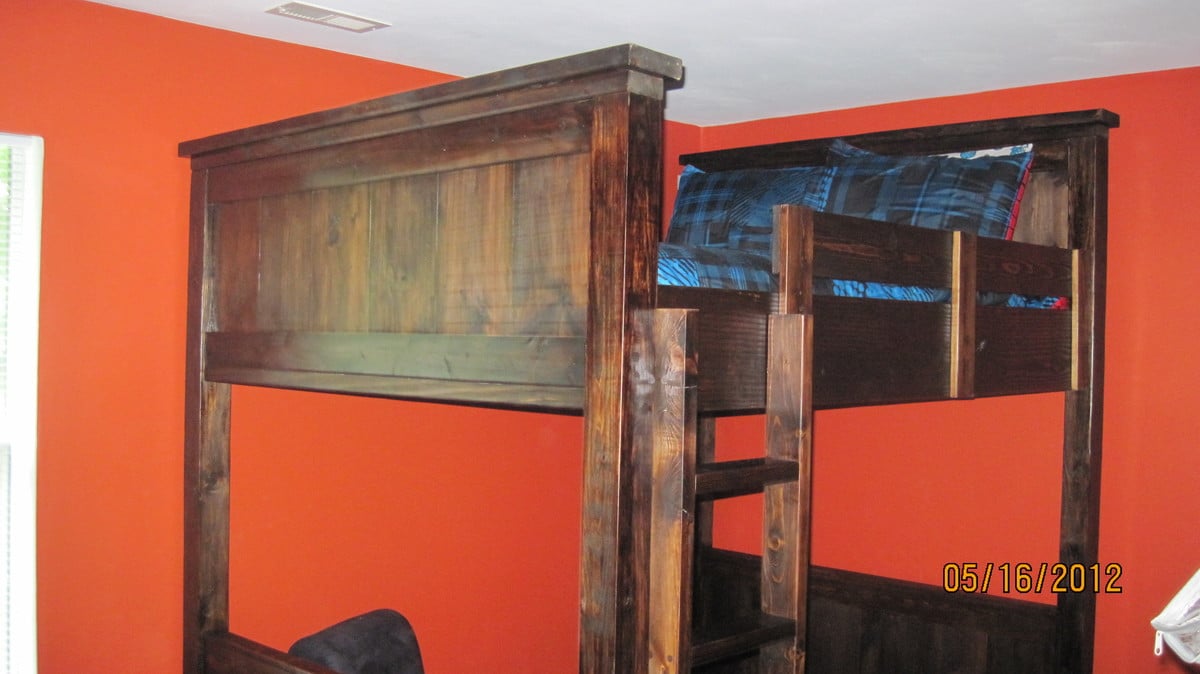
Thu, 06/21/2012 - 20:02
This bed is amazing! It looks so sturdy. I am in love with the farmhouse bed, but I have been looking to build a full size loft bed for my daughter. I just haven't found a design that I'm 100% in love with. This is the perfect melding of a farmhouse bed with another loft design that I really like. Love, love, love it! I'm definitely going to have to design this for her now. Thanks for sharing your work!
Tue, 08/07/2012 - 08:05
I couldn't really tell from the pics, but did you use mortise cuts?
Thu, 09/26/2013 - 08:17
I have contacted dirtsquirt several times to get the plans for this bed. Did they get back with you right away or did it take them awhile? If you have the plans would you mind emailing them to me? Lplus10 at yahoo dot com
thanks!
Sat, 05/17/2014 - 08:40
I've also contacted dirtsquirt and haven't had luck getting the plans yet- could you share them with me? or does anyone else have a copy they can share? my e-mail is [email protected] - thanks!
Sat, 05/17/2014 - 08:40
I've also contacted dirtsquirt and haven't had luck getting the plans yet- could you share them with me? or does anyone else have a copy they can share? my e-mail is [email protected] - thanks!
Fri, 07/04/2014 - 23:36
I would love a copy of the plans as well.
Thank you! [email protected]
Tue, 11/04/2014 - 20:26
I too would like a copy of the plans if you can send them to me at [email protected].
Thanks,
Mon, 01/26/2015 - 09:03
Tue, 05/19/2015 - 02:00
Not sure if anyone checks this blog post. But I have contacted dirt squirt too and have never been able to get the plans.
Please send me the plans you used to build this bed... I am dying to build it. Similar to yours with the bottom wood there, as it is for boys. But this is my first time building anything and I need plans....
Mon, 08/26/2019 - 19:25
Has anyone ever been able to get dirtsquirt’s original plans for the loft house full sized bed? I’m in desperate search of them!!! Please, PLEASE, please message me and I’ll provide you with my email! PLEASE and thanks. :)
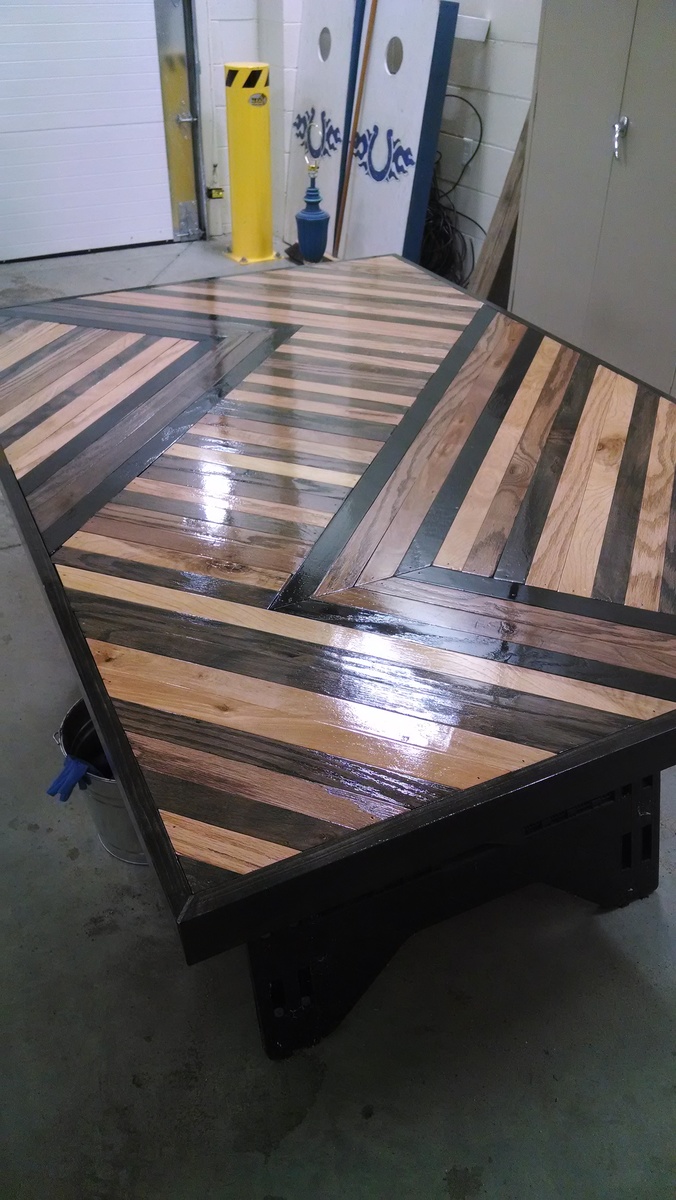
I found this table idea on:
http://diy-my-homes.com/stunning-purebond-plywood-dining-table/
...then went for it. This is only the third thing I have built so it was one of those "Sure, I can do that" projects. At first I tried the hairpin metal legs, but they just didn't look right so I went with another design which I feel came out much better. Did a mix of 1 1/2" Birch and Oak strips on top of 3/4" MDF for the top. 2x6 routed out X for the legs bound together with 3 1/2" lag bolts and a 4x4. The chairs you see I picked up for $10 each from IU's surplus warehouse and the before/after are in the picture. All in all I am happy!
Thanks to Ana, Kelly and Dave for sharing their plans.
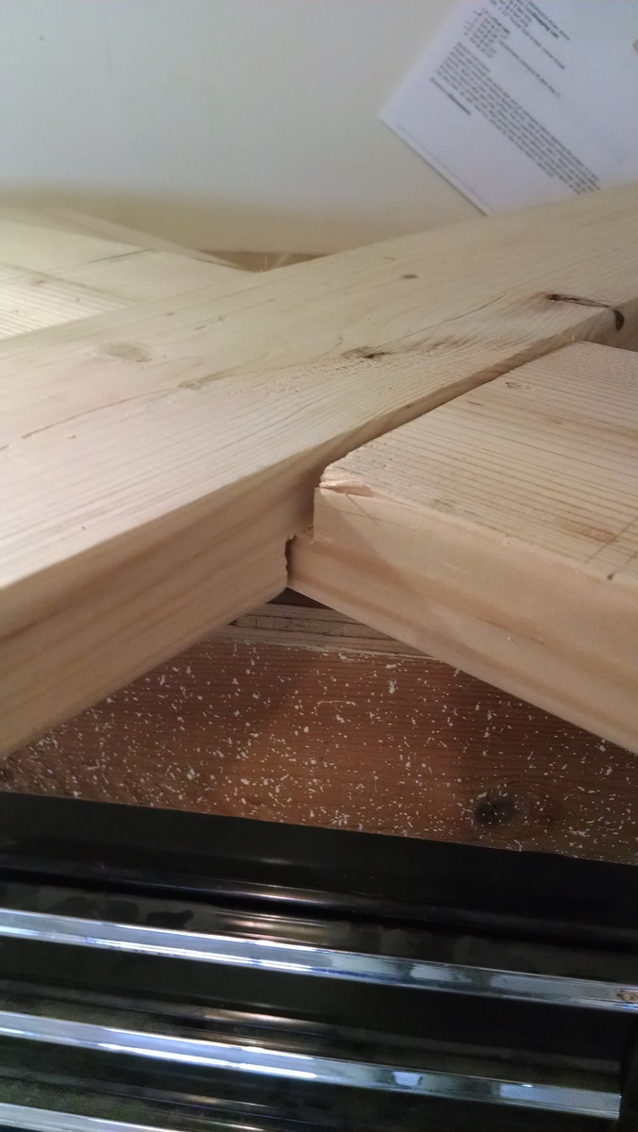
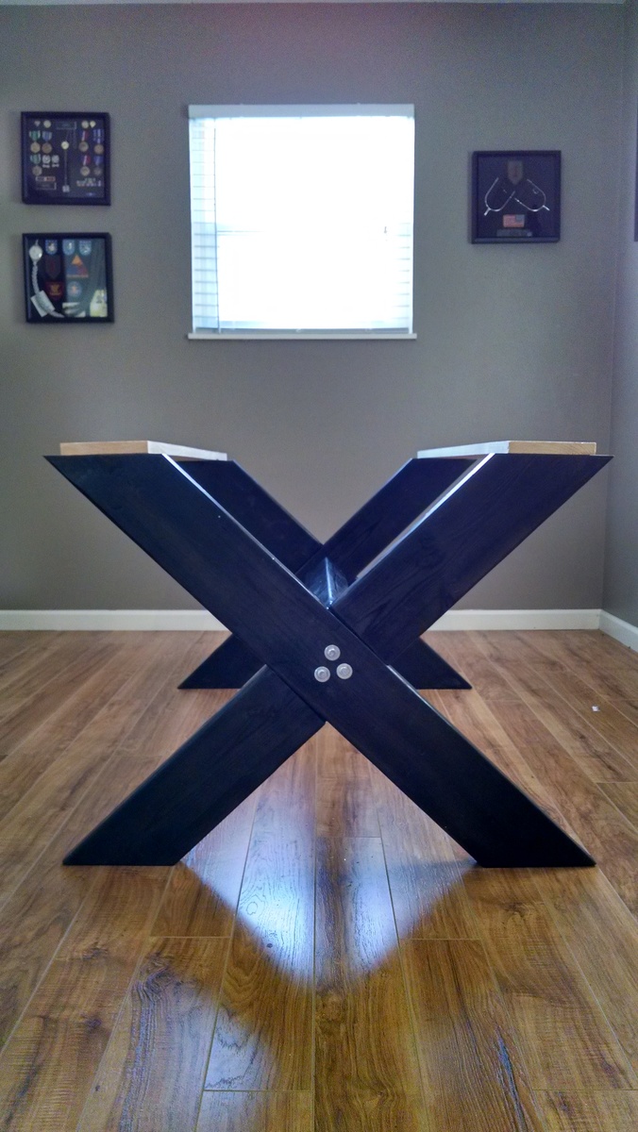
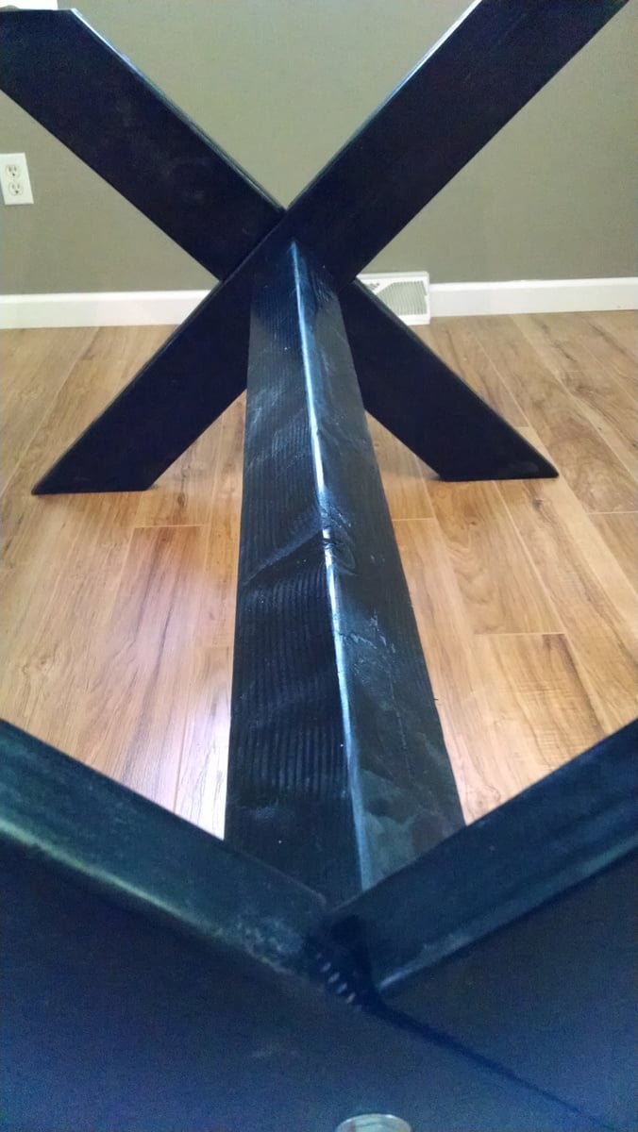
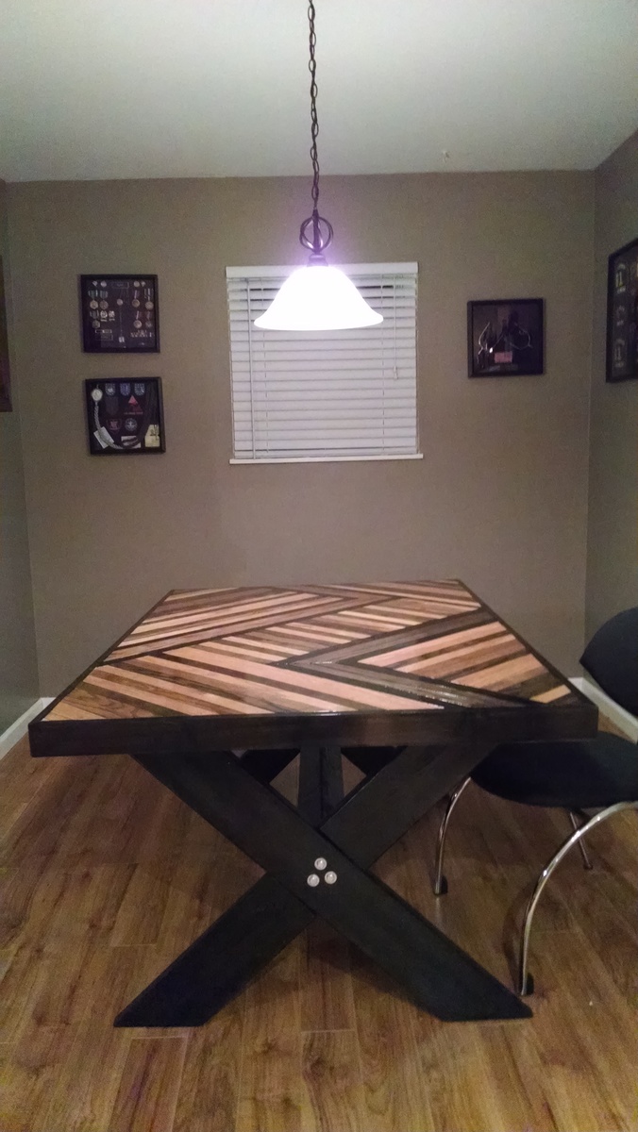
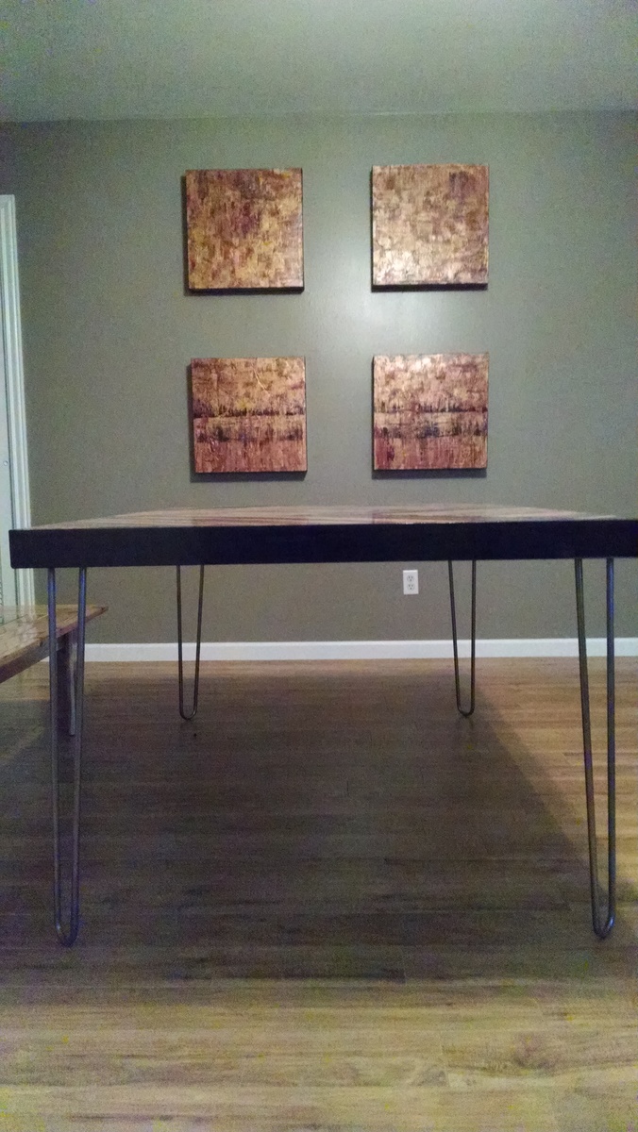
Thu, 03/20/2014 - 04:00
Impressive for a first project. I love how you used the different stains.
Thu, 03/20/2014 - 04:00
Impressive for a first project. I love how you used the different stains.
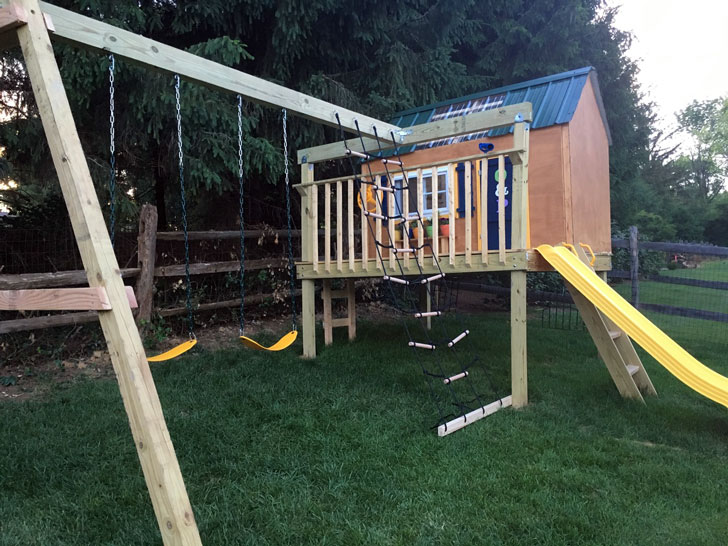
We really enjoyed building this playhouse swing set for our kids. We have a decent slope to our backyard, so we needed to sink our posts, which required a bit more work thank Ana's plans. We also used a real window (my dad just happened to have in his garage) instead of the 3 open aired windows Ana's plans called for. Inside we built a fold under table, shelf, and a chalkboard for thier entertainment.
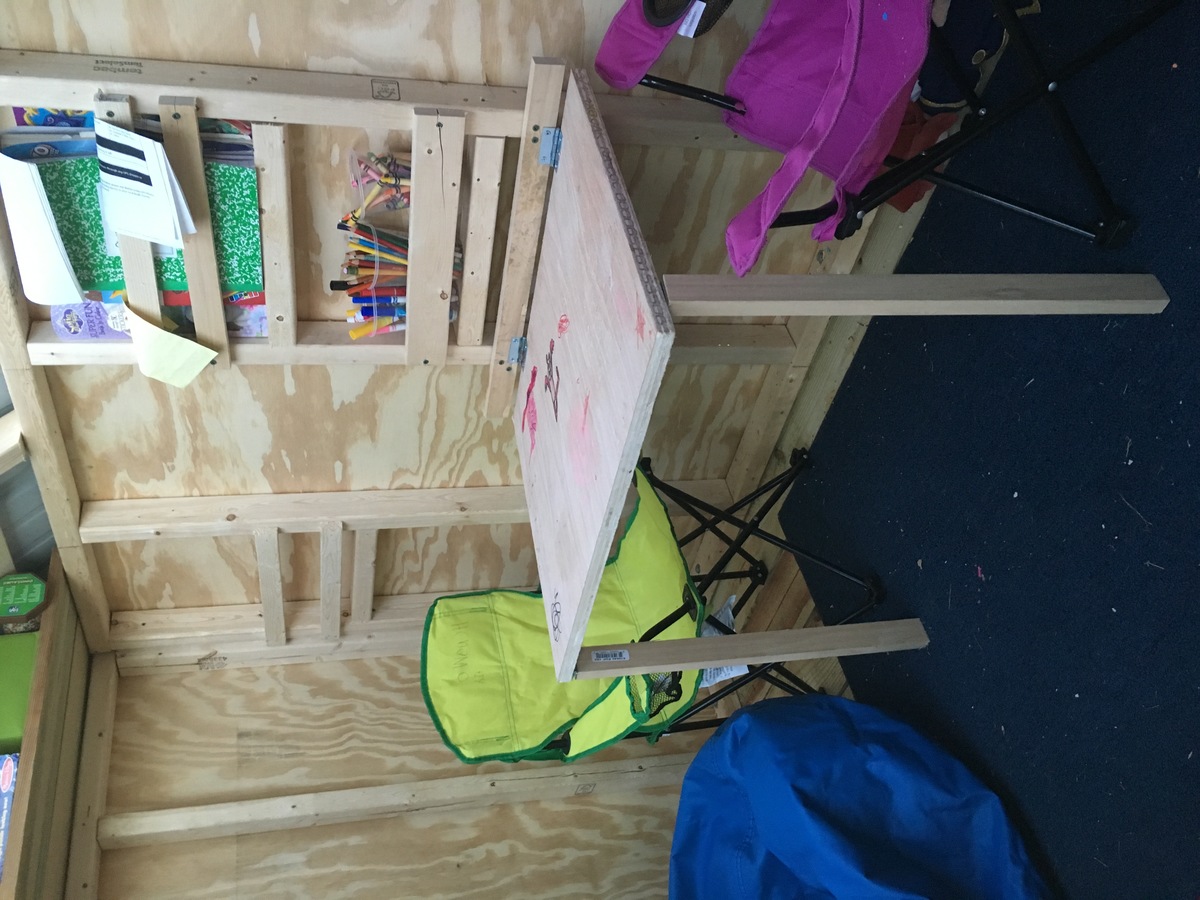
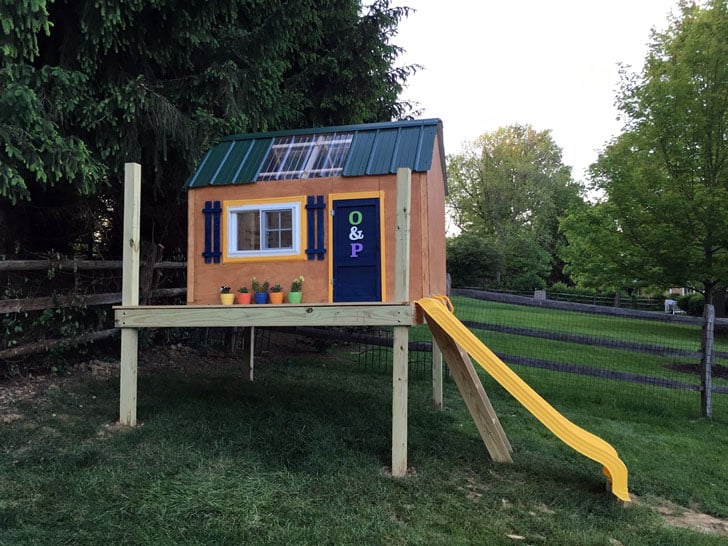
Over sized Oak Blanket chest. 60x25x31. There's a full 27" deep over storage space. Decorative border on the top is perfect is you want to add a seating cushion later. Natural wood color with just a clearcoat to enhance.



Mon, 08/19/2013 - 02:19
This is beautiful!
I would love to see the plans for it.
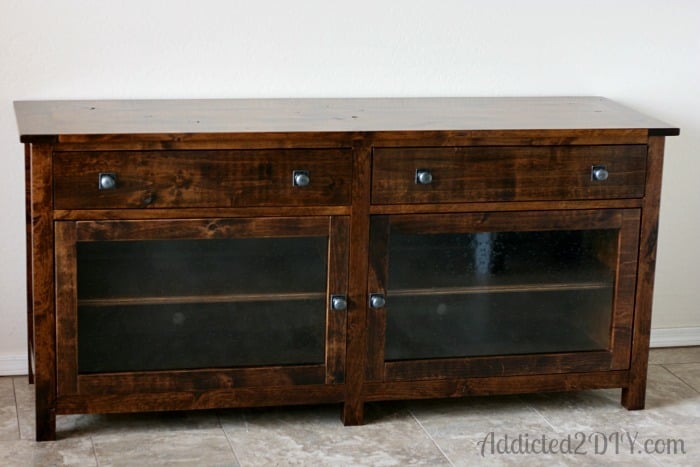
This project has been a long time coming and I'm so excited that it is finally finished. We modified the plans to better fit our media center opening, so it is about the same dimensions as the original Pottery Barn Benchwright TV Stand. We also used true dimension lumber, so we adjusted the measurements based on that. This is definitely my favorite project to date!
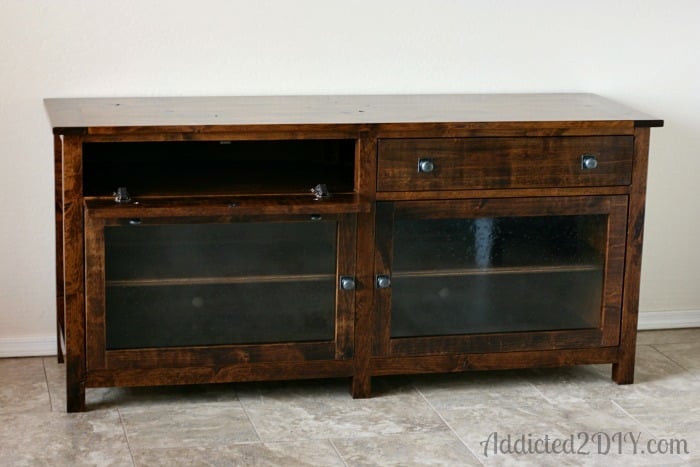
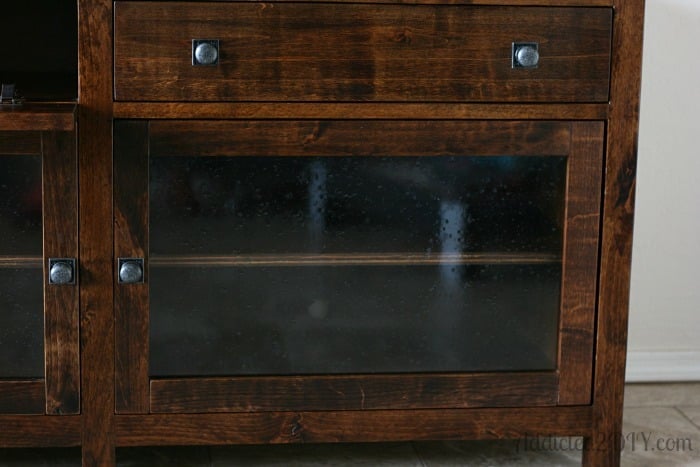
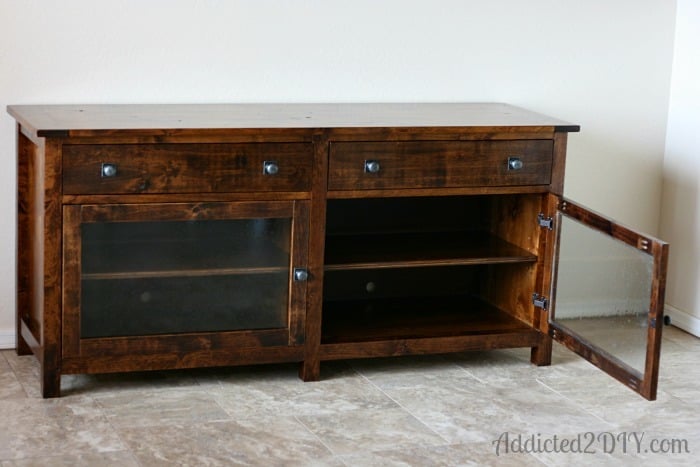
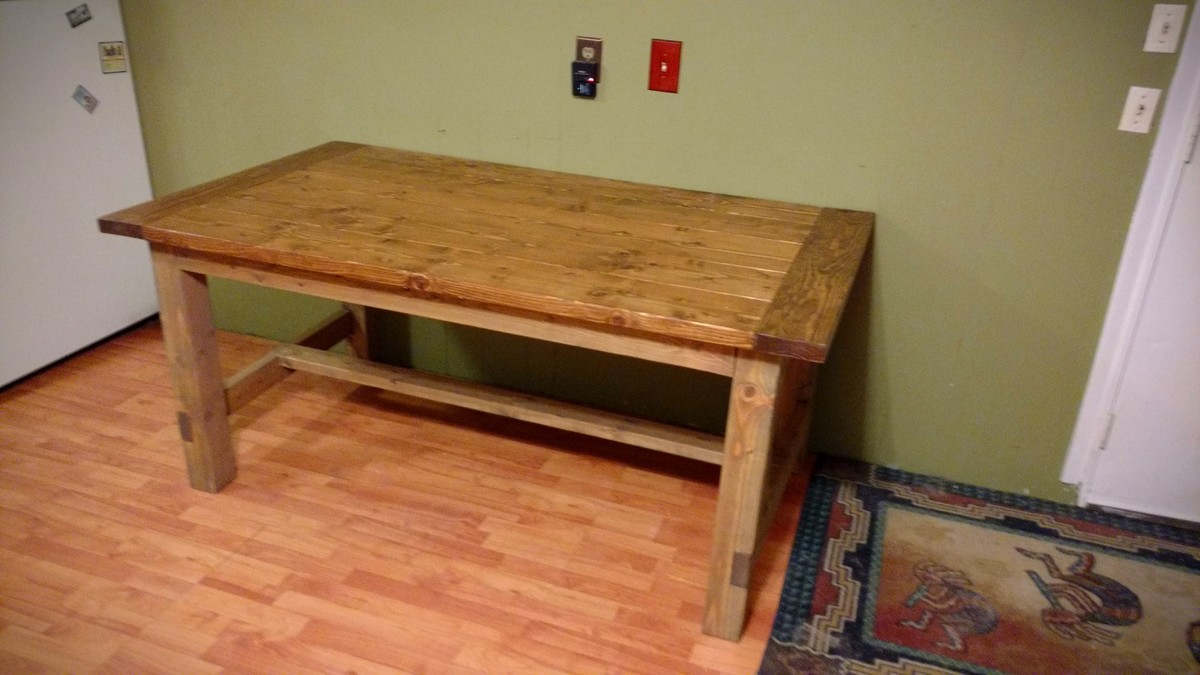
This was my 5th build. Took a few weekends working in the morning. Table is Weathered Oak (base) and Early American (top) stain. Modified the plans to make it slightly smaller so it would fit better in my kitchen. Very sturdy and table looks gorgeous in person, very happy.
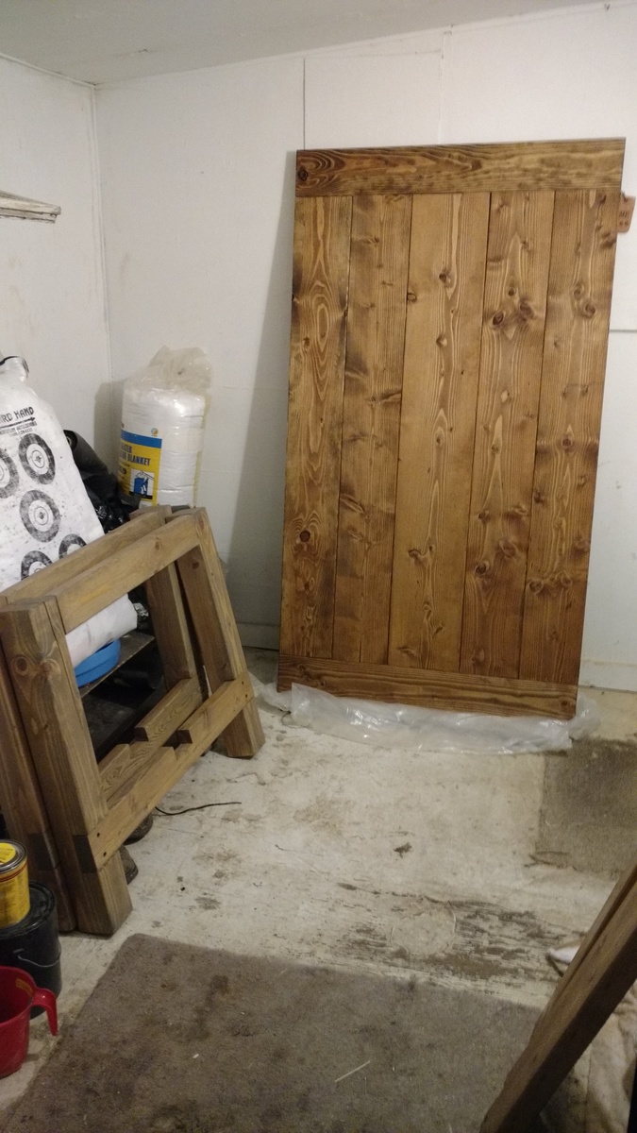
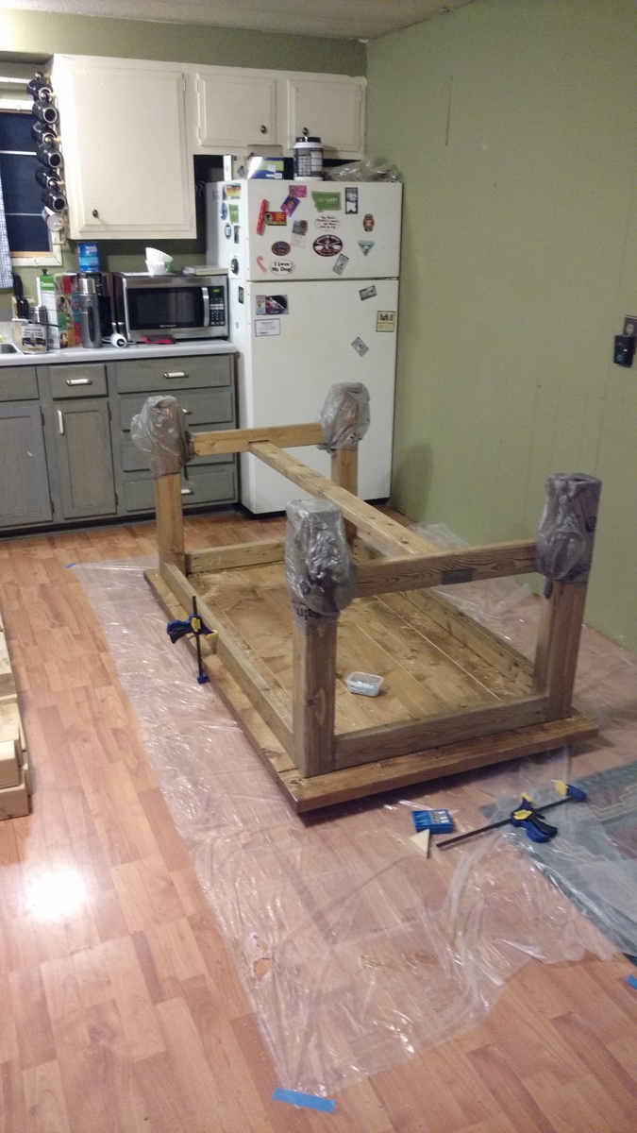
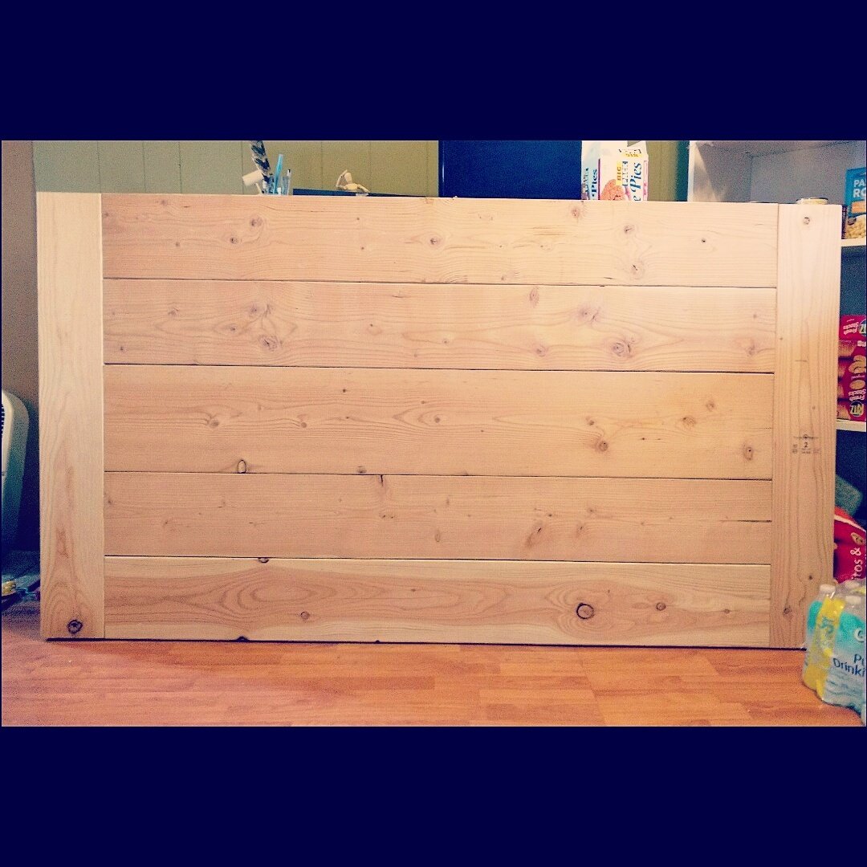
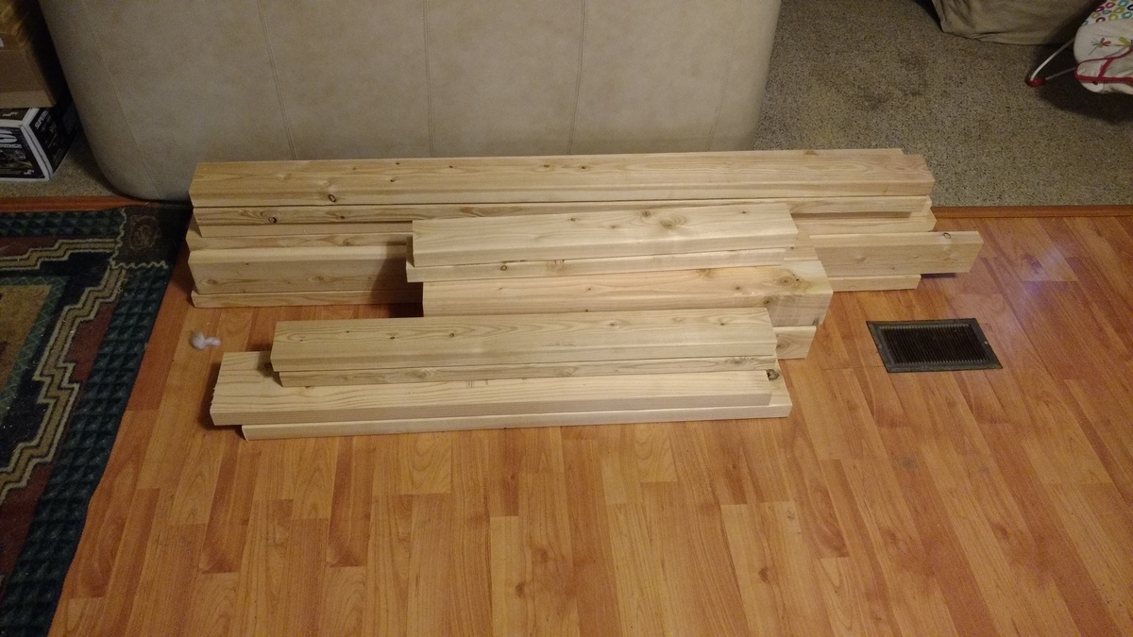
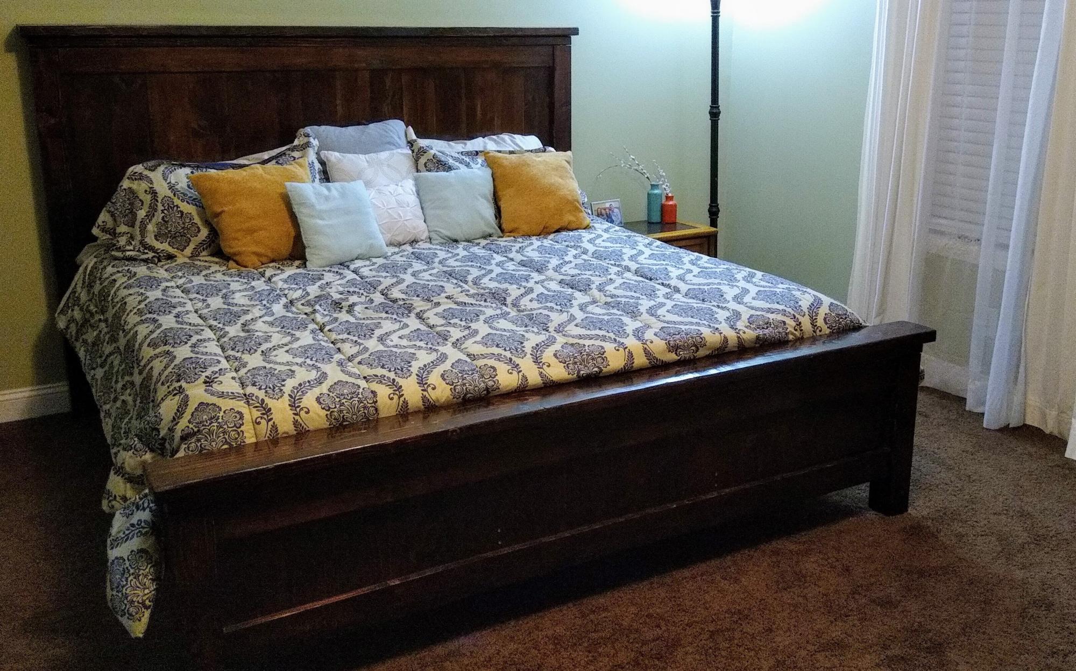
Really loved these plans and they produced a beautiful product. The only minor change I'd make is to double the number of support slats. Our Casper mattress requires gaps less than 3" between each slat. Thank you for the plans!
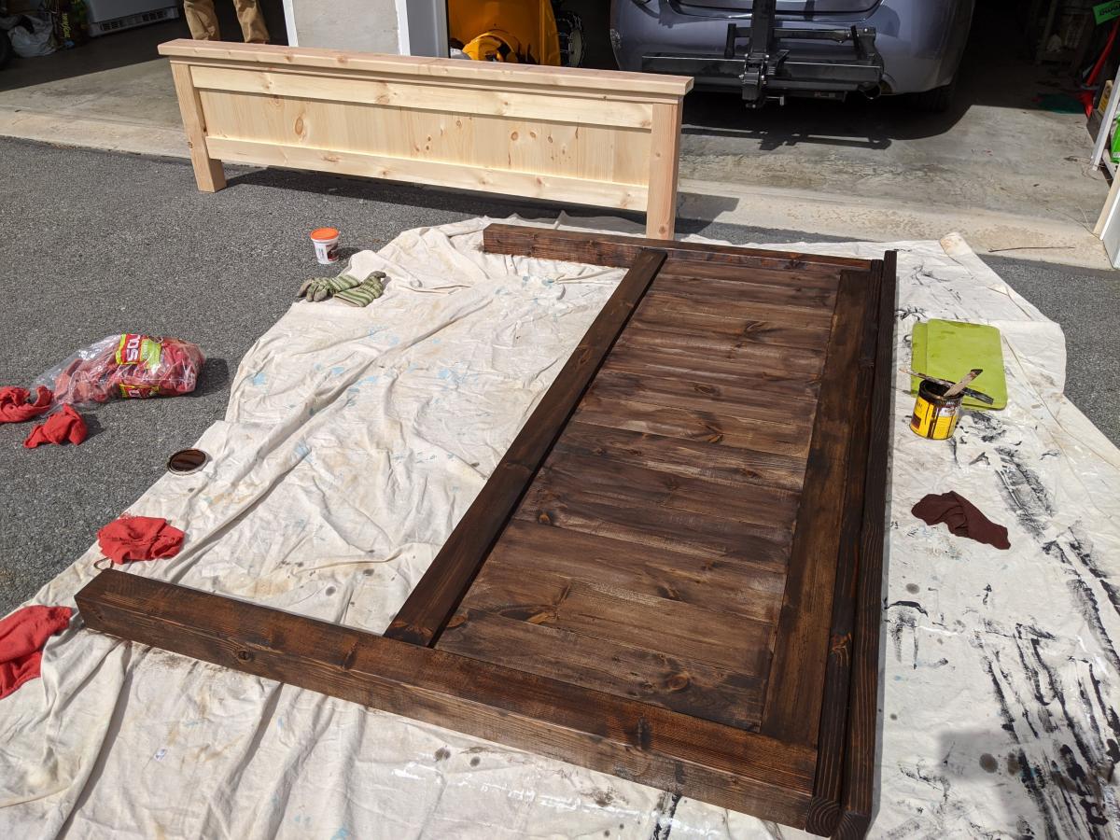
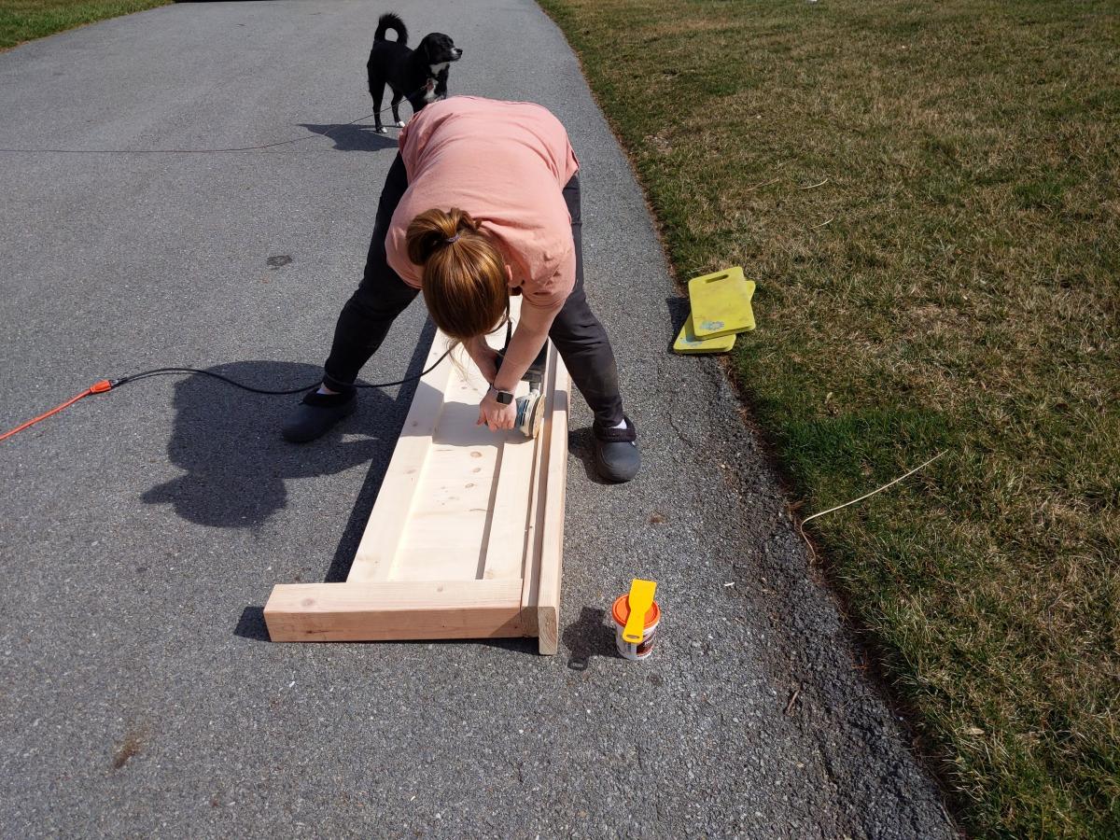
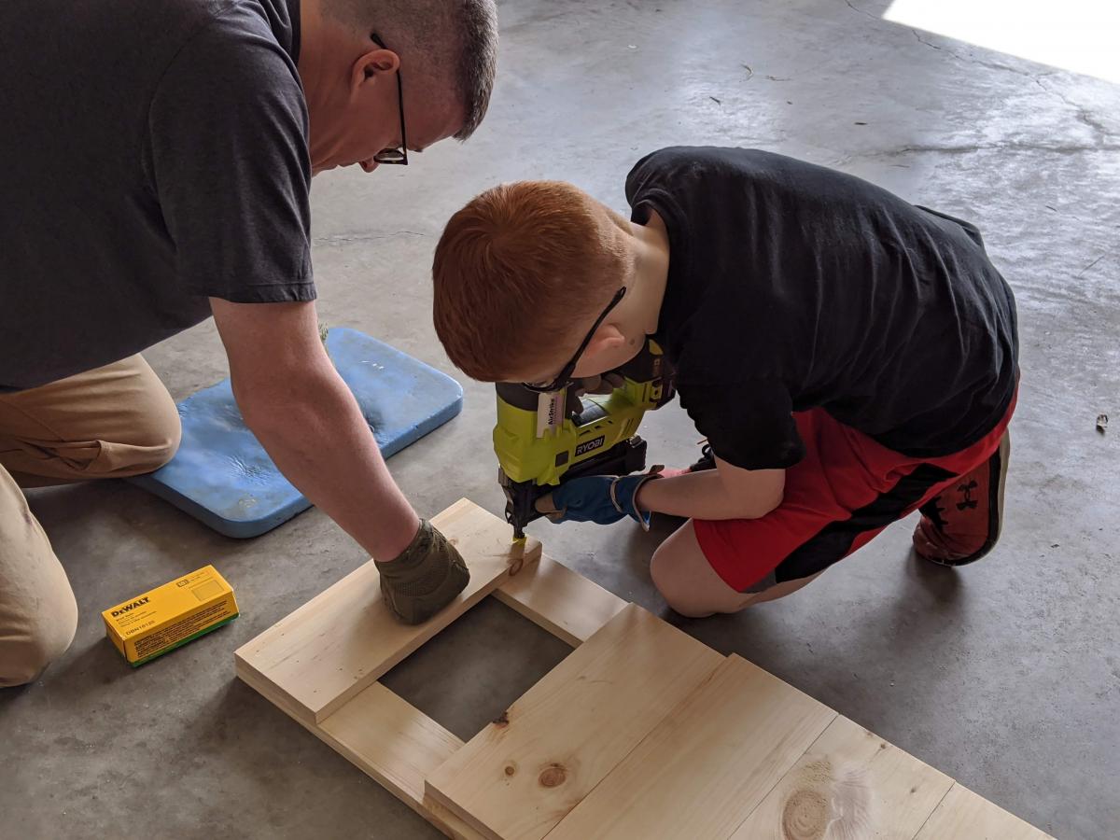
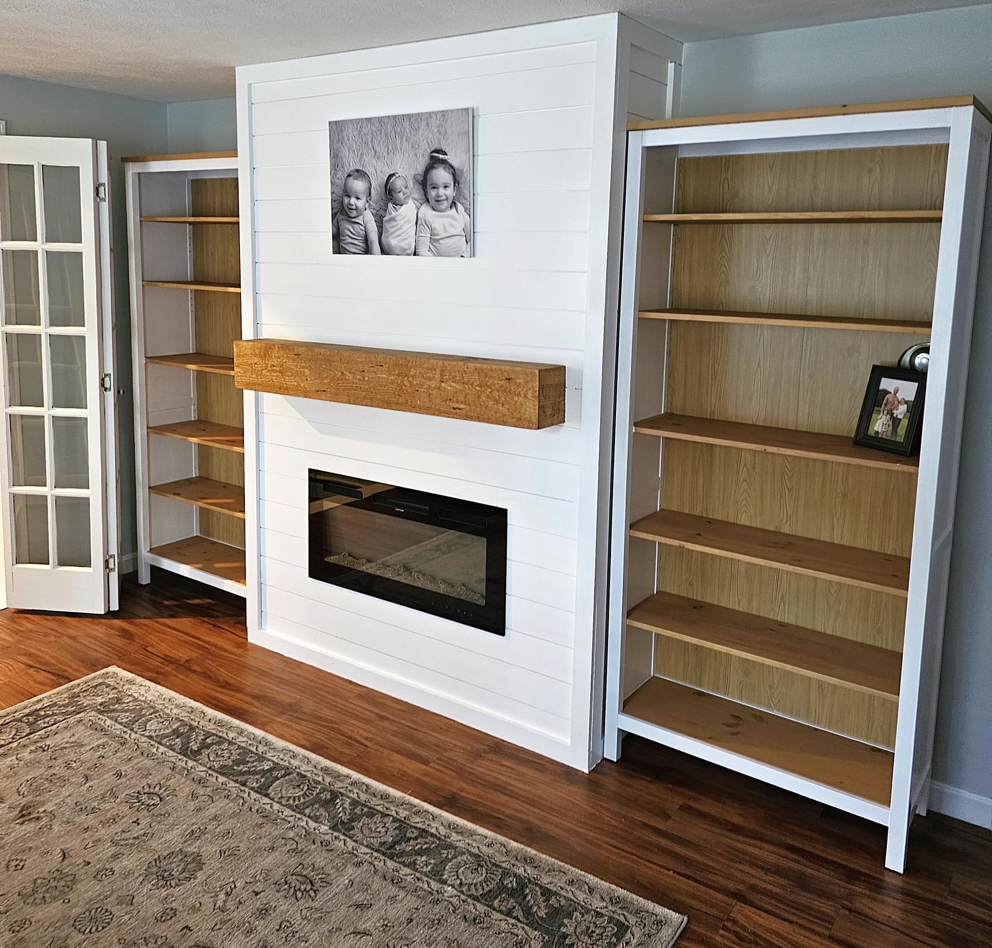
I used your guide for the shiplap fireplace and paired it with some ikea bookcases. Surprised the wife with it and she was completely blown away.
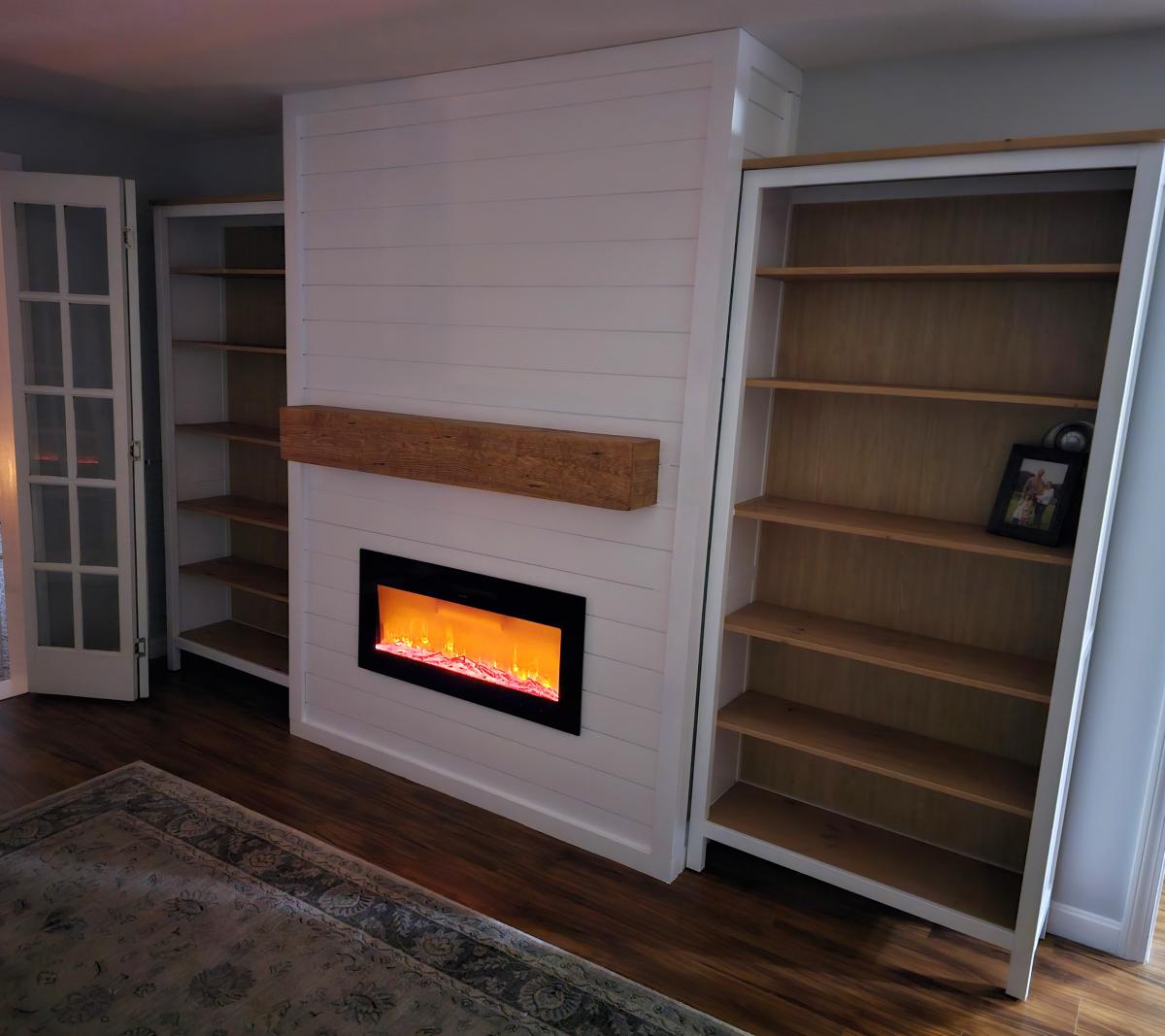
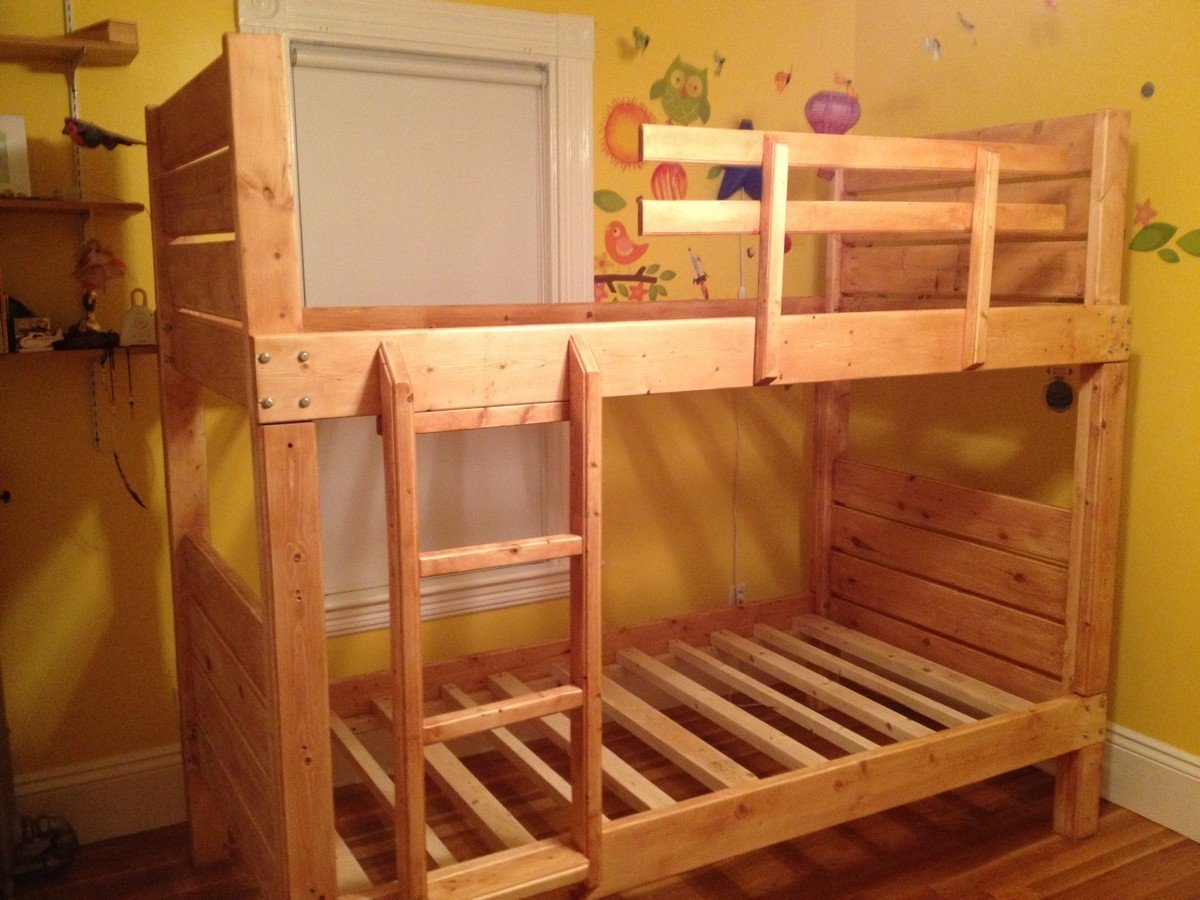
We were shopping for bunk beds for our 5 and 3-year-old kids, and everything I saw was overpriced, mass produced junk. I'm not kidding - we were looking at $800-$2000 for anything that appeared to be remotely stable, let alone well-designed.
Naturally, I started searching for plans (it's the right thing to do), and naturally, I found my way to Ana White. This project began in earnest when I found the Side Street Bunk Bed plans here:
http://ana-white.com/2012/03/plans/side-street-bunk-beds
I figured I'd give it my own twist. I needed to practice using my DeWalt compact router (and the new trim router table my wife had given me months before), and any excuse to bust out my Kreg Jig is fine by me. I also had different ideas for the ladder and guard rails...so I printed out the plans, sketched out my variations, and proceeded to suffer through the indignity of lumber shopping at Home Depot.
I know what you're thinking - WHY would anyone even bother trying to find a straight board in THAT place? Well believe me, I suffered for the convenience of driving to the HD two miles from my house. I had to work each and every board like crazy, but eventually I got em all into fine shape. Wood wants to be good, even the crap they sell at HD.
About halfway through the build, I started to worry that what i was building was TOO sturdy - total overkill. But now that it's in use, I can tell you I'm glad I built with these plans. I can still climb up on top of the bed with both my kids if I want to and this thing doesn't budge. Not an inch. Not a creak. SOLID. Exactly what any parent wants.
Not a lot of complex tools involved here; my trusty Delta chop saw, my DeWalt 18v cordless drill, a DeWalt palm sander ( I spent hours with this), the Kreg Jig and a couple of clamps (of course), and the DeWalt Compact Router and table. The router really made a difference in the overall design – and I wasn't afraid of screwing up the lousy lumber I was working with. In the end, it all finished rather nicely.
I treated every piece with Minwax wood conditioner, then a single coat of Minway Polyshade in Pecan. Nothing fancy, but after sanding it down and giving it a polish, I gotta say it looks just as good as your average IKEA finish. Not bad at all.
This is the largest piece of functional furniture I've ever built, and my kids LOVE it. They talked about it for days after, and you can't buy that on Amazon. It was a real confidence builder, and I'm PSYCHED to move on to some nicer lumber and more complex projects!
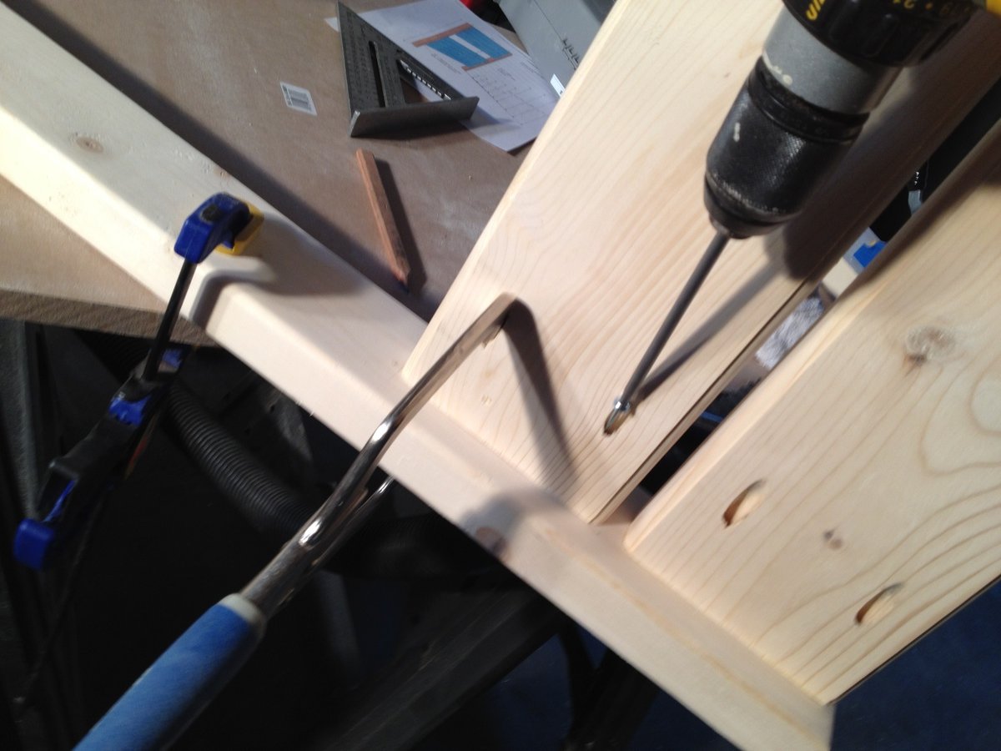
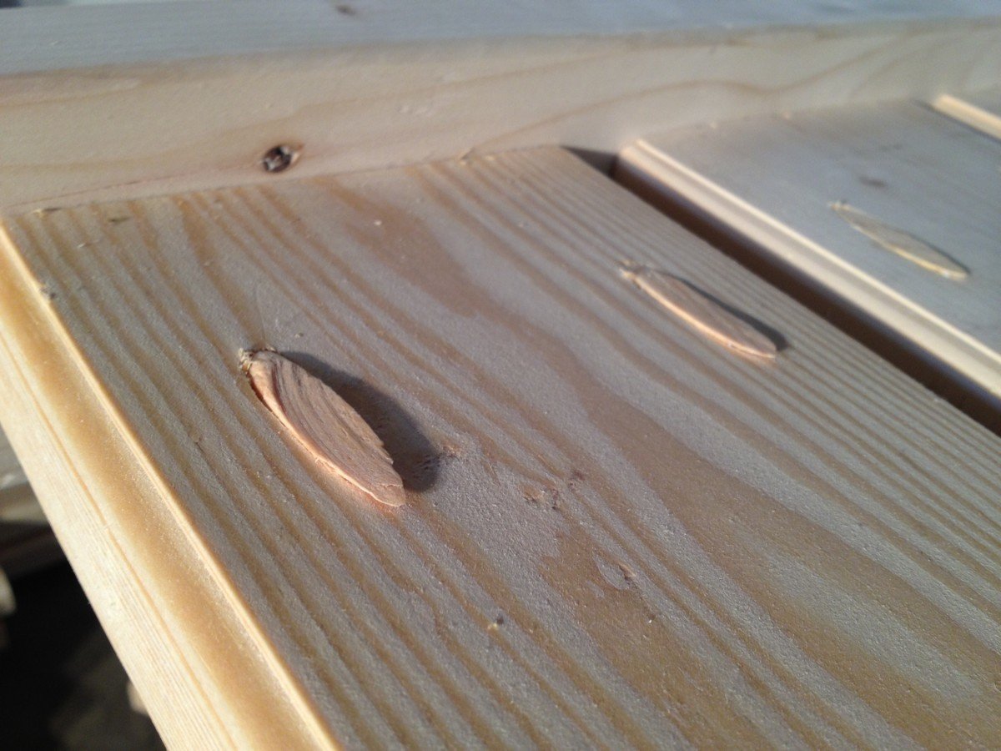
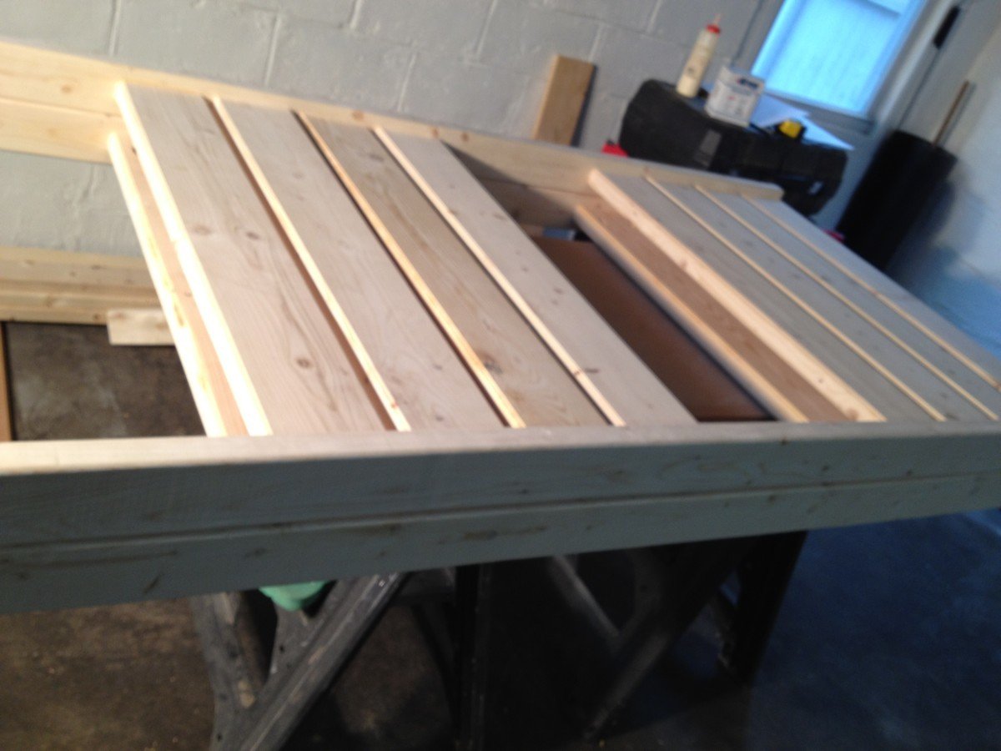
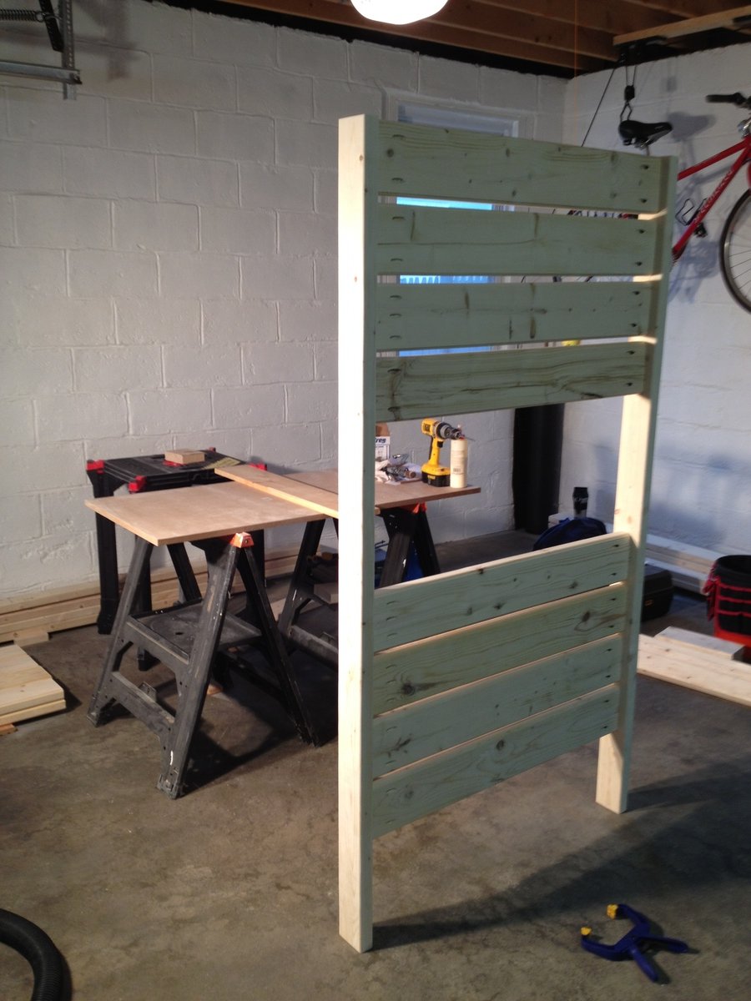
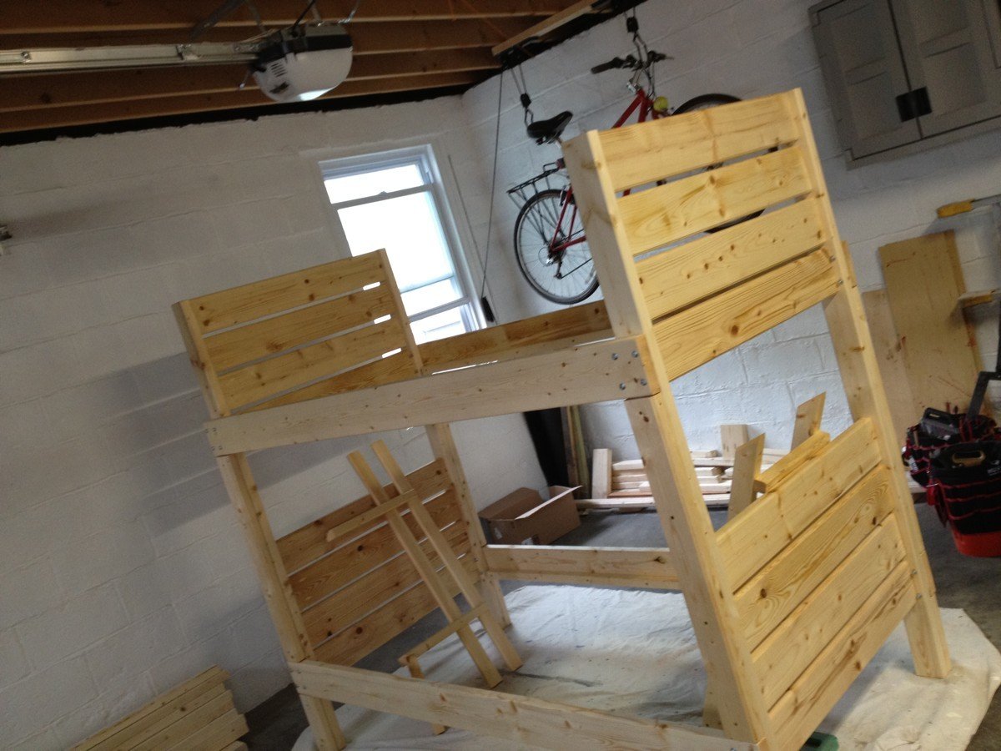
Thu, 05/24/2012 - 09:42
That is really lovely. You should be proud and how wonderful that you created this experience for your boys instead. No doubt you have inspired and impressed them. Way to go.
Sat, 07/14/2012 - 16:01
Great job. We just bought the wood to make the same bunk bed. Would you mind sharing your dimensions/cut list for the ladder on your bunk bed? We would like to build the same ladder instead of the one that goes out to the floor.
Thanks.
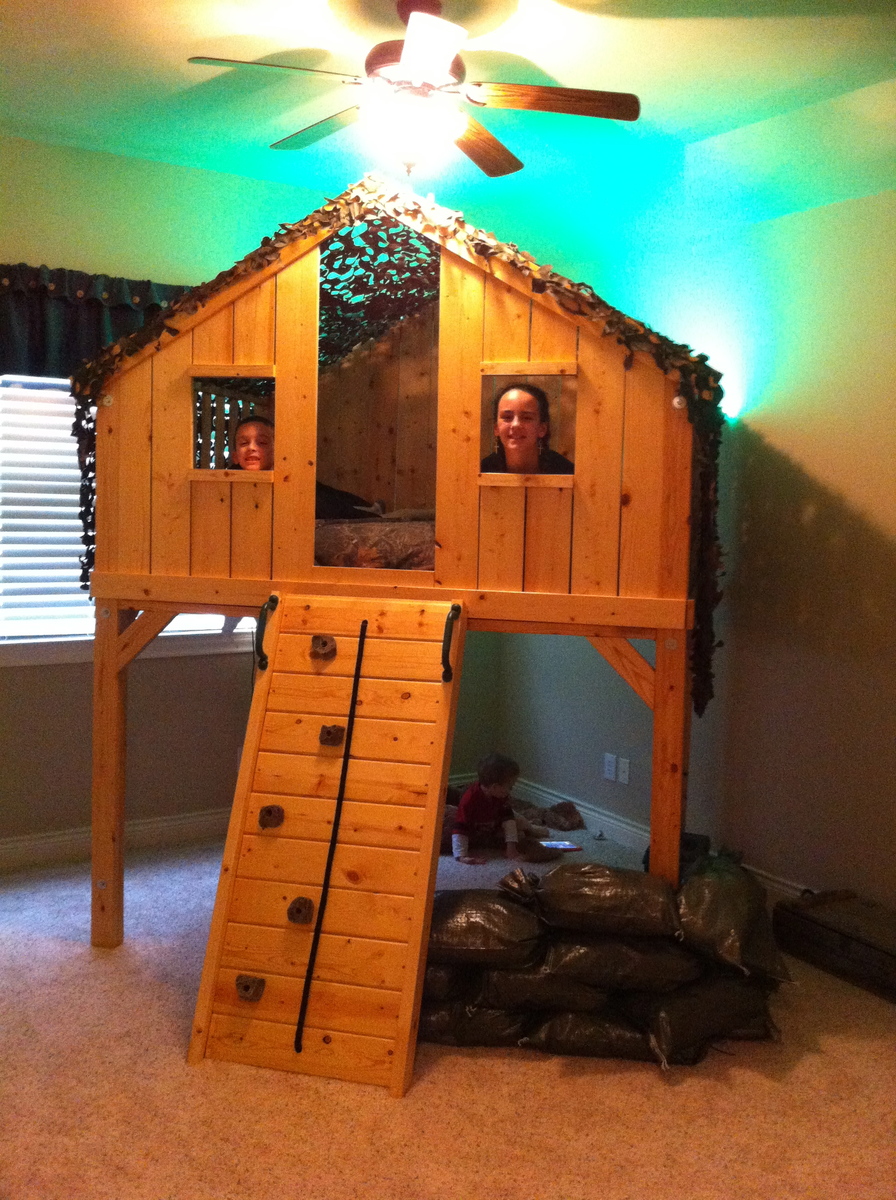
We decided to build this a bit bigger and taller. I will caution you to be careful as we came inches to not making it through our doorways. We expanded the depth 15" to make it a full bed and we extended the length of the legs to allow for 48" clearance underneath.
We also went with a rock wall instead of a ladder. I 1st built the angle too steep; recommend at least a 30 degree angle on a wall. Kid's love it; mom not so much when attempting to make the bed! :)
We went with military theme - green rope lights, camo netting for a roof, and sandbags filled with old clothes from my high school years for a bunker underneath.
Still working on a sign for top of the door.
Great project! Thanks for the idea!
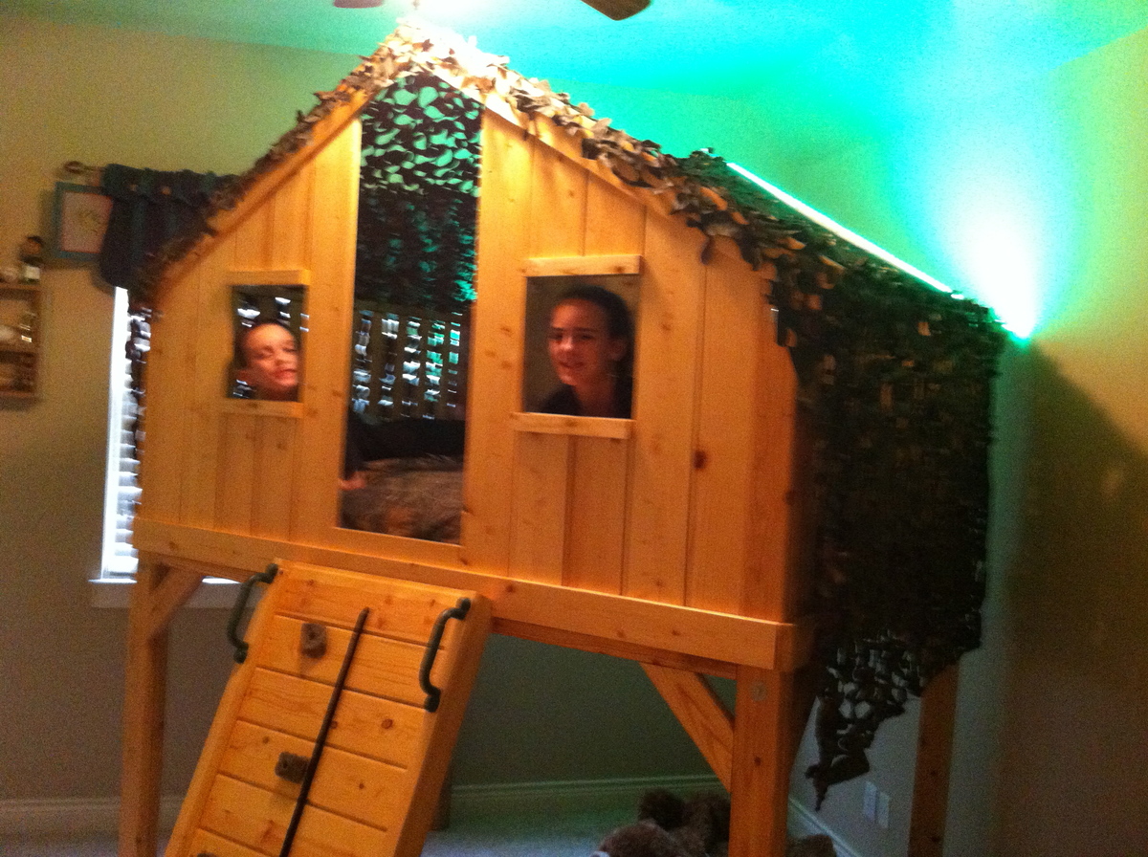
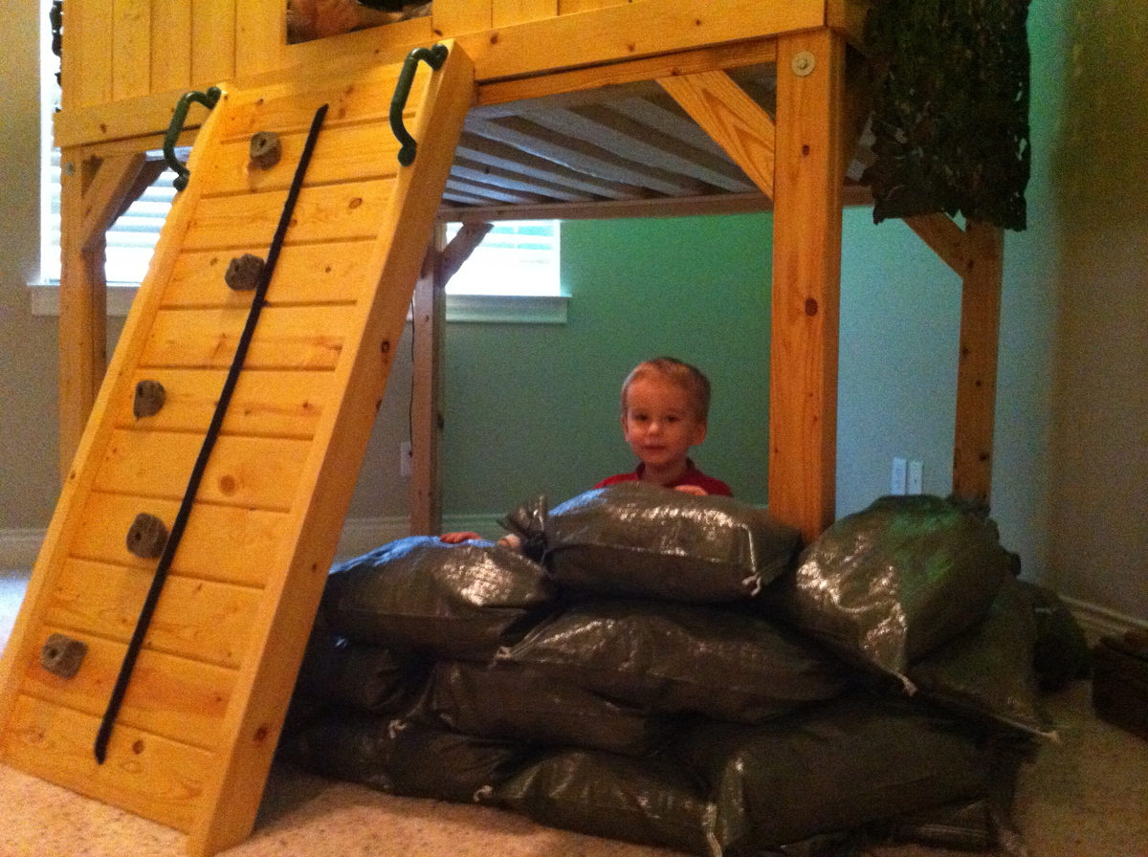
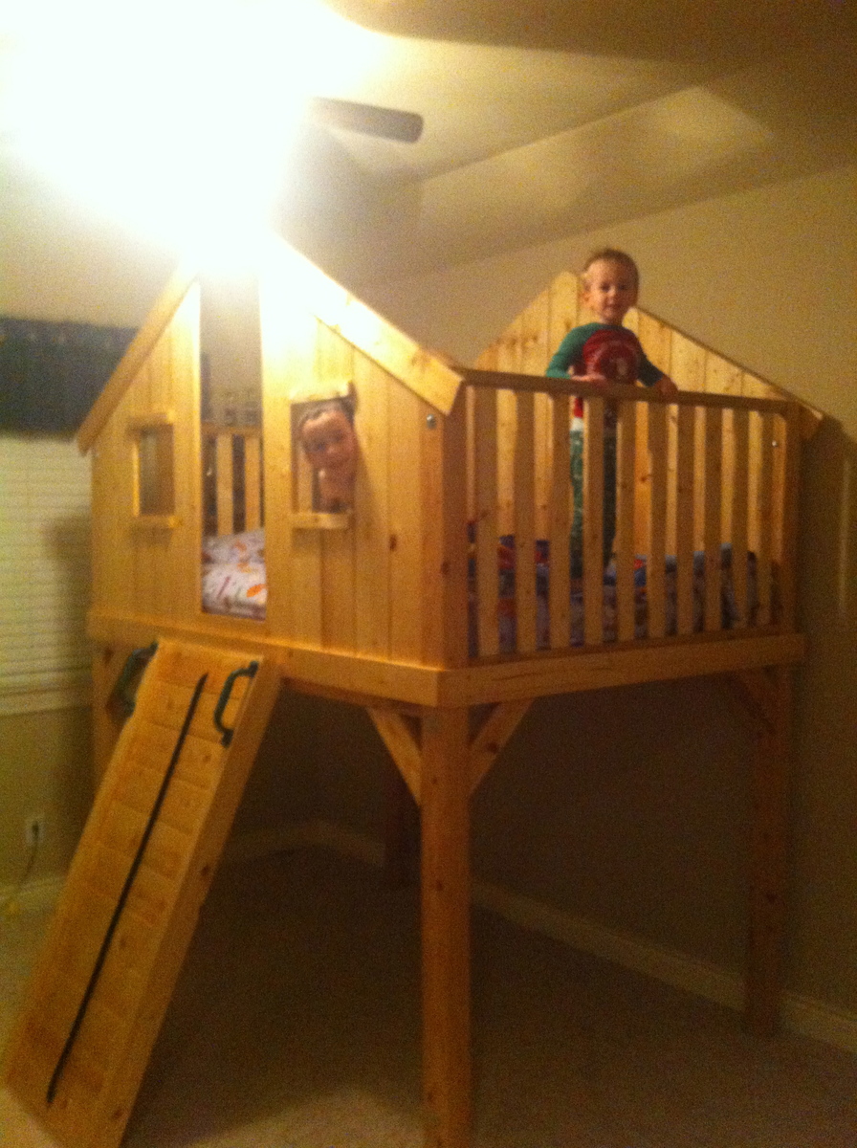
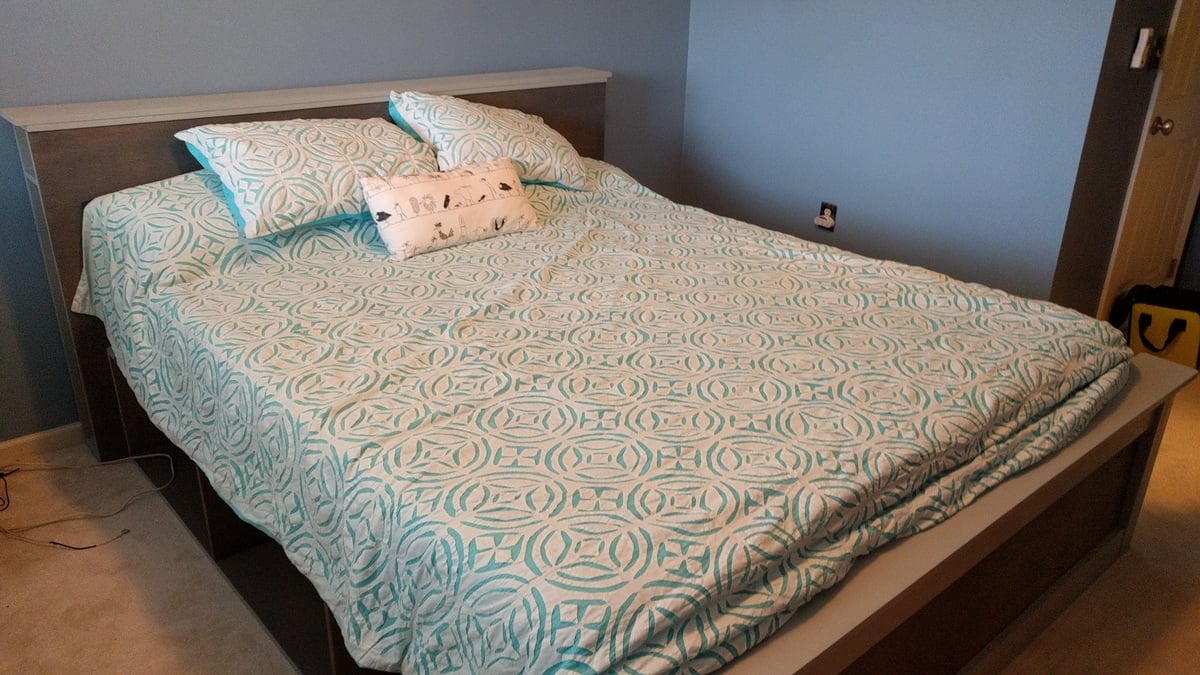
Modified the Farmhouse Storage Bed with Storage Drawers. Changed the design to california king and added booshelves to the headboard. Will eventually turn a shelf into a nightstand for water/light. I LOVE IT!! Thanks for the Design, Ana!
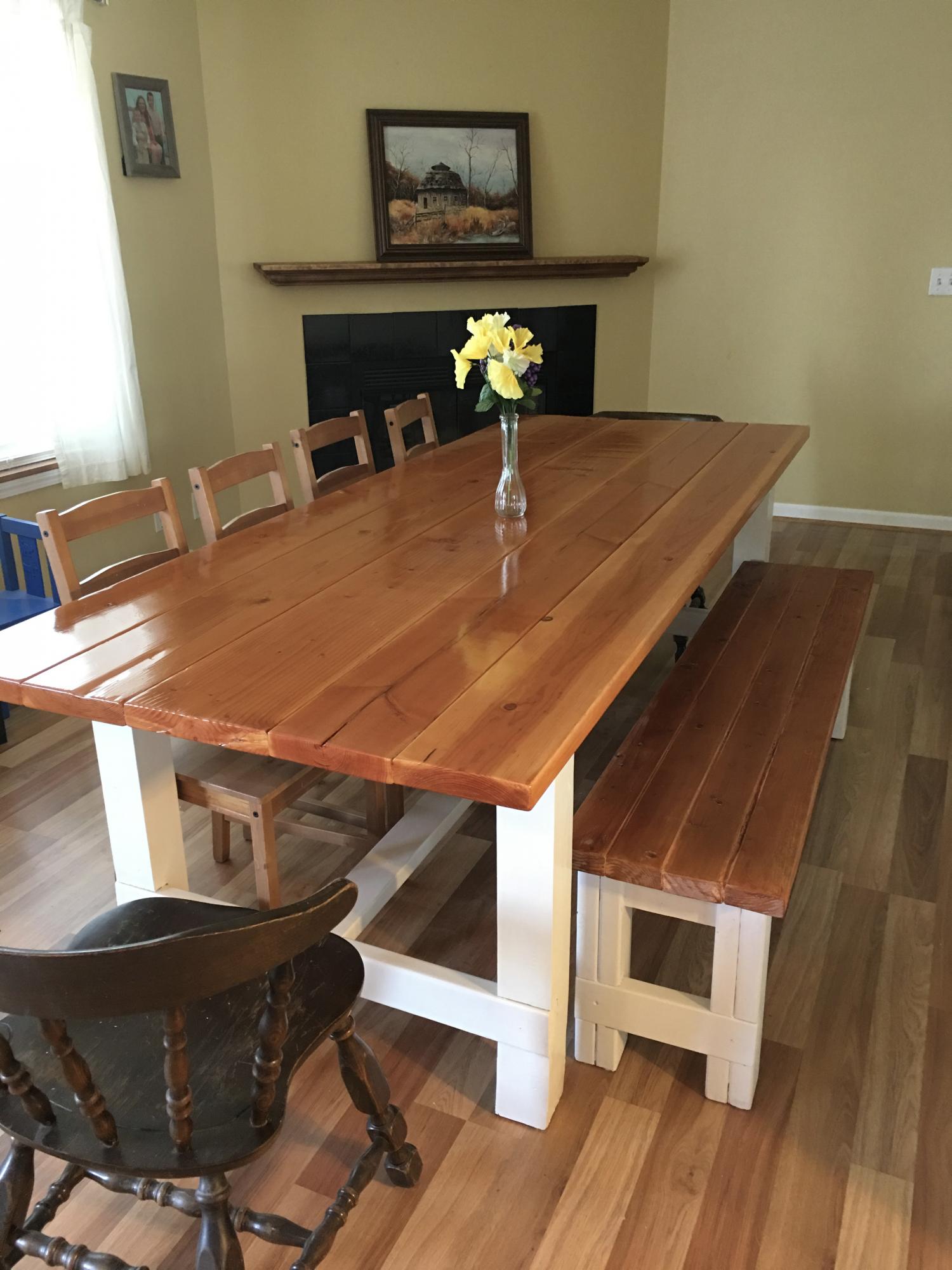
We NEEDED a table really bad when we moved into our first home. This was really easy to build as it was only my second project doing woodworking. I must have put 5 layers of polyurethane on the finish, but it was sooooo worth it!
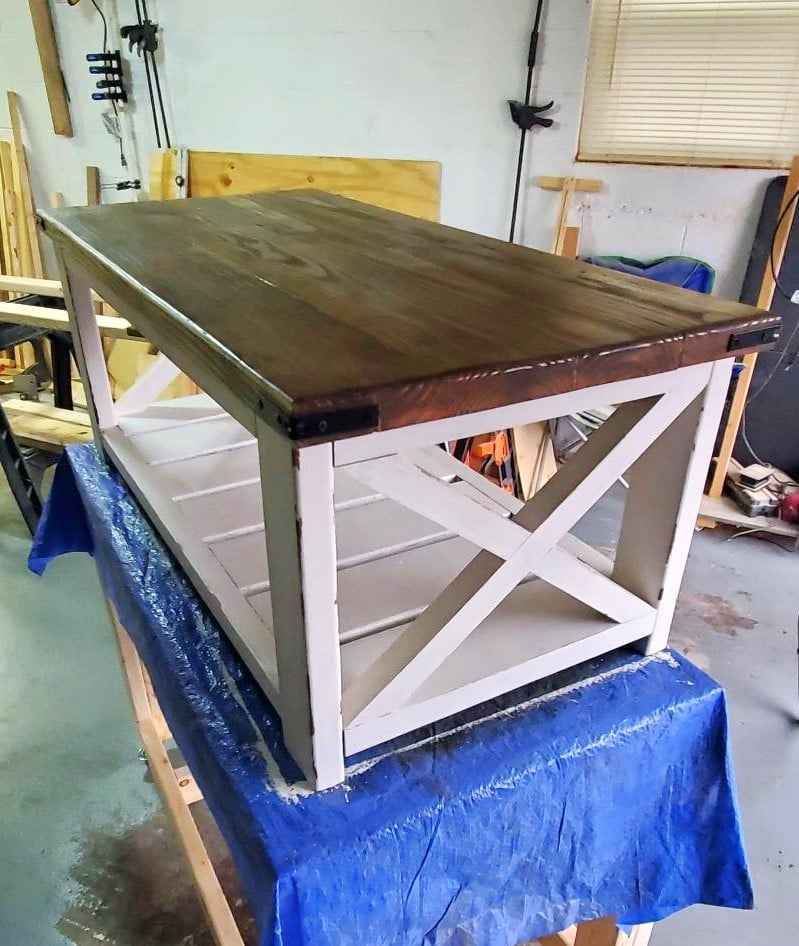
I have done quite a bit of woodworking never being great at any of them . But I truly love furniture building.
I have built several furniture pieces in my home several coming from you.

Built this for our Daughters 4th birthday. Both our girls love it! If we had not painted it with outdoor paint we would have been done in a few hours. It took awhile for the paint to dry and we did multiple coats.
Sun, 05/27/2012 - 11:39
So awesome!!!!!!! I love the paint too! But nothing beats those smiles!