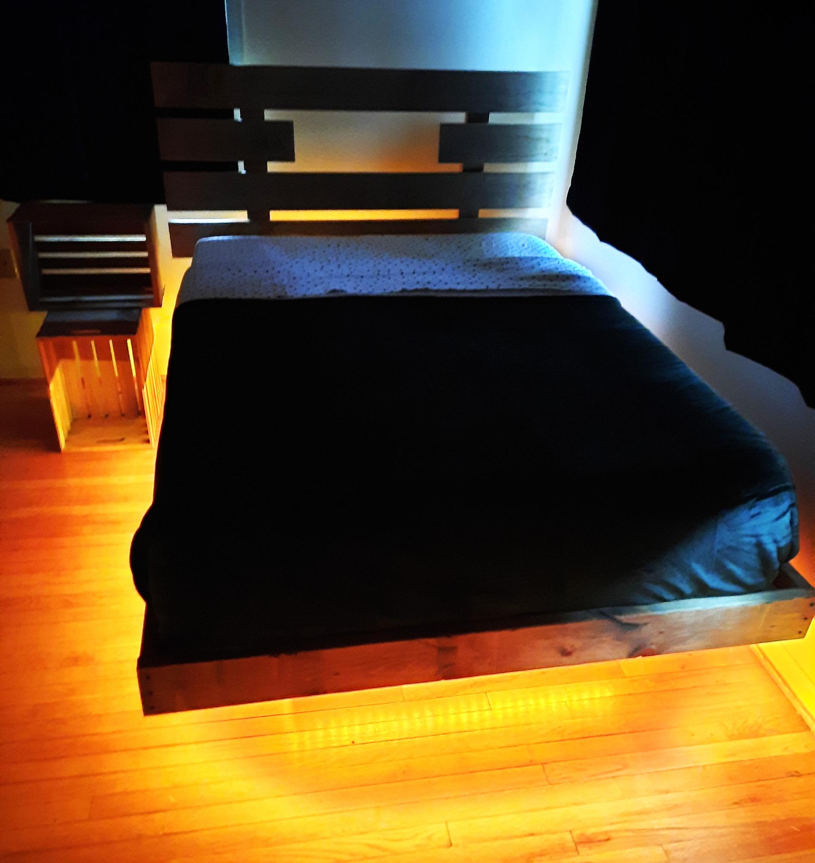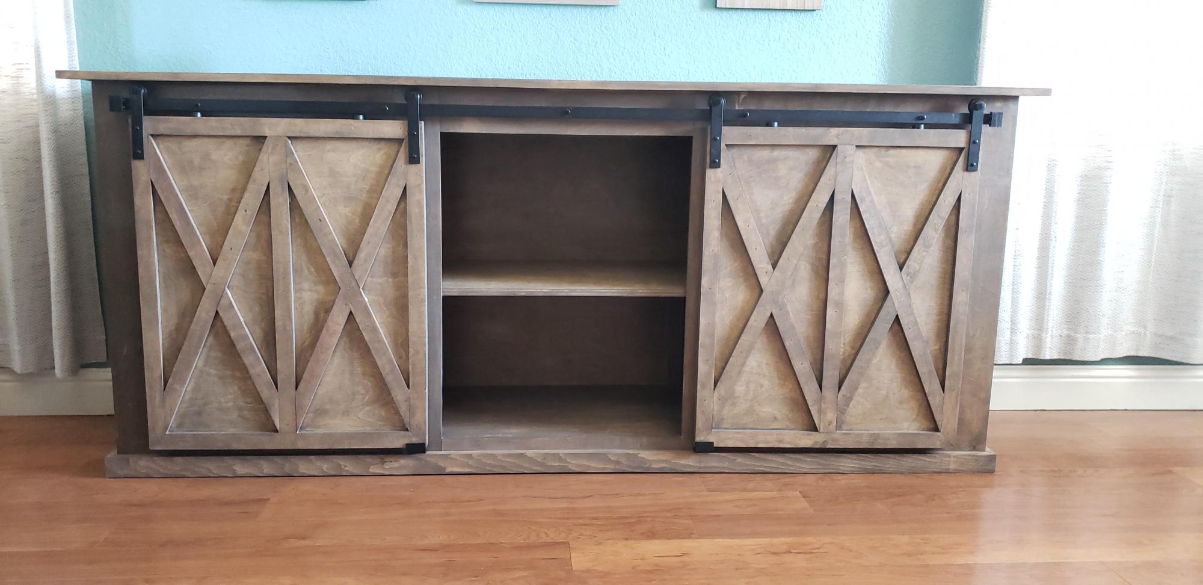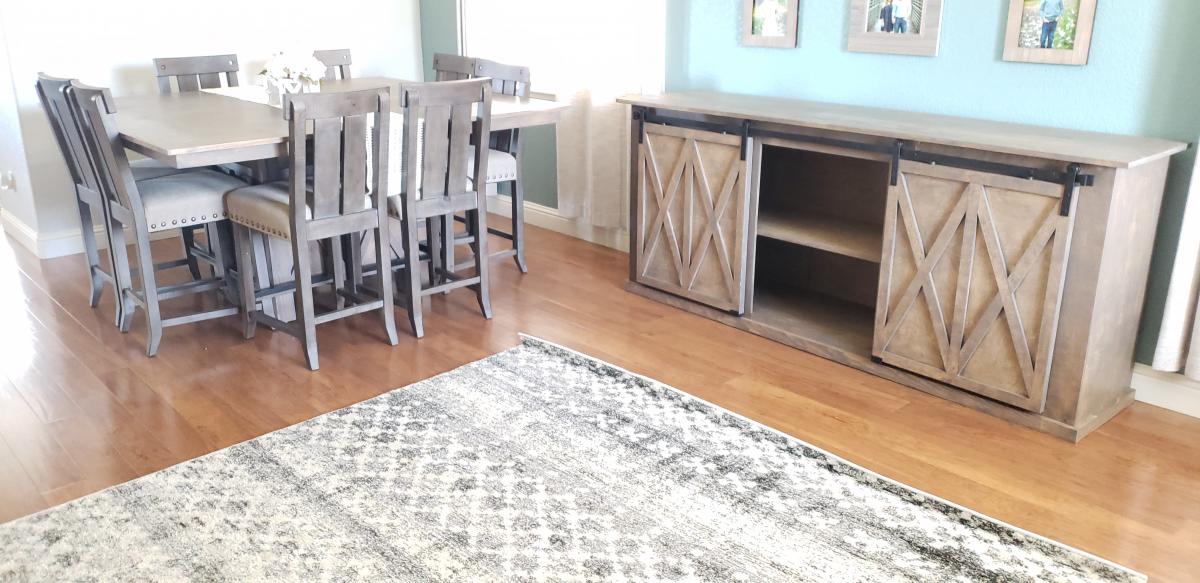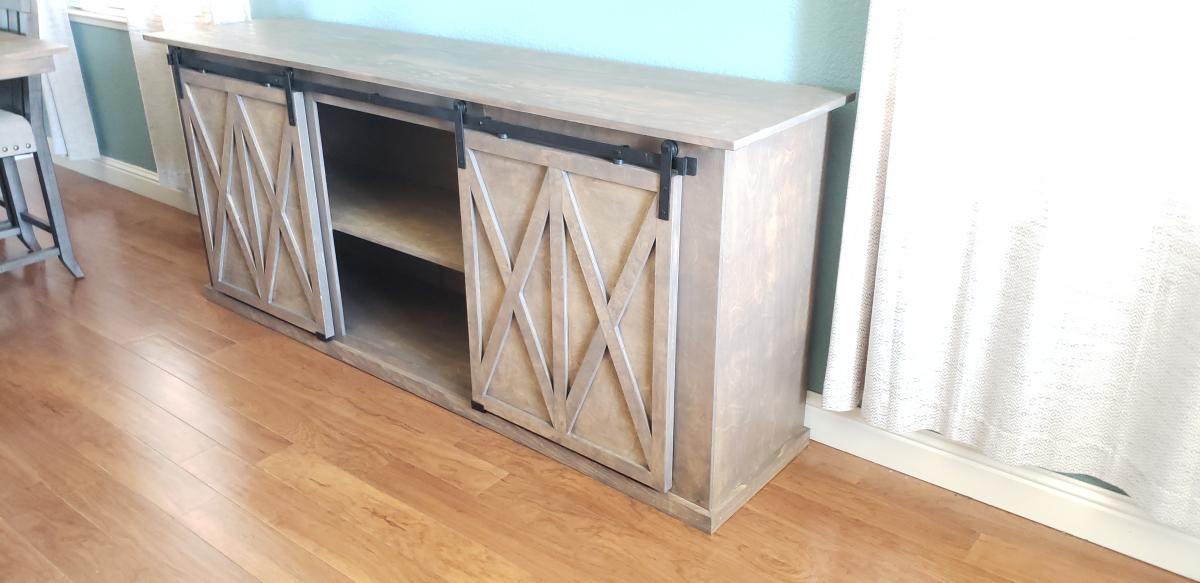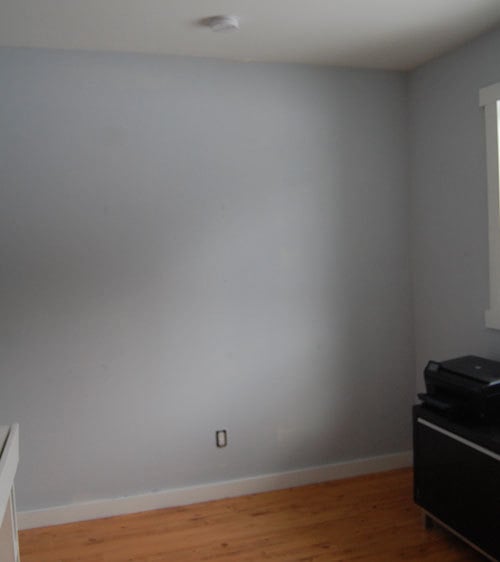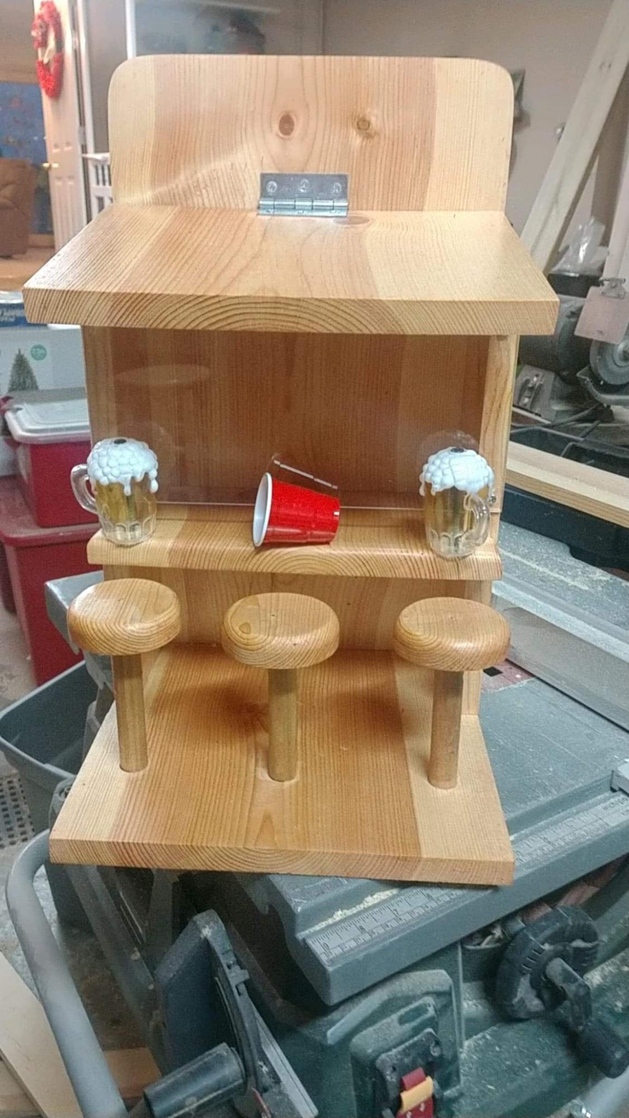Community Brag Posts
First Project Ever
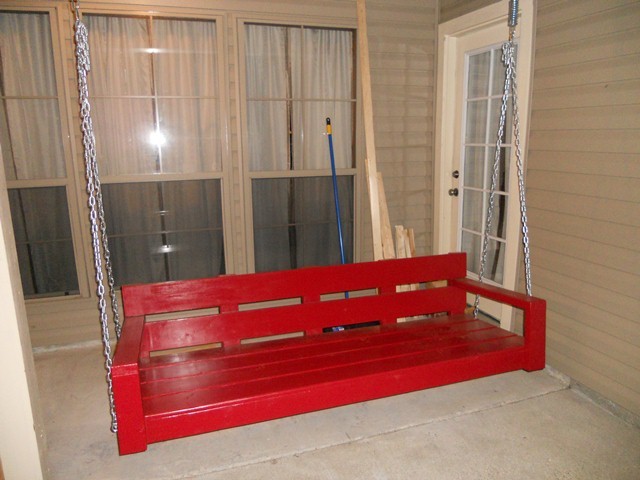
This was the first thing me and the hubby ever built. We had lots of fun and even got the kids involved. Pretty sure we got the building bug now! Thanks Ana for inspiring families to build better lifestyles one board at a time. :)
Rustic X TV Console Table
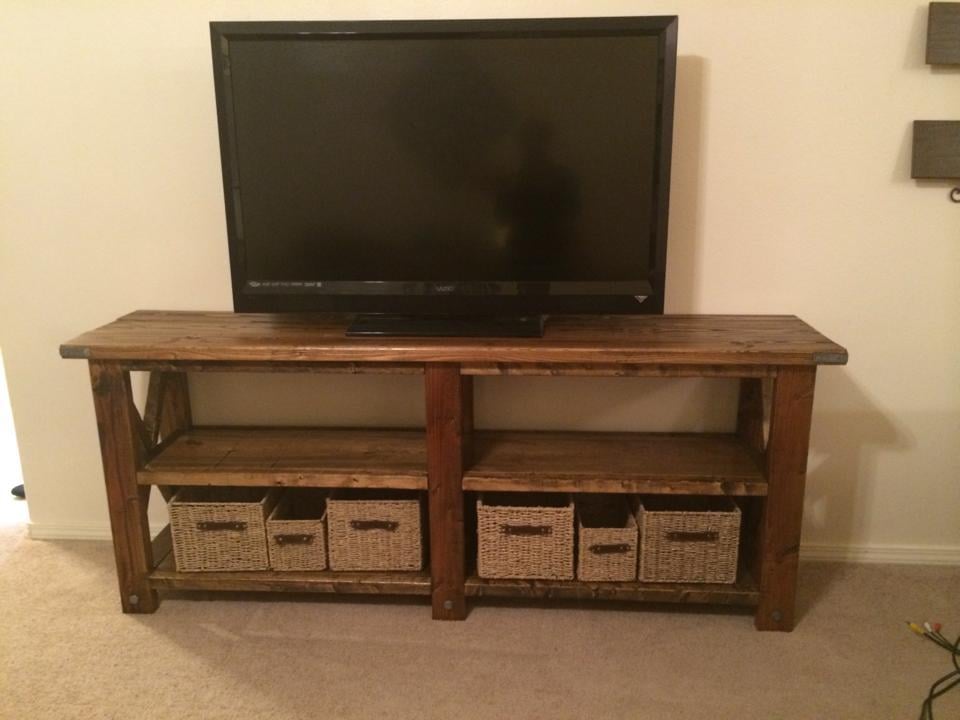
First project attempt. Instructions were really easy to follow. The X's were quite challenging at first, because I only had a Miter Saw. After many trials and errors, I found that building and attaching a 90 degree fence on the saw and then cut the 60 degree angles at the 30, gave beautiful 60 degree cuts. I used Min Wax Special Walnut Stain. I didn't do a lot of sanding because I wanted a gritty rustic feel to it. I used common pine boards. For the hardware, I bought zinc plated L brackets and Large bolts. I used a blow torch to melt the zinc to give it a great look.
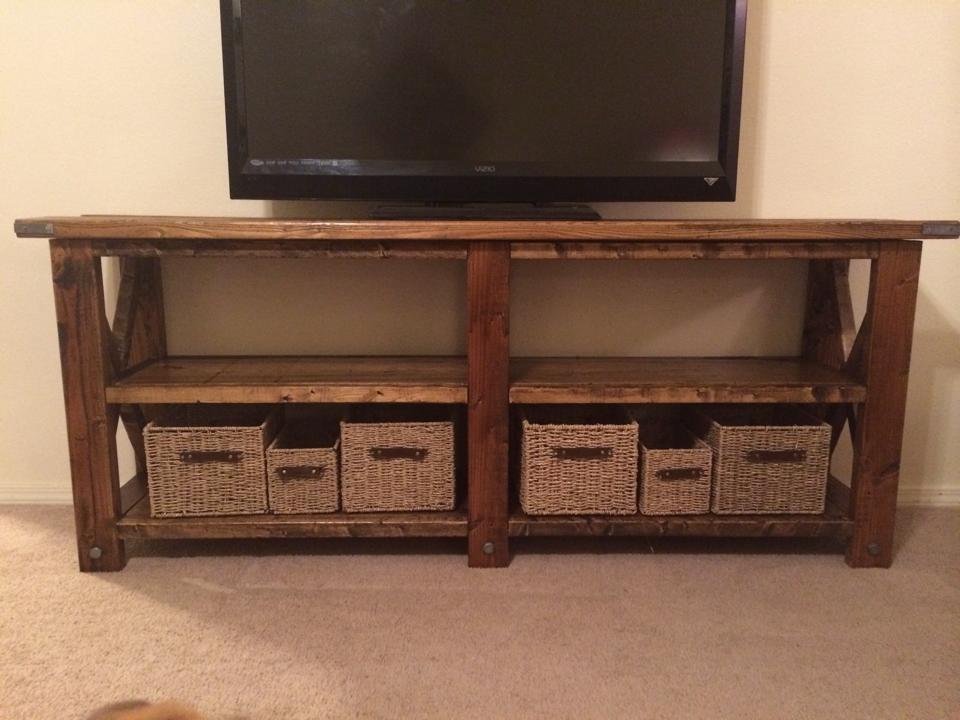
Scrap nesting box
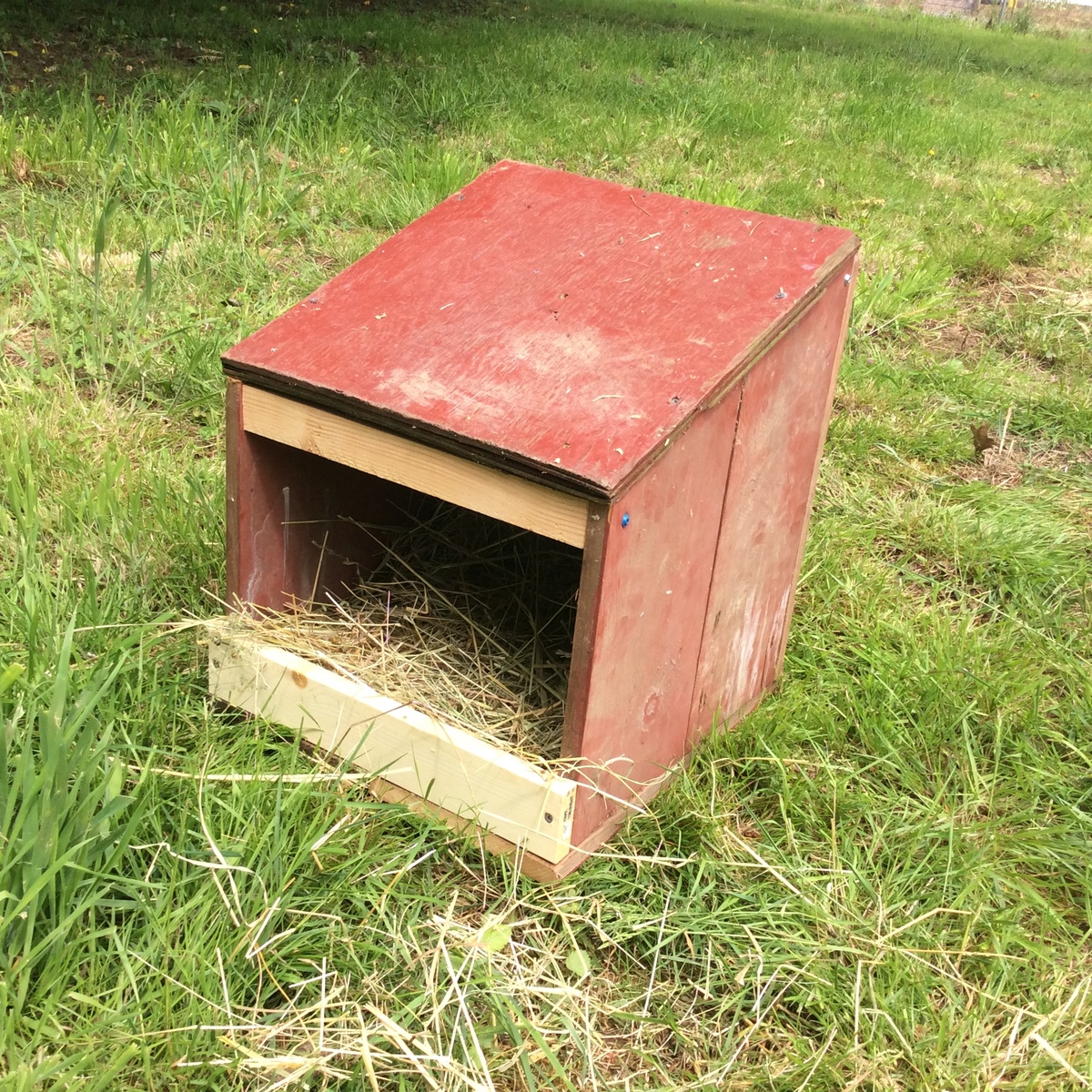
We built our nesting box from scrap wood we had from an old barn we tore down and other scraps from previous projects. The dimensions were modified based on the width of the wood we had on hand. It's not very pretty, but it was free to make and will be inside a chicken coop. Our chicks are scared of it right now, but they are only 8 weeks old and not laying yet. I'm sure they will like it when they get used to it.
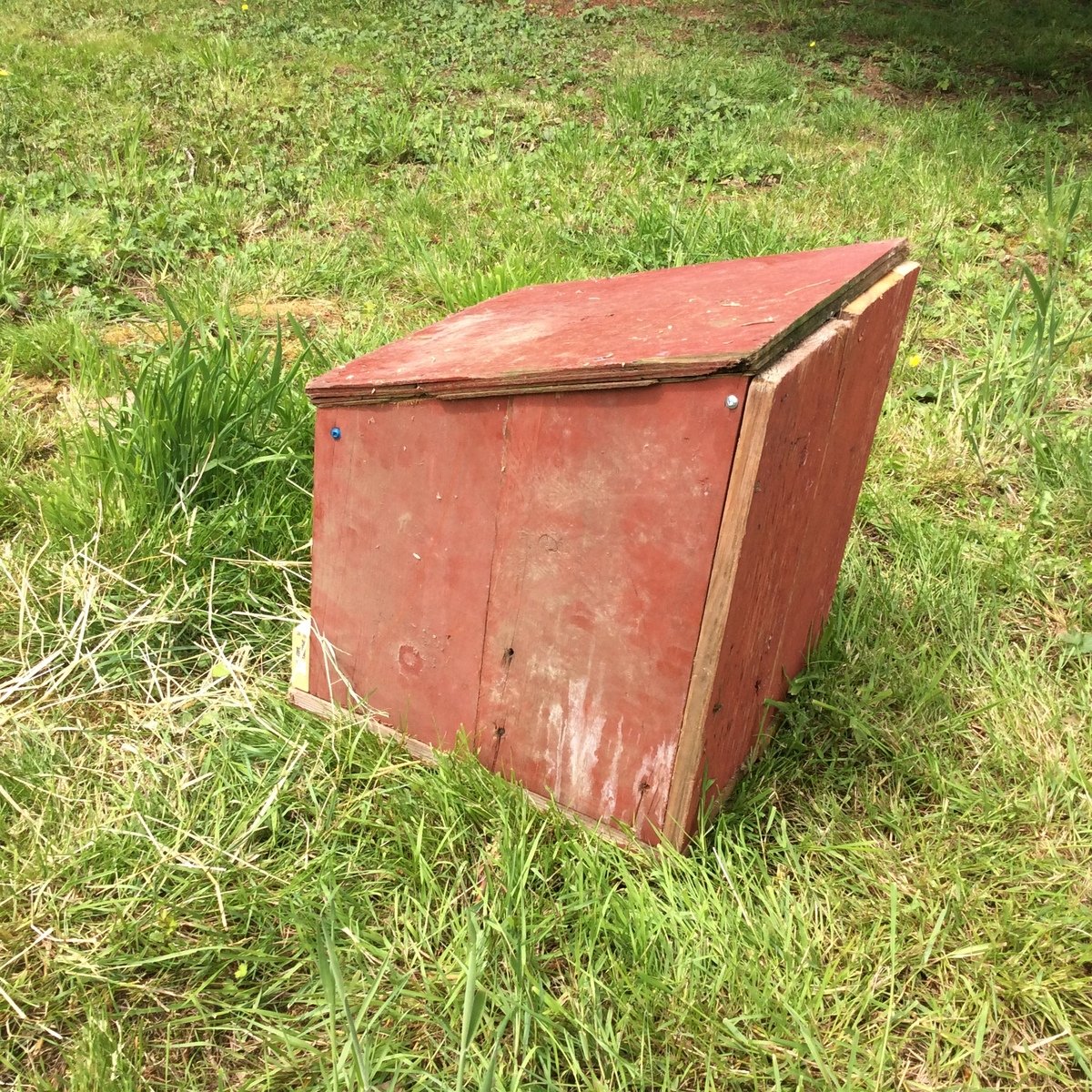
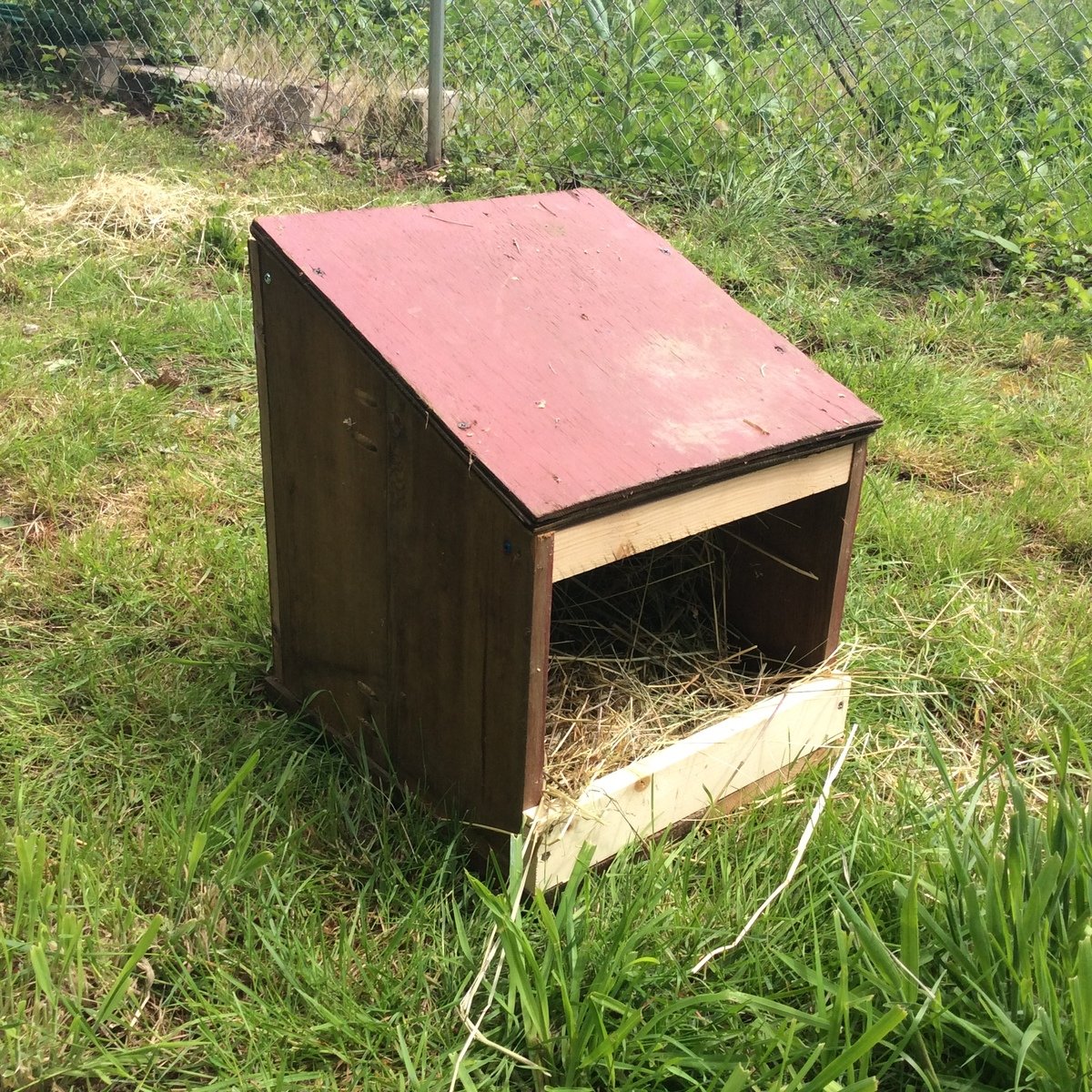
Small Truss Farmhouse Table
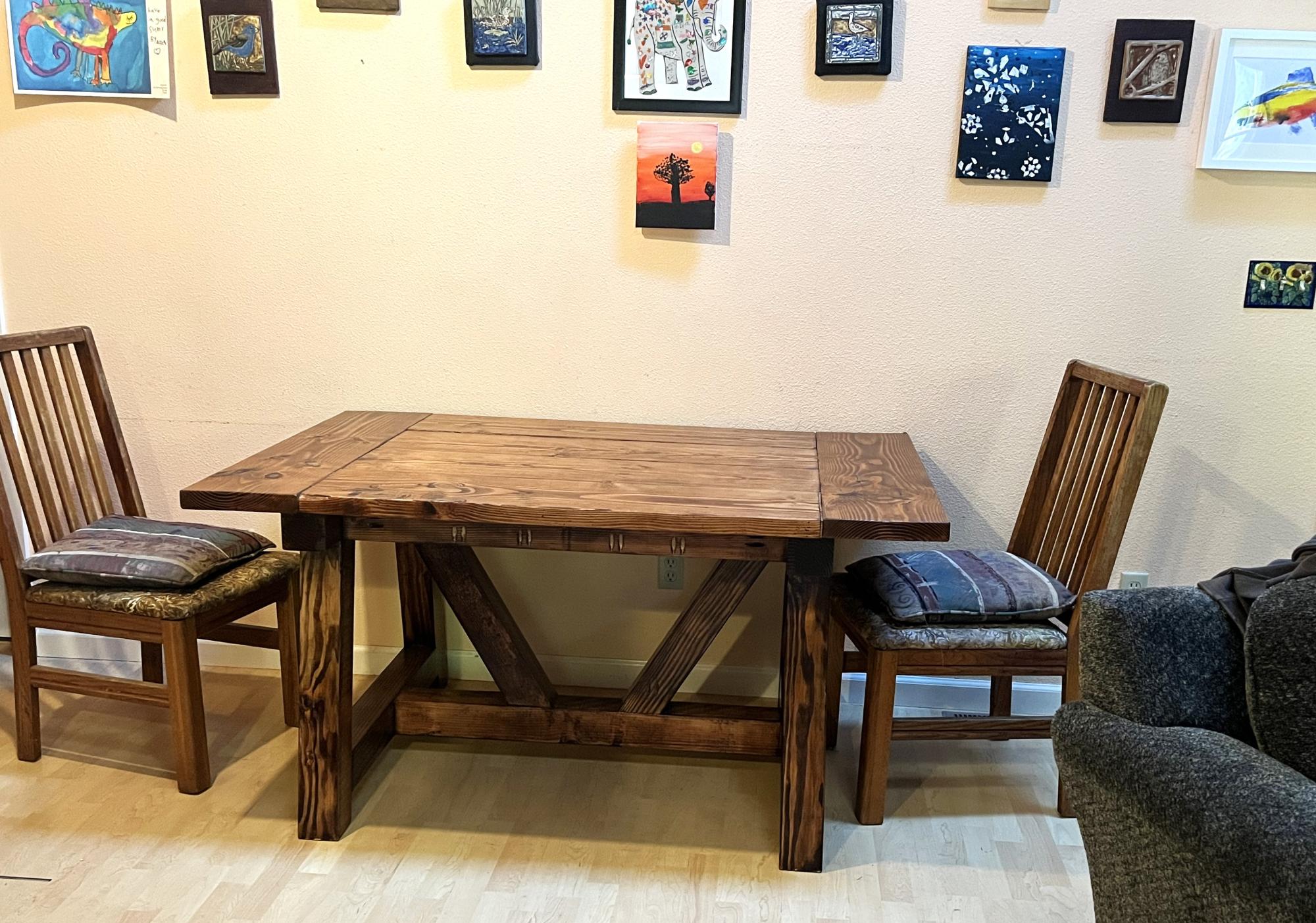
A smaller version of the farmhouse 4x4 truss beam table. Made with inexpensive Douglas Fir construction wood. My biggest woodworking project yet. Very satisfying!
Deb B
Modified farmhouse California king
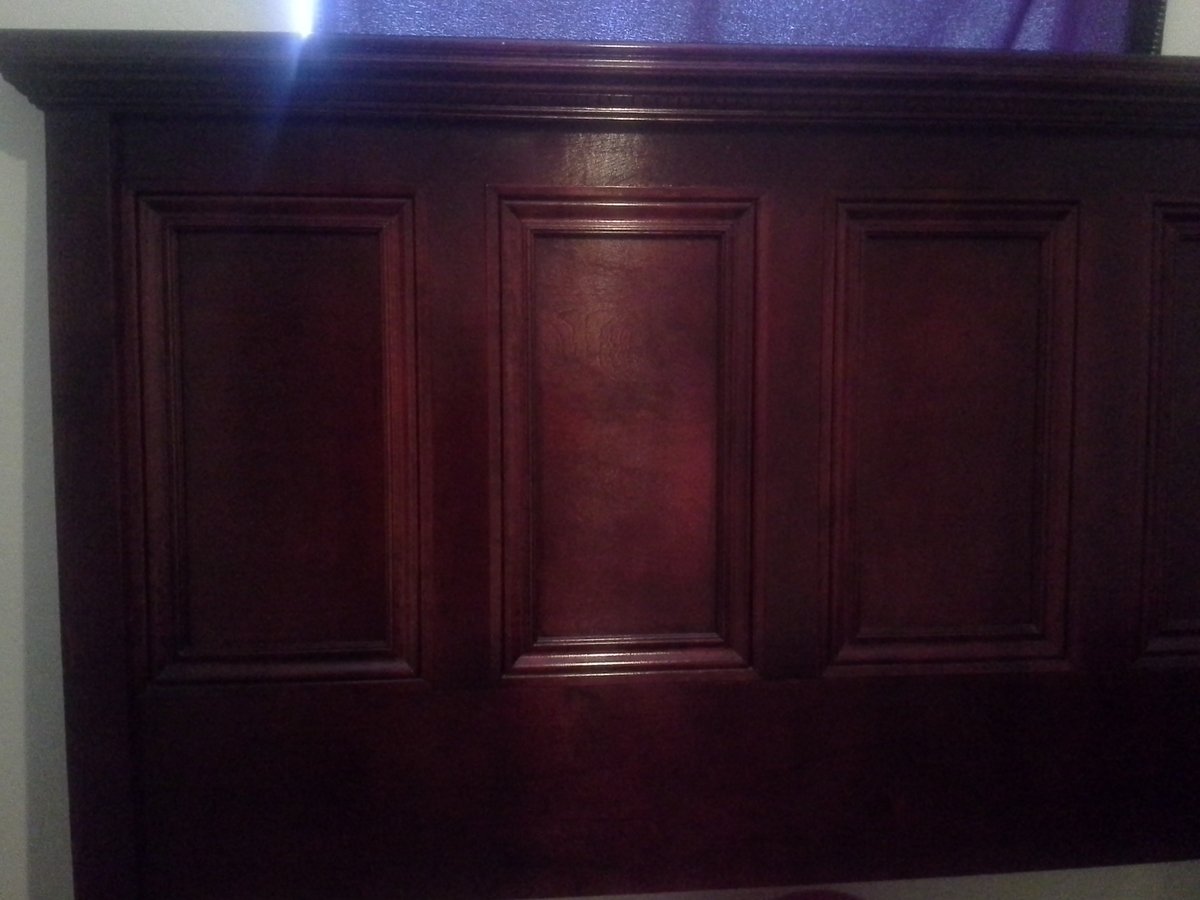
Sorry the the photos were taken from my phone so the lighting is making it look darker than it really is.
Basically I followed the plans to a T other than the poplar trim and crown molding.
For the head board I Used 3/4" red birch ply and made some stiles with excess from the sheet and then just trimmed it with poplar molding. instead of stacking 2 2x4 for the sides i just used a solid 4x4 and cut the spot out to old the rails on. I was afraid how the stain would react or how it would look since 2x4 have rounded edges. Thats pretty much it. The finish was a tricky process. since I used red birch and white poplar I had to find a way to get everything to stain evenly. So basically I
Dyed all the wood then sealed then stained then toner then glaze then a little more toner then when i got the color i wanted i put 2 layers of top coat.
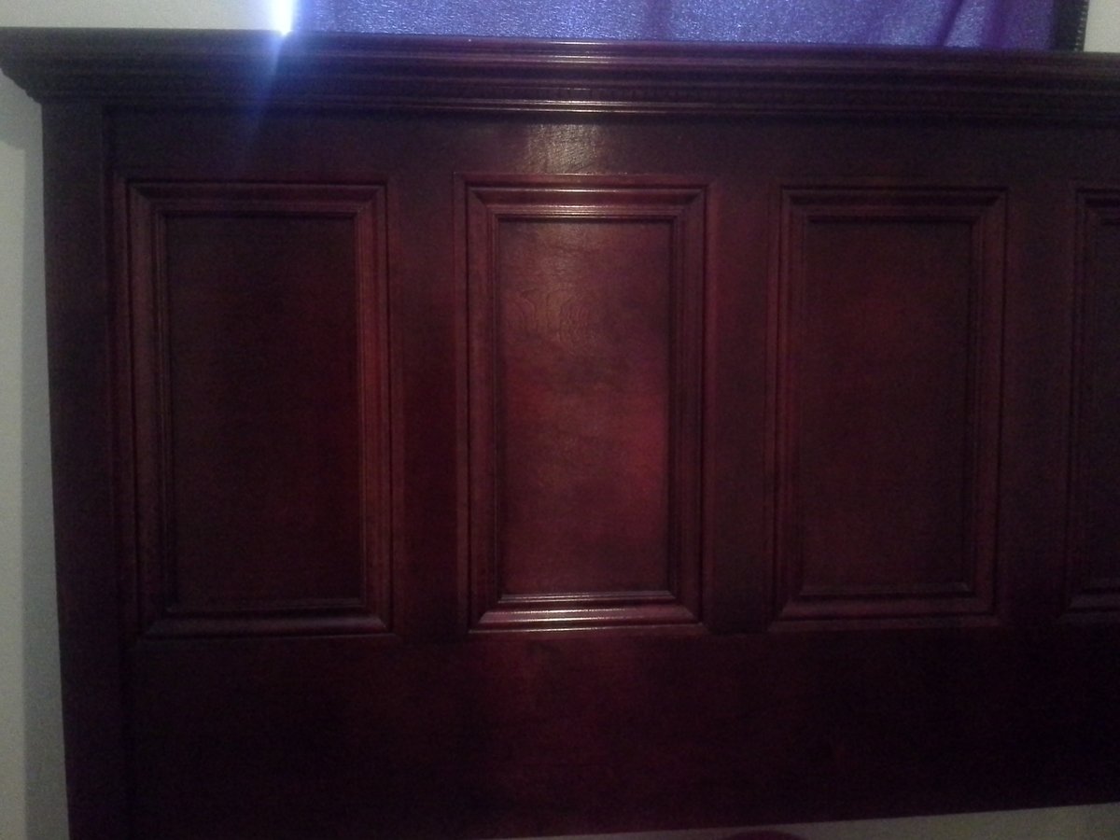
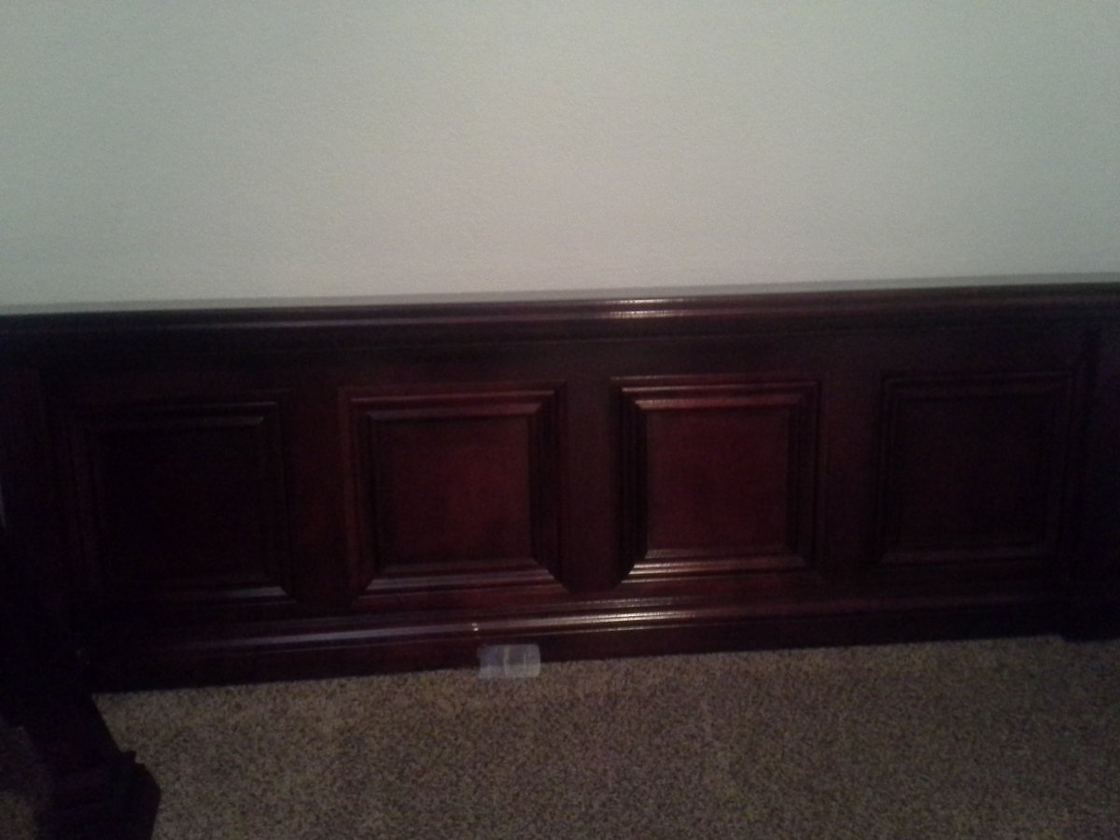
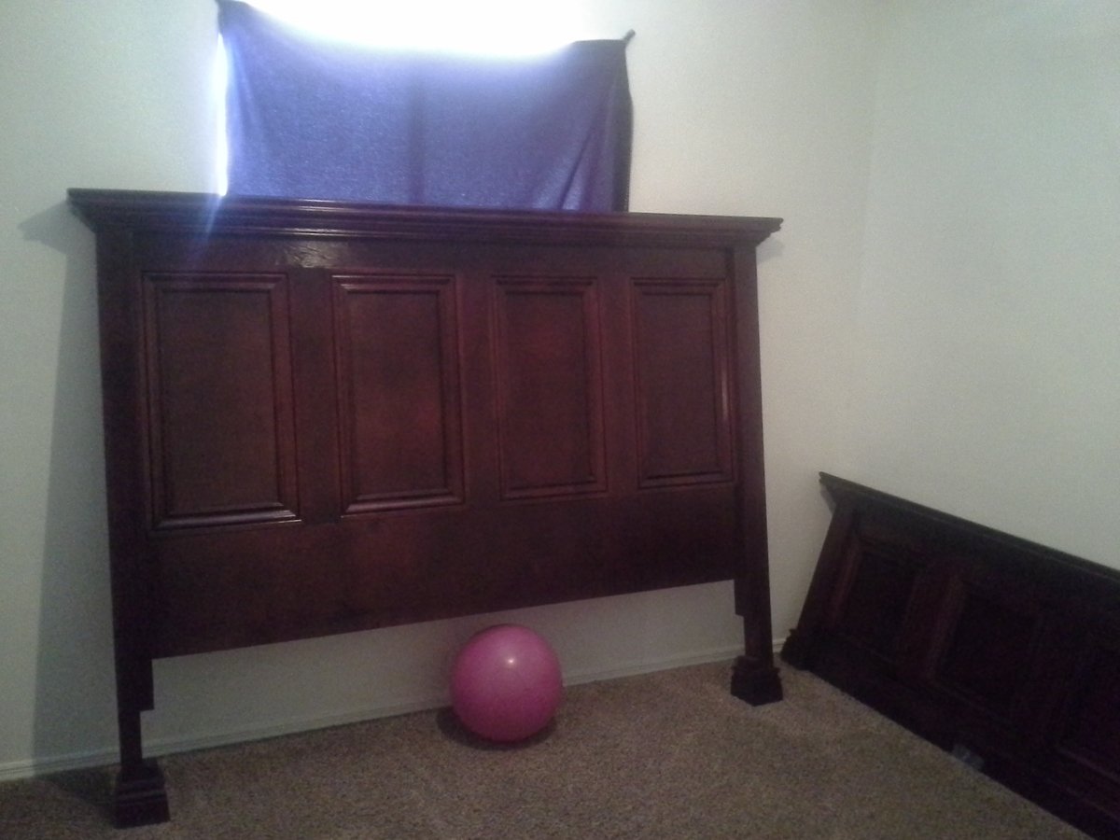
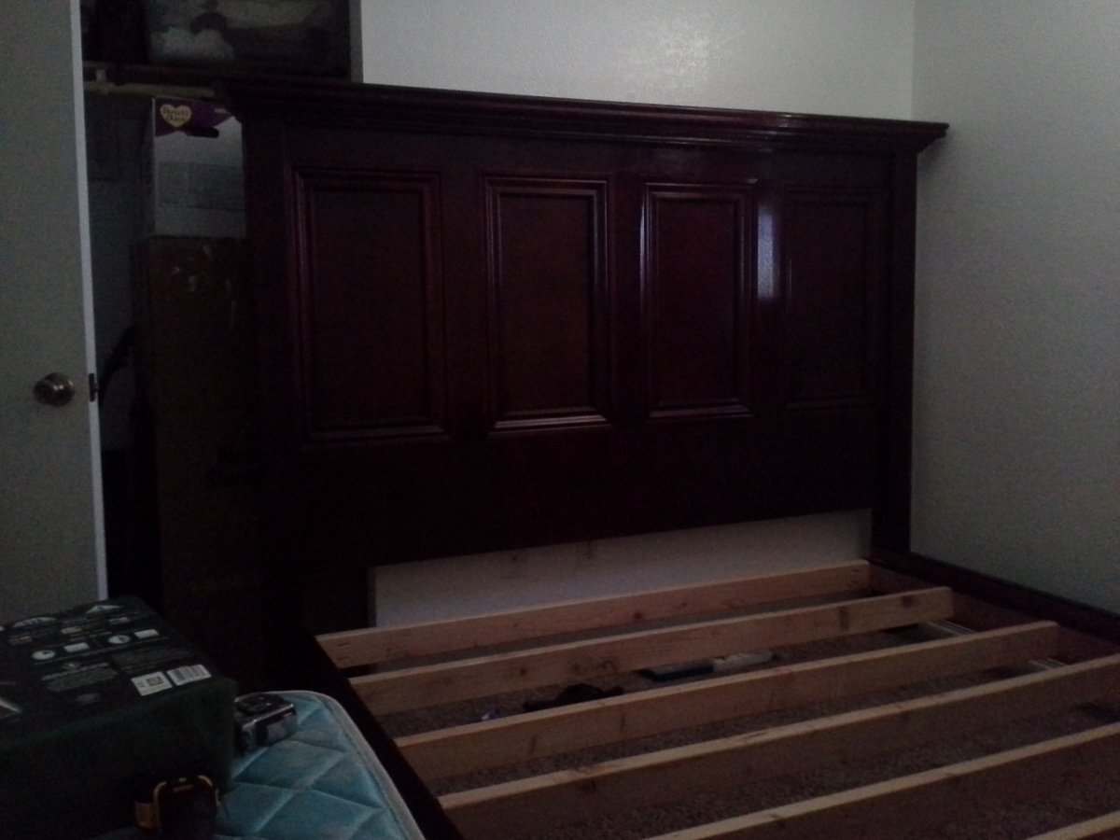
Comments
Wed, 05/16/2012 - 06:11
Really beautiful!
That's simply stunning. That WAS a tricky finishing process, but obviously well worth the effort.
Thu, 05/17/2012 - 03:41
That is one of the most
That is one of the most beautiful finishes I have ever seen on this site.
Thu, 05/17/2012 - 11:38
Wow!
I'm doing a bed very similar to this... but i'm only doing 2 larger panels rather than 4 like you have. How do you the insides of the panels? Quarter round and then crown molding? I was thinking I would attach the trim on top of the plywood and then just attach some quarter round on the inside to round it and make it stand out a little more.
Thu, 05/17/2012 - 17:00
I didn't use any round(but
I didn't use any round(but that is the idea to hide the ugly plywood layers that are exposed when cut). Its just 2 3/4 x3/4" whitewood/poplar casing that I had left over from a project i was working on. the frame of the squares was 3/4" birch ply so the casing laid nice and flush with it so it looked nice. the trick is to get the stiles(the frame of the squares to lay flat against the plywood backing other wise the casing won't lay even all the way around.
heres a link to the casing i used
http://www.lowes.com/pd_105664-81562-OML14-7FTWHW_4294801993_4294937087…
heres the link to the crown that i used on the top
http://www.lowes.com/pd_105626-81562-1069-8FTWHW_4294801991_4294937087_…
the trim stuff at the box places are considered paint grade and don't take stain very well. its easiest to paint if you don't have the right setup to finish things. and if you are going to stain I recommend a product called timbermate its stainable wood filler its hard to get but its amazing stuff it blows the minwax stuff out of the water.
Ladder Shelf
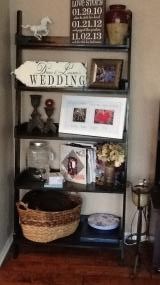
Pottery barn Ladder Shelf
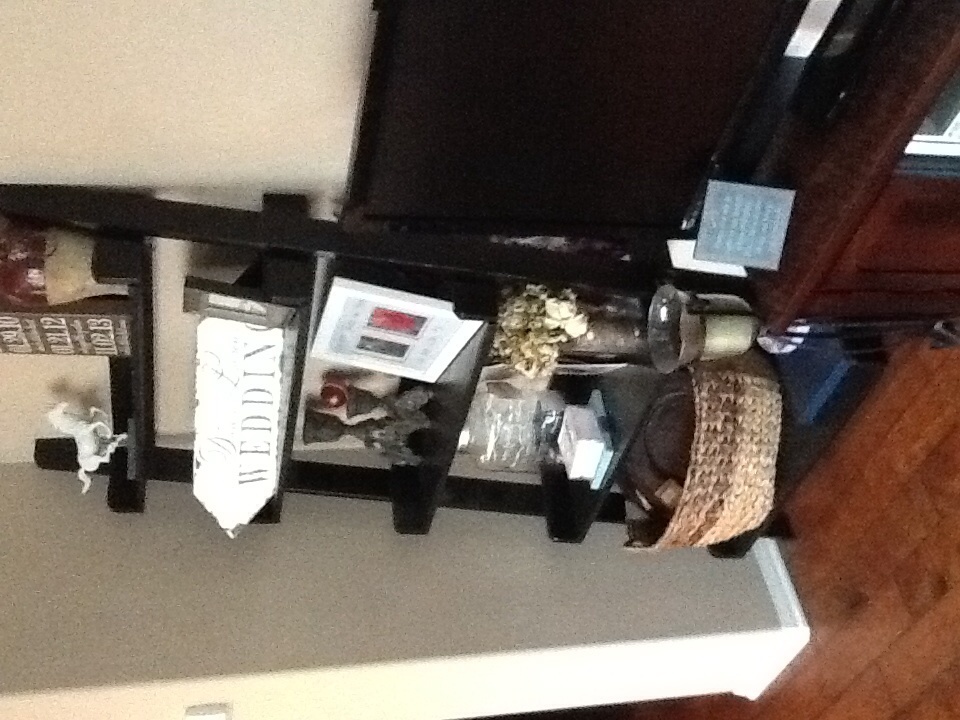
Comments
Wed, 12/10/2014 - 13:55
When I click the pdf or
When I click the pdf or printer friendly it does not give the how to instructions....
Rustic X Coffee Bar
My birthday present from my hubsand. He built it following Ana's plans, then I stained it in Sunbleached by Varathane. I had him make the top shelf higher than her plans called for, though, so that my KitchenAid mixer would fit.
DIY Garage Workshop Bench

I came across the plans for this workbench - exactly what I need for my basement laundry area. I wanted a nice flat space where I can fold laundry. I started yesterday and put together the legs and frame. I'll pickup a countertop or nicer finished plywood for the bottom and top shelves. Here is the link to the page with plans and pics https://www.ana-white.com/woodworking-projects/workbench-get-job-done
Thanks so much for this great project idea, plans and instructions! Super helpful! I can't wait to finish it - I'll post final pic when it's complete.

DIY Home Coffee Station
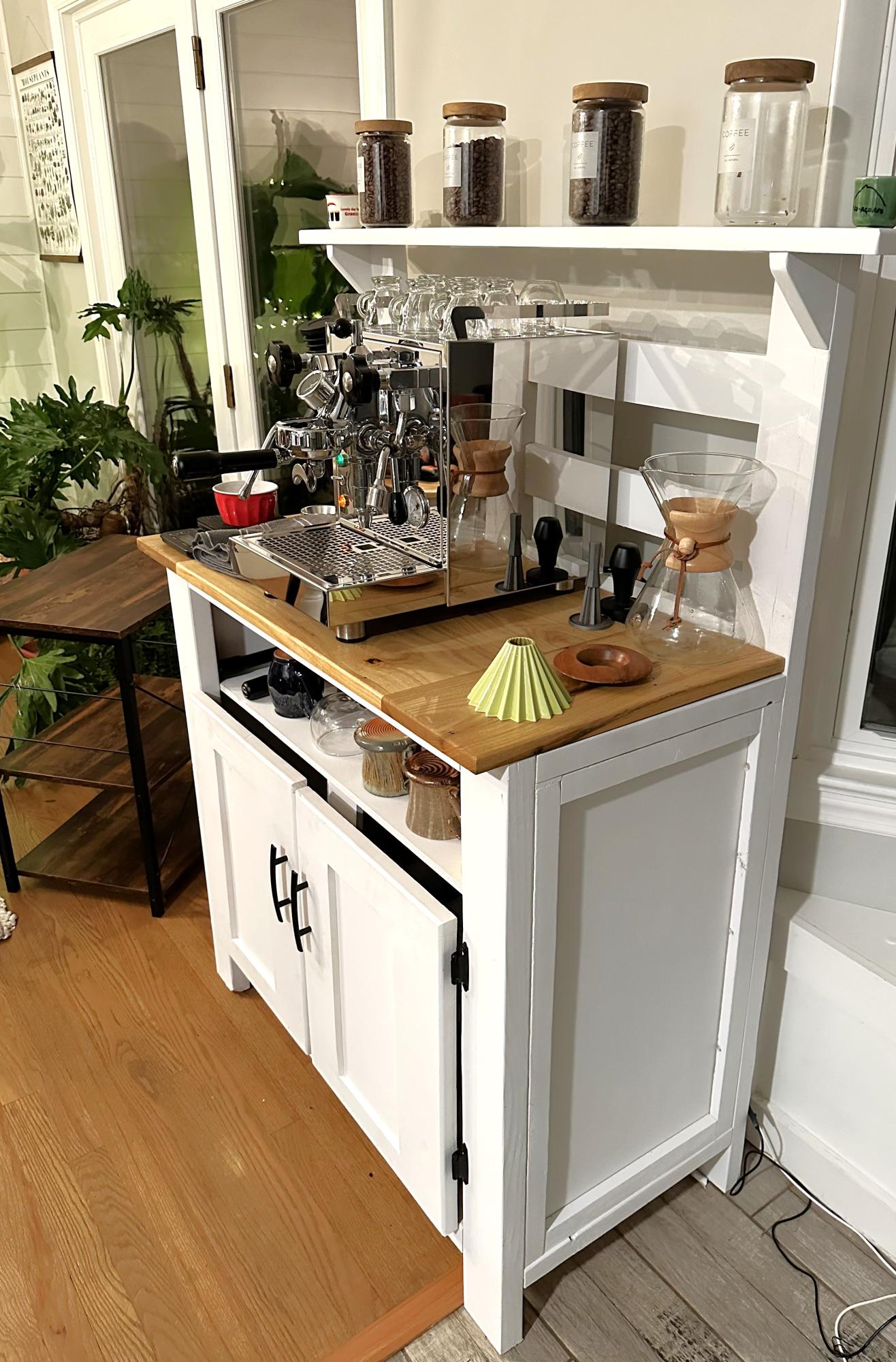
Had a bunch of scrap wood from other projects and random pieces we found in our barn after we moved into our new house so decided to make a new coffee bar to use it up. Modified the Potting Bench plans and pretty happy with how it turned out!
Nate B
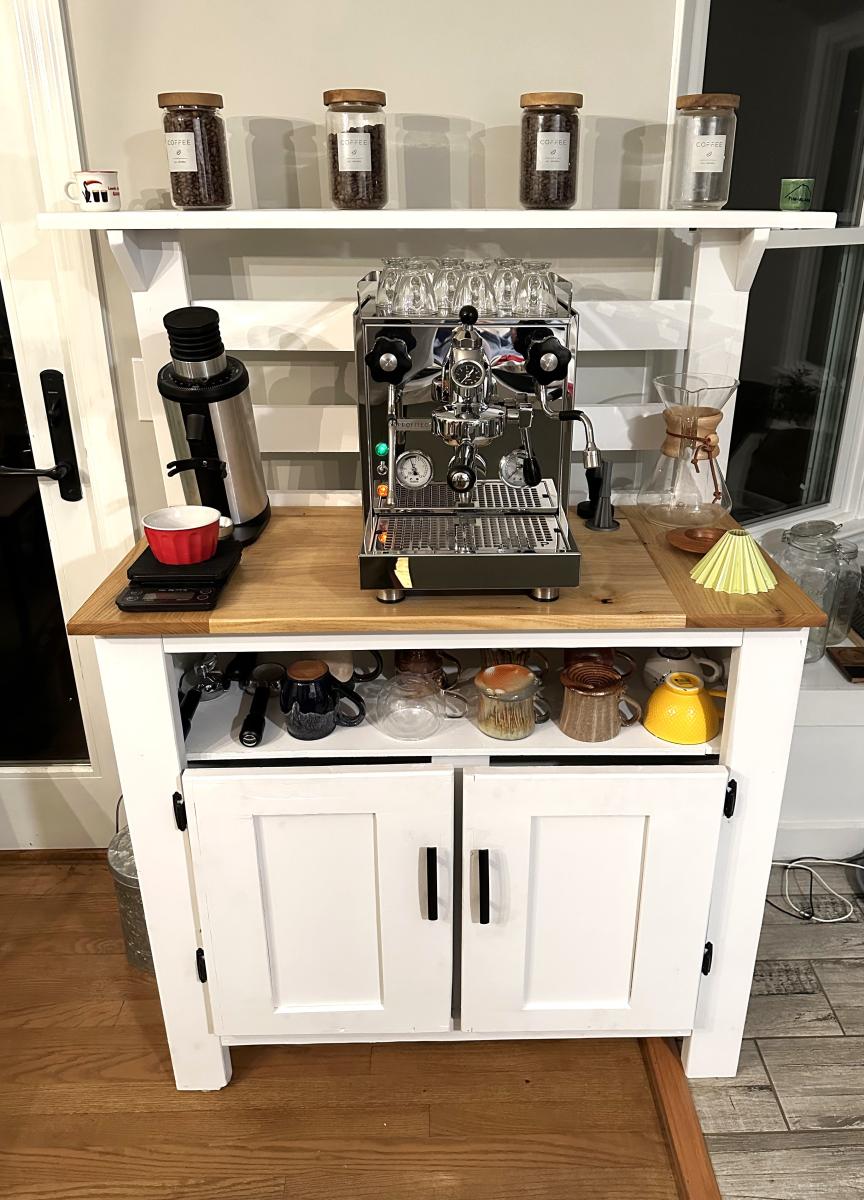
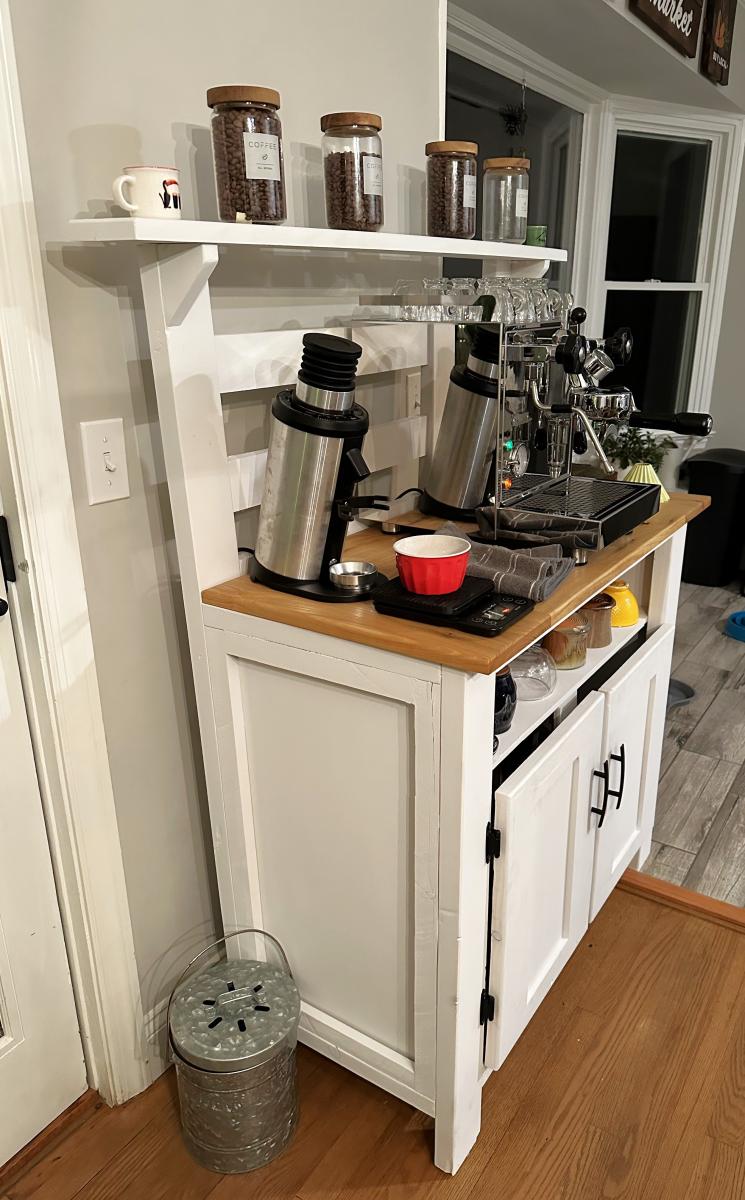
Potting Bench for a Friend
A friend of mine said she needed a potting table (aka bench) so I offered to make her one. Got the plan for the simple potting bench and went to work. The friend wanted a lip on the left and right sides of the top self and she wanted the top shelf to be solid. So adding the lip was no problem and I added the same but smaller on the bottom shelf. I built the solid top from three pieces of wood held together with pocket joints and glue. Worked great. With just a little sanding it is a beautiful flat solid piece of wood. Much better and cheaper than plywood. Since I do not like to rip lumber the final top self was about an inch or so deeper than the plans but that was easily adapted to. It is a good lesson to cut as you go along rather than cutting everything at the onset of a project. You make changes and it effects other aspects of the build. I added a Shaker peg on each end to hang a bar towel or a trowel whatever suits your fancy.
Most important is to continually check for square joints. Especially if you don't have the fancy tools and jigs. I got lucky and my final bench was square and level in all directions.
The build takes about 8 hours (plus a couple of days for priming and painting) using mostly hand tools. If I do another one I am going to substitute lighter and thinner wood. The 2x4 shelves and supports are over kill. I think it will give you a better and nicer looking final product. Keep Ana on The Web,,,,
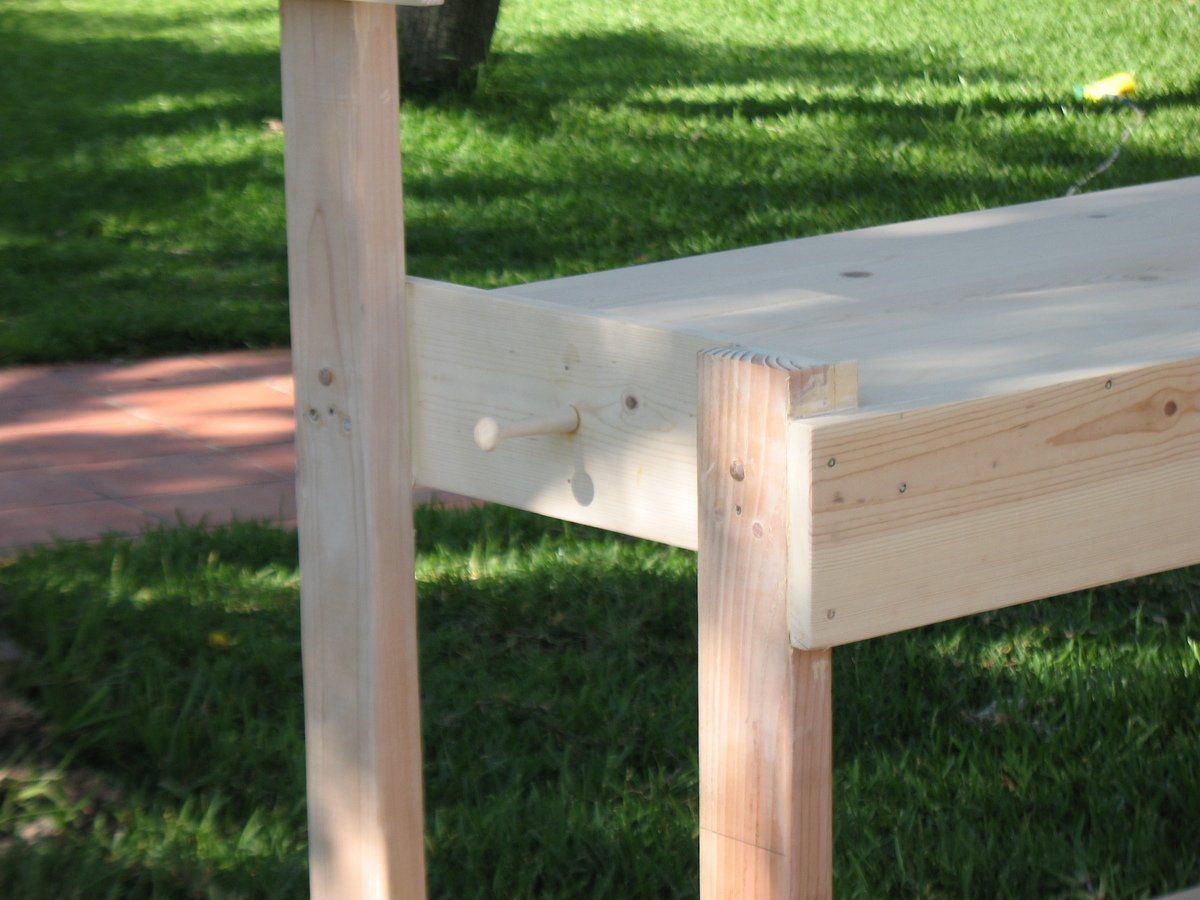
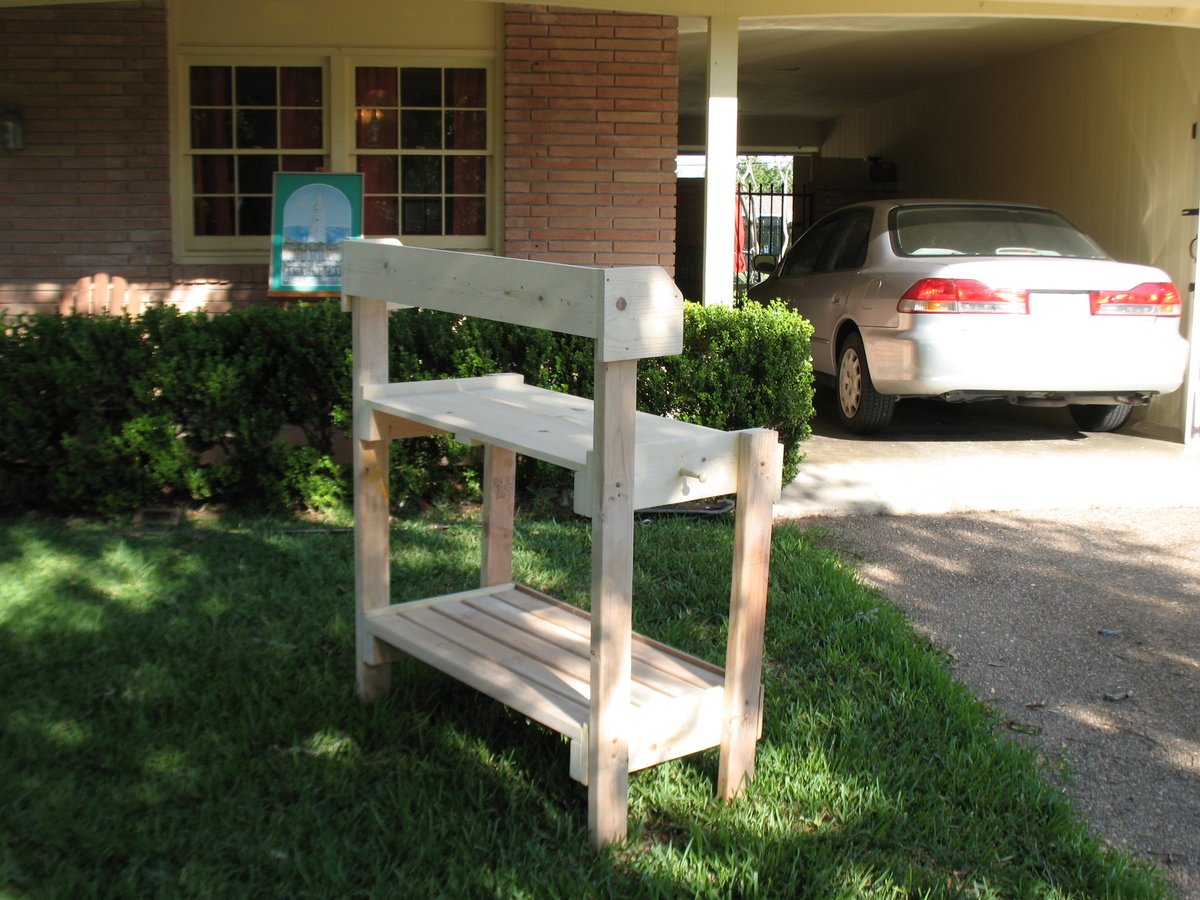
Comments
Sun, 05/20/2012 - 17:10
Design Change I Forgot to Mention
I also added a face to the exposed lumber ends in the front and for the top and bottom shelves. The bottom face is actually a piece of old cedar fence I found in the garage. Sorry I forgot to mention in my first Brag ...about the potting bench.
Cassidy king bed
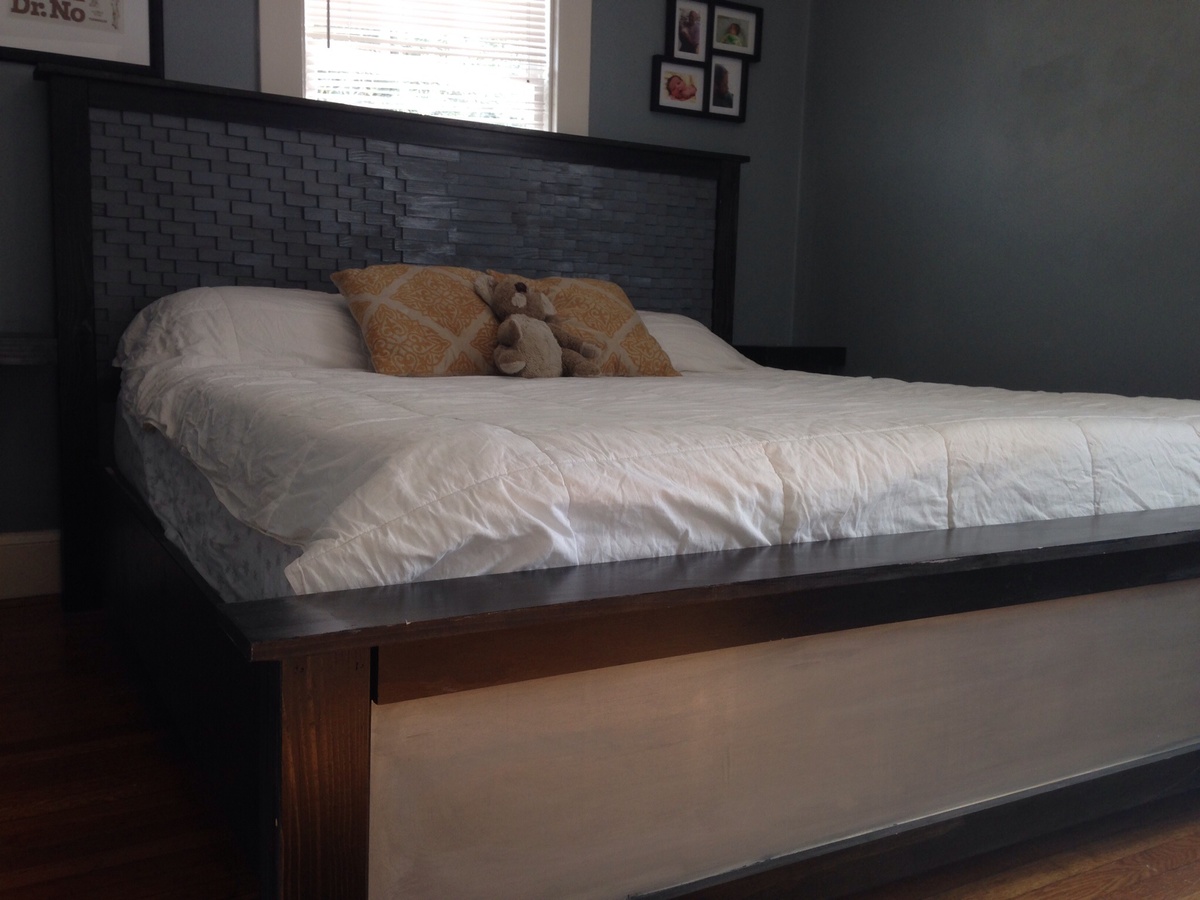
My wife and I loved the look of this bed and decided to try to do it together. I built the frame and she tackled the headboard. In my haste at the hardware store I picked up the smaller packets of shims, a happy accident in my opinion! I decided to put the supports together with joist hangers to make it easier to take apart ,if need be.
We used a nail gun to attach the shims to the head board , and changed to
the pattern a little. Being that we were putting it in a smaller room I made some floating bed side tables as well. What a gratifying project!
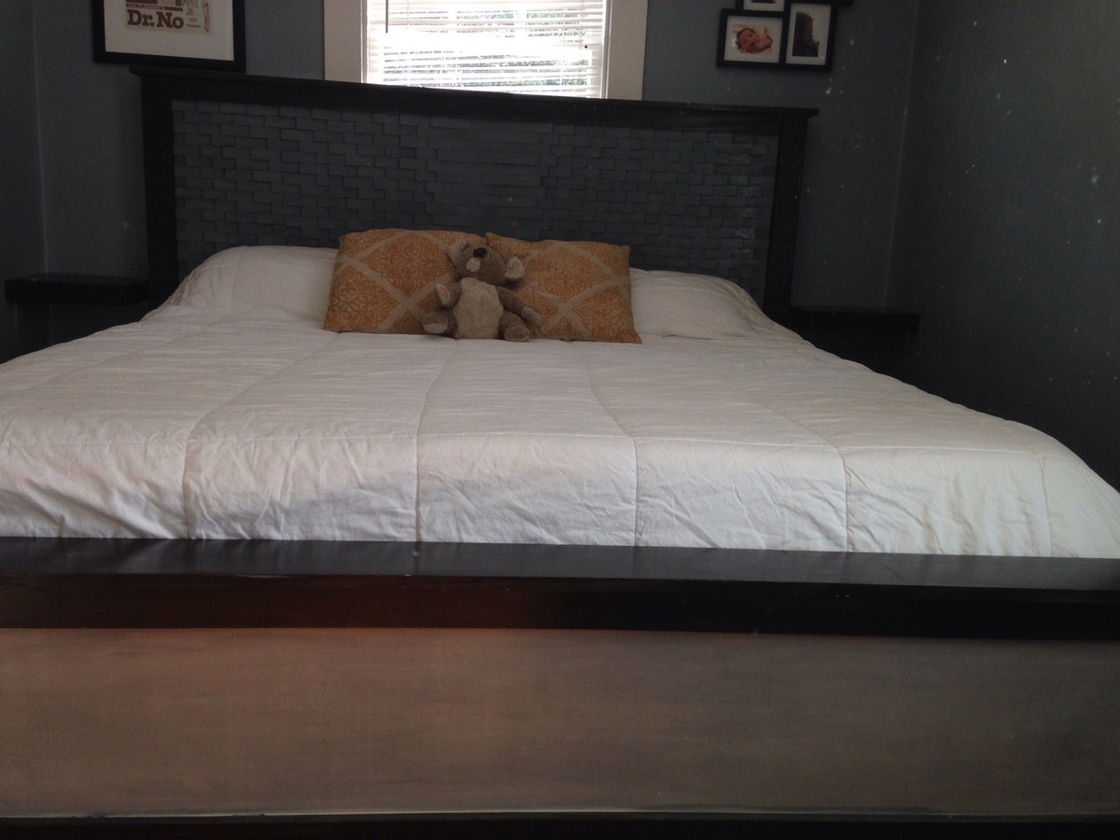
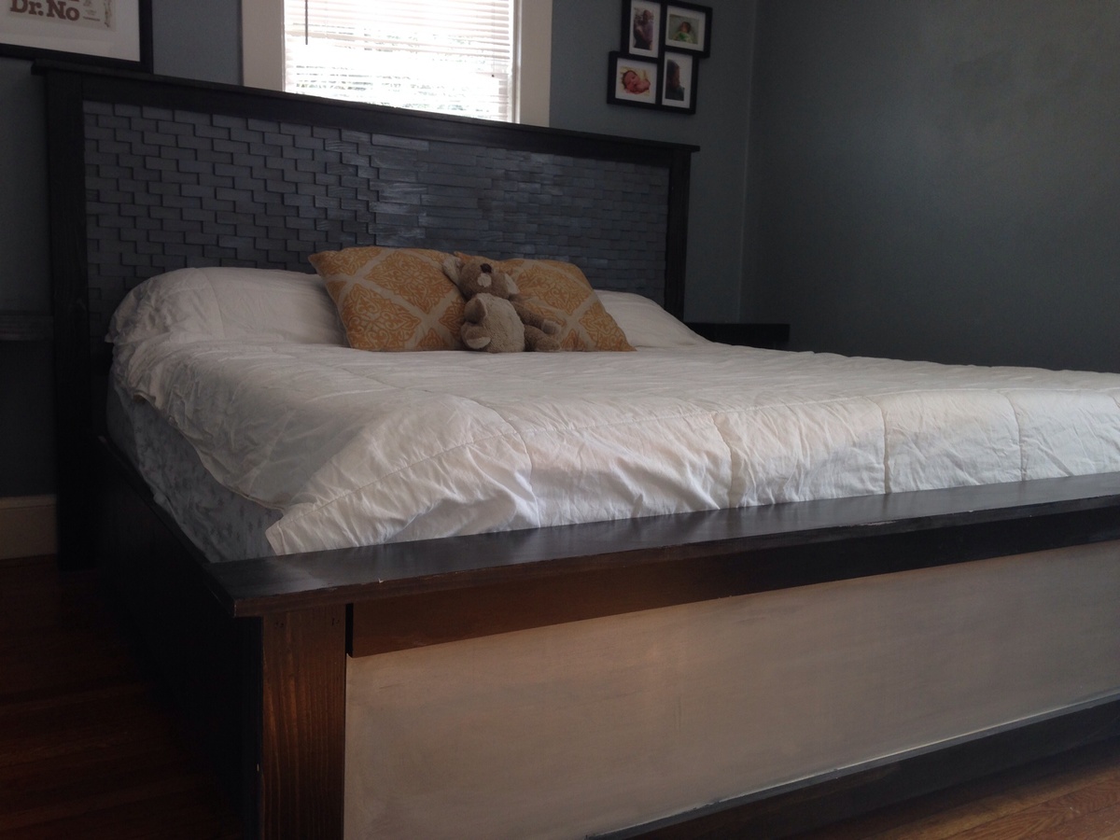
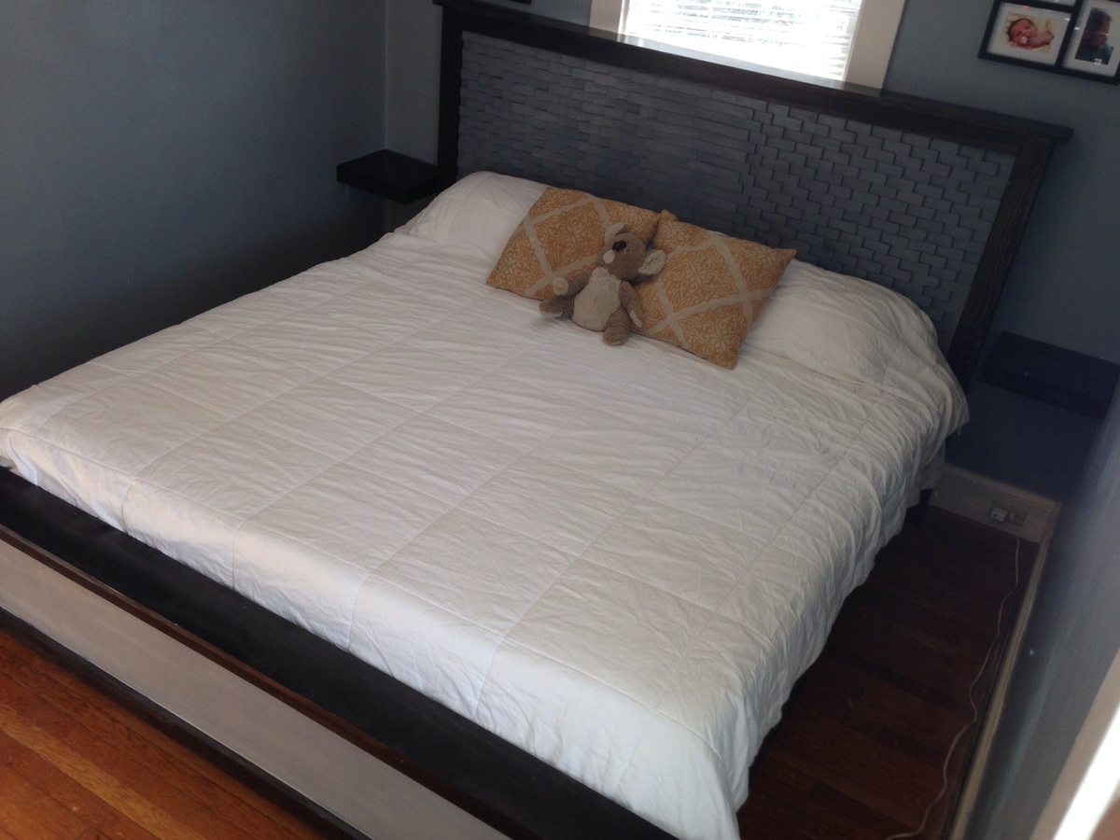
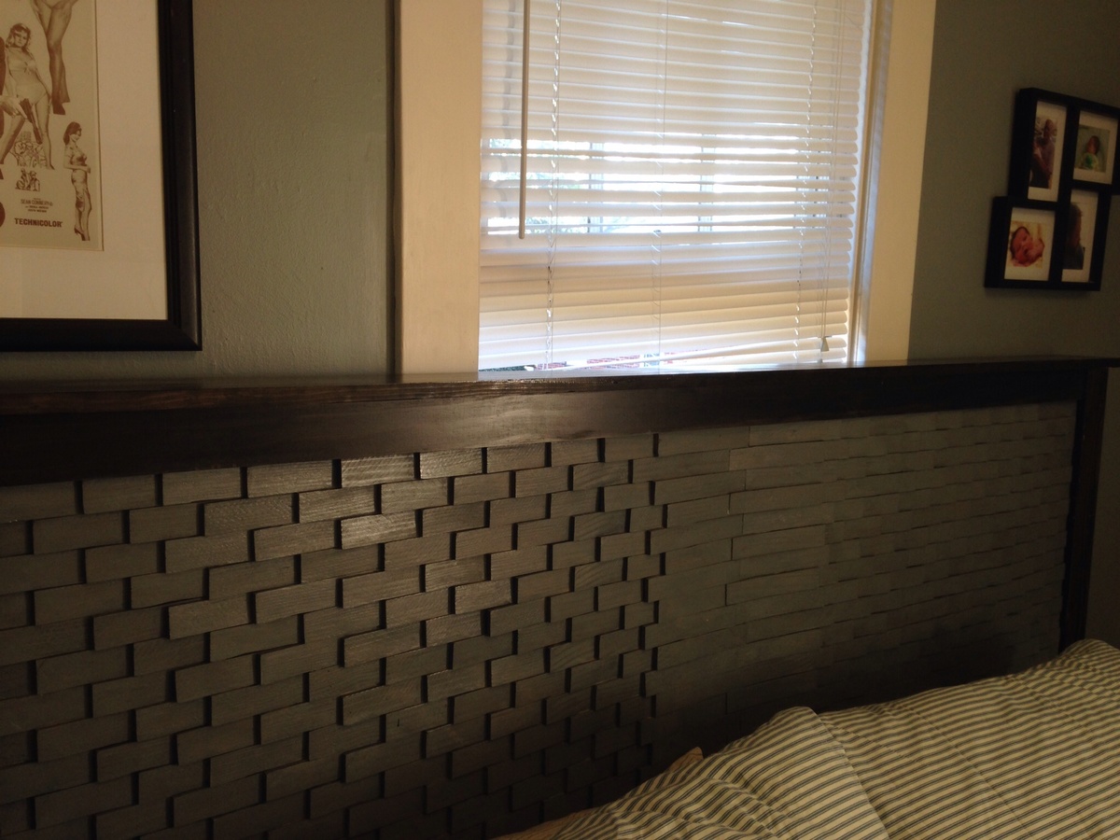
Minwax polycrylic semi gloss (2 coats)
Reclaimed Post and Plank Bed

Our Post & Plank is grand in both scale and beauty. The large fir posts anchor this bed, and give it a proud, weighty impression.

Christmas Stocking Stand
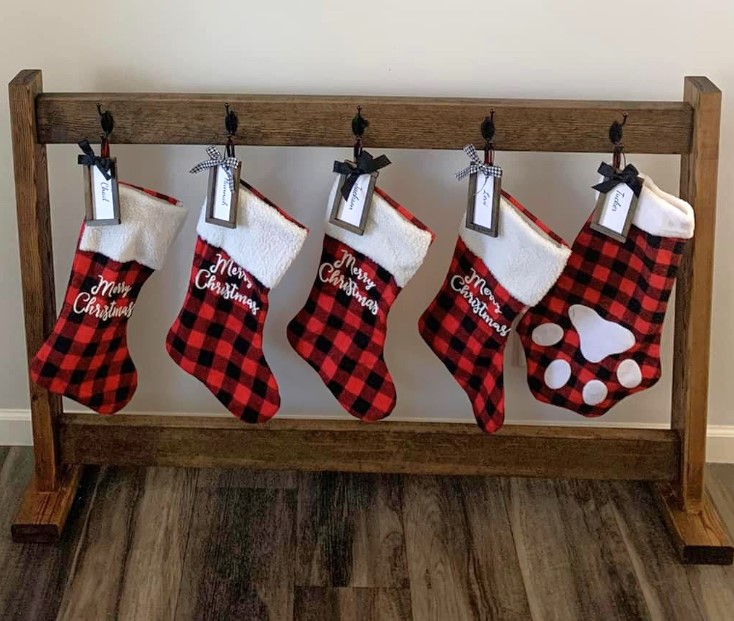
Love this project!
Rlynhack
Comments
Loft Playhouse Bed
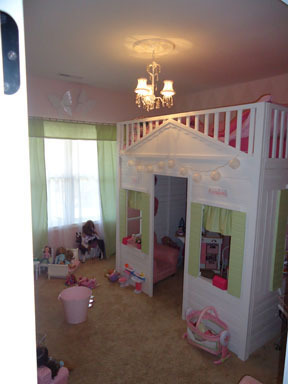
Loved making this for our girls...Selah & Annaleah. We have 9 ft walls so I made it extra tall. Love it so much!!! Used 4 in boards for the walls b/c they were so much cheaper. The shutters ended up my favorite part.
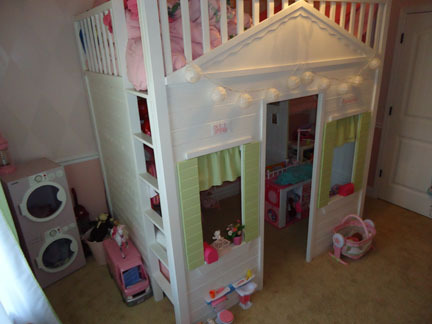
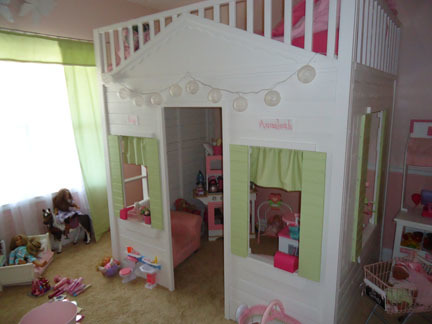
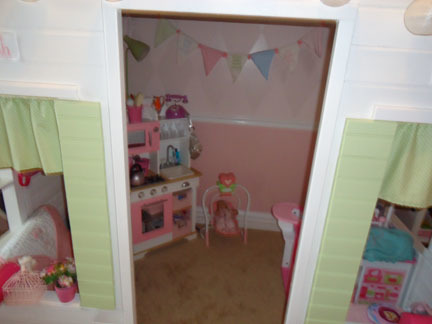
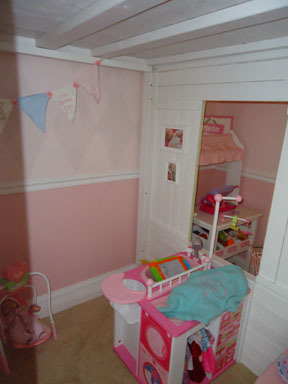
Comments
Mon, 08/06/2012 - 14:26
Paint Colors
I really like the paint colors that you used on the bed and the ones on the walls. What paint brand(s) and colors did you use? I really love your room. Additionally, where is your fabric from? Your room is amazing. I know a little girl in TX who would like one just like it :)
Mon, 05/23/2016 - 18:52
New measurements
Hi! I really like the taller version for my daughter's room, would you be able to share the new measurements, or what you did differently? Thank you! !!
Pottery Barn Printer's Long Low Media Suite
I feel in love with the Pottery Barn Media Suite and new immediately I wanted to build it. I couldn't justify paying close to $2,000 on an entertainment center. I knew Ana would have the plans to help me out. I modified the plans a little bit and instead of building 6 cabinets, I decided to make the inner 4 cabinets one piece, and the 2 outer cabinets removable. This will give me options for when I have to place the Christmas Tree or if we move and cannot fit this huge piece. I also wanted to have as much strength in the middle for our plasma TV. It's about 4 years old and isn't as light at the new TV's are. I loved every minute of building this project and couldn't be more happier! Feel free to search PB website to compare their media suite to my version (savings of $1,700). Feel free to ask any questions!
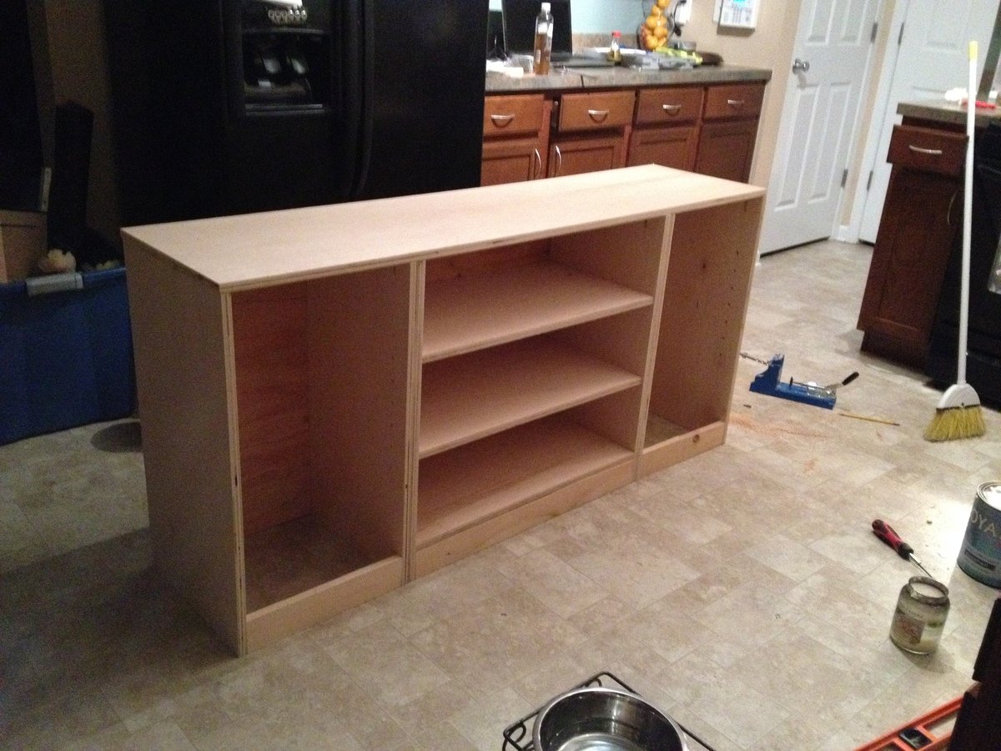
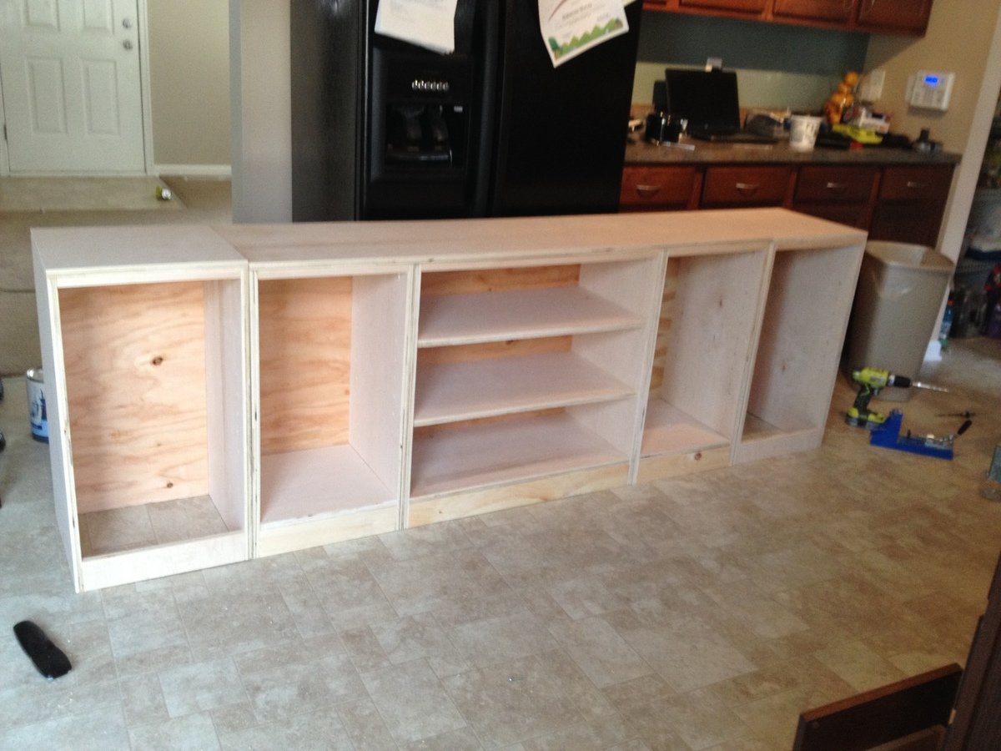
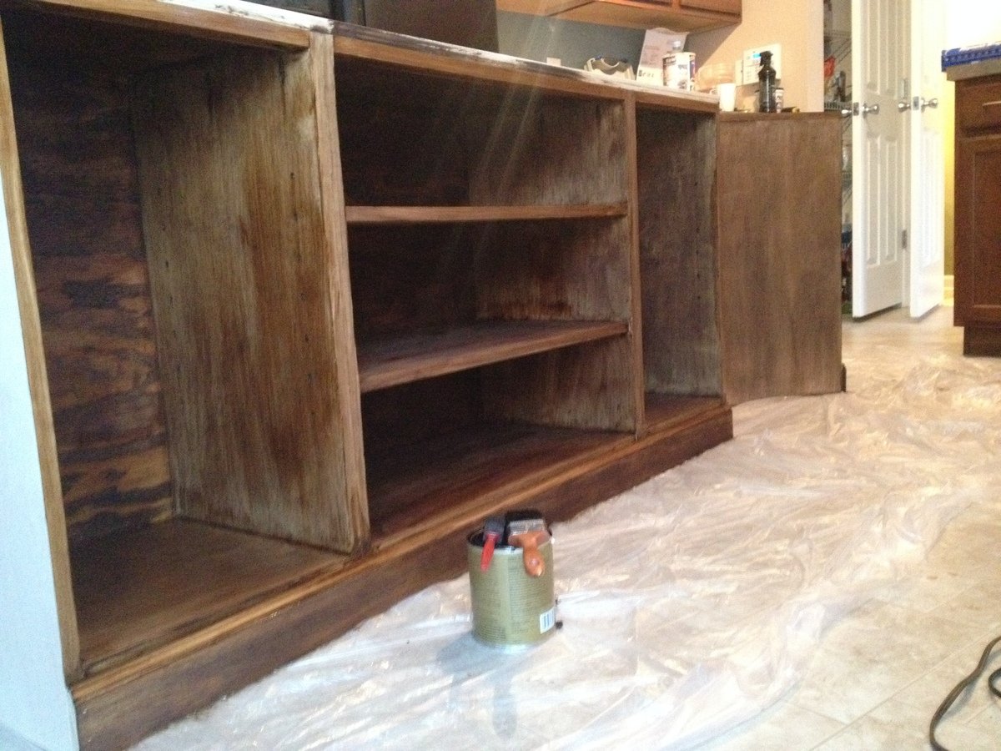
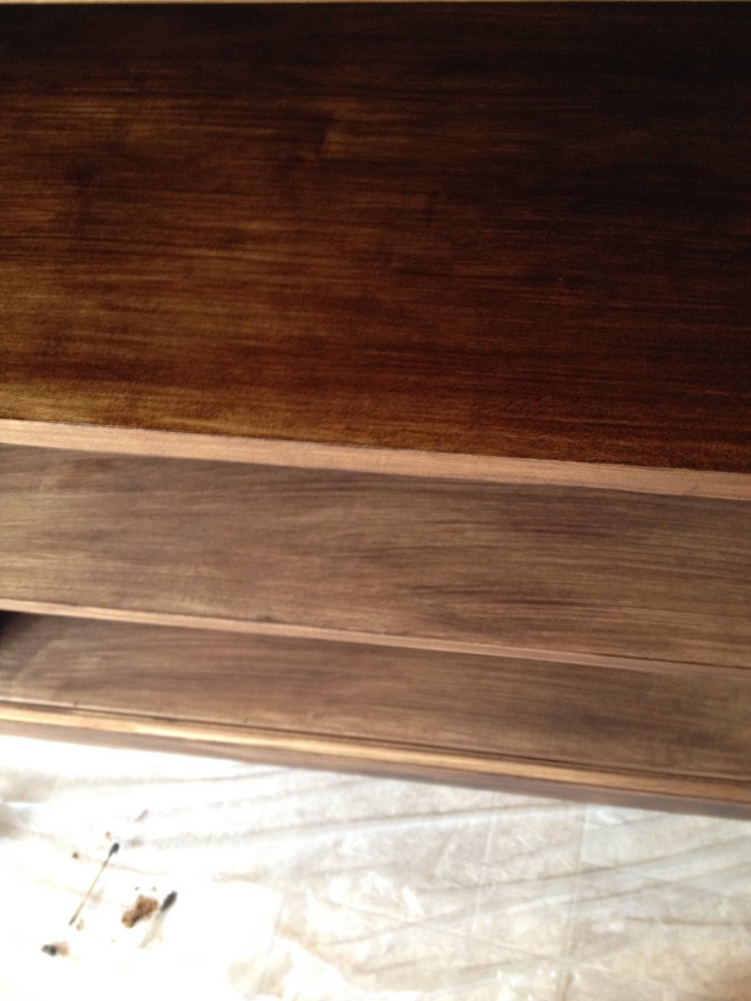
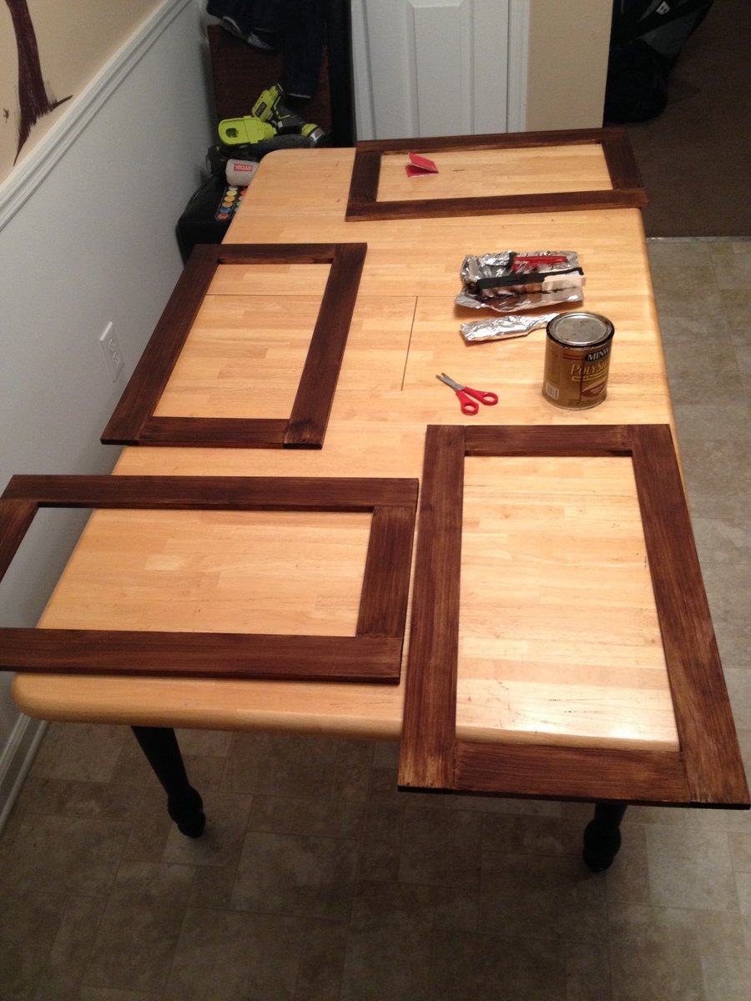
Comments
Wed, 07/08/2015 - 08:35
Few questions
Love how you did yours Christina
I too would like to make one larger unit rather than say 6 of the individual cabinets. Looking at your pictures, it looks like you still made them individually but I'm assuming you attached them (screwed) together? Is that the case? Did you have any issues with the main piece and two ends being different heights when finished?
Am wanting to make a total length of around 104". Means I'll have to tweak some measurements.. In addition, I would like to have one side be a lift top so we can put in a record player and simply lift the top face to access. That wont be too big of a deal.
How did you find the doors were to make? No big deal? i've been curious how the dimensions all play out with the hinges and doors opening etc.
Sat, 01/30/2016 - 13:58
Instructions
I cannot find these instructions anywhere! The PDF does not include the instructions :(
In reply to Instructions by LBlakesley87
Sat, 01/30/2016 - 14:42
This is a brag post (a
This is a brag post (a beautiful one, might I add!!). The links to the instructions are included above. Here's to the main base http://www.ana-white.com/2010/08/plans/open-base-basic-collection
Industrial end tables

Saw the basic 'c' looking shape end table on Pinterest, but it didn't have any plans. So I drew up my own plans, used different types and dimensions of lumber, and added the black iron pipe to our design to truly make it our own. These took my quite a while, and were a lot more expensive then I wanted them to be. So these will probably be staying in my home. Lol
Pipe and fittings were about $50
Total around $180-200.
Comments
Hall Tree Bench with Shiplap Back
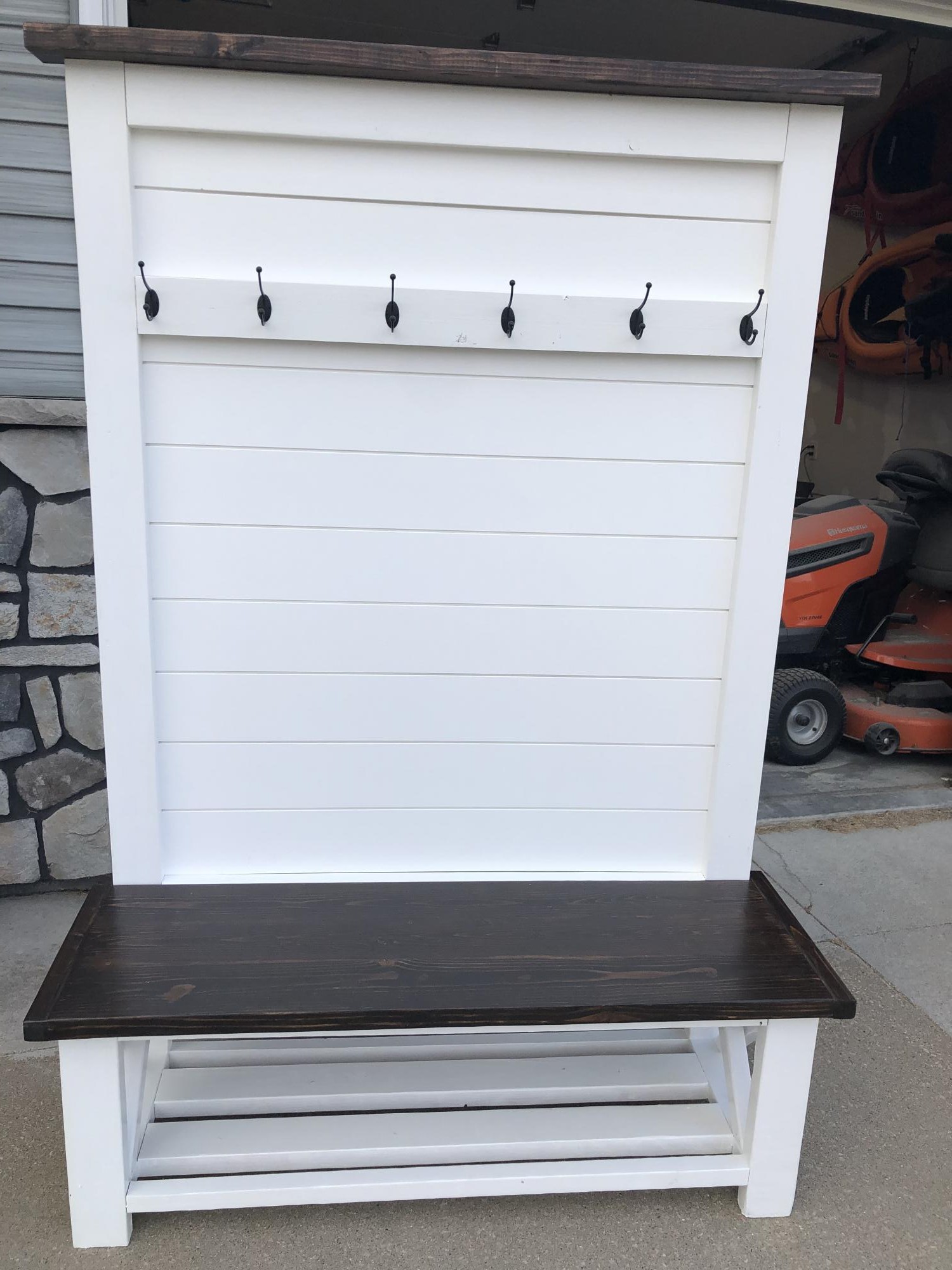
I made this for a cousin, but now I think I am going to need to make one for myself too! I used shiplap for the back instead of plywood. It cost a little more but was less effort than cutting the lines into the plywood. Plus it was already finished.
Kitchen Trash Pull Out Cabinet
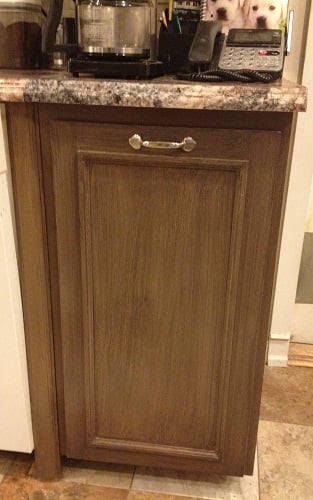
Plan was super easy to follow. Built a drawer type pull out so I could fit in odd sized trash cans. Made the pull-out part like an open sided drawer box, out of lightweight wood, and attached the door to it - used 75-lb euro drawer slides. Construction took a couple of afternoons, and finishing took a couple of afternoons. The finishing materials were all left over from other projects, and the plywood for the cabinet sides was left over from our kitchen island build. Topped with a leftover piece of countertop. The contractor who installed our new countertops said I did a good job on the cabinet build. I was very flattered! Ana, thank you for your wonderful plans!
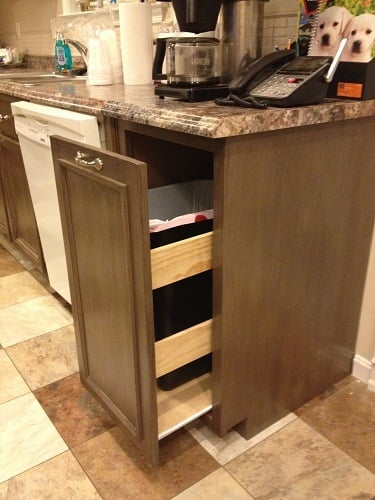
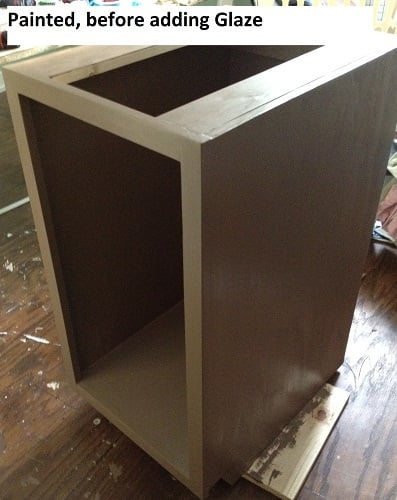
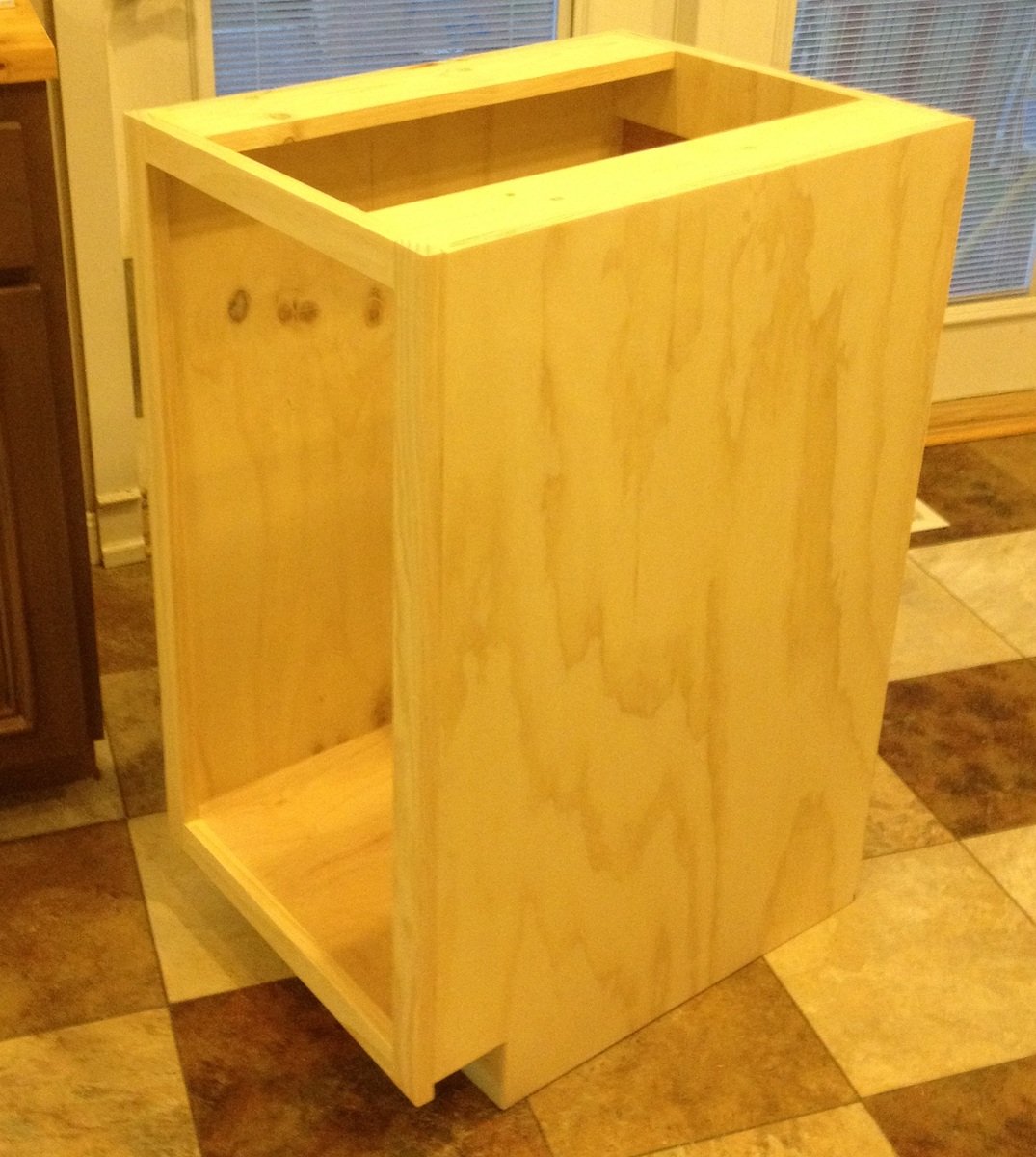
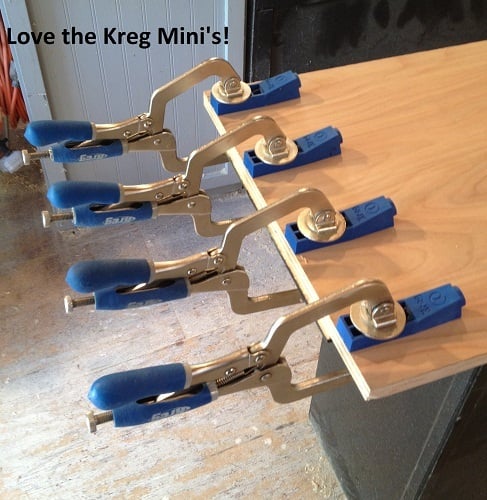
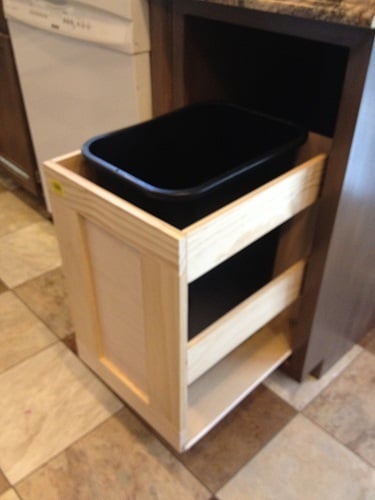
Comments
Thu, 07/26/2012 - 15:16
Thank you!
Thank you Gina! Yep, I built the door too! :) This one is made from an edge glued Aspen wood panel (available from Lowes, ripped to size with the table saw), and then I added the wood mini-stop moulding 2" in from the edges (did these measurements and attached the trim before sanding). I did the glaze pattern over the paint so it looked like a frame and panel door when it was all done. This door is the same style we did for our pantry and island. I'm planning to do all the rest of my cabinet doors over (one at a time - ;0) to match this one. PS - I used the edge glued panel instead of plywood for the door so the edges wouldn't need any extra covering up, and also they are nice and flat and super smooth so they don't need much sanding. Aspen wood took the paint beautifully, and the grain doesn't even show through once it's painted. I had used stain grade pine panels for the pantry and island, but I think I'll stick with the Aspen for the rest of them, to save myself some sanding. ;)
