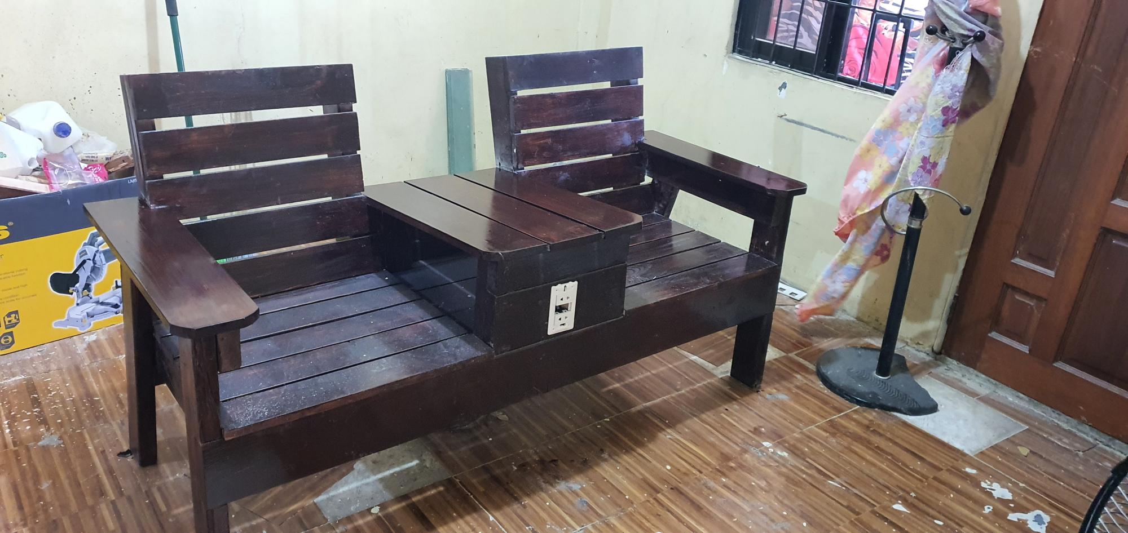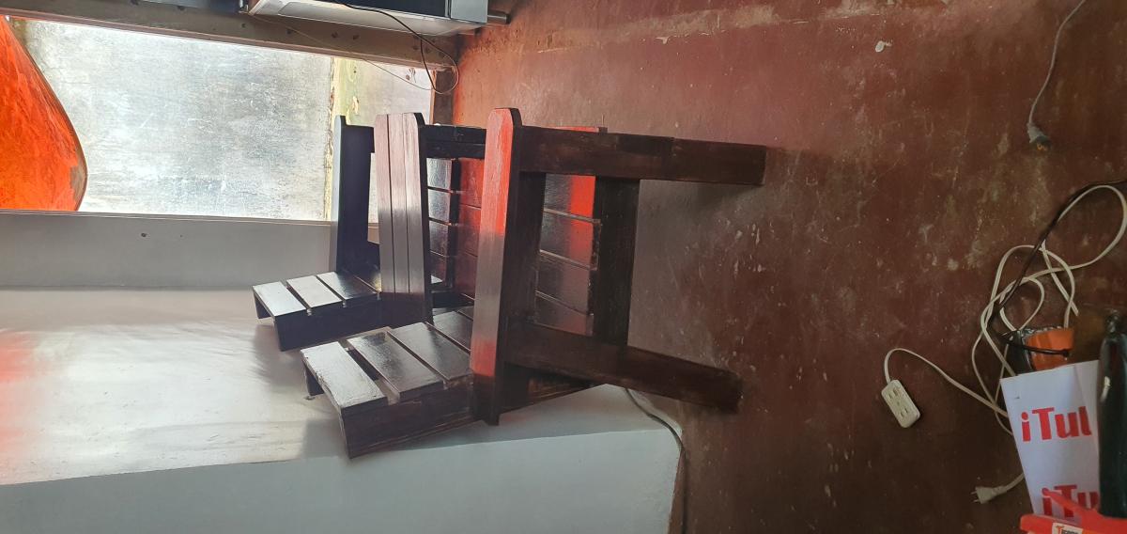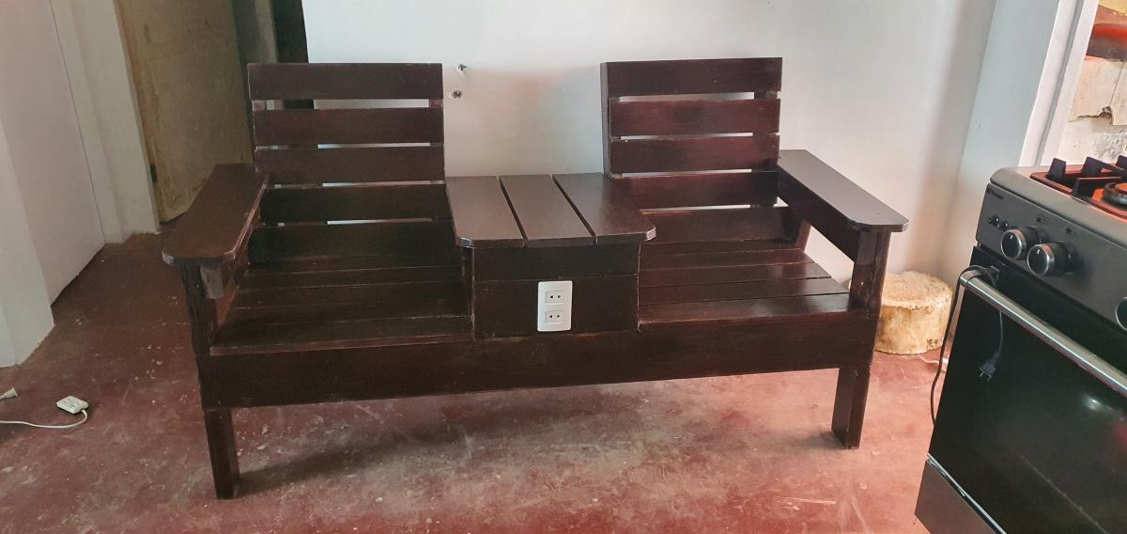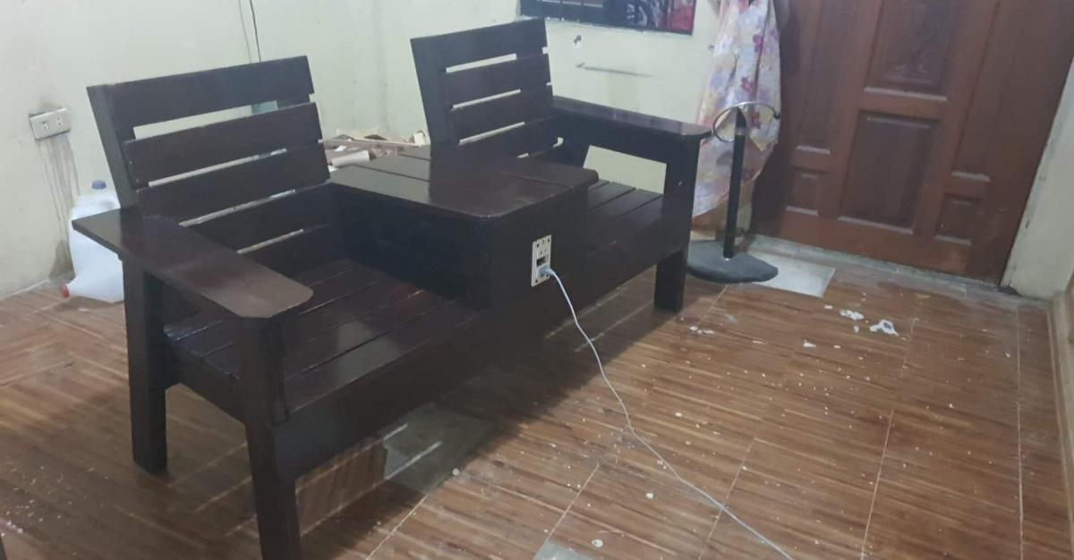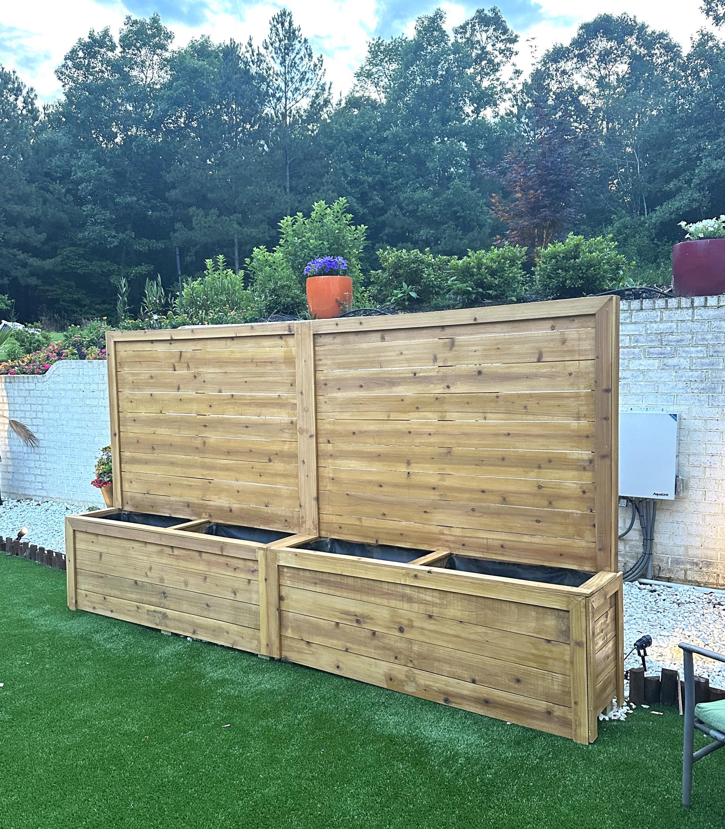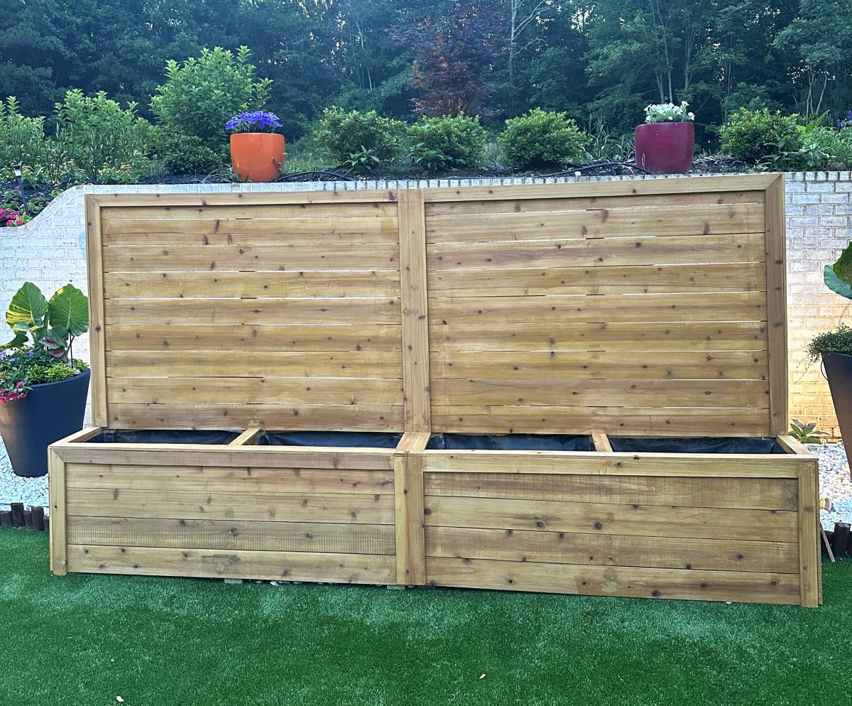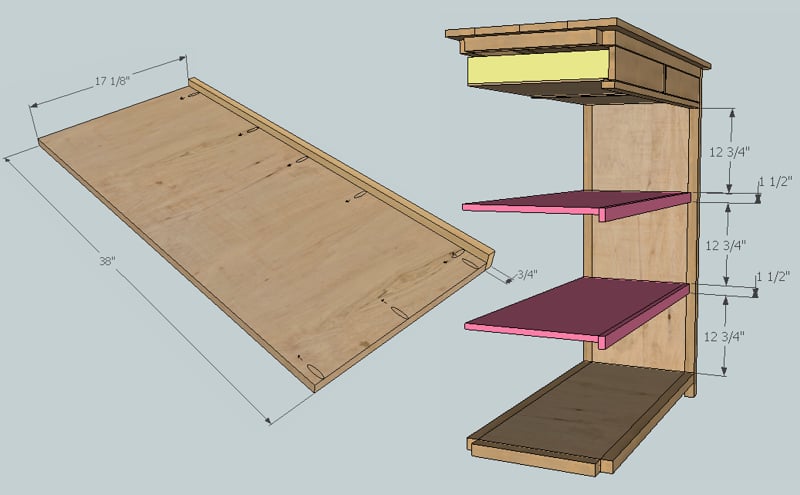Community Brag Posts
Farmhouse Storage bed
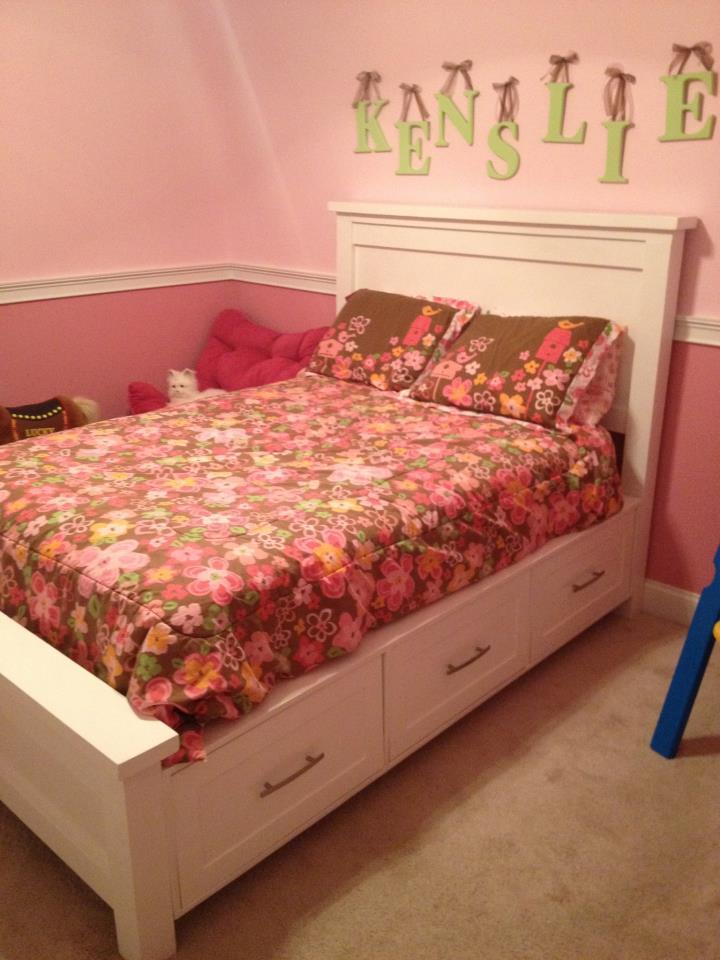
Decided to build this bed for my 3 yr old to free up some space in her room. It was a big success.
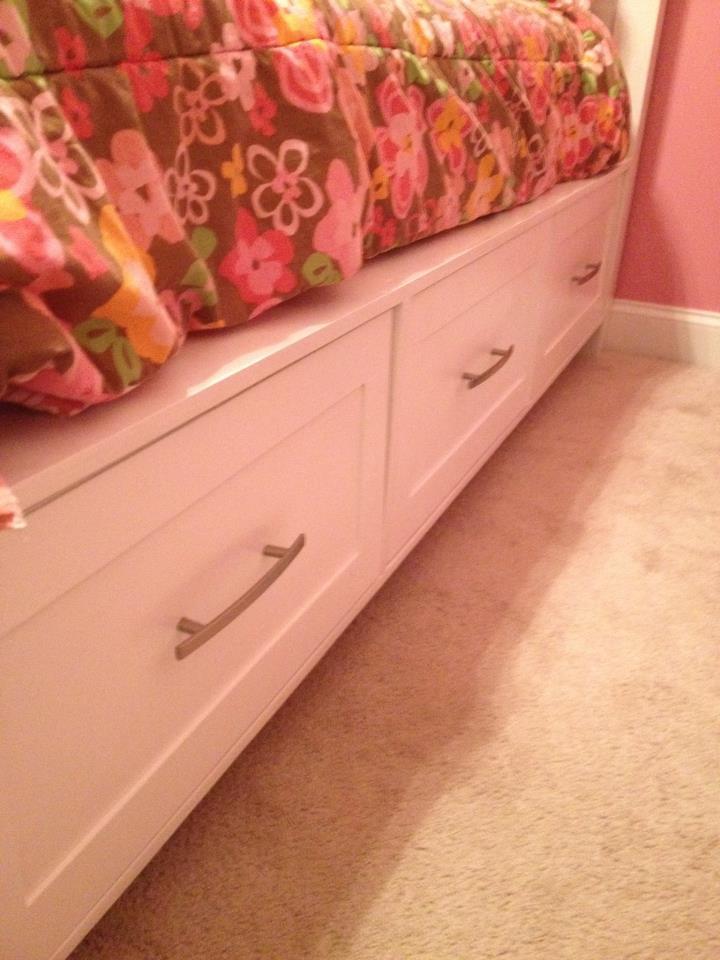
E's play kitchen AND garage workbench and laundry
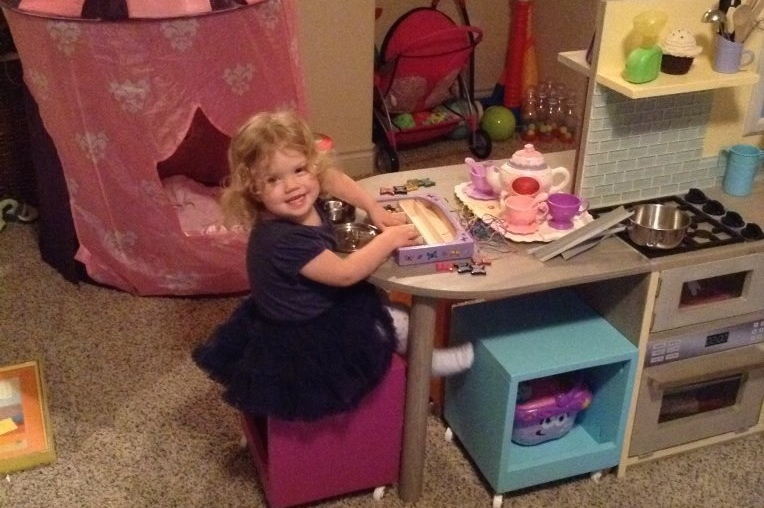
What's better than an Ana White play kitchen? 2 Ana White play kitchens back-to-back!
Slightly modified, we made 2 play kitchens, turning one into a garage workbench and laundry. We managed to just get the kitchen & garage done for Christmas morning (minus a latch & plexi for the microwave). We later added a window view above the sink, and a table and 3 storage stools to join the two units on one end. In a long mixed-use playroom with little wall-space available, they jut out from the wall, dividing the TV side of the room from the toy storage side.
Dad was excited to help put the garage-side together and bought his little girl some peg-board to hang her tools on, and installed garage lighting. As pull-out drawers cut into the storage space, her "tool cabinet" doors just fold-down. Grandpa sent her a full tool-set with power drill for her new workbench. Big brother helped piece the gas burners together and chose paint colors.
Little miss finger-painted in the garage next to me while I worked on this first woodworking venture, but she was not a bit interested in the contraption until we added the stickers! A local sign vendor we use was so tickled to be involved, he had the stickers printed in under an hour and for just $25 (which saved hours and hours of detail painting)!
Next up: the ana white dream dollhouse (which perhaps we should've started with).
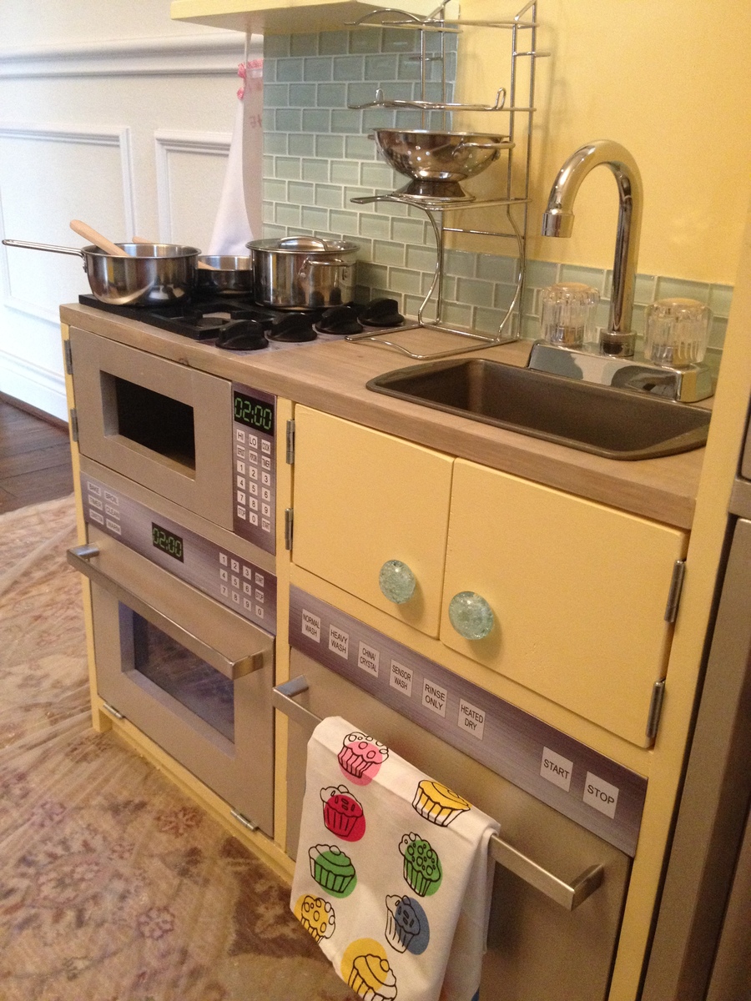
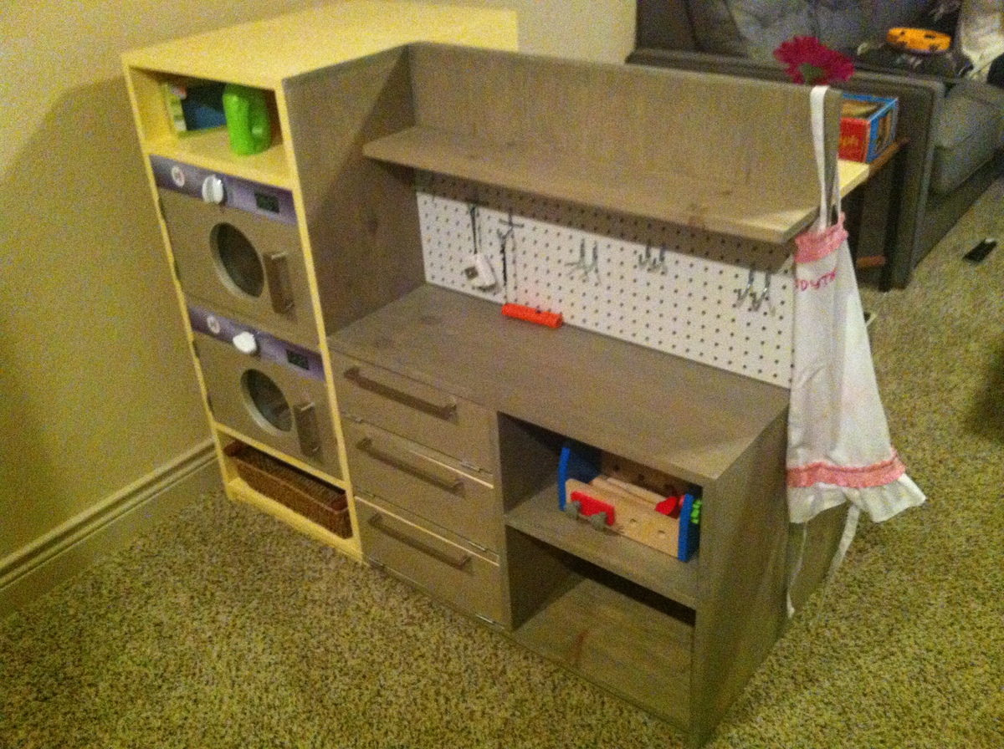
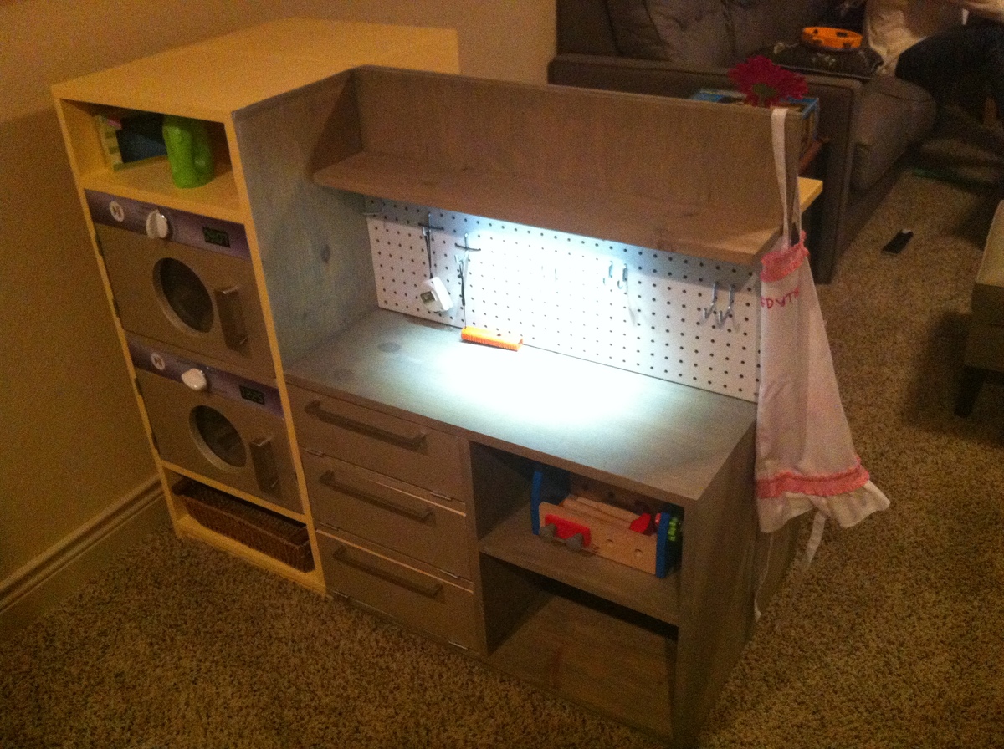
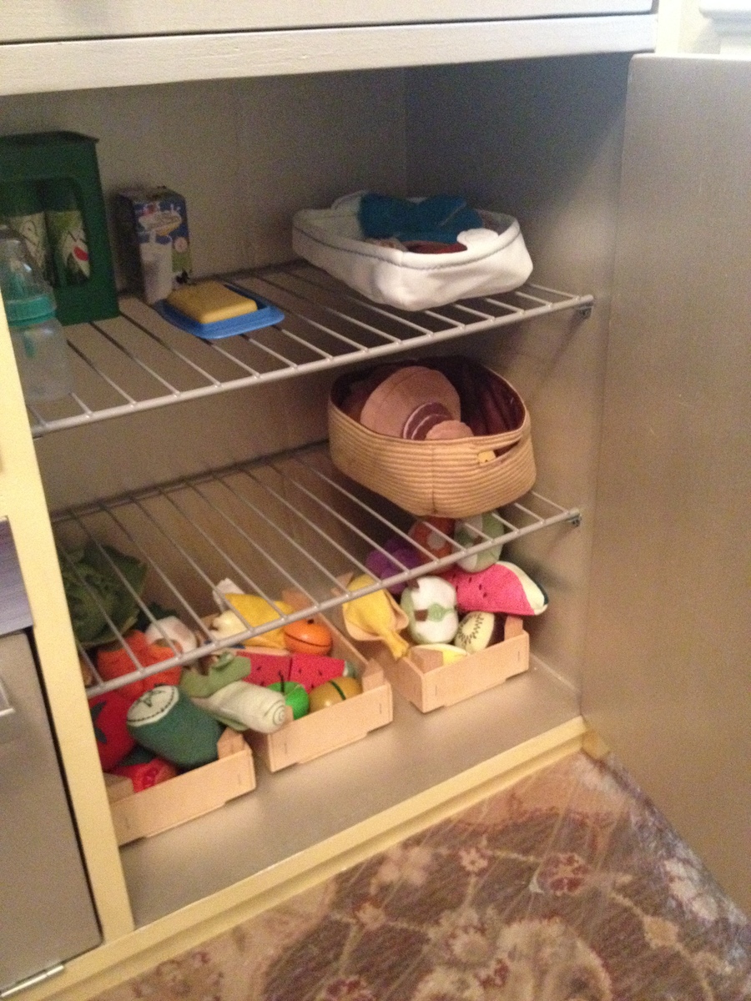
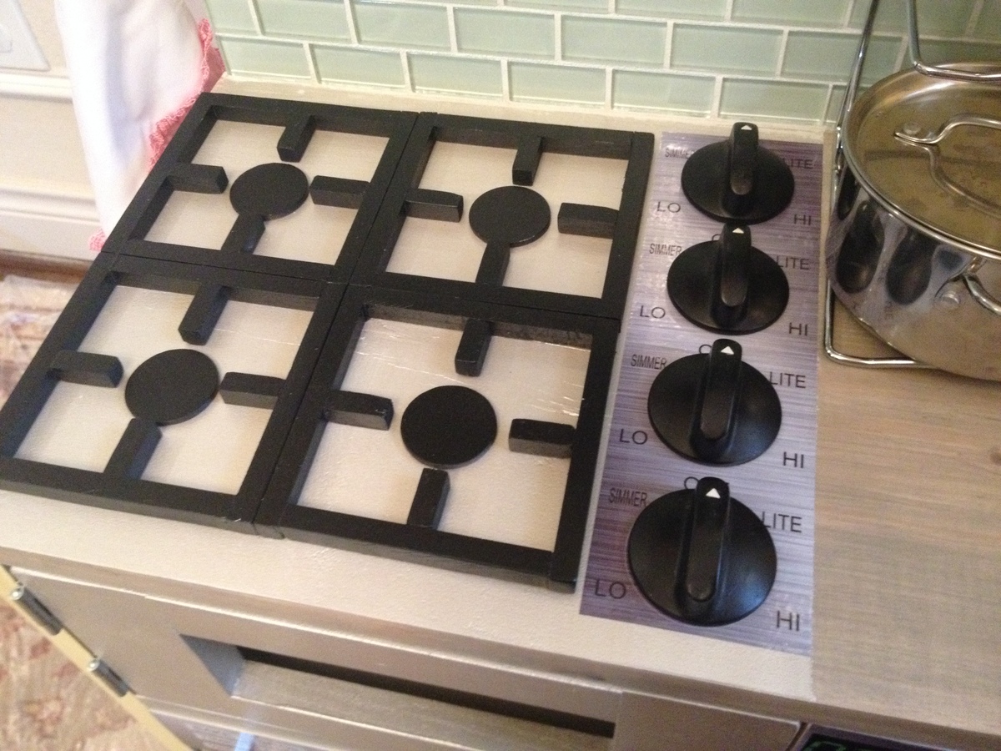
Comments
Beautiful steps

Directions worked like a charm, thank you, Ana for what you do!

Comments
Reclaimed Cedar Potting Bench
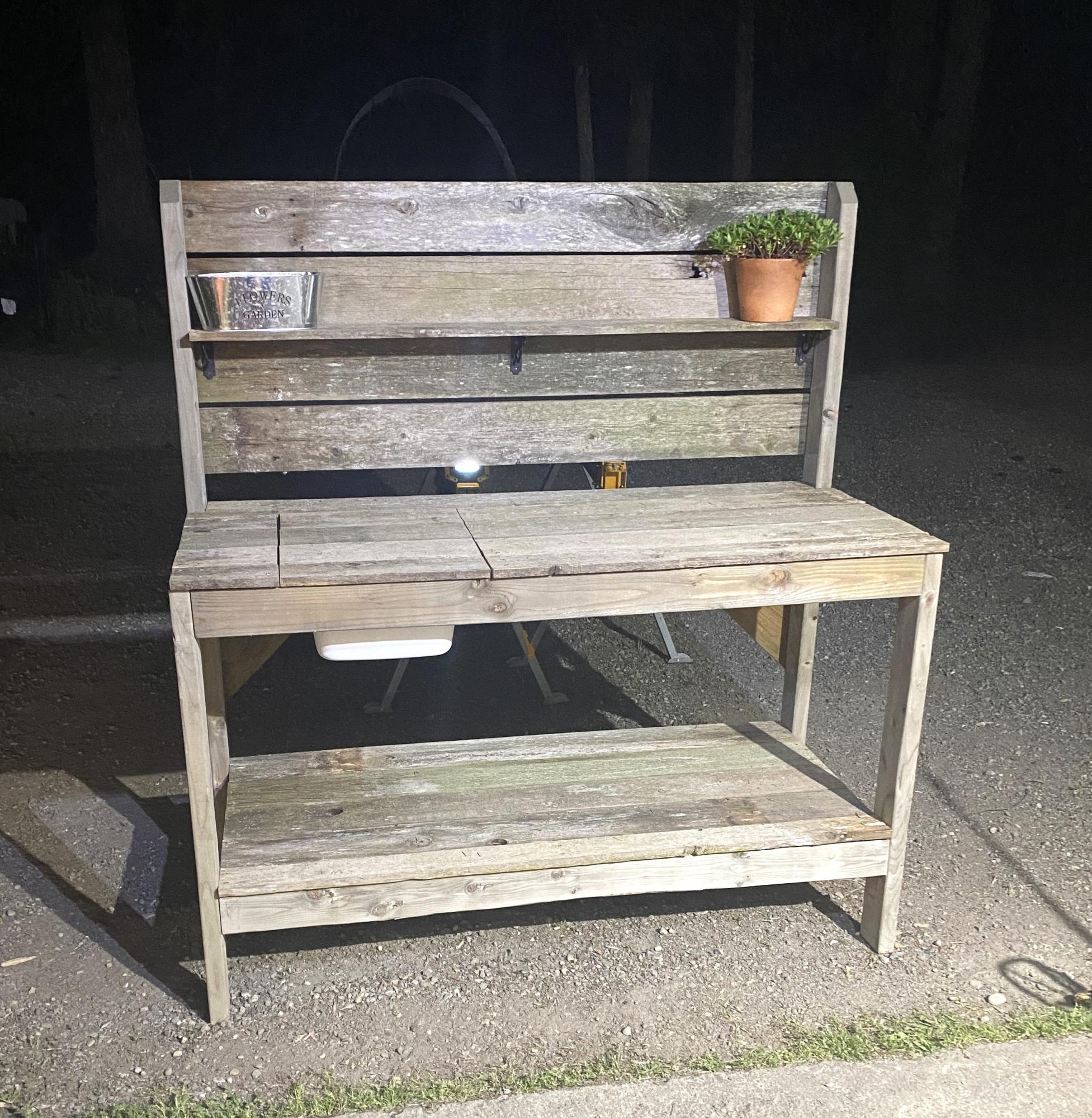
Built this potting bench for my sister in law. Added an aging finish to give it a reclaimed patina to match the reclaimed cedar used on the back. Also added a bin for soil and a removable panel to cover it when it isn’t in use.
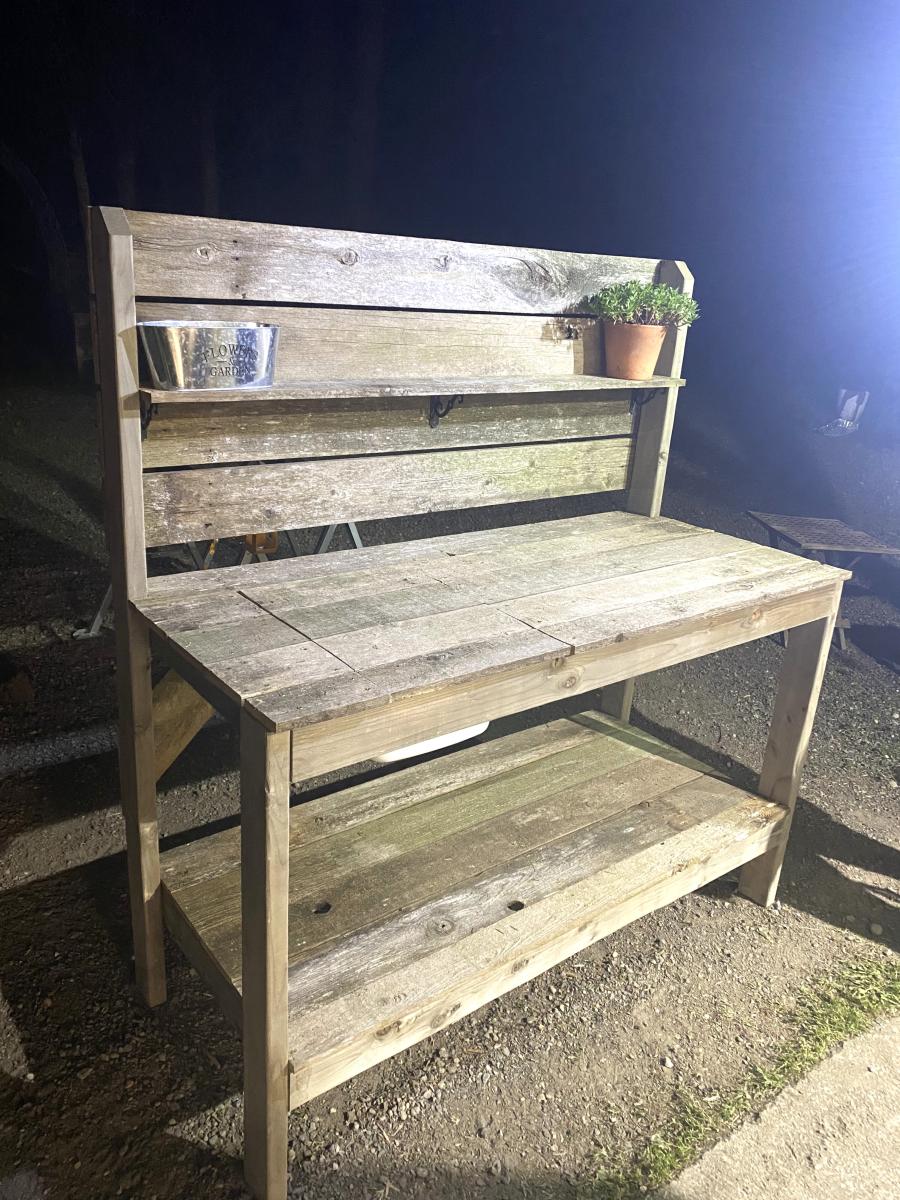
Freestyle X diningtable with fancy benches
Even though the summer has come to an end, I decided it was time for some new furniture for my small garden in the city. I looked in different stores, but for a student the prices were very much out of range. I then decided that perhaps it would be cheaper to build by myself and an interesting project as I've never worked with wood in a 1:1 scale. I came across the plans for the fancy x, table and farmhouse table and figured that it should be something like that. I made the table and benches in Sketchup, but wasn't really sure about a variety of the aesthetic solutions. I then tweeked it and tried to come up with a new design for the benches that would mach the x shape without just repeating it, and i came up with the final design through a lot of experimentation. The benches can be made by a complete novice, and the table is also quite easy if you have the necessary tools. I'll give it a finish this spring, perhaps just paint it. I've received very good feedback on the project, and even though the benches are quite fancy, you sit very well in them and I think the aesthetics are somewhat accounted for by the easy assembly and comfort. Thanks for the inspiration, and I hope it will inspire you to build even more! The plan is in millimeters, and the planks are standard european sizes, but it should translate ok. PLAN Direct Download: https://dl.dropbox.com/u/2622939/X%20Diningtable%20with%20fancy%20bench…
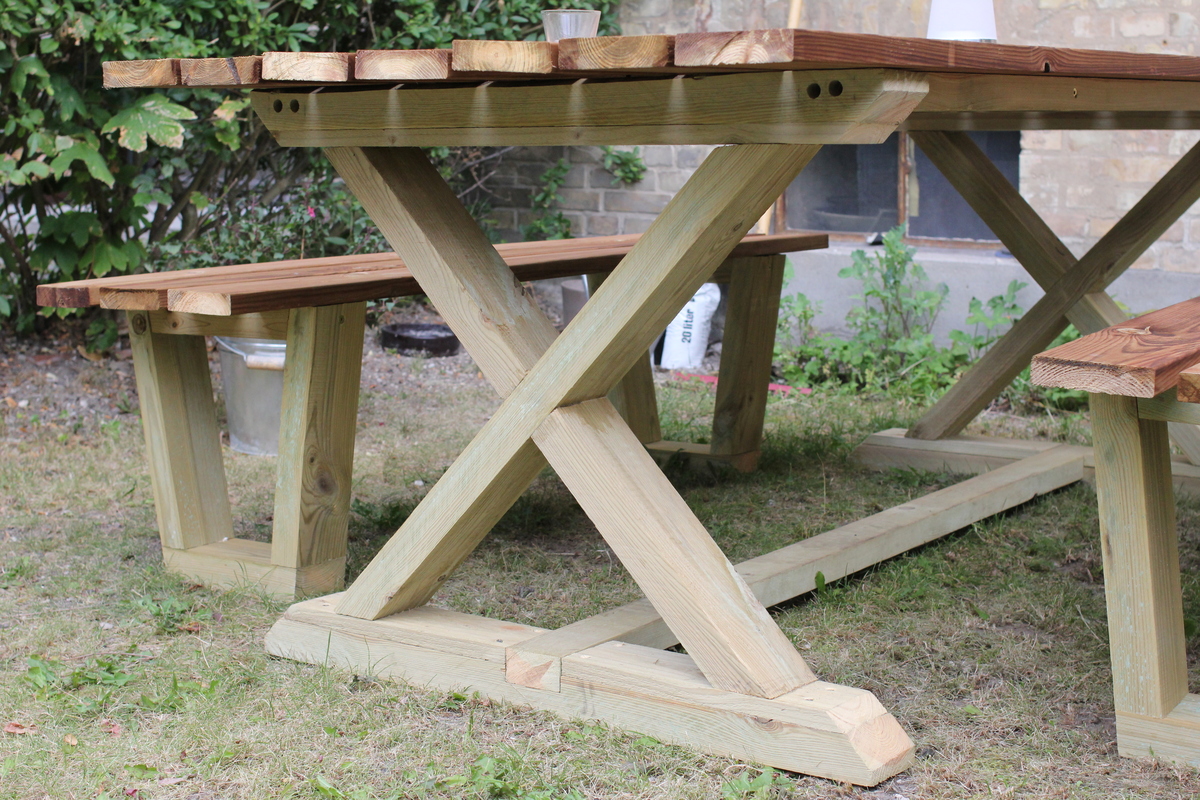
Rustic X Coffee Table
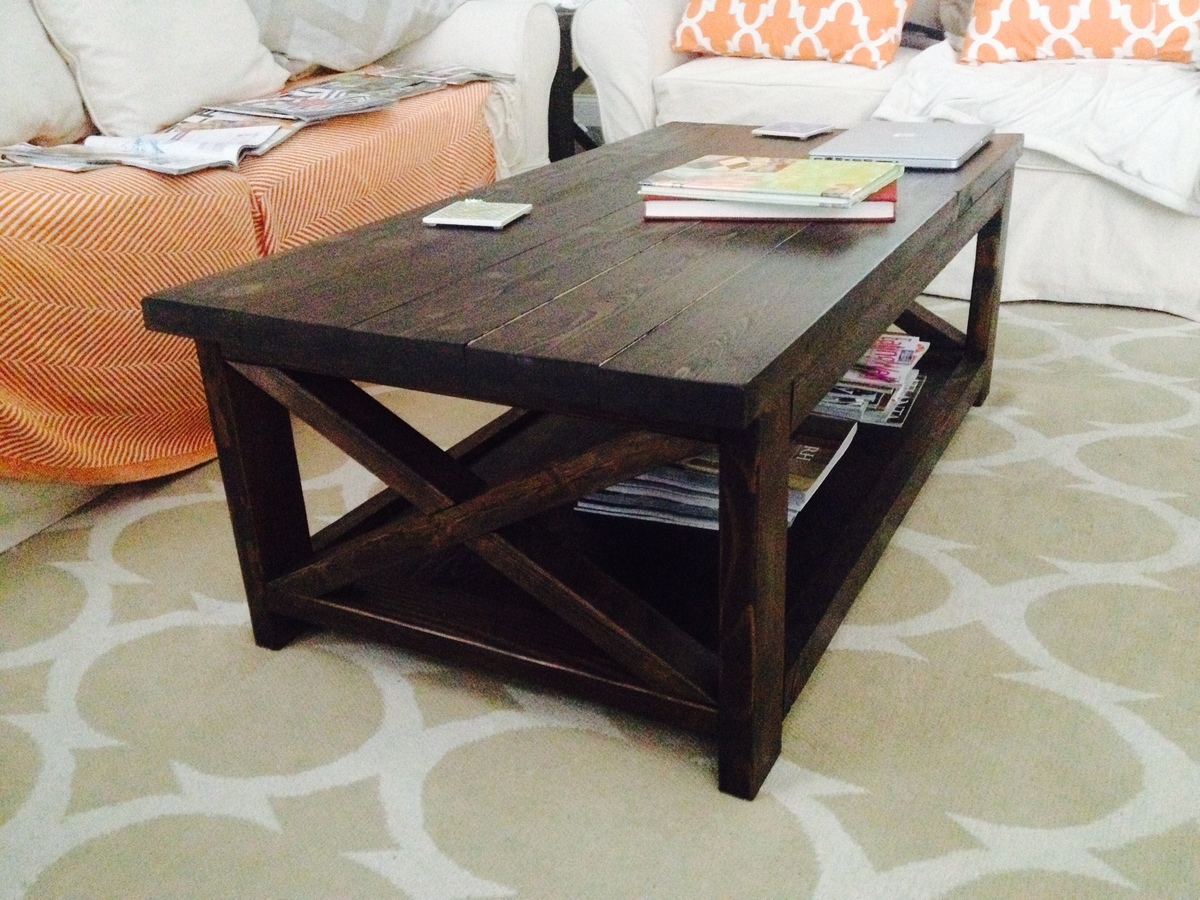
Long weekend project with my dad. First real project for me. Great learning experience can't wait for my next project.
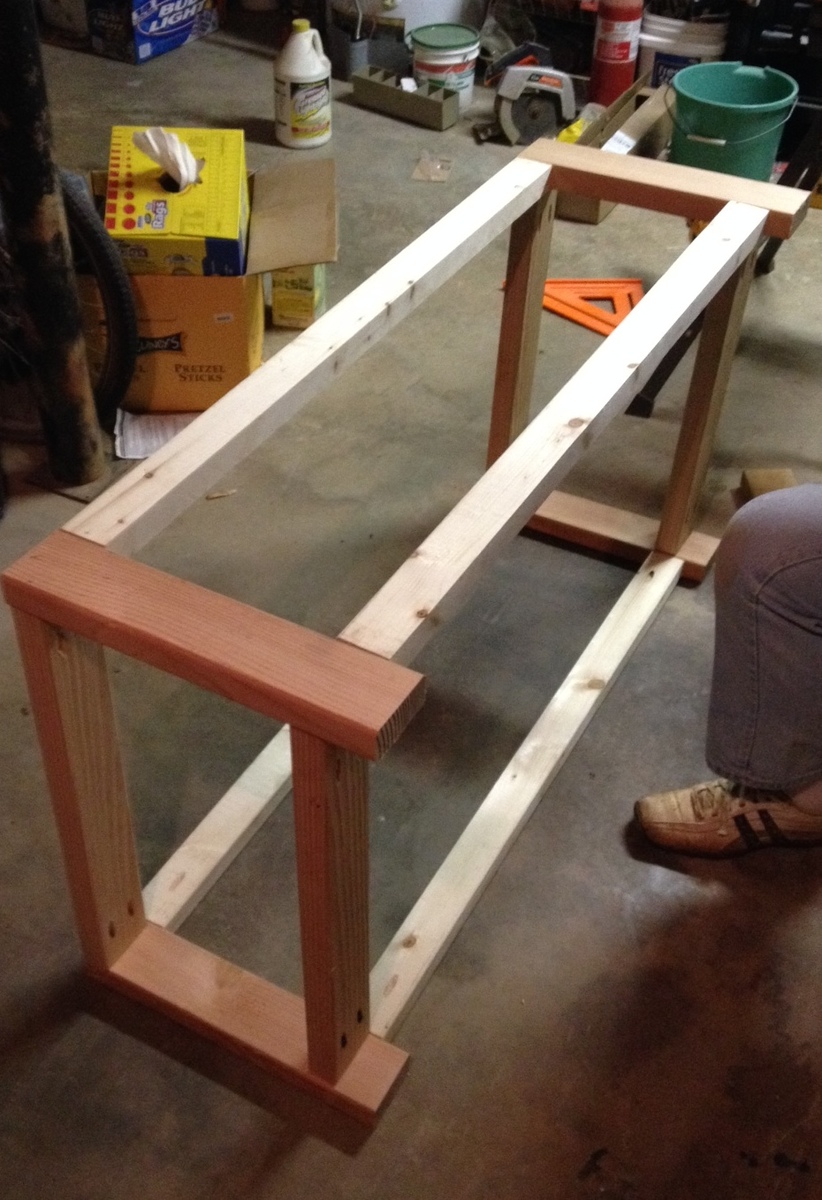
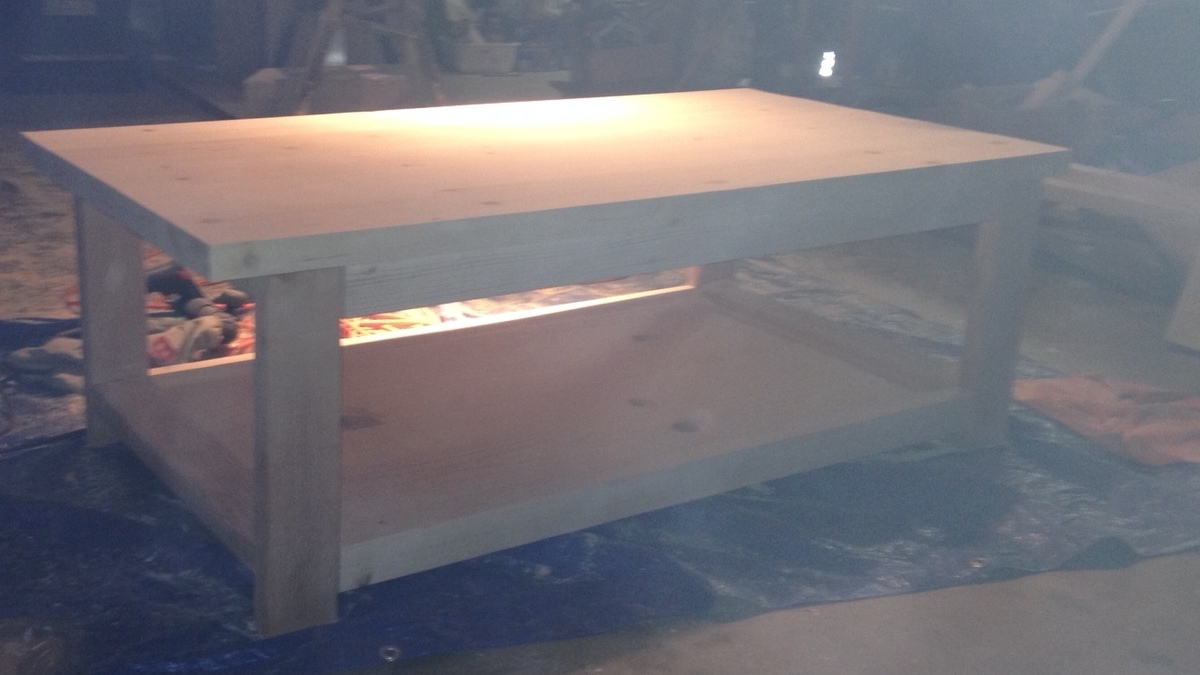
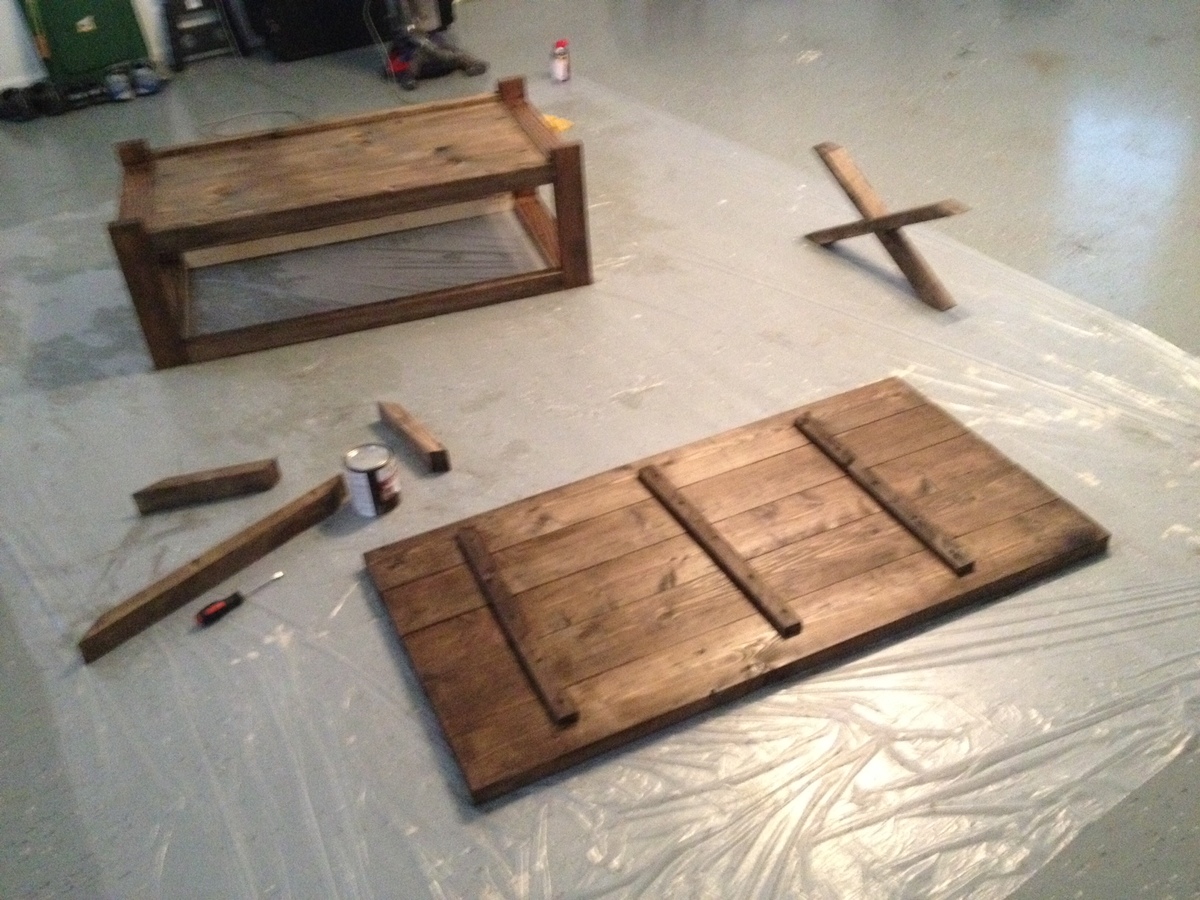
Farmhouse Table
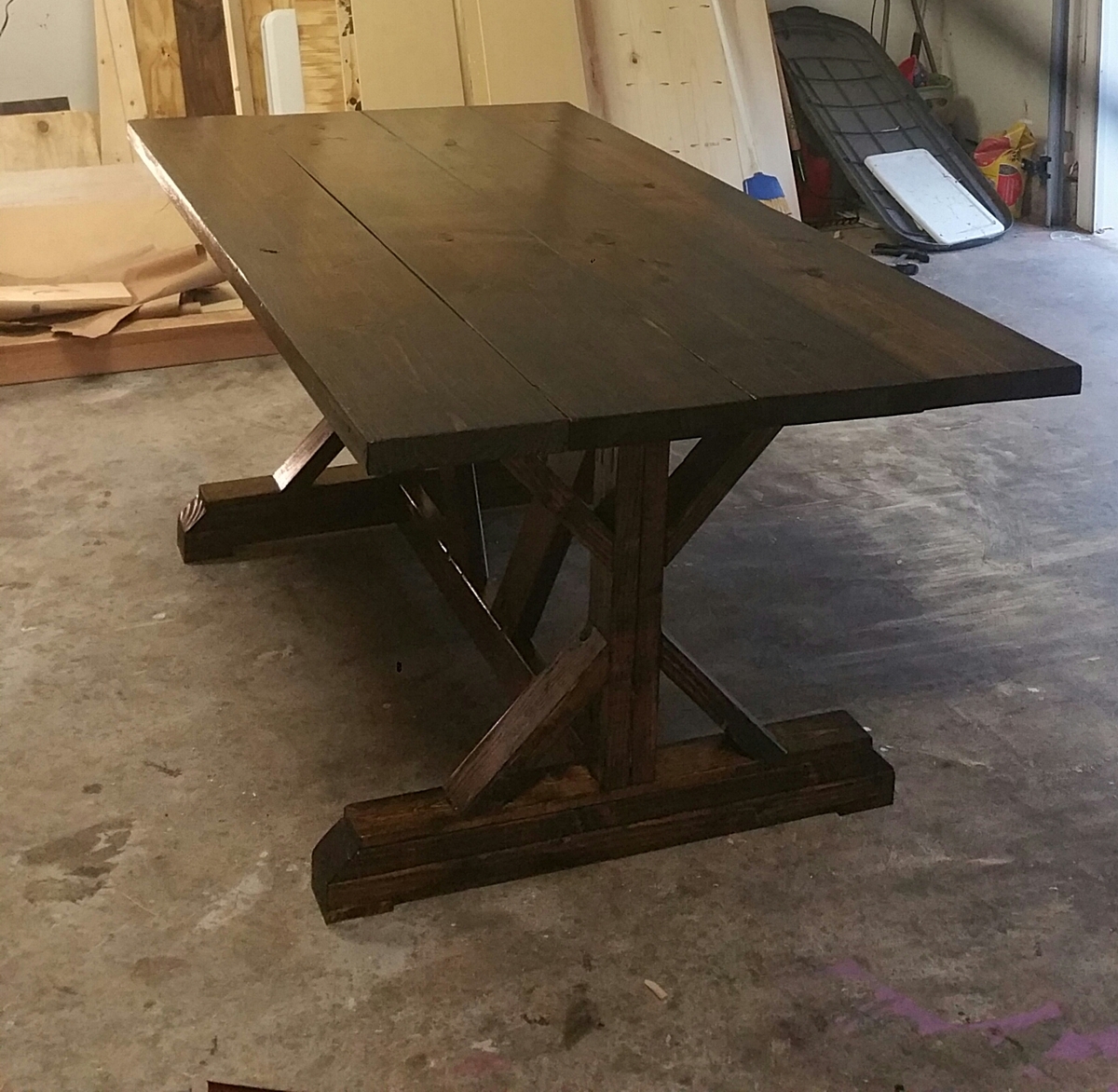
I built this table shorter than the plans. Its 72in long.
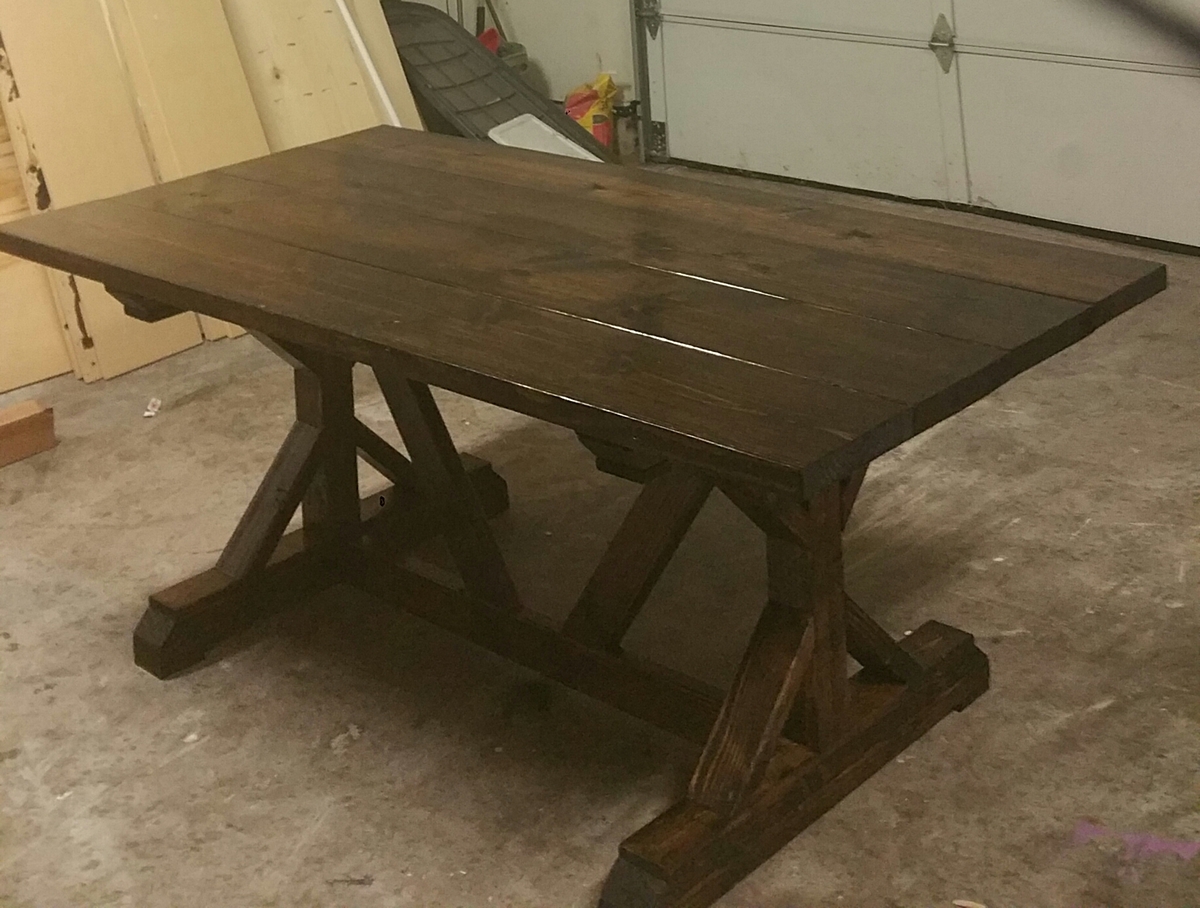
Mud Kitchen
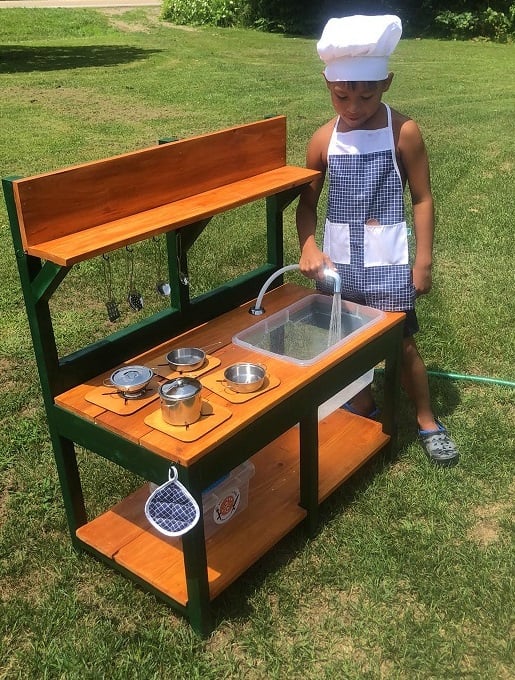
This was my first build, like ever. I am very proud! Props given to my hubby who is a carpenter by trade. I went back and forth on stains and paint colors at home depot. He didn't rush me and was awesome the entire time! He actually picked up the supplies, and is now a fan of the self tap screws! He thought he knew where everything in home depot was, but he had to ask to find those LOL. He wanted to use his new nail gun, but I wanted to follow the plans. The plans are awesome! We decided not to add an oven door just yet. Likely will soon. (Avoiding pinched fingers for now) I also have the knobs for the front, but it was hot and since I had only just stained them, they needed time to dry and second coat yet. (I kind of forgot about them once I finished them with my new dremel) We purchased the hose kit from the kitchen section at home depot. It came with everything, I searched market place and even posted asking if anyone had a used one for sale. No luck. This was $20 and came with everything, the guys at home depot showed me what adapters to get to ensure that it would hook up to our garden hose, and we grabbed those too and they worked perfectly! I messed up cutting one of the angles for the shelf the wrong way, but there was enough scraps for my husband to help me fix it. It was a fun build, and so rewarding to see our kids playing with it! I used my dremel 4300 and it wasn't powerful enough for the thicker wood, so my stove tops are thinner, but he actually enjoys setting them up and spraying them off the table with his hose! I painted the brass hooks green when we were painting the kitchen so they would match. The pots and pans came with the little tote and the apron chef hat and pot holder. It was a perfect finishing touch. *Edit to add photos kitchen hose kit from home depot, reading comments, others had a hard time finding adapters. I suggest taking what you have with you to home depot so they can show you what adapters you need. We needed three because we have a quick attachment on the end of our garden hose, (for our sprayer) now little mans mud kitchen can be connected and disconnected easily!
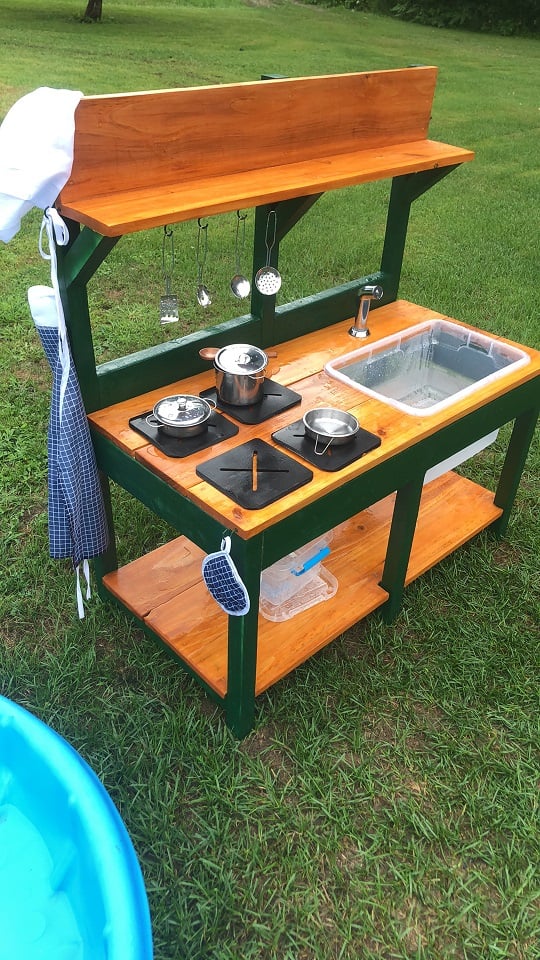
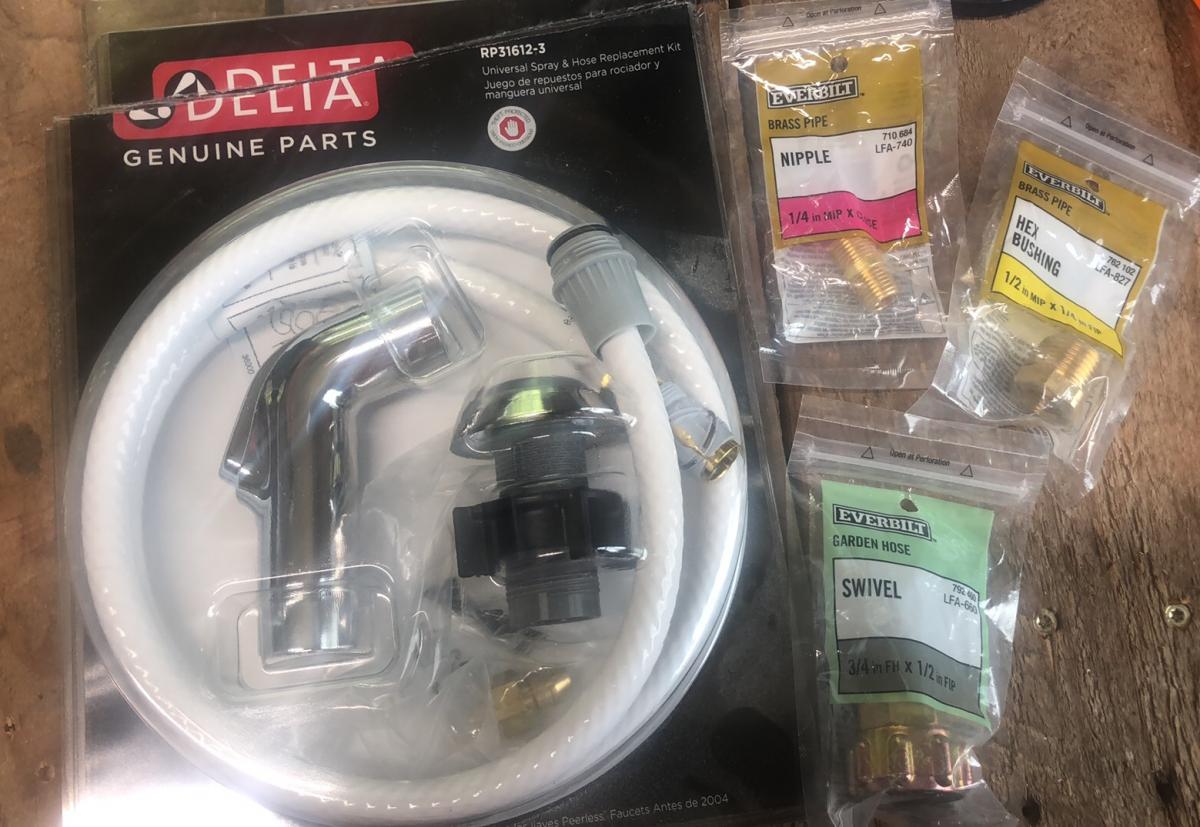
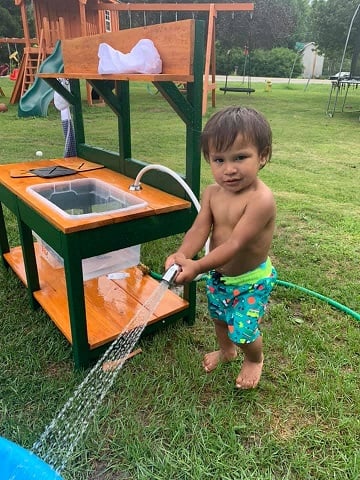
Square Outdoor Table with Built-in Seating
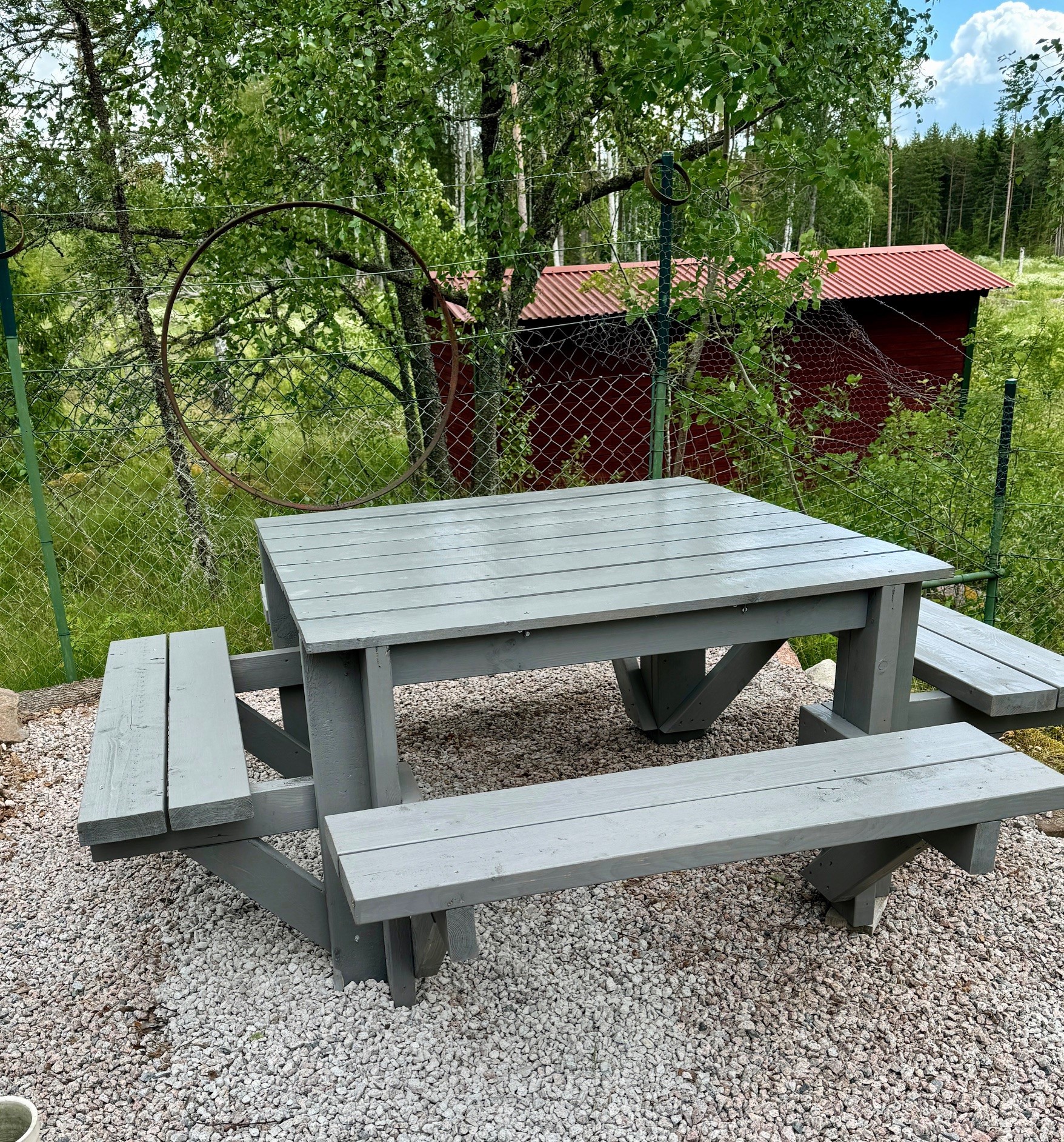
My first Ana White project, so fun to build. Now standing at my summer place in Sweden, ready for a whole summer of picnicking.
Marie Stana
media hutch
After an entire weekend devoted to work on our entertainment cabinet, it is finally complete.
As many of you may have noticed, we live in a 104 year old cabin so much of the wiring could not be hidden in the walls since they are made of giant logs. One wall contains huge tats of wires, panels and plugs. We did our best to place the biggest pieces of furniture and curtains in front of it to both hide and keep the kids out, but it has been a thorn in my side since day one. We originally thought we would pay someone to build a false wall there, then we thought we would build it ourselves, and then we decided to build a very large cabinet that would nearly perfectly cover most of the wall. These plans fit the bill perfectly and since we had such great luck with Ana White’s plans for our harvest table and Poppy’s bed, we jumped right in.
With the addition of a chop saw (an early birthday present from Mike’s dad) and a Kreg Jig the project, though time consuming, was fairly simple for us newbies. That being said I am glad it is done. It contains a lot of blood, sweat, tears and maybe even a little piece of our marriage.
We used pine and finished it with two coats of “White Oak” stain. We placed four drawer pulls and will be making the remaining door knobs from driftwood or cut antlers. Though we don’t have a big television (actually it is just an old computer with a 20 inch monitor) we decided to leave the large opening since we may one day get a real one again. It cost a bit more than we had anticipated, but when you factor in our learning of new skills, the quality and strength of the piece, and the feeling of pride we feel when looking at it, I would do it all over again.
Last night, the living room was put back together and, while I made supper, Mike chopped wood for the wood box. We sat fireside last night and again early this morning.
Fall is no longer a whisper and I couldn’t be gladder.
Visit www.erinellenbergermarch.com to follow our DIY journey from homeschooling to homesteading to furniture making.
go gently + be wonderful
e.
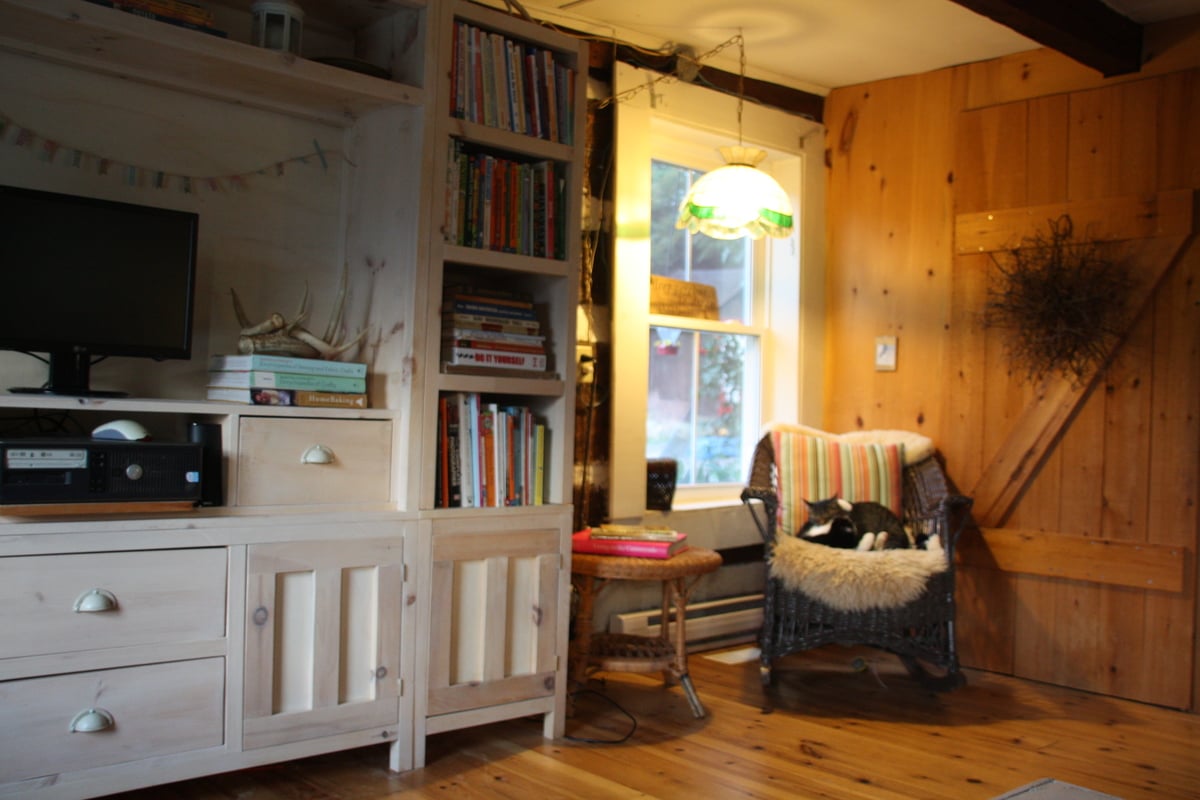
Comments
Tue, 09/25/2012 - 11:14
Completely awesome!
I love it and the wood looks great in the cabin! And...no wires!!!
We're working on a built in media cabinet for our media room, too! Good times!
Twin bed frame
We used the plans to create a basic bedframe. I have used the farmhouse bed plans before and really liked the way this frame went together. It is cheap, easy, and nicer than a metal frame.
Farmhouse coffee table
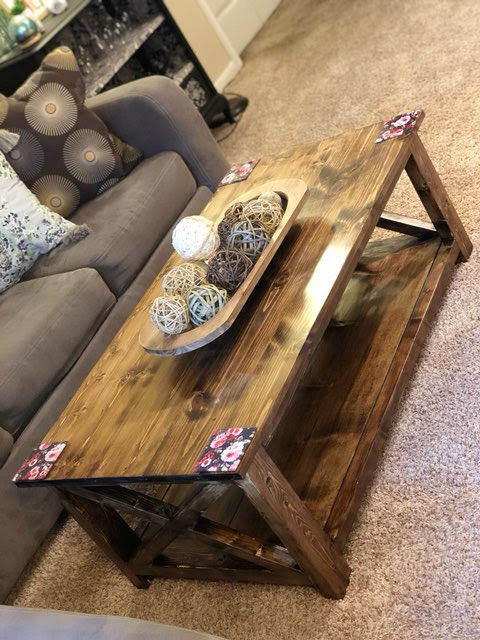
I built this for my daughter. I had to alter the plans just a little, but all of Ana's plans are so well done, that it is easy to change them a little and make them personal. Thank you Ana.
Window Banquette Bench
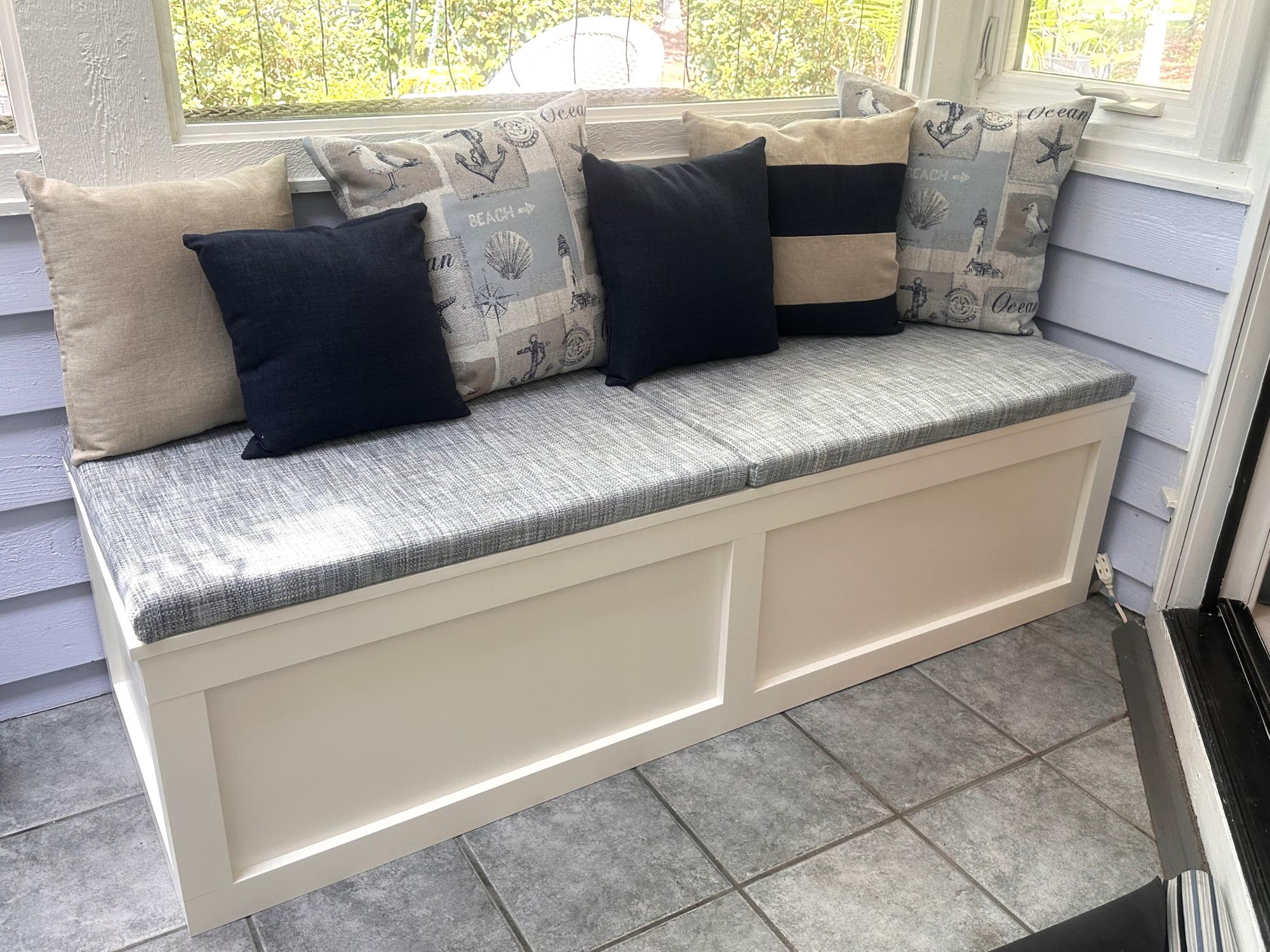
My husband and I used the plans from Ana White’s Banquette bench with a few minor tweaks. We placed our single freestanding(not mounted to the wall)bench in our Carolina room. I also made bench cushions and pillows to make this a comfy place to watch the birds or the golfers out back. It was an easy and fast project to complete.
Modified Corner Media Stand
I used the Tall Corner Media Stand plans as inspiration for this, but I didn't actually need it top be very tall, so I took off one of the shelves, and decided not to add the extra section for the cable box and what not.
I also liked the simplicity to it without all the trim, so I decided to leave the sides and top slats off and just stain it and add a 1x3 at the bottom for aesthetic purposes.
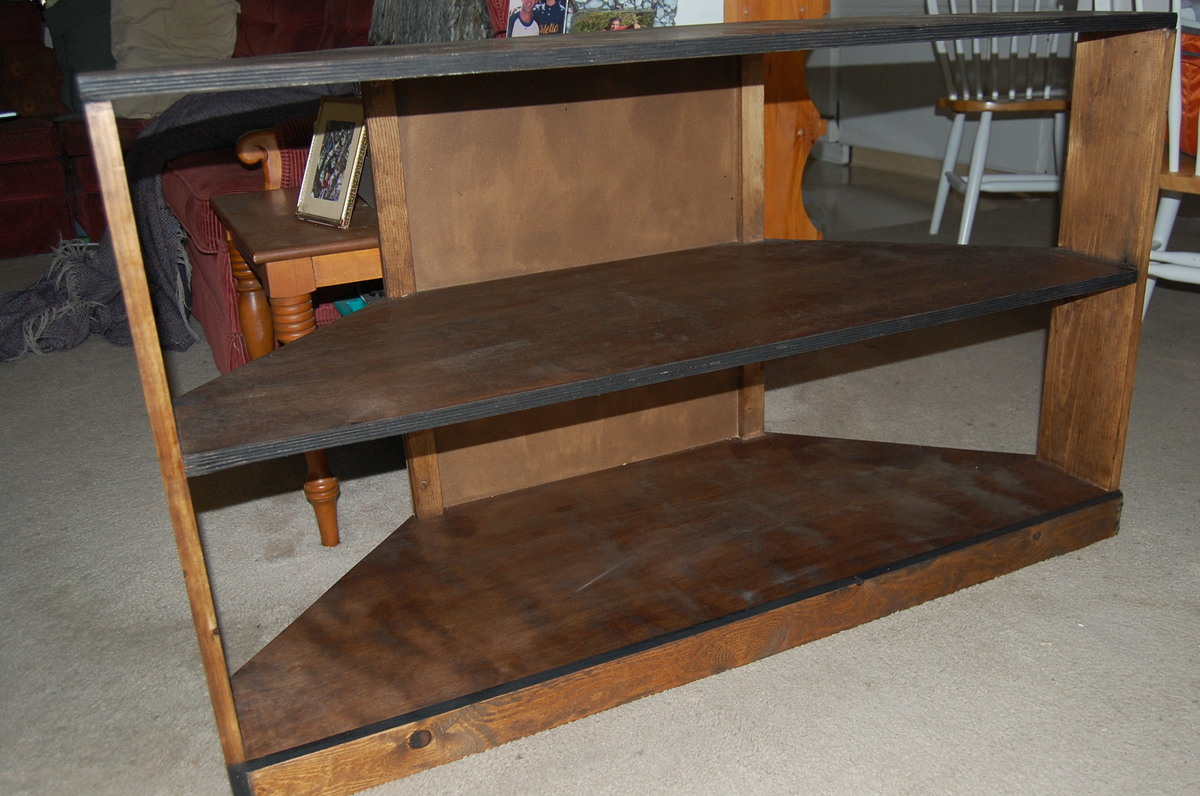
Comments
Sat, 04/16/2016 - 23:01
Measurements
Any possibility you could have an option for metric measurements on your projects. I assume that there would be many more metric speaking nationalities besides me that would find this helpful. Your country, and a smattering of others, are among the only countries that still use the old Imperial system.
Outdoor sectional
I changed the plans a bit and added backs to the chairs. I've never used a saw or a drill before, but I am thrilled with how easy this was to do. I love the end result!
I found cushions to go with the furniture at Target.
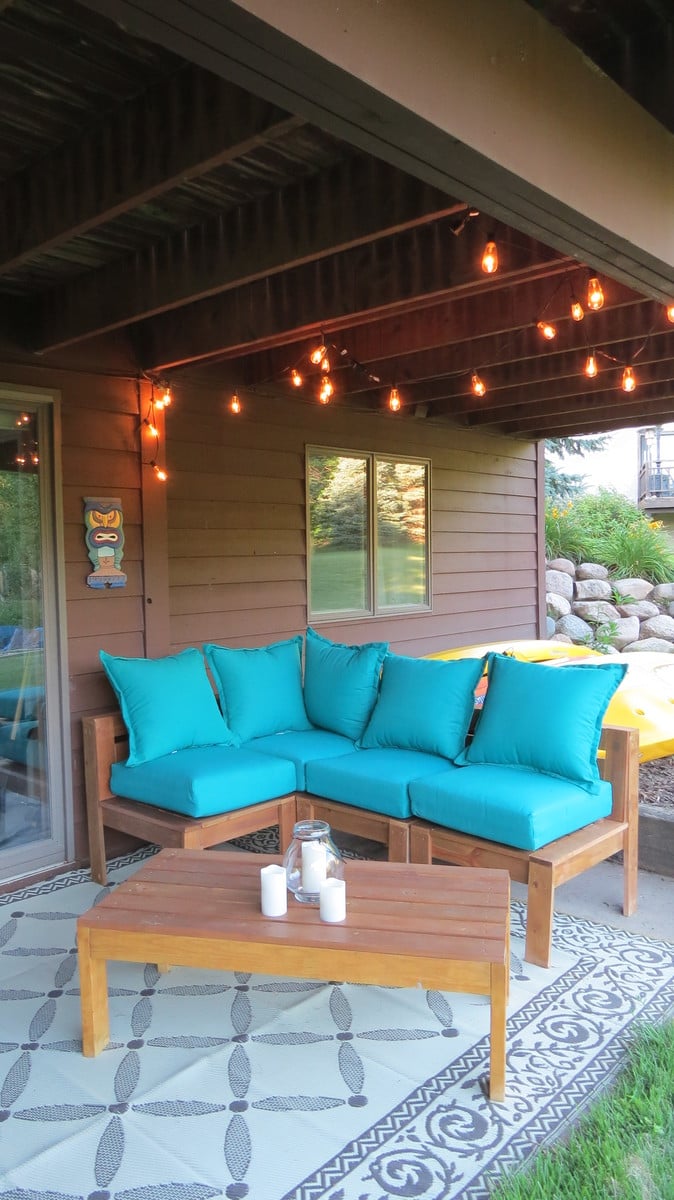
Farmhouse Dining Room Table with Benches!
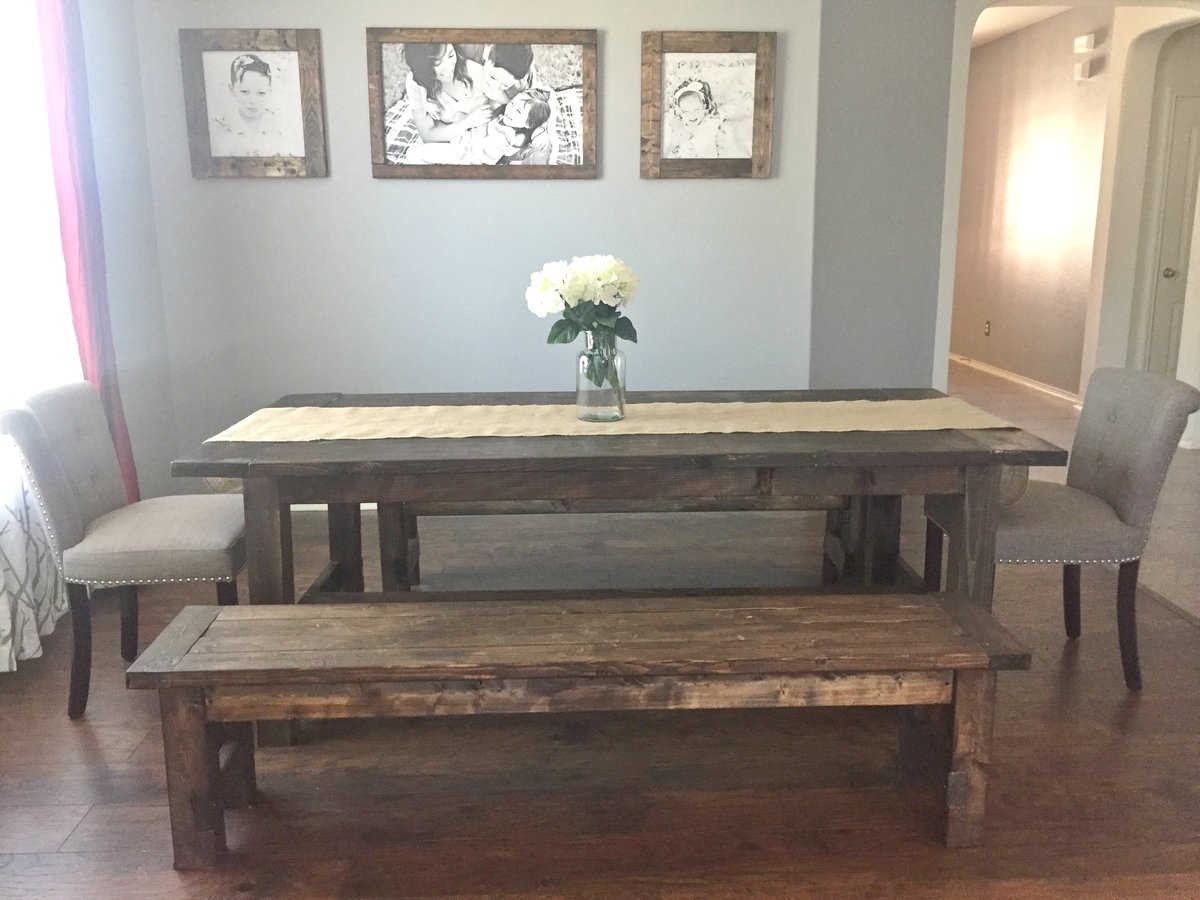
Love Ana White plans!
Dining Room Table: http://www.ana-white.com/2012/11/plans/farmhouse-table-updated-pocket-h…
Benches: http://www.ana-white.com/2011/01/plans/farmhouse-bench



Comments
Barn Door Pantry
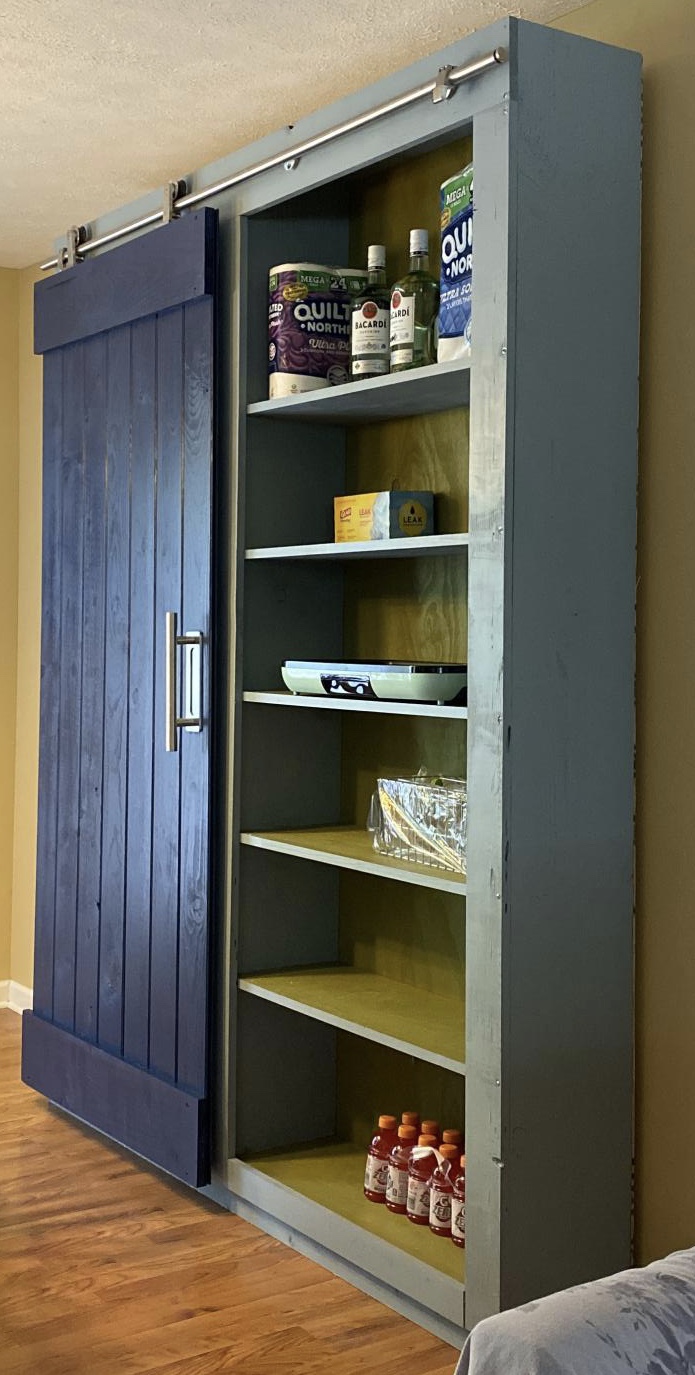
We didn’t have much storage space in our little galley kitchen. Imagine how excited I was to find this plan on my favorite site.
This was my first build using my new circular saw. For previous projects, I’d take both the shopping list and cut list to Lowe’s and have them cut the wood. This time, I made all my cuts. I was nervous but love how it turned out.
I anchored it to the wall because with the barn door and the hardware weight, it felt a little front heavy.
We used the same color as our kitchen cabinets (AH13 Salty Dog) and then selected coordinated colors for the body (AH18 Debonair) and shelves (AH15 Rural Green).
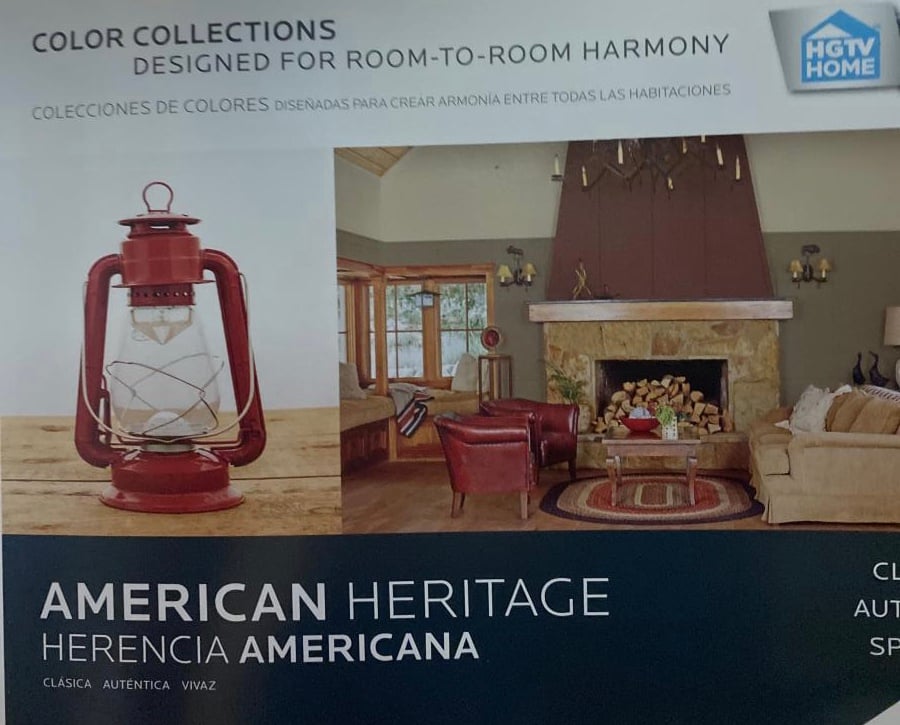
Barn Door (AH13 Salty Dog)
Cabinet (AH18 Debonair)
Shelves & Back (AH15 Rural Green)
Comments
Farmhouse Bed - Queen
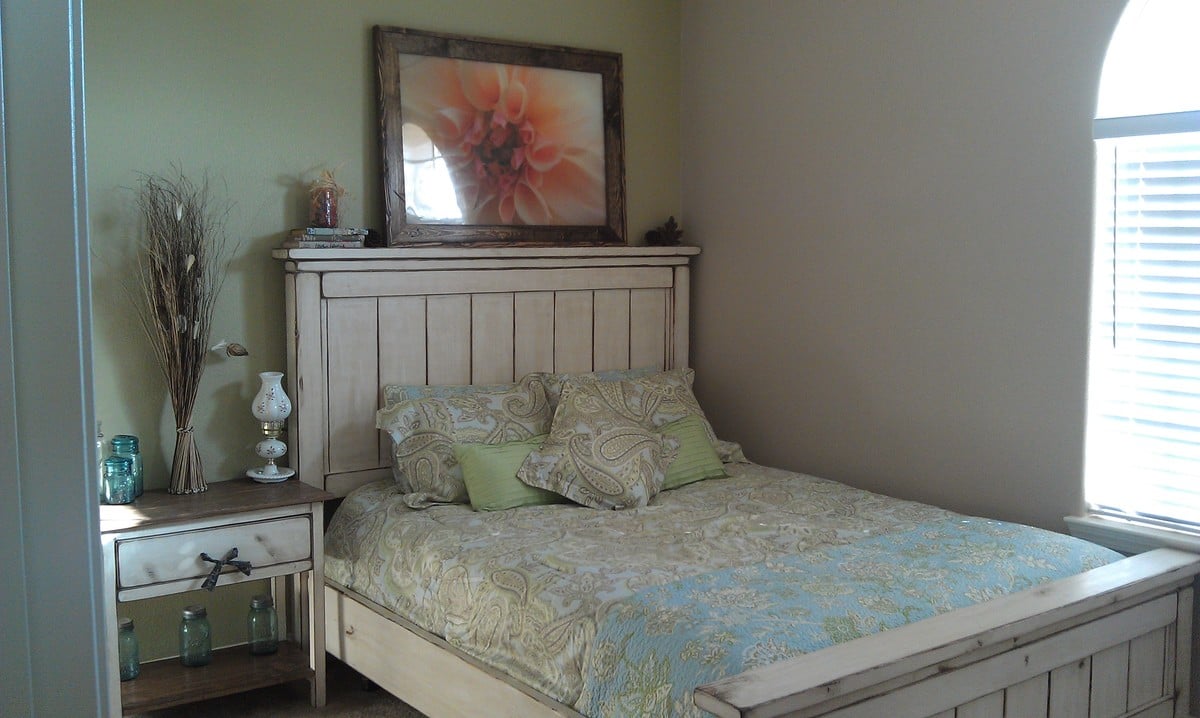
I had a lot if fun building this and am so glad I did!
Ana mentioned that she distressed the planks by using a screw driver between them to scrape off some of the paint, I did this on the headboard and, while it did work, it was a pain and added a lot of time. For the foot board I painted and distressed all of the pieces prior to assembly and it worked out a lot better! :-)
My 1x8's were slightly smaller than Ana's so I cut down a 1x2 using my circular saw to fit into the spaces left on both sides.
I attempted to use pocket holes to assemble the bed to minimize visible holes, it actually worked great except one side on the foot board :-( I ended up sanding it down and actually ended up really liking it. it always makes me think of it when I see that spot (and not in a bad way)
I cheated when putting this together. I decided to keep the mattress and box spring in their original frame. I used brackets from Woodcraft to connect the side rails to the headboard & foot board.
http://www.woodcraft.com/product/2003981/9364/hafele-nomortise-bed-rail…
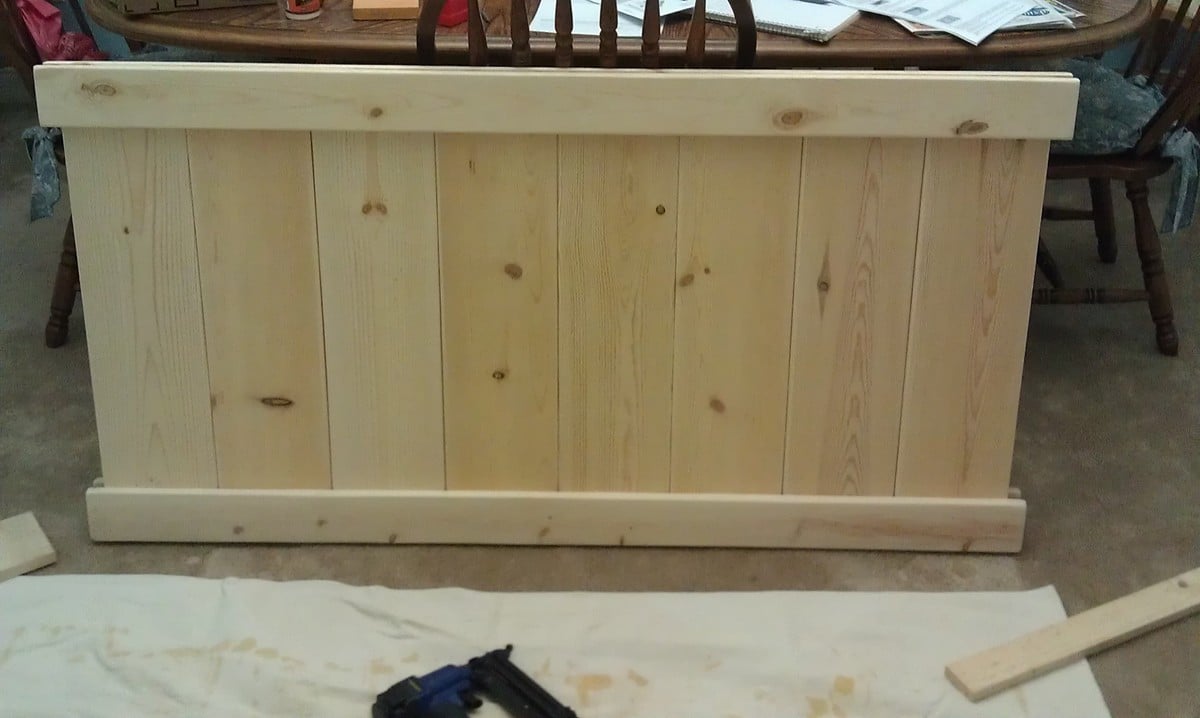
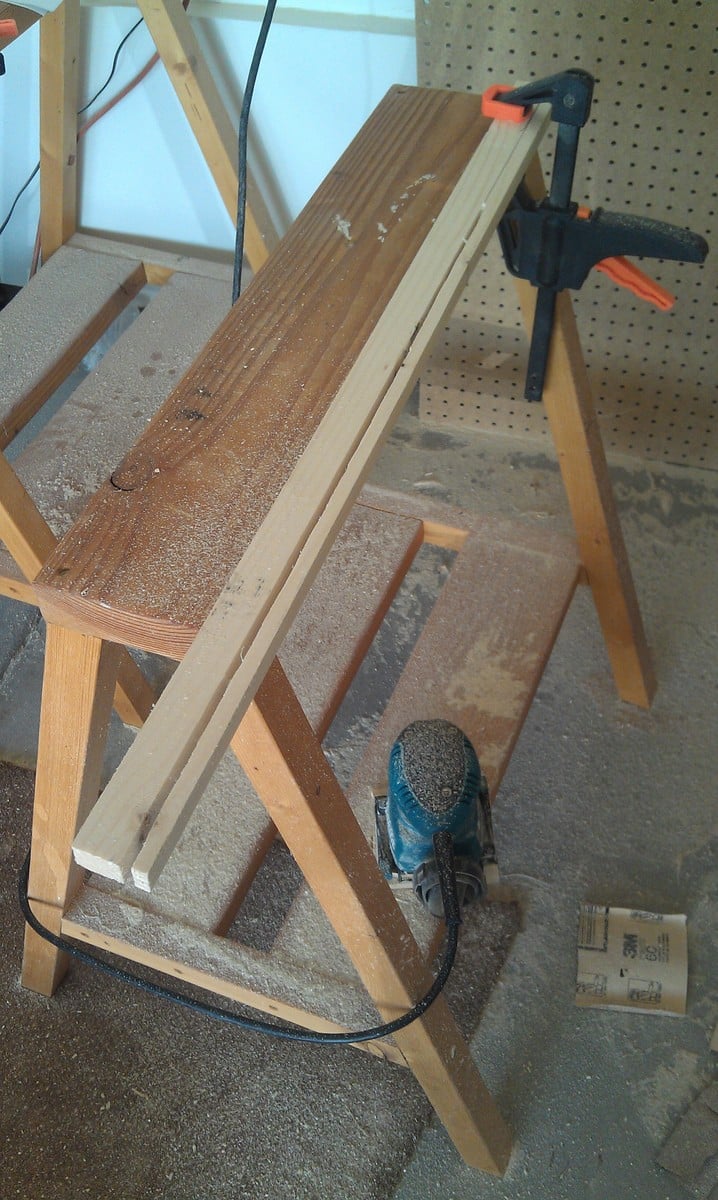
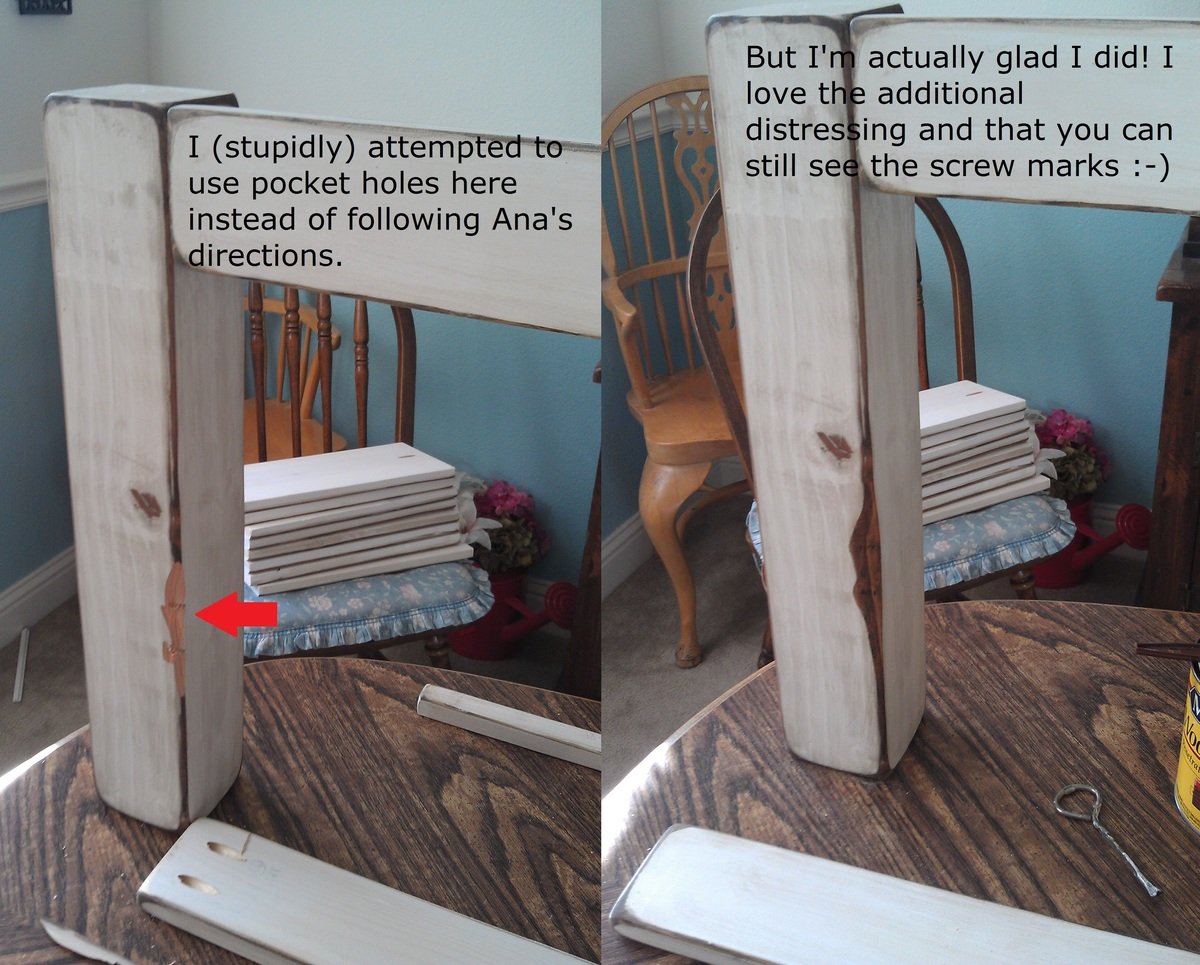
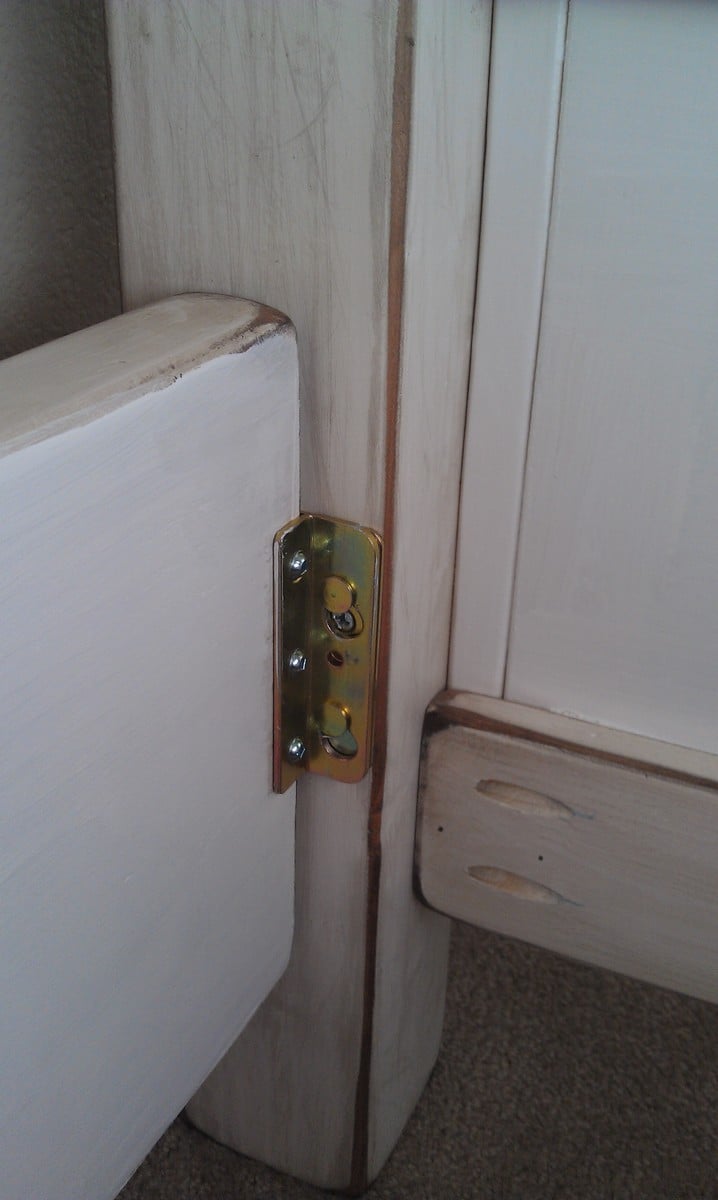
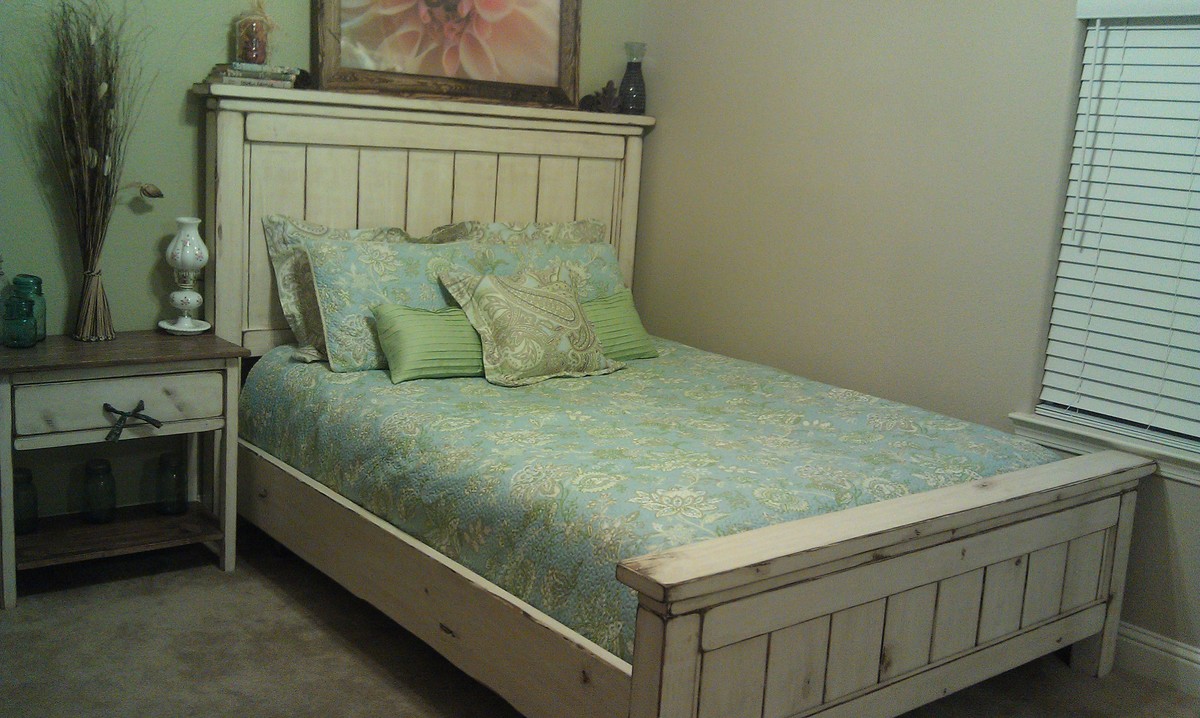
I stole the finish idea from boxermum here http://ana-white.com/2011/04/king-farmhouse-bed-1 but I did a lot more distressing and my stain turned out a lot darker.
Comments
Wed, 10/03/2012 - 14:48
Beautiful finish
Your finish is beautiful! I love it! You did a great job on both the night stand and the bed! Congrats!
