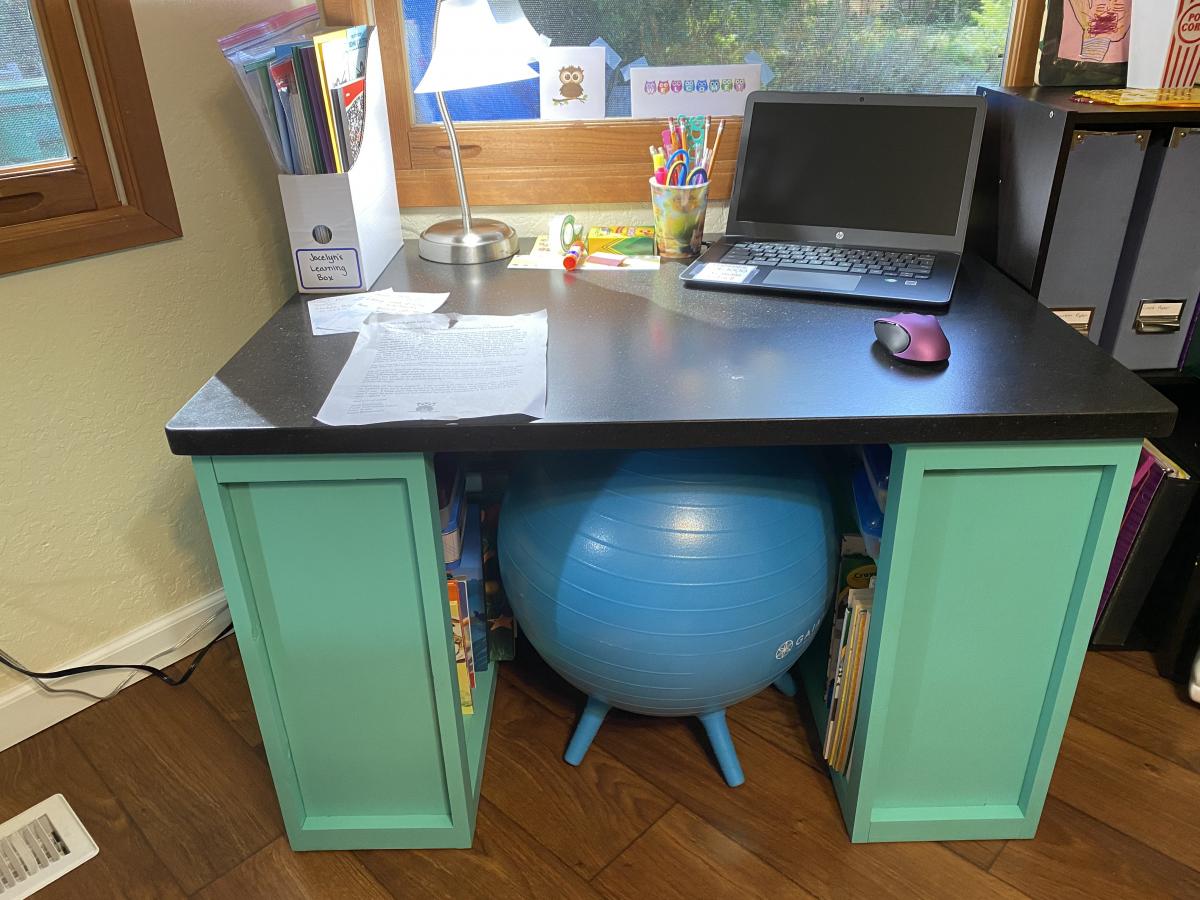Adirondack Chair
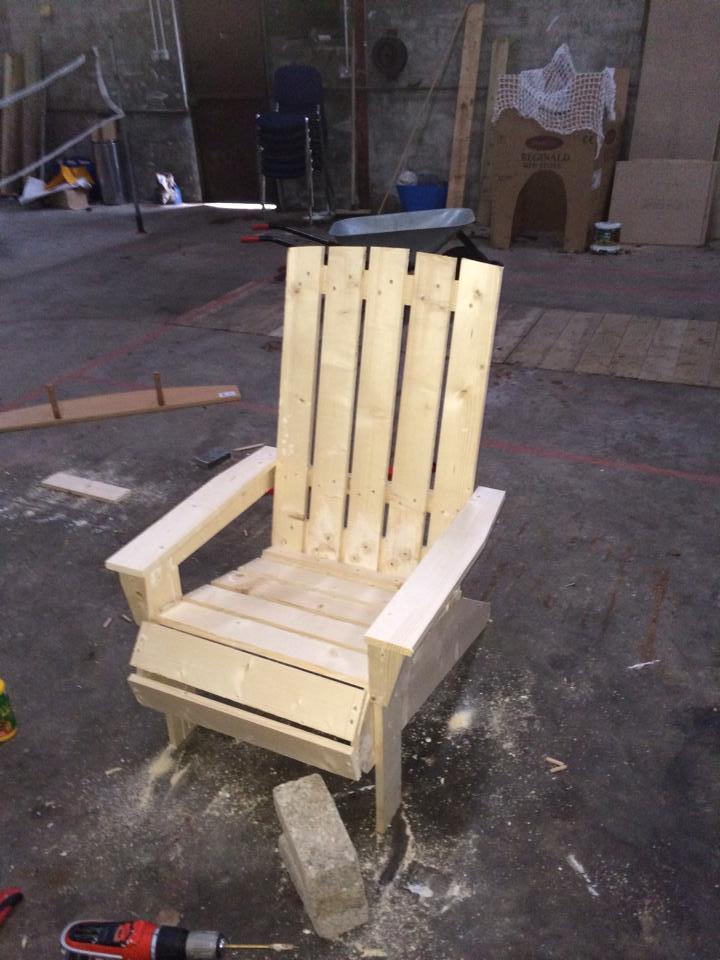
Adirondack Chair
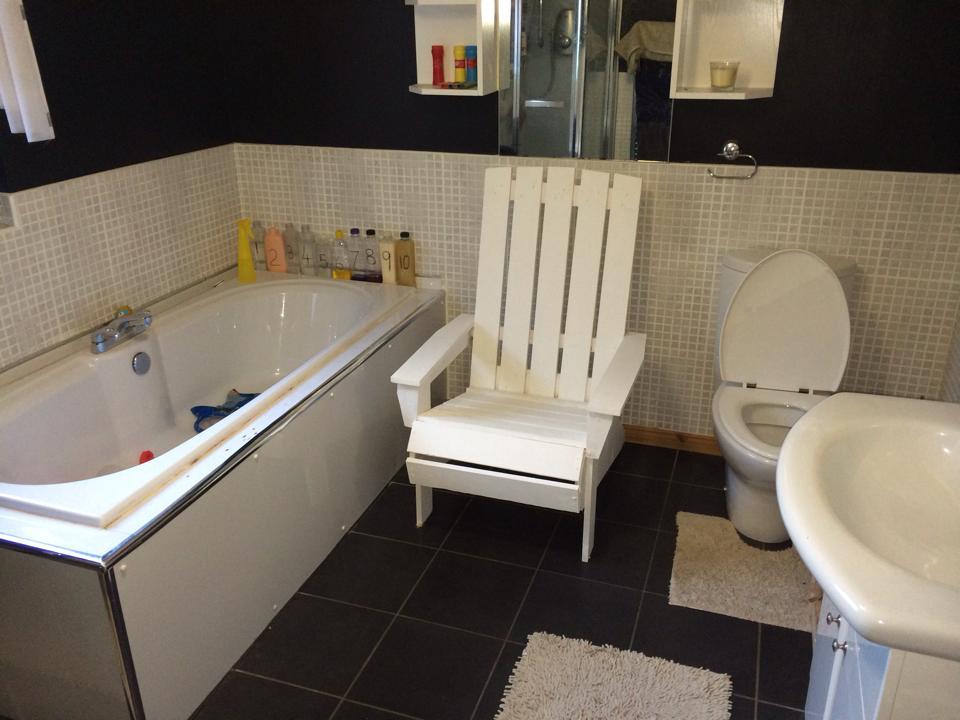

Adirondack Chair

I needed to replace my particle board entertainment center. So here is my final project
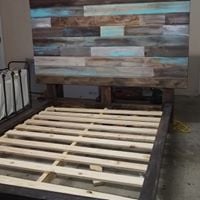
This was a build for a client's daughter's new bedroom. The clients added lights to the head board but I could not post the pic. I also built a cute bedside table mostly out of remnants of the bed to match.
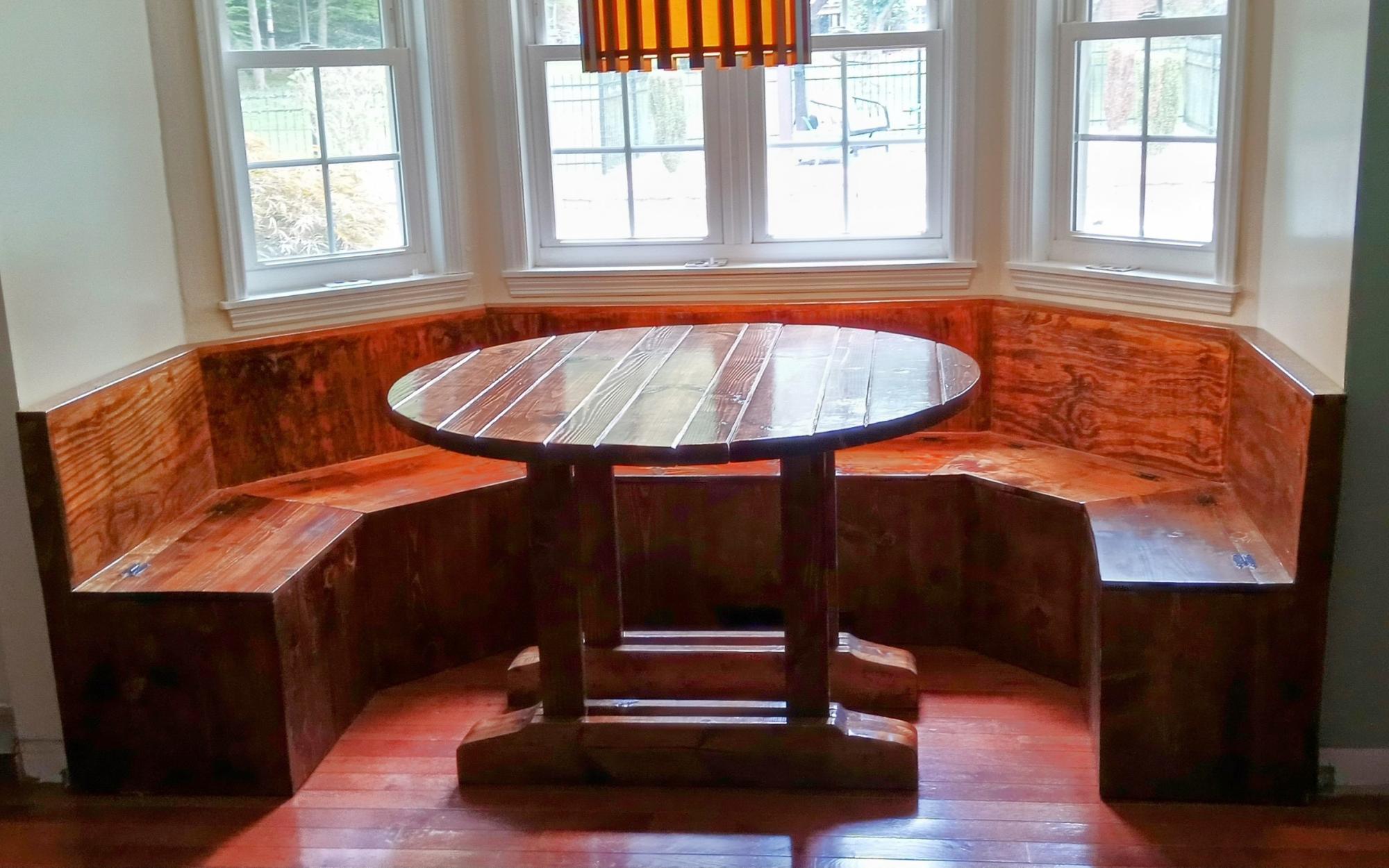
1st time making one turn out pretty good.

The storage on the dresser is great! I added a changing table top with routed dividers for changing pad and other accessories. I attached the top from above into the dresser frame with recessed screws so it can later be removed and a plain top added (I added a cross bar in both directions to the dresser frame under the top to support the additional weight). I used rough cut poplar from a local lumber yard except for the drawer boxes which are plywood. The legs on my version are made from 2 1x2½" boards cut on a 45° bevel on the table saw. I used full extension side mount metal slides. It was somewhat difficult to attach the drawer slides with a very pregnant belly - my husband helped out with that, not to mention lugging around lumber and painting. It helps to have an extra set of hands on assembly with a big piece like this. Thanks for great plans.

I followed the plans provided by Ana and boy am I delighted. I changed up the color scheme based off a whim. All the stained pieces or cordavan brown semi transparent from Home Depot and the wood is pine. All the white is Douglas fir, (4x4, 2x4, 2x10) and I used a chalked white also from Home Depot. It was fairly easy, I just tweaked the dimension due to our bed height. Great weekend project. Beginner project to certain extent, turned into a intermediate based on tools used and certain finishes.
Measurements were for a queen bed frame and tempurpedic adjustable bed frame (had to adjust post height to be taller, adjust 2" shorter for standard Hollywood frame)
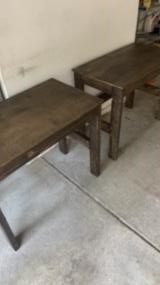
Modified from plan listed. Width is only 36 inches. Height in picture is 30 inches but I cut down before delivery to 25 inches. 25 inches is a better fit for elementary school kids. Top is 1/2 inch birch plywood.
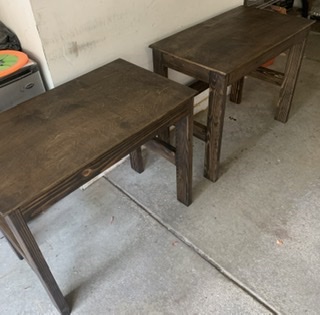
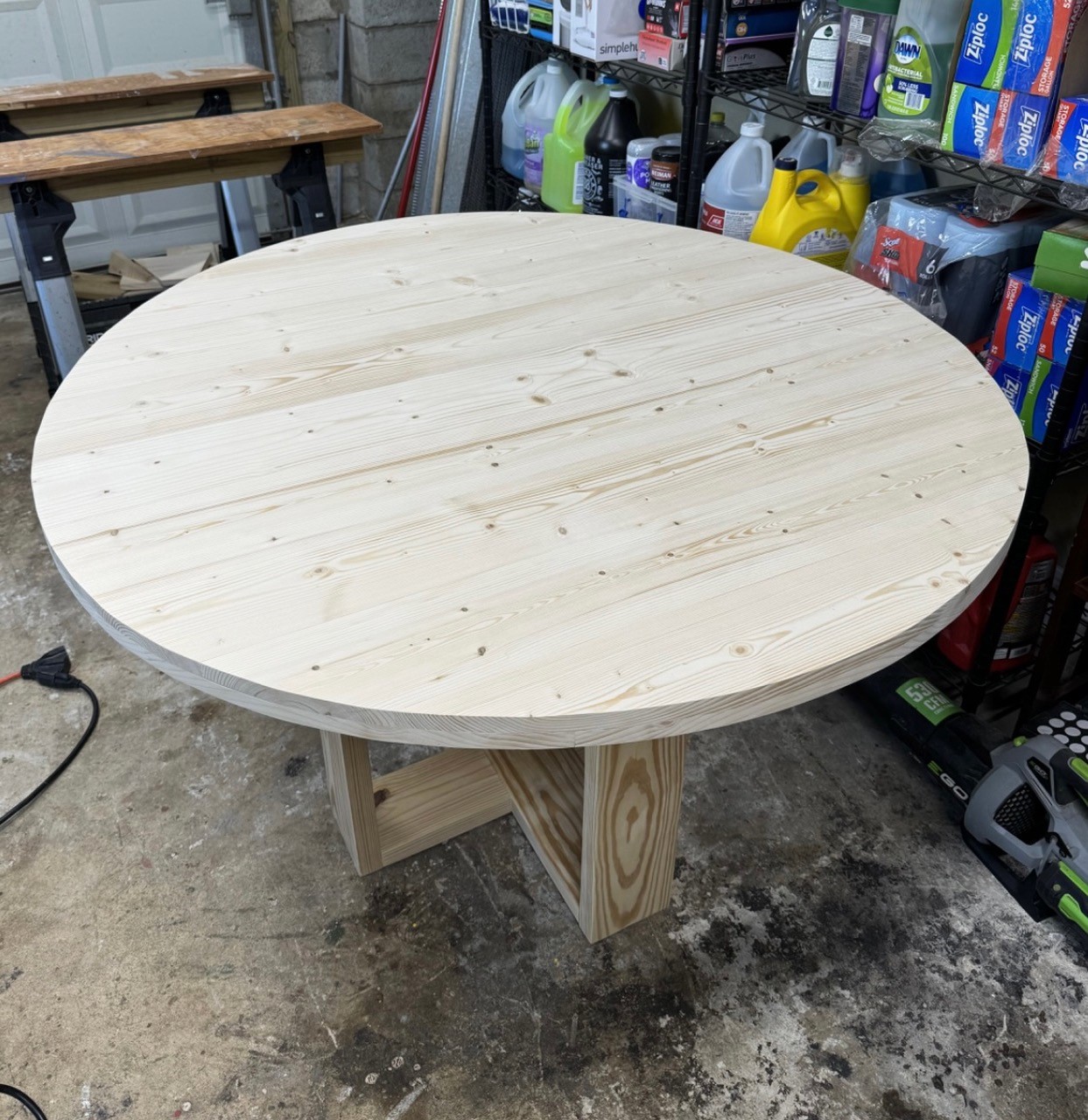
Follows your plans and it worked out well.
I made this from the Simple Play Kitchen Plan. I recently purchased Ana's book, and it inspired me to finally build something on my own. I am proud to say I got it done within a few weekends, with minimal issues.
Sat, 11/24/2012 - 13:26
The idea for the apron sink I borrowed from this blog. http://www.catdmoore.com/2010/vintage-inspired-play-kitchen/
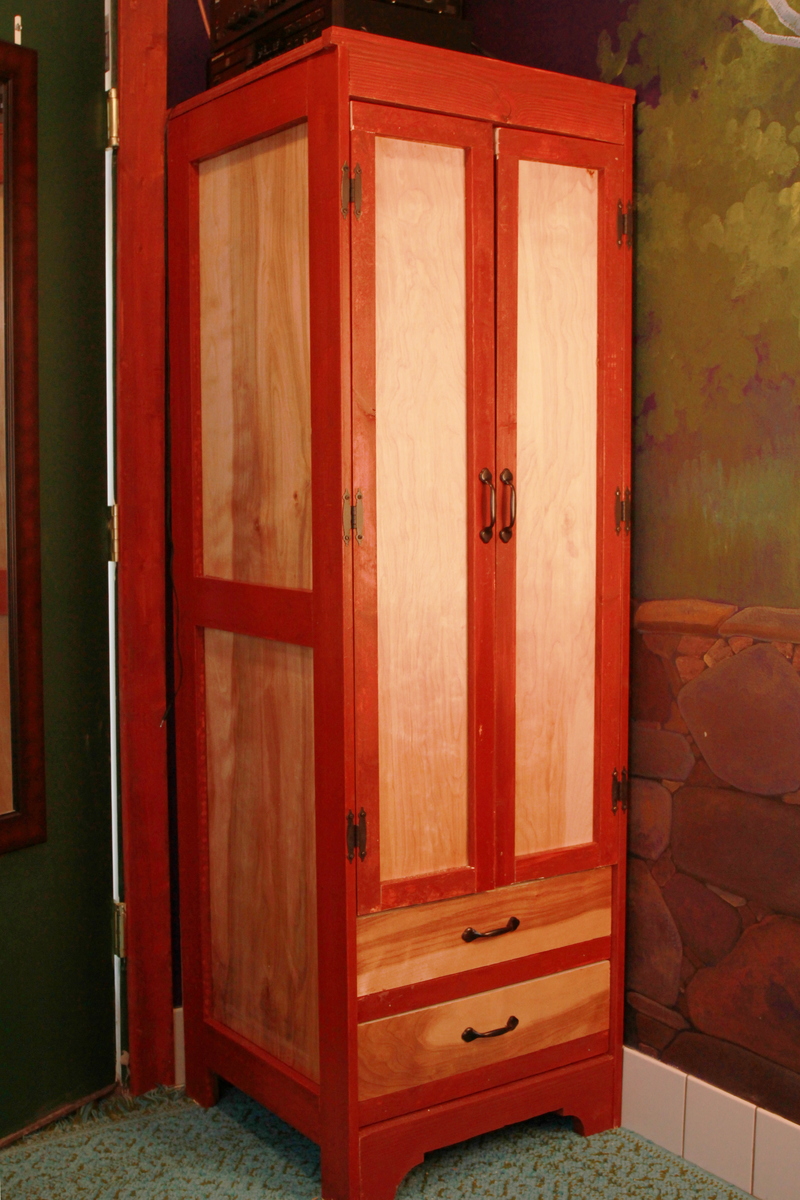
Needed a wardrobe for a 24-inch wide space. Not sure you could buy such a thing -- certainly not in the small town where we live. Glancing at Ana's "Toy or TV Armoire" plans gave me an idea how to proceed.
Didn't plan for drawers, initially, but turned out I hadn't pre-stained enough trim for full-height doors, so decided to add drawers. Glanced at the insert plans, and it didn't look too bad. Decided to build the drawers right in with 22-inch 75lbs sliders, since again, not enough trim for full doors. Also, I think it might be tedious to first open a door or in my case doors just to get to the drawes. Miraculously, cabinet turned out to be square enough (+/- 1/16th inch) for the sliders. Here's to $99 table saws and pocket hole screws!
Thank you, Ana, for this and the other plans I built (craft table). Also, I admire your webmasters Drupal-craft!
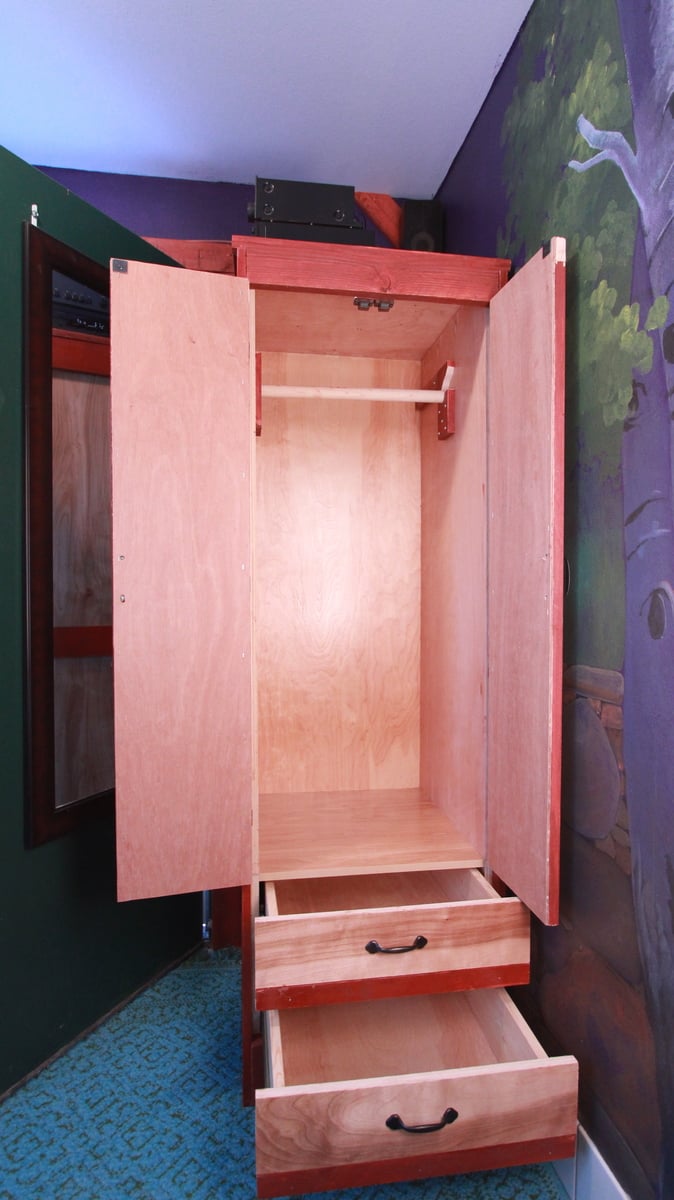
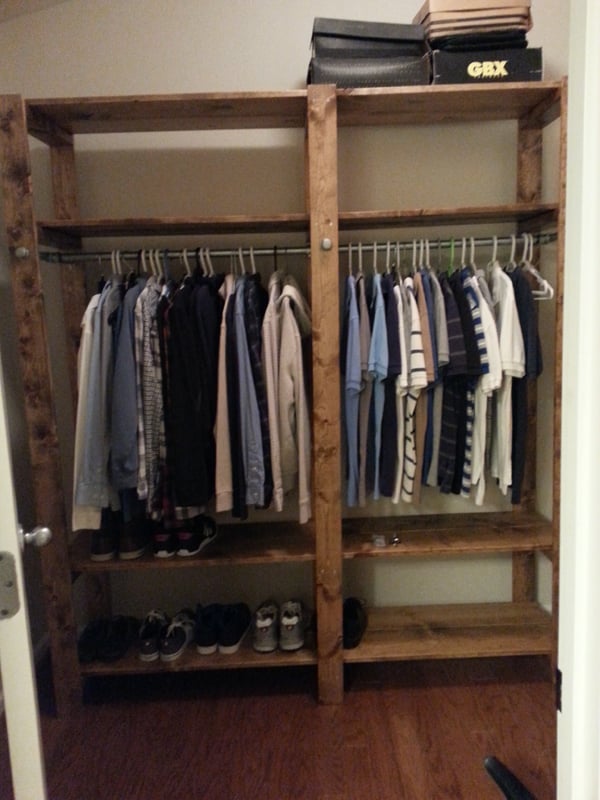
This is my first carpentry project. Bought my house recently and it had the white wire organizers on the wall but I wanted to do something different. Only had 6' width to work with so had to shorten it a bit and lose the middle shelves. Lowes didn't have enough 1x4's for the shelves so I used 1x8's and just left a gap in the front which in my opinion looks good.
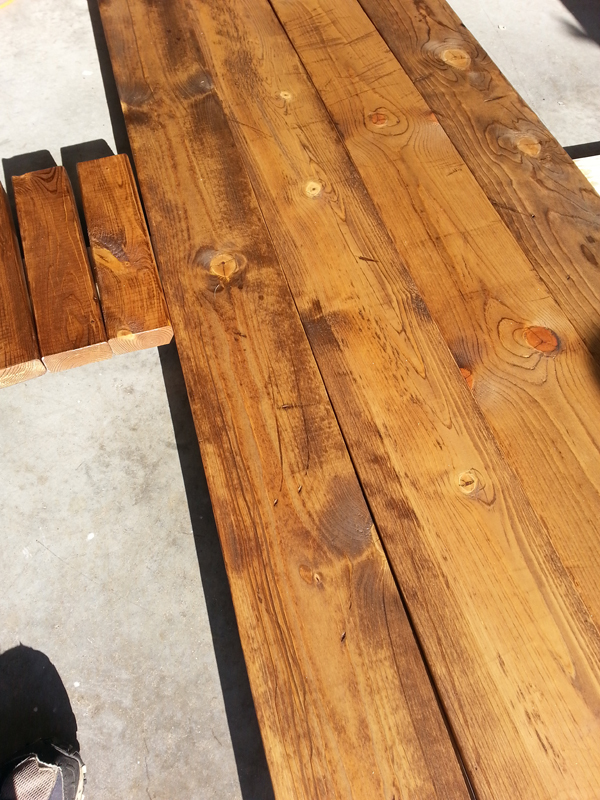
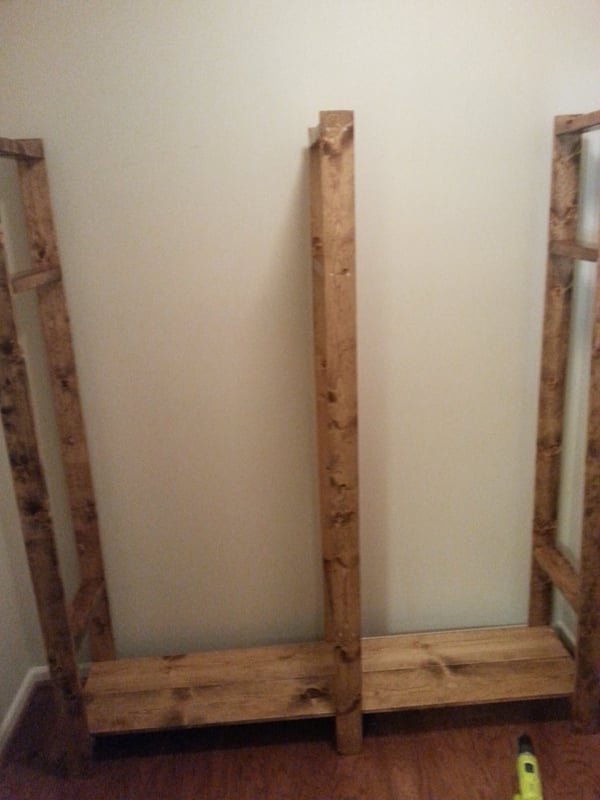
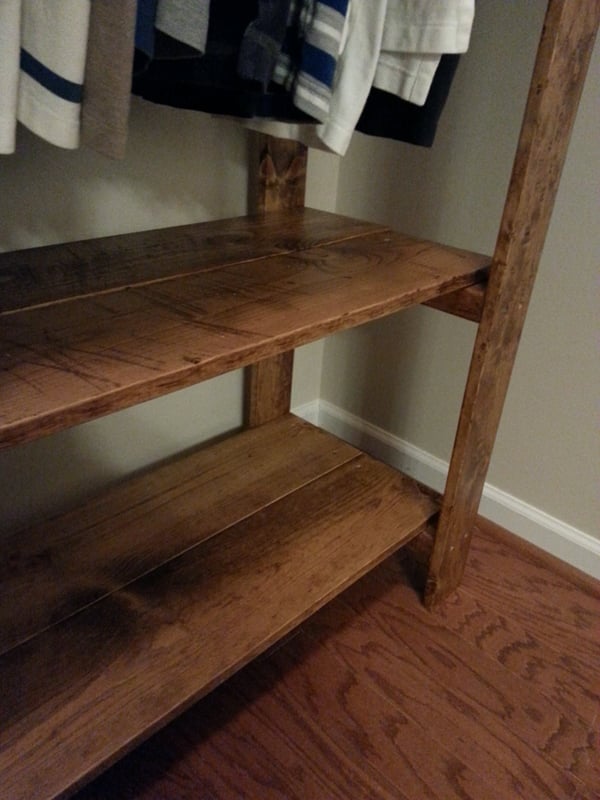
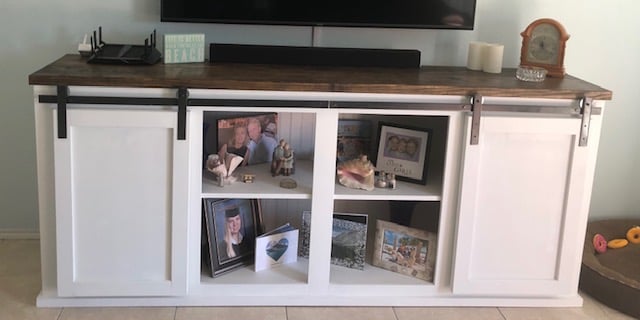
It was fun to build this and i took my time over several weekends. Not being in a hurry probably helped me figure stuff out before actually doing things. I will probably remake the door as these are thick and probably to heavy. We will probably end up doing something decorative with the doors once we decide if we are making new ones or not.
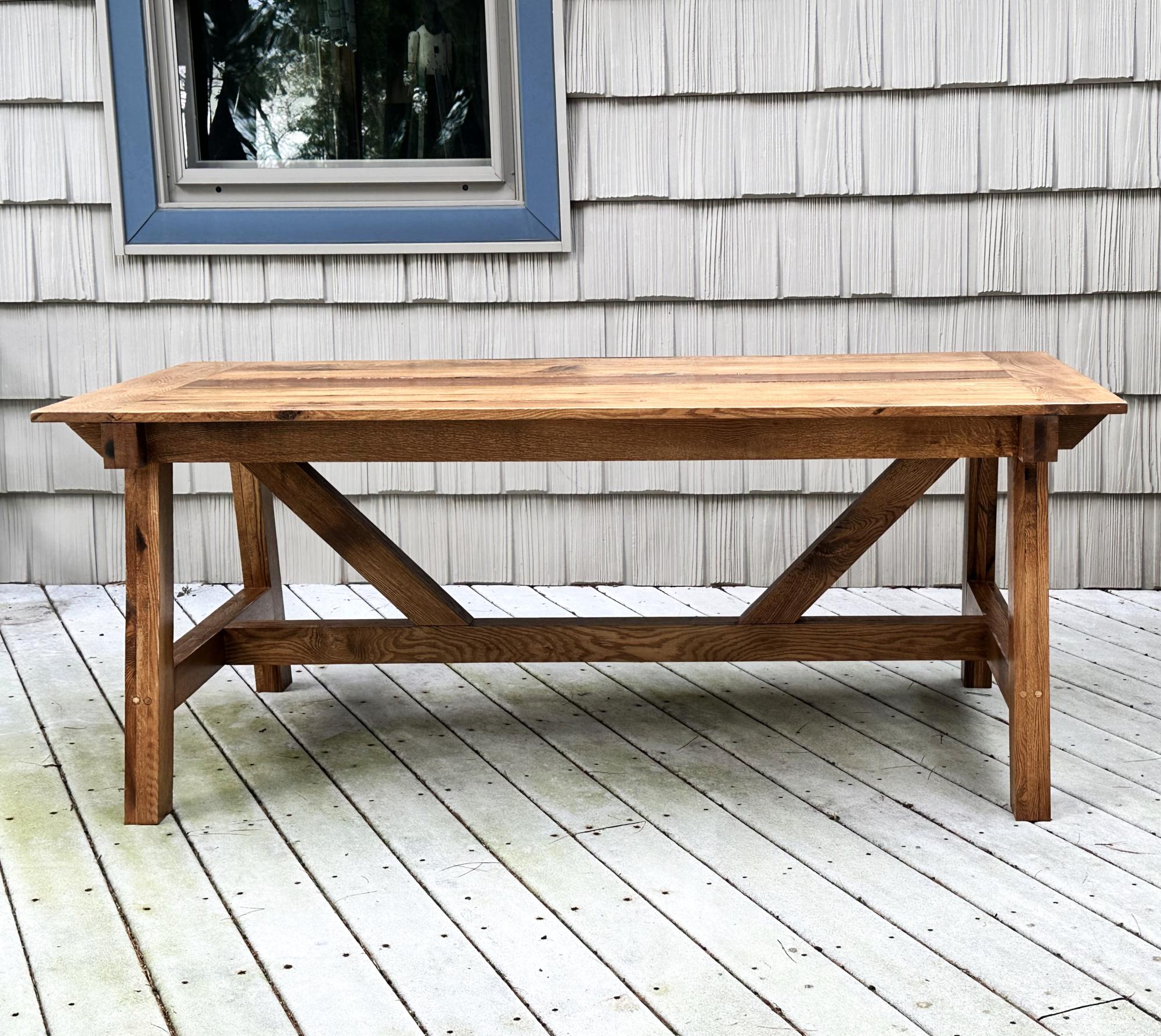
Modified 4x4 Farmhouse table, my first picnic table project.. We used rough sawn oak planks from a tree cut down 20 years ago that were sitting in a garage waiting for a special build. All framing is built from 3/4” x 3” boards glued up to create the legs and supports. For character the water spots were sanded down but not out to bring out some different hues after staining. The benches follow the same design plan and when the outdoor poly sets up they will be added to the set. Great plans from Ana White! - by "Grandpa Can Fix It"
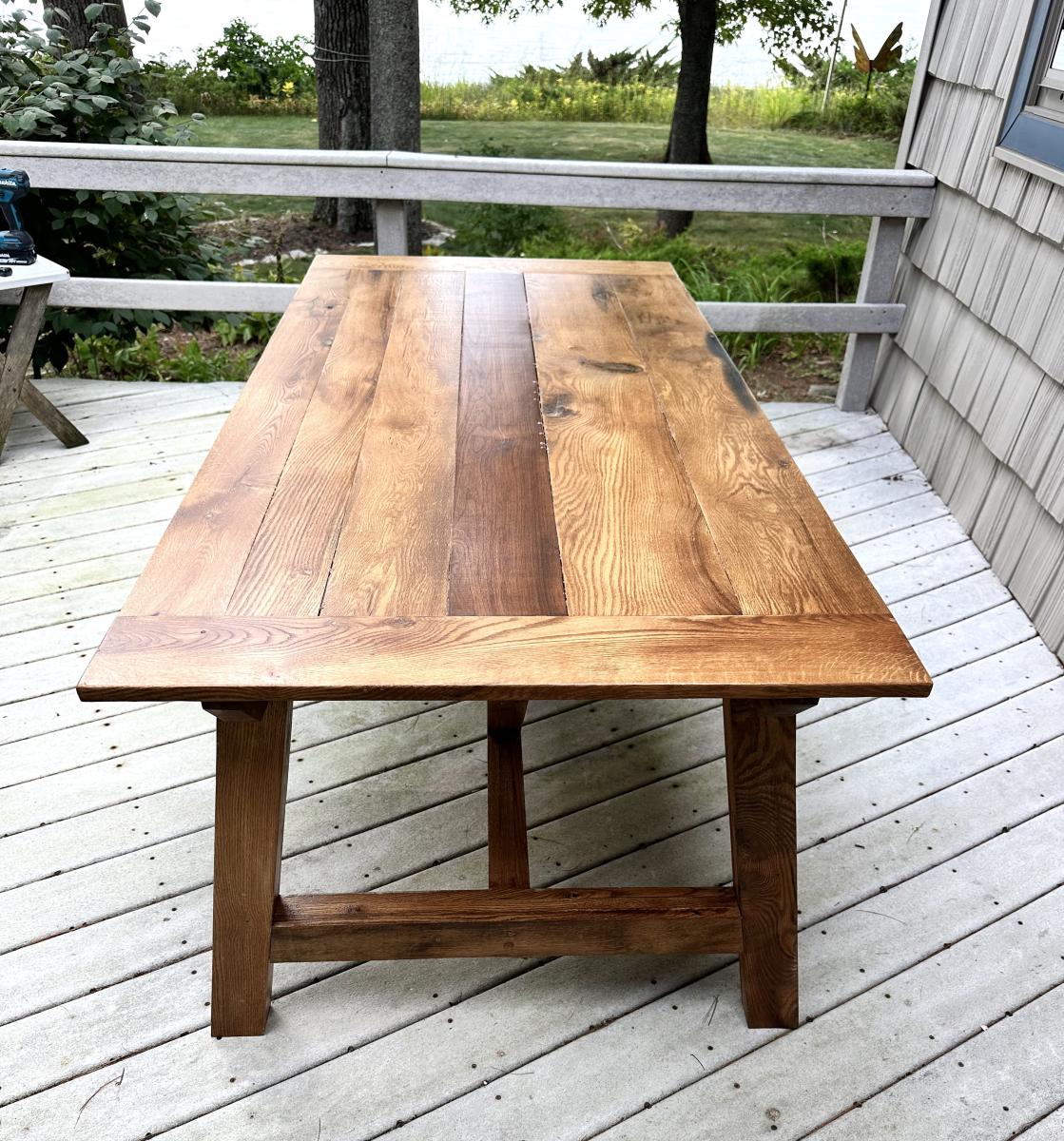
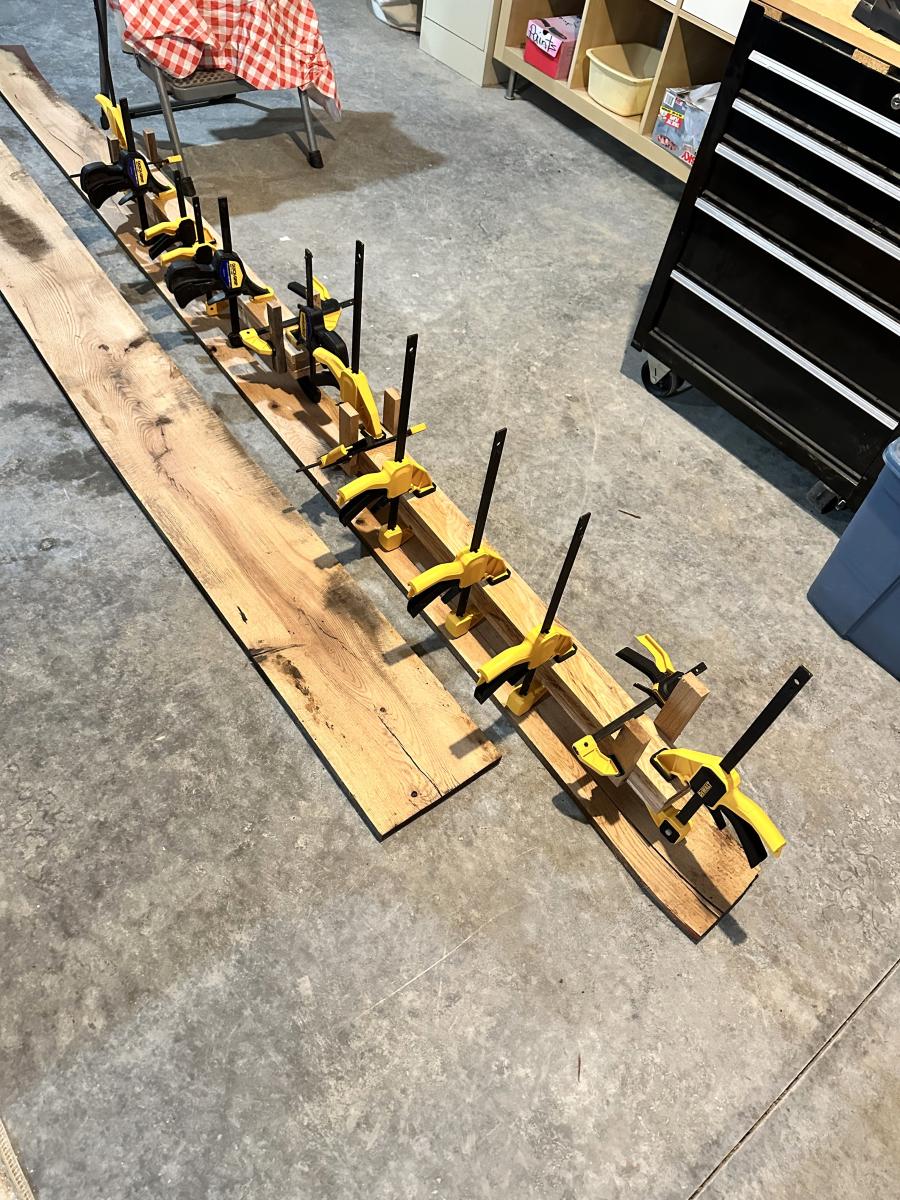

I am a complete novice, learning as I go. But the plans were so straight forward and well written that I got brave and added some cubbies! So happy with the nook and it helps when trying to get three little ones out the door for the school bus in the mornings. All of the things they need are in one convenient place.
Wed, 09/10/2014 - 14:17
This looks awesome! You did a fab job on this build, it looks very professional! The extra cubbies and bead board are a great touch too!
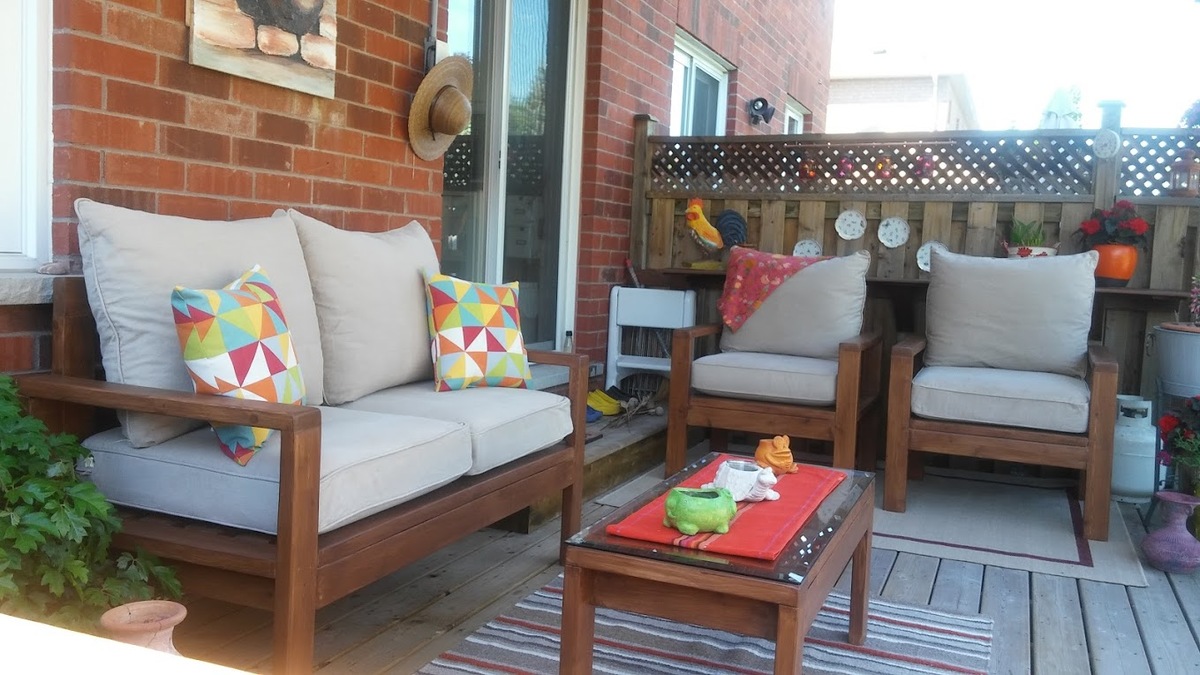
I love taking good stuff that people throw out and up cycle them. Someone on my street had thrown out two sofa sets and the cushions were is perfect condition. They had slip covers on them too. I washed the covers and built the sofa to fit the cushions. I built two single chairs, a love seat and a matching table. Super happy with the way it turned out.
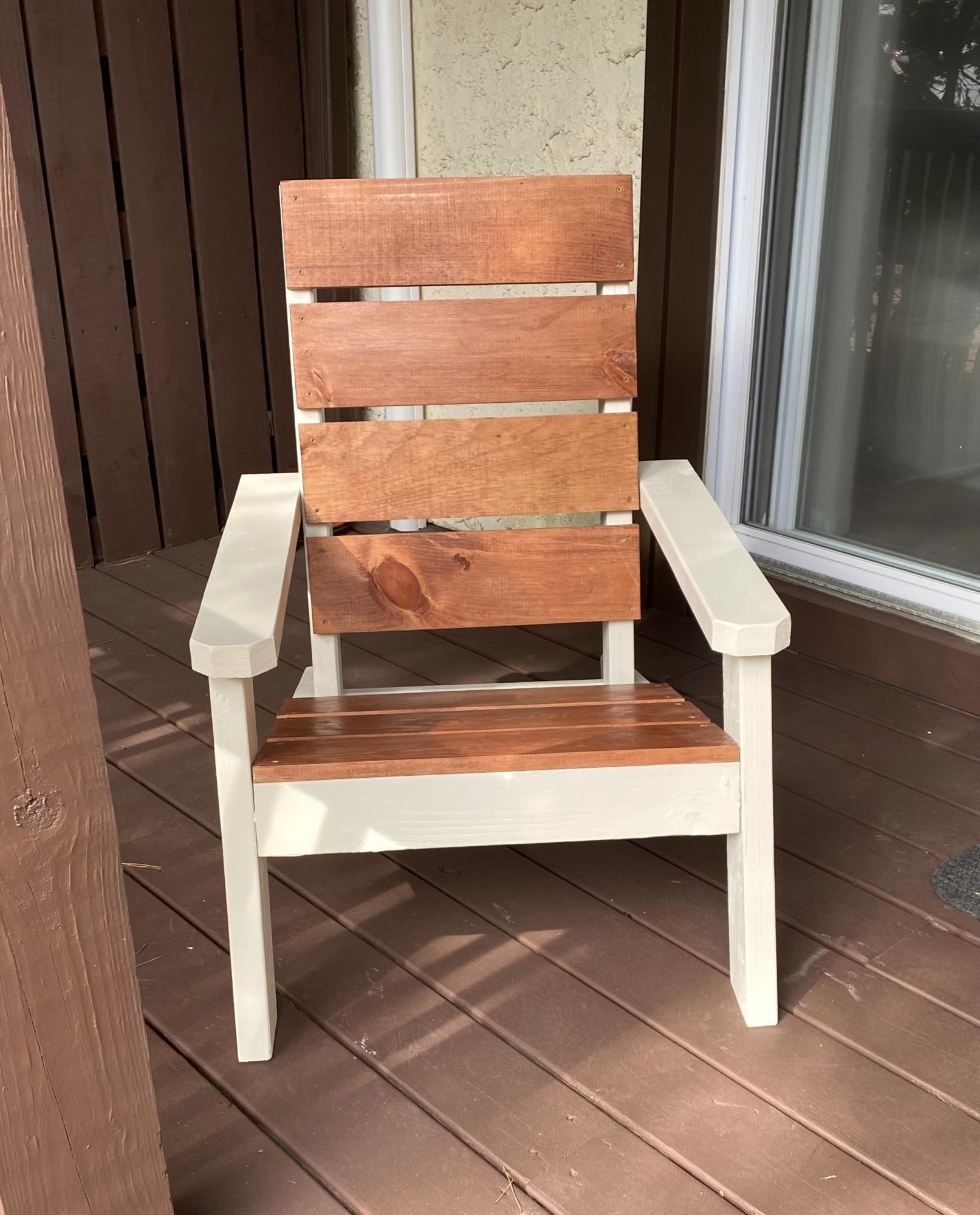
Built exactly according to plans except cut corners off front of arms to give a more finished look. - JohnnyR
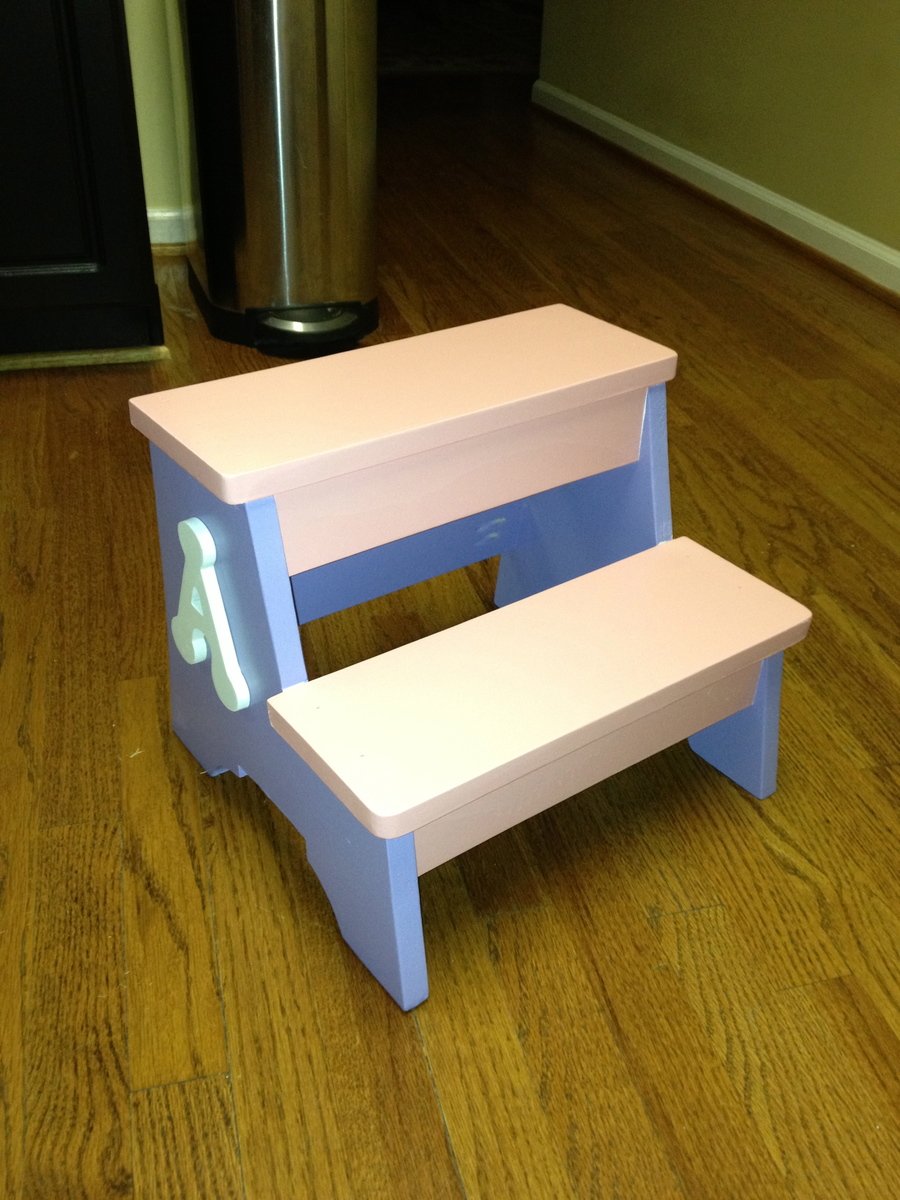
This was made from a plan I found on this site. It was made out of scrap from another project so I had to adapt the plans based on the wood I had.
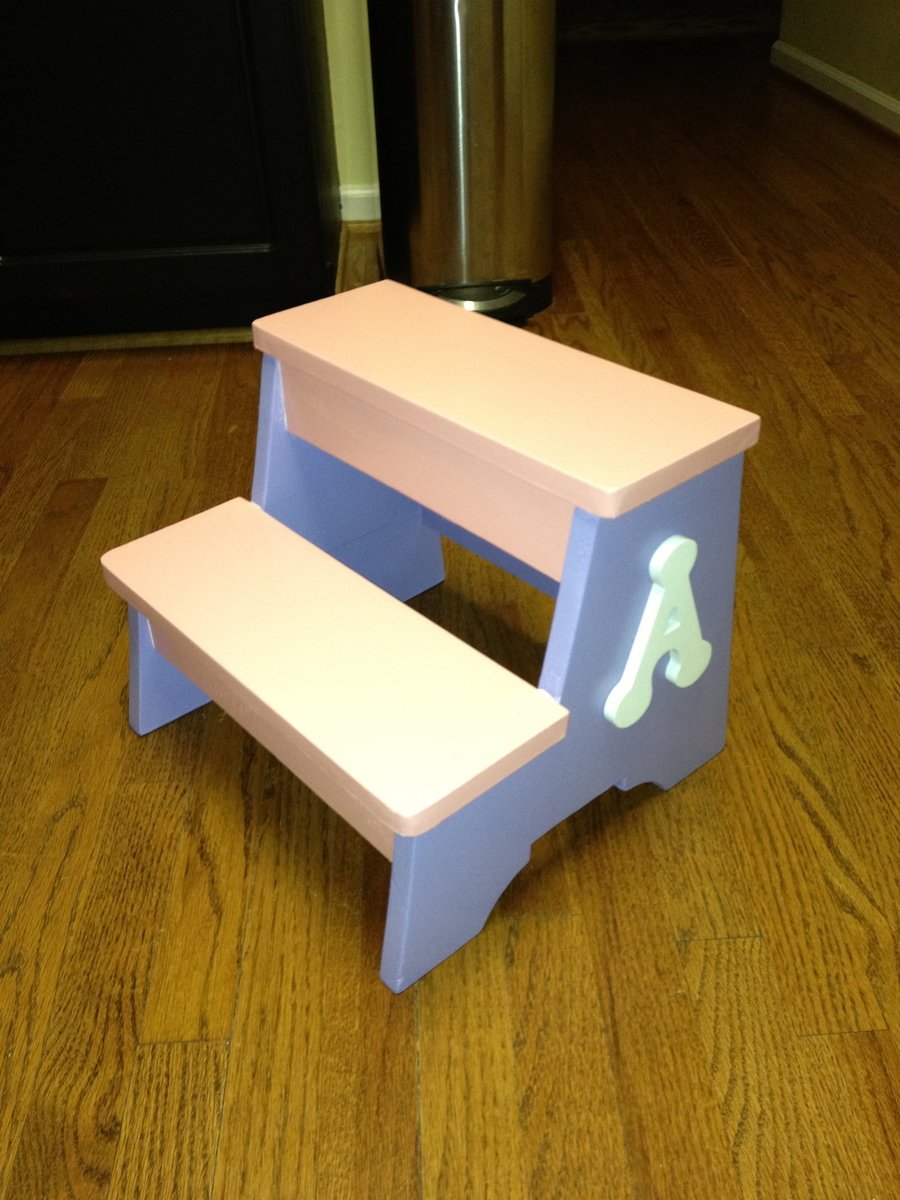
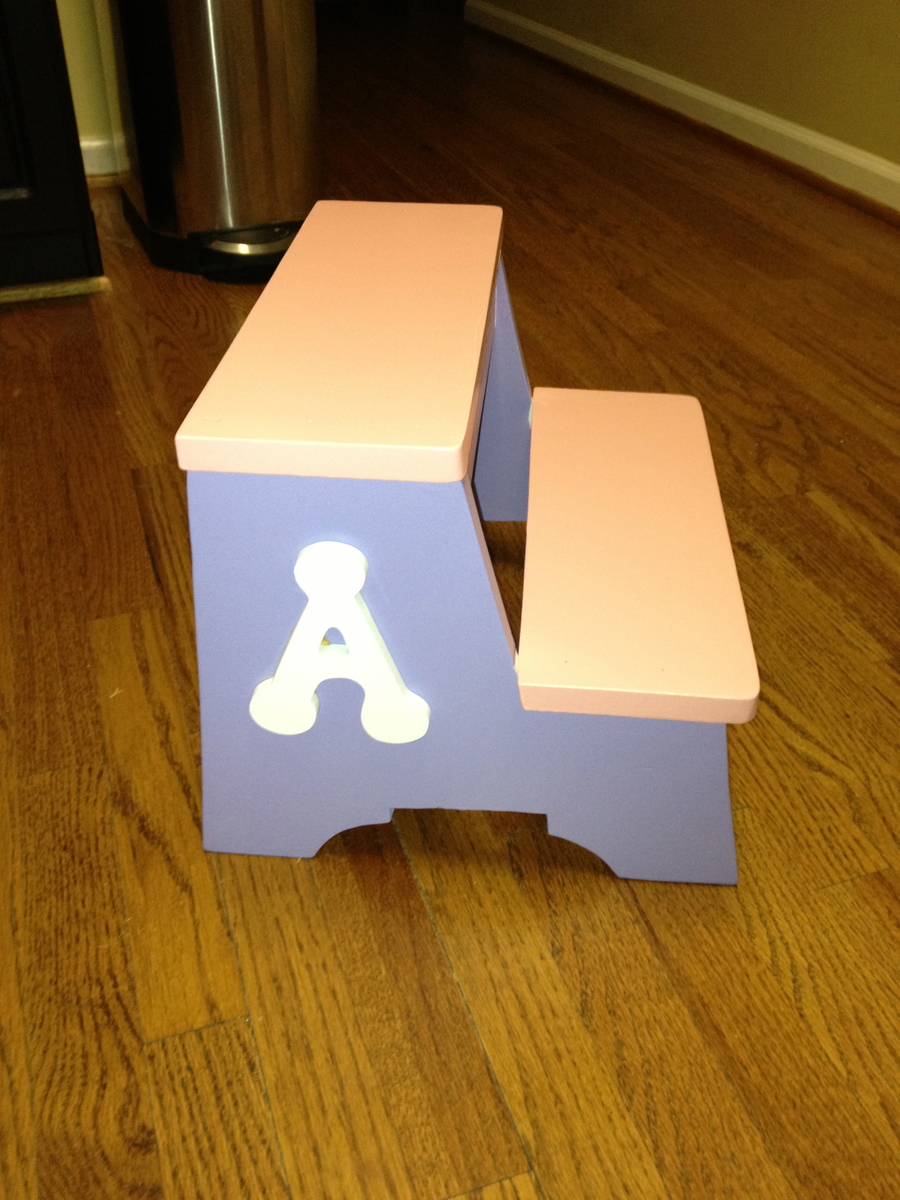
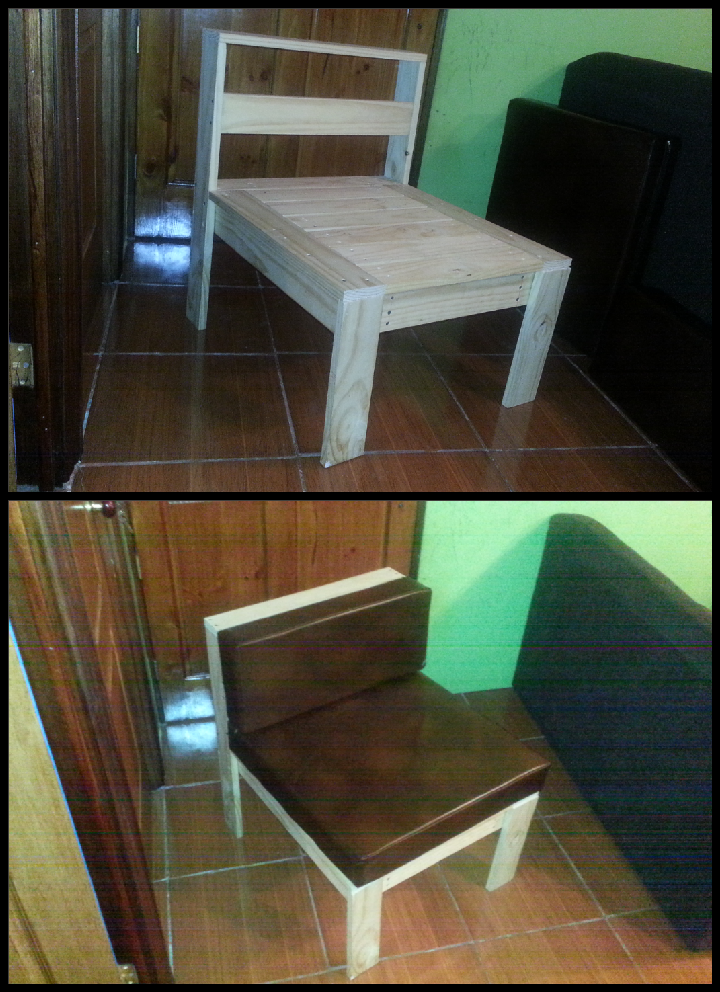
Esta Es la copia del Proyecto Llamado, Moderno sencilla Pecado Seccional Sección brazos al aire libre, Si me Hizo Fácil Por los Planos tan faciles, Pienso HACER mas y de colores llamativos, Gracias Ana.
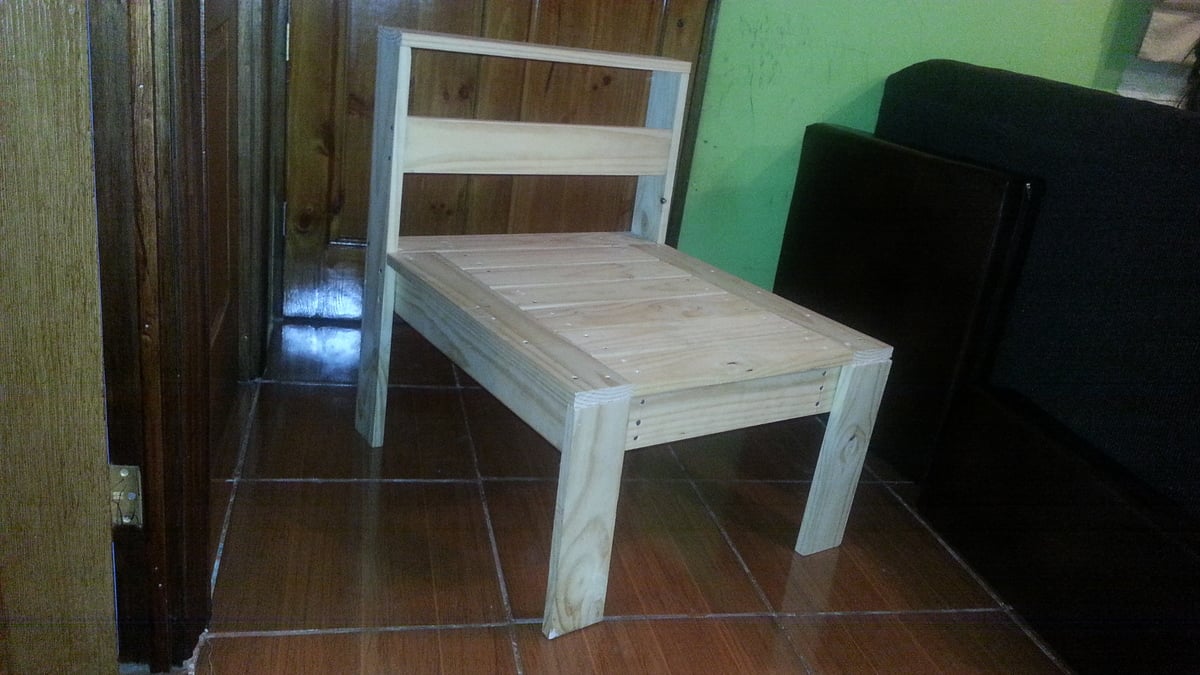
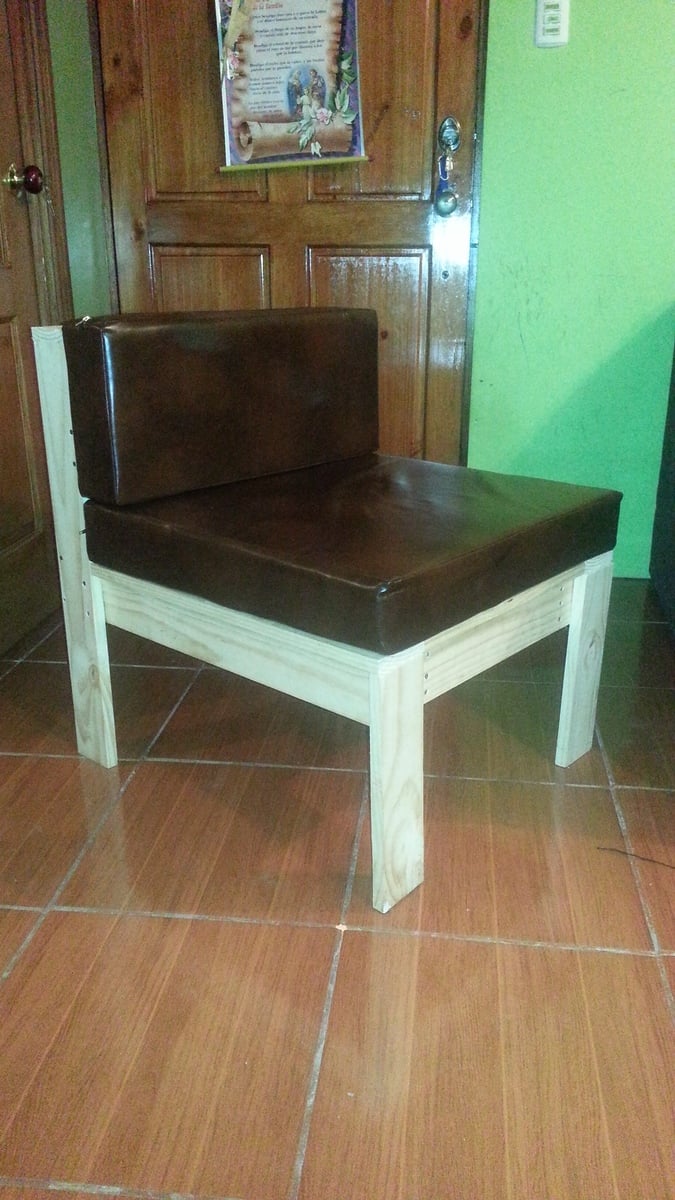
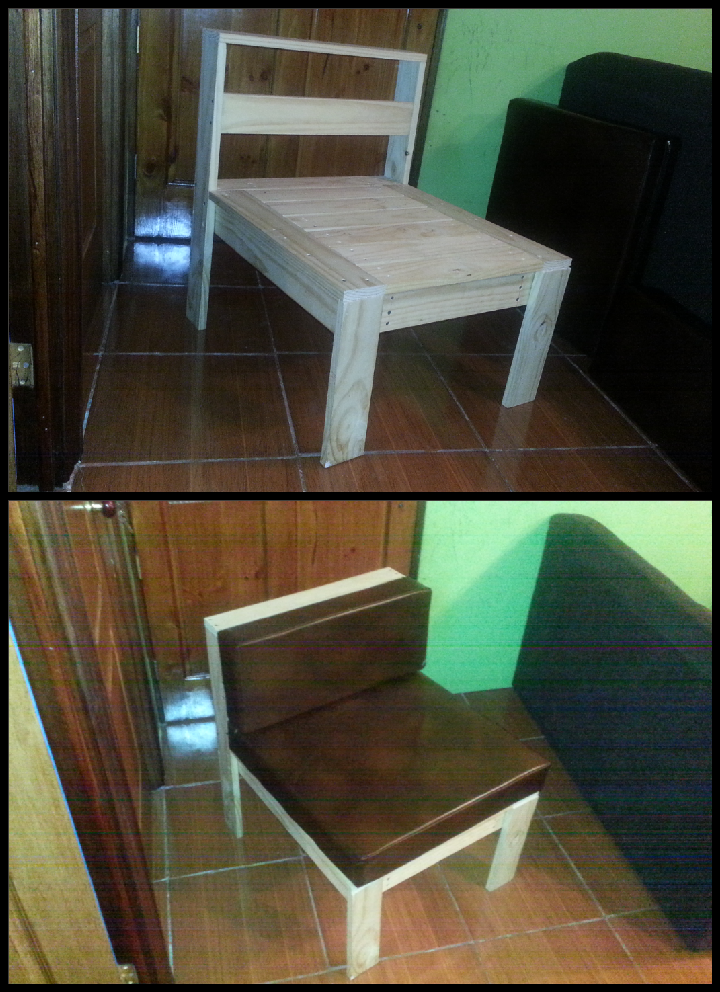
Modified plans to make front panels open. Gives more play room and easier to clean. Front panels are covered with brick themed fabric. Ladder has reflective tape on sides and steps have grip tape for traction. Ladder has sturdy metal hooks and is removable. Sides are taller to accommodate a younger child.
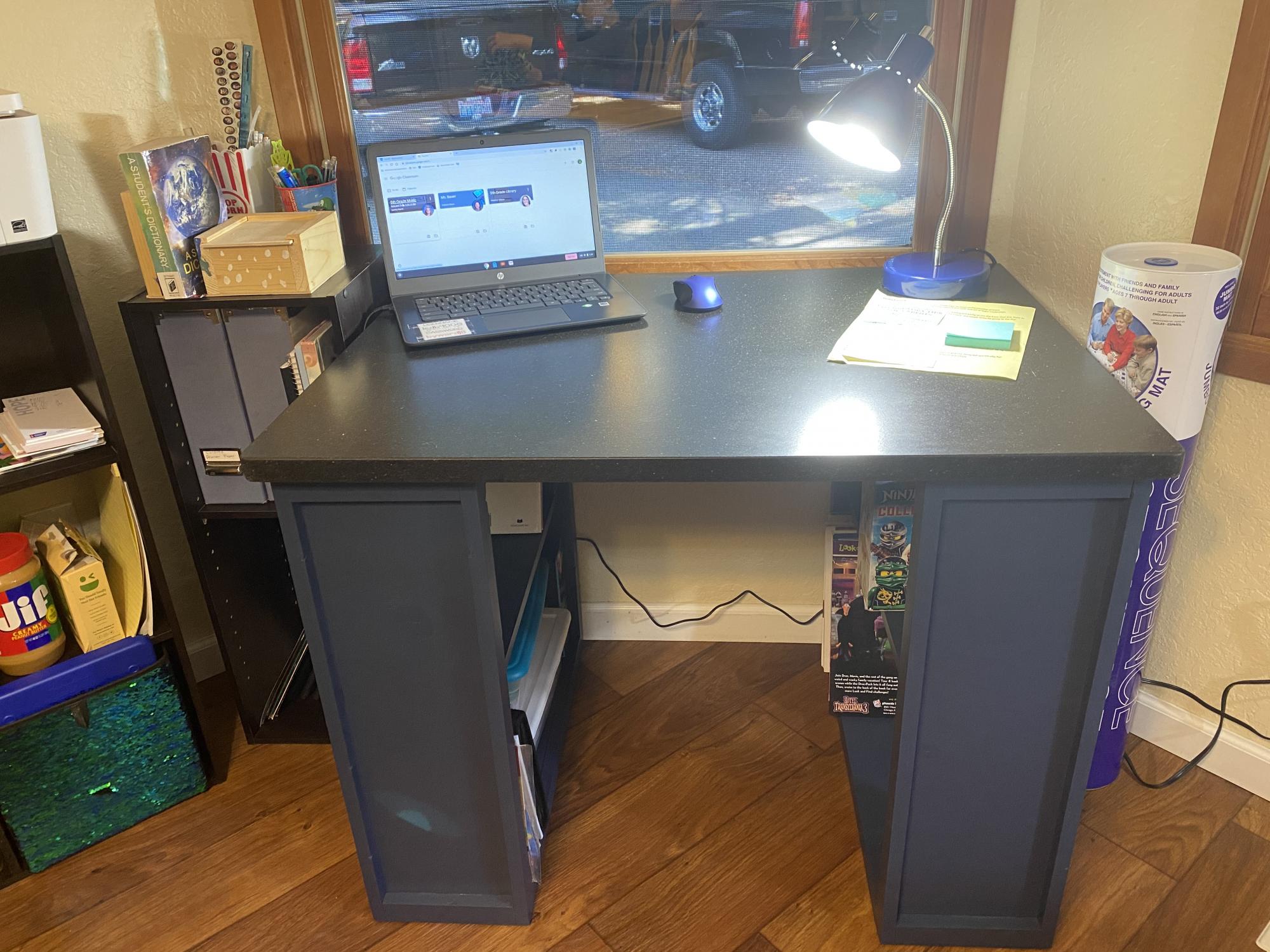
Due to COVID-19 the first 9 weeks of my children's schooling will be online. When I looked for cheap desks in my area they were completely sold out. I have been a big fan of Ana White's designs since I first discovered her through Pinterest. This was my first furniture build project and while it's not perfect I will definitely be attempting another. I modified the height of the desks to fit my 1st and 5th graders. I also decided to add a second bookcase for extra support and storage. My husband owns a flooring store and he had custom quartz desktops made instead of using wood. We temporarily glued the desktops on versus a more permanent install. This is so when the kids go back to school full time and the desks are no longer needed in our dining room we can remove the bookshelves, finish the tops off in another way and move the bookshelves to their bedrooms! I may still add cork-board to the front section of each desk but I am undecided at the moment.
