Play Kitchen
The standard play kitchen. The pine planks used were not a consistent 12 inches. I would recommend using plywood. Finished with hardware from IKEA ( blue handles) and lowes (flowers and hinges).
The standard play kitchen. The pine planks used were not a consistent 12 inches. I would recommend using plywood. Finished with hardware from IKEA ( blue handles) and lowes (flowers and hinges).
I used scrap wood and rope for this project. Its actually more of a serving tray/storage for remotes and etc. But I guess it could have multiple purposes. We're possibly going to use it as part of our centerpiece in our rustic-themed wedding next spring.
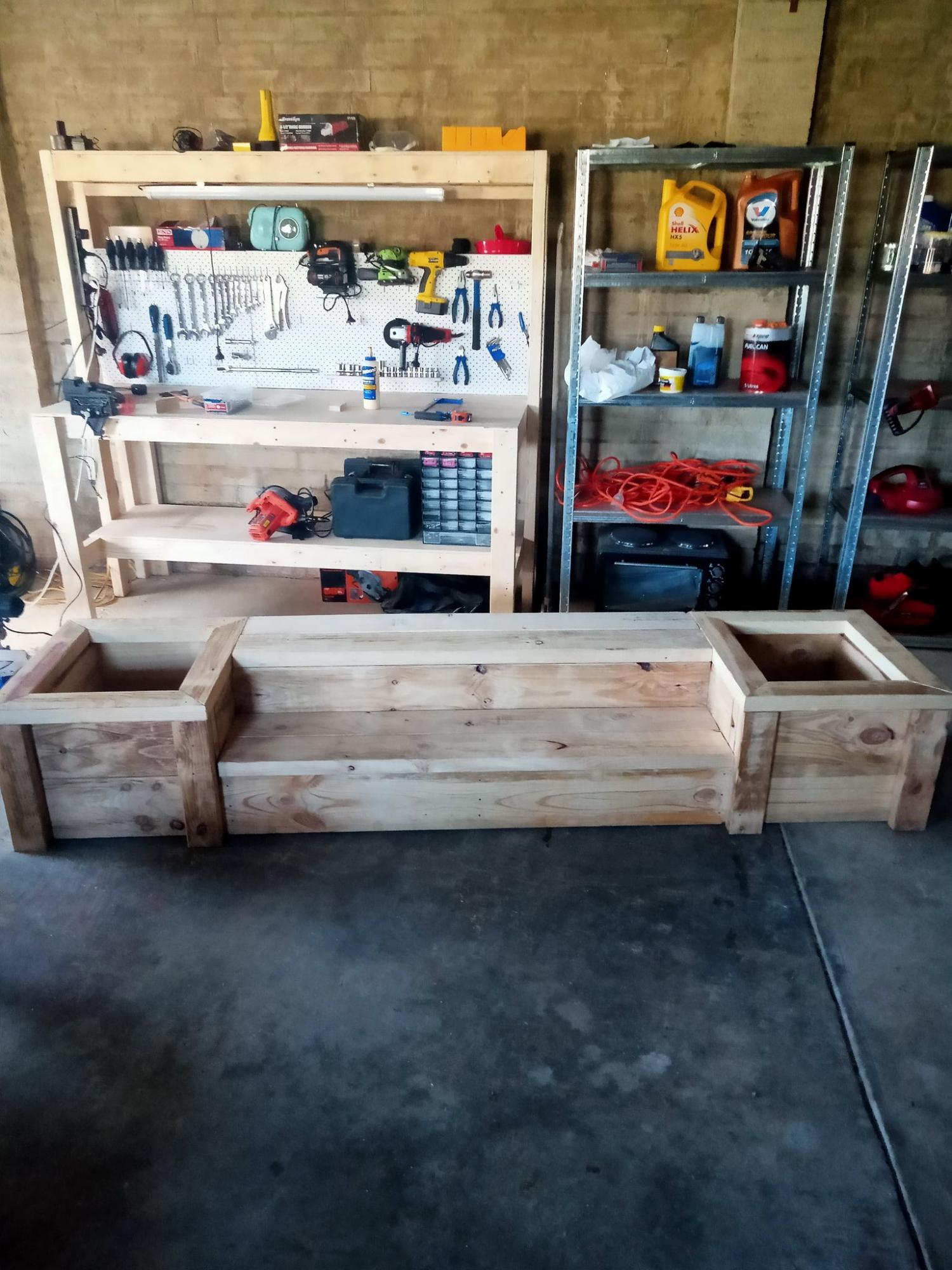
A very enjoyable project. I'm relatively new to diy woodworking projects but these plans make it so much easier.
Thanks.
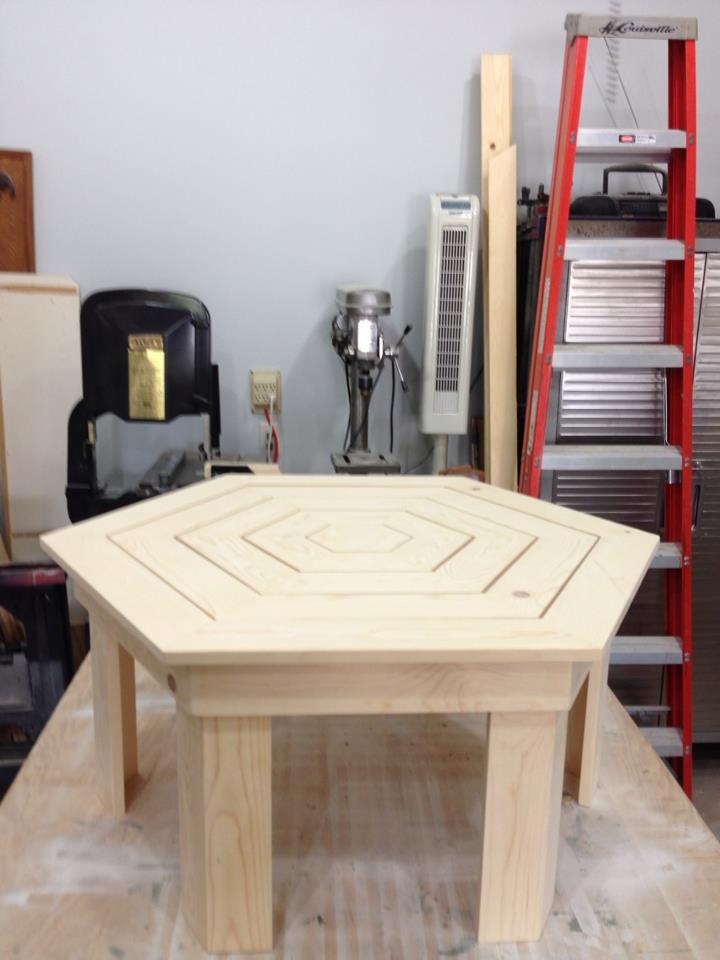
Ana, I borrowed the structure of your hexagon picnic table and created a coffee table to compliment my collection of Adirondack chairs on our patio. The rib structure using 30 degree angles is surperb, and with pocket screws on the joints plus Gorilla Glue, it is far stronger than I anticipated.
The table is first shown unpainted, then again on the patio in poor light (sorry for that.) I primed and then painted it brick red and am in the process of updating the paint on all of the chairs to match.
The 30 degree angles are probably the trickiest part. If your saw is off by even a tiny bit, the tolerance buildup will come back to bite you. For example, if each cut is off by 1/2 a degree, you have six cuts, which equals 3 degrees of error. My mistake was not calibrating the cuts made on my table saw or mitre saw. A professional woodworker buddy of mine suggested buying a cross-cut sled for my table saw. That's my next purchase.
Overall I am very happy with the final outcome despite the slight imperfections in the spacing between the slats. A little wood filler covers a multitude of sins!
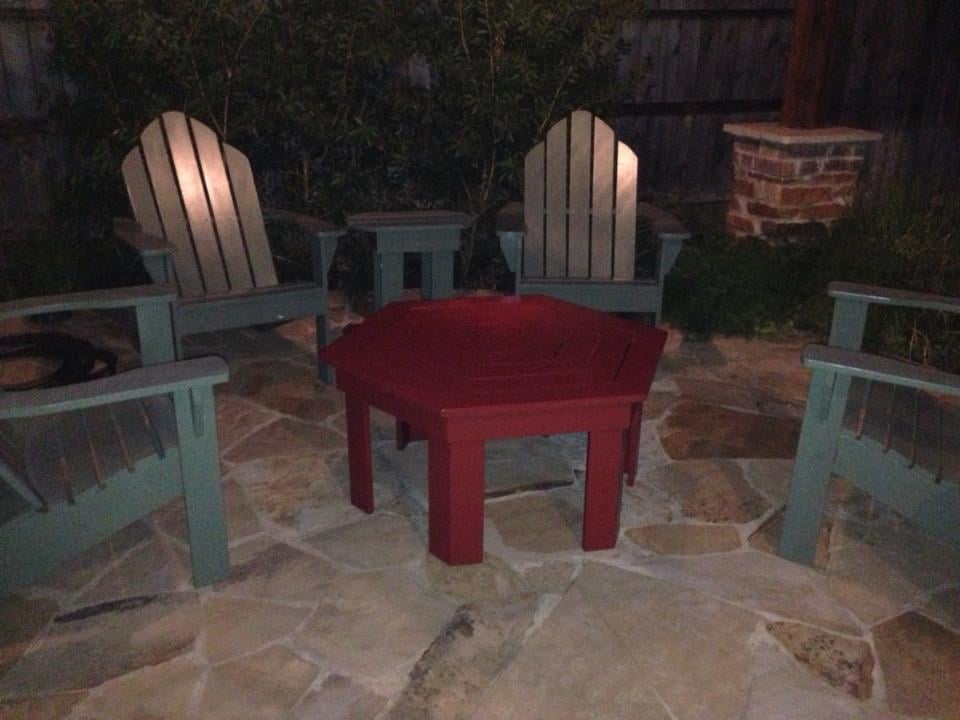
Wed, 05/15/2013 - 16:21
Really like this table. Besides a coffee table I think it would make a great picnic table for the little kids, where they could pull up their small chairs and I also think I might try building this out and up a little and use it as an addition table for dining on the deck. Now I just have to decide what kind of chairs to build to go with it. Thanks for all the additional ideas.
Tue, 05/21/2013 - 03:19
The best way to use folders for advertising is to modify them. They are rather simple to be modified and they have many variety to meet a variety of needs in style. Wholesale Pocket Folders Printing
I needed new bar stools for our new bar that we designed and built in our basement family/entertaining room. Regardless of where I was looking, these things are silly expensive. I also wanted a little more of a country/rustic look that would suit my husband and my likes. I used the Vintage Bar Stool plans but my husband isn't a small guy and we have friends that aren't classified under the small frame category either, I needed more structure. After thinking about it for a few days, I liked the rustic X look and used that from so many plans. I also am all about comfort and the padded upholstered seats was a must. Can't wait for my next project. BTW. The cabinets behind the bar also came from here I simply modified for what we needed. We get compliments on it all of the time. Love this website, thank you so much for making simple to read instructions for things I actually want to do.
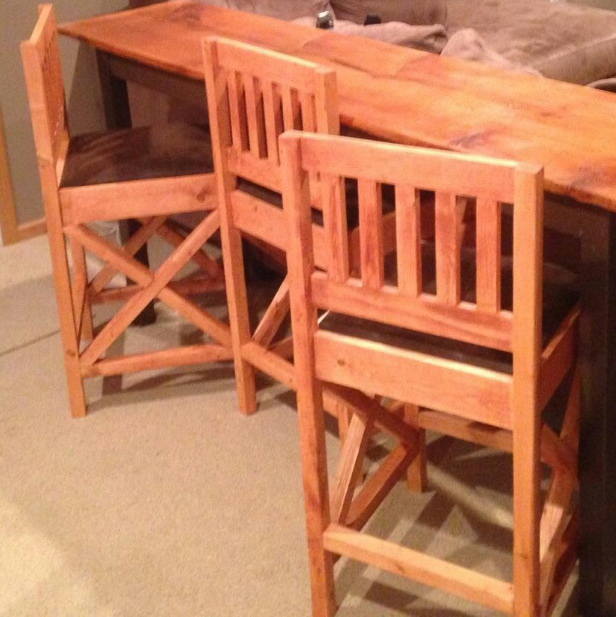
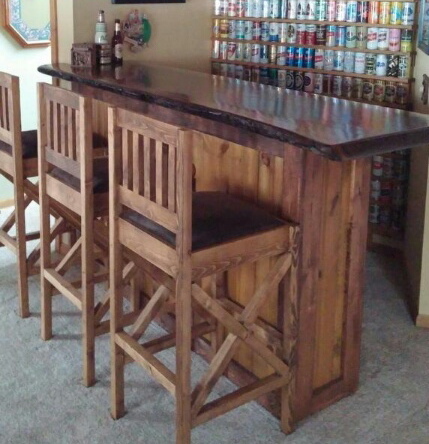
Mon, 06/26/2017 - 05:44
I need to build 24" bar stools with the rustic x look on the side. Do s anyone have plans to make them?
In reply to Rustix x bar stools by Daisypage
Sun, 07/01/2018 - 13:51
I am sorry. I just saw this. Honestly I don't make any plans, I kind of fly by the seat of my pants. The X's are measured out at the end.
Thu, 12/26/2019 - 03:49
These look great. I think that I'll add them to my build list that my wife seems to keep growing for me. How did you attach the back pieces? In the original design it showed pocket holes, but I don't see any on your work. Thanks for the help.
Tim
Sat, 06/06/2020 - 09:58
Could you please settle a discussion between myself and my husband? Are the legs notched out for the 1x4's to sink in , or are they just attached with pocket holes
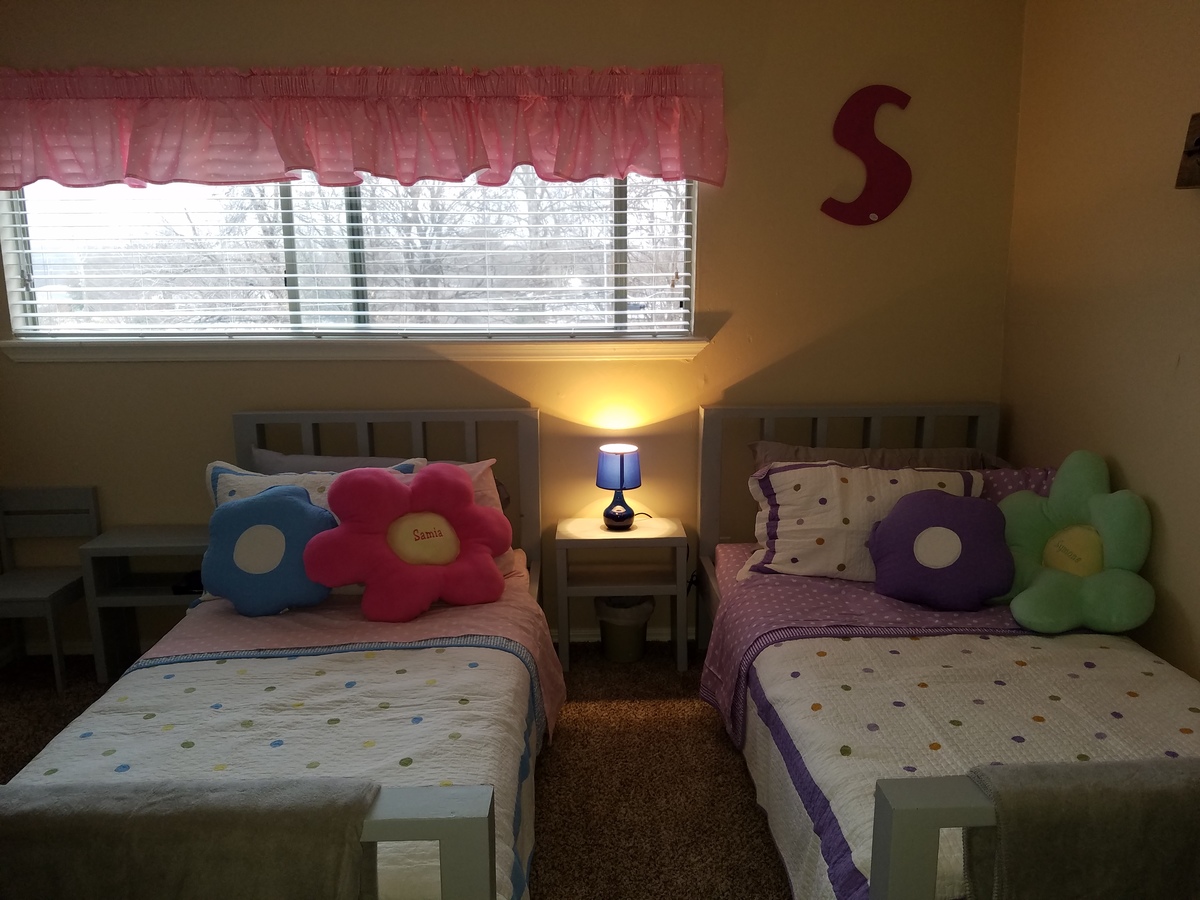
Twin beds, nightstands, play table and chairs all inspired by Ana White plans. I did a lot of improvising as I went along.
This was a Christmas gift for my granddaughter's and my second project.
My sister made the curtain, the personalized flower pillows and the bench cushion.
My daughter painted the flower art.
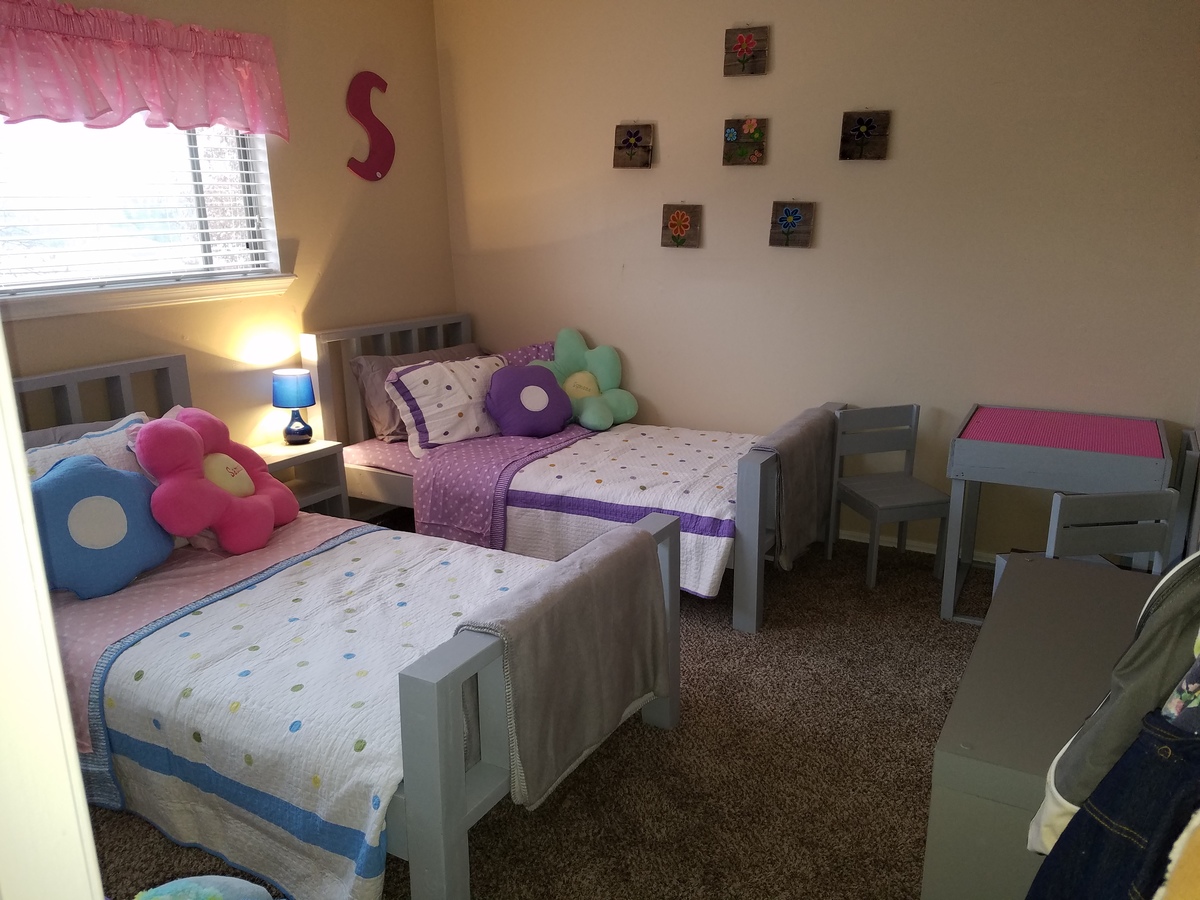
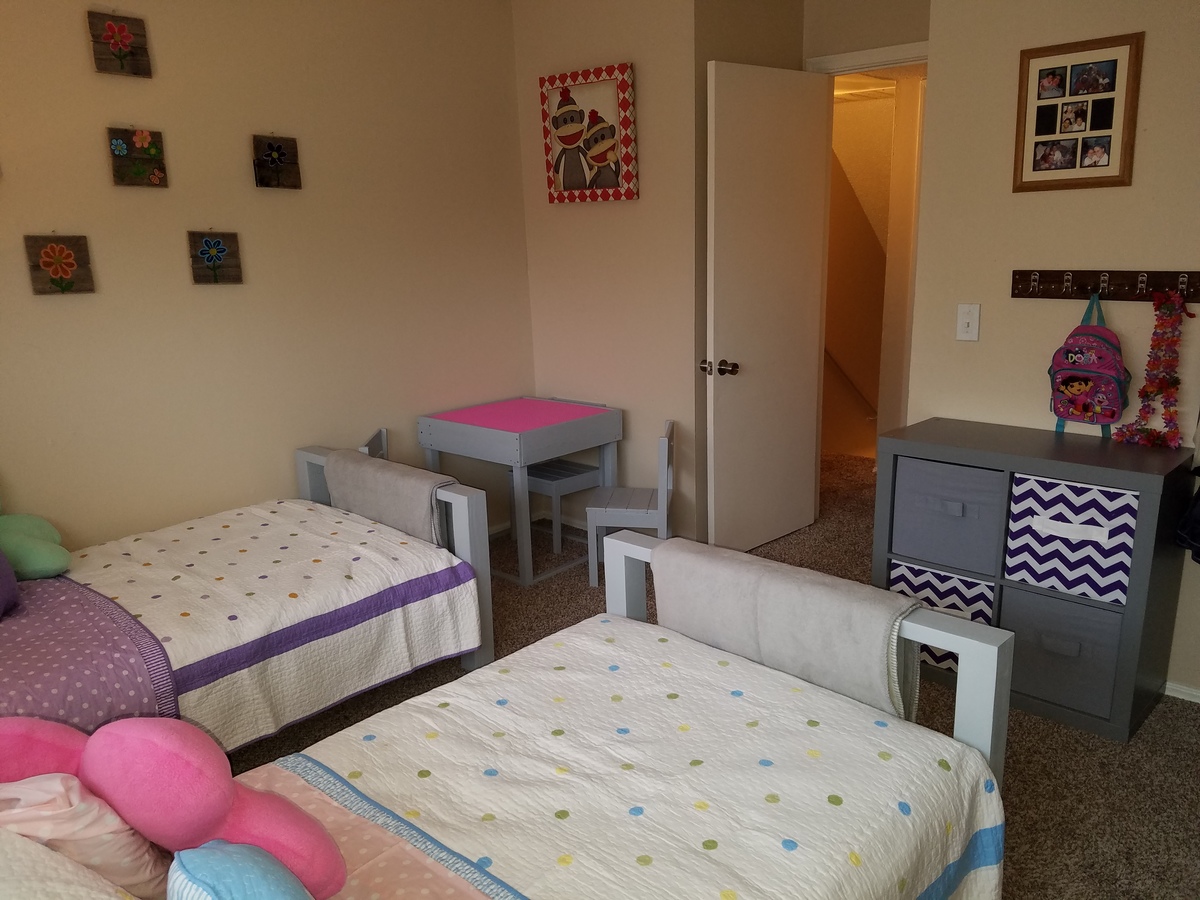
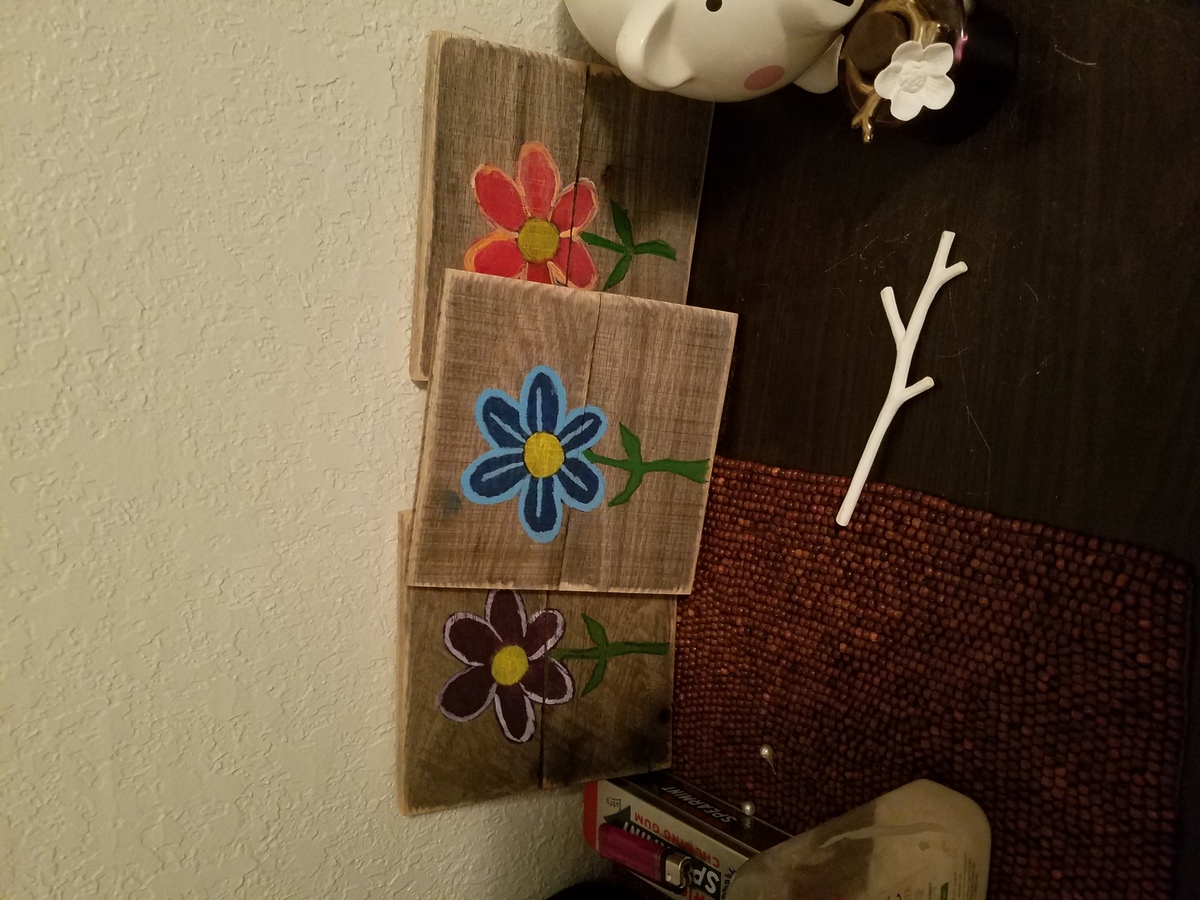
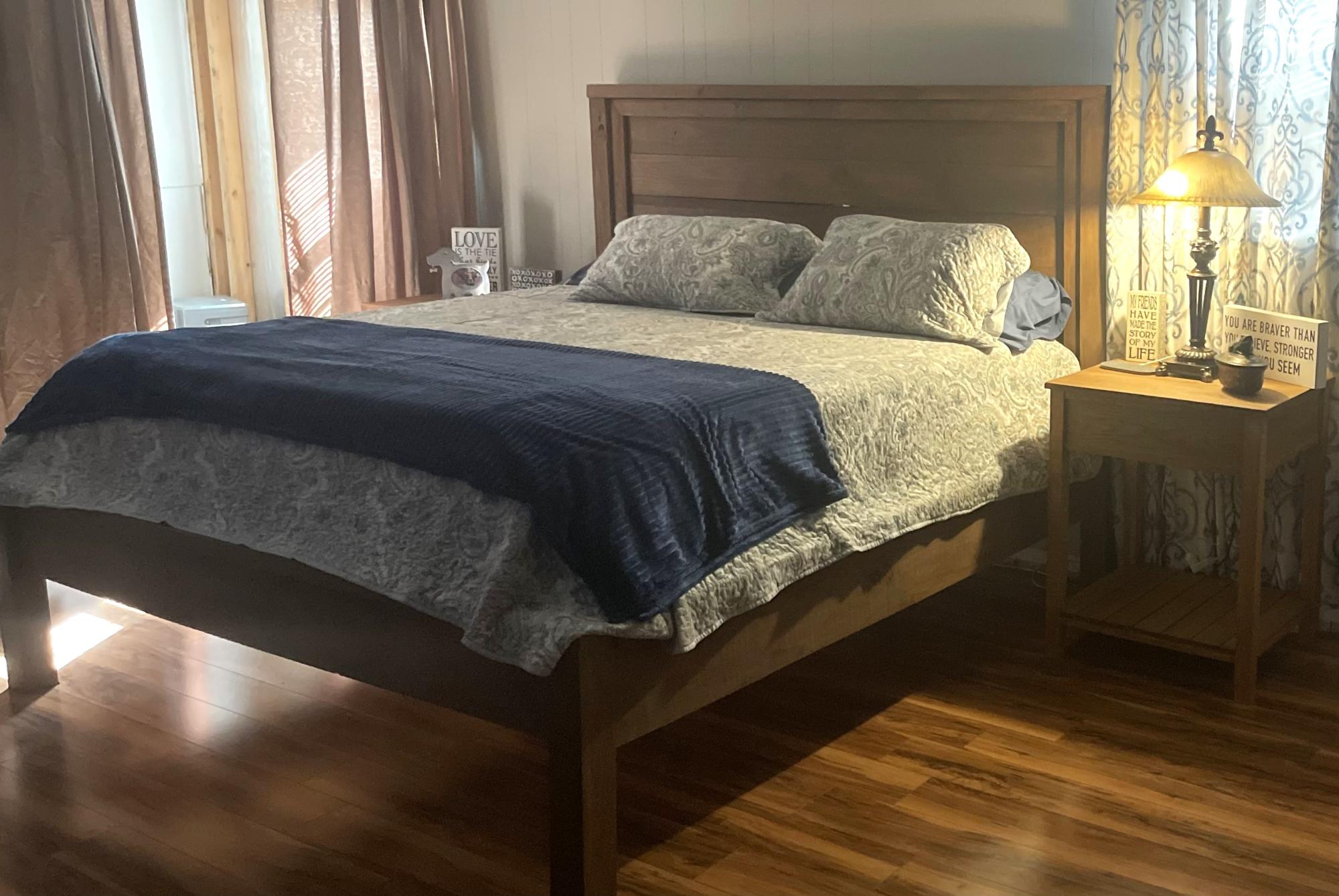
Needed a taller bed to match the tables so thought I would give it a try.
I modified the plans from the storage bed to create two benches according to the sizes I needed. The benches were arranged in an L formation and secured to the walls and to a base that I built from 2x4s. I made overlay (correct terminology?) drawers using accuride drawer slides that were super easy to install. Floor molding around the base and some 1x2s for the trim. Drawer handles from the depot. Custom cushions ordered online (I can't sew and yes this was the most expensive part of the project). Pillows from Kohl's with free ship and a 30% off coupon - whoo hoo!

Built from Garden Bench plans. Pretty much exactly as written. I modified the arms a bit.
The seat is a little deep, but it's really great to sit out and watch the ducks by the pond. It's really heavy, so I needed help from the hubs to move it down there. On the other hand I don't worry about it floating away during occasional high water through the flood way.
It's used almost every day!


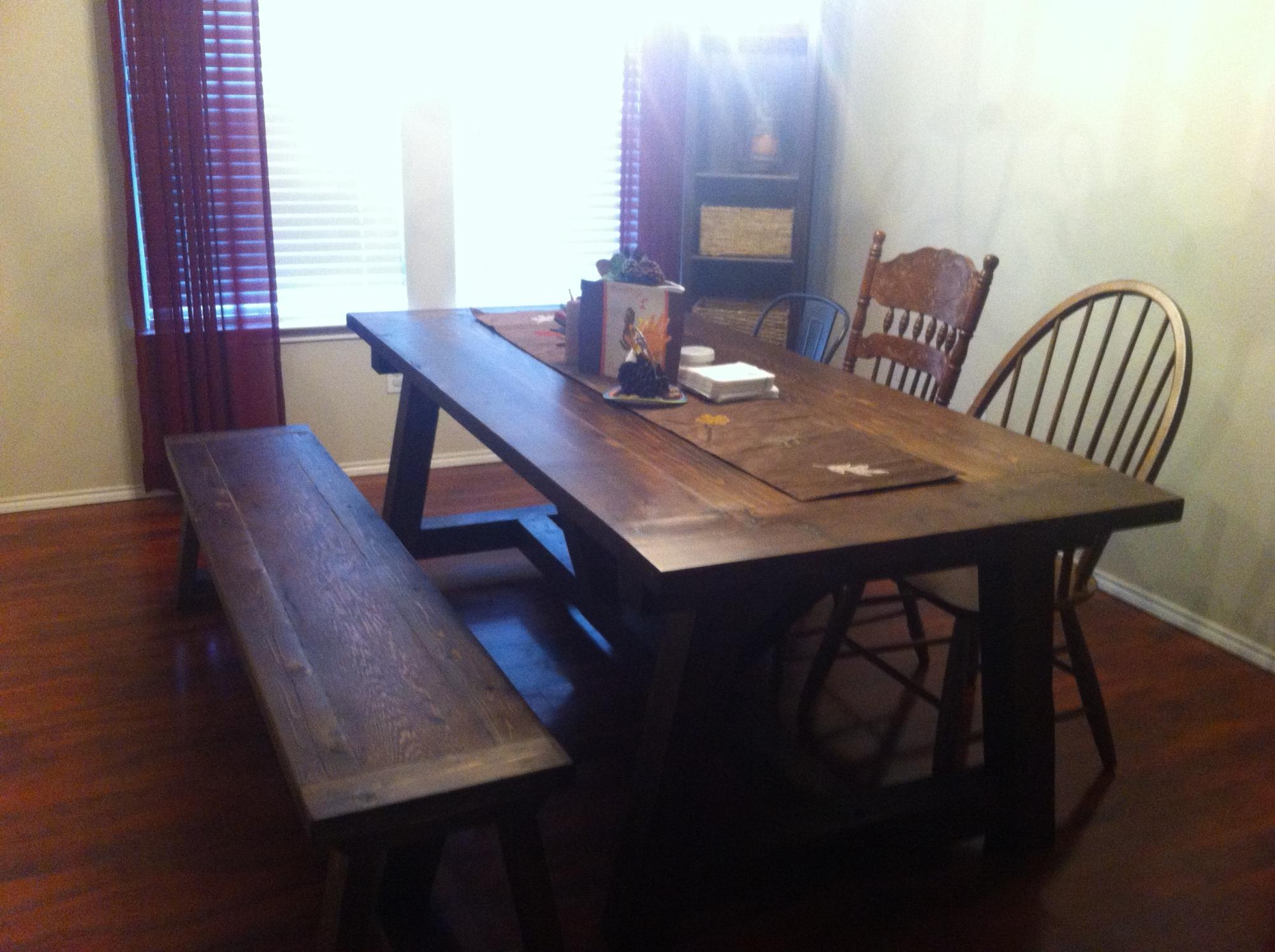
The plans provided for the table and bench were excellent. I also had help from people in the local Lowes lumber department who talked me in to using cedar. They also recommended using lag screws where possible so (for the table) I ended up using lag screws in some places where the pocket screws were recommended.
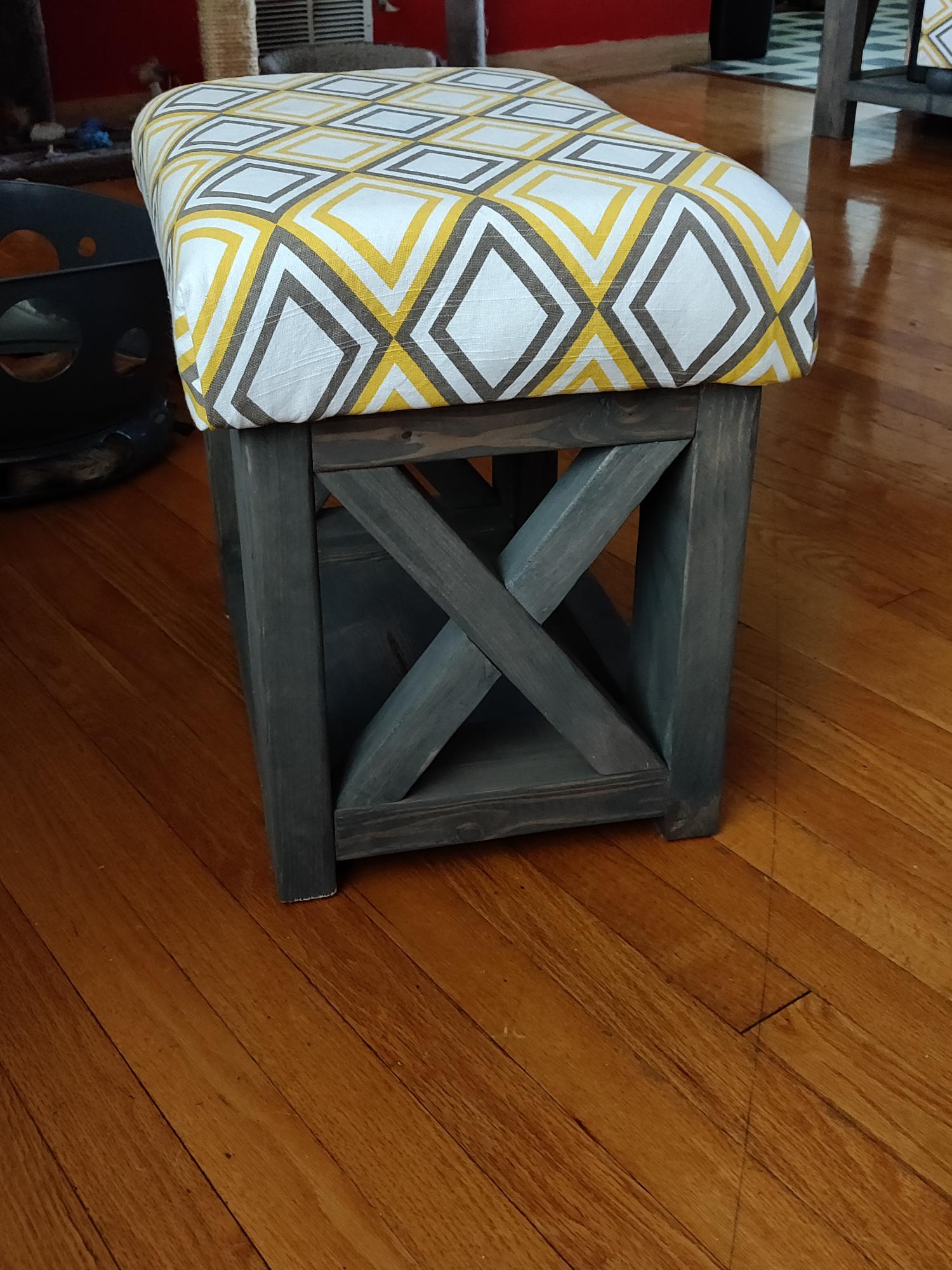
Made a footstool by modifying the rustic X end table plans. I used all scrap wood, foam, and fabric from my various stashes so this was free for me to make. Also, on all of my x tables, I use a dado blade so the exes are intact and not cut and screwed.
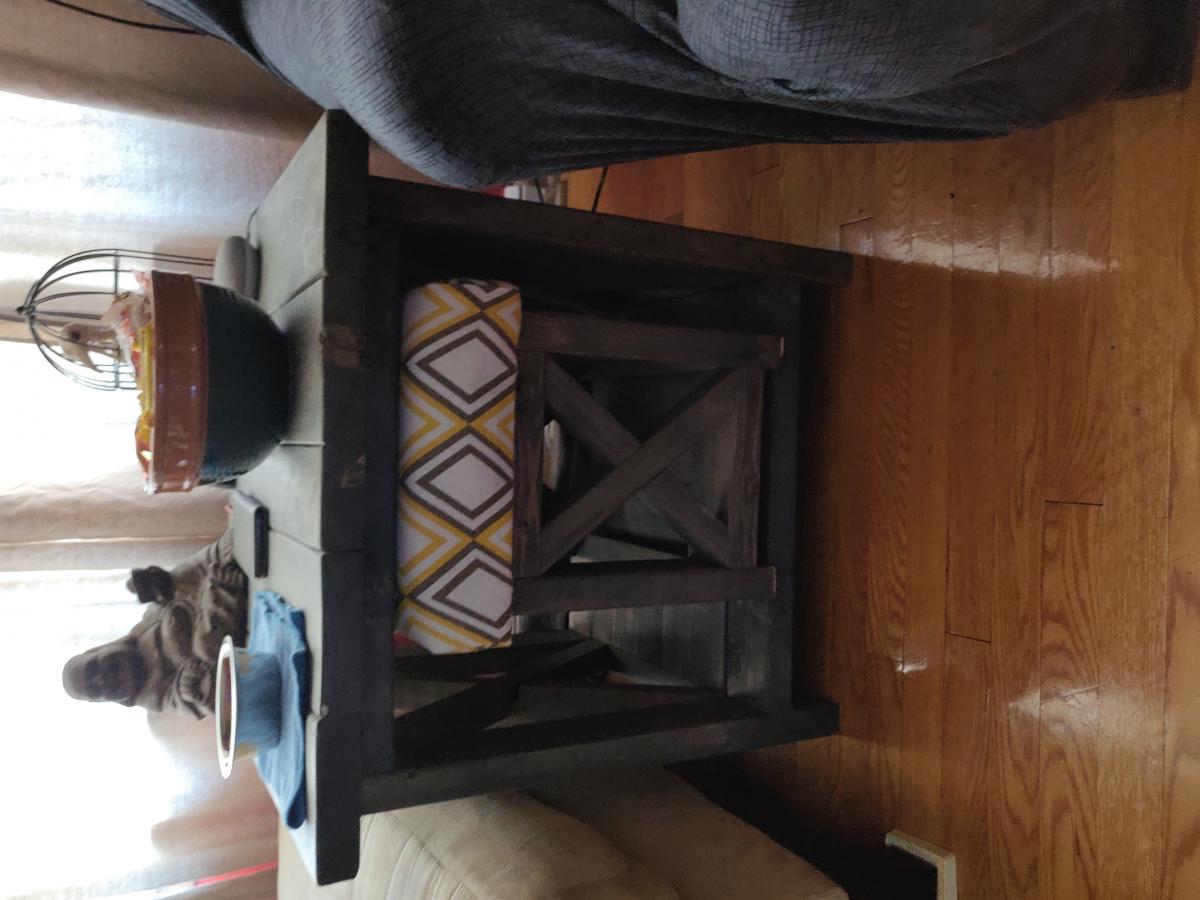
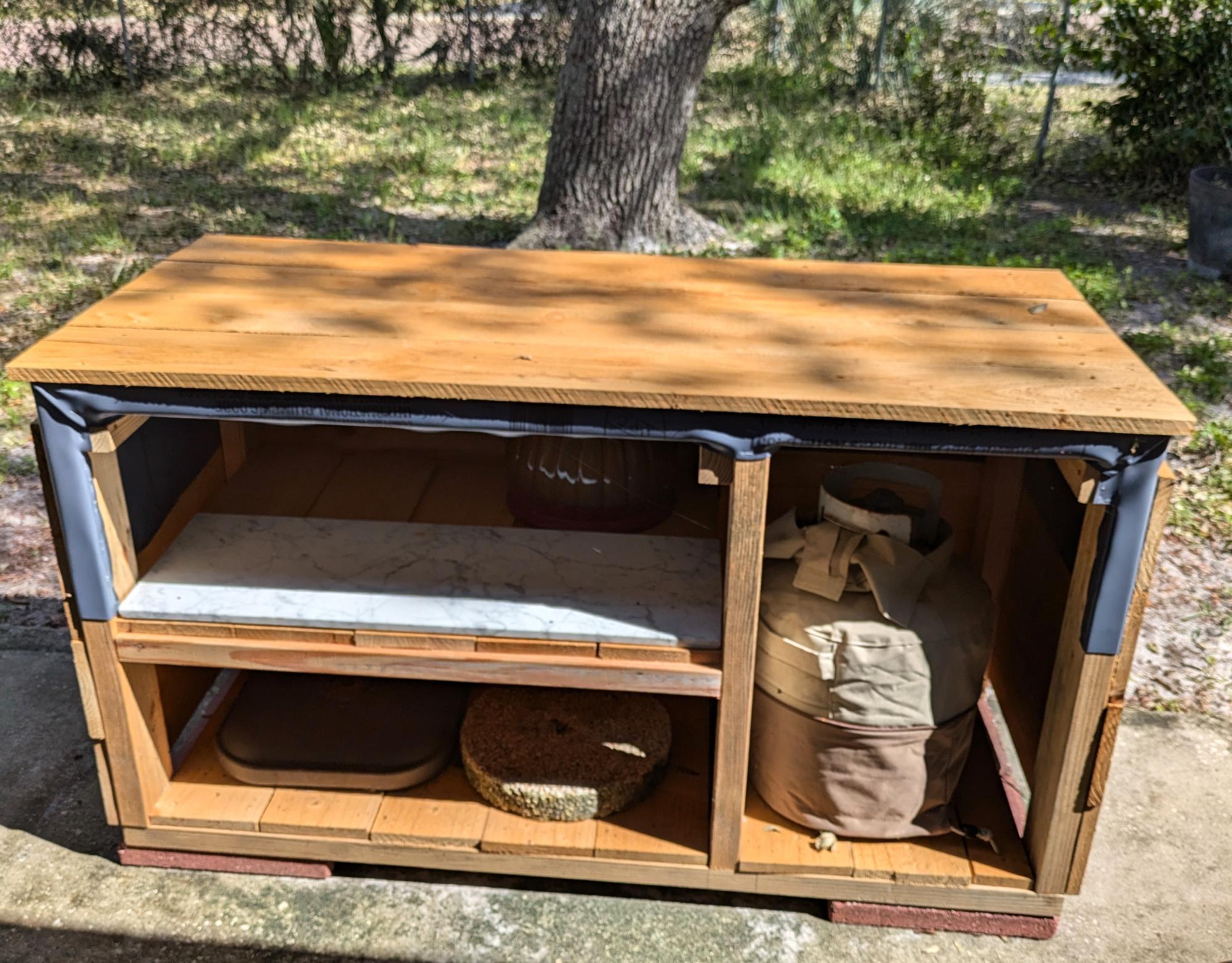
I bought a new Blackstone griddle earlier this summer and this was the perfect stand. The gray vinyl is the liner they put in when installing a new bathtub. I need a few pickets to do the final finish but the best part of this stand is it has been outside and survived hurricane Helene and Milton and did not move a inch. Well designed and built : ) - David, Tampa bay area, Florida
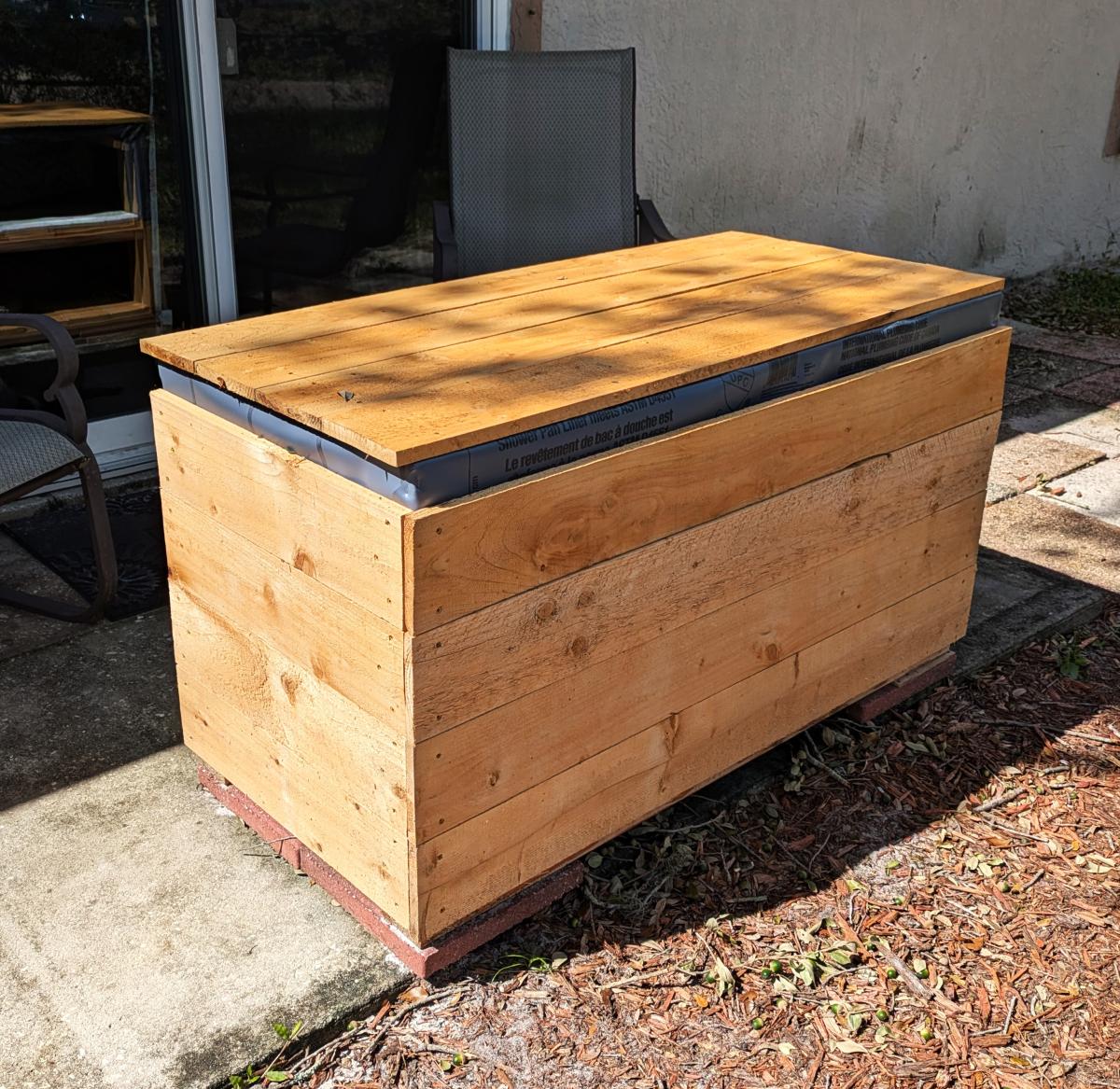
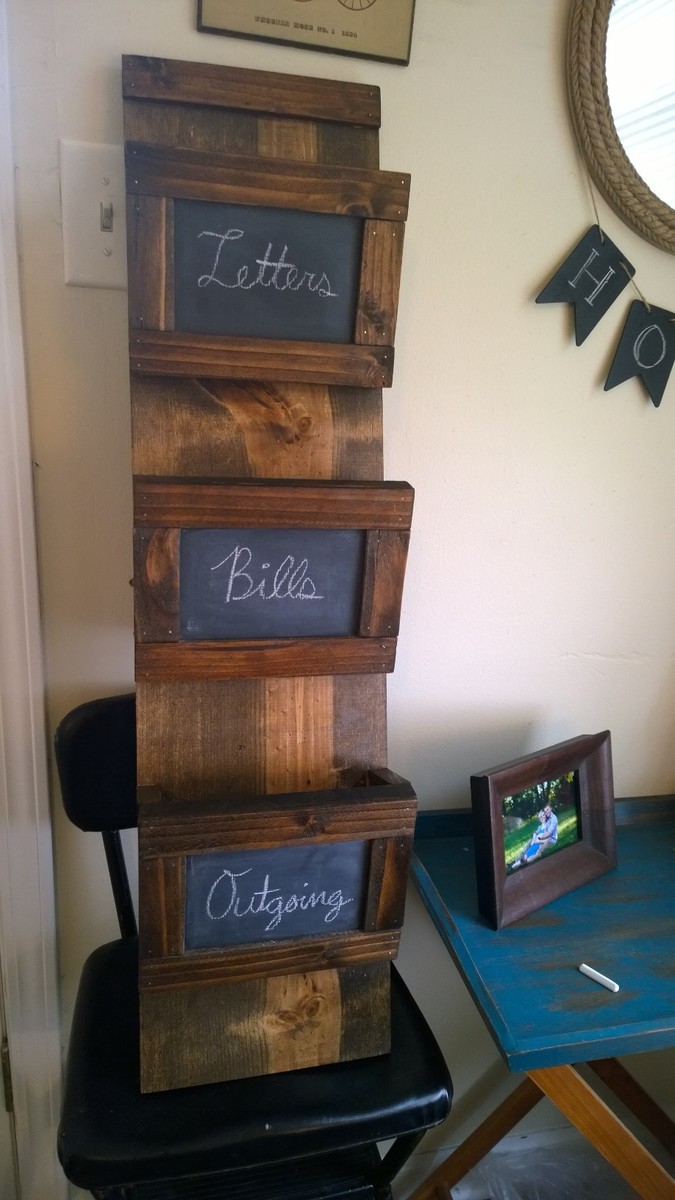
Built using the Wood Mail Holder w/ Key Hooks plan. Primed and painted the slot fronts with chalkboard paint before attaching. Stained the front lath pieces (frames around the chalkboard) before attaching. Stained with Minwax Dark Walnut. Hooks from Lowe's.
Wed, 09/24/2014 - 10:13
Oops, just realized I had not yet attached the hooks in this photo!
Adirondack chairs made from reclaimed pallets.
Mon, 01/09/2017 - 19:28
These plans were great! Have these as a Christmas gift....they loved it!
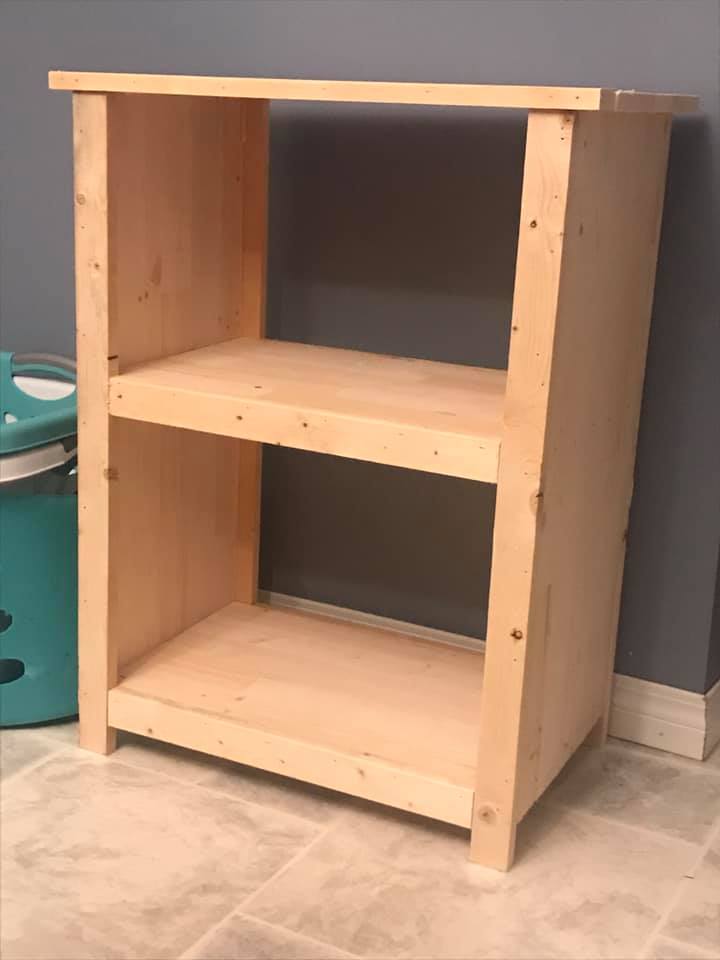
Made this little shelf upon special request from my mother for a cookbook shelf. Perfect size. Ended up staining it, but in the photo it's unfinished. Easy shelf!
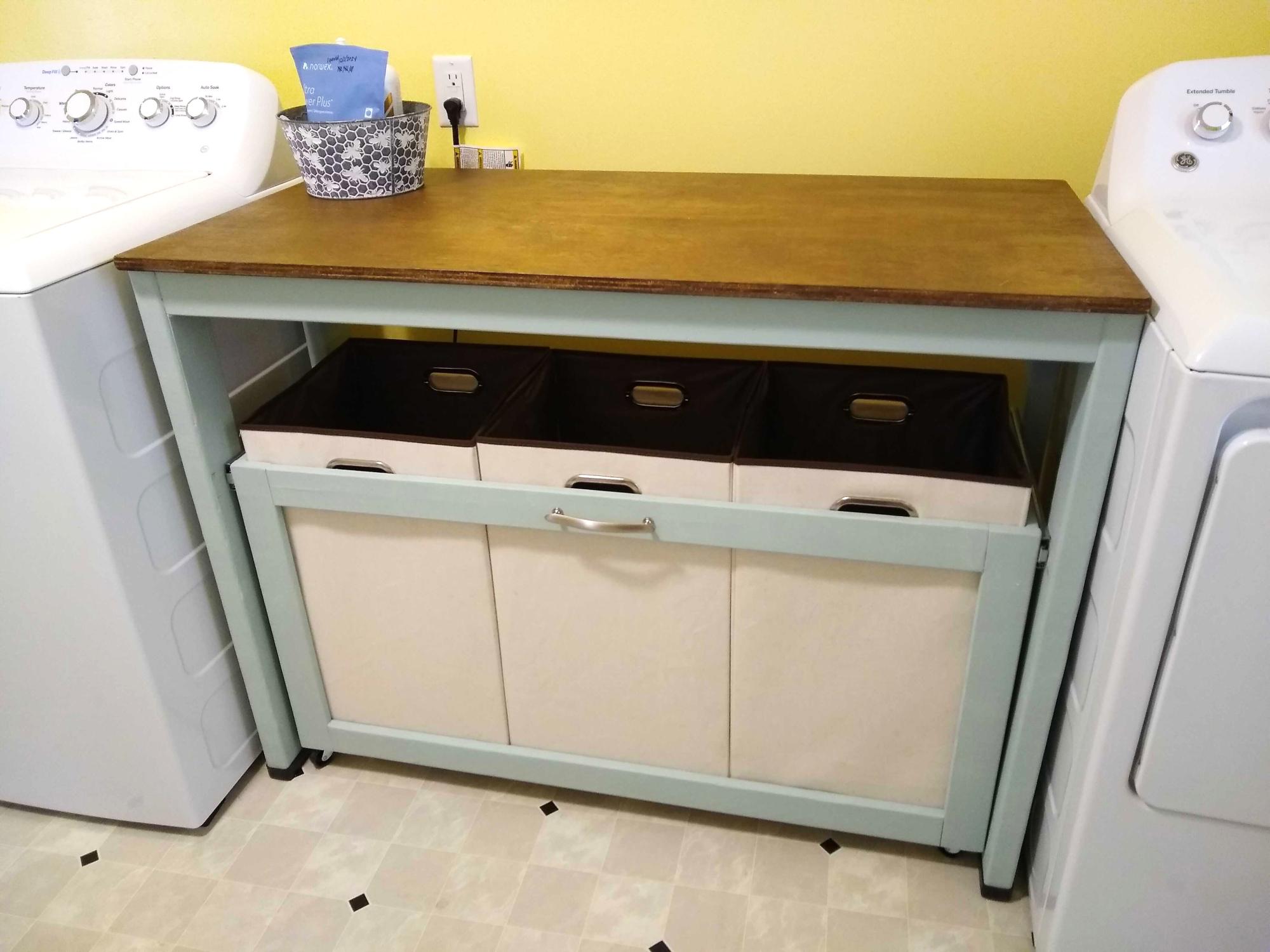
I've had my eye on the Laundry Station for years. After making a few other projects, I finally felt comfortable enough with my skills to go for it. I purchased a 2'x4' project board for the top and decided not to cut it down to fit. I left a small (~1") lip in front and let the rest hang off the back so I have a larger work area. I used a paint sample (Wythe Blue) I had laying around to paint the frame of the table and front of the sorter drawer. I used a Minwax wood finish penetrating stain (Honey) for the top, and then sealed it with a clear satin finish poly spray. - Sarah H
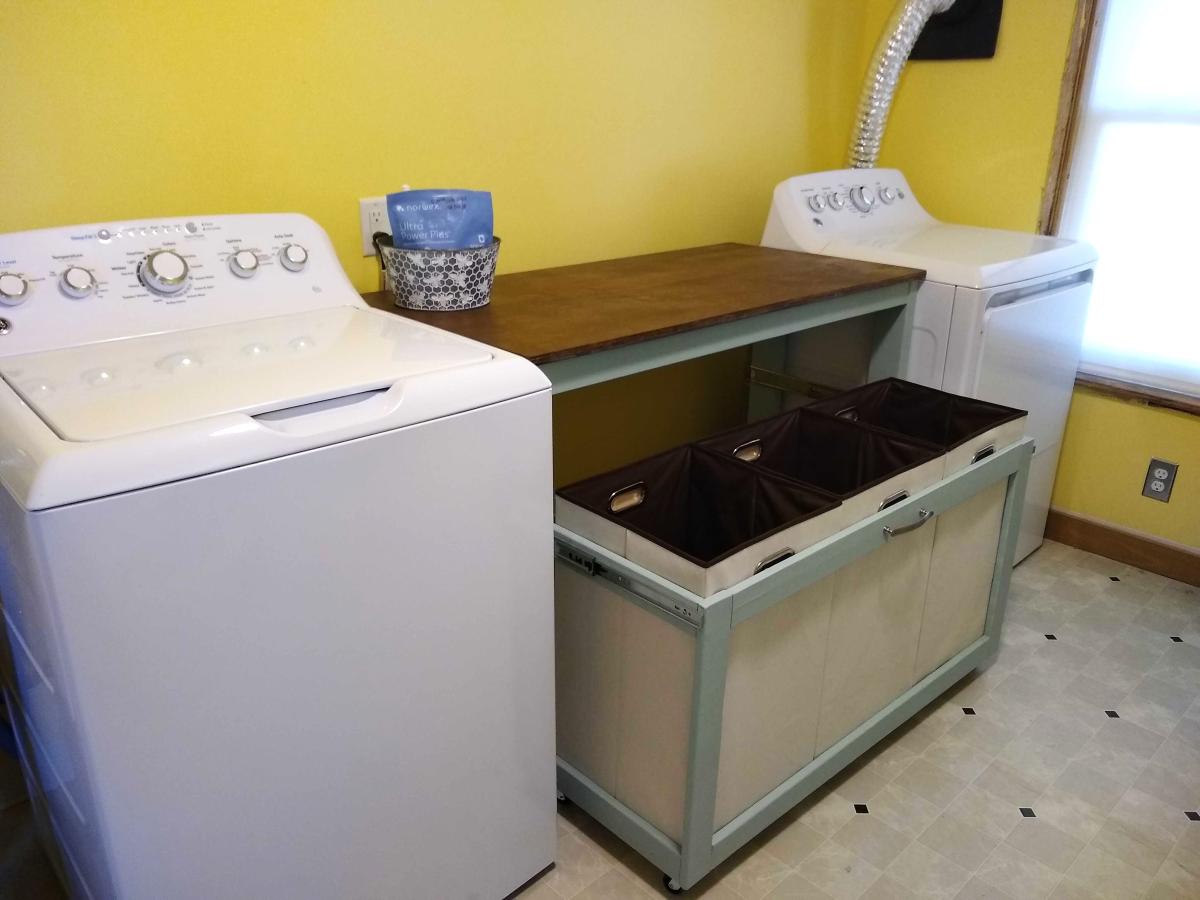

I wanted to make a China Cabinet and I couldn't find a plan for one on Ana's so I used the Ayla Cabinet plan and I just made it bigger. This cabinet is 46 inches wide x 17 1/2 inches deep x 64 inches tall. I also added 4 glass doors and one large drawer in the middle. I added the bottom shelf and baskets because I felt the cabinet legs would be more secure with this option. The reason there are 4 cabinet drawers is because I added a middle shelf and a center support. I did not take into consideration the doors being inset when I added the middle support so I had to make 4 doors so that they would be inset. I also added crown molding to the top of the project. I'm not sure you can see but I also carved a Fleur de lis and scrolls onto the drawer.
This took me about 2 weeks to complete....and a lot of tears but it is complete and I am very pleased.



In reply to wow by Patrick Hosey (not verified)
Sun, 12/23/2012 - 04:42
I got them at home depot. they are stair spindles, very cheap 5.00 each. I cut each one at a pleasing location on the spindle and the length I wanted then I used a double ended screw and screwed them into the leg and to the cabinet, I also used glue to make sure they were secure. I decided the legs were not safe without the bottom shelf because this piece is so large and heavy, so this is the reason there is a bottom shelf.
Sun, 01/10/2021 - 21:03
Janettx ... you did a GREAT job!! I've got this project planned for the spring . We're having our annual church auction and I know it will sell high! I was considering buying furniture anchors since it will be for a child and I want to make sure it won't tip over. Did you have any issues with the project being top heavy??
Building this was pretty fun. I've never done the type of carpentry where you would notch out a piece of wood before. I've seen it done, but never done it myself. I altered the size of this build and omitted the center divider piece as I just felt that with a 5' length, it was un-necessary and obstructed the view. Plus I wanted to use baskets underneath to have hidden storage. I also added a shelf for the TV components.
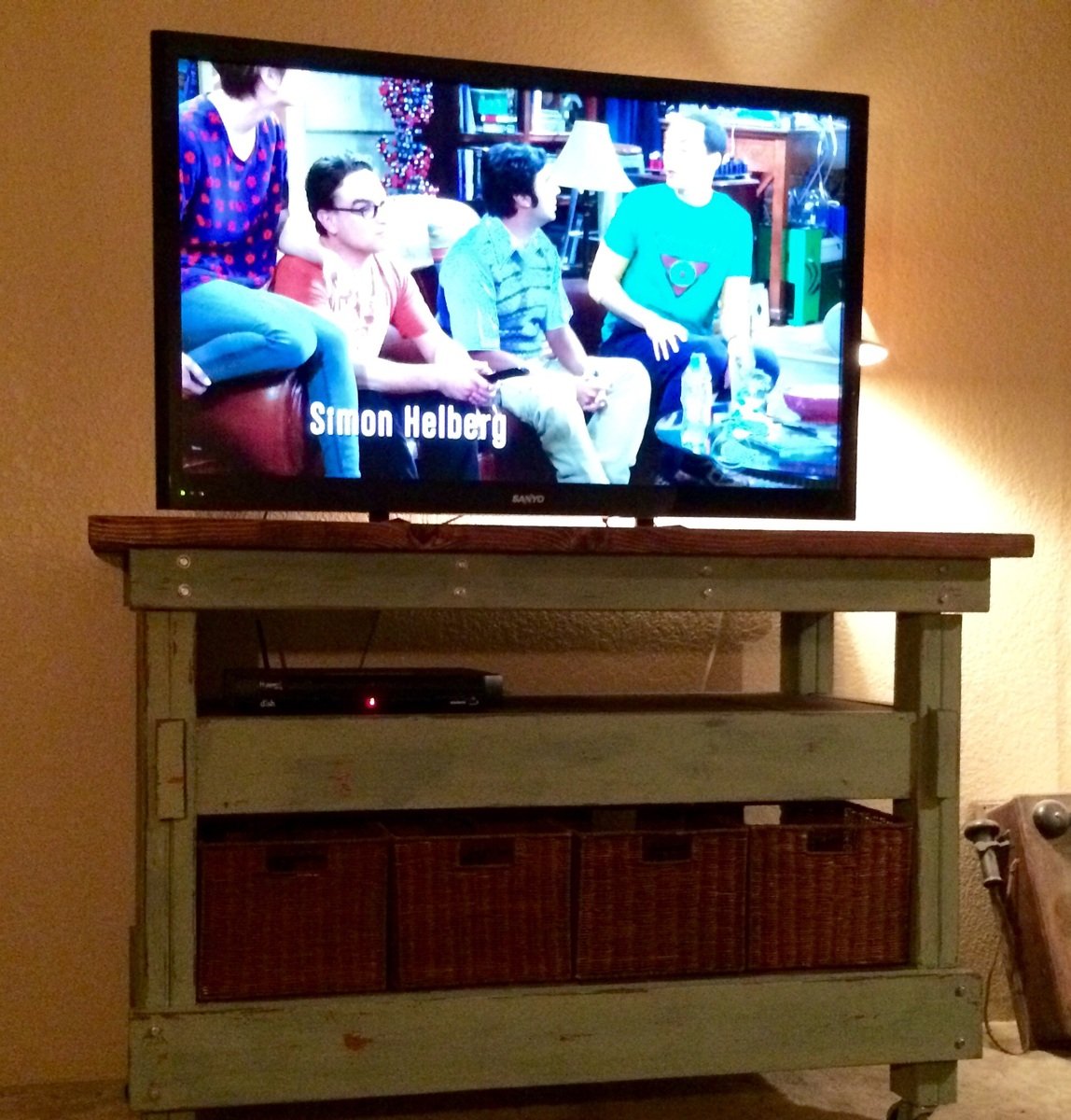
Sun, 09/28/2014 - 12:04
Tracy! This is beautiful!!!! Thanks so much for posting and also on the tip about the plan issue. Much appreciated! Ana
In reply to Beautiful Project by Ana White
Mon, 09/29/2014 - 12:52
Thank you Ana! I always geek out a little when you respond to my work. :-)
And thank you for posting the plans! I knew this was going to be perfect for my living room cause it just fits who I am. Funny thing is now my mom wants this as a vanity in her master bath! Thanks again for all you do!