2x4 DIY Pantry
Anything is possible when you put your mind to it. This is my 4th DIY furniture project. First time working on cabinet/doors. Installing them straight was the biggest challenge. The side of the pantry is actually four 2x4's. I measured the frame so tightly that I had to use a hammer to bang in the fourth 2x4 on each wall, also adding a distressed look in the process. The pantry is very large, 48in wide and about 17 inches deep. Our kitchen lacks storage space and we could use a little more space for food and also pots, pans etc. The staircase to our basement is off our kitchen, so I placed the pantry right at the bottom of the staircase for easy access. I am thrilled with how this came out considering the time and effort it took. Very gratifying. Build on!
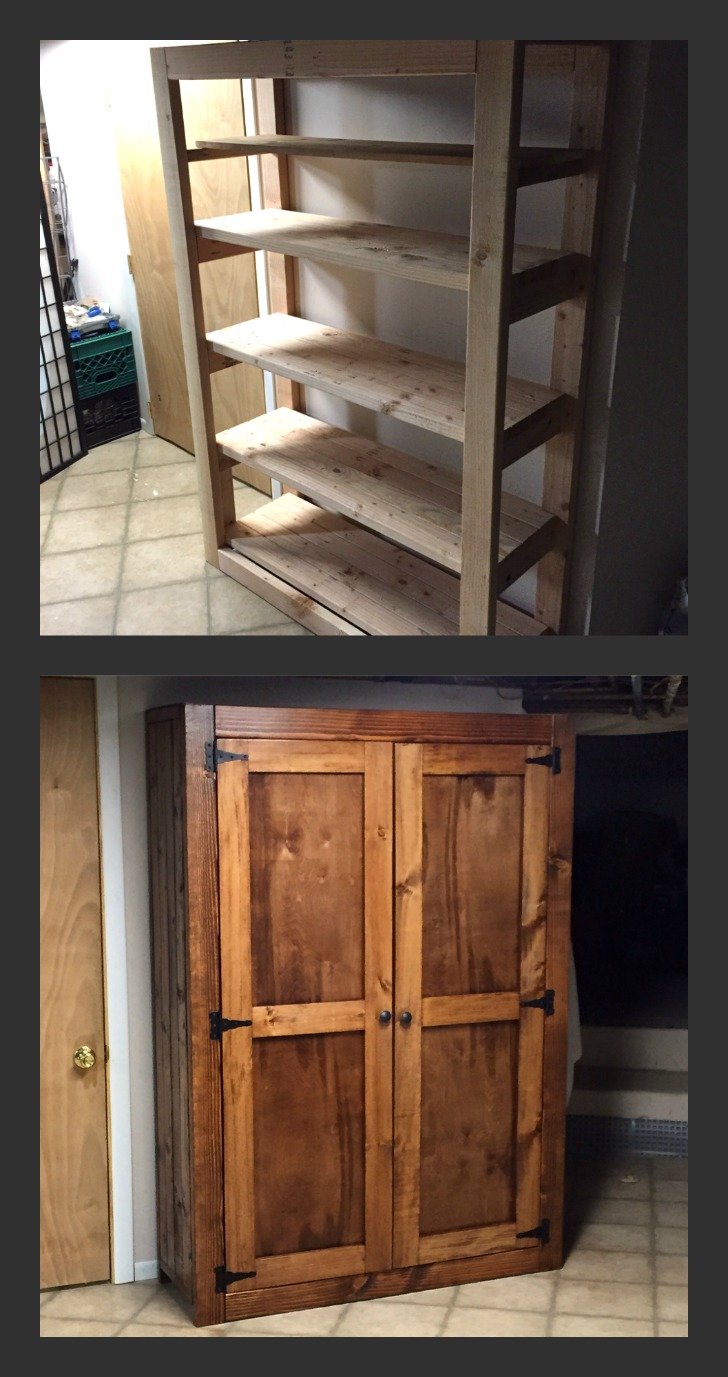
Miniwax Semi Gloss Poly
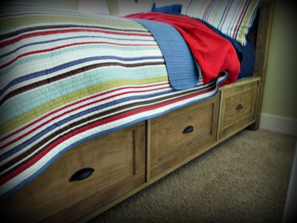
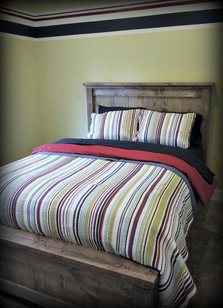
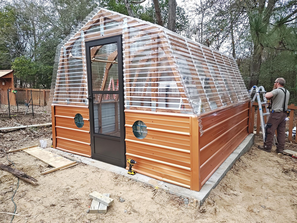
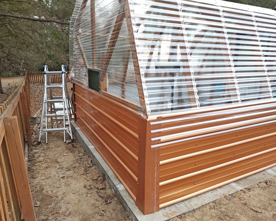


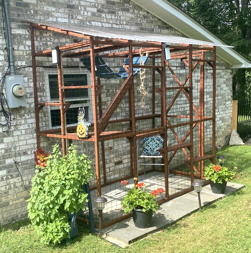
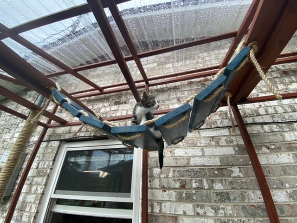
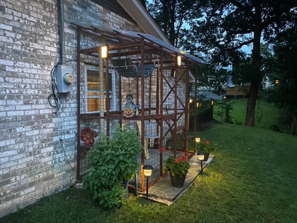
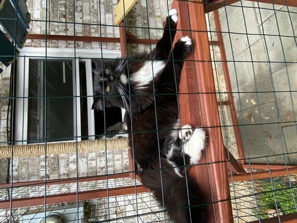
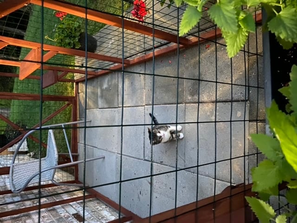
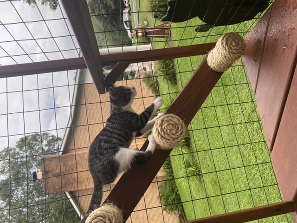
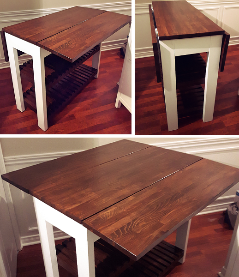
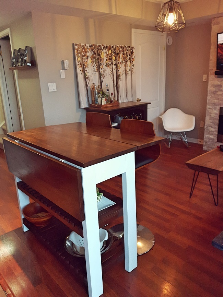
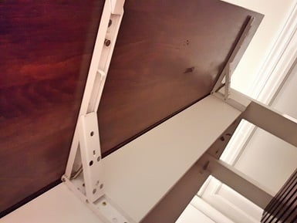
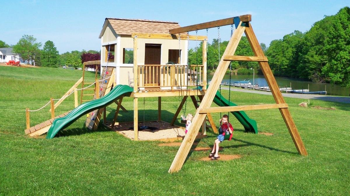
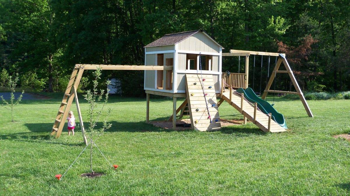

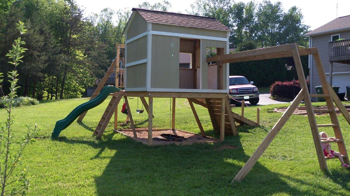
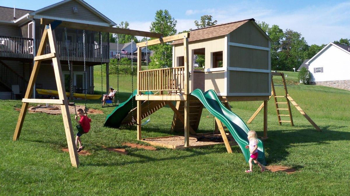
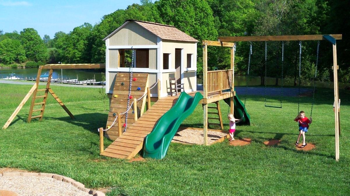
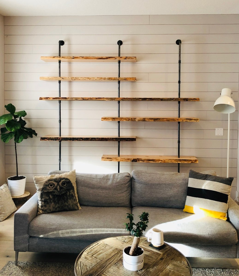
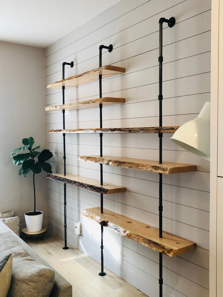
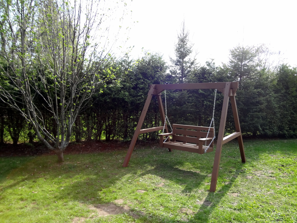
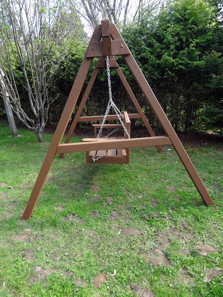

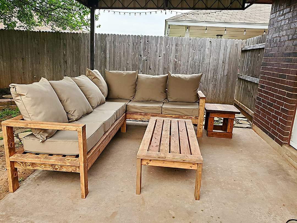
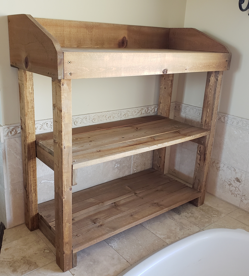
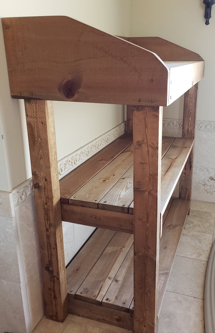
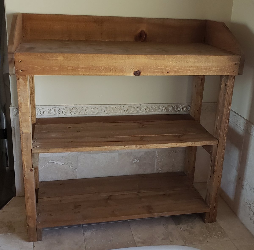
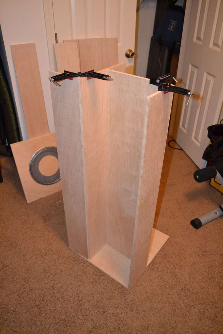
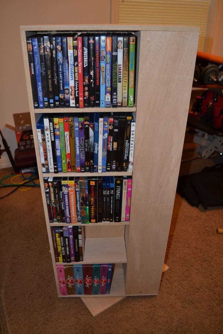
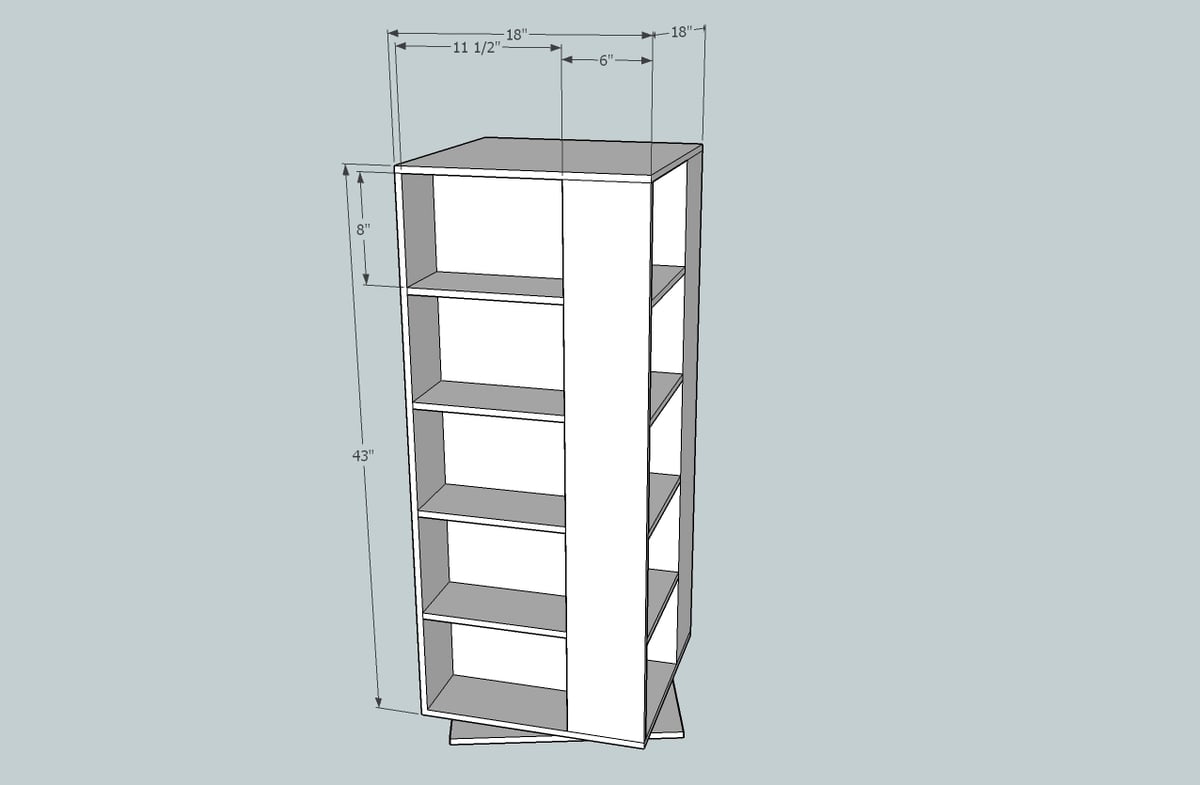
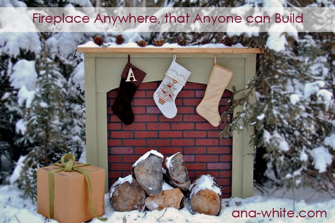
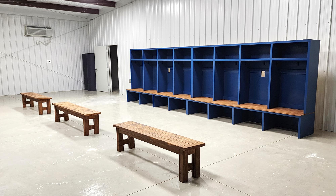
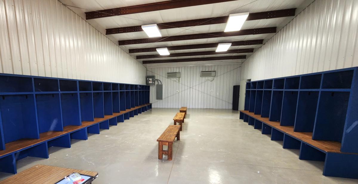
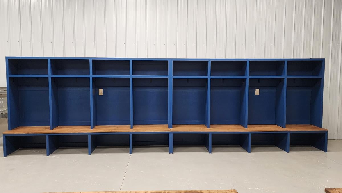
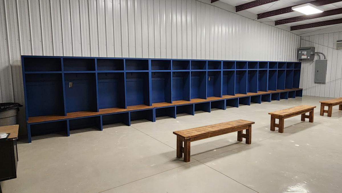
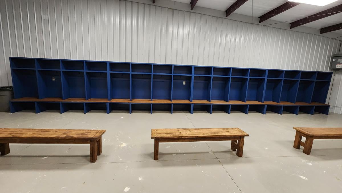
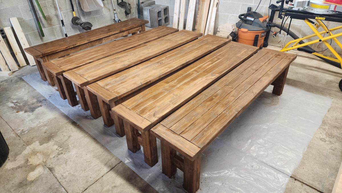
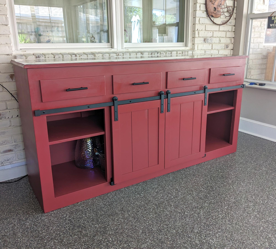
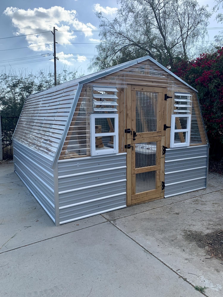
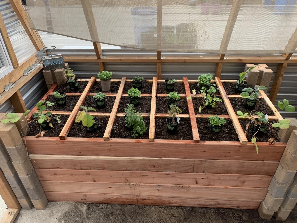
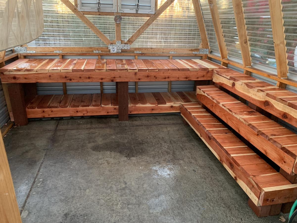
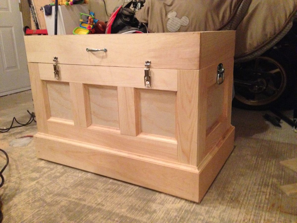
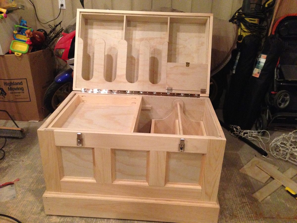
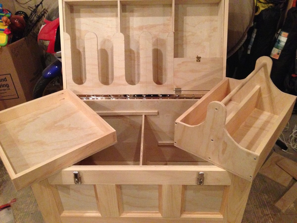

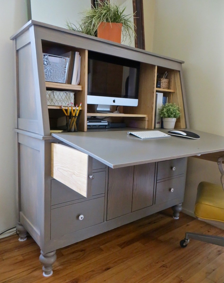
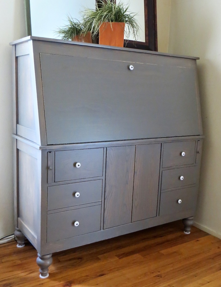
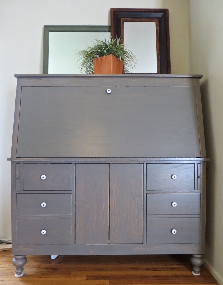
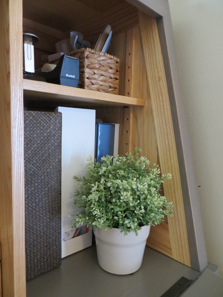
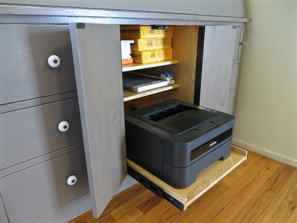
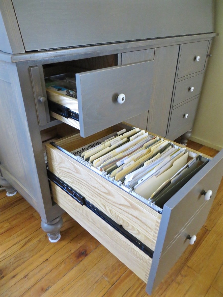

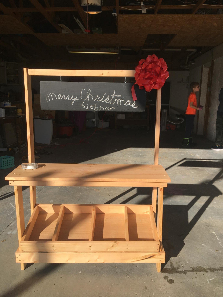
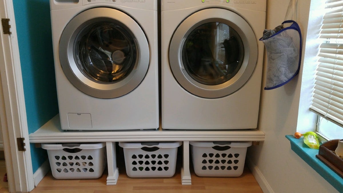
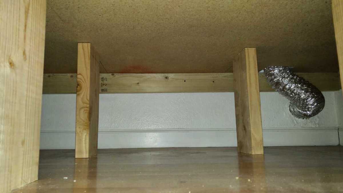
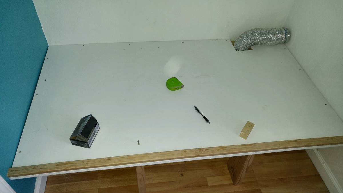
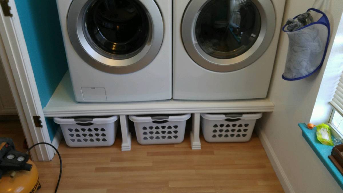
Comments
Ana White
Wed, 03/04/2015 - 14:08
I love it! Anything is
I love it! Anything is possible! So true!
handmadewithash
Thu, 03/05/2015 - 06:24
I really love how the
I really love how the finished turned out. I need to build something like this too! My current pantry just isn't big enough for bulk shopping :)
Michael K
Thu, 03/05/2015 - 07:51
Thanks!
Thanks, to the both of you! Possibly the most fun part of this project was buying a Ryobi Airstrike Brad Nailer. That thing is fun to use! Used it for the back of the doors, back of the pantry and also for the door stops.
chaig44
Thu, 04/16/2020 - 10:55
Building this from your…
Building this from your pictures as we speak! What type/thickness of wood did you use for the back panel and door panels??
denverdave66
Sat, 07/23/2016 - 18:21
That looks awesome!
I am thinking about building one but I am not sure if my skill level is up to this yet. I am going to attempt to build the Kentwood Bookshelf and see how that goes. I am remodeling my office and want real wood shelves instead of that pressed wood junk. Great job on your build. I love this website!
langgin26
Sat, 01/13/2018 - 18:09
Hey Michael
Hey Michael I really love the pantry and would love to make this exact one but there is not enough info on the sizes and what all you used for all the wood. If you have time I would greatly appreciate it if you could give us some more info thank you
lasky922
Thu, 01/09/2020 - 06:19
Is the top of this a single…
Is the top of this a single piece of plywood. Pictures are a bit vague. Trying my hand with this
ptb9896
Tue, 08/25/2020 - 03:40
What stain did you use on it…
What stain did you use on it? Love the look.
Steve Phil
Fri, 12/25/2020 - 10:42
Pantry
Haha. Nice. But ya did not pound it in ... You persuaded it in as old timber framers would say using an old mallet called a Commander. 😉
mplaza
Wed, 04/28/2021 - 16:38
Love it! I am in need of one…
Love it! I am in need of one too. Can we get the plans for this pantry?