Rustic Queen Sized Wall Bed
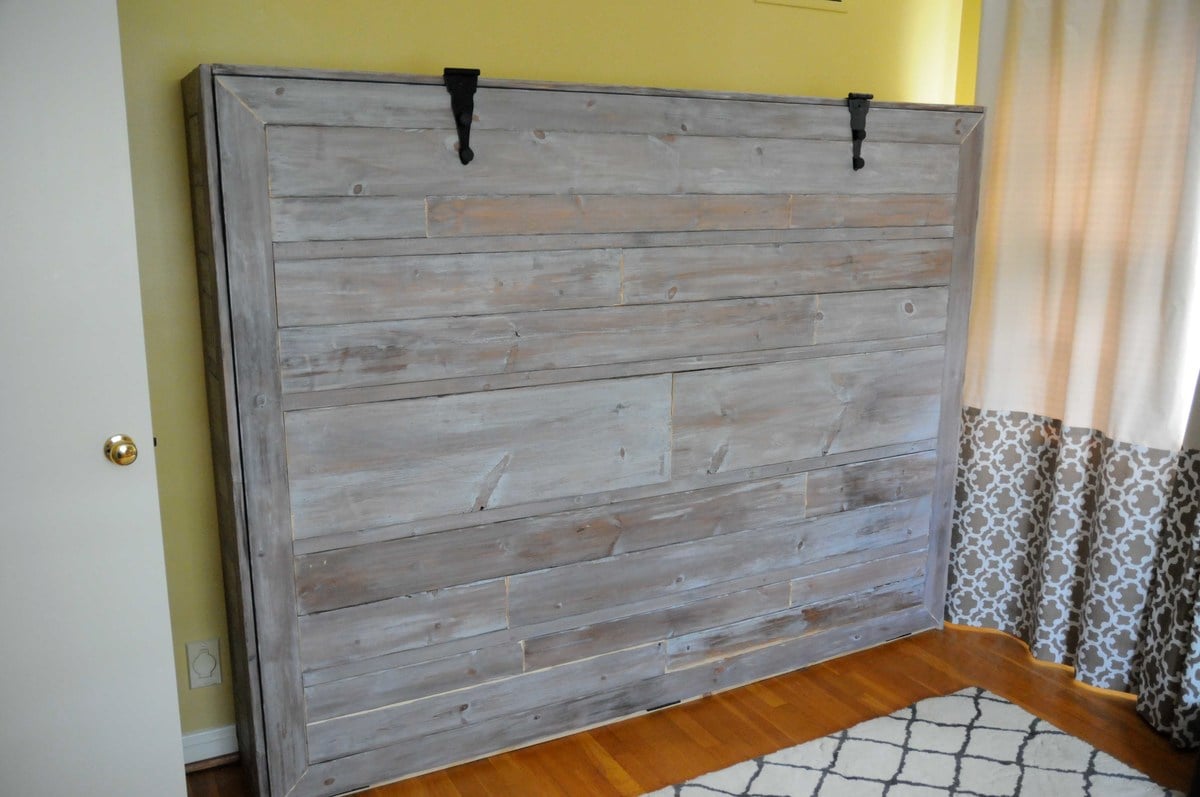
Expecting our second child, my wife and I decided to do away with our guest bedroom and combine it with our office. The only problem was our queen bed took up way too much space and it didn't get enough use to justify the sacrifice. We looked at the wall bed options available for purchase and decided they were way too blah and very expensive. I then found the "A MURPHY BED YOU CAN BUILD, AND AFFORD TO BUILD" post on Ana's website (thanks for the inspiration)!
Using cheap pine boards, plywood, door hinges, vinyl upholstery and stain I constructed the wall bed you see here. It really wasn't that difficult but facing it took the most time. To give the boards a more rustic look I used a utility knife to shave off the edges/corners and stained them with the Minwax American Walnut water based stain and the Minwax White Wash Pickling. When this started we thought we were going to have to settle for something unattractive and less than desirable. Seeing it in our office now, we love our new bed and actually think it makes the room look much better! I didn't keep track of costs, but it couldn't have been more than $150.
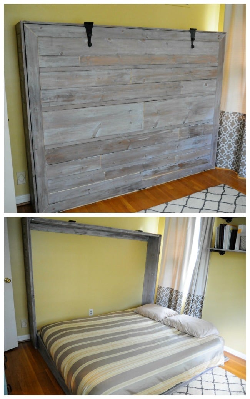
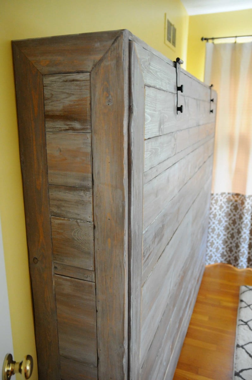
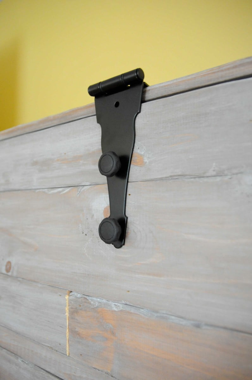
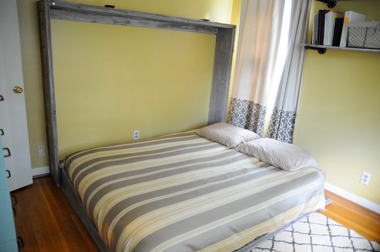
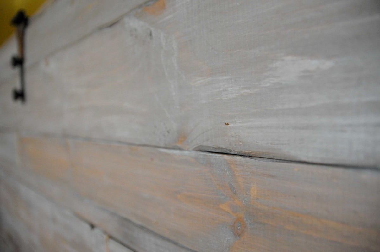
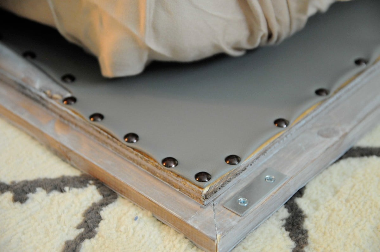
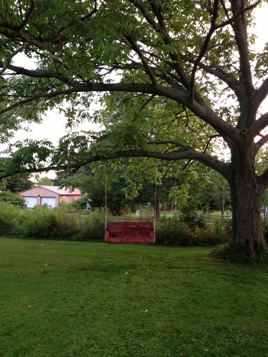
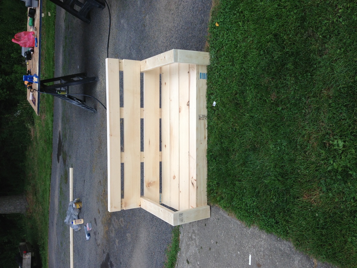
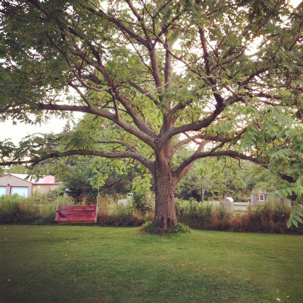
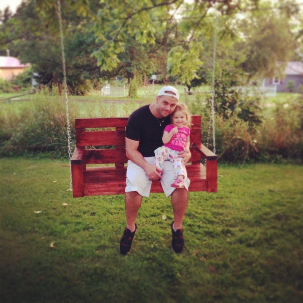
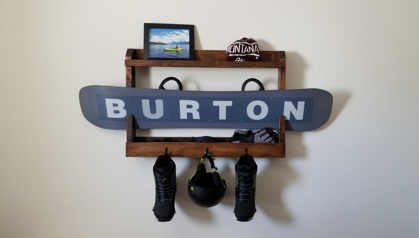
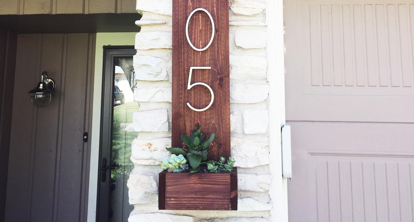
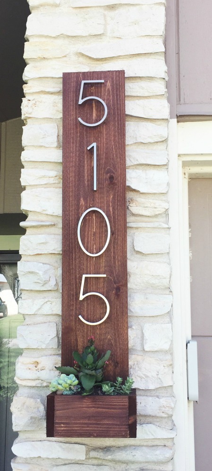
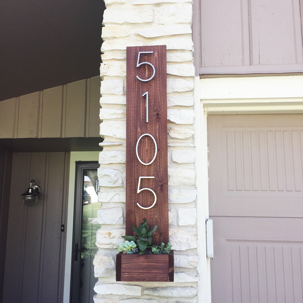

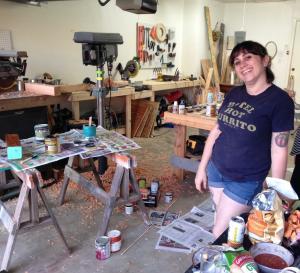
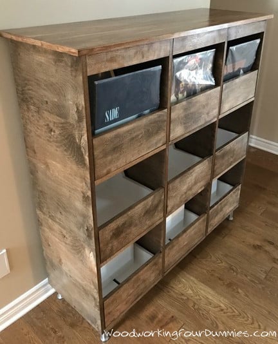
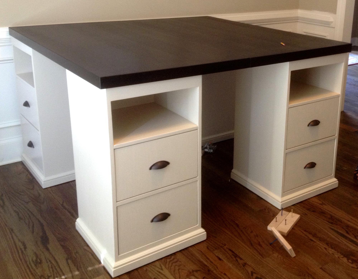
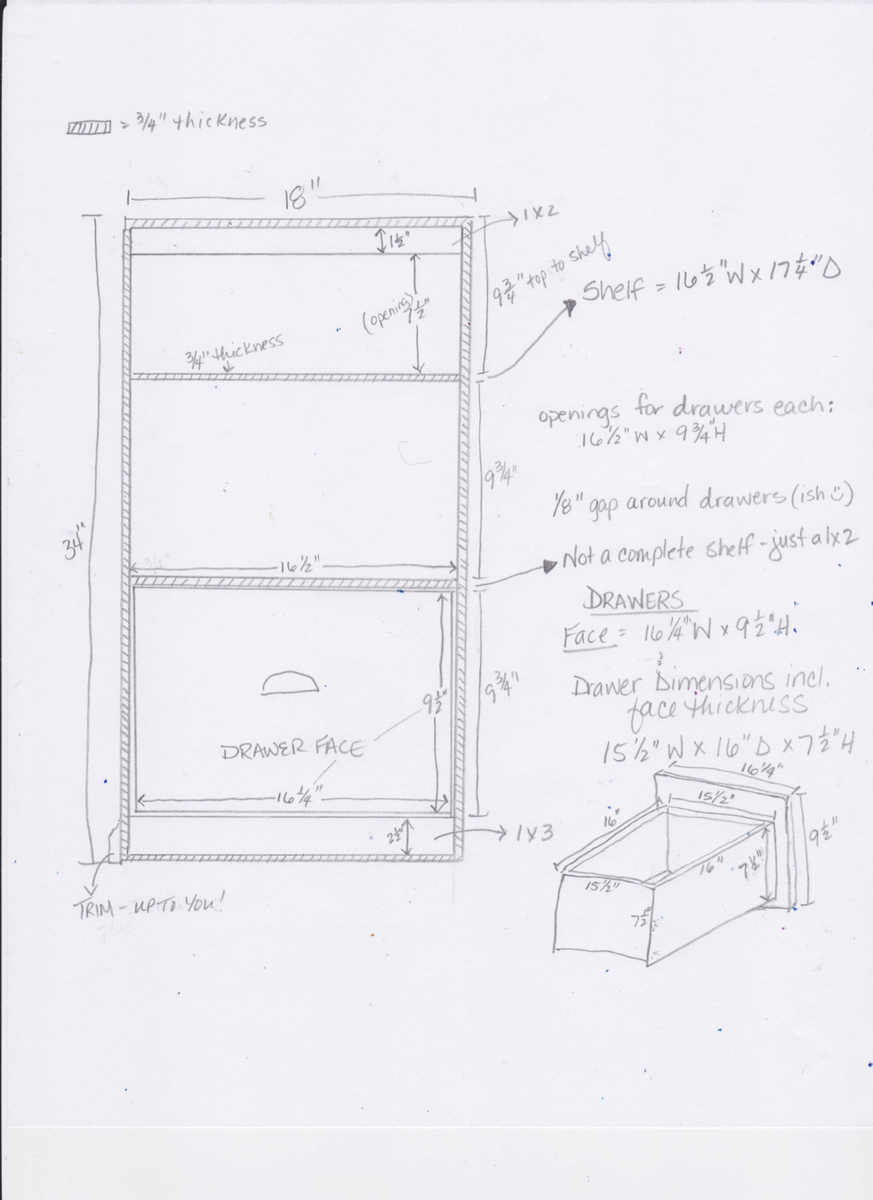
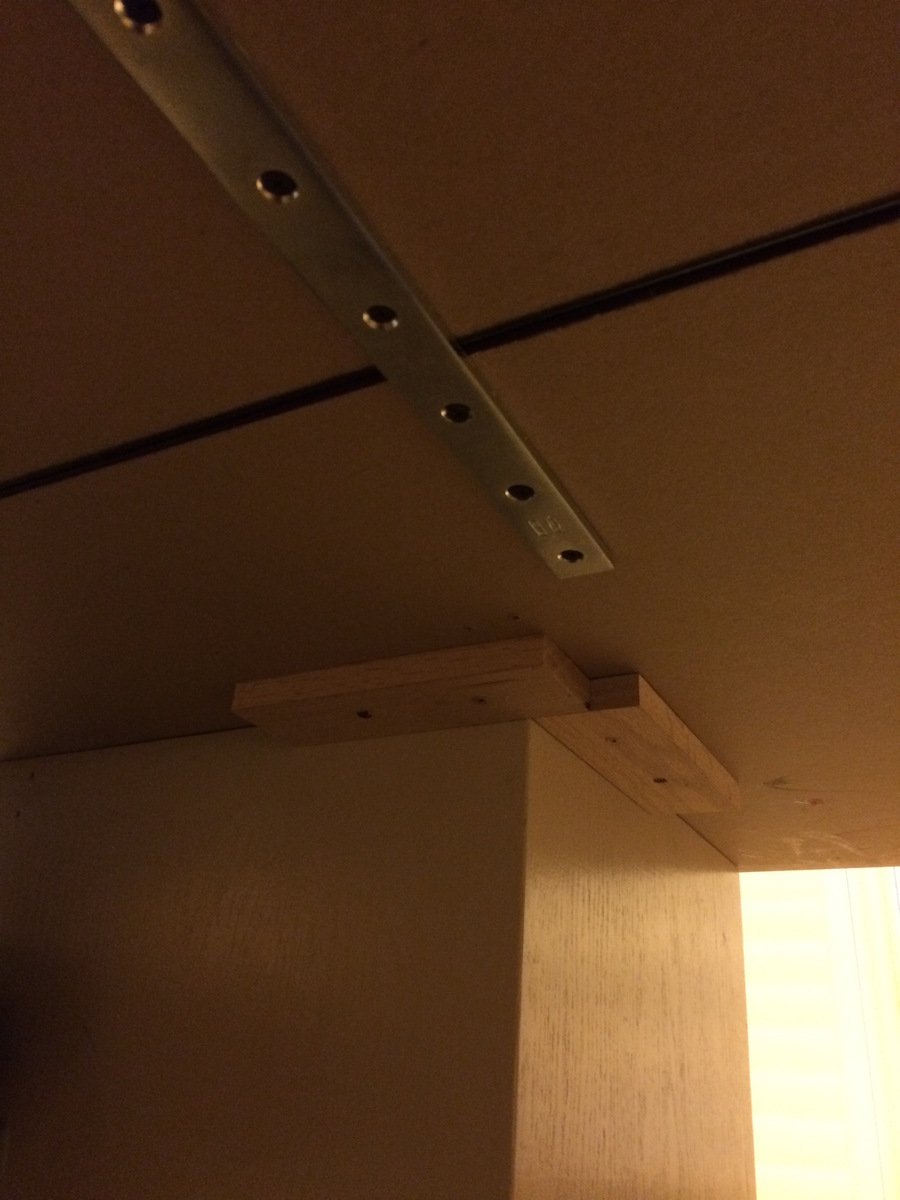

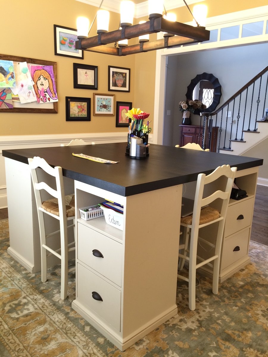







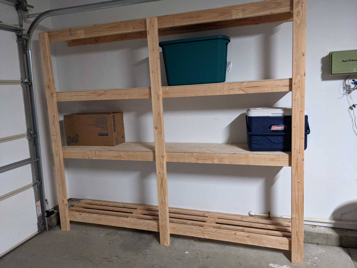
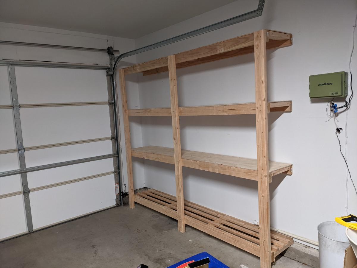
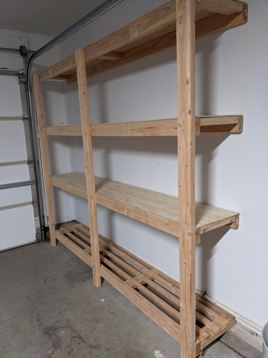
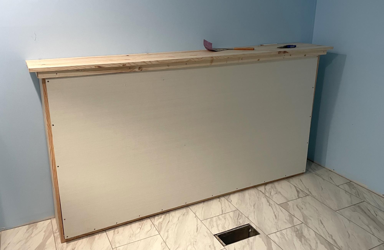
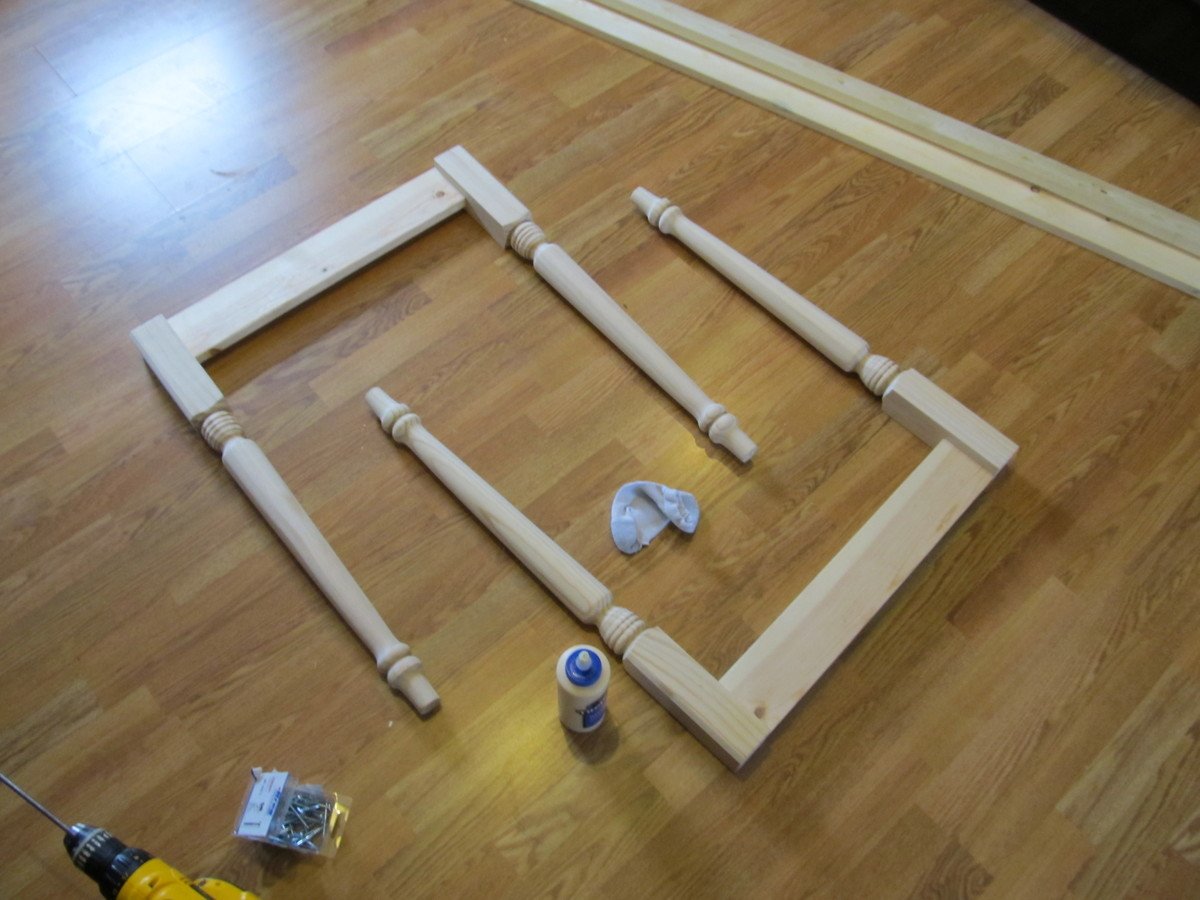
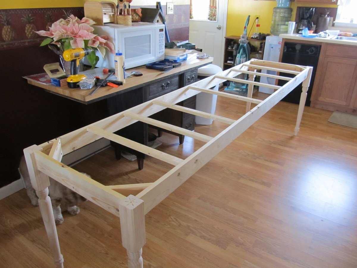
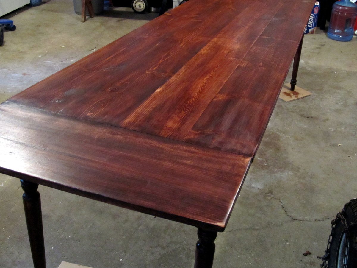
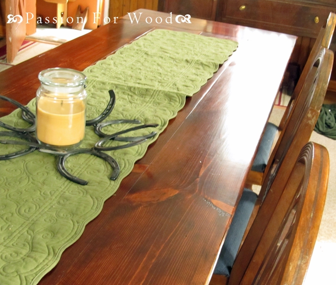
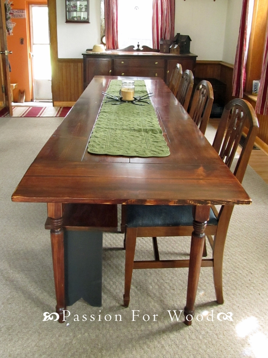
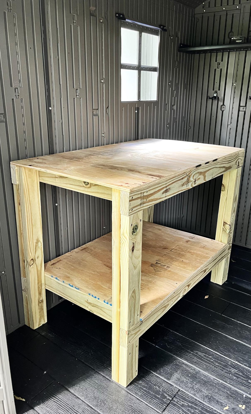
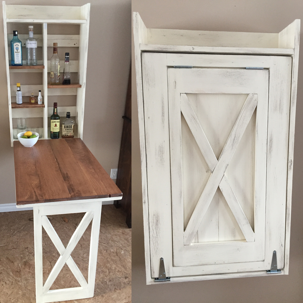

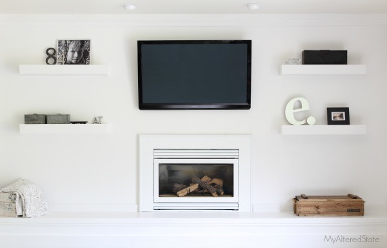

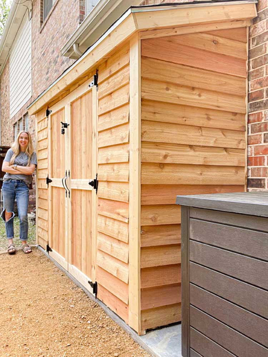
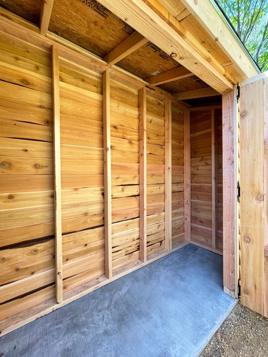
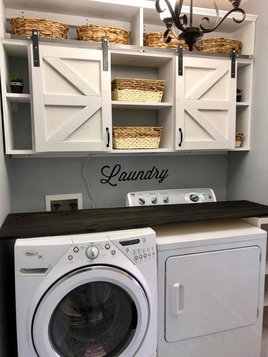
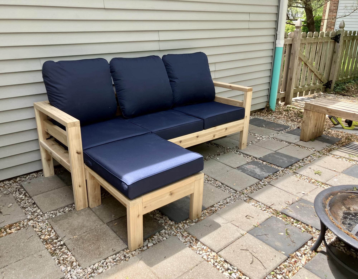
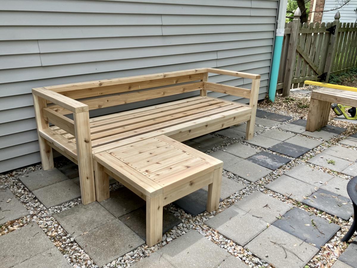
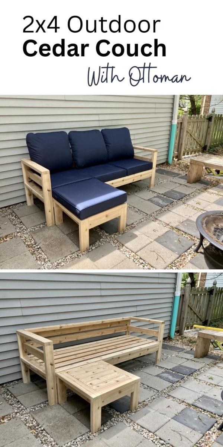
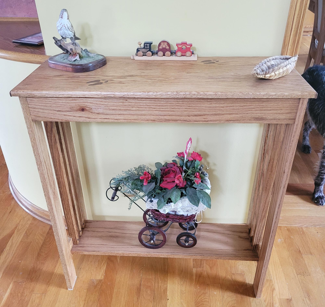
Comments
Ana White
Wed, 06/25/2014 - 11:11
Nice!
This turned out great, love it! Thanks for sharing!
moosmani
Wed, 06/25/2014 - 14:03
Very cool!
Very cool!
jwm816
Tue, 07/08/2014 - 08:08
Dimensions
Looks great! May I ask what the final outside dimensions were? Curious to see if this would work for me.
Thanks!
ldo2626
Wed, 08/06/2014 - 09:23
Re: Dimensions
I would have to measure it when I get home... at work currently. Looking back, I think the best approach is to take the measurements from the plan, find the difference between standard mattress and queen mattress dimensions (check wikipedia for standard sizes), then add that difference back to the plan. I cut it real close on mine and could use a little more space. It would be nice to make it a bit deeper and with some head room to store comforters and pillows.
lopixy
Sun, 11/30/2014 - 18:10
Facing
I love this! Could you give more details about how you did the facing? Are the pine boards just nailed onto the plywood?
ldo2626
Sat, 03/21/2015 - 08:32
To fasten the facing I used
To fasten the facing I used wood glue then a Ryobi 18ga nail gun. It's part of their 18v One+ line and works great!
chefrgk
Sun, 12/28/2014 - 12:59
Help... I can not find the plans for this bed
I am dying to get started on this wall bed project. I keep getting this message when trying to open the Plans.
The page you are looking for is temporarily unavailable.
Please try again later.
can someone help me find them.
chefrgk
Sun, 12/28/2014 - 12:59
Help... I can not find the plans for this bed
I am dying to get started on this wall bed project. I keep getting this message when trying to open the Plans.
The page you are looking for is temporarily unavailable.
Please try again later.
can someone help me find them.
Kristine Doiron
Sat, 08/15/2015 - 12:05
rustic queen sizw murphy bed
did you ever find the plans?
I'm having thee same problems
nicolanala
Tue, 08/09/2016 - 15:24
Are there any plans?
Hi. I would love to try this. Looking to build in the next month before parents in law come over. Is there any working links to the plans??
Lynda I Erwin
Wed, 01/24/2018 - 21:42
PLANS QUEEN SIZE RUSTIC MURPHY/WALL BED
WHERE CAN I FIND THE PLANS, MATERIALS LIST AND DIMENSIONS? THE ATTACHED LINK TO YOUR ARTICLE LEADS TO A TWIN SIZE BED. THANK YOU
junesummer21
Thu, 01/25/2018 - 06:30
murphy bed
is there a link to the plans? I can't find them and I really want to make this
josheli
Thu, 01/25/2018 - 13:06
.
click on the bed picture above and it will take you to the plans
jakeason
Thu, 07/23/2020 - 08:15
Plans for bed
Help, I still can’t find the plans.
ewebrat
Mon, 09/21/2020 - 19:25
This is fantastic!
This is fantastic!
clasicleo
Fri, 10/23/2020 - 14:28
Where do u find the plans
Where are the plans?
Lisa
[email protected]
Mon, 09/13/2021 - 10:54
Plans
Hi I am trying to find the plans. When you click the link looks like a different bed plan?