Nook Farmhouse Table
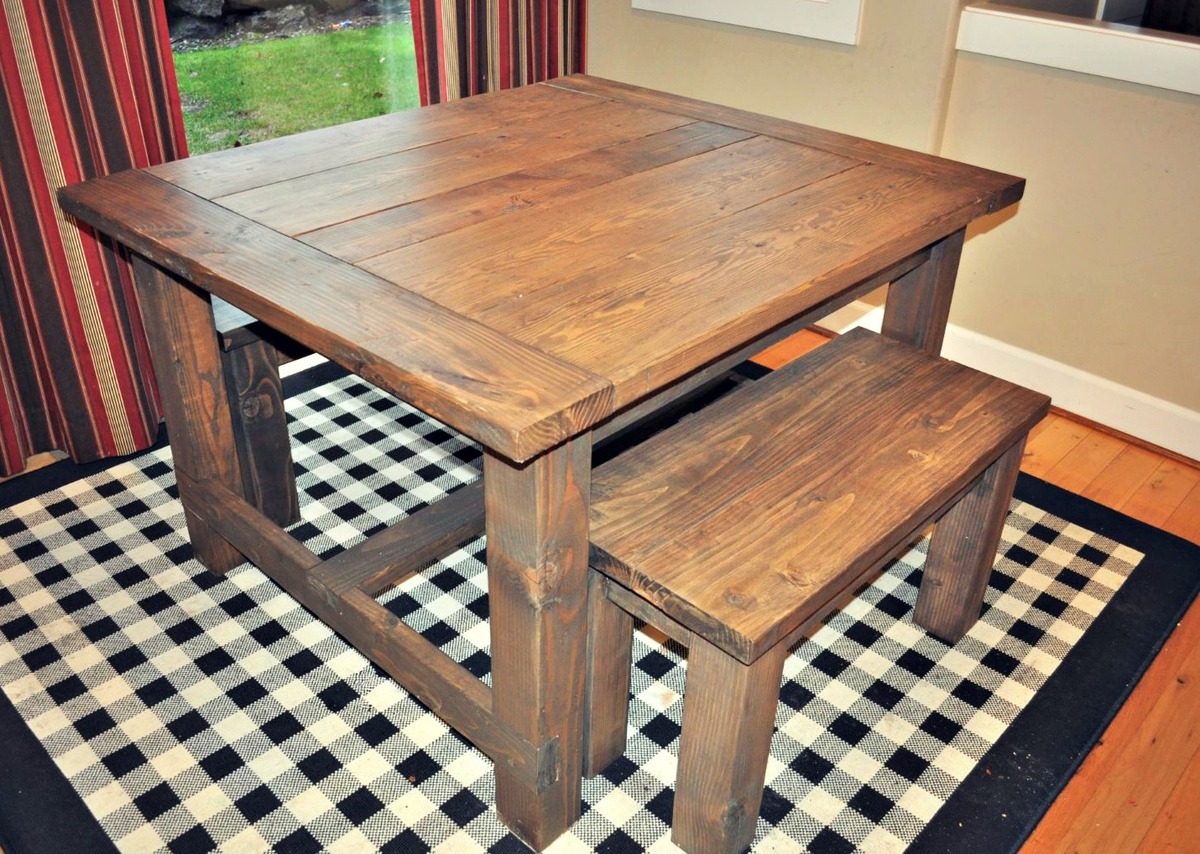
It was fun to create this smaller version of the table
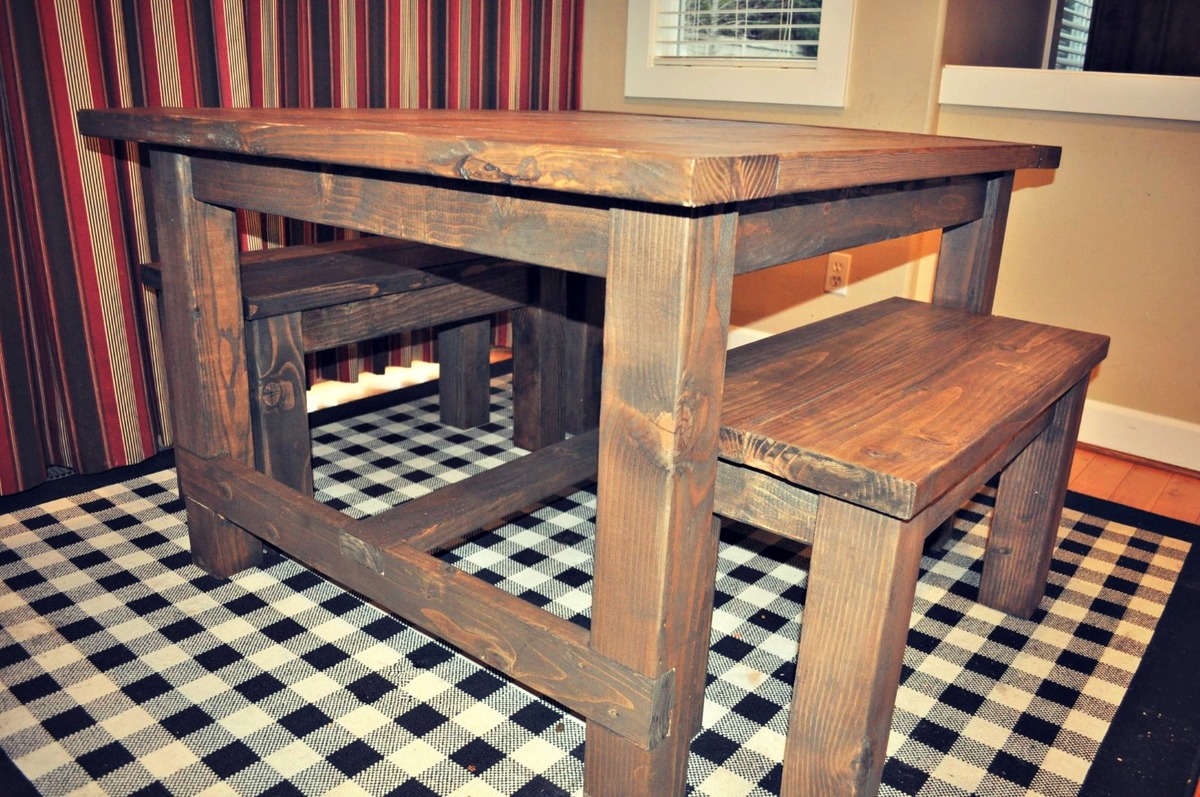
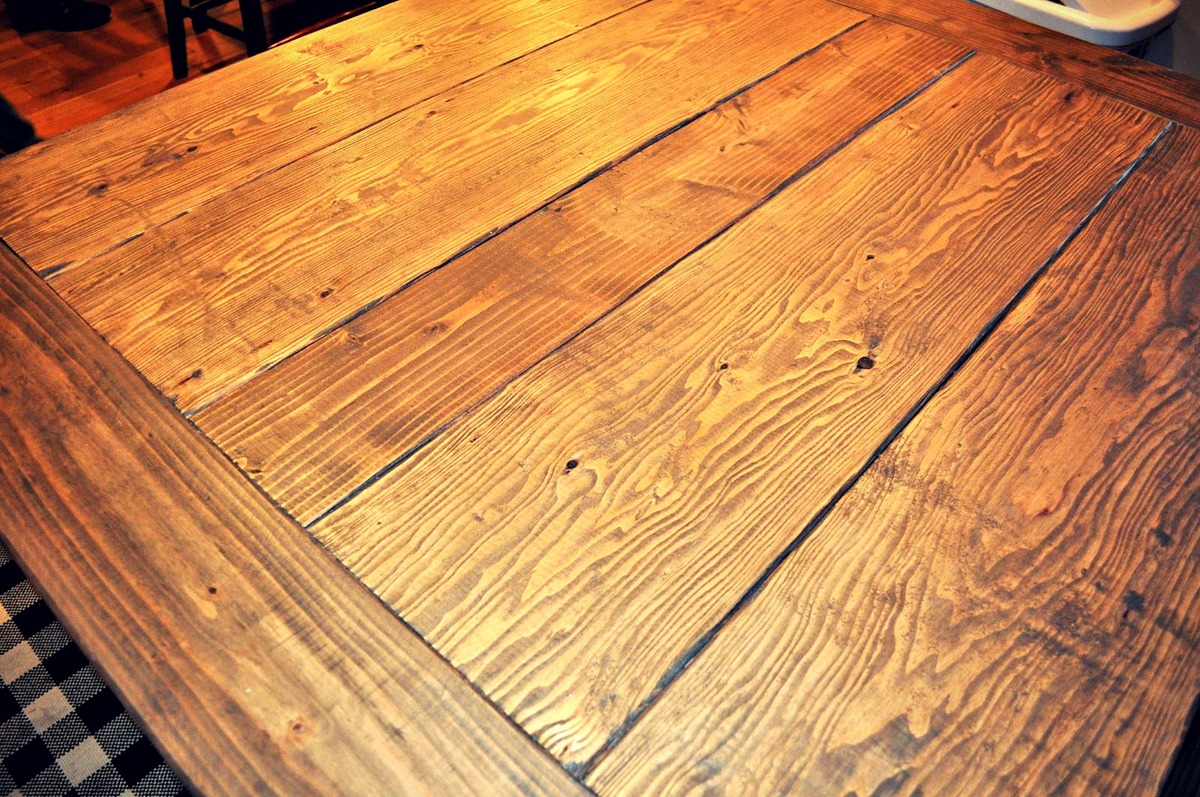

It was fun to create this smaller version of the table


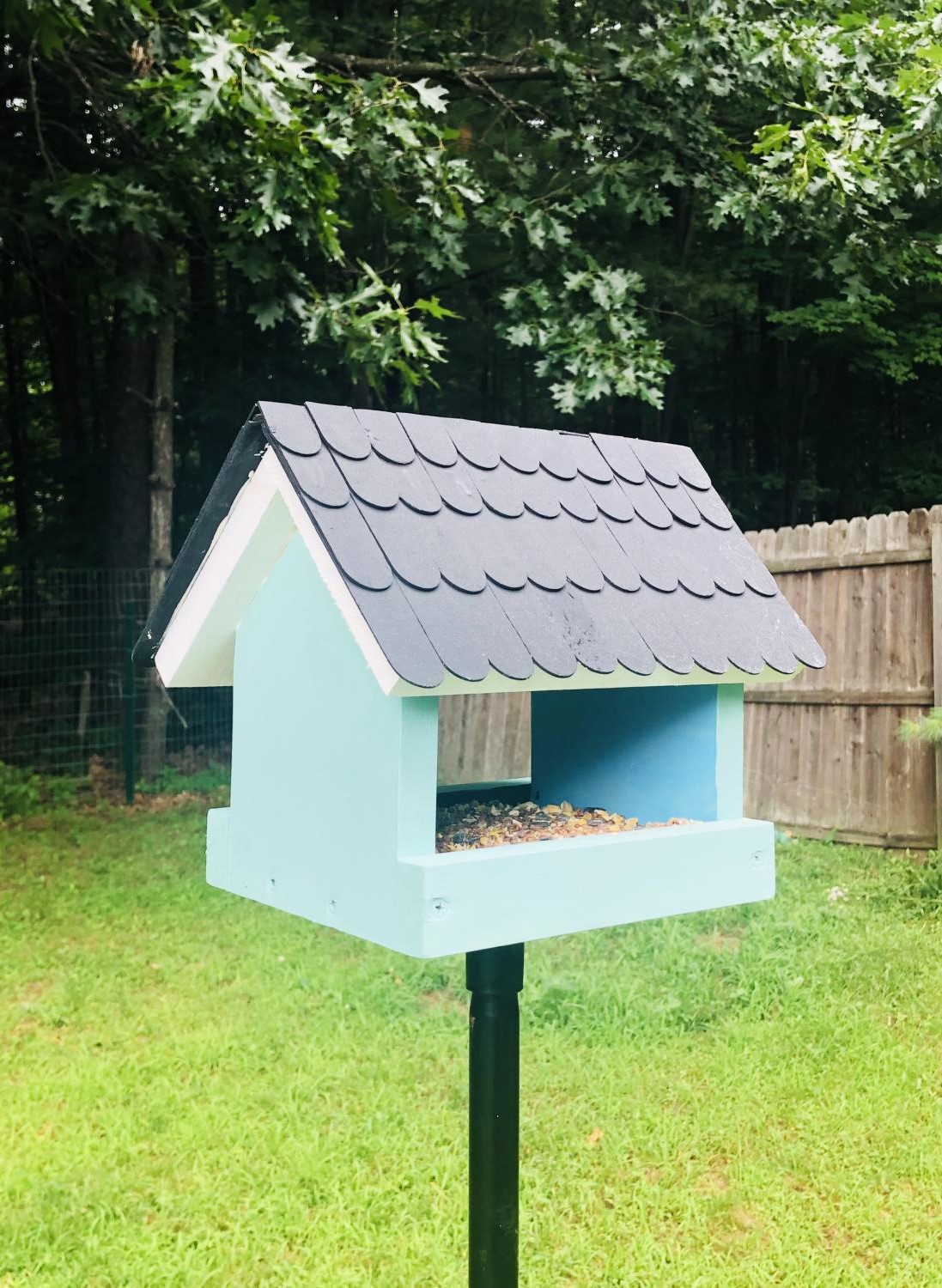
Took some liberties on this one. Used paint stirrer sticks for the roof.
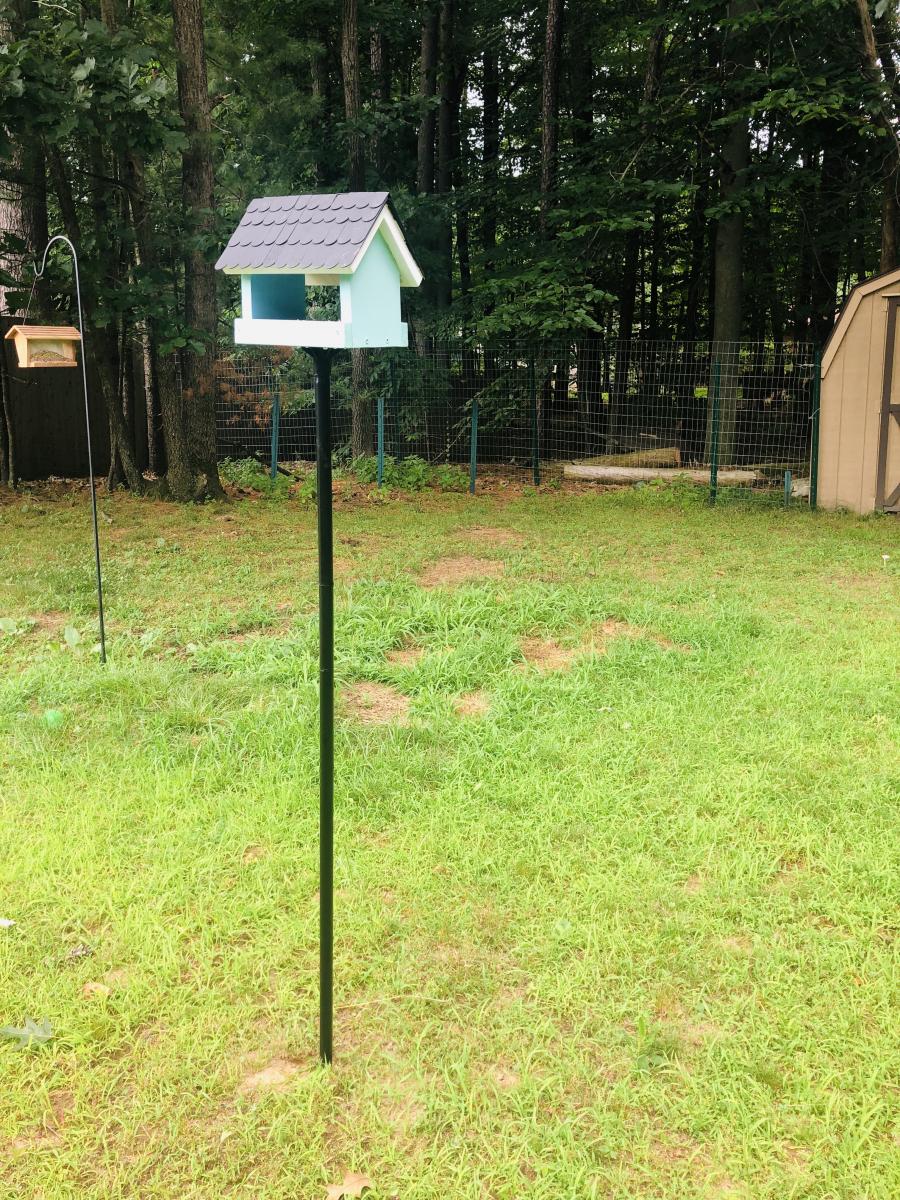
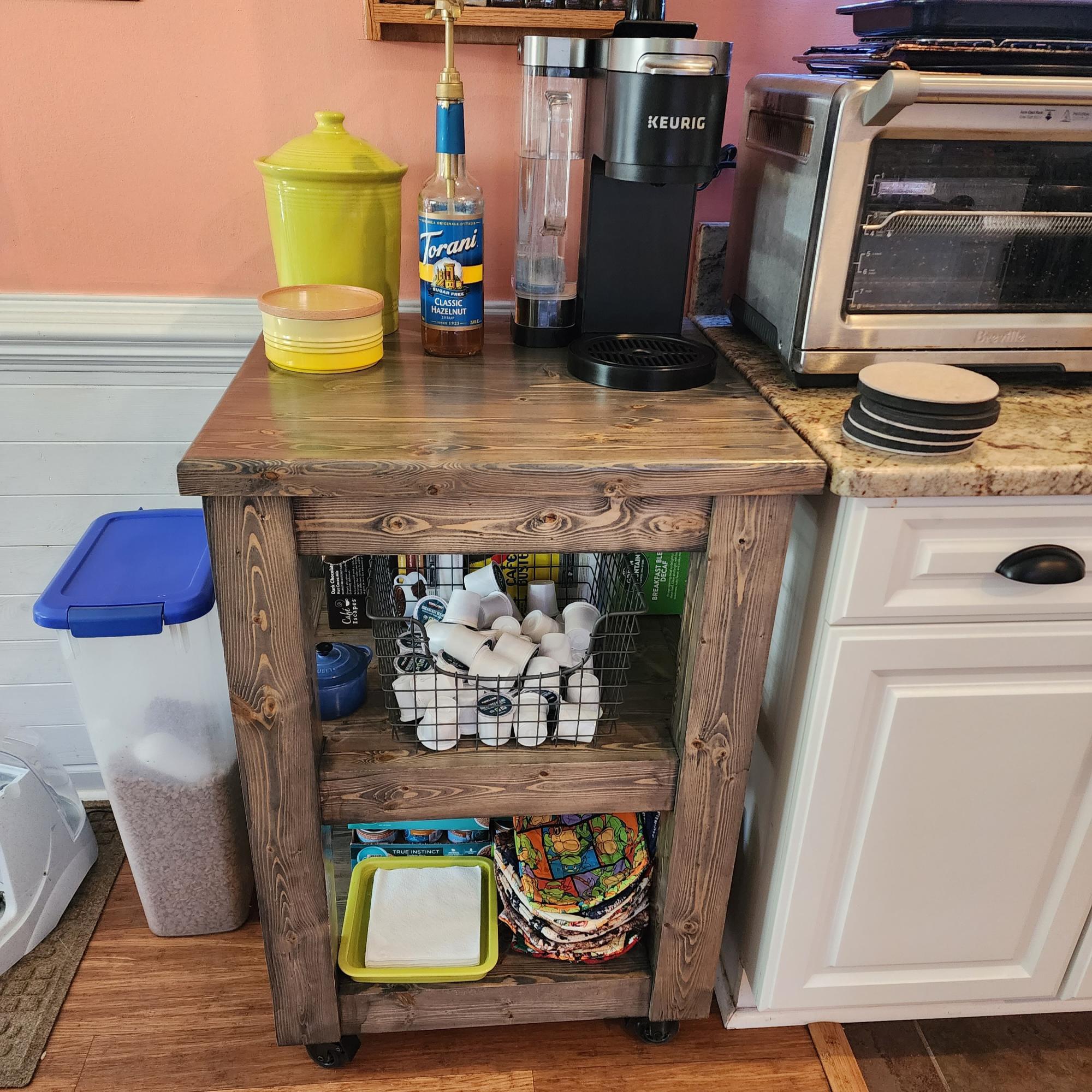
Our wine fridge died, and we didn't really need to replace it. Since we can always use more storage space in the kitchen, the hubby made me this coffee bar as adapted from a coffee bar brag post that was adapted from Michela's Kitchen Island plan. He was able to make it with all 2x4s and created the 4x4 legs by gluing 2 boards together. Put it on some caster wheels and we have a perfect coffee bar!!
I made my daughter the doll crib with drawer from the pattern provided by Ana. I wanted to give my daughter a special baby for Christmas but couldn't imagine giving it to her without a crib. I cut and assembled the crib with the help of my neighbor, and then made the bumper pad, mattress, and quilt for the baby. I also made matching nightgowns for her and her baby. My sister also made an afghan to go along with the ensemble. There have been huge smiles at our house since she opened her gifts Christmas morning. Thank you for such an easy plan!
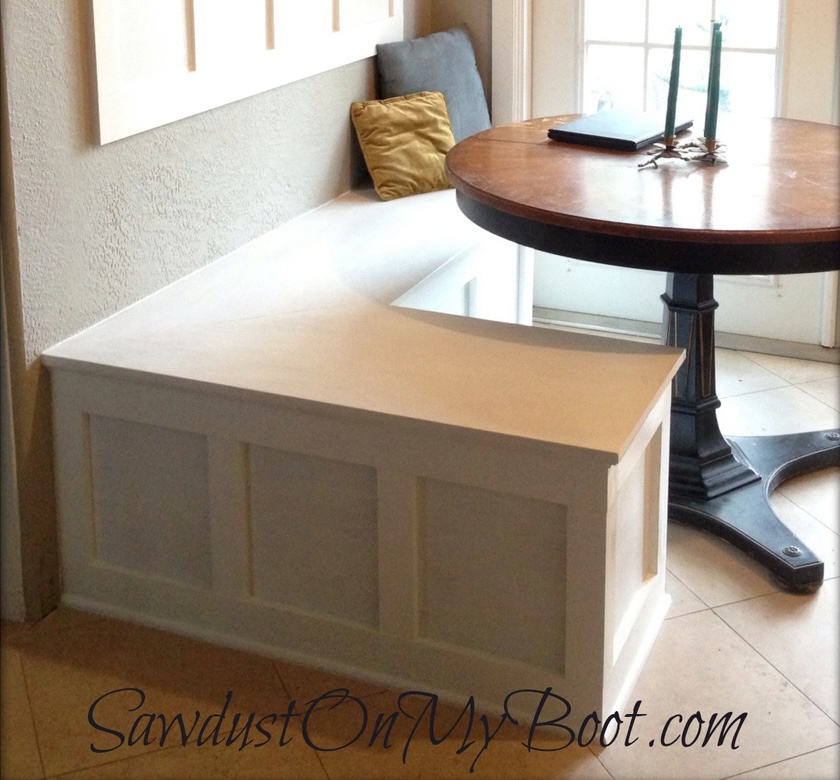
My family needed a seating area for our tiny kitchen and a built-in banquette solved our spatial design problem perfectly! I basically built it like a short and wide freestanding wall with a board & batten design and plywood top for seating. More details on my website post...
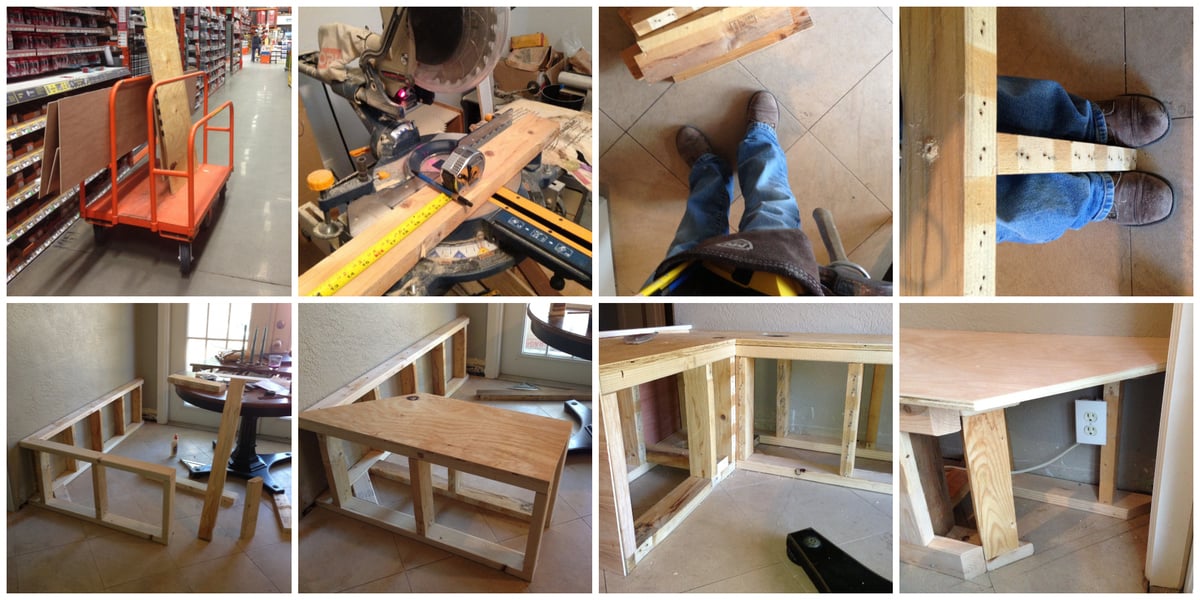
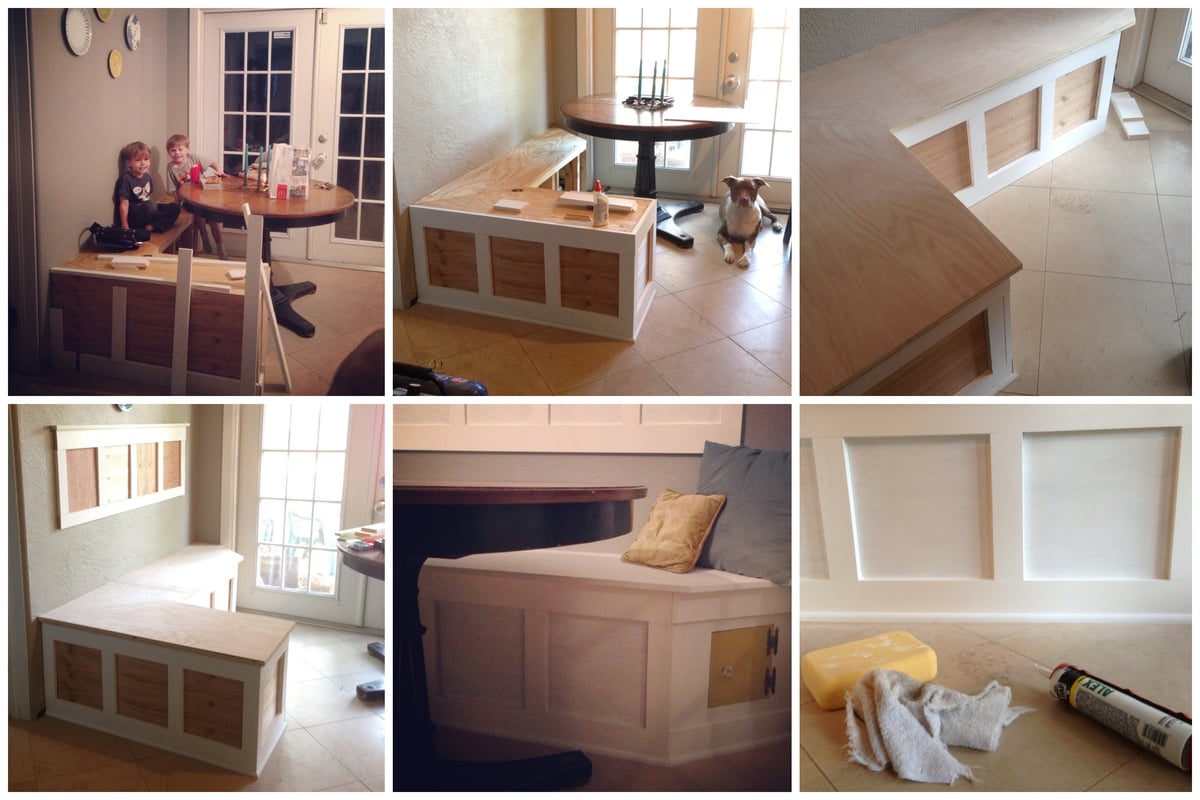
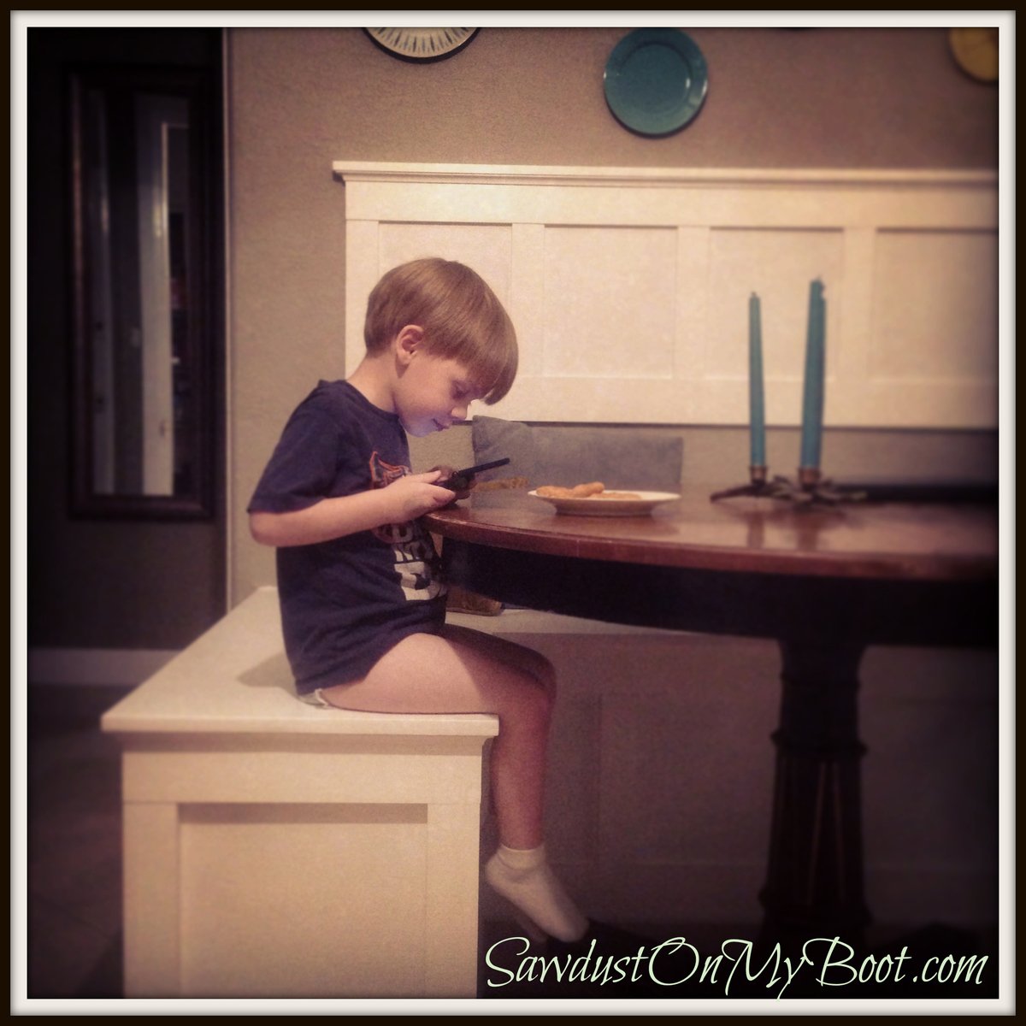
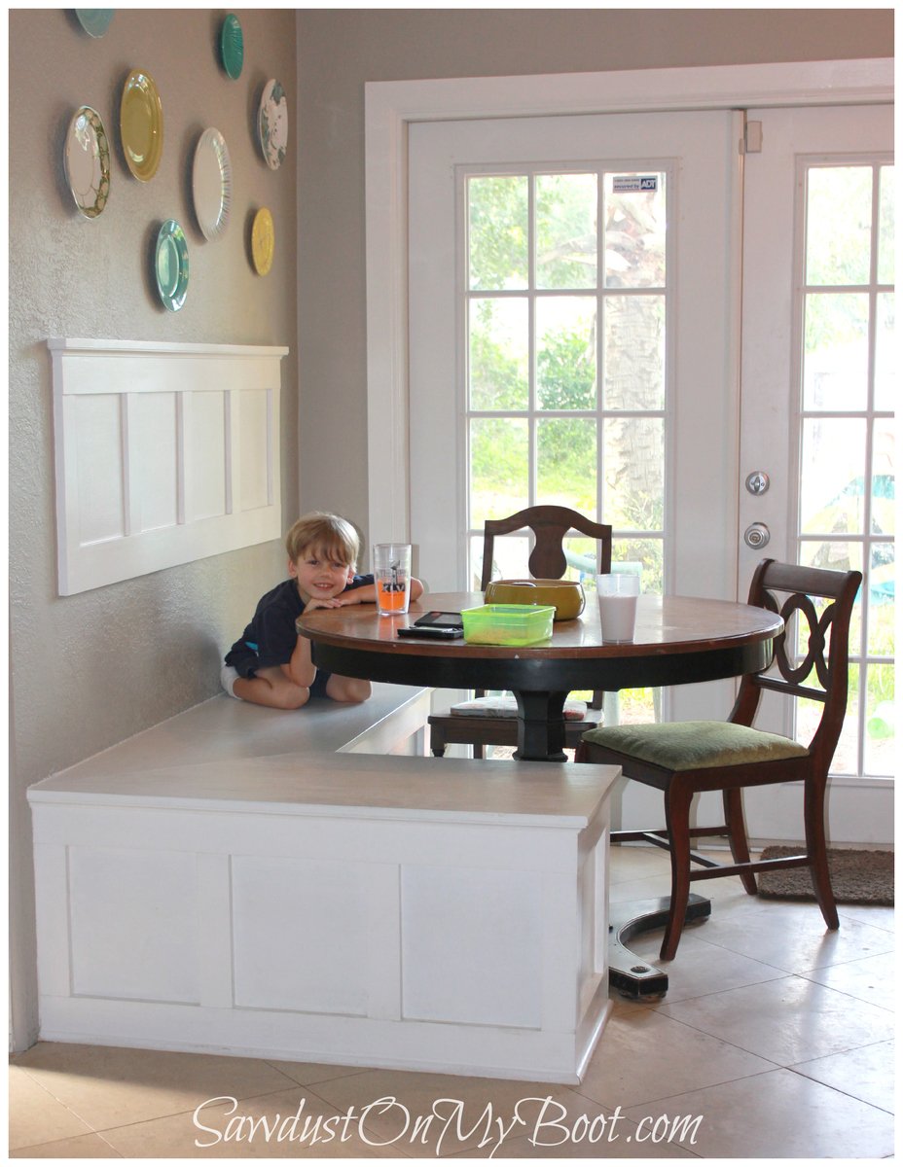
This was our first ana white build. Bed build took one Saturday - to finish up took another week or so working nights - most of our time spent on getting the color we wanted and sanding and finishing. Building the 2x4 frame took more time than anticipated as well. We are super happy with how it turned out.
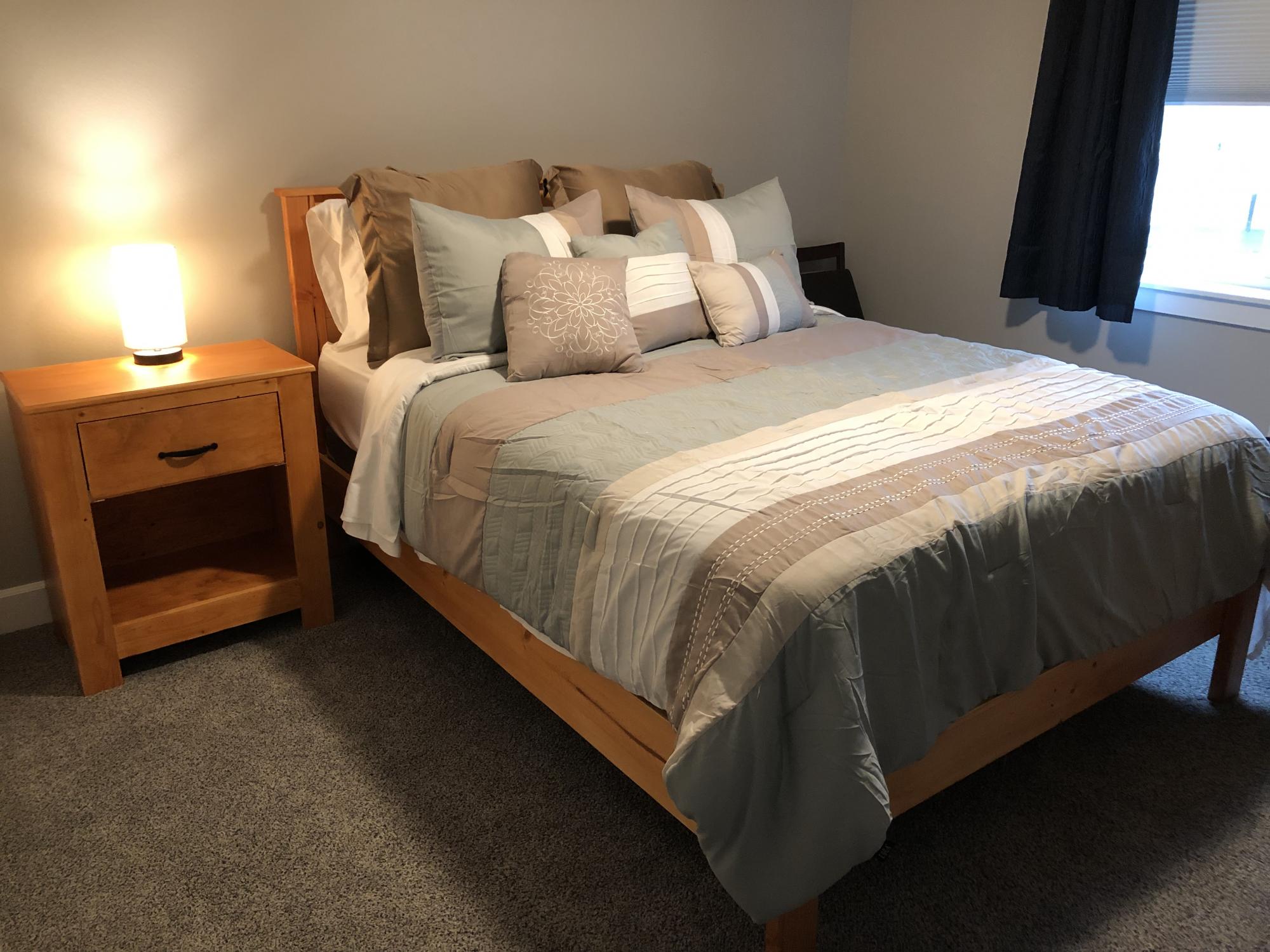
This was an easy weekend project building the night stand to go with the Ana White bed that we built. Looks great. I used a round over bit on my router and rounded the top. Additionally, I think if I were to build another one, I would simply attach the top to the base using pocket holes and screwing in from underneath rather than using 1 1/4” brad nails through the top. Very hard to blend in wood filler when staining a lighter color stain.
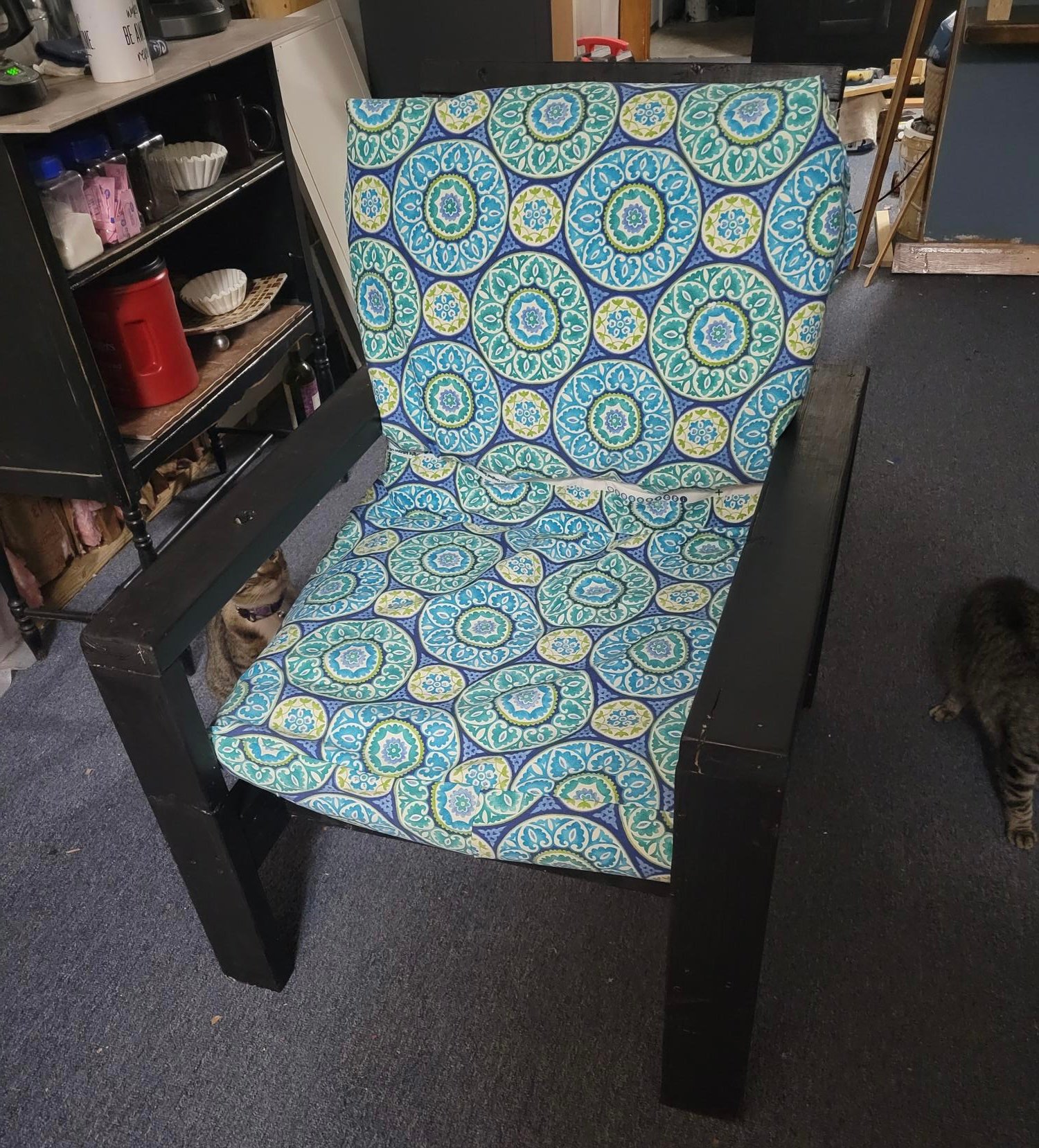
I saw your outdoor chairs so decided made 2 out of 2x4 from your plans. I put the 1 that is finished in my sun/ coffee room. I love it and ha e had many brags so I give them your info and a couple of friends are making them. Thank you
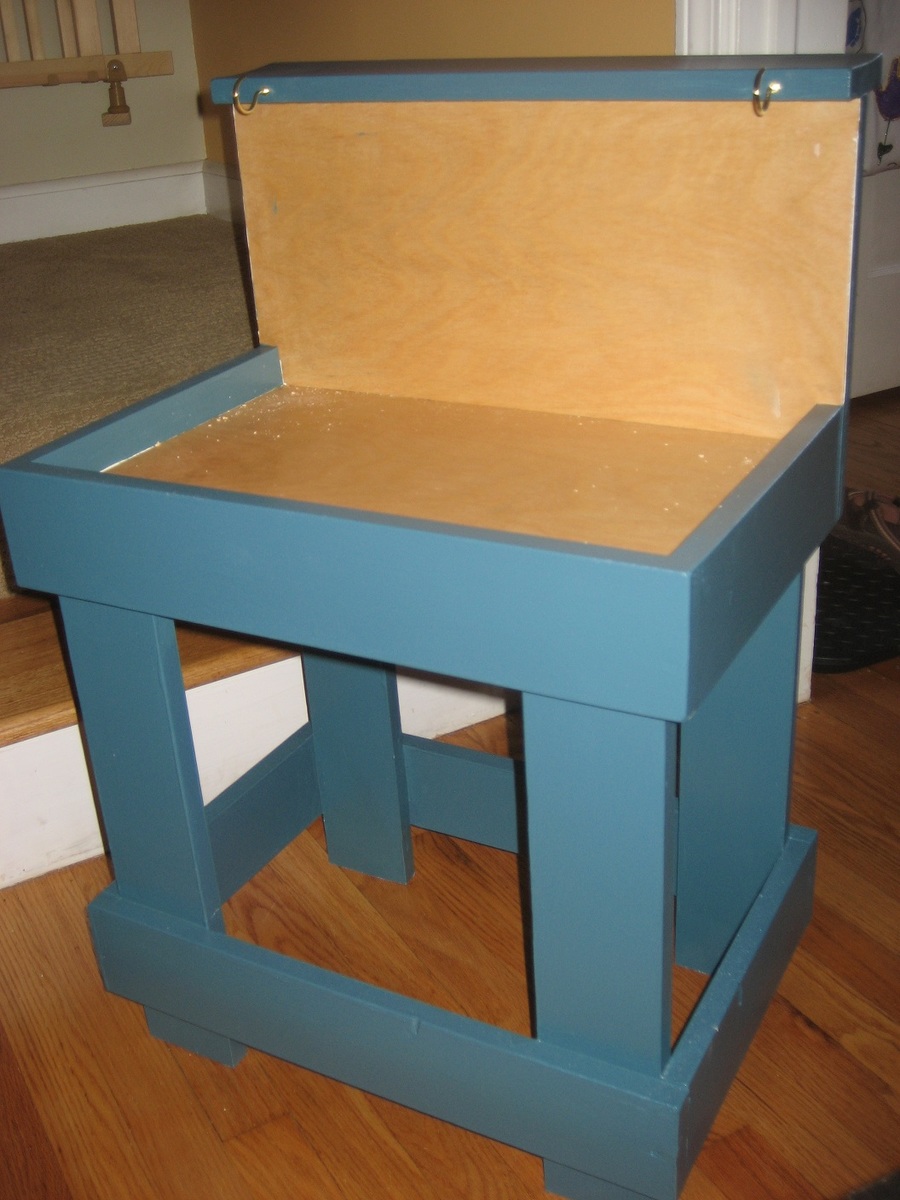
I made this work bench for the Make Two Challenge but haven't found someone to give it away to yet. We did have fun building it though. Check out my blog for more details!

I needed a new double bed for one of our spare rooms (that had been used for storing suitcases, etc.) and looking at what was available, decided to make my own.
I settled on standard timber sizes - 4x4, 6x4, 8x1, 4x2, 1x1, etc. and used pocket-hole joinery to tie it all together.
As far as tools, a drop saw, battery drill and hand router/trimmer, along with measuring/marking/squaring tools.
The bed rails and stretchers are 6x2 Meranti (a local timber in SE Asia where I live), the posts are 4x4s, the support rail in the centre is a 4x2, the head and footboards are finished with 8x1s.
The slat support cleats and centre support rail were rough-sawn, the rest of the timber was planed - my thinking being that no-one would see either of those and I had a bunch of 4x2s lying around.
Very little measuring was done, other than for cutting the lengths of timber - I just cut a piece of timber to act as a spacer to ensure I had the rails and stretchers at an even height and set back from the edge of the 4x4s.
All measuring was done in metric, as that's what I am used to - so the 4x4s are really 100x100 - and after planing, 90x90, but my router bits are imperial, so I decided to use inch measurements in descriptions. The plans are in metric, but if you want them in inch, just change the 'model' to inch.
The 4x4s had a 1/4" groove 7/8" deep routed in to take a matching 'tongue' routed into the boards, which were glued in place. one 8x1 board in the foot and three in the headboard gave it a nice balance and reduced the need to rip any planks. The 4x4s were cut to accommodate those plank dimensions. The tops of the head/footboards were a ripped and shaped 8x1 board.
I routed a v-groove in the sides and foot to break up the expanse of timber, sanded it all down and used a dark stain - local meranti varies so much in colour, from golden blonde to ashy dark, that staining is pretty much compulsory.
As to method:
Cut rails, cut posts, cut stretchers - test fit.
Make 'spacer'
Drill pocket-holes in rails and stretchers
Route groove in posts, route v-groove in rails and foot stretcher.
Support end of rail, use spacer to get correct height against post and seat pocket-hole screws - same at the other end and for stretchers. This almost completed construction :)
Measure and cut slat - fit support cleats and centre support rail using slat as template/guide.
Use slat as template for cutting the rest of the slats - test layout/fit slats.
Glue boards in footboard and headboard.
Cap footboard and headboard with ripped board - panel pins and glued.
Finish sand, wipe down, varnish.
All in all, it is very sturdy - Meranti is heavy stuff. I could have used much lighter gauges of timber, but apart from the 6x2s, it was what I had lying around, so the dimensions almost dictated themselves.
I did do some further 'trim', by shaping the capping planks on my table saw - a quick and effective way of 'raising' a panel.
You can find the plans here: https://www.dropbox.com/sh/k99w5pik5pezmxa/pUU2TUwlKM



Custom sized bed for our son's room.
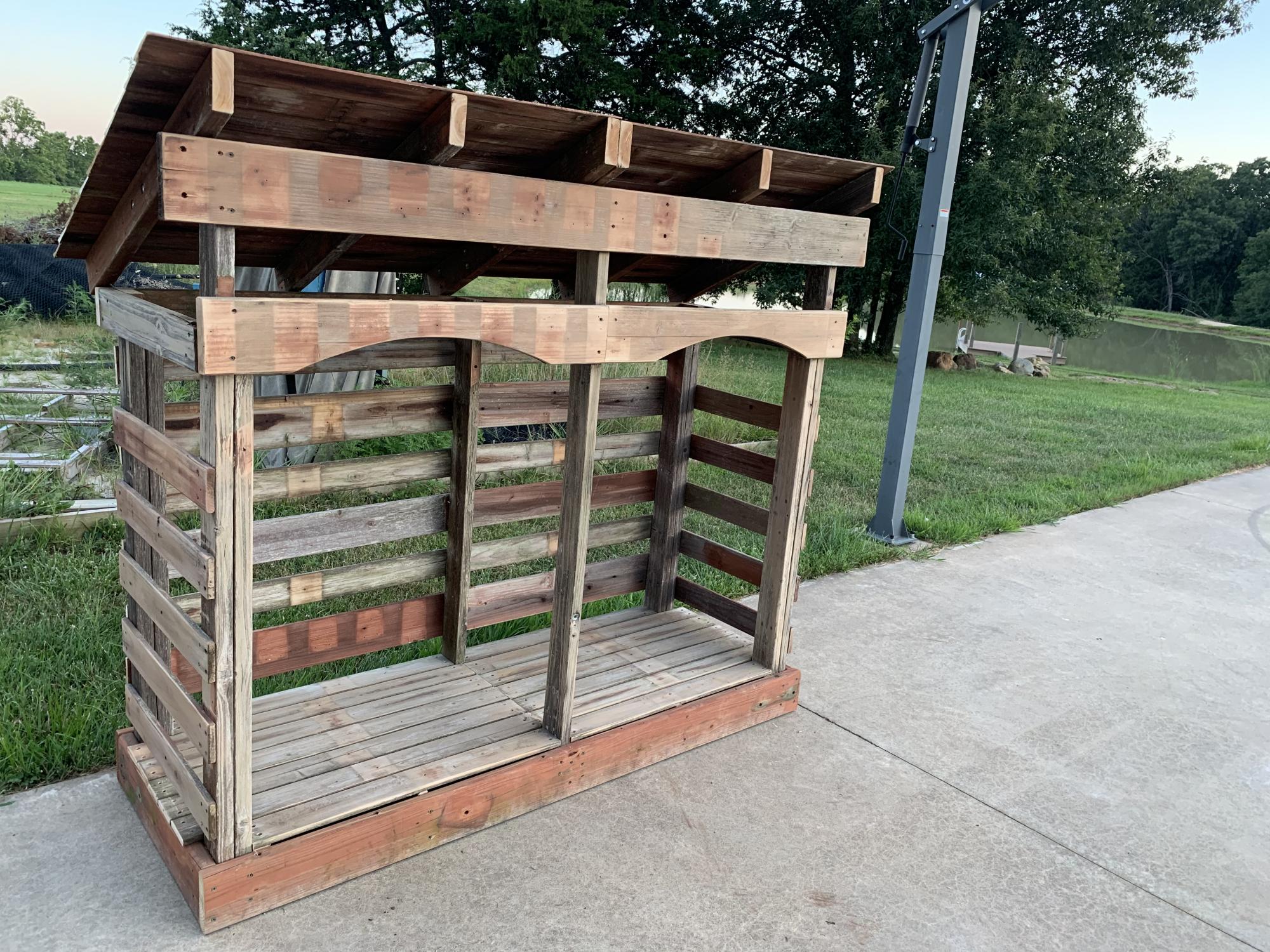
We took our boys’ swing set apart because it was old and rickety. I build this woodshed out of the parts! I still have to stain or paint it but I thought it was super cute!
Mon, 08/05/2019 - 10:43
It is super cute! Smart to reuse the swing set!
thanks for sharing a brag post we appreciate it!
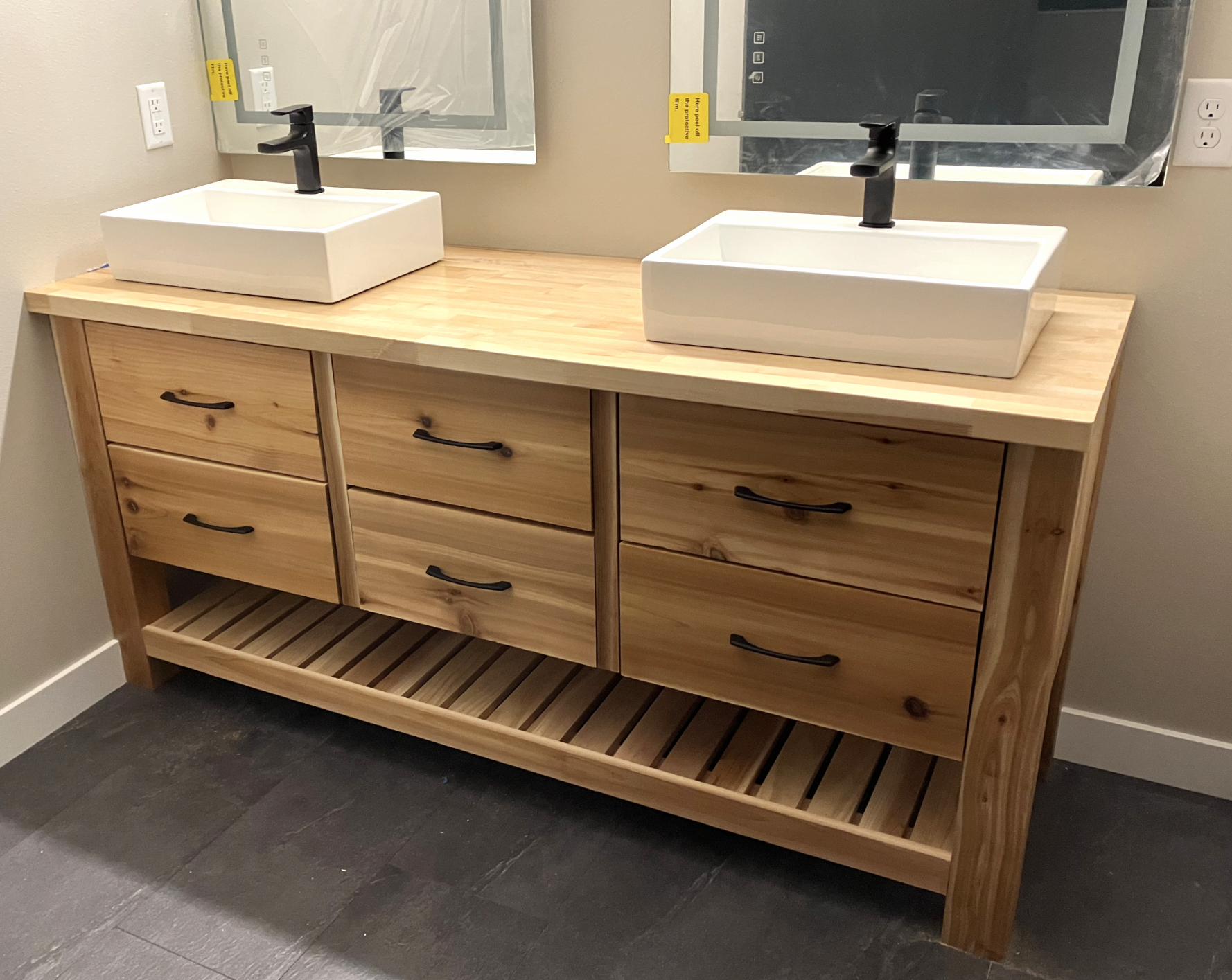
After looking at some terribly overpriced particle board vanities, I found the lovely Rustic Farmhouse Double Bath Vanity plans and decided to go for it. I think this vanity turned out much better than anything I could have bought with the same amount of money, and it will last much longer too!! Thanks Ana!!
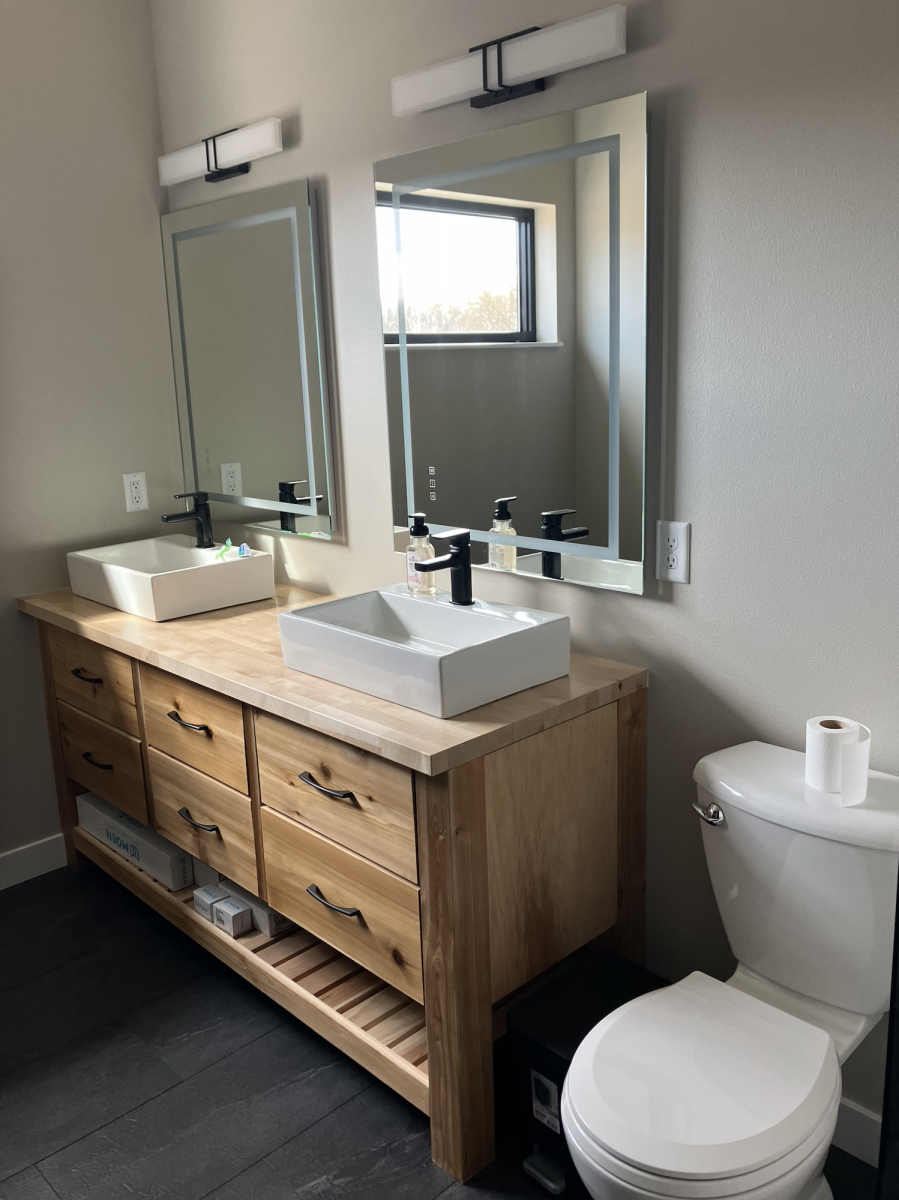
Thu, 05/04/2023 - 10:26
Absolutely stunning, thank you for sharing your beautiful createion!
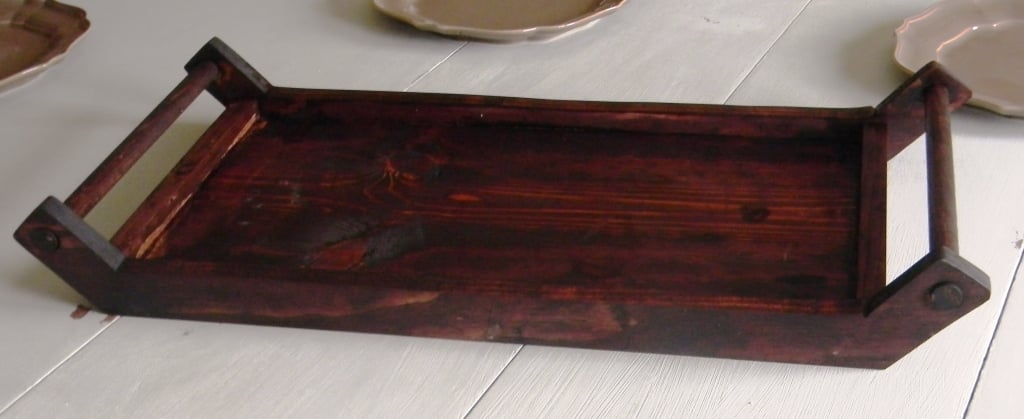
My 12 year old son expressed some interest in learning how to build things. We looked for several "kit" projects but they all seemed too juvenile to him. In the meantime his "Grandma" (an old family friend) asked me to find her a tray that she could use to carry her cup of tea on so when it sloshed it wasn't running down her arm. I looked and looked but couldn't find one in the stores that had a handle that she could grip. I was very surprised and relieved to find the pefect project: this wonderful serving tray!
We printed the PDF, drove to the store and a few hours later- her tray was finished and my son was hooked on wood working.
Overall it was a very simple project- the thing that caused the some difficulty was figuring out the process for shaping the handle- that grid diagram was very confusing to us, but it may be because we are novices.
Aside from that- we could not be happier and we are looking forward to completing some other projects together.
Wed, 01/04/2012 - 05:30
Absolutely fantastic job! Welcome to the world of woodworkers, and keep up the good work! And please post your next project for us all to see!
Sun, 03/10/2013 - 11:55
Just let him know that he did a fabulous job for his first project. When all of us started we made many many mistakes but learned valuable lessons. Woodworking requires math, geometry, patience, planning, preciseness, and a lot of other things. You do not need a bunch of expensive tools. Some of the best projects I have seen were all built with hand tools. Clamps are a must however. Folks on this site will gladly share ideas and direction anytime your son needs it. By the way I still make a lot of mistakes, but only me and my shadow know.

2nd project. Made this for me! Love it. I bought 5 towels at Walmart for $2.86 each, extra firm pillows for $3.50 each and made the cushions. It is like sinking into Heaven. Glass of wine and a good book. Set for the day. I added another support half way through since people used it as a seat during parties and I was afraid it would sag in the middle.
The table was an after thought. I had leftover wood and and just gestimated measurements.
FYI, I'm a slow project person, so most could probably finish faster than I did.
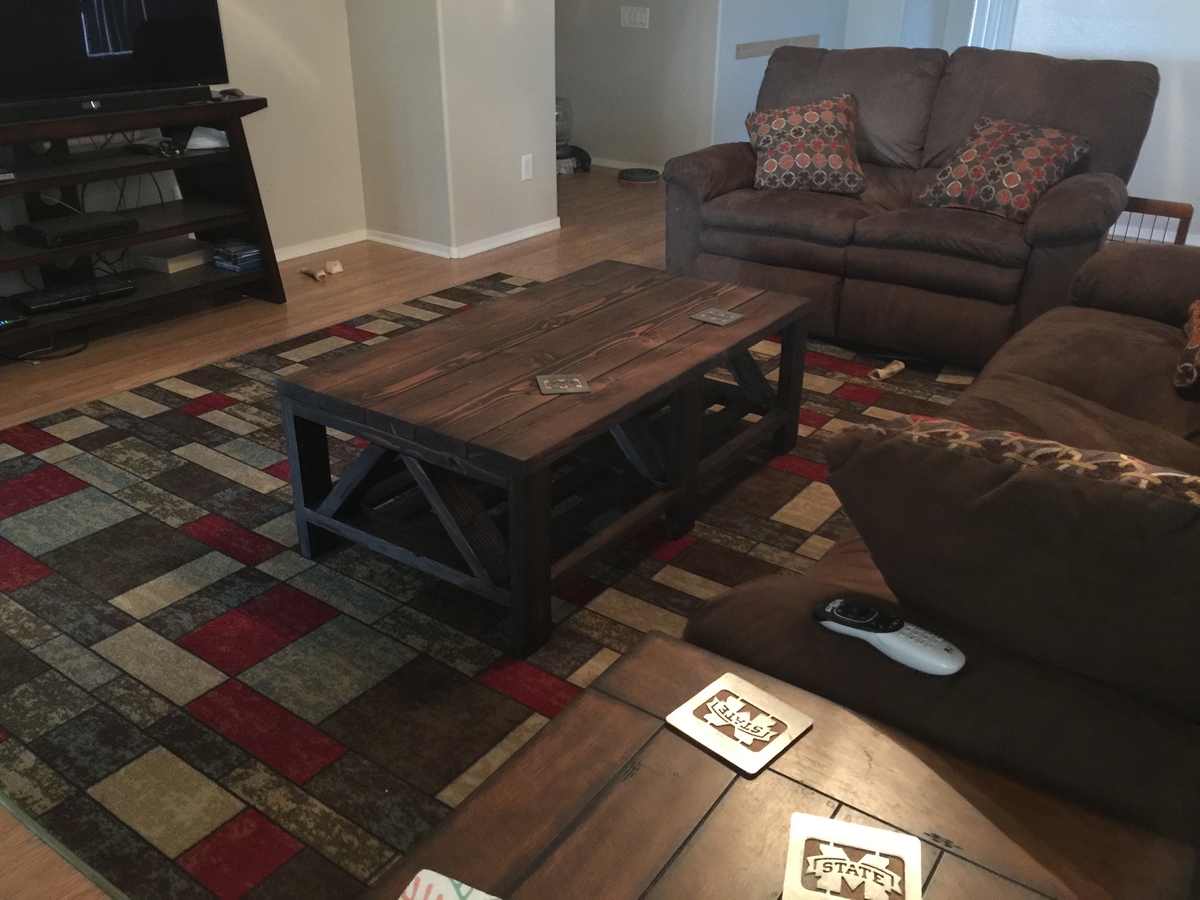
This coffee table was a weekend project that turned out quite well.
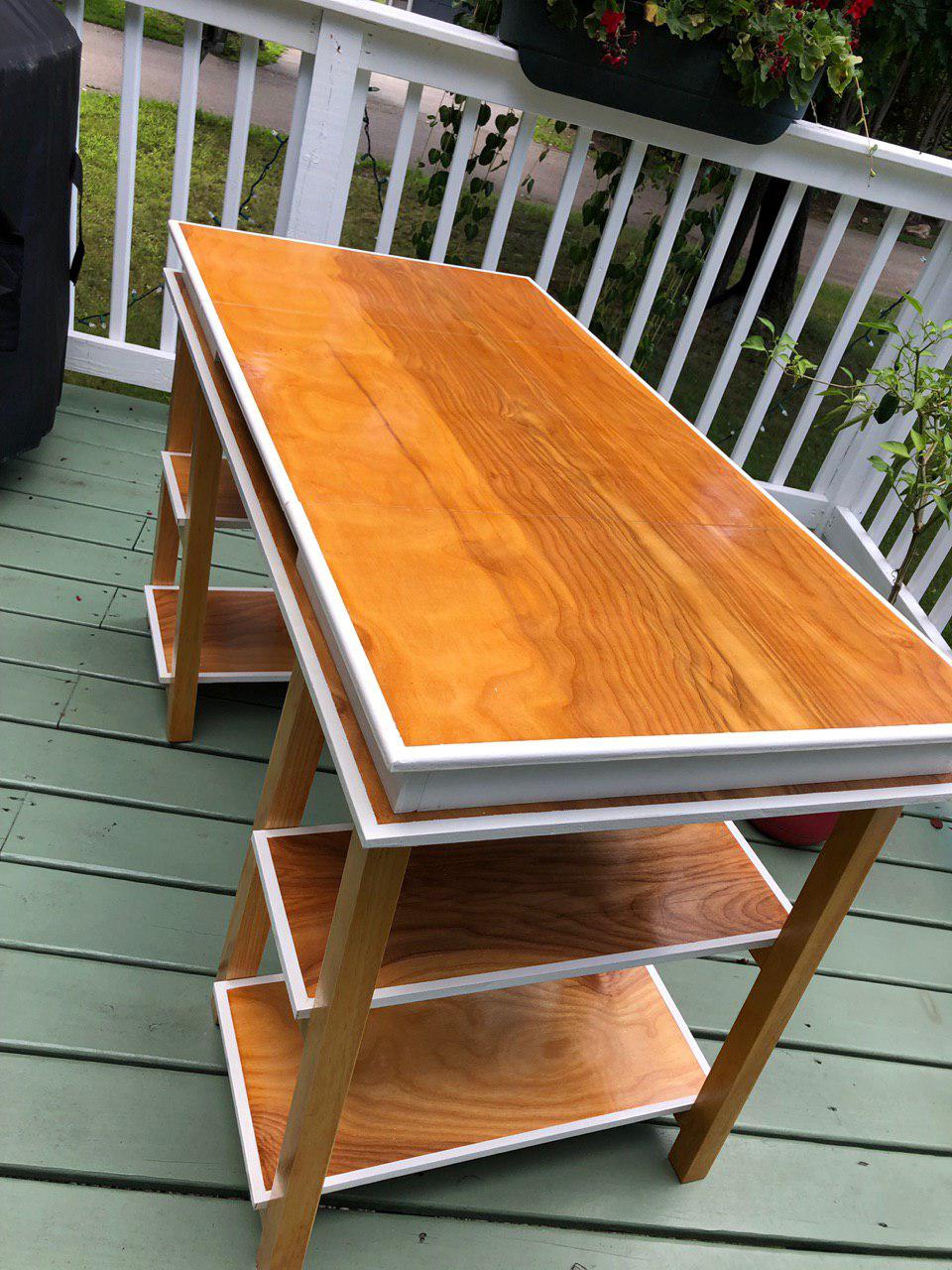
Based on the plans for the sawhorse storage leg desk.
I added some trim around the edges with a roundover on the top for comfort when leaning against it. Plus a few coats of poly for protection.
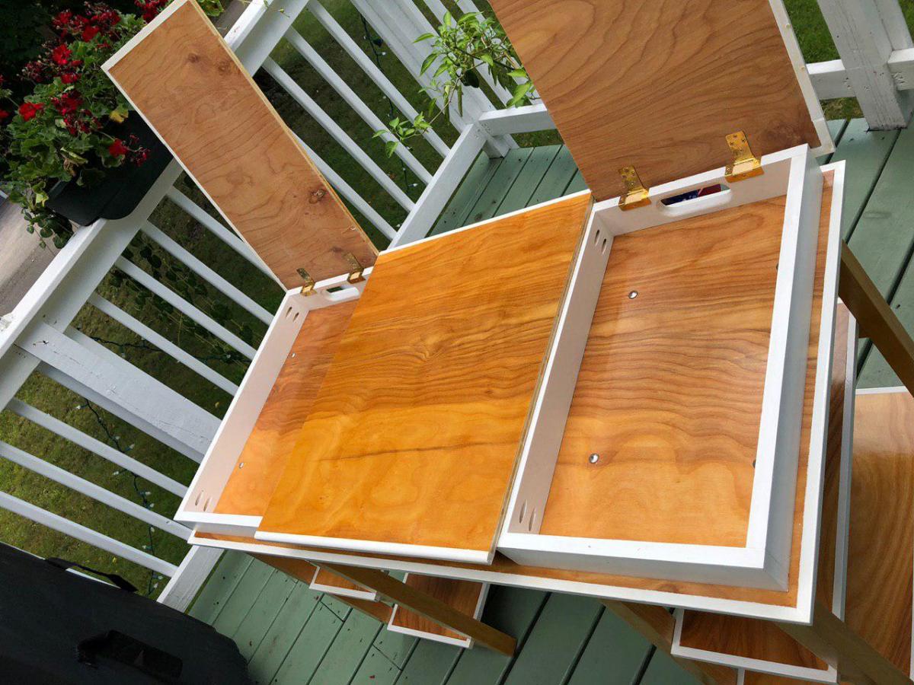
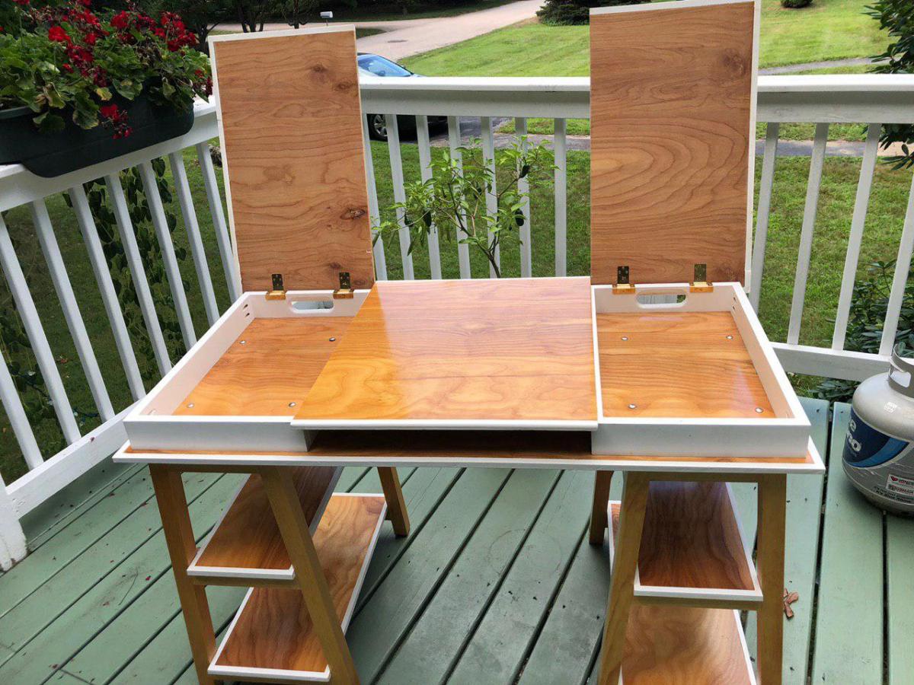
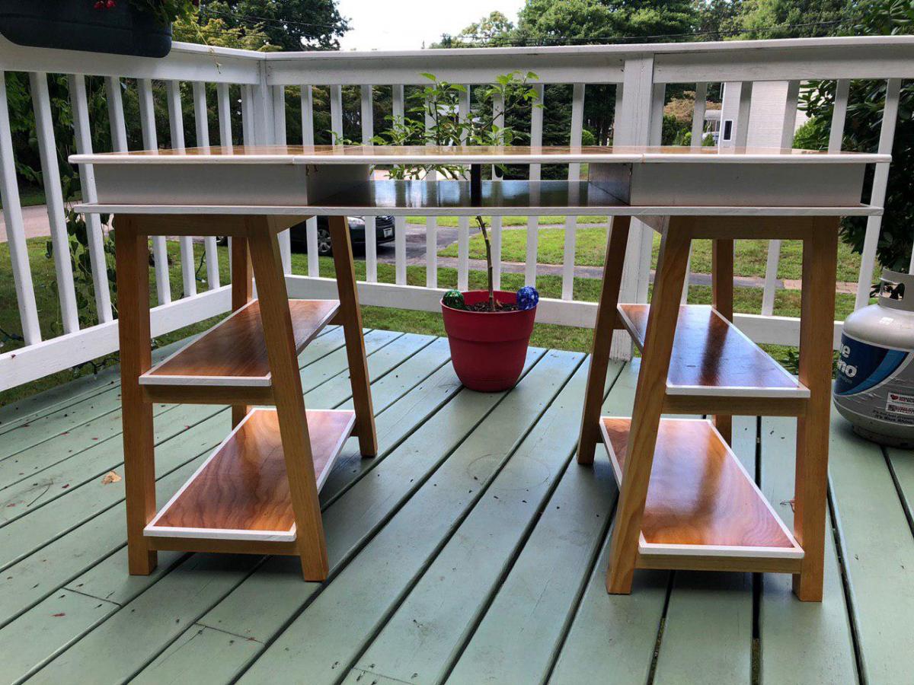
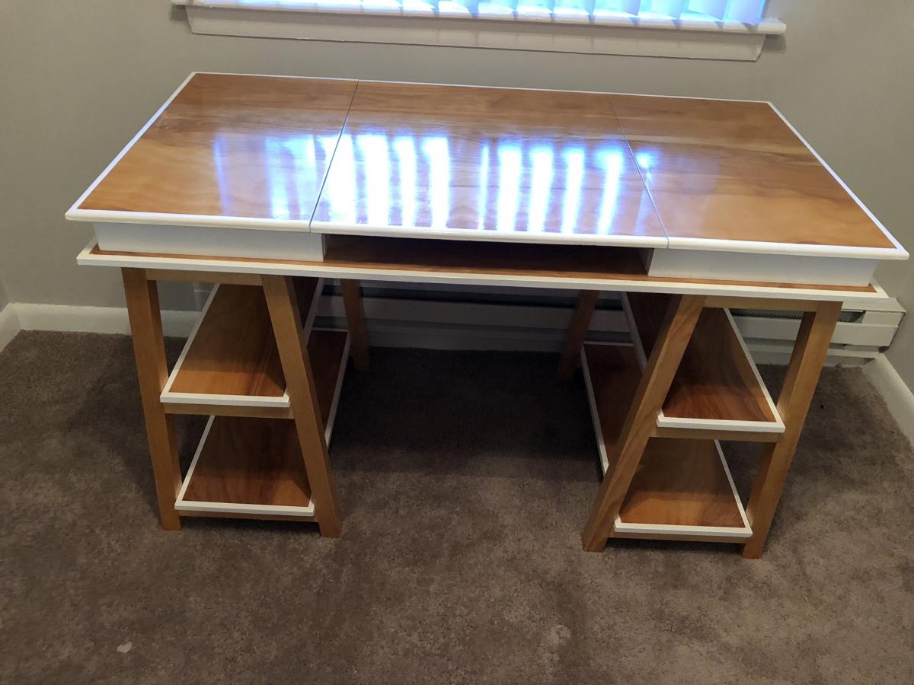
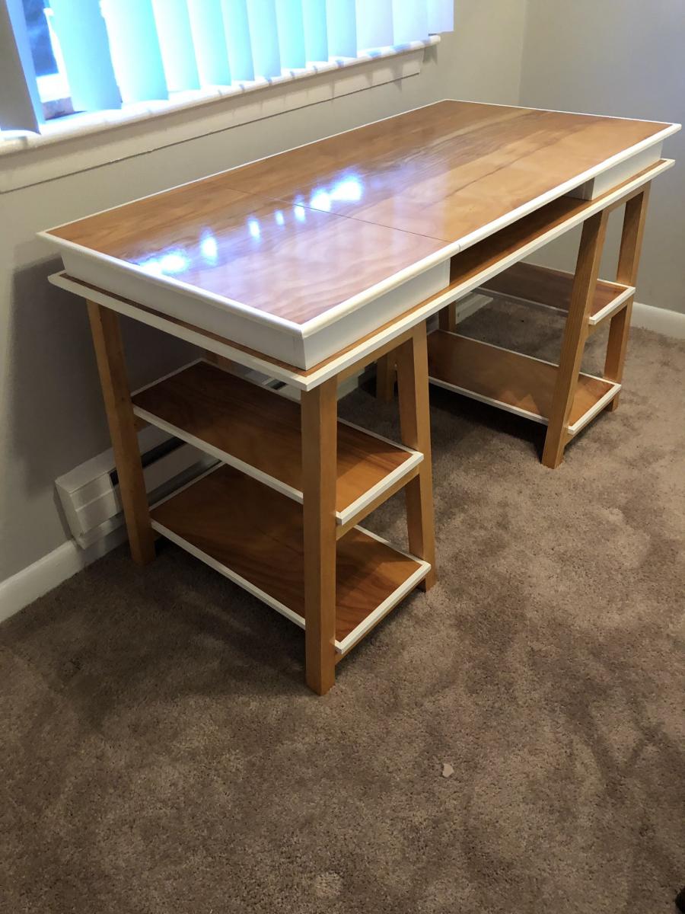
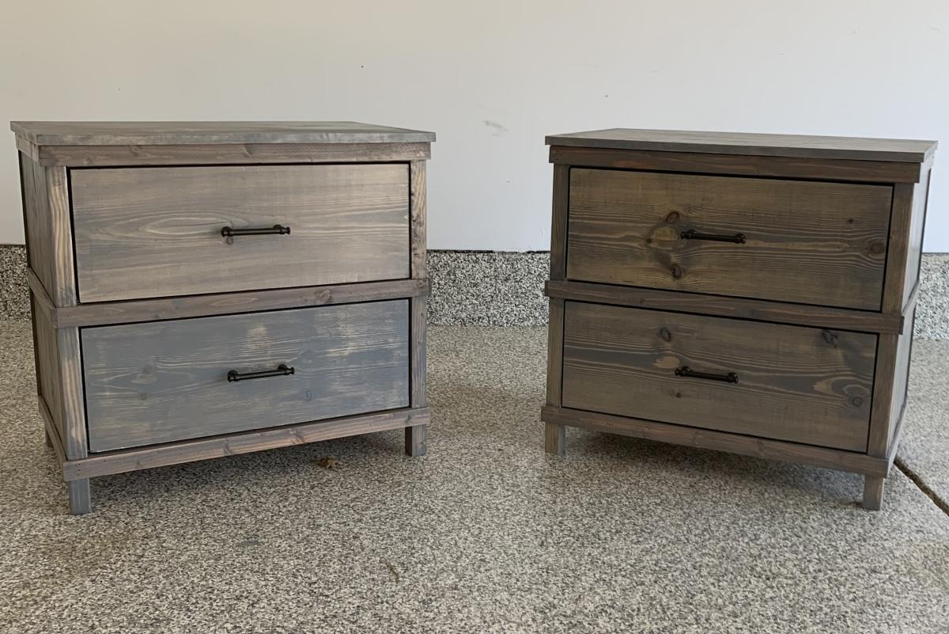
Fun and rewarding projects to finish. Took me way too long to finish, but 2 sever TBIs will do that to a person. Made a few modifications to the original King and nightstand plans but worked out fine. Thanks for these plans Ana!
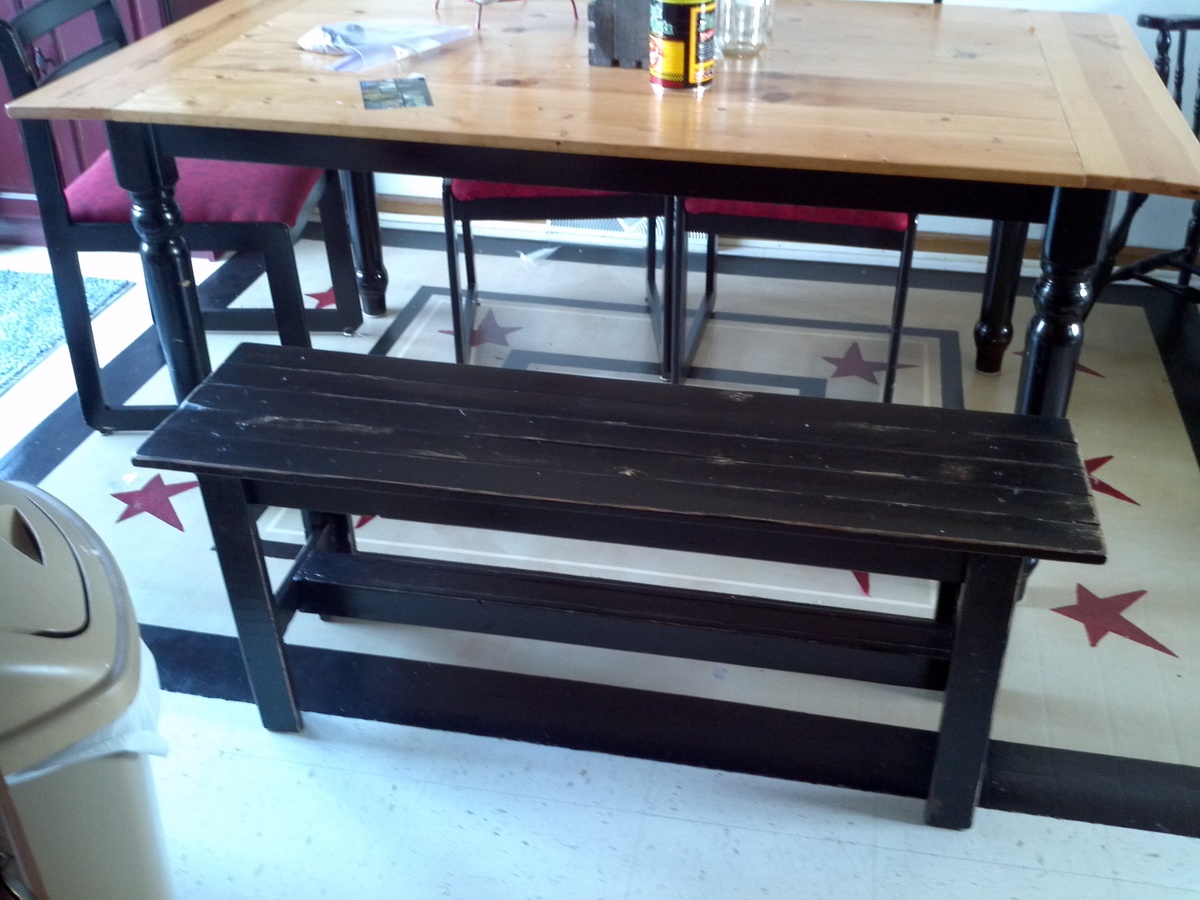
I took Anna's Narrow Farmhouse table and downsized it to make a bench for my kitchen table. For the bench top, I used what I had on hand to make a comfortable seat.
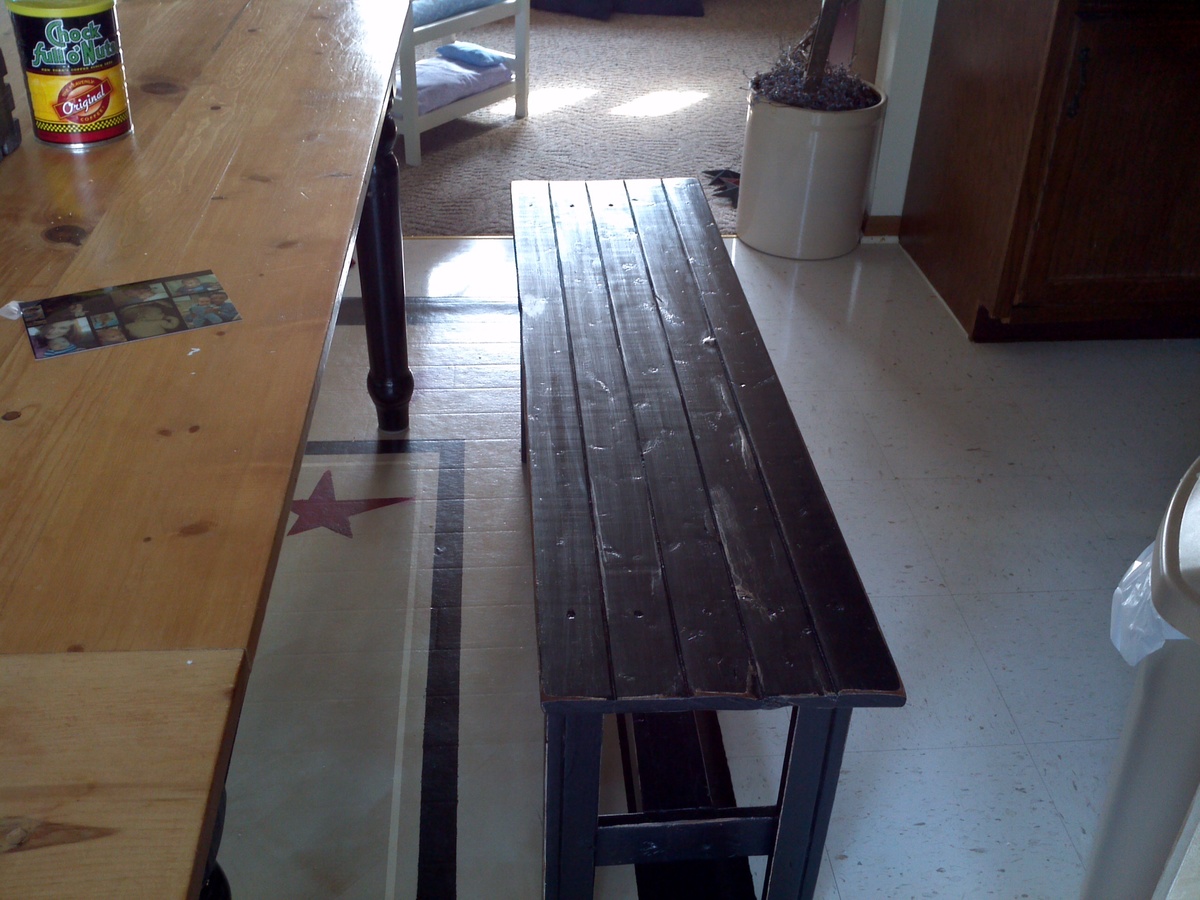
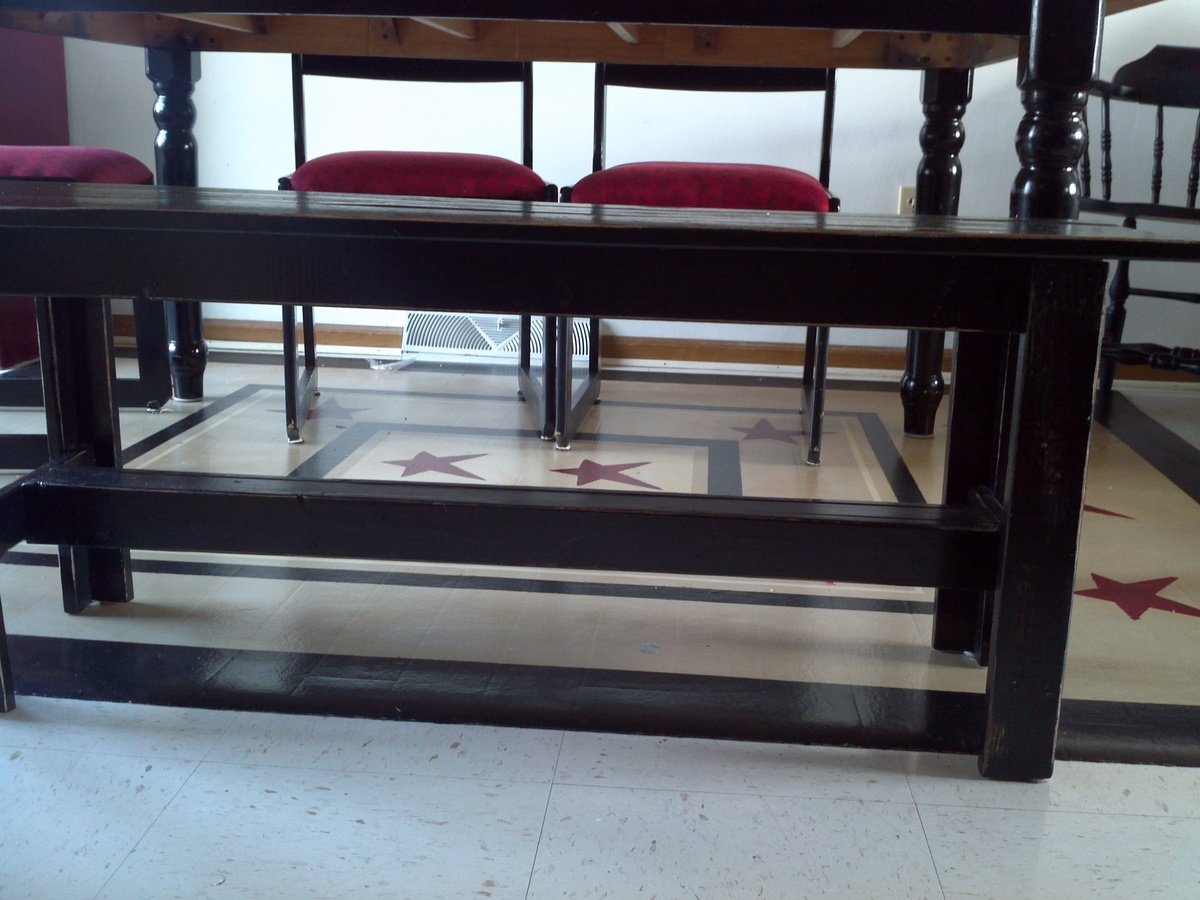
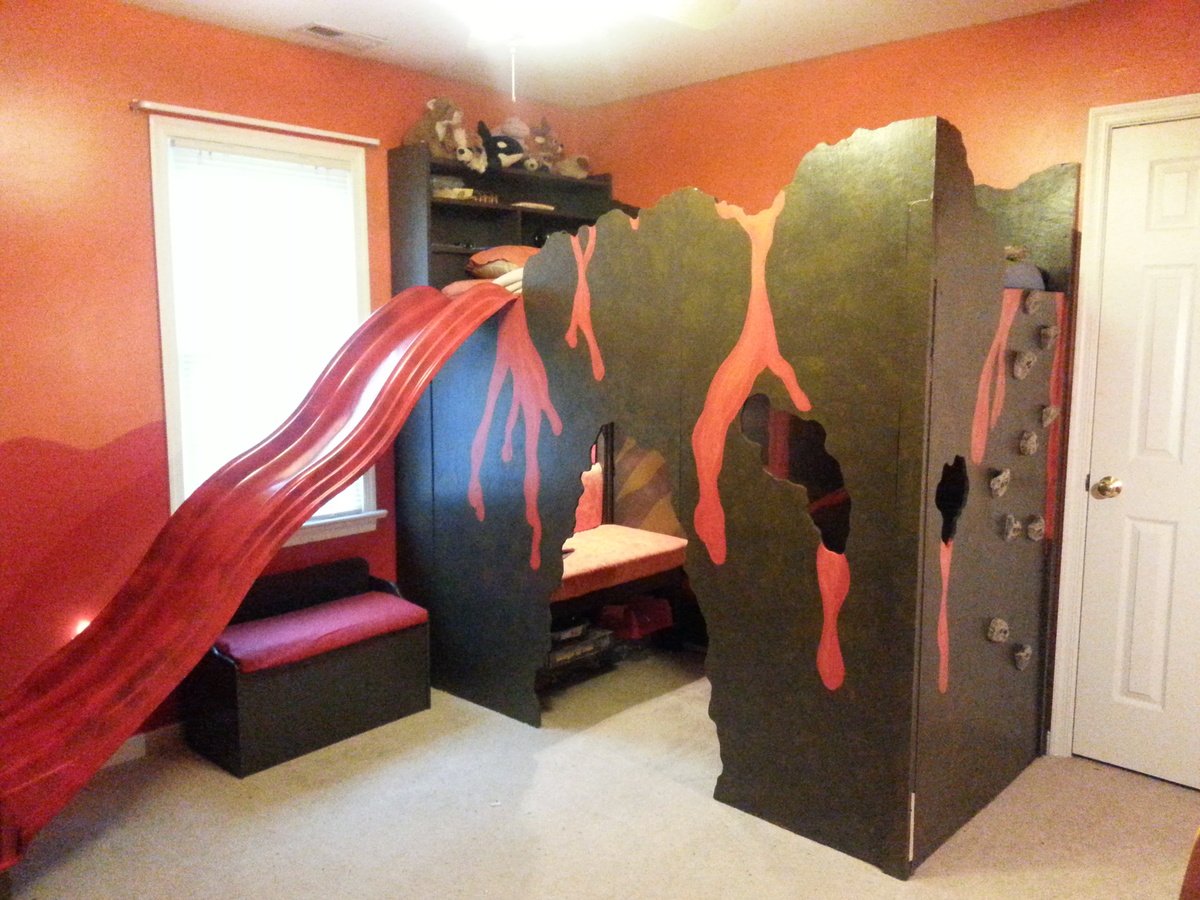
When it was time to re-do my son's bedroom (past time, really), I decided to build him a loft bed to help maximize space in his small room. A quick search to the internet brought me to Ana's site, saving me lots of hassle on trying to design my own loft bed for him from scratch. My son, who loves everything science and is especially fond of volcanoes, wanted a volcano themed room, and I had the bright idea to make the bed itself into a volcano.
I modified the loft plans slightly to create a bookcase headboard - because I always wonder when looking at loft/bunk beds where the kids put all their STUFF (books, reading lights, glasses, special treasures, etc) - but other than that its just the plans from this site minus the rails and with plywood tacked on to the exterior (the plywood takes the place of the rails). The plywood was cut with a jigsaw after it was put up so I could get all the ridges and holes in just the right spot and height.
Honestly, the painting took much MUCH longer than cutting and assembling the bed did, but I think it really turned out well. The inside of the volcano on the cave's back wall is my favorite part. There's still a few things left to do, but no project of mine is ever really completely finished anyway! On on end inside the "cave" under the loft I built a cushioned reading bench and bookshelf, but the other end of the cave is still empty. Eventually it will house a built-in desk that looks out of the lava holes in the walls.
The cave under the bed is so cozy, I've found myself sitting on the reading bench more than once while working on the project, enjoying some me-time when the kids are at school!
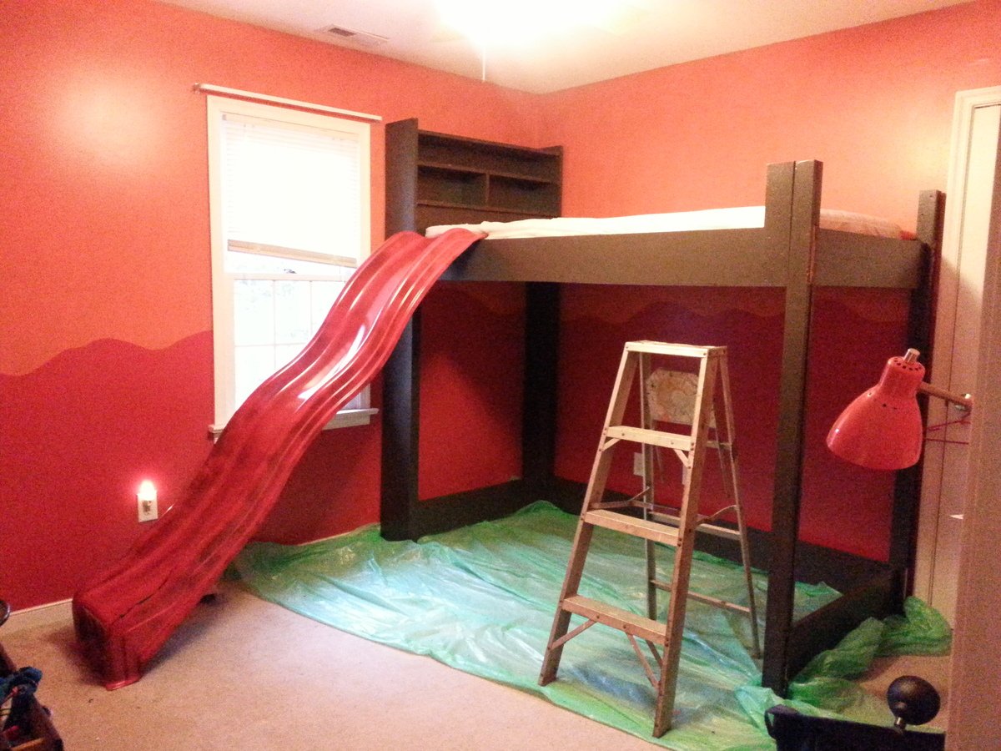
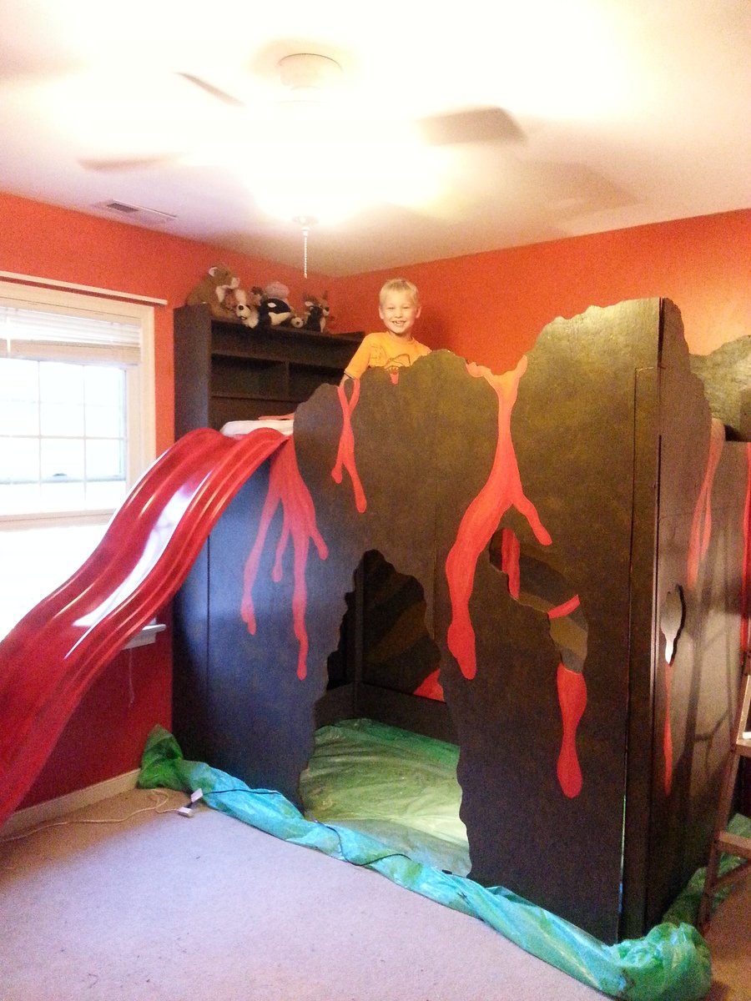
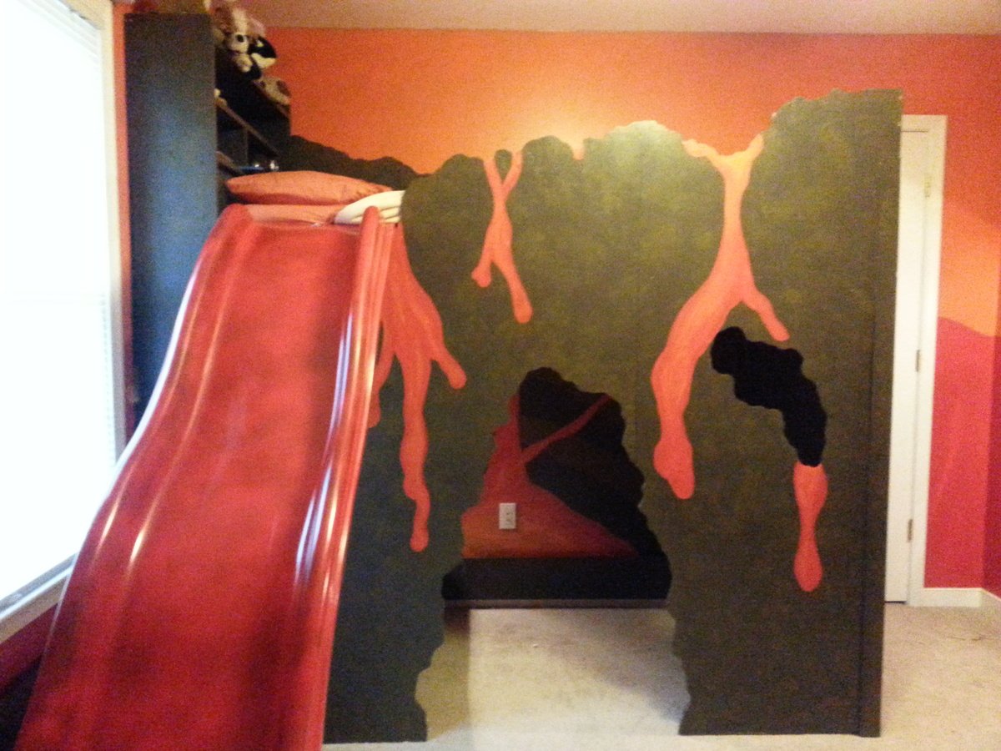
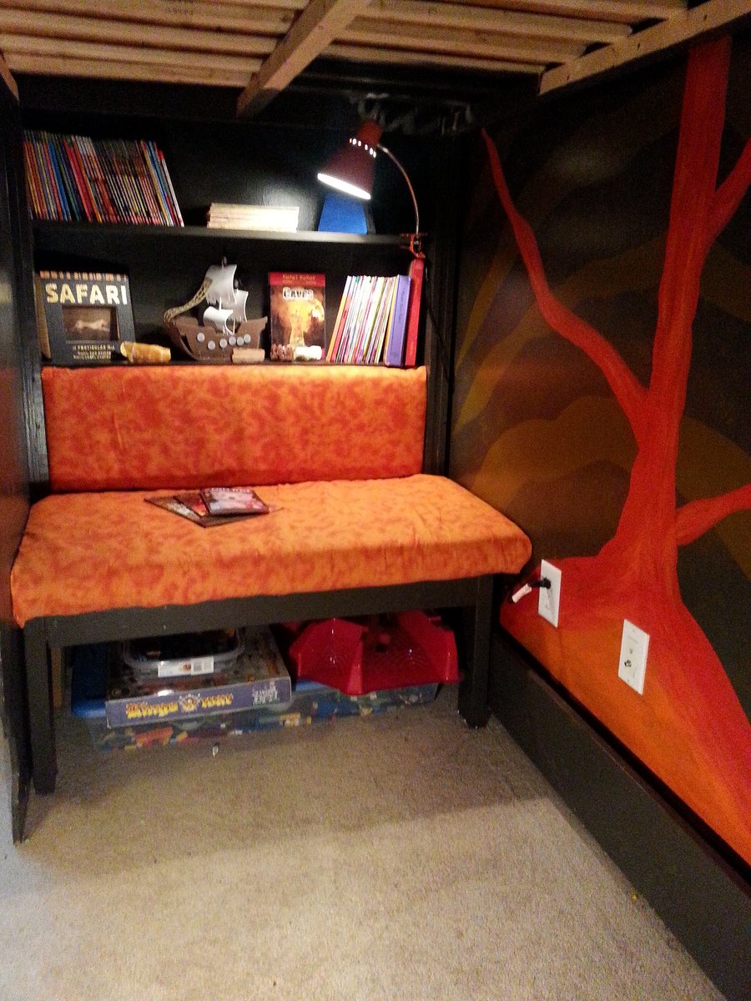
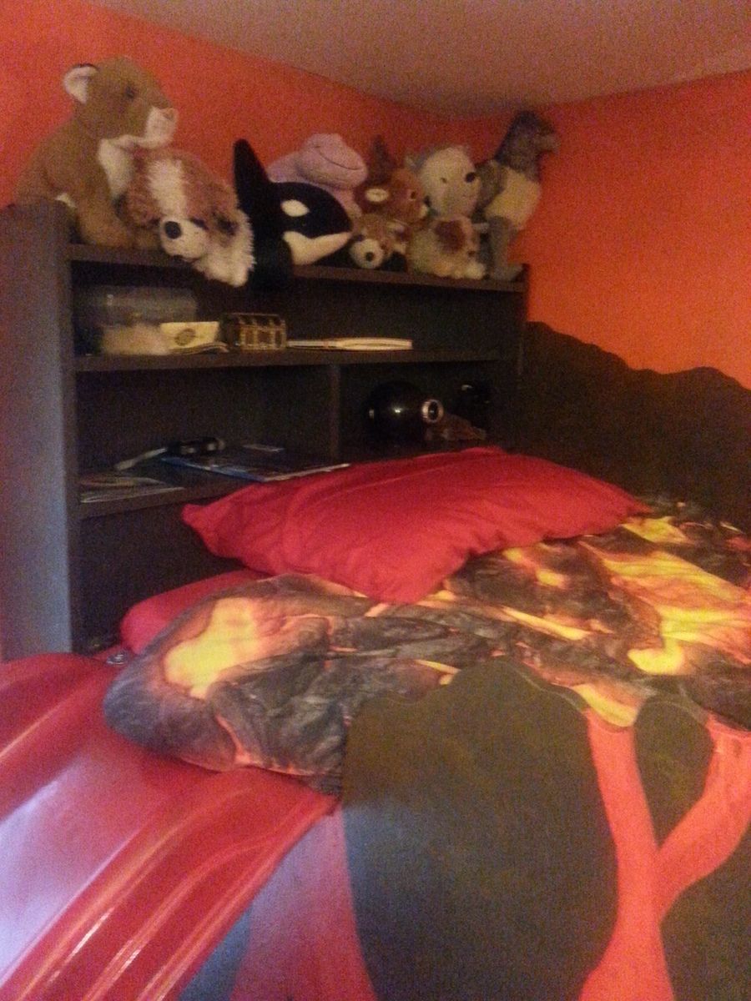
Sat, 03/22/2014 - 10:49
Hi -
Great job!! I'm planning on adding a slide too for my son. Did you do anything extra to support the slide?
Thanks!
Sat, 03/22/2014 - 10:49
Hi -
Great job!! I'm planning on adding a slide too for my son. Did you do anything extra to support the slide?
Thanks!
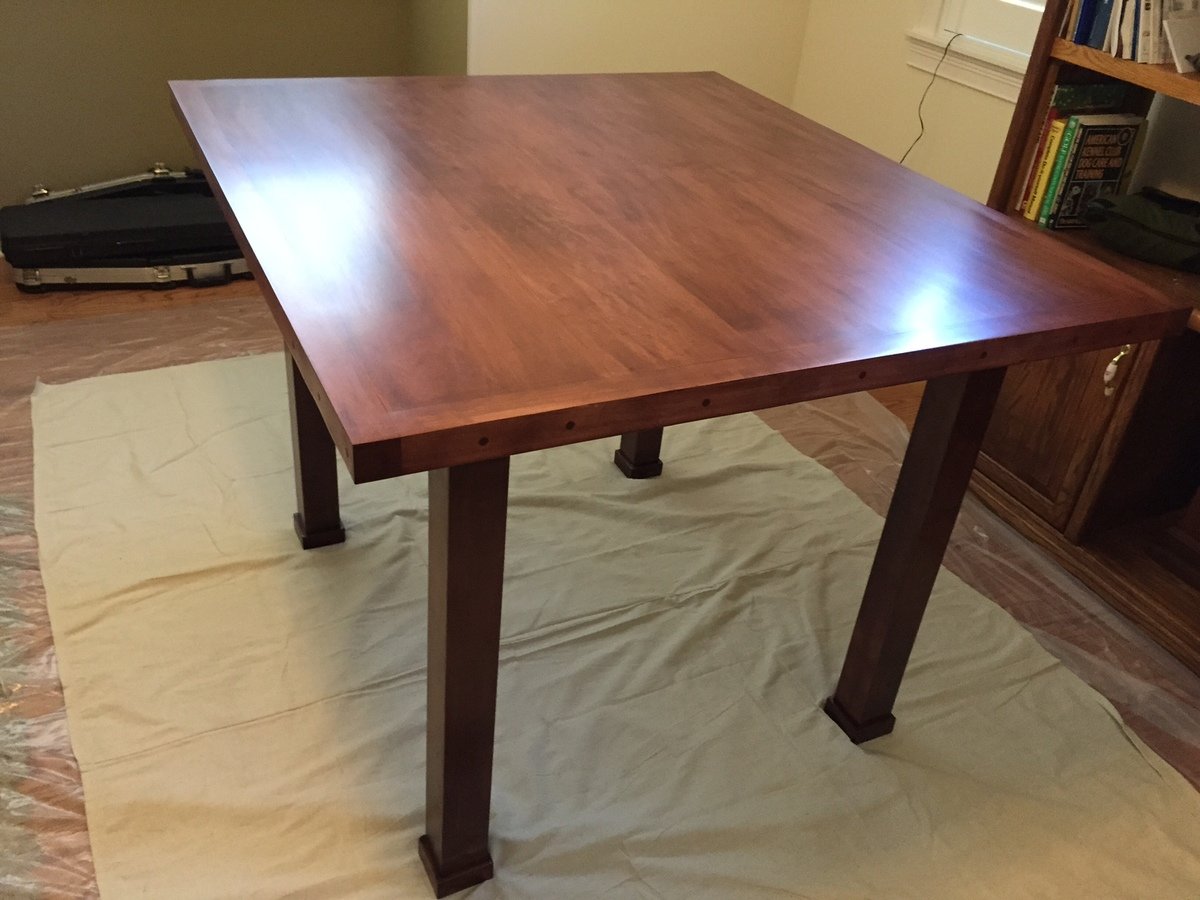
Built this counter height pub table from MAPLE PLANKS. Did the base using 3" * 3" * 36" MAPLE turning blanks (for making baseball bats) and all 3/4" maple 1 * 4's for the stretchers and the top was edge glued 1 * 8 and 1 * 10 planks ( with 1 * 3's glued and screwed underneath). Ran 1 * 3's 360 degrees around the edge .. giving a solid 1.5" surface to attach the 1.75" * 1.75" maple trim pieces. Top is HEAVY ... finished with a light cherry stain and General Finishes waterborne polyurethane. Table turned out better than I had expected. Built over 2 weekends. Used a drill press to do all of the counter sink holes the same depth. Bought the press for $125 at Lowes .. nice tool to have on hand. Makes precision drilling .. especially in hard wood .. a snap.