master closet
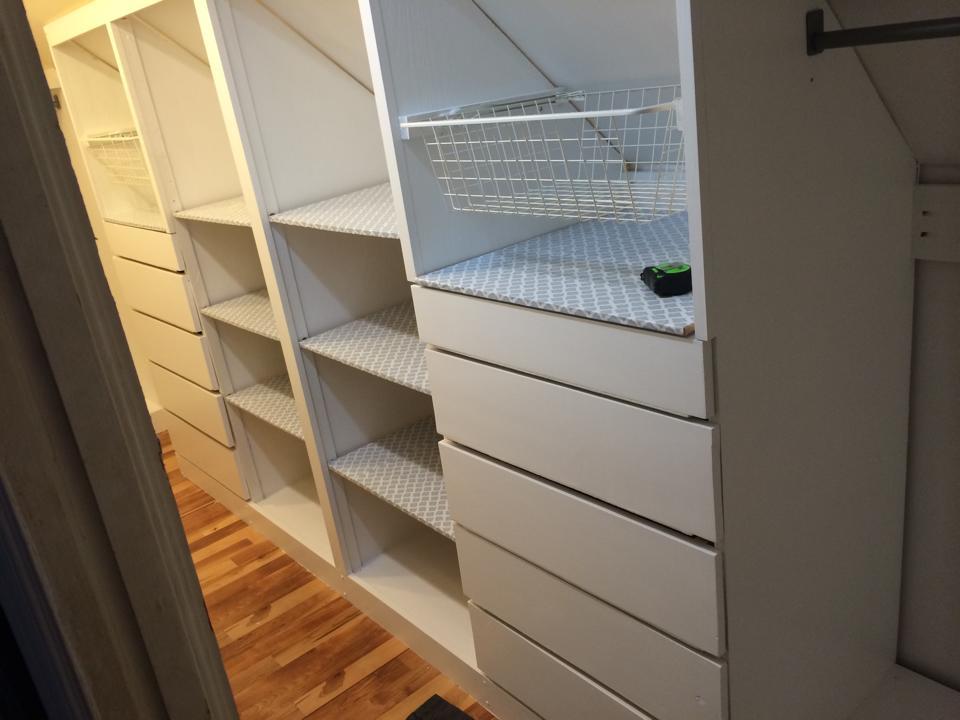
I used the Master Closet system plans with a slight modifcation for the slanted cellings
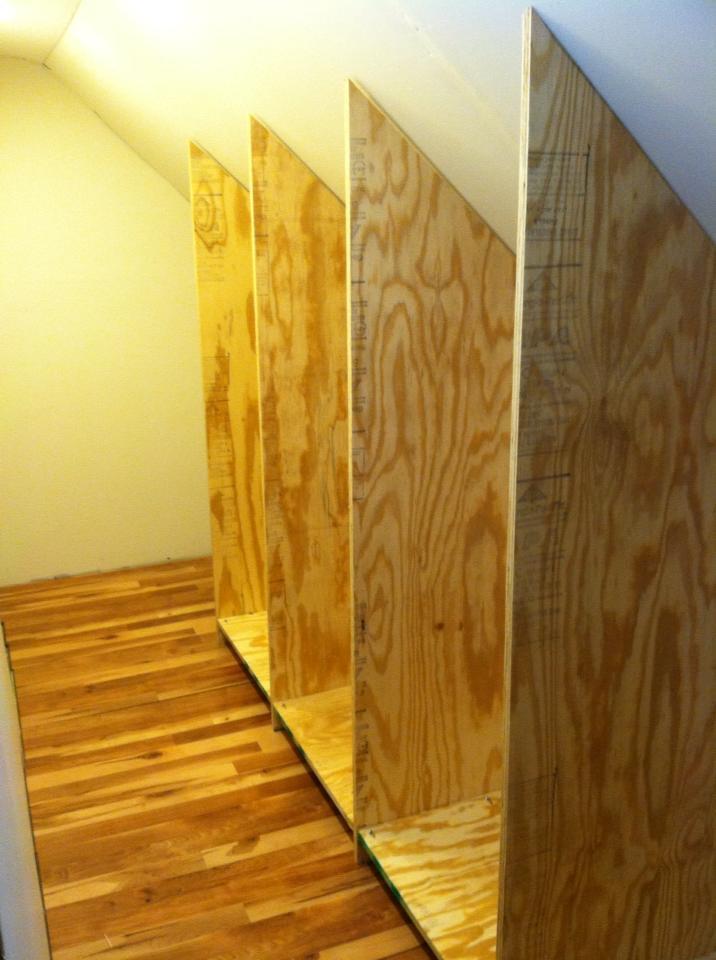
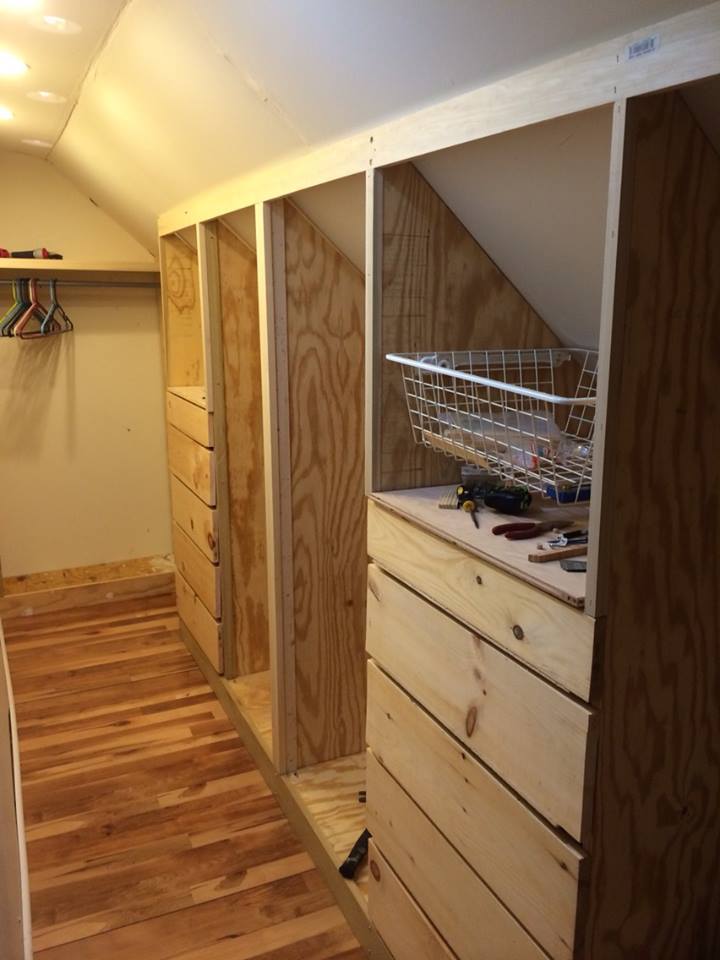

I used the Master Closet system plans with a slight modifcation for the slanted cellings


I was originally going to build this console table for our new bathroom vanity. It ended up being too long for the space, so now it is used for storage and to fill empty space in the master bath. (The floor is not level, the table is sitting on blocks on one end.) We love this table! It was easy to make and it is very sturdy and is quite beautiful with our old barn lumber on the drawers. I will probably build another just like it for our laundry room!
This was my first time installing slides! It is embarrassing to admit how many hours it took to get those to slide smoothly! But they are WELL worth the effort!
I definitely recommend painting the 1x4 slats BEFORE screwing them to the 2x2 stretchers on the bottom grate. I made a similar grate for another project and forgot to paint them before attaching. BIG MISTAKE. I had to take it all apart to paint it.
Thank you for the plans, I loved working on this table!!
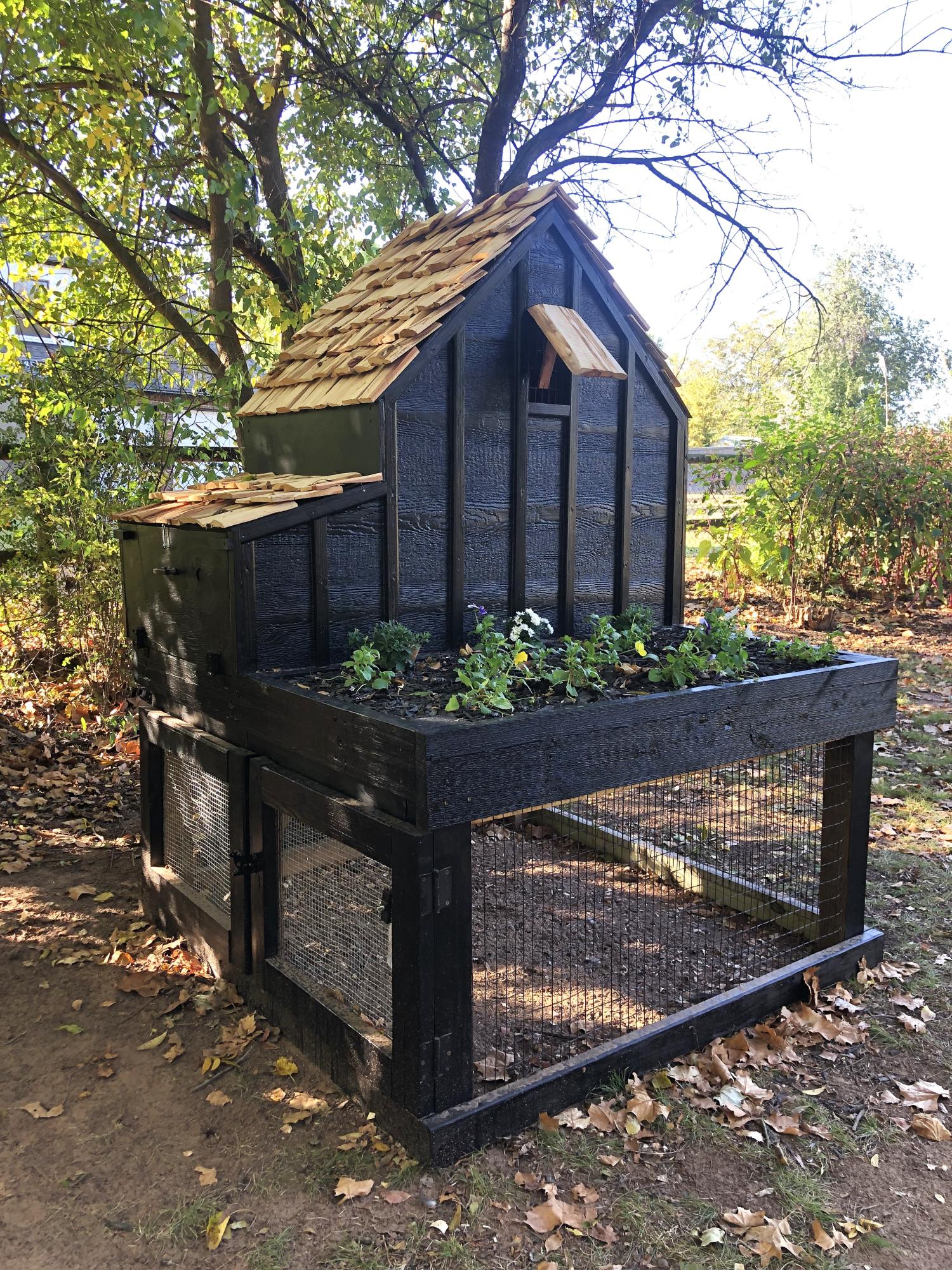
Here’s my take on your lovely Small Chicken Coop with Planter, Clean Out Tray and Nesting Box. I hand split the cedar shakes and love how it turned out - thank you for the plans! - GraceLynn J. by Darci Stout
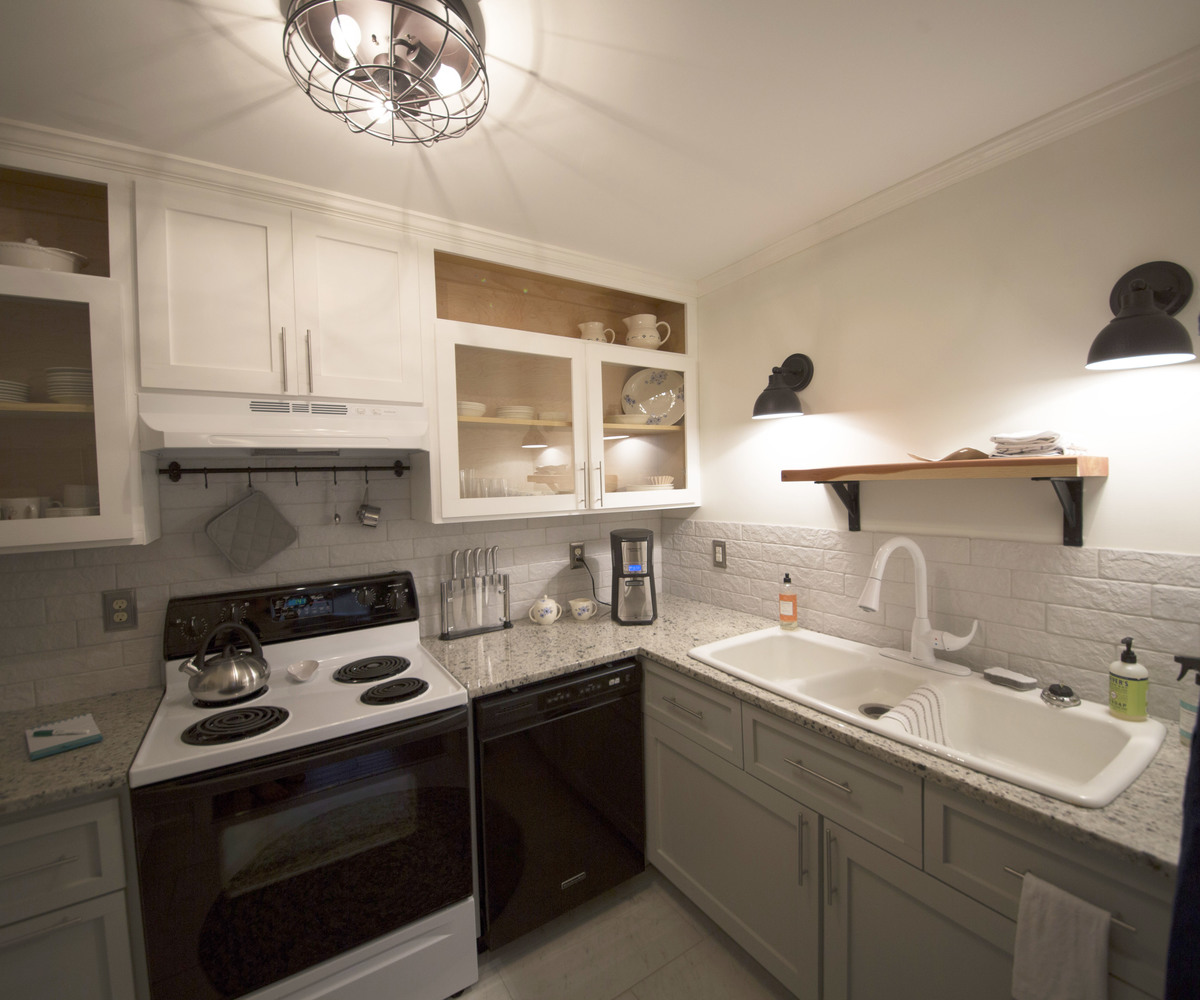
I took an old storage closet and turned it into a kitchen so that we could rent out our downstairs using Ana's basic cabinet plans altering them to fit my space. I really liked that she used 2 x 6's for the base of the cabinets and it worked out perfectly for the toe kick.
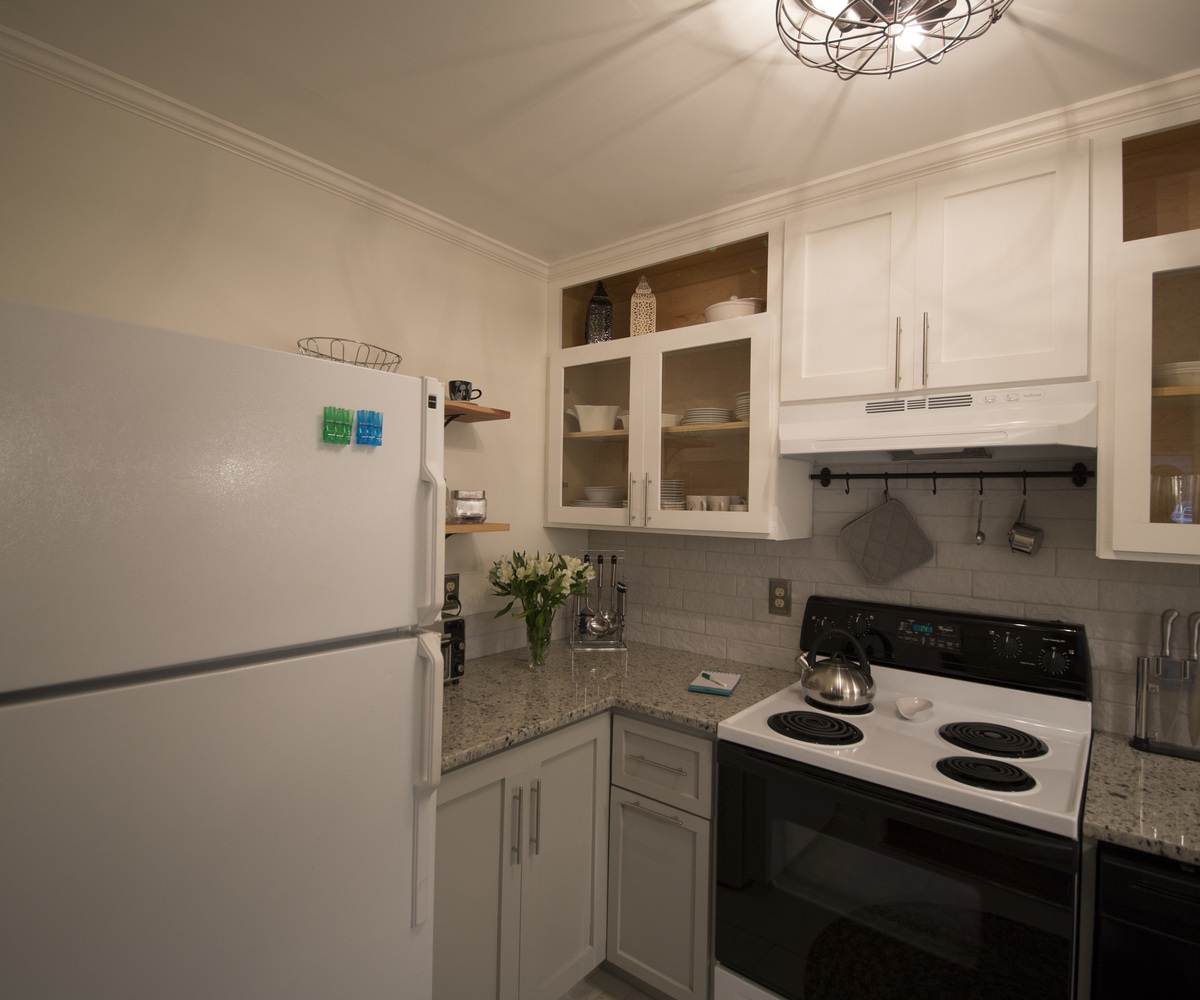
This was my first indoor woodworking project, where it mattered if the corners were 90 degrees and the colour matched and the wood was not warped.
Even when the lumber yard gave me the wrong width of board, did all the cuts and I didn't notice until I was home, laying out my pieces and measuring everything, I will still able to complete it.
I went with the 10" (9 3/4") wide top instead of the 12" (11 3/4") rather than go back to the lumber yard and have it recut. I was anxious to make my project and it was a hassle to drive that distance. it didn't have the 1 1/2" overhang that the larger width would have had but it fit in my tiny space better.
The next time I visited that lumber yard for more wood, I got my money back and I learned a valuable lesson - just because the lumber yard staff are picking up the wood for you, you need to read and check. I didn't go closer to see it because of Covid-19 restrictions but next time I will ask to measure it and check it before I bring it home. I've learned to carry my tape measure with me, just in case!
We wanted a round table that would seat a full Monopoly game. To do this we needed about a 5' diameter tabletop. The base was made consistent with the plans.
A few tips on the base:
If you want to make a round tabletop, here is what I did (there may be better methods). Keep in mind this was for a ~60" diameter table, I was assuming that the perimeter arc pieces would be about 4.5" wide and that I would cut the inner circle at a 50" diameter.
Fri, 12/19/2014 - 07:13
Simply beautiful. Very impressed with this table top.
Tue, 01/13/2015 - 10:05
Can we get some better details on the instructions for this?
In reply to Better instructions? by odeeodum
Sat, 02/07/2015 - 16:52
I updated the instructions. Let me know if you have any more questions.
Sun, 03/08/2015 - 10:23
Hi, your table is beautiful! I was wondering if you had to increase the size of your base since your table top is 60". I'm going to be building a round one the same size and wanted to make sure it would be stable at the current size.
In reply to did you increase the base size by ILoveDIYing
Fri, 03/13/2015 - 20:36
The only modification I made to the base was the to the lengths of the 2x4 pieces that make up the "X" that sits between the base and the tabletop. In the plans, this "X" is made of (1) 32" piece and (2) 14.5" pieces. I believe I increased these to 36" and 16.5", respectively. Truthfully, I don't think this modification added much value.
I did some calculations and at a 60" diameter, it would've taken over 100 lbs placed at the edge of the table. This was also a function of the weight of the table. The heavier the table, the more stable it will be.
Tue, 03/31/2015 - 07:30
On your boarder pieces what angle did you cut the ends to and how did you lay the pieces out to route the diameters?
Sun, 04/05/2015 - 19:21
I want to put a concrete top on this base and increase the diameter to 72". Would I need to increase the size of the base to accommodate the larger and heavier top? Thank you
In reply to Increased base size? by Momma Gladden
Tue, 04/14/2015 - 20:20
It all depends on how much your tabletop weighs. I'm going to take a wild guess that your tabletop will weigh around 500 lbs (~28 sq. ft. at ~18 lbs/sq. ft.). For reference, I think my wood top weighed about 80 lbs. I will also assume the wood base weighs 50 lbs. Using these assumptions, the result is a worst-case scenario (weight placed at edge of table, tipping between two table legs) of tipping at 300 lbs. The lighter the tabletop, the less stable it will be. Since your concrete table is likely to weigh a lot more than my wood top, it will be a lot more stable.
That addresses the design and assumes none of the wood or connections (screws) fail under the increased load (weight of concrete). I can't speak very confident to this aspect. Though I can venture a guess. I will guess that it will be stable under no load, but there will increased loads when under uneven stress (i.e. somebody leaning on one side of the table). Honestly, I don't know how valuable any further speculation would be.
Tue, 09/06/2016 - 08:14
Can the pedestal hold a 66"- 72" top? I've been searching for a table that seats 6 comfortably with an occasional squeeze for 8. I think a 60" would work but my husband thinks 72". We are struggling to find exactly what we want and are now investigating DIYs . This is a beautiful table!!
In reply to 72" version by X3cougsp
Wed, 10/05/2016 - 17:16
This is a conversation that we had in our house as well. My personal opinion is that 60" is big enough for 6 people and good enough for 8 people. What we did to "dry run" it was I cut a board to 72" and set it up at table height and we sat at oppposite ends of the board. I asked my wife if it was too big and we both agreed that not only would really shrink the room, but it also was too big for regular use. We currently have 6 chairs around this on a regular basis. As for the stability of the table itself, you may want to increase the width of the base. I say this because 74 lbs at the edge of the table (in between legs) will cause the table to tip, which is probably a force that will be exceeded by someone leaning on it.
In reply to curved piece how to cut them by jcatanz740
Sun, 12/25/2016 - 07:11
I've put a new pic up that shows my setup while cutting the perimeter pieces. What's not clear is that I screwed the pieces to my workbench from the bottom.
Thu, 12/22/2016 - 20:58
I used the jig that I made the large circle but made a couple new radii. The inner edge was the round piece radius minus half of the bit diameter. The other radius is as wide as you want to make it.
I fixed this jig to my work bench and set it up so that I would be cutting each piece identically. I have a picture that I'll add that shows it better than I can explain it.
Mon, 01/09/2017 - 07:36
On your boarder pieces what angle did you cut the ends to make them fit?
In reply to Boarder pieces by Omally83
Sat, 01/21/2017 - 07:46
I believe my approach was that I cut the 2x8s to the length that would produce the arc length I was looking for. So basically the outer edge was going to (if my jig did its job) be exactly as long as I needed it to be. With that in mind, I used a piece of yarn tied to the pivot point on the jig that I was using and used that to tell me where I needed to make the cut.
Otherwise, I could've used trig to figure it out but I was all angled out by that point. With 8 border pieces they should each cover 45 degrees (360/8) and the other two angles should be equal ((180 - 45))/2=67.5) resulting in a 67.5 degree angle. The trouble in using that method is it doesn't account for all the little screw-ups that may have thrown off certain measurements. Plus, the yarn-thing was pretty easy.
In reply to I love this is this by Mdenton728
Sat, 02/17/2018 - 08:34
Do you mean extend like adding a leaf?
Sat, 01/23/2021 - 14:17
We made the table base for a 60" solid walnut top (used the wider measurements). When people get up from the table, my husband thinks the base twists when they push off. Has anyone else noticed this or have a suggestion on how to make the table not twist? Thanks, Sue
My father and I made this awesome poolside towel cabinet using the Benchmark Cabinet plans. A super easy 1 day build and it looks amazing on the patio. Bring on the pool weather!
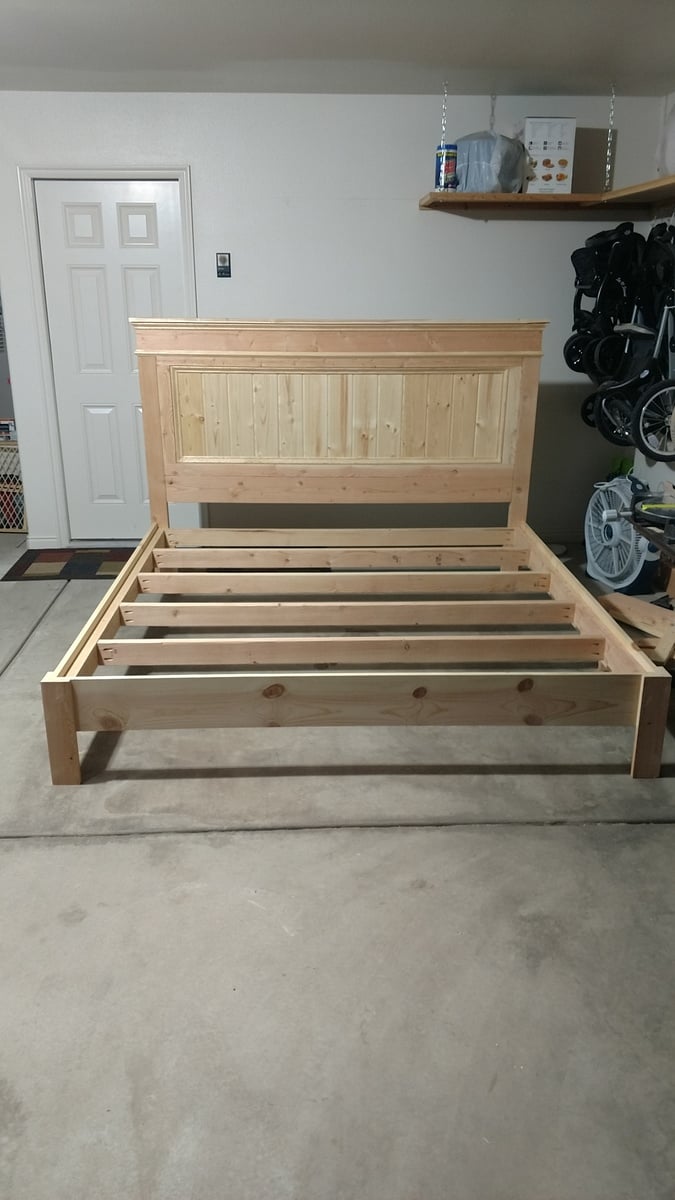
This was a fun project. Easy instructions great piece of furniture. It is very sturdy. I'm a beginner at DIY wood projects so this was a rewarding project.
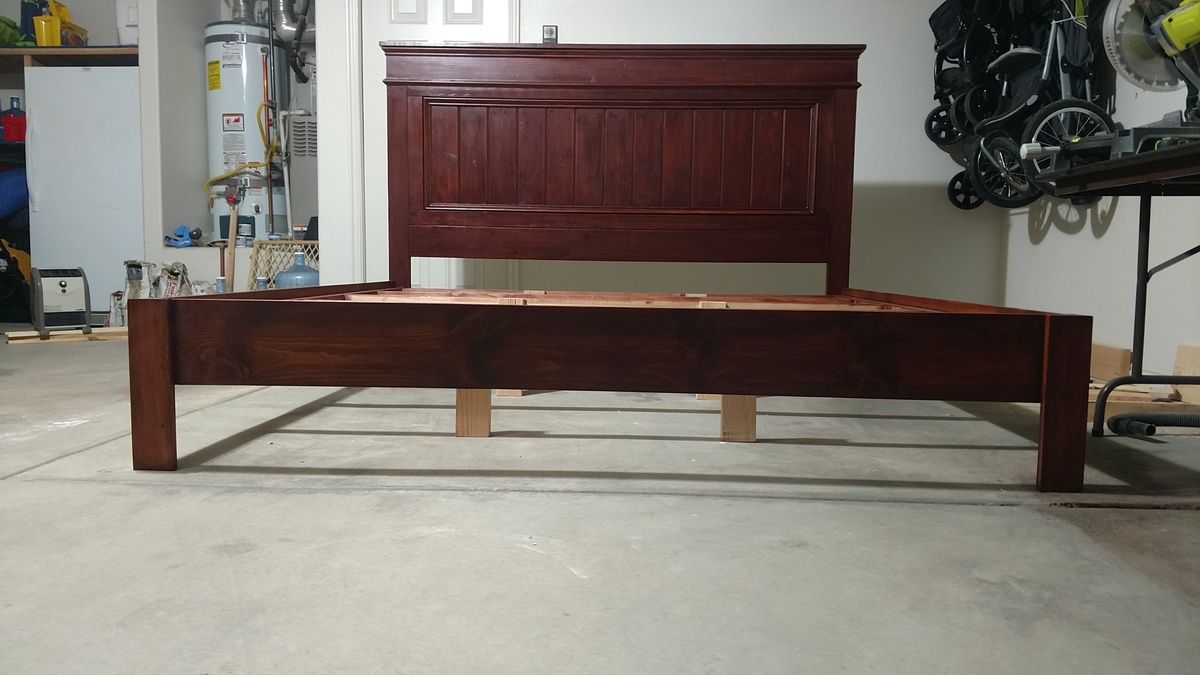
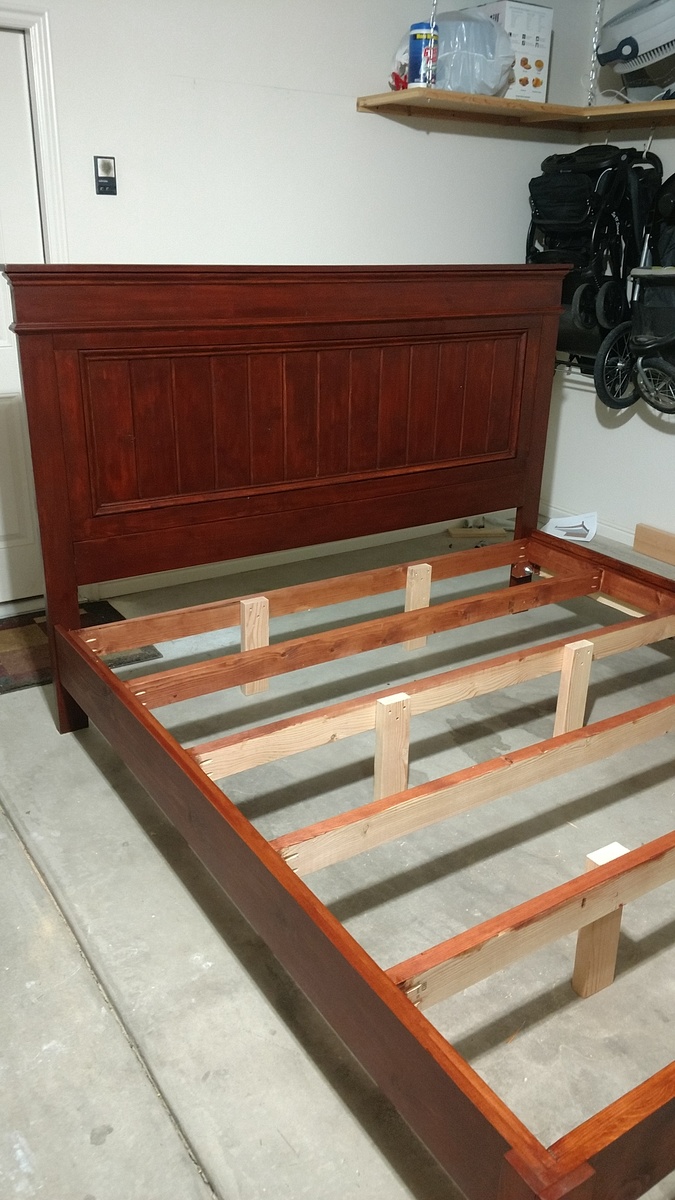
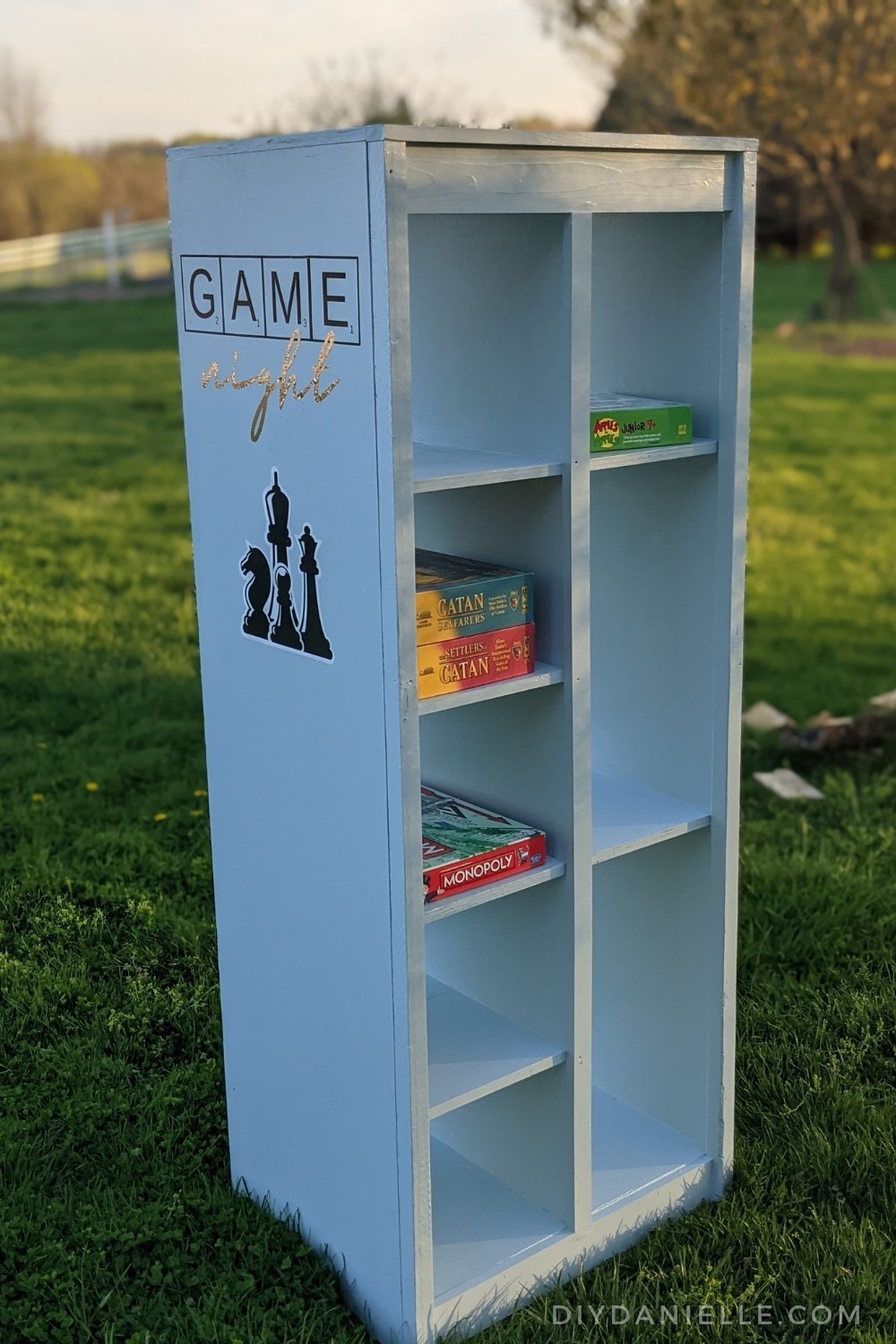
We tweaked the Ana White Barn Door bookcase plan for a bathroom linen closet, made it a hair too wide (it was soooo close), and decided to use this for board games instead. It's PERFECT for storing long games like Monopoly, as well as puzzles, cards, and more. I decorated it with vinyl cut with my Cricut to give it that "game night" feel.
The project ended up being fairly time consuming because painting the shelf took a lot of time... if I did it again, I'd probably use a paint sprayer. I just don't have a great space for spraying furniture builds.
Thu, 10/24/2024 - 21:06
While exploring online casino reviews, I came across an excellent breakdown of review. The play Hippo Casino review provides a thorough look into everything the casino offers, from its game selection and bonuses to the overall user experience. If you're curious about Lucky Hippo Casino, this review is a great place to get all the details you need to decide if it's the right fit for your gaming preferences. For anyone looking to learn more about this casino, it's definitely worth checking out!
Wed, 11/06/2024 - 04:25
Que projeto incrível! A estante ficou perfeita para armazenar jogos de tabuleiro e parece que você conseguiu um visual super divertido com os detalhes em vinil. Entendo totalmente sobre a pintura – um pulverizador de tinta facilita muito o trabalho em projetos grandes.
Por falar em diversão, se você está procurando entretenimento online, recomendo conferir cassinos online com dinheiro real no GambleZoid. Uma ótima forma de aproveitar momentos de lazer com segurança!
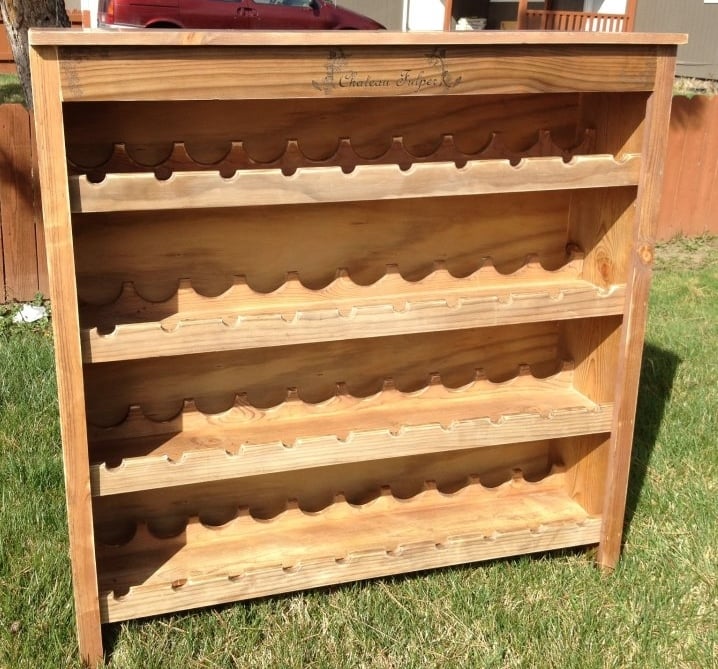
I've built many custom pieces for local folks but this one with all it's half circles really threw me - how was I going to do those, make them precise and not spend 3 days doing it. It's simple really.... I cheated!! LOL I used a 3 1/8" hole saw for the larger ones and a 1" hole saw for the smaller ones. I also took two boards and clamped them together with pipe clamps and then drilled two at once! It gives it a more consistent look and cuts the time literally in half!
I used a home brew for the stain. Had a friend of mine do the engraving for the front header piece. I think the whole project took between 10 - 15 hours to do because there was a lot of experimenting with the stain and there was also readjusting the sides and top to look how I wanted.
The client loves it and I'll post a pic on my Facebook page of the whole thing loaded up with wine, later today.
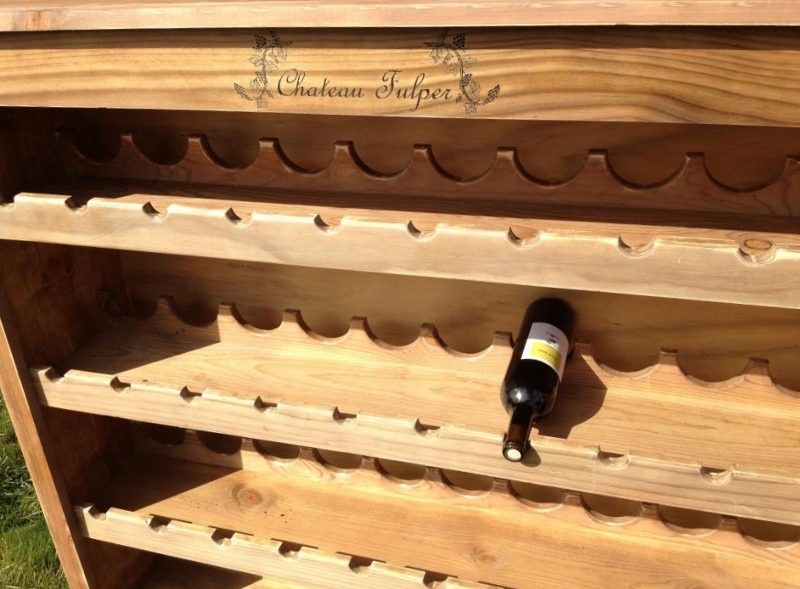
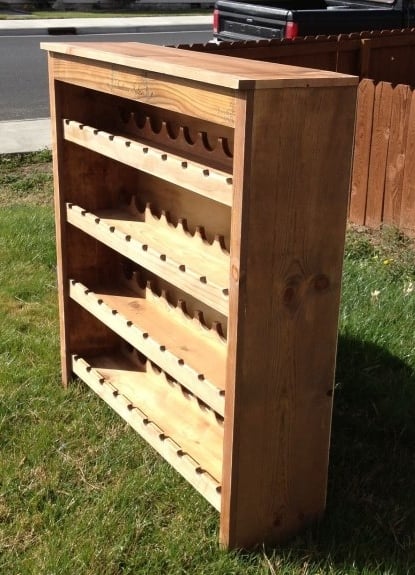
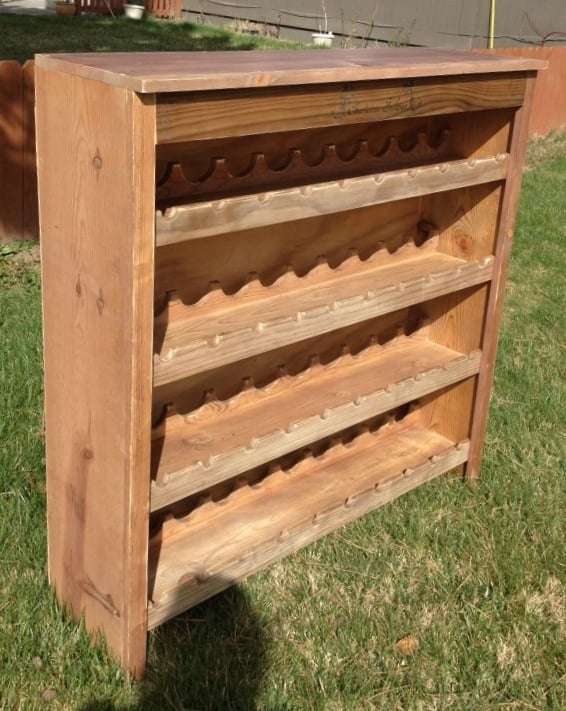
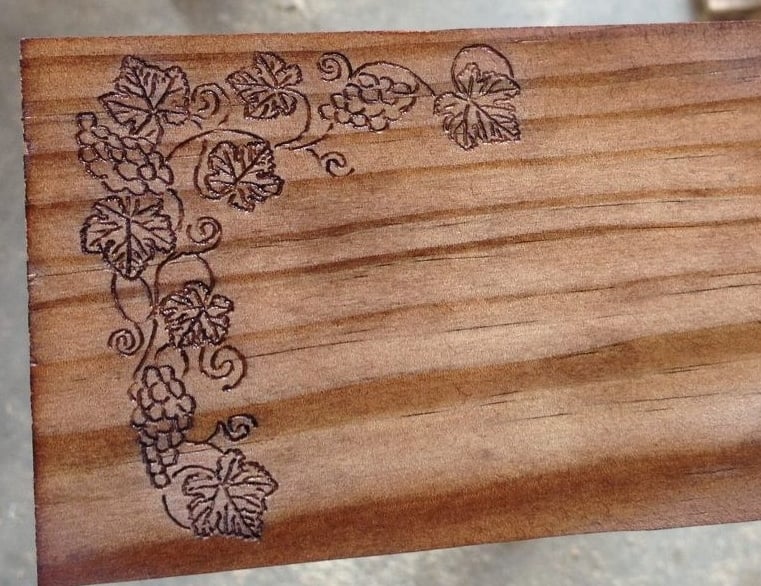
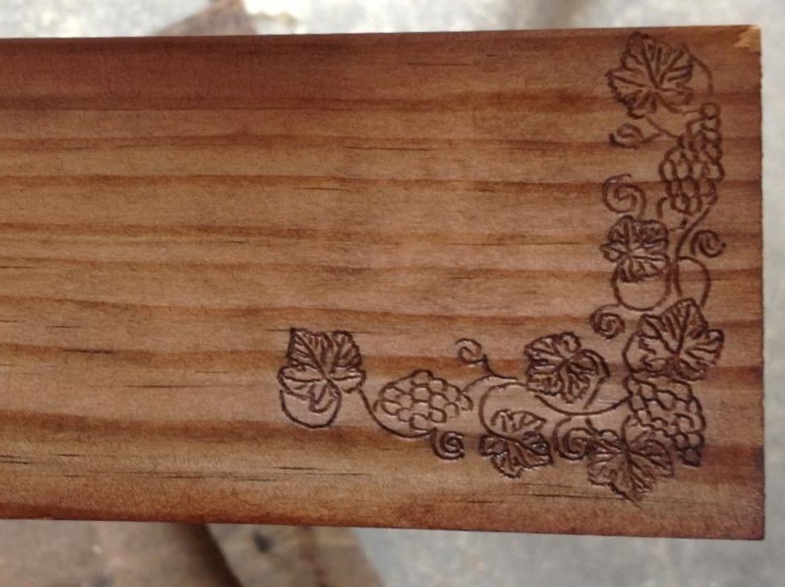
I used your plans for the table but changed the table dimensions to fit my space. My table is square and measures 58"x58". I also changed the chairs to have a straight back and then the top is is cut at a 6 degree angle. I love them so much!!!
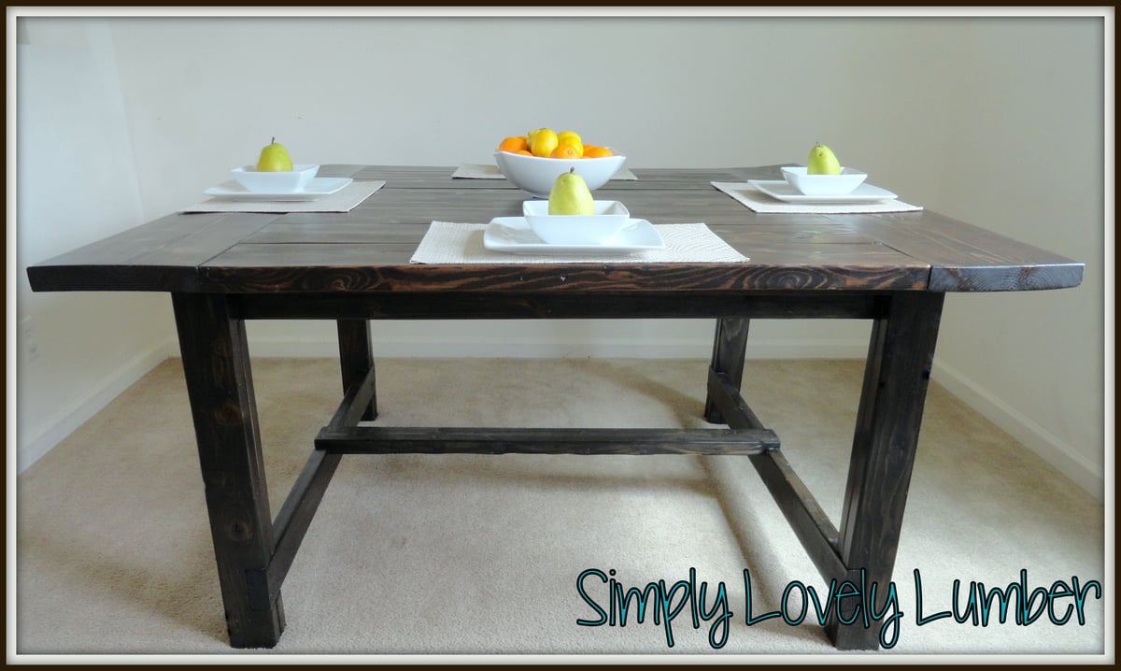
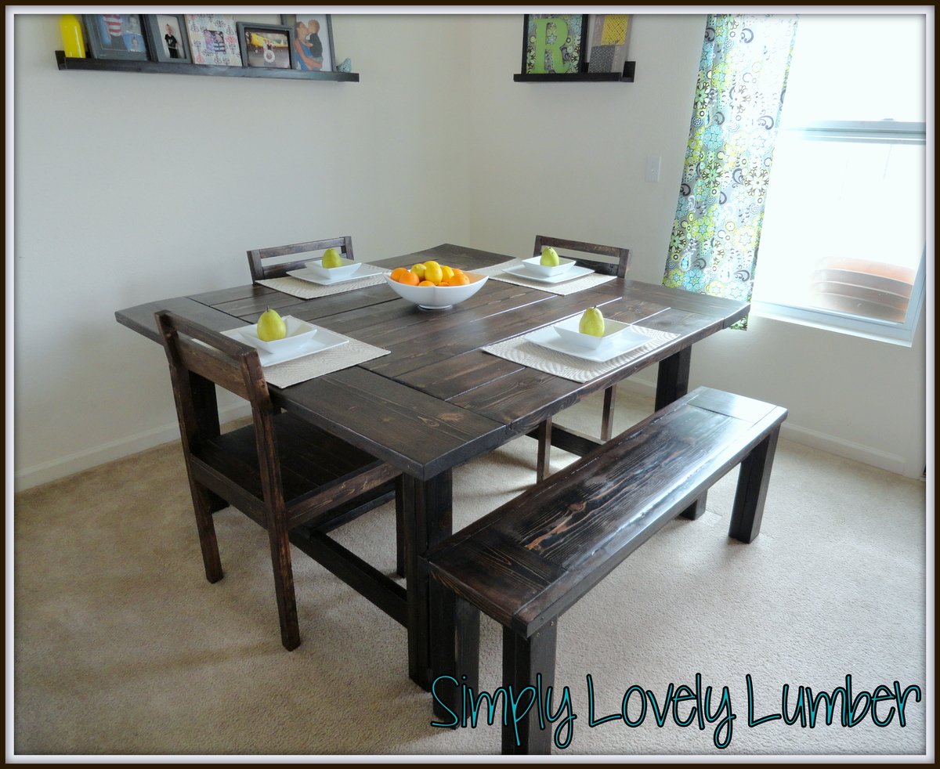
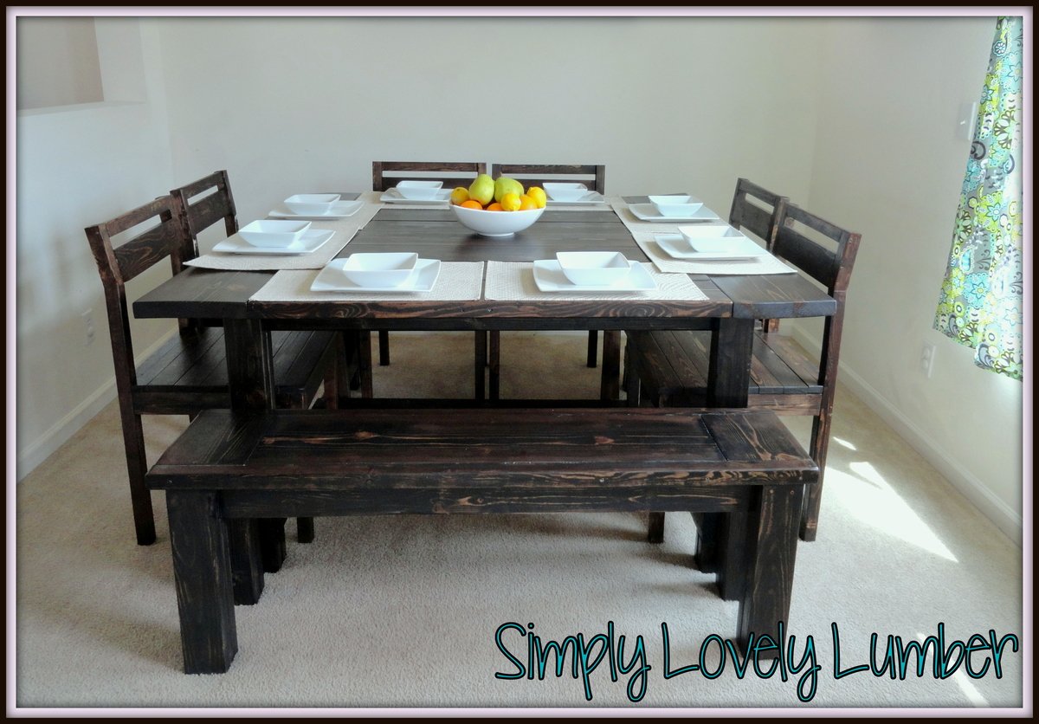
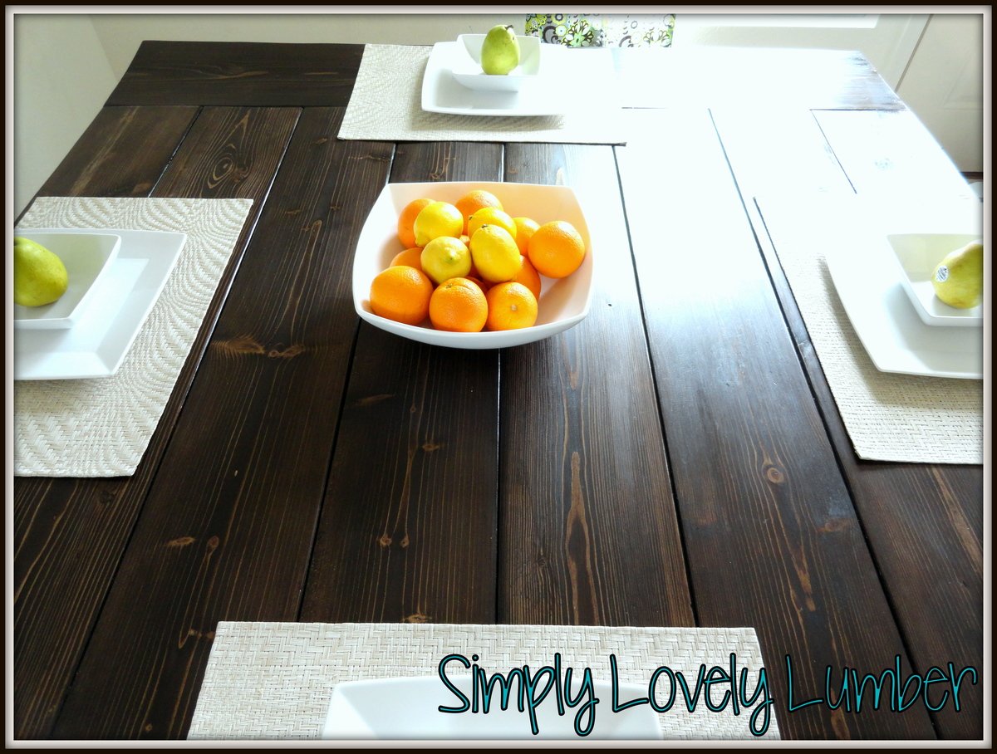
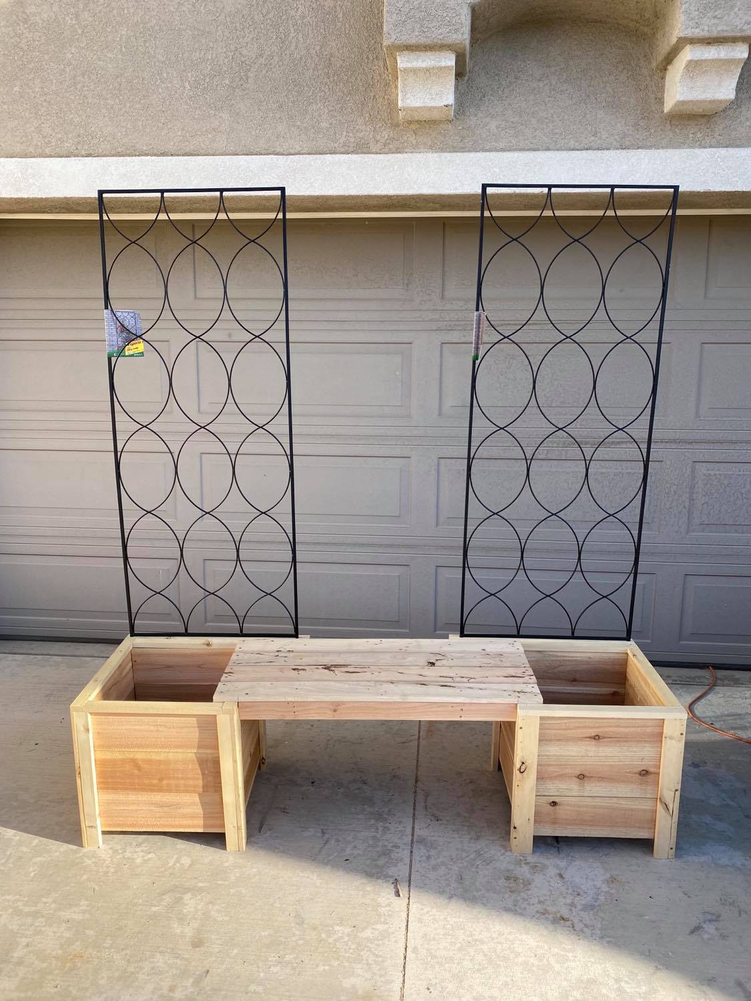
I used Ana's planter box plans and I designed and built the bench out of pallet wood, and purchased the power coated trellis's and custom fit then to the planters.
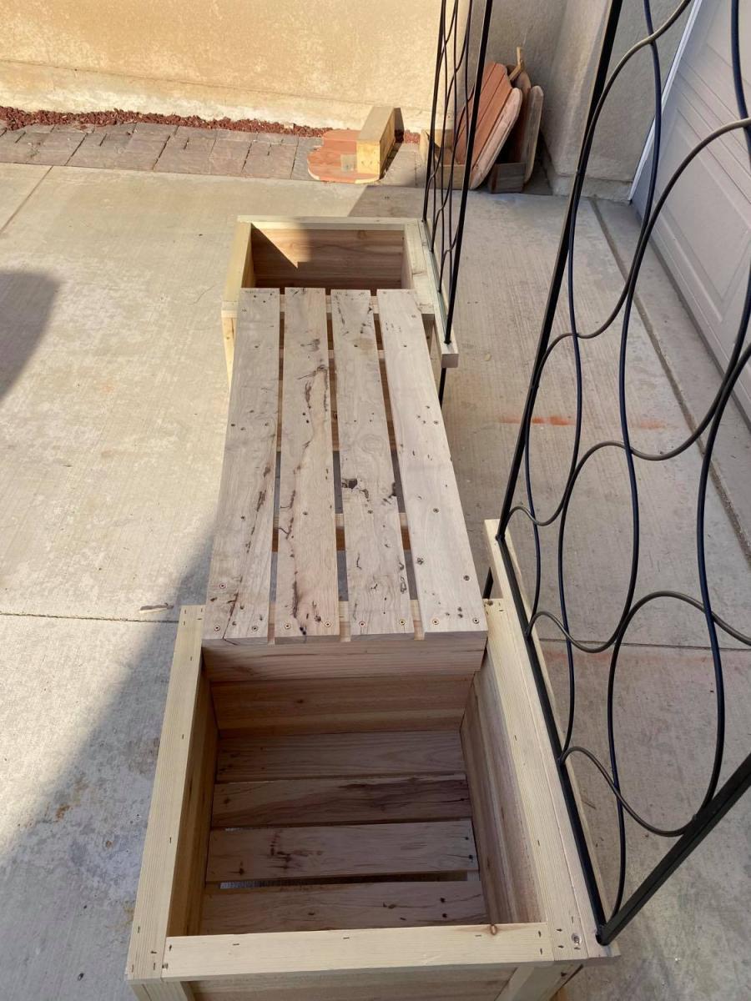
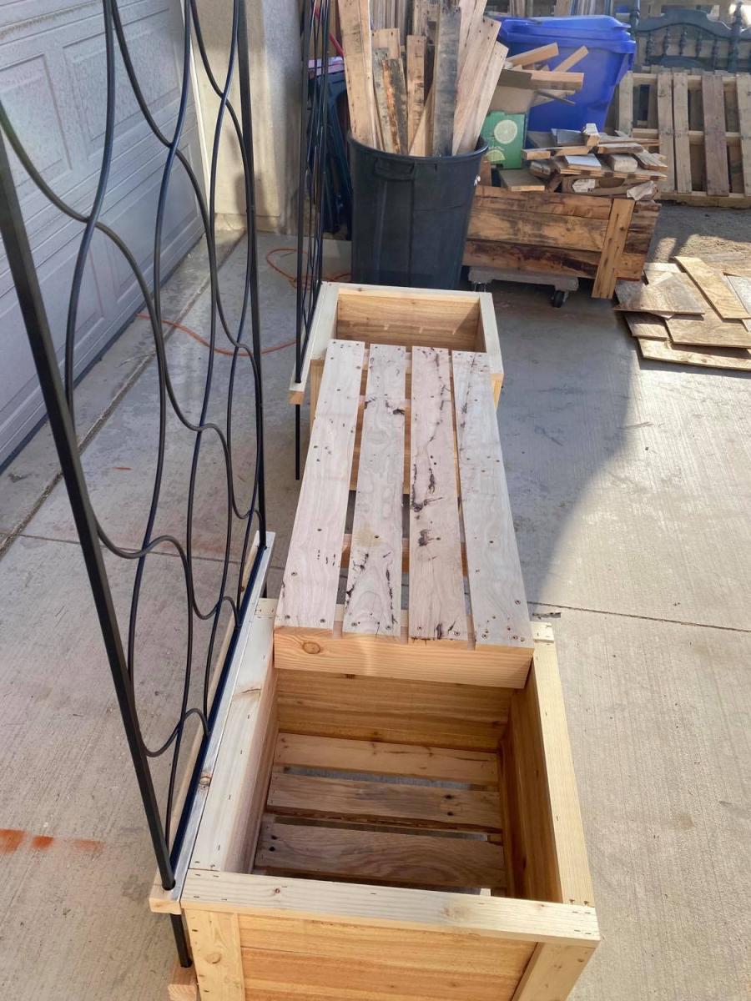
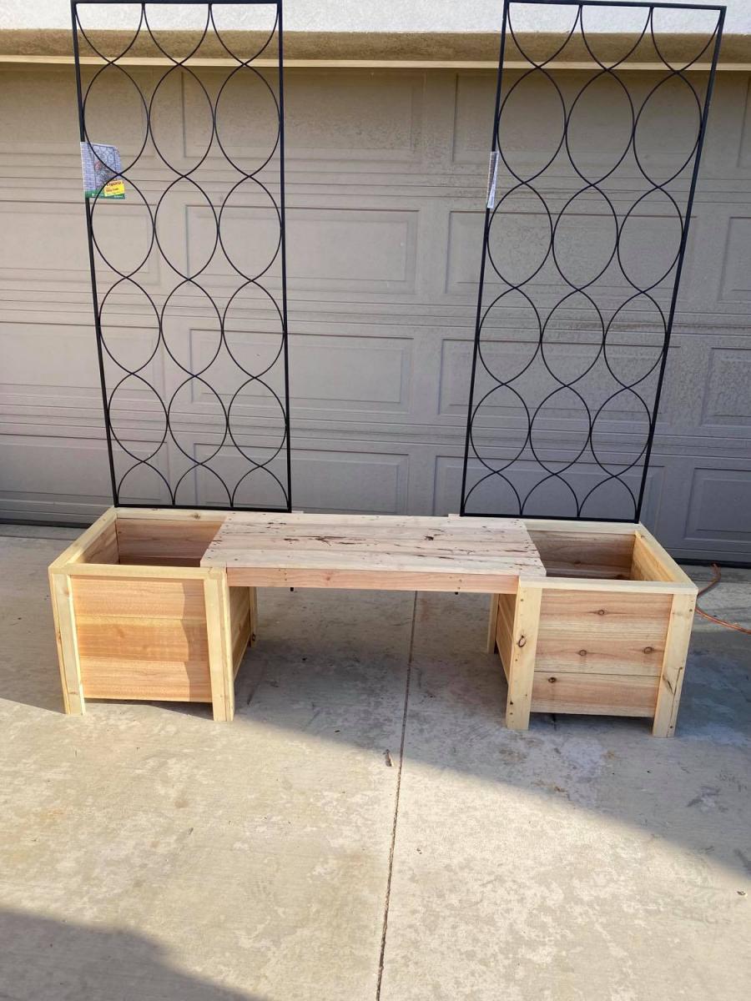
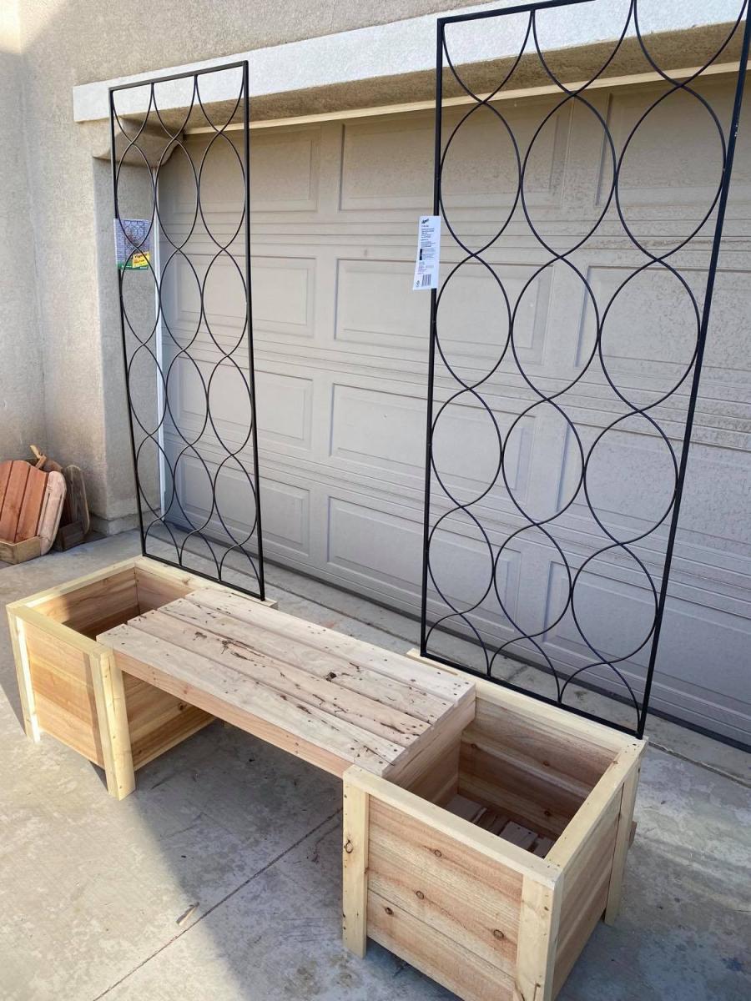
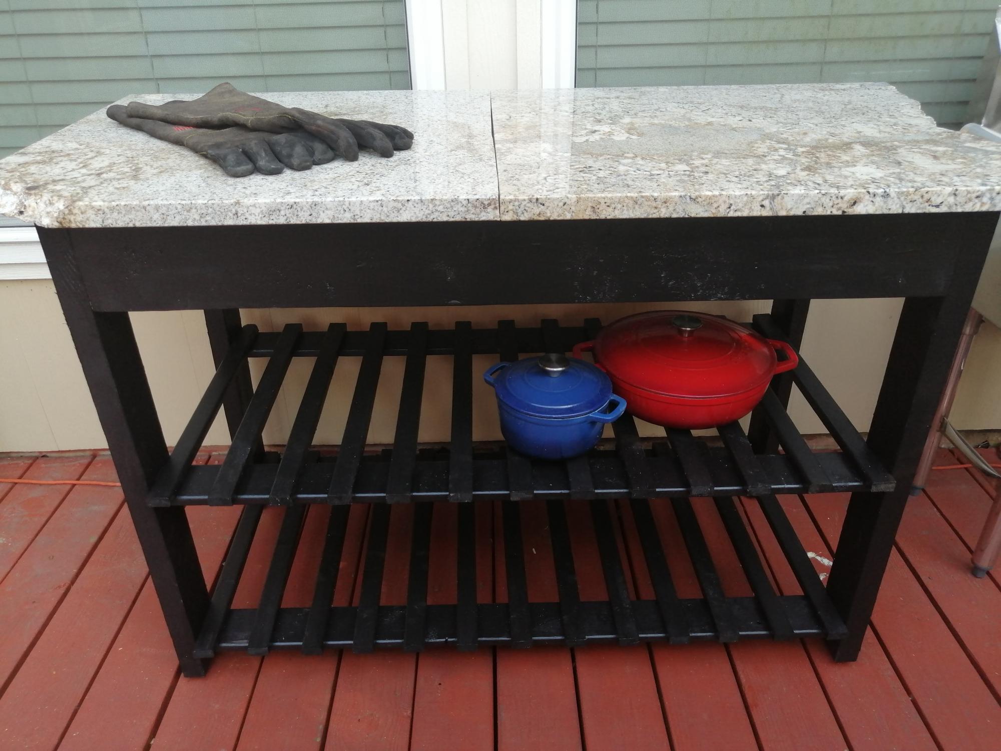
I've had these granite pieces that I got incredibly cheap from a remnant place last year for another project. A few weeks ago, I put them on some spare IKEA desk legs to make a workspace on my deck. I hated the look AND they were a little wobbly.
I spent some time searching the web and thankfully stumbled upon these plans. I modified the dimensions to fit the granite tops, used fewer pickets on the shelves and painted the whole thing black.
I think it looks great and adds awesome outdoor counterspace on the grilling deck!
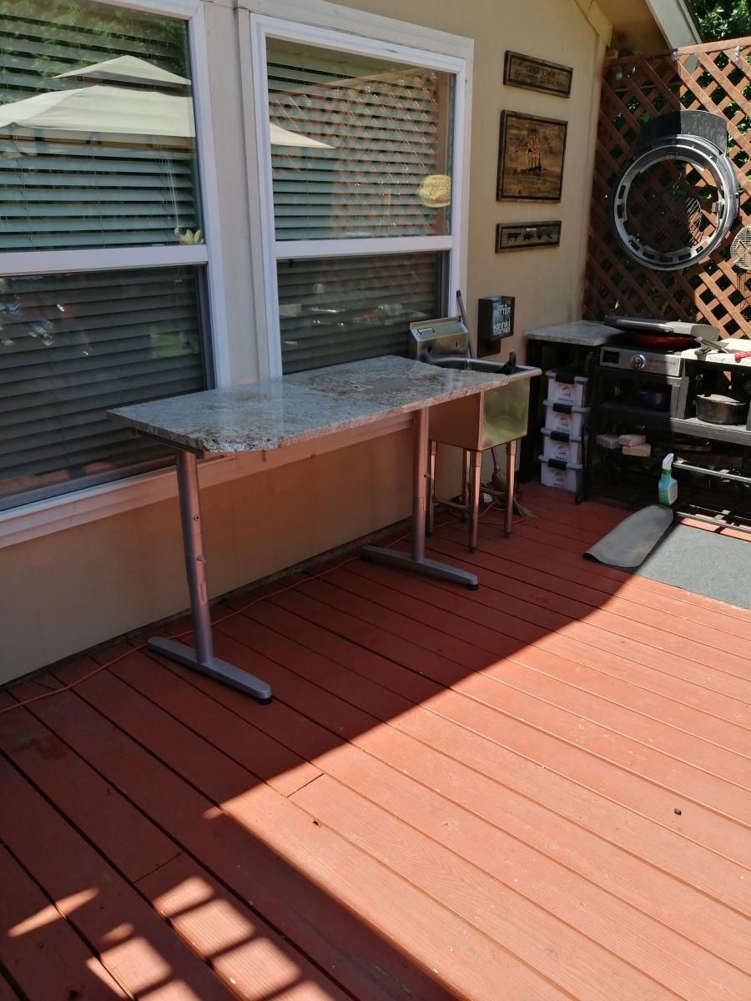
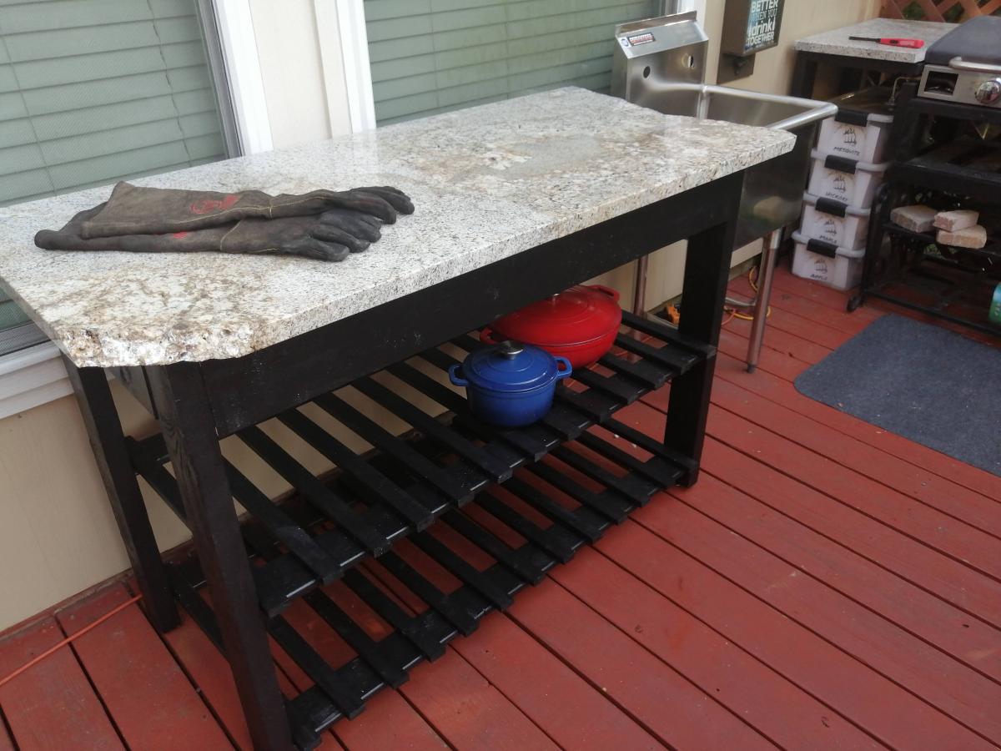
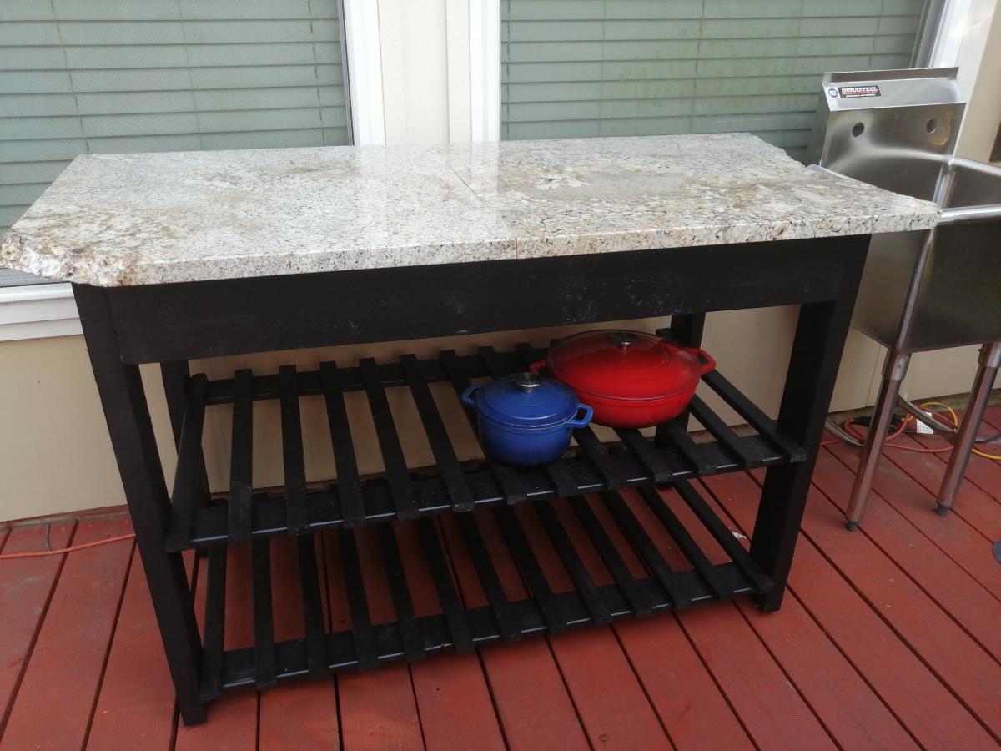
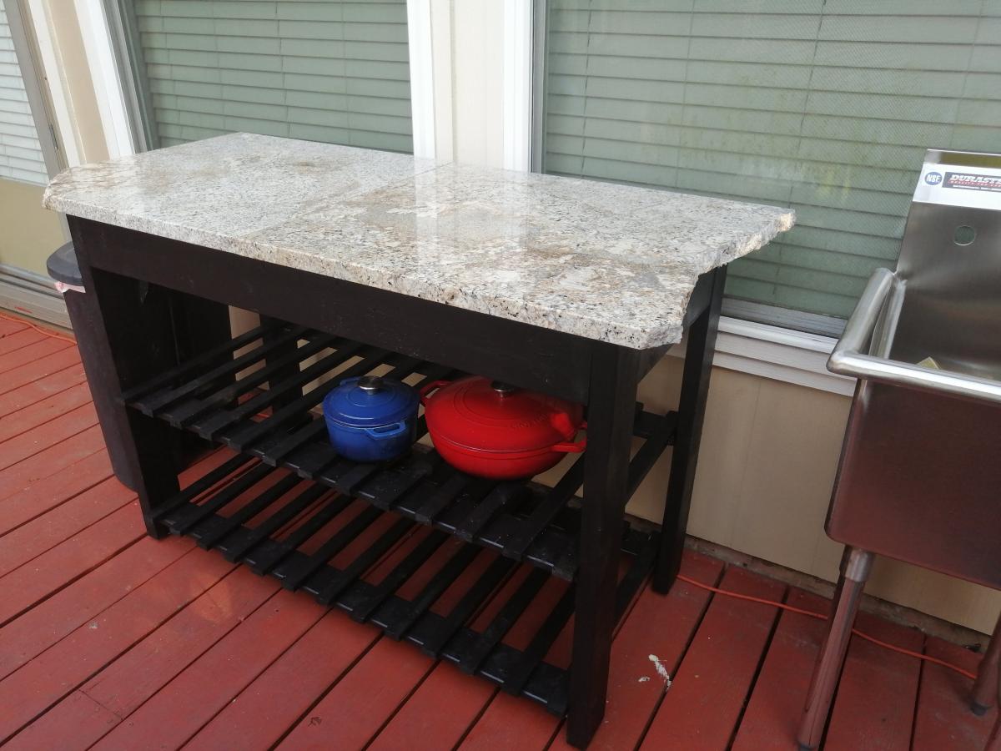
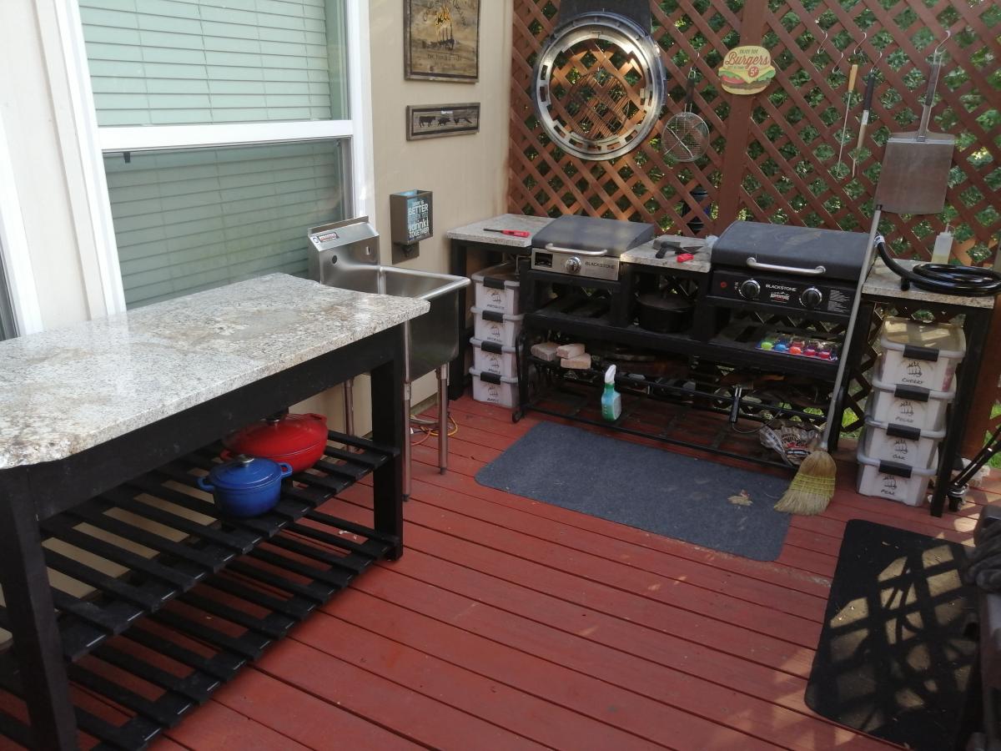
Thu, 06/24/2021 - 09:30
Looks great and much more sturdy! Thanks for sharing:)
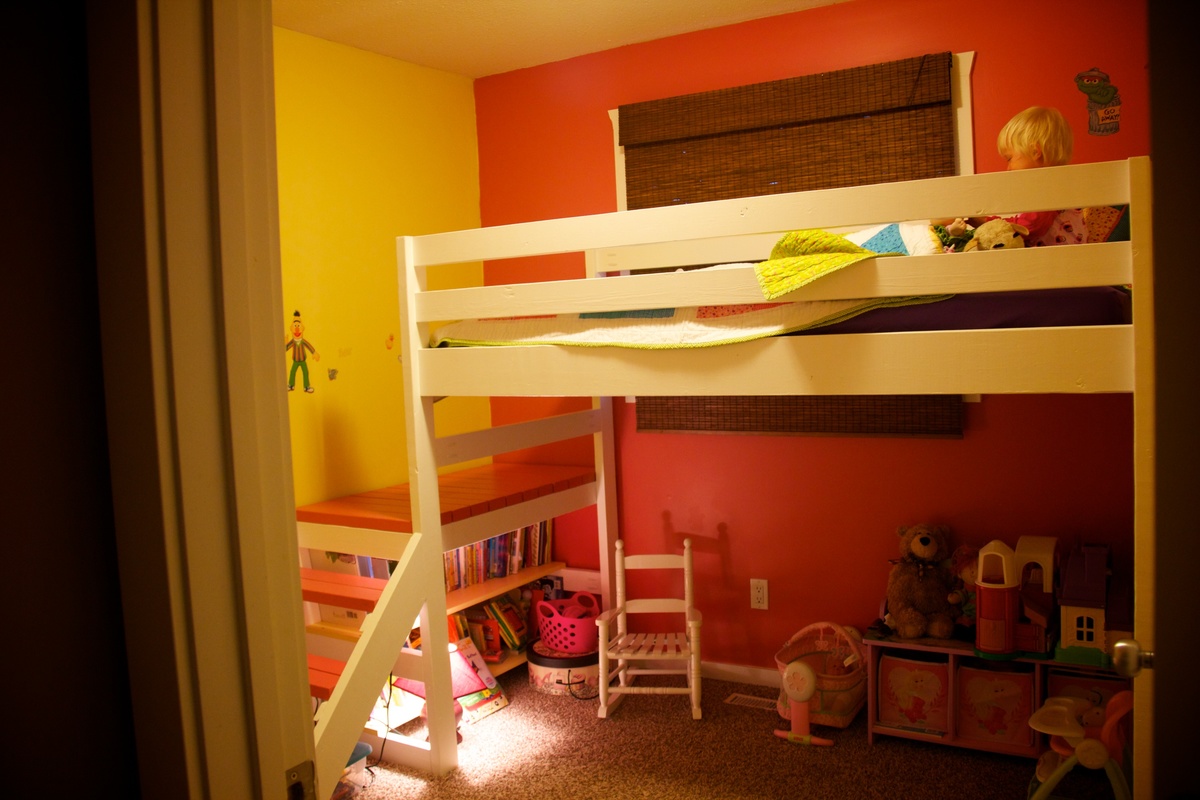
I came across the Camp Loft Bed on Pinterest a couple of months ago. My daughter was still sleeping in a crib, but I knew that she would need a big girl bed by summer. Since her room is small (inside walls measure just under 9'x9'), i thought a loft bed would be ideal.
I have NEVER done a DIY. I don't even own tools. But my step-dad is very handy, so I asked him to be my consultant and helper to tell me if I was doing things the wrong way! Fortunately, he was able to lend me a miter saw, some aluminum saw horses, and the odd screw (when I seemed to run out).
From start to finish, this was a 7 day project. I used construction grade spruce for my lumber, which cost me just shy of $100. I also went back the next day and bought a couple more 2x4s to make two shelves under the platform, which was another $30. I then pre-drilled with my new favourite tool the Kreg, and proceeded to sand, prime, and paint all of the pieces before assembly. With assembly being in my daughter's room, and having nice fresh paint on her walls and carpeted floors, I did NOT want to be finishing the bed in there, but there was no way I could move it into her room completely assembled. I did all the finishing BEFORE assembly.
Sand, prime, sand, paint, paint, paint. That process took three days, obviously not the entire day. Painting goes relatively quickly, but with boards, you paint one side, let dry, roate 90 degrees, paint, let dry, etc. I also had to work a couple of days in between as well. I went with Benjamin Moore Aura paint and that required three coats. I used to some leftover pink and yellow for the platform and shelves, but if I consider the cost, the paint set me back another $100.
I also had to order in the proper screws and I bought some of the white Kreg plugs to cover the exposed holes. Hurray for amazon! Even selecting the free shipping, the screws arrived within 4 days.
Assembly day:
My step-dad and I worked from 10:30-1:30. By this time, the bed and platform were completely assembled and in place. My daughter, however, needed to nap, so I put her down in her brother's bed, and we took a couple of hours off for lunch!
We then worked from 5-8:45 pm building the stairs, cleaning the room, measuring and screwing down the slats for the mattress, then making the bed and getting it ready for sleep. It seemed like a much longer day because in between, I had to run out and pick up a twin mattress, some extra screws, help my son play his new Skylander game, and deal with three kids trying to "help" with construction!
All in all, I am very pleased with the bed, with the plans, and with my first DIY. My kids are all in love with the bed and we spent a lot of time shooing them out of the room while we tried to assemble it.
Tips:
If I were to make this bed again (if my sons have their way, their beds are next!) I would not paint the wood, opting instead for a stained more natural look. I love the colours for my daughter, but what a pain all that painting and rotating the boards was. Paint was also a more expensive option for finishing.
That being said, if I do paint, I will NOT paint the ends of the boards that will be joined via pocket holes. In some cases, the boards were just a smidge too long to fit and we had to take the back to the saw and shave off the layer of paint in order for the board to fit.
I also opted to buy firm twin mattress as opposed to the plush ones. The plush mattresses add a lot of height and I was worried about my daughter having a bit too much fun up there and possibly tipping out from a high mattress. Stick to thinner mattresses on loft or bunk beds!
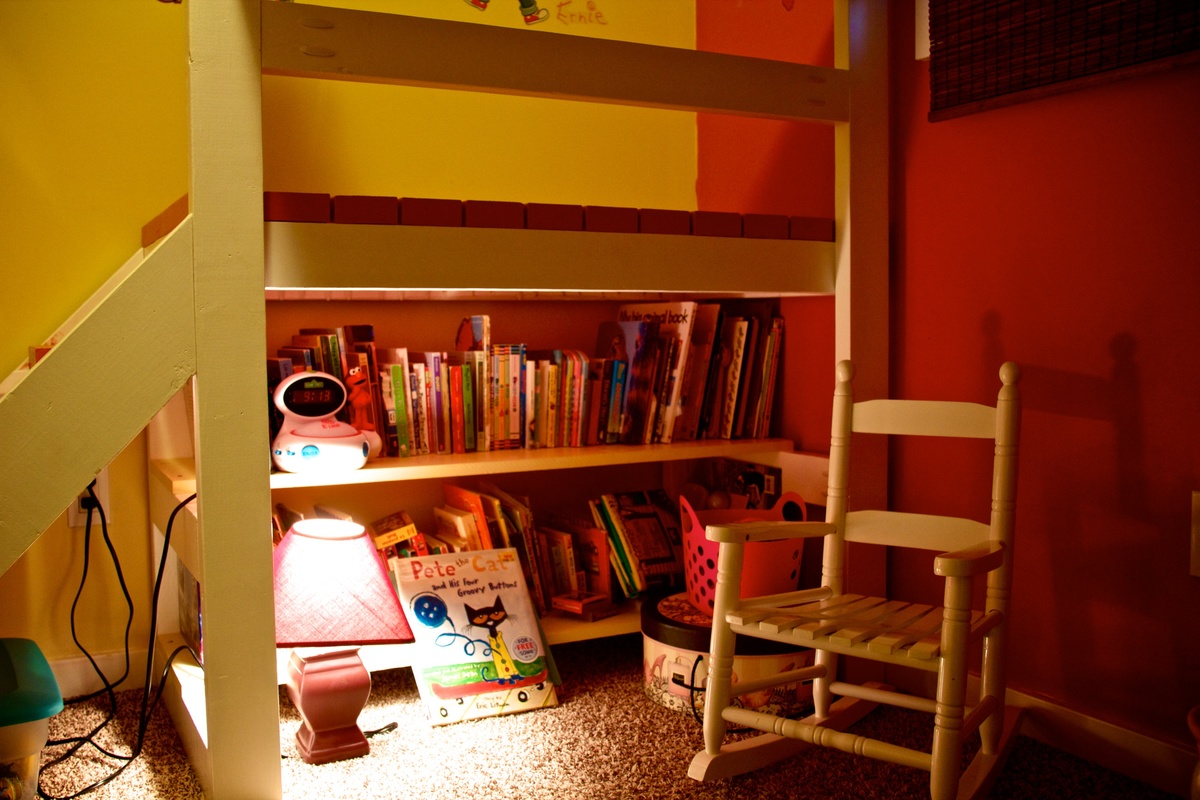
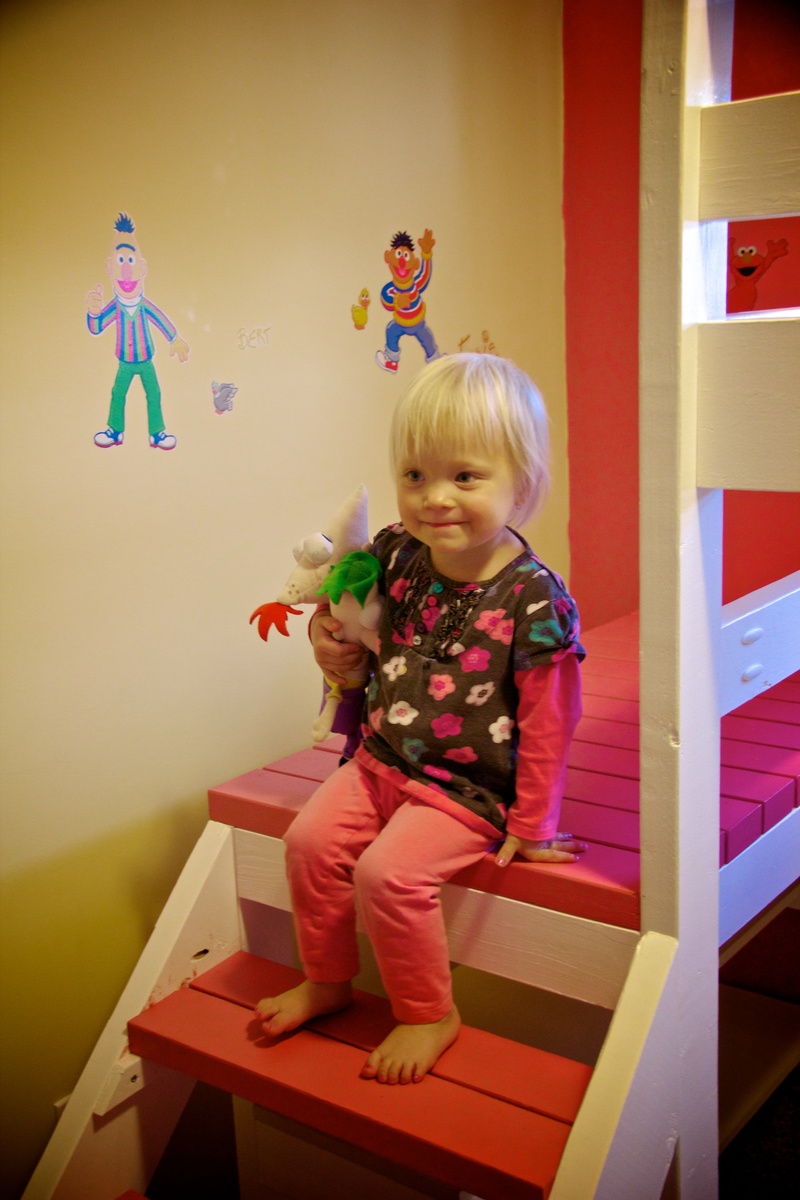
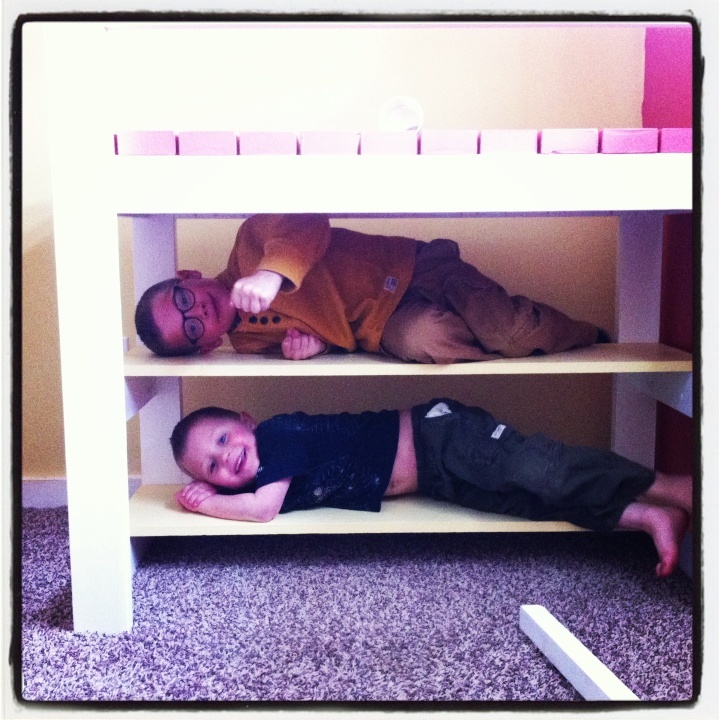

Happy spring! This DIY Tropical Pallet Living Wall is so simple that anyone can build in less than 1 hour. It is easy to maintain, and beautiful as well! Free plan included!
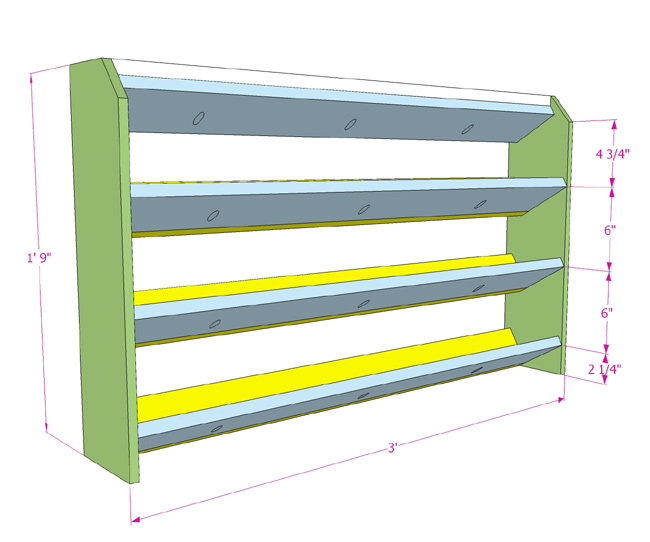
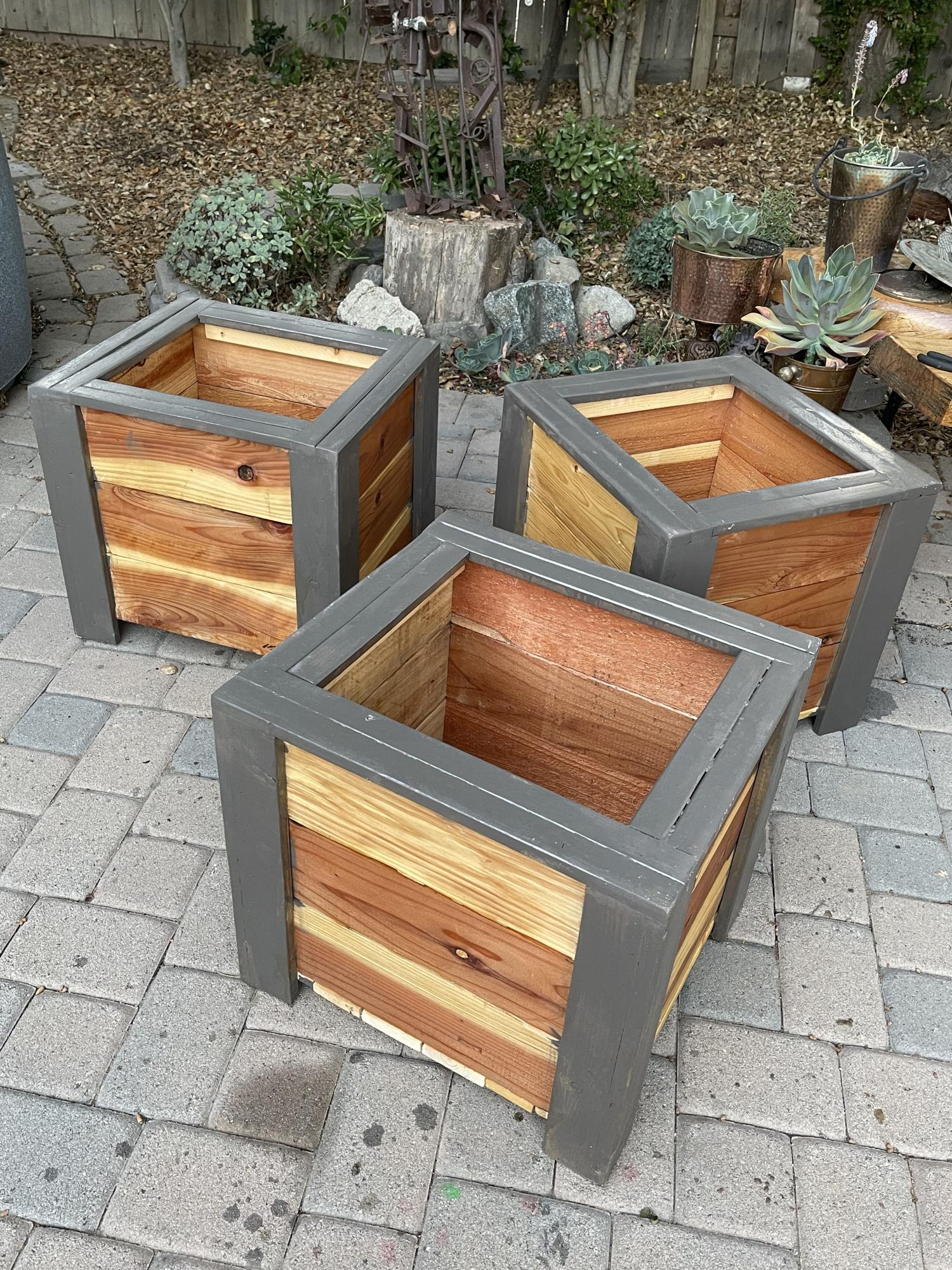
Planters from Easy Build DIY Planter Box. Some modifications, but essentially direct from the plans. I used redwood fence pickets for the slats, finished the frame with an "ancient oak" stain and the faces with spar varnish diluted with paint thinner.
Fri, 09/10/2021 - 08:22
Beautiful build, love the look, thank you for sharing!
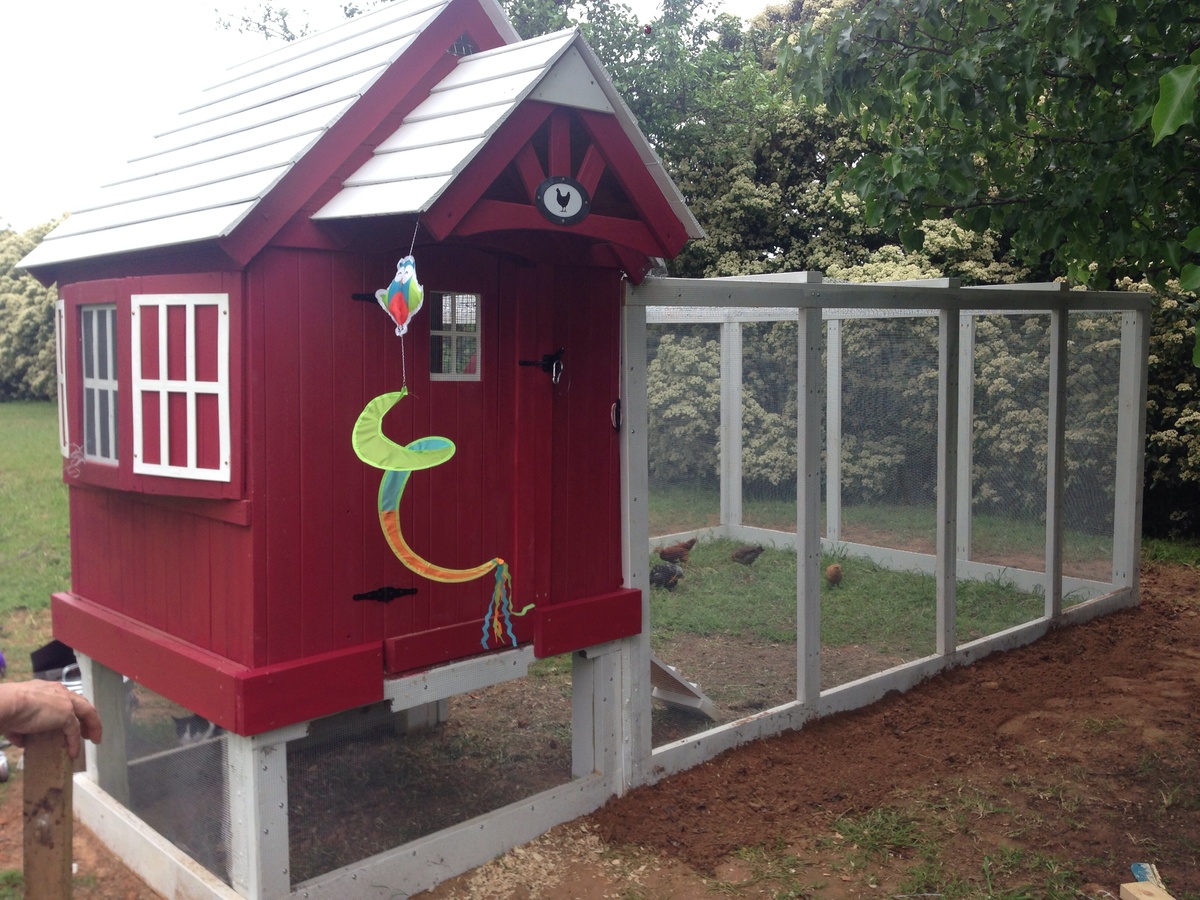
We built this coop from an existing playhouse and used Ana's plans to build the run! So easy and turned out perfectly!
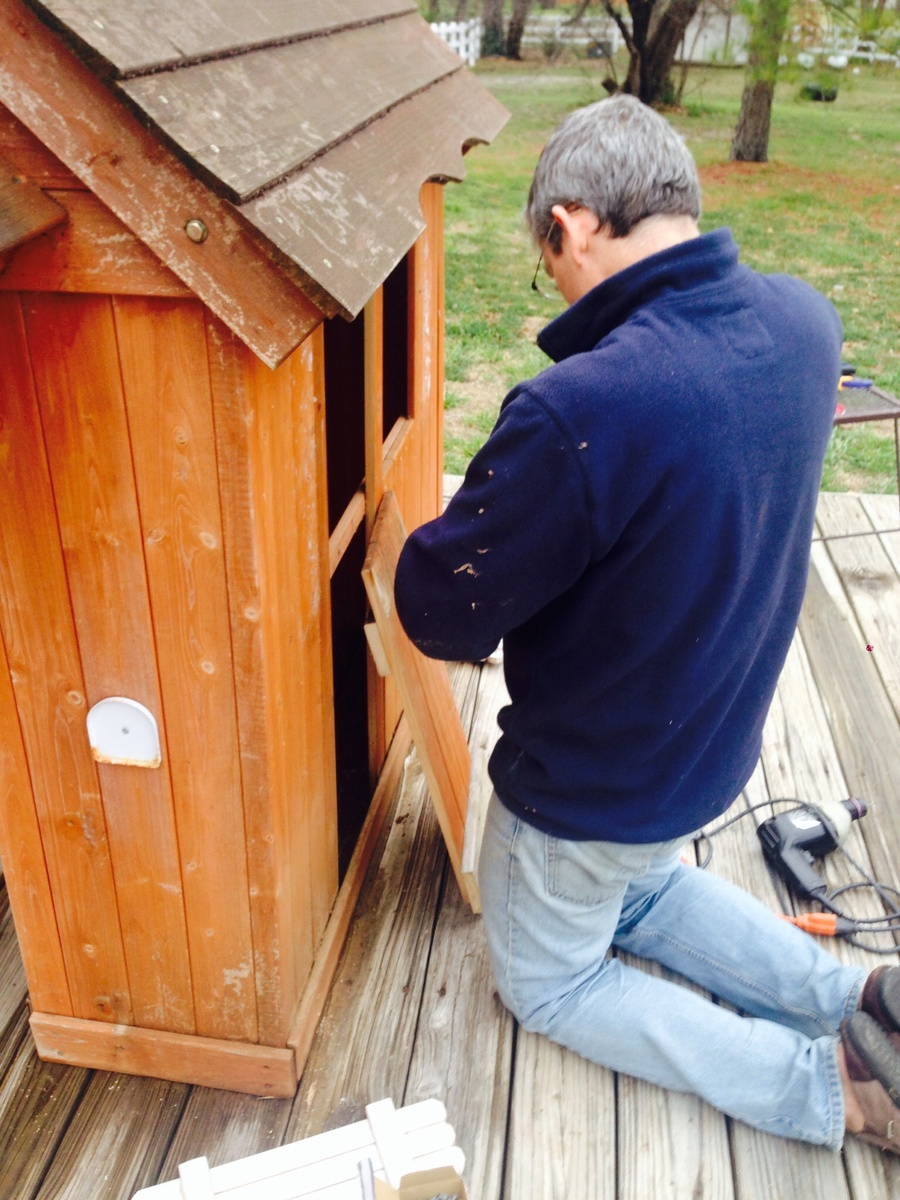
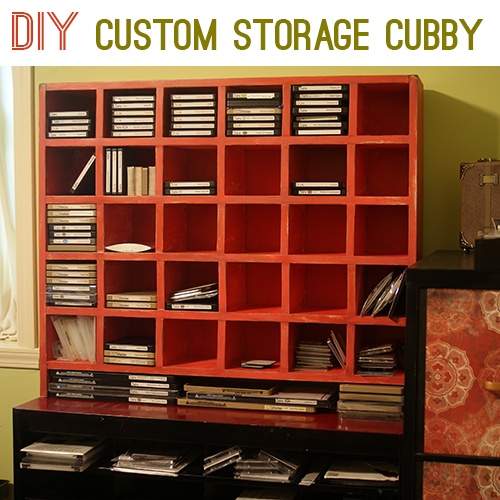
I used 1x8 instead of 1x6s and added an extra column to fit the exact space I wanted my cubby. It is perfect for storage of my Sizzix dies! The more corner clamps you have, the faster this will go.
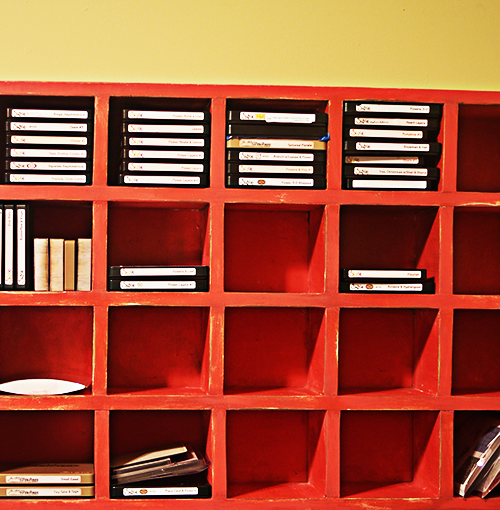
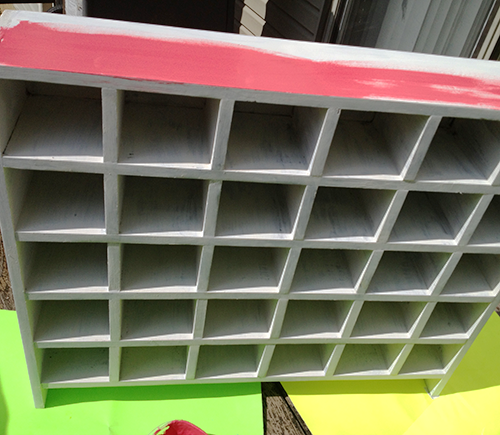
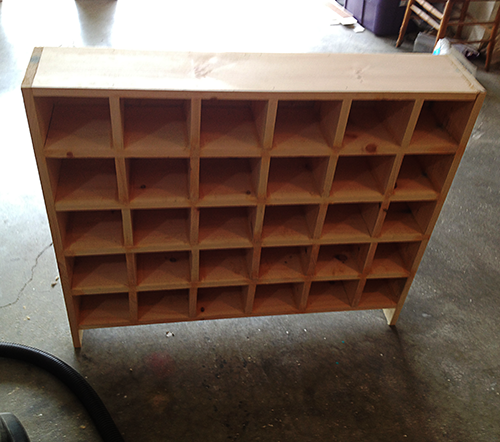
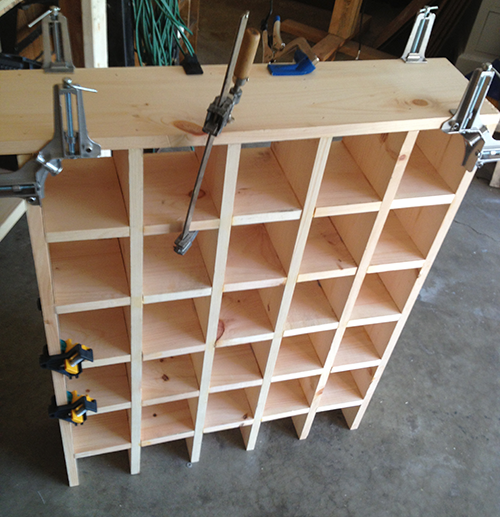
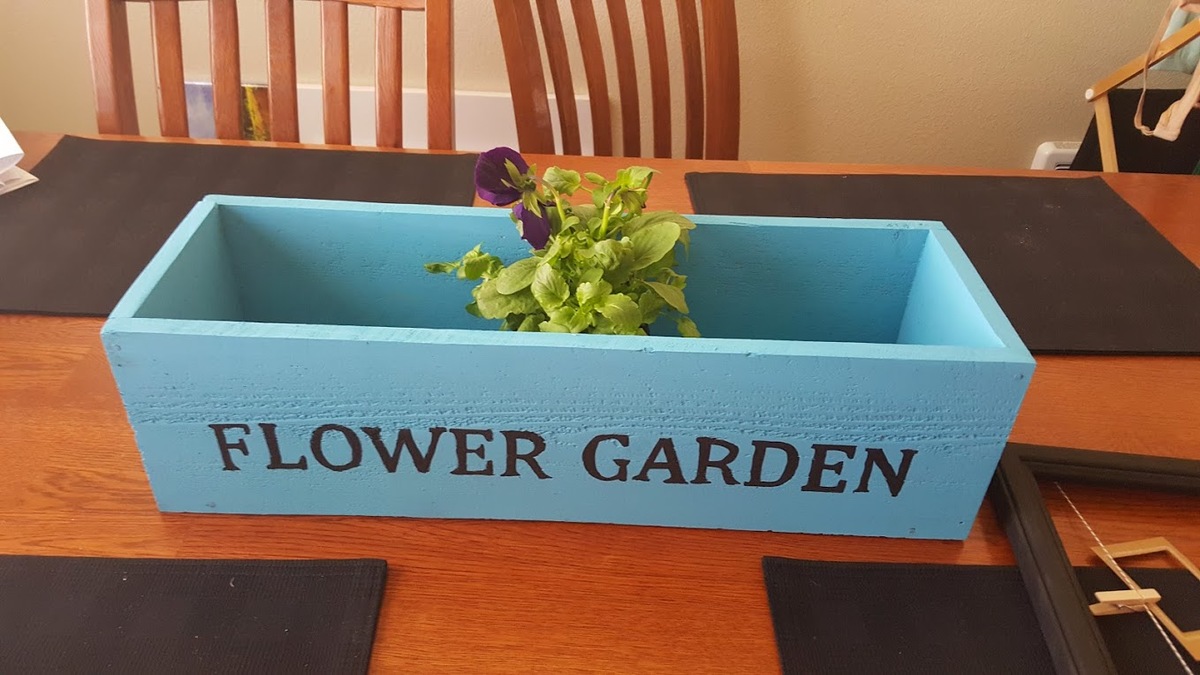
My version of the Herb Garden Planter.
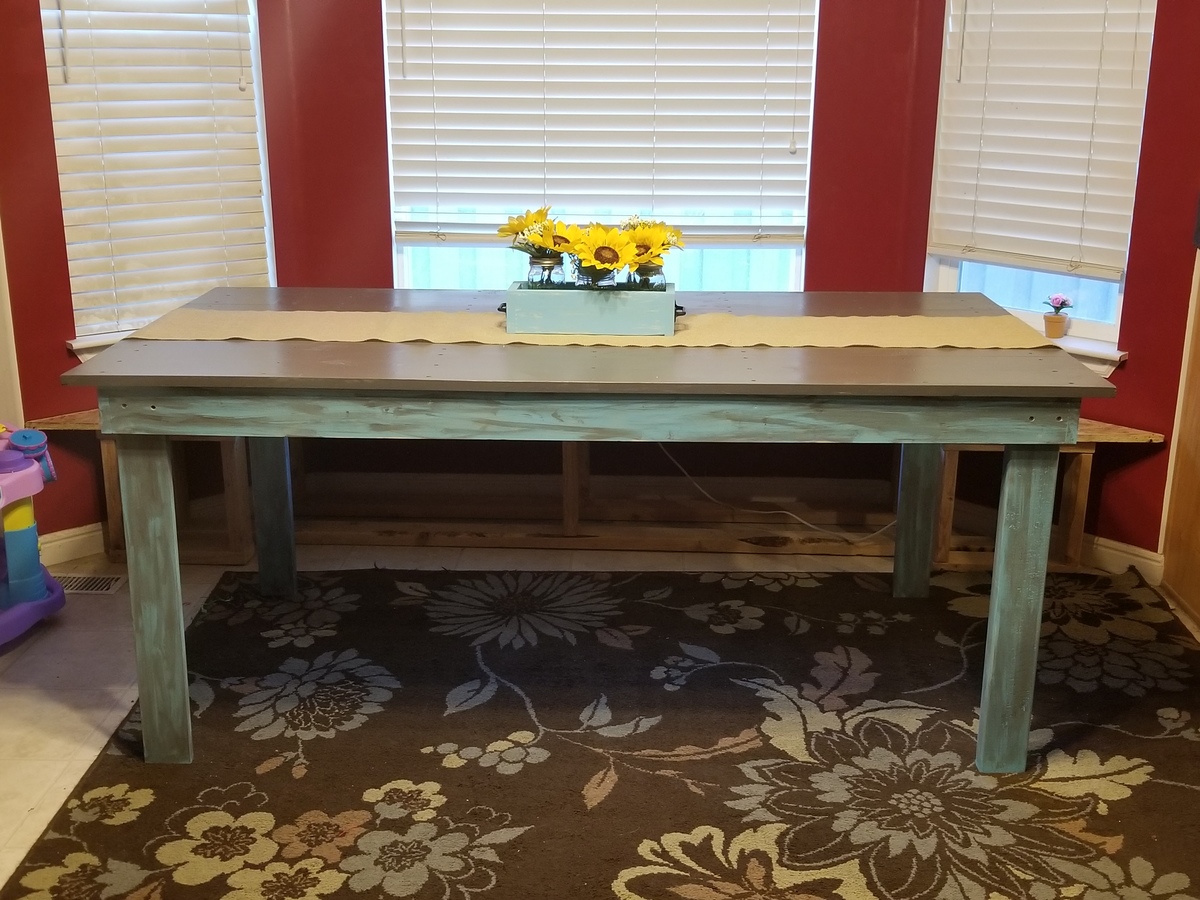
We built our table from the rustic table plans and I am in love. I am a beginner and I was so scared but it turned out amazing!! Thank you for giving me the courage and confidence to start building my own furniture!