This was my first build and I learned A LOT and watched A LOT of youtube diy videos. The main take-away from this project is not to build in the freezing cold if the finished project is for inside. I finished this project in below freezing temperatures and I noticed that the wood expanded (increasing slightly the gap between the finished boards on the top) when it was brought inside.
I built this from the original farmhouse table plans with no kreg jig although I did buy and use a pocket kreg jig to make the extensions. The main modifications were using 4x4s such as were used in the Country Living magazine spread that inspired this build and also making modifications to allow the addition of 15" extensions at each end of the table's bread boards.
My first challenge was figuring out how to build with the 4x4 legs instead of the 2 2x4s screwed together. In order to accomplish this i had to use a chisel to create the corner lip that the table top frame would sit on. I added photos of this so I hope it will help someone. Chiseling these 4 corners (one on each post) only took an hour or two and was so worth it for the look of the 4x4s. Just measure carefully and work carefully with a sharp chisel. I actually removed half the wood by sawing off the corner at a 45 degree angle. Remember when cutting your boards for the table ends that a 4x4 has different dimensions than 2 2x4s screwed together. Compensate for this in your cuts.
Another challenge was hiding the screws on the table legs and table top. I was leaving the finish natural so didn't want to use wood fill. I accomplished this by getting a countersink bit and then buying wooden dowels the same diameter. For these screw holes, after finishing screwing, I put a dab of wood glue in the countersink hole, inserted the dowel as far as it would go, used a fine hand saw to cut off the dowel flush with the table and then used a hammer to make sure the dowel was in tight and flush.
I had trouble figuring out how to attach the table top frame to the table legs with the long screws from the plans so I included a picture of this step. Its really easy but I was not able to use three screws as the plan calls for. I used two instead and it has been very solid. I used the long screws as proscribed.
Finally, I wanted to build extensions (2 2x8 boards kreg jigged together) so I could increase seating up to a max. of 12 persons, so I needed to cut out 2x2 gaps on the table ends. I also included a picture of these in place. To make room for the 2 2x2s that extend under the bread boards and table top to brace the extensions, I left out one of the 2x2 cross beams at each end of the underside of the table (the boards that the table top boards screw into).
I hope this is helpful to you!
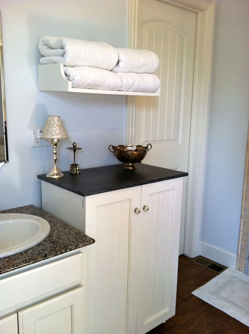
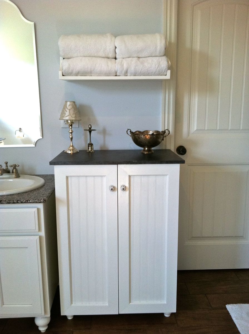
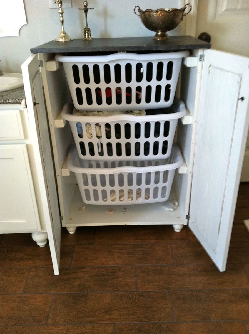
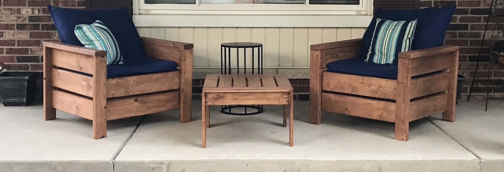
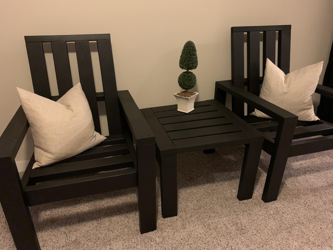
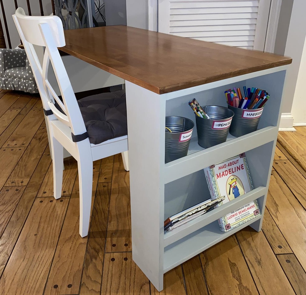




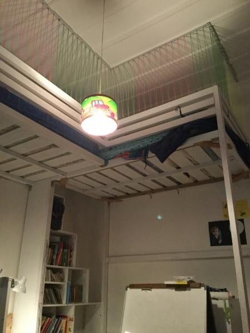
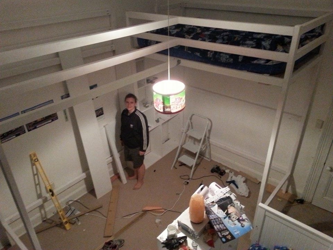
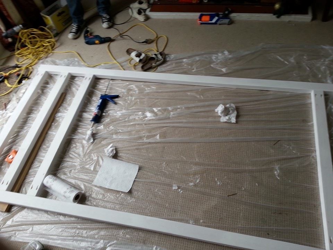
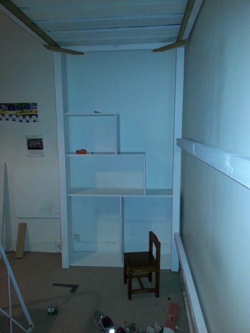
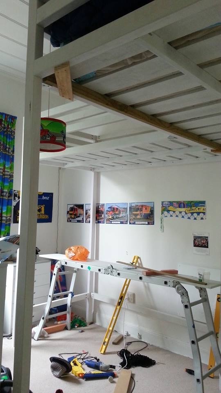
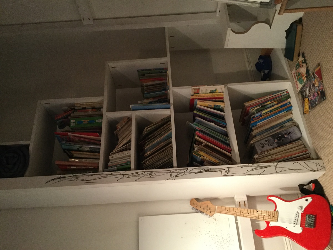
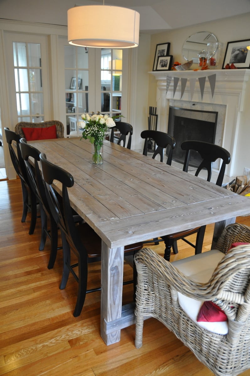
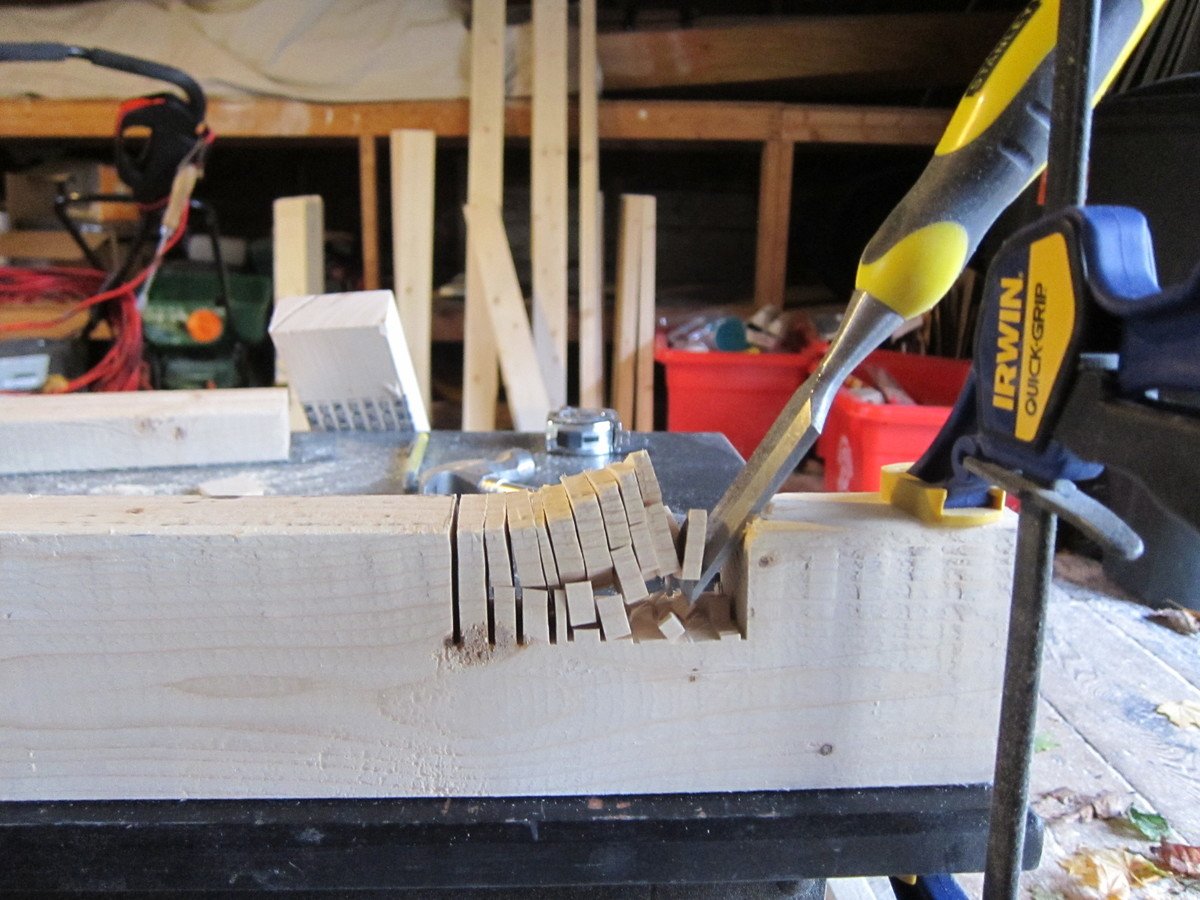
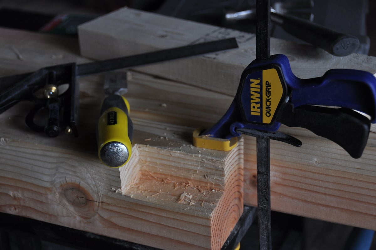
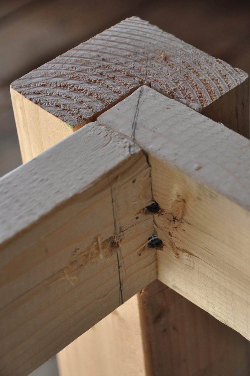
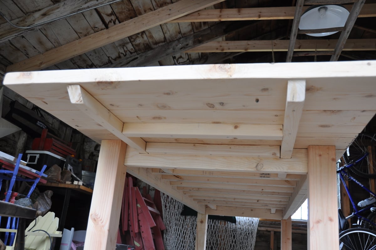
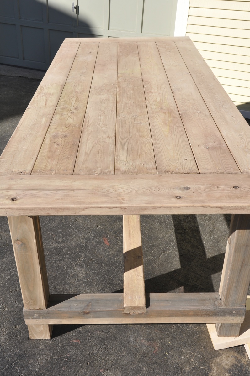

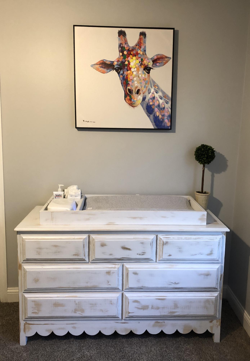

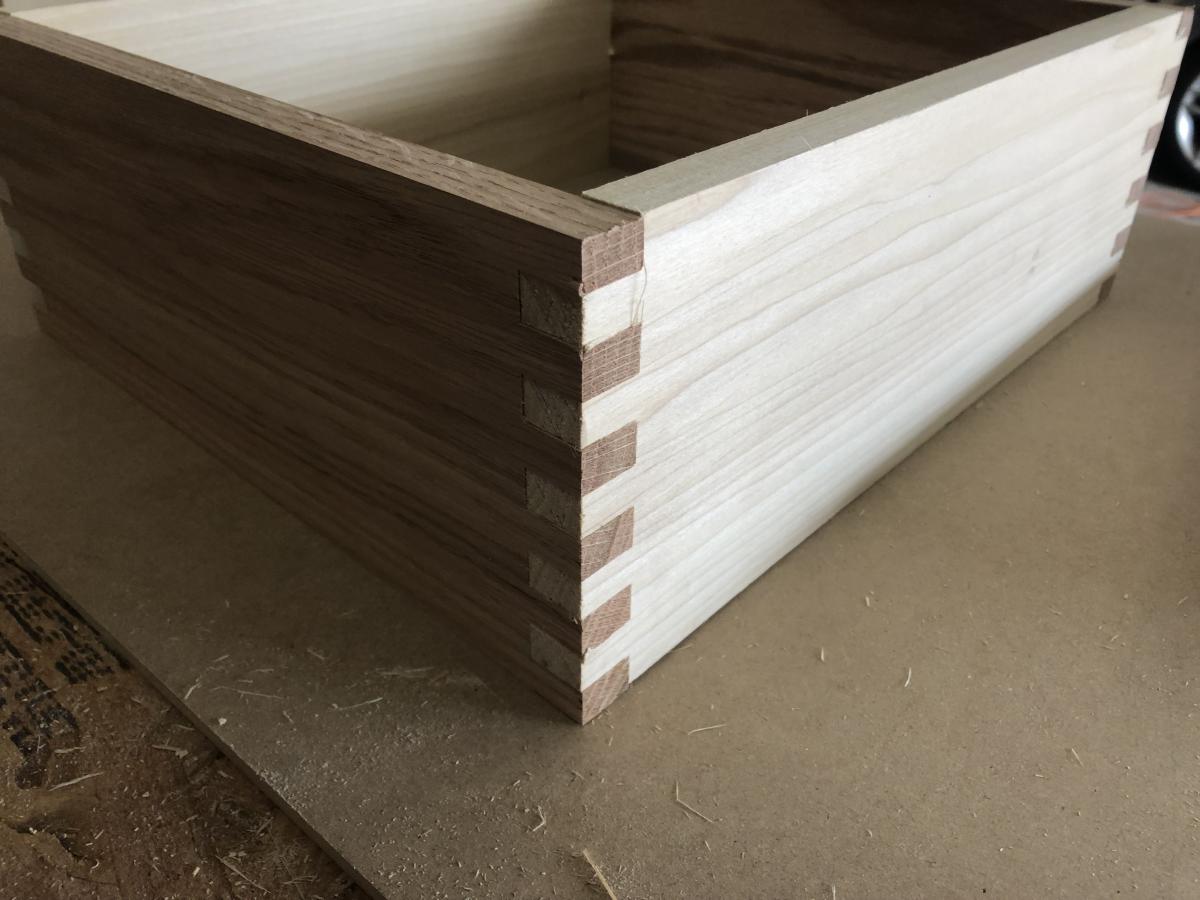
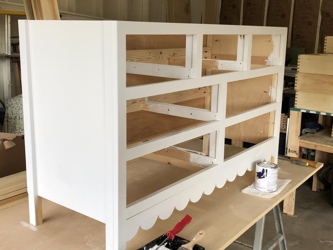
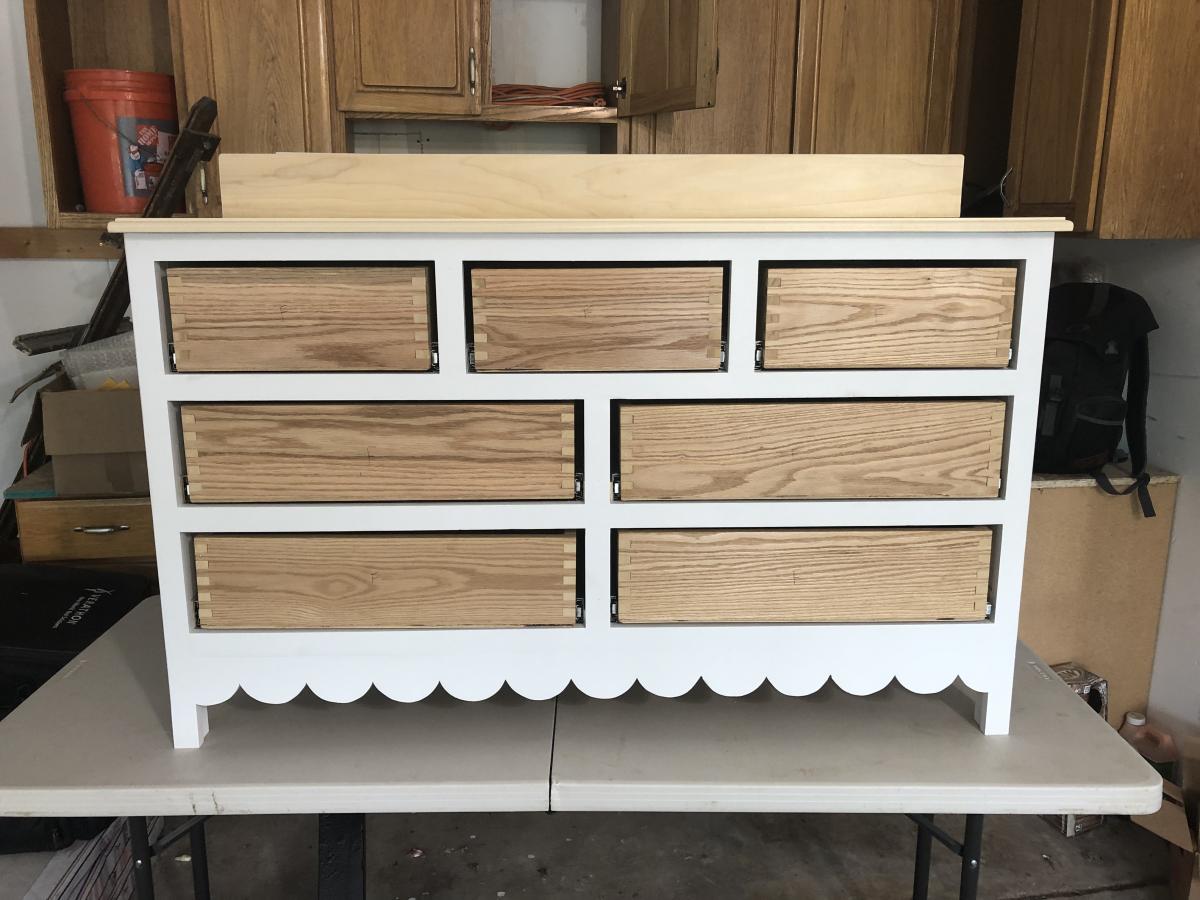
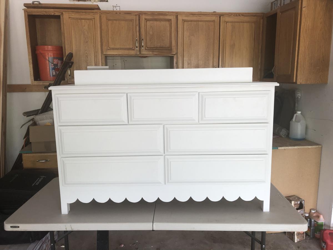
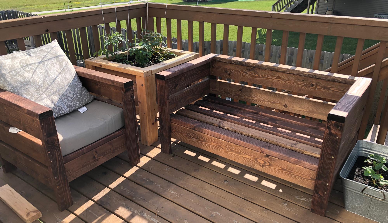
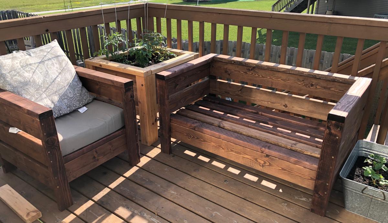
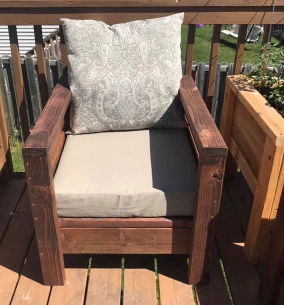
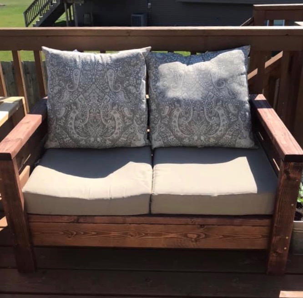
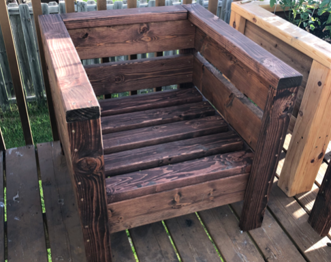
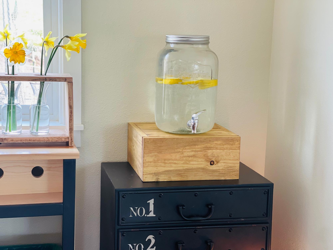
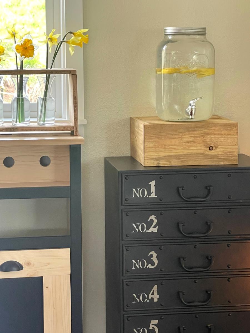
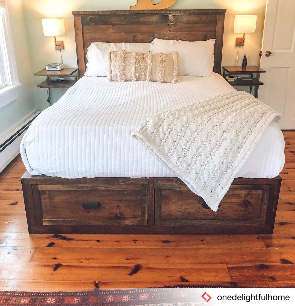
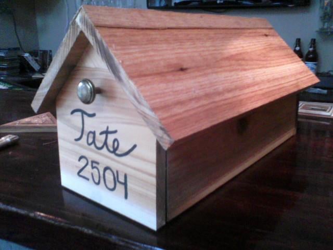
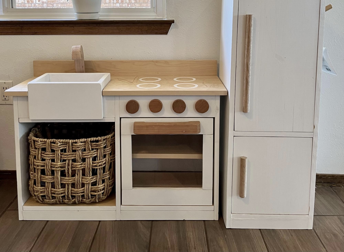
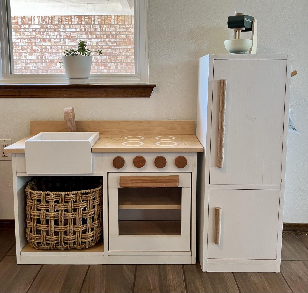
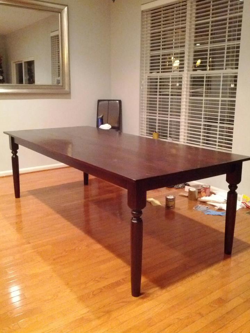
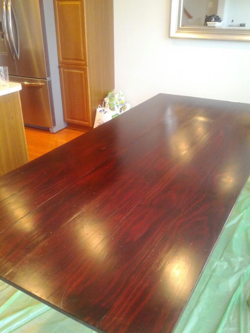
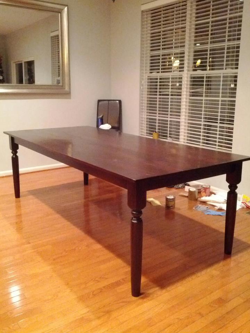


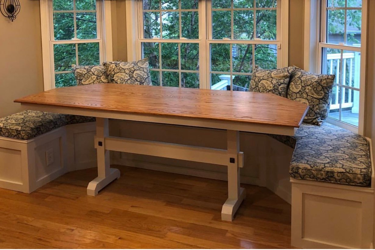
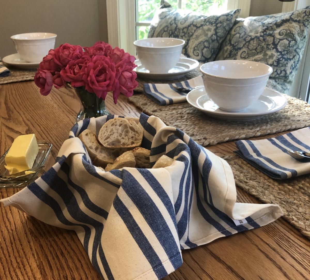
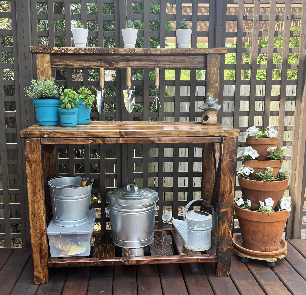
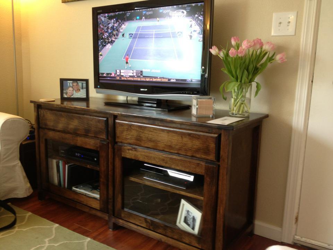
Comments
groovymom2000
Mon, 07/04/2011 - 08:43
Very nice! I like it!
Very nice! I like it!
Pam the Goatherd
Mon, 07/04/2011 - 09:46
Spectacular!
Spectacular!
Ana White
Mon, 07/04/2011 - 12:40
wow, this is just perfect!
wow, this is just perfect! Love it!
emmarosemc
Tue, 07/05/2011 - 14:06
That looks so adorable!
That looks so adorable!
Guest (not verified)
Fri, 07/29/2011 - 23:37
BEAUTIFUL!!
this is perfect! i totally need a bunch just like this! I love the added doors!
Pam in Colorado (not verified)
Sat, 09/17/2011 - 12:48
Perfect
This is the look I'd like, fit the baskets and hide them behind doors until you are ready to do the laundry. These could be made for bedrooms, bathrooms, toy rooms (okay, toys instead of dirty laundry)...
Amy Pugh (not verified)
Tue, 10/11/2011 - 20:42
Would you mind sharing the
Would you mind sharing the dimensions for this cabinet? Love this idea!!!! Great job!
Guest (not verified)
Fri, 11/11/2011 - 08:05
Help!
I absolutely love this! Could you please add instructions on how to make/paint and install the doors? I am a newbie to making my own furniture. Thanks!
Guest (not verified)
Wed, 01/11/2012 - 08:29
I love this idea! I will have
I love this idea! I will have a new bathroom soon and I think this will get used! What are the dimensions, or what style cabinet would you suggest to look for? TIA!
Guest (not verified)
Tue, 01/24/2012 - 16:42
Share dimensions!!!
Share dimensions!!!
Jennifer Simmons (not verified)
Fri, 02/17/2012 - 05:57
The dimensions are the same
The dimensions are the same as Ana's plan: http://ana-white.com/2010/11/laundry-basket-dresser except that the top is slightly bigger (3/4" overhang on front/sides) to look more like a countertop. On the doors we just made a frame w/ angled pieces, routed a notched line on the back & glued/nailed some beadboard in from the back. Sorry I can't be much more detailed on that, a friend did most of the doors for me!
Guest (not verified)
Sun, 02/19/2012 - 07:42
Baskets Used?
I actually got the plywood to do this project and I was going to add doors. I looked at the baskets suggested but it seems they would stick out the front. I was just curious, did you use different baskets that would fit inside the cabinet or did you make the cabinet slightly deeper?
Jennifer Simmons (not verified)
Sat, 02/25/2012 - 05:36
depth/baskets
Actually I discovered the same problem after it was built. I just didn't put a back on and they stick out a tiny bit in the back. I actually kind of like it that way because it lets some air in (being in the bathroom and putting towels in I could see it getting mildewy without much circulation). But if I had gotten the baskets first I probably would have made it about 2" deeper, then leave some open space, but not all, on the back.