X Desk
X Desk built without drawers and a Batman themed desktop
modge podge desktop
polyurethane
X Desk built without drawers and a Batman themed desktop
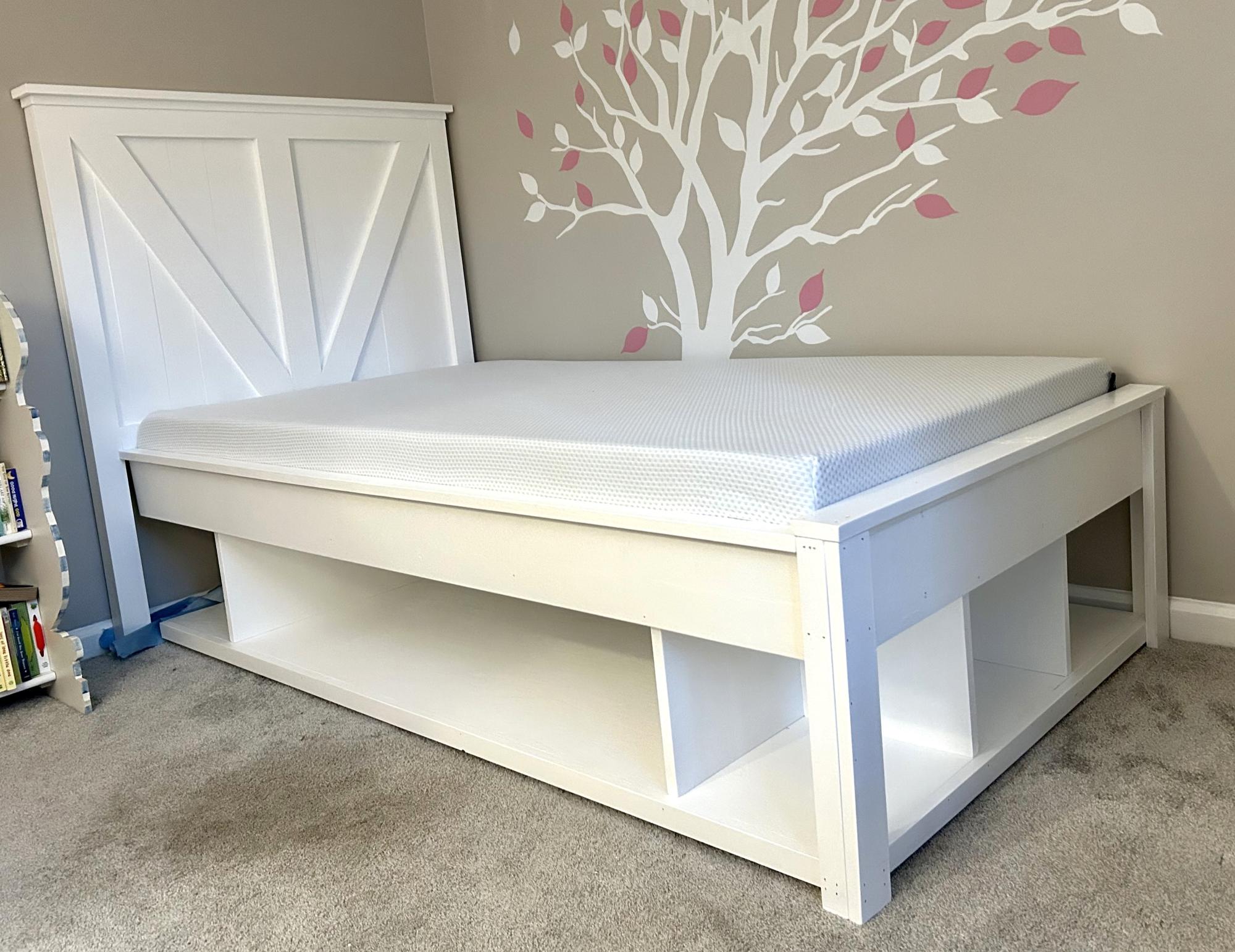
Love this build! We decided to flip the head board pieces because our daughters initials are MNW and we thought it looked more like a M and a W this way.
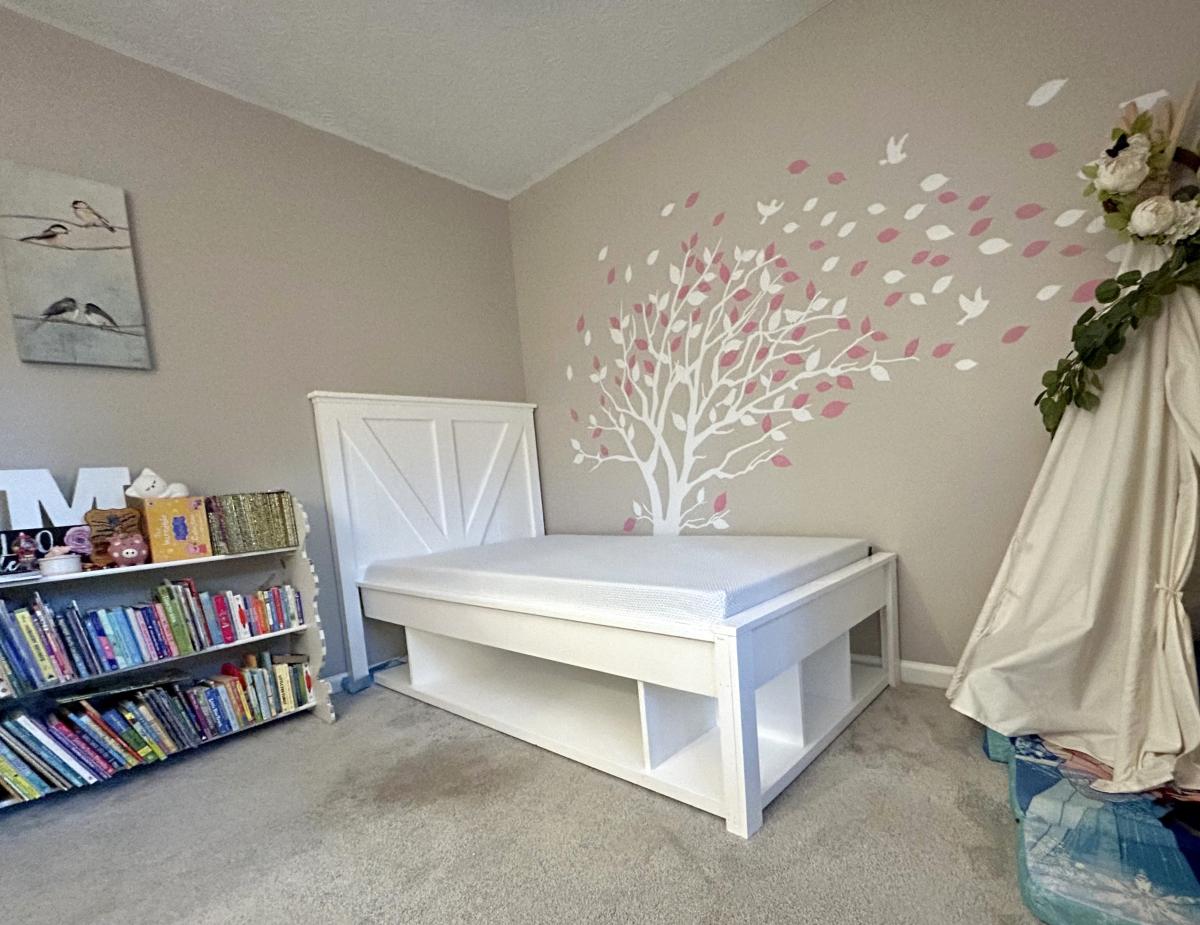
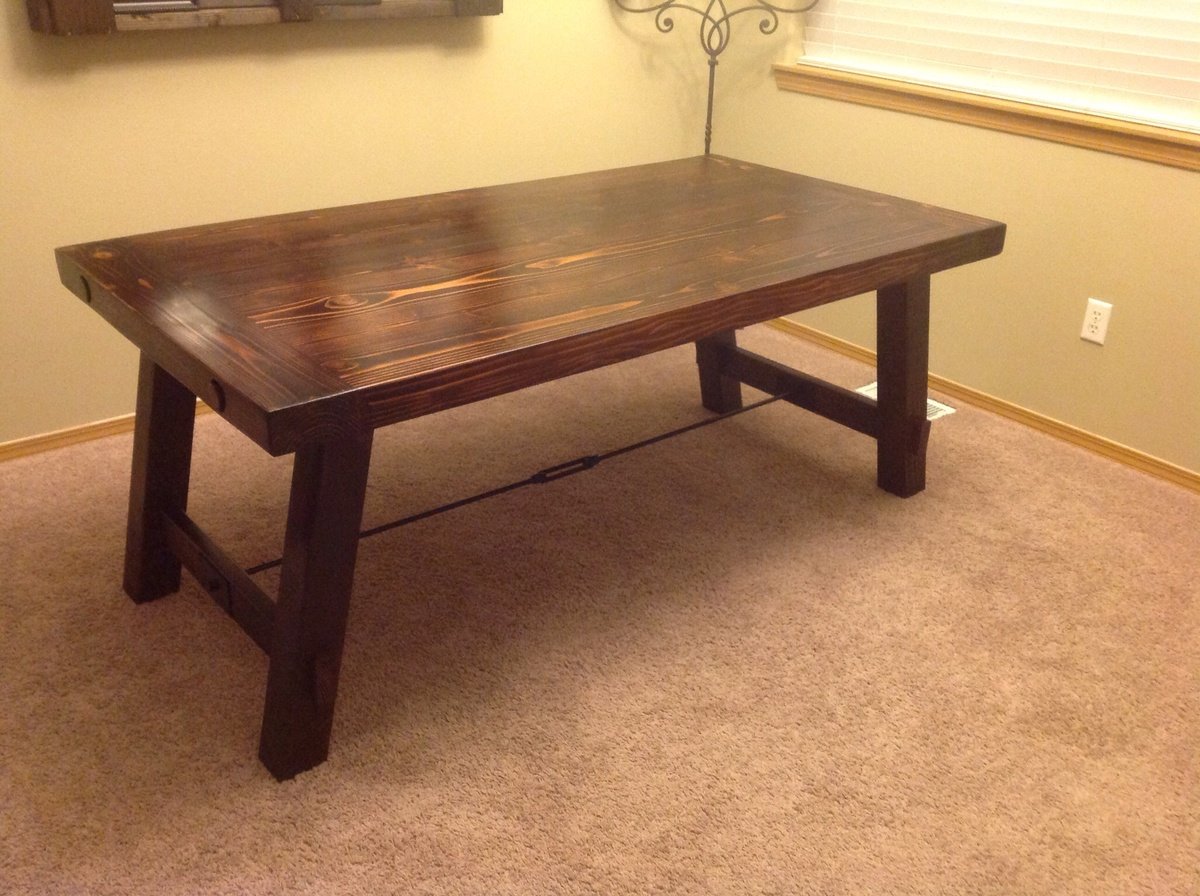
This was my first project and I completed it all by myself! I think it came out well :) My husband did not like the original table despite my love of it. I asked him if I made the table if I could then have it. So what started out as a dare (my husband thought I would not be able to do it) became a reality. I am really excited to tackle more projects and have gathered quite a few upcoming projects to complete.
I did a slight variation of the plans, I used 2x6s for the top and 4x4s for the legs. I located a planer and was able to remove the rounded edges of the boards. I wanted the thickness of the PB table so the thicker boards were my choice. I also used a solid welding bar threaded on both ends for the rod.
Mon, 01/13/2014 - 20:35
I love LOVE the thicker top. It looks fabulous! Great job :)
In reply to I love LOVE the thicker top. by Mrswhetstone1
Thu, 01/16/2014 - 09:39
Thank you :)
Mon, 06/09/2014 - 23:04
I like your version of this!
How did you attach the table top to the leg supports? Or aka, what does the underneath of the table look like? And how did you attach the breadboards to the long boards of the tabletop?
My email is [email protected], since that is probable faster than commenting back and forth on here.
Fri, 09/19/2014 - 02:10
I am also wondering how the thicker top is attached. Please share! You did a fabulous job!
In reply to Want to duplicate! by Jeana Hayes
Thu, 01/01/2015 - 21:12
To get the wider top I glued two 2x6 together than planed them so they look like one solid piece. I didn't really follow any plans just kept building a little at a time. I don't really think you can mess anything up if you just keep doing a little at a time. Let me know if you have any other questions! Love to help :) Happy building!
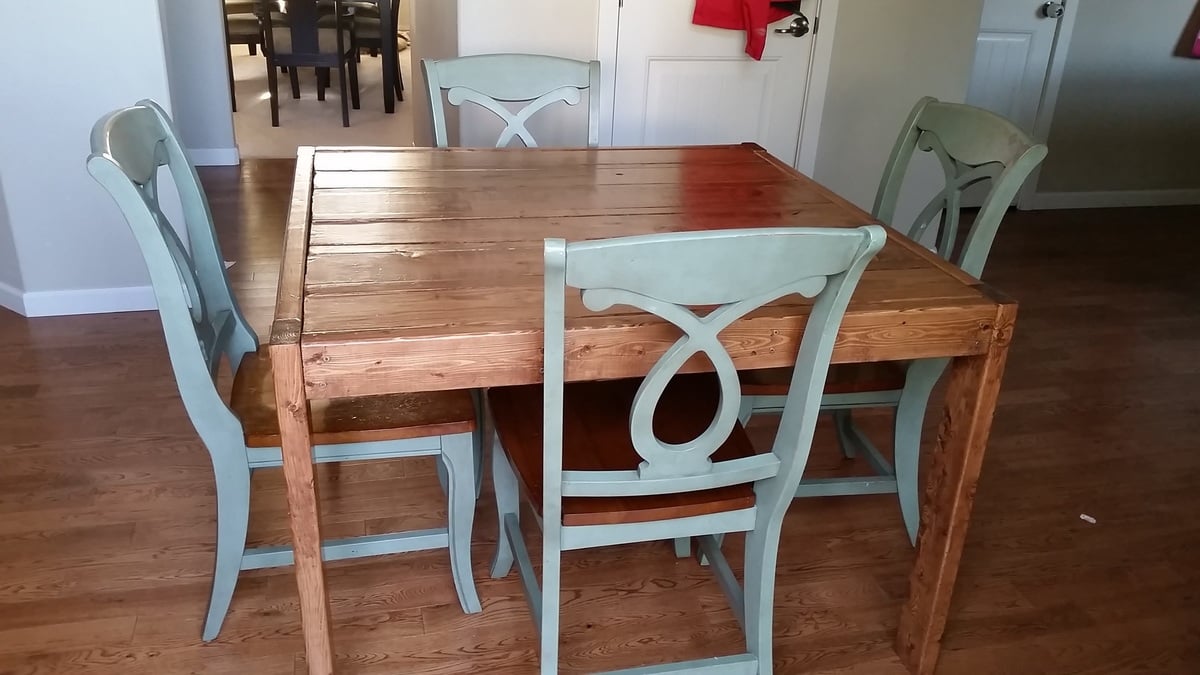
We modified this table to make it larger for our growing family. It measures 42" (10 inches larger than the original plan). We added 10 inches to the length of the 2X6's and added 5 2X2's to increase the width of the width of the table. We love the interest it added to the table. 3 coasts of minwax cherry and three coats of minwax helmsman poly.
I loved the look and design of Ana's Simple Bunk Bed but due to limited space in our home, needed a triple bunk bed. I wasn't interested in the hassle of a trundle so I decided to modify the simple bunk bed plan and make it a triple. I have to say, I was a little worried about how sturdy it would be but this plan is so solid with the 4x4 posts that there is no need to even even think about that for another second!
I changed the ladder so that it was attached to the side rails of the bunk bed as someone had posted they did earlier and decided to add another little ladder for the middle bunk so my little one wouldn't have to leap from the ladder to get into her bed. ;D
In order to do a triple in our home (with 8 ft. ceilings), I needed to bring the height down so I made the bottom bunk sit on the floor with the legs only being as long as the height of the headboard. I also made all the headboards and footboards only as tall as the footboards in Ana's original Simple Bunk Bed plans.
This was my first build and there are definitely things I would do differently to make this work better if I had it to do all over again. I would make the legs a little shorter on the 2nd and 3rd bunk so that there is more head room for the person on the top bunk.
All in all though, I had a great time building this and can't wait to try some more of Ana's plans!!!
Mon, 01/13/2020 - 09:09
This is absolutely gorgeous. How has it held up? If Would you mind sharing the plans for this as I too have low ceilings and will have to tweak the dimensions a bit.
Thank you.
Mon, 11/01/2021 - 21:30
Do you happen to have the exact plans for this triple bunk? I saw that you modified the simple double bunk to fit your space but I'm wondering if you drew up plans wih measurements to make it easier for beginner folks.
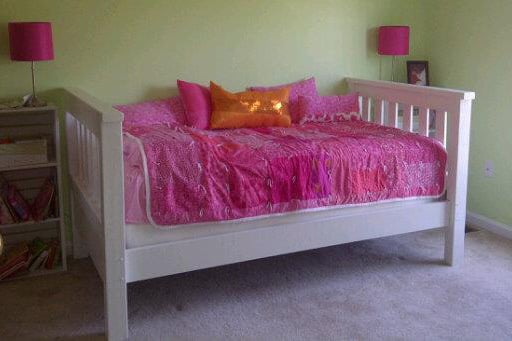
My dad used the plans for the Simple Bed - twin size and built two. Then he took the headboards from both to build the bed for our daughter's room. It sets against a wall, so it looks like a daybed since both ends are the same height. She loves it! The other bed will have both foot boards and will be used in our son's room when he is old enough for a twin bed. Our daughter loves the bed and our son can't wait to get his....and we all love that Pap made it just for them! :)
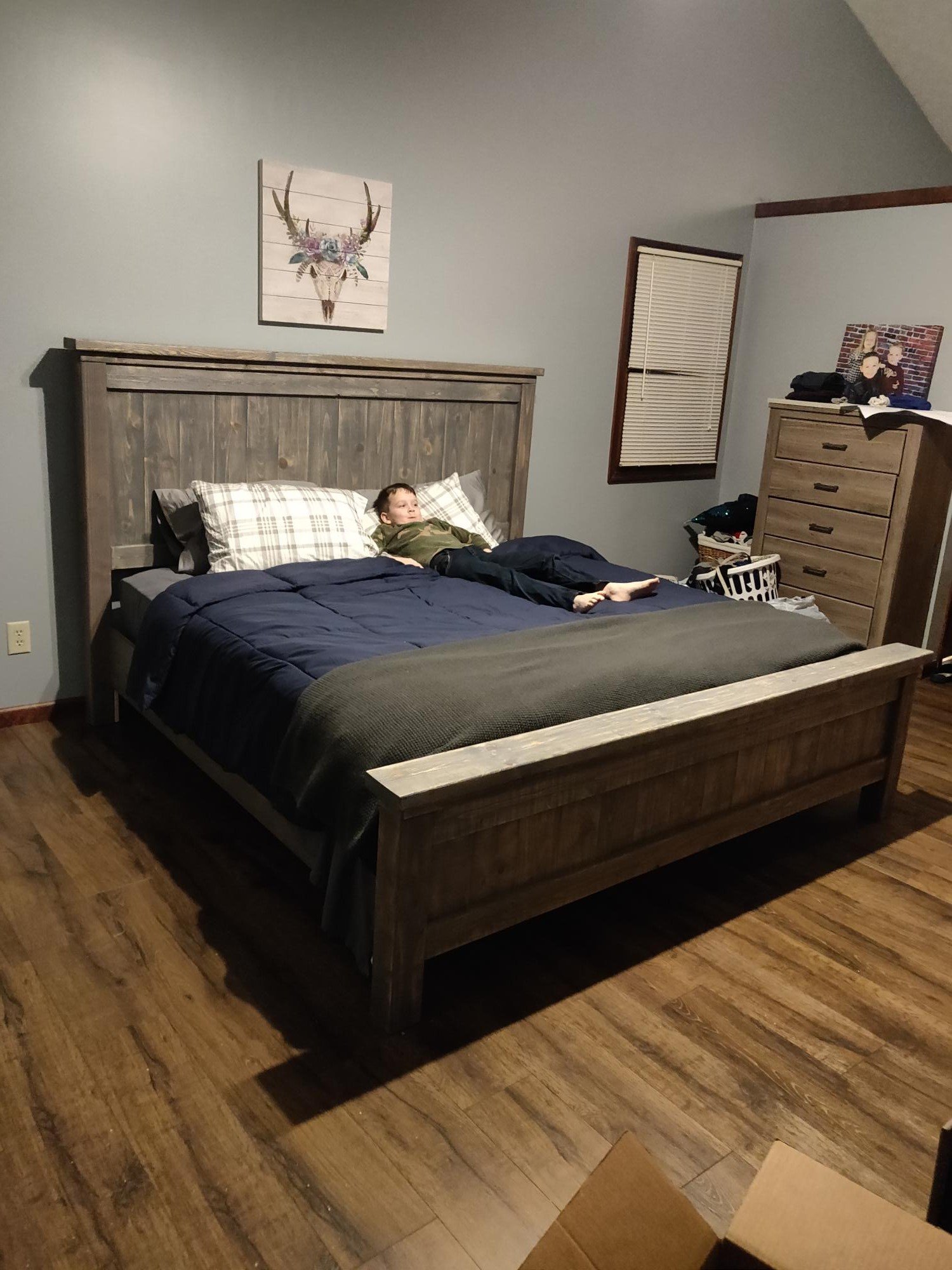
We got to move into our new house and commited to a mattress straight on the floor until we got our bedframe built. Exactly one month later and we are feeling human again in our sleeping arrangements, lol.
The sofa table desk and end tables is next. I am hoping to get a good floating media center plan soon too using a cleat system. * Hint, Hint
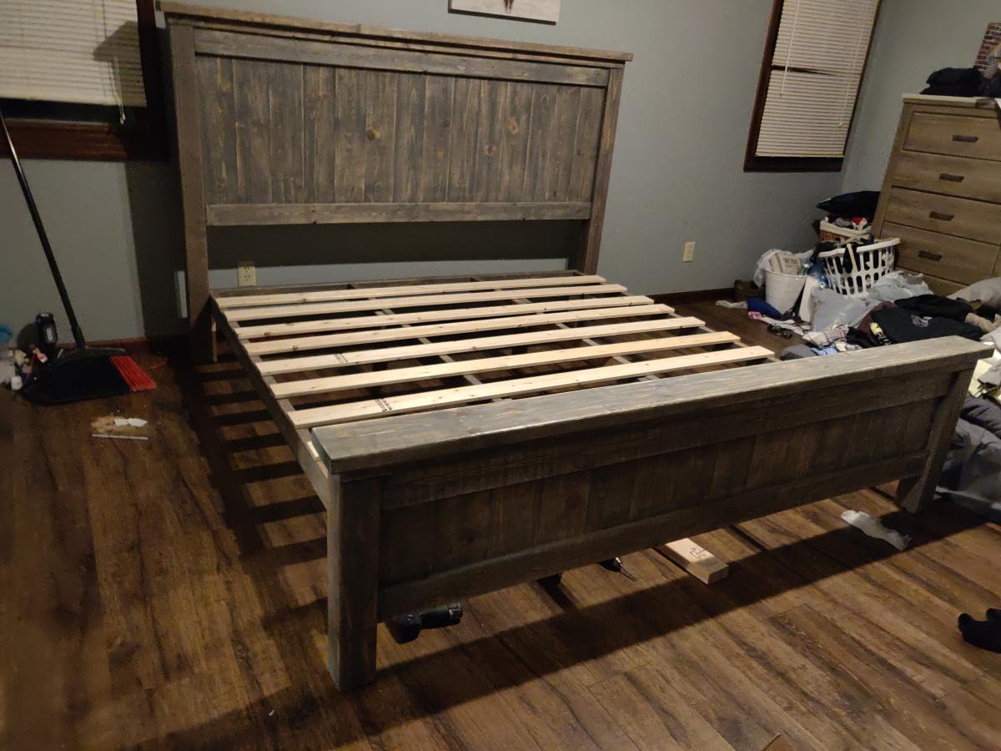
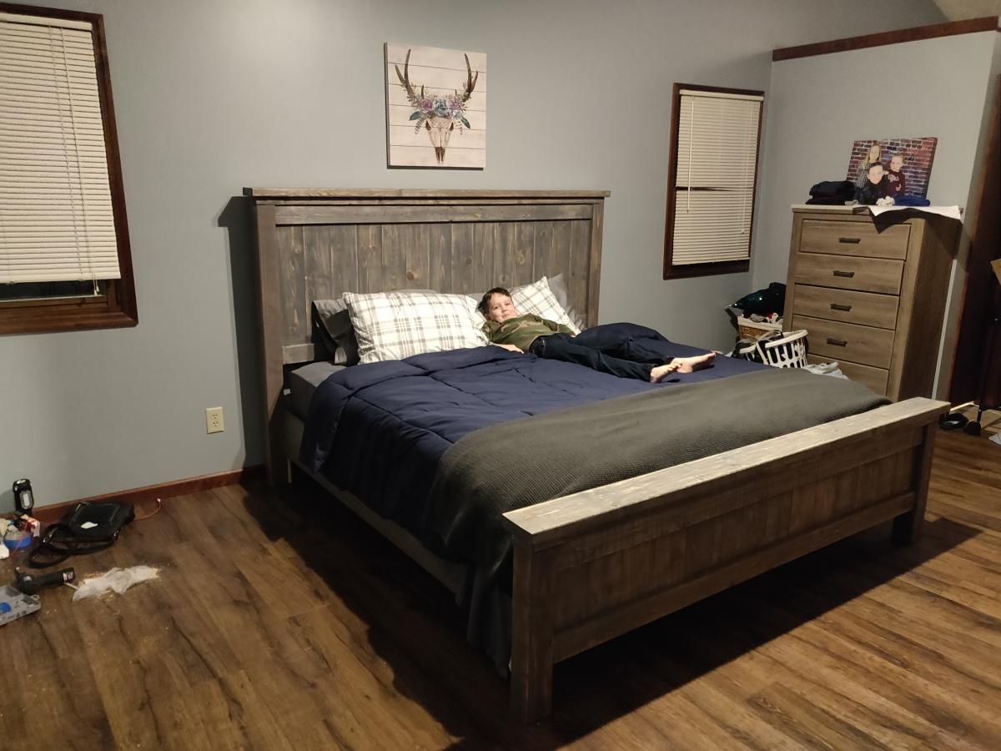
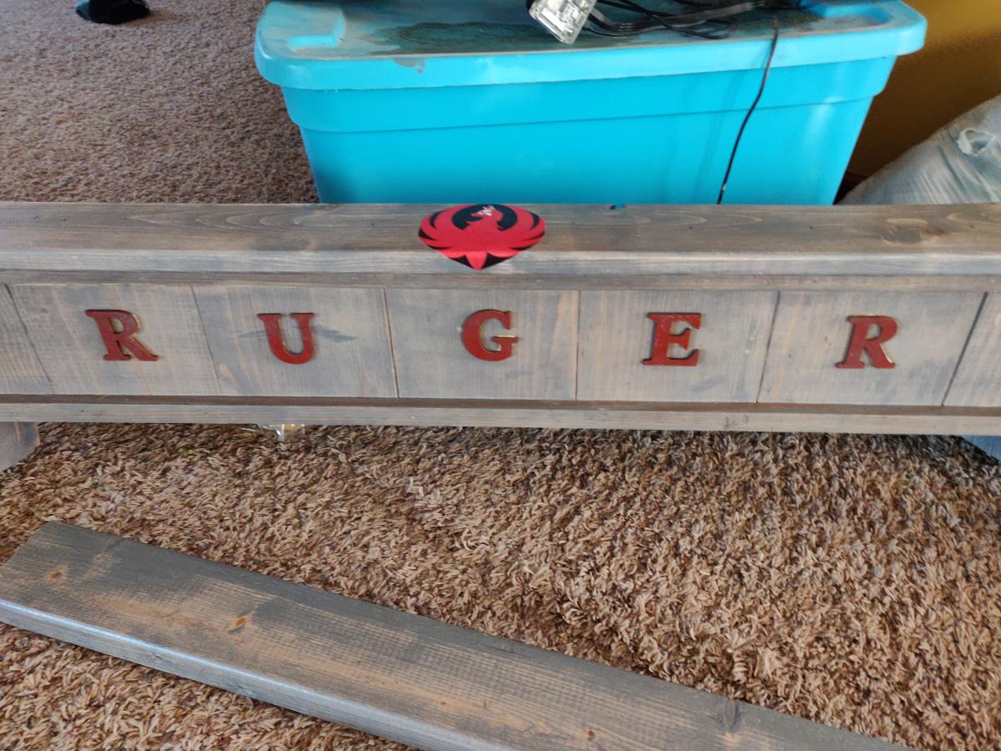
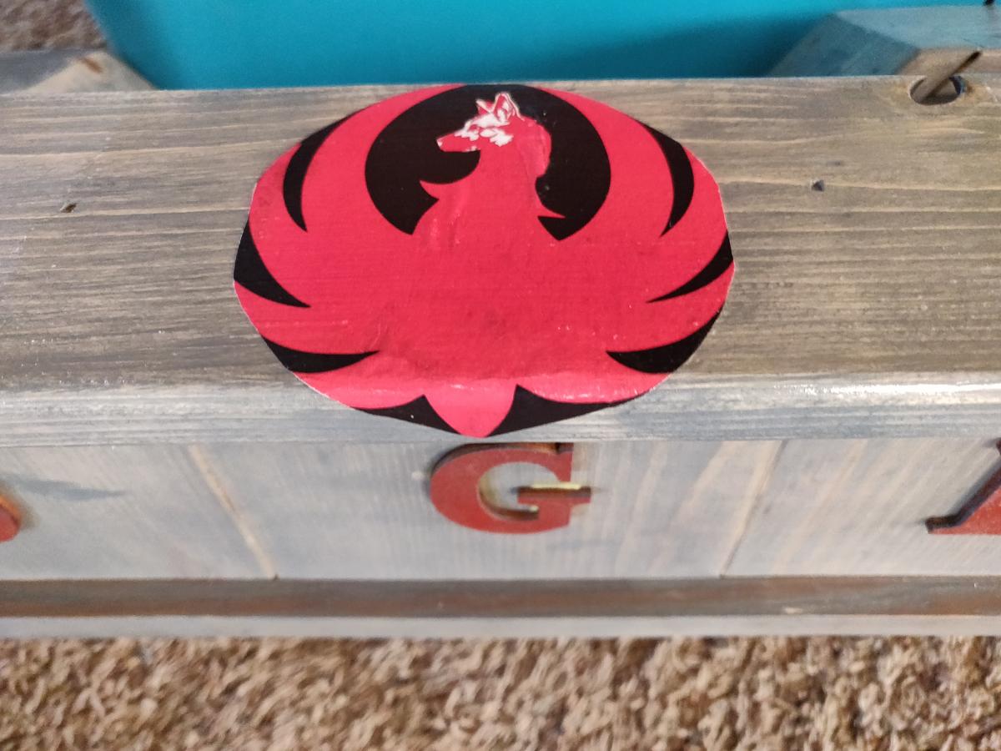
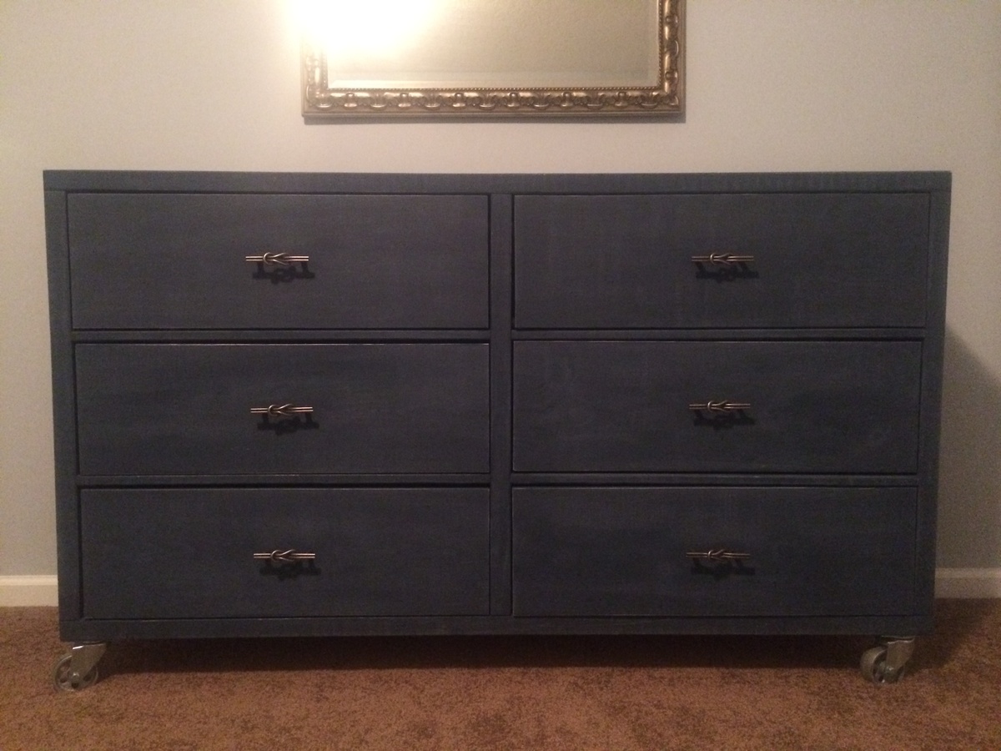
We need bedroom furniture desperately! So, I decided, for my second build I would start in our bedroom! The dresser first, because I was going crazy without a place to put my clothes!
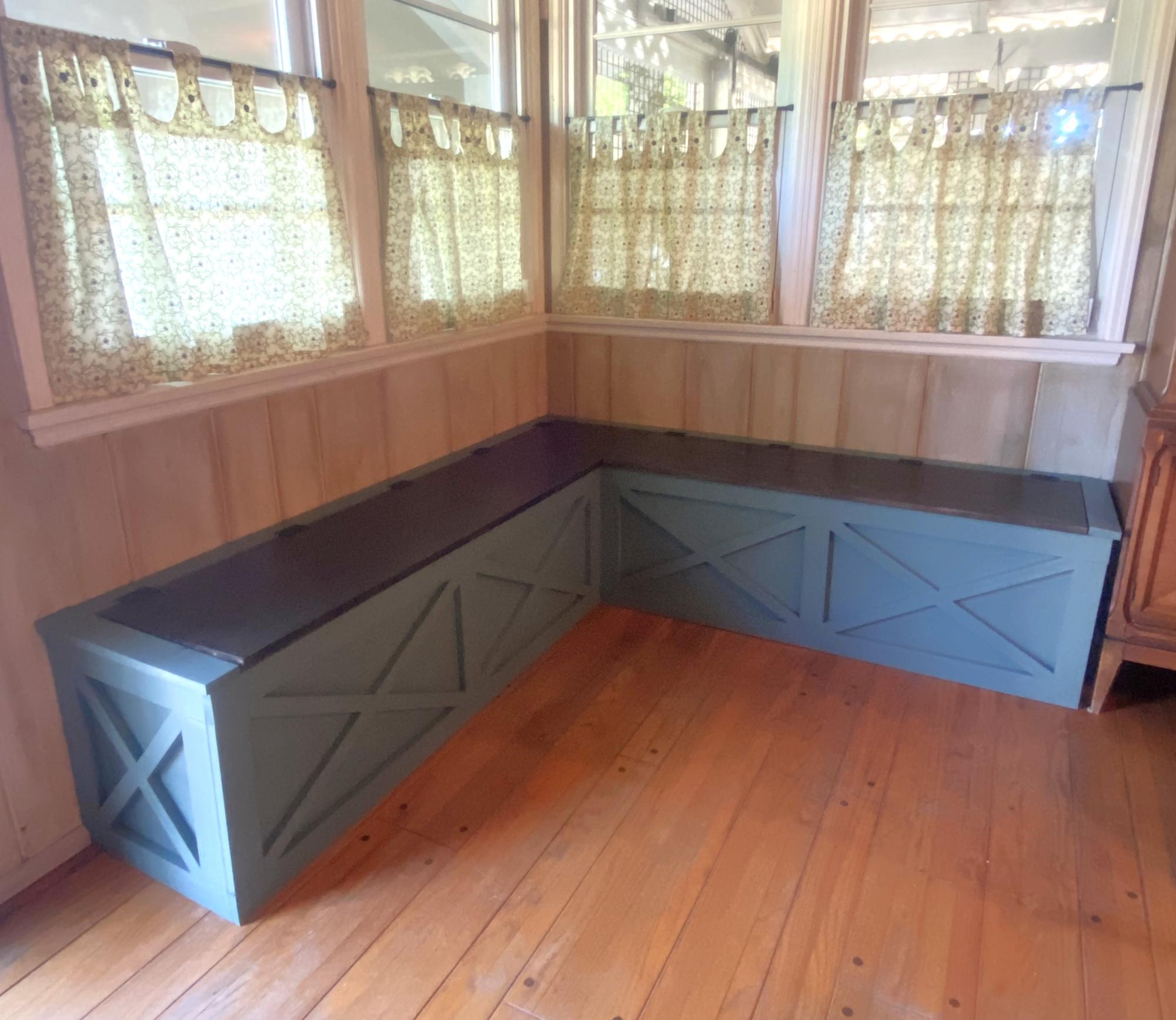
I needed some extra storage space and have always wanted a storage bench in this corner of my dining room. It took me a week to build from start to finish. I’ve never done any woodworking before, so this plan was good for me, as it was easy to follow with the color coding. The only thing that was “off plan” were the X’s on the face of the bench. I had some leftover 1x1 trim, from a handyman project a few years back, that I was happy to use up. It fit perfectly and I had just enough for all X’s. My biggest challenge with this project were the lids. They have a very minor bow, so one of the corners isn’t flush. But, it’s not enough to bother me or need to re-do the lid. All-in-all, I’m super happy with this banquette and may have caught the woodworking bug!

My first project and I love how it turned out
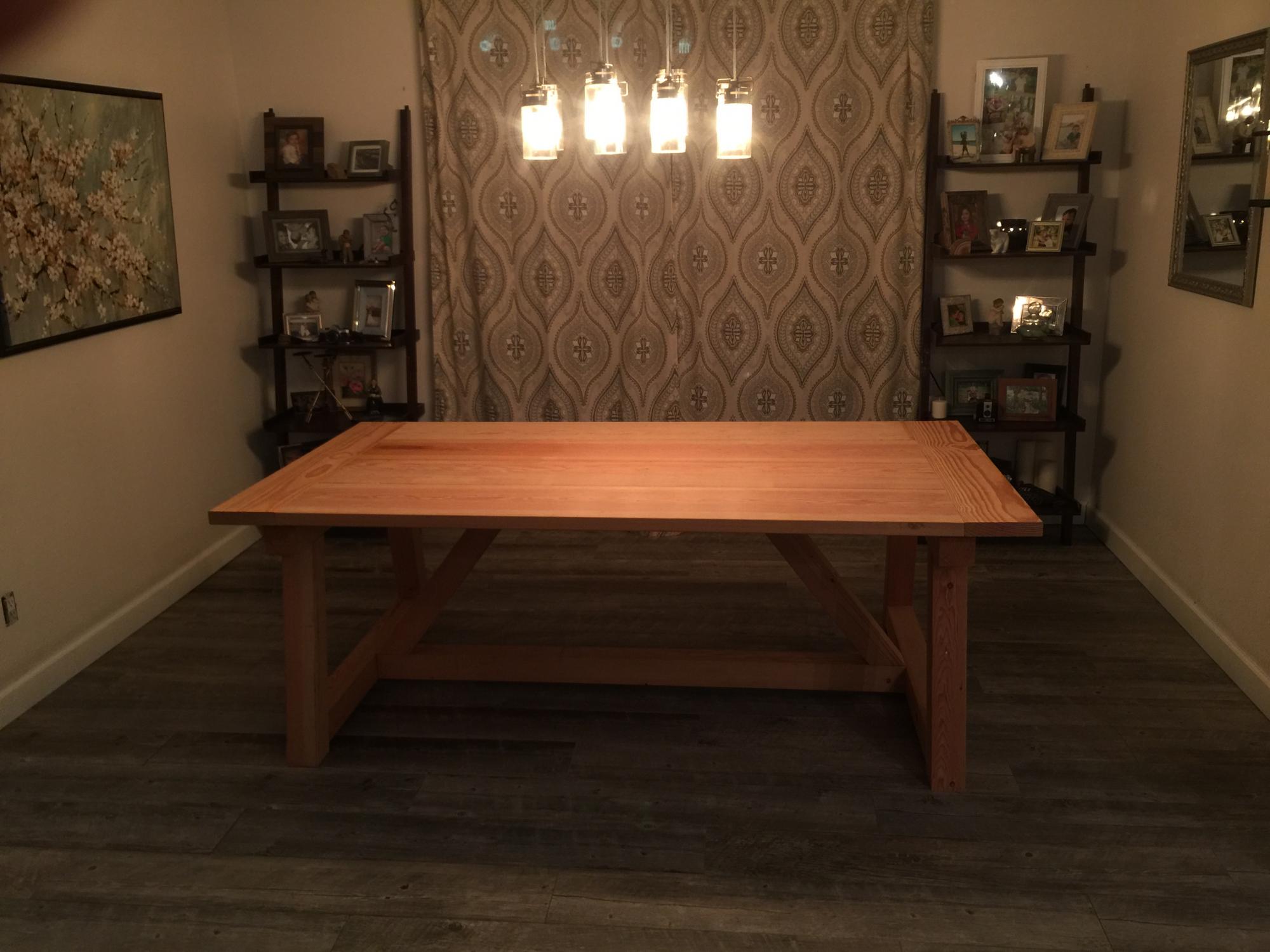
Still needs stain but came out pretty good so far!
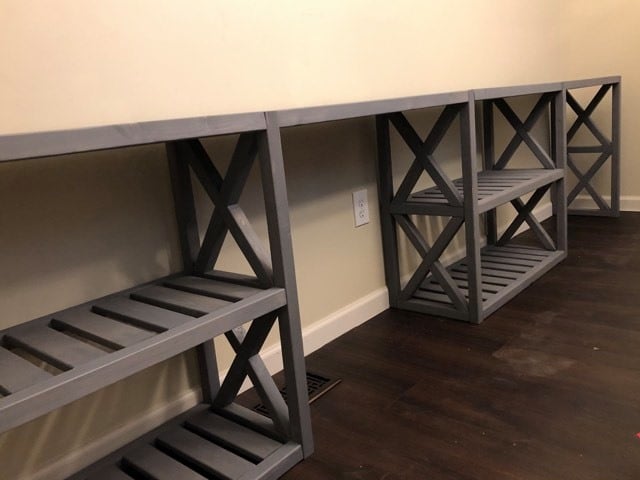
My husband and I both work from home and we don't have a lot of space. I was getting frustrated that he was always working at our dining room table, so I wanted to create dedicated work areas for both of us. I really liked the style of the farmhouse console table, so I modified the plan to add a second desk on one end. They are very functional and did not take up a lot of space. Best of all, they were very affordable!
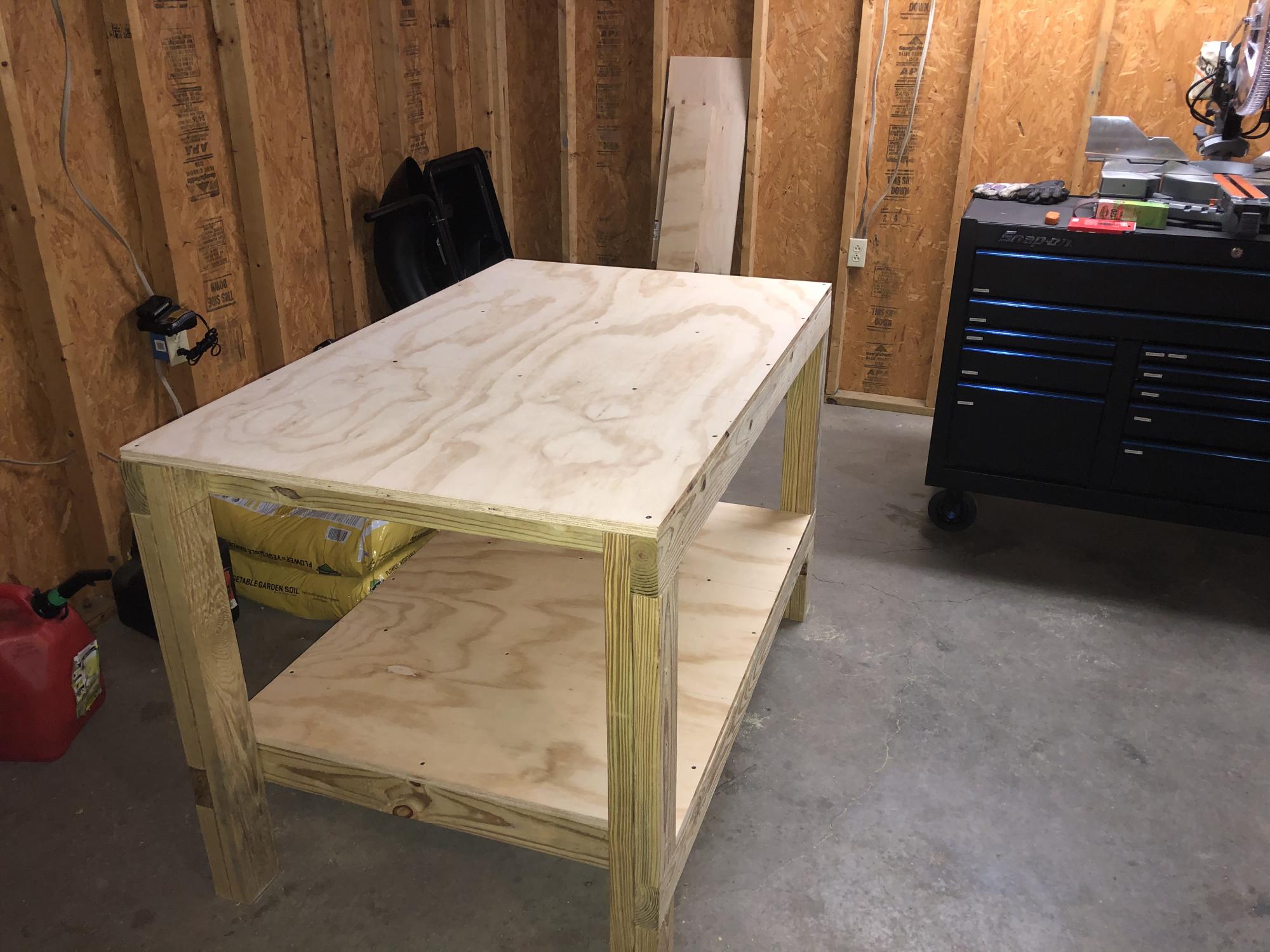
Wasn’t too awful bad. The cuts were basic and easy to duplicate. I would recommend having some clamps to hold the supports in place while you try to screw them together. Otherwise, this table is pretty heavy duty and a lot bigger than I thought it would be. I sprung for a more durable and harder wood top, oak so the cost was about $25 more.
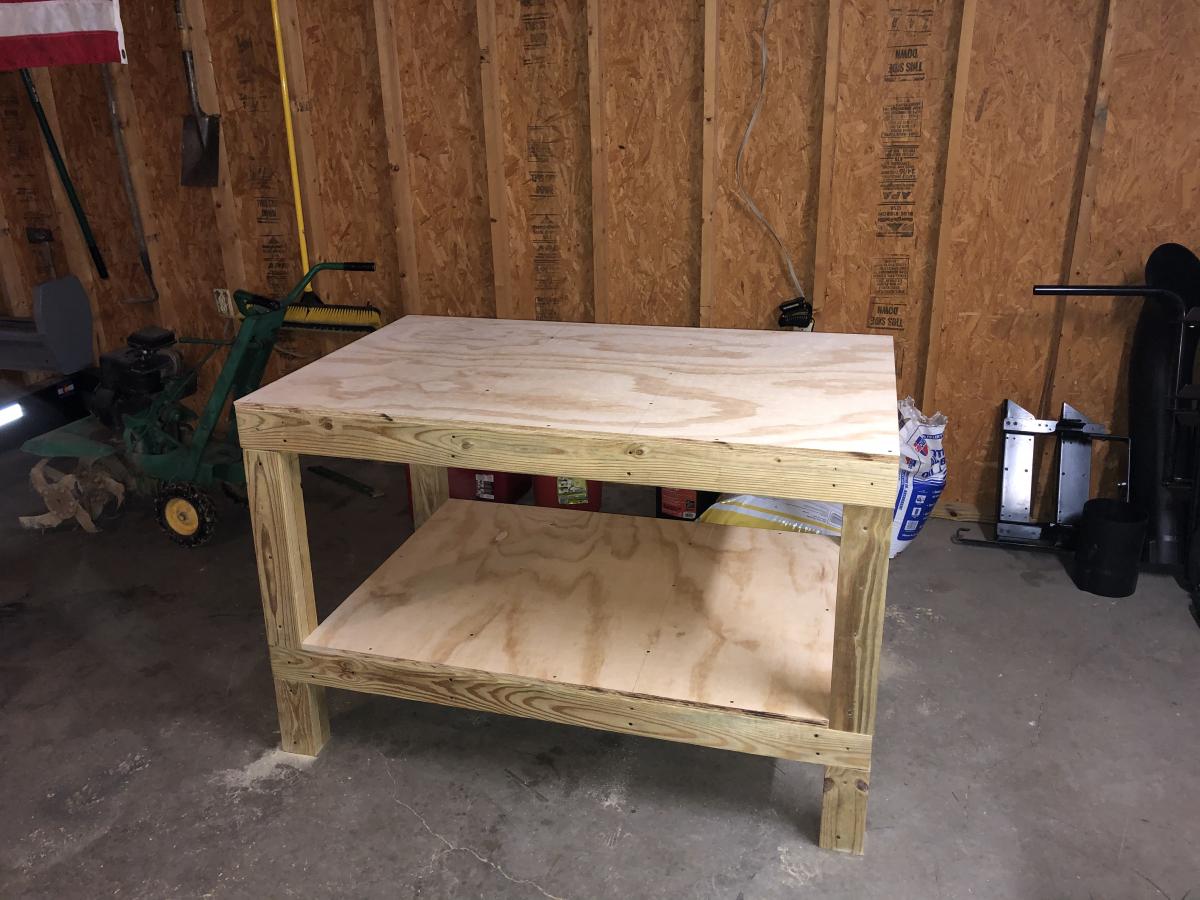
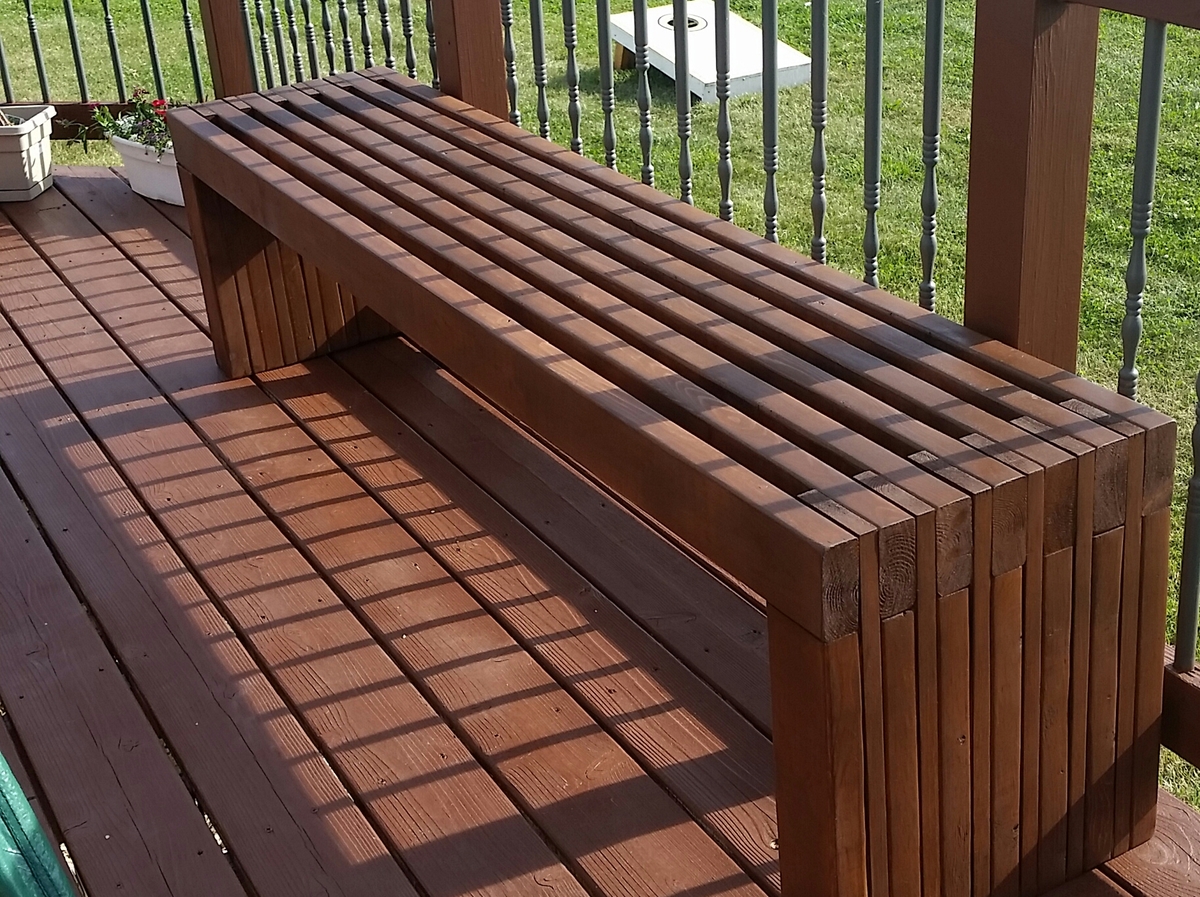
I made this for my sister the day before her house warming party. It was a pretty easy build. I used wood glue and 2" nails. Using a nail gun, this came together pretty quickly. I do wish that I had wide enough clamps to hold everything in place while it dried, because there were a few gaps due to some imperfect boards. I used 104" stud length boards, so I only need to purchase 7 instead of 9. this was enough to make the cuts for the top and both leg pieces from each board. the price was the same and we had limited space in our van for boards, so this was a better option for us. I used a sprayer hooked up to an air compressor to apply the stain and was able to get in between the slats fine with this method, brushing over it as I sprayed. Luckily I chose the same color as her deck not knowing, so it matches great. Now I need to make one for myself! :)
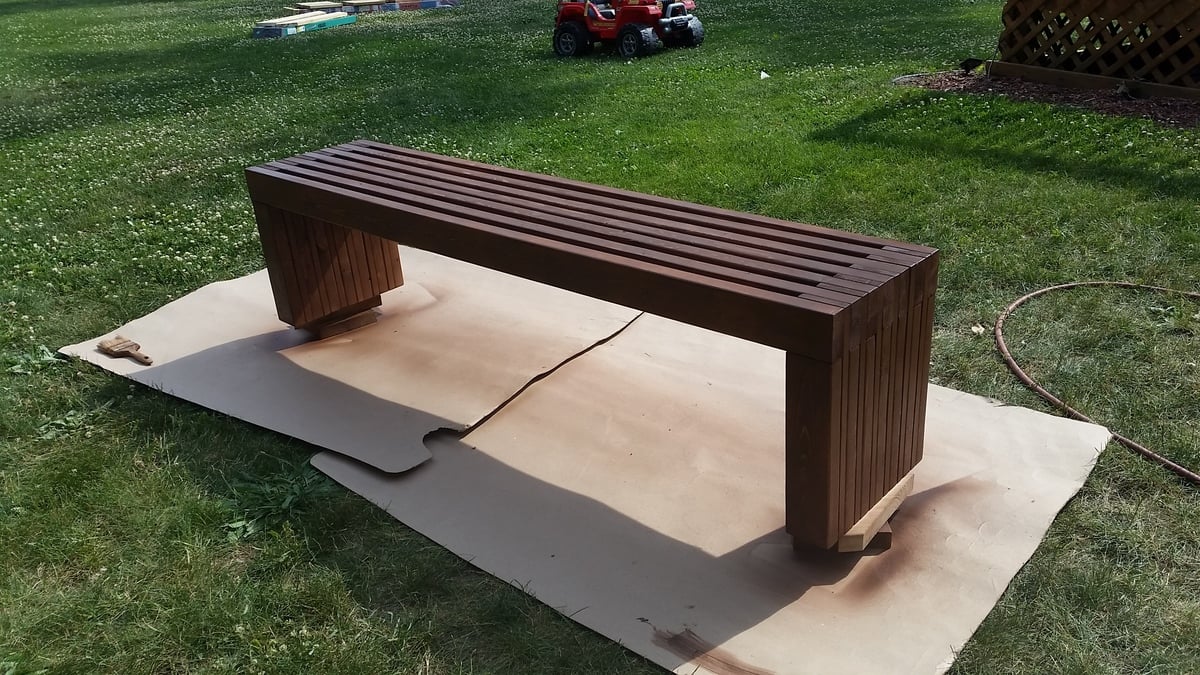
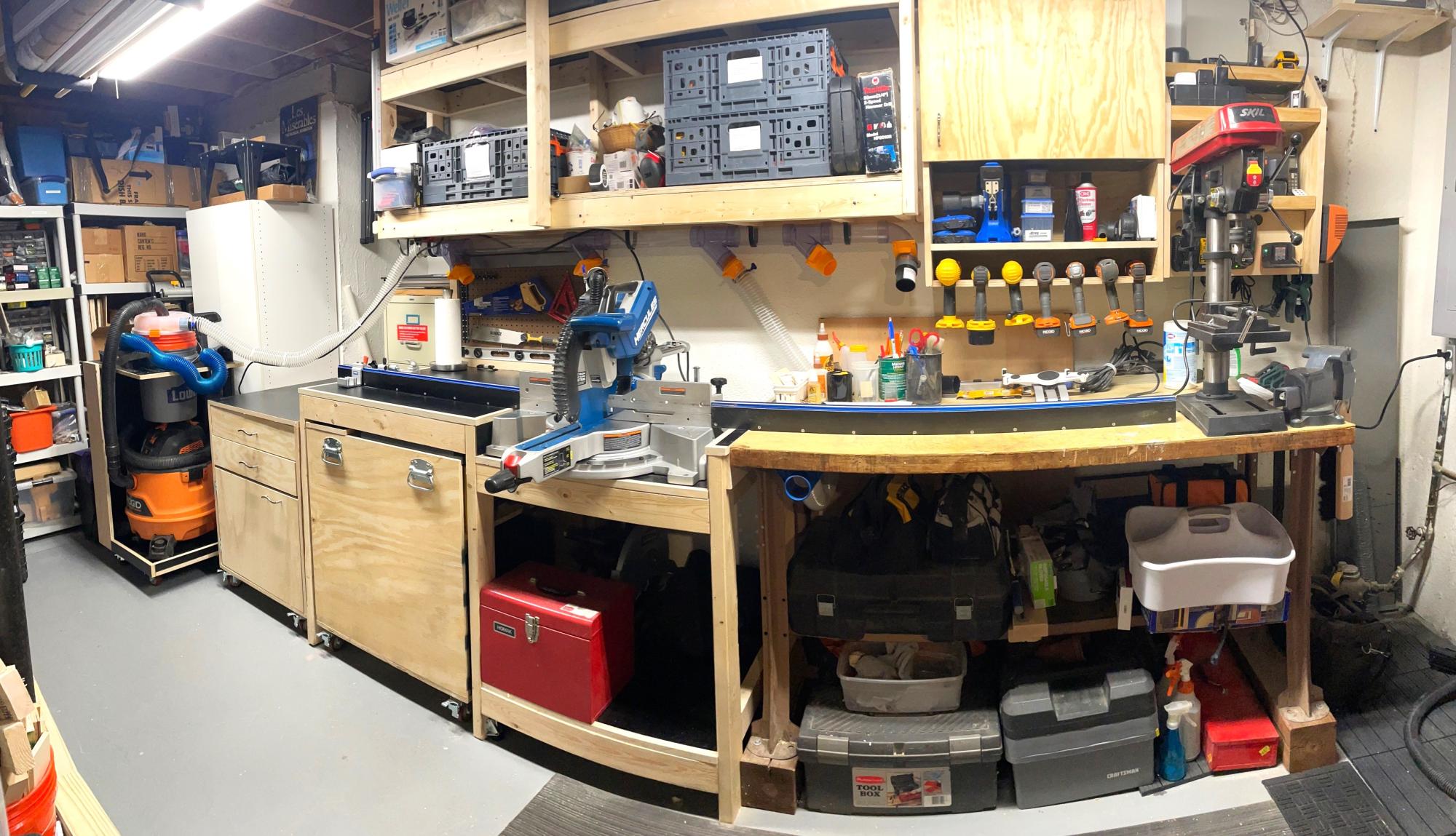
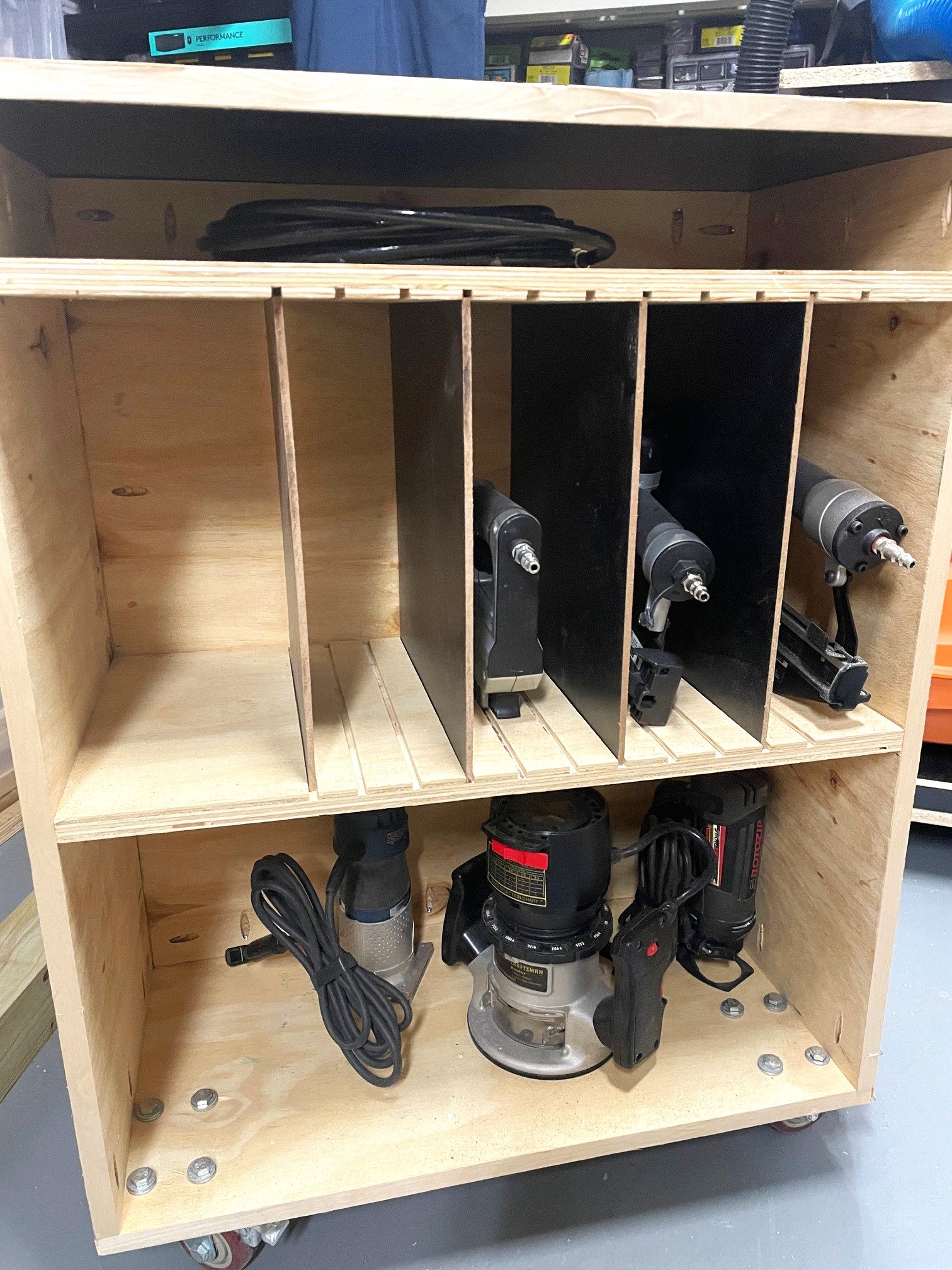
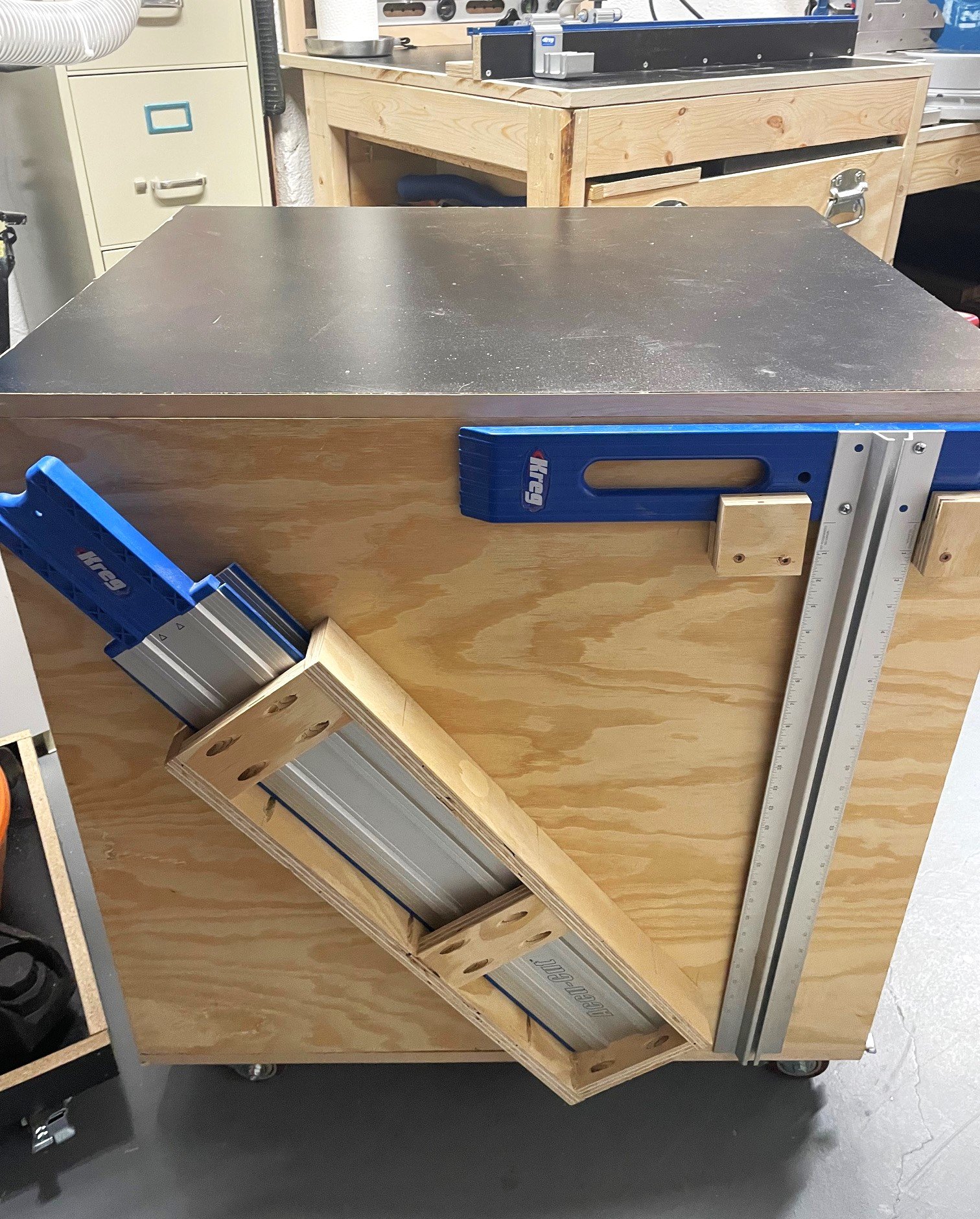 I was looking for a way to better organize my basement workshop. After looking at your Ultimate Workbench / Miter Station project, I became both inspired and motivated to organize my workshop bench equipment and power tools. I was tired of moving equipment around in my small shop area to use it and the amount of time required to clean up the saw dust during and after project work.
I was looking for a way to better organize my basement workshop. After looking at your Ultimate Workbench / Miter Station project, I became both inspired and motivated to organize my workshop bench equipment and power tools. I was tired of moving equipment around in my small shop area to use it and the amount of time required to clean up the saw dust during and after project work.
I modified your plans to allow me to incorporate the use of a solid maple shop table that I have had for over 30 years and provide a means to have my main benchtop equipment (miter saw, table saw, and drill press) be readily available for use. I substituted the 3/4 inch plywood top with a 3/4 melamine top with a popular edge trim to allow the workpieces to freely move through the miter saw, table saw and assembly stations. In addition, I added a removable miter saw fence using the Kreg Precision Trak system to facilitate miter saw work setup and to make multiple repeatable cuts. I made the fence easy to remove and store by using 5/16-16 inserts on both the work surfaces and on the he overhead material storage rack allowing full use of the workbench surface.
I also incorporated a separate rolling cart that served as an assembly table, table saw outfeed table, shop air compressor and pneumatic nail gun storage, router and router accessory storage and Kreg Cutting Guide Storage.
I wanted to have ready access to my cordless tools, so I built a separate wall mounted cabinet that holds my drills, impact tools and drill bits. Of course, that lead me to build a wall mounted battery charging station to consolidate and organize all the different battery chargers and spare batteries. Tried to make all things Easy to See, Easy to Get and Easy to Return.
Finally, I spent quite a bit of time researching how to design and add a dust collection system. I ultimately went with a simple, but effective system that incorporated the use of a Dust Deputy Pro, 14 Gallon Rigid Shop Vacuum, Powertec 2 1/2 inch Clear PVC tubing, Blast Gates, Flexible Hose along with Dust Rite Hose and adapters to connect my portable wood working tools. The dust collection components work work well together capturing about 85% of the generated saw dust, but I want to give a special shout out to Shop Nation which supplied a custom 3D printed dust collection adapter for my Hercules Miter saw. It is really amazing how much of saw dust generated by the miter saw is now being channeled directly to the dust collection system.
I now smile every time I enter my workshop :)
Ray K
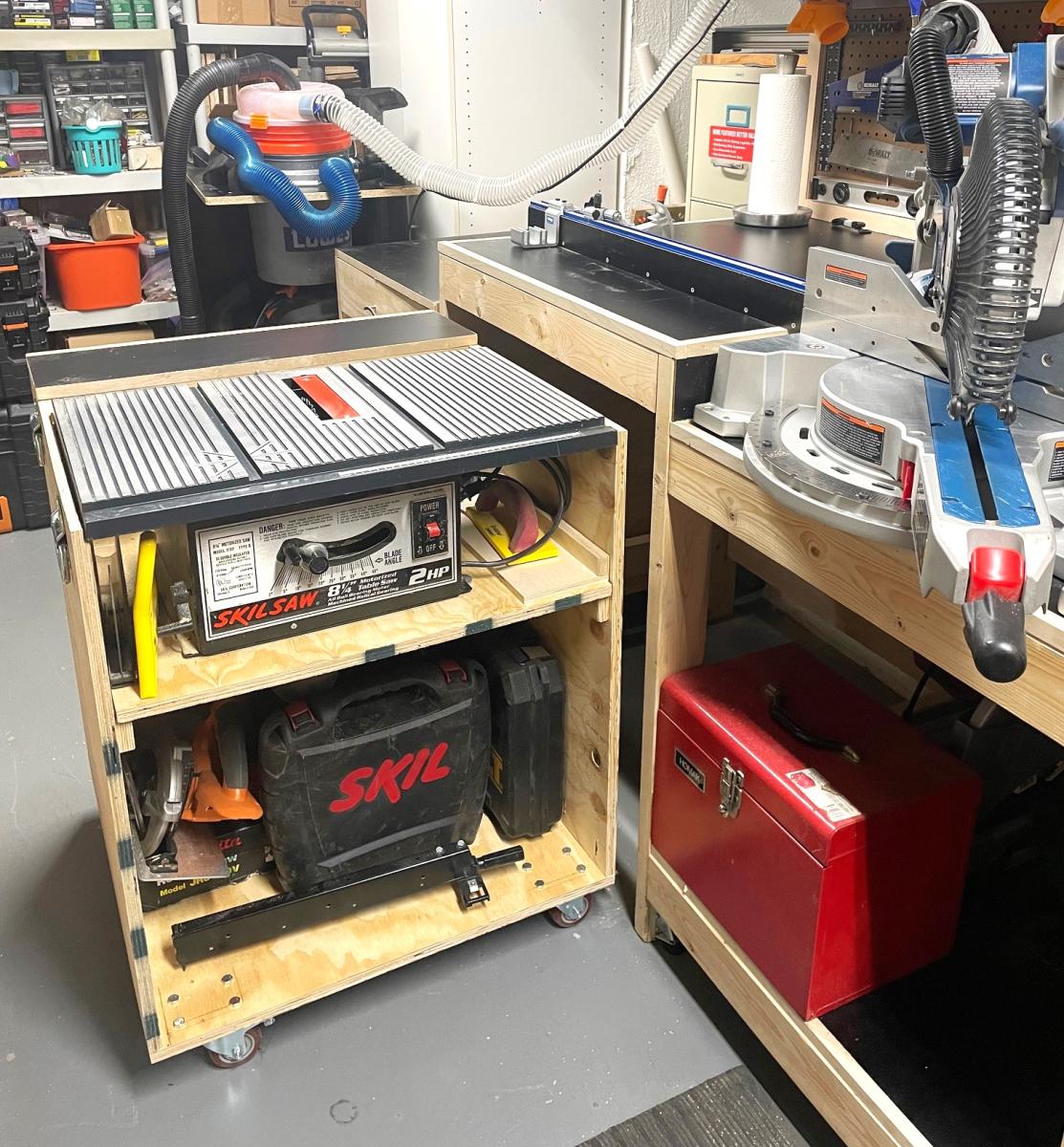
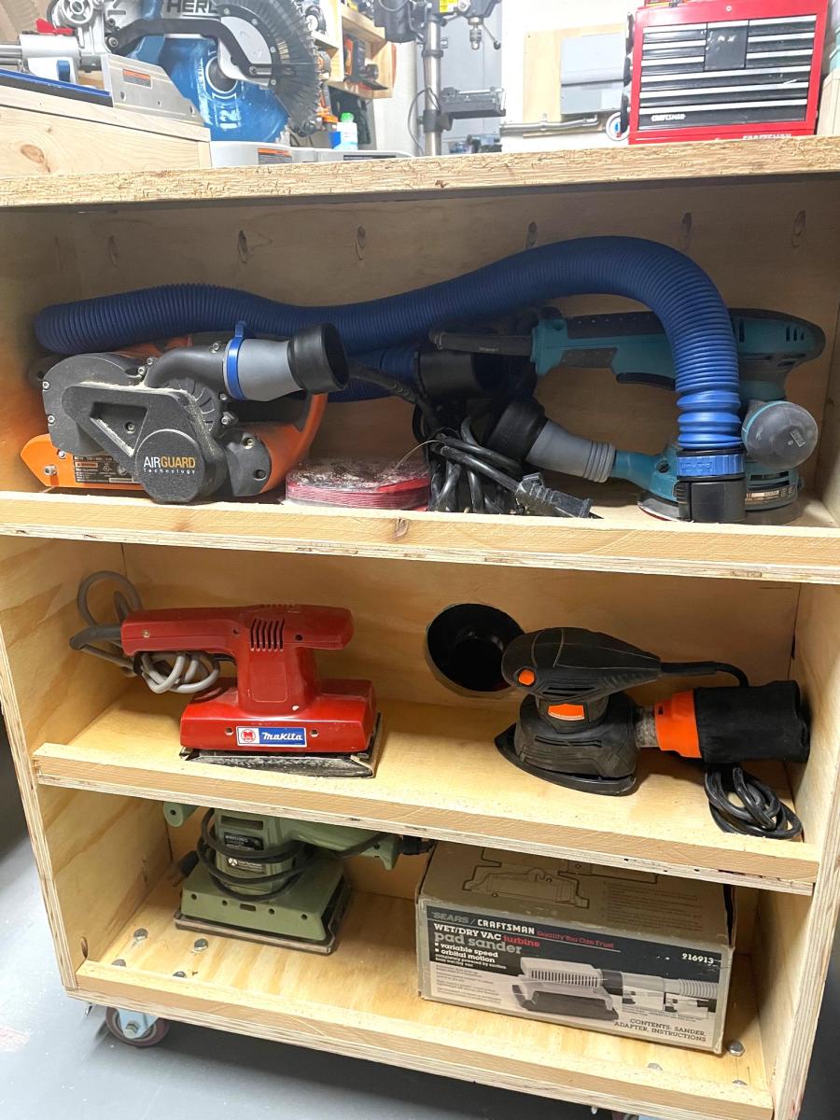
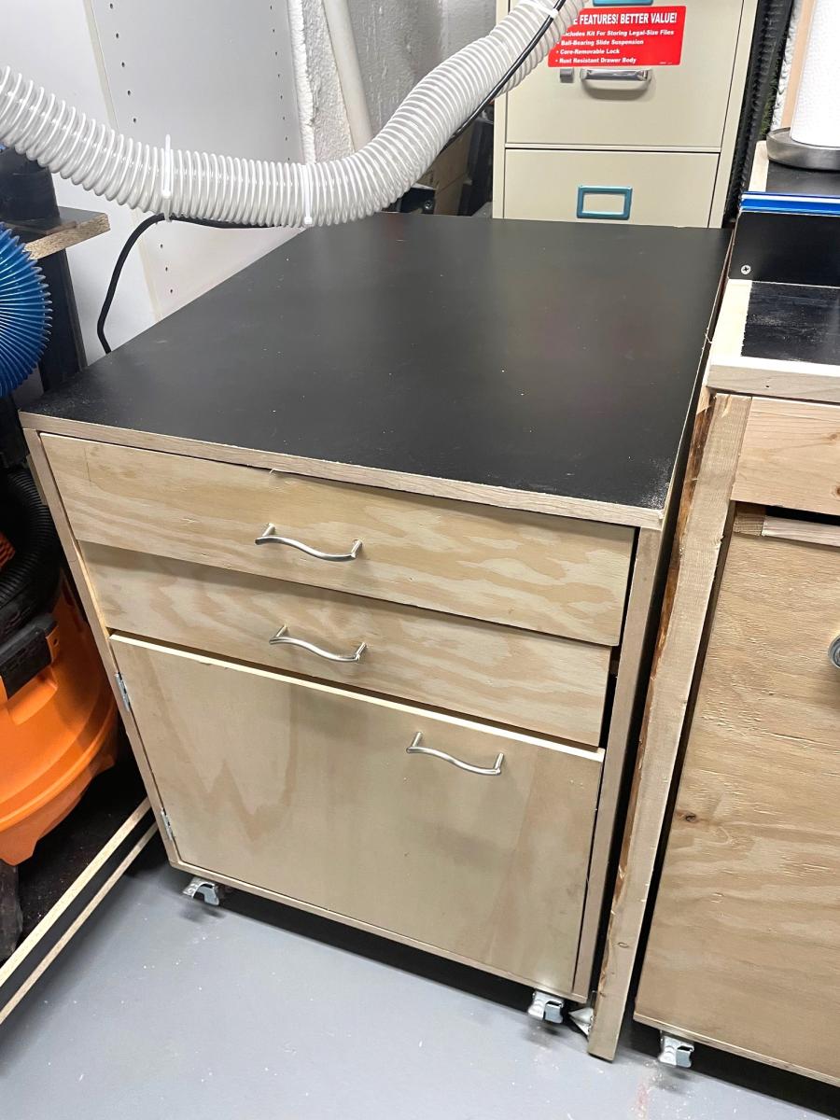
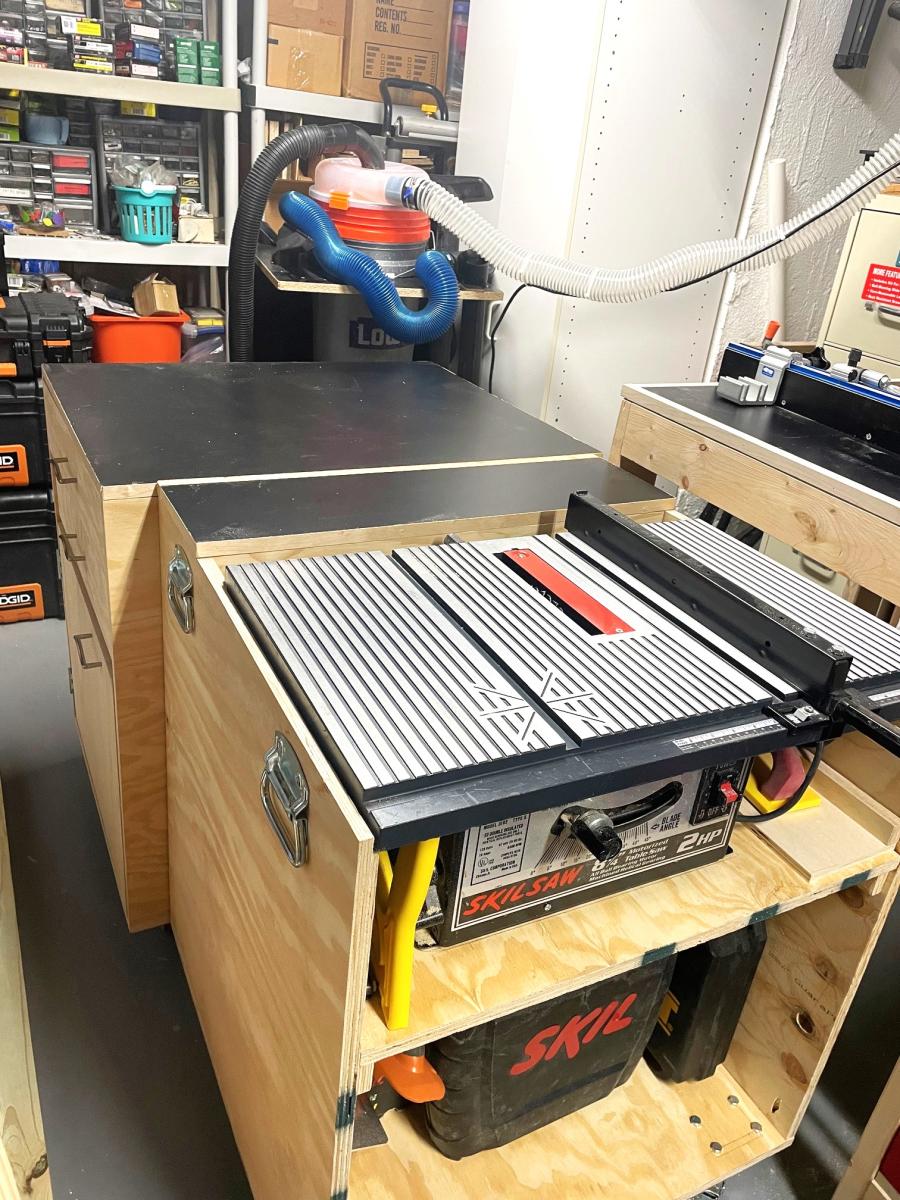
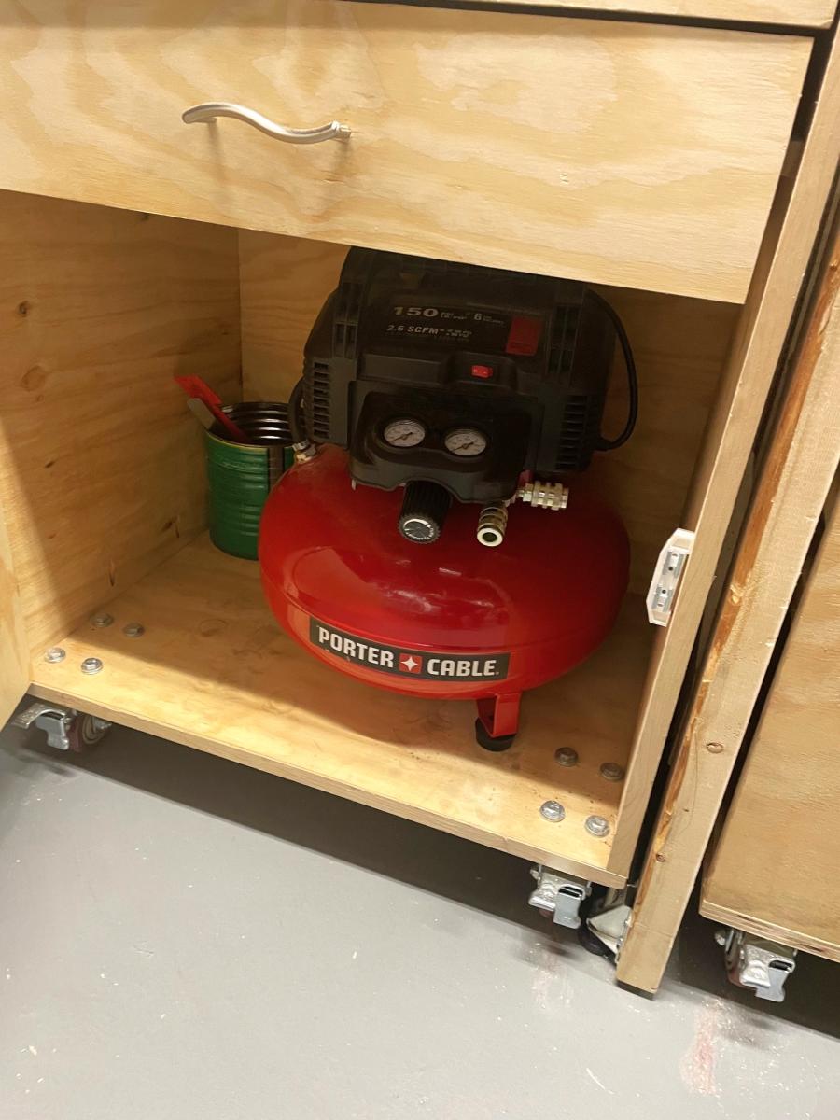
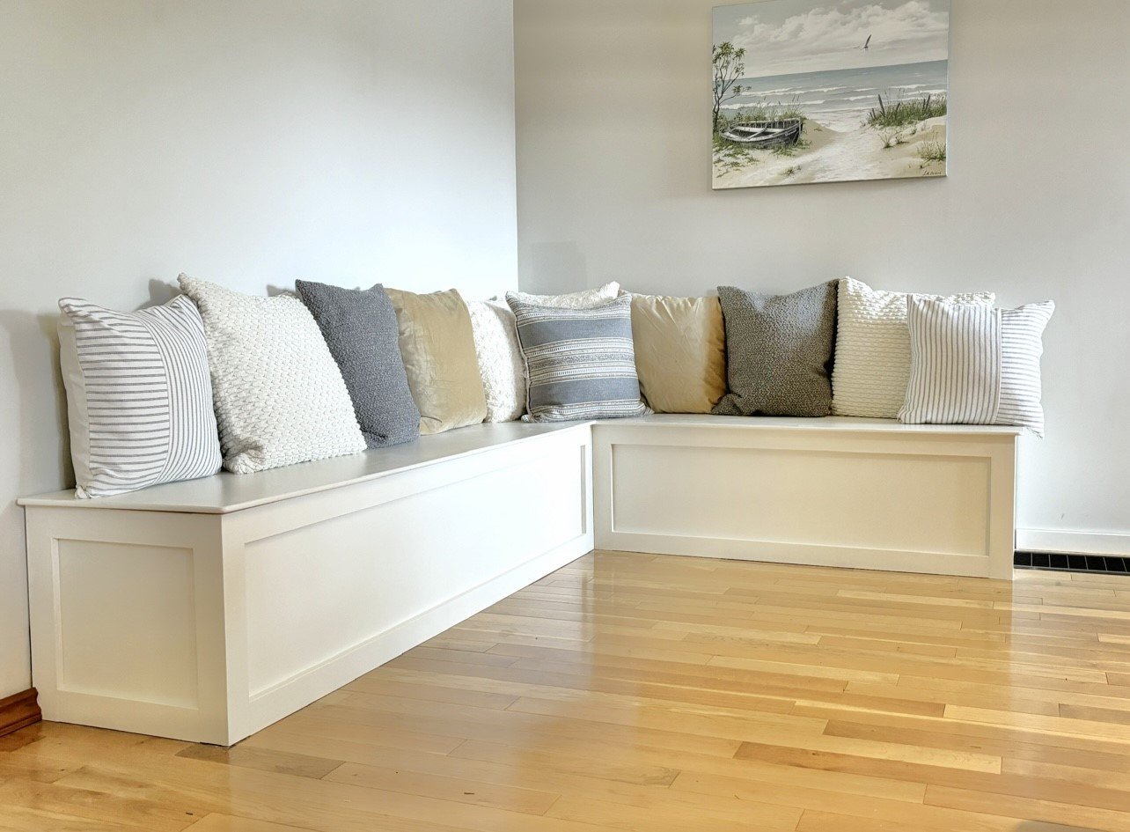
This is my banquette bench I made over the past few weeks after I saw your pictures and plans on your website. I absolutely love it. I am refinishing a table and chairs to use with it. Now I have room for lots of guest. Thank you for your great ideas.
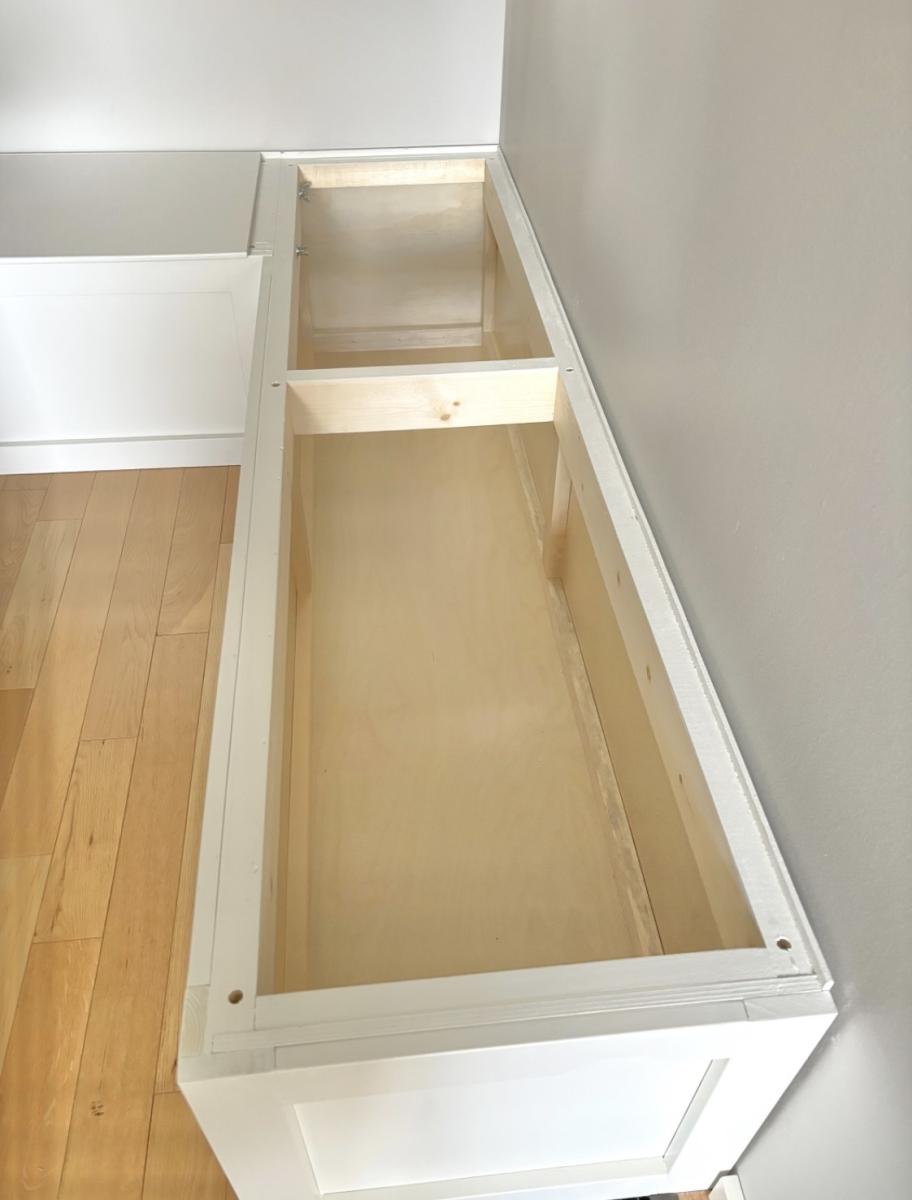
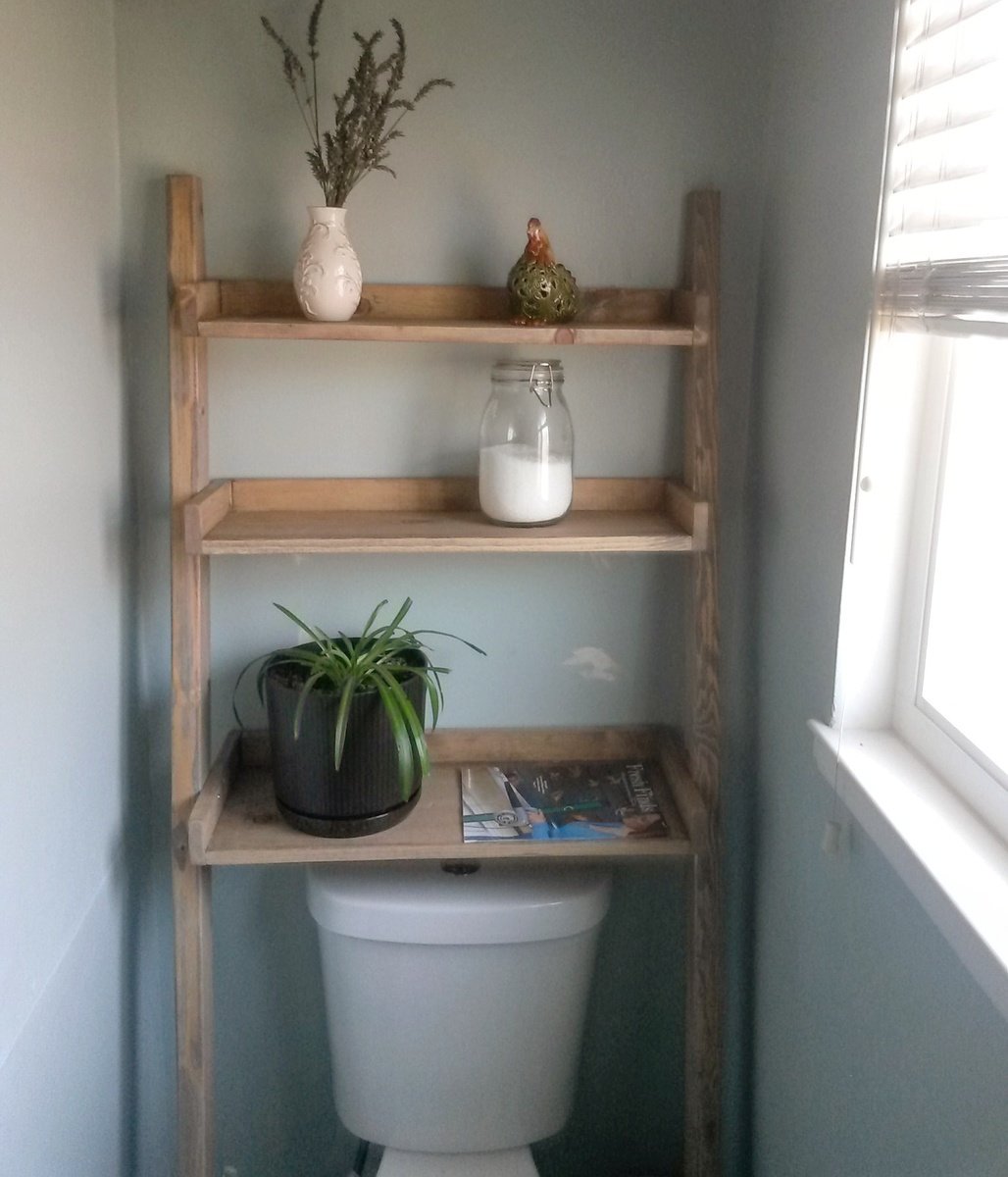
This was a very simple build. I was able to finish in a few hours by myself with 2 young children hanging around my ankles!
The supply list allows enough extra to make 2 or 3, making it fairly inexpensive!
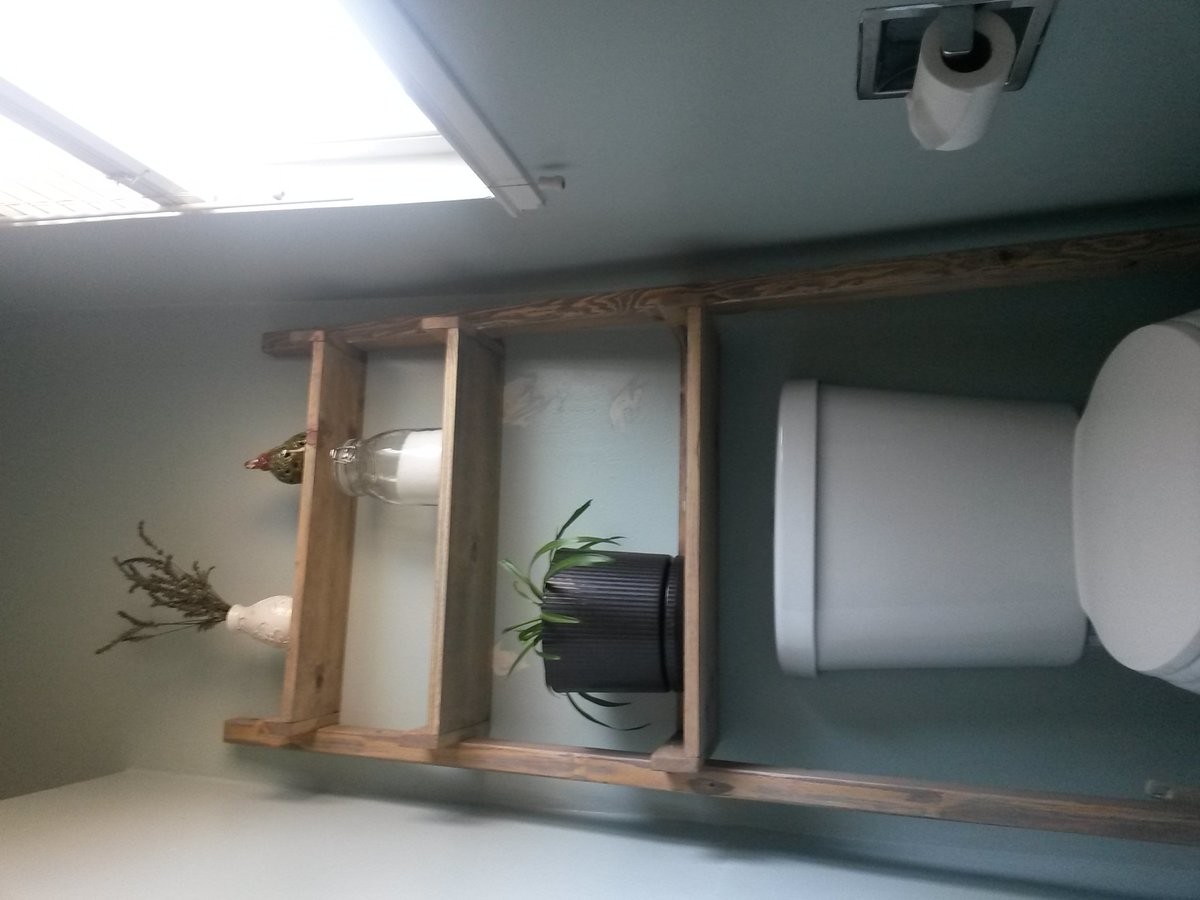
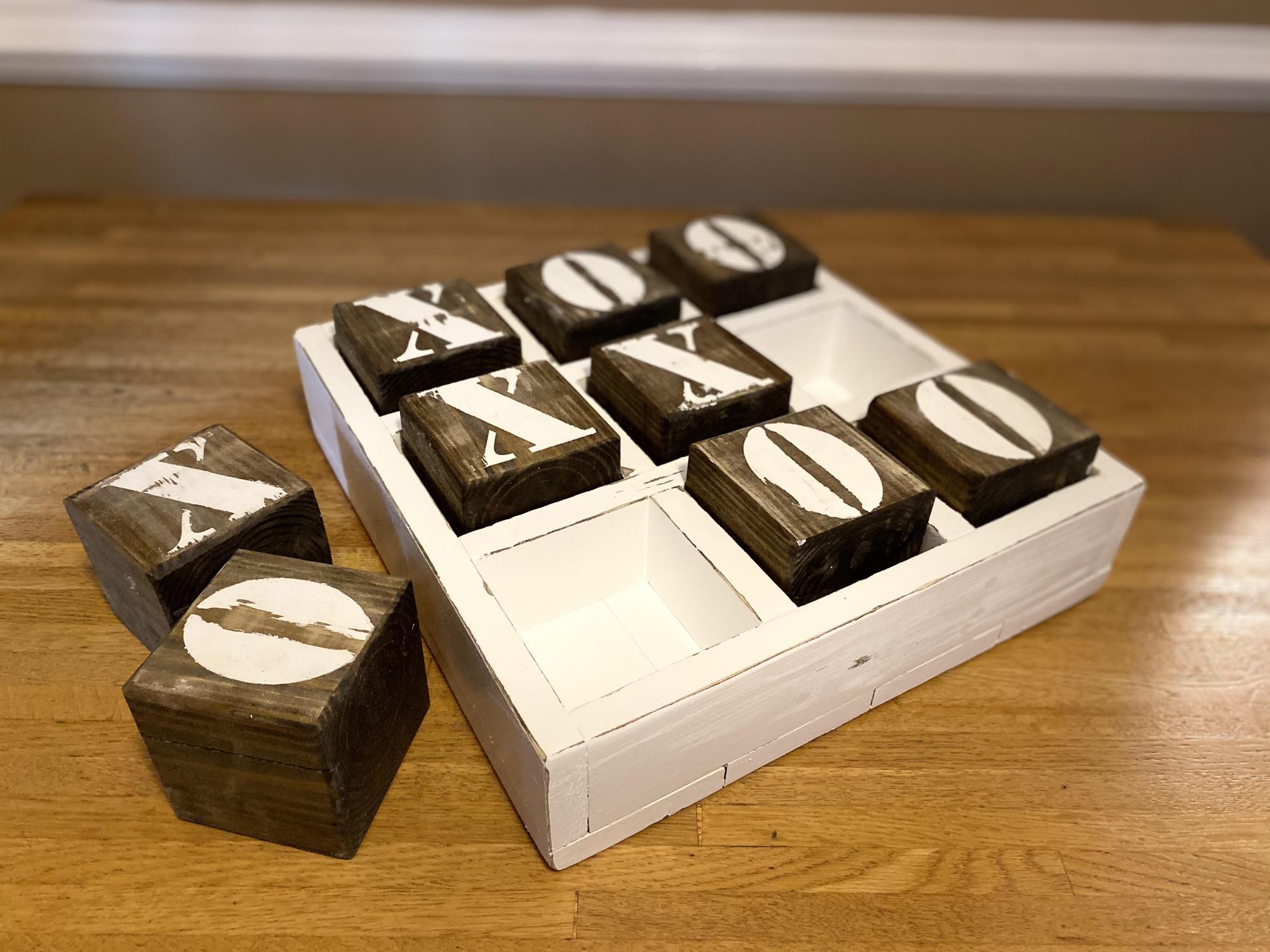
Took some liberties with this one and combined with another plan. My first stencil project.
Wed, 05/27/2020 - 08:28
I love this. Functional but also decorative. Would you mind sharing the plan for your version?
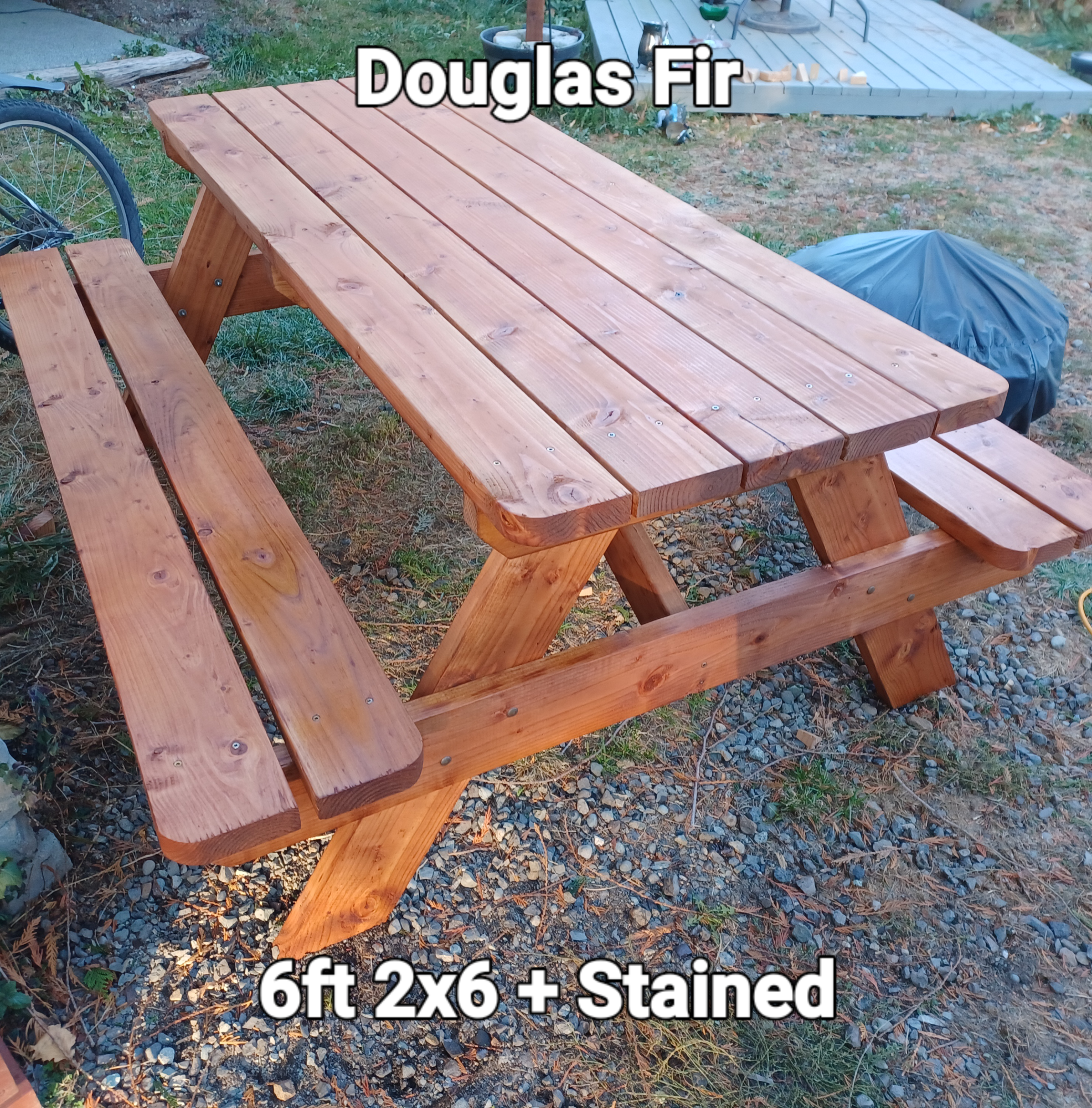
Using some of your different picnic table plans, I have been building, casually, picnic tables that are made using handpicked wood of similar grain orientation, same species, etc, creating a unique piece every time. I'm turning into a real wood nerd! They are all sanded and sealed for greater weather resistance and to accentuate the natural look of the wood.
Sam Warburton Productions
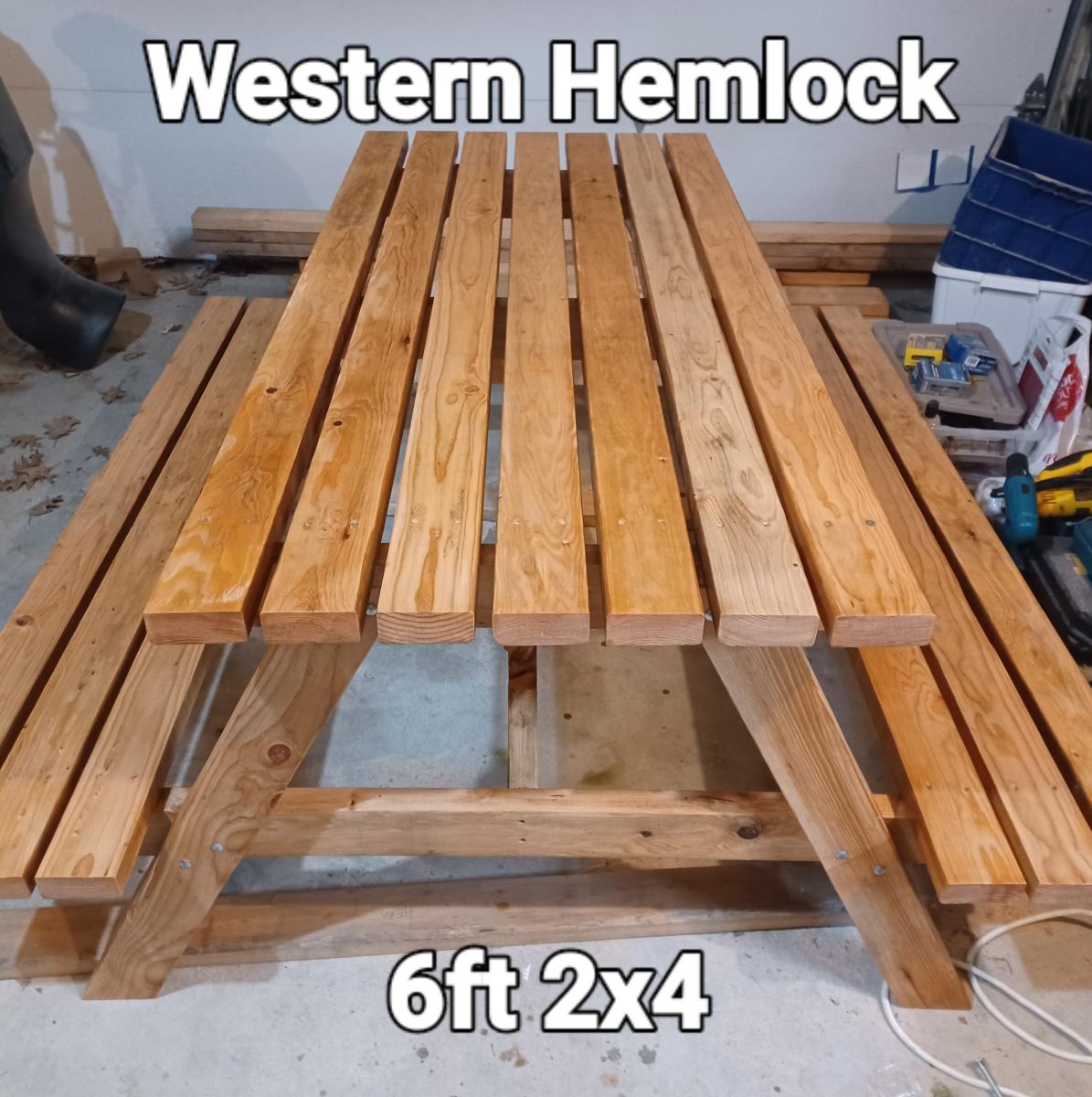
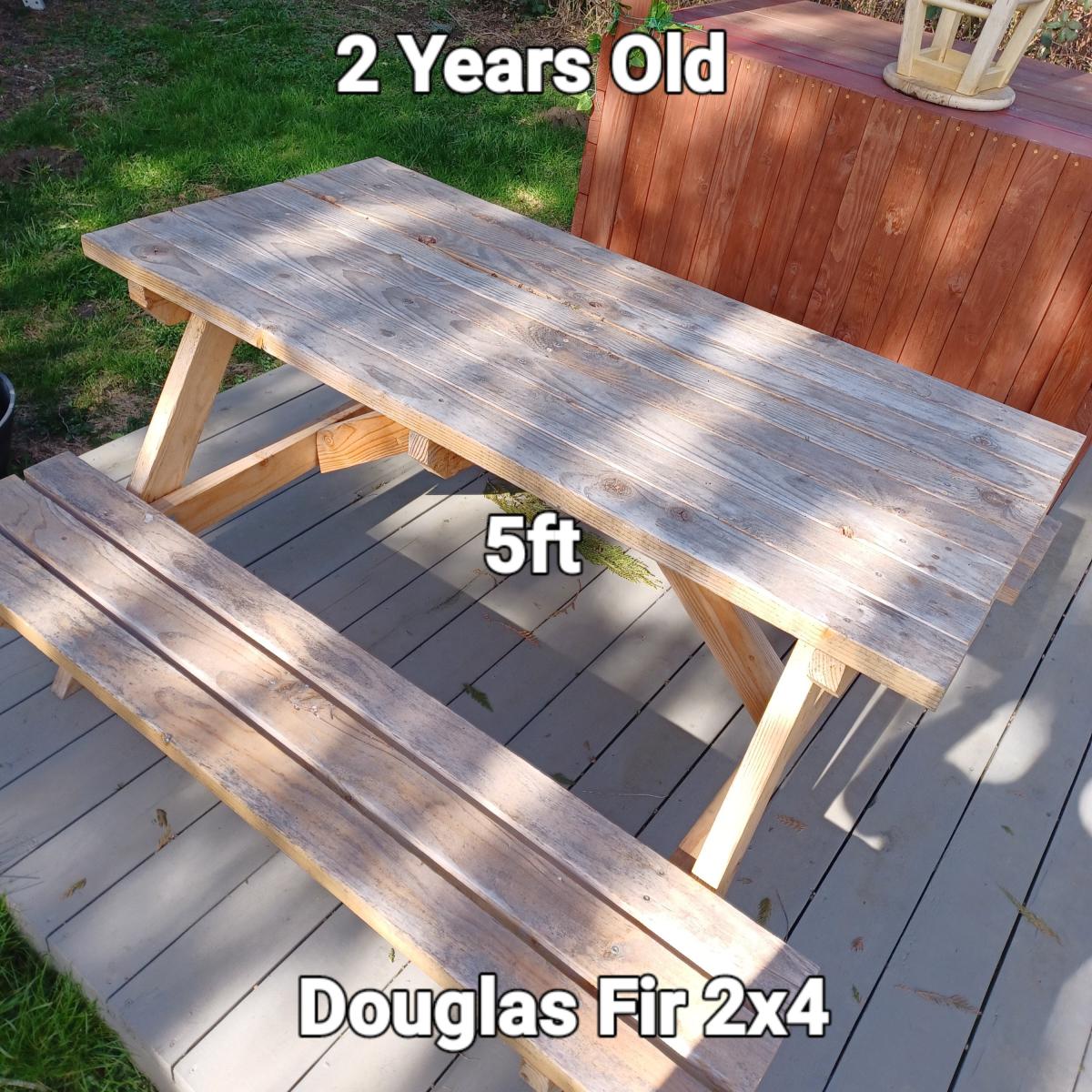
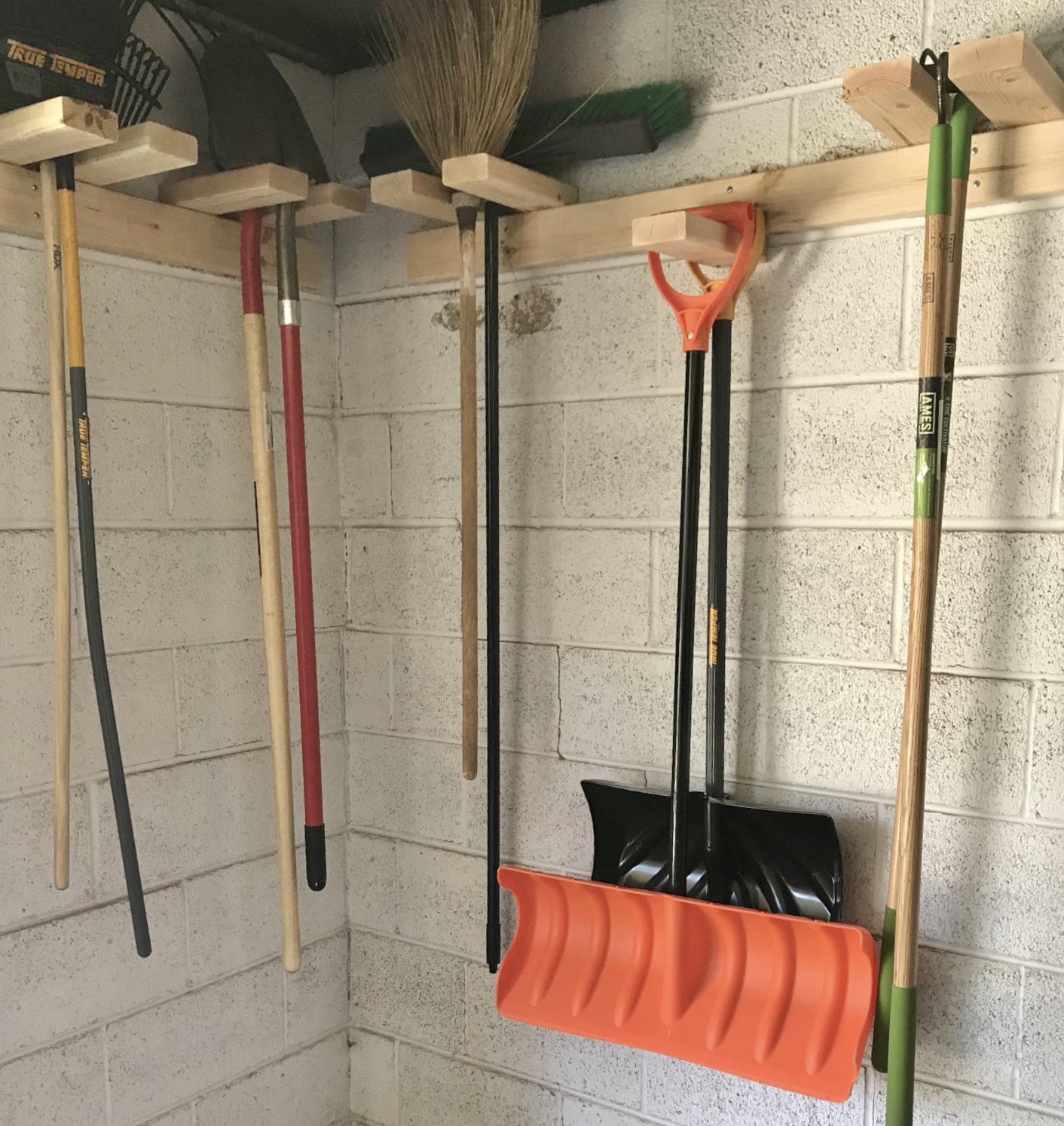
This was super easy to do. Thank you for the inspiration and sharing the plan.
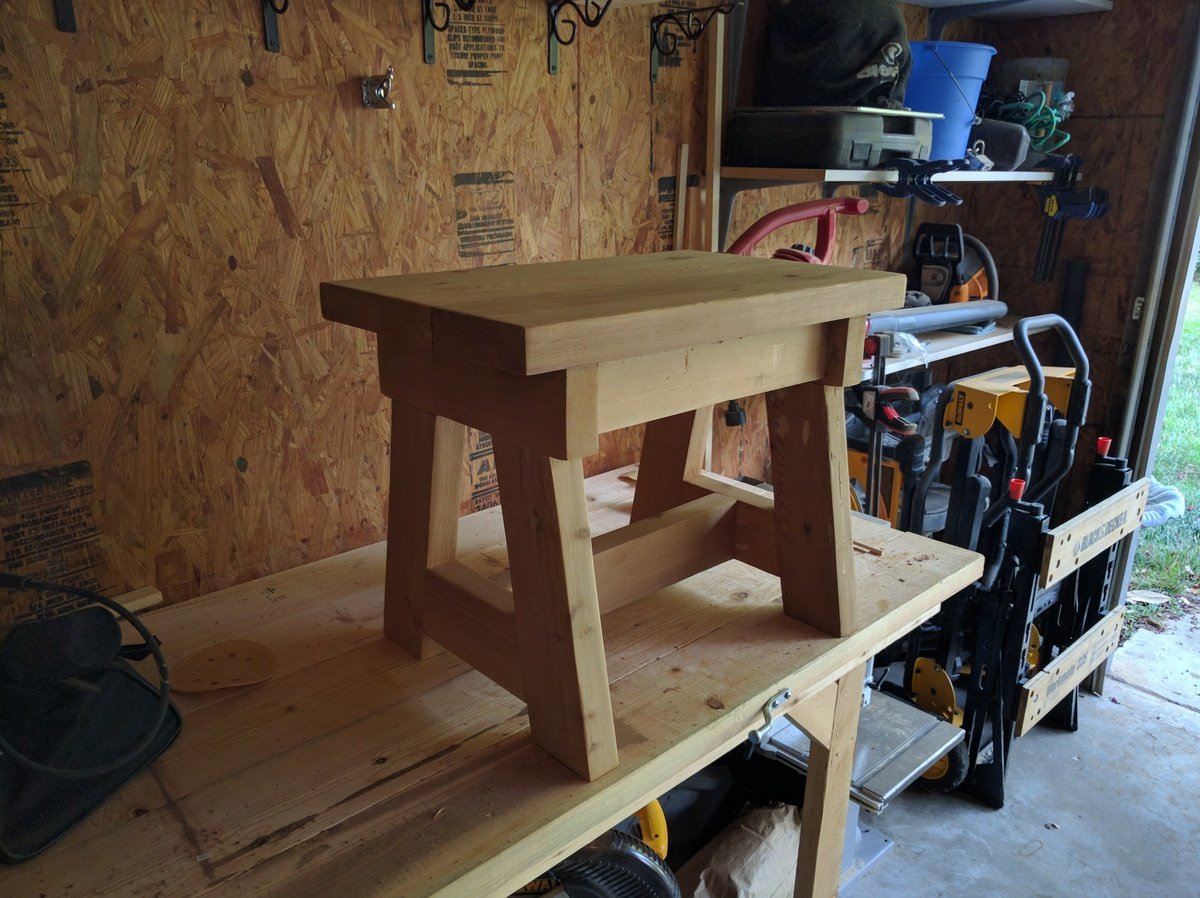
A requested one-seater bench. Made of cedar and finished with spar urethane.