Garage Workshop Bench
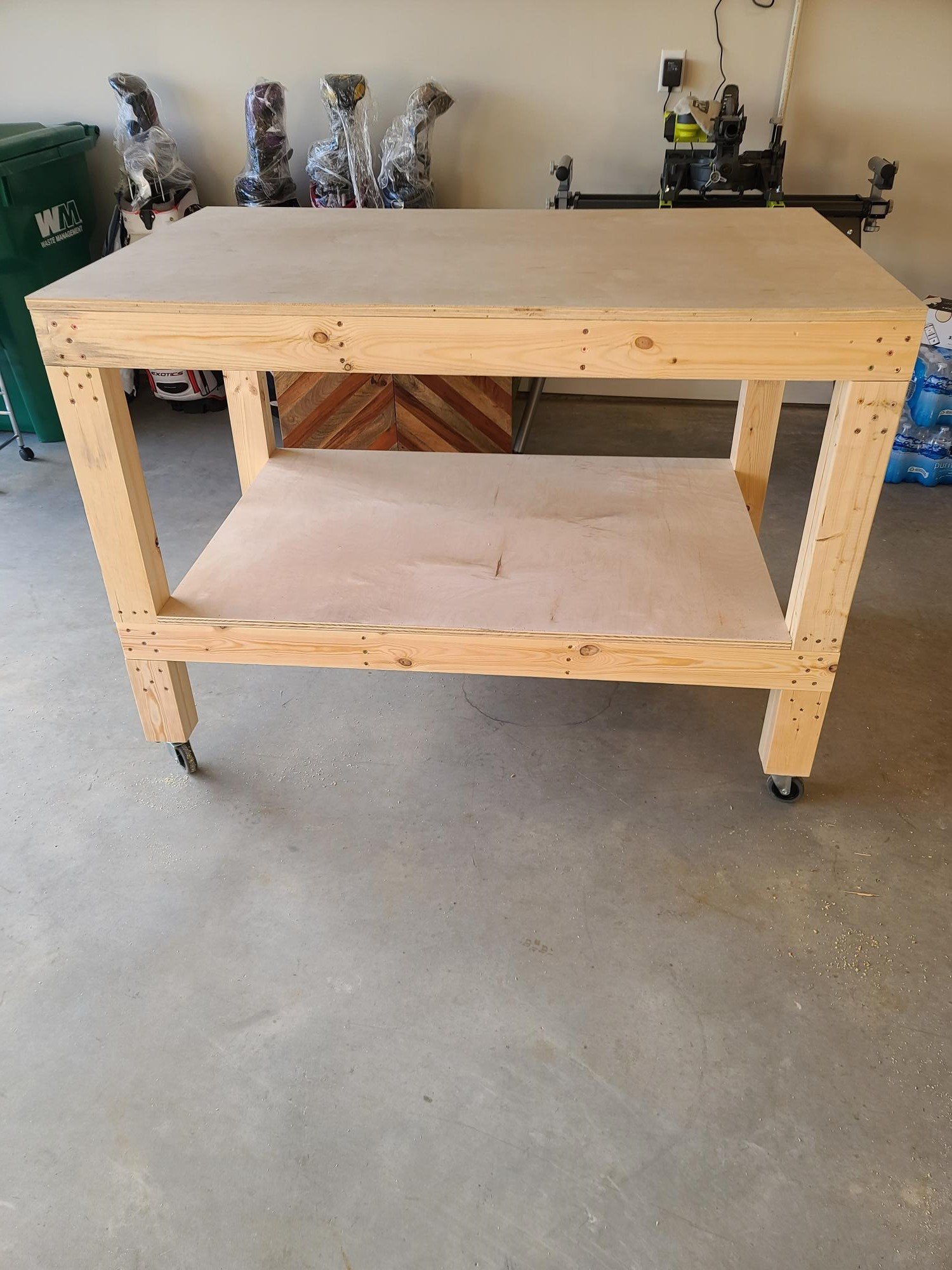
This was my second project, with so many more projects in mind, figured I needed to get started on a Workshop bench. This was a fun and easy project and such a great plan.

This was my second project, with so many more projects in mind, figured I needed to get started on a Workshop bench. This was a fun and easy project and such a great plan.
I didn't follow Ana's plans for this, I actually designed the closet system to correspond with my dimensions / wants / desires (see blog post), but this goes to show you that once you start building things, it's really hard to stop! I think in building brain now. I don't think in "how can I afford that" terms anymore, I think in "how can I make something similar, but BETTER?" Ana has helped us make our nursery for our first baby a labor of love!
I used these plans and modified the height to create functional countertop and shelving in my garage. I added a little face framing too. Thank you for the inspiration Ana!
Much to our dismay our tiny town is not host to any sweet antique shops. So when I began designing our new guest room, I knew that I was going to have to BUILD two bedside tables. Thanks to Anna, that is much more of a possibility for us than I ever might have imagined.
So, I decided on one bookcase and one vanity. For the bookcase I adapted the Parson's style bookshelf plans. But instead of going the modern route, I stained it ebony and painted over with a white satin paint--and of course distressed. Simple, affordable, and quite cute. You can see many more photos at www.thereadinggirl.com.
Tue, 06/14/2011 - 04:31
I am about to start one of these, Reading Girl, and was a bit concerned that it could be too modern for our shabby chic style but no you've done it and it looks great.
Thanks for the inspiration all the way from Botswana.
In reply to awesome look by theothermrsbell
Tue, 06/14/2011 - 08:04
Well thank you so much for your kindness, all the way from Texas-USA! I wish you all the best of luck with your creation--I am sure it will turn out great!
In reply to Question by Kate (not verified)
Mon, 07/11/2011 - 13:55
Thanks, Kate! I bought this set at an antique store! I hope you can find one, or at least something similar! GOOD LUCK :o)
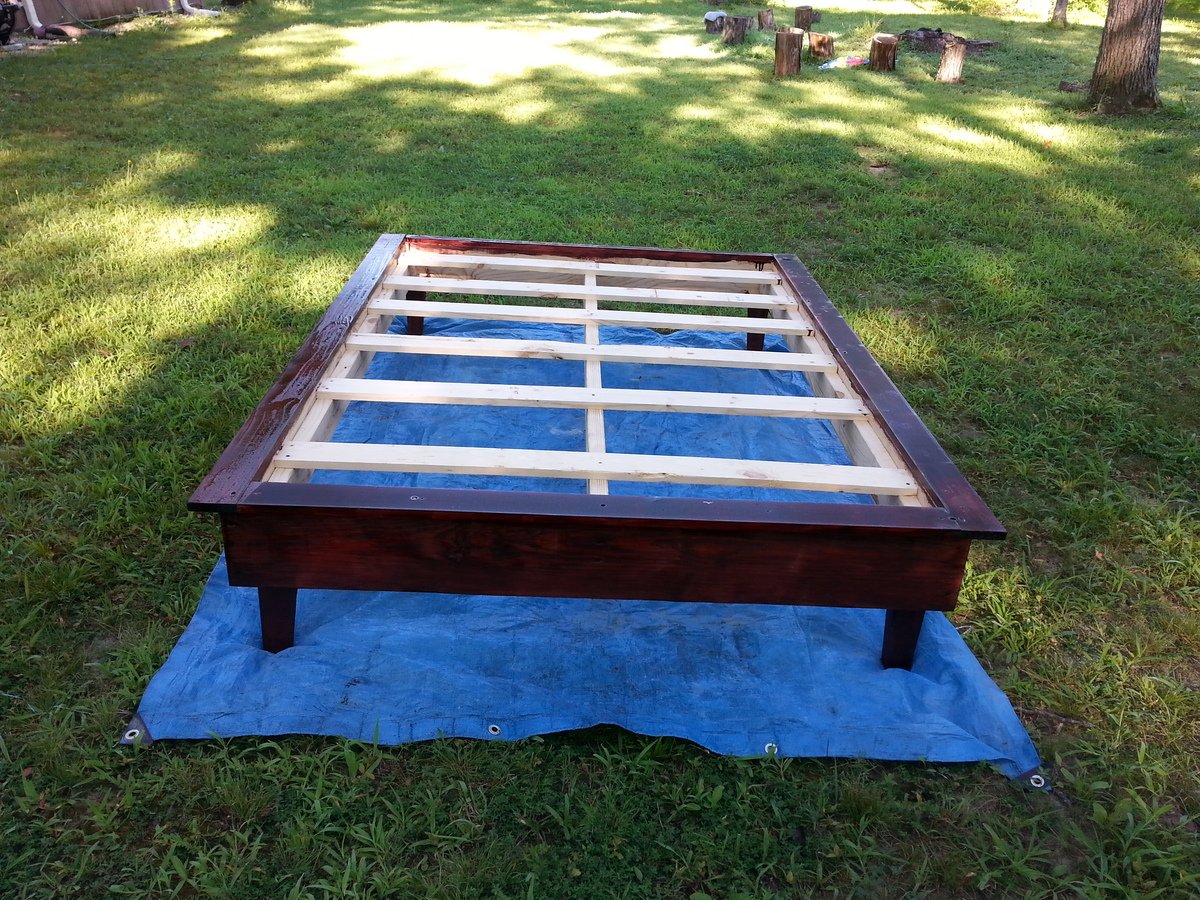
Well we just bought a new house and the bedroom was a bit smaller and lower ceilings for two beds. One daughter had a queen and my other daughter was begging for a new loft bed. Well I searched for plans on many different bunk beds and I came to the conclusion that creating one from two different plans would save the most space. So I made the platform bed and the loft bed separately and added dowels to attach them . The girls were ecstatic. It turned out beautifully!
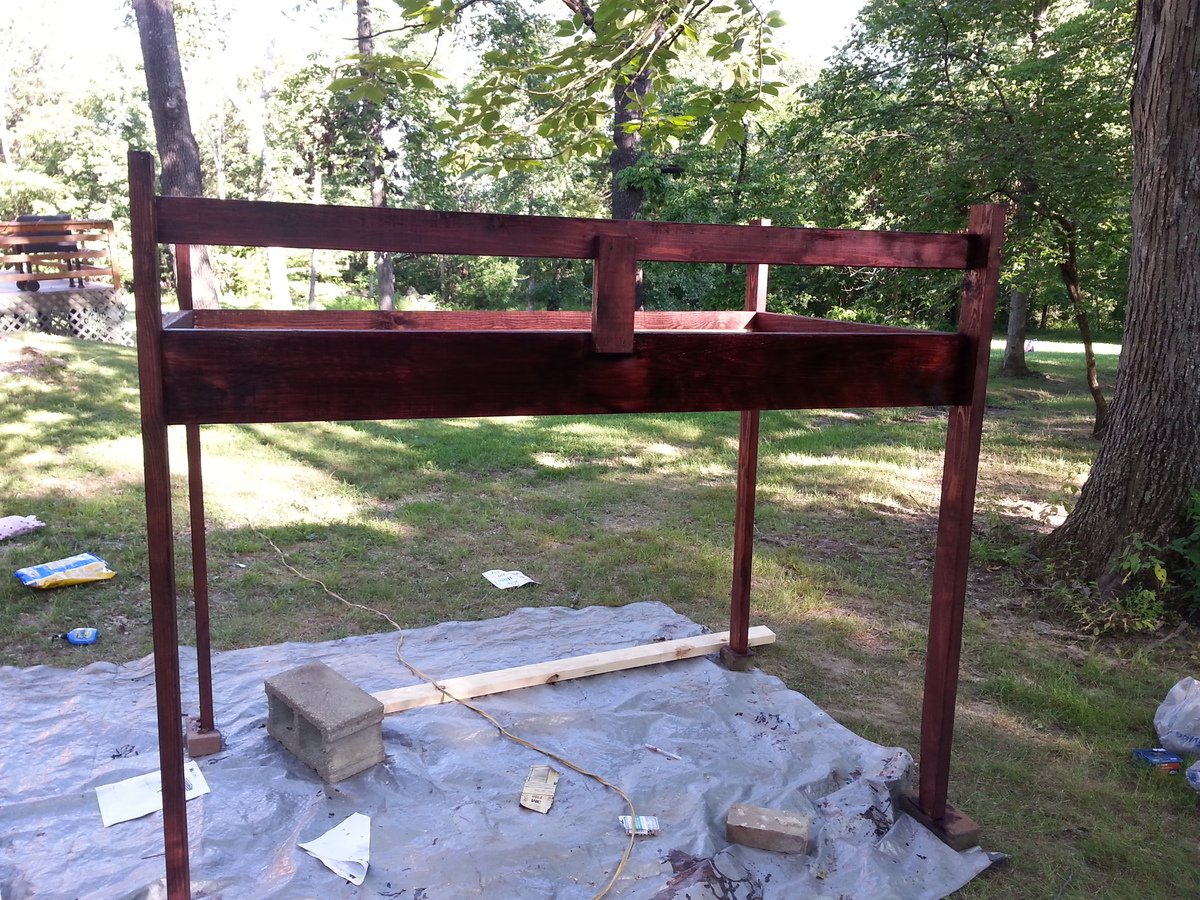
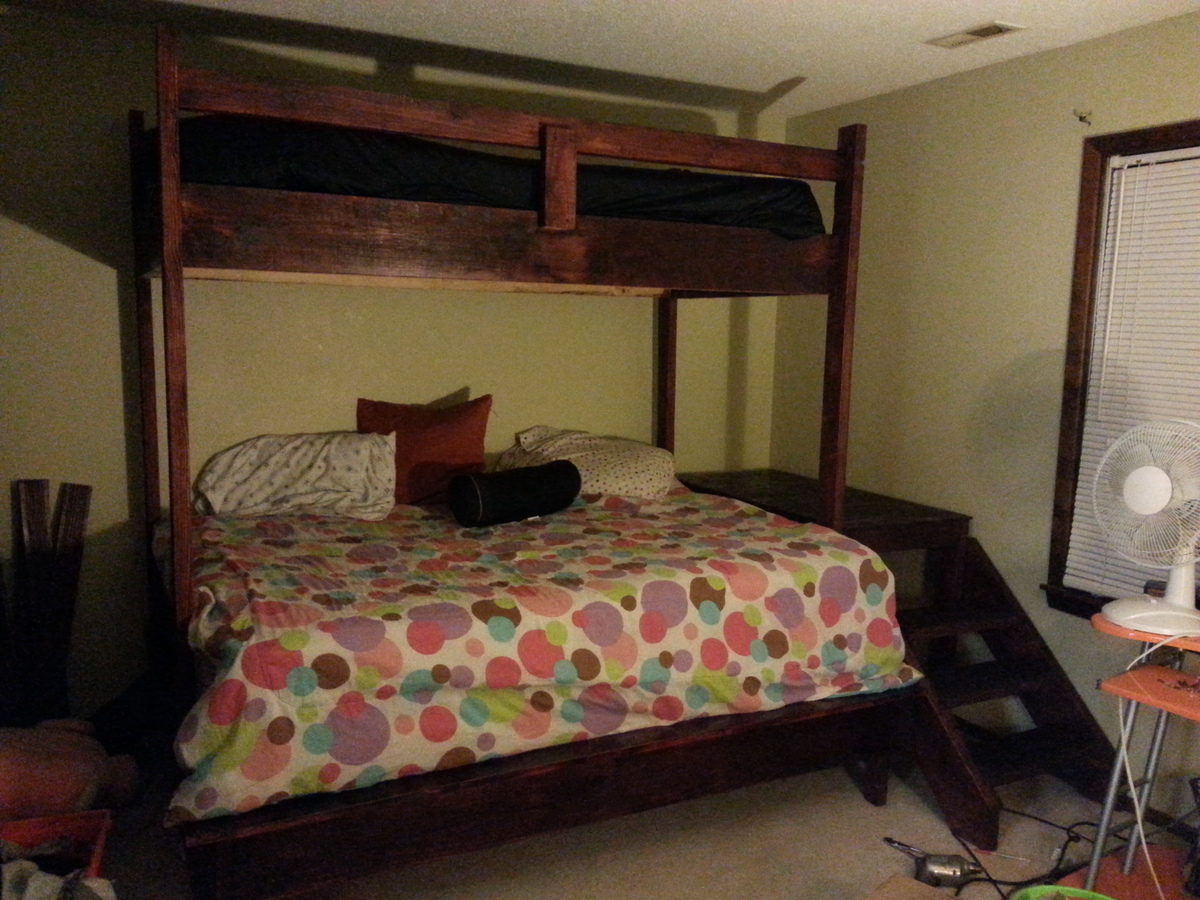
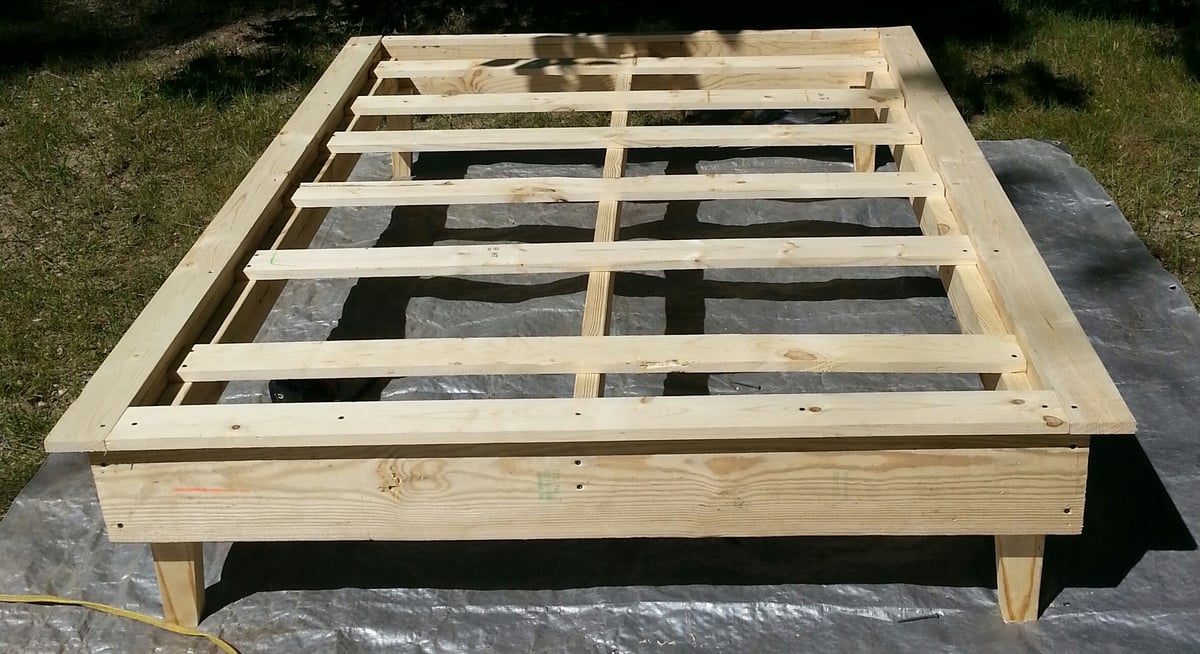
Fri, 08/02/2013 - 18:21
This is my first bed turned out great had alot of challenges though my cordless drill died couldn't find my charger for it so I had to use a corded drill. Then I got a cordless with two fully charged batteries and the batteries drained quickly. One battery died on the first screw...man I was mad had to go back to my antique drill. So this took me a few hours longer than needed ... I think I put in maybe 15 hours into this.
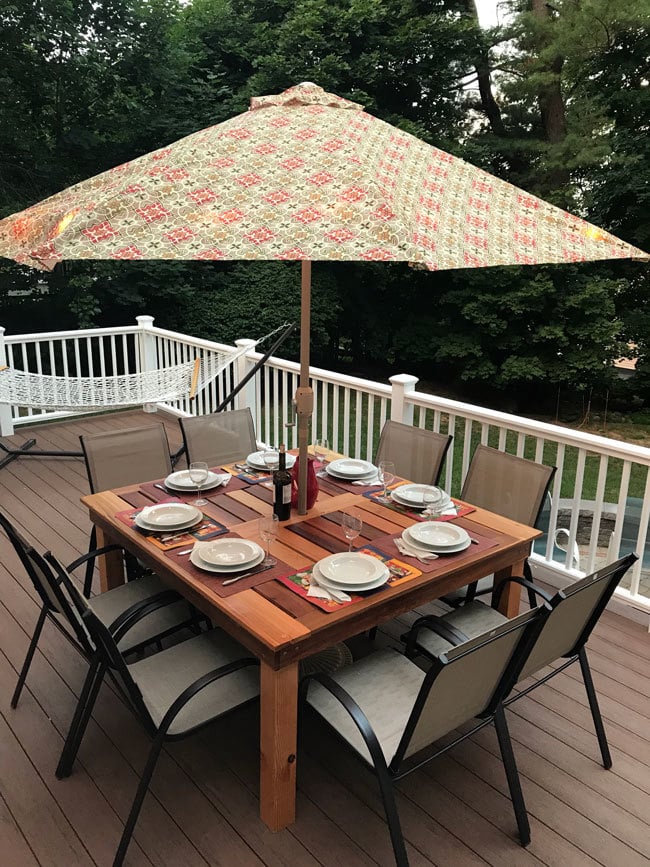
Modifications to the simple outdoor table plan thanks to Finn’s dad.
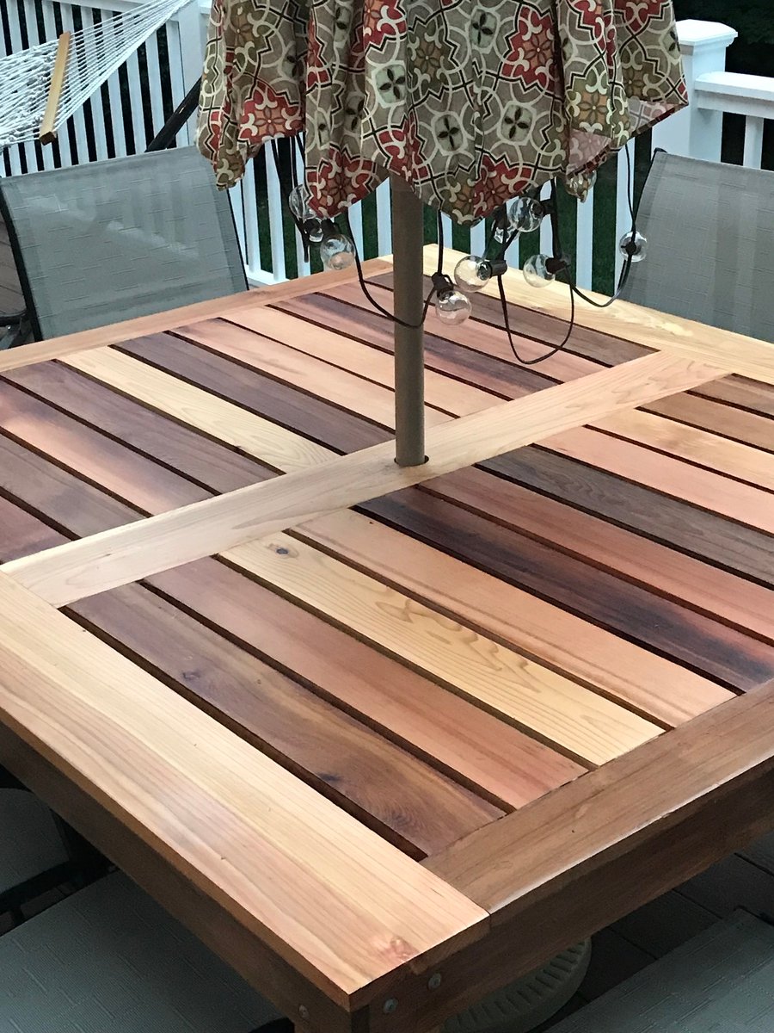
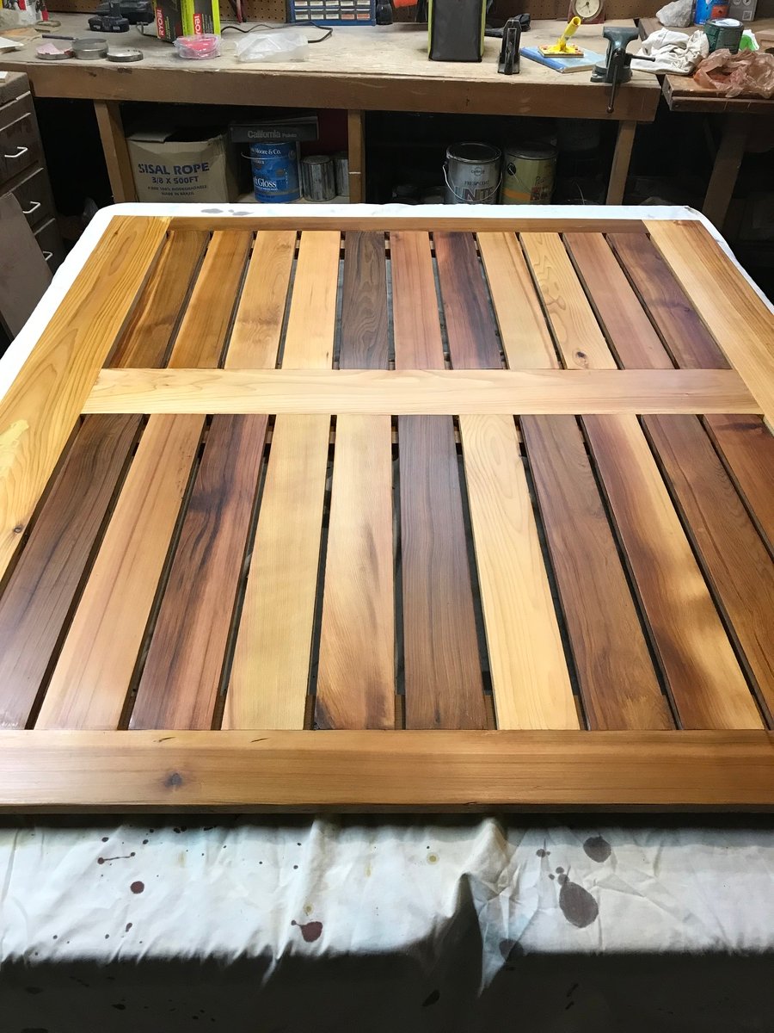
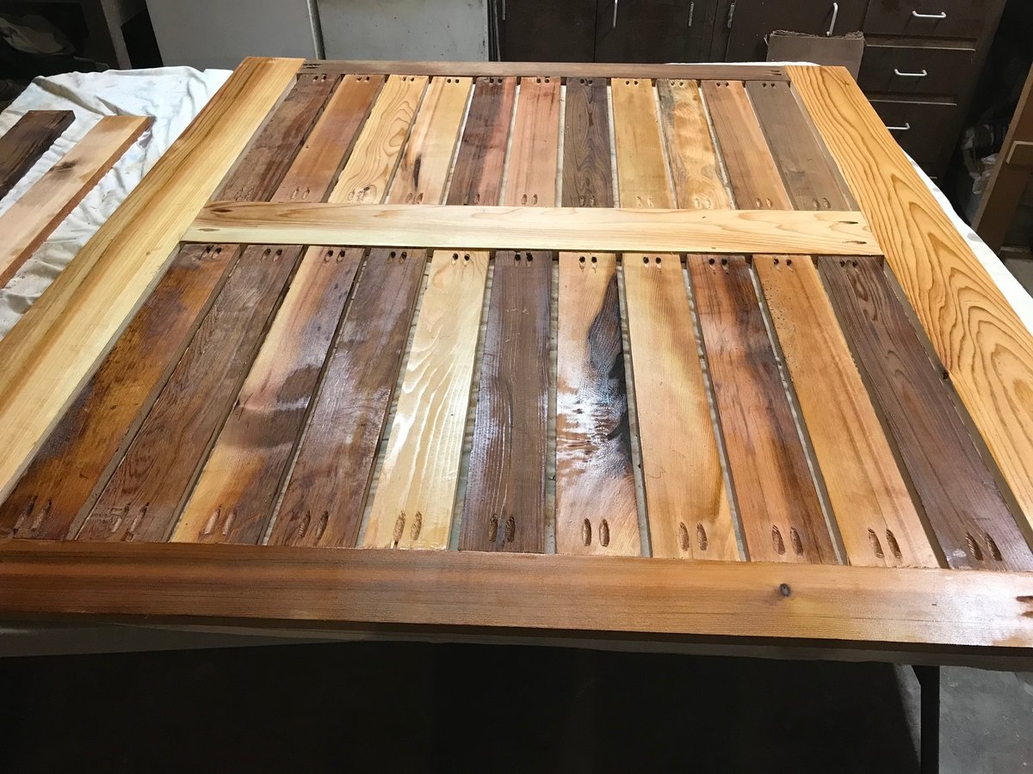
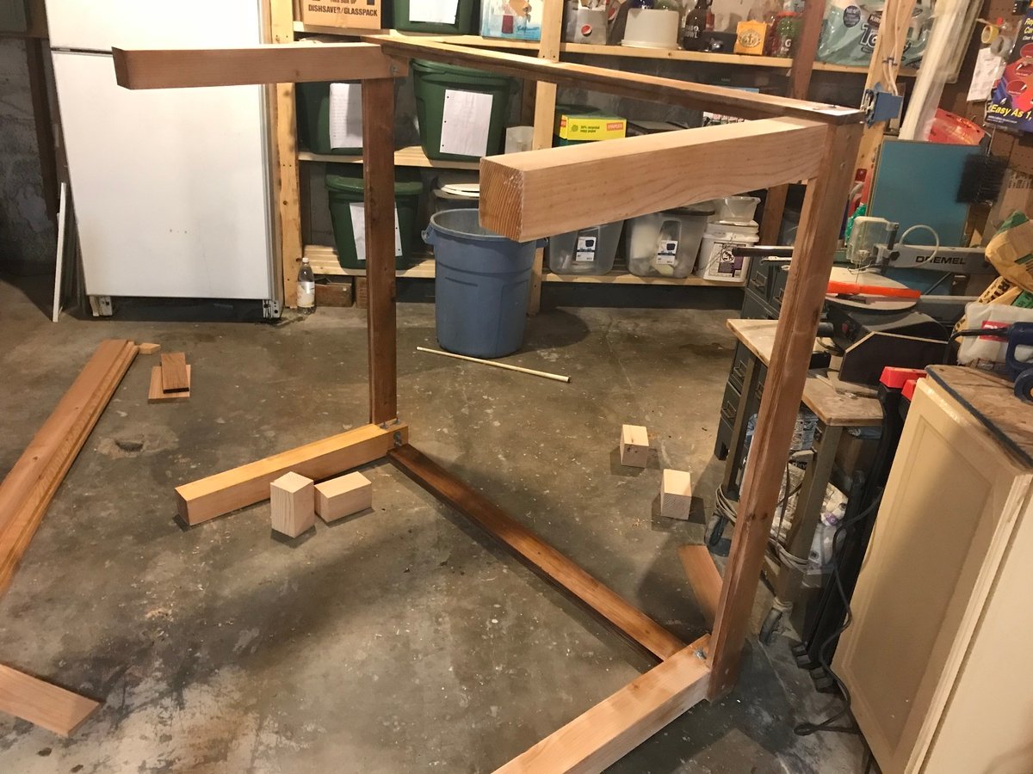
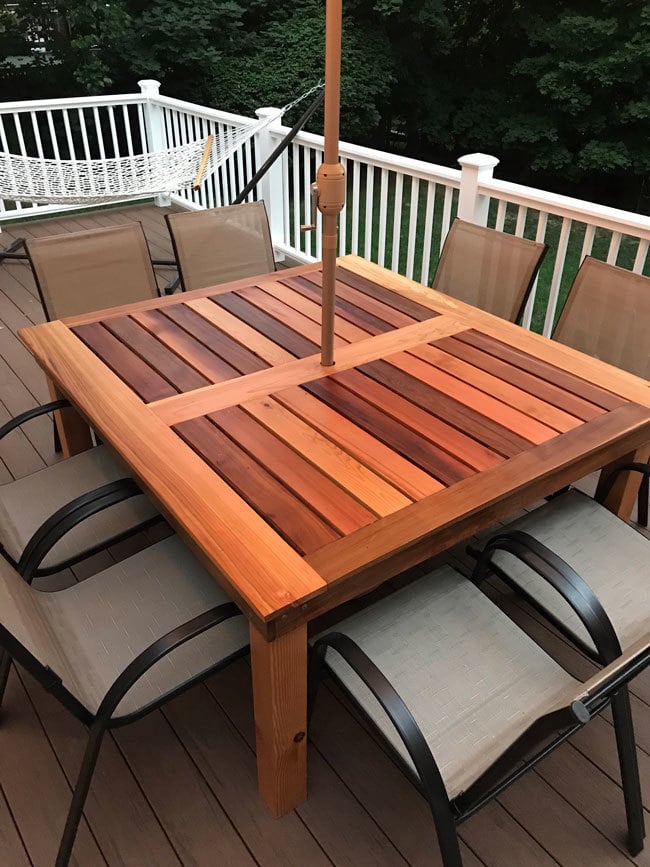

This was my take on your Twin Sleeper Chair. I made it into a full. I used 2x4’s where there was suppose to be 1x4’s because I changed the width. This was a very fun project, my first project actually. Thank you for the plans and idea.


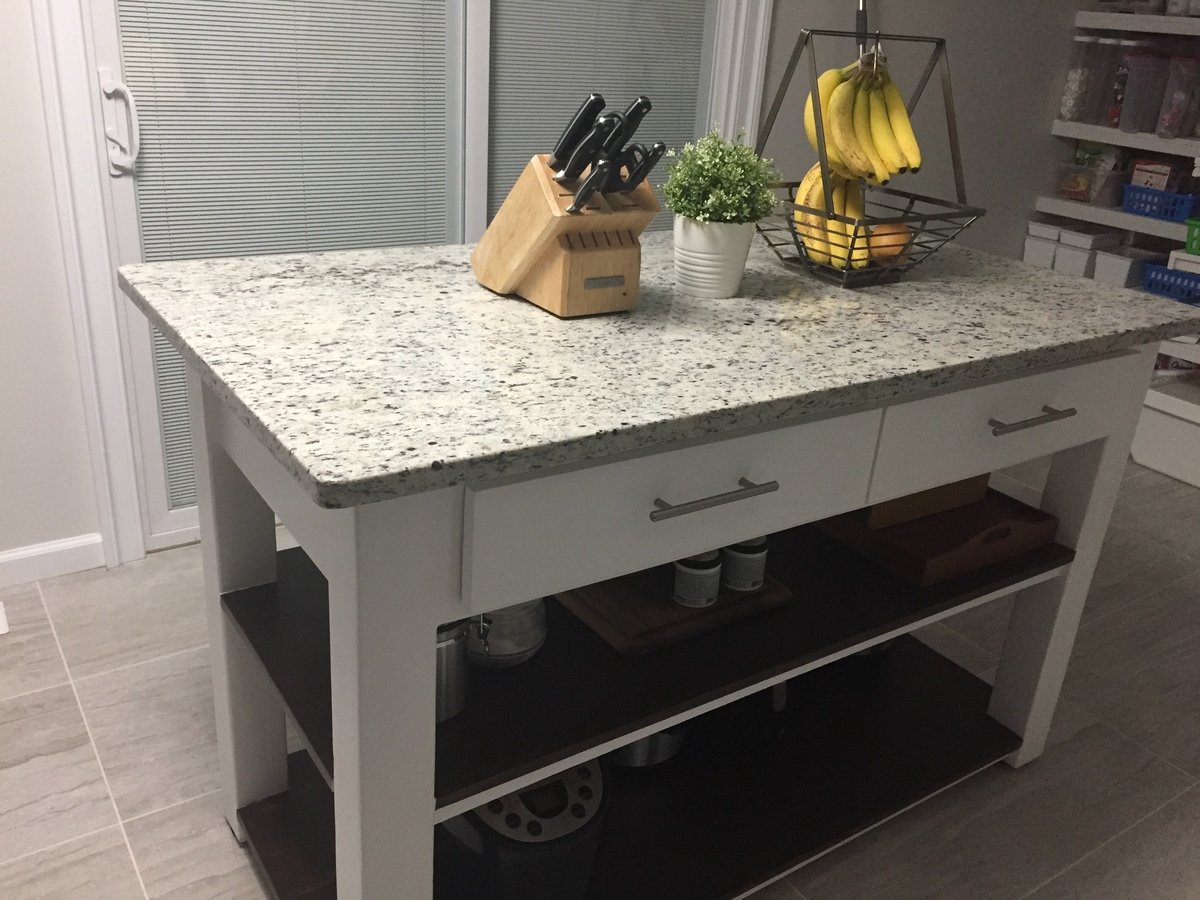
Modified the plan to use 2x2 with pocket screws to support the shelves.
Shelves were made edge glued board from Lowes https://www.lowes.com/pd/Common-1-in-x-24-in-x-4-ft-Actual-1-in-x-23-25…
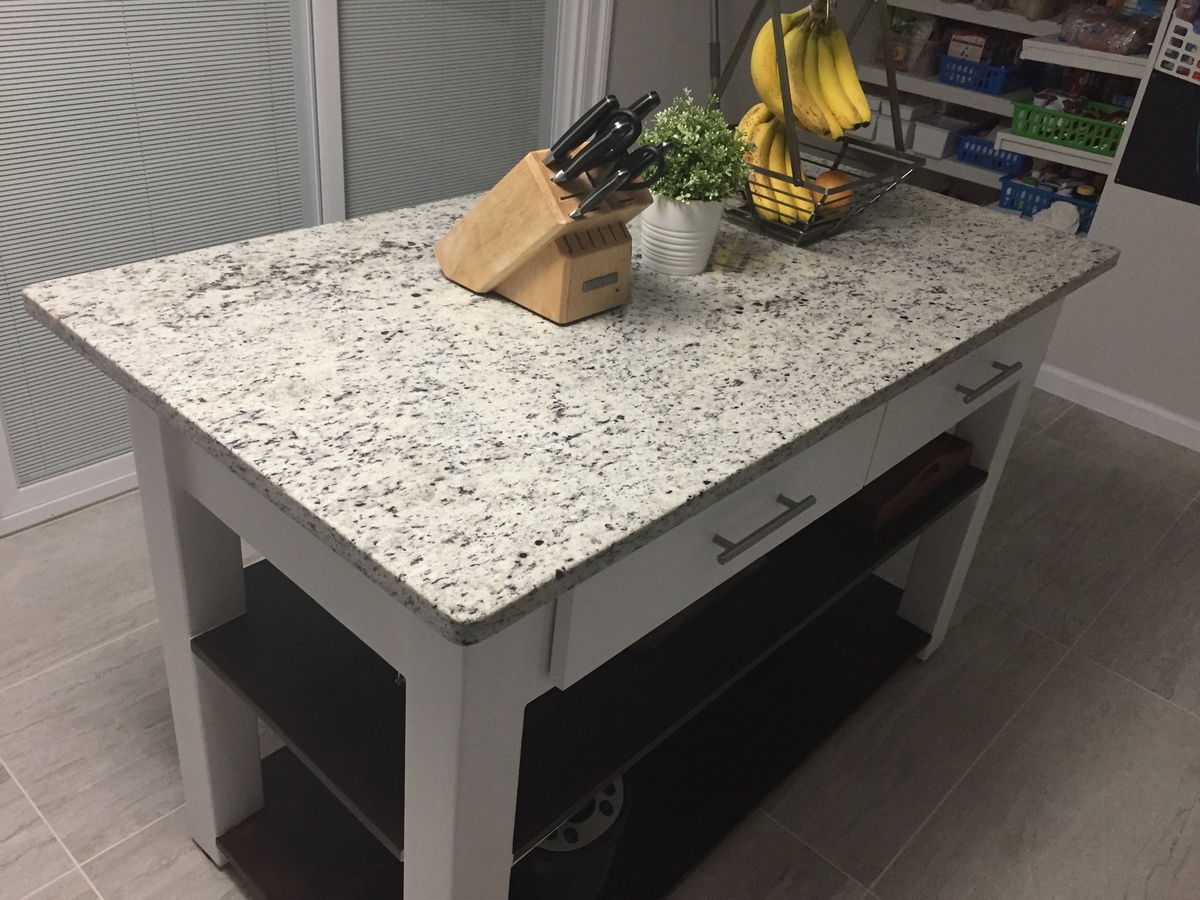
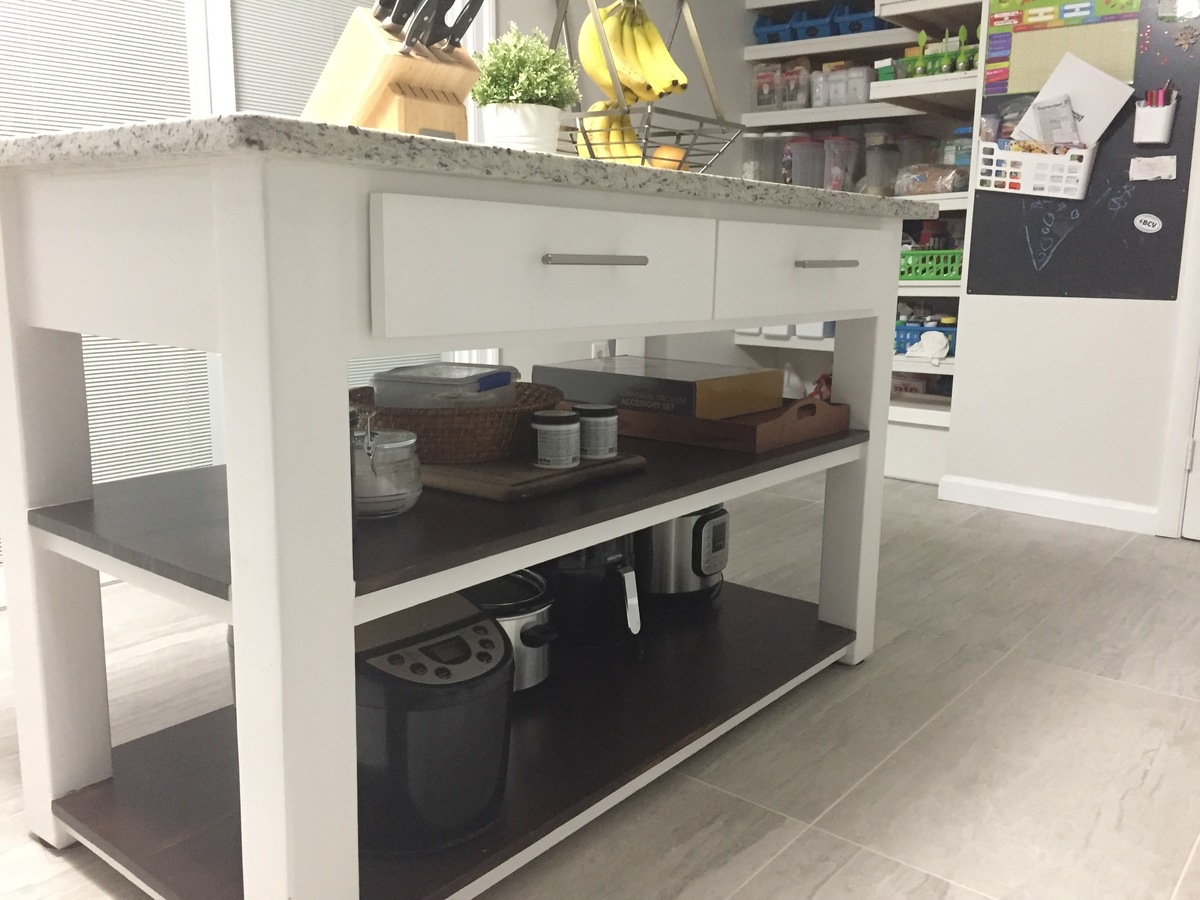

The Channing Snack Cabinet was the perfect fit for a coffee bar in our little kitchen/dining room. We modified the plan slightly by adding two inches to the height, and putting two drawers in behind a pair of barn doors made from plans by Shanty 2 Chic. The top drawer holds k cups, coasters, etc, and the bottom two drawers hold coffee cups, extra water bottles, and tea.




I host an Airbnb and wanted to add a small fire table feature to the outdoor front porch of it. Everything prebuilt was either very large or very ugly, so I decided to build a small coffee table and add a tabletop lp gas unit I found. I had built Ana's Farmer's table before so I searched the site and found the Parsons Table series. Ana's plans are so straightforward and easy to customize so I scaled it to fit the space. I added some privacy panels to hide the lp tank making one hinged for access.

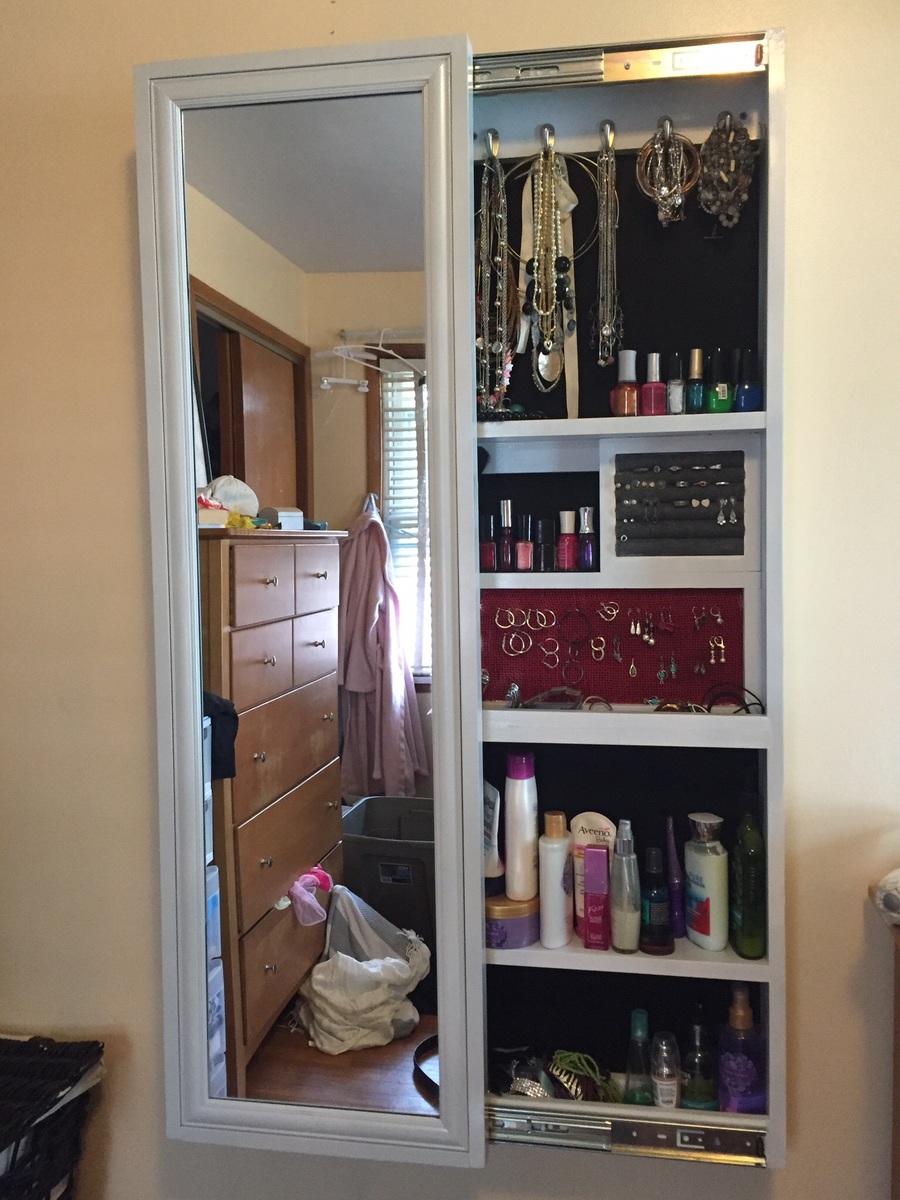
Thank you Anna for providing the template plans for this project. My wife had a mirror leaning on the wall in our bedroom that rarely got used and jewelry all over the dresser. So thanks to you I was able to turn this cheap mirror into useful storage and organize her jewelry. Thanks!
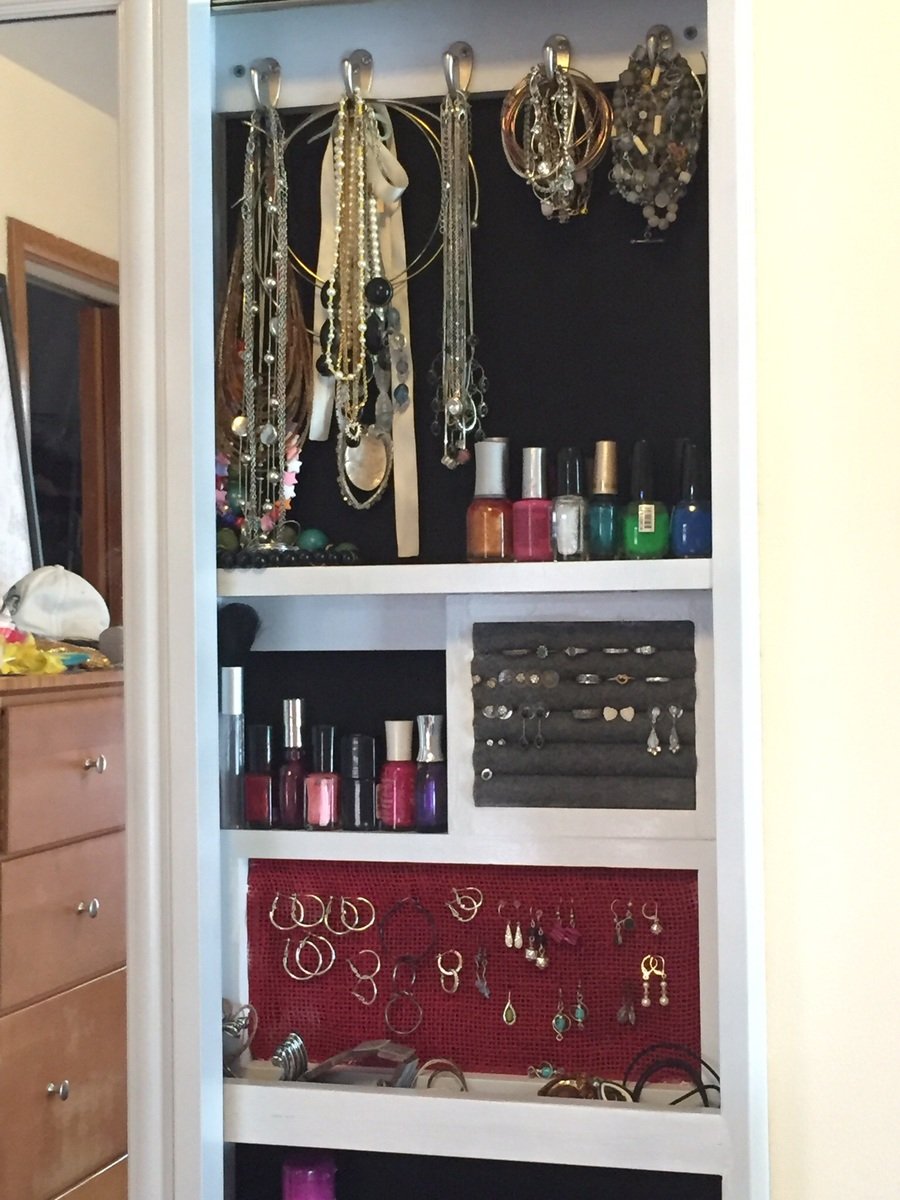
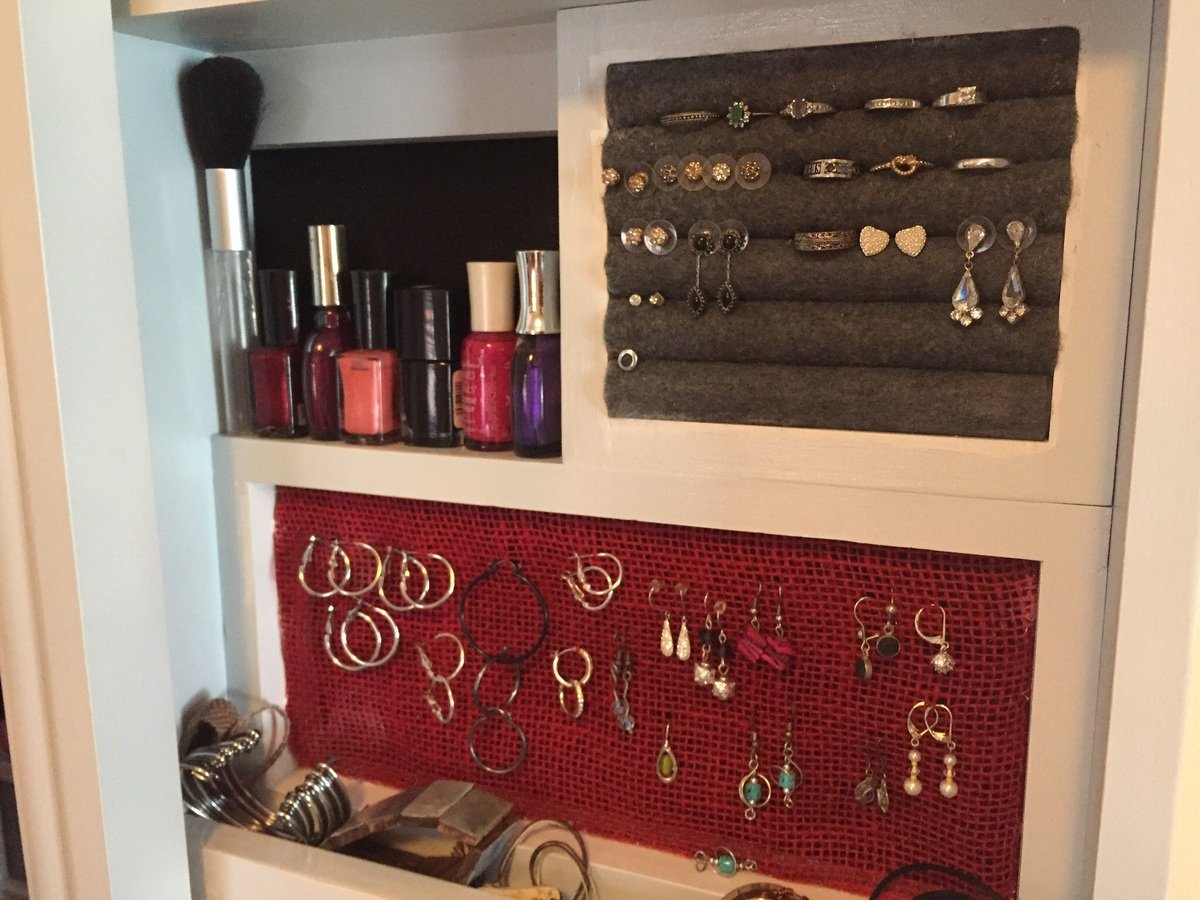
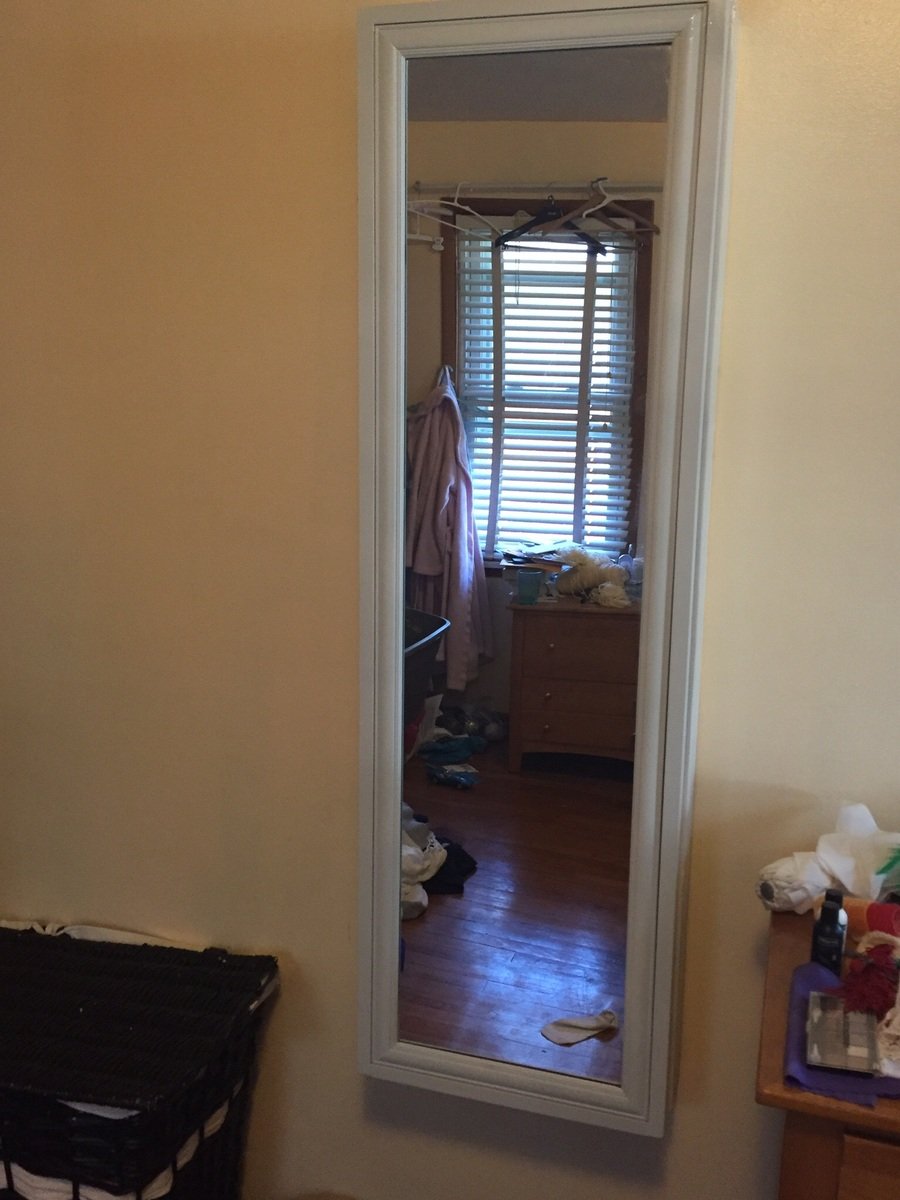
Wed, 10/07/2015 - 10:18
Thank you for building!!! Your post just made my day, I'm so happy to see your build! I love the customization with the jewerly holders too! Thank you so much for sharing!
Sun, 09/17/2017 - 20:49
How did you attach rails? I still cannot figure out the best way to do it...
Thank you!
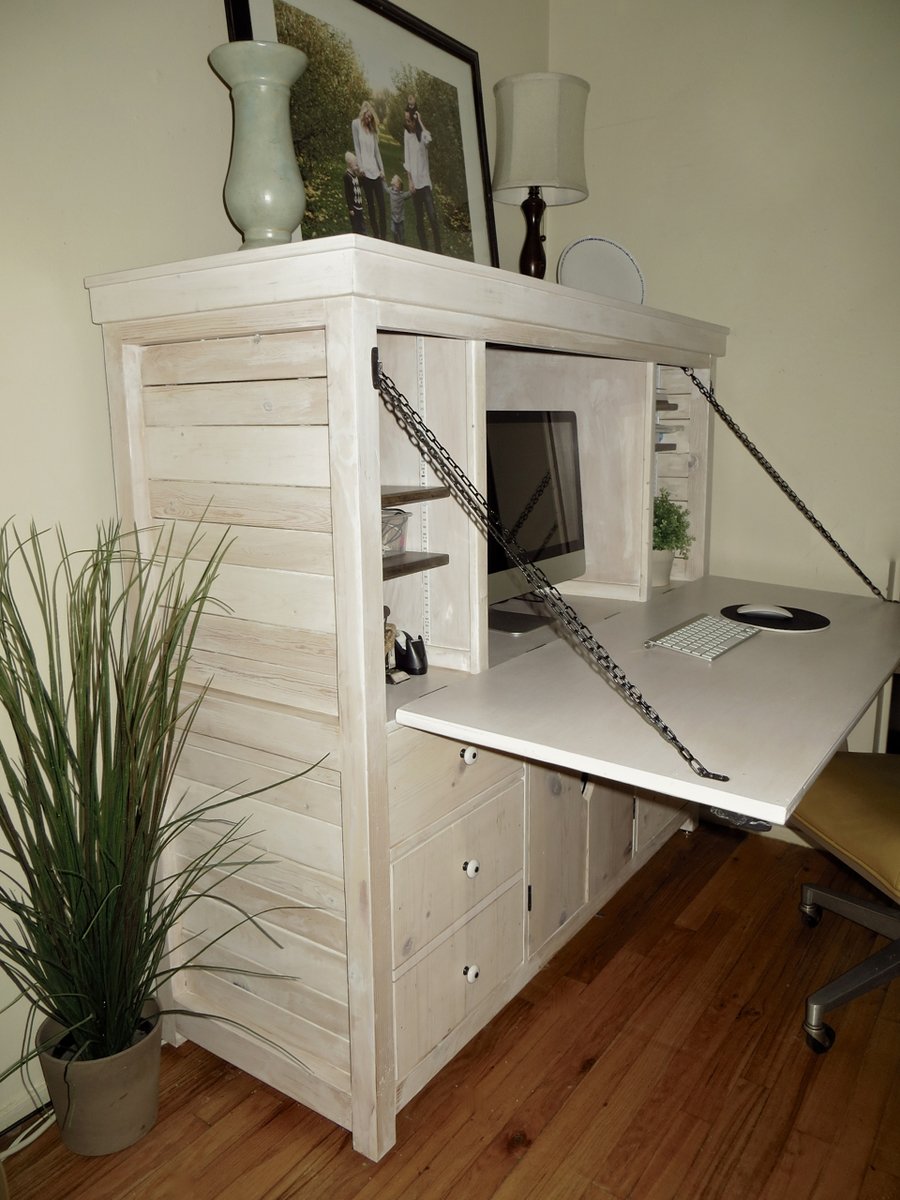
I designed this desk and created a building plan using Google Sketchup. It has 2 file drawers, 2 smaller drawers, 2 large adjustable shelves and a pullout shelf in the bottom, 4 small adjustable shelves on the top and a large space for a computer monitor. The large door drops open for a large work space. When you're done, put the door up and you have a beautiful piece of furniture!
I consider myself an advanced-beginner when it comes to building. I have just enough knowledge to get me by. If you have time, patience and the right tools you can build this too! It took me 10 days to build, working as much as my kids would allow.
It took me countless hours to perfect the building plan - probably just as much work to design it as it was to build it :)
I really scrounged around to build this desk. I used a large beam my friend cut up into 2x2's for the main posts/legs, pine furring strips for the side boards and around the top for moulding (lots of scraps I already had), 3/4" plywood for the inside dividers/panels & desktop, 1/2" plywood for the drawer boxes, drop-down door & top, 1/4" plywood for drawer bottoms & backing-board. I used 3/4" pine boards for the drawer faces and small doors on the bottom. I used drawer slides from an old dresser I found by our dumpster and vintage knobs I bought online. The other black hardware (hinges, pull handle, and clasps for door) I bought from a big box store and is categorized as gate hardware.
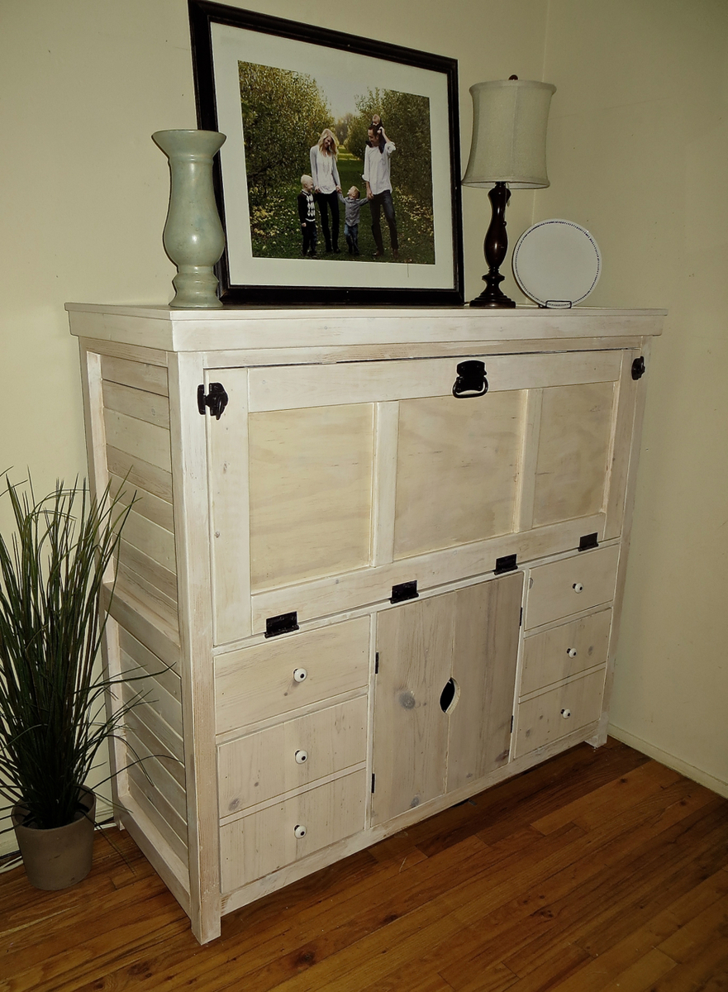
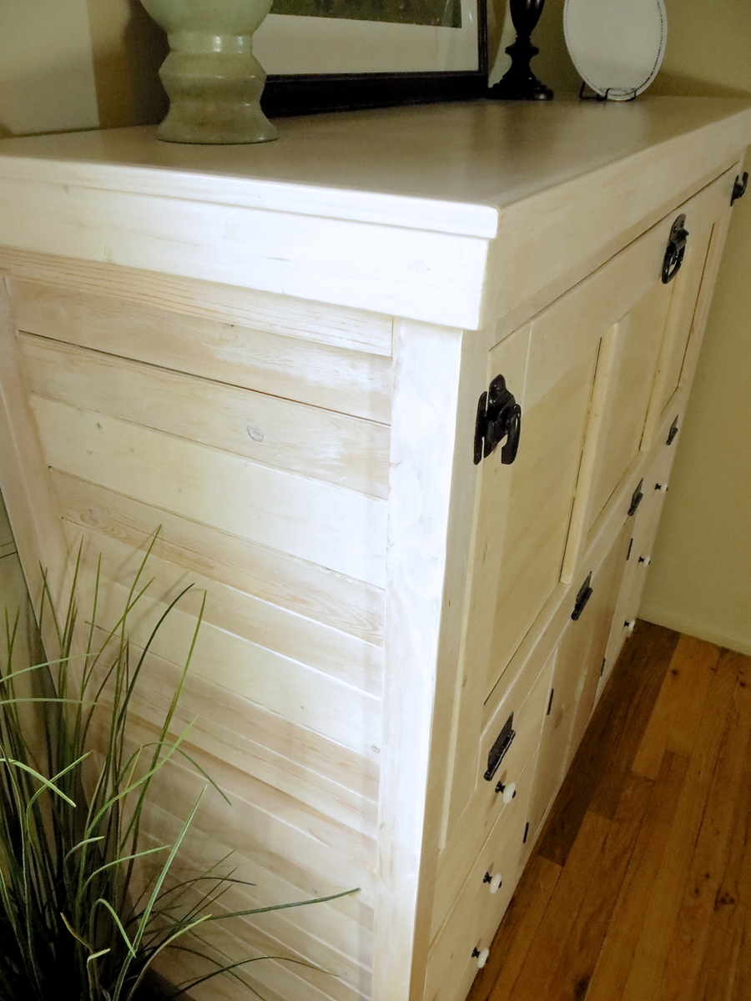
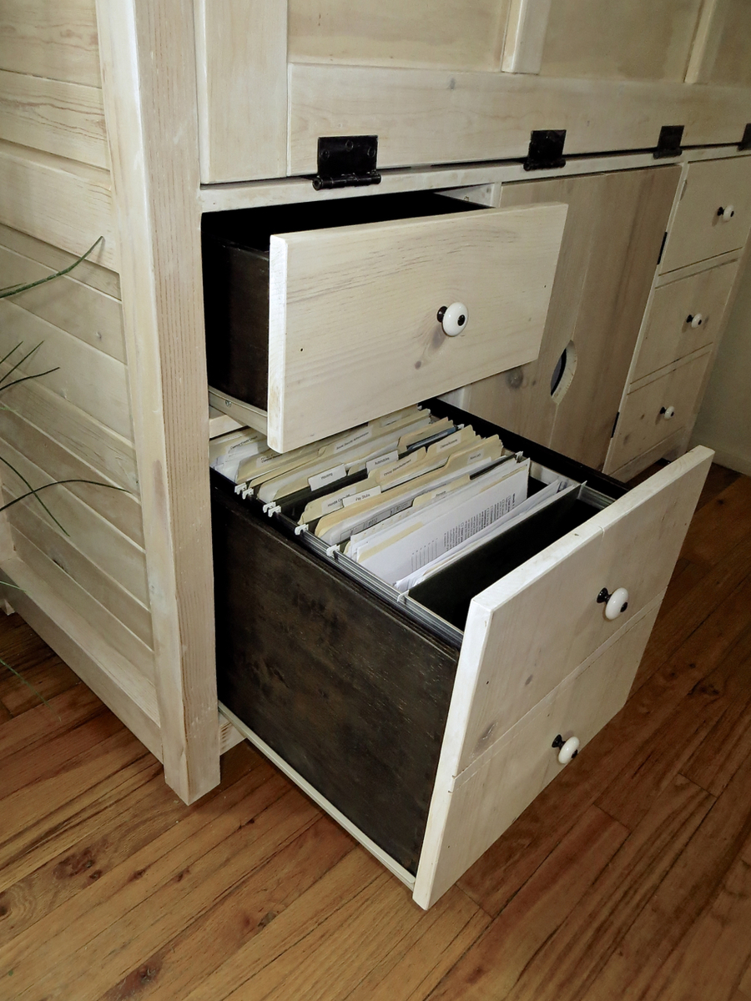
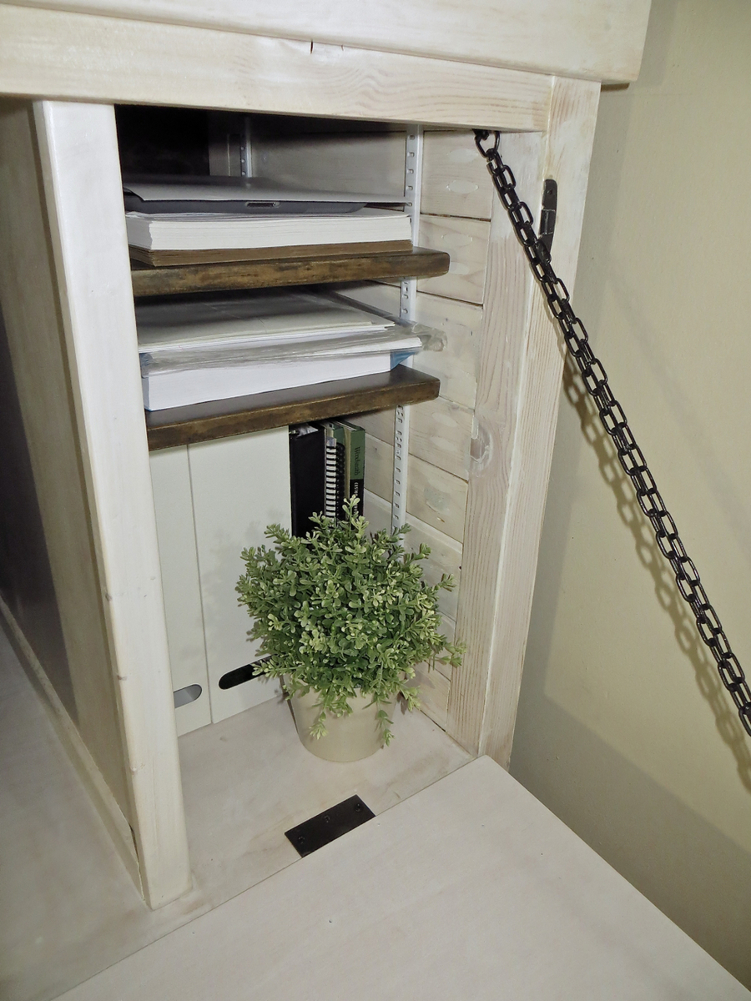
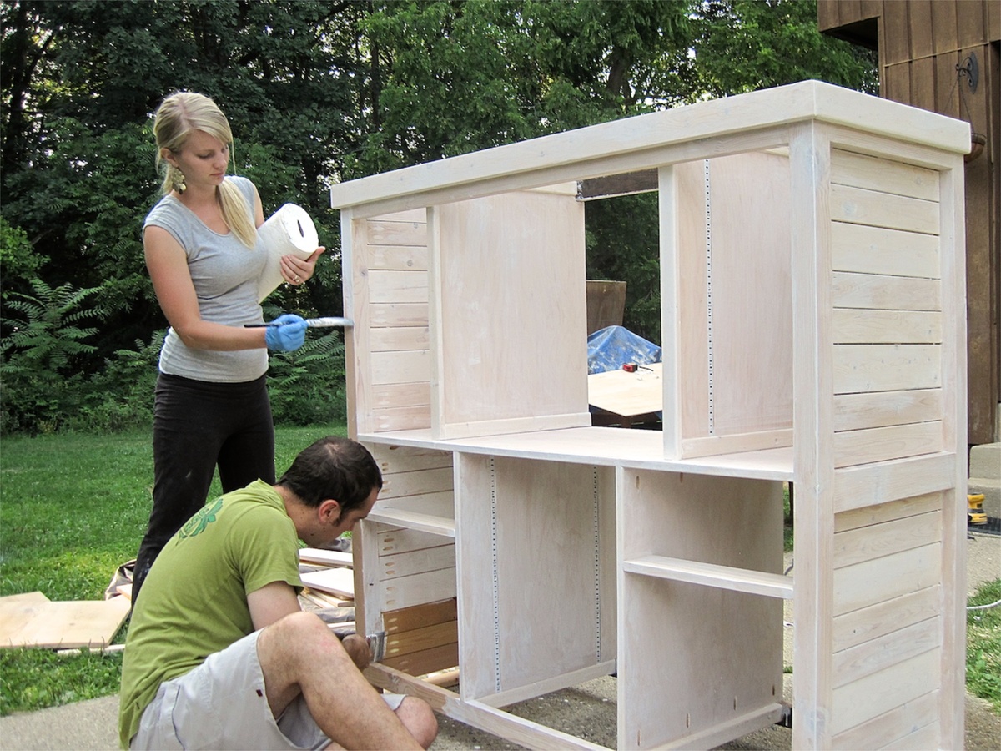
Sun, 09/01/2013 - 15:52
Wow! Nice job, this is beautiful. I love the whitewashed finish. Cool hardware too!
Fri, 10/18/2024 - 07:46
Beautiful! How can I get the plans to build this? It’s exactly what I’ve been looking for.
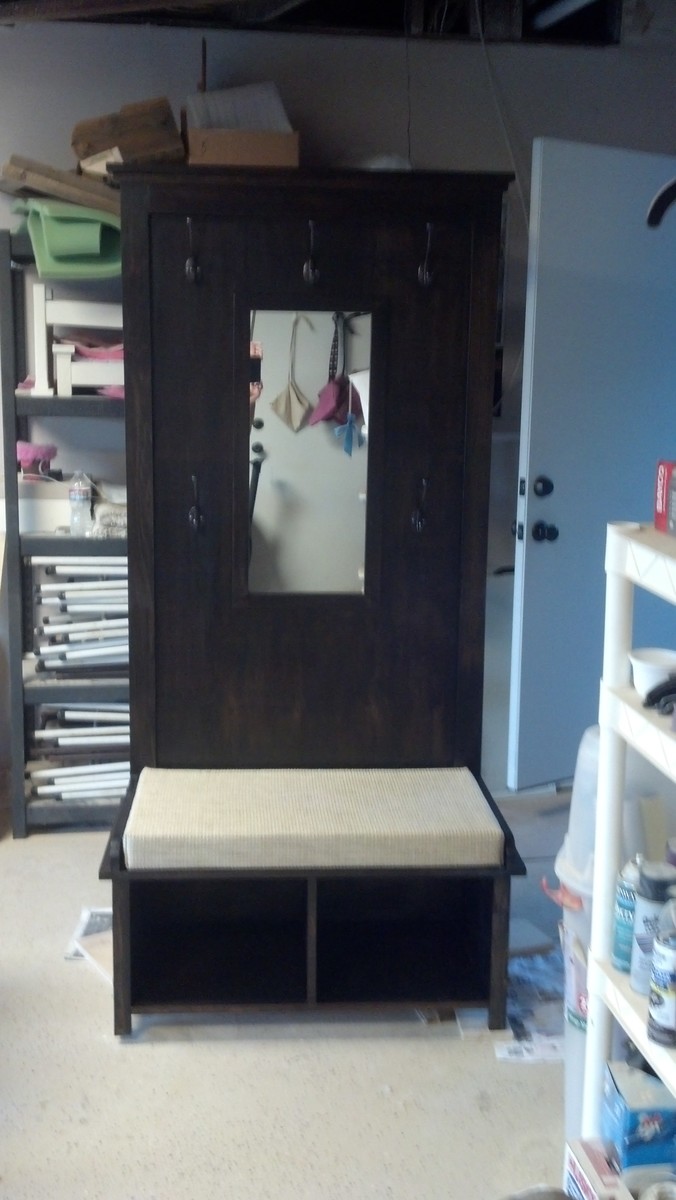
I built this for a friend of a friend. They had seen a similar hall tree on line that ran between $300-$500. It was made of a mix of materials, including mdf and veneer. It was for newlyweds so I did the finishing (something I really hate) and I made the cushion. I had the mirror cut at a local glass shop, and had it cut a bit shorter than how it appeared in the picture they gave me - I was afraid someone would toss somthing onto the cushion and it would end up hitting the mirror.
They seemed happy with it. I hope to get a picture of it in place so that I can add it to my album titled "Look what Gramma made when she could still do things".
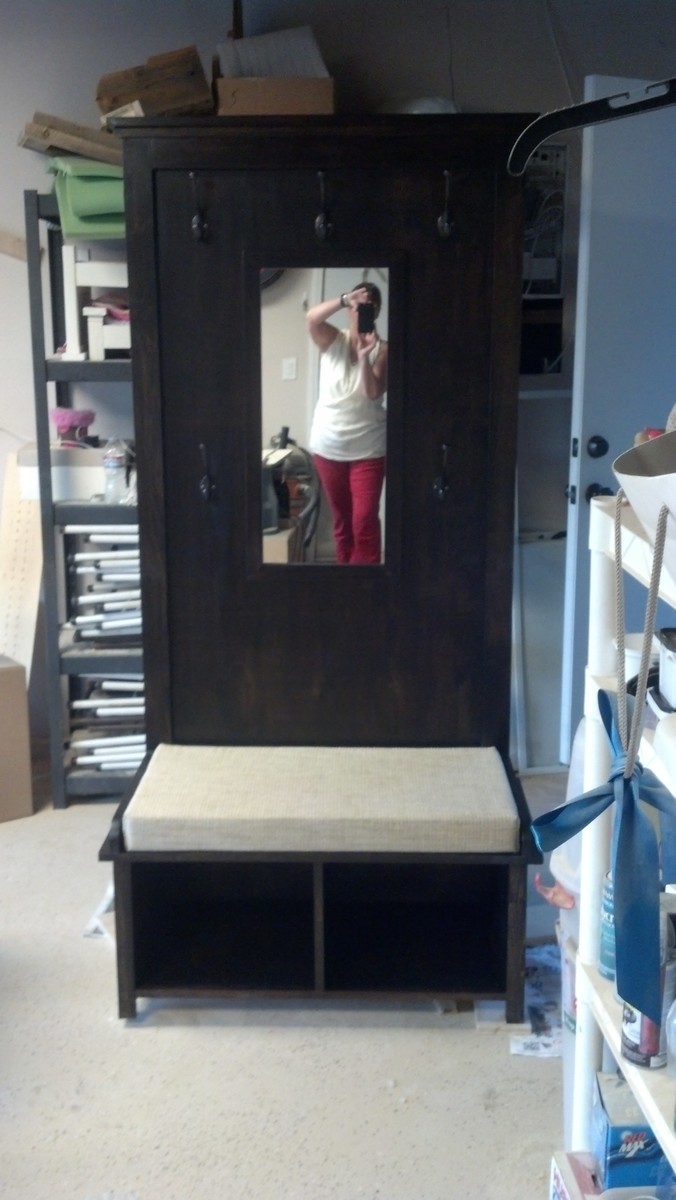
Tue, 09/03/2013 - 16:45
I was considering making the hall tree for our bathroom and wondering how you stabilized the back without those curvy side supports? I like how yours turned out!
Tue, 09/03/2013 - 20:31
It was an easy build and would be really easy to anchor to a wall. I suggested to my clients that they just add anchors to the top piece and screw to the wall there. This is 72" tall. Most people wouldn't even see the anchors. You could also screw through the back from inside the cubbies. It wouldn't budge!
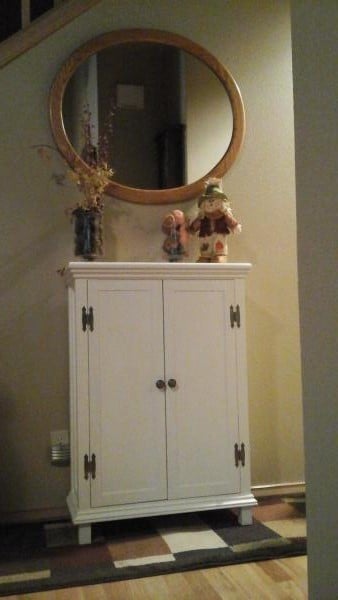
I built this cabinet for a little additional bathroom storage. I used select pine for most of the project and some old leftover hardwood flooring for the top. The lines of the hardwood gave the cabinet top a nice rustic appearance. I am happy how this project turned out.
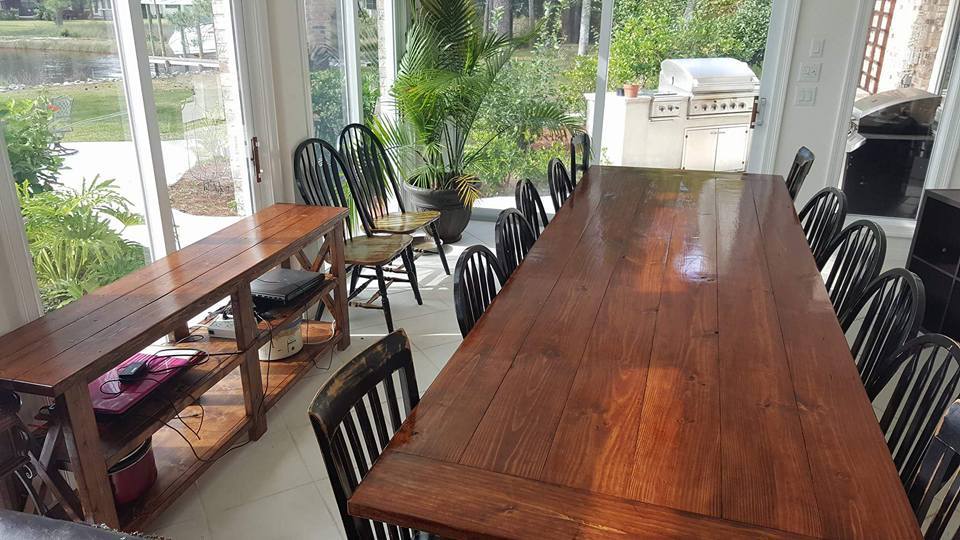
I used Ana's plans for this project, but had to deviate since I built it for a friend who needed a table for 14!! This thing is huge, 12 feet long, and about 44 inches wide. I made it out of pine, 2x8s for the top but stuck to the plans for the frame. It weighs about 200lbs or more, and had to move it with 4 guys...used an enclosed trailer to move it from my house to theirs. They love it so that's all that counts! Oh ya, in the picture, you will see Ana's rustic X console table too!
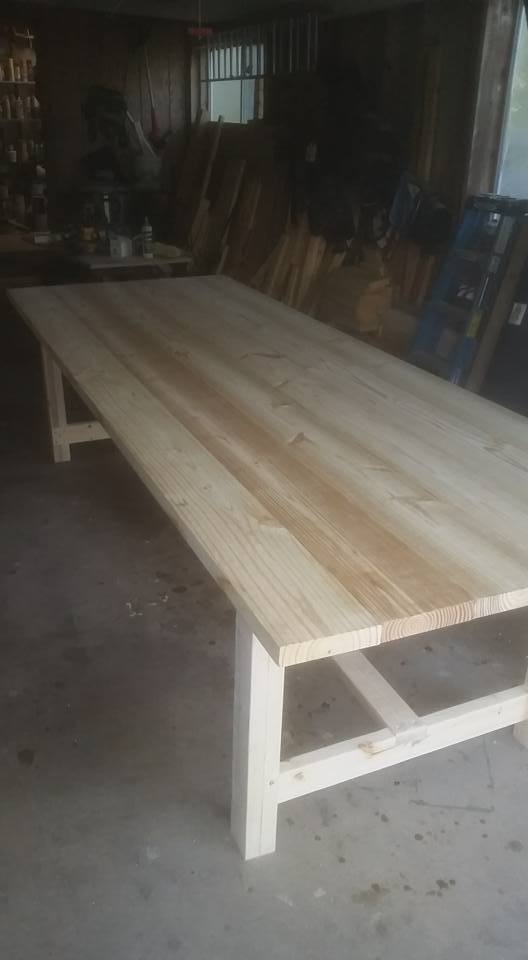
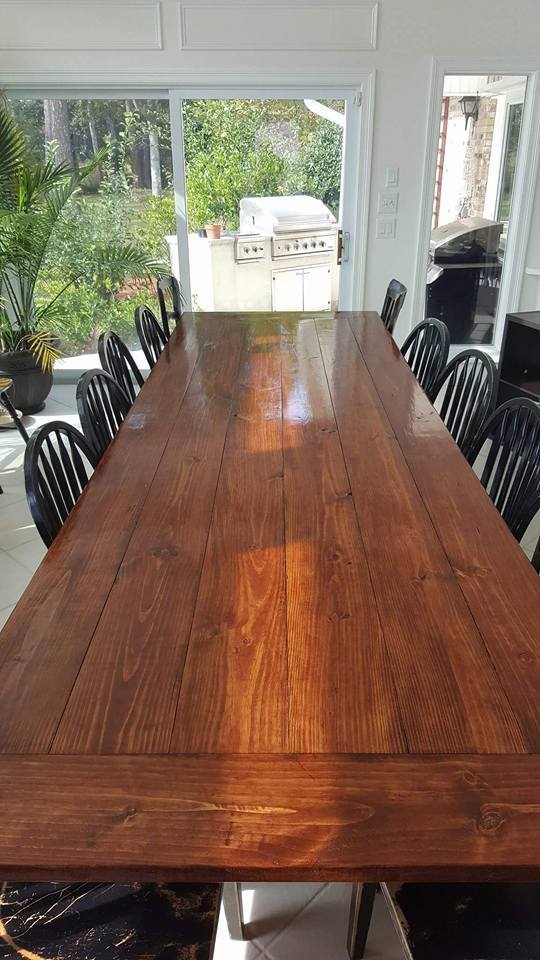
I was worried about my 13 month old Grandson getting burned by the glass on our gas log fireplace. And I could not find a screen that was not metal and was sturdy enough that I felt comfortable using. So, I did some measuring and built my own to match our existing mantle and frame around the fireplace. Made my own 2x2s for the rail as I could not find any straight enough and "knot free". My wife was a little hesitant when I told her I was going to buld something because I am not the fastest builder as I just do it hwne I get time and feel like it but, this only took a couple of weeks including the painting and staining. I can take it apart in 3 pieces for the summer and store it in the garage.
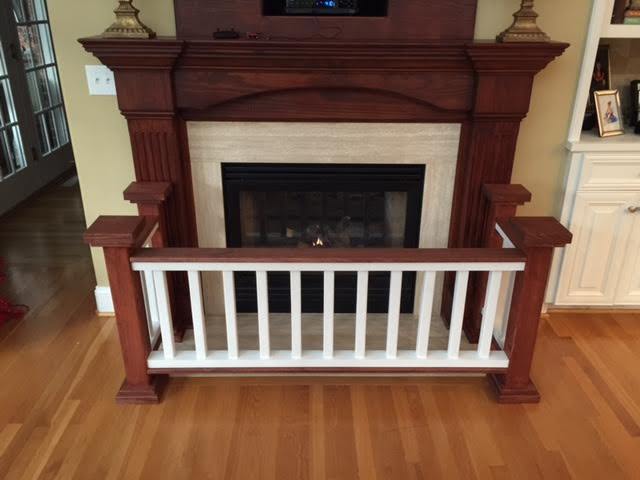
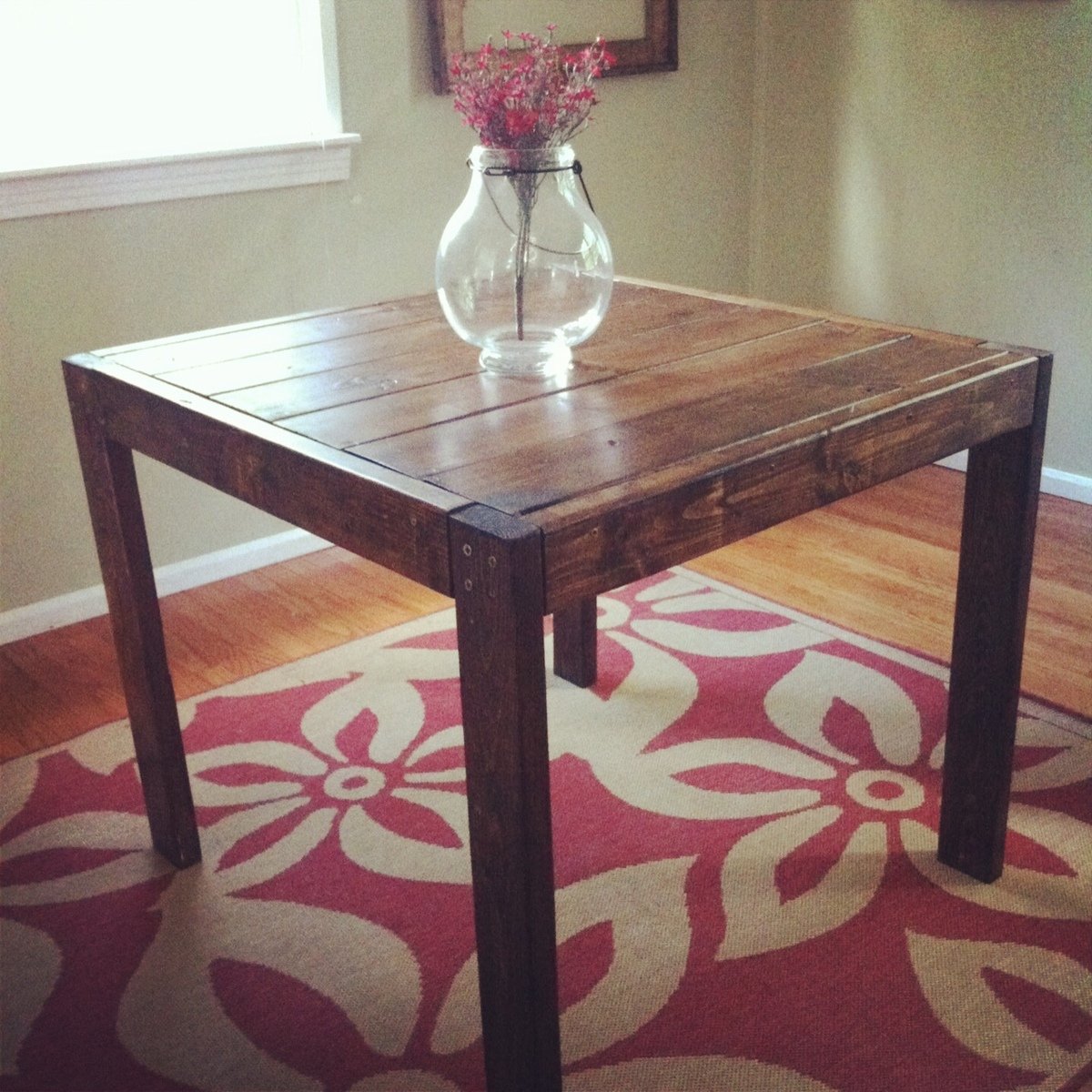
I made this table because I have a very small house and needed a table that was more of a compact size. This table was perfect for that. I also love the farmhouse style. Originally, I didn't realize how much my screws were going to show on the outside, but I actually like how it looks, with the mix of hardware and wood. This table is very heavy and thankfully ended up sturdy! I used a compound miter saw (which I LOVE!) to cut the wood for this project which made it a lot faster than cutting with my jigsaw like I started out with. I bought the wood from home depot, and it took about a whole afternoon to cut the wood, sand, and construct and then about 2 more hours to stain and put the polycyrlic coats on. I did have a little trouble getting the legs on by myself since I had to hold them in place while I was screwing them on, and it was awkward and more difficult than if I had someone to help me hold them while screwing them on. But overall, not too difficult and love how it turned out!
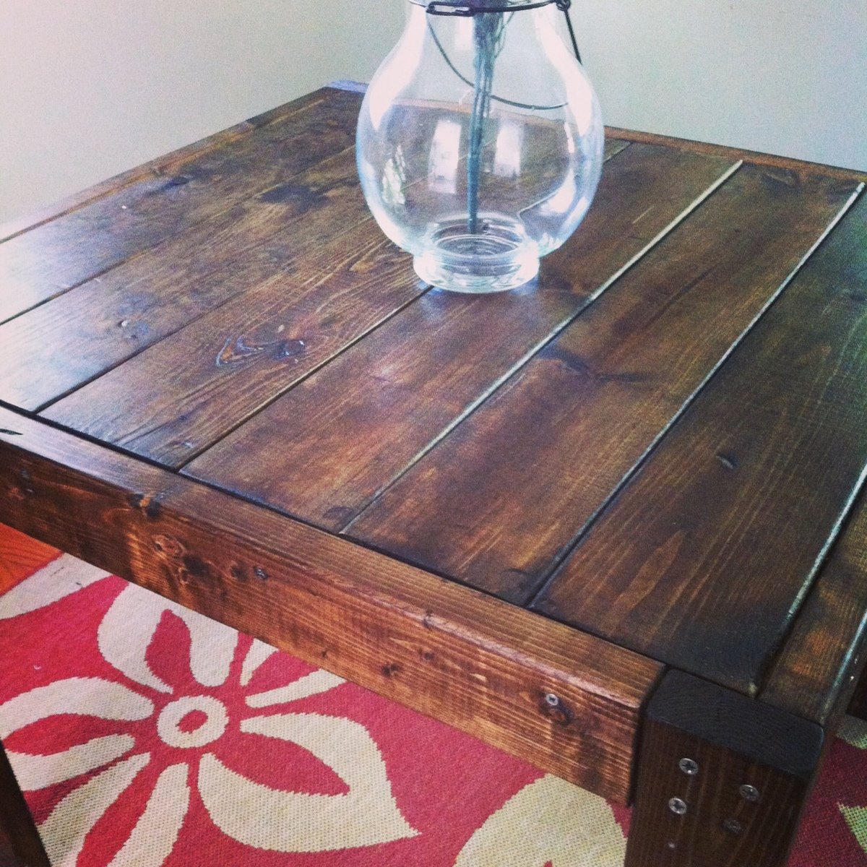
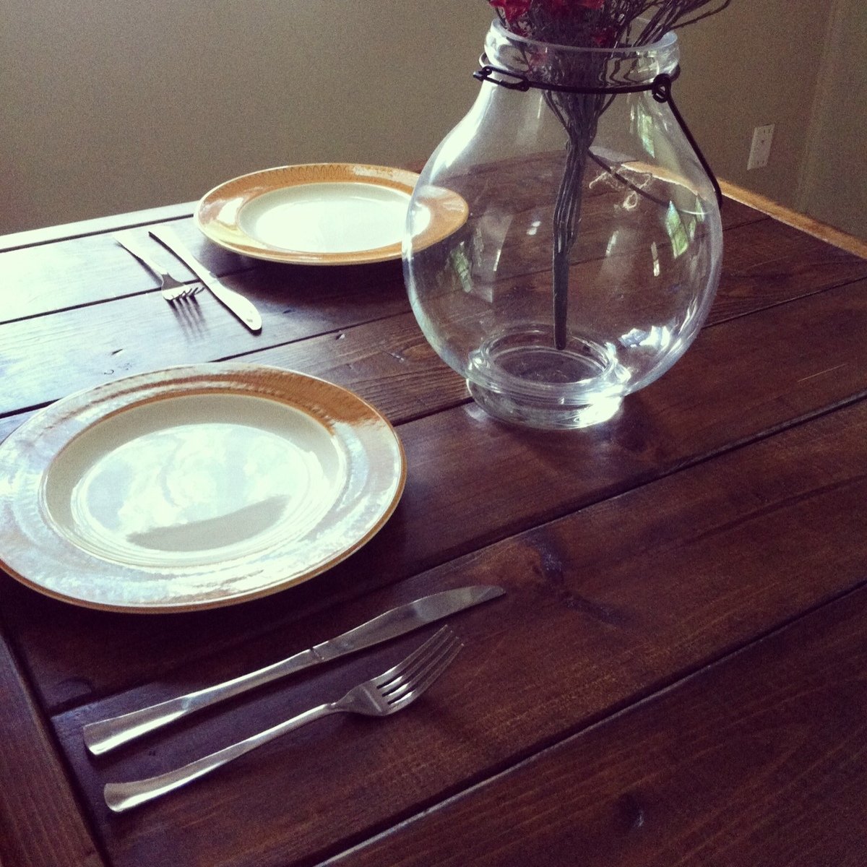
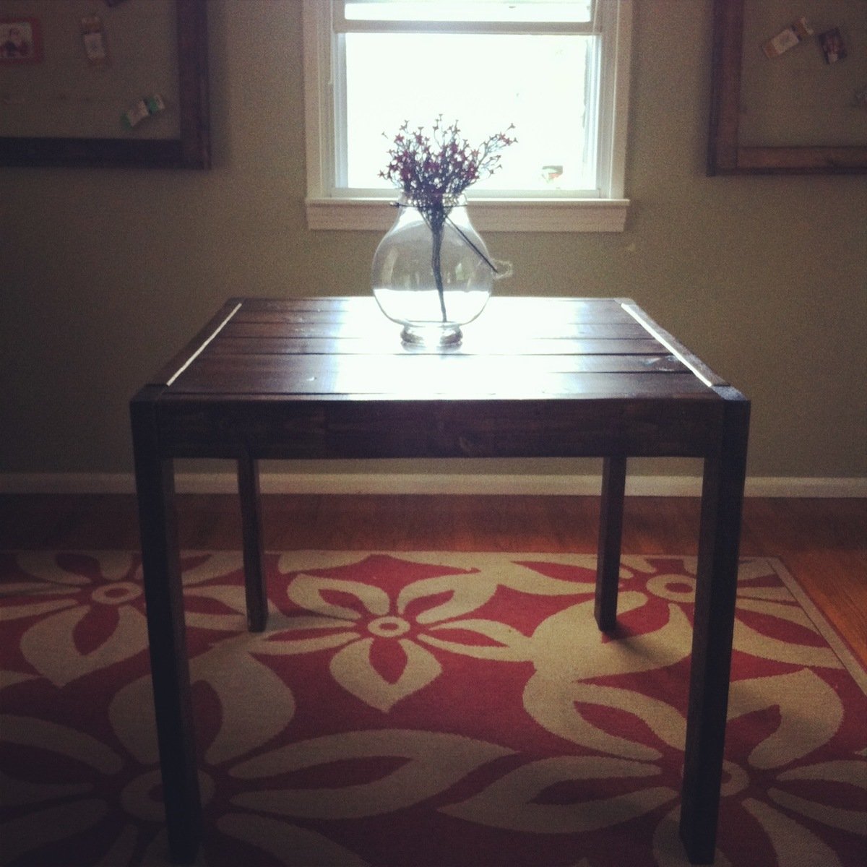
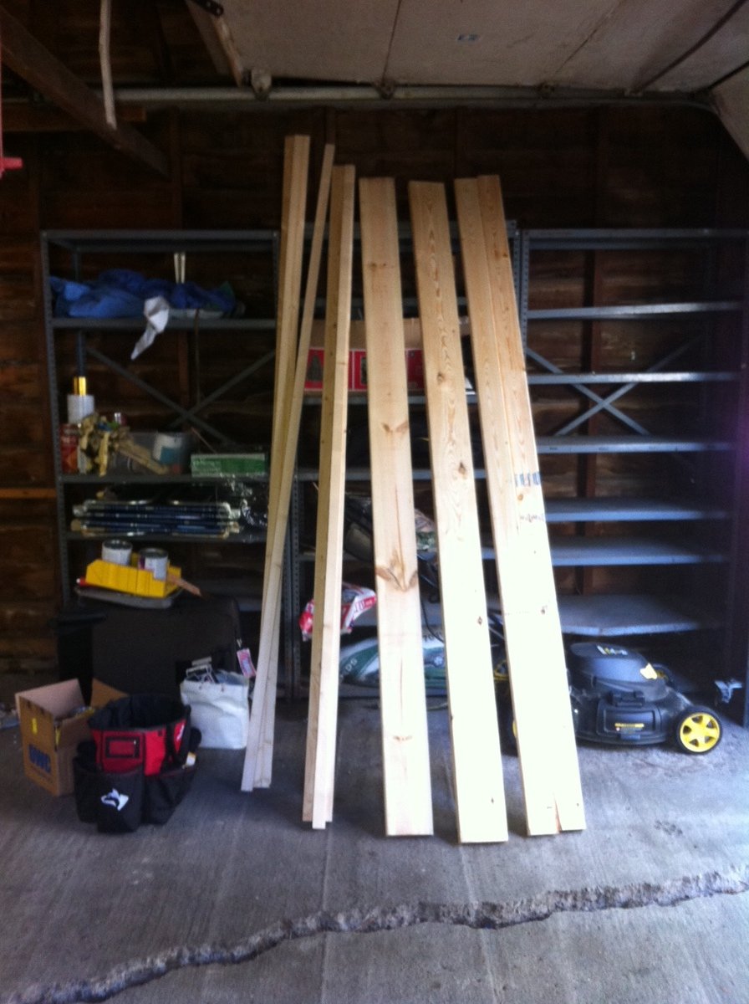
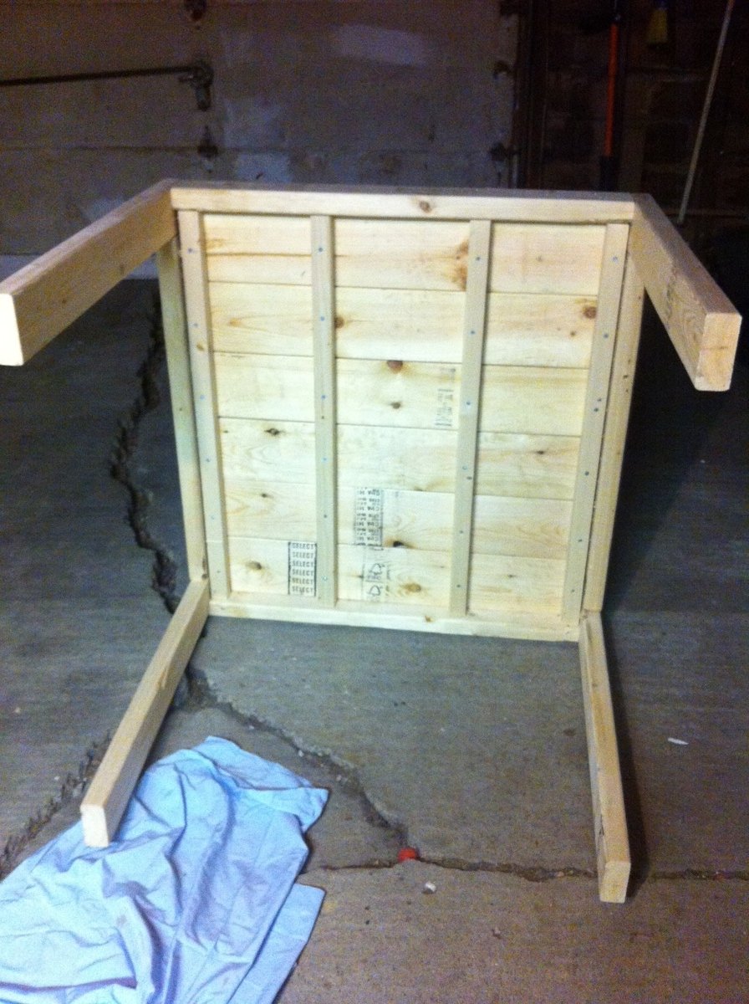
My husband modified the Simple Bunk Bed plan by Margjack and built this bed on weekends over the last month. He first built the four head boards and then went on to design his own railing and ladder. I liked how Margjack created more height and identical beds, especially if/when we use them as individual beds instead of a bunk bed.
After priming and painting all pieces, we assembled the bed in our sons' bedroom. A slide show of the assembly can be found at:
Wed, 02/15/2012 - 06:11
I was wanting to know if you could get me the plans to this particular bunk bed? We really like it very much!
Wed, 03/14/2012 - 06:22
Tregg - I just used the Simple Bunk Beds plan from Ana (http://ana-white.com/2010/01/plans-how-to-modify-the-simple-bed-to-a-bu…) which is a modification of her Simple bed plan (http://ana-white.com/2009/11/plan-by-request-simple-bed-twin-sized.html)
I further modified it by making 4 headboards instead of 2 headboards and 2 footboards. I fashioned a ladder attached perpendicularly to the side instead of an angled one.
If you look at Ana's plans it should make sense.
Fri, 03/30/2012 - 20:07
I love this, and like others I particularly like the extra height created by doing 4 headboards instead of 2 footboards for the top bunk...my question, though, is how high are your ceilings? I am afraid that if I do this there won't be enough room for the person in the top bunk in our house! Yours looks like it fits just fine, though! :)
Sat, 07/21/2012 - 12:49
I LOVE this color! Do you remember (or could look at the can) the name of it and where you bought it? Thanks so much!
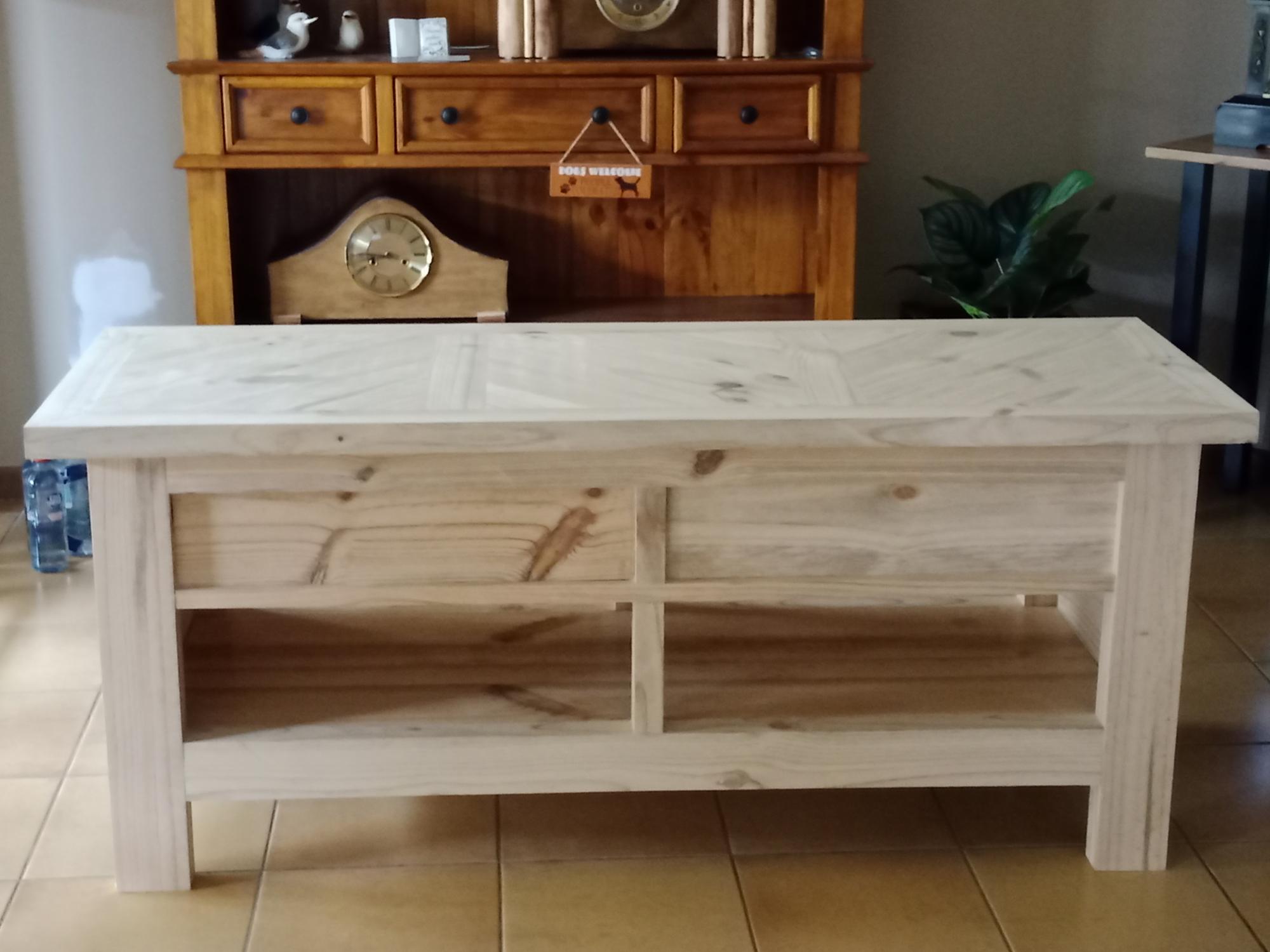
This entertainment unit was inspired by the 4x4 x base pedestal dining table with planked wood top. It completes the set which also includes the Table, coffee table and lamp table.
All 4 pieces have the same top design
Made from 200mm x 50mm pine sleepers and finished with Cabots benchtop clear finish
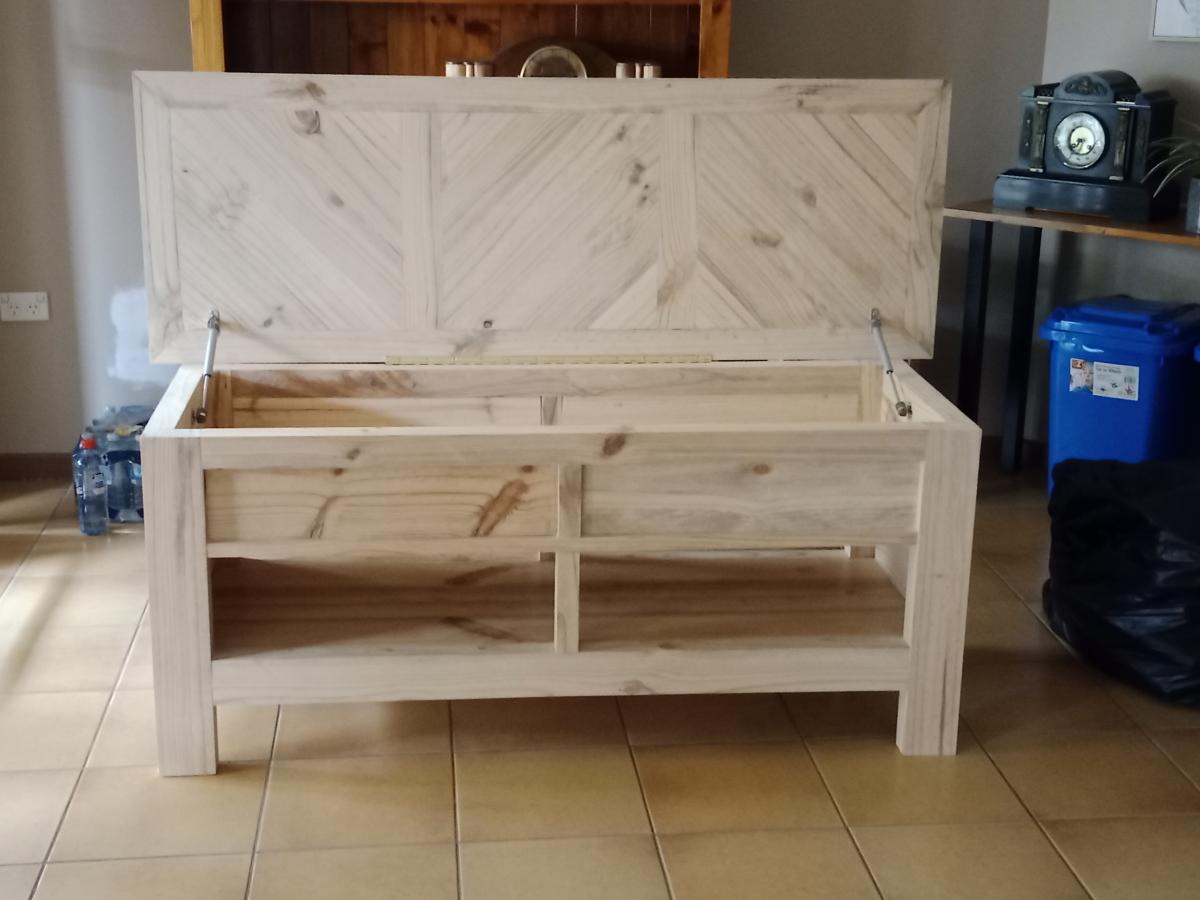
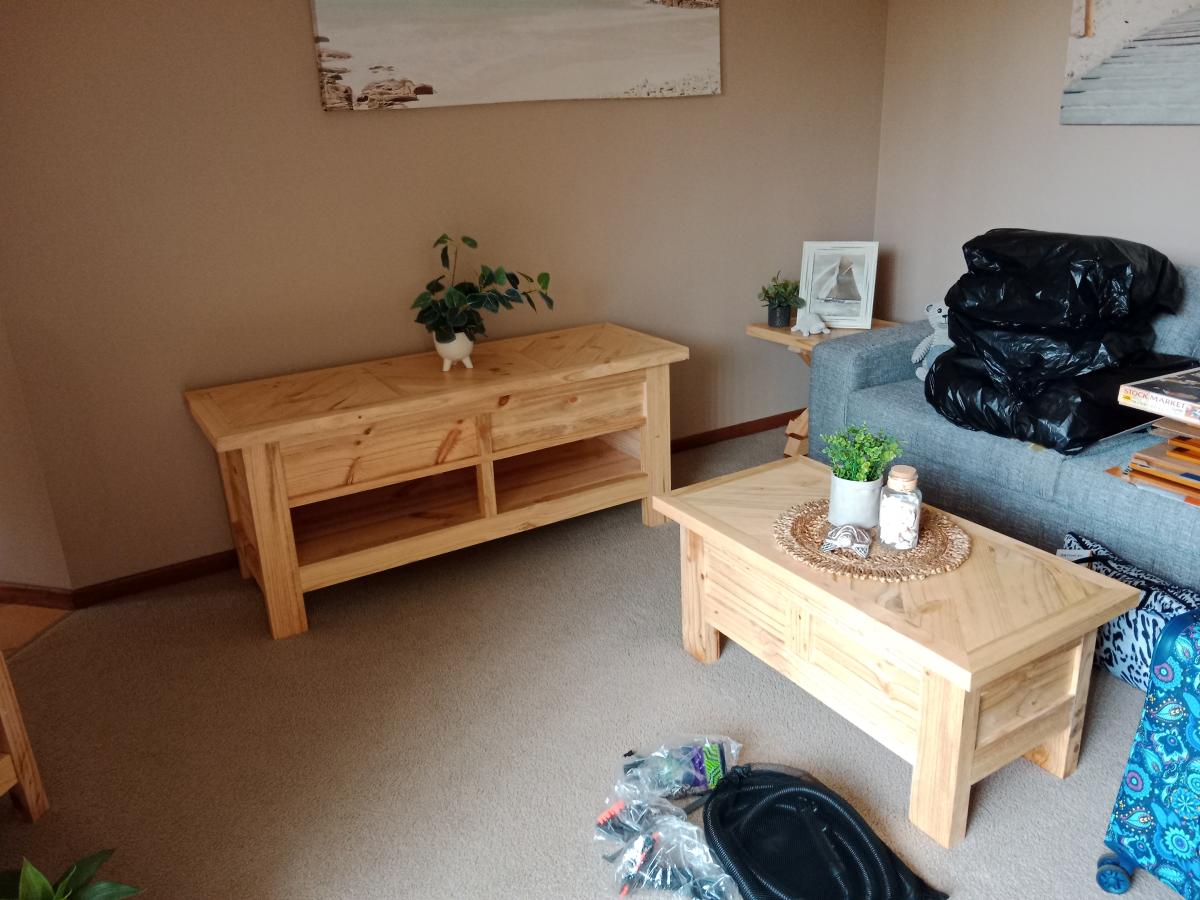
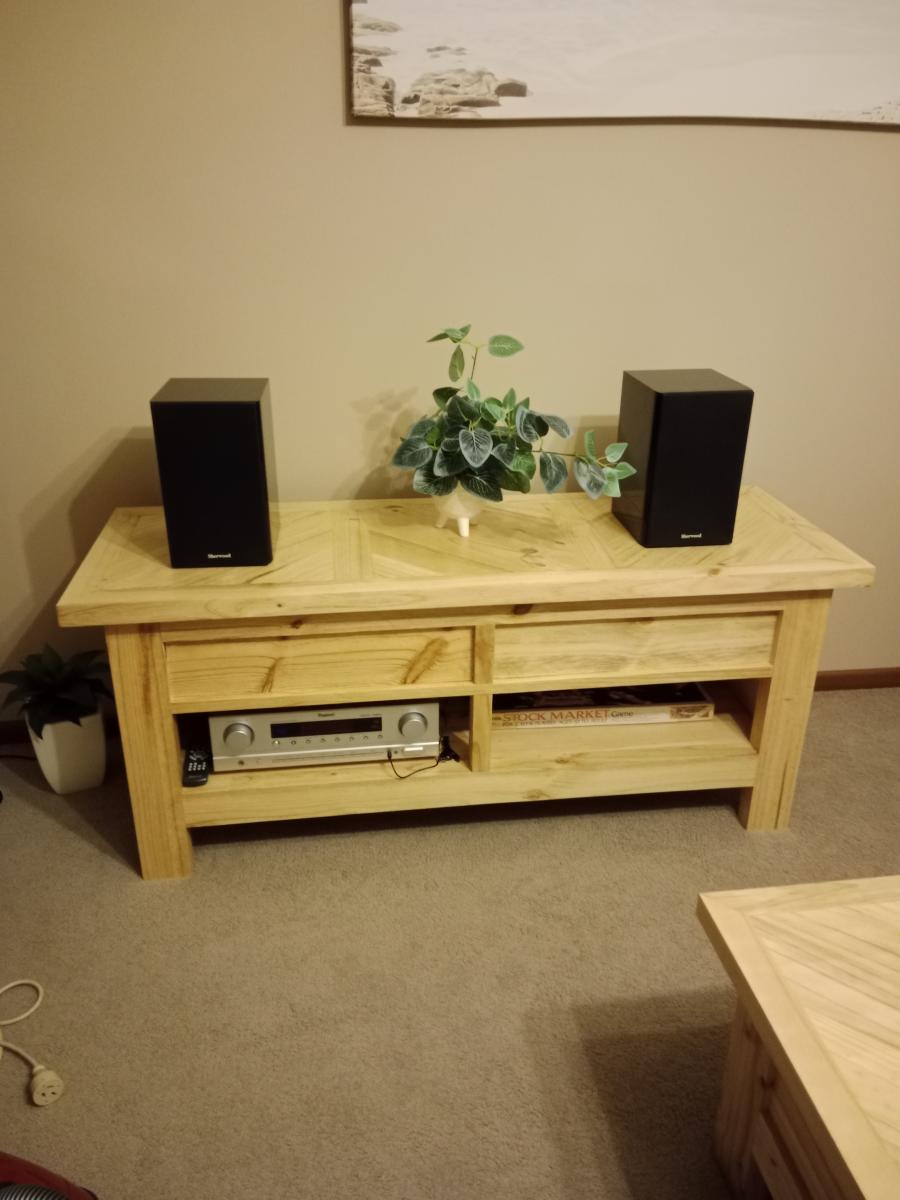
My mom bought a similar one several years ago and I've been wanting something like this ever since...so glad I came across this site so I can proudly say I built it myself whenever someone asks!
Sun, 05/19/2013 - 13:44
I would like to purchase something like this, but I cannot find it any where. I actually want to make it into a laundry hamper where it is deep enough to fit two tall thin laundry baskets. Can anyone help me on this?
Thu, 10/10/2013 - 20:59
Absolutely adore how yours turned out. Such an elegant look. Please share the color you used. Can't really tell if it's black or a very dark brown. Thanks and congrats on the gorgeous result!
Fri, 12/27/2013 - 10:42
Is that beadboard trim on the front door? I'd also like to know the color you used. Very beautifully done!
Comments
Ana White Admin
Fri, 12/31/2021 - 08:40
Way nice!
Can't wait to see the next projects you create there, nice work!