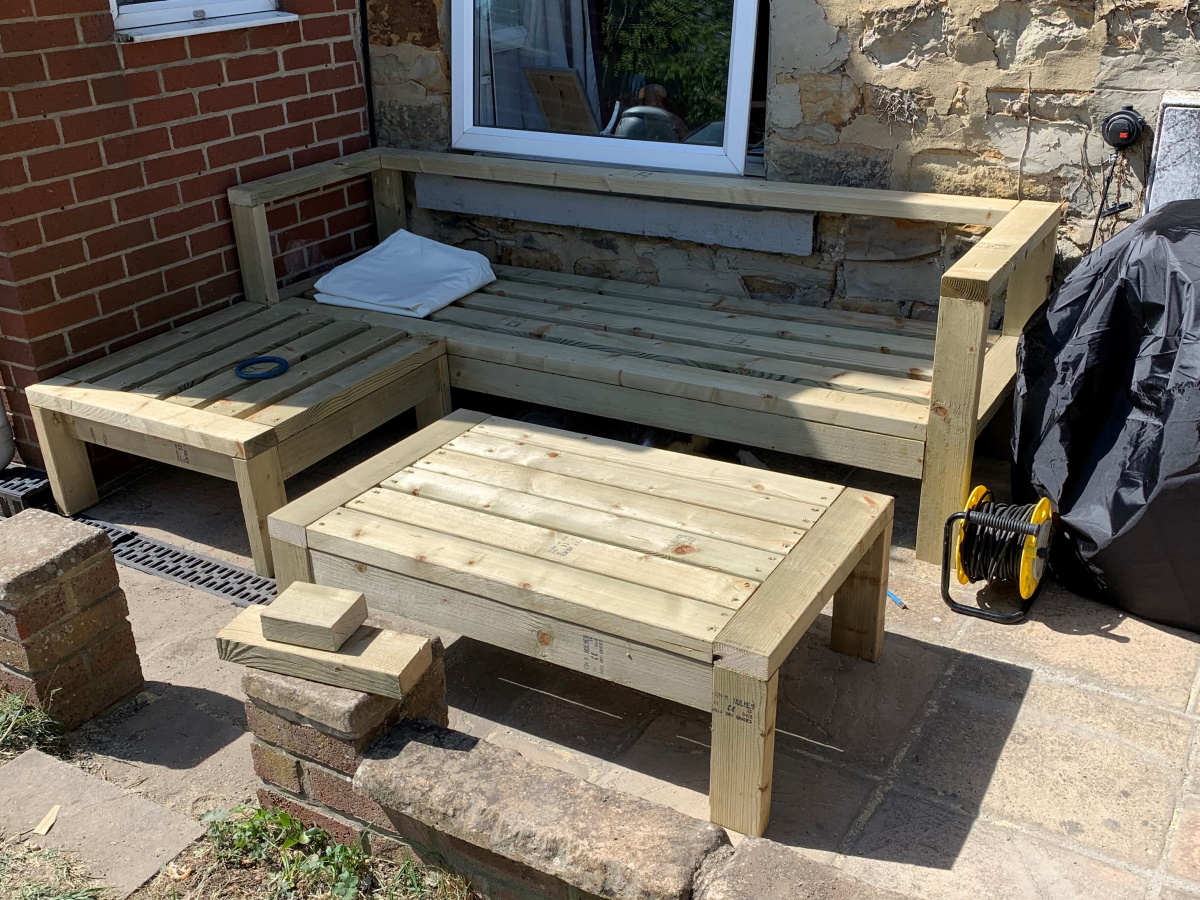Shared Miter Saw Station
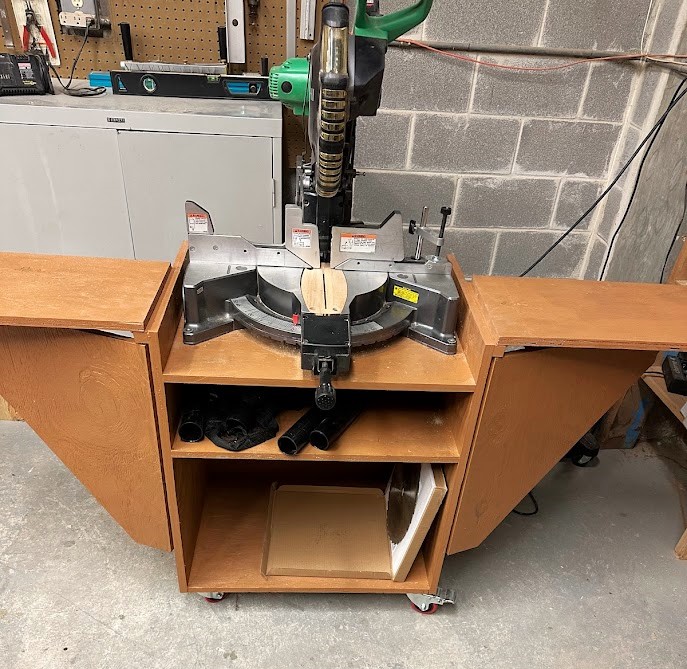
A friend and I built the mobile miter saw stand from your plans. We live in a retirement community and use the saw in our woodworking shop.

A friend and I built the mobile miter saw stand from your plans. We live in a retirement community and use the saw in our woodworking shop.
Made a few mods. Super fun...
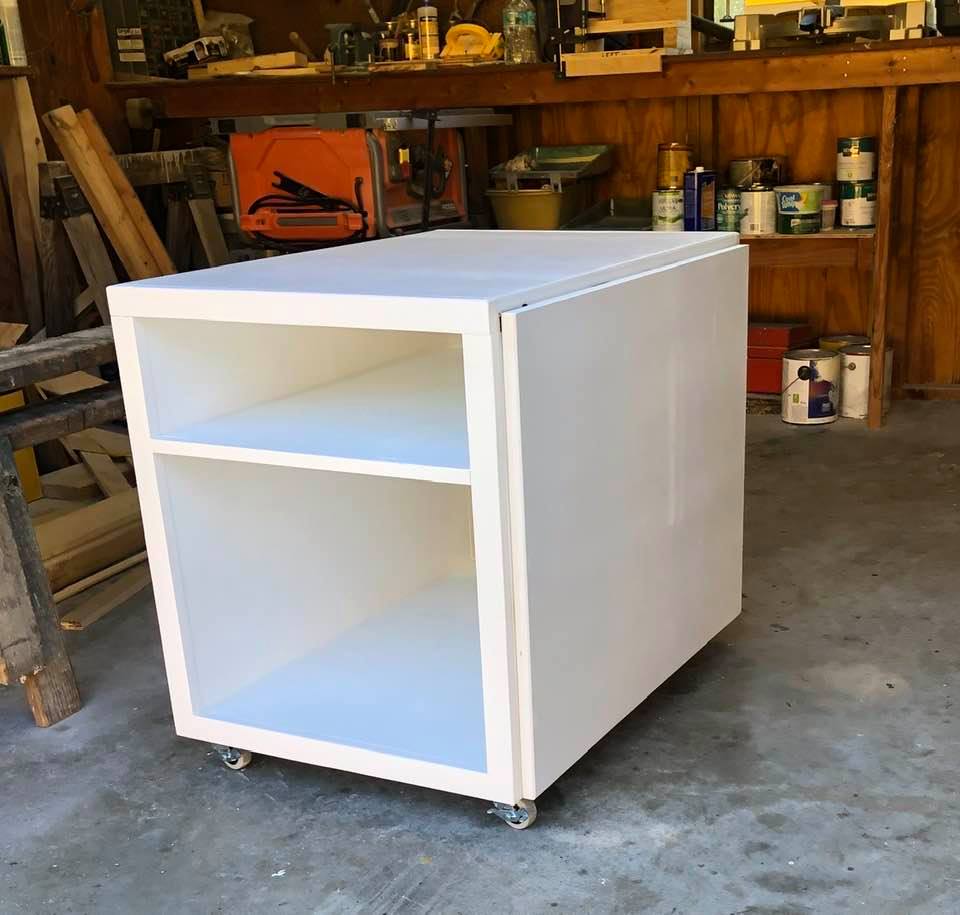
Using Ana's plan for a simple sewing table, I modified it to meet the needs of my daughter.
I only used 1 wing instead of two and made a brace that folds away under the leaf. On second thought I added a safety leg and foot to keep the table from tipping when the sewing machine is on top of the leaf.
I trimmed out everything but the leaf with 1 x 2 pine.
The top (with leaf raised) is 31 x 46 inches of work space.
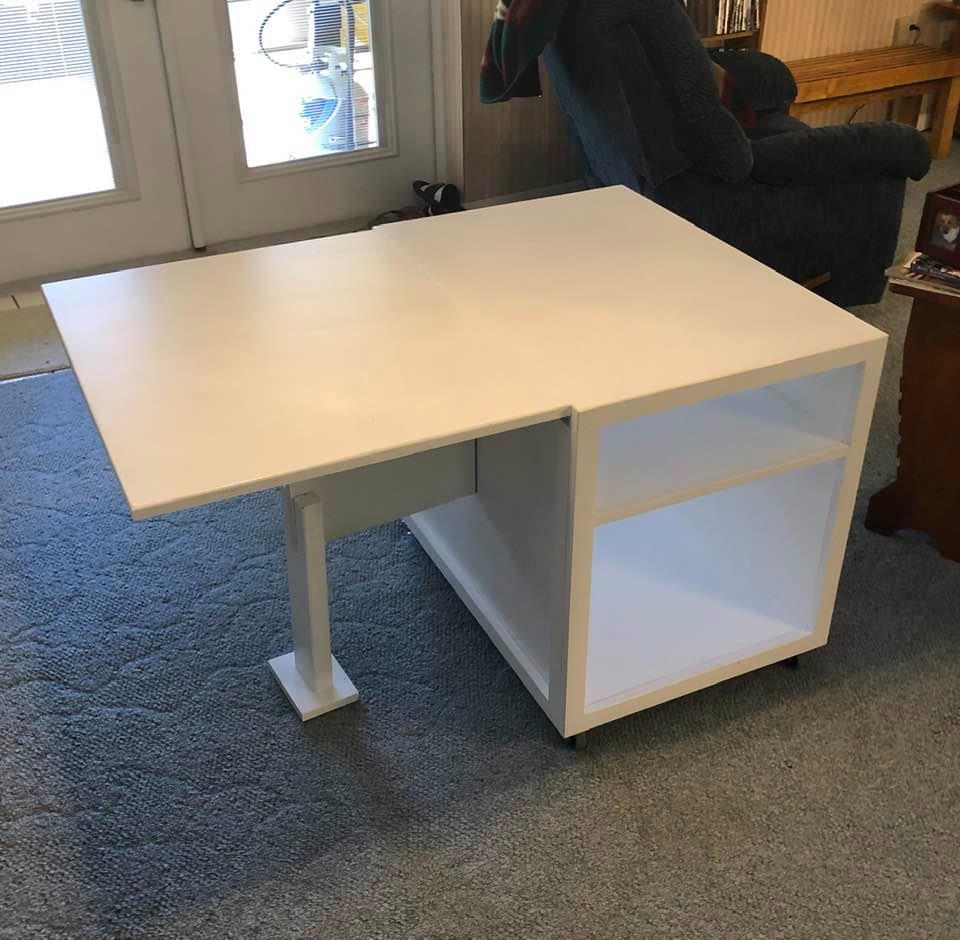
Sat, 02/29/2020 - 14:55
The bottom and the shelf were both mounted in 1/4 grooves cut in the sides with a homemade router jig.

This is basically just a scaled down version of our porch swing, with a few adjustments for safety. The best part? Its baby approved! She swings away happily watching her sibs playing in the yard, She likes it so well, in fact, that I frequently find myself carrying a sleeping baby from swing to bed. :)
Mon, 05/14/2012 - 16:48
This is wonderful, and it looks very safe. I don't have any little babies around, but it would be a nice gift for someone.
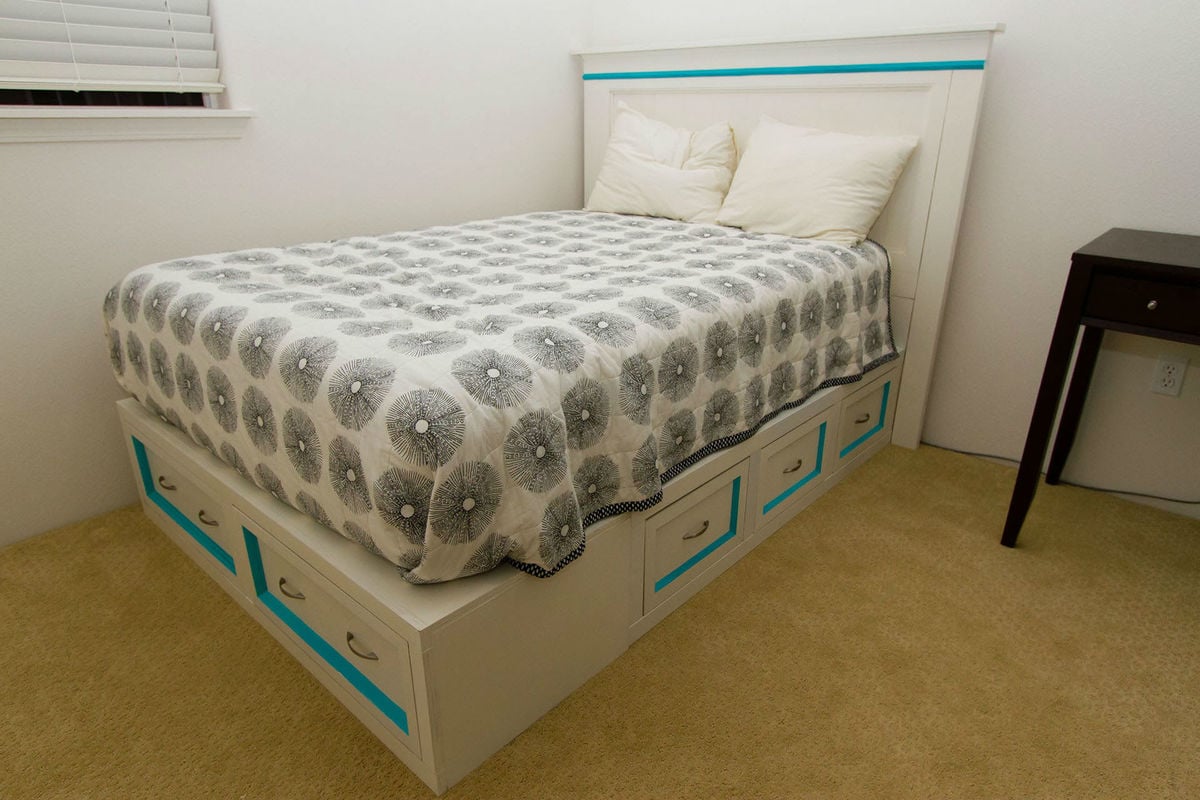
This bed frame was my first project. There are some mistakes, but overall, I love the way it turned out. I combined two plans: "Mom's fancy farmhouse bedframe" and the storage bed.
I love the look of wood and would have loved to stain this project. However, this project was painted due to the fact that I repurposed Ikea bookshelves for the two side pieces. The pieces I built were the headboard, bottom storage bench, and the drawers.
There are a couple of things I learned during this project.
1. Measure, remeasure and if you're building pieces like drawers to fit your frame, measure just one more time. I did not plan to frame the bottom storage box I built, so when I made measurements for my drawers, it was for the frameless box. I, however, changed my mind and ended up framing the box and cutting the drawers. I put them together and checked to see if they fit and ooops.....they don't because I added frames. So, lessoned learned was to double check before I make cuts especially since I made measurements at the beginning of my project.
1A. I also ended up going off the measurements for the "farmhouse bed frame" for the headboard and didn't match my calculations for the storage bed frame to match. So, the headboard ended up being wider than intended and it sticks out. I did not end up rebuilding the headboard or the bedframe since I thought it would be too much work.
2. Making drawers did not agree with me. I seriously had to redo my first drawer four times due to my mismeasuring or calculating. After everything clicked, the rest of the drawers were a breeze.
3. The drawers I made with 1/2 plywood. Looking back, I would have made them with 3/4 plywood. I also would have made the drawers shorter so I could have built the faces of the drawers using Ana-white's drawer face plans (they seem so much easier!).
4. The drawer faces were made with 45 degree cuts to add more interest vs the straight pieces of wood. I'll admit, this was my husband's idea and I LOVE it. However, getting the pieces just right weren't the easiest thing (and they aren't perfect, but it's our first project and it's good enough). It made painting the bevel a little more difficult too. So, if I were to do this again, I would have made the drawers shorter, used 1/2 ply for the face and glue the frame on the 1/2 ply to attach to the drawer.
5. The finishing part took the longest. I used Glidden semi-gloss white paint off the shelf. I actually used old paint that the previous owner of my house left. I would NOT use old paint again. The paint must have been at least 3 years old and I thought I mixed it well, but it seems like there's some yellow in the paint. I'm guessing I didn't mix it well enough.
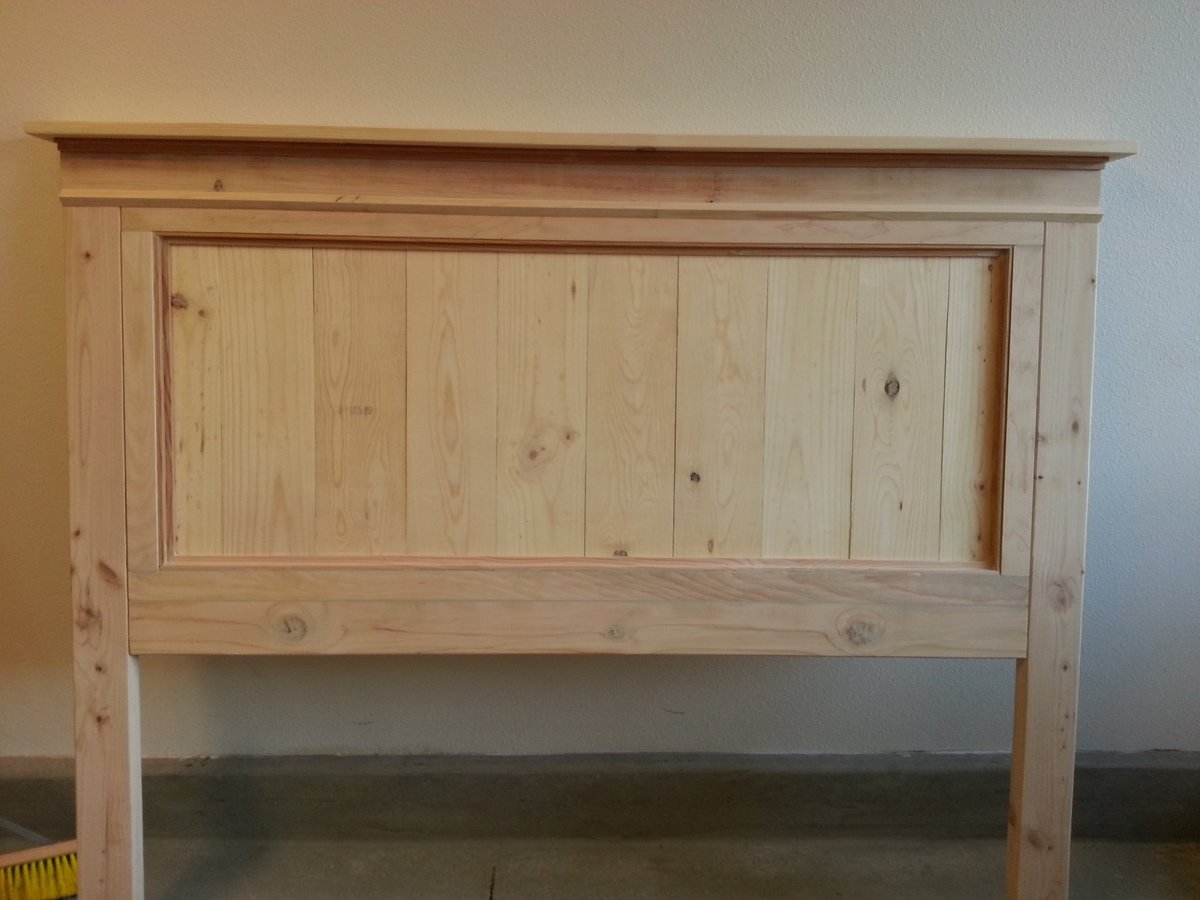
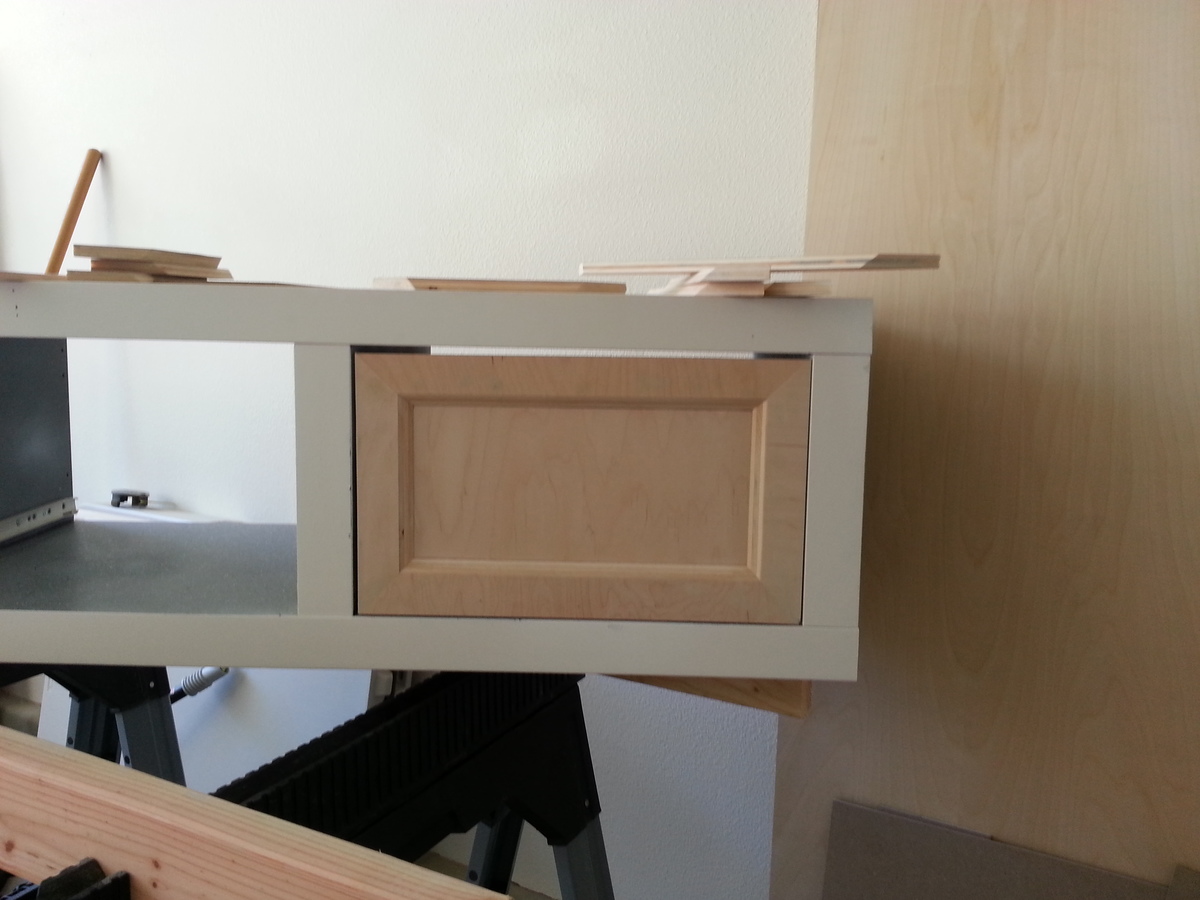
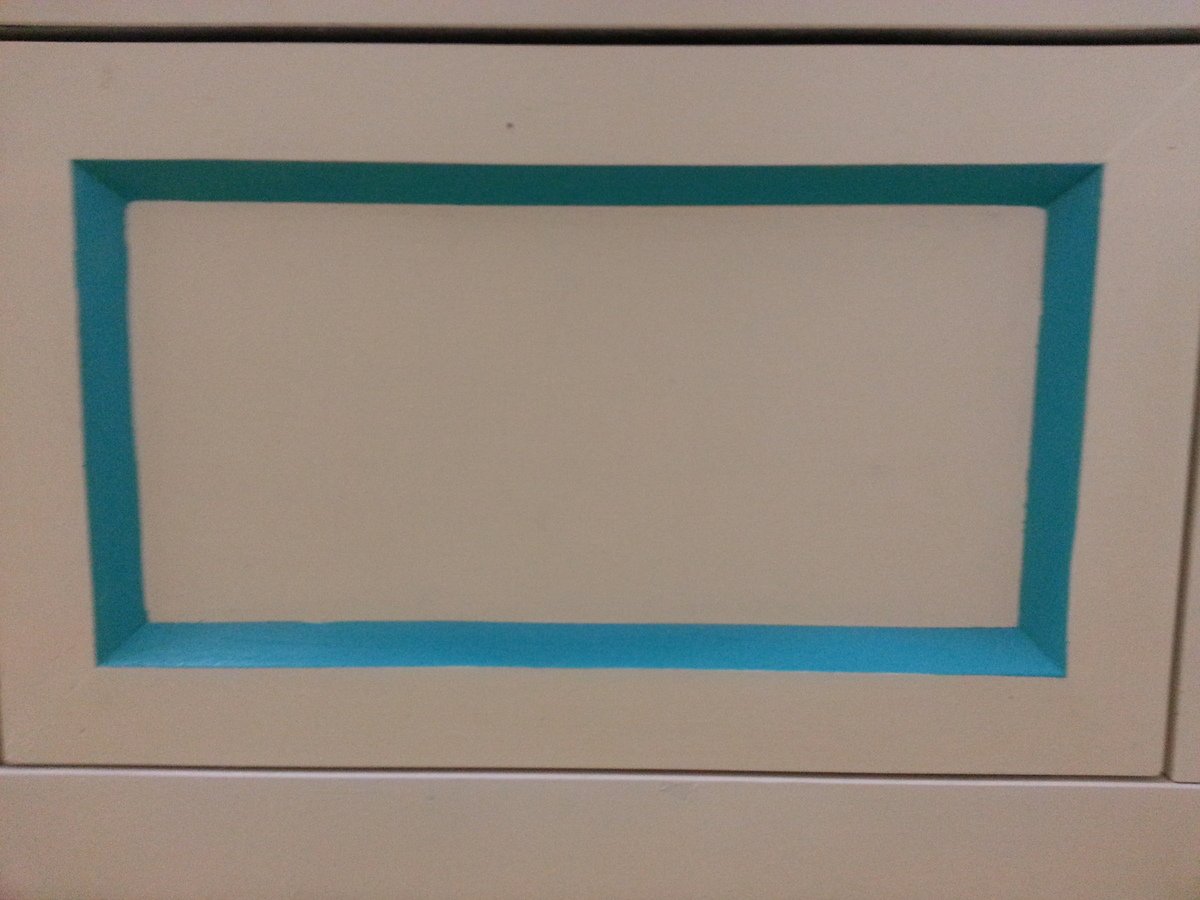
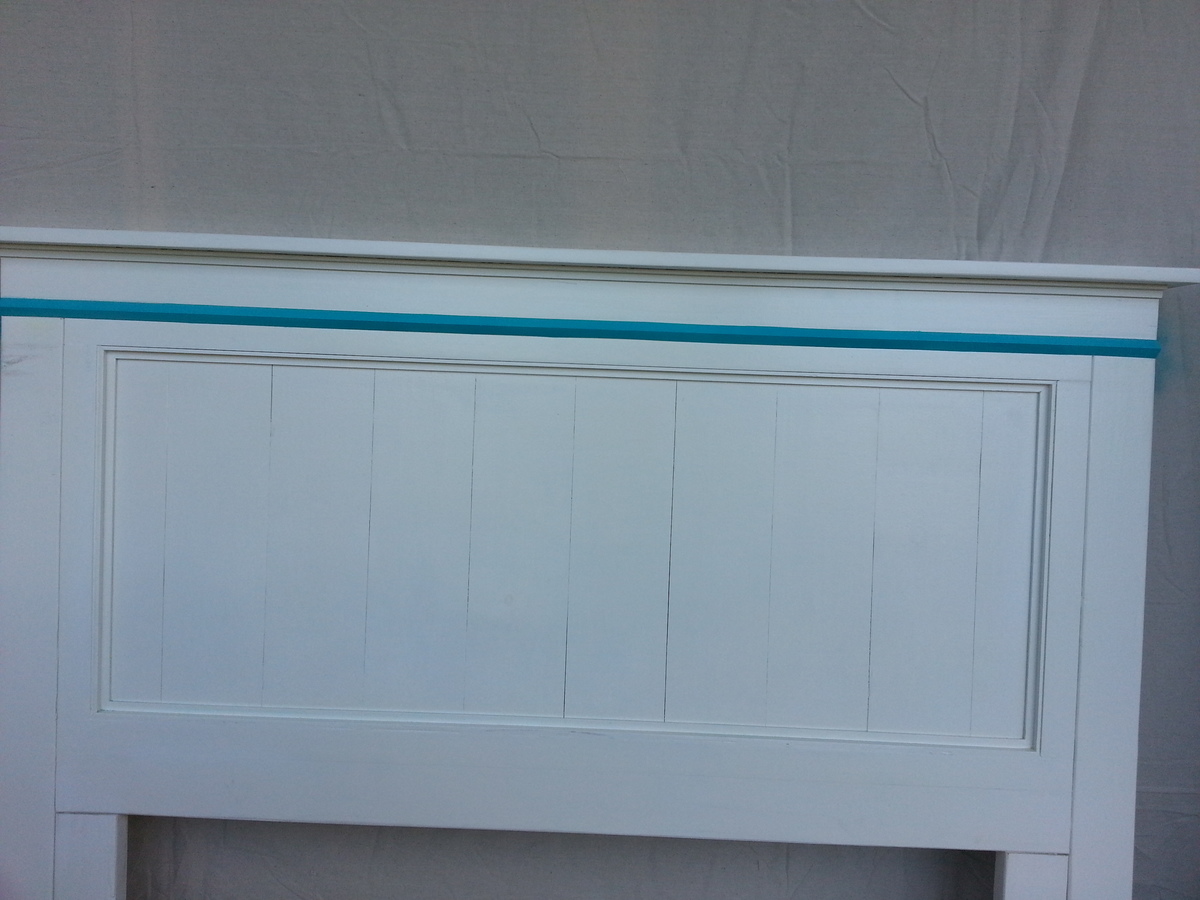
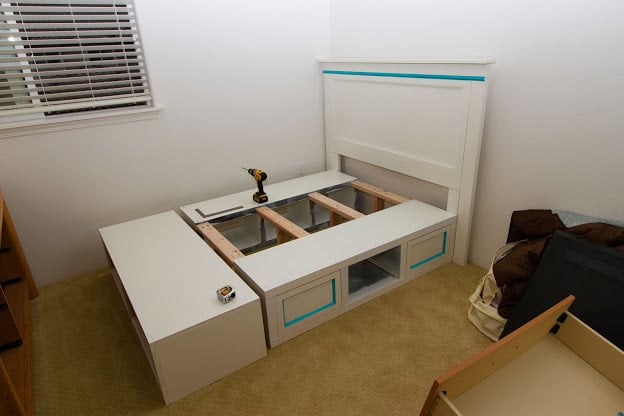
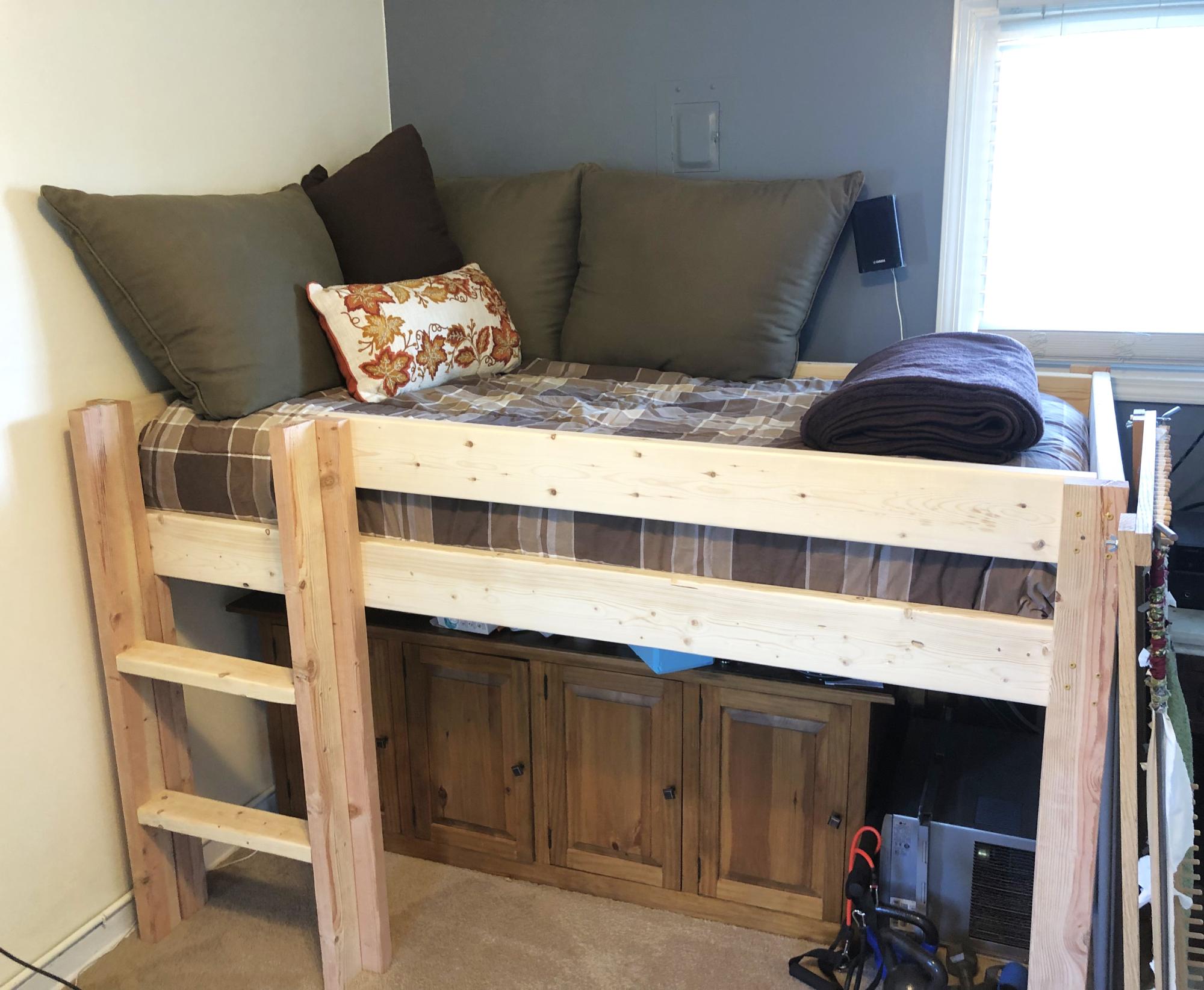
I added support for more weight by adding a 2x4 on the inside of the four legs. This way, I have the entire frame supported by screws AND 2x4, so I can rest easy.
Rebecca Nemeth
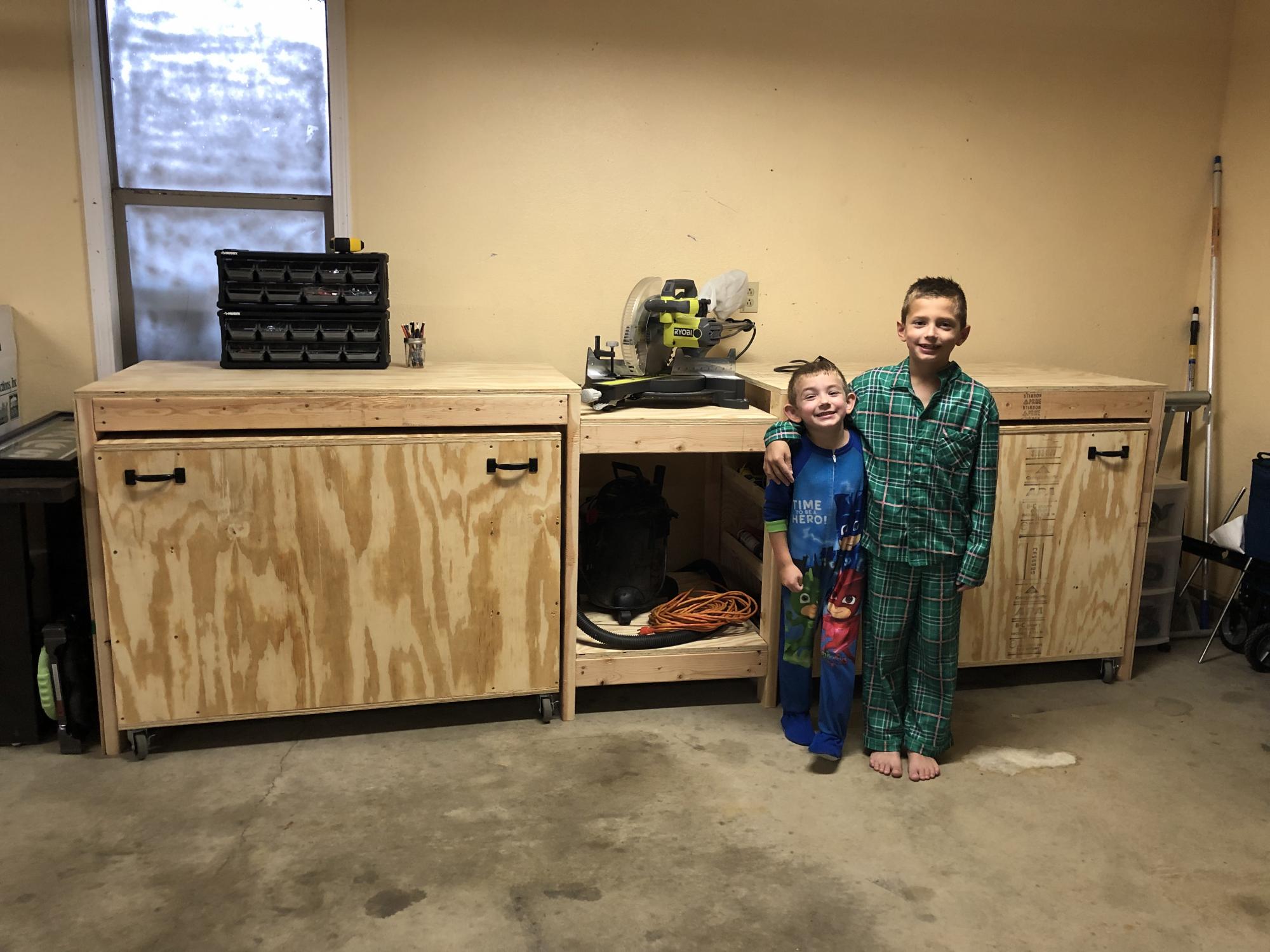
After collecting my tools, I needed a place to store them that would protect them. I had already had two jigsaws break because I was storing them in a rubbermaid tote. When I saw this plan I knew it was going to be perfect for my shop. My husband was supper happy because I would finally have a central spot for my workshop. My boys were happy to help when they could.
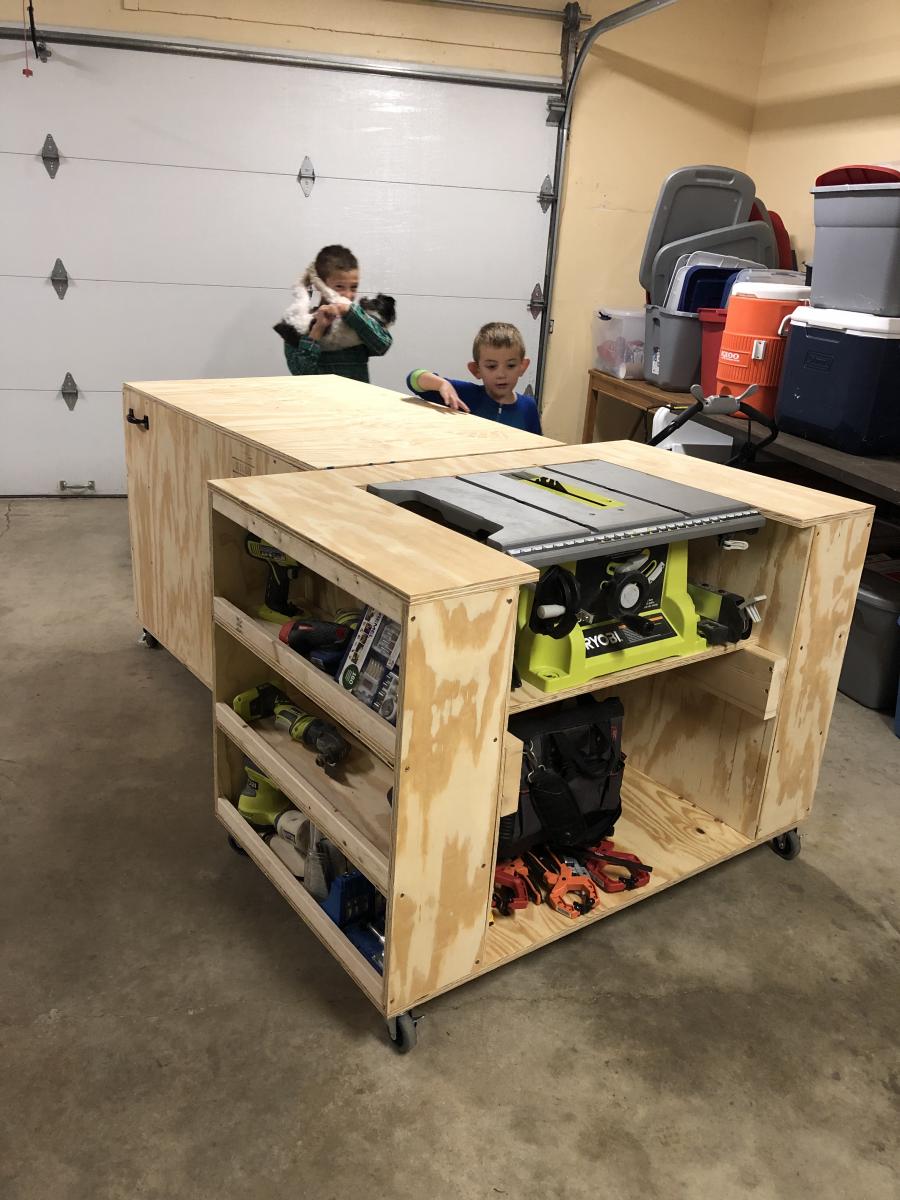
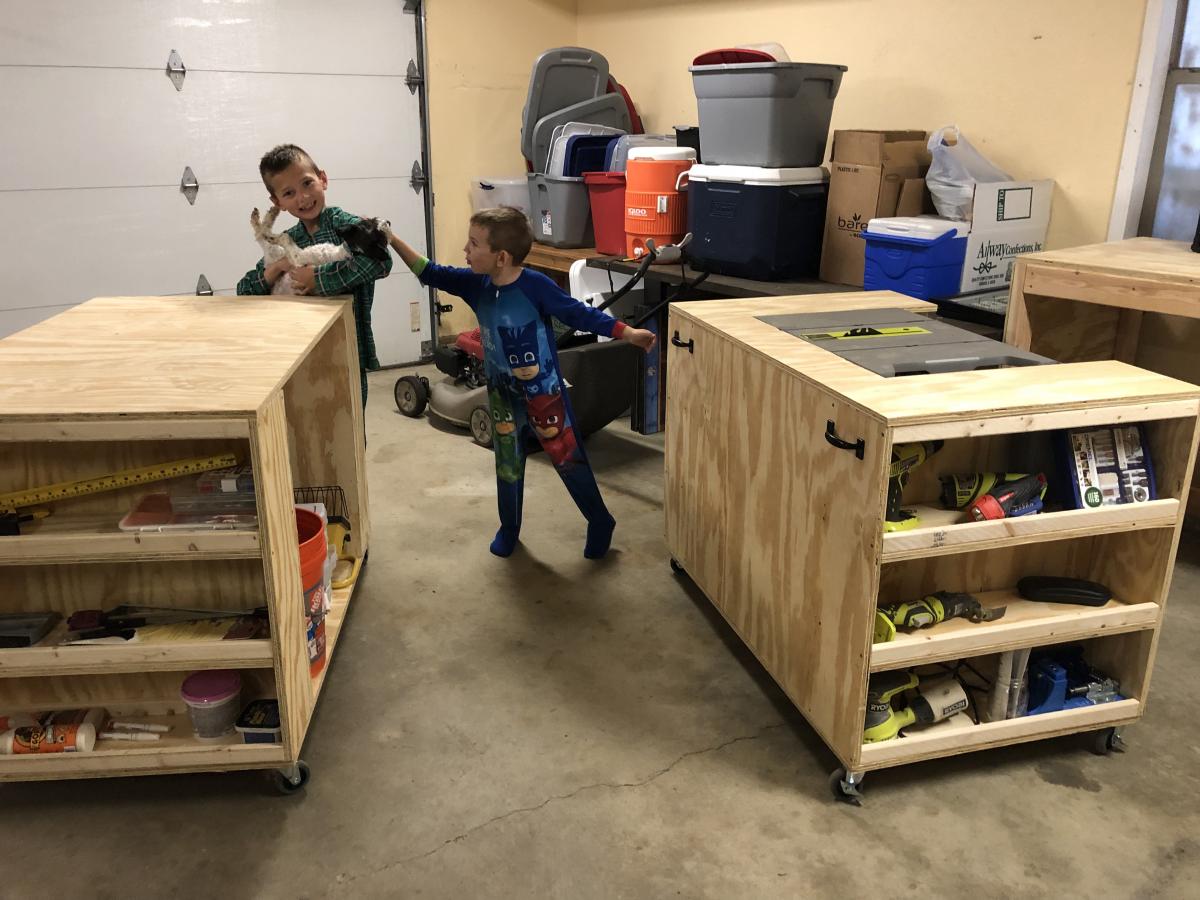
Using Ana's 10 dollar raised garden planter box idea, I made my own using the cedar fence boards and then used 2 x 3 x 8 studs for the L corner supports and mid center support along with top rail. This photo is the first 3, I will have a total of 6 boxes. Will post more as I progress.
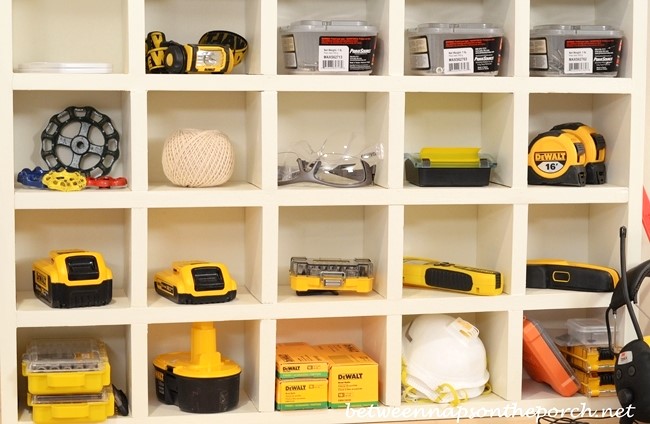
This cubby organizer is great for storage, displaying collectibles or as an advent calendar. I'm using mine in my mini-workshop for storing tools and supplies I use frequently when woodworking. Tutorial can be found at my blog here: http://betweennapsontheporch.net/build-a-cubby-organizer-pottery-barn-i… Thanks Ana for supplying the plans!
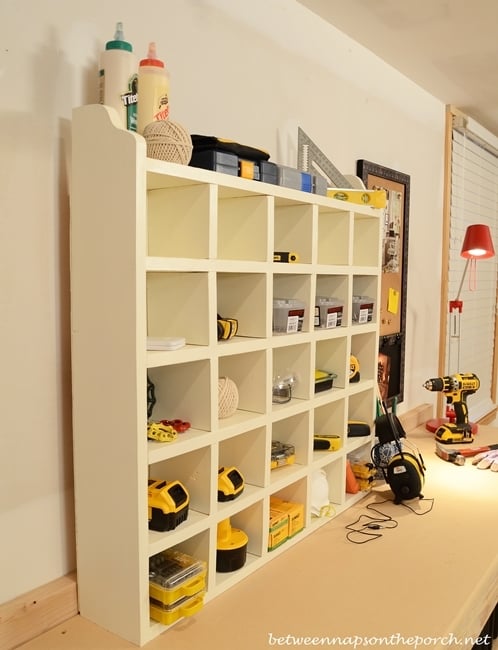
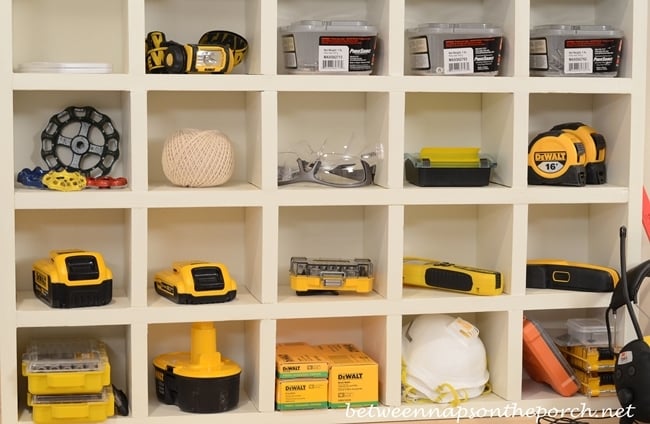
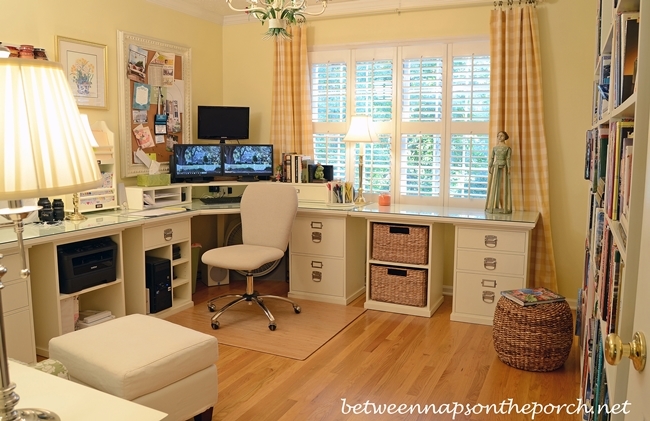
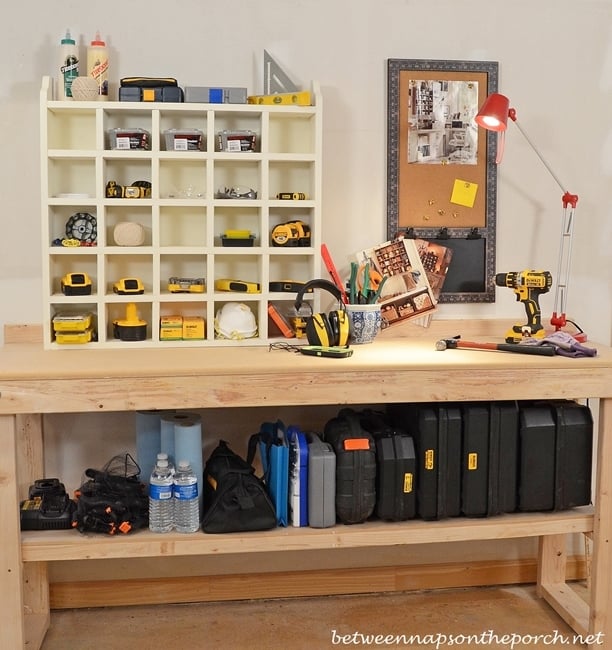
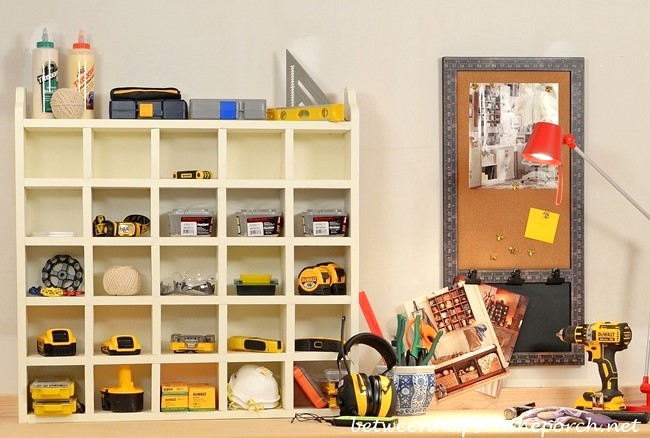
Hi
I am still working on my portico furnitures..but as we have changed the colour of our Home, I have decided to change the colour of sofa ( terrible decision) and than to build the adirondack chair for Home depot of Ana to be part of the ensemble.
Thanks Ana. I love it.
I used the same project just changing two small things ( a small support under the arms and making the arms more similar to the original adirondack chair. I used the oxydizing solution to paint and it is a great stuff!
ciao patty
p.s. I already posted the sofa is always Ana's project.
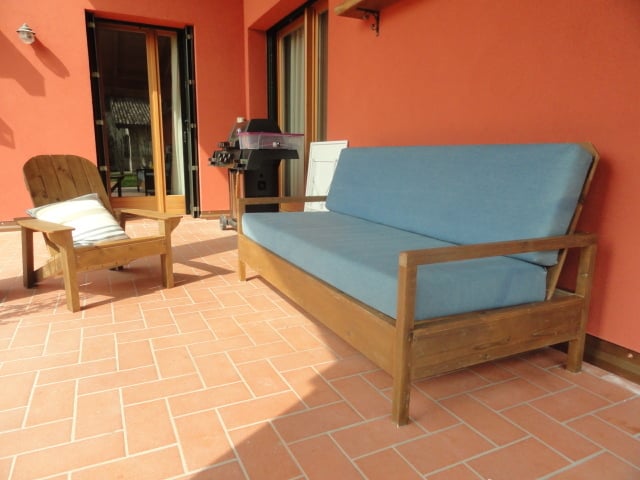
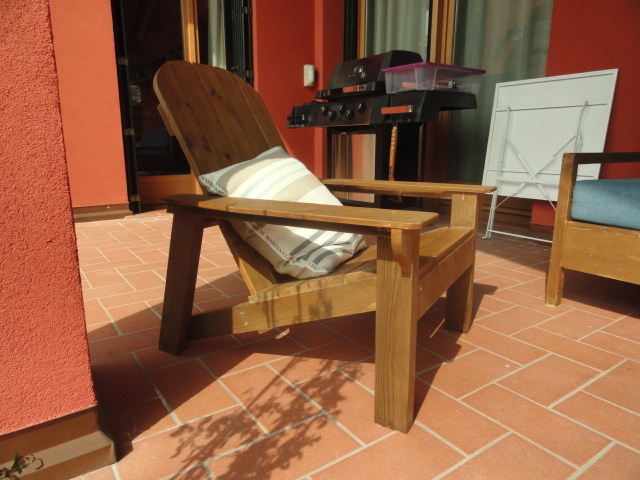
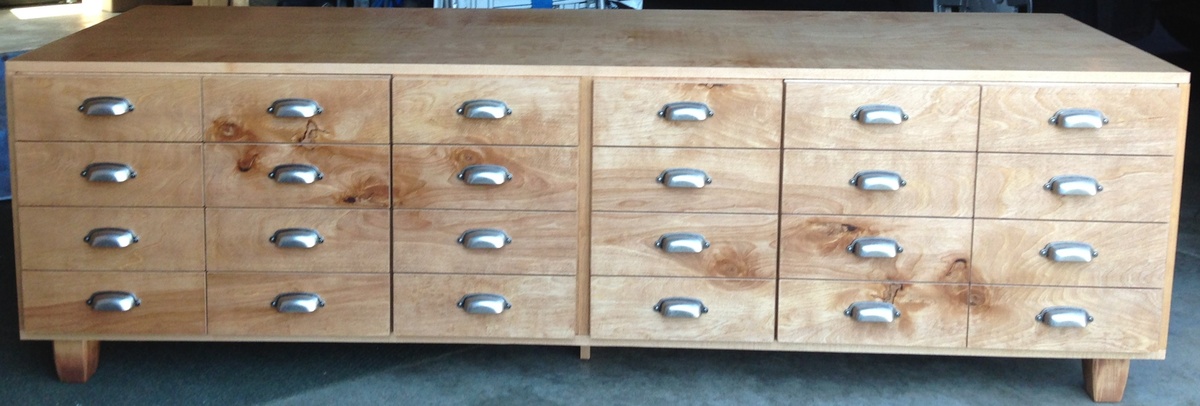
A friend of mine pinned this on Pinterest and gave me the dimensions she wanted. The wood I used is Birch. The cabinet she pinned is actually a cabinet full of drawers. She wanted the same look, but doors instead, for storage.
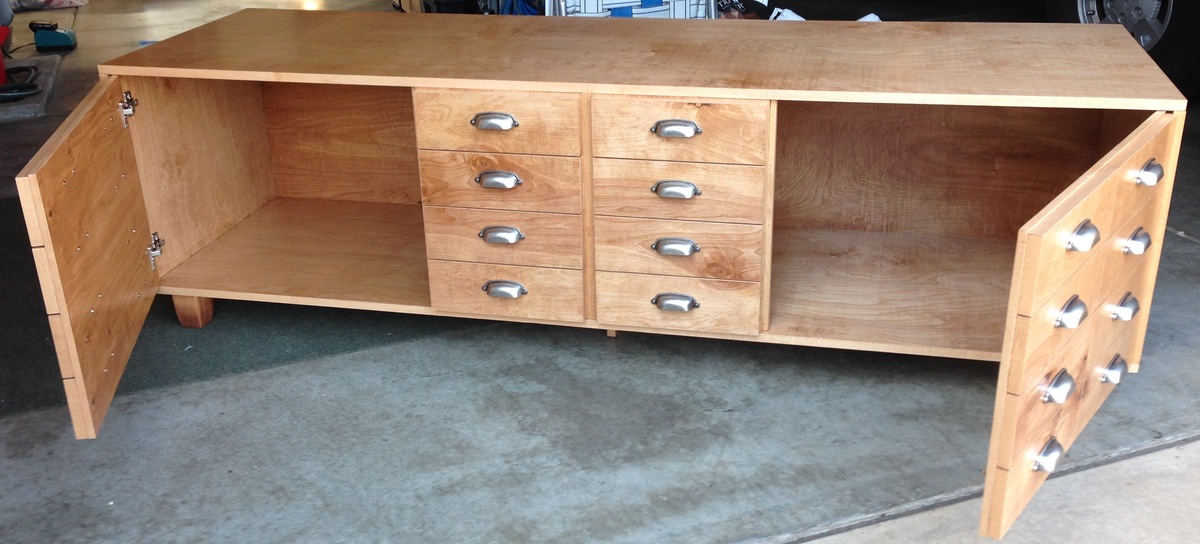
First furniture project, first Kreg jig use.
Heavily adapted storage sofa plans. Used existing day bed mattresses. Made all wood surfaces finished with nice cladding, and all fabric portions removable and washable.
Added arms, and a back ledge. Ledge is hinged to allow access to wall behind so I can get to the outlets.
Lots of work, but it is AWESOME. Thanks for the inspiration Ana!
Sun, 01/22/2017 - 13:37
This is almost exactly what I want to do! I have a dog who loves to rub on furniture and I don't want upholstery. Why did you make the back thicker? Is it just for added shelf space along the back? Thanks for posting the pictures. Very inspiring!
Mon, 02/20/2017 - 07:18
Sorry for the delay in seeing your question. I haven't signed on to this site for a while. You are correct thinking that I wanted to have shelf space along the back. The sectional is the entire width of the wall and I knew that I would not be able to have end tables. I wanted a way to have a lamp and a place to put drinks, etc. As it turns out the arms of the sectional are great for holding my beverage. The shelf holds my lamp and some baskets with general stuff like the remotes inside. Thank you for the compliment.
Wed, 01/18/2023 - 09:28
Hi! I know this is a very old post but I would love try to make something similar to what you did in your storage sofa modifications - especially the wider frame and armrests. Any chance you wrote down your plans or have more pictures of your build? I also would love to understand how you made your upholstery/fabric removable. Did you follow any plan for making the cushions? Thanks in advance!
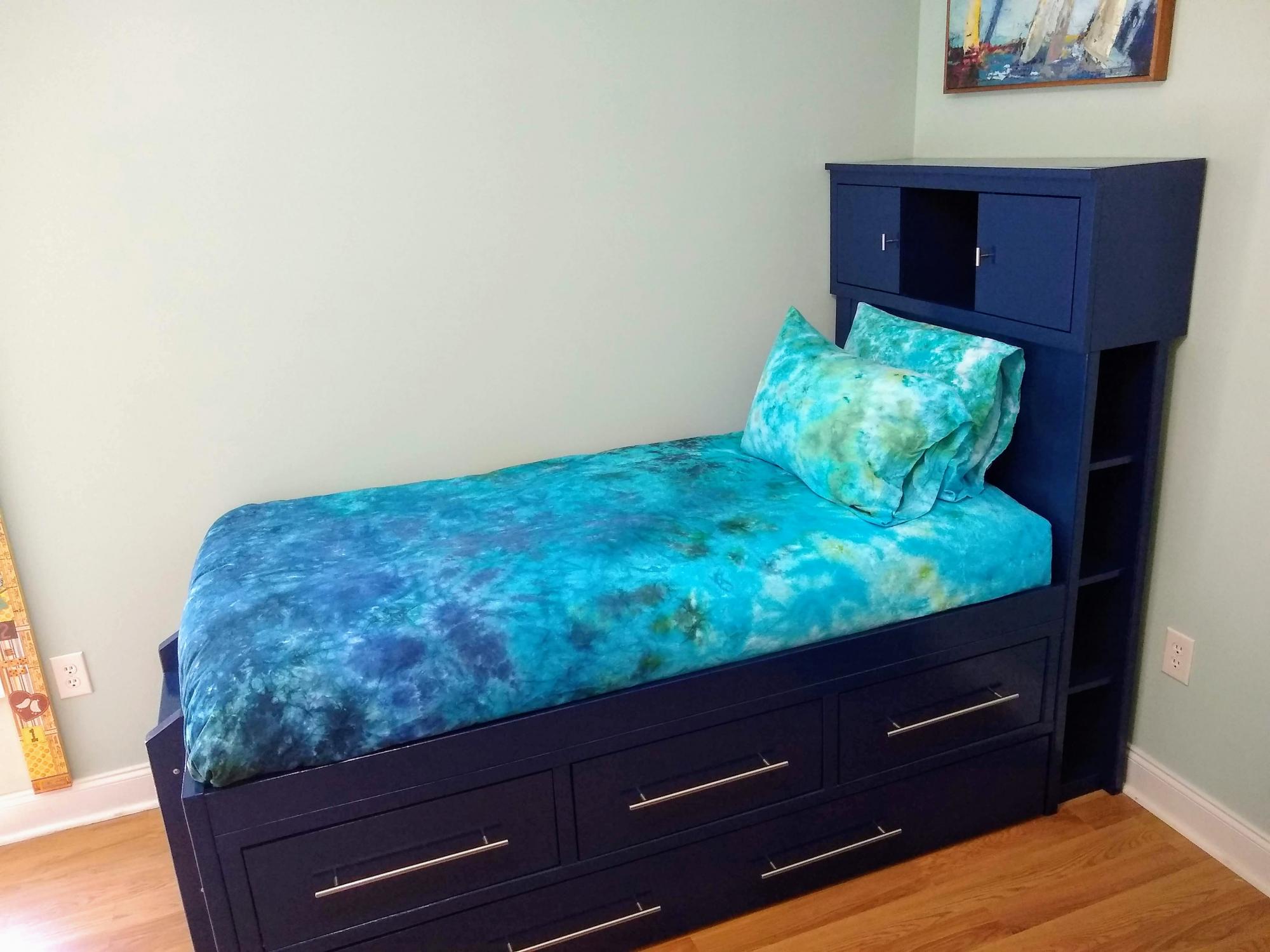
My son needed a bigger-boy bed, moving into his own room from sharing a room with his brother and sleeping in a loft bed. I loved the drawers and trundle bed in this captain's bed, but wanted also a headboard where my son could keep his books, Kleenex box, and alarm clock. I felt that he had aged out of the rails keeping him in bed, as well. I combined three Ana White plans to make this bigger-boy bed.
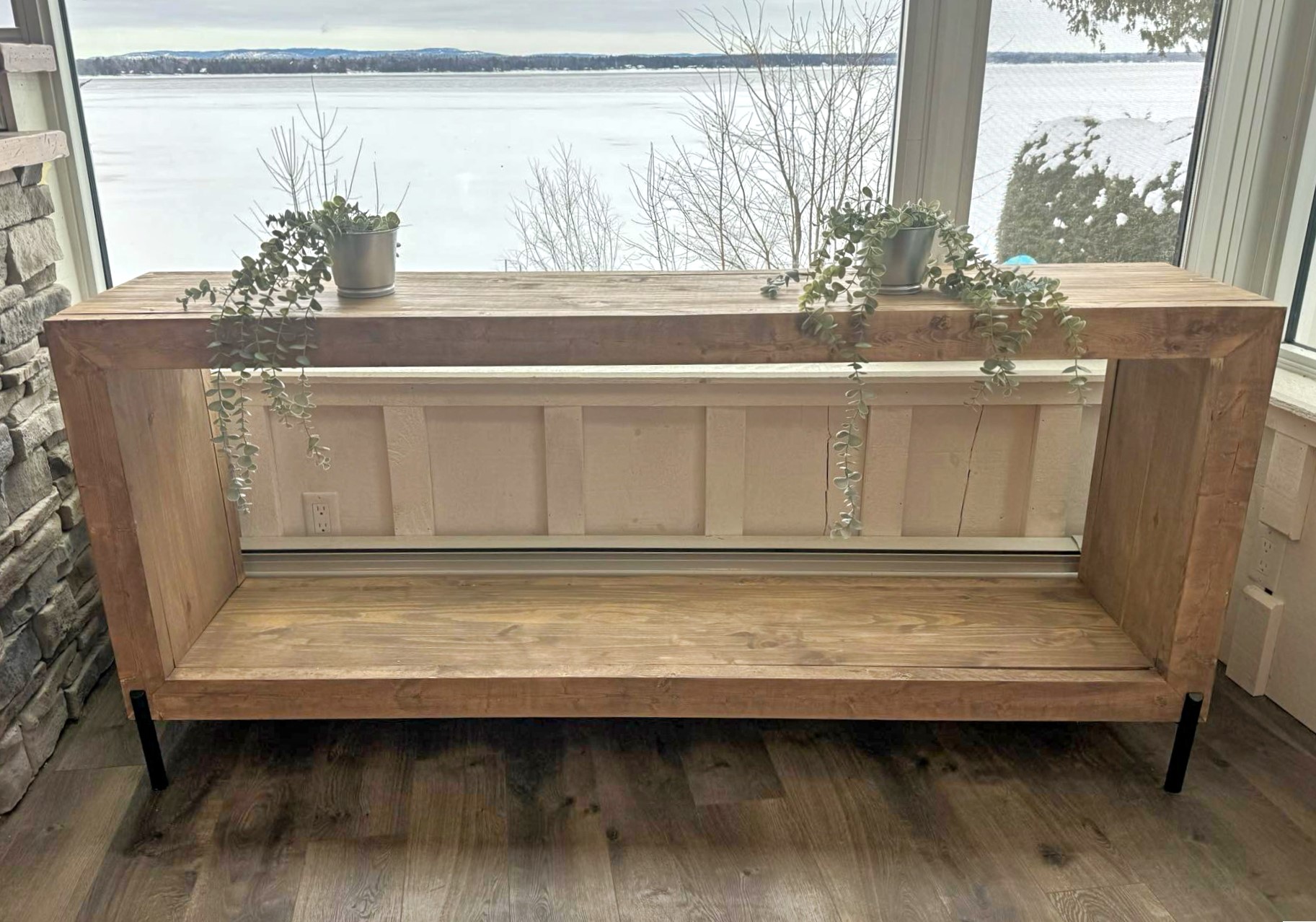
Waterfall console with industrial legs!
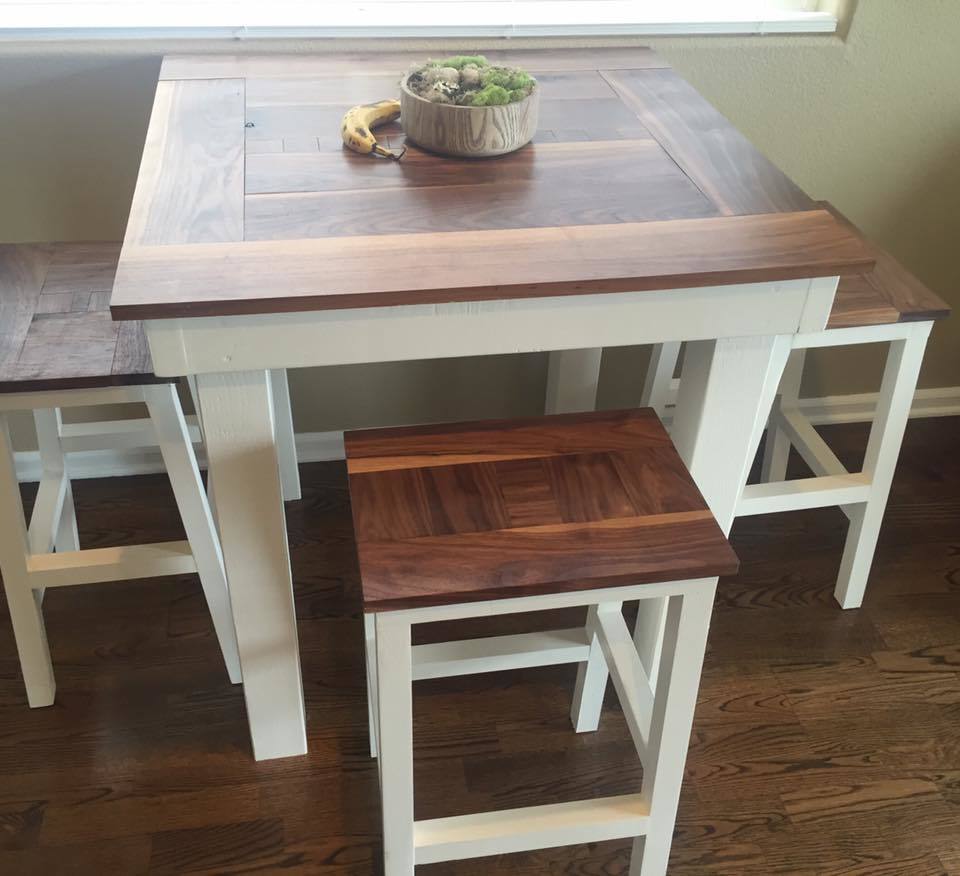
This is one of my favorite pieces because the white contrasts perfectly with the walnut hardwood. The base of the table is all standard 2x4 and 4x4s, and the tabletop is 100% walnut.
Thu, 07/25/2019 - 09:32
Would you be able to provide the dimensions of the top of the table? Also, how tall are the stools? Thank you!
We used the wonderful Fancy X Farmhouse table plan with modifications. We needed the table to be shorter for our space, so we shortened it by 12" - this brought the angled pieces closer - we chose to do this instead of altering the angles. Also, we used 4 X 4 posts for the double 2 X 4's and also the cross pieces and angled pieces. I posted two blog posts about the process with lots of pictures, including how we rounded the ends per the plan. The finish is a equal mix of dark walnut and classic grey, finished with Trewax.
Great plan - we are so pleased with the results, and the price tag!!
Thu, 07/19/2012 - 07:35
I love it! The 4x4's were a nice change. So pretty in your space.
Thu, 07/19/2012 - 07:45
Thanks Whitney - we are lucky to have access to untreated 4 X 4's at our local orange store. I tend to buy an extra one every time as I am afraid they will stop carrying them!
In reply to Thank you! by Dananichols
Thu, 07/19/2012 - 08:21
lol we have them at my Blue too. Guess we are lucky!
Mon, 07/23/2012 - 15:12
I am a newby to wood working and am in love with this table. I have all the pieces cut for the sides, will also be changing the length and will make those cuts later. I am a little insecure on the nailing/screw directions...placement, size, where to hide?, etc. would love to know where yours are placed and what you used. (I did purchase a Kreg jig for pocket screws).
Thanx for any support you might have.
Mon, 07/23/2012 - 15:14
I am a newby to wood working and am in love with this table. I have all the pieces cut for the sides, will also be changing the length and will make those cuts later. I am a little insecure on the nailing/screw directions...placement, size, where to hide?, etc. would love to know where yours are placed and what you used. (I did purchase a Kreg jig for pocket screws).
Thanx for any support you might have.
Mon, 07/23/2012 - 18:31
Barbara -
I posted a link above to my blog - I have two posts about the table and lots of pictures, including pics of where I placed the screws. The only place I used the pocket screws (great purchase by the way, have used mine so much!) was to attach the 4 X 4 cross beams (you can use them on 2 X 4's as well if you are following the plan). Hop over and have a look - lots of pictures - and hopefully that will help with you questions!
Thanks - and have fun!
Dana
Mon, 07/30/2012 - 03:37
Dana,
This table is just gorgeous! My husband and I are building a house and have been looking to find the perfect table for weeks now. Just stumbled upon yours and fell in love! We are going to try and use your modifications to the original plan as well, thank you so much for sharing. Hope we can do this too!!!!!
Thanks!
Kristine
Sat, 10/27/2012 - 06:45
NEED one of these...
I've NEVER done a project like this and i'm not even near crafty but this is the first thing I see on Pintrest that made me even want to attempt doing it!
Is it wide enough that the cross beams don't annoy you when you are sitting?
Wed, 02/12/2014 - 11:20
Dana thanks to your informative blog detailing what you did for the rounded legs you have saved my project! I really did not want to resort to the the angled leg cuts. I just could not figure out the 30 & 45 degree cuts. I as well was originally trying to make them on the same piece. THANK YOU!
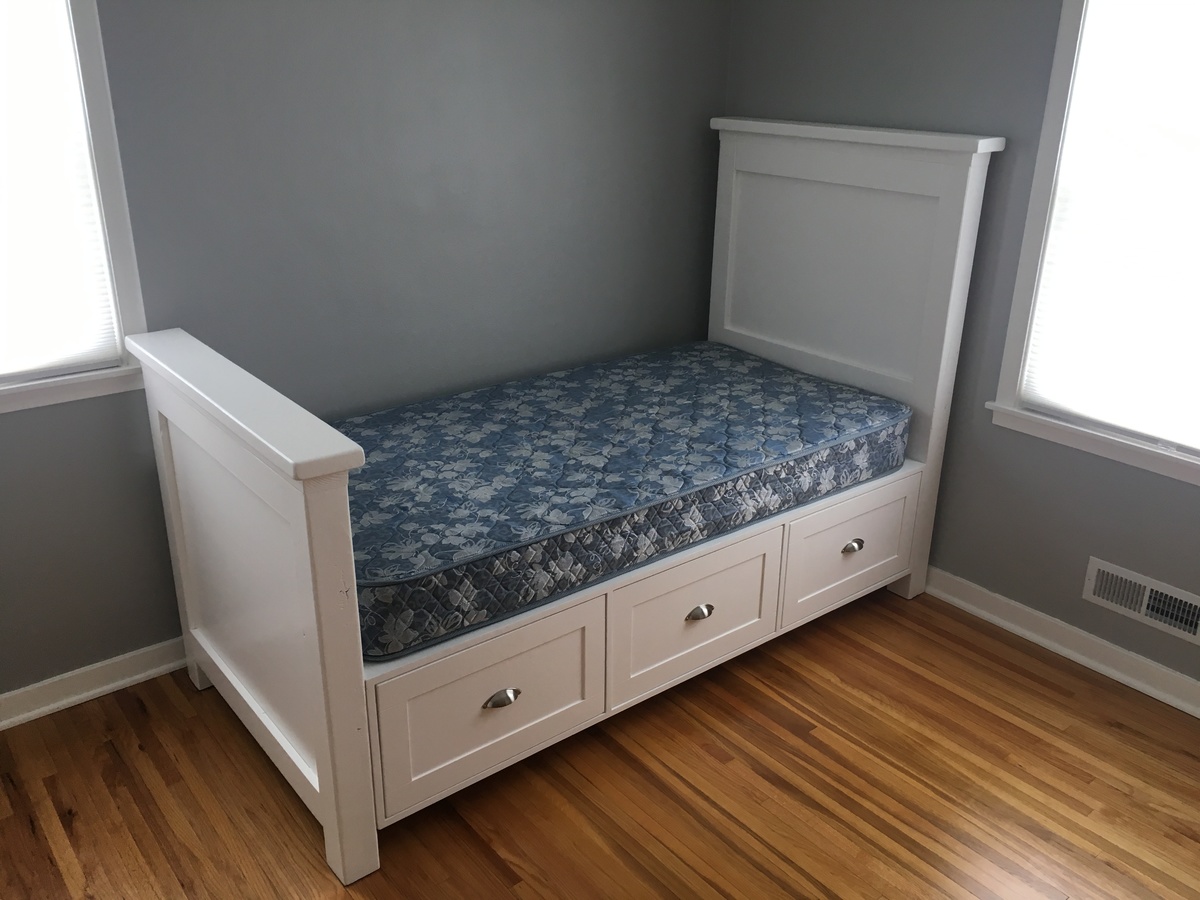
This bed was made from Ana White's plan for the farmhouse bed with storage drawers (twin size). I made this bed for my daughter as her first "big girl" bed. I did modify the plan somewhat to make the footboard taller and act as a bed rail on the end of the bed. This bed came together really well! Plans were great!
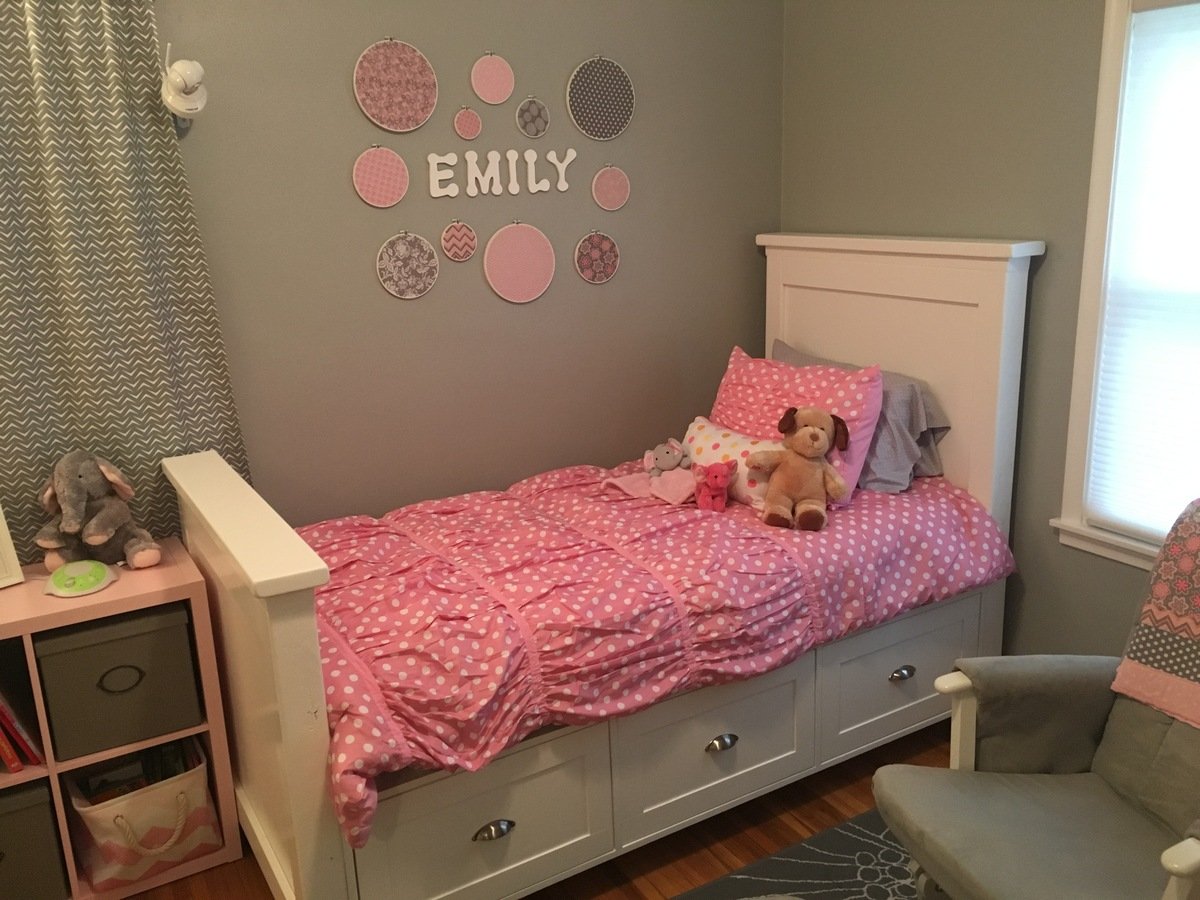
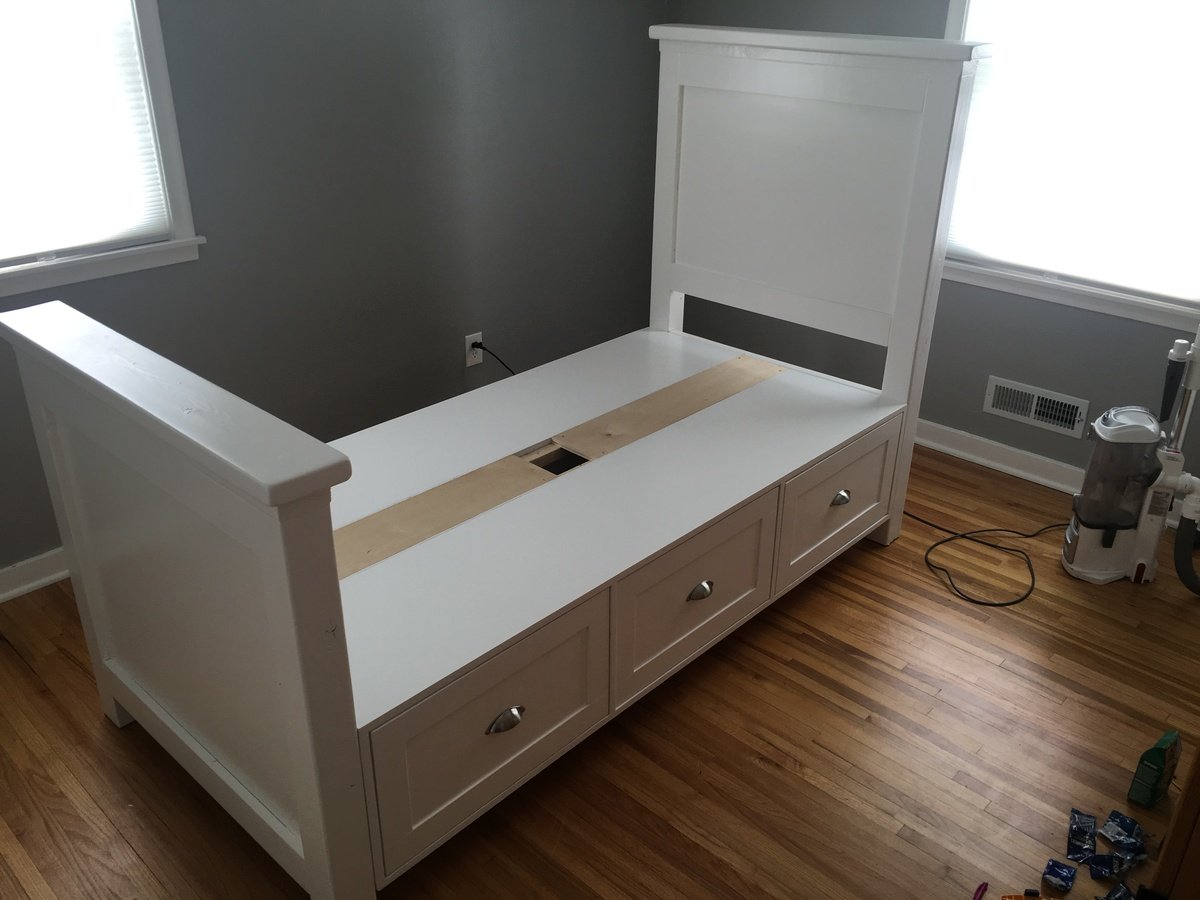
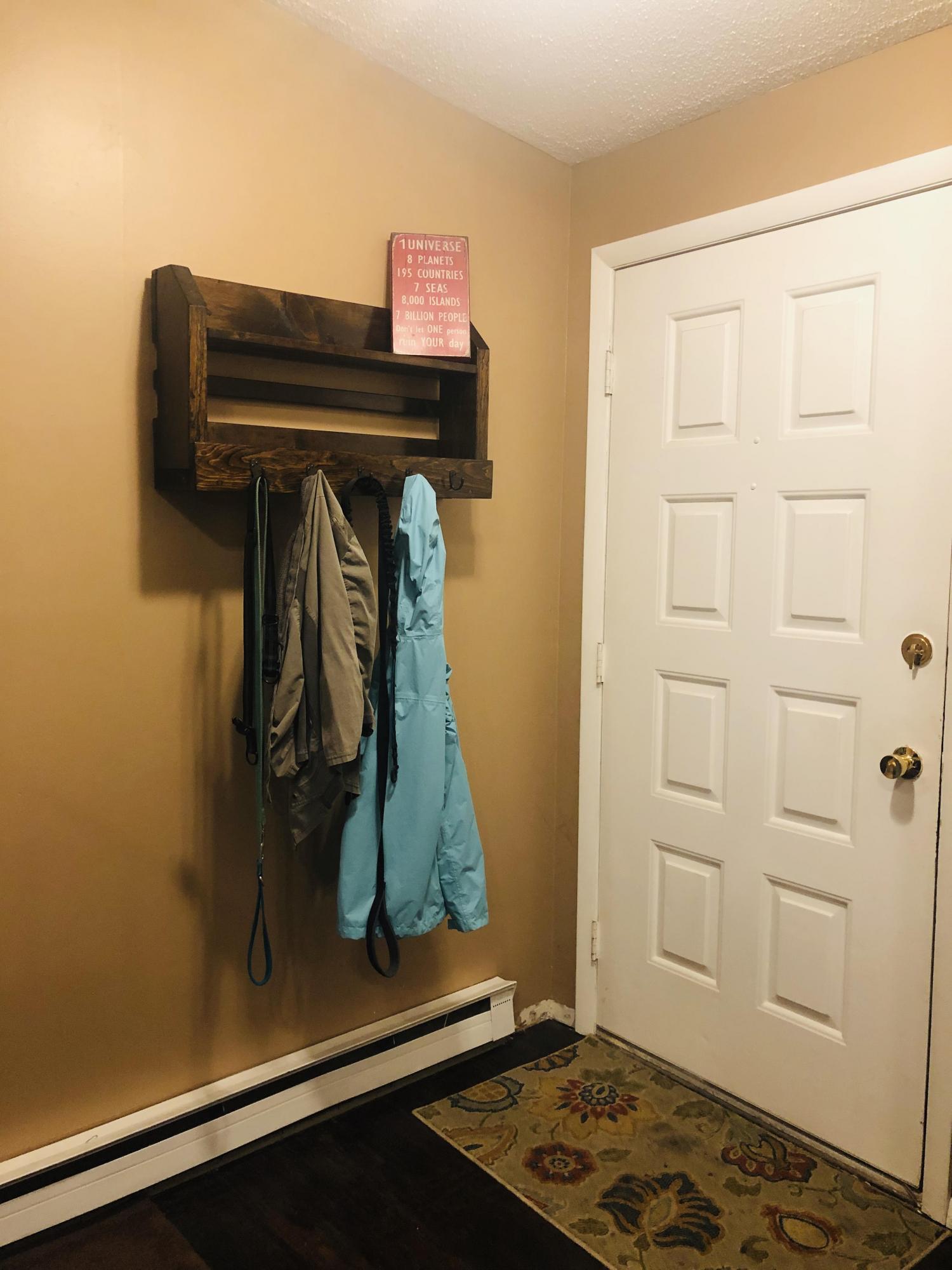
By far the most utilized thing i've ever made.
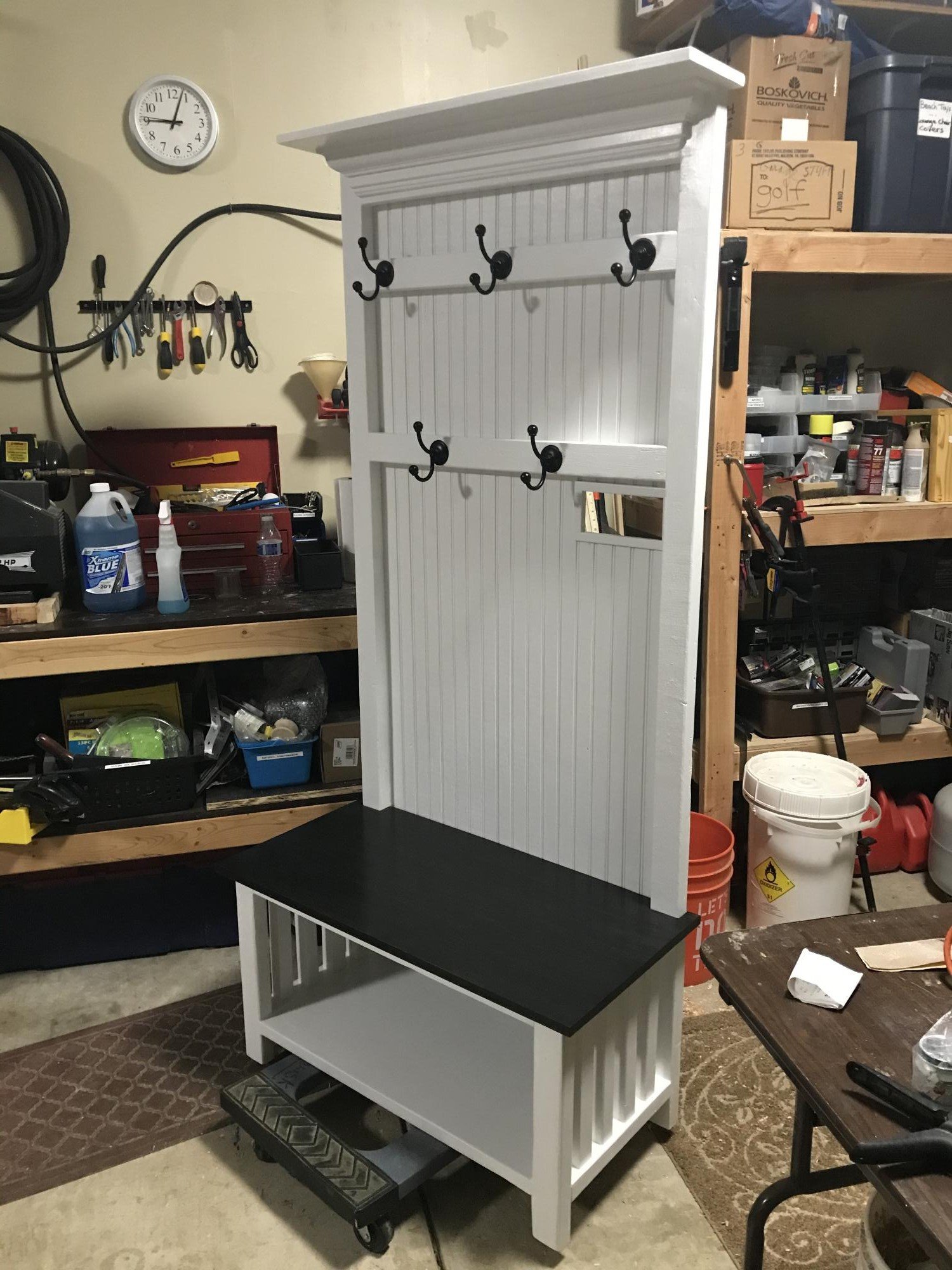
Thanks for the inspiration Ana! My daughter wanted a custom size hall tree and bench with a light switch cut out - basically your plans with an ebony stained poplar seat and bead board backing (to match her wainscoting). I had a little crown left from another project so I added a little detail to the top shelf.....And a Couple of lower level Hooks for the grandkids coats! She loved it and it was fun to make!! Mike in Columbus, OH
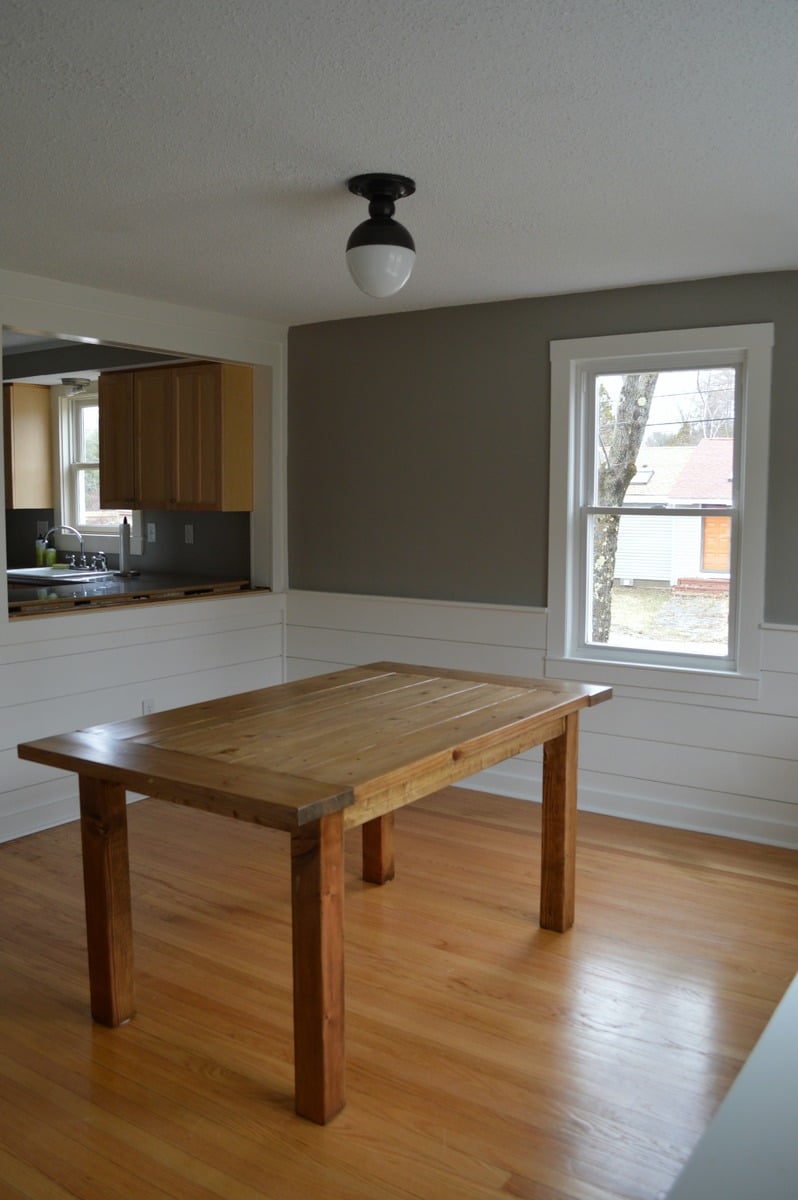
We built the Farmhouse Table using the updated pocket hole plans. We adjusted the size and left off the stretcher board since ours is much smaller than the plans call for.
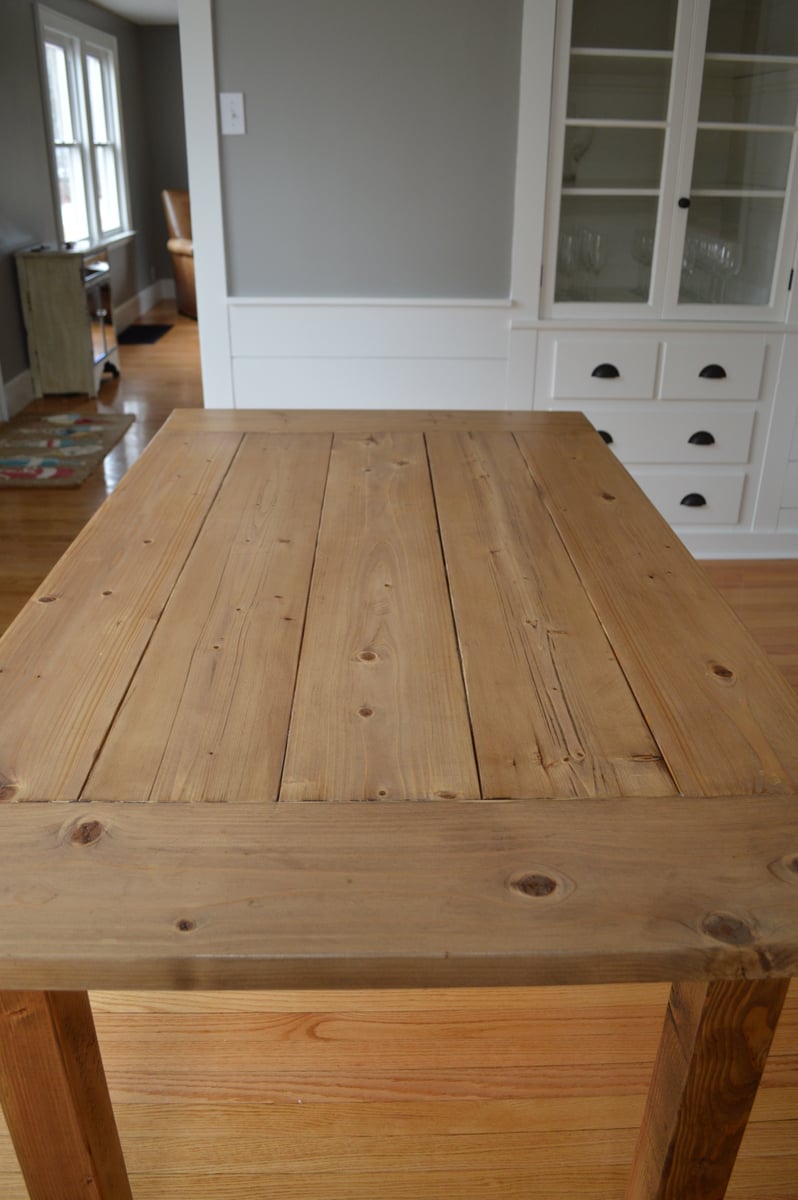
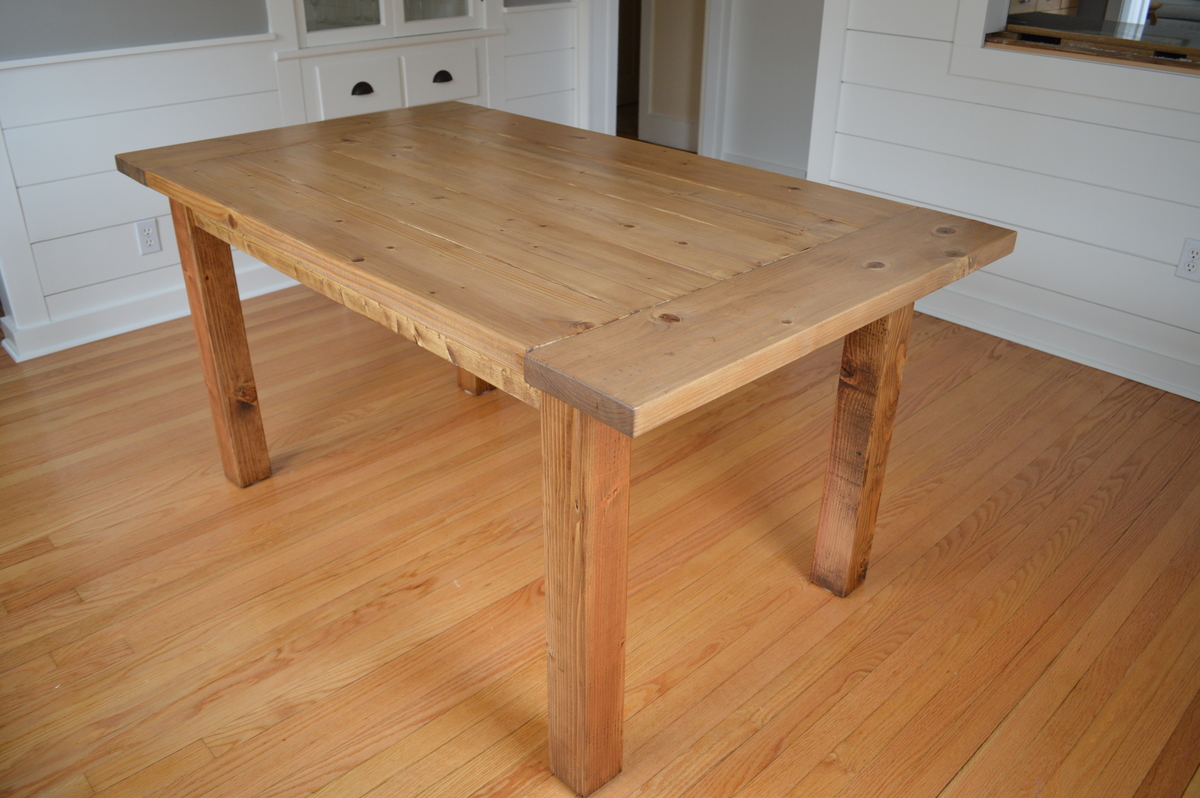
In reply to Stain Color by JLU5003
Fri, 09/12/2014 - 13:42
Thanks! I'm glad you like it. I used a layered approach with a couple of different colors. For the finish we purchased Minwax Pre-Stain Wood Conditioner, Minwax Special Walnut Stain, Minwax Weathered Oak Stain and Polycrylic. Here is a link to the blog post I wrote about staining the table: http://69.195.124.114/~theanch5/2014/05/14/diy-farmhouse-dining-table/
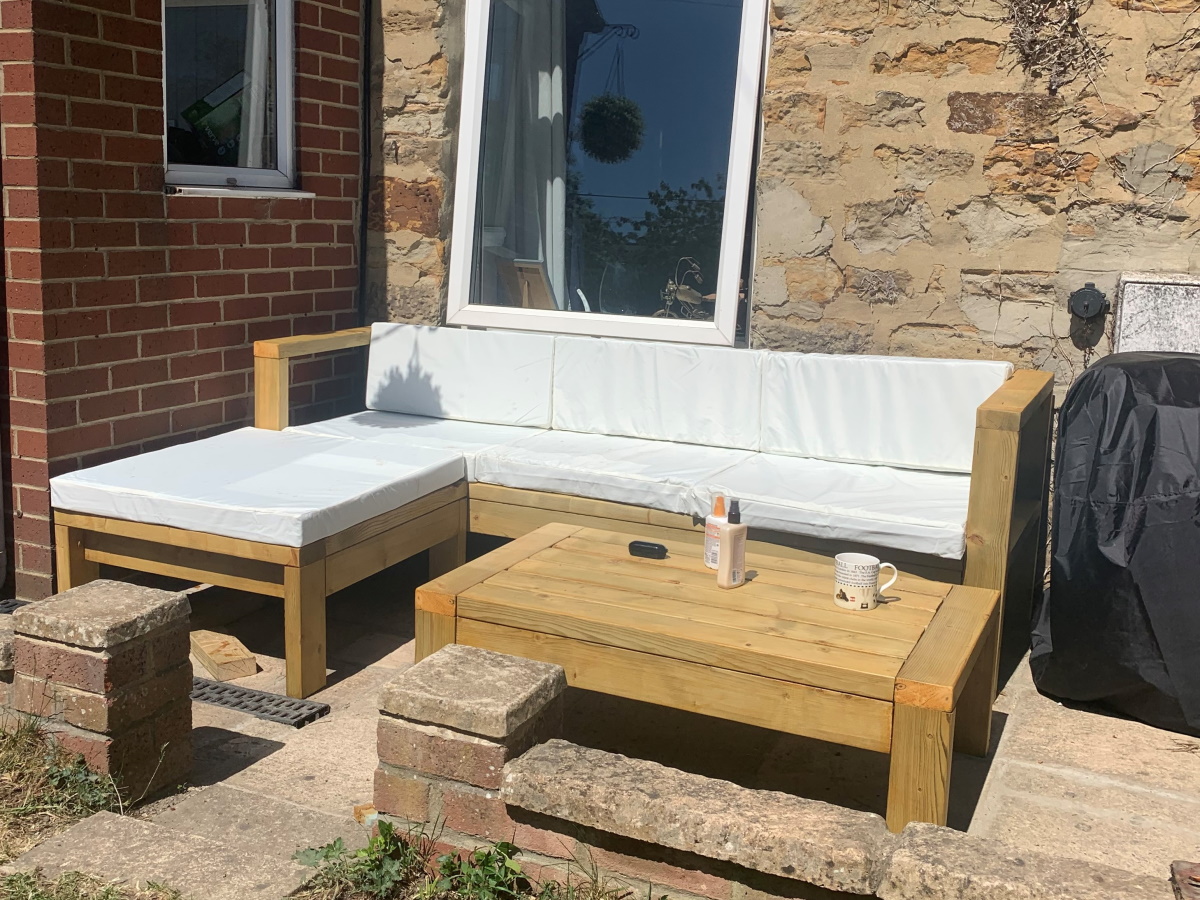
Just completed this to make the most of the little hot weather we get in the UK. Great plans to follow thank you. Built around a cushion set for a rattan corner sofa which was then filled with 3" firm upholstery foam
