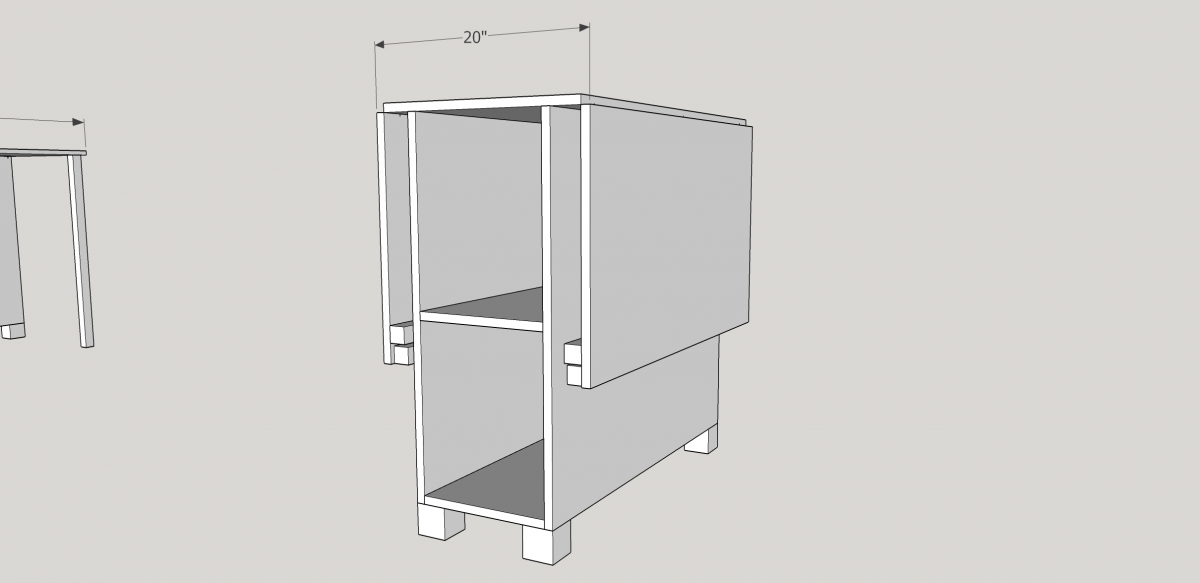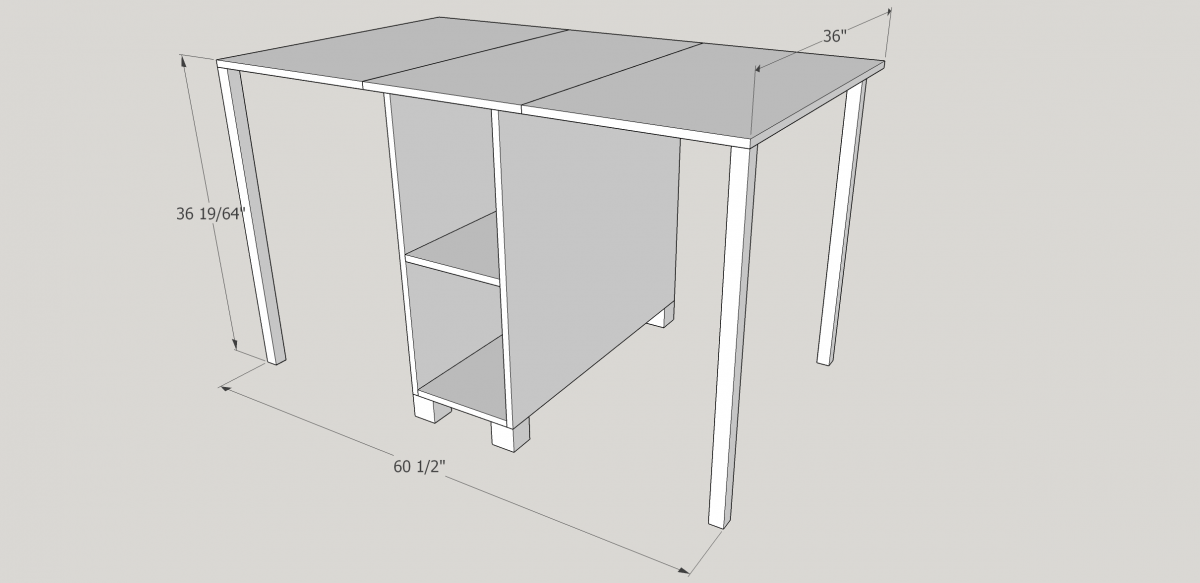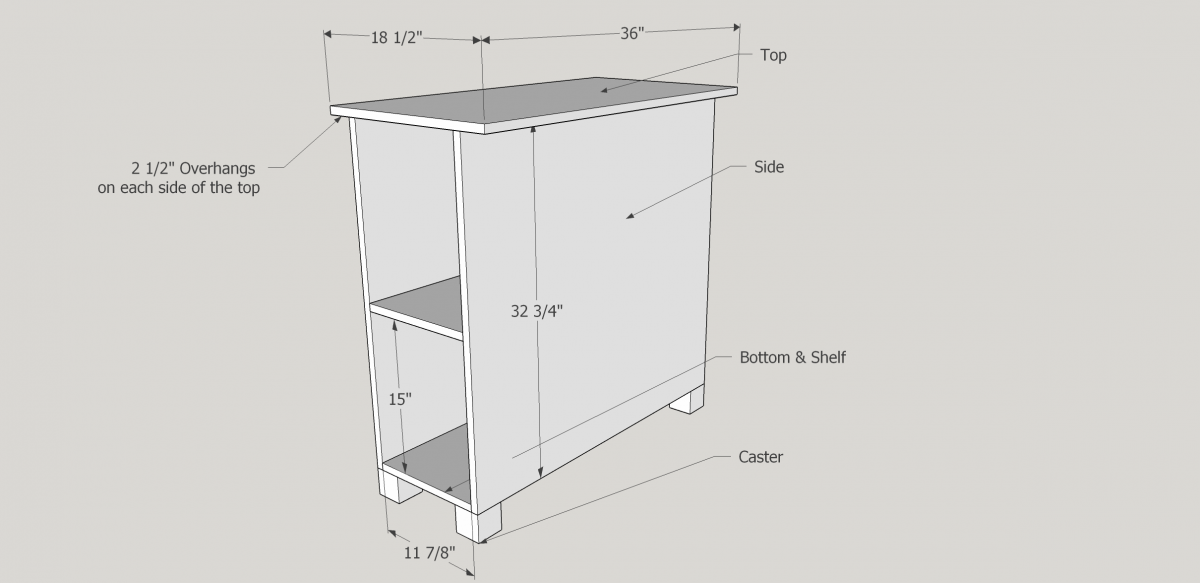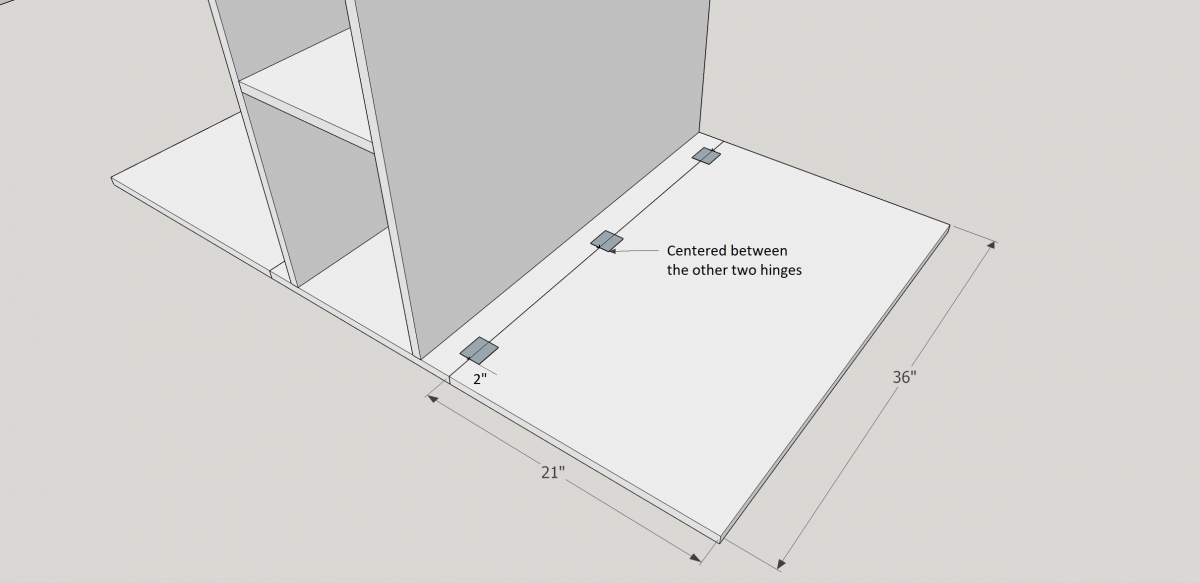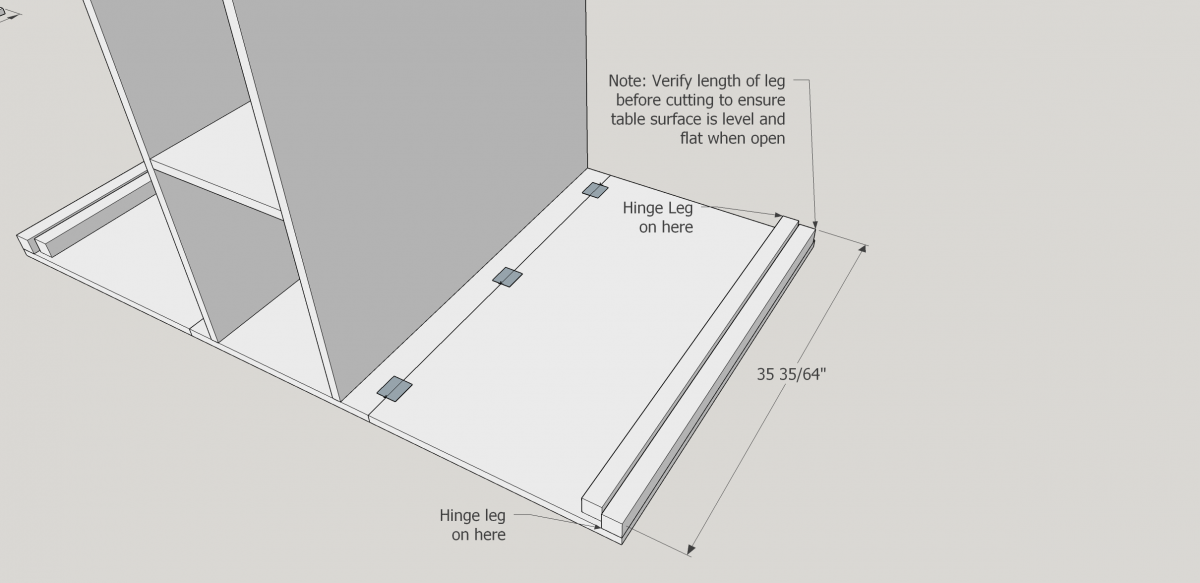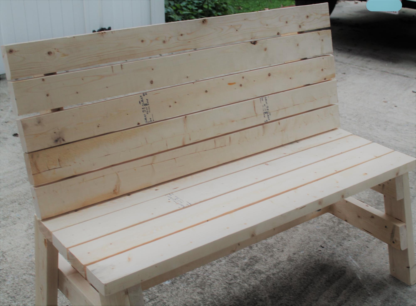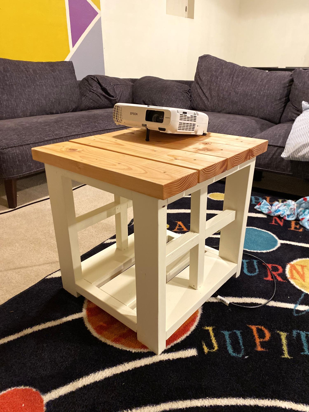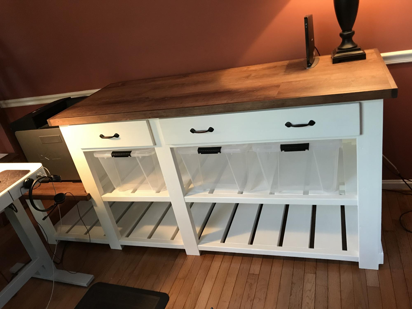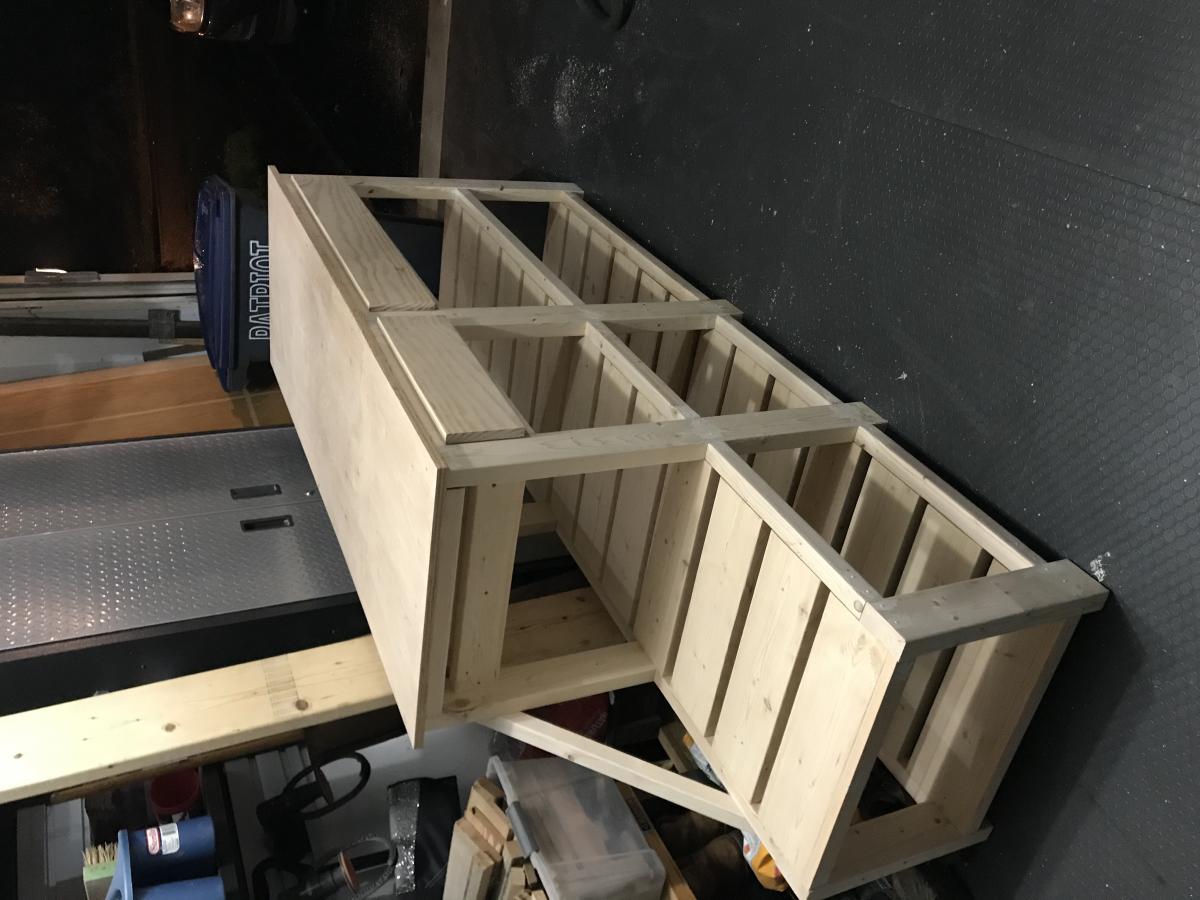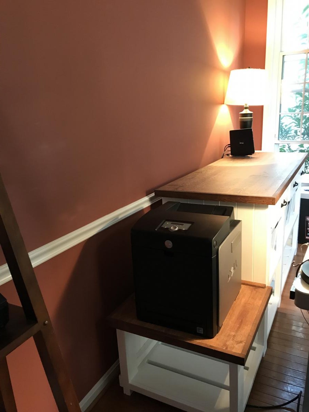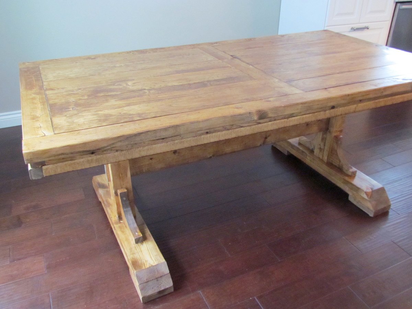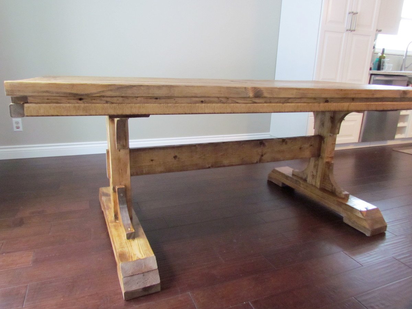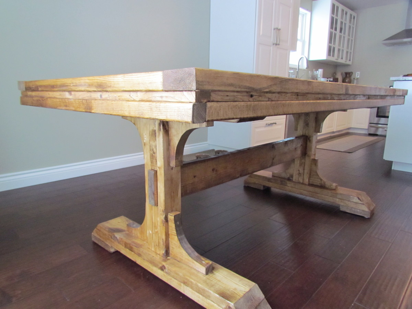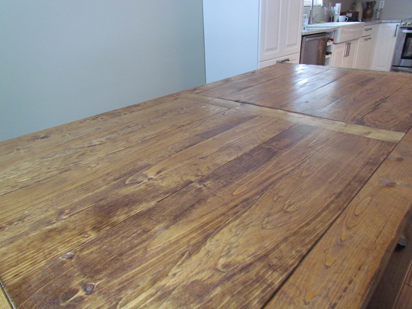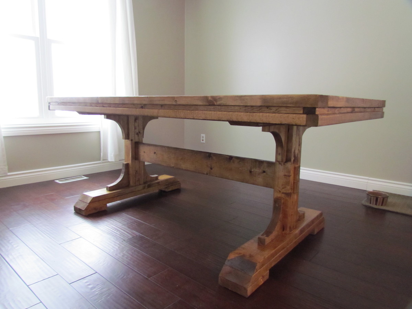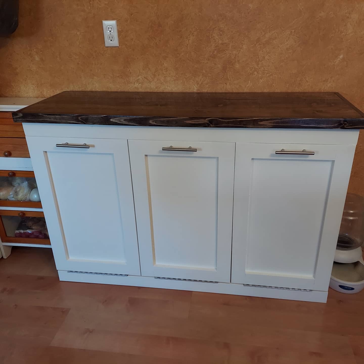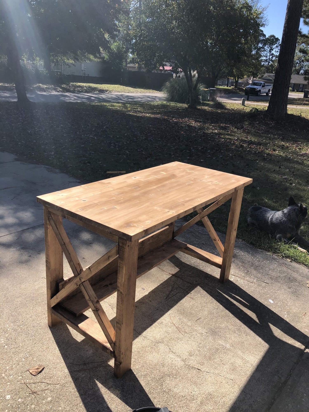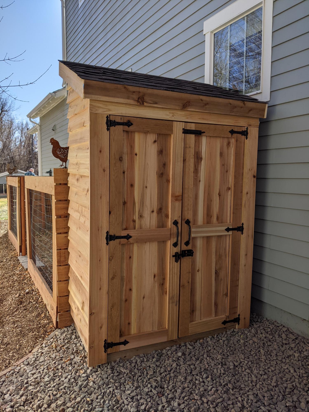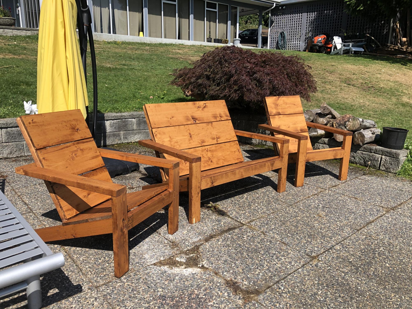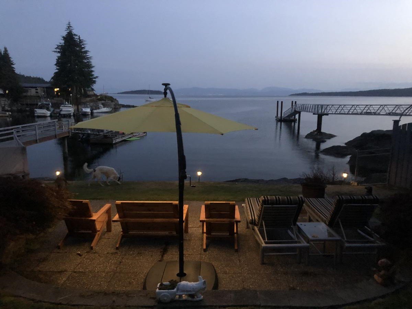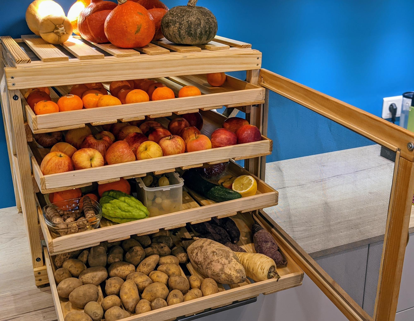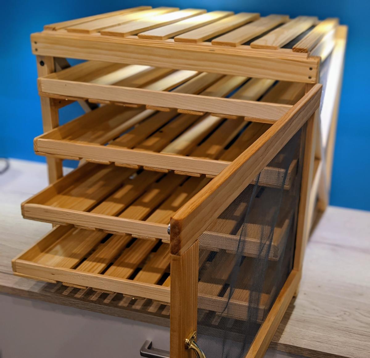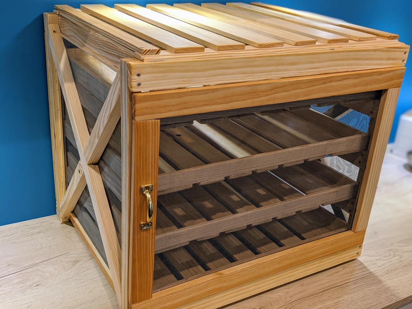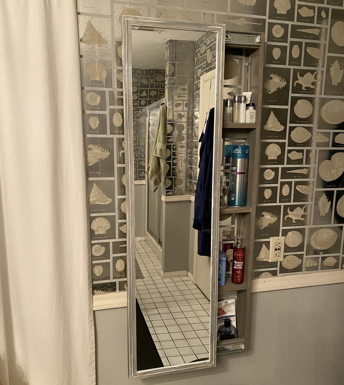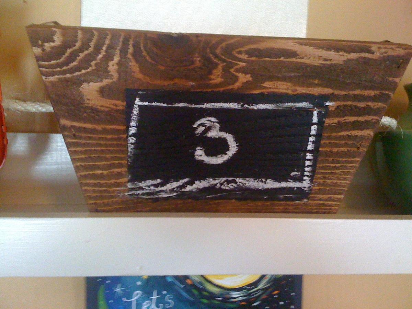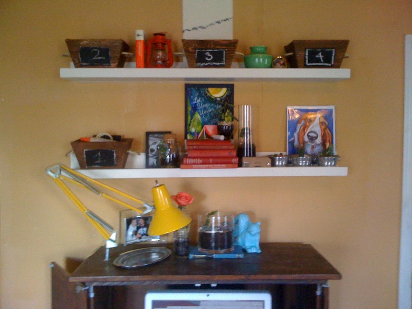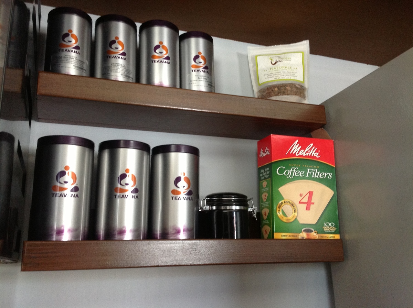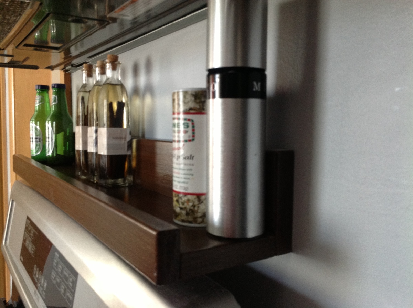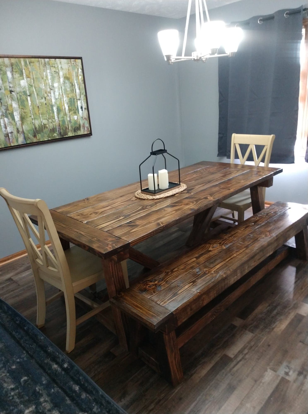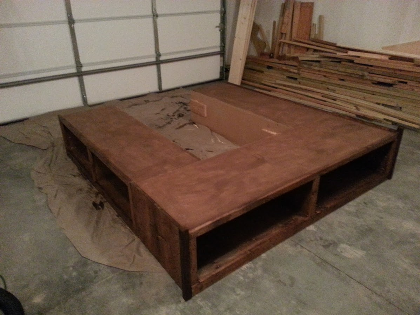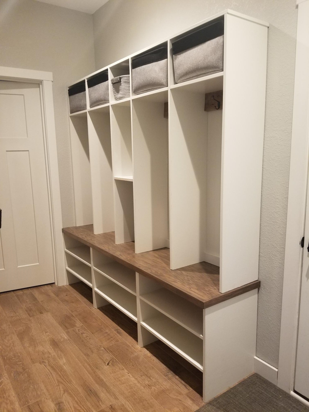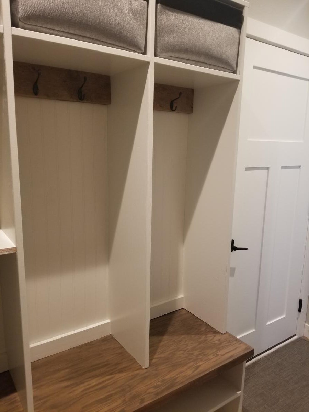Cutting Table for Sewing room
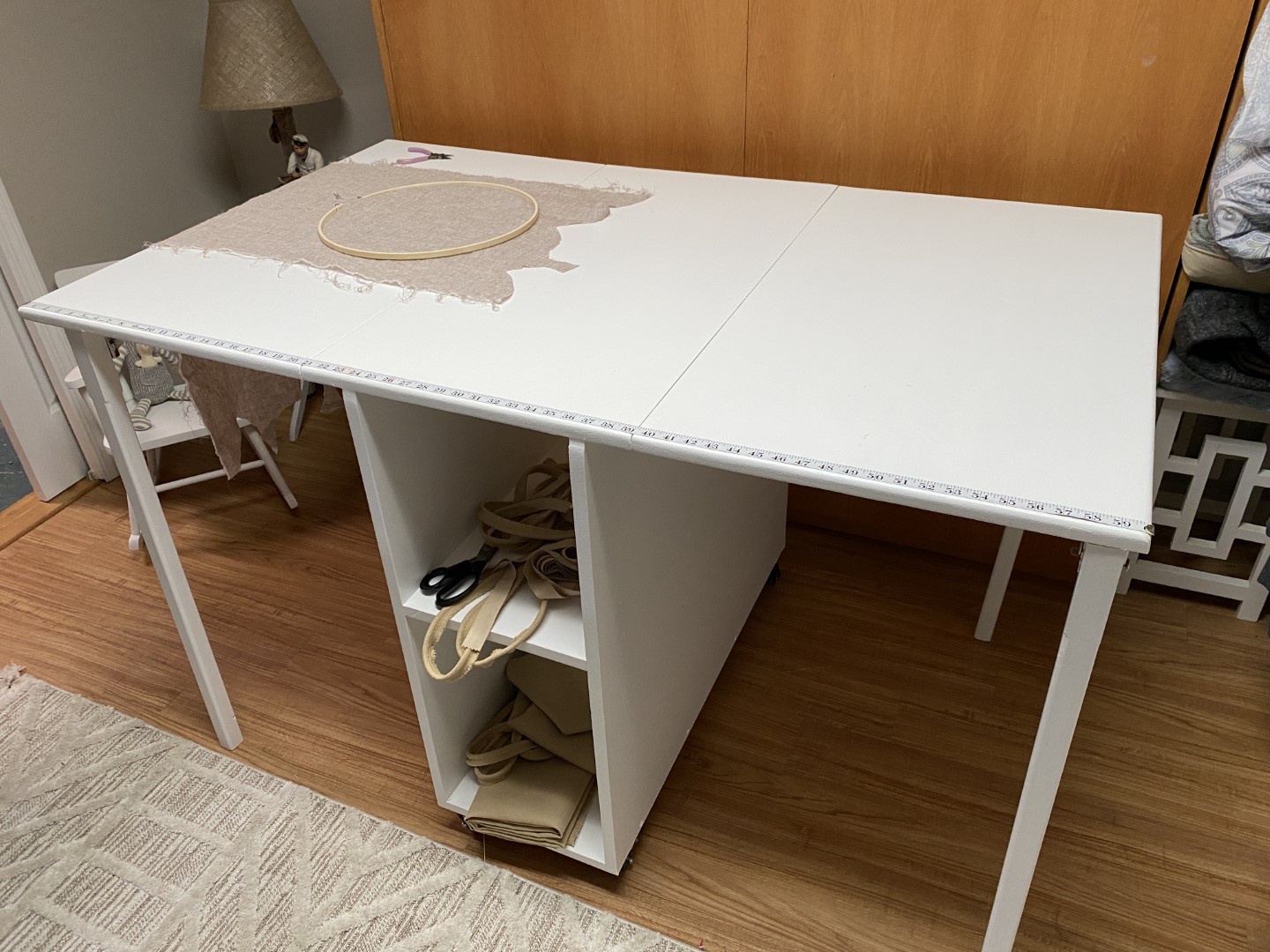
Jennifer wanted a cutting table for her sewing room and so I took Ana-White's Sewing Table plans and made them taller into a cutting table. We aimed for 36" (Standard Counter-Top Height), but ended up at 36 19/64" due to the casters not being exactly two inches. Jennifer's a little short so I was really worried about the extra 19/64" (but don't tell her I said that :)
We decided to use MDF instead of plywood to avoid the risk of snags on finer fabrics.
Instead of simple hinges for the legs, I chose locking hinges available from Lee Valley https://www.leevalley.com/en-ca/shop/hardware/table-hardware/legs/leg-b… ($38 for all four).
We purchased 2" Casters from Amazon.ca https://www.amazon.ca/gp/product/B07G84R9Q9/ref=ppx_yo_dt_b_asin_title_… ($22.99 for all four).
The base was cut from one sheet of 3/4" MDF
We used 2 1/2" screws and glue to build the base. We pre-drilled and counter sunk the screws, ensuring squarness all around.
We attached the casters with the screws provided.
Then we cut the leaves from some scrap 3/4" MDF and attached them with some old door hinges we had.
Once the leaves were attached, we attached the locking hinges for the legs.
We cut and planed the legs a little, and then routered the corners to give them a bit of a nicer look.
Once assembly was finished we applied a coat of primer and two coats of white, satin, interior paint.
The whole thing came out really well and is a nice addition to the sewing room. Once again, I found the plans on this site to be really helpful and easy to understand. Thank you!
