Kitchen Shelves
I recently painted my kitchen cabinets with a Rust-Oleum Cabinet Transformations kit, and I wanted to add some matching shelves for items I could store above the stove and coffee maker.
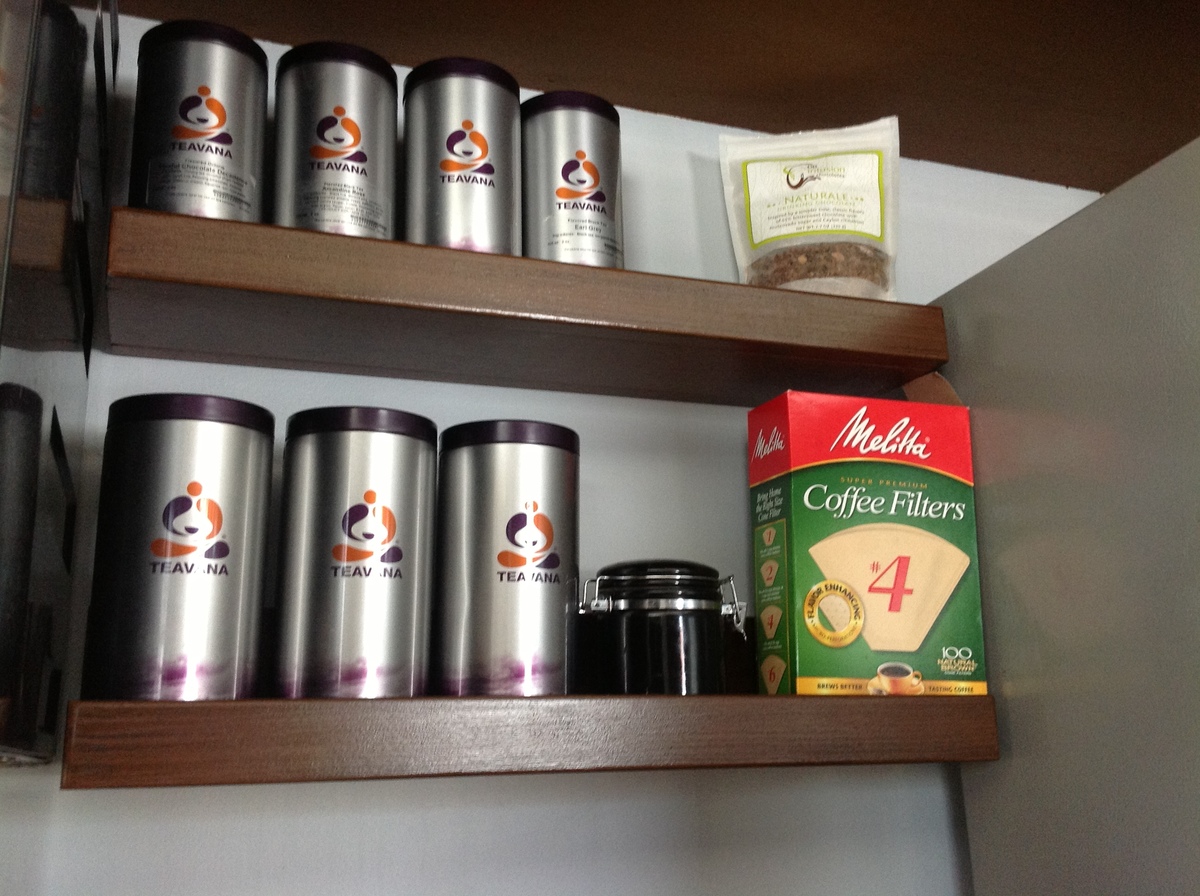
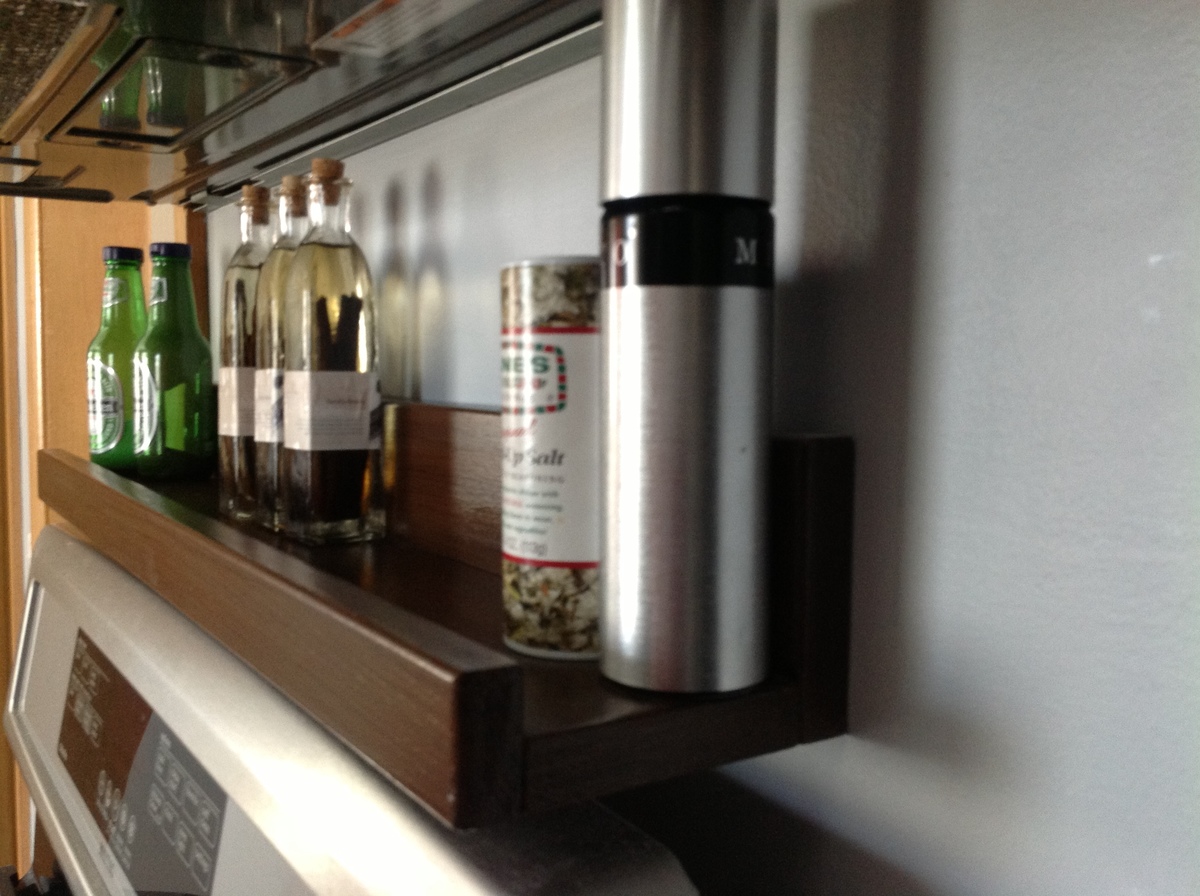
I recently painted my kitchen cabinets with a Rust-Oleum Cabinet Transformations kit, and I wanted to add some matching shelves for items I could store above the stove and coffee maker.


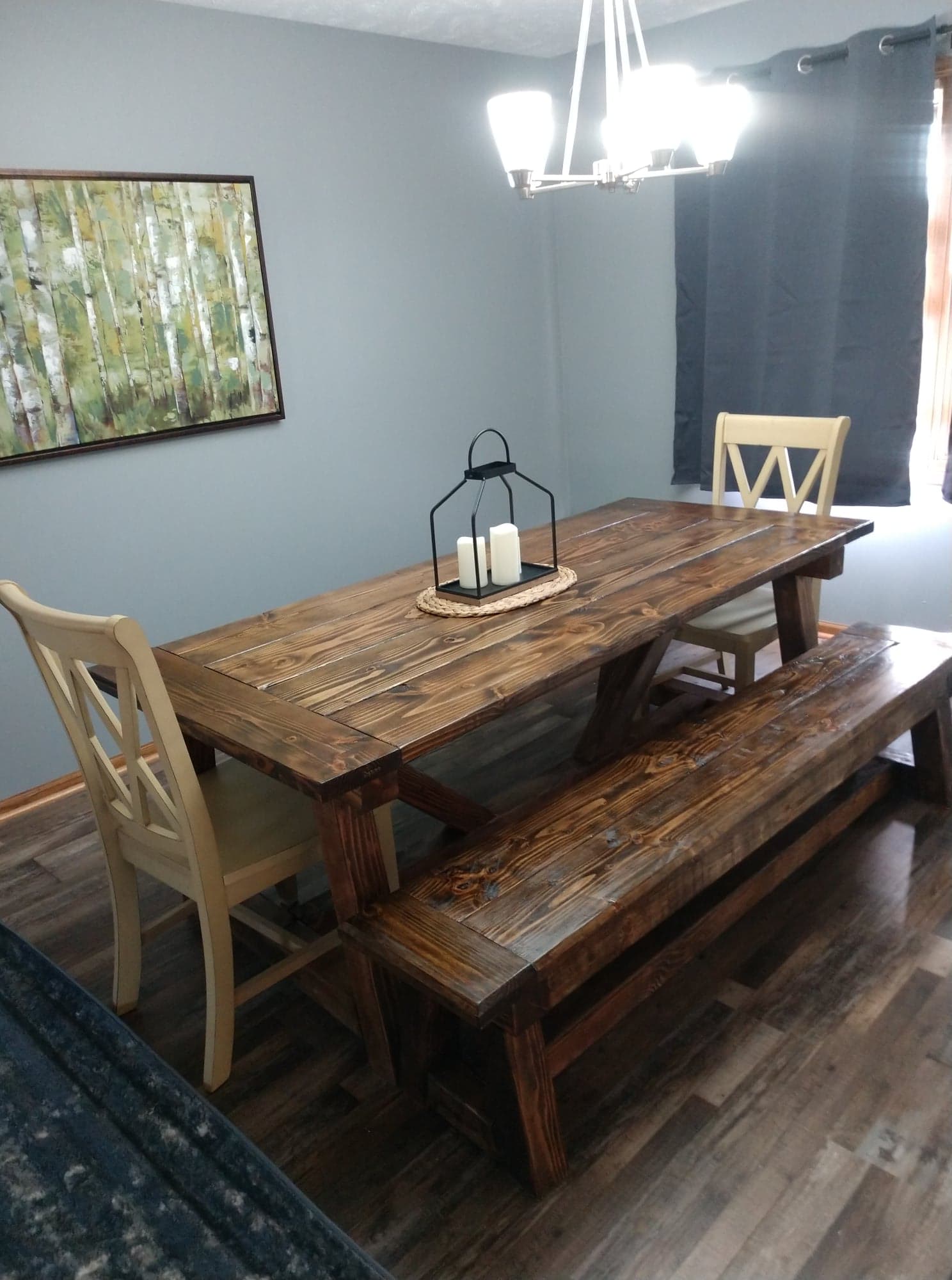
Ana White 4x4 truss table with matching bench.
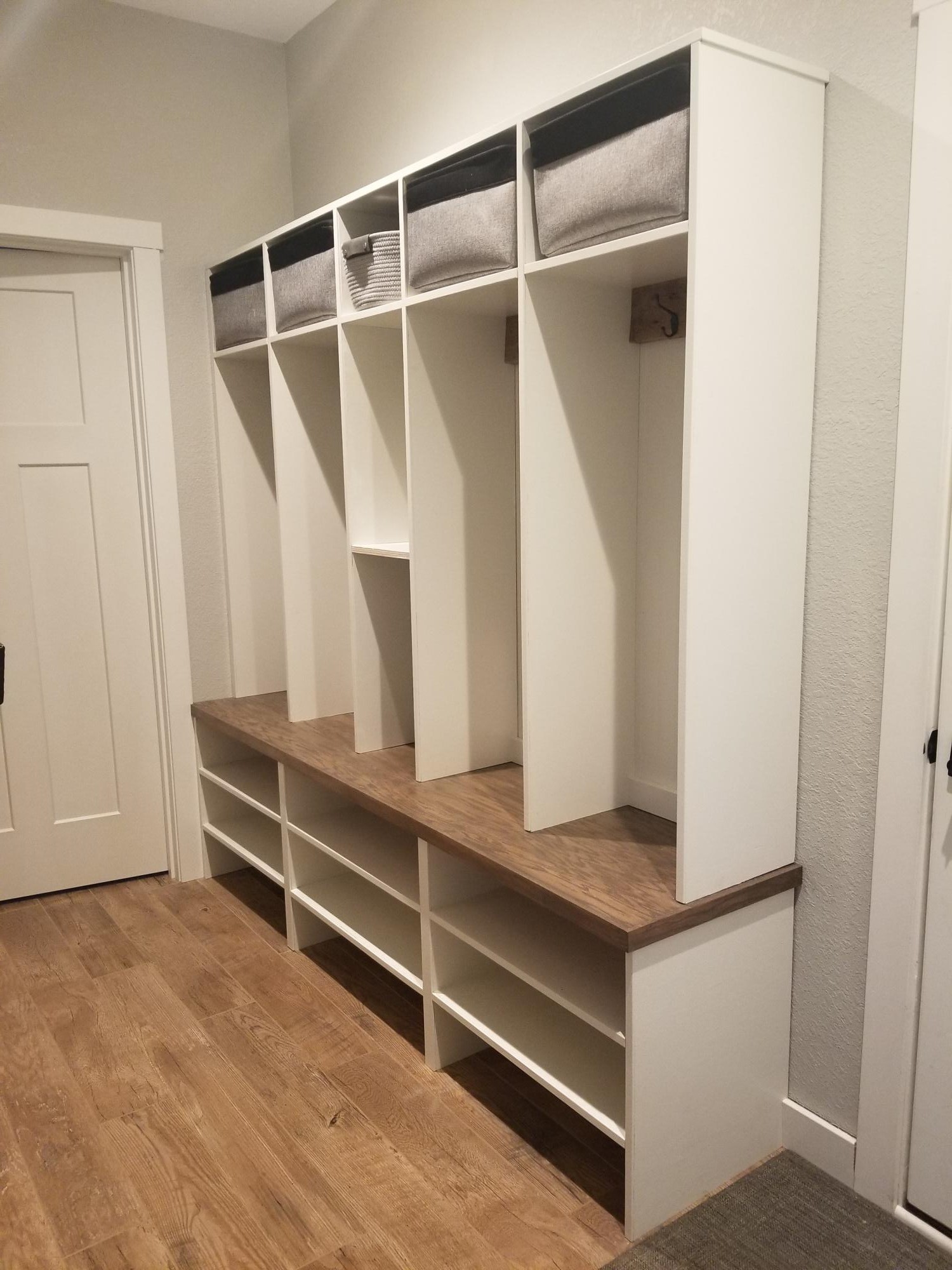
I began by first making 3 cubes of shoe shelves out of 3/4 oak plywood. After assembling I coated with joint compound and sanded smooth to get rid of grooves and grain. The hutch was assembled in 2 sections. I used a router to slide the shelves in so there were no screws visible. I applied primer/paint/ poly in these 5 large sections. The sections were then but in place in my mudroom and connected for installation. The bench top was custom measured to fit as the walls were not perfectly square. The bench top was stained/poly before the hutch was set into place. Paneling was attached to the back of the hutch unit before lifting in place. Barnwood was also installed where the hooks were attached for an added detail. I used 3/4 x 1/4 trim to finish the sides of the plywood and trimmed down mulion for the 1.5 inch sections needed for the bench trim and sides connecting to the wall to hide gaps left from un square walls.
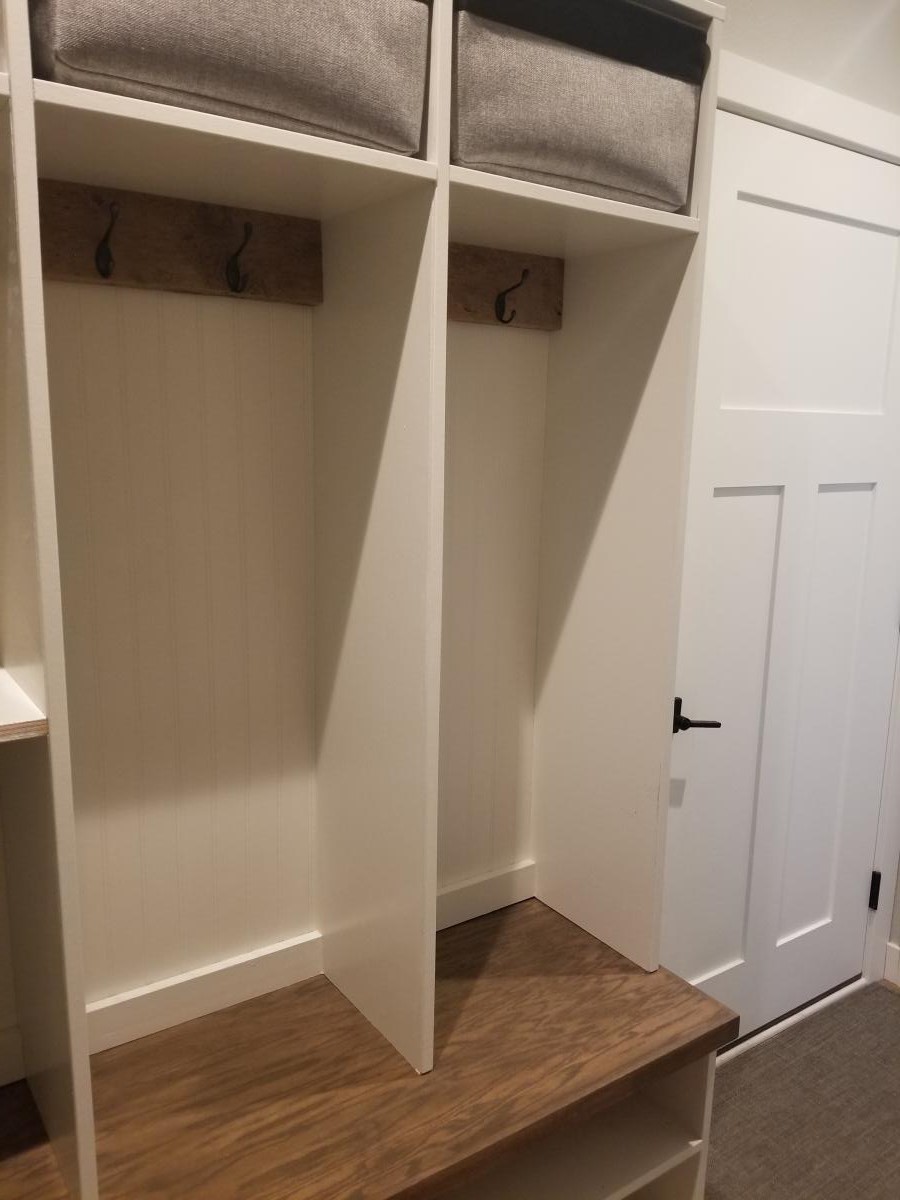
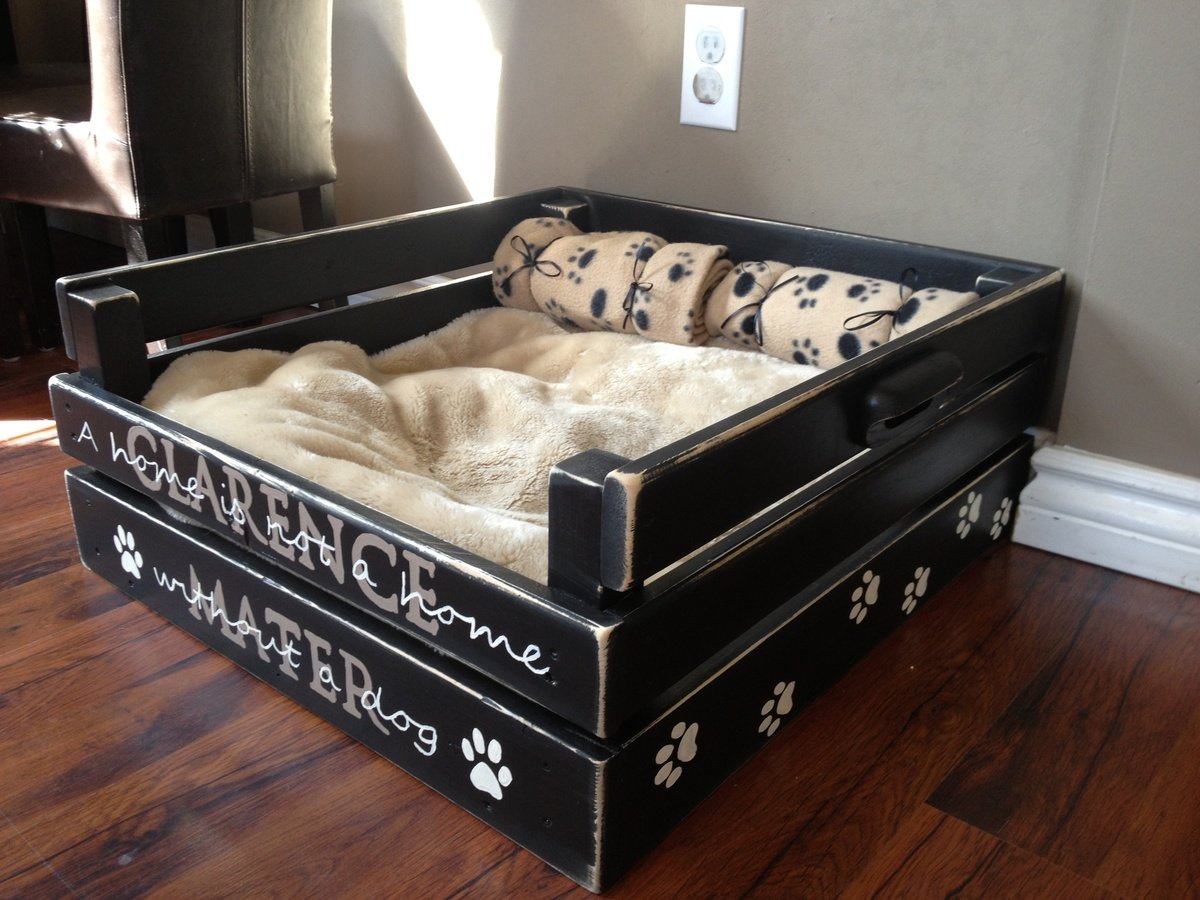
Here's a dog bed that my boys and I built about a year ago (our very first build). Pretty basic but our pups love it!
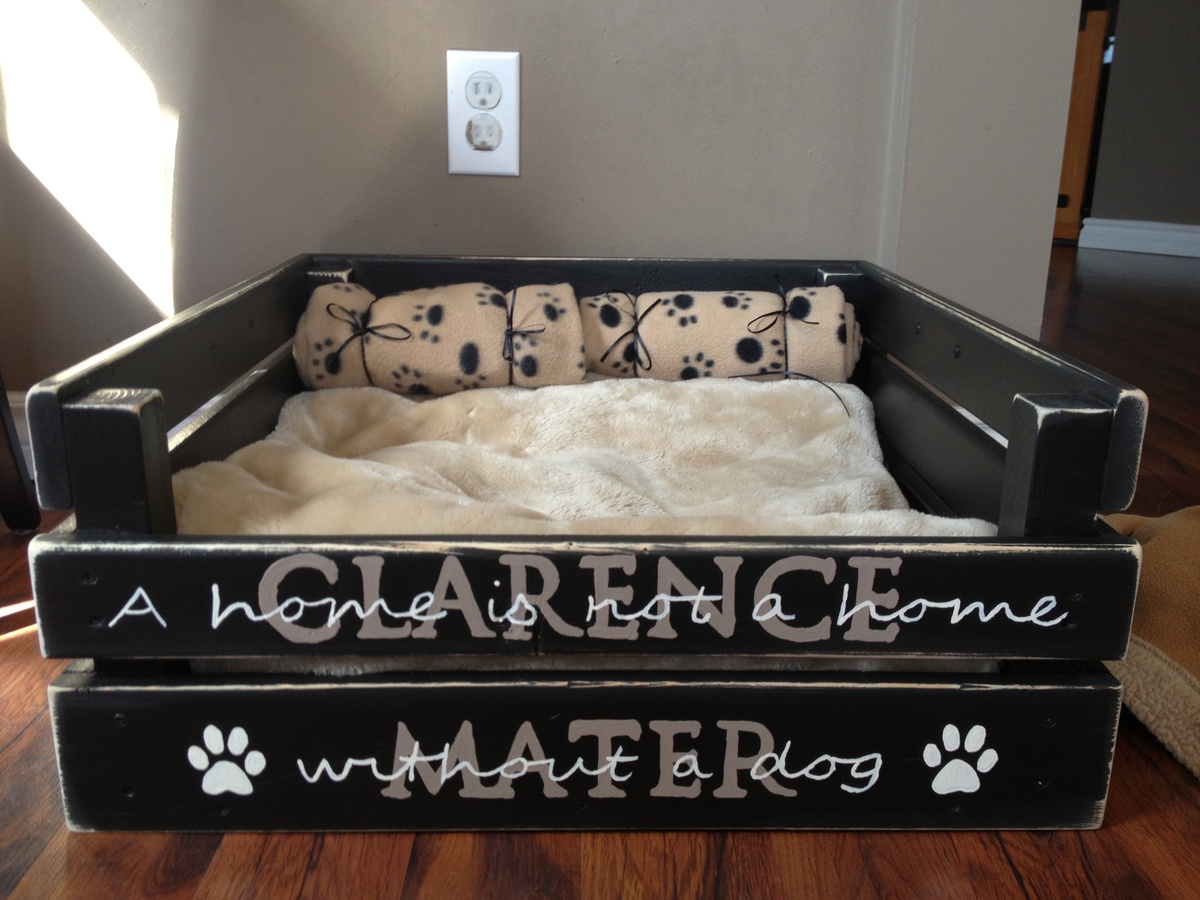
Fri, 01/23/2015 - 09:47
Love it! You should post a pic with the dogs in it. :)
Tue, 03/22/2016 - 11:46
Mon, 02/06/2017 - 06:53
This is an amazing bed, I attempted to download the plans to make for my pooch, but the plans were not in the PDF. Is there a way I can acquire them?
Thanks a ton.
Mon, 03/06/2017 - 05:47
The plans dont come up on the link.
Fri, 01/12/2018 - 20:45
This is such a beautiful dog bed. But I can’t download the plans. Help!!! Any chance you can email them to me? Thank you!!!
Thu, 01/18/2018 - 22:59
Hello,
I love this design! I have tried everything I could think of to find the plans on building this bed for our two dogs to share. Our boxer thinks he’s a lap dog and is getting to heavy to sleep on my legs haha. How can I get plans for this bed?
Fri, 01/19/2018 - 14:50
Hi, I was hoping to start working on this dog bed but I am unable to download the plans. Any chance you can email them to me at [email protected]?
Thank you!
Sun, 03/11/2018 - 08:42
Absolutely love this bed for our pup, sadly the plan will download. Is there any way to get it emailed or re posted? Has anybody had any luck obtaining the plan that could send it my way? Email is [email protected]. thank you
Sun, 03/11/2018 - 08:45
Absolutely love this dog bed for our pup, sadly I can't download the plan. Has anyone had any luck? Is there any way you could email me the plans if you obtain them? Email is [email protected]. Thanks so much for any help possible!
Sun, 03/11/2018 - 08:53
Absolutely love this plan for our pups dog bed, sadly it will not download. Has anybody had any luck retrieving it? Is it possible to get the plans he mailed to me? Email is [email protected]. Thanks so much for any help
Sun, 03/11/2018 - 08:53
Absolutely love this plan for our pups dog bed, sadly it will not download. Has anybody had any luck retrieving it? Is it possible to get the plans he mailed to me? Email is [email protected]. Thanks so much for any help
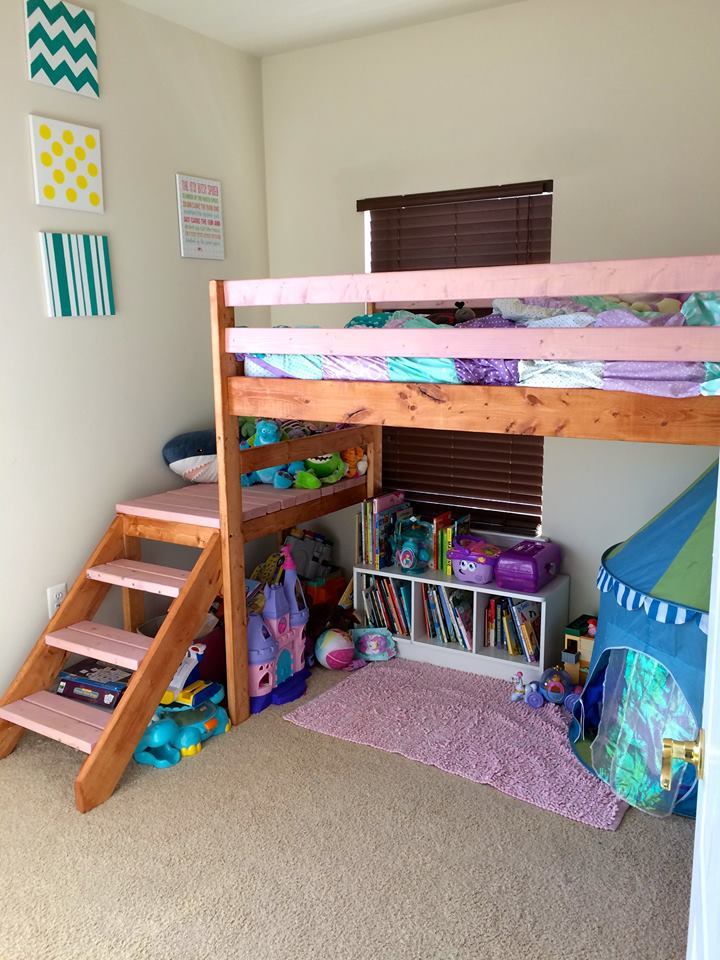
I built this for my niece and she loves it. I followed the plans with very few tweaks, but used custom pink stain as an accent.
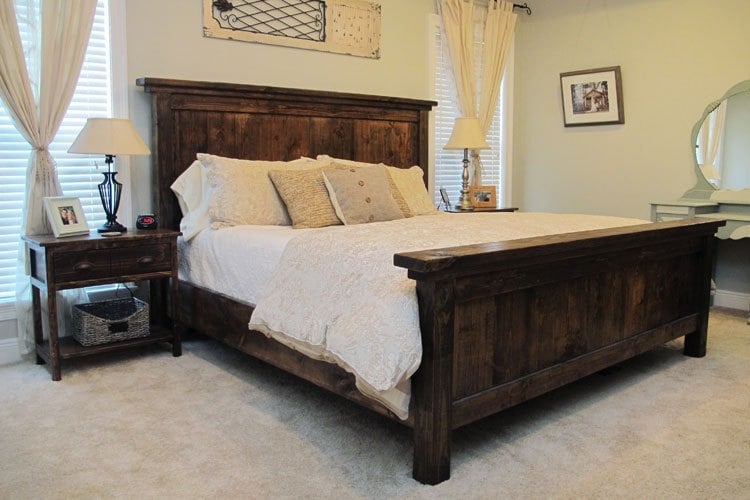
We built this Farmhouse Bed in 1 weekend for less than $200!
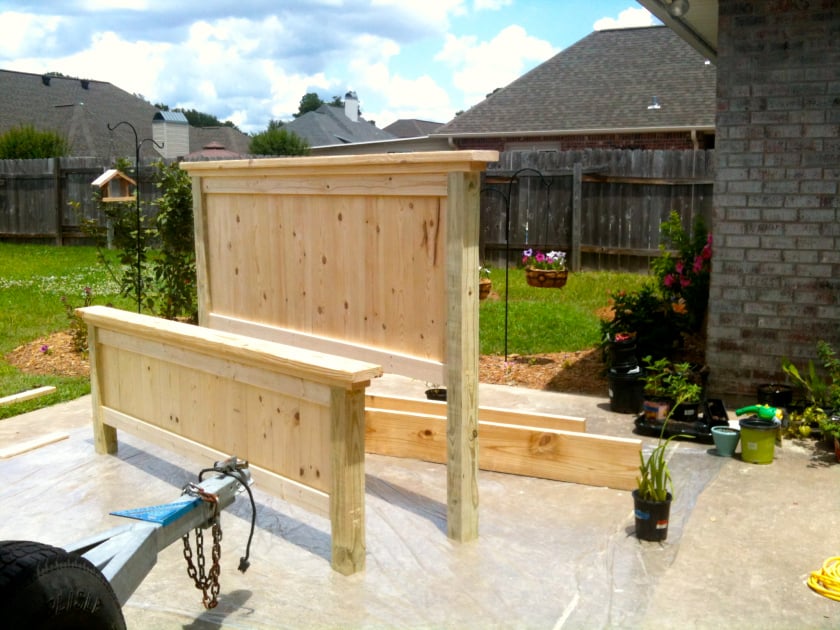
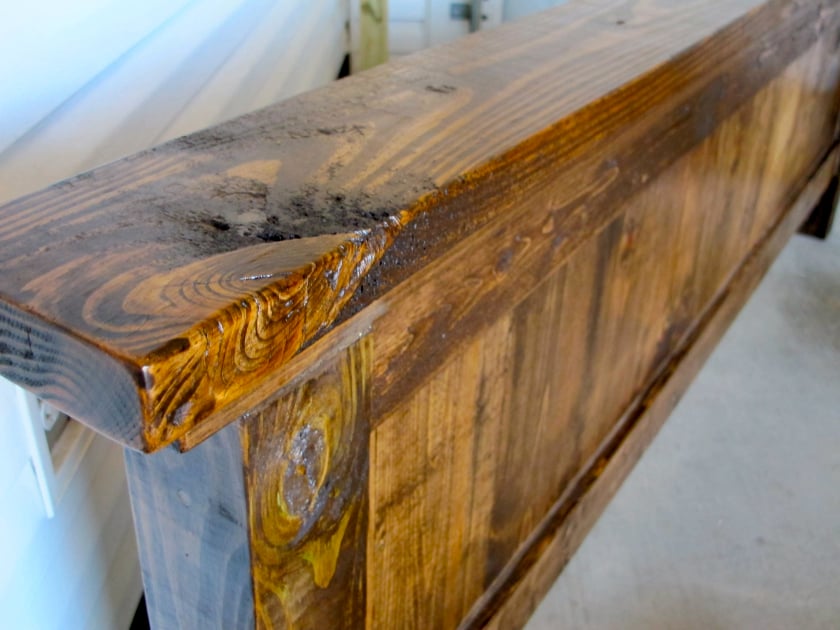
Fri, 02/20/2015 - 19:26
Beautiful! Both the bed and bedside table turned out great!
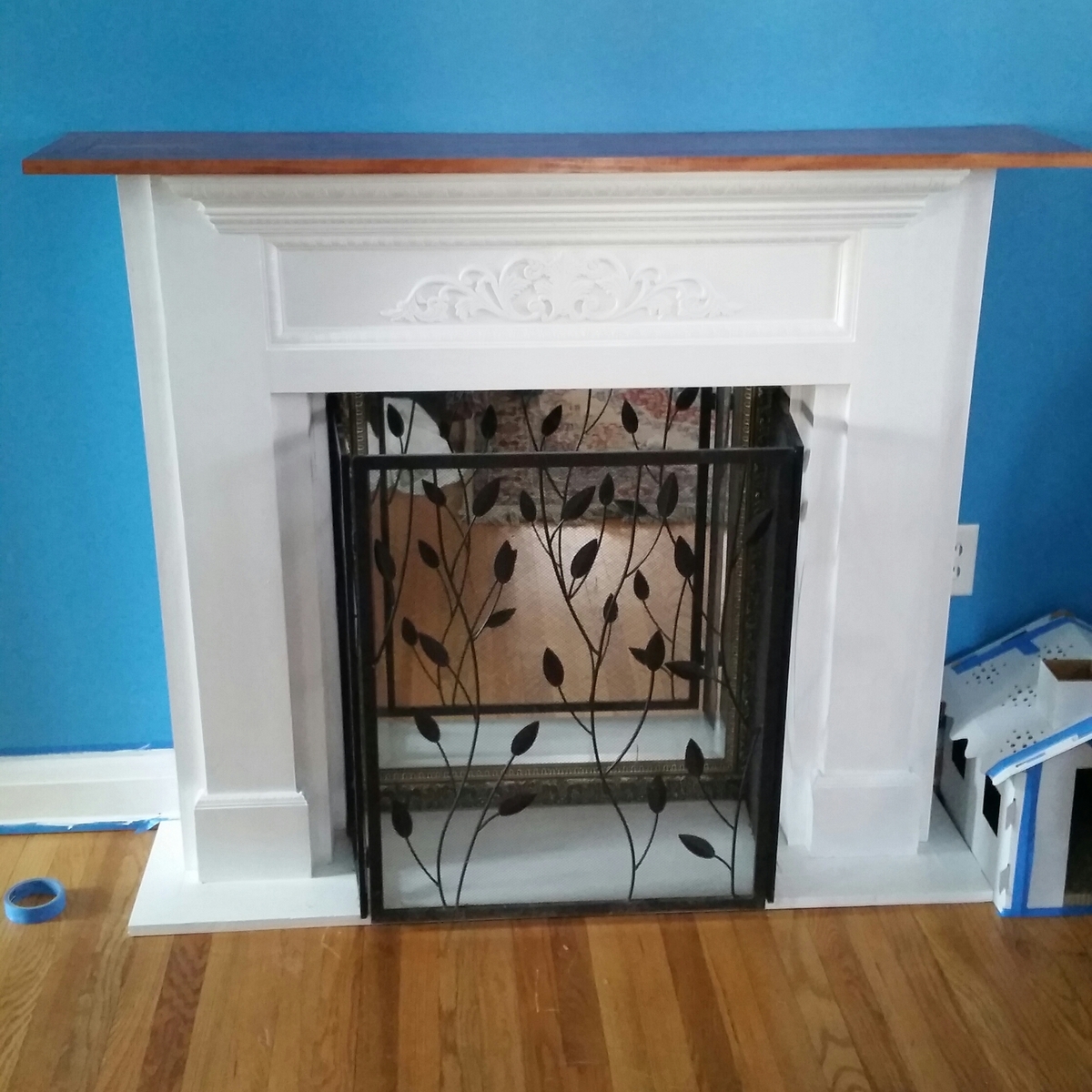
I changed a few things on mine. I wanted the mantle to be deeper in case we want to put a natural gas fireplace insert in it in the future so I used 1x8's for the sides I also used the remaining 48" or so 1x12 for the base and used 1x3's to trim it in to make it a bit wider. I did something similar to the top I trimmed it with 1x3's using pocket hole screws. As for the mirror, my wife had an old mirror that she wanted me to use and it was actually an after thought but it fit in there perfectly! I just used 1x3s to trim it in the front and used smaller scrap pieces and screws to wedge the mirror in the mantle in case we want to use it for something else if we install the gas insert. That's about it I used traditional cherry 1 coat and 3 coats of polyurethane I had to pull up the base board trim and cut it to get it flush against the wall. My wife was upset that I made her wait to decorated it with picture frames and porcelain birds. The polyurethane hadn't cured yet and I didn't want marks on it after spending so much time on it.
Thanks! She loves it!
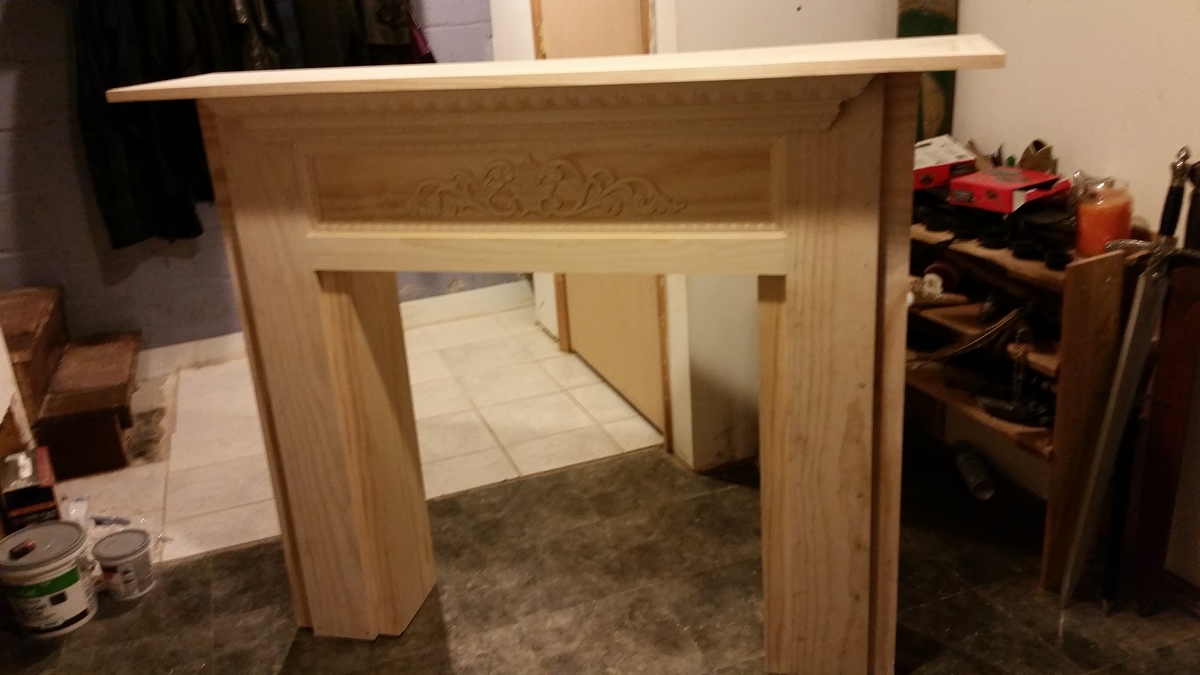
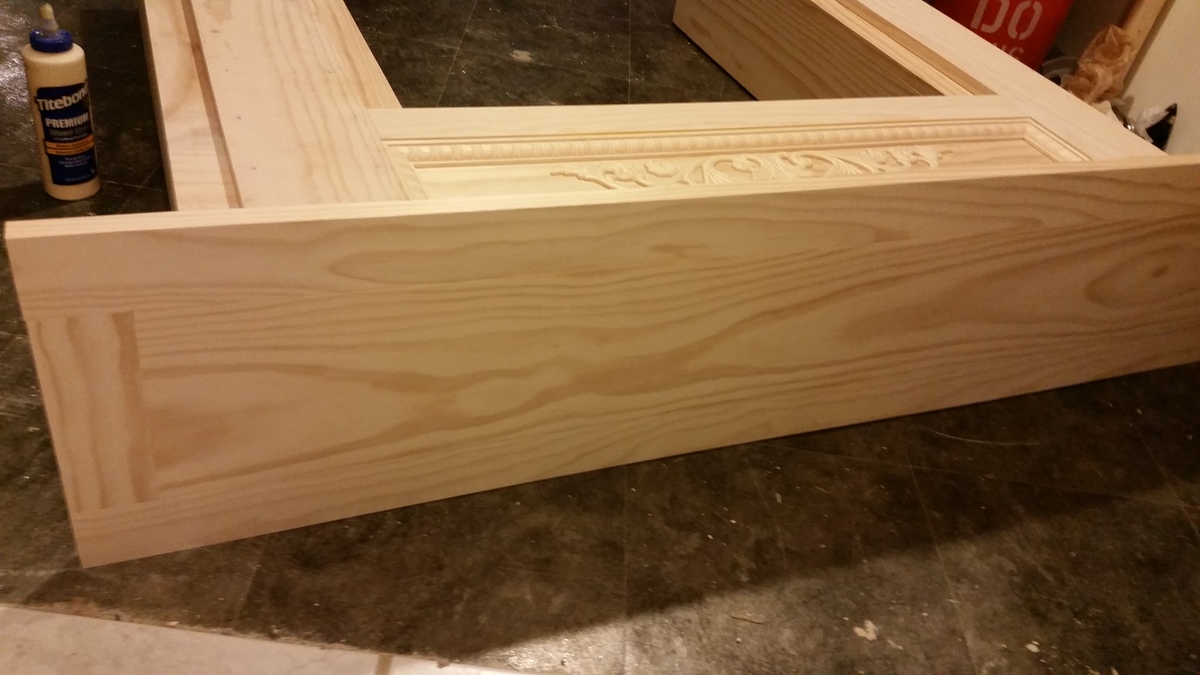
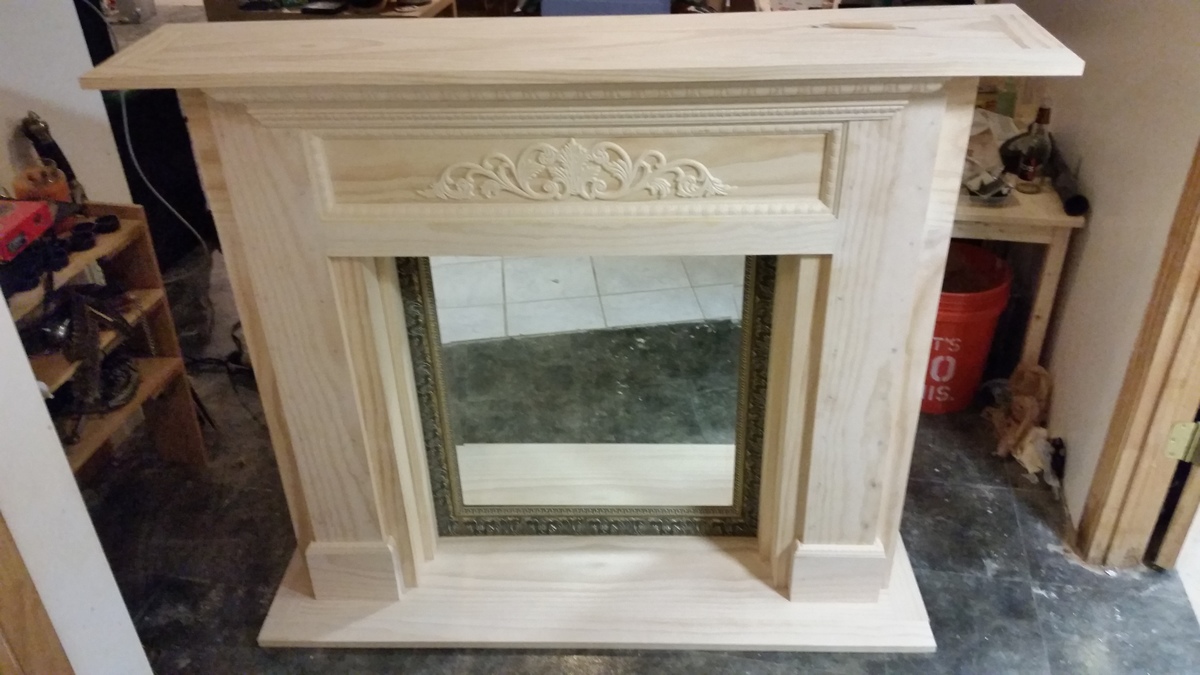
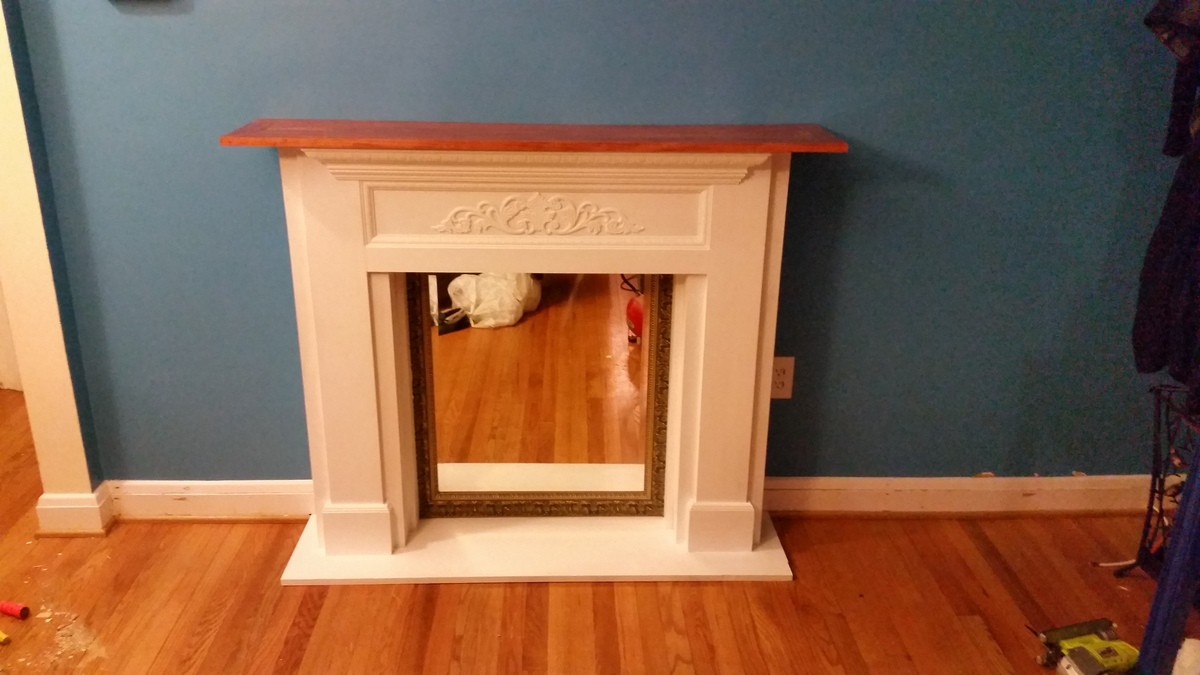
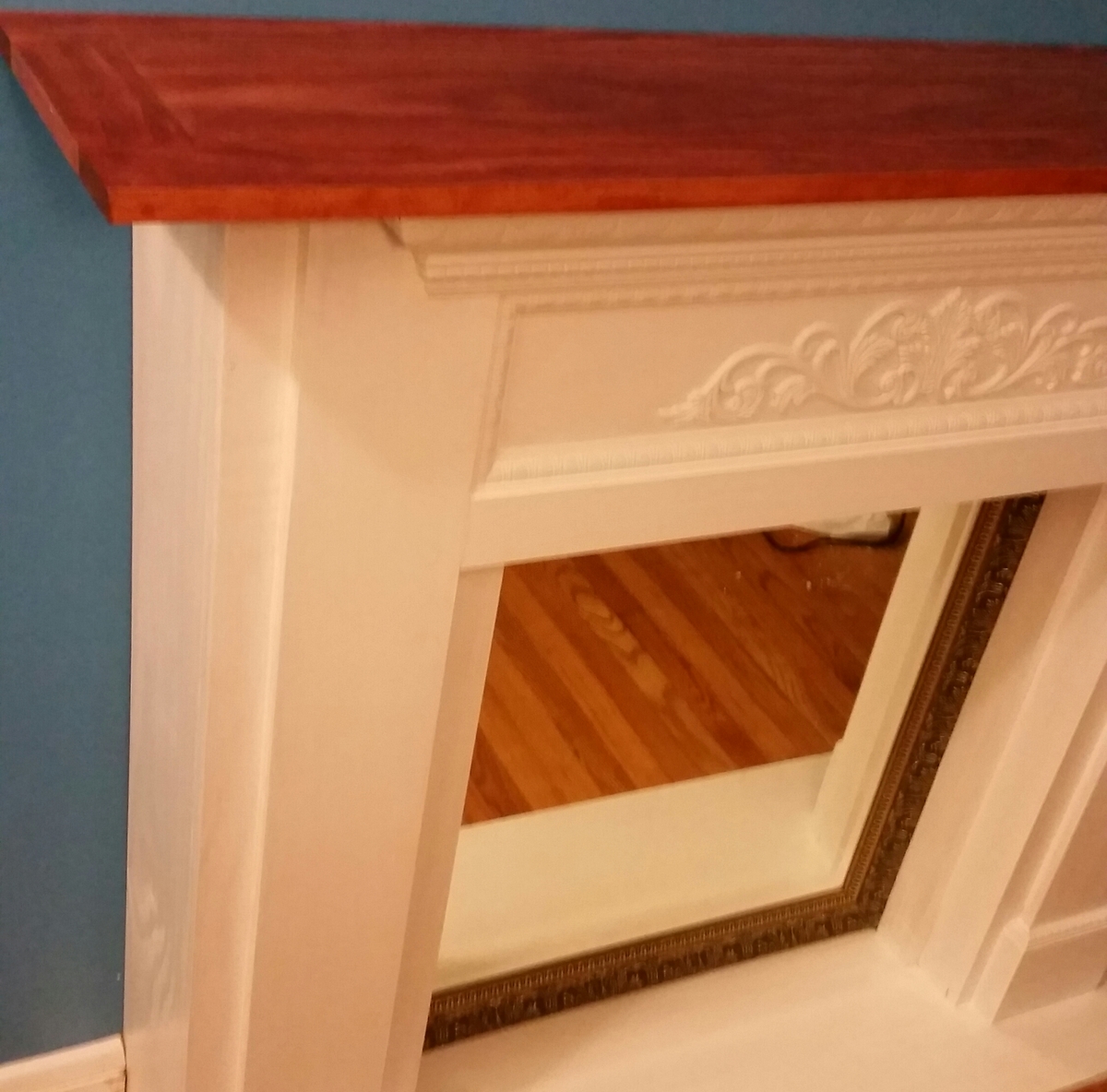
Fri, 03/06/2015 - 19:10
Thanks Ana! She wants me to build her something like what you recently posted. An entry bench/ window seat with storage space for shoes and boots. Thanks for the plans! I will have to modify it a bit to fit the space of course! I've also used your plans to make 3 sets of toddler tables and chairs as gifts for relatives with kids and they love them! Thanks again Ana!
My grandfather built the base for this table decades ago. I never got to know him because I was very young when he passed. I told my mom that I loved this table and she gave it to me under the condition that we split it into two pieces. I get the base and she gets the top. That way I can build 2 tables from this and we can both keep the memory.
I made a new table top from Brazilian Mahogany and painted the base that was made from pine. Soon I will be making a new base to attach to the old table top and send it to my mother.
Minwax Antique Oil Finish is awesome. I have trouble with finishing and this worked like a dream. No stain was used.



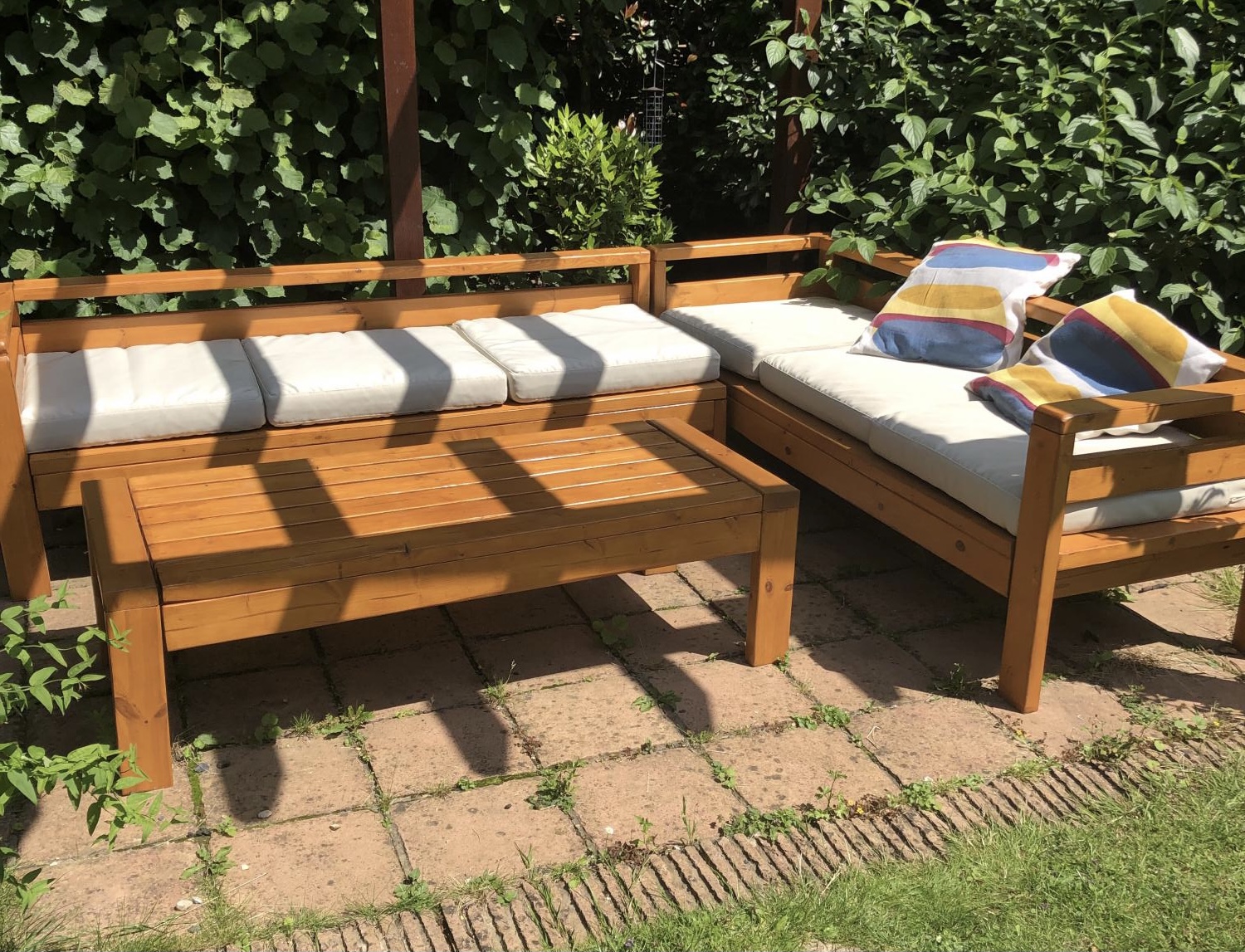
Easy to do though some thought required for conversion into centimetres .
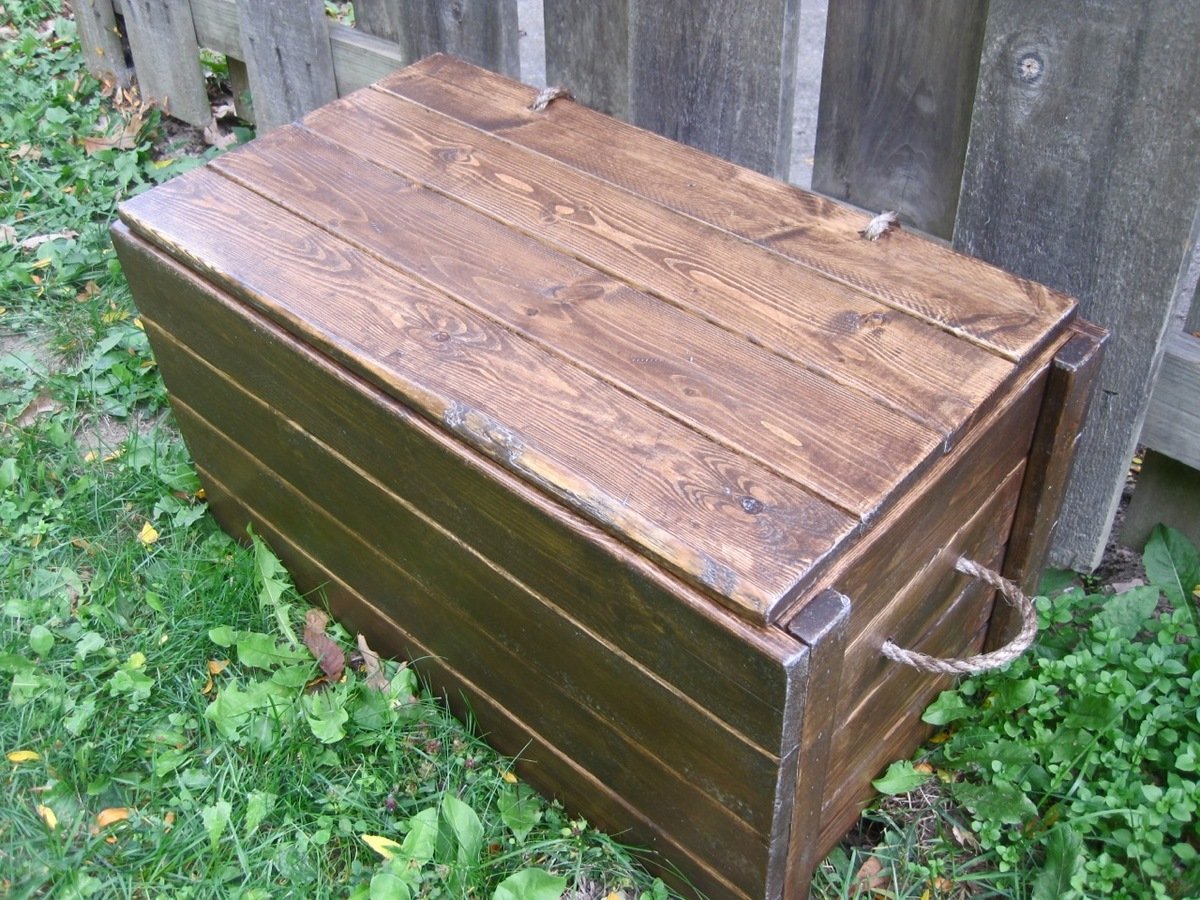
I wanted a large chest to store toys, books or blankets. I wanted it to be cheap to build and be rustic. This project turned out perfectly! I used 2" and 4"-wide furring strips and rope for the hinges and handles. I used 1/4" plywood for the bottom and made a groove with the router for it to slide into while assembling. I helped 16 girls make these who had no previous experience and they loved it!
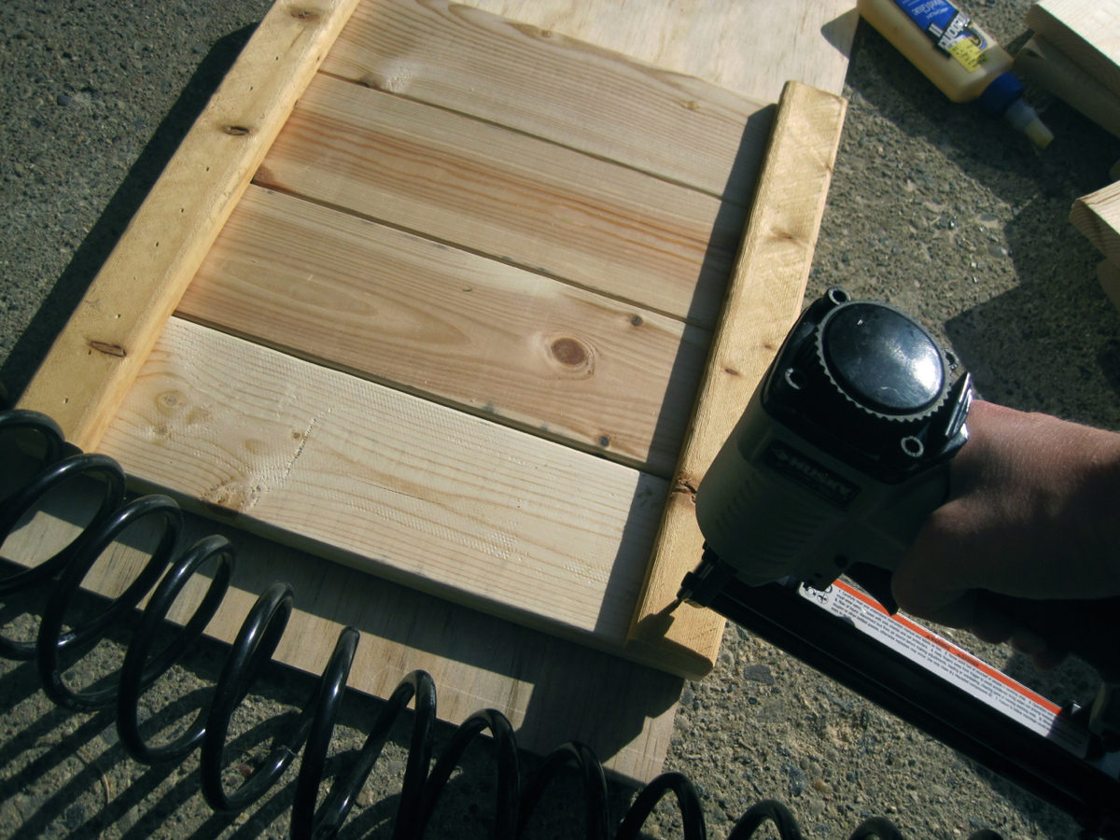
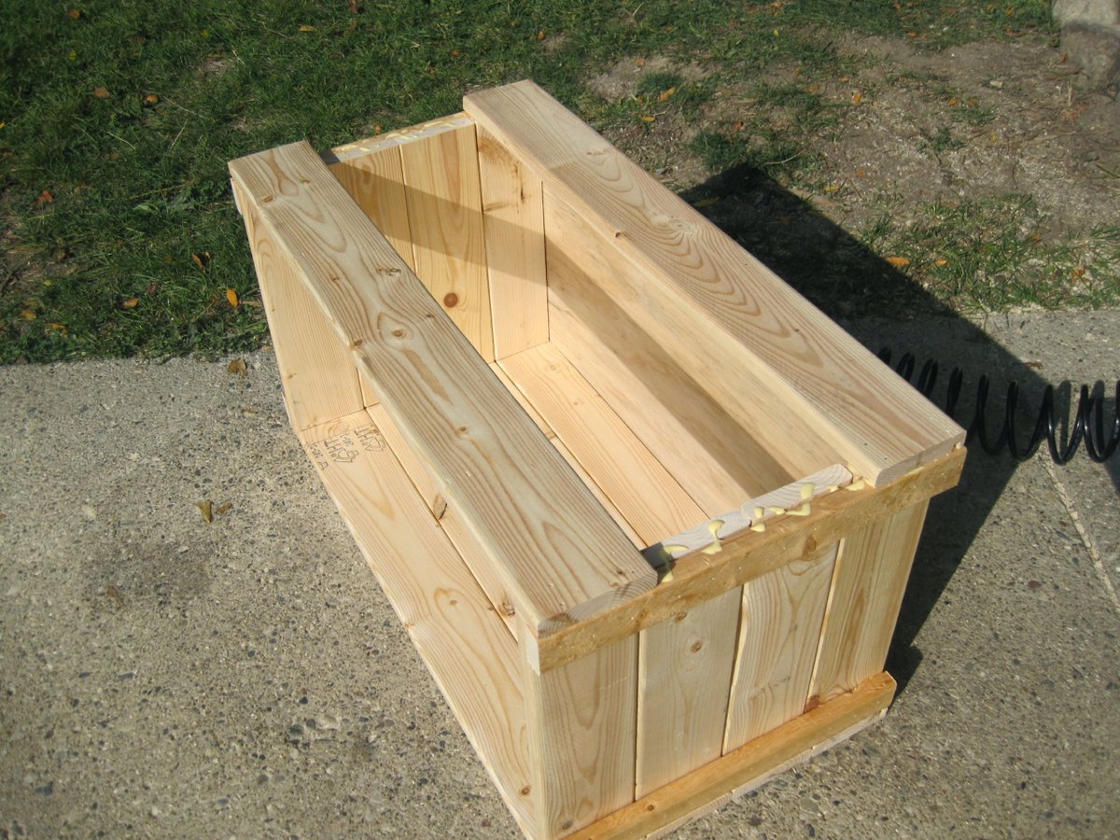
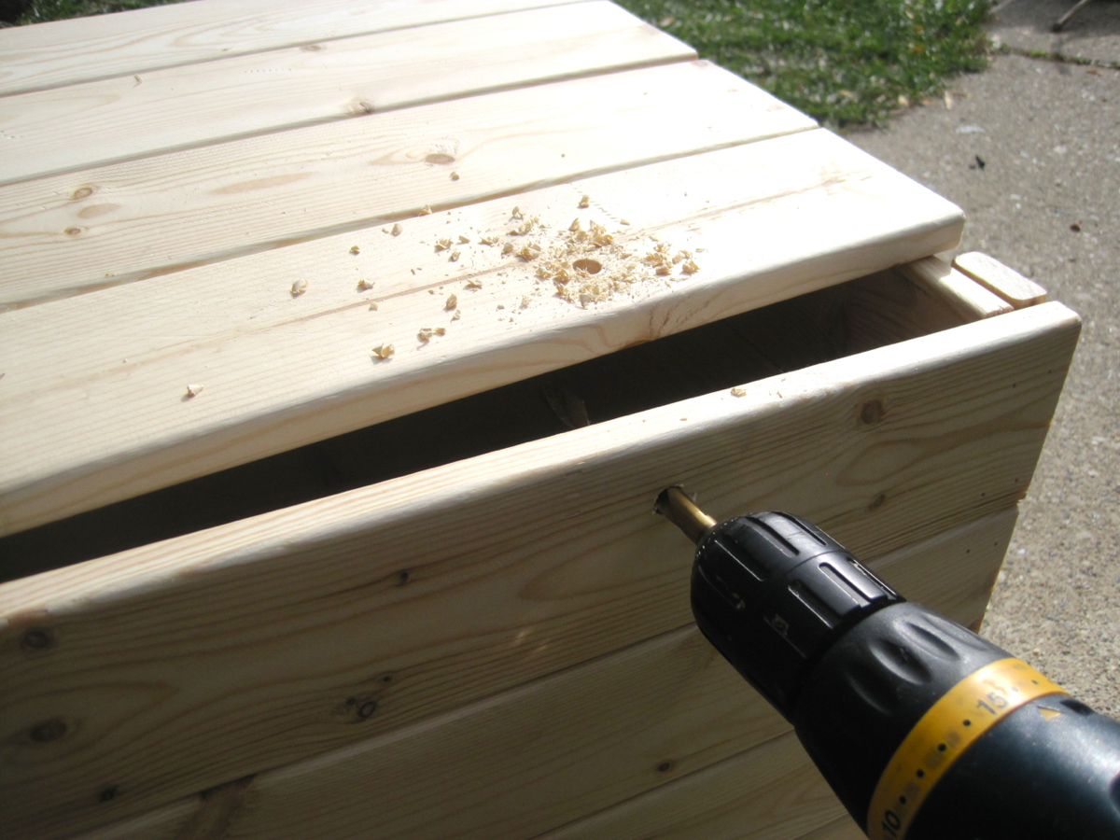
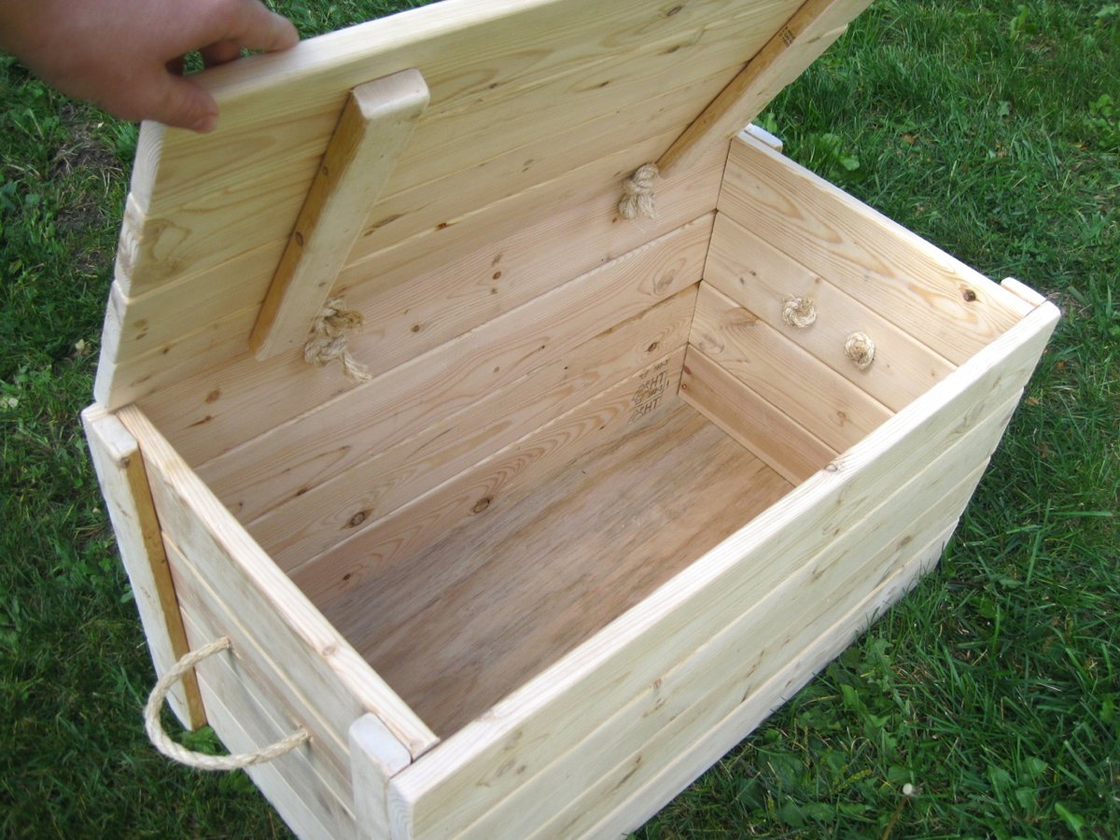
Fri, 12/27/2013 - 06:21
Can you provide a lumber list for this? I know you said you used 2x4 but the lumber I see in the photo doesn't look like 2x4.
Thanks,
Ben
In reply to Lumber list by benjaminrogers
Fri, 12/27/2013 - 07:17
Hi Ben!
I used 1x4's and 1x2's. I have a shopping list and cutting list on my blog. I can't post the link here but you can click on the link where it says "Blog Link" under "About This Project"
Let me know if you have any other questions!
Fri, 12/27/2013 - 07:22
Thank you so much! Somehow I missed the link!
Ben
This is the cooler stand presented by Jenny from Birdsandsaoap. Very easy to build and always ends up with someone asking to buy it or have you make them one.
Wed, 06/10/2015 - 11:34
The plans for this can be found at the following web adress: http://ana-white.com/2013/06/plans/wood-cooler-birds-and-soap
Hope this helps
Wed, 09/21/2016 - 08:07
New to this site. How do I get the plans for the Wooden Cooler Stand?
Thank you!
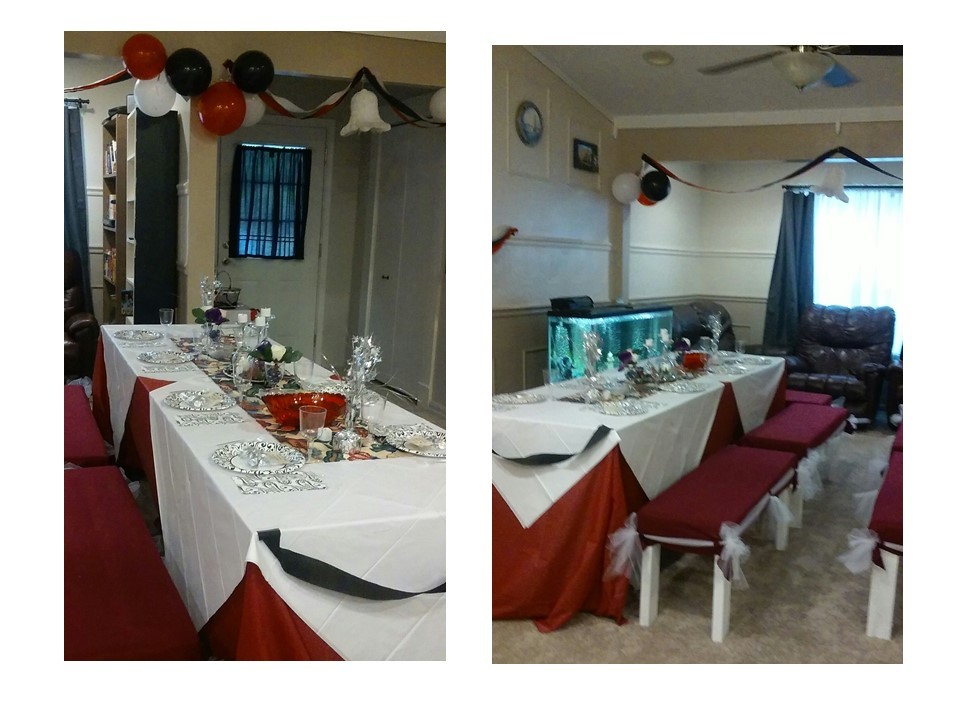
Last week we hosted a reception for our son’s wedding. We built 8 benches and 2 banquet tables over the course of 3 weekends.
The banquet tables are 30” x 8’ and are constructed from 2x4, 2x2 and ½” plywood, with some angle brackets at each leg for extra strength. We used the 2x2 for the tabletop apron/frame, attached leg assemblies made from 2x4 with some 1x3 furring strips for stringers, and topped the tables with ½” plywood. Hubby and I put these together in an afternoon. The tables were left unfinished because they were covered completely with tablecloths.
The benches are 42” long, 14” wide and 18” high. These were built from 1x3 furring strips for the bench top/frames and 2x4 for the legs. The bench tops were assembled first, then we attached the 2x4 legs to the frames at the corners, with a 5th leg in the center for stability. This was a fun “mom & daughter” project for me and the bride, and we got the 8 benches built in one weekend and the finishing done the next.
The bench legs are painted (1 coat primer and 1 coat paint + primer). The seats are topped with a clever combination of batting, fleece fabric and tulle ribbon ties, to create an upholstered look. The fleece fabric will be re-purposed into some pillows and a memory quilt.
The head table is our ‘almost farmhouse’ table with 2 of the modified Harriet chairs for the bride and groom.
The newlyweds plan on re-using some of the benches for the dining set in their new place. We’ll also be disassembling the banquet tables and re-using the wood to make them some more furniture, including a dining table to go with.
The wedding and reception was small and intimate and turned out beautifully. We were thrilled to put this together for our son and his wonderful bride!
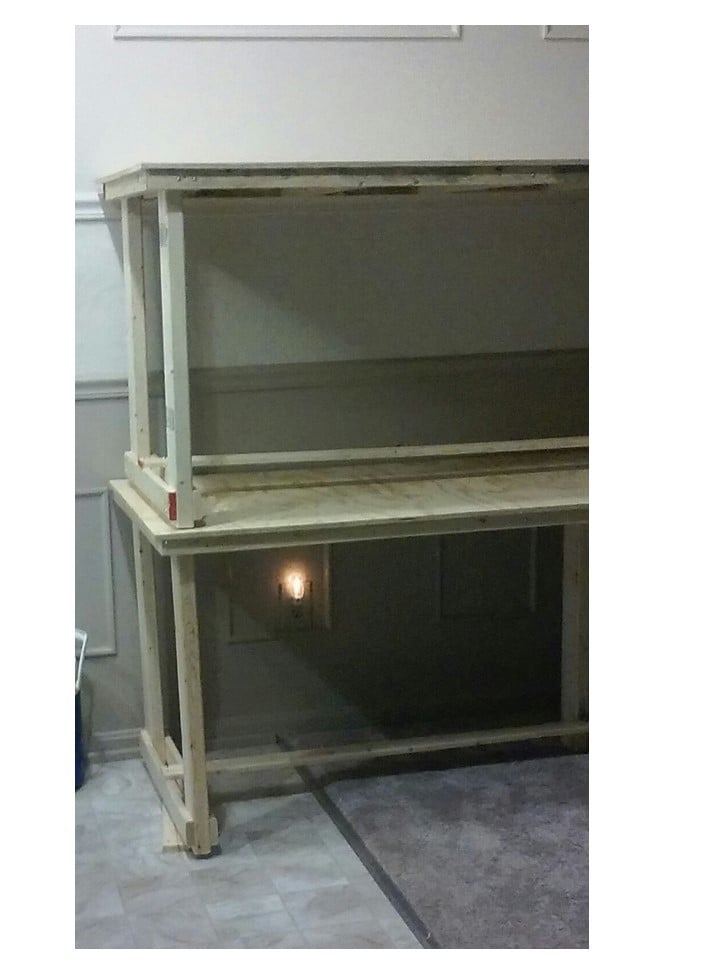
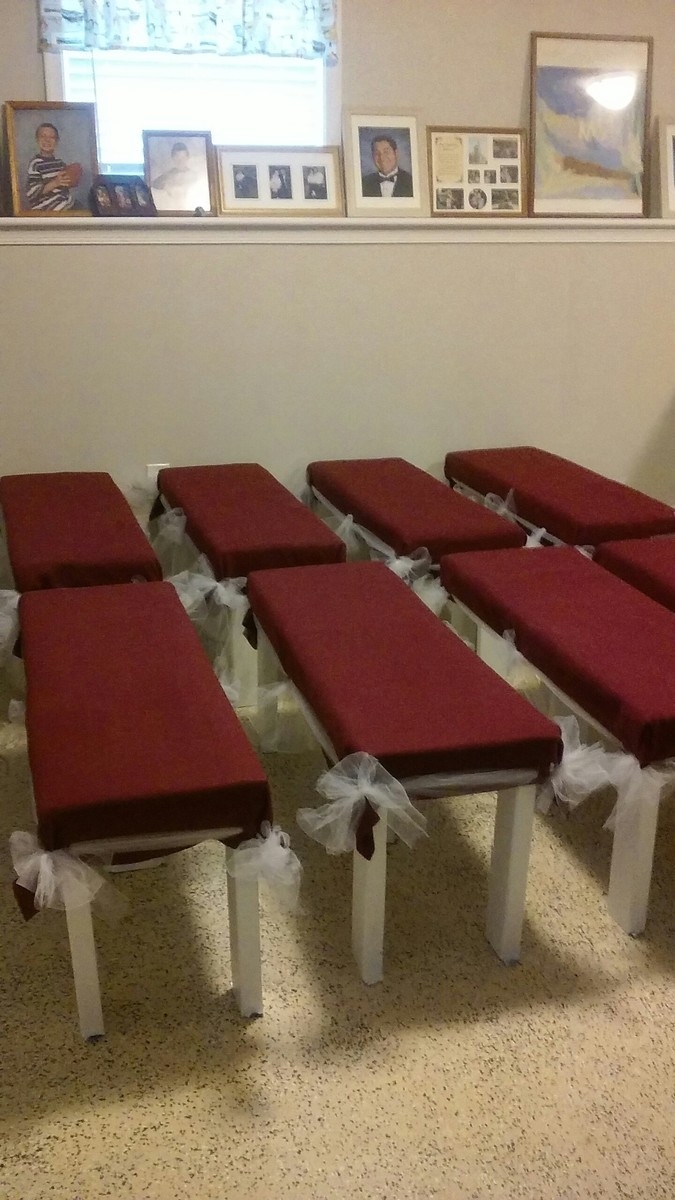
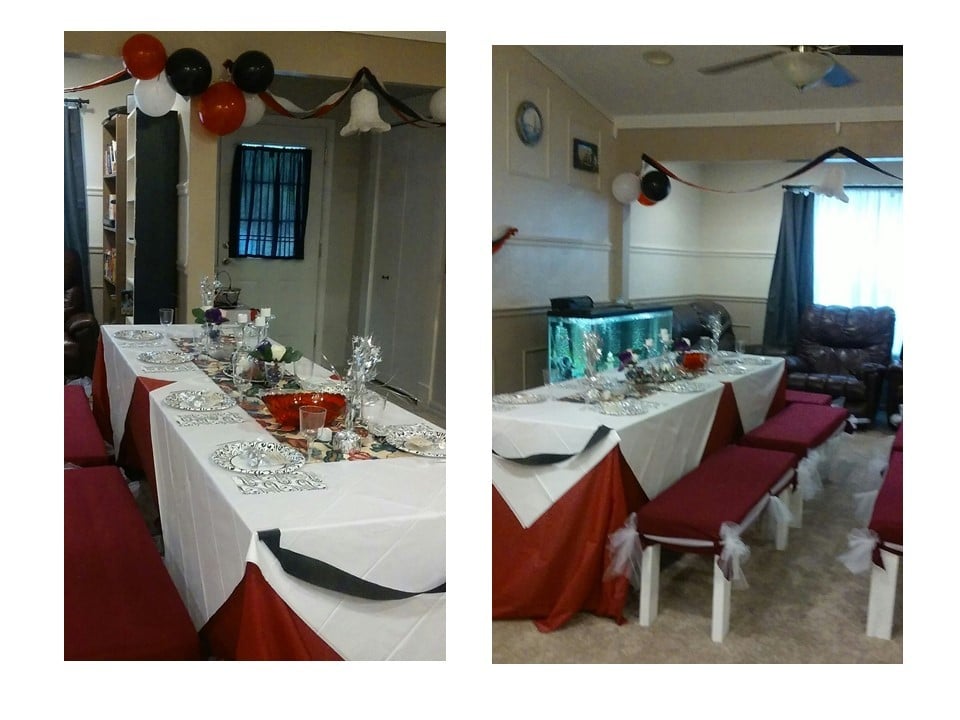
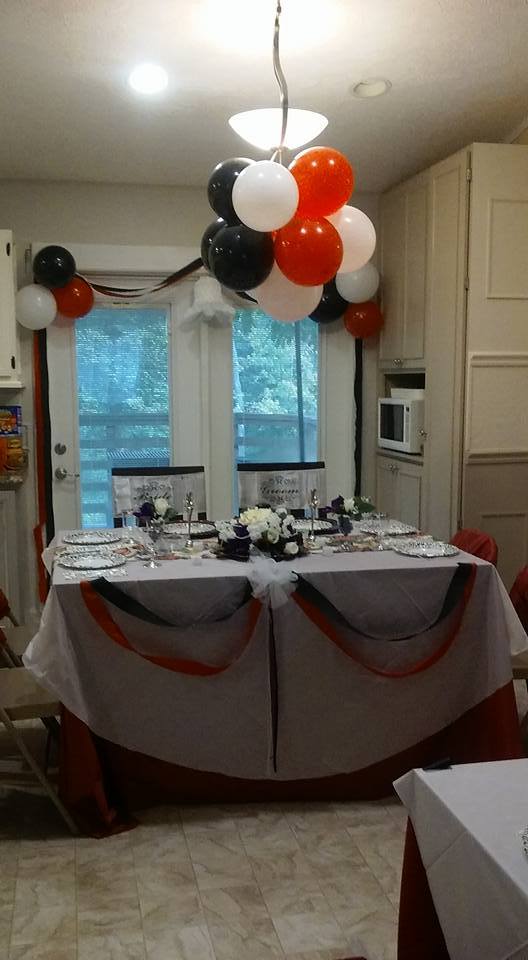
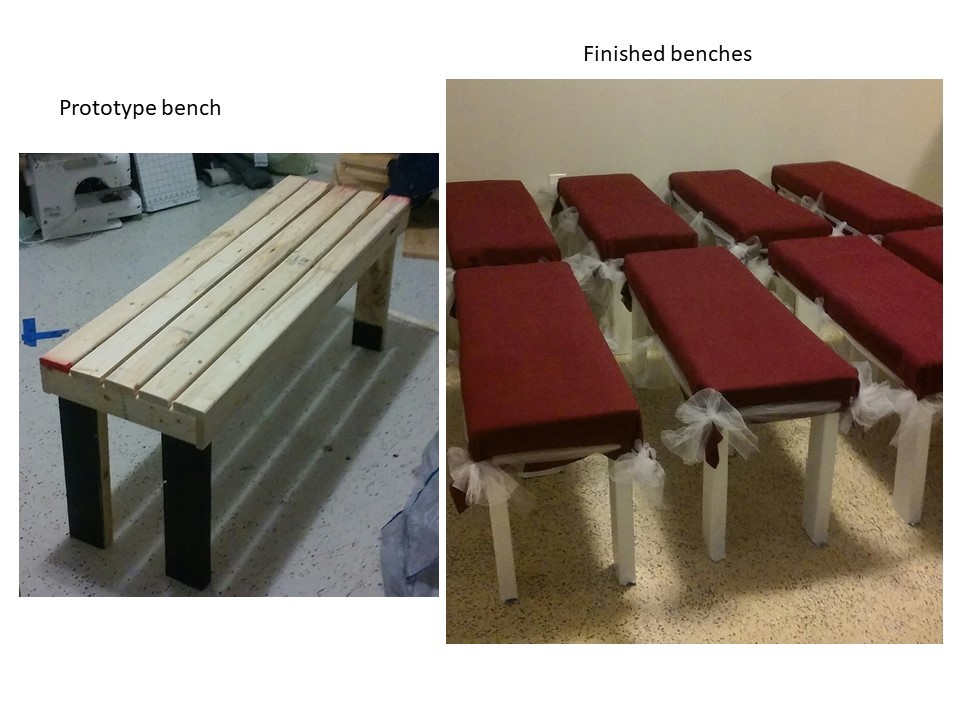
My wife saw the examples of the Providence Bench on this website and thought we could use one on our front porch. We had some heavy lumber from a huge pin oak tree that we had taken out of our yard, and that was used in the construction. In one of the attached photos, you can see the cross-section dimensions of the two top boards are 6-3/4" x 3-1/4". The legs, main beam, and angle braces are rough cut, full dimension 2 x 4's. Due to the lumber dimensions not being the same as standard commercial lumber, I had to vary the dimensions slightly. Because of the dense, thicker lumber, construction took longer than it would of had I used pine or other softer wood. I used a Kreg jig attachment to drill the holes for the screws. We painted it with Sherwin-Williams 1021 Hi-Tech Black exterior grade acrylic paint. The final weight is about 105 pounds.
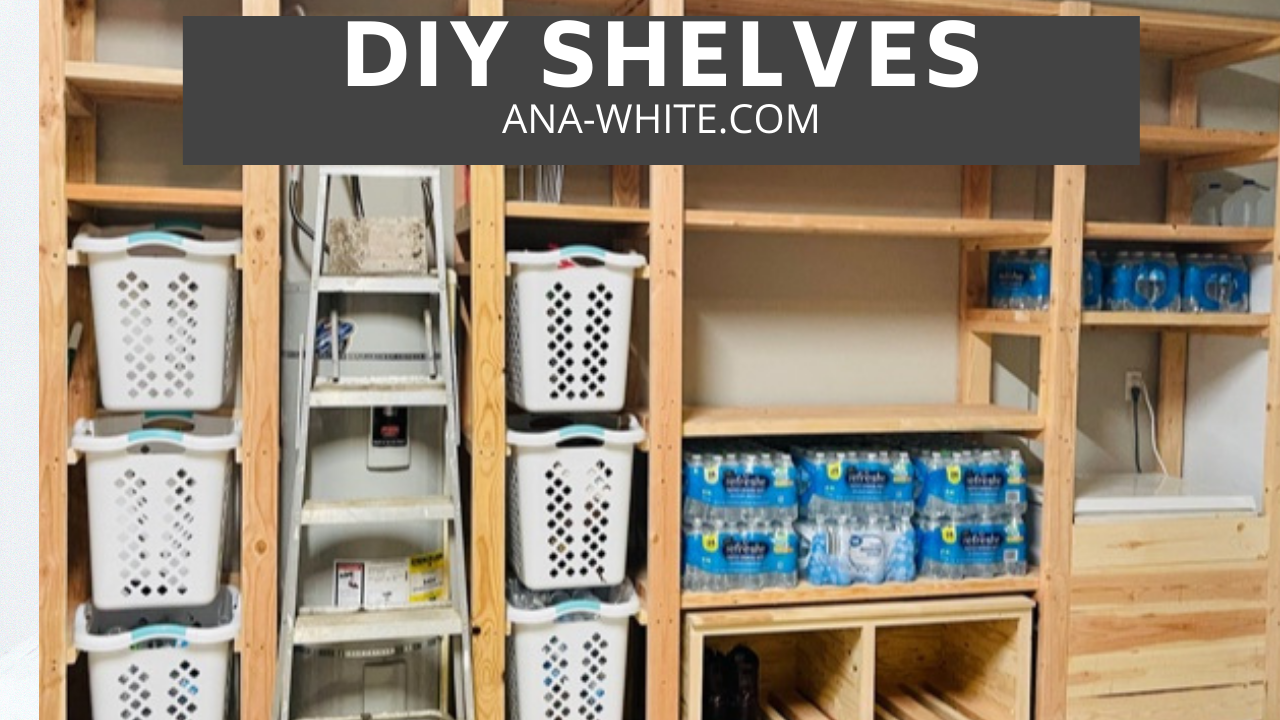
I used Ana's Freestanding Shelf plan and customized it to fit my needs. I incorporated laundry and recycle storage, a rolling bench and built in for our chest freezer. If you want to see it being built with some added tips, that video is available here https://www.youtube.com/watch?v=N8w7XGiVMbs&t=258s
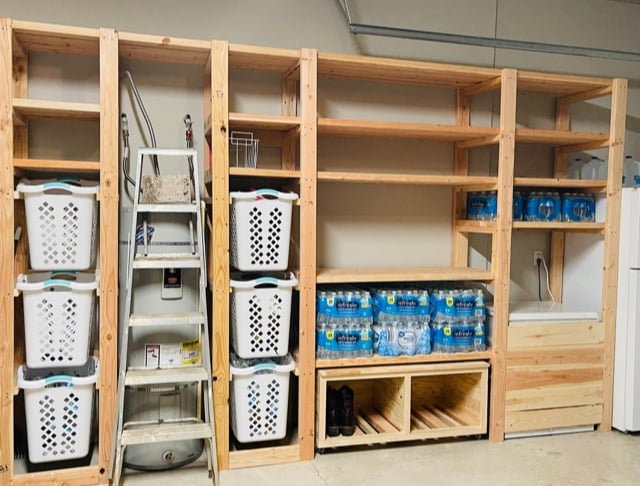
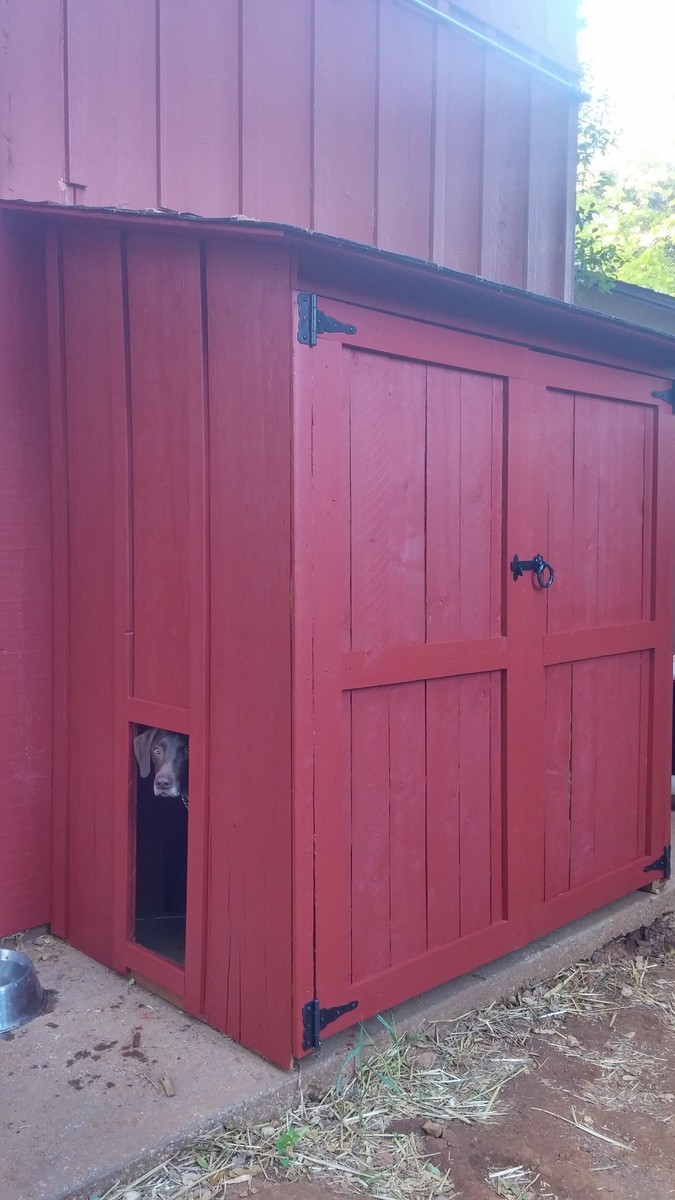
I needed a garden shed (for potting supplies) and a dog house, but I wanted it to look good. I started with Ana's plans, but screwed up a cut and was too lazy to go to the store, so I modified the plan a bit - also we didn't want a lot of venting off the roof.
OUR MODIFICATIONS:
NO BACK WALL - I did not build a back wall, as we pushed it all the way up to the house. (You need to check your codes for this if it's allowed. The way I'm integrating mine w/o breaking the exterior waterproofing of the house and it's unconditioned made mine OK)
DOG HOUSE- I cut away a hole for our dog between the battens. And as you can see - he loves it. He's got his Coolaroo dog bed inside. We also added a 'ceiling' to the lower dog house half, that divides the gardening storage from dog house. The large shelf inside that acts as a dog house ceiling, and above are my un-used pots, hand tools etc. (no worries no chemicals with the puppy)
PAINTED EXTERIOR- I painted it red to match the house, and will also be putting garden pavers in front of the doors.
ROOF- We did put an underlayment down on the roof before the asphalt shingles.
LESSON LEARNED- If your dog is a Mama's boy like mine, he may try to climb a ladder to remove you from a roof which he has determined is not OK for you to be up there.
*One concern is - most sidewalks slope away from the house, so we had to shim the sill plate so front of the shed doesn't lean outward causing the doors to pull open constantly. As you can see from the photo I still need to flash at the roof where we cut back our houses' battens.
COST- We live in CA - and this project was more expensive than anticipated, our lumber/roof shingle costs were around $270 alone, and keep in mind we didn't build a back panel. I have very little scrap left over too. When I was nearly done the hinges were an additional $15 a piece, $10 for the latch. And we had the primer and paint in the garage. Underlayment for roof, I already had in the garage too.
TIM-: I started this project on a weekend, but it ended up taking longer; probably because I didn't block out the weekend just for this project. I spread it over the course of a month, so hours wise it probably wasn't as bad as it felt... You do need two people though, and that's where I ran into some trouble, I kept trying to work on it when my husband wasn't home. Probably 24hrs, 3 easy going days. Could probably be done in a weekend if you were dedicated and didn't get distracted (or screw up a cut like I did, which sent me to the drawing board to fix my mistake)
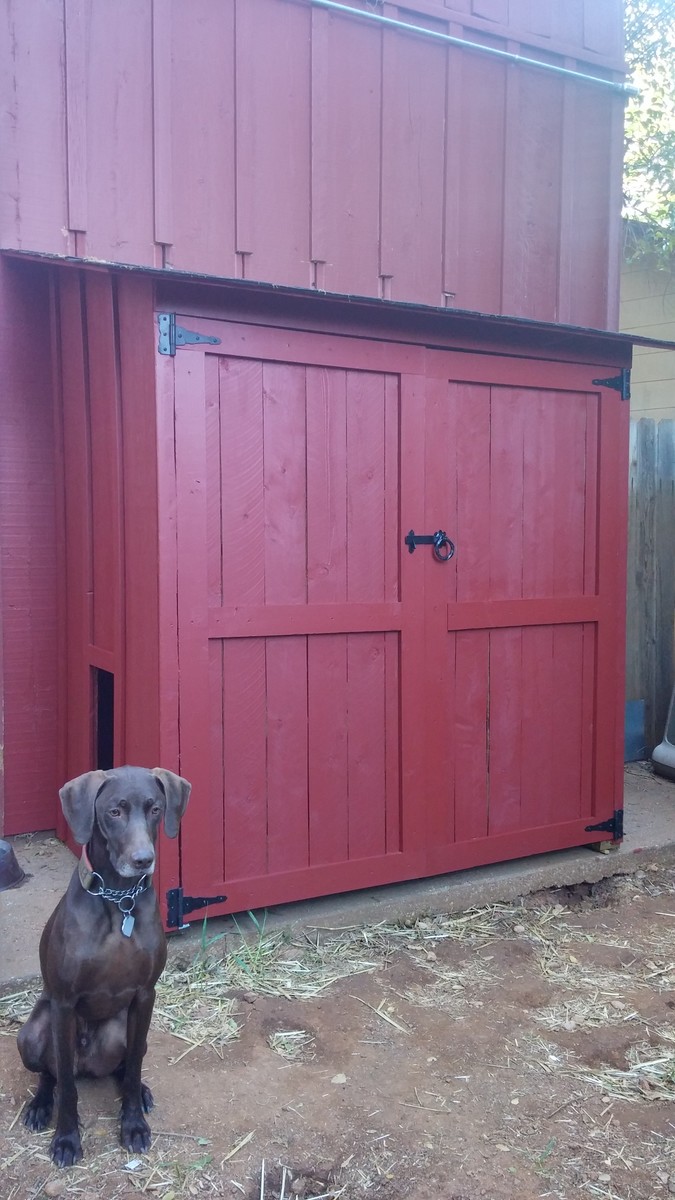
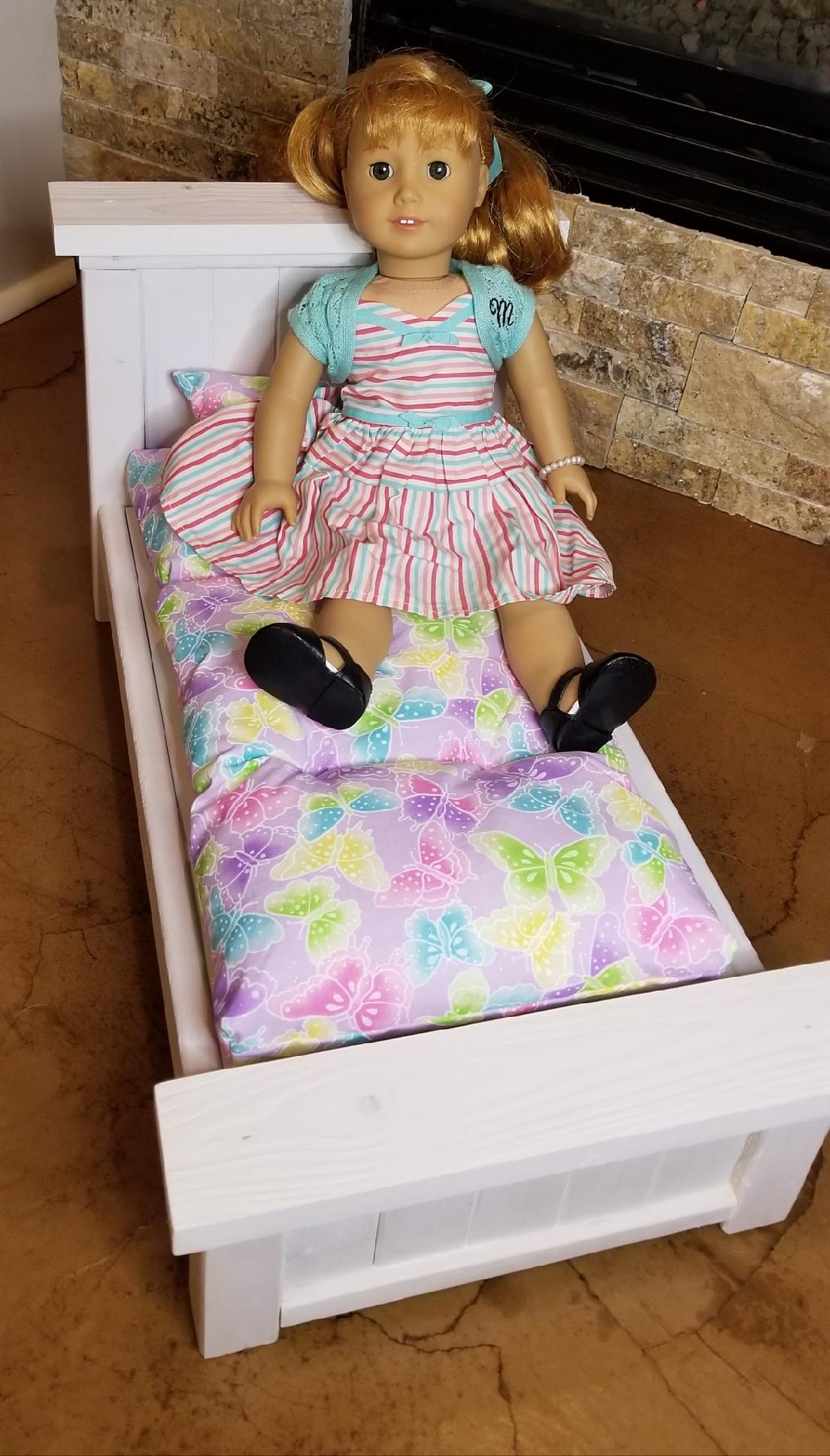
Created from scraps using Ana’s plans for the bed and the mattress.
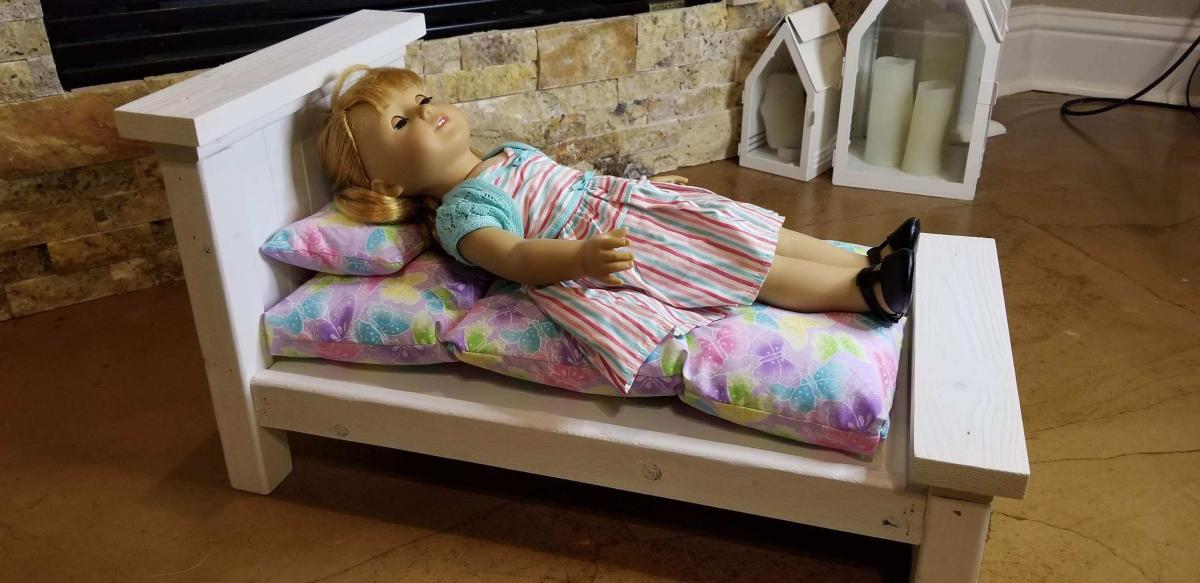
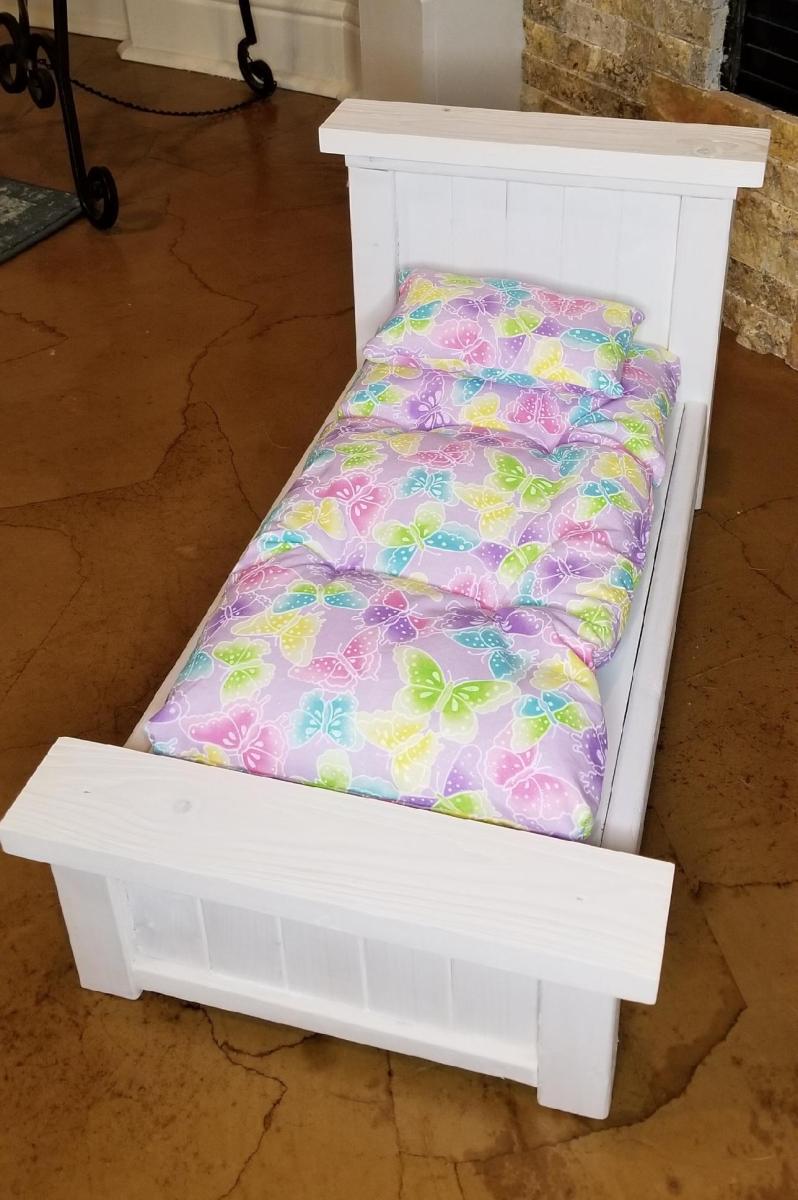
Fri, 12/24/2021 - 14:33
Thanks for the great plans and making the mattress so simple (for those of us who feel like just threading a sewing machine is like playing the game Mouse Trap while under the influence! 😄)
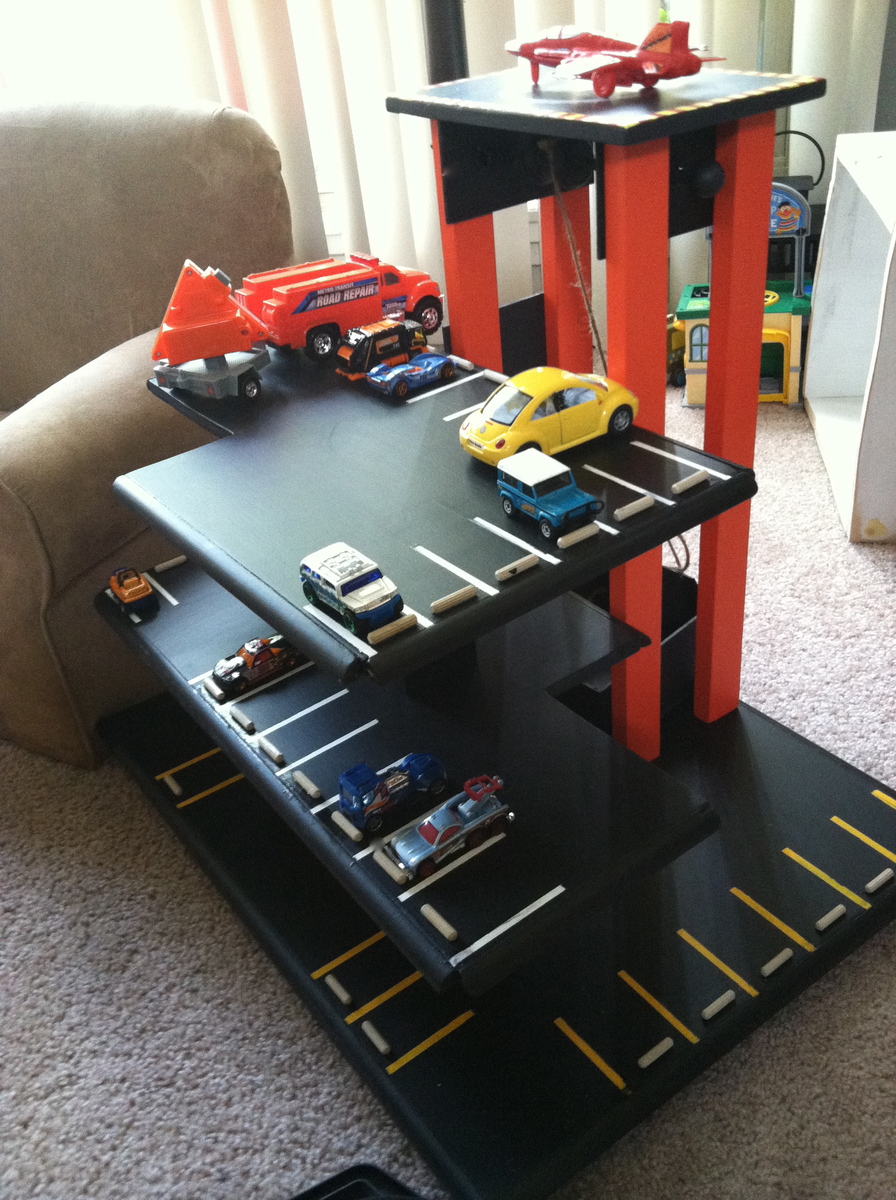
I was looking for a wooden parking garage plan for my little guy, but couldn't find one! I looked a bunch of the dollhouse plans for inspiration and found a wooden toy garage online that I based my plans on. I still need to add the ramps and a few more parking spots, but my son loves it! It has an elevator (need to refine it) and helicopter landing zone!
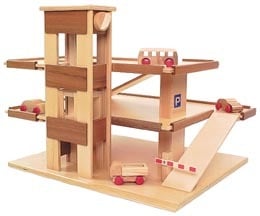
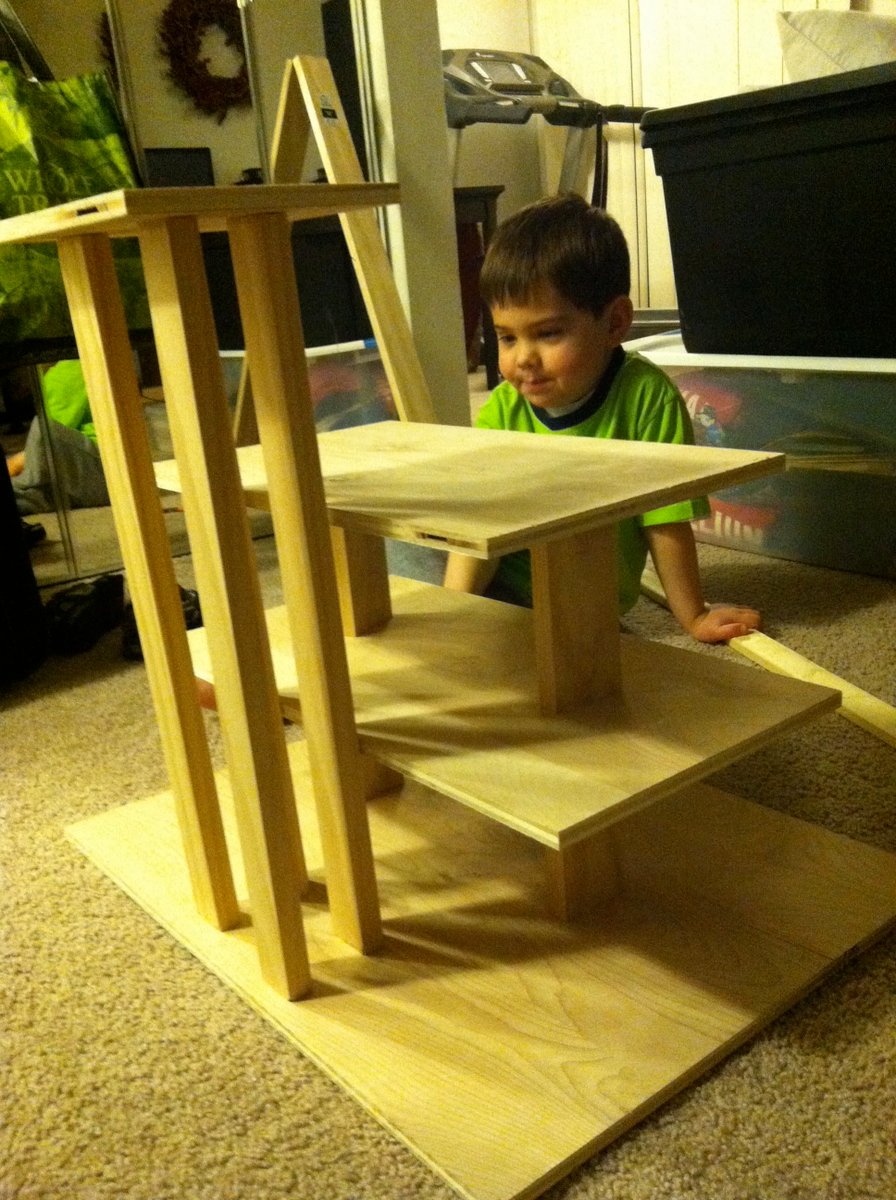
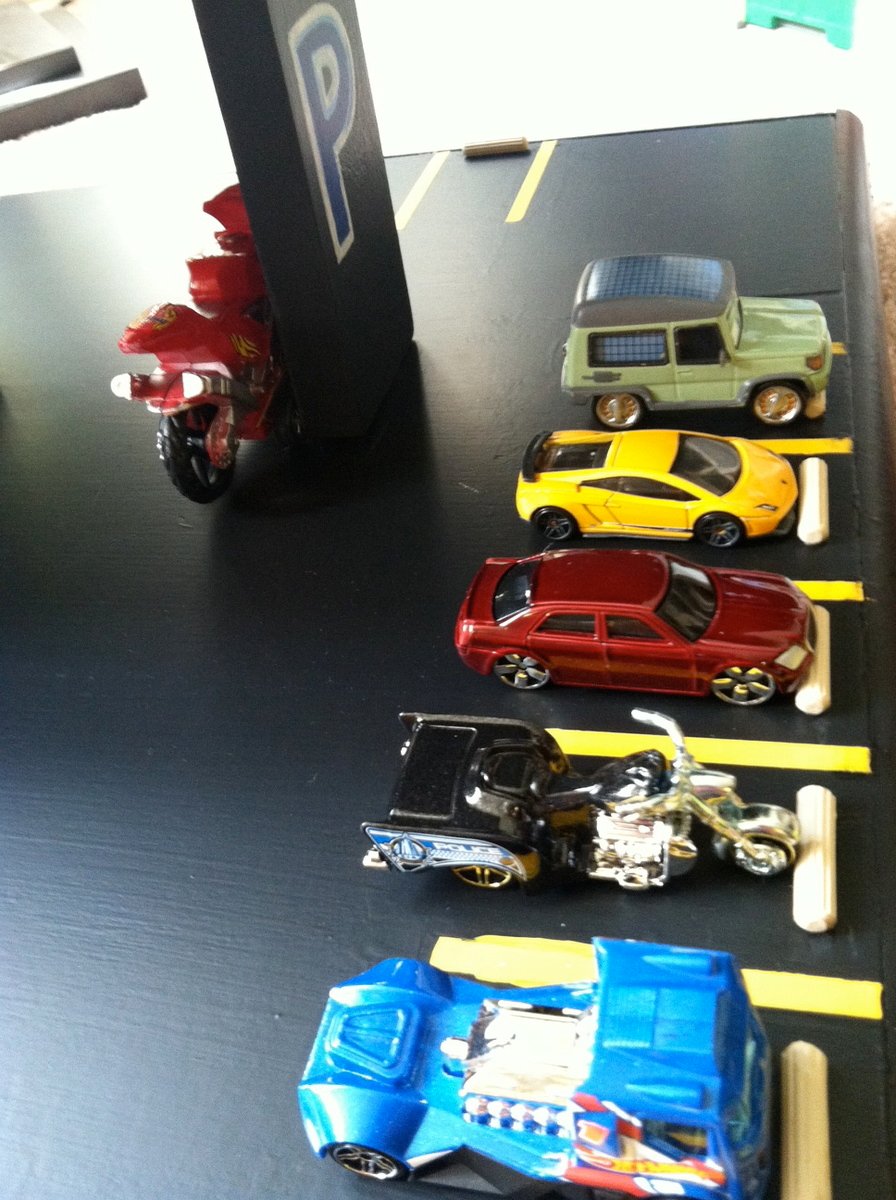
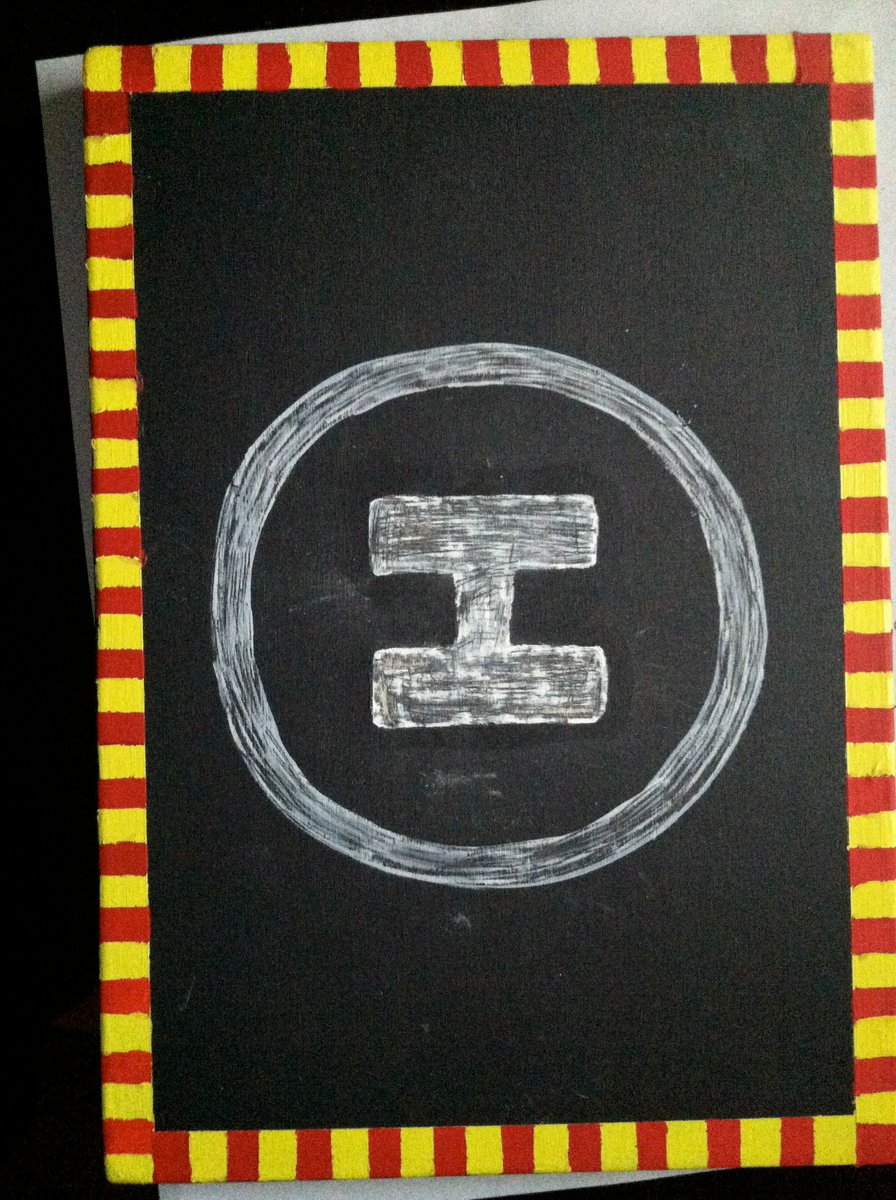
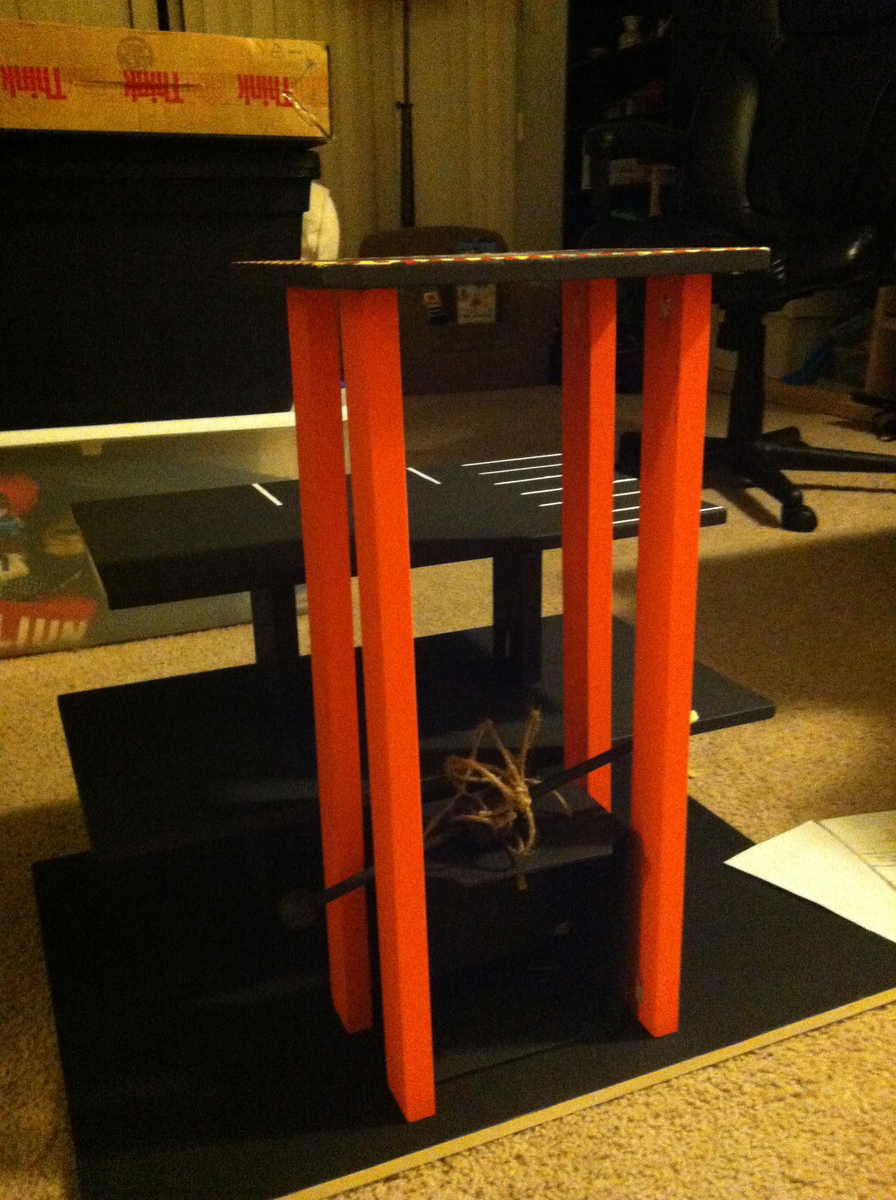
Fri, 06/28/2013 - 20:14
What a great idea. This would be a nice gift too. Nicely done.
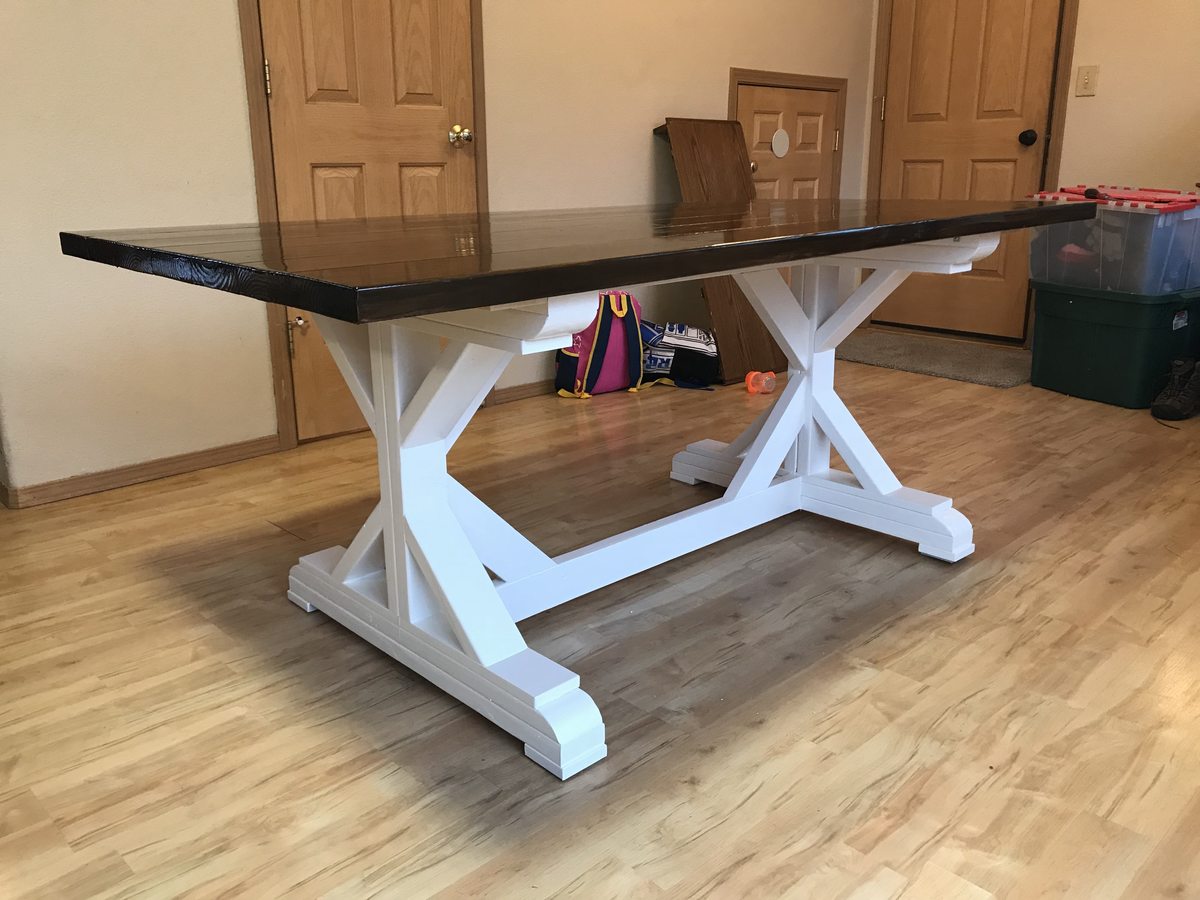
This was a fun project, my first attempt at something like this. It took me several weeks of only working on it with whatever spare time I could find. Hopefully, it will serve my families home dining needs for years to come!
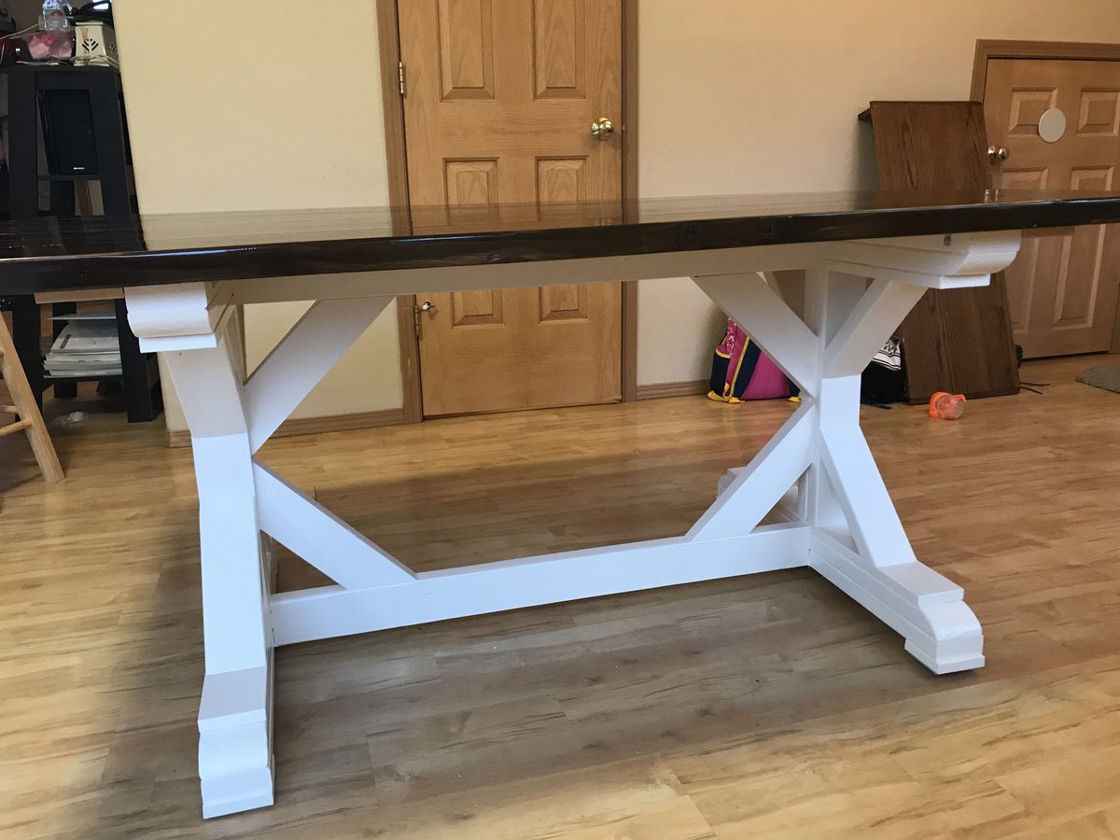
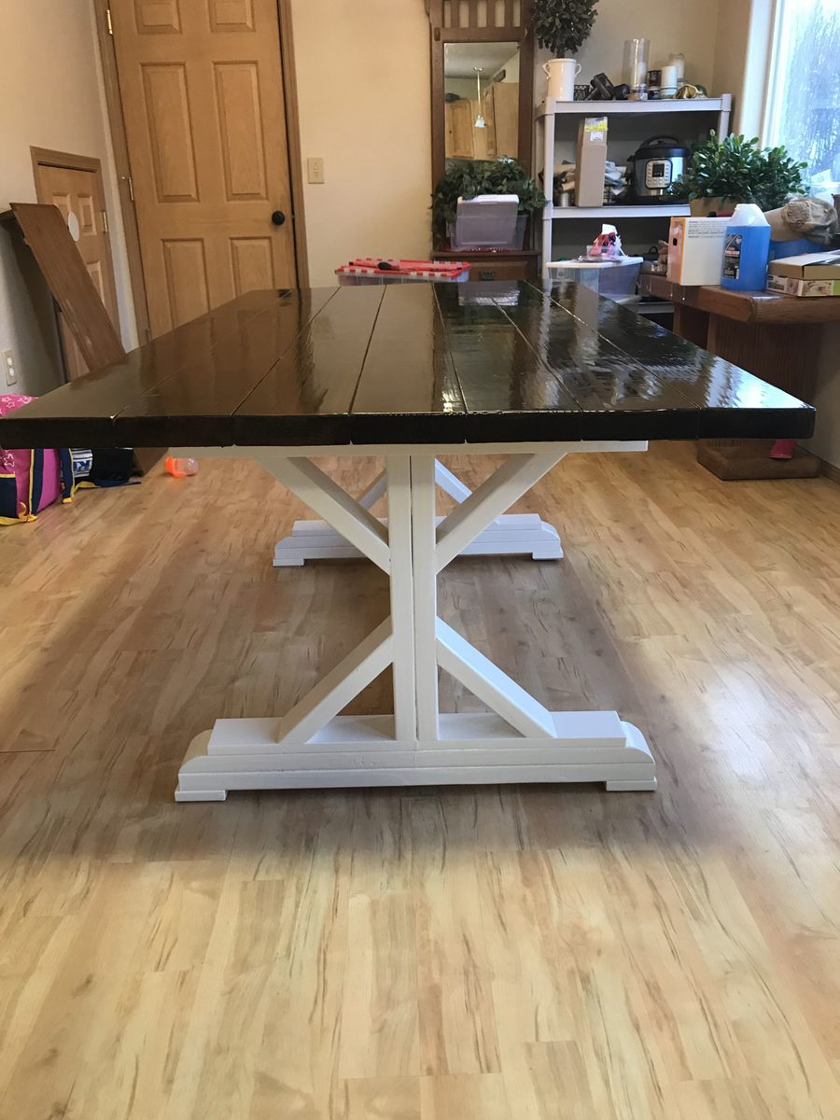
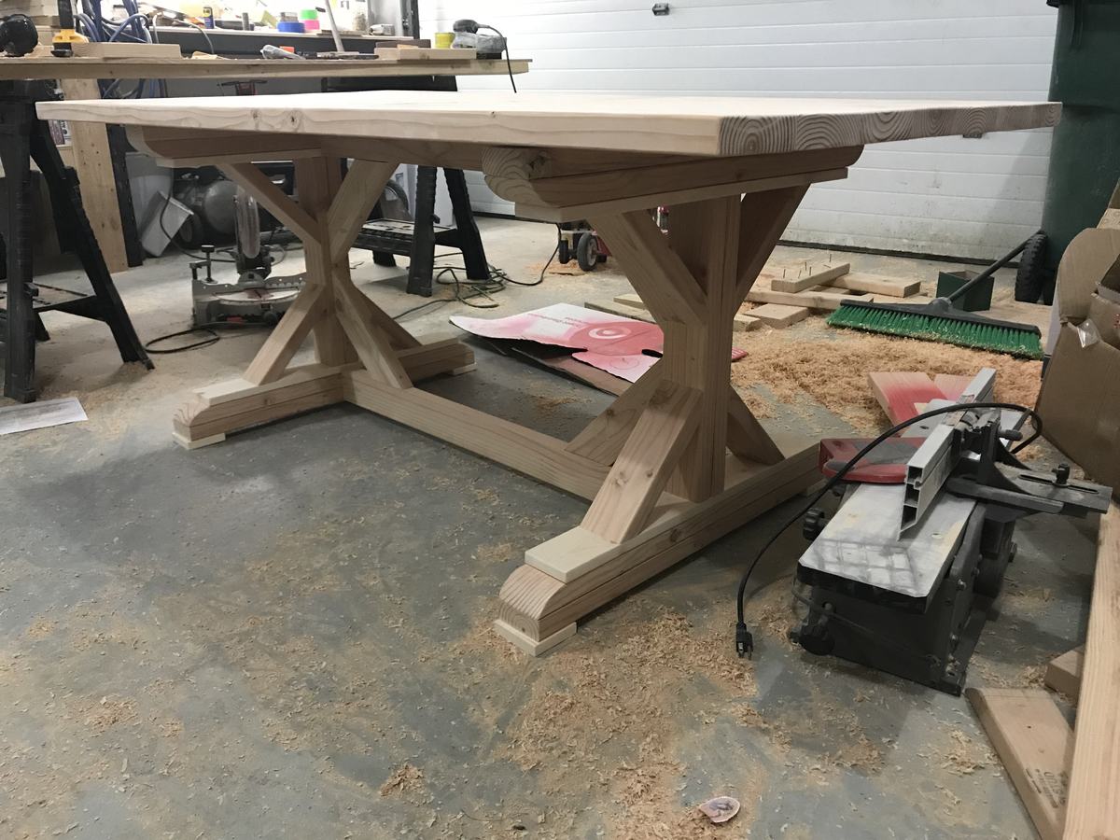
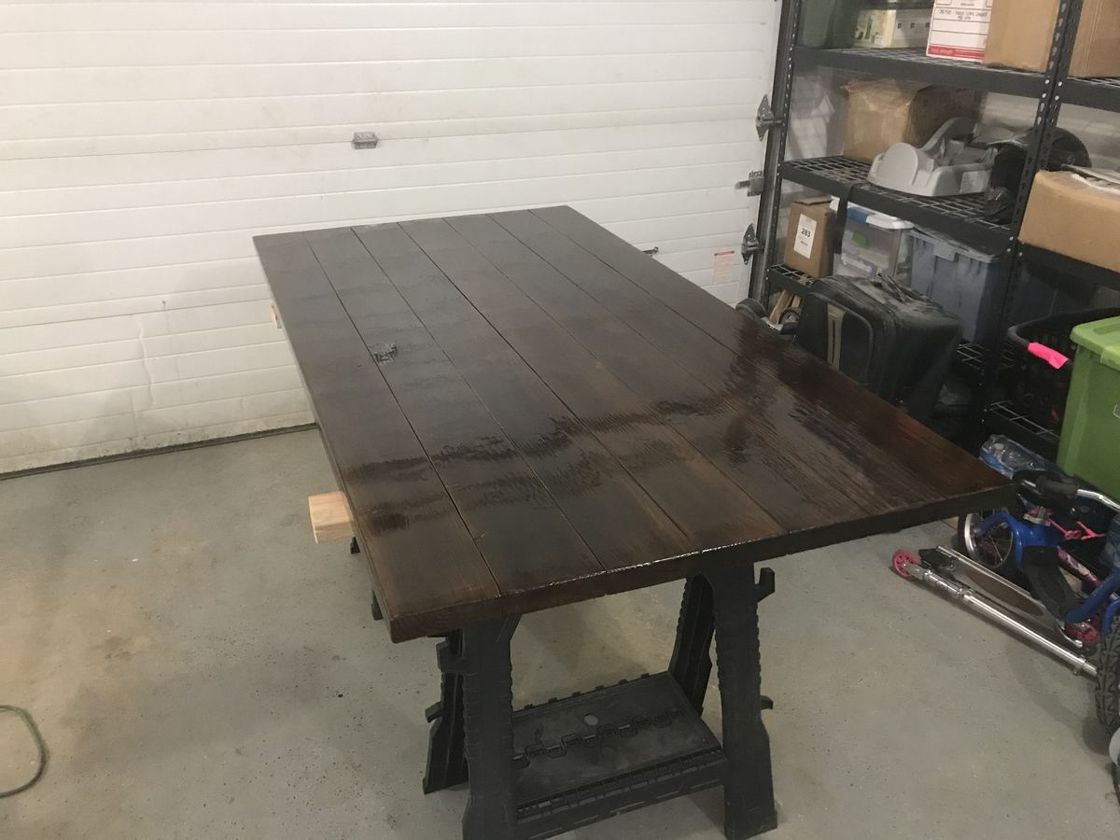
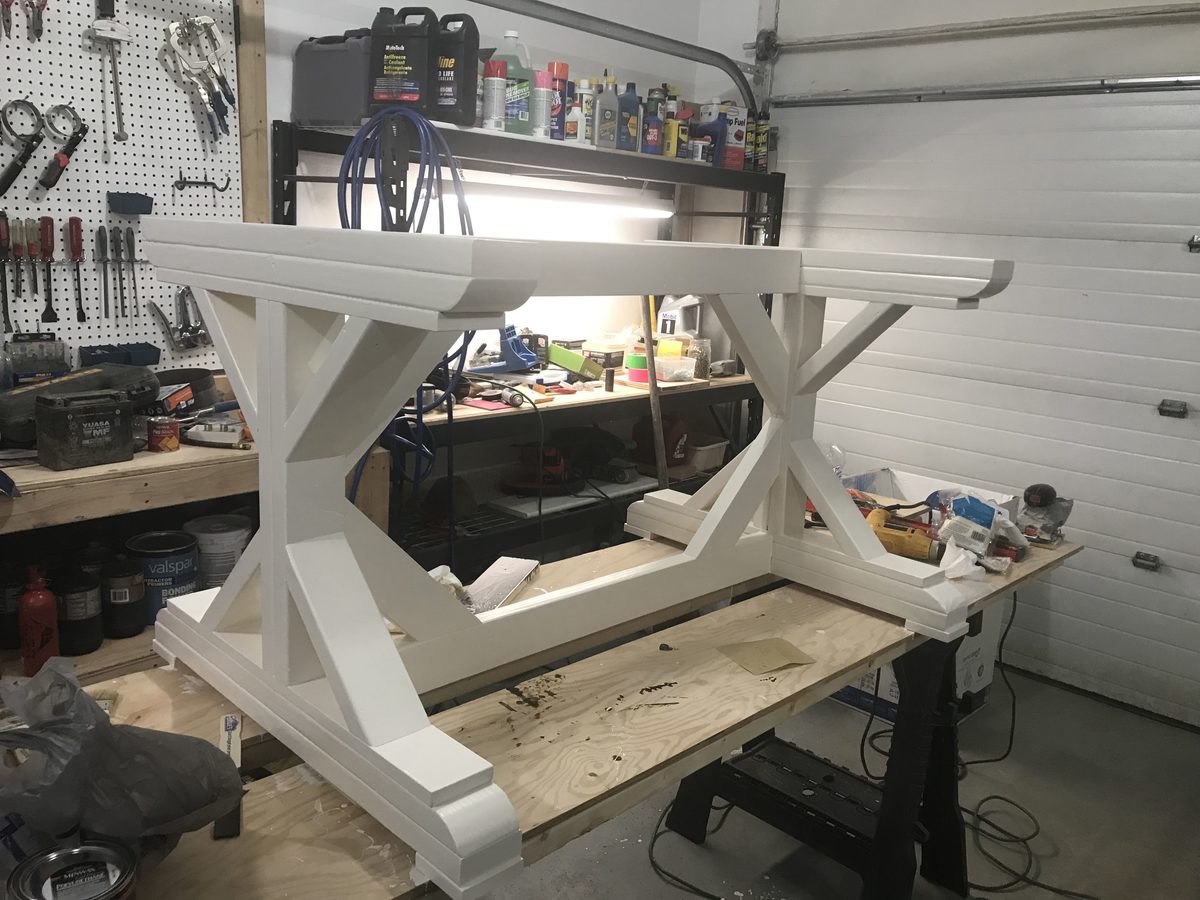
Sun, 05/10/2020 - 14:33
I absolutely adore this table! I know it's been awhile, but would you be willing to share the plans?
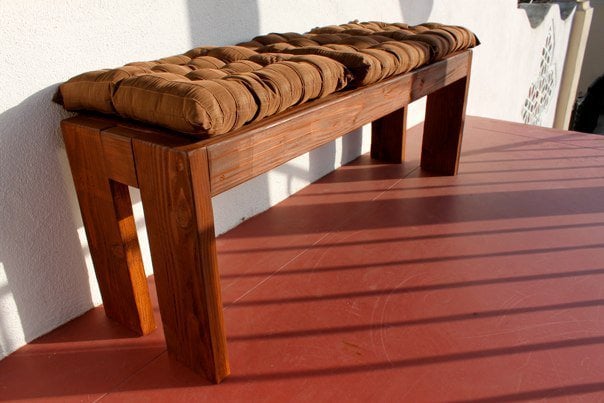
Second project...I've got the bug! Outdoor bench!
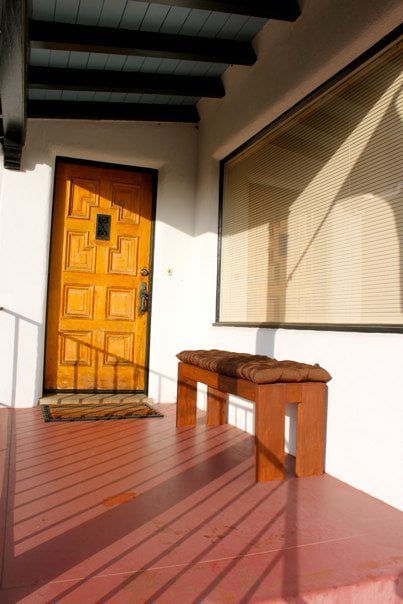
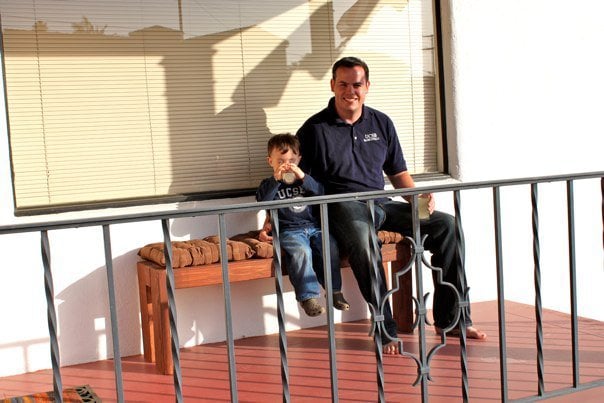
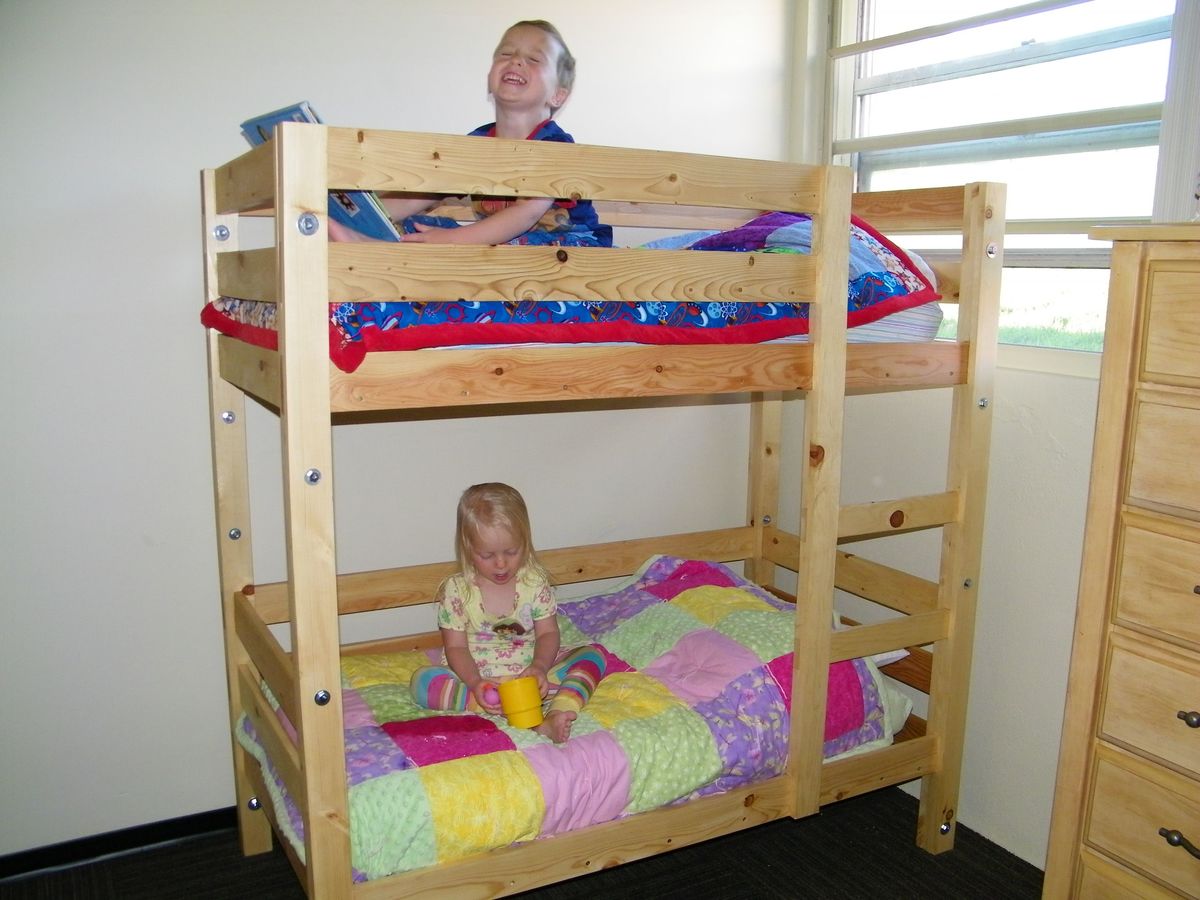
I used the classic bunk bed plans and resized them to fit a toddler mattress and to keep the height about four inches shorter. My kids love them and we are very happy with the result. I'm glad to share the measurements with anyone who is interested. This was a first project for me, but I had a much more experienced friend helping. If you're interested in plans you can find my explanation here https://warburtonshome.blogspot.com/2017/10/toddler-bunk-beds-diy.html
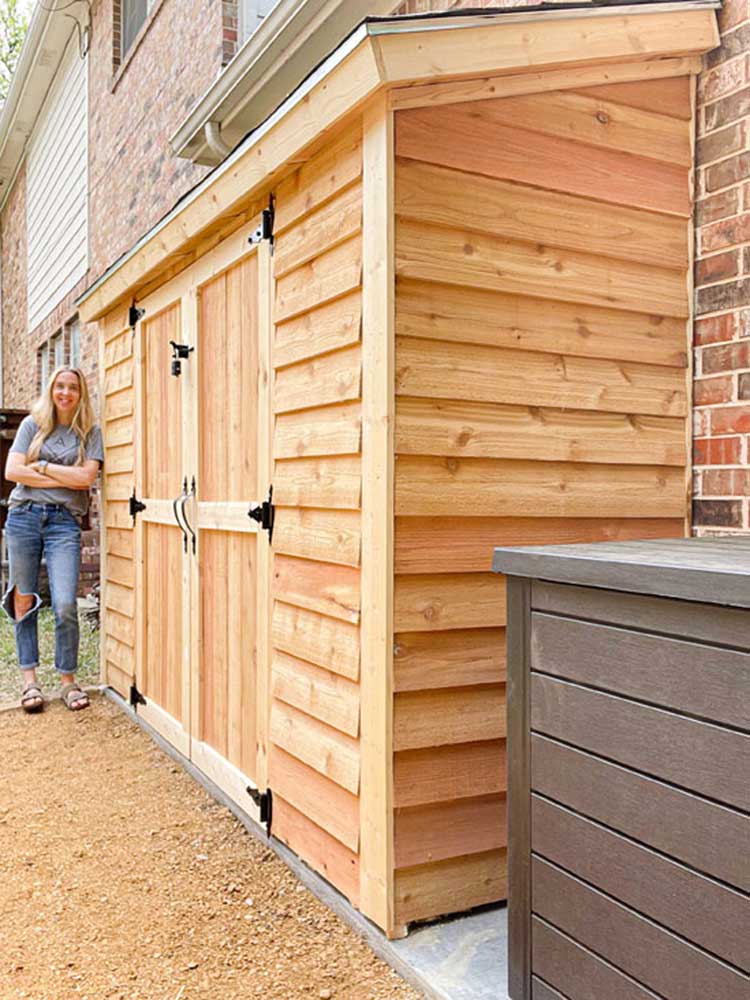
We needed a way to get all of the lawn & garden stuff out of our garage and organized. I found Ana's plans for the Small Cedar Shed & adjusted them to fit our space. We used 2x4s as our studs & added front walls on the sides. Our shed measures 9.5'x30". We had a concrete slab poured for our foundation. We are experienced DIYer's but had never taken on a project of this scale from scratch. This project was much easier than I was anticipating, and we were able to complete it in one weekend! Similar shed kits were way more expensive and not the size that we were looking for. Thank you so much for the inspiration!
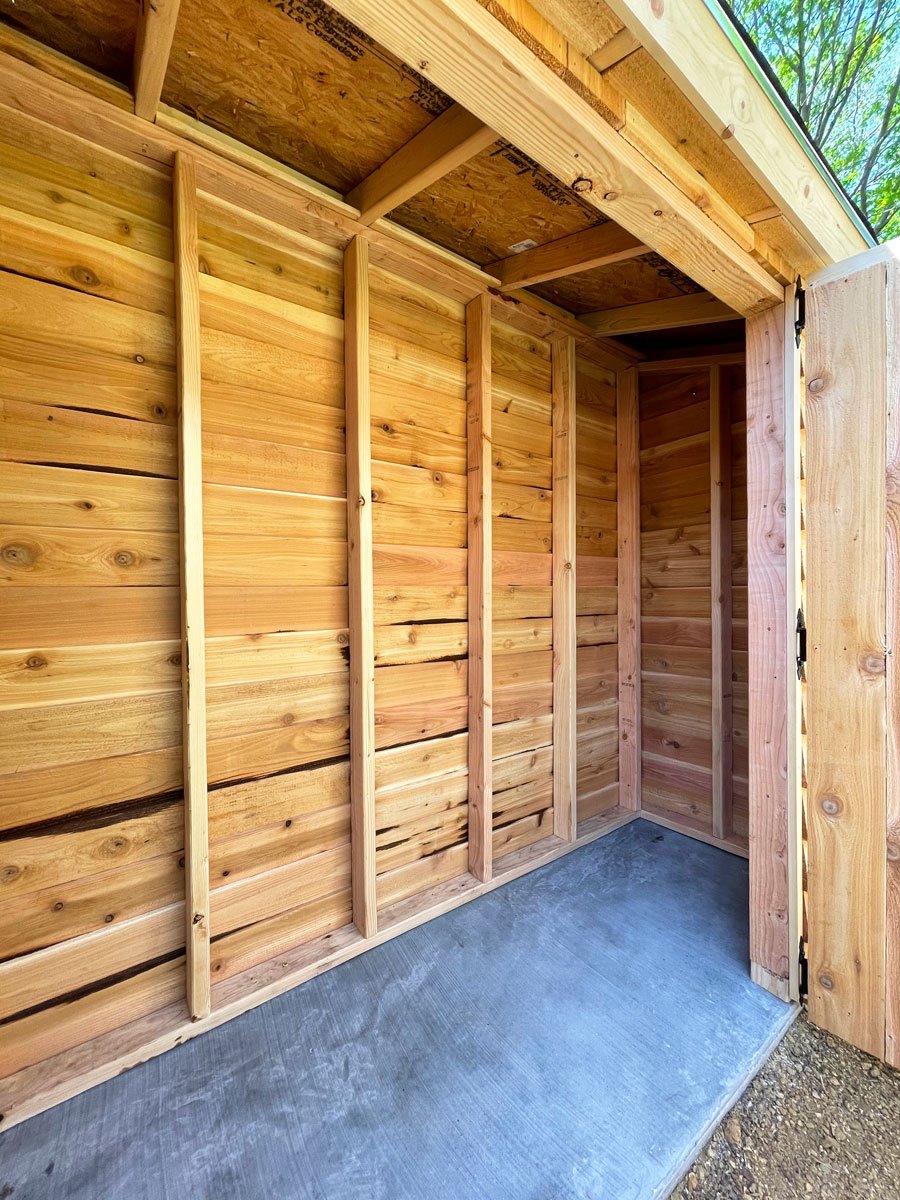
Comments
Pam the Goatherd
Sun, 02/24/2013 - 12:42
Looks good!
Looks good!