Hello everyone and thank you Ana-White for all of your plans. I love this site and have built several pieces of furniture for our home from them.
This bed is absolutely Rock Solid! In reading the blog I noticed several people asking for the "modified" dimensions or resizing for a standard king ( I put them in the blog but this is what I did)
Headboard: 9 1x8's at 30 inches long and 2 1'x6's at 30 inches long (I omitted the 1x3 end pieces at 30 inches and that way I had 76 inches wide.
The plans call for the 1x4 panel trip pieces (for headboard and foot board) to be 80''. I resized them to 76''
The headboard 4x4 legs were still 54''
The bottom headers 2x4's for both the headboard and footboard calls for 87''...I changed it to 83''.
The top header 2x6's for both the headboard and footboard call for 89''...I changed those to 85''.
The plan calls for the footboard to have 10 1x8 panel pieces at 15 inches. like the headboard I changed these to 9 1x8's at 15'' and 2 1x6's at 15''.
We have a new 12'' memory foam mattress so I did like others and used 2x4's for cross beams secured with truss hangers and then used peg board for additional support. The side rails are 2x12's at 62' ( I wanted a little extra room to be able to bolt them to the head and foot board.)
NOTE: The cut list calls for 4 1x8's You Need 5. And to do the plans my way you need a few 1x6's.
Sorry if this is wordy but I hope it helps!
Thanks Ana for all of your awesome plans! My Fiance' loves the furniture and I am addicted to building because of you!
Dave
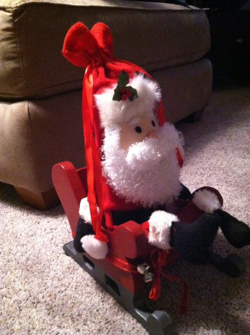
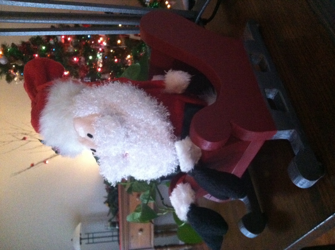
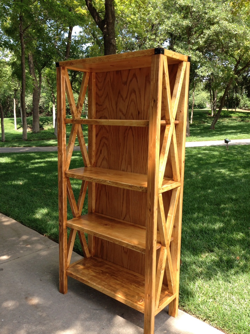
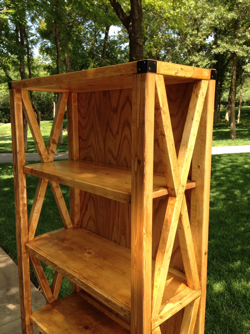
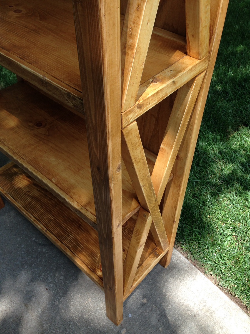
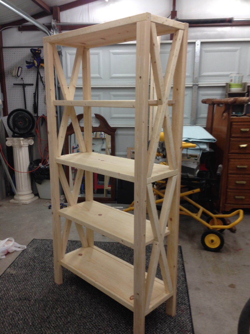
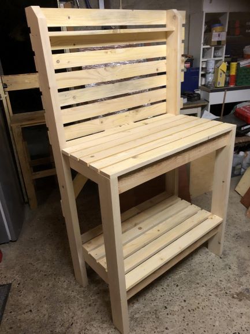
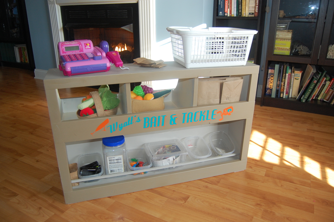
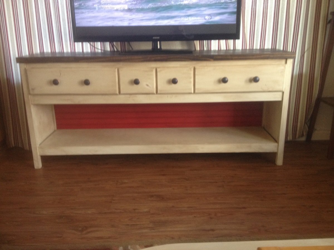
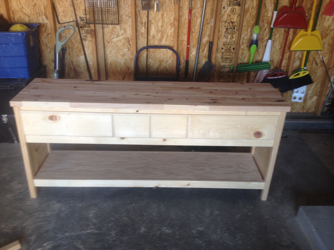
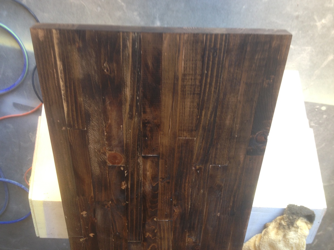
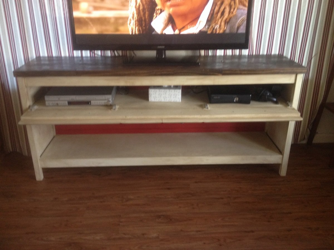
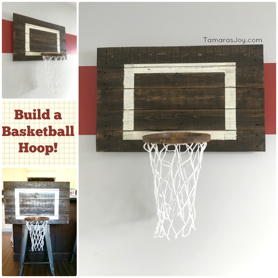
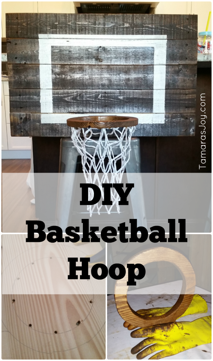
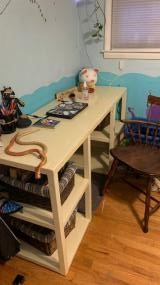
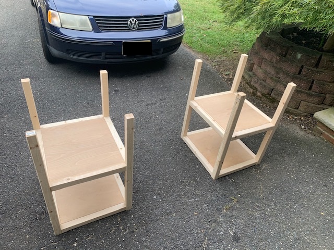
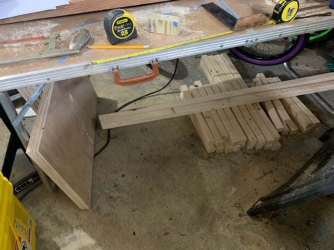
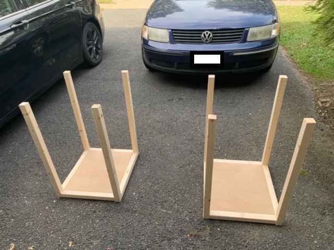
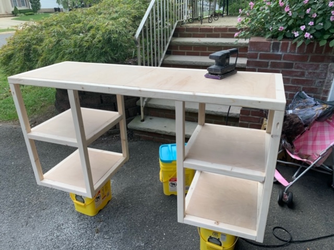
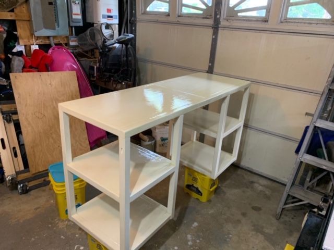
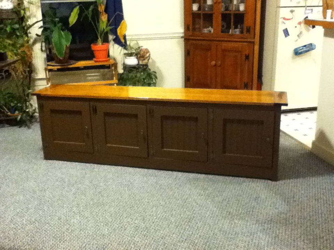
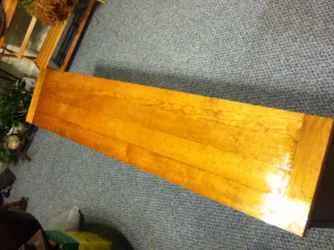
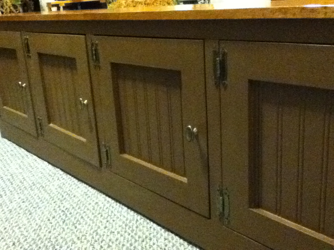
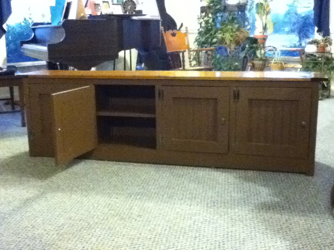
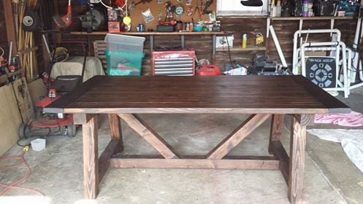
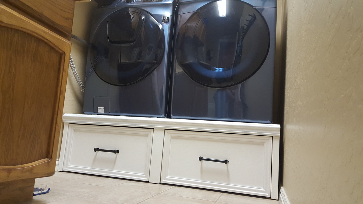
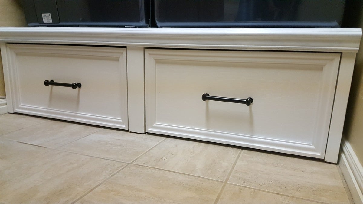
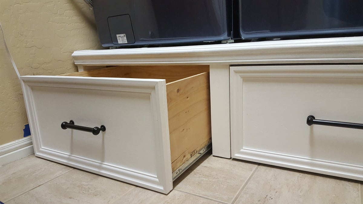
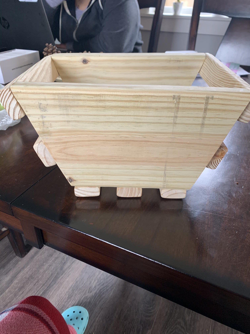
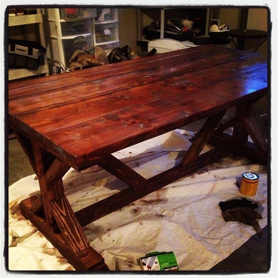
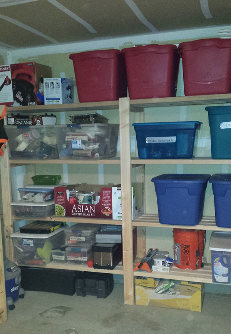

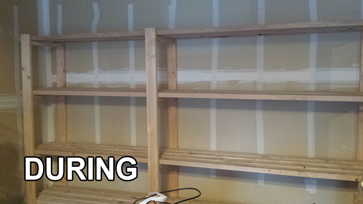
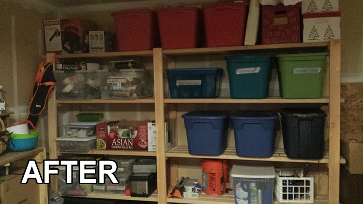
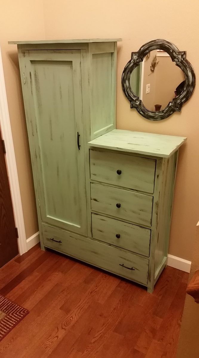
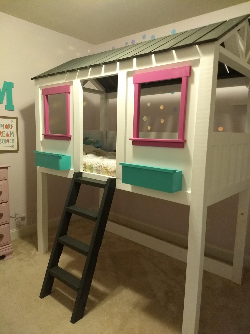
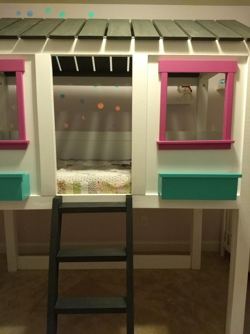
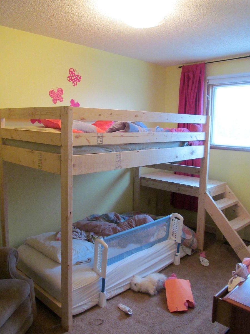
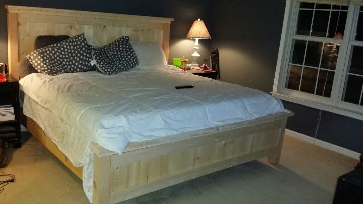
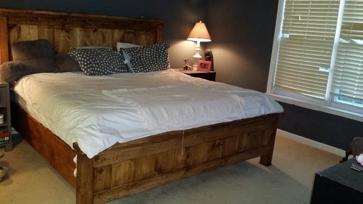
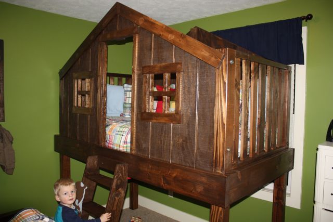
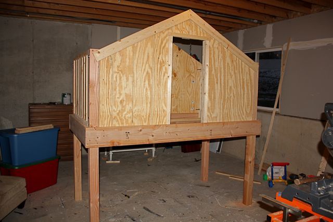
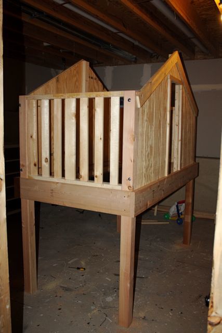
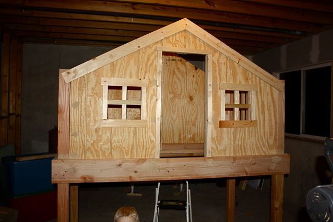
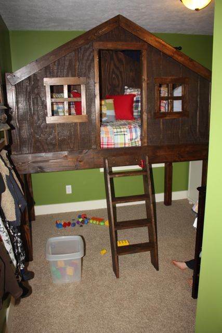
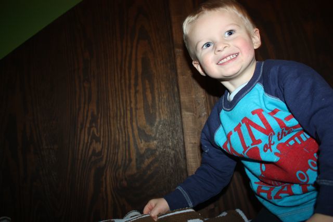
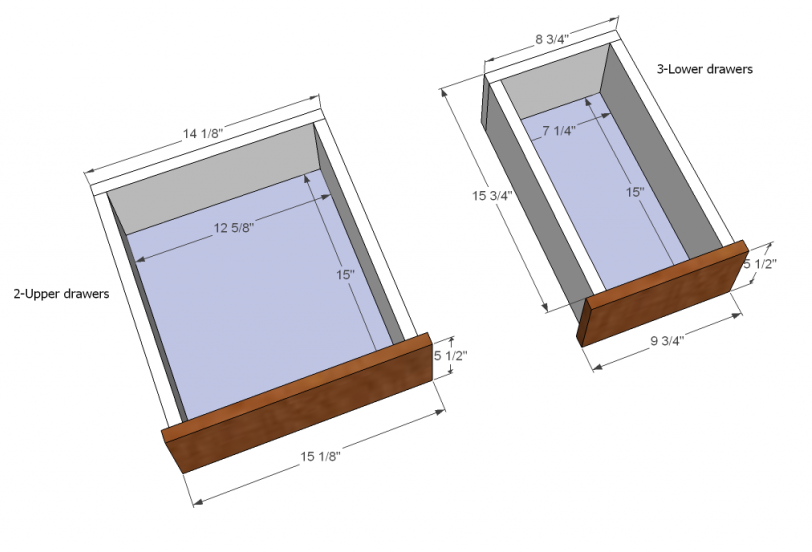
Comments
redhead_61
Sun, 01/06/2013 - 13:57
yea!
Glad you loved it. So cute