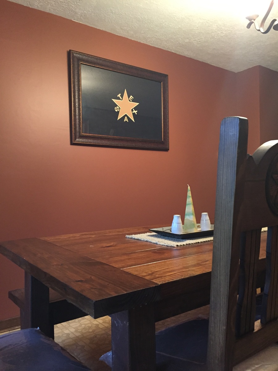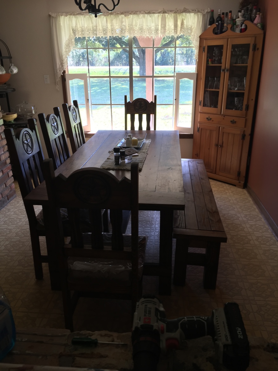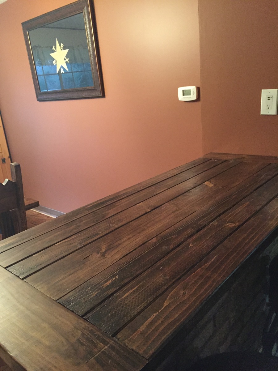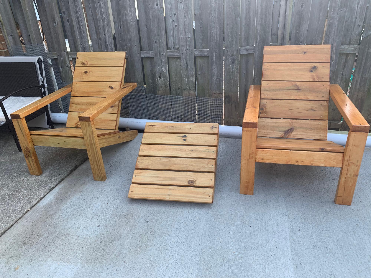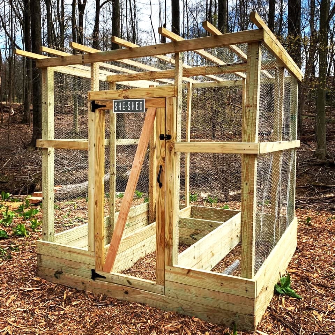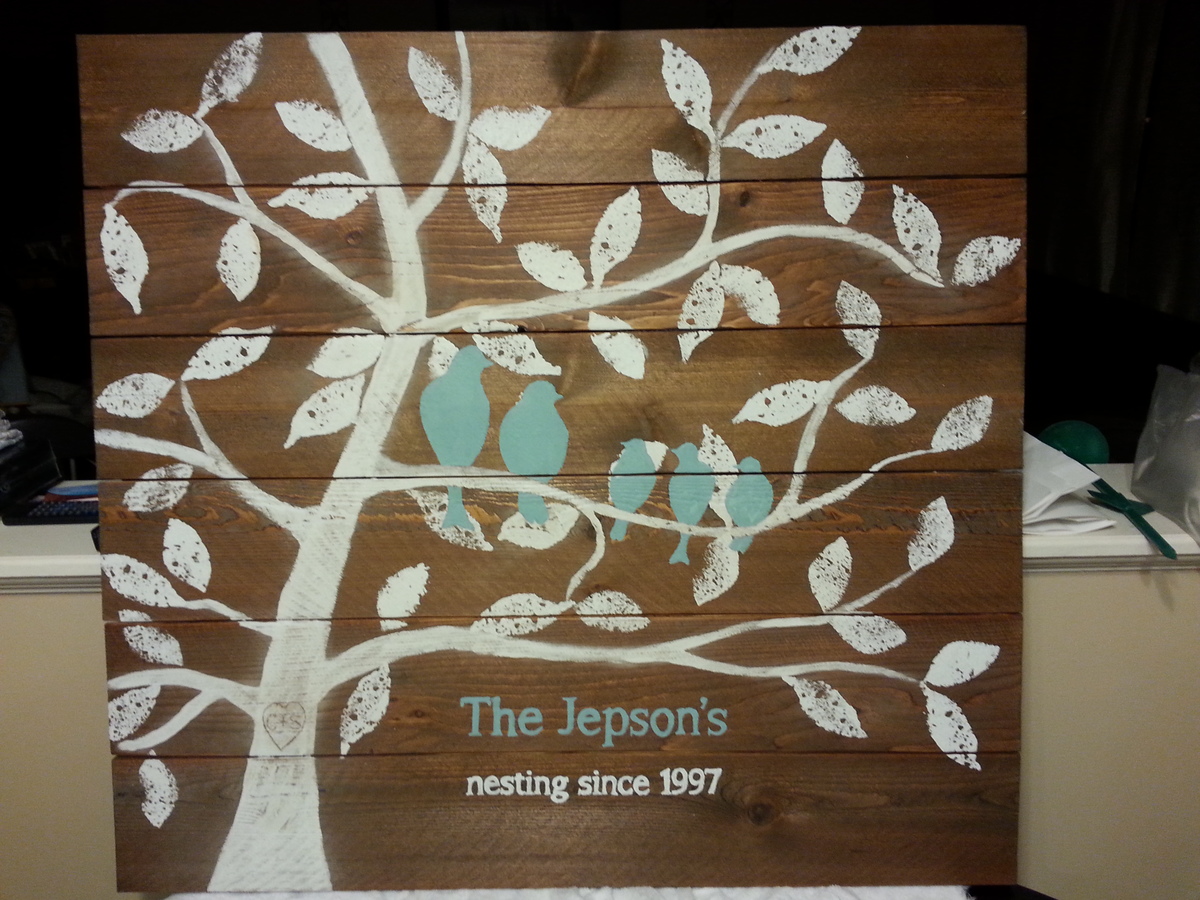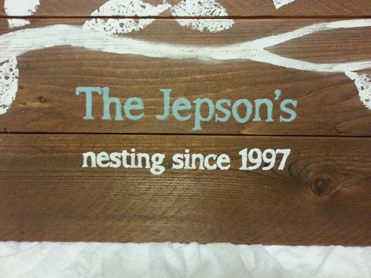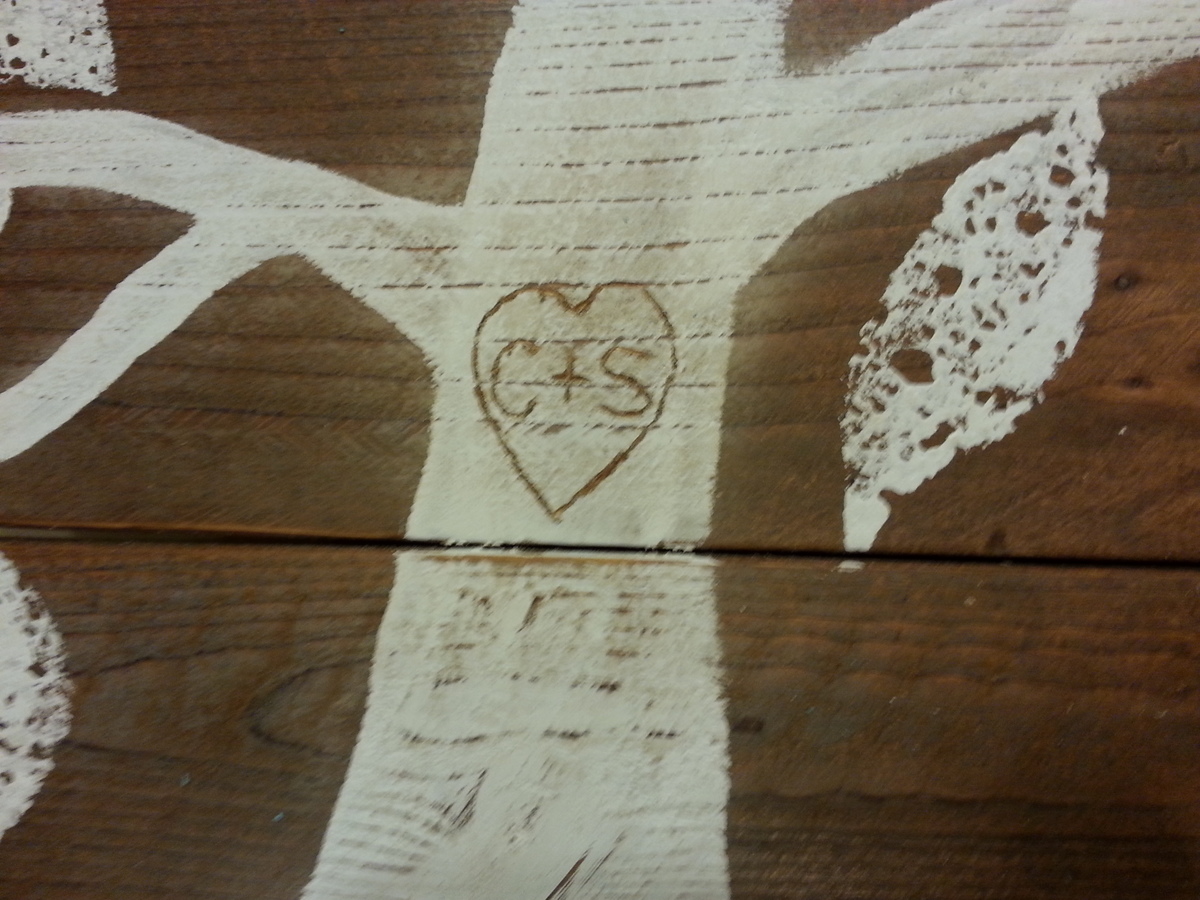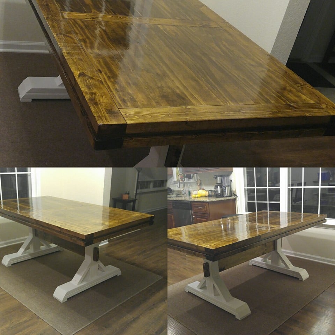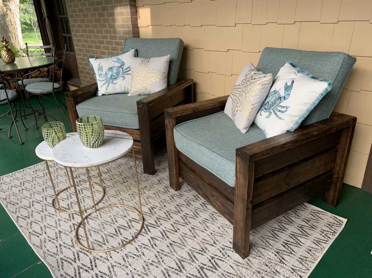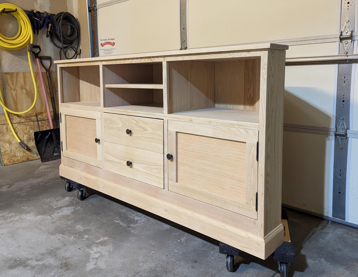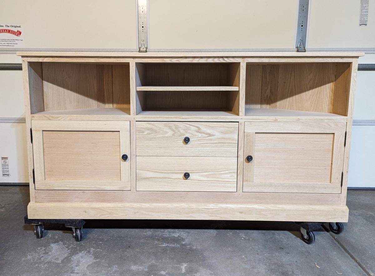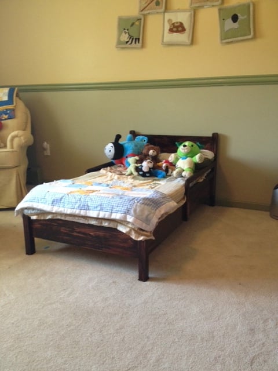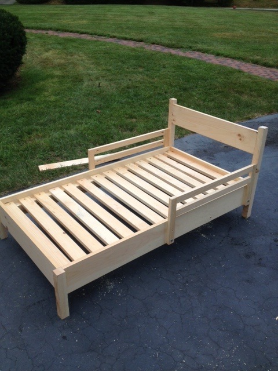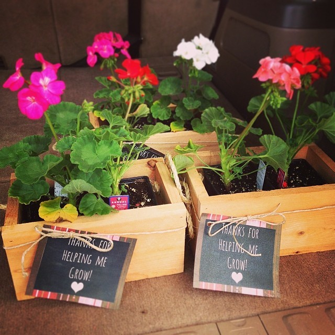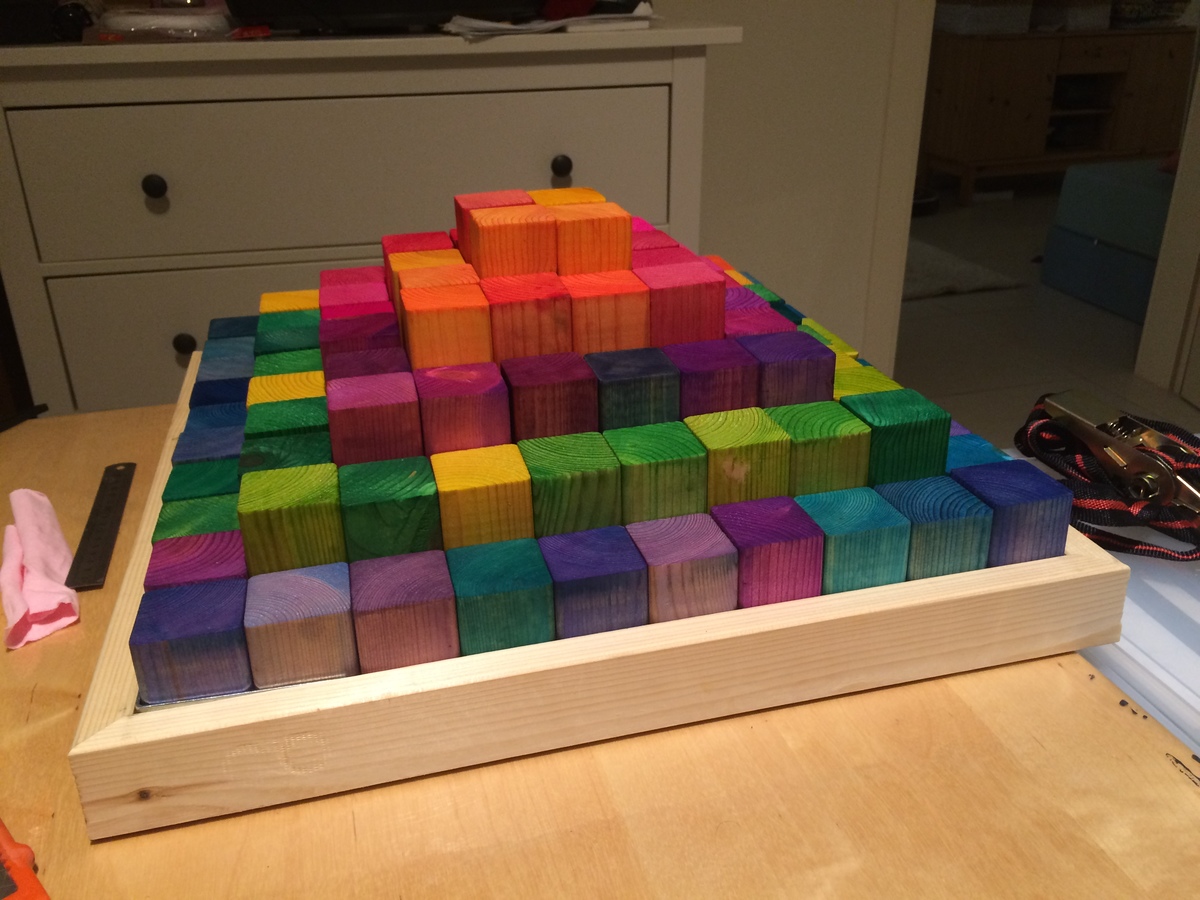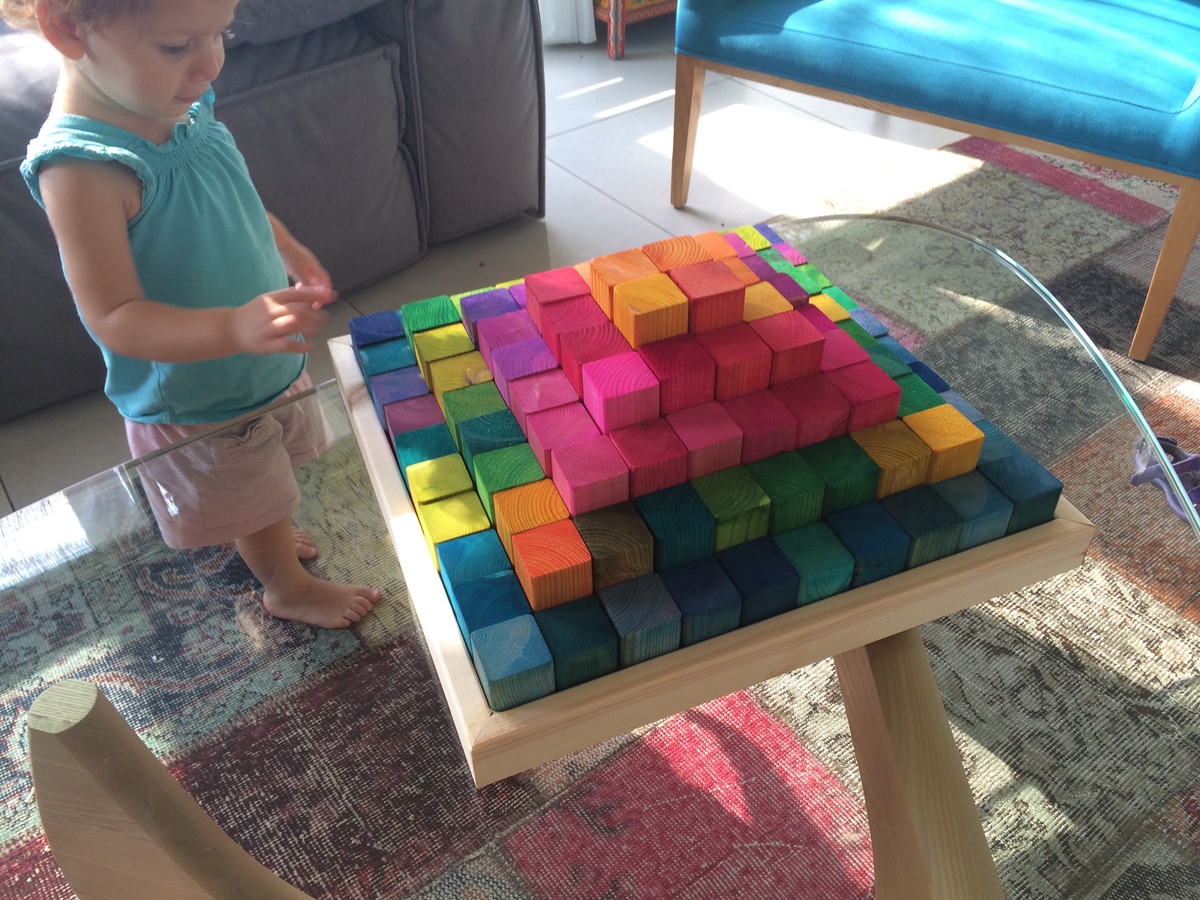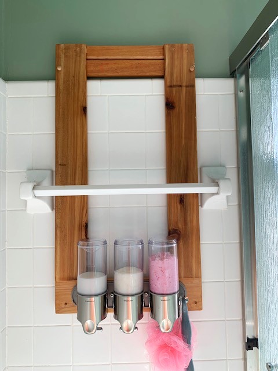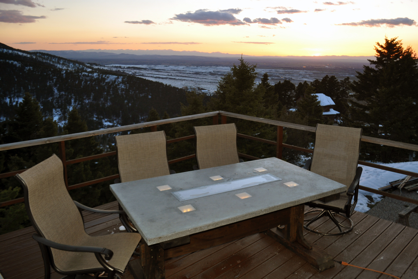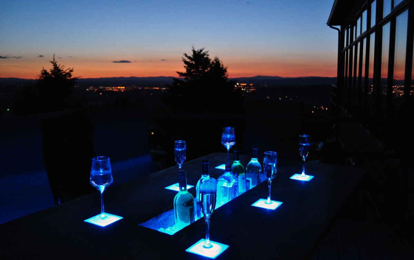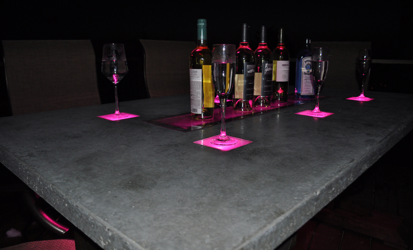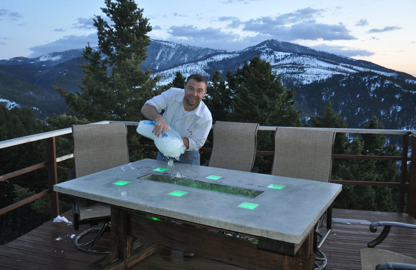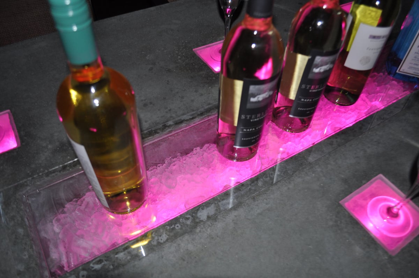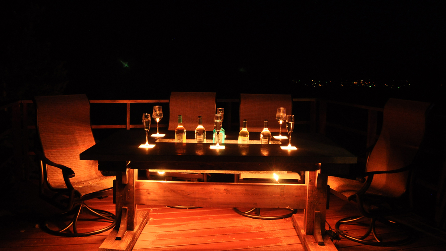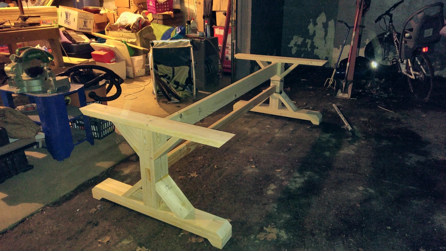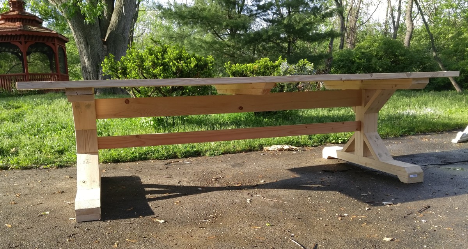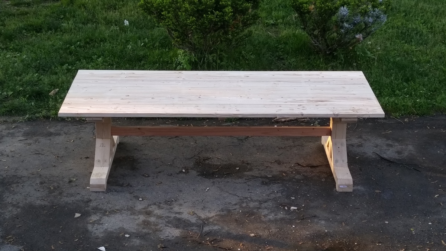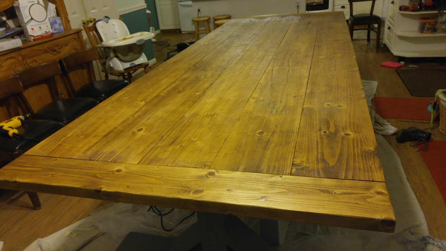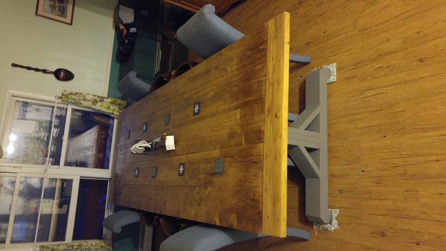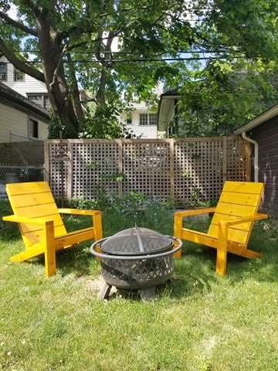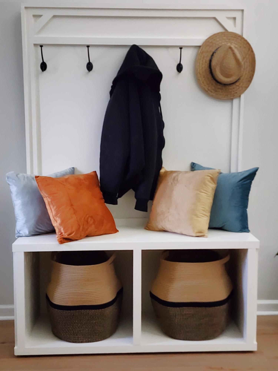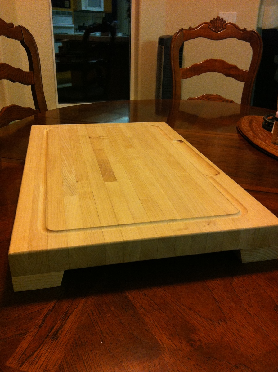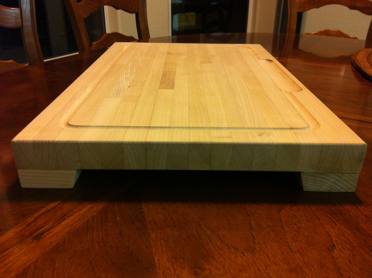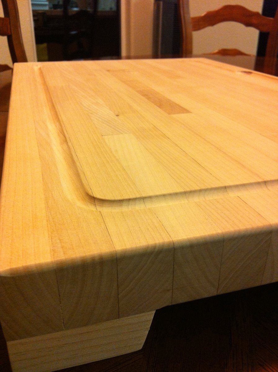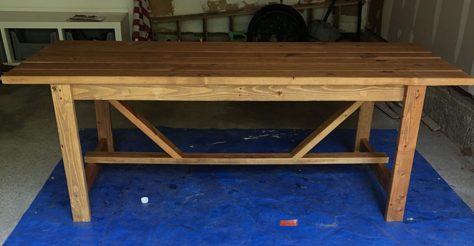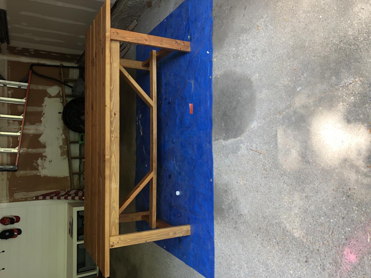I saw this plan and knew that I had to build it for my home office. The top of the desk is the perfect size for my HP printer/scanner. I added the cork backing as suggested in the plan - works great for adding notes and papers to the back of the desk.
Because I am taller I modified the plan by not adding the middle drawer to the desk. This gave me the knee room I needed to be able to get my desk chair underneath and close enough that I could type. I also cut a hole in the desk top to place an cable grommet in so that I could run wires for my electronics through it. I added two pocket holes in the back plate to further secure it to the desk bottom.
The only disappointment I had was not with the design but with the stain. While I like the color, at a distance it ends up looking like paint rather than stain. I don't know if the wood was drier than normal and soaked the stain more, or if it just stained darker than I thought it would (i.e. should have stayed with one coat rather than two). But, when I'm sitting at the desk I can see the wood coming through the stain so the dual character of the stain isn't so bad.
The design is quick, simple, and easy to follow. It came together in no time.
