My father-in-law and I knocked this project out in about 5 hours including the trip to the lumber yard. You've got a great basic design here! A few modifications we made:
1. I thought the depth of the shelves in the original plan was a little too shallow so I used 3 2"X6"s instead of the 4 2"x4"s. That made the shelves 1 1/2" deeper. Although 2"x6"s are obviously more expensive, the overall cost for the project didn't change much because we only had to use 3 boards per shelf instead of 4. This also reduced the amount of screwing and made it easier to position the shelf boards without taking measurements since we only had one middle board to deal with (instead of 2 with the 2"x4"s). We just eyeballed the spacing of the middle shelf board as we worked.
2. Since our garage has a 10' ceiling, I decided to go 8' tall with the unit. This allowed us to add a 5th shelf.
3. Some oversized tubs can be 18-20" high or more so I varied the height of each shelf -- 24" at the bottom, then 20", 18" and 16". There's approx. 24" available between the top shelf and the ceiling.
4. Due to the position of the garage door track, I had to notch out a couple feet at one side. The end support piece is only 6' high.
5. Since many storage tubs can be 16-18" wide, I made sure that there was at least 54" between 3 of the vertical support structures. This will allow us to store 3 tubs side-by-side and maximize storage. You might notice that I have two vertical supports that appear to be very close together near the back wall. I did this so I would have something on that side to attach more shelving to on that short wall where the garage door opener is.
The only cuts we had to make for this entire project were for the 18 1/2" 'braces' or support pieces on the vertical ladder structures. The shelves are either 14' or 12' (top shelf only) and the vertical 2"x4"s are either 8' or 6'. Most lumber yards will carry these lengths in either 2"x4"s or 2"x6"s.
We didn't use any wood glue, and I admit this may come back to haunt me. However, to get a good fit and eliminate gaps, I used clamps I already owned to squeeze the boards together before adding the screws. Everything feels very solid and sturdy to me.
Because of the extra height compared with the original plan, I was worried about it possibly tipping over (we have a 10-year-old who likes to climb  ) so I made sure that 3 of the supports are lined up with the wall studs. After leveling the entire unit, I plan to anchor it to the wall using 3 1/2" screws.
) so I made sure that 3 of the supports are lined up with the wall studs. After leveling the entire unit, I plan to anchor it to the wall using 3 1/2" screws.
So for about $187 in lumber and maybe $20 in construction screws, I've got 76 feet of STURDY shelving that should accommodate hundreds of pounds! Not a bad investment at all...

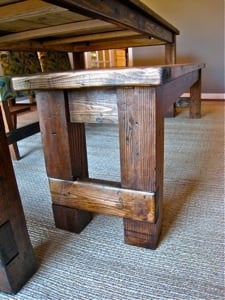
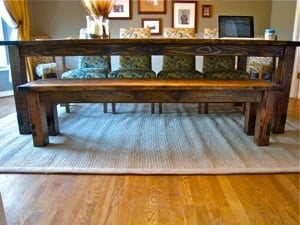
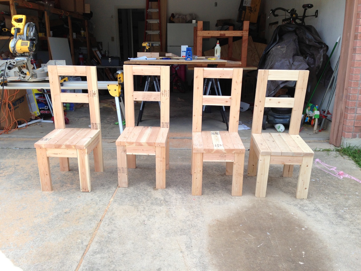
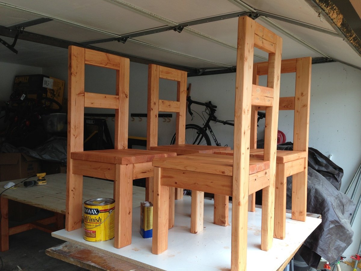
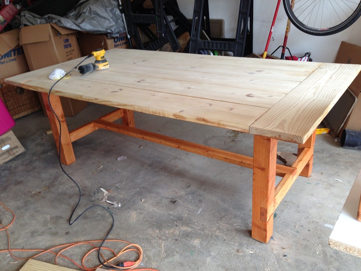
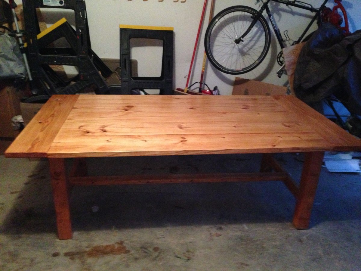
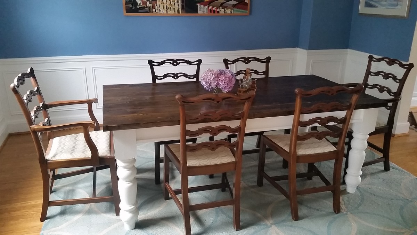
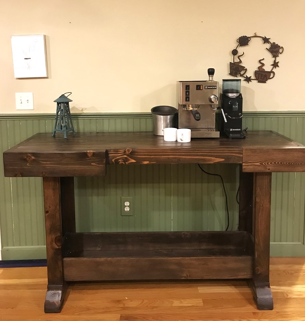
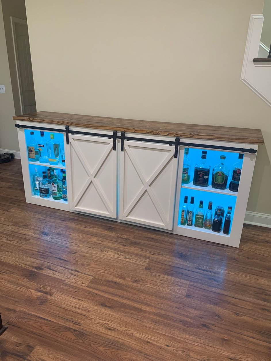
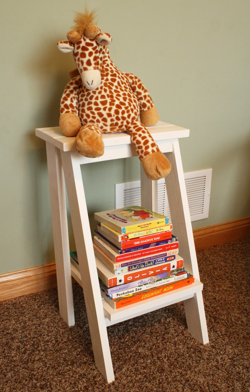
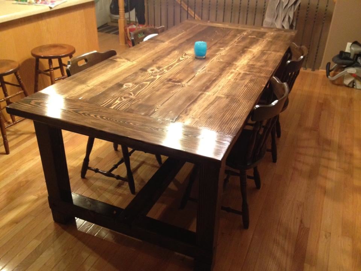
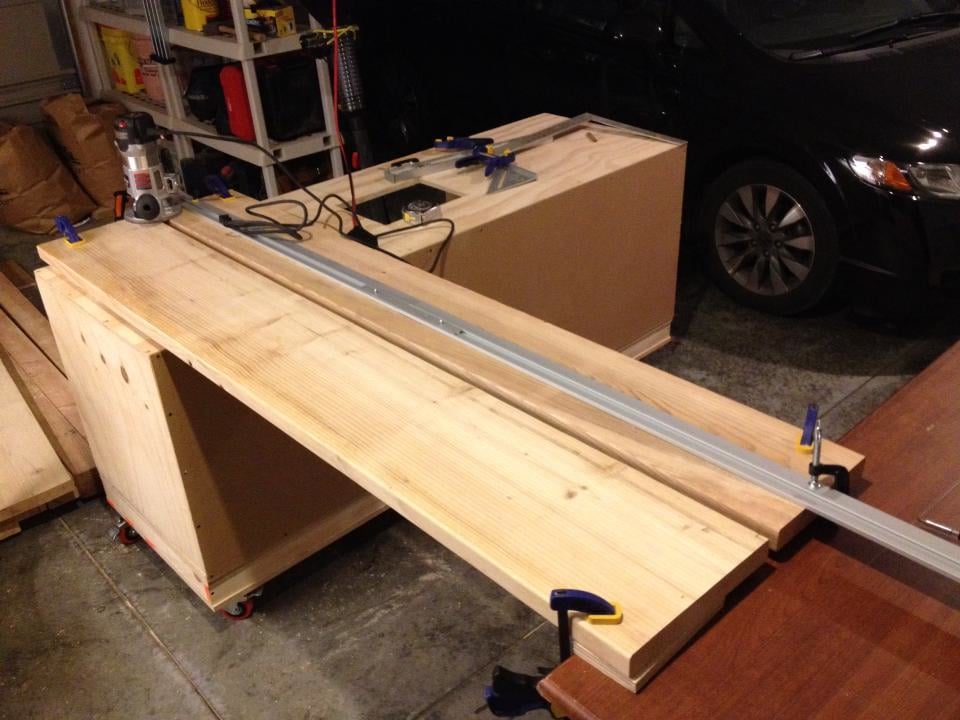
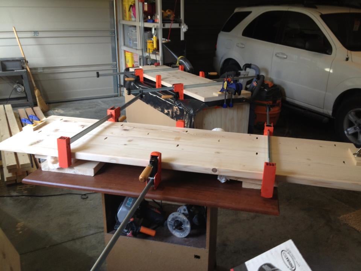
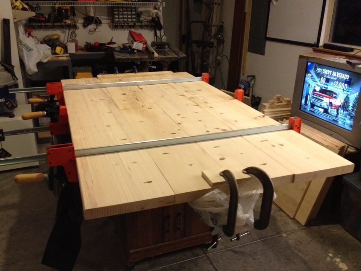
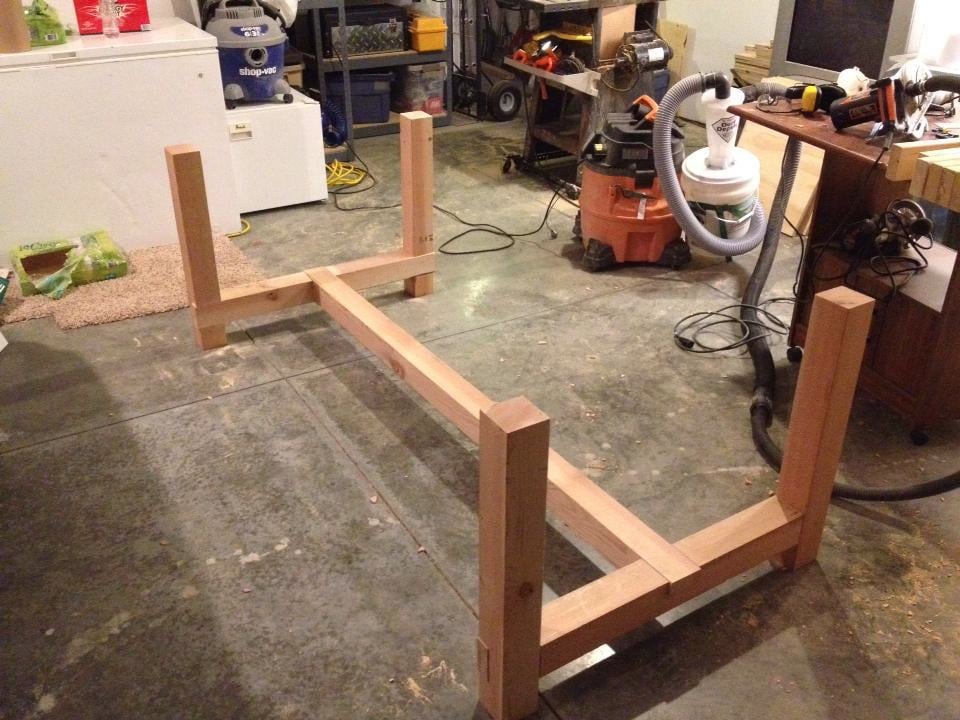
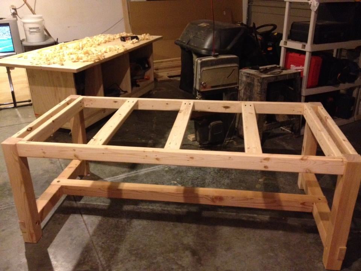

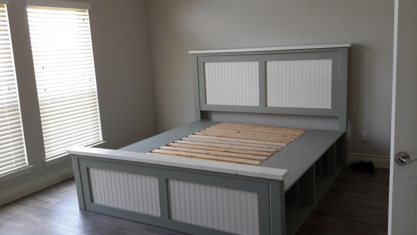
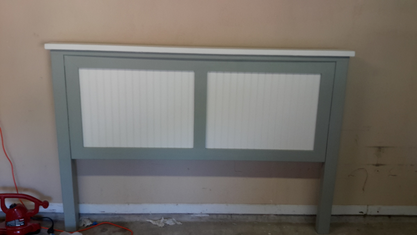
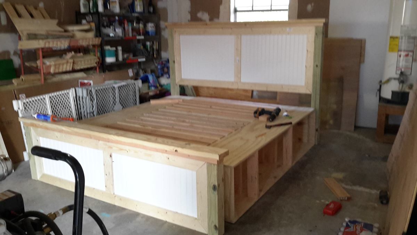


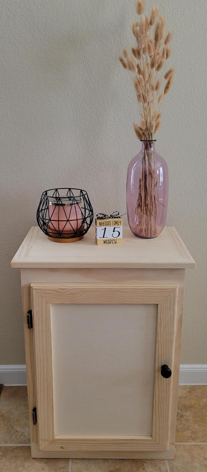
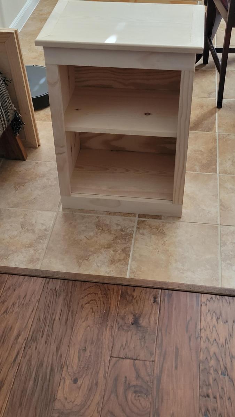
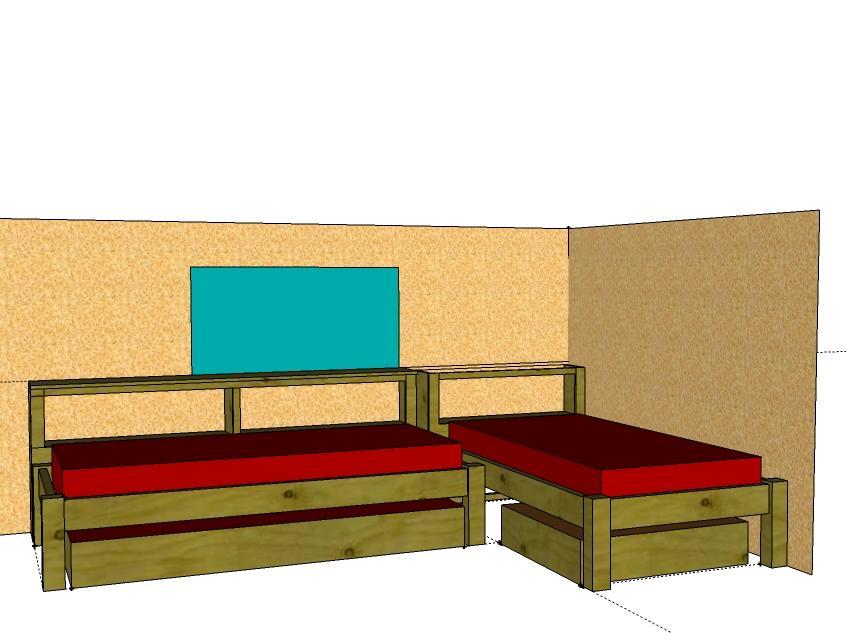
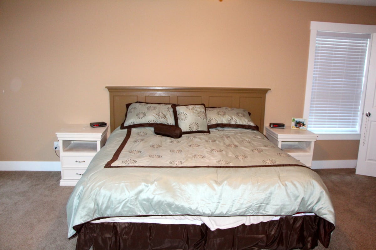
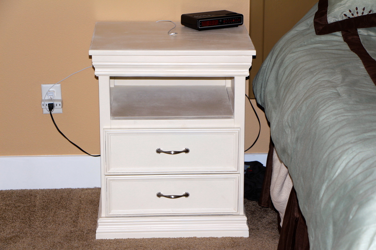
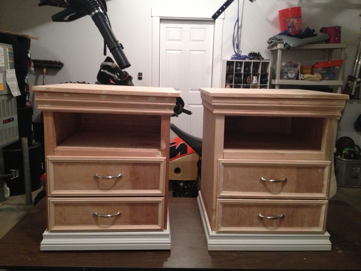
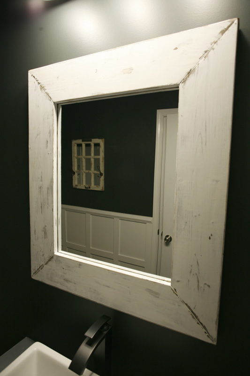

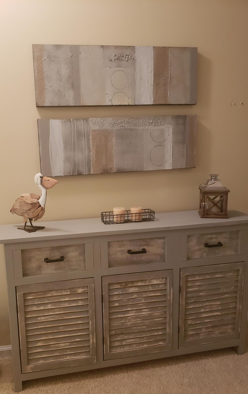
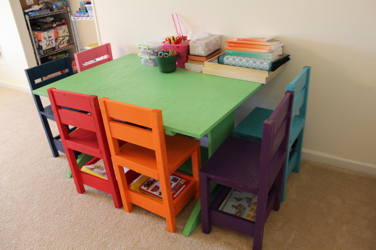
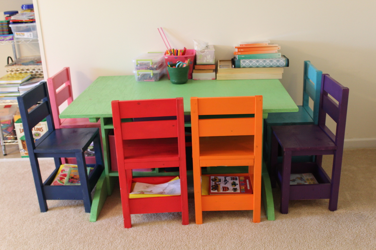
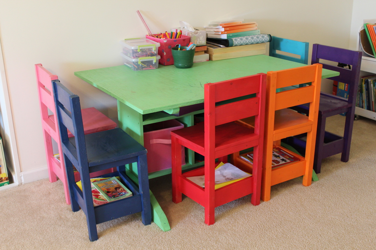
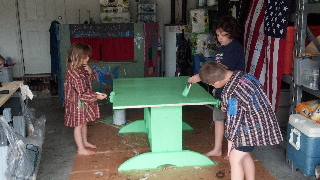
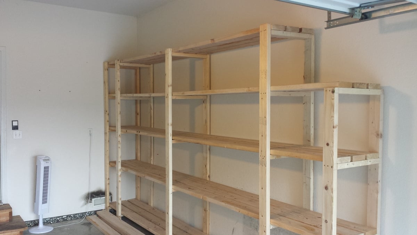
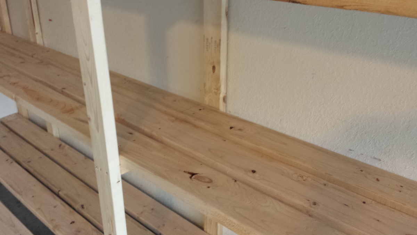

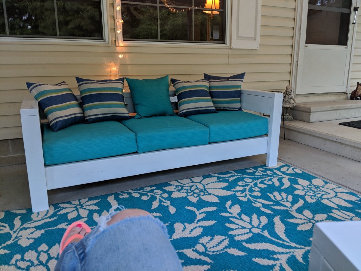
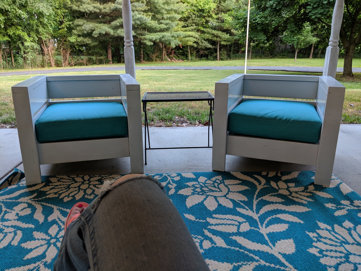
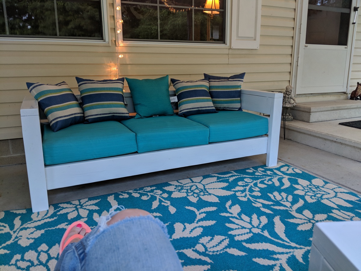

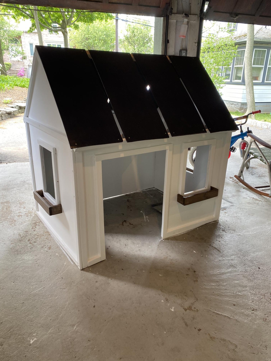
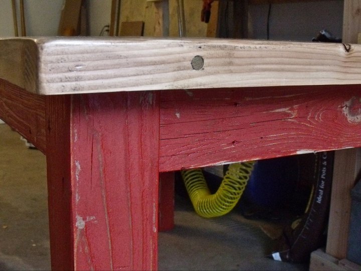
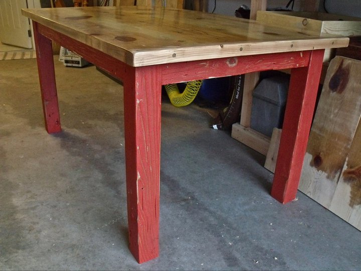




Comments
tsibiga
Thu, 06/30/2011 - 04:48
Great for Anywhere
After building it, I realized that this would make a great bench anywhere. I could easily see this as an outdoor bench, around the pool, around a picnic table, along a deck, anywhere.
Pug-Bug
Tue, 08/02/2011 - 16:23
Outstanding Workmanship!
All I can say is, "Job Well Done!"
dmcarwin
Sun, 10/02/2011 - 21:05
It looks Awesome!
It looks so beautiful with your table, great job! I am looking to build a bench for my counter/bar. Do you think it would work to build it counter height? I am totally new to building and building a bench for my counter is my first priority.
tsibiga
Mon, 10/03/2011 - 05:46
Counter Height Bench
Thanks for the great comments! I think you could totally make this at as a counter height bench (approximately 24"). I would be a little worried that if it was too long it could topple over easily. So if you had about a 60" length to cover, I would probably build two 30" benches that can butt up to one another.
One other thought is to make some stools.....I posted some of those from an ana-white plan as well for you to check out; http://ana-white.com/2011/06/simplest-stool-saddle-back-style
Hope that helps....let me know if you have other questions.
Tommy
In reply to Counter Height Bench by tsibiga
dmcarwin
Wed, 02/15/2012 - 18:14
Thanks!
Tommy, I appreciate your helpful comments. Like how I just got it today, some priority in getting the bench done! =) I am getting back it now however.... So, I love the stools you made! I am trying however to limit the amount of things (stools/chairs) that my little kids can push around the kitchen. I am considering the two smaller benches at counter height. If I could do one at 24" tall do you think 55" would be too long? I was thinking it would be good to put supports across the length (maybe 10" or 12" from the floor?) to help stability and to use for little ones climbing up. If that makes since? Anyway thanks for your help I really appreciate it!