Lily-Mae's Dresser
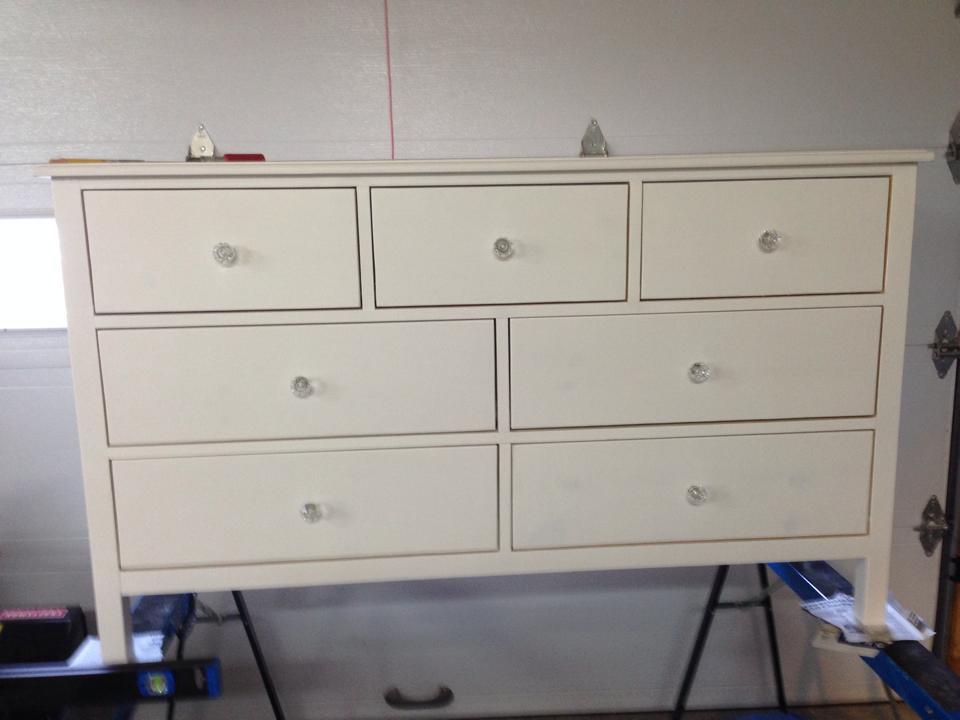
Made from pine wood painted white as my girlfriend wanted ;)
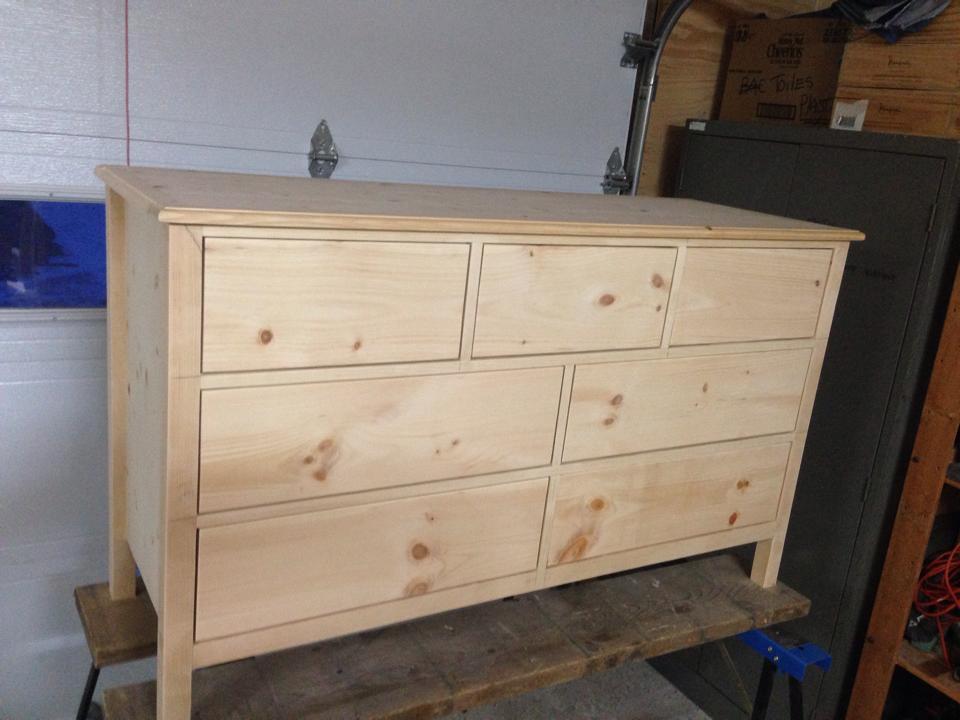

Made from pine wood painted white as my girlfriend wanted ;)

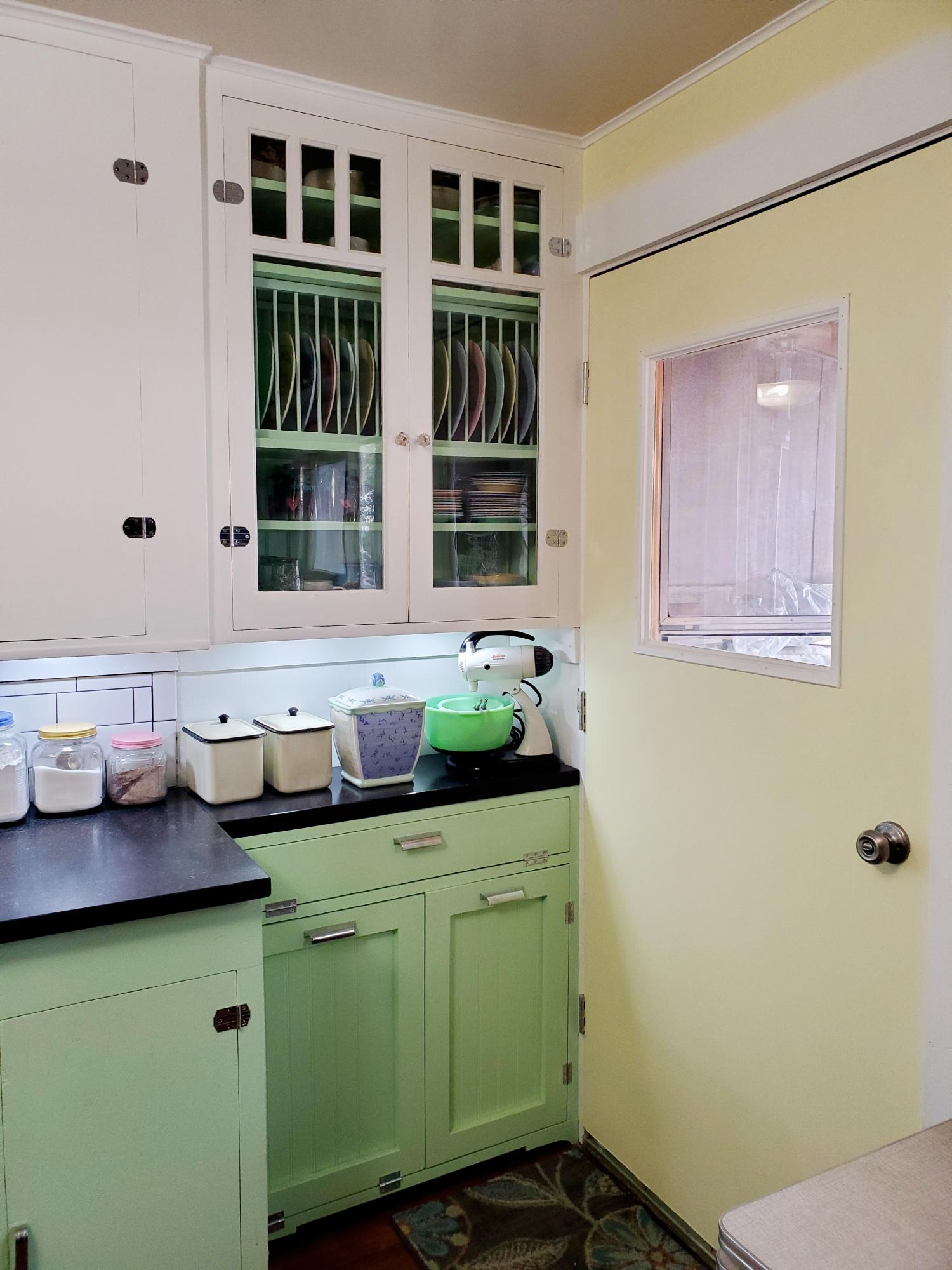
I had an area in my kitchen I wanted to add cabinets to and get rid of the open shelves. I built the lower cabinet from the Tilt Out Garbage Cabinet plans with my own modifications. I ordered the upper cabinet carcass from ShelfHelp, to create a cabinet to showcase my vintage dinnerware I inherited from my Mom. The cabinet went together great! I built a vertical plate rack and another free standing rack for the interior of the cabinet. Added a beadboard back and salvaged antique cabinet doors. Now the back corner is a functional area of the kitchen and fits in perfectly with the original 1937 cabinets. I can't say enough good things about ShelfHelp! Great quality, hassle free ordering, fast shipping and a reasonable price. I will definitely be using Shelf Help again!
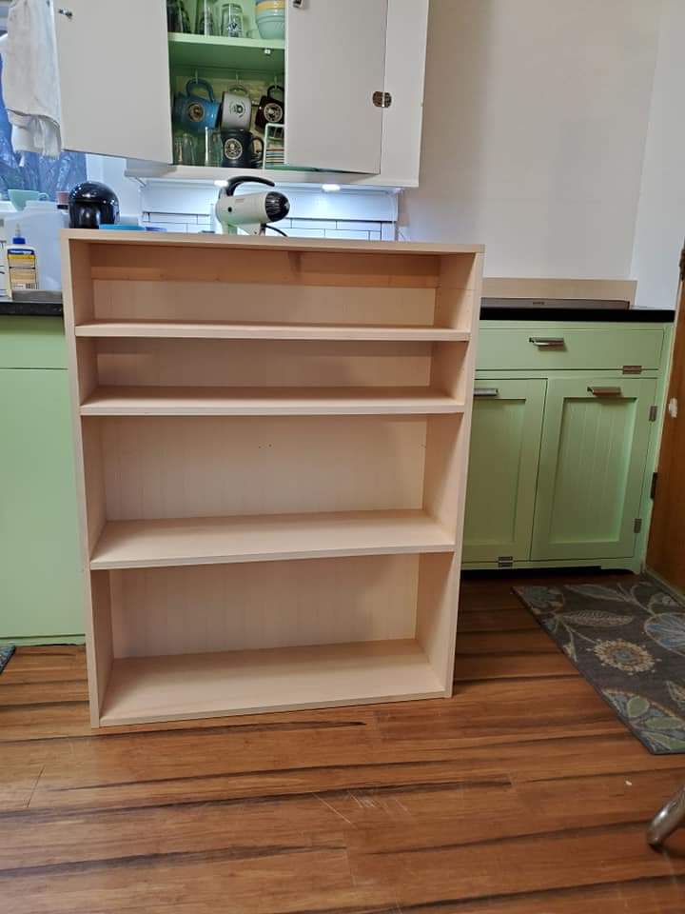
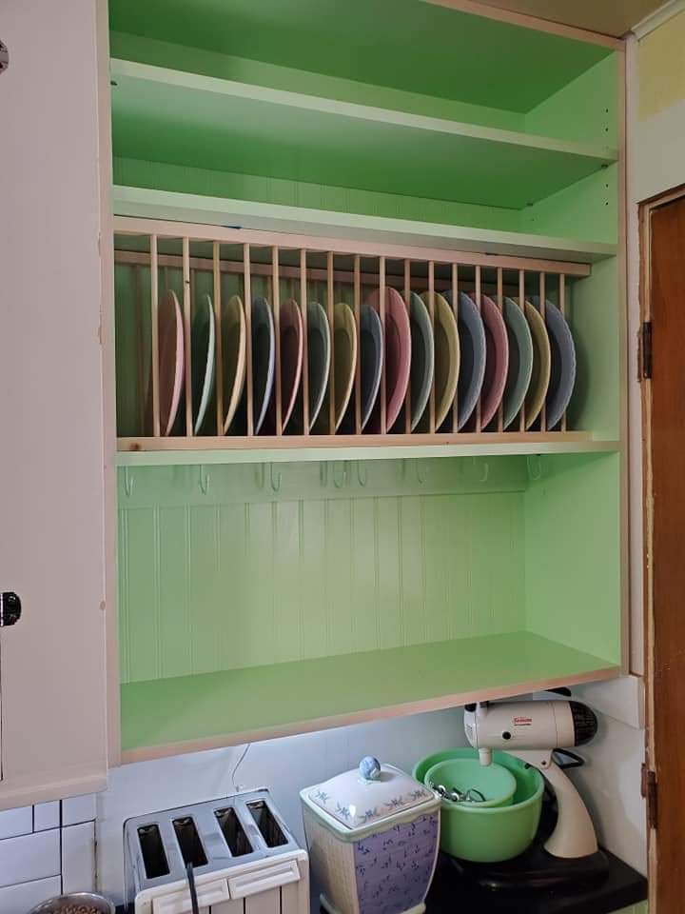
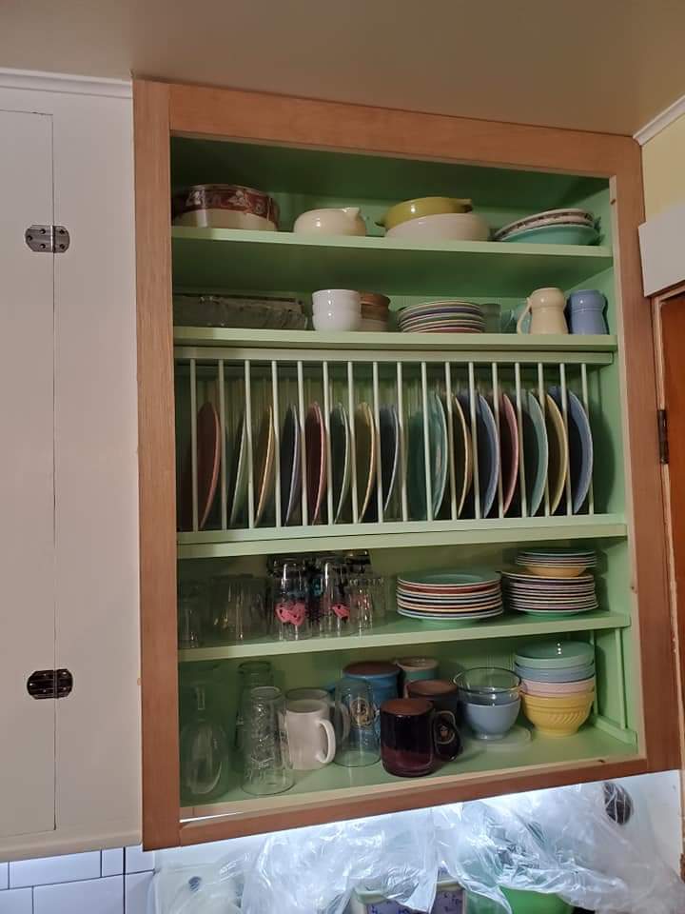
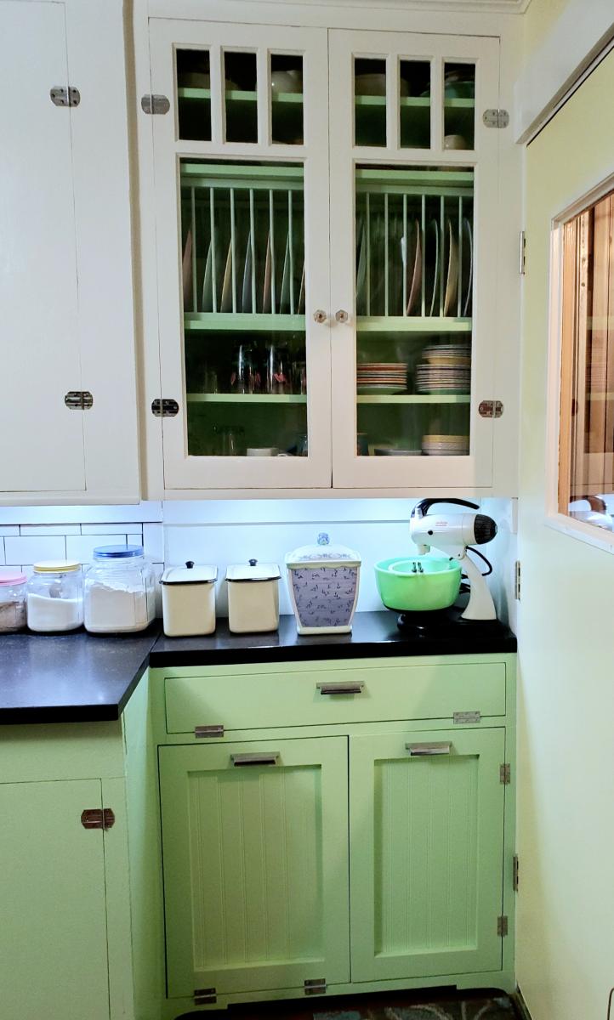
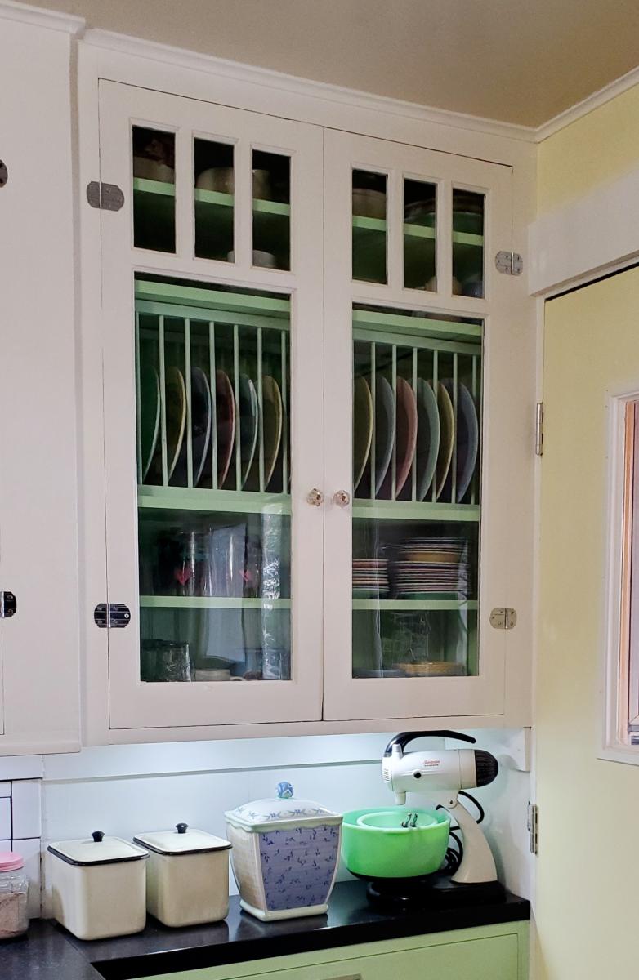
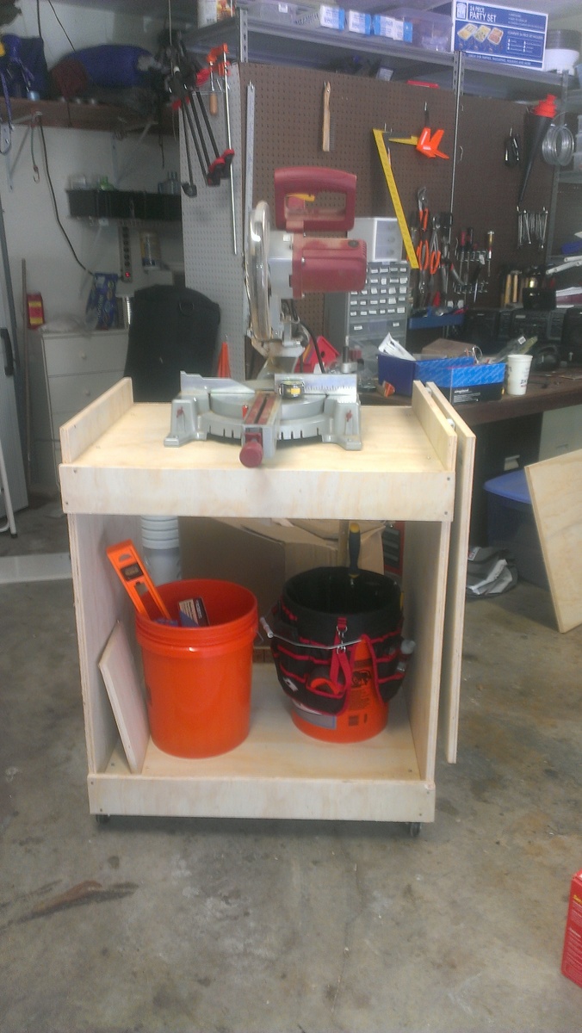
I made the miter saw cart today. It took me about 2.5 hrs, but I was going slow and taking lots of breaks.
Fri, 04/05/2013 - 10:46
Looks great! I really, really need to build one these. Are you happy with the way it works?
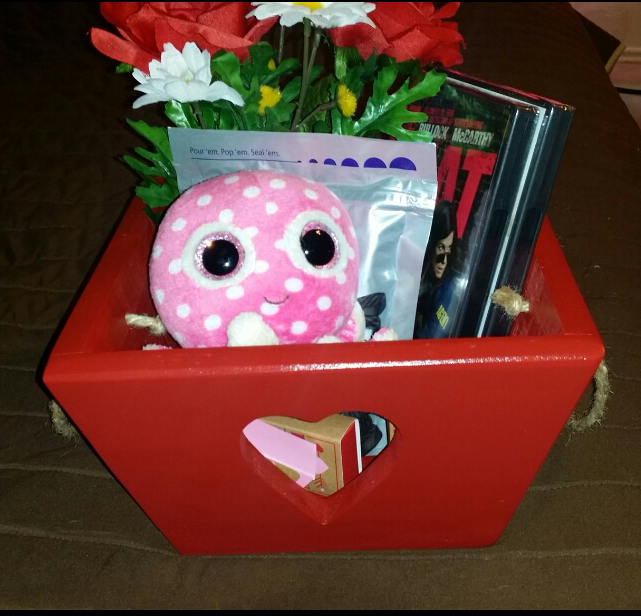
I made the planter and had my kids buy small gifts, we made it a family gift for my wife. she loves it!!
Thanks for the ideas and plans!
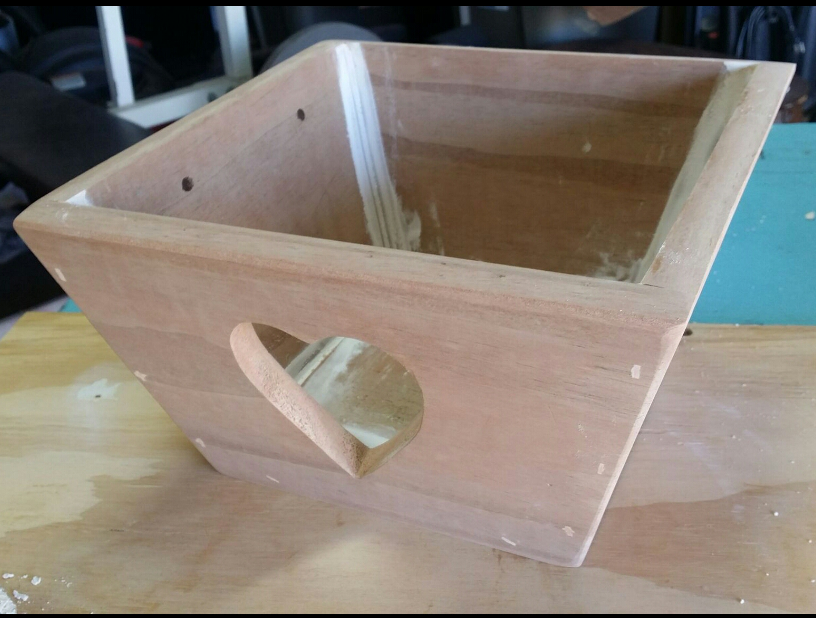
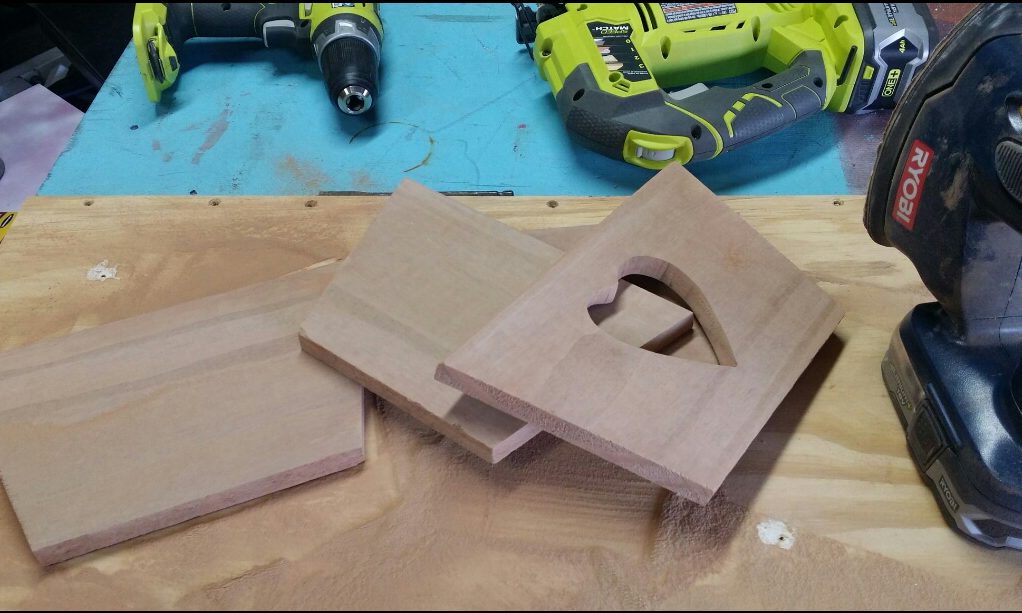
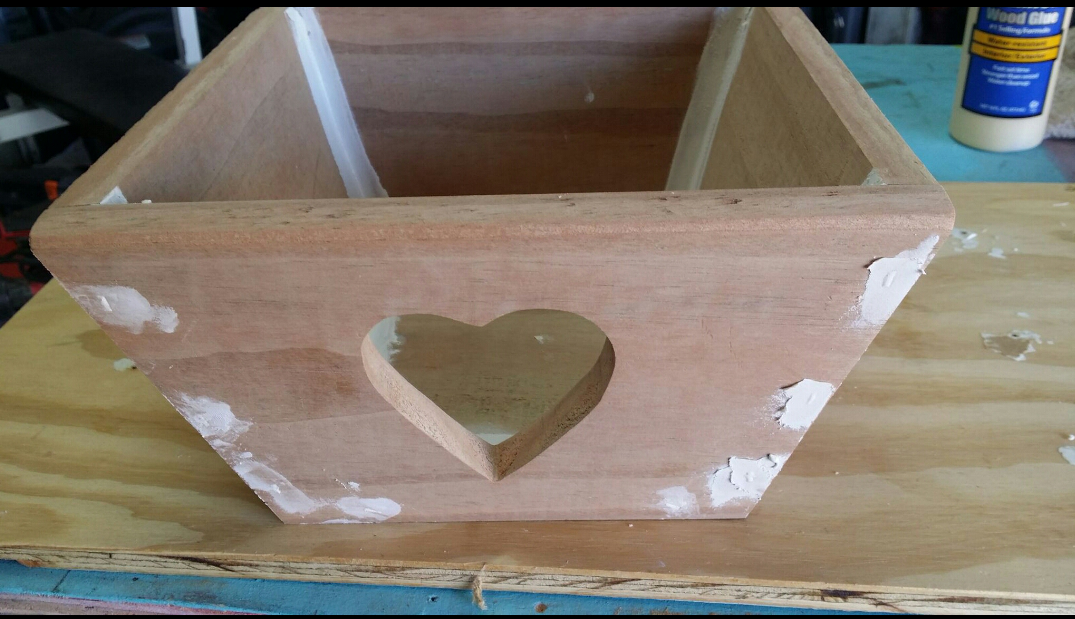
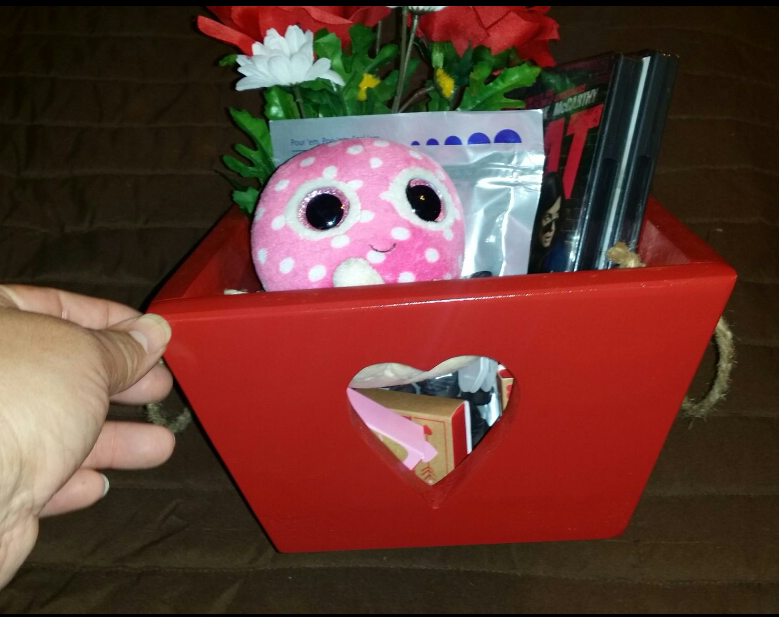
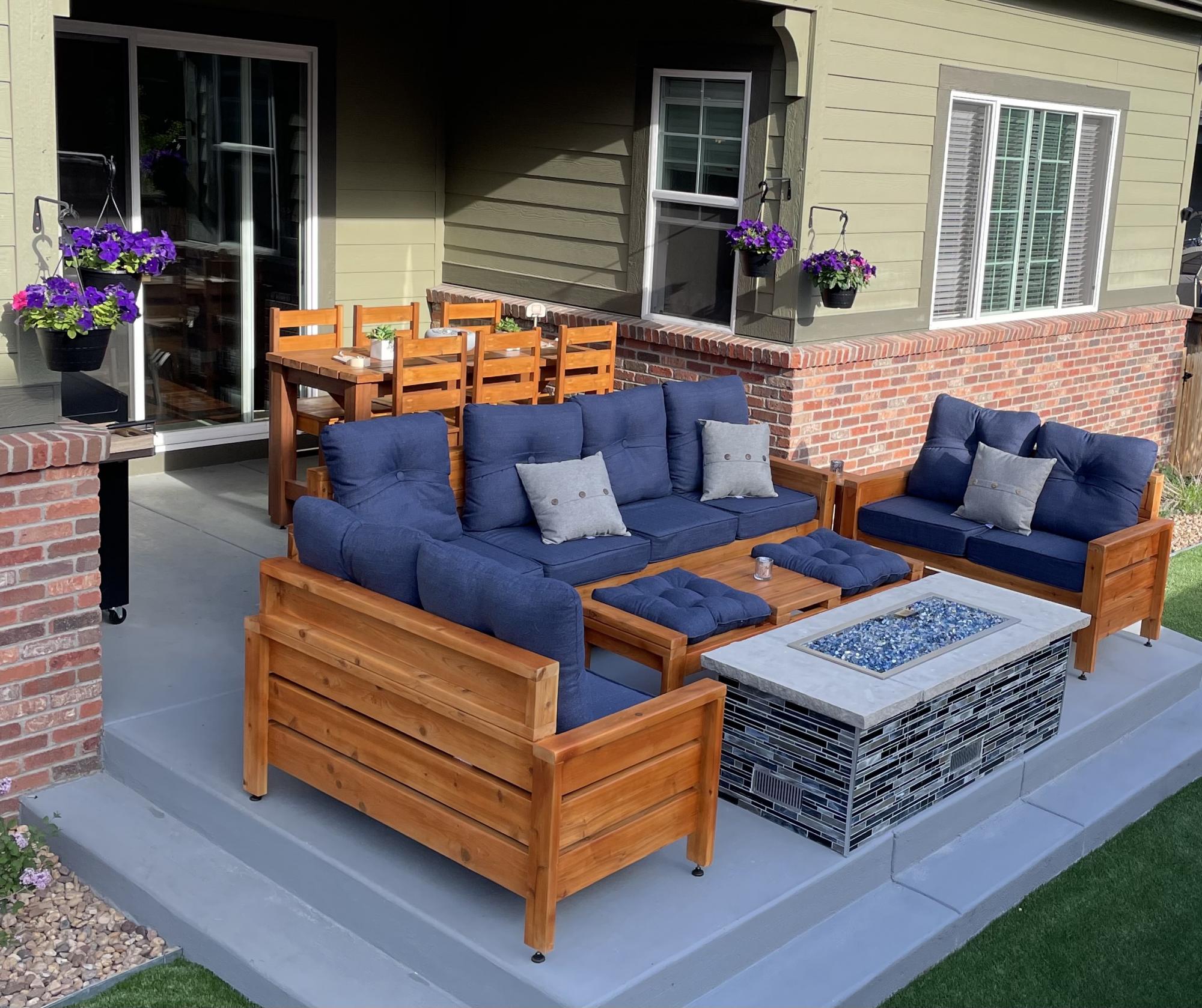
A 2-month long project to create an entertaining space in our small backyard. I started with a dining set for 6, then went on to seating around our firepit. I actually doubled the size of the Modern Outdoor Loveseat and built a 4-seat couch (added a center section for support. I also built 2 loveseats, 2 small side tables, and took some creative liberties to design a coffee table/foot rest combo. The major modification I made to the couch and loveseats was adding a back for some additional height. This really improved the comfort when leaning back. Had a great time completing this project! When lumber prices come down I'll continue the build. (2 pictures keep uploading and converting to an upside down image - no idea why, but sorry for the weird view)
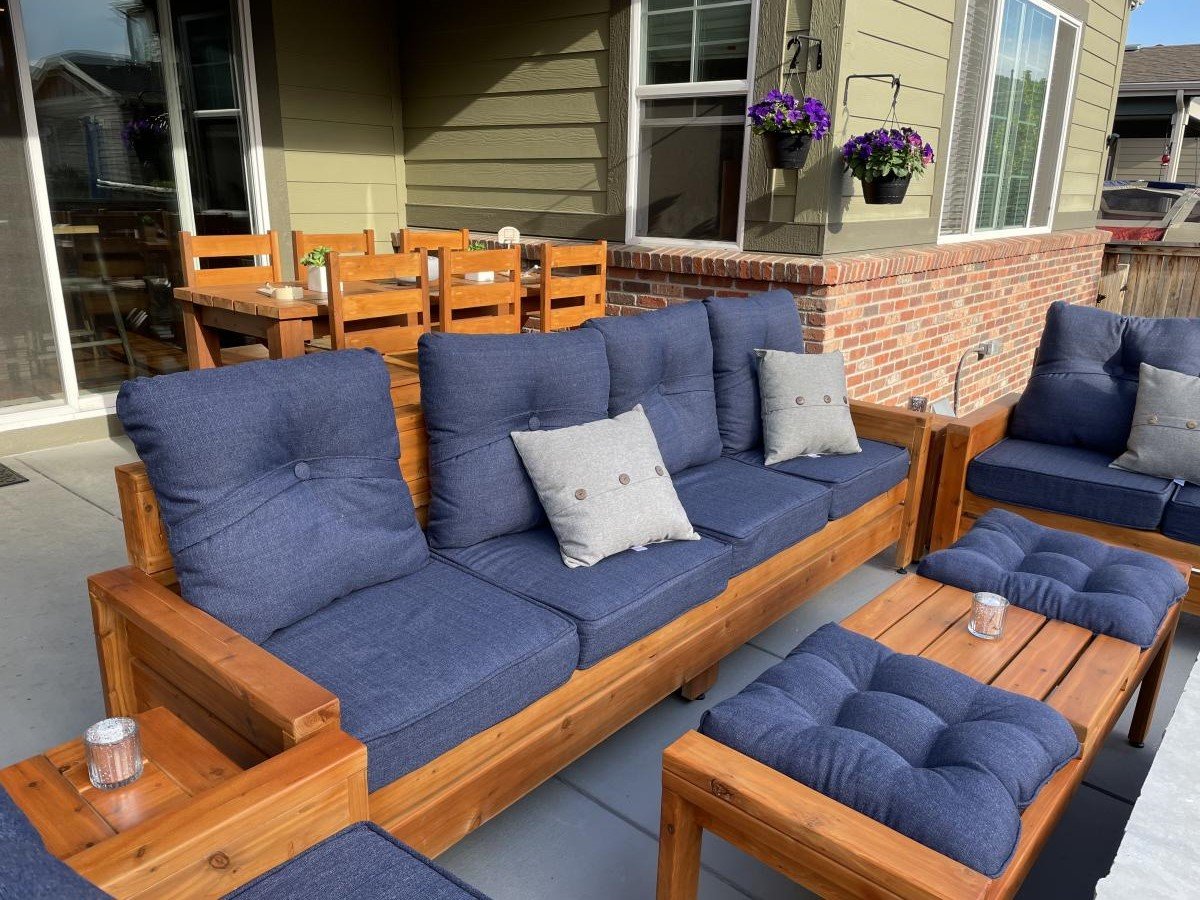
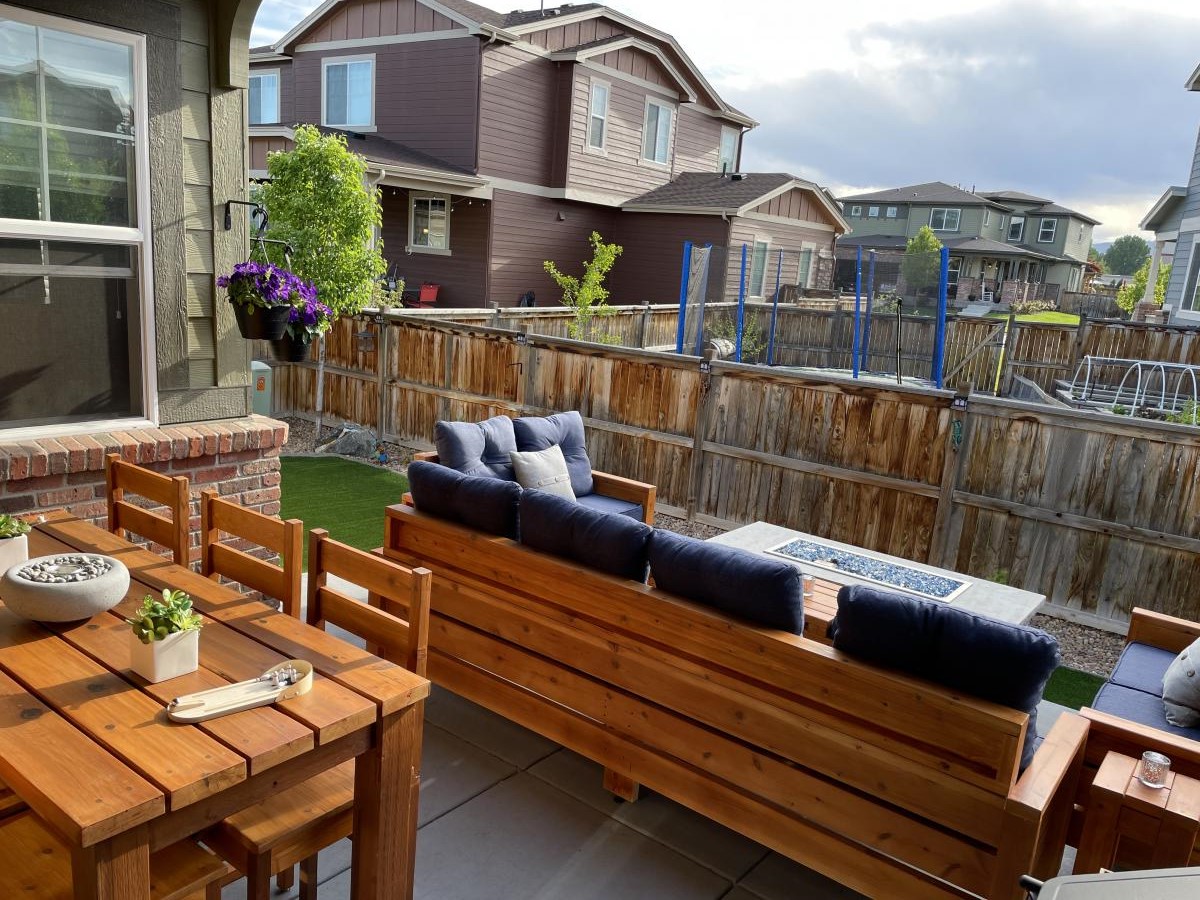
Sun, 05/30/2021 - 09:58
Love the coffee table foot rest, would love to see more of the outdoor table as well! It all looks amazing and came together perfectly! Thank you for sharing, check out our Facebook page, just shared!

First project and very happy with outcome! Little trouble with top trim not lining up with the top piece of mdf, but it give them a rustic look so it's not a big problem. Now that my husband sees that it is possible to build good furniture in our tiny apartment, I can begin planning my next project!
P.s.- Homedepot guy says thank you for handy cut list and mdf chart!
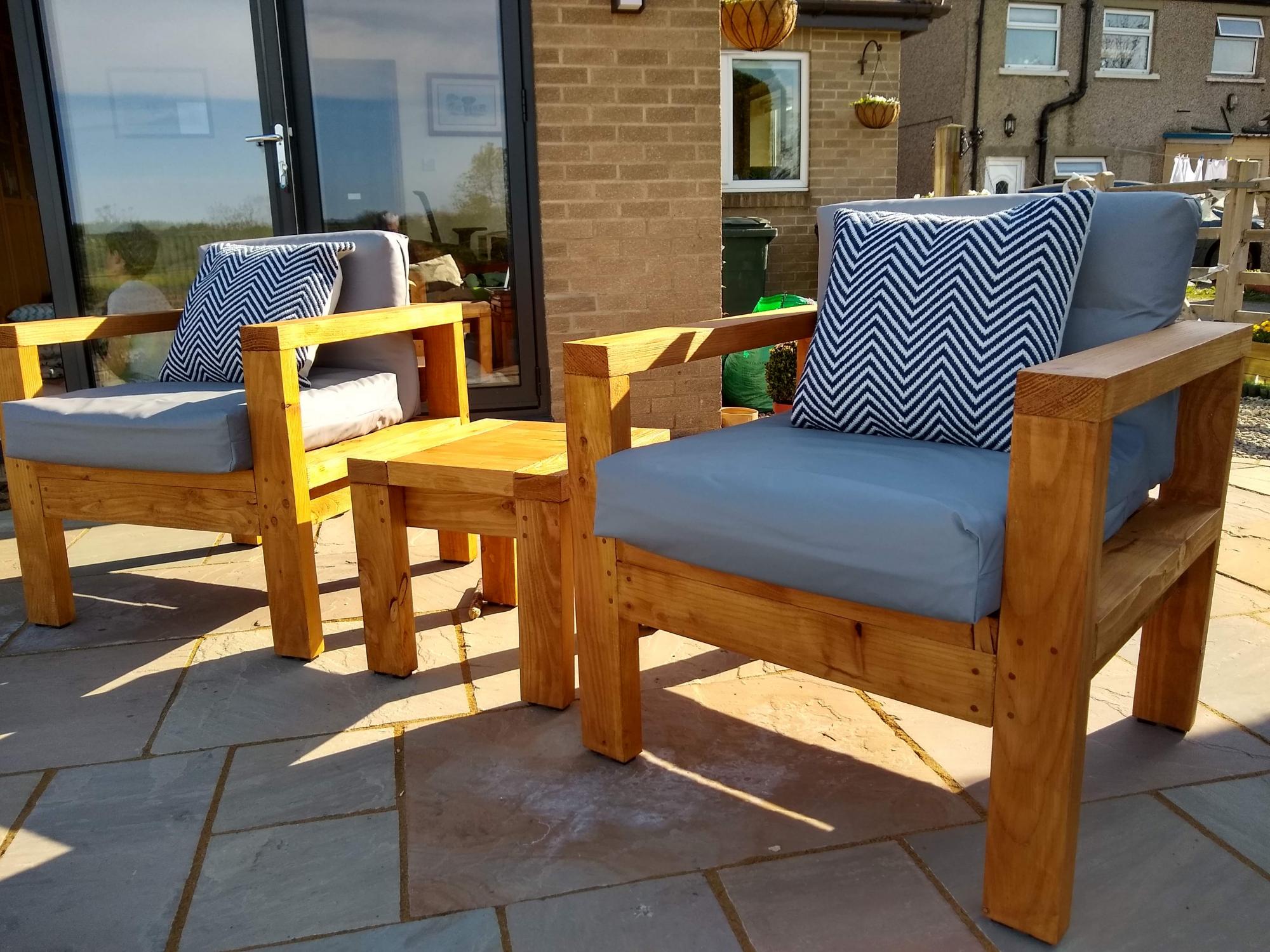
I built the 2 chairs and side table using Ana's plans. Wood in the UK is perhaps not as cheap and ubiquitous, so I managed to get hold of some rough siberian larch to build them. After what seemed like a lot of sanding I started cutting. I've used stainless steel screws and have used a plug cutter on a mahogany board I had to plug the screw holes. I really liked the contrast and neatness that this has given the project. I also used some rubber feet to raise it off the ground and try and reduce any water damage. The side table is reduced in size from the 2 foot version in the plans, this was easy enough once I'd worked out the impact on all of the other measurements. My wife has commented that I should have used less wood in my next project as they are very heavy, they certainly aren't going anywhere! My wife did produce the lovely grey cushions that you see in the pictures.
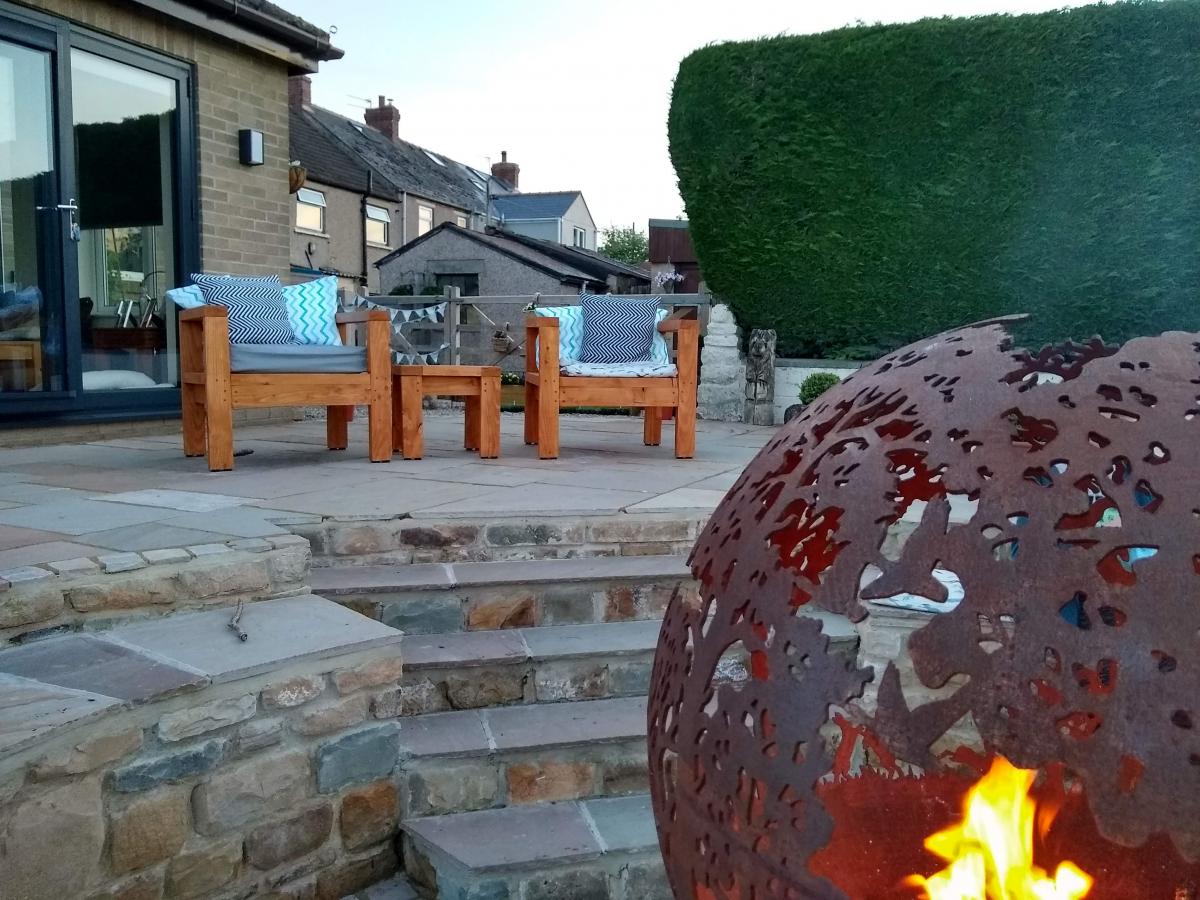
Sun, 06/06/2021 - 20:17
Love the look, and you and your wife make a great team!
This was a part of my recent bathroom remodel (new floor tile, shower tile, toilet, and vanity). The plans came out of looking at my favorite home sites, which for this were Ana White and Remodelaholic, and realizing that the vanities in my price were were cheap and not that cheap.
The vanity build itself didn't take that long but had to be done is small segments due to lack of one giant clump of time. Total wood cost was around $60, plus $5 for the gloss polyurethane, $60 for the sink (clearance) and $100 for the faucet. More importantly, the vanity fits the space that I had in the efficient bathroom.

Thu, 11/13/2014 - 20:02
I absolutely love this! What modifications did you come up with to make the door?
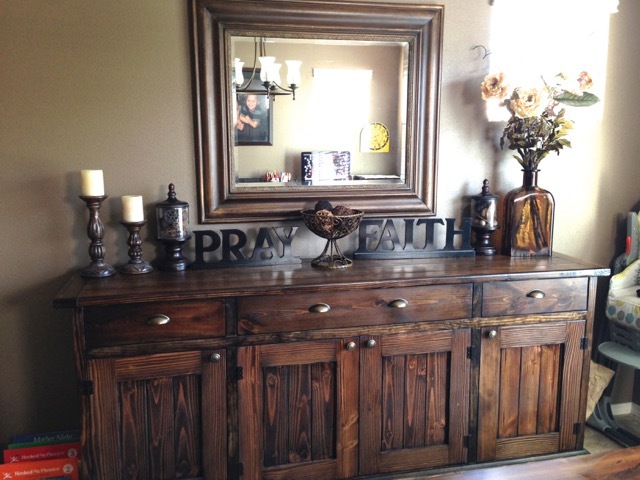
My niece asked that I build a sideboard to match her farmhouse table. It was a good learning experience for me.
Fri, 02/27/2015 - 11:23
This is gorgeous! I love it! The way that you staged it and the color is really handsome!
Fri, 02/27/2015 - 17:24
My uncle did an amazing job! I am very very happy with my sideboard!! Not only is it beautiful, but it offers so much storage. I love it!!!
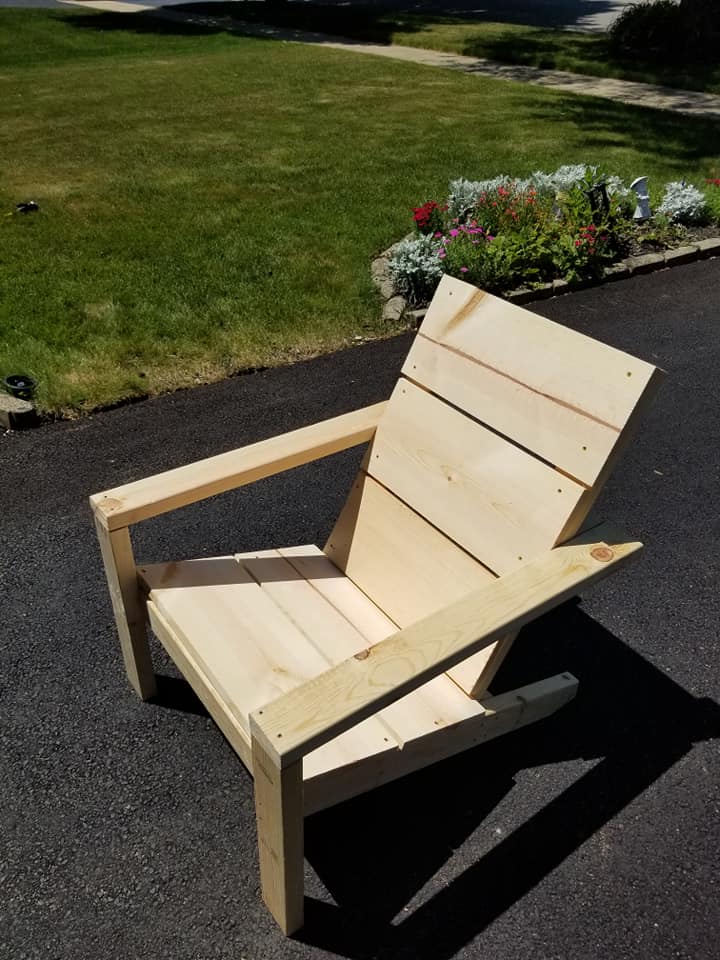
I had to adjust the width to fit my much wider "Seat".
:P...Also that rear angle was a struggle...Otherwise plans were spot on!
Thanks Ana.
This was my first woodworking project.
The inspiration for the project came from the "Dark Mahogany Chase Chunky" headboard from World Market. At $300 (at the time) it was out of my price range. But after looking at it for a while, I decided I could do it myself.
I used and modified several of Ana White's headboard plans to come up with the final (rough) idea.
I used 3 2x3 boards for the frame, a 3/4" thick piece of plywood for the body (which I had cut at the hardware store) and a 1x2 to top the plywood. I was just going to paint the whole thing but I found these bamboo placemats and decided to incorporate them into the project. At $1 each why not? I used 3/4"x1/2" S4S Moulding for the grid.
the cost of materials was about $66 but I had enough plywood left over for another headboard.
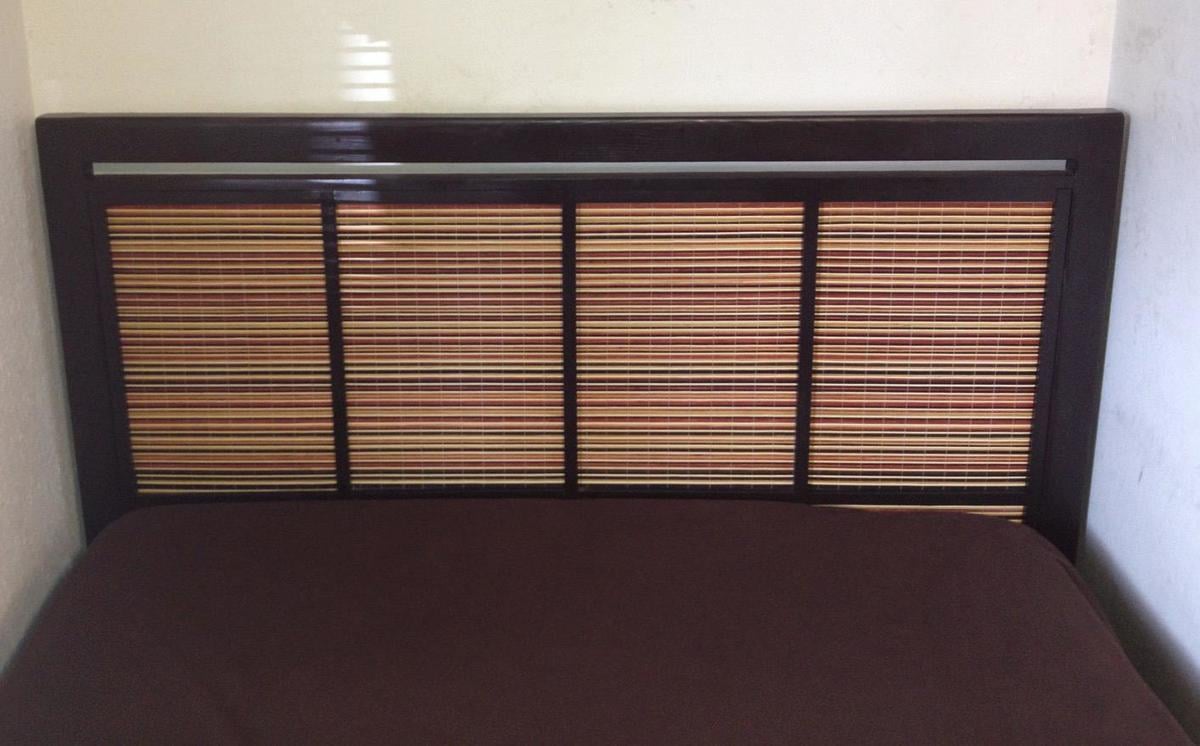

Mon, 04/22/2013 - 16:11
I really took a lot of ideas from different headboard plans from Ana's site and from what I could figure out about the headboard from World Market.
I used 1x3's at 48" for the sides and a 1x3 at 52" for the cross rail attached with glue and 2 2-1/2" PH screws (1 1/2" PHs) on each side. I also used a 1x2 at 52" to "cap" the plywood using just brad nails and glue
I had the 3/4" plywood cut to 52"x30" at the hardware store. The plywood started at 13.5" up from the bottom. It's attached to the side rails with 7 1-1/4" PH screws (3/4" PHs) per side.
The placemats I found were 18"x13" so 4 fit across just fine. I've also found other vinyl placemats w/ awesome designs that could work.
I used 3/4"x1/2" S4S Moulding to basically just cover the seems though I think any kind of small moulding could work. I used brad nails to attach them (next time I may do it from behind so there are no nail holes to fill).
Here's a picture of another headboard I'm making w/ a similar design but with a larger gap so the side rails are at 52" instead of 48". http://i.imgur.com/nGH369f.jpg http://i.imgur.com/N8ARznD.jpg
I'm painting this one as well. I think if I were going to stain it, I'd opt for a nice birch or oak plywood instead and do the wood conditioner first so the stain goes on a bit more even.
When I showed this kitchen island plan to my wife, she said she wanted it, but with a vertical drawer on the side... Me, I wanted to modify the drawers and shelf to use the full width of the kitchen island.
I had to modify the plans a little bit more because it's built 100% from maple. Since my maple lumber is 1"1/8 thick after planning, I could not get exactly the 2x4 size obiviously.
The sides (behind the X), and the top are boards that I glued together (laminated).
The drawers have X "signs" to copy the X design on the sides of the kitchen island. First I made a frame around the panel, and then added a X inside. It may seems rough to get the right angle for the X, but I found a trick! I measured the angle with a rope from side to side of the panel. I set the mitter saw to this angle and never touched it again. To make the opposite angle (center of the X), I cut a scrap of wood with this angle, reverse this piece of wood and cut the X decoration while holding it side by side with the piece of scrap wood.
Another little modification: the drawers have full extension sliders for smooth operation..
thanks for the plans :-)
Eric, Quebec, Canada
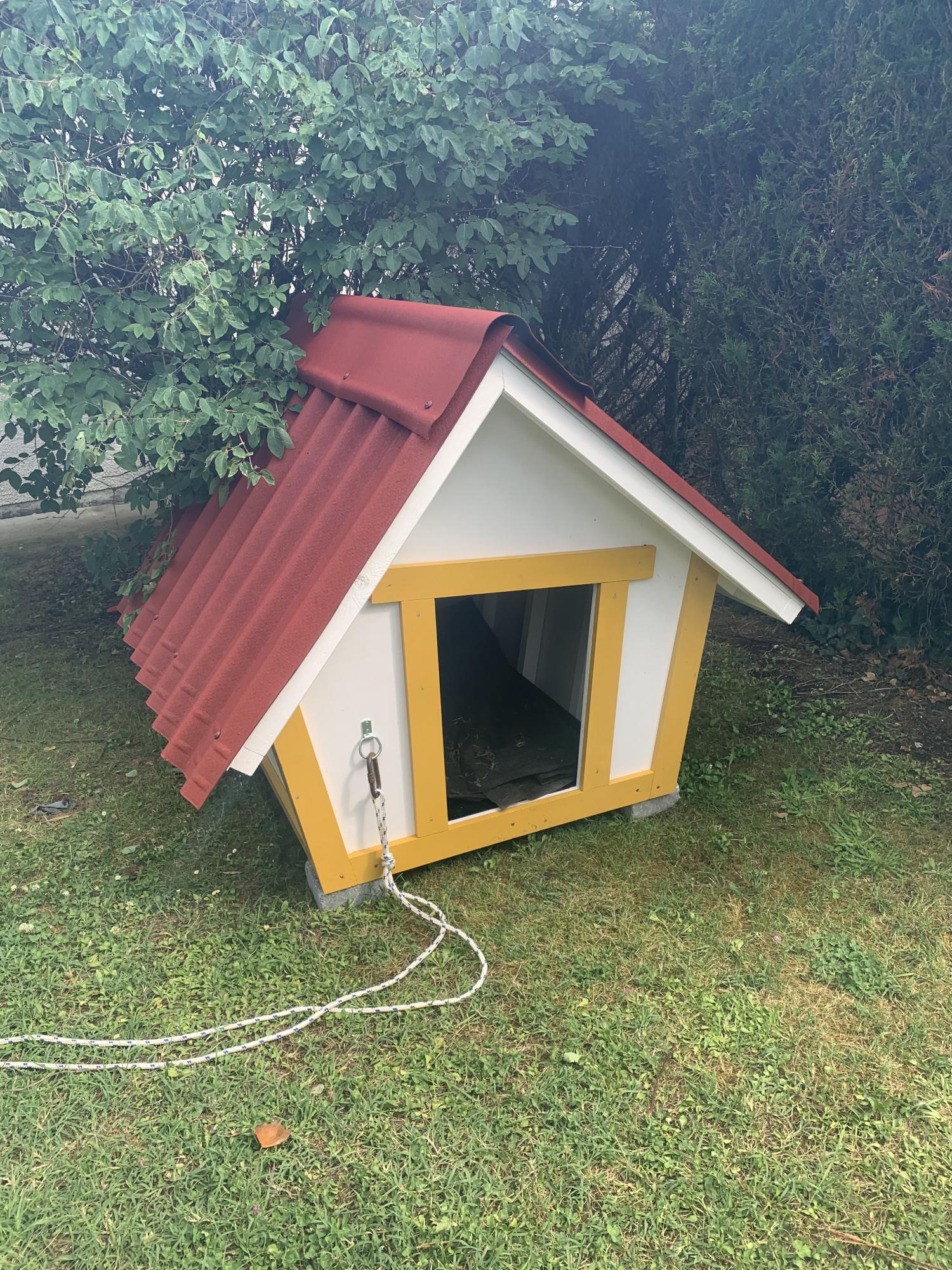
Thanks for the plan!
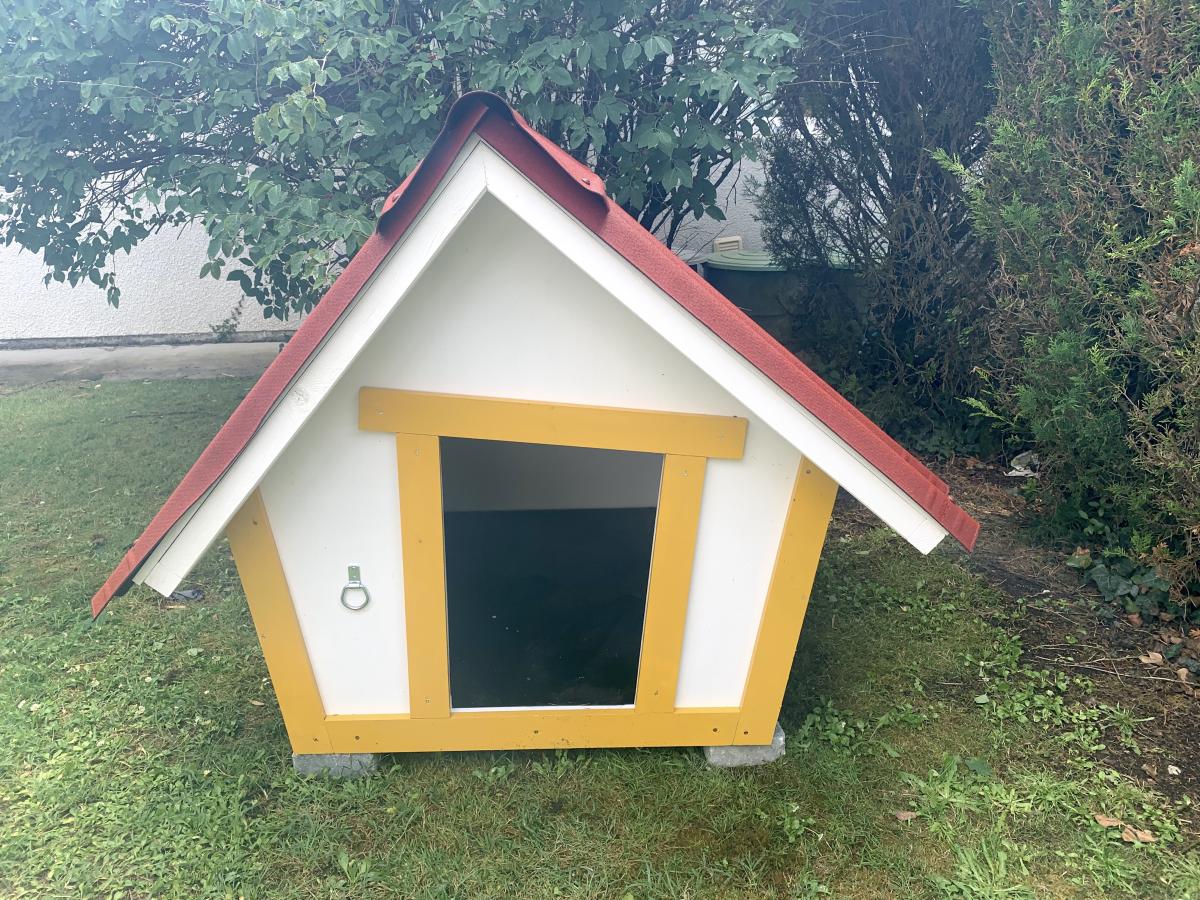
Took a weekend when I got time off of work. Would do things differently the next time and love the kreg jig. Will be buying the kreg jig clamps soon.
Used plans for Alexia bench.
I used leftover 4 x 4 pine we had for the legs. I bought some paneling and moulding to dress it up.
I also used leftover flooring for the drawer faces.
This massive 10 foot sofa table had to be built in 2 sections for transport, then re-attached in place. Power strip is in a hidden cubby in the center of the table with a cover that pops off when in use. Boards cover the end of the table to prevent the kitties from hiding behind the couch.
Used a combination of several plans to create my own design!
Comments
Calmly
Sun, 02/15/2015 - 16:37
Nice job!
This is nice and evenly spaced.
Seamagnolia
Mon, 02/16/2015 - 08:39
Very Pretty.
Very Pretty.