Half sized grandly sliding barn doof console
Built by Sarah Ashley Allen on Instagram
Built by Sarah Ashley Allen on Instagram
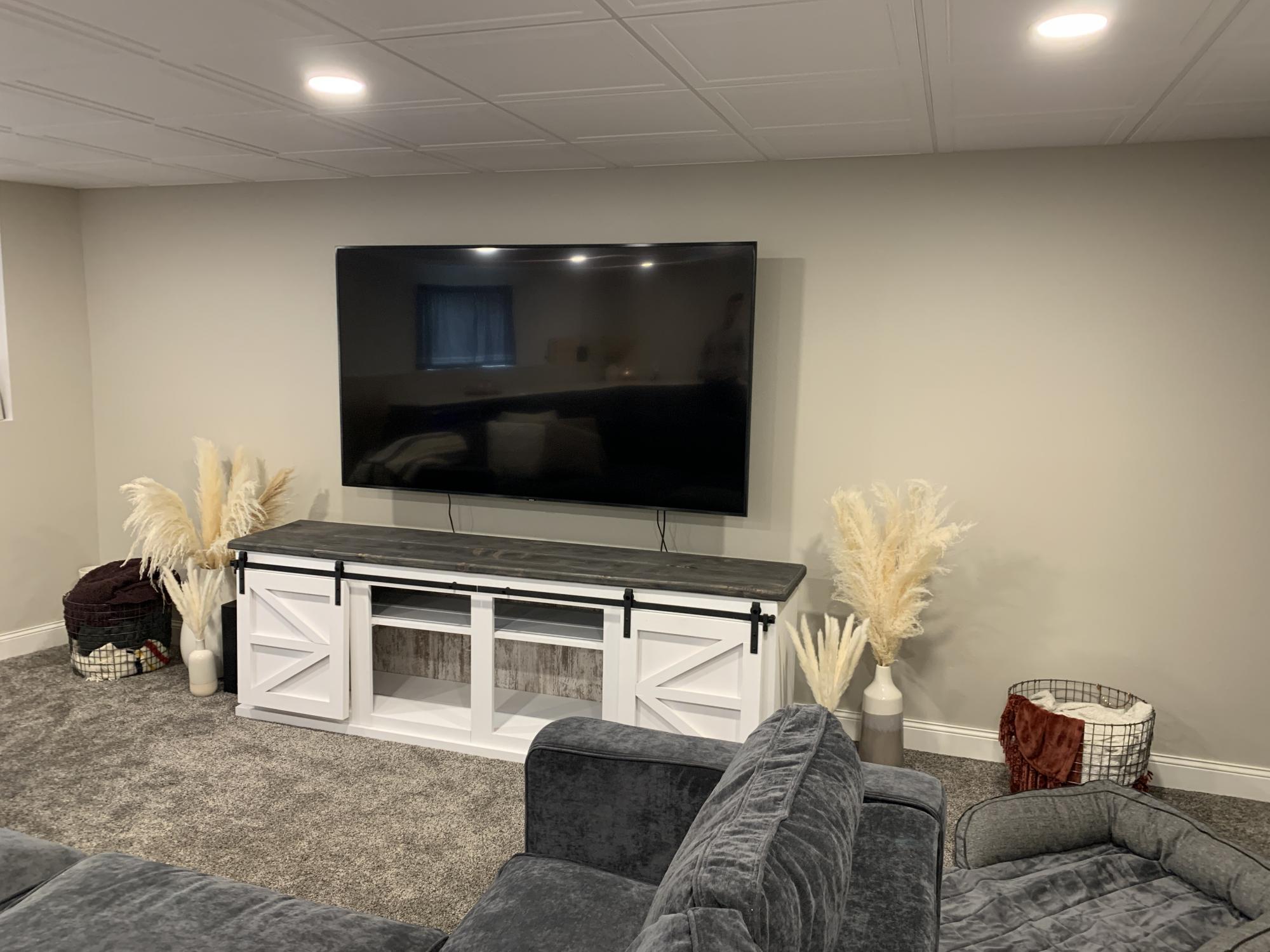
I am so happy with the way this turned out! (By no means is it perfect) My husband and I have been looking for a tv stand for our basement for months! Everything we liked seemed overpriced and still not exactly what we wanted. That was when we remembered the Adirondack chairs we had made from Ana’s plans and started looking to see what else she had. We found this tv stand and read through the step by steps and it all seemed manageable. Ana has the easiest plans to follow along with and so many tips and tricks also! We are by no means experts - we are very much still beginners, that’s how good her directions are!
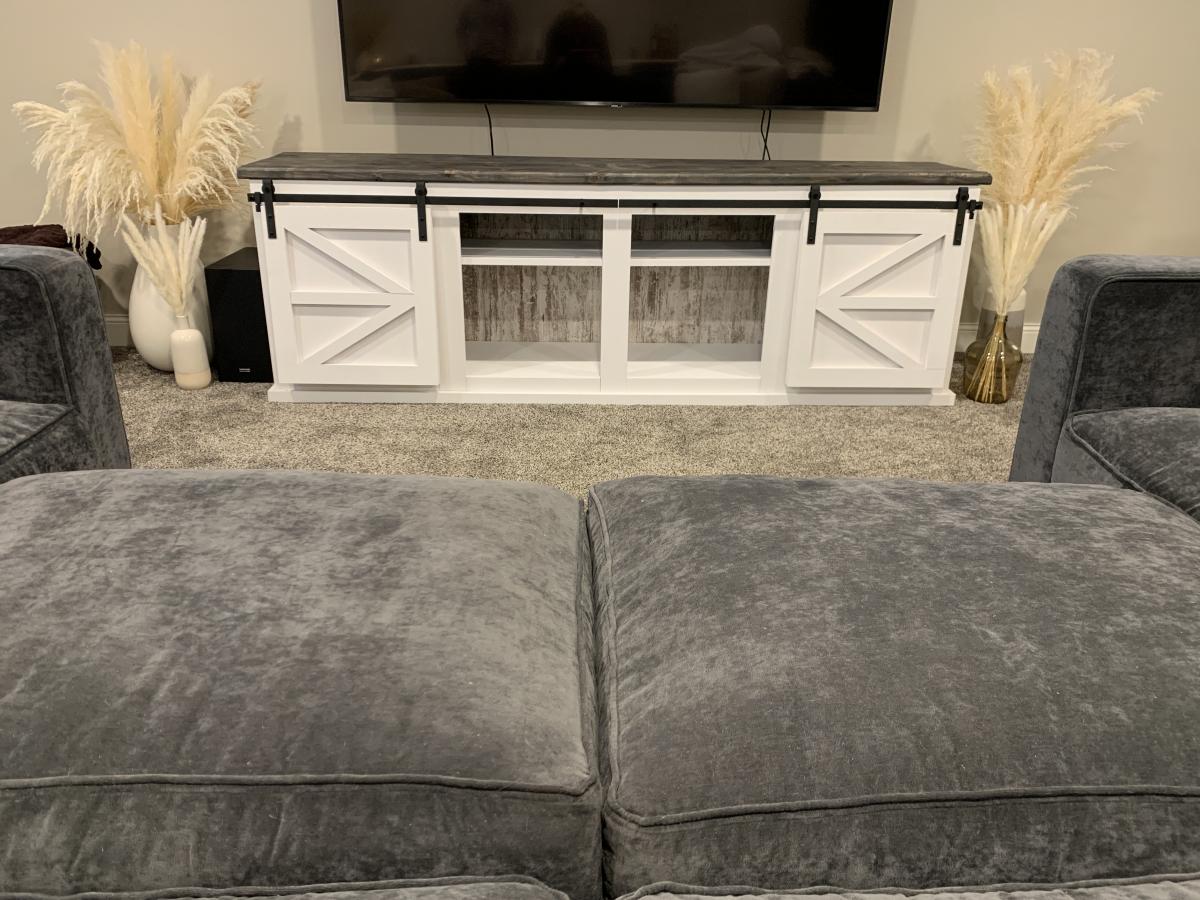
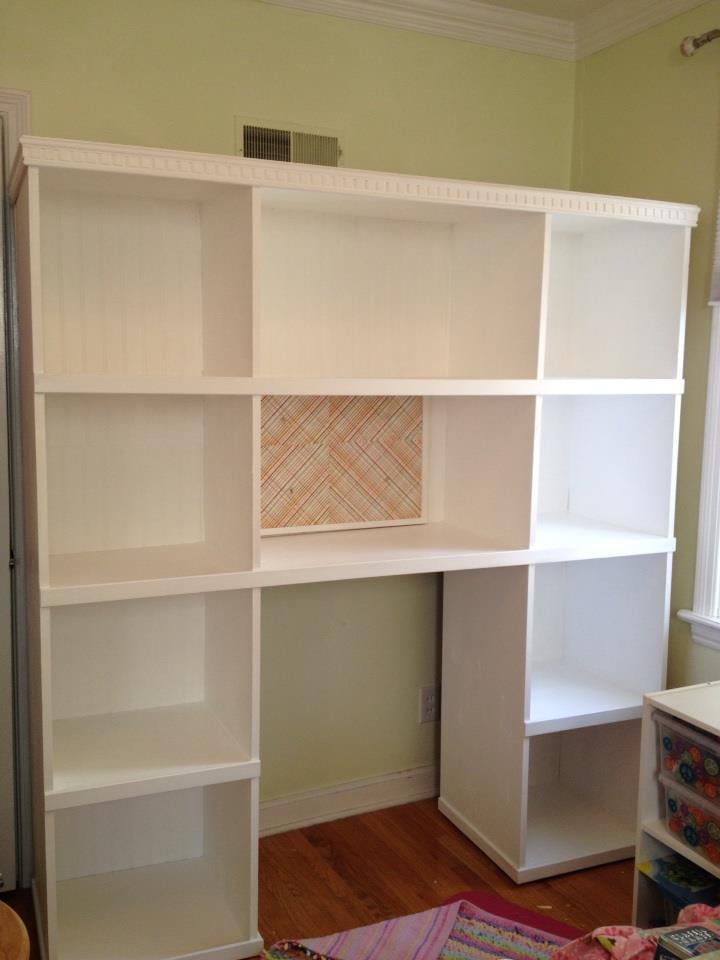
My home seems to shrink in direct proportion to my daughter's growth. It seems we never have quite enough space for the new cache of toys, books, games, etc. So, I decided to look for a bookcase/storage center/desk that she could grow with and that might keep up with her. When I shopped for such a large item, the price tag was even larger. I decided to build one myself. I posted step-by-step directions with pictures on my blog: www.momthebuilder.net. Check it out and tell me what you think!
Angie
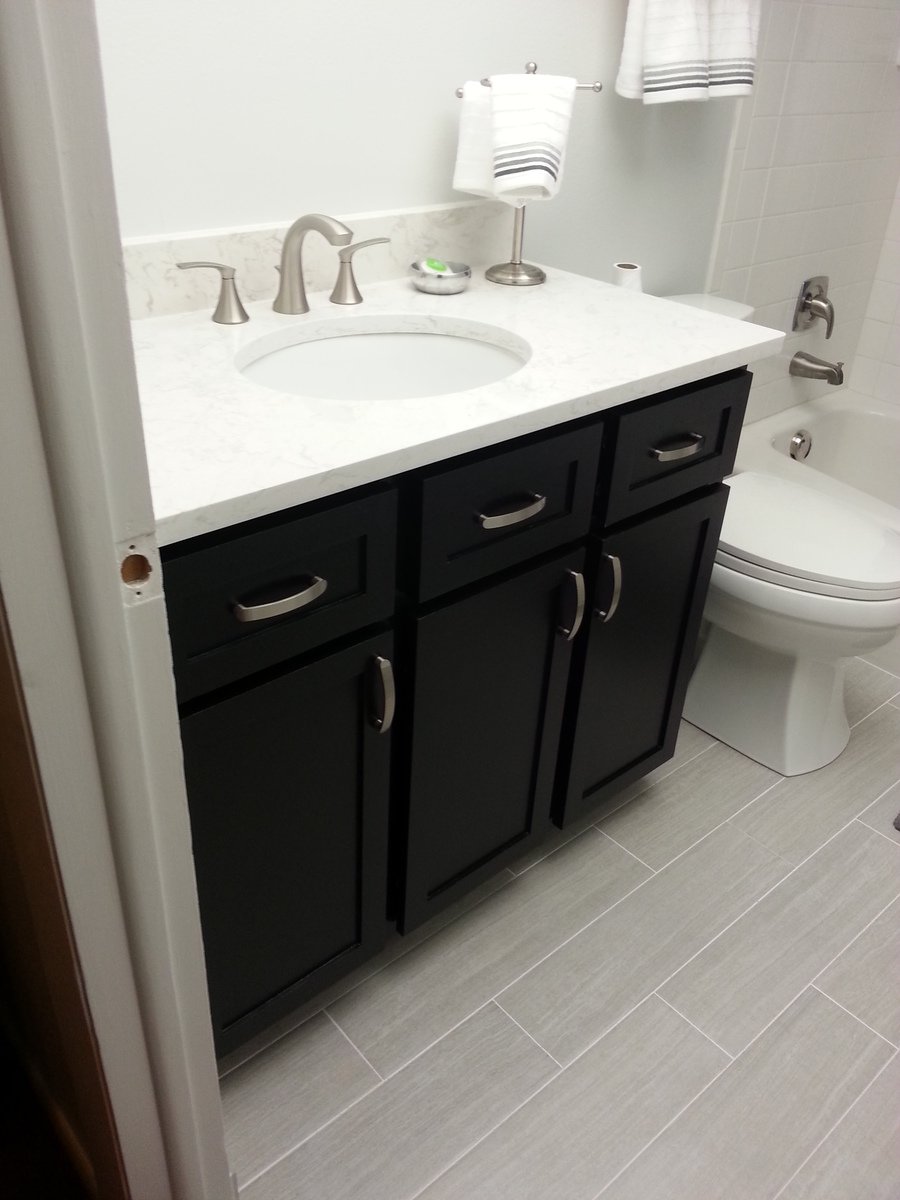
So we had a pretty hideous bathroom (as seen in the last picture). The toilet was pink too, matching the tub and sink. This complete little bathroom remodel was an experiment to see if I wanted to tackle the master bath and eventually the kitchen. We had a drywall guy come in to fill the holes where the original towel bar, toilet paper holder and medicine cabint were. I actually used the plans from the Kitchen Cabinet Sink Base 36 Full Overlay Face Frame because I wanted a toe kick and a Face Frame. I added my own twists like a hidden toilet paper holder on the right, 45 degree tilt out in the middle, and a sliding shelf in the left drawer. I adjusted the dimensions for the space we had and used a soft close track and hinges. We went with a granite top due to the money we saved on building the vanity. We went with brushed fixtures and accessories like a hotel style towel holder. I want to give credit to my girlfriend and her Mom who did most of the demo work (not really sure why and that's her Mom in the last picture). My girlfriend's step father and I laid the tile (I have never laid tile before) and my girlfriend did all the decorating / finalizing to make it look complete and totally awesome.
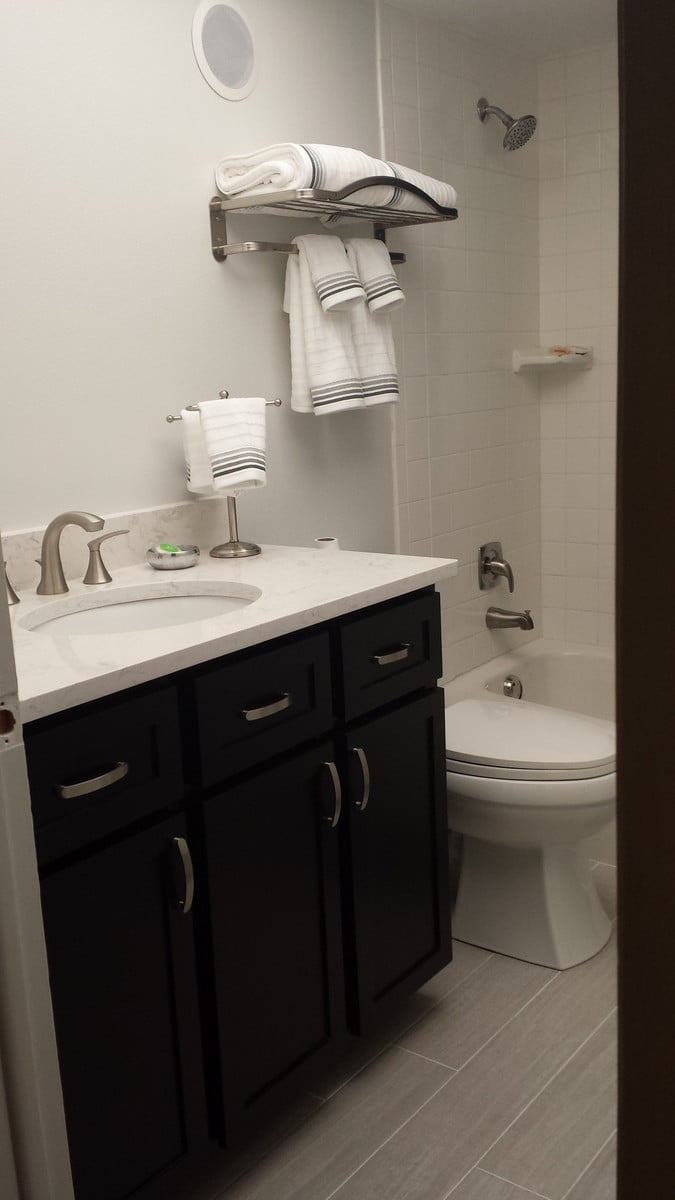
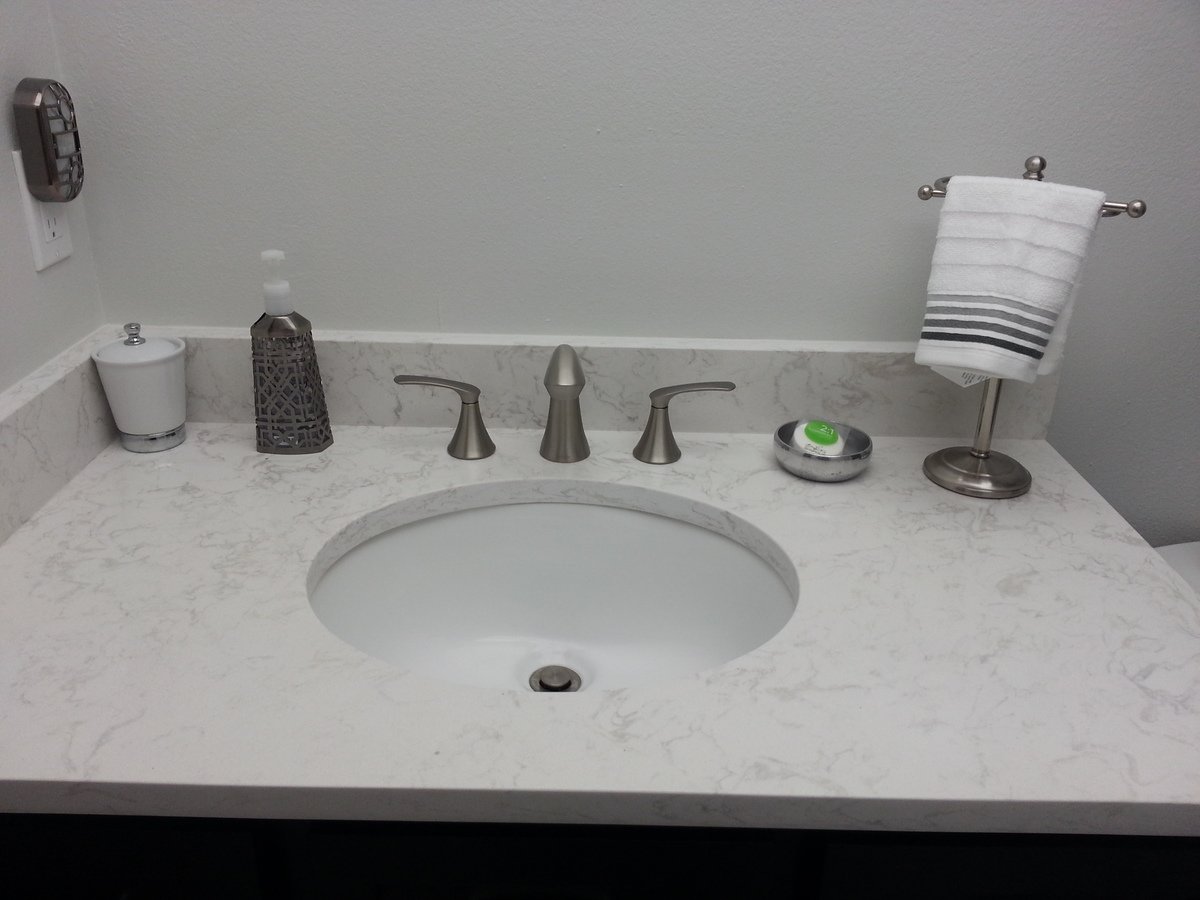
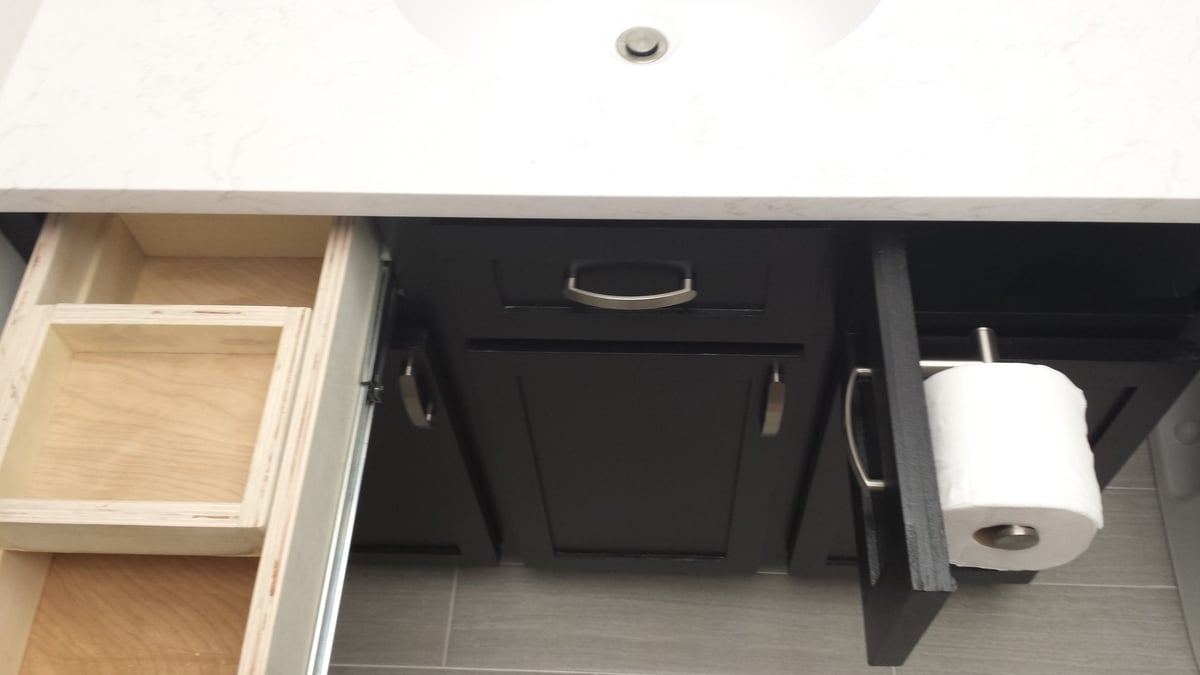
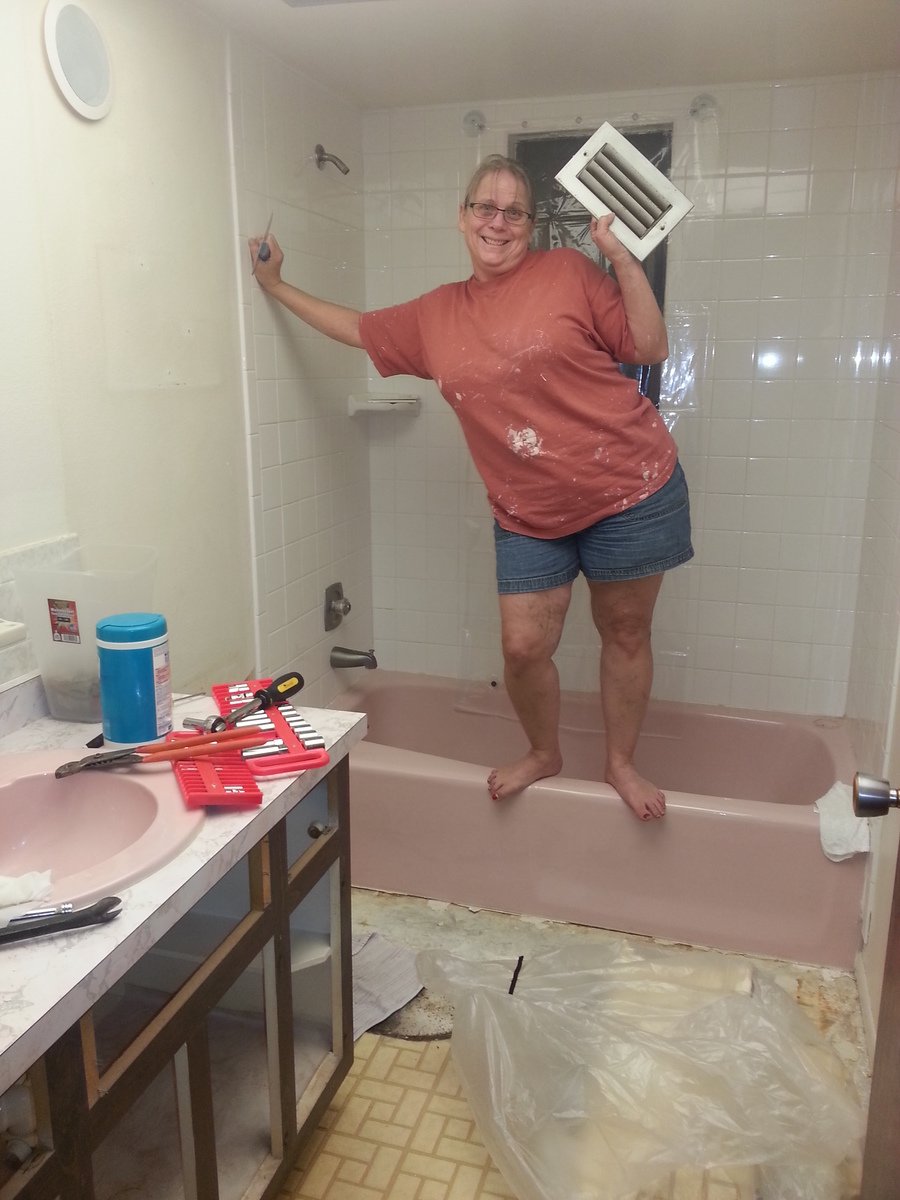
Fri, 02/27/2015 - 09:38
Nice job customizing the plan. I'm attempting something similar -- modifying the kitchen sink cabinet to fit our vanity top, and adding drawers.
Sat, 07/25/2015 - 13:21
I love your finished vanity with all the little extras. Wish your plan was available! I'm not confident enough to do that much customizing yet. Great work!
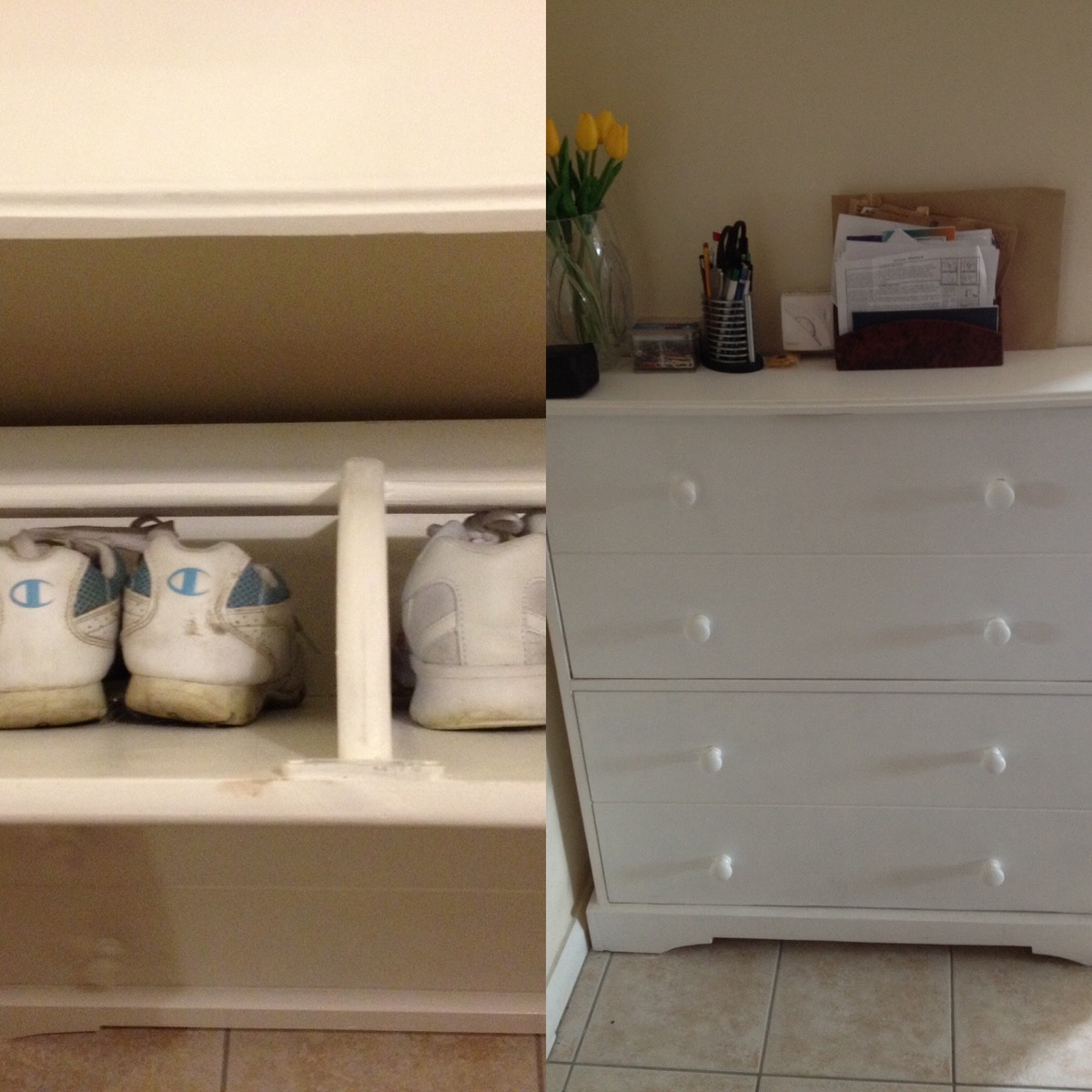
This was perfect for my hall as it doubled up as a hall stand too. Love it.
It was a great project for my dad and I.
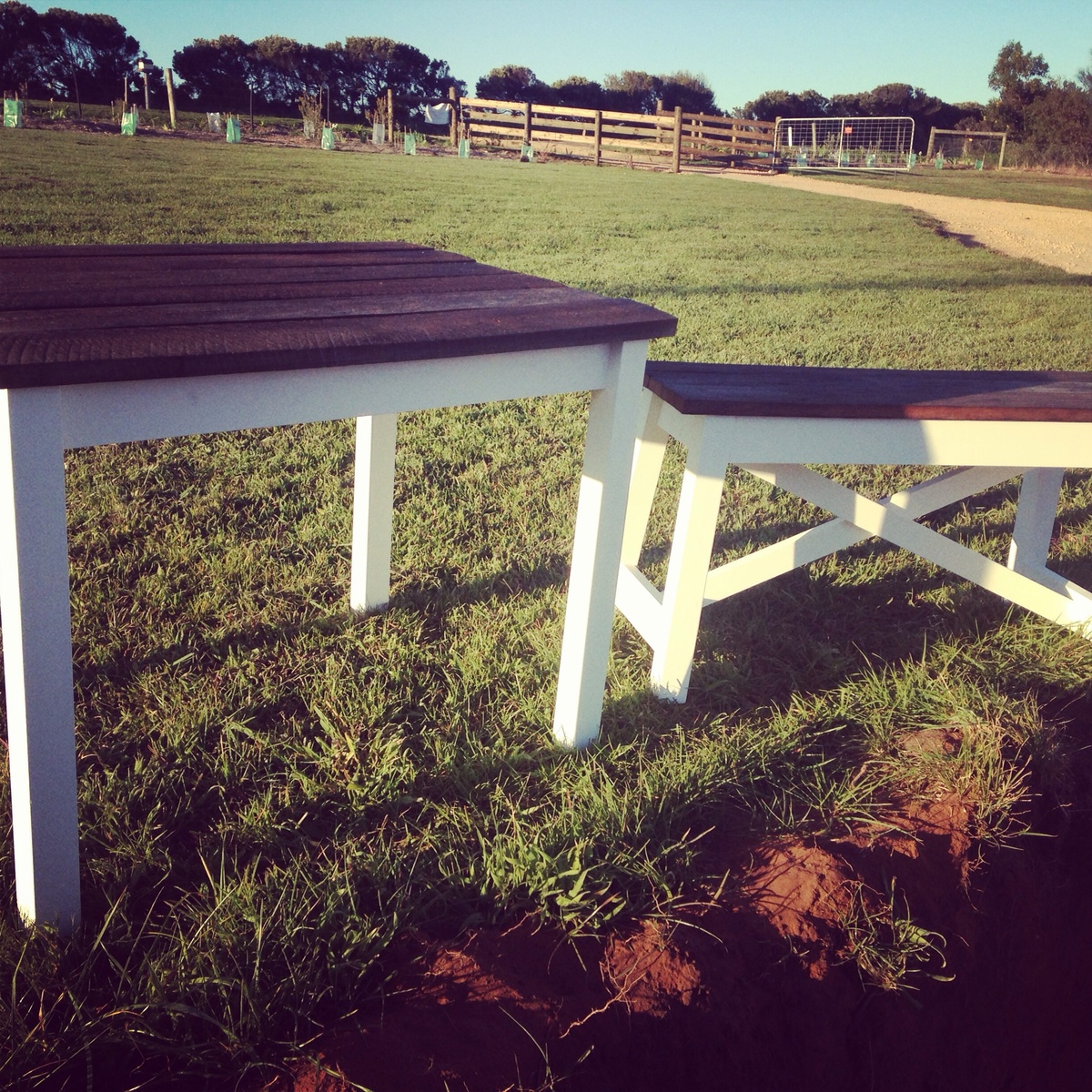
This was my first attempt at furniture. My husband helped a little but I did most of the work. Worked out beautiful, an excellent birthday pressie for my daughter. Started cutting wood one afternoon, and finished painting and assembling the following afternoon (had a birthday cake to bake otherwise it would have been finished earlier). I used recycled timber for tops, the rest of the wood cost $50, so guessing Australian timber is way more expensive than USA. Bought Kreg jig specially for this project. Pocket joins give an excellent strong join. Had trouble getting crosses on bench correct, required many rescaling a to get right. Also had a wonky table because I screwed to the recycled timber top (some of that wood is warped) so fixed with a choc under two legs. Very pleased with result, look forward to my next project!
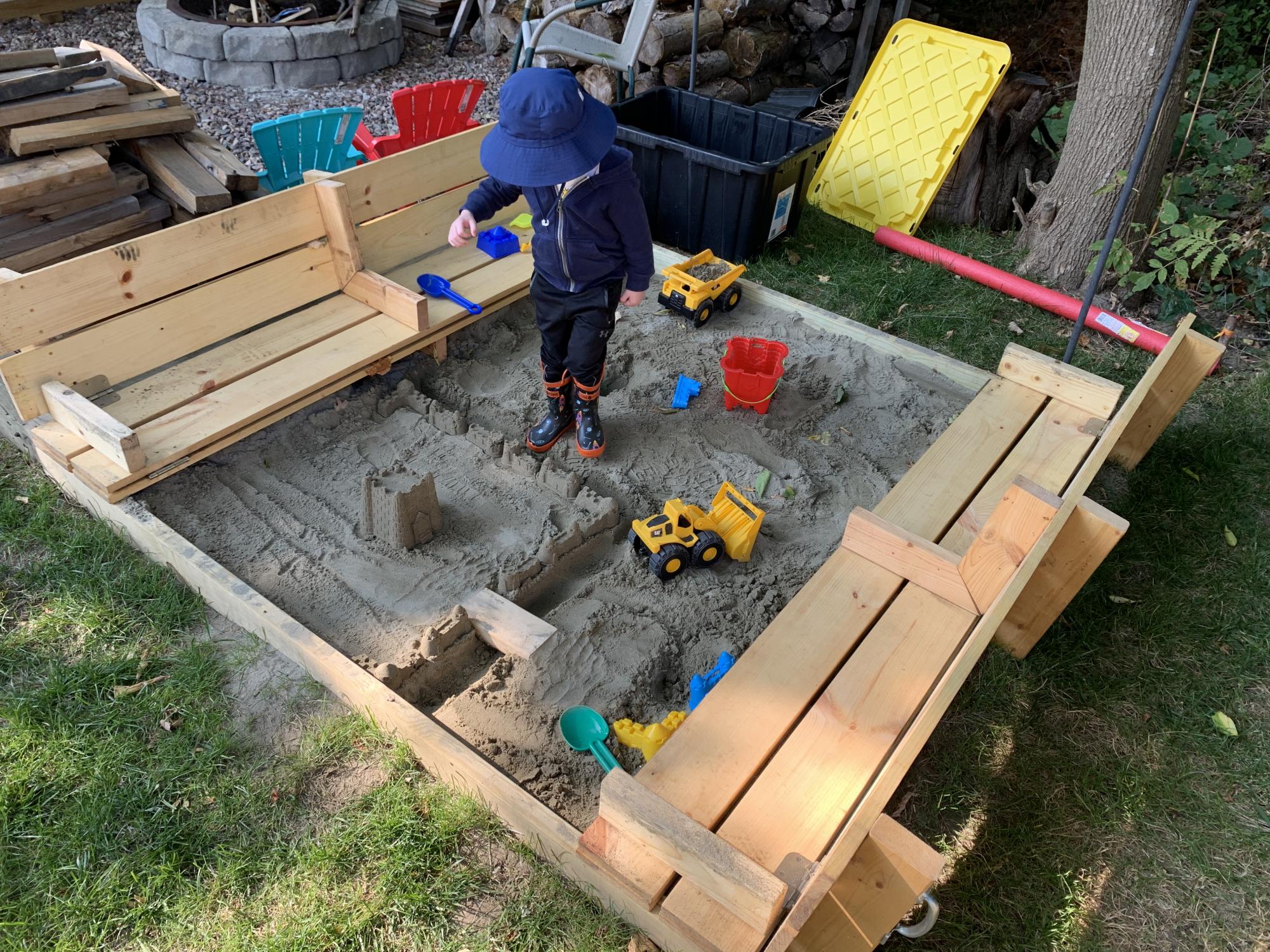
Made the sandbox 6x6. Recessed it so it sits flush with the timber’s around our fire pit area. I added extra armrests in the middle that double as supports when the lid is closed in case anyone wants to walk on it. Filled the sandbox full enough that the armrests sit on the sand when closed. It’s very sturdy now for walking on and the kids have tons of room to play. Thanks for a great plan to work from.
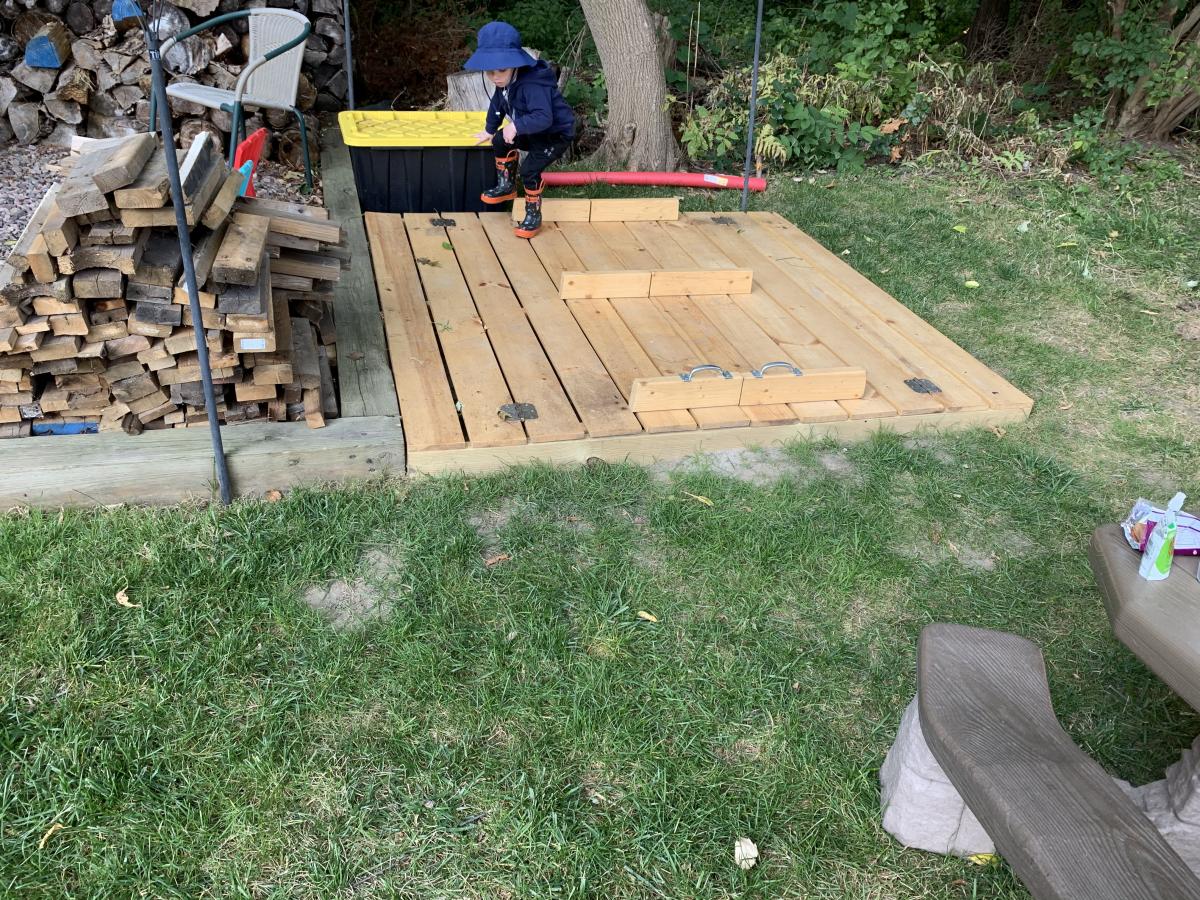
This was our first project from Ana-white. Make sure you notice that the dimensions on the cut list & drawings are different! We went by the cut list. We made a slight change to the frame on the end supports: instead of a 2x2, we used a 2x8. We felt more secure about people/kids pushing down on the edge of the table since we were able to both notch and put two screws into that end piece.
We used Aspen for the top, which I would not suggest. It ended up soaking up the stain very unevenly and blotching, even after using pre-stain.
For hardware, we used a 5 foot black iron pipe from Lowe's. Once we had the table assembled and the holes drilled, we remeasured and had Lowe's trim it by a few inches and re-thread (for free). We also used four square washers from McMaster-Carr (part no. 91128a140) which were $11after shipping.
We made our own wood putty out of sawdust, craft glue, and a little bit of the stain that we used for the table. It worked like a charm.
The two of us spent maybe 5 hours for assembly and another 6 for finishing.
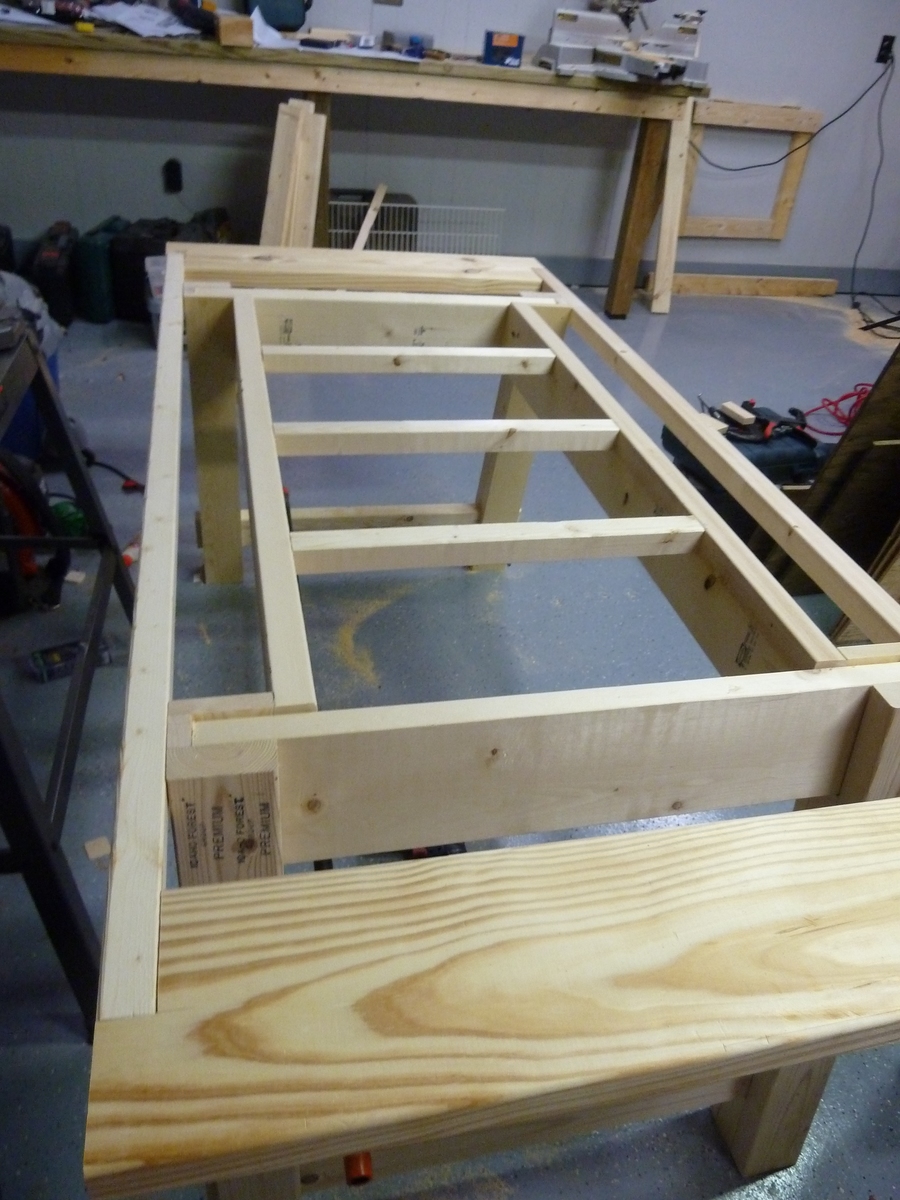
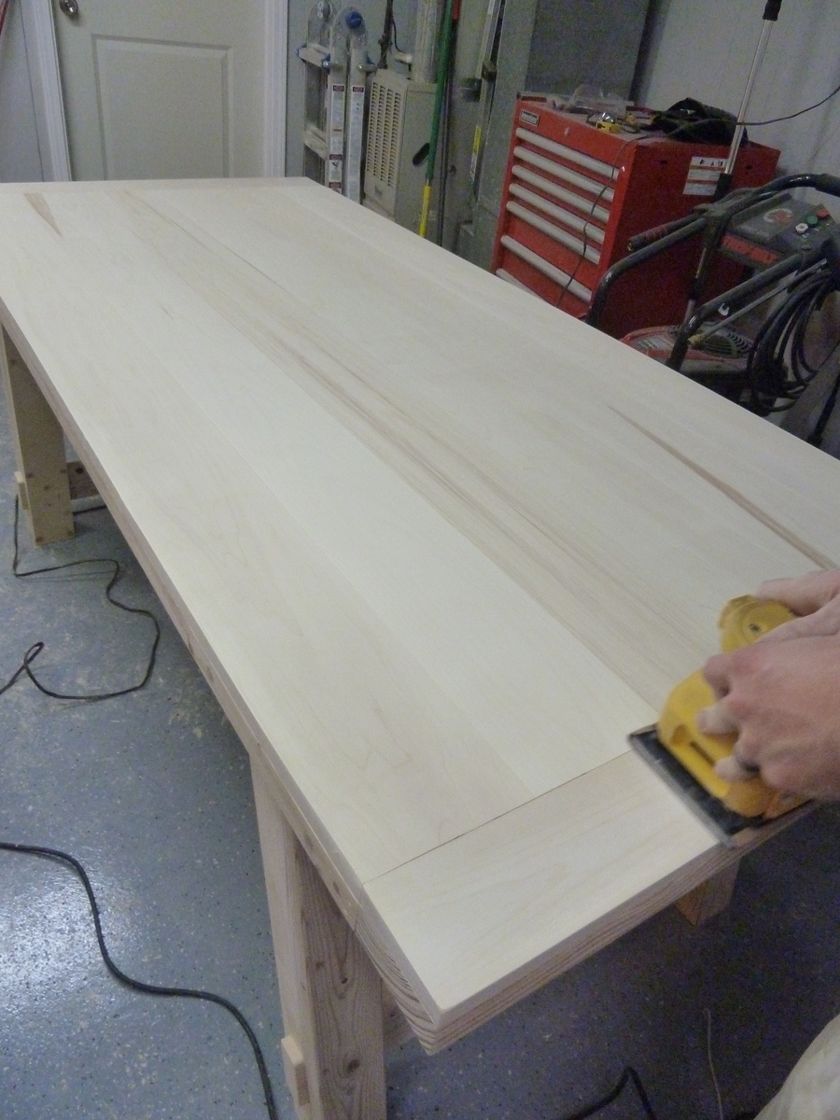
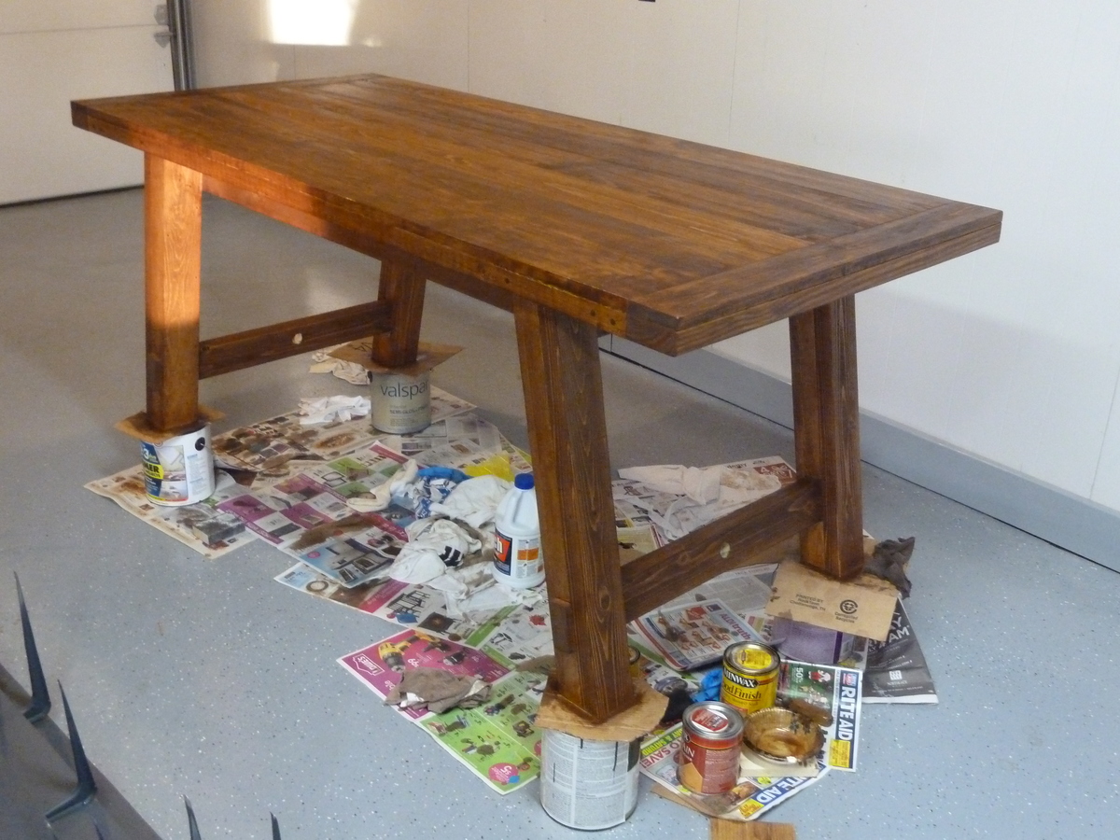
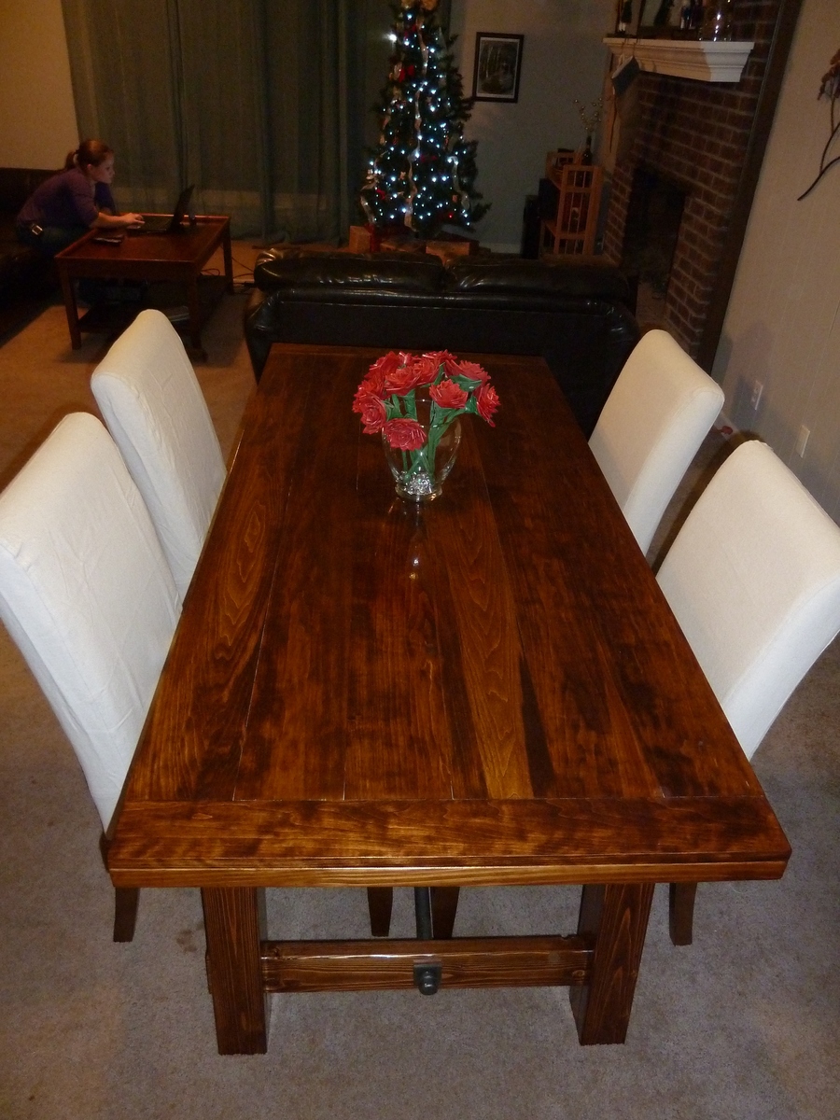
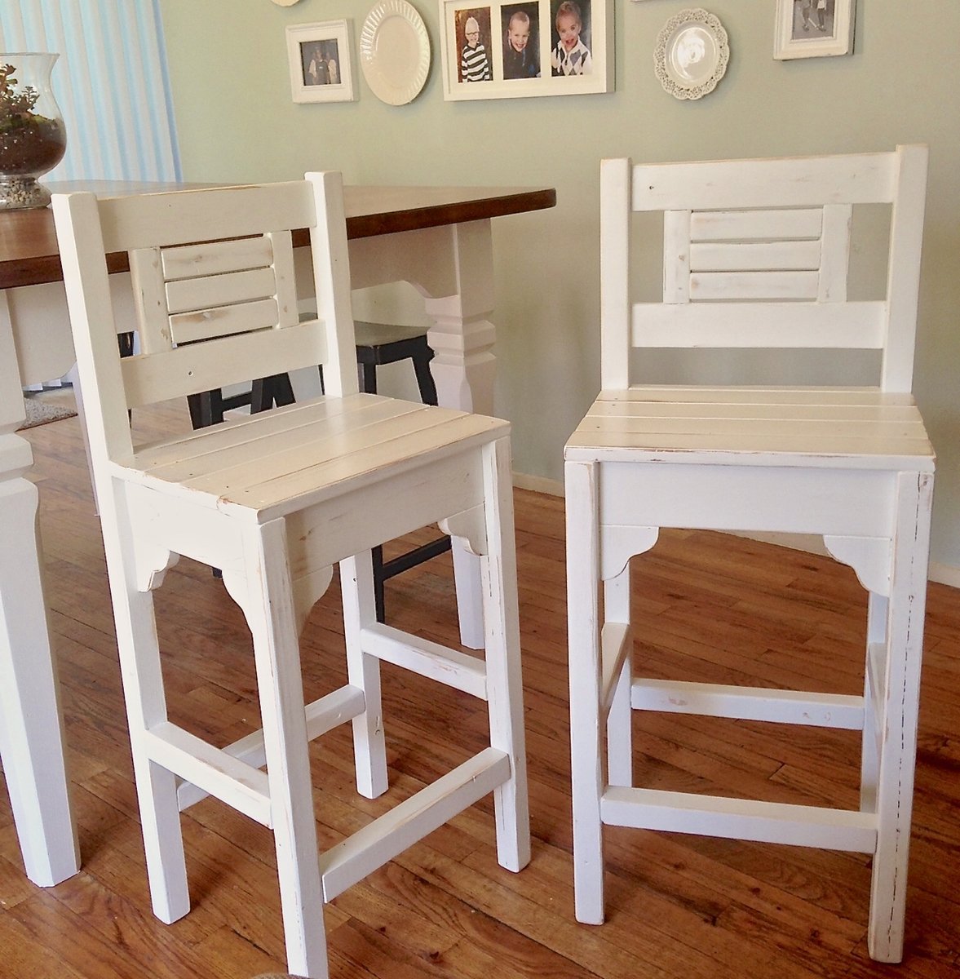
I did a little search to find a barstool and when I saw these plans on Ana White I fell in love. They were an easy build and didn't cost a lot. I made my stools shorter and altered the overall footprint. I like to plug all visible pocket holes which is easy to do and looks great.
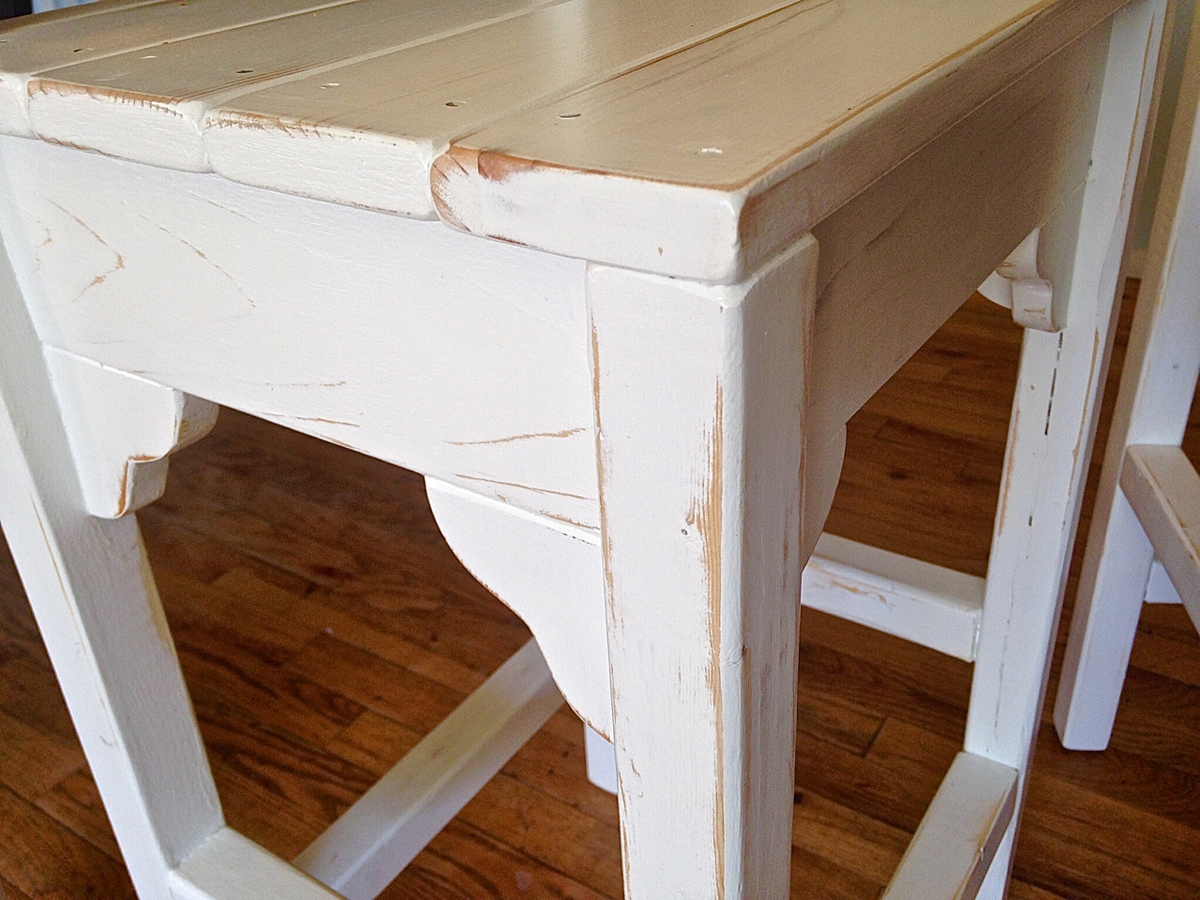

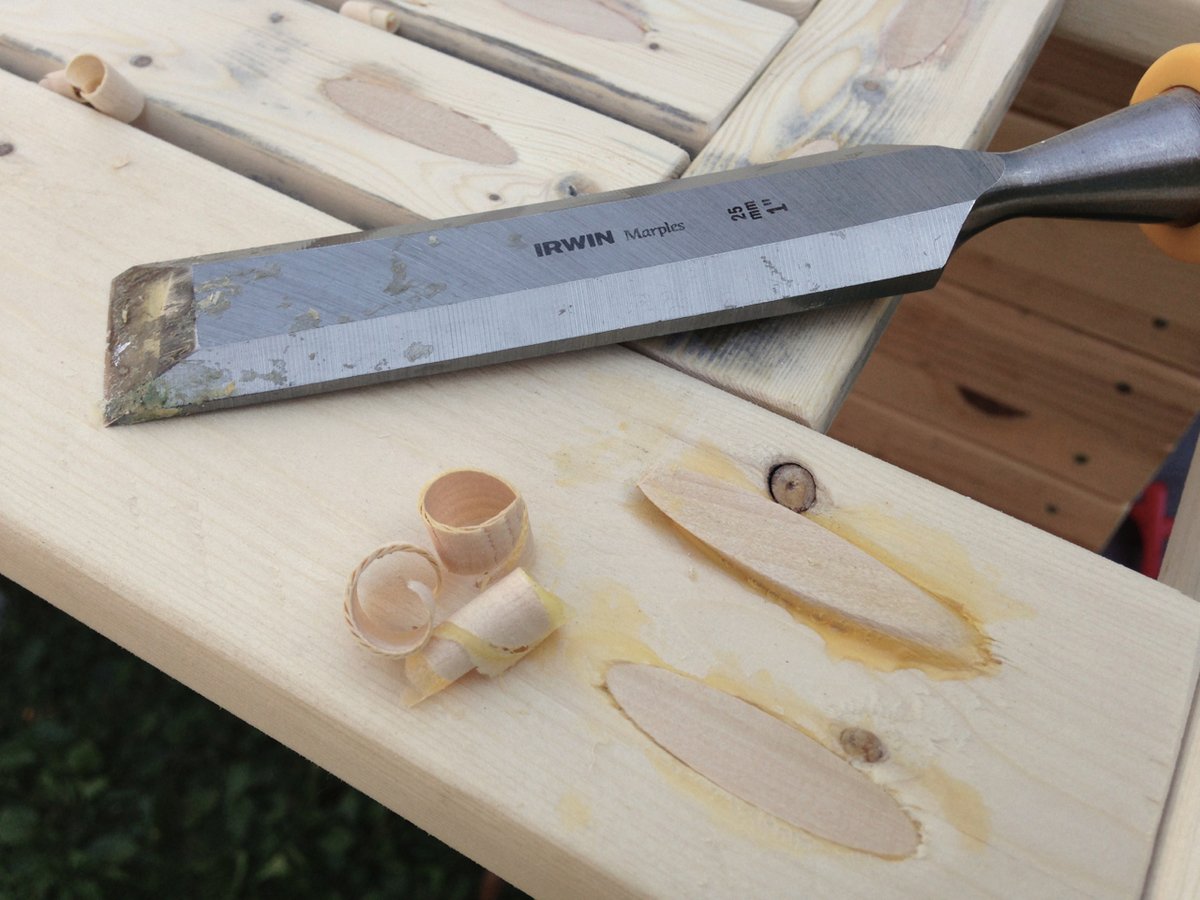
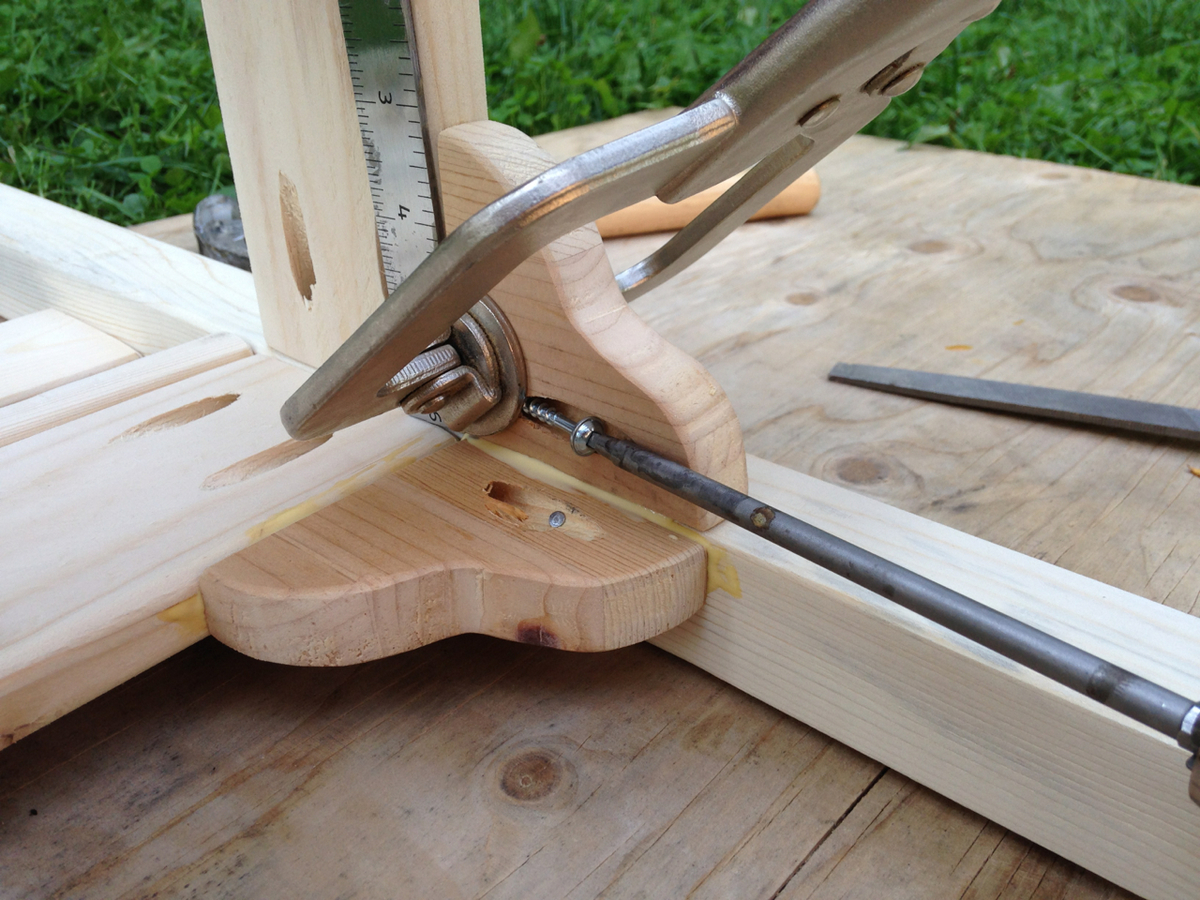
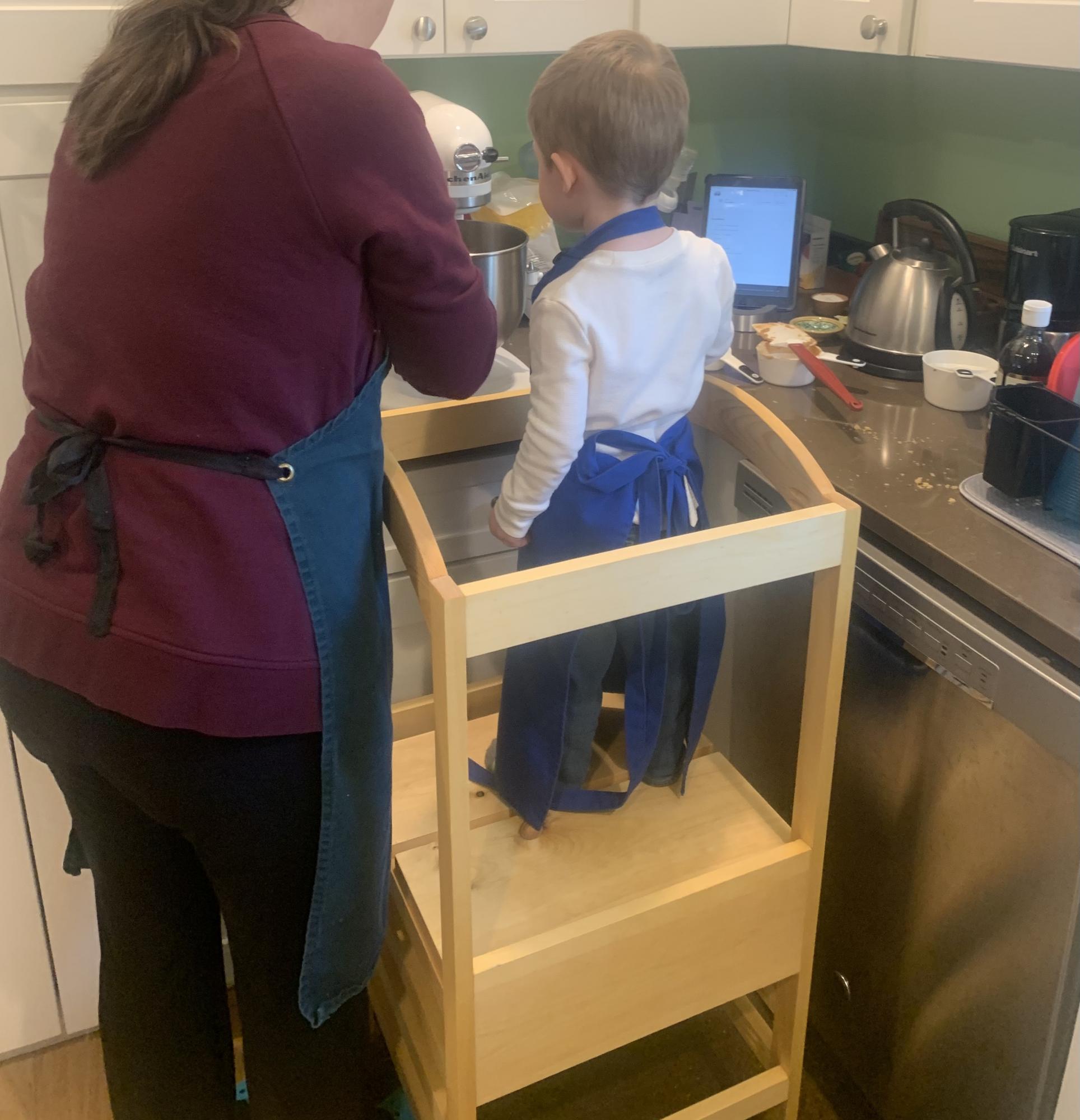
What a great help for mom in the kitchen. Very stable even without the extra feet. Only thing I wish I had done differently is make it two inches shorter so it would slide under the edge of the counter. My kids love helping to bake now.
Thu, 09/24/2020 - 11:07
Thank you for sharing, I bet they love it just as much as you do!
The first time I saw Ana's pallet shelves I knew I had to build them! It took a while but I found the perfect application. A place to hang the kids bibs and our snow pants that are a bit too long for the coat rack, and the bonus shelf for wet hats/mittens or chicken gloves that you don't exactly want in with your clean stuff ;>
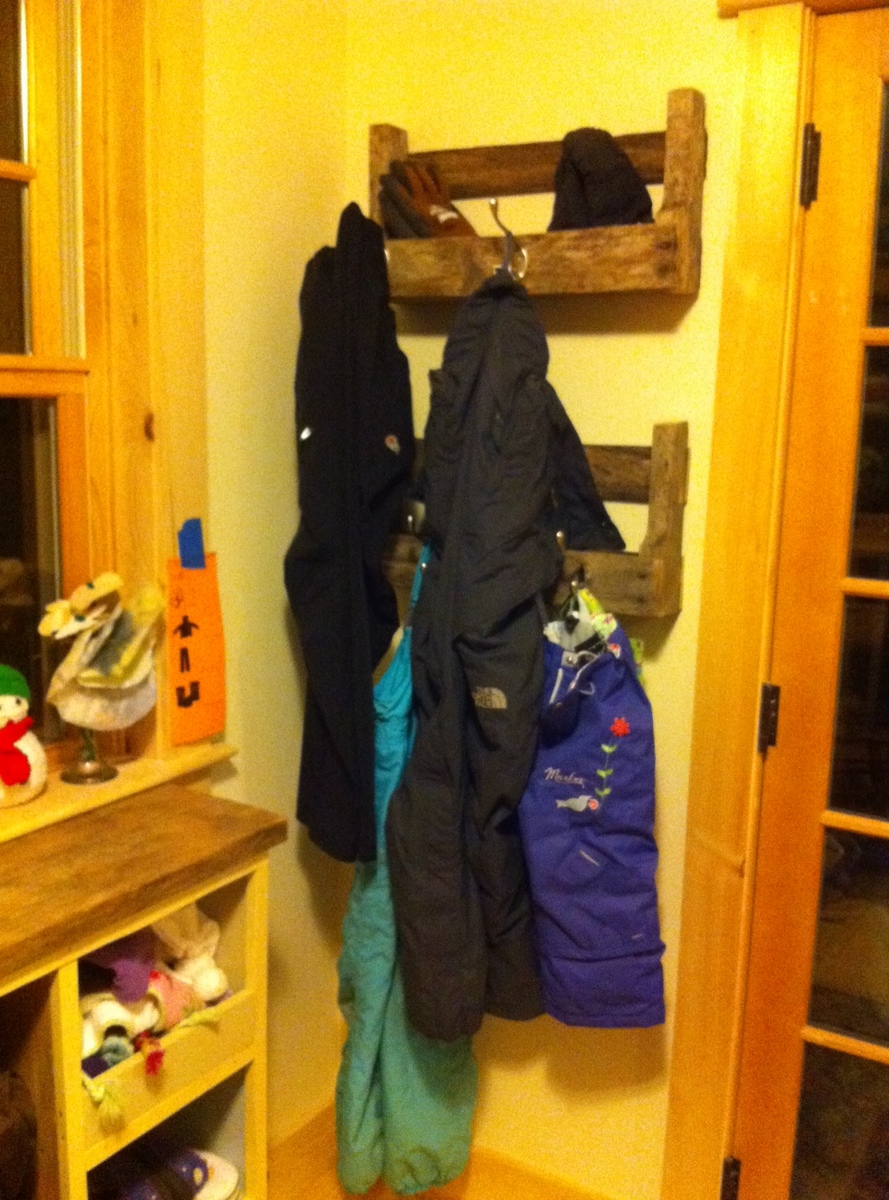
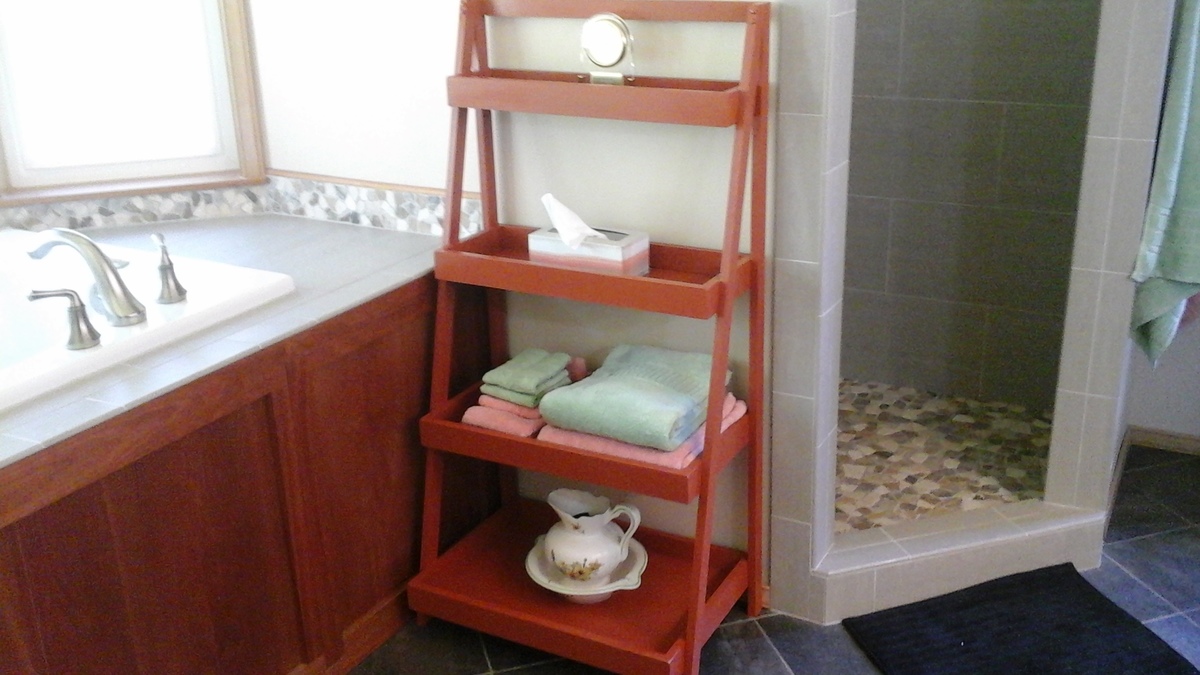
My wife saw a painter's ladder shelf at IKEA and wanted one for our master bathroom. I showed her the shelf on Ana's site and she liked that one much more. So ... a few hours later we had our new shelf and my wife couldn't be more pleased.
This took me forever to do even with the plans and I still had to rig it cause I just couldn't get it square. Im working on that but I'm very new at wood working and took this project on but I absolutely love it. This really cleared up my shed and space combined with extra tables to work on. I got to use it for the first time today and it was awesome. I think everyone should have one of these !!!
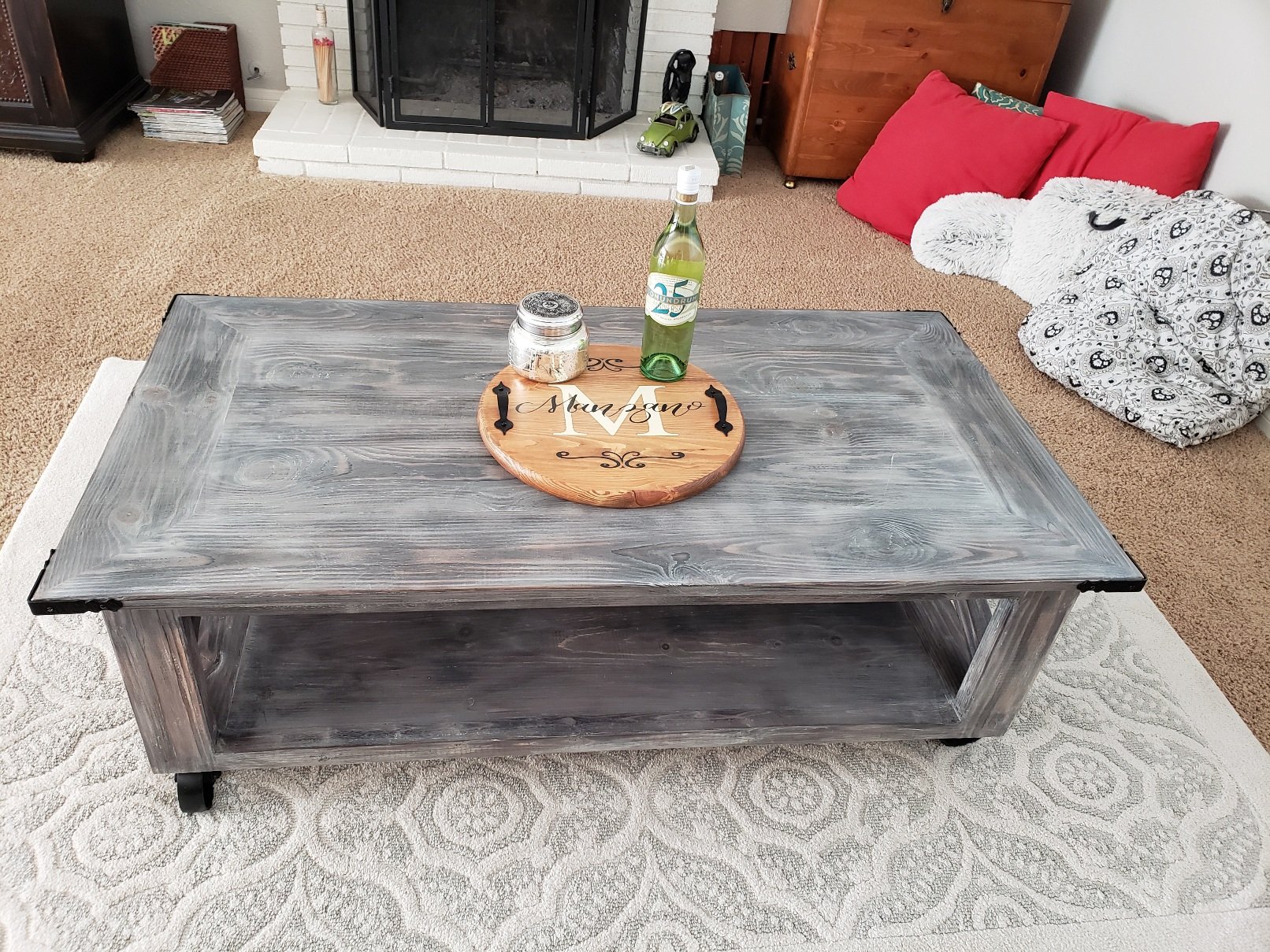
I built this using the Rustic X Coffee Table Plans, but modified by using 1x stock for the top instead of 2x. I also built mitered breadboards for the top. Finally, I added casters for mobility and an industrial look.
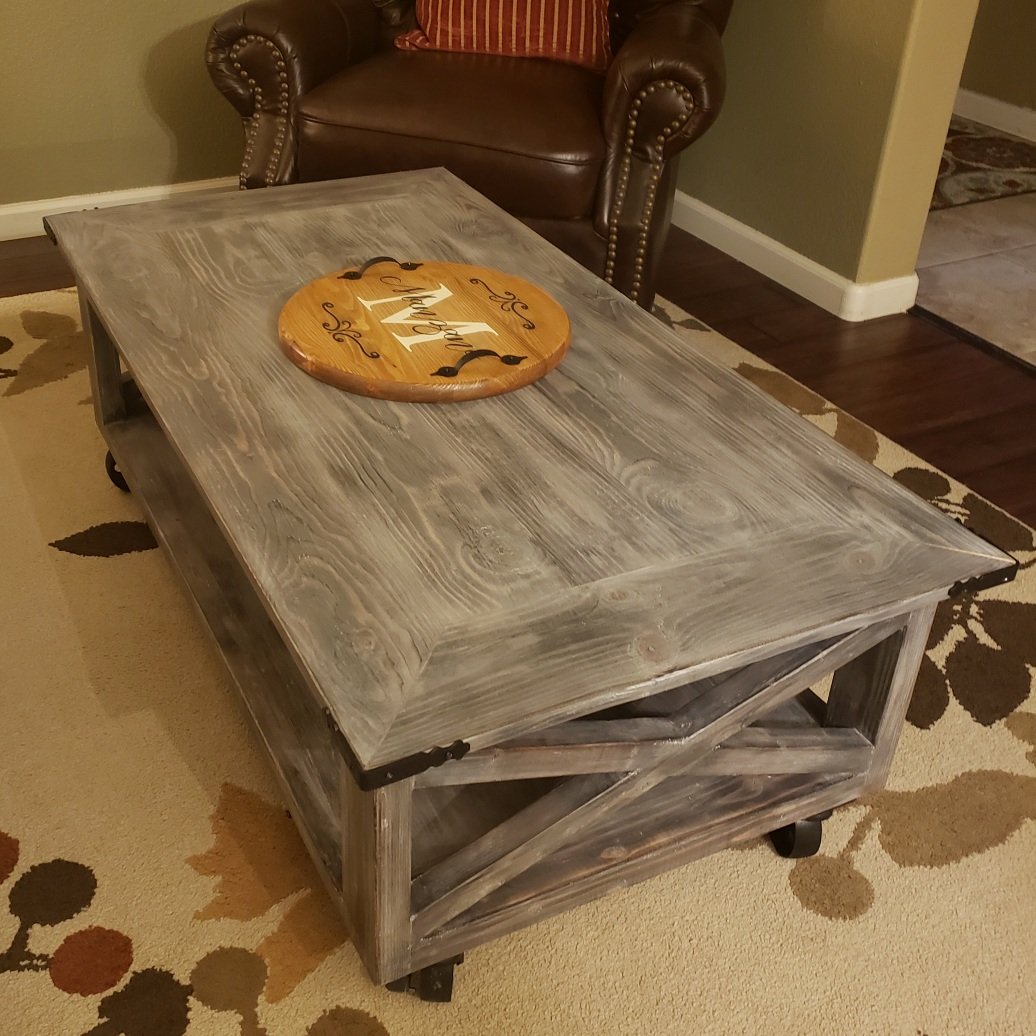
Sat, 09/26/2020 - 18:29
Thanks for sharing, love the finish and casters!
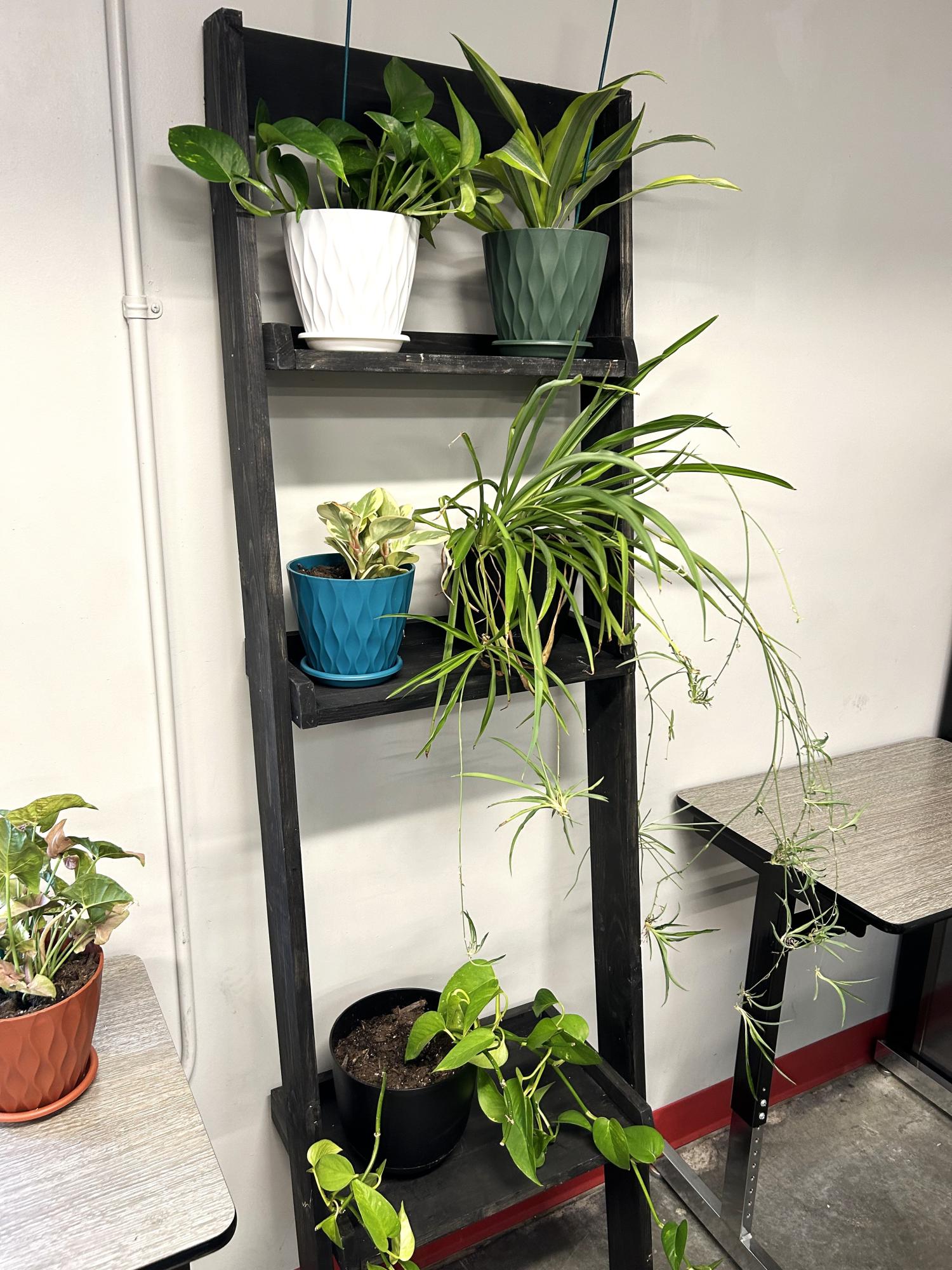
I needed a place to put extra plants in my classroom, and this was easy and fit the bill perfectly. I left out one shelf to allow space for plant growth. - Jennifer
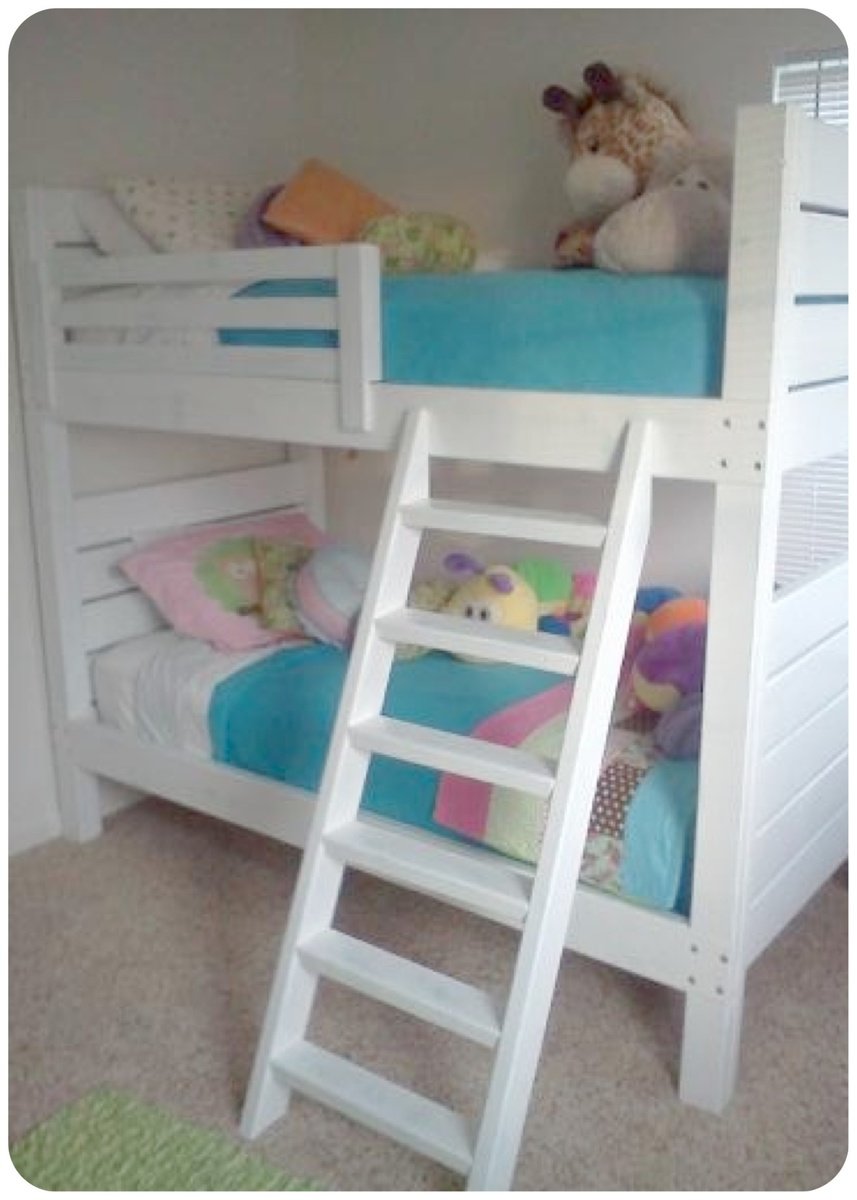
I followed the plans for the Side Street Bunk Beds and added the ladder and guard rail from the Simple Bunk Bed plans. I modified the angle on the ladder so that it wasn't as steep of an angle as called for in the plans. I'm not sure the length for the ladder stated in the plans was correct anyhow as mine came up too short, leading me to modify my angles and not completely scrap my boards. I don't recall the angles I used at the moment. This was a "side" project that I completed this Fall in between the normal duties of mom and being in 3rd trimester of pregnancy! Not a hard build, but a heavy one! I used 1/4" lag bolts for the rails so we could easily disassemble it.
Sanding proved to be a big task. I thought I had skimped a little on this task, but once we applied our paints, it all smoothed out just fine. We distressed it, so it has a slightly rugged look, yet a shiny, satin finish. I didn't focus too much attention in painting the slats and inside rails (one coat of white plus one clear top coat). We sanded down the rails that are exposed to the bottom bunk, and slacked on the ones closest to the floor.
The beds are gorgeous! The picture doesn't do it justice. Well worth the effort and savings as opposed to buying a $1500 bed. Plus, my girls got to see mommy create something practical! When they are old enough, they can help!
Sun, 03/09/2014 - 10:40
This looks amazing, exactly what I need for my girls!! Can you email me these plans to [email protected], Thanks!
Sun, 03/09/2014 - 10:40
This looks amazing, exactly what I need for my girls!! Can you email me these plans to [email protected], Thanks!
Tue, 03/11/2014 - 08:05
The links to Ana's plans are in the post. I changed the ladder dimensions a little, but I don't remember what I did.
Tue, 03/11/2014 - 08:05
The links to Ana's plans are in the post. I changed the ladder dimensions a little, but I don't remember what I did.
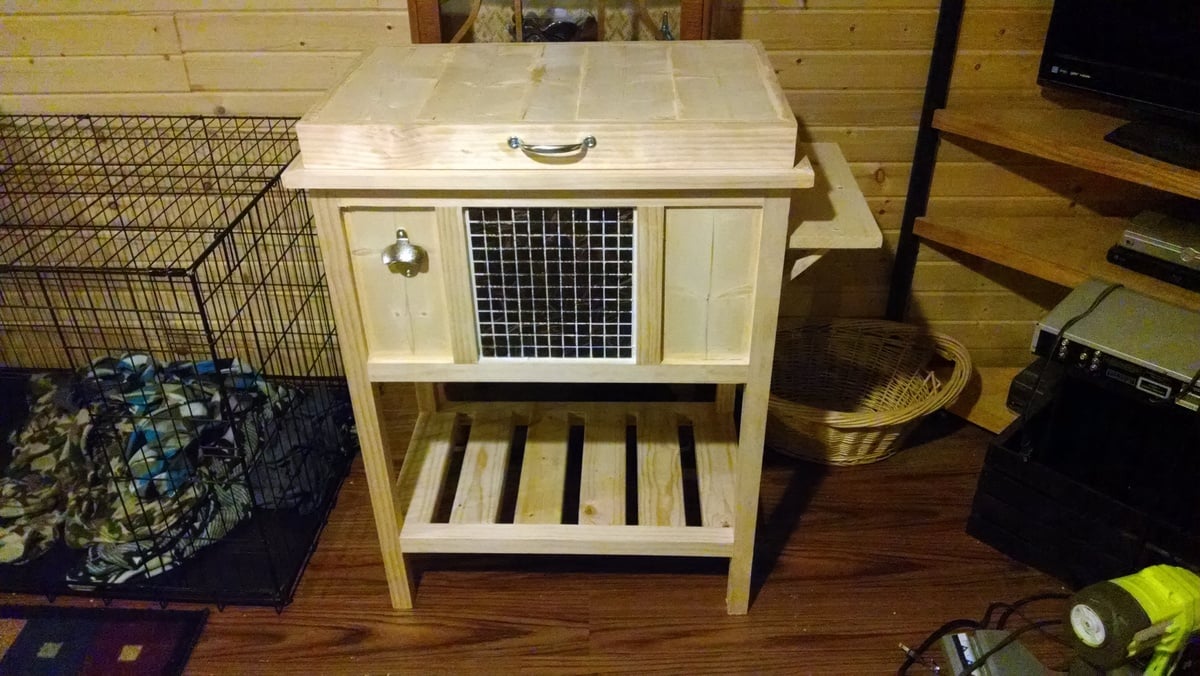
Built this for my father for Father's Day he loved it.
I gave up my closet for a bathroom remodel last year...totally worth it. Since then my shoes have been stored in a pile next to my bed. So happy I found this wonderful pattern. I love my new shoe dresser!! Thank you Ana!!
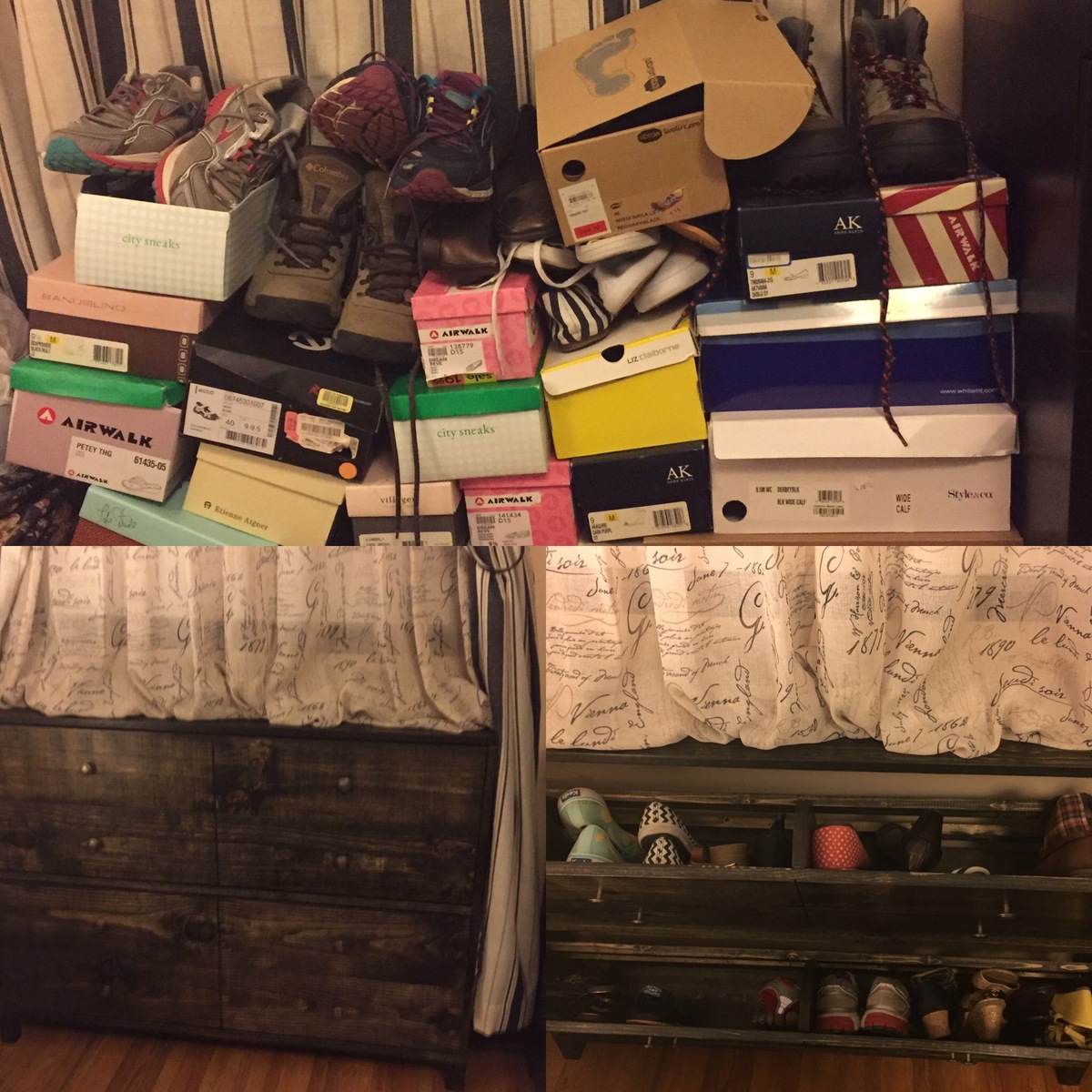
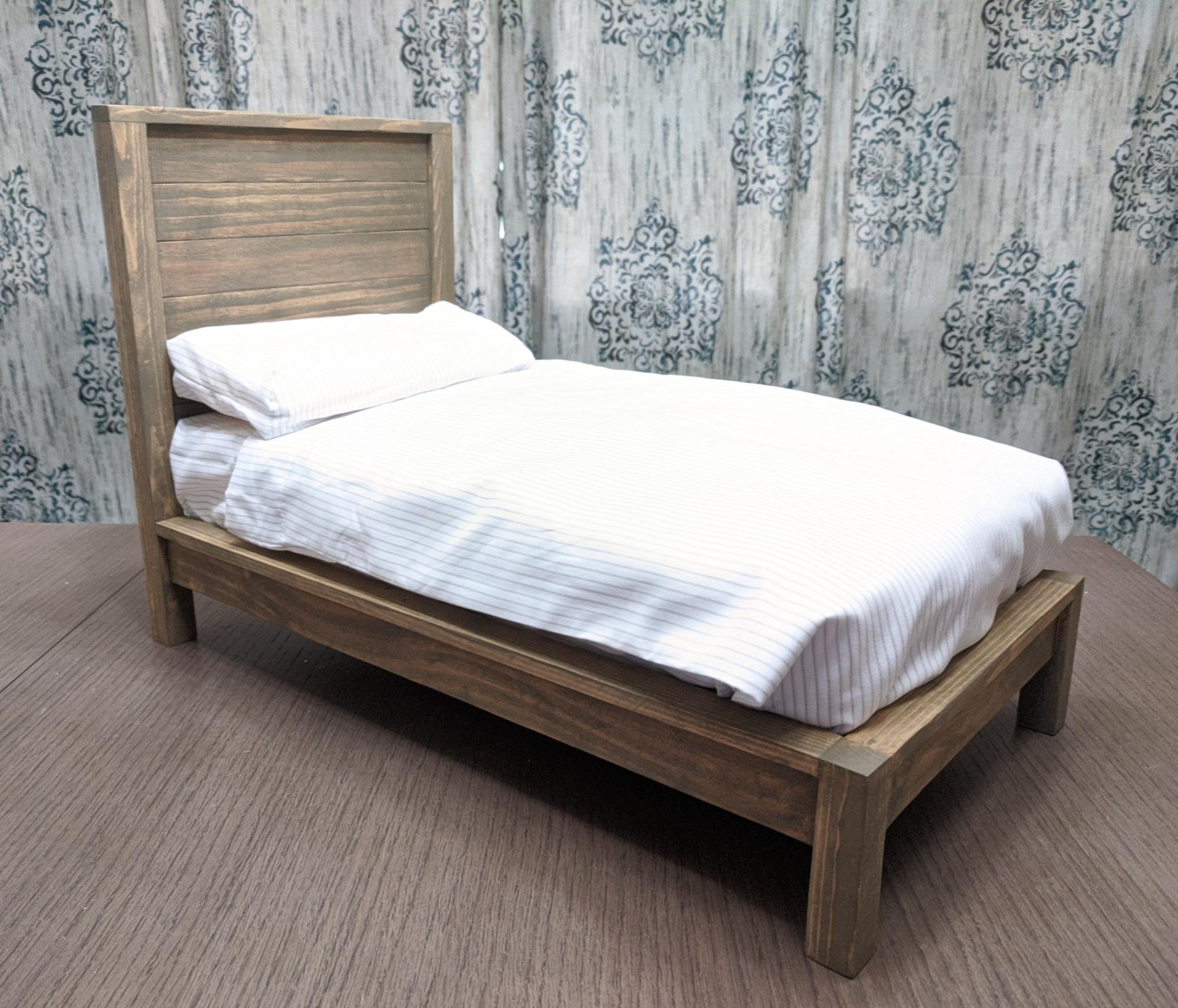
I made a 1/4 scale model of The Modern Farmhouse Bed as a doll bed for one of my granddaughters. I just divided all the measurements by four to get the dimensions and cut my "lumber" from a single 2 x 4. I cut shallow slots in the headboard posts for the planks to fit into, then glued them and secured with clamps and tiny nails. I made the slots where the side rails met the headboard and footboard posts a little deeper, 1/4", glued, clamped, and tacked with the tiny nails. All the nails were countersunk and the holes filled. Stained with "Aged wheat" stain. Foam rubber mattress and pillow covered by fabric.
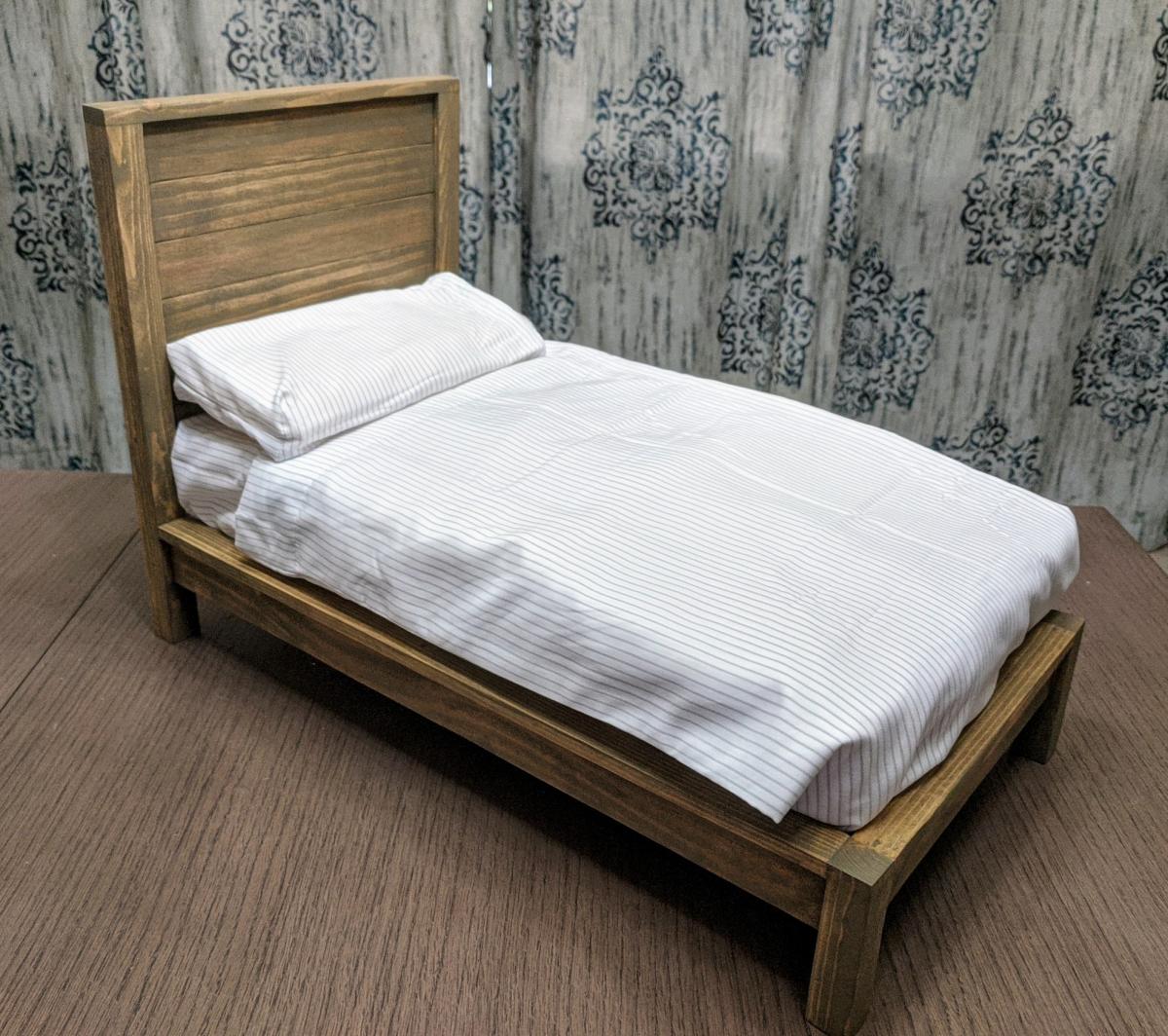
Comments
Kfanucci
Thu, 04/12/2018 - 04:13
What color stain did you use for the top?
Could you tell me what color stain is on the top?