Laundry Dresser
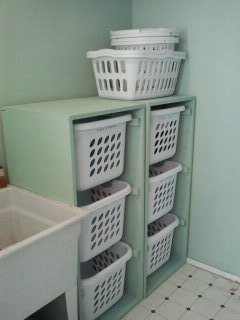
We had a very limited area for these to fit, so my hubby had to change the dimensions to fit these square baskets. We needed enough spots for our family of 10! I LOVE THEM, thanks; Ana!
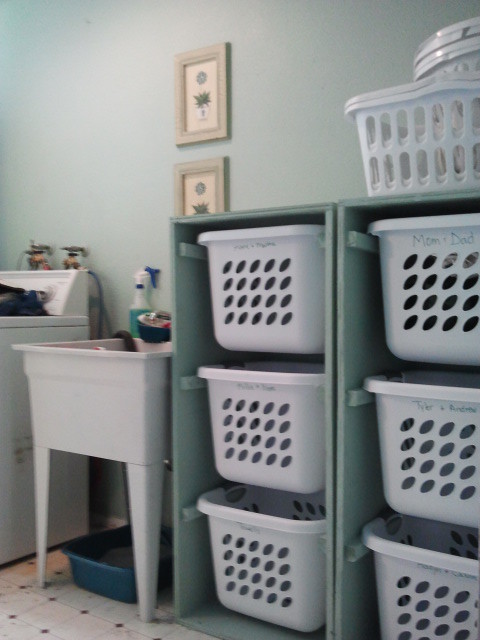

We had a very limited area for these to fit, so my hubby had to change the dimensions to fit these square baskets. We needed enough spots for our family of 10! I LOVE THEM, thanks; Ana!

I modified Whitney's (Shanty2Chic) Rolling Rustic Wood Dresser slightly because I didn't want to have mine on wheels. Other than that, I basically followed her plans and advice! I used Maple plywood with poplar boards. With a dark stain they are a good match. I did use 3/4 maple plywood for the dresser drawers instead of 1x8" boards to save money. My wife is happy and my boys love their new dresser--that's all that matters!
Thanks, Anna, for this great site!
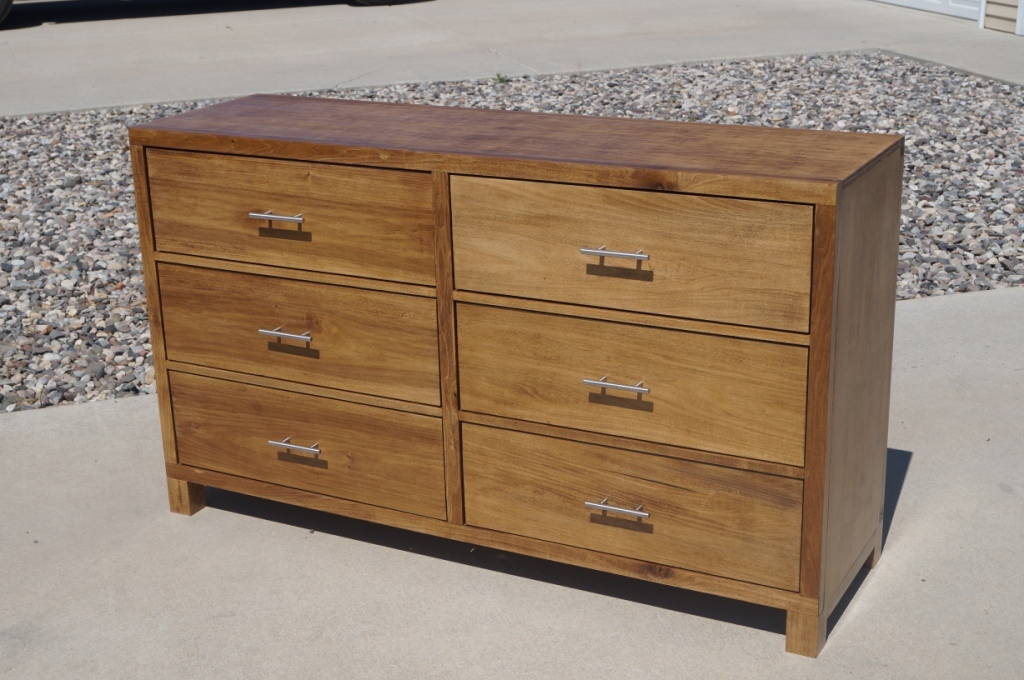
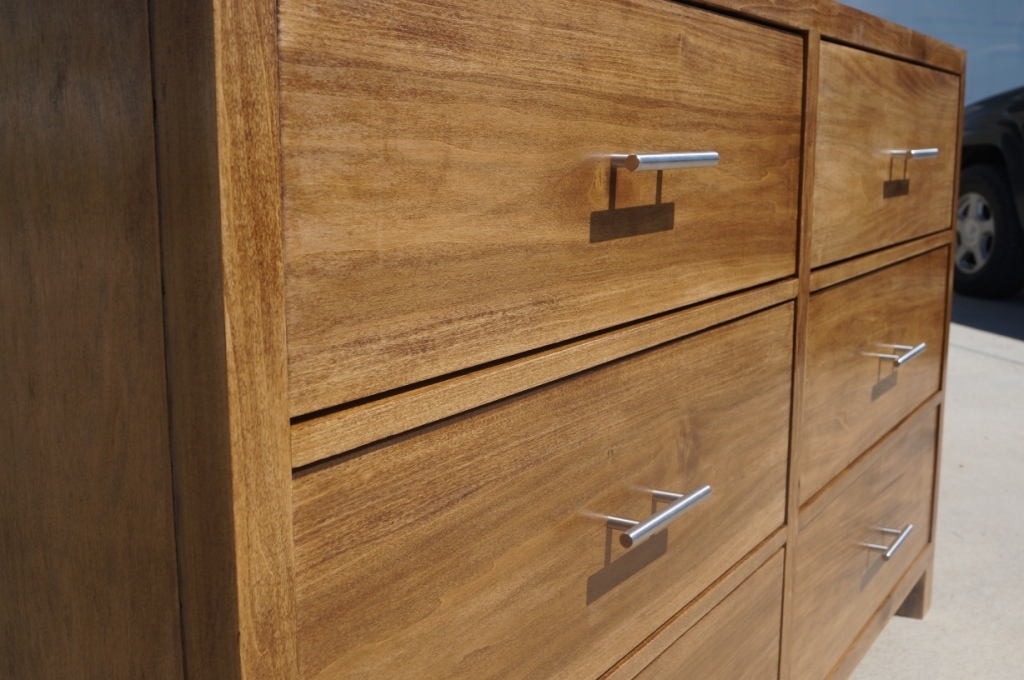
Wed, 08/14/2013 - 06:07
Really love how this came out! How big are those legs? I'm thinking of copying this design for my new place!
In reply to Awesome Job! by Adam Colburn
Mon, 08/19/2013 - 20:23
Thanks, Adam. The legs are 3x3 poplar you can get a piece at lowes or home depot (can't remember which) but they are actually 3 1x3s glued together but you'd never know it. Anyways, they are 3 1/2" tall and I put an additional piece of my 2x2s underneath to support them, then the strip of 1x2 between the legs on the side that are pockethole screwed into them as well--this is where the true strength comes in.
good luck!
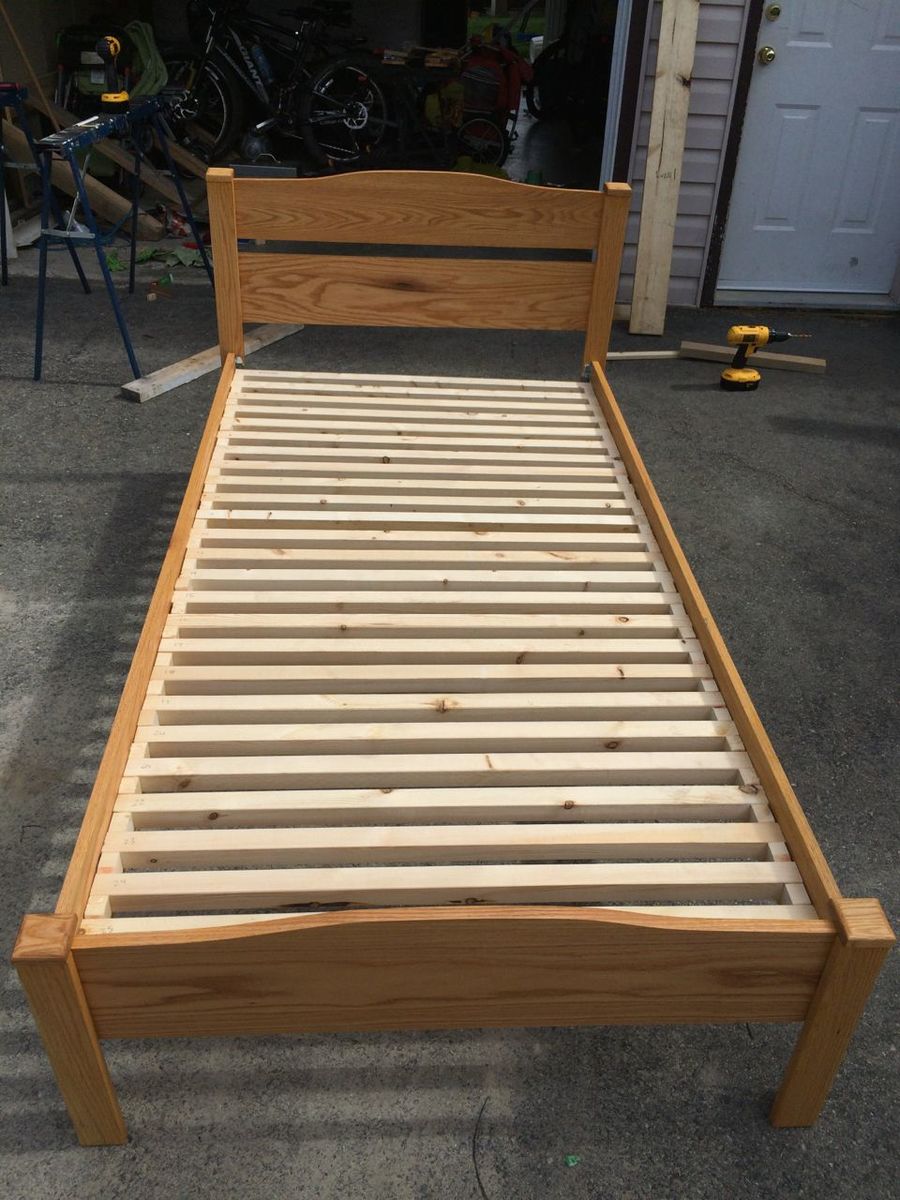
I used red oak for this bed and finished it with danish oil (golden oak colour). It turned out pretty well. I decided to go without nails and screws, glue and biscuits for the joints and I used small dowels to hold the caps on the posts. First project that I tired using only glue and biscuits and it wasn't that hard. I also bought some bed rail hangers from Lee Valley to make the bed easier to take apart and put back together. I used 2x2 for the slats because I don't have a box spring in the bed (to keep it lower since my son is only 2 1/2 at the time I built it). If I put a box spring in there later, I'll change out the slats to something thinner. Thanks for the plans, it worked out great.
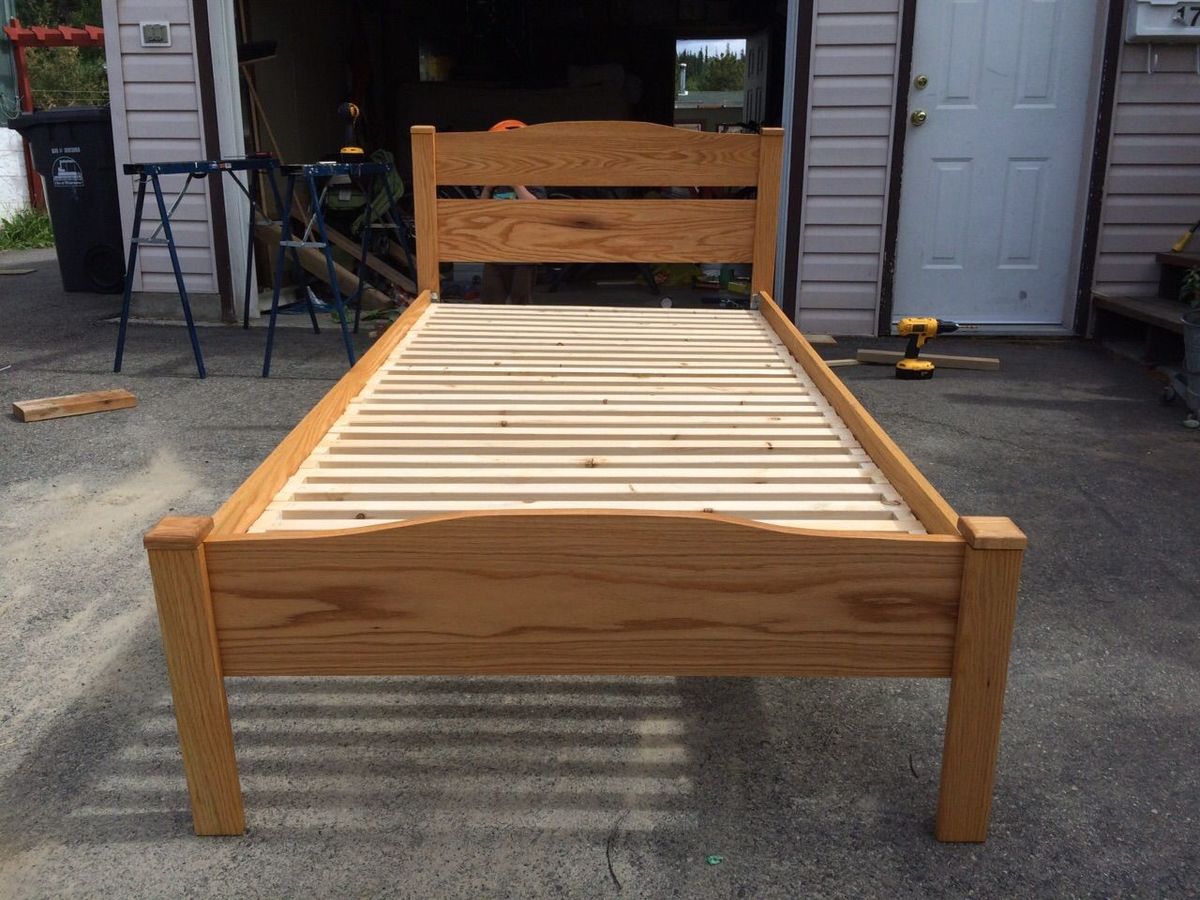
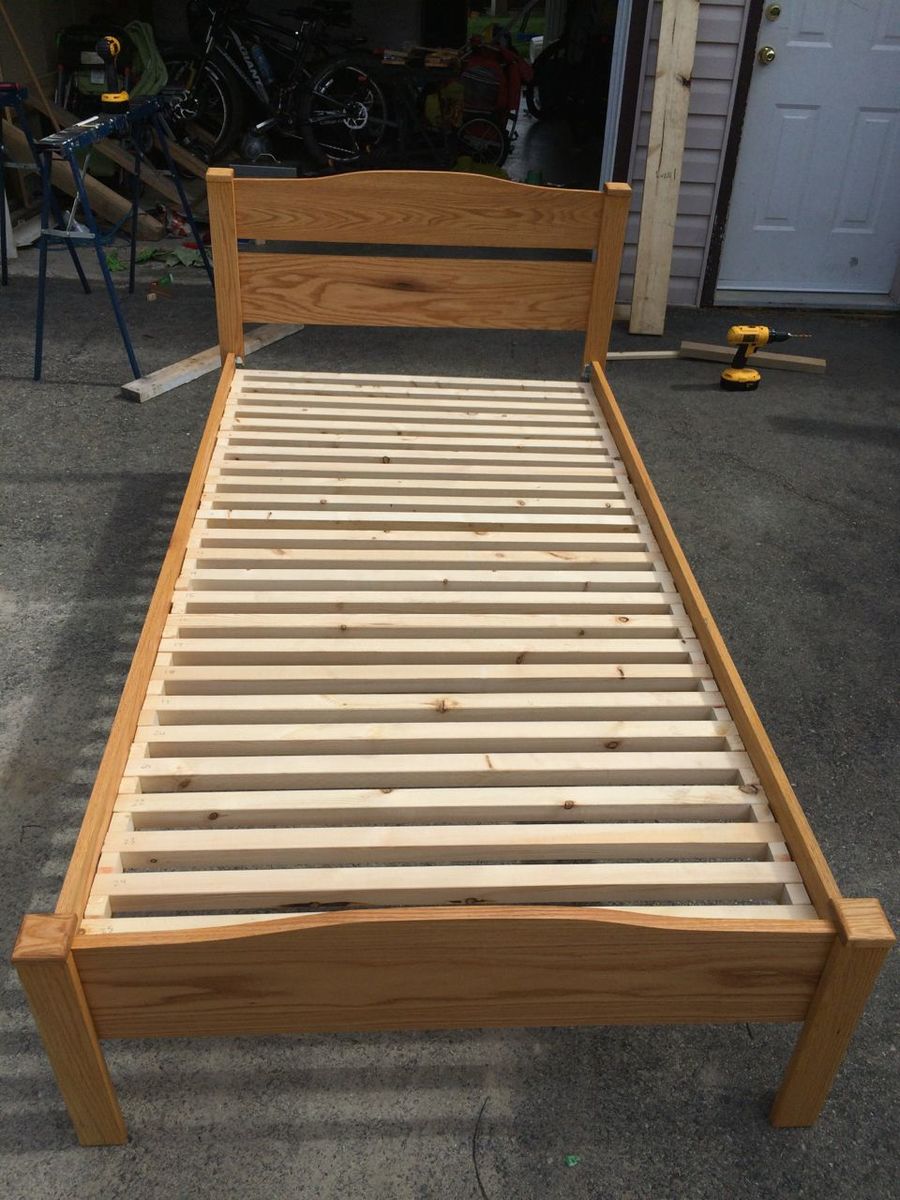
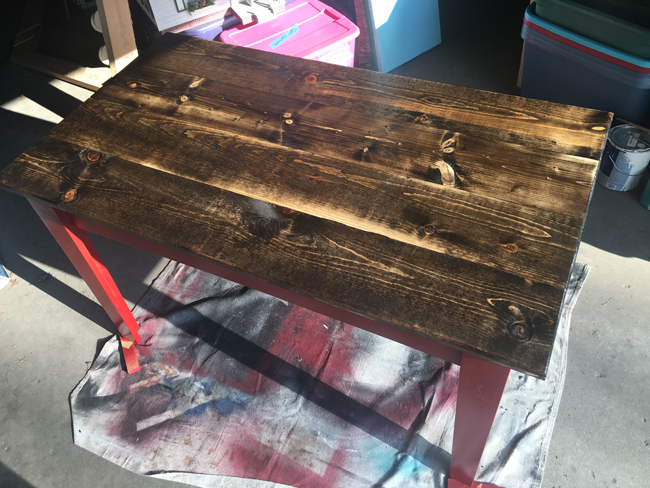
This is my take on the Narrow Farm House Table. Only Fifty-two inches by thirty-two Finished with a flat red base and Jacobean stained top with an over coat of oil based polyurethane. If I were to do this project again I would consider cutting in an arc on the long side stretcher. I did taper the legs in both directions so it dosen’t appear to be too chunky. Corner braces were installed and I didn’t add a stretcher since the overall length was shortened.
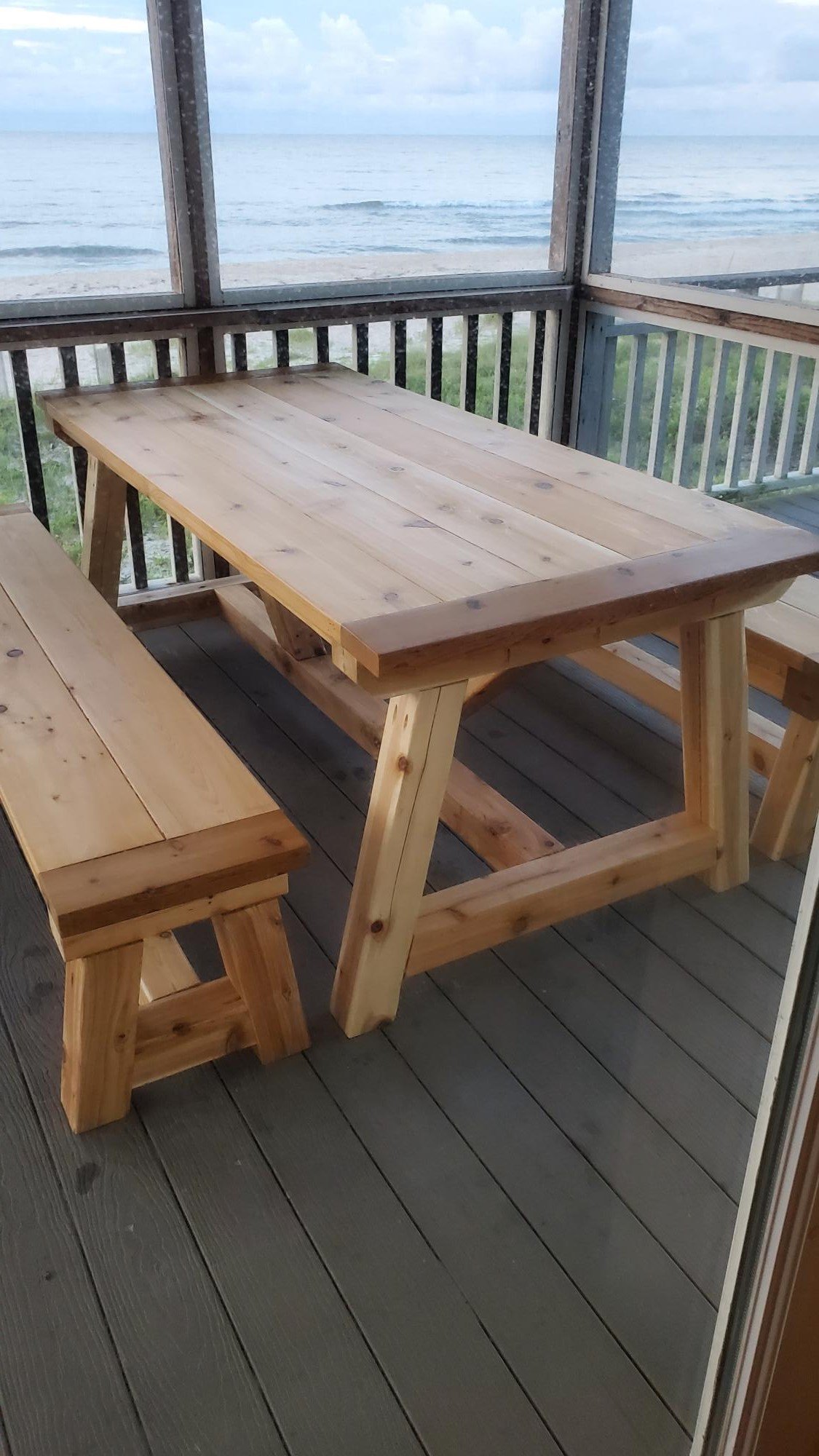
I used the trestle table and benches plans to make a cedar picnic table...
by Joe
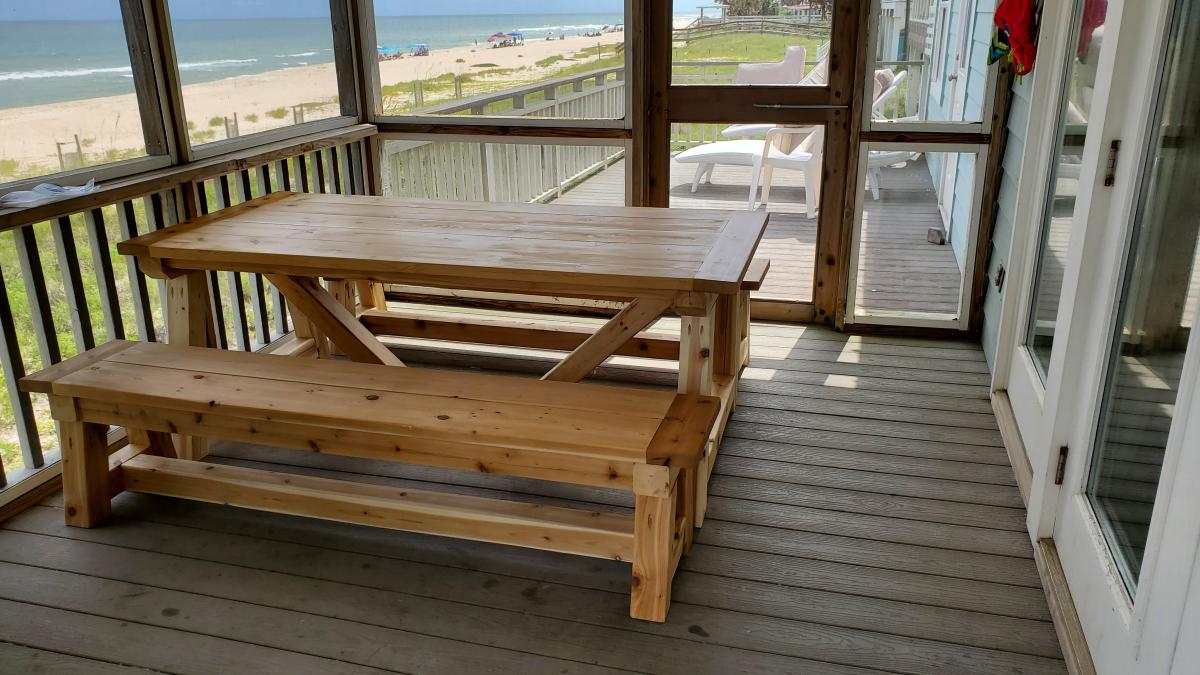
I found the plans for a locker type cabinet that I really liked. Not only did I like it but I knew it would go perfect by our front door.
Fri, 12/16/2011 - 14:17
You did a great job! I think this is going to be my first after-Christmas project. I have 6 kiddos, though, so I think I will make 2! :)
Thu, 01/05/2012 - 04:20
Your lockers came out beautifully. I am very impressed with the distressed look of your paint here. Would you be willing to share how this is done? Also... the hooks you chose to use are unique... I have not seen anything like that at our local hardware store. Thanks! ;-)
I have loads of space in the entry by the front door, but we never use that entrance. I needed a mini-mudroom to fit in the hallway by the garage door. I wanted a locker cabinet to hold everything we need to walk out the door on a school morning, and a home for all the clutter on my kitchen countertops, all without disrupting the flow of traffic in the hall.
I followed the instructions in Ana's plans, but modified the dimensions. I made the top and bottom shelves 14" high, the tall lockers 28"x14", and the square shelves in the middle 14"x14". Drawing up the plans with new dimensions and making my own cut and buy lists took a lot more math than I expected!
This was my third project, and it's gotten easier to be more precise. However I did put one board on with the pocket holes facing outward. I attached 3 hooks to cover the holes, and ended up loving this feature. The build came together fairly quickly, but the finishing process took a couple of weeks.
I love my new command center, my husband loves the clutter-free kitchen, and the kids actually use the thing!
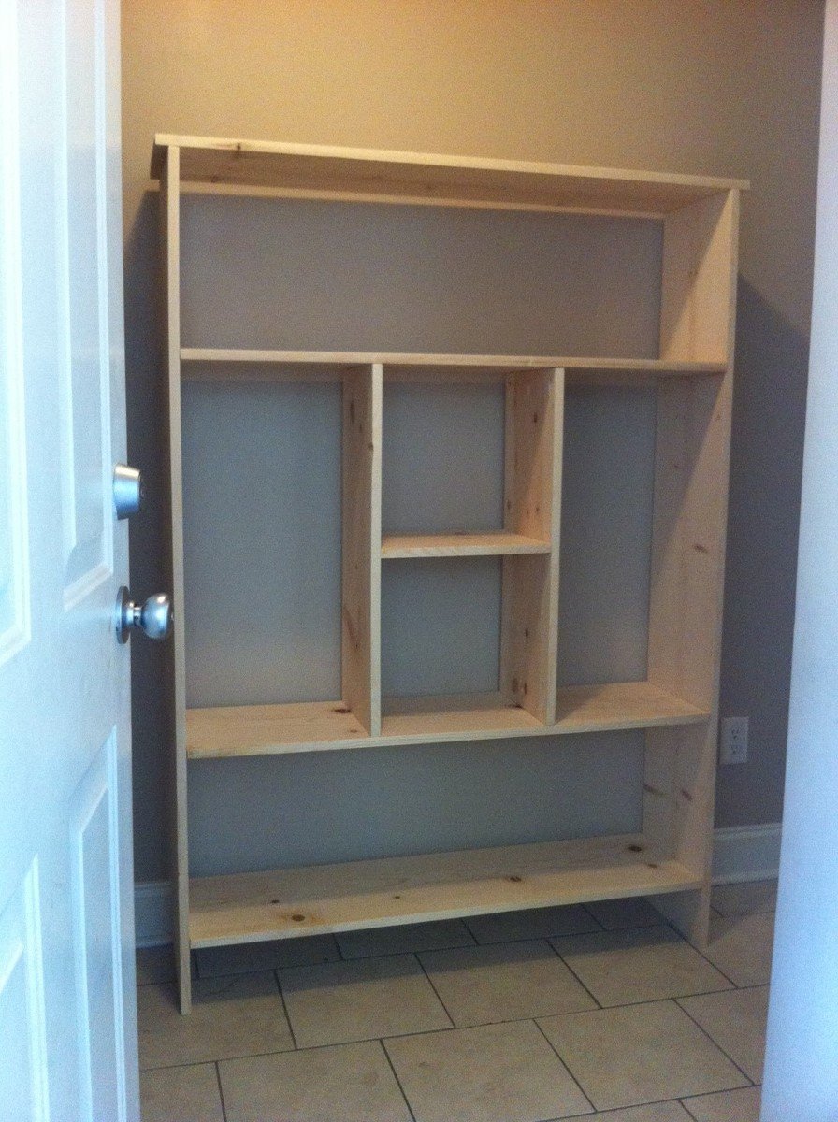
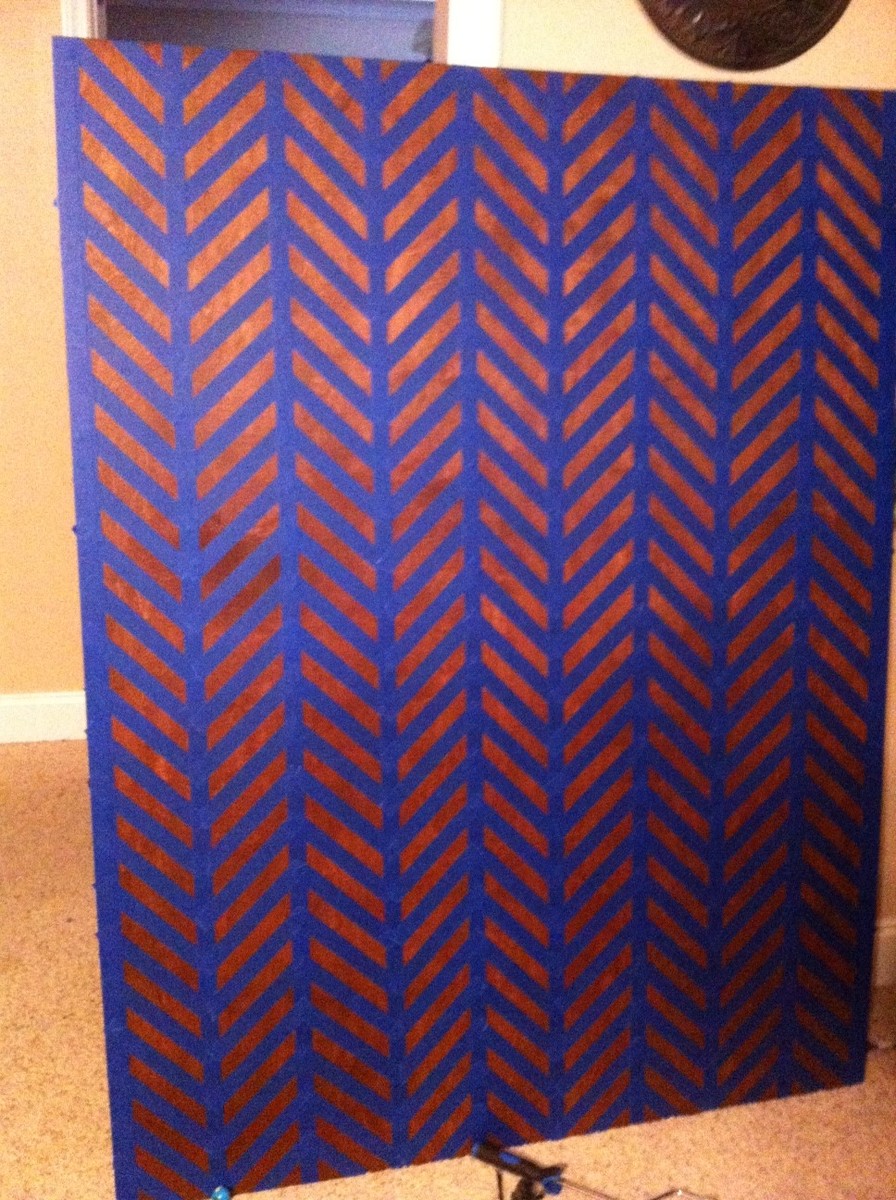
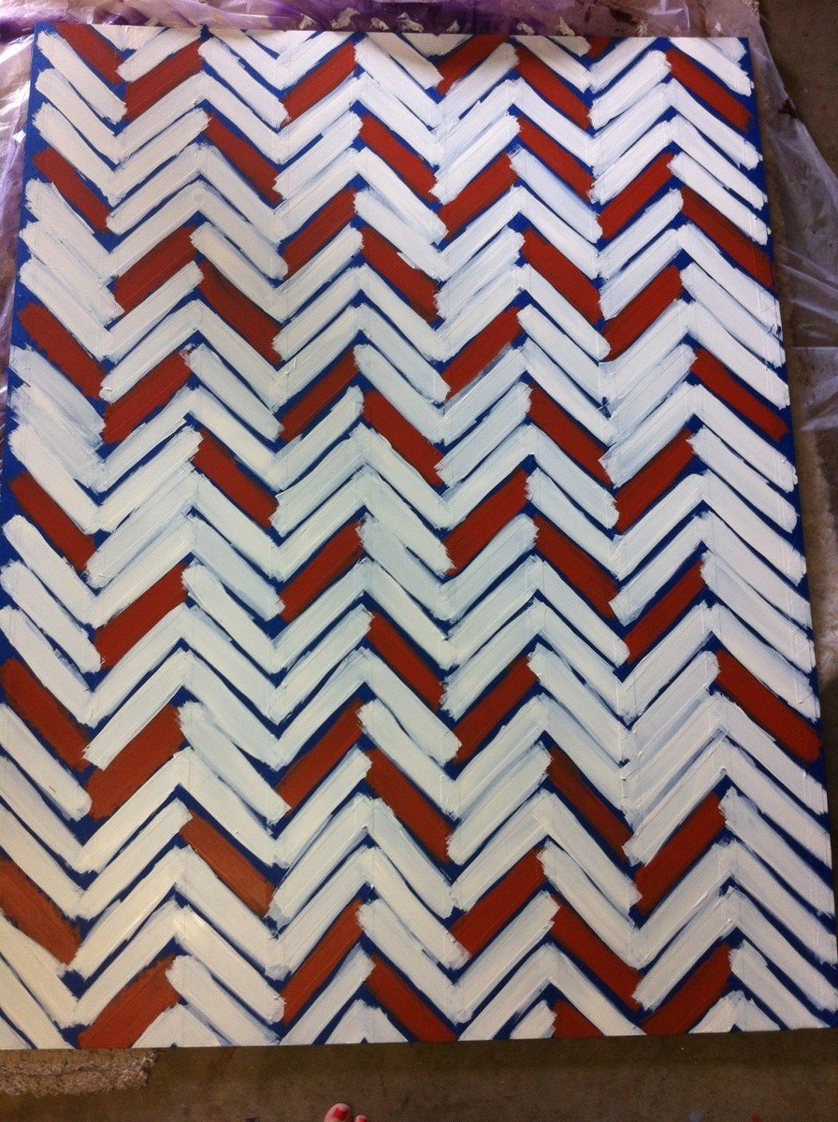
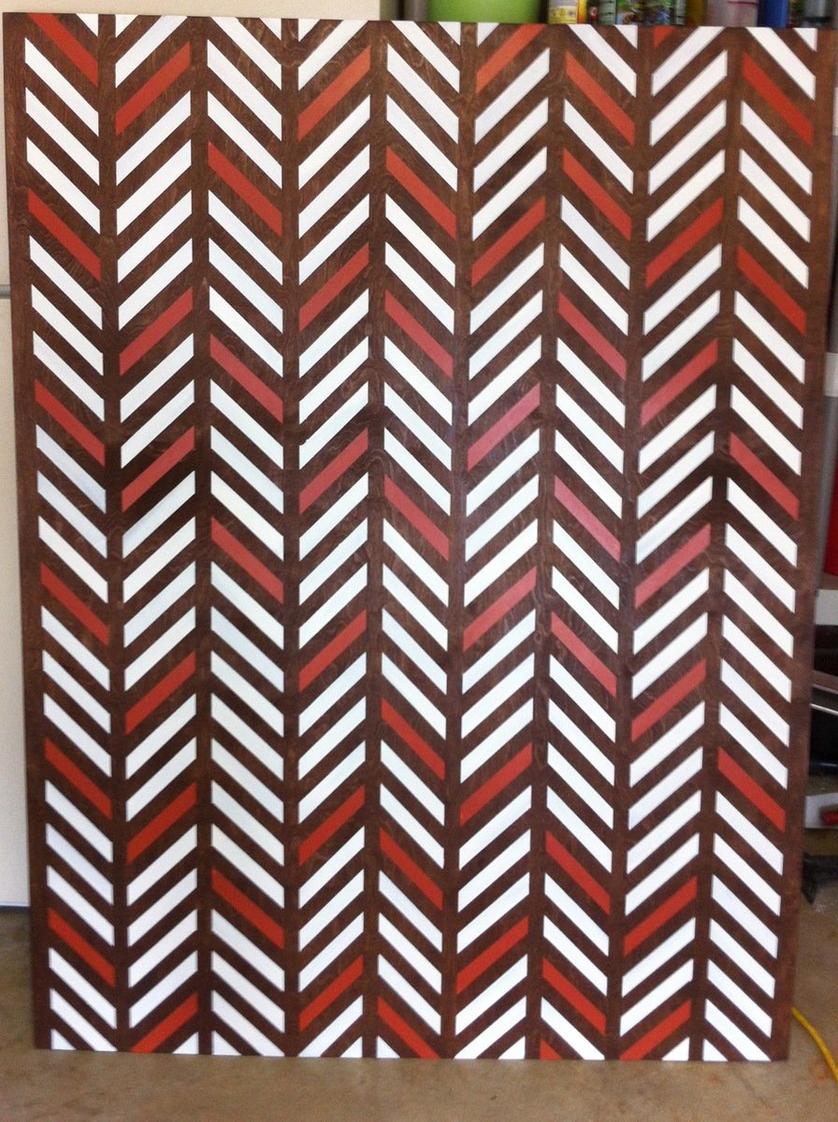
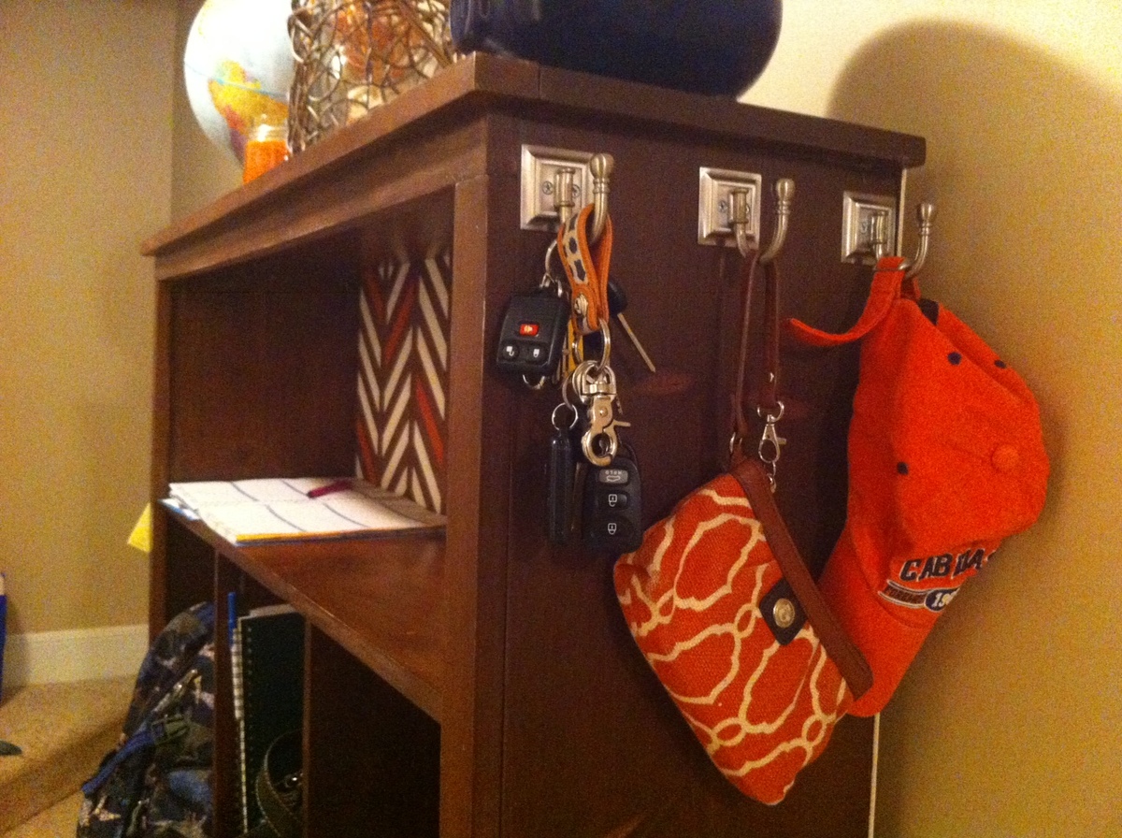
Sat, 08/10/2013 - 18:41
What an awesome way to cover the holes! The back looks like it took a long time to get the tape right but it looks so good!
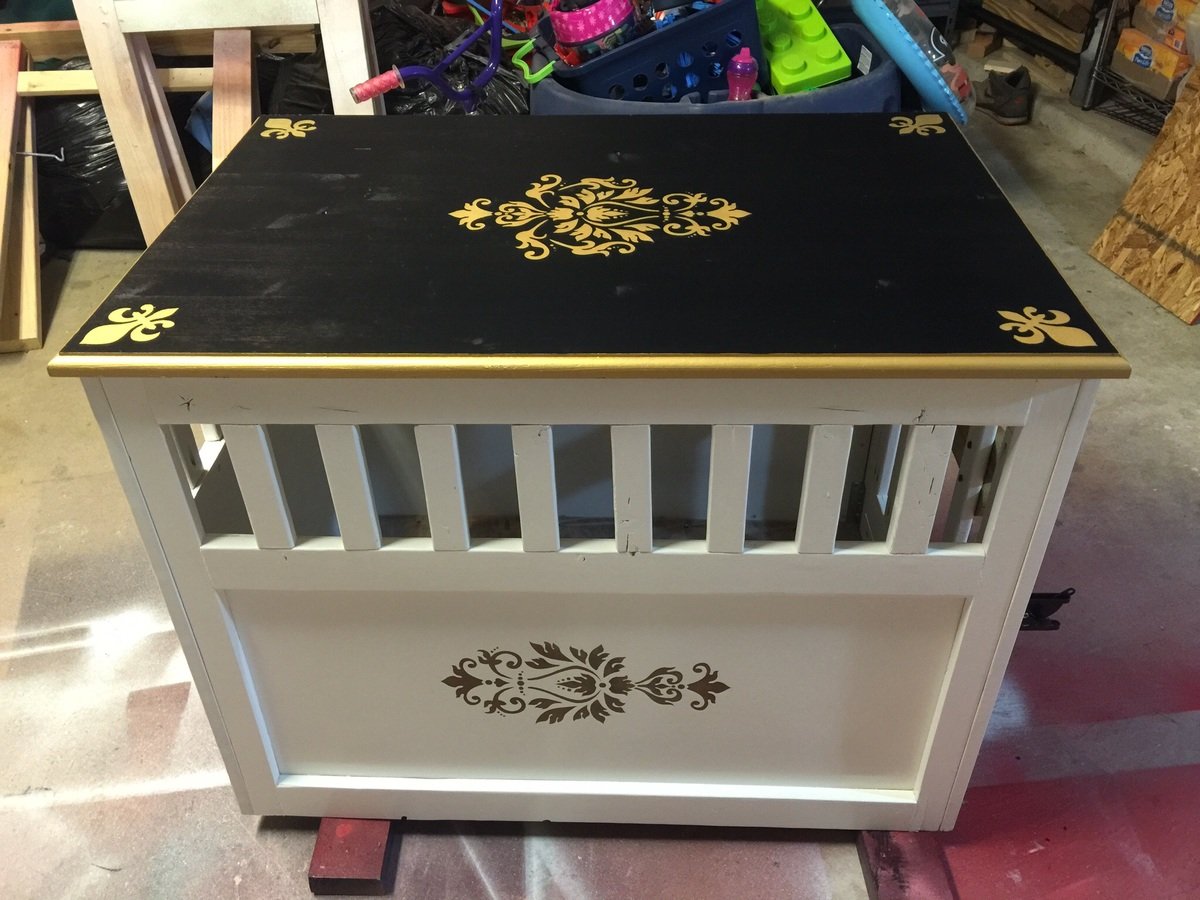
Came out very nice , thanks Ana this plan! I love it!
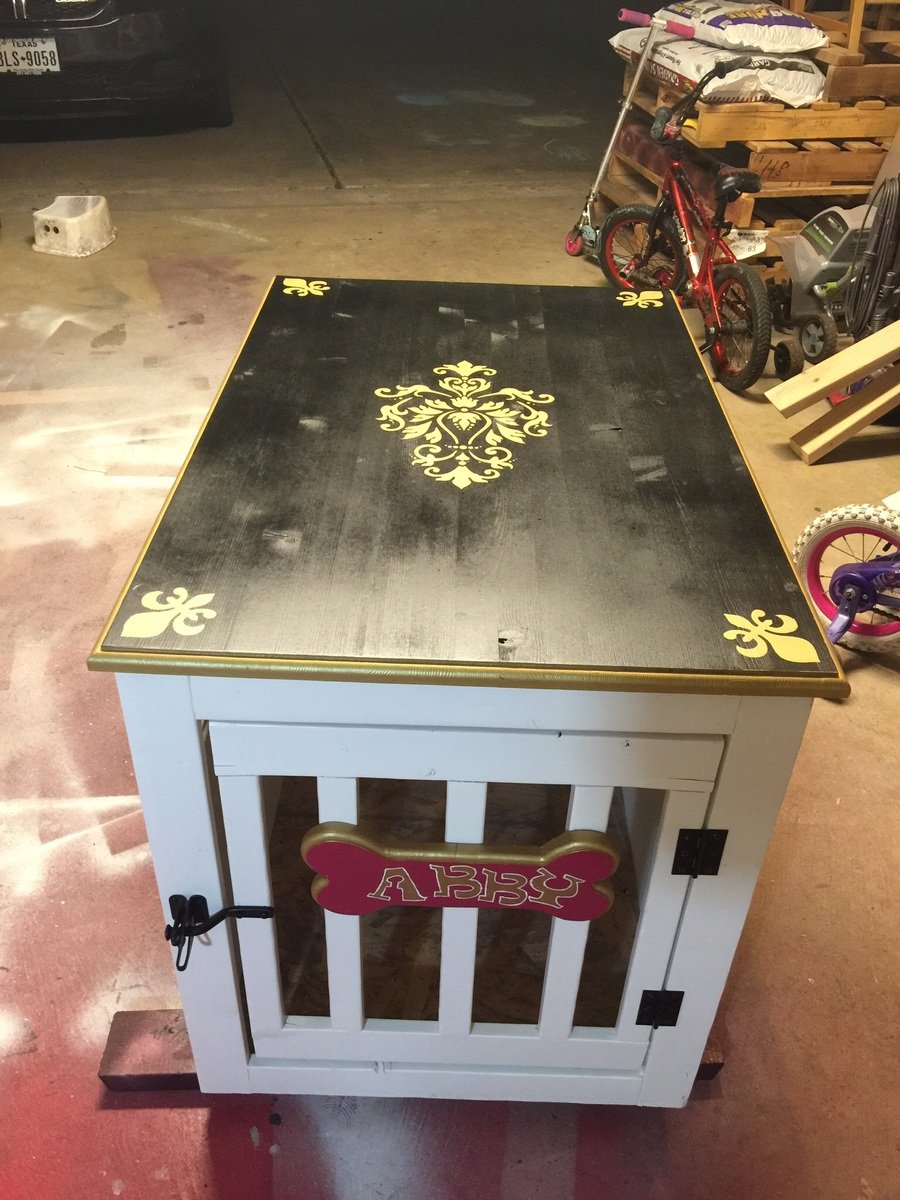
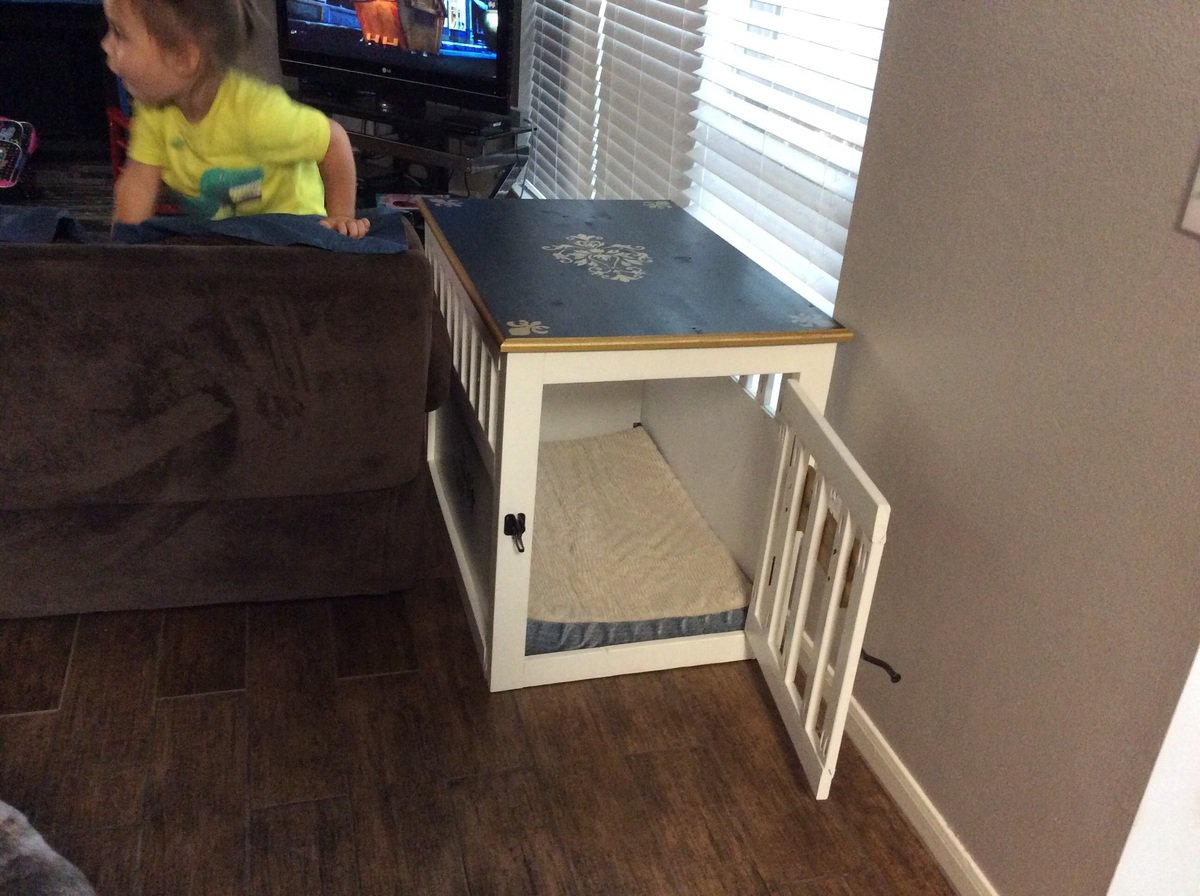
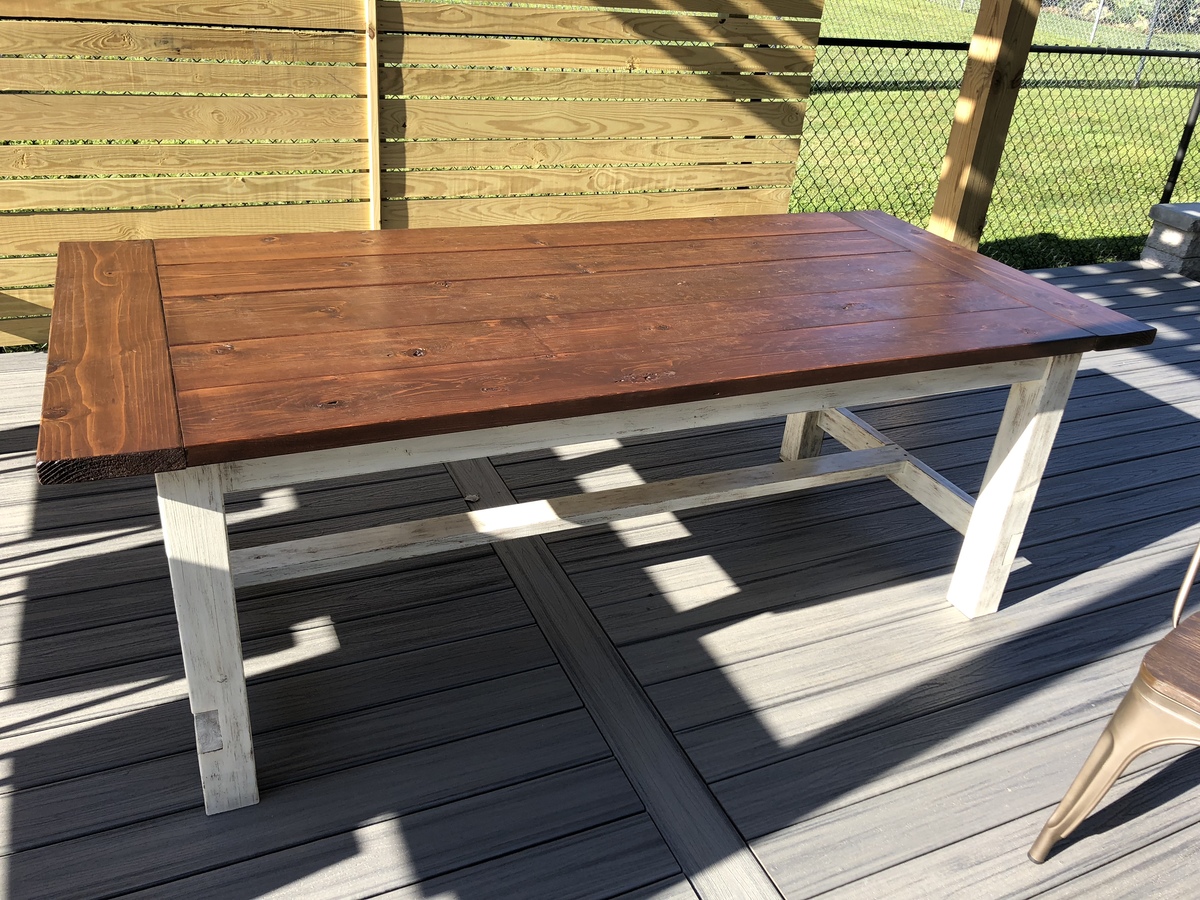
My husband and I built this table from the farmhouse table plans (Kreg-jig). I wanted a farmhouse table for our new patio and couldn’t quit find one to buy-so we made it! We used red cedar because it is an outdoor table and we wanted it weather resistant.
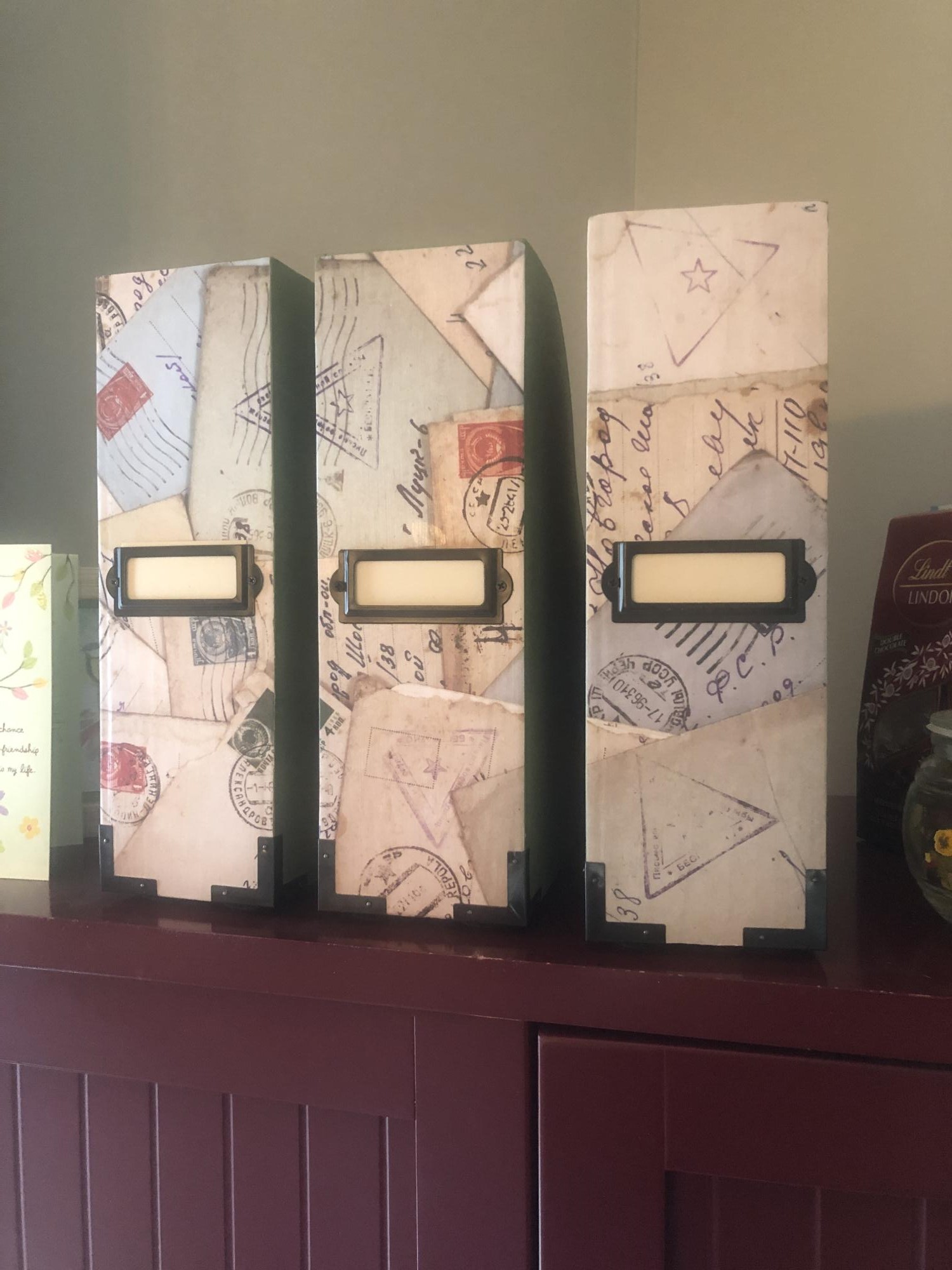
My BFF was looking for magazine holders but refused to pay $10-15 for one made out of cardboard. I told her I could make her some from wood and paint them to match her decor. I found the “letter” paper on Amazon but came in a pack titled Vintage Treasures. I decided to do an S curve on the sides to make it a little more fancy. I can’t wait to give these to her! Thanks for the inspiration, Ana!
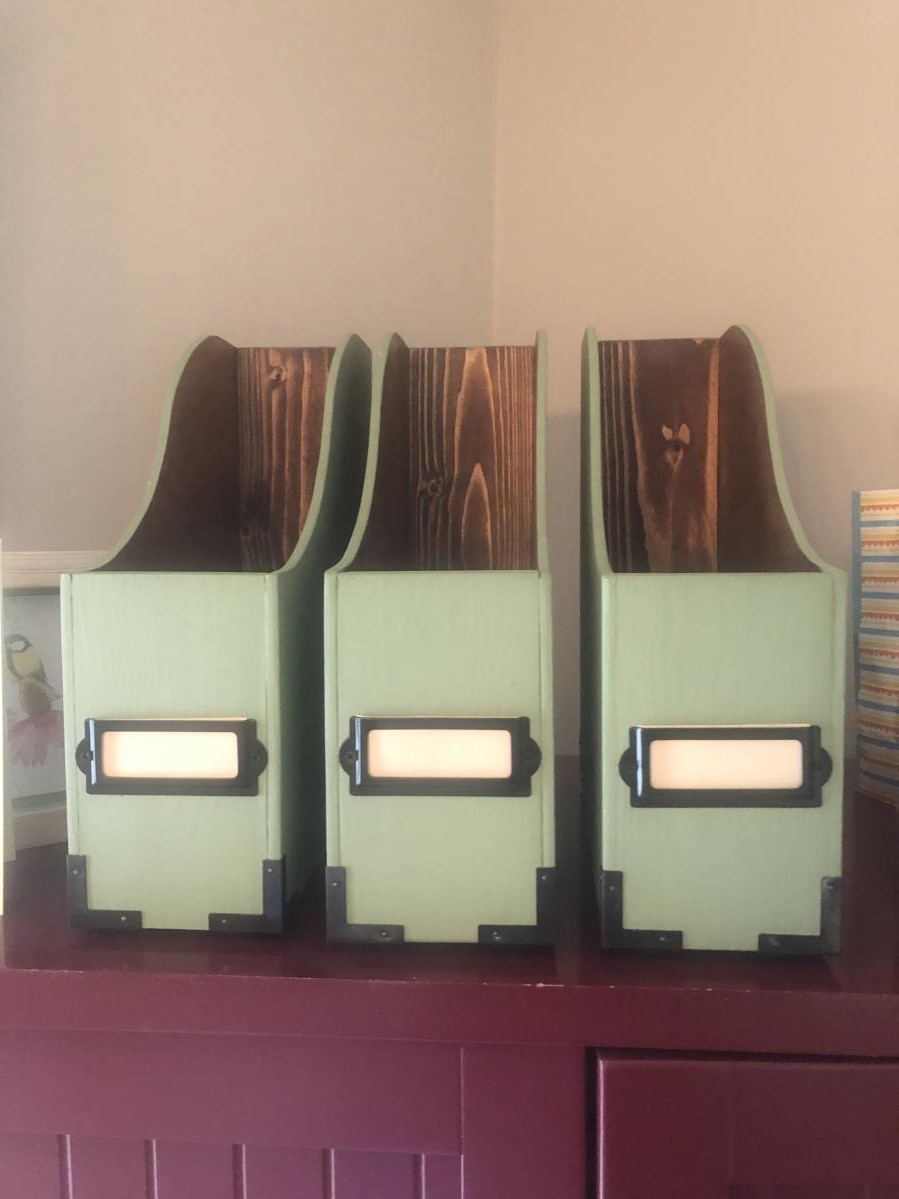
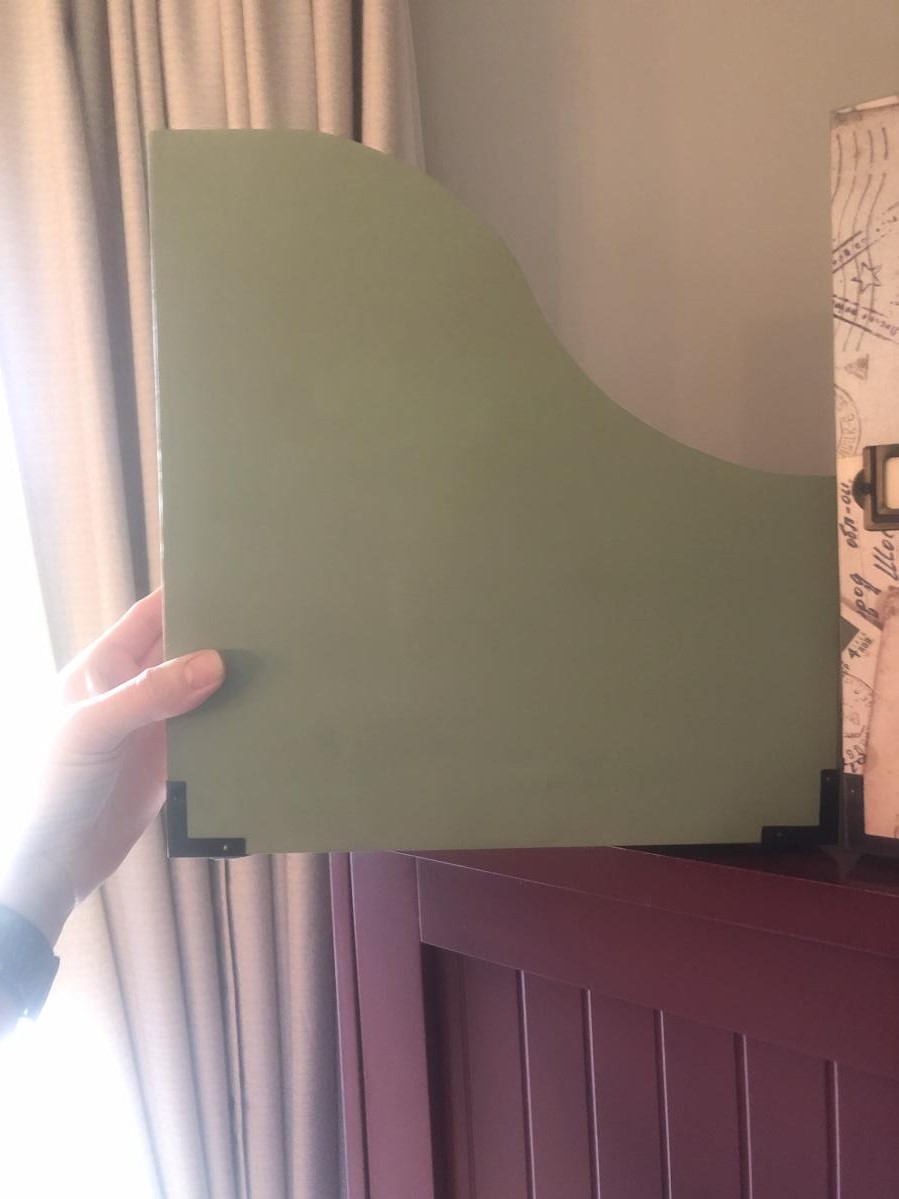
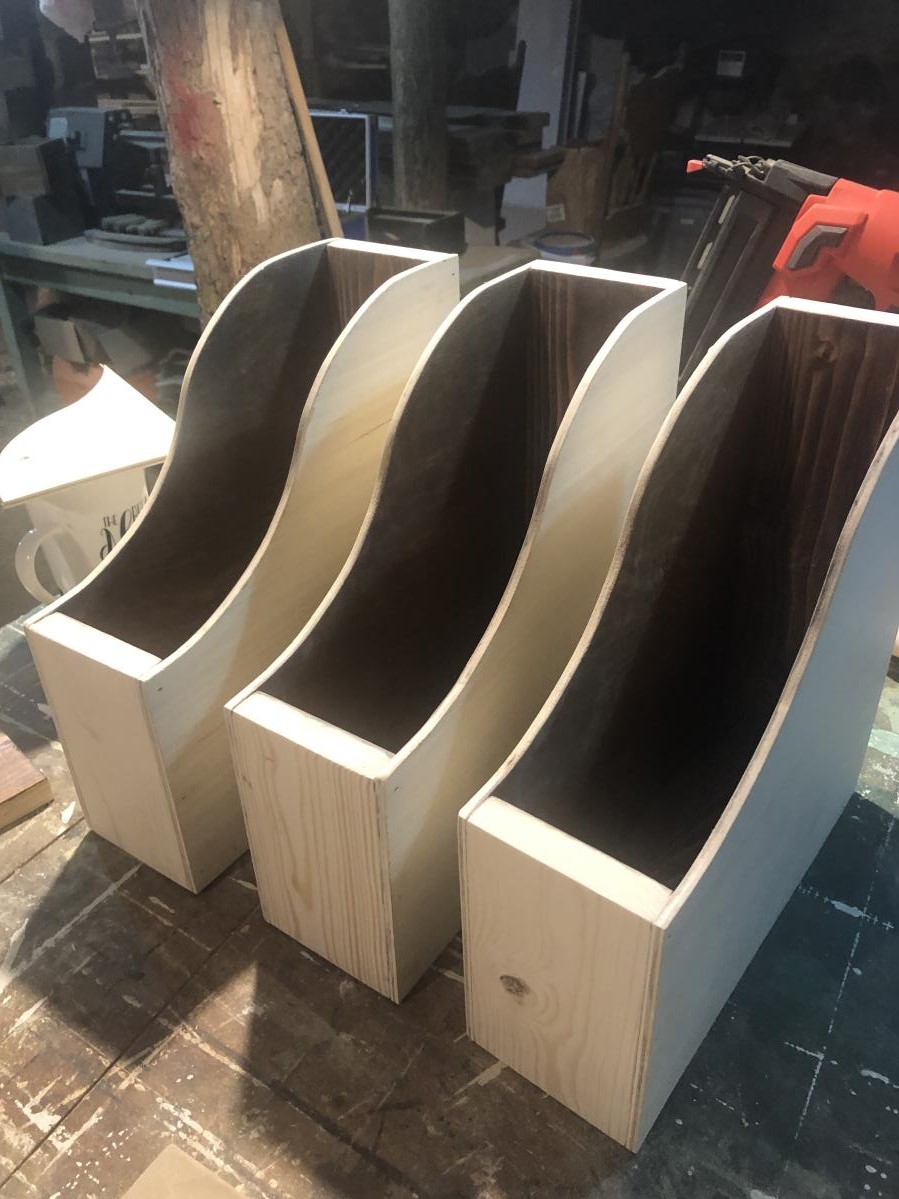
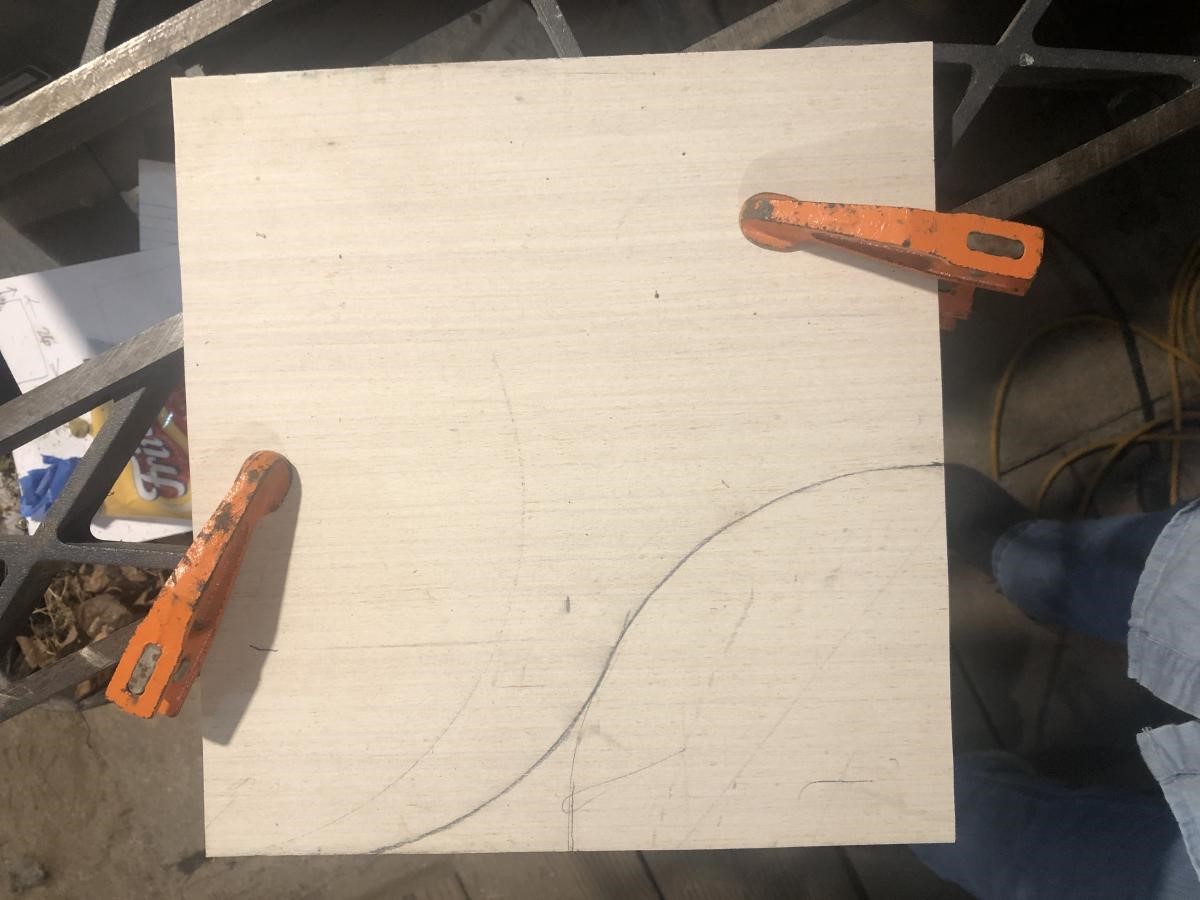
Wed, 05/04/2022 - 12:22
Great job, your friend is going to love them! Thanks for sharing.
This is my first build and I'm pretty pleased with how it turned out. There are a few things I learned along the way that will help me with my next build. We have a lot of children's book so I made the bottom shelf an angled shelf for more room.
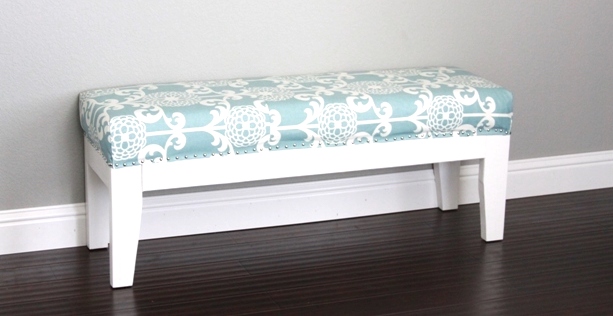
This was my first solo wood project! My husband normally builds things that we want. This bench was very easy. The hardest part would have been the upholstery. I decided to fully upholster it instead of making a slip cover. I plan to make holiday themed slip covers to slide over this though. I painted the legs white, and we ended up using MDF for the top portion since we had a piece on hand. I used a cushion off of an old chair we were going to get rid of to save money on the foam, so I had to change the dimensions a little. This bench is 13" by 48" total instead of the 16" by 55". It still fits the space beautifully. Since I had the foam and mdf on hand it only cost me about $20 to make this including the price of 6 packs of nail heads and the fabric. So a very inexpensive project! The shelf in the pics my husband built from some scrap wood and hooks we got from lowes.
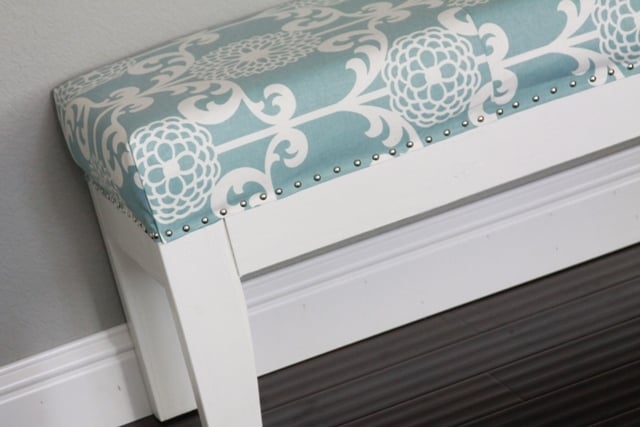
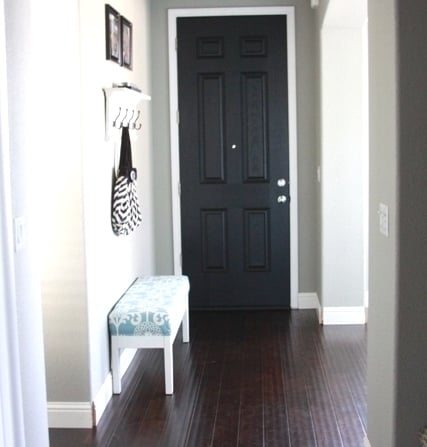
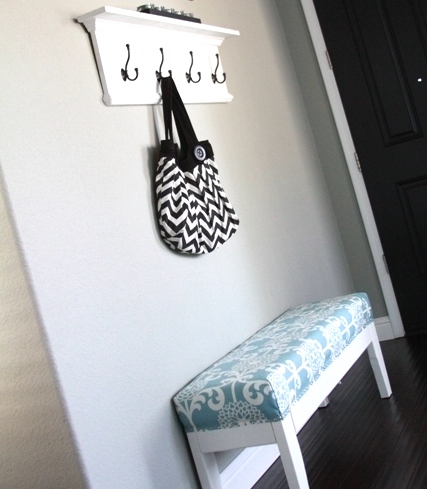
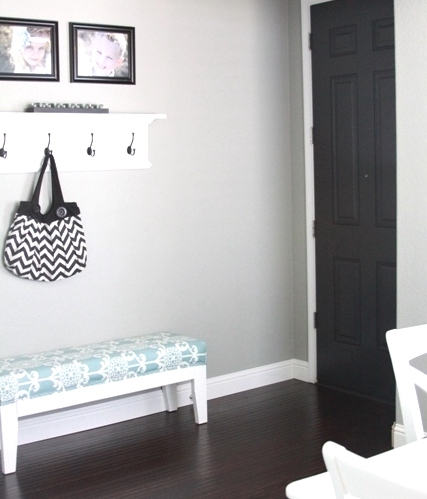
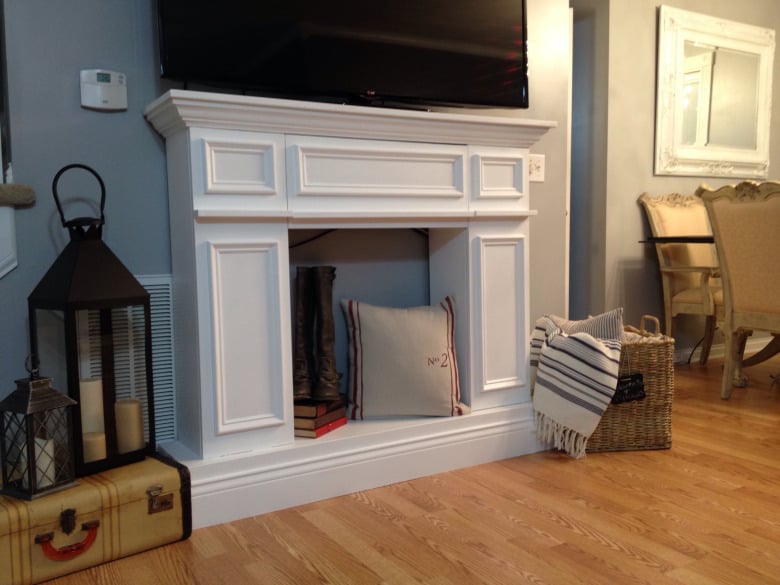
Modified from Ana White's Faux Fireplace with Hidden Storage Plan
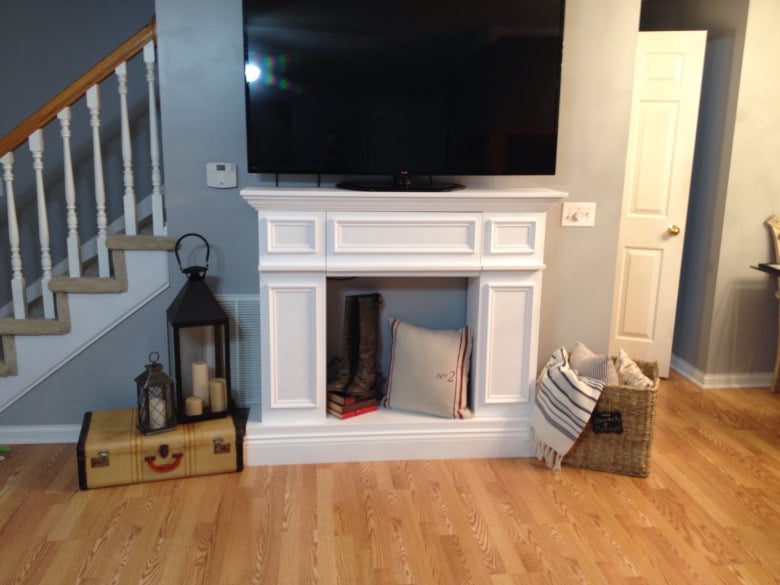
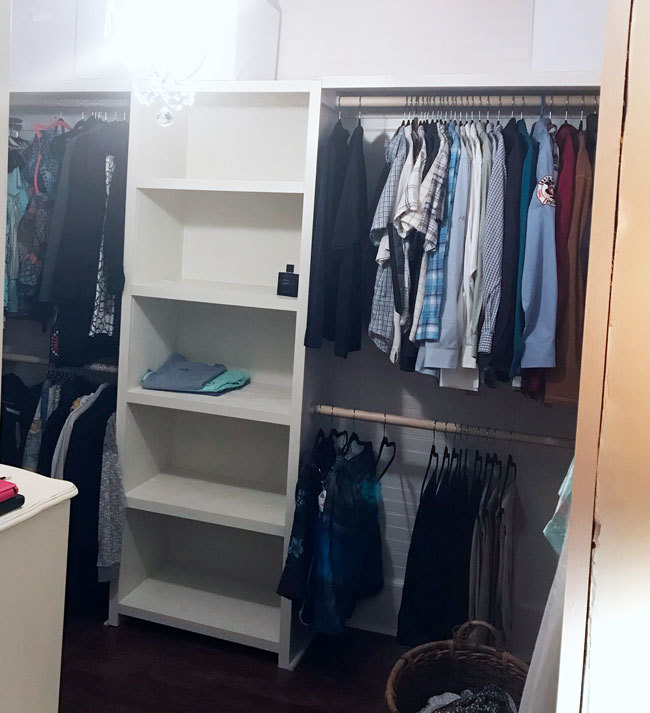
So thankful for the plans to build the closet shelves. They were key to our building out our new walk-in closet. Love it and this site! Onward to the next project!
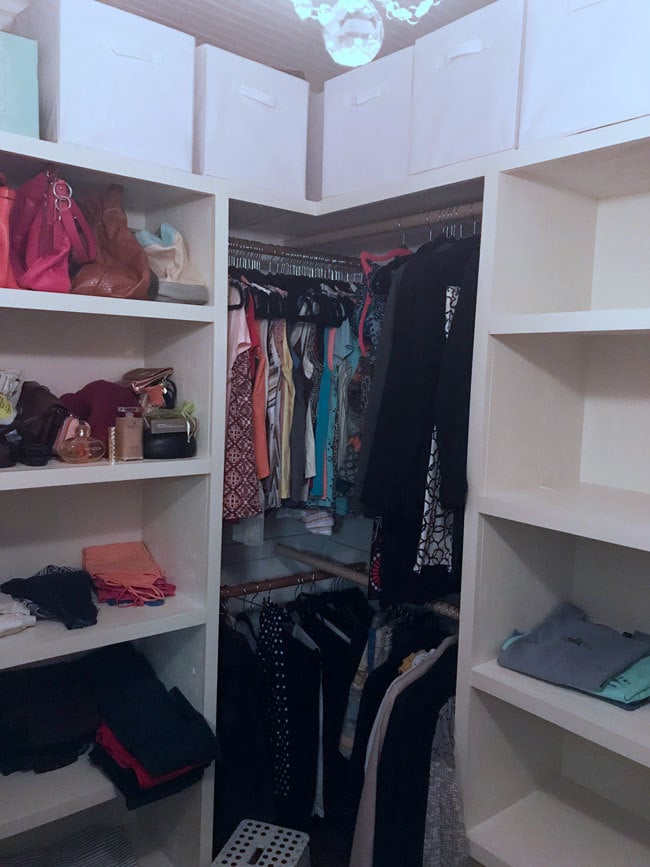
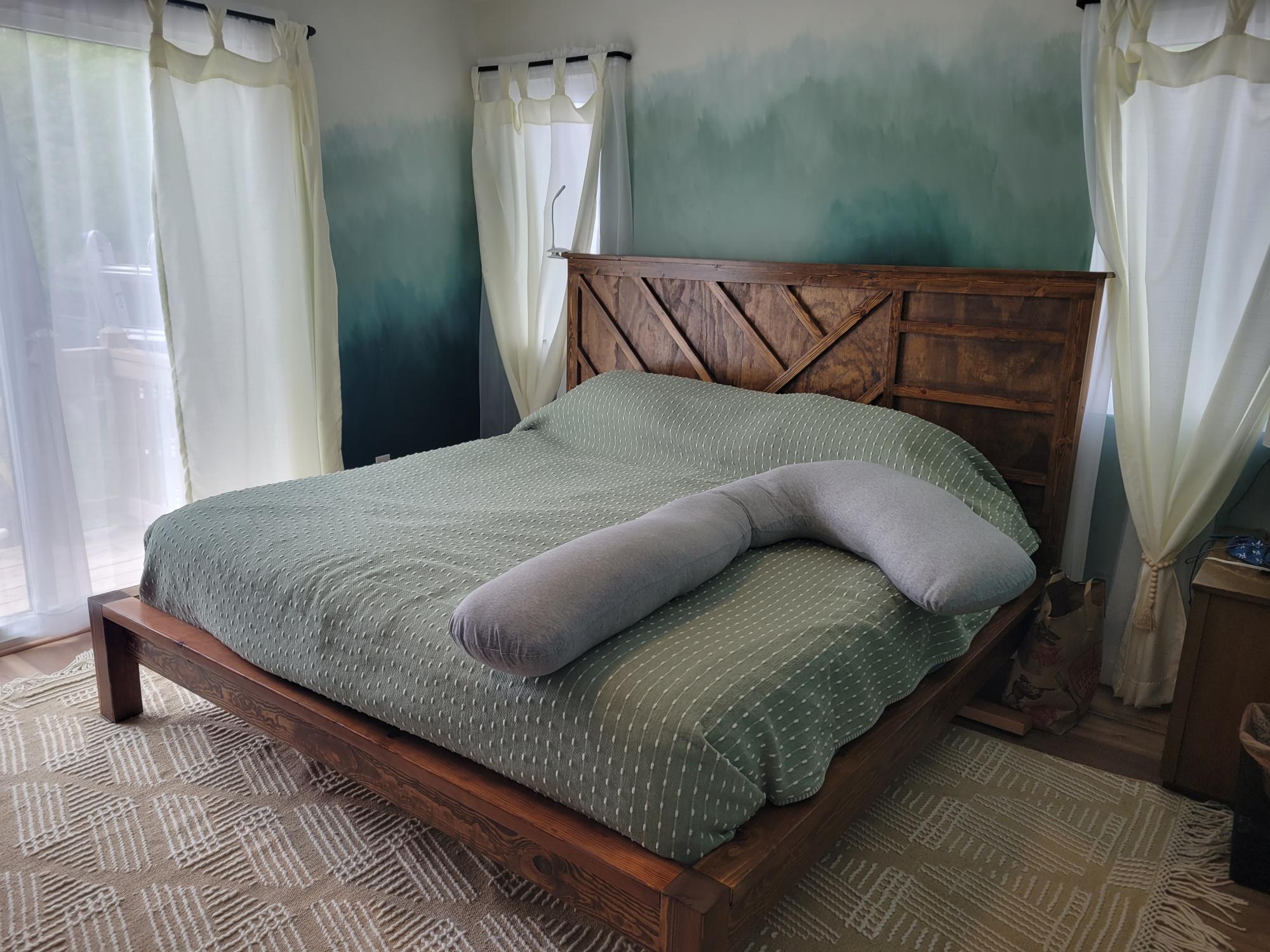
Took the Farmhouse bed model and incorporated a geometric headboard. This thing is heavy!
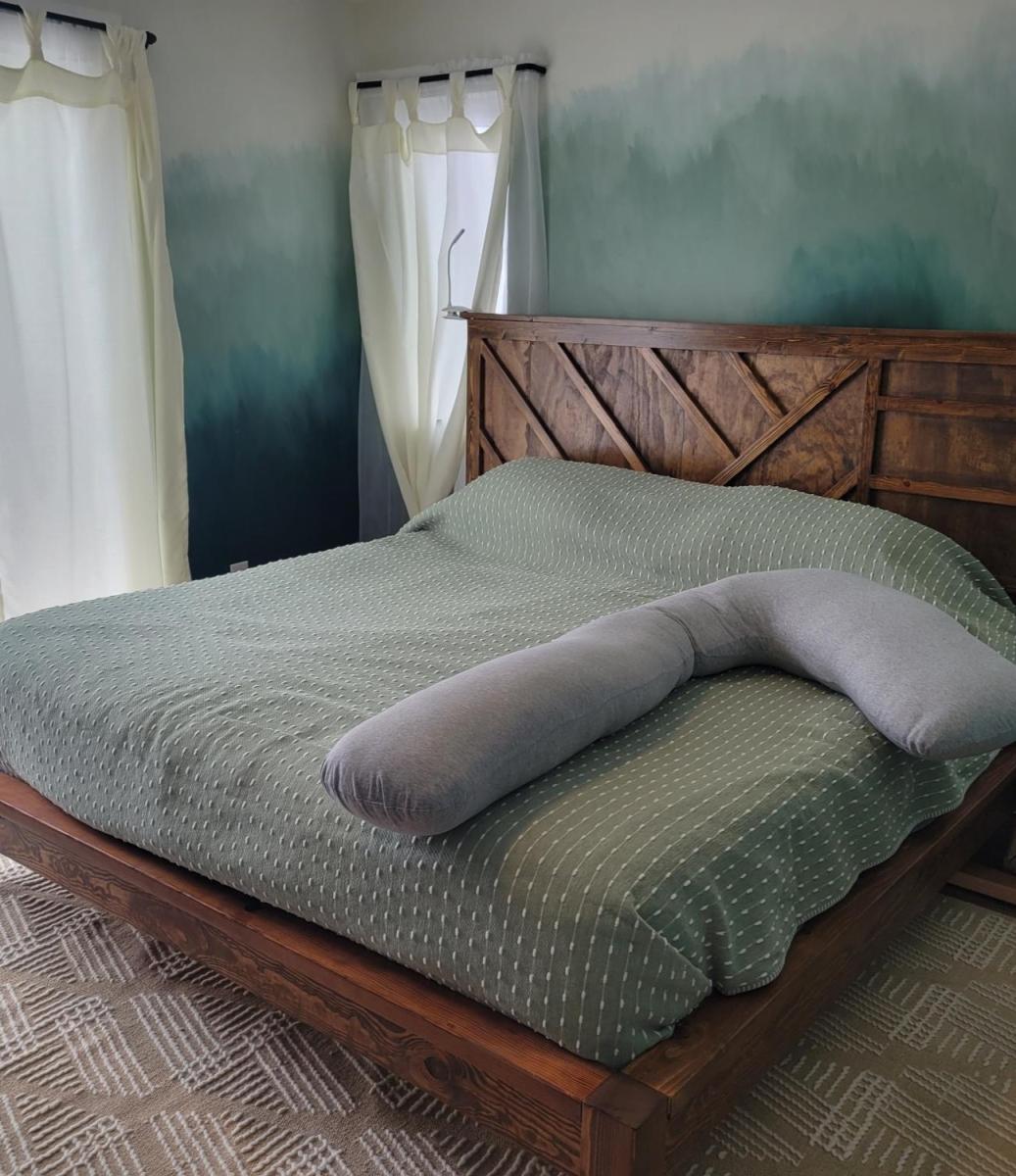
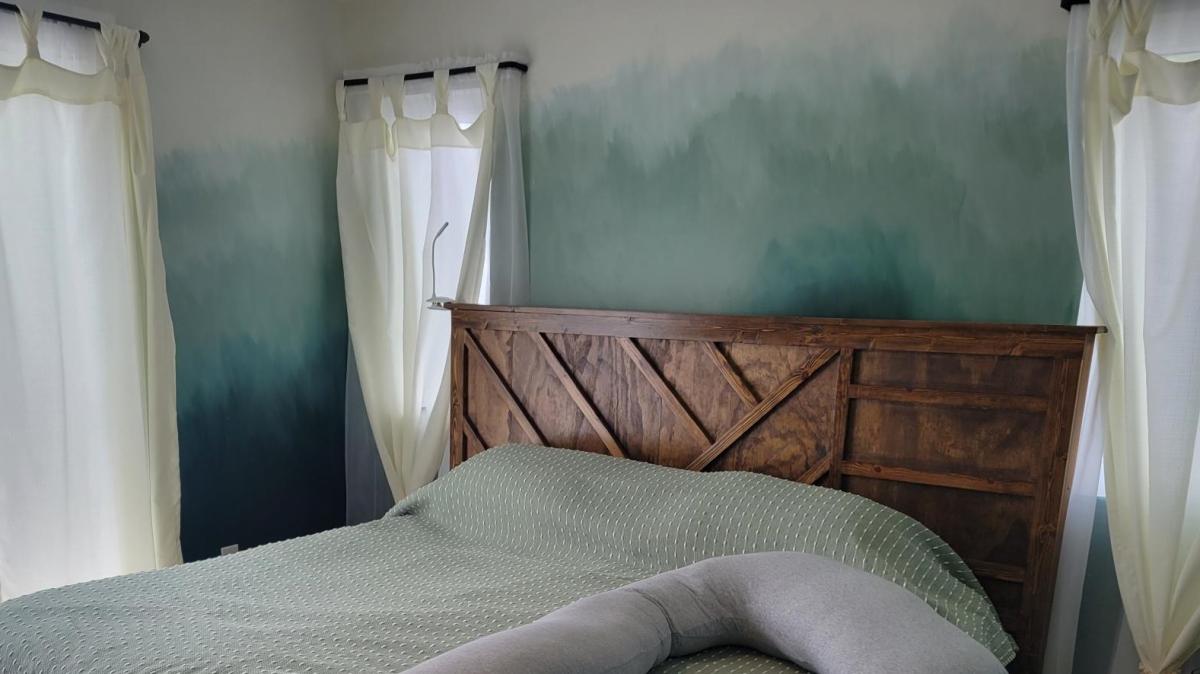
Thu, 05/12/2022 - 19:28
WOW, this is so pretty, way to go! Thank you so much for sharing!
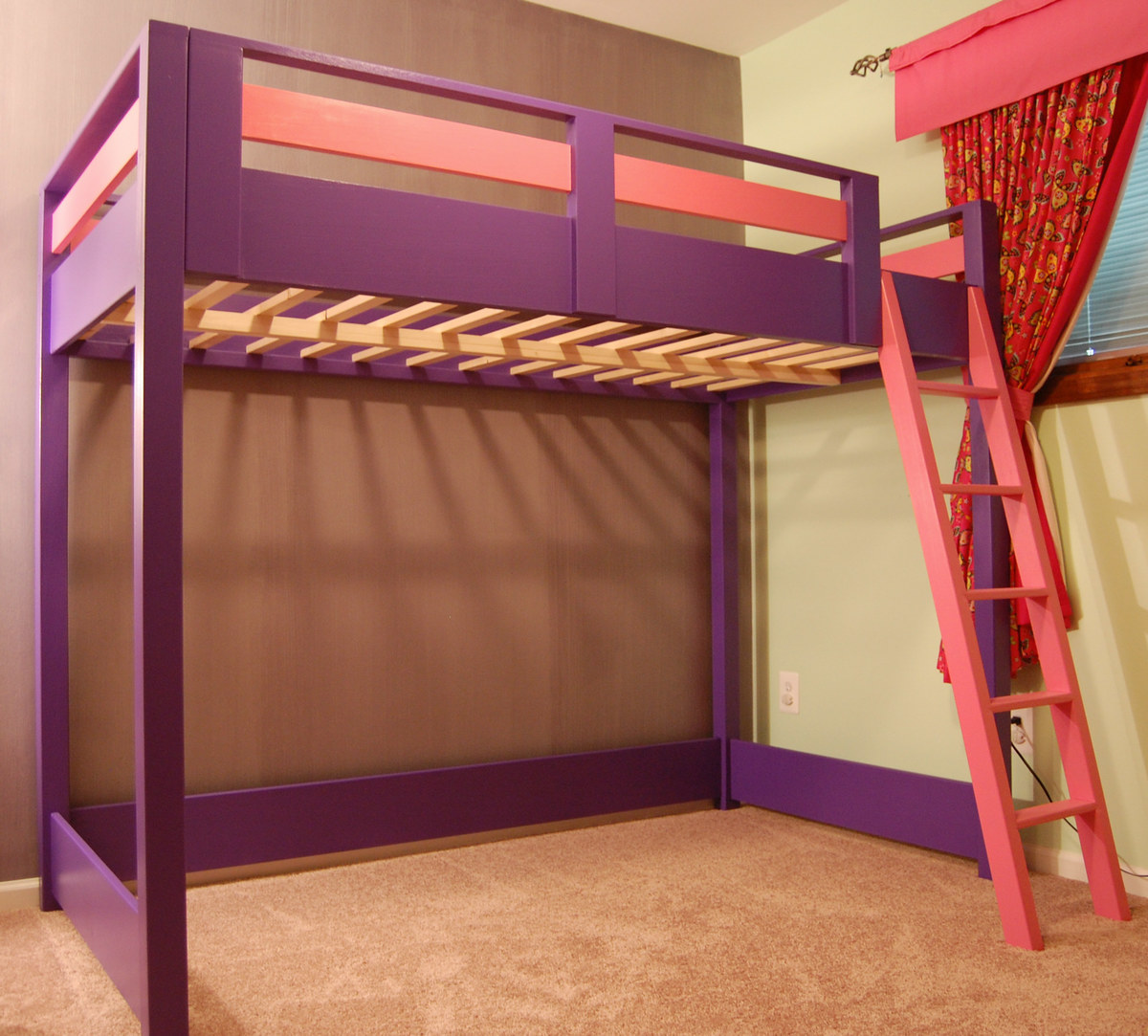
This was my first project from the plans I got from this site. I had a blast building it. Made it out of poplar so that it would be strong enough to support either me or my wife on it with our daughter. Directions were simple and easy to follow. Key to this project as mentioned is to be precise in measurements and square! My wife and daughter both love this bed and now have 3 more projects lined up for me. I am so lucky!!! What family wants you and urges you to build more things from wood!
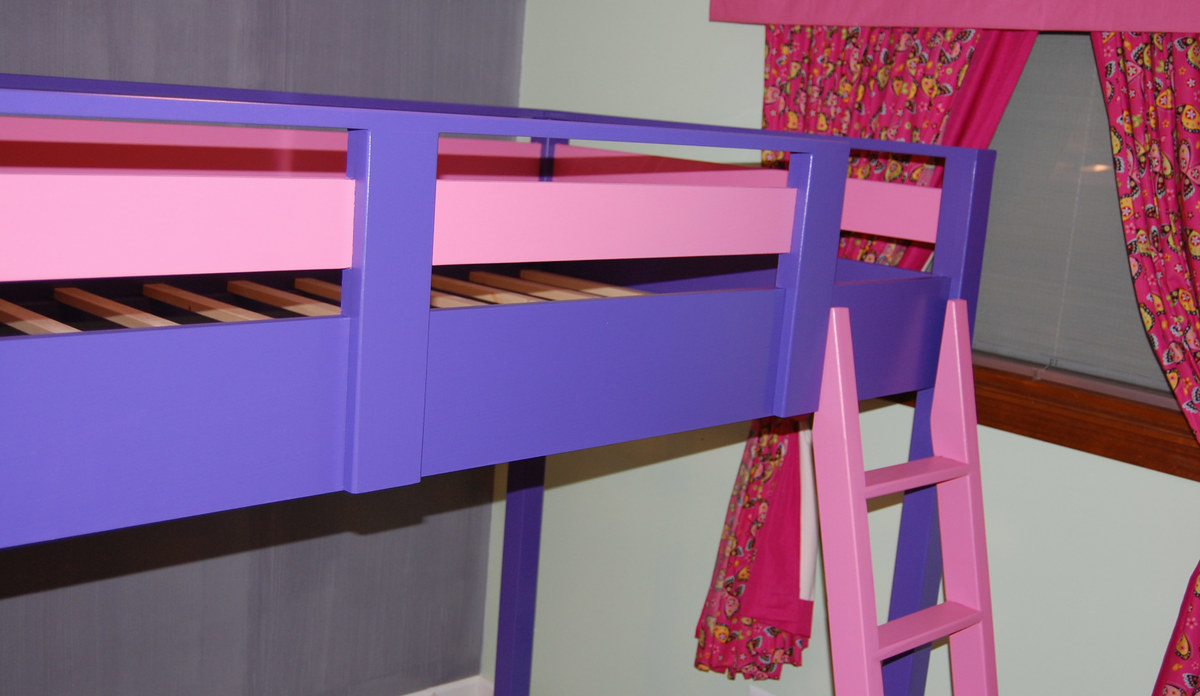
Wed, 07/13/2011 - 15:38
Love the colors! We are going to do a combo of these plans and the cottage loft bed for my step daughter. She's almost 7 and really too tall for the cottage loft bed but she wants the playhouse look of it. I'm hoping of coming up with a way to remove the "walls" when she's a little older. I'm thinking of putting it in a corner like you did and then just do the exposed side and front. Your family is very lucky you are so willing to build for them:)
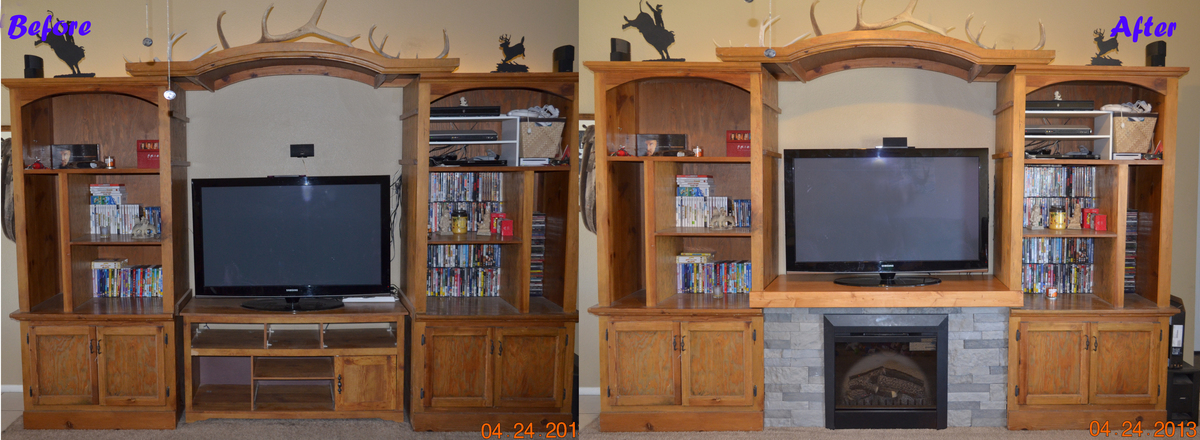
I have always wanted a fireplace, however I couldn't justify spending $600 or more for a flimsy electric TV stand. Not to mention, I have checked out the displays of these pieces at Lowes, and they are made from cheap materials that I do not want to sit my expensive TV on. We found the entertainment center on Craigslist for $100, because they got rid of their big projection screen TV (which many are doing these days). I looked for fireplace TV stands for months, and just couldn't find a piece that wouldn't look like a separate piece of furniture stuck in the middle. I found a new electric insert on Criagslist for $100 (normally about $250), and purchased the materials from Lowes where a nice employee cut it all for me. I glued and nailed the frame together, applied the AirStone, attached the mantle (a 2x4), and slid the insert into place. Overall, the project took about 4 hours to complete, and cost about $200 to build. (It could have been done for a bit cheaper, but I went with 3/4" plywood for strength and stability.)
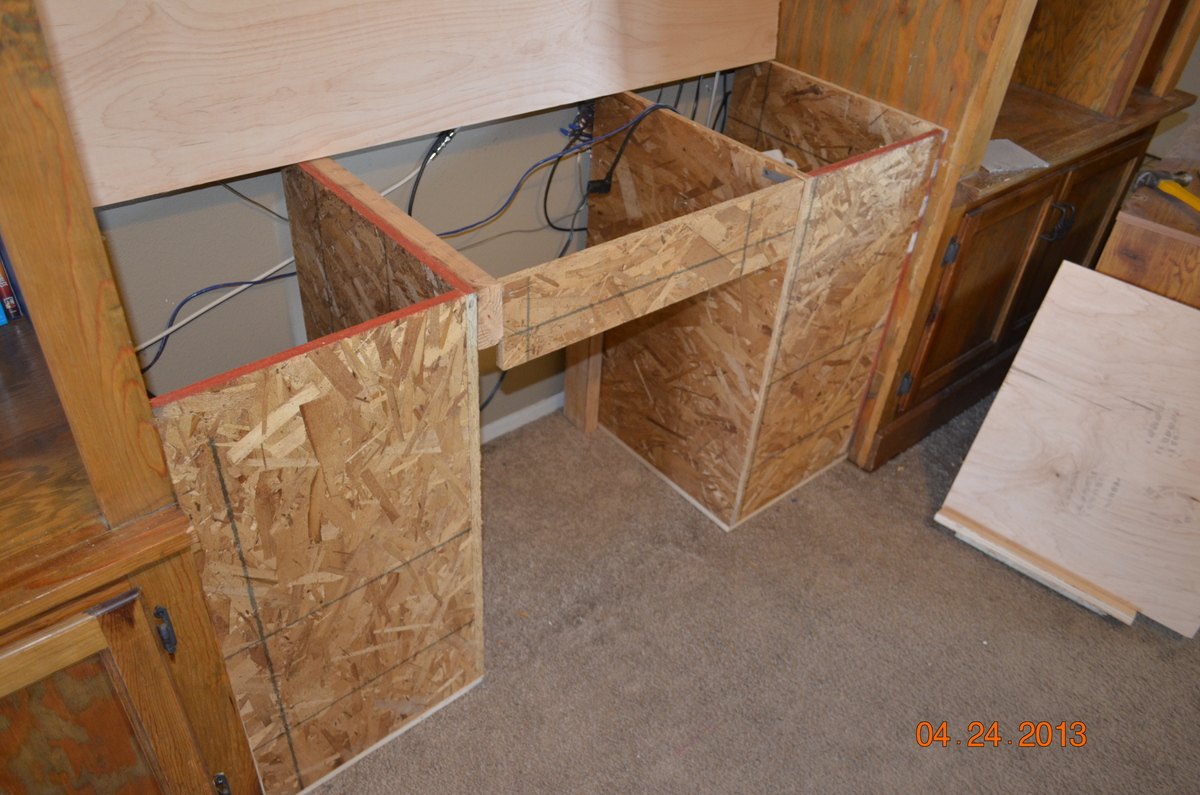
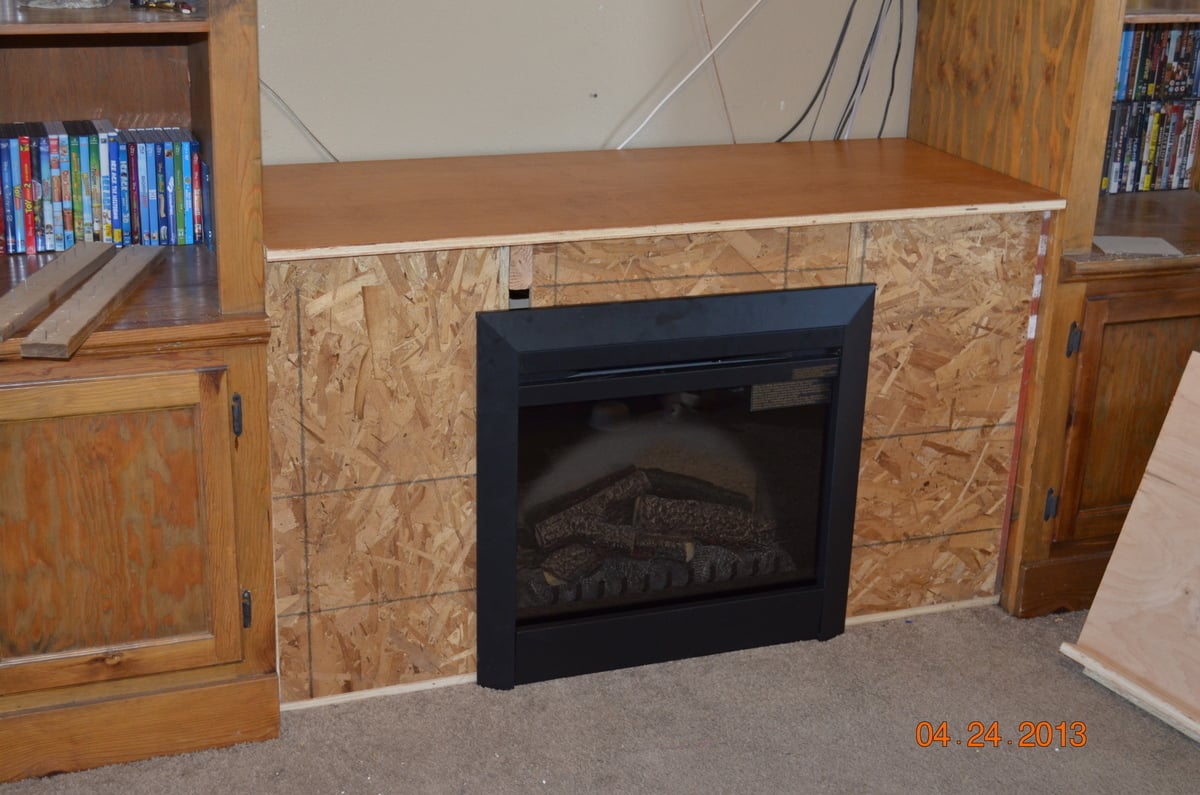
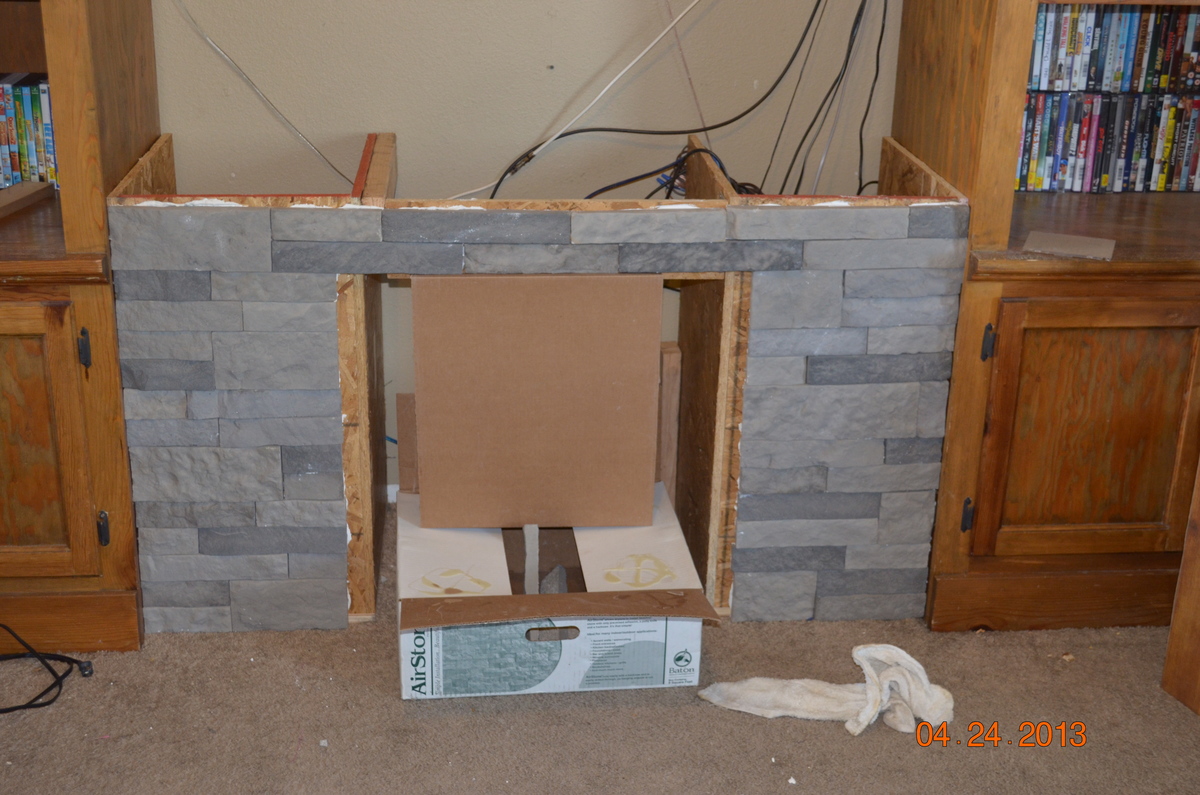
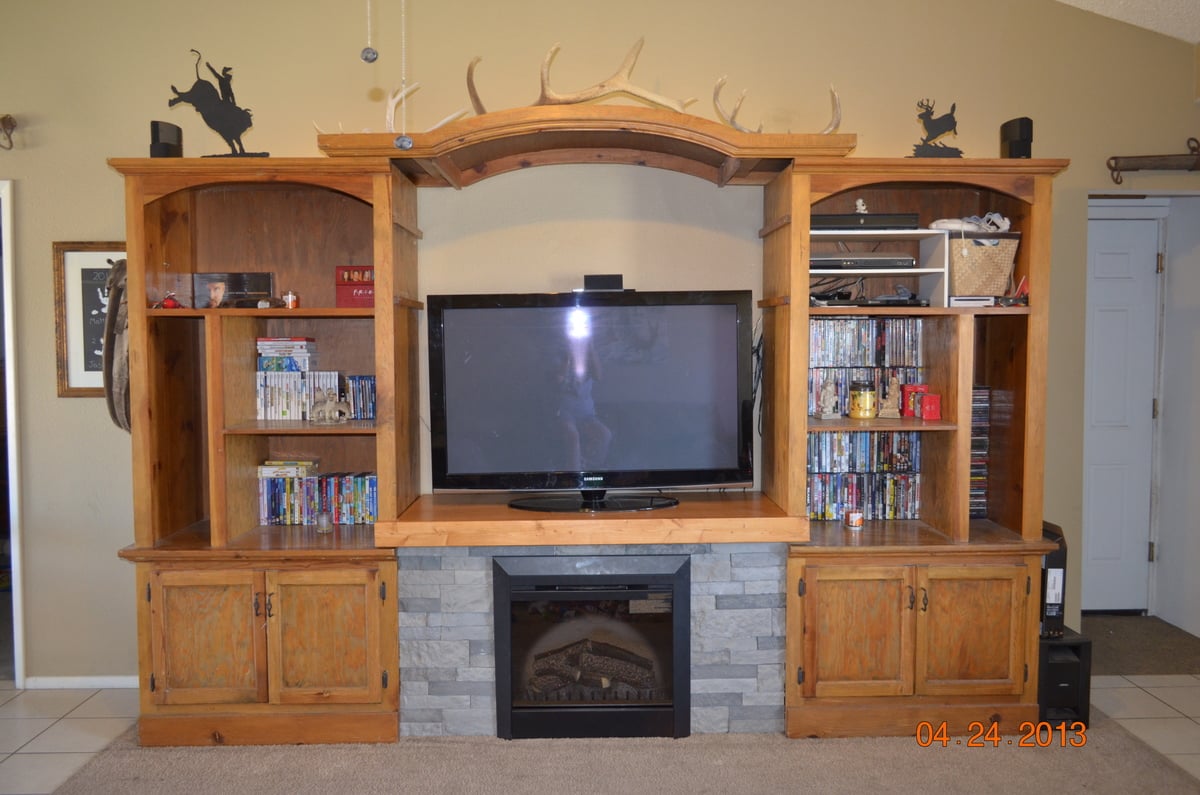
Wed, 08/14/2013 - 10:28
I have an electric fireplace that is made with cheap materials. I've contemplated building a new surround for it, and your finished product and the pictures have made it seem more doable! Thanks for posting.
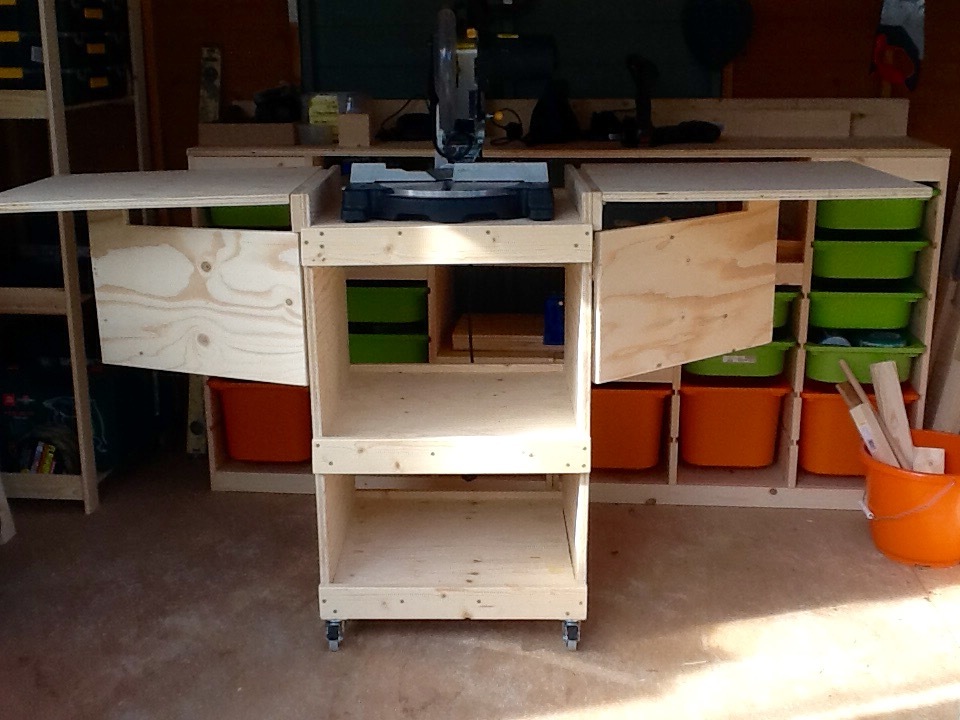
Adaptation to fit my little mitre saw, small workshop and the metric timber available in B&Q. My first build, this should let me build more while staying comfortable and safe. I'm ridiculously pleased with myself!
It took longer to build than expected because my little boy thinks naps are for wimps.
In case anyone in the UK wants to build similar, here's my adapted sizes.
18mm plywood cutting list:
2 85cm x 50cm (sides)
3 50cm x 50cm (shelves)
2 50cm x 60cm (leaves)
2 45cm x 30cm (leaf supports - replaced fancy brackets that were too expensive over here)
Timber cuts:
6 34mm x 34mm @ 50cm (cleats)
6 18mm x 70mm @ 52cm (supports)
2 18mm x 70mm @ 42cm (spacers)
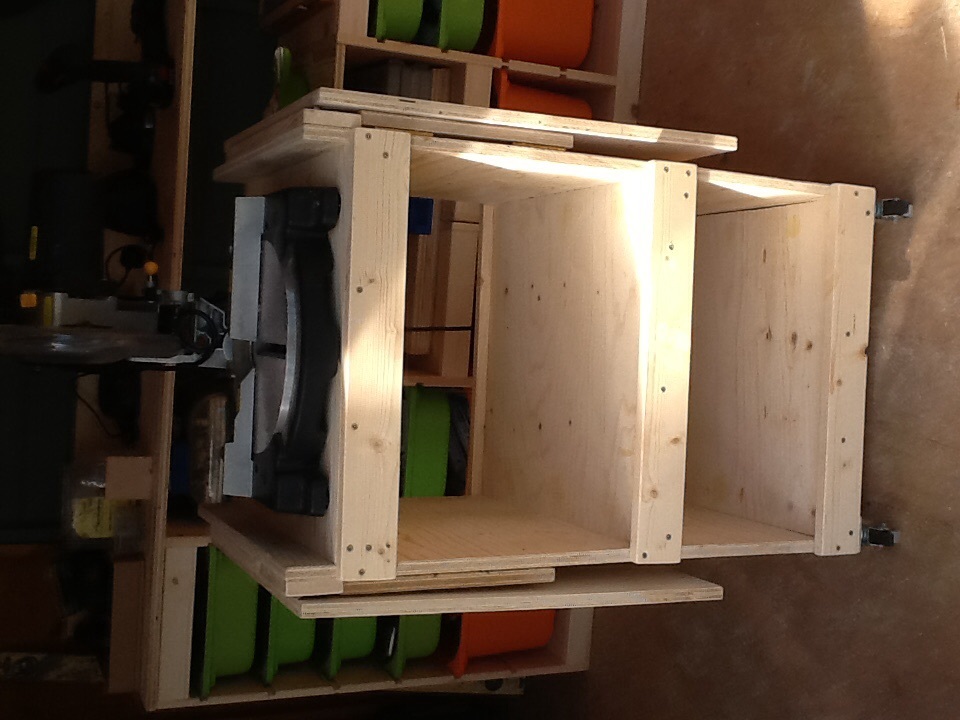
Been a while since I had time to actually build anything worth posting about! My wife wanted some items for her Kindergarten classroom this year, so built several items, most inspired by the Farmhouse family.
Sat, 06/29/2019 - 05:47
I love this! Can you give me the plans and list of materials for constructing it?
Sun, 06/30/2019 - 12:33
I am also a teacher and would love to build this desk for my reading class. Do you have plans?
Mon, 07/01/2019 - 18:05
I love this table for my classroom. Can you share the plans or the dimensions?
-Stephanie
Sun, 07/07/2019 - 09:46
I would love plans/dimensions for this! I was thinking I could also paint the top with wipe off board paint.
Sun, 07/07/2019 - 14:59
I would love to make one for my classroom. Can you share the plans and materials list for this table?? Thanks!!
Mon, 07/08/2019 - 19:11
I am looking to make this for my fourth grade classroom - can you provide the dimensions you used? Thank you so much.
Wed, 07/10/2019 - 11:59
Love this!
I would love this for my classroom! Can you share the plans and materials.
Thank You!
Mon, 07/22/2019 - 18:25
Anyone have any luck with figuring out the dimensions??
Thu, 07/25/2019 - 17:20
Has anyone gotten the plans for this table? I have contacted Ana White and tried other ways also. I would love for someone to share.
Thank you
Teri
Mon, 08/19/2019 - 12:09
I am guessing the corner posts are 2 x 4s, the top is 2 x 10s. It looks like the width is 6’ (looking at the floor carpet tiles being 24” square). So 2 - 2 x 10s side by side for the main part of the desk top and 2 - 2 x10s perpendicular on each side of the chair. I guess the height is subject to choice and the length of each side would also be subject to choice or to the length of the 2 x 10s to be economical.
an educated guess would be 4 - 8’ 2x10s for the top and 6 - 6’ 2 x 4s for the legs?
Anyone else have any input here? Open to suggestions.....
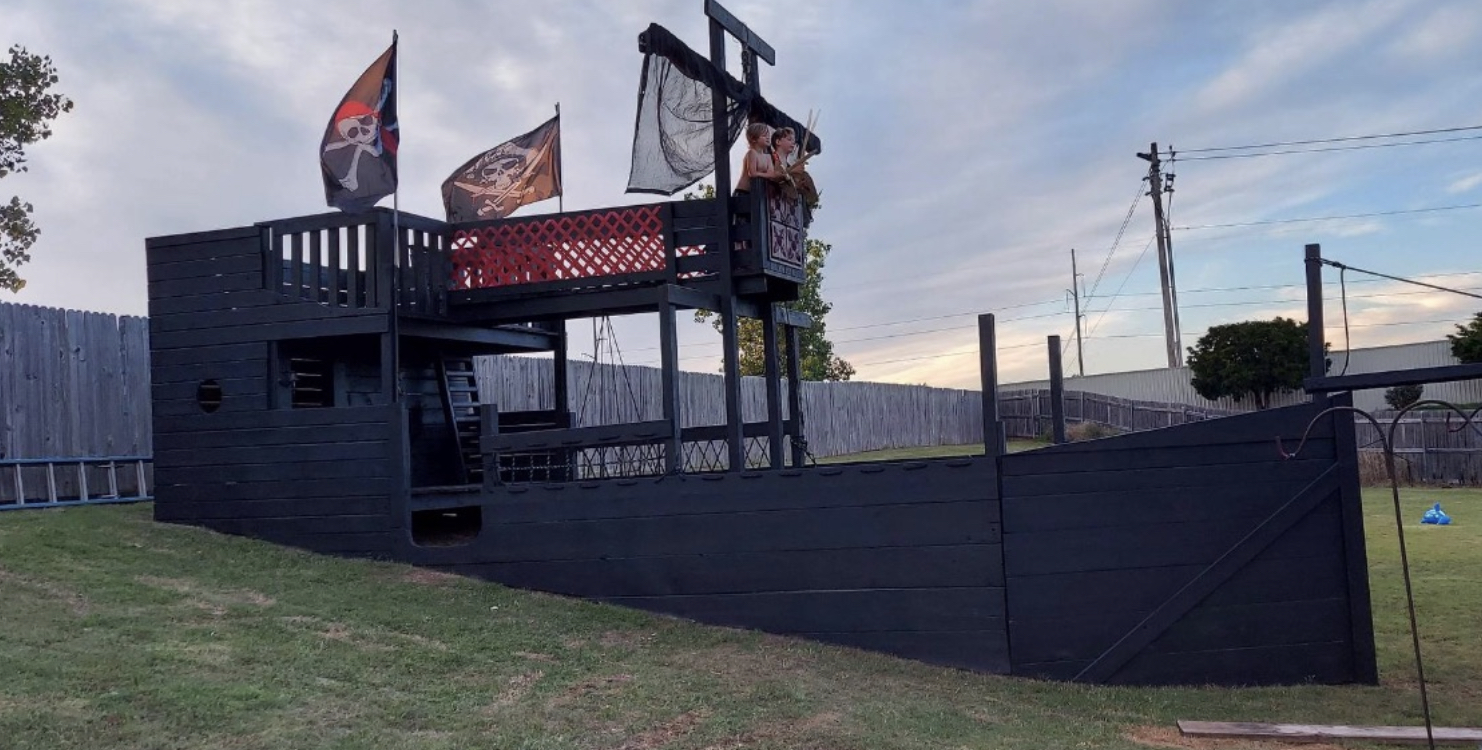
I started building this pirate ship in the spring of 2020. It kept getting bigger as a friend donated old lumber from his masonry company. He was going out of business and wanted to get rid of some of what you see here.
The ship is 24ft by 10ft.
I won’t papa of the year three years straight.
Thu, 05/26/2022 - 16:41
This is so awesome, thank you so much for sharing your creation!
When Ana posted these plans just before Christmas, I had to make one! I still don't have a use for it but I love it anyway! I made a few small changes and it was super fun to build! I can't wait to make a miniature one for my little guy!
Comments
Guest (not verified)
Wed, 01/11/2012 - 14:53
We are going to have to turn
We are going to have to turn the baskets the same way due to the space in out laundry room. Do you happen to remember the dimensions of them? Thanks.
Guest (not verified)
Thu, 02/09/2012 - 07:08
Dimensions
Do you have the dimensions for the square baskets? These would work much better in my home.
Guest (not verified)
Tue, 02/14/2012 - 16:42
basket hold up?
We did something similar when our family was 8 (6 foster children). We bought 4 baskets (2 people per room) and then just had them on regular shelves. I LOVE the look of these! Unfortunately baskets give out over time and I can't ever seem to find baskets that once again are the same size as previous baskets. Did you order the baskets on-line someplace that you can consistenly get the same size for when the baskets wear out?
Guest (not verified)
Wed, 02/22/2012 - 12:35
basket hold up
I have all the same laundry baskets that I bought at wal mart for like 3 or 4 bucks a piece. I would think that just meausring out the size according to the laundry baskets would work out fine! they have never stopped selling the ones that I buy, i find them at every wal mart I go to
Lindy Holcomb (not verified)
Fri, 03/02/2012 - 06:05
Dimensions
I would love the Dimensions for this shelf.
Lindy Holcomb (not verified)
Fri, 03/02/2012 - 06:19
Dimensions
I would love the Dimensions on this shelf.
Guest (not verified)
Thu, 03/08/2012 - 05:13
Seriously? $50 for these
Seriously? $50 for these plans. Get real. Fine woodworking plans don't cost this much. Take some wood, make a box, and put slats in it to fit the baskets. The entire set wouldn't cost $50!
davidmac (not verified)
Thu, 03/08/2012 - 06:18
The plans are free. The
The plans are free. The build costs $50. See the plans on the link above the cost.
Guest (not verified)
Thu, 03/08/2012 - 07:50
Thanks David. Didn't read
Thanks David. Didn't read well as you can see. My mistake, and apologies.
christine (not verified)
Sat, 03/17/2012 - 20:54
measurements
once again can anyone please give the measurements for this square basket design and the basket model number as well. i am very challenged when it comes to building things, but with the idea of home depot doing the cutting i think i could manage if i had the measurements. i need the square size to work for my space though. thanks in advance.
Guest (not verified)
Sun, 04/01/2012 - 09:18
dimensions
I have tried clicking on the link above the cost to get the Plans...however it brings me back to the ORIGINAL Plan rather than YOUR plan (skinnier and taller)...Im sorry if I am being dense but I would really love to get the dimensions of YOUR plan but am having trouble accessing them?? Help please!!
Guest (not verified)
Fri, 04/13/2012 - 23:27
dimensions
Where it says PS there is a link to the other dimensions.
Cari Downing (not verified)
Fri, 04/20/2012 - 14:05
Laundry project
If you use the large wire baskets made by elfa they would not break like the plastic. The initial investment would be more but would save money over time.
Sonya Chapin
Tue, 07/24/2012 - 04:34
Easy & Beautiful
Easy and awesome! My teenage children and I made these over the week-end! Super easy and great looking! Our first project was the laundry pedestal and these are a great compliment. We let Home Depot cut the wood due to time restraints and assembly was a snap! Thanks for the great family projects. My husband passed away in April and these projects have really helped us in the healing process (excellent for constructive bonding time).! Thanks again