Entertainment Center
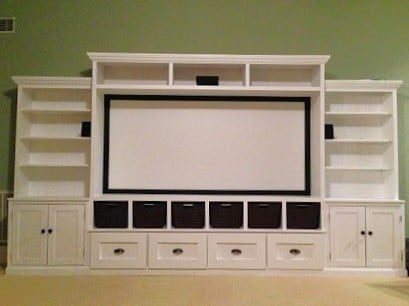
Thanks for the great plans!! Finally got this monster put together.

Thanks for the great plans!! Finally got this monster put together.
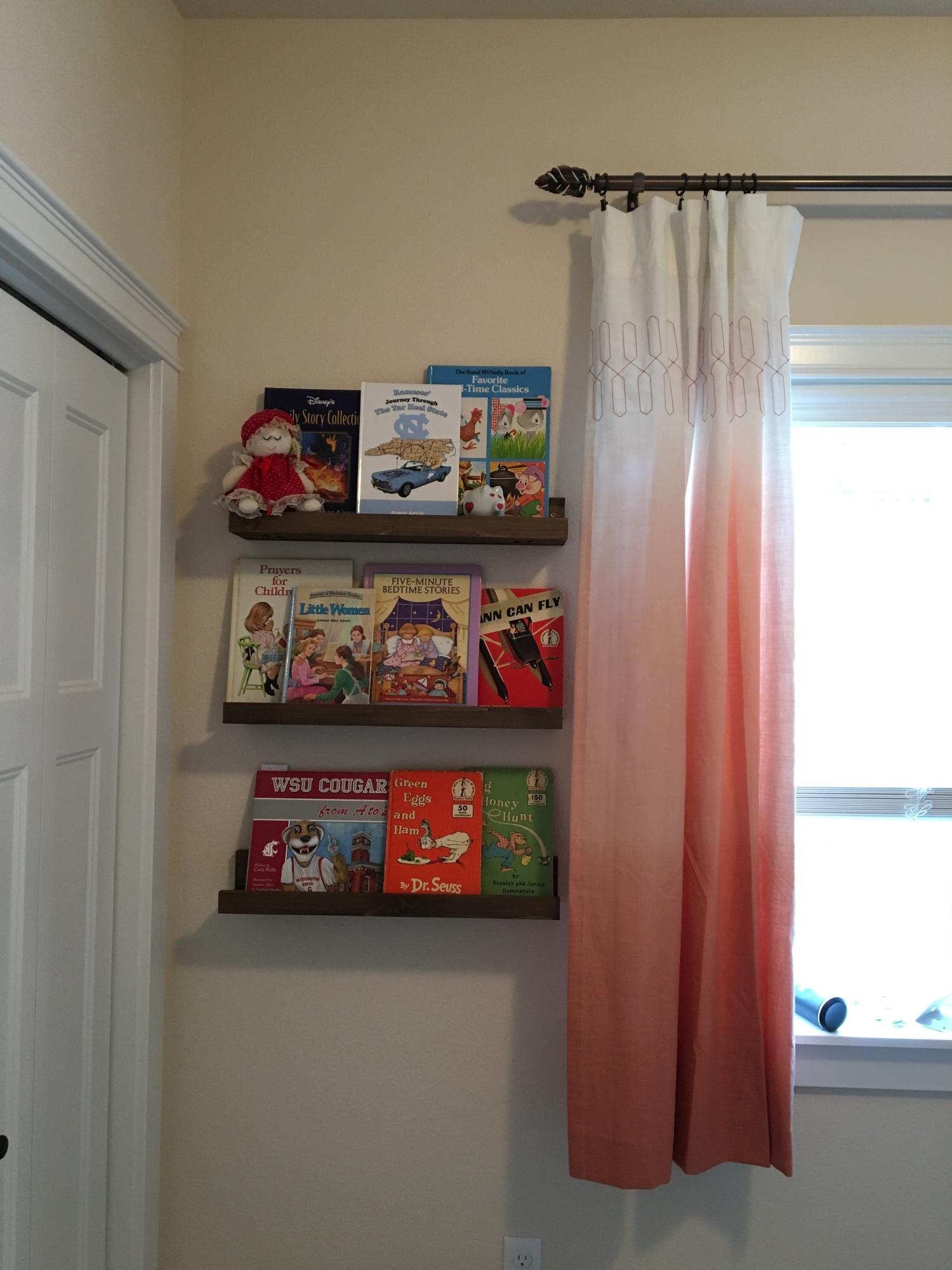
My husband and I built the 10 dollar ledges to use for book storage in our nursery. I love how they allow you to display the books as well as store them. This is the second time we have used this plan for wall decor in our house, and our fifth build overall from one of Ana's plans. I love all the fun options!
For the small size, we only needed three boards so it was inexpensive and they came out great.
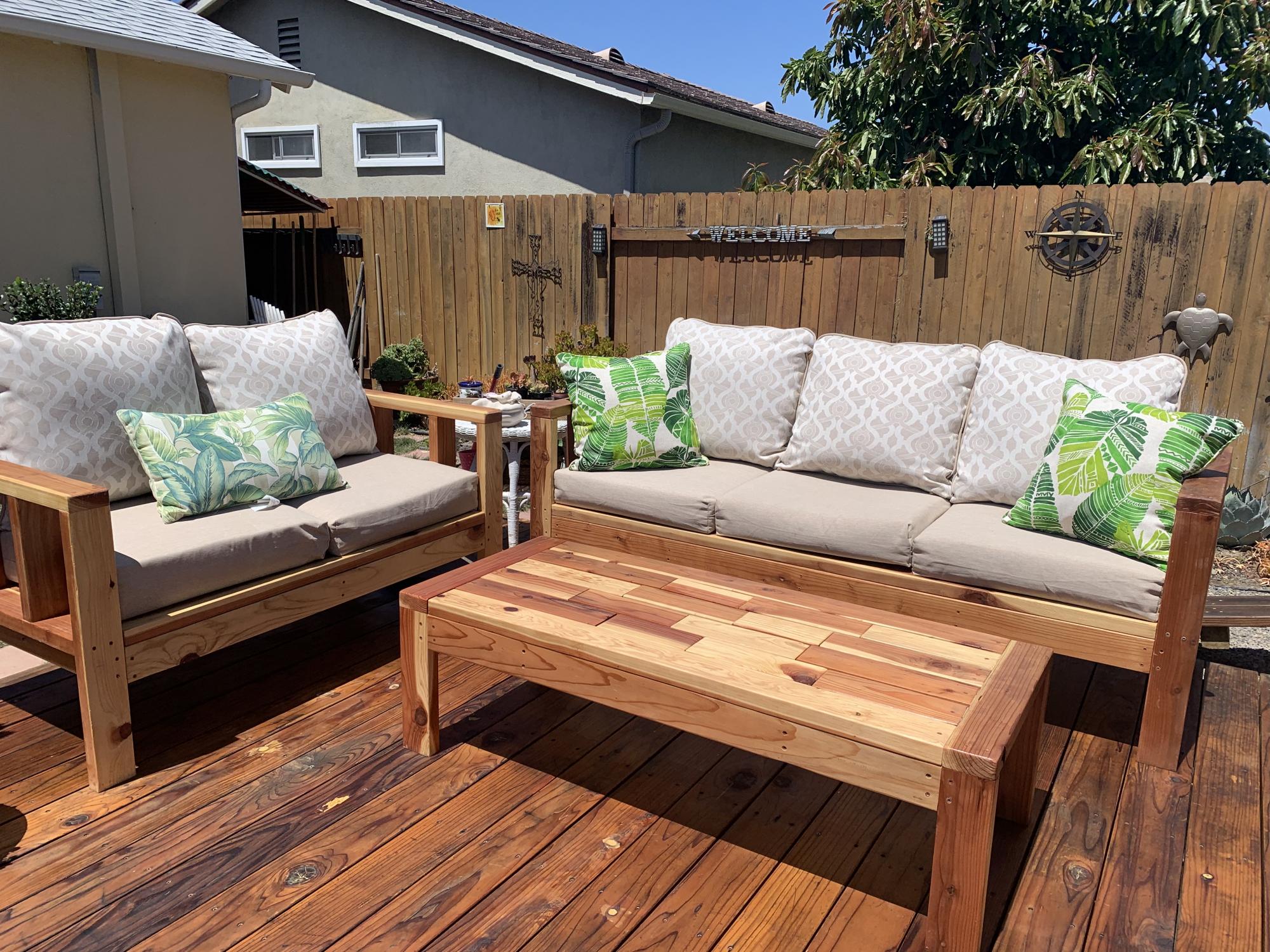
Followed Ana’s plans, very easy to follow. Chose two different sizes, different woods, and different cushions. Very pleased with outcome.
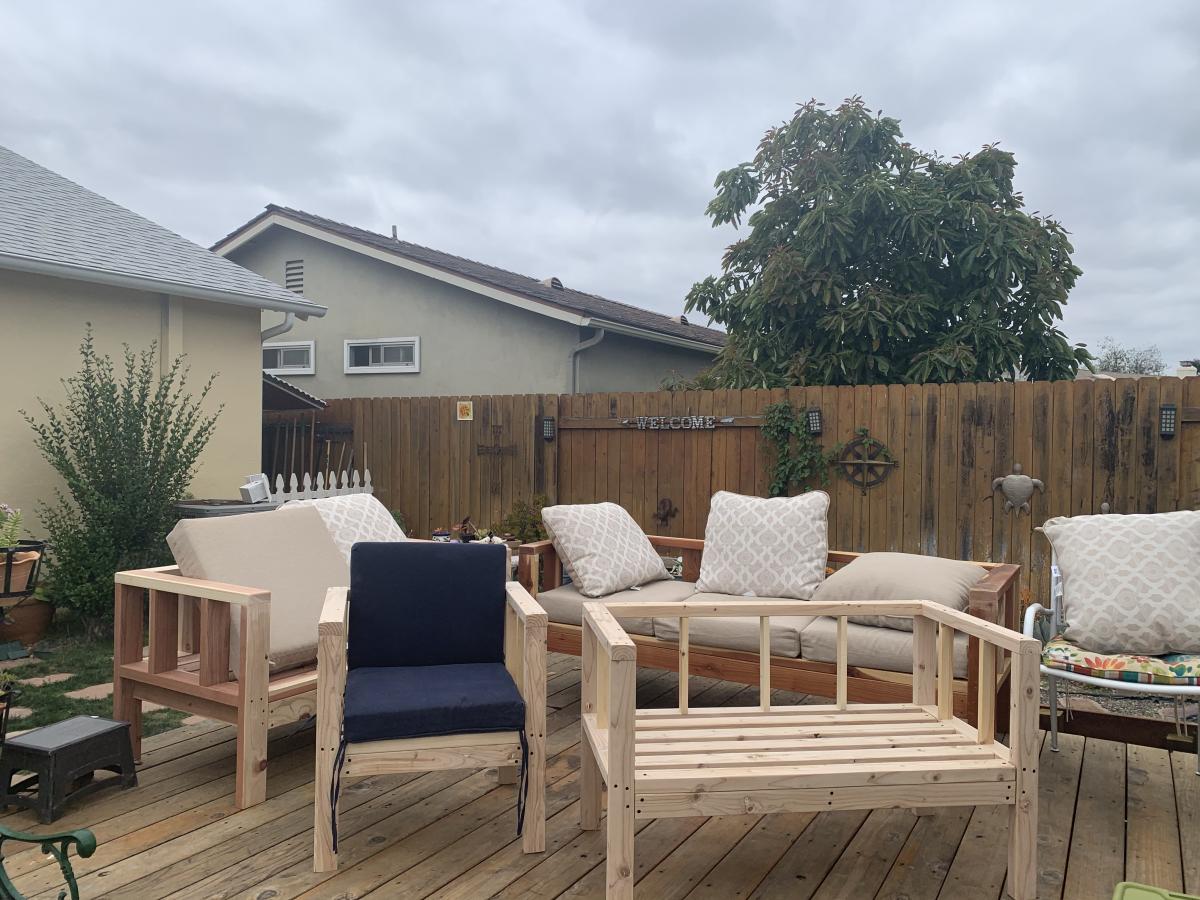
Tue, 10/05/2021 - 09:46
Very nice, love the different colors of wood! Thank you for sharing~
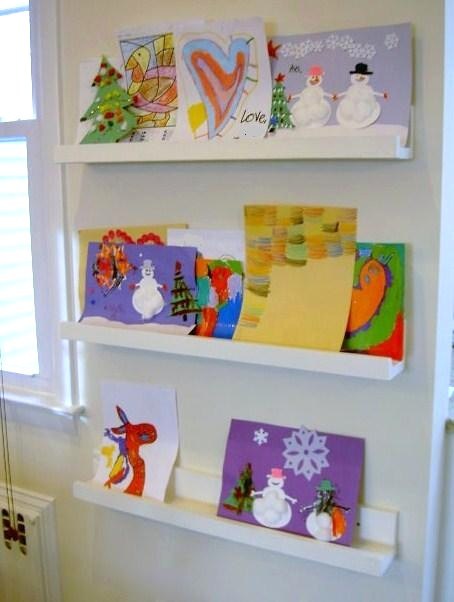
Ledges for my kids artwork.
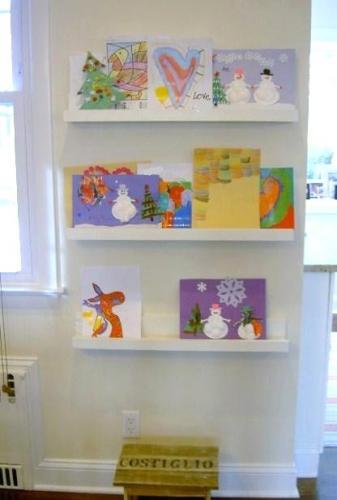
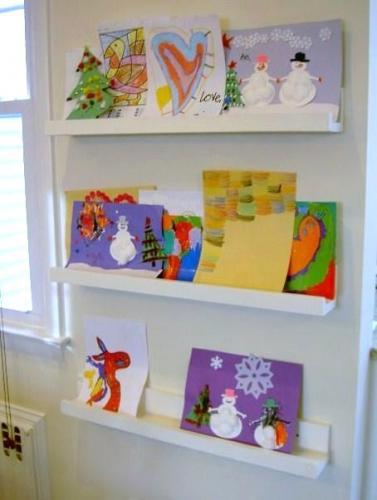
I took the original plan and tweaked it to have the X's on the sides to go along with the Weatherly Outdoor Sectional I made. Also, added the top ledge to finish it off.
Cost was less than $20 just as the plan said. Use fence pickets and furring strips to save money!
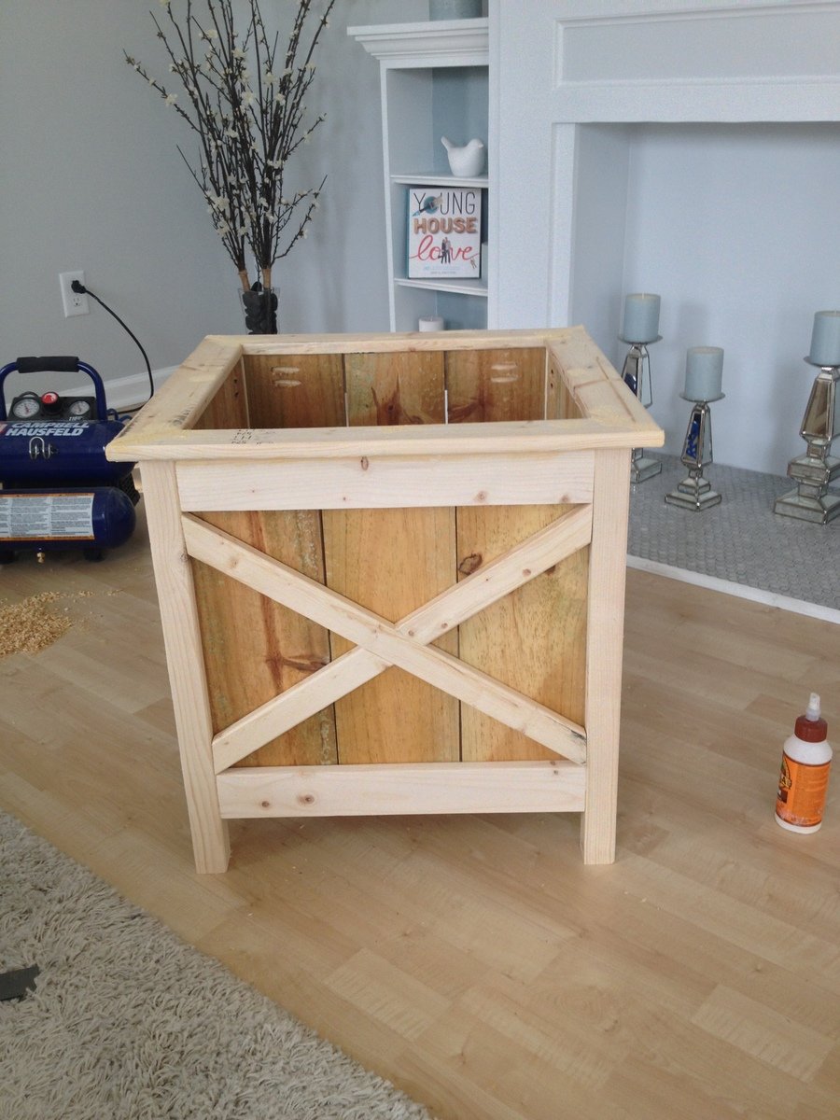
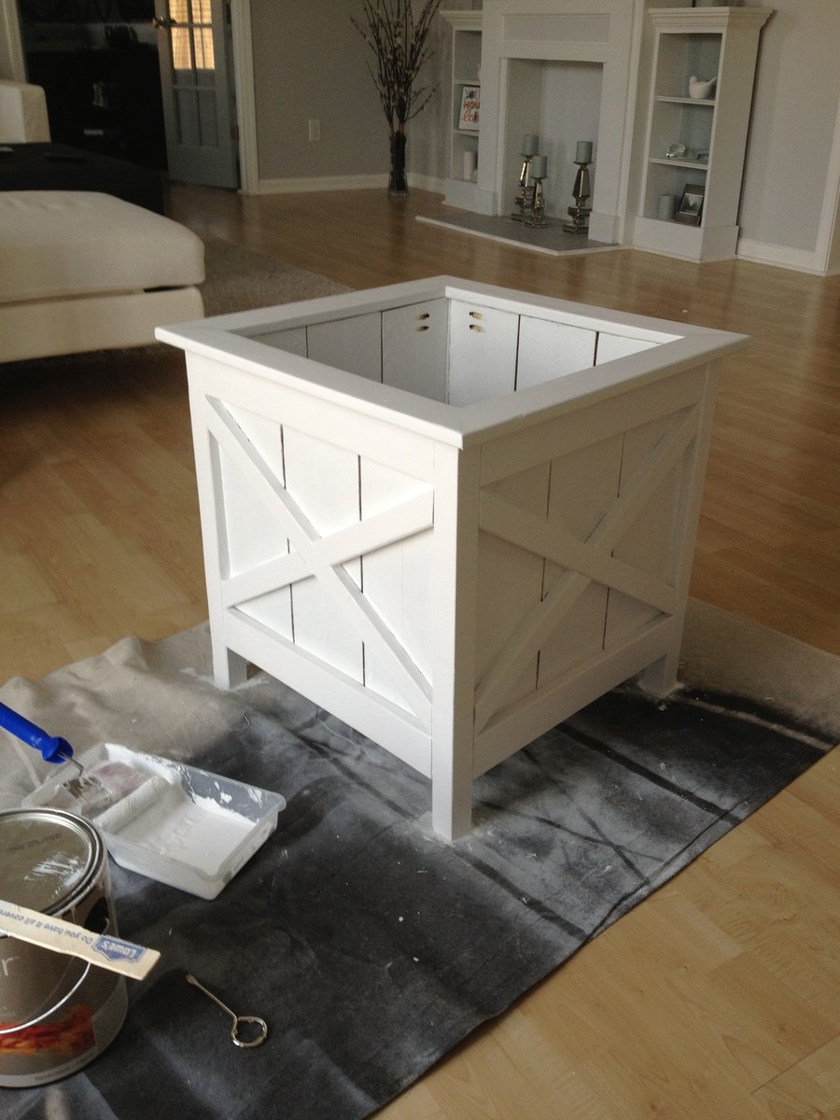
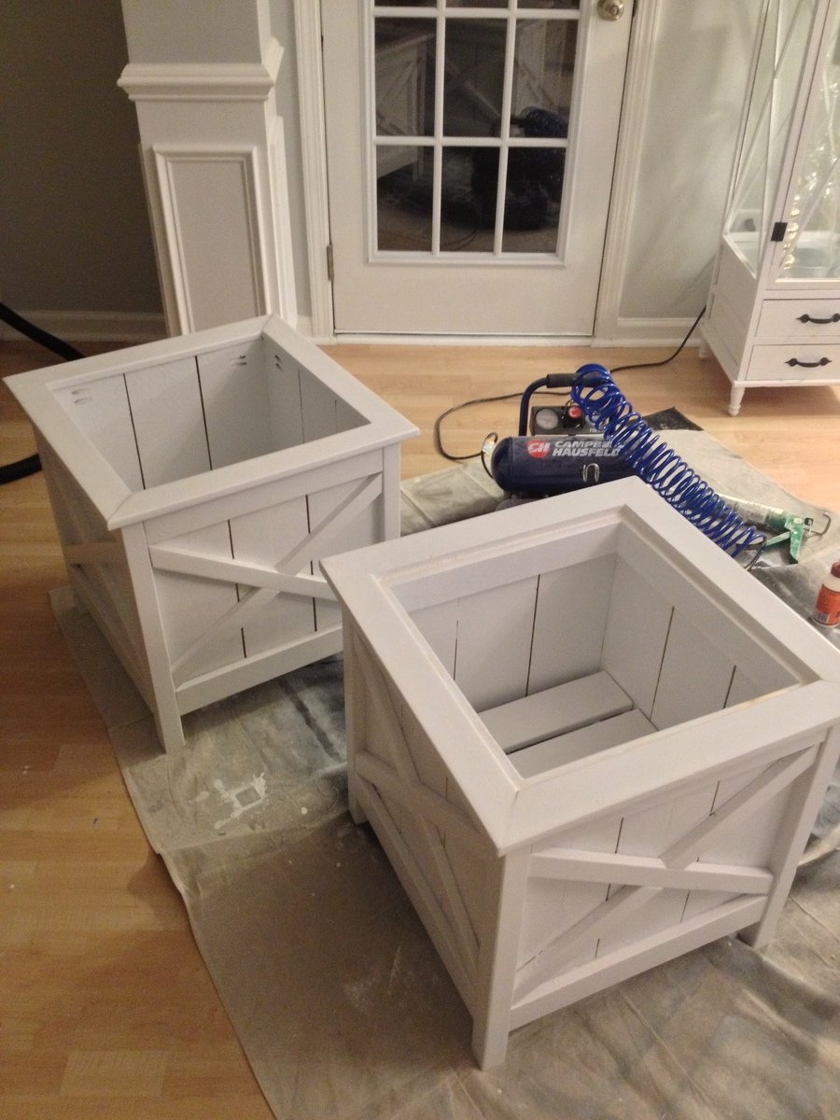
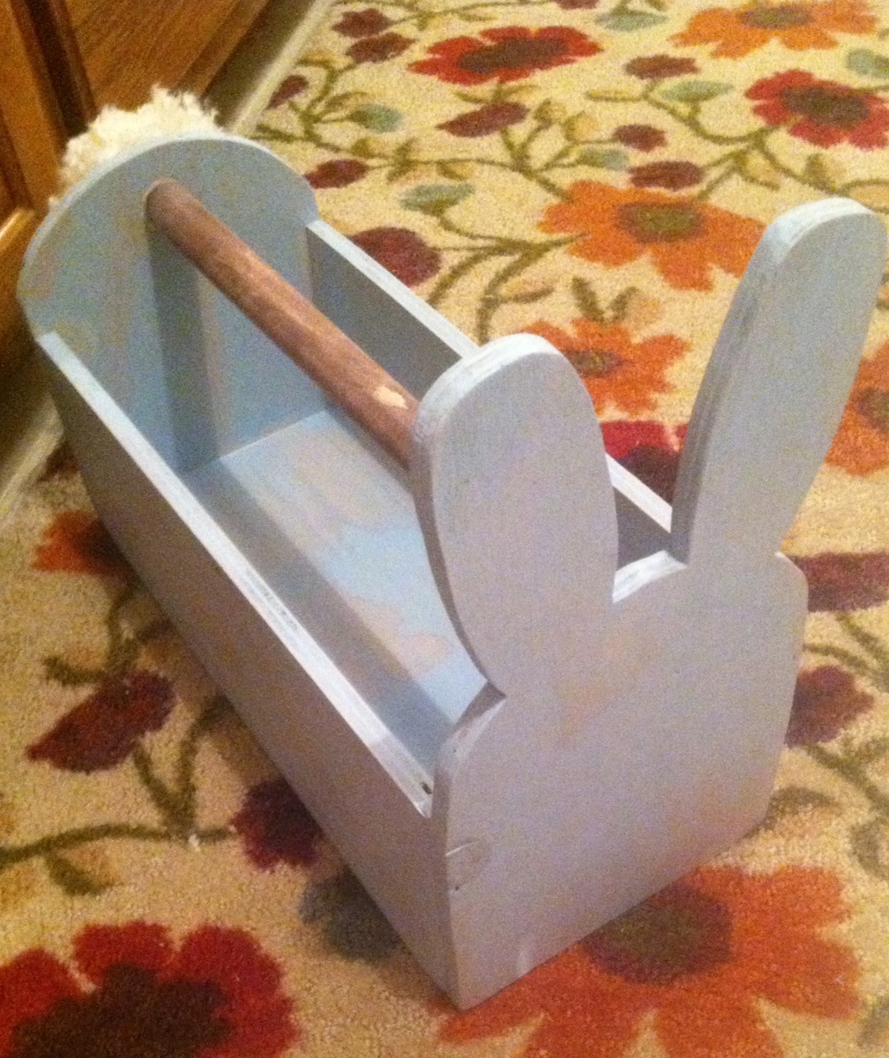
This was my first wood working project. I made this bunny Easter basket for my son's first Easter. Everyone loved it. I can't wait to try other projects!
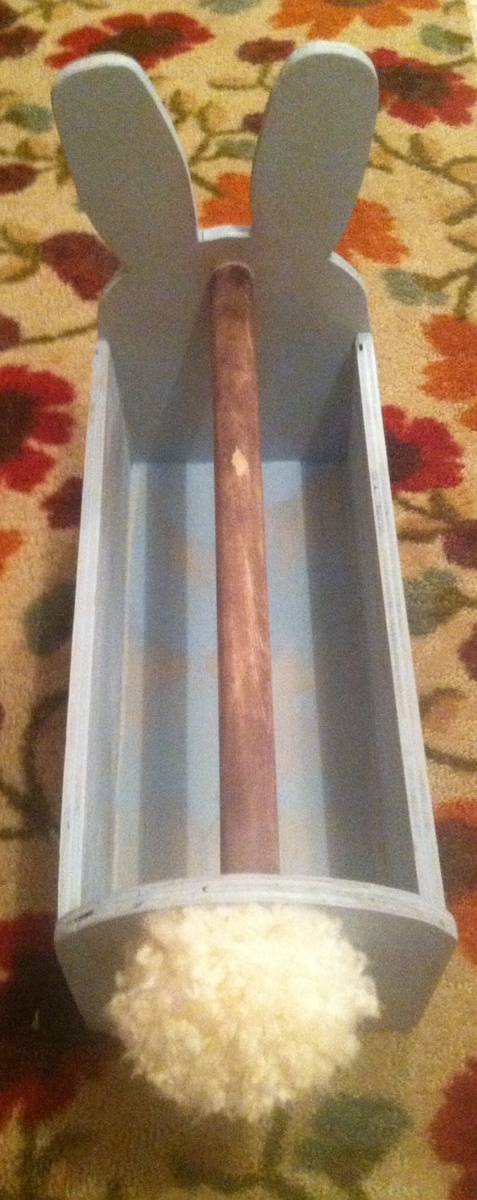
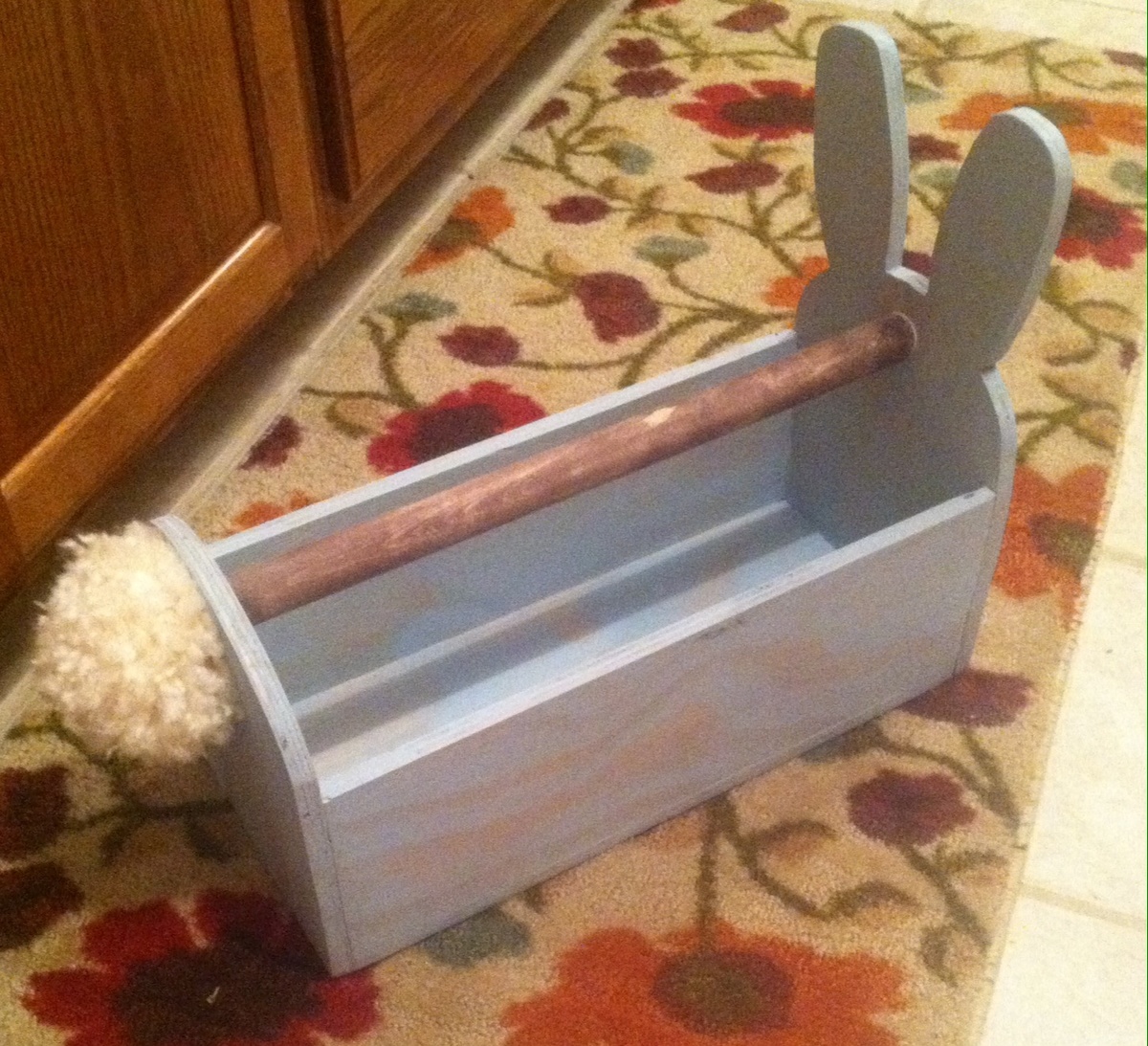
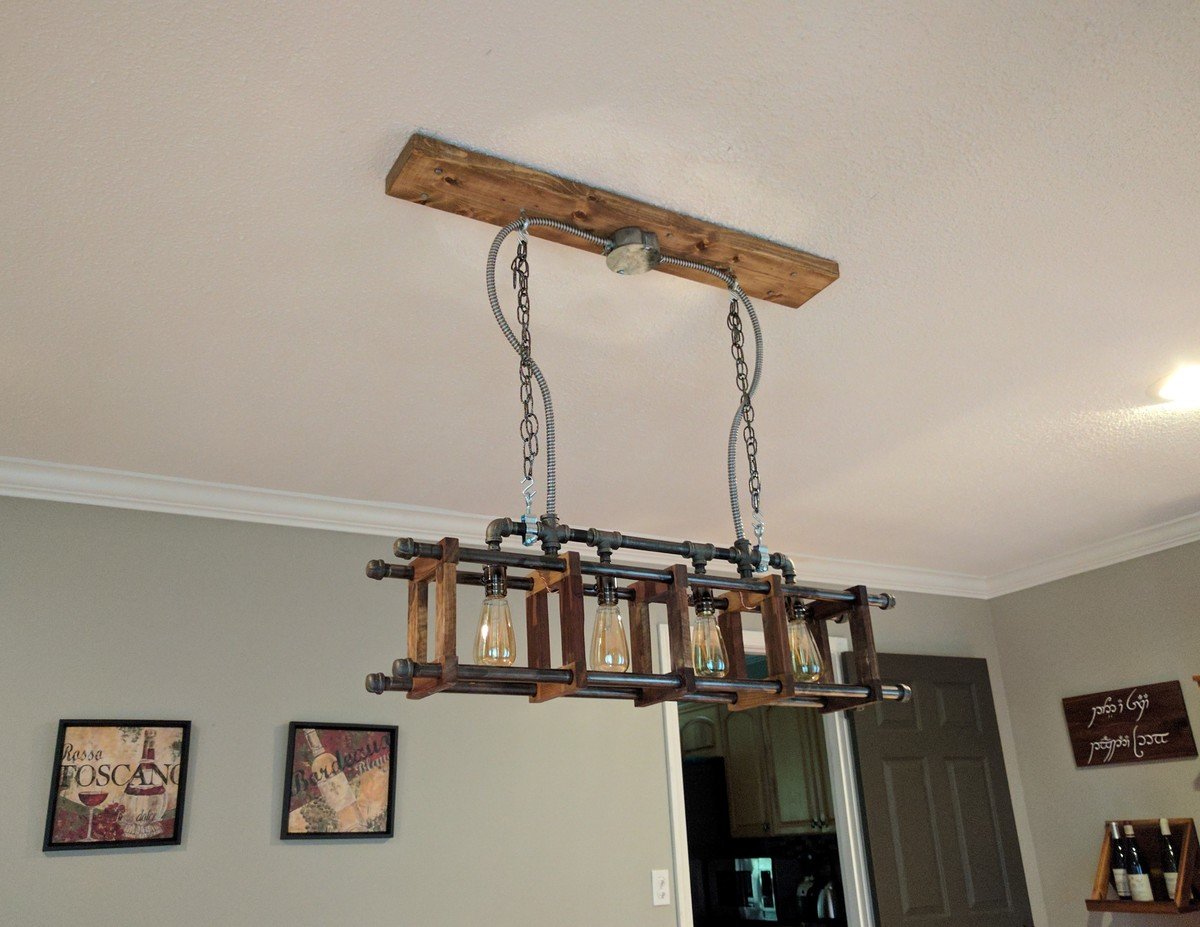
Industrial chandelier for our dining room made from black iron pipe pieces from Lowes and some leftover black walnut scraps. It was a sometimes frustrating design-as-you go project that required loads of help from my electrical engineer husband. Love how it finally turned out!
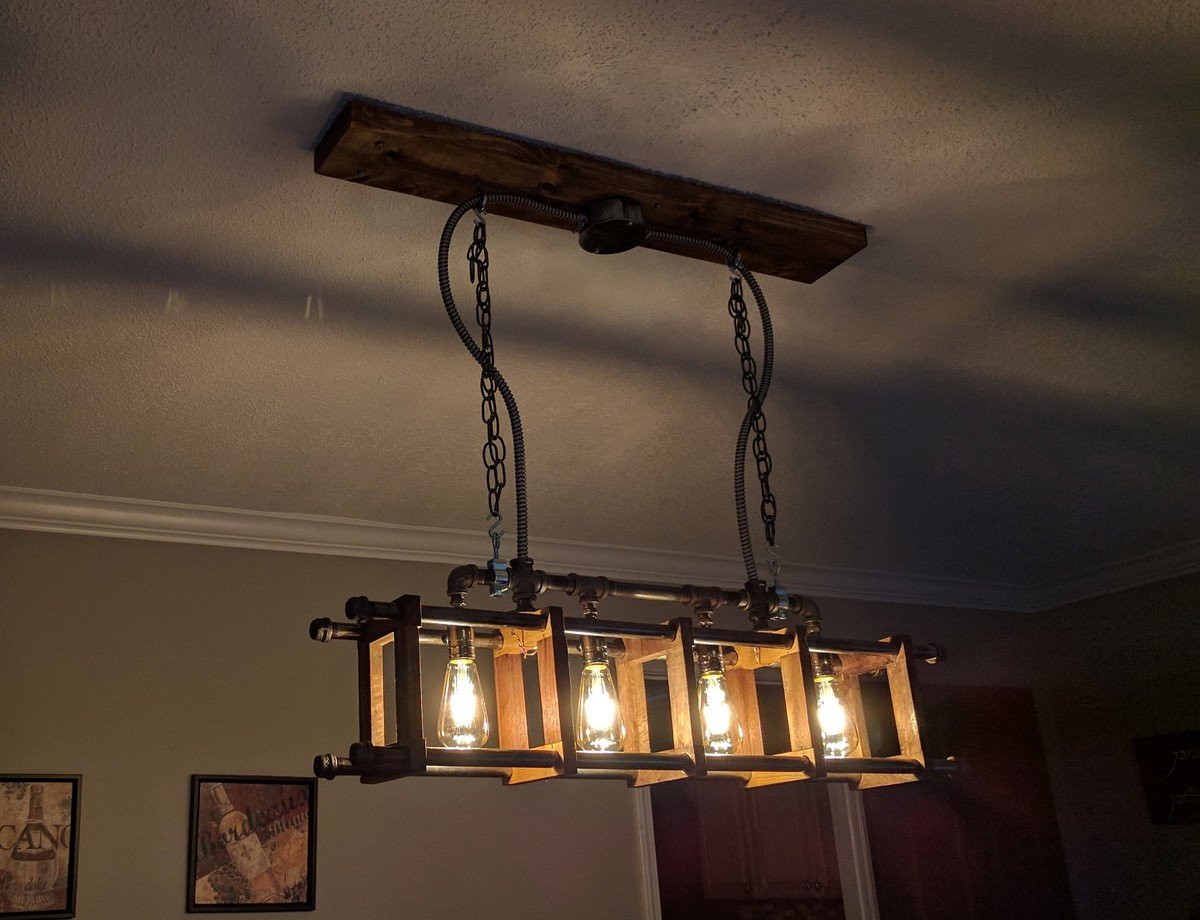
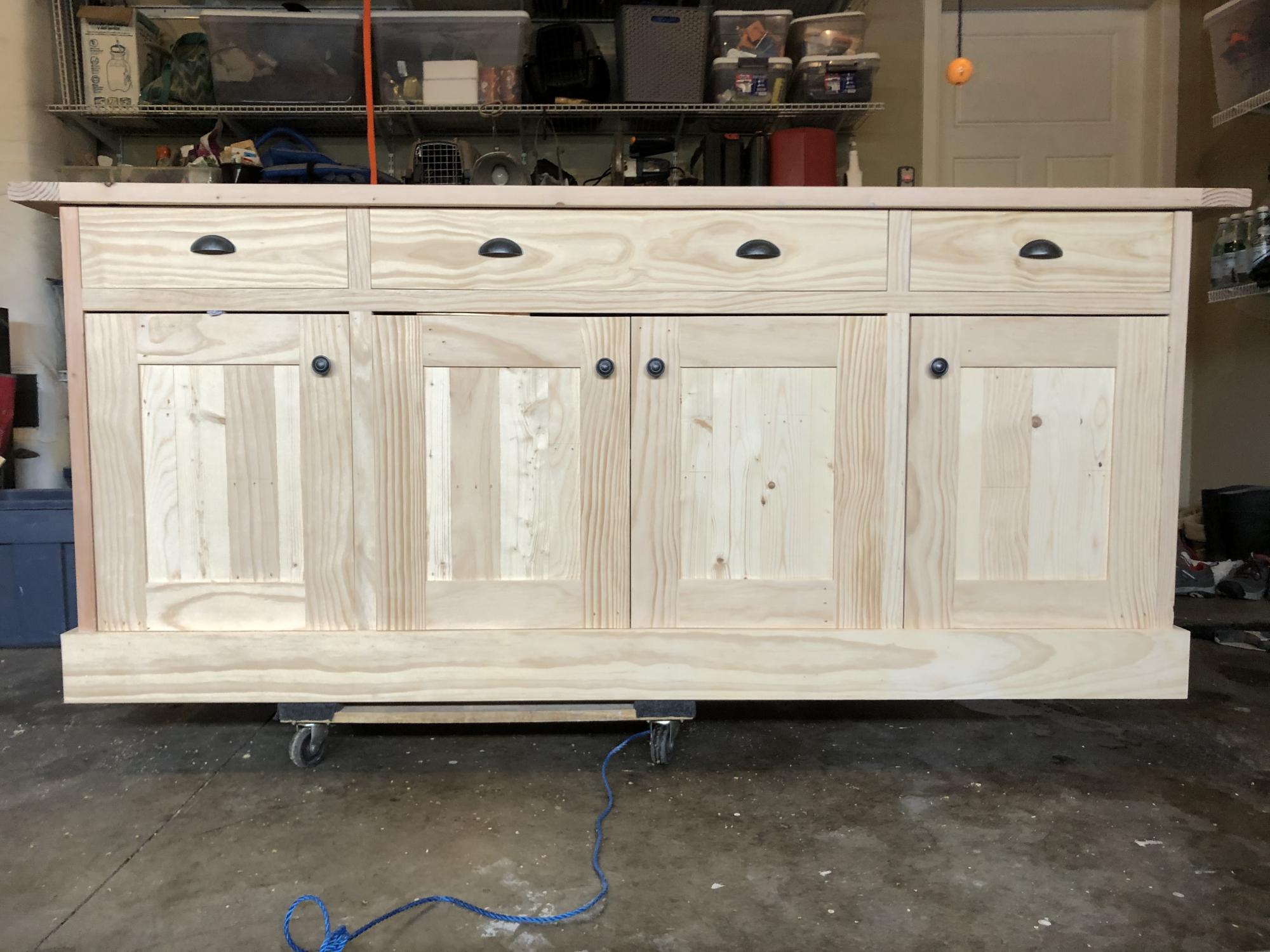
I had a friend ask me to build them a sideboard that fit a 7' wall in their dining room. They found the picture and I made to their specifications. First picture is just finished, the second picture is how they painted and placed it.
Mon, 10/04/2021 - 16:49
Beautiful build and wonderful finish, thank you for sharing!
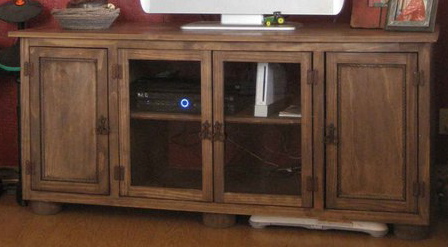
This is our first build ever, not what I would suggest for a first project, but it came out wonderfully! This was a piece built specifically for a friend of mine who had just cancelled an order for a console just like this because the company she was buying it from wanted to charge her an arm and a leg for shipping.
I had been spending a lot of time on Ana's site and started to use Sketch-up to build some pieces that I needed here for us. I told her, Heck, I could build that.. and so it began. :-)
This is made of plywood and is mostly pine, with a couple of exceptions. As soon as Ana has her plan submission thing going right, I will post plans to build this console for yourselves! :-)
I listed this as intermediate because I think you would need to have at least a decent knowledge base as well as specific tools such as; Kreg Jig, circular saw or table saw, power sander and nail gun. I also listed it as 20 or more hours, because that's what it took us to build. You might not take that long, but this was our first build with NO real experience. :-)
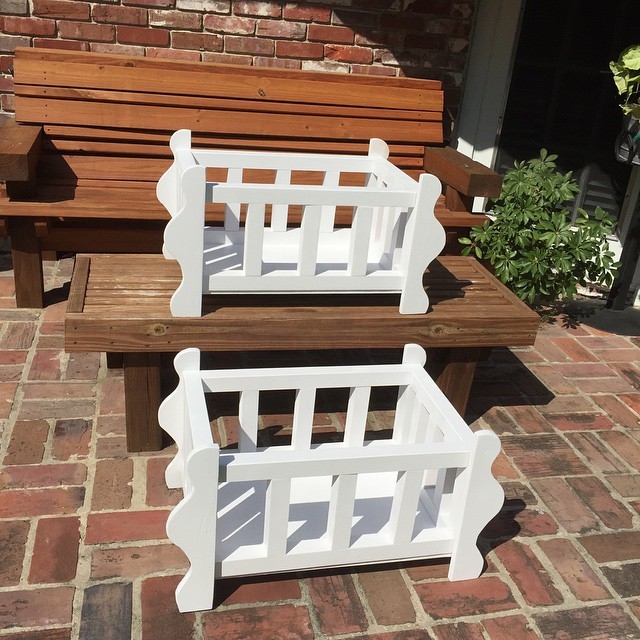
My Grandaughter wanted a Baby Bed for her dolls. I made one for her. and one for a little friend of hers. I just used 2x2's and plywood, then used rattle can spray paint to finish.
This was my first carpentry project. I made a few mistakes of course, but I am very proud of myself for building it.
I love the fact that I painted this such a vibrant red! It adds a great pop of color to our family room. This bookcase is a great stand for our new TV, and the shelves are so nice and big, they will be great to hold toy boxes and craft supplies.
This the recent remodel of our guest bedroom. Its a modified plan from a fancy farmhouse bed that allows room for tubs to be stored underneath, three of the ledges, and the nightstands are old wooden crates that have been sanded down, painted, and mounted to the wall. We decided to do vinyl stickers as the "headboard" and felt the birds on a wire made for a good look. The lamps we made from wine bottles with labels we liked using westinghouse lamp kits. Thank you Ana White for these plans and ideas!
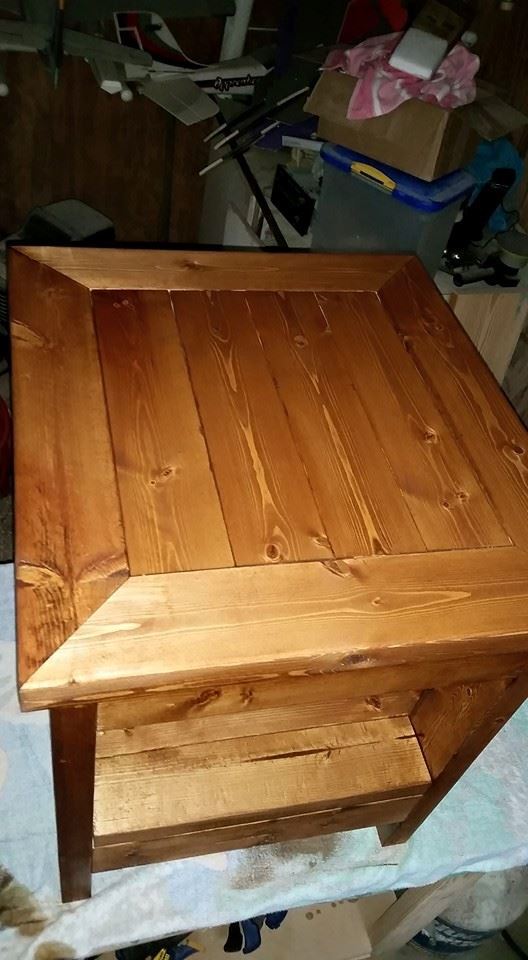
I built this table in about 3 hours with 5 2x4s yellow pine for the total cost of around $17 total...thats not including the kreg jig screws or stain. I deviated from the original plans for the top to try something different with the 45 degree mitre cuts. It came out great but I had to review a youtube video on making the kreg pilot holes at the 45 degree angles to attach the corners together. I then cut the (4) 2x4s to fill out the top and used kreg jig screws to attach. Very nice instructions by Ana and after posting to my FACEBOOK page, I'm getting orders! :)
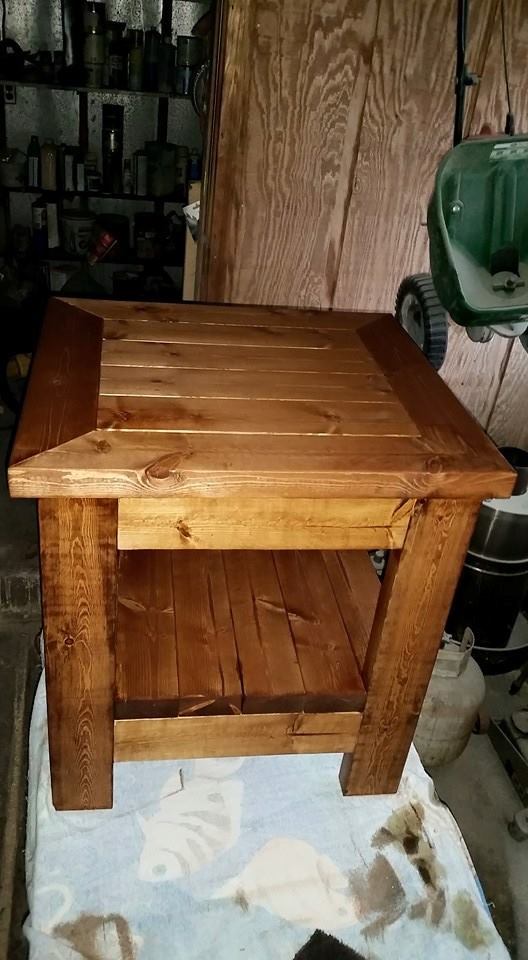
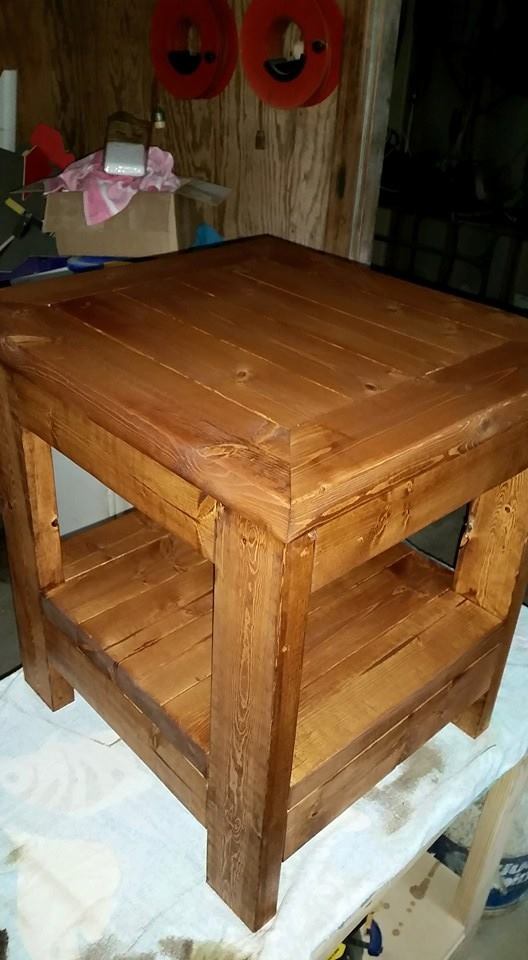
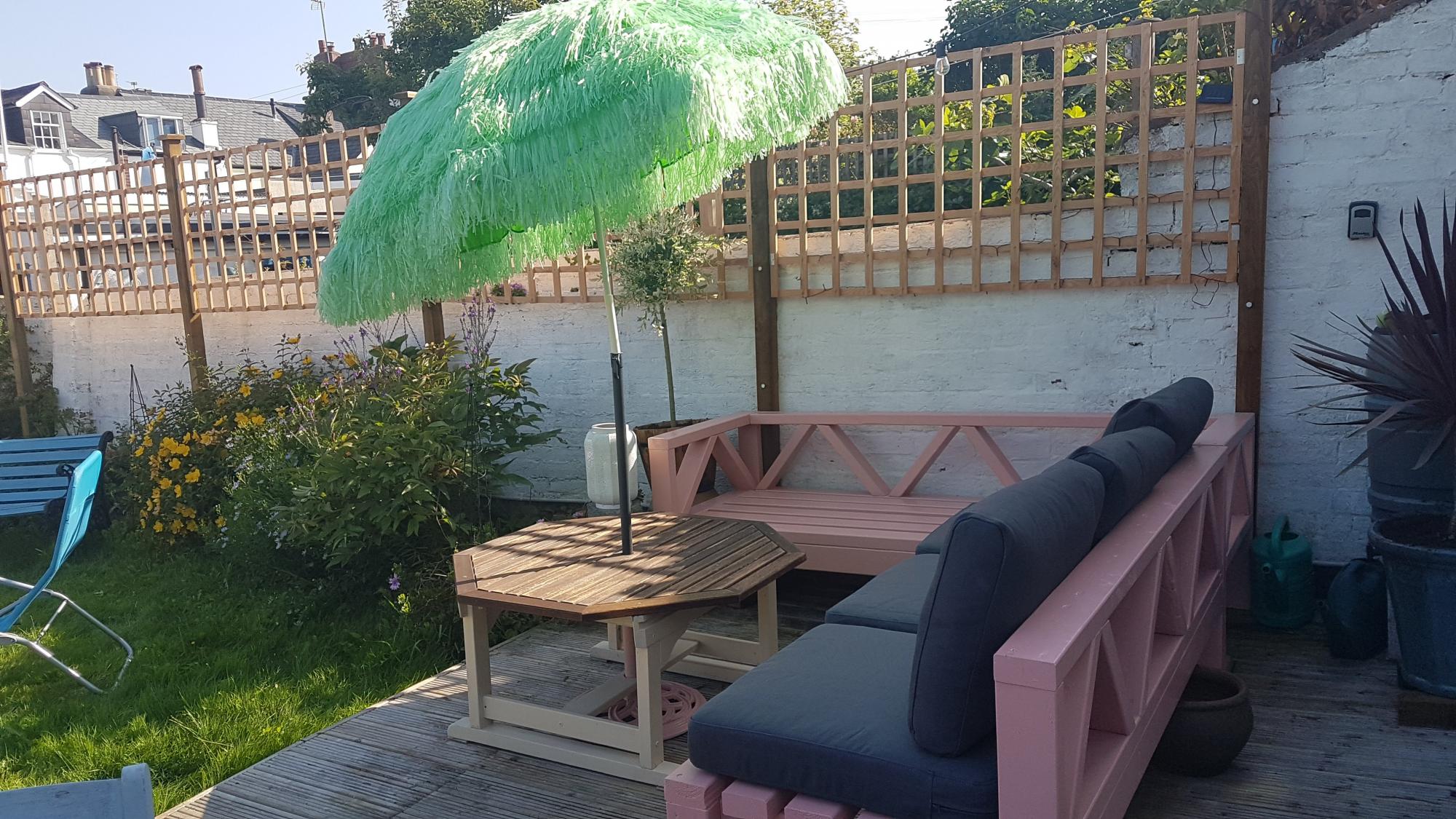
Easy to make 4x2 Patio Seating with Ikea style cushions.
Added the diagonal designs on the back.
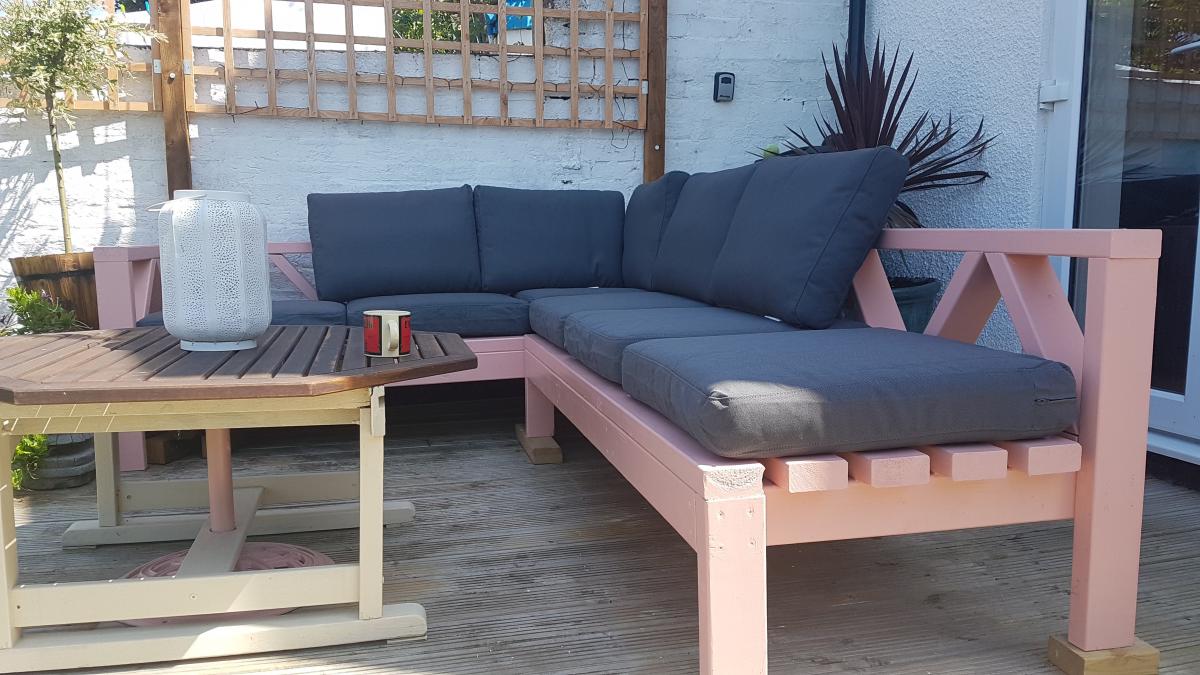
Wed, 10/06/2021 - 10:40
Looks great, love the added back design element! Thanks for sharing!
First of all...I need to talk to my photographer sister (kaylajphoto.com) and learn how to take better photos! Our two girl's 3 and 5 share a room and I could not finish these beds fast enough!
They are higher because we have yet to build trundle or storage for underneath. I also made the little chair (just kind of winged it and modified as I went), and shelving that is by the footboard.
With a repurposed side table, new curtains, and a chandelier, I couldn't be happier with the end result! My next task is a cute vertical chalkboard piece above the table. :-)
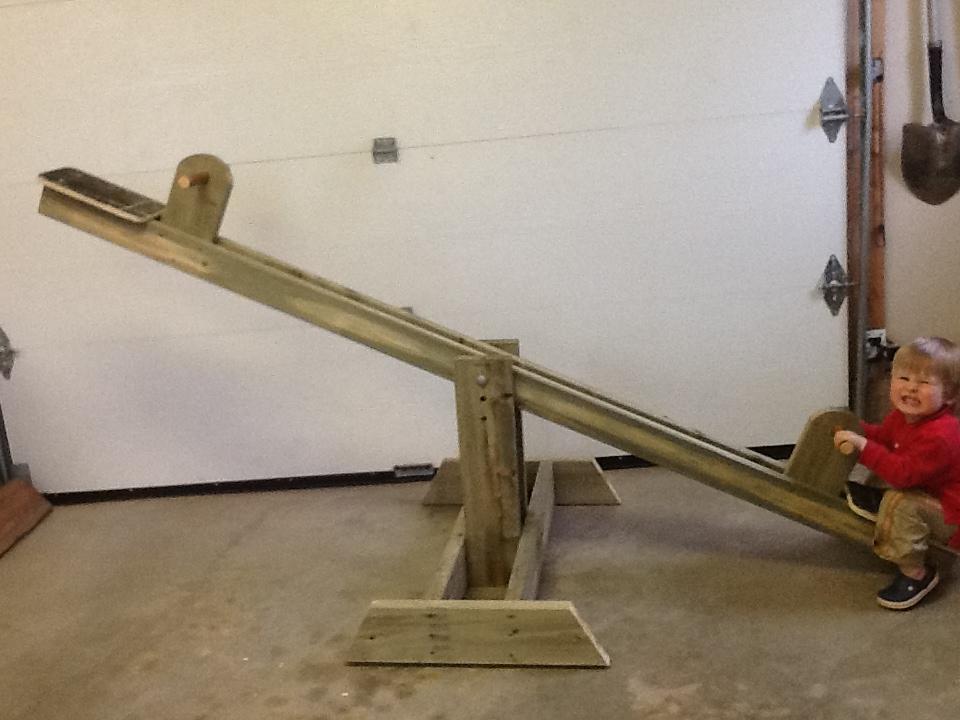
Took no time at all - 1 hour start to finish on a rainy day. Built it for the little kids but kids came out of the "woodwork" from all over the neighbourhood. Easy, fun and cheap! May add some old rubber bike tires beneath the seats to protect the wood that comes in contact with the ground. Didn't bother with a padded seat - an off-cut of plywood, with sanded edges works just fine and will be easy to replace if it starts to weather.
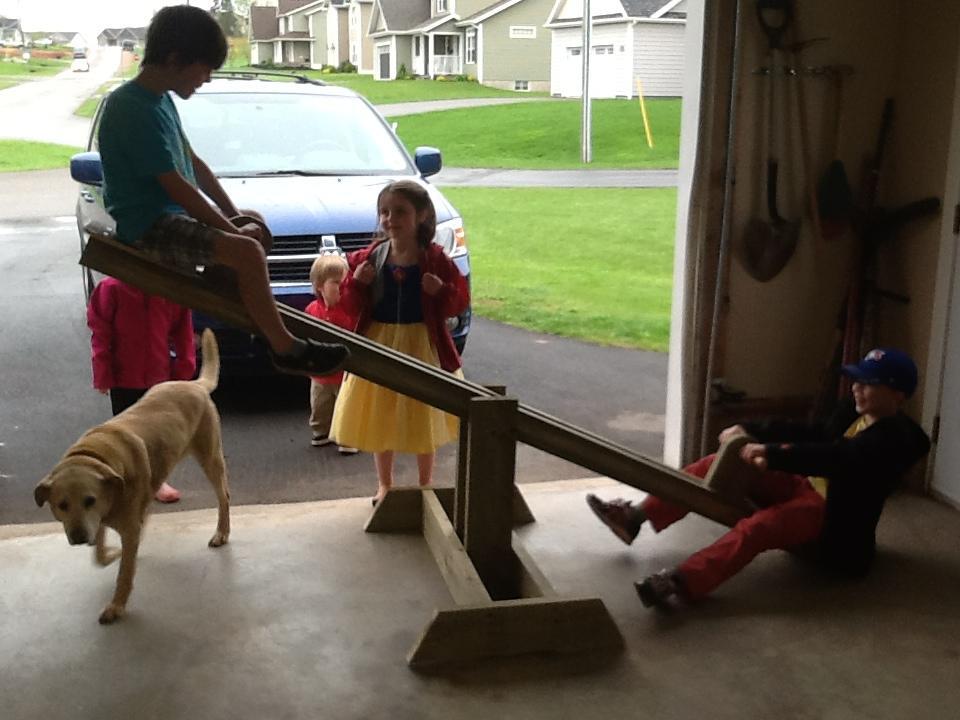
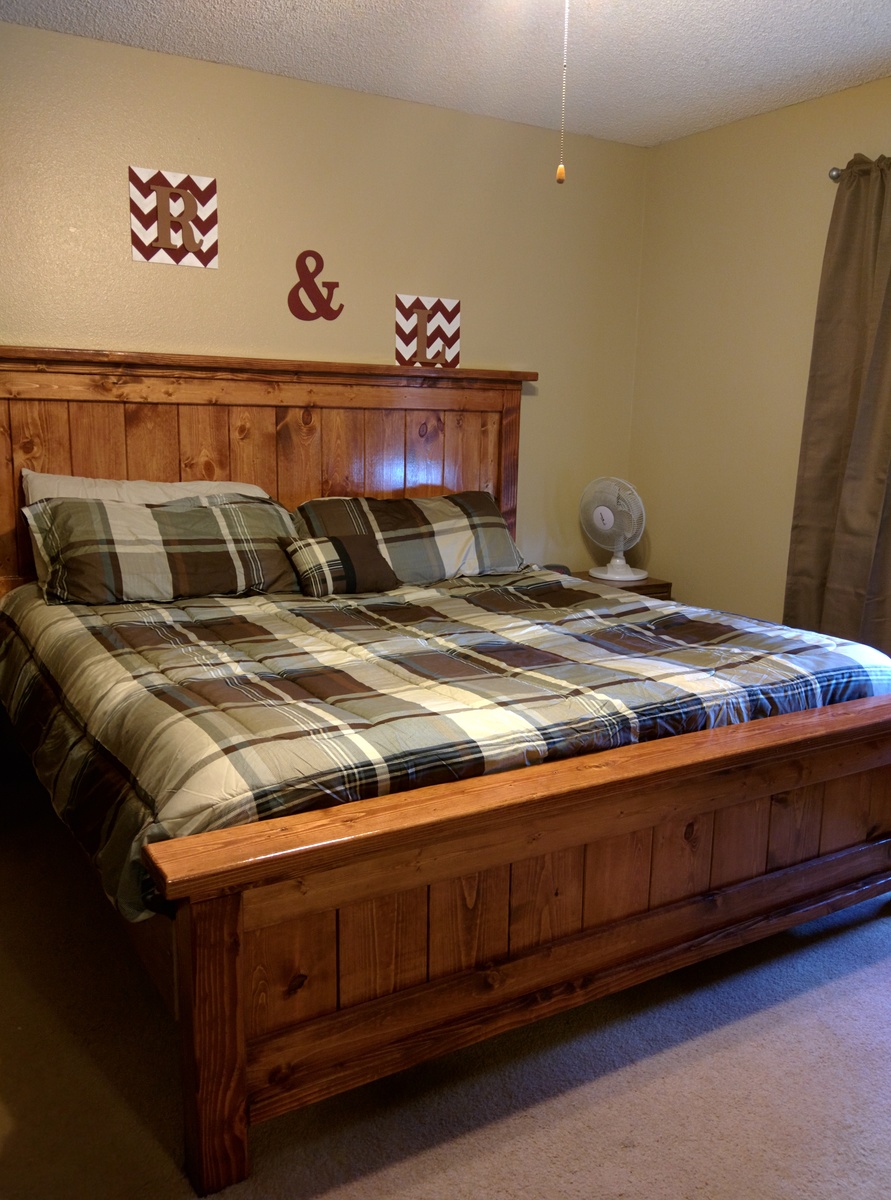
Built from the King Farmhouse bed plans
Tue, 11/08/2016 - 10:48
do you have a boxspring on your bed as well? I am curious how high a mattress and boxspring will sit if i make the side rails and frame
Tue, 11/08/2016 - 10:49
Did you use a metal bed frame or did you make the side rails and frame? i am curious how high my mattress will sit above the footboard because I want to make the side rails and use slats. I have a boxspring that I will be using.
I love Ana's plan for lockers! This project is so rewarding and was very straight forward to build. I added a fourth locker and a shoe bench to accomodate my children. I also added a toekick behind the face frame so things won't get lost underneath. Instead of using 1 x 12's, I ripped plywood into 4 equal strips. They came out to be slightly less than 12 inches each as you have to account for the saw blade. Each locker has three hooks, a place for shoes, and a bin for winter gear. I made the fabric bins and bench cushion following online tutorials. I set the hooks according to the height of my children, so even my youngest can hang up her things. This project took me about a week and a half to complete, including the sewing portion. It is very sturdy and the 1x4's along the back allowed me to attach the unit to several wall studs. I placed the 1x4's(with hooks) low enough that the heavy backpacks will also have the shelf for support. The shoe bench measures 48" in length at the longest point. It is the same depth as the locker unit and fits perfectly behind the locker face frame. Thank you so much for your wonderful plan!
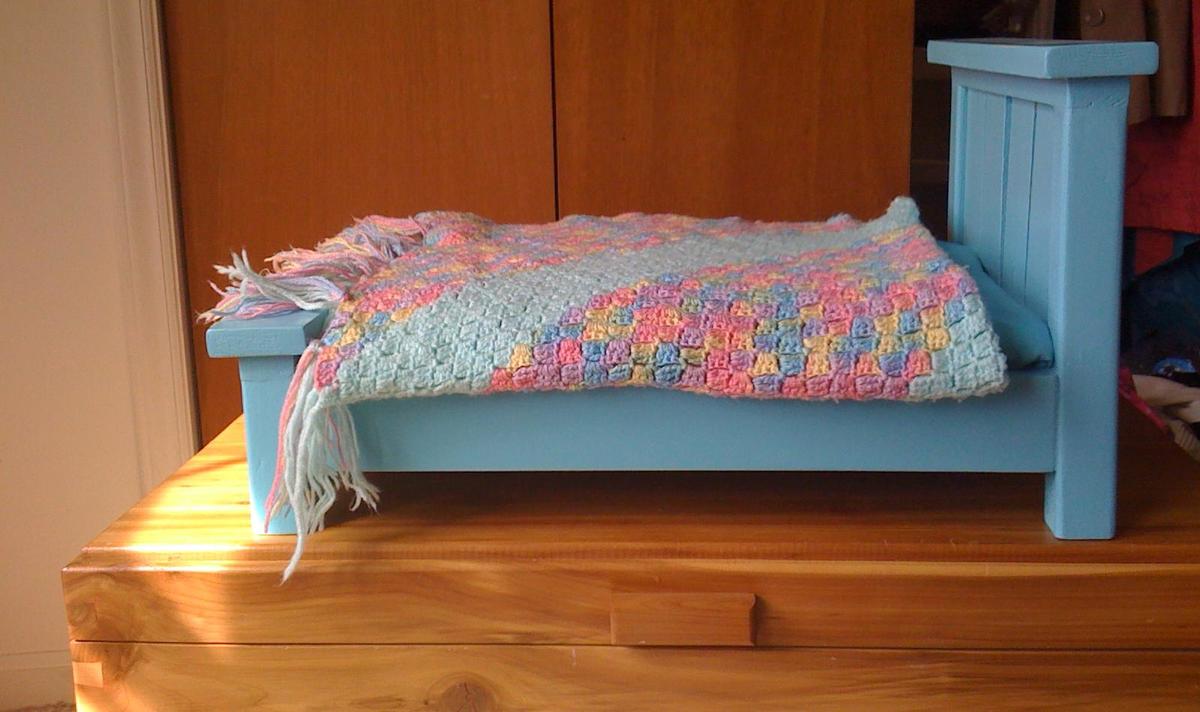
This was my very, very first woodworking project. My daughter and I needed beds, but decided to start small. I’d been scoping out Ana’s plans for weeks or maybe months, and finally, finally worked up the nerve to tackle a project. Everything worked out beautifully. Somehow, I’d been intimidated about the idea of learning how to countersink screws, but with Ana’s directions it was easy! I did get a measurement wrong somewhere and after cutting all the wood, the 5 1×3′s for the panel were too wide for the panel top, so instead I spaced out four of them. My daughter has never liked dolls, so I made the bed thinking that it would be a gift for someone else, but my daughter really, really liked it and wanted to keep it. Now the doll bed lives at the foot of the full-sized bed that we made as our second Ana White project! Now if I could only figure out how to sew a doll-sized pillow… Thank you Ana for making this simple.
Comments
Calmly
Mon, 04/06/2015 - 07:05
Ohhhh!
This is nice!
Ana White
Mon, 04/06/2015 - 16:24
Incredible!
You really did an awesome job!
spiceylg
Tue, 04/07/2015 - 05:49
Wow!
That is seriously impressive! Beautiful build!
slenert1
Sun, 11/15/2015 - 12:37
Wow!!
Do you have the dimentions or specific plan for this as it is much biger than the plan you used? Material list? We want to build one like this! Its so pretty!