Kitchen Island
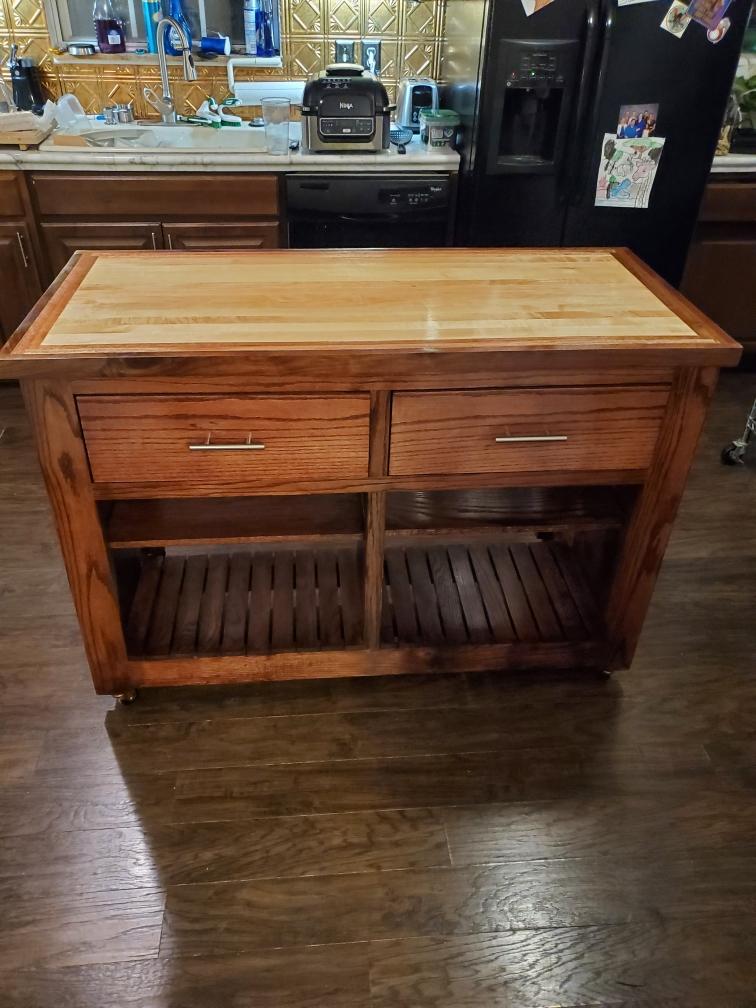
Built with Red oak had to glue to get 2 by 4, then minwax stain with red mahogany, top is maple center with mahogany and walnut strips around.
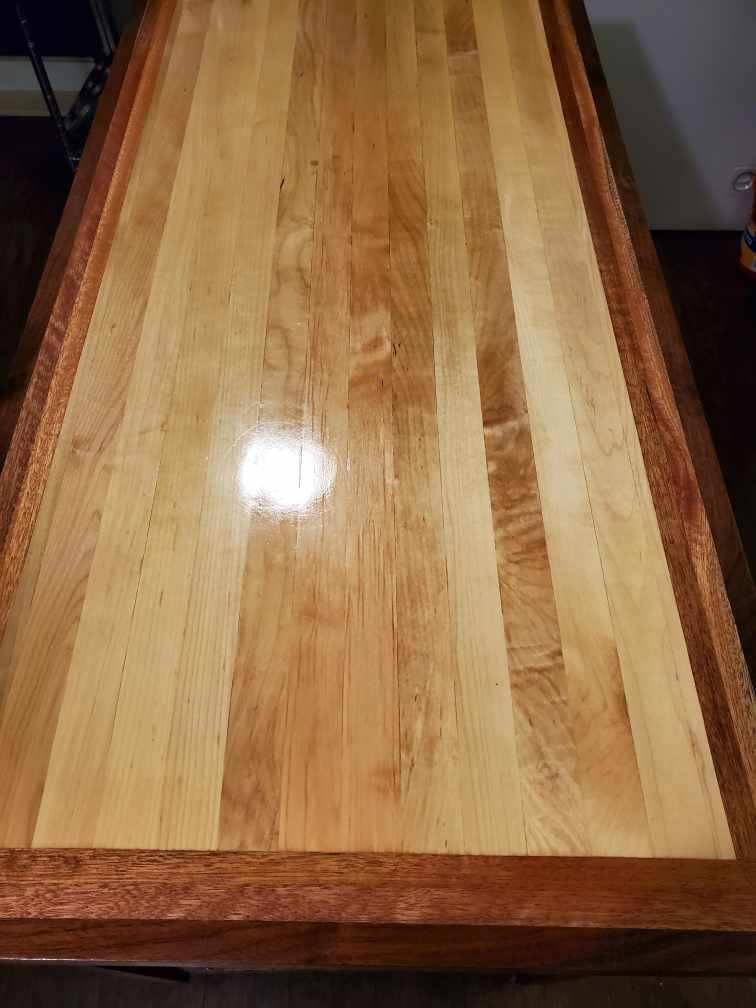

Built with Red oak had to glue to get 2 by 4, then minwax stain with red mahogany, top is maple center with mahogany and walnut strips around.


I really want to build the farm house storage bed. But I also need end tables right now. So I made these to go with the bed I hope to make soon! Its 17"x17"x27" high. I used cheap draw slides I got at lowes for under $5.00. The legs are 2x2 that were ripped from 2x4's. The rest is pine boards.


My husband built this farmhouse table for me for our anniversary. This was his first build and is so proud of his work. He completed it in time for us to host Thanksgiving for some soldiers in his unit. The table sits 8 comfortably and doubles as a ping pong table with my kids.





Fri, 01/03/2020 - 11:54
This is beautiful! You did a great job!
What kind of stain/sealer did you use?
I plan on making this table in the next few months!
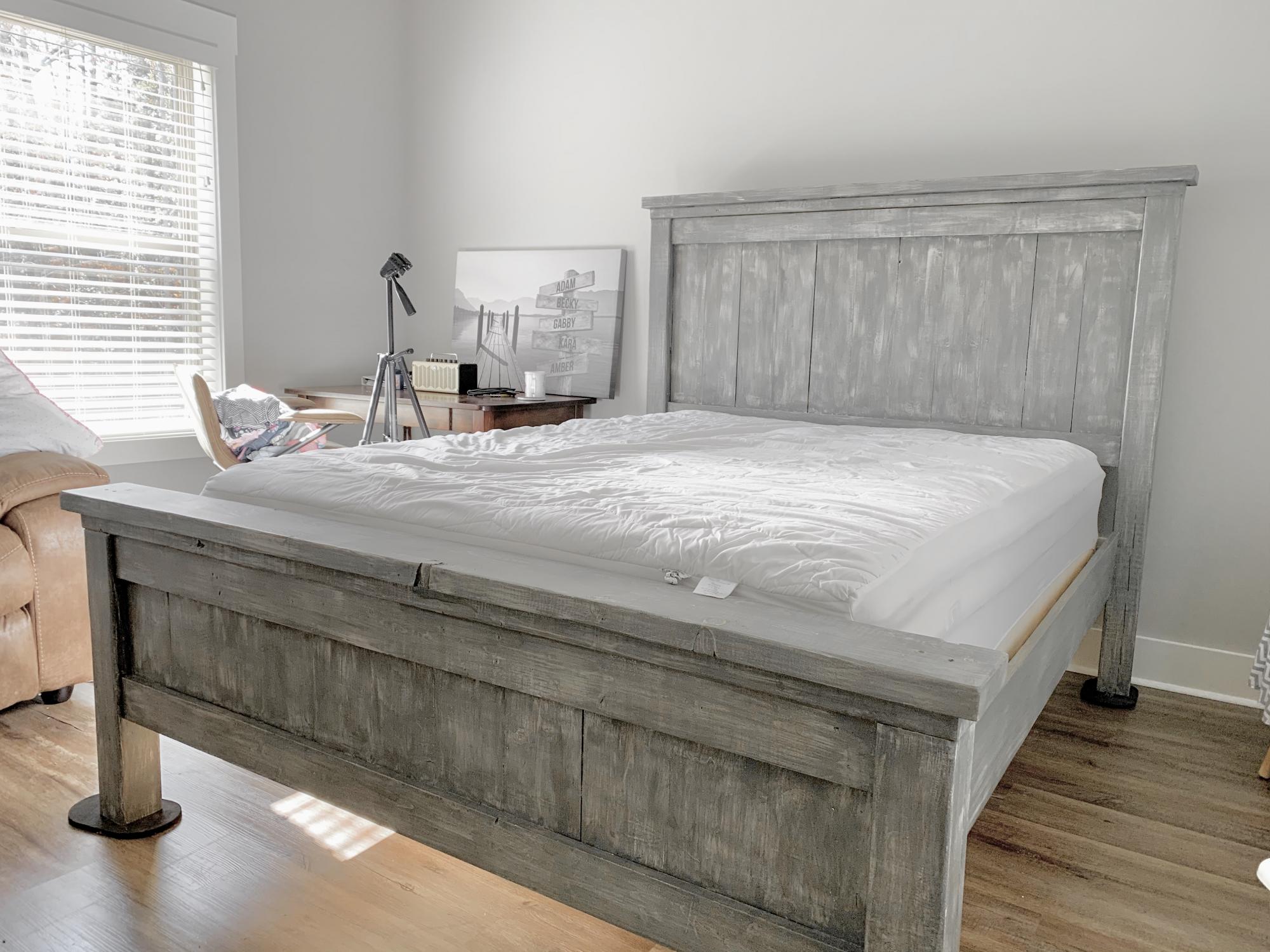
Did the farmhouse bed and modified it just a bit to create 12” of space between the floor and bed to give us a bit of storage underneath.
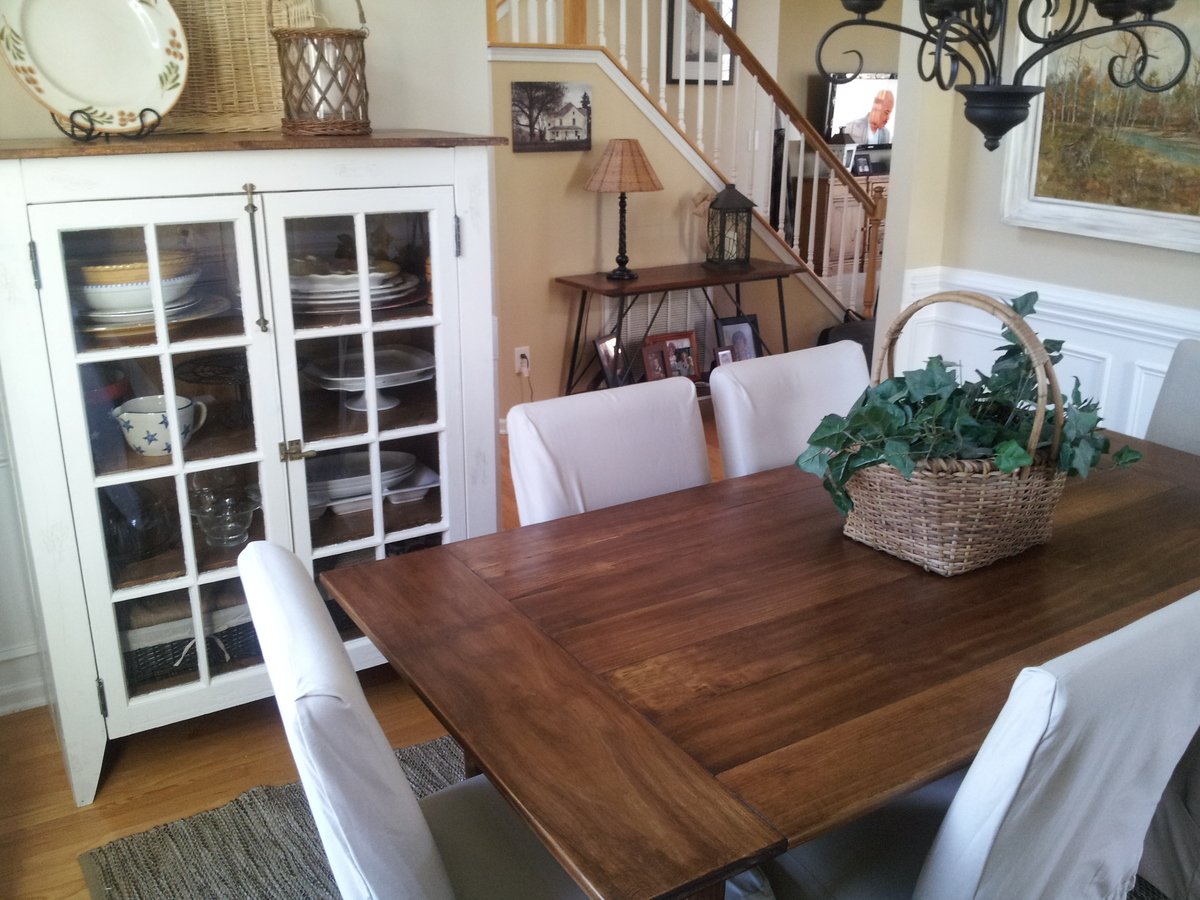
We found two old windows with the original hardware. They were covered with chipping lead based paint so we pulled off what paint we could (safely). We then painted them over with oil based Kilz before the final coat. We then built the cupboard from there. We decided to go with a more rustic look since the windows were still a little rough. We applied a crackle finish in a few spots using white glue to add to the rustic texture.
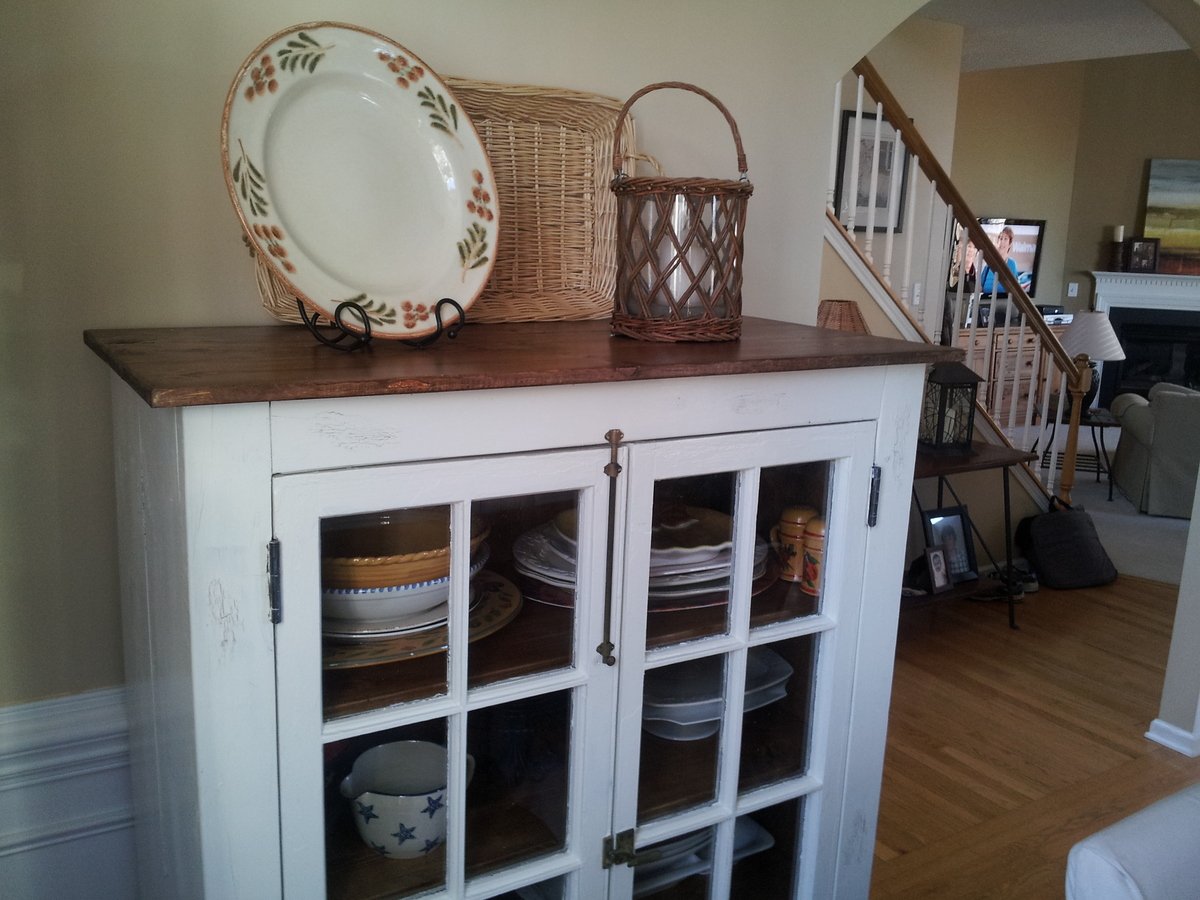
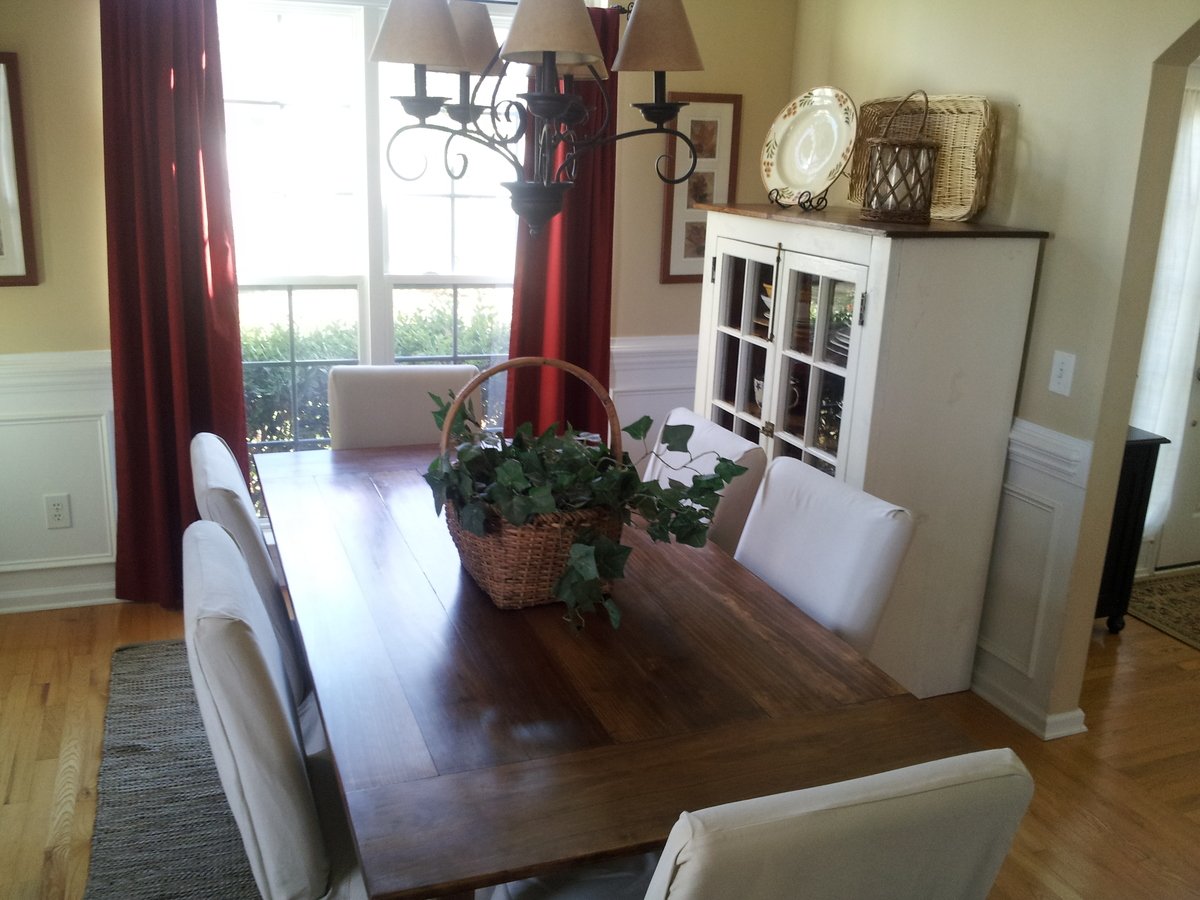
This was our very first building project and we are thrilled with how it turned out!
I changed up the dimensions a little bit... I wanted the table to be shorter and wider. I ended up using three 2x10s and two 2x8 for the table top to make it wider, and then just changed the cut list to make the table 76" long instead of 85".
We did our best with picking out the straightest pieces of lumber from Fleet Farm, but even then had trouble getting the boards flush and flat to make the table top. I laid on the boards while my husband screwed them together, but even then had to spend hours sanding the top so that it was as flat as possible.
I did a couple coats of stain, which turned out really nice on the top of the table, but for some reason the legs turned a funny color. Some of the knots are a strange shade of purple.
The polyurethane is amazing stuff. I had to control myself from putting on a million coats. Beware- that stuff sticks to everything and does not come off. (Olive oil helps get it out of hair ;)...)
Anyways, I love this table and so do all of our visitors! We can comfortable fit 8 people at the table (squishy with 10 people) even with change in table dimensions. Great for hosting Thanksgiving!
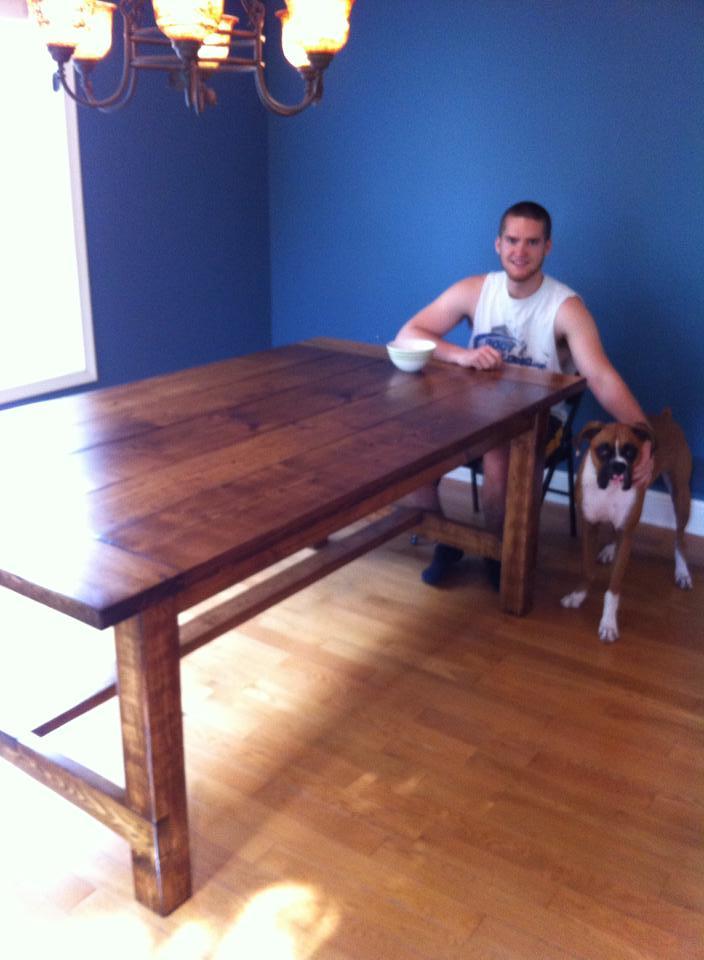
Fri, 12/05/2014 - 19:18
This is beautiful! Nice work! I have had a table like this on my list for a long time... I am getting used to using the kreg jig and joining lengths like this however I have been wondering how people get the boards flush as you can clamp them on the ends but not in the middle. I see your trick! But yes, good to know others are resorting to hours of sanding as well... Enjoy!
Fri, 12/05/2014 - 20:04
The best way to get the boards flush is to plane them on the edges, drill the kreg jig holes, glue and then screw together. Then use bar clamps on top and underneath to keep the top from bowing in either direction.
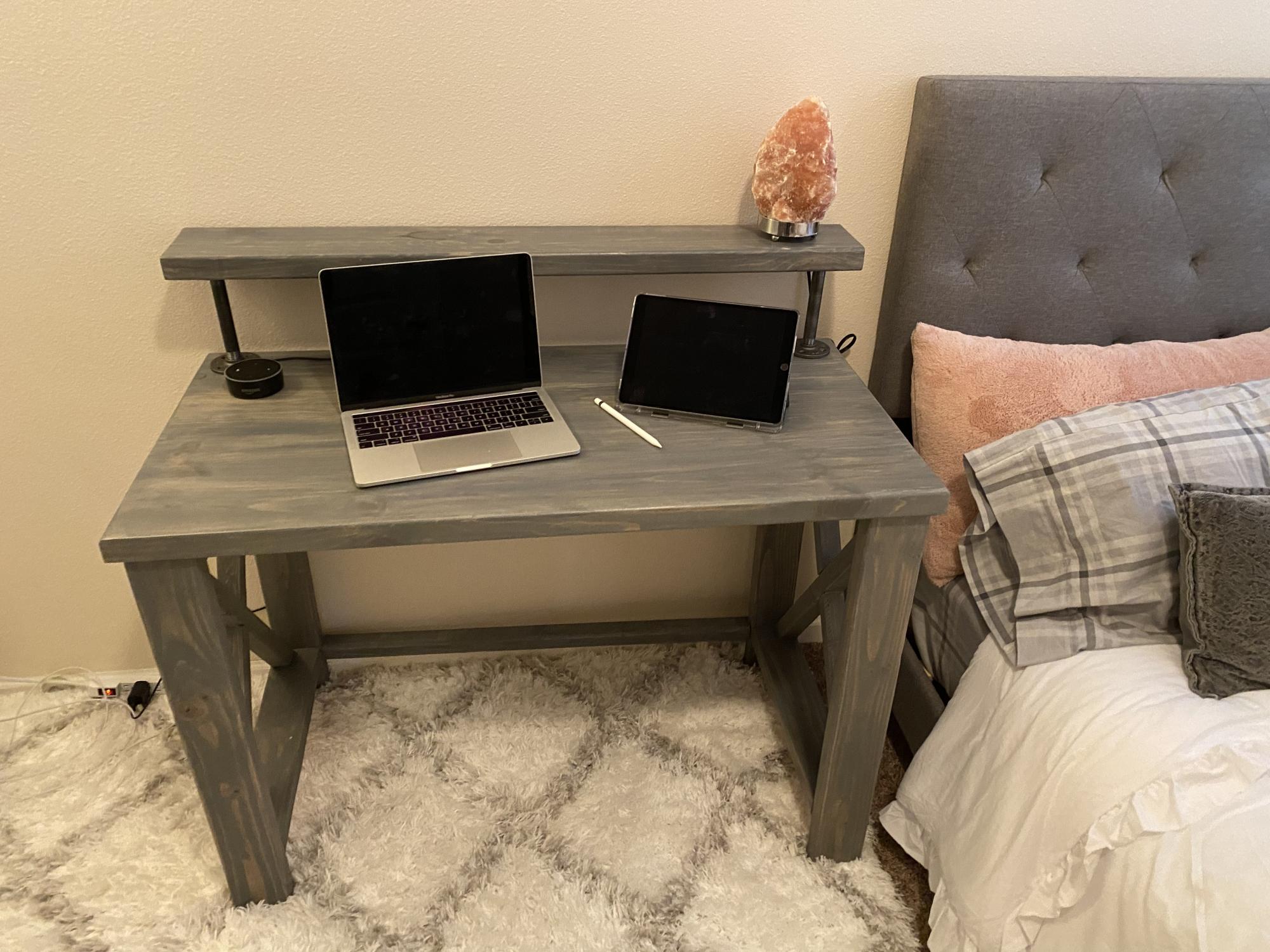
Xmas gift fir my daughter at college. Modified the standard Rustic X desk. Made this at 42 inches long , no lower shelves and added a small upper monitor shelf.
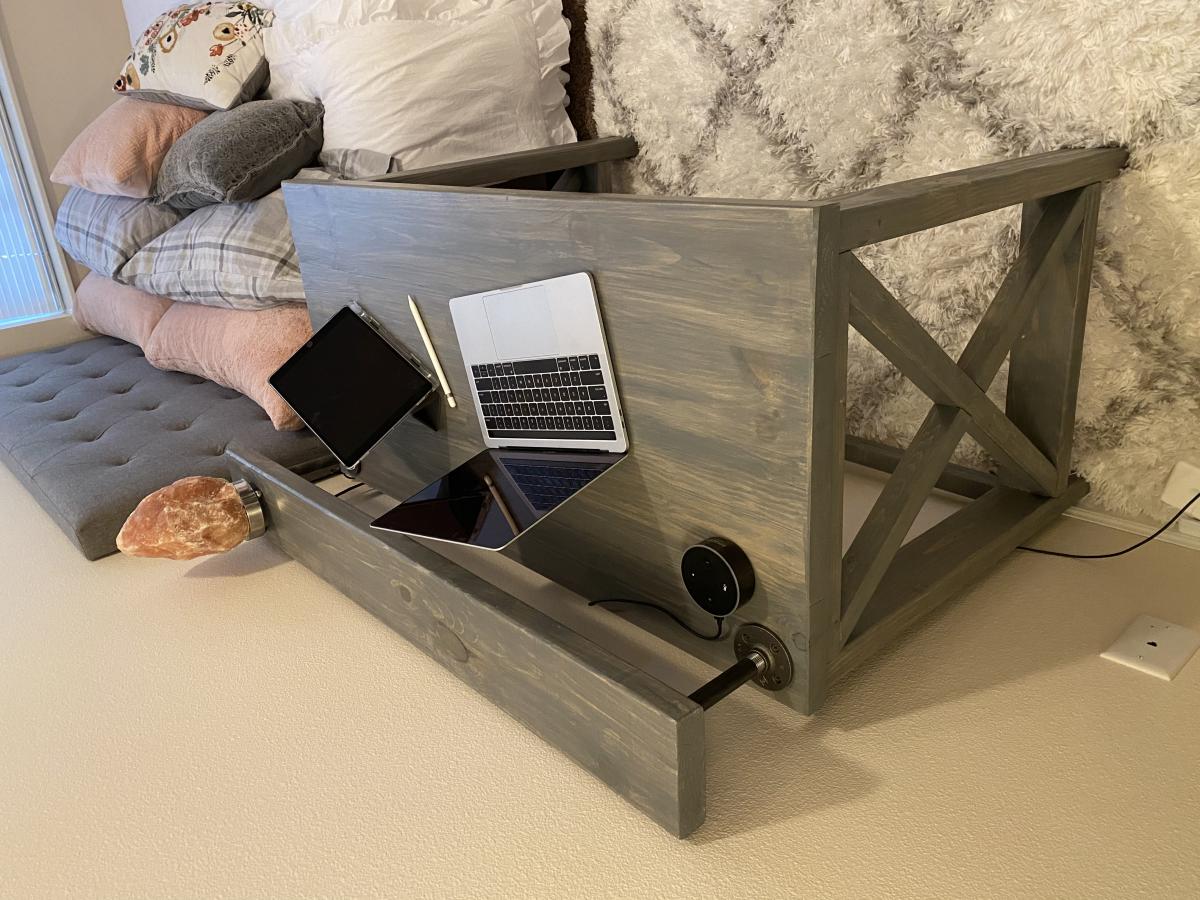
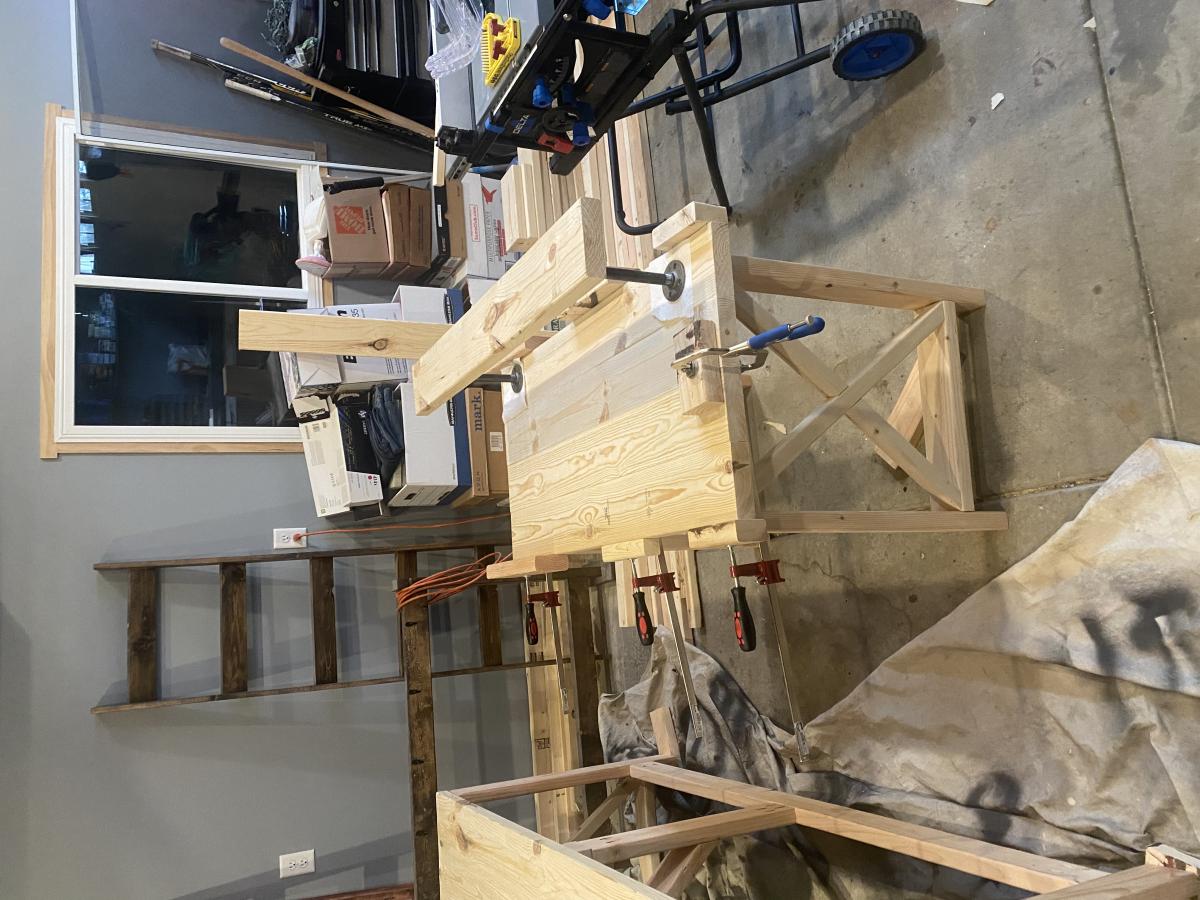
Working off of Ana's easy and classicly styled nesting table plan, we decided to go with a stain finish to match the furniture in our formal living room. Building the tables was quite easy and fast. The time was in the waiting for the stain to dry and be ready to apply multiple coats as needed. Staining obviously takes much longer to complete, but well worth the wait.
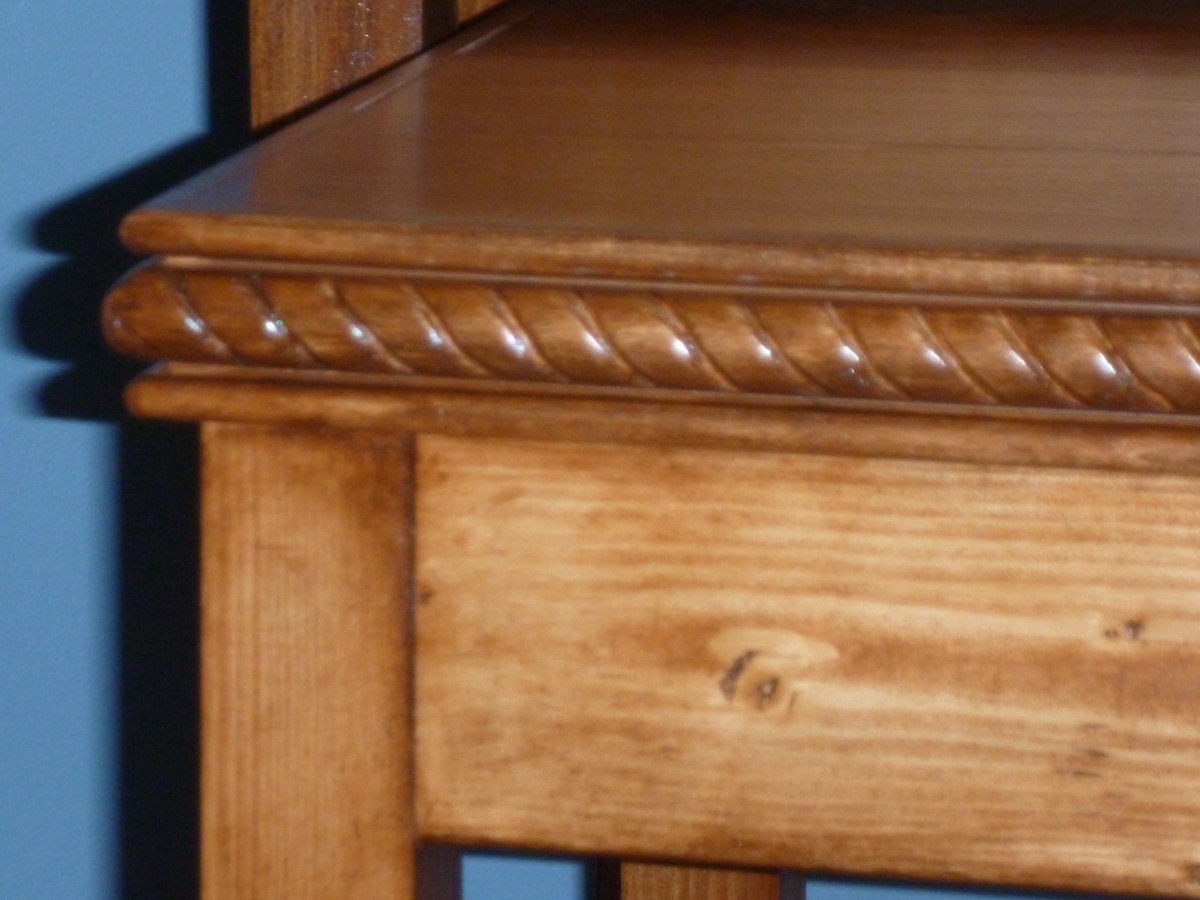
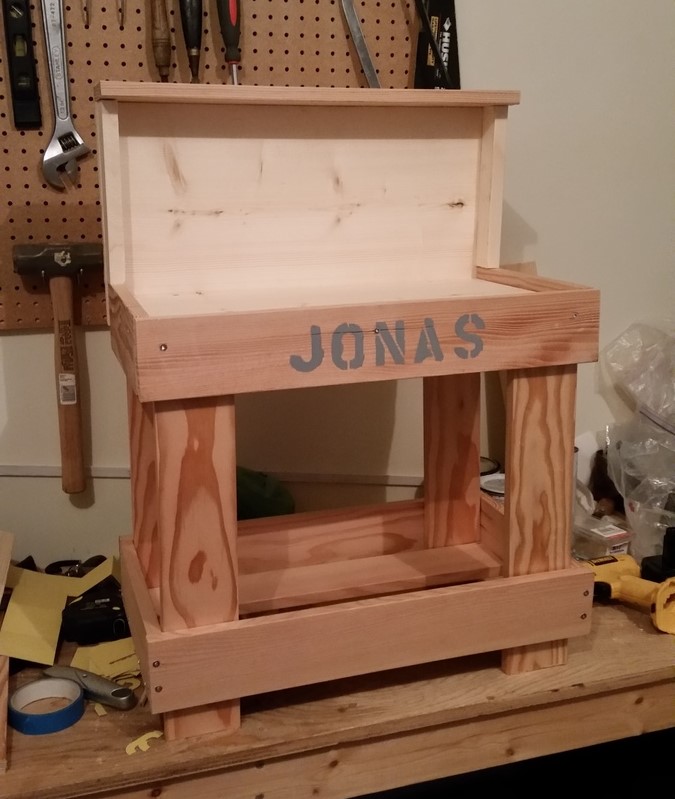
Easy project . Two year old is going to love it.
Built this using the Anna White's "MIMI'S FAUX MANTLE" but instead of using crown molding I elected to use STONE TILES in a neutral tones and finished the surround and mantle in white giving the piece a nice soft appeal. The building plans were easy to follow and took about 2 days to complete the whole process (because of drying times) not to mention how reasonable the cost was. I already had the tiles, adhesive, and paint from left over projects.
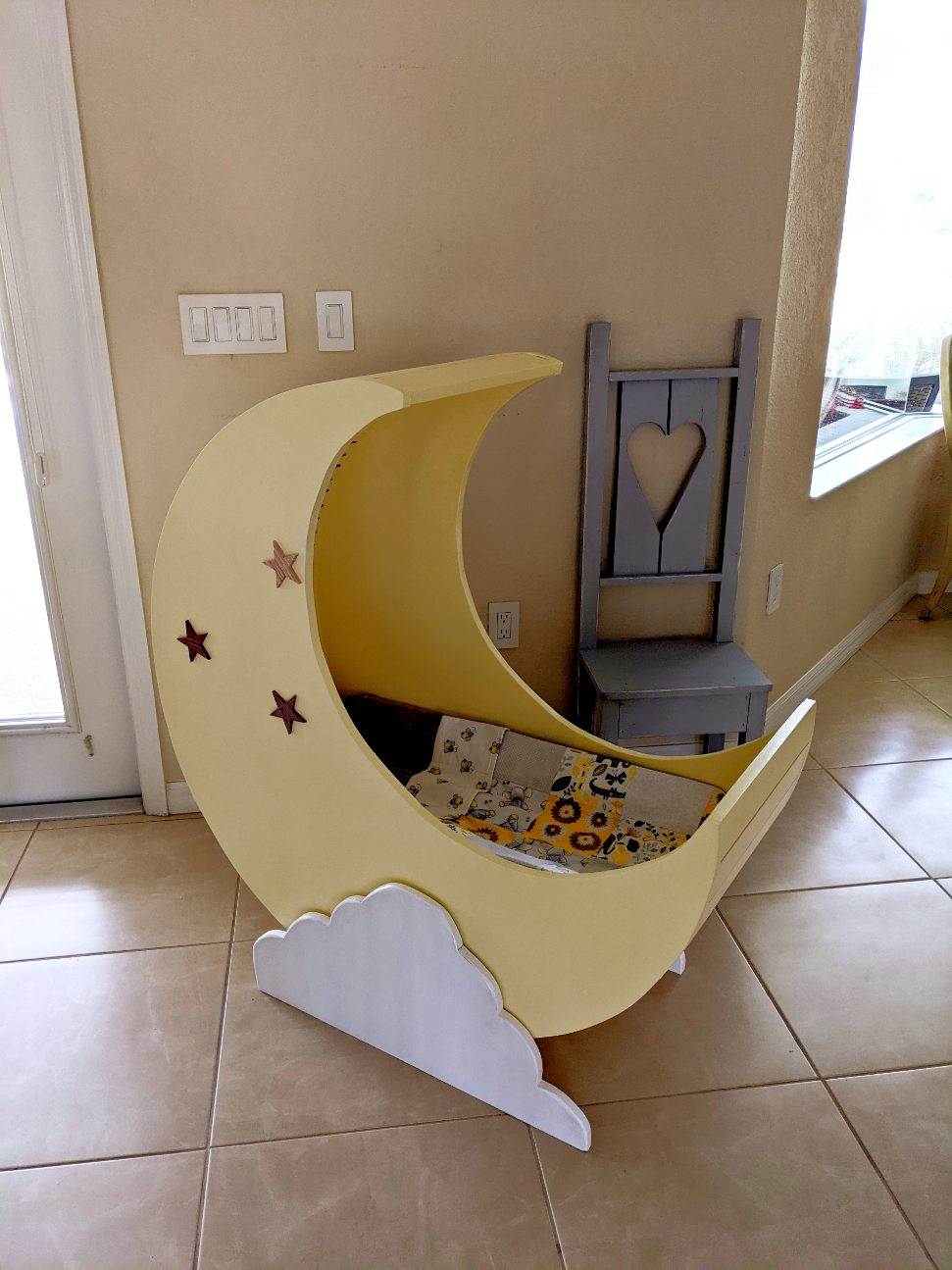
Built for my first Grandson Lucas. Made of pure bond poplar plywood and white pine. Templates were made of cardboard for a circle (20" radius) and a circle (14.5" radius). Placed small circle inside the larger circle to create a half moon shape. Identical sides were cut from the plywood. Extensive use of Kreg pocket holes to attach (25) 16" boards to the plywood sides. Each board requires 2 pocket holes (1 1/4) on each side. Added a base to the cradle for stability and attached plywood cloud shapes to cover base and add a decorative touch. Frame installed and attached rails to the inside supporting 30" by 16" infant mattress.
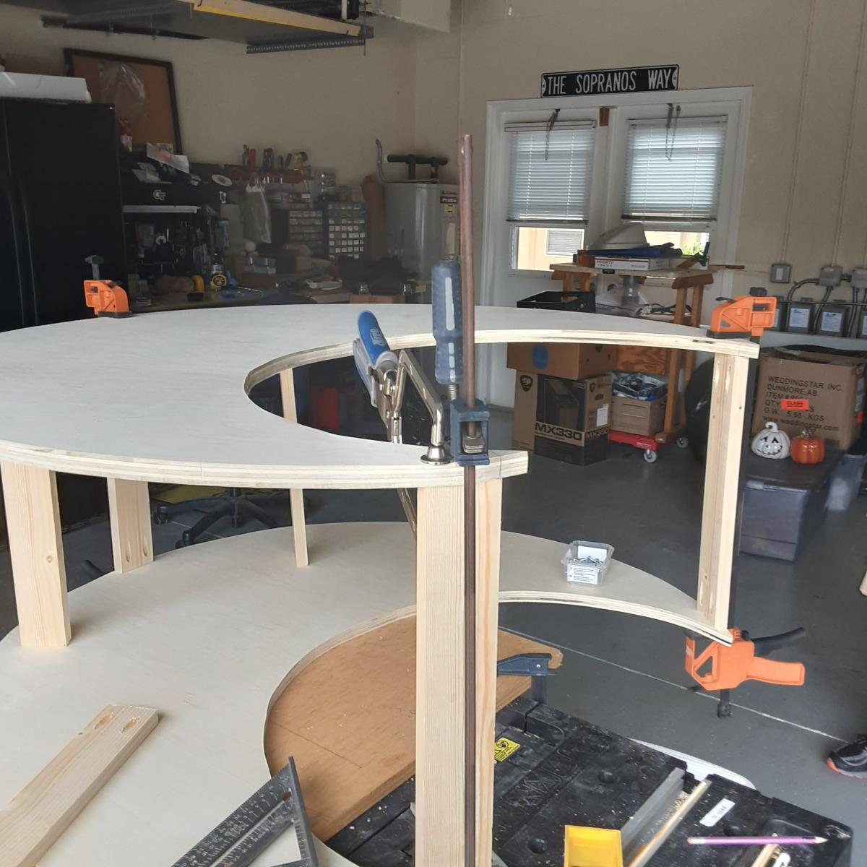
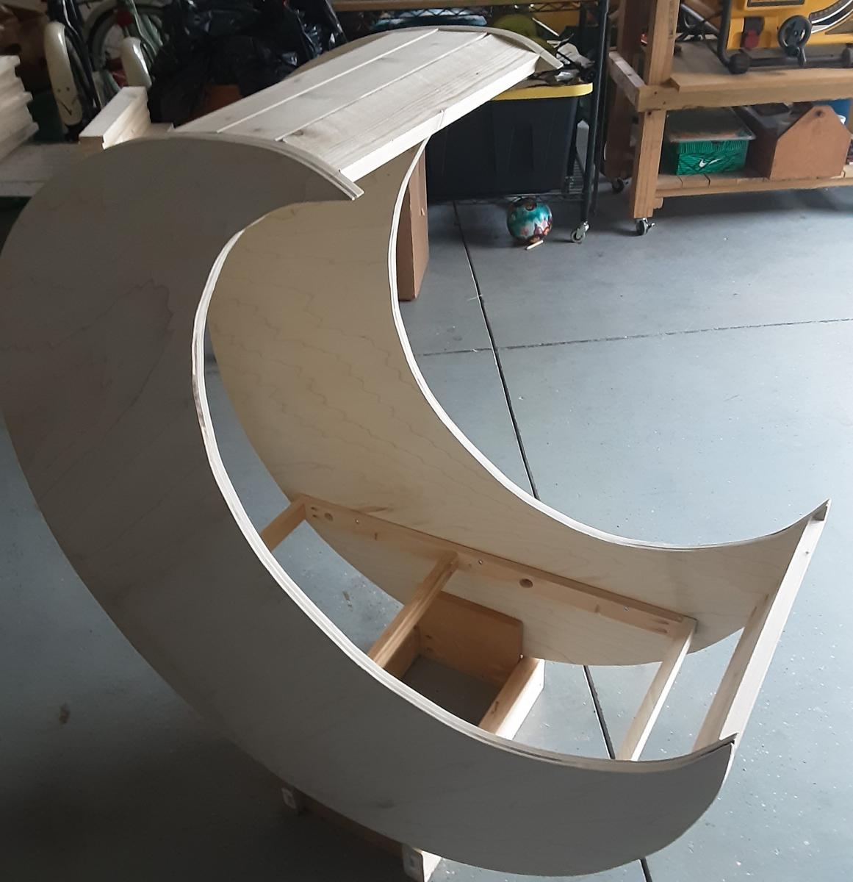
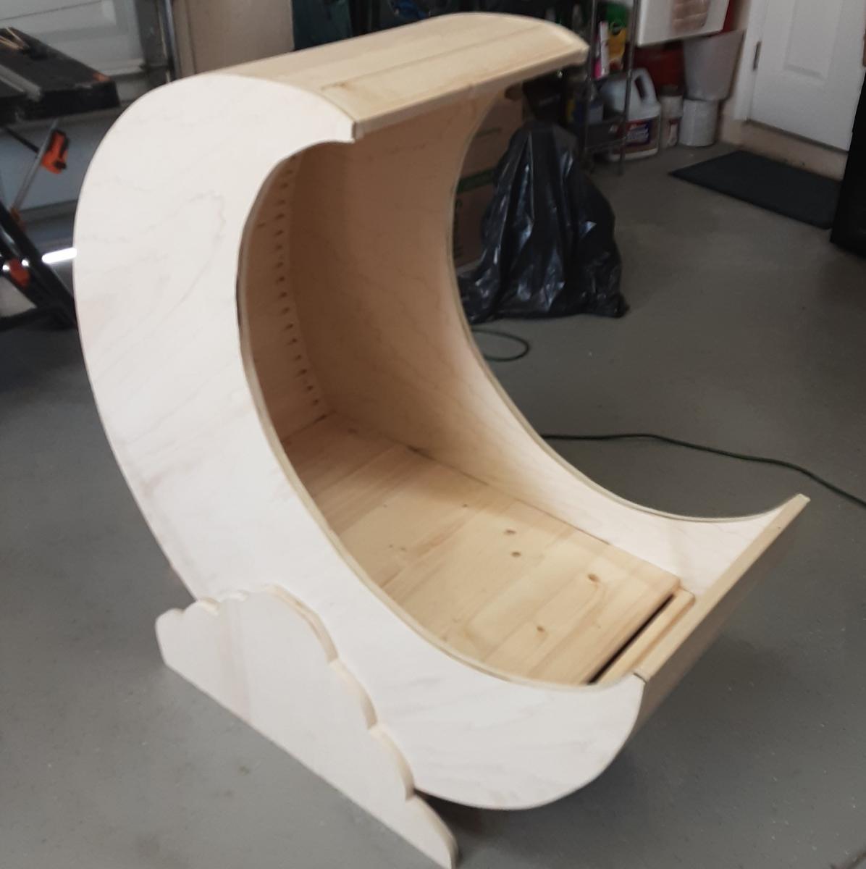
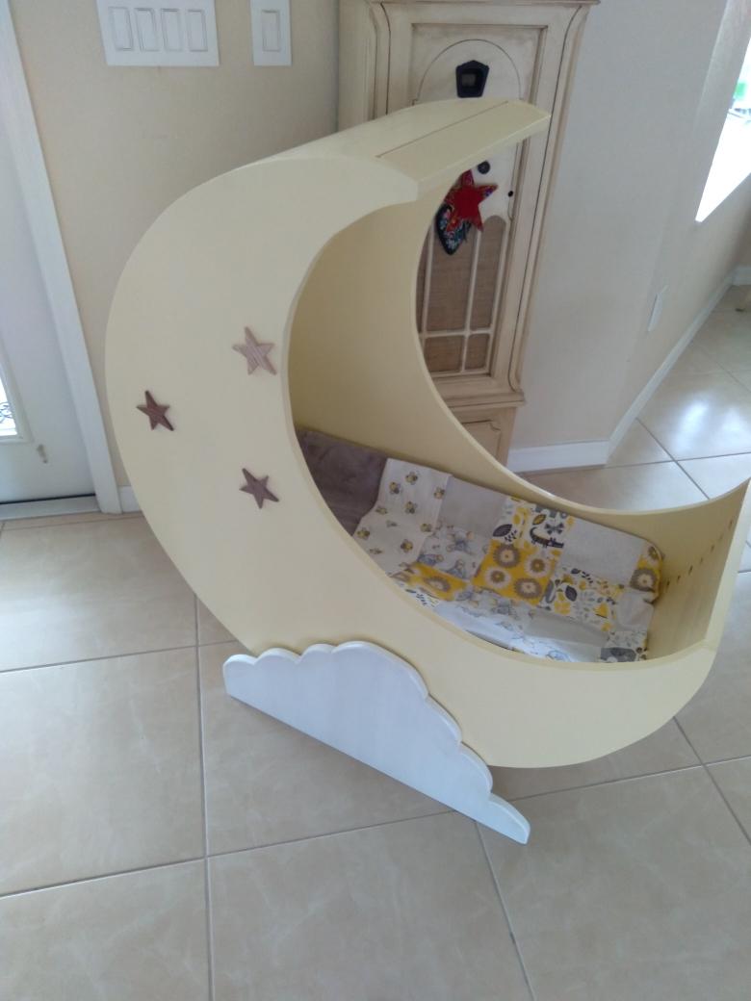
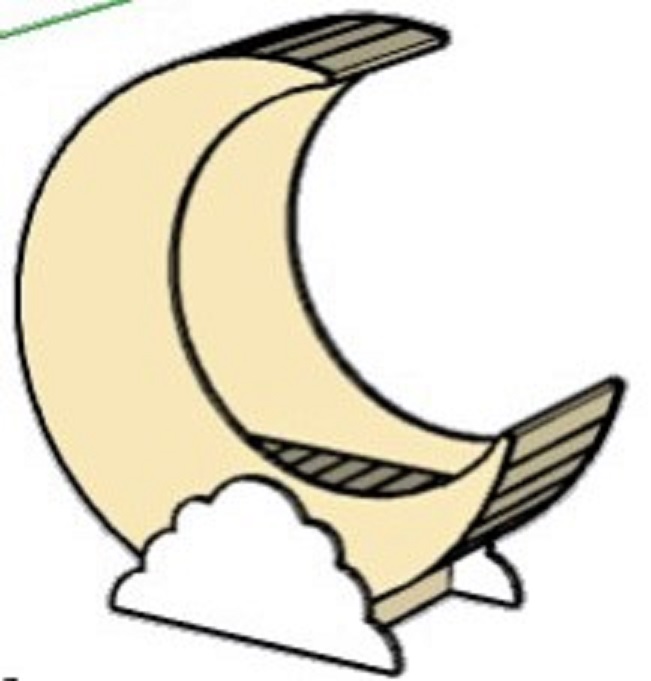
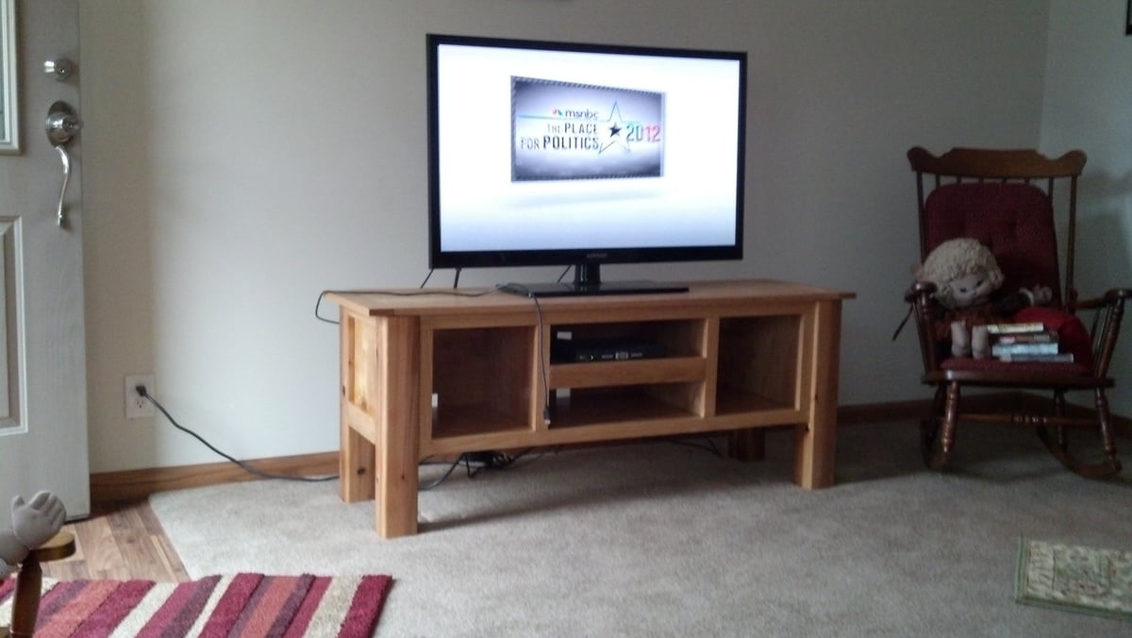
Tv Stand for My mother for Christmas. Couldn't find untreated 4x4s so i used cedar. Found now after the project was done that Menards has untreated 4x4's, even Red Oak.
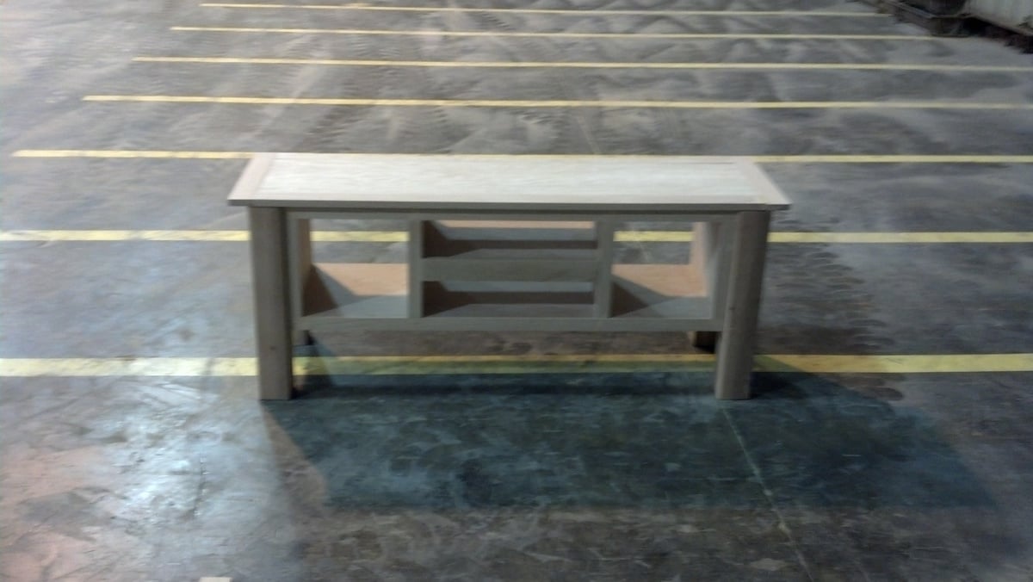
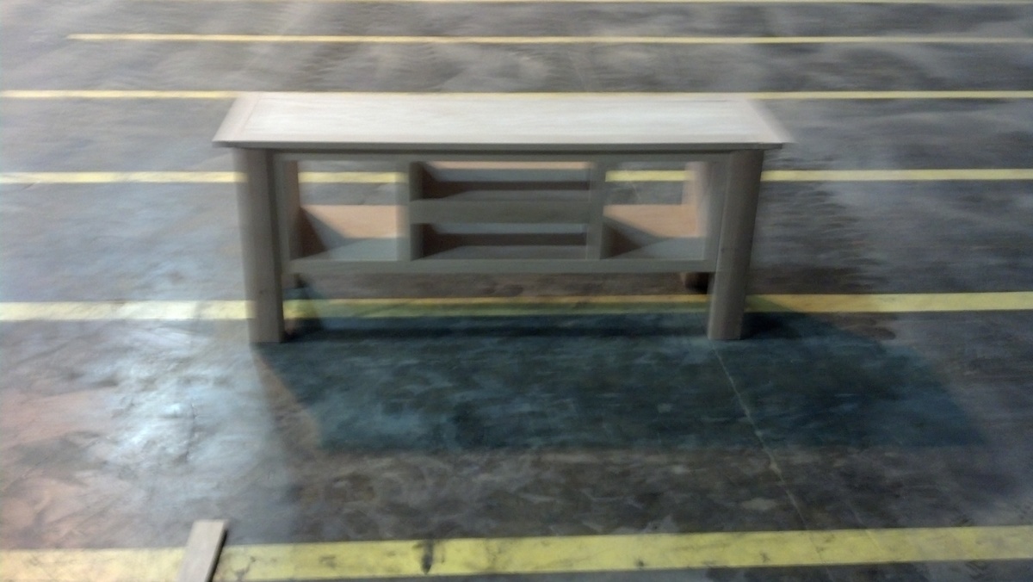
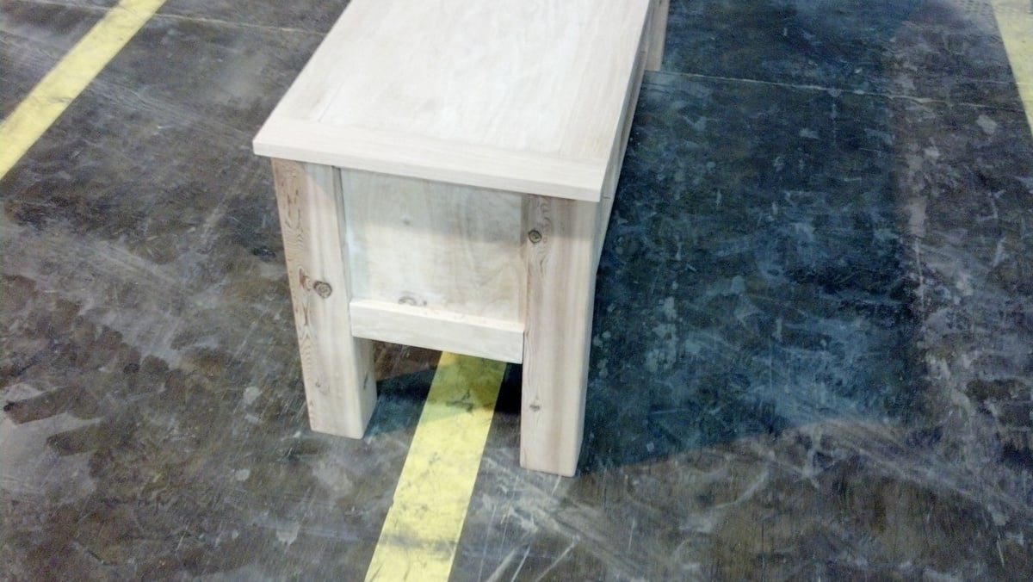
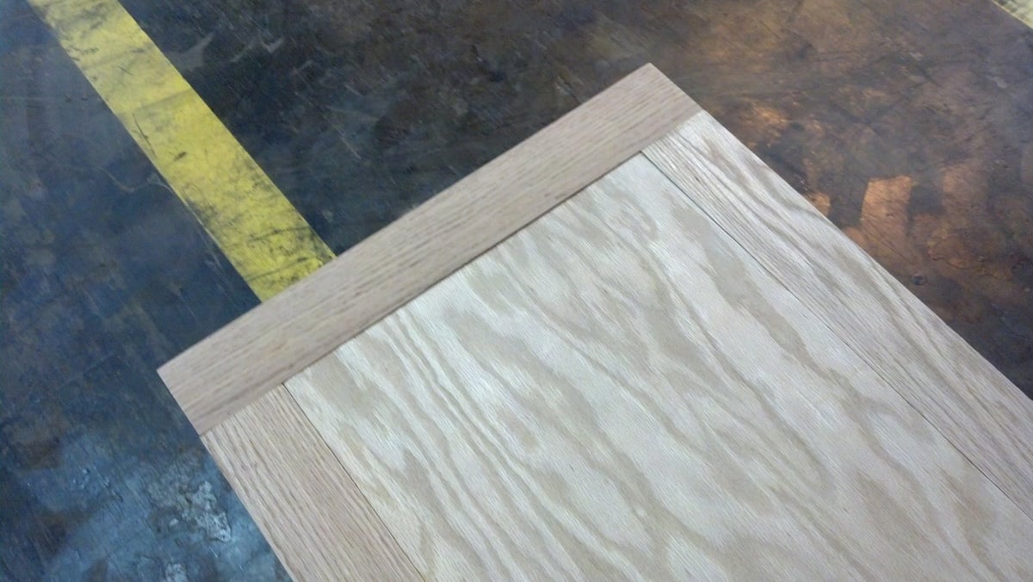
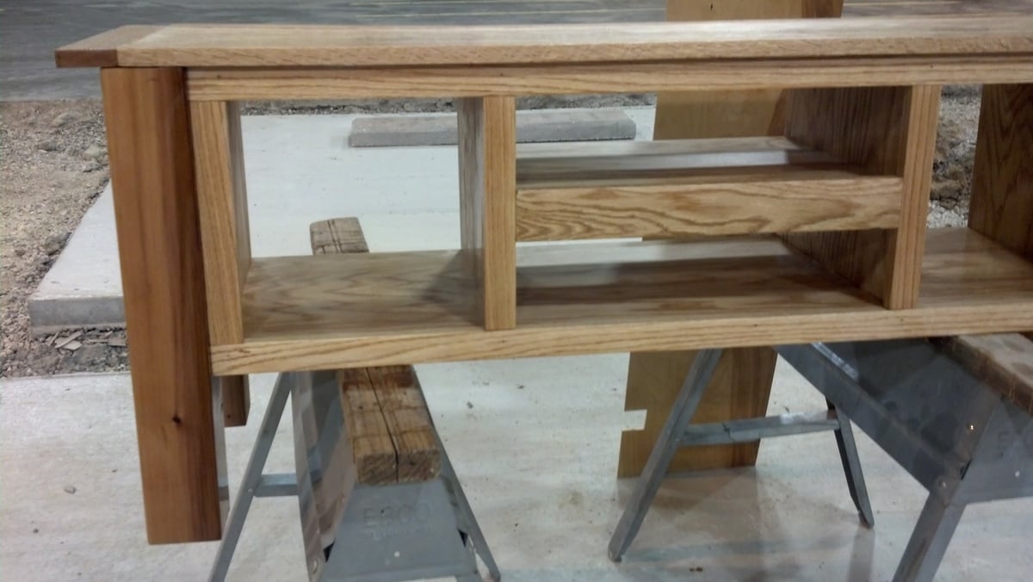
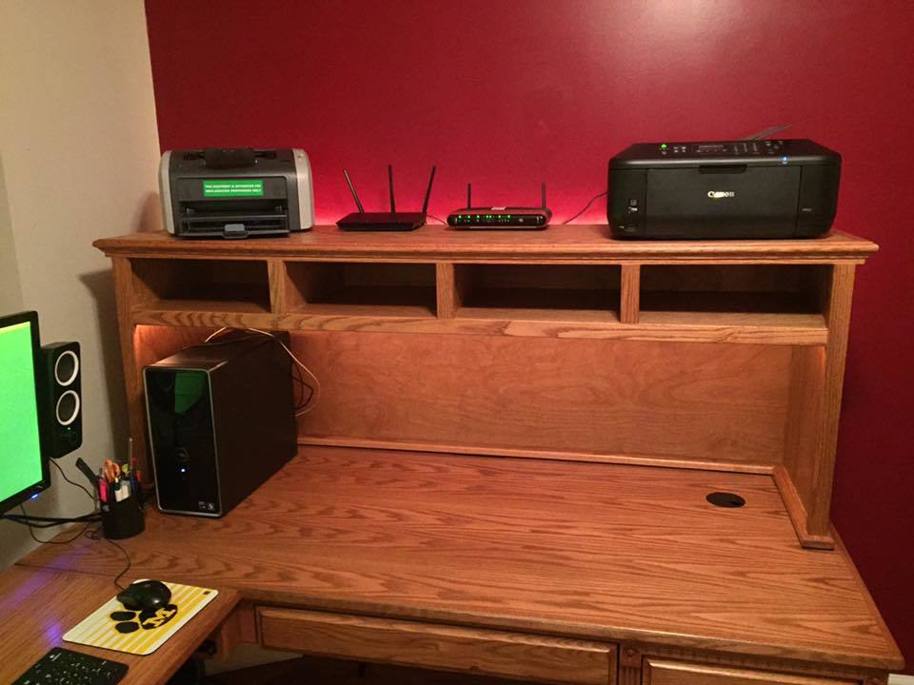
I needed to recover the desktop space occupied by two printers--one a black and white laser printer, and the other a multi-function color printer, scanner, and copier. There are also two routers that were taking up space. The L-shaped oak desk with return I purchased from a furniture store had a full-size hutch available, but it wouldn't really help store the printers since they would be too high to use.
When looking around for plan ideas, my first stop is Ana's page. The schoolhoouse desk hutch dimensionally matched what I was thinking about. I liked the ideas of the cubby-holes to get papers and other items off the desk but readily available.
I trimmed it out a little fancier to match the desk and included feet simlar to a an oak hutch we have in the dining room. I think this feature, along with the trim, helps break up the straight lines.
I prefer to use biscuits in lieue of pocket screws so I don't have all the holes to fill. I think it makes a cleaner cabinet but clamping time adds a little to the assembly. I attached the face frame with brad naile--18 ga for the face frame and a 24-ga pin nailer for the upper trim.
I also leave the face frame slighltly proud, about 1/8", which when sanded ends up about 1/16" We had some kitchen cabinets like this and I prefer the look to flush. Plus you don't have to use a flush-trim bit all the way around the cabinet.
The cabinet is oak 3/4" plywood and solid oak pieces while the back is 1/8" birch. I couldn't find 1/8" oak panels at our local yards. The back is recessed in the cabinet, and next time I will be sure to cut the rabbit for the back before assembling the case. It was much harder with the ribs for the cubby-holes interfering with the router bit bearing.
I like the way it turned out and is functional without over-powering the room. I also added rope lights underneath and on the back for task and mood lighting.
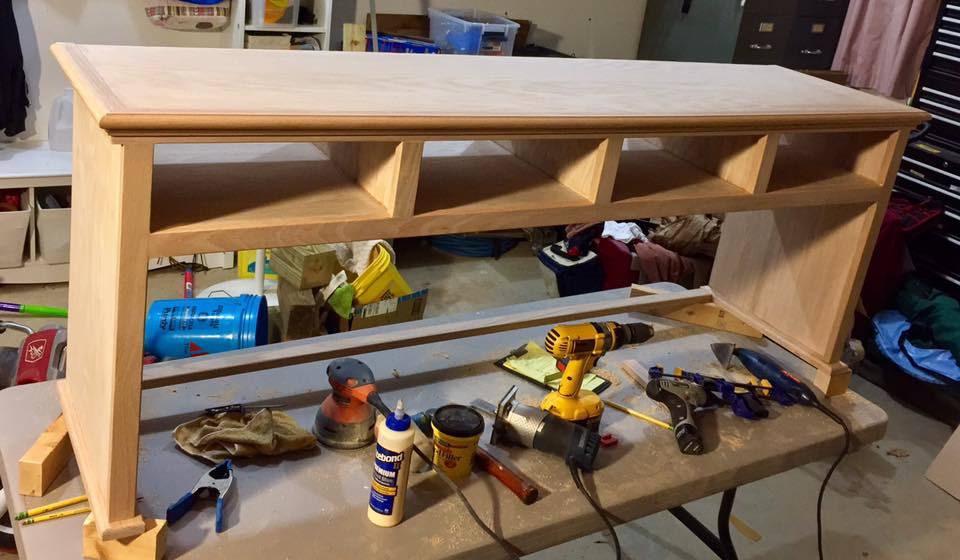
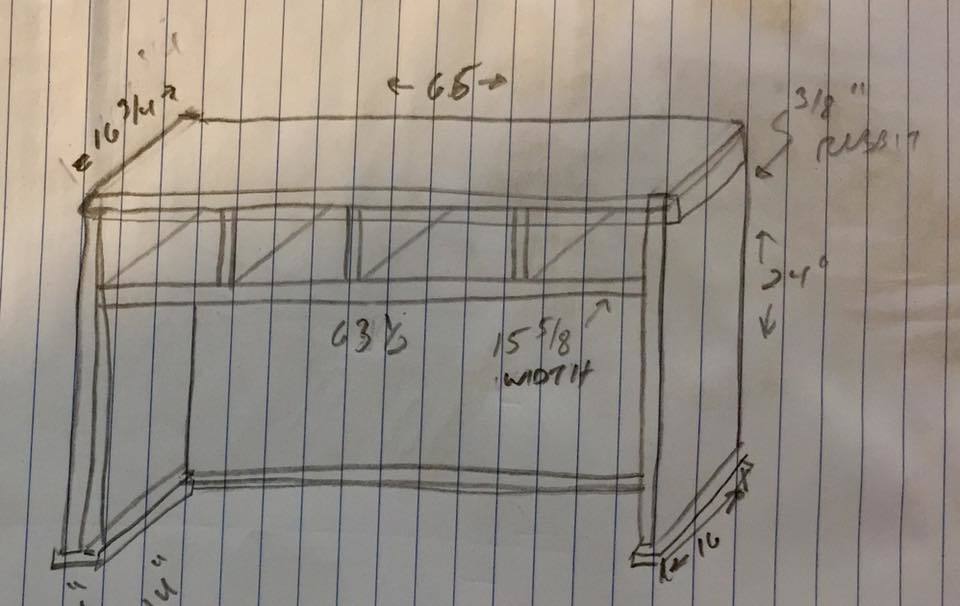
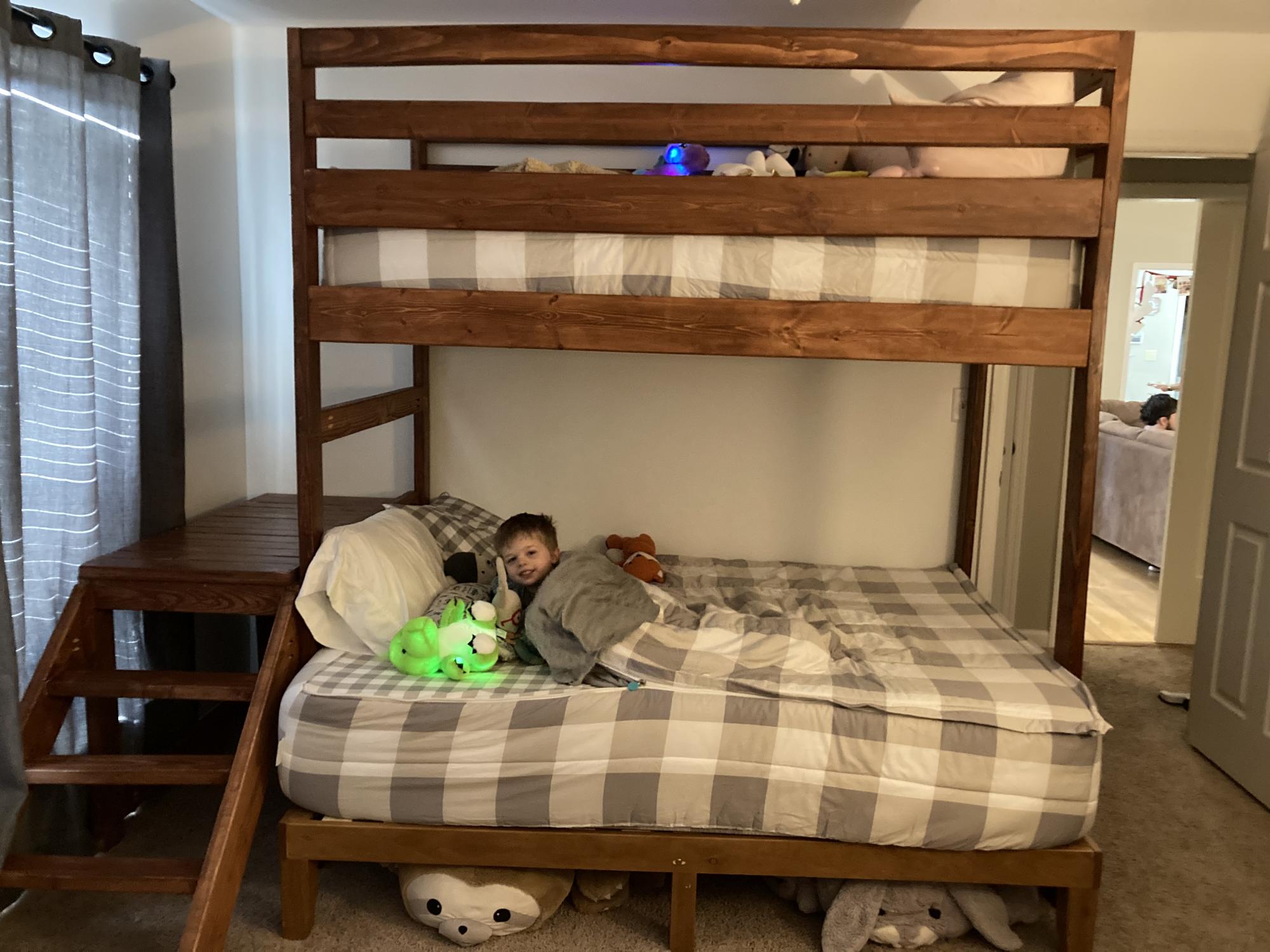
Liked the plan took way longer to sand and get everything cleaned up than it took to build.
1x3 slats for under the bed.
Made it extra high just full 8’ boards for the posts and added extra railing and dropped a 12” twin in.
It’s super sturdy, used scraps to add a headboard where the stairs are.
Turned out well
This was the first attempt at building furniture for my husband and me...and we're thrilled with how it turned out! We had a table from Crate and Barrel that was not holding up at all (I convinced them to take it back after 1 year) and wanted to try to build our own. We used Ana's Farmhouse Dining Table original plan, and only shortened it to 64", but followed the rest exactly. We looked into getting oak or a more expensive wood for the table, but save your money and get the pine! After the polyurethane, it's harder and more durable than our C&B table!
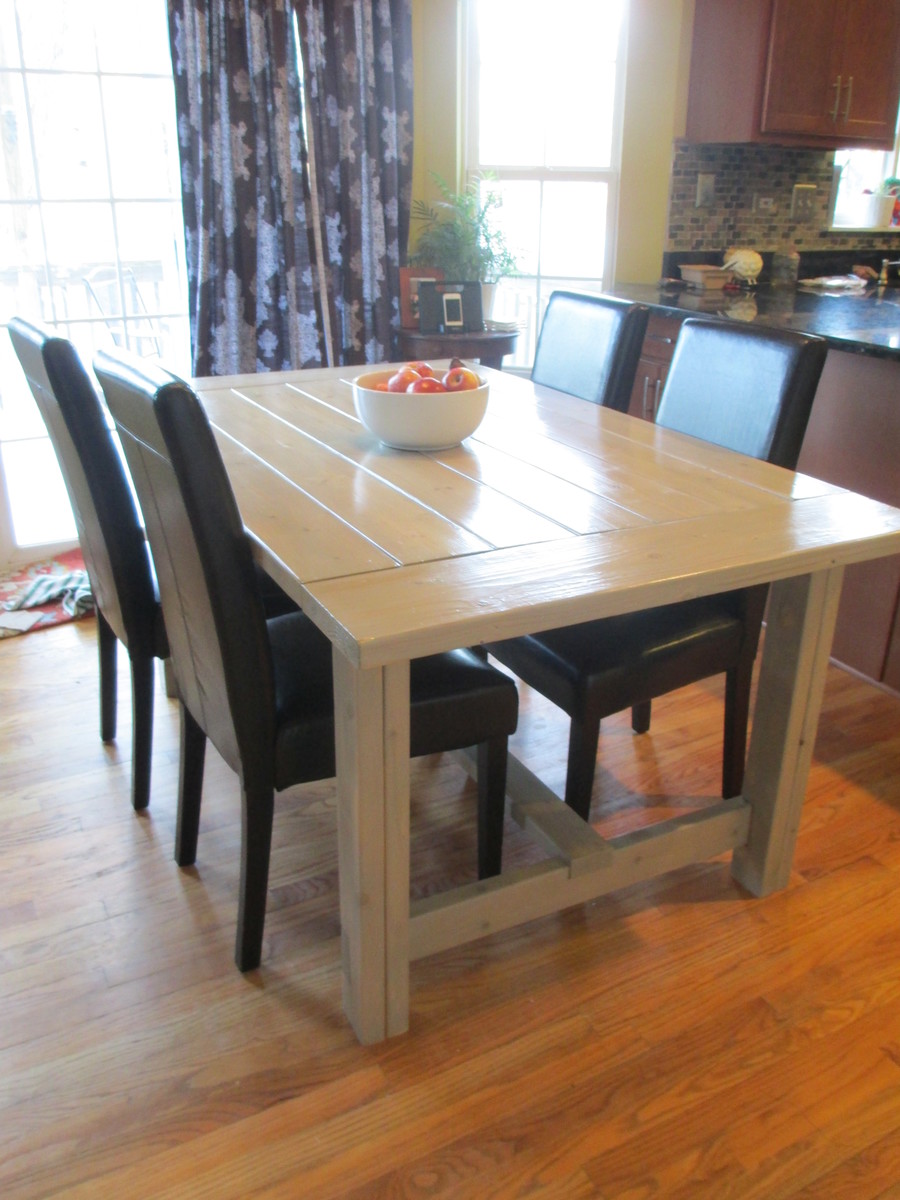
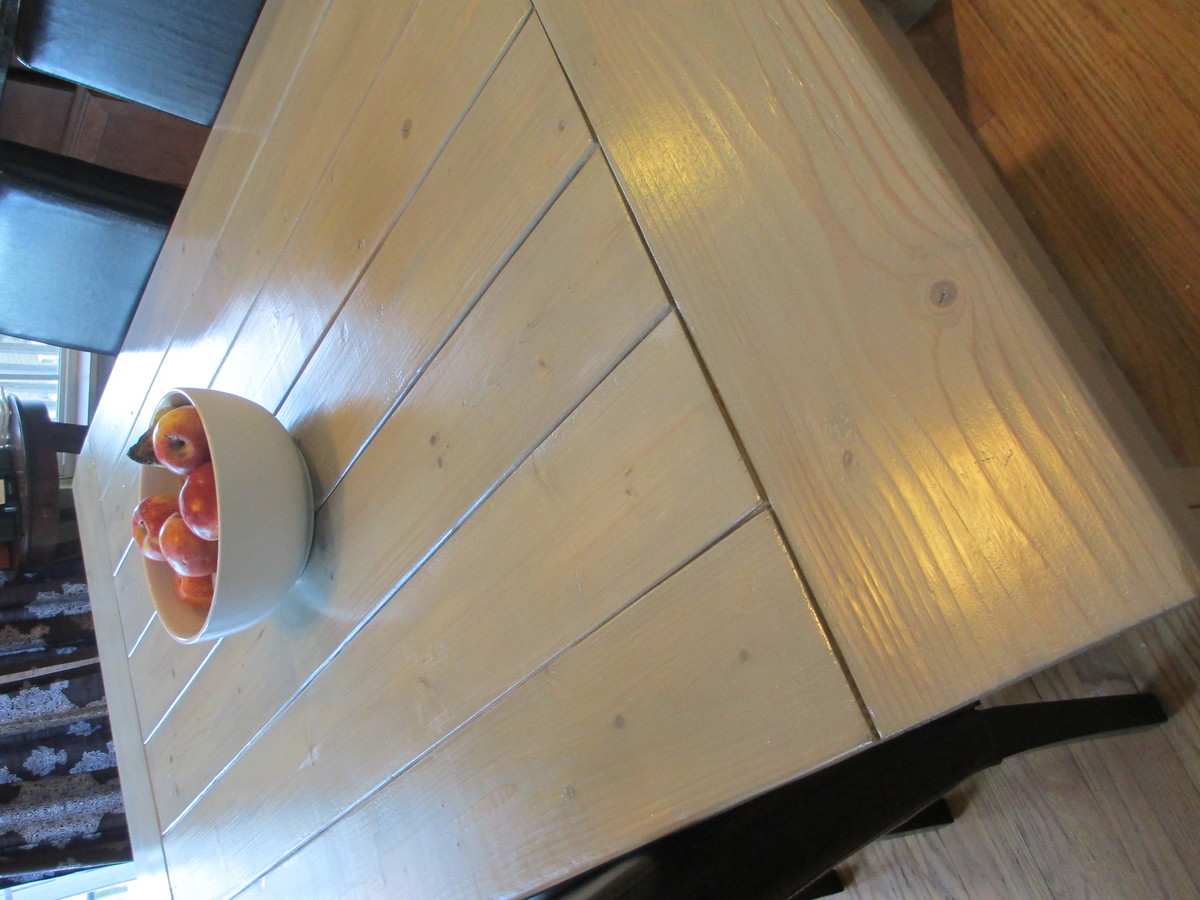
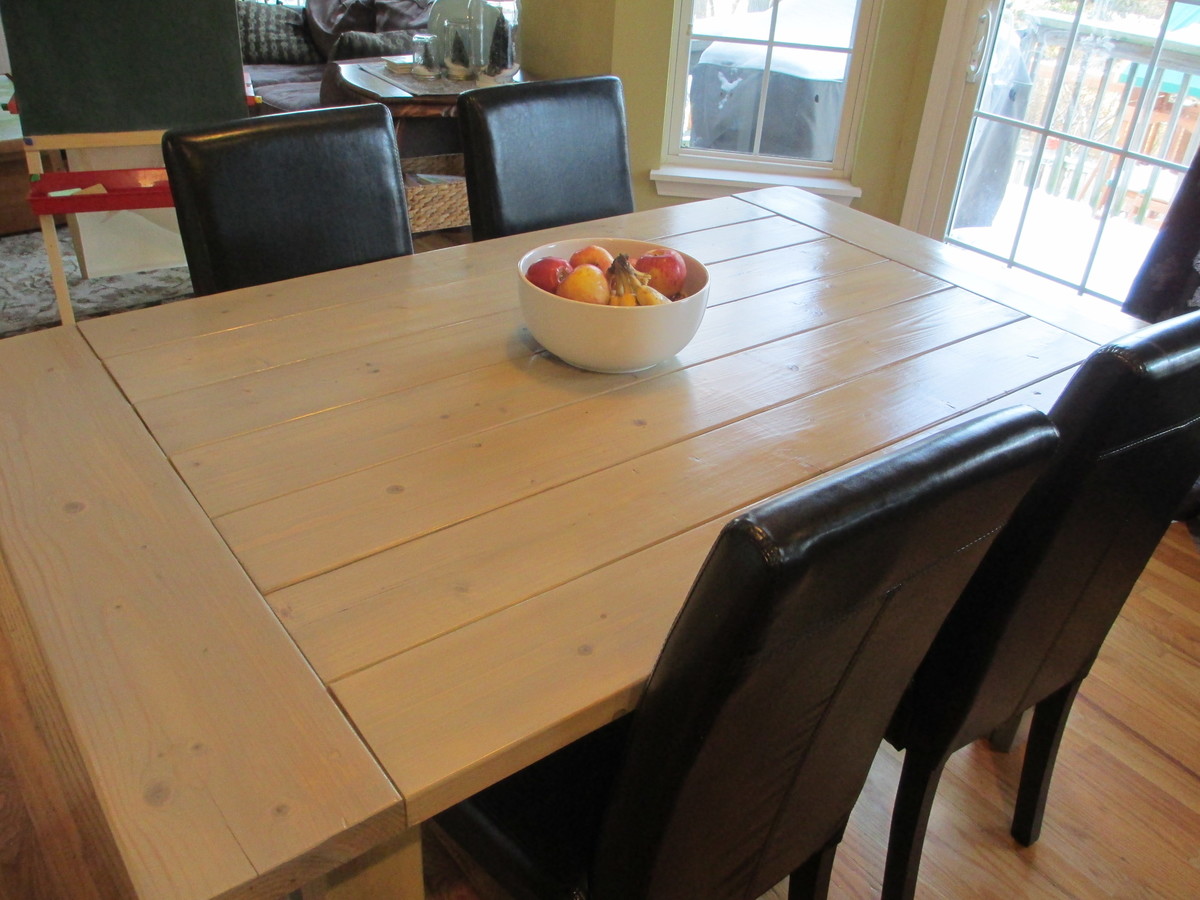
Thu, 02/07/2013 - 19:49
Nice job and I love the finish! I will keep that stain in mind for one of my next projects...
I always wanted a fireplace. Living in Puerto Rico, obviously a real one is not needed. I saw the fireplaces on Ana's site and decided to make myself one from materials I had on hand.
I started out with Ana's Fireplace anywhere but when done I thought it needed a little beefing up for my purpose so I added a few more 1x3's and made the top 12" so the dvd theater system would fit on top.
Finished it off by sanding, priming and black glossy paint. I wanted the panel gold but the metallic paint I had was too watery so went with silver, I am planning on adding a monogram or such on the panel also but haven't decided on what exactly yet, I made a few faux cardboard logs, made a few wholes in them and wrapped red and gold christmas lights in them for a fire effect. It really adds a nice touch to the living room. The wall behind it is made of brown craft paper, painted with brown, silver and gold, torn into pieces and applied with glue mix. I did it last year and gave myself a year to see if I still liked it. I do, so this year I gave it a polyutherene gloss coat and did a similiar treatment with different colors to the front porch.
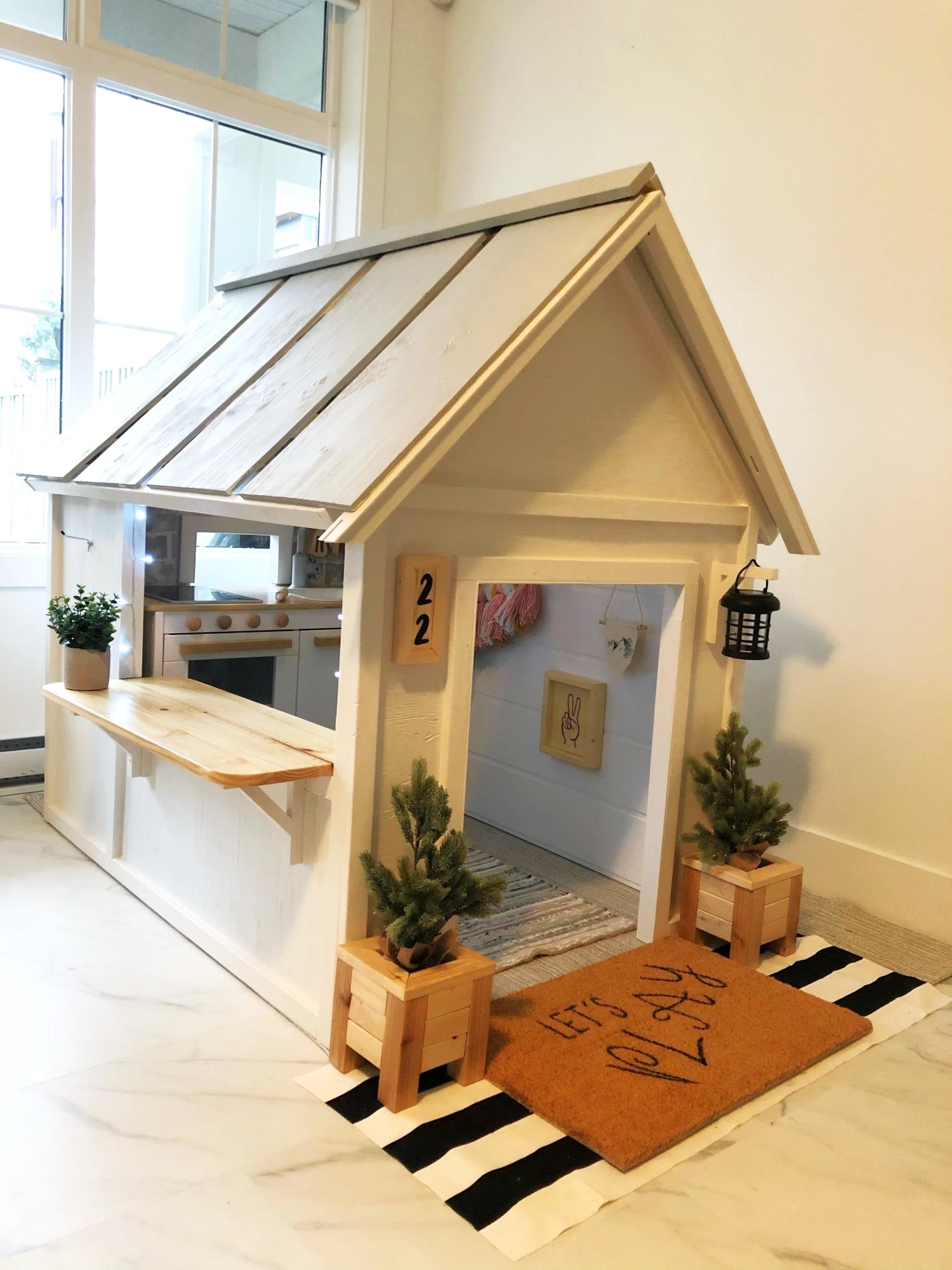
Thanks for your amazing Farmhouse Indoor Playhouse plans!
So easy to follow your directions! I may have gone a little overboard.
I used some scrap wood from recent Renos and wood from an old boxspring my parents had.
The kitchen was originally from Ikea with some updates.
The shrubs are silk plants from Ikea and scrap wood.
The only real cost was Paint $30 ish.
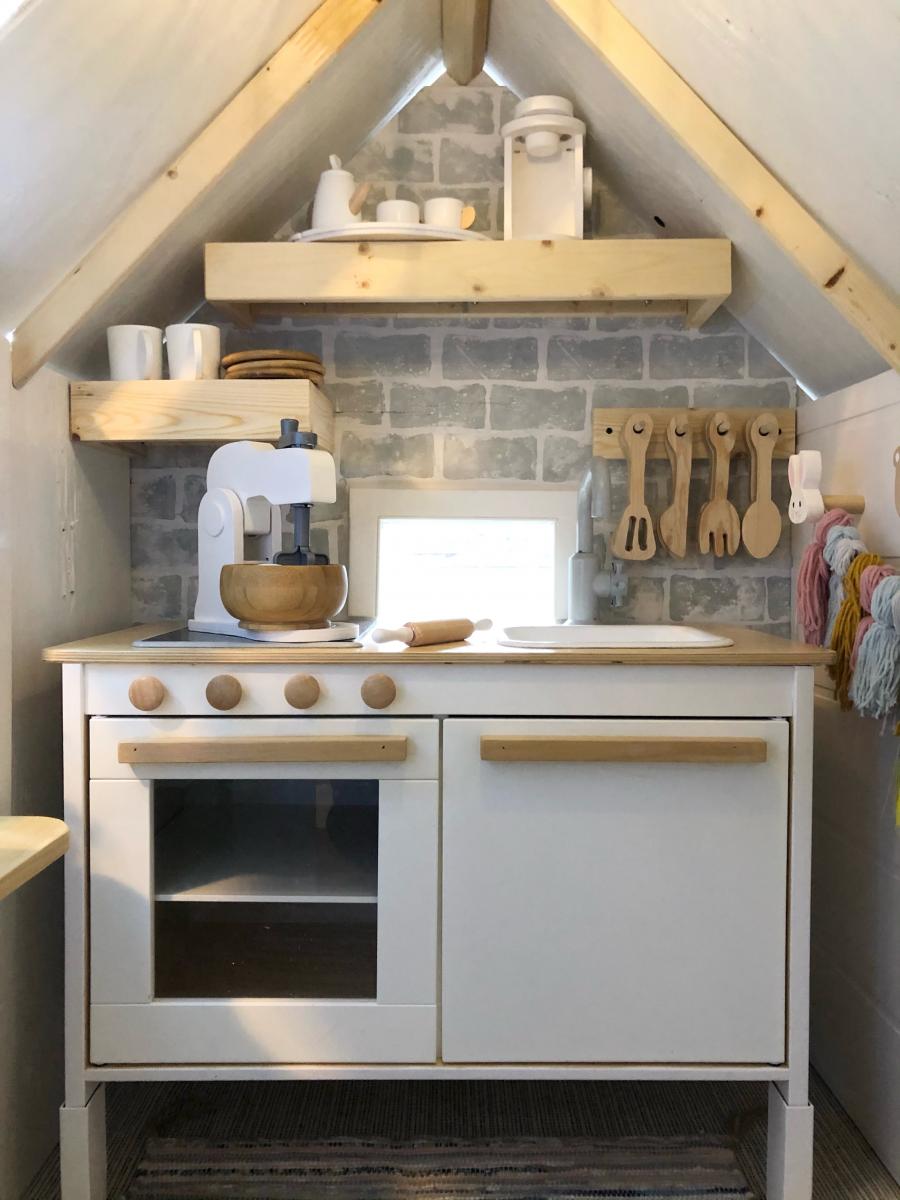
I built this changing table for my friend's new baby. I had to stain all the individual pieces and assemble it at her house. It wouldn't fit assembled in my vehicle! :)
I also built her a stepstool as well.
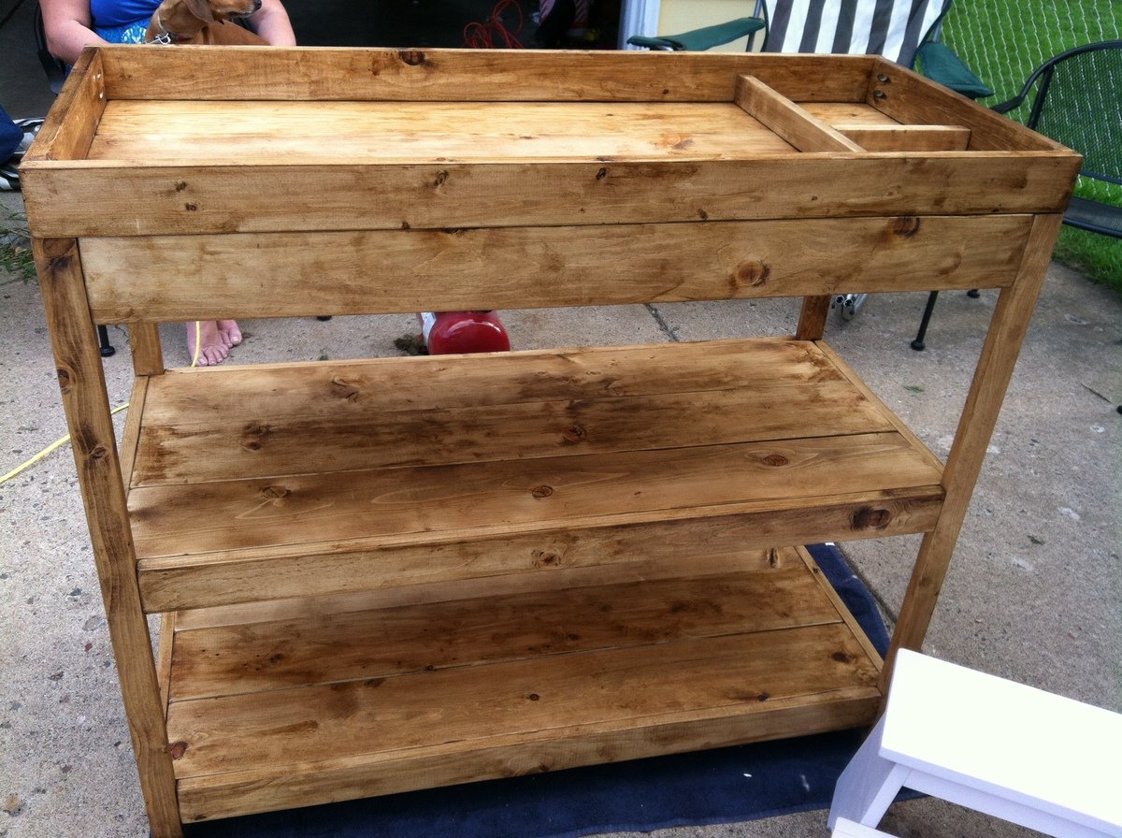
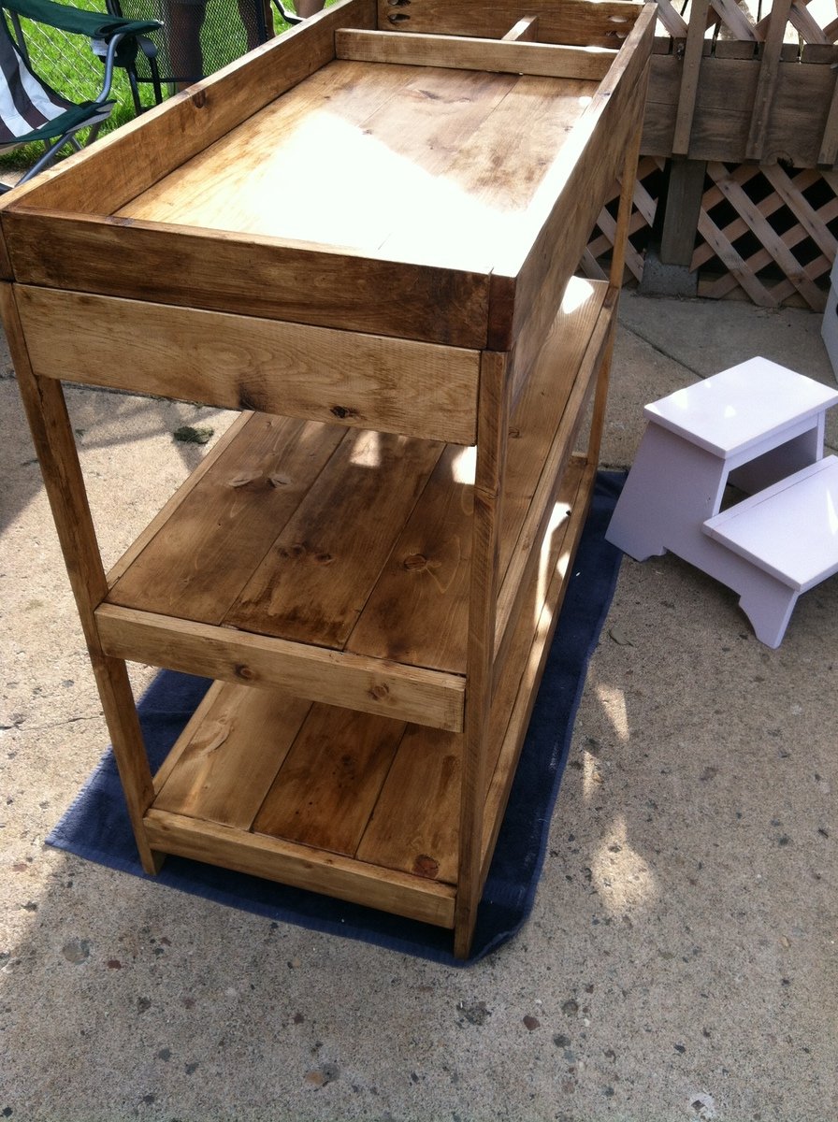
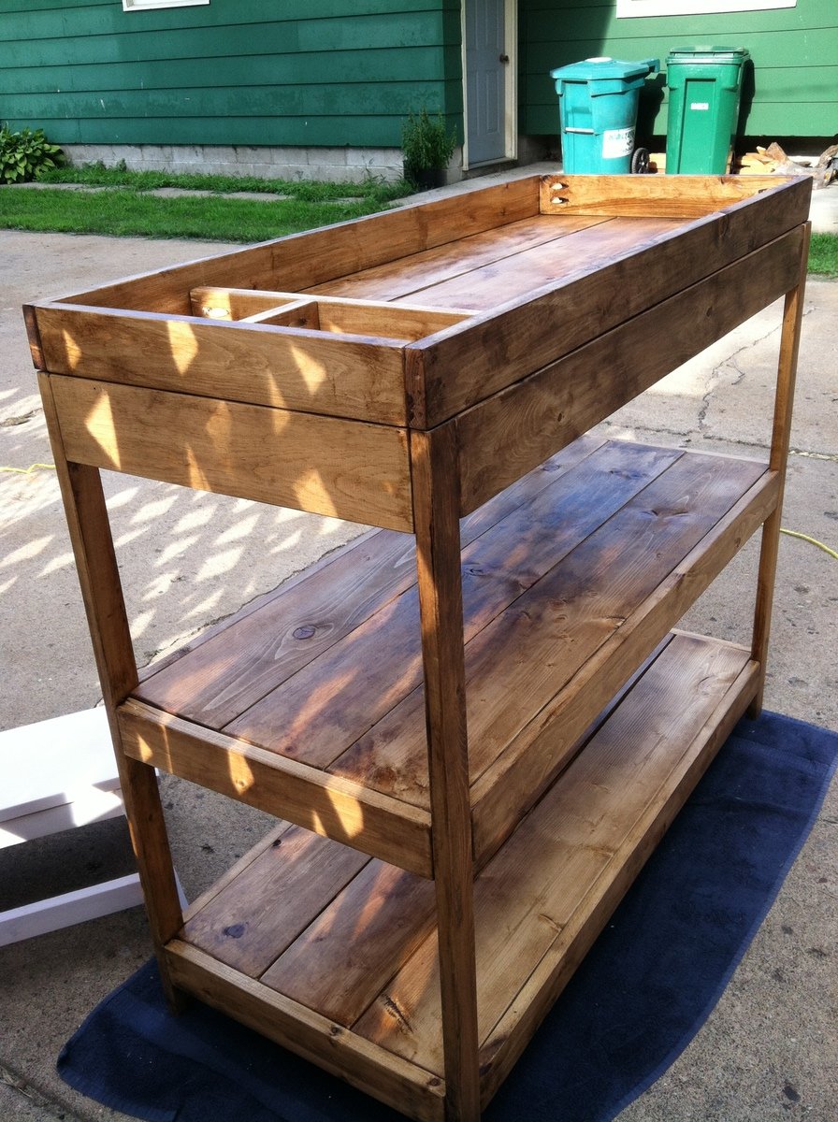
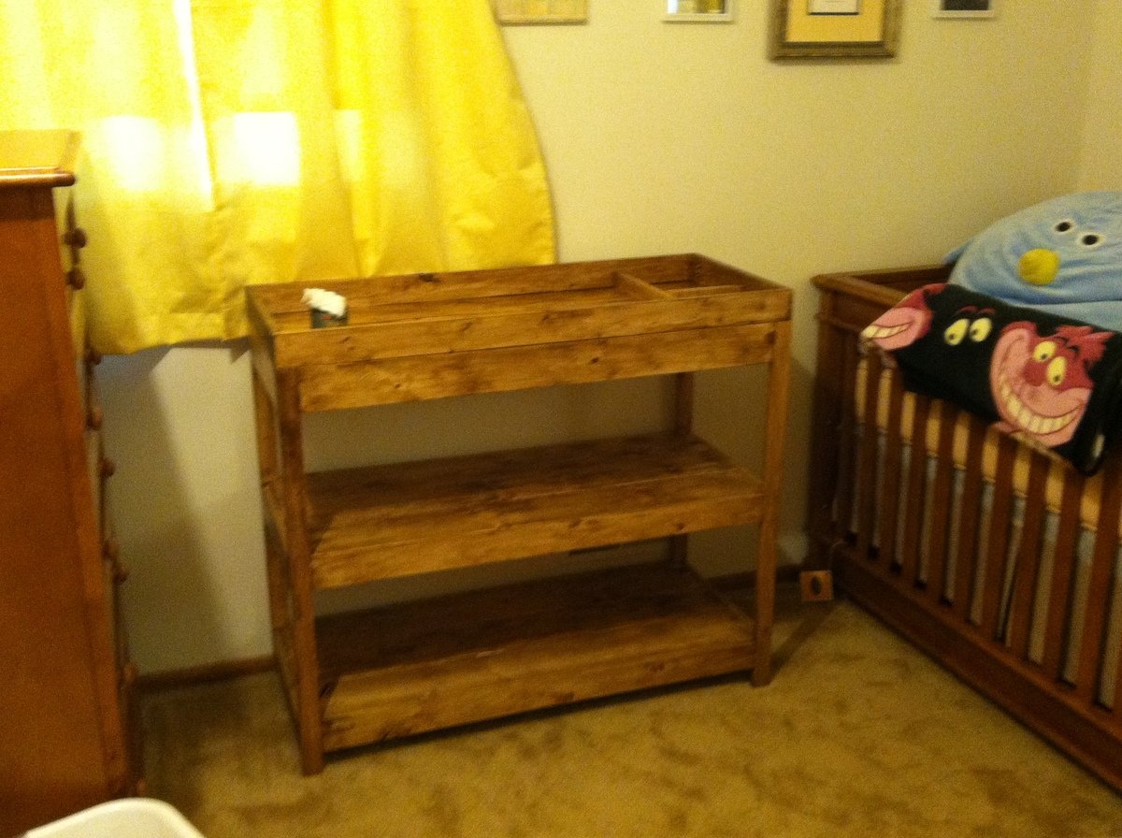
Comments
Ana White Admin
Sun, 12/20/2020 - 10:18
NICE!
Beautiful job, love the extra detail, thanks for sharing!