toy box
Simple open toy box with moulding detail.
2. Two coats semi gloss white.
Simple open toy box with moulding detail.
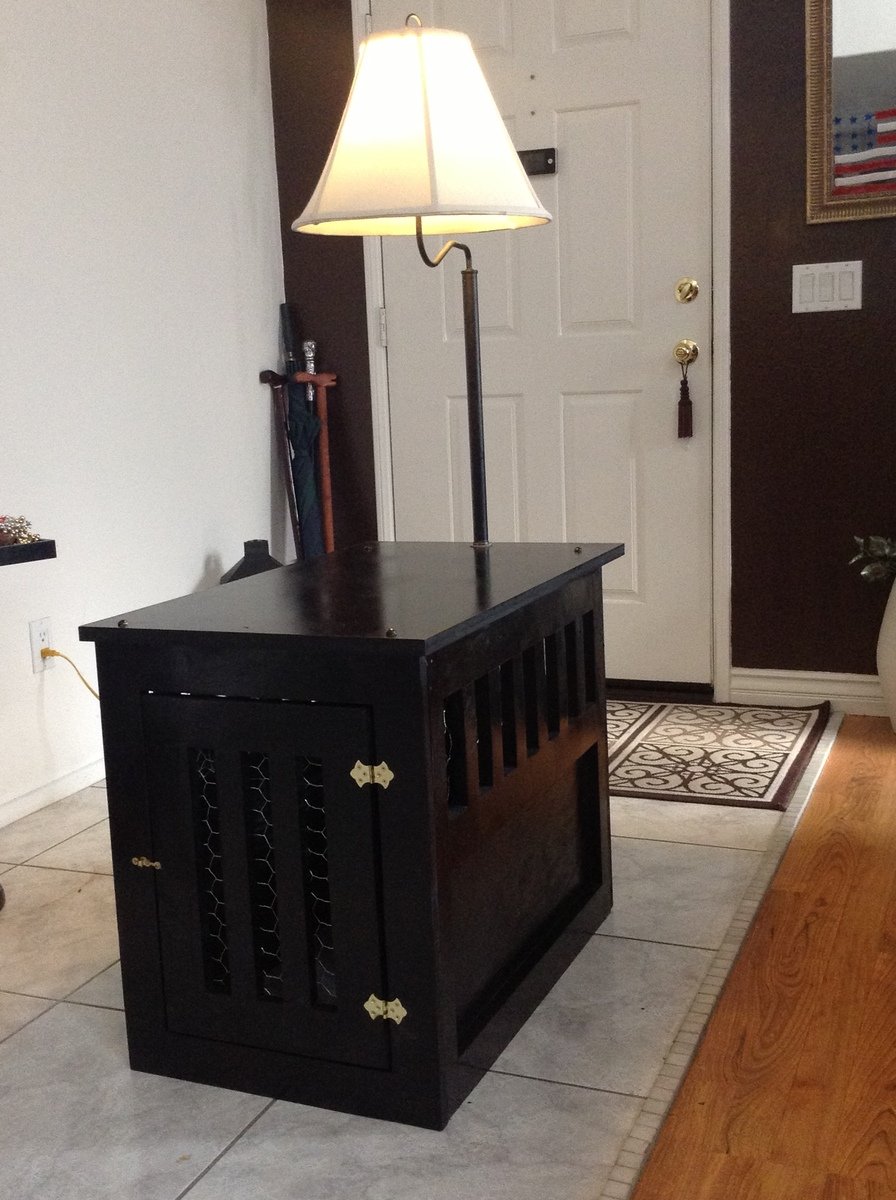
We loved Ana's plans for the large pet kennel / end table combo but we needed a medium-sized one for our Welsh Terrier, Watson. I reduced all the dimensions, ending up with a kennel that's 18"(W) X 24:(H) X 28"(D), perfect for Watson.
To prevent Watson from using the rails as chew toys, I lined the inside of those areas with chicken wire. I also extended the table top an extra 3" to accommodate a swing-arm end table lamp (with the cord outside of the kennel, of course). We painted the kennel black to match our other end table.
This was my first time using the Kreg Jig (80+ times on this project!) and I love it!! In fact, I'm looking for more projects that require the Kreg just so I can play with it some more. :-)
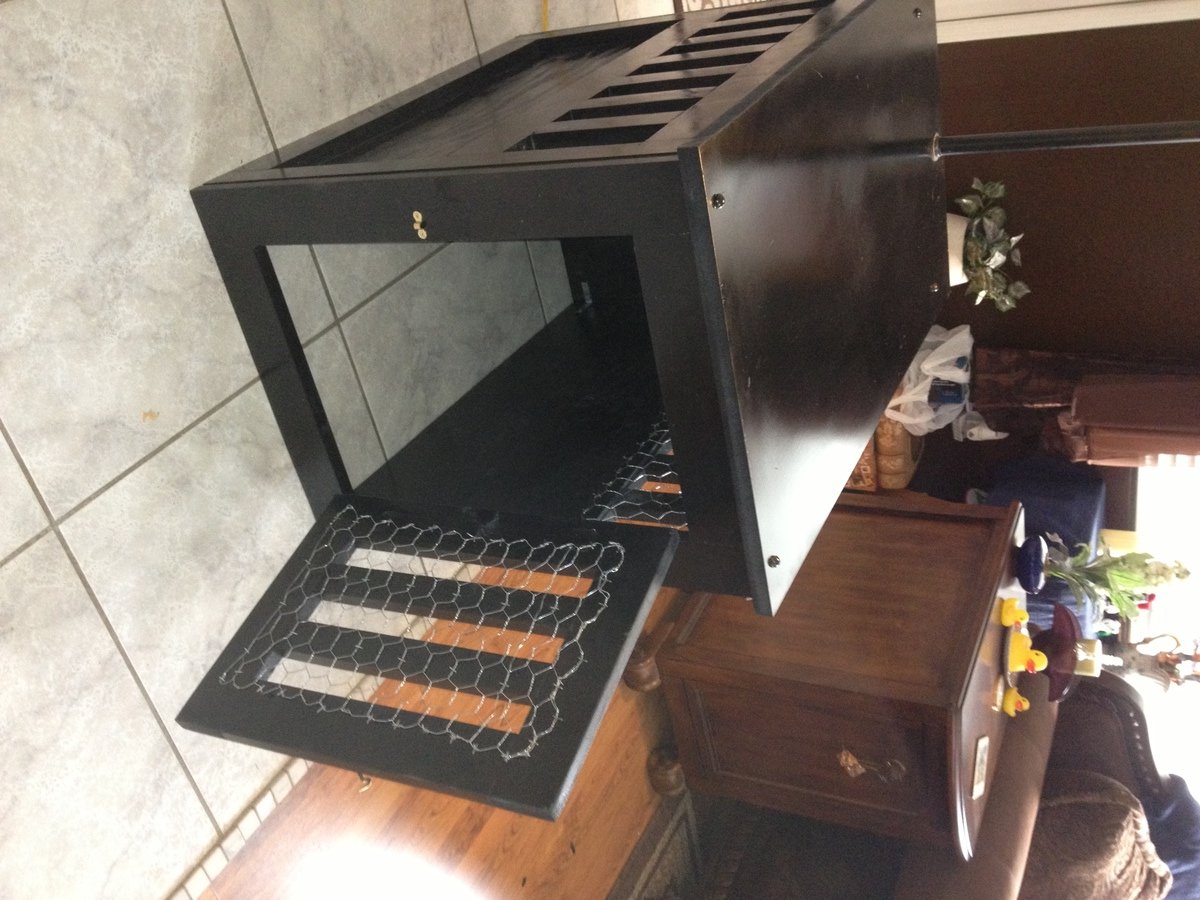
Fri, 09/15/2017 - 18:33
I was wondering if you still happen to have the scaled down instructions for this dog kennel and would be willing to share them through email?
Kathy
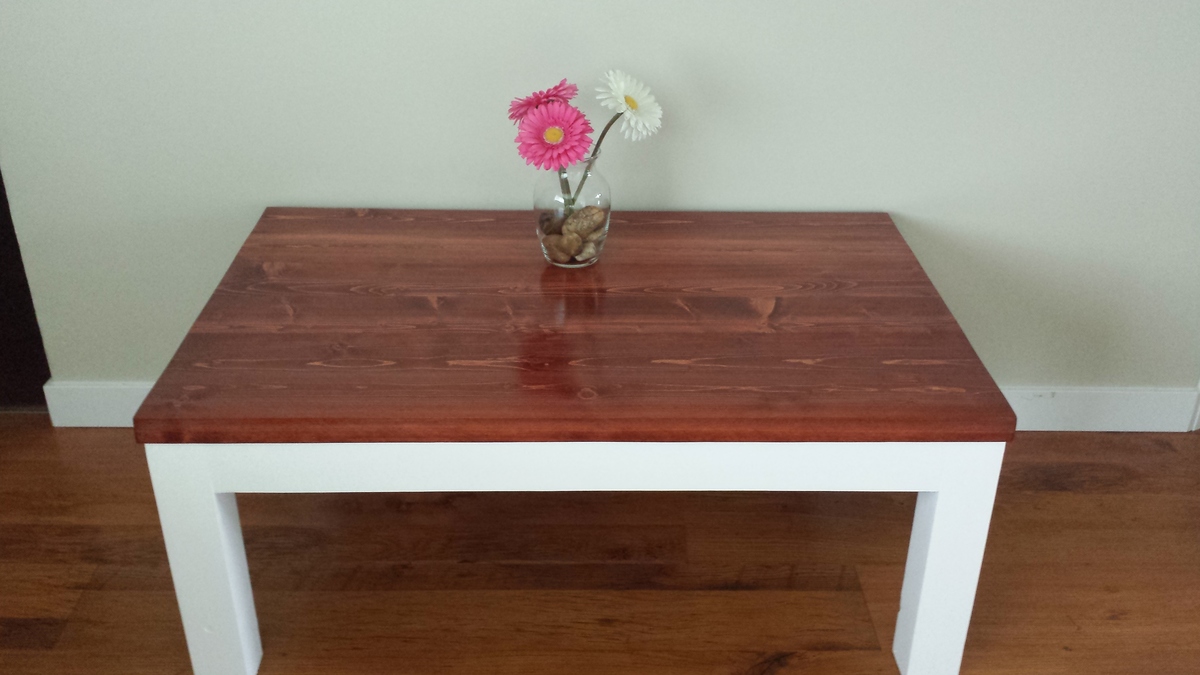
Used the ideas from the kitchen island plan and coffee table plan to come up with a more elegant coffee table.
I made the legs from joined 2x6's cut down to 3x3. Mortised the rails in the legs for a really solid construction, and that way I could also eliminate any excess framing inside the table, and no screws. I was able to salvage all the wood for the legs and rails from a pile of scrap construction lumber.
Joined the top with fir strips between each 2x6 piece. The 2x6's and fir slats were purchased from a hardware store as I don't have a planer to clean up the surface of such wide boards...
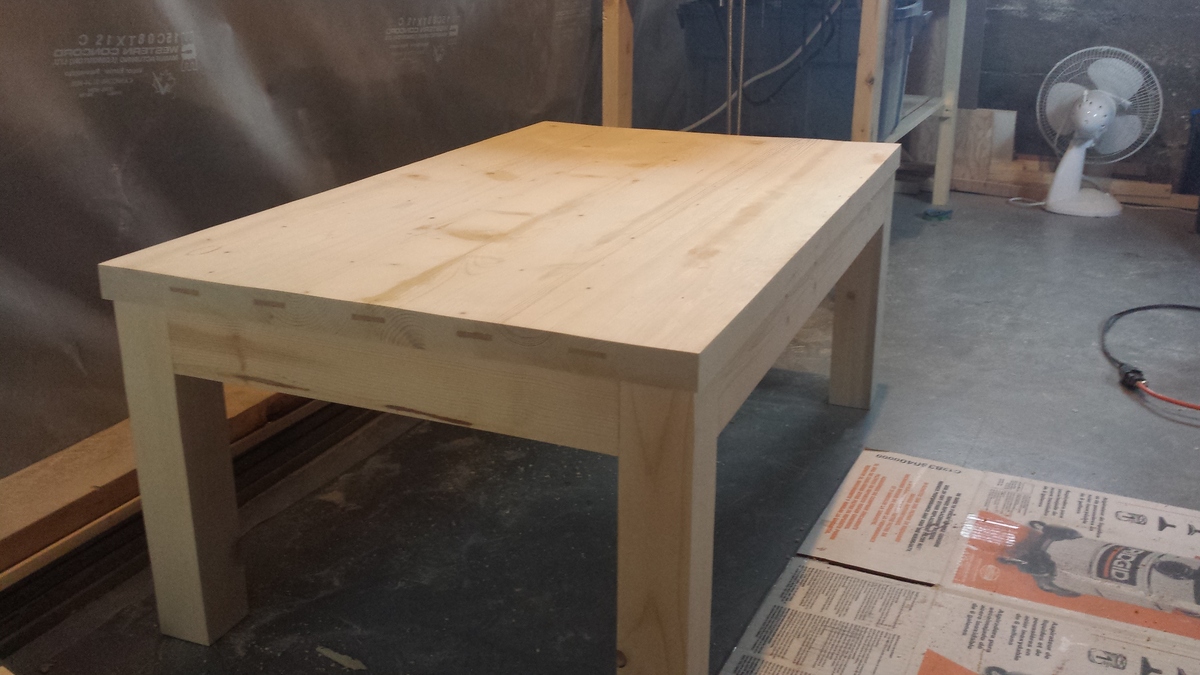
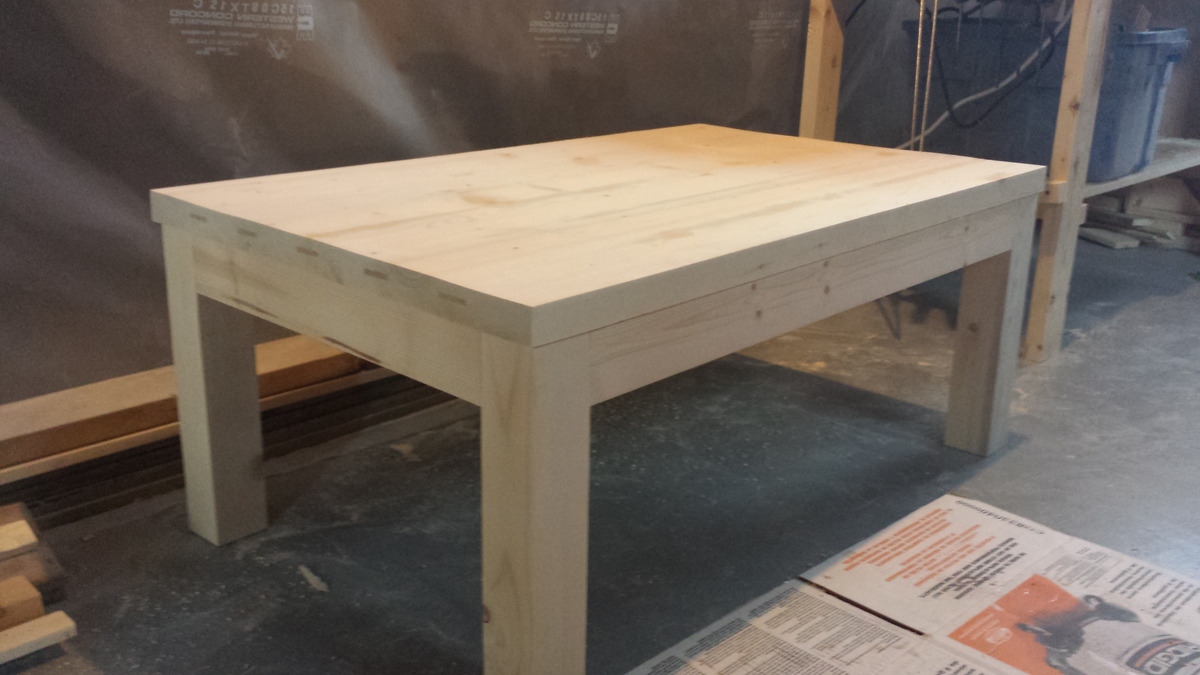
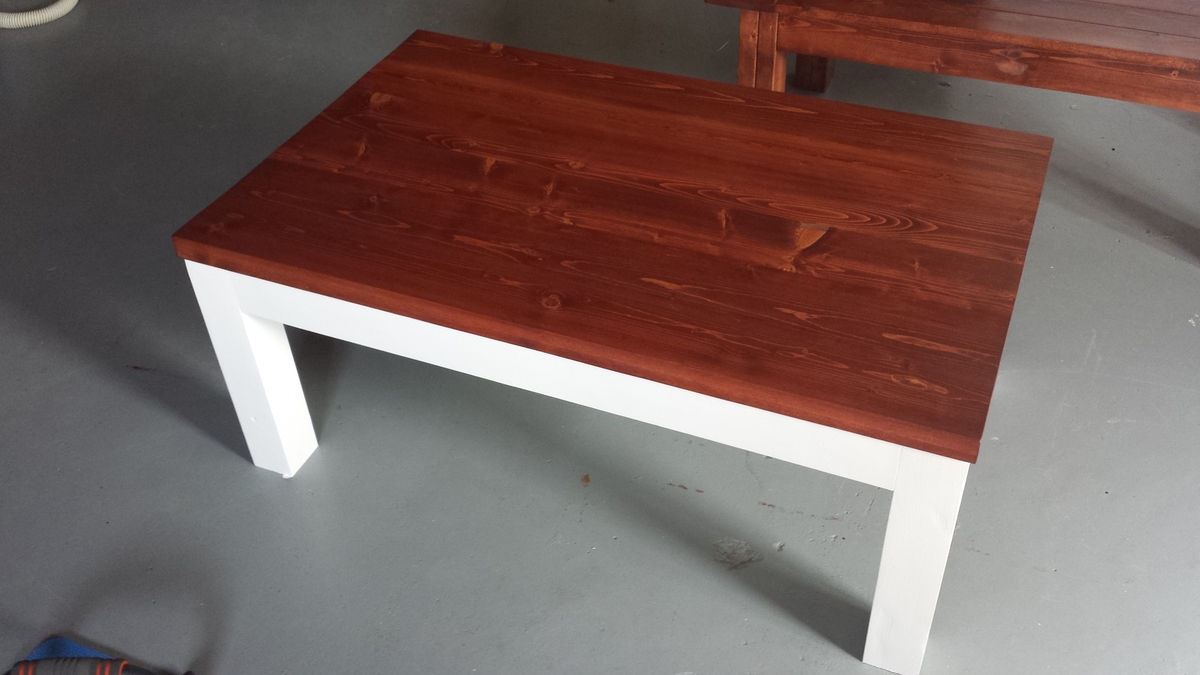
Fri, 06/26/2015 - 19:21
Nice looking table. No one would guess that was made from 2x6's!
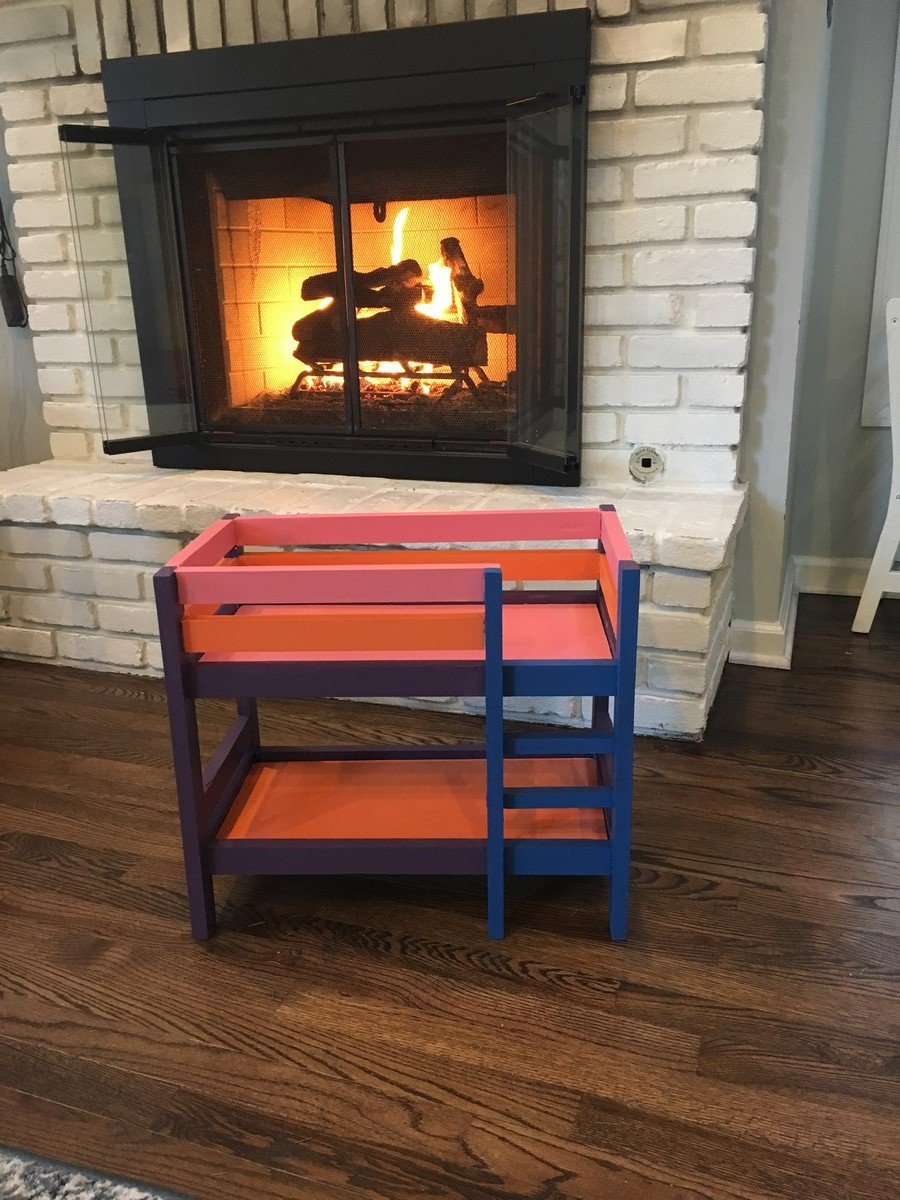
I wanted to do something special for Christmas for my 4 year old daughter. I have no real experience so this was one big lesson. The site and the photos from others made it feel so doable... I got it done in time and we finally painted it. My daughter picked all the colors and we painted it together the last few cold weekend days. What a great experience. Thank you for making DIY feel so doable... now I’m completely hooked and her twin brother told me he wants to build a chair with me.. but a big one ... uh oh.
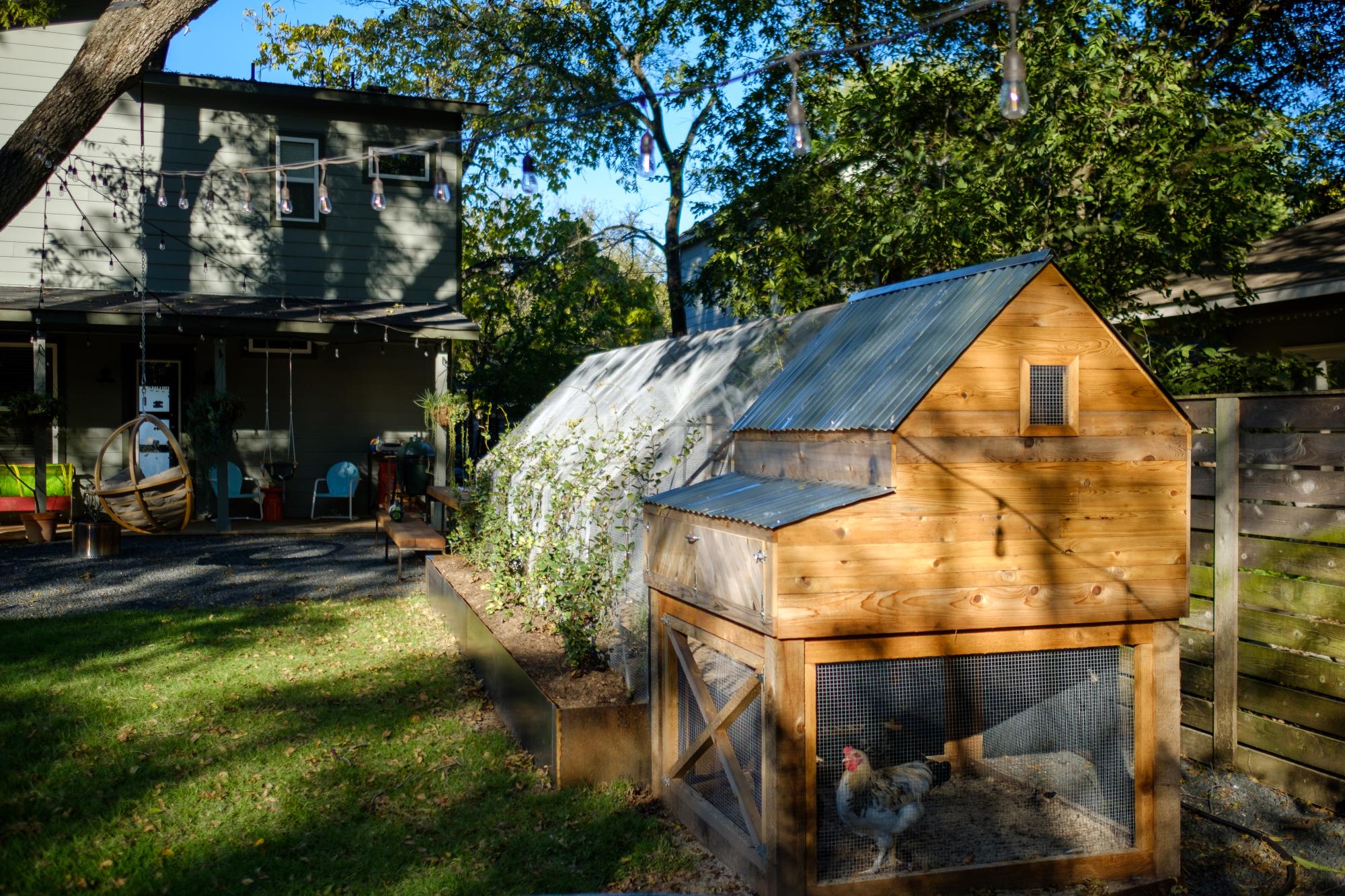
When we became accidental chicken owners, we had to build a coop fast. I found the plans for Ana’s replica of the Williams Sonoma chicken coop and got to work. They were very easy to follow and easy to modify to fit our own needs and aesthetic. We decided to enlarge the coop and remove the planter in the original plans do we could accommodate more chickens while keeping the original footprint. Instead of plywood, we used cedar reclaimed from an old fence we had recently replaced. We also enlarged the rear door to make clean out as easy as possible. I cut pieces of corrugated plastic that fit inside the door and windows to winterize the coop when temps drop below freezing. The run is designed to follow the shape of the coop and is large enough to give our 5 chickens plenty of space. The planter box runs the length of the chicken run, providing some plants to munch on inside and shady vines that will eventually cover the outside. Thanks for the awesome plans!
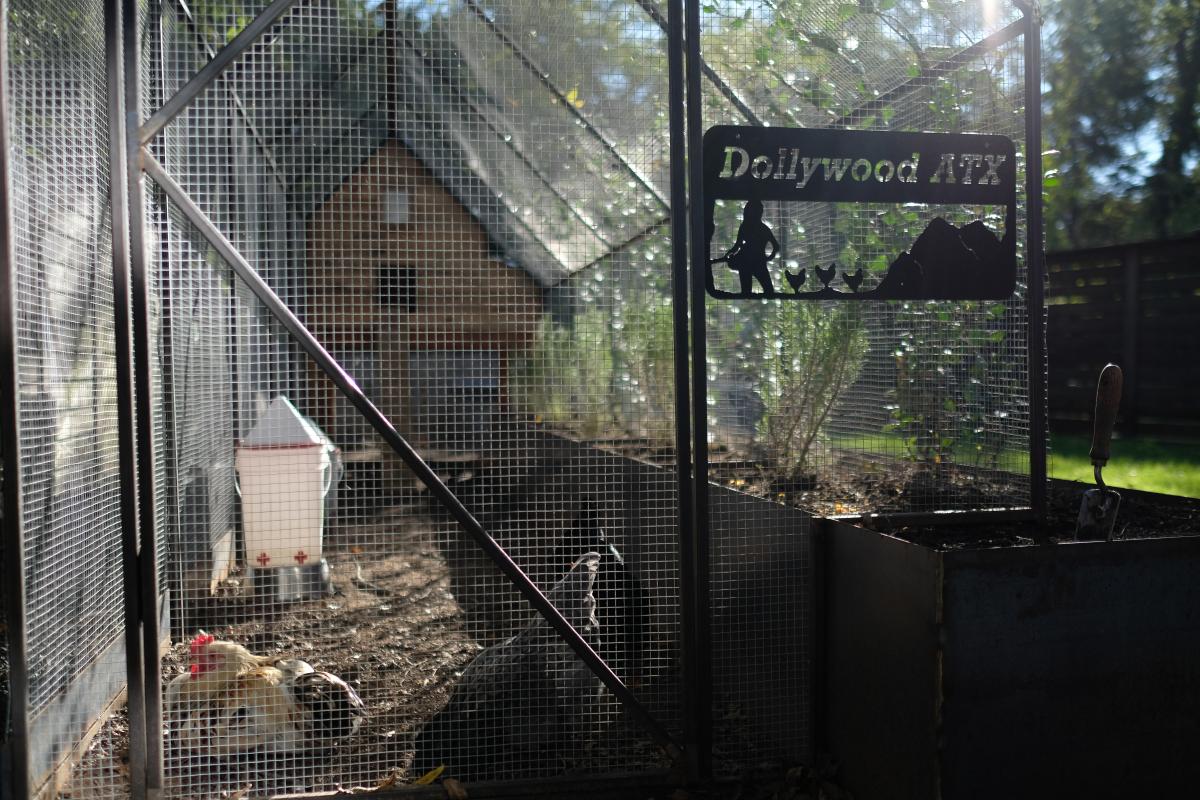
This build seems so long ago...it was over a year ago, and it's what got me on my building kick. I'm just now getting around to transferring my brag posts to the new website. It was my very first build, and one that I'm still extremely proud of. I'll forever be grateful to Ana for giving me the direction to do this so that I had the courage and confidence to know that I can do / build anything!
We wanted an outdoor bench for our front entrance way, this one is just what we were looking for! Thank you for the plans.
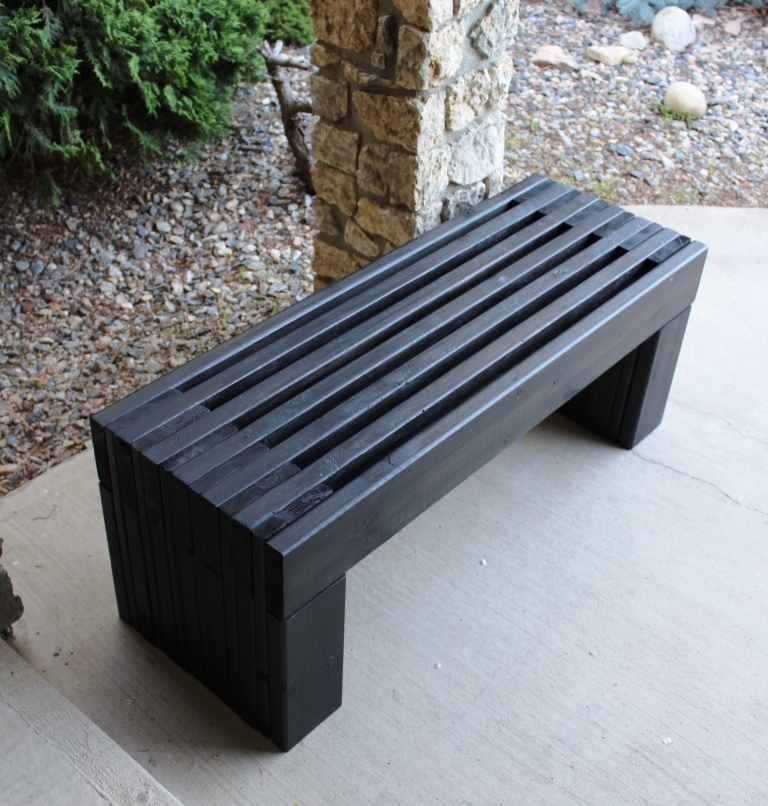
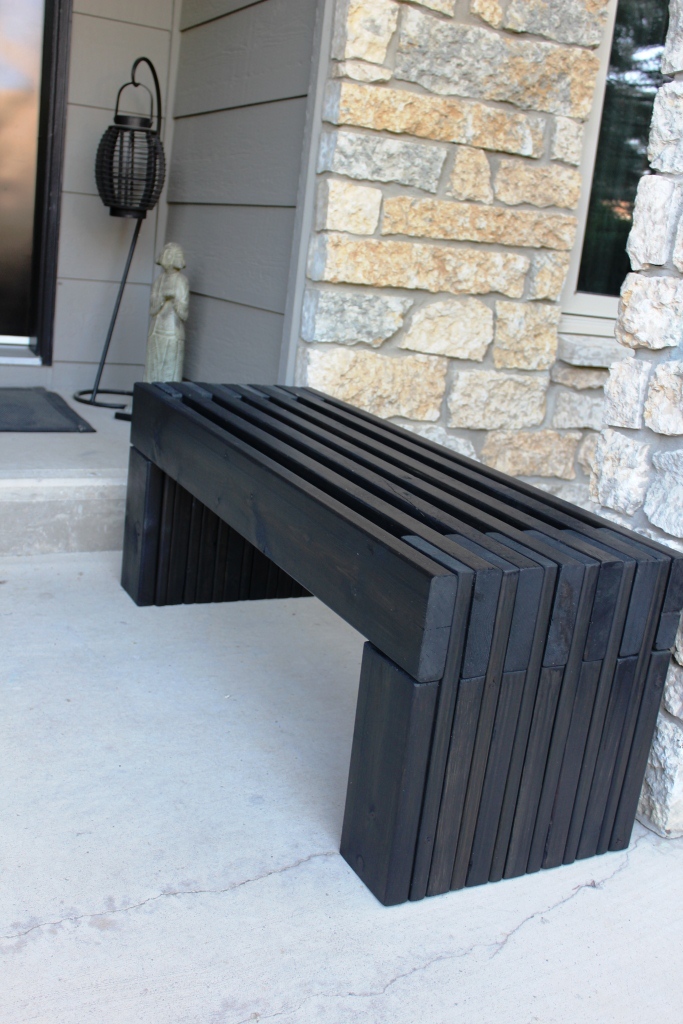
Wed, 05/04/2016 - 10:01
I am really a novice. The plans say that the 1x4's should be 18-1/2" high? But the measurement of the vertical legs are 14", and the horizontal piece is 4" high, which adds to 18". It all looks flush in the photo. Could you explain what I am missing? Thank you so much!
Wed, 05/04/2016 - 10:01
I am really a novice. The plans say that the 1x4's should be 18-1/2" high? But the measurement of the vertical legs are 14", and the horizontal piece is 4" high, which adds to 18". It all looks flush in the photo. Could you explain what I am missing? Thank you so much!
In reply to quesion by beardjulie
Wed, 05/04/2016 - 11:30
So from what i see in the plans Each 1x4 board is to be cut at 18" and the 2x4 is to be cut at 14-1/2". Cutting the 2x4 at 14-1/2" will insure the 1x4 and 2x4 are fluish for the end product. It doesnt seem to add up given the demensional names of the lumber hahaha however the actual width of a 2x4 (the one the will be going horizontal) is acutally 3-1/2". so then you cut you 2x4 leg piece at 14-1/2" and then lay the horizontal 2x4 on top the total height will be 18" and should be flush with your 1x4 that is cut at 18"
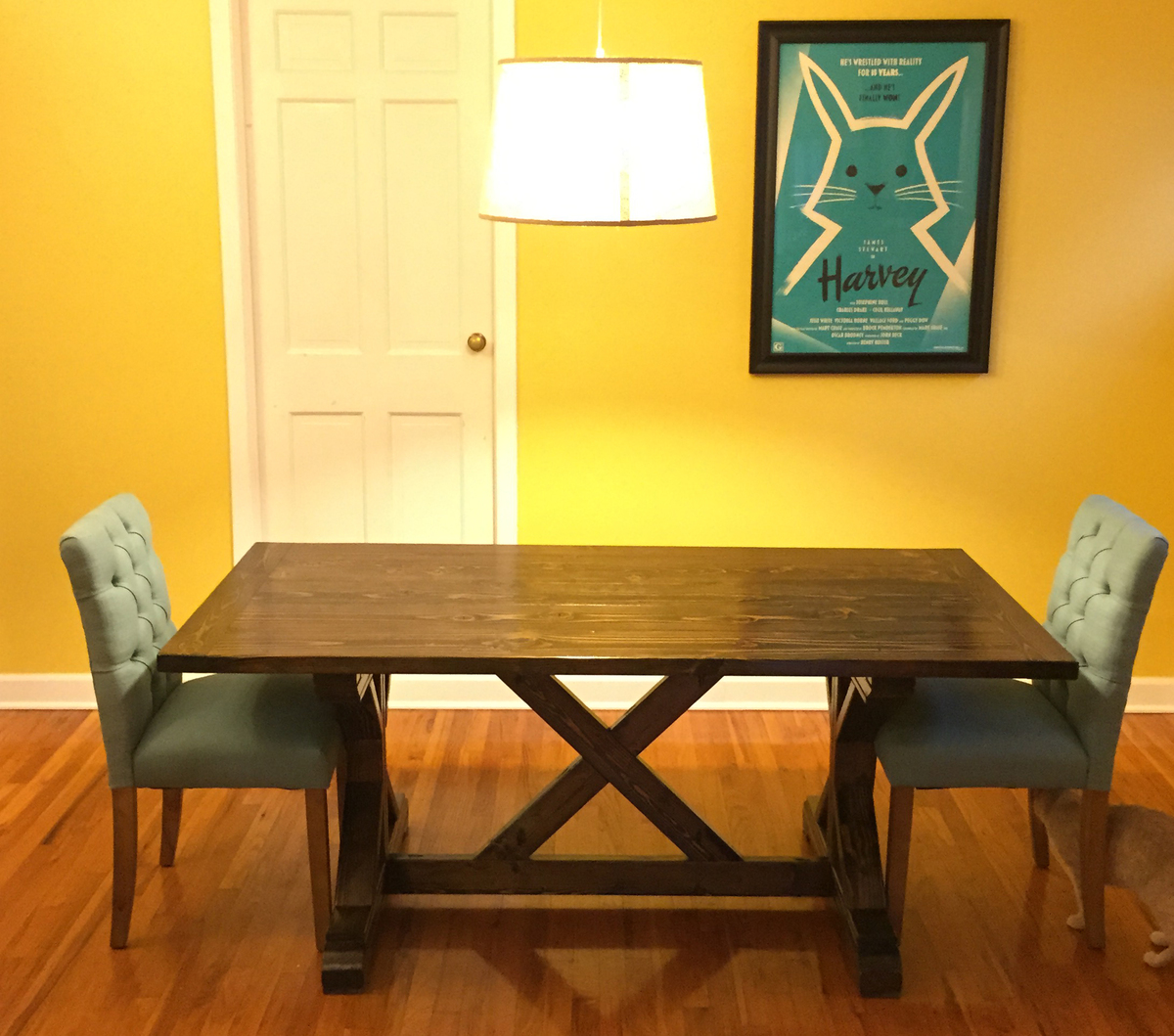
I modified the Fancy X Farmhouse Table plan to shorten the table to 6 ft instead of 8 ft and added breadboard-style ends. Jacobean stain.
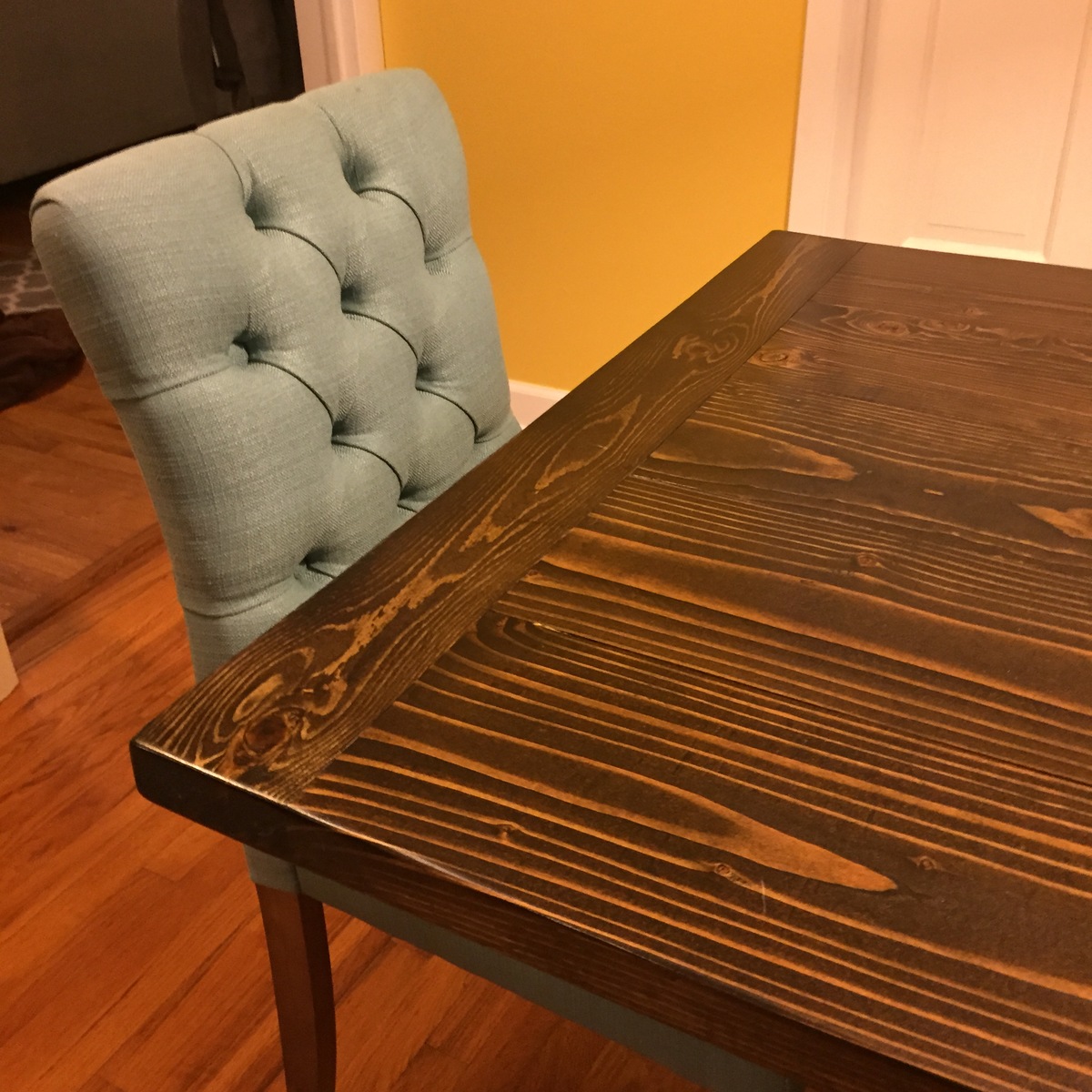
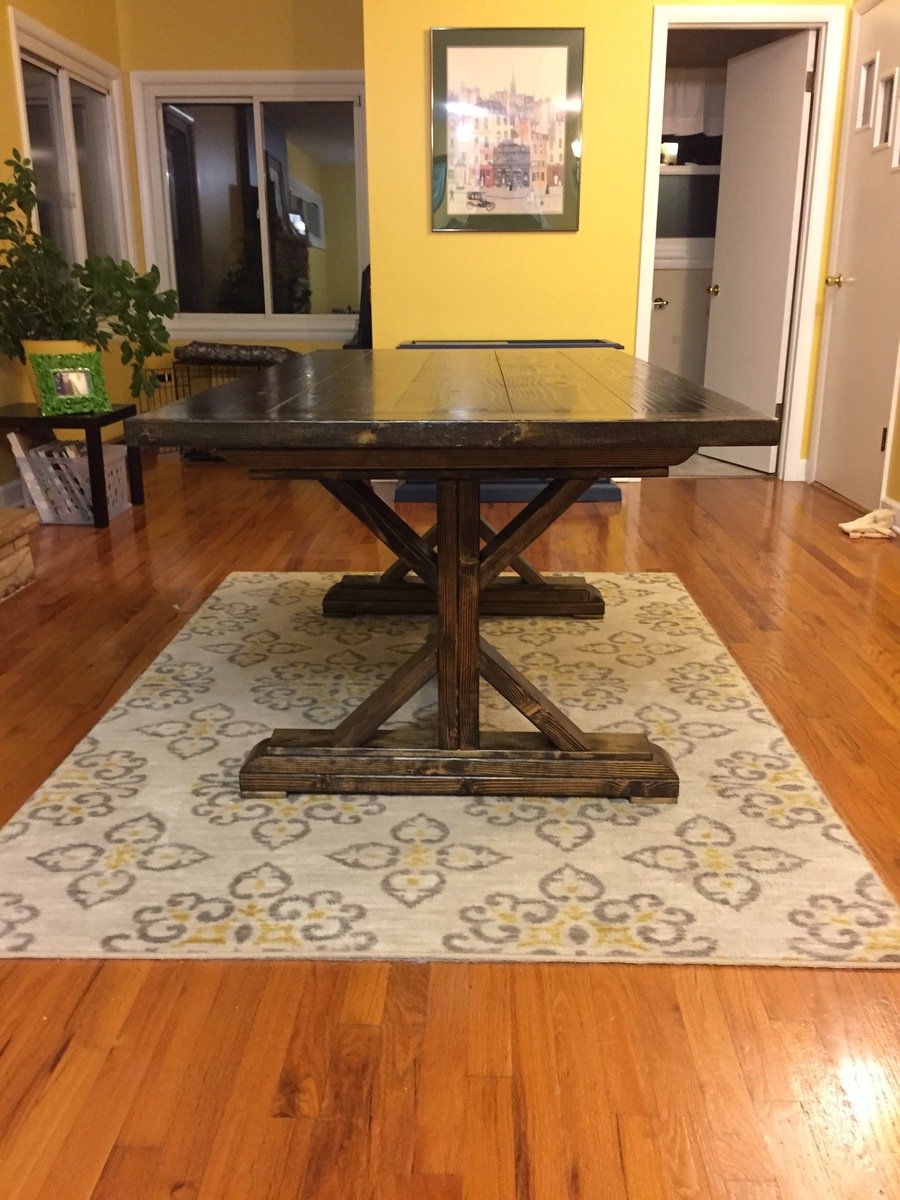
Inspired by the ryobi dream workshop. Shelving unit and the feed carts are complete. Still working on the the organization of all our stuff!

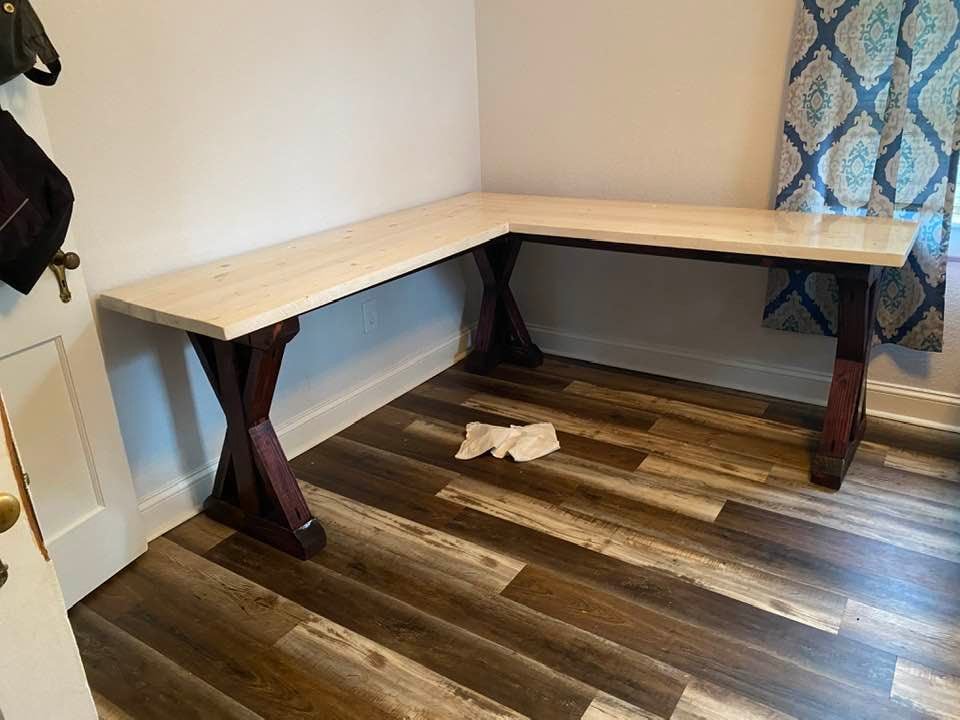
This was my second project. My Wife asked me for a desk and gave me a pintrest link, except that they had no dimensions, cut list or even material list. I found some youtube vids that covered same type desk and made my own plans.
Again, the whole thing was made with table saw and battery powered drill. Well, not counting the sander and hand plane.
I was initially going to provide the plans, material list, cut list etc but a lot of the cuts were done by eyeball and I don't wish the pain of doing this project without a miter saw on my worst enemy...
Overall it came out a lot better then I thought it would considering my lack of experience and "know how". Table top is held together using pocket holes and wood glue, the article on Ana's website about table tops helped me a ton!
As for stains its cherry on the bottom and aged white on the top. The 4x4's that I used for the base were of some red hued wood so the cherry color blended them with the white wood 2x4's that make up the decoration supports.
If you have any questions feel free to ask, this was my second project and I learned a lot of do's and dont's.
Total cost ~$200.
Total time, for me it was about 30 hours over two weeks, if you know what you doing and got the right tools probably half of that.
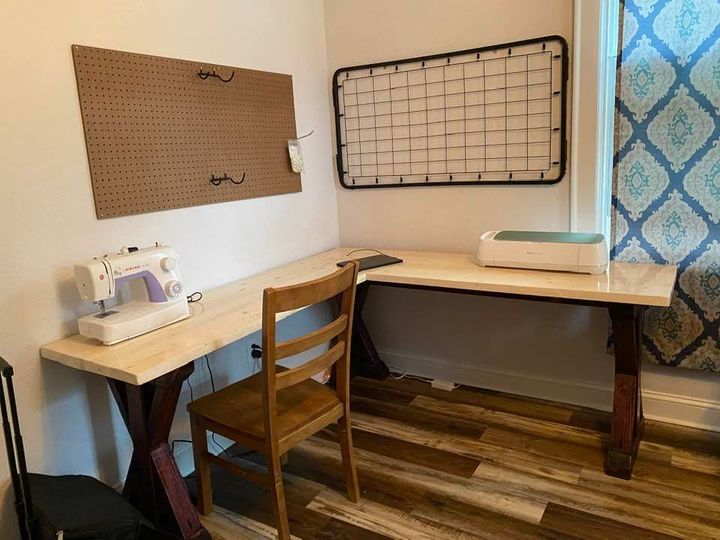
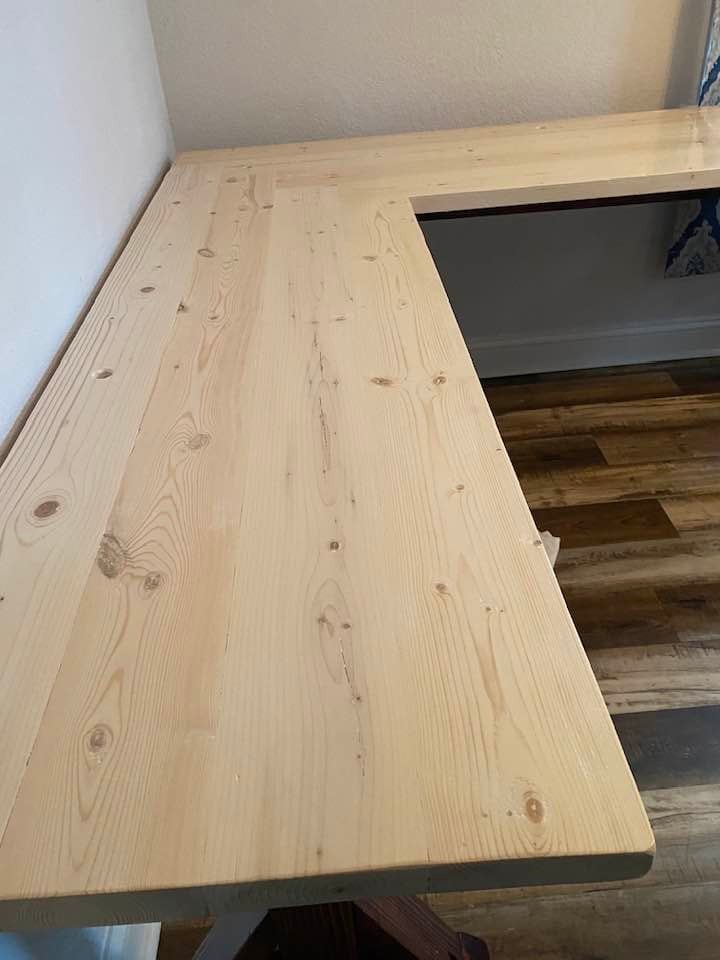
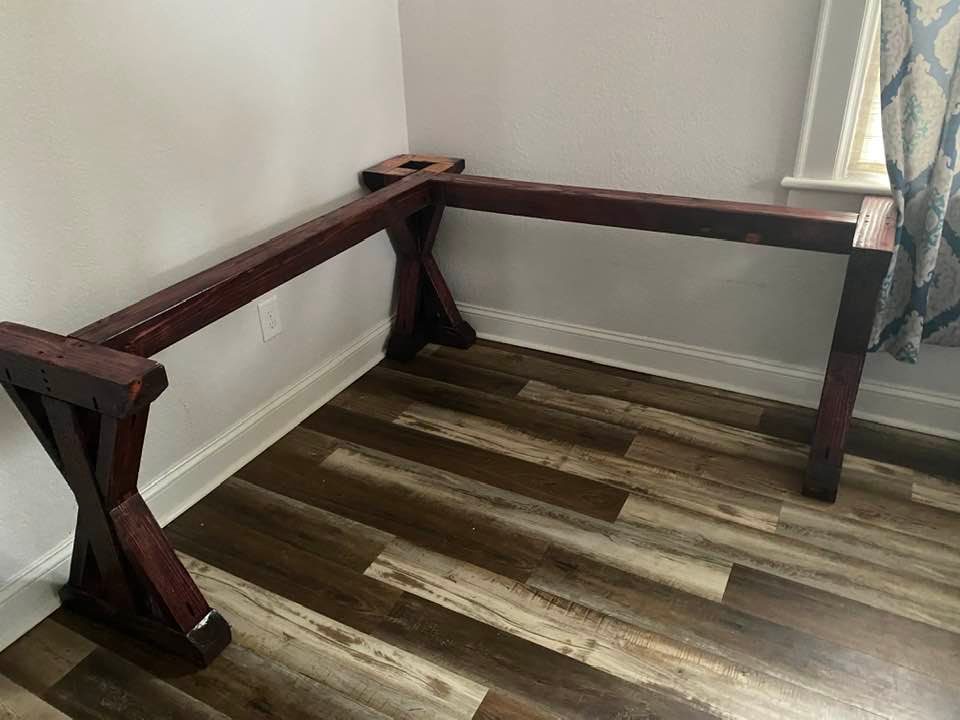
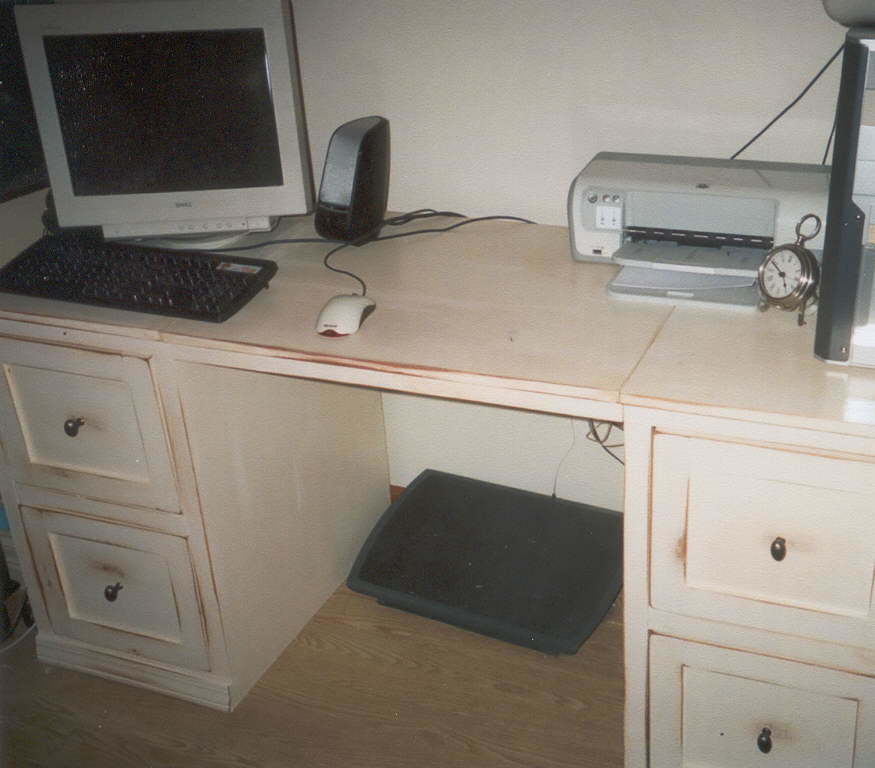
You probably read a lot of amazing posts here about how people using the plans can make something in a day or a weekend. They deserve kudos for their diligence! But I don't want you to get discouraged if you don't or can't work that quickly. I want to encourage those of you who work more slowly that you can still use these plans. What slows you down? Maybe it's lack of time, health concerns, or cost. I have made and even designed furniture in the past. But prior to this, I always had someone helping out with the building process, used a kit, or the project was small enough that it didn't seem overwhelming. I made this completely by myself . . . and that's why I think you can, too. And while this project took me almost four and a half months to complete, the end result is the same--a place for me to sit and type up these tips for you!
I hope the things I learned along the way may help encourage you to just take that first step toward creating a piece of furniture.
Beginning Tips for Slowpokes:
* Bookmark and print out the plans from the Ana White website, and keep them in a safe spot that you will remember over the months to come. Check the site regularly for updates, corrections, and tips that members share.
* Break up what you're doing into a bunch of smaller projects. The desk, for example, can be broken up into up to seven different projects (the center desk section, the two cabinets, and four drawers), with each being able to be completed partially or completely before moving on to the next.
* Get as many cuts done in stores as you can. You'll need to be careful here, especially if you gather pieces over time. Everyone cuts wood differently, woods have different dimensions (even when they shouldn't), and your pieces may not match up exactly. However, having pieces cut will generally make things a lot easier for you!
* Taking time off from building is okay! If you plan correctly, you may even be able to use partially-finished projects. I took a break before building the drawers, but still used my desk, complete with open shelving units on either side.
* Do what you can, even if it doesn't seem like anything. At times the most I felt I could do in a day was to drive three nails. But then, I was a few nails closer to being done!
Finishing for Slowpokes:
* Pick your paint (or stain) color and manufacturer wisely. Initially, I used some leftover barn red paint for the center desktop piece, expecting to get more of the same paint. After I had put on one coat, it dawned on me that the paint line had moved from one manufacturer to another. I searched around online and discovered that the paint colors changed in the move, not just the manufacturer. Oops. Some paint companies are really static with paint colors. If you plan to create the project slowly, it's really important to be able to trust that the paint you went with will be available in the future if you run out, so that you don't have to go through the trouble of color-matching. I switched to an older brand and a less-trendy color.
* Distressing is your friend! Creating a beautiful stained or painted finish is tough to do, and if you leave your project partially finished, you up the chances of it getting dirty, dented, or otherwise marred. Choosing a distressed finish means you don't have to be as careful, and any little mistakes will be more accepted. When I was painting one of my drawers, a big chip mysteriously fell out of the moulding. I looked at it in shock. Then I thought, "Well, it's distressed!" I could write a whole list of things that are wrong with my desk, including crooked drawer fronts and the fact that they're not flush with the cabinet. But distressing the desk makes it look like a homemade antique, and perfection isn't necessary.
* Write down ALL your finishing steps clearly, including paint colors, brands, and type (example: matte or semi-gloss). Keep this list in a safe place along with the printed-out plans so that you can make each part of the project look the same. Some day it would be my dream to have the entire wall unit of which this desk is just a small portion of. I now have confidence that any future pieces would look at least somewhat similar to the desk!
I hope that these tips have helped encourage you to get started on your dream furniture. Just remember that no matter how long it may take to have that dream fulfilled, the end result is the same!
I loved the Parson Chair plans on this site and wanted them for my dining room! I modified the plan simply by making the chair 2" narrower and the seat back 2" taller. I also made the slipcover removable (and with fringe), so that I could change it up as I wish.
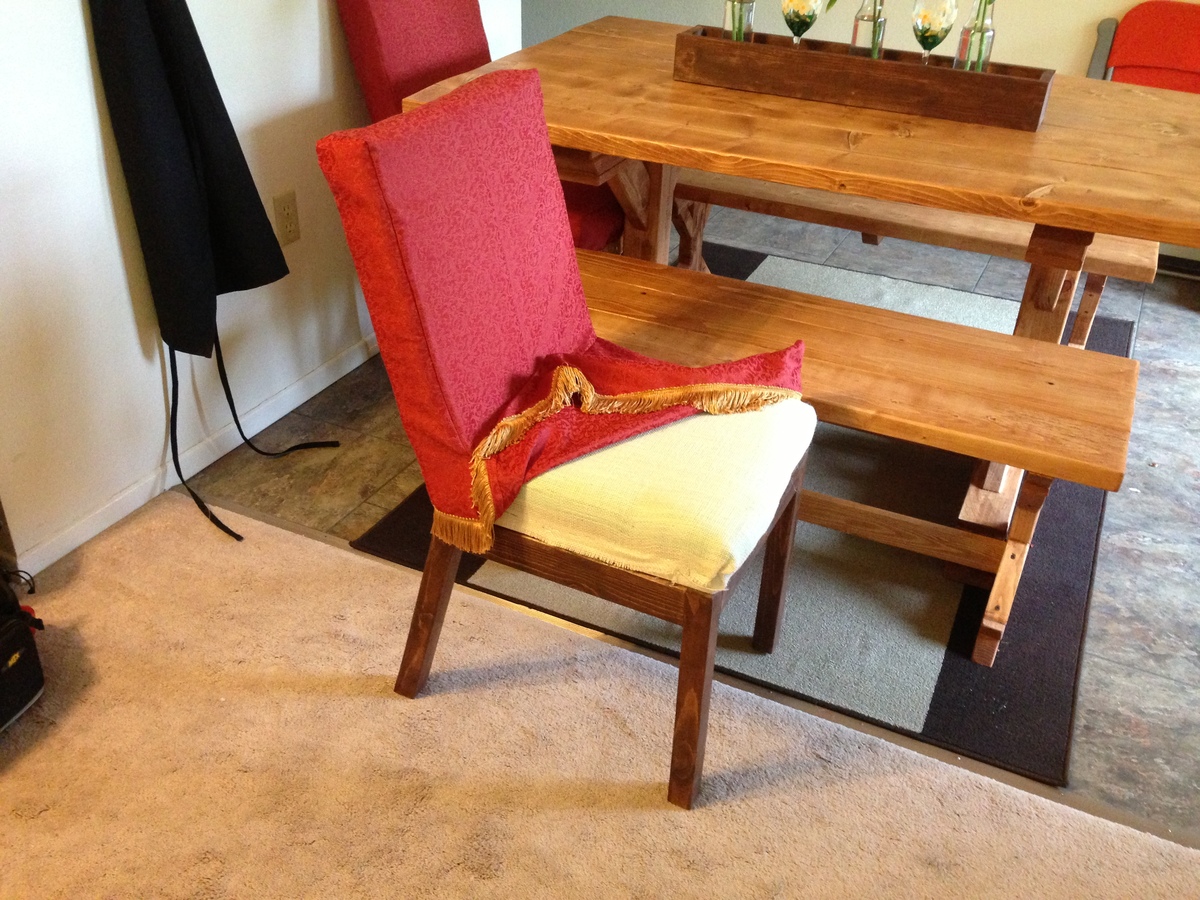

Used 2x4x10s instead of 2x4x6s. Shortened the length of the seat and legs by a tiny bit and was able to save a bit of money and waste less lumber by making better use of fewer pieces of lumber.
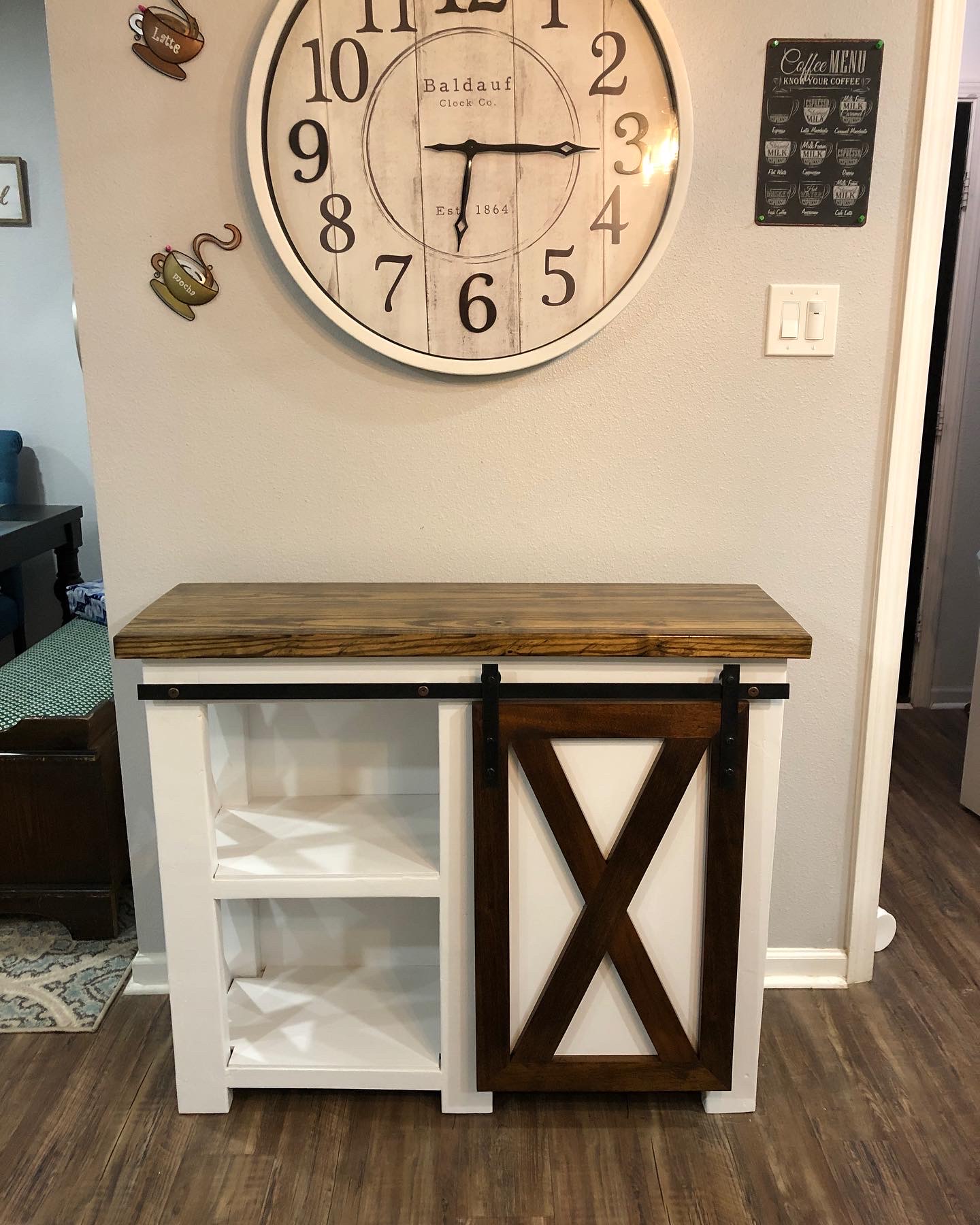
Built this coffee bar with the diy barn door hardware. Wife loves it. This is made of about 80% reused / repurposed wood. Thank you Ana for the great videos and simple to follow plans.
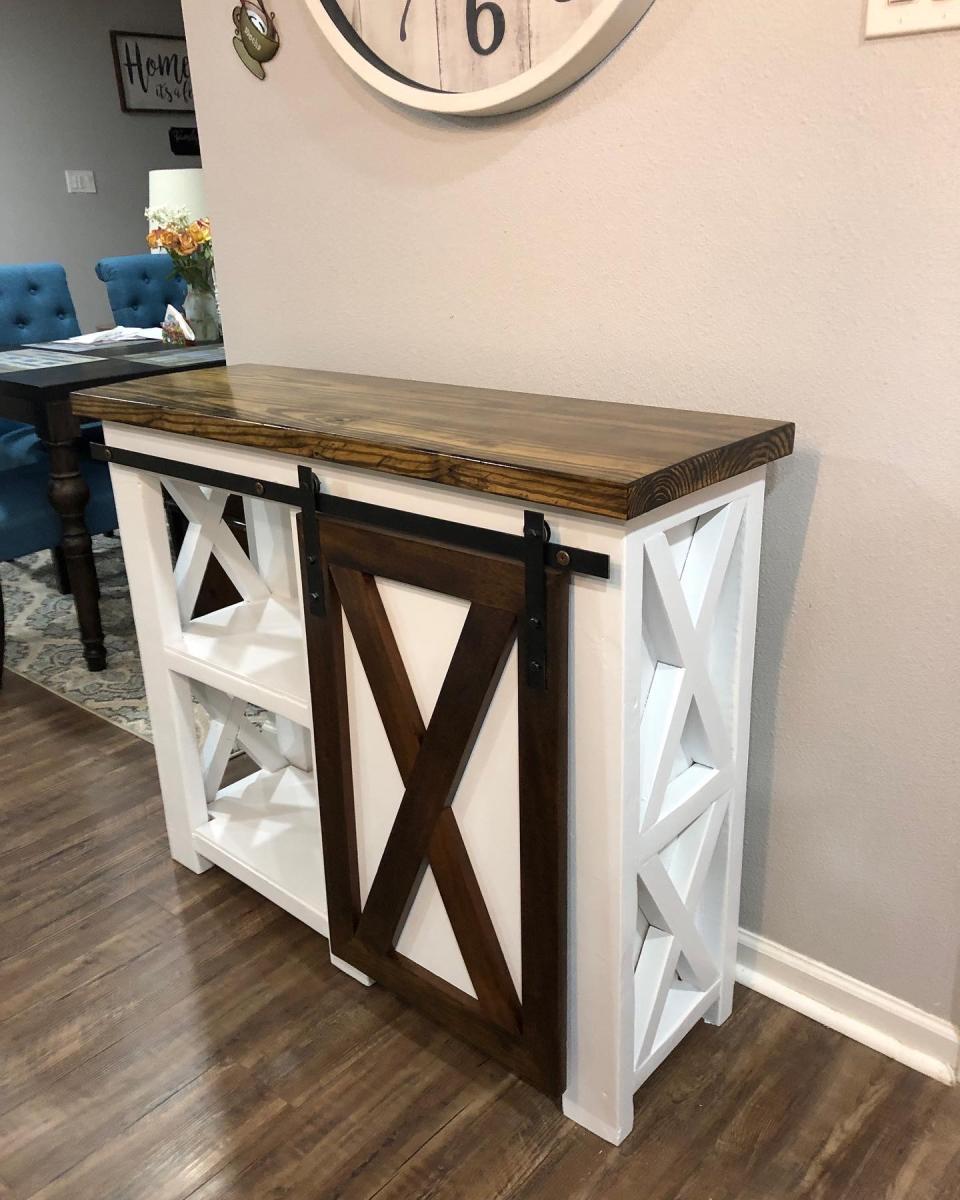
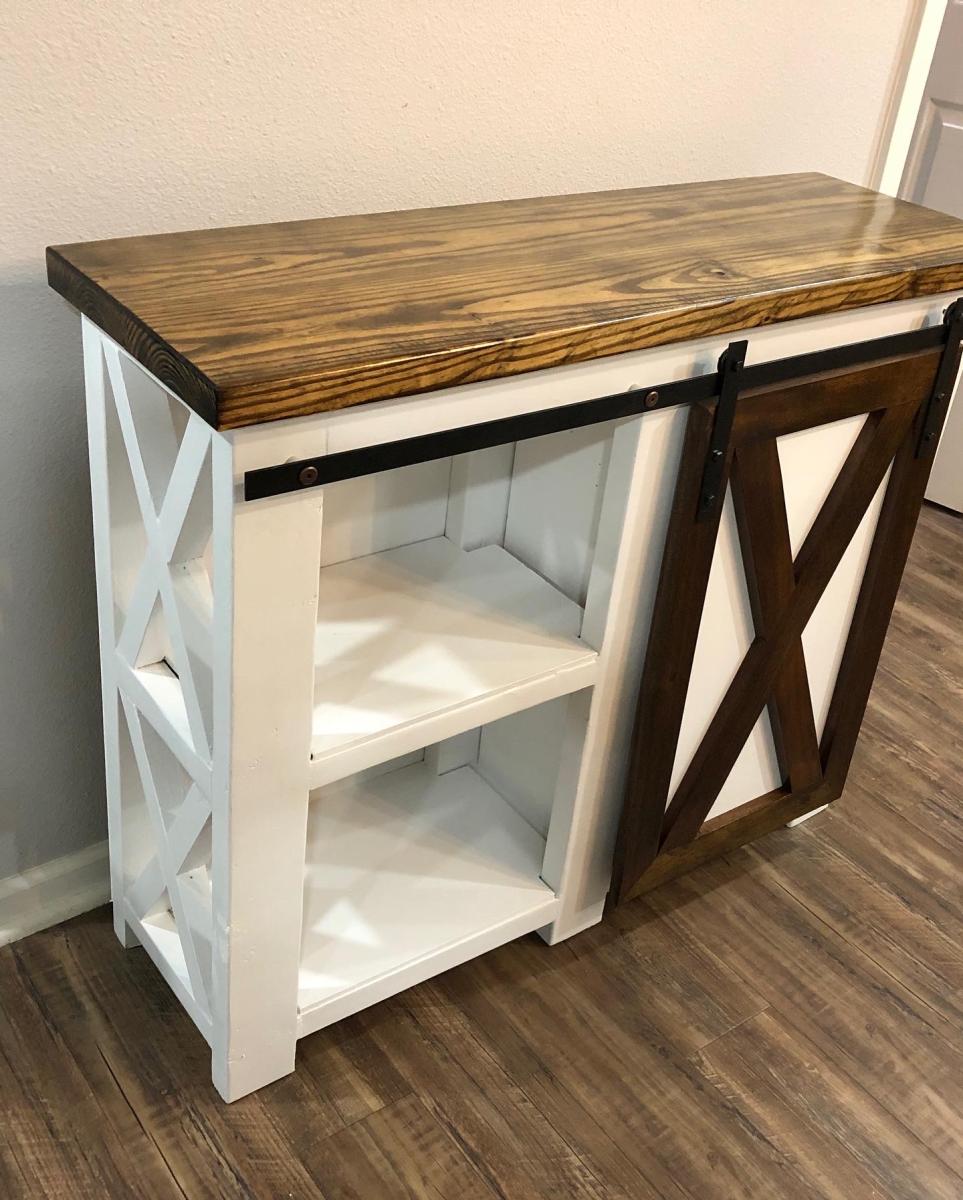
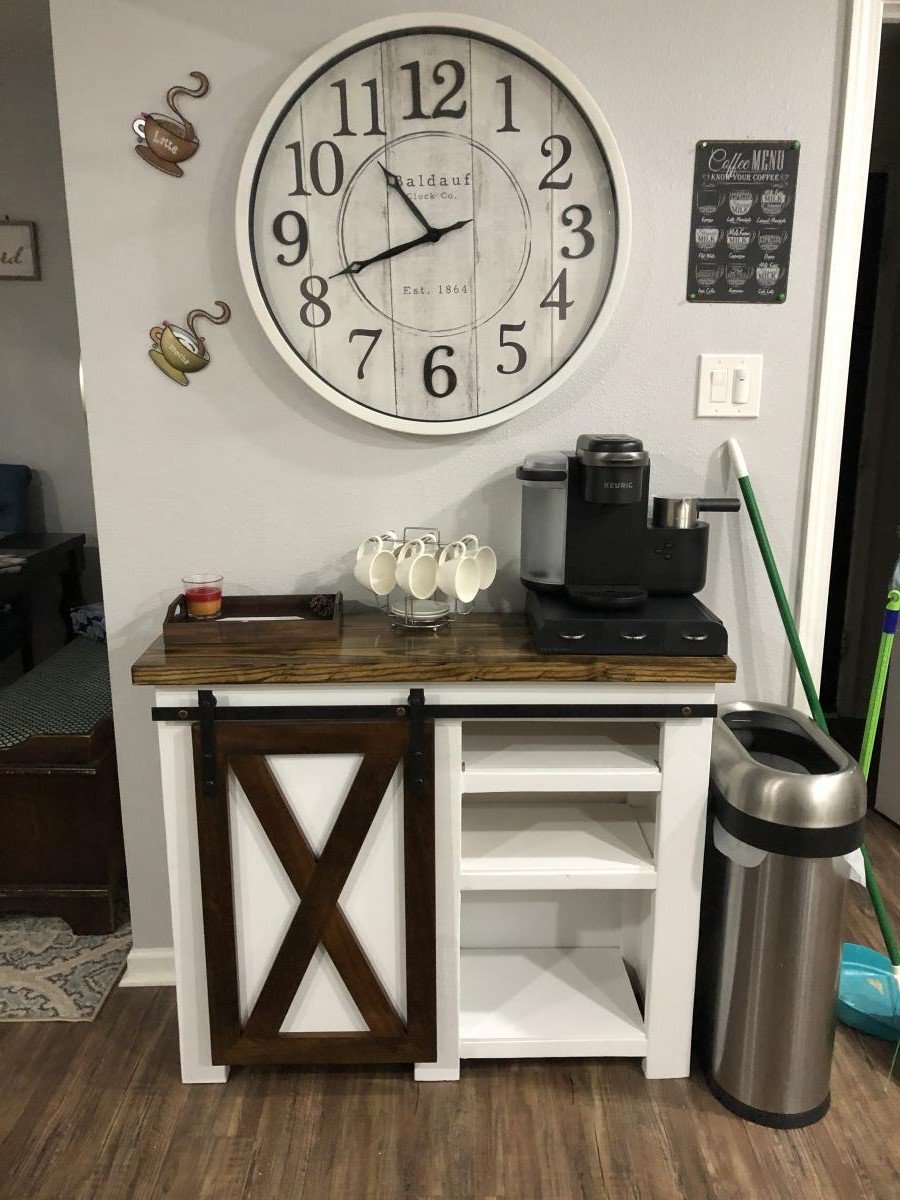
Tue, 01/11/2022 - 09:53
WOW, love the mods and the finish! Wonderful, wonderful job and thank you for sharing.:)
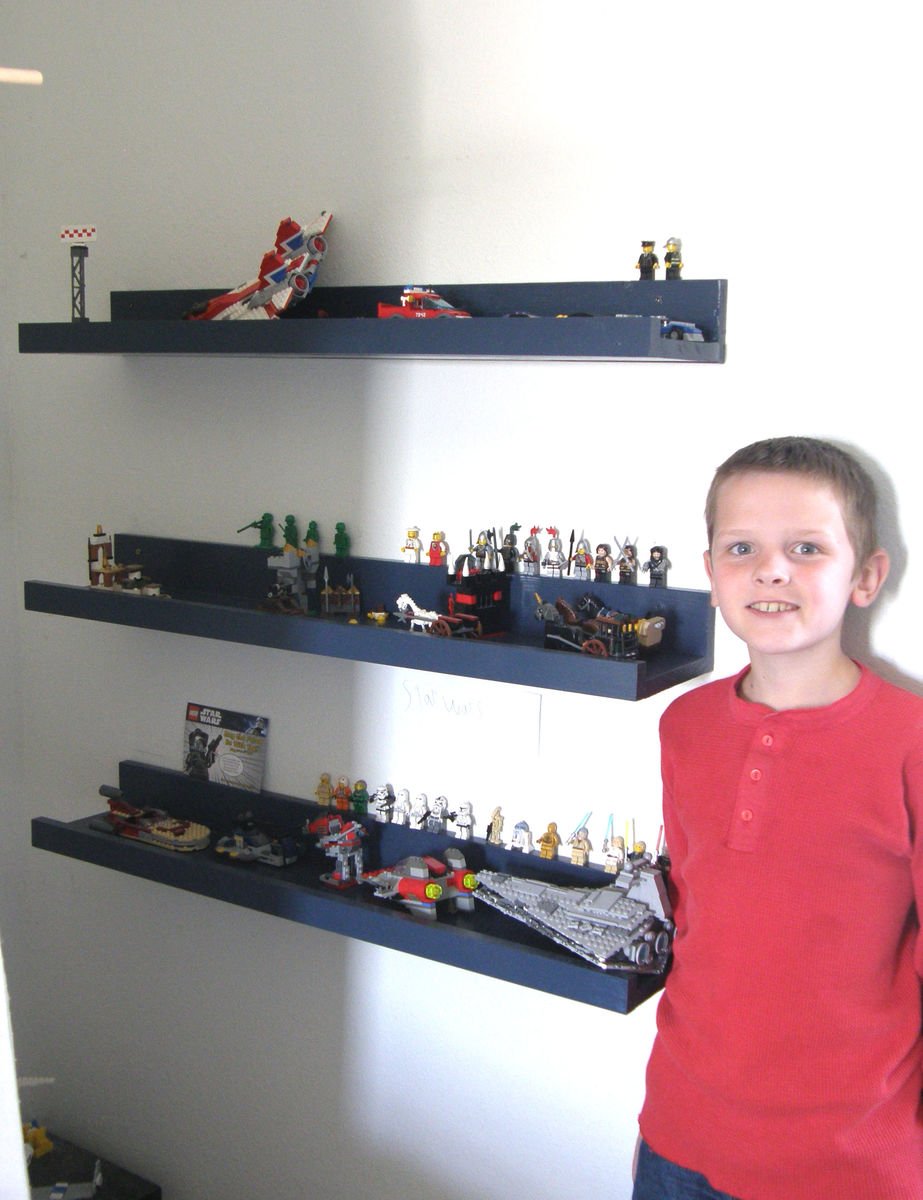
I made these to create display space for my son's lego creations.
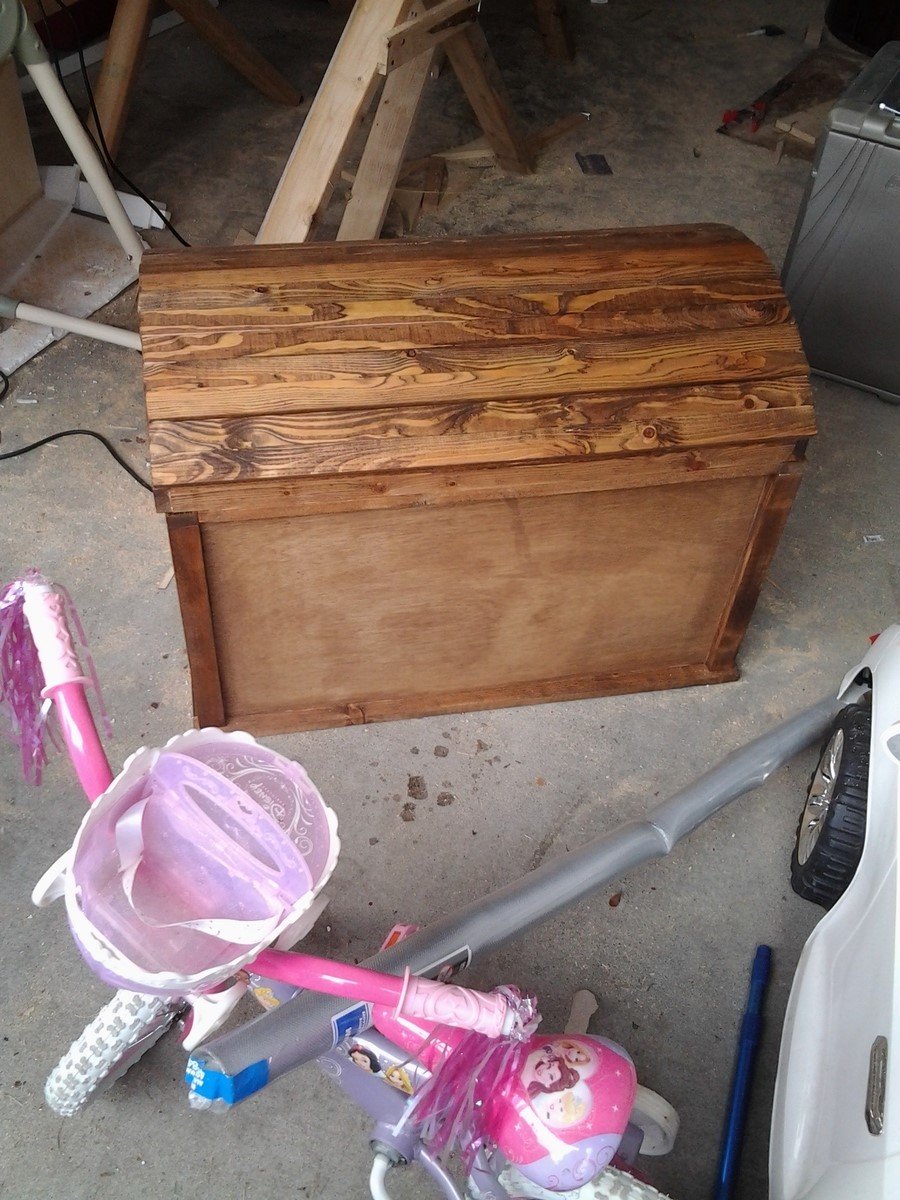
Husband and I built this chest in a weekend for Son's under the sea themed nursery. Easy plans to follow for a great project!
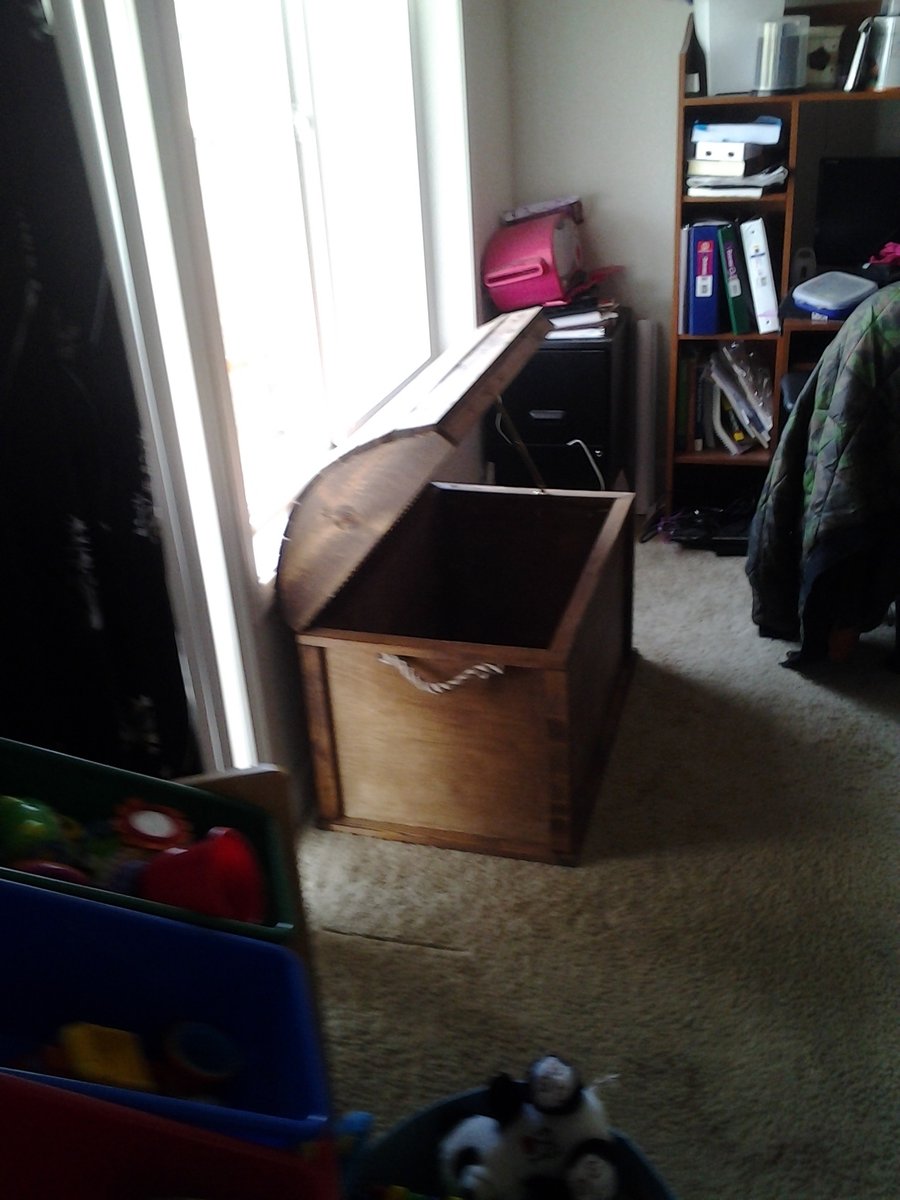
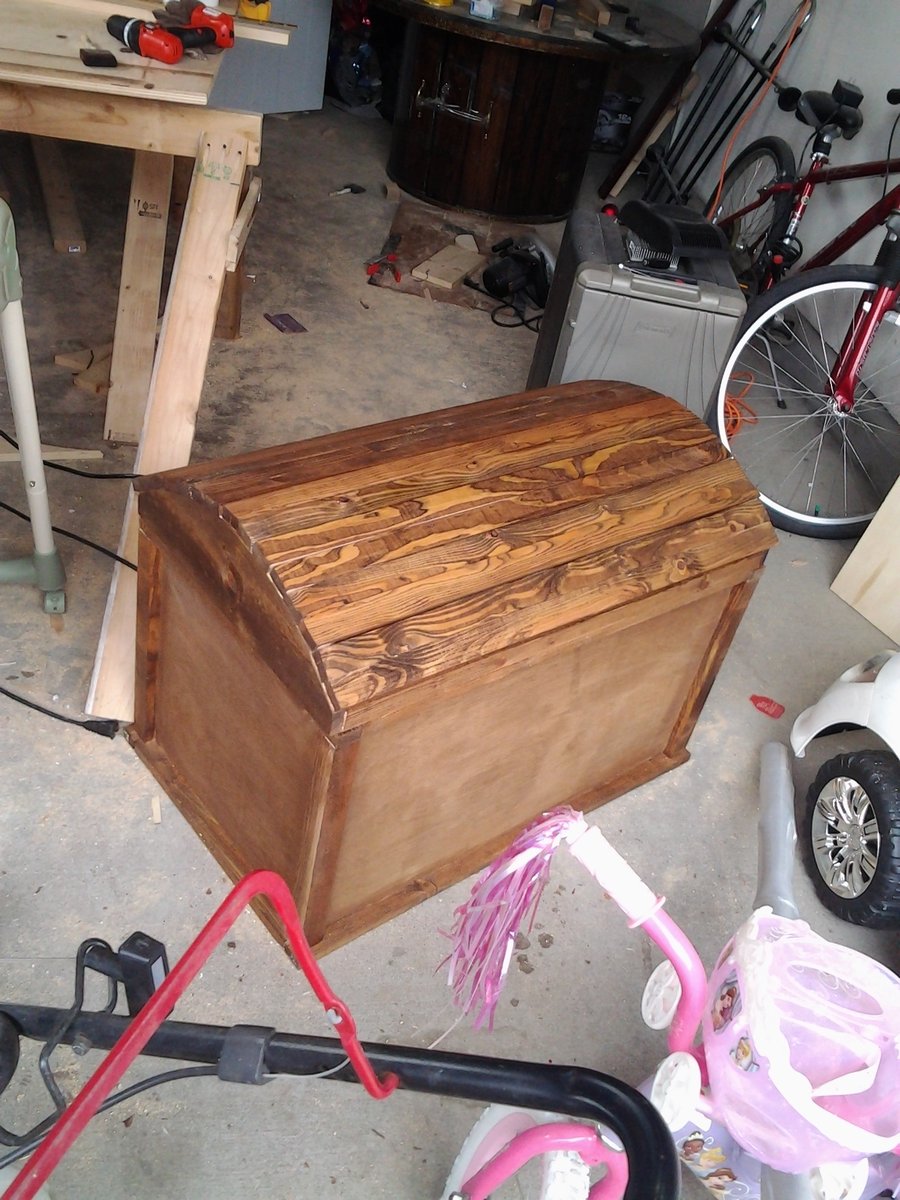
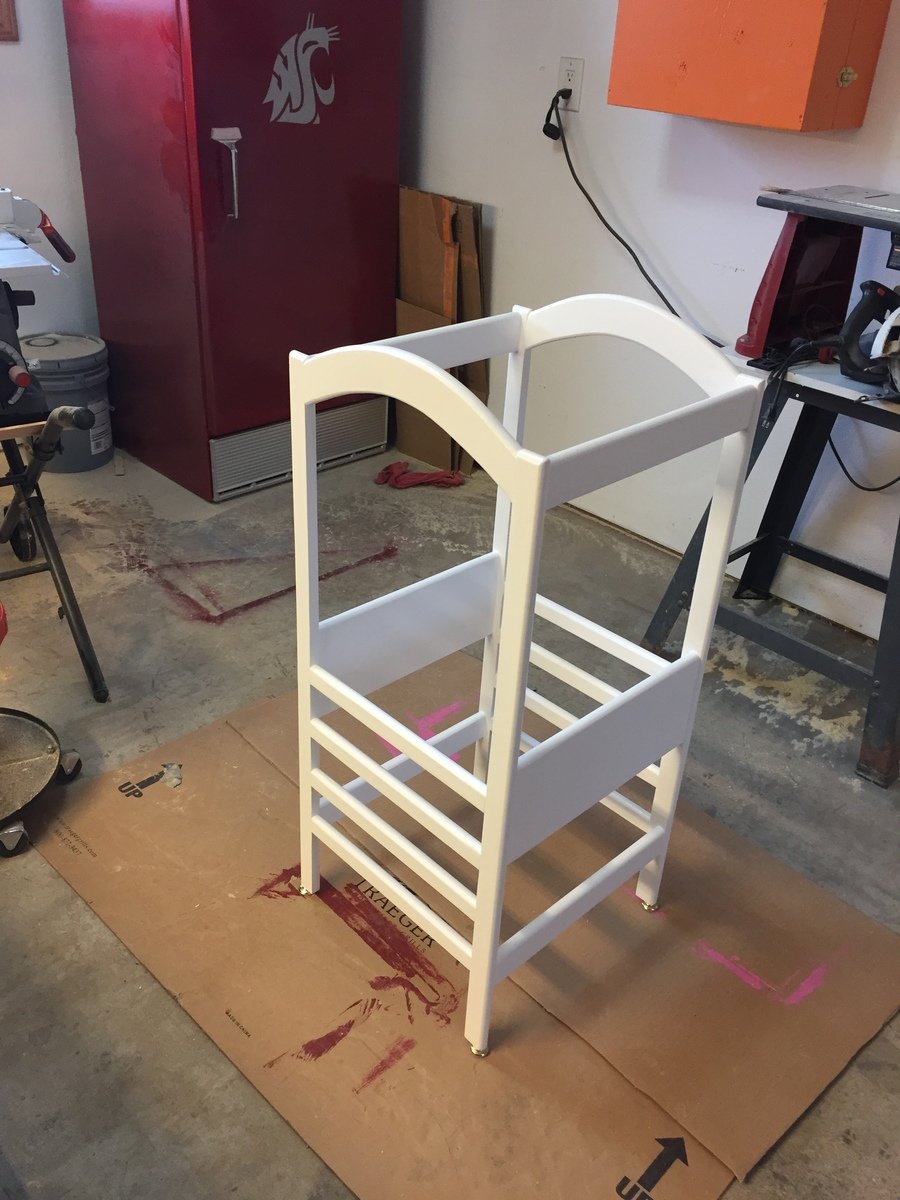
Our daughter loves using this kitchen helper and is a great way to keep her safe in the kitchen.
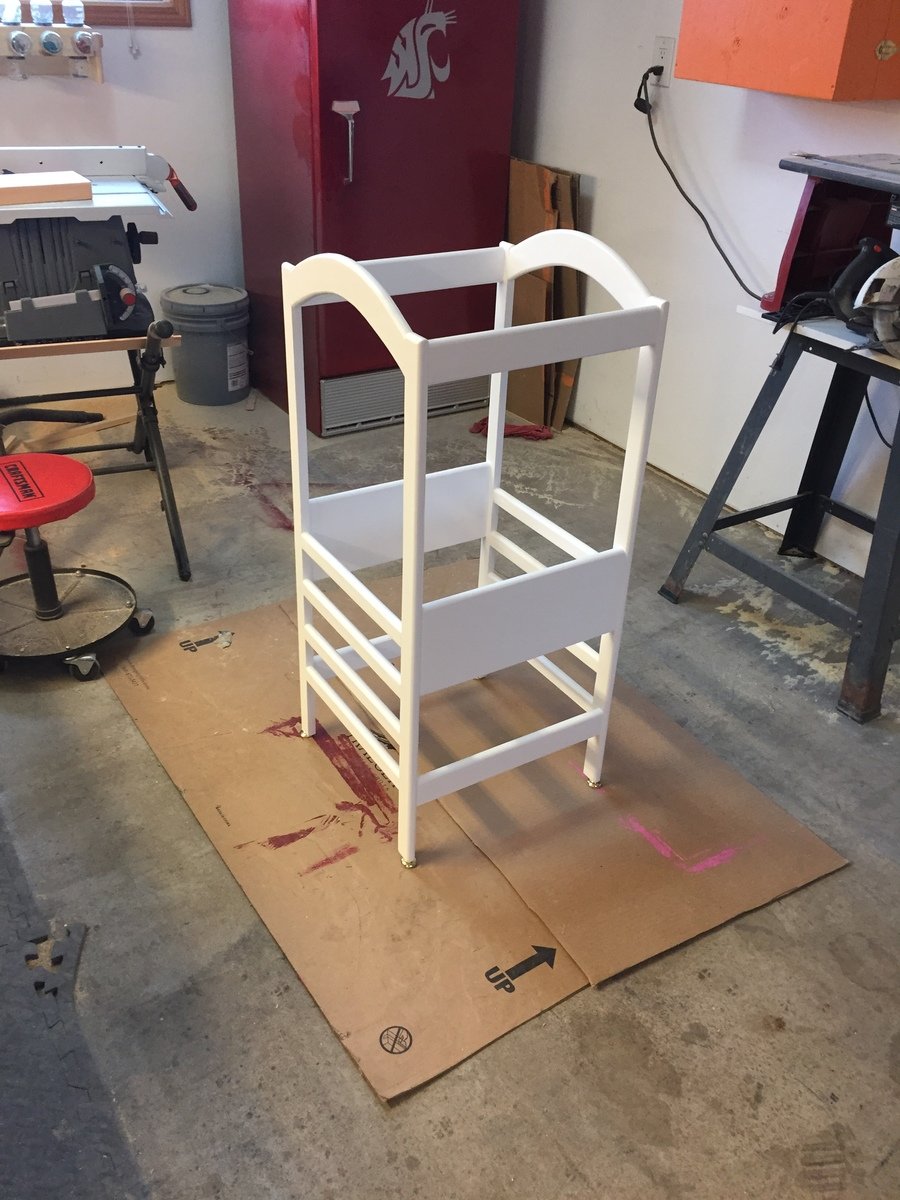
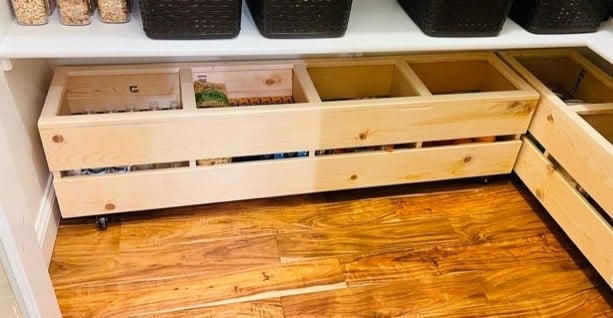
I used Shelf Help for the plywood pieces, then planked the sides with some 1x's, and added a face frame for the top edge. Casters allow for it to be moved easily and cleaned under. This is a great way to add extra storage under the pantry shelves and this design is super easy to modify for any size and height!
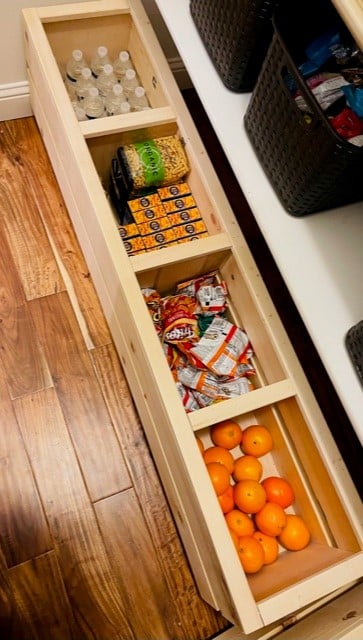

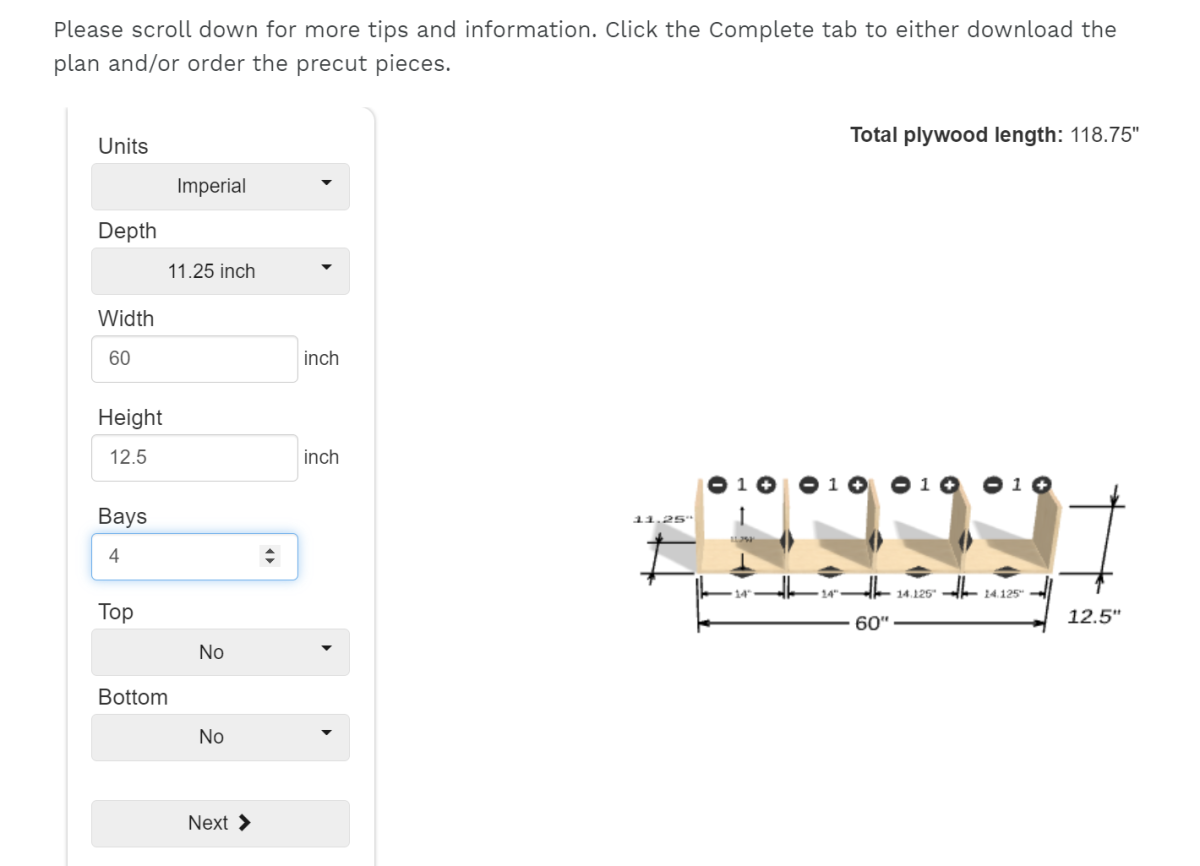
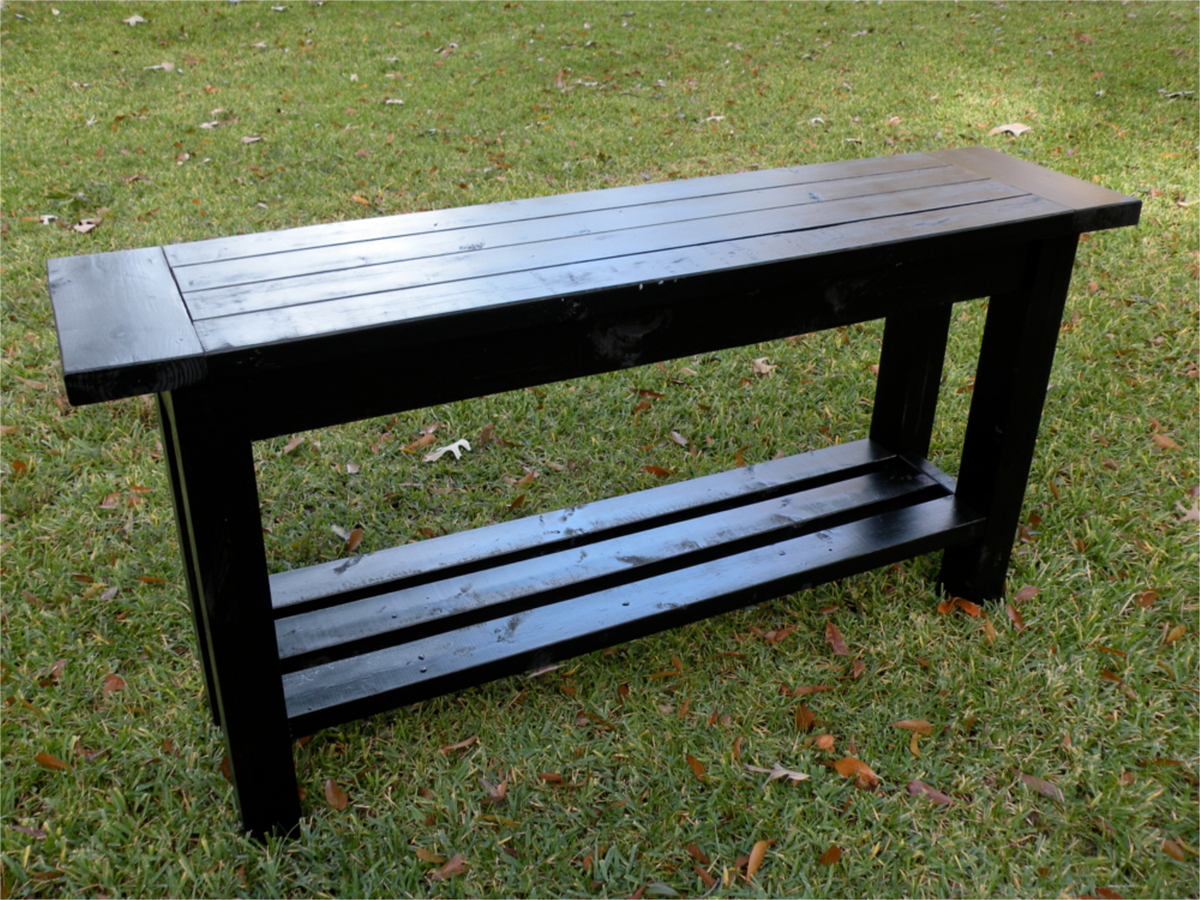
I modified this to include another shelf on the bottom. Easier when built by two people.
Tue, 01/01/2019 - 22:41
How come there r no steps to follow for this plan. I’ve made so many of ur items and love watching all ur post to utube. Thank u for ur dedication to better urs and all of our crafts.
We made our sectional higher off of the ground than the original plan by replacing the single 2x4 base with stacked 2x6s, stained it black and used cushions from Target that we managed to get at 50% off. It fits beautifully in our screen porch and has made what was a waste of space into an outdoor living room. Thanks for the great plans!
Sat, 07/13/2013 - 11:10
Thank you for bragging! I am so excited to see your sectional and love the added height! Glad you found the plans useful! Ana
Sun, 07/14/2013 - 08:21
I love what you did with the plan. When we do our Pergola on our patio - we are going to change to this type of furniture or a new farm house table. I love the paint color ideas and the adjustments all for such a great price! Great job!
I took the design of the Farmhouse Media Console and modified it to work for my needs. It is made from solid oak with a dark maple stain and semigloss laquer clear coat. I made it wider to work for my 70" TV, deeper to fit my electronics down the middle, right door hides the subwoofer (so it isn't a big box in the room) and the right door is shelves). I added trim to the top/bottom edges to get it a nice look as well.