Chaise Lounge
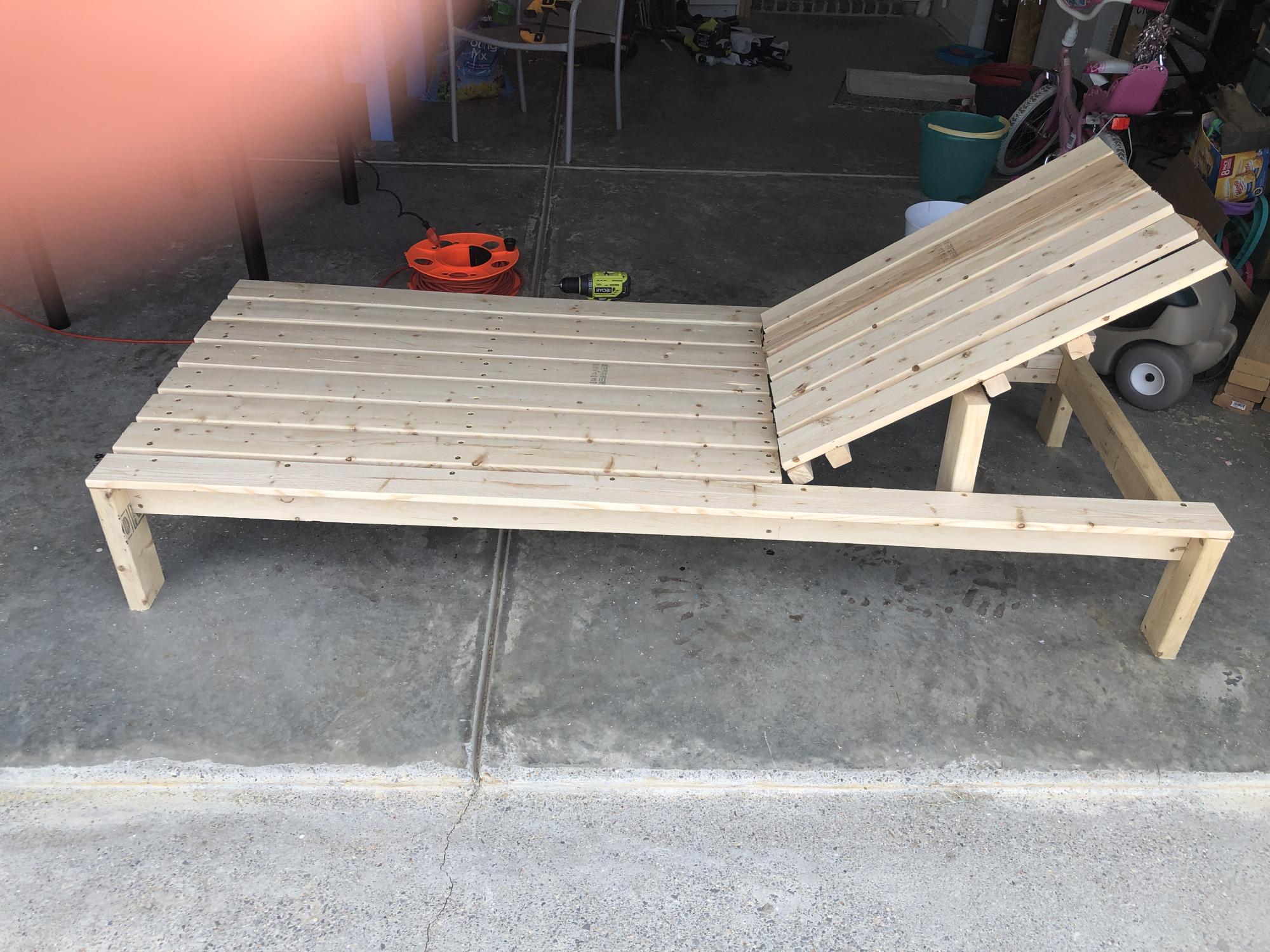
I built this chaise lounge for my daughter from your plans. She will paint it tomorrow. Thanks!!!

I built this chaise lounge for my daughter from your plans. She will paint it tomorrow. Thanks!!!
Beautiful media center, couldn't resist building it for our living room! Thanks Ana for such awesome plans!!
In reply to Great job by Rolando Pimentel
Mon, 02/06/2012 - 10:16
I love being able to go through the scraps and see if I have enough wood to make a project happen. Very satisfying! Thanks!
Mon, 02/06/2012 - 10:39
I love getting a good chunk of a project made out of scraps. I have yet to get an entire project made out of them, but I'm hopeful :)
I think I'm going to hire you for finish work--love this blue color!
Tue, 02/07/2012 - 00:23
Ha.. funny thing about that color... I'm really starting to hate it. I actually have that piece for sale right now. It was always going to be a temporary piece because I really want to build something to surround our gas fireplace and then have a flat screen above the fireplace.
I also learned a LOT when painting this piece and now I think I have painting furniture down to a science. ;-)
Thanks again for the compliment!
Tue, 03/27/2012 - 20:08
Personally I love the color, you did an amazing job both in building it and painting it, beautiful work!
In reply to Personally I love the color, by Guest (not verified)
Tue, 03/27/2012 - 23:29
I appreciate your compliment! I've actually been trying to sell this piece because I want to build something new, but no takers. I'm thinking it's because of the color, but until we do sell, we will certainly enjoy it! Thanks again!
Our home improvement store didn't have non-pressure treated 4x4s so we screwed 2 2x4s together to make the posts. We chose not to put quarter round around the posts, but instead added baseboards to the front and side to finish it off. We're really happy with how it turned out.

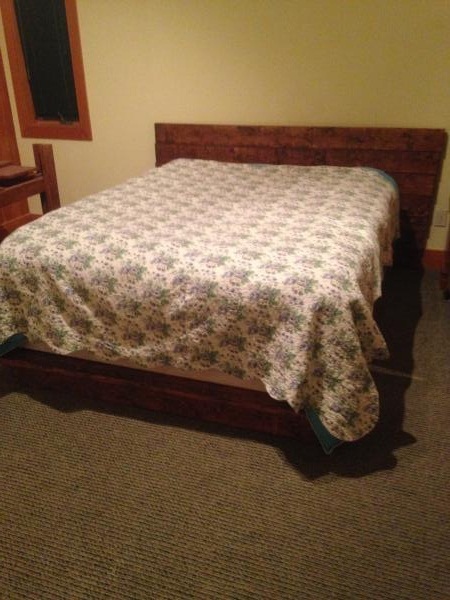
I followed the plan exactly. I did have to improvise attaching the footboard to sides.

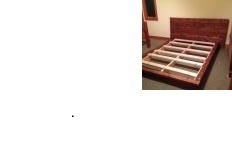
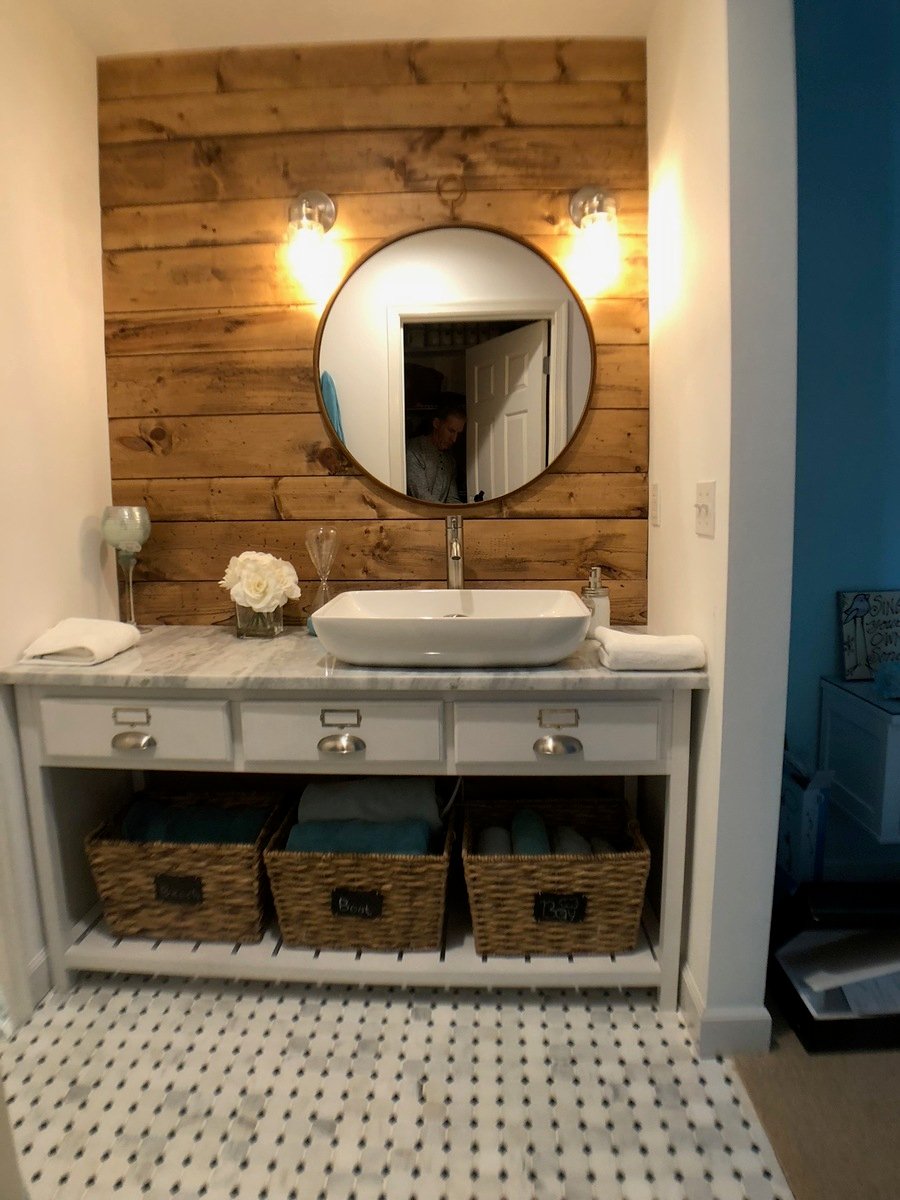
This vanity is an amalgamation of a few ideas I found online. I used the Reclaimed Wood Console Table as a guide to pull it all together. All three drawers are functional. The plumbing falls directly between the center and right drawer, and the drawers are mounted on bottom center glides.
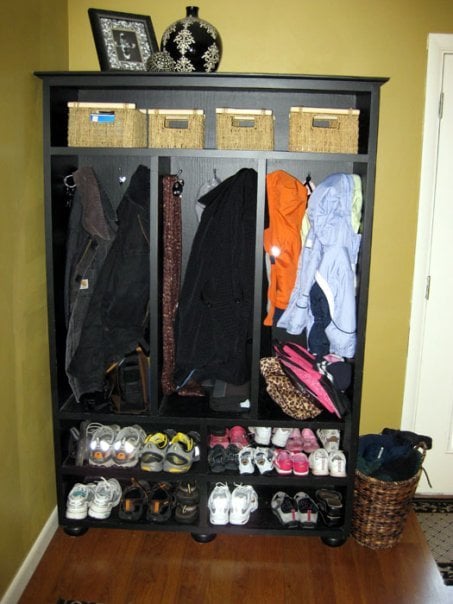
When the neighbors came over and looked at this, they thought it came from pottery barn. I knew it reminded me of something, but I couldn't put my finger on it. This picture is about 2 years after I made it.
This was my first large project. Built it in one very long day and then finished over a few weeks. Instead of 2x4's for legs I opted for a 4x4 post with a bolt running through. I didn't really want to figure out the square washer so I just went with standard round. I spray painted all of the hardware silver with Rust-Oleum Universal Hammered Spray paint to coordinate with the Tolix like chairs I purchased from Restoration Hardware.
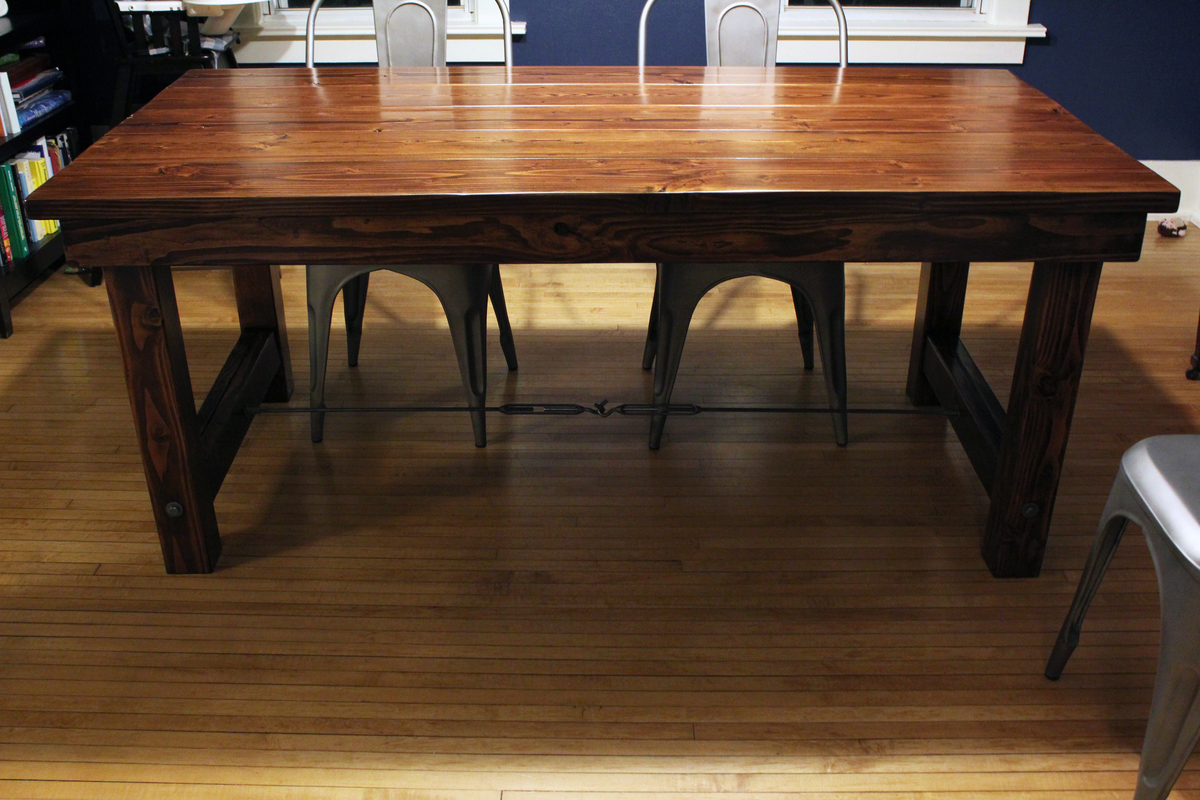
Mon, 09/02/2013 - 07:12
I was wondering the same thing as Medickep, were all of the coats necessary or was it just the way you wanted it finished? I do like the end results though.
Tue, 09/03/2013 - 09:03
The multiple coats wasn't intentional. I just couldn't get the right look so kept on going with the colors. I'd say the finish portion of the project was the most difficult for me. I am happy with out it turned out and cannot wait to build something again!
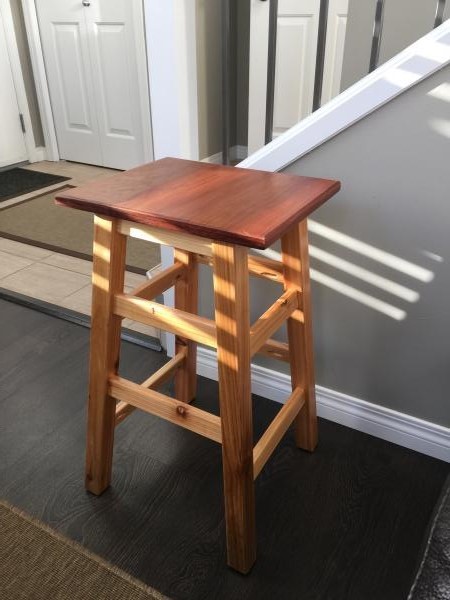
Made with Western Red Cedar 1x6 fence boards and 2x4. Finished with General Finishes Arm R Seal.
Thank you Anna.
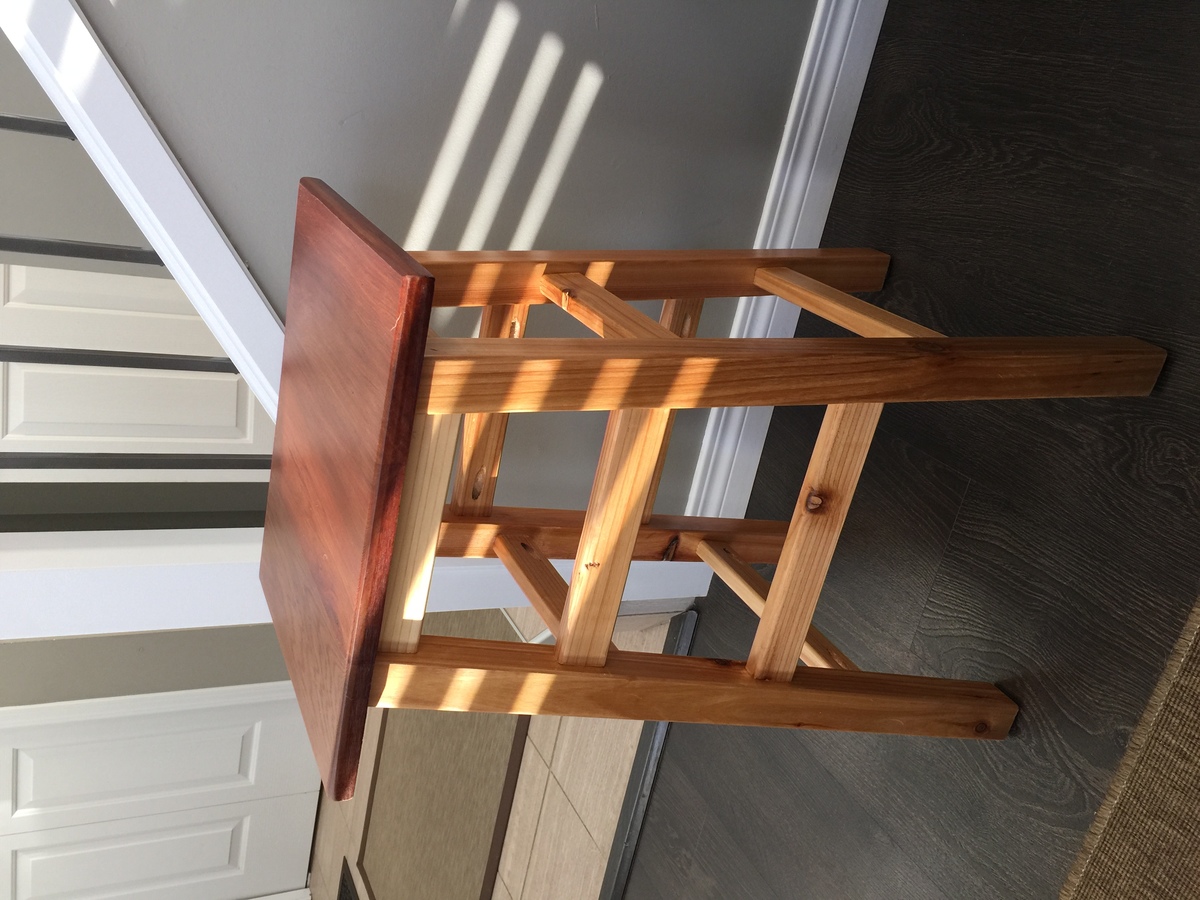
I made this with oak plywood and used a straight edge and paper knife to score it to look like planks and a chisel to vary board lengths and stained it. This is the first house I made like this. I made second house like this after a house fire destroyed the first one. My people were well pleased with both of them. I will put lights in the next one.
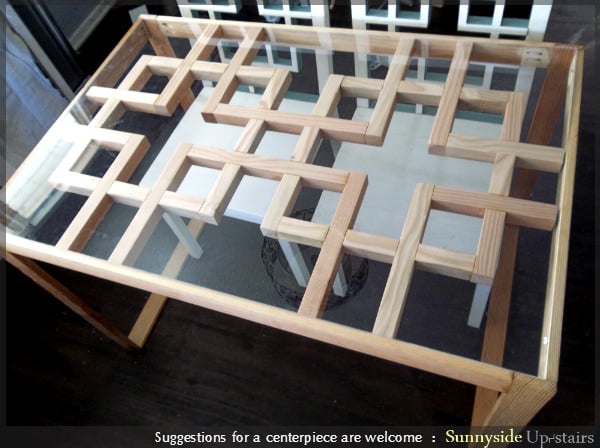
I'm not sure that anyone would want to build this table, but I attached my plans made in PowerPoint here.
We have a 600 square foot apartment. We enter through our kitchen, so we wanted a dining table that did not take up much space visually or physically. The Squared2 Dining Chairs inspired the creation of our Squared2 Dining Table. We appreciate having it.
To cut down on cost, we purchased 1/8" plexiglass and cut to fit our table top.
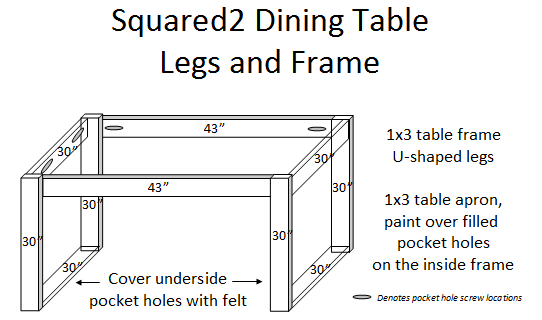
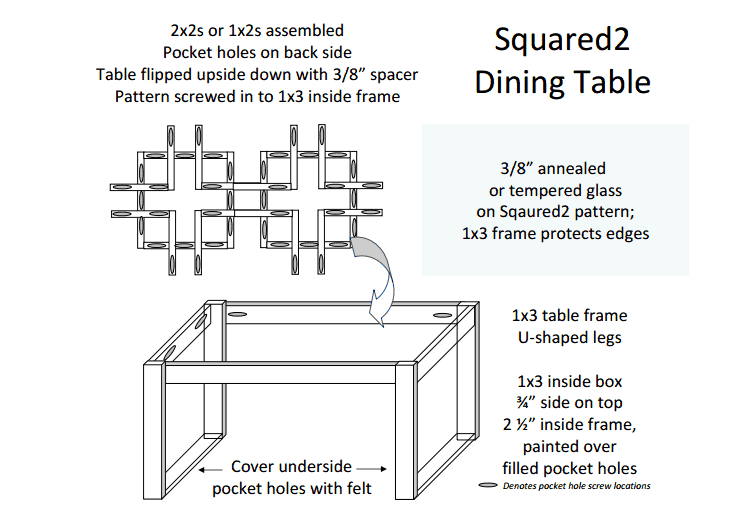
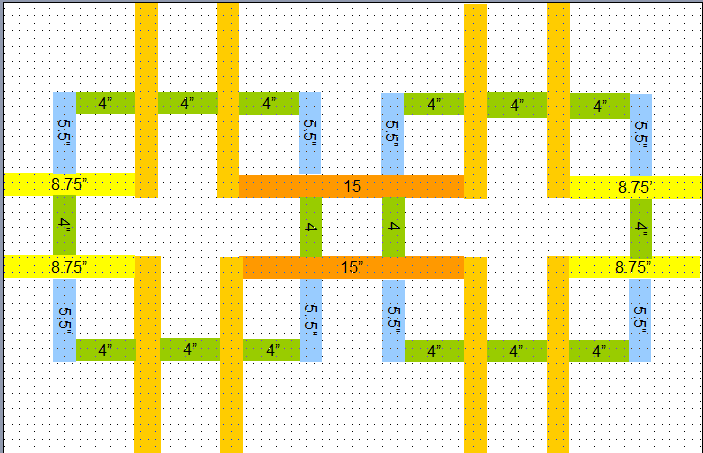
In reply to Soooo cool! by spiceylg
Fri, 08/30/2013 - 09:04
I am glad you like it. :) We are enjoying having a table that doesn't bubble up anymore! =D
In reply to What a creative solution! by Pam the Goatherd
Sun, 09/01/2013 - 21:04
Thank you, Pam. :) We enjoy having this table so far and we still saved money making it.
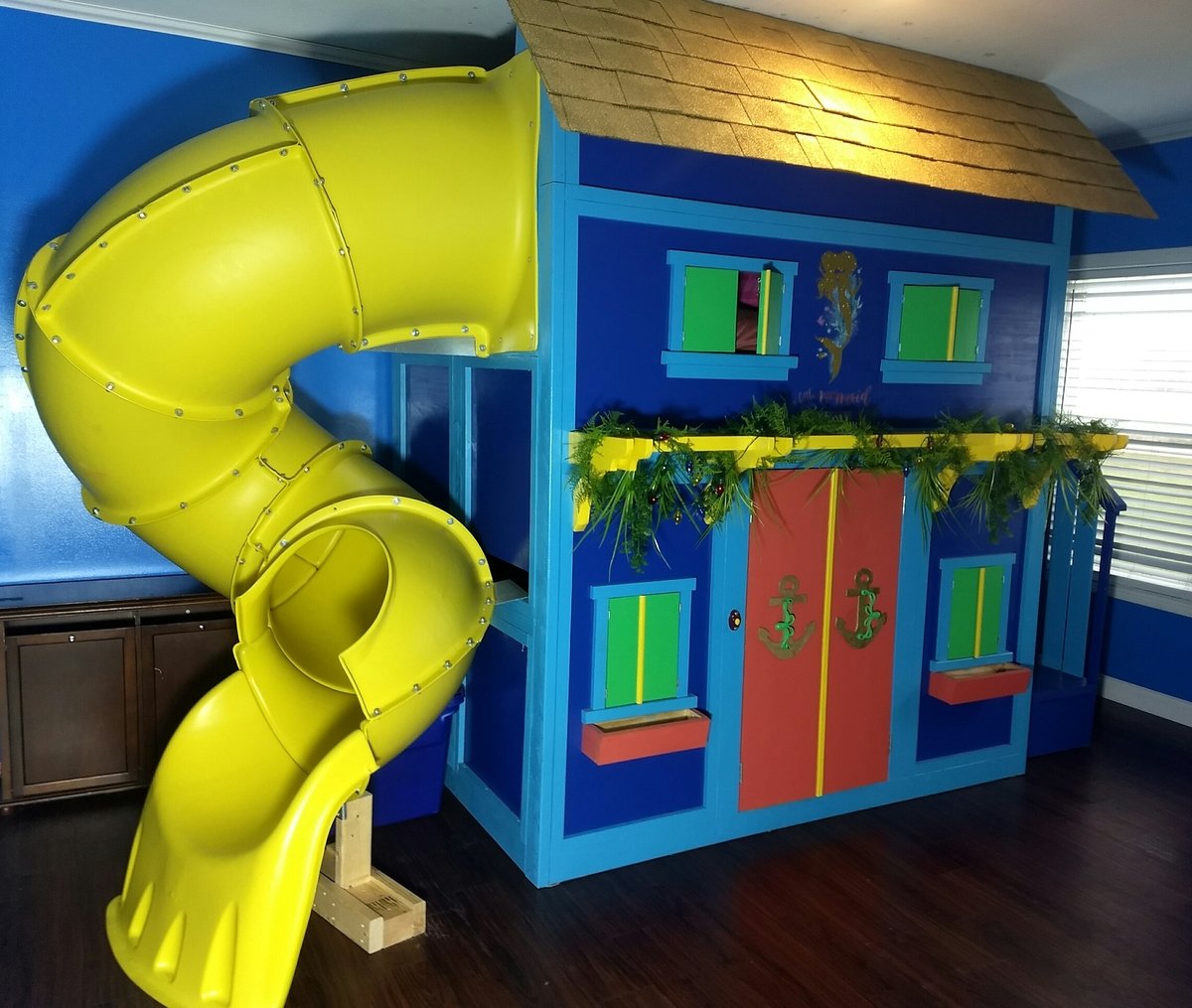
This is a ocean/mermaid version of the sweet pea bunk bed. I had to add an additional section above the original plans in order to accommodate for the slide. I also forwent the bottom storage and opted to just put a bigger door, which allowed more headroom inside and the ability to put both a mattress and box spring on the bottom bunk. I used real shingles and painted them gold. The slide came from Home Depot. The octopus door handes I got off of Etsy for about $5 each. I found a doorbell on an old plastic outdoor house set laying around. I added some seaweed from Joann Fabrics. The steps are made out of 2x6 boards vs 1x boards. I also changed the plans so both beds are full size instead of twin size. The top bunk has so much support...it was tested with 600 lbs up there and held up fine!
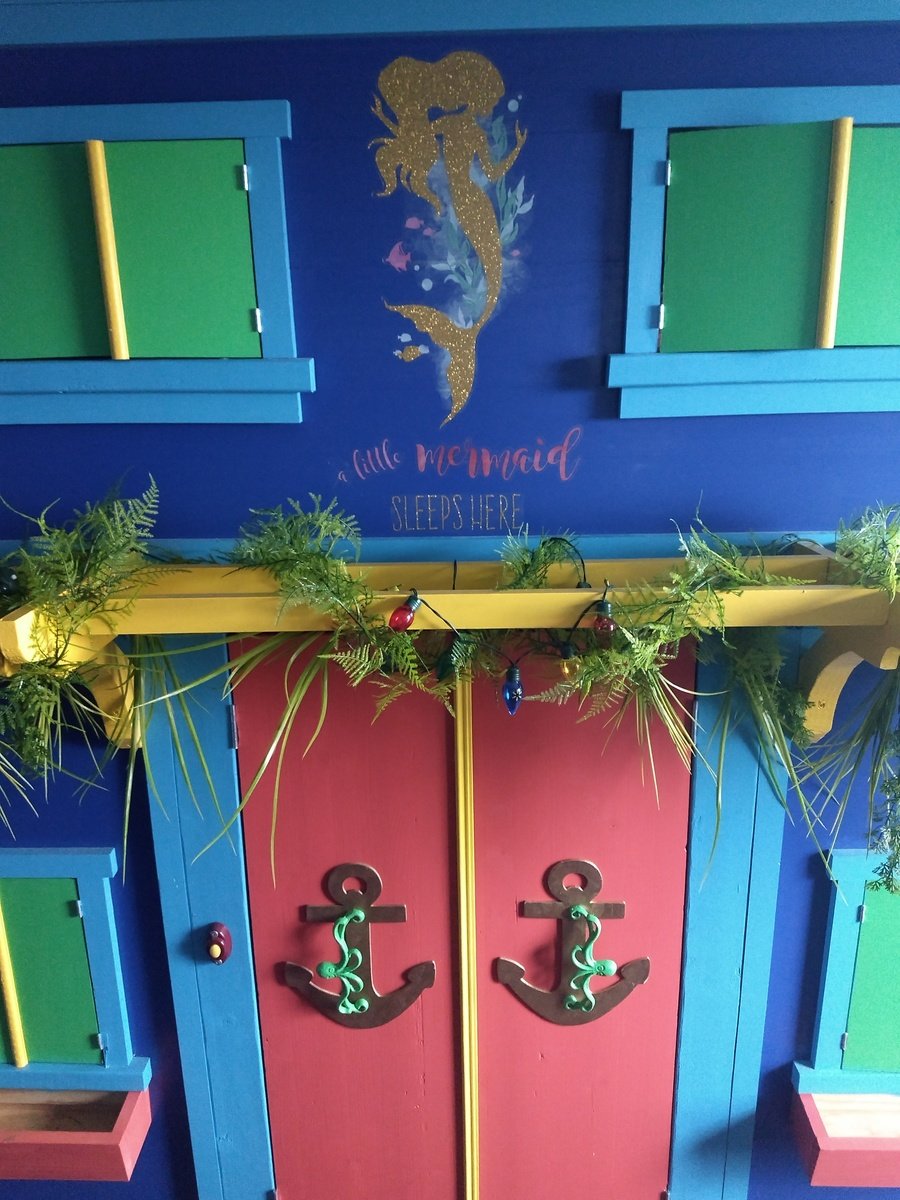
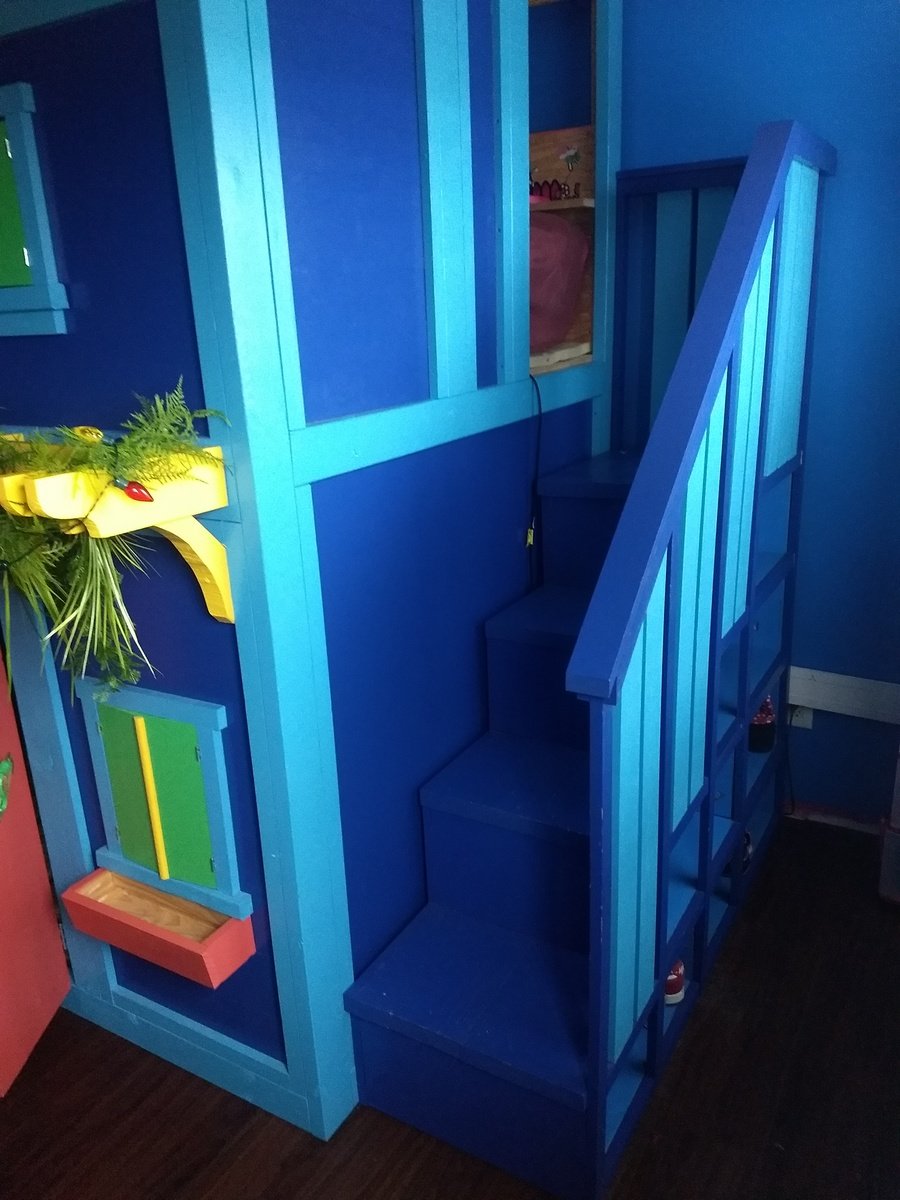
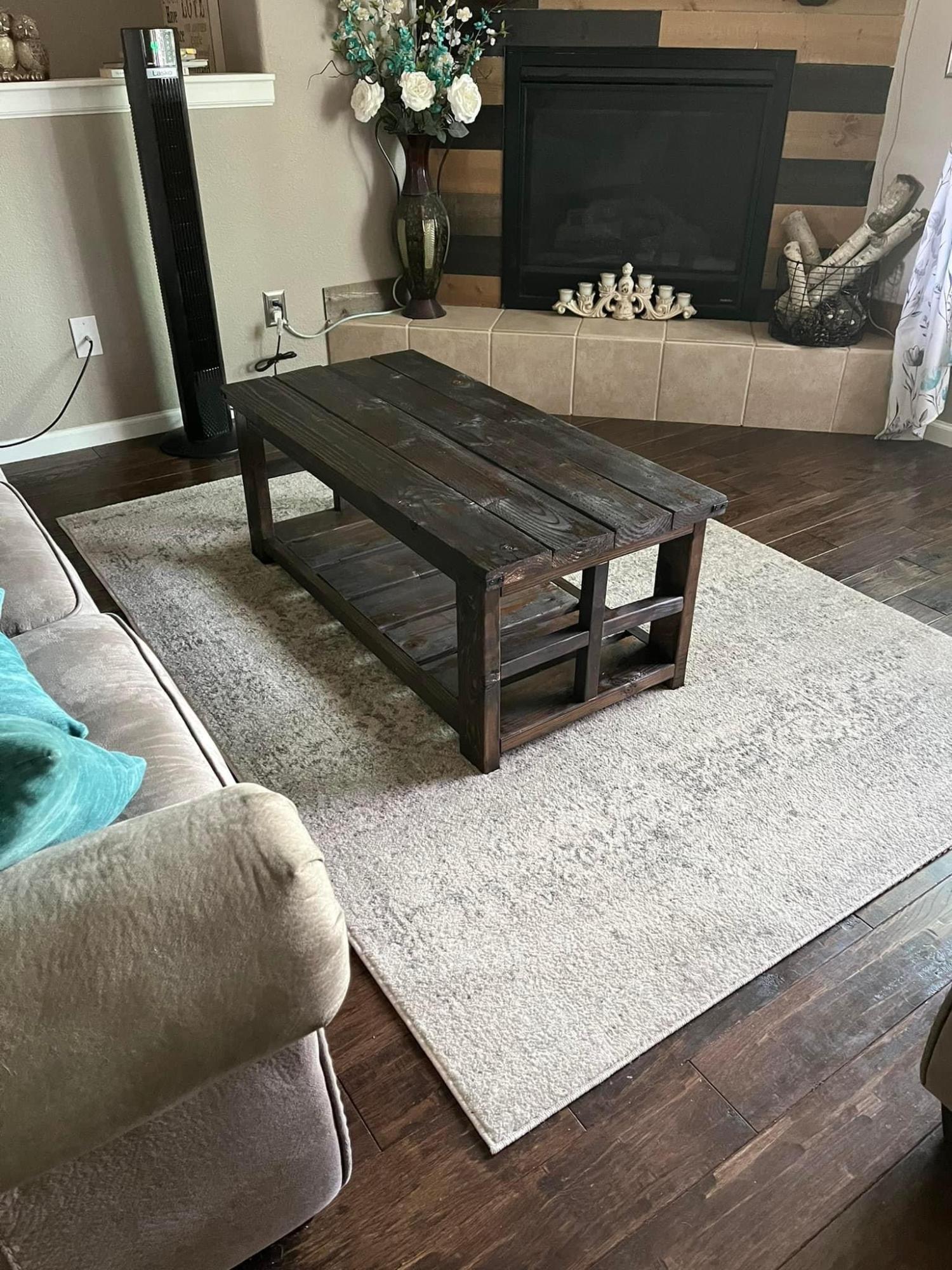
Decided paying $600 for a coffee table was ridiculous so my wife said build this then. I read the comments on this and went with picture frame ends, wife is happy and that means I am as well! Also drilled holes first just to ensure no splitting of the wood.
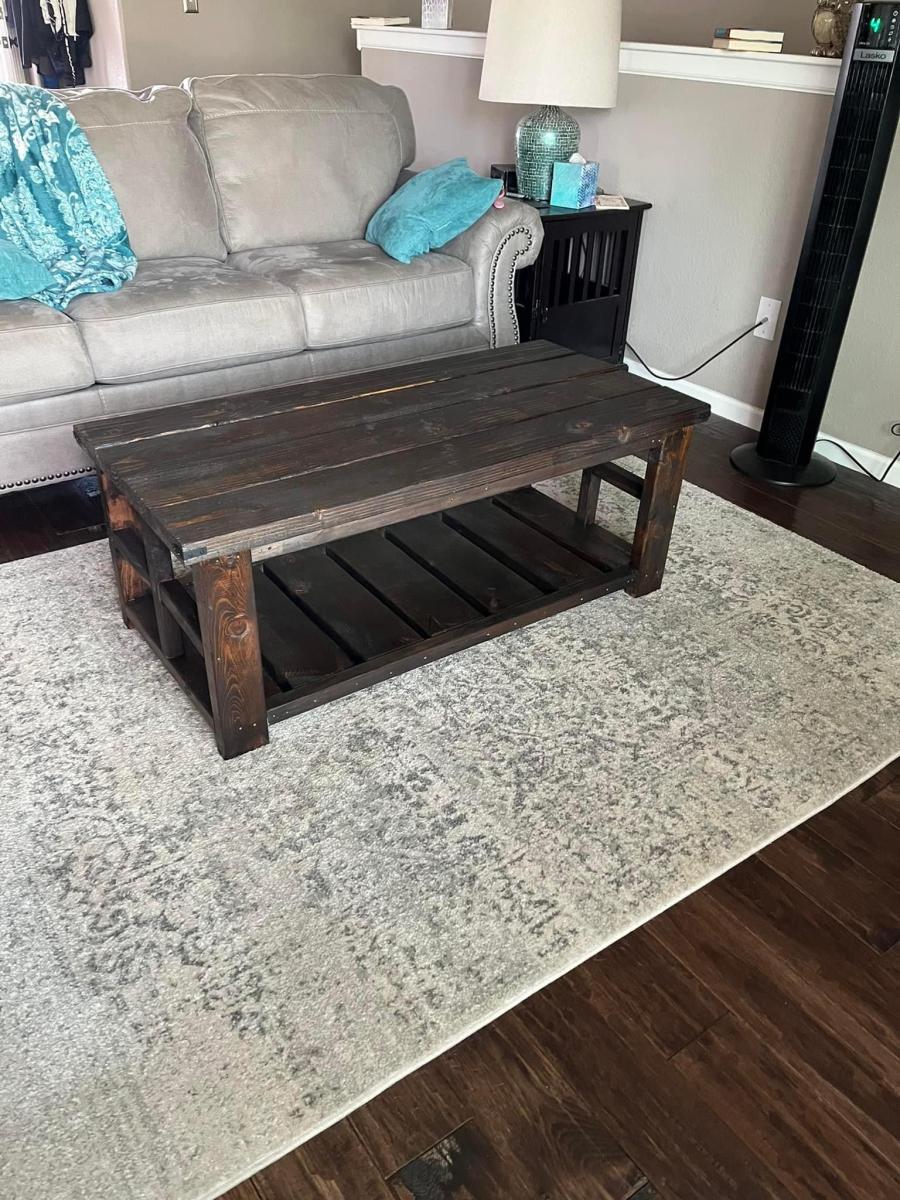
Shopping for bedroom furniture, my spouse found a bed that was way more than we wanted to spend. After finding this site, and a bit of convincing he finally agreed to try building this. Now he wants to build everything! We now have a long "to do" list of plans we want to try.
I needed a pantry cabinet for my walk through kitchen (I have a generic 1970's ranch with a walk through kitchen--10' wide and the dining area is small, so I wanted lots of storage with minimal depth) and I am a big fan of cabinetry that looks like furniture--when I saw this project, I knew I had to make it.
I enlisted the help and guidance of my 73 year old Mom----she has been making things for years and has an entire basement full of all the woodworkig machines I will ever need. We started this project about a month ago and have been working at it on and off since (my Mom is a thinker and has lost sleep over a few issues we ran into, but the final design is AWESOME! Thanks Mom!).
I would have loved a much wider cabinet, but the wall I will be putting it on had a few items that I did not want to move or cover up (light switches & a cold air return). I ended up making the cabinet 89" tall (my ceilings are only 91") and 57.5" wide (I'm a stickler for symmetry and I wanted the white space on either side of the cabinet to be the same. This project took a couple of weeks to complete due to work, kids, pets, etc). I just had my son and better half carry it in tonight and it fits perfectly----now to clear out all my upper cabinets and start taking them down so I can fix my ceiling and start making my kitchen cabinets!
Thanks Anna!
Wed, 12/12/2018 - 22:35
So amazing!!! Love hearing about your mom too! Thanks for sharing a photo!
Our first project
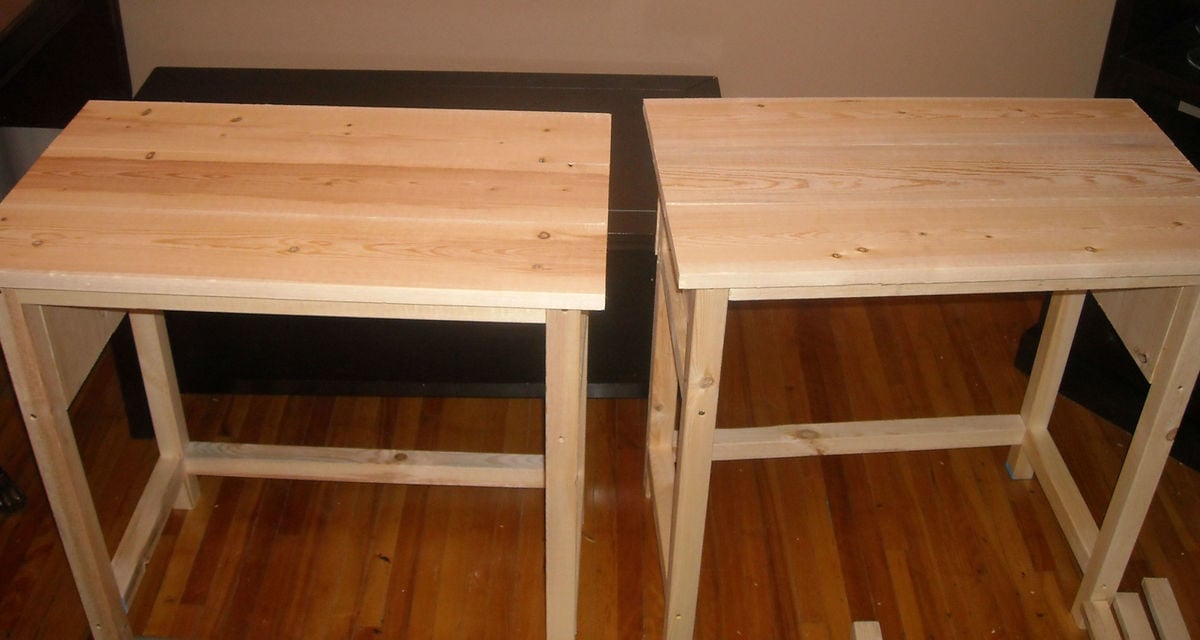
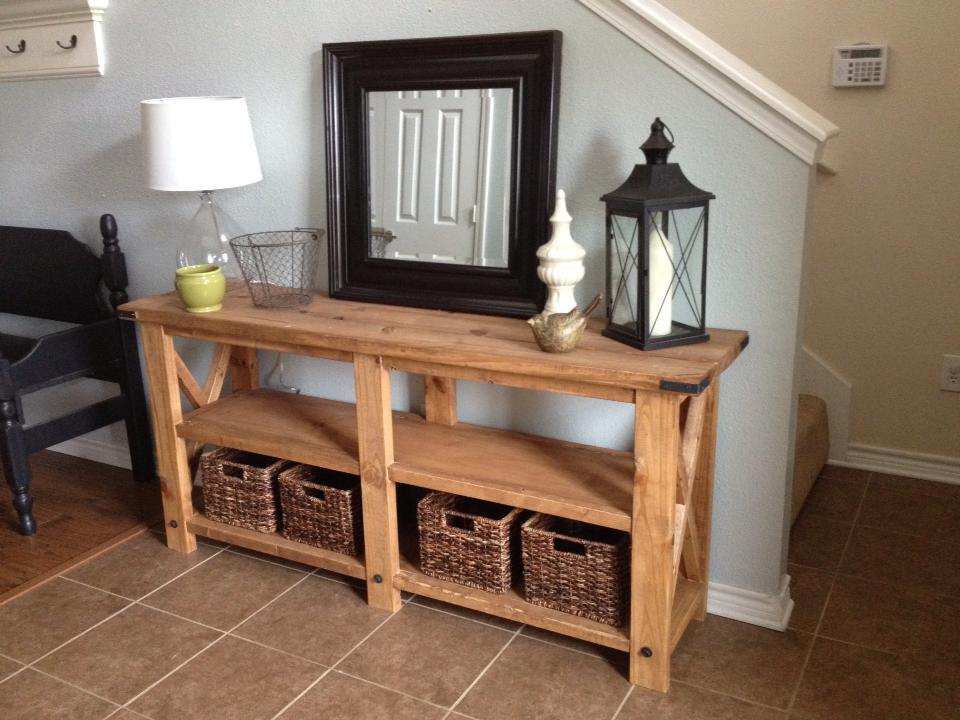
So I needed a bigger entry way table for our new house and this one fit my style and I love it! Mine is only 5.5' long so I did have to do some remeasuring. If you also need yours to be 5.5' my measurements were 5.5' for the top 2x6 pieces then the the two bottom shelves are 55" and the 12 (6 for front 6 for back) 2x2 pieces are 26". All of the other measurements stayed the same. Also I already had everything else besides wood so just the wood cost me $75.
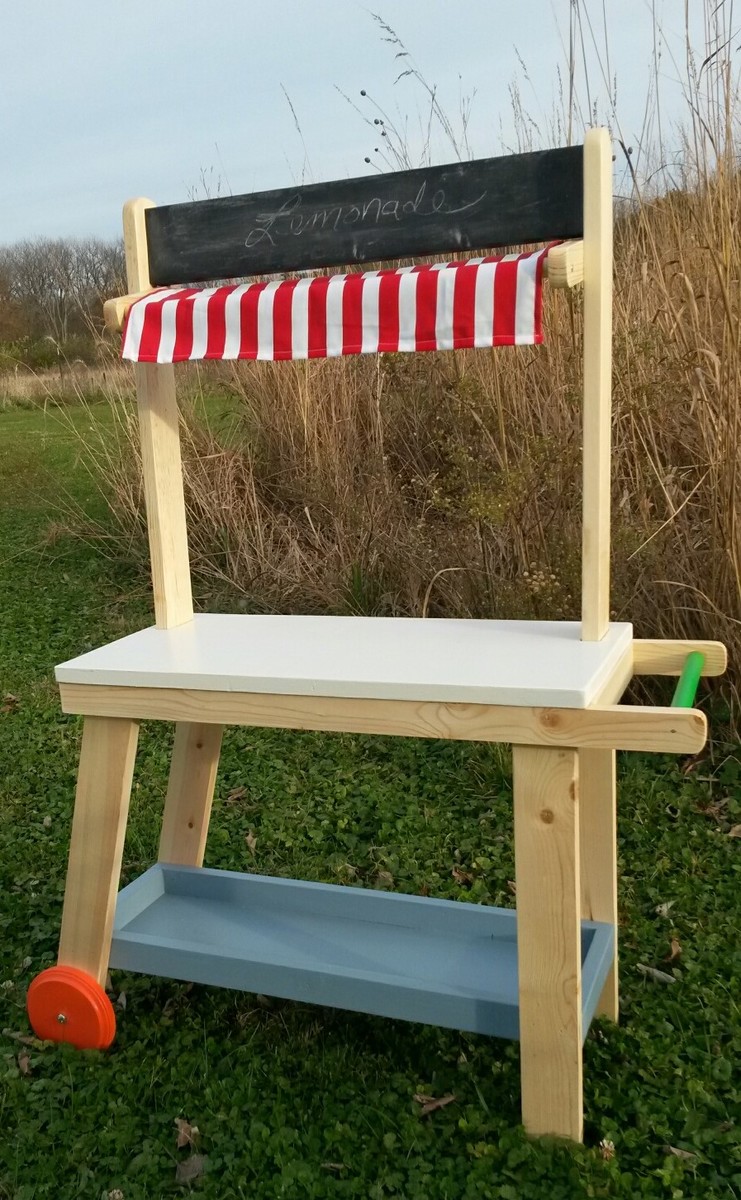
From the minute I saw this on Ana White's site along with That's My Letter, I knew I had to build it! It is soo adorable and turned out better than I anticipated! Great directions and was easy to build.
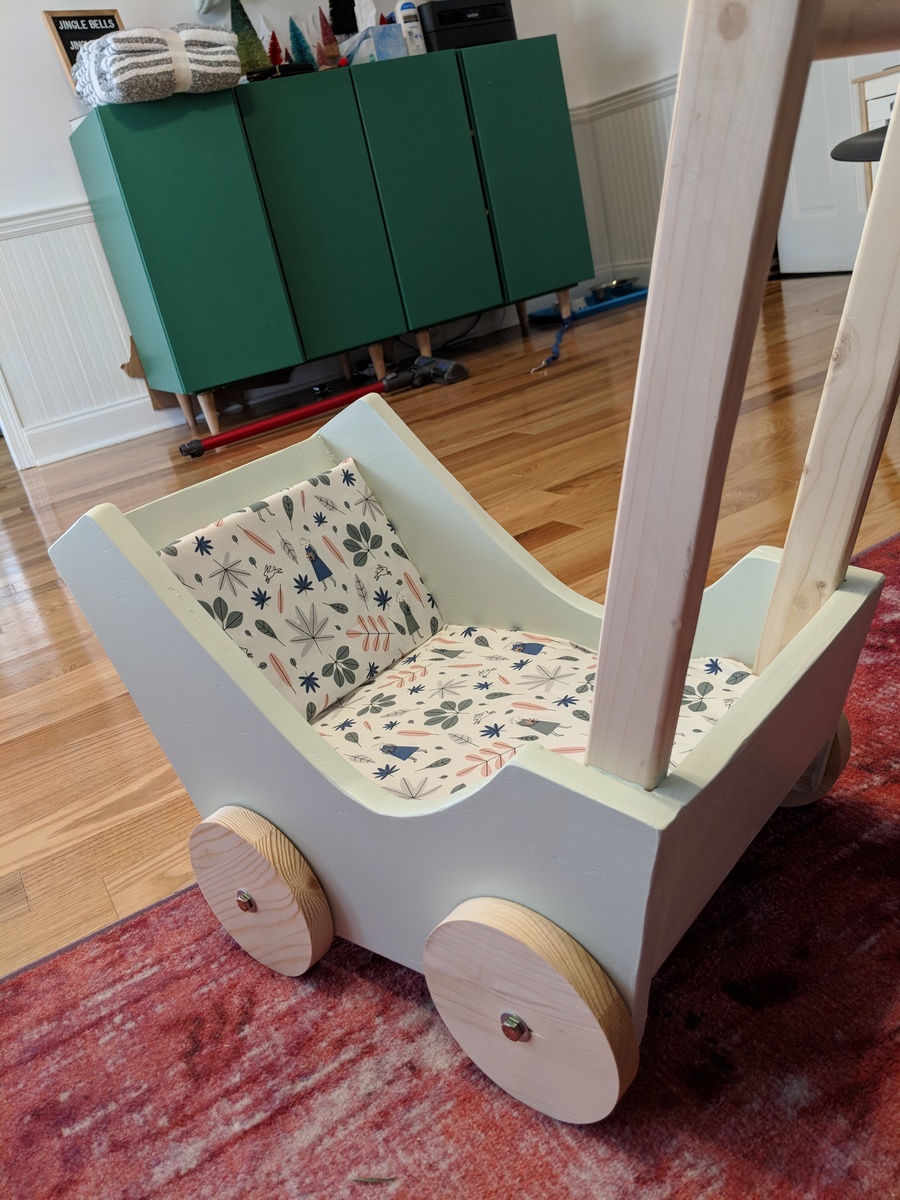
This was a fun build! It was my first time to use the jigsaw, so my sweet hubby showed me the ropes! Such a great project and my little girl absolutely loves it.
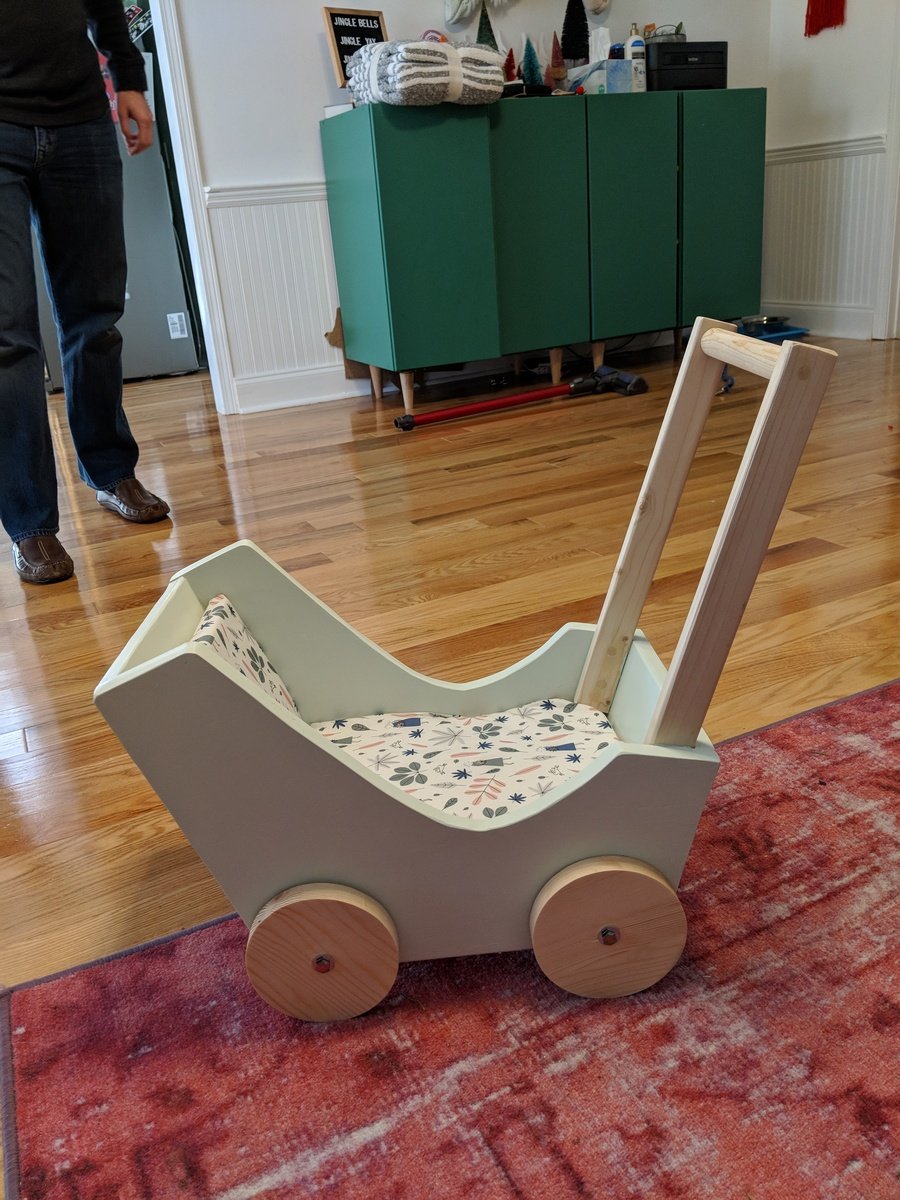
Comments
Ana White Admin
Fri, 07/08/2022 - 11:16
Wonderful lounge!
Looks fantastic, thank you for sharing your projects!