Picnic Table
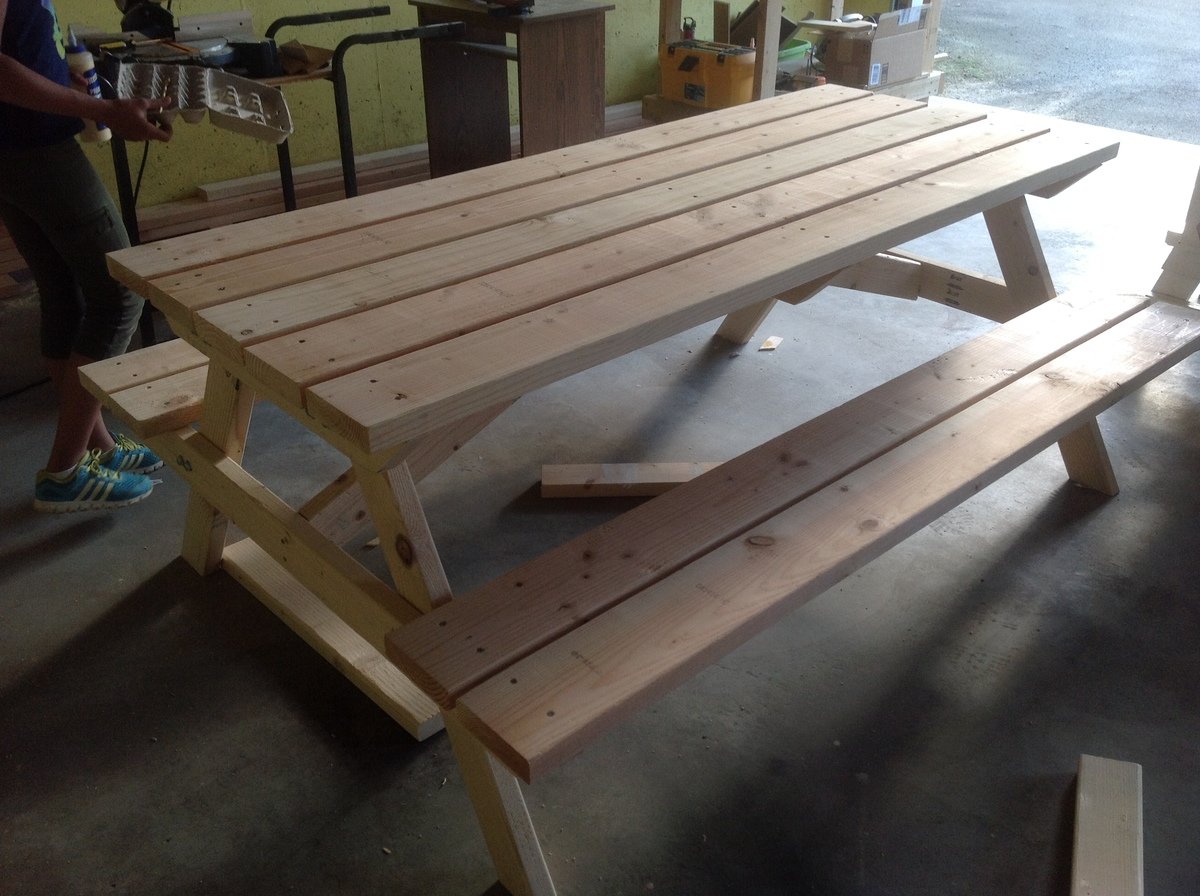
Wanted to kick start my summer projects with something that would not take too long. So I built this picnic bench for a friend over the last weekend. Thank you Ana for the plans.
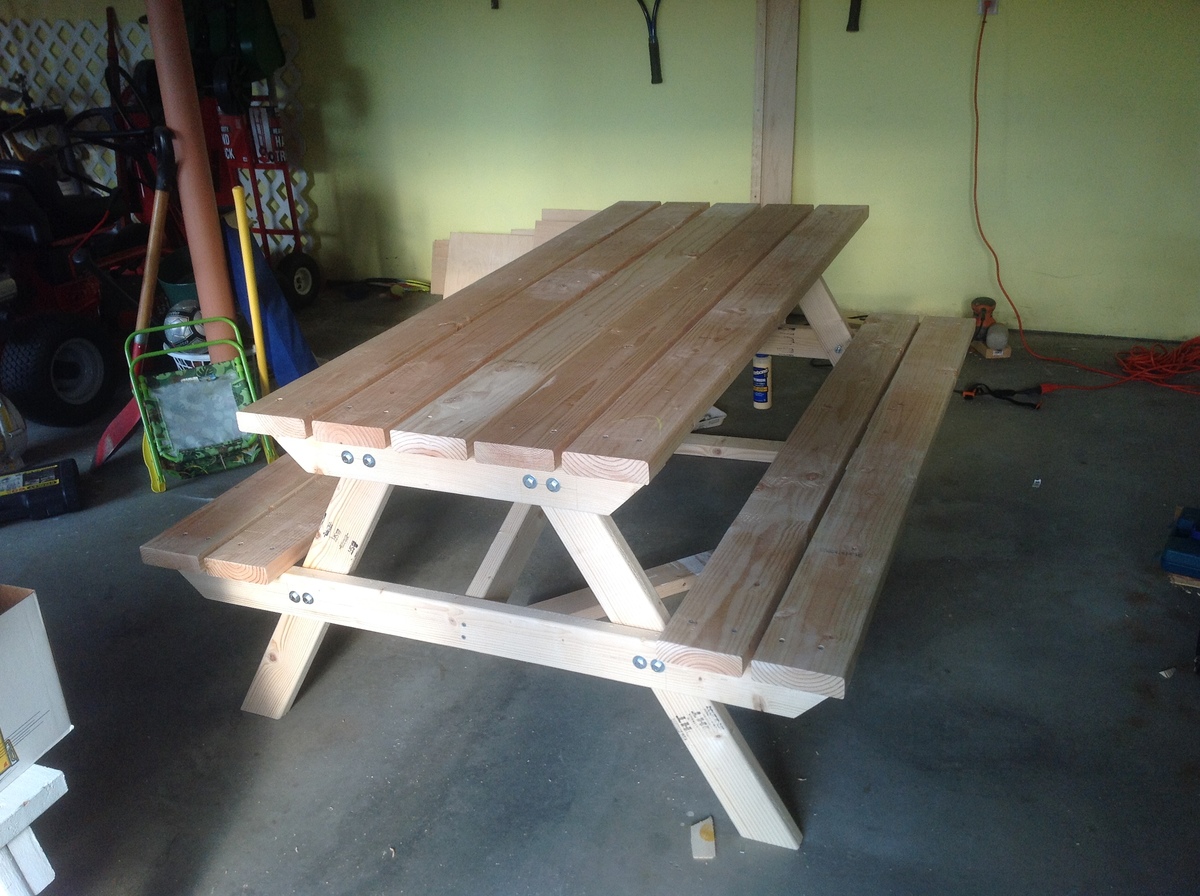
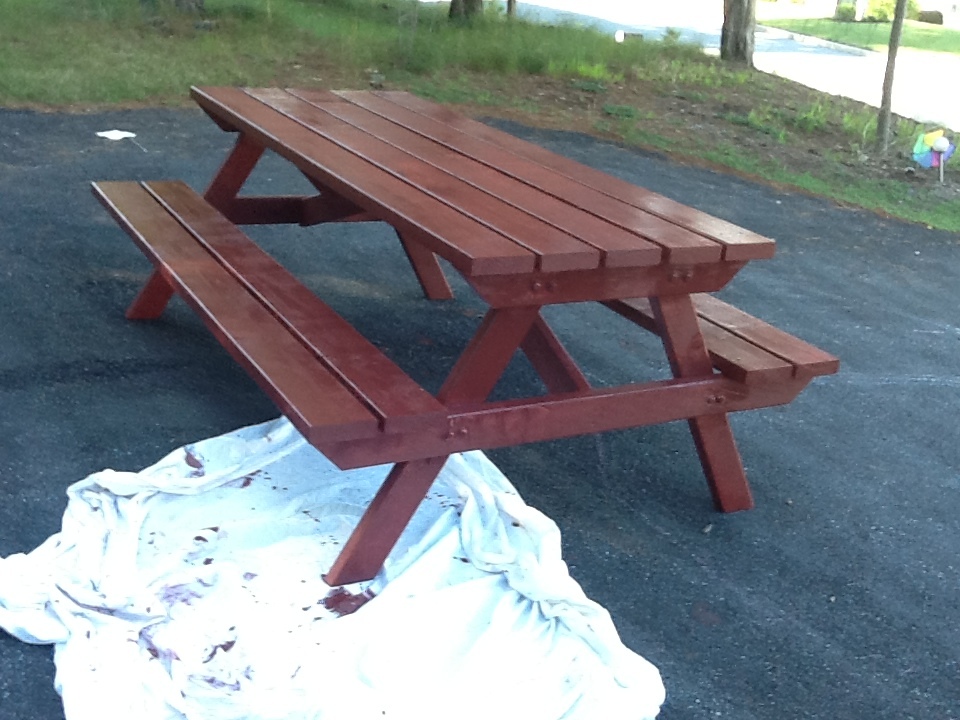

Wanted to kick start my summer projects with something that would not take too long. So I built this picnic bench for a friend over the last weekend. Thank you Ana for the plans.


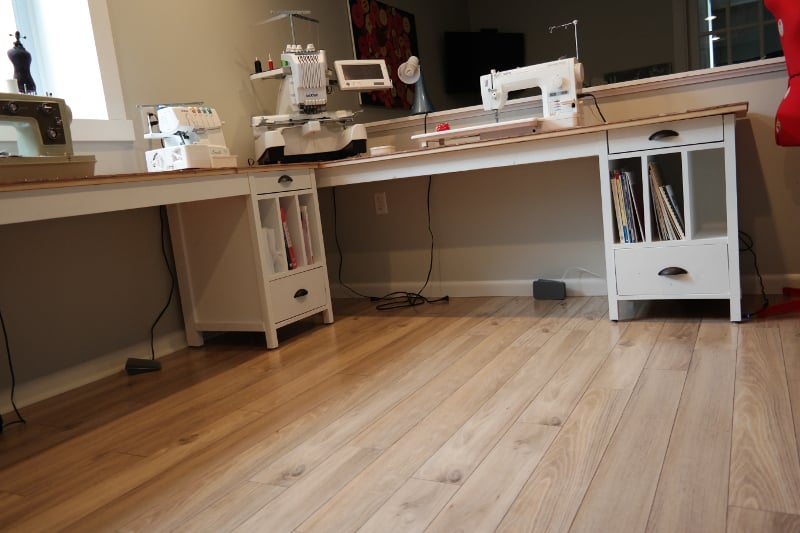
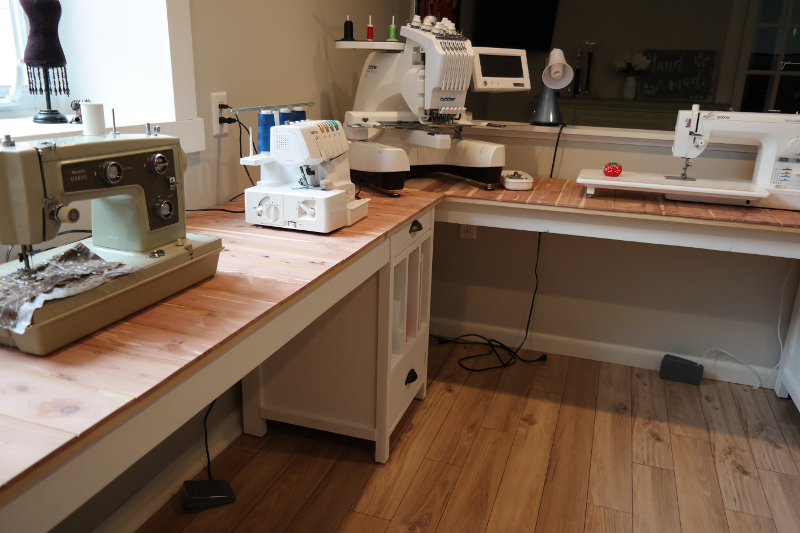
Sun, 07/05/2020 - 08:42
Lovely desks/space! And the sewing machines look like they're going to bring hours of fun! What kind of wood did you use for the tops? Did you route it to make it tongue and groove?
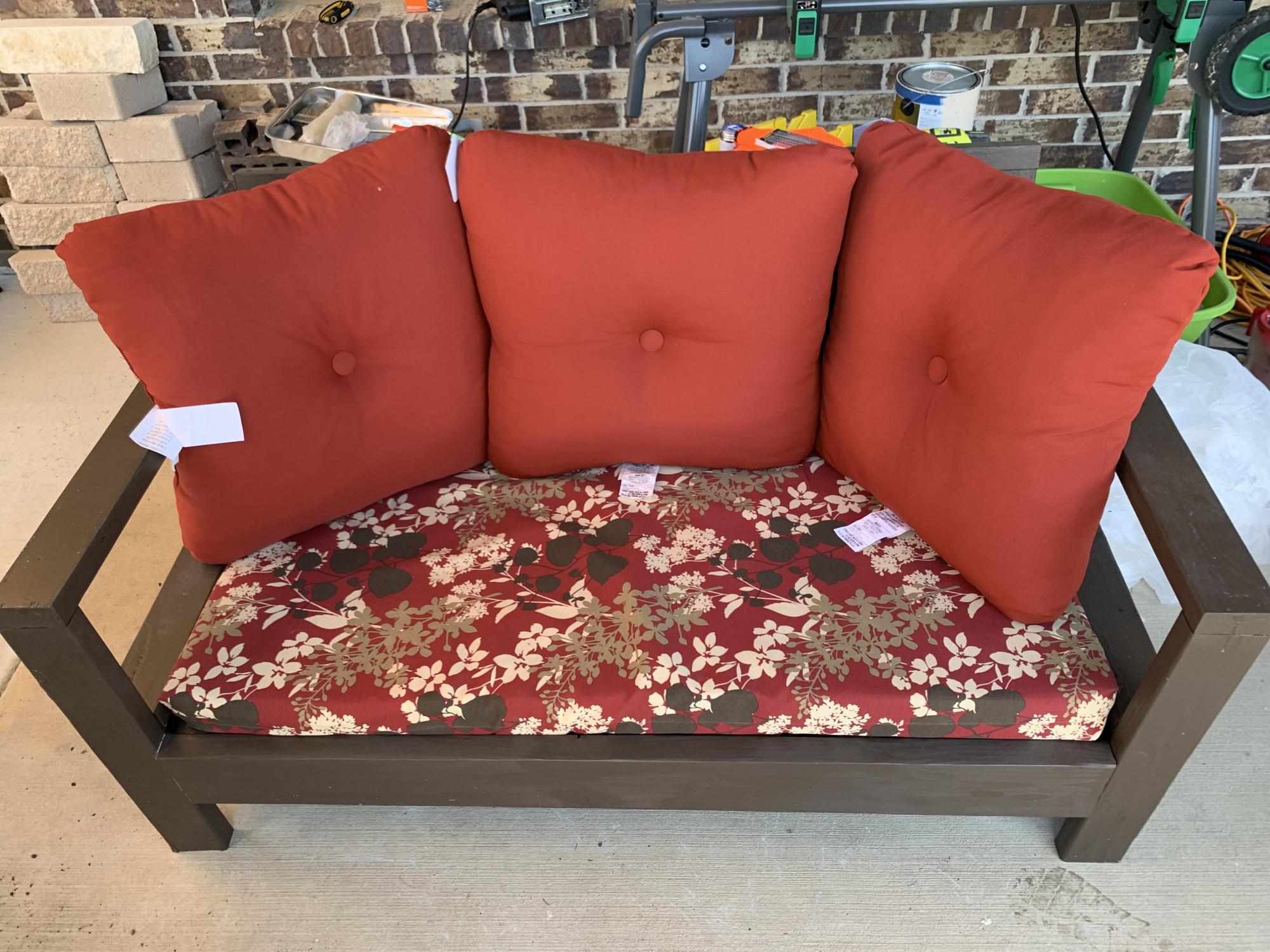
This is the second thing I’ve built made based off of an Ana White plan! We followed as best we could? It got a bit dodgy around step 5 but we made it!
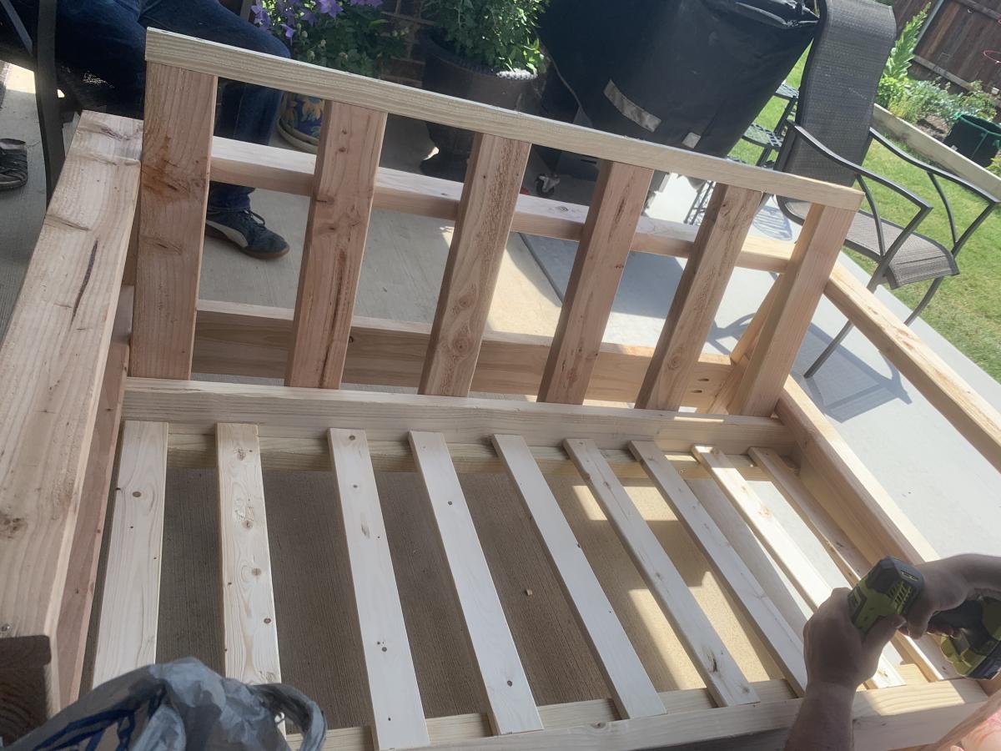
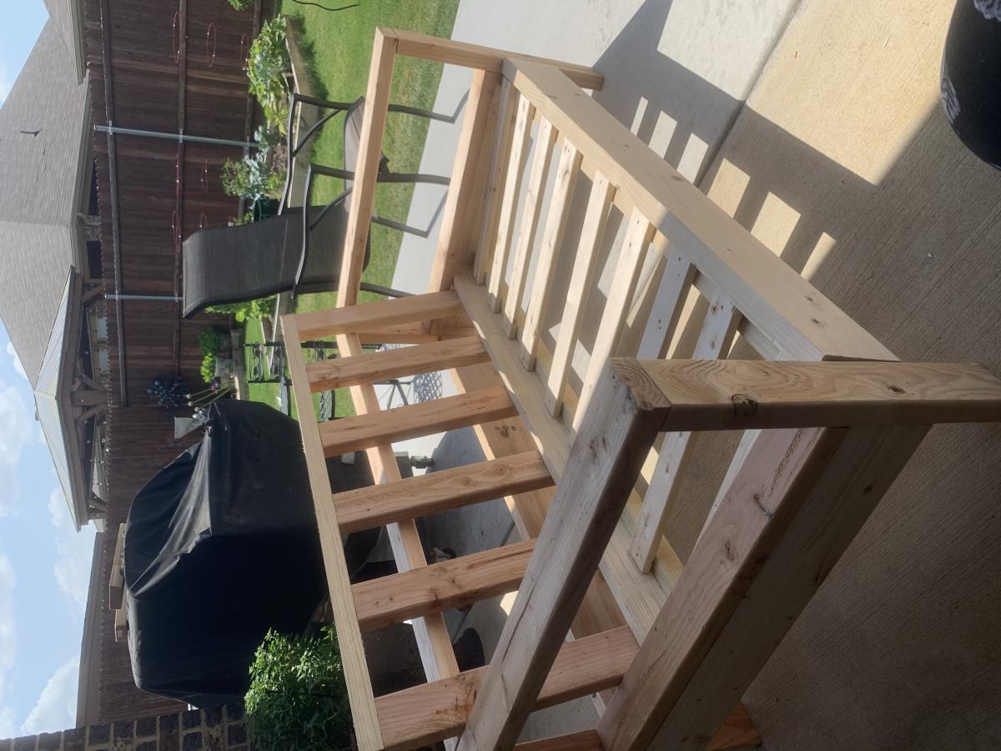
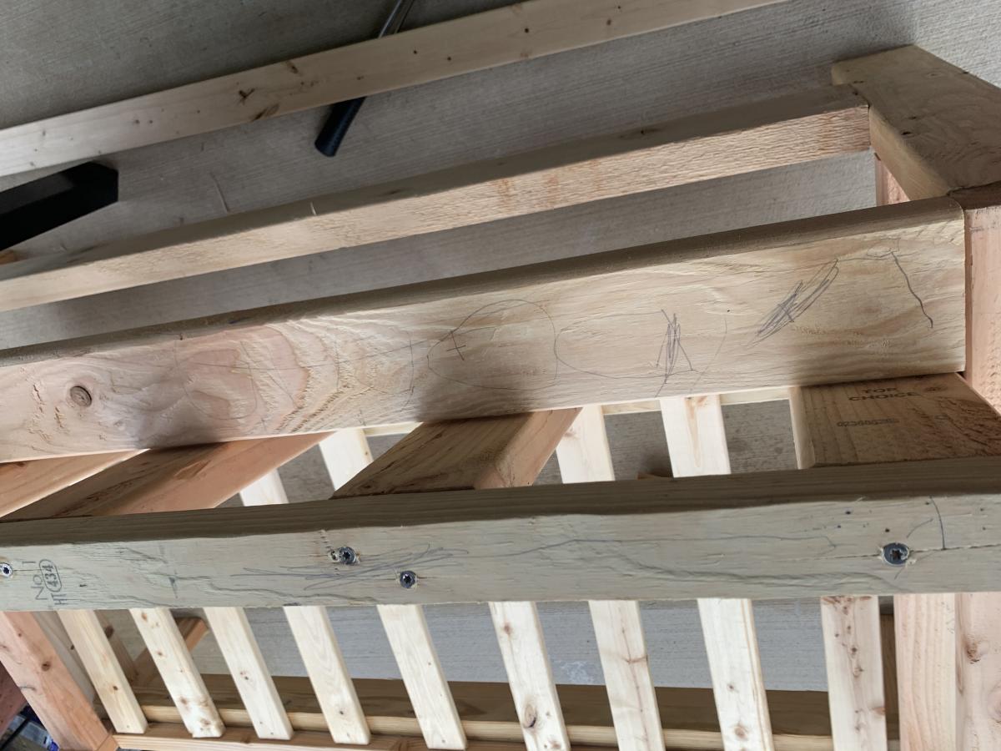
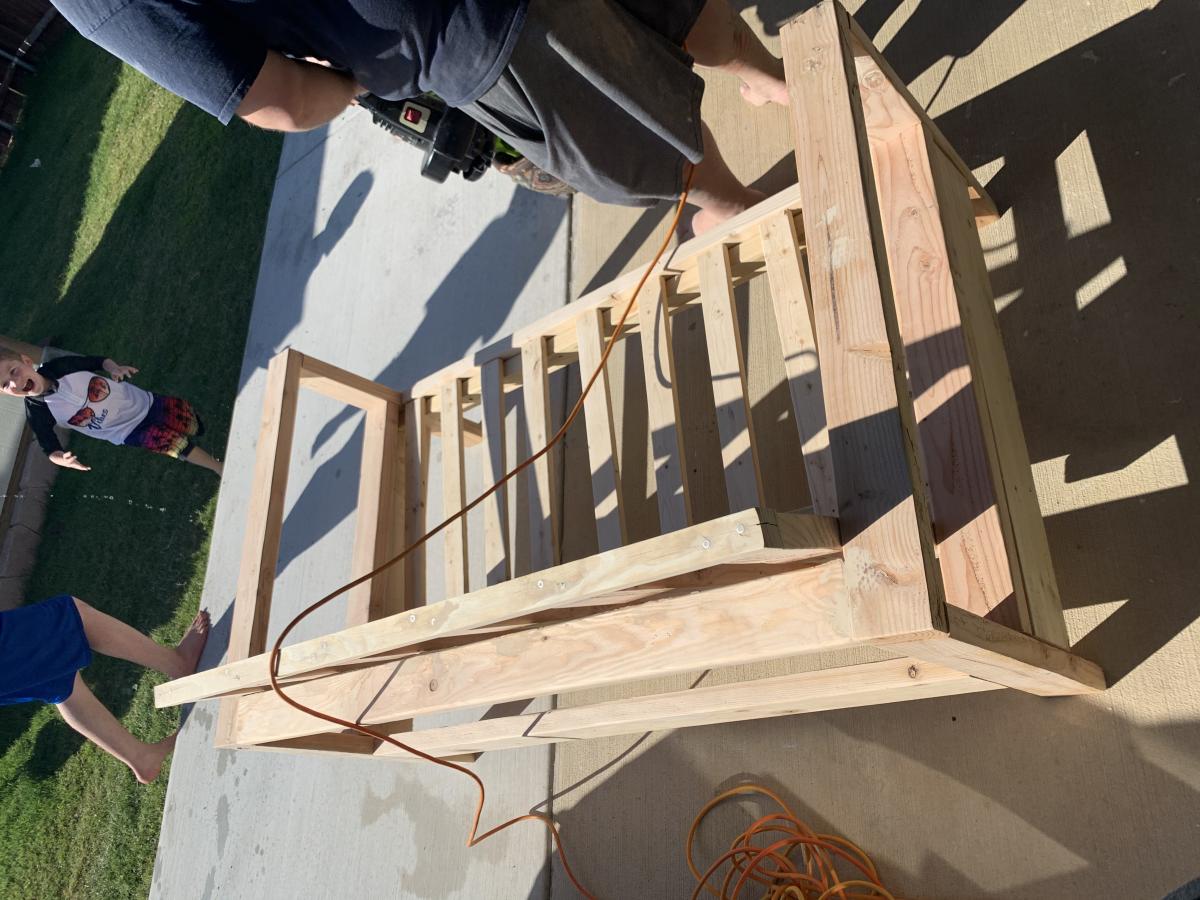
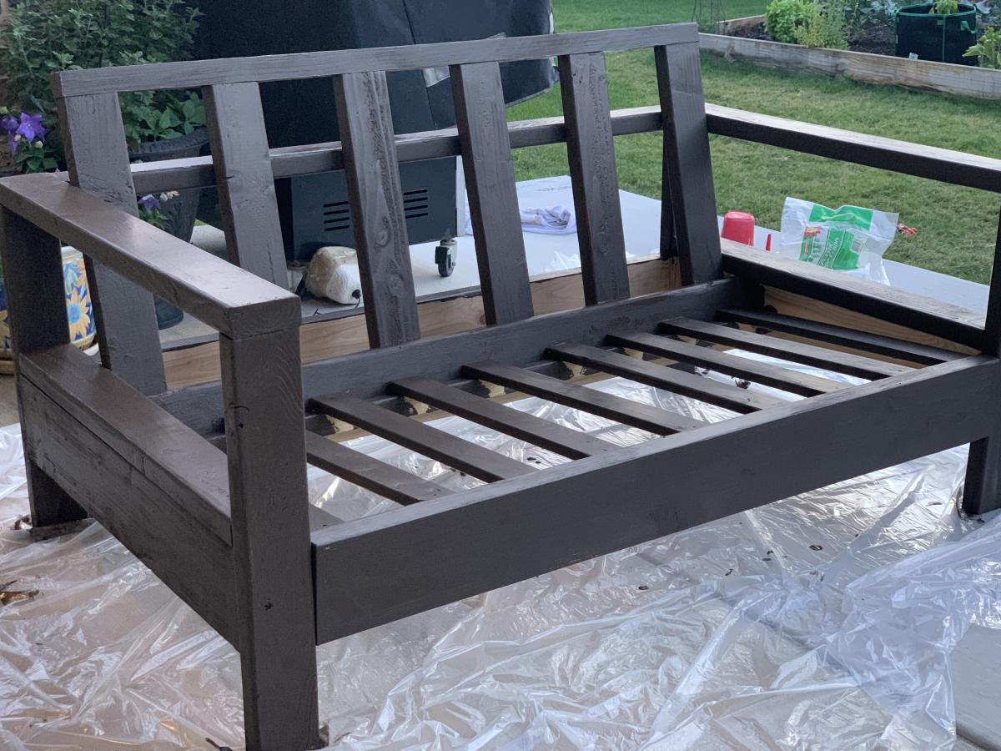
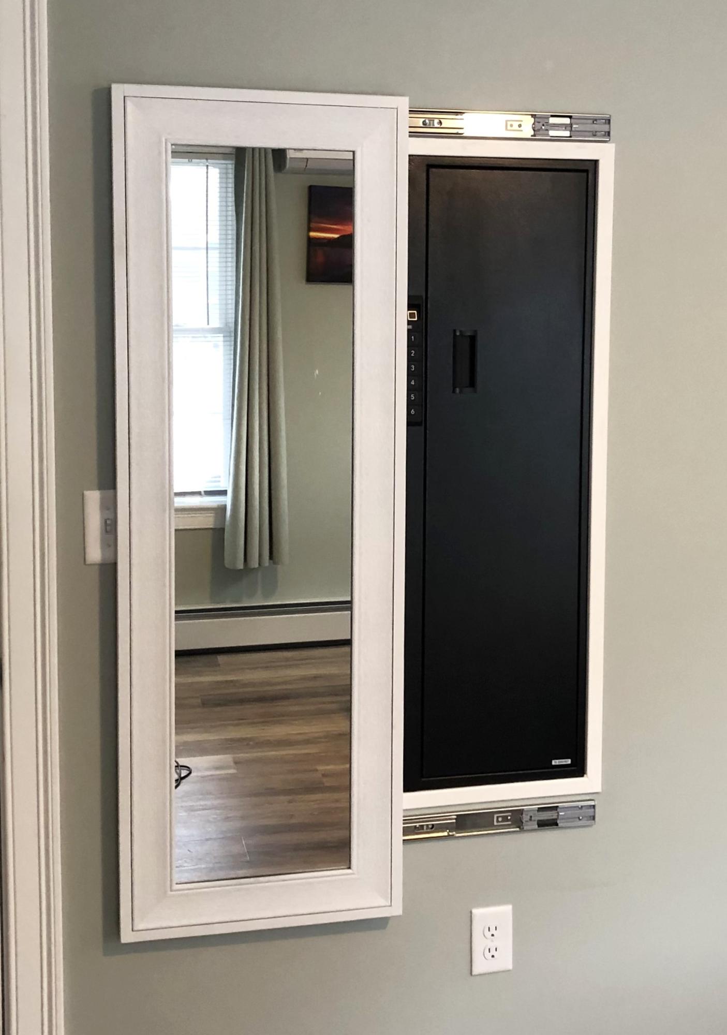
I used your frame idea to install a hidden wall safe for valuables and firearms.
Bill Devereaux
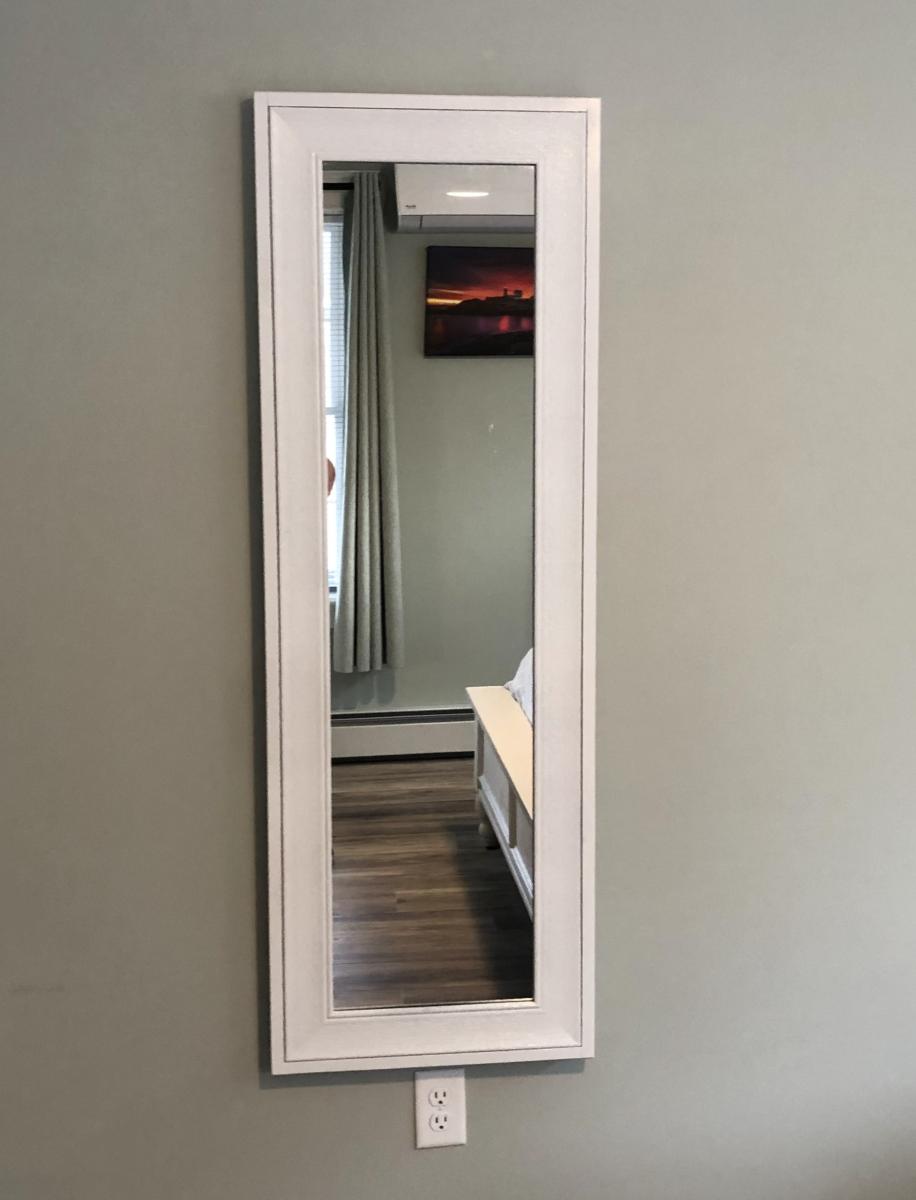
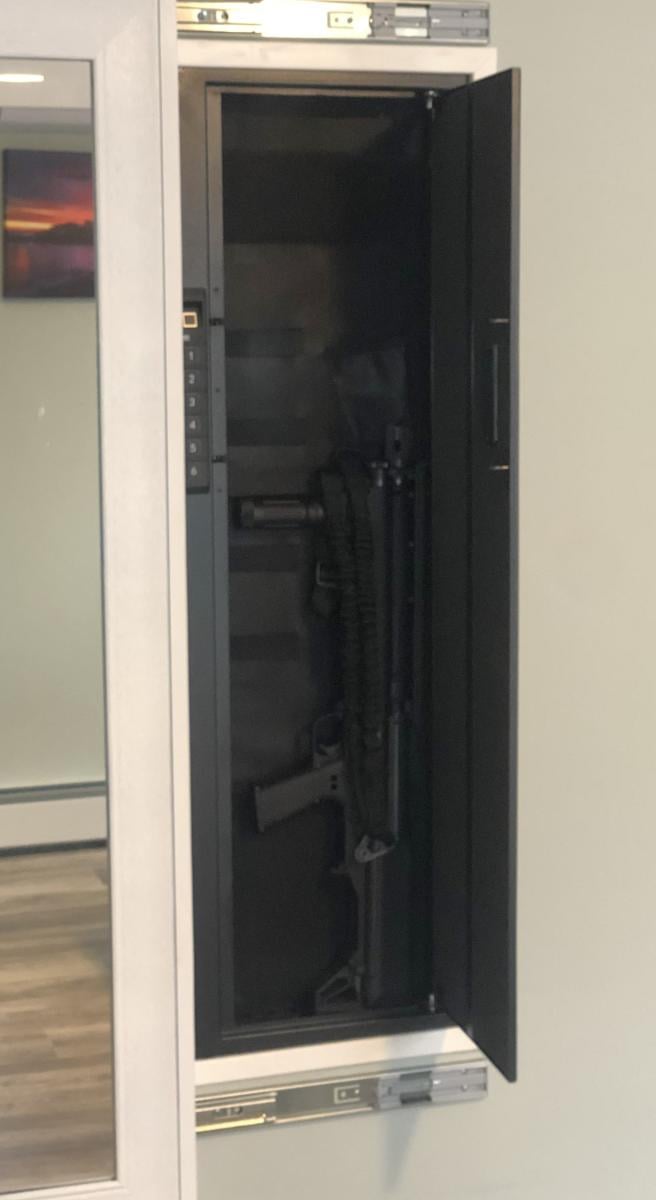
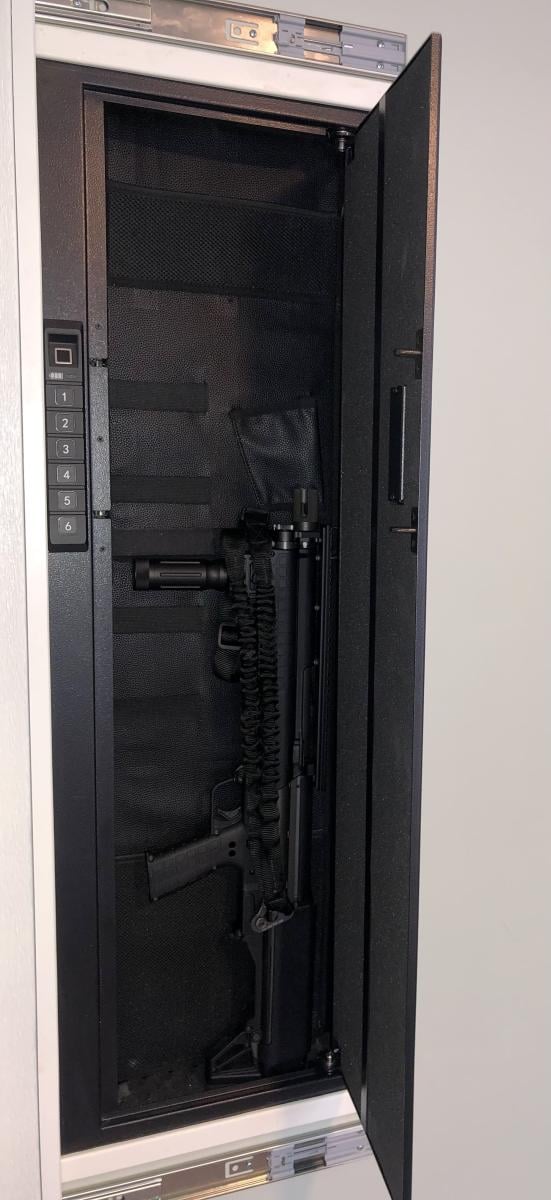
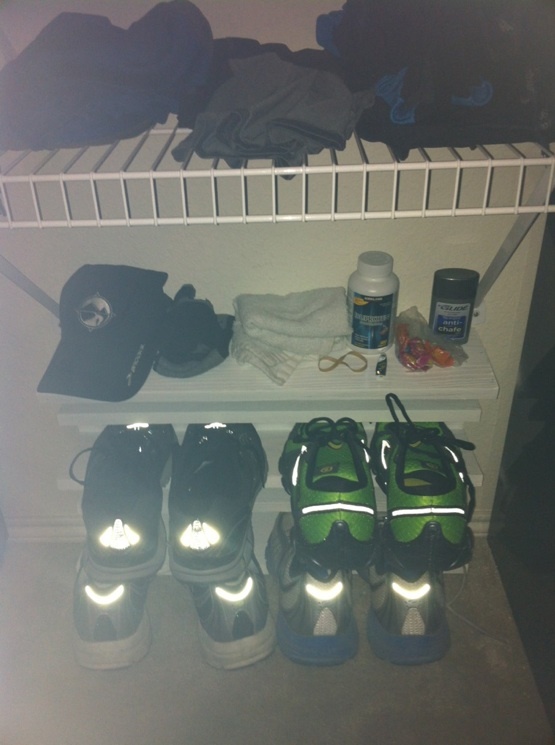
I needed a compact way to organize and store my running shoes. As you can see in the pictures above, the answer was relatively simple. My google search led me http://www.notmartha.org/tomake/shoerack/ . I simplified the idea using 1x2, 1x3, and 1x4 boards. You can see the simple shape these make holds the shoes by the toe. I used a 1x2 board for a spacer between the two levels. On a whim , I added another spacer board and topped it all off with another 1x4 which fit perfectly as a shelf.
Before I assembled the pieces, I predrilld holes across the 1x2 boards. When I installed them piece by piece, it was only a matter of leveling and installing drywall anchors.
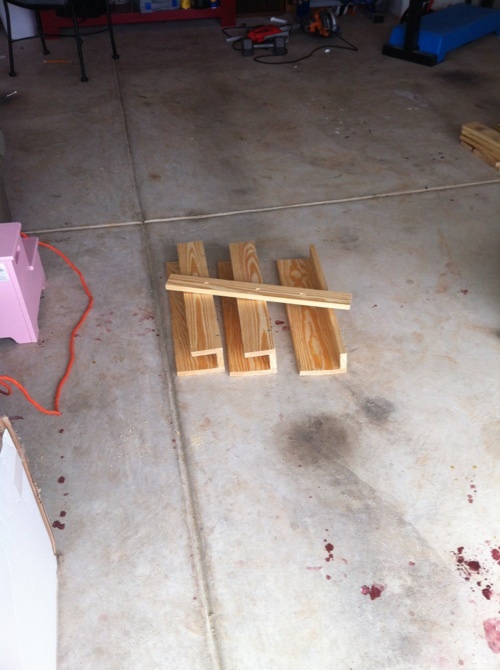
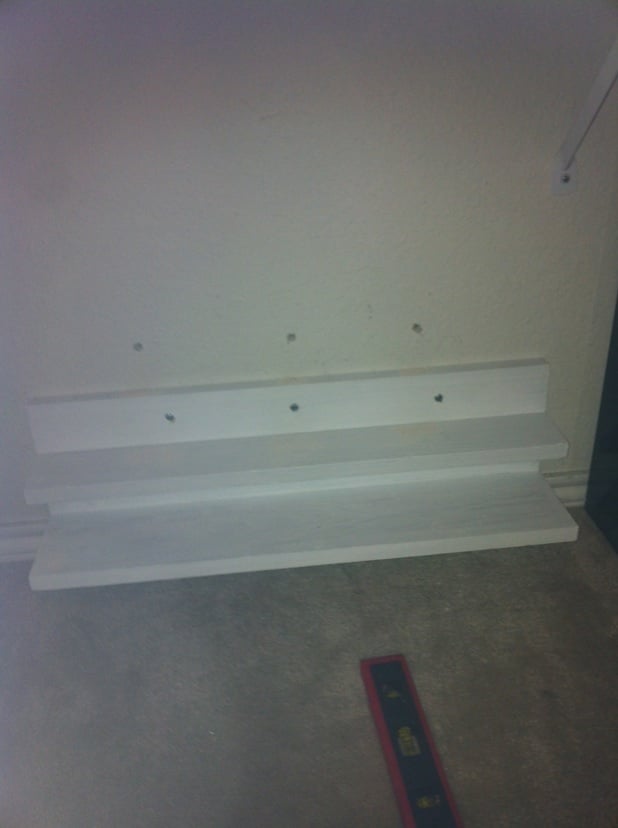

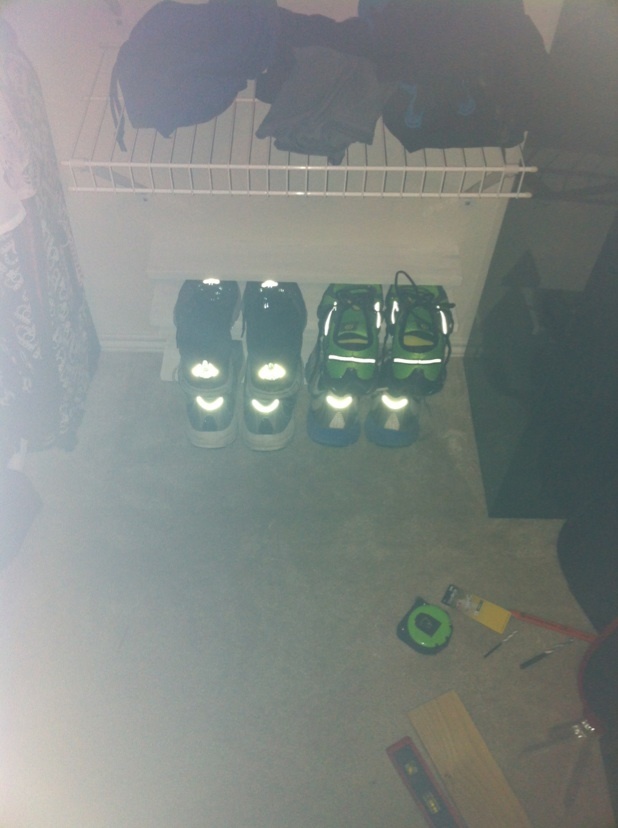
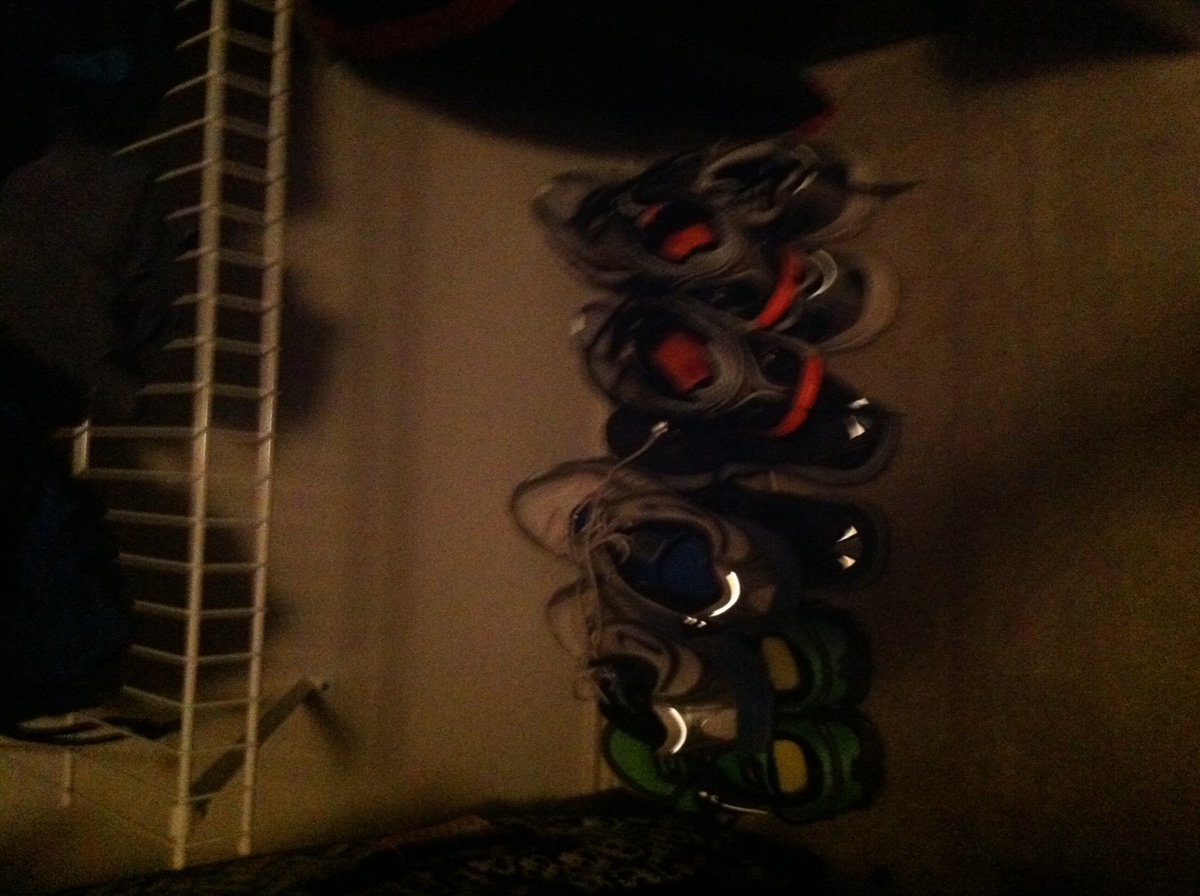
I built a slightly smaller version of the full sized dollhouse. I used MDF for the house with the roof and pine for the and windows.
Tue, 08/13/2019 - 18:45
Love this! How did you come up with the dimensions?
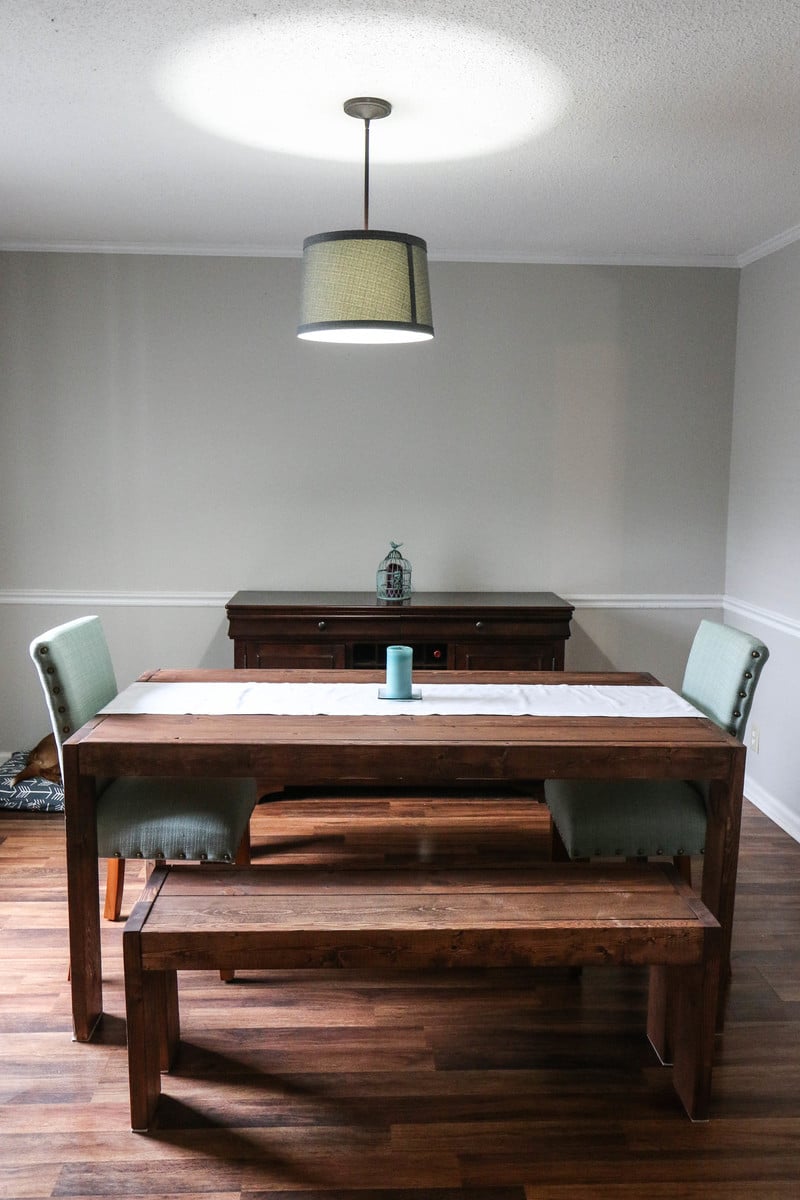
Used the Kreg Jig for the table top. I followed Ana White's Youtube Video "How to Build a Tabletop" for instructions on how to do it.
Weeklong project for all three. Started on a Saturday and had it in the dining room and eating a meal the next Saturday!
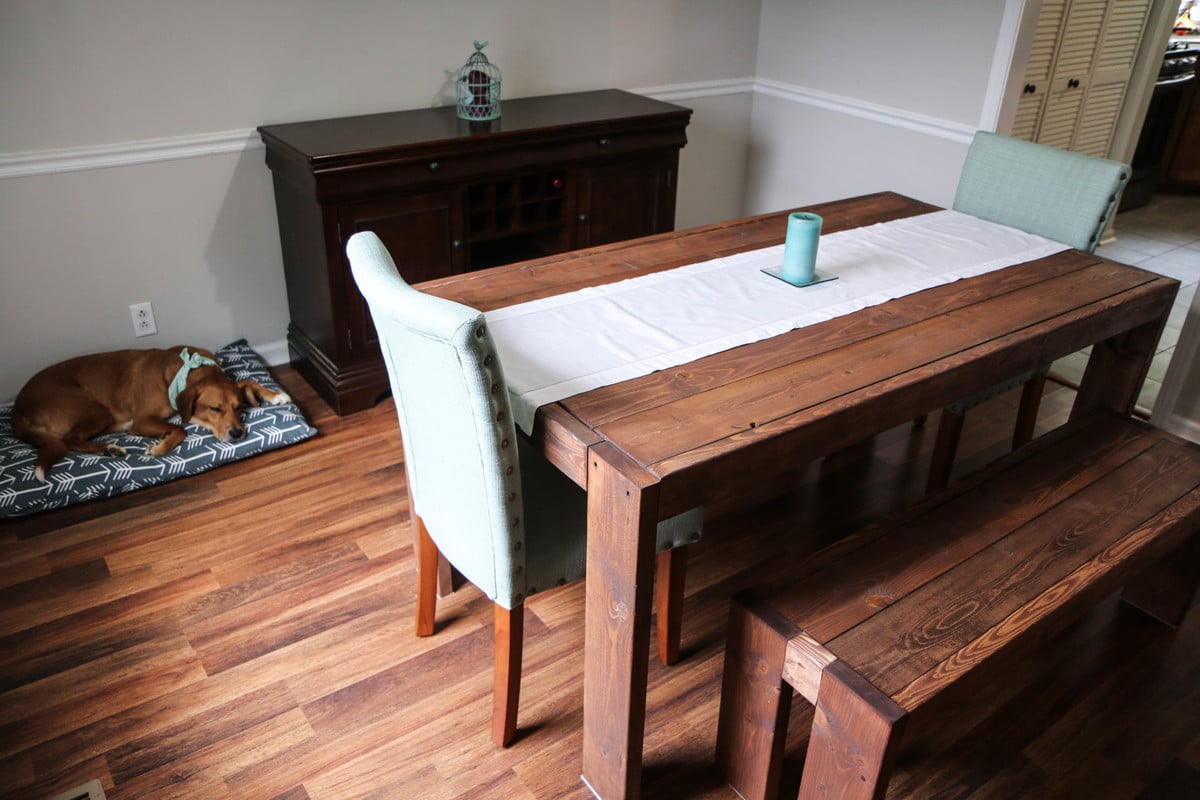
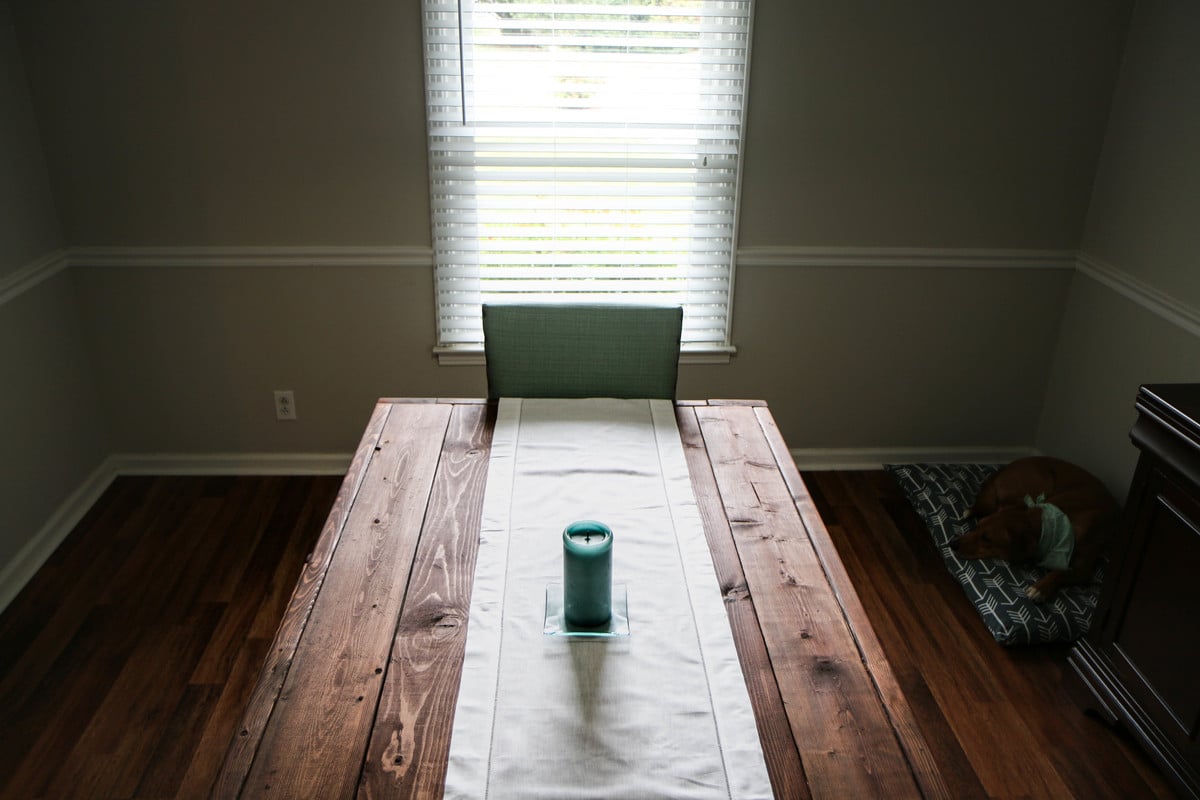
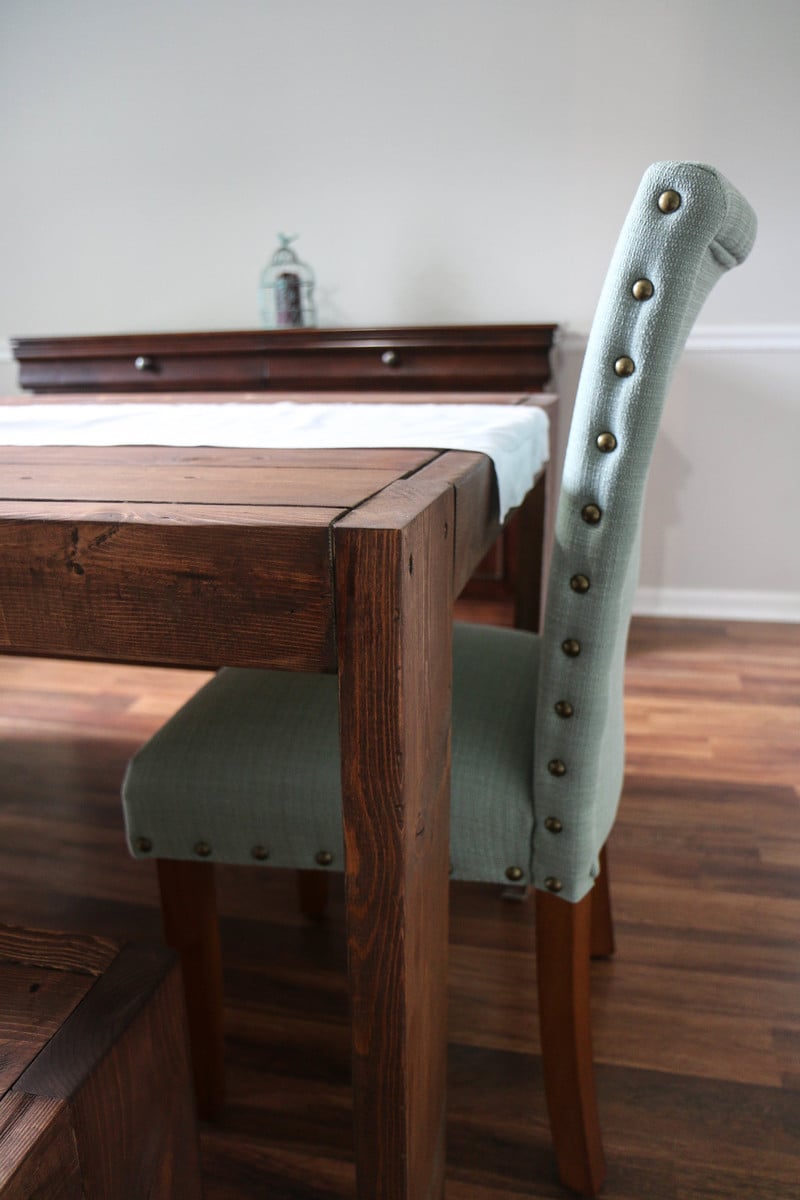
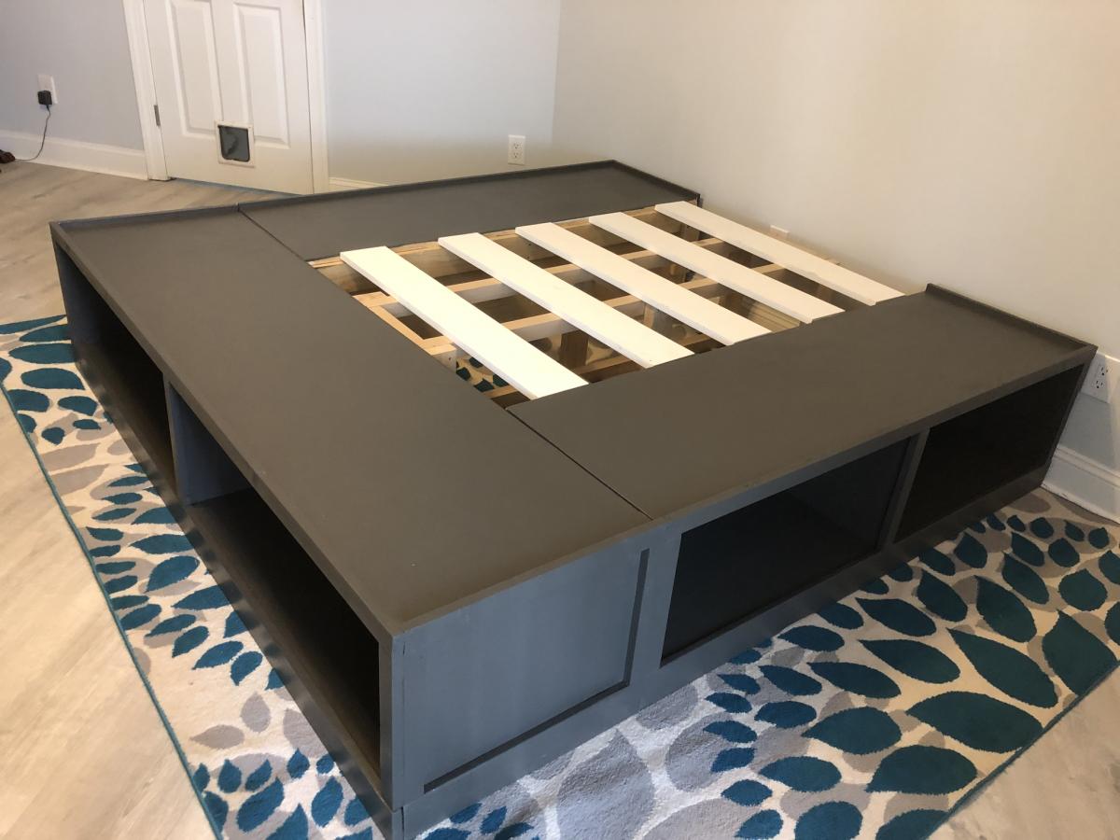
Built fairly close to original plans. Though we did modify slightly to create a slightly taller bed.
We placed a simple - but sturdy 2x4 frame between the sides. The span seemed a bit wide and we did not want any sagging.
We skipped the optional drawers, instead we will be building lightweight wooden storage crates to fit the storage spaces specifically.
Not a hard project. Though be sure to measure twice before you cut. 🤣
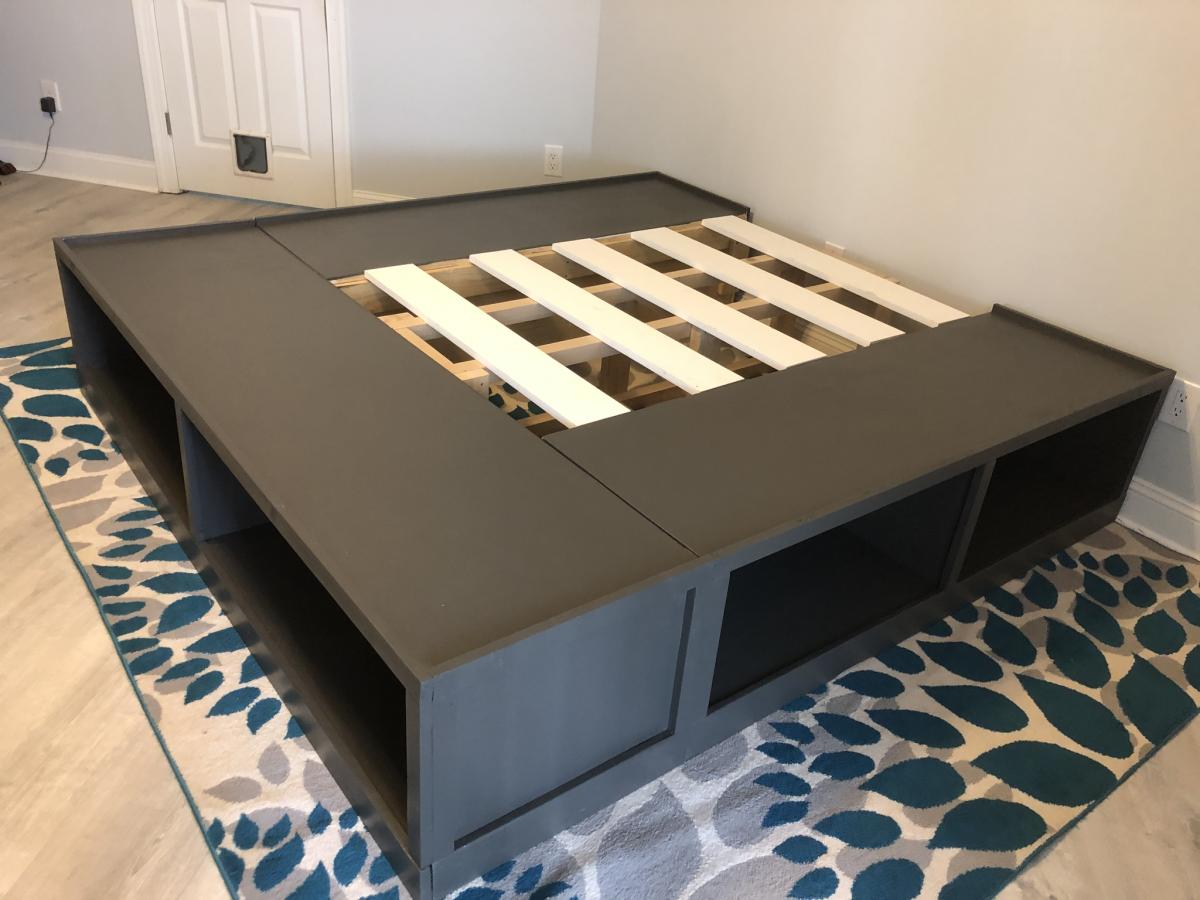
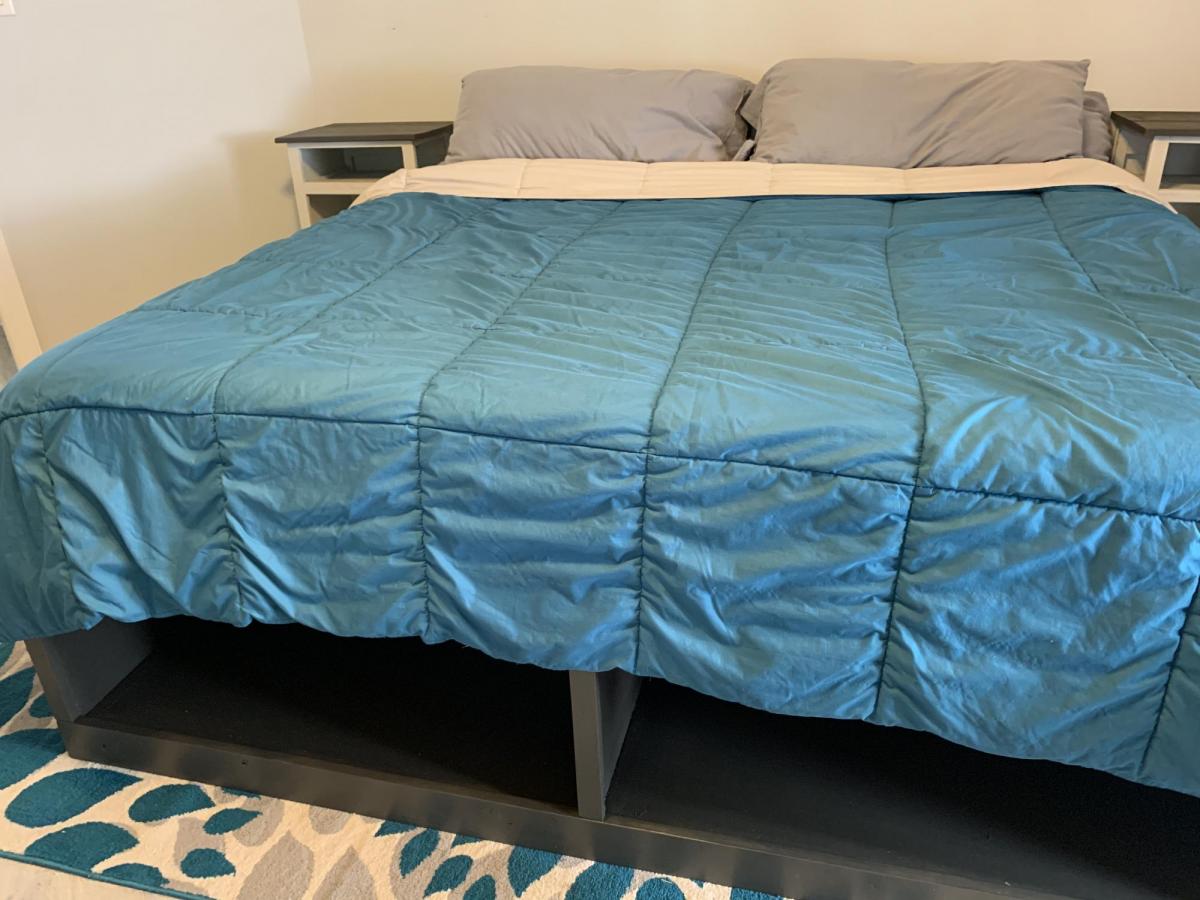
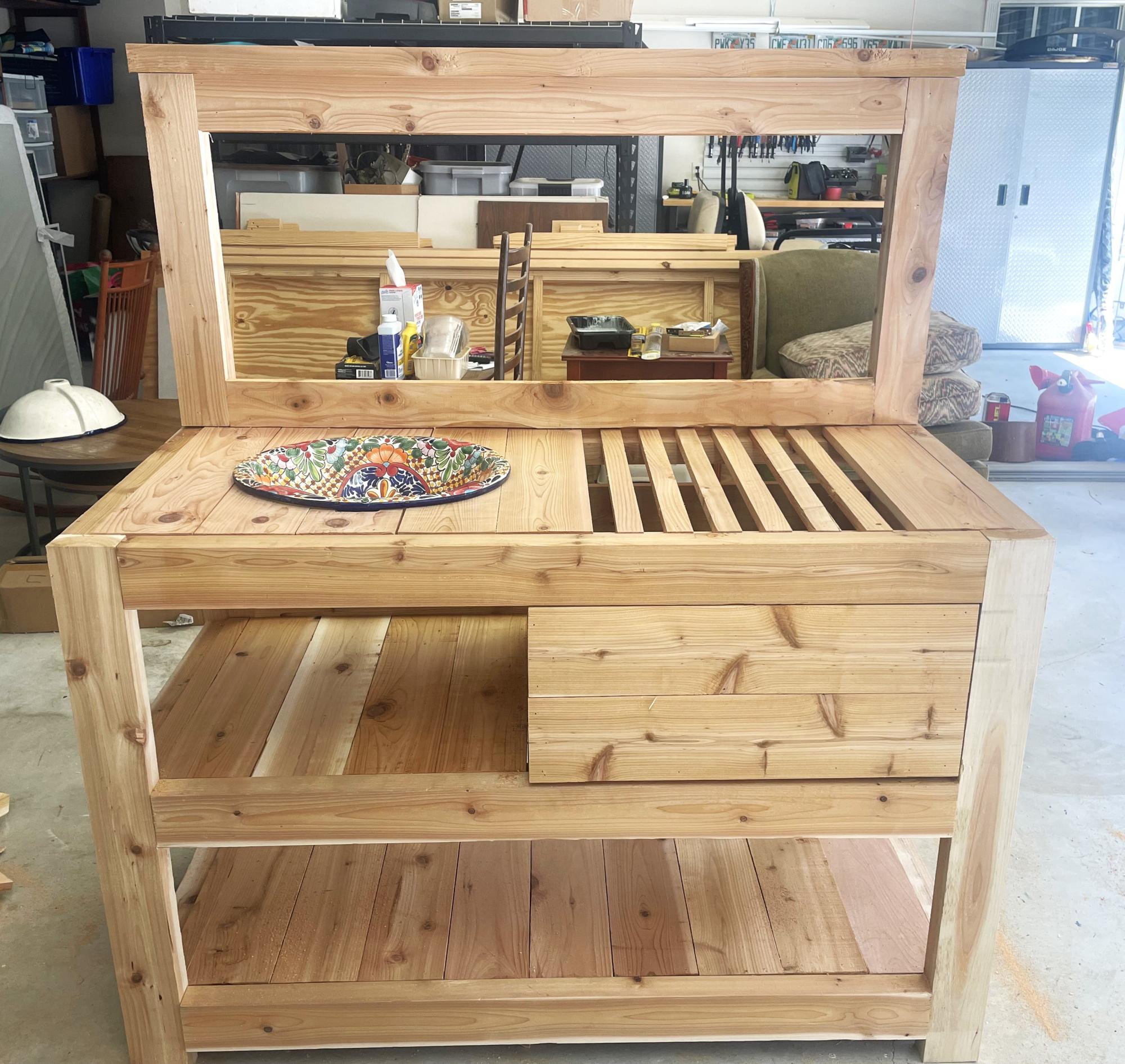
Made this from a great Ana White plan Modified it to fit a small sink that will drain to a water bucket underneath it.
Joe
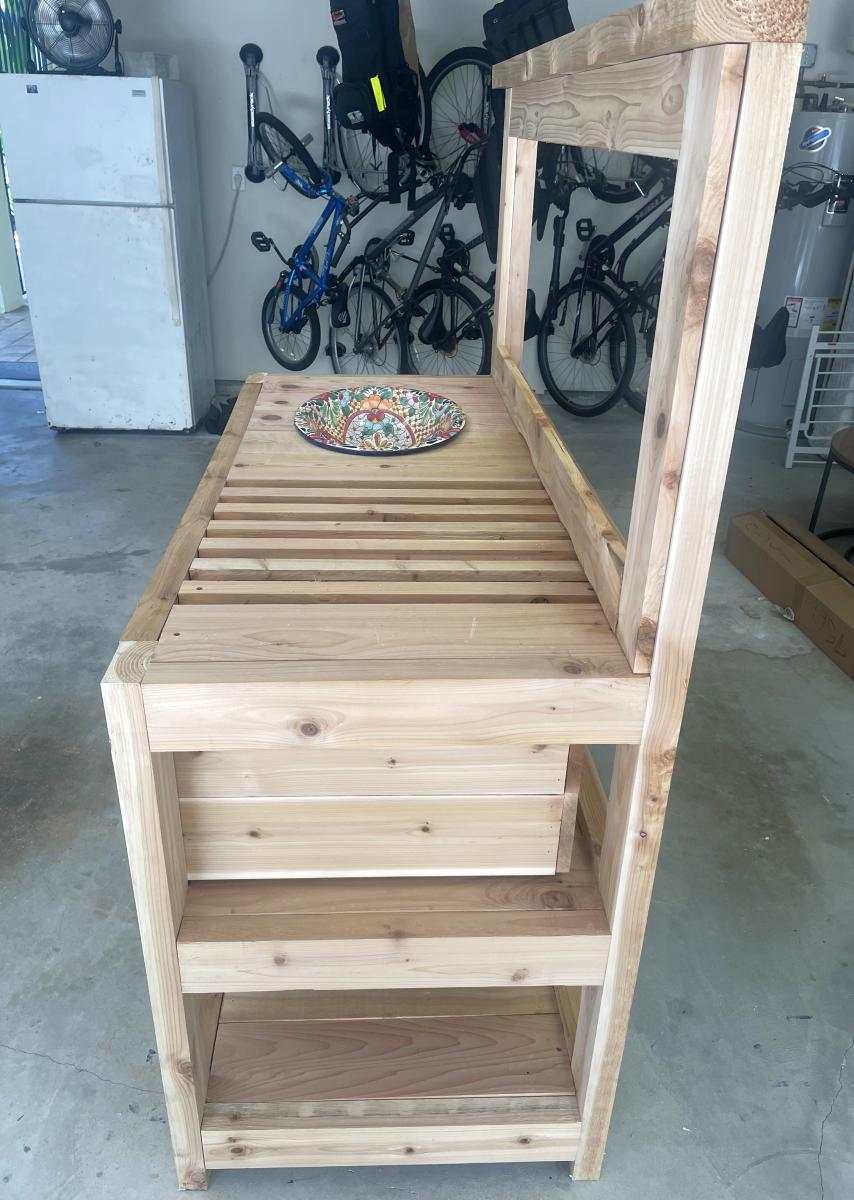
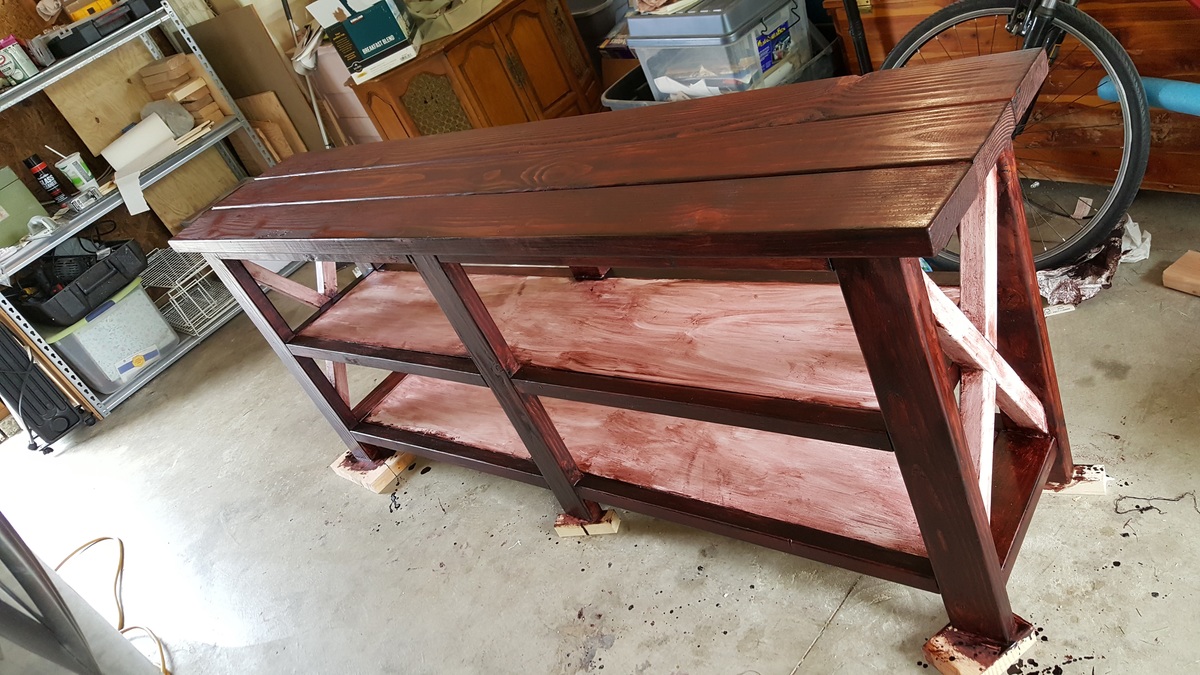
I spent about 2 weeks off and on working on this project. I was happy with the outcome. It was a project for my daughter for her 23rd birthday. She loved it! Thank you for the plans!
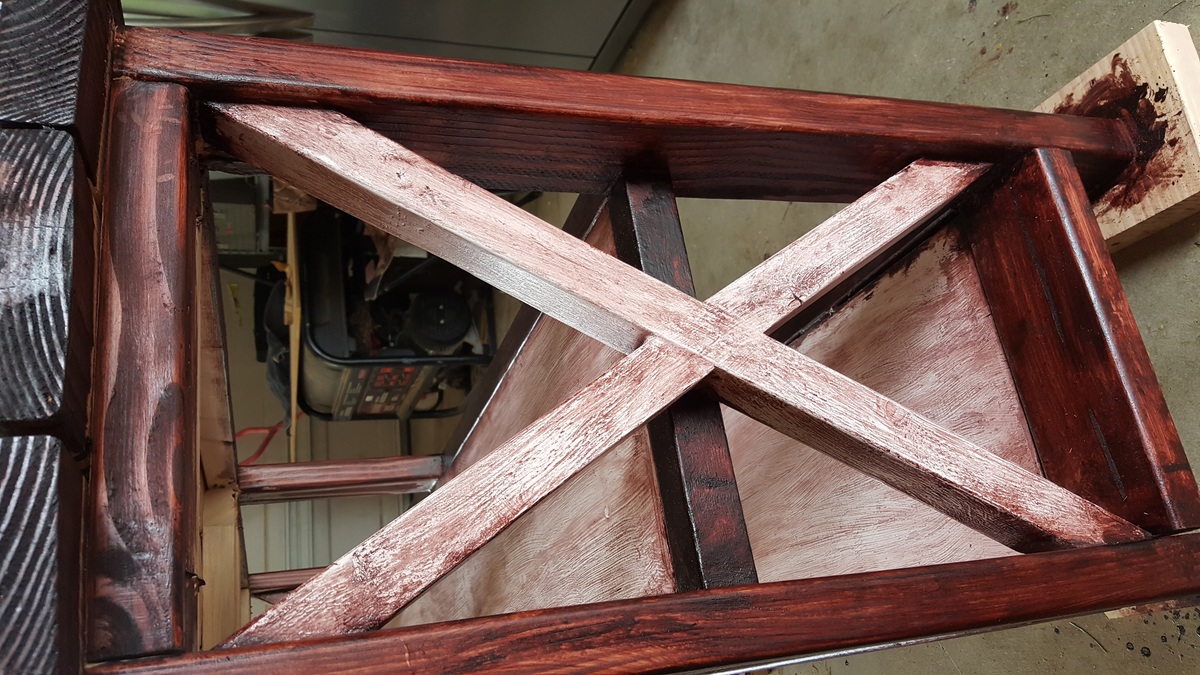
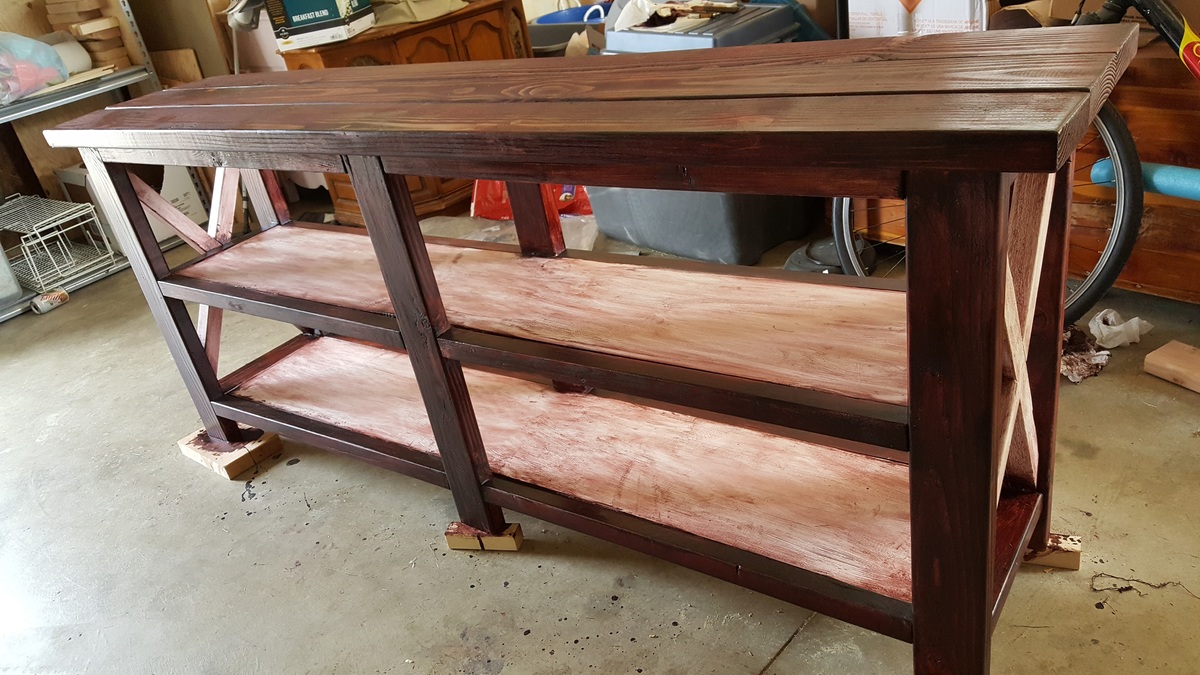
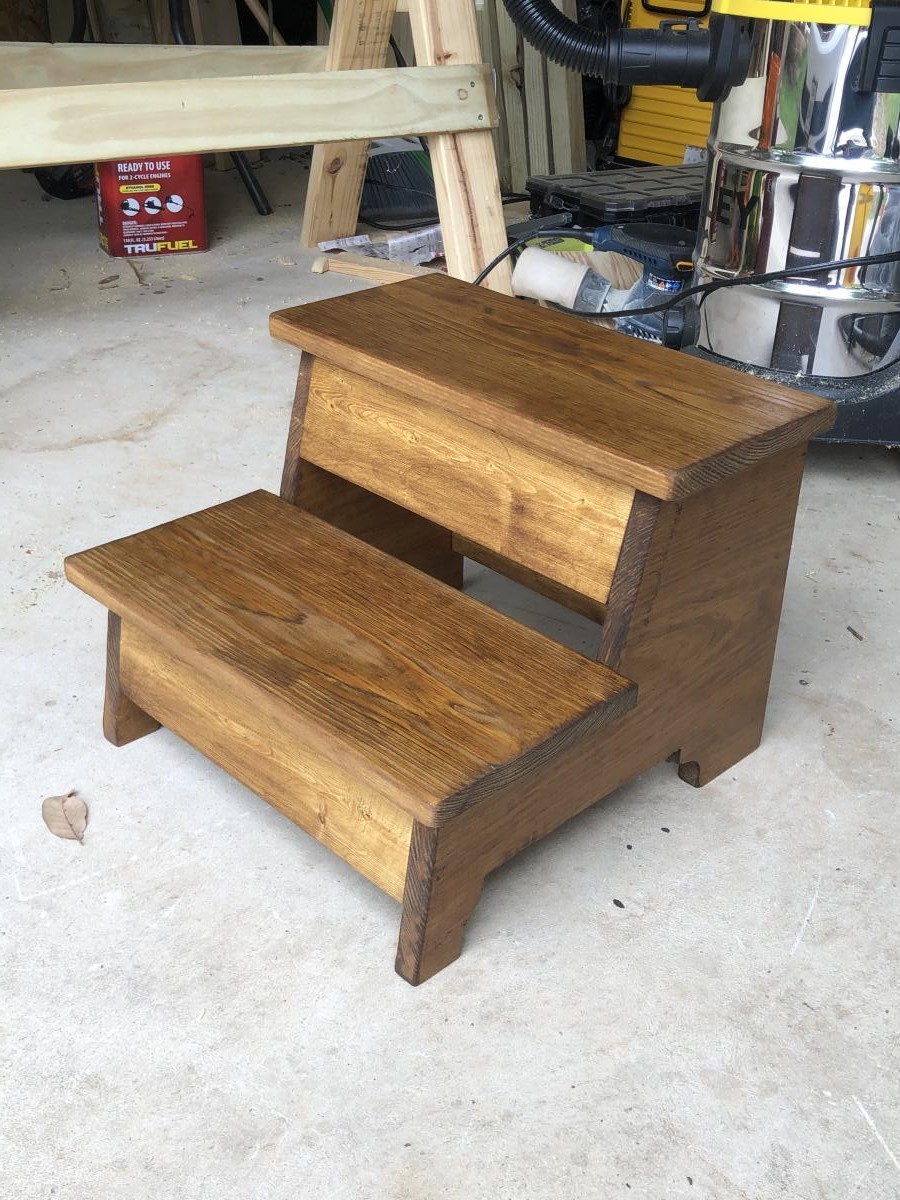
My take on the vintage step stool. Inset a 1x3 on the front top support (my pocket holes were splitting the 1x2’s) and it turned out nice.
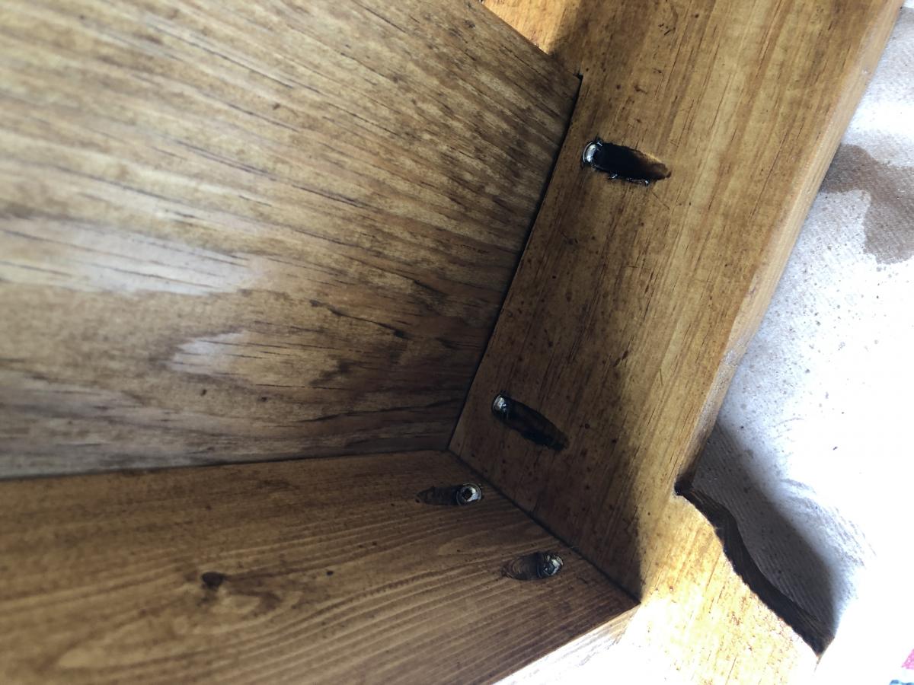
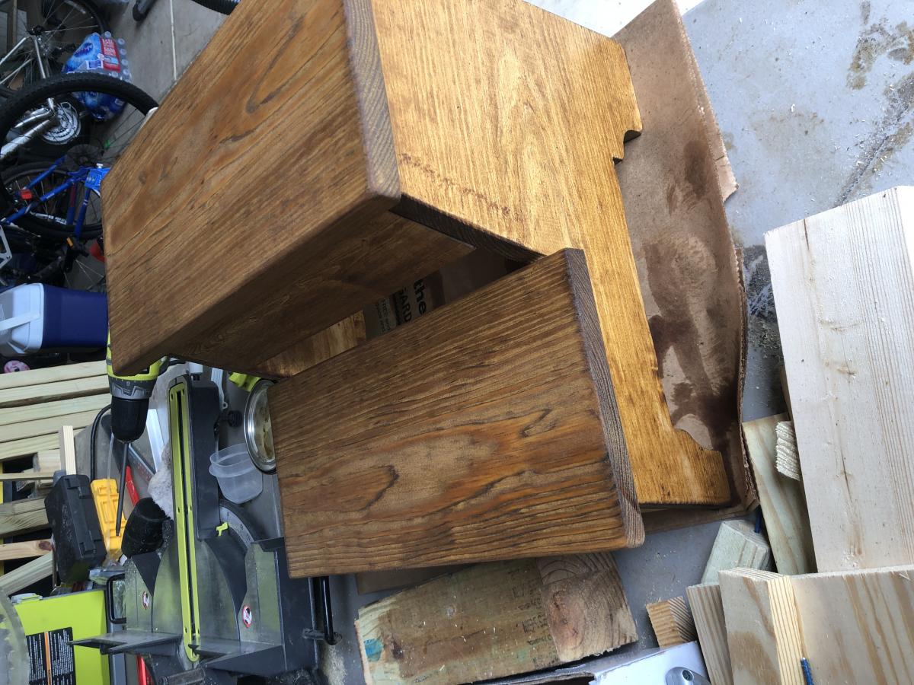
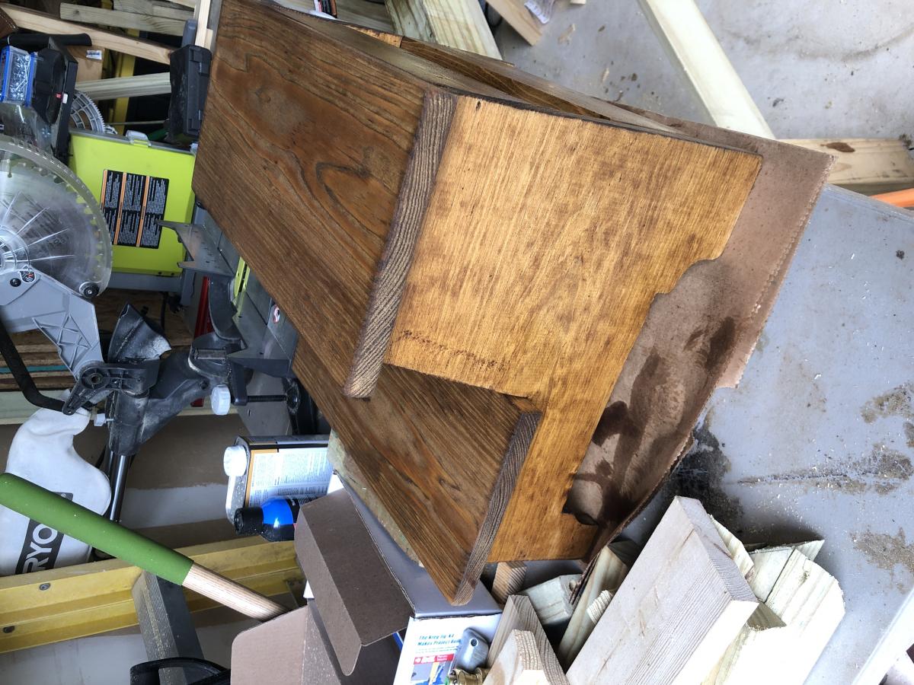
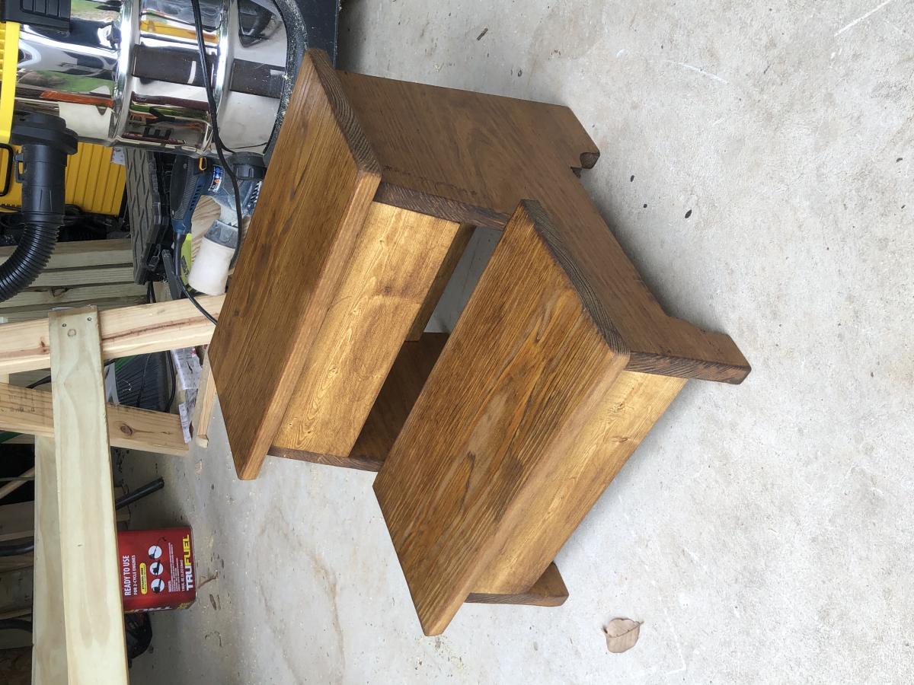
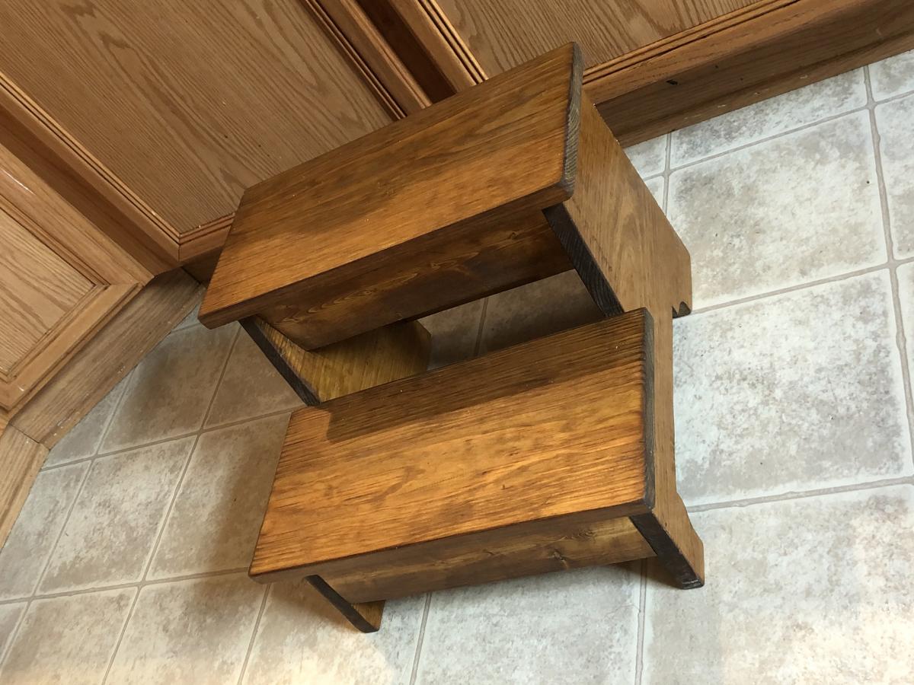
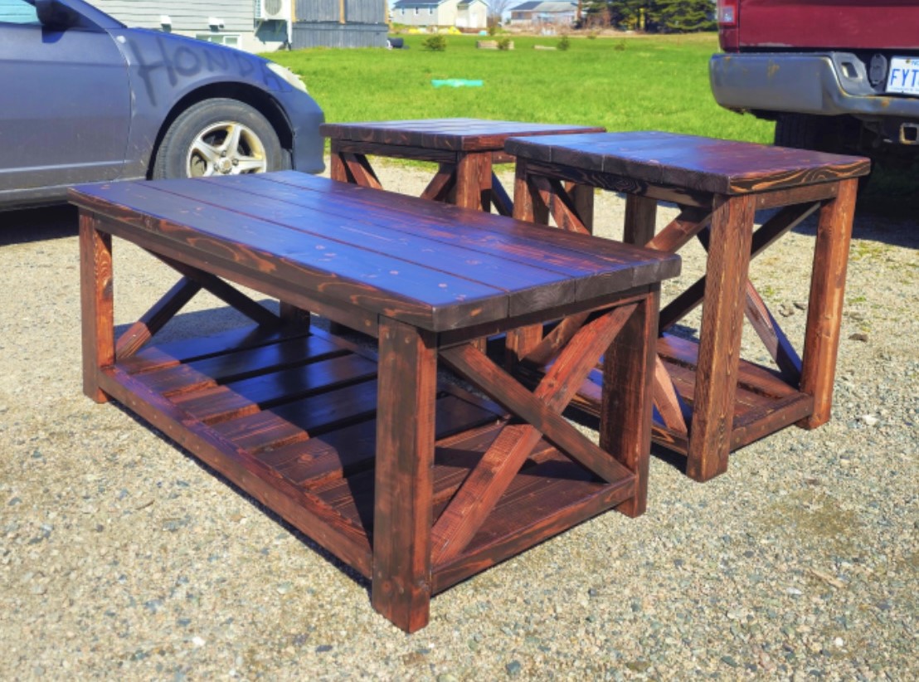
I used red mahogany 225 minimax stain along with 3 coats of diamond wood finish I gave it a very quick sanding with 600 grit sand paper right before the last coat of the diamond finish and it came out silky smooth and the color really pops. I am just a beginner and I thought this project was gonna be quick and easy because I'm used to having to plain all my wood and get it all ready before putting it together I slapped this together in no time but finishing it without a spray gun after it was all together was a very lengthy process.
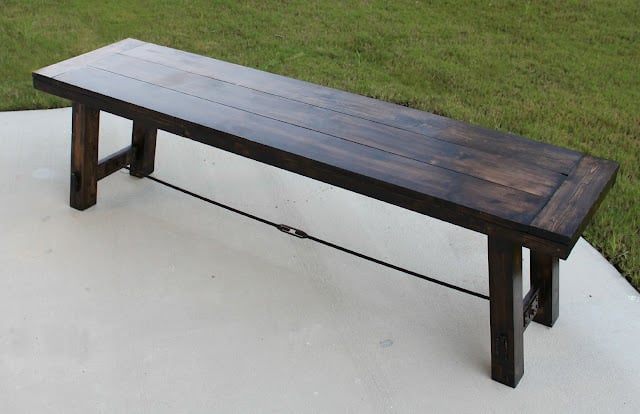
Our first Ana white project! My husband and I are both really excited with the results. We plan on making the table too. I followed the plan and added comments/details/changes we made on my blog http://thehuth.blogspot.com/2012/09/diy-pottery-barn-bench.html I added pictures to follow along the steps from the tutorial.
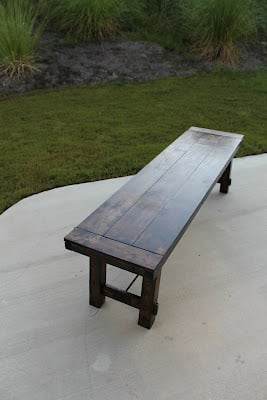
Coffe table for our living room. Really fit our style. I had problem cutting the plywood but i turned out great. I love the colour: Varathane early american.
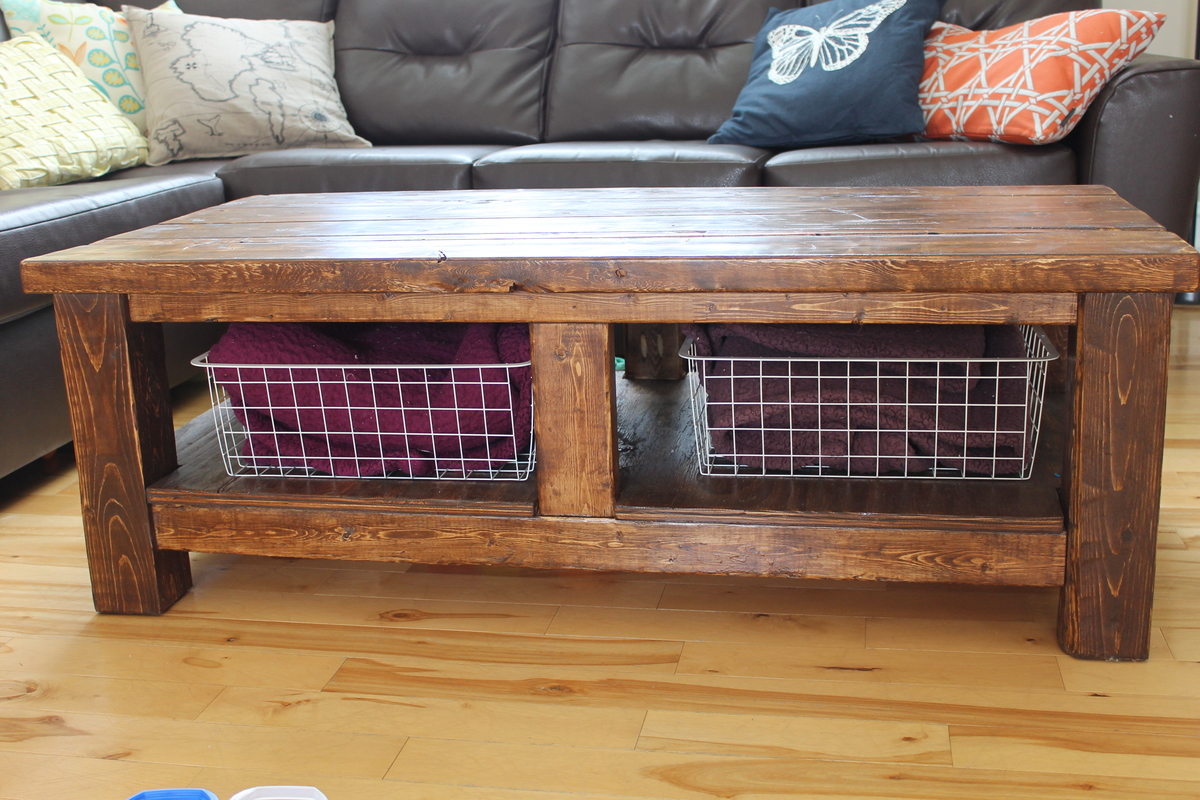
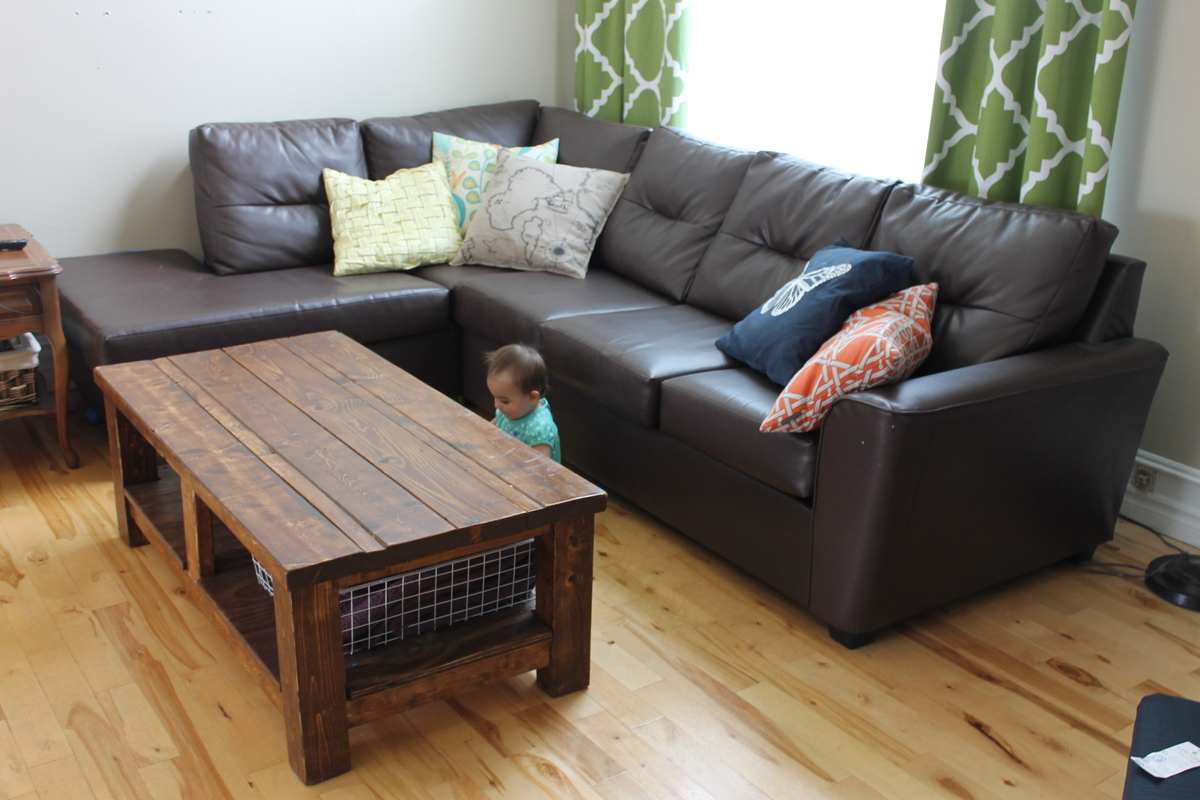
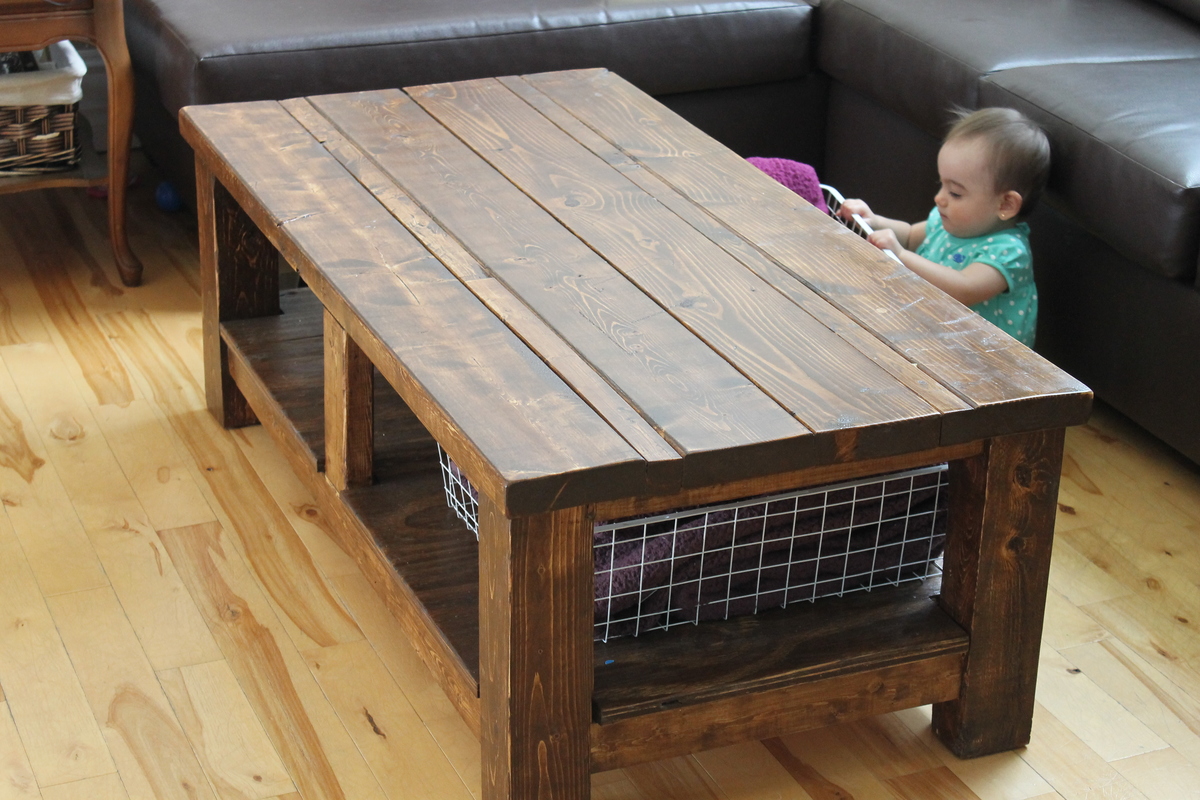
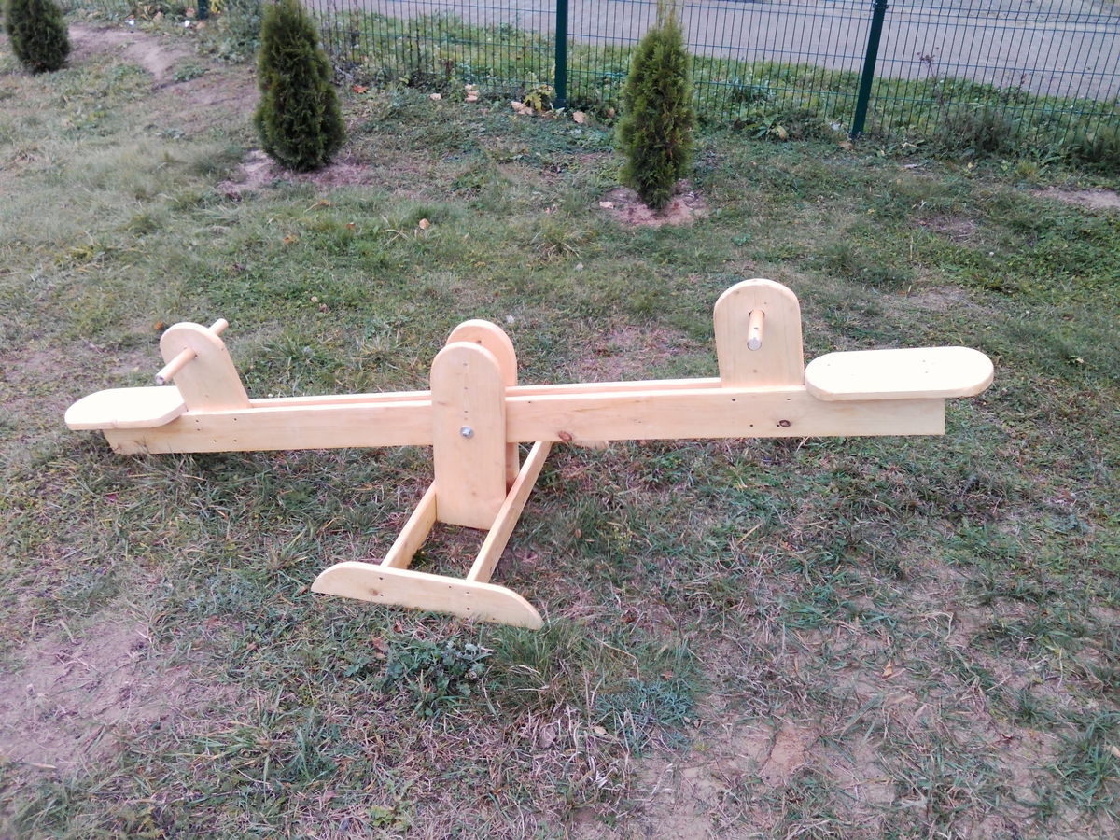
Thanks Ana for the great plans!
One of my friends asked me to build her this coffee table after seeing the gray one I built, so that's how I spent my weekend. She wanted something a little bit bigger than the original table I had built, so for this, I used 1x12 boards, and increased the height of the table by an inch and a half so she can add some slightly larger baskets underneath. My brad nailer is out of commission at the moment, so for this project, I used ¾" pocket holes and 1 ¼" kreg screws. I used a hammer and finishing nails and a bunch of glue for the 45 degree braces. I filled gaps with wood filler, then went crazy with my sander. I finished this project with Varathane American Walnut stain, then sealed with two coats of Minwax Satin Polyurethane.
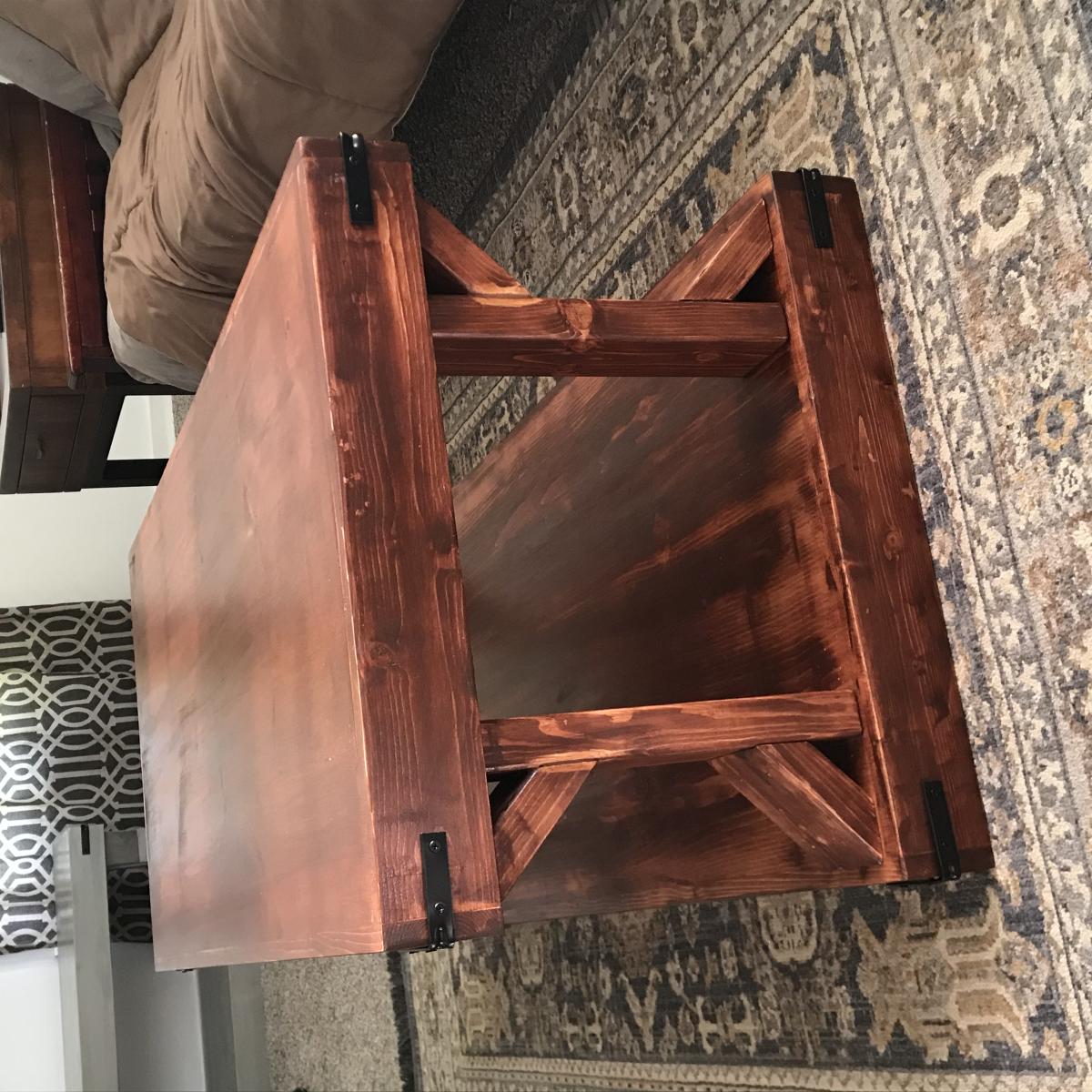

Queen headboard. Natural finish.
Jeanne
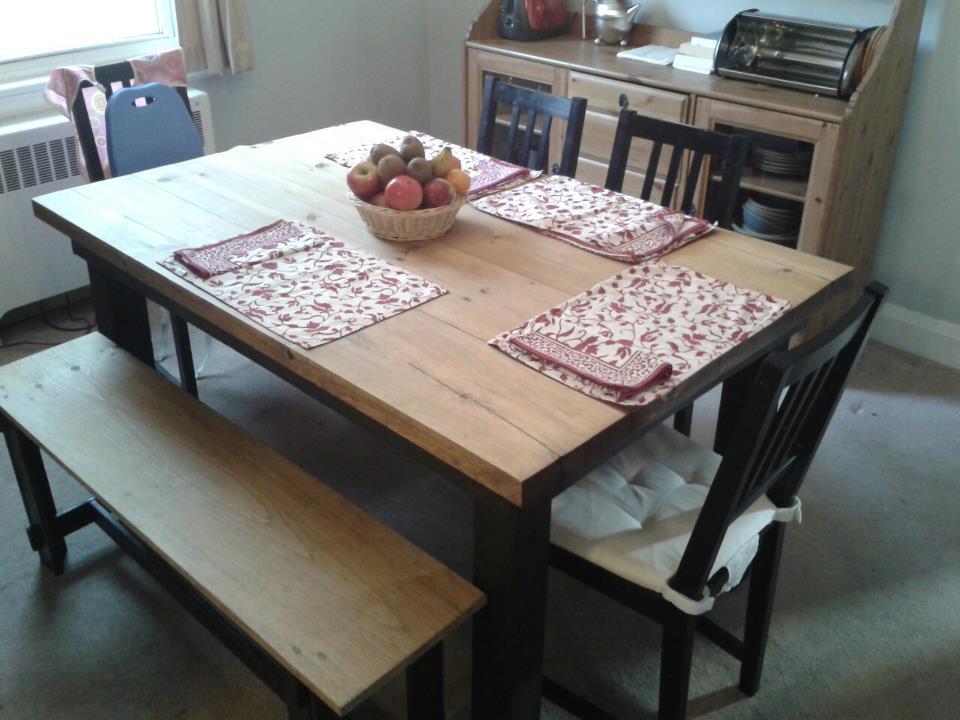
Originally built this to be part of a set and then took it home. (My two year old loves the bench!) Used 4x4s for the legs and increased the table thickness to 2".
Thu, 03/07/2013 - 23:47
I love what you have done here with the 2" top, and the 4x4 legs. Do you have any plans for this or can you tell me how you attached the wider legs from the inside? Still just screwed it in or some kind of bracket? Thanks :)
In reply to Love this! by Shari Hurley
Tue, 06/24/2014 - 11:53
I am just seeing this comment now! I used the plans provided, just switching out the top and legs. I did add a few extra 2x2s under the table top. The end 2x2s are right next to the legs and add a little extra support.

This was my first project. It was relatively easy but I did make some mistakes that are now design features
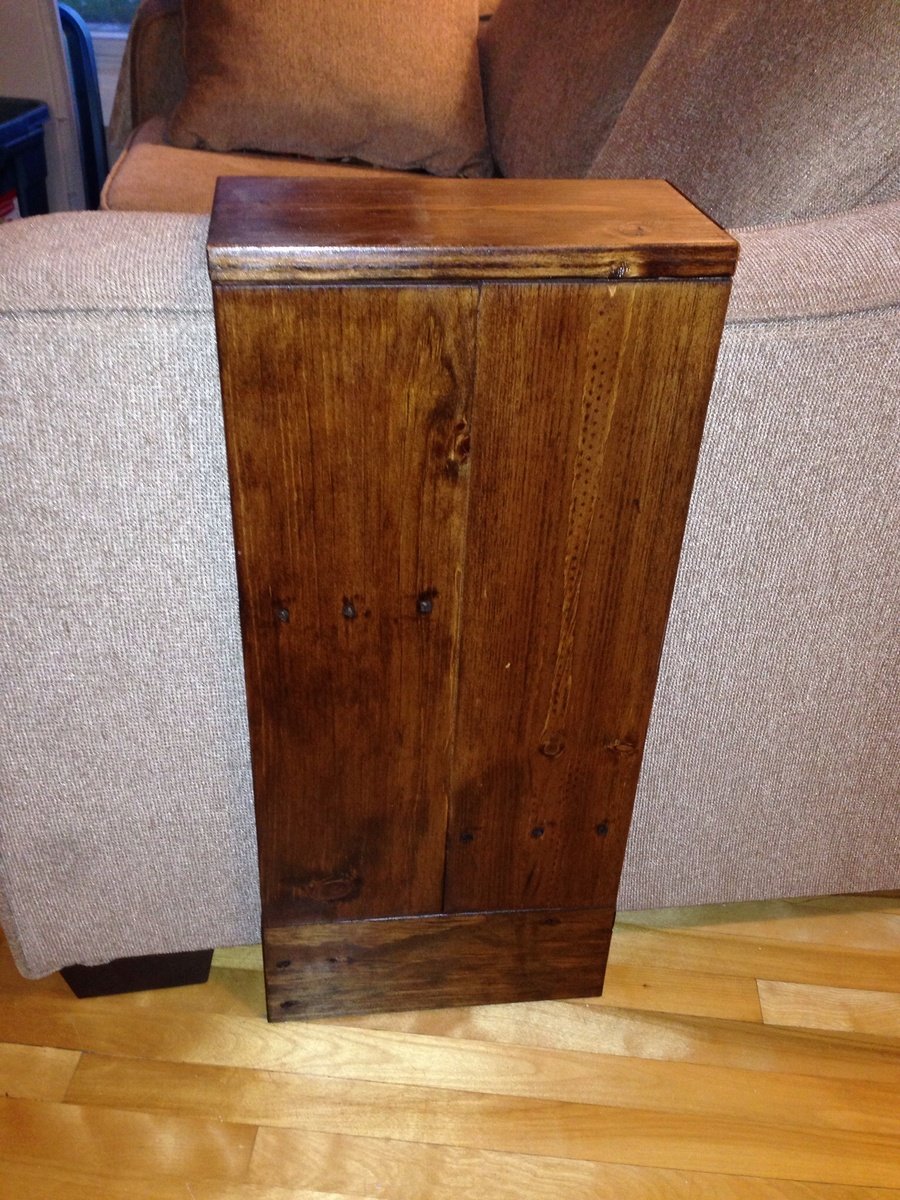

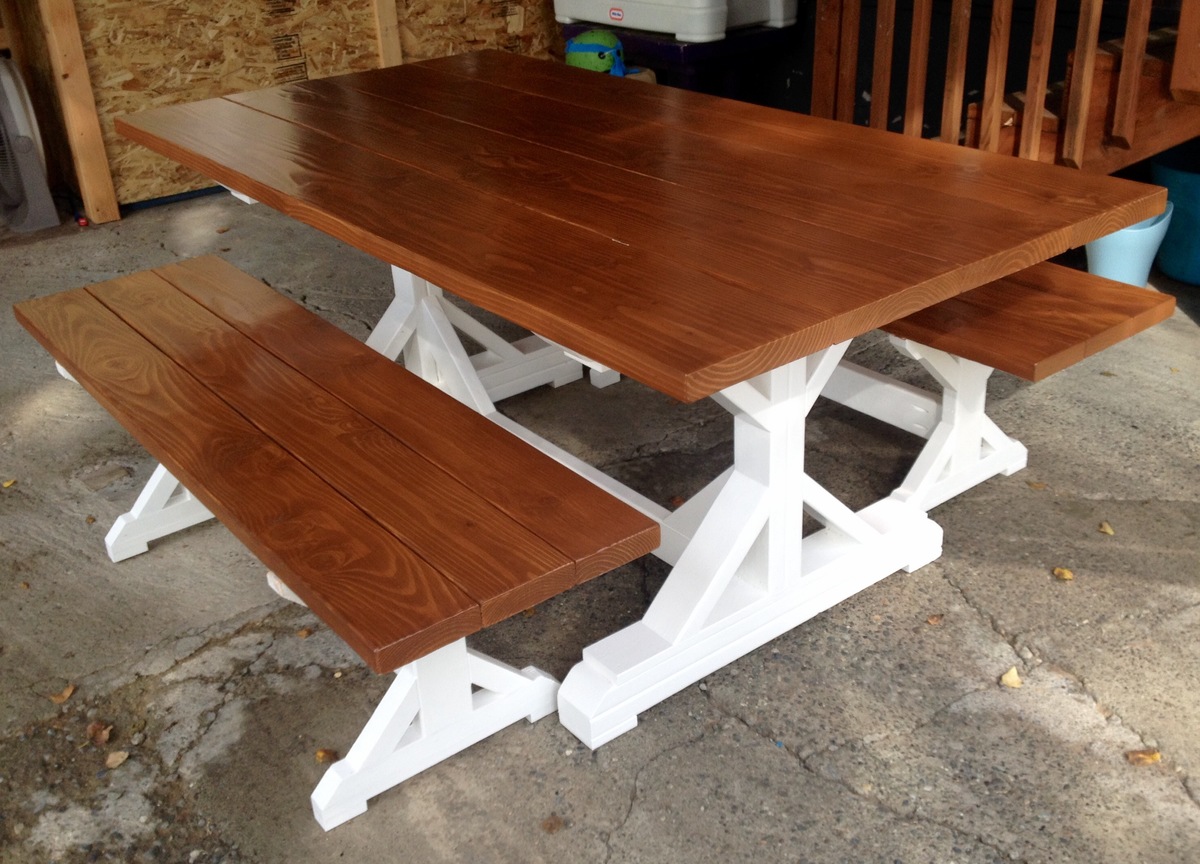
This is my first attempt at furniture. Anna's plans were very easy to use and I had a lot of fun building this table!
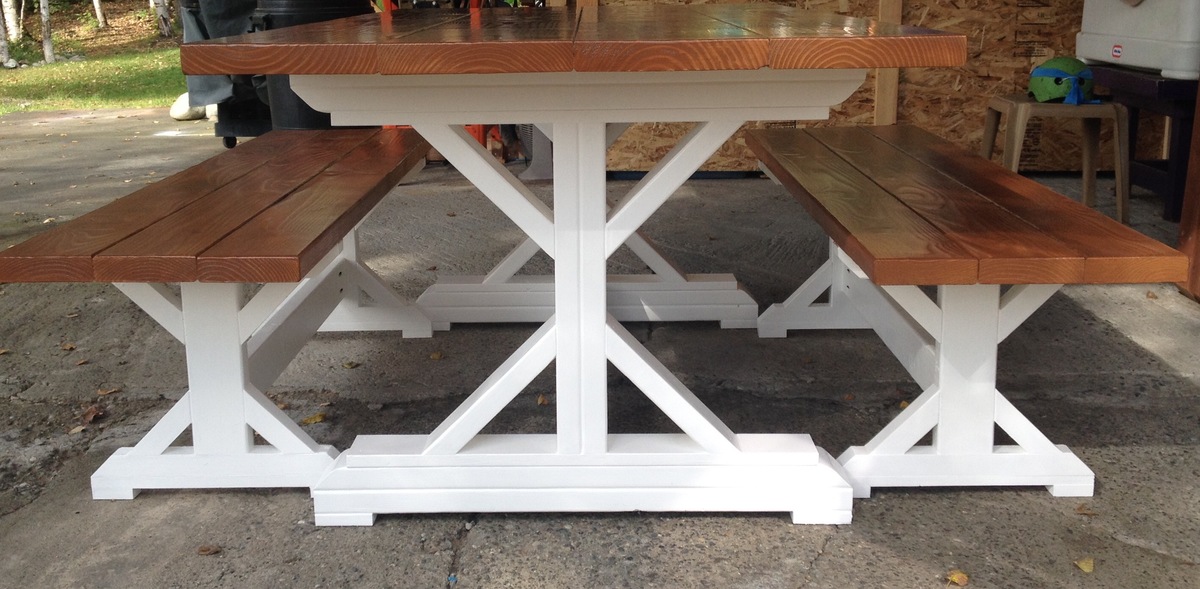
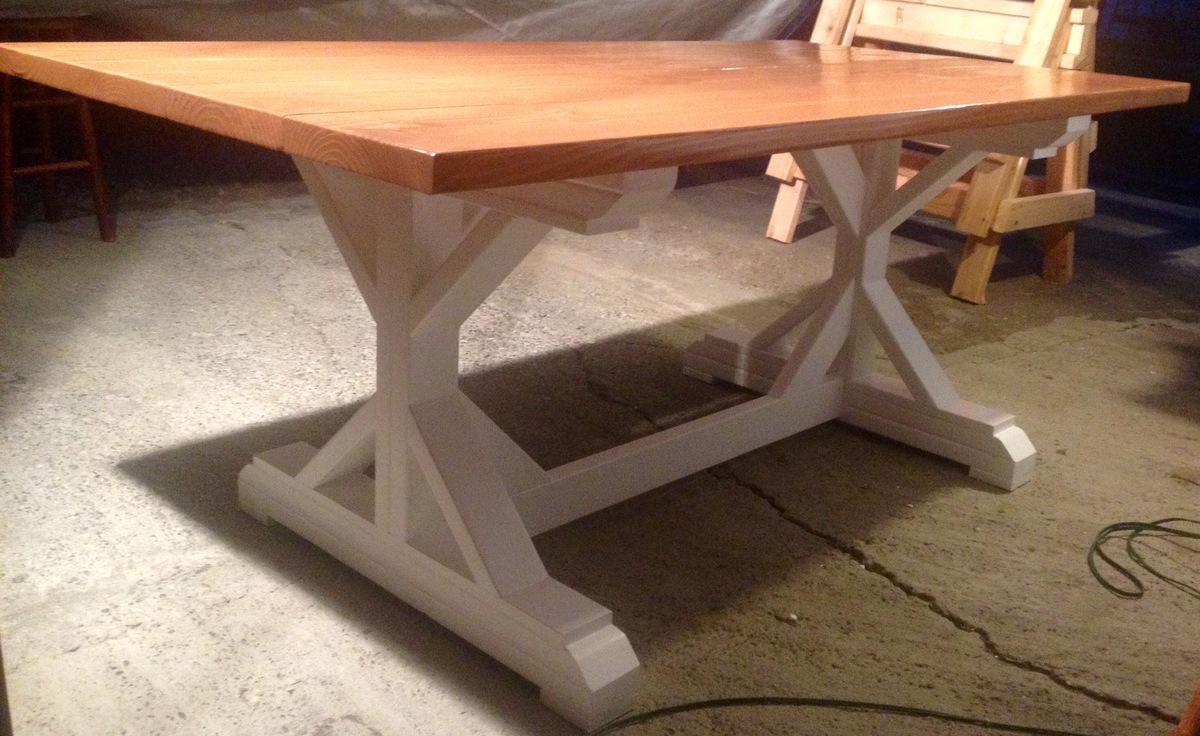
Tue, 10/18/2016 - 21:19
Thanks! I used a exterior semi transparent from Behr. The color is sable.
Comments
gkatie26
Sun, 03/01/2015 - 12:16
Length
I was just wondering if these are 5ft boards from the plan or if you used longer boards? If so what length did you use? Love the way this one looks! :)