Garden Bench!!
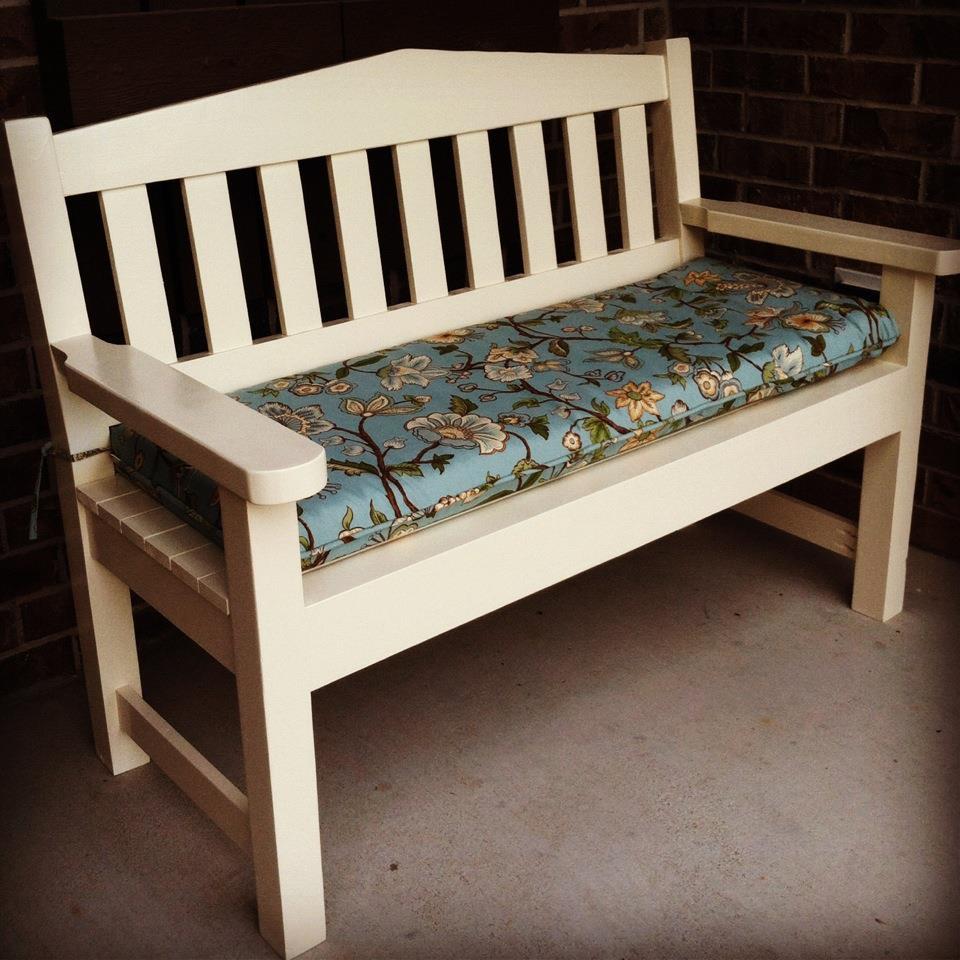
I built this for my wife for an anniversary present. She had wanted a garden bench for some time but the ones that she wanted were between $500-$700 which is ridiculous for this type of bench. So, I did a search on here for garden benches but there weren't really any plans for them and the few brag plans were not really the type of bench I was looking for. I printed off a few pictures of benches that I liked and got to work. The front and back legs a 2x6 and a 1x6 glued together and then cut to be straight. I wanted something thicker then just a plain old 2x6. If I had to do this again though, I would have just glued 3 1X6's together. The reason being, is that 1x6's usually do not have a rounded edge and a 2X6 does. So needless to say when you glue them together you have a nice little gap on either side. Without a table saw to take this off, its pretty difficult to get a straight cut. But I ended up getting it right after sweating for a few hours in the garage. The bench stands 36 inches high, 48inches wide and about 18 inches deep. The seat height is right at 18in also.
In the unfinished pictures I actually had the depth being 24 inches. After sitting on it though it was just way to deep. So I pulled it apart, made the adjustments and its now much more comfortable to sit in.
If anyone has any questions or wants more details feel free to drop me a line!
Thanks!
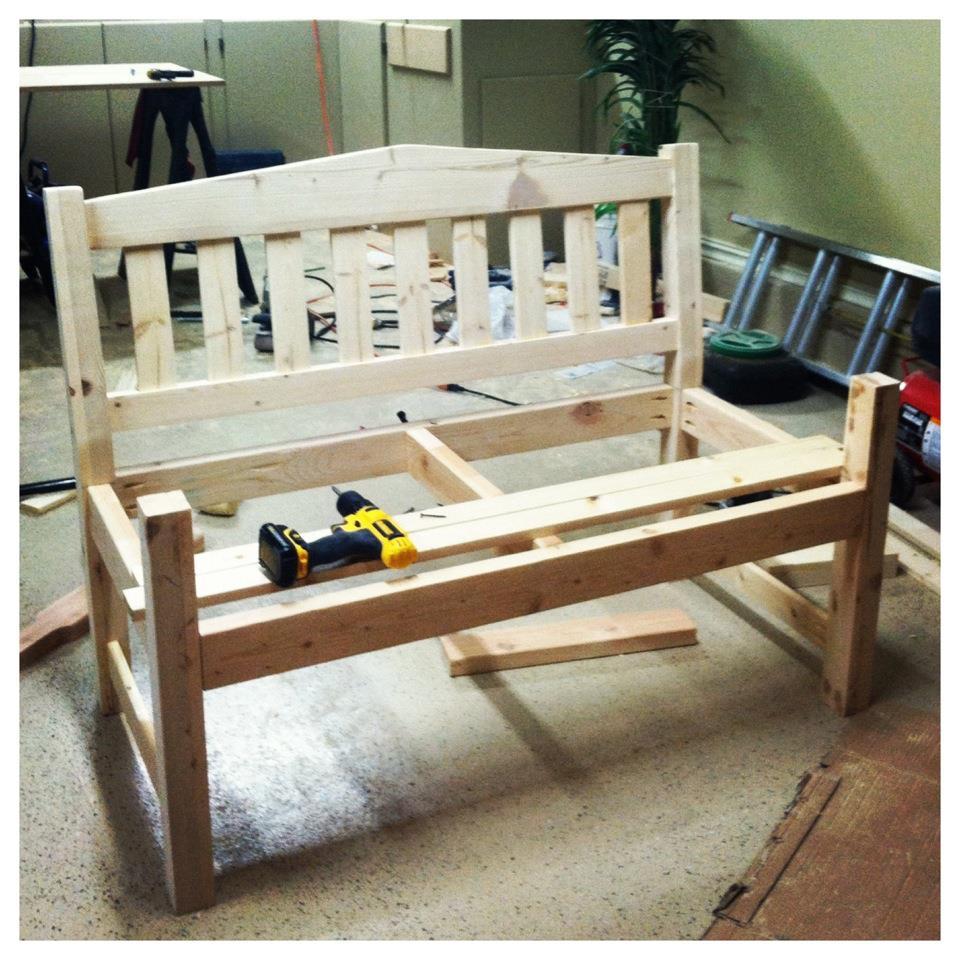
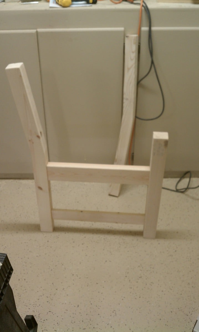
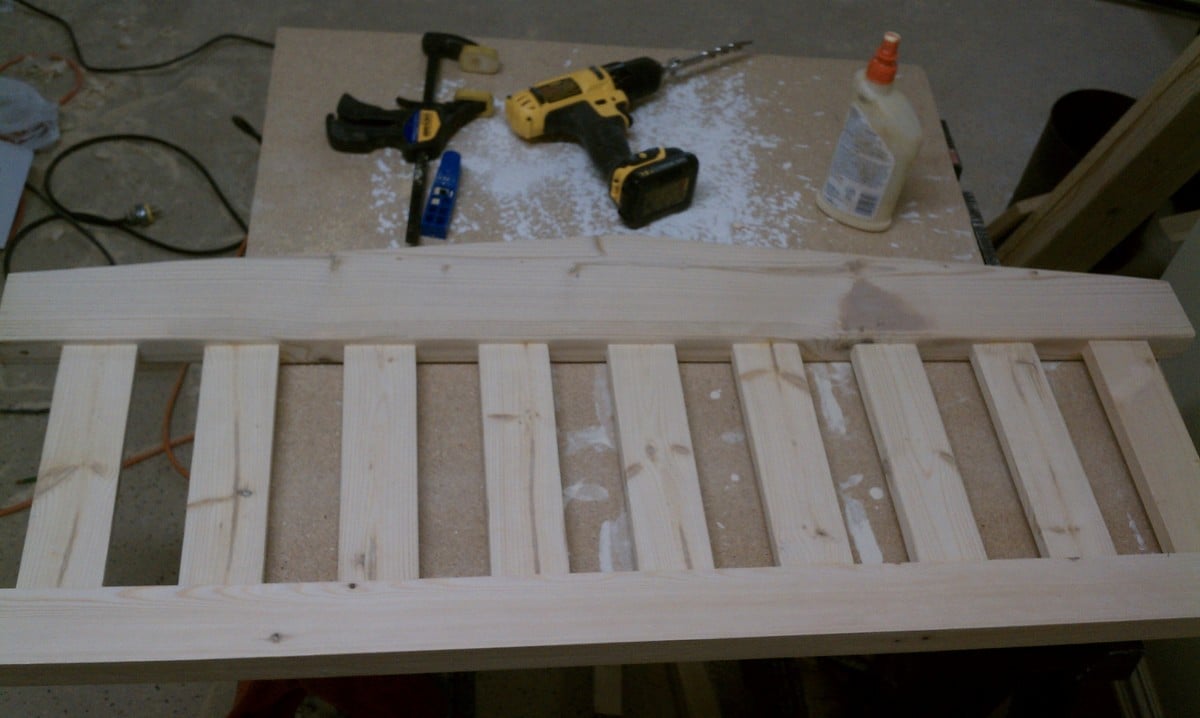
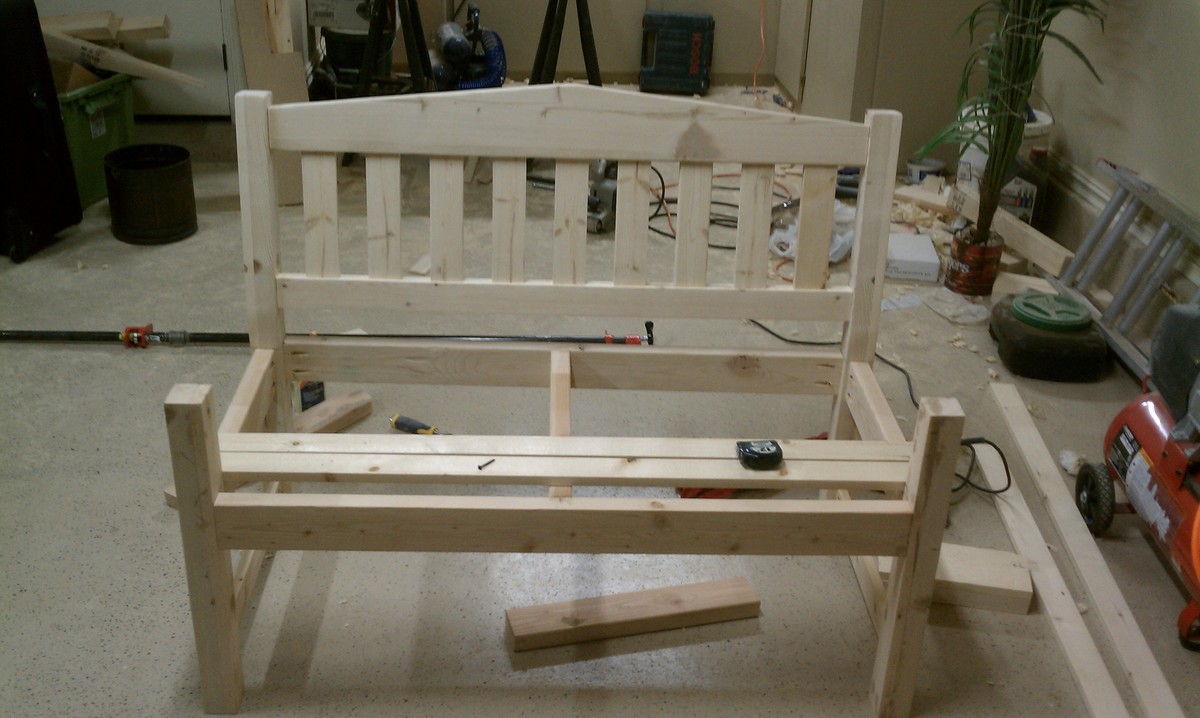
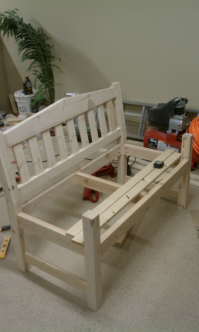
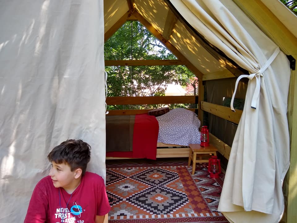
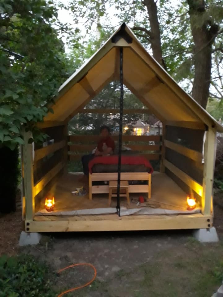
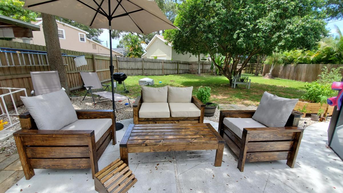
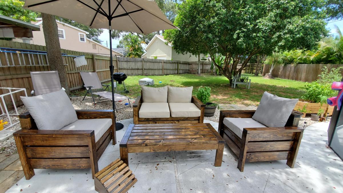
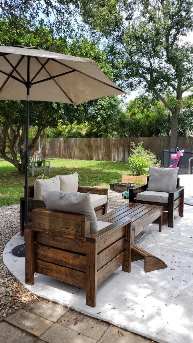

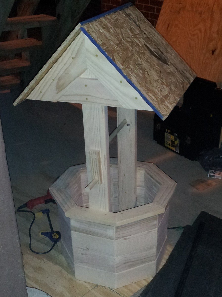
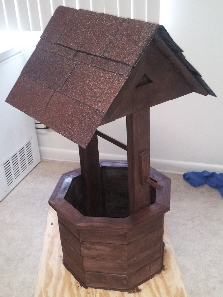
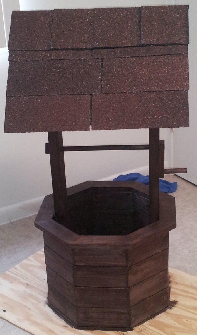

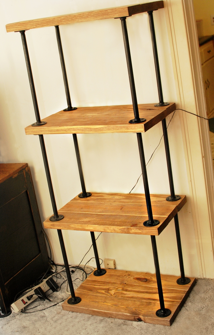
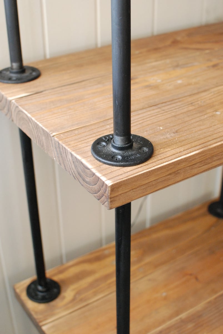
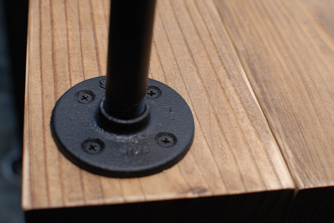
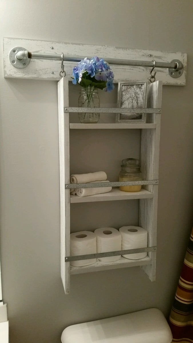
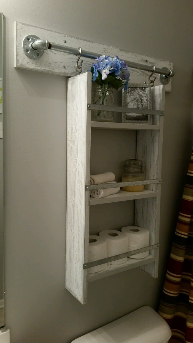
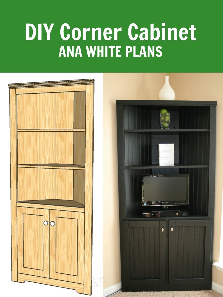



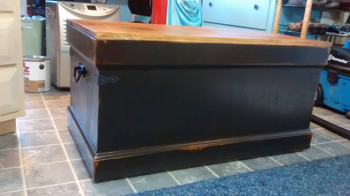
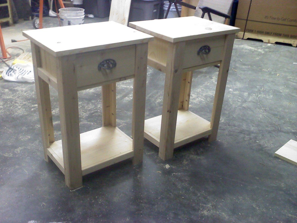
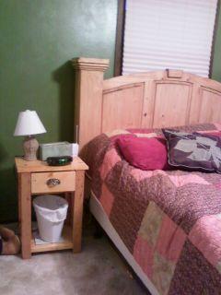
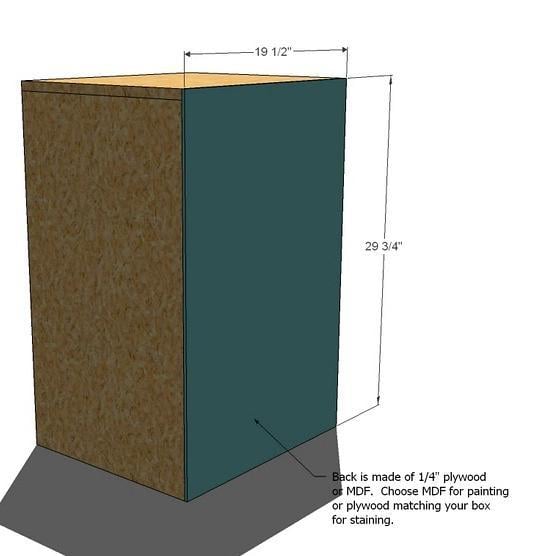
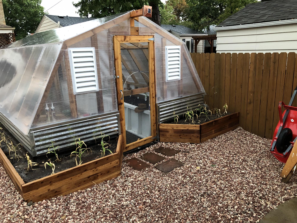
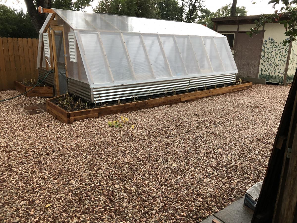
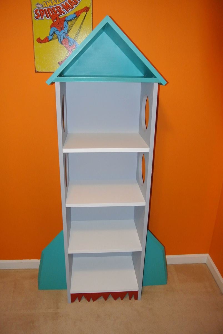
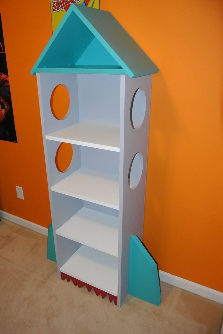
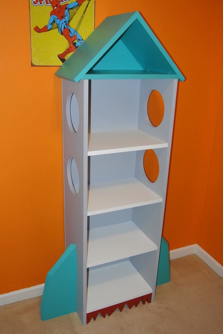
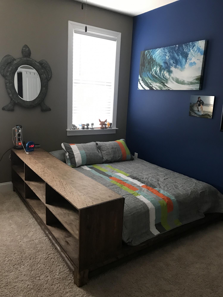

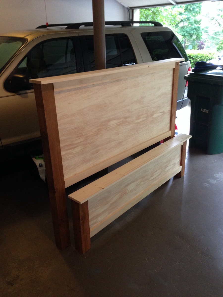
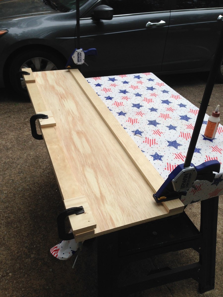
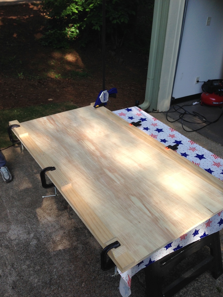
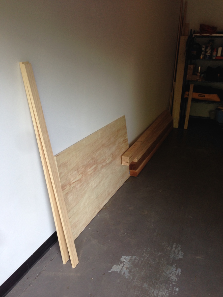
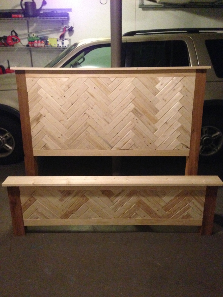
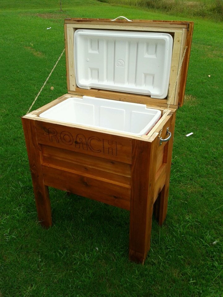
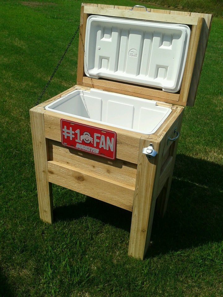
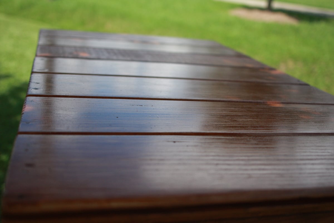
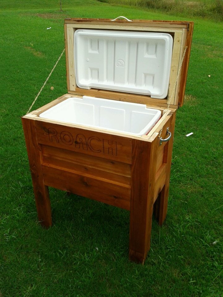
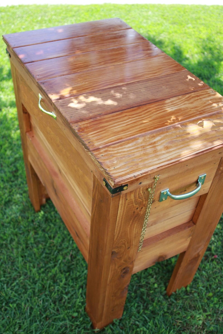
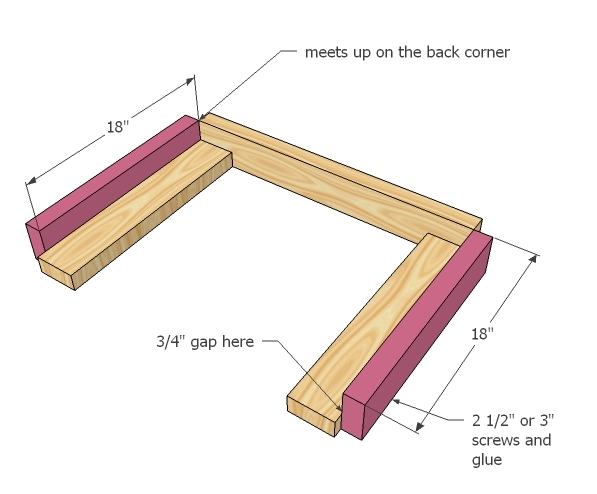



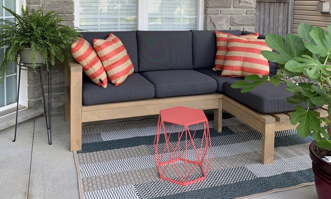
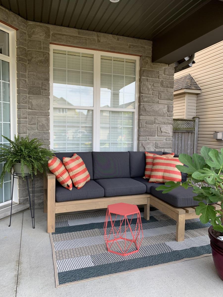
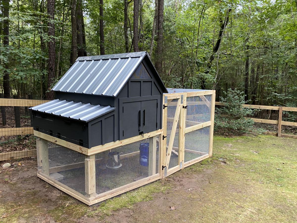
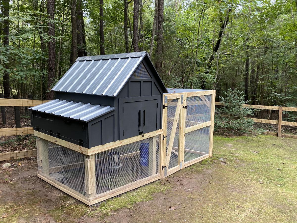
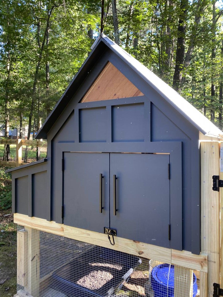
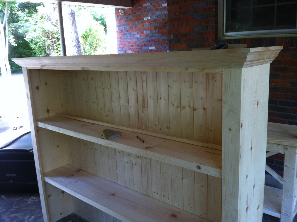
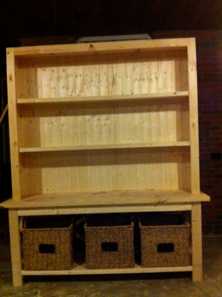

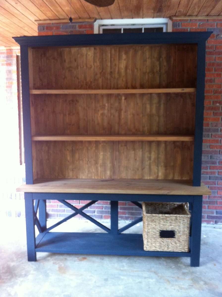
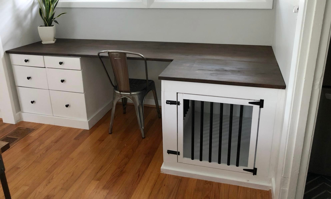
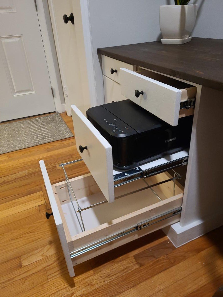
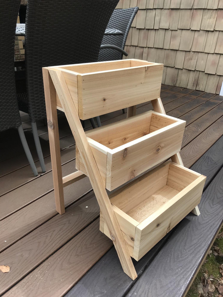
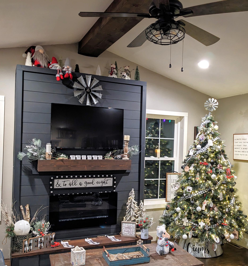
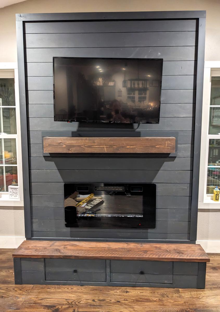
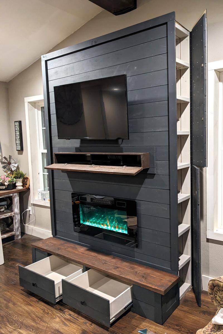
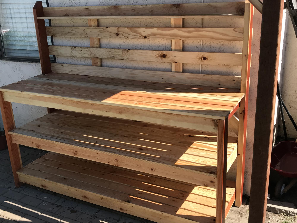
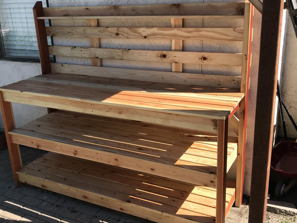
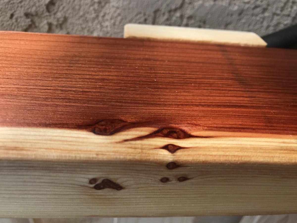
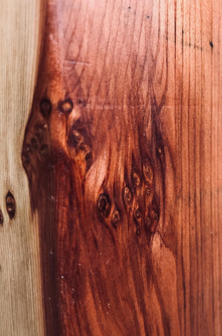
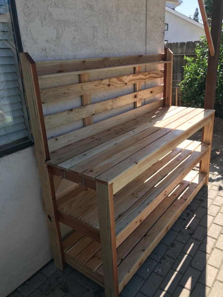
Comments
Torwart13
Tue, 06/16/2015 - 11:25
Material
So legs are about 2 1/4" square? Are the seat supports 2x4's? Back cross pieces 2x4? Slats 1x4"?
In reply to Material by Torwart13
Nathan1342
Fri, 06/19/2015 - 13:32
Yes I think thats what they
Yes I think thats what they came out to be. yes the cross pieces are 2x4 and the slats are 1x4's
smz1919
Wed, 06/17/2015 - 12:39
back legs
how did you get the curve on the back legs?
In reply to back legs by smz1919
Nathan1342
Fri, 06/19/2015 - 13:34
I glued a 2x6 and a 1x6
I glued a 2x6 and a 1x6 together to get the thickness. Now that i have a table saw and a jointer this entire process would have been much easier but after getting it to look like one solid piece i just outlined the slant i wanted and cut it using a jig saw.
smz1919
Fri, 06/19/2015 - 20:17
Back slats
So the back slats are just glued in place right? I wonder if it would be easier to use a biscuit joiner or not
Mikeyw221
Mon, 10/17/2016 - 21:52
garden bench
nice bench
Mikeyw221
Sun, 10/23/2016 - 17:46
Garden Bencch
SawdustMaker21
Wed, 05/26/2021 - 08:32
Hi Nathan Love the look of…
Hi Nathan
Love the look of the bench. Would you have a list of material requirements. I intend to make a bench like this and would like to know the measurements of the top back spar (the shaped one).
Here in the Uk our timber yards do not always supply the same cuts as the US so I need to have some idea of the pieces I need
Many thanks