Three Bin Laundry Sorter
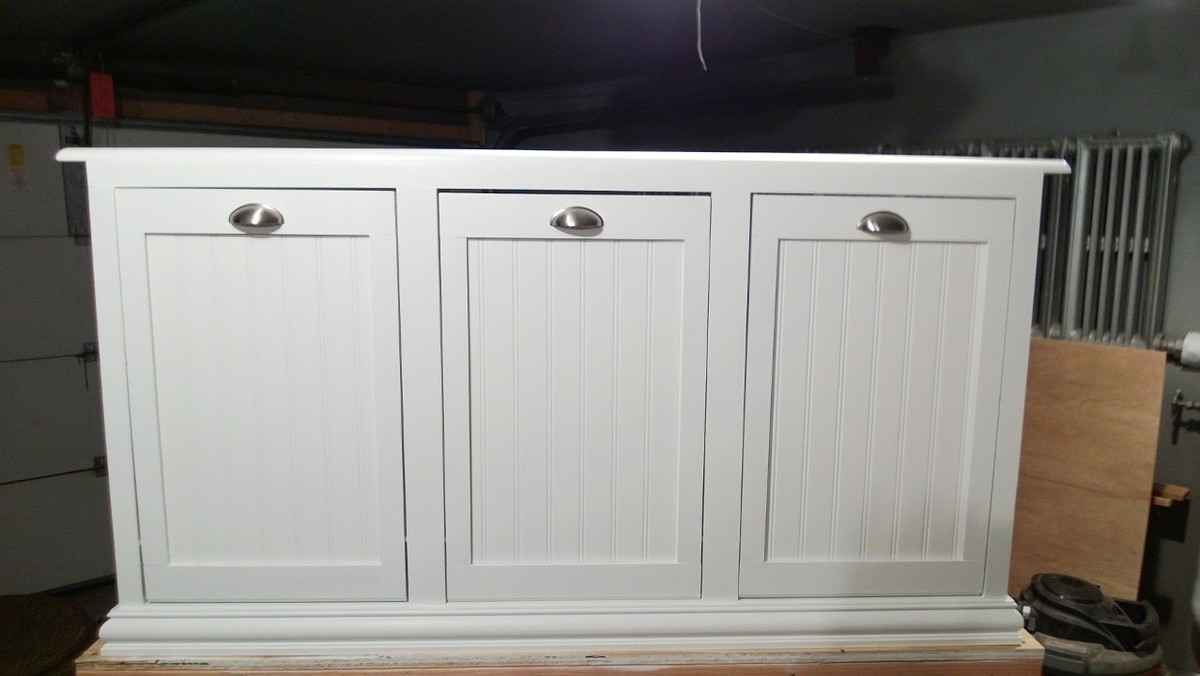
Modified the original plan to meet our needs of a laundry sorter. Had problems with the hinges so ditched them. I used dowels with a combination of a chamfer cut on the bottom of the door. Dado-ed the trim on the doors and slide the bead board panels in. The face frame is all held together with pocket hole screws, which I highly recommend because it eliminates nail holes and keeps the face frame square. This was my first wood working project, took me a little long to get it done. Thanks for looking.
Modified January 28
So here are some more pictures of my project. I don't really have any good pictures of the dowels. But what I can tell you is, I drilled holes through the sides of the face frame and the trim pieces and then measured where the holes would be in relation to the "drawer". I then drilled holes in the drawers at those measurements, I was careful to not go to deep. I think I went in half an inch. After that I started at one end and placed the dowels in, then put each drawer in. It wasn't easy but with a little patience it worked. The key is to wax the dowels so they will last longer as well. I also am including pictures of the top and bottom trim. On the top the original plans called for an overhang piece and I didn't like the way that looked. I ran the top board an inch long on each side and then wrapped it in quarter round trim. I did this because I plan on adding the Mimi Hutch Top. The bottom was built per the plan, but I ran into a problem with my bottom trim not being level and you could tell. So I raised the whole unit on 1 1/2 legs then placed it on a level surface and again wrapped it in a decorative trim. The key on both trims was a nice miter joint. Last picture I added was of my stoppers. I took scrap from the 1x2 trim and cut them to an inch and a half or two (can't really remember), then using the Kreg Jig drill bit drilled recessed holes. I then opened the doors until the side 45s were level then mounted the blocks on each side. I feel that it is better than a chain or string catch. Again thanks for looking and I hope I answered all of your questions.
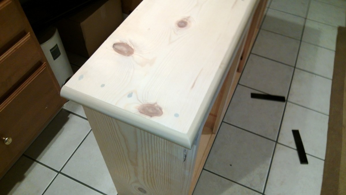
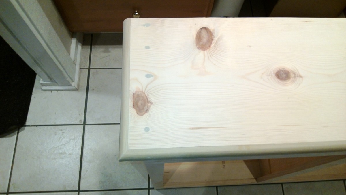
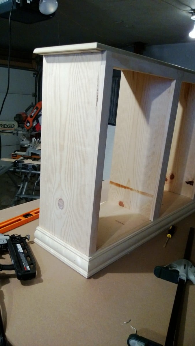
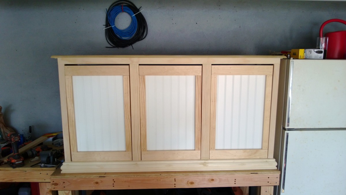
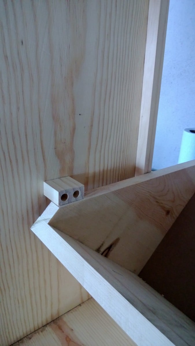
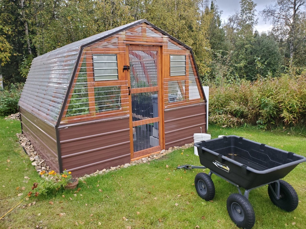
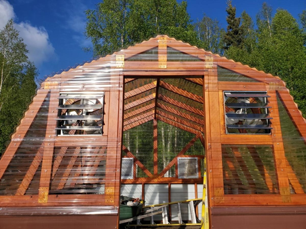
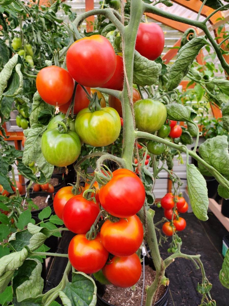
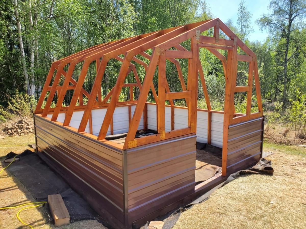
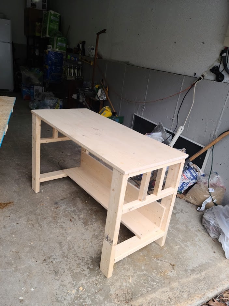
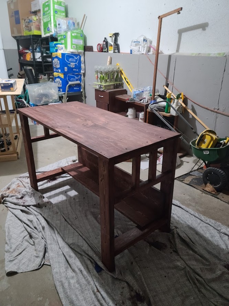
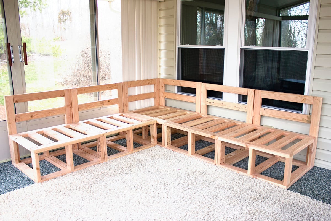
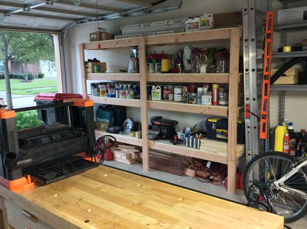
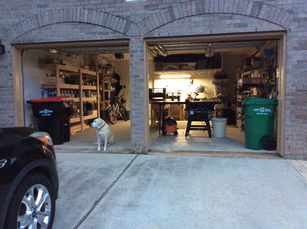
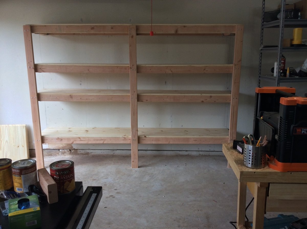
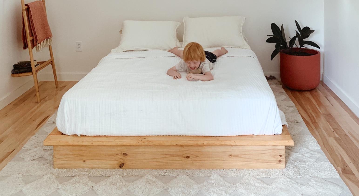
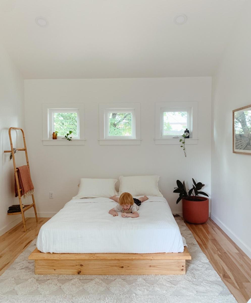
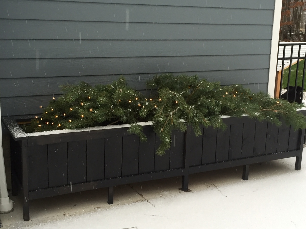
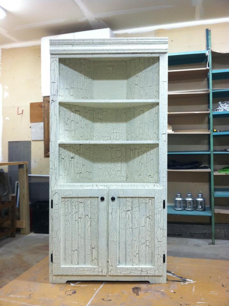
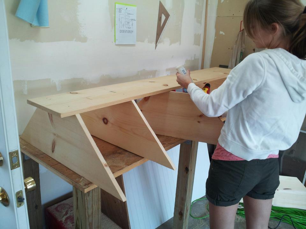
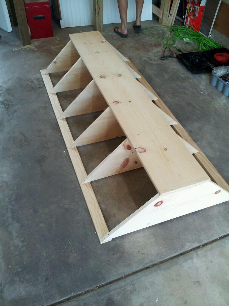
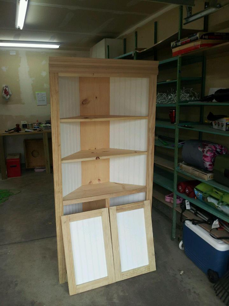
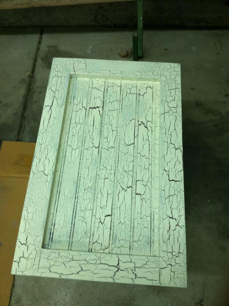
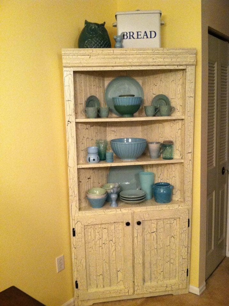

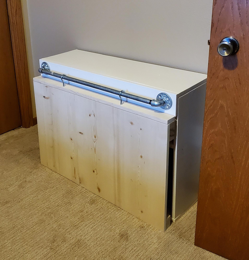
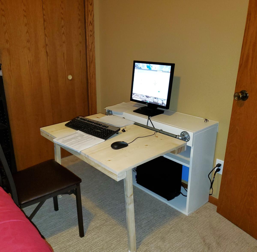
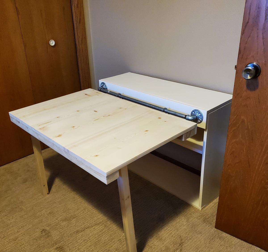






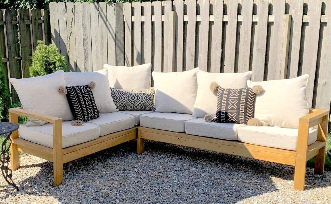
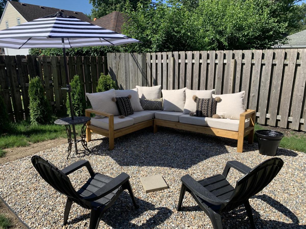
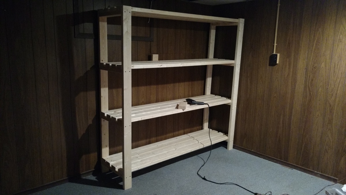
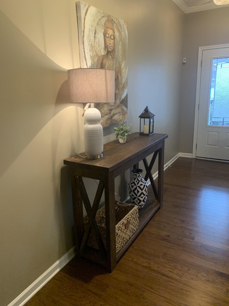
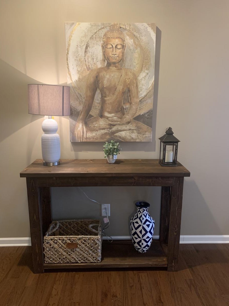
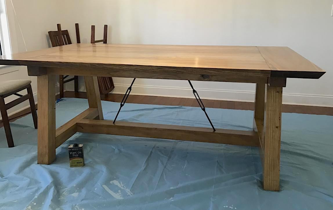
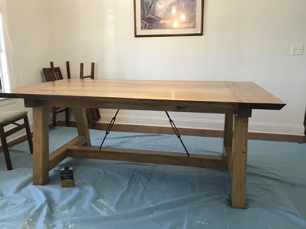
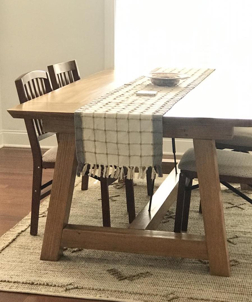
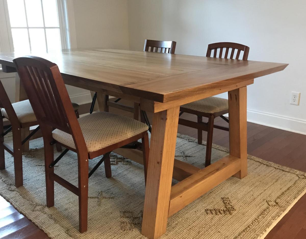
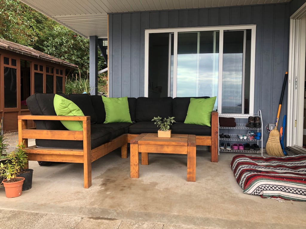
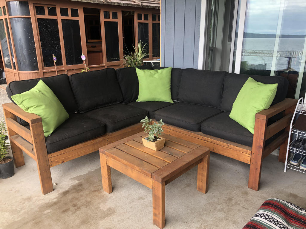
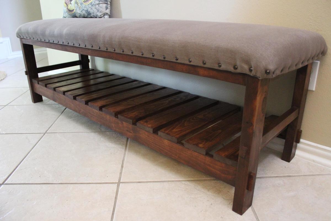
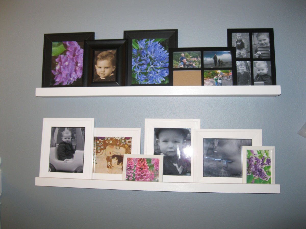
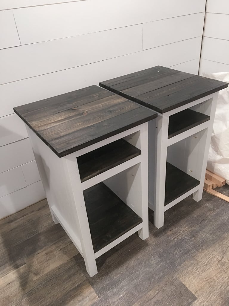
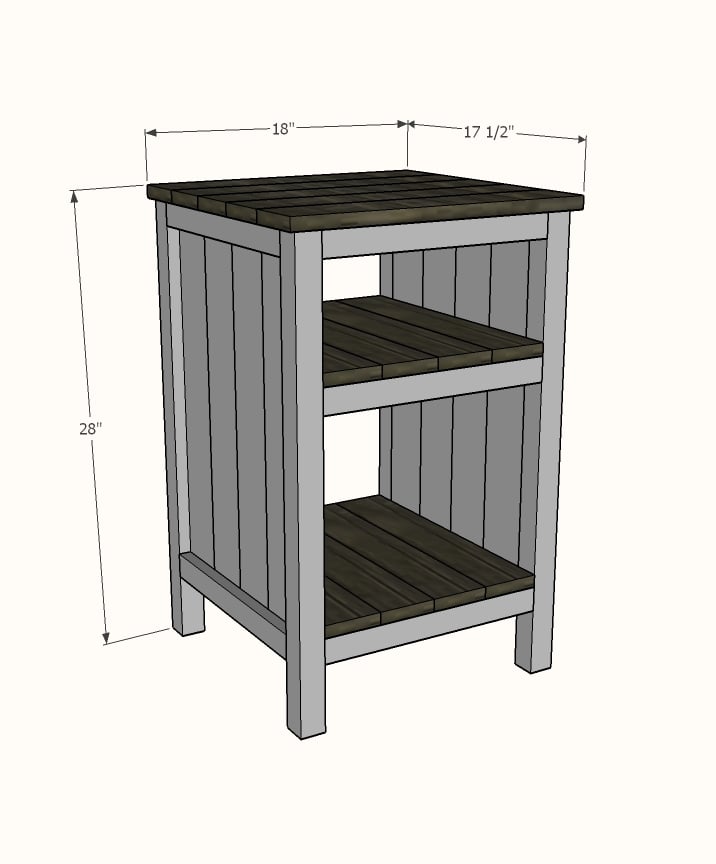
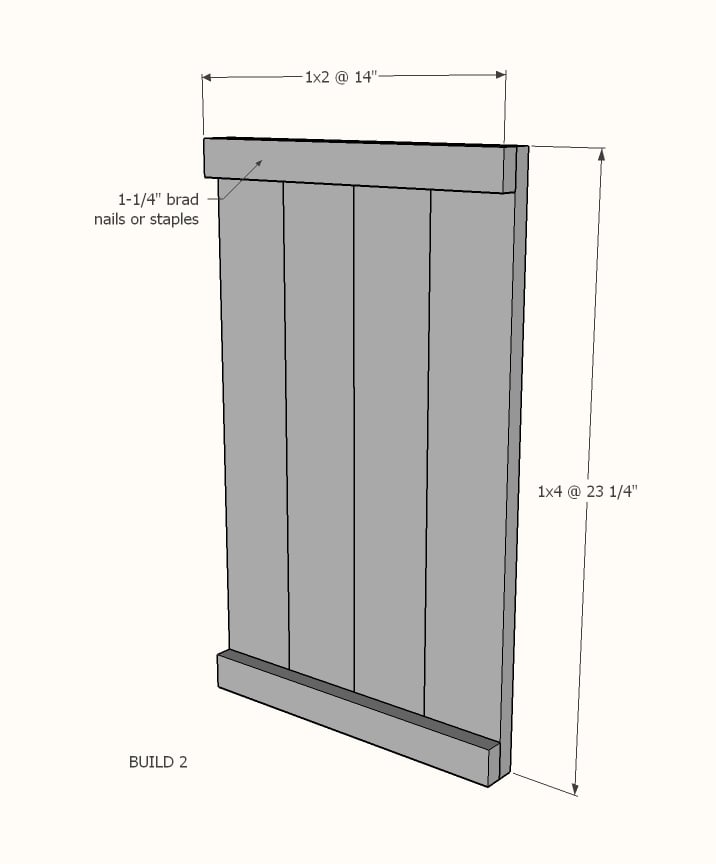
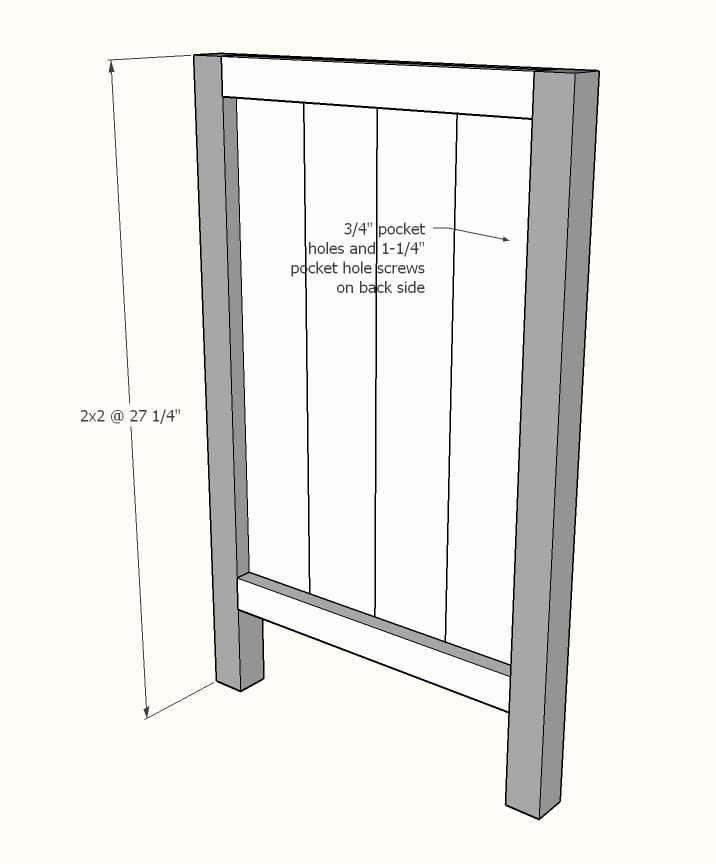
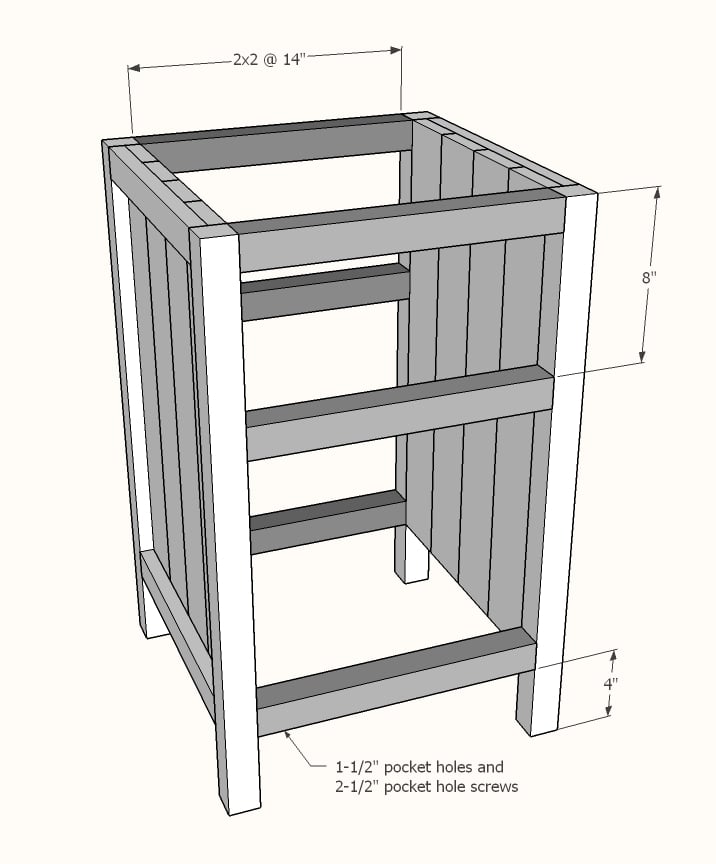
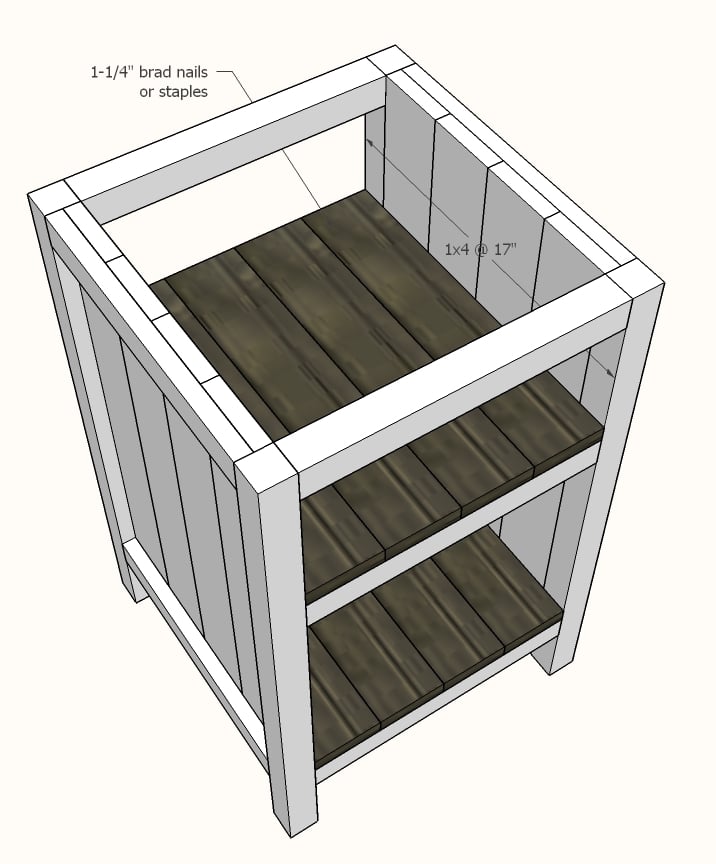
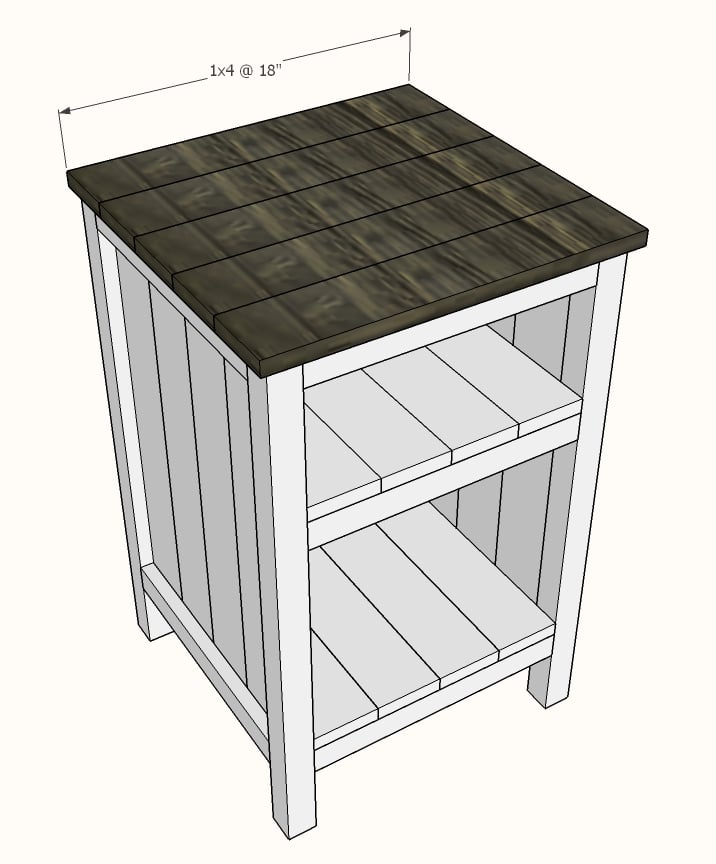


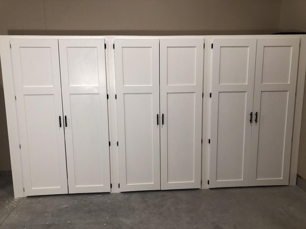
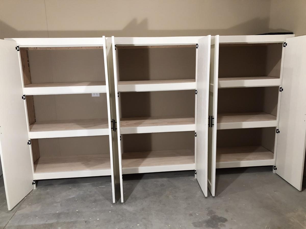
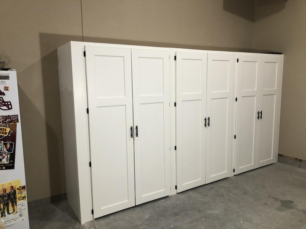
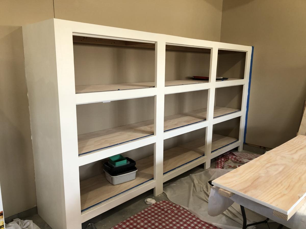
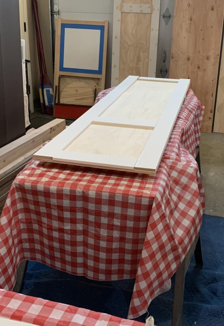
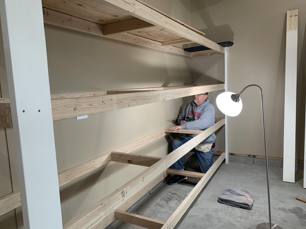
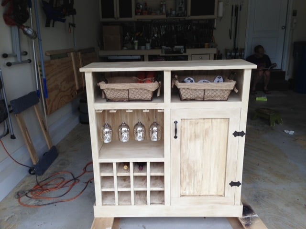
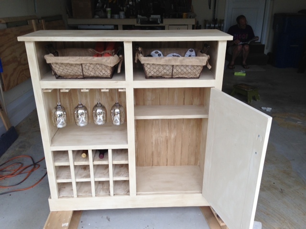
Comments
moosmani
Tue, 01/22/2013 - 11:29
Dowels! What a great idea!
Dowels! What a great idea! Would you mind sharing how you did it? Could you possibly add some pictures showing the dowels? You did a great job. It looks beautiful.
In reply to Dowels! What a great idea! by moosmani
Meyer1120
Tue, 01/22/2013 - 20:11
dowels
Yes I will send you the info you requested, I'll try to get it out to you tomorrow or Thursday.
khudson
Wed, 02/15/2017 - 11:05
Plans
Can you send the plans to me?!?! I need this for my new home! [email protected]
mullid1
Thu, 01/24/2013 - 09:27
Great Job!
I love what you have made! Could you post pictures of the top and the bottom trim? I'm very impressed that this is your first project!
romanweel
Sat, 01/26/2013 - 15:44
Great use of trim!
What a lovely piece! Great work!
mullid1
Tue, 01/29/2013 - 09:12
Thanks!
Thank you for the photos and new instructions! You're awesome!!!
smile4532
Thu, 02/21/2013 - 08:40
Love these!
Could you send me the plans too?
less is more
Mon, 02/25/2013 - 13:15
Love the Triple
Could I also have the plans?
lizkruse
Fri, 03/01/2013 - 19:16
Could I also have the plans
Could I also have the plans to this project.
VLT
Fri, 03/15/2013 - 12:05
NICE!
This is lovely; I like the trim job you did. Is there a way to post the plans so we can all get to them. I cannot believe this was your first project!
Liz82
Sat, 11/16/2013 - 18:23
Plans
I am a little confused. I love the three bin laundry sorter, but everyone is mentioning plans. I am not finding plans for it on the site. Also, what goes in to hold the clothes? There may be obvious answers, but I am not seeing them. I'd appreciate any help you could give.
Hardwired1
Tue, 04/22/2014 - 17:05
Plans
Can you share the plans?
towering inferno
Tue, 12/02/2014 - 02:58
Clever mods!
I've been thinking of working up one very similar to this, also with 3 bins, but I didn't want to use chain either. Those stoppers will be ideal - do you put them on both sides or is one enough? Thanks for the share!
Karahd
Sat, 01/24/2015 - 11:29
3 bin laundry sorter
Hi-
Im not sure if you still have the plans to this awesome project, but if you do, would you be able to share them with me? Ive been looking to make something like this forever, but just couldnt find any help!
thanks,
karah
[email protected]
mrs.jlb0124
Wed, 02/25/2015 - 12:35
Do you still have these plans?
If you still have these plans, could you please send them to me? [email protected]
THANK YOU!
hjohnson2783
Wed, 02/25/2015 - 16:45
would love the plans!!!
I am searching for the plans for the gray corner entertainment center. Does anyone still have them that could email it to me….
LynnM
Tue, 01/19/2016 - 17:43
Plans for this sorter!
Hi there! If you still have the plans for this I would love to have them! Thanks a lot
petemoore
Mon, 02/08/2016 - 07:46
plans
hi im the same as everyone can you send me the build plans with dimensions etc
many thanks
virginie D.
Wed, 03/02/2016 - 14:49
Amazing
Hi
It's exactely what i need. so amazing. Someone can send me the plan please? I'm so newbie to do tat all by myself without plans. Thanks you.
virginie D.
Wed, 03/02/2016 - 14:49
Amazing
Hi
It's exactely what i need. so amazing. Someone can send me the plan please? I'm so newbie to do tat all by myself without plans. Thanks you.
cwasik
Sat, 04/09/2016 - 06:00
Plans
Does anyone have the plans for this?
cwasik
Sat, 04/09/2016 - 06:02
Plans
Anyone have the plans?
HoosierDaddy34
Tue, 04/12/2016 - 18:51
3 bin laundry sorter
I would love to have the plans for the laundry bin if they are still available, Thank you!
ajbreaux
Mon, 05/02/2016 - 14:22
plans
My wife loves this . if its possible could i get the plans and hopefully have time to build it to give to her for mothers day ? thanks
Kimhubbell
Fri, 12/02/2016 - 11:01
Plans?
I would also love to have the plans for the 3 bin sorter. I am barely an intermediate so more specifics would be a huge help! Thanks to anyone who could help.
ispt17
Thu, 02/09/2017 - 16:39
Hello
Could you send me the plans too? thank you
latinflo
Wed, 02/15/2017 - 07:16
Great Design!
Can i also have the plans! This is perfect for what we want to do in our laundry room
khudson
Wed, 02/15/2017 - 11:01
Plans
Can you send the plans to me as well?!?
khudson
Wed, 02/15/2017 - 11:24
GREAT DESIGN - SEND / POST PLANS, PLEASE
Can you please send me the plans! [email protected]
sdpacenka
Thu, 06/01/2017 - 16:06
plans
EXACTLY what I have been looking for. Please send plans.
lworthy
Mon, 07/10/2017 - 04:19
I absolutely LOVE your
I absolutely LOVE your laundry sorter!!!! You did a fabulous job and the TRIM, WOW amazing!!!! I've searched Ana's website and cant find the plans' could you please email me the plans to [email protected]. I started building my own furinture back in October 2016 and the reward is amazing... Keep up the good work.
Happy Building,
Lisa
diamond_hranch
Tue, 01/16/2018 - 19:55
Plan Request
Love this! Can you email the plans to [email protected] please?
Thank you
woodmama
Tue, 01/16/2018 - 22:18
What a Great Piece - and So Useful!
I'm too new at woodworking to be able to tackle this right now, but would love to download the plans for future. My most successful project so far is a pretty standard bookshelf. I got a free plan, with lots of guidelines and explanations, at https://tinyurl.com/ydeup8lo -- it came with a 440 page guide, "The Art of Woodworking" that has tips and techniques, and am plowing through that right now.
pjax2e2z
Tue, 02/06/2018 - 07:16
Plans
This is amazing! Could you please share the plans? [email protected]
momto3
Wed, 02/28/2018 - 12:53
3 bin laundry sorter
This is amazing. I am very new to woodworking. Could you send me the plans please? I would be most appreciatative
Ljohns
Wed, 03/11/2020 - 23:27
3 bin laundry sorter
I would love to have the plans for the three bin laundry sorter to build for my laundry room. Are the plans available? Awesome work!
jonthegreat
Thu, 07/16/2020 - 14:14
3 bin laundry cabinet
Looks amazing!! I want to build one just like that, can you please email me the plans, thanks!! [email protected]
Marcel the hammer
Tue, 01/12/2021 - 06:26
Plans for 3 bin laundry sorter
This looks like something I can build. Would you please e-mail me the plans? The address is [email protected]