I built this for my wife for an anniversary present. She had wanted a garden bench for some time but the ones that she wanted were between $500-$700 which is ridiculous for this type of bench. So, I did a search on here for garden benches but there weren't really any plans for them and the few brag plans were not really the type of bench I was looking for. I printed off a few pictures of benches that I liked and got to work. The front and back legs a 2x6 and a 1x6 glued together and then cut to be straight. I wanted something thicker then just a plain old 2x6. If I had to do this again though, I would have just glued 3 1X6's together. The reason being, is that 1x6's usually do not have a rounded edge and a 2X6 does. So needless to say when you glue them together you have a nice little gap on either side. Without a table saw to take this off, its pretty difficult to get a straight cut. But I ended up getting it right after sweating for a few hours in the garage. The bench stands 36 inches high, 48inches wide and about 18 inches deep. The seat height is right at 18in also.
In the unfinished pictures I actually had the depth being 24 inches. After sitting on it though it was just way to deep. So I pulled it apart, made the adjustments and its now much more comfortable to sit in.
If anyone has any questions or wants more details feel free to drop me a line!
Thanks!
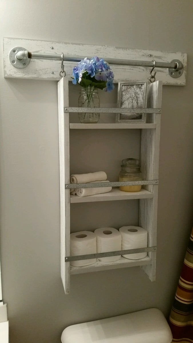
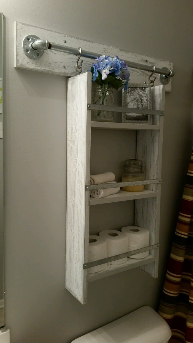
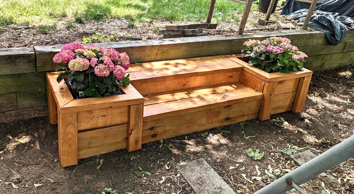
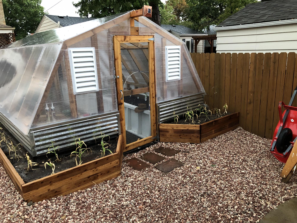
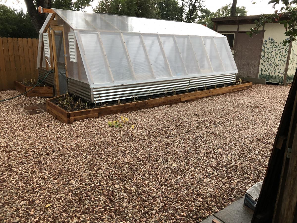
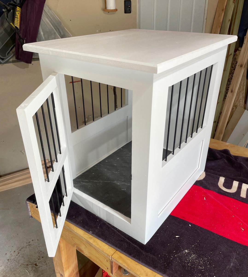
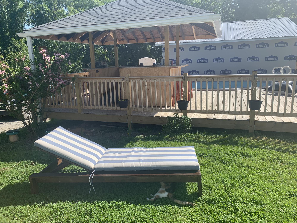
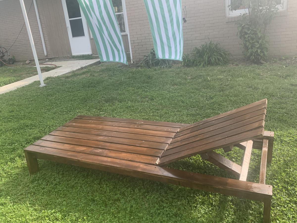

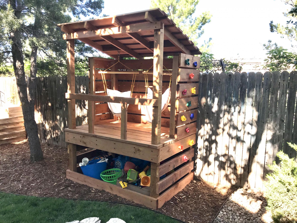
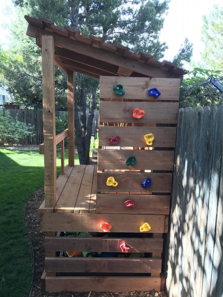
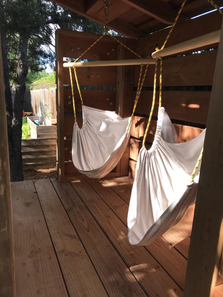
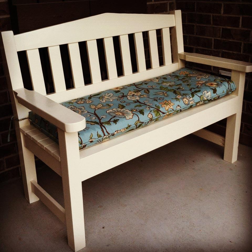
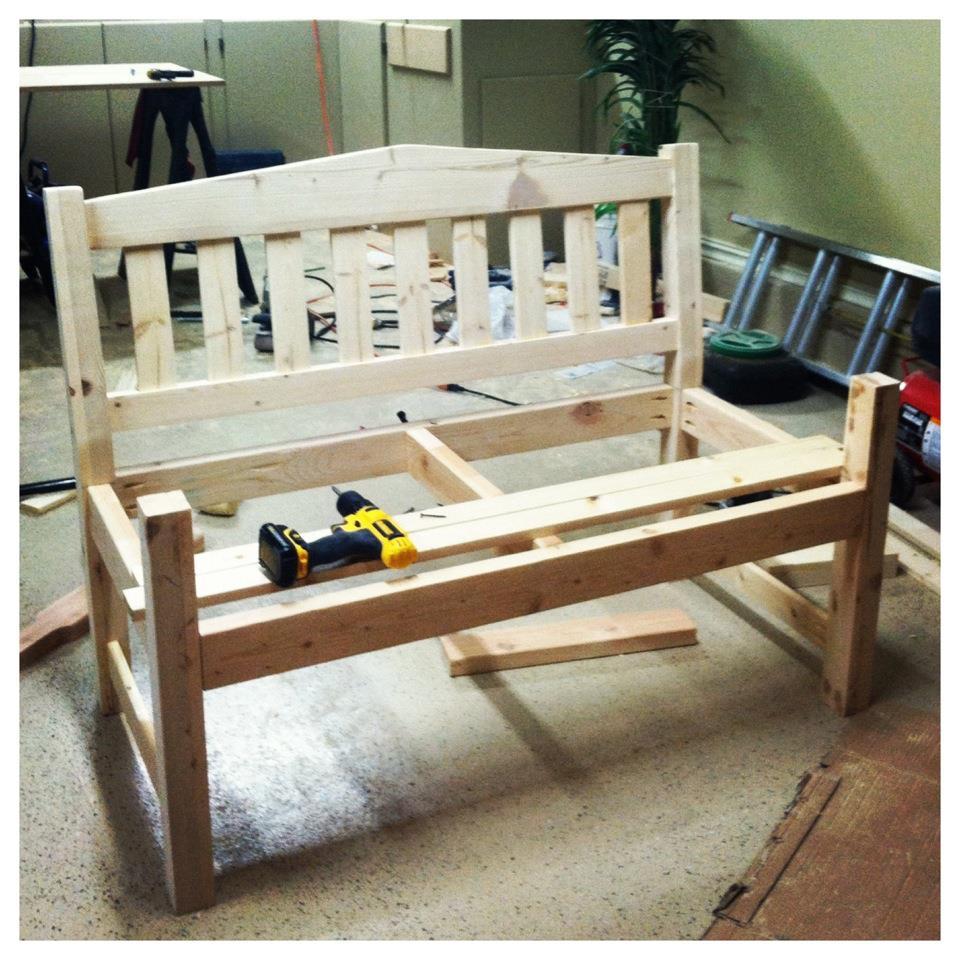
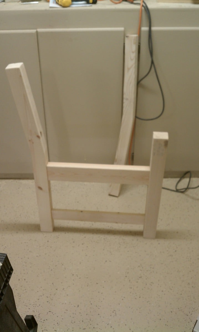
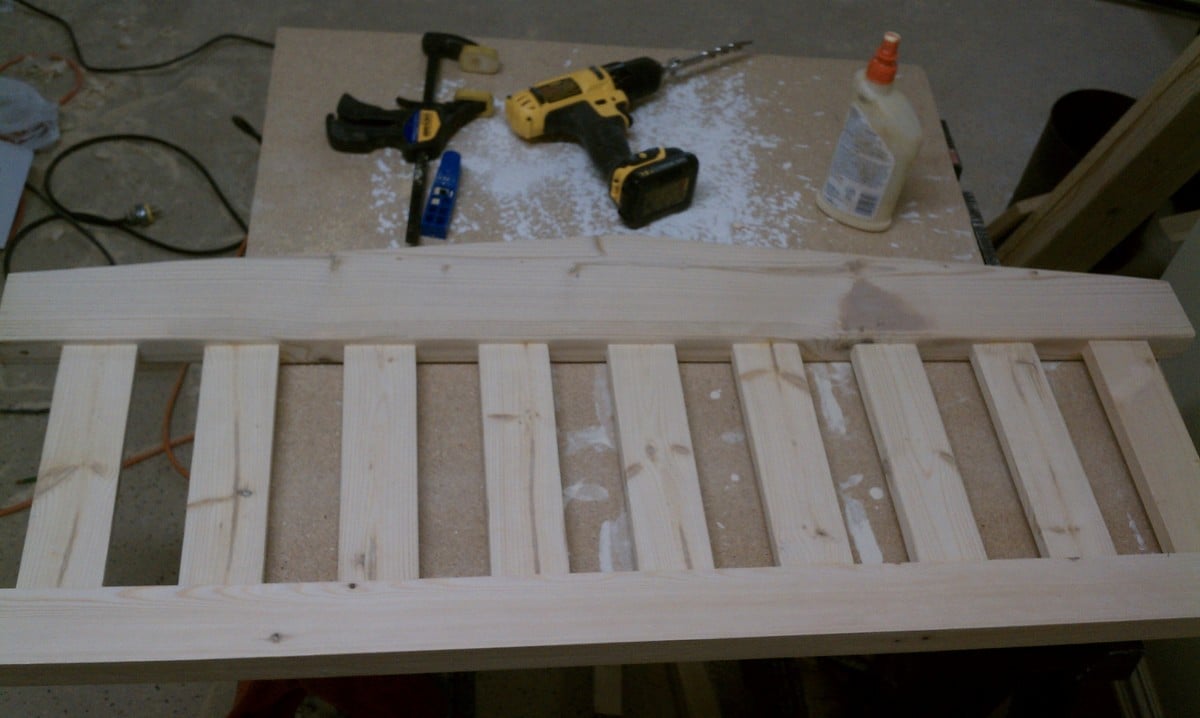
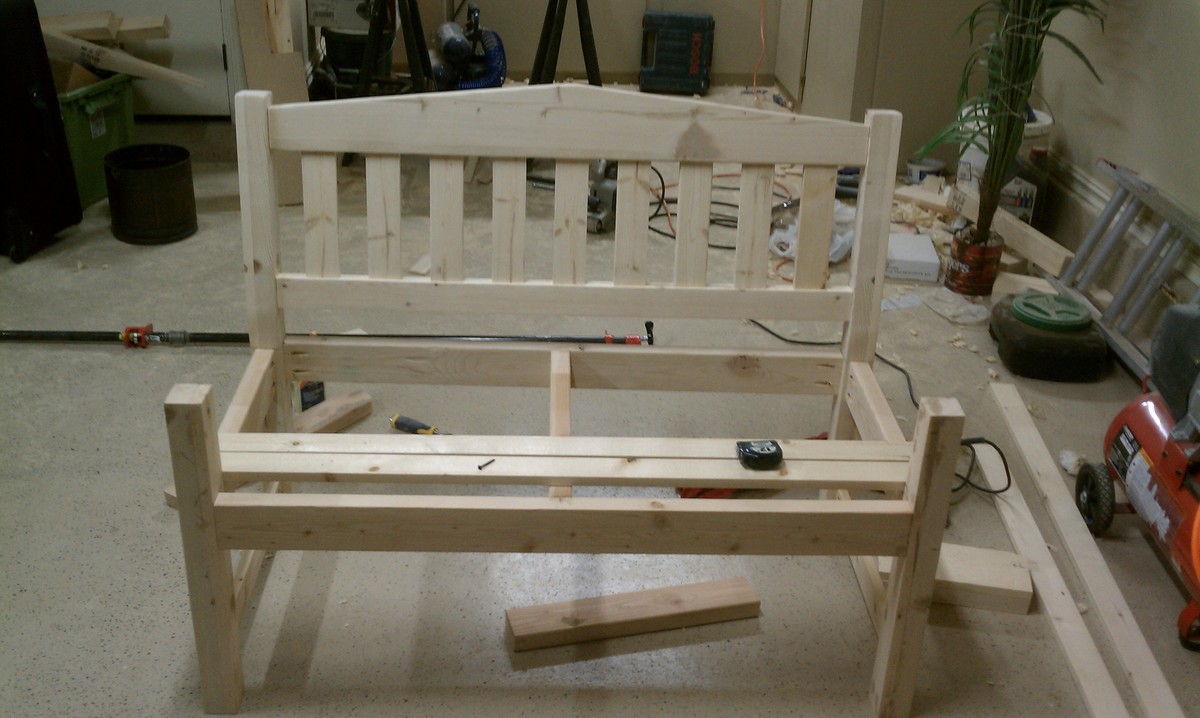
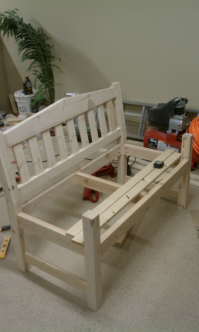

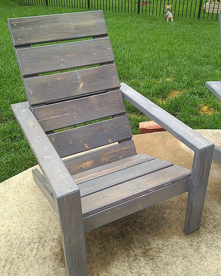
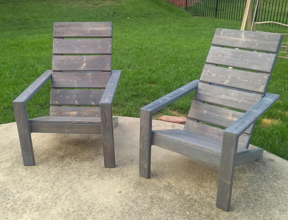
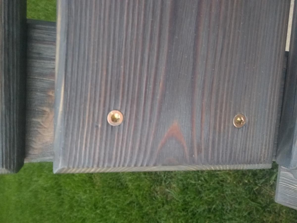
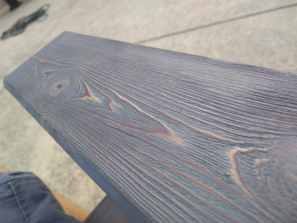
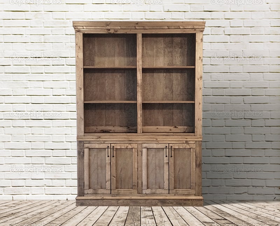




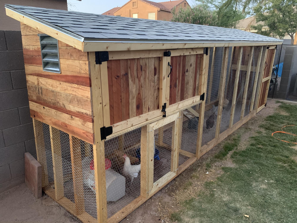
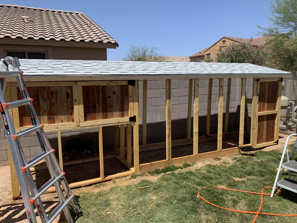
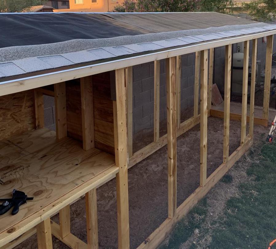
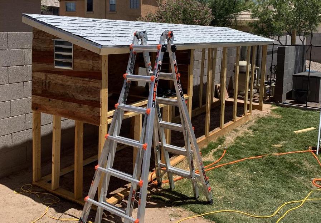
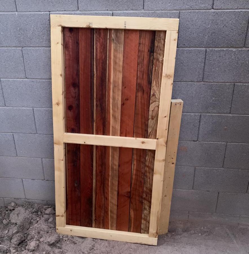
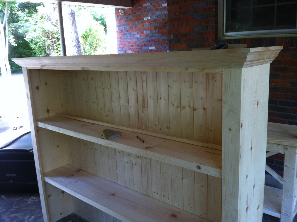
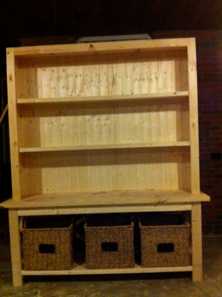

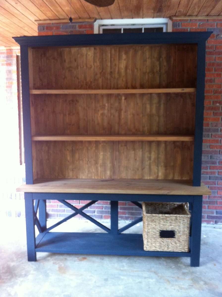

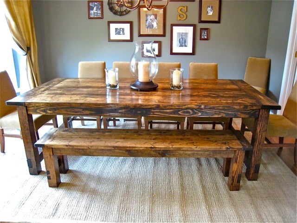
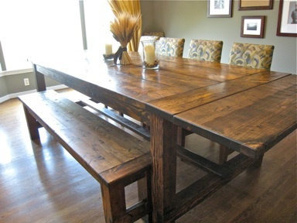
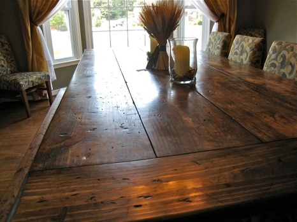
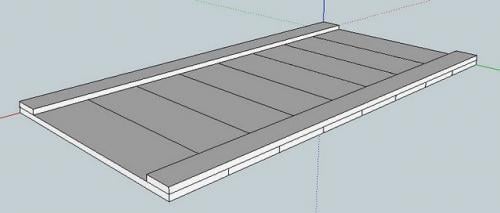
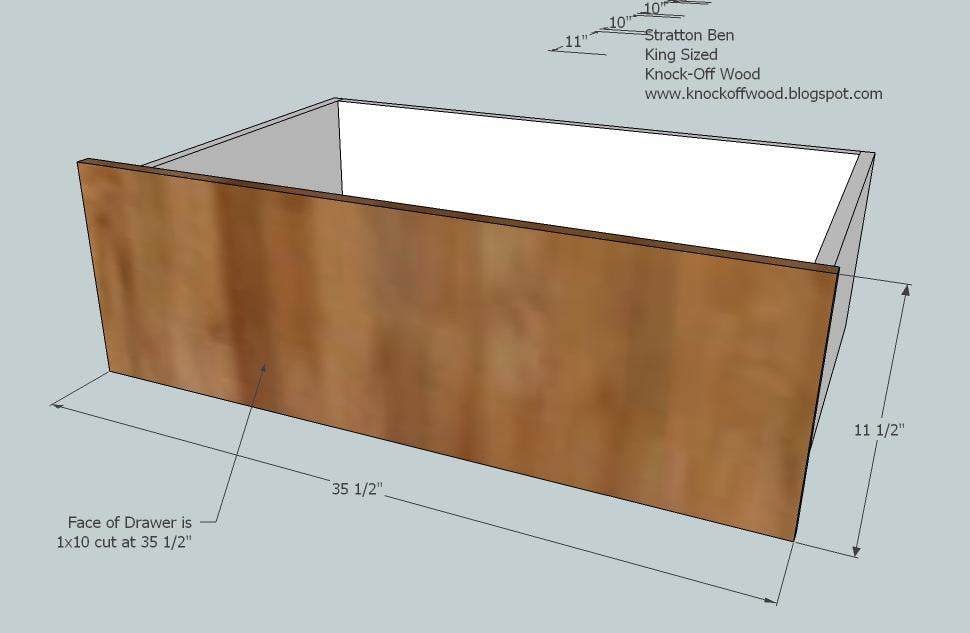
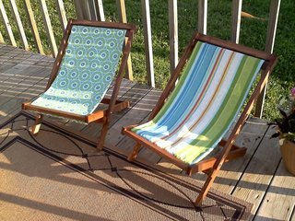
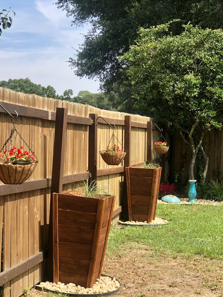
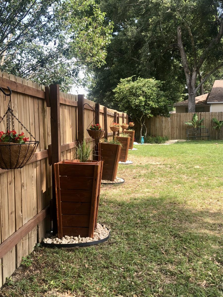
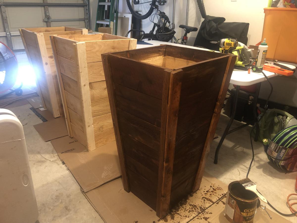
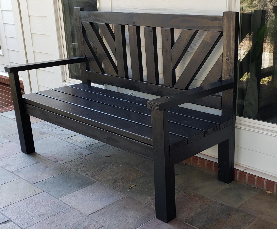
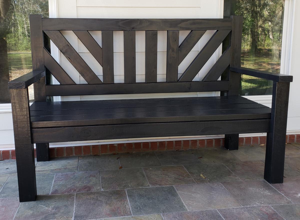
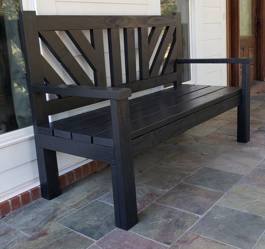
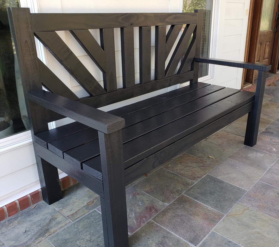
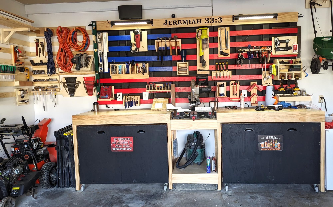
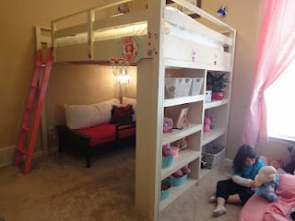

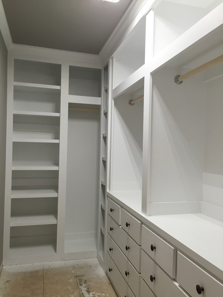
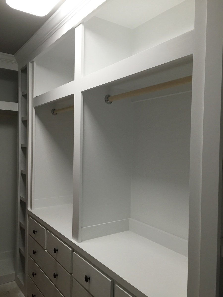
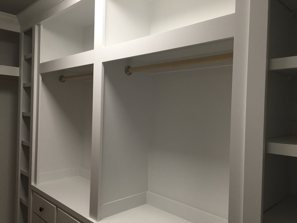
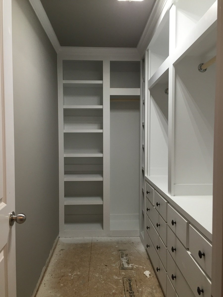
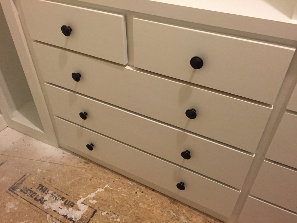
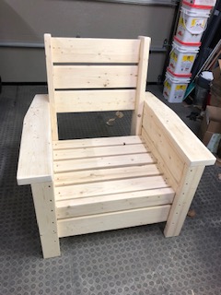
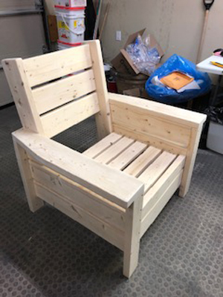
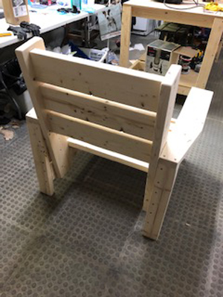
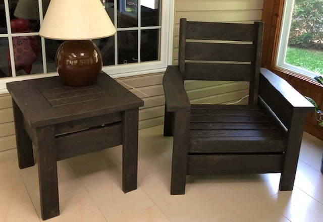

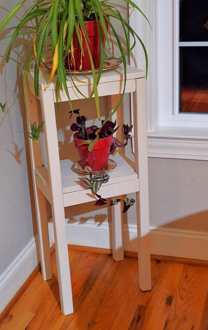
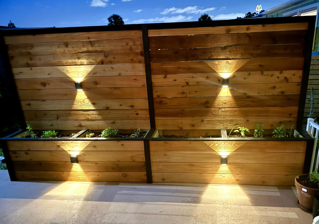
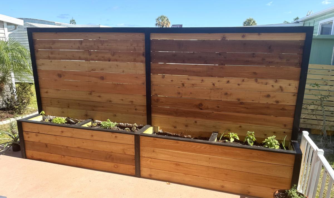
Comments
tgrott
Wed, 03/30/2016 - 06:41
So adorable. :)
Love the weathered/distressed look you did. Can you share your technique for the paint job?
tgrott
Wed, 03/30/2016 - 06:42
oops!
I;m sorry!! I just noticed that you did share the paint job! Thanks! :P
tgrott
Wed, 03/30/2016 - 06:43
oops!
I;m sorry!! I just noticed that you did share the paint job! Thanks! :P
Mayday
Sun, 10/30/2016 - 19:55
Love this! What is the length
Love this! What is the length of the iron pipe and also the board that's mounted to the wall? Do you remember what color gray you used?
nwickham2000
Tue, 02/07/2017 - 21:31
Size of metal pipe
What is the measurements for the metal pipe and also the board itsbibe.
delaren
Mon, 01/25/2021 - 20:25
where are the freakin…
where are the freakin isntructions?