Day Bed
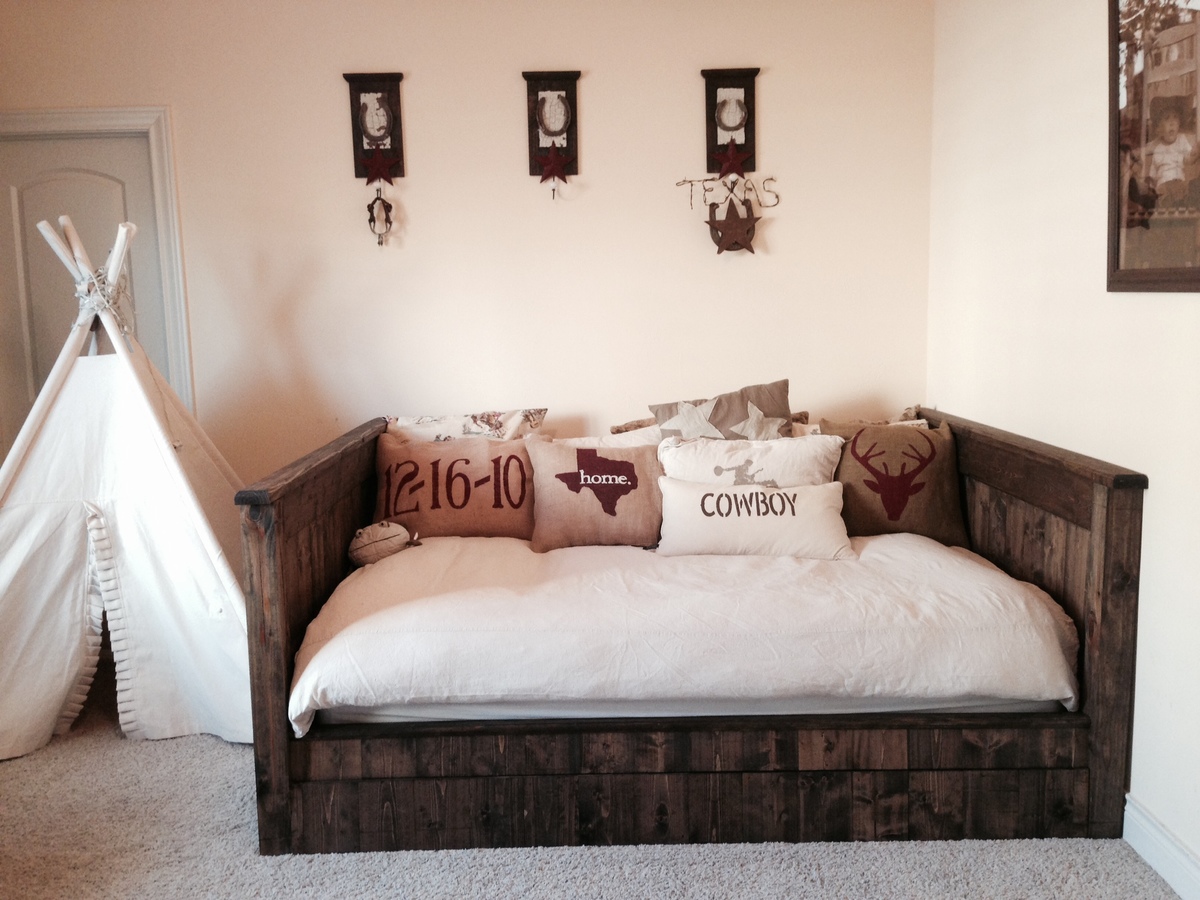
Queen size Day Bed with Full size trundle made of yellow pine and dark stain from Homedepot
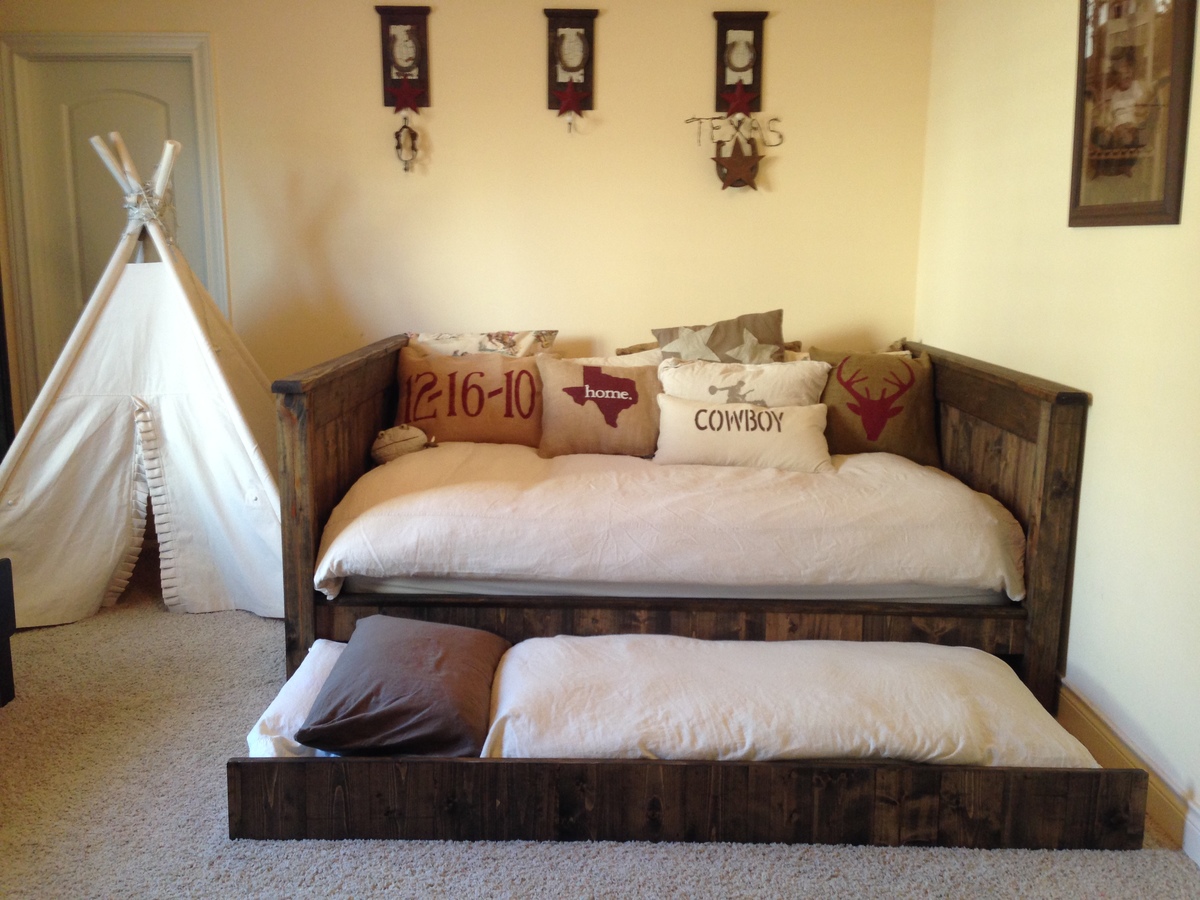

Queen size Day Bed with Full size trundle made of yellow pine and dark stain from Homedepot

This was pretty easy to follow based on the instructions. It took me a little longer than expected becuase of the weather, I had to run back and forth to cut the wood from where I was building it.
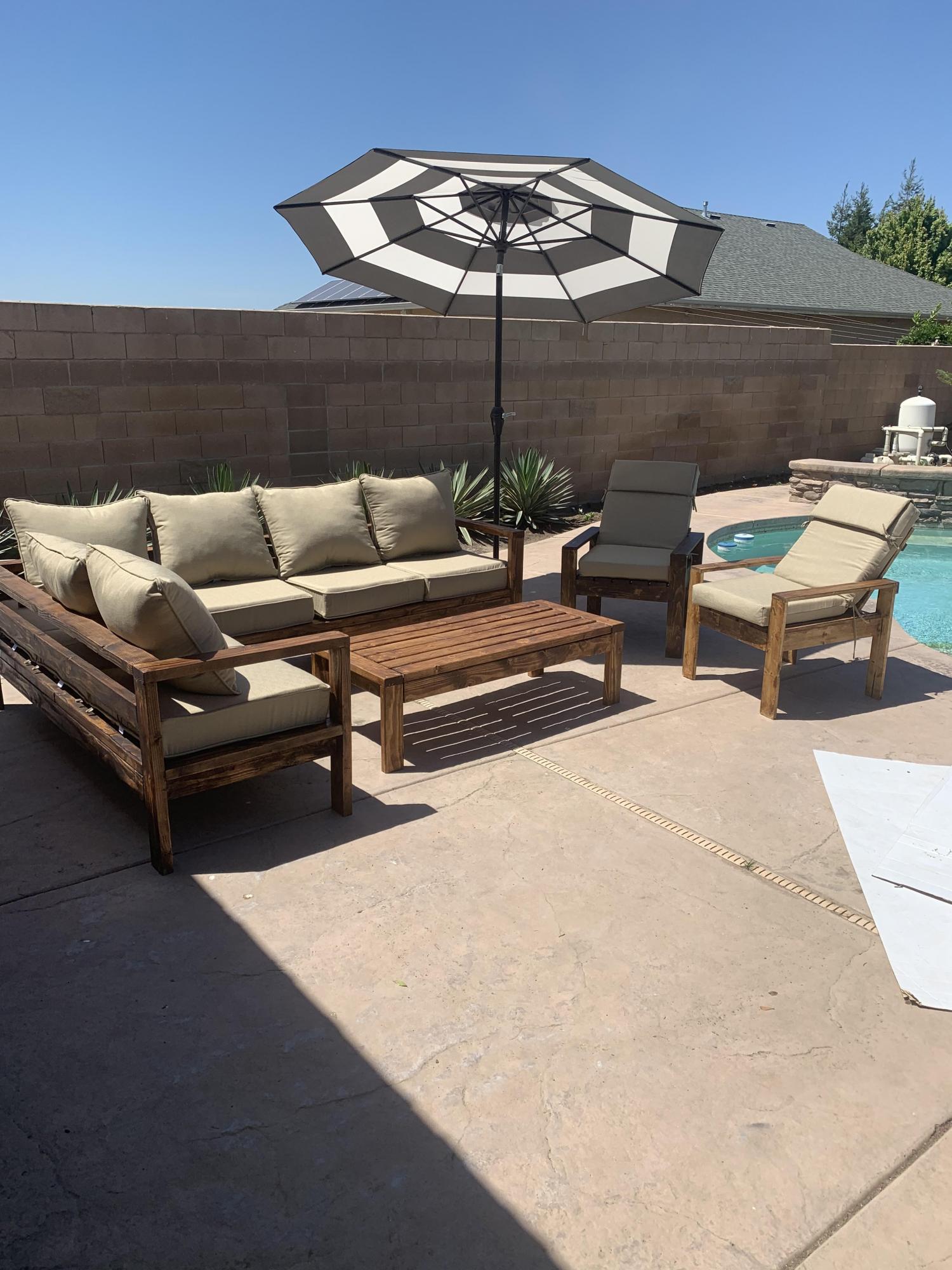
Used Ana's plan for chairs, coffee table, sofa and lounger. Stained and clear coated. Wife is happy. What can be better!
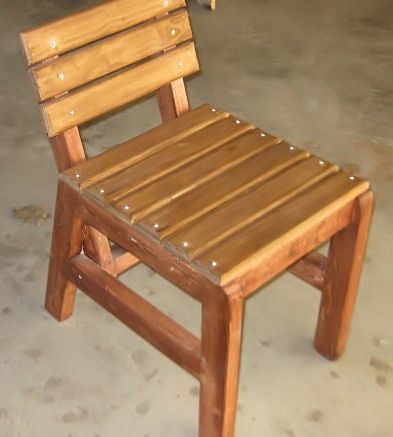
I saw this chair and was looking for something for back yard BBQ's I just beefed it up by using 2X3's instead of 2X2's left the measurements the same. I was playing around with Minwax Express Color to see how well it does and I like it helps control Blotching very easy to use except be careful when squeezing the tube or you like me will have a permanent shirt for staining
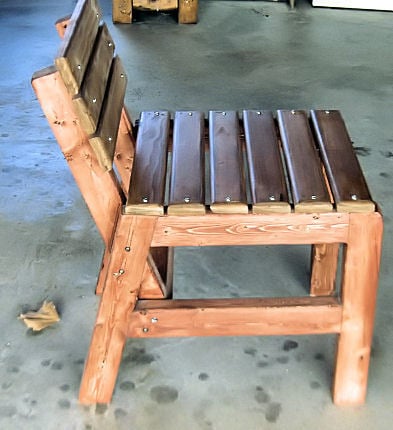
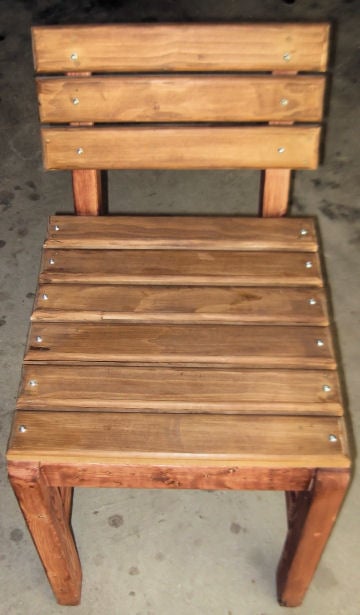
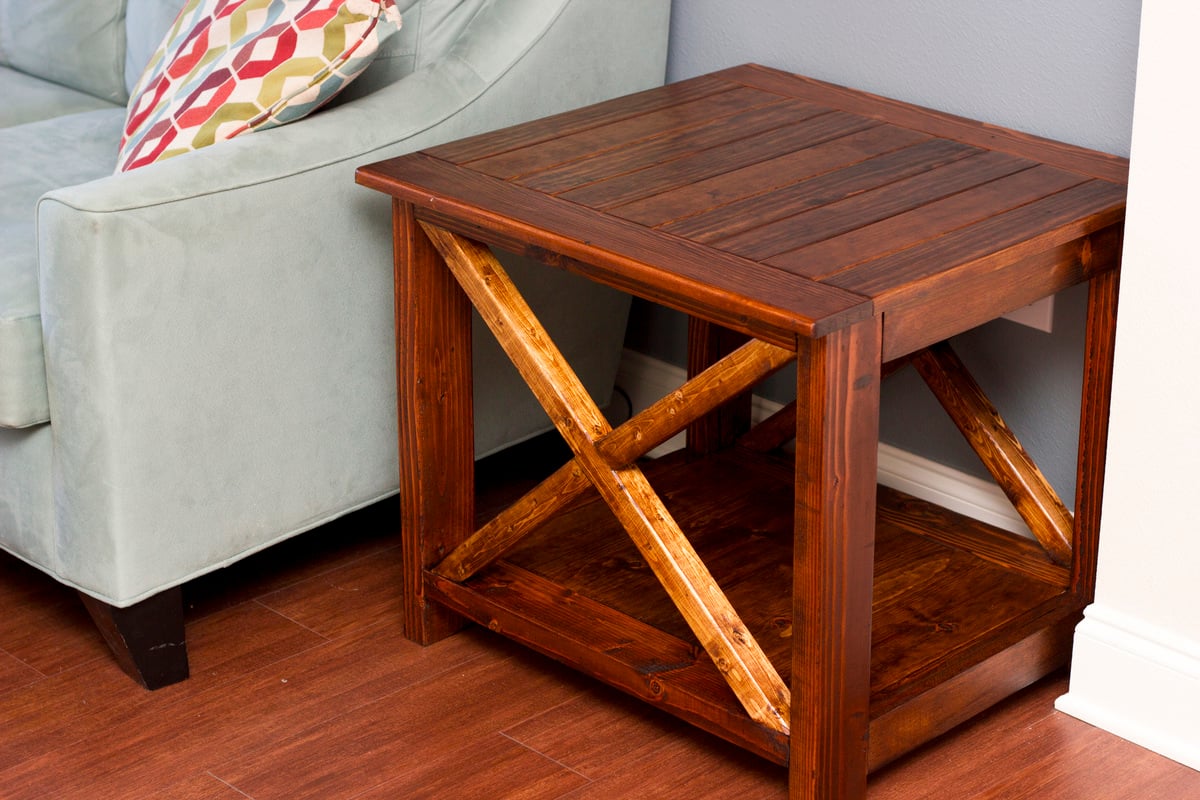
This was a great plan. My wife loved the finished product. Made a few variations to accomodate for the size of scrap wood that I had.
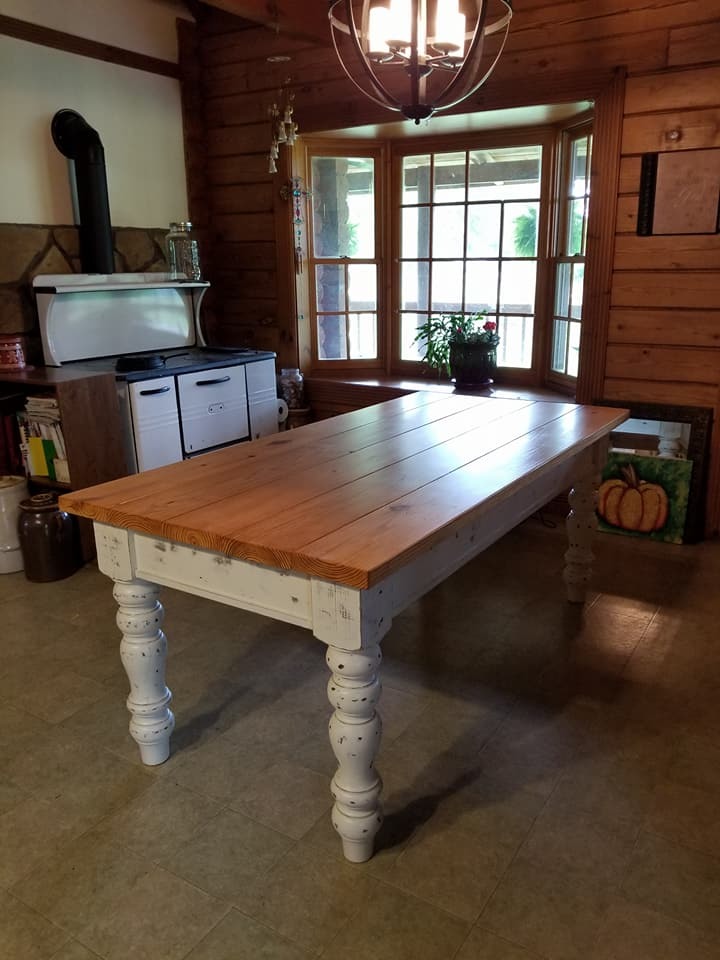
6'x3' Farmhouse table. Top is made of 2x8's, stained with MinWax natural oak. Legs are 5"x5" "husky" legs found on Etsy.com. Side aprons are 1x6 pine. The base has a basecoat of mahogany stain, covered my antique white milk paint and distressed with an orbital sander.
I was hoping to get the same "old world chipped paint" finish that Ana did on one of her tables, but I couldn't get it to replicate. But I'm still happy with the results.
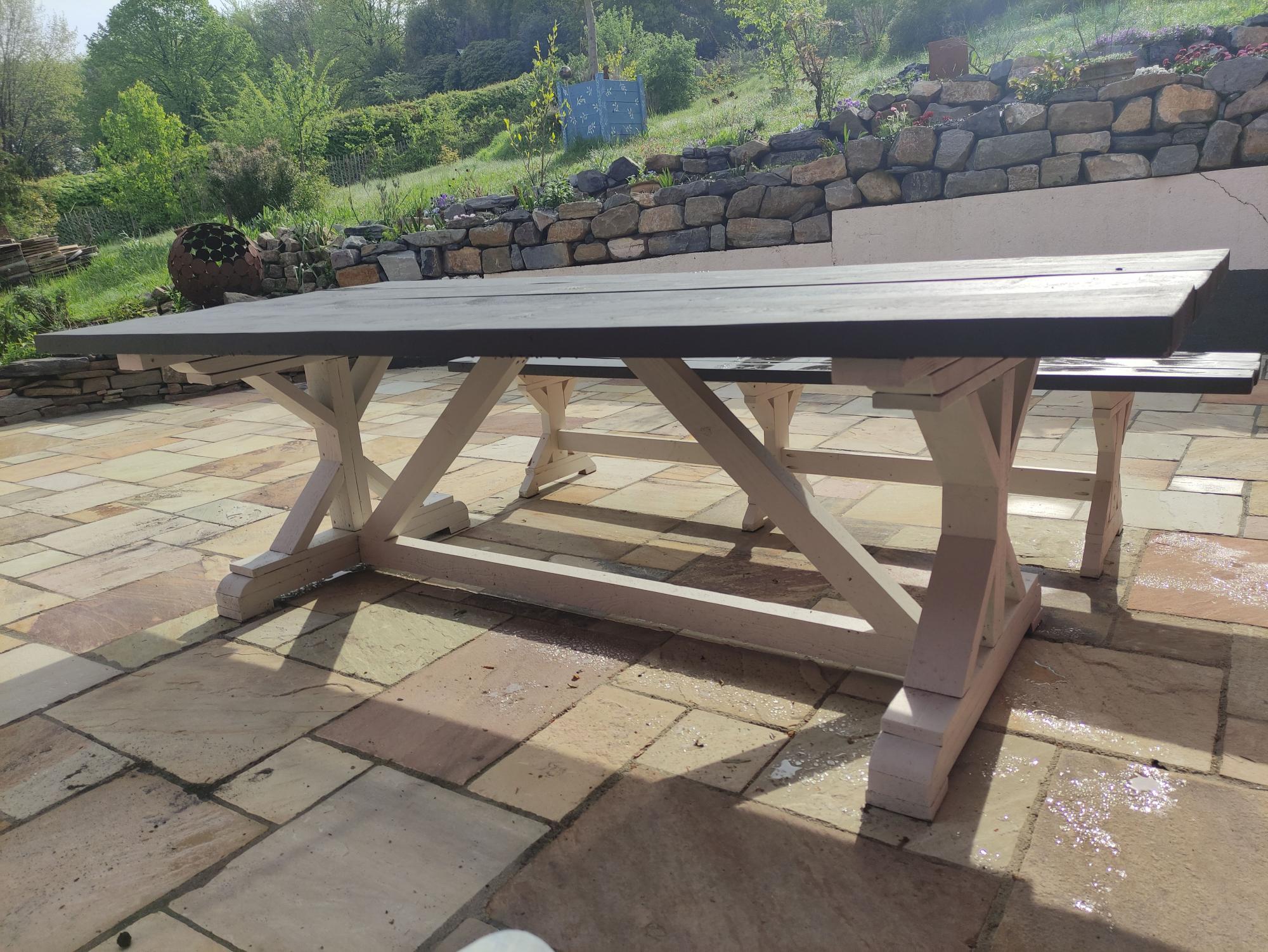
Last summer we got a new terrace and definitely need new outdoor dining furniture.
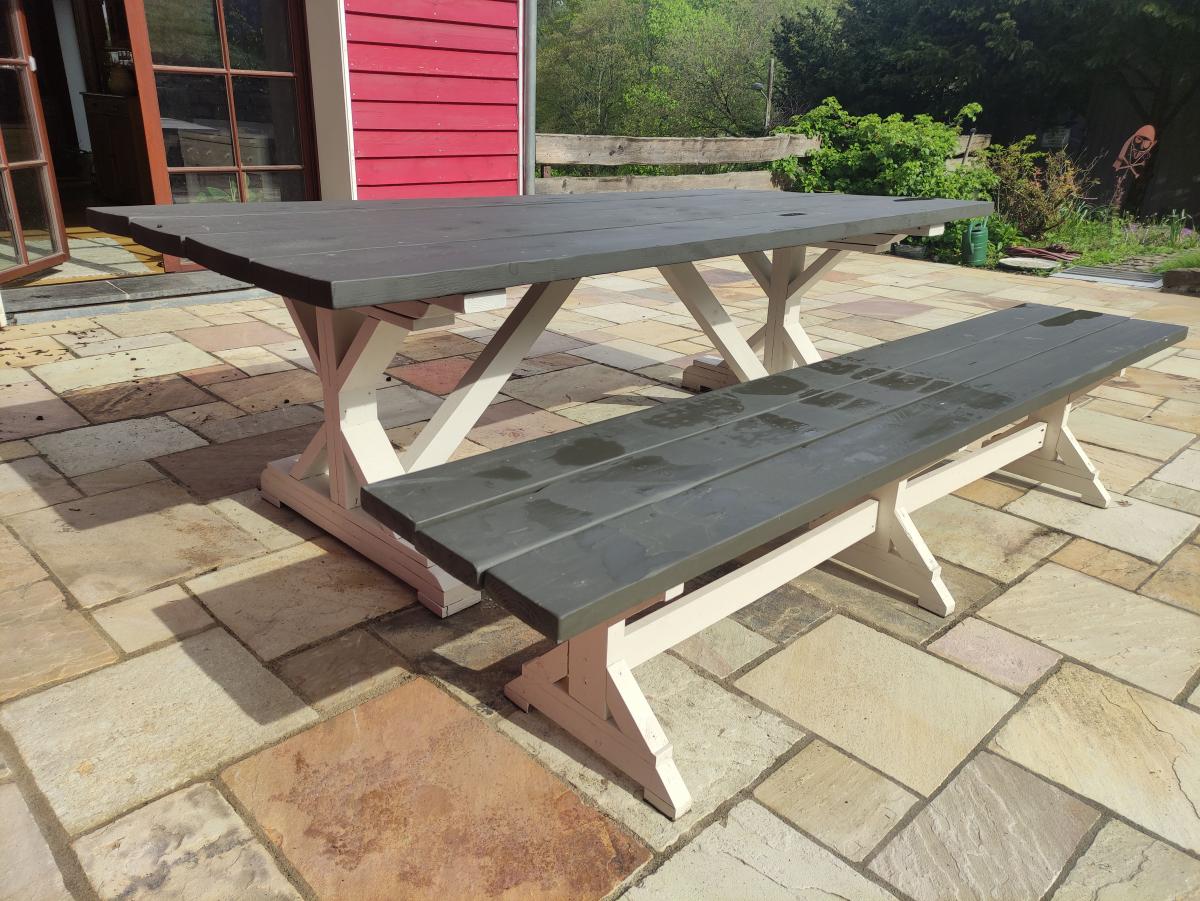
I used the longer book holders to make these. I painted it in a flat light pink and bought craft wood letters that i painted with Martha Stewart Glitter Turquoise craft paint and glued them to the front. Not only does this hold books that are in arms reach once its bedtime but its a nicer way to have the alphabet shown on the wall everyday to help my 3 year old learn her letters.
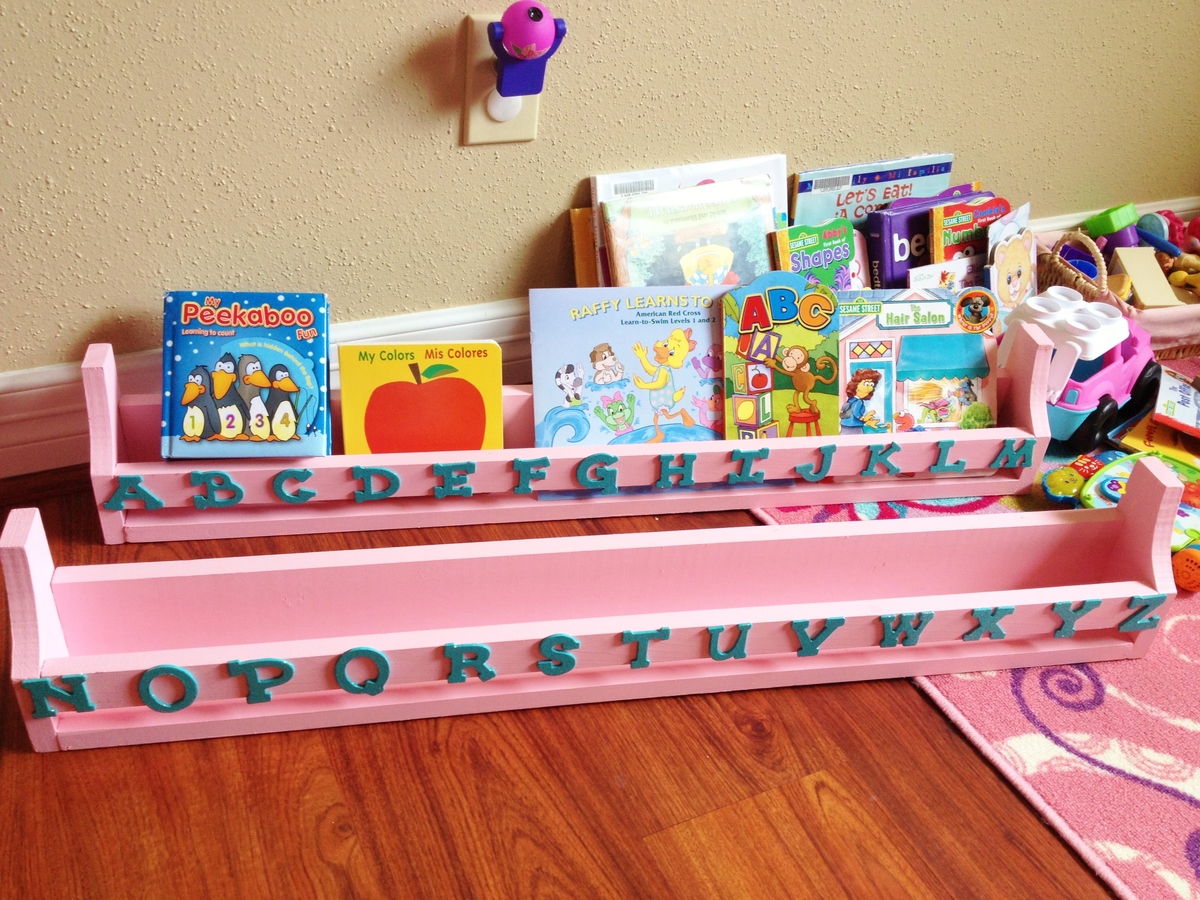
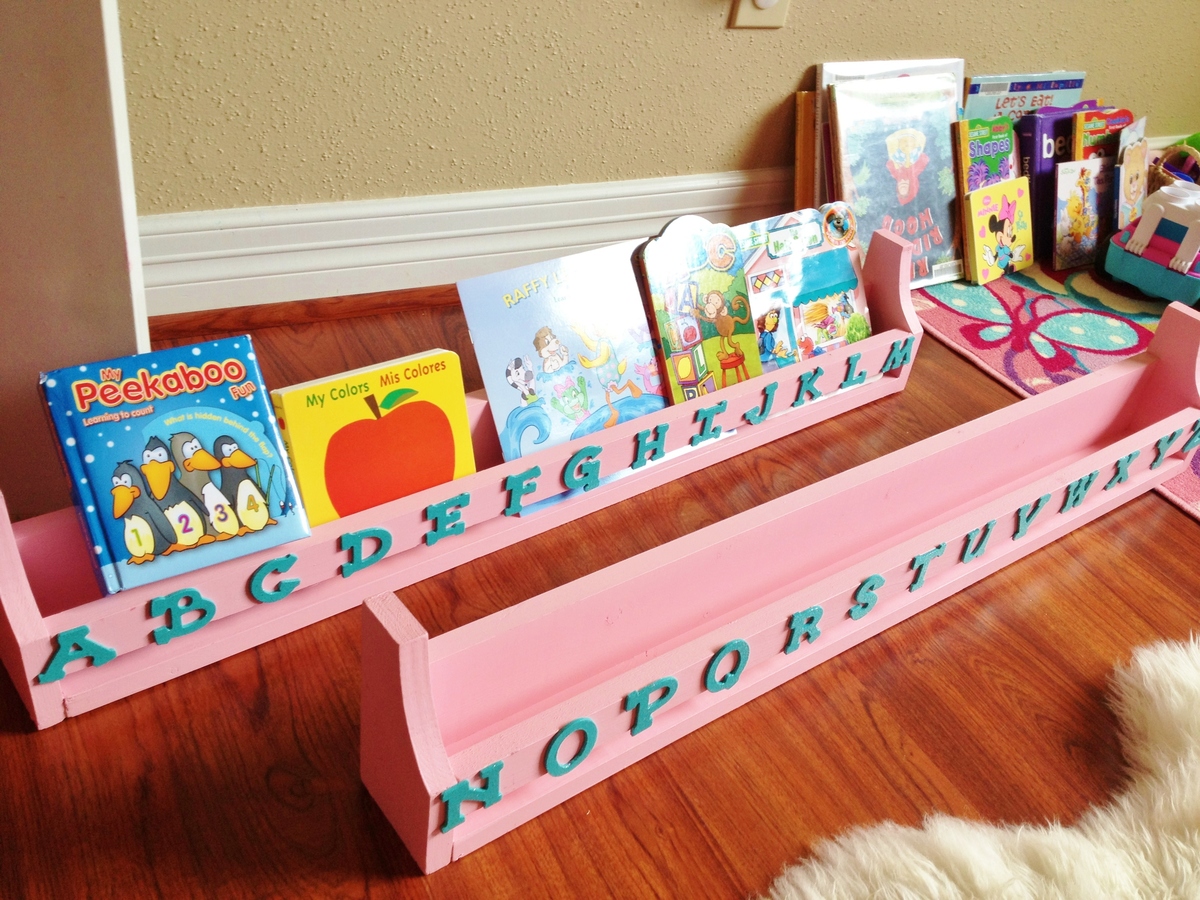
This was one of my first DIY projects - while the "perfectionist" in my is not overjoyed by the final product, I think it's pretty good for a newbie. It's a gift, so I'm sure my brother-in-law will like it. Plus, I learned a lot about what do do in the future!
One main change I made was with the drain. I had a hard time getting a good seal with the plans provided. So instead, I got a smaller hose (1/2-inch OUTER DIAMETER) and put it through the cooler drain instead of on the outside. This still caused a seal issue, but I used rubber/putty cement around the inside of the cooler drain & hose, as well as where the hose entered the wood cooler on the inside. This only allowed the water to exit the drain or stay in the cooler until it passed through the drain.
I skipped the side shelf, but added the little steel bucket to catch bottle caps. And while I live in Texas, I had to give a shoutout to my Wisconsin roots (notice the bottle opener says "Drink Wisconsinbly".
All in all, I think it was a fairly good project for a DIY newcomer. Looking forward to figuring out what my next project will be!
Mon, 02/16/2015 - 13:17
I bet your brother-in-law loves it! That's super fun!
Made these chairs for my 1 year old to use as she is learning to stand and climb!
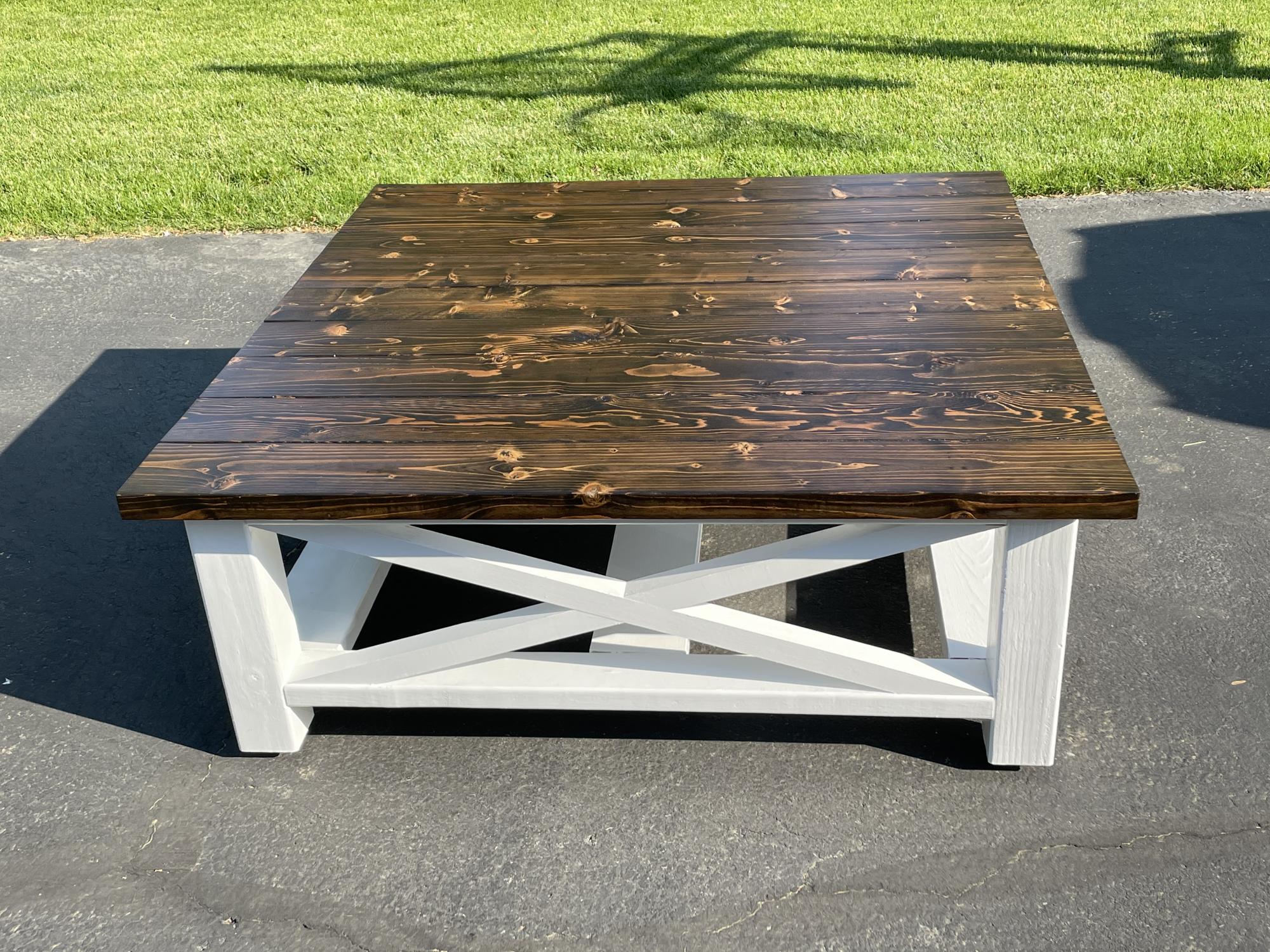
Used the plans here to make the table. Modified the dimensions slightly to fit my space by re-drawing the plans in AutoCAD 3D.
Due to the size and weight of this table (48" square), I upgraded the legs to 4 x 4s. I swapped out the 2 x 2 runners for 2 x 4s.
Added stainless steel adjustable feet to the legs for leveling. Wanted to keep the wood up off the ground since this table sits on my back patio.
Amazon link for feet:
https://www.amazon.com/gp/product/B08VRPCDNL/ref=ppx_yo_dt_b_asin_title…
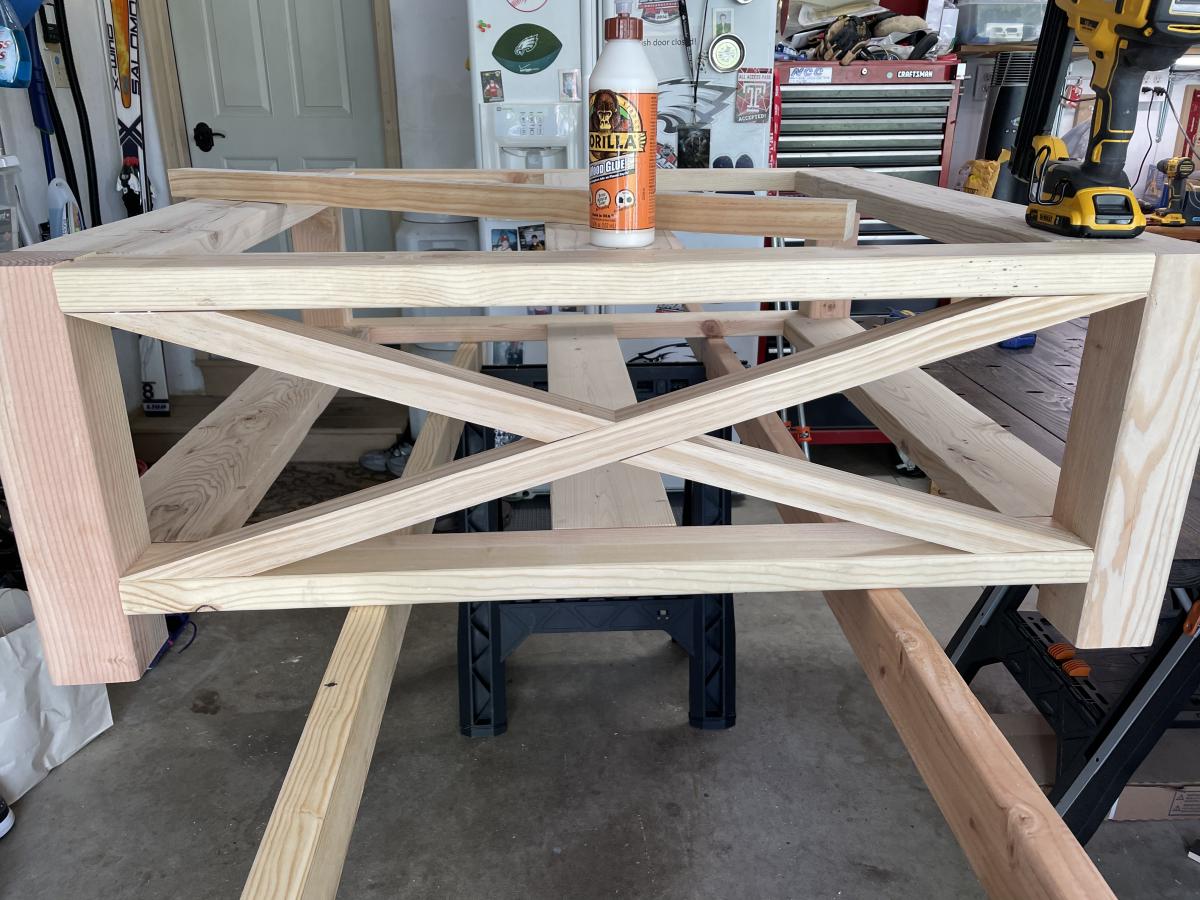
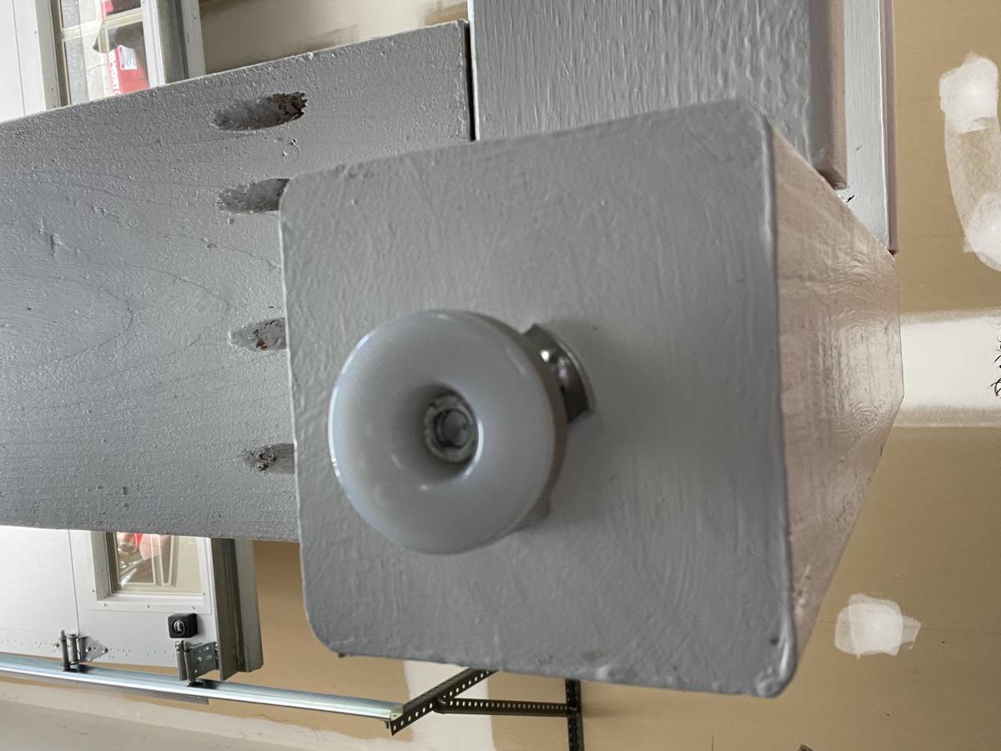
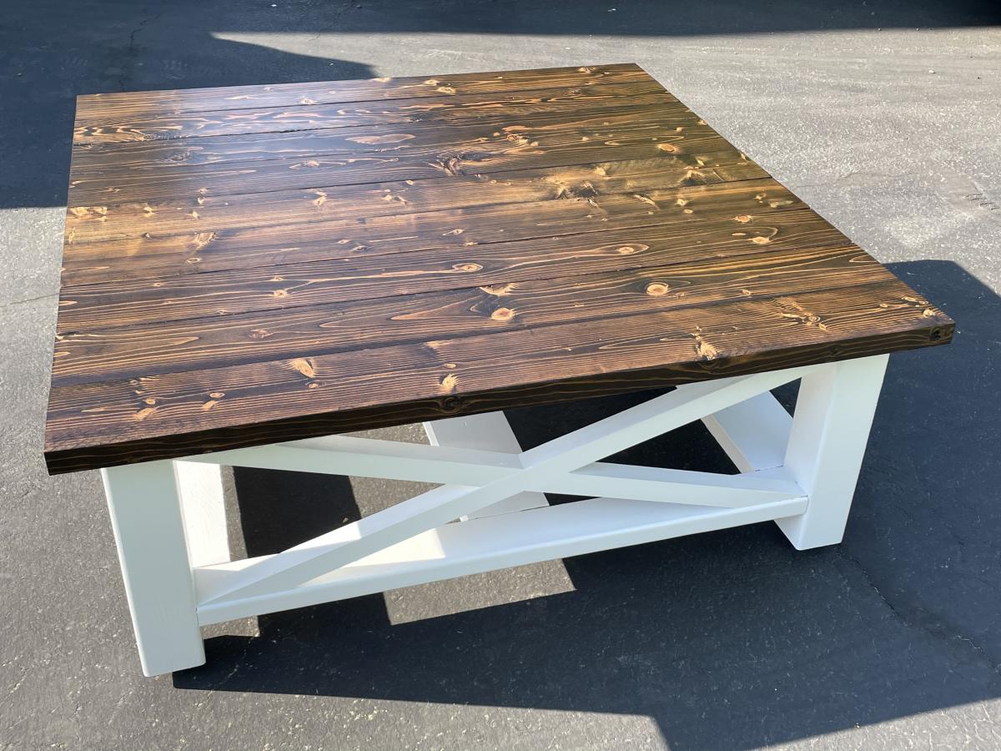
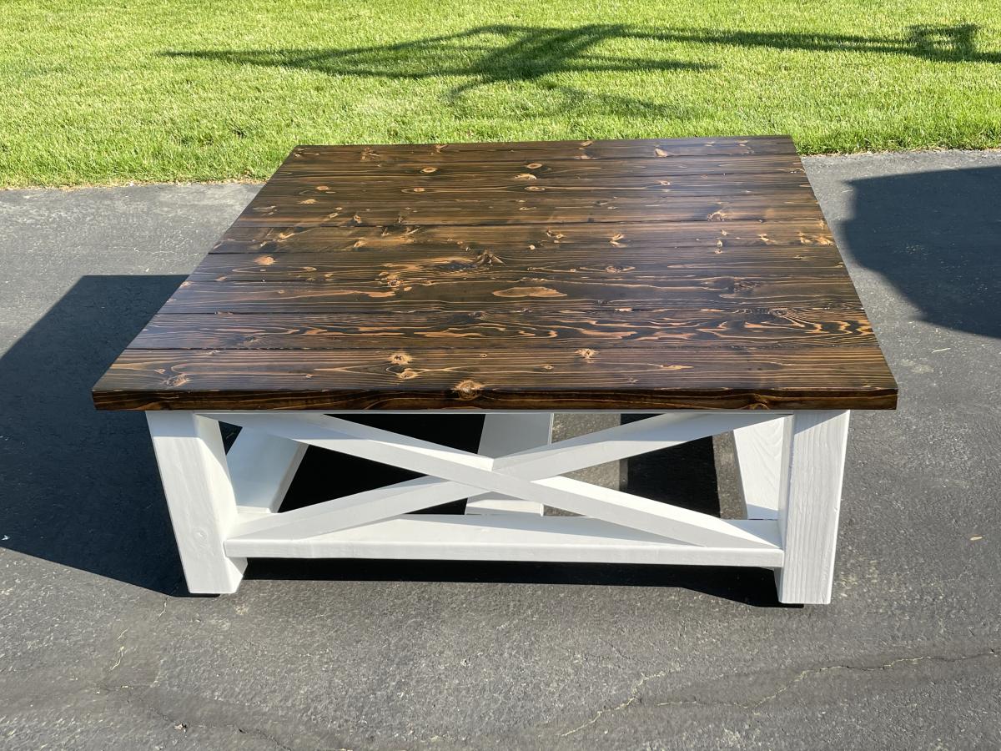
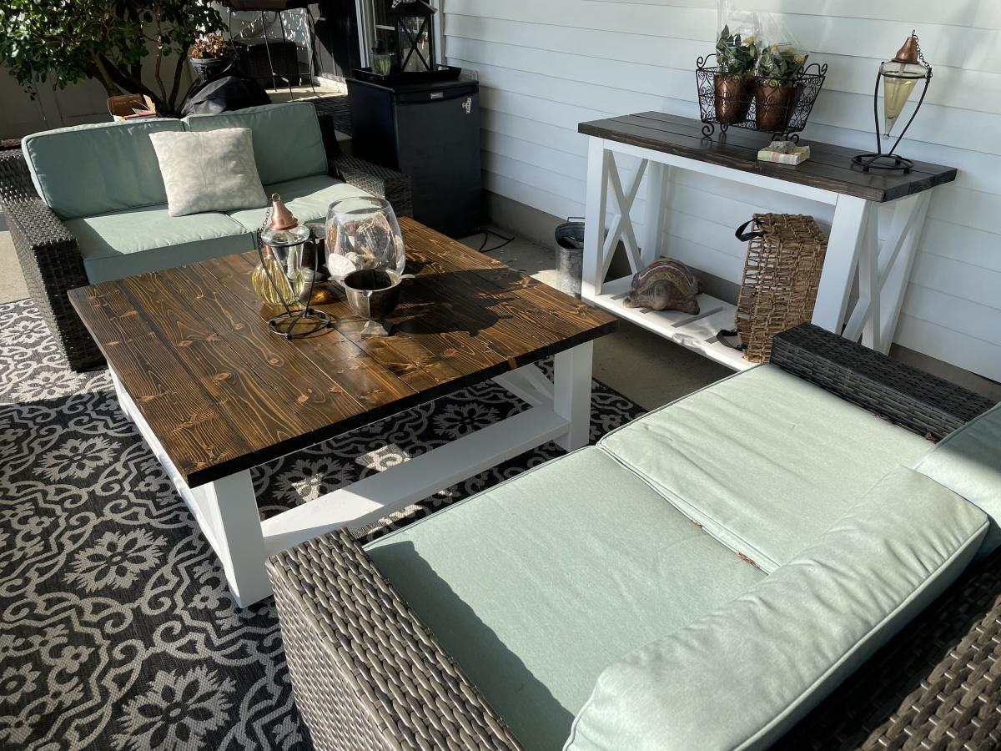
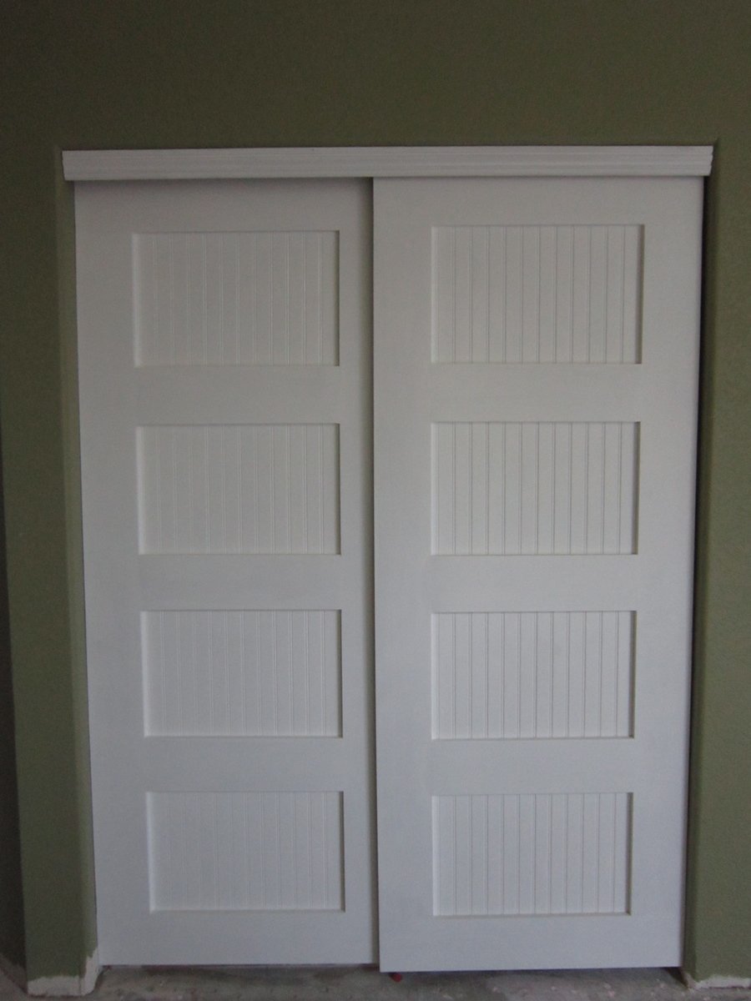
After discovering a leak, we are in the process of a master bathroom/bedroom remodel. In the bedroom, we had replaced all of the windows, painted and installed crown moulding with rope lighting in the bedroom. Then we looked at our closet doors leading to our walk-in closet, and realized they really needed to go to. They were heavy, mirrored with brass trim and regularly would jump off their track. Unfortunately the leak had caused more damage than we originally thought, and our remodel had expanded to replacing two exterior walls as well so we were over budget. Just to get an idea of how much it would cost to buy new doors, I got online and thankfully I found these plans. Although I used to watch my Grandfather build things in his wood shop, I had never actually built something all by myself. My contractor let me use his Kreg Jig and miter saw. After purchasing the wood, I quickly put together the door frames. Since we were on a strict budget for these doors, I decided to use bead board instead of glass. I bought a 4 x 8 sheet of beadboard and had the store rip it in half. I then attached it to the back of the doors with small wood screws and glue. I painted the doors with white gloss trim paint to match the other doors in the room. Since my closet is a walk-in closet, I did paint both sides. My closet entrance had no trim, so used a piece of moulding and attached it to the bypass door track. We are not finished with the flooring or baseboards yet, but once complete we will be installing guides along the bottom.
Fri, 04/05/2013 - 20:43
Beautiful! And so much better looking than mirrors and brass!
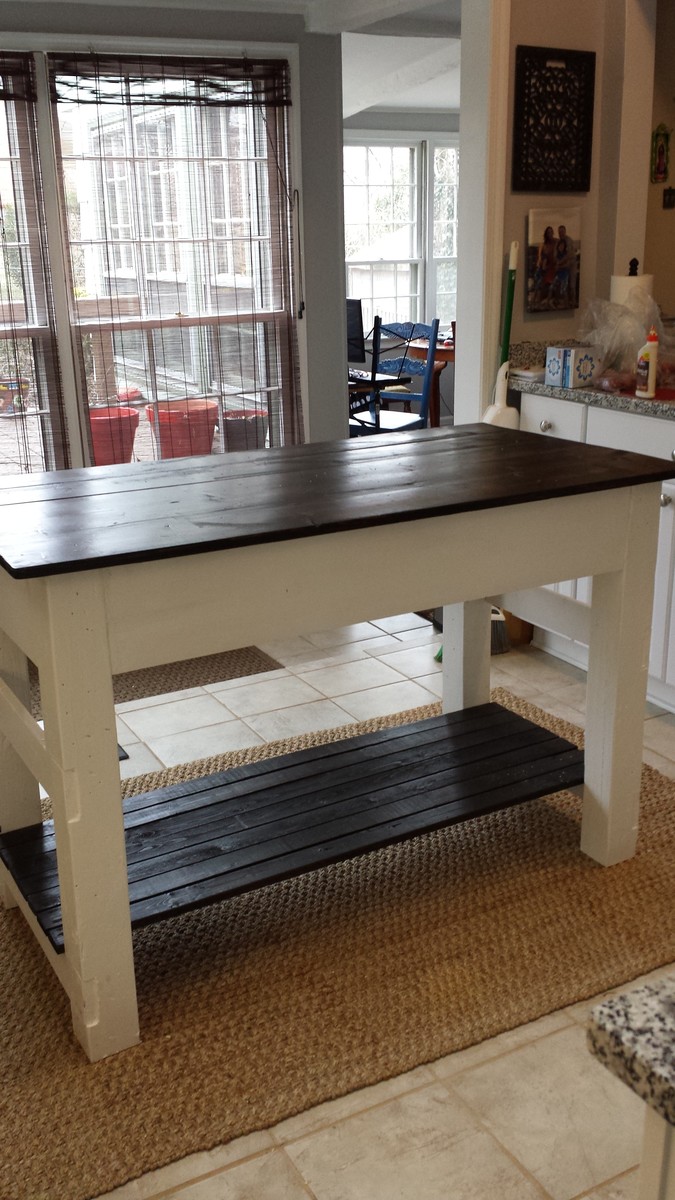
First ever building project!!! I am beginner, you can do it too! Got the Kreg Jig R3 for my birthday and conquered my first build! I wasn't about to try the drawers maybe next time! Adjusted the measurements for the length I needed and only have one shelf trying to decide if I'll add the top shelf. I have been reading ana-white for years and finally did it!
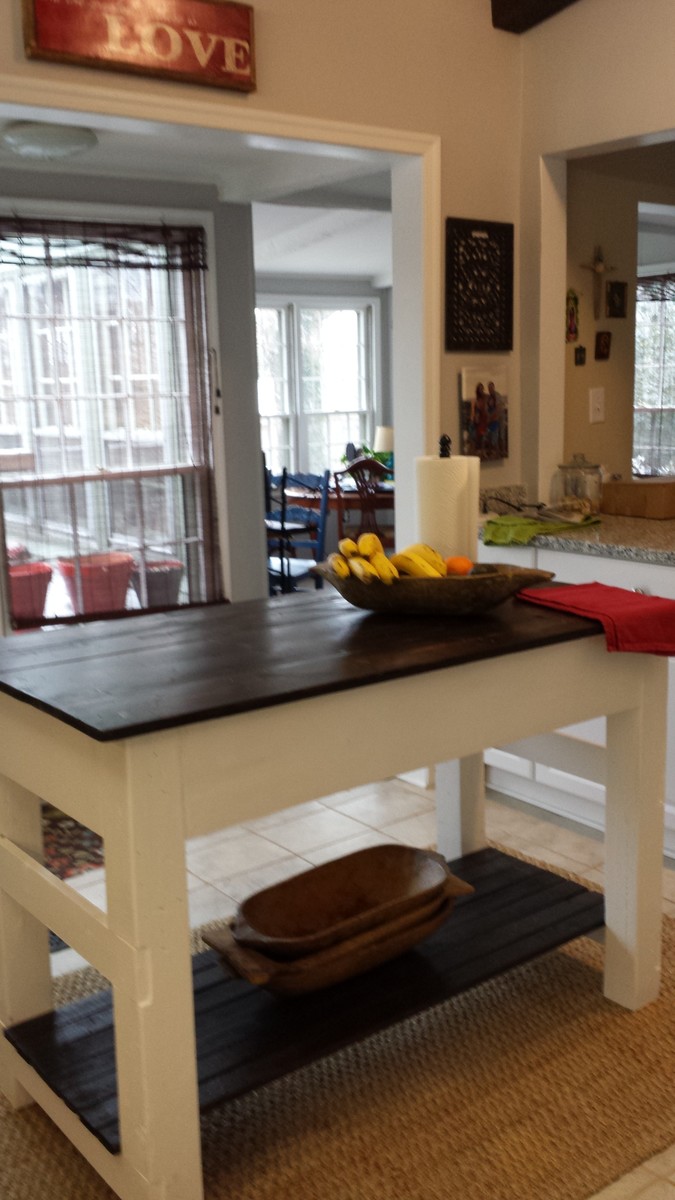
Built the porch swing and was inspired to build the glider frame by another "Brag Post" Looks great and fits perfectly in my back yard!
Fri, 02/18/2022 - 08:20
Are there any dimensions for the glider part? I have first year agriculture students building this, but we are unsure of the cut list for this. I am sure I can figure it out as the teacher, but with 20 students in the class, it would be better to be able to give them instructions to follow on paper. Thank you!!!

I was really into building things and DIY over 10 years ago, but due to work/life I hadn't done anything since 2009. I was going pretty crazy working from home during the pandemic, and decided to get back into home improvement to have something to look forward to. After doing some painting and building a few accent walls out of shiplap and reclaimed wood (and loving it), I decided to turn my single car garage into a shop. This is when I found Ana White, and absolutely loved the plans and videos around the wall storage and workbench. I can't believe how sturdy everything is, how straightforward the plans are, and how well this turned out. It made me want to build all the things, and I'll be taking on many projects in the future. (my apologies for the pictures being in the wrong orientation - can't seem to adjust them)


I'm still getting to know my Compound Miter Saw, so I wanted to get another small project under my belt. Not to mention I had a whole other picket and a half left over from yesterday's project. This just seem to be the perfect project to do. And needed since we actually needed a few more planters.
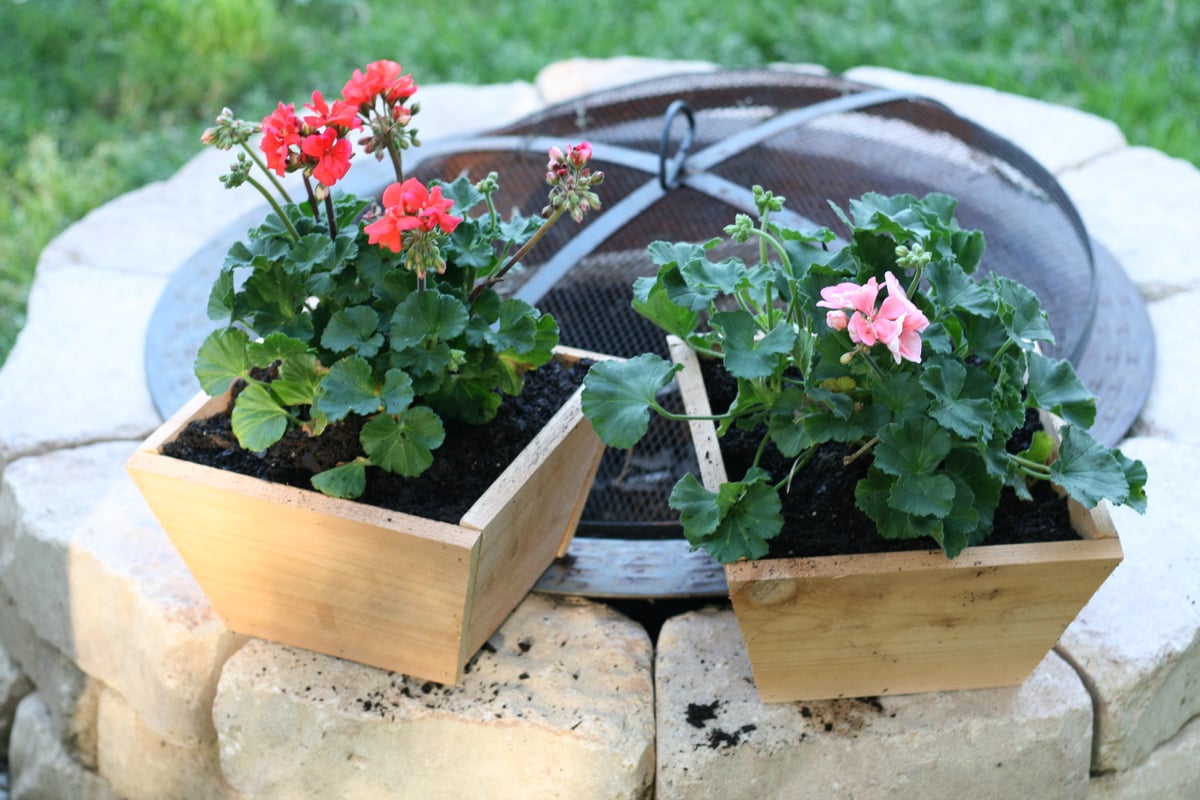
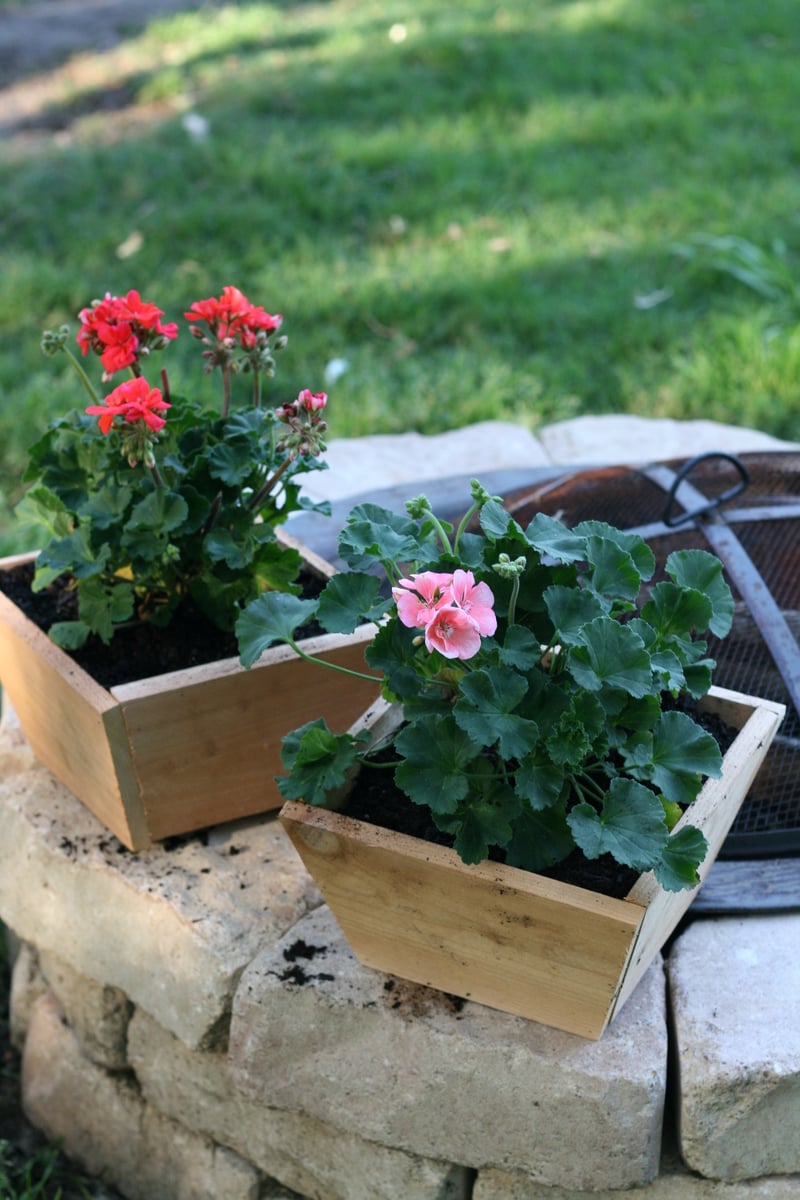
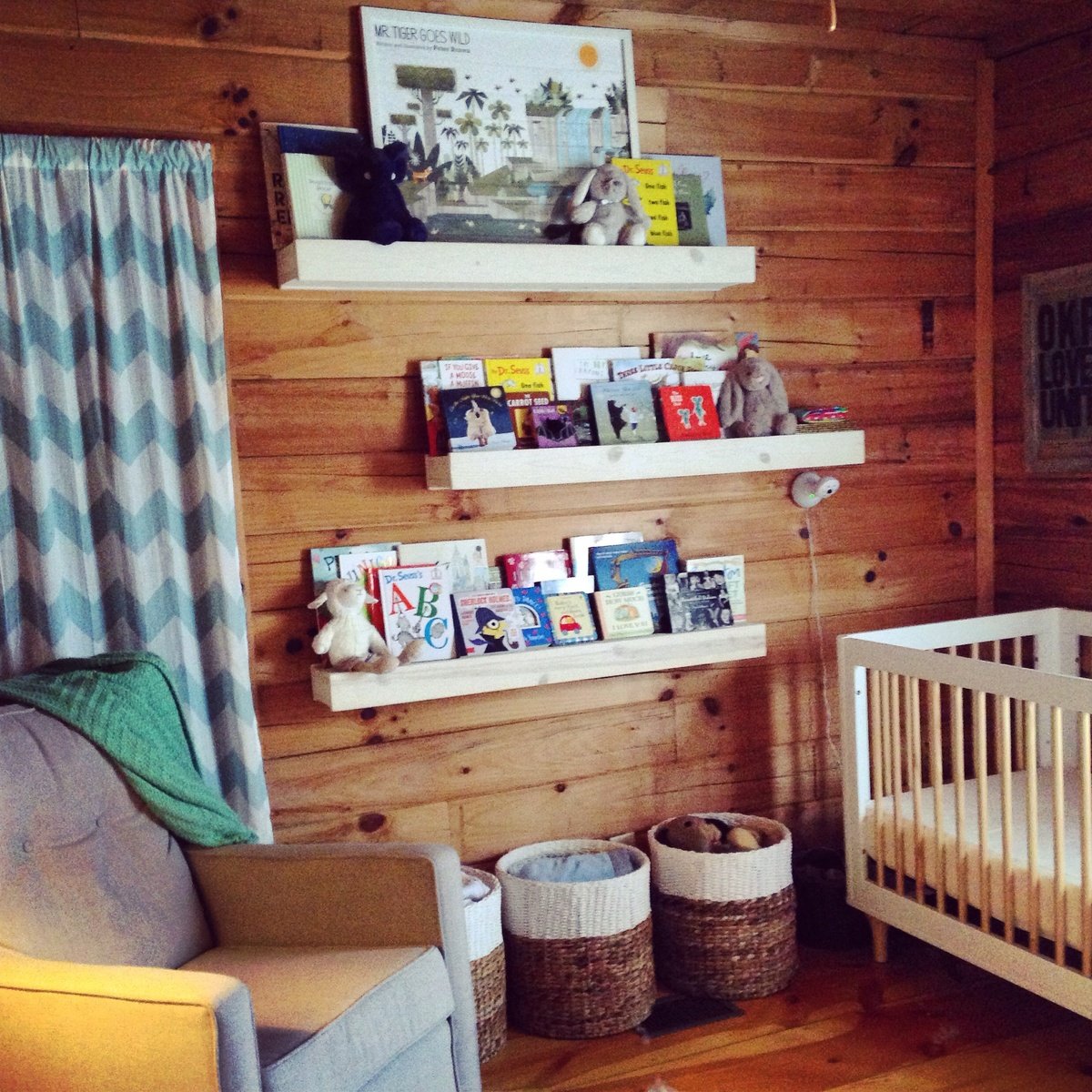
Built 3 shelves in pine with the same specs as the original plan. They're finished with a diluted Snow White milk paint stain.
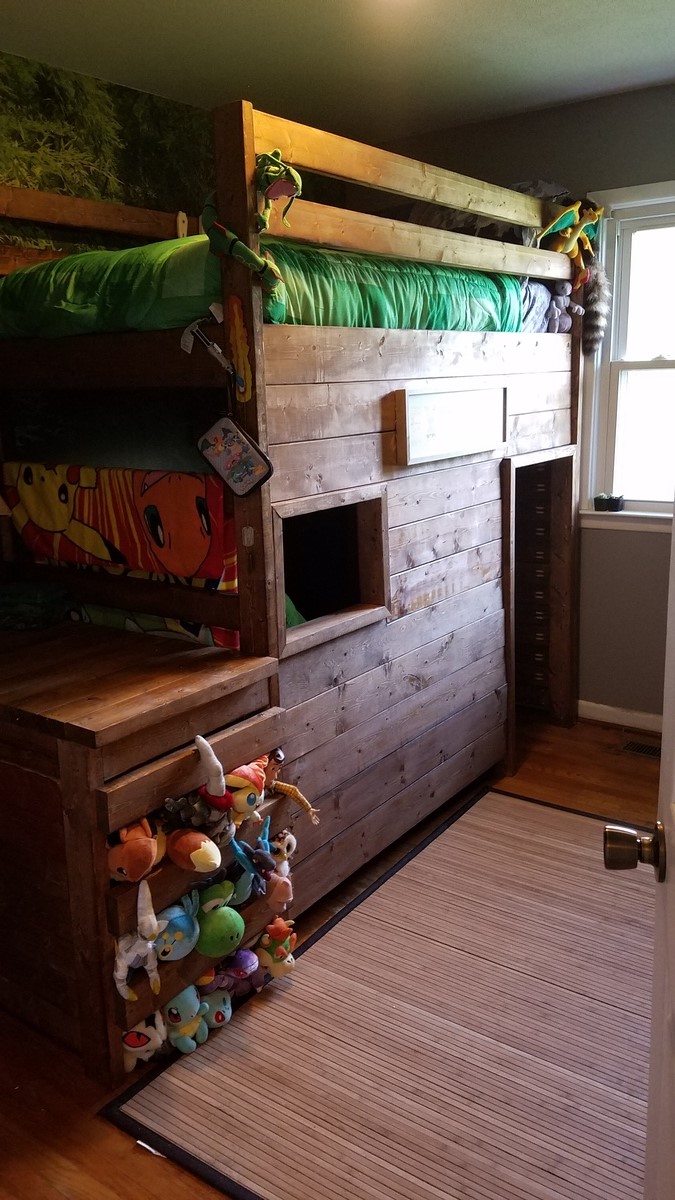
Started with the regular loft bed, and added 10 inches to the height. Then I made a ladder instead of stairs to save room. Enclosed it, then added the finishing touches. Link to the process and my son's reaction is below.
-John
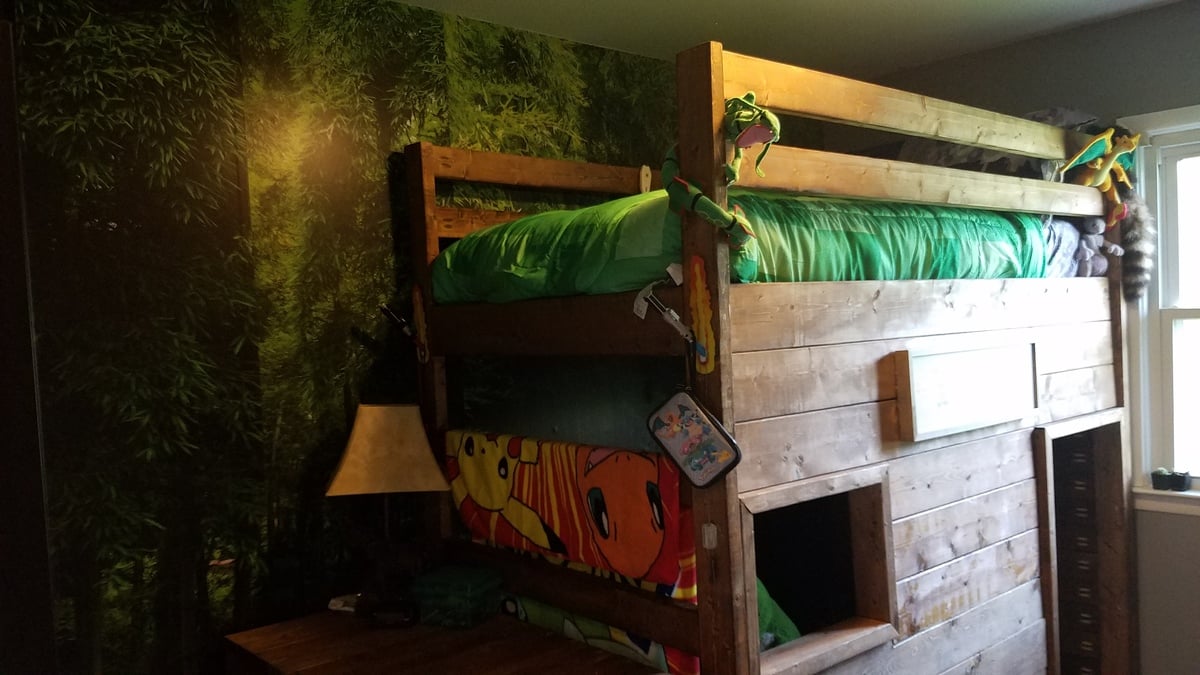
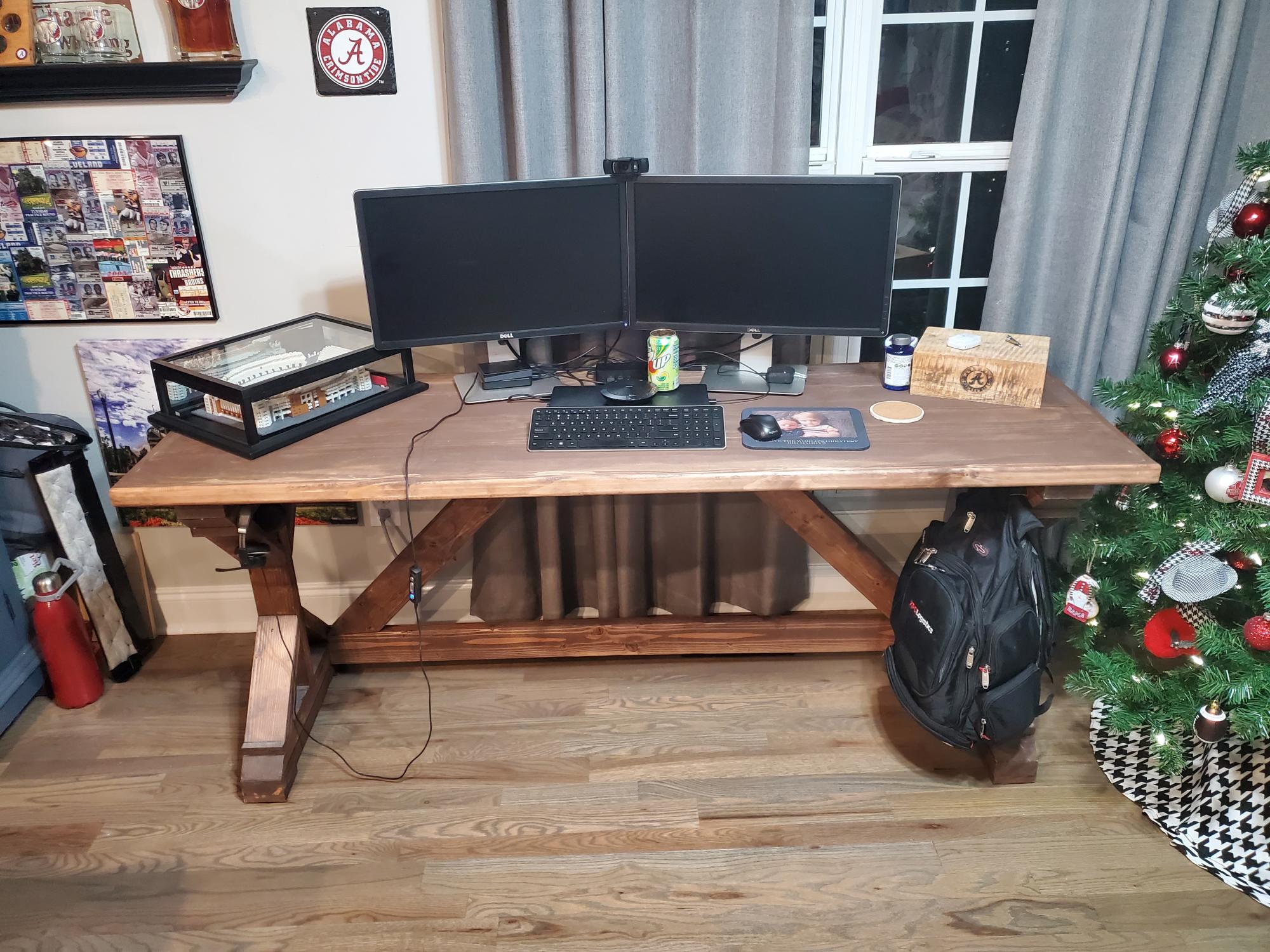
The dining room table was my office since WFH requirement. I made this one for me and then made 2 more 1 for my wife and 1 for my sister in law. All with different dims of course. Fun project!
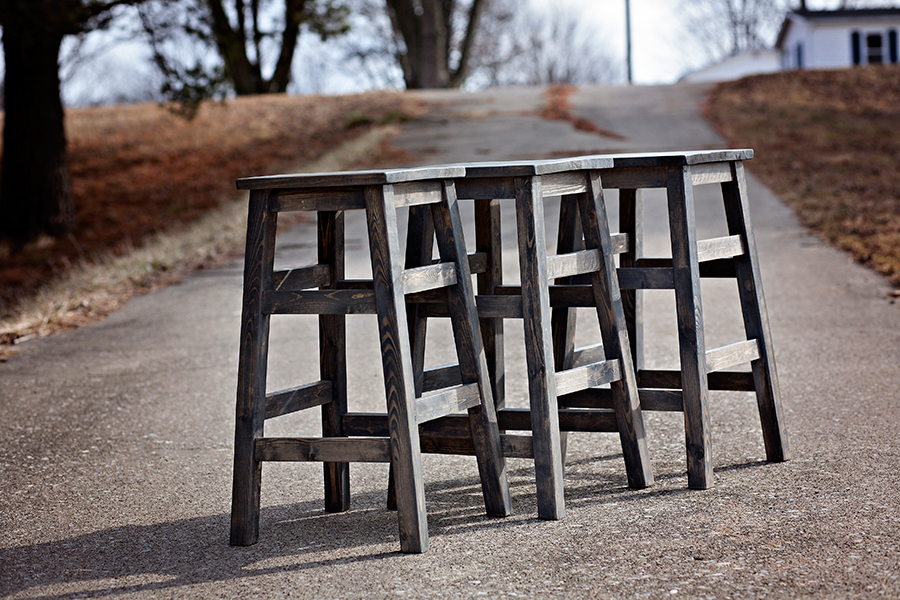
This was not my first woodworking project, but first where I had to figure out angles and bevels. So I'm pretty excited that all the pieces turned into stable stools.
Cutting wood and putting stools together took about an hour or two each .... filling kreg jigs holes and staining took a few weekends though.
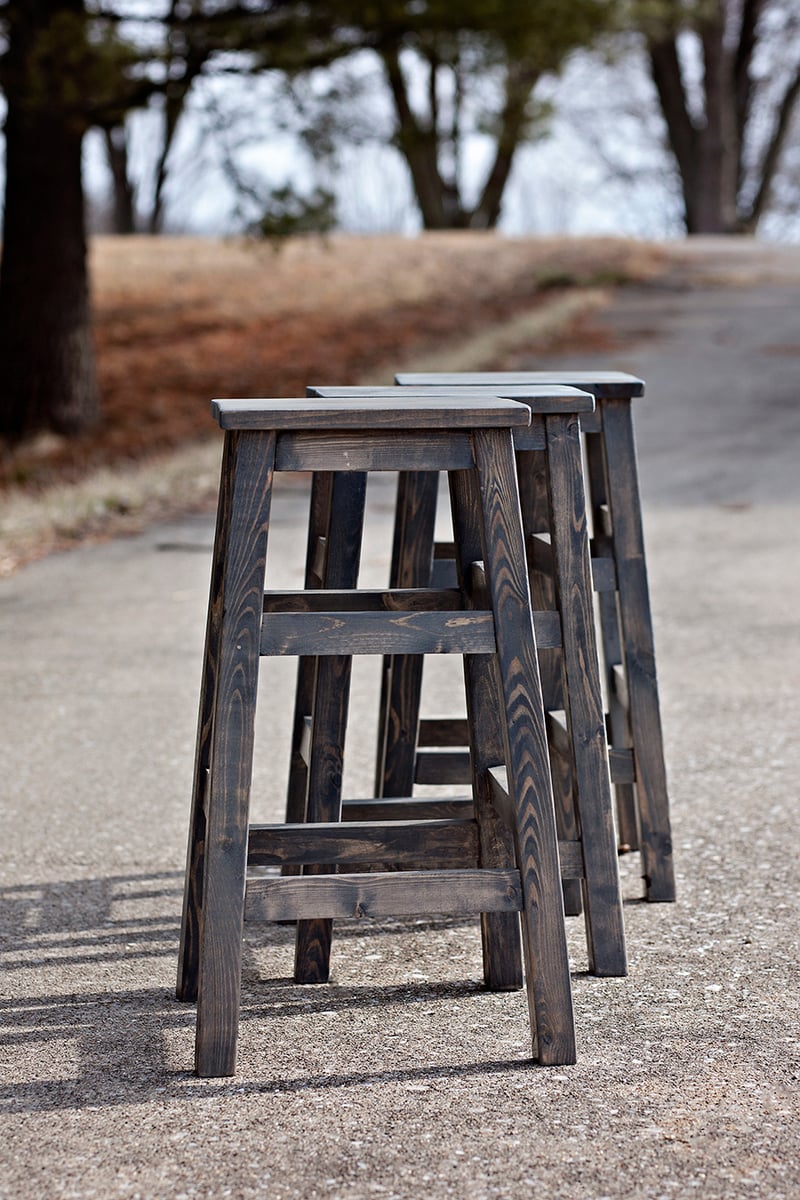
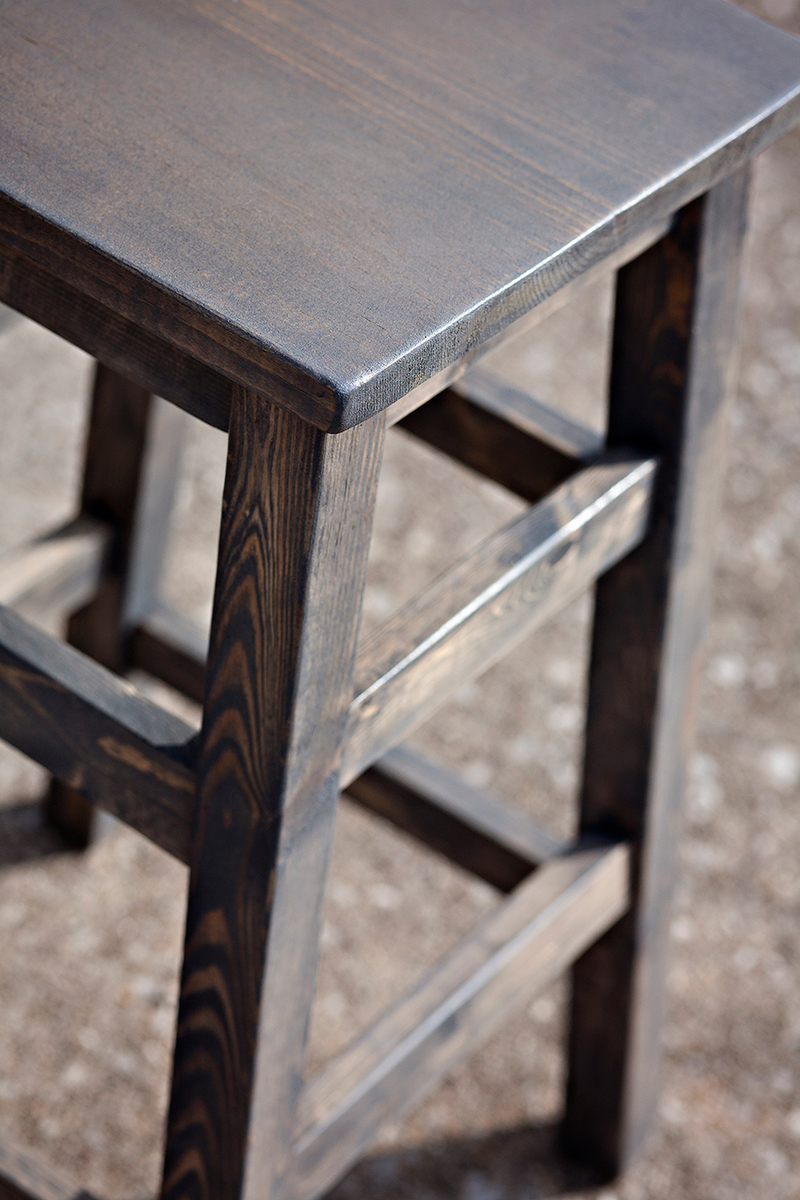
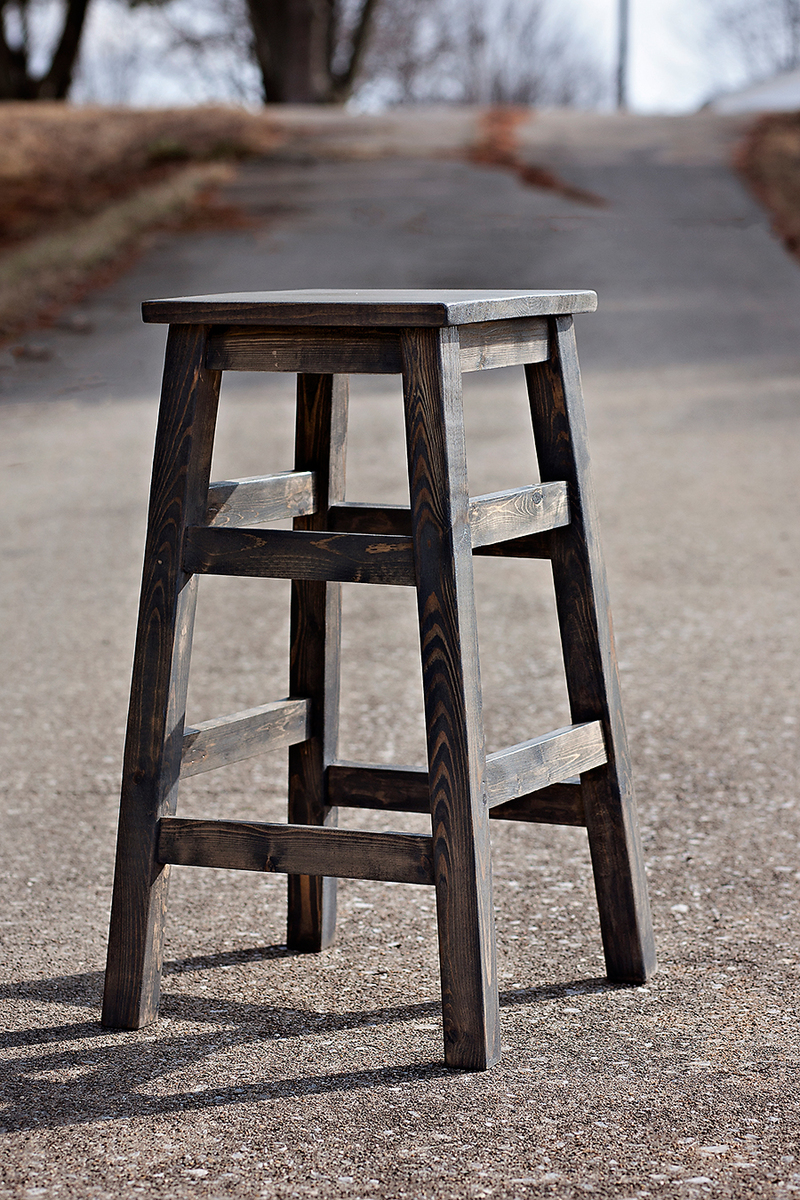
The boss requested a table to the patio, figure I would keep the theme going and use the same size wood that used for the pergola. Followed the Fancy X Farmhouse Table plans with a few exceptions. Instead of 2x4, it was constructed with 6x6, 4x4, 2x8, 2x6 (Doulgas-fur, rough-cut). The bench plans can be found on the site as well, the original plans were for a full-length bench, on one side two benches were built with half the length.
Had a weekend to complete it for a party the following week. table top needs to be refinished.
Great look and feel for the backyard patio.
Comments
Pam the Goatherd
Wed, 02/11/2015 - 10:37
This is on my "to-do" list,
This is on my "to-do" list, including the trundle underneath, for my guestroom. Glad to see that it turns out so well.
suziewelker
Sat, 10/24/2020 - 00:05
Twin XL daybed with trundle plans?
Please may I have the plans for this bed? I want to build it in a twin XL size. 39x80. The mattresses are 10” thick. I have tried adapting several of your daybed/ farmhouse bed plans to include a trundle and to be long enough to accommodate the XL mattresses and have been stumped. I like the lower arms of the Hailey and simple daybed and wish this bed had a back piece. But this would be the closest “jumping off point” to get what I’m looking for. (I think) Any help would be greatly appreciated.