Shiplap Fireplace Surround with Low Mantle
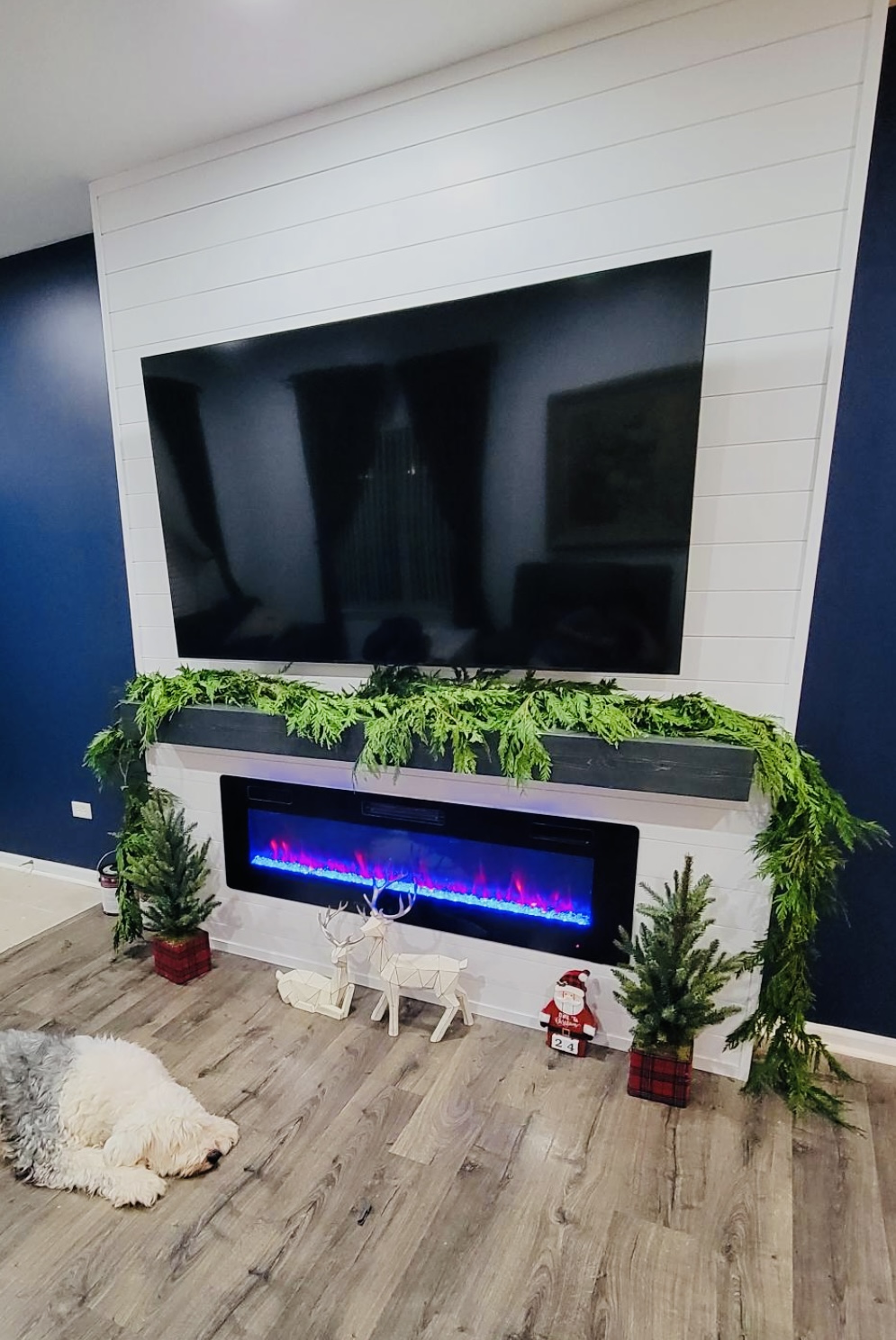
Outstanding Shiplap Fireplace surround with low mantle by Cruz on IG
Including more photos of the build process
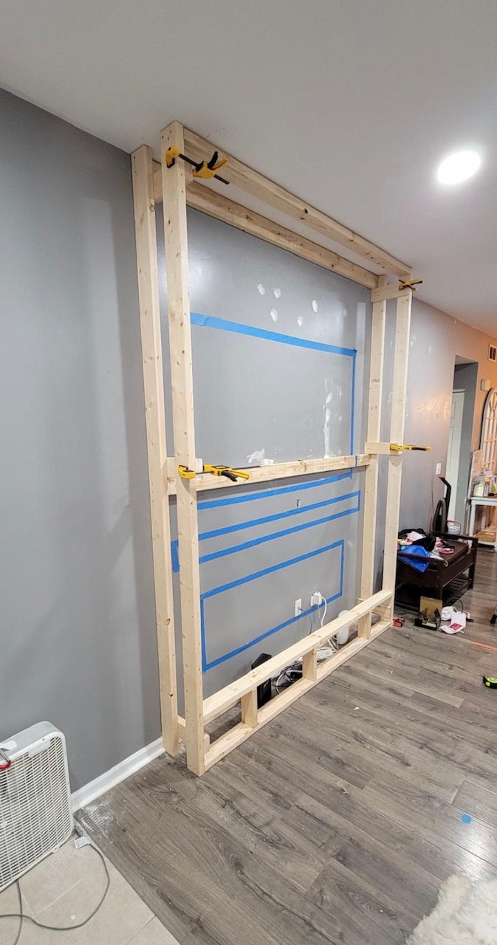
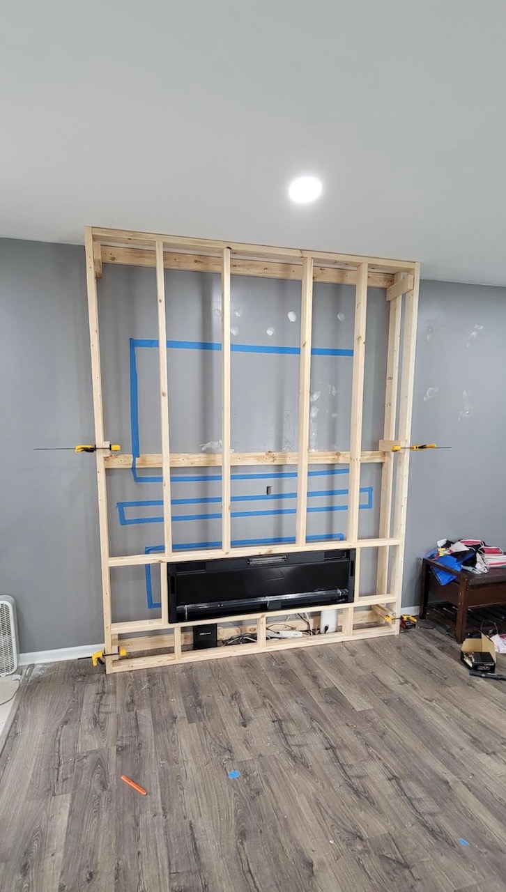
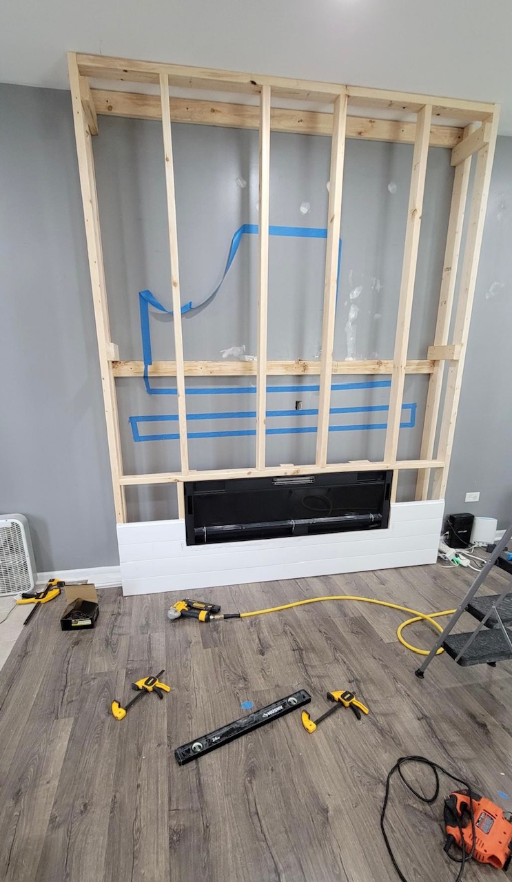
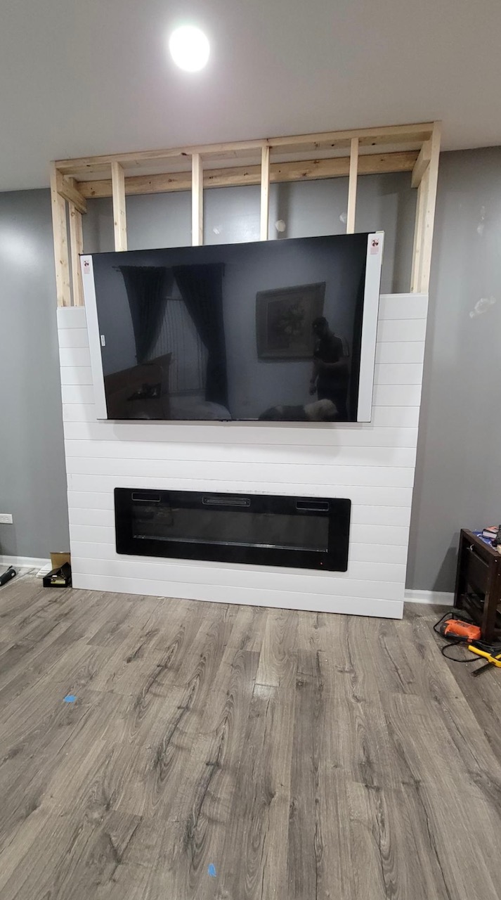
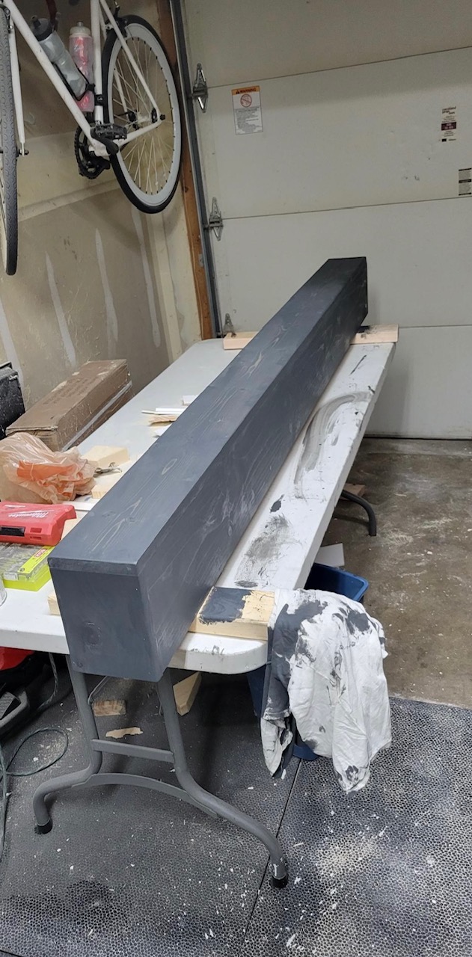
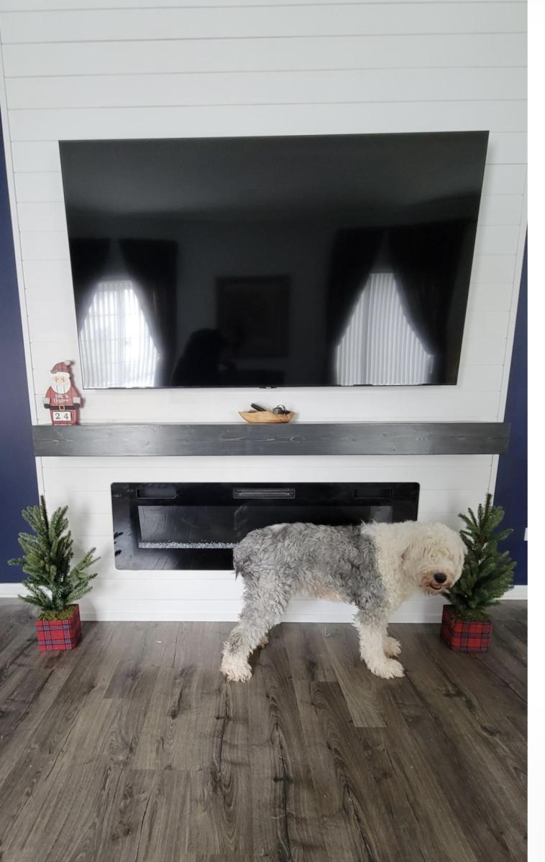
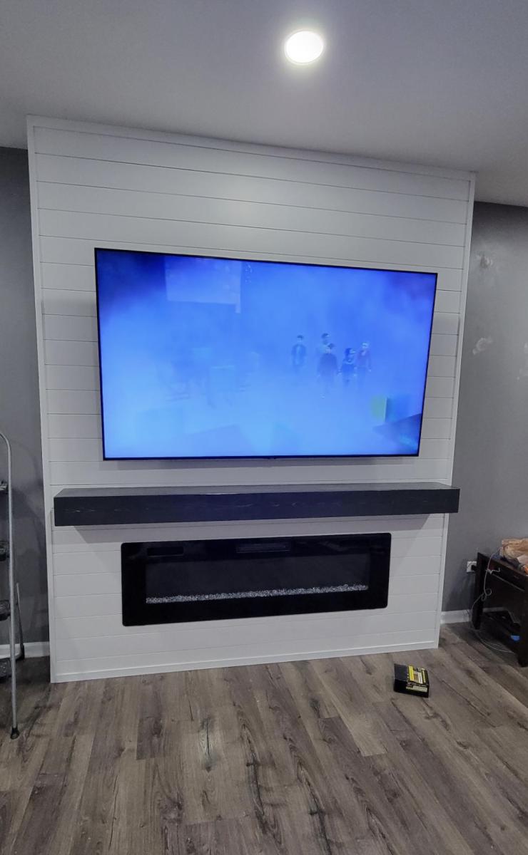
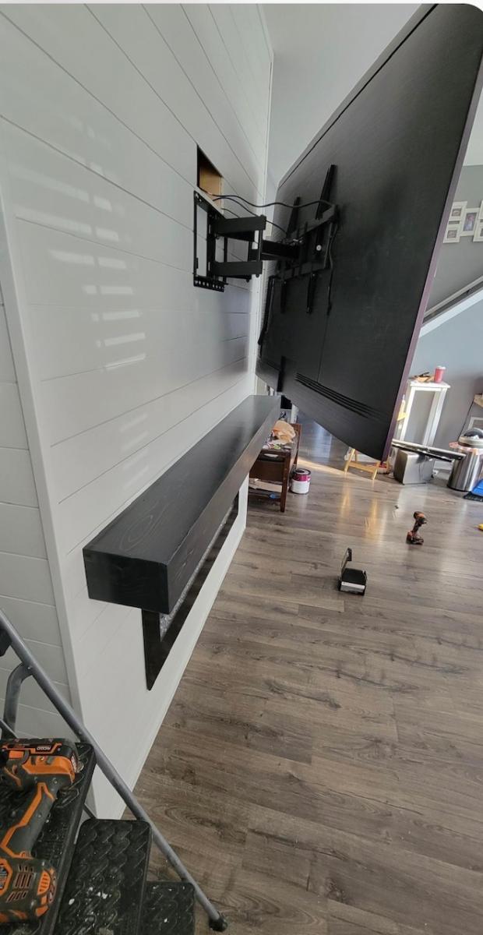

Outstanding Shiplap Fireplace surround with low mantle by Cruz on IG
Including more photos of the build process









I used crib size mattress instead of twin to make this bunk bed. I wanted more stabilty so I modified it with more rails at the top and didn't make a brake in the front rails.
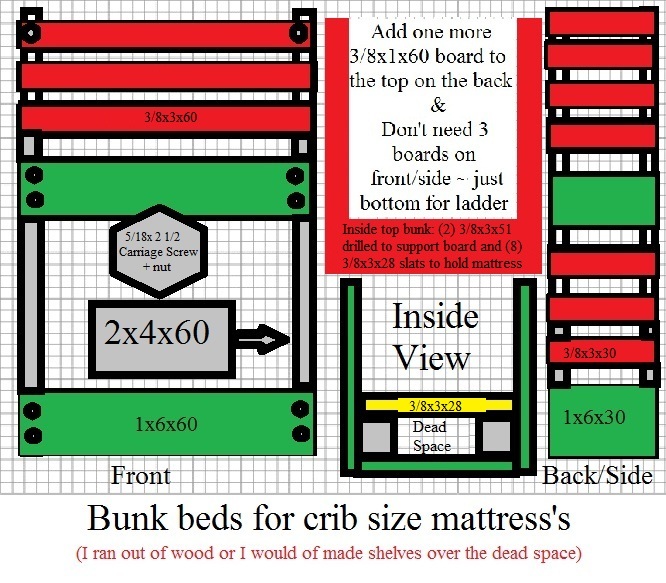
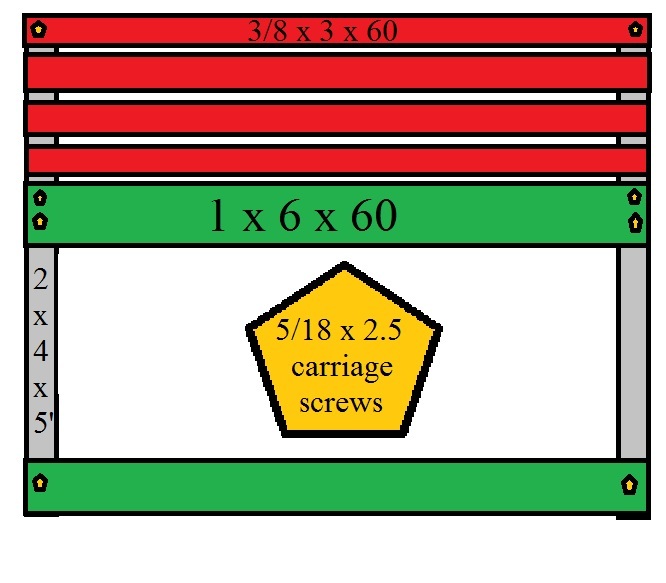
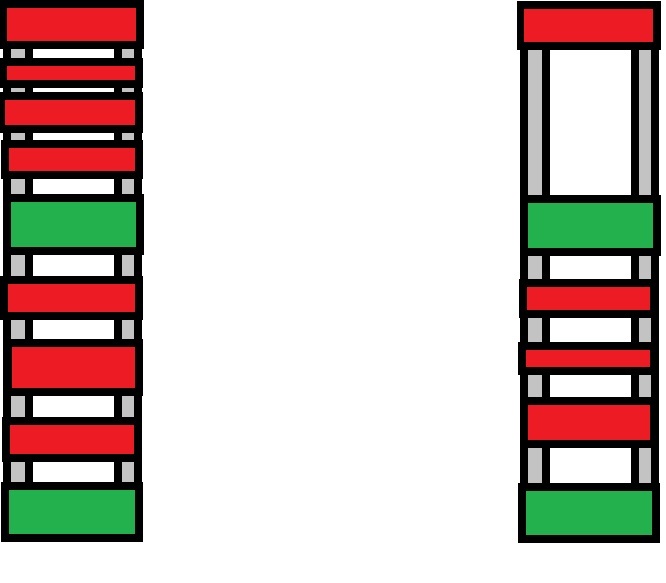
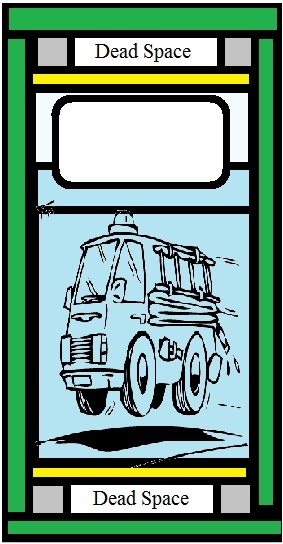
Sat, 12/31/2011 - 18:41
No I don't. Not off the top of my head, it has been a few months and I am afraid I would miss something. However, it does appear I put everything except the screws (1.5 inch, I think) in the drawing.
Wed, 04/03/2013 - 10:19
How far from the ground is the bottom of the board holding the upper bunk?
For my first 'Ana White' project I built two Lydia daybeds for the guest room. I added beadboard for a cozy feel. I LOVE them and so does everyone else.
Thank you Ana, for these easy to follow plans. I have discovered a wonderful new interest and I BUILT THEM ALL BY MYSELF!
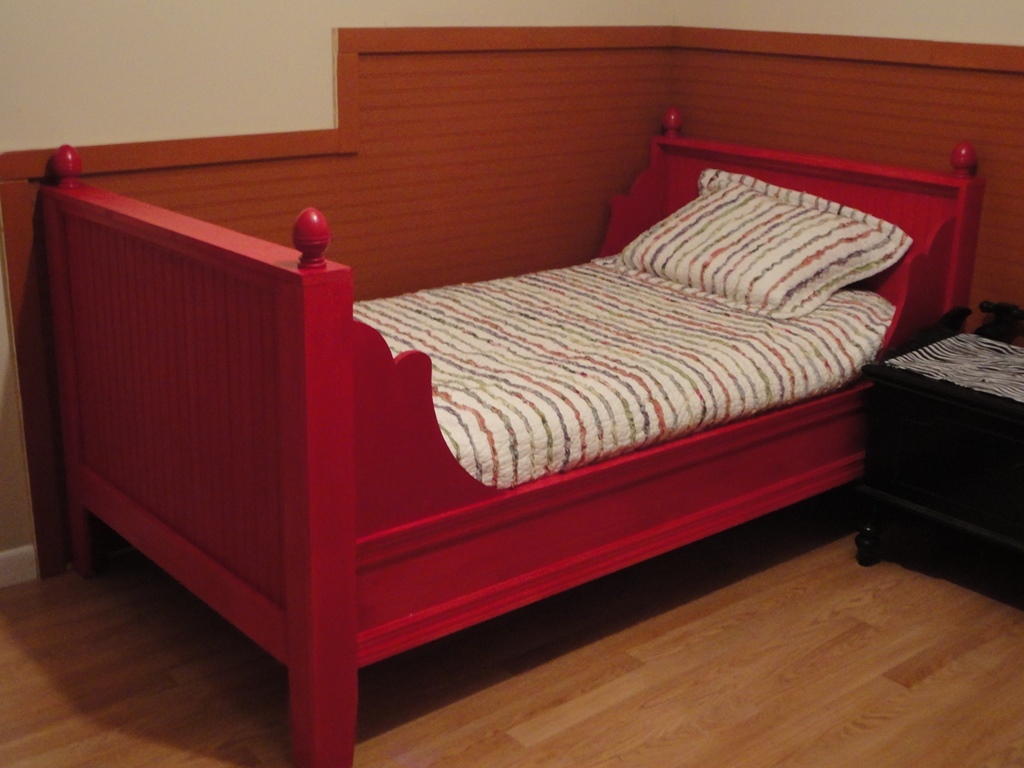
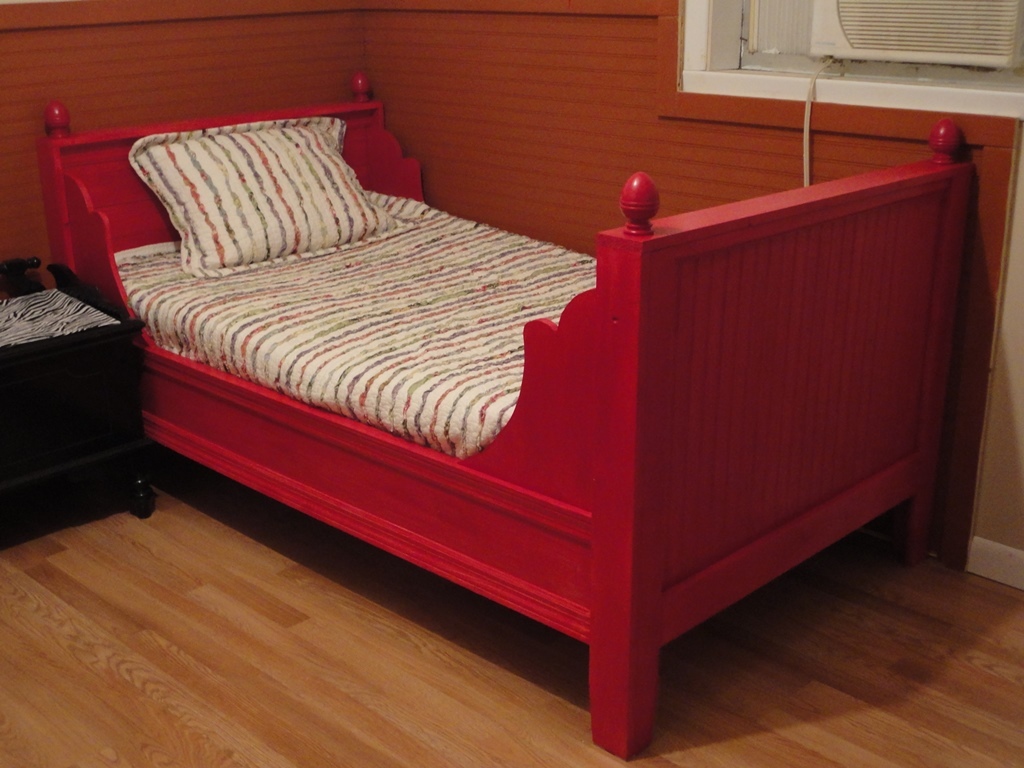
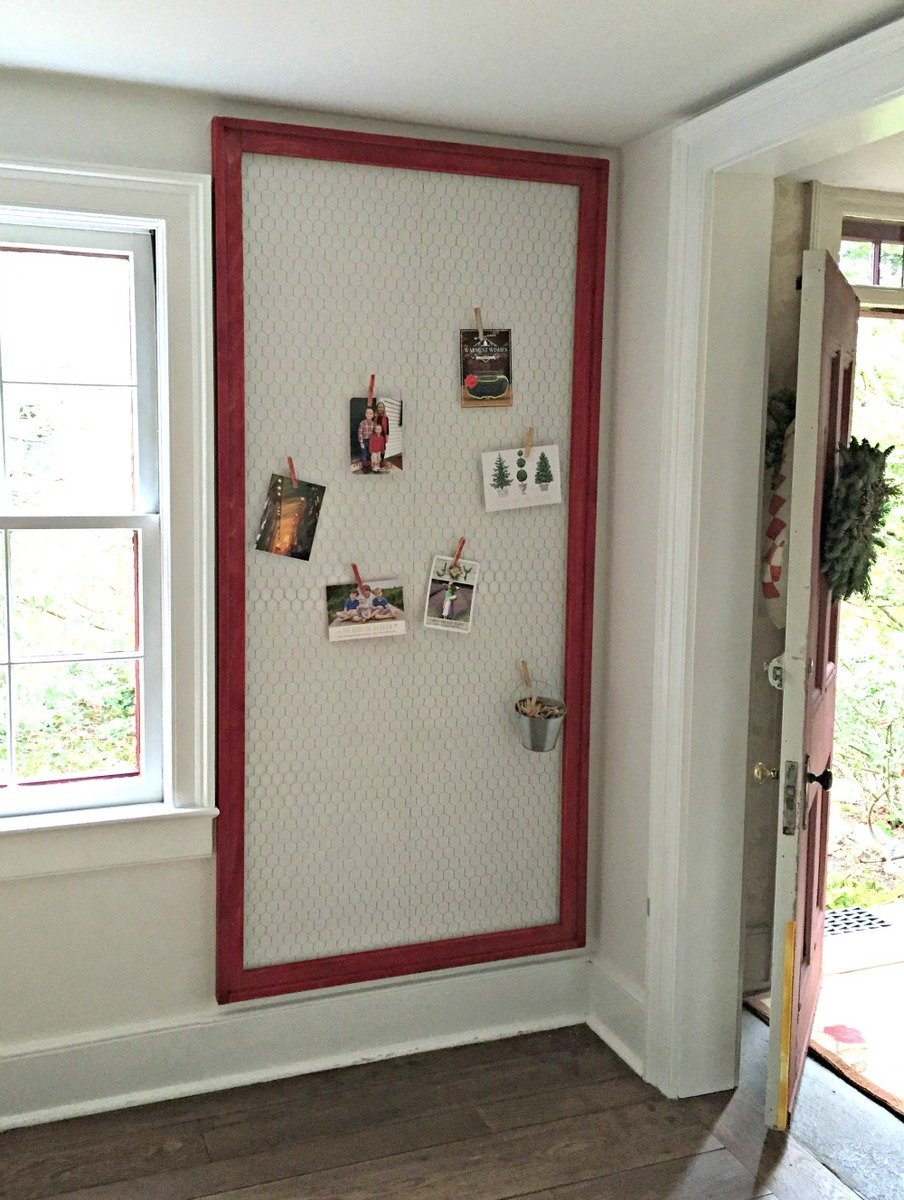
Modified Ana's plans to omit the chalkboard and make larger. Measures 75"h x 36"wide. All 1x2s, cuts are 2 @ 75", 2 @ 34 1/2", 2 @ 73 1/2", 2 @ 31 1/2".
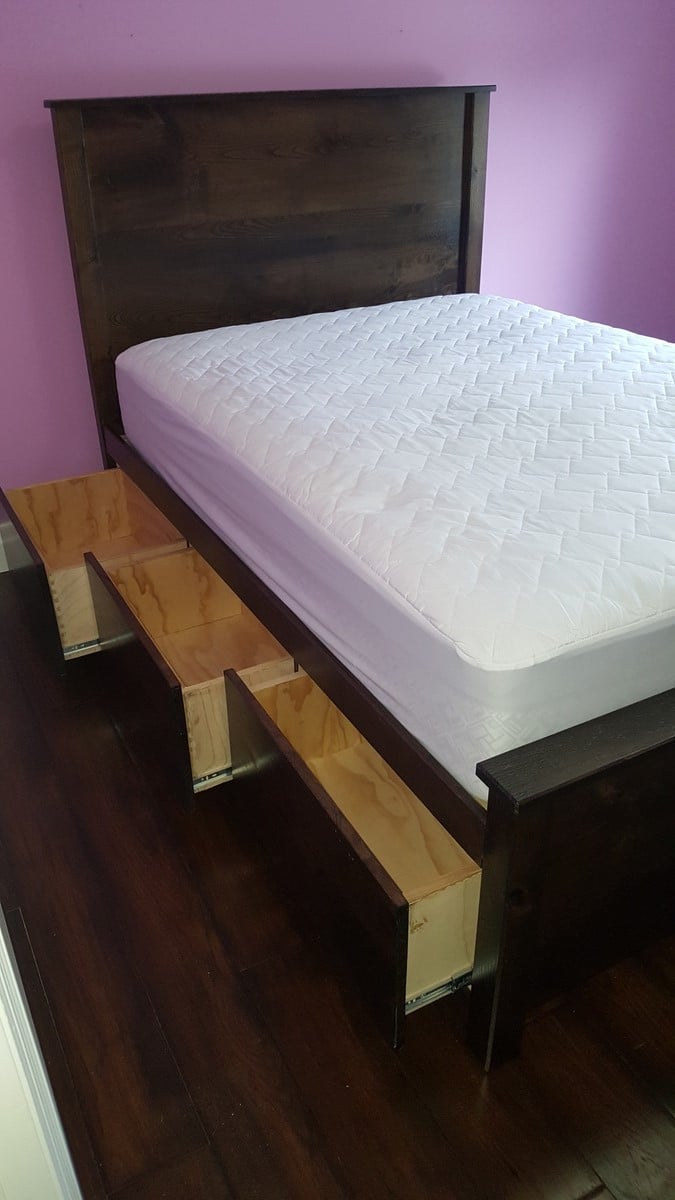
I made this bed from Ana's http://www.ana-white.com/2011/09/farmhouse-storage-bed-storage-drawers.
We have an abundance of Ash wood here (result of Emerald Ash Borer). Although the bed is very heavy, it'll sure last! I made a few changes from Ana's plans only as I had dovetail jig etc for drawers.
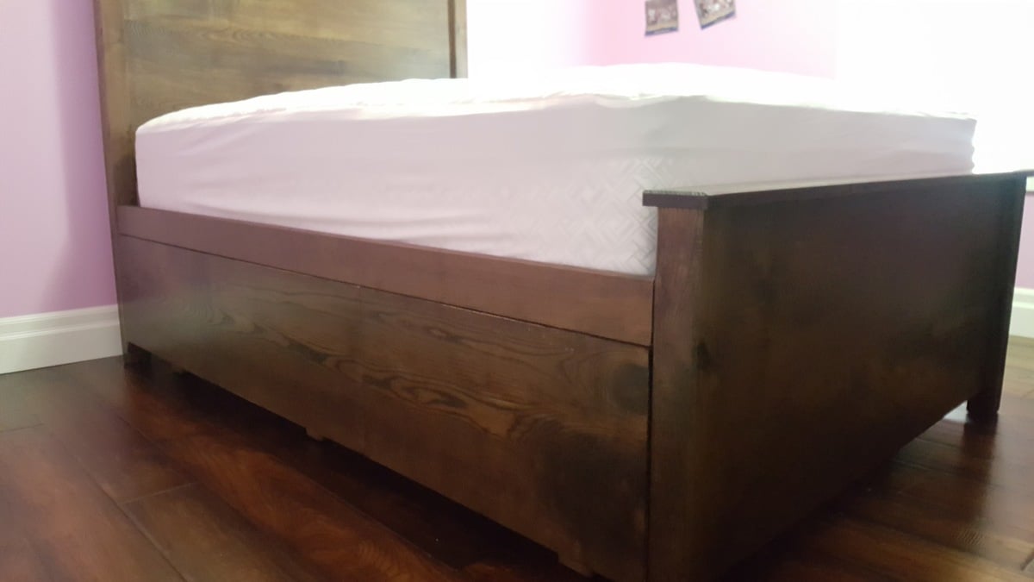
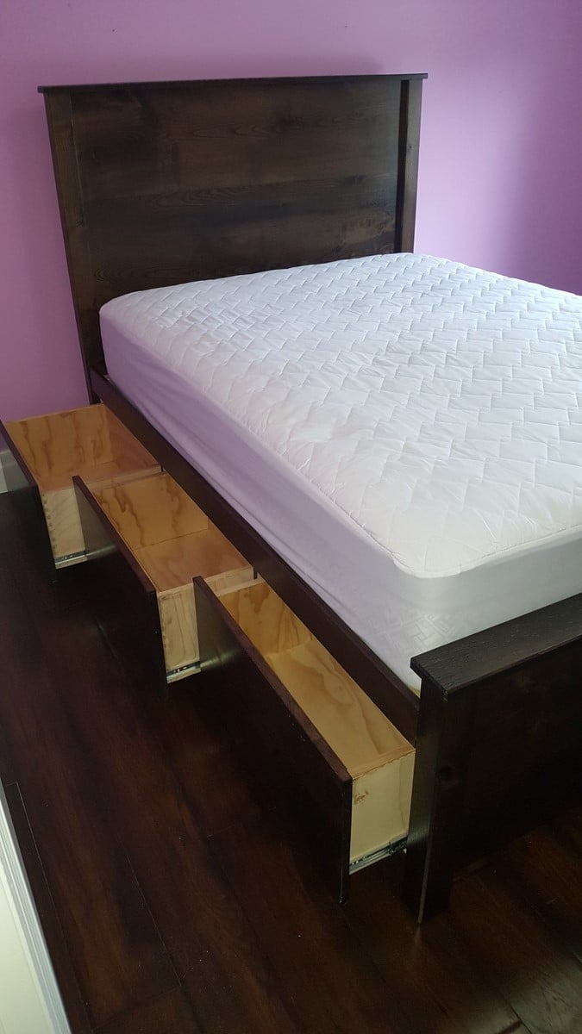
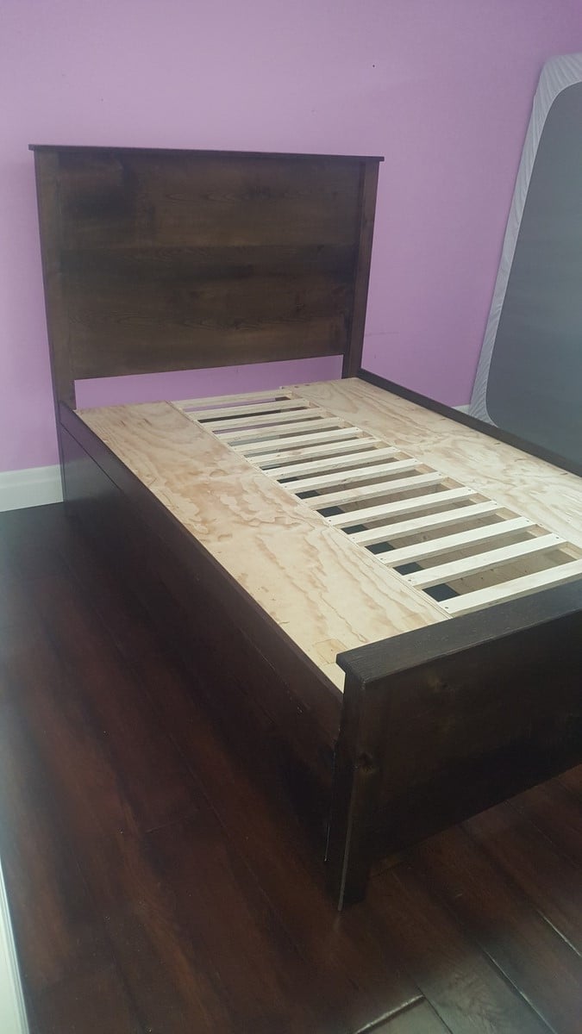
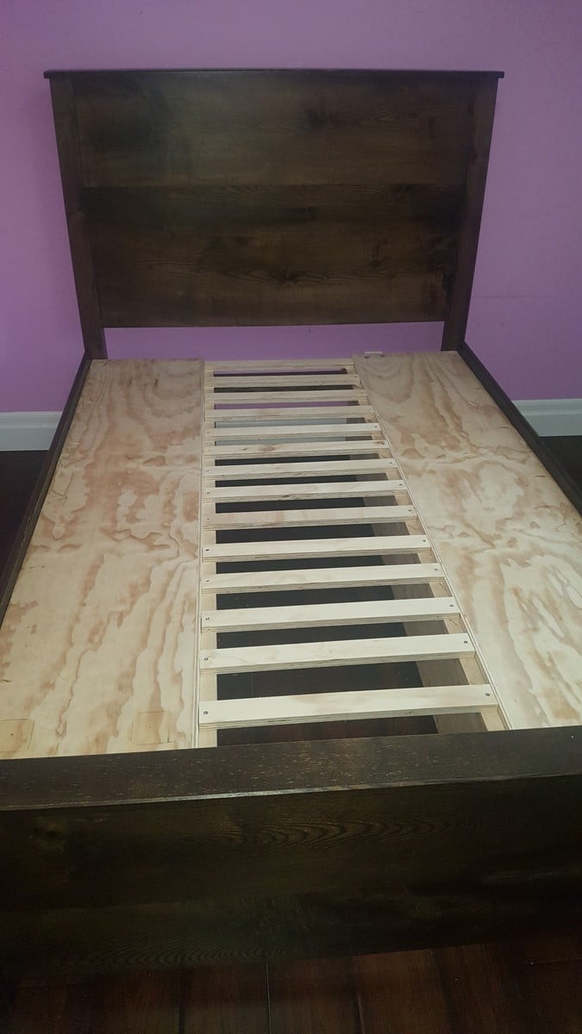
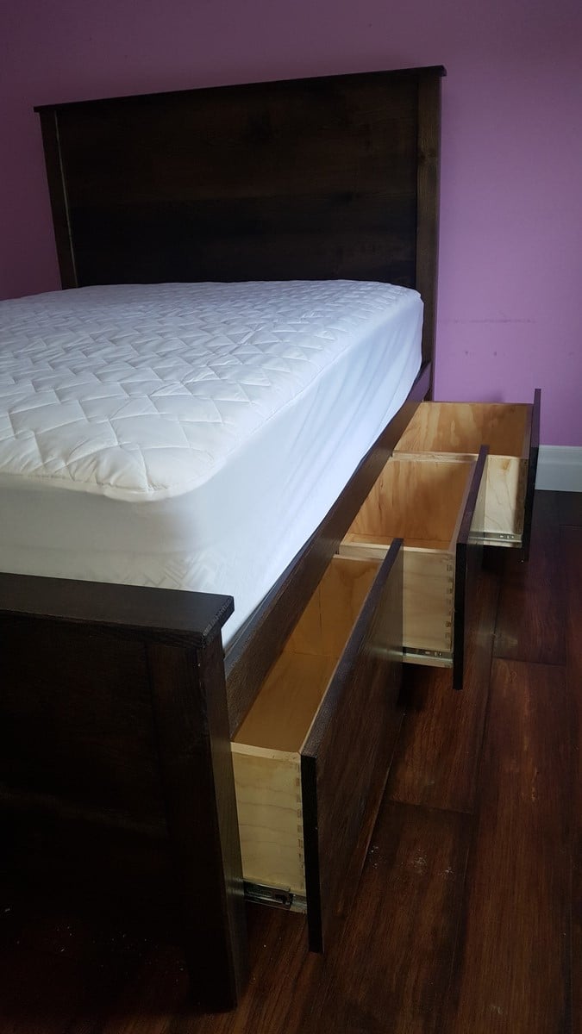
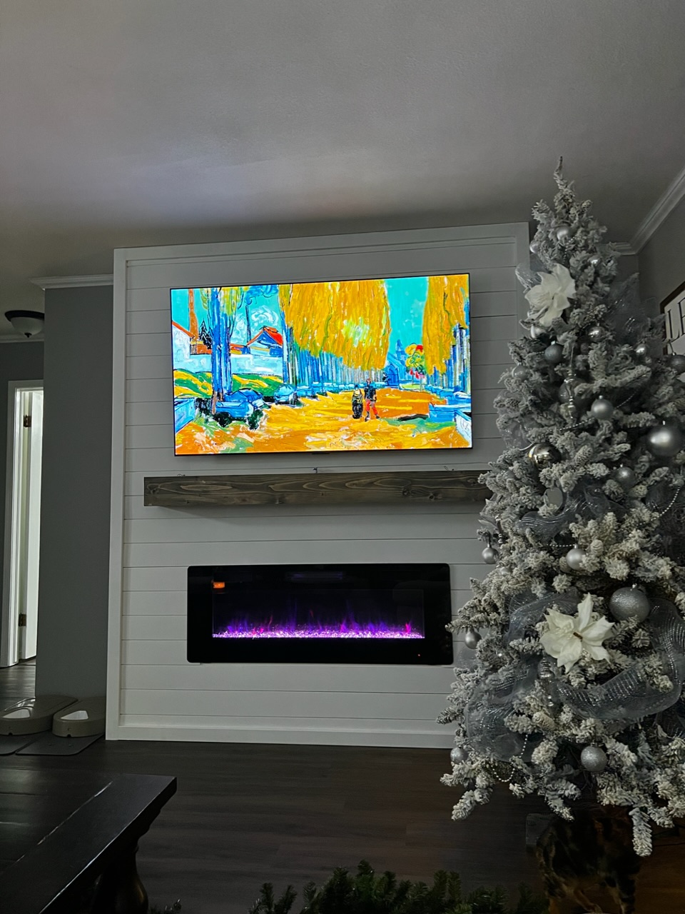
We did the Easiest Shiplap Fireplace in a weekend, thanks to Ana’s plans. I convinced my husband to help me build this by upgrading to a 65” tv and adjusting the dimensions. We also built a shelf behind the tv to hold our receiver and Xbox that is hidden when the tv is in place. Ana’s tutorial was amazingly and gave us the confidence to finally build something that’s been on our list for 2 years!
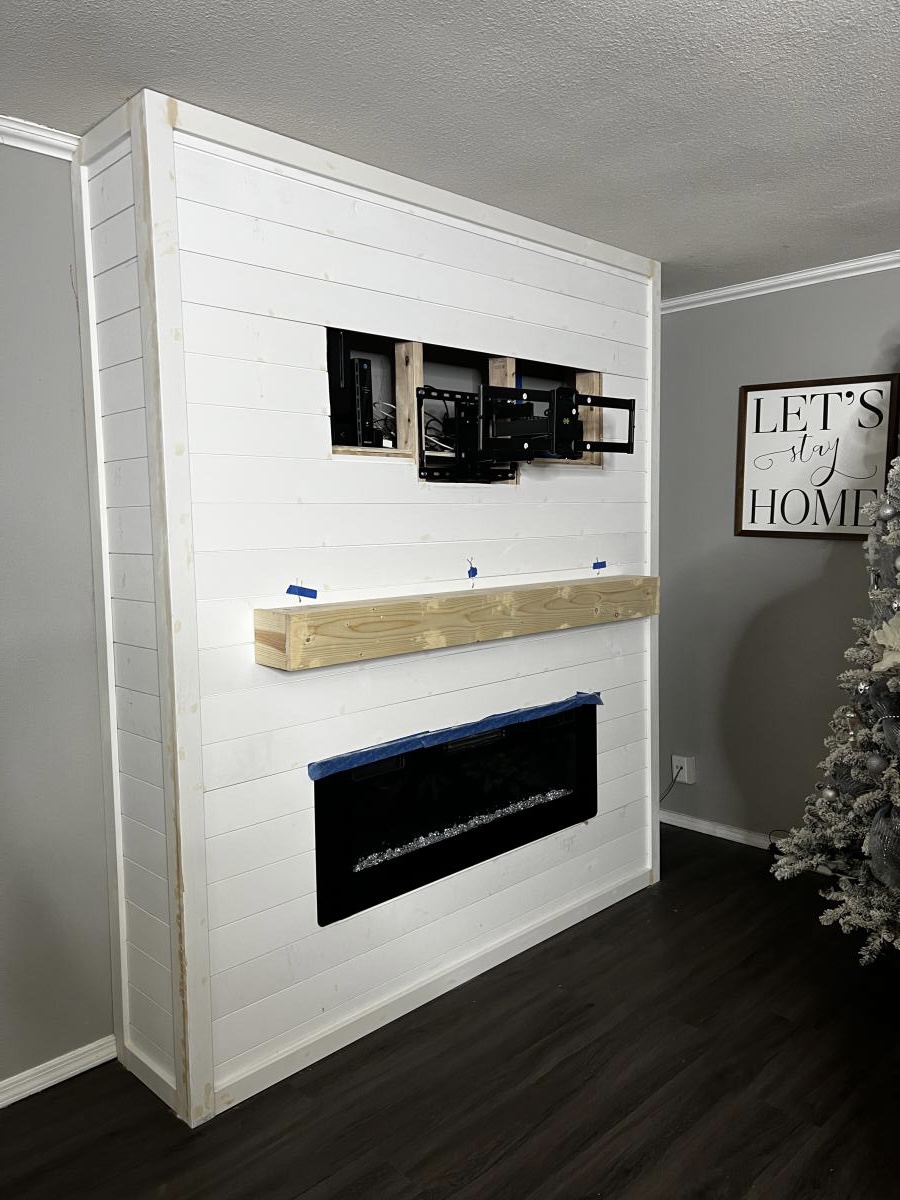
custom size entry cubbies x 2, open top locker section with small basket, bench base portion with two baskets
In reply to Love it! by SingleMomThriving
Mon, 09/12/2011 - 12:32
Thanks SMT for your nice comments. I hope my friend and her family truly benefit from the added storage and organization. Get out your tools and start building - honestly it's easier than it looks. Take care.
In reply to Love it! by SingleMomThriving
Mon, 09/12/2011 - 12:37
Just stopped by your profile - guess you already got out your tools! Love that RED ladder shelf and creative use of steel sheets for the sides on that planter. PS - Can I borrow your miter saw, I'm dying, dying to get one. Someday.
Mon, 09/12/2011 - 17:03
LOVE this. White with a rich deep wood top is my absolute favorite! Love that you flanked the door on each side with matching ones. Looks like it's right out of a design magazine. Also liked that your blog shows details on how you attached the tops to the bottoms. I want to swipe these for my house! ;) J
Sat, 11/05/2011 - 12:57
That looks great. It's inspired me, and I'm going to attempt to build it as well. Was on the Pottery Barn website and placed an order, but they are on back order until December 15th. Just hope it does not take that long for me to build it!!
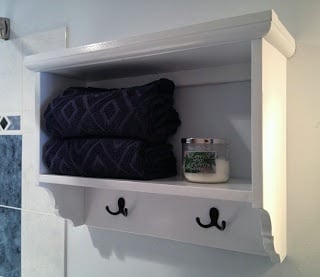
This is the second building project I made. I really like that it's small, but there's a surprising amount of room in it for towels and stuff. And easy to build, too!
Thanks Ana!
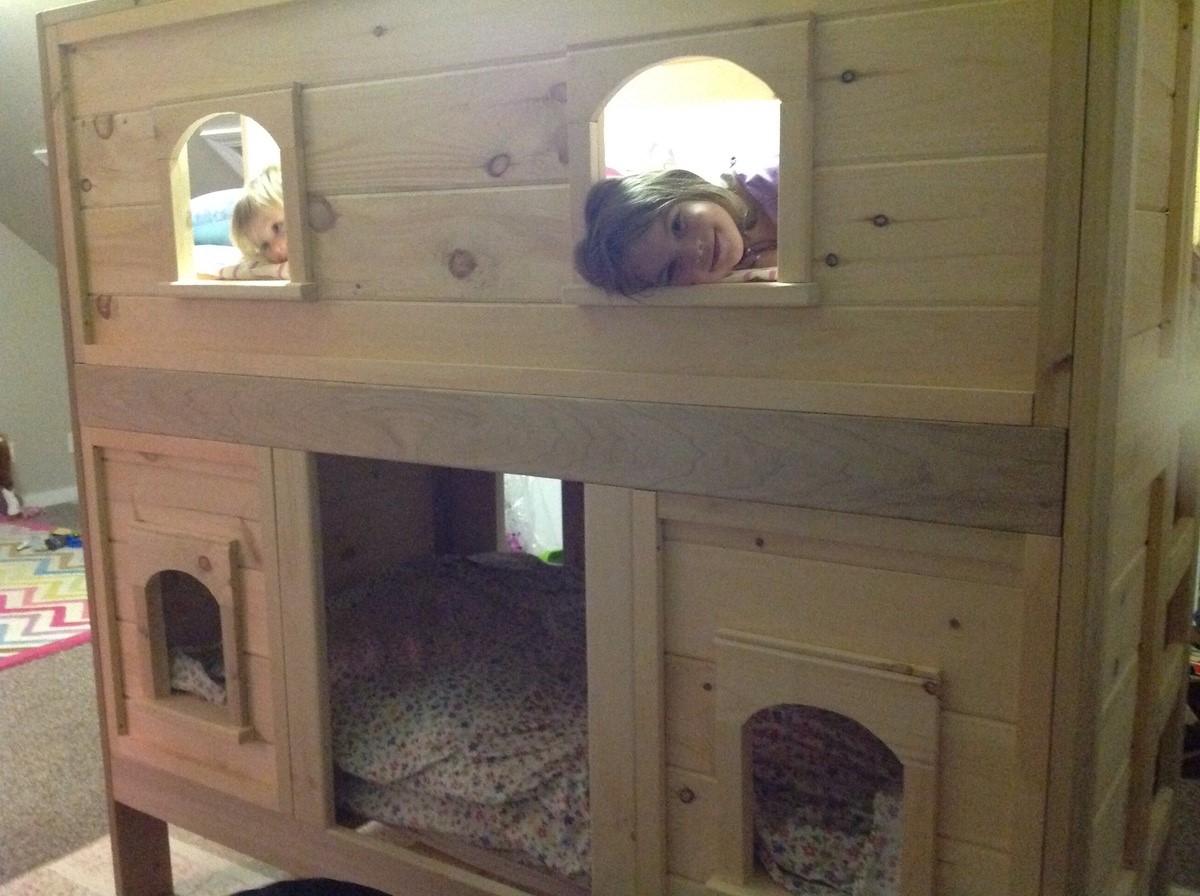
Lots of modifications - first, from a safety standpoint, I wanted more exits on the lower bunk. I built two versions of the front, so they can get in and out on both sides. I also added a ladder on one side because I'm not going to build the stairs for a few weeks. I have a firefighter friend who has warned me of some safety aspects, including not to put this up against a window. There's 3 feet clearance from this bed and the window. So, still to paint and decorate it, but that will happen later.



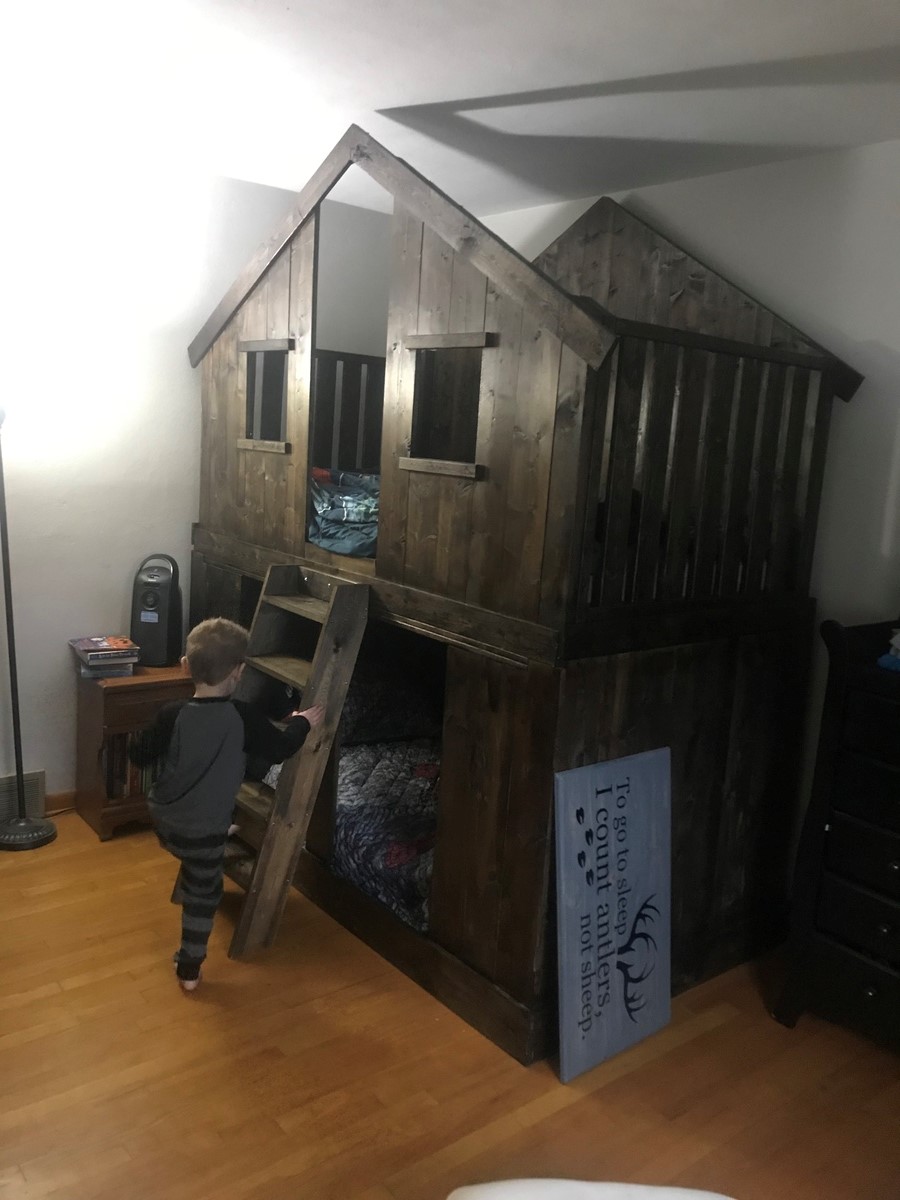
We started with the clubhouse bed but were concerned our three year old may be just a hair too young to sleep up top. We surrounded the bottom and placed some 2”x2” and plywood underneath to keep his mattress off the floor. Wrapped it up with fairy lights strung all around top of the inside. Turned out great!!
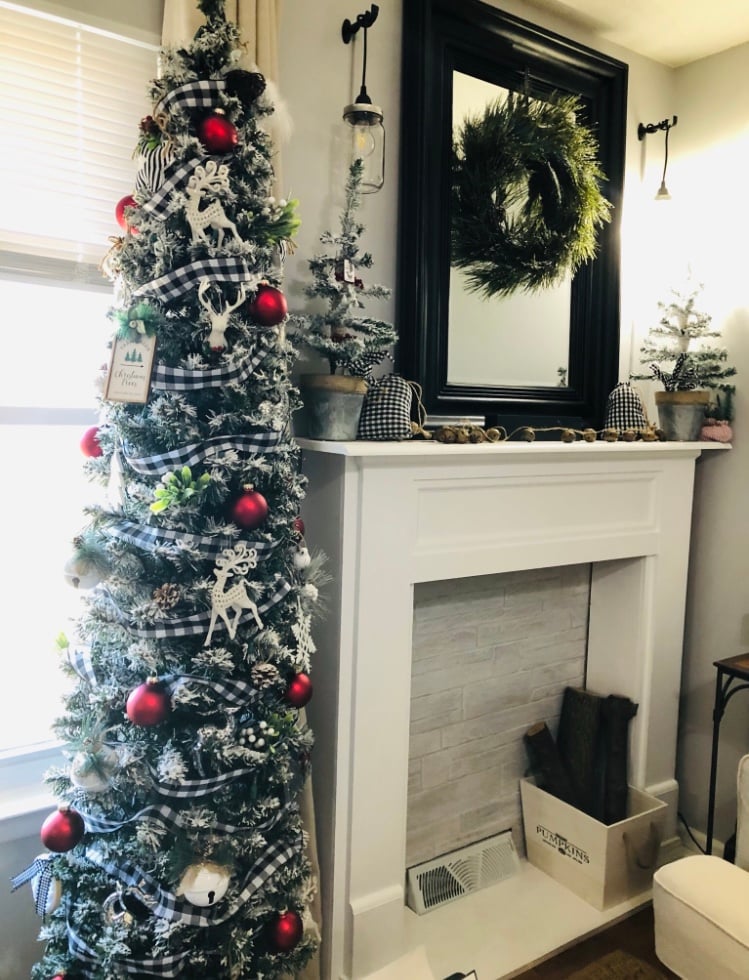
Small space faux fireplace. Thank you for the plans for the faux fireplace. Easy to make and has been used for every holiday.
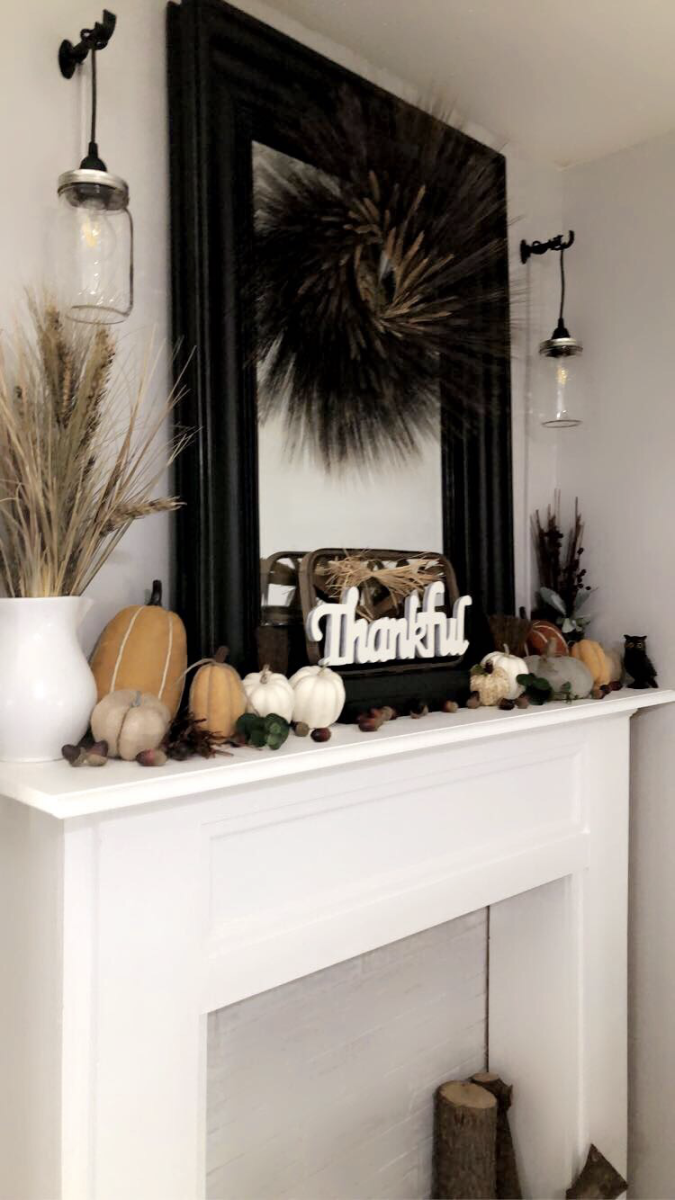
I made this two years ago in my daughter's room, before I got to know Ana's site. This was my ever first carpentry project. It took me 4 whole days to finish. The whole wall is like a bay wall so I had to custom make the built in. Also – I did that when my husband was out of town so in order for me to be able to lift all the pieces from the basement to the second floor, I made it of 4 pieces. When my husband came back home he thought I paid someone to built it.
I made it out of 2x4’s and plywood. I trimmed the bottom with a trim.
One day I will add drawers and the cushions are in the making.
Mon, 09/19/2011 - 06:52
Looks great. I'm getting ready to build one for my room. You did a wonderful job on yours.
Mon, 01/23/2012 - 16:43
I have an area in my bedroom that screams for a window seat and something to accommodate the stacks of books I'm reading. I love this.
Thu, 06/11/2015 - 20:20
Do you have more pics of the finished product...especially where it meets the angled wall? I don't have a table saw (yet) so I'm trying to figure out if I can handle this without one. :(
So, so happy with this table! I've always been a fan of the Pottery Barn Bedford Project table, but even if I had the $1,200 to spend on a craft table I doubt I could ever justify it. When I saw these plans I knew my dream table was within reach!
This is my second build using Ana's plans. I worked carefully and used the Kreg Jig, and it came together easily. I added an extra trim piece here and there. I painted the whole thing with Valspar color "Storm At Sea", which is a gray. It took forever for me to choose the color, too many choices! Then I used some wipe-on Poly to protect it.
Now my kids and I have a dedicated art station stocked with all the supplies, I can see us spending many hours creating at this table.
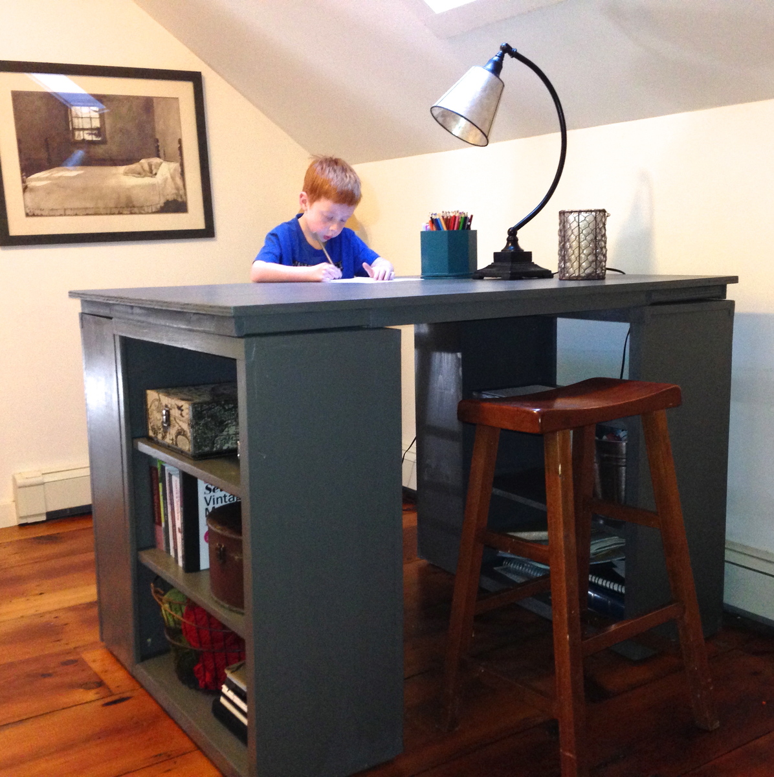
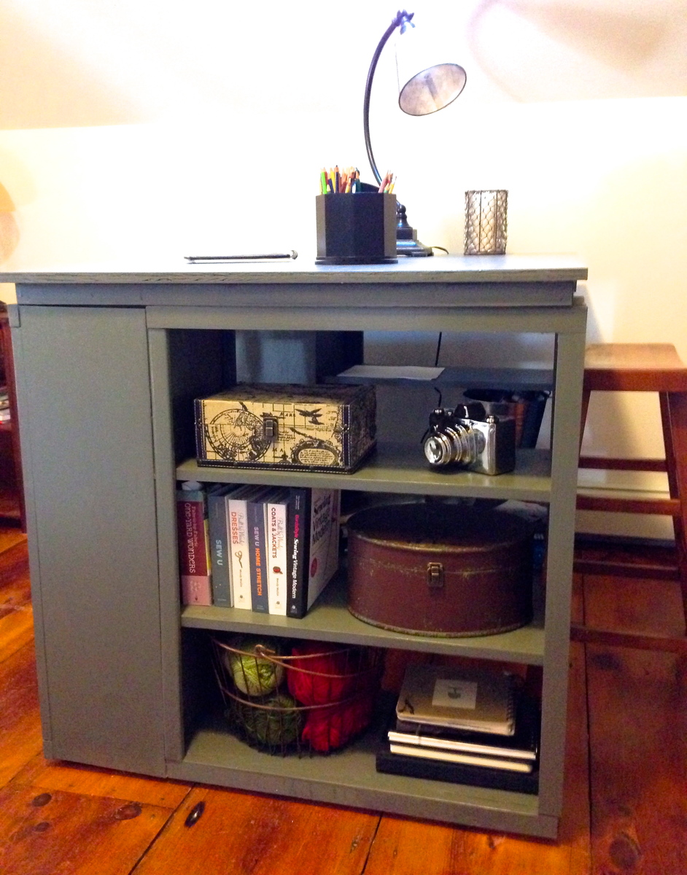
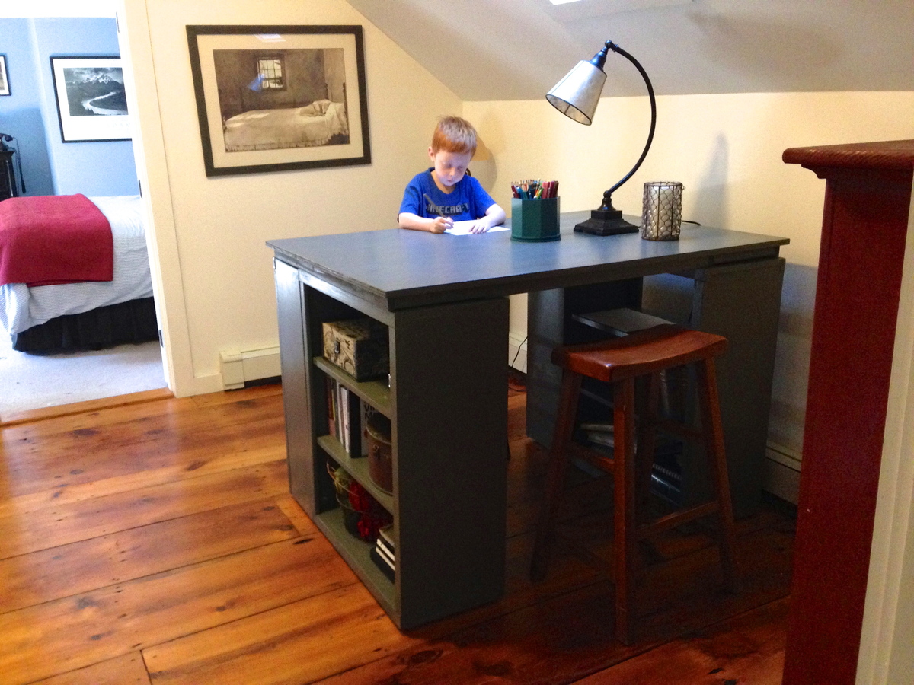
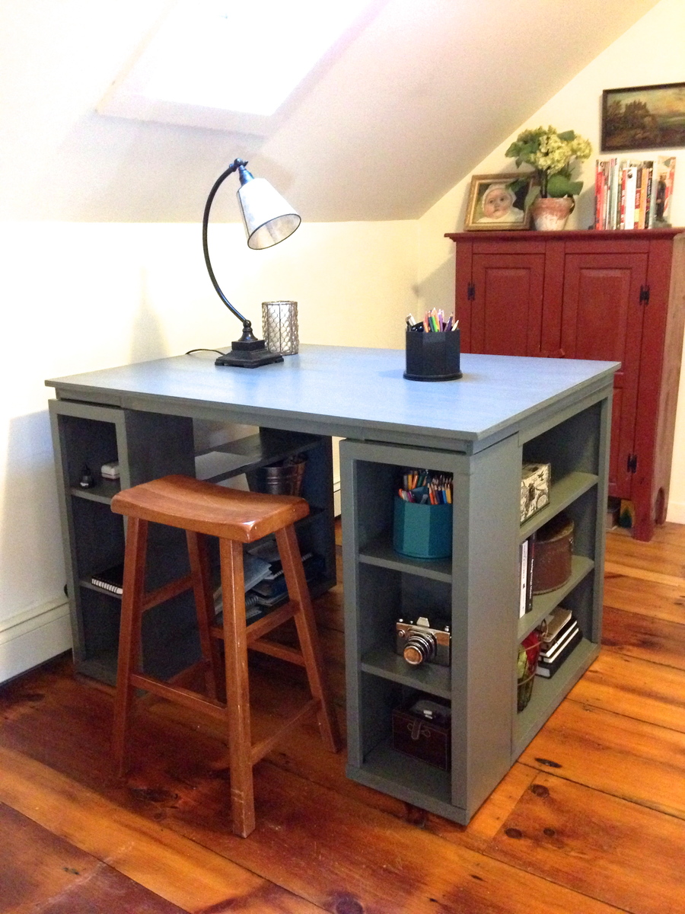
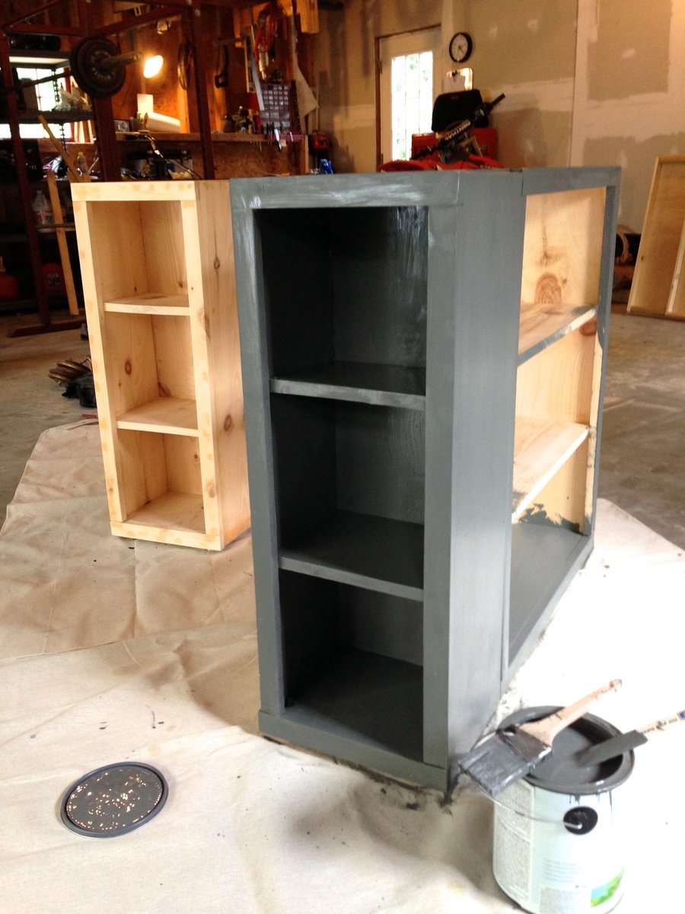
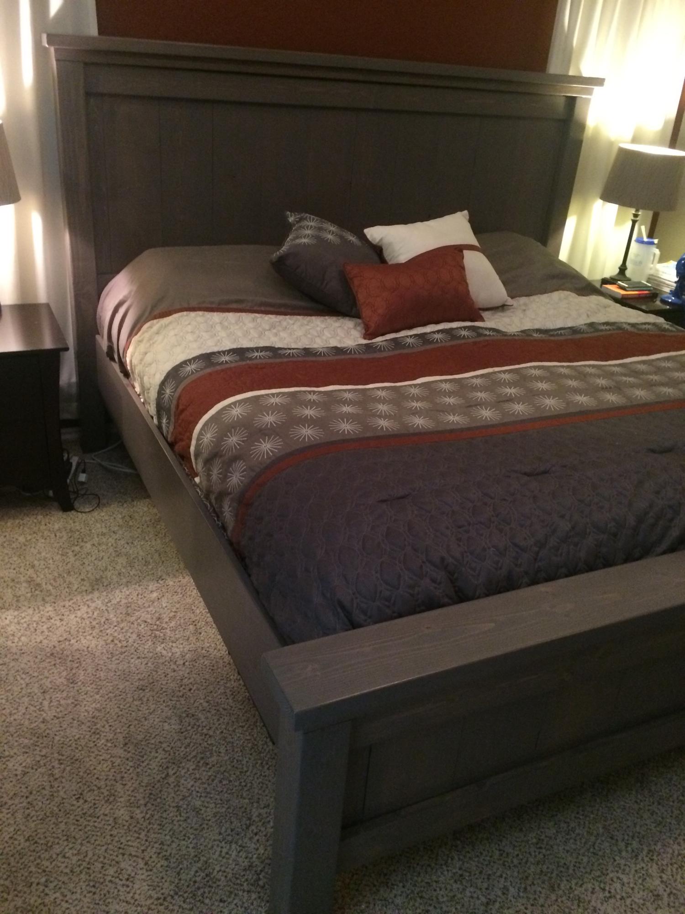
This is the first time I have ever built anything and I'm very pleased with the results. The stain is water based 'charcoal gray'. It took 2 - 3 rounds of sanding, one coat of pre-stain, two coats of stain, and 3 coats of polyurathane. Total investment was about $350. It took me 3 months (I didn't have but an hour here and an hour there to work on it). My main concern was that I make it so that the screws were not visible. So I drilled a hole the size of the head of the screw about 1/4 in deep (then the typical pre-drill for the actual screw), screwed it together, then glued a wooden 'plug' in the hole. I'm very happy with the result of that. I also struggled a bit with how to attach the side rails - I ended up using 2 door hinges at each corner. The bed frame is completely separate from the mattress. I have a metal frame that is working fine, so the wooden frame actually does not touch the metal mattress frame. It is just built around it. Tools I used: Hammer, Paint Brush, Electric palm sander, Miter saw and a drill. The miter saw was huge for this project.
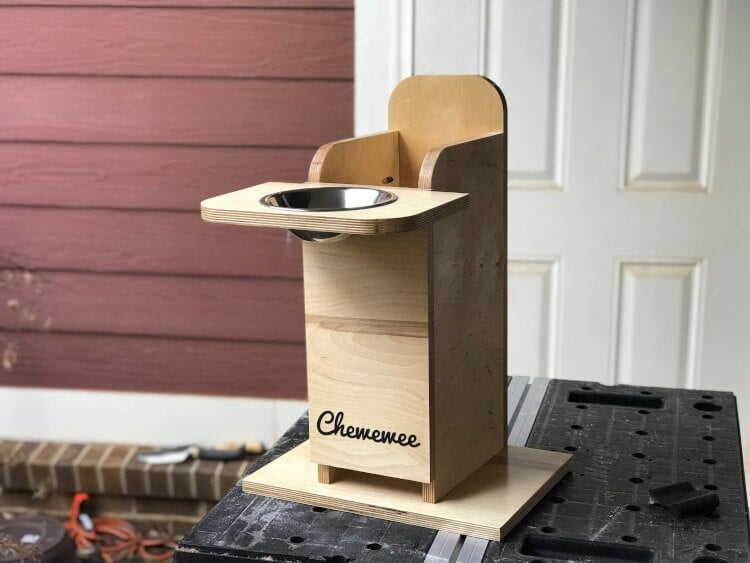
Hello everyone, today I’m sharing details on something I built recently: a Bailey Chair for dogs suffering from Megaesophagus.
Dogs with megaesophagus have an enlarged esophagus. This makes swallowing food difficult. Eating while in an upright position helps and the task of keeping the dog vertical is easier when the dog is sitting in a Bailey chair.
This blog post is less of a detailed how to and more of showing in progress photos. Adam, over at Lazy Guy DIY, has put together a great tutorial on how to build the Bailey Dog Chair. I followed his instructions with very few modifications.
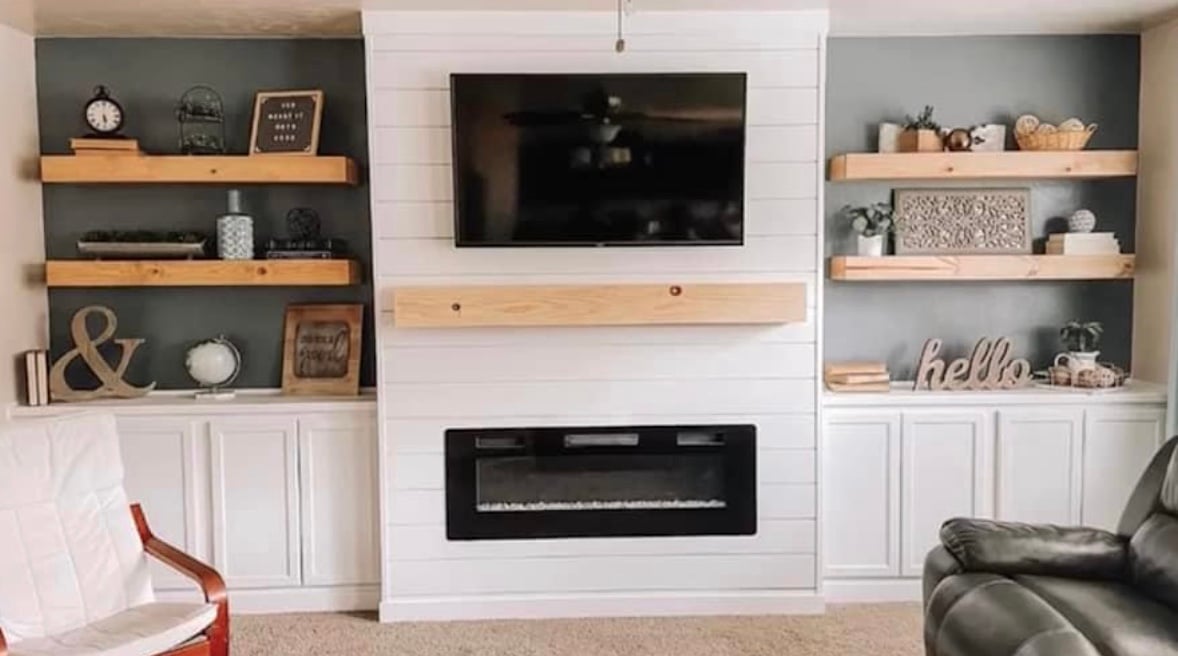
Stunning Fireplace Built in by Emily.
I have waited ten years to get the table I wanted for my back porch. I have 6 kids and wanted a LONG plank table. When I found Ana's page I knew I had what I wanted. It was so easy and exactly what I wanted. I extended the top to 10' and added a middle leg to accomidate the length. This was so do-able following Ana's plan. Don't be intimidated! It is AWESOME!
My sister and brother-in-law recently moved to Albuquerque and purchased a home with a wonderful view of the Sandia Mountains. I built them the mirror from The Handbuilt Home (p. 36), and they hung it in the entry hall. The reflection in the mirror is a gorgeous view of the mountain range out of their large living room windows. Because this was not a rustic build, I used better pine boards, sanded very smooth.
Thank you to ANA for the great plan (and book!). Also a great big hug to JOANNE and TRACY for responding so quickly to my query regarding attaching the mirror to the frame. I ended up having the mirror company attach the mirror with silicone because I was afraid mirror clips would mar the smooth, shiny surface of the wall. We also covered the back of the mirror with craft paper, contact cemented to the frame to protect the mirror silvering.
This was a fun build, and my sister and b-in-law are very pleased with it.




Tue, 10/01/2013 - 18:11
Linda, your mirror looks fabulous! The finish is just gorgeous, and I love the hardware you used. Beautiful build! :)
Tue, 10/01/2013 - 18:20
Thanks for the nice complement, Joanne. I really do appreciate your help!

We added additional trim to the top and also a thin trim across the front of the shelves to hide the raw edge. For paint, I used a grey chalk paint and then wiped an antique white chalk paint over it. I had stained the edges before painting and lightly sanded the paint off of the sharp edges so you see minor amounts of exposed stained wood.

https://m.imgur.com/gallery/e9J96Q2 Good build, certainly had its challenges. Overall totally worth it to see how much my wife liked the end product.

Queen size distressed farmhouse bed and nightstand with expanded metal inserts in door and headboard that we made rusty and then clear coated.
