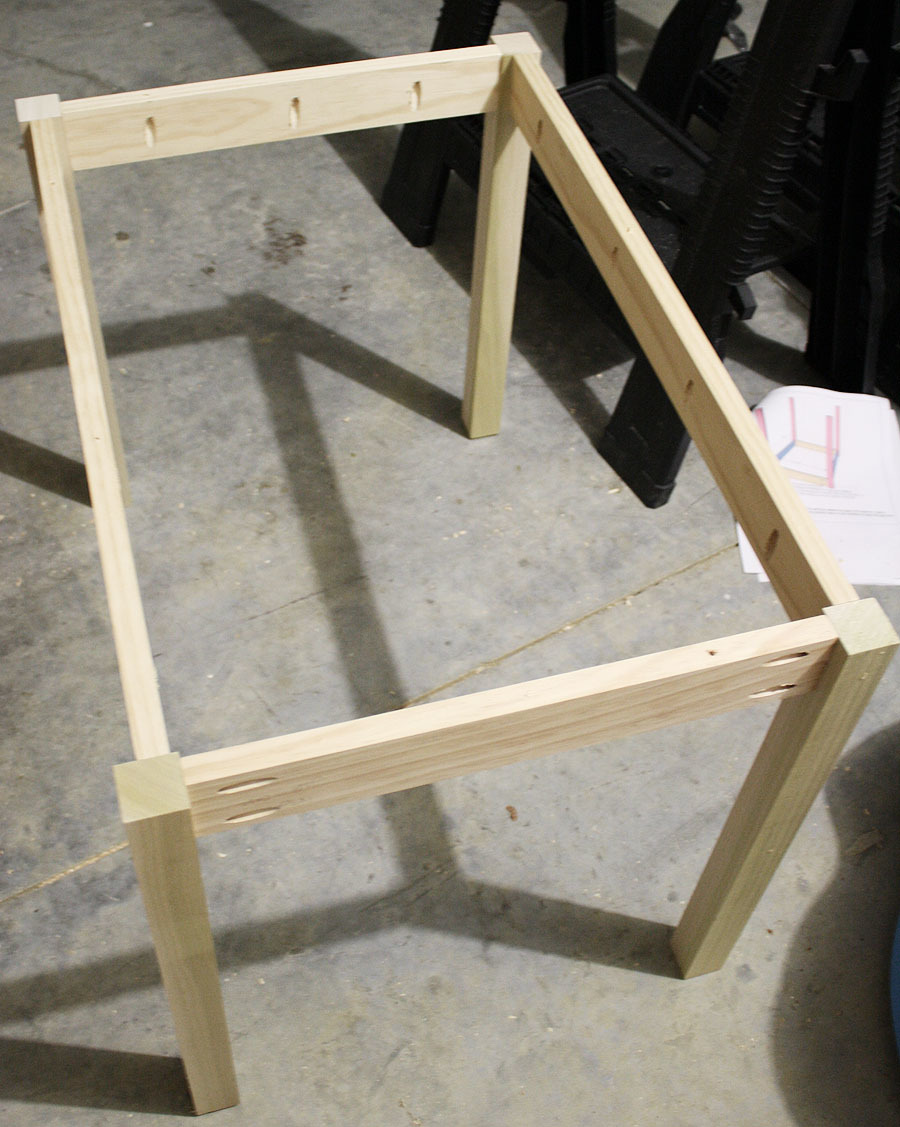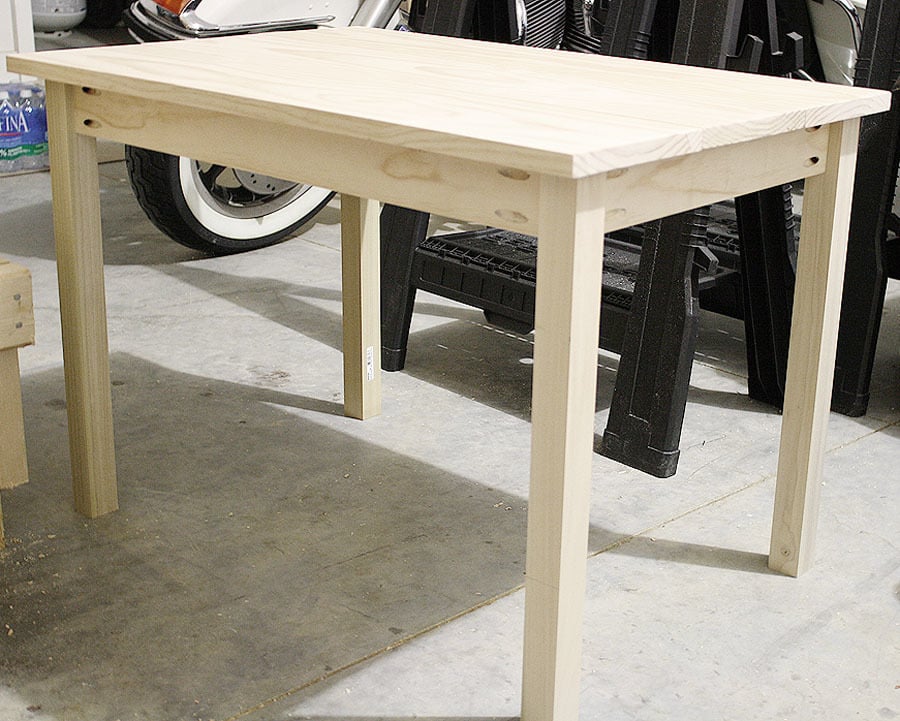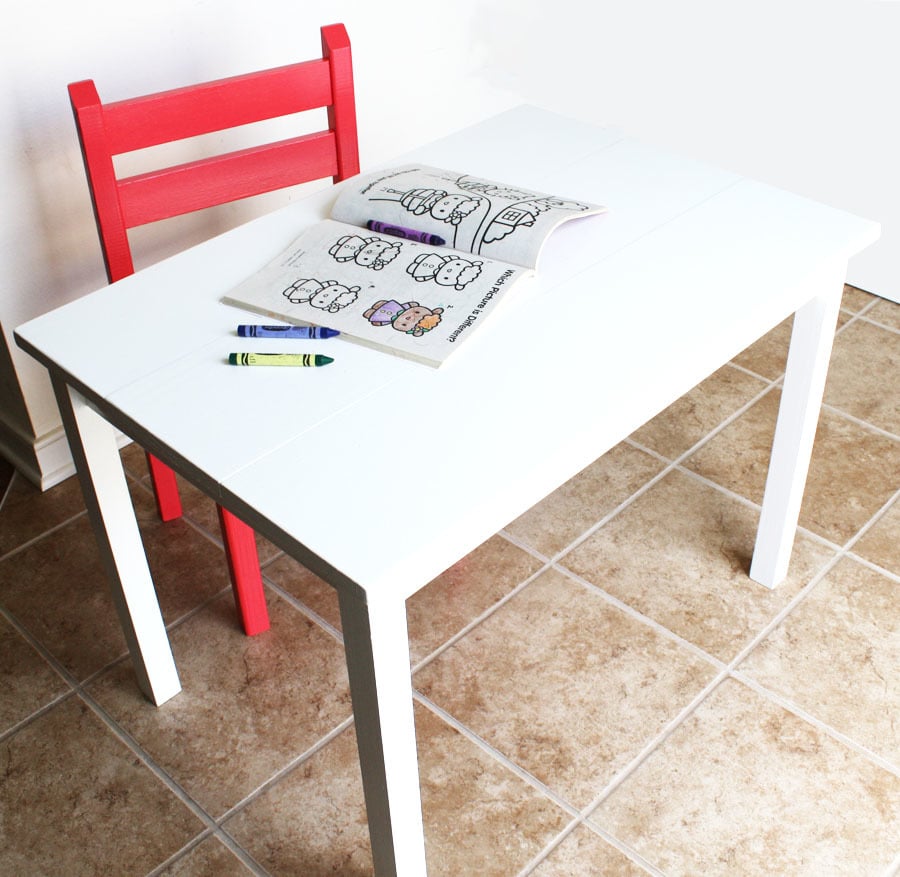Closet Drawer Tower
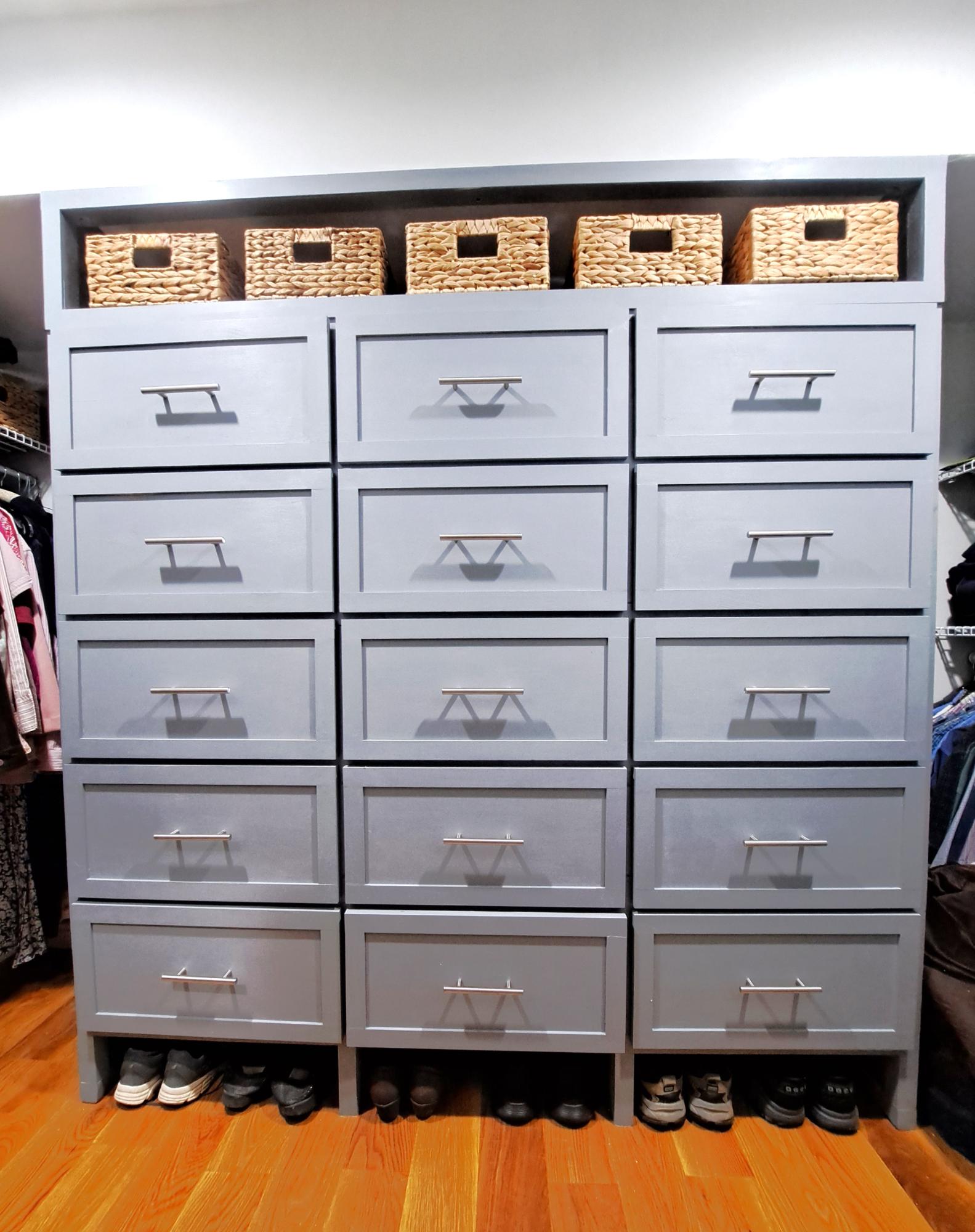
Using Ana's methods of drawer construction - 15 Drawers in the Primary Bedroom Closet - with tote storage above and shoe storage under.
Phil F. *Ana's secret drawer slide trick for full extension drawer slides

Using Ana's methods of drawer construction - 15 Drawers in the Primary Bedroom Closet - with tote storage above and shoe storage under.
Phil F. *Ana's secret drawer slide trick for full extension drawer slides

This is my first build. I found the plans for it almost perfect but made a couple of adjustments.
FYI- if you do the 5 crossboards on both platforms, you will need to buy 3 more 2 x 4's to get the cuts you need for everything.
I also added posts in the center to ensure that there is no future sagging.
To get it into my closet sized laundry room that is right off of my kitchen, we painted it before assembling it inside the house. We attached the posts to the bottom and installed that first, then added the top. The clearance in my space would not allow it to be completely assembled before we put it in.
The extra posts don't allow for 3 baskets, but it does still allow for two. I'm also thinking of doing some pull out drawers or something in the bottom.
We painted with metallic silver spray paint and it worked great.
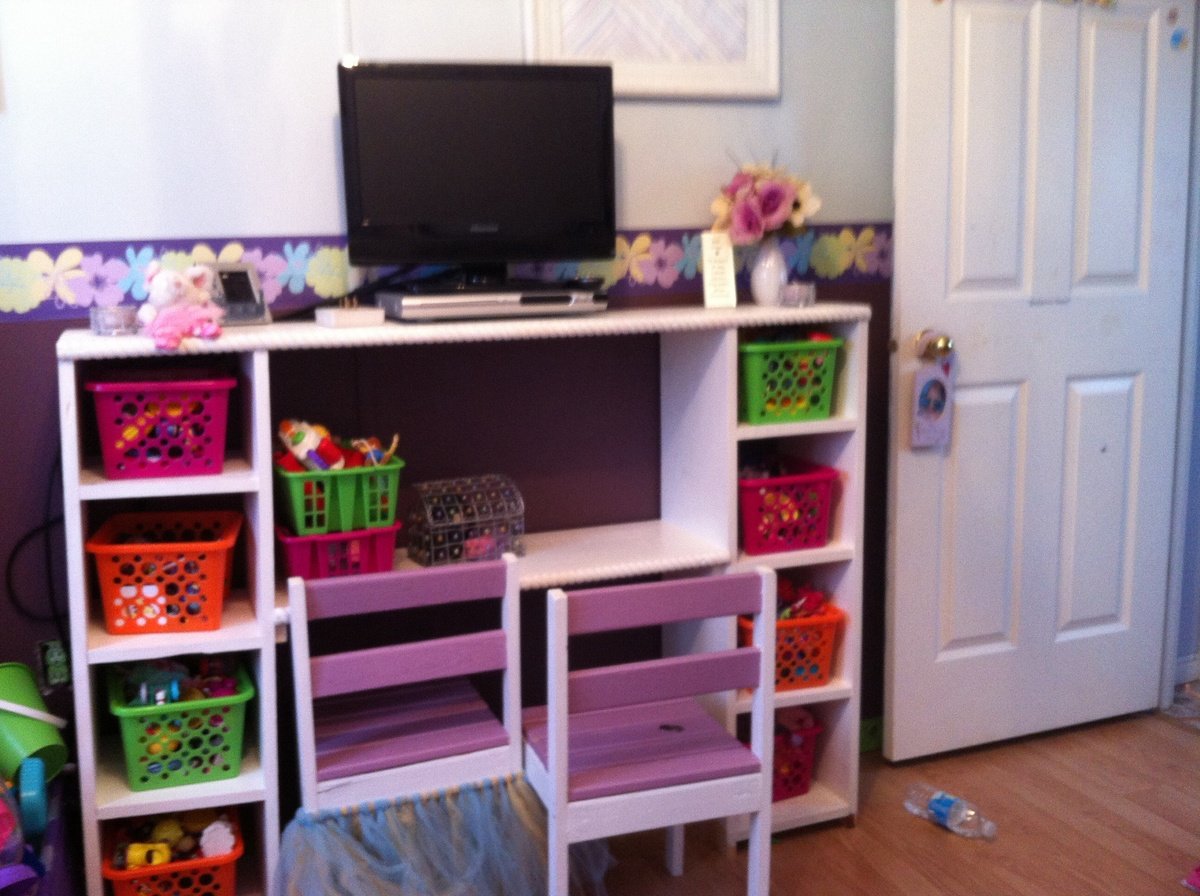
I found the plan for a small vanity and fell in love! I really wanted to build it for my 3 year old. With her room being small and all of her toys having separate spaces for each her room was getting crowded! So with some thinking I came up with a plan to double the whole plan and got myself a media center that took up less space than everything else while still looking pretty! My little girl loves that she can store all her toys, still have her desk and be able to watch movies from her bed.
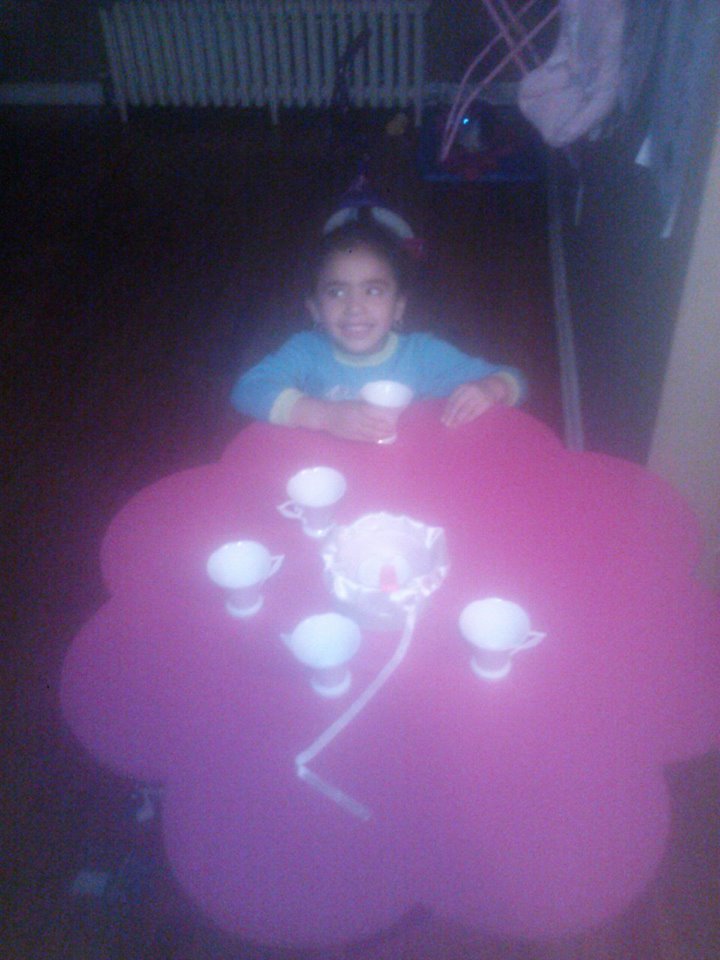
Built this table for my niece 3 years ago which she still wont let go of even though its getting small for her.. I mostly had all the materials needed minus paint which i got from home depot. Pretty straight forward project that i got done in a few hours. She was 3 at the time and is now 6 and still has the table which she still uses and has.
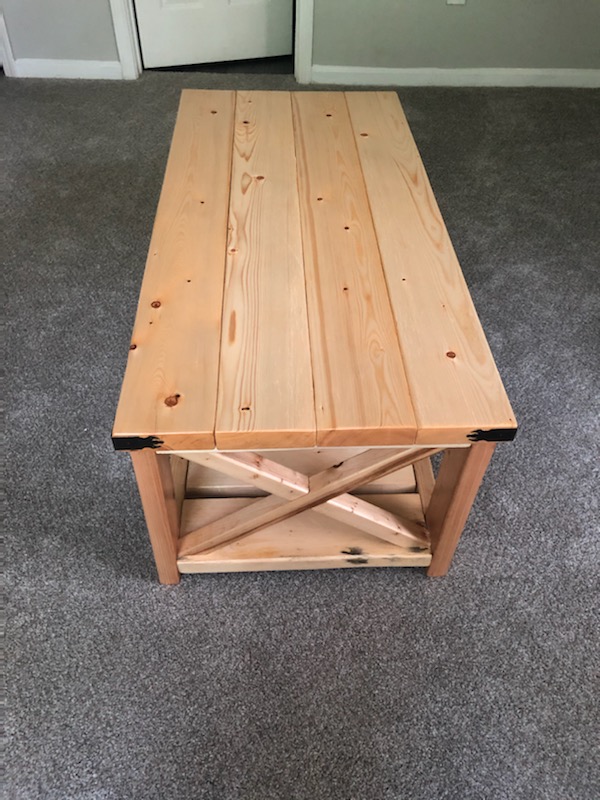
Great plan. I could not get the X right (terrible carpenter). A neighbor suggested I trim where they join for a flush fit. One turned out great, the other I cut a little too much. This was for my Daughter, she liked the natural color, I finished with Tung Oil so it took a while for the finish to dry completely.
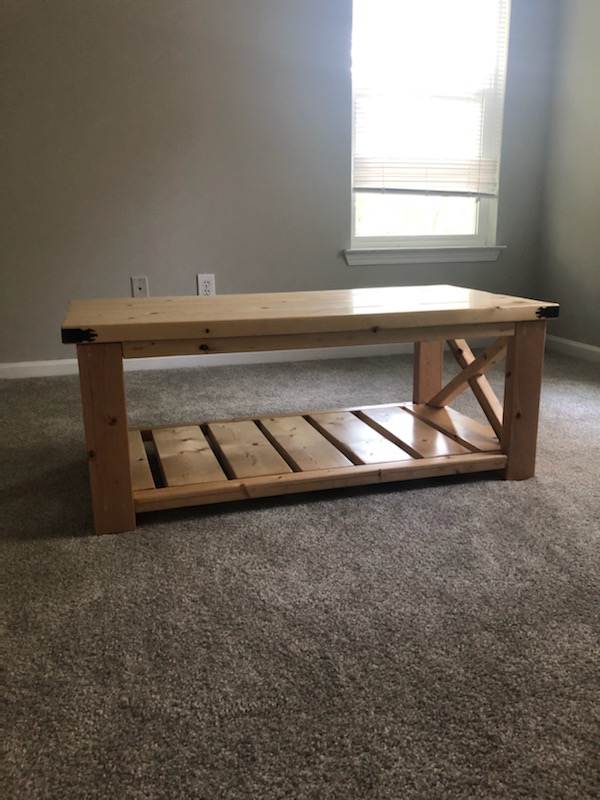
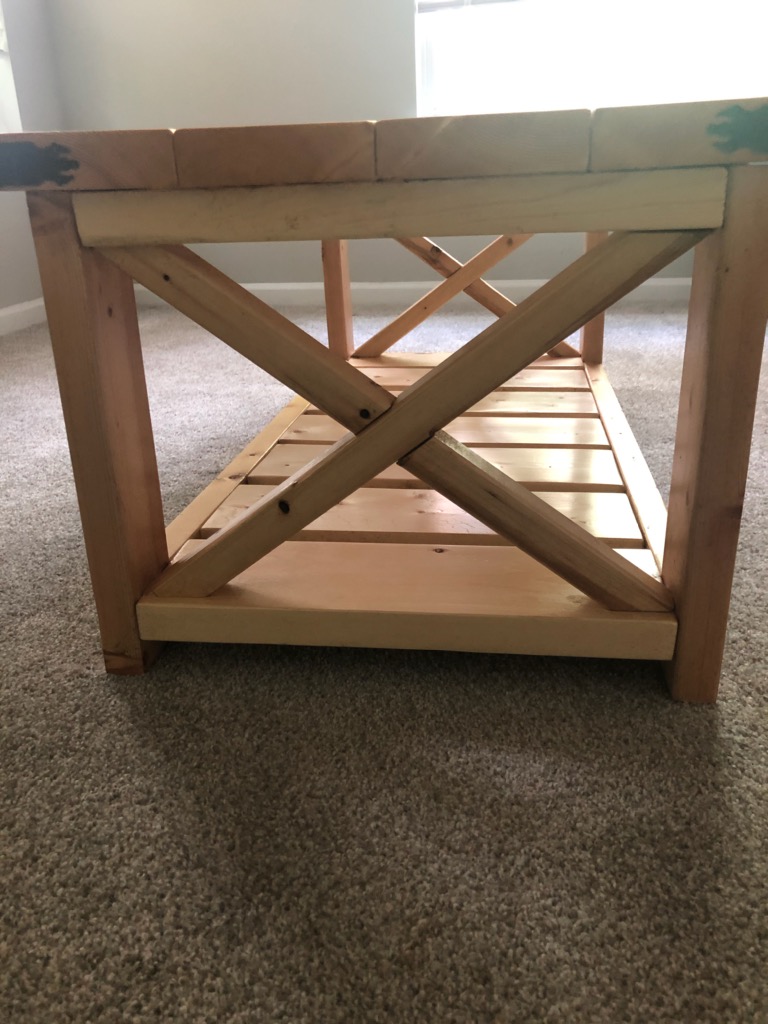
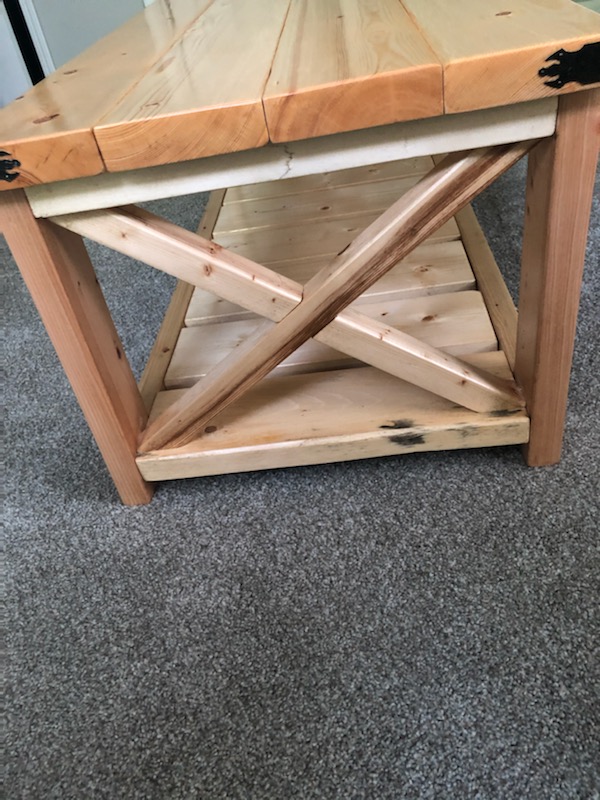
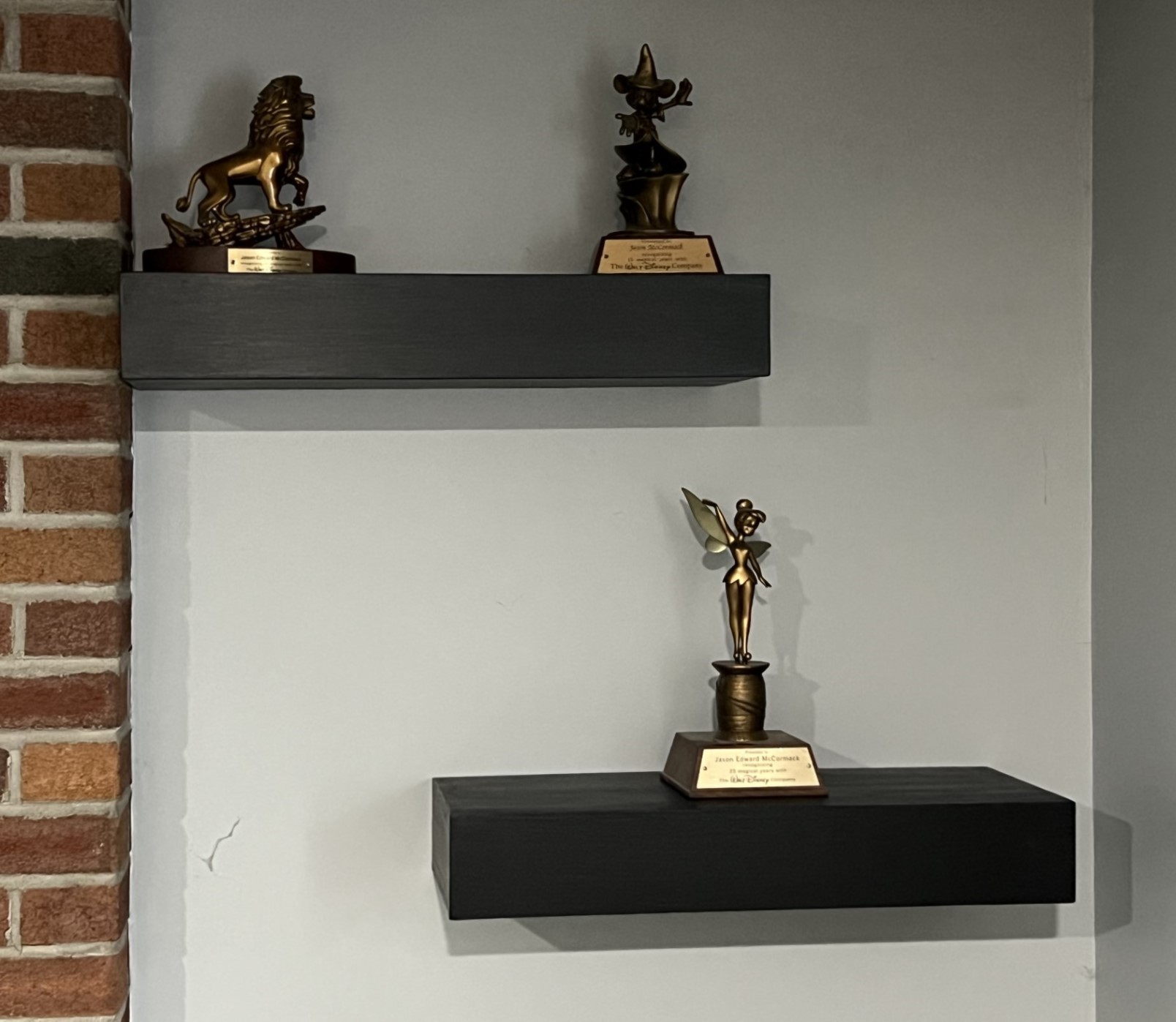
Floating Shelves
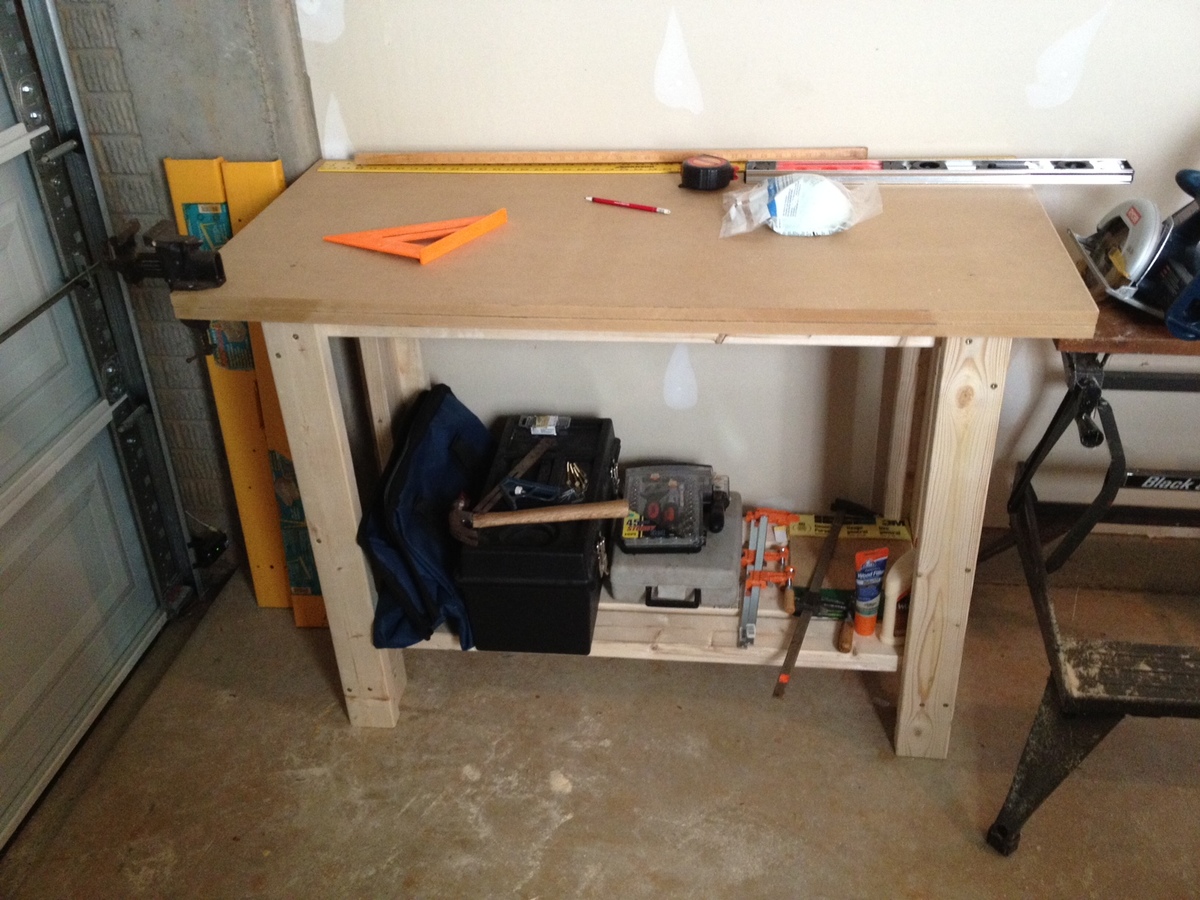
I built this using the sturdy workbench plans. I hesitate to call it a brag, as it is my first project, and I used some 2x4s from Home Depot. Premium... Yeah right!
Despite my crooked cuts and warped wood, the sum of the parts is actually pretty sturdy!
I did modify it a bit. As I'm 6'2", I made the legs approximately 35" and used 2 3/4" Sheets of 24x48 MDF as the top. This gave me a total height of about 36 1/2" of height, which is pretty comfortable.
I would have preferred more workspace, but I'm limited to a portion of my one car garage, so 24x48 will have to do!
Finally, though this was definitely an hour or two worth of project, it took my about 2 weeks to complete, working in increments as small as 15 minutes, sue to having a 4 month old son!
Now to decide what to build next!
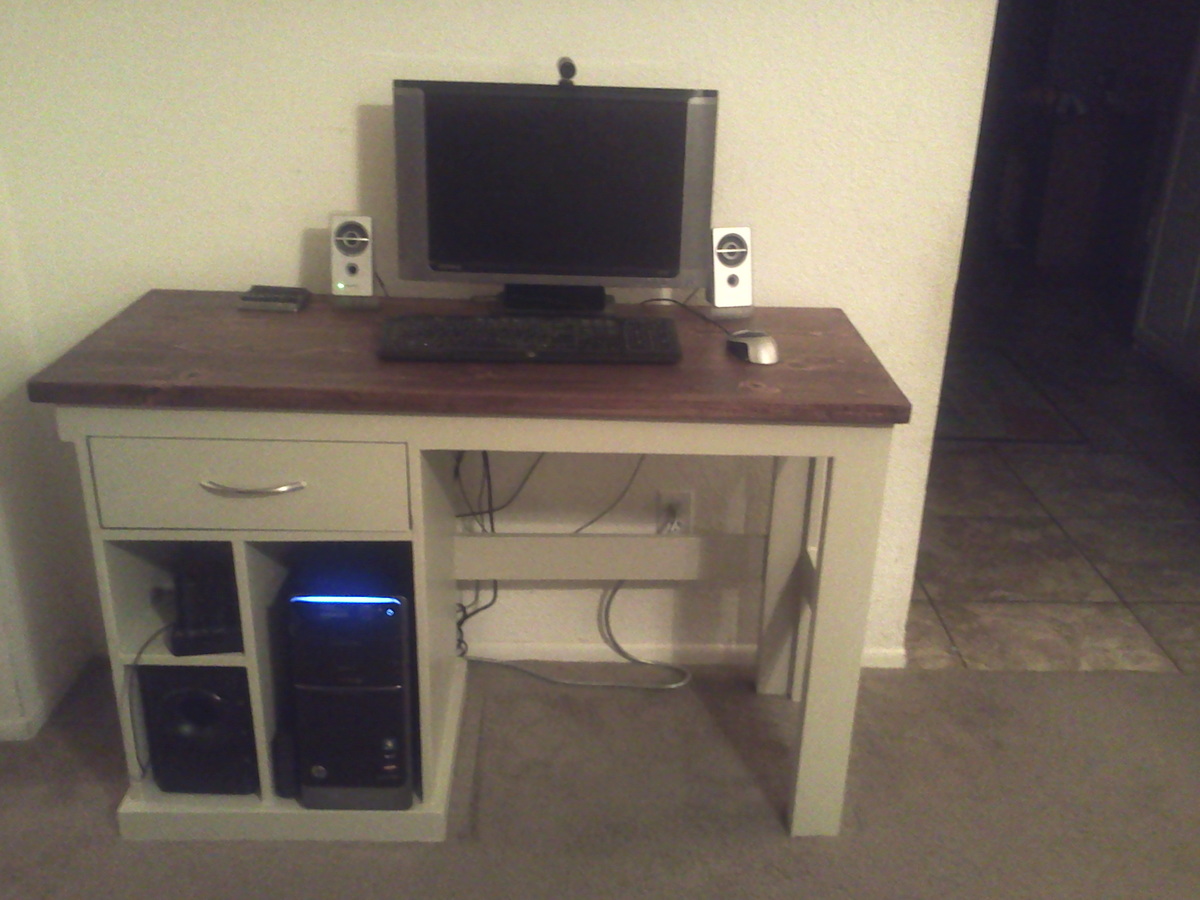
This is my first furniture project I wanted to replace my cheap computer desk that was falling apart. The build was pretty simple, the only problem was finding a good project board and finding a good stain. Tried several different stains an a piece of scrap before deciding on red elm gel stain. Project took longer than I anticipated but most of that time was in getting the finish right, the build part was pretty quick.
Mon, 05/05/2014 - 08:29
Well done. I feel your pain in looking for good boards - it takes me about an hour at Lowes just to find 4 or 5 good boards. Wish I had a lumber yard close by.
I like your finish on the top. I will try that one next time.
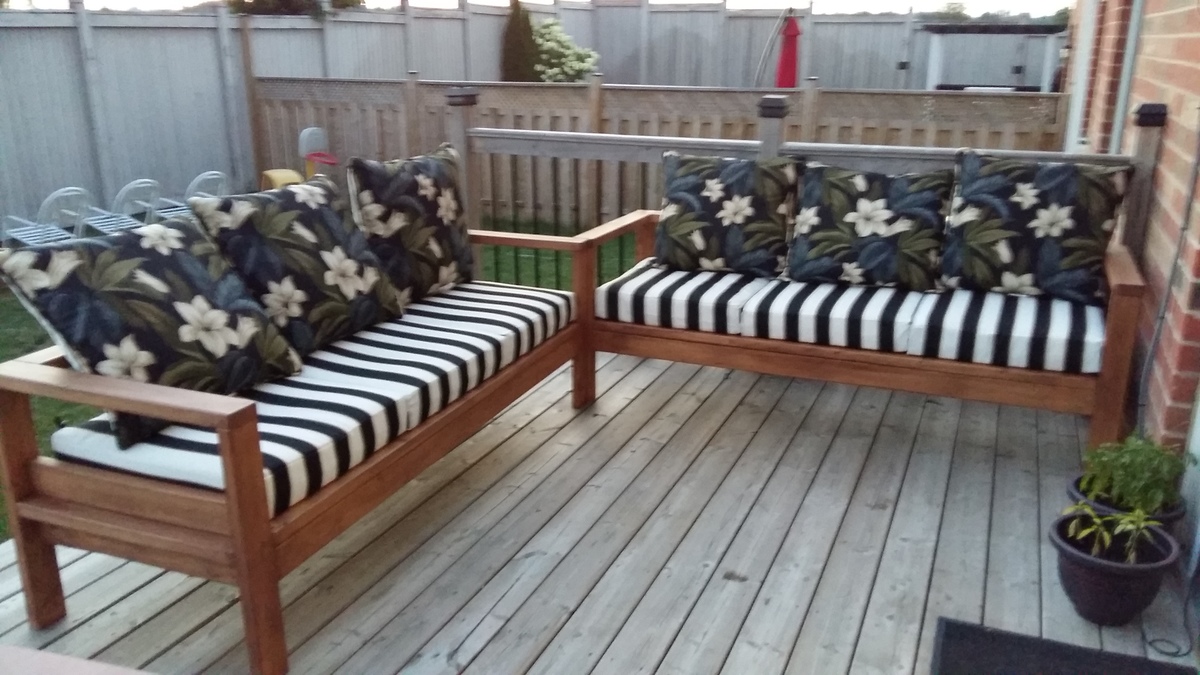
Had an awesome time building this! Very little modification from original plans. Used Thompsons water seal, Desert Brown.
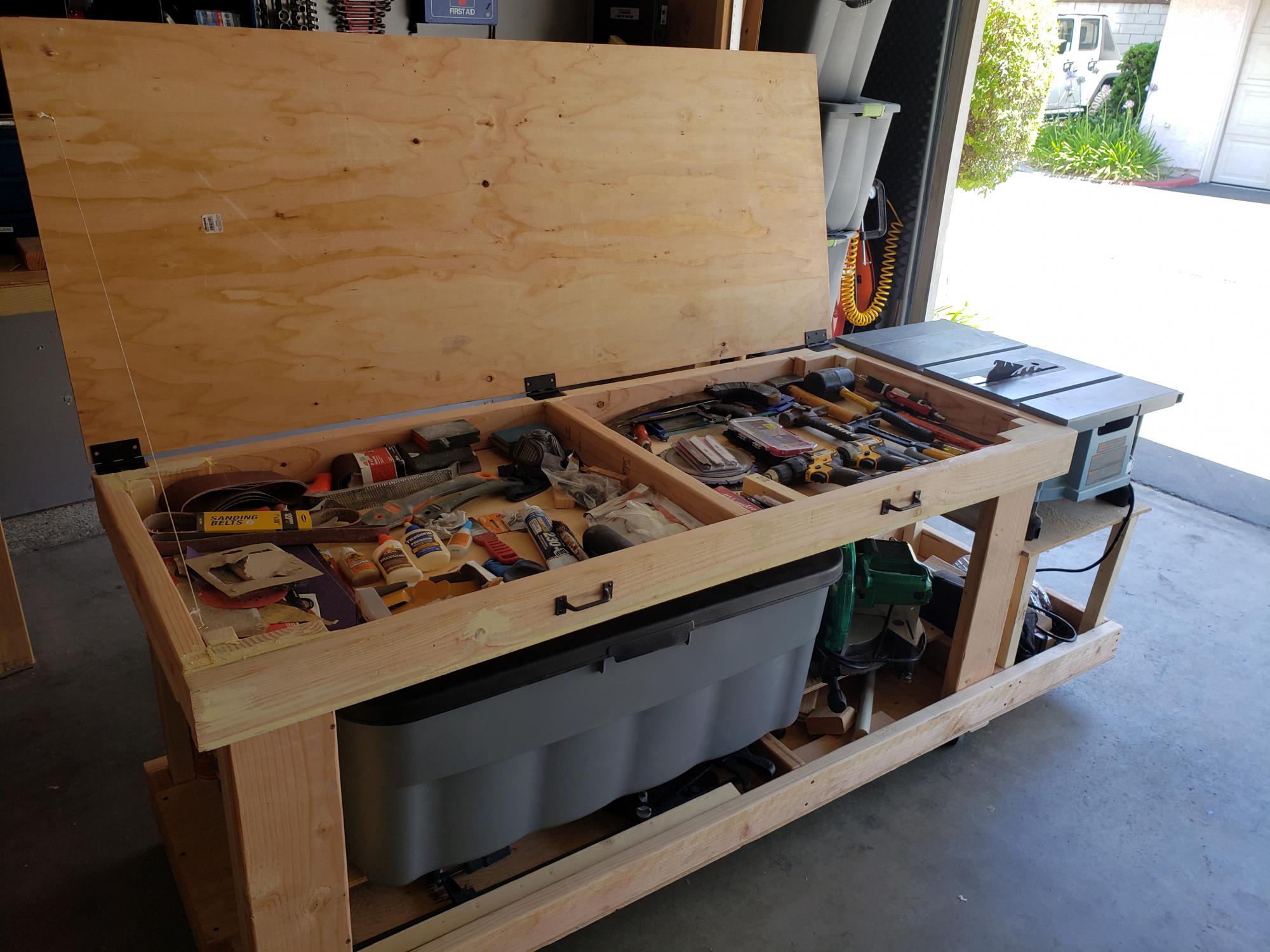
A modification of the traditional work bench. Great for storage. Bench area of 70 inches with 18 additional inches for the table saw.
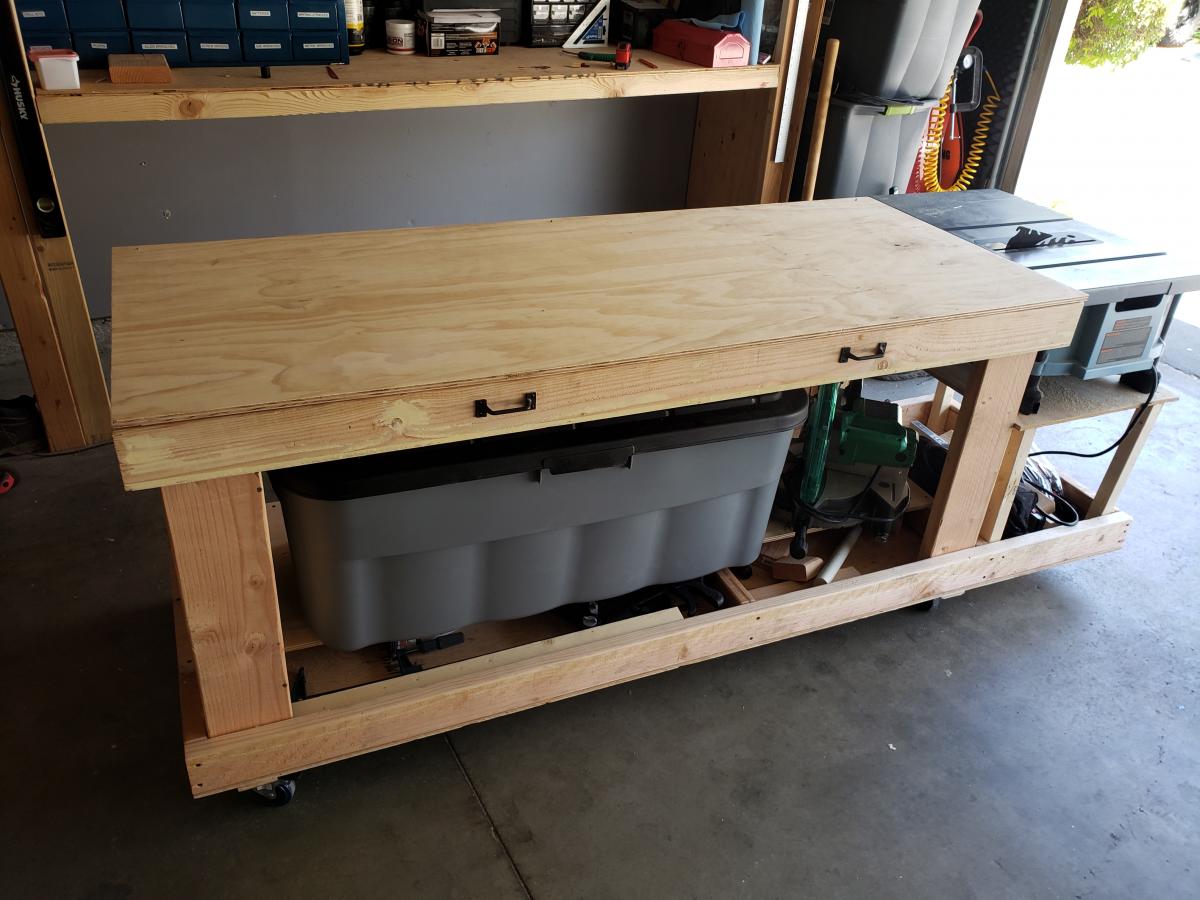
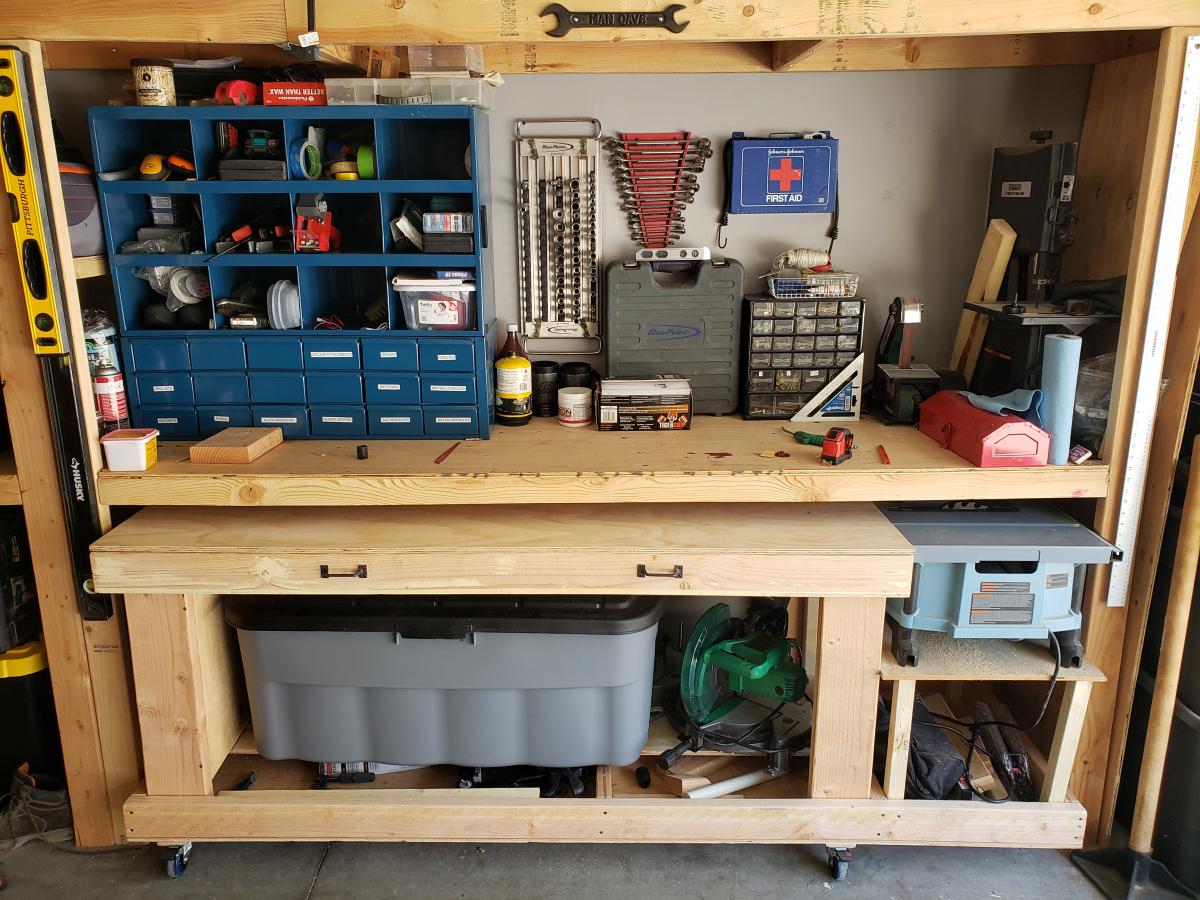
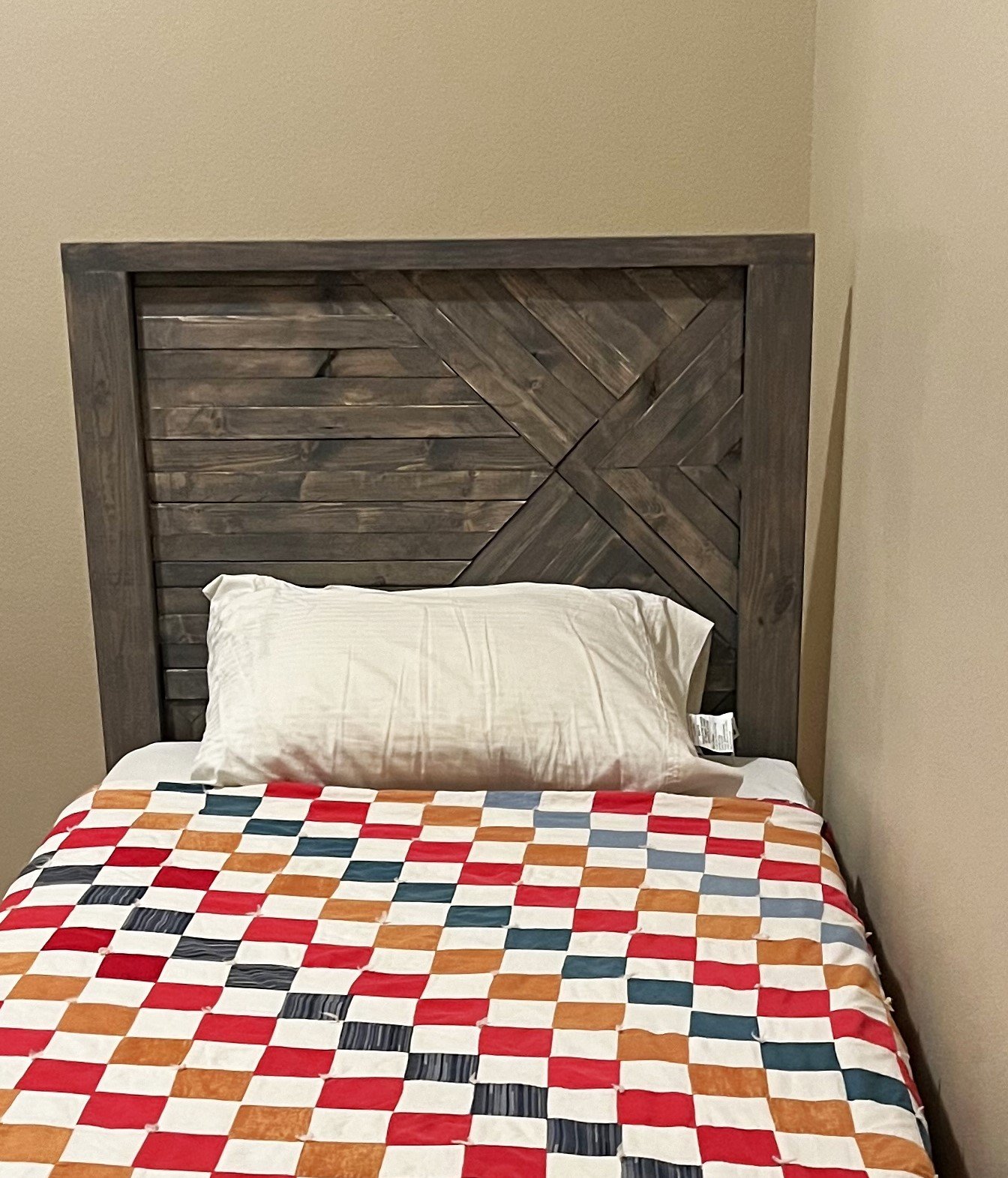
Twin Floating Bed
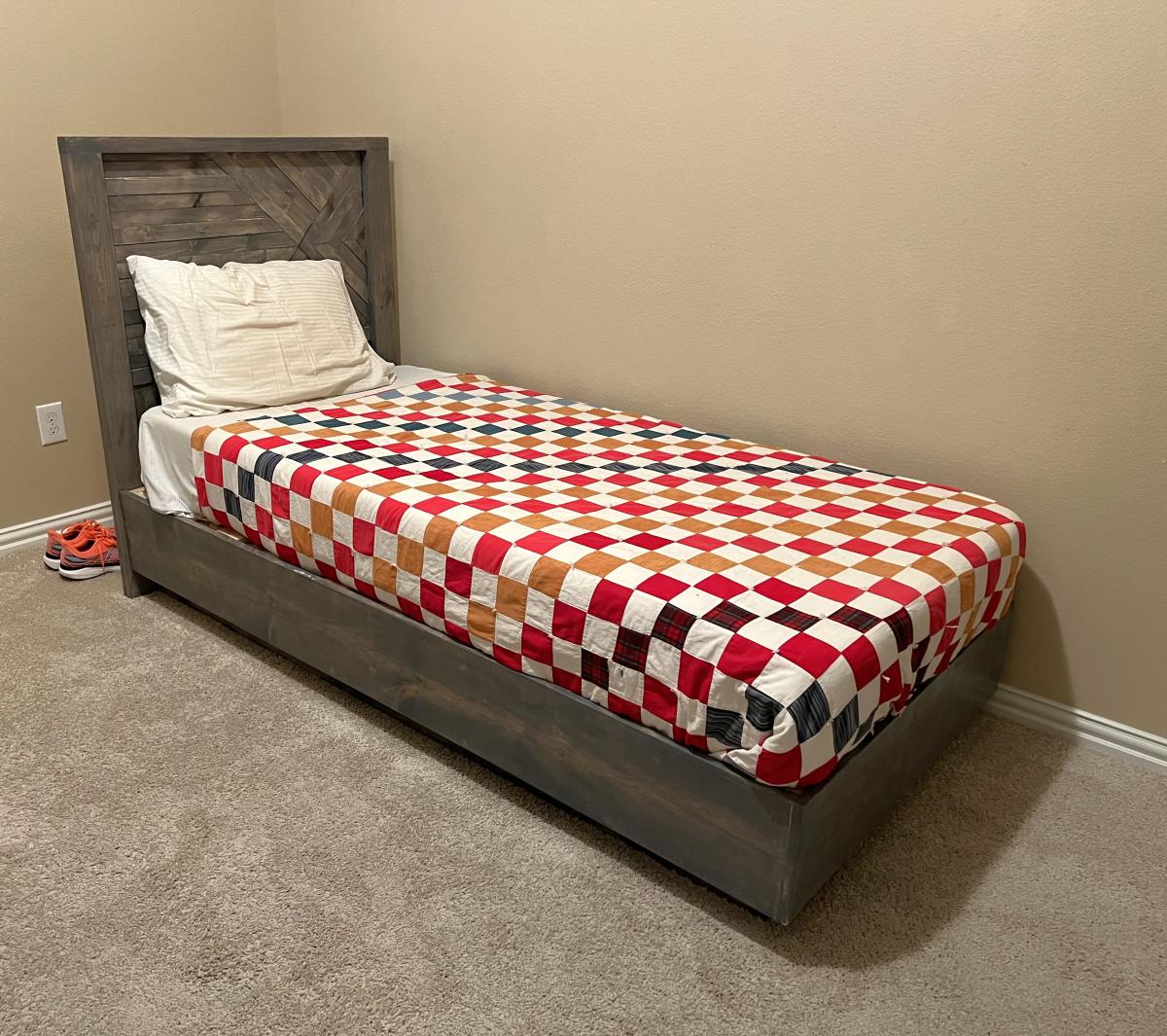
I have been needing an entertainment center for so long. When this plan popped up, my husband and I went into action. We designed this piece a little differently though. For one, the plan is too narrow for us and our tv-so our console is wider but shorter-to save on costs. Another note-we needed a place to put our computer so it can charge without our twin boys getting ahold of the cord. You can see that feature on the lower left hand corner. I also used a picture in a very well known catalog and I used the picture to get the stain just right. This might just be my favorite piece so far. I will be adding the bookcases and hutch to this. I am also in the process of adding 2 doors to this console. They needed to be stained before I could add them though.
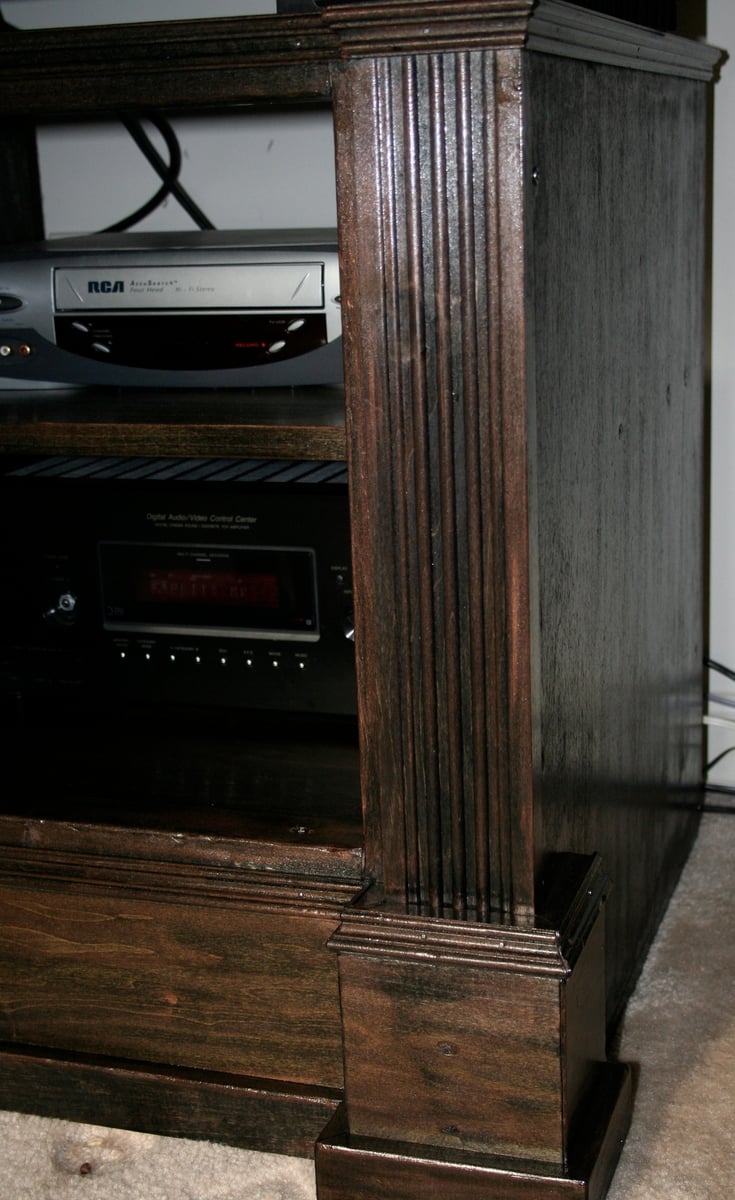
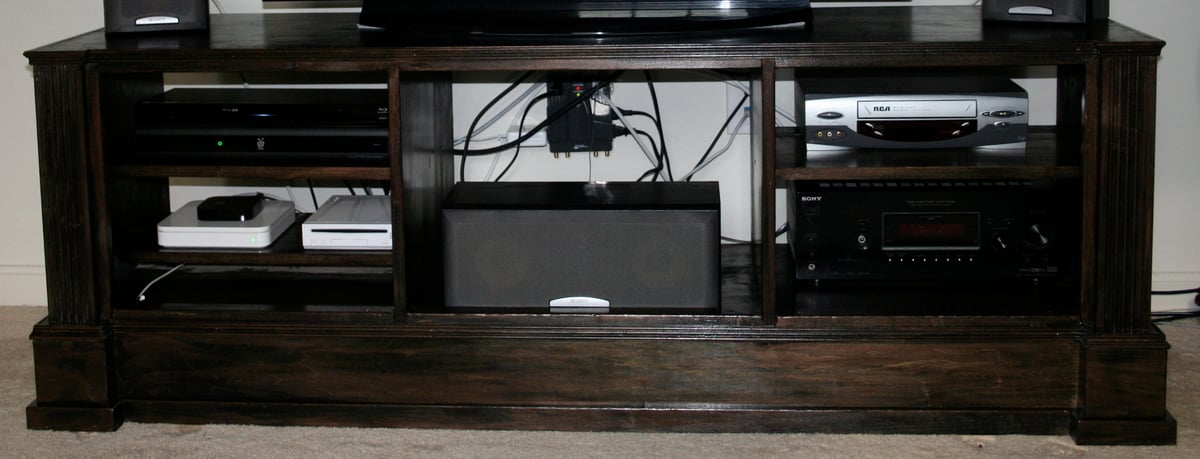
Wed, 07/18/2012 - 10:22
I also wanted to note-we will be adding bead board behind the middle part of this console. We are leaving the other 2 backs exposed because I don't have a router to notch out holes in bead board. :)
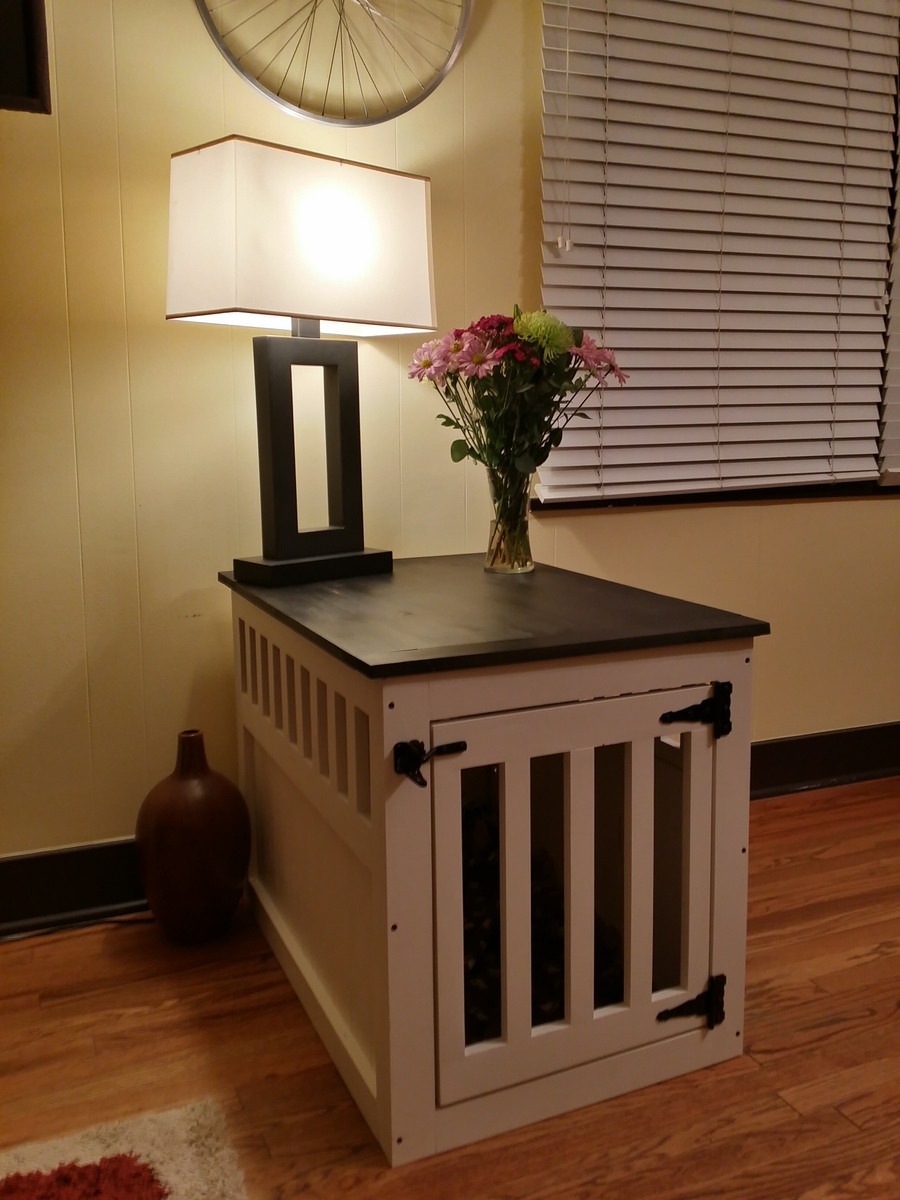
Recently I added a family member and his name is Myles. He needed a home so before we picked him up I built him one of these for him to grow into. The one pictured is actually the second one I built that was built for a friend. I followed the original instructions. I used a couple different bits of material. My table top is 1x4's and for the sides i used bead-board. I painted it an off white with eggshell finish. The table top is stained with Minwax Ebony stain. I love how it turned out and most of all my puppy enjoys it as well.
I left the bottom open. The dimensions in the plans make it so you can set the crate right on top of a crate replacement trey series 700 from PetCo. This makes it very easily to clean by just lifting the crate off the trey and hosing it off and also prevents the wood from absorbing any liquids.
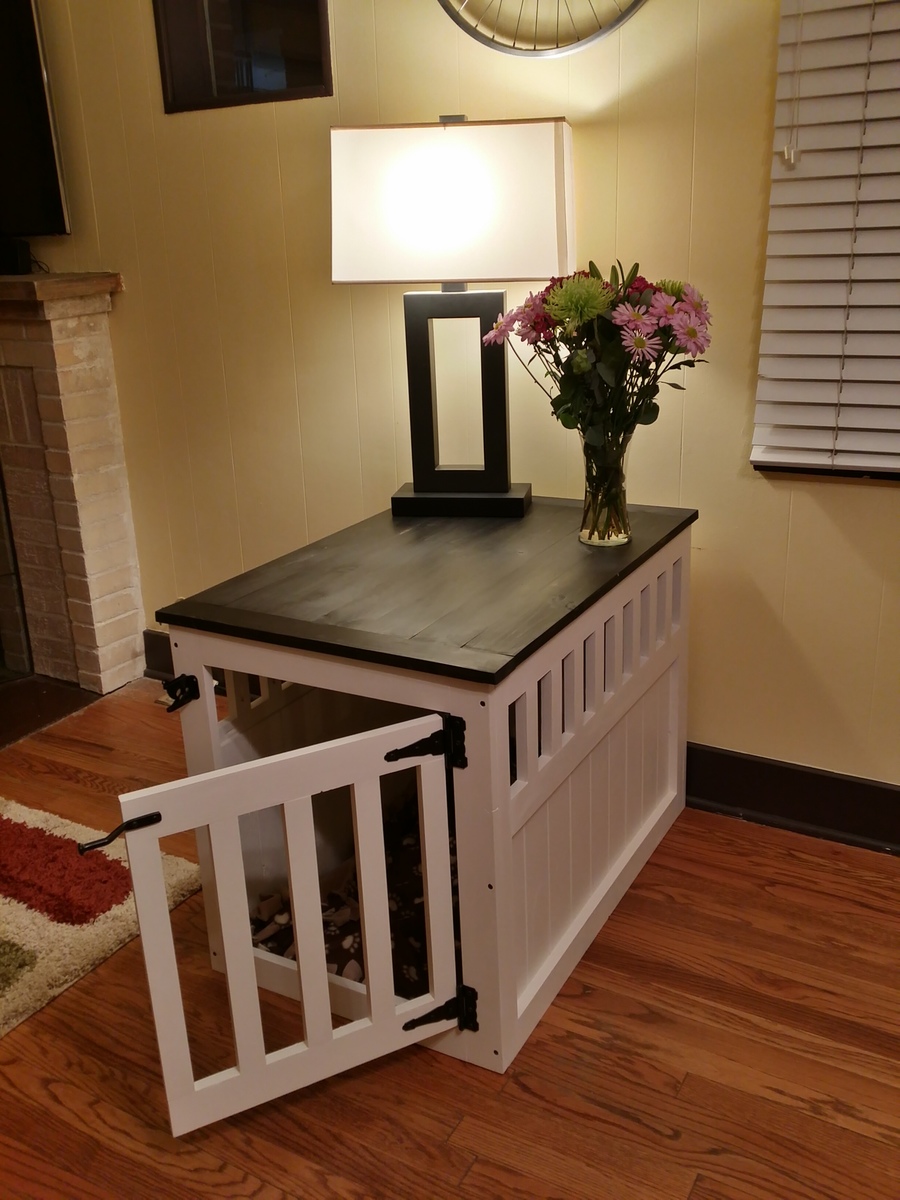
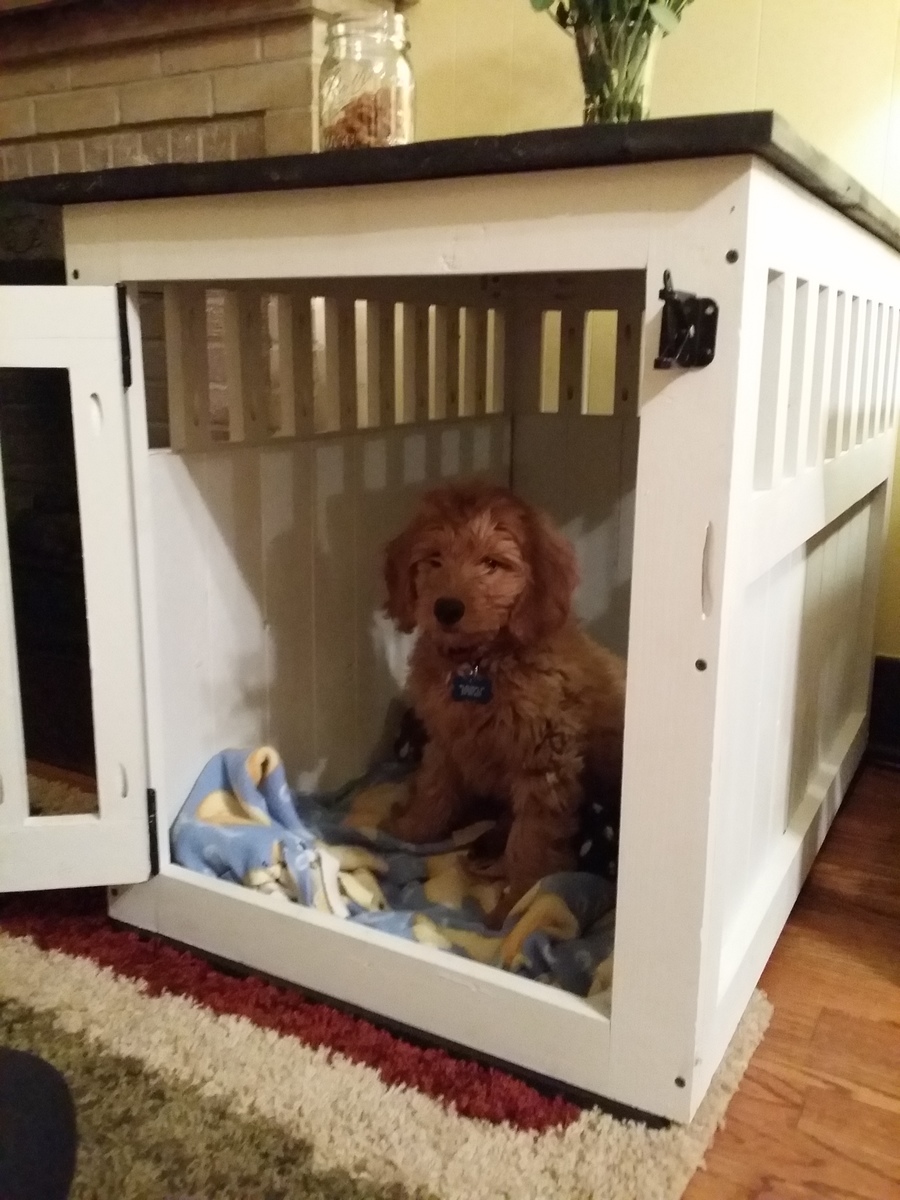
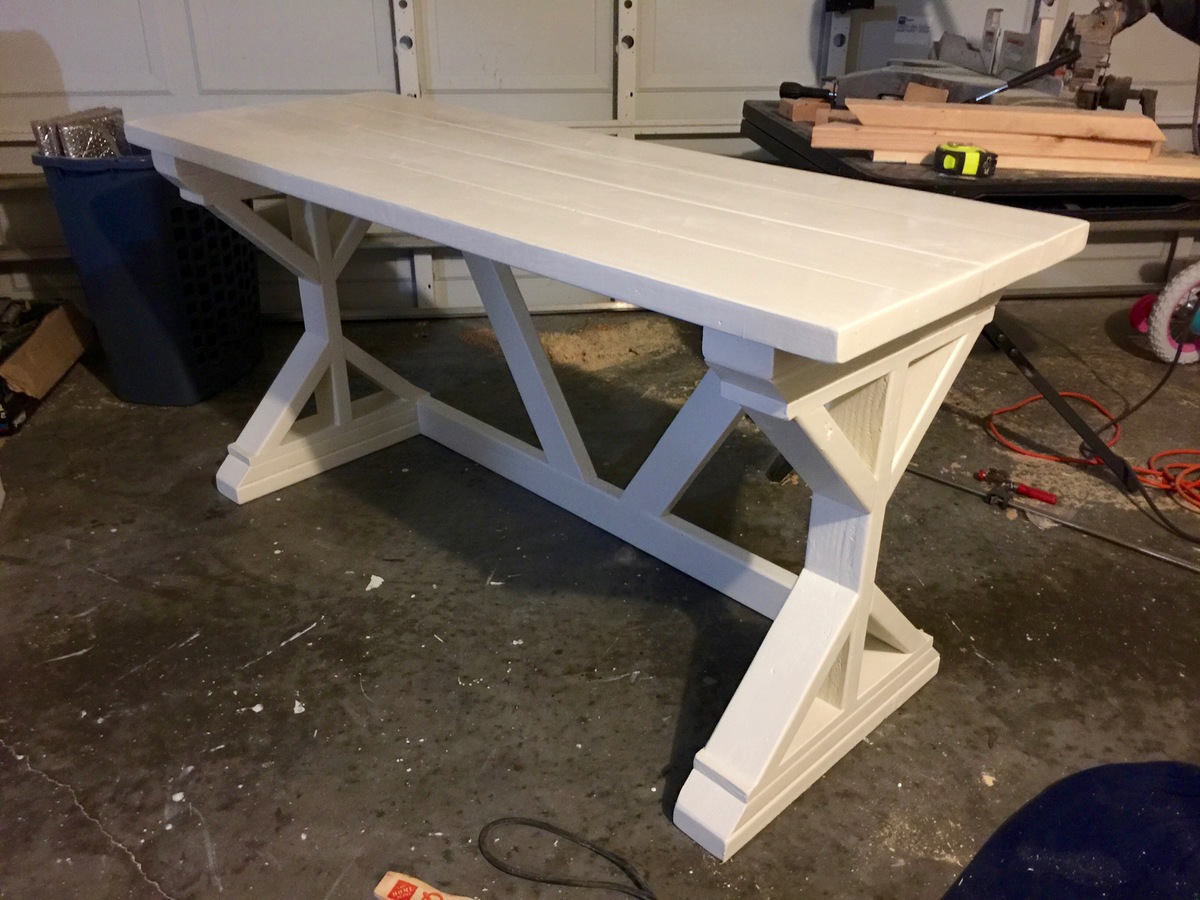
Shortened to 5ft length.
I used a lot of extra screws in the legs for additional supports, and filled all the gaps and screws with wood filler. I also used electric planer on top to flatten surface and then sand, sand, sand.
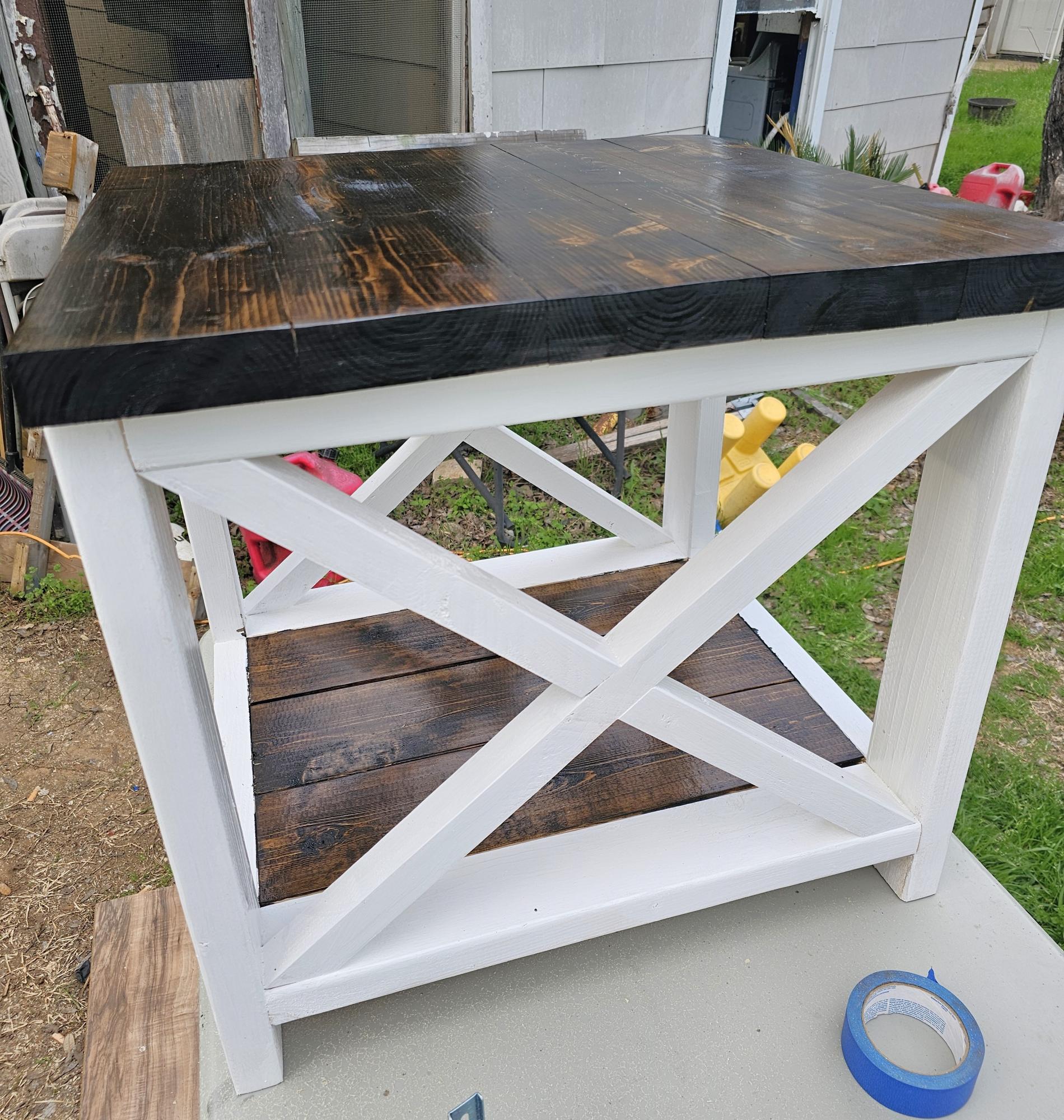
This was a new project idea my wife wanted me to do. It was relatively simple to follow. I felt it turned out pretty good. I've always felt that Ana's plans were well thought out and simple to follow. Even for a beginner like me.
Robert Gilliam
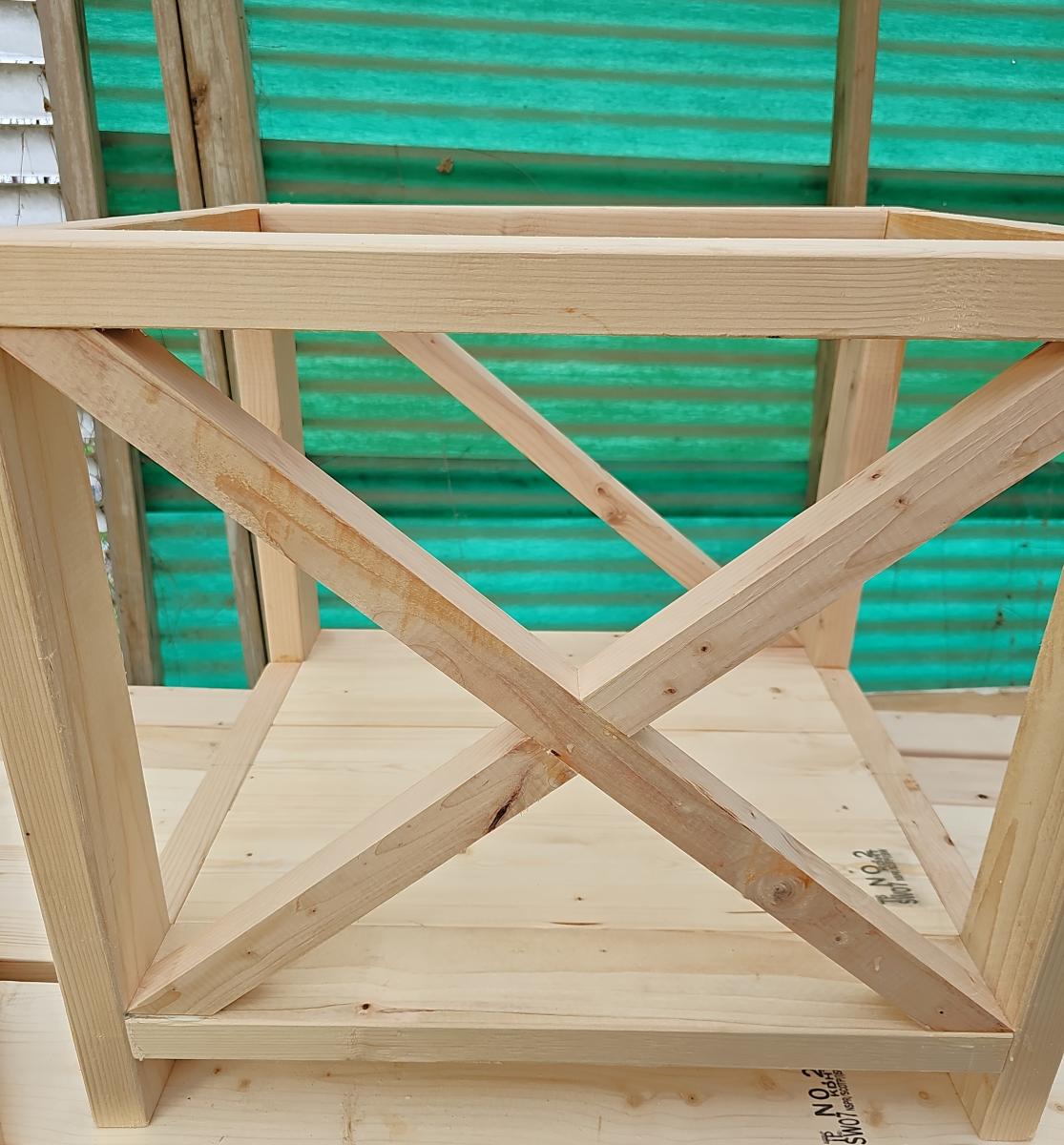
My wife wanted a sofa table near our sliding door going outside to backyard / pool. She was looking online and found some cheapo "made in China" types at some of the big box store sites; yuck.
I had to come home from our family vacation sooner than the wife and kids which meant I had 12 days at home alone to make some sawdust. The wife got her sofa table which she really digs. My boy got a bed (different post) and daughter got her room painted.
I didn't add the "X" feature at the ends as I like the console better without them. Also spray painted some corner hardware; L brackets and lag bolts a textured black / copper spray, but didn't add them; wife liked the table without the added decor so it stays as is.
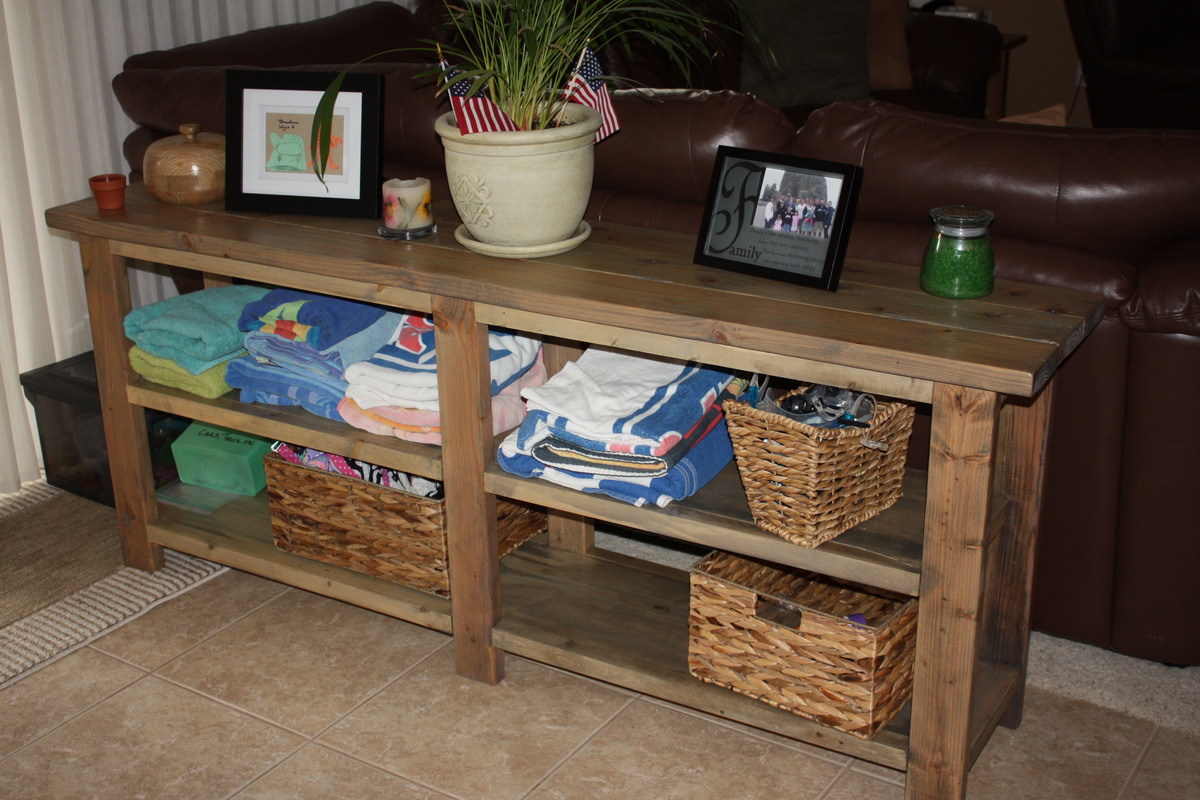
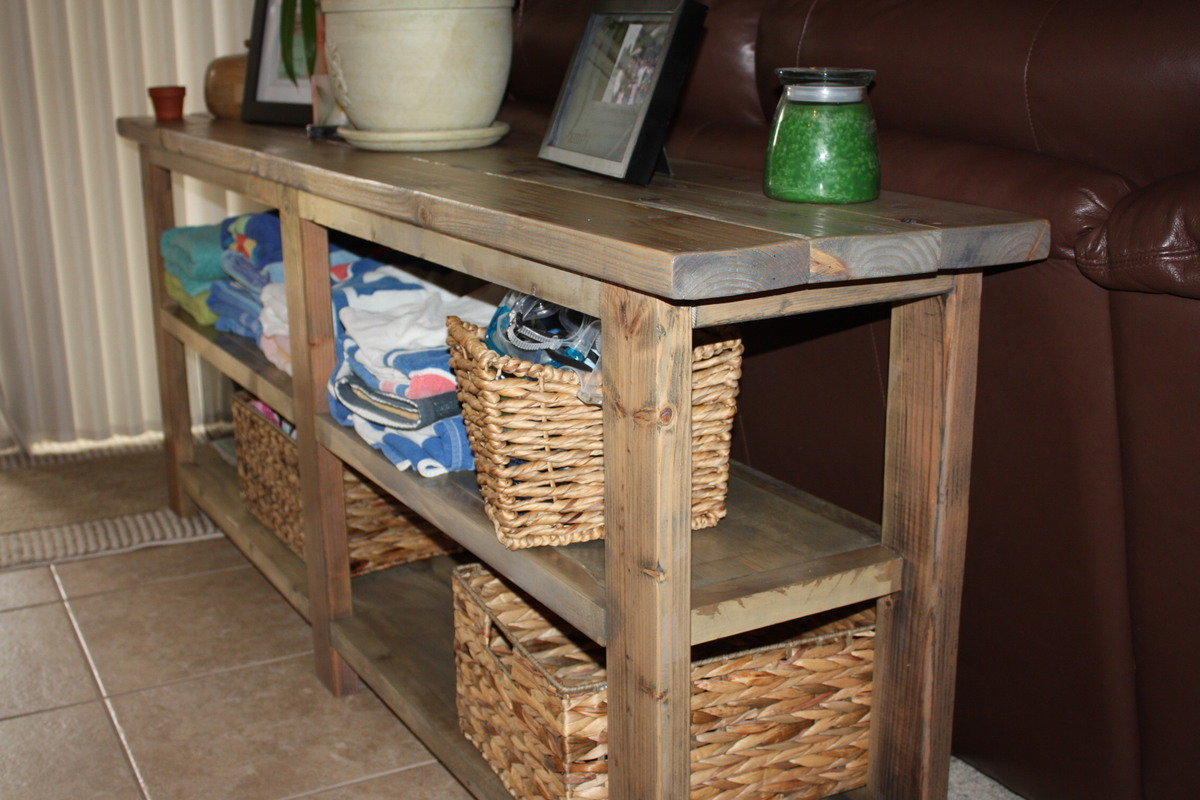
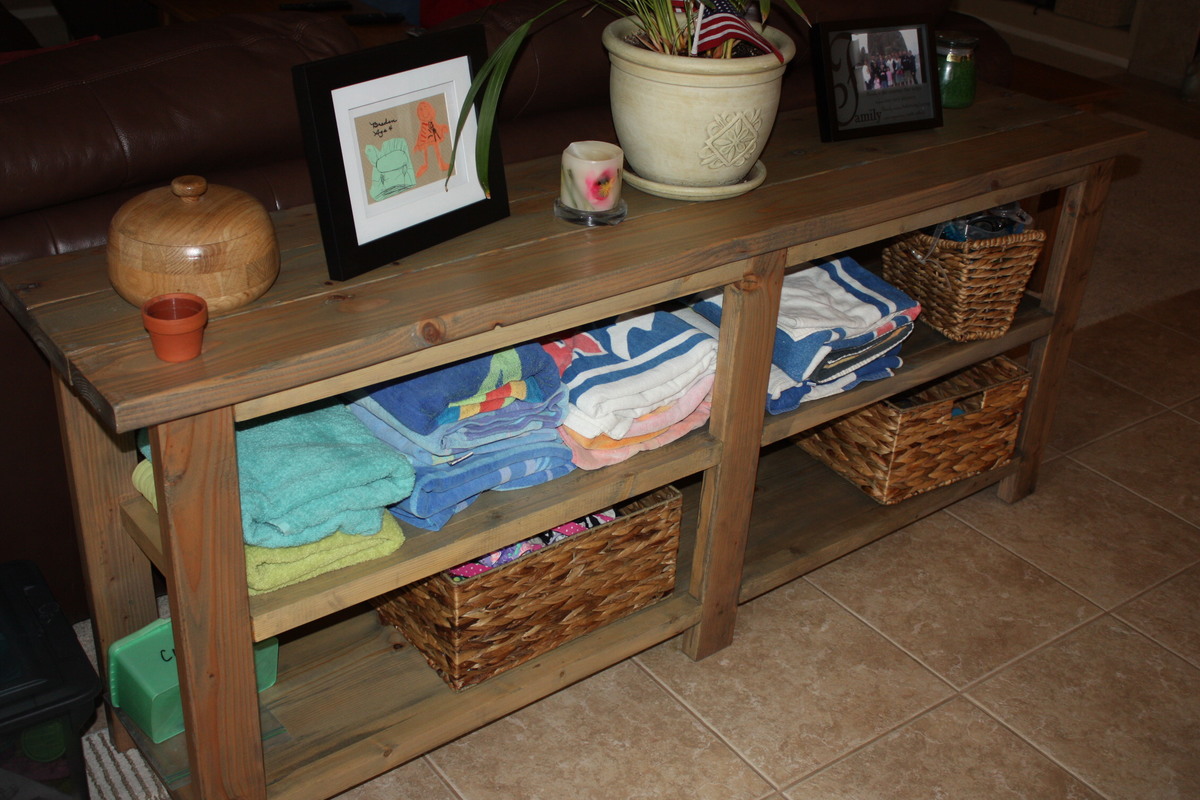
Sun, 09/30/2012 - 09:59
I love this console because it looks good either with the x's or without! Yours turned out great and I'm sure your wife was ecstatic at your accomplishment in her absence!!
I'm just in love with all the Ana White projects. I tackled the faux fireplace mantel, made quite a few toolbox planters so this little box was easy. My biggest mistake was not verifying the thickness of the wood pickets I used. I couldn't find the cedar ones at Home Depot or Lowes so I used pressure treated pine pickets, on sale for $1.16 each! What I didn't realize until I was putting the first box together is that they were 5/8" thick instead of 1/2". I questioned my woodworking skills when everything didn't fit together correctly, but soon figured out the problem. Since I had cut out two of them together, I finagled the design slightly to be able to use the cut pieces. You'll notice the end pieces are on top of the bottom piece of wood on certain ones. I continued to build a third box and it went together smoothly. Wow, I wish that I had a nail gun! I used 1 1/4" exterior screws and pre-drilled the holes. I have three more pickets left and I'm going to run to Home Depot to find some galvanized nails for them. I wish I could find some cedar pickets, the pressure treated pine is rough to work with. I also printed out "HERB GARDEN" on my ink jet printer, then traced the letters using carbon paper. I outlined, then filled in the letters with a Sharpie paint pen. It came out rustic looking because the wood was rough. I was hesitant to sand the wood because I didn't want to breathe in the sawdust. I put a white wash finish on the stenciled box. The other ones are still unfinished. Looking through my stash of hardware, I found the cutest fork and spoon handles, saved from an old birdhouse. I put the picture on my Facebook timeline and a friend sent me a message asking to buy it for her daughter's birthday. I'd better get busy making the next three.
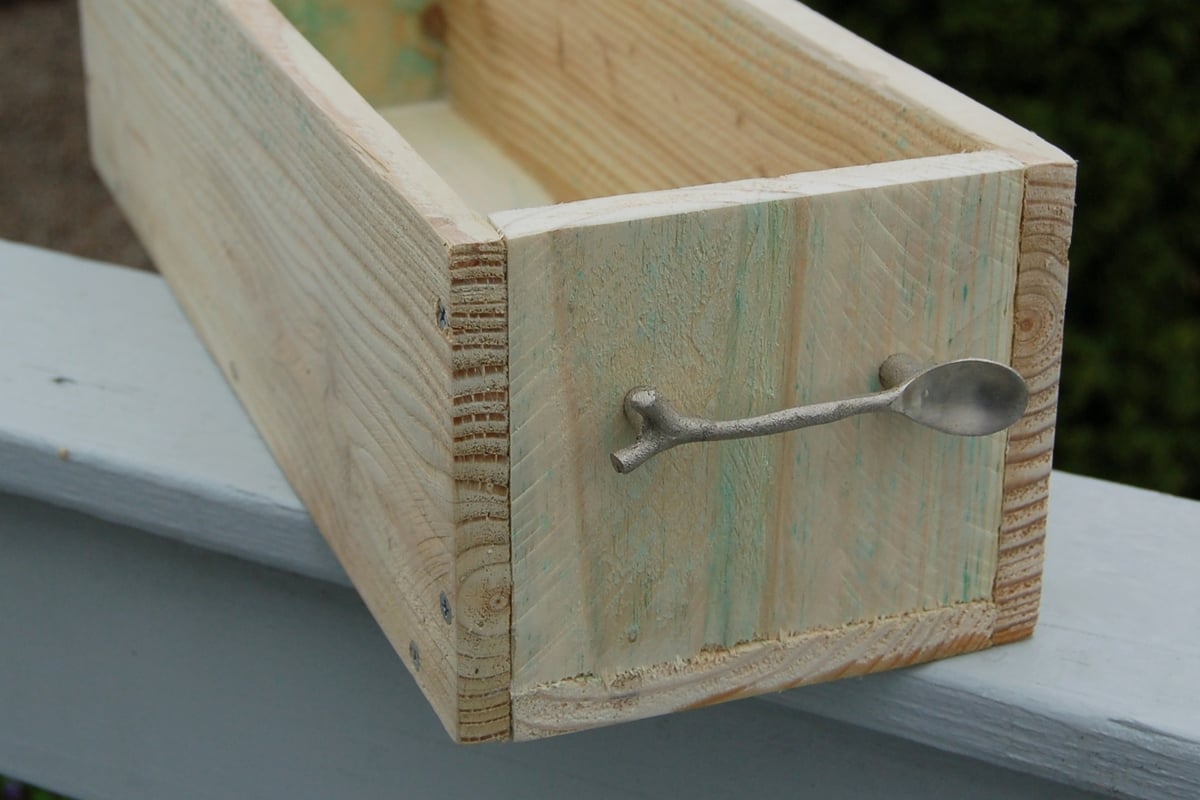
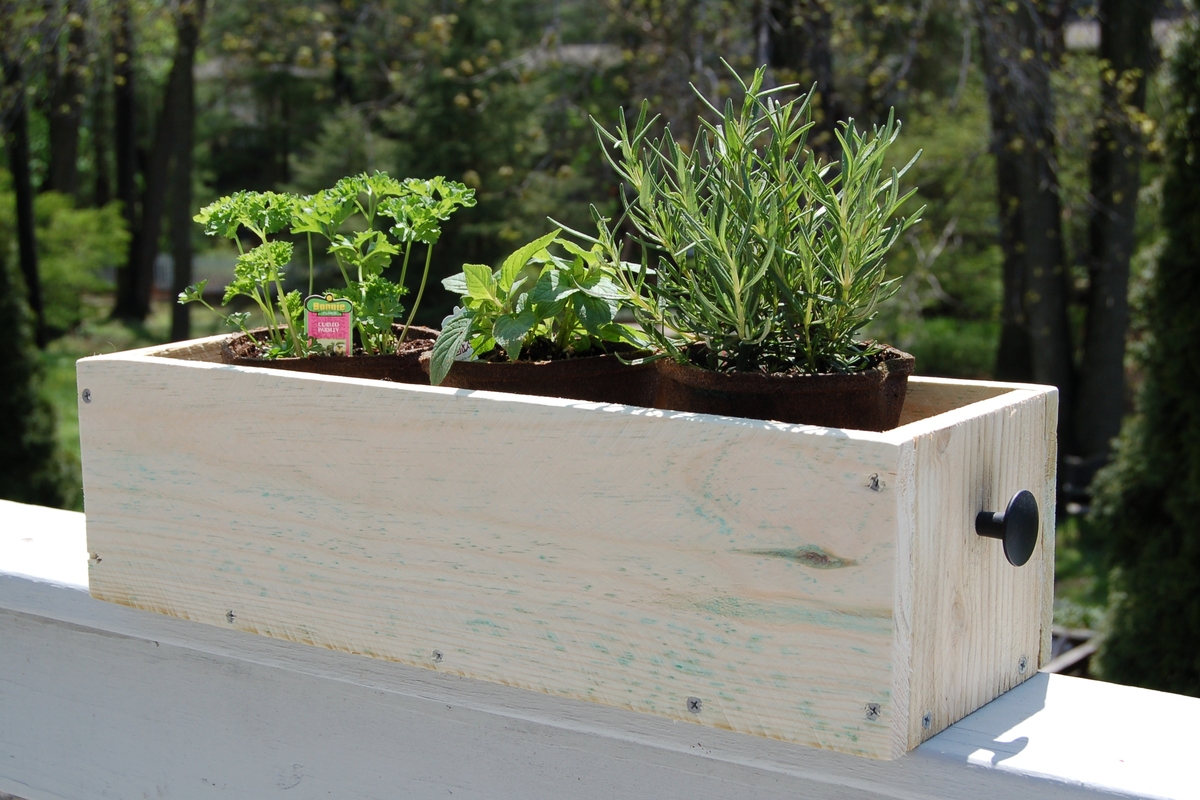
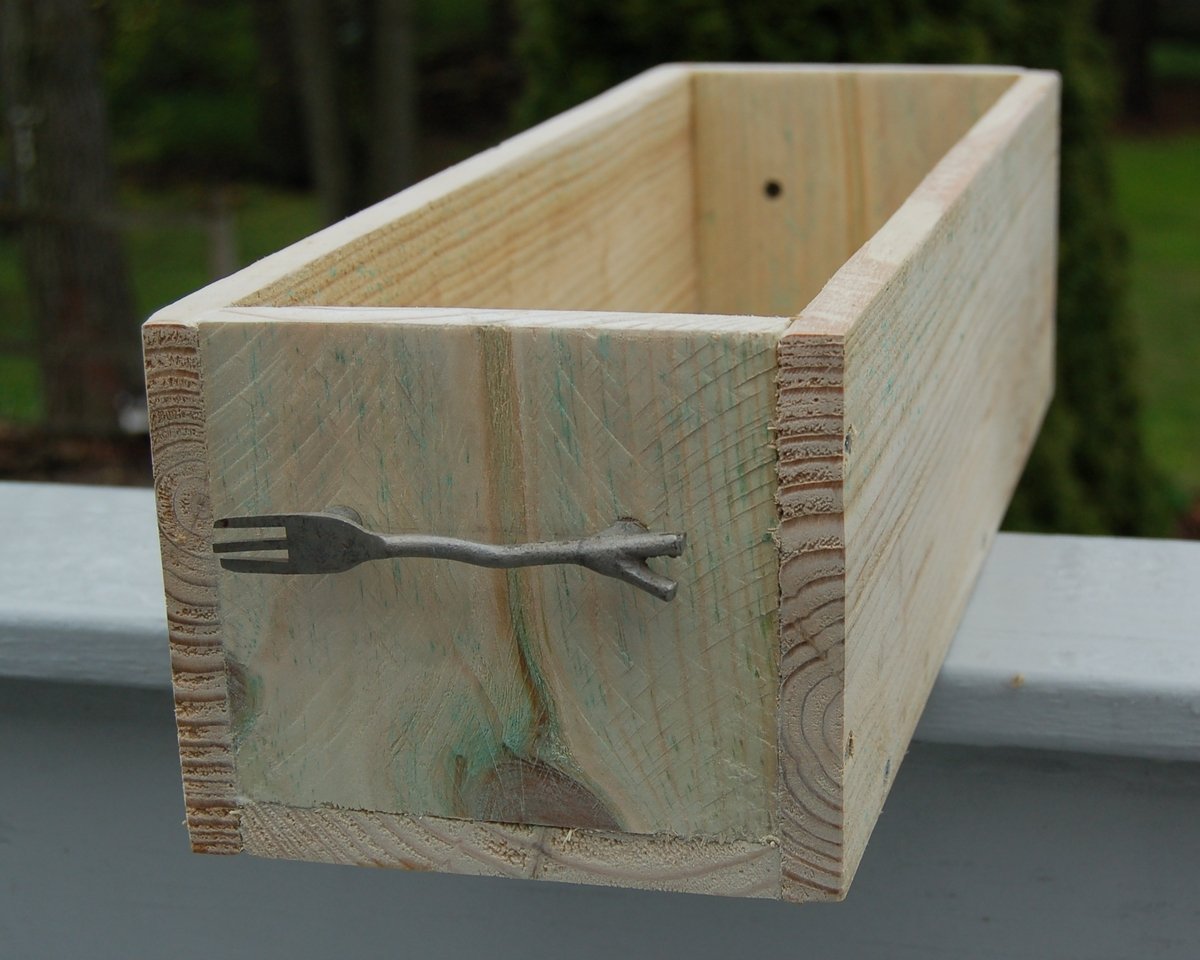
Octagon table for dining room
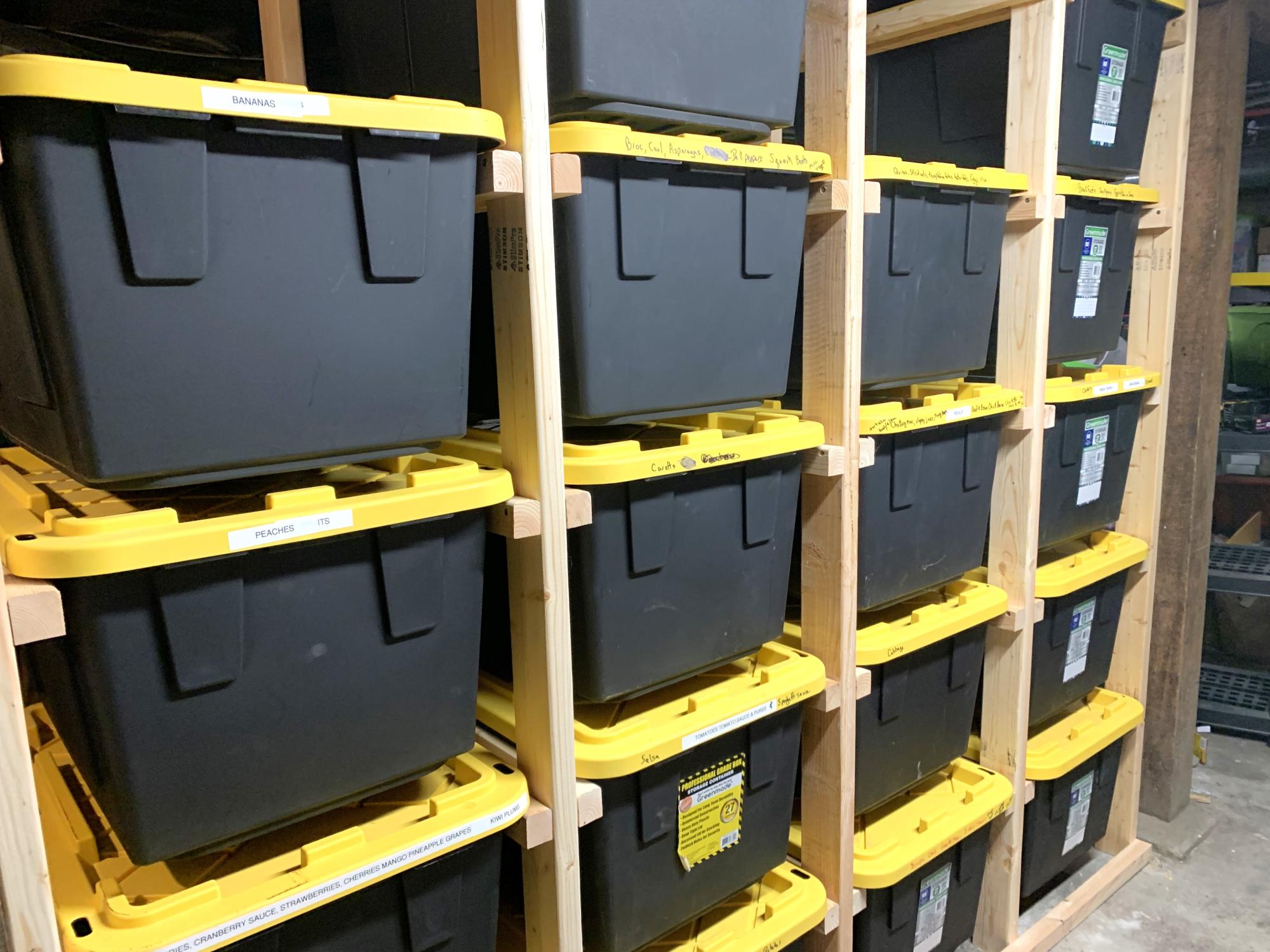
storage for totes - can be made to accommodate any size totes - just adjust the measurements basically it is "ladders " 2x4s for legs 2x2s for "runs" 2x4s across the bottom & top this is in a basement with short ceilings so if you have a taller space you can go taller or you can go shorter.
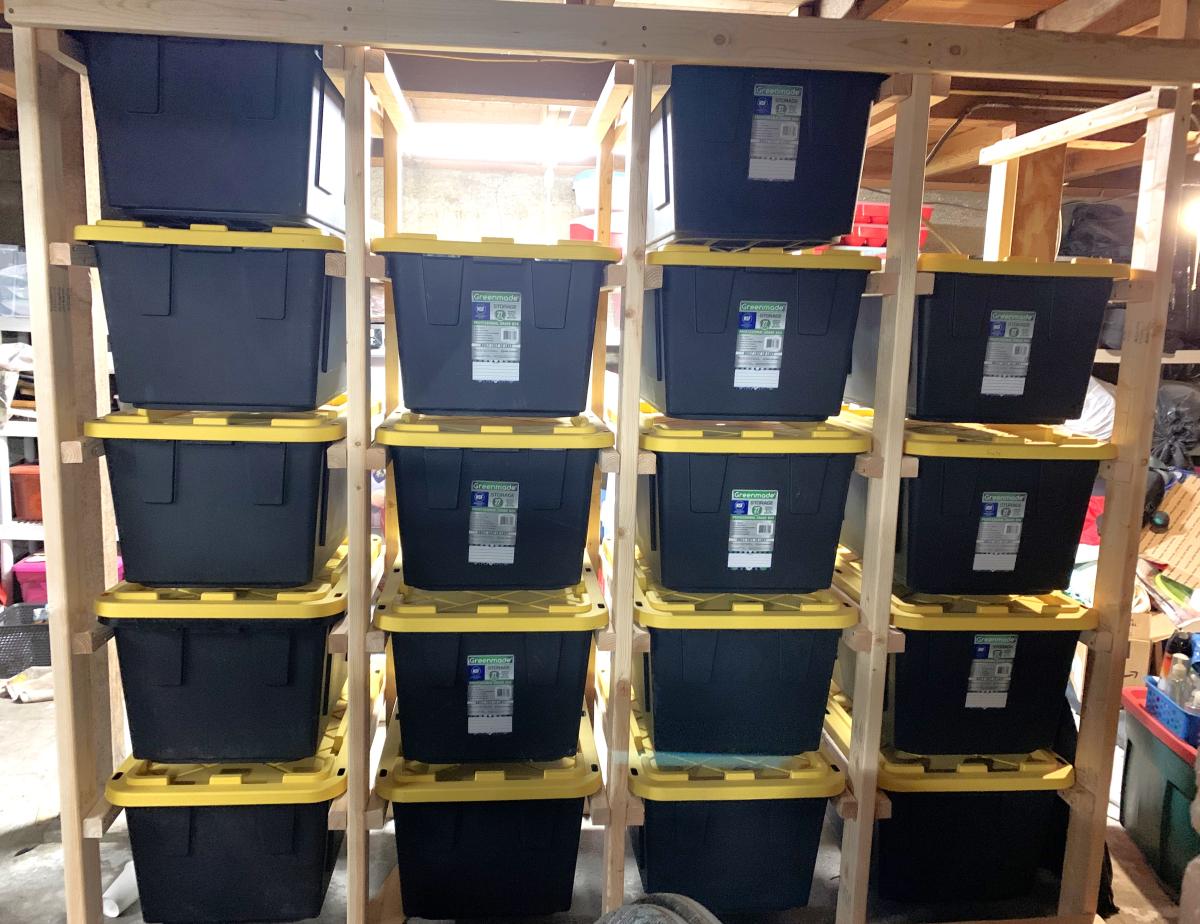
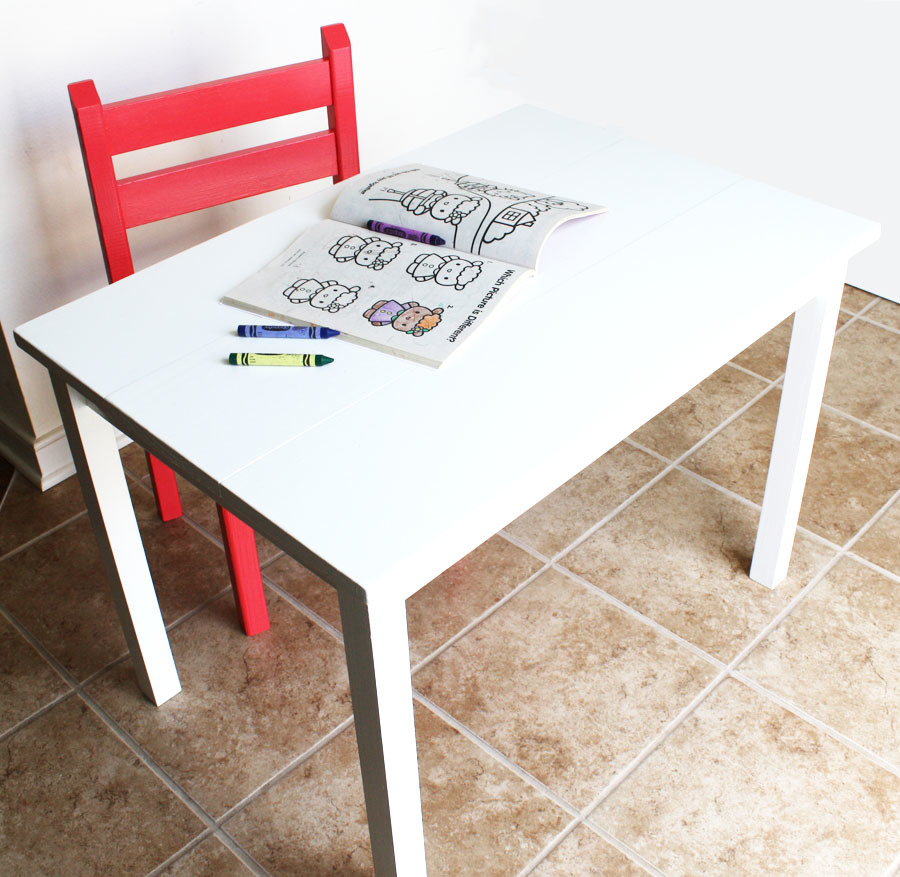
This table was super easy to build... it took me only 3 hours! I opted to use hardwood poplar 2x2s for the legs because furring strips frustrate me to no end (bowing boards, splitting wood, etc.) and the poplar also made it sturdier. Had I used furring strips, this table would have only cost me $15, but I opted for the more expensive route... but still, $35 ain't bad!
Also, I used the Kreg Jig for this project, set on 3/4" with 1 1/4" pocket hole screws - EXCEPT when I drilled the base frame onto the table top. I used 1" pocket hole screws for that, just in case the 1 1/4" screws were too long and came poking out the top of the table.
Click my blog link for the complete play-by-play!
