Community Brag Posts
Platform bed
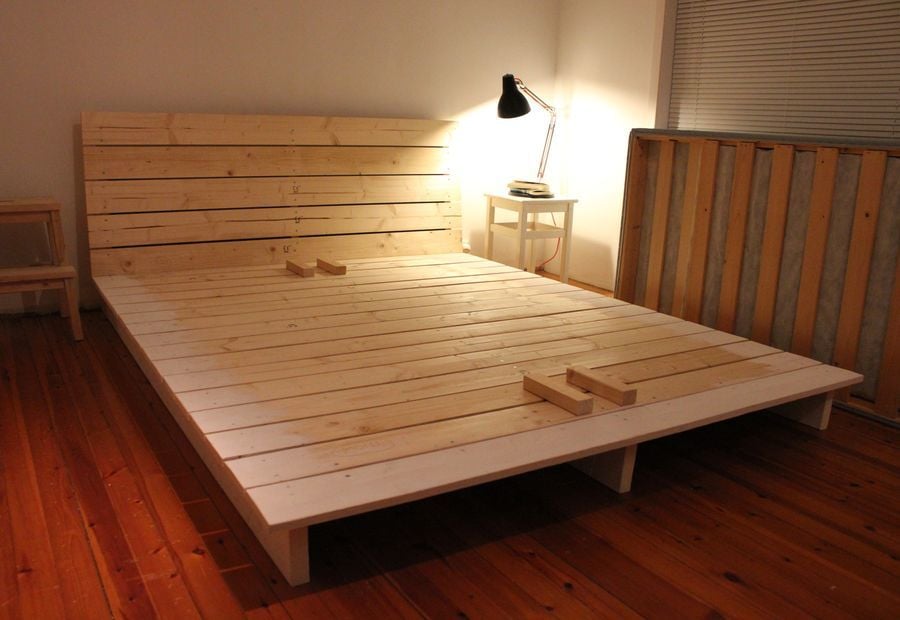
Inspired by Ana!
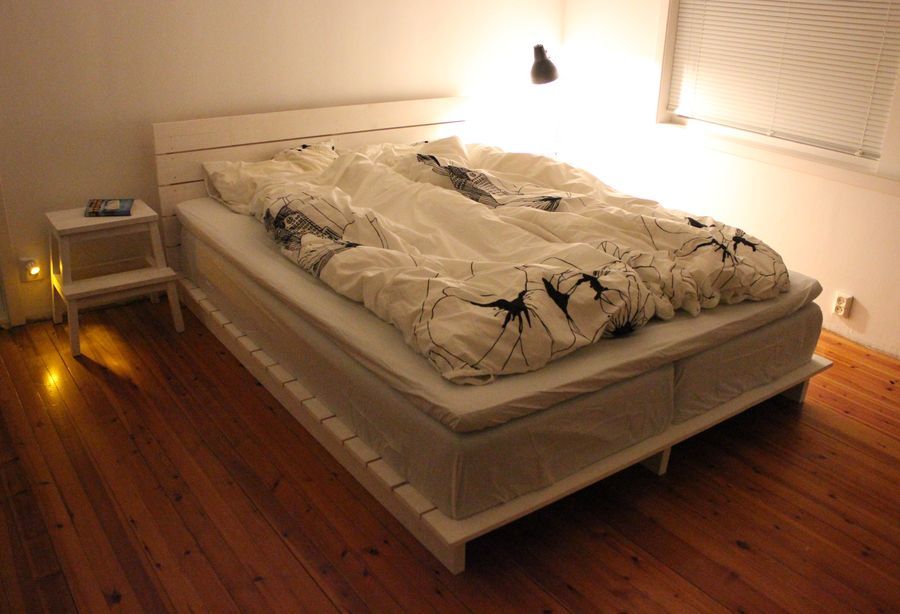
Comments
Thu, 04/05/2012 - 14:01
Re: Center line blocks
The bed has two matresses, the blocks are there to keep the matresses in place.
Tue, 04/17/2012 - 11:21
Plans for this project?
Now this is my kind of project! Looks easy but polished. Do you have plans for this?
Tue, 04/17/2012 - 12:03
No plans, but some measures
Platform bed measures:
- Deck: 18x120 mm, width = matress width + 10 cm, length = matress length + 5 cm.
- Headboard: Height 80 cm, width = matress width + 10 cm.
- Beams bed: 36x150 mm, length = matress length - 5 cm.
- Beams headboard: 36x150 mm, height = headboard height - 5 cm.
Thu, 04/11/2013 - 23:04
Plans request
I would love to make this but I would require plans in order to build it. So if there is any way I could get plans you would make me quite happy.
Fri, 01/15/2016 - 17:11
Plans would be great if anyone has them
It looks simple enough, but the headboard looks like it may be tilted. Can you provide instructions on the attachment of that? Thank you
Dog Bed Window Seat
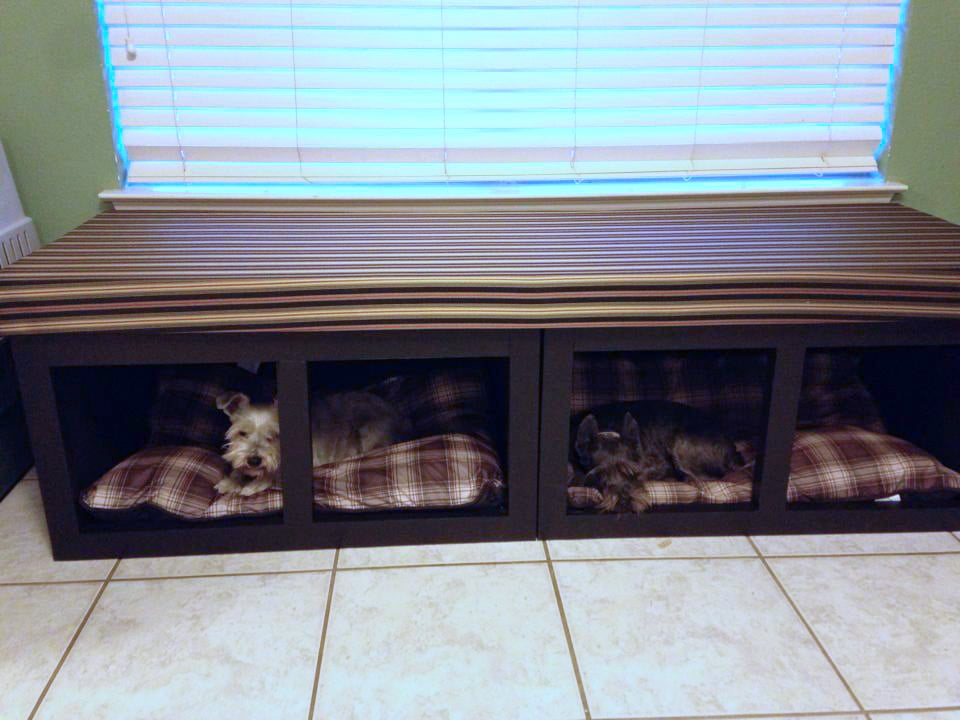
I wanted a place for our dog beds, without just having them all over the floor (we have 2 big dogs and 2 little ones. I decided to build a window seat in front of the large window in our dining room which could double as dog beds/kennels. While the base plan was off the large wood pet kennel end table, it had to be modified significantly to be wider, shorter, and sturdy enough to sit on. I am also still trying to decide if/how i want doors on here. This is actually 2 kennels next to each other (not 4) Next will be to build 2 actual kennels for the big dogs to place on either side of this.
Comments
Outdoor DIY Sofa
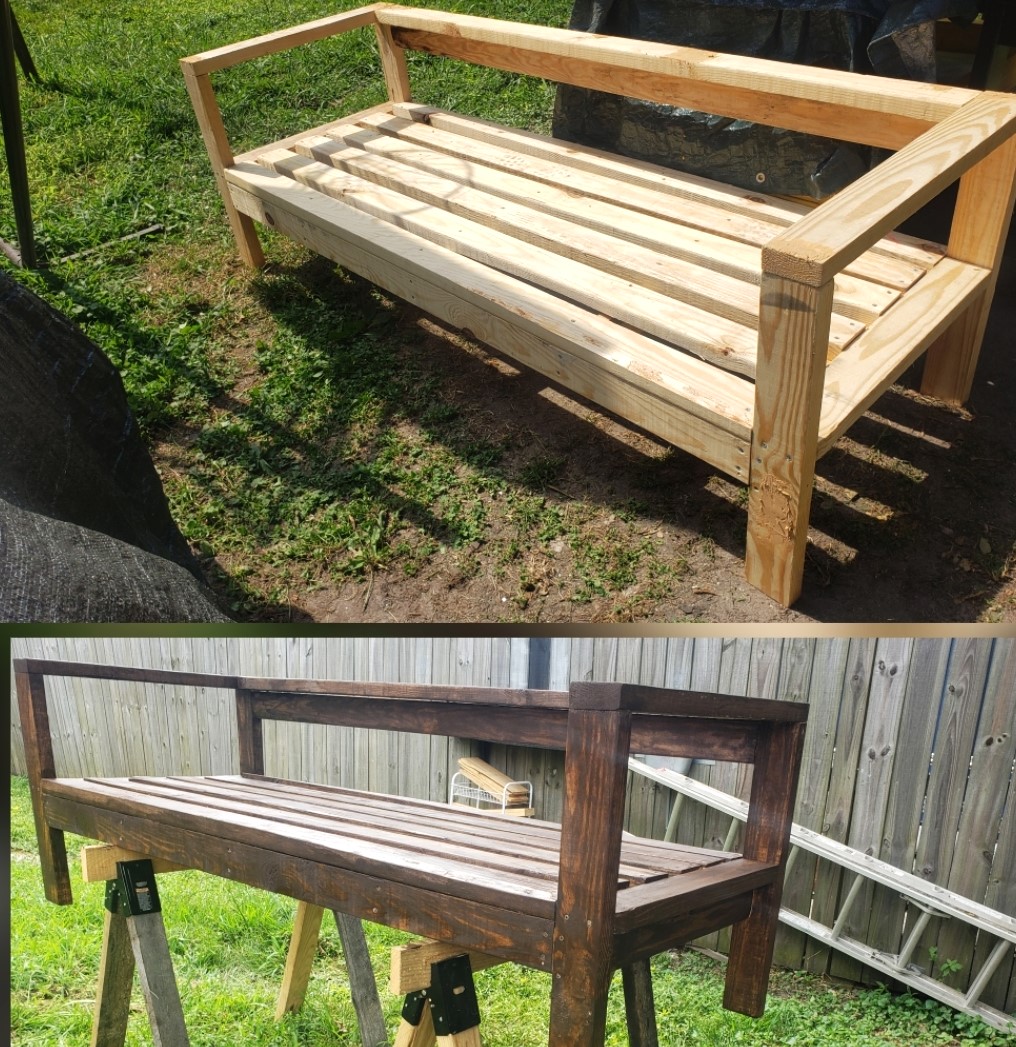
Outdoor Sofa
Wood Worker Flames
Simple Beds
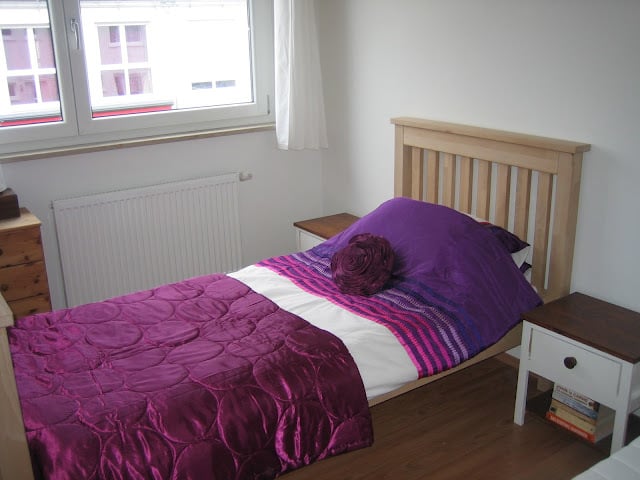
I used the basic design for this bed but altered it quite a lot to make the joins stronger, the edges smoother and the whole thing generally easier to take apart and put back together.
I used beech wood and completed the project at a woodworking club, so it's quite hard to estimate the time taken, as I only did it one evening a week and spent most of the time bringing the wood out, putting it away and clearing up each time I was there!
I am still undecided whether to give it an oil finish or to paint it white with chestnut wood stain on the headboard and footboard tops.
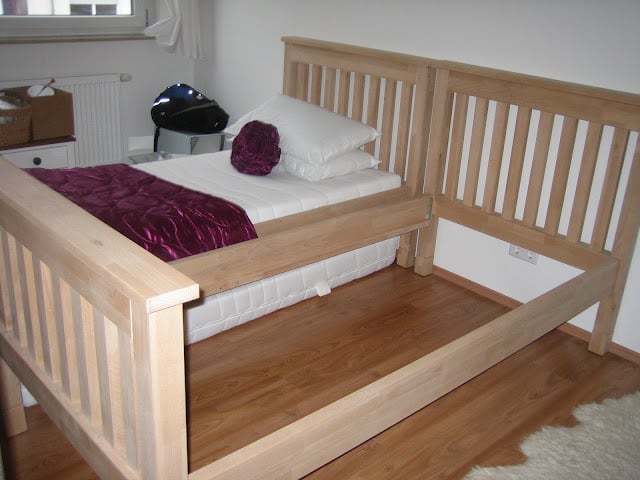
Island cart
Just copied the plans from ana, we built it for an auction to support a group home. it was easy and quick. the project panel was big enough to also use as a shelf when cut down for the top, we loved how the top and shelf matched. we built a bigger drawer to have a more chunky look.
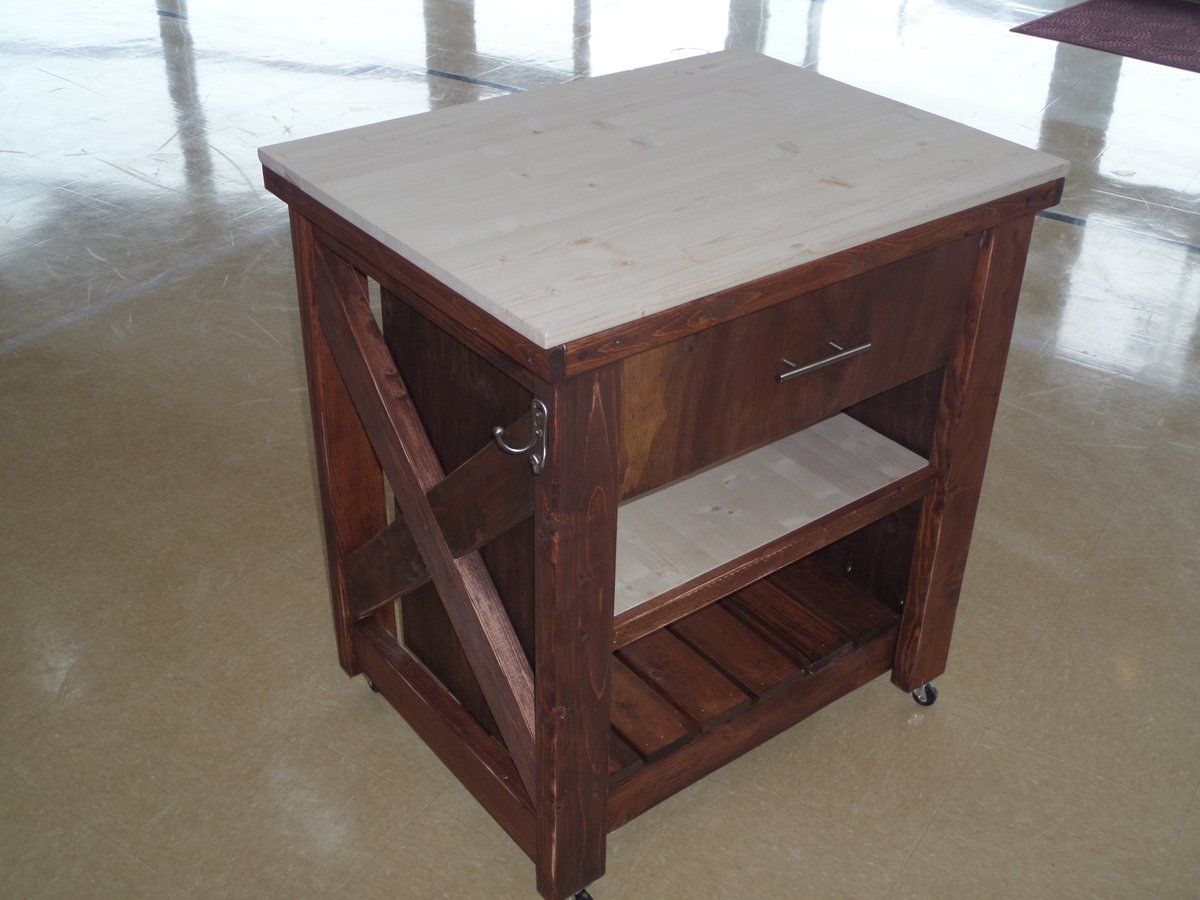
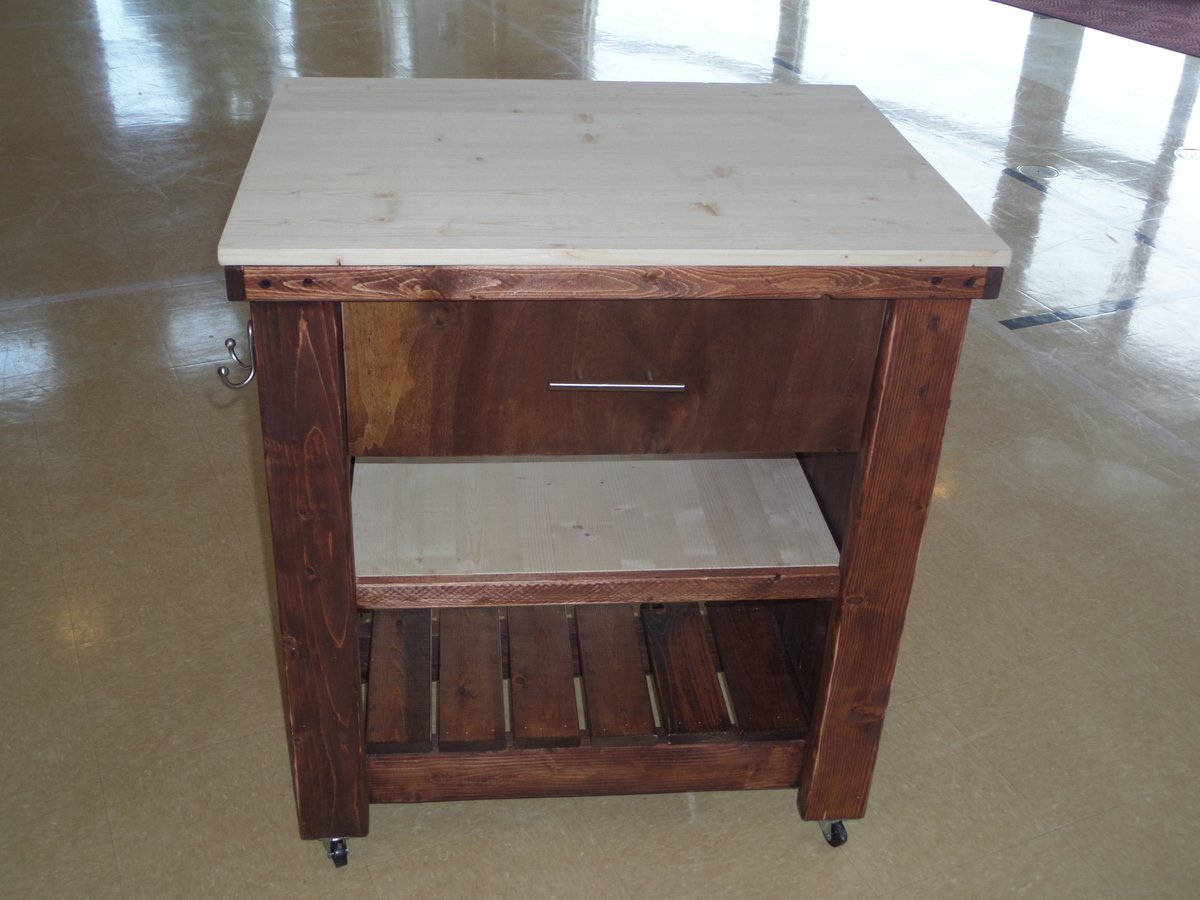
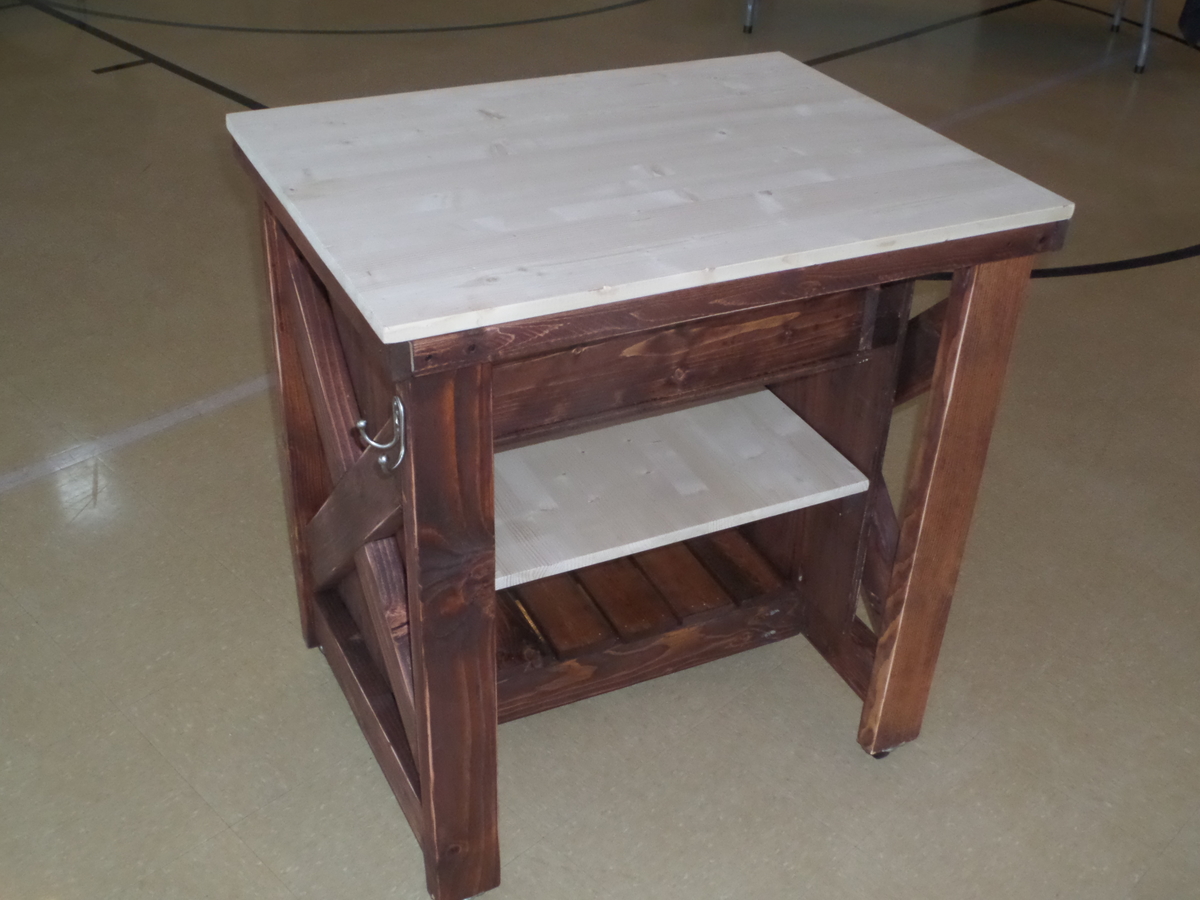
Kids Toy Box with Lid Seat
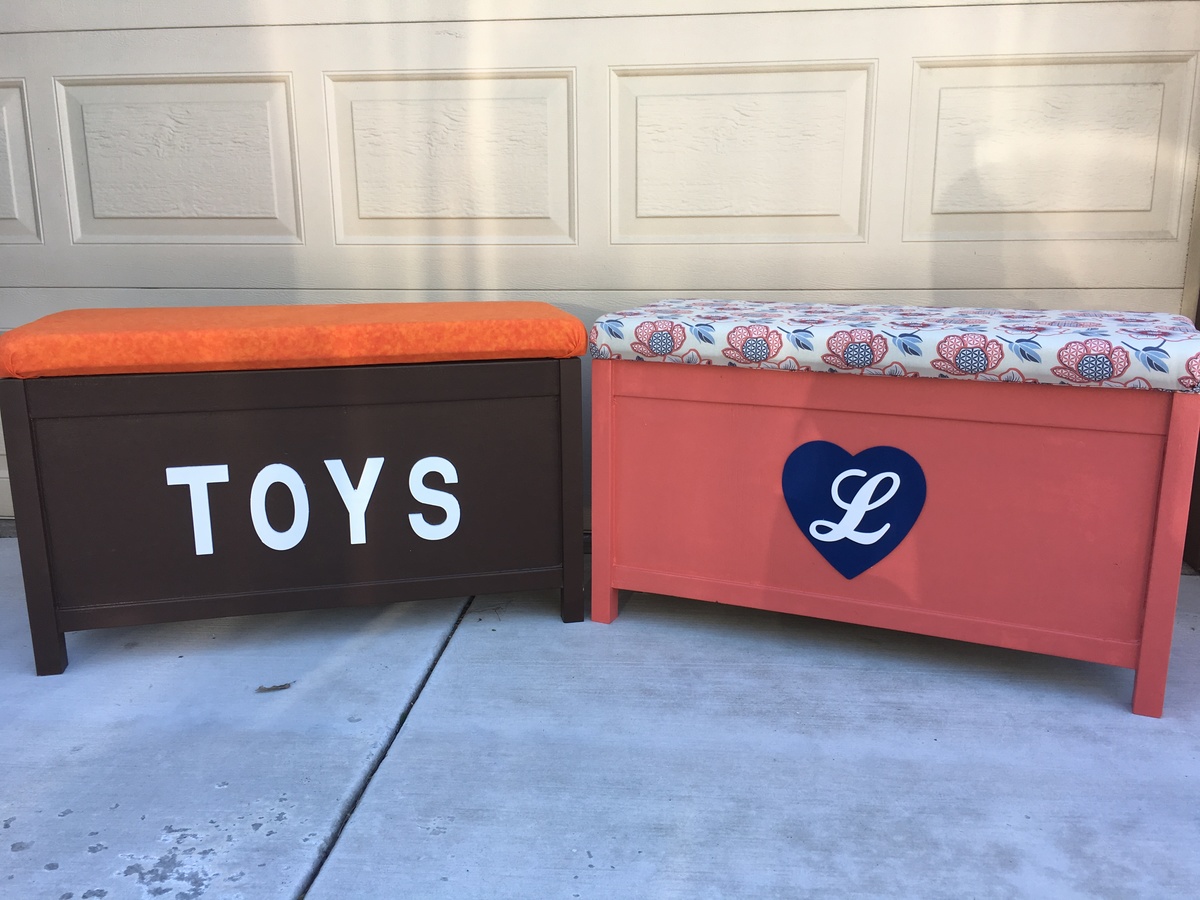
My wife and I built this for our 3 year old and 1 year old. They love them already.
Modern Square Table and Benches
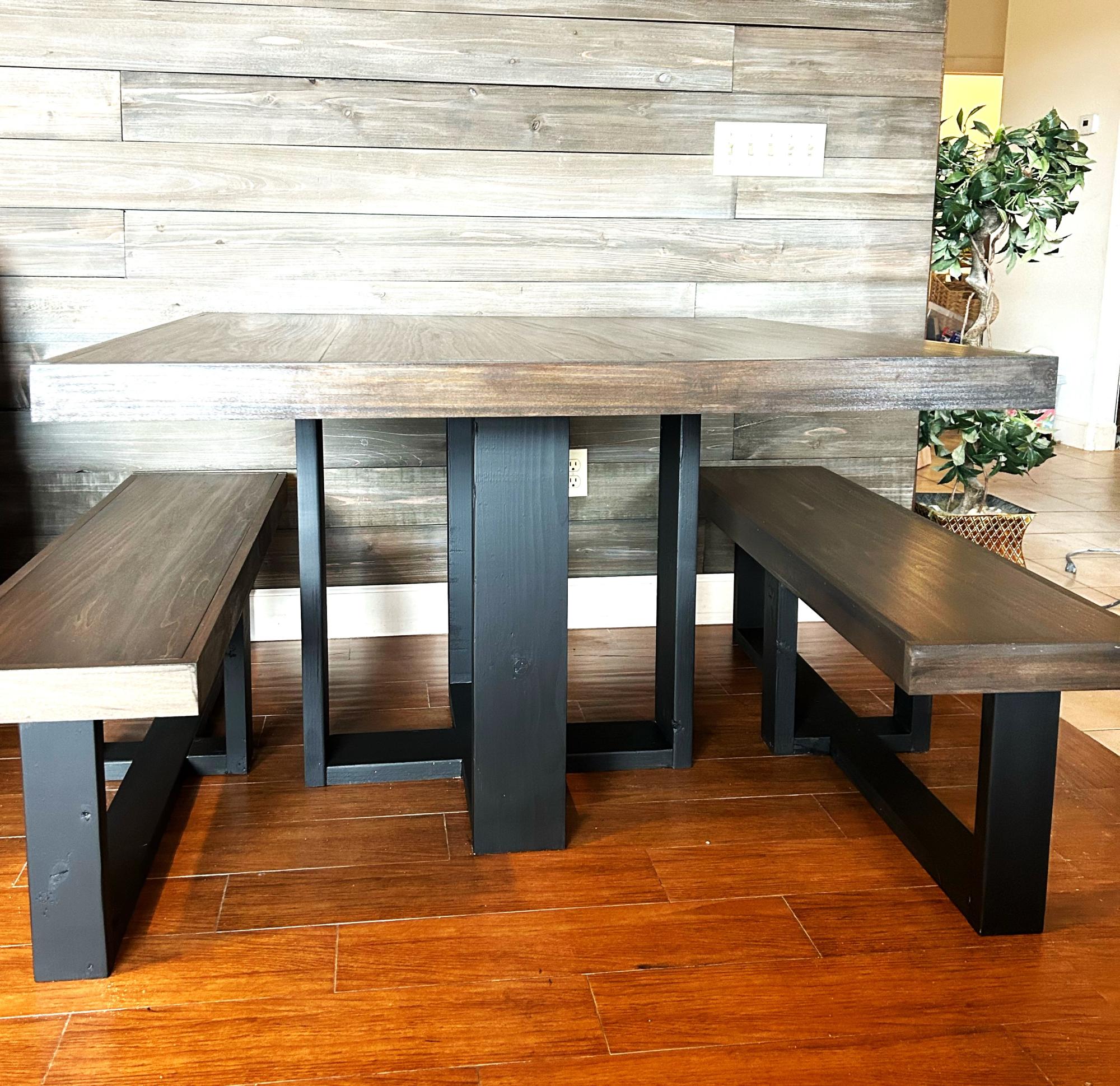
This is my first brag post! I modified the base to make benches. I am not super creative or any good at math, so I was super proud :D
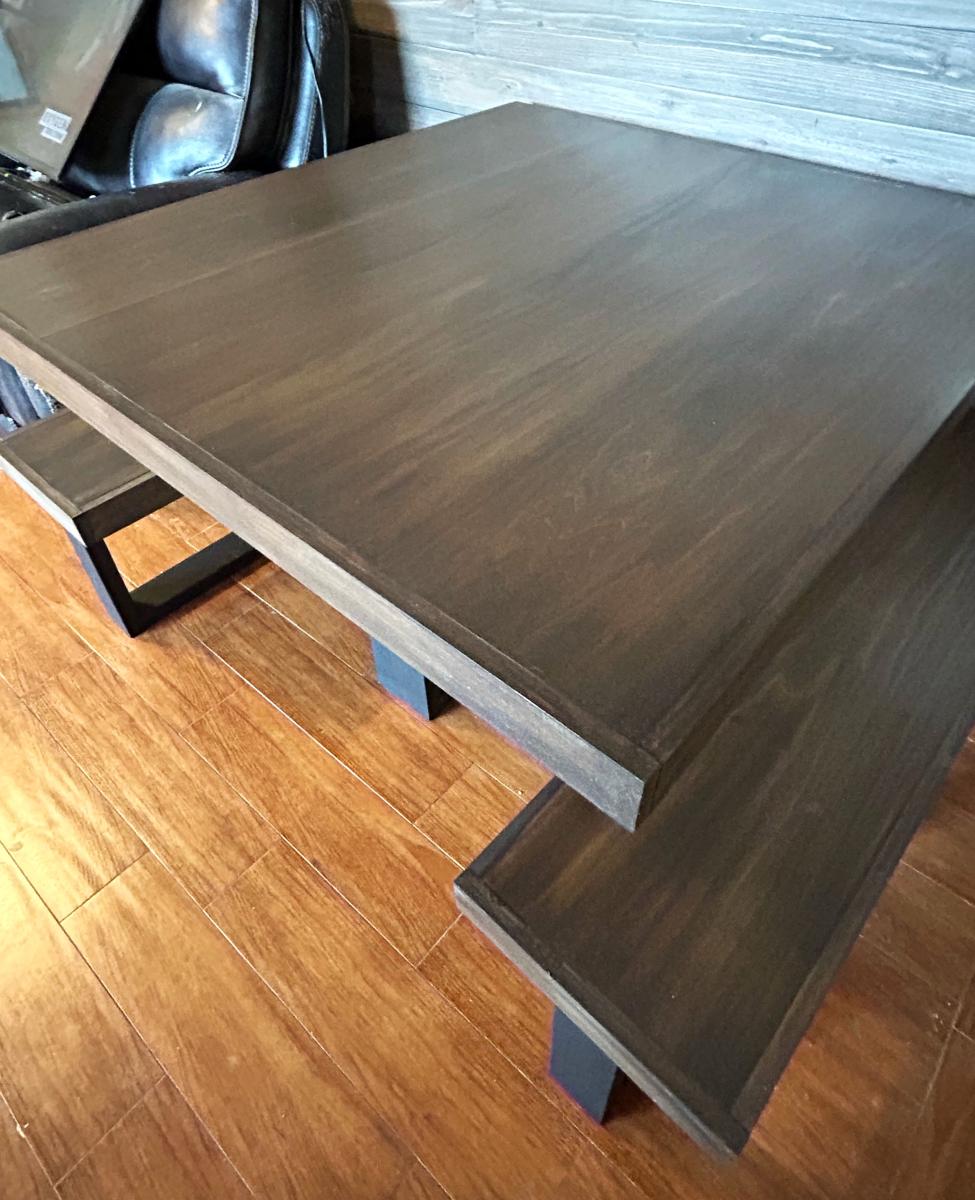
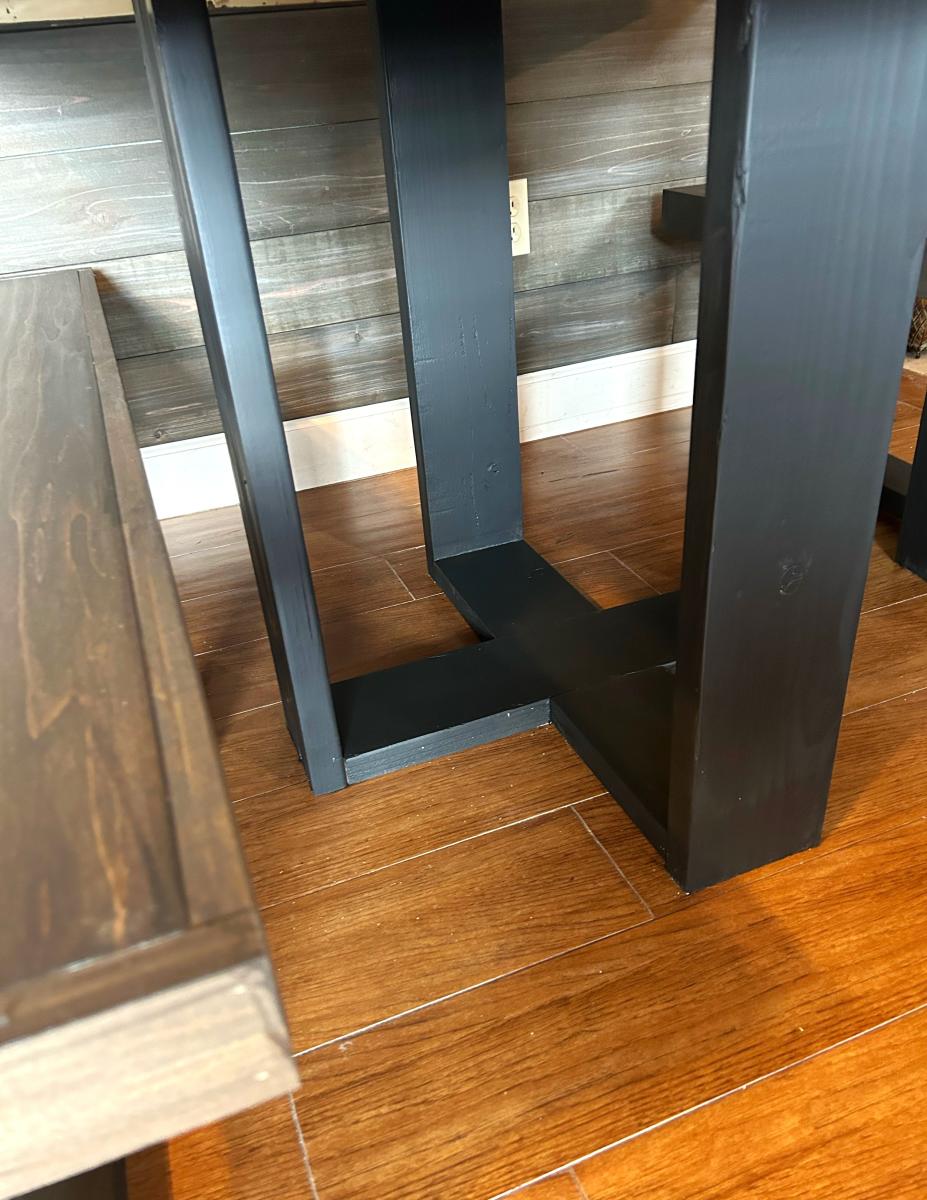
Little Helper Tower
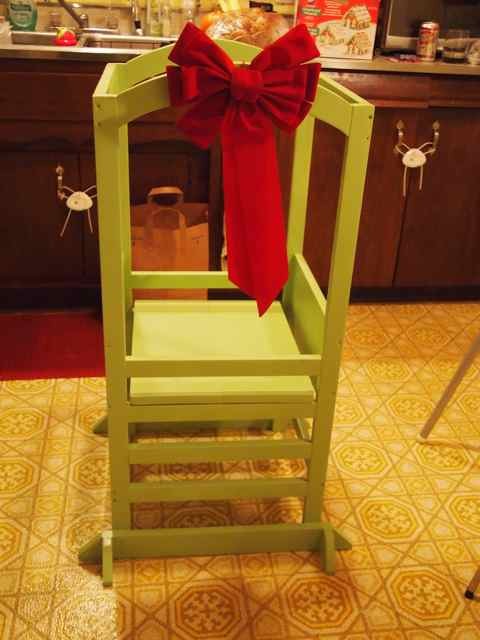
We decided to make a helping tower for my little guy for Christmas after I saw it on Pinterest. The curves were not the easiest, but I think they turned out fine. He's just finally starting to use it more as a helping tool rather than a playing platform. Definitely happy that it keeps him from standing on the chairs.
Thank you so much for this plan. I love this site!
Comments
Sat, 07/14/2012 - 13:57
Beautiful! Love the colour
Beautiful! Love the colour too. I will be attempting this as a beginner project myself: fingers crossed!
Sat, 07/14/2012 - 13:58
Beautiful! Love the colour
Beautiful! Love the colour too. I will be attempting this as a beginner project myself: fingers crossed!
Craft Room Build
This project was one that I've been planning for about 18 months- I had to wait until we moved back into our home to start the build, so I had plenty of time to think about how to maximize my storage space in this small room with a slanted ceiling. My husband had some time off from work and offered to watch our toddler during the day time- so that was all the motivation I needed to start this big build!
Overall, it took about a week from beginning to end. The cost was between $400-$500 for everything- including hardware, paint, supplies etc. Still a huge savings over what it would have cost us to purchase desk and storage units to work in this room (I priced them out at about $2000-$2500 - WAAAAY out of our price range).
For the main desk unit I used the plans for the reclaimed look wood bedside table. I modified the height of the legs to 28" tall so that the sewing desk height was correct for when I'm sitting at my machine for hours on end. I also modified one of the units to be an open shelving unit, so that I could store my patterns and misc. sewing notions in baskets on the shelves.
The desk top was created by using six 1 x 4 whitewood boards joined with pocket holes. The corner joint is "woven" in a sense to give a unique look to the unit. I used 4 brackets in the corner (secured to the studs) to support the weight of the corner of the desk. I used Dark Walnut stain and then followed up with 3 coats of Poly (sanding in between each coat).
The two fabric/machine storage bins were made using the cubby bookcase plans as a base. Both plans were modified to maximize fabric storage with the small space- hence no face frame on each unit. The middle storage unit is one that was my first build a few years back, before I'd even heard of knock off wood- oh how it would have been so much easier if I'd known about this site back then. I added a plywood top with a piano hinge to fold out for a stand up cutting unit. For the legs, I simply went to the table/baluster aisle at my local hardware store and purchase some hardware to secure two balusters to the plywood top. Screwed them in on the outside of the window frame so I don't have to unscrew the legs every time I fold it up and away, cut the balusters down to the proper height and that was done!
The ribbon/wrapping paper storage was super easy- just used some of my left over 2 x 2 furring strips, along with 14 dowel rods and 1 /14 screw in hooks. I pre-drilled the holes for the screw in hooks as well as the 3" screws I used to mount it to the wall.
The thread holder was a previous build of mine as well- just cut out LOTS of dowels that fit into the peg board and glued them in place. Added a little decorative trim to finish it, and painted it white.
Overall I could not be more excited about how this build turned out...aside from wood working, sewing is my next favorite thing (I have a small Etsy shop and do local craft fairs for fun). Having the stand up cutting station is a HUGE relief, as after 10 or so years in the Army, my knees and back are shot (who would have ever thought that jumping out of airplanes wasn't good for you!) The fabric storage is great and allows me to see all of my different fabrics so I eliminate over-buying (which I obviously have a problem with) and purchasing doubles.
I can't thank Ana enough for her website- I grew up with a dad that builds everything, but was always a bit intimidated when it came to building stuff for myself. Her plans really break everything down to the simplest level of instruction and make the building process stress free. This was my first time building a cabinet unit and I was very worried about the drawers not working, but I just followed along on the instructions and they came out perfect.
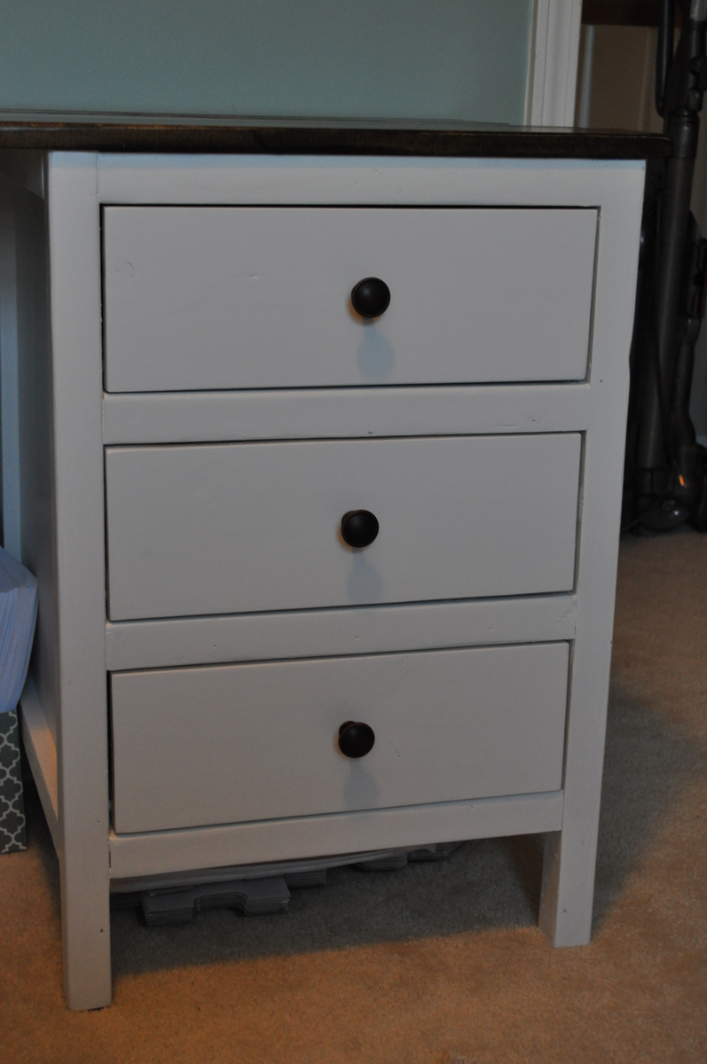
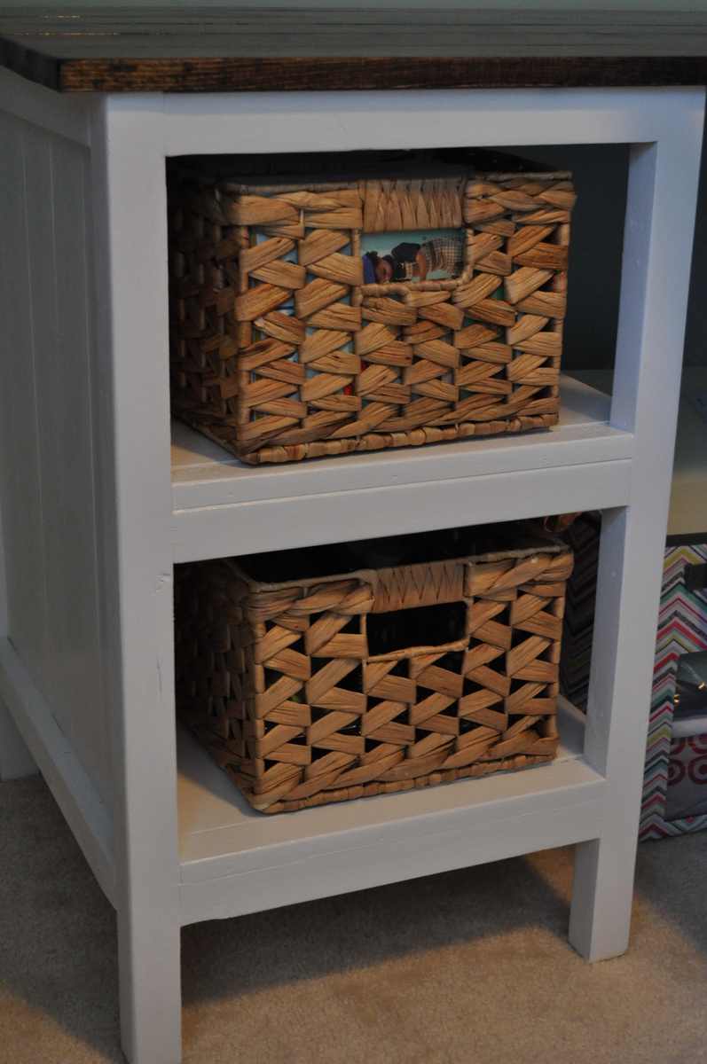
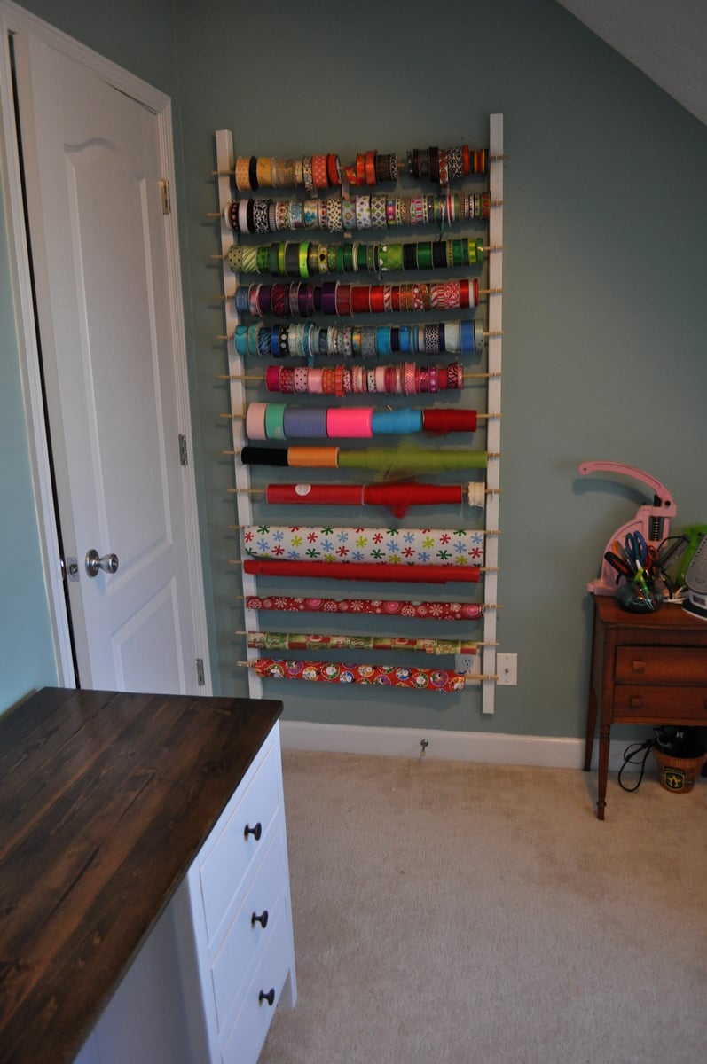
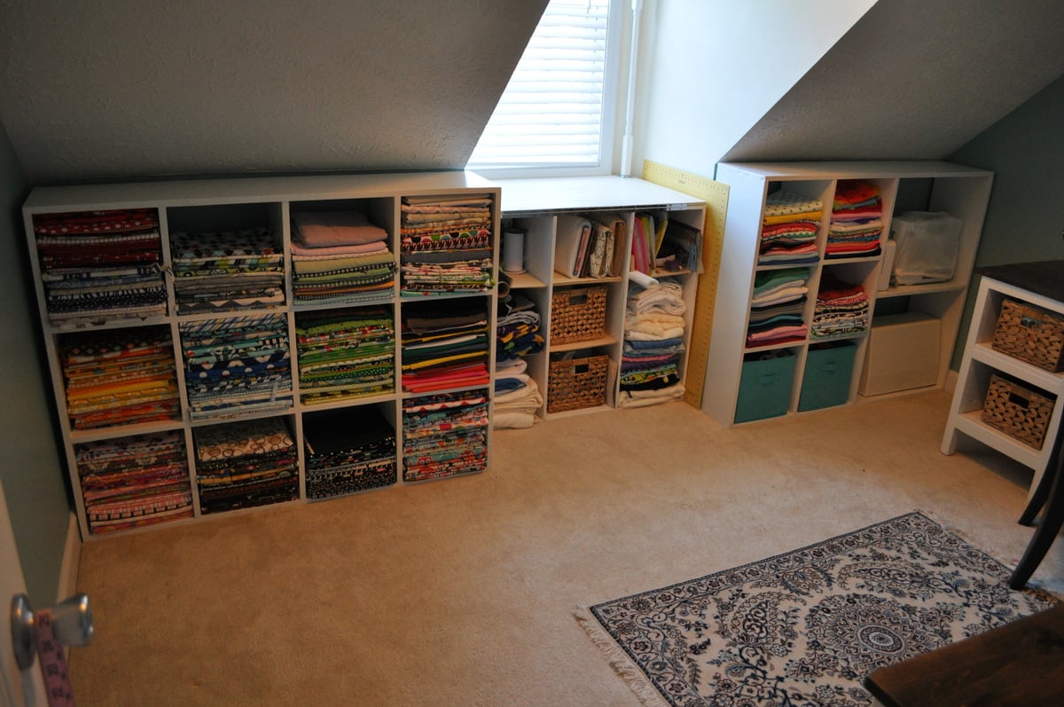
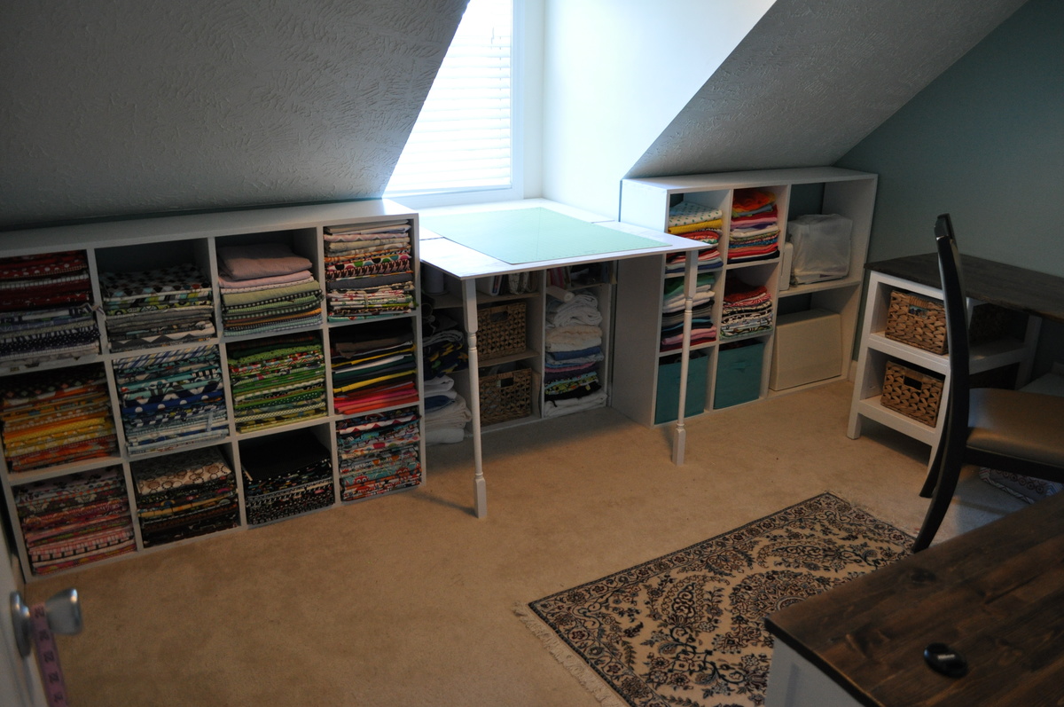
Minwax dark walnut with Rustoleum POLY top
Comments
Fri, 01/24/2014 - 10:23
Thanks Ana- I could have
Thanks Ana- I could have never done it without your website... I can't thank you enough for this resource!!
Fri, 01/24/2014 - 17:11
Impressive!
You did an amazing job, way to go! I love to sew too, and I think building is a lot like sewing...but with saws and hardware instead of scissors and a sewing machine!
Tue, 02/04/2014 - 09:51
help with corner weave
Stephanie Dexter -
Can you give us more insight on the corner weave? Maybe an up close picture? Angles? Board lengths? Thanks!
Tue, 02/04/2014 - 09:51
help with corner weave
Stephanie Dexter -
Can you give us more insight on the corner weave? Maybe an up close picture? Angles? Board lengths? Thanks!
Fri, 02/07/2014 - 13:09
Great job...
I would also like to see your corners up close.
Was your decision to not use a leg(s) for the support (and instead used the brackets) for a reason? Was it just easier?
I love the desk that size, but since we are military we move every couple years...I want to use legs for easier breakdown for transportation instead of something as permanent as the brackets. Not sure how far apart to space the legs for the support...
Sandbox
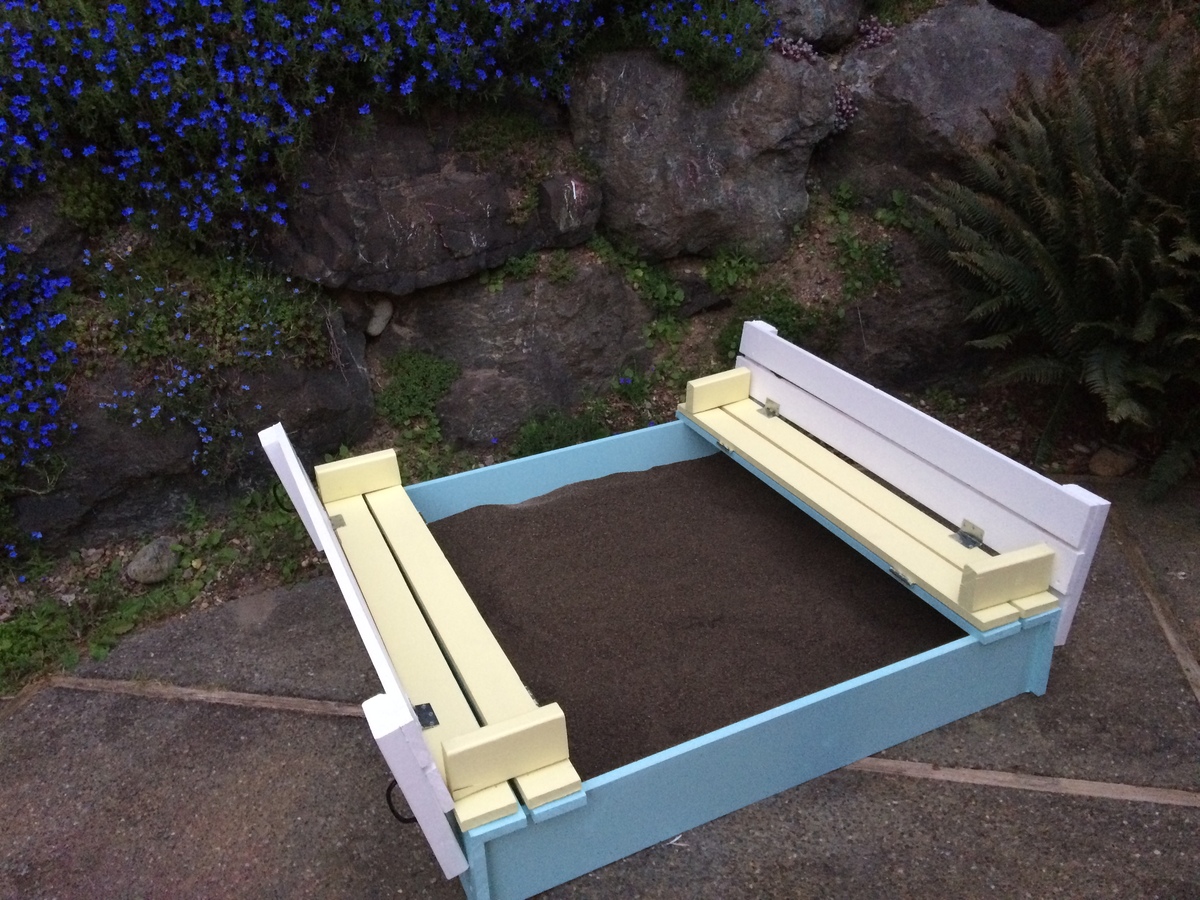
Sandbox with built in seats
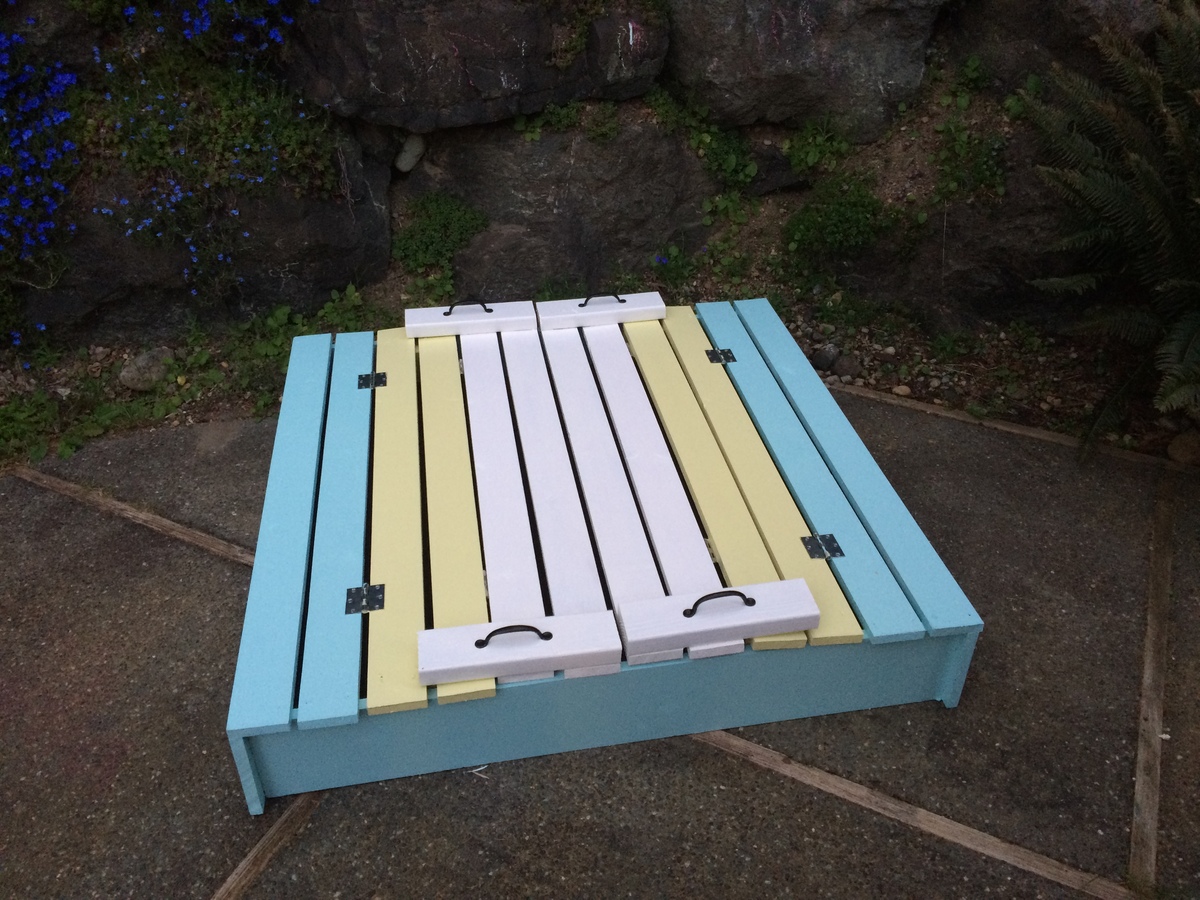
Purple Doll Pram
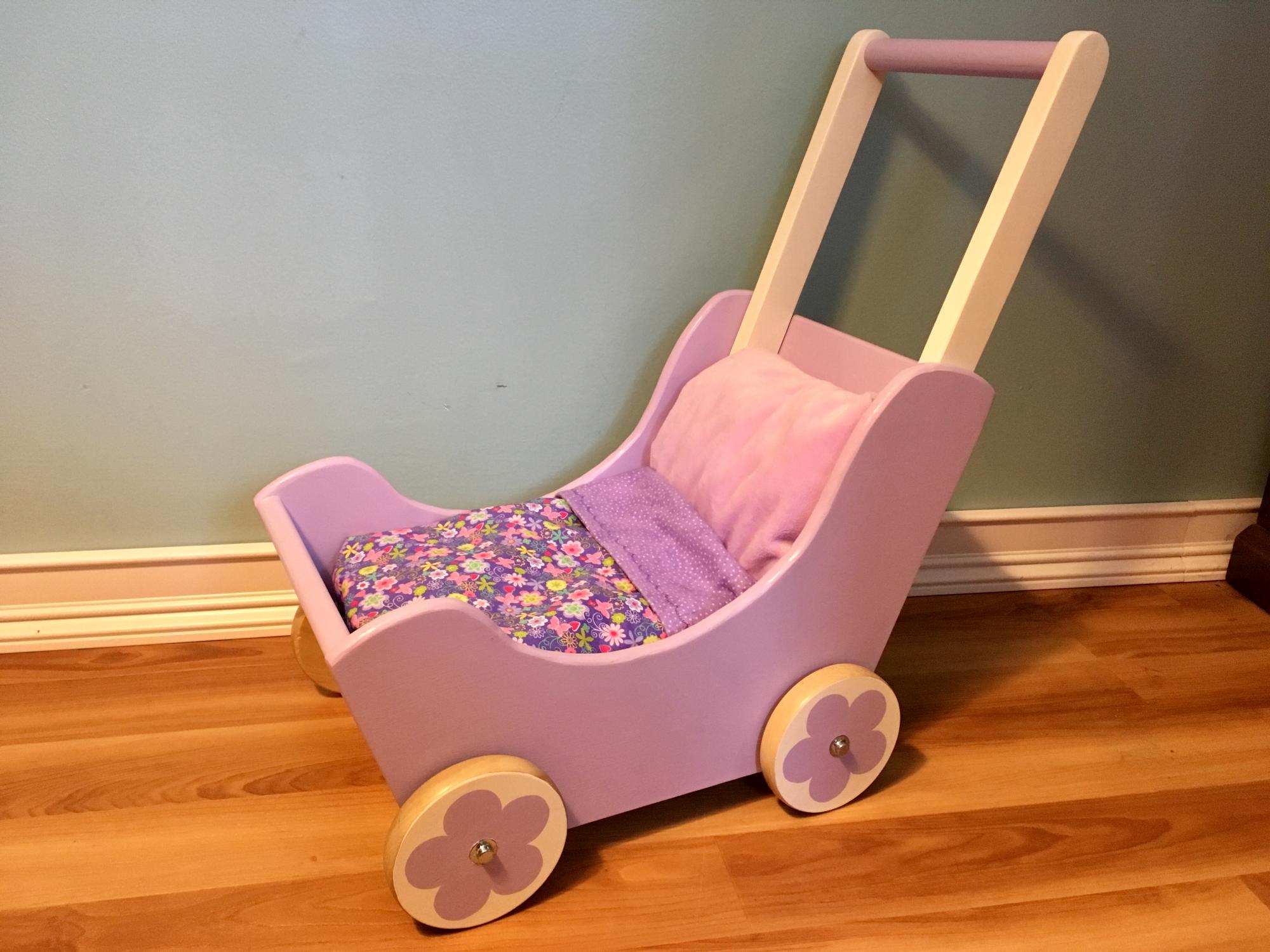
I made this for a friends daughter. I attached the wheels with 3/8" aluminum rods, washers, and axle caps. It can be tricky to get the rods the exact length you need, but it allows the wheels to roll very well. The wheels were cut with a 5" hole saw and then sanded smooth. For sanding, I attached each wheel to my drill and spun them over sand paper. This allowed the wheels to maintain their circular shape.
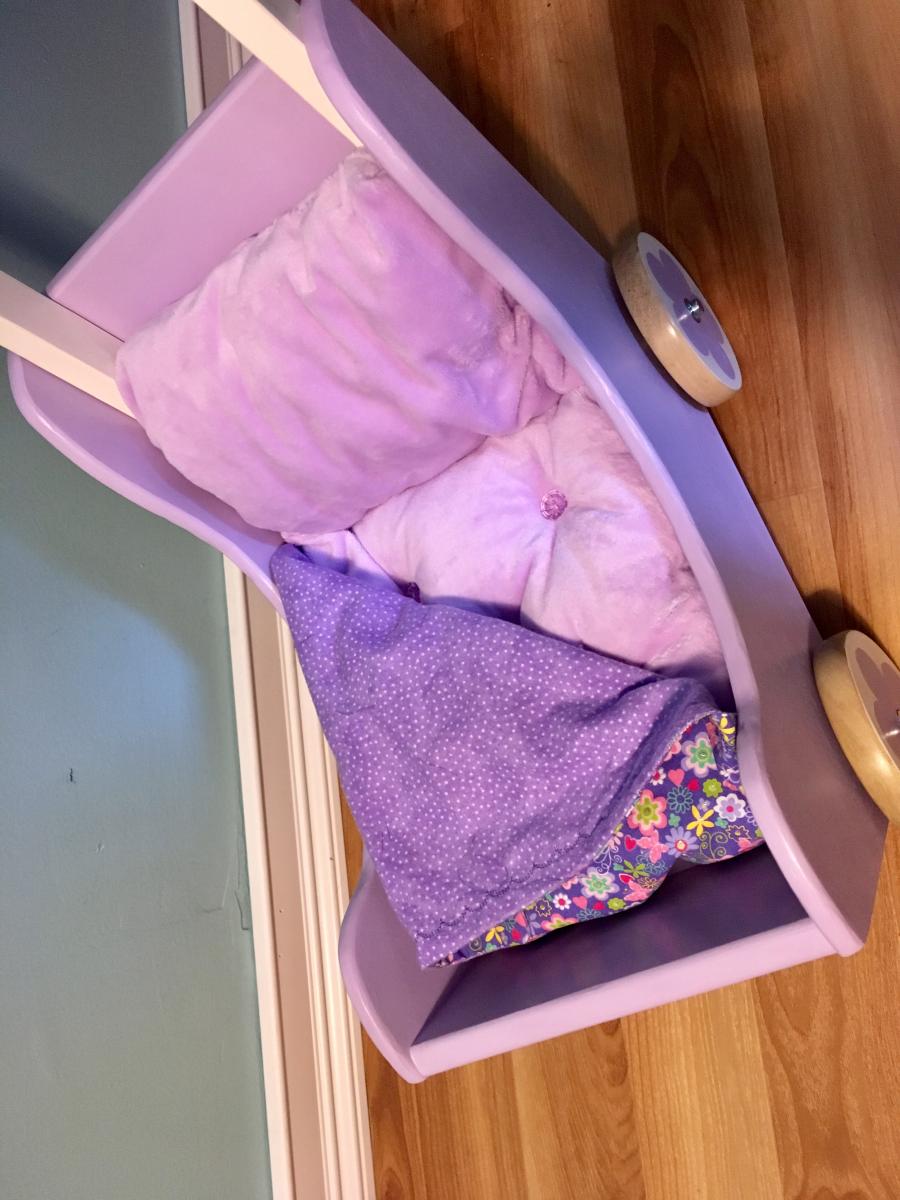
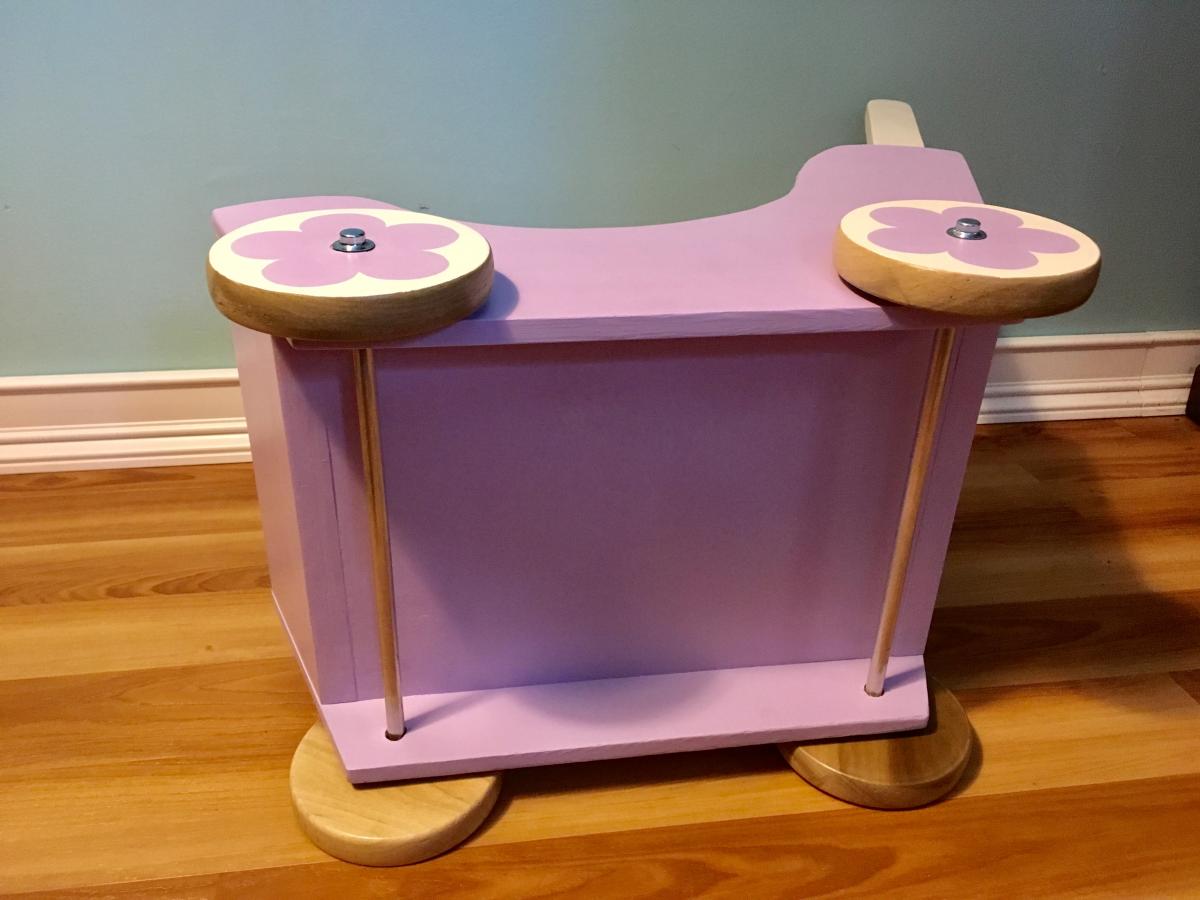
Add Metal Accents to Furniture
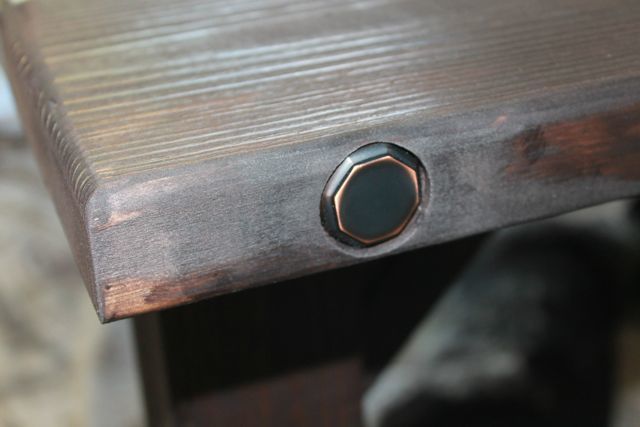
Here's a small tutorial on how to add simple metal accents to furniture. We used something as simple as door knobs at your local home improvement store to make it happen!
Check out the tutorial here http://sawgrasshome.com/?p=1443
Comments
Wed, 03/25/2015 - 11:26
Add Metal Accents to Furniture
Hello,
I am very interested in this tutorial, "Add Metal Accents to Furniture", but it appears that the link provided, is a dead link. Do you happen to remember anything about this tutorial? Thank you!
Wed, 03/25/2015 - 11:25
Hello, I am very interested
Hello, I am very interested in this tutorial, "Add Metal Accents to Furniture", but it appears that the link provided, is a dead link. Can you please assist me in finding the direct link to this tutorial? Thank you!
Wed, 03/25/2015 - 11:25
Add Metal Accents to Furniture Tutorial
You can email me at [email protected]
Mon, 12/14/2015 - 20:36
found the article!
Wed, 06/02/2021 - 05:31
By the way, how do you do…
By the way, how do you do the initial analysis of the alloys to determine which metal is best to take?
Shanty Sideboard and Hutch - First Build
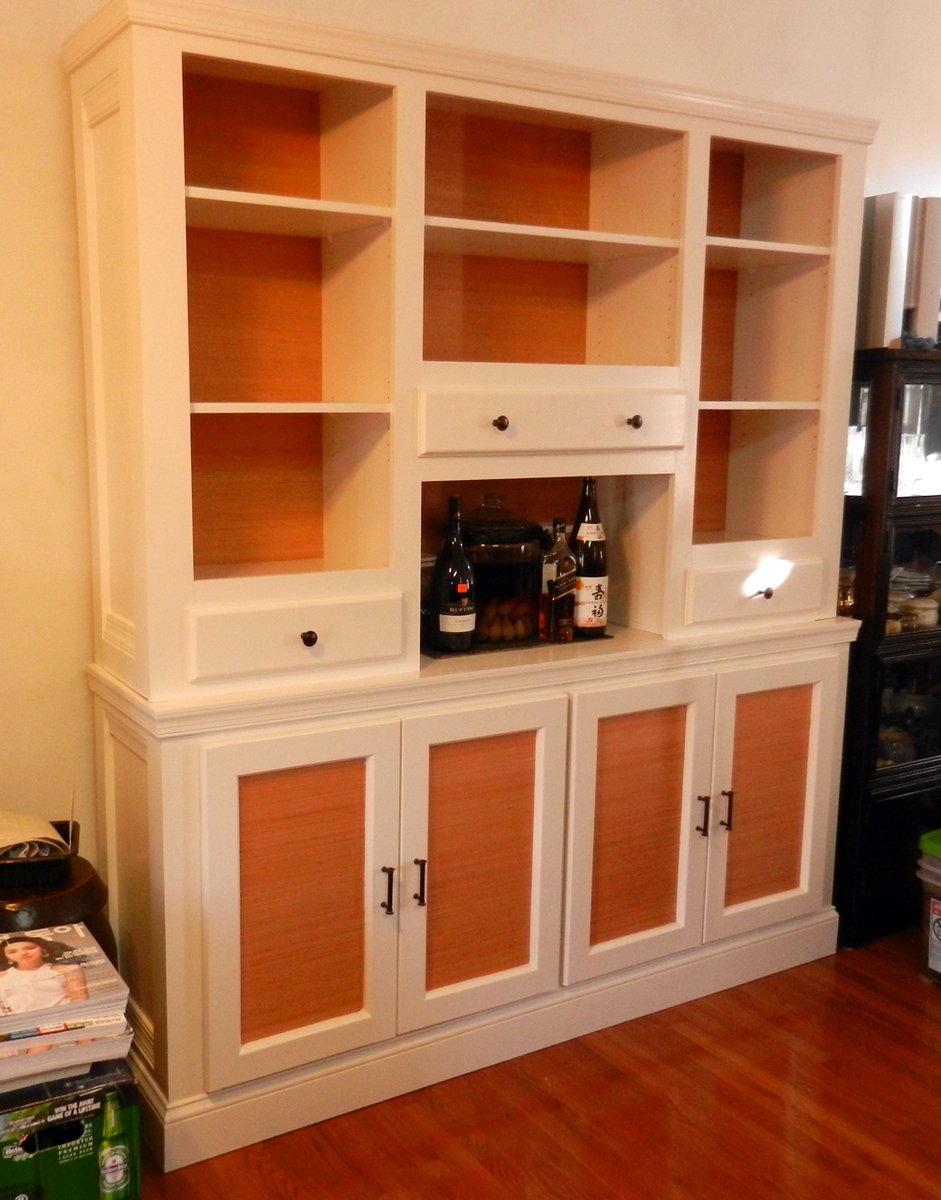
I came across the Shanty Sideboard plan while looking around the site. I decided to make this my first build from the site. I modified it slightly by making overlay doors instead of inset. I found that this allowed me more room for adjustments to the doors to get the best look. I used Pure-Bond Birch Hardwood Plywood from Home Depot for the main build with Select Pine from Lowes as the trim. This was all put together using Kreg Pocket Holes and 1 1/4 inch screws.
I used Luane Plywood as the backing for the doors. I then finished it by painting it with an off-white from Olympic (at Lowes). I left the Luane plywood in its natural state. The doors were mounted with Blum style Face-Frame cabinet hinges. I then applied several coats of Water Based Ultimate Polyurethane from Rustoleum.
I have included a picture of the sideboard in the unfinished and finished state.
I will soon be building a Hutch to go one top. I will use the Shanty Hutch Plan as the basis and modify it from there.
----------------------------------------------
I recently completed the hutch for the sideboard. I used the Shanty Hutch plan as the beginning point and then modified it quite a bit. I made three sections and added drawers at the bottom of each section.
I then used the same Luane Plywood to make the backing. This brings it all together.
The total cost was around $550.00 and worth every penny. Much better than spending $3,000.00 at store.
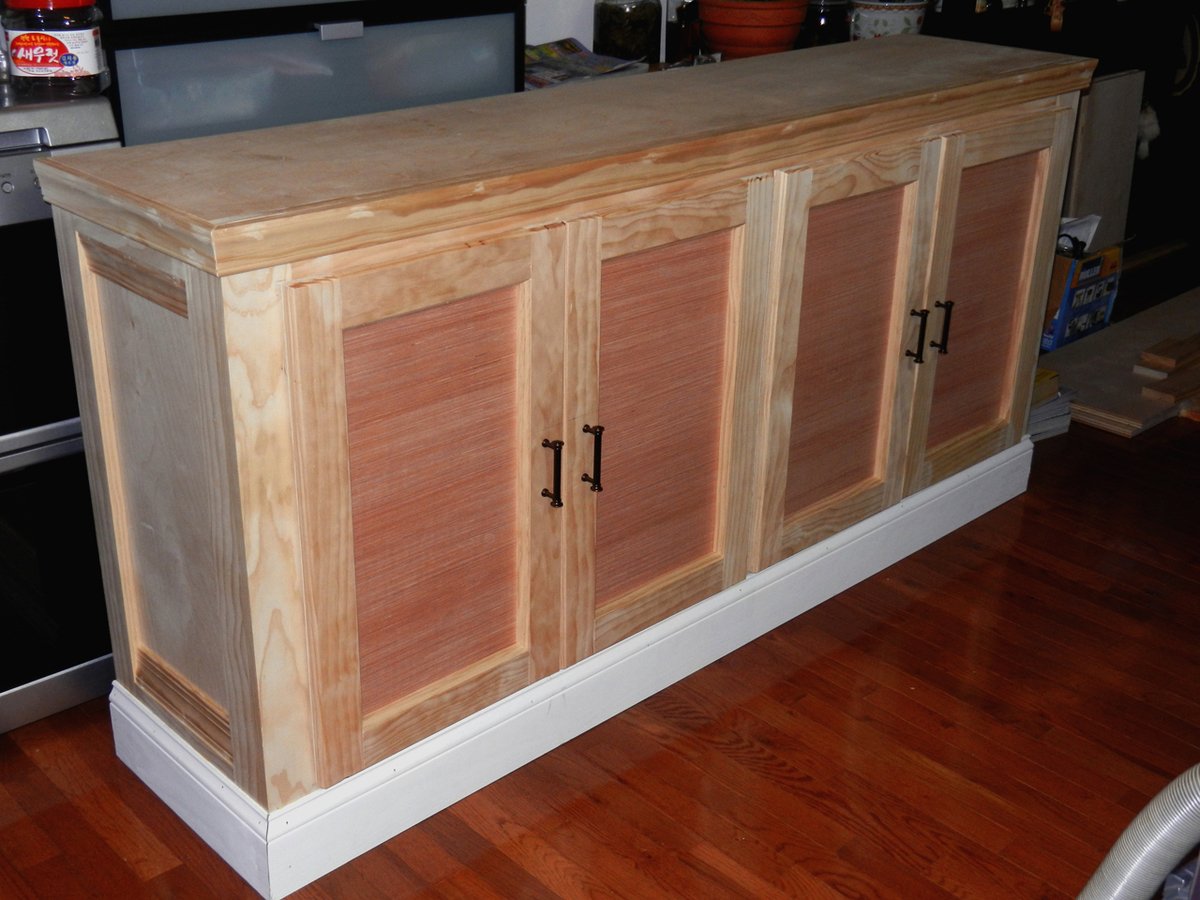
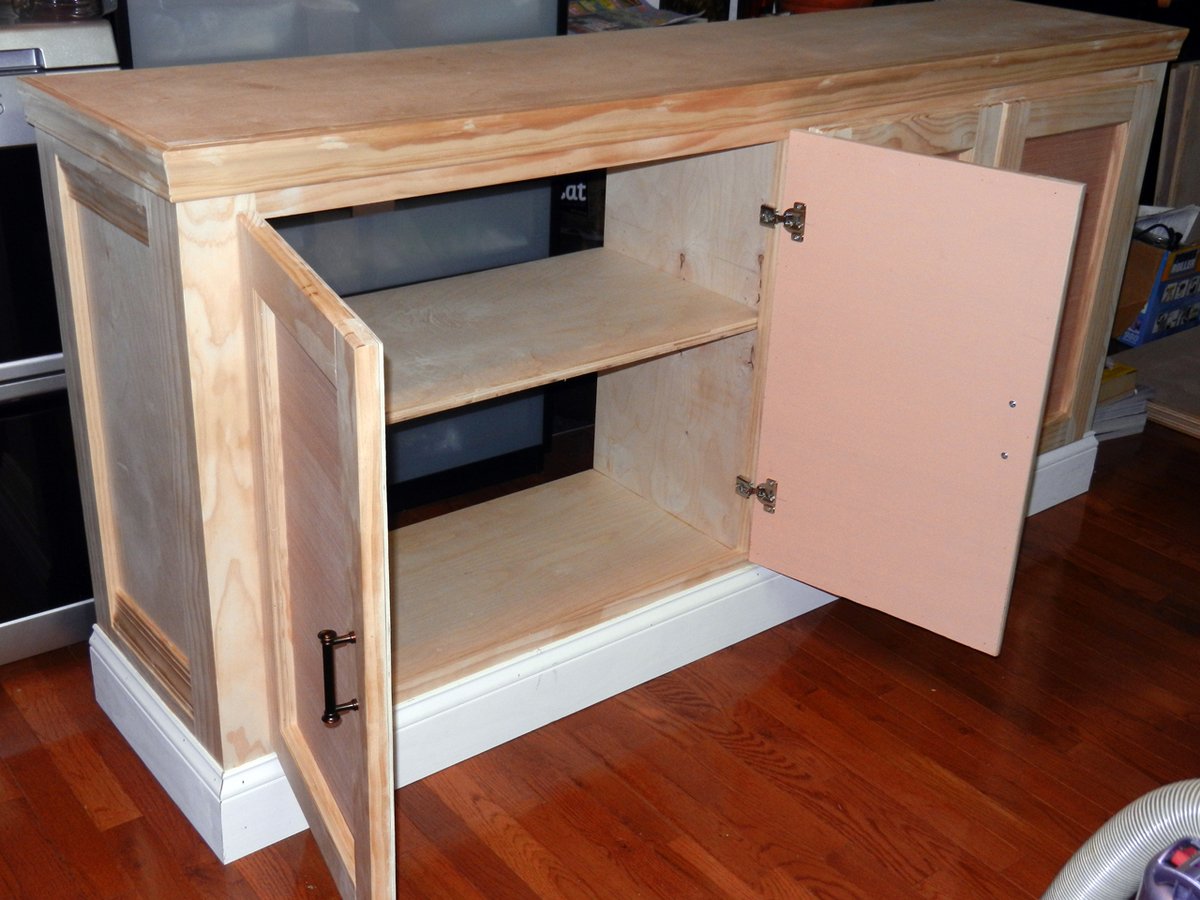
Comments
Sun, 02/23/2014 - 12:50
Updates to my Shanty Sideboard and Hutch
I finally completed the Hutch for my Shanty Sideboard. It now looks completed. Check it out here.
Thanks
Cloud Baby Gym
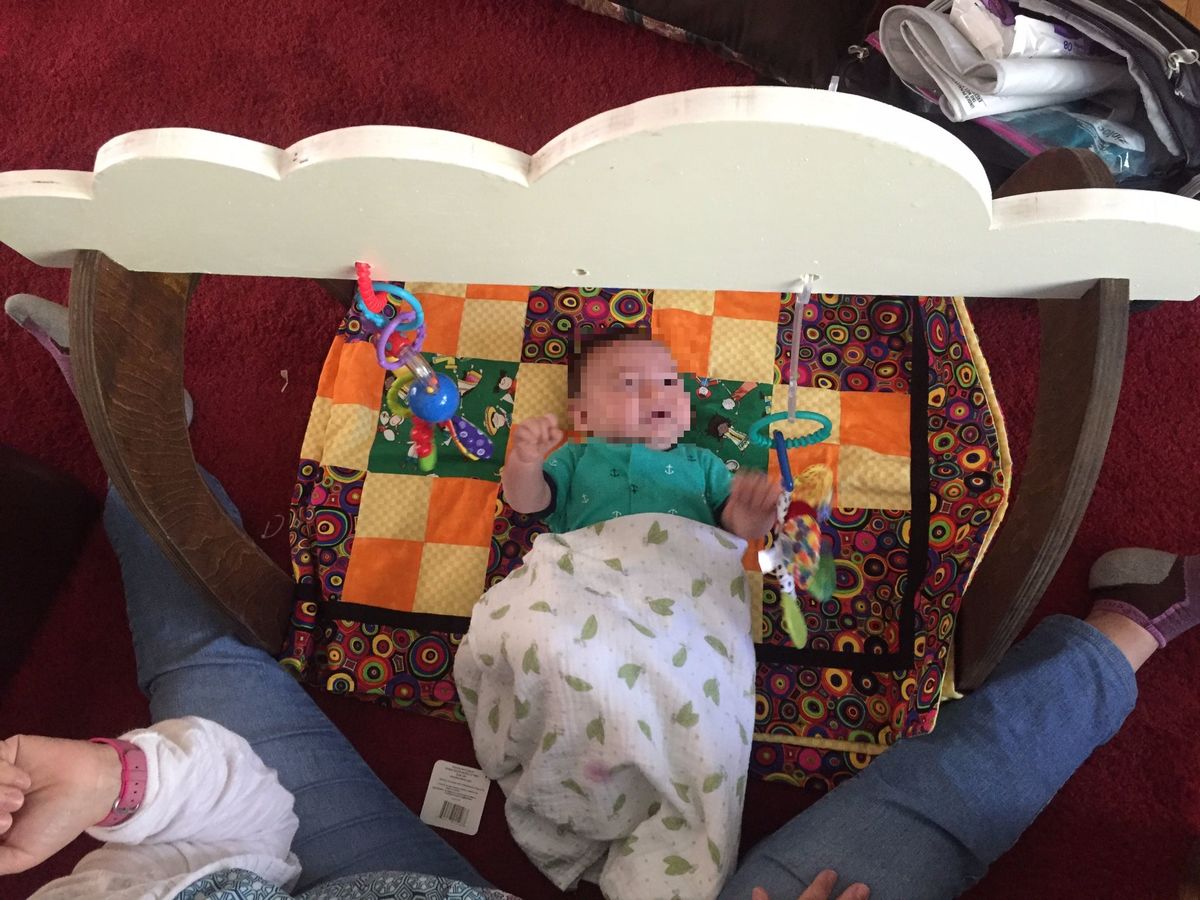
I based the side pieces on Ana's plan's measurements, but I was inspired by a different baby gym I had seen to make the top piece look like clouds. I also wanted the pieces to be able to disassemble. Instead of screwing the three pieces together, I cut notches with a band saw (could also use a jigsaw) so that they would fit together but still feel sturdy. I recommend drilling the toy holes close to the bottom edge so that this is compatible with store-bought toys.
Kids Twin Bed
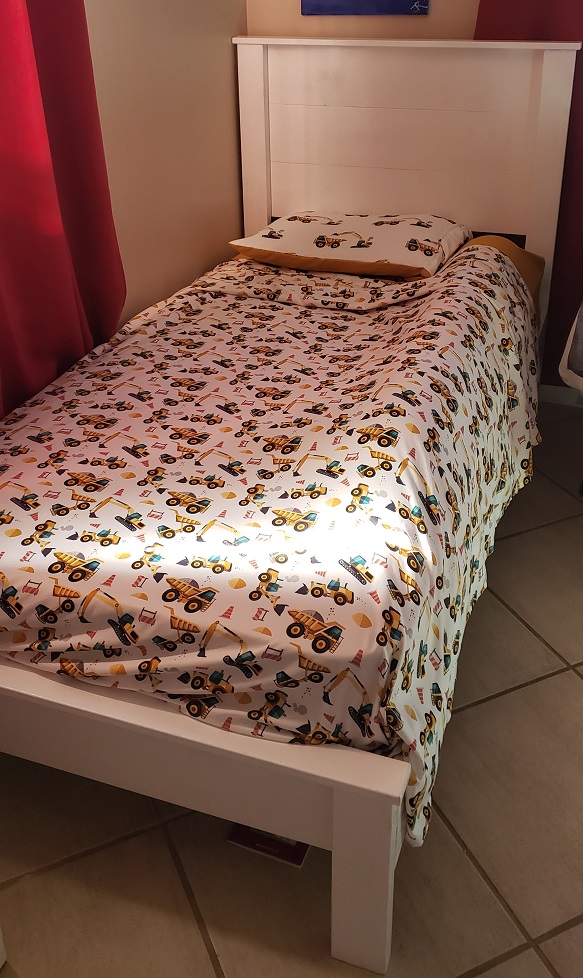
I built this for my second son who was tired of "being in jail", he's almost 3. His older brother is now jealous!
Was a nice easy build - the hardest part was paint spraying for the first time! I would cut the slats pieces about 1/4" smaller to give a bit more wiggle room when lining up the pieces, and make sure to keep the headboard and footboard square when lining up.
The cost was higher for me being in the Bahamas. I used fir for the frame and spruce for the planks, why, I thought it would save some money but didn't really.
I used pocket holes to attach the bed rails to the headboard and footboard.
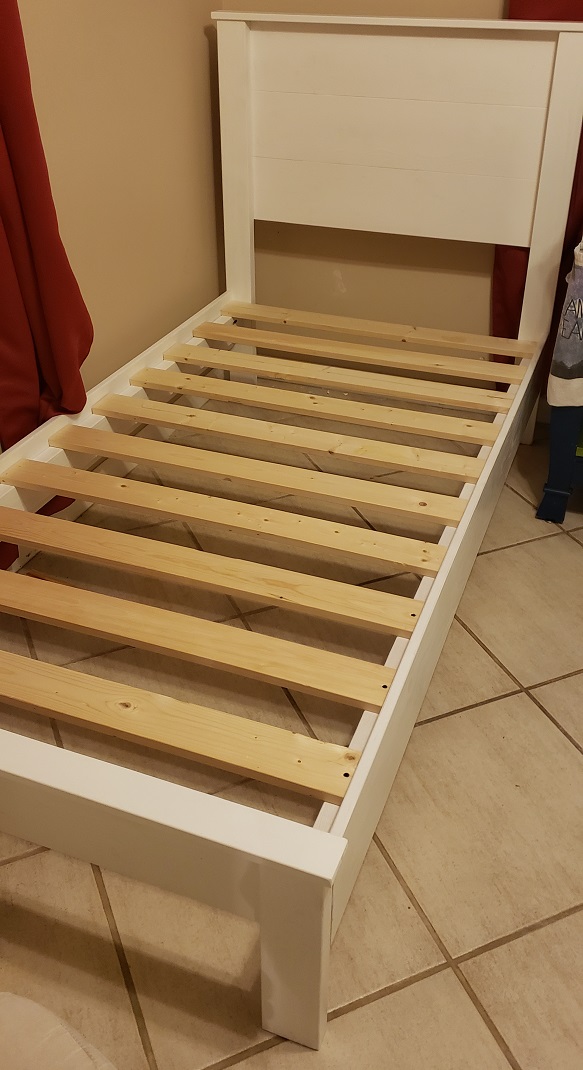
Wood Scrap King Bed
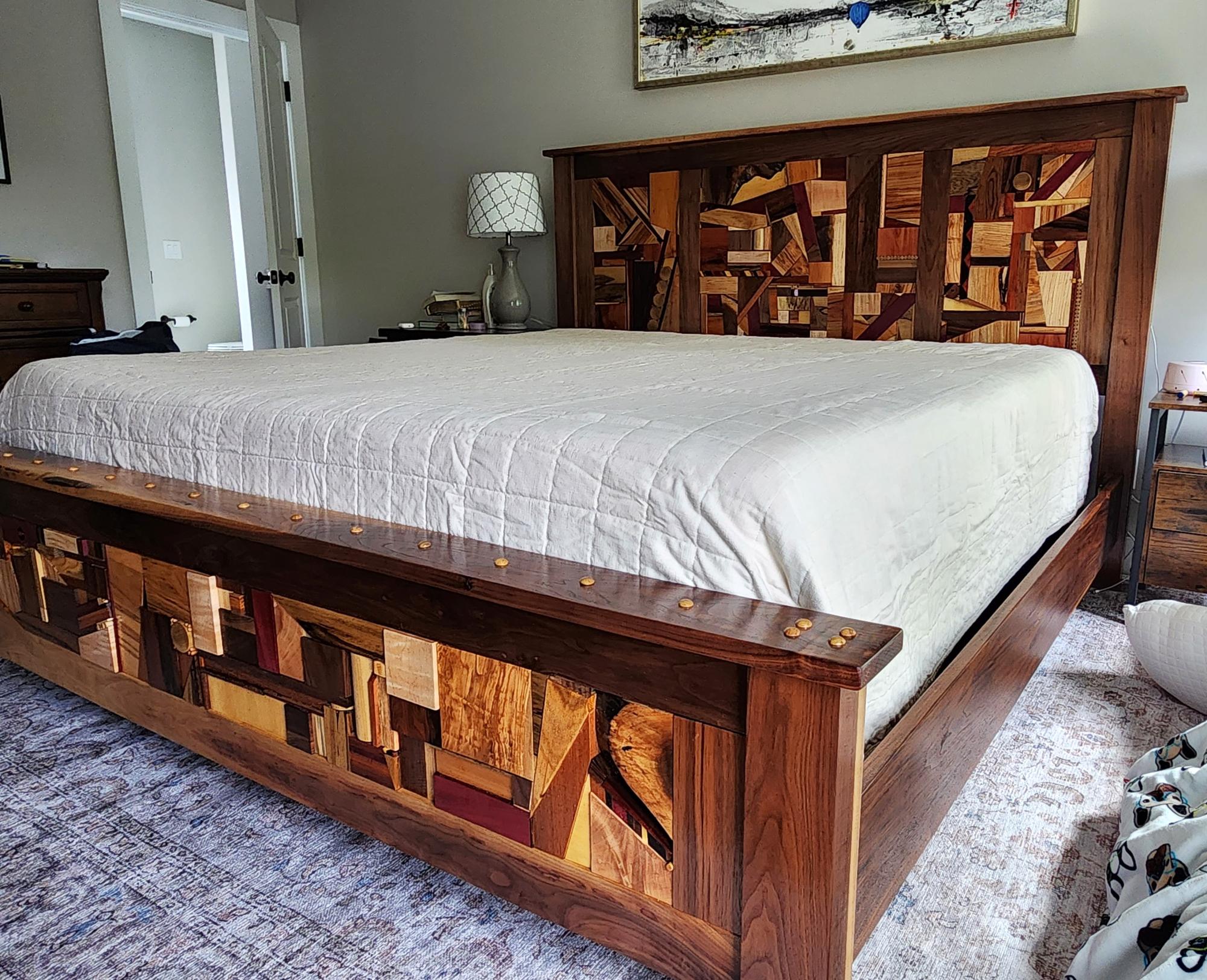
Using Ana's Cassidy bed plans, I made this king sized bed. I substituted scrap pieces for them shims.
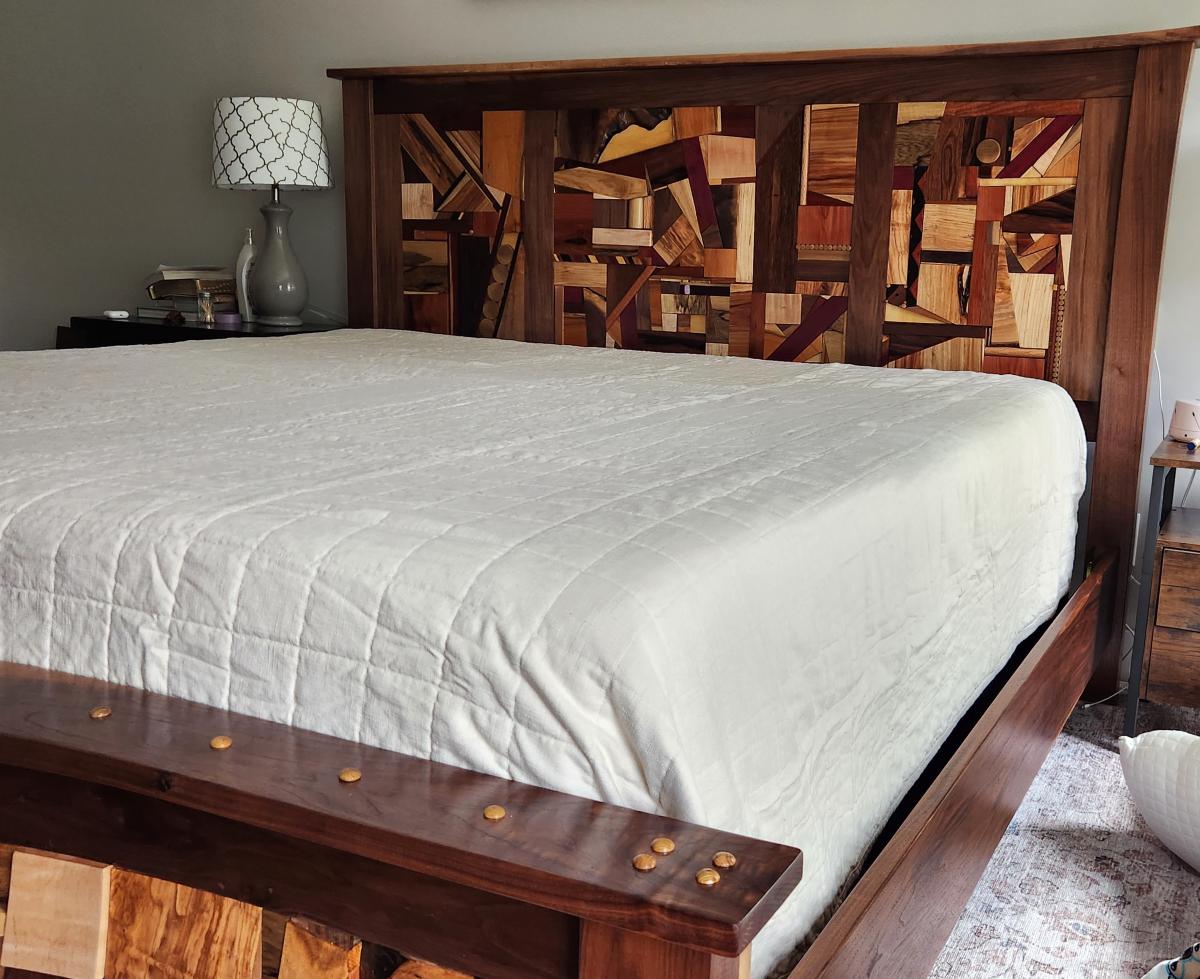
Kids Modern Picnic Table
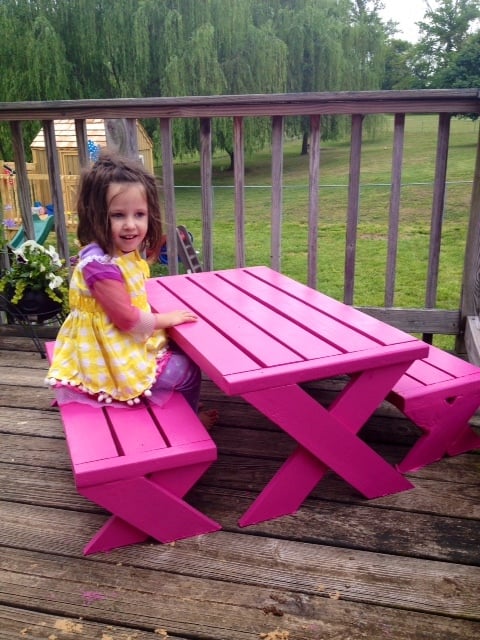
This is my very first wood working project! I know its not perfect and I learned from my mistakes. I found a miter saw at a garage sale and after three hours of plugging it in and unplugging it, I finally worked up the courage to make it make a noise! Then I eventually worked up the courage to cut wood lol! I'm pretty proud of myself for building something and I am going to continue practicing until I can make really cool stuff!
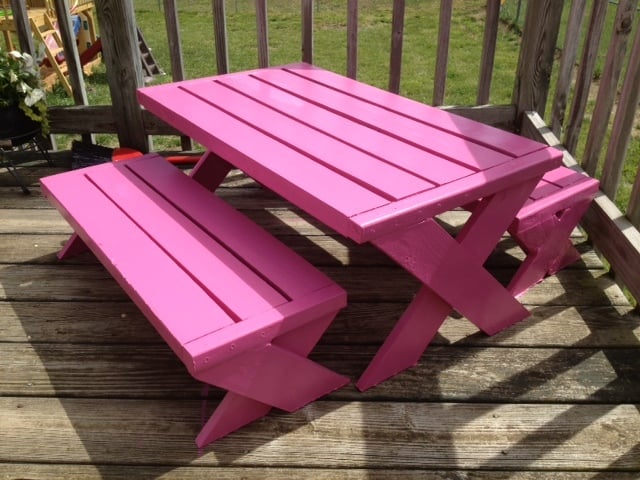
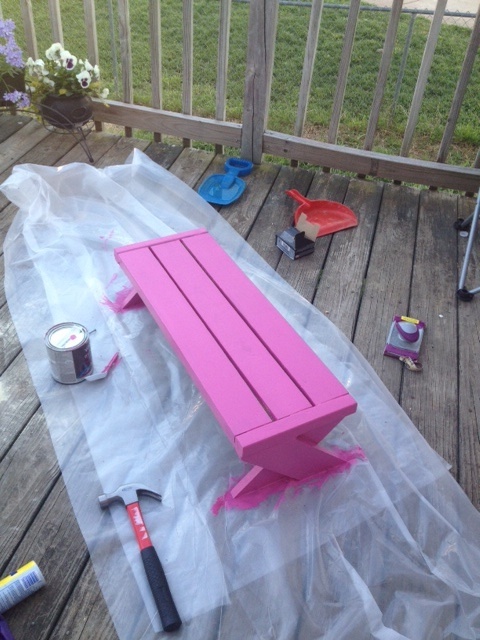
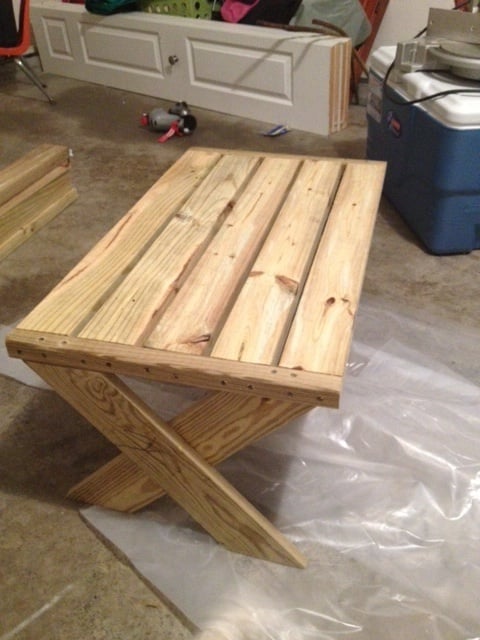
I used 2 coats
Kid's Trestle Play Table and Rolling Cubbies
We have been slowly updating our sunroom and making it a play area for our kids. I built this trestle play table and a couple of rolling cubes to go with it. I still need seating for two more (for playdates and when the grown-ups want to sit) so I'm trying to decide what to do on the other side.
I wanted to use all wood that we already had in the garage, so the top is made from 1x12s connected with pocket holes, and the legs are 2x6s.
In the background you can see the board & batten my husband and I installed a few weeks ago. We also ripped out some moldy carpeting, sanded the concrete and laid vinyl plank flooring. It's coming along!
Plan for the rolling storage cubes: http://www.shanty-2-chic.com/2012/07/rolling-storage-cube-stools.html
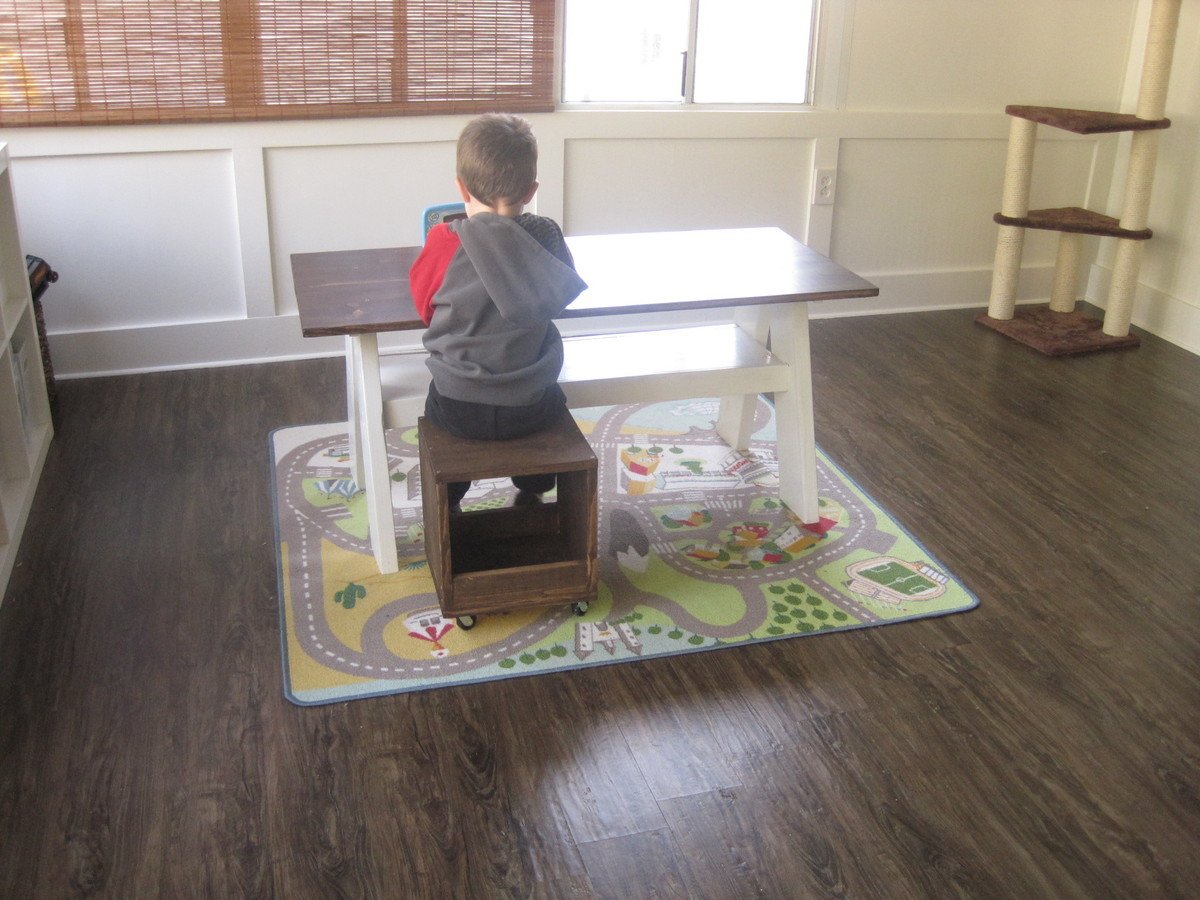
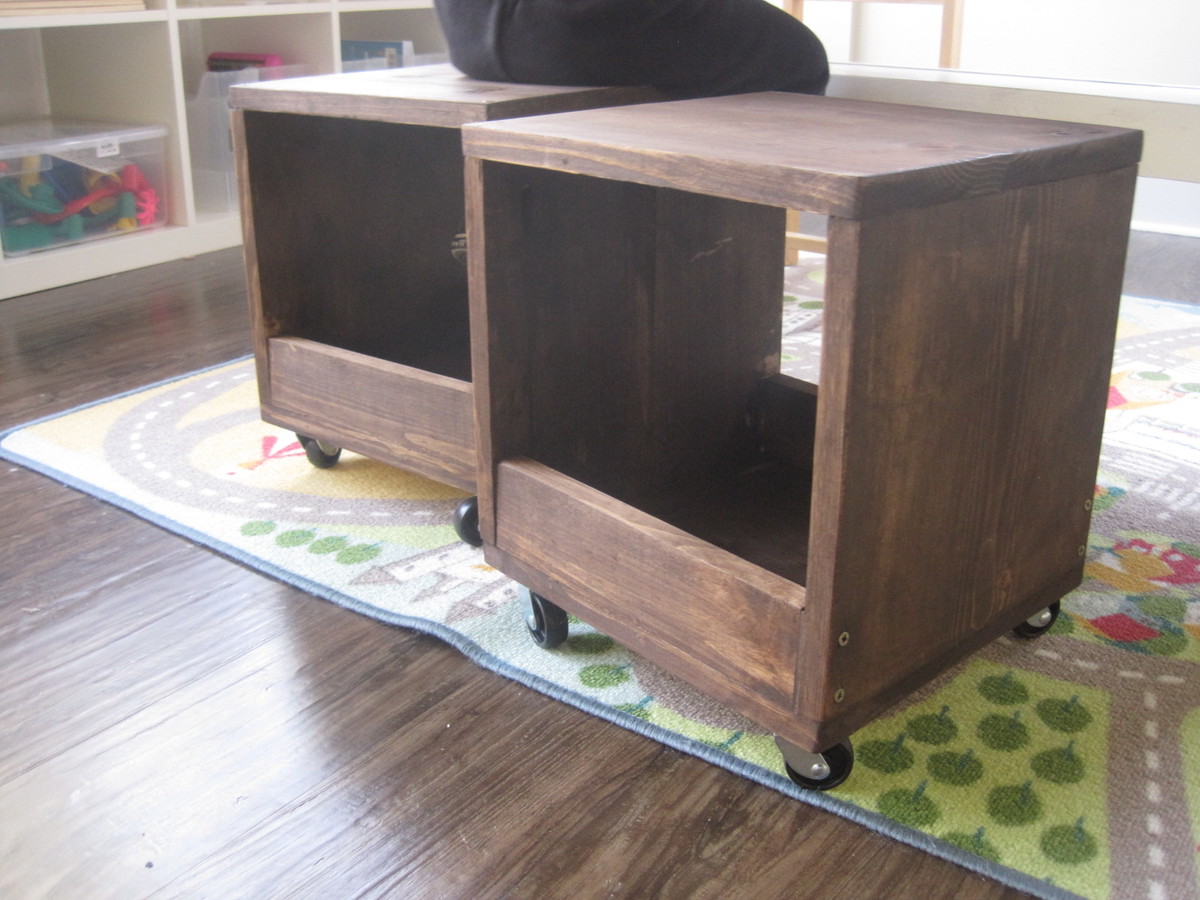
Mirrored console
My own take on a mirrored console
Modern Farmhouse
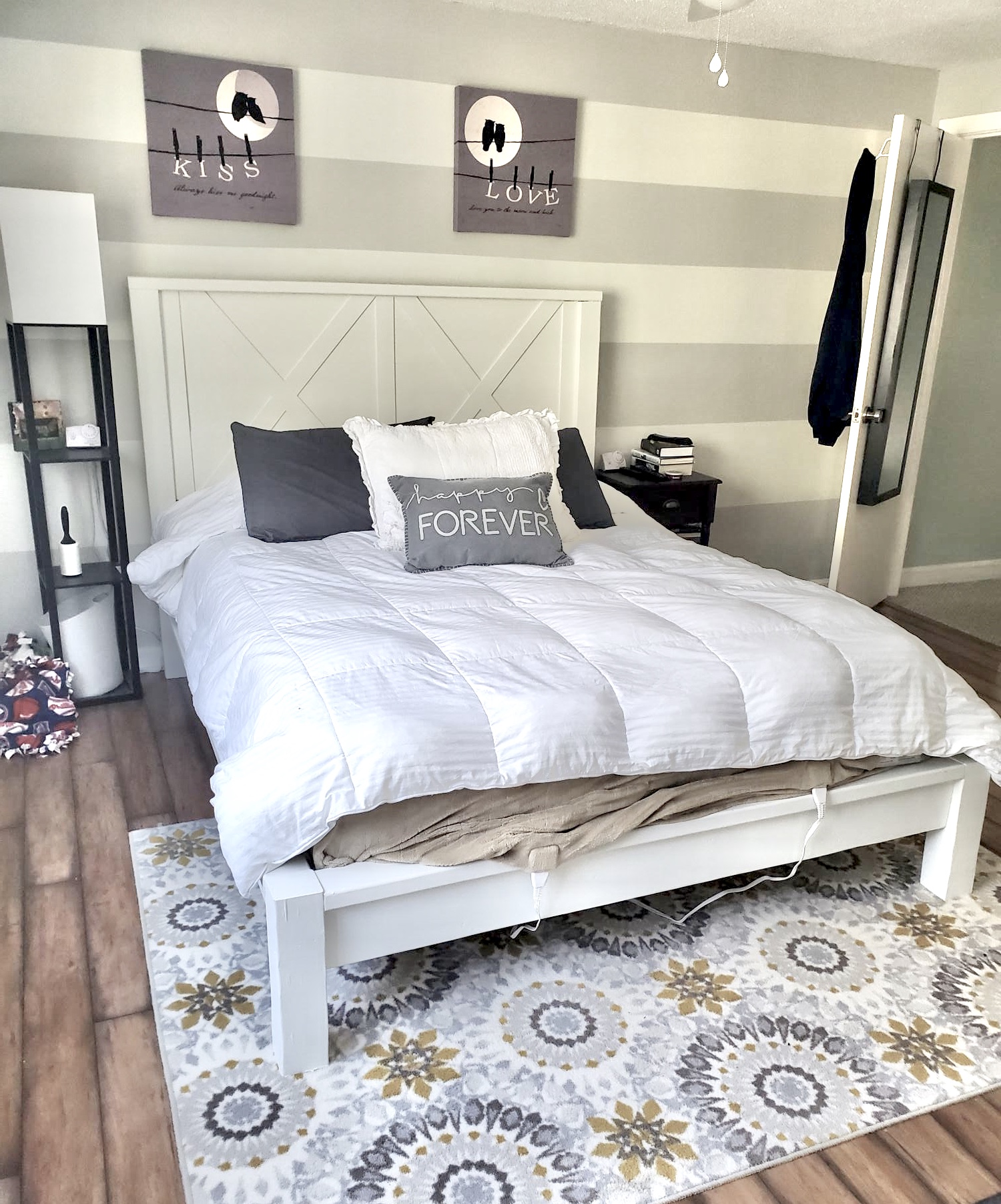
Modern Farmhouse Bed Frame - with some added accents to match some other elements in the house - plan was so easy to follow and came together so well!! Thank you so much!!!!!
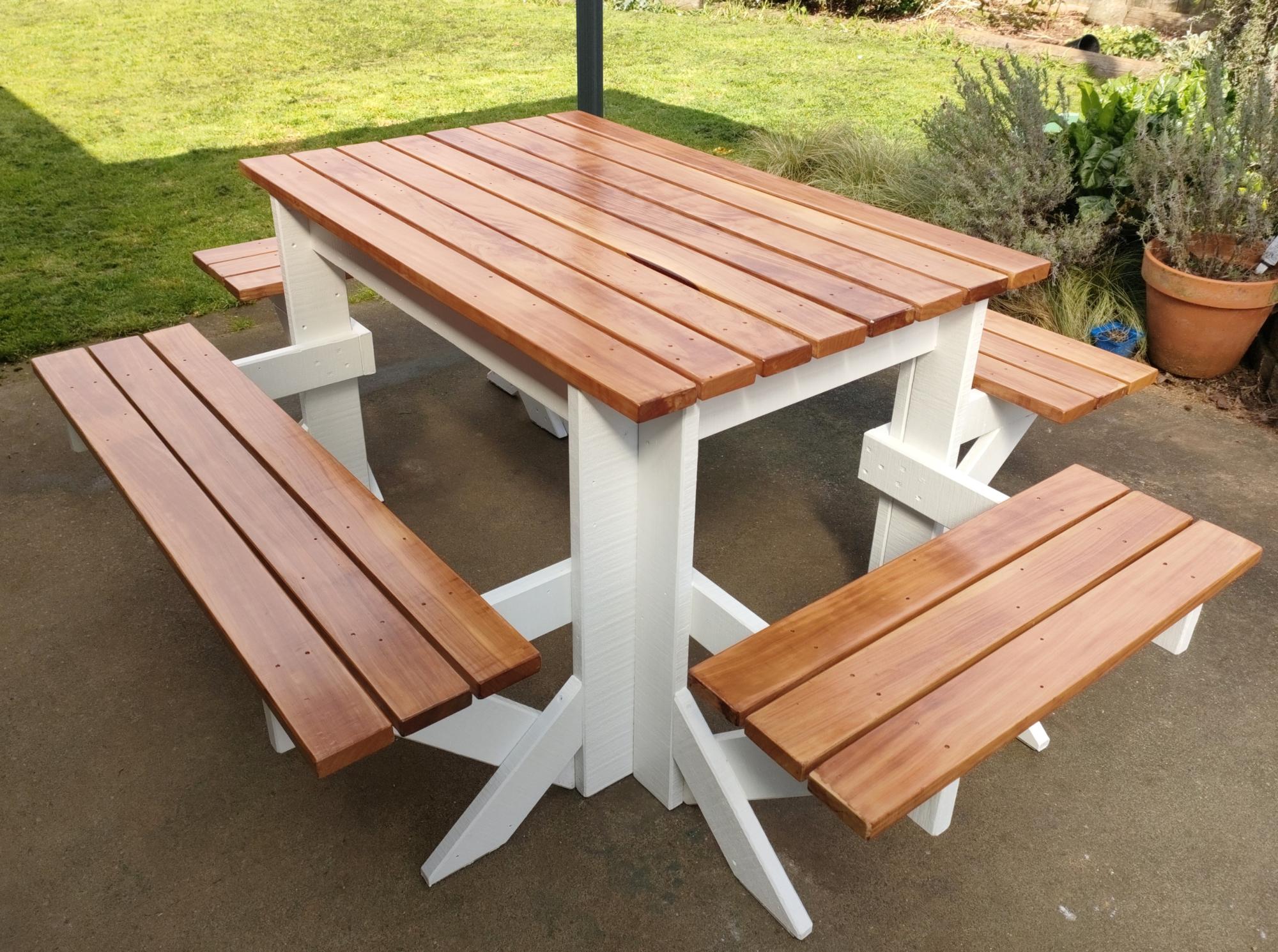
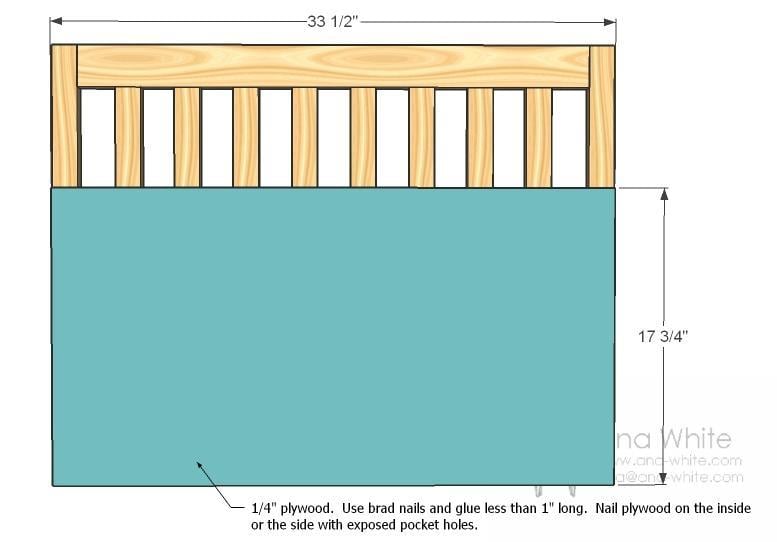

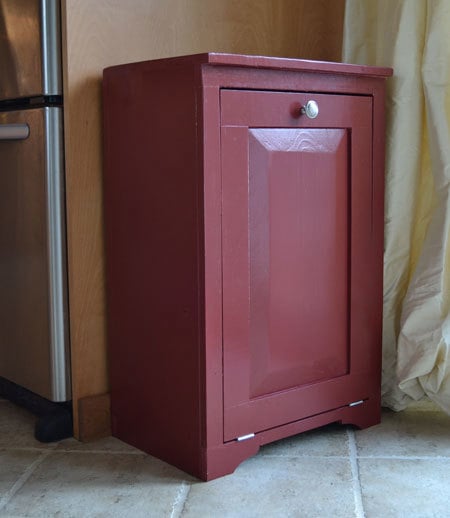
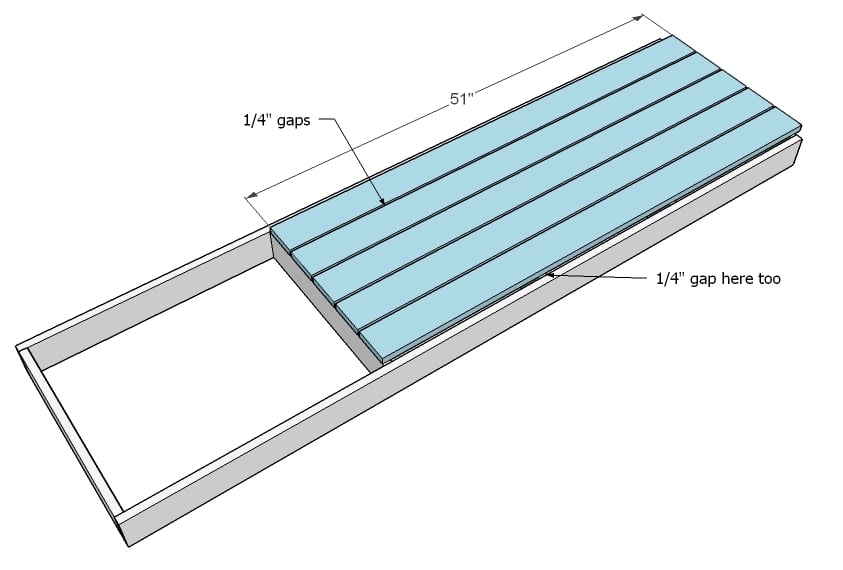



Comments
Leslie Is Ready
Sat, 08/26/2023 - 15:16
Plans?
Are there any plans fir this project? I love it!