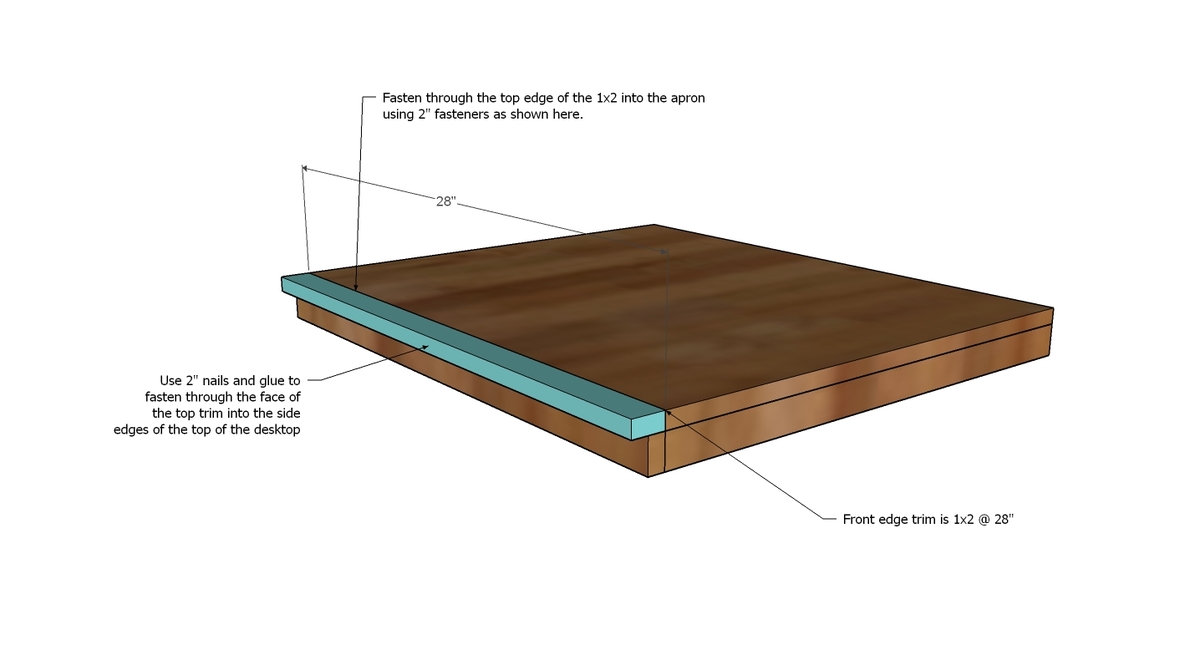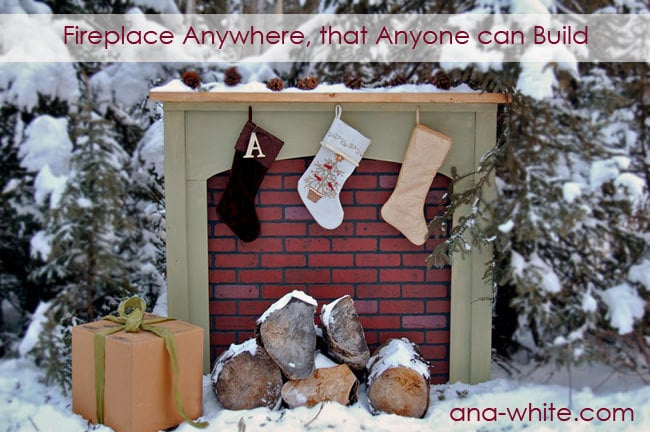Community Brag Posts
Picket Planter Boxes
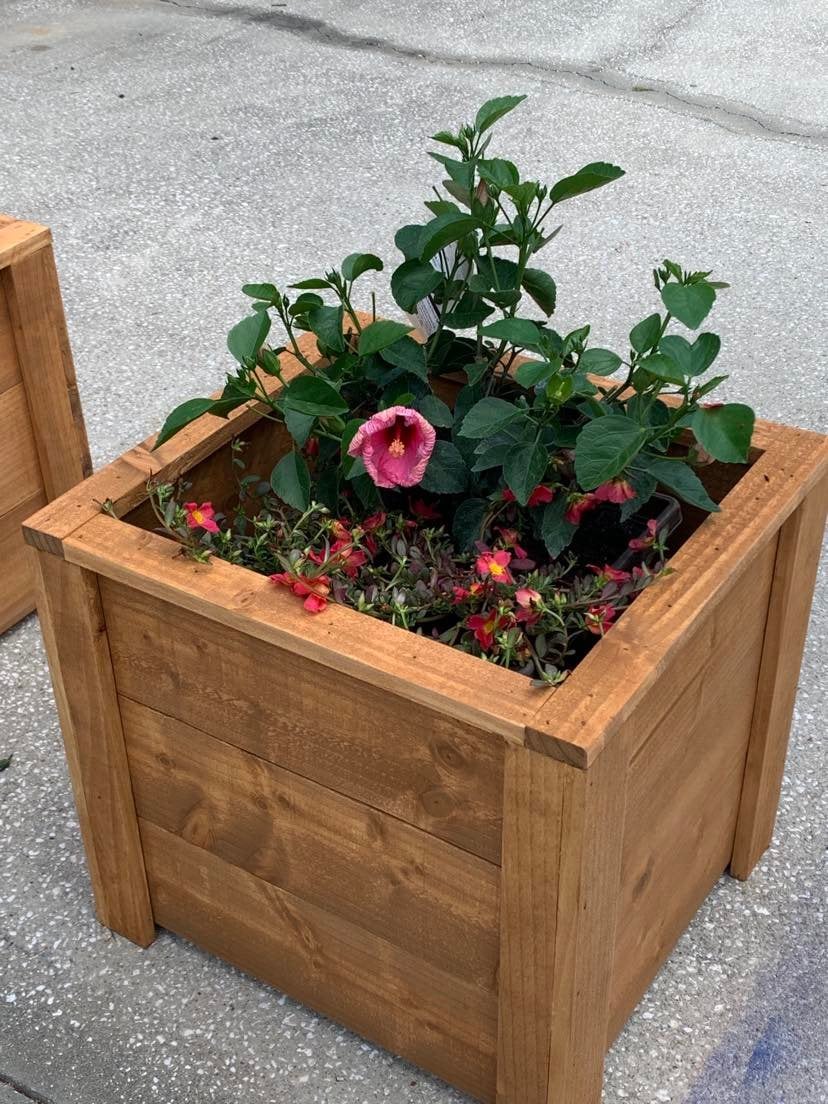
Thanks Ana, I built your planter box, actually built 2 of them, one for each mom. The were a huge hit and I already have people asking me to build them one.
So loved building this planter box. Thanks for all you do for your fellow woodworkers!
Dale G
Callahan, FL
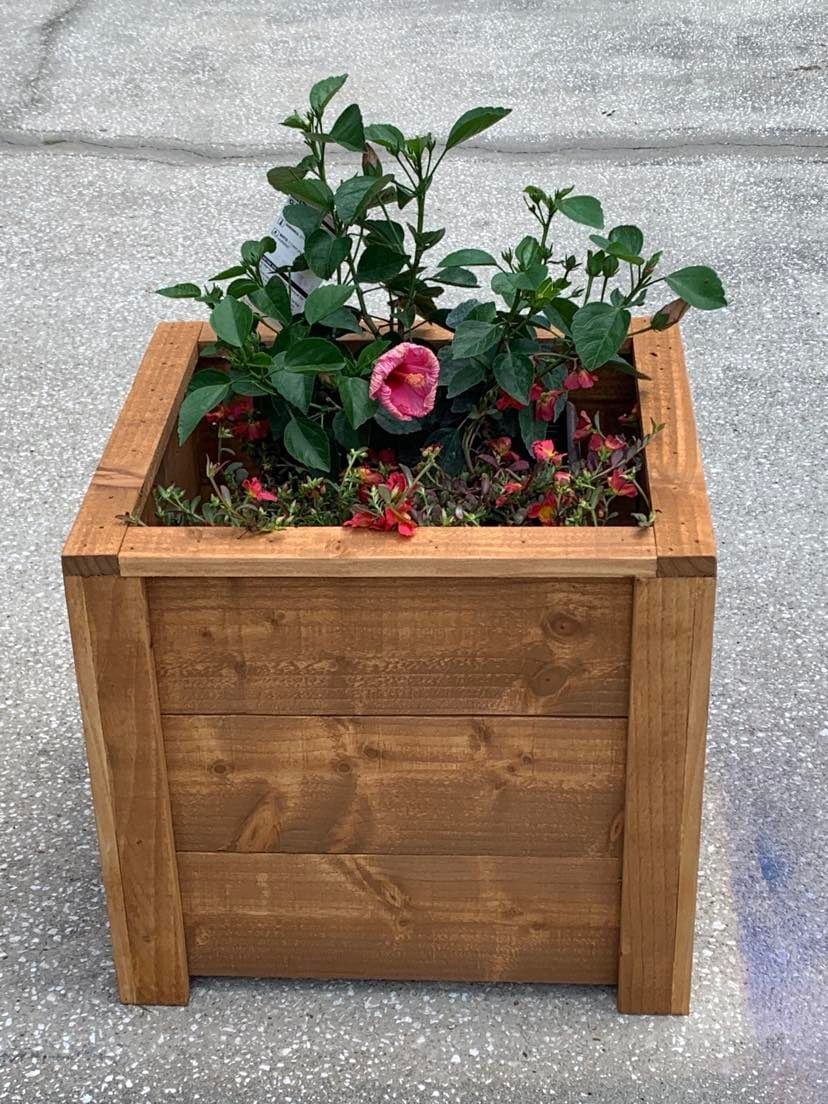
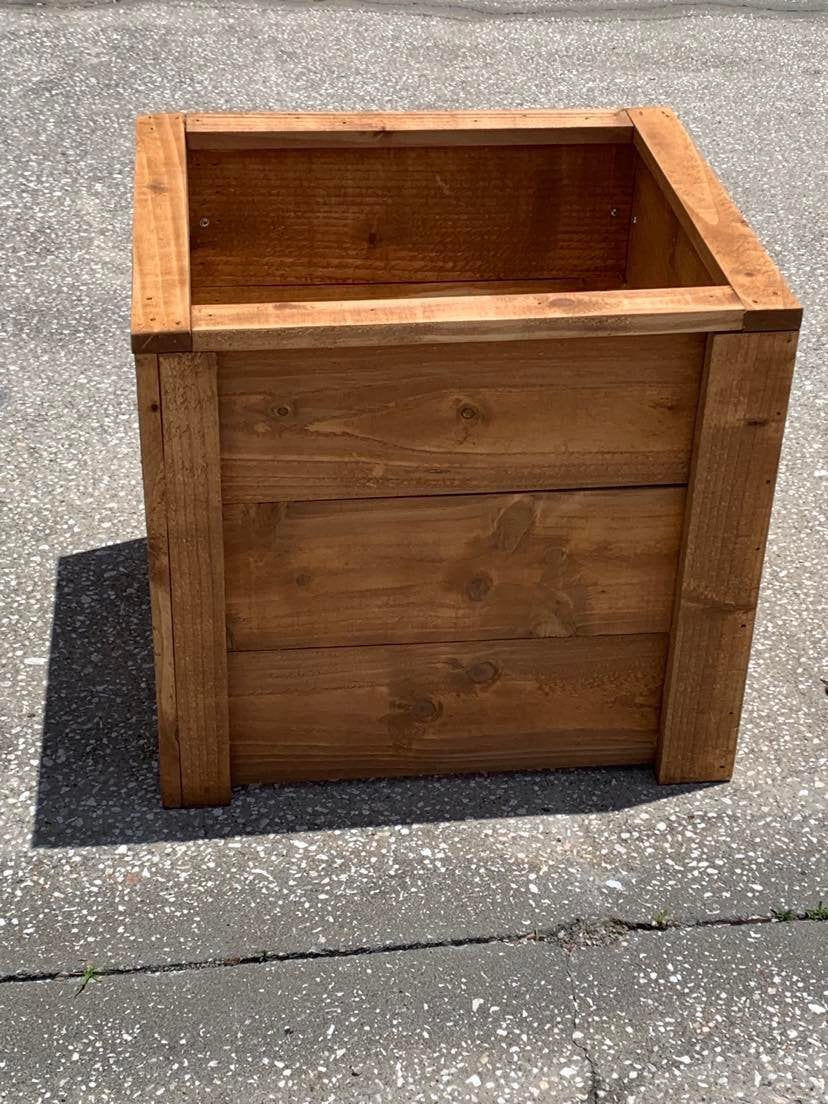
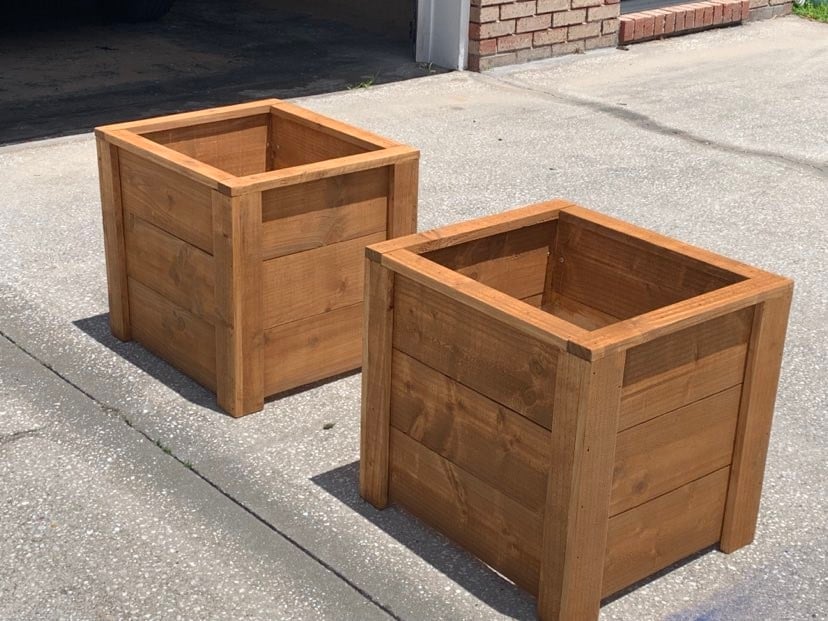
Comments
Tue, 05/10/2022 - 07:05
Pretty Planters!
Love these, wonderful idea for a mother's day gift, thank you for sharing!
Whitney's Play Kitchen
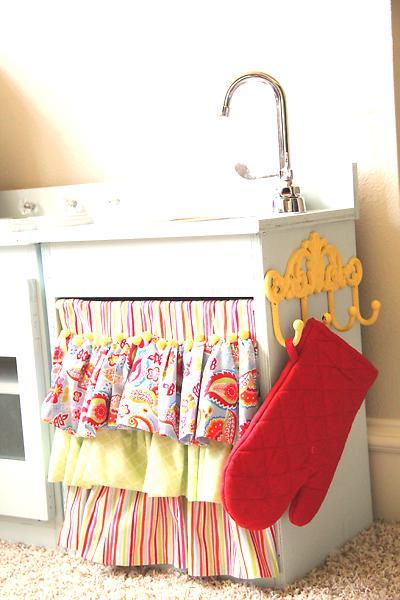
I used Ana's plans for the play stove, fridge and sink. I LOVED Crafting Chick's take on it so I copied her great accessories. I found my knobs at Walmart and my hooks at Hobby Lobby. I also found the fabric at Hobby Lobby. I used 3/4" hardwood plywood, but if I could do it again I would have used MDF. It's much smoother! I still love it though! Oh... So do the kids ;-)) You can read more details at http://www.shanty-2-chic.com/2011/07/play-kitchen-reveal.html.



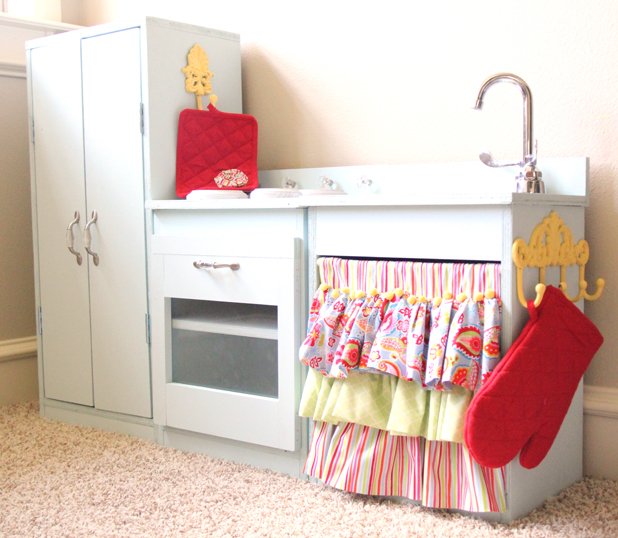
Comments
Thu, 12/22/2011 - 16:05
HOW? hinges on fridge
Hi! We are building this kitchen right now and can not figure out how to mount the hinges!
Not sure what kind of hinges you used? we bought some regular door hinges but they are only able to mount to the outside of the doors. please help. thanks!
Outdoor Dining Table
We started with the bench as a weekend project. After counter-sinking and filling all those screw holes we borrowed a Kreg jr and took onothe table project. However we ended up countersinking the top boards for the table as well; it was easier for us to visualize the spacing between boards and make sure everything was as square and level as we could make it... We used behr paint and primer in one in a satin finish and opted for a punchy green to brighten up our courtyard.
We plan to build another bench since it will tuck in nicely under the table when not in use, and we can pull the table out and use the bench when we need more seating.
We love our new outdoor furniture!! Thanks Ana!
Smaller Version
Took me a bit longer since I had to make a new cutting list as my table was smaller. Plus, the wife wanted a really dark rich stain on it so several coats went into the stain.
Kitchen Island
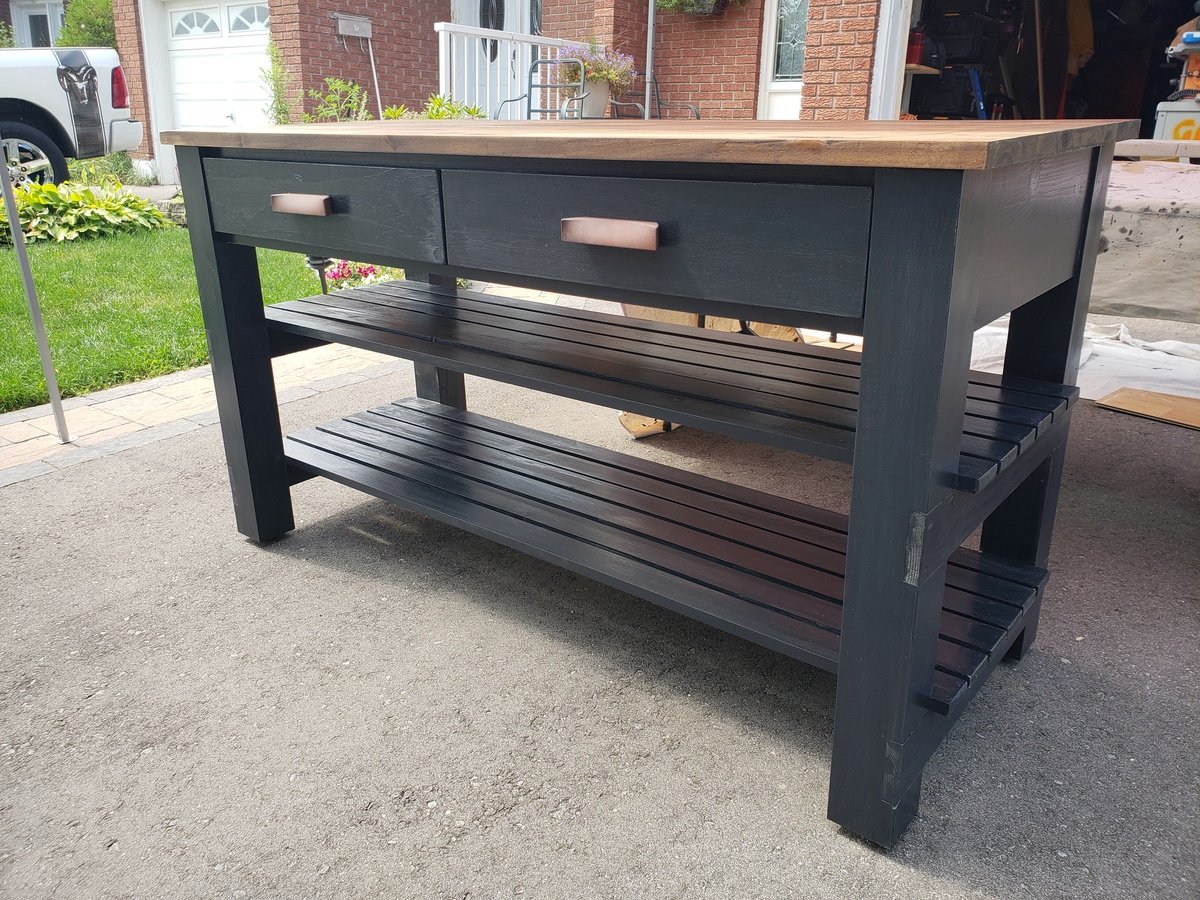
Took roughly 15hrs and $500... We bought the top at Lowes for $150 on sale (Acacia), because it turns out butcher block counter tops of this size (considered an "Island" top) are like $500 and I don't know who can afford those shenanigans but certainly not us. Interesting point: in as much as I totally appreciate the design (Thank You Ana!) the instructions are mostly beautiful but have a few key areas with room for improvement. If you are thinking of building this take some time to go over all the materials and really map out the project. I purchased everything in 8' lengths as per the shopping list, I realized afterwards that because my unit is only 5' long I now have many 3' cut-offs.... had I purhased 10' lengths, you see where I'm going with this yes? I would have paid more per board but had less leftovers. I think I also have a package of unopened screws and an extra board from the shopping list, no big deal, it's like the 10 hot dogs for an 8 pack of buns conundrum, I've now entered an infinite loop. I also realized too late that to use the pocket hole screws to secure the counter top I would need to drill the holes (using my handy dandy Kreg Jig) before putting the slats on the top shelf or else I couldn't get my drill in, rookie move I know...You may find, as I learned, Lowes/Home Depot do not carry such things as 4x4s that are not pressure treated and therefore not ideal to have in one's kitchen...I ended up purchasing all the lumber at an actual lumberyard (Peacock Lumber, Oshawa, Canada), which was cool, because now I know where that place is, and it smells nice. Have fun with your build. I tried to post some other pictures but they kept coming up sideways, story of my life. Take a look on Facebook if you want Adam Connor in Pickering, Canada, I'm not shy ;-)
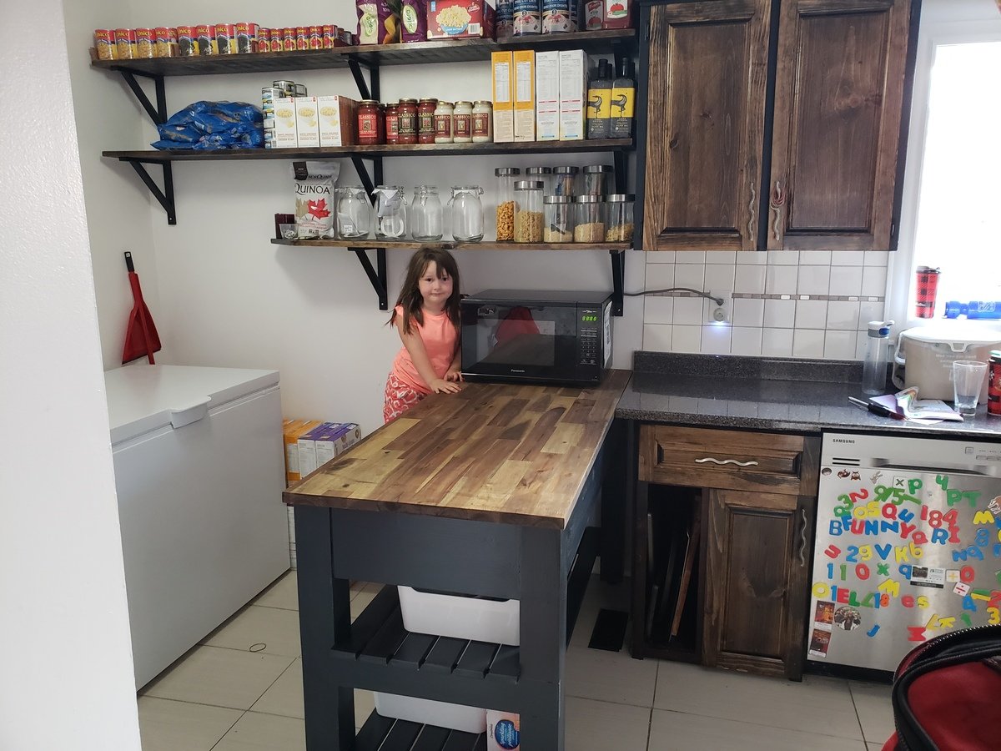
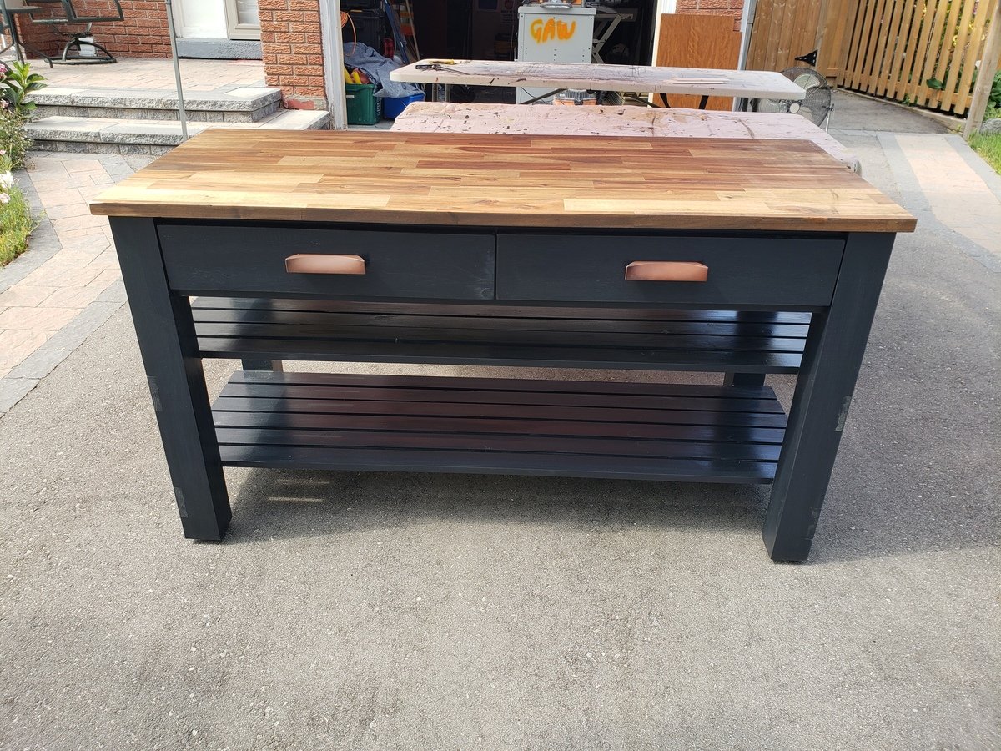
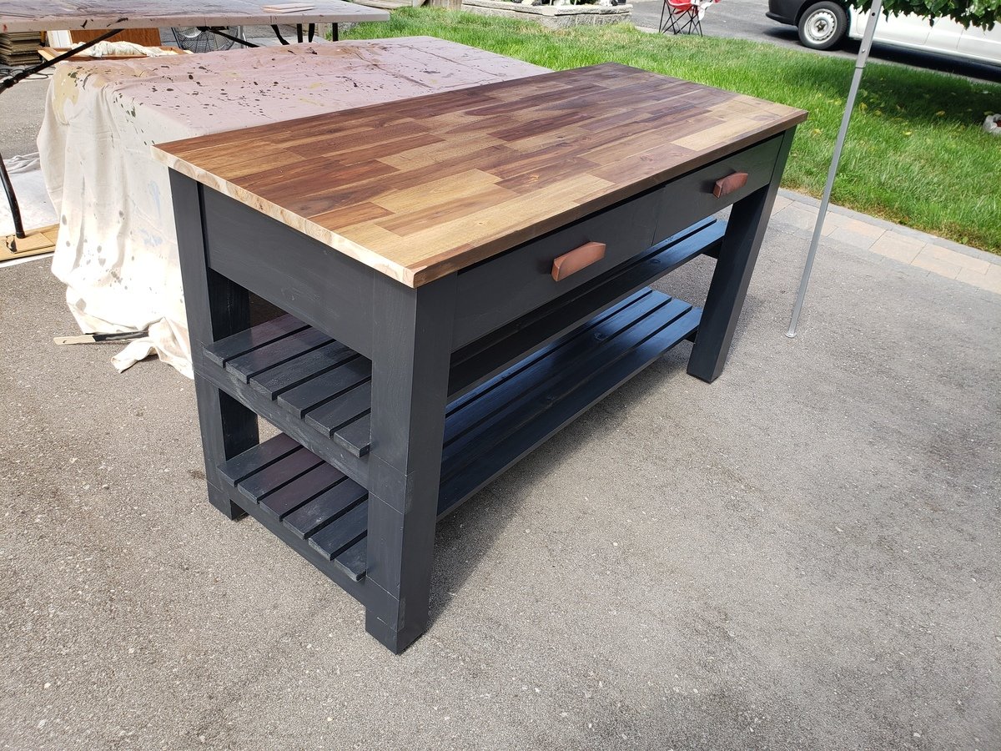
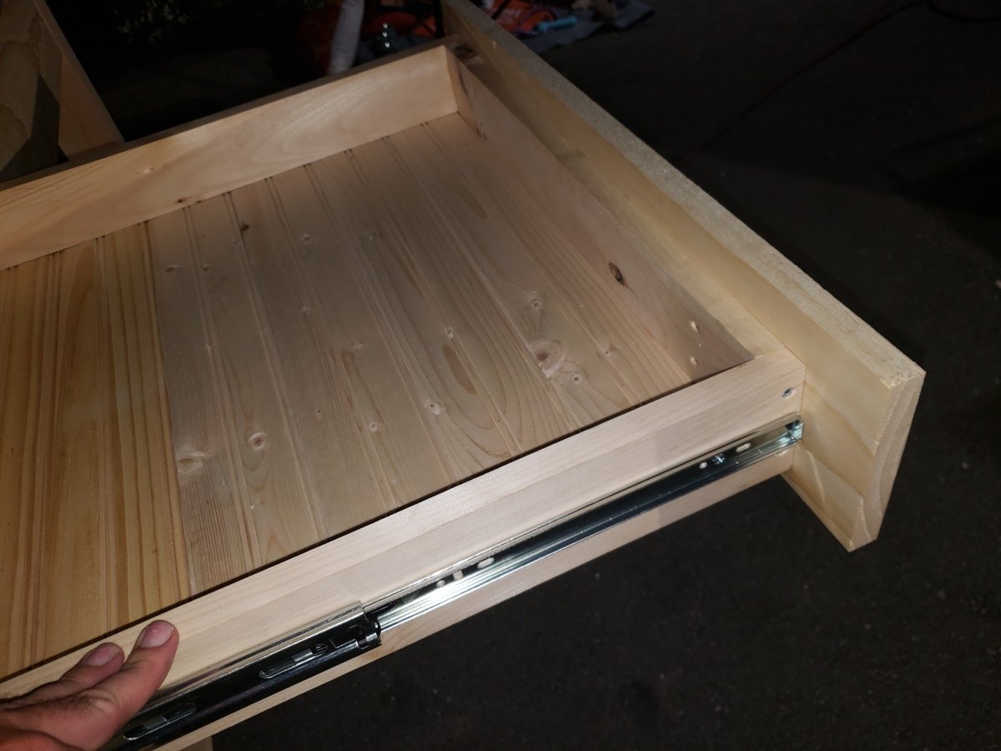
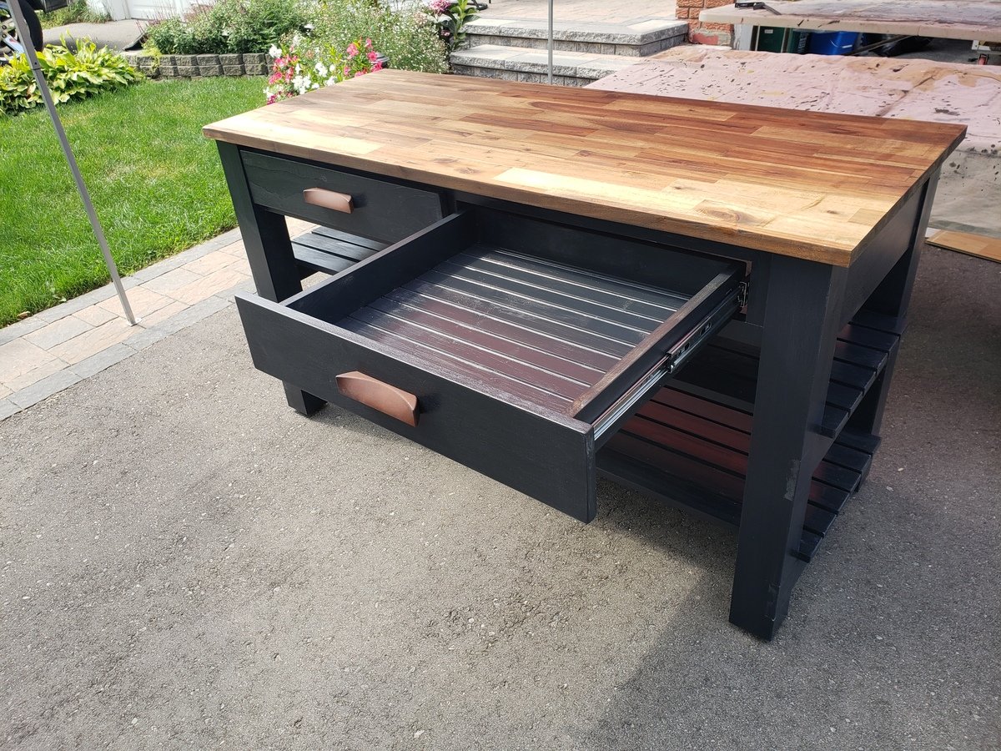
Modern Outdoor Table & Benches
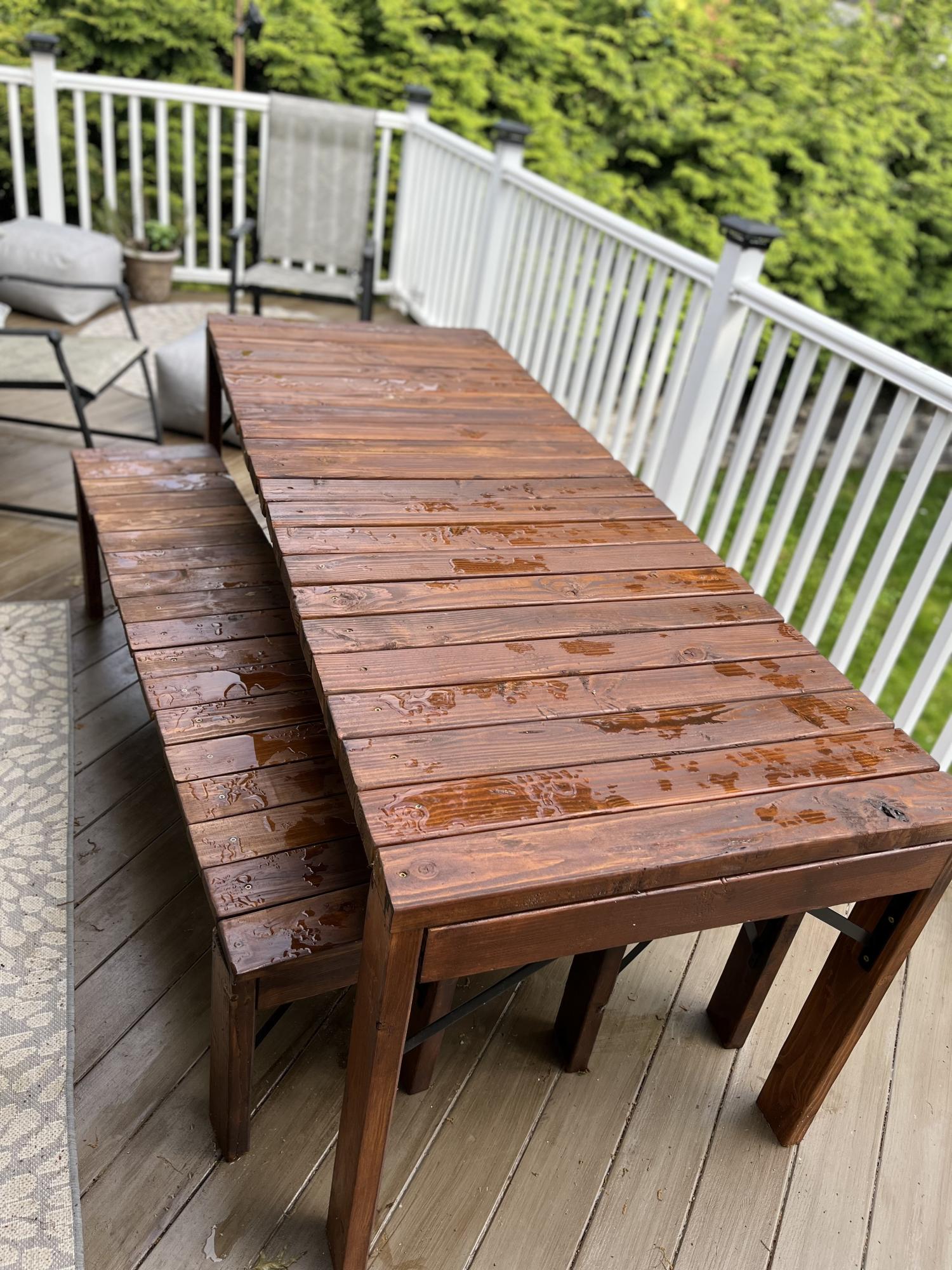
I made the table 6’ long and 30” wide to fit my narrow deck. I used some heavy duty shelf brackets under the legs to reinforce the table, mostly because I don't trust my beginner abilities. Took me about a week to cut, sand, stain and put it together (and then i stained and sealed again). Actually assembling it took only a few hours. I see a combo of pocket holes and regular exterior wood screws. Loved building this, love Ana’s plans. Thanks Ana!
Comments
Fri, 05/20/2022 - 07:22
Beautiful job!
This looks awesome on your deck, great build and finish! Thanks for sharing:)
Rolling BBQ Cart with removable tray
This was a father's day present. My husband was quite impressed!
Comments
Sat, 11/26/2011 - 08:43
Finish
Hi, this look is the result of trying to fix a very VERY sloppy stain job. I had applied the stain much to thick and uneven and had runs all over the cart. So I decided to sand off the excess and even it out a little. I finished it off with a coat of clear poly. We like the way it looks too and it was really easy.
Our Version of Michaela's Kitchen Island
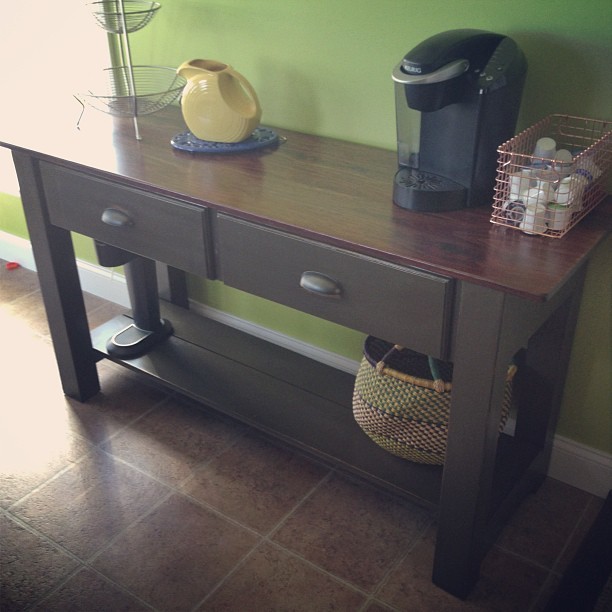
We needed more counter space in our kitchen and I saw the plan for Michaela's kitchen island I thought it would be perfect. I asked my husband to alter it to fit our space. We used Poplar for the base and Walnut for the top. My husband planed and joined the walnut from rough cut boards. We then shellacked and polyed the top. On the bottom we used SW Urbane Bronze with a walnut stain over the top. I Love how it tuned out! Thanks for the great plans!
Comments
Fri, 08/16/2013 - 16:26
Beautiful!
Your island is beautiful! Love the finish, and the walnut top is just gorgeous!
Hexagon Picnic Table
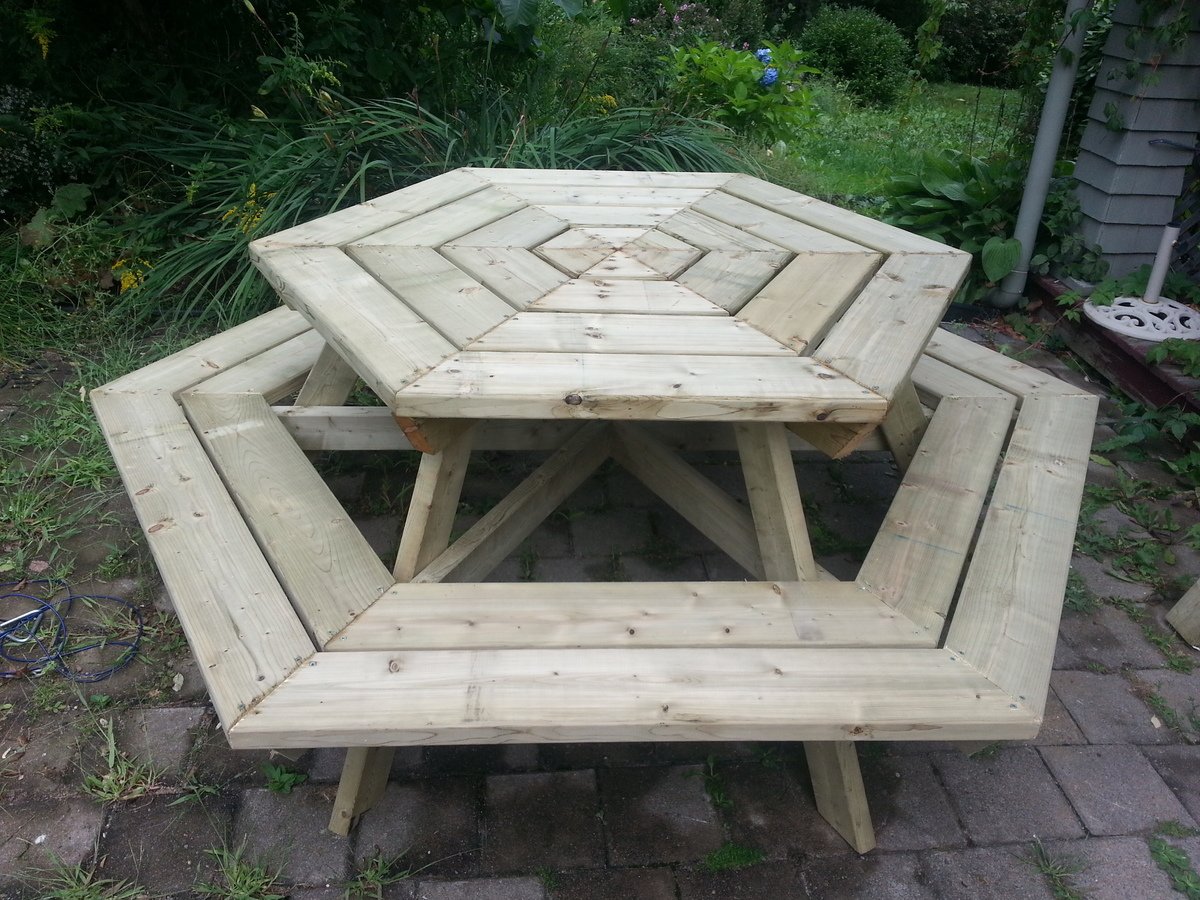
Very finicky to assemble, but love the finished product!
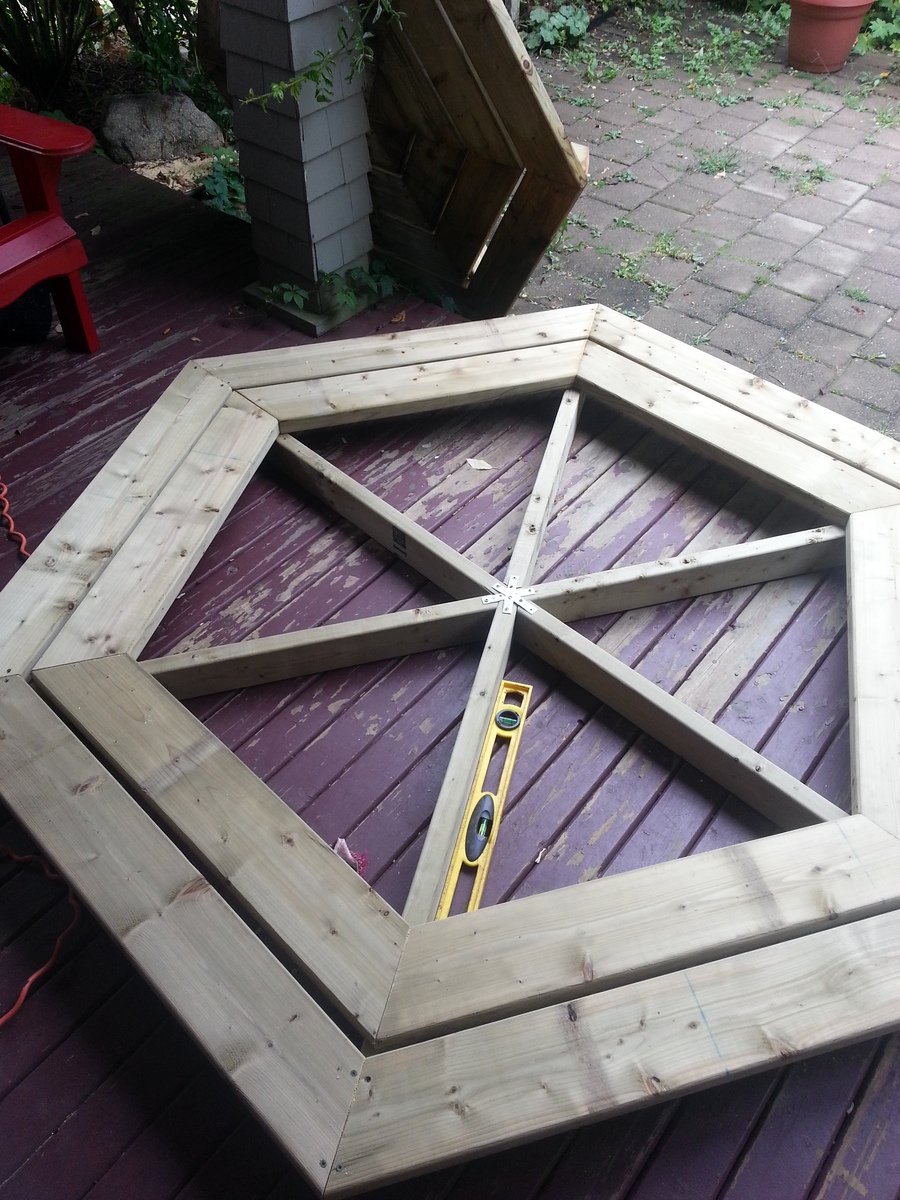
Side table
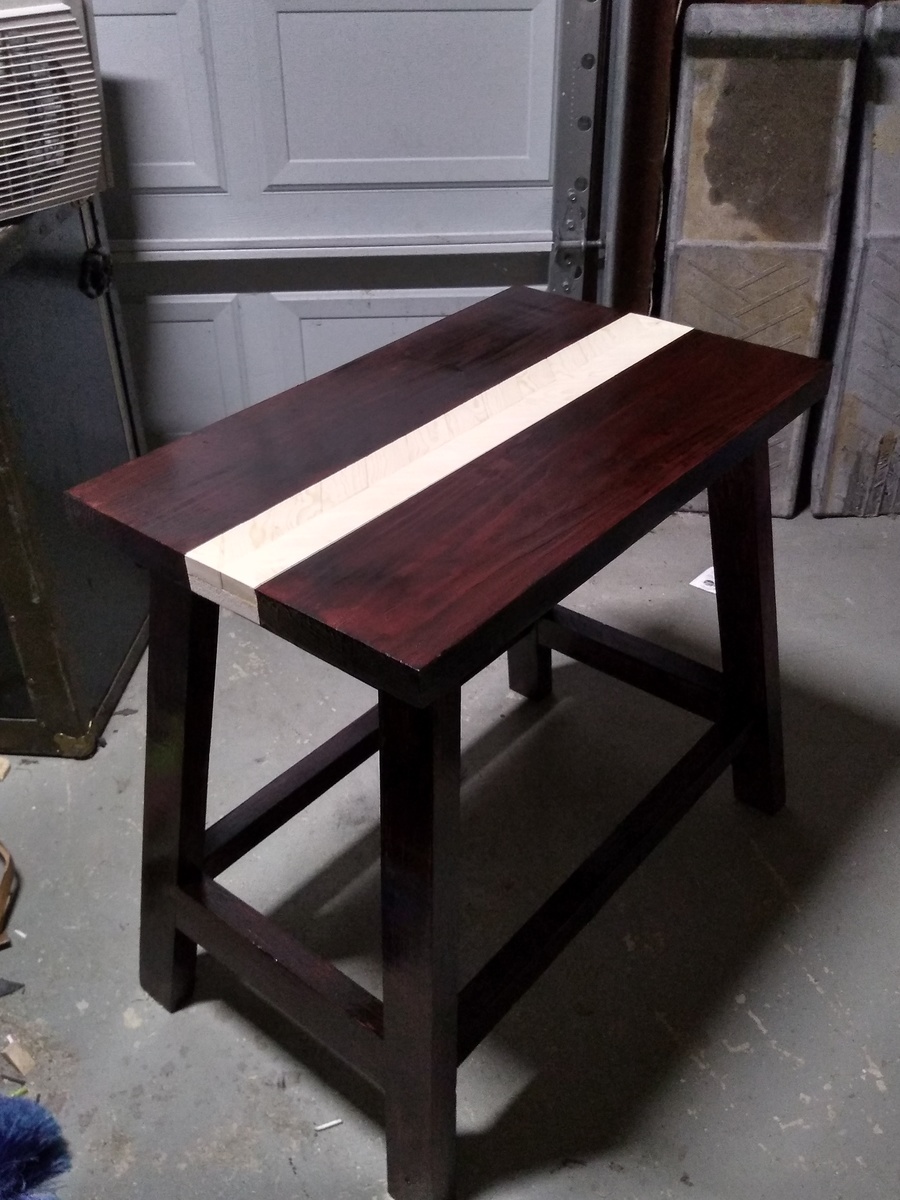
I made this side table after the truss end table plans. I added my own flair to it and made the center in a herringbone design. slight modification to the plan to my desire.
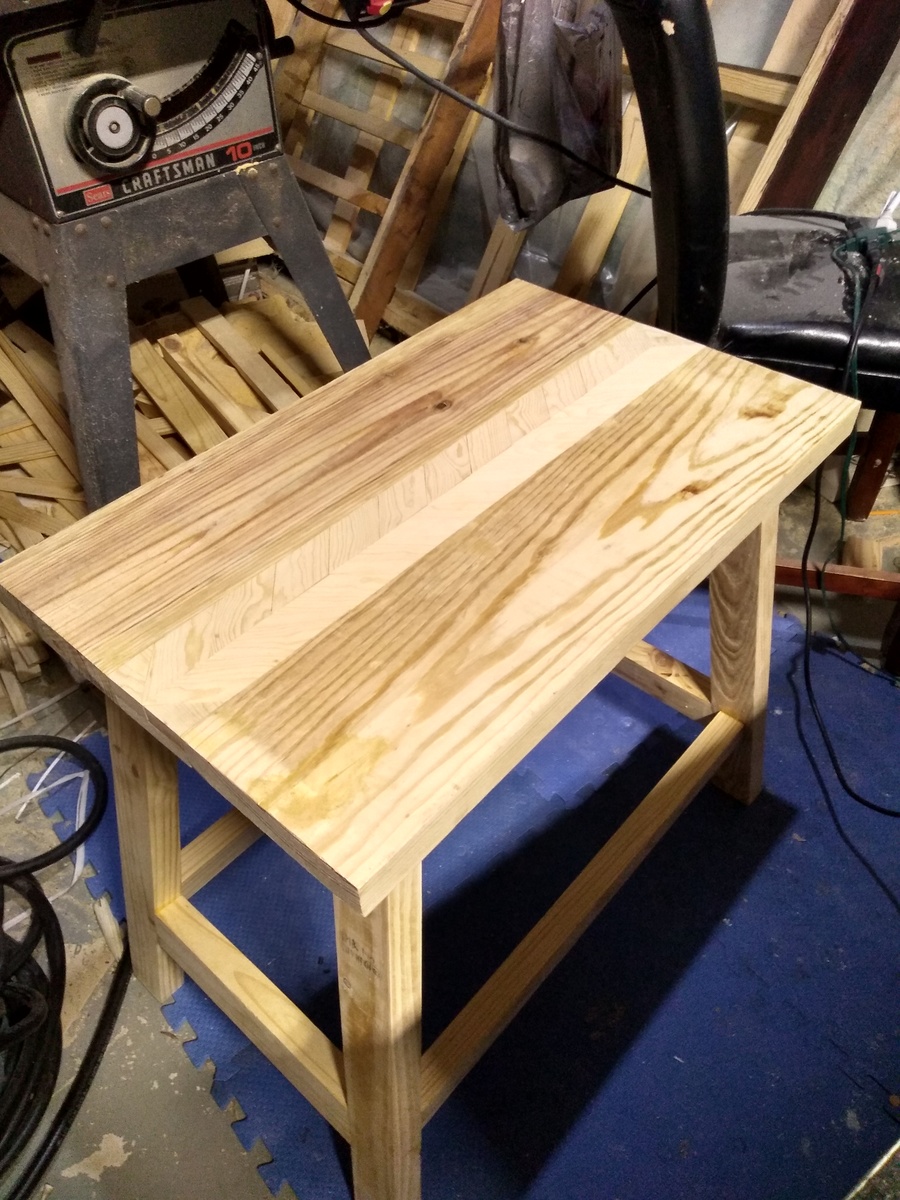
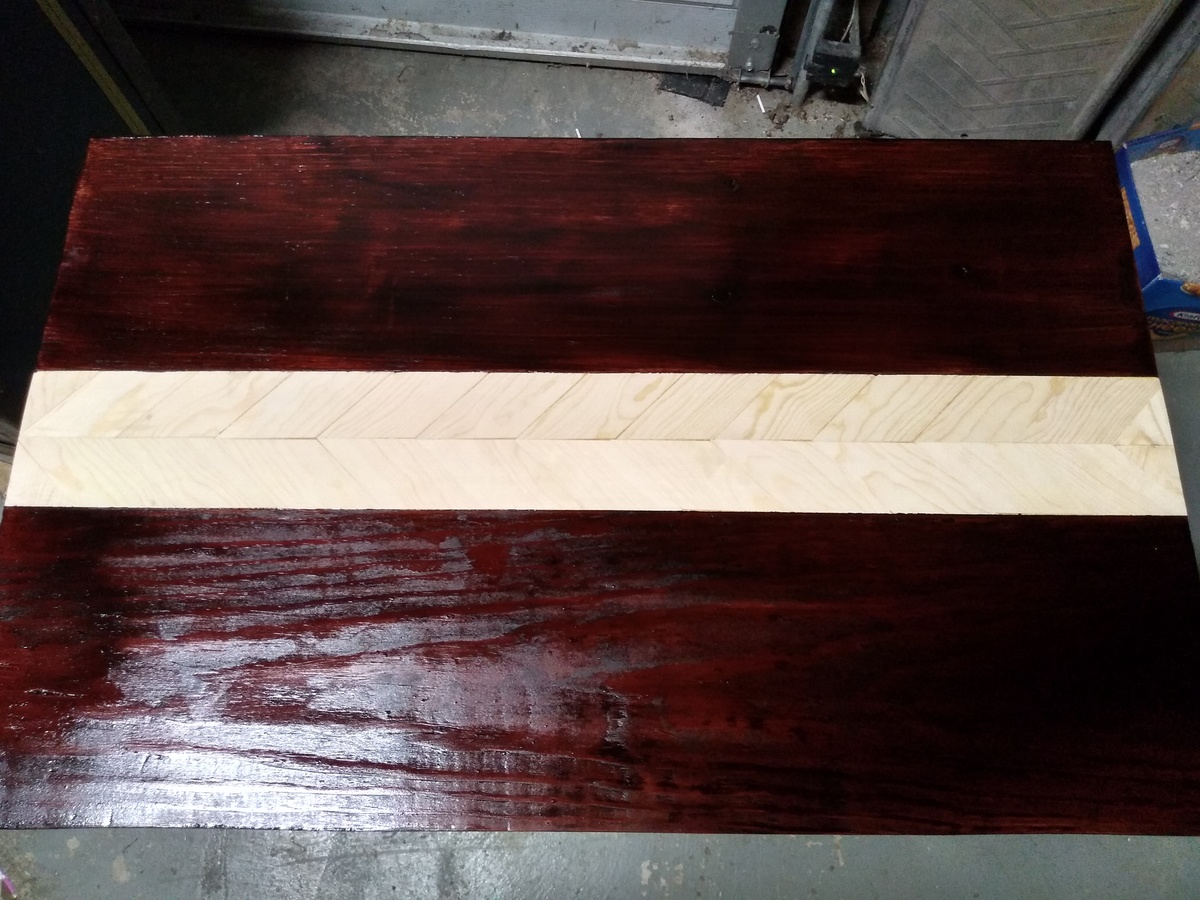
Greenhouse
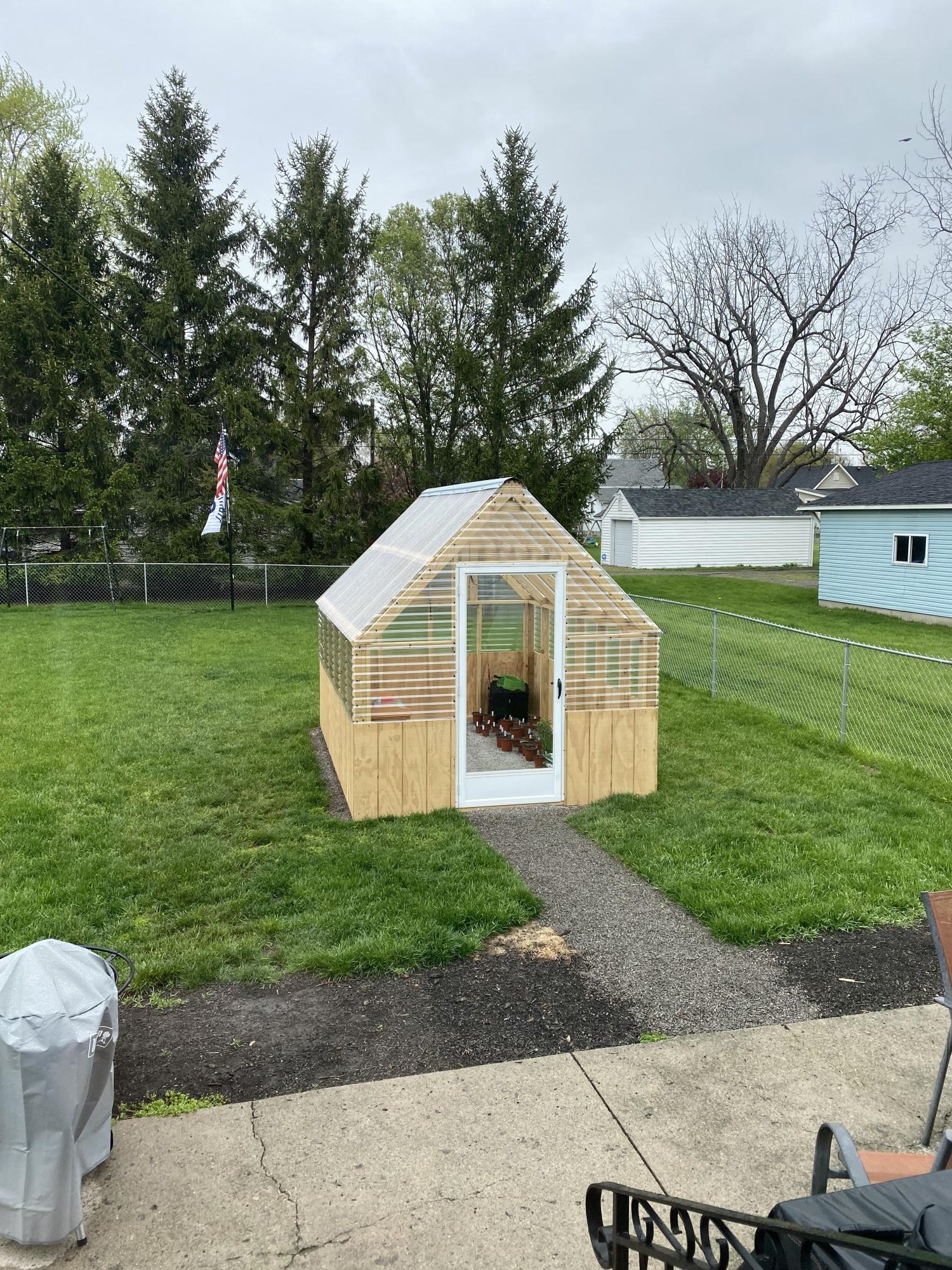
I am so in love with my greenhouse, it is amazing the plans were perfect and it went up without any problems, your designs are amazing and beautiful. We are going to do the chairs next!!!
Comments
Bathroom Vanity
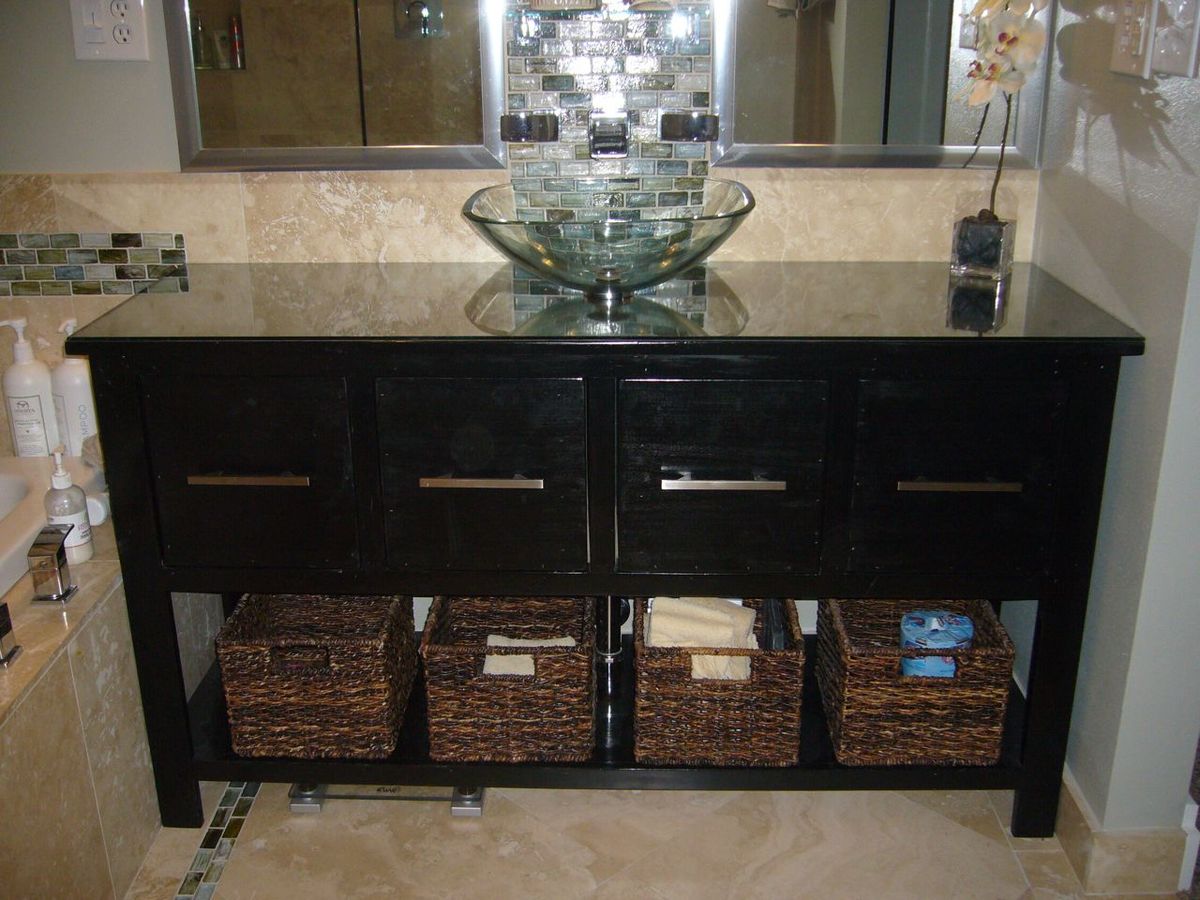
We remodeled our basement and added a master bathroom. The vanity space we had needed a custom vanity. We saw the Balin Console Table here and thought it would work nicely. It does! The four 12x12 drawers hold everything we need to use and keep discrete and the storage space underneath works nicely for extras that need to be away but quickly accessed.
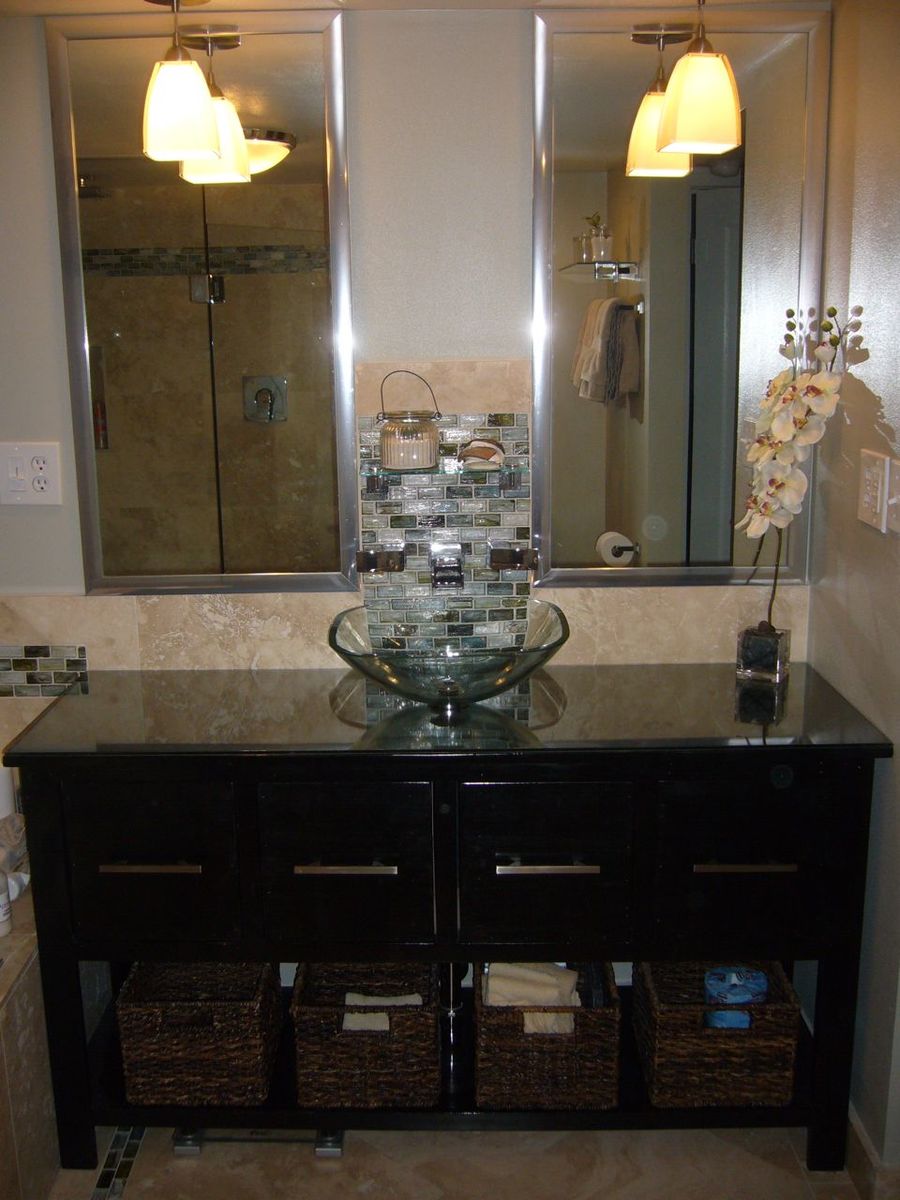
Comments
In reply to Beautiful! by dananryan
Fri, 07/15/2011 - 23:16
beautiful
We had to make some changes, especially in its depth as it needed to hold a sink. It came out at 31 3/4" tall, 57" wide and 20" deep. We also added a shelf at the bottom. Thanks for the compliment!
Wed, 08/10/2011 - 12:41
Top?
It looks like you have a glass top on this vanity? Or maybe its just the finish? I am very interested in doing this build for our bathroom remodel. I too would like the shelf for extra storage, and advice on how you added that?
I'm going to have to shorten it some as we only have like 53 inches for the vanity. Might just make it 48 inches which is still a plenty big vanity and just make 3 drawers instead of 4.
It looks awesome!!! Great work!
Sat, 08/13/2011 - 14:04
Glass Top?
Yes, it has a glass top. We had the glass guy cut it to size and sand the edges and put a sealing sticky tape around the edges to make it safe and water proof. We also had to have a hole drilled in the middle for the drain and I put a bead of clear caulk to water seal that spot.
The shelf was easy. Just a couple of ledger pieces nailed with a nail gun (or screwed if you pre-drill) to the legs on each side (from back to front). Then glued the ply wood for the shelf on to the ledgers. I then measured and cut facing to cover the plywood edge and add stiffness to the plywood. I just glued and clamped those on. You may have to cut out a slot in the shelf if your drain pipes are low on the wall (I had to).
Careful is you're going to do three drawers. You'll have a drain pipe going down the middle of the vanity! I had to offset the inside drawers so that they would not hit the drain pipe. I offset them about an inch on both sides (one offset to the left, the other to the right). You can't tell from the front as I sized all four drawer faces the same. If you do three drawers, that middle drawer might need to be less deep (6" verses 12 or more) or you might just make it a false drawer...one that doesn't open at all. Either way, the four drawers (12x12x10) are plenty large enough for our needs. if I had just two drawers i would make them deeper. Good luck! Share a picture with us when you're done!
Bath Shelf Customized
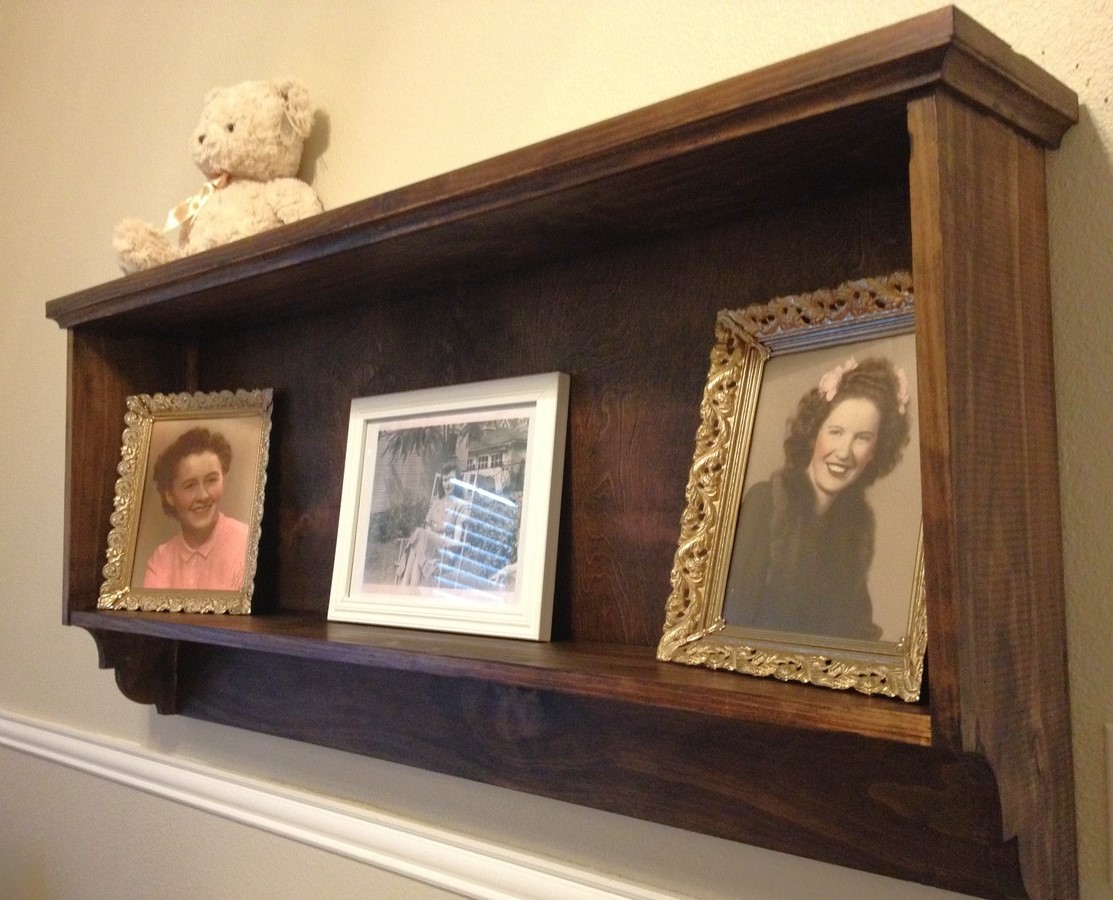
I used the Martina Bath Wall Shelf as a design element and extended the length to 49.75" to create a custom piece to hang over my little one's dresser in the nursery. I used select pine, pre-stain and dark walnut for the finish. I spent a little more than what can be expected as I didn't have scrap pieces in the desired size as well as spent $20 on bar brackets that can hold 200 lbs. I went a little overboard on the strength capacity but its for a baby's nursery.
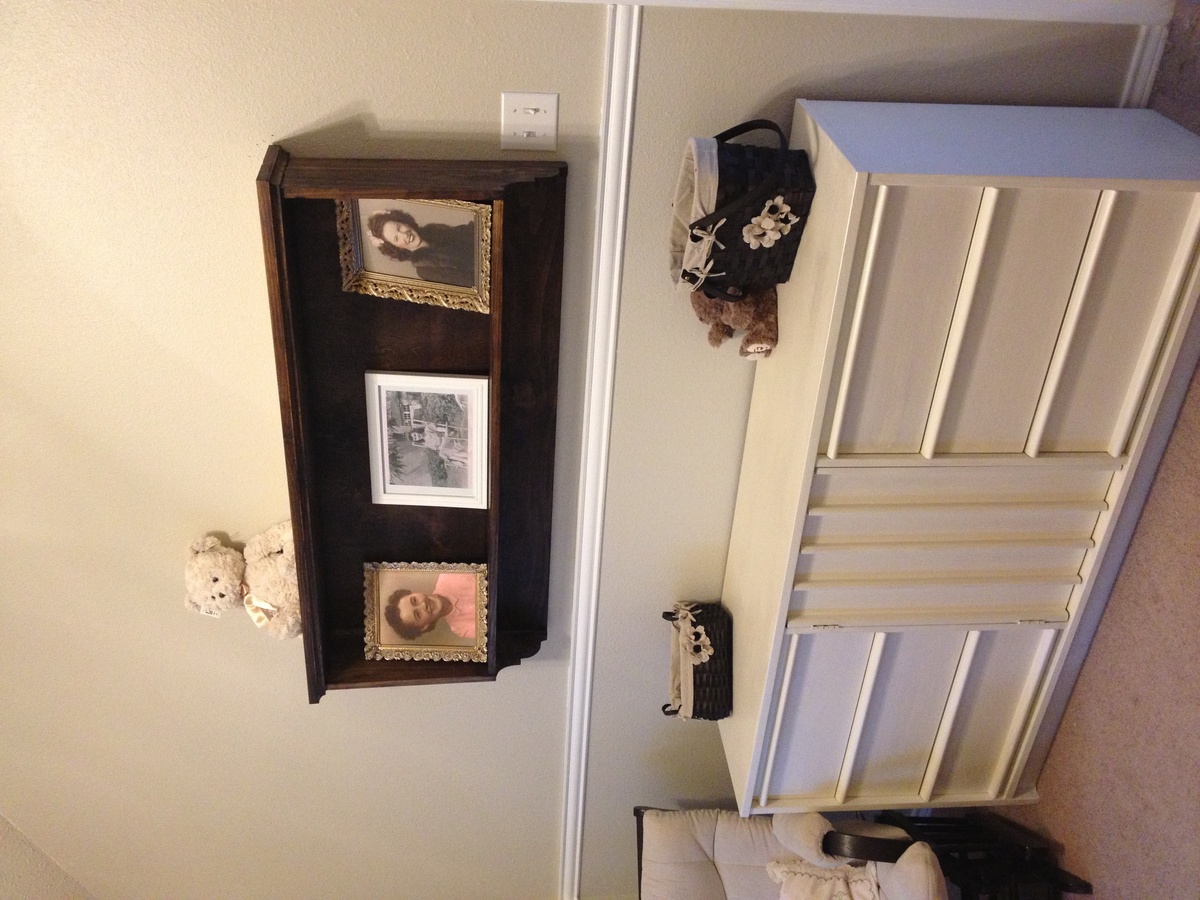
Comments
Mon, 08/19/2013 - 22:17
Great Idea!
I love this take on the Martina Bath Wall Shelf! I built the smaller one for our bathroom, but I'm thinking one similar to yours would look really nice on the wall over our bed. Beautiful work!
Val
King Size Farmhouse Bed
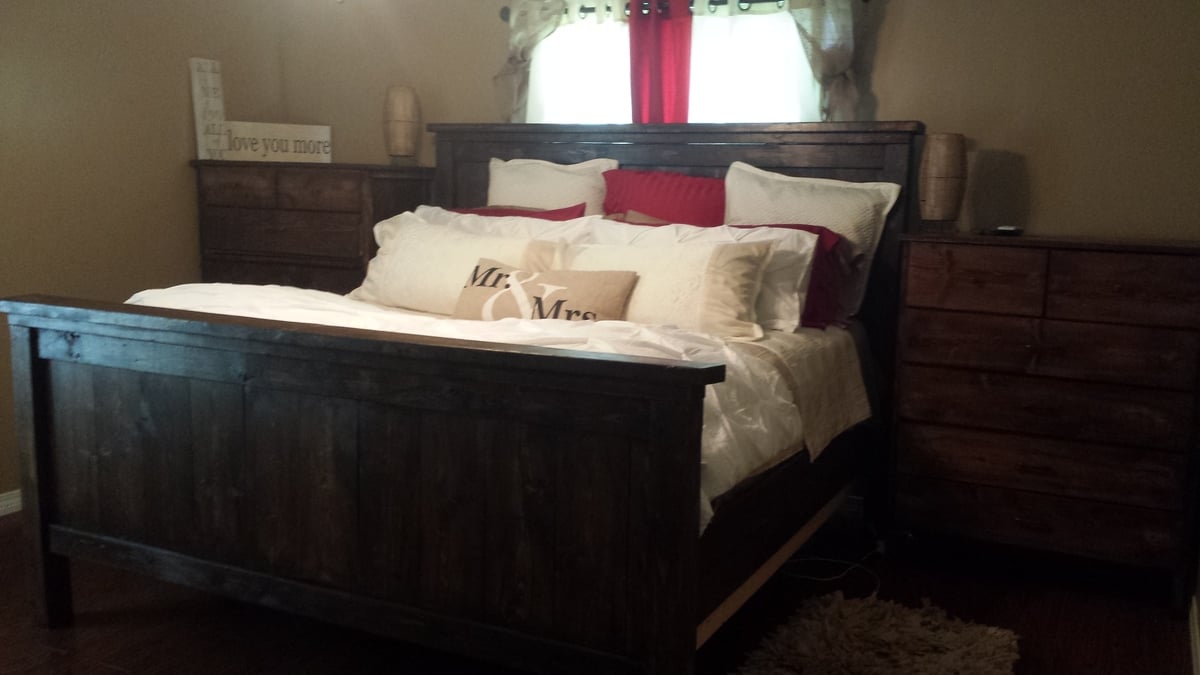
This was our first big DIY project and I absolutely LOVE the finished product. We now have a solid, sturdy king size bed that everyone loves. The plans were pretty easy to follow although I chose to make the headboard and footboard taller than mentioned on the original plans. The measurements came from another Ana White DIY-er http://diystinctlymade.com/2014/02/05/diy-pottery-barn-farmhouse-bed/ . For the bed frame, brackets and 2x4s were used. The stain use was dark walnut by Rust-o-leum and finished with minwax polyurethane semigloss. Working on and off, it took us approximately 2 weeks to finish the project; although, I'm pretty sure it could've been completed in a weekend.
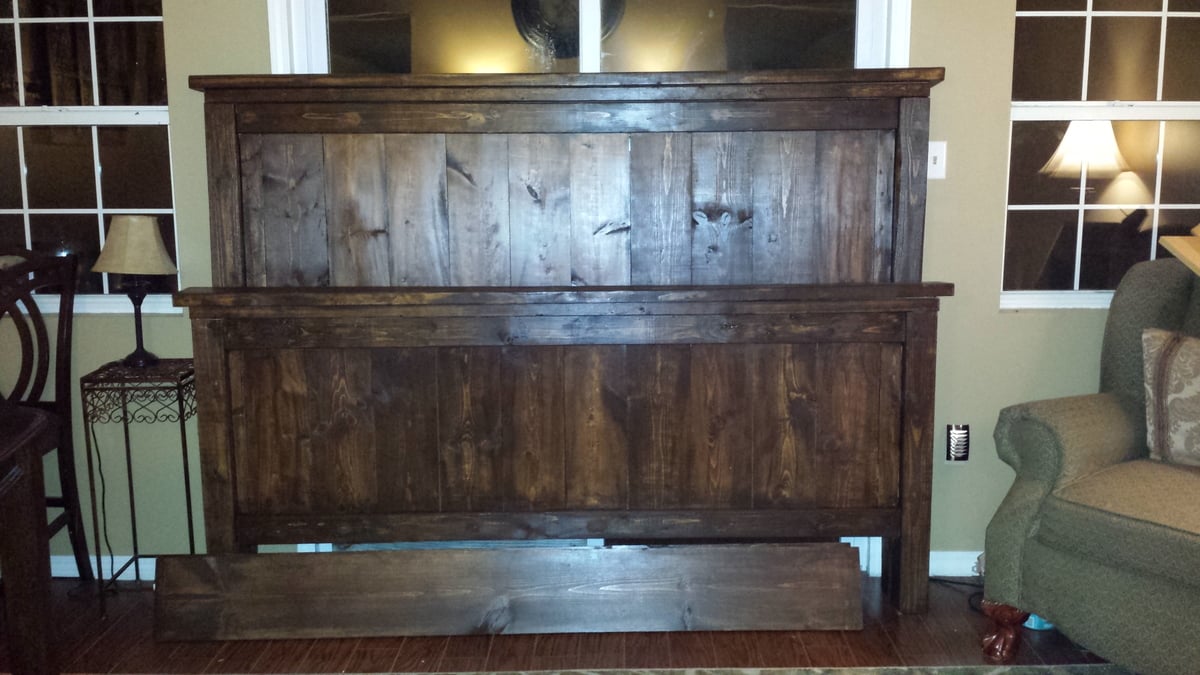
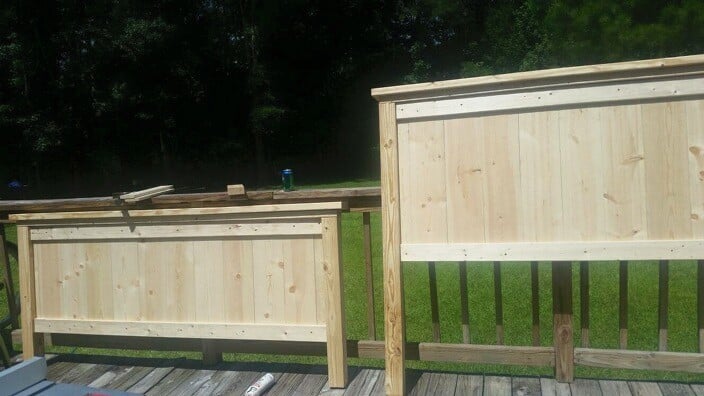
Farmhouse bed
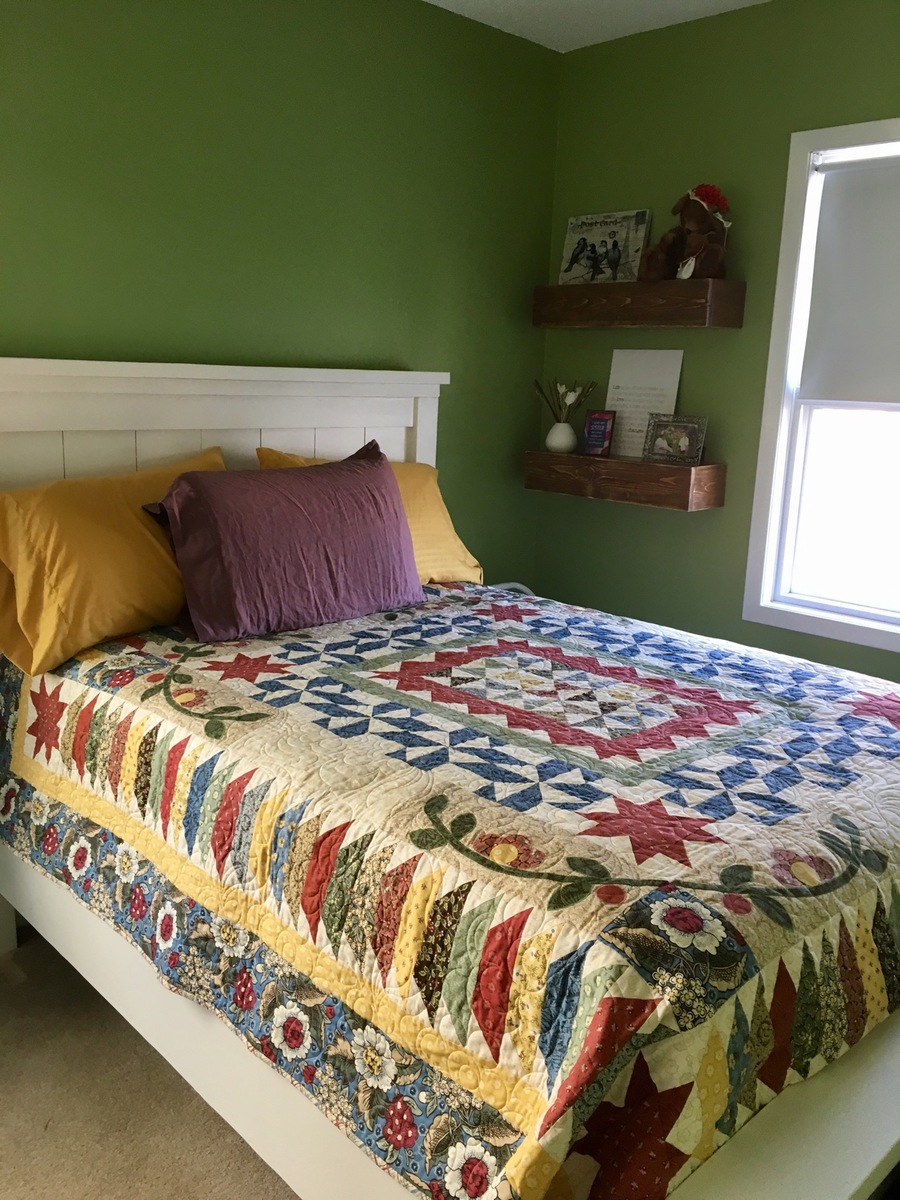
Thanks for the great plans. Love this bed. Next project, a nightstand.
Outdoor Bar Table and Stool
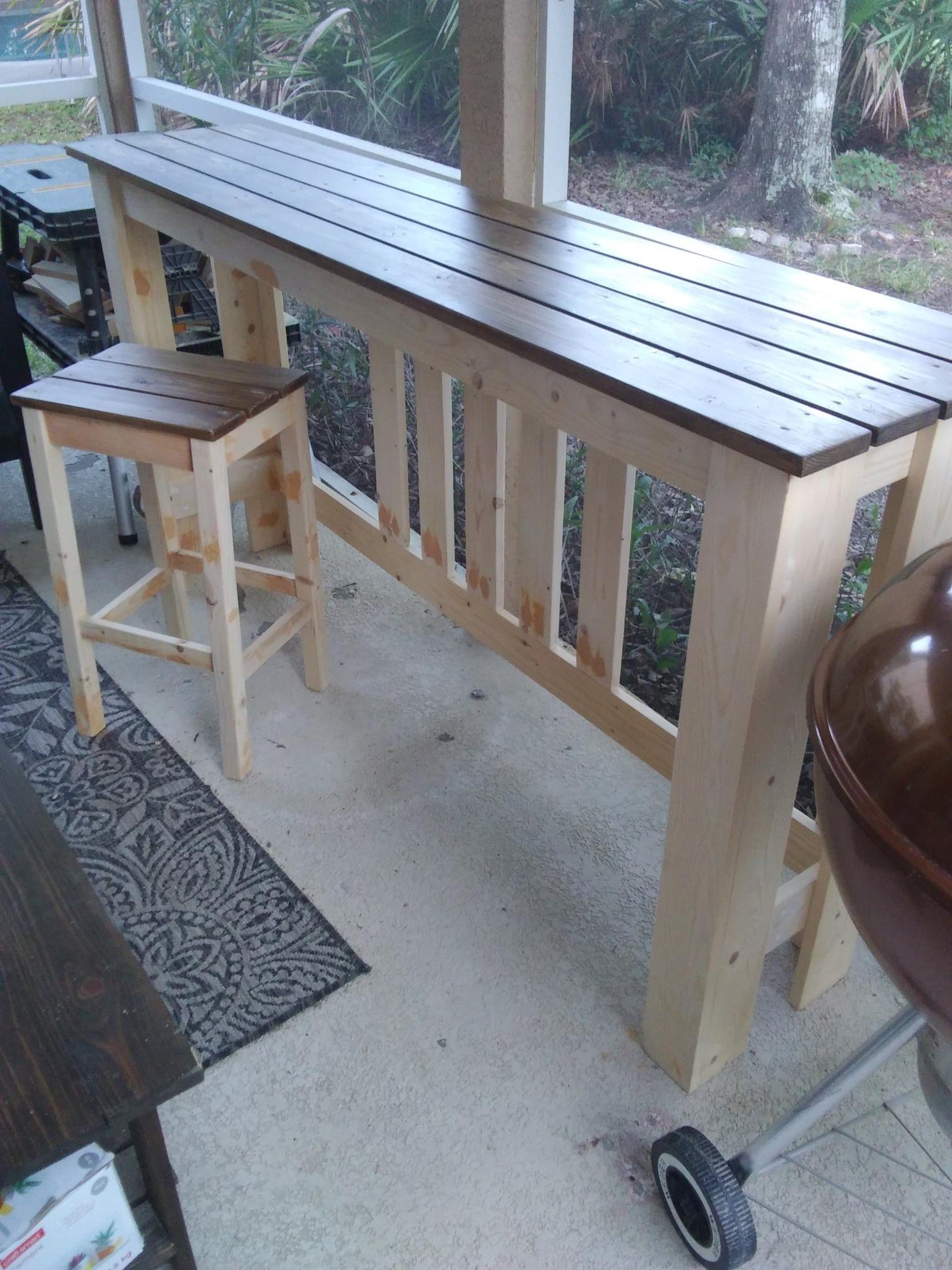
I love this bar table! I needed something long and narrow for our small patio - just deep enough to fit a plate and a drink, or a laptop, and long enough to fit three stools, so I modified Ana's dimensions. Also, living in Florida, we occasionally need to bring our furniture inside for hurricanes, so I made it a lighter by using 1x3s and 1x4s instead of 2x or 4x4s. I still need to paint the bottoms a cream color and build two more stools, but I already use it a lot. Thanks Ana! (The photo was upright on my computer, but I didn't see how to rotate it once it was uploaded)
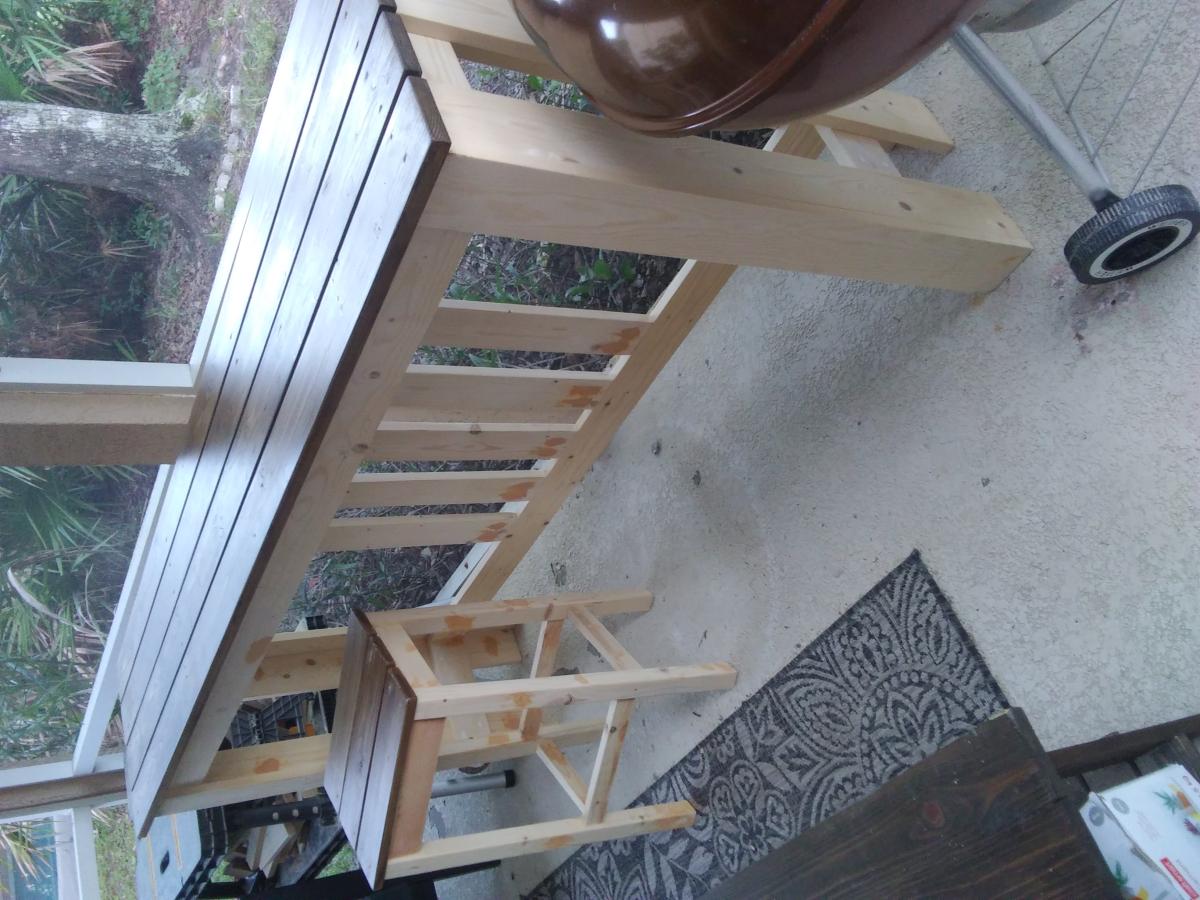
Comments
Simple Modern Desk
Built this a little smaller - only 15" deep and 42" wide for use behind the couch with multiple functions - laptop desk, dining room buffet table, and behind-the-couch-set-things-on table. Love it!
Tricky parts - the drawers. Because I changed the dimensions, I built the drawer box to fit my new dimensions and installed it. Then, I cut the sides of my drawers 10" deep (the smallest drawer slides I could find and a perfect fit). I laid the Hettich ball bearing drawer slides (from my local lumber and cabinet supplier, not big box) in the drawer box and trimmed down my drawer front/back until they fit nicely. If you're interested, it was 15 1/8" wide.
Nail gun is a must on this project!!! And remember to glue and use 2" nails.
I used the Kreg jig to build my drawers because I'm familiar with building drawers that way and feel comfortable getting them squared. I highly recommend the Kreg jig!
Then, I attacked it with my orbital sander until it was nice and smooth.
Love Ana's great patterns!
Comments
Sat, 06/22/2013 - 13:34
Finally...
I've been looking for a post with dimensions more similar to my sketch and found yours. Thanks! I must say that I'm a bit puzzled with how to attack my drawers. My table's dimensions being 44Lx16D. I am in desperate need of a comp table to fit along a short wall, but need it to be functional, hence the need for drawers. Were your drawer dimensions limited to the length of the drawer slides you found? If possible, I'd like my drawers deeper. However, I'm open to one longer, less complicated, drawer as well, lol. I'm curious. Help!
Play Kitchen
This was so fun. My little girl loves it and we have another on the way, so I am thrilled with how it turned out. The assembly wasn't hard, but it took FOUR coats of paint and three coats of finish. That was the most tedious part. I made a box for the apron sink, rounded off the edges, sprayed it with a white lacquer, and modified the countertop so it fit in nice and snug. It's my favorite part. I love that it tied in the white fridge. It ended up costing me 130 bucks. 50 in wood, 35 in paint/supplies, 45 in handles, knobs, faucet, hinges, stovetop etc.
COUNTERTOP AND SINK MODIFICATION:
I hope this isn't too confusing. It's hard when you can't see it, so don't hesitate to email for clarifications.
Countertop
(2) 1x3 @ 10 ½” (these boards go on either side of the sink when looking from above)
(1) 1x4 @ 11“ (this is the board the faucet sits on)
Put the backsplash on the same way the original plans say.
Sink box
11” wide, 8” deep, 5.5“ high (Using all 1x6 boards)
(2) 1x6 @ 11” (front and back)
(2) 1x6 @ 6.5” (left and right sides, on the inside of the 11" boards)
6.5x9.5 inside bottom (cut down whatever board you need to to get this size. This should fit snuggly inside the walls of the box)
Because a 1x6 is really 5.5 inches wide, and the countertop is 3/4" thick, and 3/4" of the sink sits above the countertop, that means 4” of the sink will be under the countertop. So looking at the sink from the front, you need (2) 1 ¾” wide x 4” long blocks of wood on either side of the front part of the sink. Then I just put a 1x12x14 1/2" shelf under the whole thing to hold it up. I built the sink box first and spray-painted it with a white lacquer, then I built the entire sink countertop and base, and then shoved the sink in last. It was a very tight squeeze so I didn't have to nail or glue it in or anything. About an inch of the sink should be sticking out of the front, and 3/4" should be sticking out the top.
Good luck!
Email me for questions!
[email protected]
Or visit my blog for details where I got all the accessories
carlyandjordan.blogspot.com/2013/08/play-kitchen.html
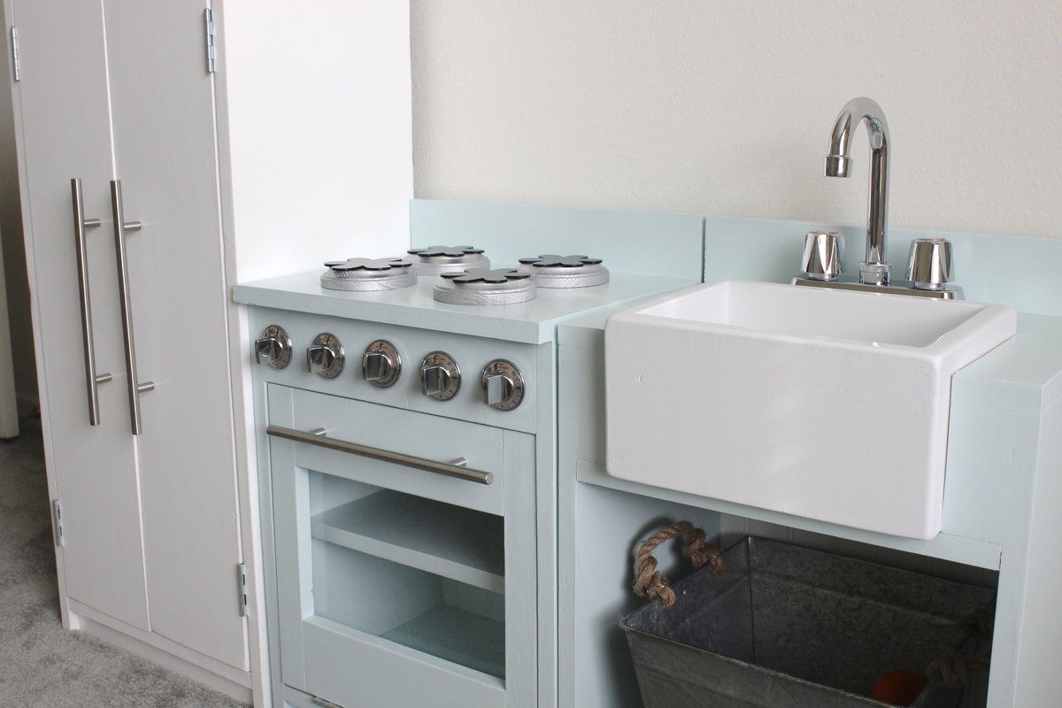
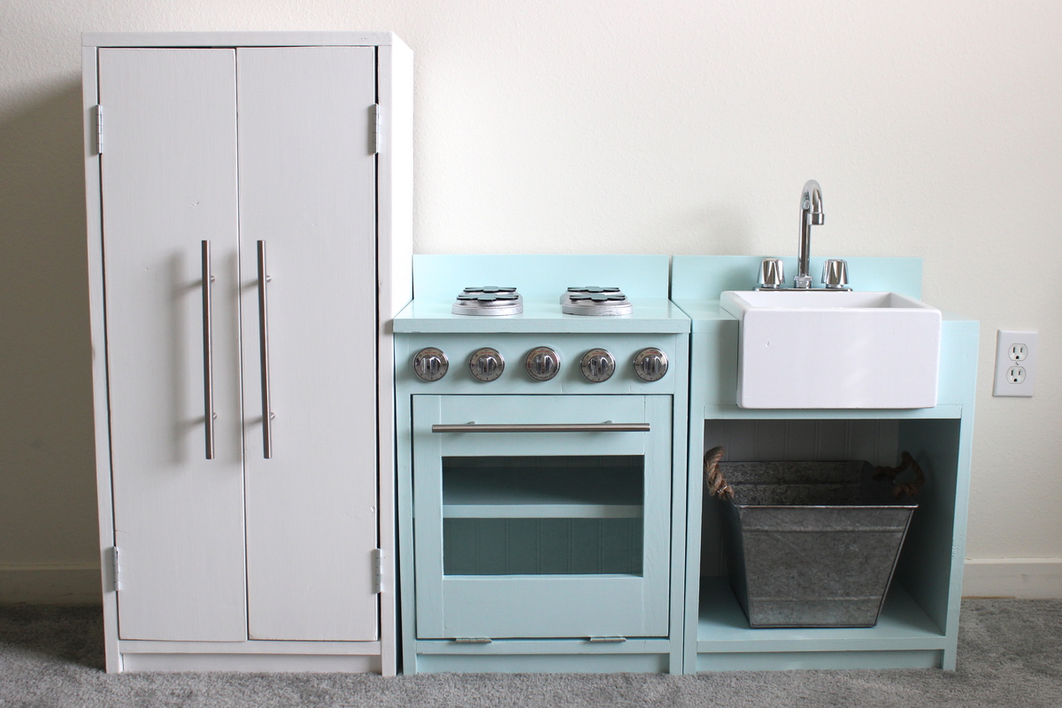
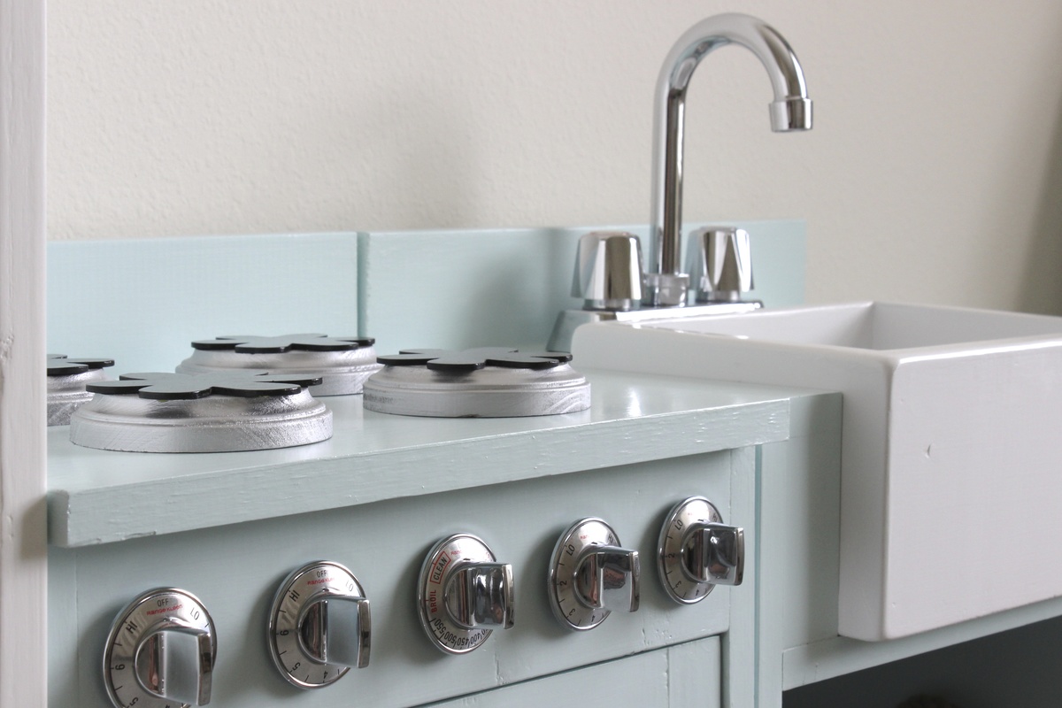
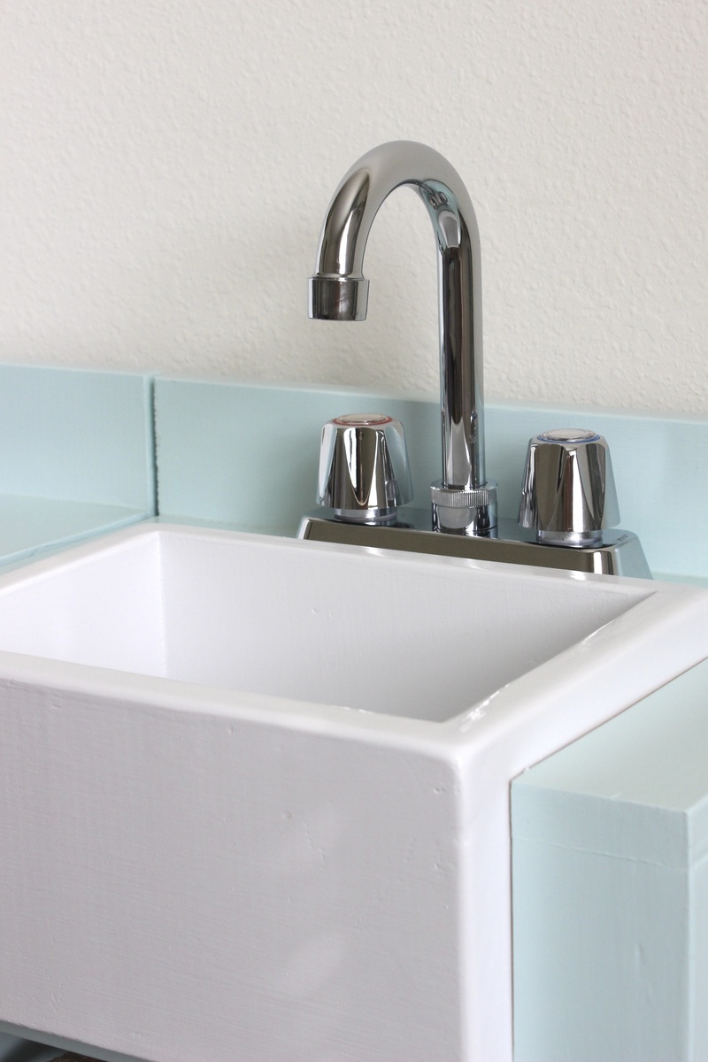
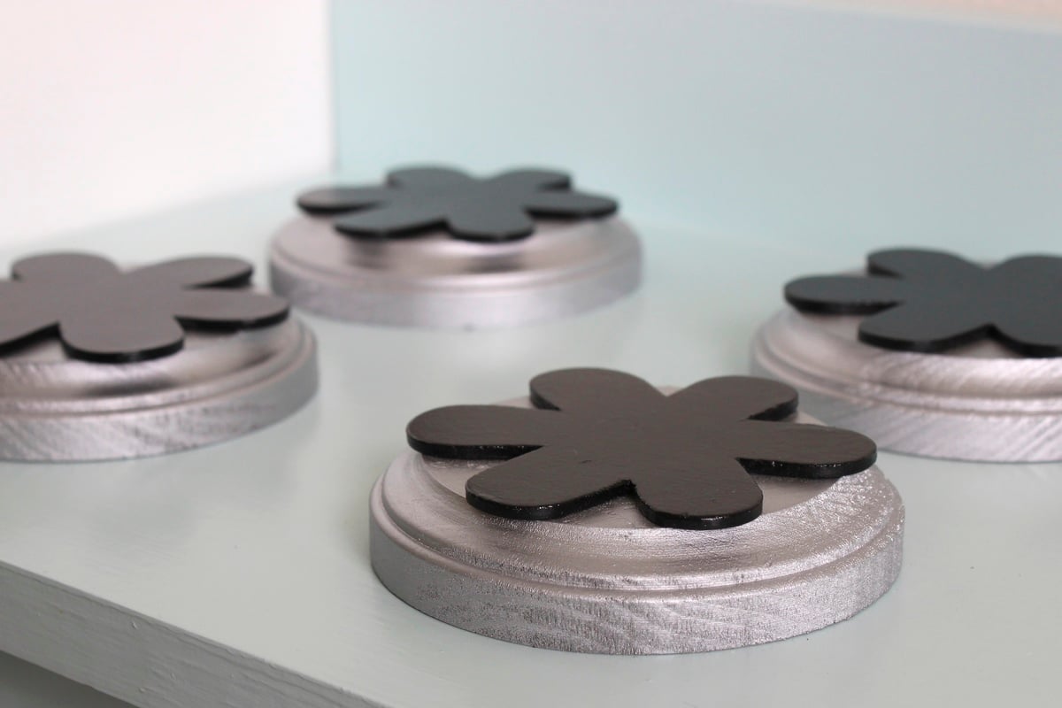
Rustic x desk
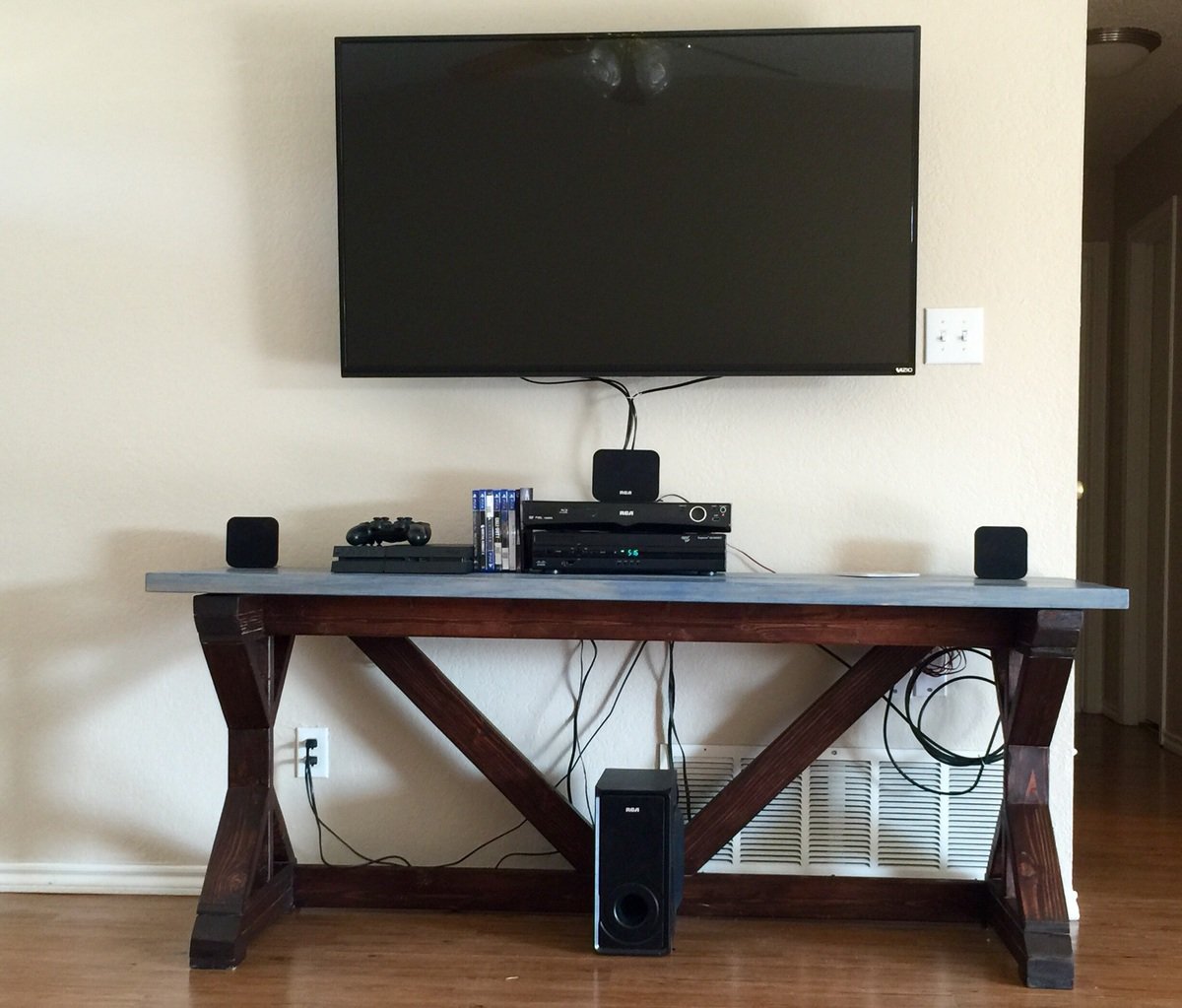
Love how it turned out cost a little more if you count stain,wood conditioner..etc wasn't bad still.wood probably cost around 60-70 cheap and better then most anything you can buy.. Lots more to come
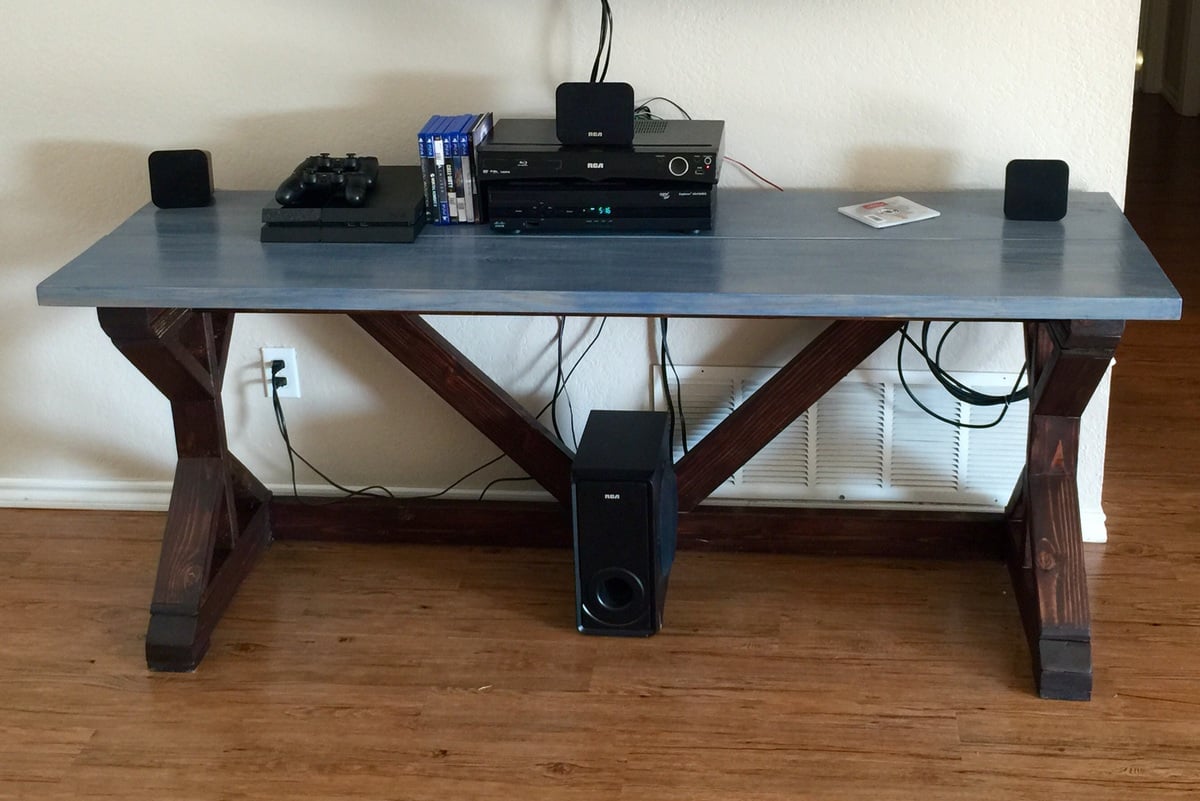
Rustic Lift Top Coffee Table, with storage
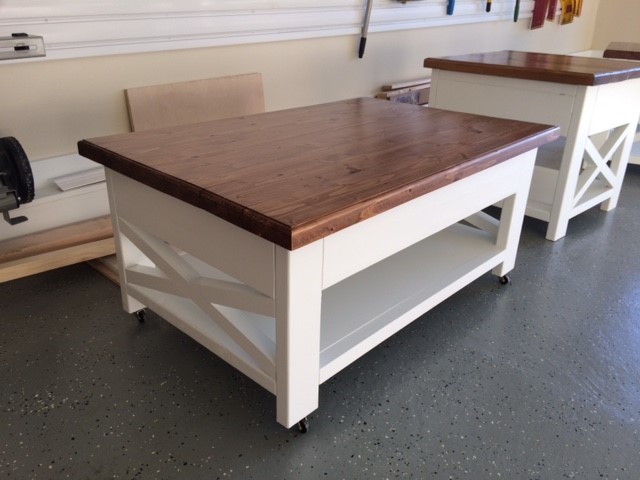
I used the Rustic Coffee Table Plans from ana-white.com, but purchased lift top hinges and added 2" x 6" around the perimeter, which provided storage inside when the top is lifted.
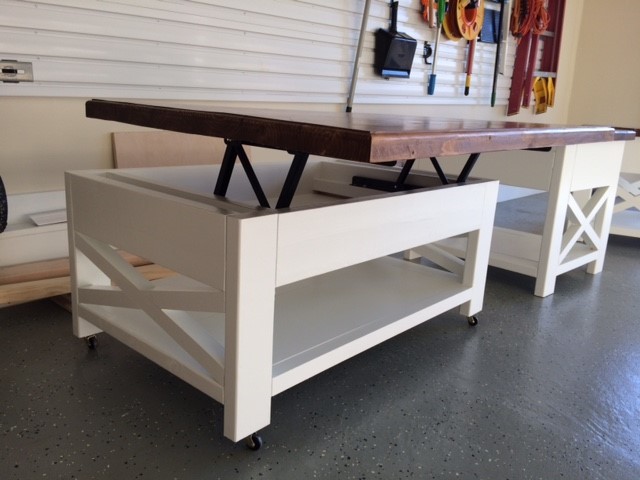
Comments
Sun, 10/14/2018 - 13:51
This is gorgeous! I love the
This is gorgeous! I love the lift top! And the casters too!



