Pottery Barn Kids Nightstand modified
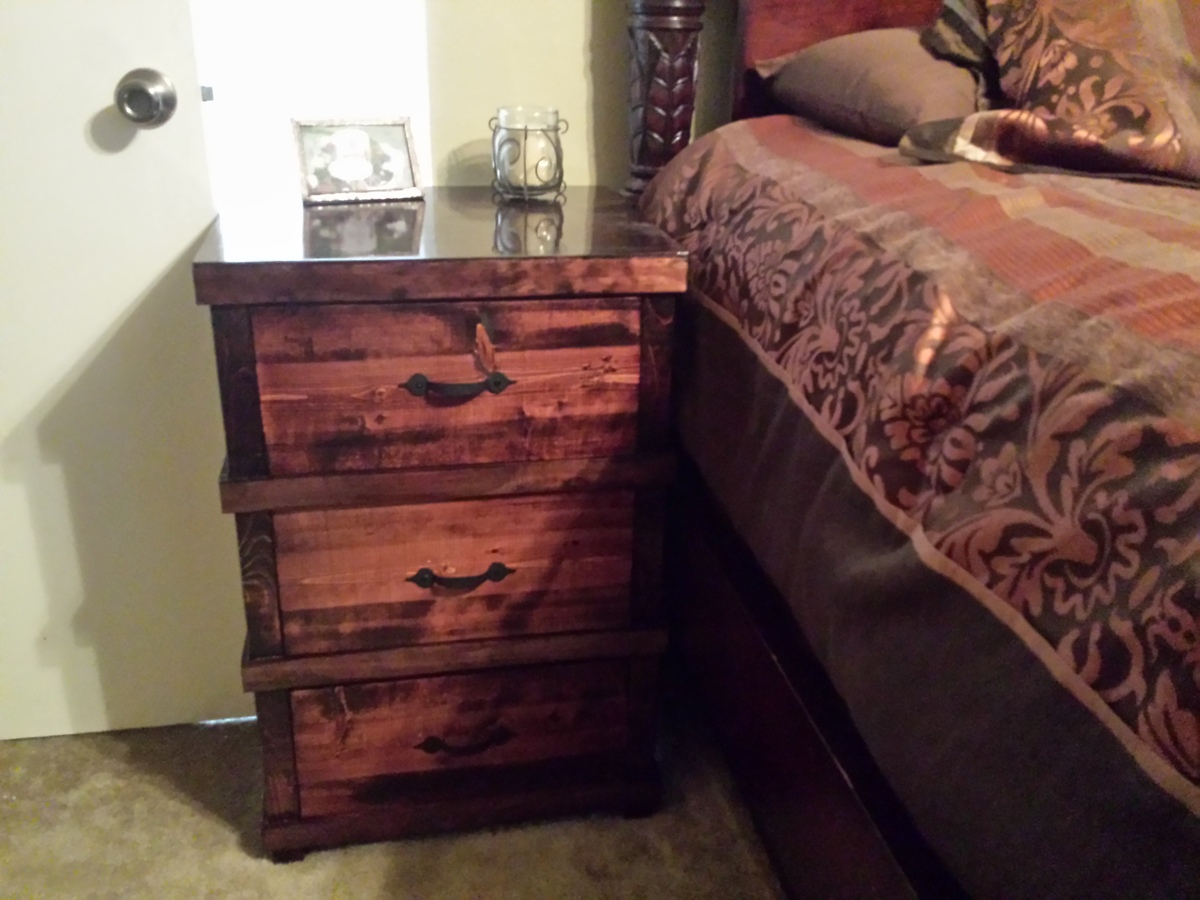
Used the plans for the Owen Nightstand and added an extra 9" to it to make the third drawer so it would be tall enough for the King size bed.

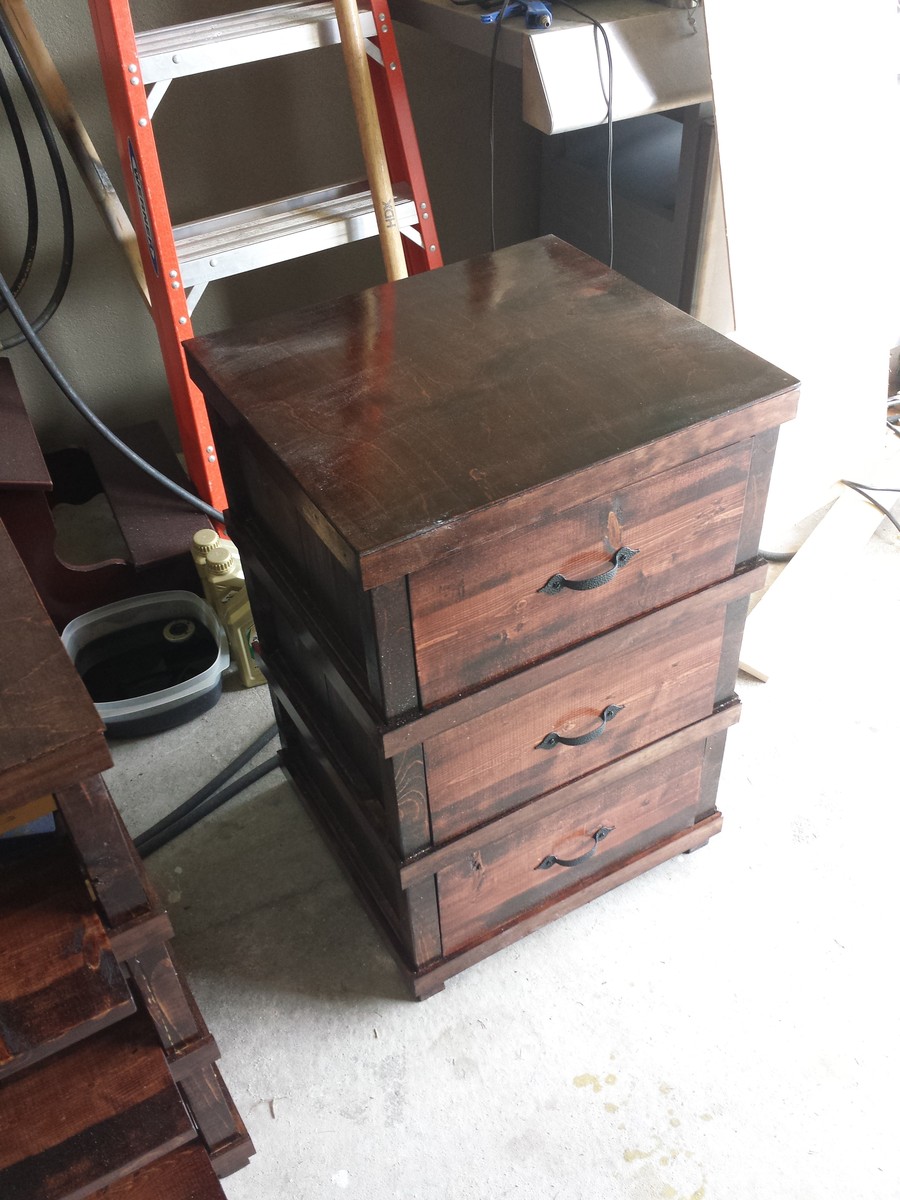
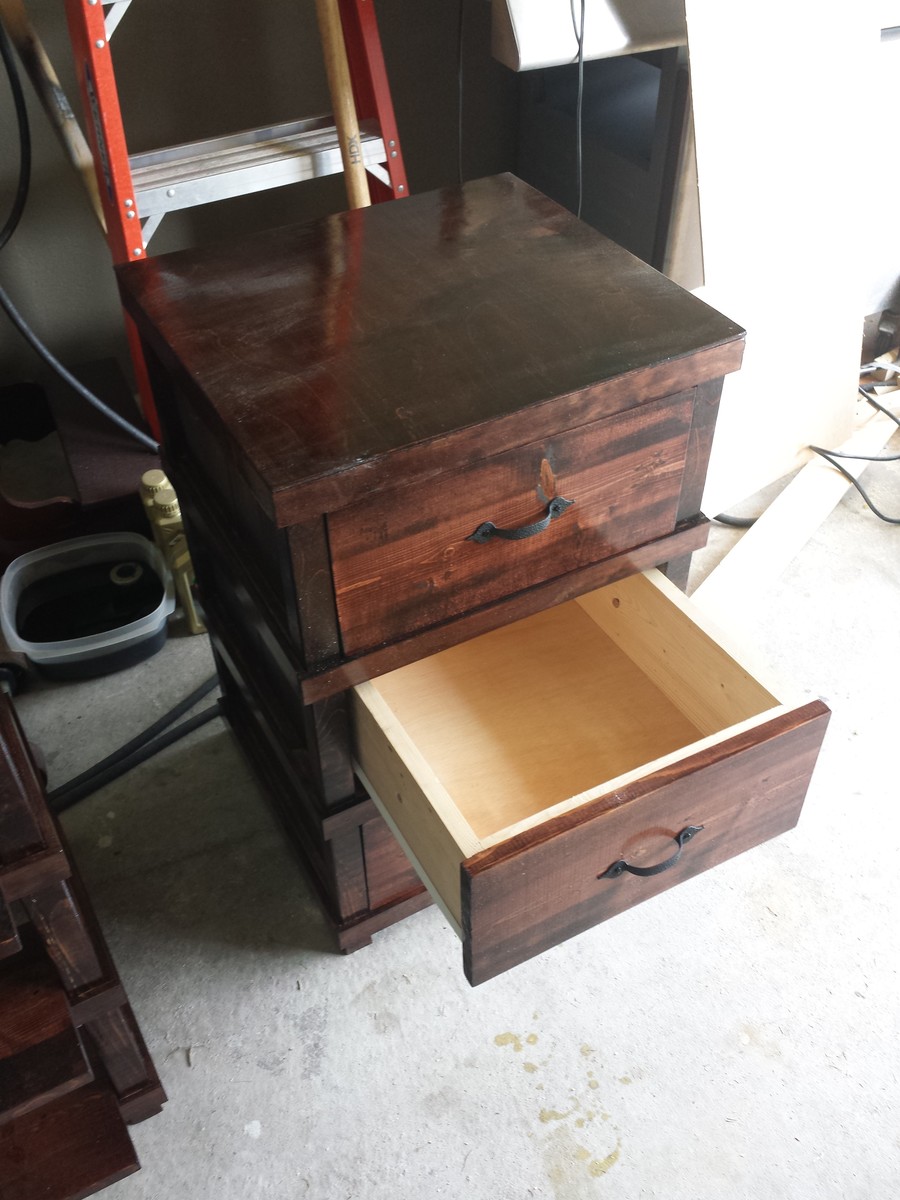
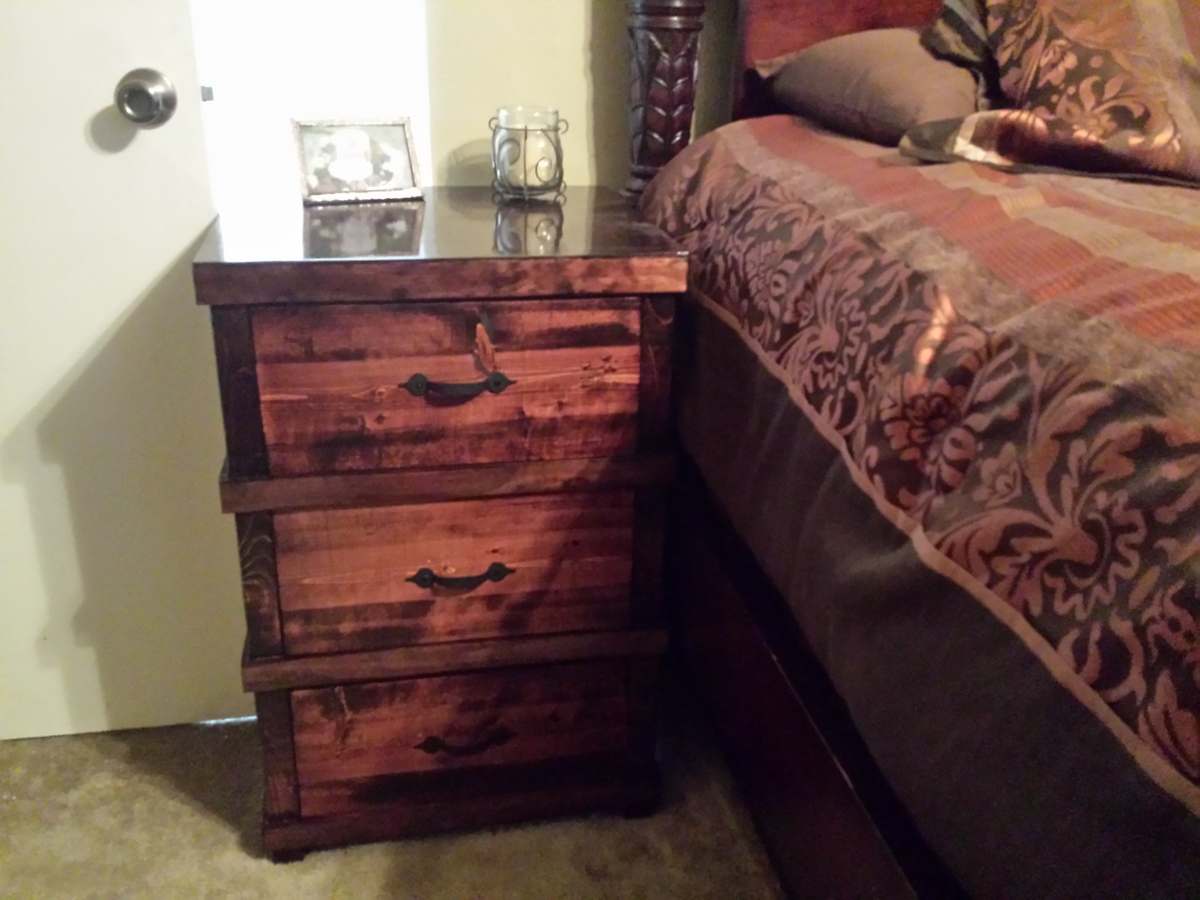

Used the plans for the Owen Nightstand and added an extra 9" to it to make the third drawer so it would be tall enough for the King size bed.





Brazilan Walnut flooring for table top and Pine for feet and supports.
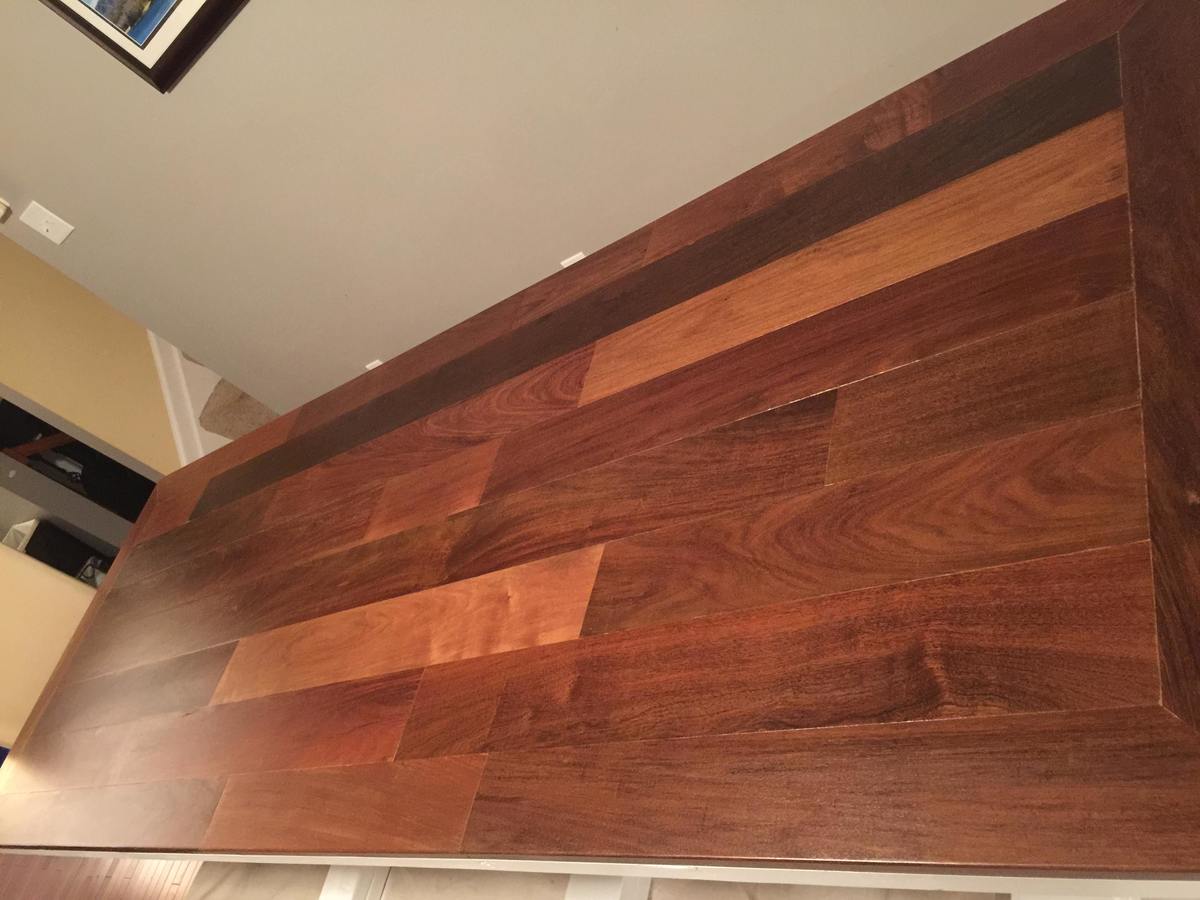
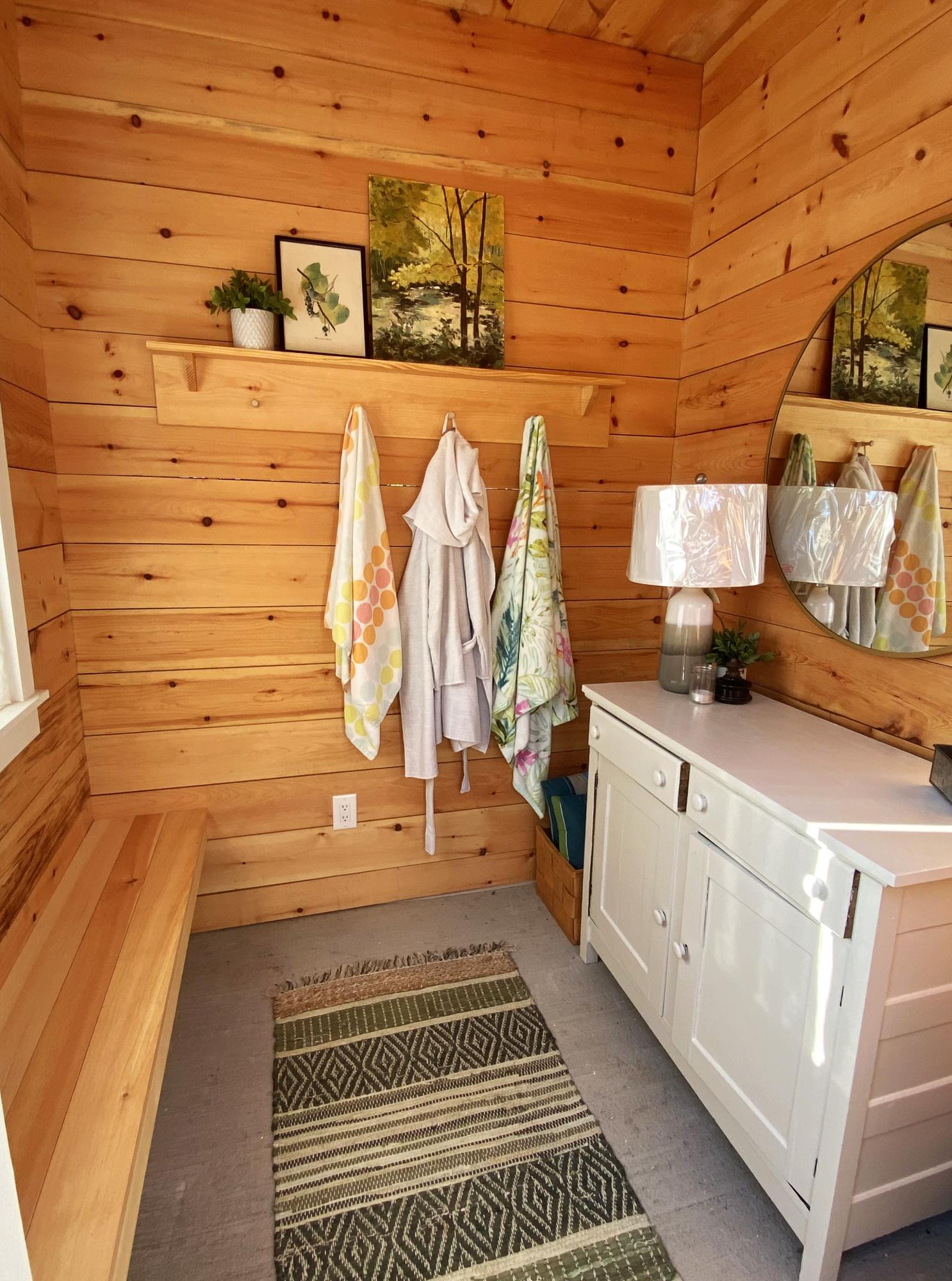
I built this floating bench (and shelf with towel pegs) for our pool change room. I was so excited when I finished it all by myself! It’s super sturdy and I’m so happy! Thank you Ana!!
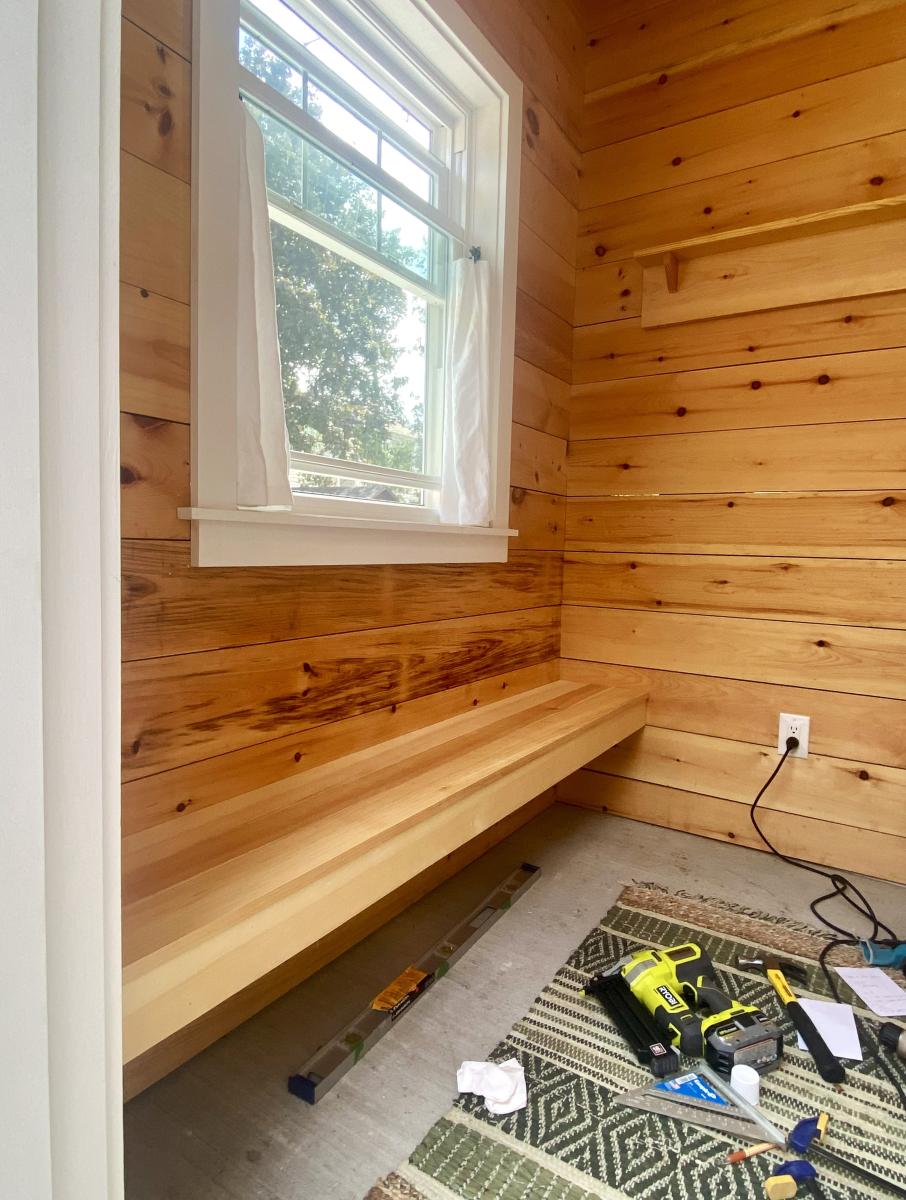
I had been wanting to build something to hide the litterbox for a long time. When I saw the Printer's Console plan, I knew this was the perfect plan for a cat litter box furniture. I loved that Jen Woodhouse's version was completely modified to her bar plan, so I thought I could modify for my litterbox idea. I modified the plans on size, as I was trying to use a bunch of mis-matched plywood. I also modified it to include a cat door, a cat passageway on interior panel, a vent on the back behind one of the drawers, and the stone top. I built a frame on the back to house the backing as an inset piece, as I didn't want it to be seen at all. I learned a very important lesson during this build. Not all 1x3s are created equal. Once I got my doors assembled, they were too big for the opening. I couldn't shave off the tiny amount needed, and couldn't make anything work short of starting over with 1x4s, sawing off a small amount, and cutting down the # of "drawers" (and handles). I wanted the inside to be fully finished (because cat pee on raw wood would not be good!). I had to finish certain "planes" prior to putting the thing together. I used kitchen and bath paint on the inside floor and sides for easy cleanup. The stone was carryover from construction on our house 12 years ago. The handles were an amazing deal @ $1.81/each .
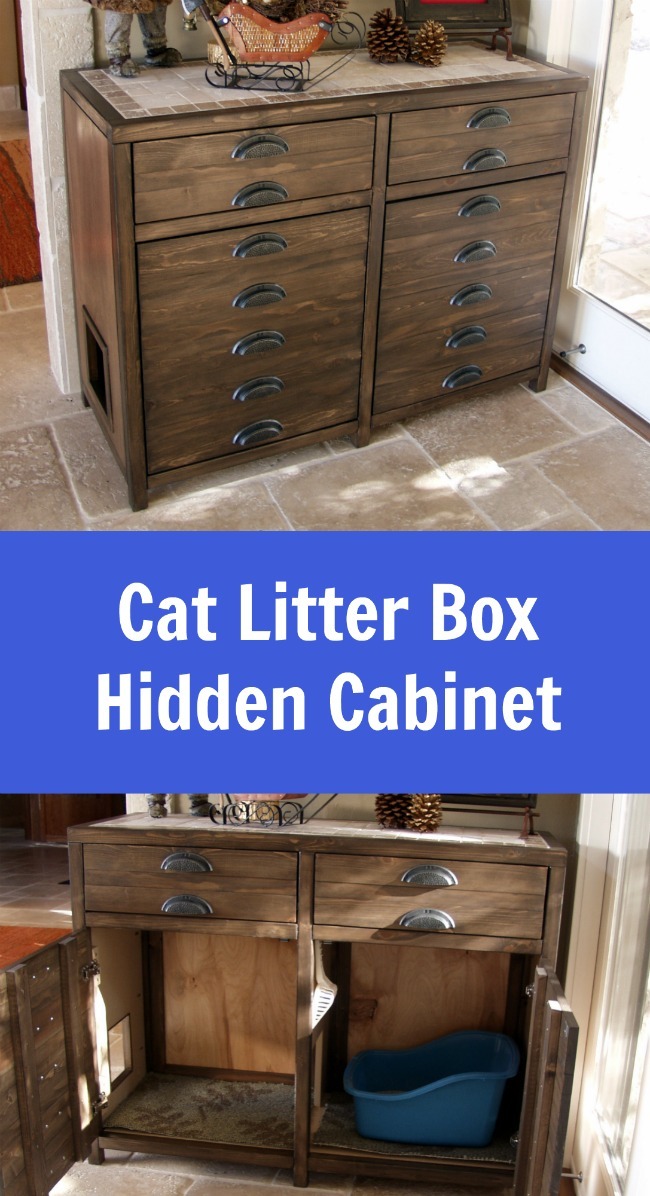
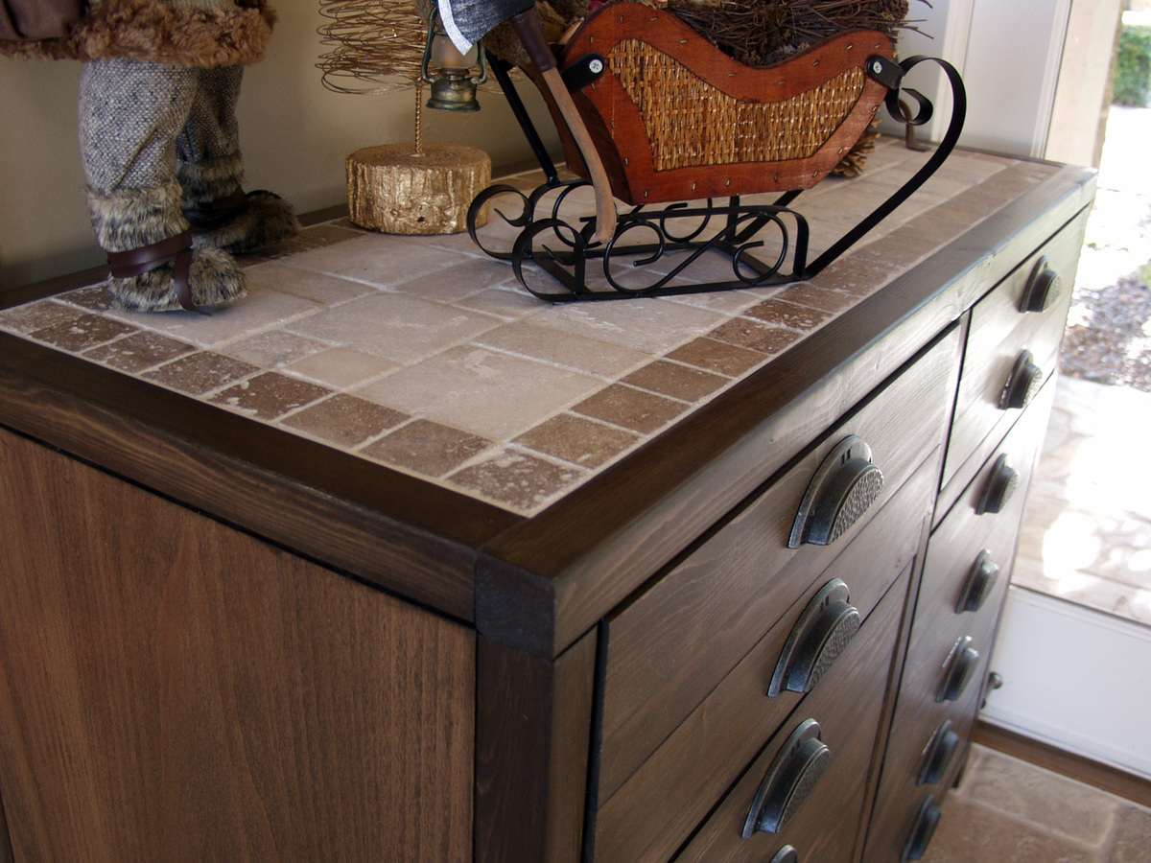
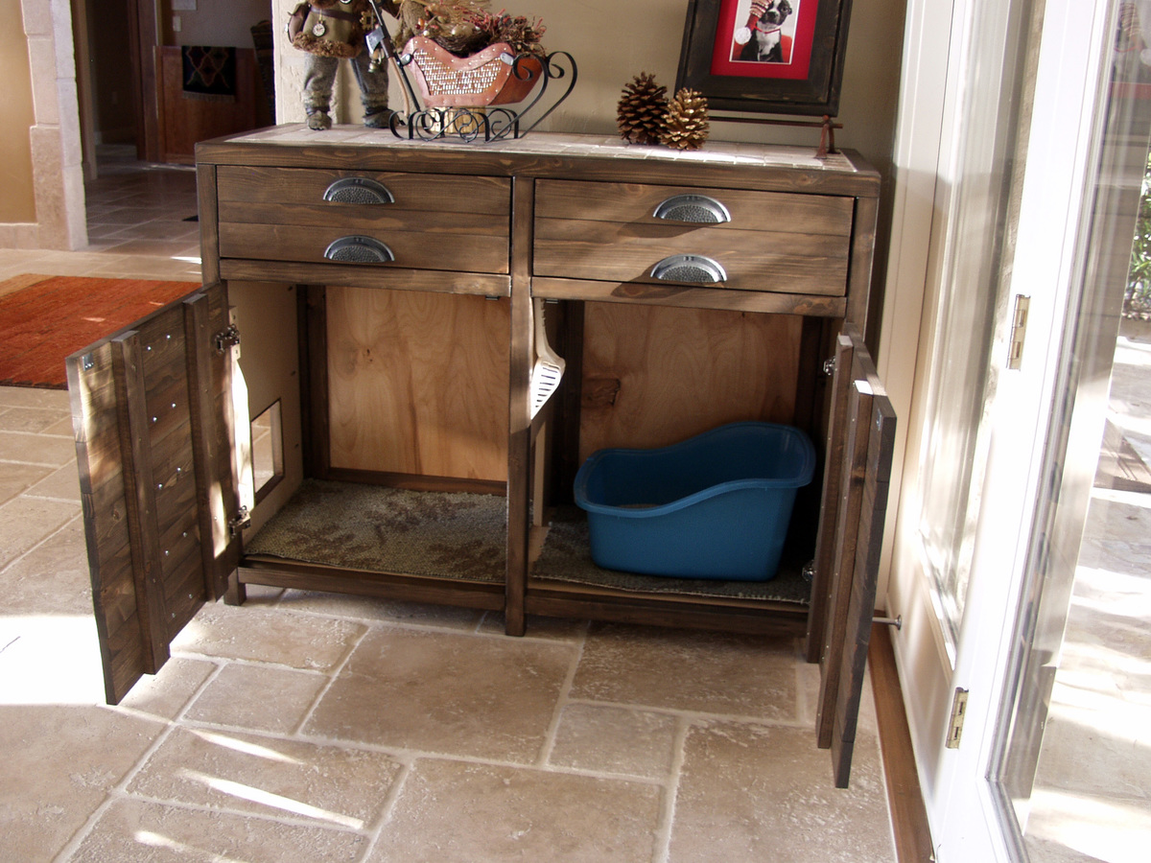
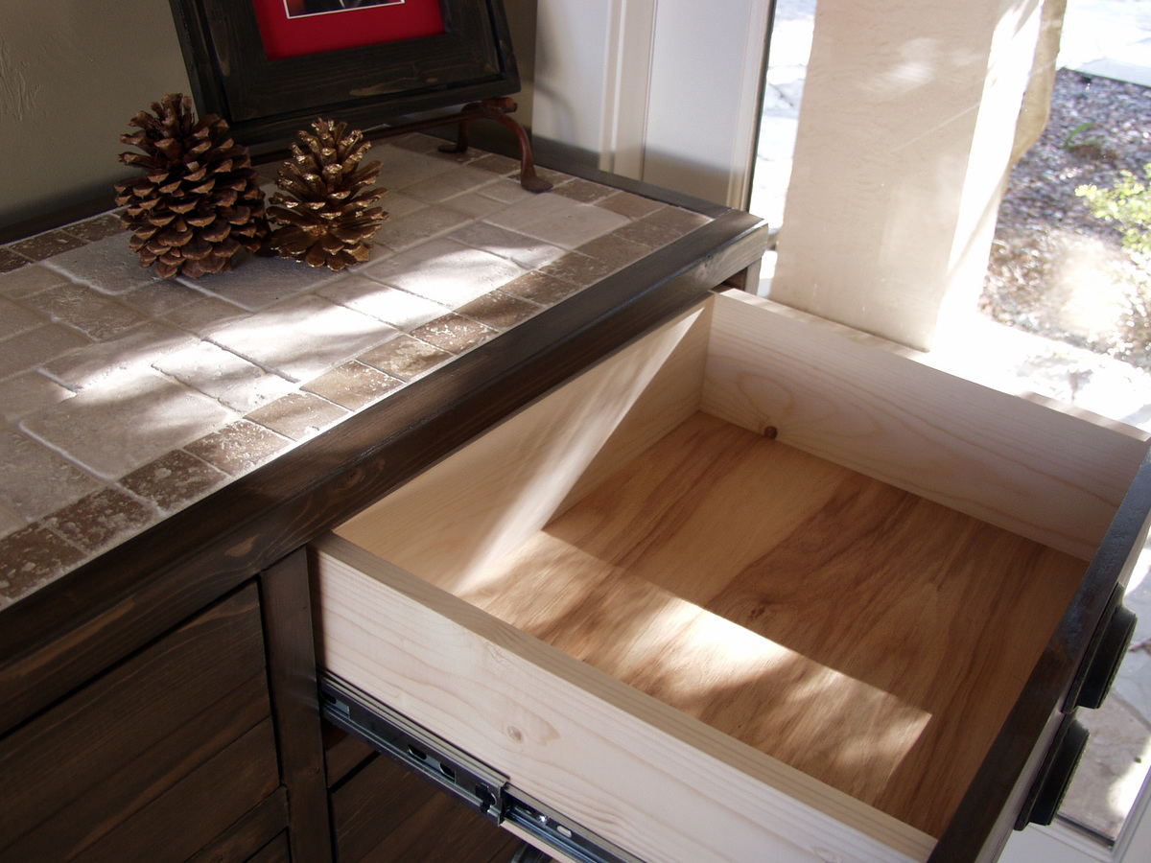
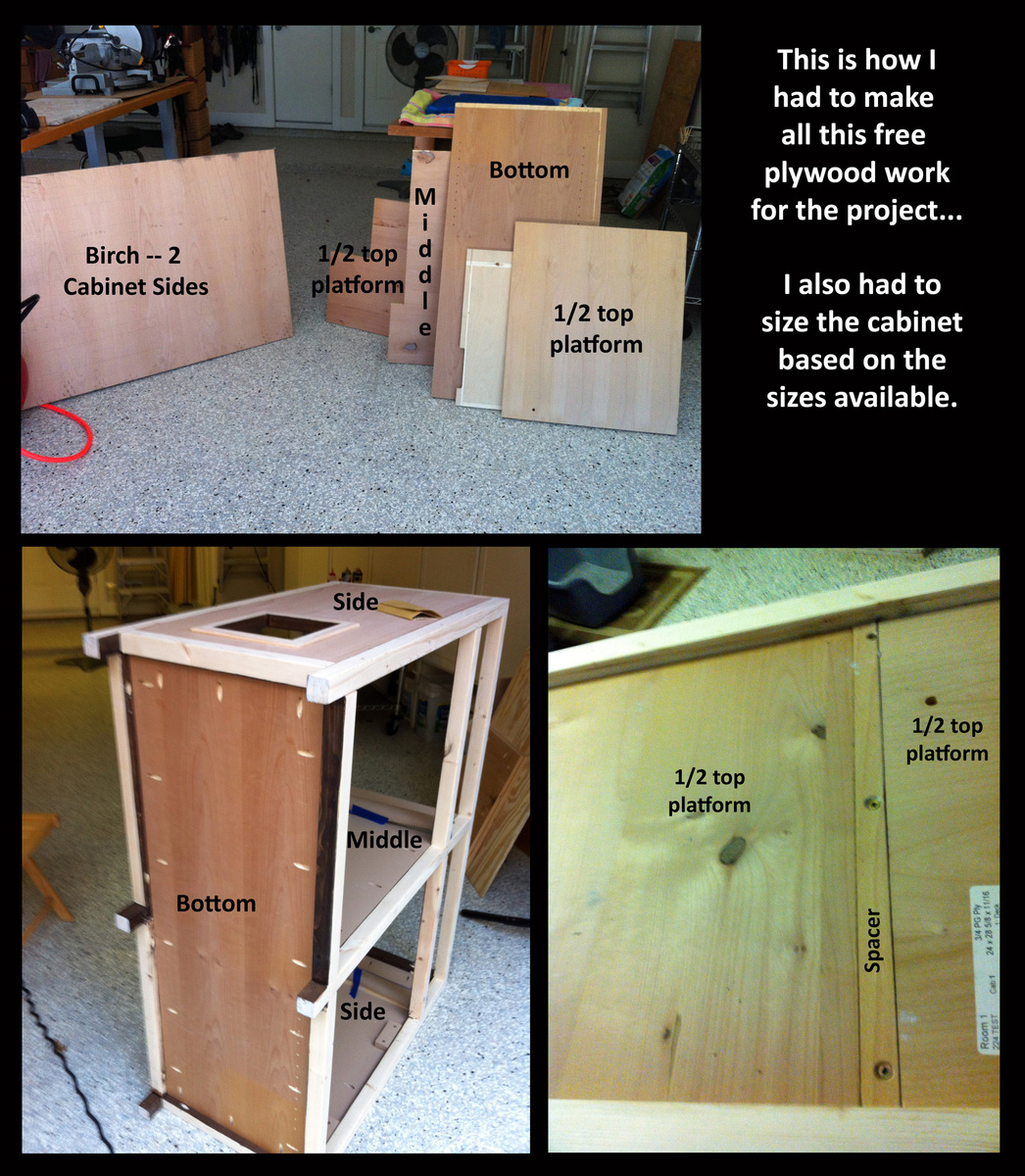

Sun, 11/25/2012 - 09:51
That is a fantastic idea and the table top is beautiful.
Mon, 11/26/2012 - 09:38
That is the most beautiful litter box I have ever seen!
Mon, 06/17/2013 - 12:23
Love your use of the buffet. Our family has discussed making a piece of furniture like this for our smaller dog. Nice to see someone has done it! Our big dog has scheduled feedings but our little dog would prefer to be a free feeder. Poor thing chokes down his food in our pantry listening to our big dog breathing under the door waiting for him to finish. When he is done we open the door and the Big, greedy dog bolts in looking for left overs. A family member has to wait patiently for the little dog to finish so he can escape the pantry. I really don't want a doggy door in my pretty swinging bi-fold doors to my pantry which is also access to our kitchen.That would be a pain to have to keep closed all day. But this buffet idea is super cute! Thanks for the inspiration.
Fri, 01/09/2015 - 22:01
I know this is an old post, but I'll ask anyway
I love this piece and am in the planning stages for ours. Thank you for sharing!
I am Wondering how you went about the table top. Did you install a 3/4 ply on top but not flush, allowing room for mortar and tile? If so how much room did you allow for the tile/mortar? 1/2 inch? How did you keep the surface of the tile level and uniform? Lastly, did you seal the tile with anything when you finished?
Aesthetically, the tile top really sets this piece off and I really want to make my own.
Thanks
Was a fun project! Took only a few days. I hand painted the typographical using the method mentioned on the graphic fairy's website. Thanks for the post!
This is our third bed built from Ana White plans. My husband has built the loft bed and a daybed. This is by far our favorite. When my dad cleared his farm 18 years ago, he milled all of the lumber and it has been sitting in a barn waiting for special projects. My husband cut down the large beams to make the post and my dad had some of the cherry boards milled into bead board, which we used in the headboard and footboard. I love the way it turned out and I hope my daughter cherishes it.
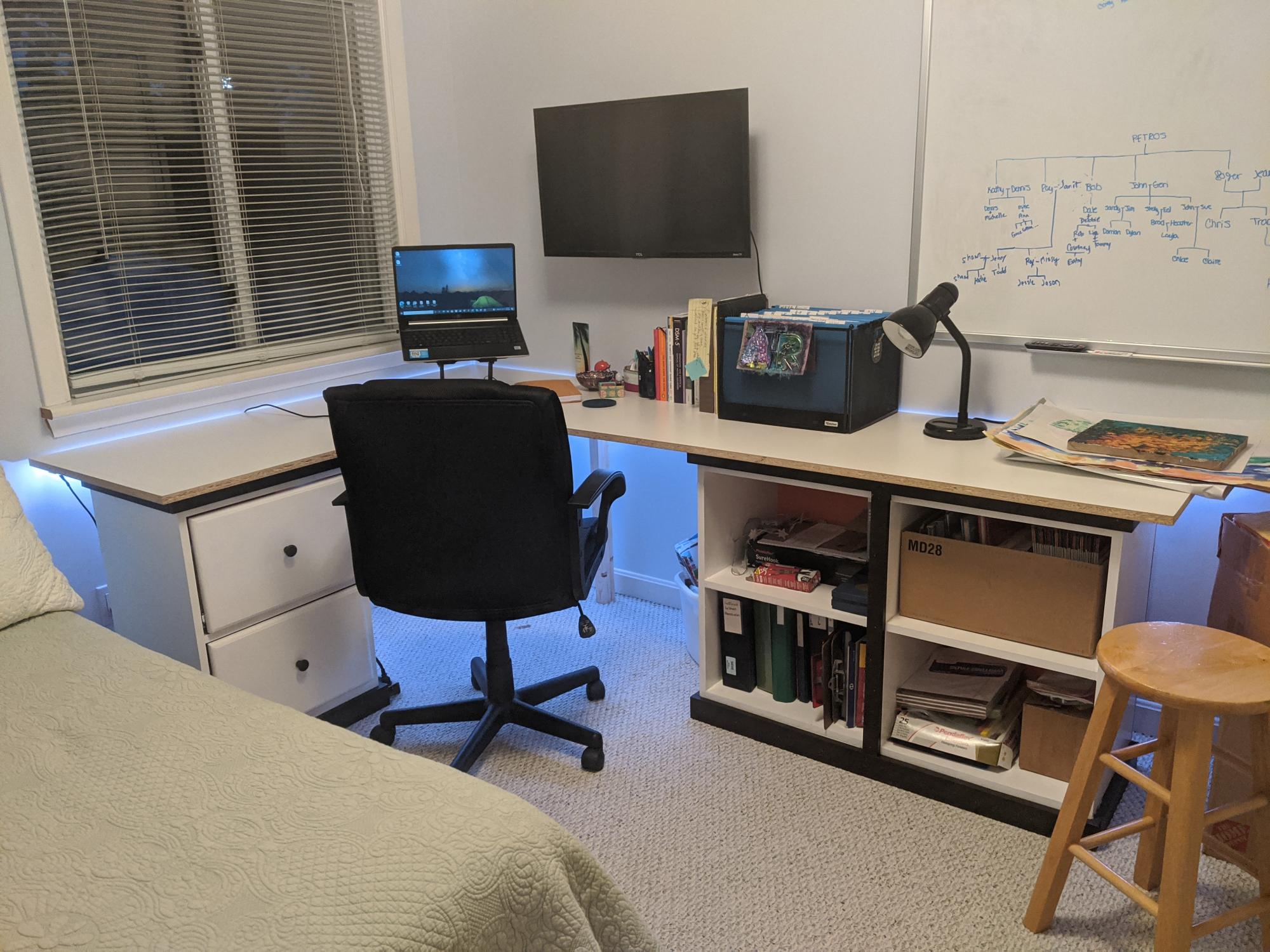
My wife needed a bigger desk for her home office so built one. I used the modular office desk designs. I had to modify it, my wife wanted the 90 degree cut in where the two desk to meet. I built two open shelves and fastened then together and built one narrow shelf with drawers. Built mostly out of MDF with the top being melamine. Waiting on the edge banding to ship. Also, installed some rope lighting for indirect light.
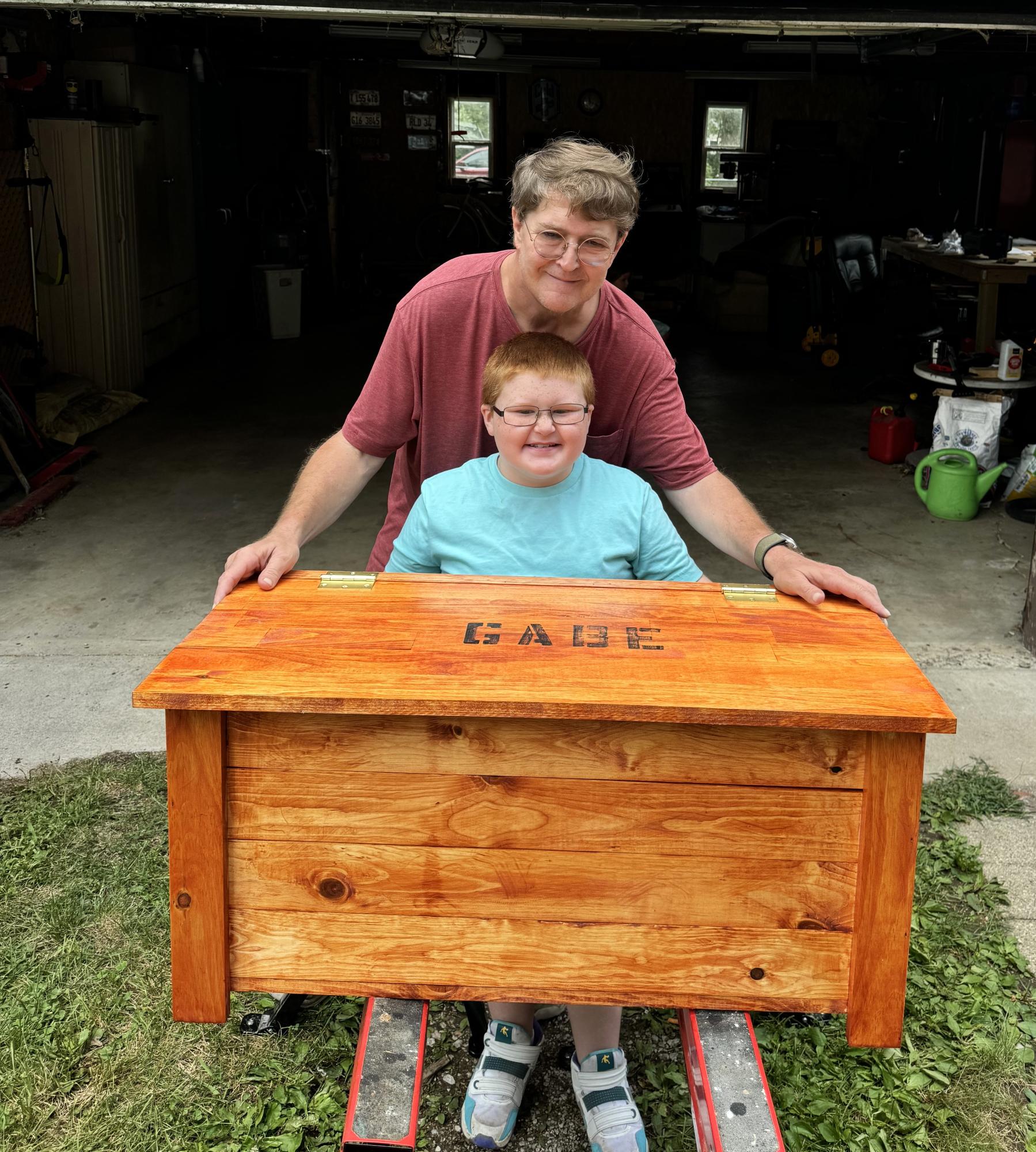
The farmhouse toy box project is wonderful. The first one I made I thought it’s easy enough that I had my 8 years old grandson come over and basically make it himself with a little help from grandpa. Thanks Ana for a great plan. -
Roger DeMoss
The end result of this project was incredible. The table is 3ft x 6ft x 31inches - Built with Tennessee tobacco farm wood. I used KREG for all the joining, even the legs. Finished it with the one and only Annie Sloan Paint/Wax combination.
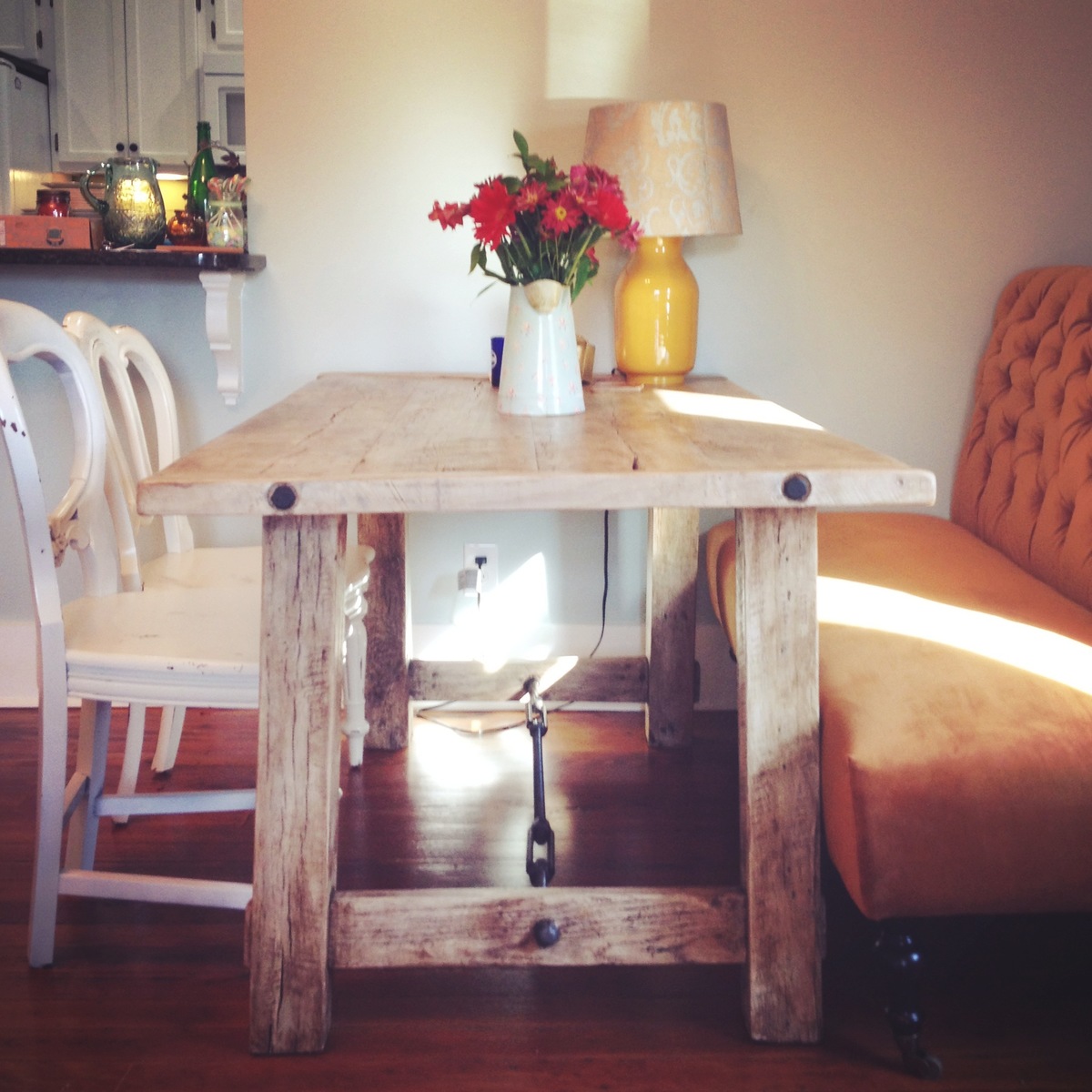
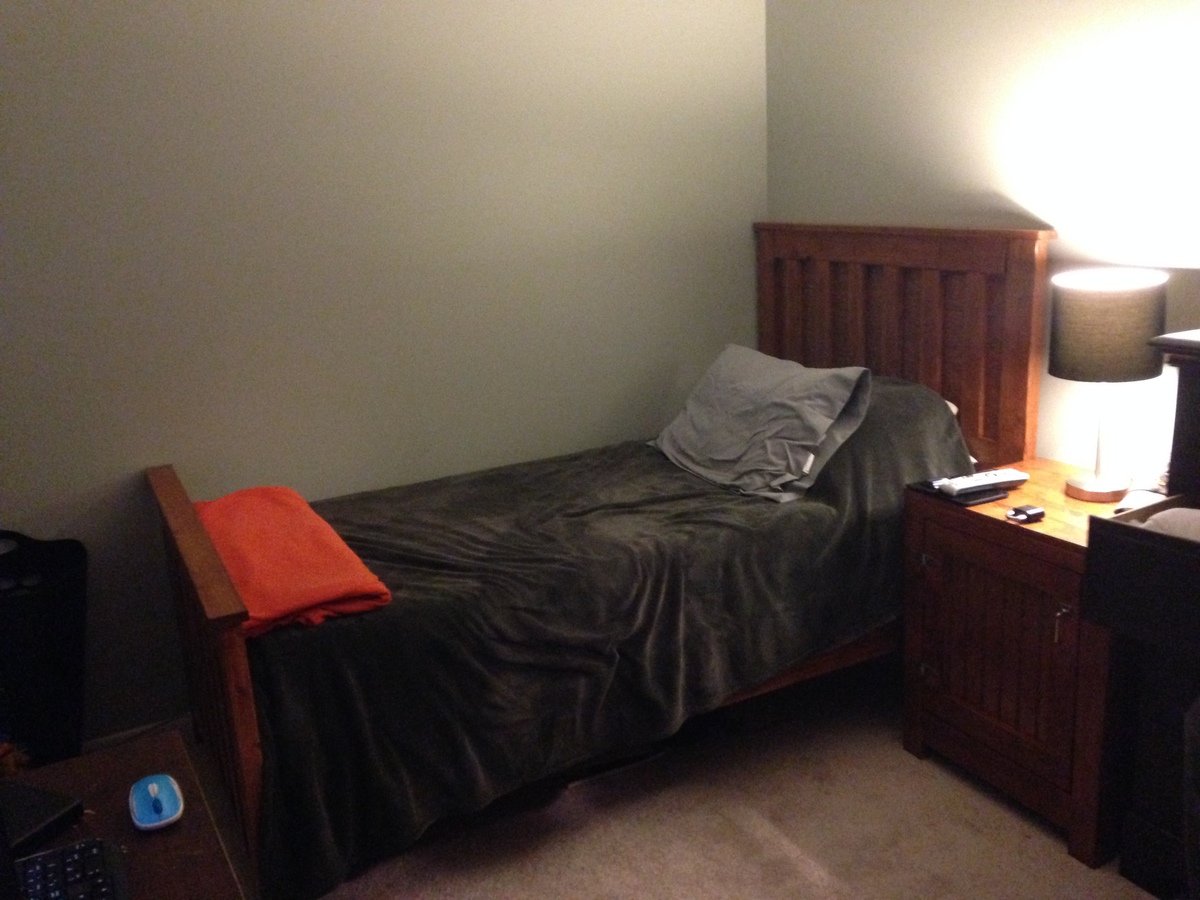
Overall, these plans were easy to follow. It took me a little bit longer to complete, and definitely needed someone to help attach the bed rails to the headboard and footboard. We stained prior to putting the bed together, otherwise we wouldn't have been able to get the bed into the house.
For the night stand, the plans call for 4 boards across the top, but it definitely takes 5 so keep that in mind. I used pocket holes to attach the front and back of the top piece to the night stand, and then did nails to attach the sides of the top to the sides of the night stand.
We built three base units-each with different storage options and used the corner desk plans. Then created our own long desk top using a 6ft long board and using a jigsaw to create an open space for the sewing machine.
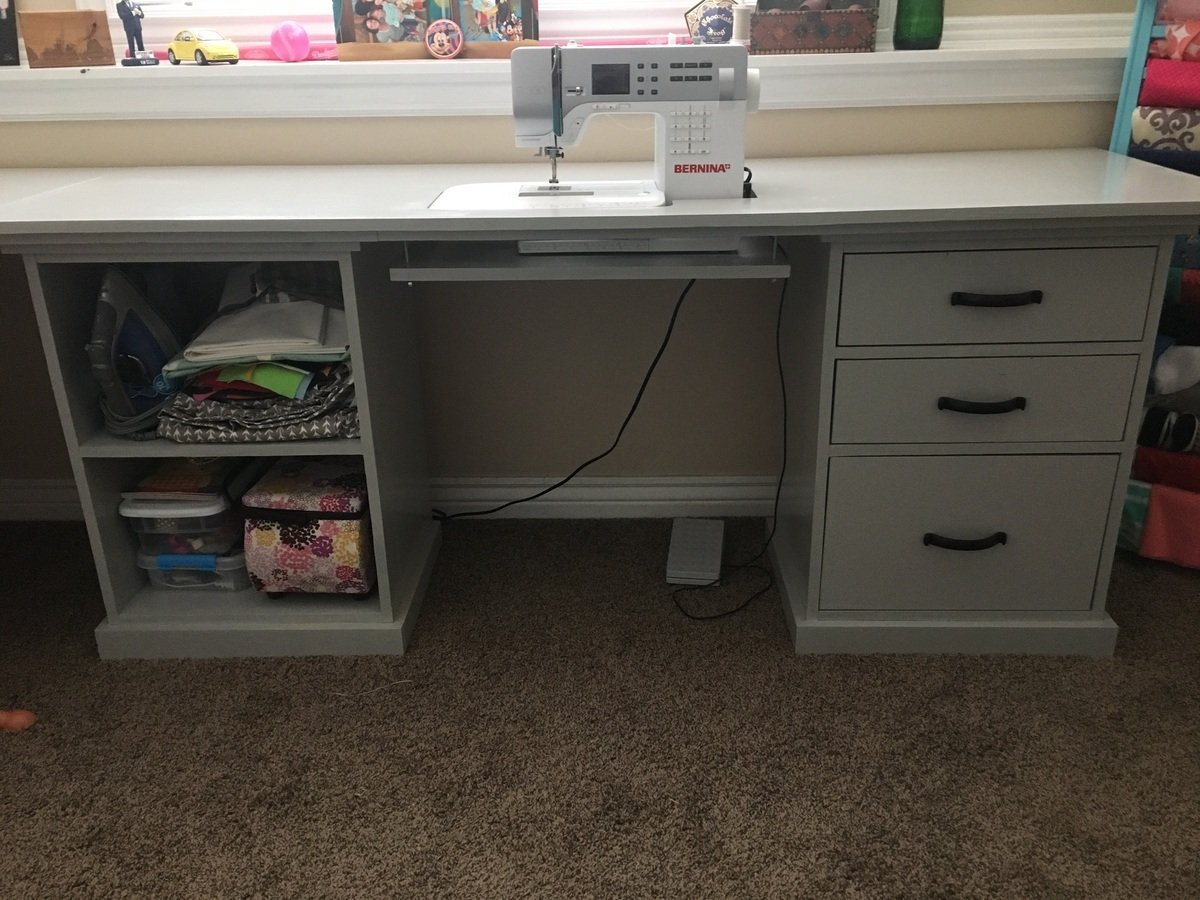
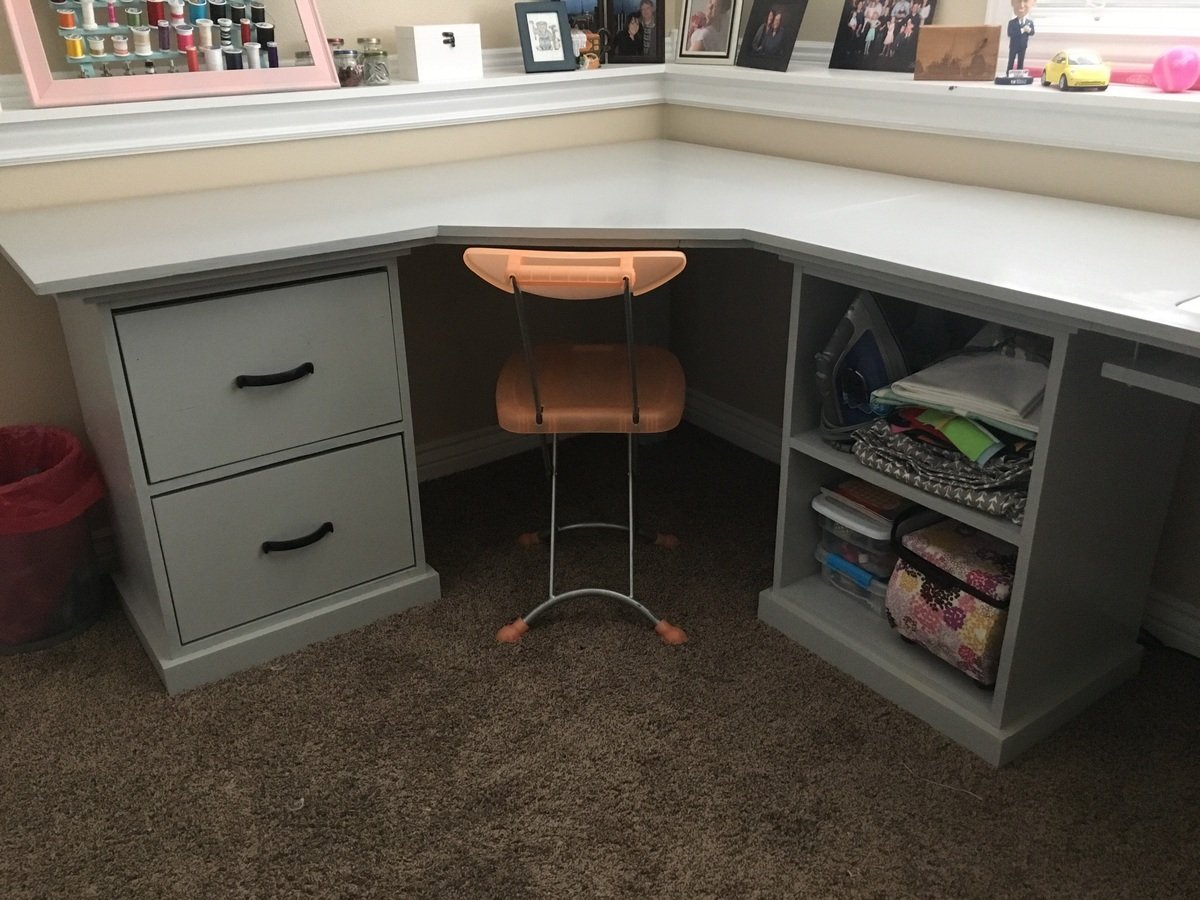
Mon, 01/20/2020 - 07:49
It seems to me that this room is suitable for yoga or painting.
Mon, 12/27/2021 - 18:28
How did you go about cutting the hole for the sewing machine and what extra building did you do underneath?
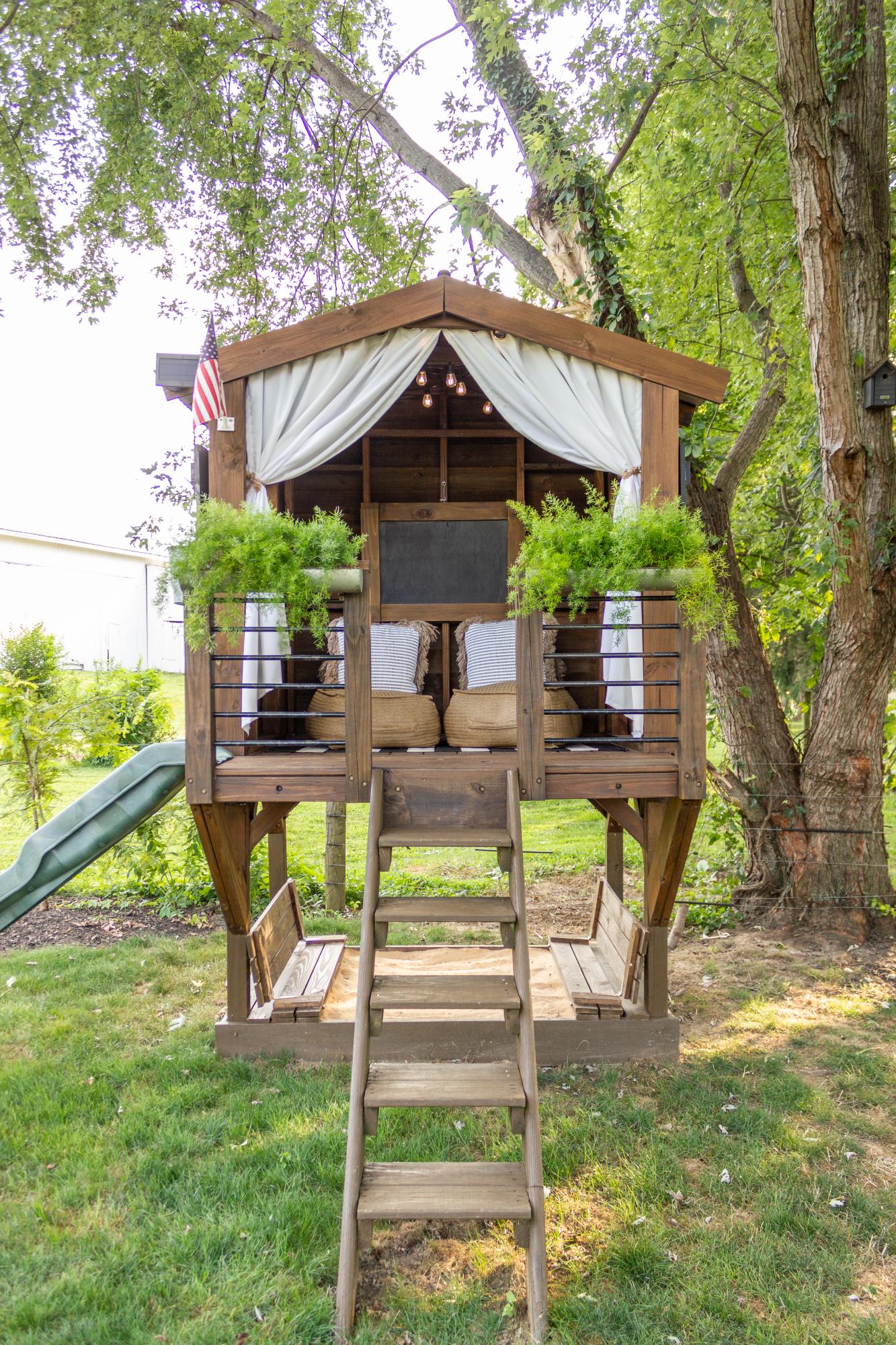
The base of our playhouse felt like the perfect spot to use the sandbox plan with built-in seats. The bench seats actually fold flat to create a lid for the sandbox when it’s not in use. I followed Ana’s plans exactly and used the list of materials she provided. The only modification I made was eliminating the back supports. It was not necessary for me to add the back supports since we have the playhouse posts to support the back of the bench.
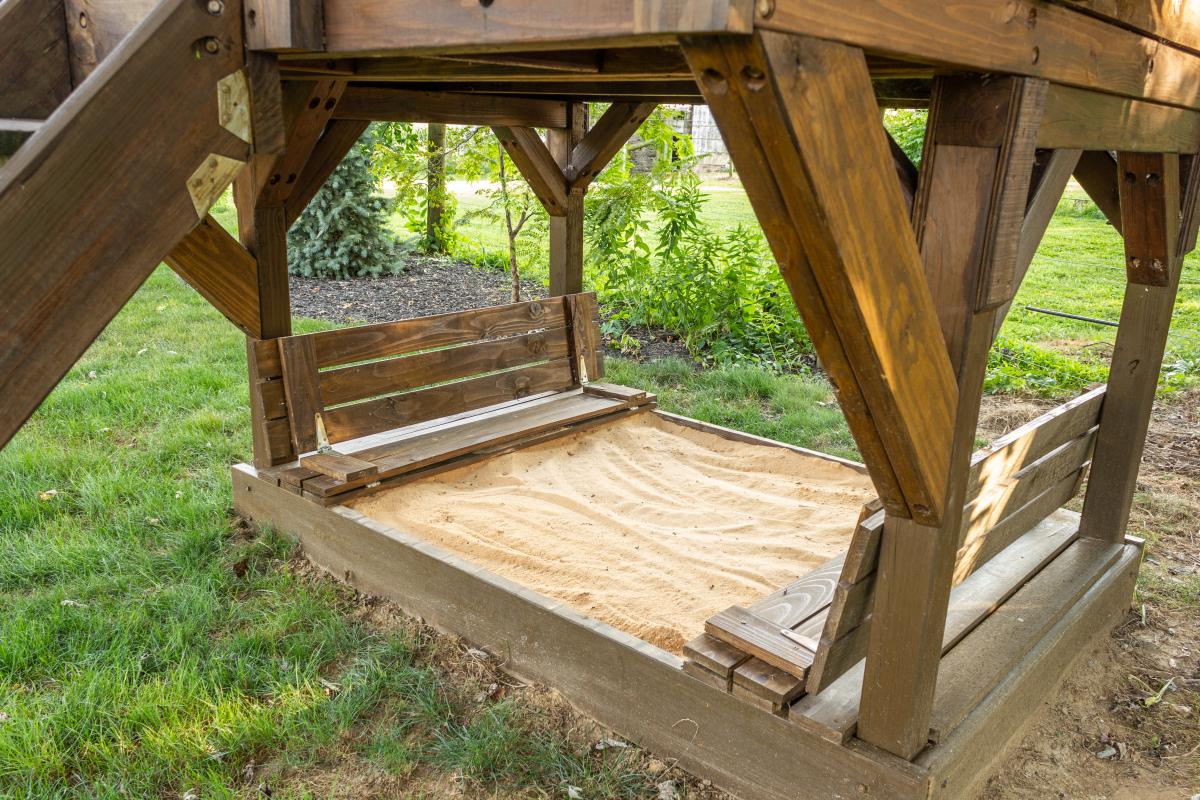
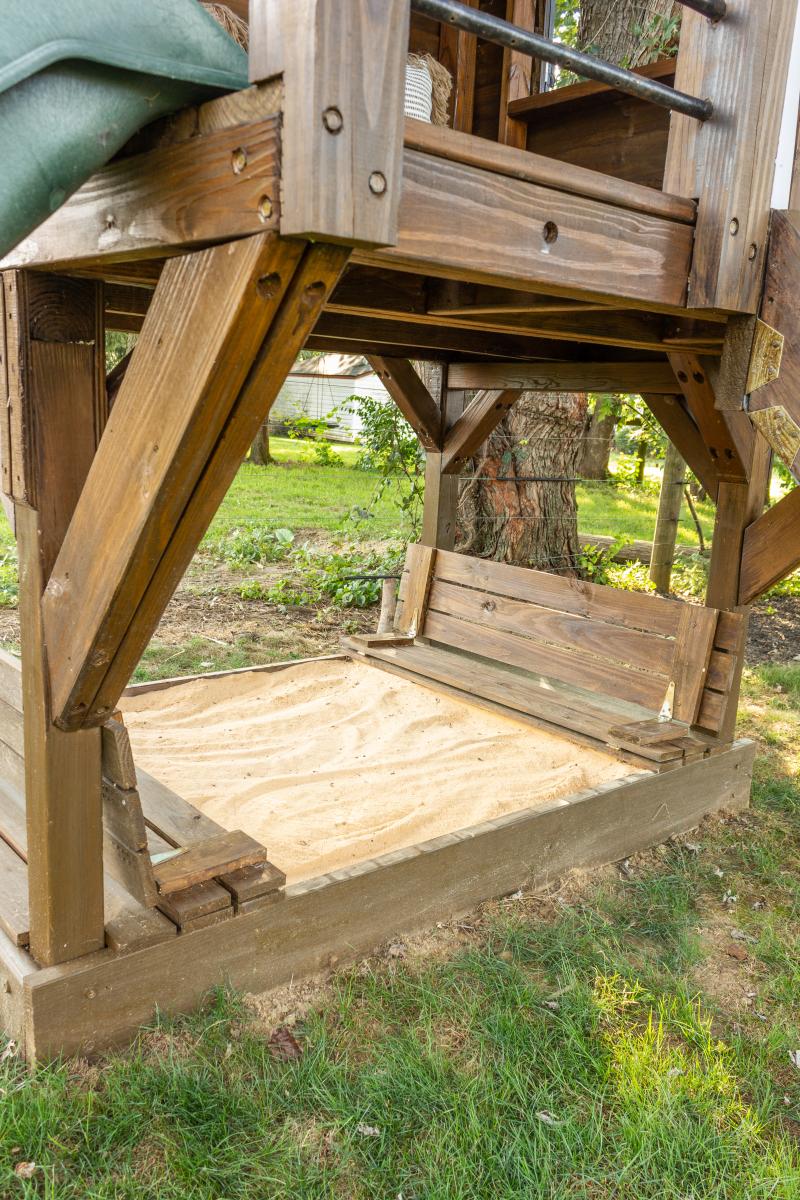
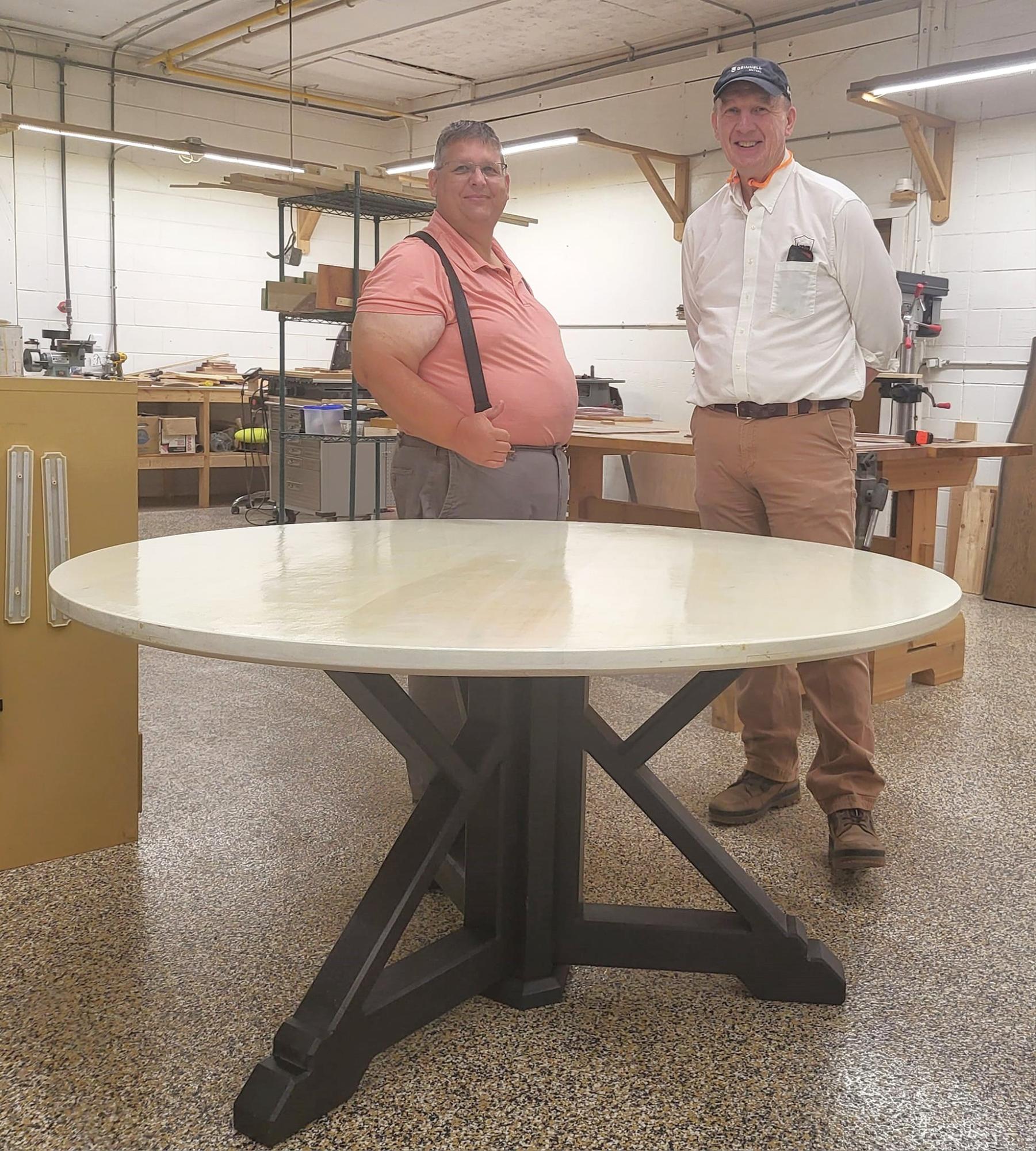
I've been a fan of Ana White’s Round Farmhouse Table for years, always intending to build it, but life kept getting in the way. Last year, after we remodeled our kitchen, my wife mentioned she wanted a 5-foot round table for the dining room. I immediately thought of Ana's design, but with no space to work on it, the project was delayed. That all changed in January when I discovered our community's Woodworking Club offering a 6-week class where you could bring your own project. I jumped at the chance!
While Ana White’s plans are geared toward simple tools, I was fortunate to have access to a fully equipped woodshop and guidance from a former high school shop teacher. With these resources, the Round Farmhouse Table became my personal project—and I decided to make a few custom modifications to fit my vision.
Leg Design: I didn’t want the legs to look like basic 2x4s. My instructor suggested ordering rough-cut poplar and shaping it myself. With $150 worth of poplar delivered, I learned to use the jointer, planer, and tablesaw to mill the pieces I needed for both the legs and tabletop.
Seating & Structure: Since I wanted the table to comfortably seat six, I was concerned the original four-leg design would interfere with the chairs. So, I reimagined the table with three legs instead of four. This led to a big departure from the original plans. I created a hexagon core using 1x6 and 1x2 boards, and I even learned vCarve Pro to design a custom core base on the CNC router.
Mobility: Knowing we might need to move the table in the future, I designed it to be disassembled. The table breaks down into five pieces—the tabletop, three legs, and core base. Two bolts per leg securely attach the top to the base, making it easy to take apart and transport.
The tabletop was finished with a whitewash and sealed with TotalBoat Halcyon poly. I stained the legs with a deep Graphite color, finishing them with a satin poly spray for a smooth, polished look.
This project was a blast, and I couldn’t have done it without the inspiration from Ana White. Thanks for the great plans, Ana! - Scott Fosseen
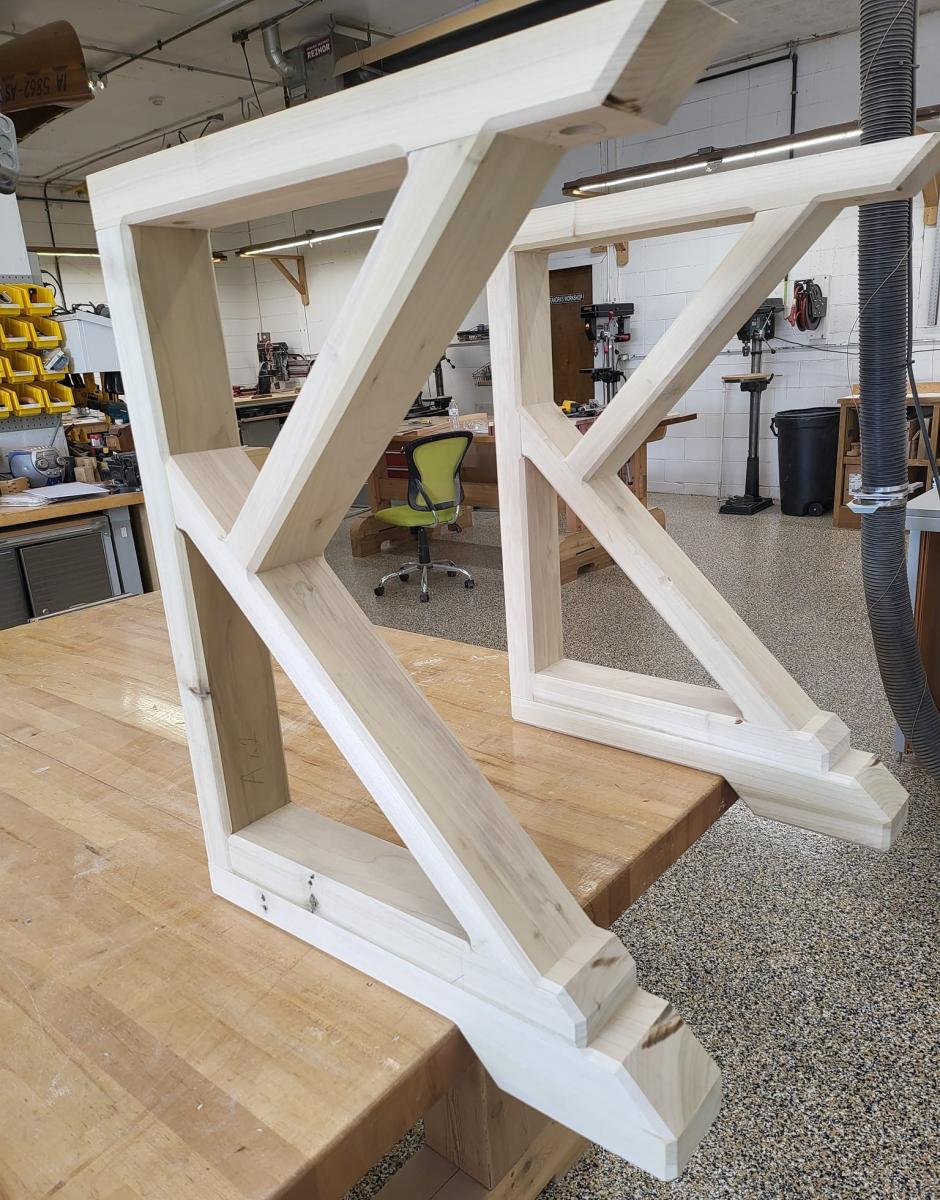
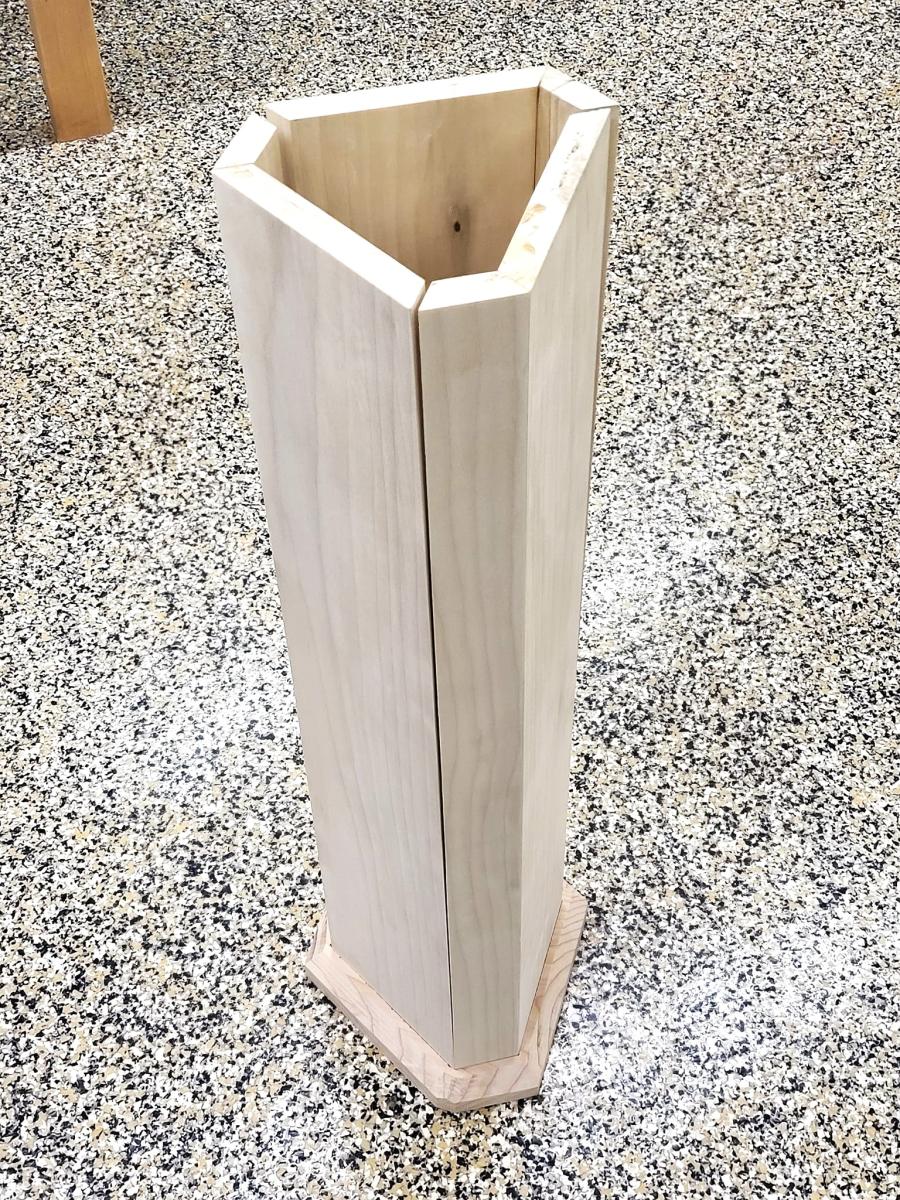
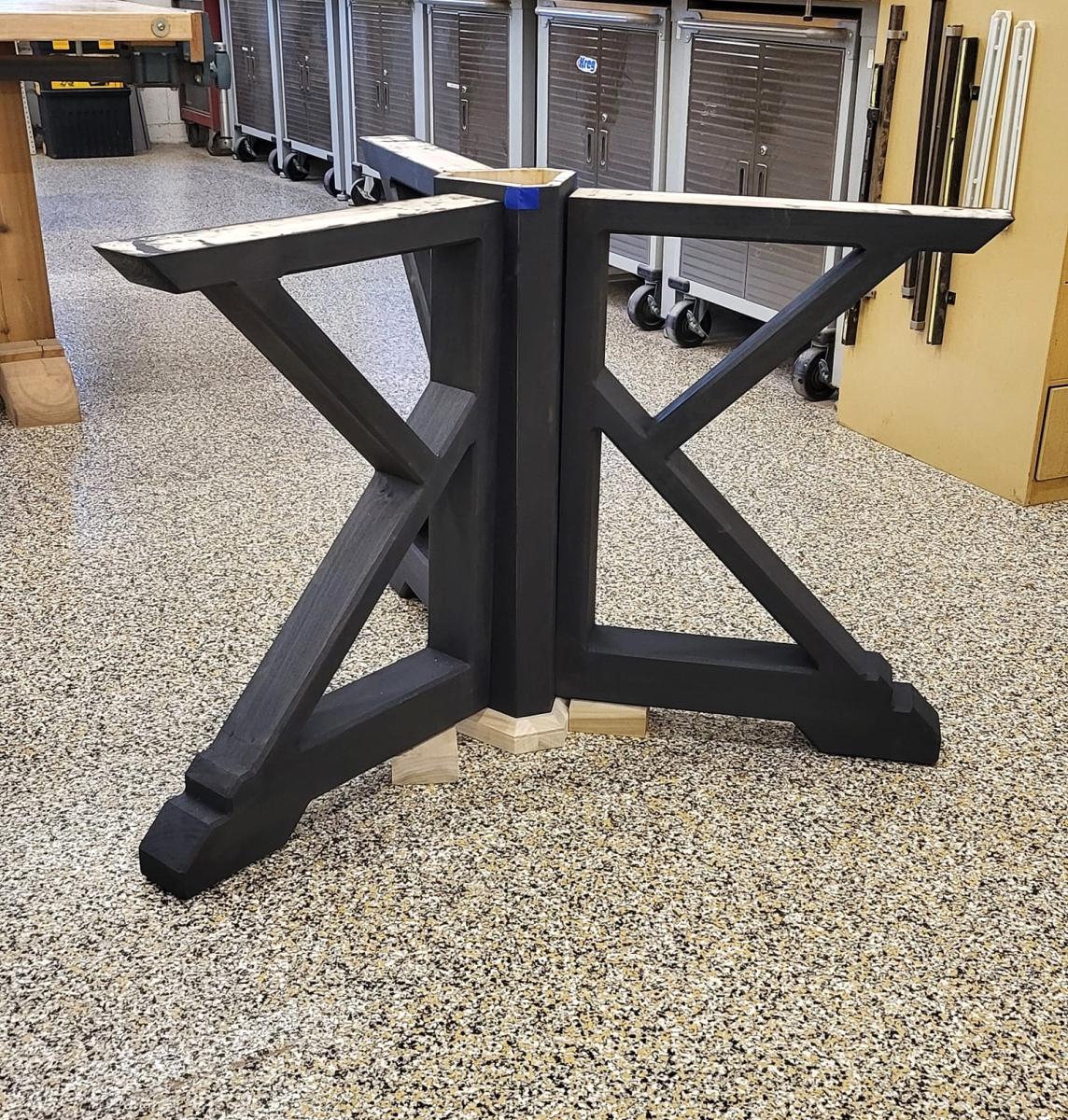
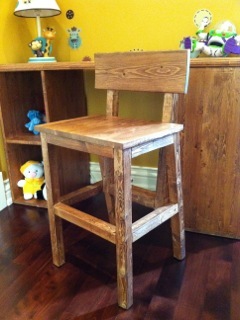
This is the perfect chair height for my 5 year old son. Was easy to build for a novice, and after a lot of sanding, I stained + varnished and it turned out quite nice, to match with the desk I made which we can see in the picture background. It does take 3 of the 2x2x8 instead of 2, but at $2.5 each... Total cost of approx. $7 since I made the seat and back rest out of the scrap I had. I'm thinking of making swivel stools for my kitchen out of the regular height plan. I also cut the seat a little larger to have about 1/4" overhang all around except at the back.
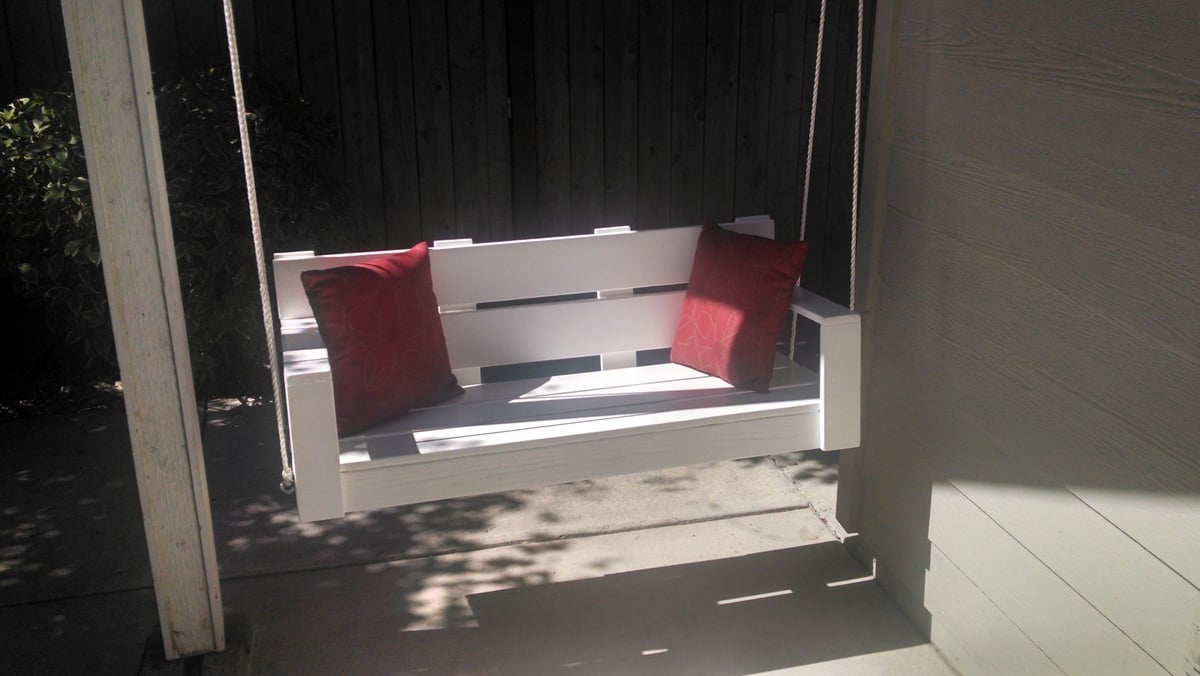
This bench is great! I was surprised how nicely it swings. I used rope with overhand loop knots to secure onto quick link hooks. Made it for my husband for his birthday but my whole family enjoys it daily!
This is my third project from Ana's website. I absolutely love to build and can't wait to do more!
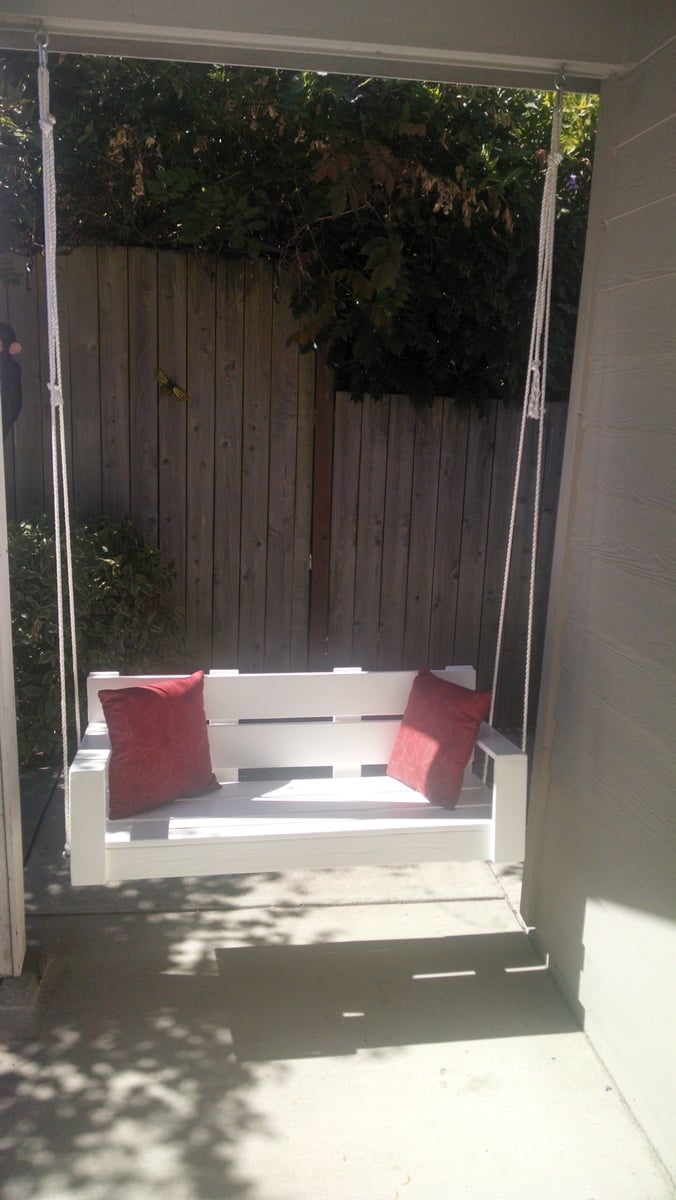
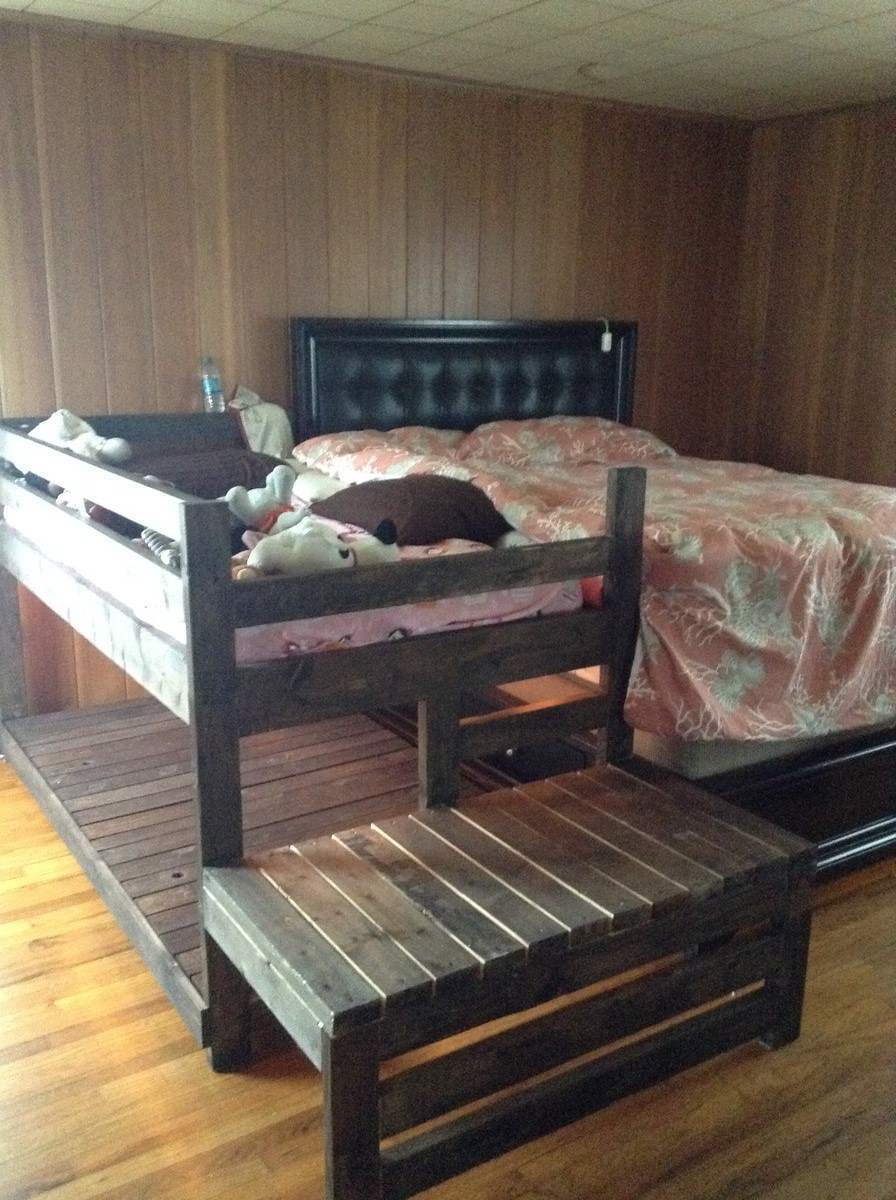
I modified the plans to accommodate a new baby to the family. Height was adjusted to match existing bed. After 4-years I just added a removable floor for stuffed animals and to help with transport and clearing dust bunnies. I added rope lights by extending under bed lighting previously installed.
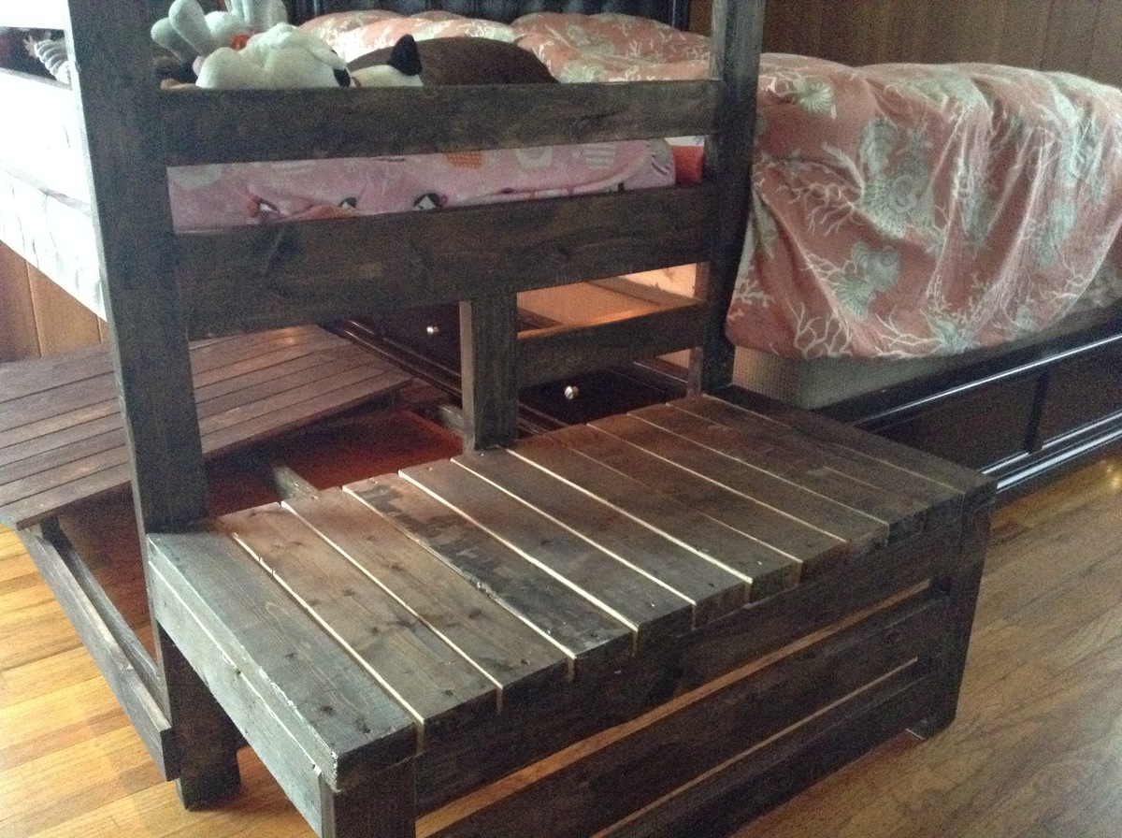
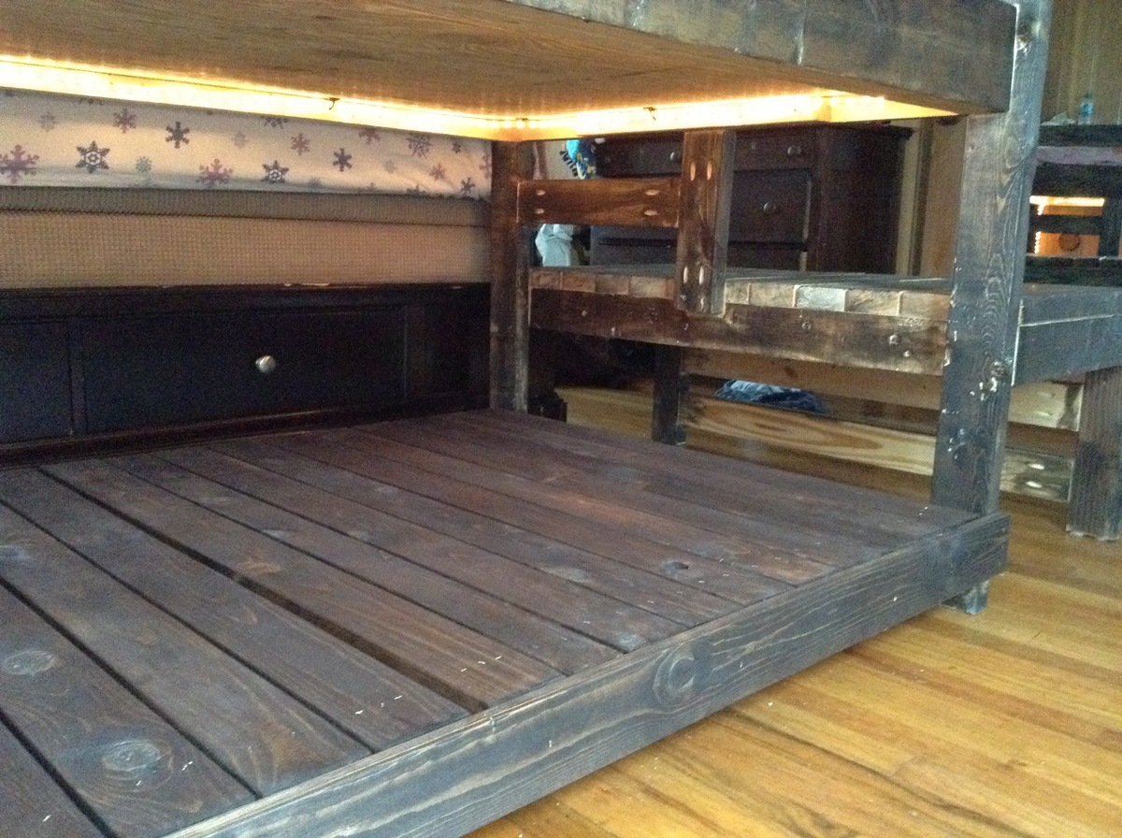
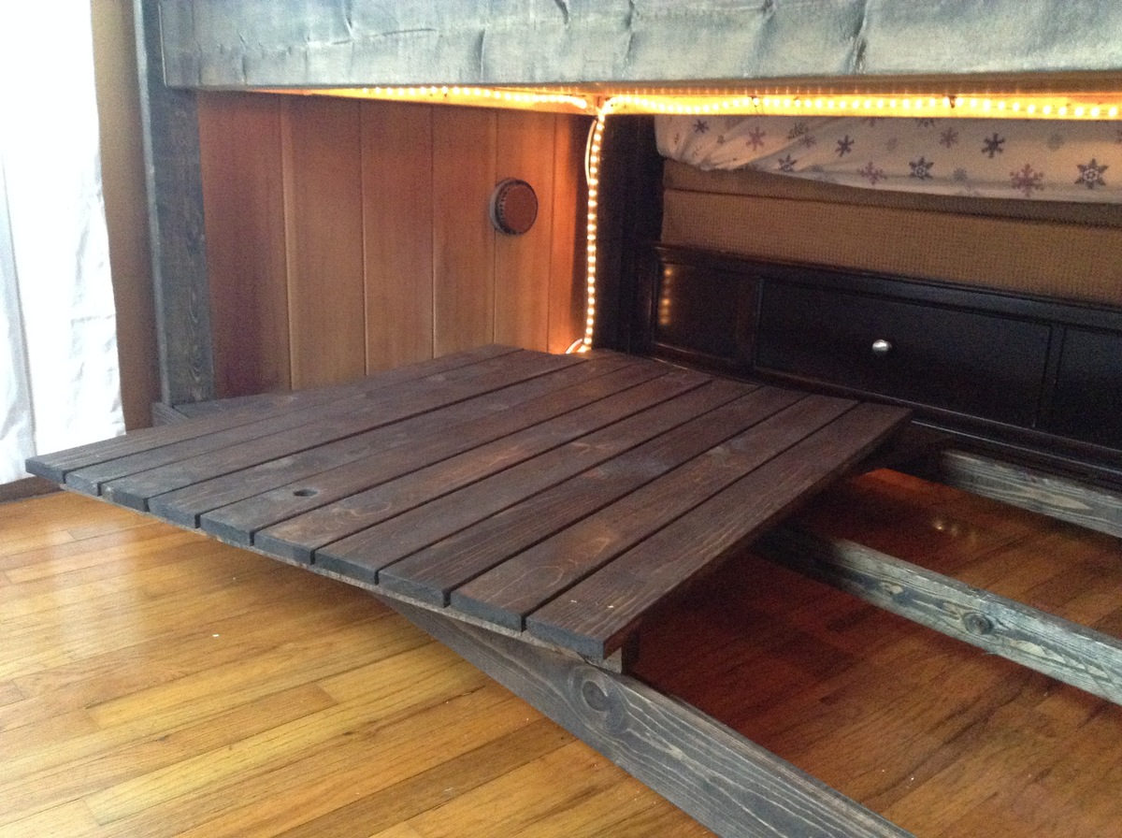
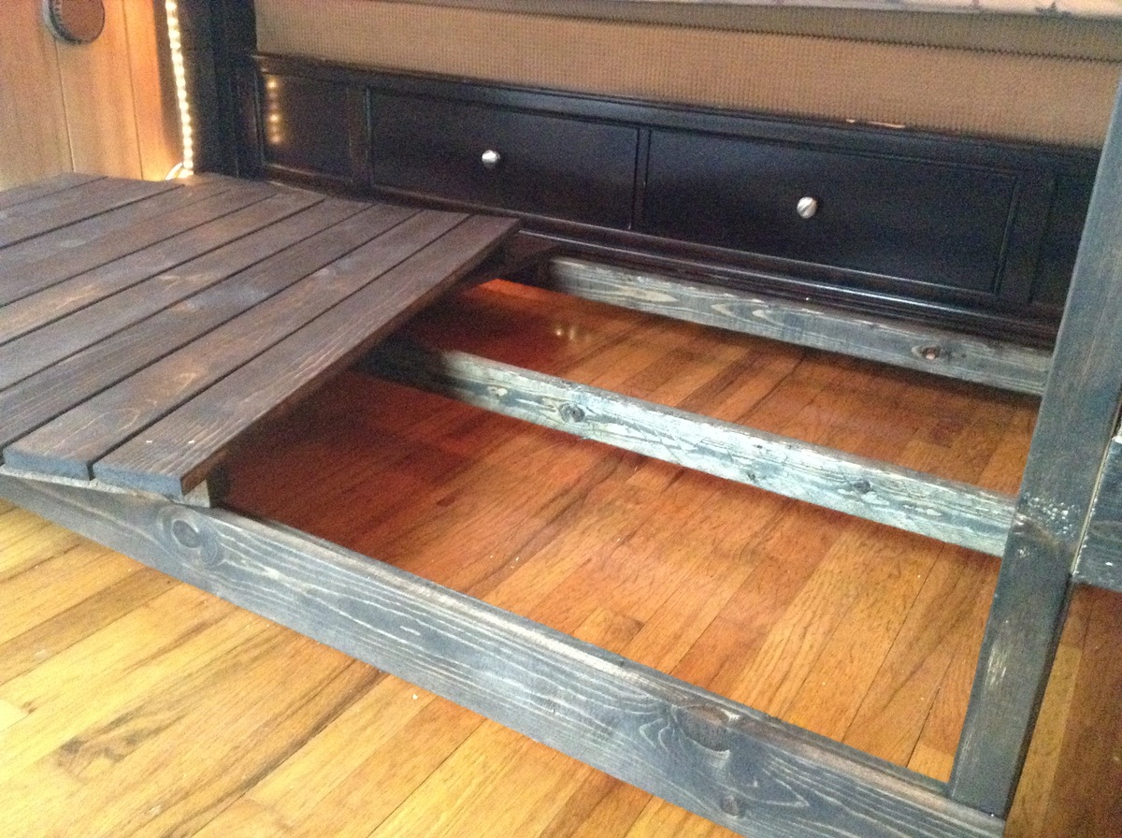

Adjusted the plan to 4x4s cause that's what I had




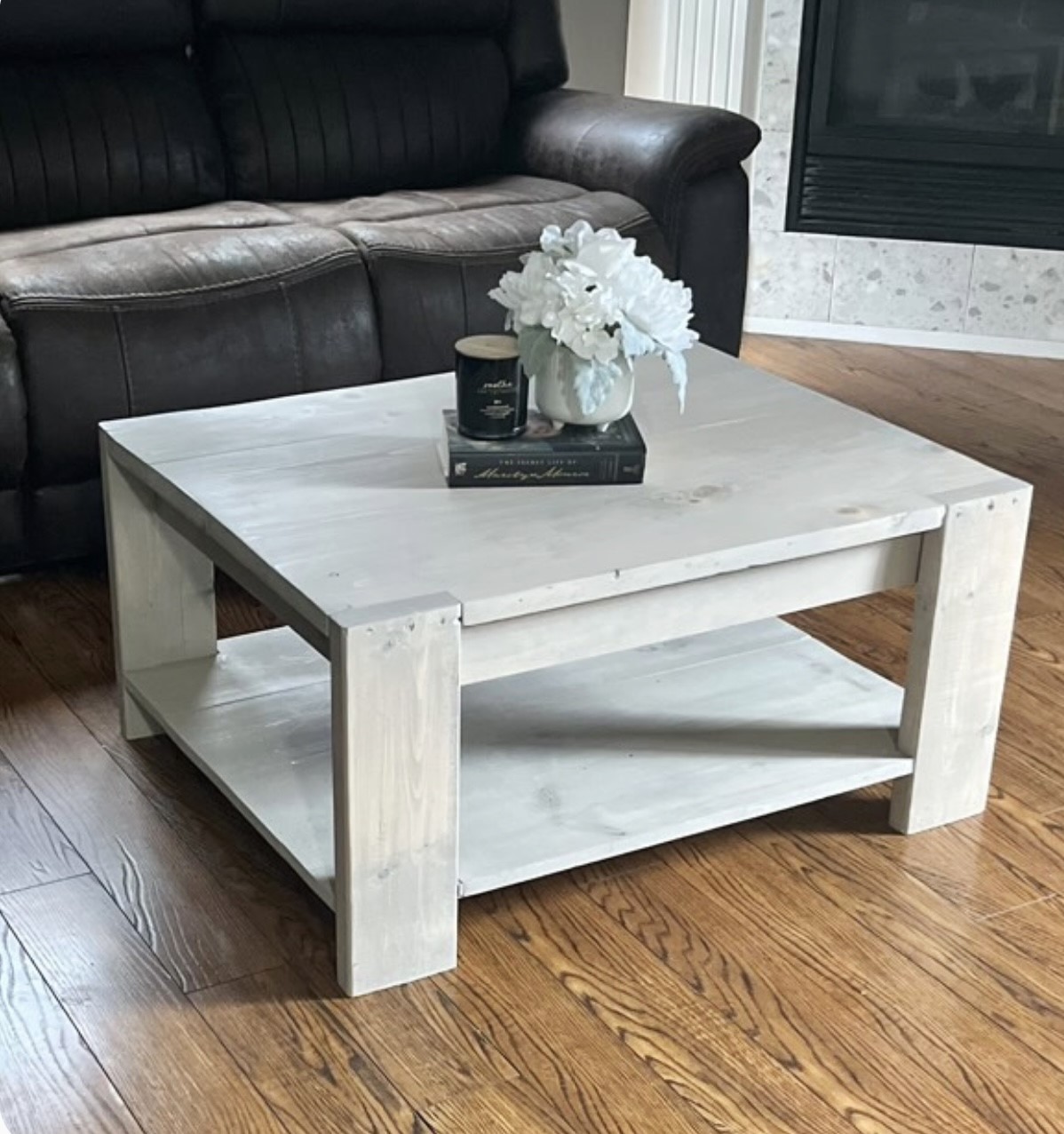
Got this chunky Leg table idea from the rockstar Ana White
Stained in varathane sunbleached - by spicedwoods on Instagram
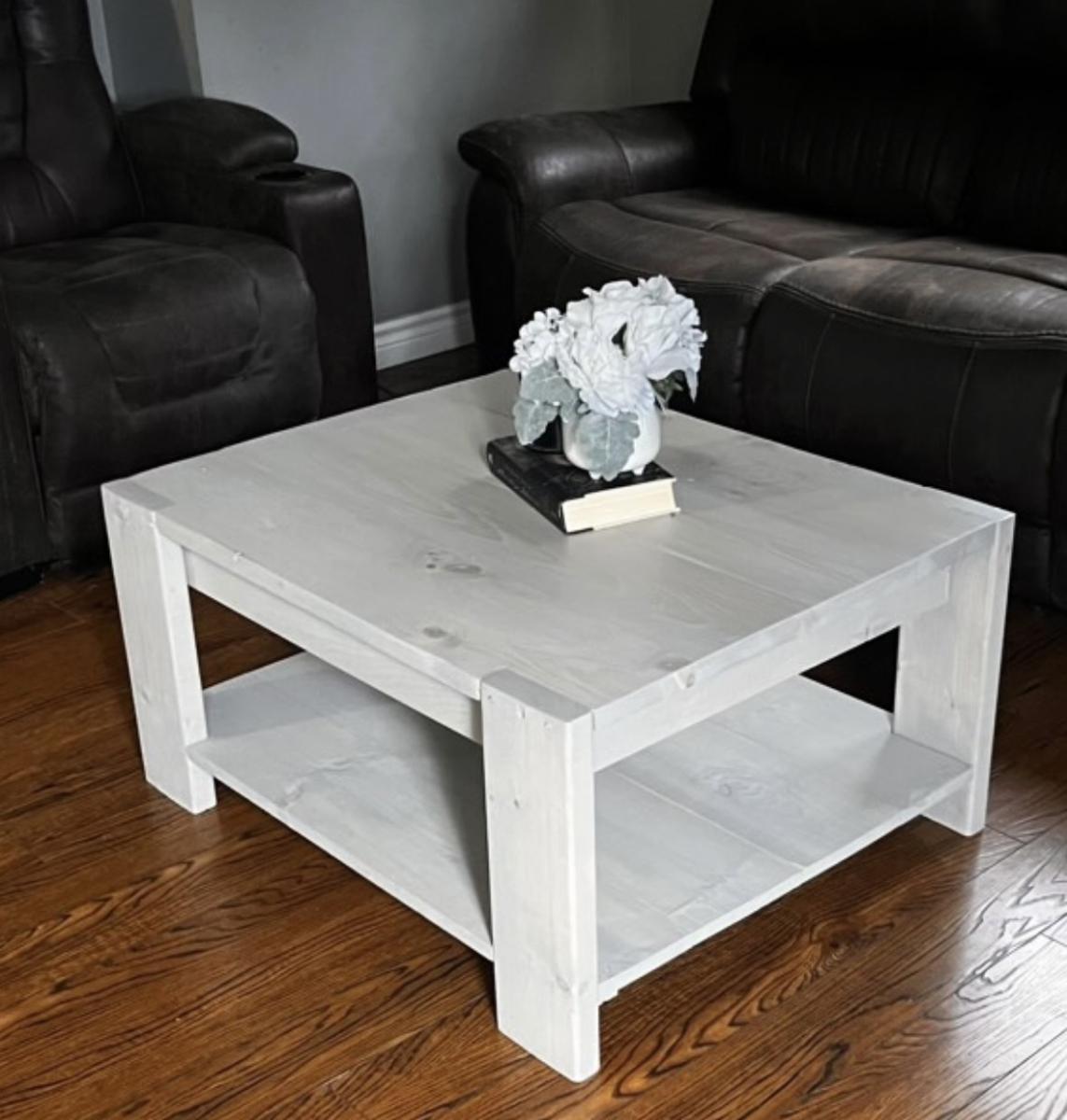
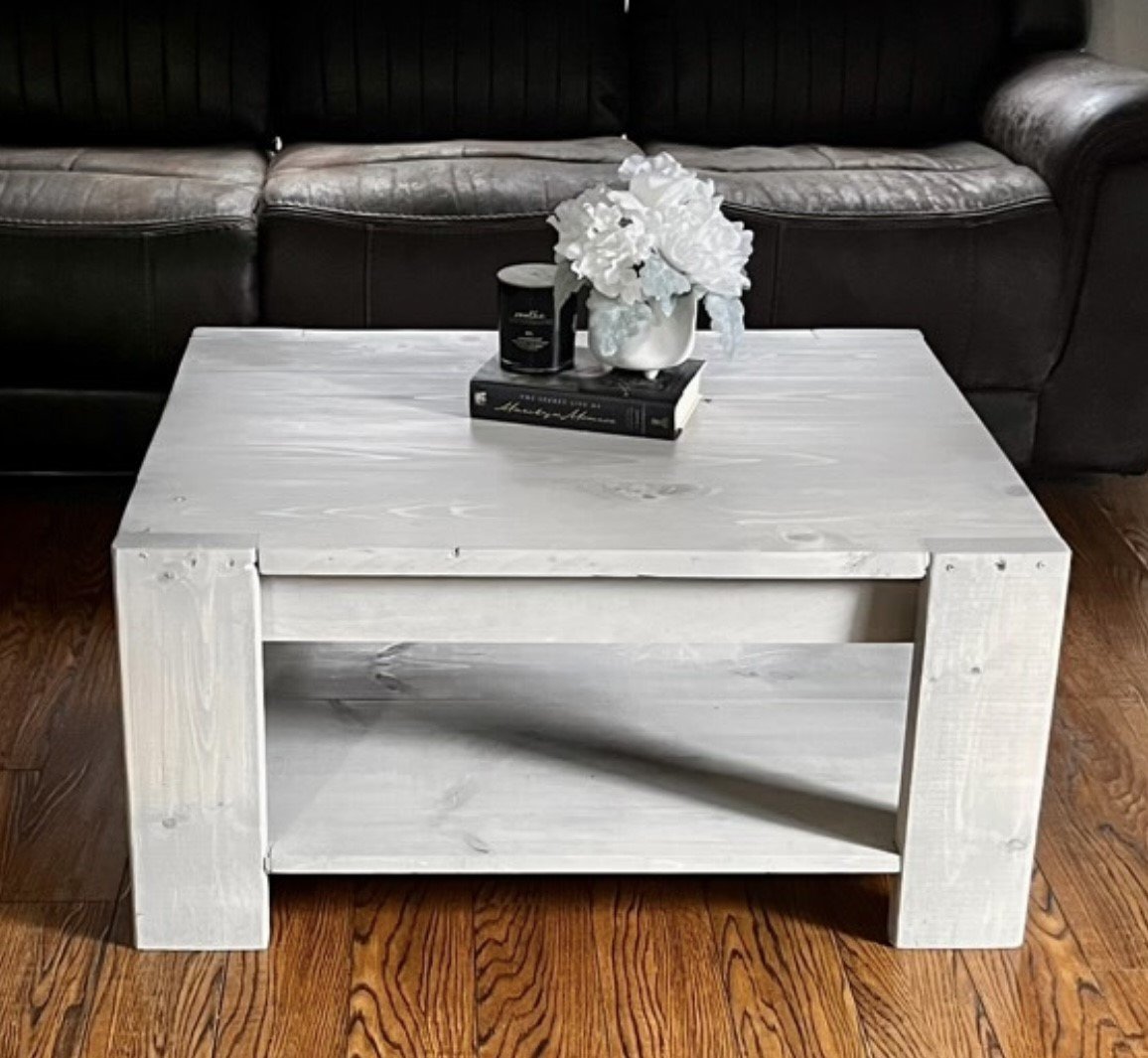
Made for granddaughter who loved the McKenna bed at American Girl. She loved the ability to customize because she has the Kanani doll. Will paint light blue (Kanani's favorite color) and have Hawaiian print bedding.
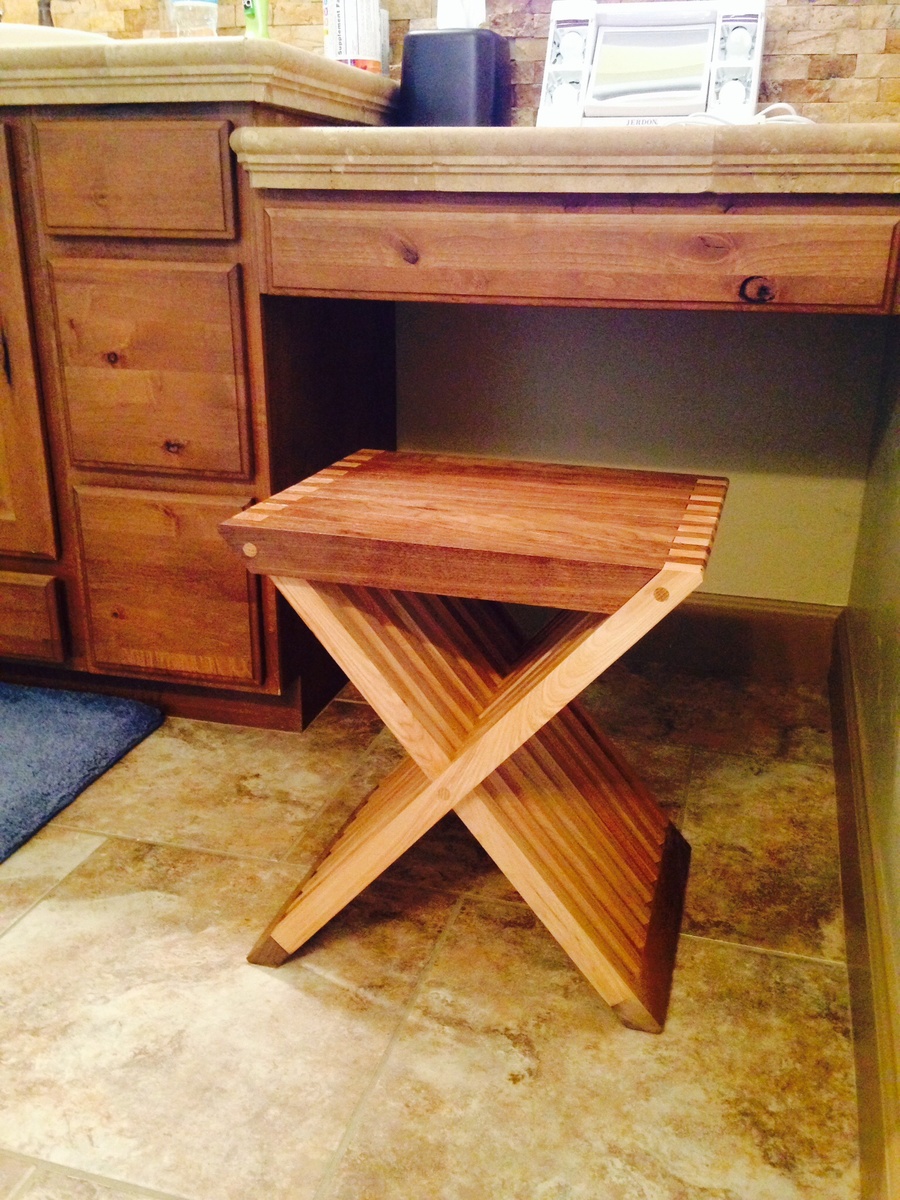
Had plans but no instructions, so involved learning my own techniques which was fun and it came together including size modification. Lots of cutting!!!
Comments
booksnotbombs
Sat, 09/06/2014 - 18:35
These are beautiful!!
These are beautiful!!
larvaman
Sun, 09/07/2014 - 09:19
Thank you for the comment.
Thank you for the comment now the wife wants me to take the design and modify it into a dresser.