My husband and I built a garden tool shed using your plans for a "Small Outdoor Shed or Closet." We needed exactly this size for our available space. (THANK YOU! The video was really helpful and the plans were very detailed.) We are not handy at ALL, and are definitely beginners when it comes to woodworking. But, when the person who was supposed to build it for us was delayed, we thought we could try it, or at least START.
We bought a lower-end Kreg pocket jig and a secondhand mitre saw, and set to work, using T1-11 siding. We ended up building the entire shed ourselves, and were very surprised at the end result (and proud too!). The hardest part was building the doors, since we weren't really sure how to construct them to keep them from bowing. We ended up putting trim all around the edges of the T1-11 plywood doors, inside and out. (We were too far into building them when we realized we probably should have done it differently.) We also couldn't figure out how to get the double doors to stay tightly shut, but ended up using a rotating block (see picture) at the bottom and it works great, especially given that one of the doors had a slight bow at the bottom.
I think the only ways in which we deviated from the plan were that we added trim, an additional 2x4 up high across the back of the shed (for hanging long-handled tools), and two interior shelves on the left (from leftover siding). We used colored corrugated polycarbonate sheeting over the roof instead of asphalt shingles. (Unfortunately you have to use specific screws for the sheeting and one length was too short and the other too long and protrudes through the roofing slightly, into the interior. But we like the pop of color the sheeting adds, and REALLY didn't want to do shingles for such a small area, nor did we know how to do shingles.)
My final suggestions would be that a mitre saw and pocket jig are REALLY helpful and using star head screws is easier. I would also suggest that you paint everything (prime and color coat) before assembly and just touch up afterwards, especially if you use a lot of trim as we did. We primed and painted the siding but just primed the trim, and it was a real pain to put the color coat on all that 1x3 trim after construction.
This plan is listed as an "intermediate" project and I think that's probably a correct designation. As beginners, it just took BOTH of us to figure it all out (we work really well together) and to build it, and it took a much longer time than it would for someone with more experience.
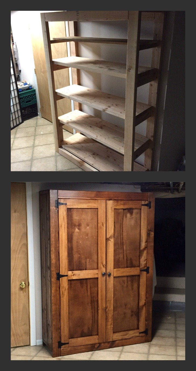
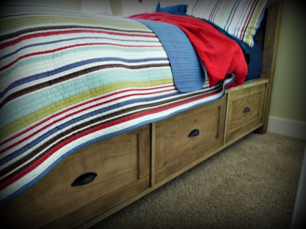
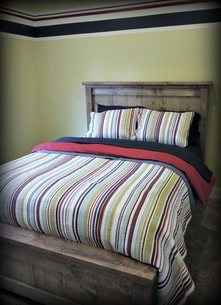
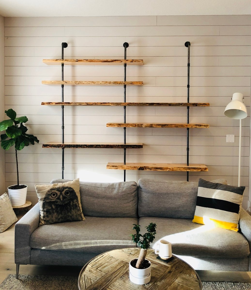
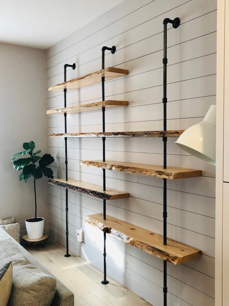
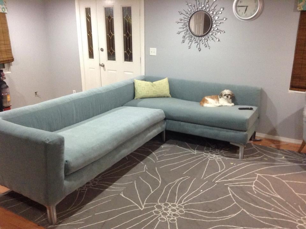
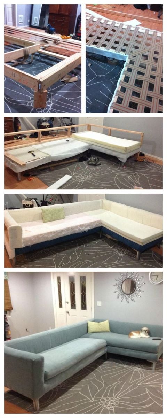
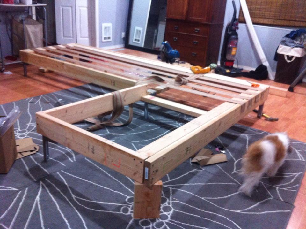
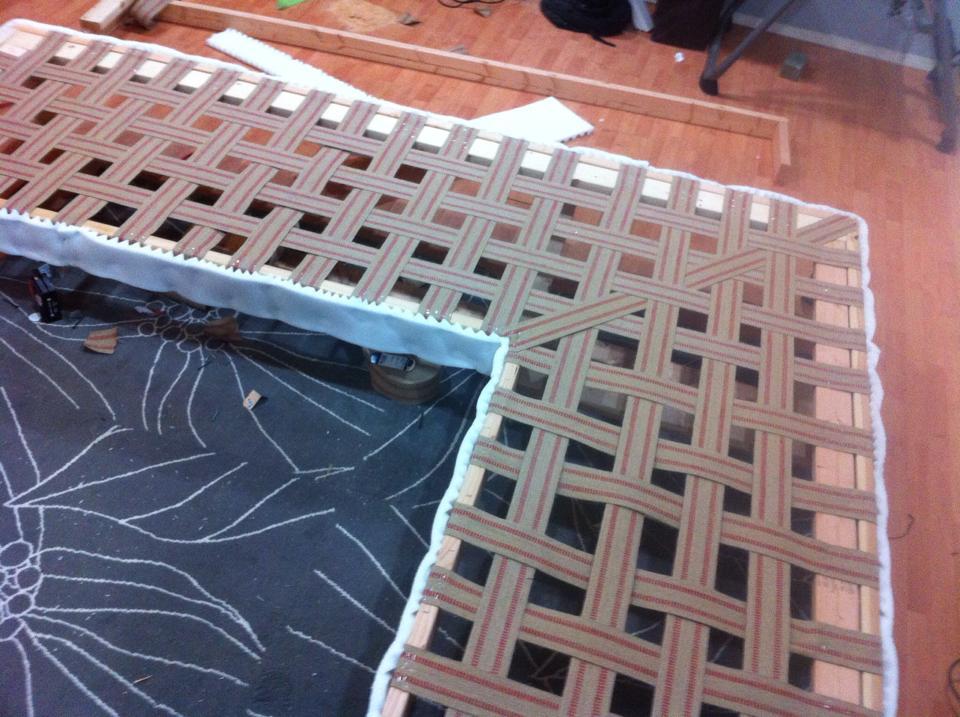
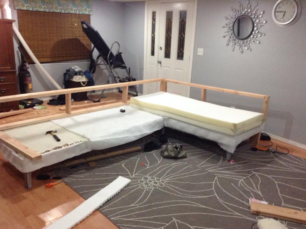
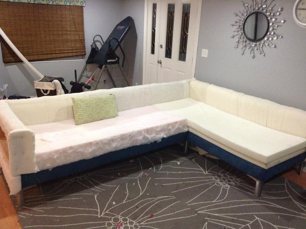
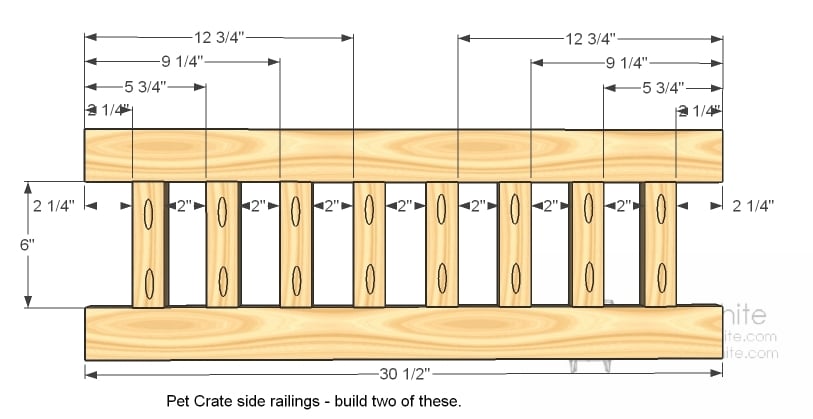

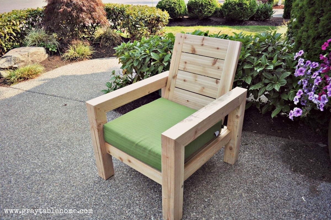
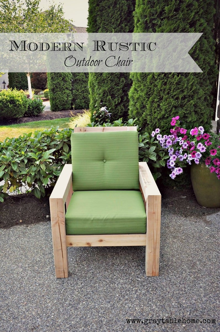
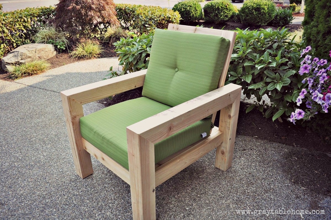
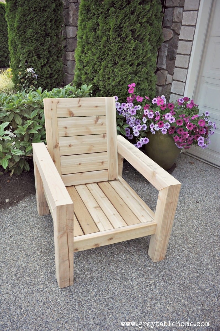

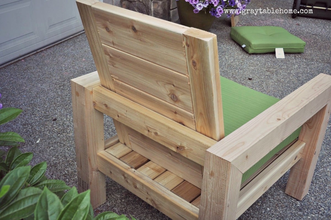
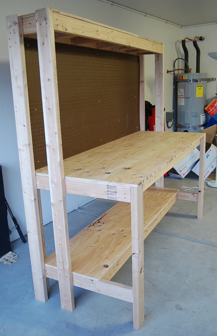
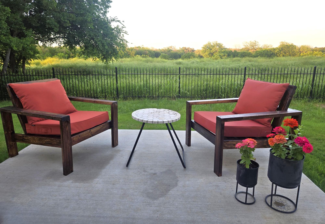
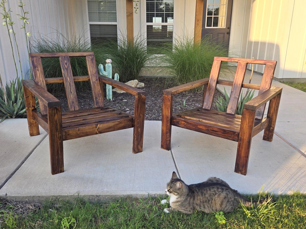



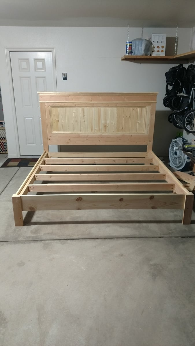
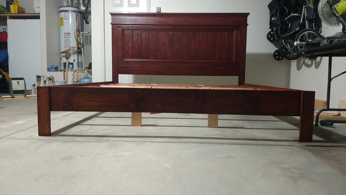
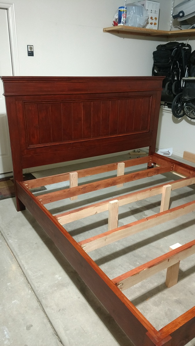
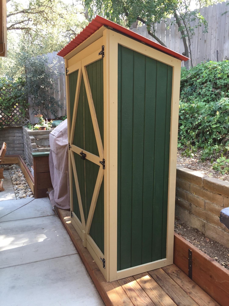
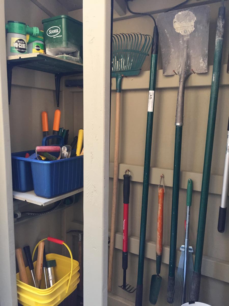
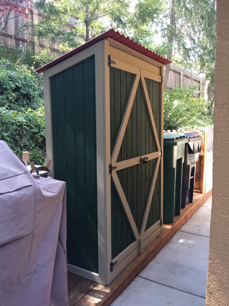
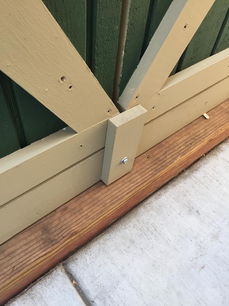
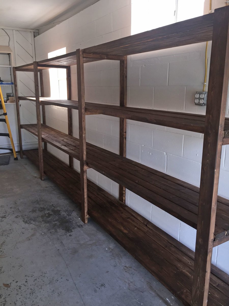
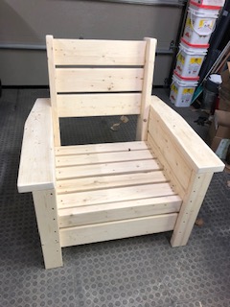
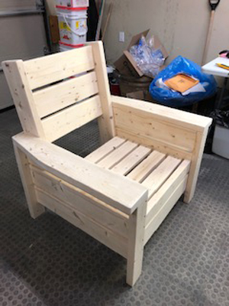
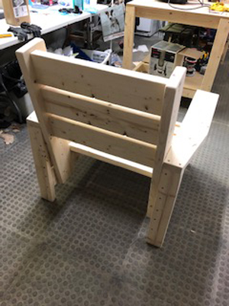
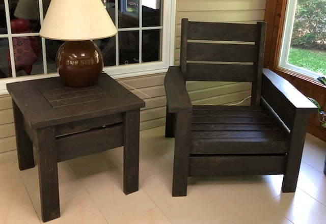

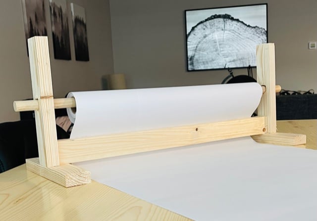

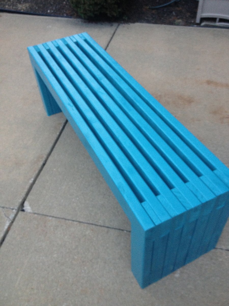
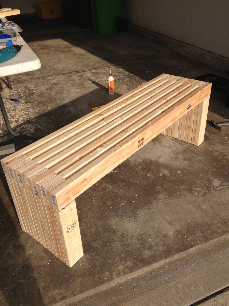
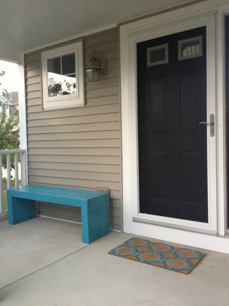
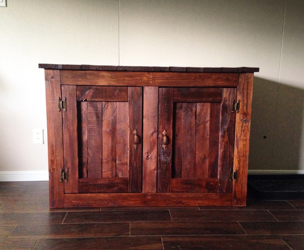
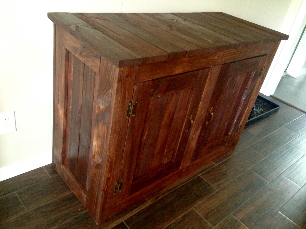
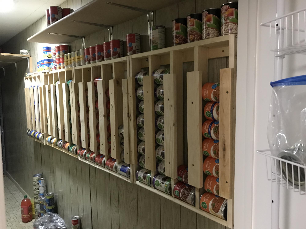
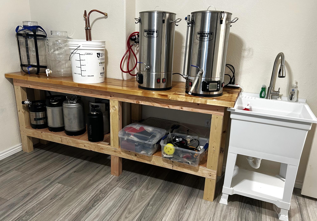

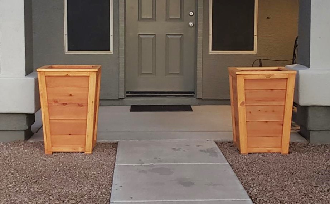
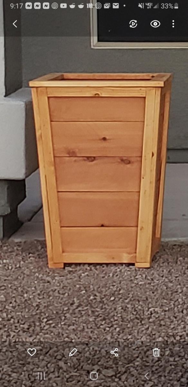
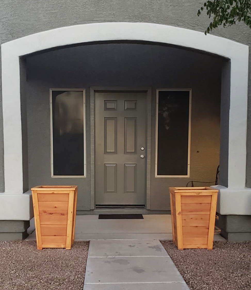
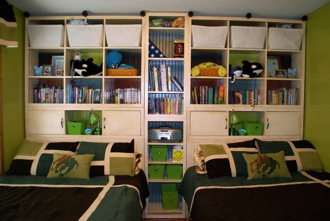
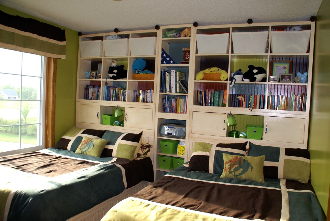
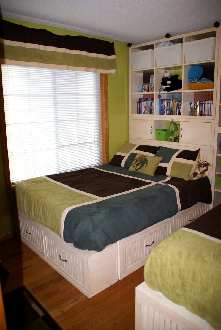
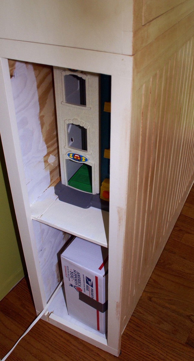
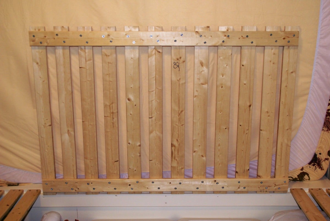
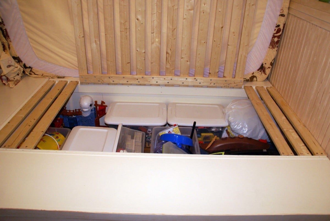

Comments
Ana White
Wed, 03/04/2015 - 14:08
I love it! Anything is
I love it! Anything is possible! So true!
handmadewithash
Thu, 03/05/2015 - 06:24
I really love how the
I really love how the finished turned out. I need to build something like this too! My current pantry just isn't big enough for bulk shopping :)
Michael K
Thu, 03/05/2015 - 07:51
Thanks!
Thanks, to the both of you! Possibly the most fun part of this project was buying a Ryobi Airstrike Brad Nailer. That thing is fun to use! Used it for the back of the doors, back of the pantry and also for the door stops.
chaig44
Thu, 04/16/2020 - 10:55
Building this from your…
Building this from your pictures as we speak! What type/thickness of wood did you use for the back panel and door panels??
denverdave66
Sat, 07/23/2016 - 18:21
That looks awesome!
I am thinking about building one but I am not sure if my skill level is up to this yet. I am going to attempt to build the Kentwood Bookshelf and see how that goes. I am remodeling my office and want real wood shelves instead of that pressed wood junk. Great job on your build. I love this website!
langgin26
Sat, 01/13/2018 - 18:09
Hey Michael
Hey Michael I really love the pantry and would love to make this exact one but there is not enough info on the sizes and what all you used for all the wood. If you have time I would greatly appreciate it if you could give us some more info thank you
lasky922
Thu, 01/09/2020 - 06:19
Is the top of this a single…
Is the top of this a single piece of plywood. Pictures are a bit vague. Trying my hand with this
ptb9896
Tue, 08/25/2020 - 03:40
What stain did you use on it…
What stain did you use on it? Love the look.
Steve Phil
Fri, 12/25/2020 - 10:42
Pantry
Haha. Nice. But ya did not pound it in ... You persuaded it in as old timber framers would say using an old mallet called a Commander. 😉
mplaza
Wed, 04/28/2021 - 16:38
Love it! I am in need of one…
Love it! I am in need of one too. Can we get the plans for this pantry?