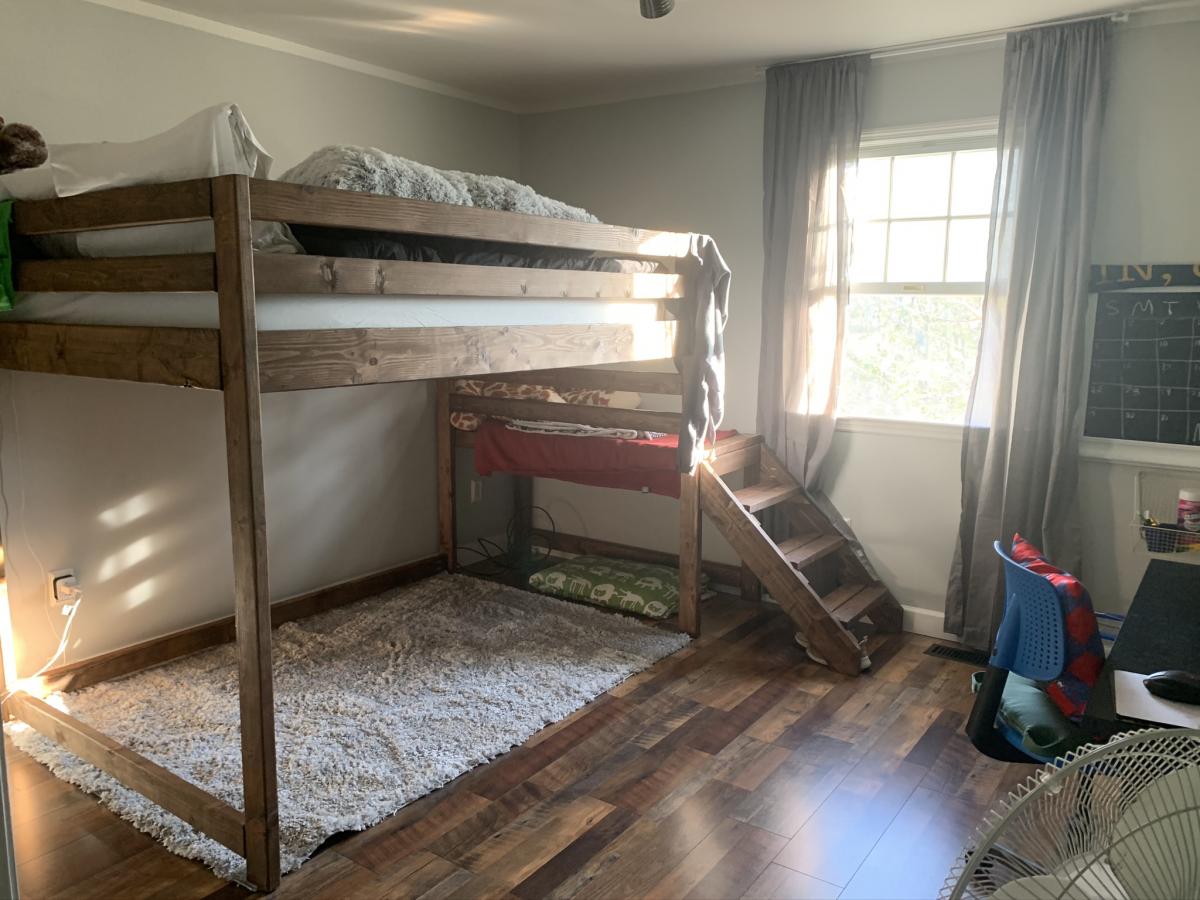Gas Pump Curio Cabinet
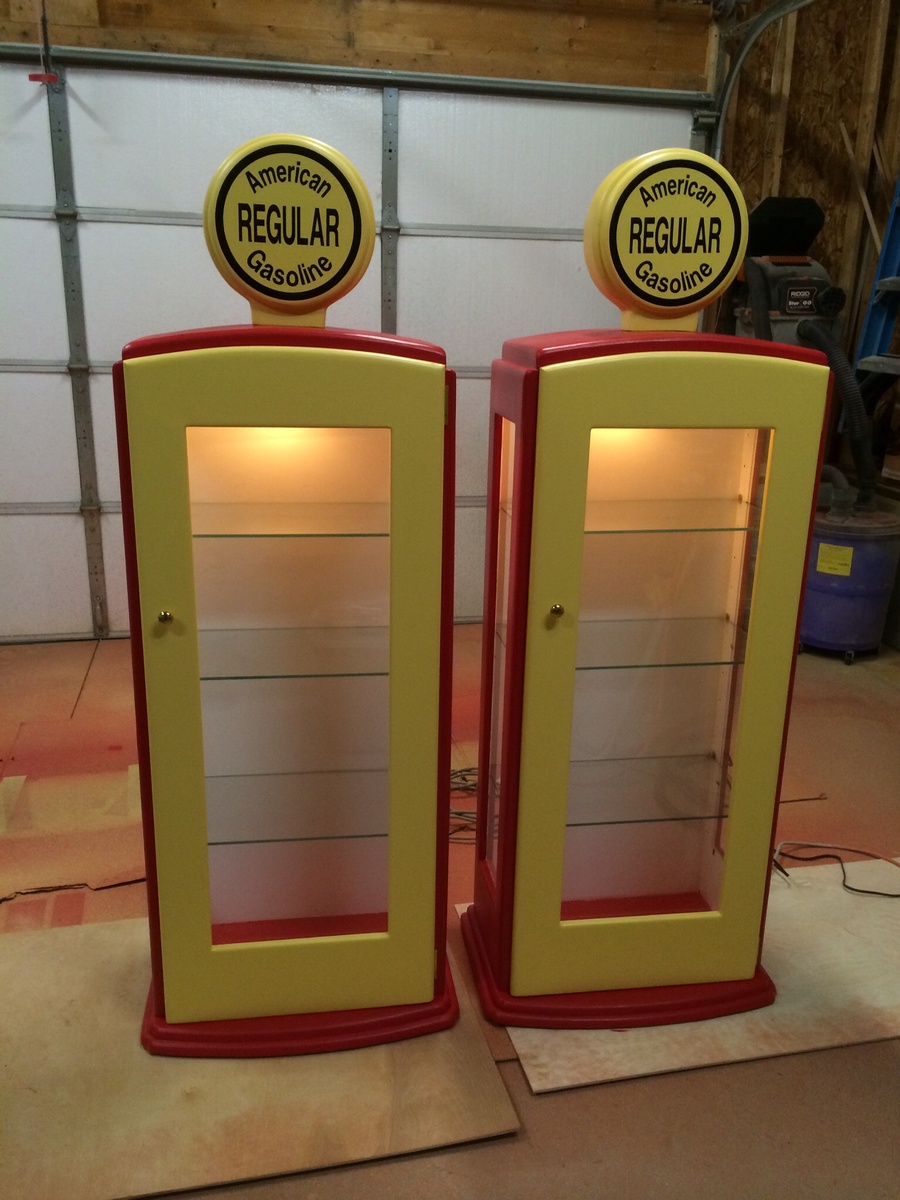
Theses cabinets were built for a customer from plans they had found online. The hardware was ordered with the plans for an extra expense and the glass was made to order. Hope you enjoy them thanks for looking.
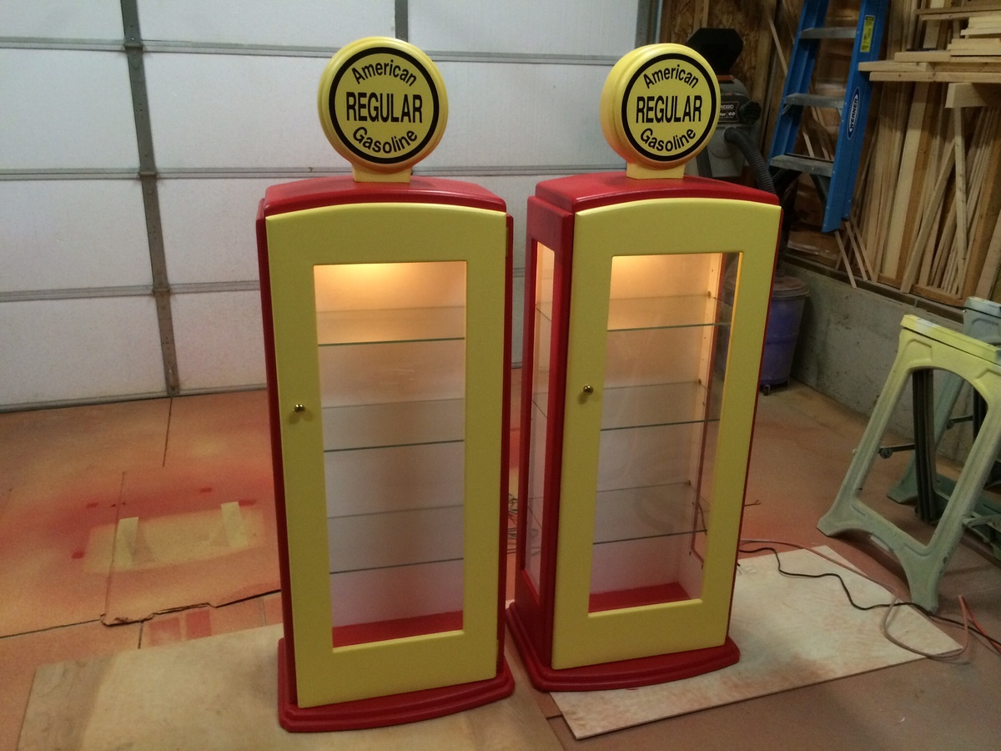
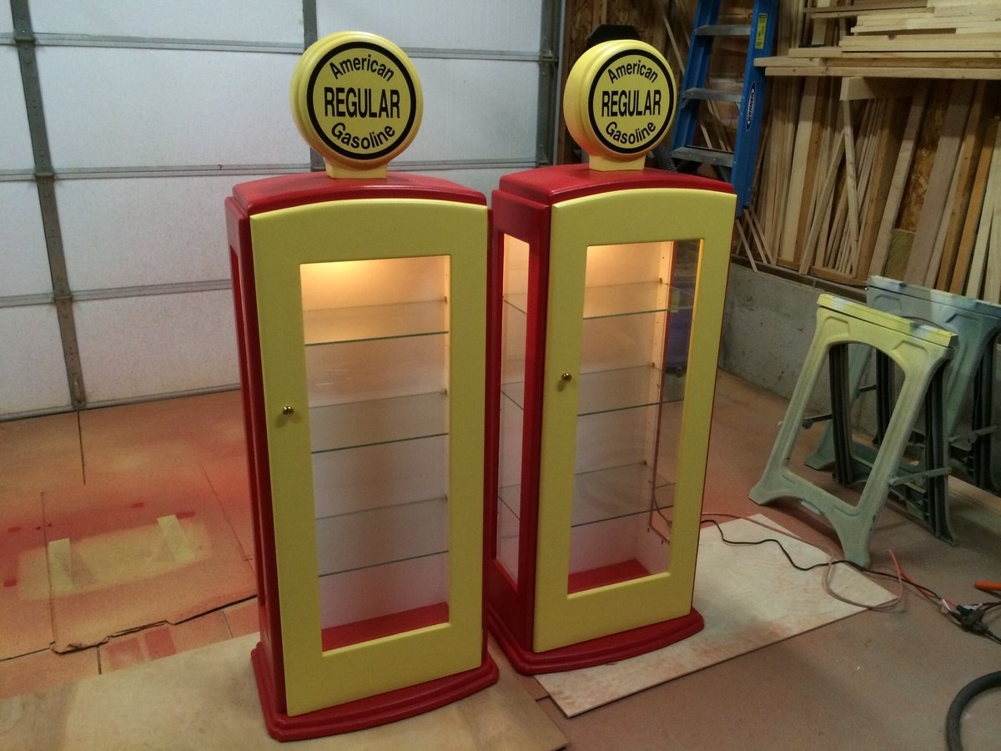
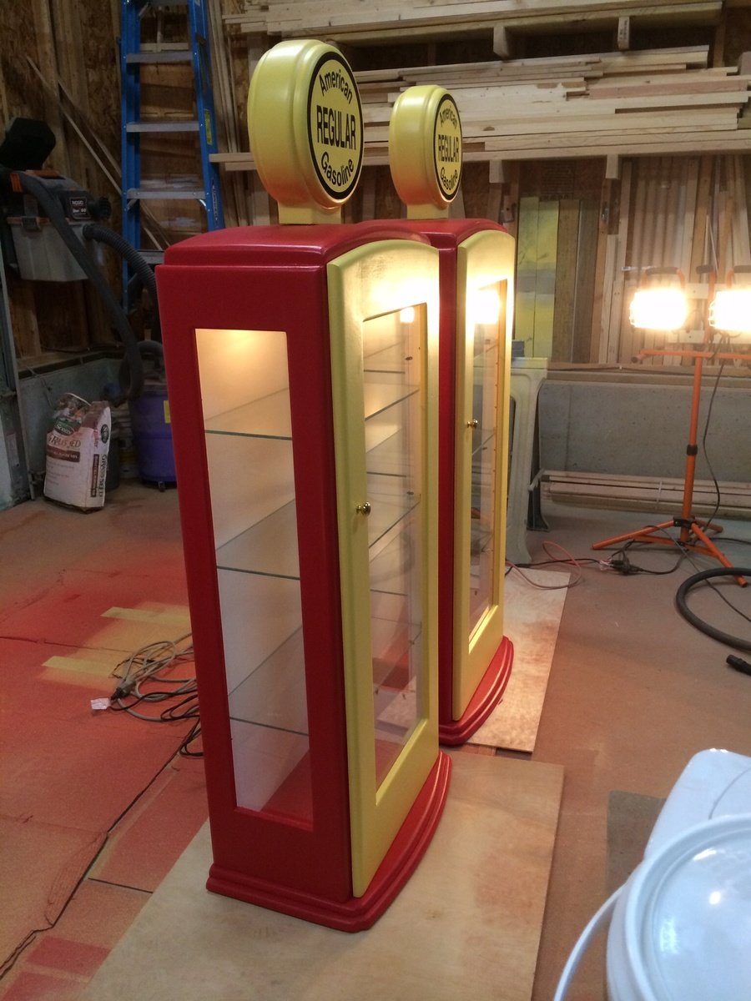
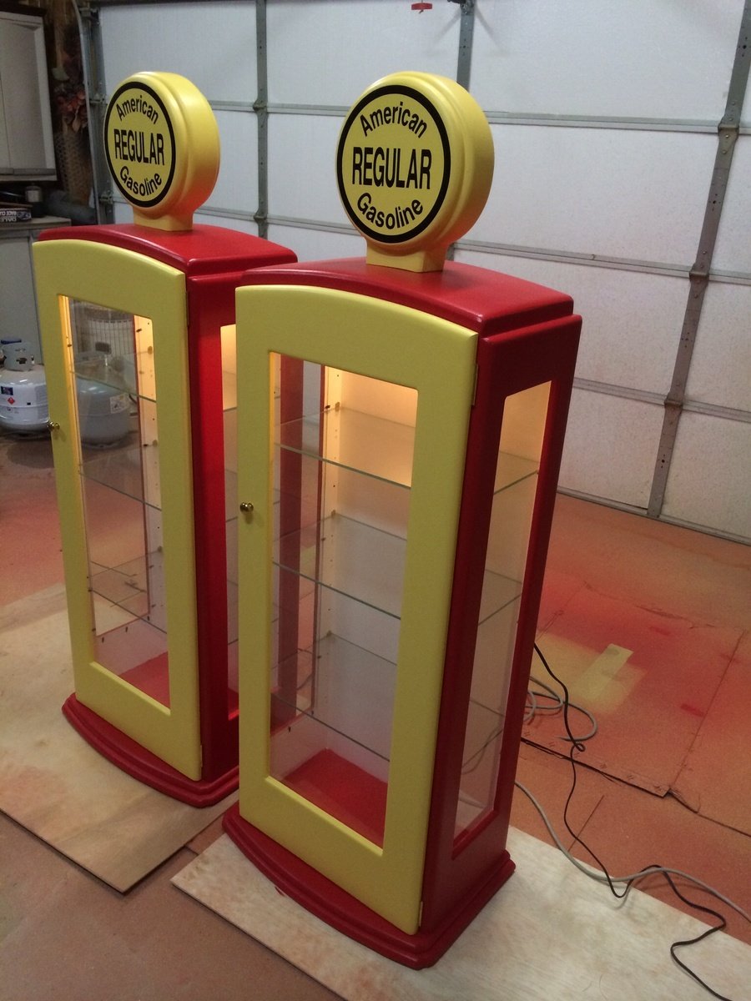
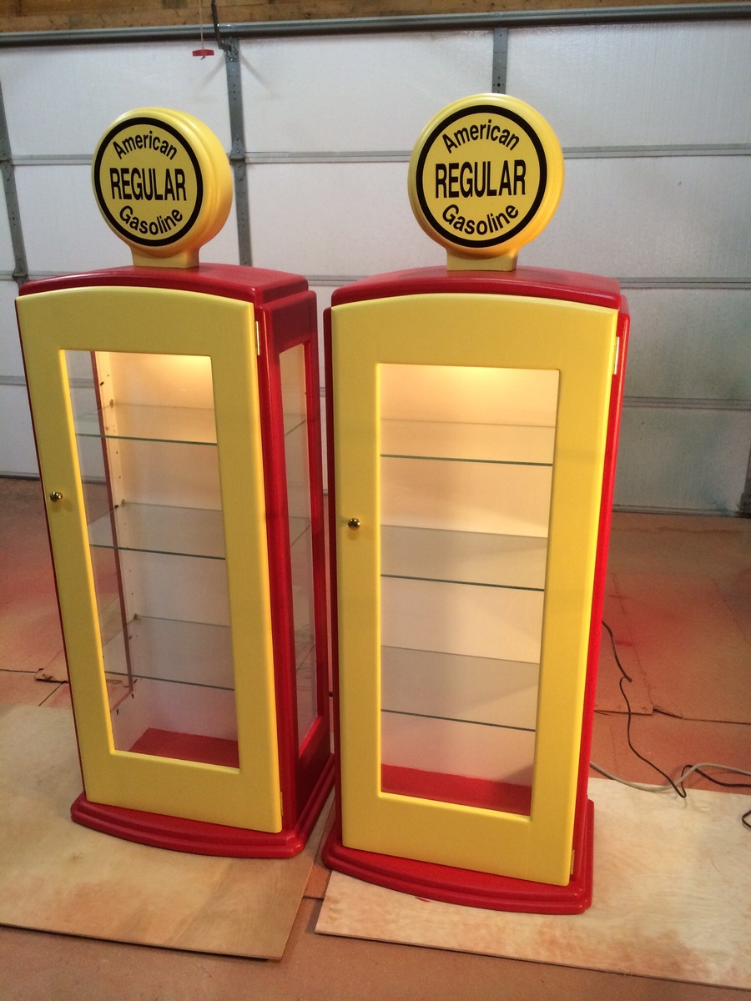

Theses cabinets were built for a customer from plans they had found online. The hardware was ordered with the plans for an extra expense and the glass was made to order. Hope you enjoy them thanks for looking.






Directions worked like a charm, thank you, Ana for what you do!

My husband designed this after the farm house bed. I wanted panels on the head board and foot board to "dress it up a bit" and storage drawers. He did a wonderful job. I don't think I have ever had a more prized piece of furniture. Now to find some tall night stands.
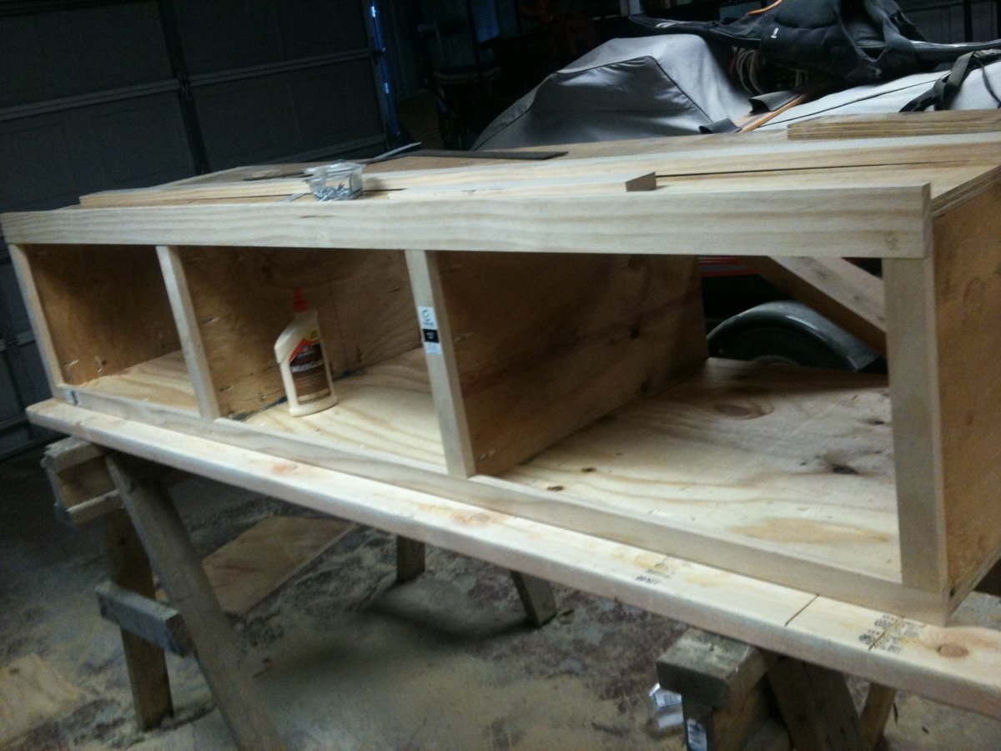
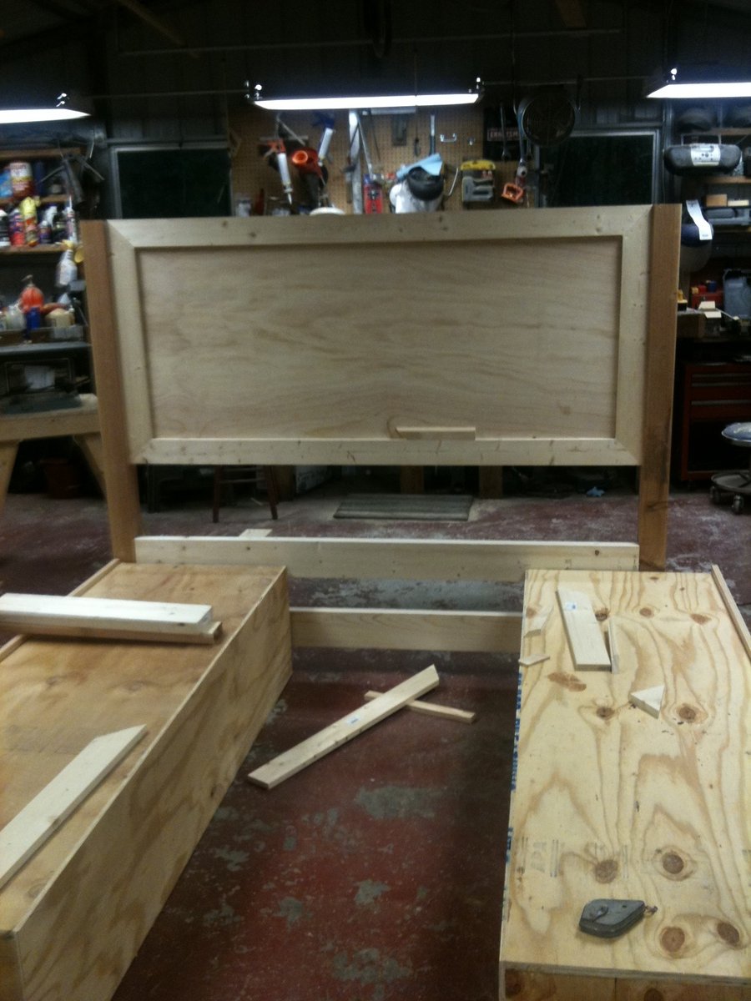
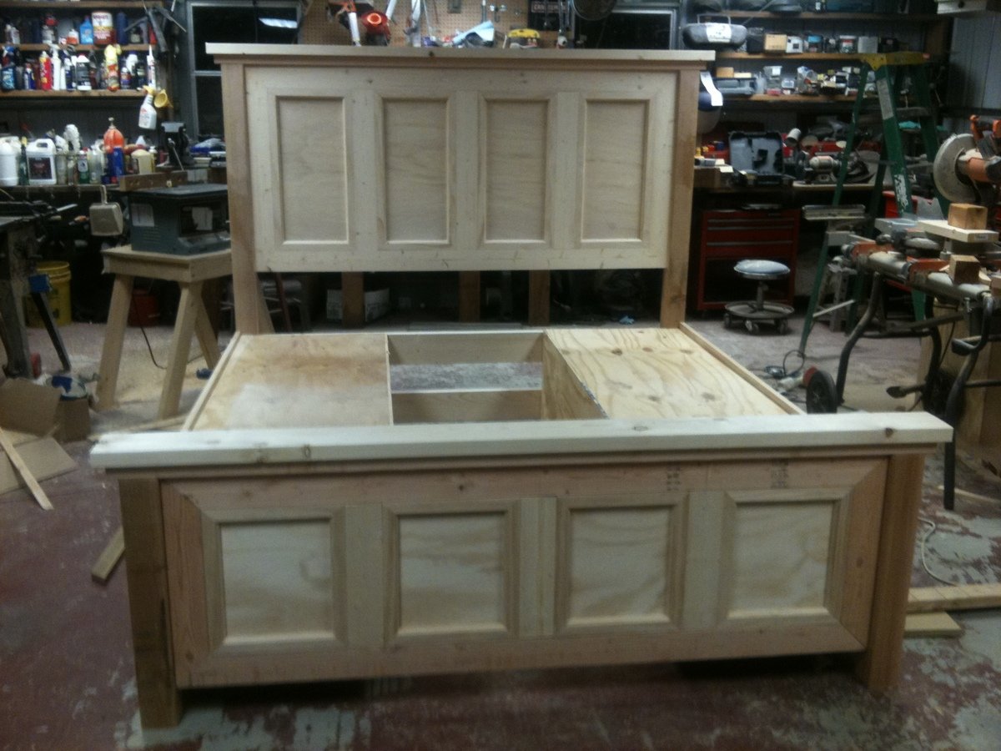
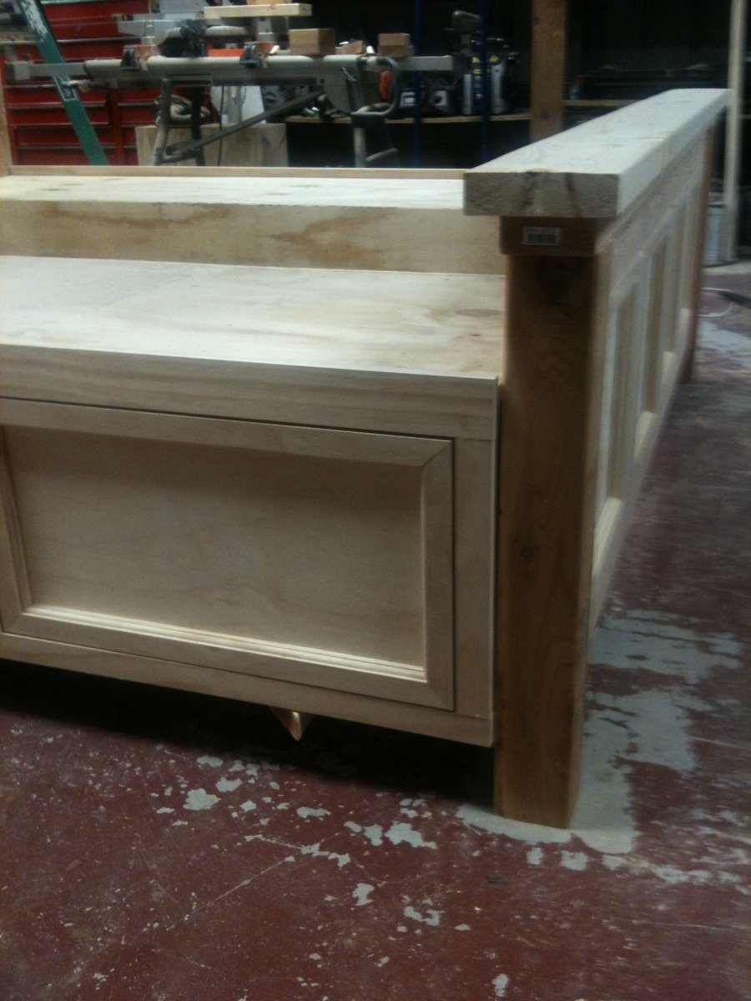
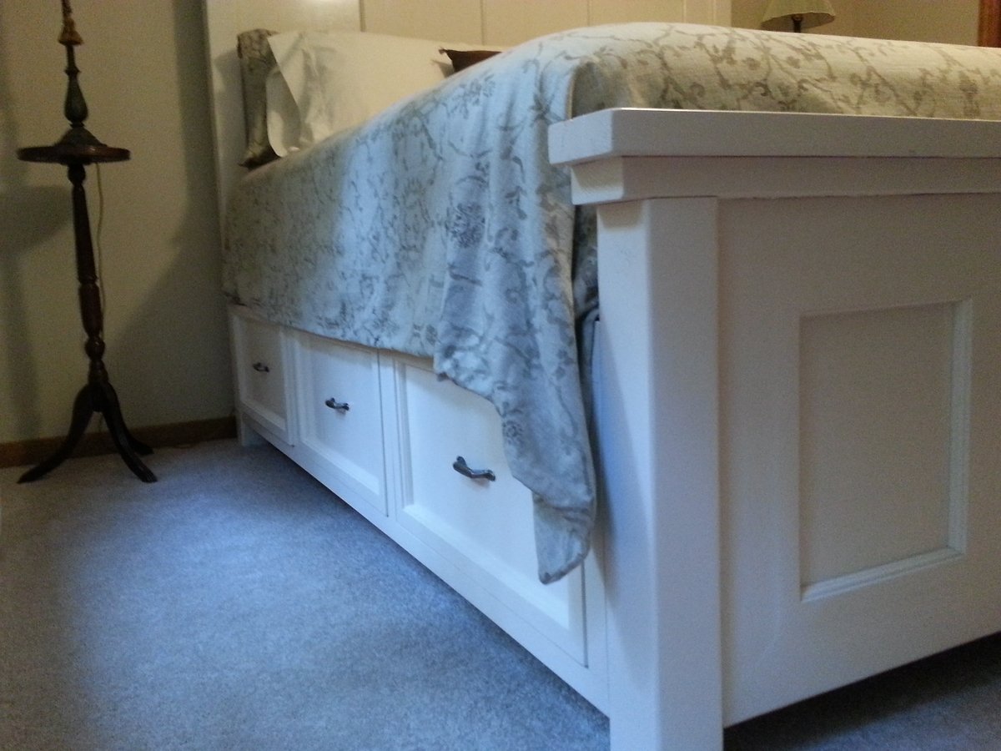
Thu, 07/23/2015 - 07:56
is there anyway to get the plans from him? for the adjustments and cubbies he made?
Wed, 09/23/2015 - 11:54
Any chance you or your husband would share the adjusted plans to include the storage under mattress?
Thank you so much! love your site and your work!
Thu, 01/21/2016 - 21:52
Hi Ana!
I was wondering if you had the plans available for this bed with the drawers underneath and the head and foot board ?
:) thank you!
vanessa
Wed, 09/25/2019 - 10:40
Ana,
Can you provide plans with pics for this bed? My wife wants it and I got tasked with doing it.
Sun, 06/07/2020 - 06:27
Do you have the plans for this in a King size bed with the drawers? This is a beautiful bed!!
thank you!
Tue, 01/26/2021 - 12:26
I would love to have plans for this bed with draws for a California king bed if at all possible.
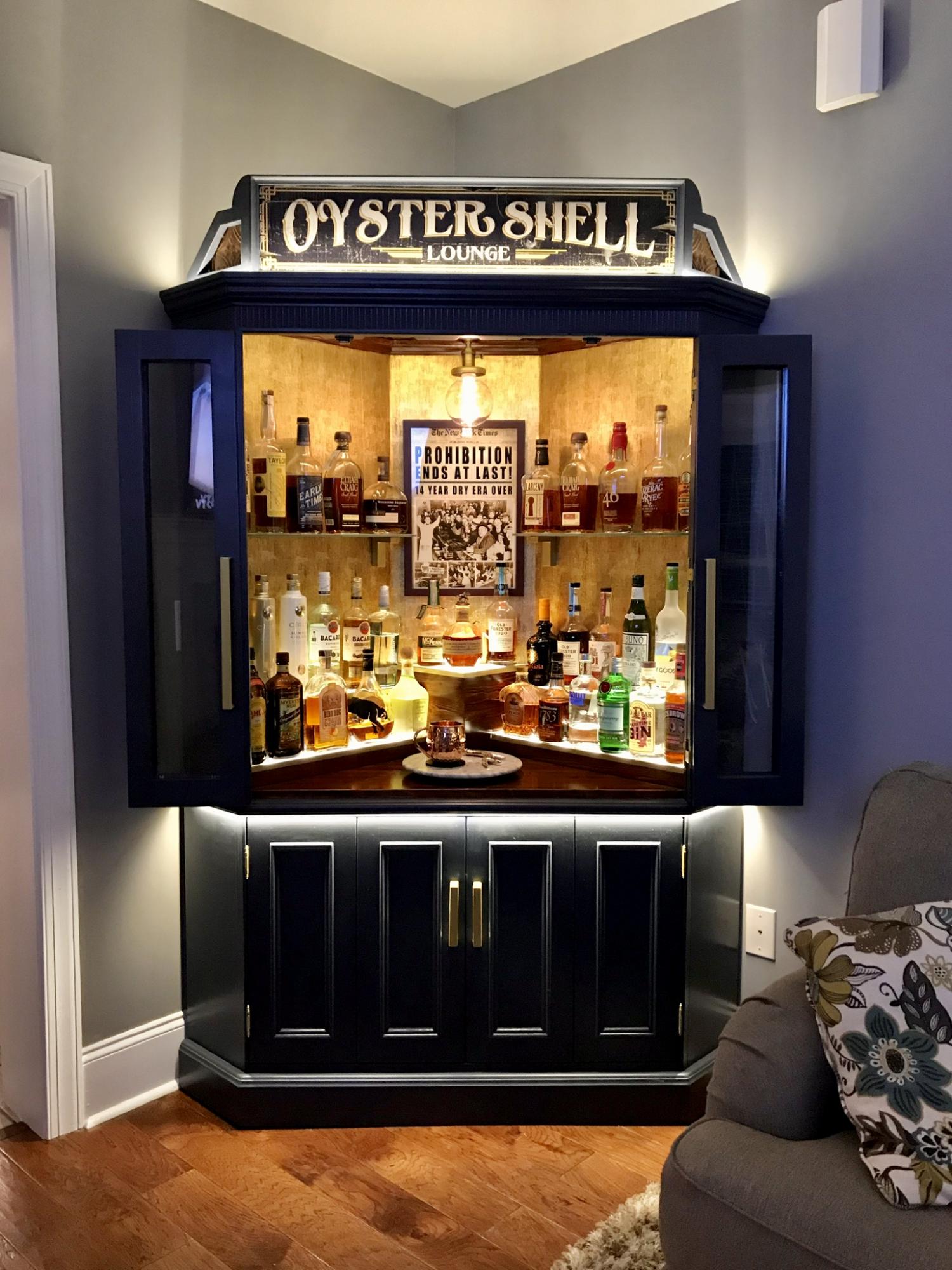
I bought this tv corner cabinet for $40. I spent many hours turning into my perfect bar cabinet. I built a custom lighted liquor display. I have posted photos of the transformation.
Thu, 03/18/2021 - 00:07
Wow that beautiful do you have directions on what you did?
Tue, 07/06/2021 - 19:04
So this is not your project? Because there isn't much information or a before and after picture. This gave me an idea for our home.
Sun, 08/15/2021 - 18:34
Yes, this is my project. What would you like to know?
Wed, 12/29/2021 - 06:41
This looks beautiful and authentic at the same time. Love how it gives me a theatre vibe! cabinet makers mornington
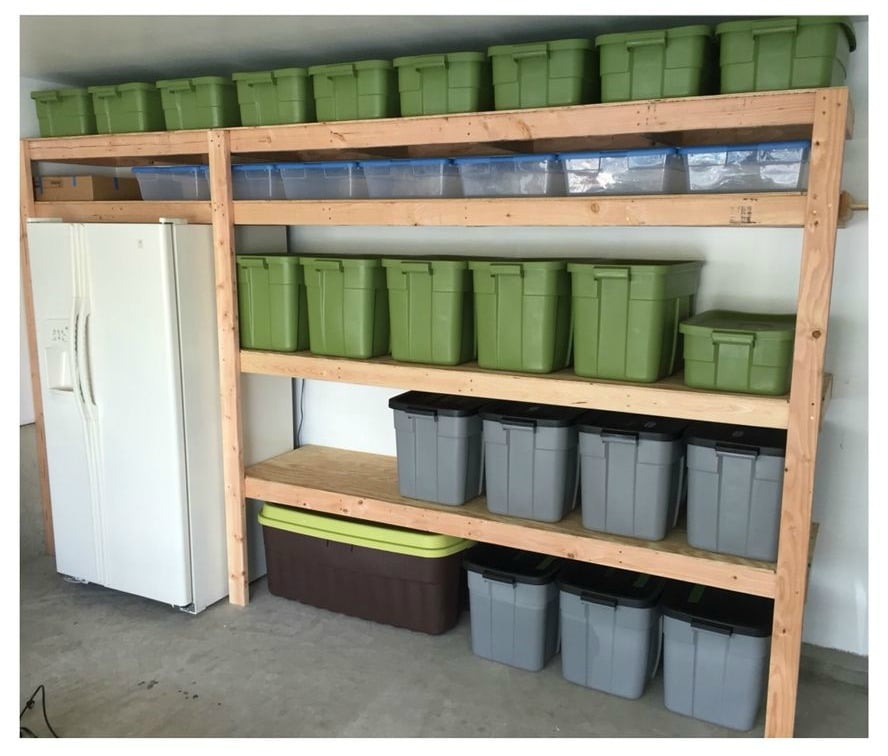
Easy to build, easy to customize, perfect for totes
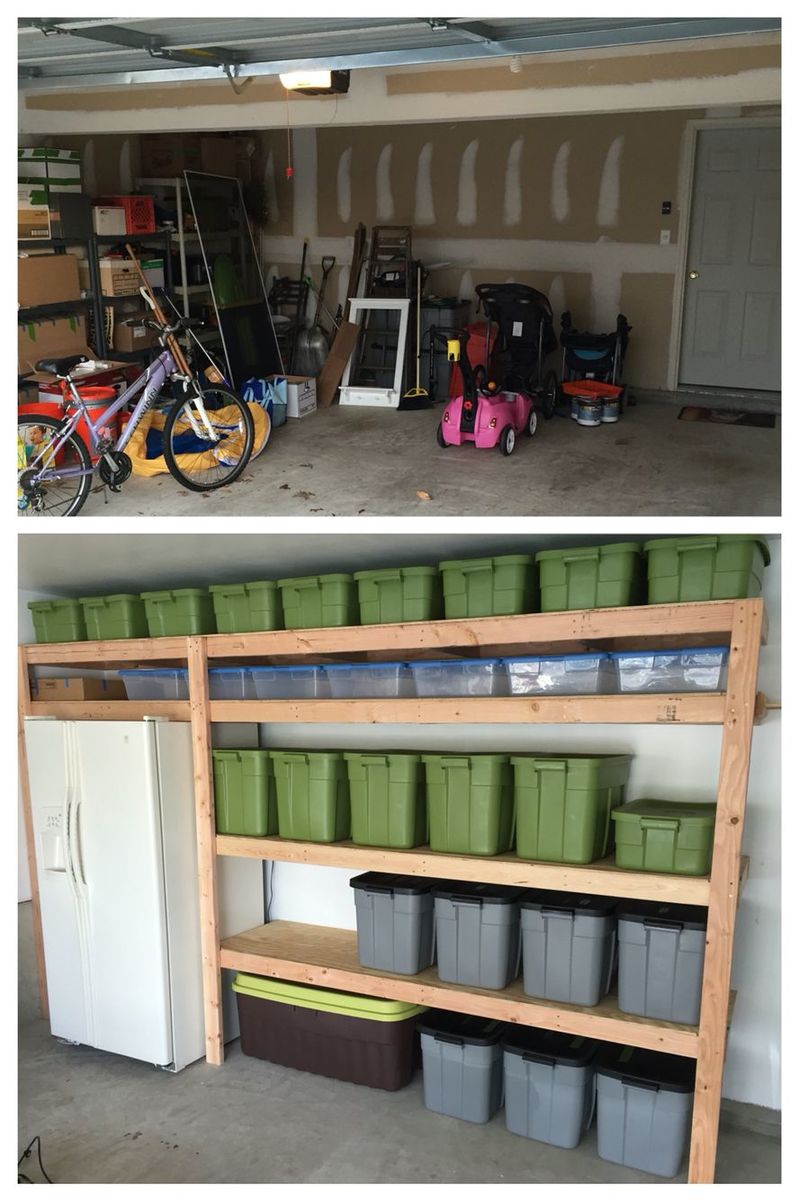
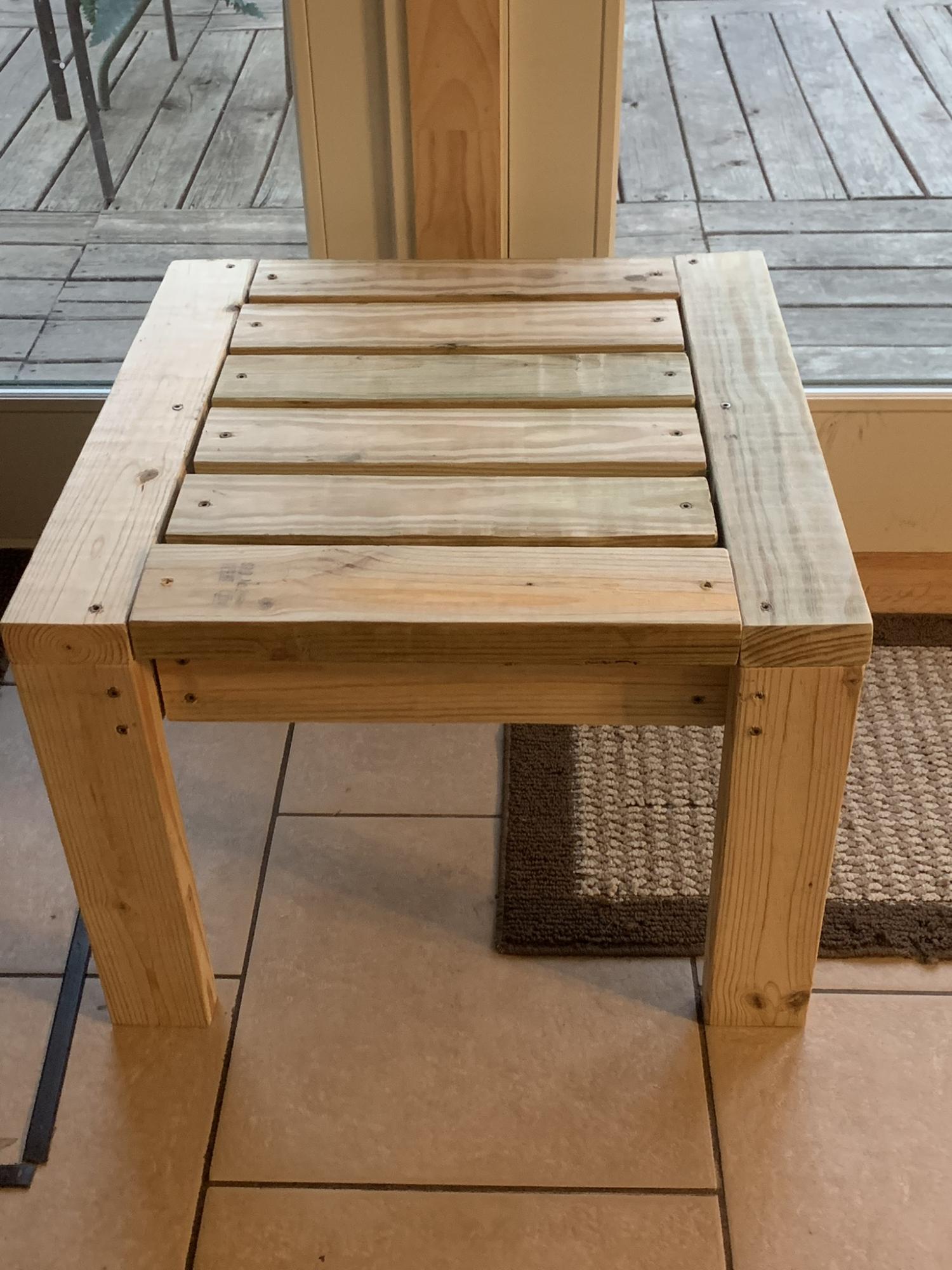
I made these two Ana White outdoor end tables for my patio. Next up will be the matching coffee table
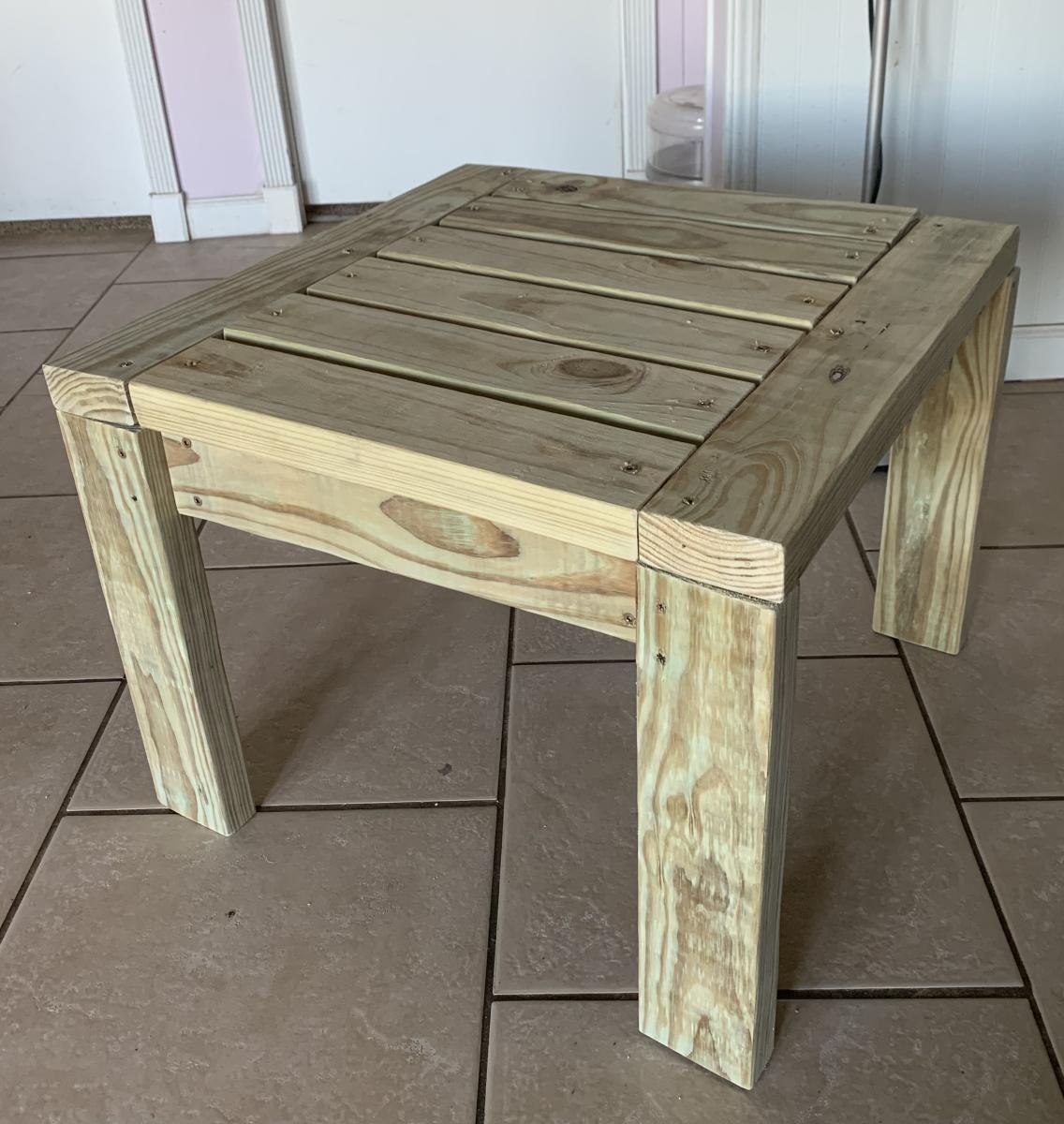
Sun, 01/29/2023 - 16:04
Thanks for sharing, they will be a nice outdoor additon!
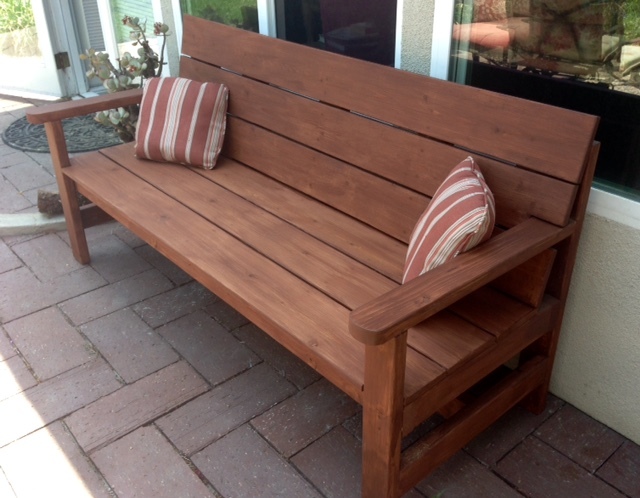
Great plans! I modified the bench by adding a slanted back (which enabled me to put the slats closer together), extending and curving the front of the arms and extended the seat to the outside of the legs.
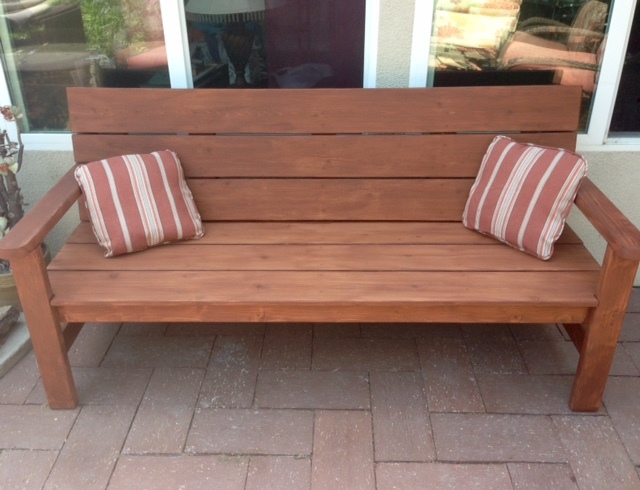
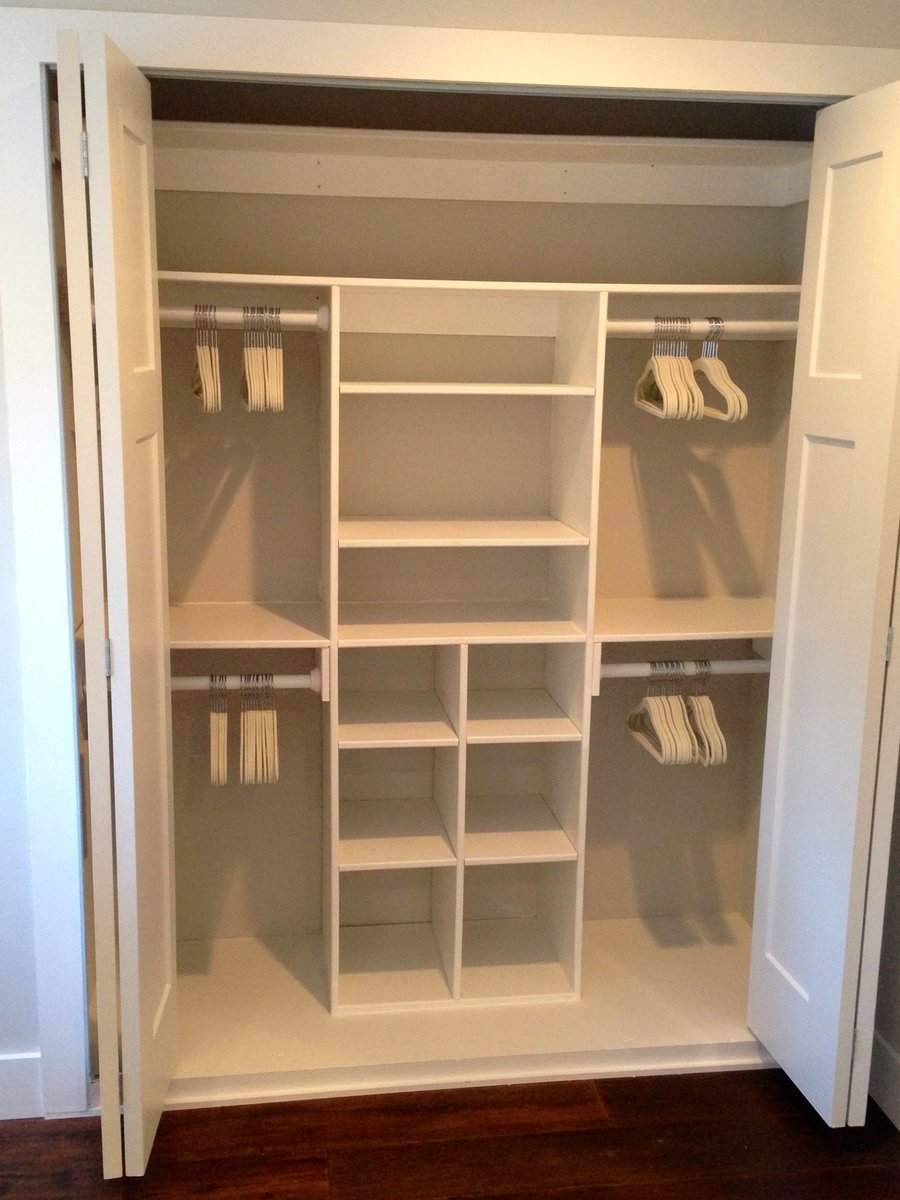
Just My Size Closet!
Built this from Ana's plans with a few modifications.
Started with a big empty box after ripping the old stuff out and finished with this look.
Adjustable shelves and all !
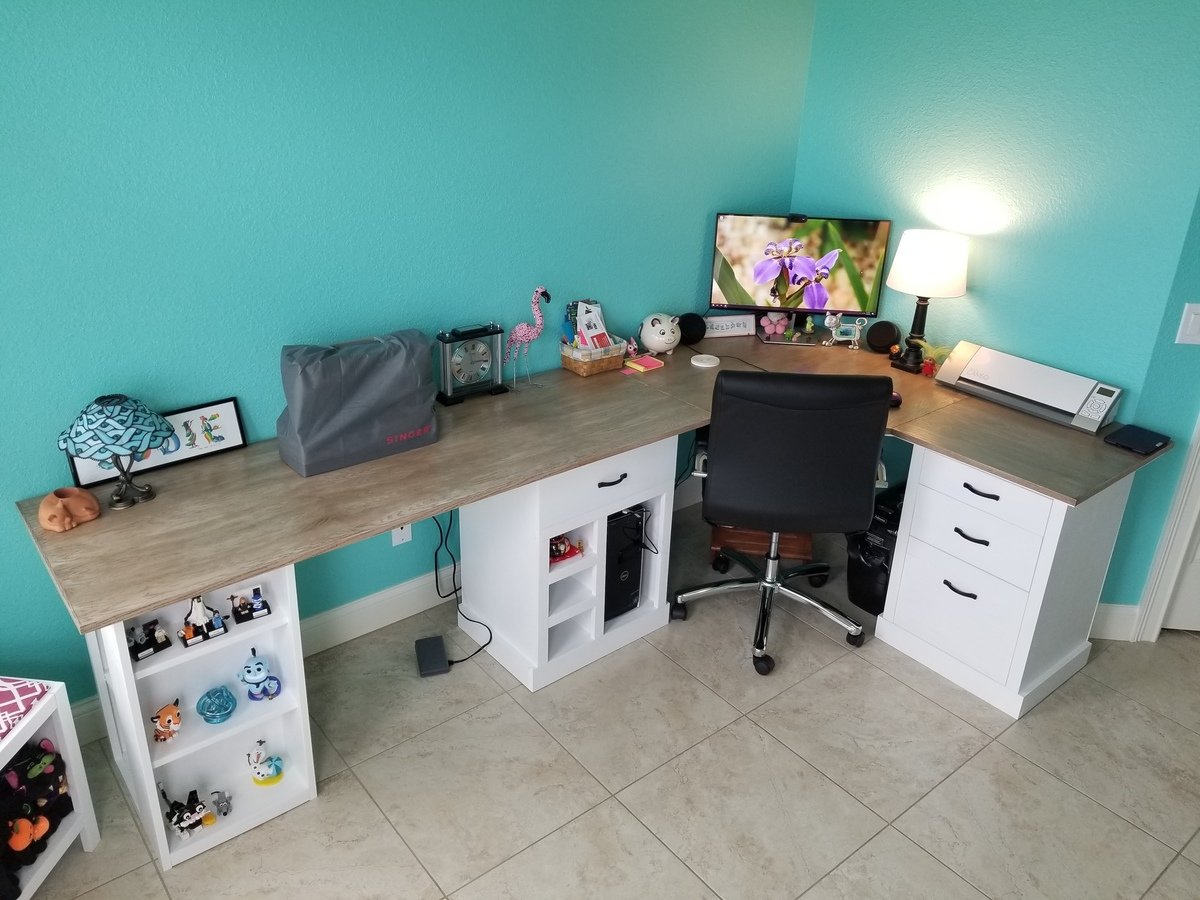
I started creating the furniture for my new craft room by making the Easy Three Cube Benches I found here. I modified them so that my cats could lay on top and look out the windows. The cube benches gave me the confidence to design a printer stand. Using Ana White's technique of "build the box" and then add the rest, I designed a custom printer stand I am so very proud of! After the printer stand, I moved on to the final piece that would complete my craft room, a modular desk with plenty of workspace to complete any craft I want. I modified each module a little to keep with the theme design of the room. I created three modules. The last one being a bookcase that is a modification of the Modern Craft Table bases. I used better quality Oak plywood for the desk top, and good pine and whiteboard plywood for the modules.
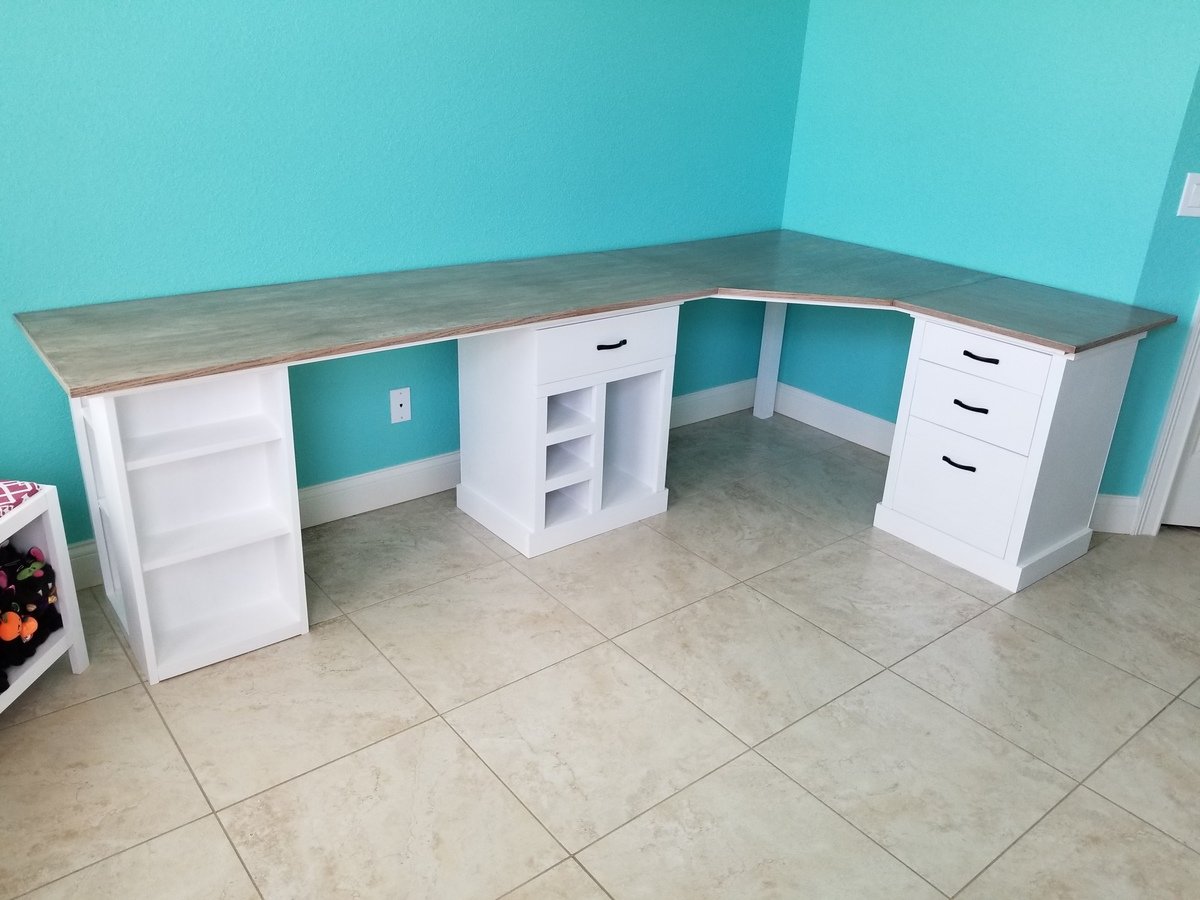
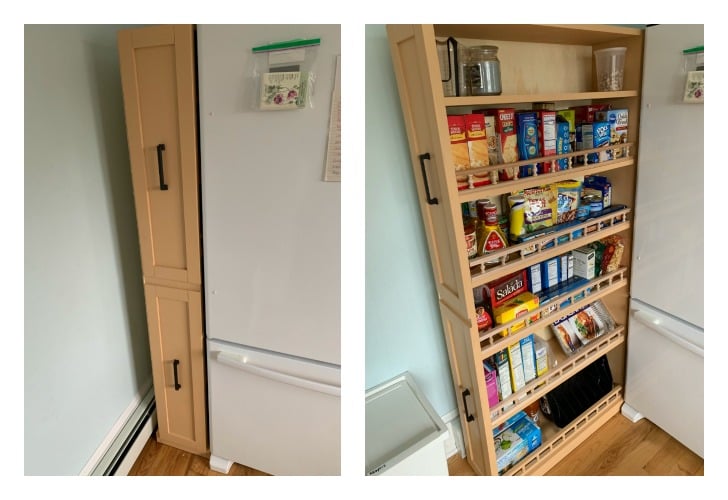
Made my wife happy!
Mon, 05/06/2019 - 10:22
Hi Mike this is a fantastic project! Just fabulous!
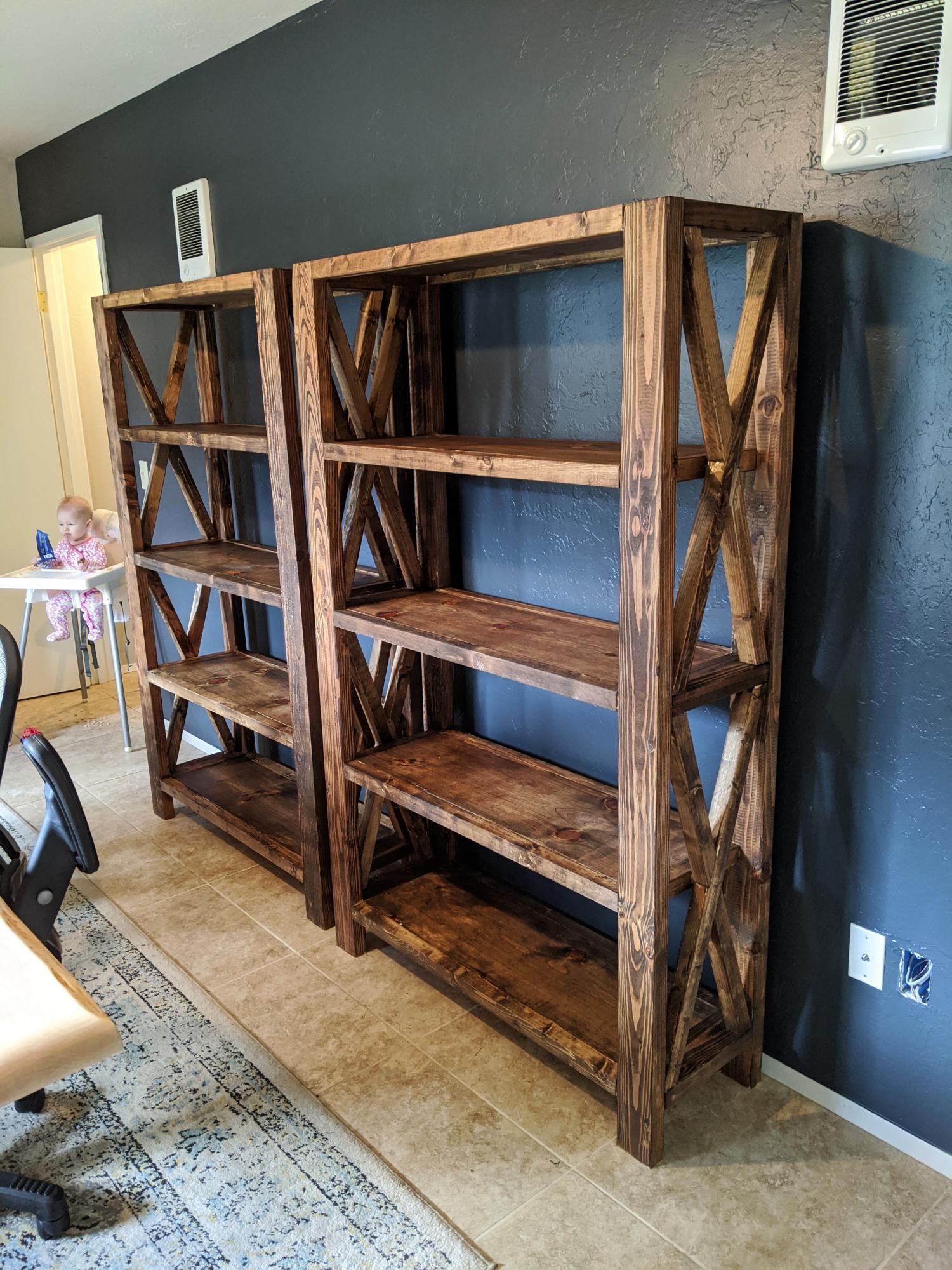
I followed the Rustic X Tall Bookshelf plan to make a set of bookshelves for my husband for Christmas! It was my second ever woodworking project. The plan was really easy to follow and so fun to make! I ended up using an additional shelf piece on the very top for a more modern spin on it. I also bought a pocket hole jig to use on this project. I'm happy with how it turned out!
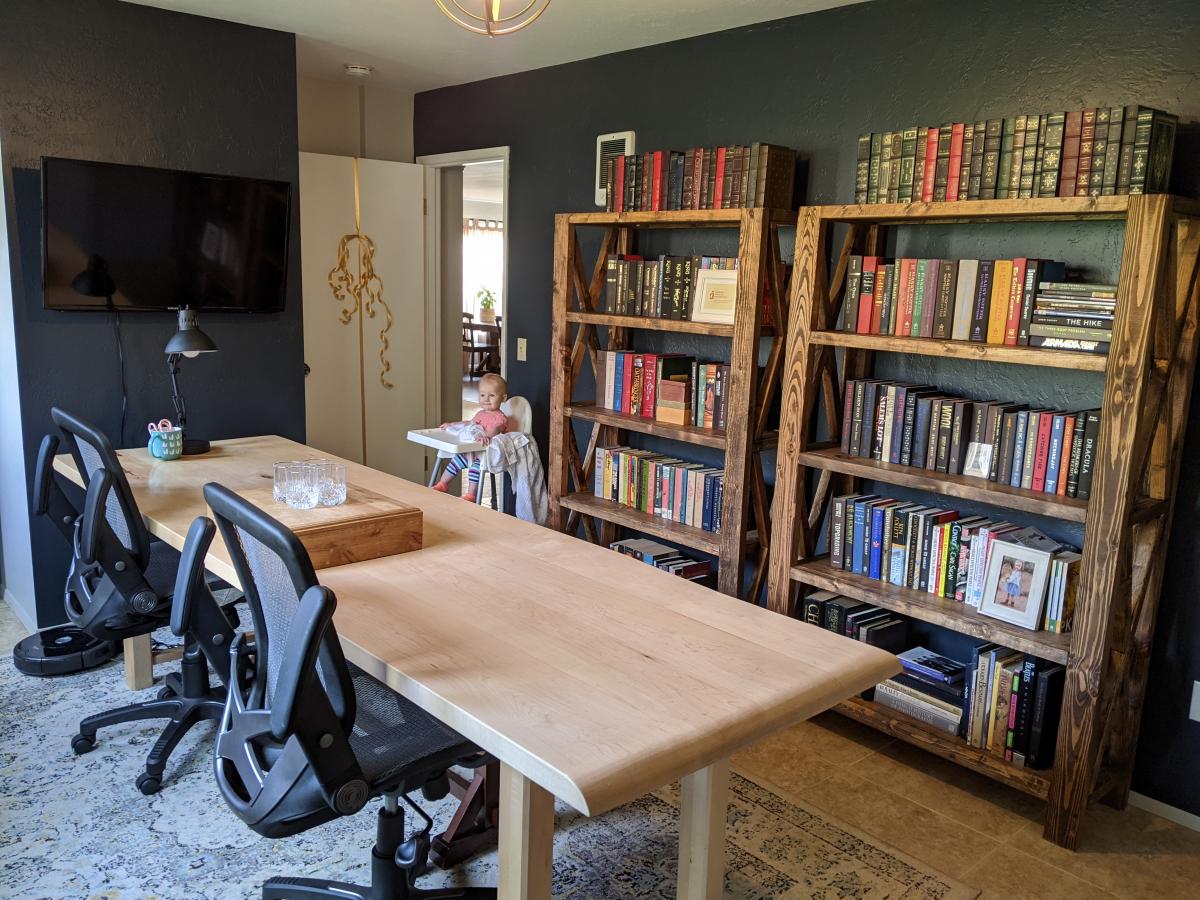
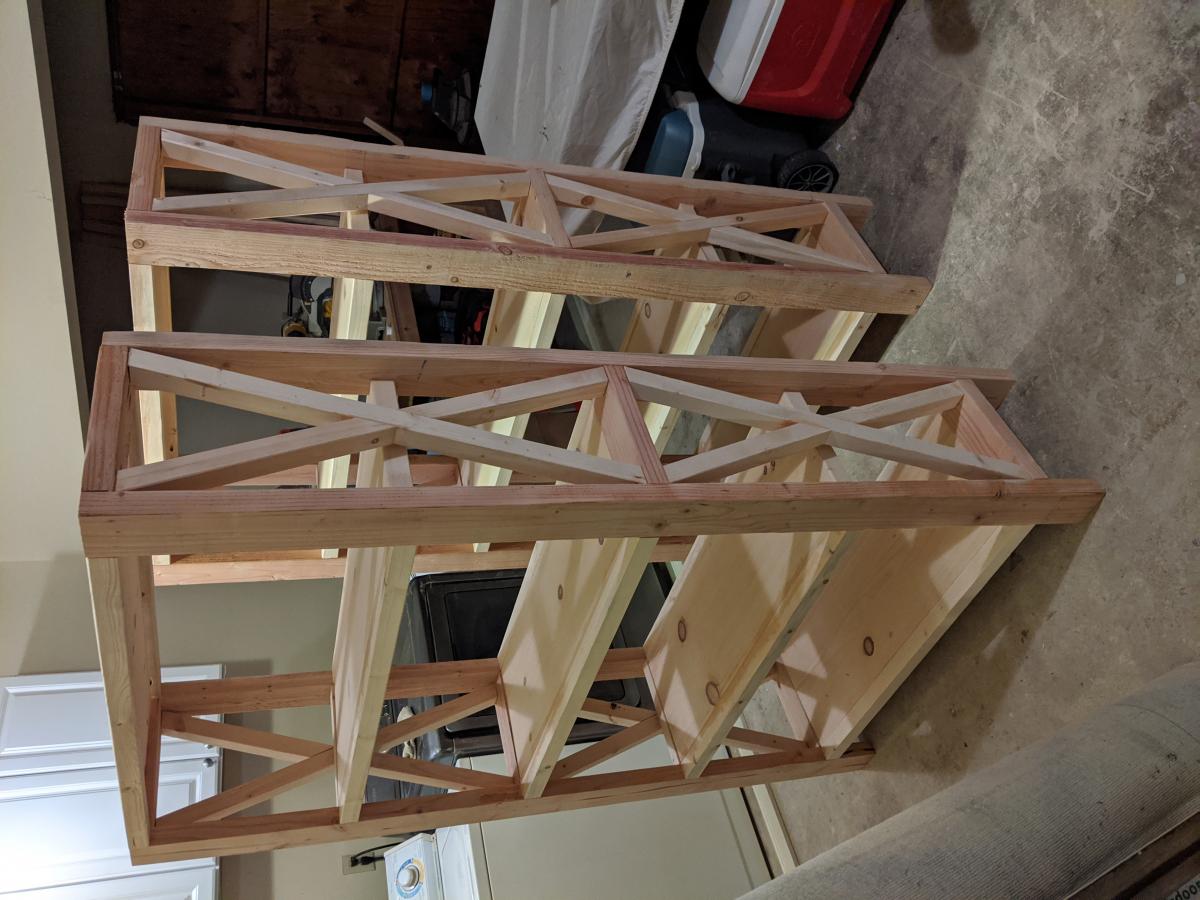
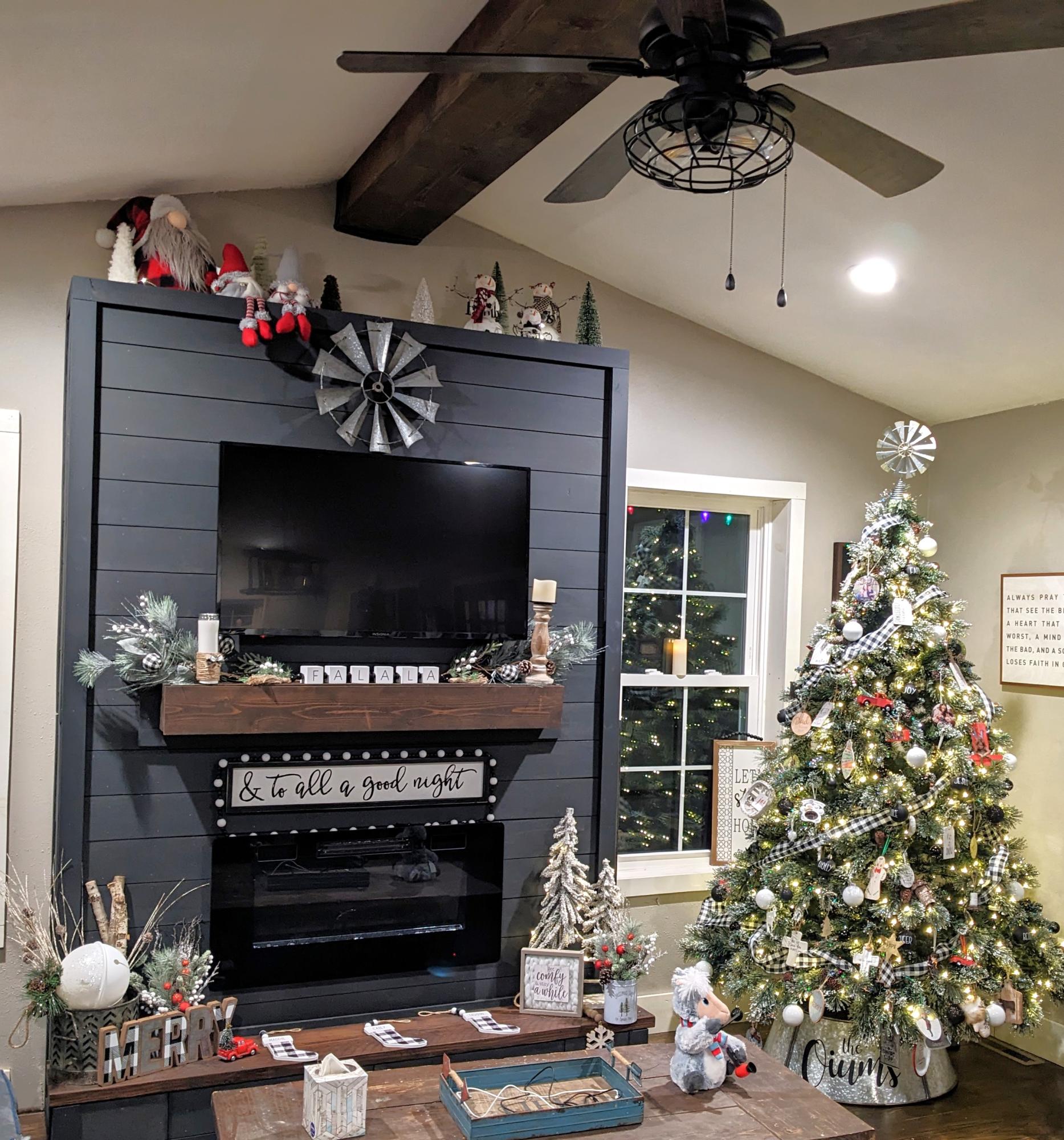
Modified plans to include game storage drawers, a flip open mantle for DVD player and hidden charging port, and hidden cupboards on both sides for DVD storage. I scoured the Internet for months before drawing this up to fit my space and tackling all on my own! I love it and all of my other Ana White inspired projects!
Casey O.
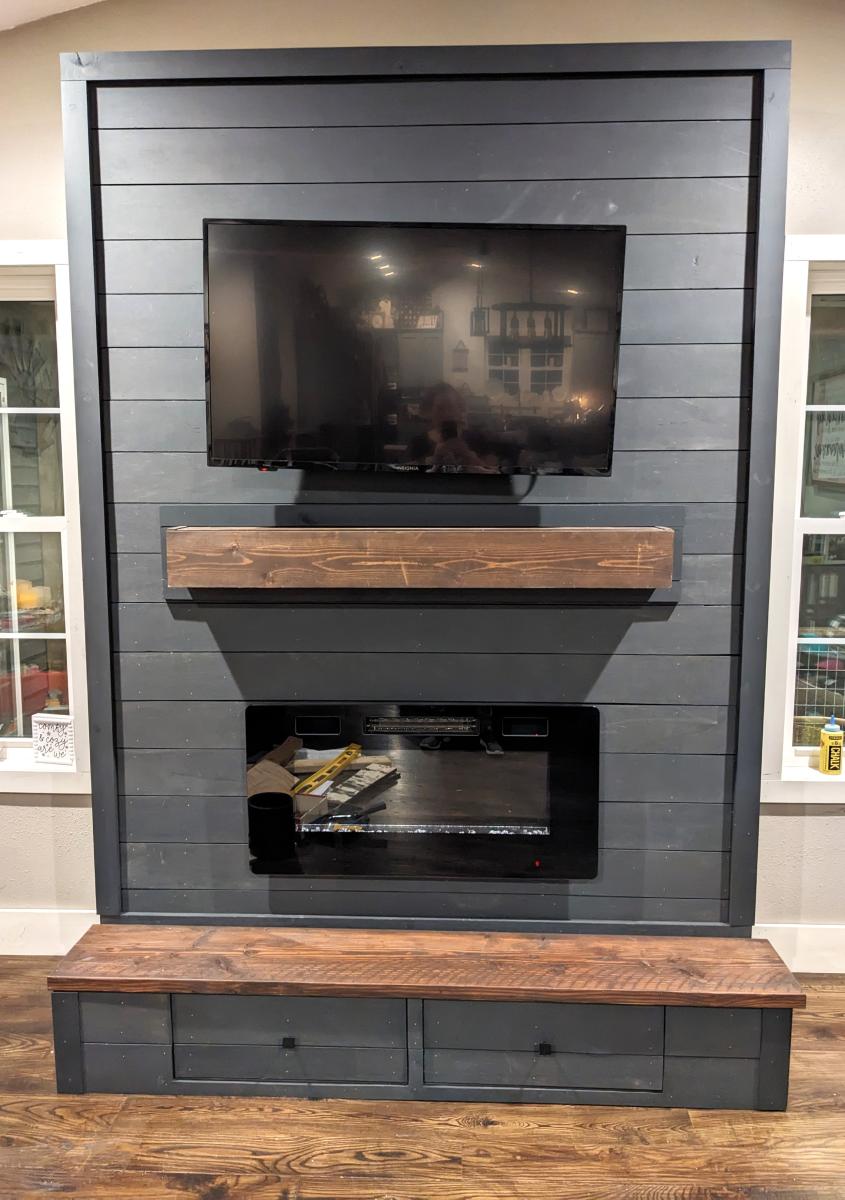
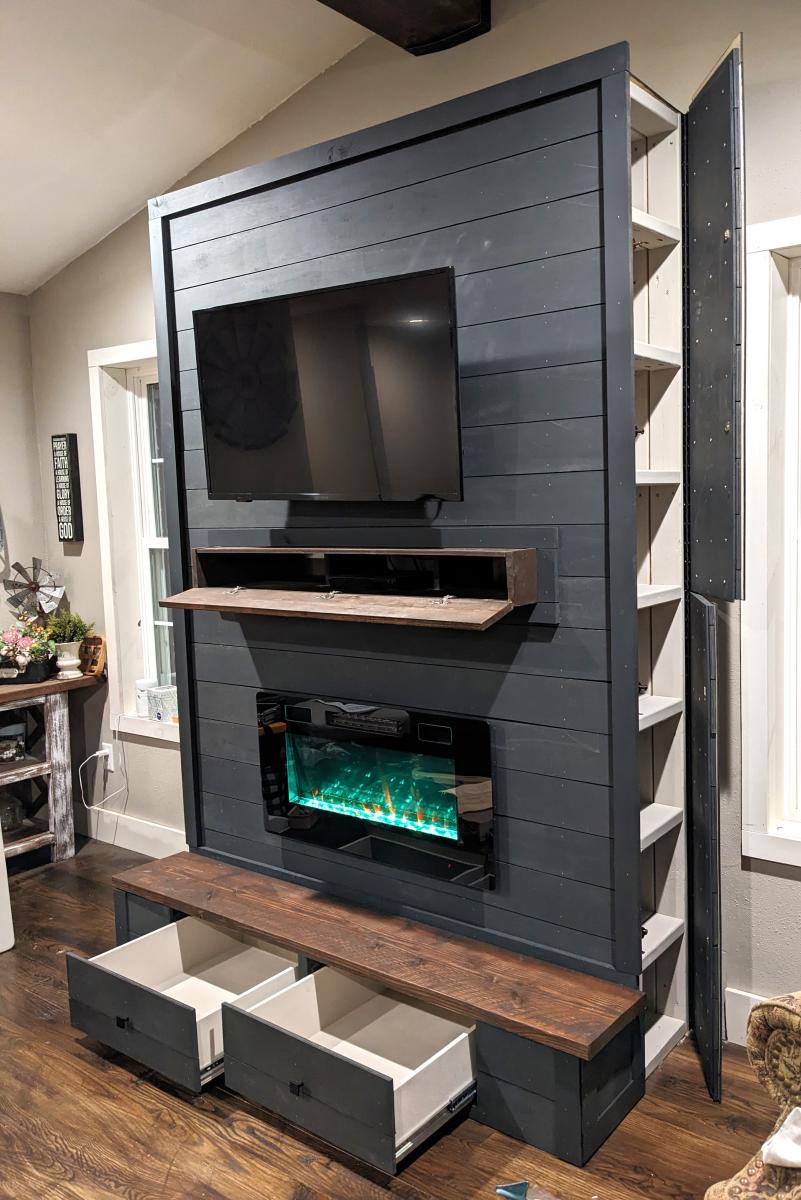
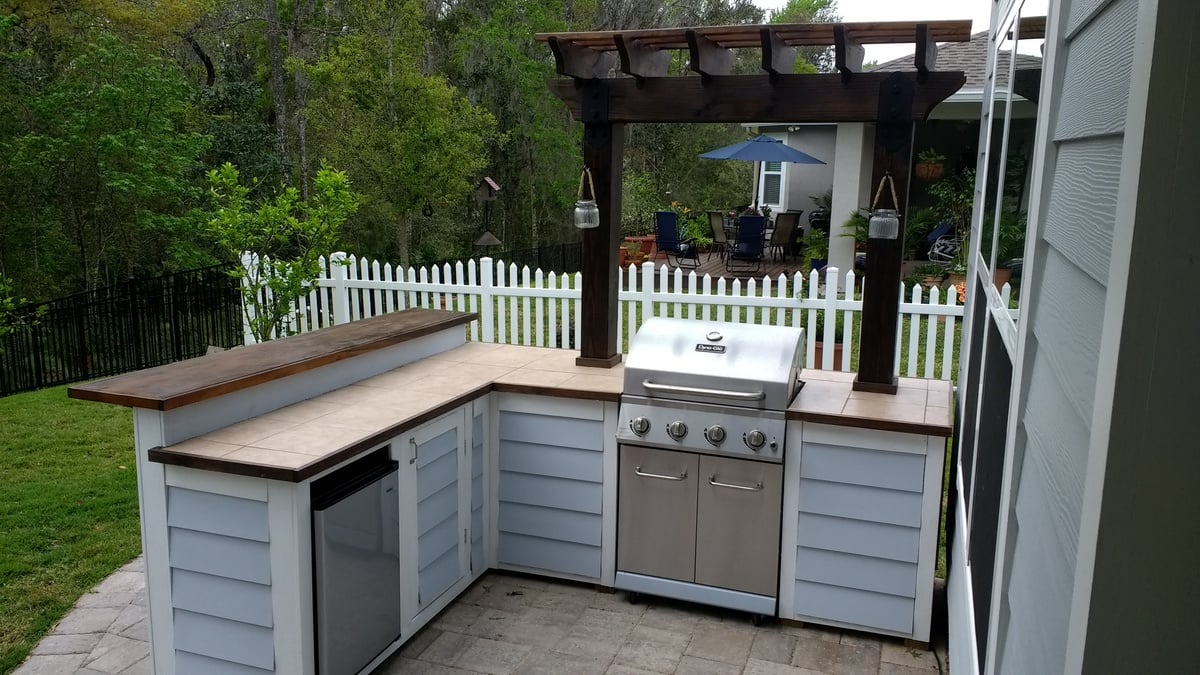
I wanted to build an L shaped outdoor bar with a 2 post pergola over the grill. I couldn't find any plans online that would fit the space I had, so I decided to build it myself with custom dimensions. The top bar is approx. 7'3" across, and 15" wide, while the distance from the right edge (next to the house) to the end of the bar is approx. 9'1".
I framed it with PT lumber and the 2 pergola posts are sitting on top of the pavers and supported internally within some of the framing studs. Since the pavers sit on top of concrete, I didn't feel the need to dig up the existing pavers and achor them in the ground.
I used hardiboard for the exterior and tiled the lower section of the bar.
For the actual high bar top, I wanted to do something unique, and found a 900 year old scrap slab of Cypress at a local lumber yard. One side was smooth, but underneath was gouged out from different saw cuts and very uneven. I screwed a piece of 3/4" PT plywood underneath and trimmed it with 1-1/2" Cypress. I stained the whole thing with a dark honey colored stain and put a generous amount of poly on it once it was dry. There are a few cracks and nicks on it, but once it was stained, it looked awesome.
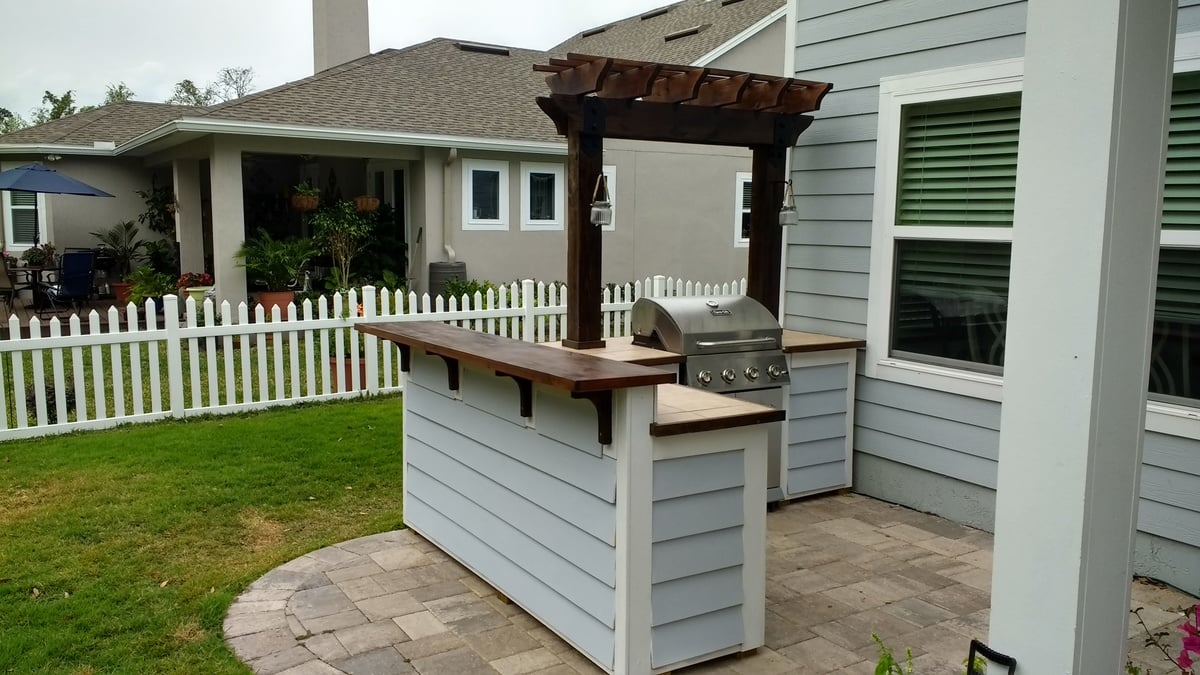
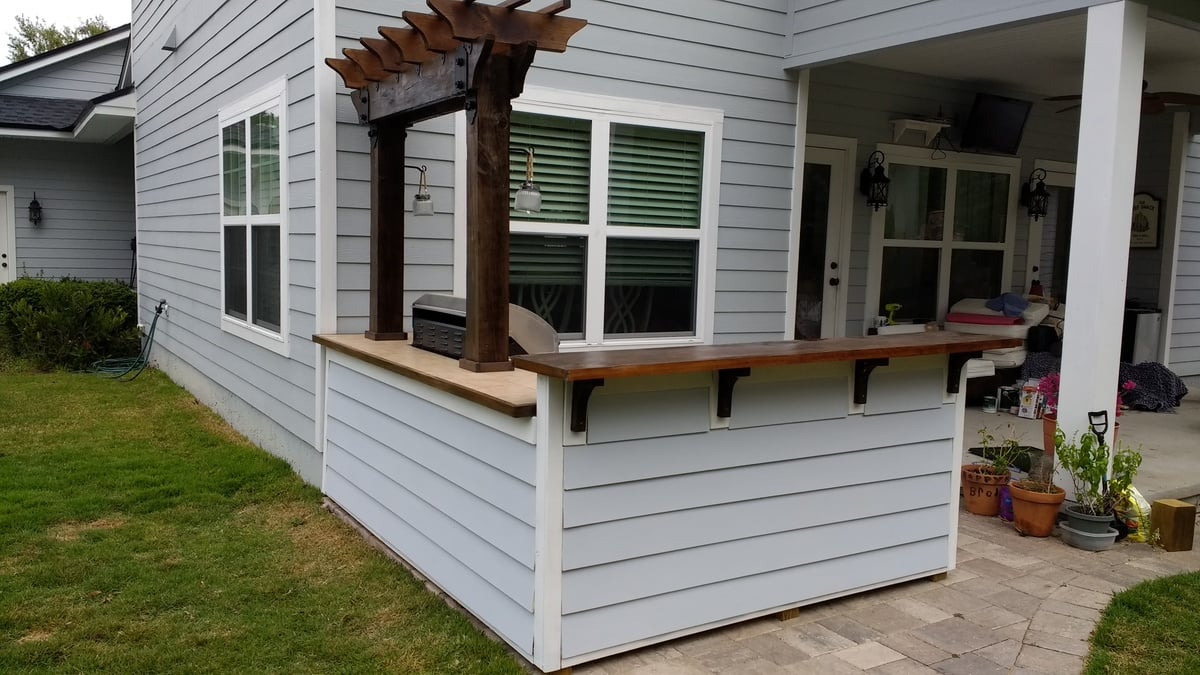
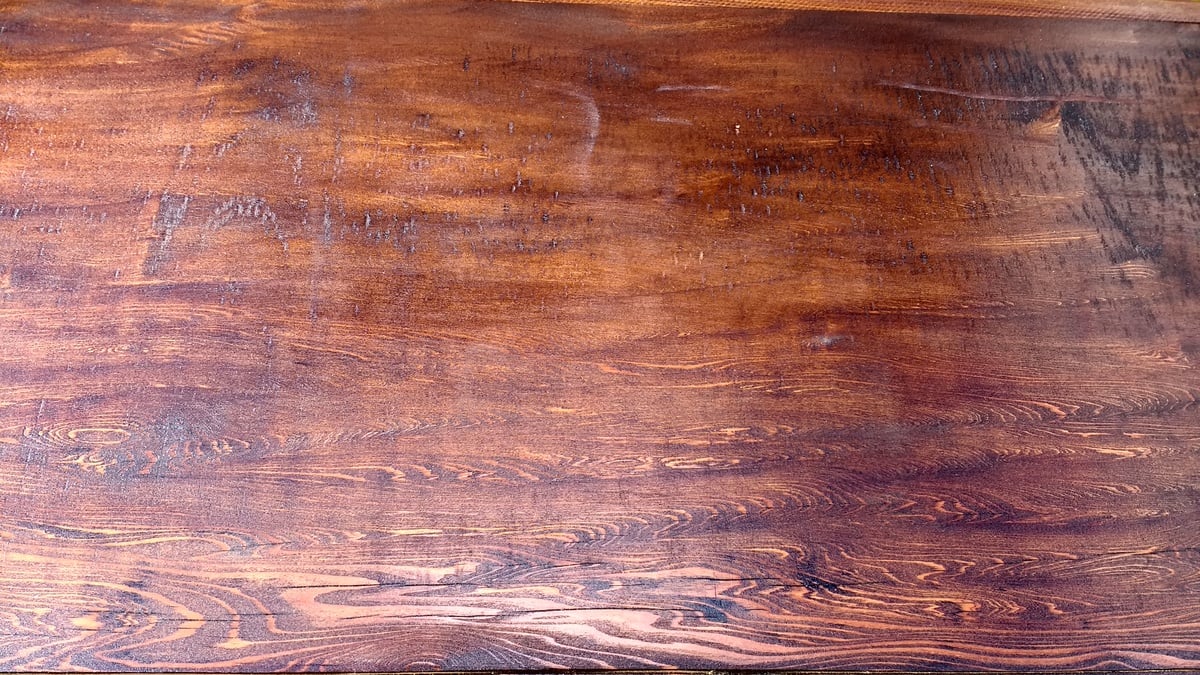
Wed, 06/19/2019 - 13:23
Looks awesome. I have been wanting something like this for a while now. Where can we can plans for this?
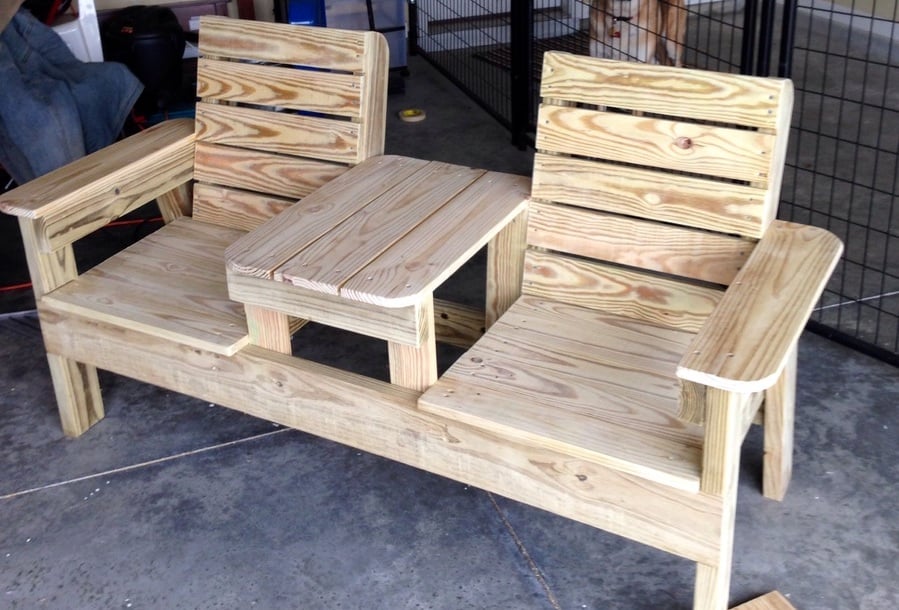
Thanks for the awesome, easy to follow plans!! All that's left to do is stain it and build another one- I'm going to have 2 on my back patio! A successful first project! Thanks!!
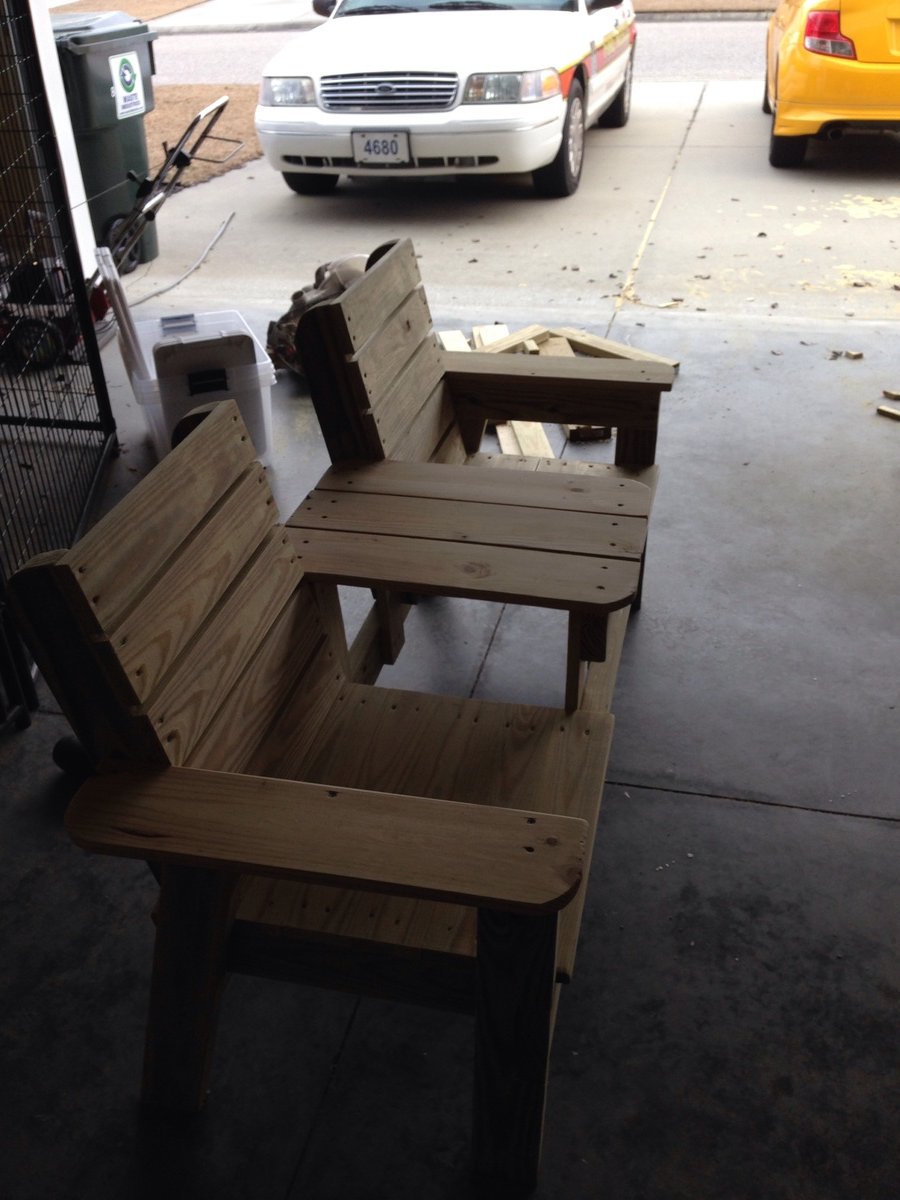
Sat, 03/07/2015 - 12:27
So awesome!!! Especially for your first project! Super inspiring for those of us who would like to attempt a project like this! Thank you for sharing!
Mon, 07/20/2020 - 07:15
Niiice...I'm thinking about this for my next project. Great work.
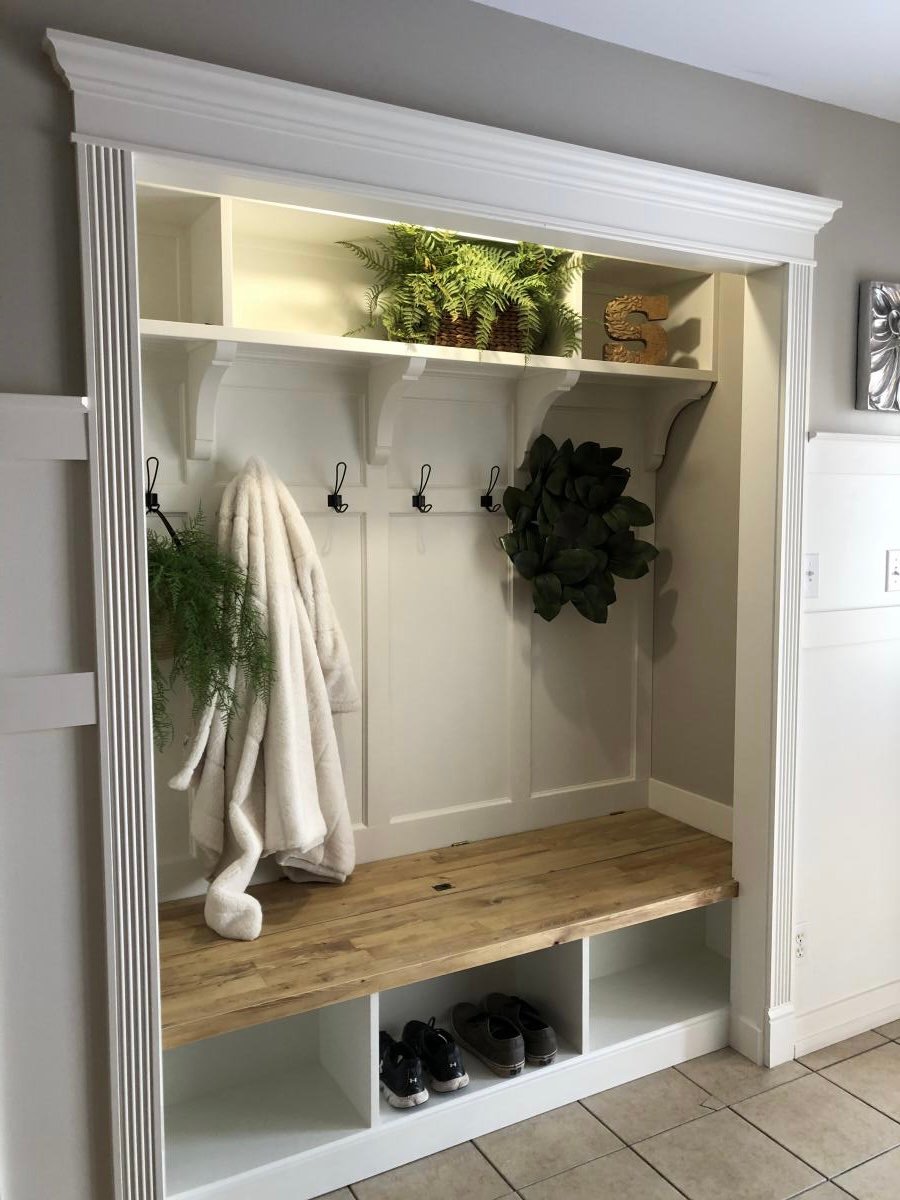
The concept of hidden boot storage at the back is genius!!! I knew as soon as I saw your plan that I needed that in this space! Thank you so much for what you do!
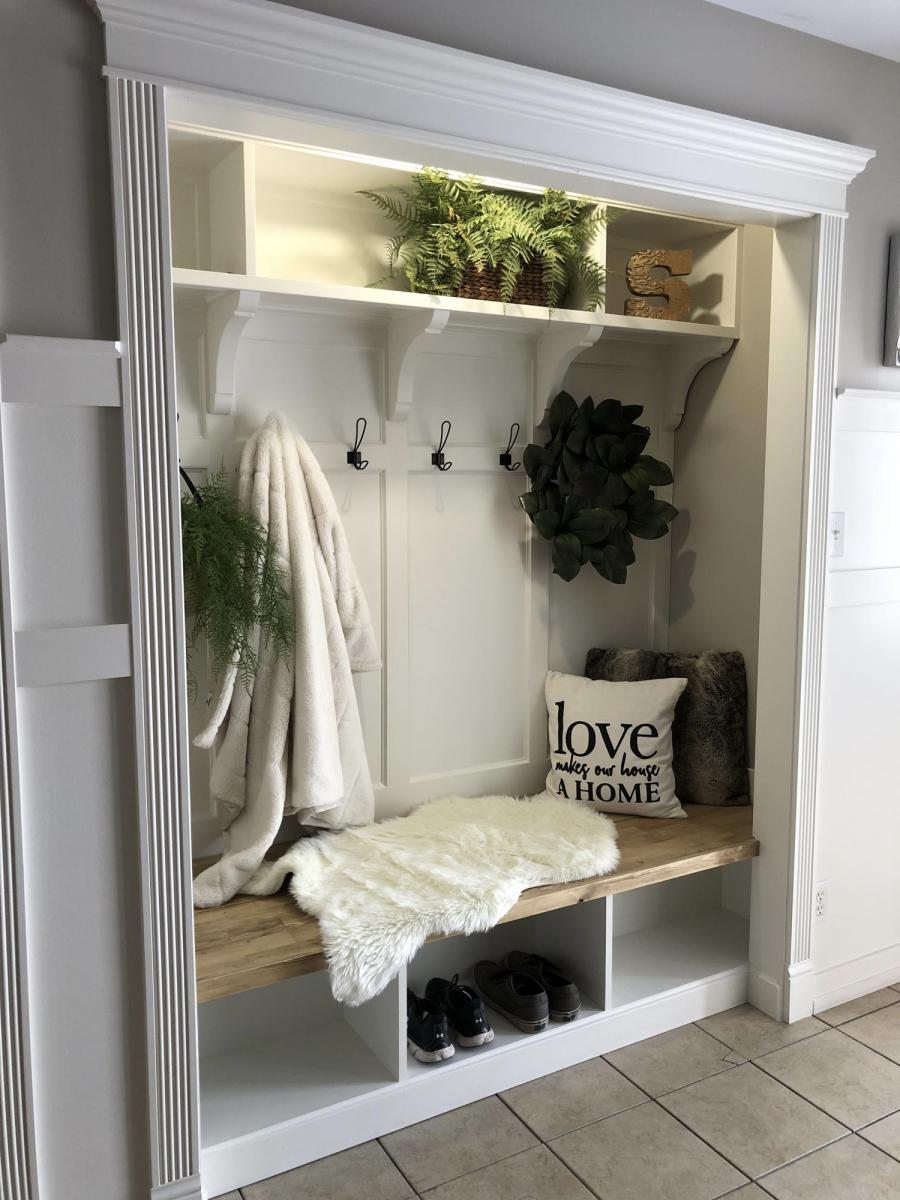
Fri, 01/22/2021 - 11:42
May I ask how you would assemble if you wanted the hinge in the back as in this picture?
Thank you.
Wed, 08/25/2021 - 04:51
Hello, can you tell me how to find the plans for the Mudroom Closet makeover? I’m interested in doing the one pictured on this page.
Thank you
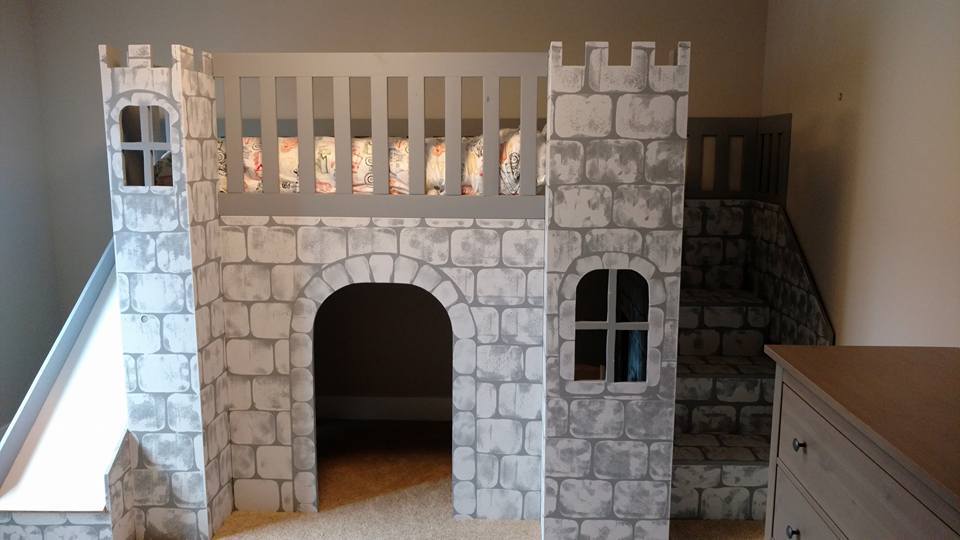
I had been searching for a loft bed for my son for some time but couldn’t find anything affordable until I stumbled across these great plans! I found the instructions to be very easy to follow (though I did spend a lot of time going over them first) and the cut diagrams were great to prevent waste. I also fell in love with hmkeith11 paint job which I copied as well. I used Behr paint in pencil sketch and just a large grout sponge to make the bricks. Super easy and turned out great.
I made a few modifications to the plans. First I made the towers 6ft tall but did not change the height of the mattress platform. I also made the towers one piece and just cut the tops of them to get the “castle look”. I made the towers taller so the rail on the front would be bigger and allow for a more “secure” feeling when sleeping (and to ease my fears of two fearless boys jumping on the bed). I also eliminated the small front piece that connects the slide to the tower. I just made the front door panel longer and attached the slide right to the tower with a few screws. I like the look better and it eliminates a small rail at the top of this small panel giving it clean look (in my opinion). I also added a small door under the stairs since the wall was long enough in my son’s room. Its fun and adds a second exit point. Lastly, I modified the supports for the mattress based on some other brag posts feedback. I rested the support beams on the plywood sides and added a third beam and 2 beams going across tied into the wall studs and the front door panel. I wanted to feel 100% sure my very active kids couldn’t bring this bed down. I also added a piece of plywood on top of the bed supports since we have memory foam mattress, this gave the mattress the correct support it needs.
This was by far the biggest woodworking project I have ever taken on. It took me 2 months of working just weekends for only a few hours a day and some evenings after my kids went to sleep. Perfect size project for me. I’m also a short female, so go for it moms! You can do it!
I had also never cut such large pieces of plywood and didn’t know how to get my cuts straight. I found out how to make a skill saw guide and boom! Problem solved. Just buy a piece of Masonite, rip a 4 inch piece then glue it down on the other piece with the manufacture straight edge pointing in and you got yourself a guide for straight cuts! Here is a link: http://www.provenwoodworking.com/woodworking-saw.html
My son is thrilled with his bed and it was a great challenge to build!
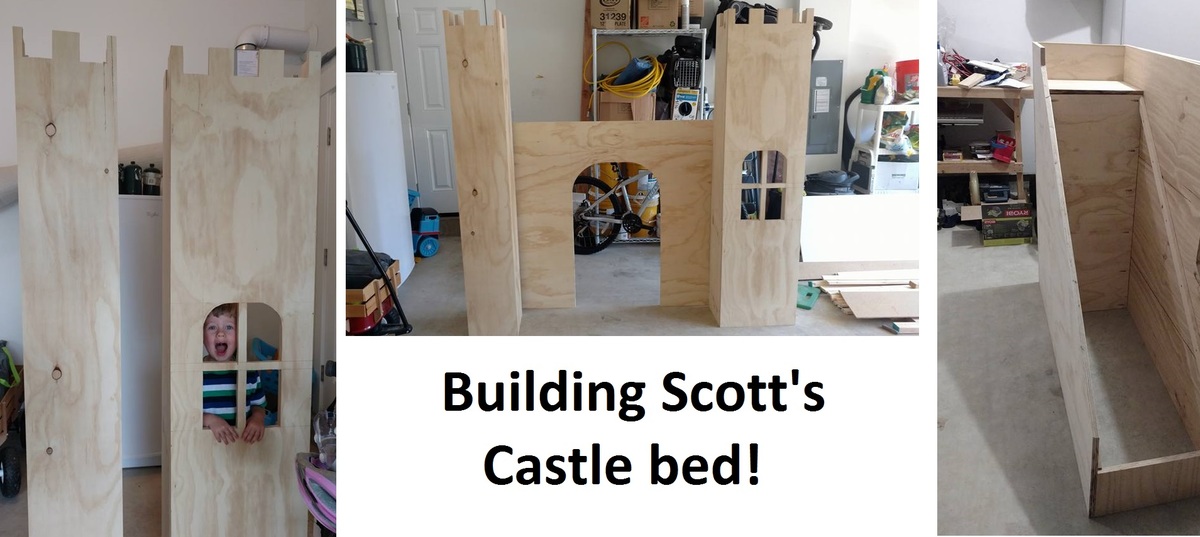
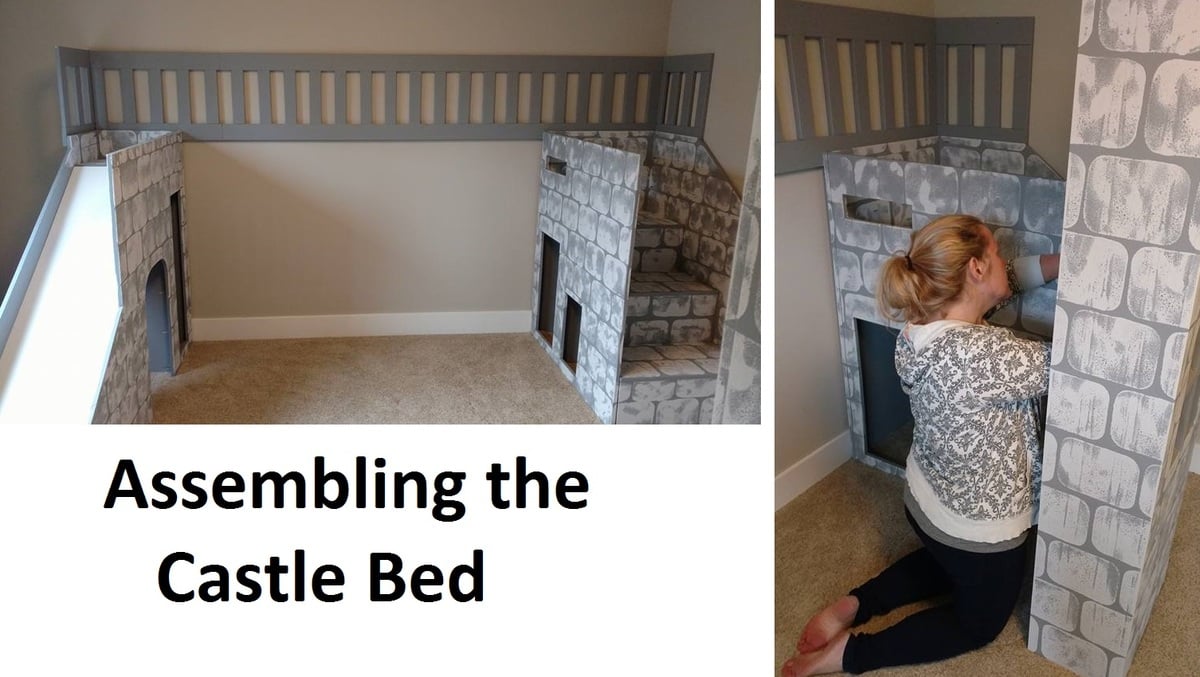

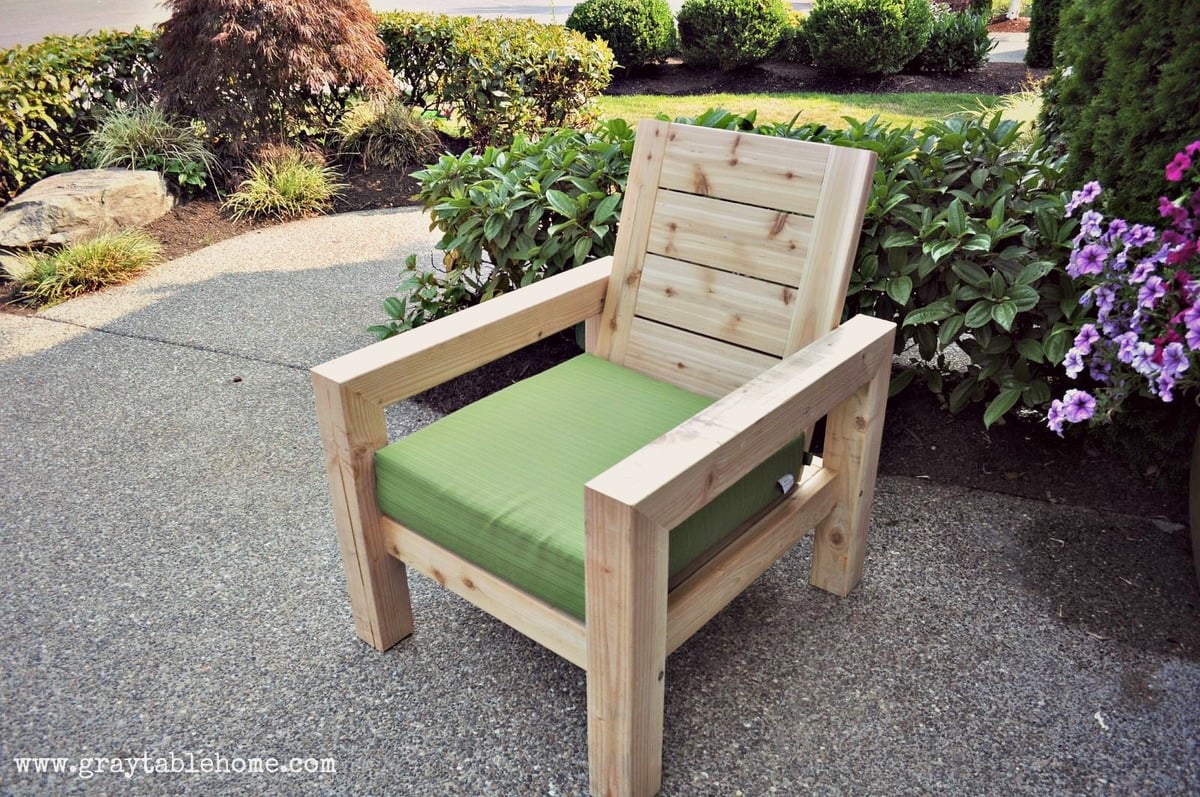
I made this outdoor chair by looking at a variety of plans and designs from Restoration Hardware and other stores. Check out more info on the project on my blog link. Thanks for looking!
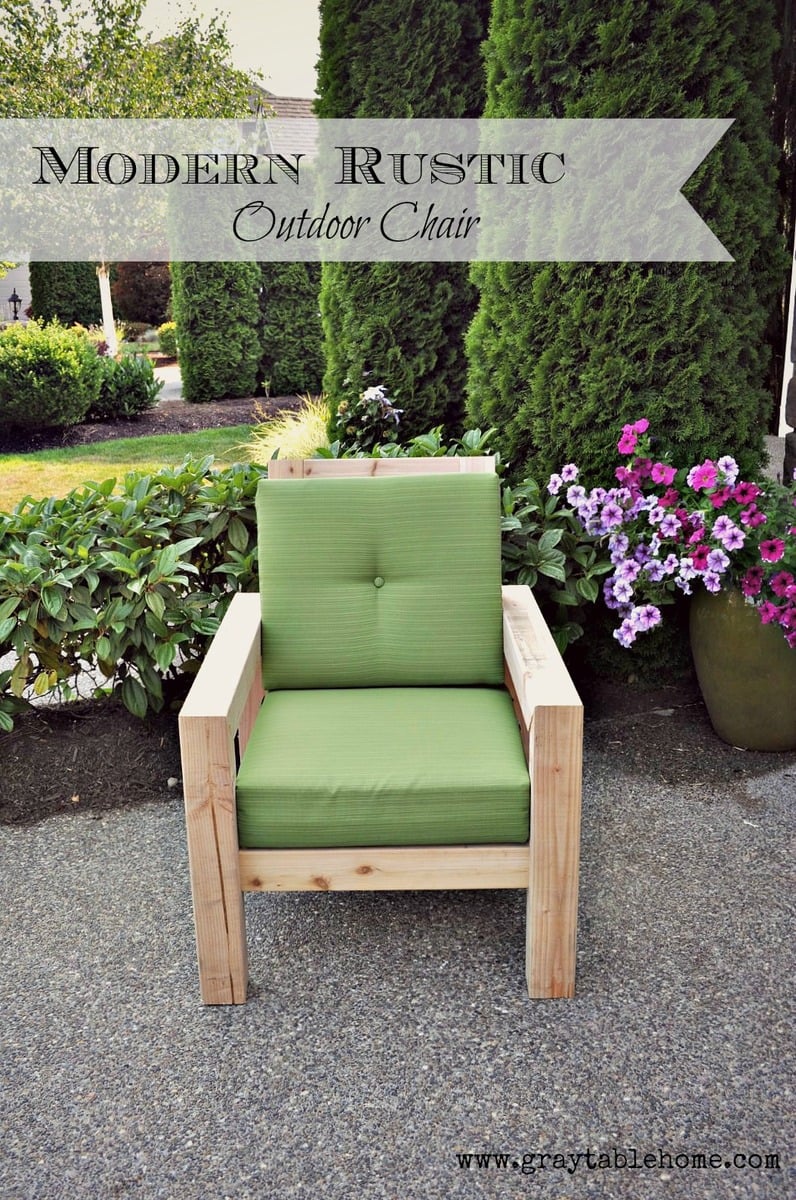
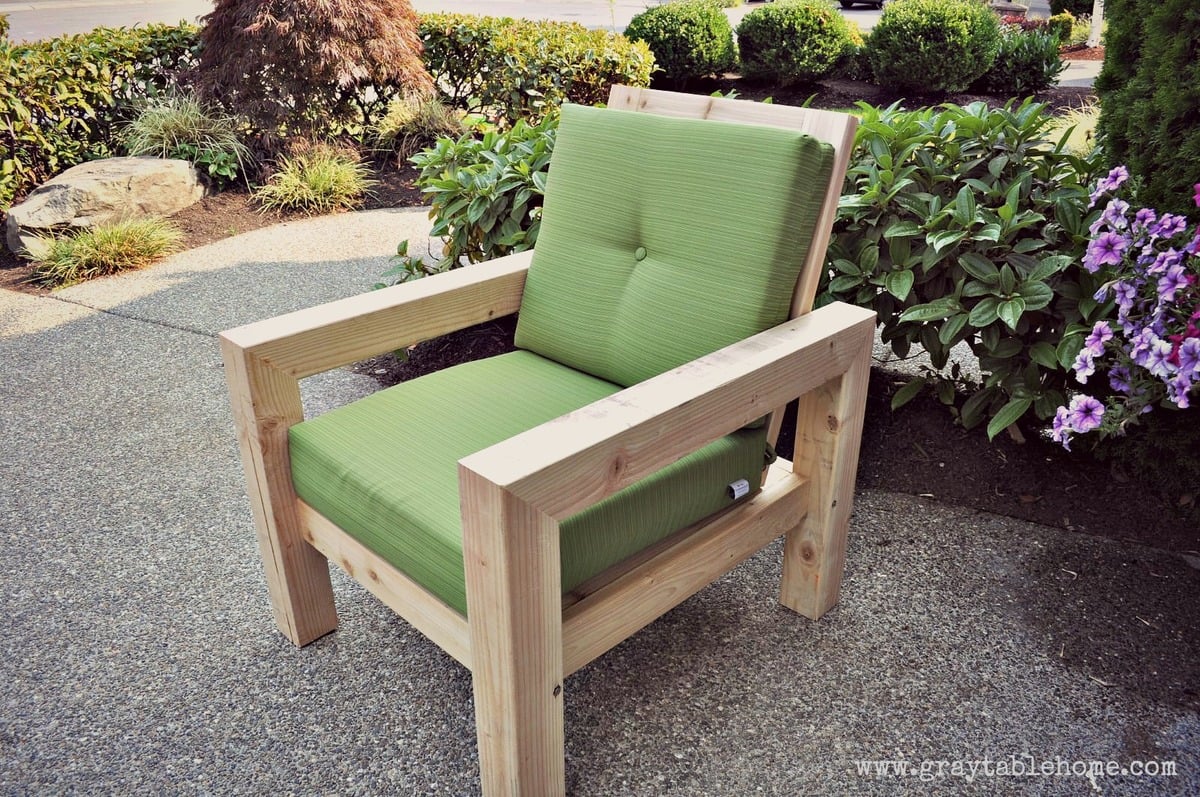
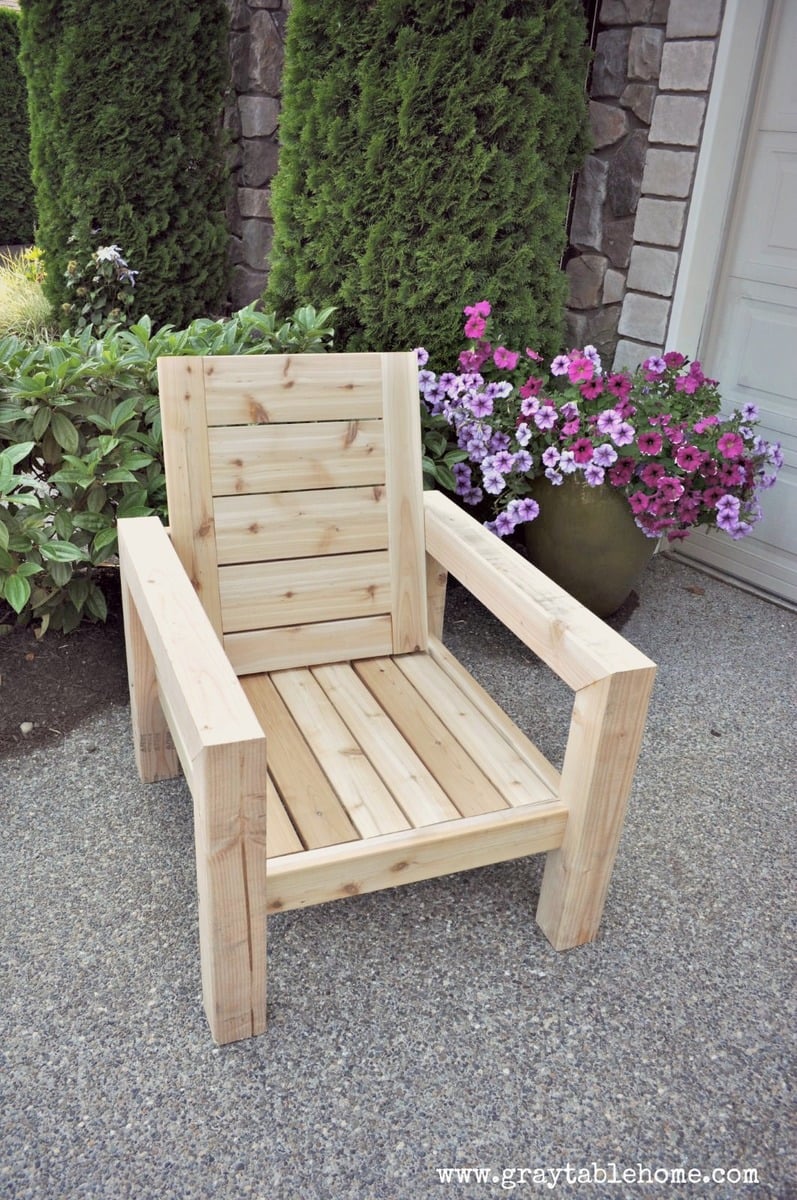

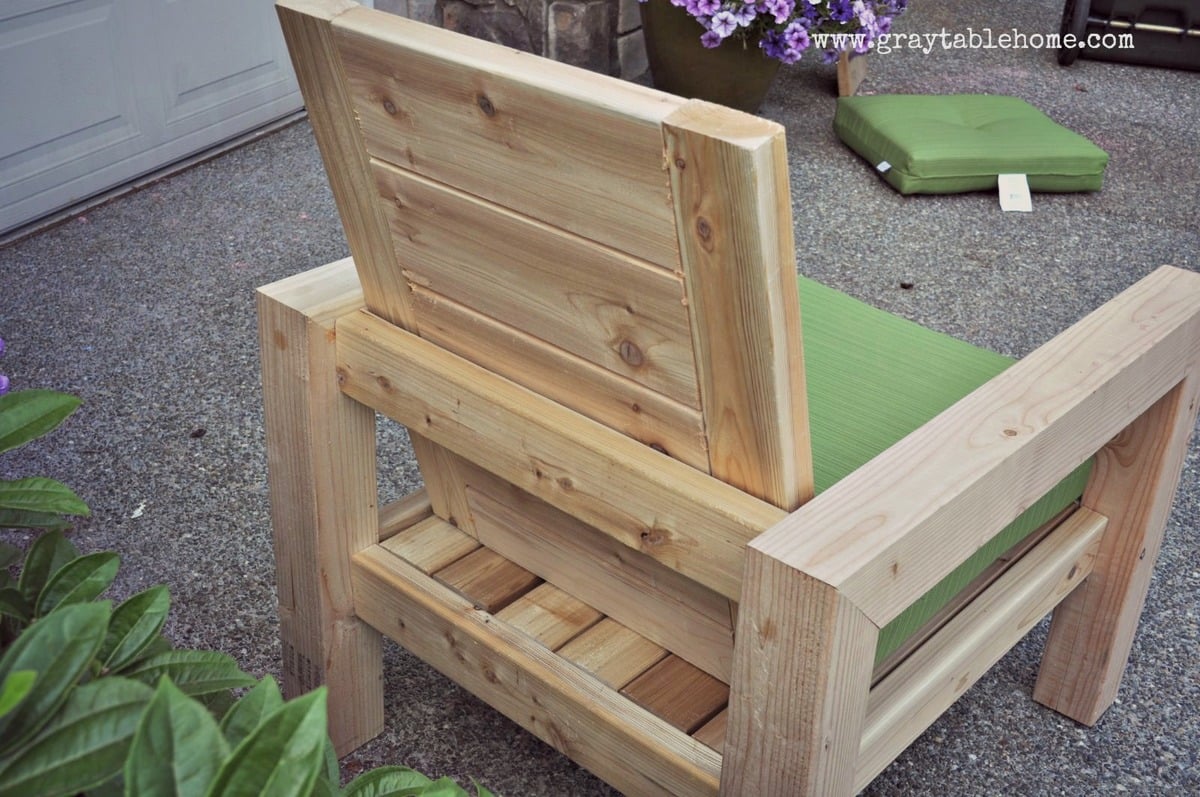
I built this for my daughter after Christmas sinse she had the living room covered in toys. The dimensions are 37" x 18" x 20"
Tue, 01/09/2018 - 05:51
HI Anna,
Can you provide more pictures or instructions on how you assembled this toy box? i want to make one just like it!
Thanks!
Wed, 03/10/2021 - 16:31
Looking at the wall panels they look like the long edge of each panel has a small bevel cut on it. This gives each panel edge a more pronounced or well-defined edge? Is this true? Was it done with a router?
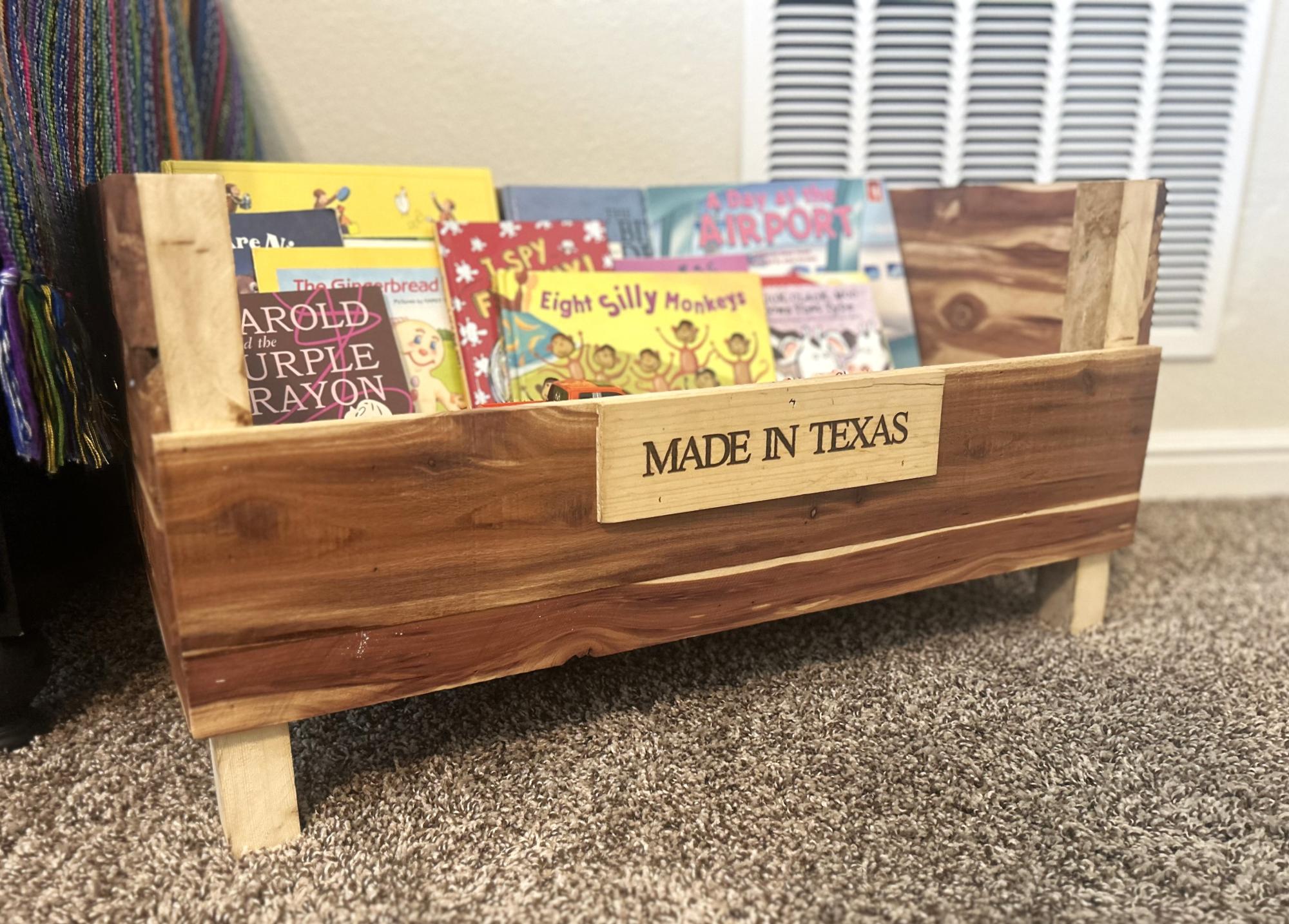
Built this simple book rack for our grandchildren...looks great and is a huge hit!
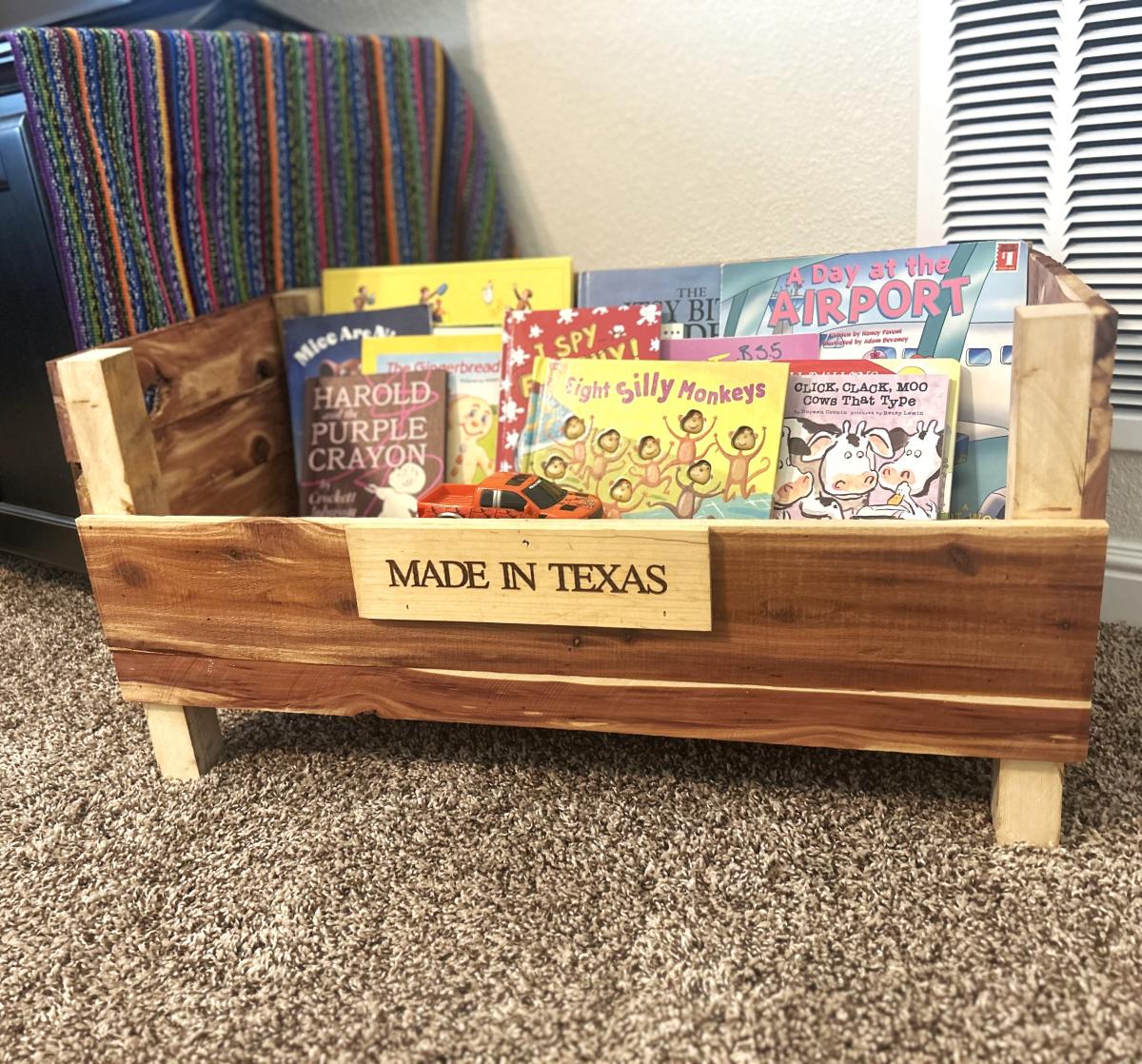
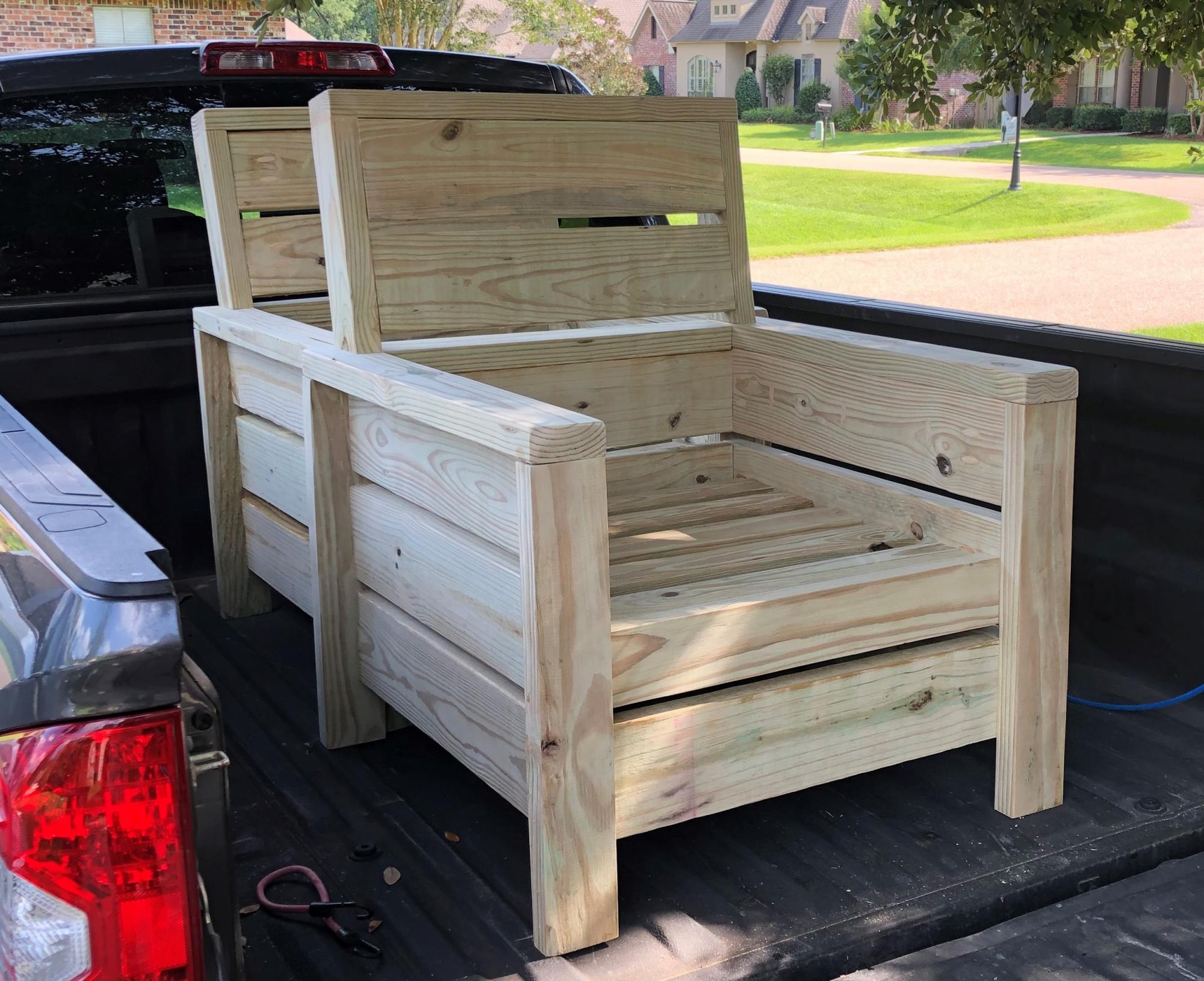
Per request of my wife, I opted to add a backrest to the chair. I feel as though my backrest design keeps with the style of the original build. I accomplished this by cutting the 2x4 vertical arms of the backrest at 13 inches with a 10 deg miter cut at the base. This allows you to keep with the 3/4" on the 2x6 backrest slats. I finished it off with a 2x4 top plate. I'd also note that I made slight modifications to the plans to accommodate 24" cushions.
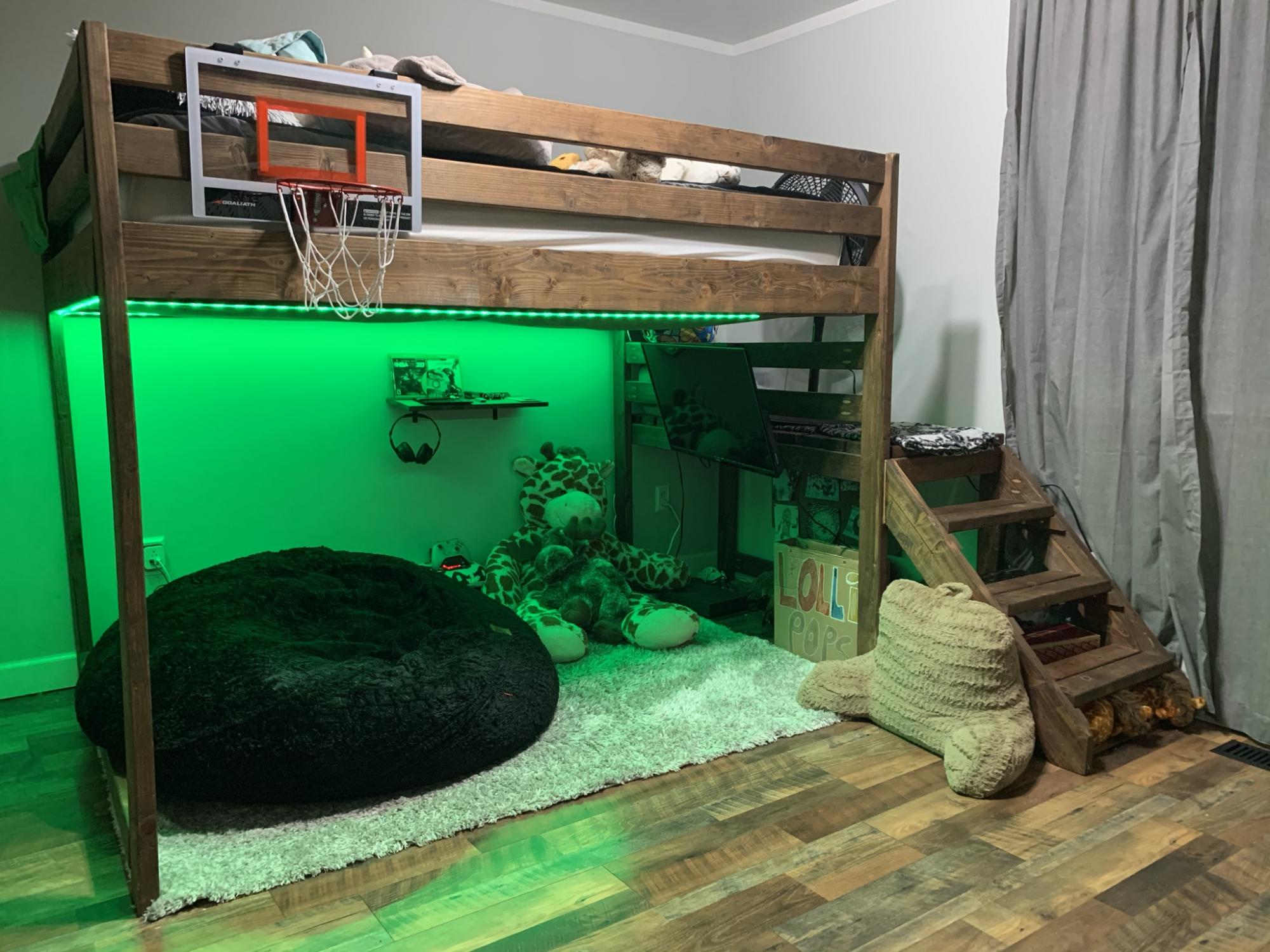
Made this Loft bed for a full size mattress in 2019 and it is still strong. I added a stretcher on the bottom of bed across the length of the the bed added strength.
