I built this as the prototype for the 1-Board Cedar Trinket Box plan. My goal had been to create something that would make a nice gift, only use 1 cedar fence picket (about $3 in wood), didn't require any special cutting or ripping, and could be made with just your miter saw and brad nailer (you could use regular nails and hammer too, but I love my nailgun!) Also highly recommend using a palm sander for this. (Love my power tools!)
As I was building I discovered the beauty of cedar, the imperfections of cedar fence boards, and the value of prototyping. I added some tweaks to the plan to identify the places where you should build the first part, then measure, then cut the next part.
This took about 2 1/2 hrs to build, which included a whole lot of sanding. I started with 80-grit, then 220 grit to get the board surfaces smooth. After the prototype was assembled and I noticed how much cupping there was in my fence board, I broke out the 60-grit and went over all the high spots to smooth them down. Next time I'll be much more careful to choose a board without much of a cup. It did give some real interesting grain patterns though, so it all worked out in the end.
For pulls I cut a couple of interesting looking knots from my cedar board and glued them on. The next one I'd like to try some strips of leather or maybe a rope knot for pulls.
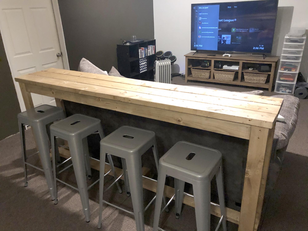
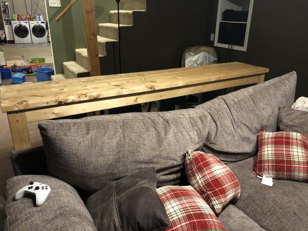
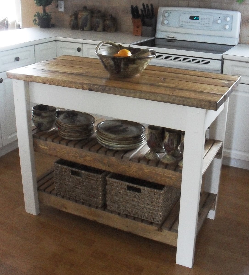
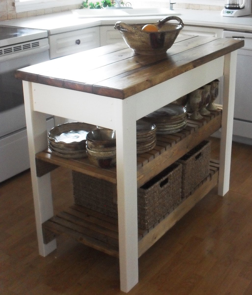
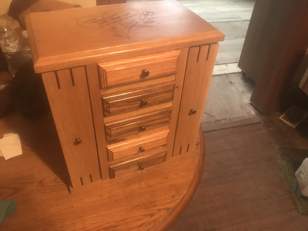
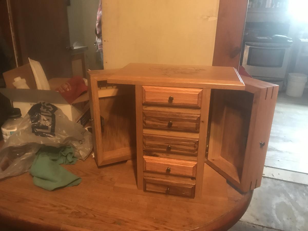



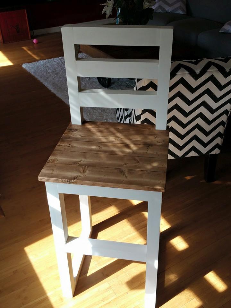
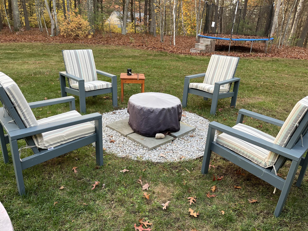
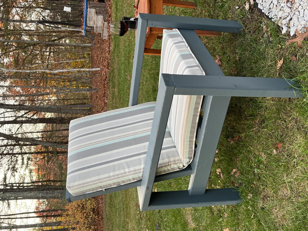
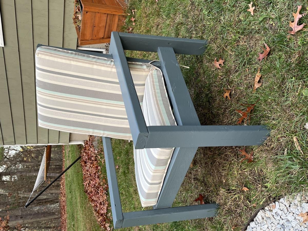
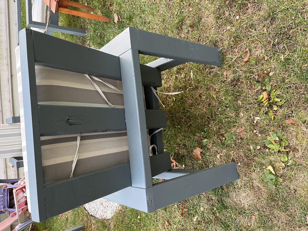
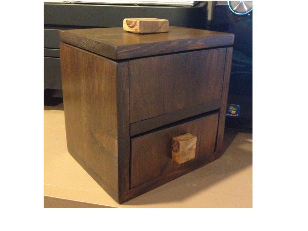
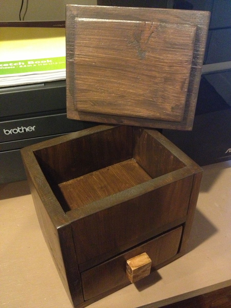
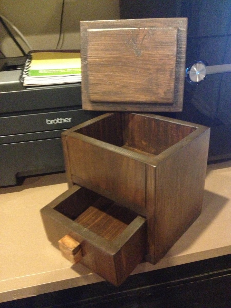
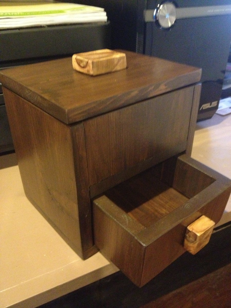
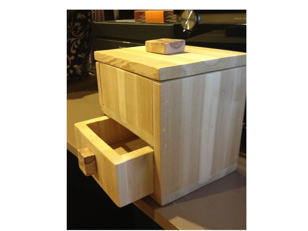
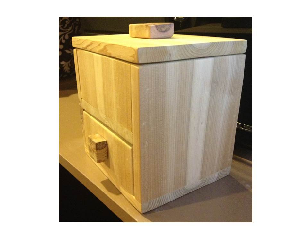

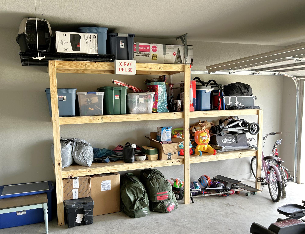
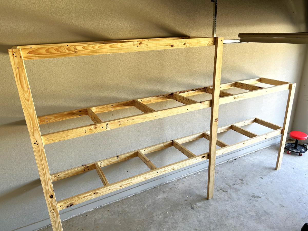
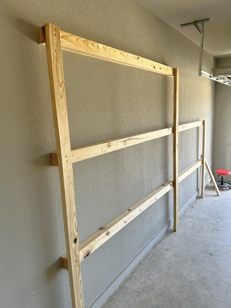
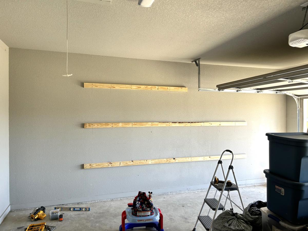
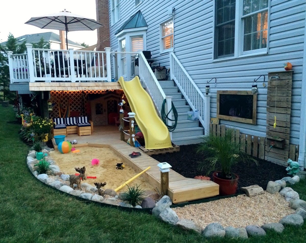
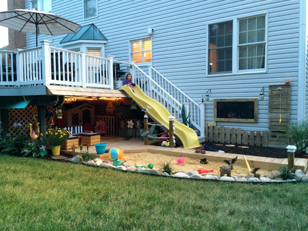
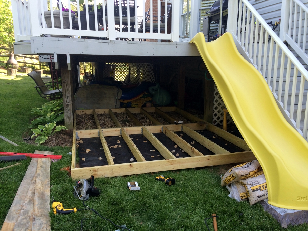
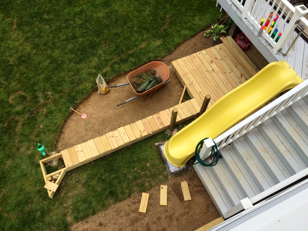
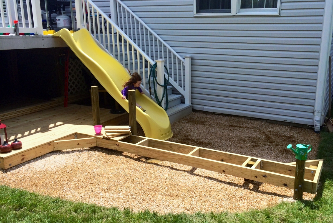
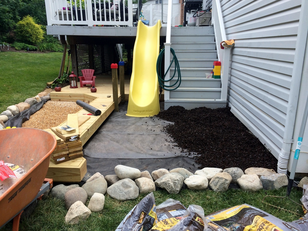

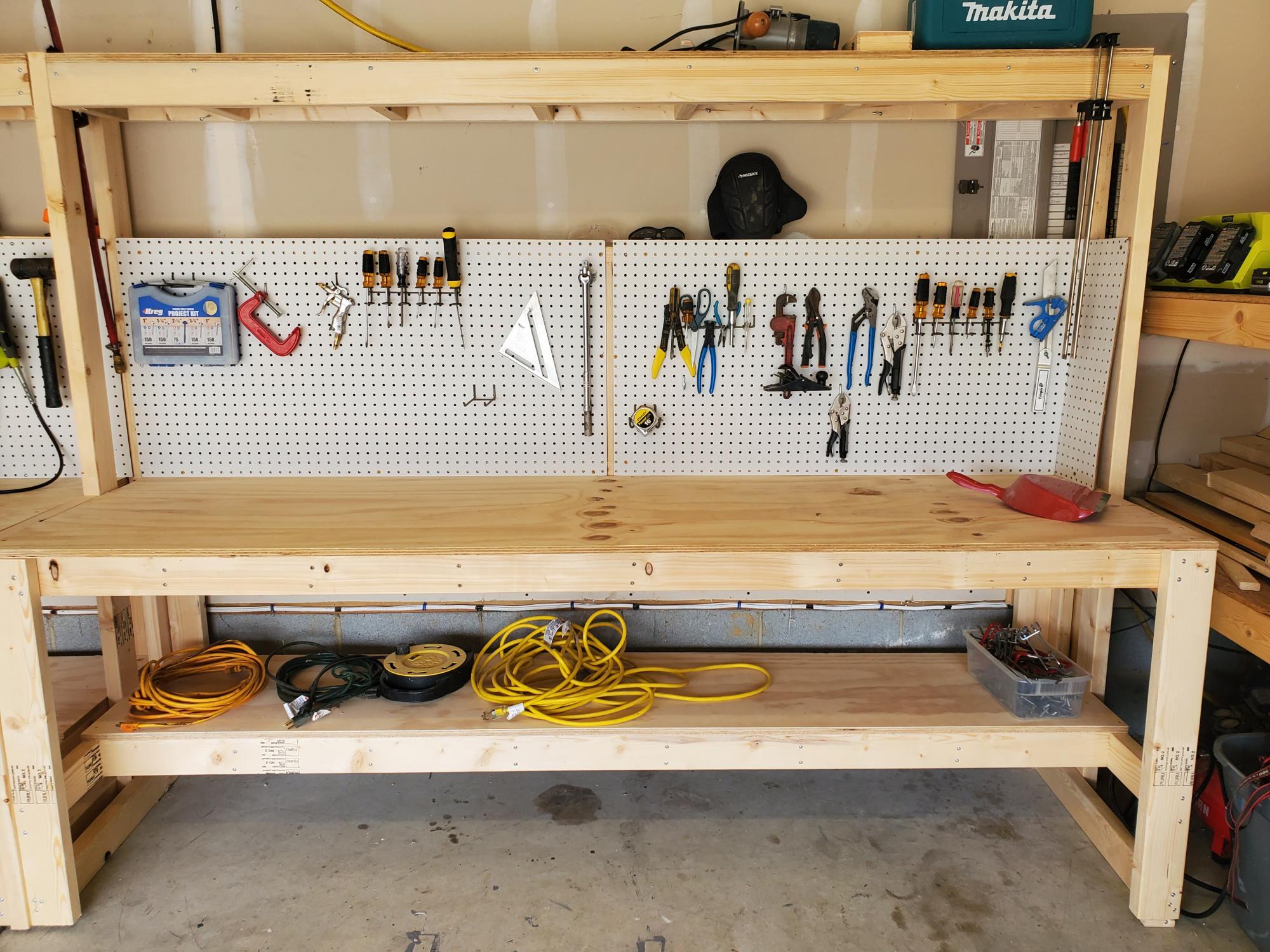
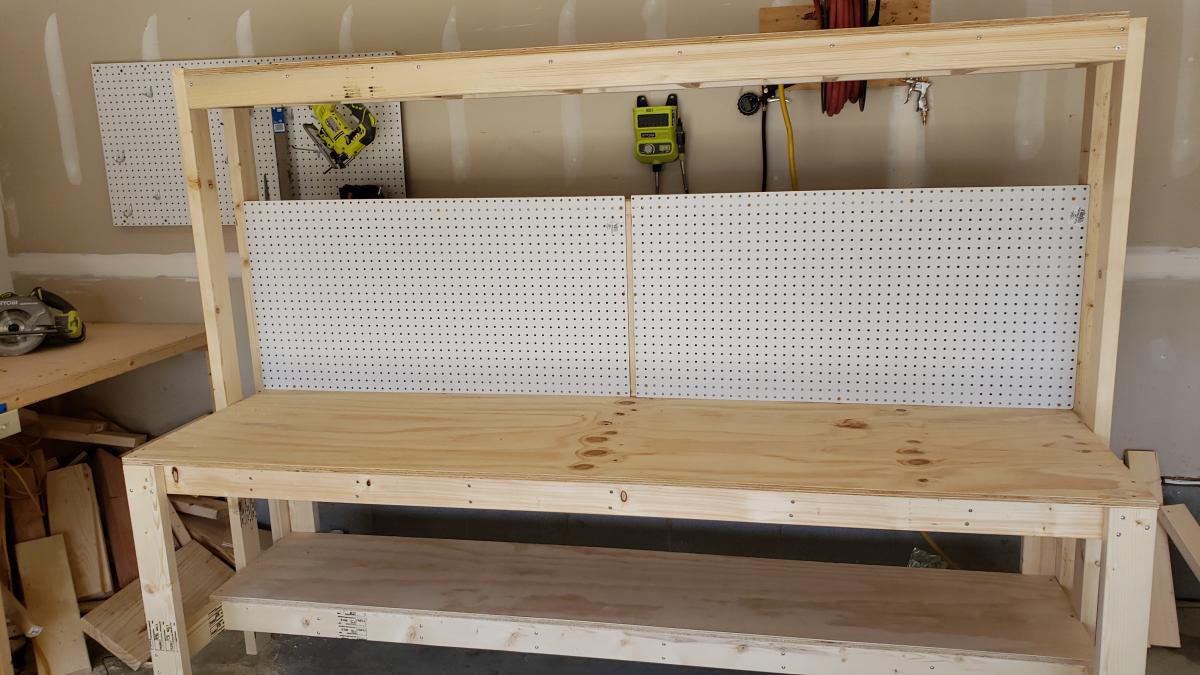
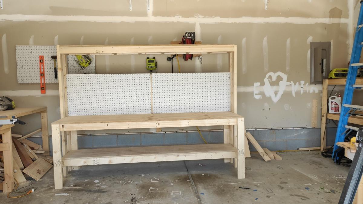
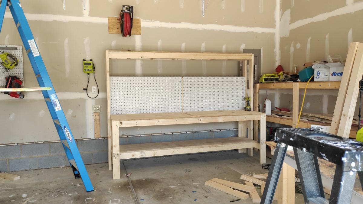
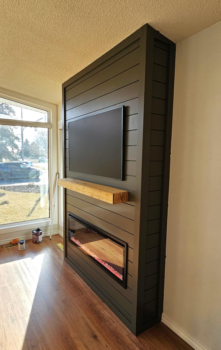
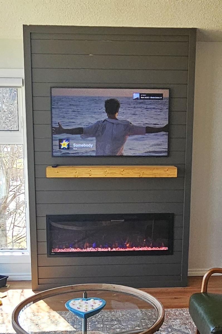
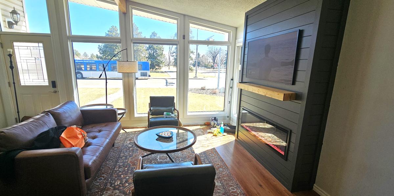
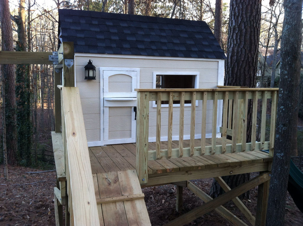
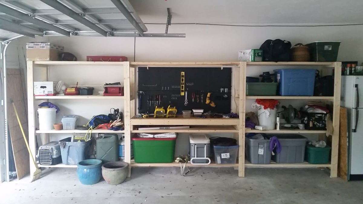
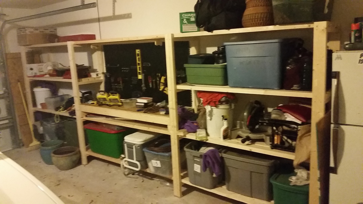
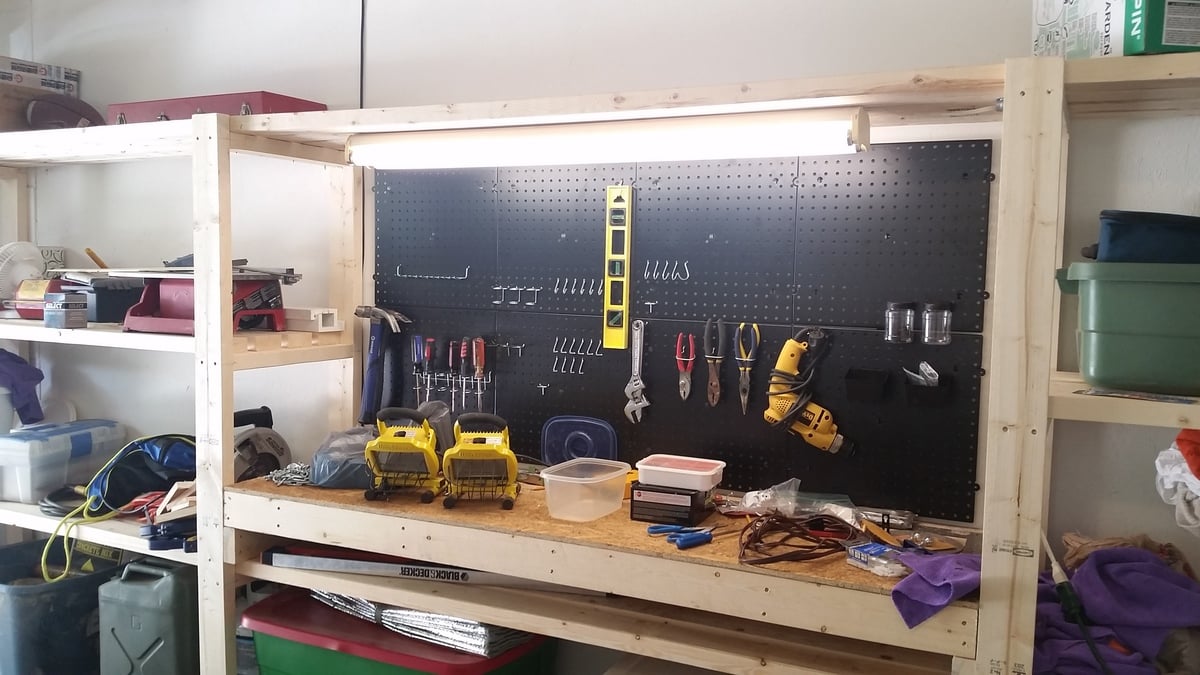
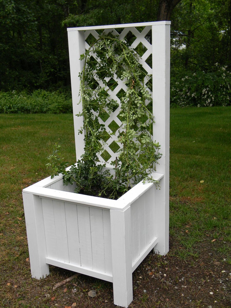
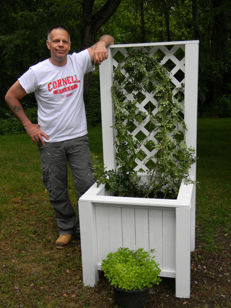

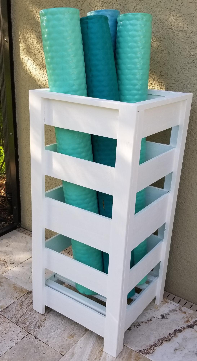
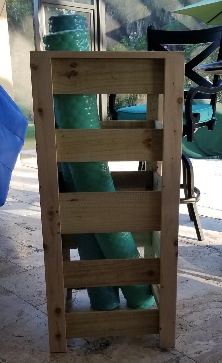
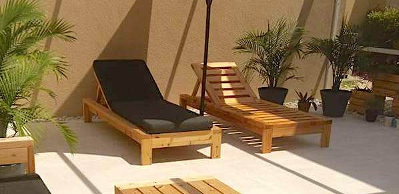
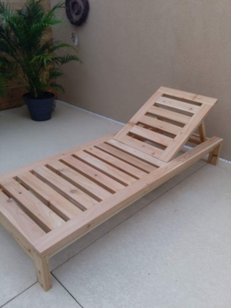
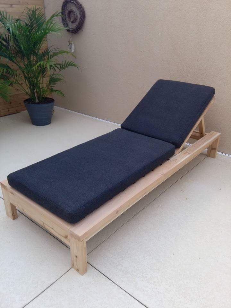
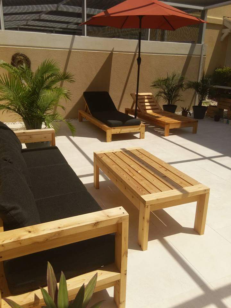

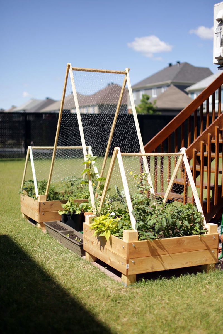
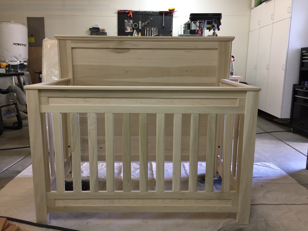
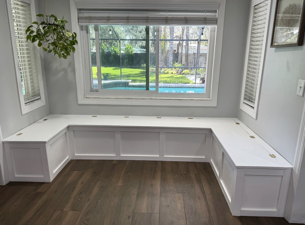

Comments
megs502
Fri, 04/03/2020 - 11:03
plans?
do you have the plans for this? i've been looking and looking for what i needed and this is it!!
mferrara
Sat, 04/04/2020 - 05:39
plans
Hi - exactly what I've been searching for....do you have plans available? Please and thank you!
beckaroo
Tue, 06/02/2020 - 23:04
Plans
Hello,
I would also love to see the plans for this sofa bar table.
Thank you
Becky
ashleycampbell…
Sat, 08/24/2024 - 17:13
Plans
I signed up for an account to get plans for this table. Can I get them please? Thanks