Workbench Desk

Wanted a desk that was not your typical desk, this was my first project using plans from Ana White and it was easy to follow that it keeps me coming back, thank you Ana!



Wanted a desk that was not your typical desk, this was my first project using plans from Ana White and it was easy to follow that it keeps me coming back, thank you Ana!


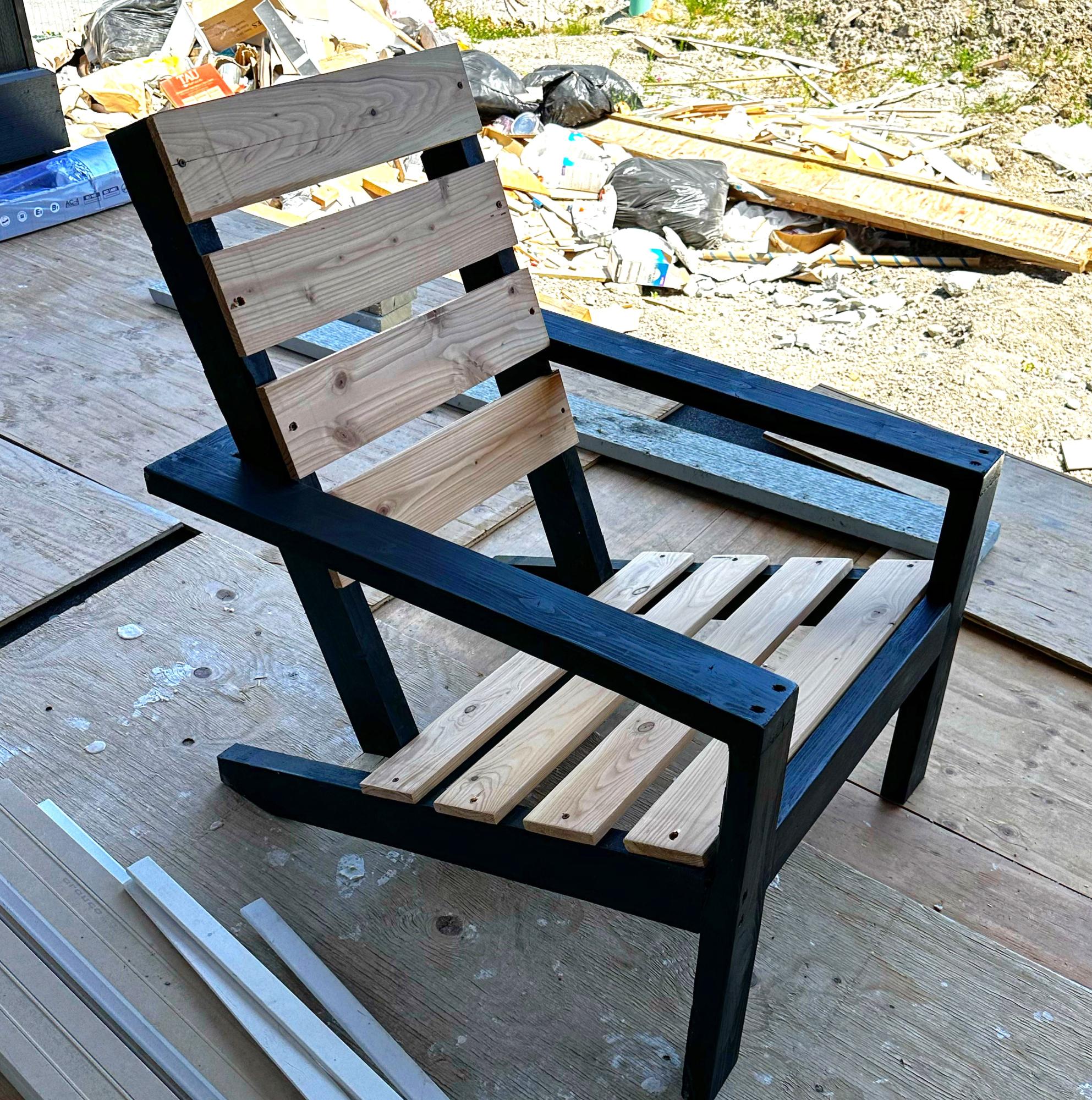
Built by Boatman
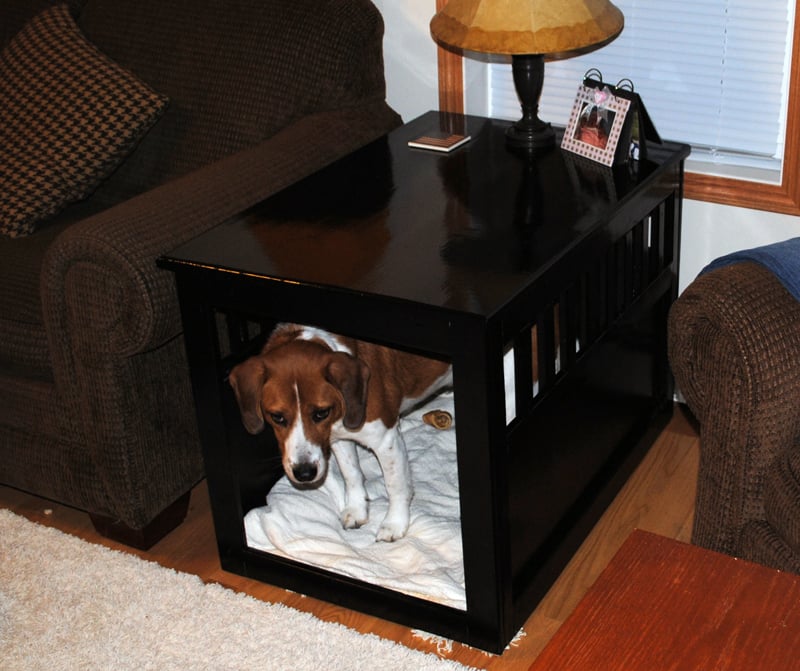
Had to have this one. I made this almost to the exact plans, but shortened it 2" in order to accomodate for the couch height, as well as the height of our furry friend. It is constructed with the 1x3 and 1x2 pine furring strips called for in the original plan. I decided to leave the door off, as my daughter has a tendancy to play with them a little too much. I finished it in a gloss black to match the rest of our furniture. This will be my first of many posts. Love this website!
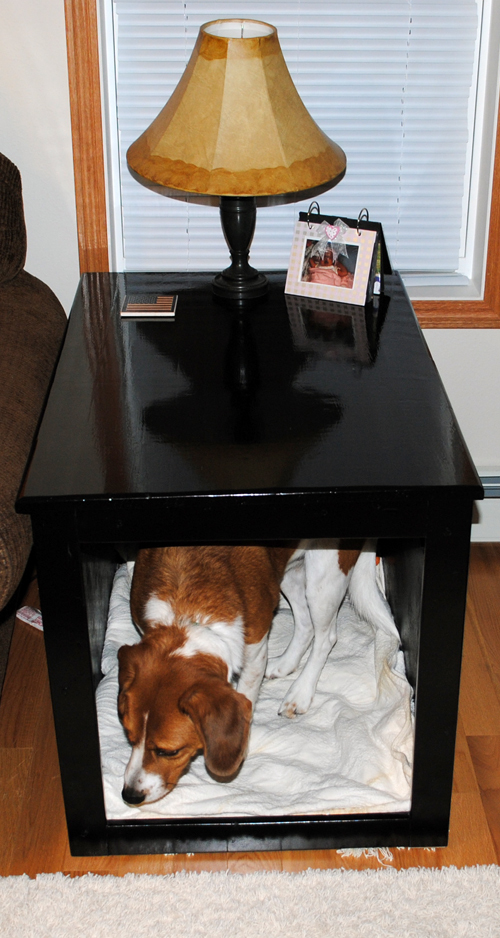
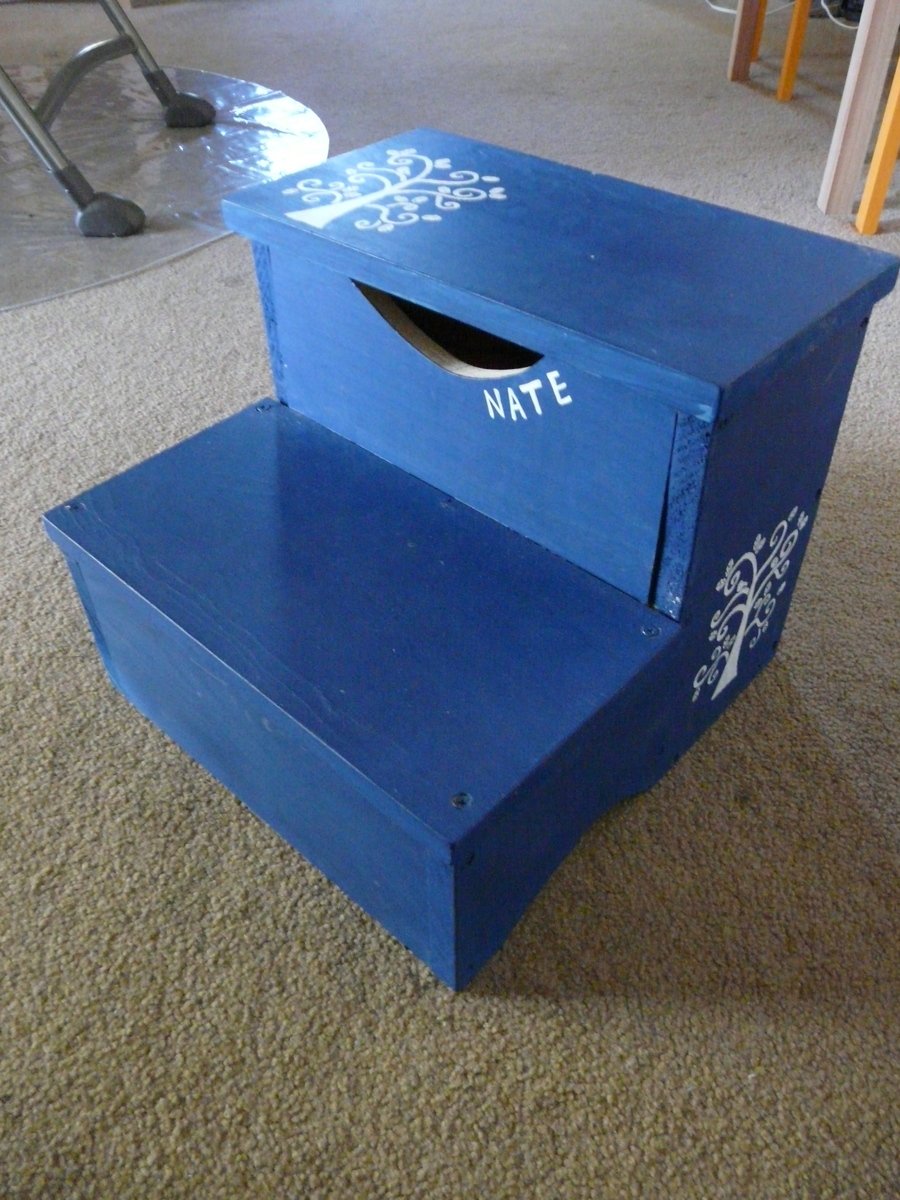
Though I've built a lot of kids' furniture now, I think this is my son's favorite item. He requests it constantly. I built two more for friends and even a tiny play one for his toy house.
This was my first attempt with a jig saw, and my biggest advice is to be sure the trigger is pressed all the way in and to go very very slowly. Also, when you are cutting the straight edges on the side, you can clamp a guide on just like with a circular saw. That helped a lot. By the time I made my second and third it was easy.
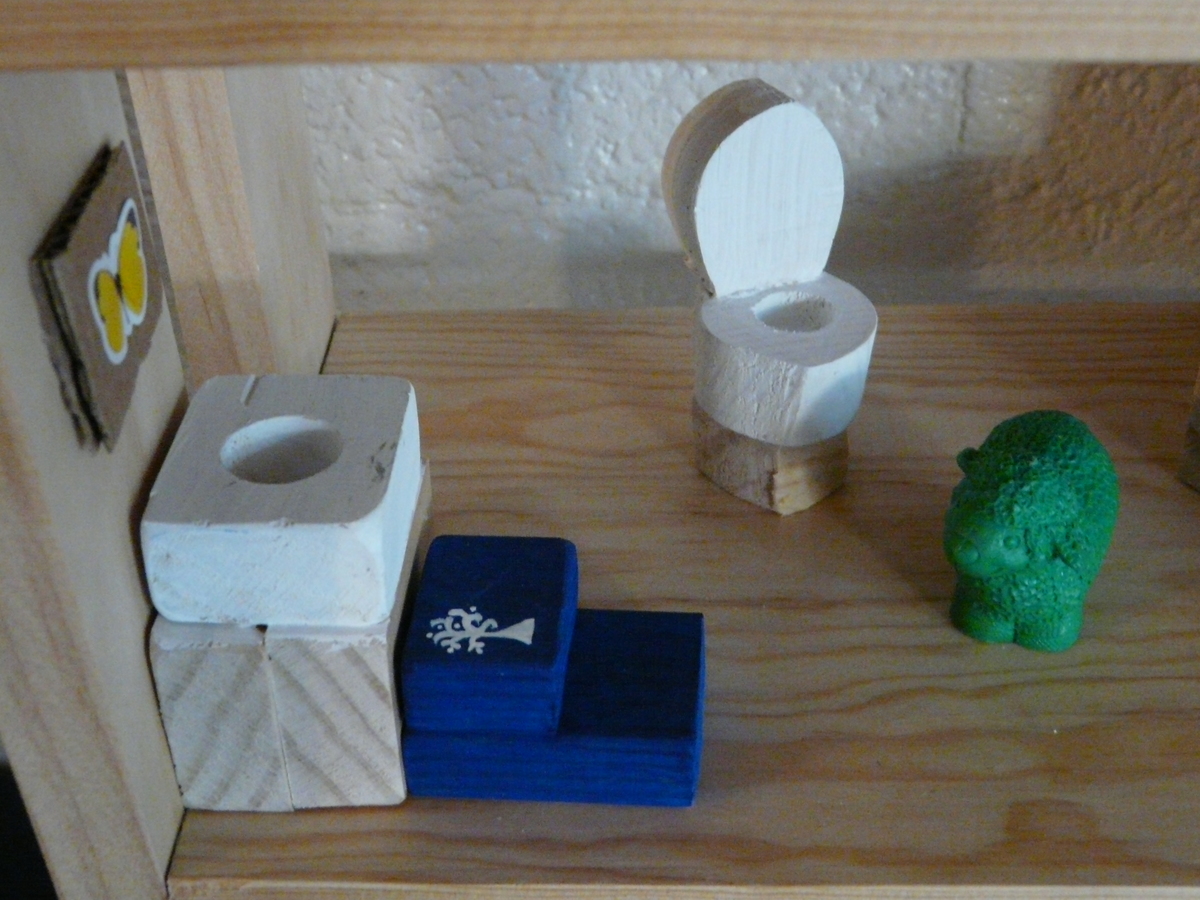
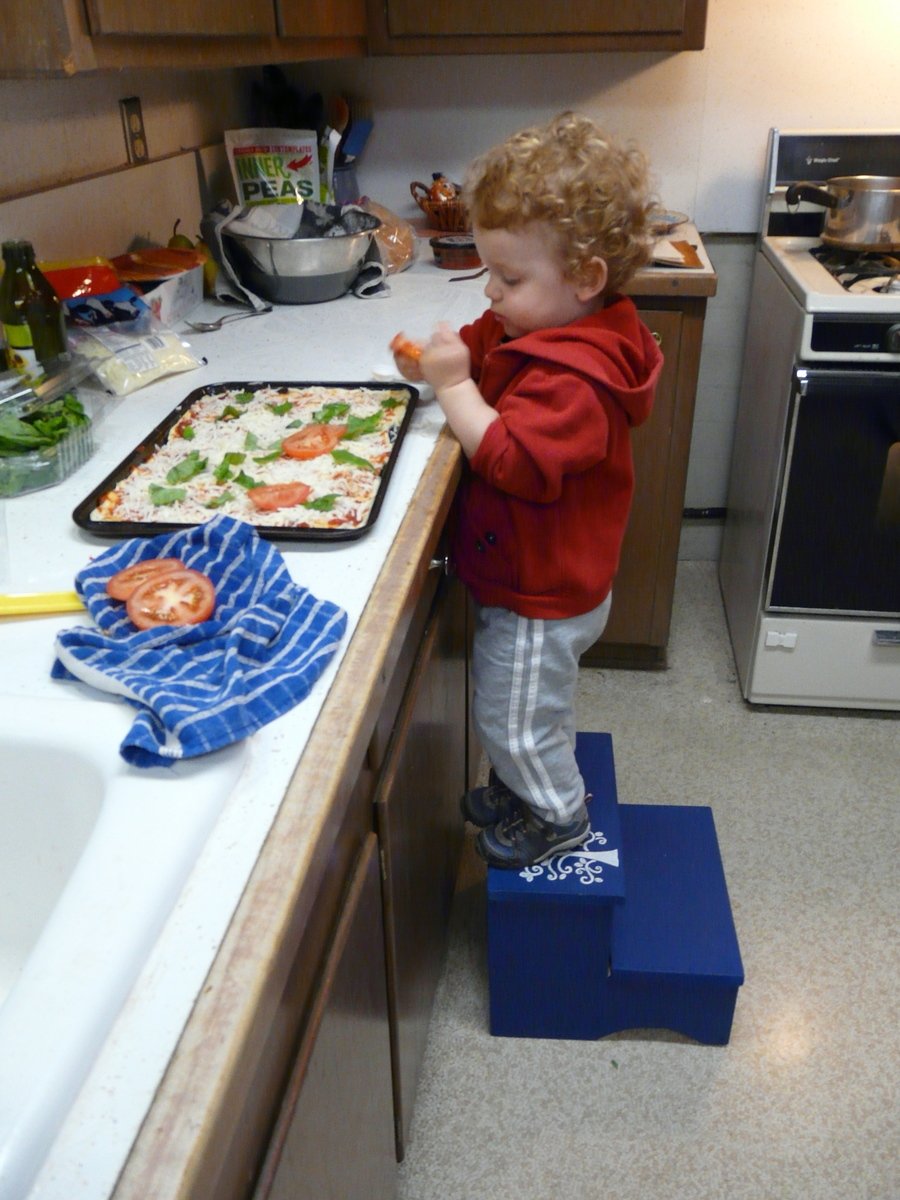
this is modified slightly from the original plan to accomodate some basic electronics for the TV
Mon, 03/28/2016 - 06:58
i like the modifications that you made. I plan on making this in a couple weeks (too many projects going on right now), how many inches did you add to the top for the electronics/pictures? what you have seems like it'd be a good height for what i'm trying to do. Thank you!
Sat, 09/02/2017 - 16:13
This is exactly what I wanted to build. Are there plans for this somewhere? Looks great!
Tue, 02/27/2018 - 11:36
HELLO ANYBODY? Love love love this. I want to list my house and buy, build and live in this instead!!! I want to know where everybody is going to be putting their new tiny house what kind of property and environment also does anybody know if you can park a tiny home in an RV resort that have the big dog class a types any information about how to build this and to purchase the plans. thank you!!!!
Fri, 03/16/2018 - 18:30
I was wondering if you had the plans to the changes you made to this. I would love to you build this one.
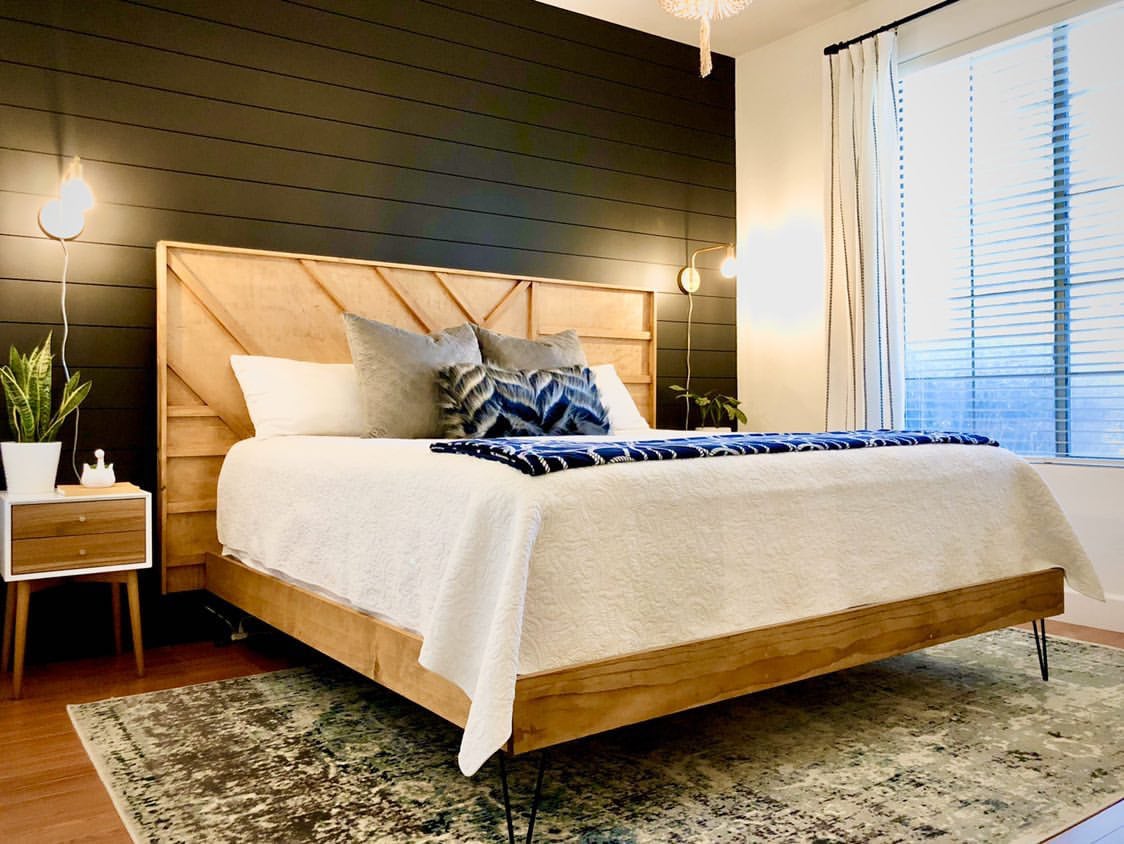
For more information and photos see House of Rumors in Instagram www.instagram.com/houseofrumours
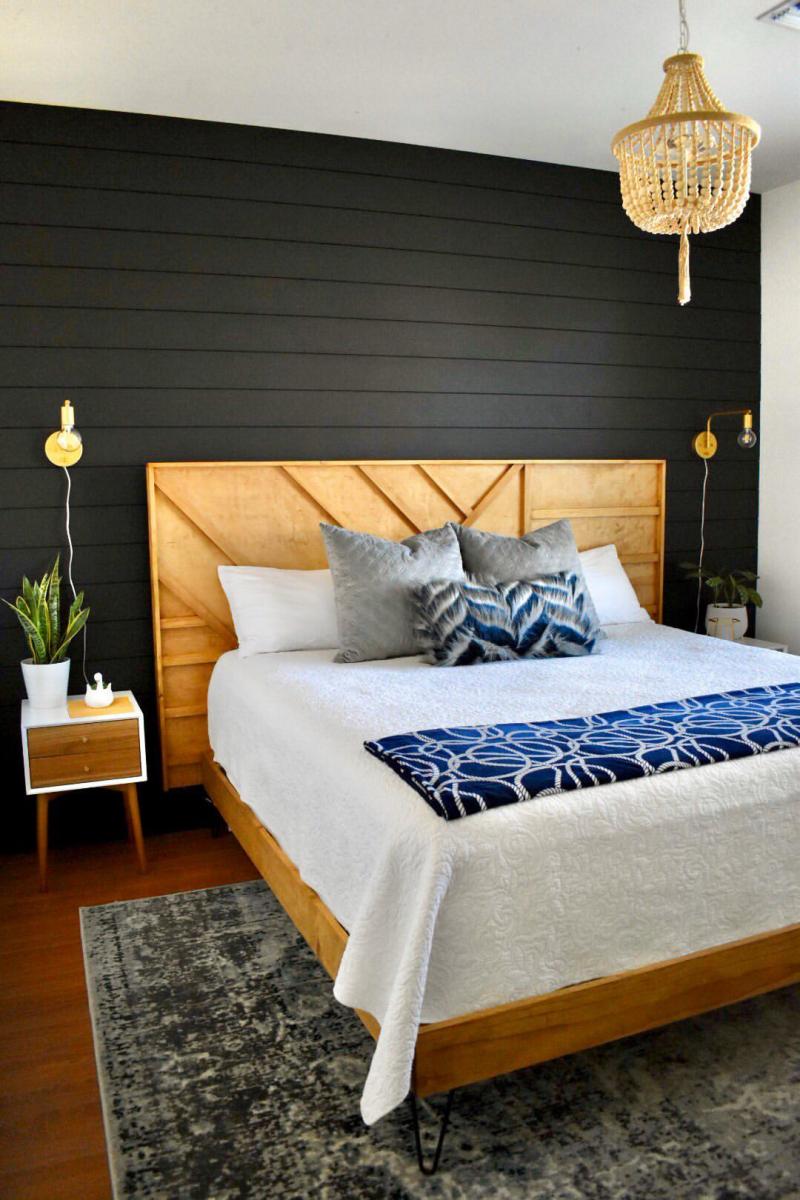
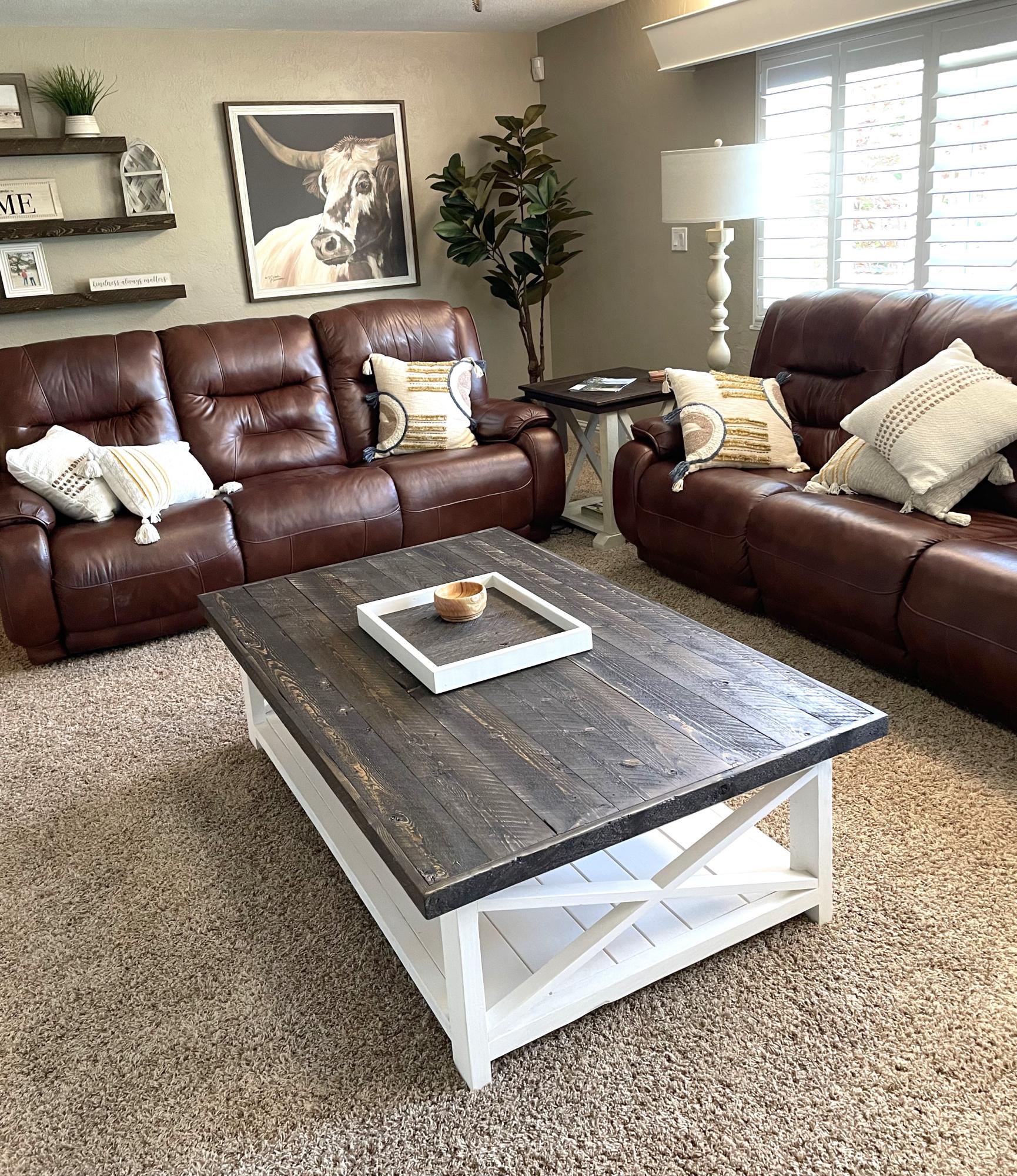
Rustic farmhouse using lap-siding on 3/4” plywood for the top.
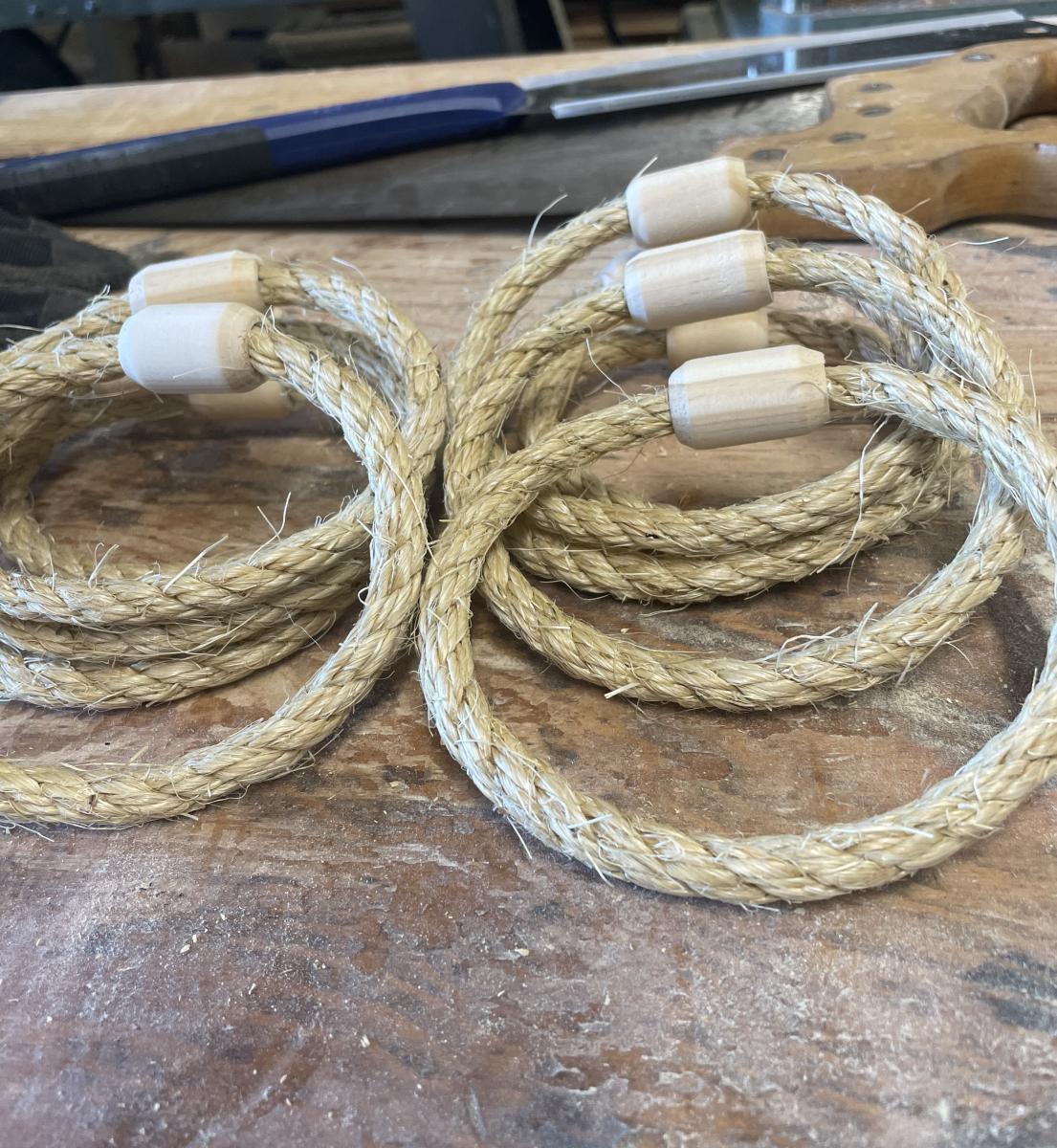
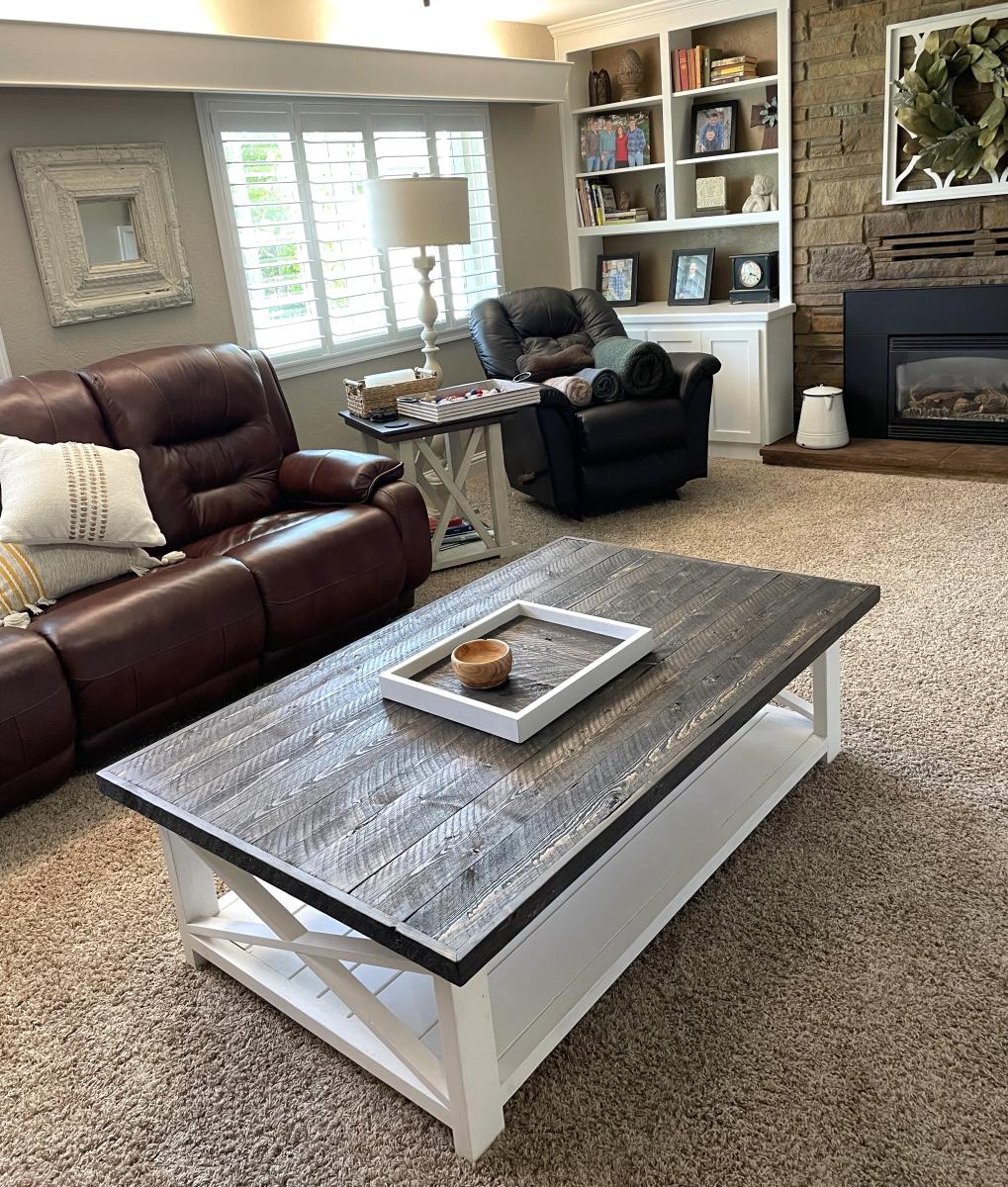
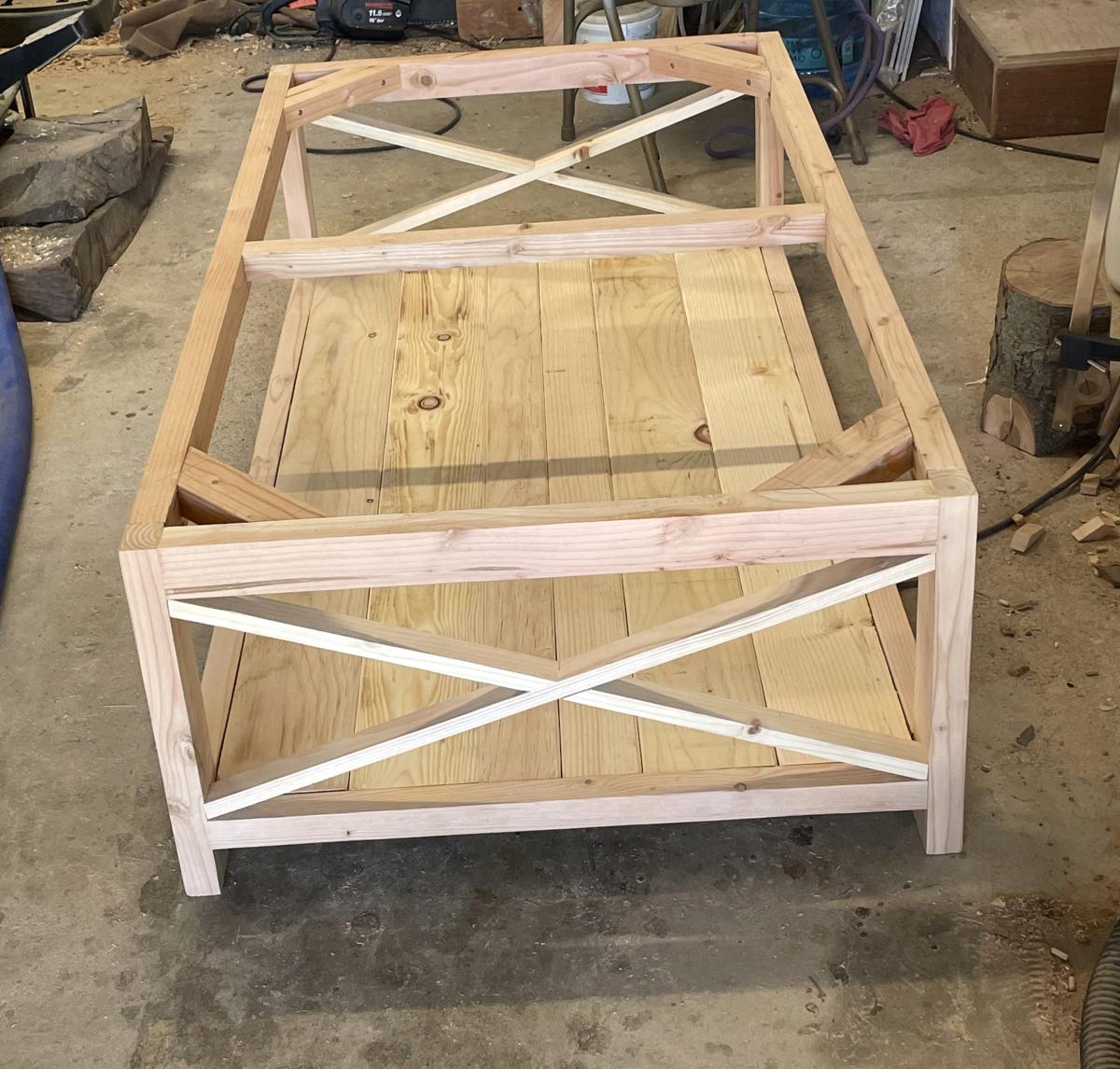
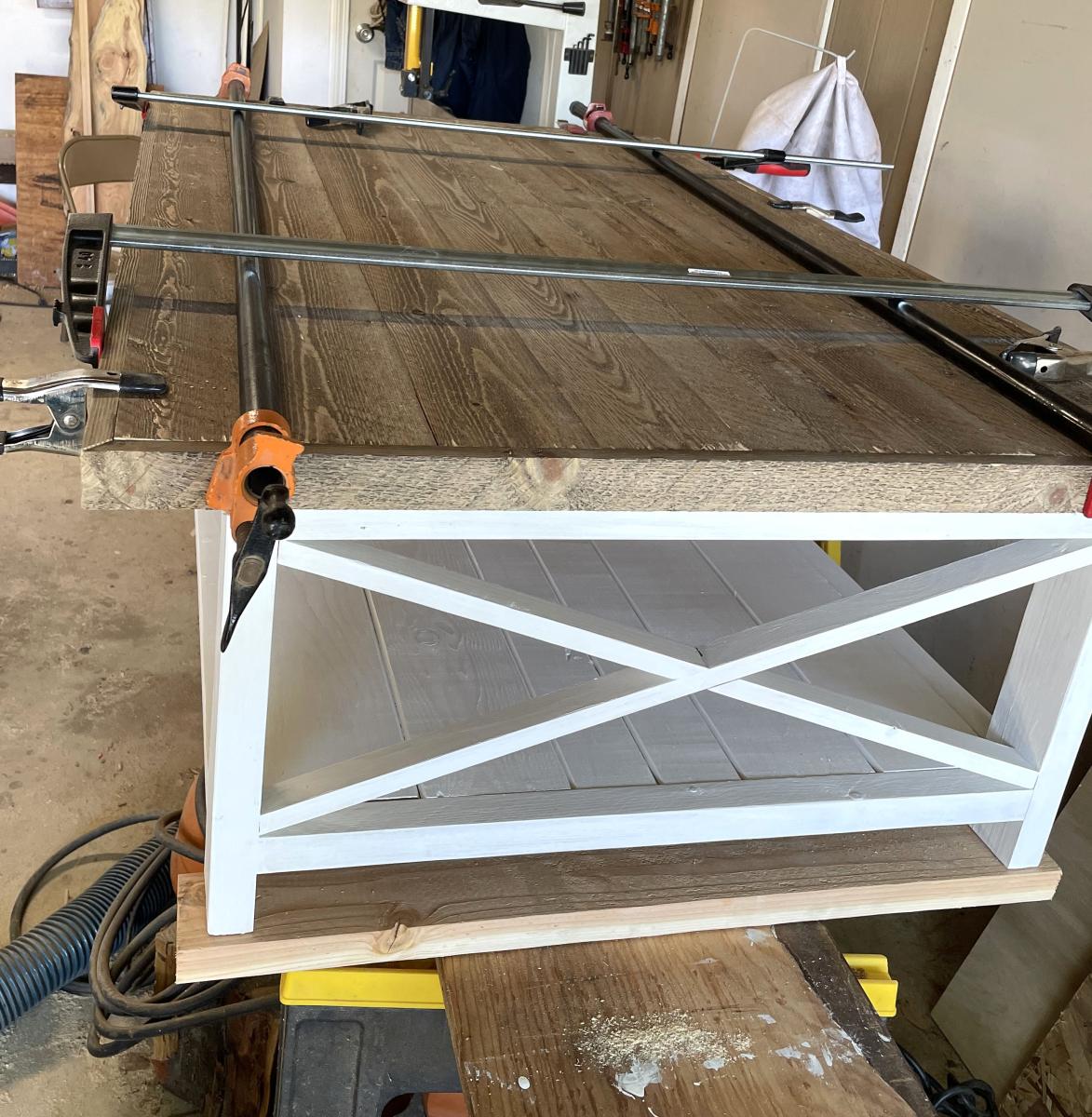
I've been planning on building a patio table for this coming spring and summer, but didn't know where to begin. I found Ana's wonderful site and now I don't know where to stop! So many great ideas.
After seeing ewood's great table I decided to make one similar. I made my square table based on Ana's and ewood's basic designs. Thank you both. I also made a bench based on Ana's design.
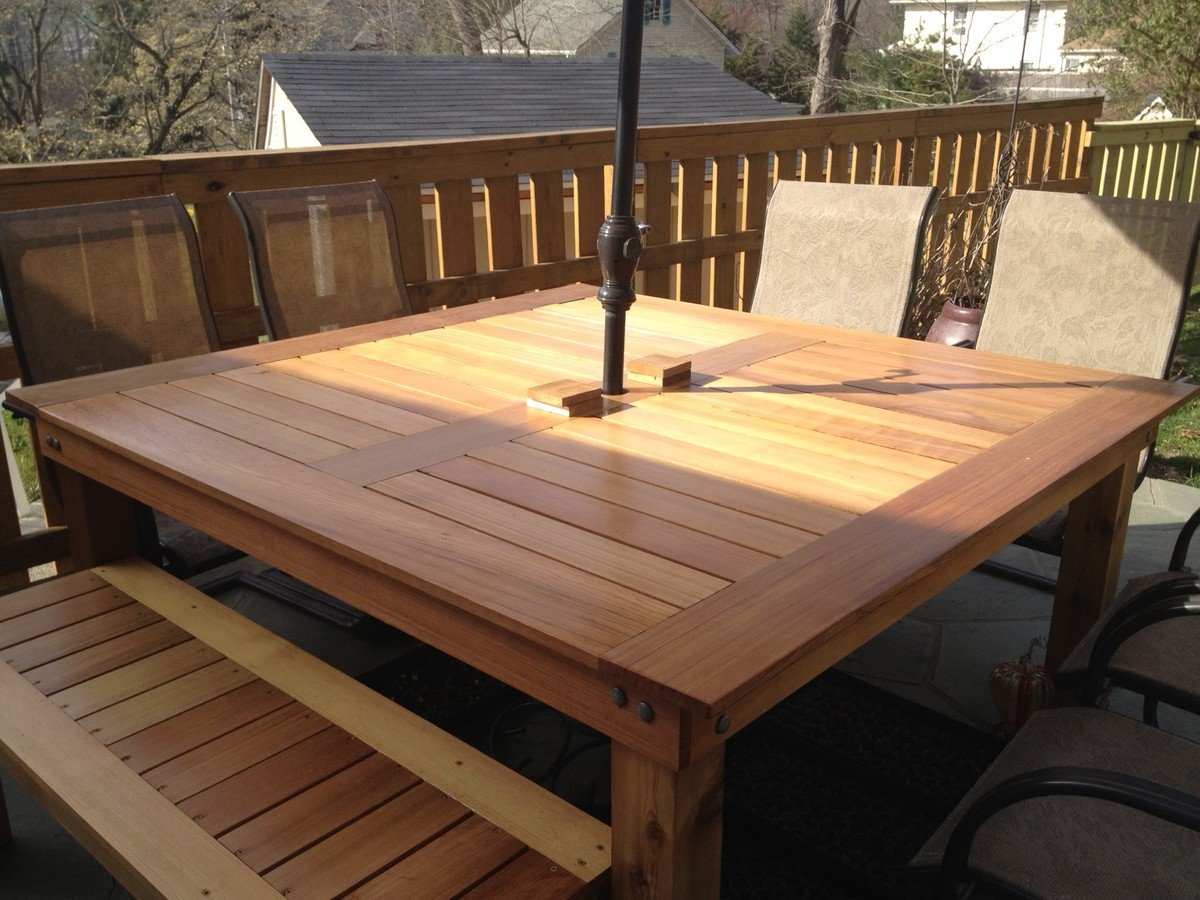



Sun, 03/18/2012 - 16:36
That looks like it could handle a big and boisterous group. The cedar and the finish are beautiful.
Thu, 03/29/2012 - 07:37
I have a family of 7 (soon to be 8, I hope), and was trying to figure out how to fit us all on the rectangular table. This is the solution! I can simply make 4 benches to go with it! Thanks for the idea and the picture!
Mon, 04/09/2012 - 07:24
Love this table and your modifications to ewood's table. I was wondering what size are the legs on your table - I can't tell if they are 4x4s...which is sort of what I'd like to have on mine. And they are under mounted, which I love because I want to make ours with the ability to remove the legs for reduced storage space in the winter. If you could would you mind putting a few close up photos of how the outside corner came out and the underside of the corners. It would be much appreciated.
Mon, 04/09/2012 - 07:27
Love this table and your modifications to ewood's table. I was wondering what size are the legs on your table - I can't tell if they are 4x4s...which is sort of what I'd like to have on mine. And they are under mounted, which I love because I want to make ours with the ability to remove the legs for reduced storage space in the winter. If you could would you mind putting a few close up photos of how the outside corner came out and the underside of the corners. It would be much appreciated.
In reply to Questions :) by K_W (not verified)
Sat, 04/14/2012 - 13:35
Hi - sorry it took a little while to get back to you. Yes the legs are 4x4's. I used knotted cedar 4x4's for the legs and made them 29" tall. I wanted to be able to disassemble the table and put it away for winter, so I attached the legs using carriage bolts, 2 per side (4 total per leg). I drilled holes using a pilot bit, then used a spatter bit to make the larger holes for the carriage bolt.
I didn't bother to counter sink them, but if I made another I think I would try that to make a more polished look. The legs are sturdy, the table doesn't wobble at all, but I am sure that someone with more furniture building experience might have a different/better idea.
I've added a couple more photos showing the corners, outside and underneath. I've also added my very basic plans that I used to make the table, one of these days I will study Ana's post of how to use sketch-up, until then this is what I worked with.
Wed, 06/06/2012 - 09:26
Can you tell me what size (width) boards you used on the frame pieces of the table, and what size on the inner boards? From your diagrams, it looks like the frame is made of 1x4s, but the inner pieces look smaller. Thank you !!!
Your table is absolutely beautiful. It looks like a very high-end piece of furniture. One of my favorite things is how the carriage bolts are installed -- I wouldn't change a thing on them!
Tue, 07/30/2013 - 16:36
Sorry it took so long to reply - I didn't see your post. So far the table is holding up well.
You're right, the top is made from 1x4's, including the inlaid slats. To support the top, I cut 1x4's down to 1x3's so they remain hidden by the side 1x4's of the frame.
Tue, 10/16/2012 - 18:02
Love the table - looks absolutely fantastic! I have been looking for a decent square outdoor table for ages and this one certainly fits the bill.
Can you please add a photo of the underside of the table and advise how you fastened inner boards on table top. Thanks.
In reply to Question by Aussie Paul (not verified)
Tue, 07/30/2013 - 16:40
I added a new photo of the bottom. Hopefully this will help show how I attached the top. I have a number of additional photo's I can send to you if you like - this site limits the number of photos I can add.
Everything is attached from the bottom to hide the screws. I used a kreg jig and it helped so much - i really recommend it.
Wed, 08/14/2013 - 12:35
I love the look of this table, man - I think I'm gonna steal some ideas from this.
I have a question about your top, though. The slats look to be 1x4s, which I can understand, but the edges seem to be a bigger size.
Did you use 1x6 boards for the edges? 1x8s? Something else?
Thanks for your help.
Mon, 09/02/2013 - 11:03
Thank you - please take any ideas from it that you can. That is what I love that about Ana's site. You can take these great ideas and make them fit your own style...
You're right - the table top is made of 1x4's and 1x6's. When i put the top together I made the frame first. Then I added the exterior 1x6's. Next I added the center 1x6. Lastly I cut each 1x4 to size and added them.
Sat, 05/17/2014 - 07:15
This is an amazing table, it is beautiful! I am somewhat new to wood working and was wondering if there was a material list? I plan on creating this in AutoCAD first, so I have a visual to work off of. Also what did you use for spacing in between the boards or what was the allowance of space.
Thanks again, your work is beautiful!
Sat, 05/17/2014 - 07:15
This is an amazing table, it is beautiful! I am somewhat new to wood working and was wondering if there was a material list? I plan on creating this in AutoCAD first, so I have a visual to work off of. Also what did you use for spacing in between the boards or what was the allowance of space.
Thanks again, your work is beautiful!
Wed, 06/17/2015 - 11:48
Great table…any chance you can share the plan and material list? Cheers
Wed, 04/22/2020 - 20:37
In looking at the plans and the underside of the table, there are some measurements missing that make it a little hard to decipher. It would be good to know the lumber sizes e.g. 1x4x8 etc. the underneath side seems to have some additional boards that don’t seem to be in the drawing. I was just wondering if it might be possible to get some additional details?
Sun, 05/24/2020 - 08:05
This is a beautiful table and I'm going to try and replicate in a rectangular version. Primary question I have is what length screws you used to affix the framing pieces underneath to the top side so that the wood doesn't split and that the screws don't pop thru the top. Any help you can provide would be appreciated, if even you still look at this page. Thanks in advance!
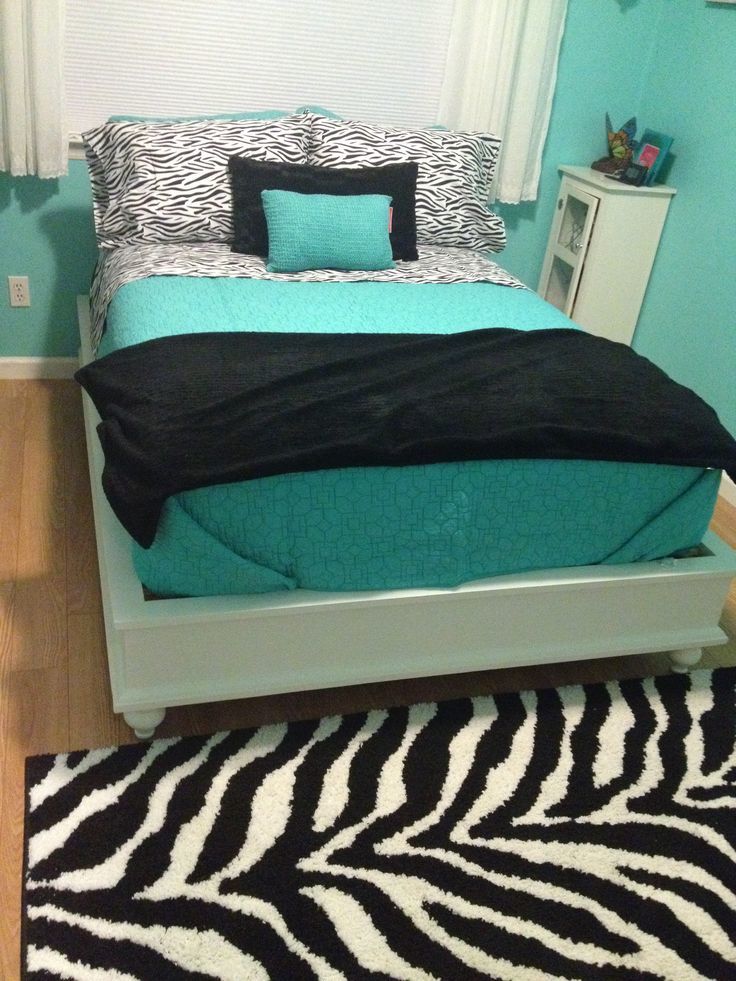
After searching for a bed for our tween we found that we couldn't find the bed we wanted for the price we wanted to pay. I'd been eyeing this site for months and finally decided to take the plunge. The Shanty-2-Chic blog really motivated me to get this going.
This was our first (and arguably most expensive) project ever- husband ended up acquiring new tools to make the job easier, haha.
We followed the tutorial from the site with modifications for a full size mattress. (Just substituted 53x75 for the queen measurements and adjusted cuts accordingly.)
Used furring strips (1x3) for mattress support to save money.
Finished with zinsser primer (bought a quart for all our future projects)- this stuff is awesome!
Picked a flat white paint in a color that matched her dresser.
Cost of Daughters New Bed:
Lumber $120,
Kreg jig clamp $29
Air compresser with nail gun $150
Learning how to construct furniture ourselves: Priceless
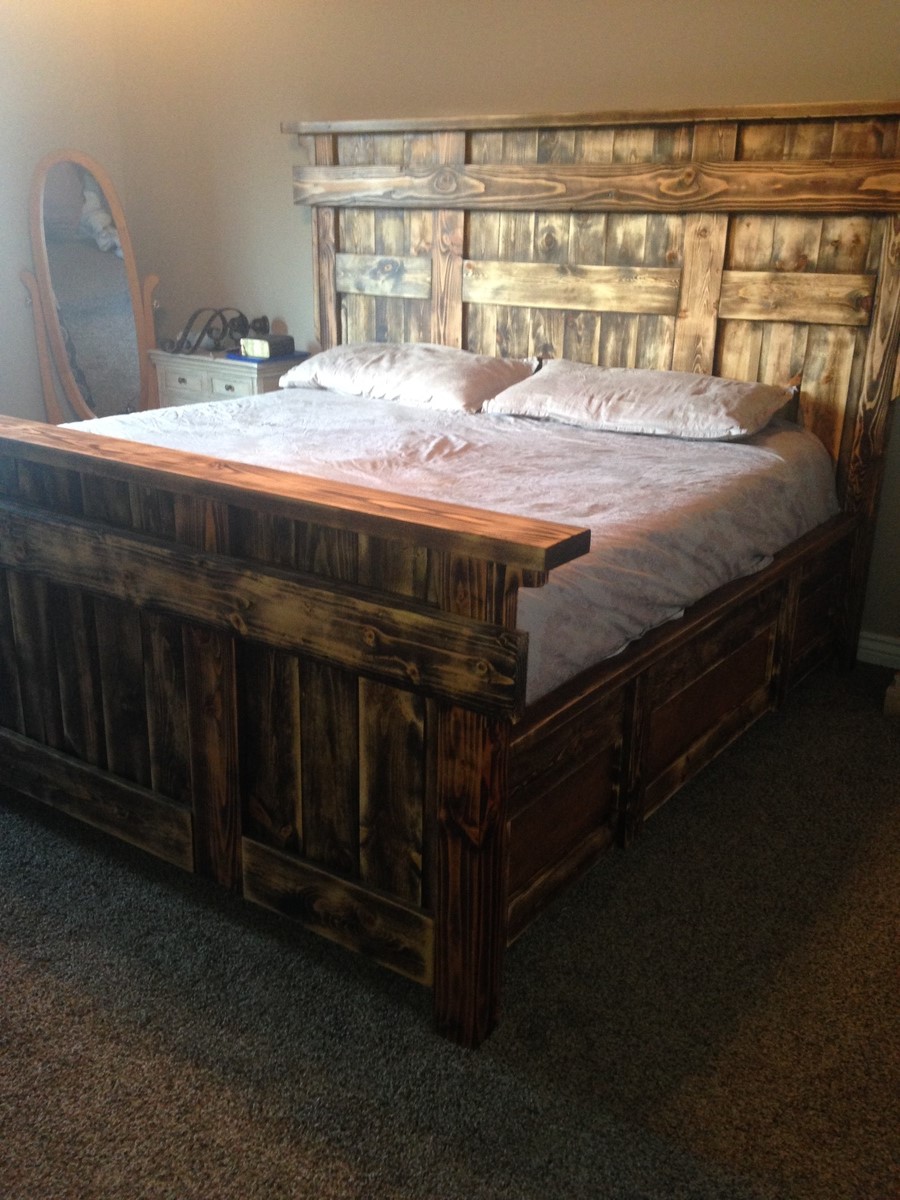
Plans were perfect. This was my first build.
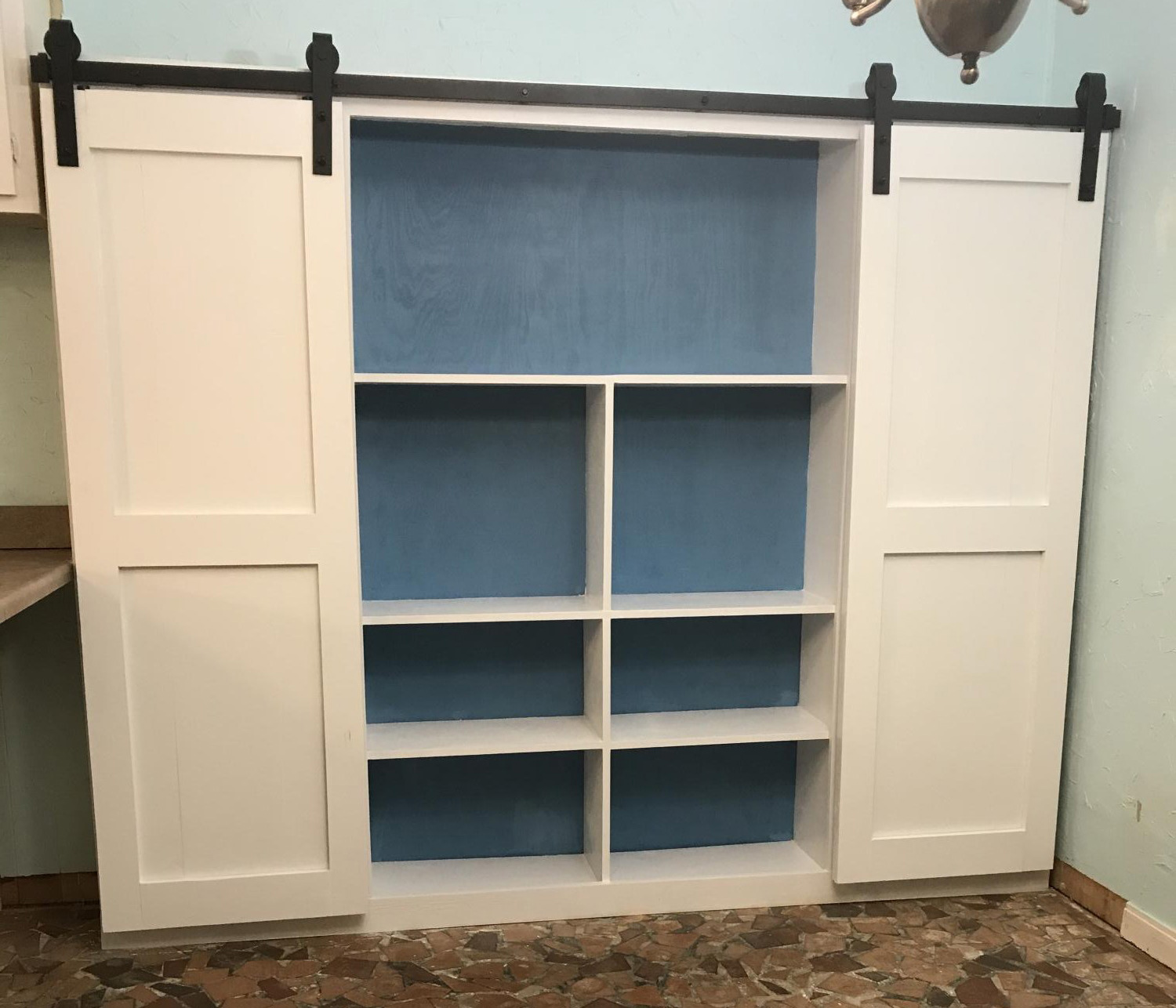
I am so happy with this repurposed media center. I finally have a pantry!
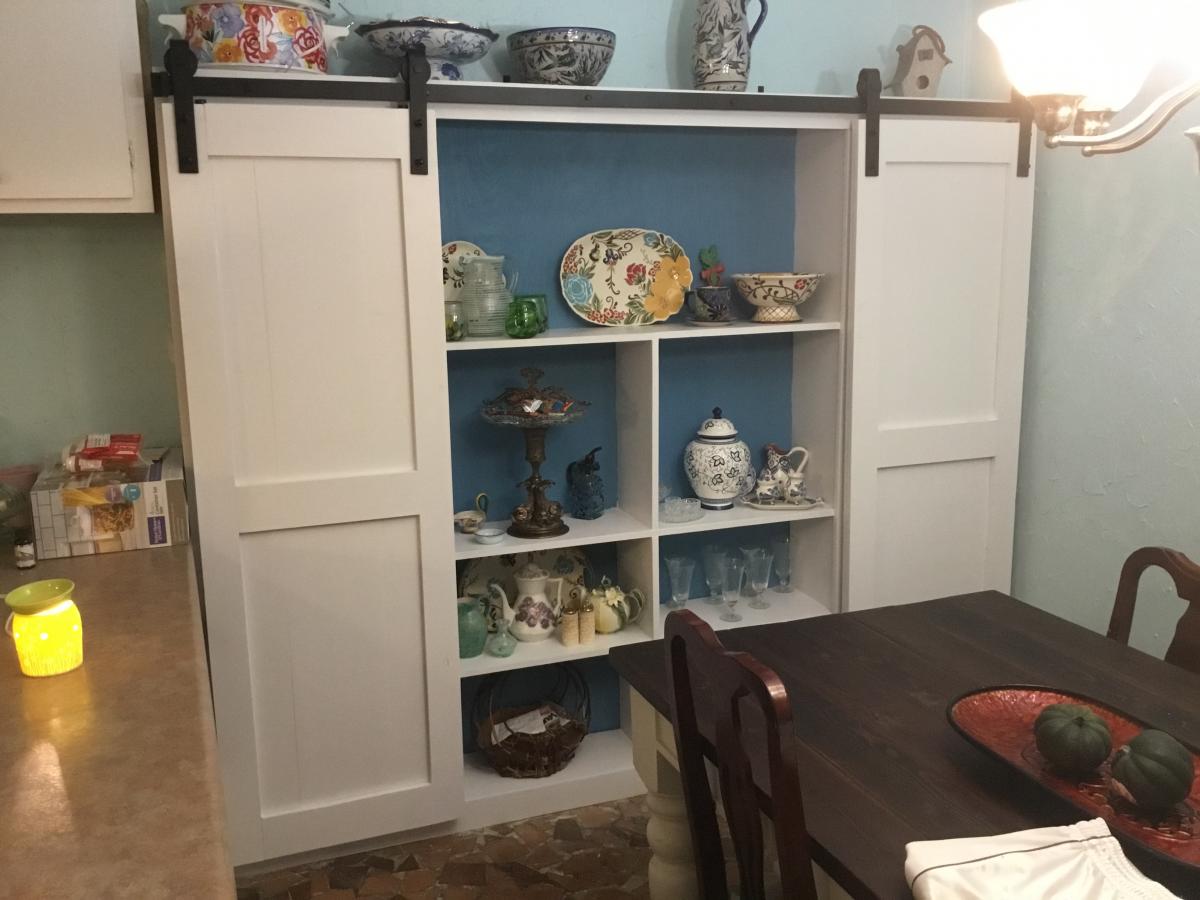
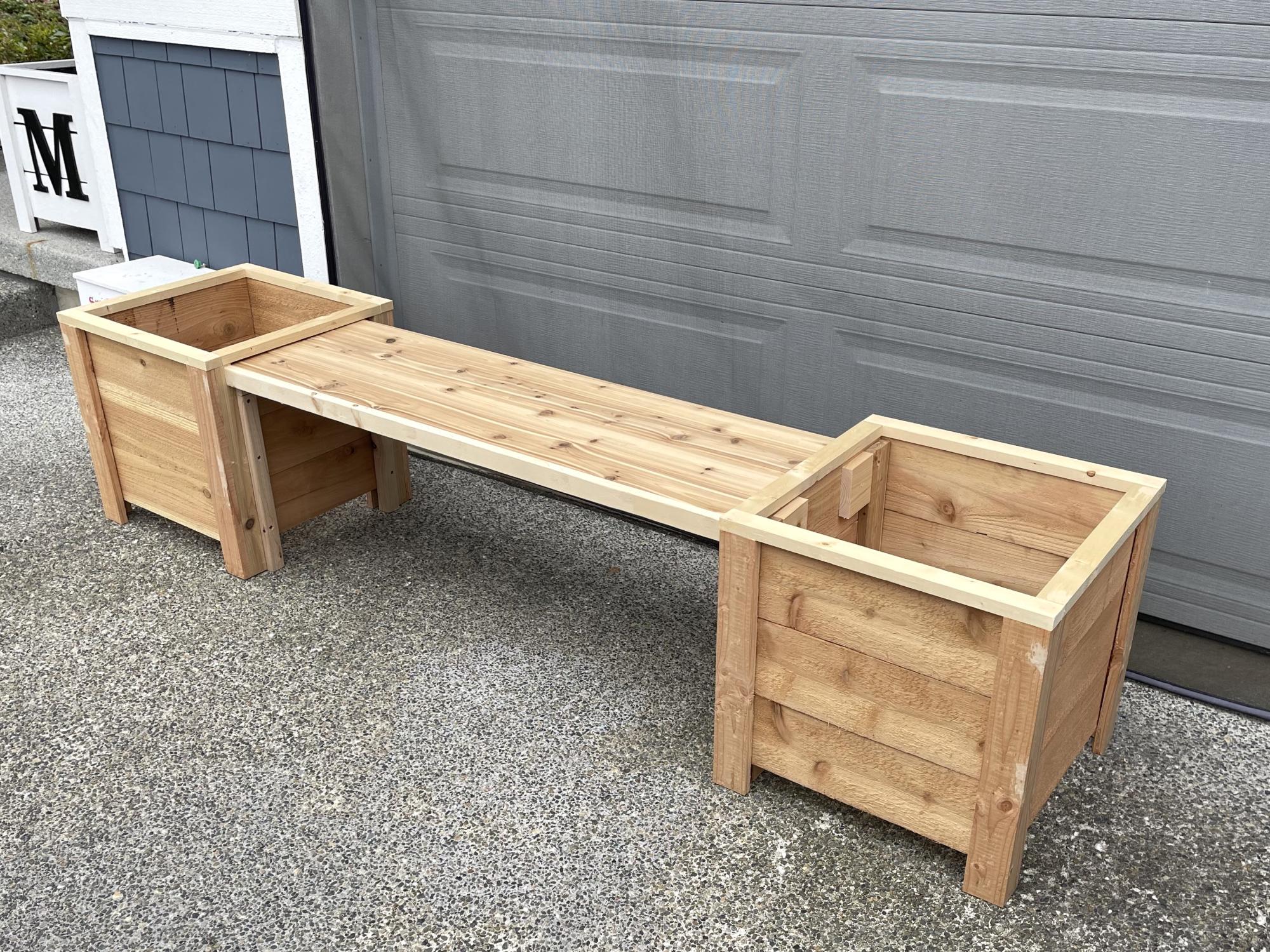
This build was also a lot of fun! I made an extra brace to hold the wait of two sitting on the bench. Thanks again Ana for your plans!
David Marks
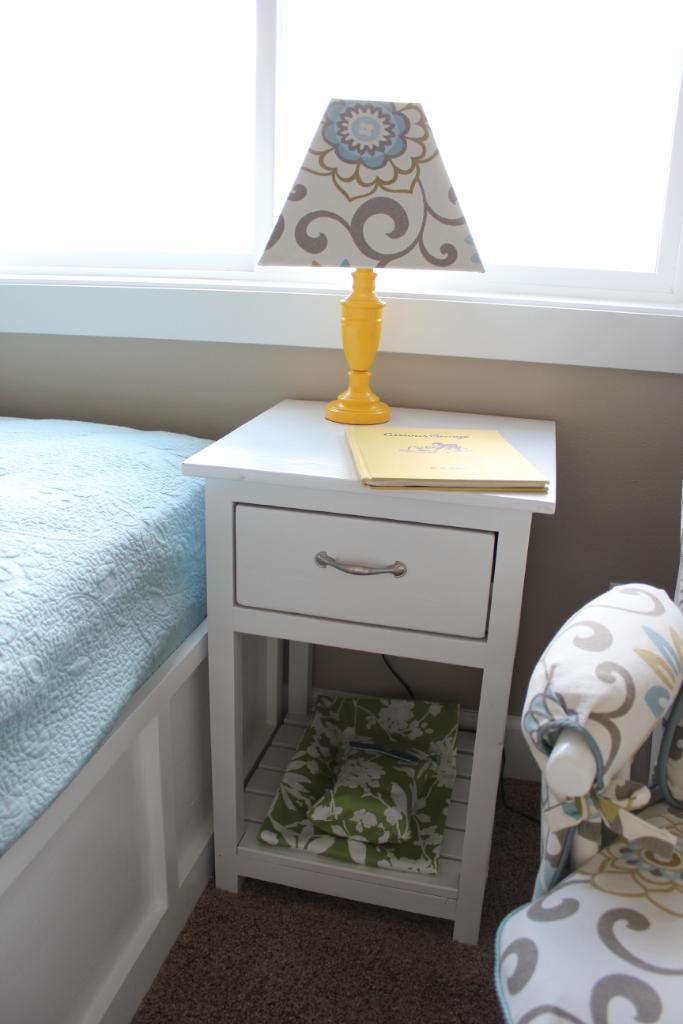
After building the small dresser from the cabin (or camp) collection, we wanted a side table to match. Pottery barn makes one, and there were some similar plans on Ana's site, so we kind of made it up as we went, following the same basic design as the dresser, only with modified dimensions, and less drawers, etc. This was a super quick build after the dresser, and we made it all from scraps we had lying around - only things were purchased were the hardward for the drawer, and 1 square dowel for the drawer slides - less than 5 bucks! Used left over paint from the dresser as well.
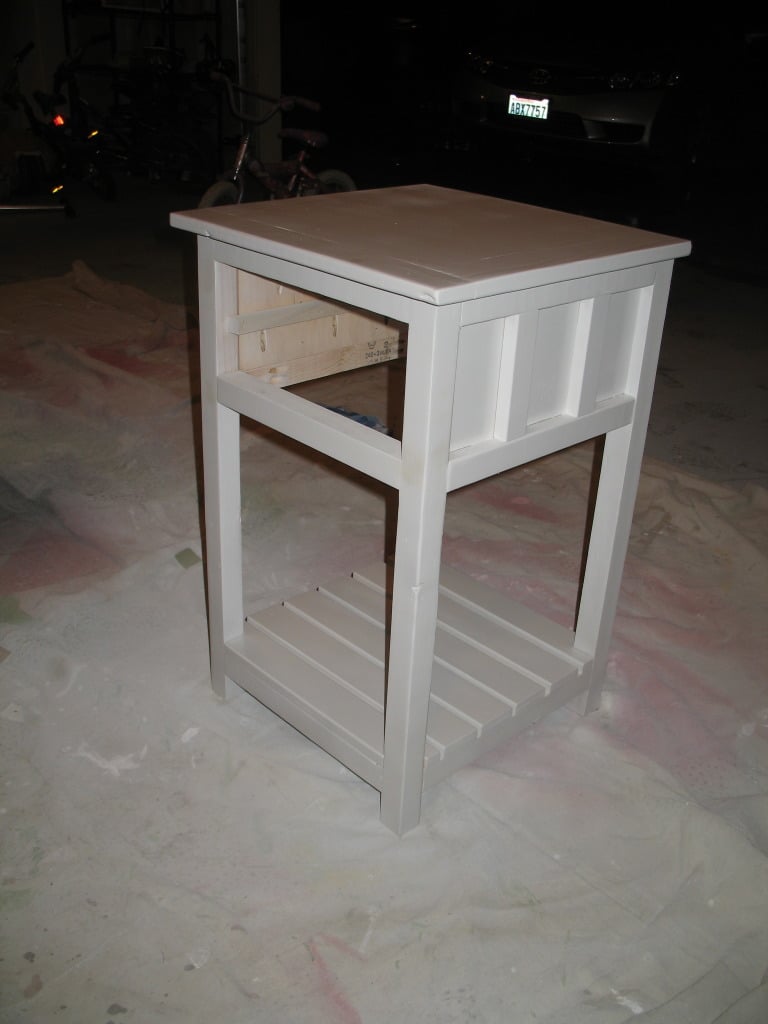
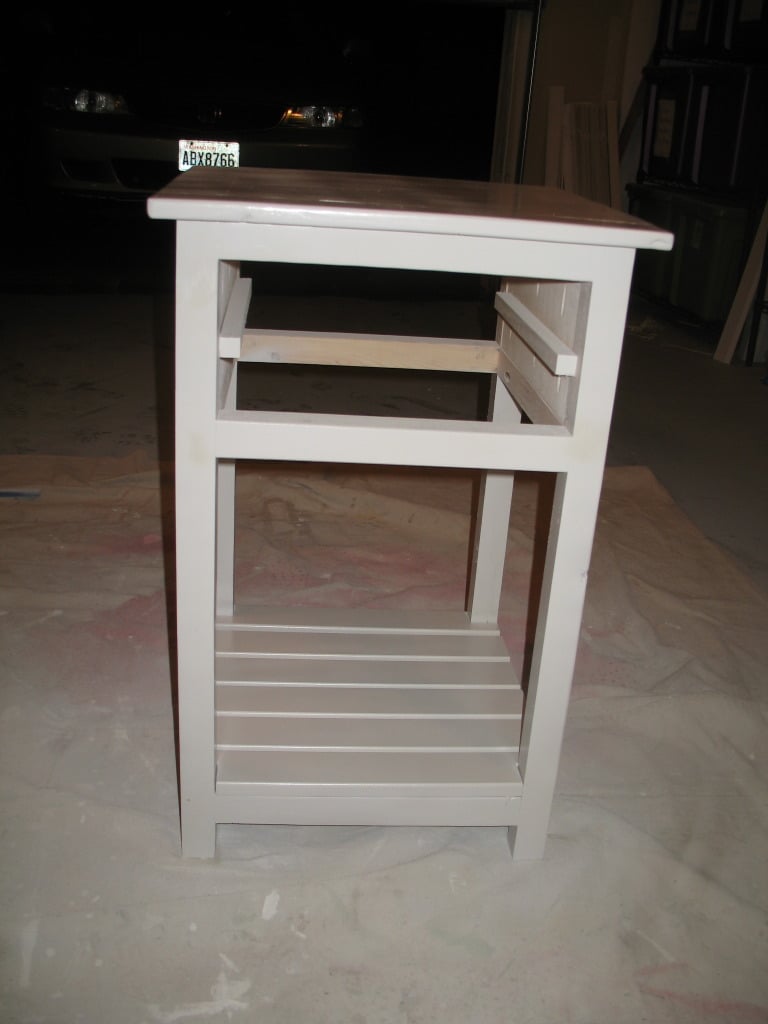
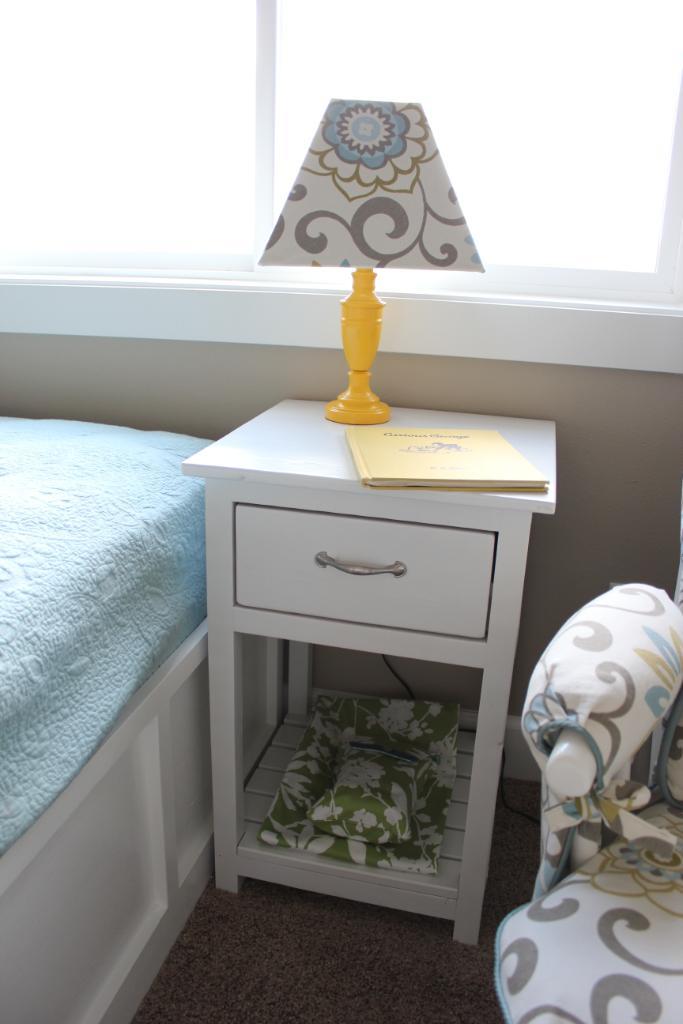
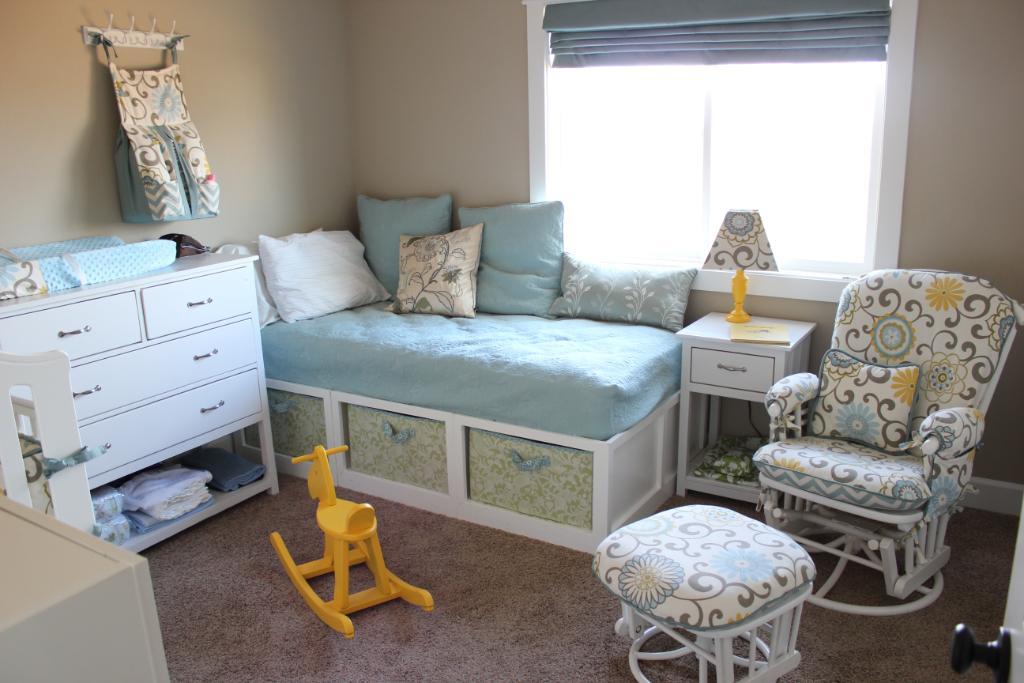
Fri, 03/16/2012 - 15:19
Your room is so sweet. It makes me want to have more babies so I can build a room just like it... though I think it's supposed to go the other way around. :)
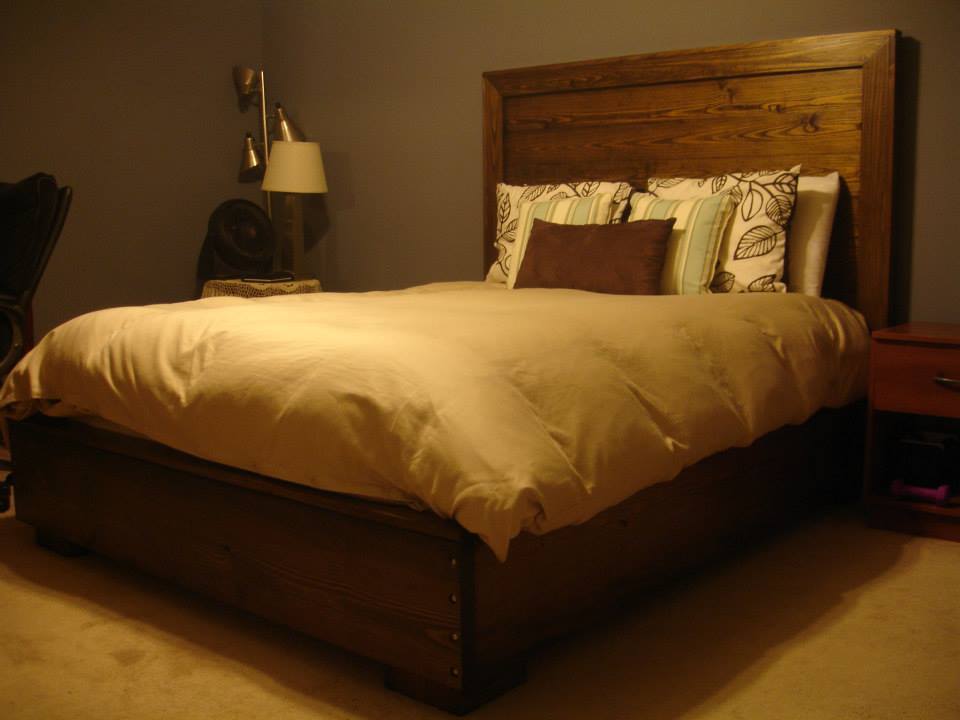
After finally getting fed up with having our mattress on one of those cheap metal "frames", and no headboard, I decided to try my hand at a platform bed and plank headboard.
I followed the headboard plans to a T, with the exception of using 1x4's for the front trim instead of molding (at HD/Lowe's, the cheapest option would have set me back $40), and making it higher and wider to fit my bed plans. Everything came together very easily.
For the bed, I drew up the plans myself. I wanted clean lines and a modern look, with short wide legs. Instead of having the mattress rest on slats, I elected to hide the box spring within the wood frame, with the mattress sunk down 4" below the lip of the frame.
Total cost for headboard: $100
Total cost for bed: $80
Do NOT waste your time going to Lowe's or HD to buy any of the 1x's. The only frustrating part of this project was finding un-warped wood, and the big box stores had me pulling my hair out. Find a local wood place in your area, give them a call, and ask if they sell to non-contractors. My local yard was actually cheaper than the big box stores, and their wood was straight as a board, as it should be.
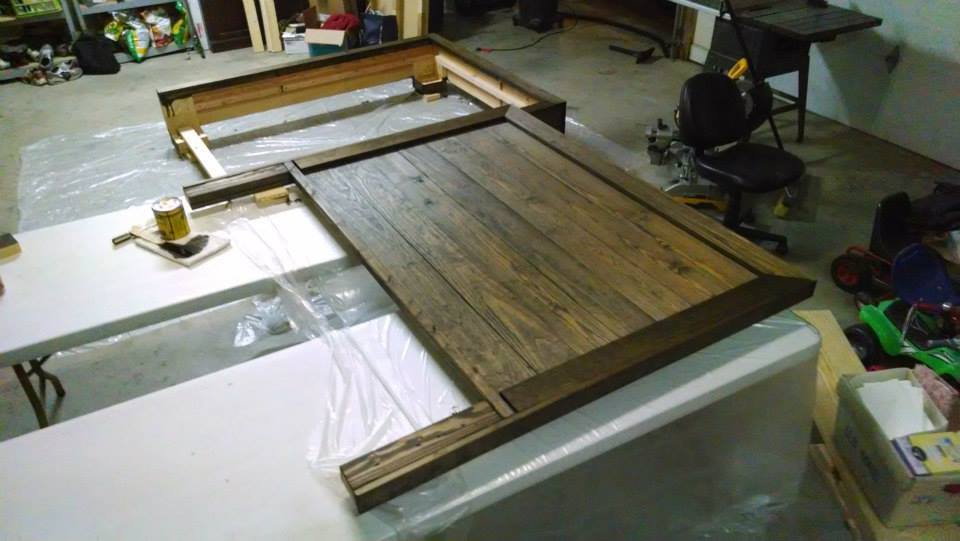
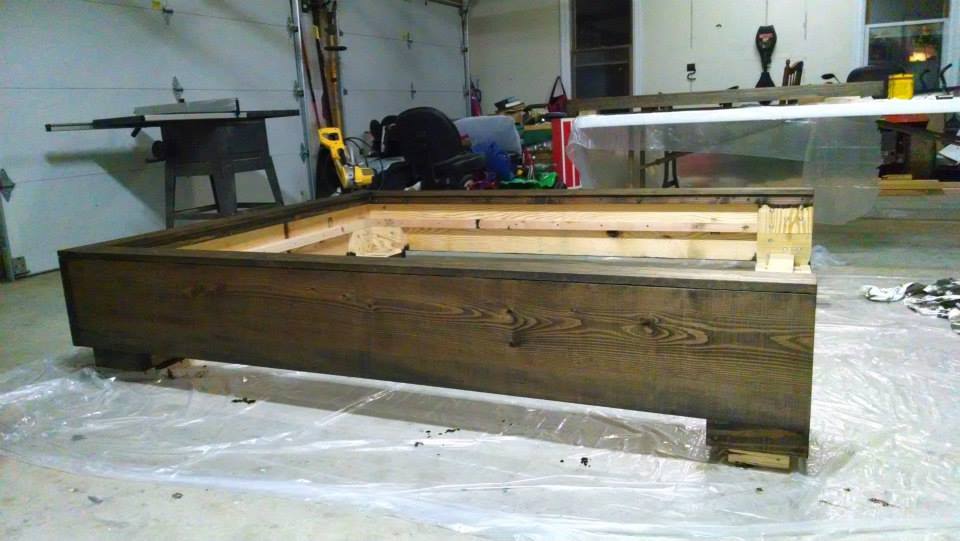
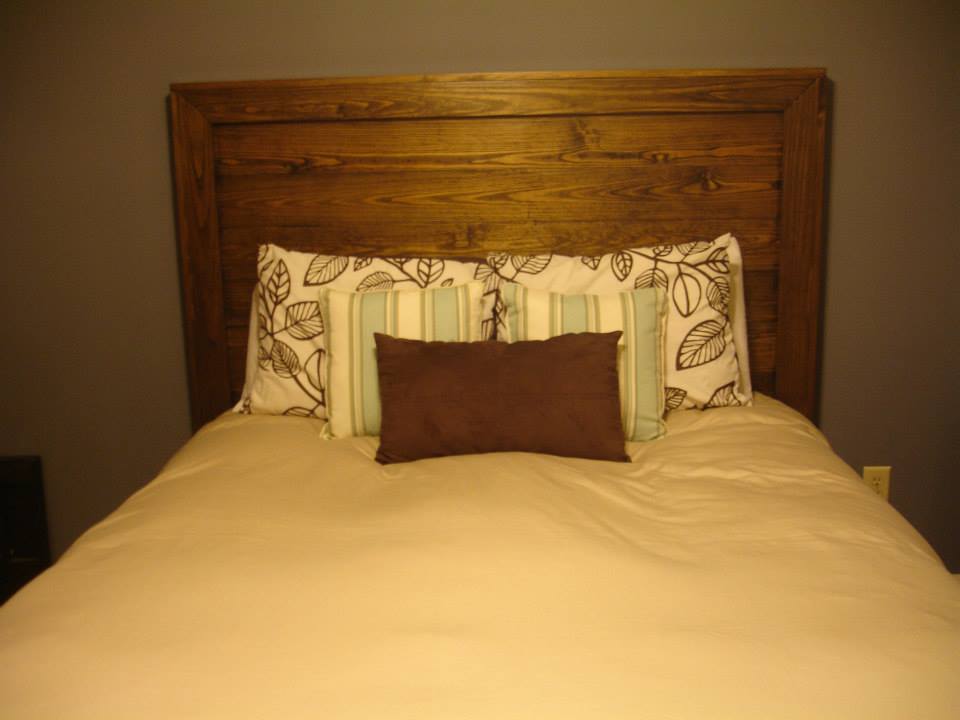
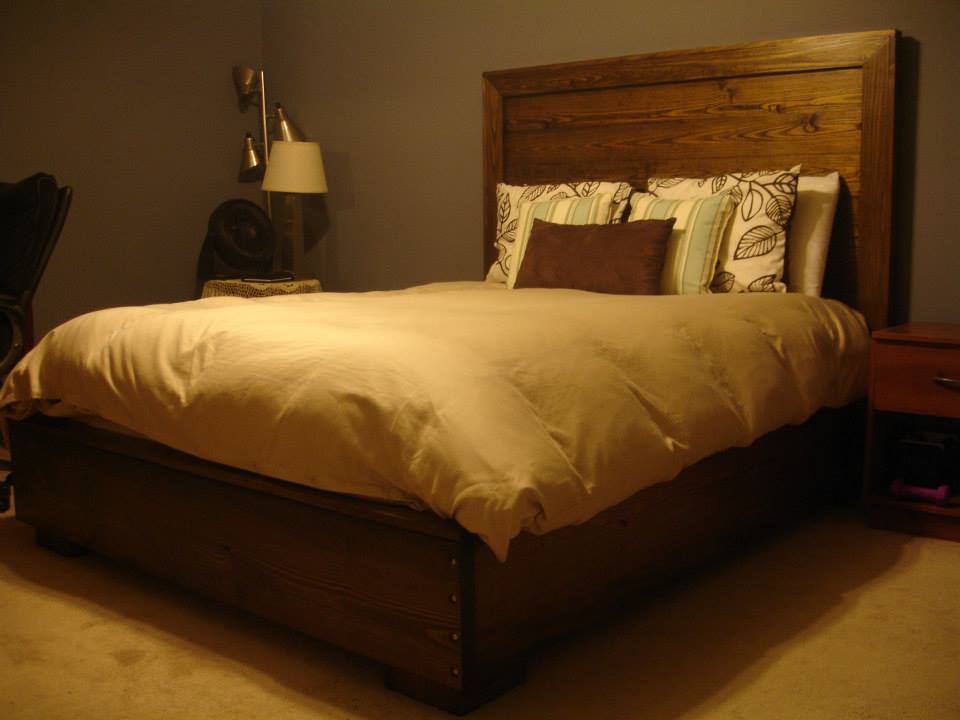
Mon, 03/10/2014 - 04:29
This looks great! Can I ask, is it a solid board at the bottom, or two boards? What did you use for the nail heads that you can see connecting the bottom boards? I'm fairly new at this. Is that just decorative or are they the screws holding it together? How do you get that look?
Thanks! I am going to try to do something like this.
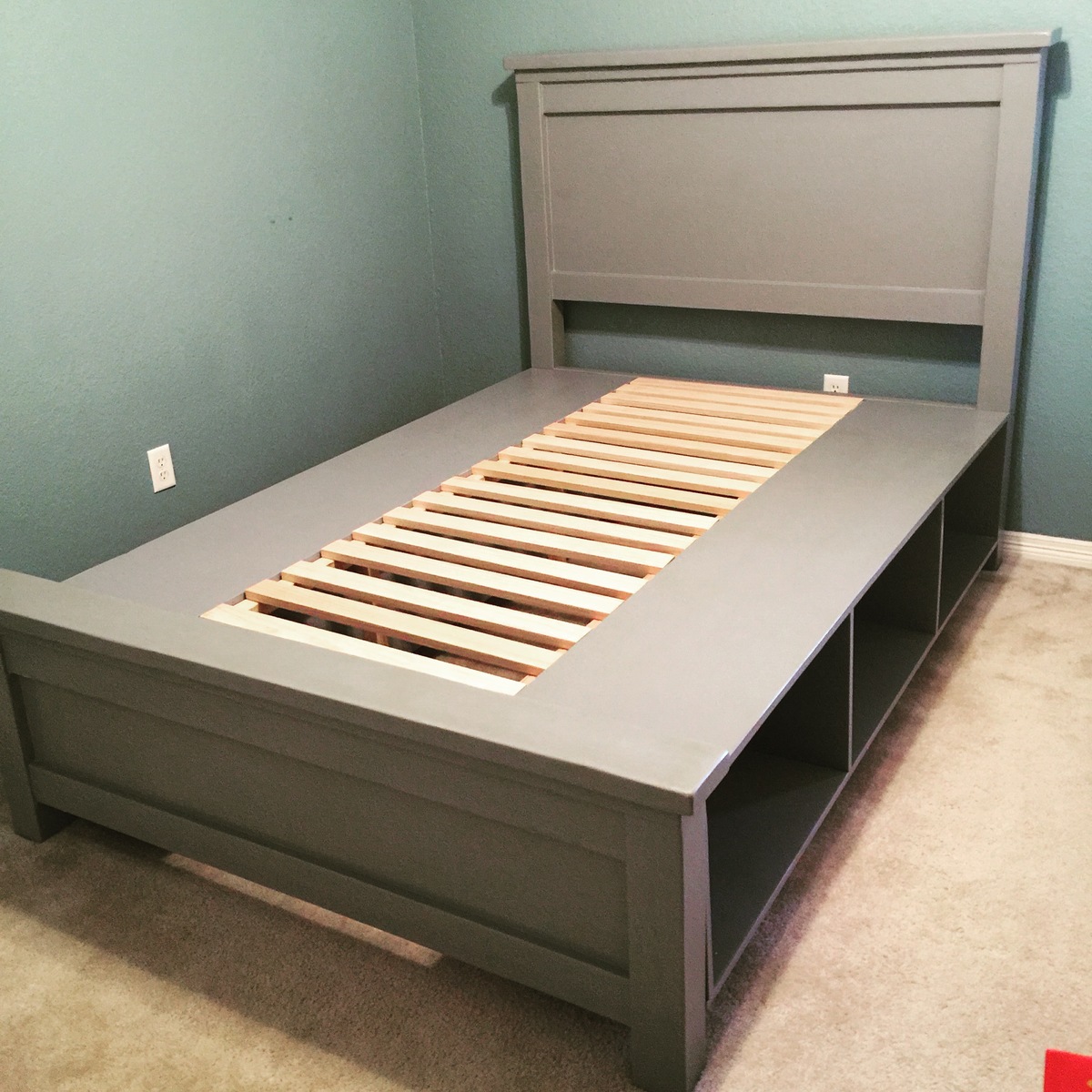
This bed was my biggest project so far and it was very time consuming. I love it though, and it looks great in my son's room!
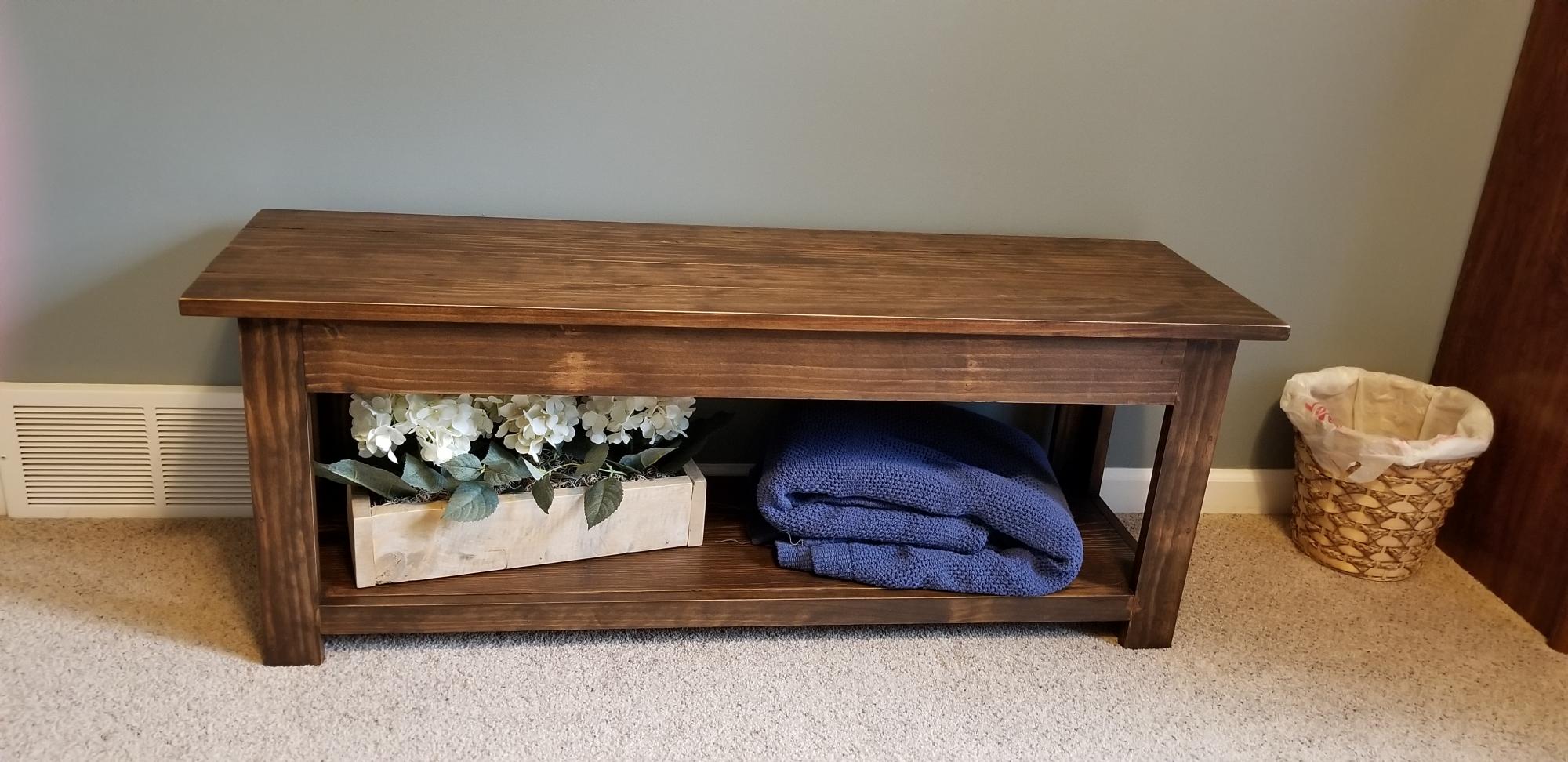
We needed a bench in our guest room for the upcoming holidays. After searching Ana's site I decided on the Flip Top Storage Bench. (We didn't need the flip top, so I just built a flat top and added a couple boards under the top for extra support) The plans were very easy to follow and the bench works perfectly in our room for extra seating as well as suitcases. Thanks Ana!
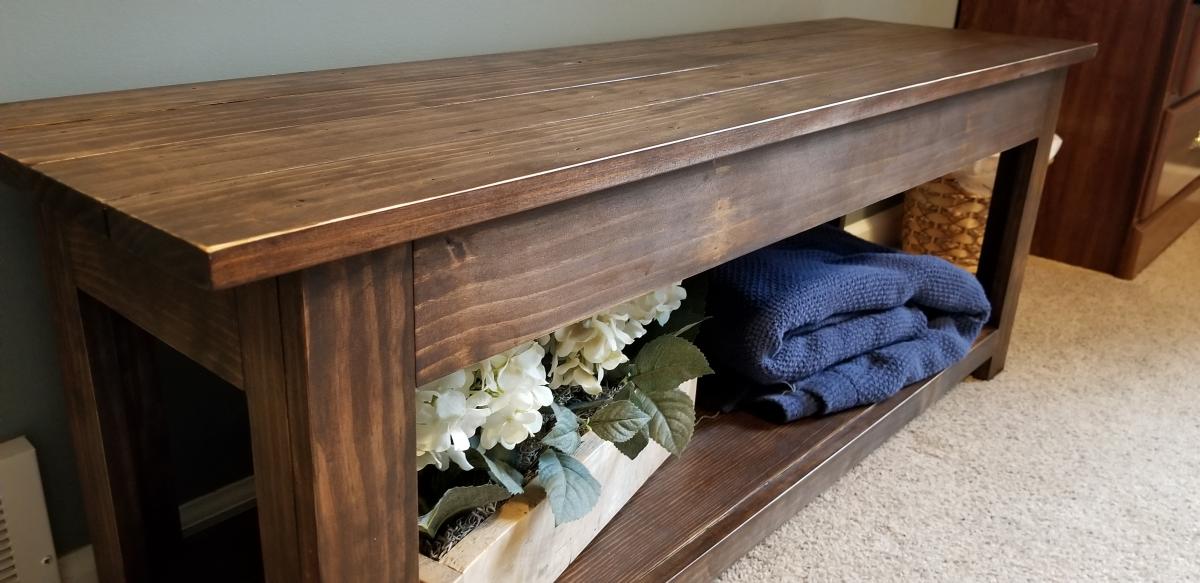

It took 2 1/2 months and a LOT of wood, but my husband created this masterpeice. Thank you to the inspiration provided by Ana White and Kristen Lotz, we have finally done our biggest project yet!

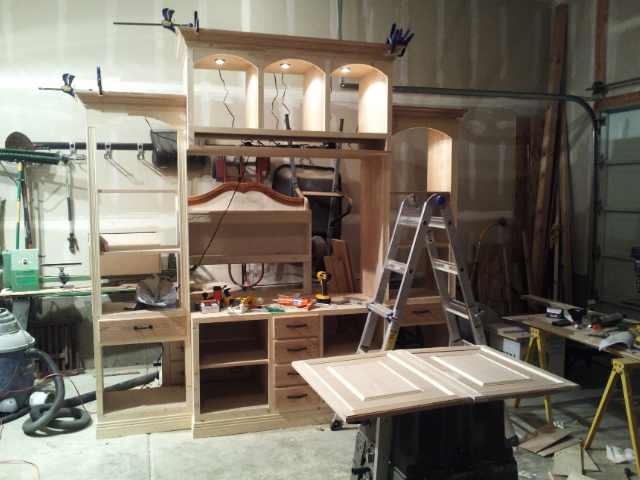

Mon, 03/19/2012 - 00:56
Oh ... Wow.
This project is a masterpiece! I love the arches, lights, and how well proportioned everything is! The crown is beautiful too! Amazing.
In reply to Oh ... Wow. This project is a by Ana White
Wed, 03/21/2012 - 10:22
Thank you so much, Ana! That comment means a lot to my husband and I! He is so amazing at building things now and your website has been a major inspiration for him - THANK YOU! THANK YOU! THANK YOU! Now our new home is becoming more "ours."
In reply to Oh ... Wow. This project is a by Ana White
Thu, 01/03/2013 - 10:21
Hi, we built the original entertainment center that everyone got their inspiration from. Since everyone was requesting plans, my husband got to work and drew up some plans. Here's the link:
http://www.jrlwoodworking.com/2012/12/furniture-plans-custom-entertainm…
Good luck! Let us know if you build it!
Thu, 07/26/2012 - 20:44
Both yours and Ana's centers are beautiful! I am a little more drawn to yours with the lighting and architectural touches you've added. Did you have a formal plan drawn for it? I would like to make an exact replica of it if possible. It is just stunning and exactly what I am looking for. GREAT JOB!!!
In reply to Ana Inspired Entertainment Center....SUPERB! by Christie (not verified)
Thu, 01/03/2013 - 10:21
Hi, we built the original entertainment center that everyone got their inspiration from. Since everyone was requesting plans, my husband got to work and drew up some plans. Here's the link:
http://www.jrlwoodworking.com/2012/12/furniture-plans-custom-entertainm…
Good luck! Let us know if you build it!
Wed, 12/19/2012 - 15:58
I love it. I am so glad our project inspired you to build this! You incorporated a lot of the things we considered during the build such as fluted stiles on the bookcases, downlights, and faux raised panel doors. Now, we just need to see pictures with it all decorated.
Mon, 12/31/2012 - 14:42
I finally got around to making the plans for our entertainment center (well, actually my husband did it). It is very similar to yours with a few exceptions. Hopefully that helps those looking for plans for this beautiful entertainment center. I love finding brag posts of similar entertainment centers because they are absolutely beautiful at a fraction of the cost of buying one. And we love telling people that we built it!
http://www.jrlwoodworking.com/2012/12/furniture-plans-custom-entertainm…
Thanks,
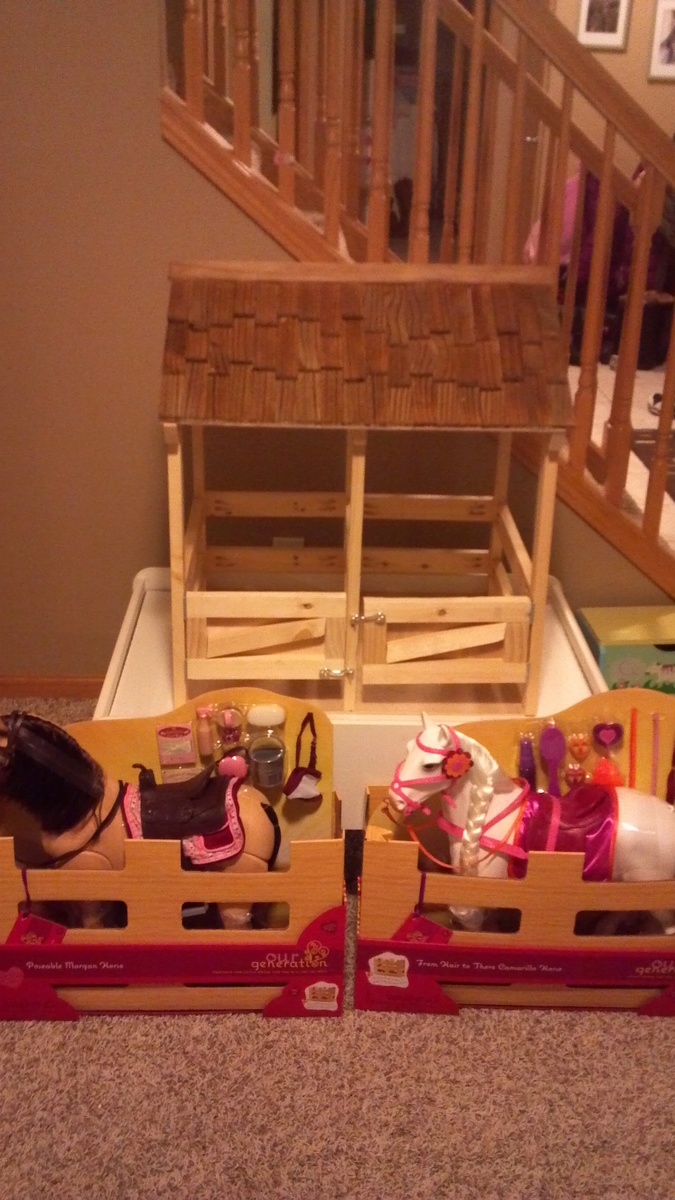
This was a neat project that made a great Christmas present, along with some horses, of course. What really finished it off was the shim shingled roof. I also liked the hinged doors which gives it a little action for the kids to play with.
Thanks for the plans.
Peter
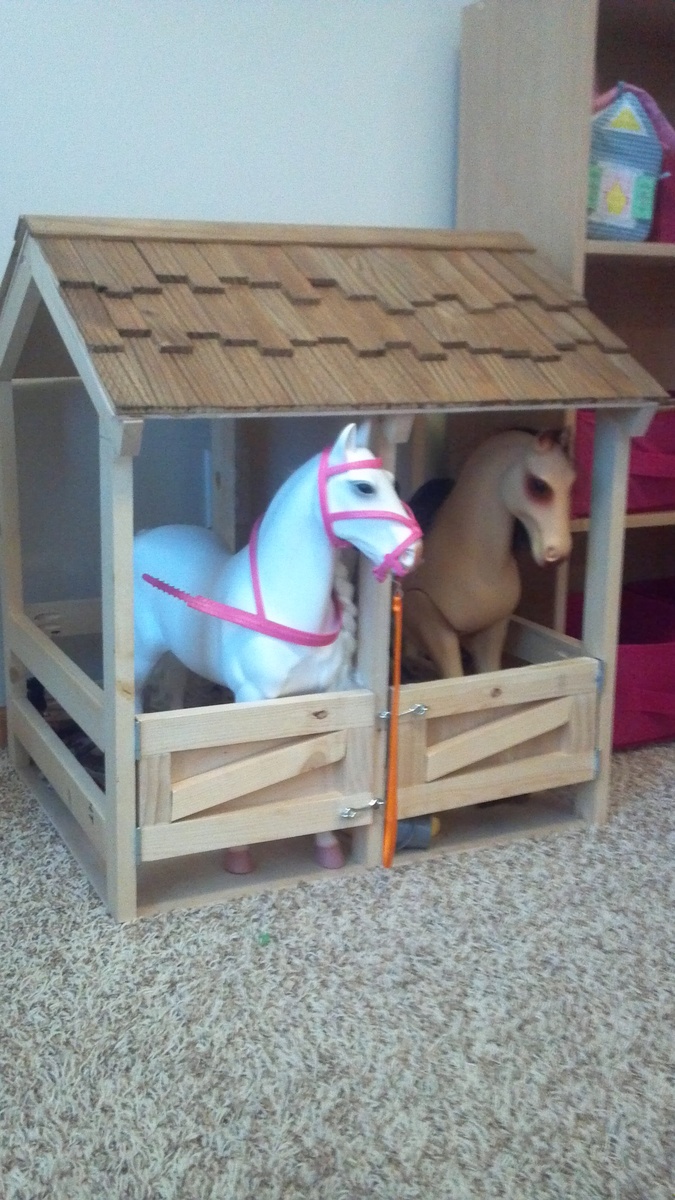
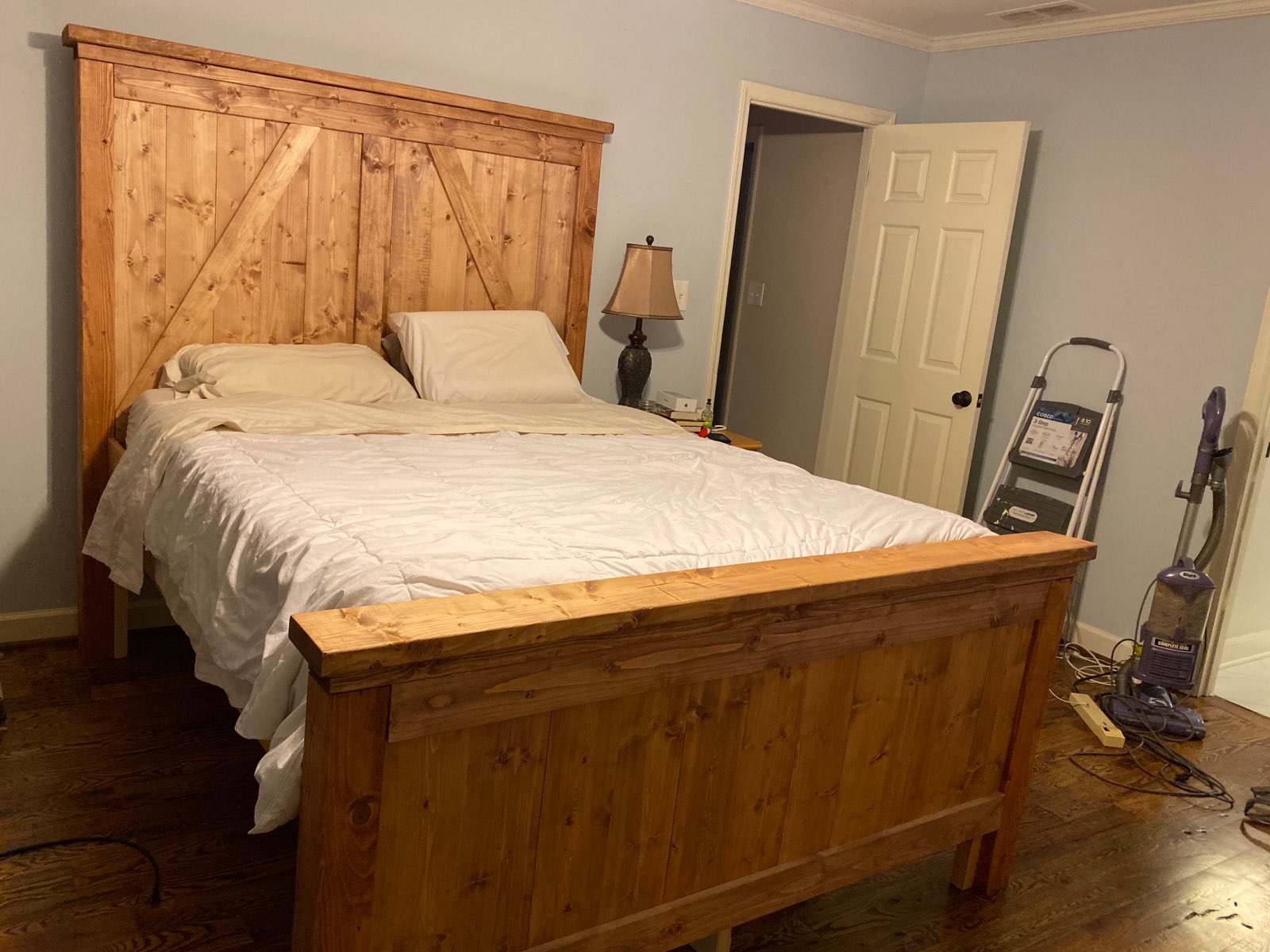
I made a few changes to the queen size farmhouse bed plans. Going to add drawers underneath so we can maximize space in our room.
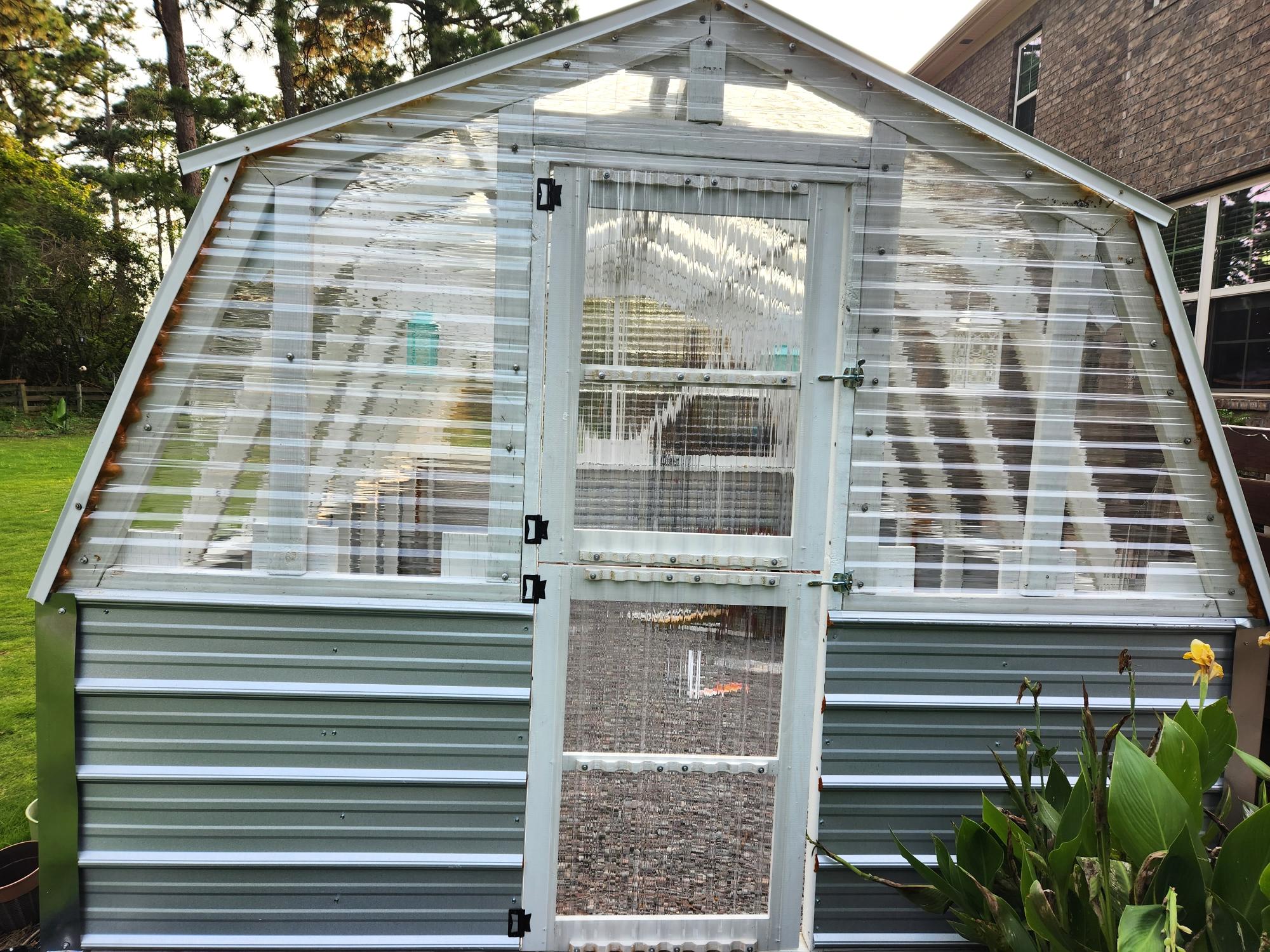
Modified roof orientation and extended to 16