2 Drawer Rustic Kitchen Island
modified a bit to add 2 drawers and only 1 shelf, also make with 6" overhang around for stools or chairs.
modified a bit to add 2 drawers and only 1 shelf, also make with 6" overhang around for stools or chairs.

This took only two hours! I couldn't believe how easy it was. I used cabinet grade plywood from another project and left over paint. The shelves are actually six inches rather than four inches and they feel very sturdy.

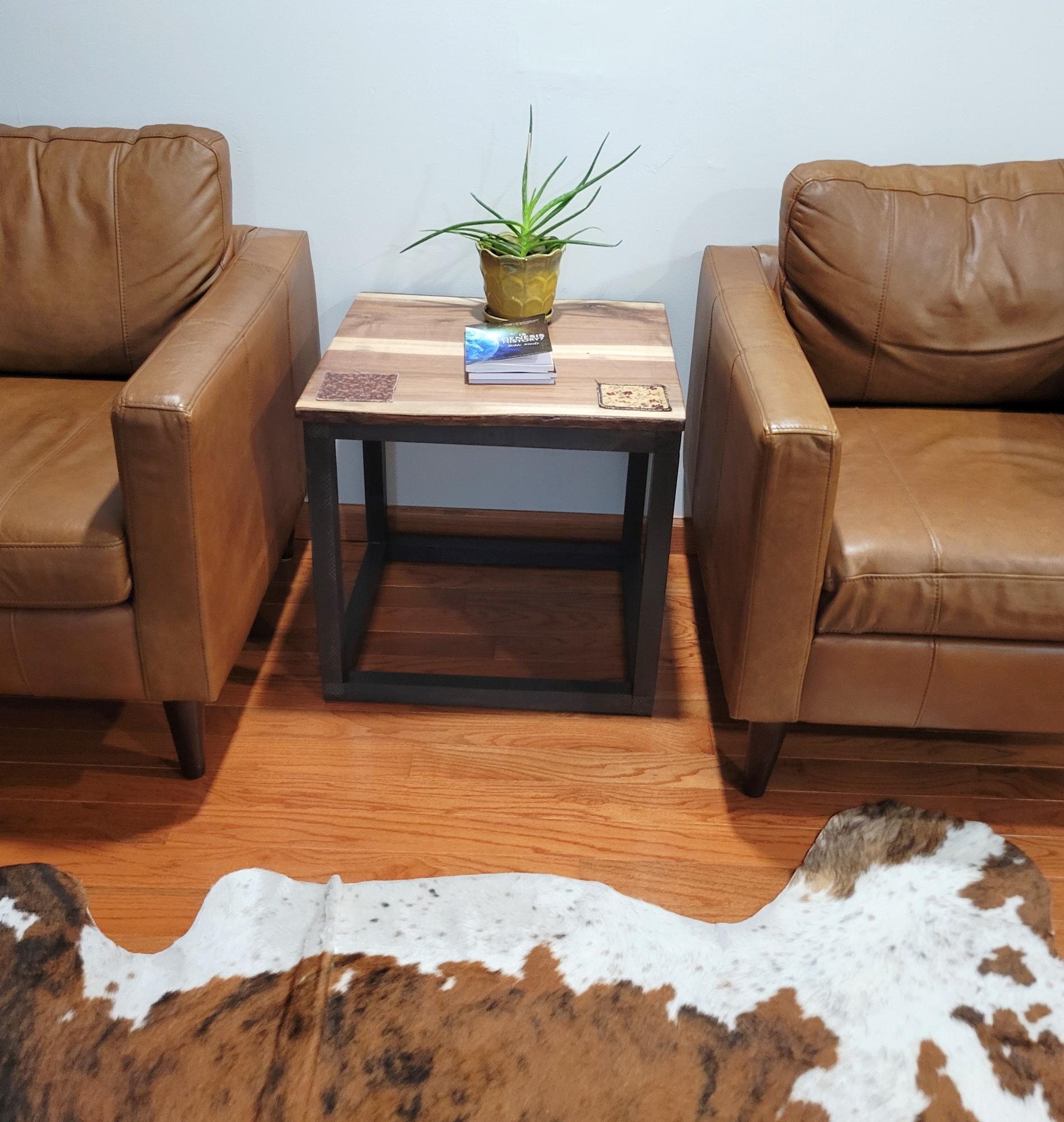
I have been looking for ways to use the live edge walnut from our property. I adapted Ana's side table plans to make several tables.
I used select 2x2 pine and painted the legs bronze to coordinate with our windows.
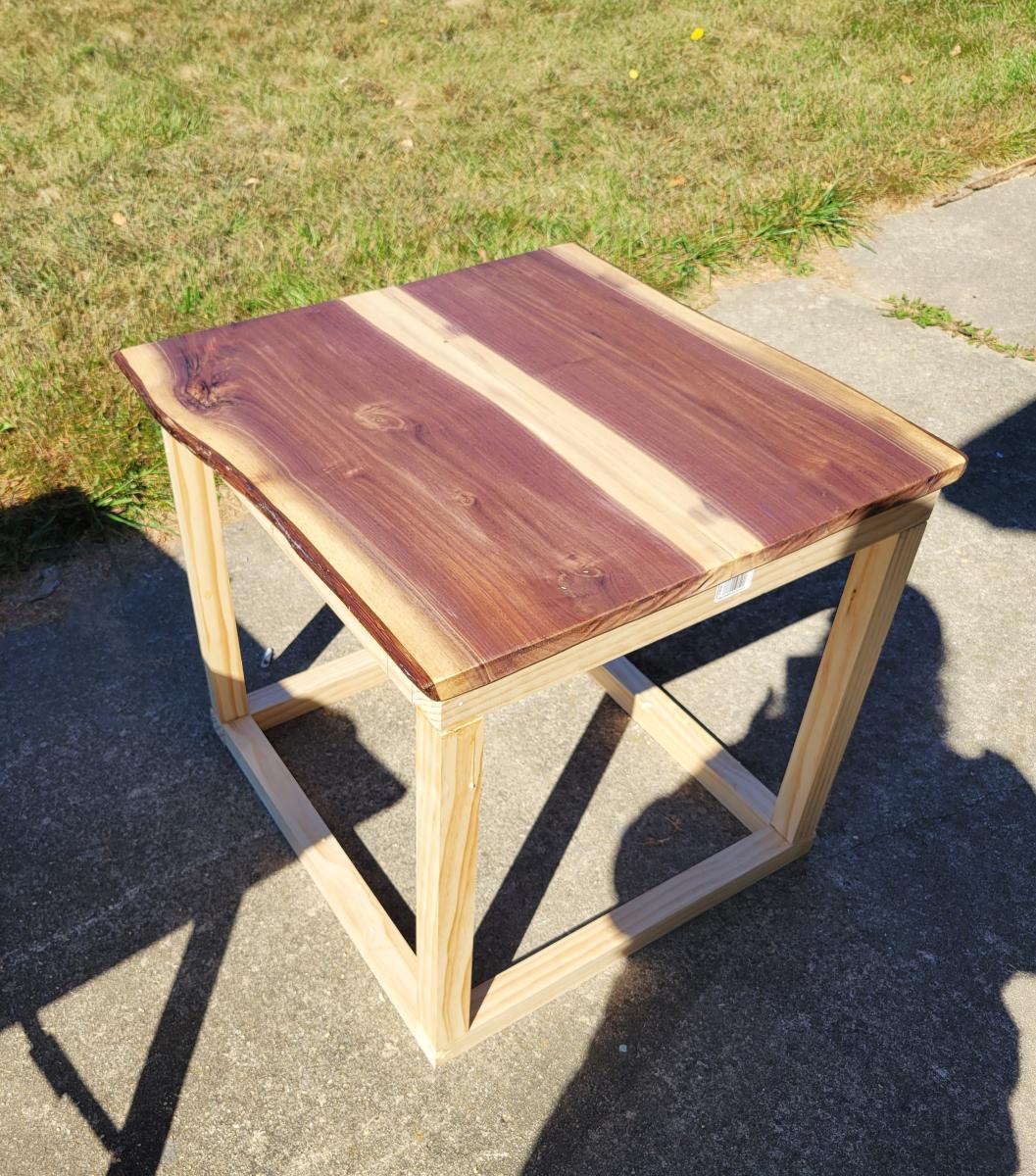
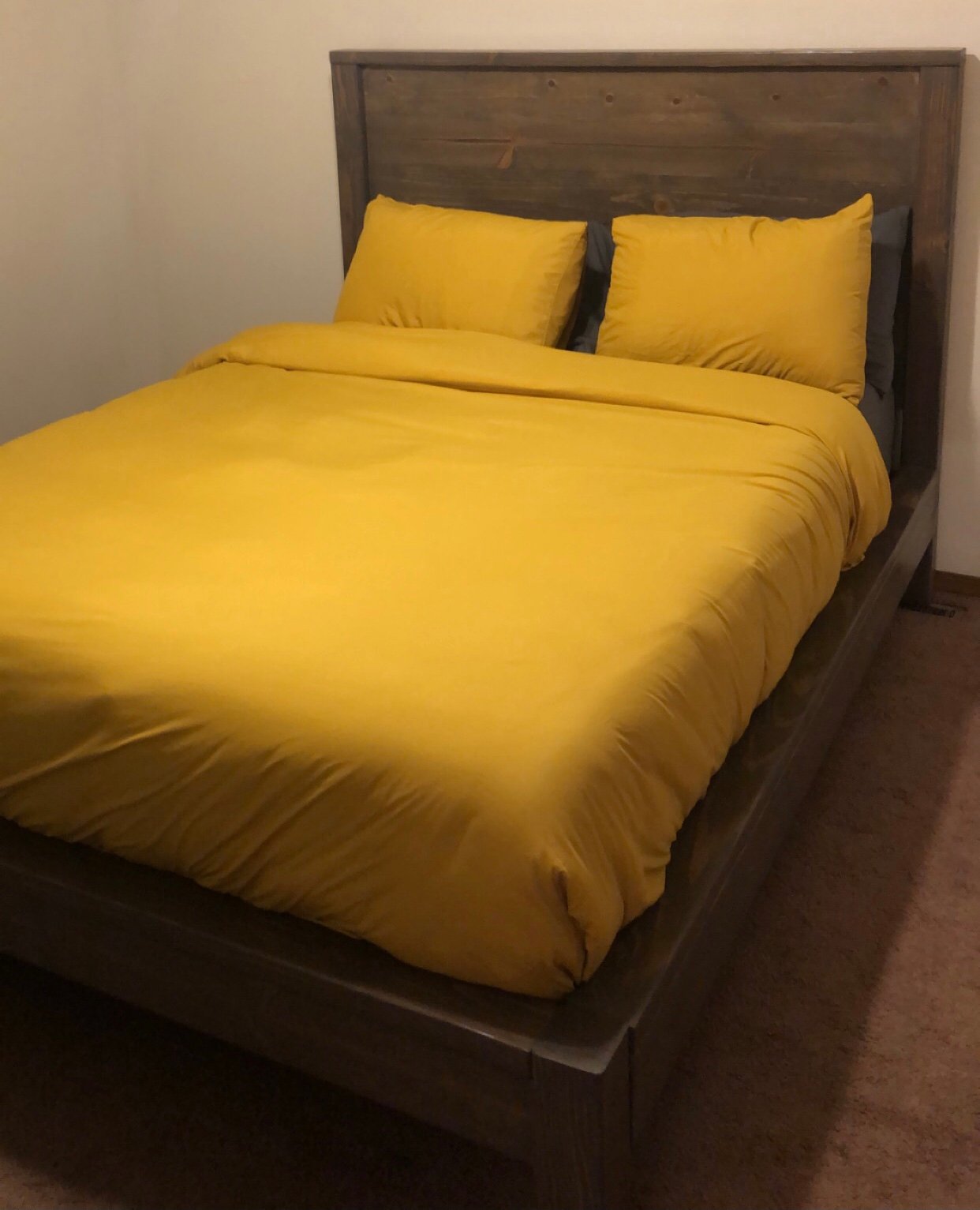
My dad and I built this bed together as our first wood working project. We worked on it off and on for about three weeks before it was finished and in my room. We used brackets instead of pocket holes/screws to attach the side rails. Next up will be matching nightstands and a dresser!
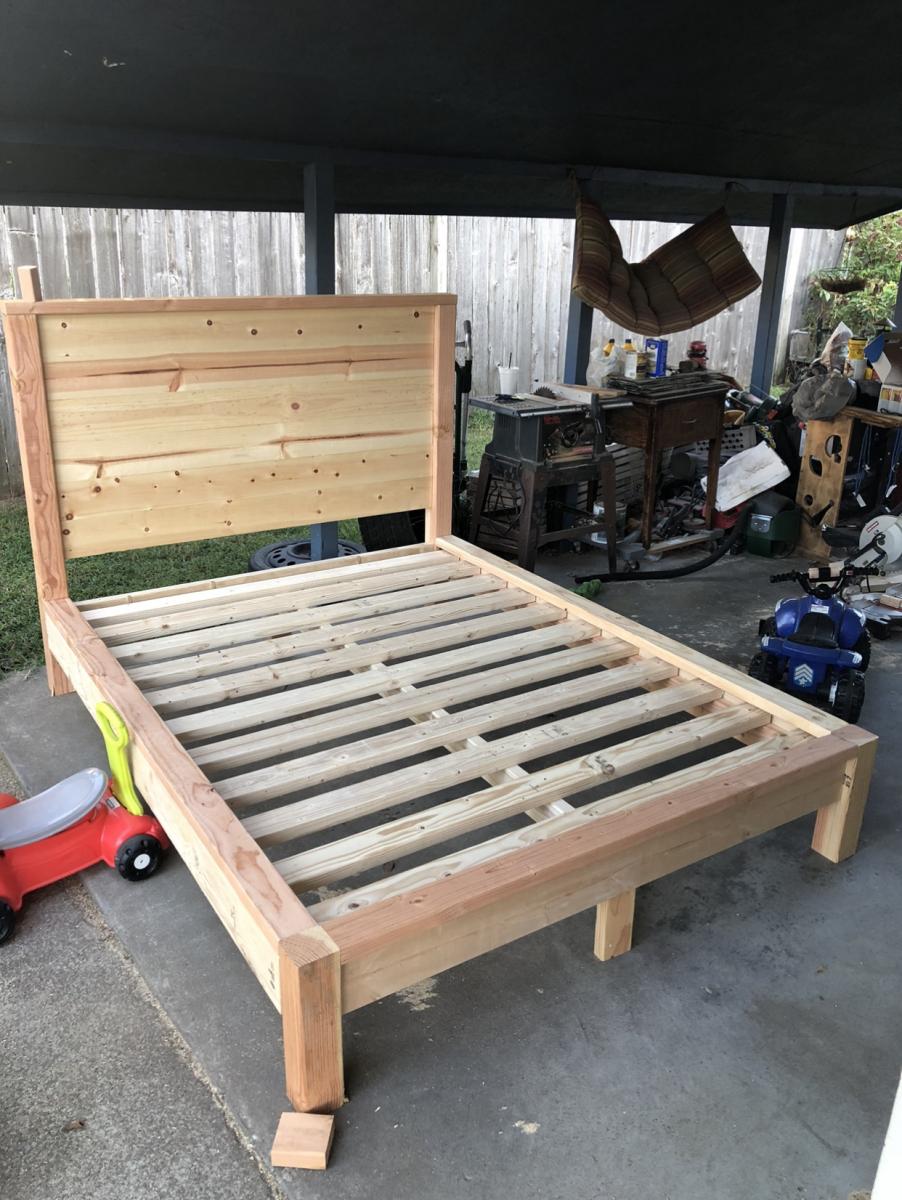
Full instructions on how I put this together on my blog.
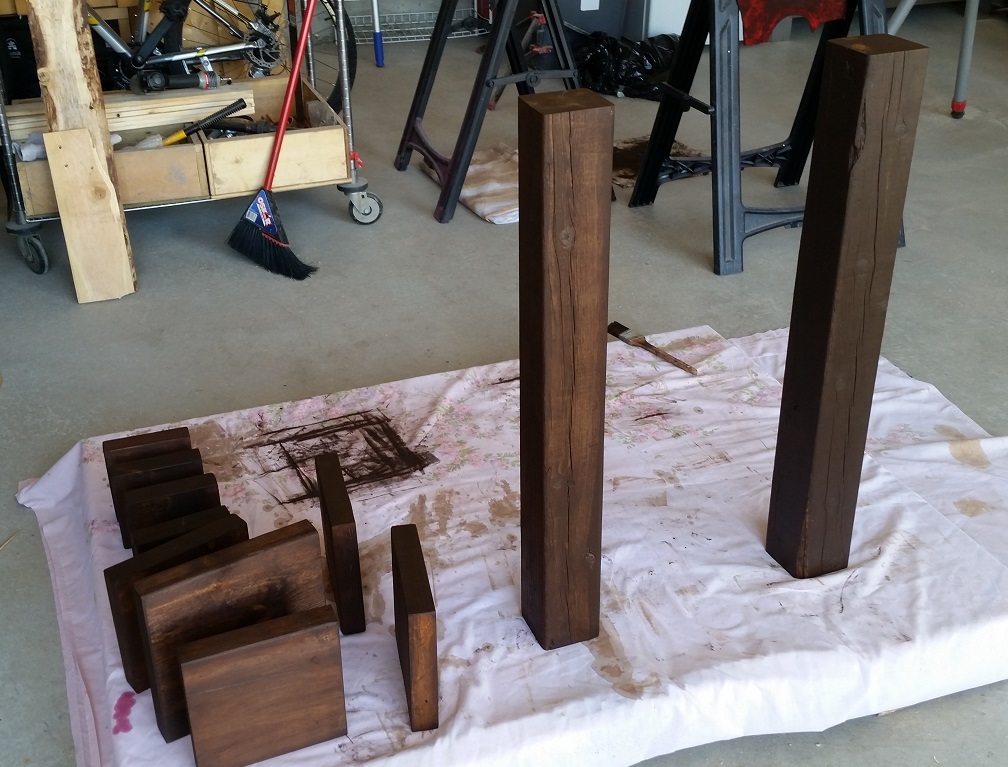
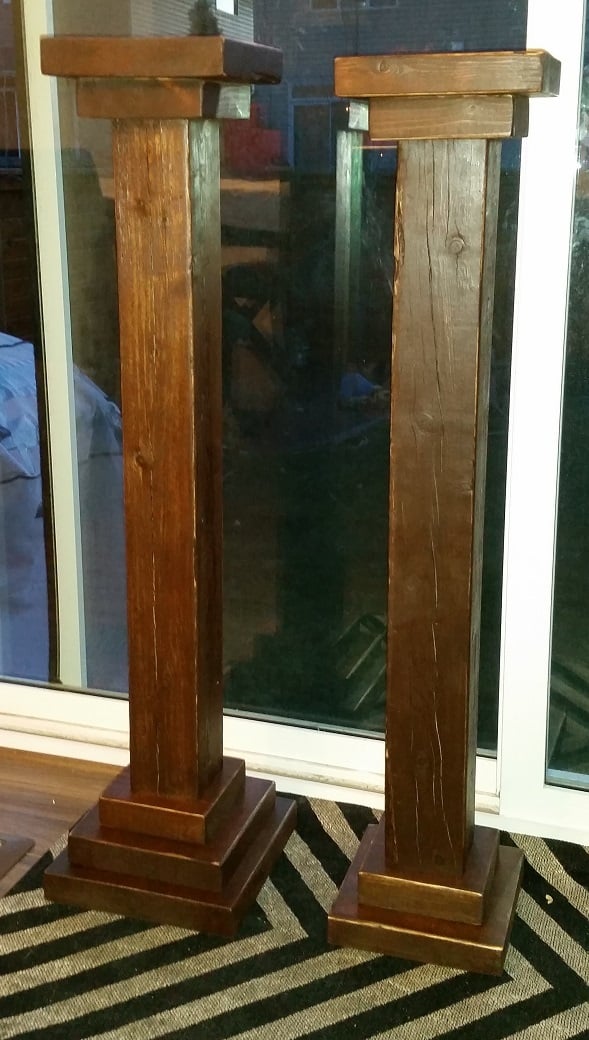

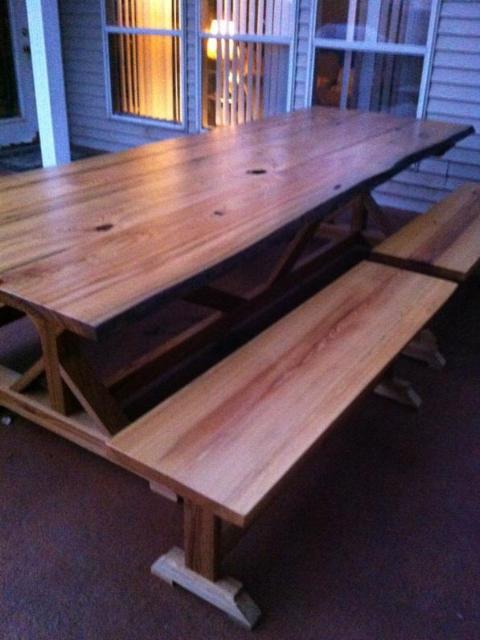
Built this table 11 feet long with live edge sinker cypress. Hand rubbed 12 coats of tung oil, then finished with Waterlox satin.
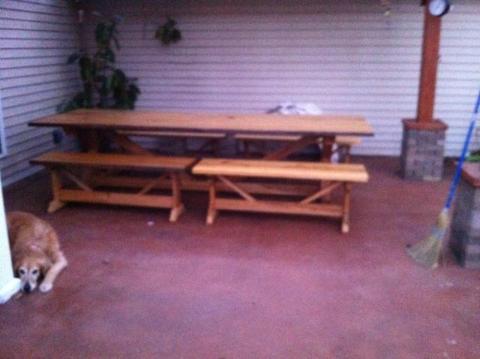
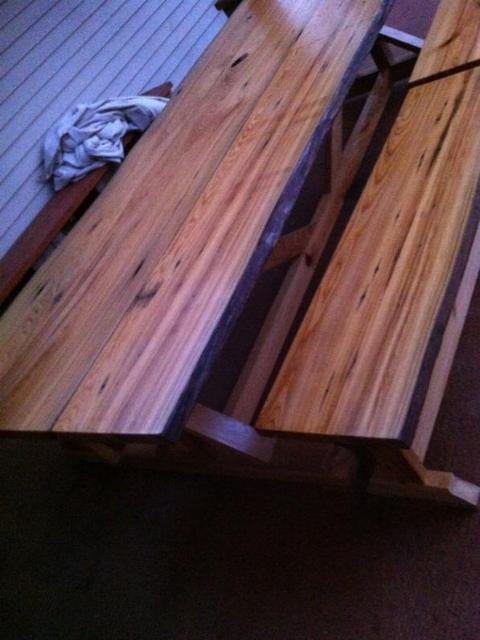
Wed, 10/29/2014 - 08:26
Thanks! Took me two months to get the finish right. I love the look of sinker cypress. I'm building an indoor dining table from sinker pecky cypress, should be pretty nice
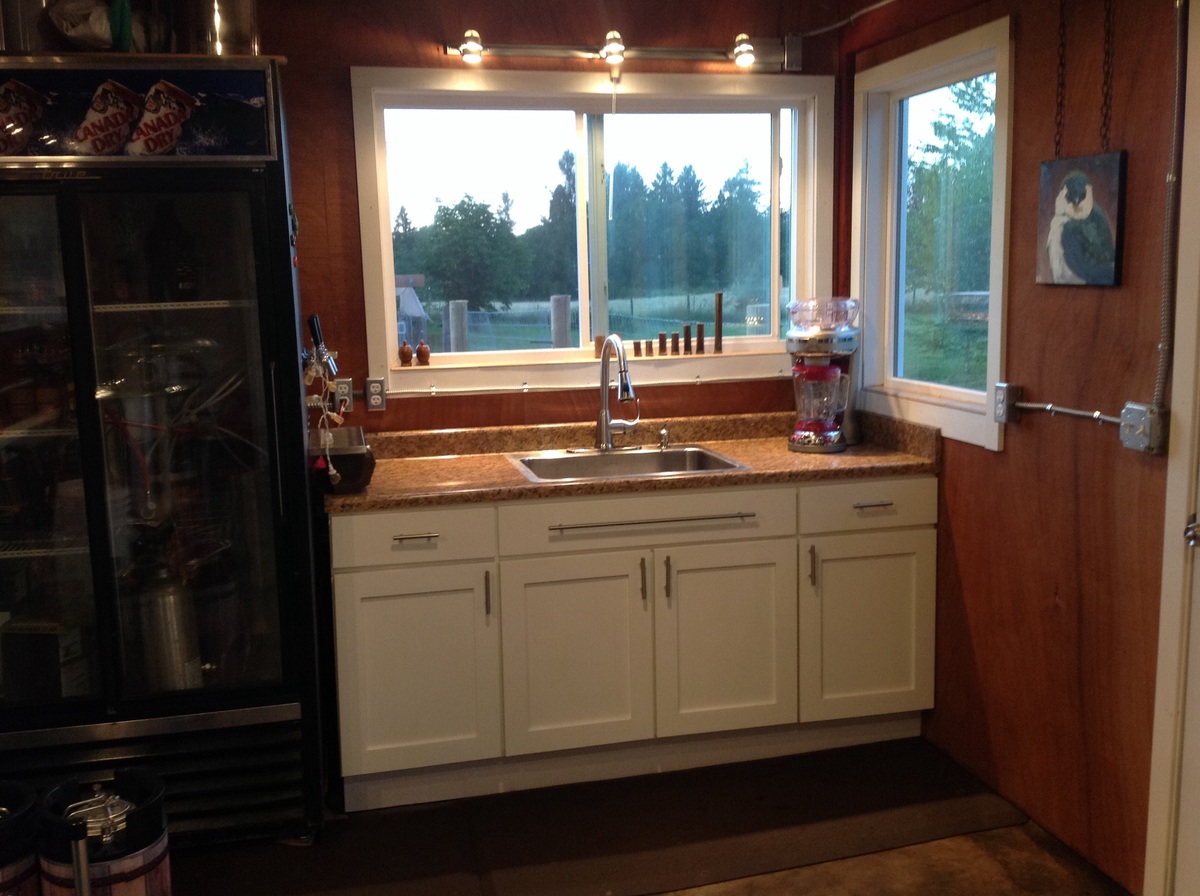
A 36" sink base is the center, flanked by two 18" cabinets made by modifying the 21" base cabinet plan.
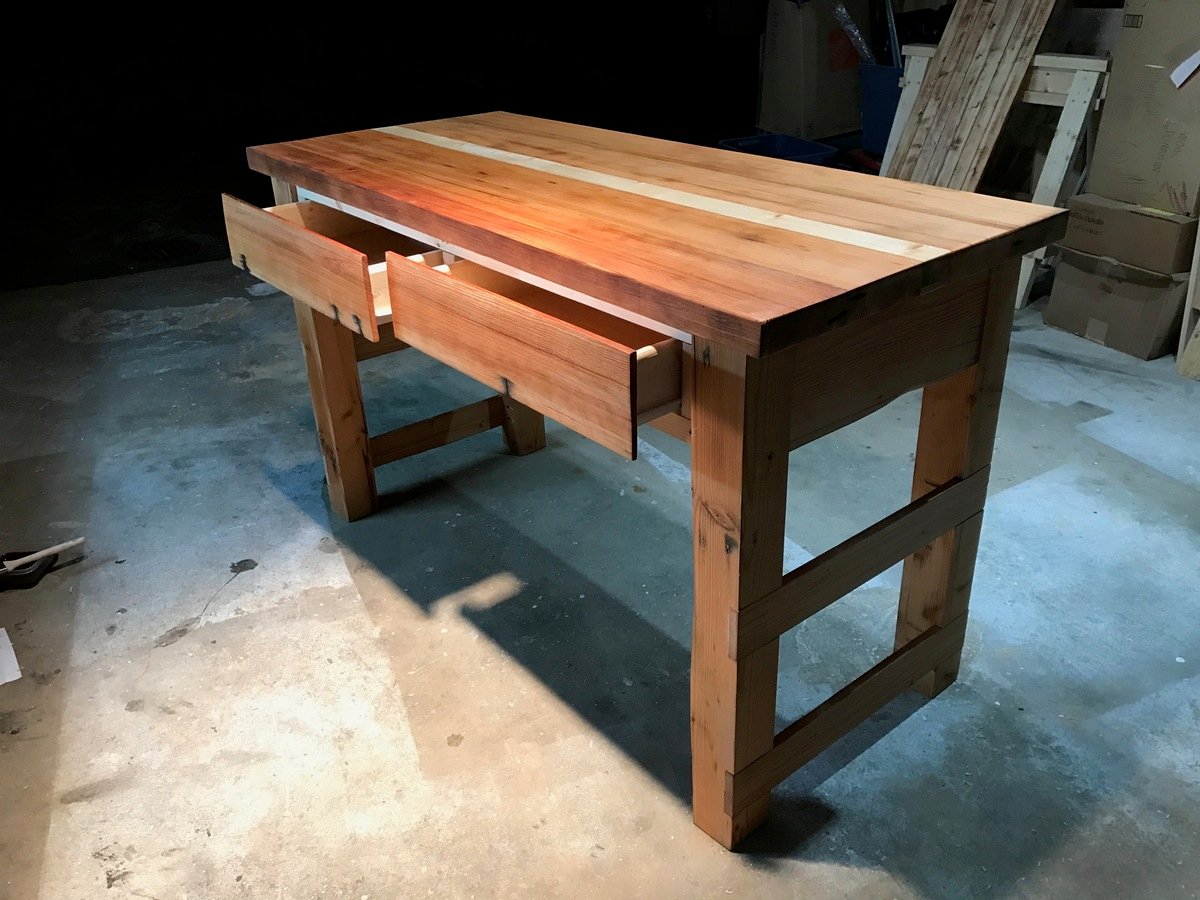
Not much to say here other than THANK YOU ANA! I built it right to the plan, used plain dimensional spruce for the drawer box, and reclaimed fir for everything else. Had fun using my thickness planer to save many hours on the belt sander.
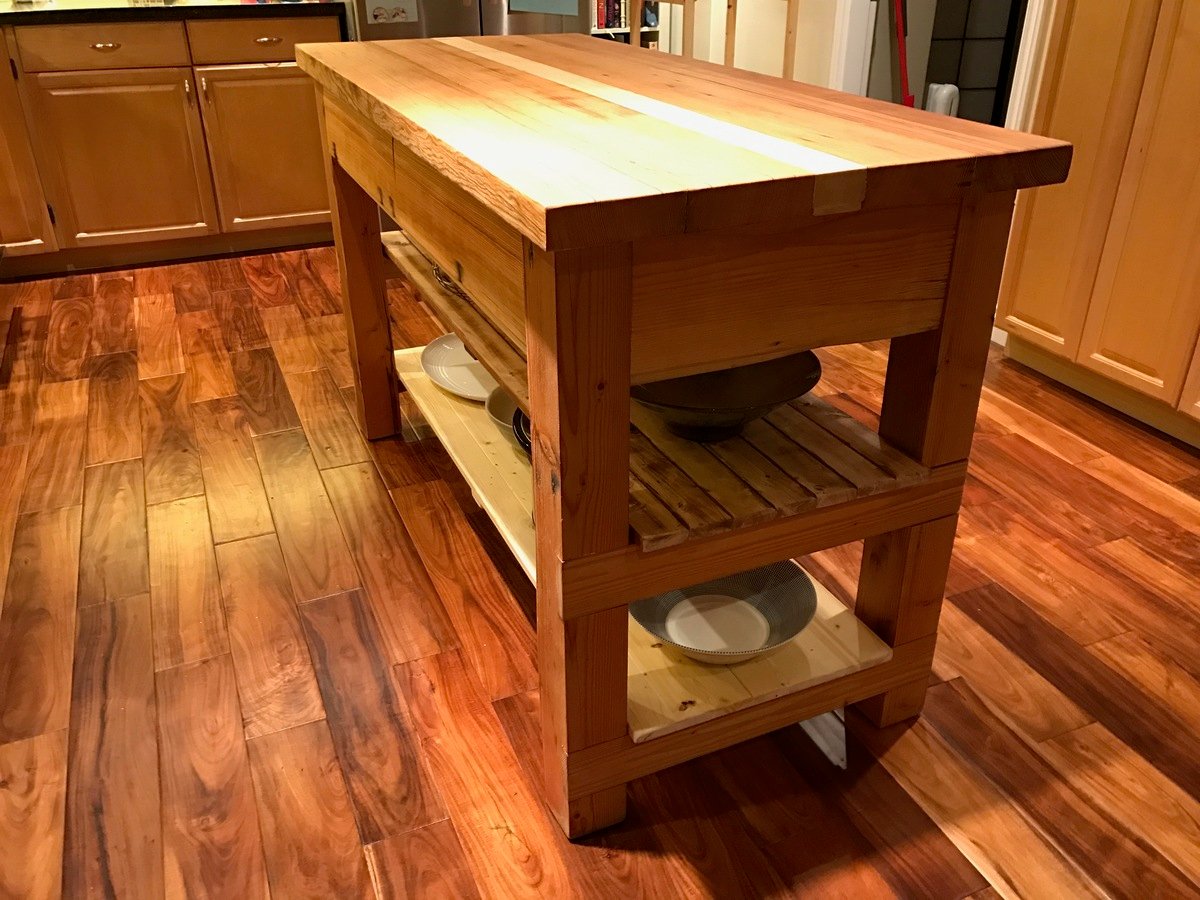
I improvised on this a bit. I envisioned being able to put small items on the shelves at some point so I made it with solid shelves instead of all 2x4's. Except the stuff I bought for the shelves was so flimsy I had to add the support pieces. Ahh, well. I'm learning. And with the three support pieces (2x4's cut to size) running widthwise, it turned out to be a solid shelf. LOVE this site!! Thank you again, Ana! Next project is a bathroom vanity.
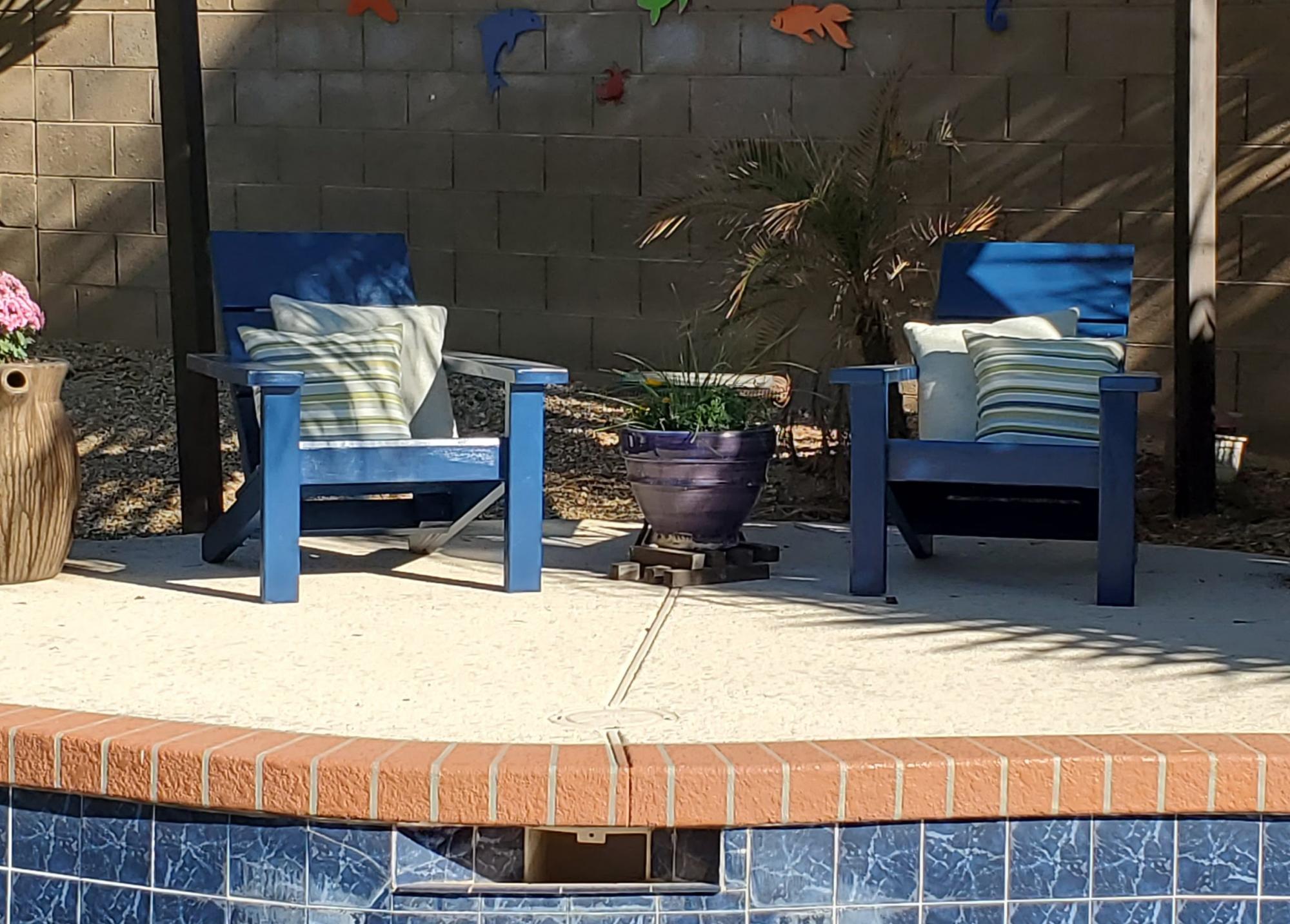
Been wanting to make some Adirondack chairs for years; have about 10 different plans saved that one day I could get to. These 2x4 modern plans made getting them done quickly possible due to simplicity of the cut list and cheap cost of materials. The only real change I made was to use 2x6 for the arms; I cut a taper along outside edge and increased the length of the arms by about an inch and a half to overhang the front legs a bit. Since I just used basic framing lumber, I milled all of the boards first with table saw and planer to make square consistent edges. And, I chose to use pocket screws in as many joints as I could so I wouldn't have screw holes on any visible faces. Add in a lucky find at the big box store paint return; scored this blue exterior paint for $2.00 a quart, and my weekend project turned out pretty good. Now I've got two neighbors that want 'em.
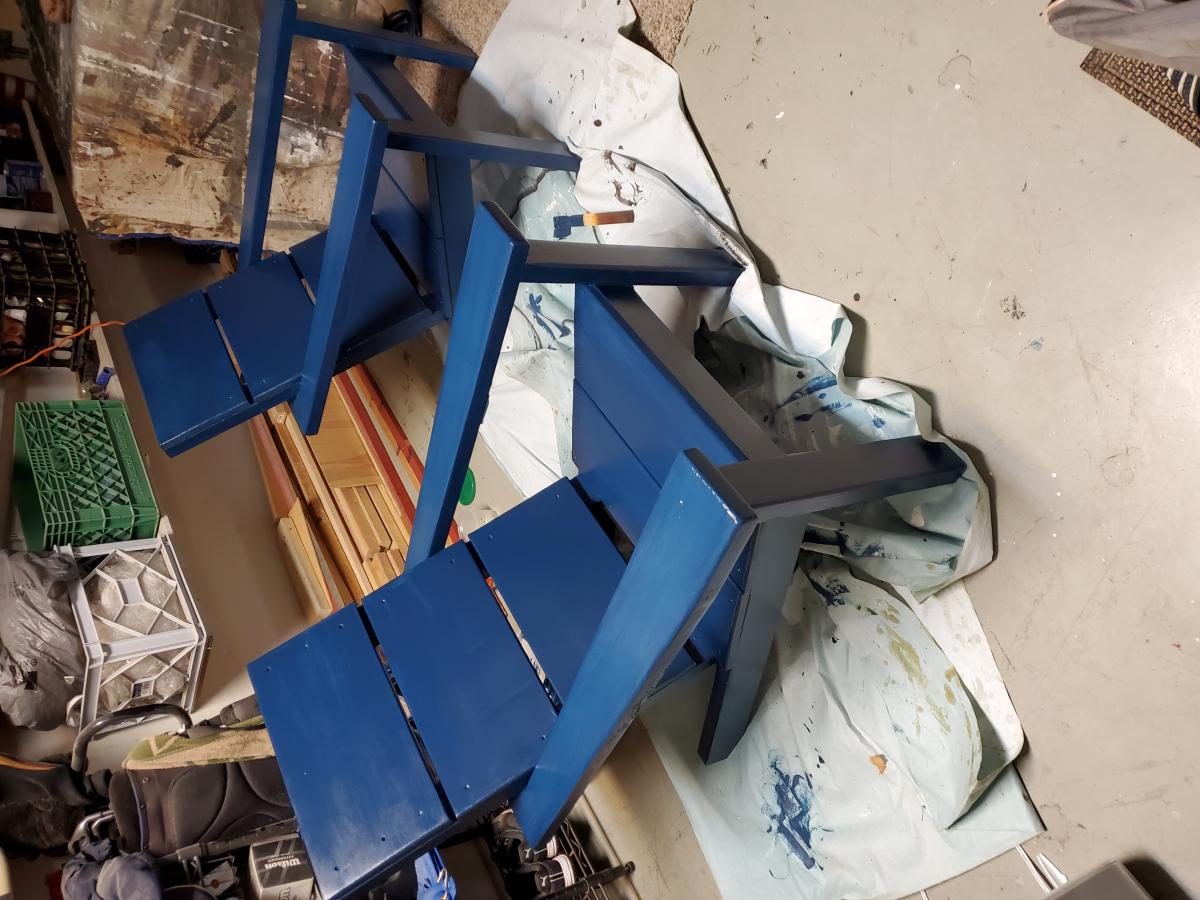
First project from Ana White, and loved it! Building more as we speak. We loved this table but wanted it in painted finish. We chose to fill in some of the gaps to make it look a little more finished. Very happy with the result!
Tue, 02/05/2013 - 18:44
Thank you! It was our first attempt at a glaze. We shortened the table length wise and then used 3 2x10s instead of 4. For the finish we painted the table Navajo White Behr color from home depot. We then mixed about 1 part of a Minwax espresso stain with 4 parts of Behr Faux Glaze. Then we just rubbed it on with rags and waited a little bit and rubbed it off.
Wed, 02/06/2013 - 15:29
WOW Extremely nice I am from Arizona and the color you have chosen is just perfect nice job and finish congratulations on being the proud owners of a Very Beautiful Table
Mon, 02/18/2013 - 17:39
Great job! Beautiful finish. I have yet to build anything, but this is my favorite plan from Ana White and I will be starting it as soon as the weather cooperates :/
Nicely done!
Wed, 06/05/2013 - 18:58
Nice job, I just finished mine and followed plans 90% of the way. I altered the legs to look beefier. I have not finished mine yet. I spaded the top and will be using it outdoors so unsure what I want to do for the finish. But thanks for sharing.
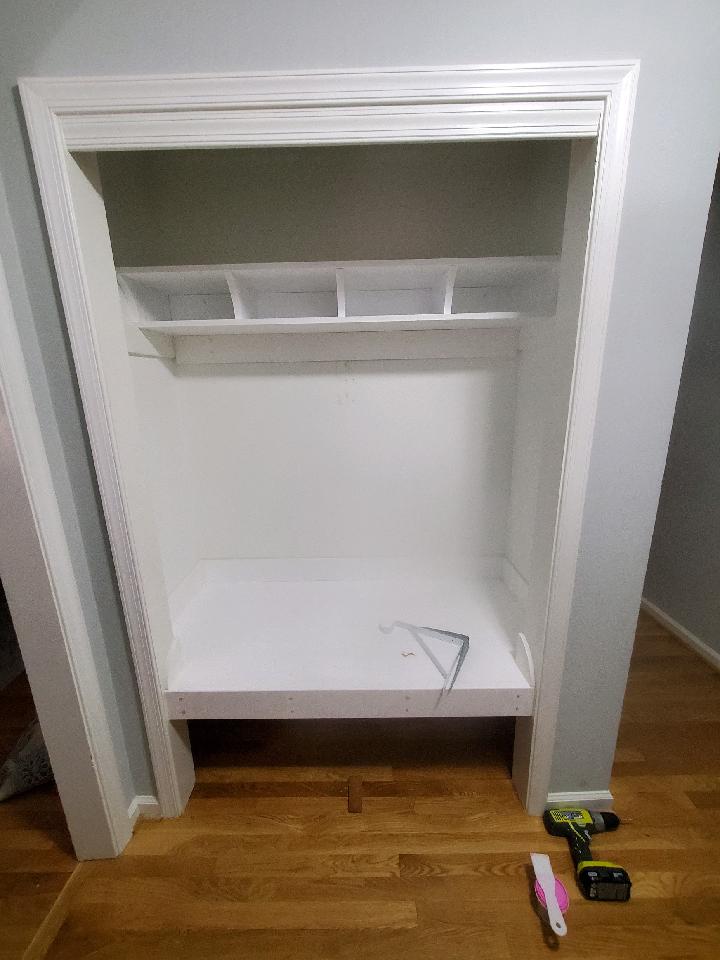
Converted this entryway closet to a Mudroom. Came out pretty good. Had to put a board stretcher on the top shelf after I cut it twice, to get it back to the original size. Still plan on making the rolling trundle drawers for underneath. Thanks Ana!
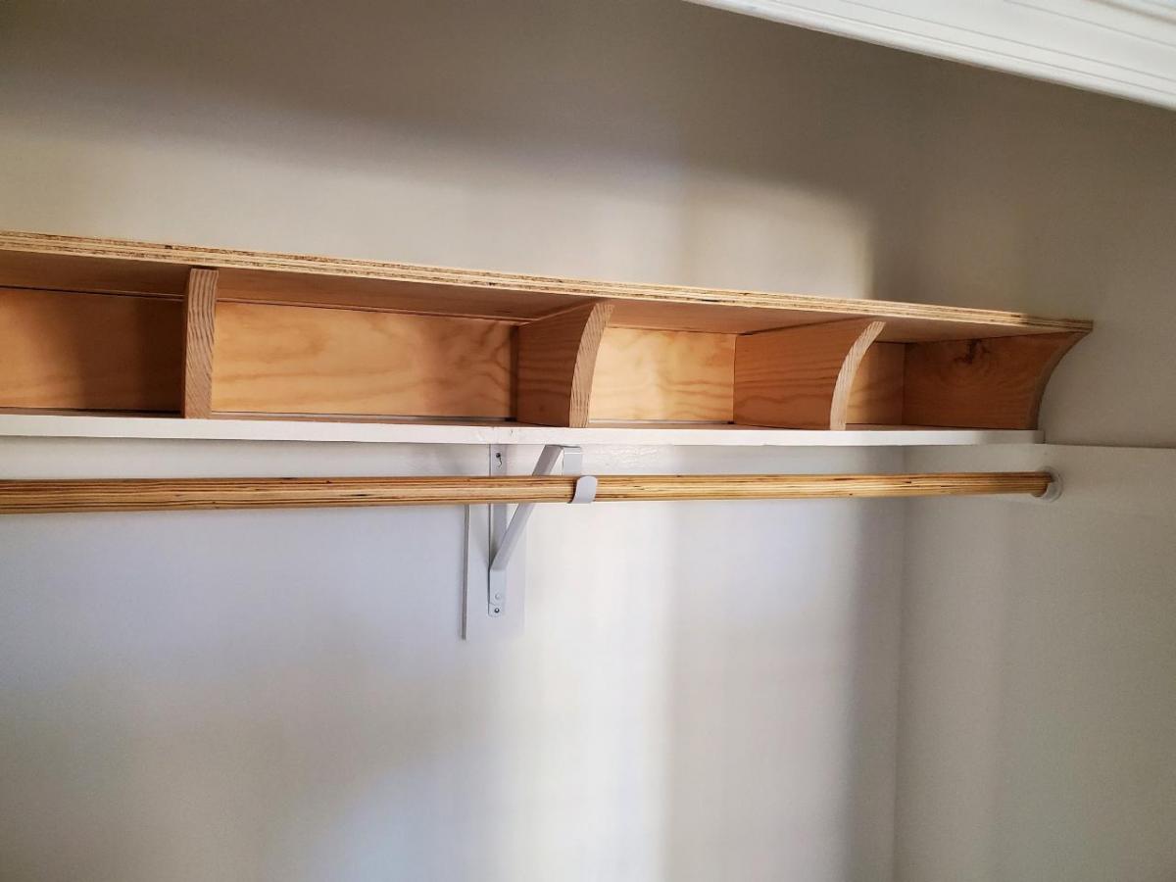
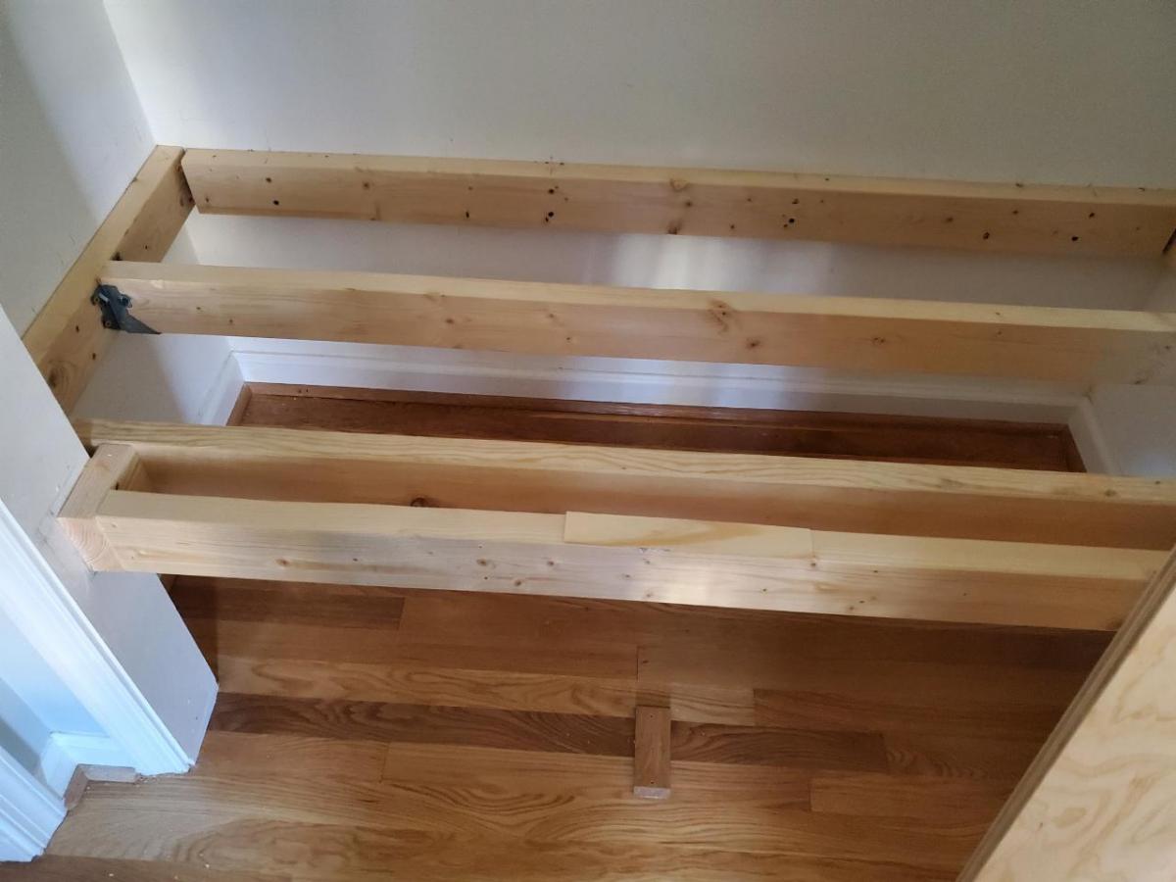
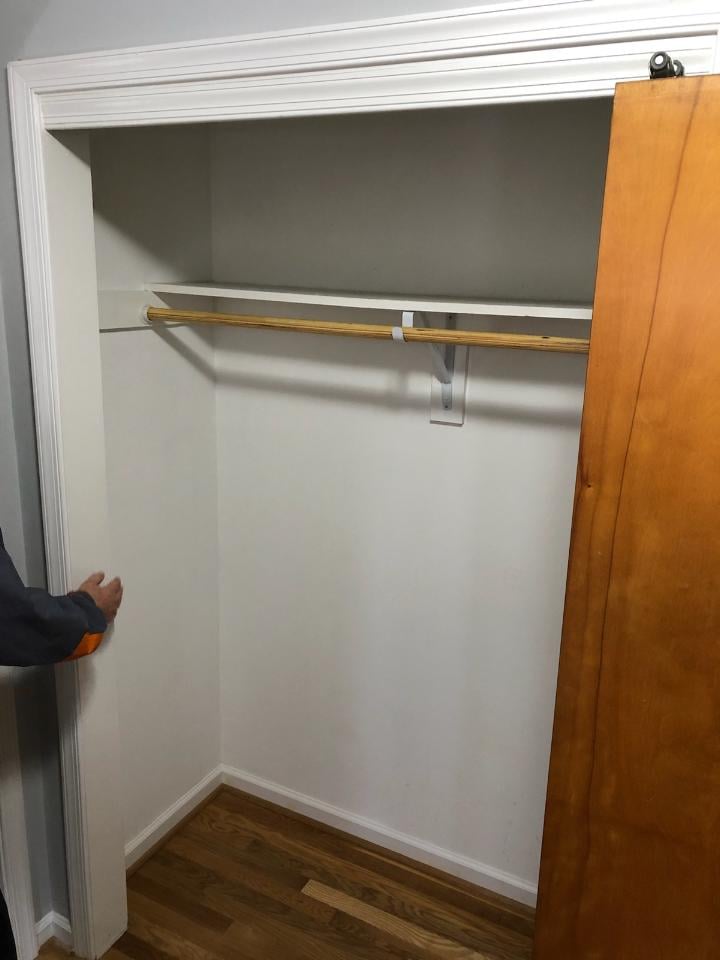
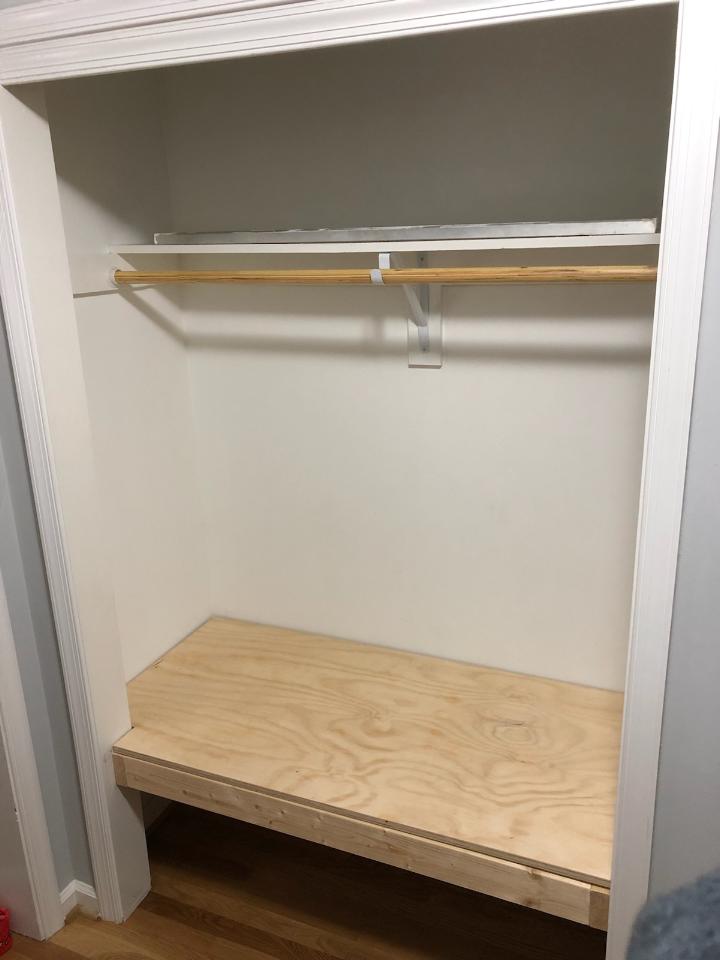
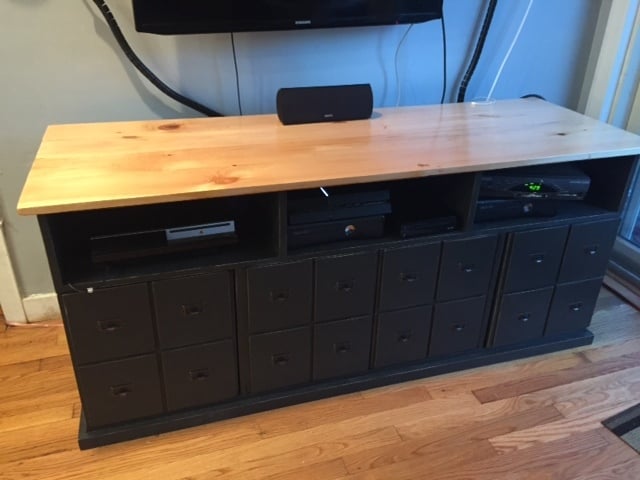
This was my second-built project after finding Ana's wonderful site - the first being the Rustic-X coffee table. After learning how to use a miter saw, jig saw and kreg pocket hole jig for the first time by watching Ana's video tutorials as well as several others available on the web, I built up the confidence to attempt a media console for my three video-gaming boys.
I pieced together a design plan for the console using the general design of Ana's Apothecary Console Plan, together with the incredibly helpful plans and instructions detailed on 2Crafty4myskirt.blogspot.com. Kind of like mixing together pieces of different recipes, I was able to create a design that had the length of Ana's console, plus 2Crafty's wonderfull side-storage doors for all of the boy's video games.
As set forth in detail below, I used Ralph Lauren's Carbon paint for the entire unit, and Minwax Red Chesnut Wood finish to distress the edges. I used Pecan Minwax Polyshades Stain & Polurethane for the table top. One of the most helpful pieces of advice from 2Crafty was to leave attachment of the back and top of the unit until they are separately painted and stained.
I finished the false fronts with antique copper (bronze) cabinet label holders (2 1/2") which I purchased online at D. Lawless Hardware online.
As a beginner, I had a steep learning curve in learning how the tools worked (safely), and so it took me about 40 hours all in to finish the project. While my sons helped along the way, my husband didn't actually set eyes on the project until it was complete. He was stunned at how beautiful it was - and that I had in fact created what he calls the "center-piece" of our family room from a pile of lumber purchased at Home Depot. He is full of helpful suggestions of what I should make next!
Thank you Ana for providing me with the tools, skills and confidence to produce a piece of furniture that I am very proud to point to and say "I did that!"

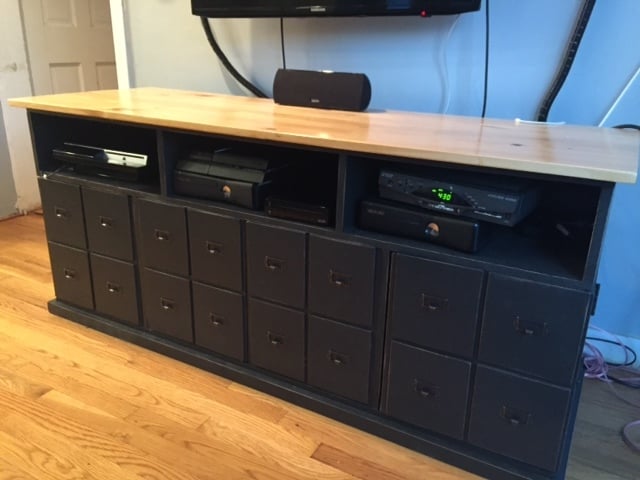
We were given this fireplace insert and need something to house it. After searching the web, we decided that Ana's faux fireplace design was our best option. We modified the measurements to fit our needs and added a wood stained top to serve as our "mantle". We are thrilled with how it turned it!
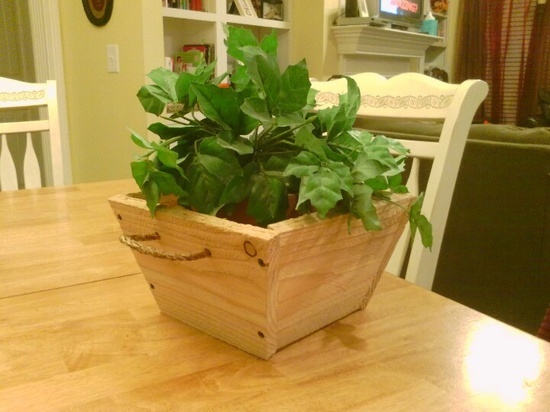
You were right, this really was super-easy and super-cheap!
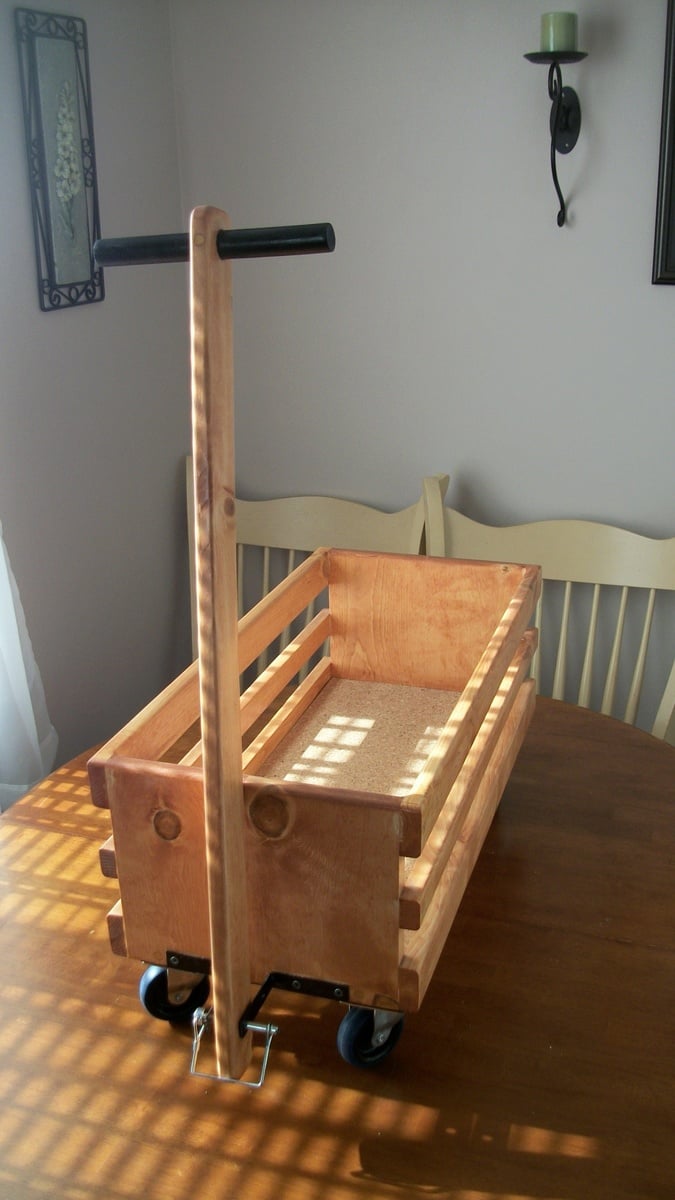
Based this wagon on plans found on Ana White's site. I built this for a 2 year old girl of a co-worker. She is right now using it to pull around her dolls.
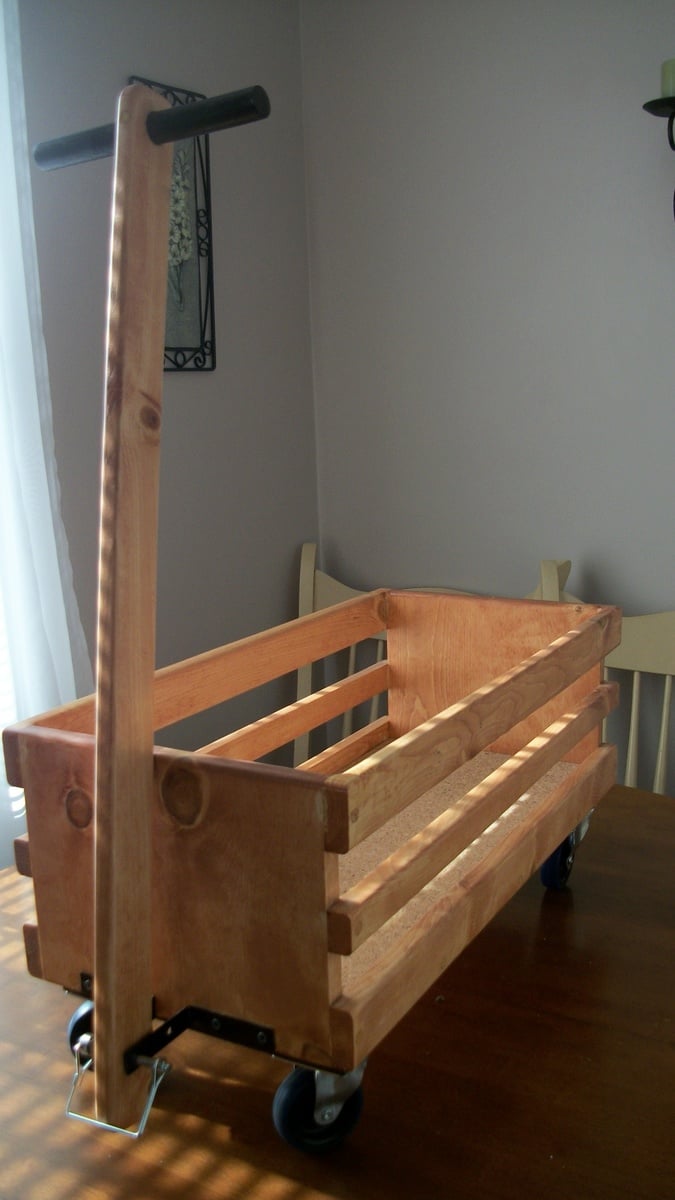
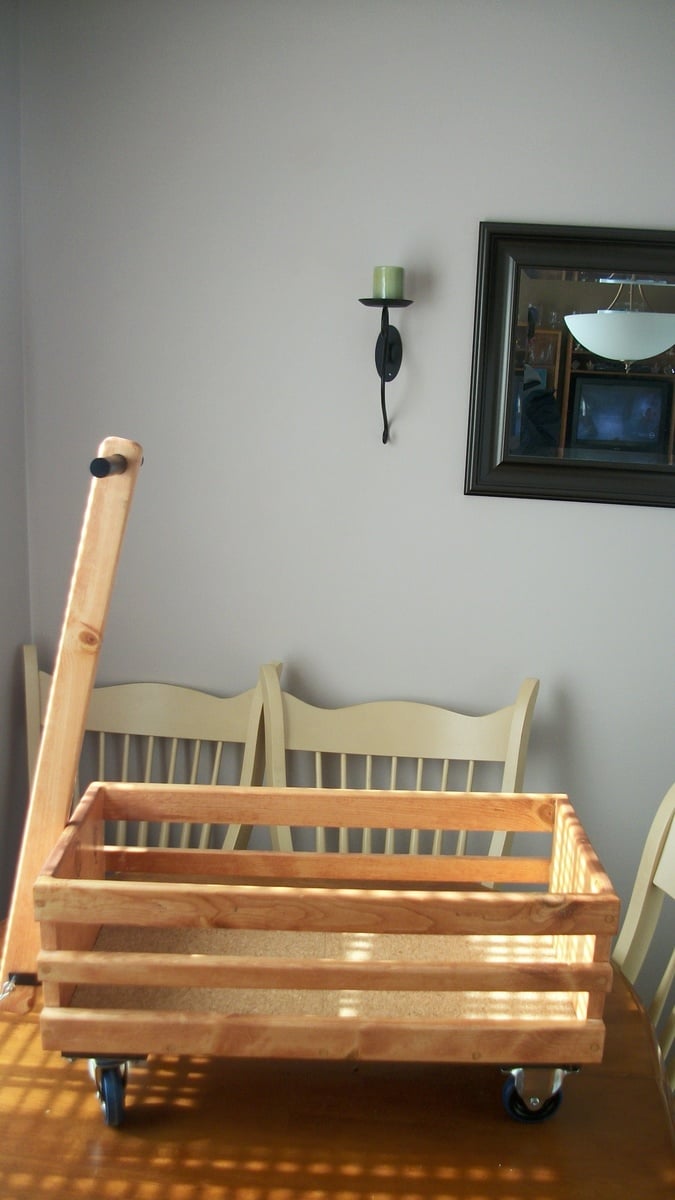

I needed a new laundry system, and thank goodness I found Ana White's projects on Pinterest! I incorporated the laundry sorter and added casters to the bottom as well as a paper towel roll on the side since it is next to the sink. I also used a modified version of the washer/dryer platform into my space. It does not have the bottom platform and the 4x4's are inside the 2x4's and attached to the platform as well as the 2x4's. Sterilite makes organizer drawers that fit exactly in the opening of under the platform. And, voila! New colors, new organization, new light bulbs :0), new laundry room!
Sun, 02/24/2013 - 12:48
Great job! Looks much better and I bet it's a lot easier to get laundry done now.
Wed, 02/27/2013 - 19:18
That looks like it was a lot of work, but totally worth it!
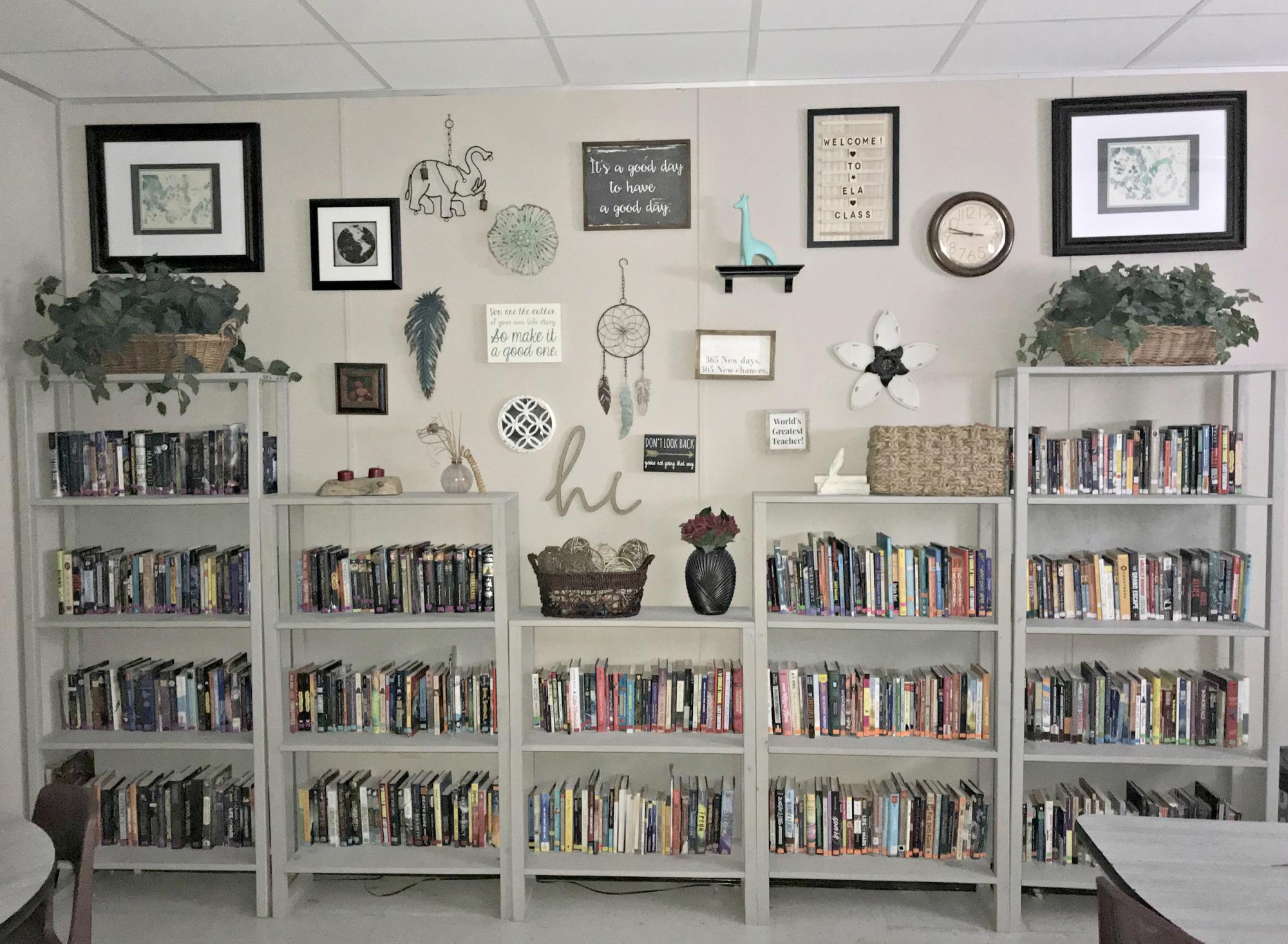
My husband made these gorgeous, inexpensive bookshelves for my classroom. We modified the plans to create a couple of different sizes. I love them, and they work perfectly for the classroom library.
https://www.ana-white.com/woodworking-projects/30-industrial-bookshelf
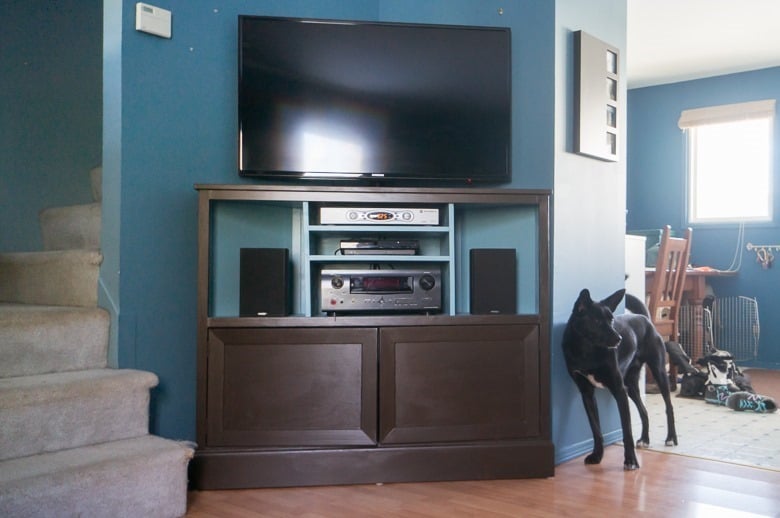
My husband and I wanted to store our bicylces on the main level of our home, but to do that we need to move our tv and it's components to a corner. We didn't see any premade consoles that we liked, so I searched around on the web until I found Ana White's design!
Feel free to visit our blog to see the unit come to life in detail :)
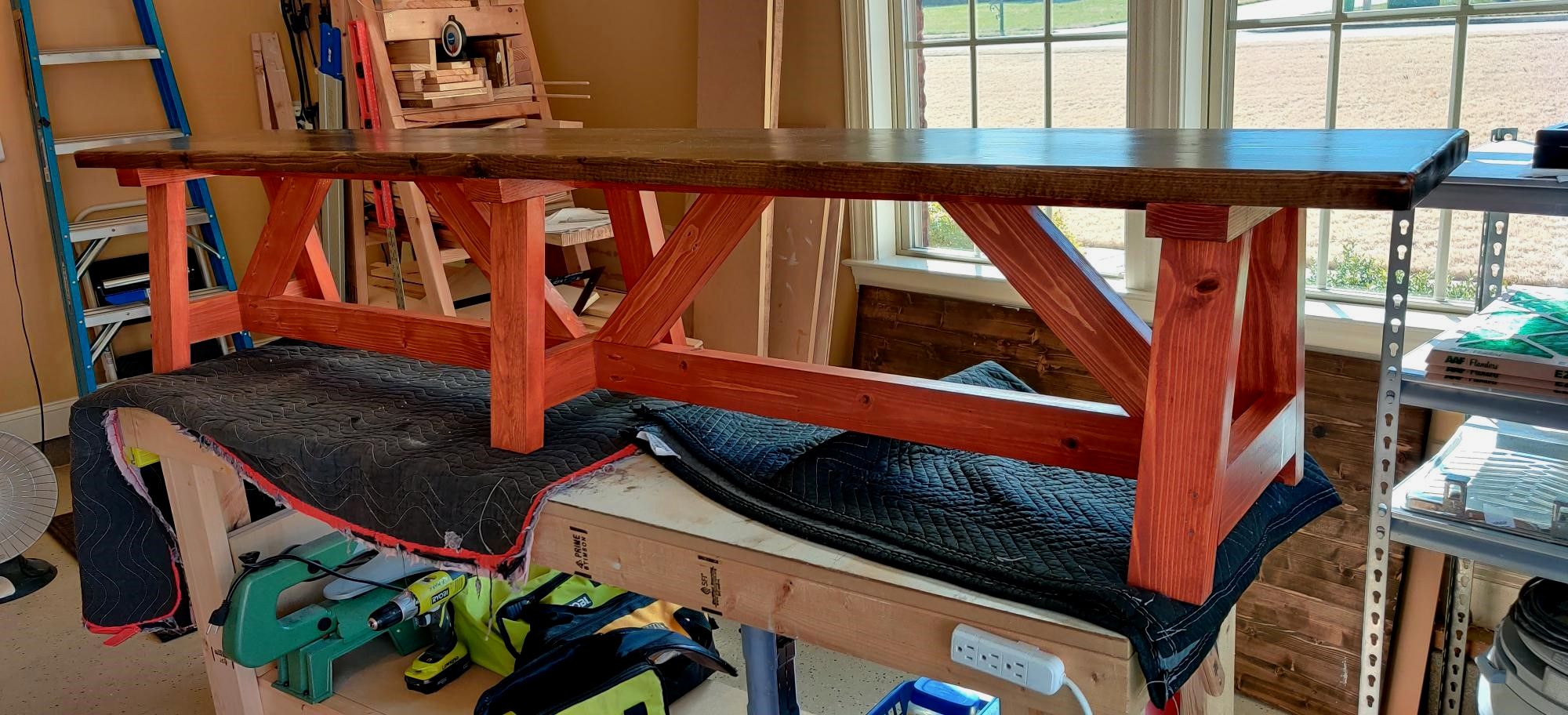
I had a friend that loved the 48" long truss style farm bench. However, she wanted one 8' long. I modified the "2X4 Truss Style Farm Bench" and came up with this design. As you can see, she want a very specific stain color combination.
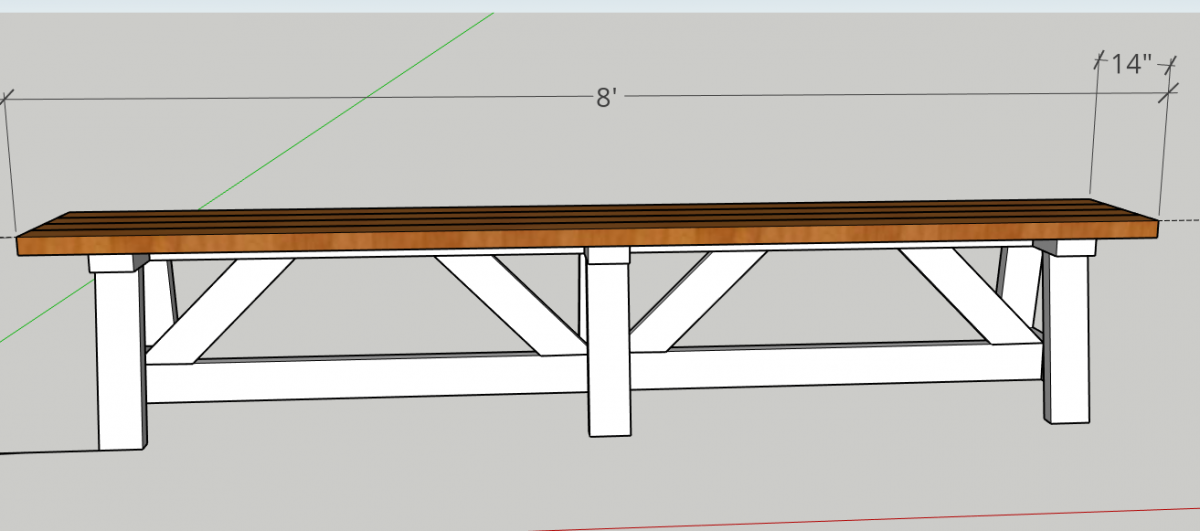
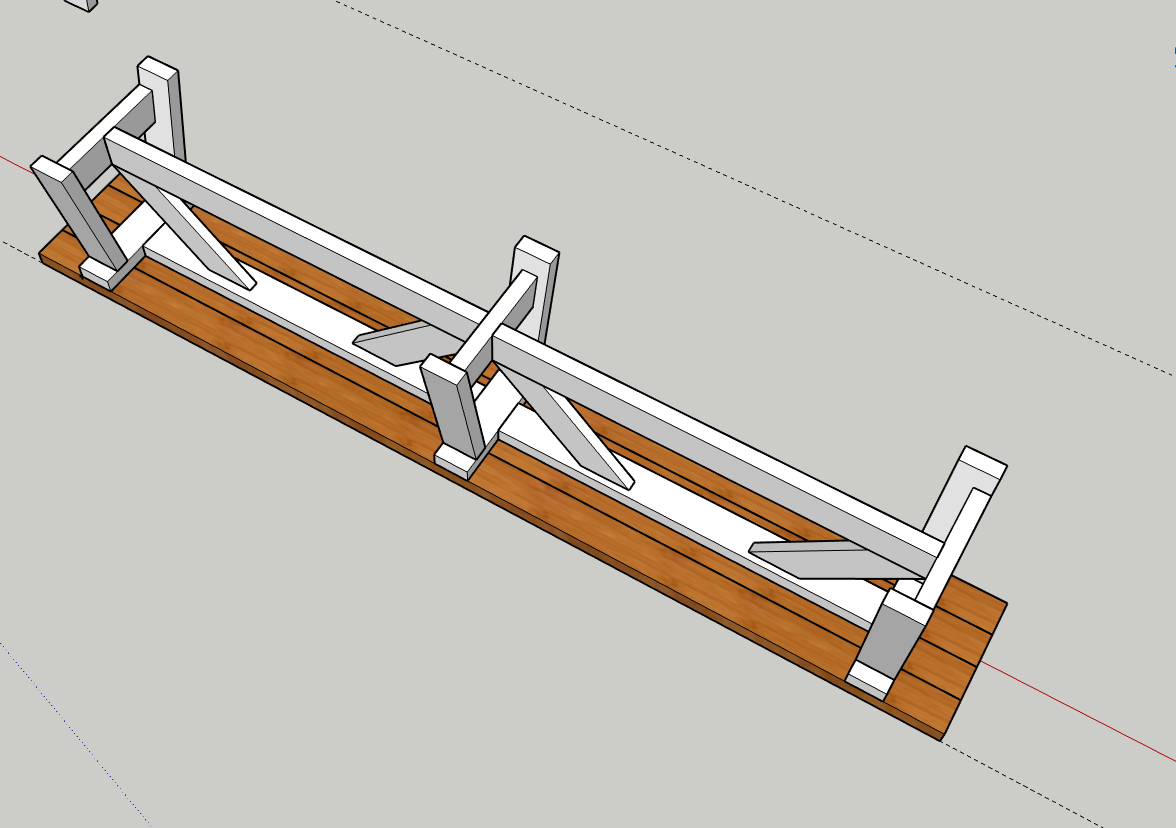
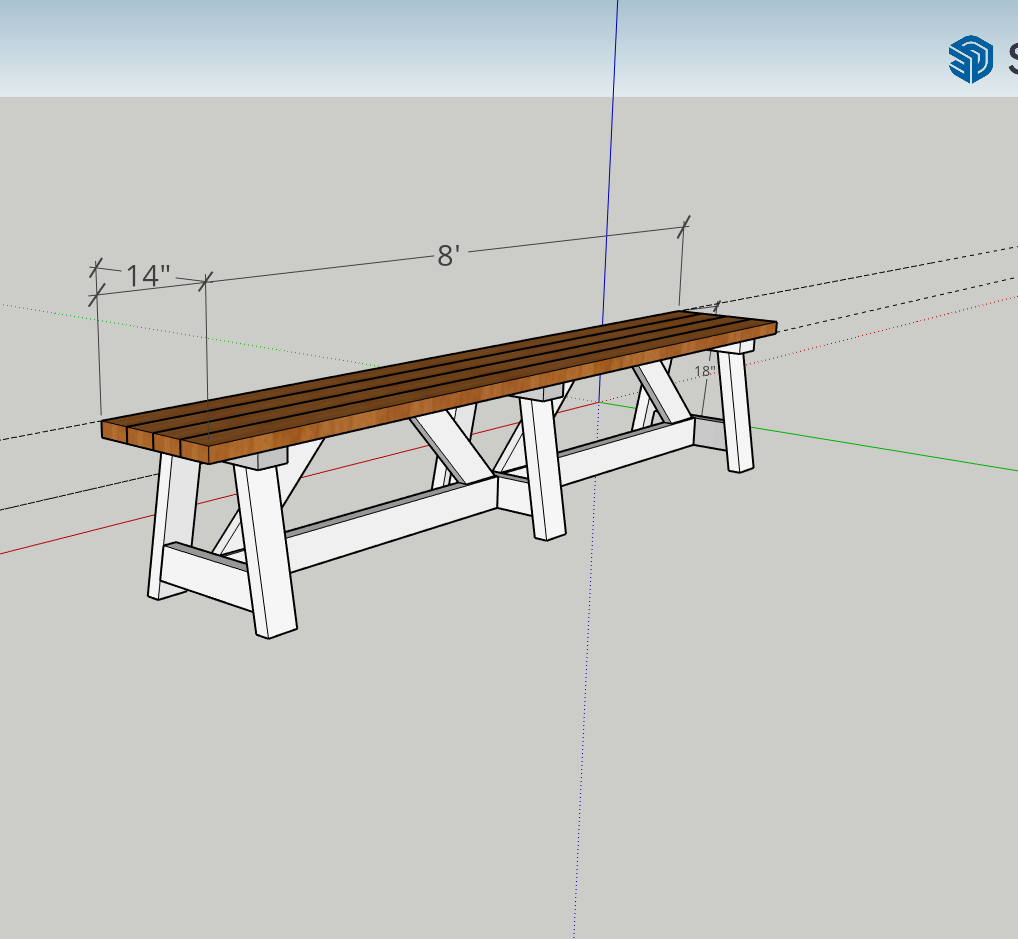
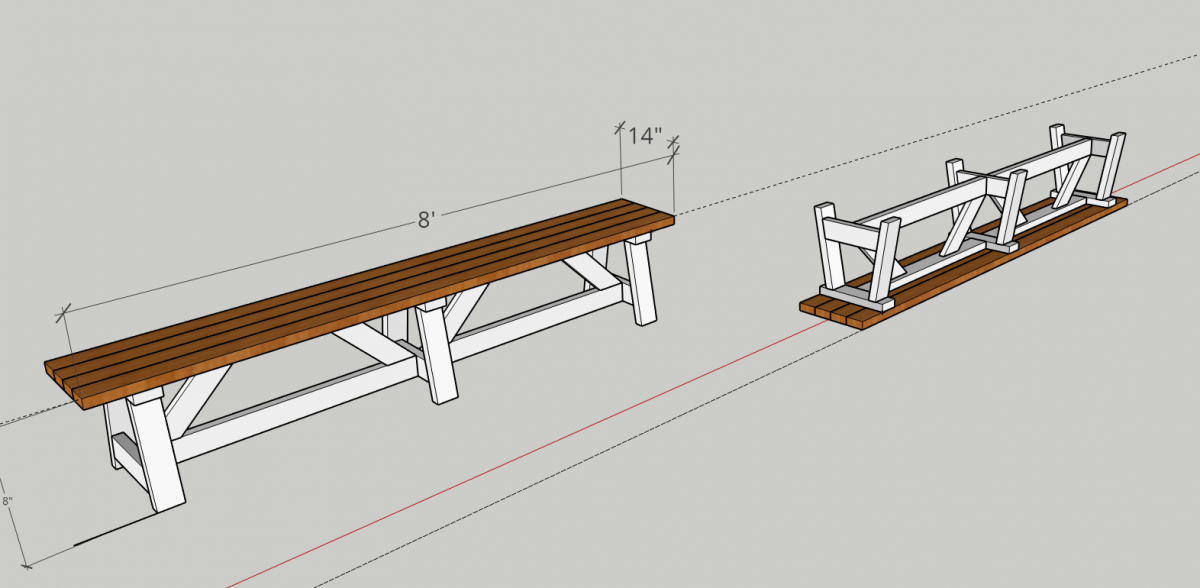
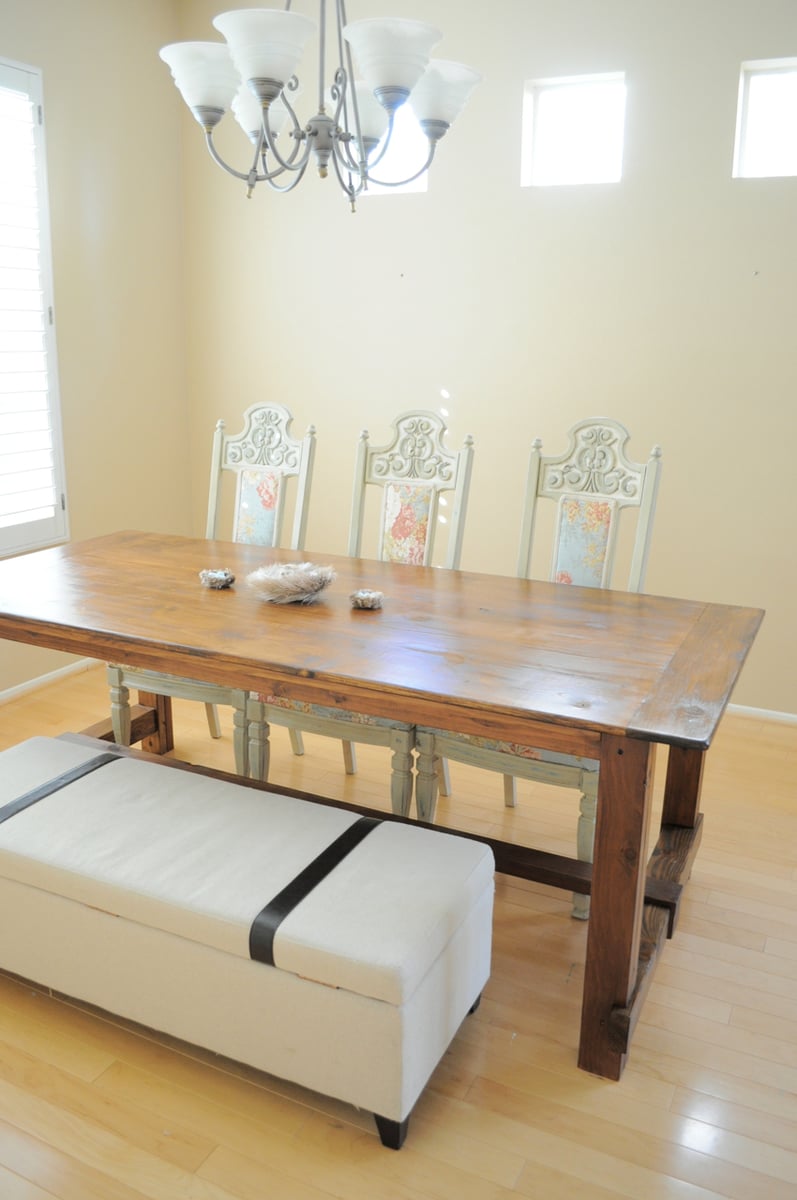
So the husband was not happy with the fancy x dining table he made and thus, within a short 4 month period, he made another dining table :/ This one, however, he loves, so no more dining table making for him anytime soon! He veered off plans by joining most of the projects using dowels. You can read more about the build at our blog:
http://tonyandkristine.blogspot.com/2013/03/diy-farmhouse-table.html
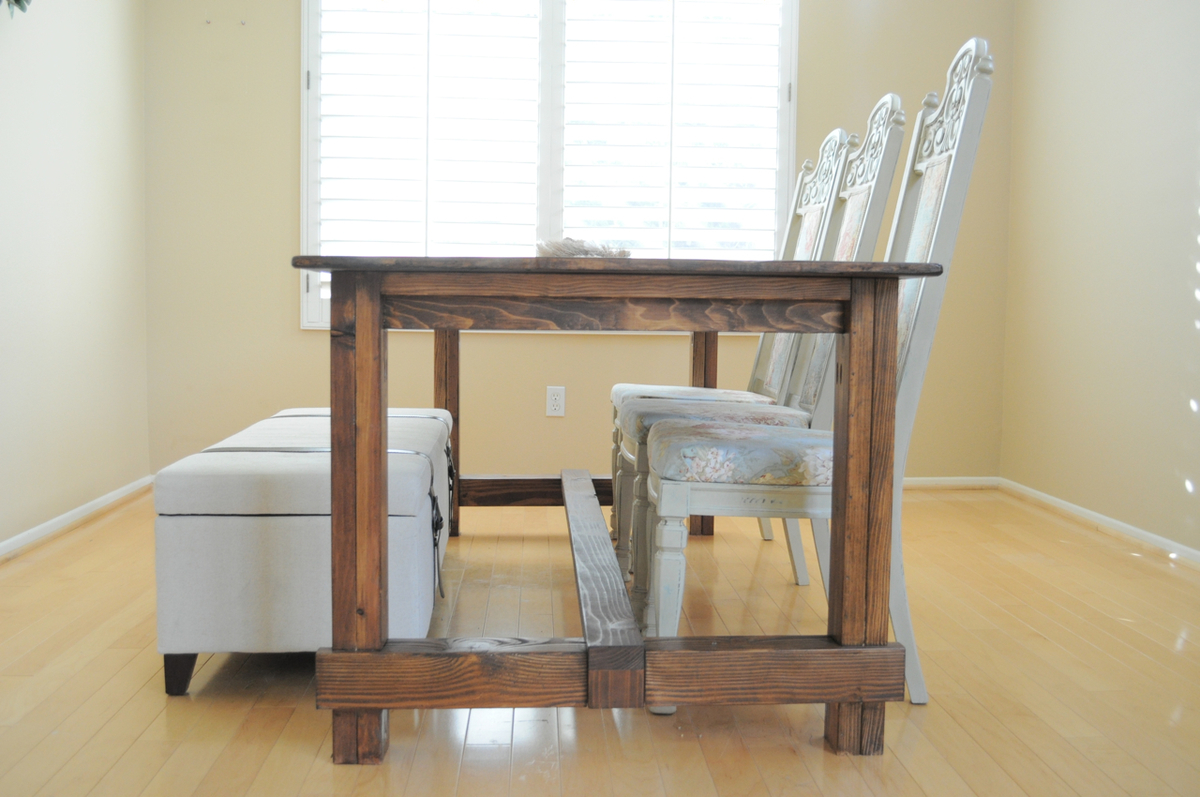
Comments
MegsBK
Sun, 10/05/2014 - 08:51
Fantastic!
Isn't that the best plan? So versatile. I love the look - would love to see a picture after you have the island as part of a kitchen scheme.