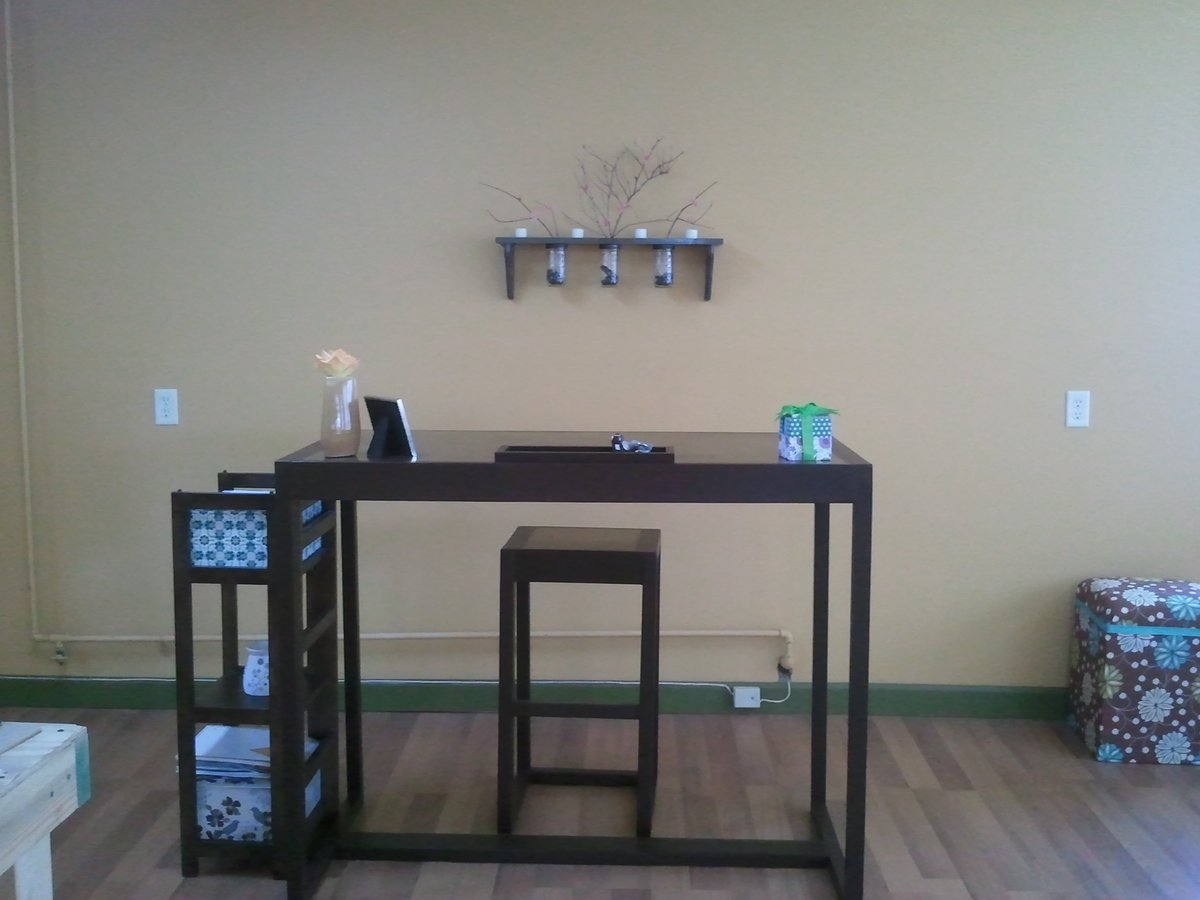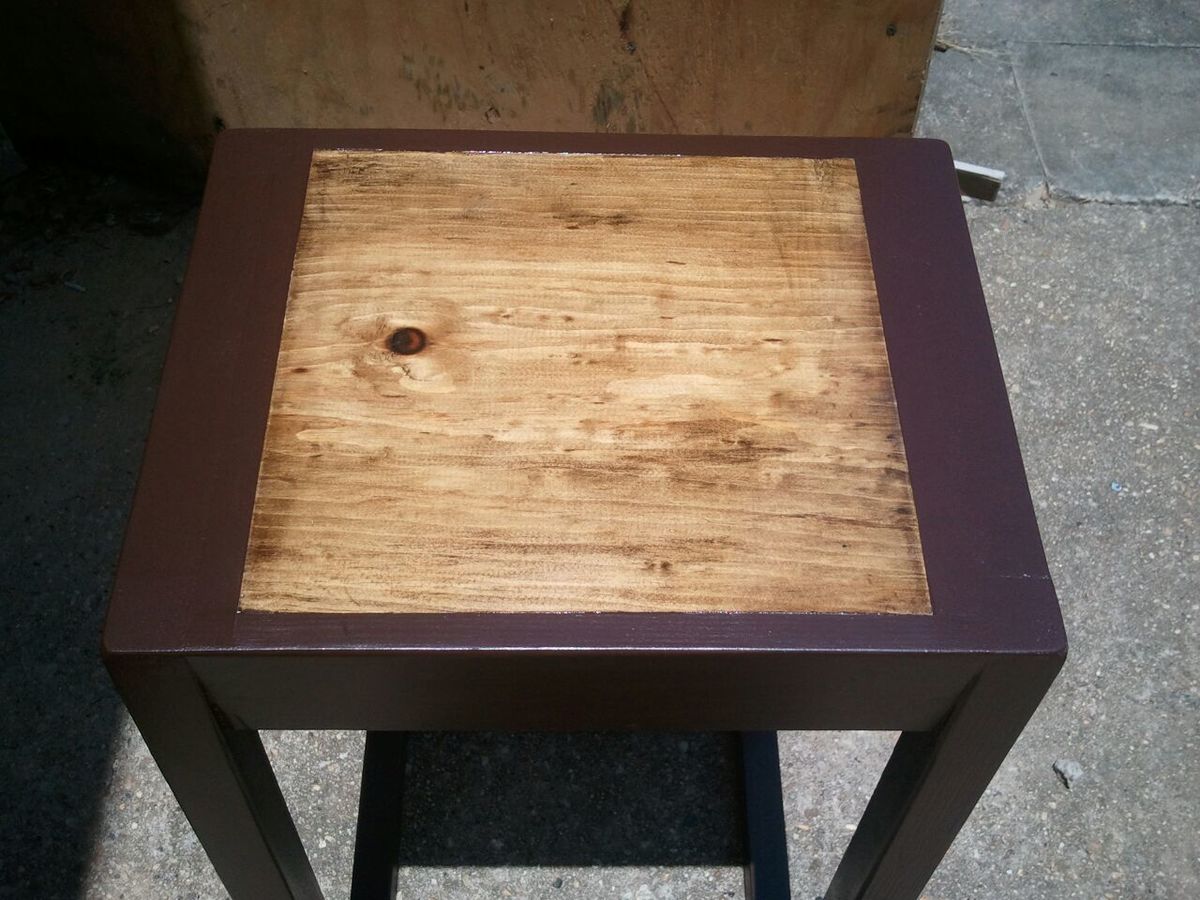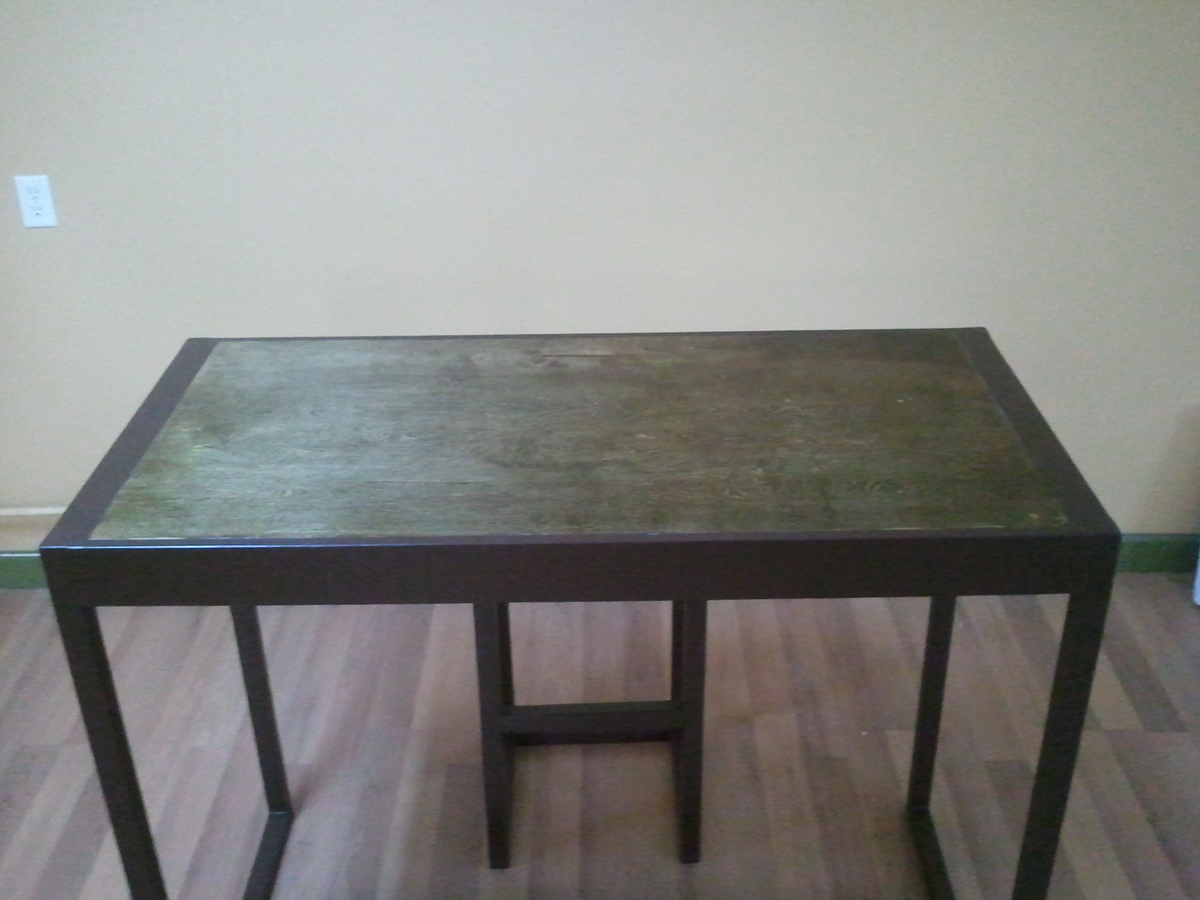LV wine case
I built this wine case for my for my daughter and her husband. I couldn't done it with Ana"s great plans.
I built this wine case for my for my daughter and her husband. I couldn't done it with Ana"s great plans.
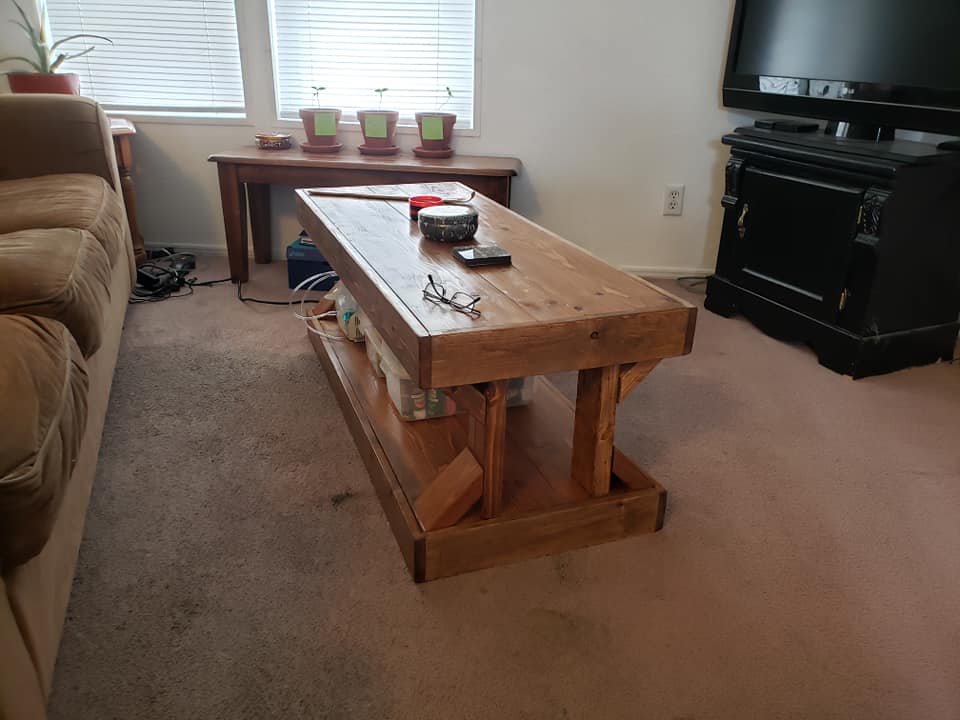
Decided this table looked like something a moderately skilled person could handle and I was right. I made one modification because I couldn't find any straight 1x10s and I didn't want to use plywood since it can look wrong when staining. I decided to go with an 8 ft. 2x10 instead but then accidentally bought a 2x8. Realizing this after cutting all the boards to length, I fixed my screw up by squaring up the long edges of a 2x4 and adding it up the middle of the top and bottom shelves using pocket joinery like the standard plans. The table turned out a bit heavier than the standard plans would have, but it has a very solid feel. My wife loves it and I am looking forward to adding the end tables.
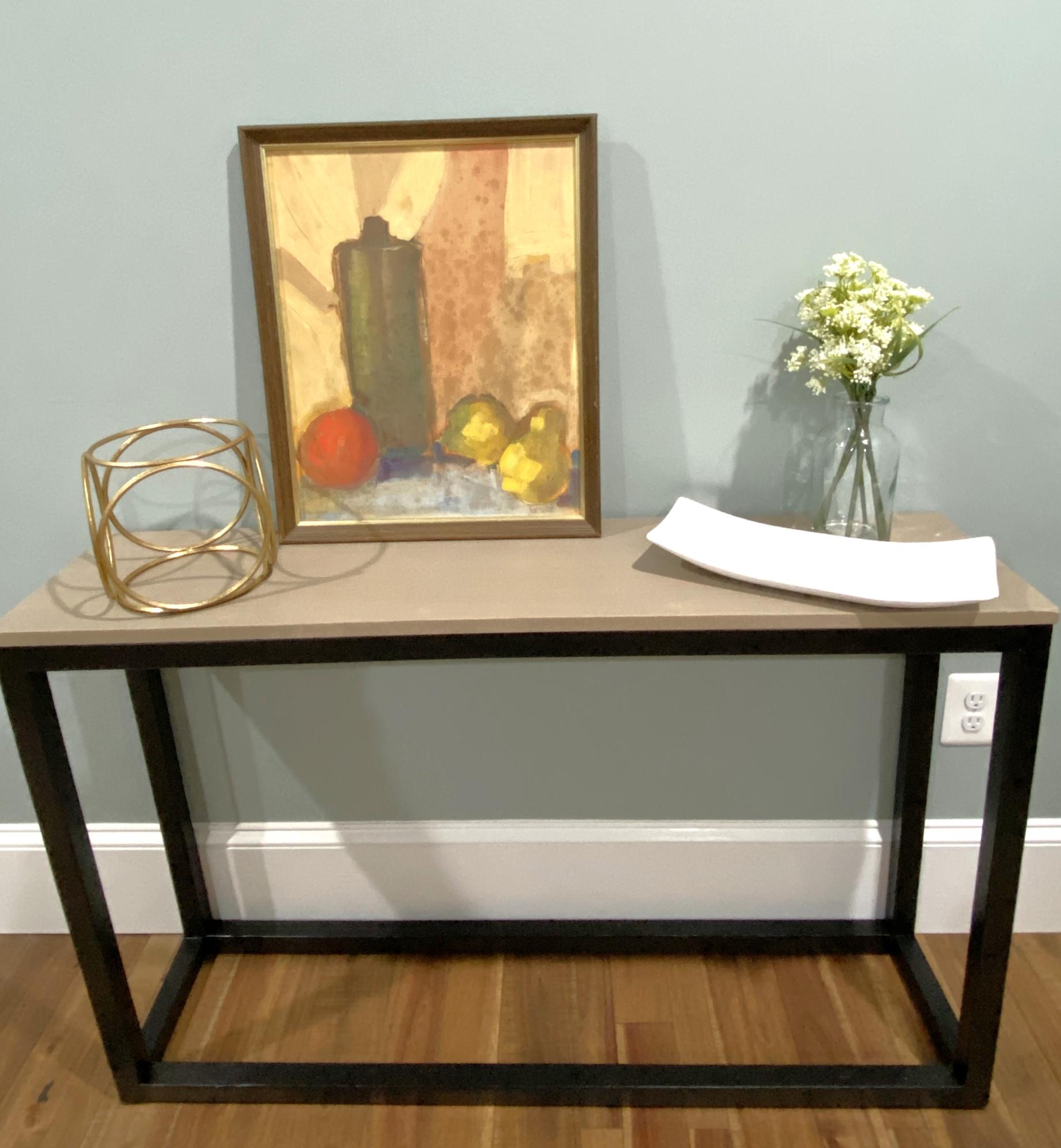
I built Ana’s console table plan to use in staging homes. I paint washed the top and painted the frame black. This is my very first project and I love how it turned out!
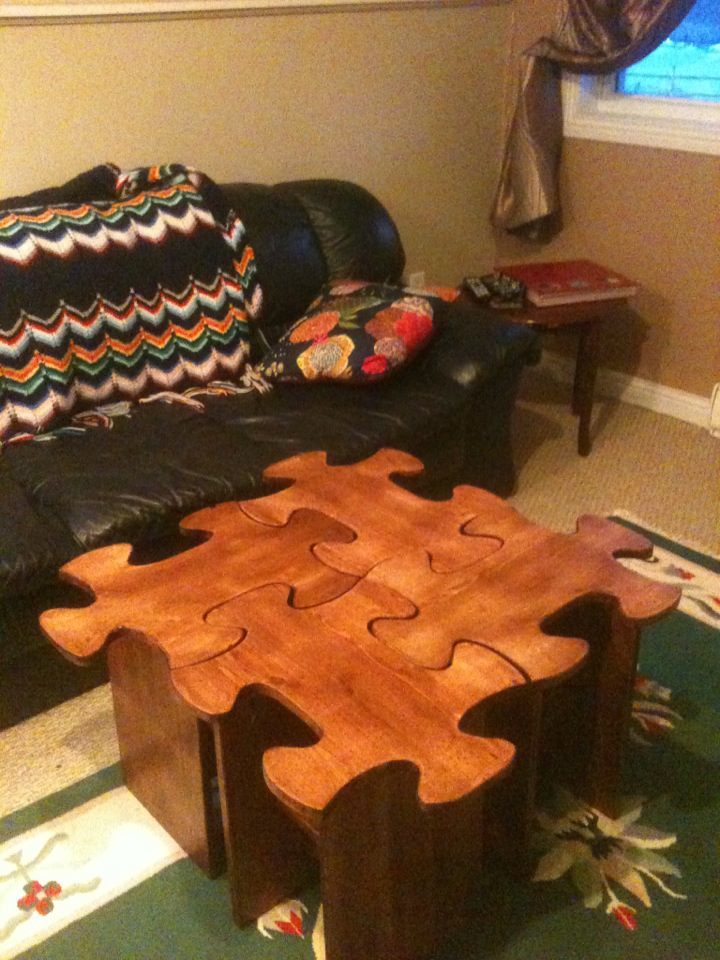
I was super inspired by the "iTable" which I am also going to build... but combined the idea with an idea I saw in a fancy home decorating magazine (a jigsaw puzzle stool).... took a lot of fiddling to come up with a 'universal puzzle piece' but in the end it worked out!
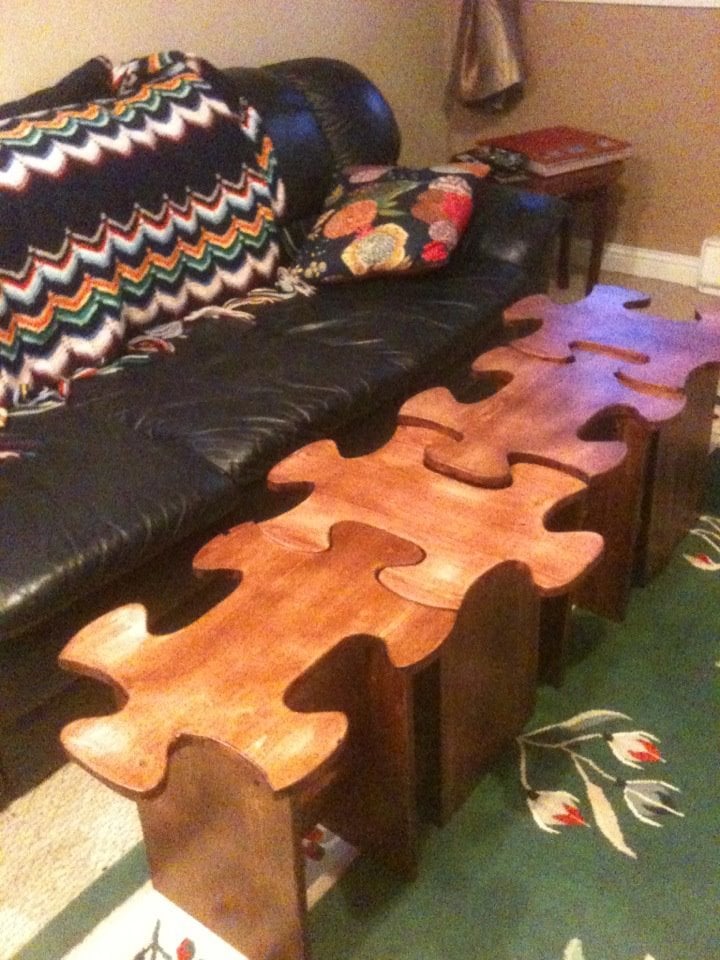
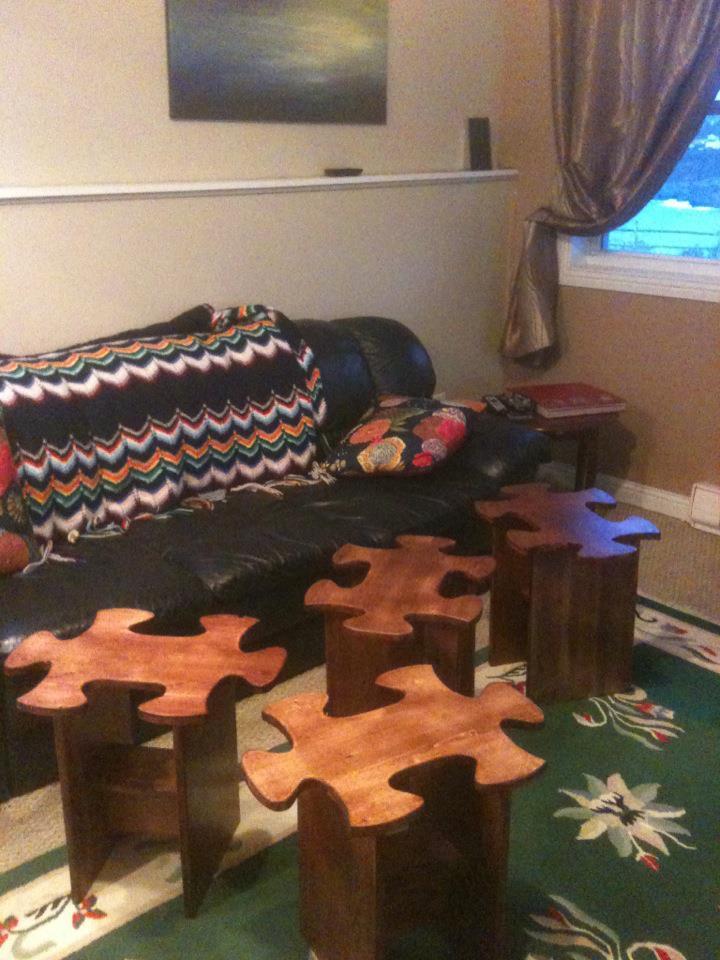
Fri, 05/25/2012 - 05:49
That is so cool! Beautiful job. Looks like those curves too lotsa patience, something I seriously lack. Thanx for sharing.
Fri, 05/25/2012 - 13:10
Love your creativity and project!!!!! So awesome!!!
Sat, 05/26/2012 - 06:29
Yes, it took ALOT of fiddling to get a universal puzzle piece template made up -- I was sorta copying one I found (google "Vector Puzzle") but had no way to blow it up so huge. Even after I cut them out, I ended up doing a lot of sanding to make the joints work, but it was fun! If you want, Sue, you could mail me an envelope and I'll trace one for ya!
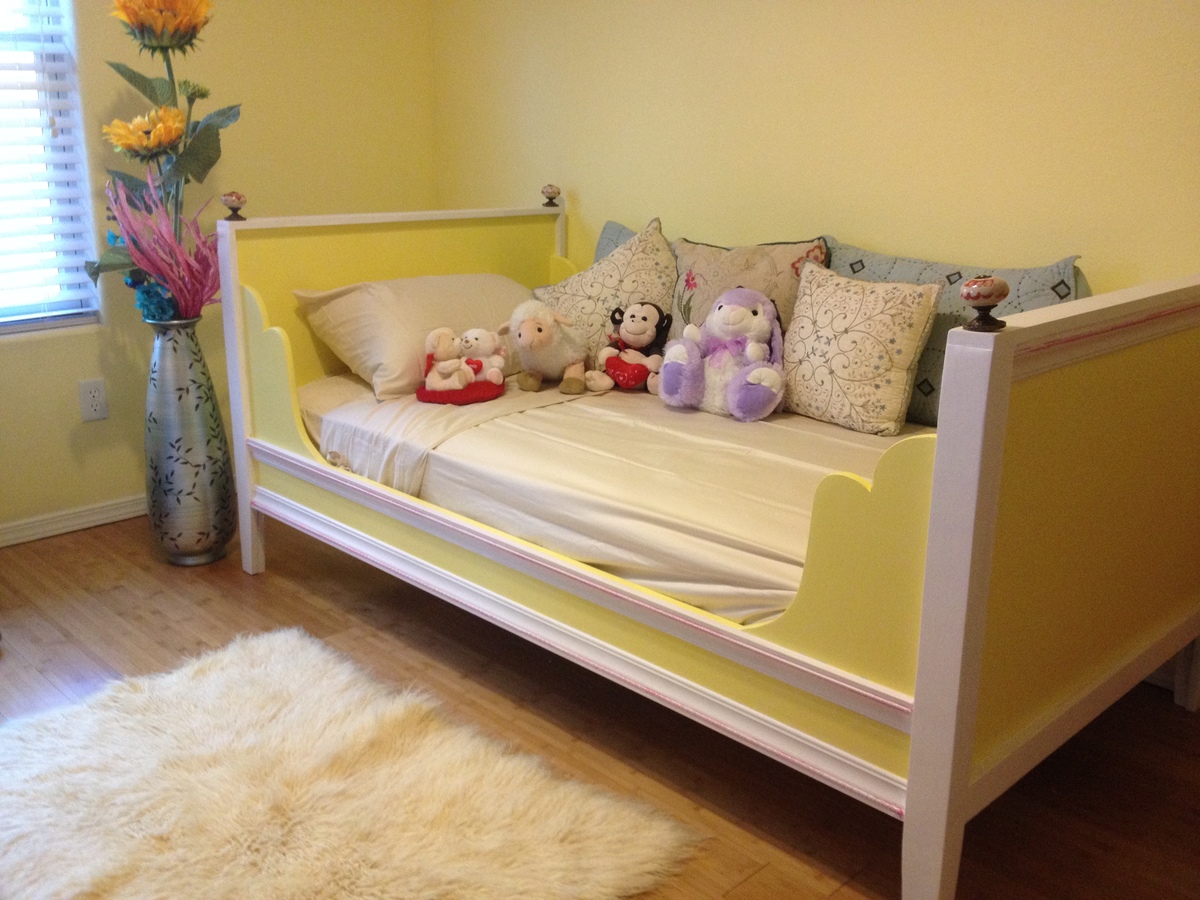
We needed to convert our exercise room to a bedroom for our granddaughter visiting from England.
I added additional support inside the legs as I wasn't keen on supporting the rails simply with glue/ screws. This allowed the weight to transfer to the floor directly from the rails. Of course, it was all glued and screwed or nailed. Otherwise I followed the plans found here.
The fenial treatments are antique "looking" door knobs from a national hobby store. To secure them to the uprights, I drilled a whole that was just under the width of threaded rod couplers which were the thread size for bolt from the knob. I tapped with a hammer so the coupler would wedge into and down the whole. The couplers were purchase from a hardware store.
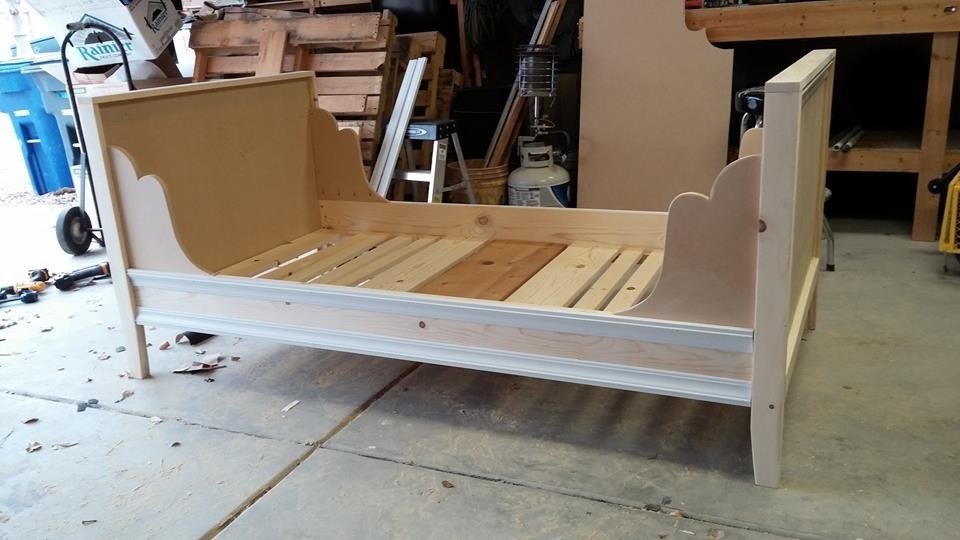
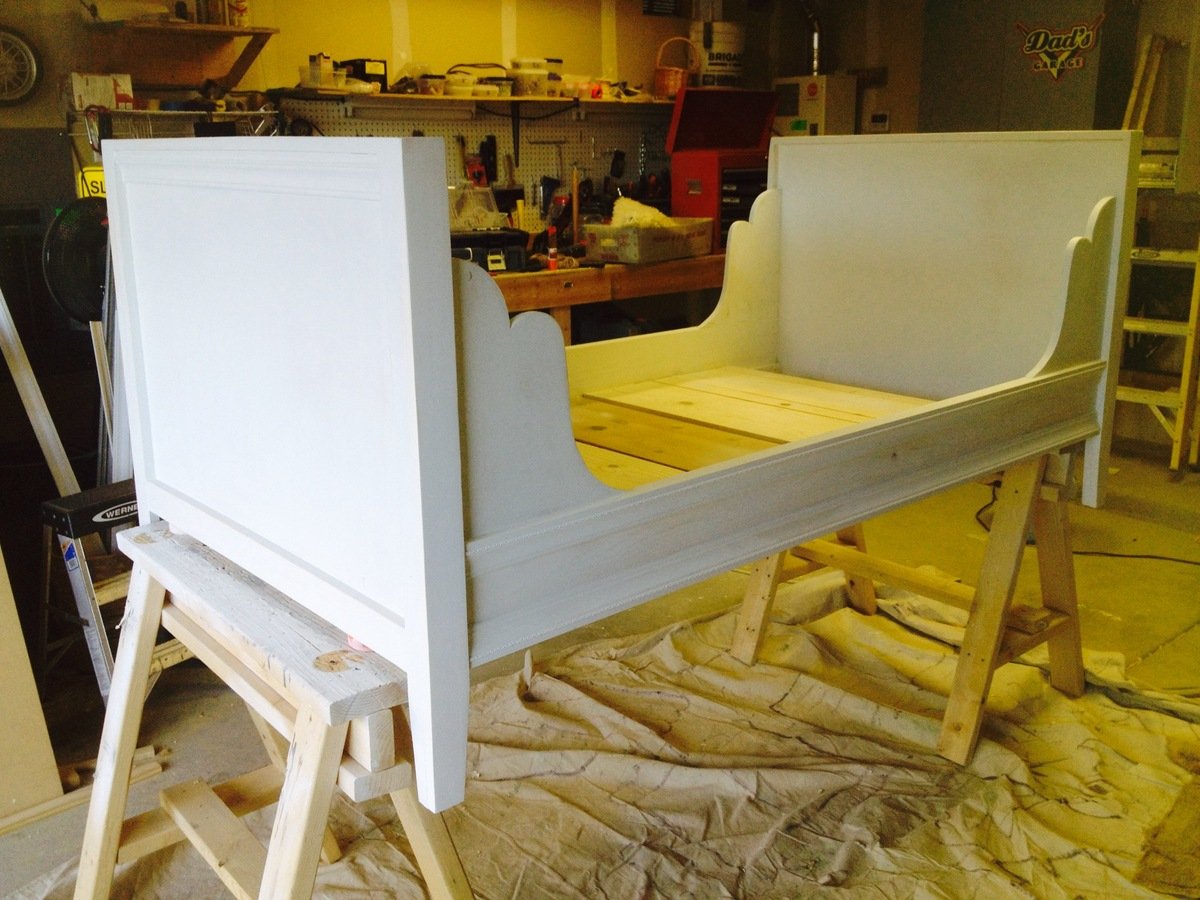
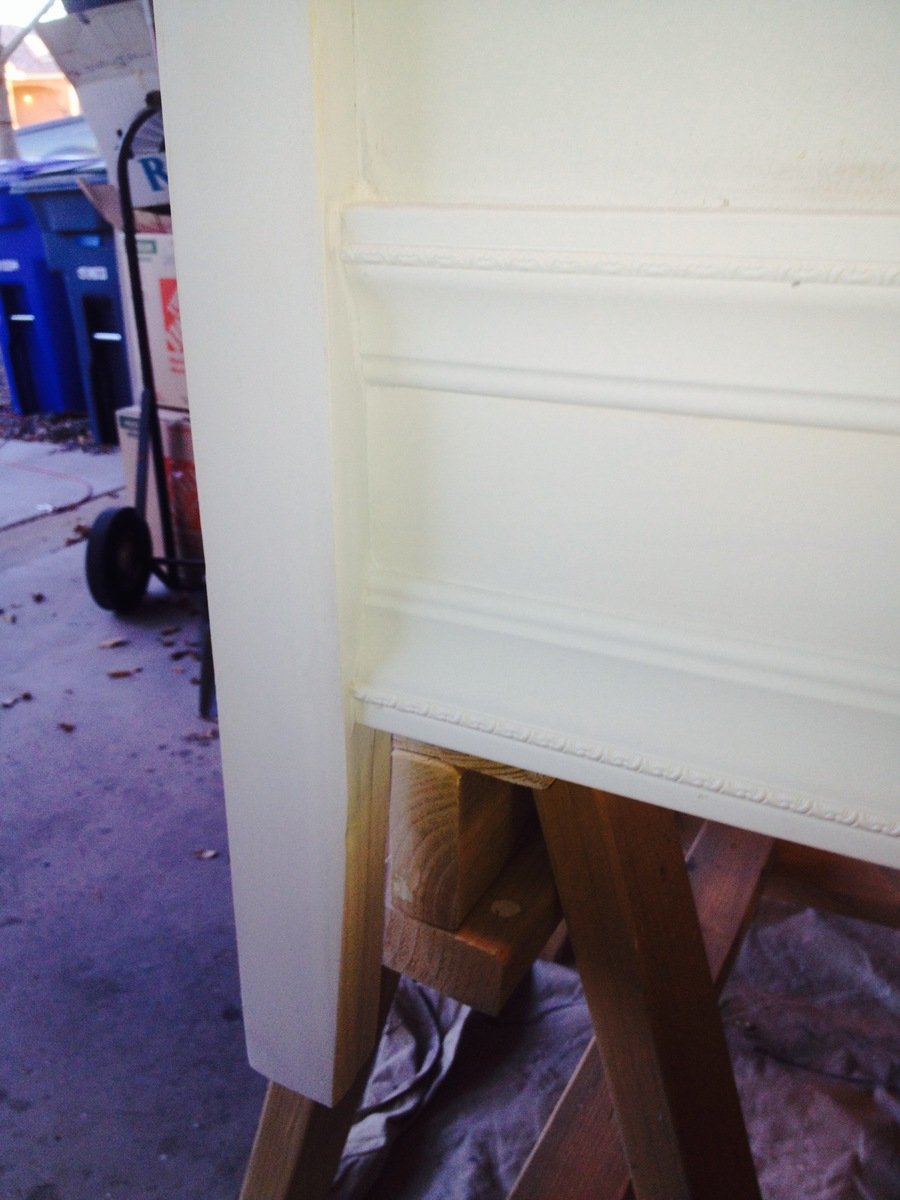
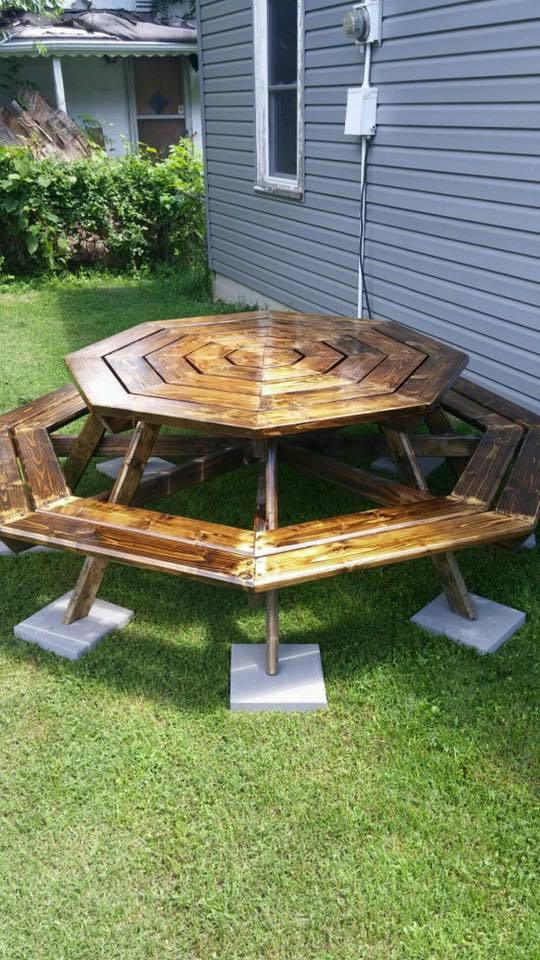
Was a good project that I built for my son's new home.
I found a few errors in the instructions such as:
A) 2 - 2x4 @ 30 1/2 should be 30 1/4
B) 8 - 2x6 @ 32 15/16 both ends at 30 degrees off square, parallel to each other) should be cut at 34 15/16 blank sizes then cut the angles to acheive the finish size of 32 15/16
C) 8 - 2x6 @ 36 3/4 (both ends at 90 degrees off square, parrallel to each other) should be (both ends at 22 1/2 degrees off square, NOT parrrallel to each other)
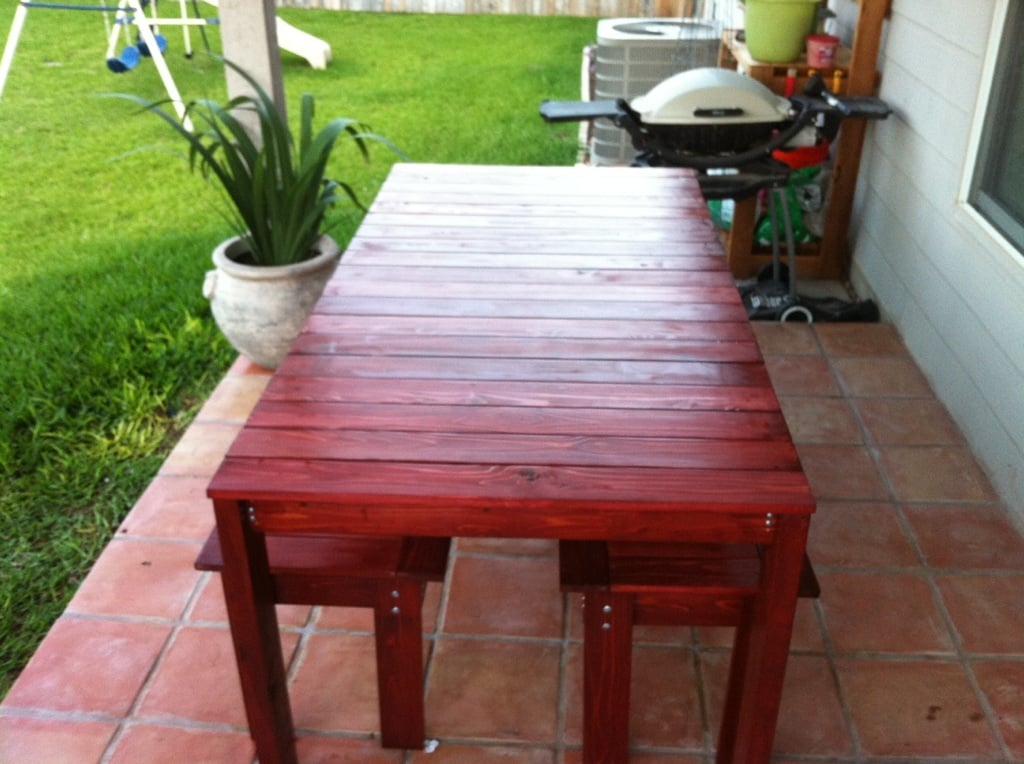
I am enamored by the Simple Outdoor Table that is usually featured on the homepage. This was my second project, and in hindsight, I it took several weeks to finish working at night because I made several mistakes that required some problem solving. Naively, though, I studied the plans, borrowed a saw and got to work.
I opted for two benches to save space on the patio when not in use. As you can see in the picture of the bench tops, I opted for a smaller spacer (1/16")because it improved the looks dramatically, but that left me with a gap. There will be a skinny slat in the middle of each bench.
I also opted for 3/16" spacers on the tabletop which required one more board than was scripted. That is much easier to account for on the table then the benches.
You can see from the stacks of lumber in the garage, assembling is the easy part! I hope to never see the words, sand, stain, and seal in sequence again. I also learned a few difficult lessons when it came to using the Kreg Jig, which was new to me.
Now that it's done, though, I am very proud of the outcome.
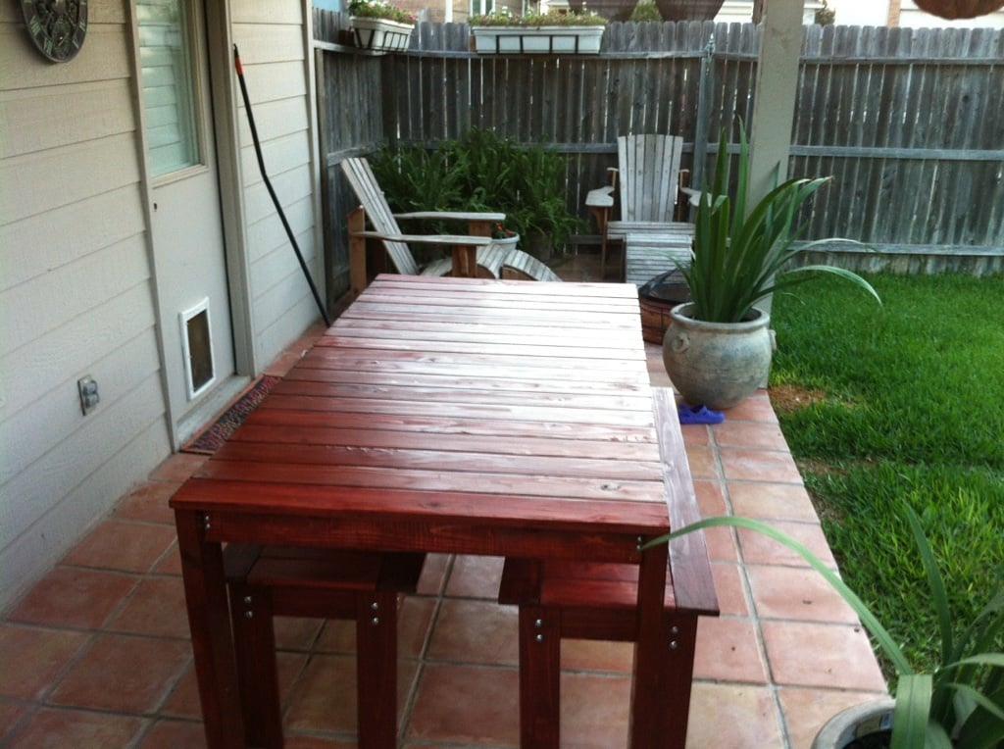
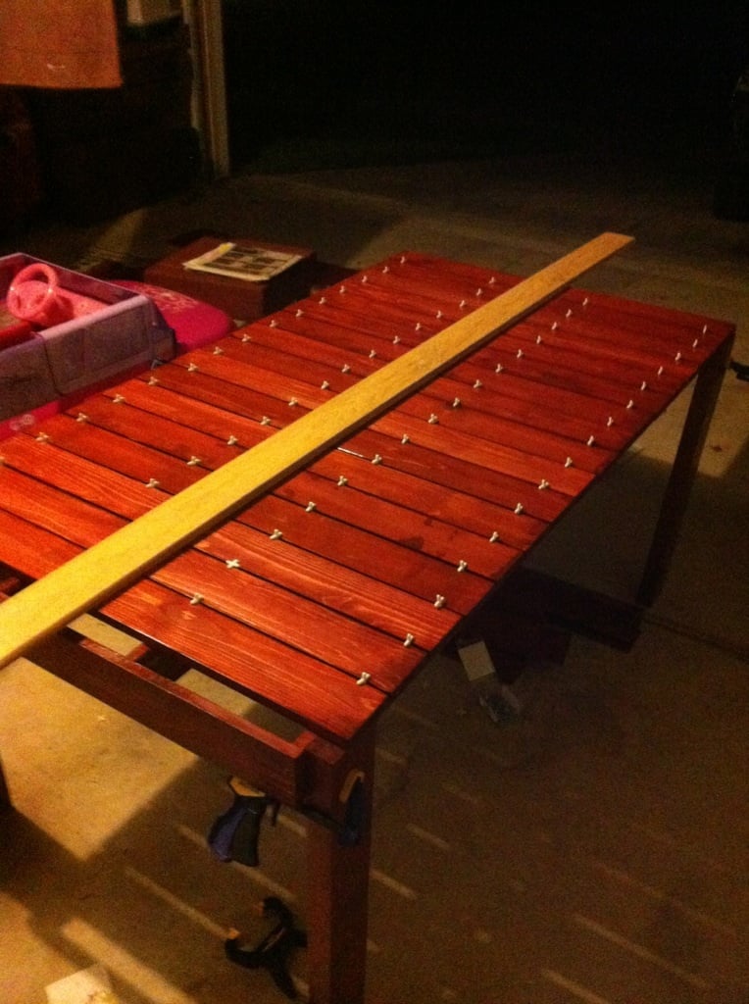
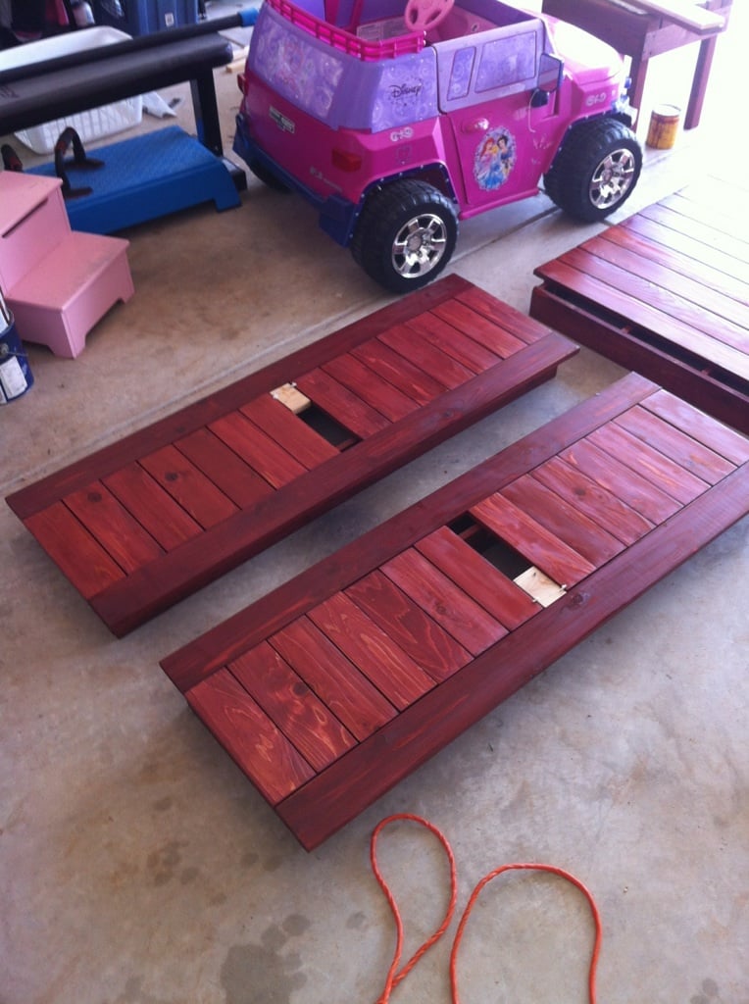
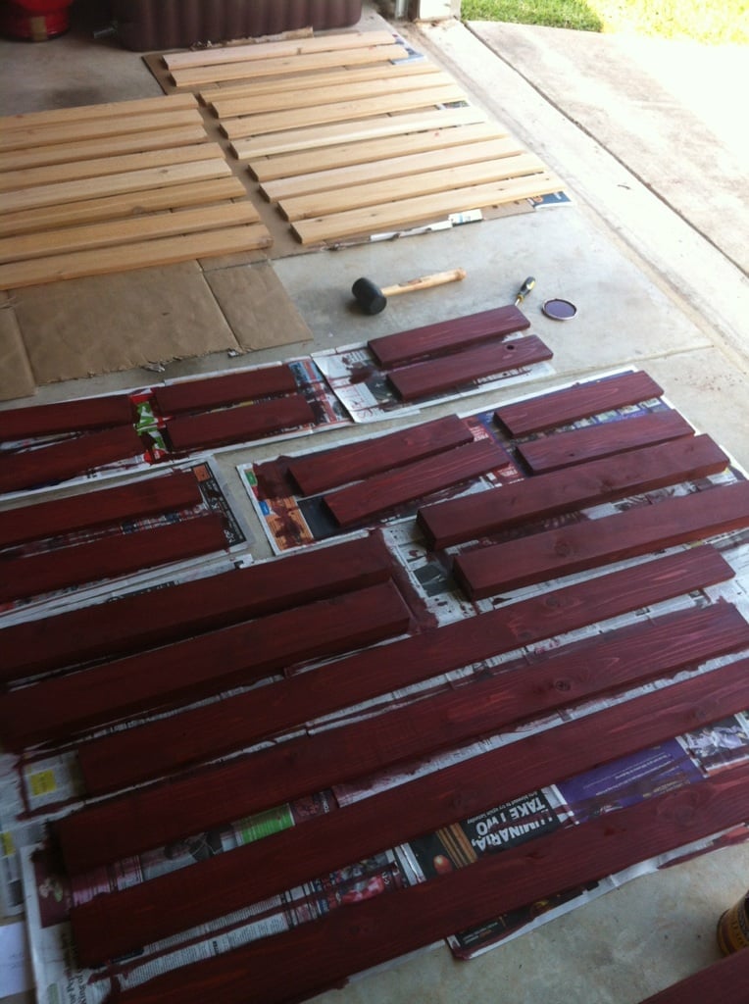
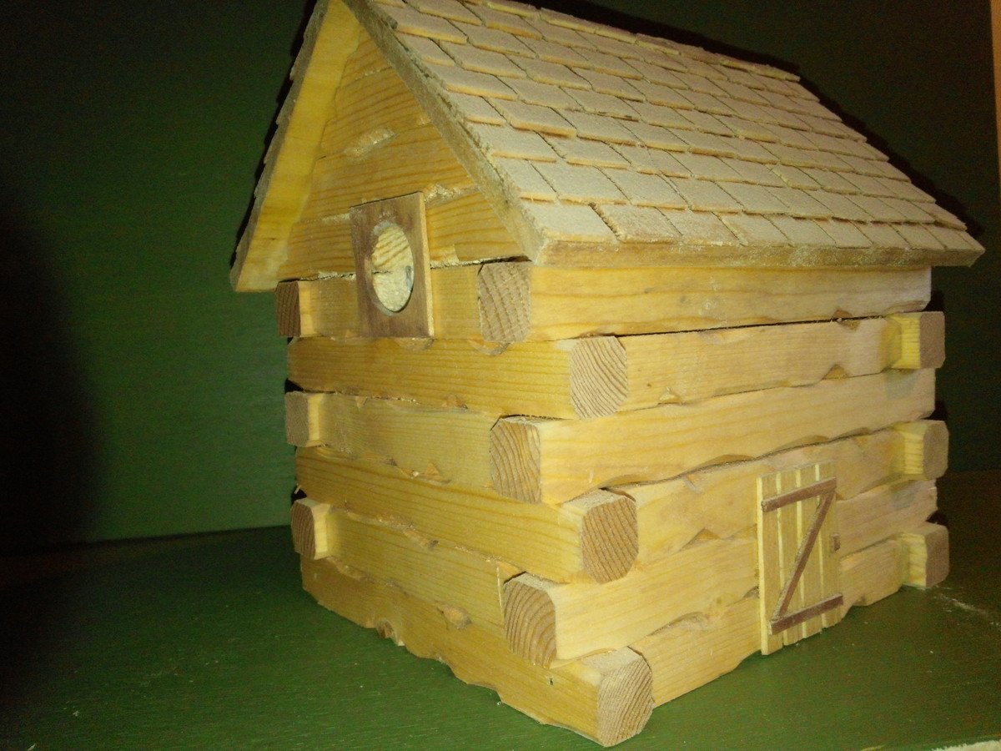
I enjoy making birdhouses and log cabin style is my favorite. I make the logs by setting my saw to rip 3/4 pine at 3/4 so I have 3/4 square strips. I then decide the size of my birdhouse and cut the logs accordingly. I also "wittle" on them a little to make it look more authentic. I simply then just stack, glue and nail one row at a time. You can use 1/4 poplar for the roof but I ripped pine at 1/16 and cut shakes with my utility knife and glue them on one at a time (there are 104 on this roof).
I had a friend make a request for a console table. We came up with this design to fit her space and needs. It was a pretty easy build.
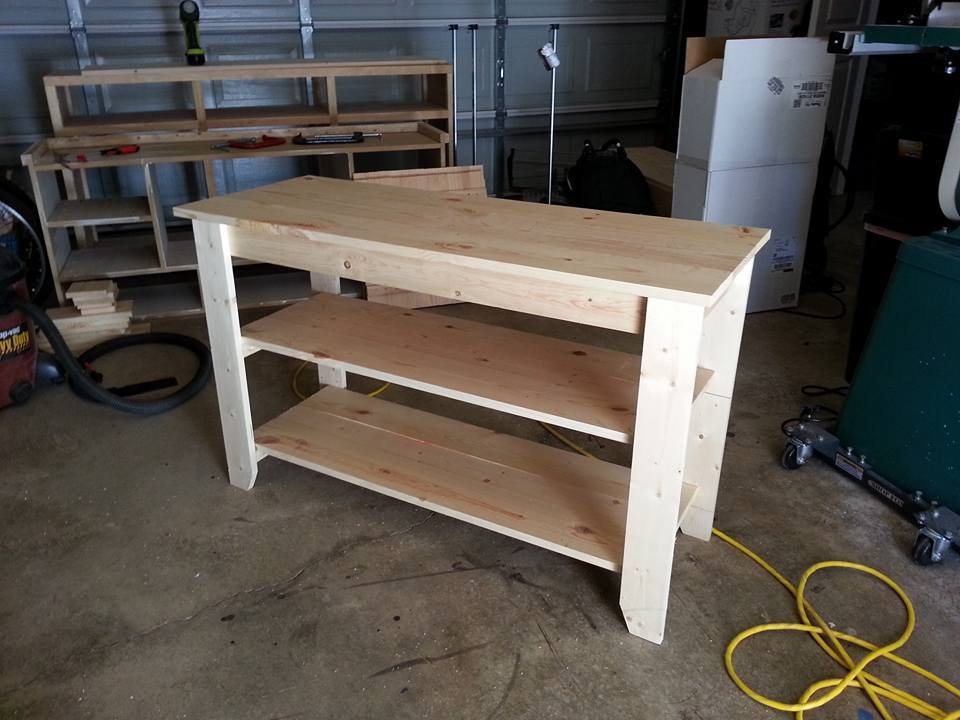
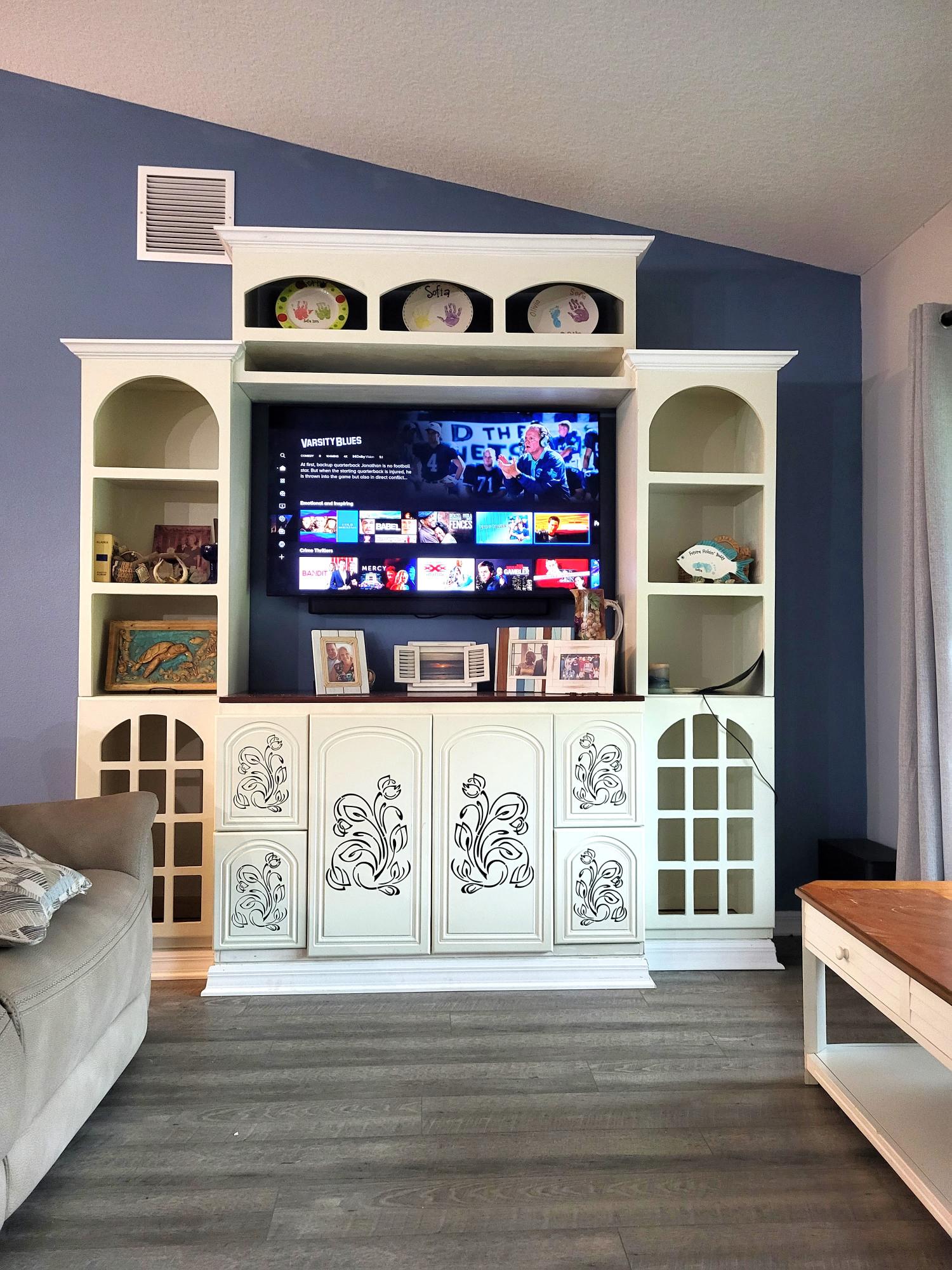
Built the entertainment center for our new home. Thanks for the great plans.
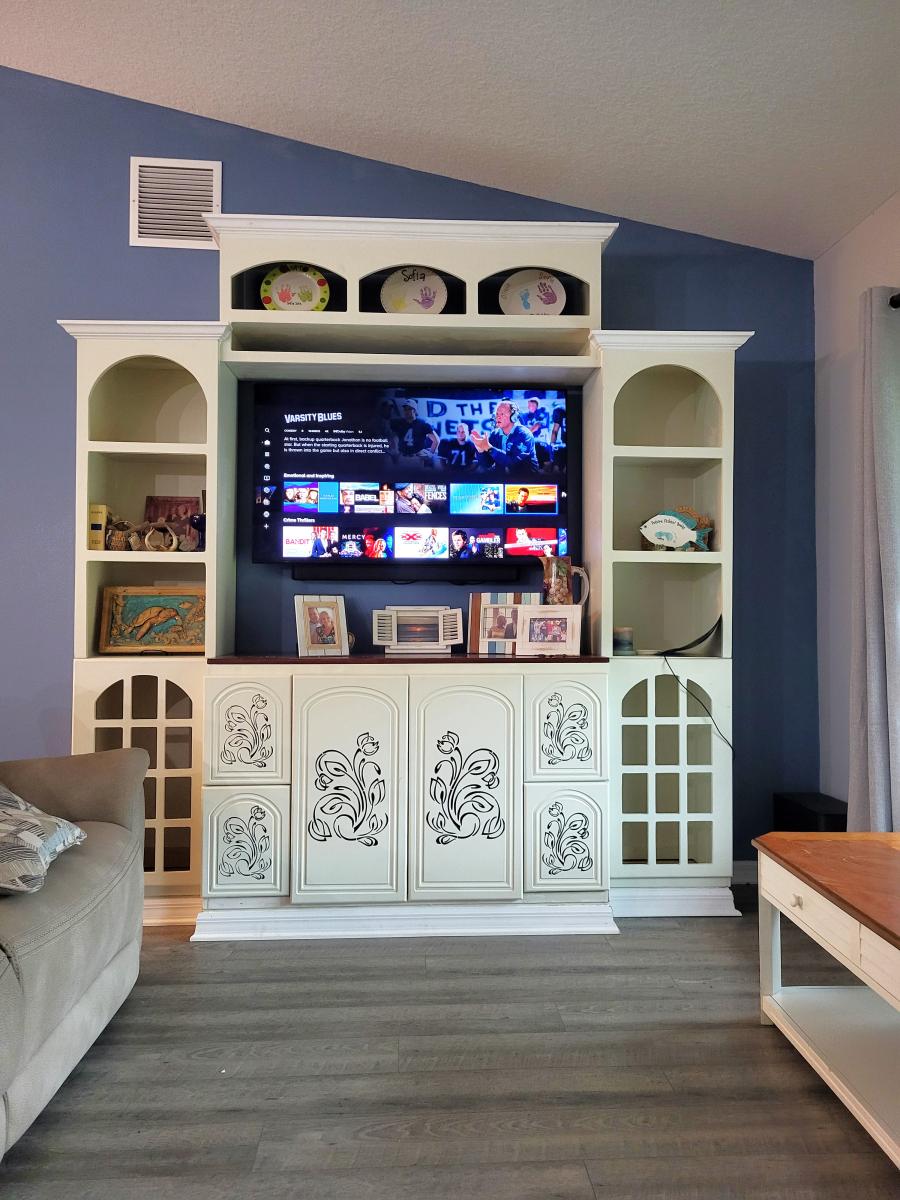
Sat, 11/18/2023 - 12:59
Fabulous build, love all the extra detail! Thanks for sharing.
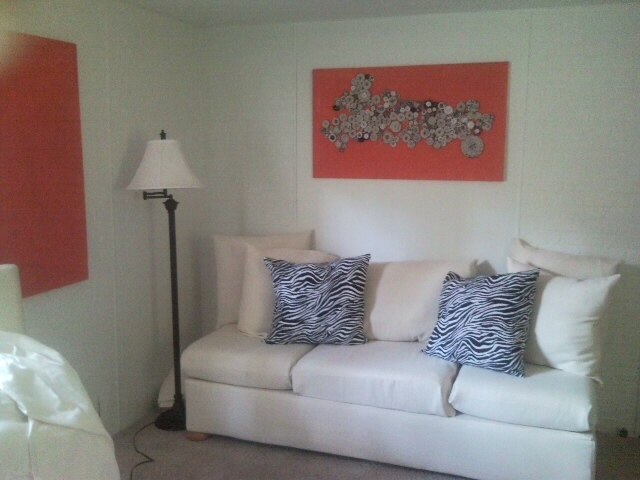
This is my new couch ,that I built with my husbands help,I could not find a one piece cushion in my area but, I did manage to find individual cushion.I am no expert , but I am learning as I go.
Thu, 05/31/2012 - 22:51
Thank you!........... any tips to help me improve?
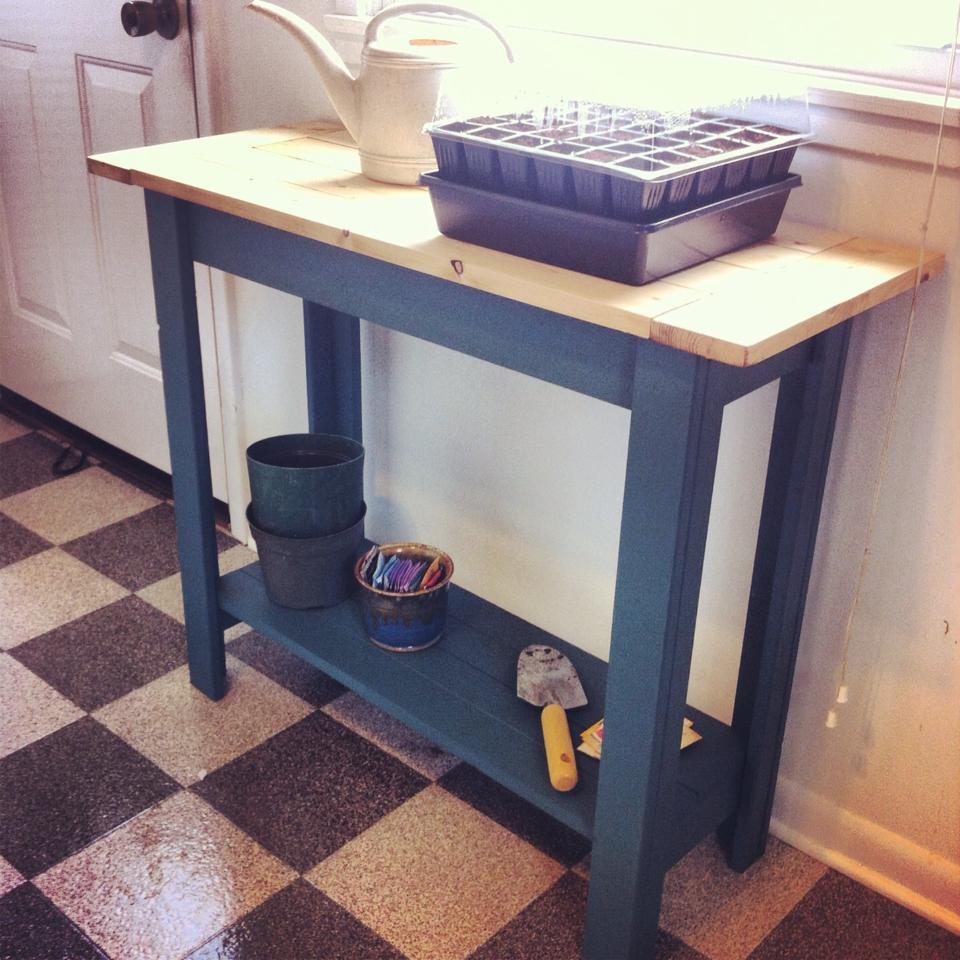
I had my seed starters sitting on a TV stand by my sunny window, which was as ugly as it gets (see before photo...). So, I built this little console for my gardening stuff to sit on while my seedlings are growing. It turned out being the perfect size for what I'm using it for. I only modified it slightly, by adding end pieces to the top (just subtracted 6'' from the length of the top pieces and measured the width of the top to decide the length of the end pieces. I also used pocket holes to attach my bottom shelf pieces and the top shelf pieces, instead of nails. I've never done a 2 tone piece (I love the look of stained wood) so I was nervous about painting over the wood...but I'm really really happy with how it turned out! It was easy to make, and mine was done in an afternoon. Thanks Ana!!
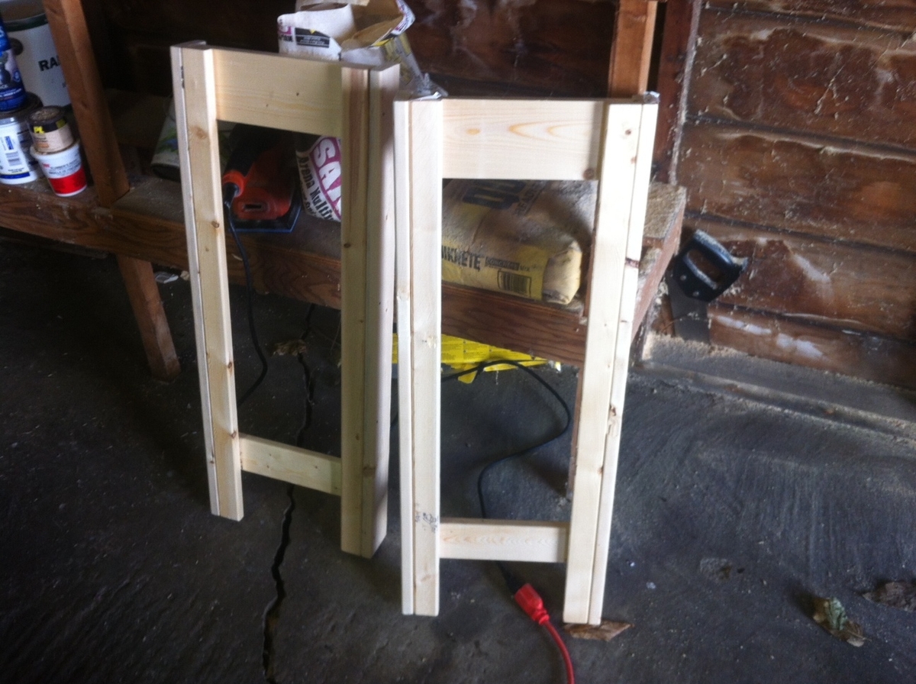
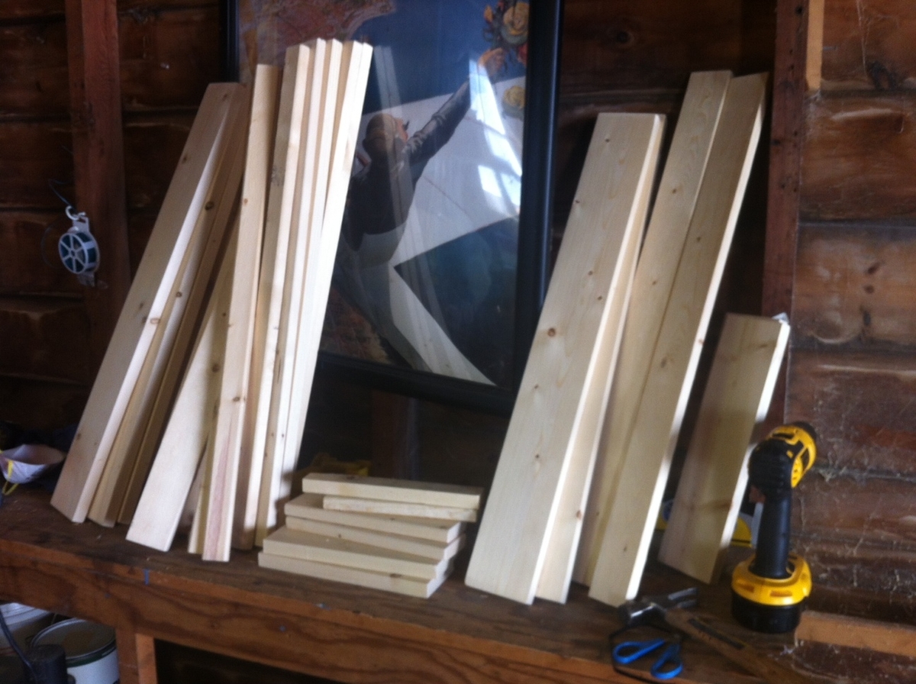
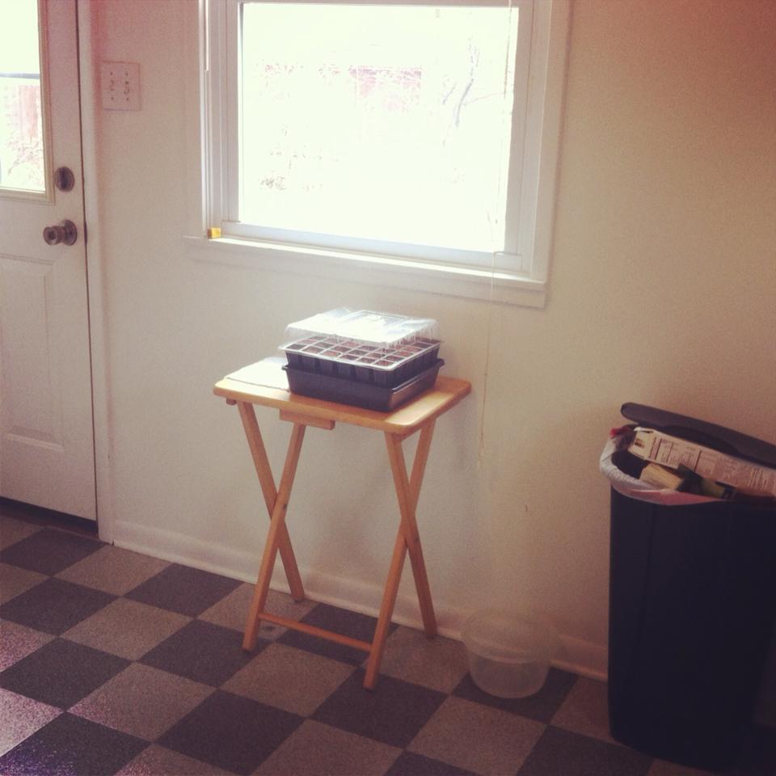
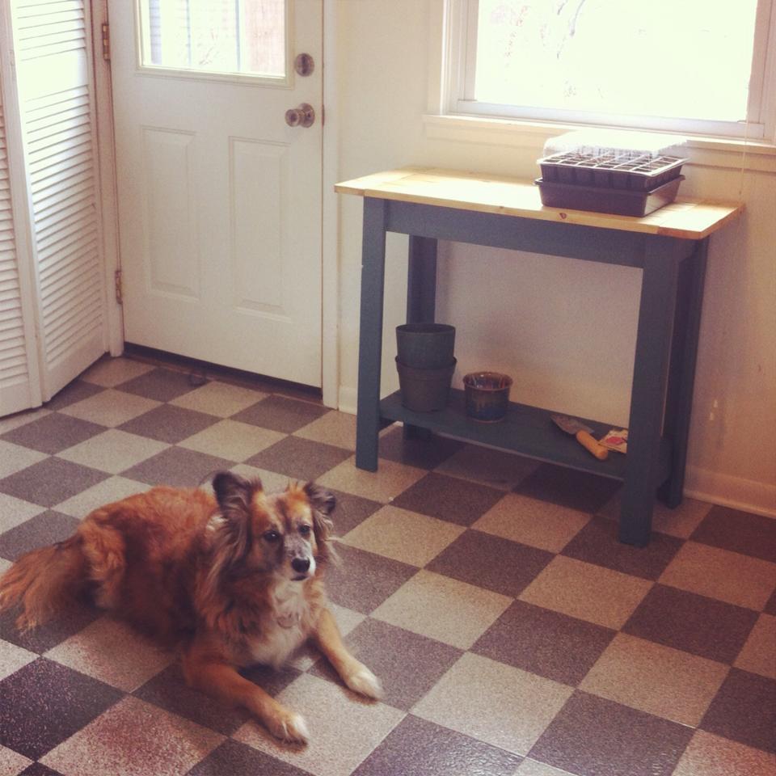
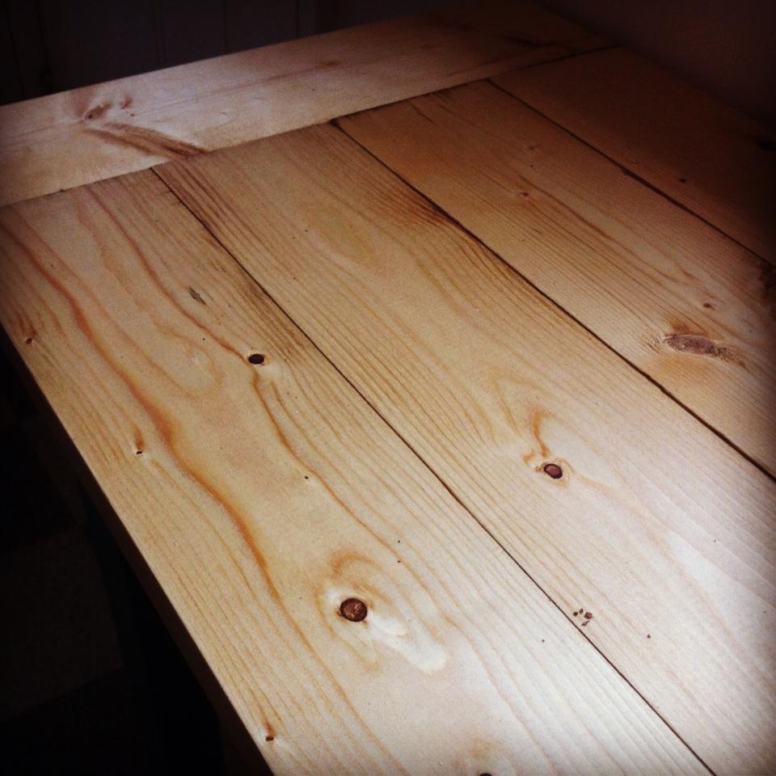
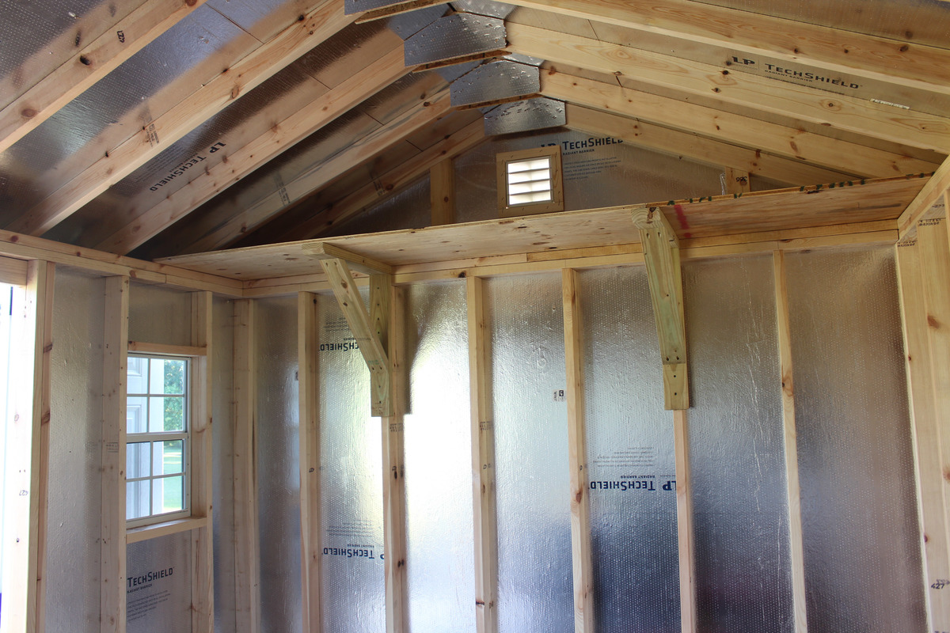
Build Instructions:
http://www.instructables.com/id/Shelves-for-a-Shed/
I looked at purchasing brackets but I couldn’t get the exact size and the price seemed high for something so simple – plus I had a few excess 2×4s from the last job. Mainly, I wanted to utilize the area in the upper portion of the shed while keeping the floor clear for yard/garden equipment. There are multiple variations of this style bracket online. I took a little different approach by utilizing the existing part of the shed (top plate) for support. I don’t know the load capacity but I’m quite sure it will handle any of the items (tarps, paint cans, etc.) I plan to place on the shelf.
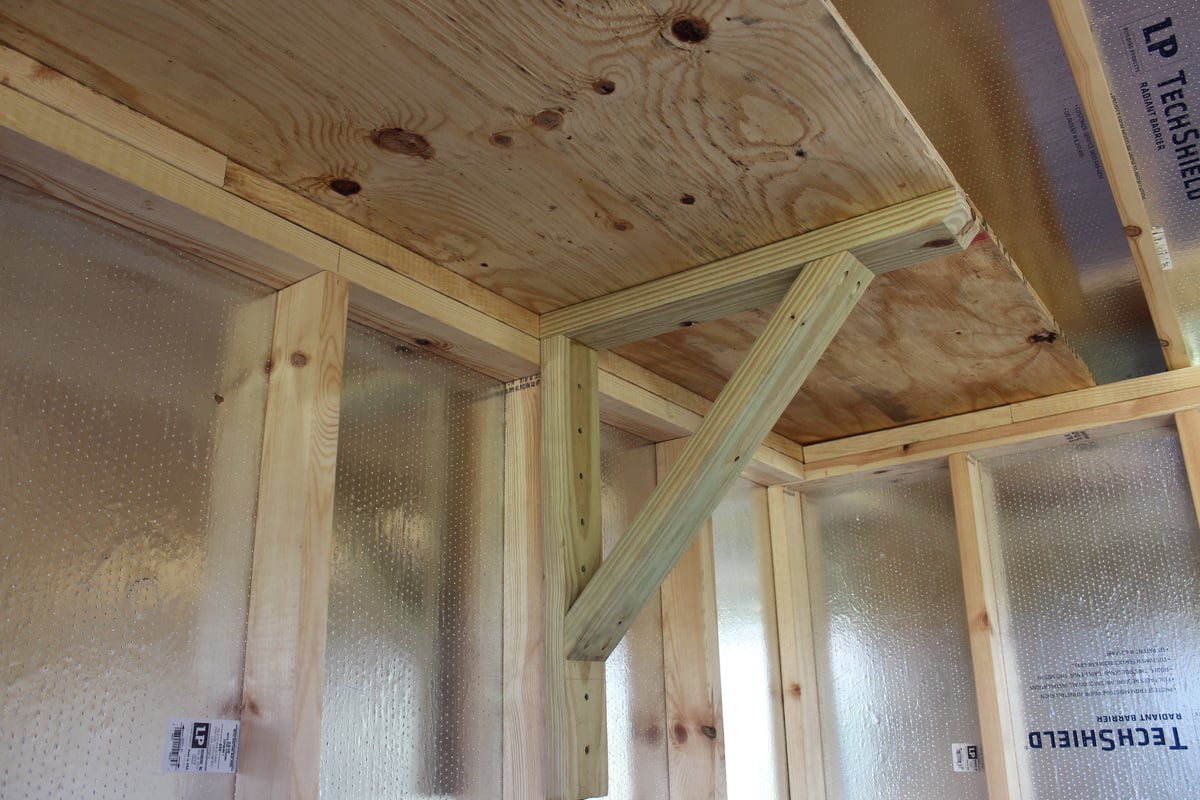
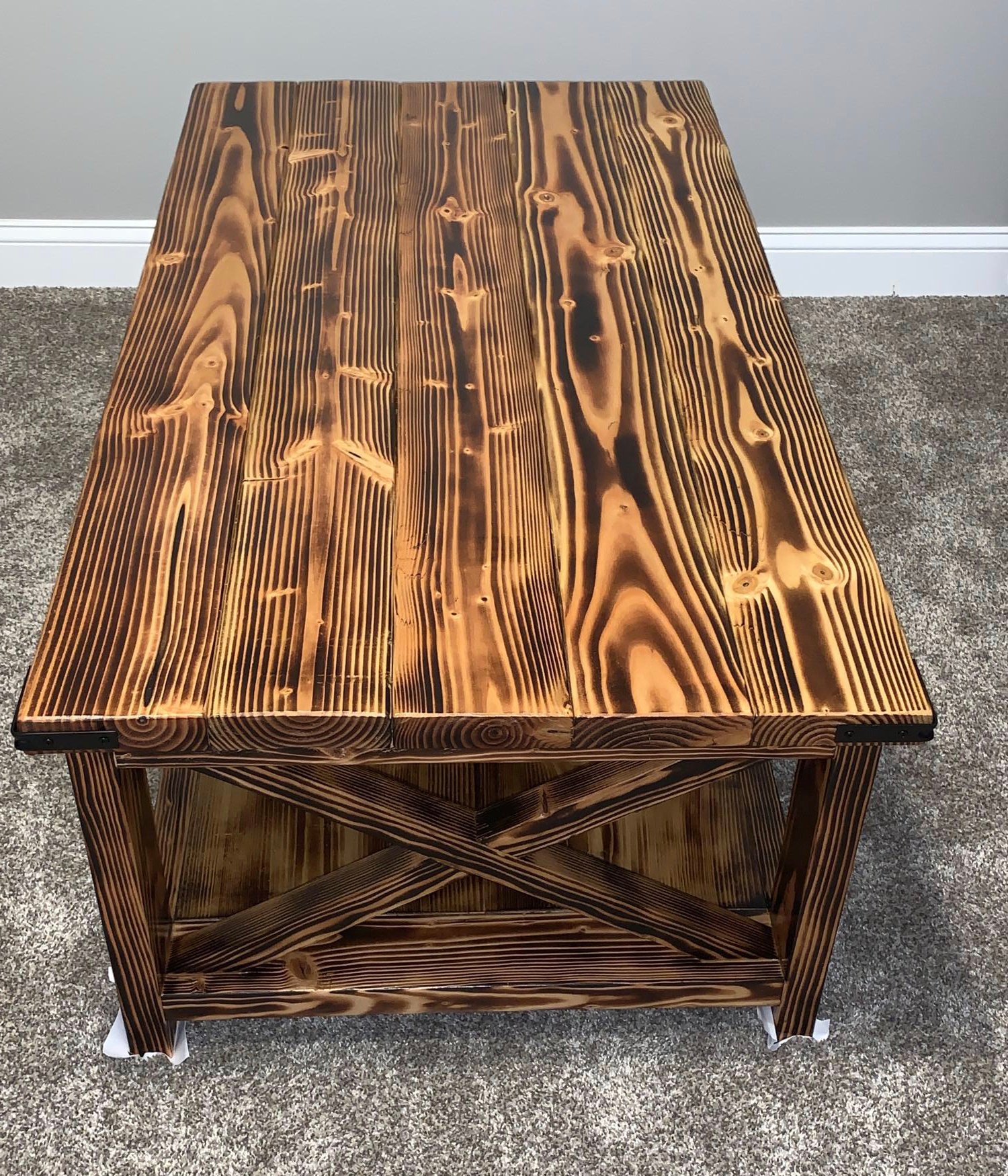
Loved building it. Took me and my husband a couple hours to build. Originally wanted to do the lift top but by the time we were ready to do that realized the front sides weren’t wide enough to do hideaway. Wish I could have made it a little smaller but I’m in love with it. Looking to do more projects during quarantine.
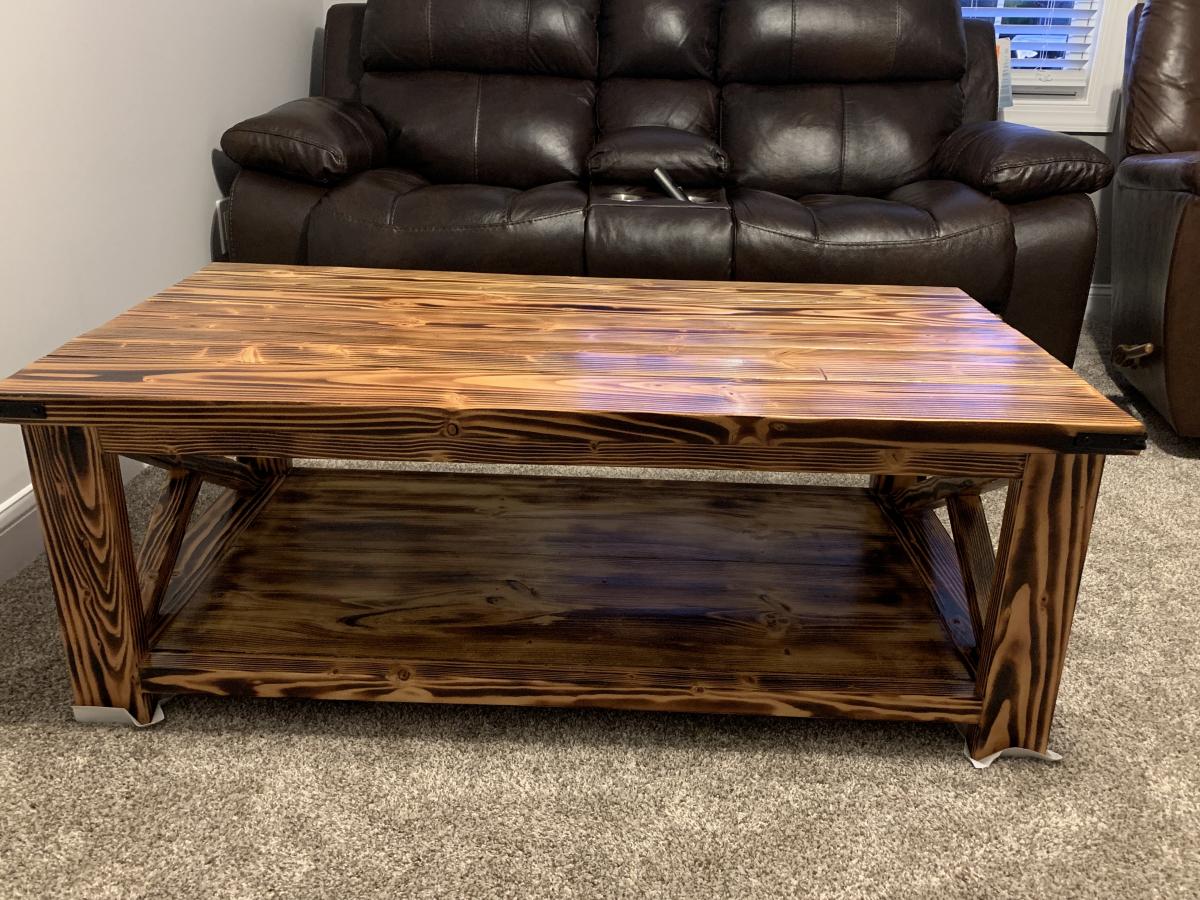
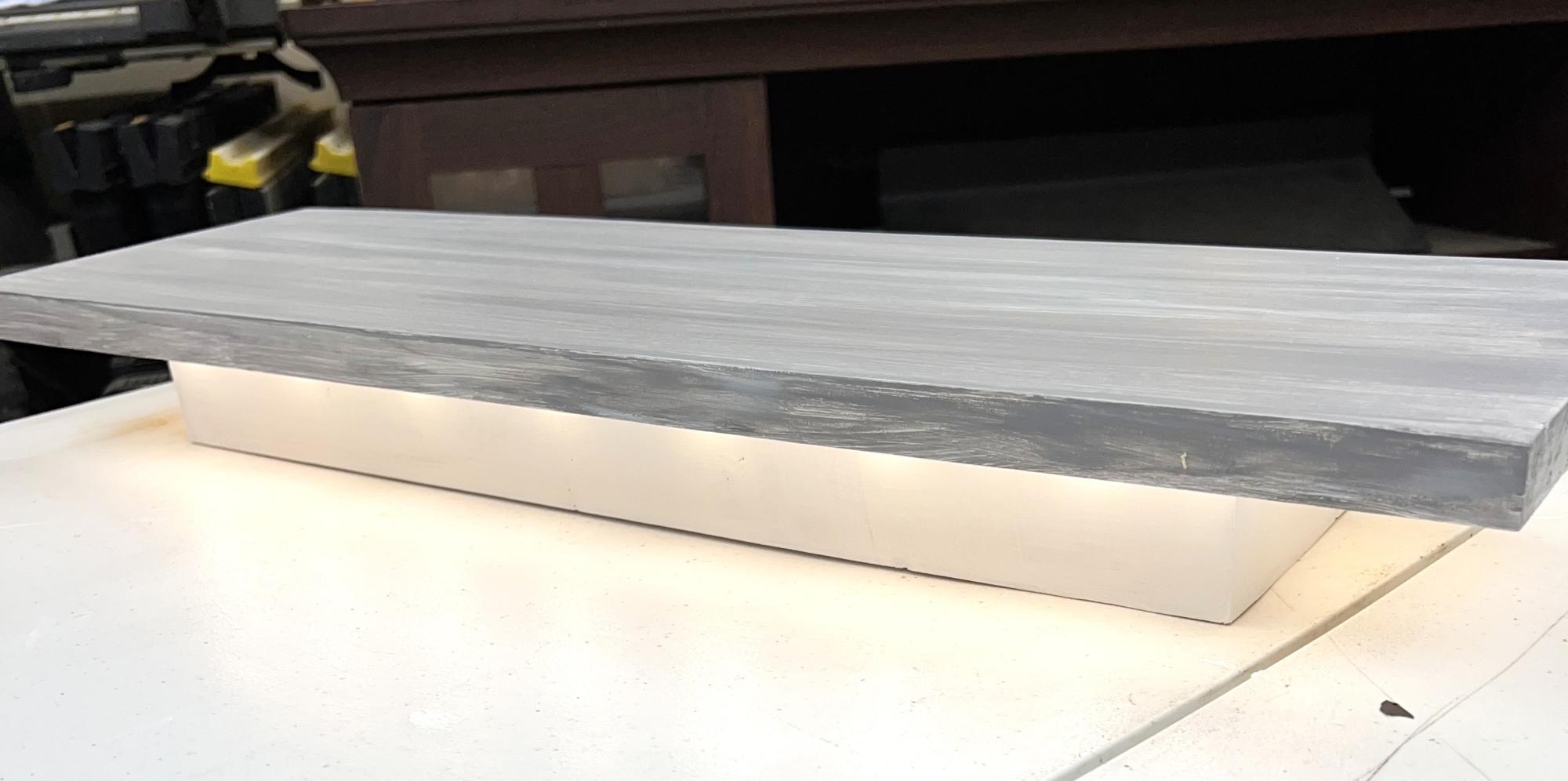
My wife saw this project on your page. I had to shorten it to two feet, but, it pretty easy to do and turned out pretty well 👍🏼😁
Steve Phethean
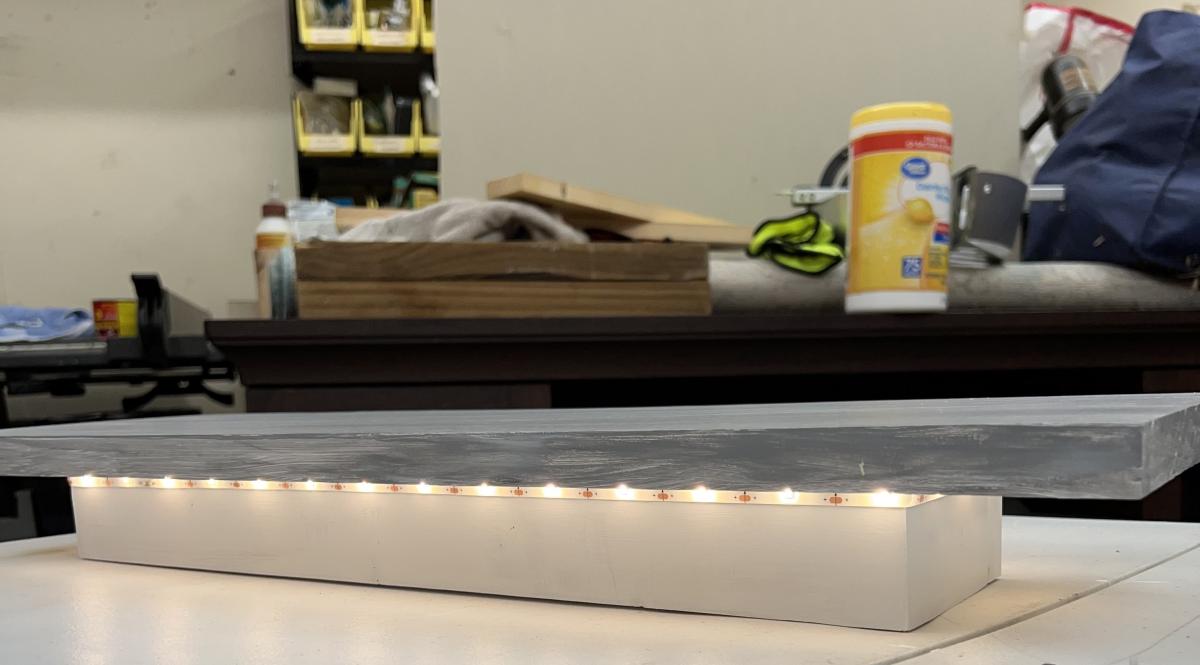
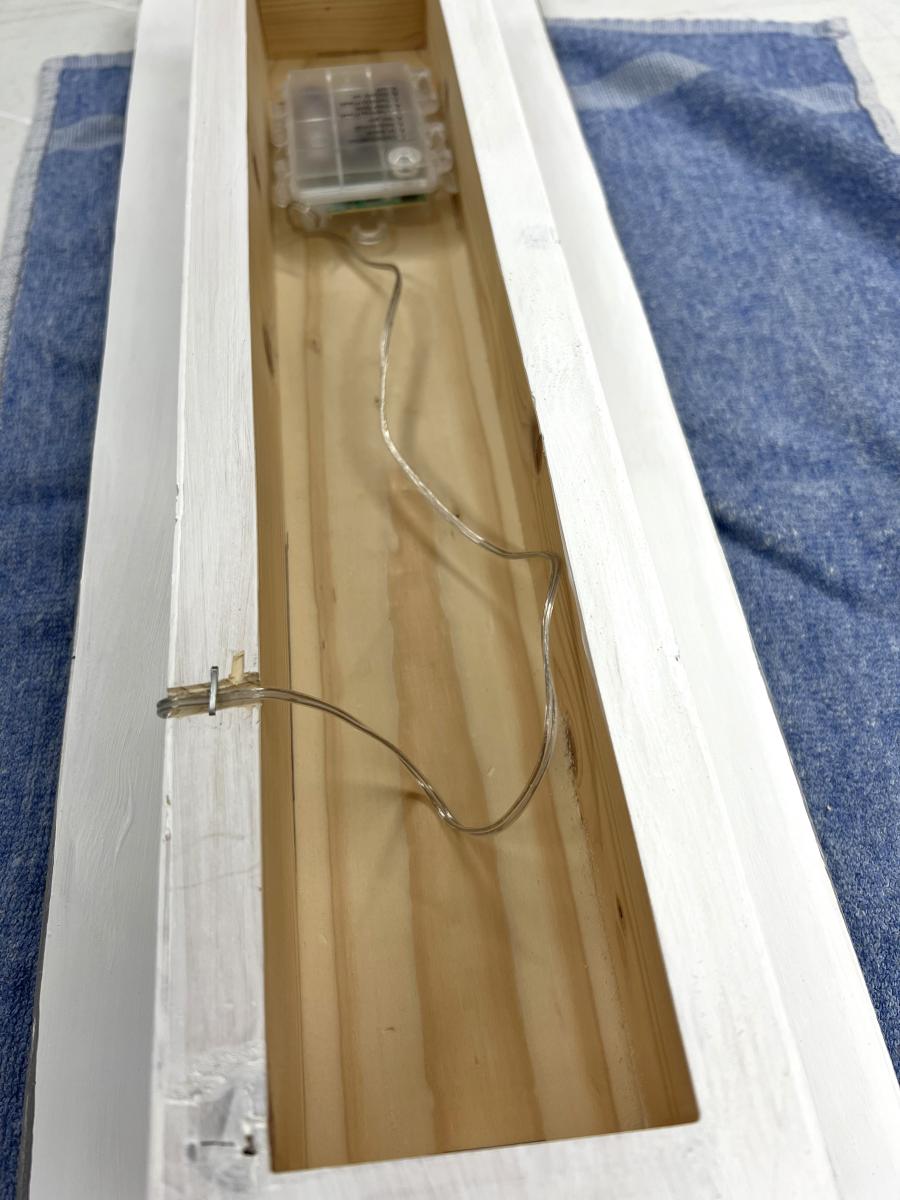
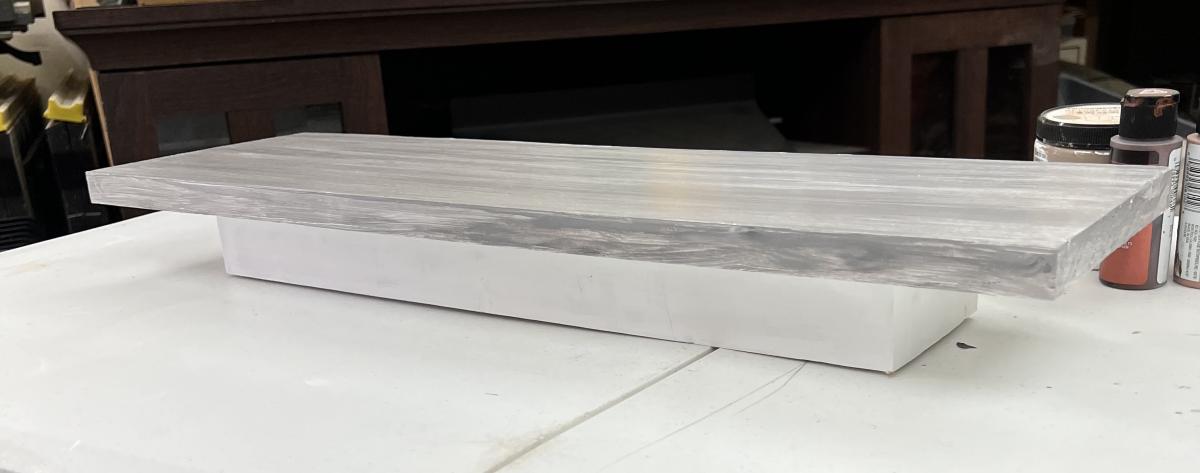
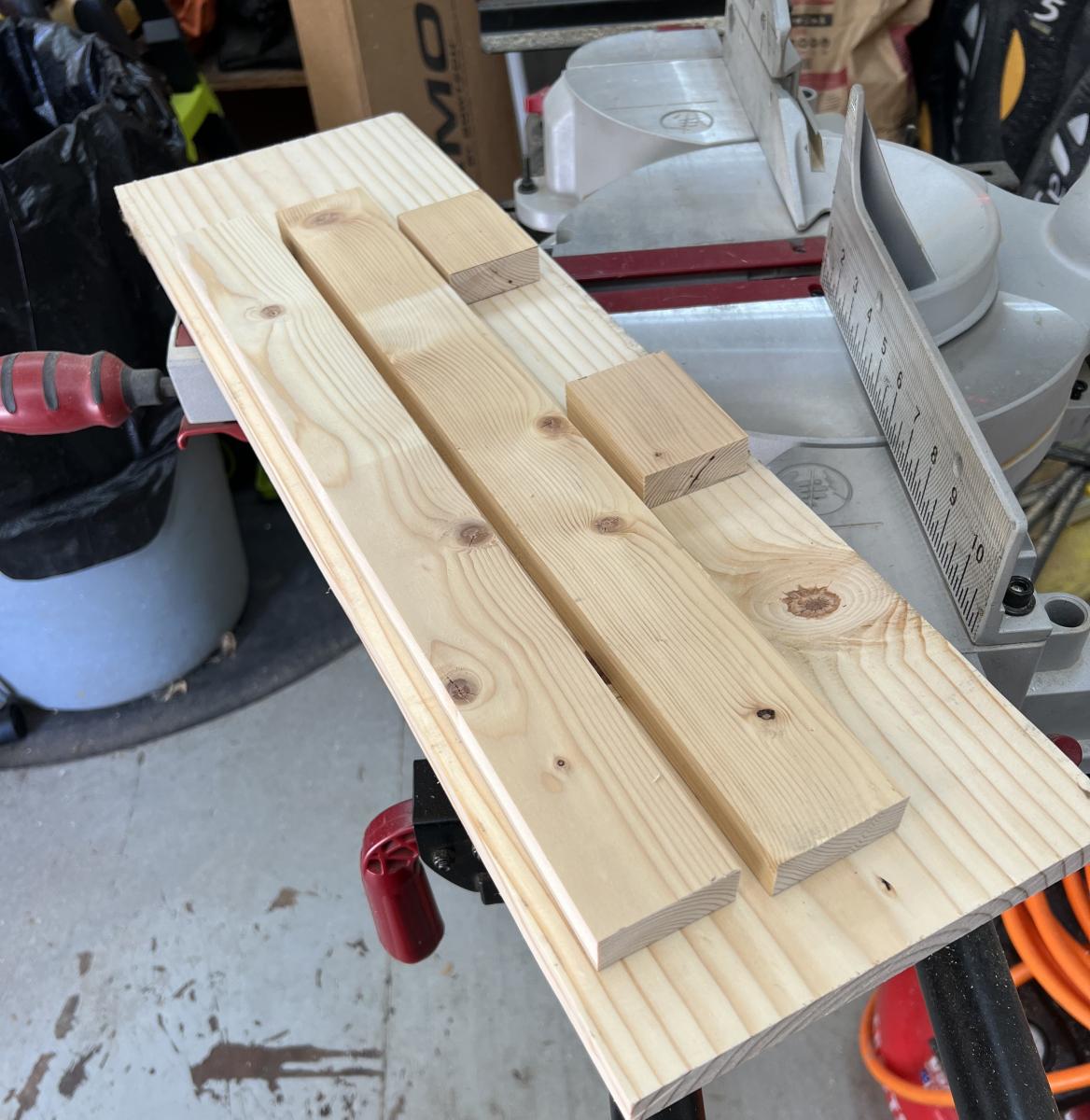
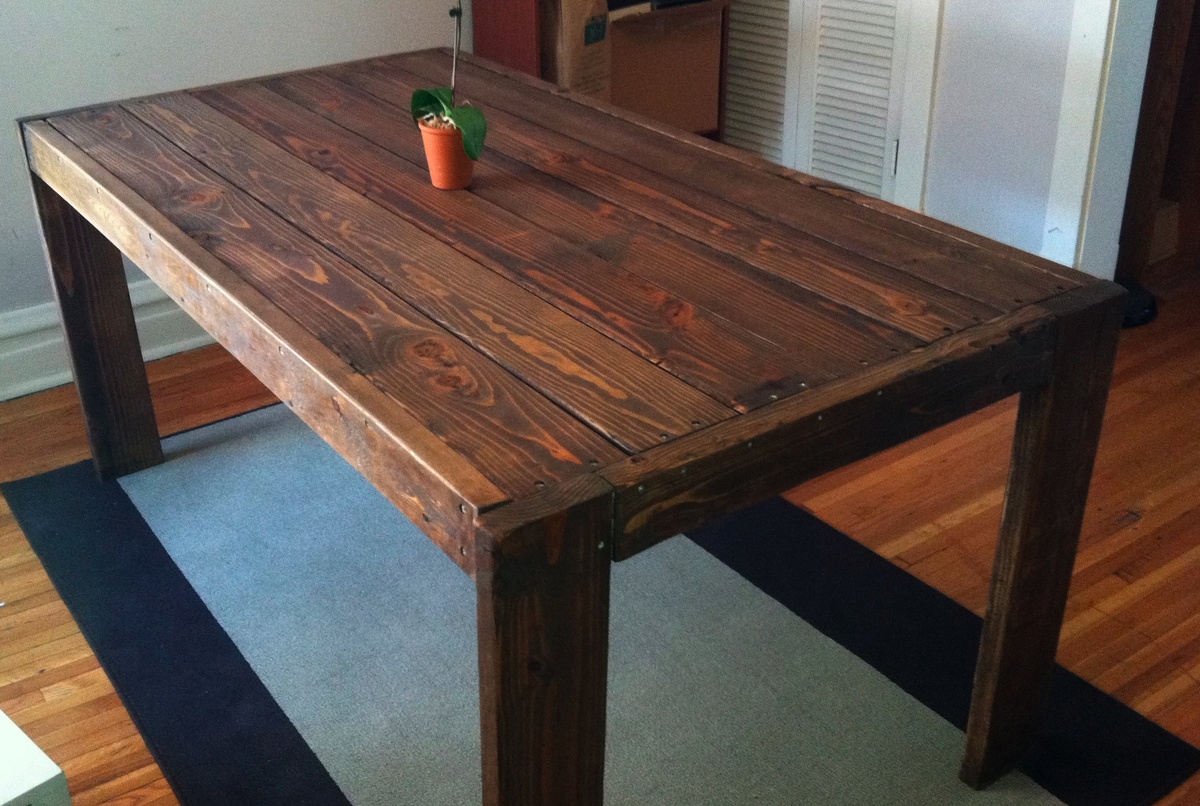
After spending weeks lurking on the site, I decided to go for it. I have no real experience doing this sort of thing, so everything was a learning experience. I had to invest in a lot of tools but the materials only cost about $100 ($50 in pine from local home store + ~$50 in other materials).
I live in a small apartment, so my workplace was less than ideal. I did a lot of sawing and sanding in the space you see so I made a HUGE mess, but I didn't really have any other choice.
I'm really pleased with the outcome. It isn't perfect, but it doesn't have to be. There are gaps in the planks on the table top, but I can live with it. I didn't follow the plans exactly in order. I built the table top first which allowed me to add removable legs for when it comes time to move. Instead of screwing the legs, I hung hanger bolts and did a nut/bolt setup (as I type this, I realize this was not a necessary step - I could have bolted the legs instead of screwing them in per the stepwise instructions, which would have been easier. Alas, what's done is done!). The picture shows two sets of nuts per bolt, but this is only because I had extra bolts and this ensure that I don't lose them.
I plan on finishing with a polyurethane and building the benches but that will be in the future. My advice to anyone on the fence is to just do it. It's easier than you think and if it doesn't turn out exactly perfect, no big deal. My project goes to show that even with a tiny Chicago apartment, as long as you're willing to make a mess, it can be done. Good luck, thanks for reading!
*sorry my photos are aren't right-side-up - just tilit your head :)
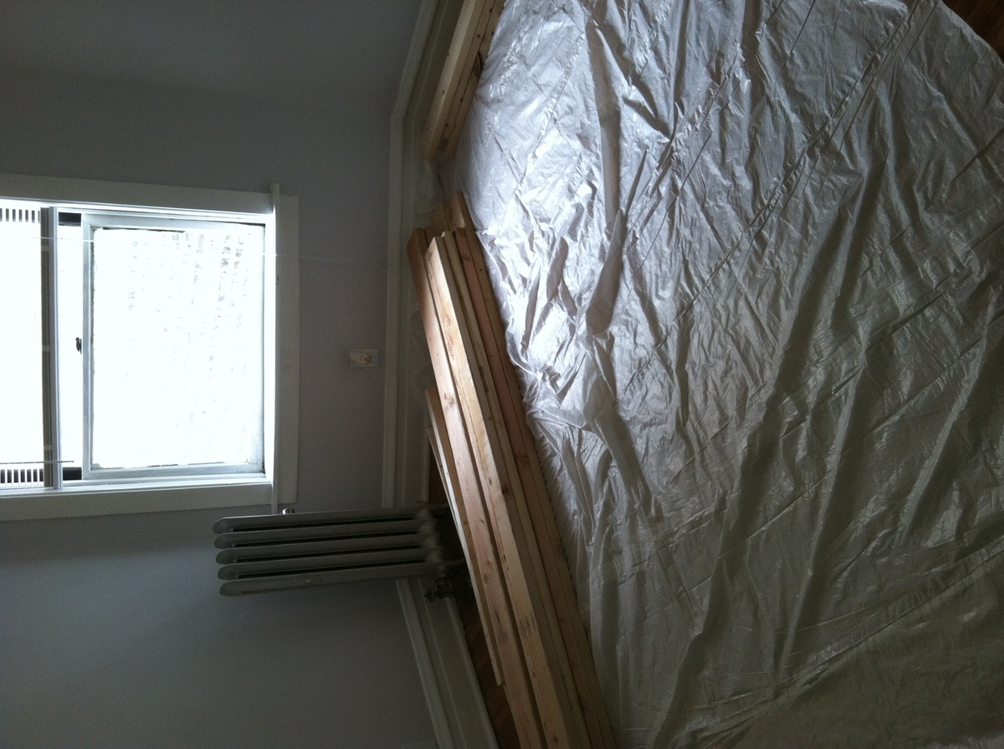
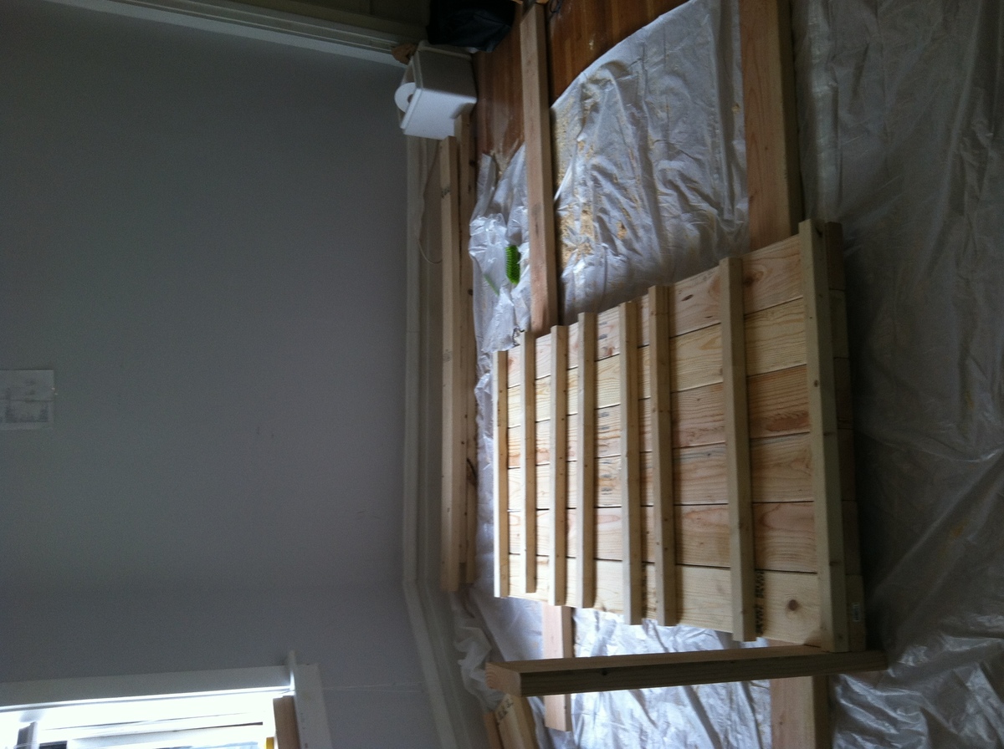
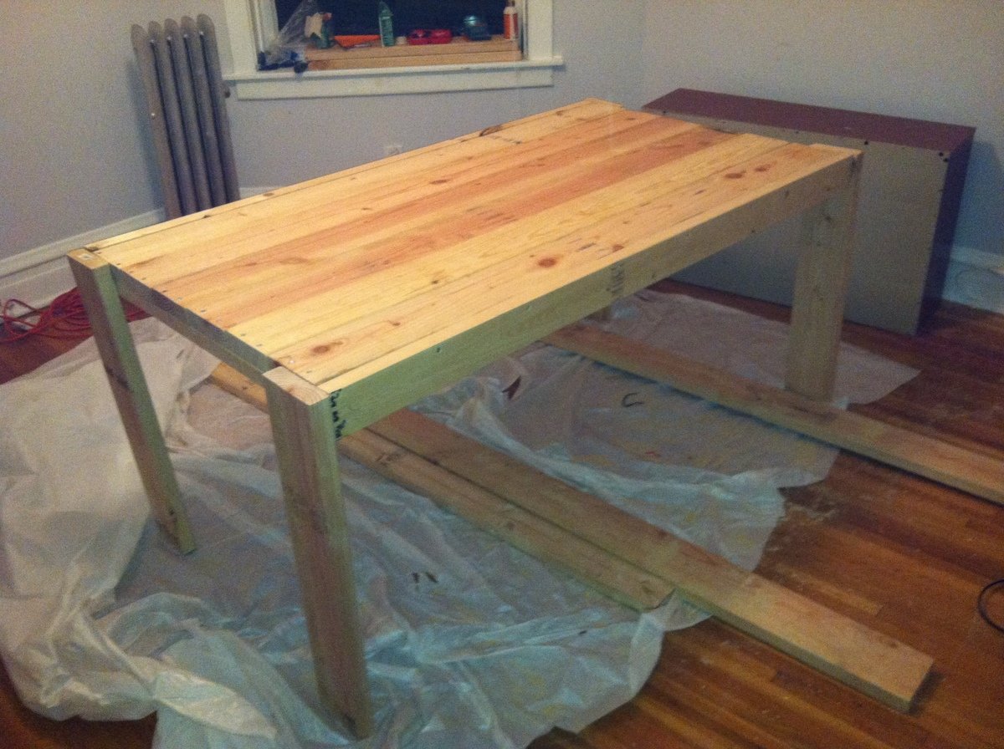
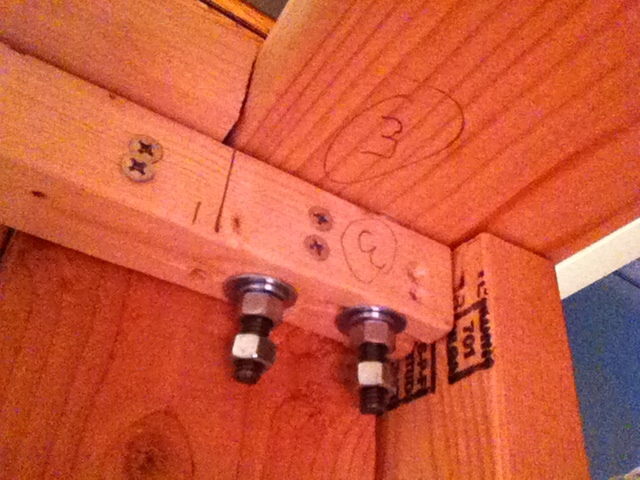
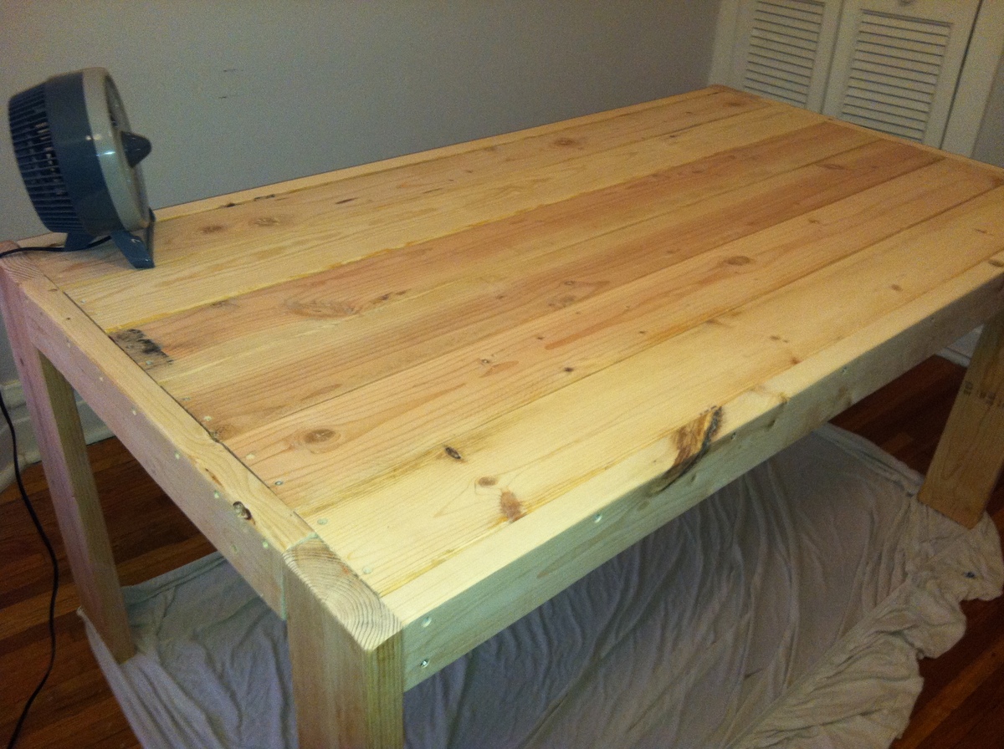
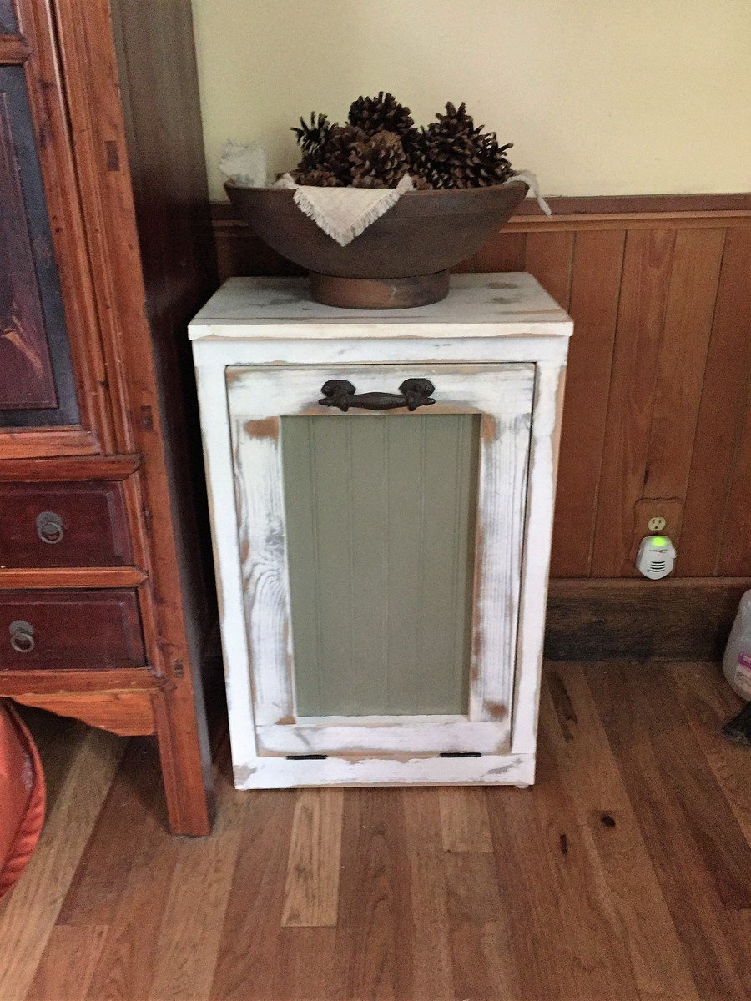
I've been looking for a way to hide my ugly garbage can in my kitchen for a while now. I figured it would cost way too much to buy something like this and was so excited to find Ana's plans online. This was my first furniture attempt ever. The plans provided made the entire process so easy. I used some leftover beadboard for the door and some odds and ends we had laying around for the hardware to keep the costs down.
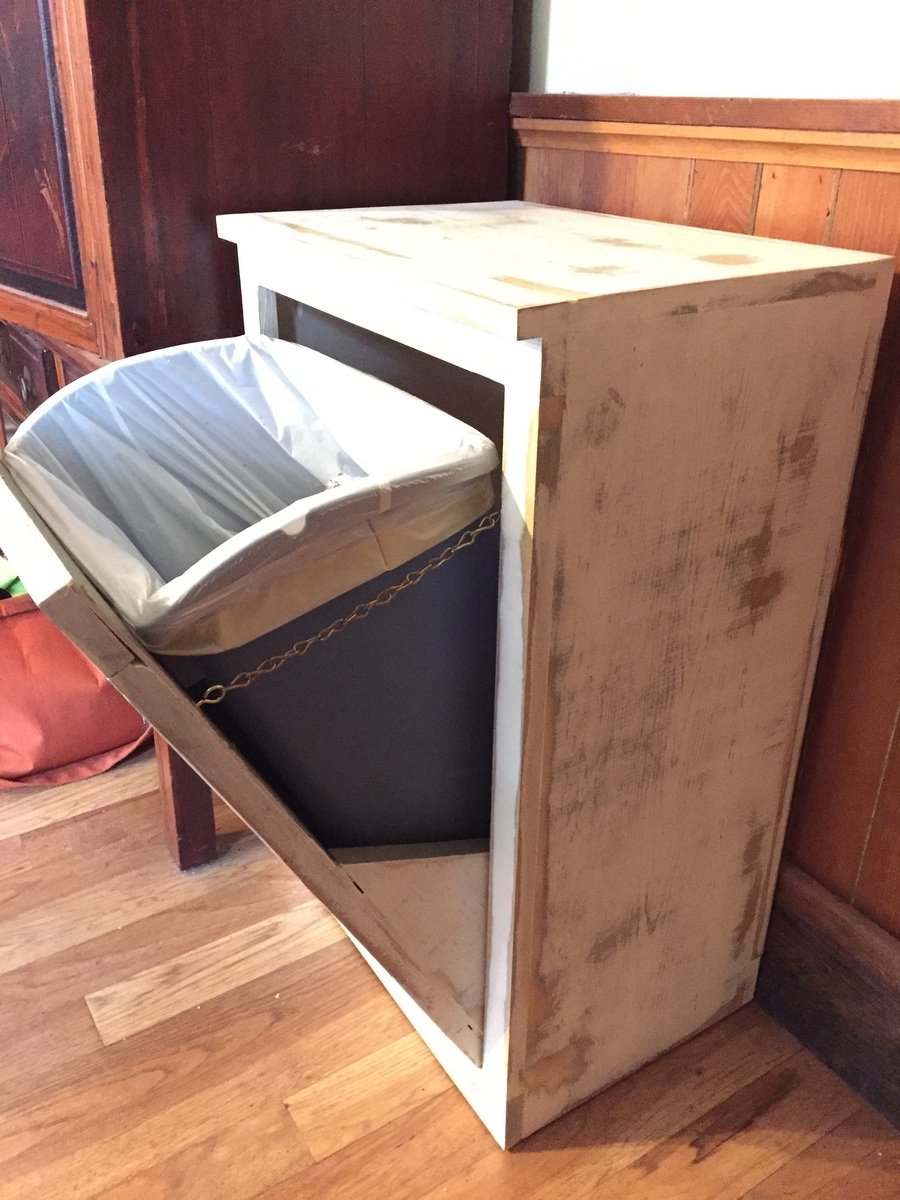
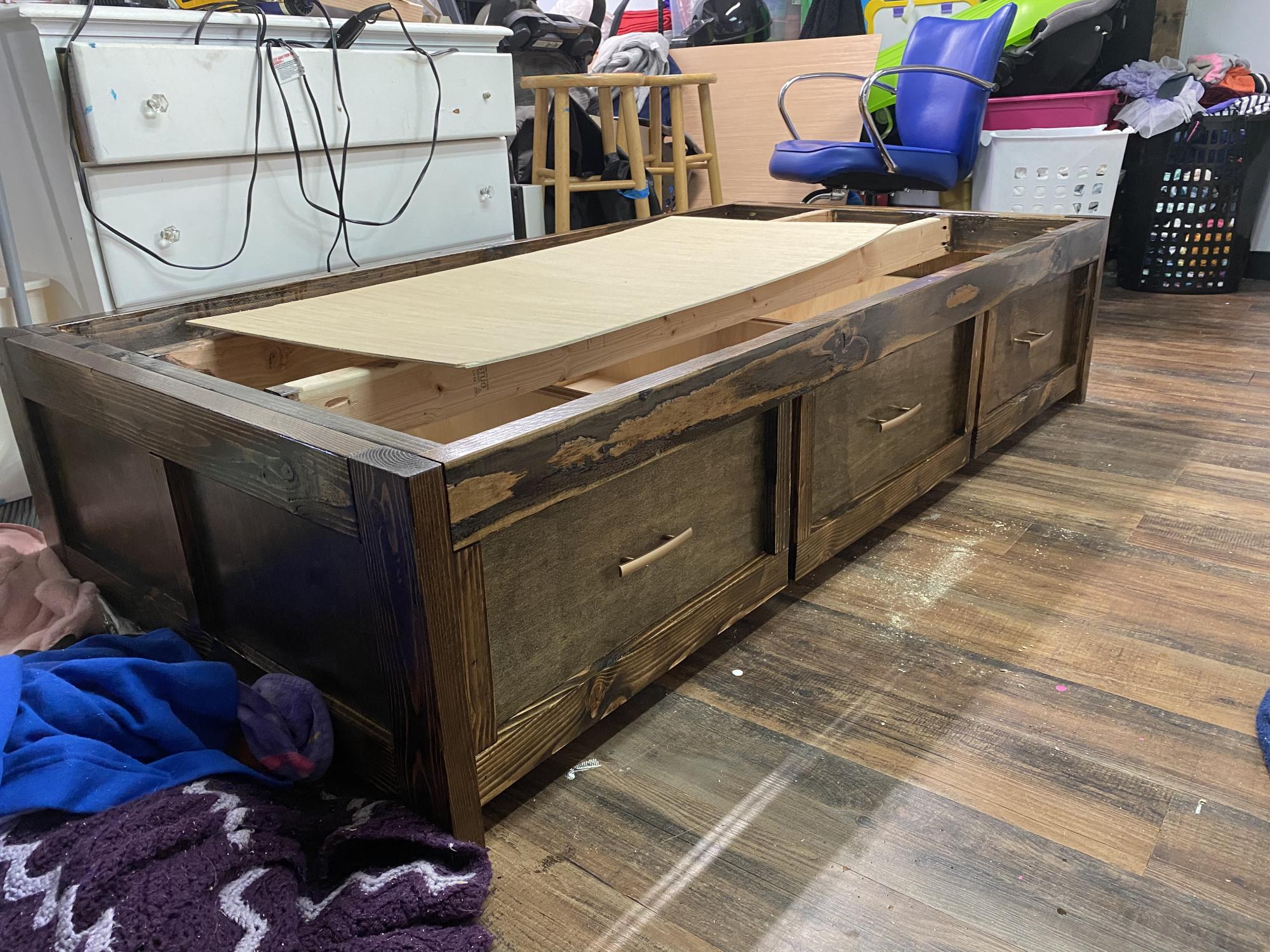
Such a fun project and my niece was so excited for her new “big girl bed”
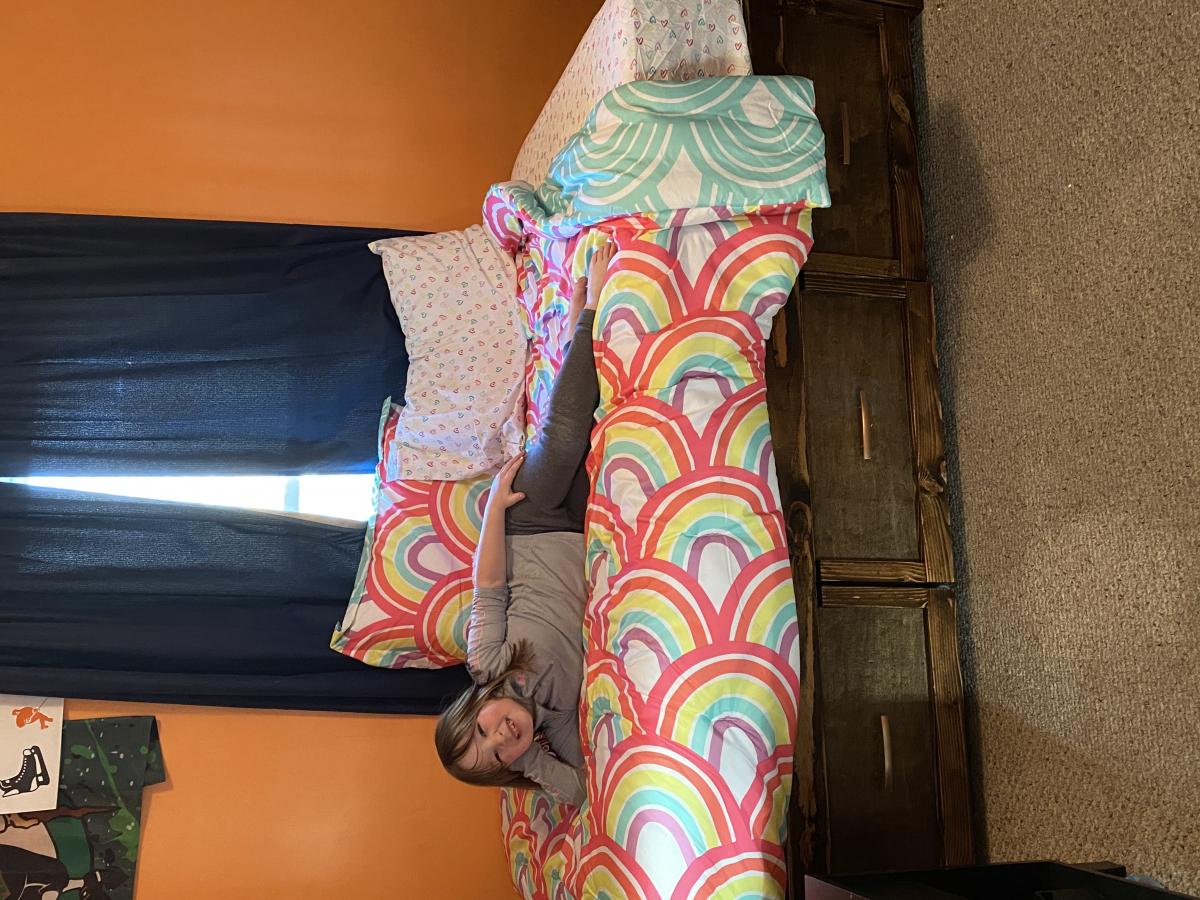
Mon, 04/20/2020 - 14:28
You are such an awesome aunt! Love the stain color, it's perfect! What a big smile on your niece's face!
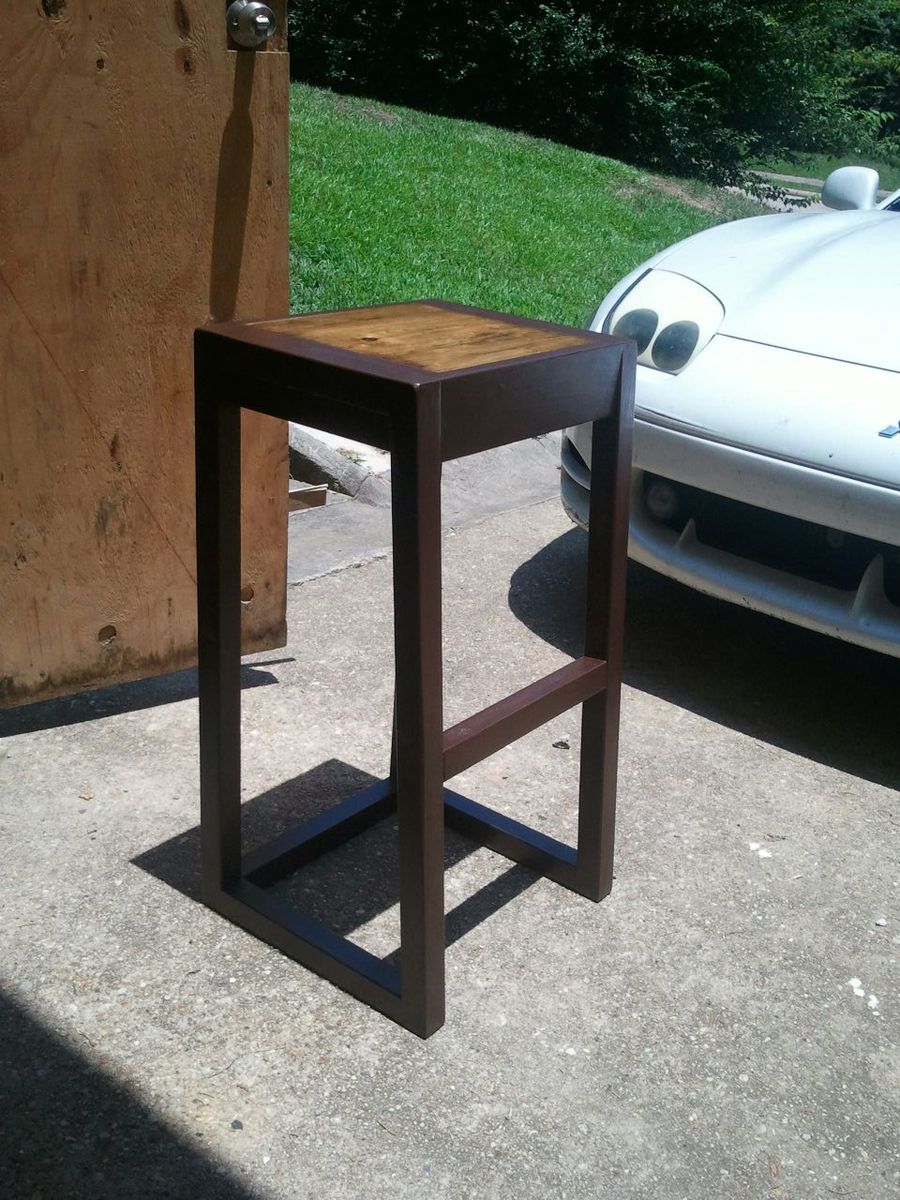
Simple but beautiful!
