Have been wanting to spruce up my little outdoor patio with an outdoor sectional, but couldn't bear to purchase one due to the high cost. Made the decision to build the outdoor sectional, but purchased the cushions first in order to commit myself to the project. While I worked on the outdoor sectional, my younger sister built herself a bed frame from Ana's plans. I purchased the pre-drill screws, but my dad suggested I pre-drill the wood with his horizontal table drill (made the screws go straight in). Extremely happy and proud of the final product. Super affordable and it was a great project to work alongside my parents.
You do need to add an additional 28.5" 2x4 Outdoor Sofa /One Arm 2x4 Outdoor Sofa (missing from the plans). I can't remember which one was missing the piece.
~$350 ("grey" cushions were a little less than ~$200 from Big Lots (used 15% discount during Memorial Day Sale). Wood, stain, screws, wood putty, and glue ~$150.
Originally used Valspar Tintable Neutral Base Semi-Transparent Exterior Stain and Sealer (1 quart) in the color "Dutch Licorice". The color was more of a blue-grey, which was not what I was going for. Had some leftover Varathane Carbon Gray Interior Wood Stain (less than 1 quart) from a ladder blanket project and painted over the Valspar Stain/Sealer.
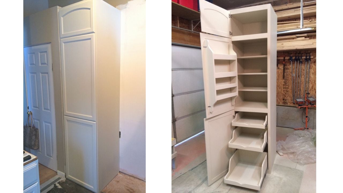
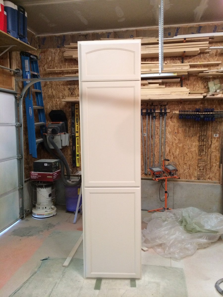
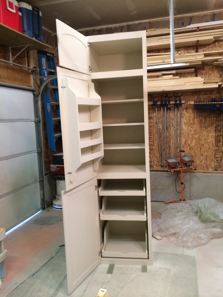
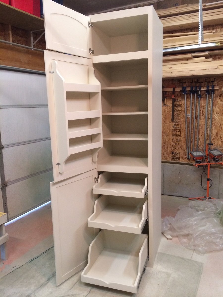
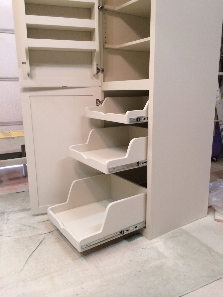
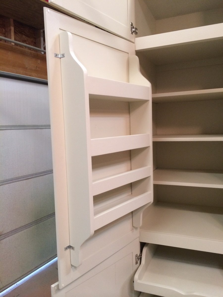
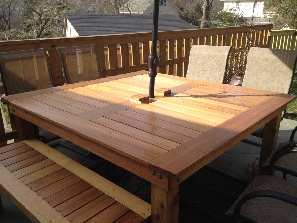



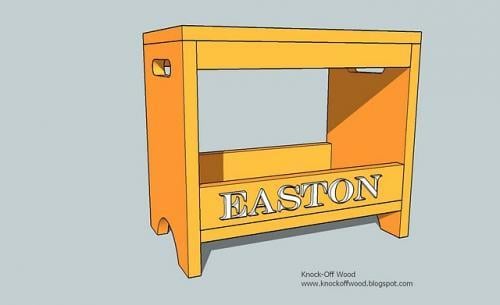
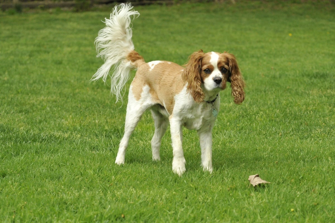


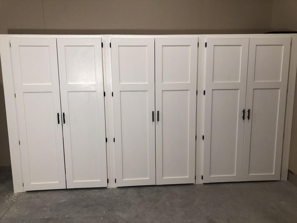
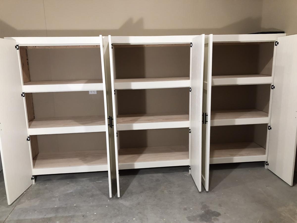
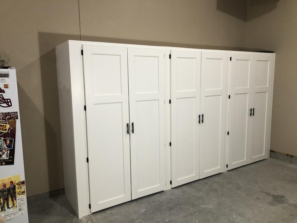
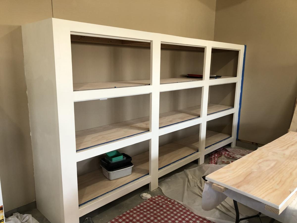
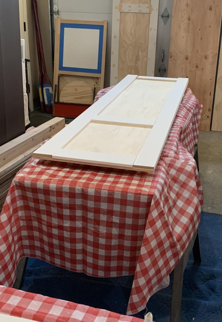
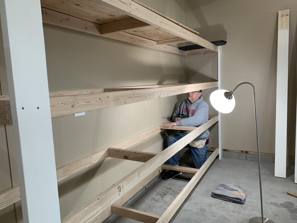

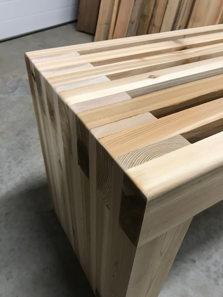
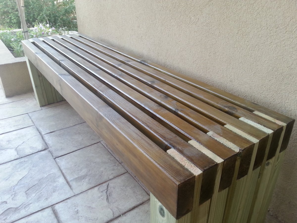
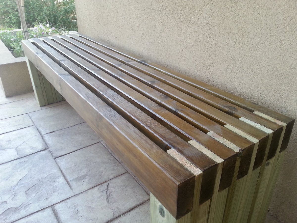
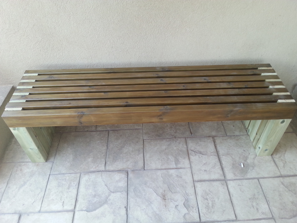
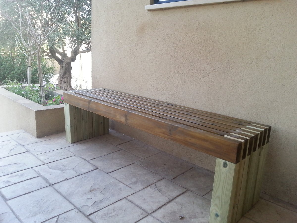

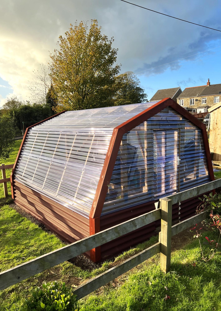
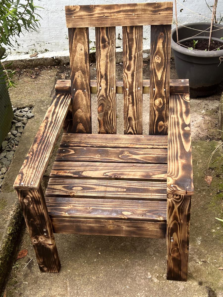
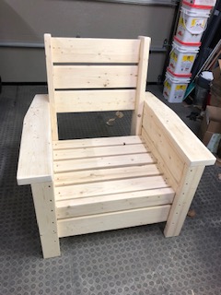
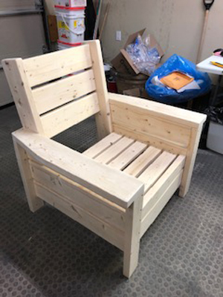
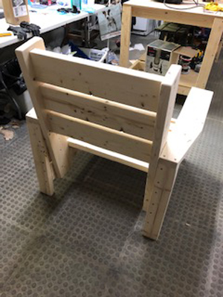
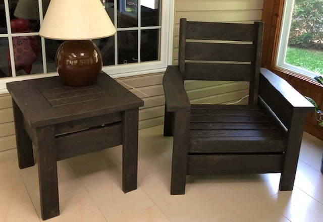

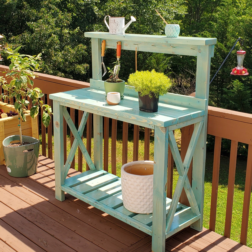
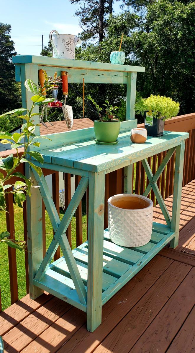
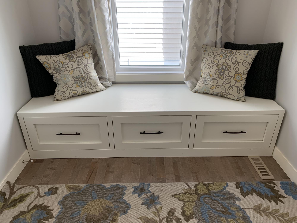
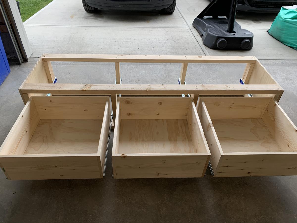
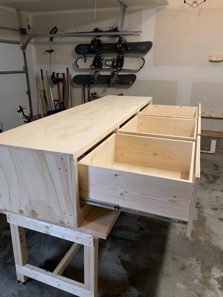


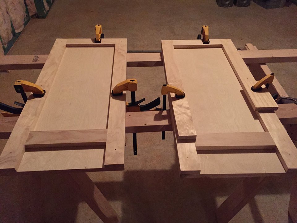
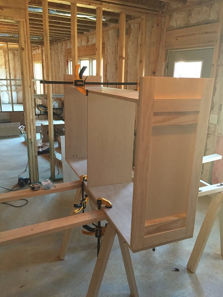

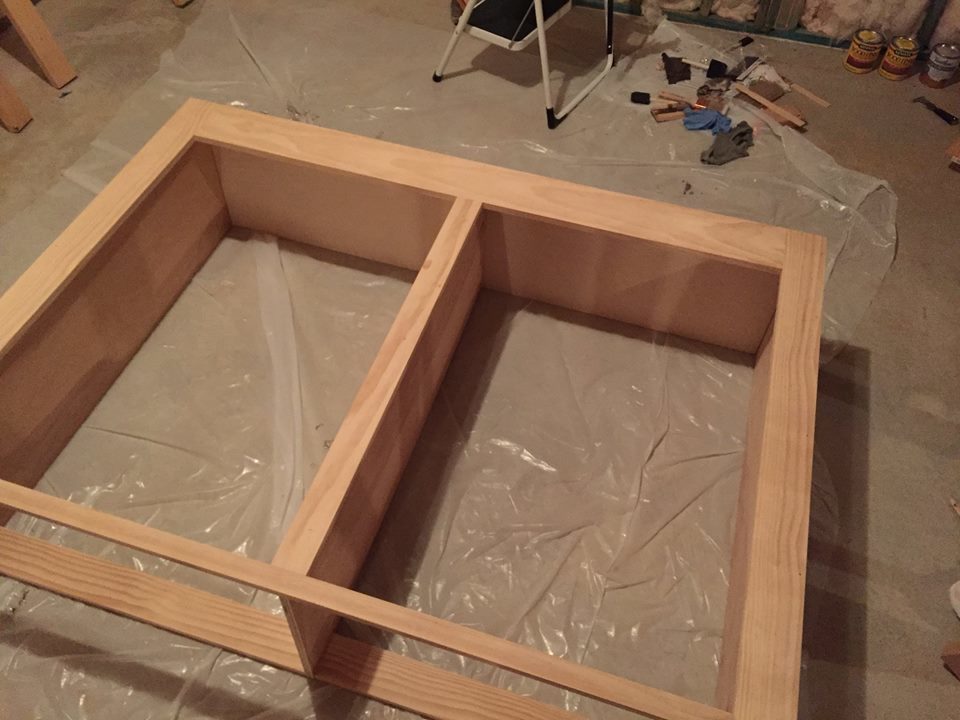
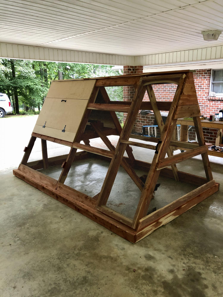
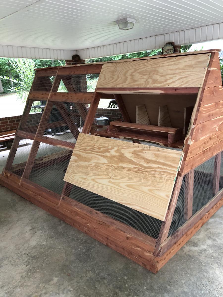
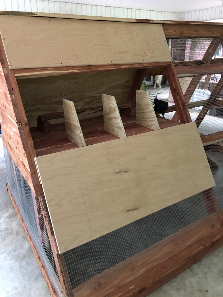
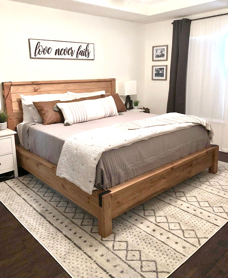
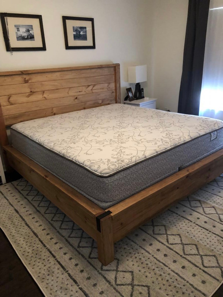
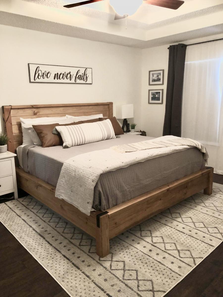
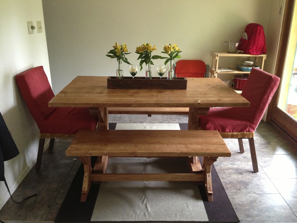
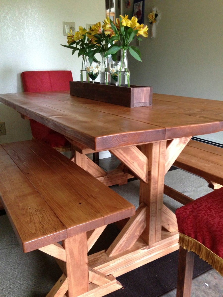
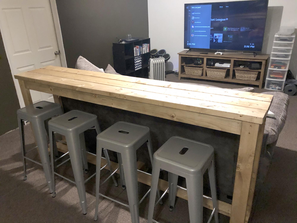
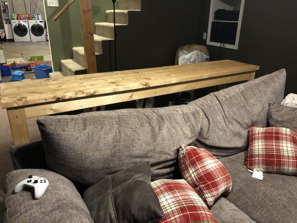

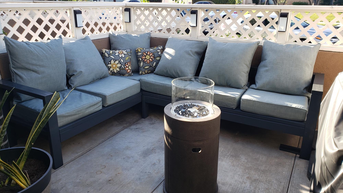
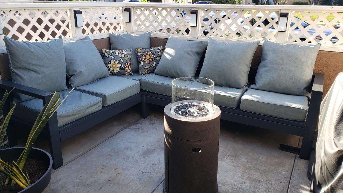
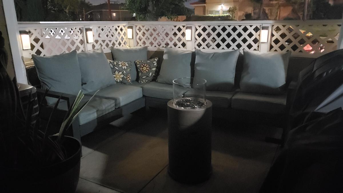
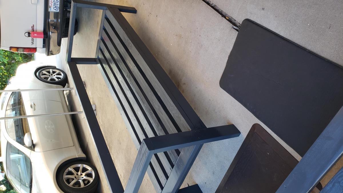
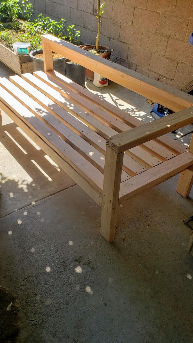
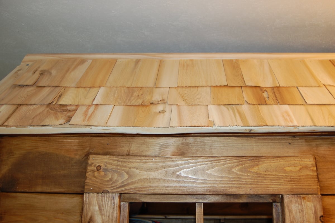
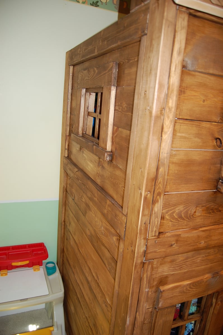
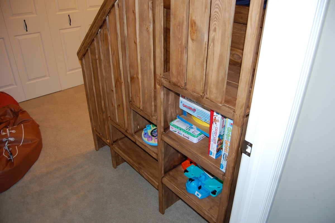
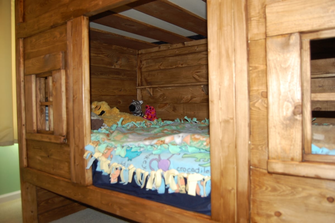

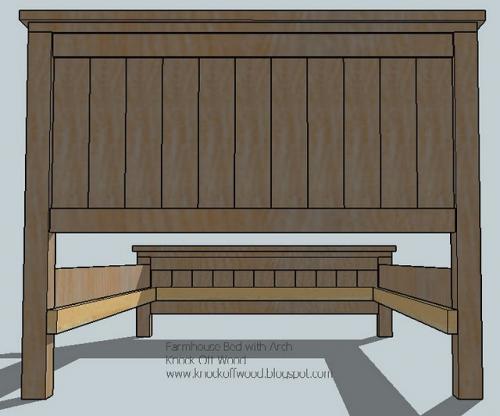

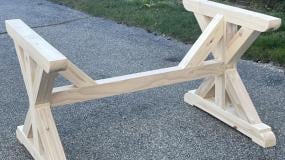
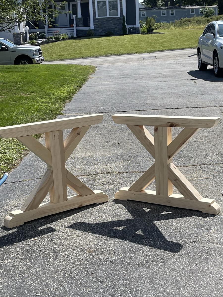
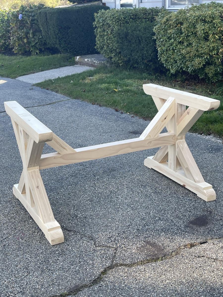
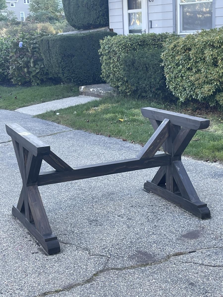
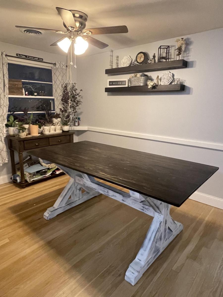
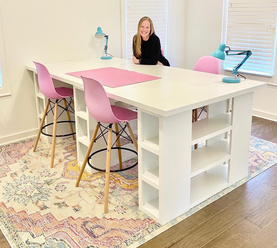
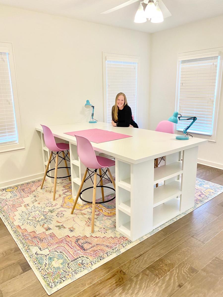
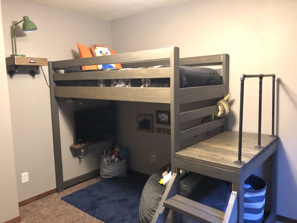
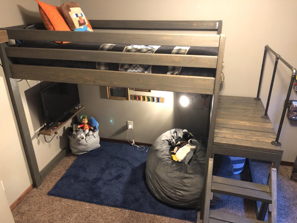
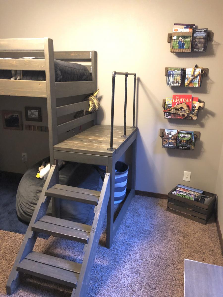
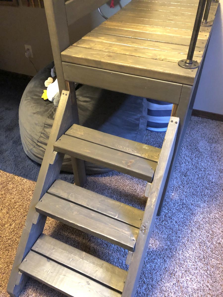
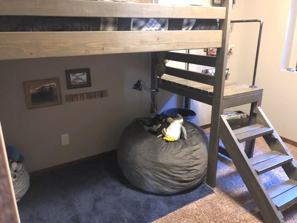
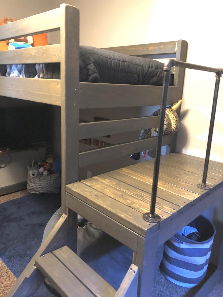
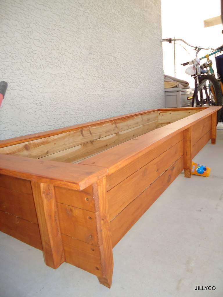
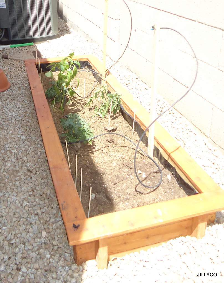
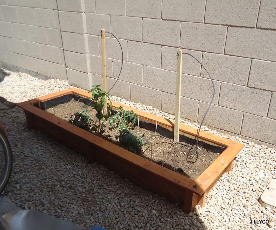
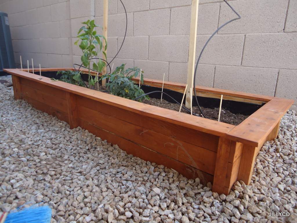
Comments
ksmith311
Mon, 02/10/2014 - 10:25
Great job! We're planning a
Great job! We're planning a pantry build in the near future and yours is just lovely! I love the pull out drawers!
ksmith311
Mon, 02/10/2014 - 10:25
Great job! We're planning a
Great job! We're planning a pantry build in the near future and yours is just lovely! I love the pull out drawers!
alpinecwt
Tue, 02/11/2014 - 09:18
Plans
You should definitely get with Ana to make plans for this pantry!! Looks superb,job well done.
ninjaaa9
Sat, 05/09/2015 - 13:34
how do i make this!!!! plans
how do i make this!!!! plans please!
OurHome
Fri, 06/17/2016 - 18:39
This is exactly what I've been looking for!
HI -
My husband and I have been trying to find a DIY Pantry for our kitchen. We've looked everywhere and finally came across this! We love it and would like to try and build it. Do you have the plans available to share? I look forward to hearing back from you.
[email protected]
Sun, 08/02/2020 - 05:16
Were you able to get plans?
Were you able to get plans?
clyons166
Mon, 04/27/2020 - 13:44
Kitchen Pantry
Beautiful! Are there plans for this?
ThayneWashburn
Fri, 08/14/2020 - 08:27
I would love plans for this…
I would love plans for this too!!!
suziewelker
Fri, 11/27/2020 - 21:33
Kitchen pantry
I tried the link for crafted perfection in attempt to get the plans for this. It led me back to this website. Is there ANY chance of getting the plans for this pantry PLEASE?
Babygirl43@
Thu, 12/24/2020 - 07:18
Where can I get the plans…
Where can I get the plans for this pantry -- Please advise.. Love your work..
cbarnold
Wed, 03/31/2021 - 01:48
Love this!! Plans Please!!
Love this!! Plans Please!!
patsworks
Fri, 08/06/2021 - 14:55
Please send me the plans for…
Please send me the plans for the kitchen pantry!!
watkinswd
Wed, 09/01/2021 - 13:59
Kitchen Pantry Plans
Okay, Ana, where are the Plans? You're killing me with this teaser! I'm not smart enough make something this great without serious plans like you usually produce. Help this old guy, please.
Michael38
Sun, 11/14/2021 - 17:24
kitchen pantry
Are there plans for this piece?
Michael38
Wed, 11/17/2021 - 13:42
kitchen pantry
I would also love to get your plans for this!!!
bkmom
Wed, 03/23/2022 - 12:03
I would love to get these…
I would love to get these plans. We are in a new house and I need extra storage and this is perfect.
farrellp
Thu, 08/11/2022 - 18:08
Plans please!
Hi Ana! Do you have plans? My daughter is moving and could always use more kitchen cabinets. She loves kitchen gadget everything!