Pergola and Outdoor Furniture
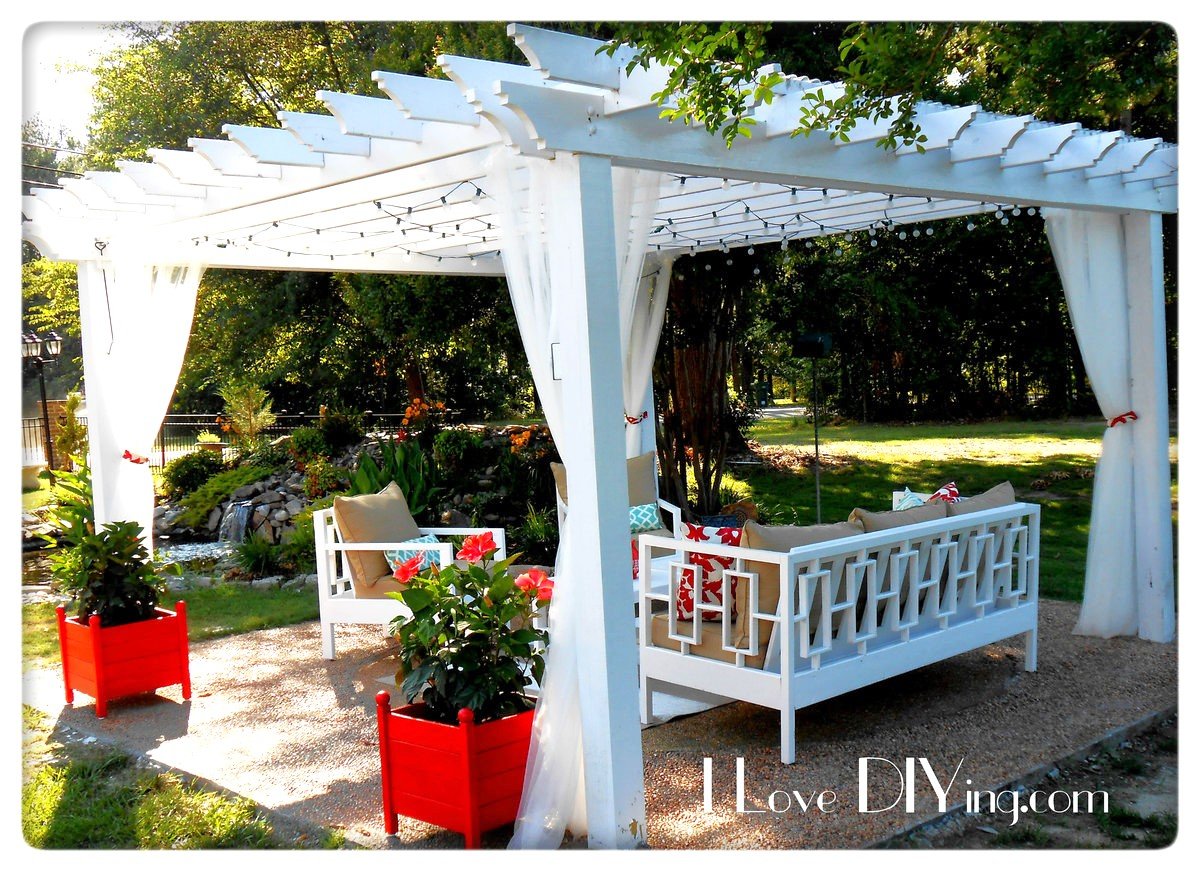
The pergola is finally complete! I'm sure I'll be adding some more things, but for now....I'm happy. I can not take credit for the Pergola, my husband built that, but there are lots of projects inside to tell you about. I built the sofa, coffee table, 2 chairs and 2 planters. It's a great spot for entertaining or just sitting with glass of wine. I really loved the Rectangles Daybed , but I really had no use for a Daybed, so with a few modifications, I came up with the sofa version. To make it more comfortable I used the slanted back idea from the simple outdoor sofa plan.I love how it turned out and it was fairly inexpensive too. Lumber cost was around $50. I used 2x 6′s, 2×2 furring strips, 1×2 furring strips and 1×4 furring strips. You really have to pick through the furring strips, with some patience I was able to find pieces that would work well for my project. Using the more expensive would would make things much easier, because there would be much less sanding and filling involved…but I love a bargain!! When I first built the sofa for this collection, it was for our covered porch. I was not intending to build any matching pieces. When we moved it to the pergola, I decided to build these 2 chairs. I used plan from the simple outdoor chair and modified the back to match the sofa. The lumber for the chairs cost about $25 per chair. I bought some 2X2 quartz tiles from the Habitat ReStore for $3 each! I thought they would work perfectly for the tabletop. I sketched up a quick design to match the other pieces and came up with this. I used 2×3′s and 1×2′s. The lumber cost was about $15. I also used the Square Planters with Finials plan. I love these planters do much and they were so simple! Thanks for all the fantastic plans and inspiration!!
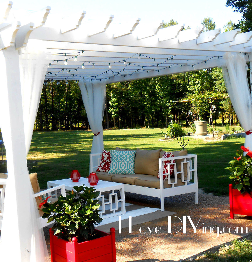
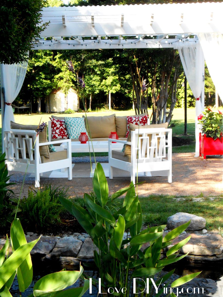
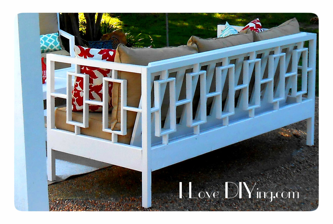
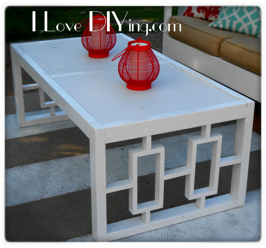
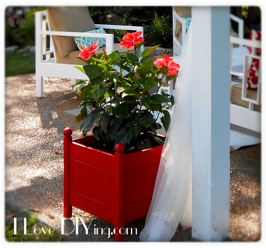
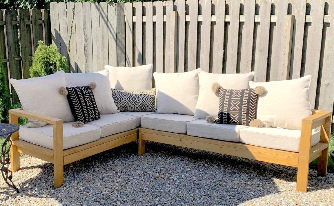
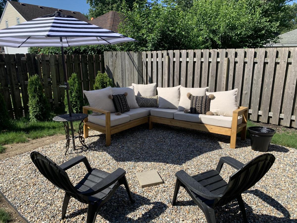
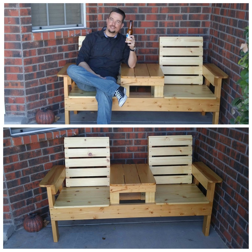
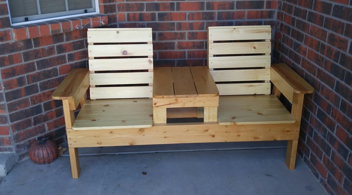
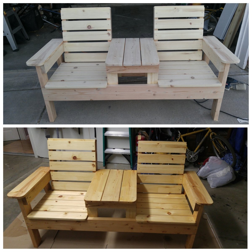
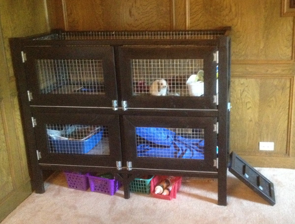
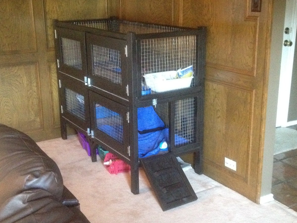
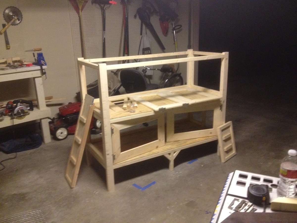
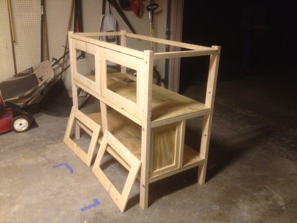
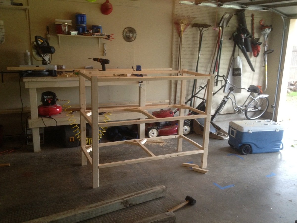
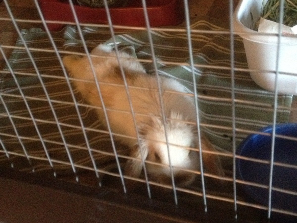
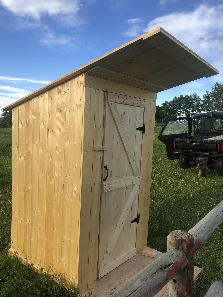
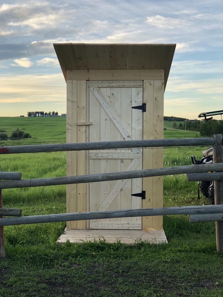

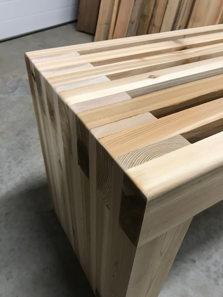
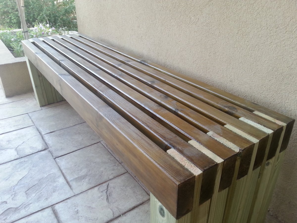
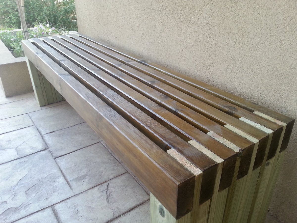
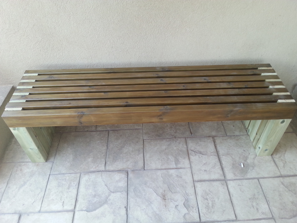
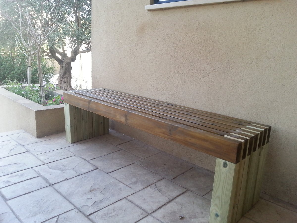

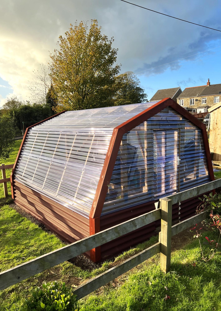
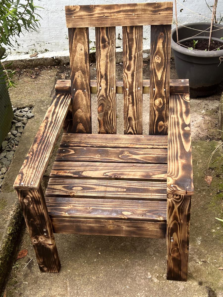
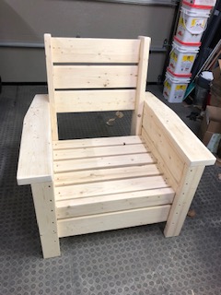
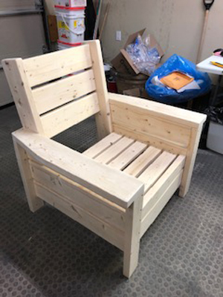
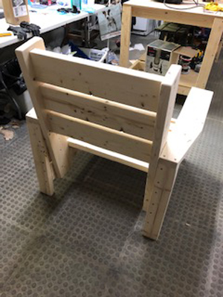
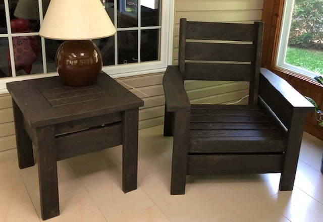

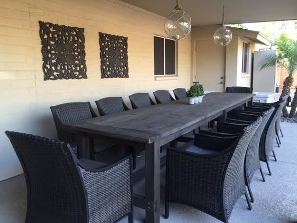
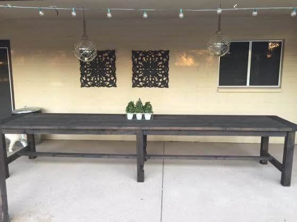


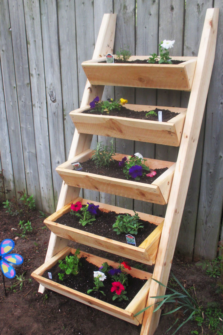
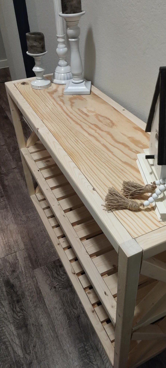
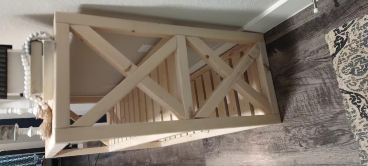
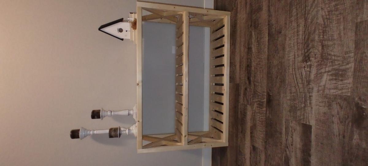
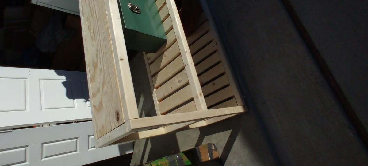
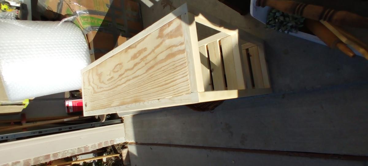
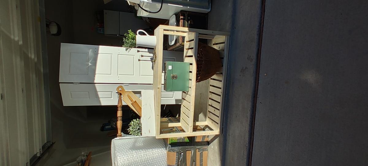
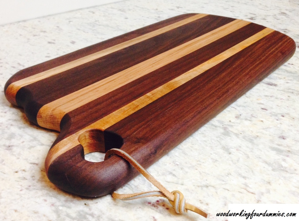
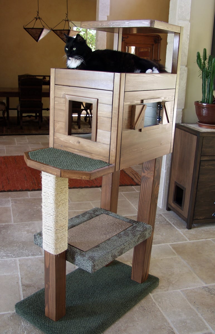
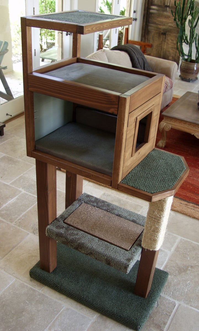
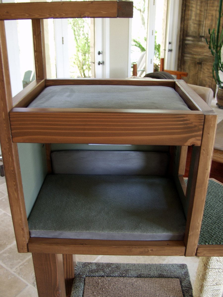
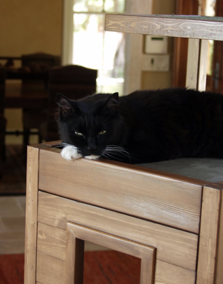
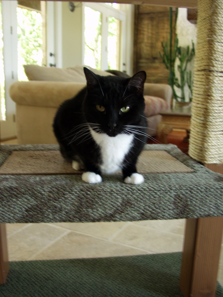
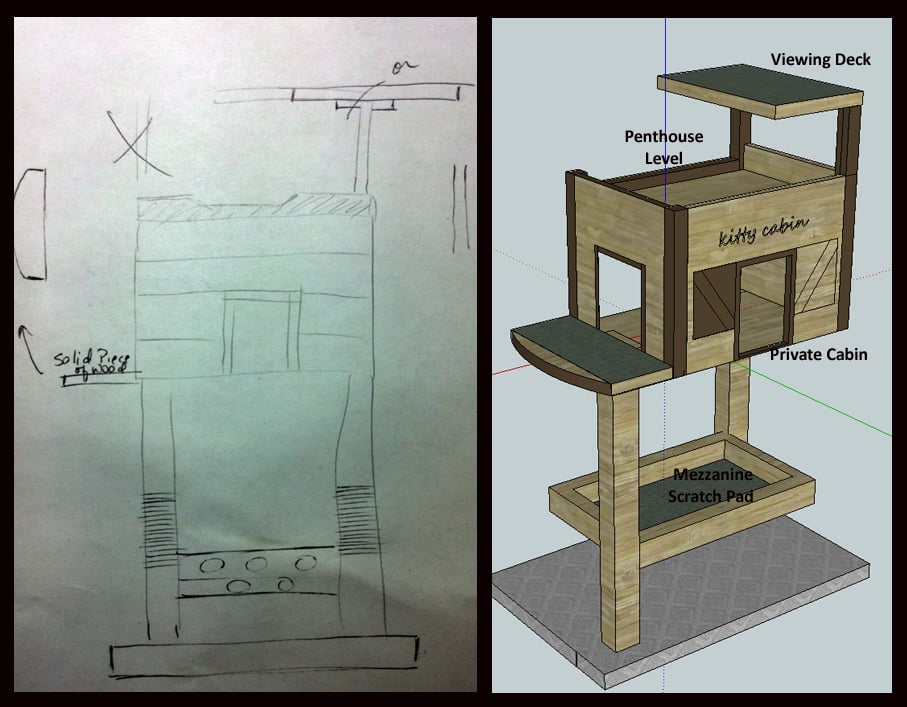

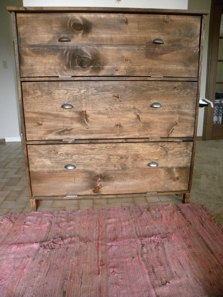
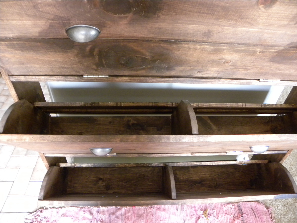
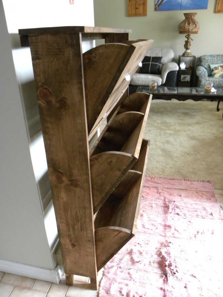
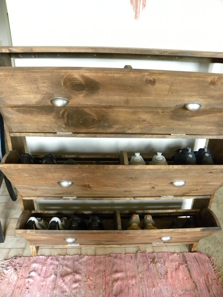
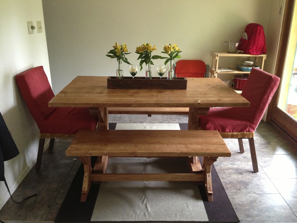
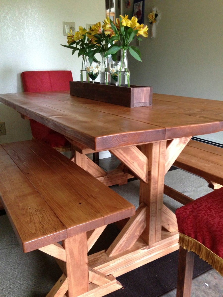
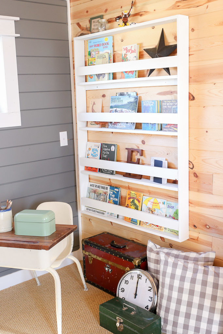
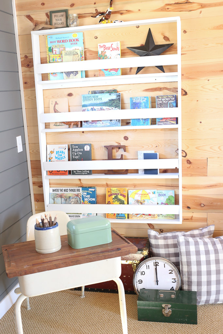
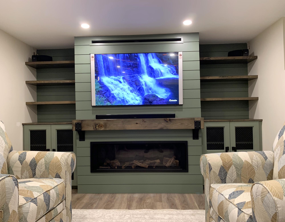
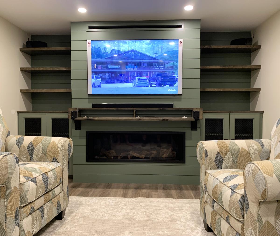
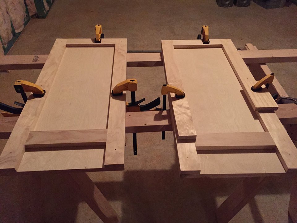
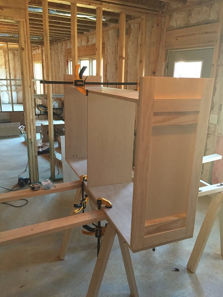

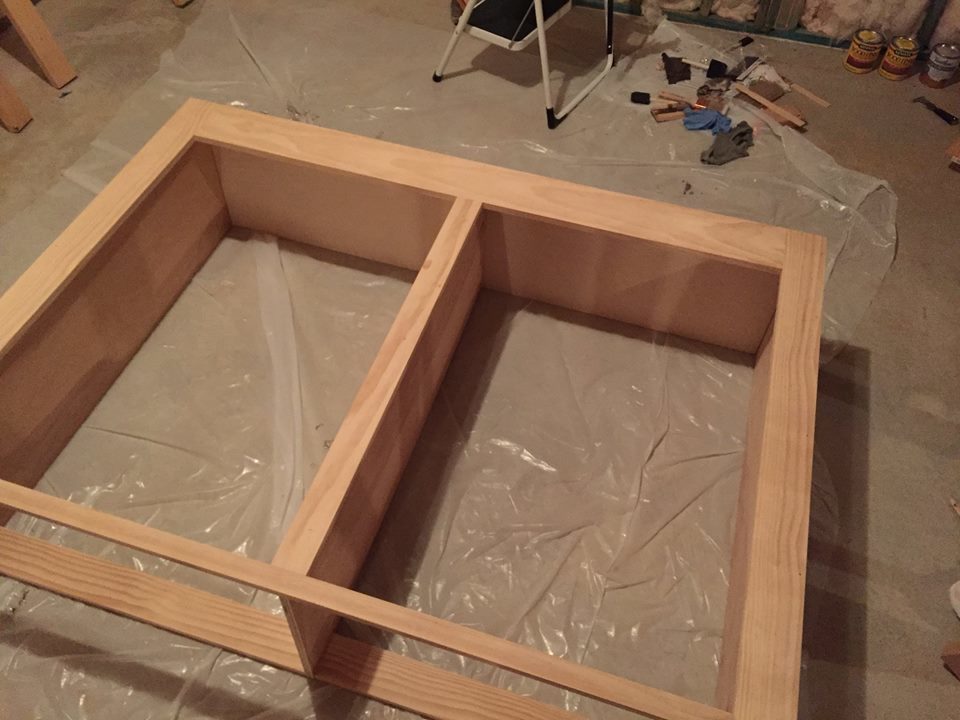
Comments
Ana White Admin
Tue, 06/10/2014 - 10:49
Beautiful Space!
Thanks for sharing your beautiful creation with us!
ILoveDIYing
Tue, 06/10/2014 - 11:05
Thank you so much Ana! I
Thank you so much Ana! I really love your work and can't thank you enough for all the fantastic plans!!
missymoss00
Tue, 12/31/2019 - 11:10
How can I get the plans for…
How can I get the plans for this pergola?!
balloongal247
Mon, 06/16/2014 - 06:09
Size
How big is your pergola patio?
teresad2297
Thu, 05/12/2016 - 21:30
So beautiful!
What a lovely space! Including the water feature behind the pergola. I'd love to pull it straight from your photos and drop it into my yard! (I'd better get to work!!) Thanks for sharing.