lawn and garden shed

Needed a shed to store bikes and mowers, etc, so I'd have more room in the woodshop : ) I made a lot of modifications to the plan to fit my space and make it much larger. The completed size is 7 foot tall at the peak, 6 feet deep and 5.5 feet wide. I made it as a 3 sided shed, using the wall as the 4th to save on cost, increase air flow, and make the exterior house wall accessible. I also made an egress in the back of the shed in order to get behind the shed if needed.
Instead of roofing shingles, I opted for ribbed metal sheets and one clear sheet in the middle to make a skylight, so there would be light in the shed. This is my favorite part of the project. It was a huge pain to attach the roofing from a ladder with very limited access, but it looks great and I love the light coming in. We have very little rain in CA, so I'll have to wait until winter/rainy season in order to test out its waterproofing.
Since the shed sits between the house and the neighbors block wall fence, and I wanted to use as much of the space as I could, I decided to design the shed to have the side wall against the house rather than the back wall, as shown in the plan. This took a large amount of modifications, but with careful planning and measuring, it can be done. This also meant blocking off access to behind the shed, so I cut an egress in the back wall and added hinges so you can lift the back cut out panel, and rest it on a stop block attached to the fence behind it in order to have access. That's what woodworking is about- problem solving. Love it.
As you can see by the full shed picture, it fits a large amount of stuff- 2 adult bikes, mower, edger, trimmer, chainsaw, hedge trimmer, garden tools, shovels, etc, with plenty of room for more. I now have a free corner in my garage that I've already filled with a DIY rolling workbench and more pegboard space for tool hanging. Woodshop increased space= happy Brittany.
I should also mention that building the frame and adding the pickets was quite a quick and easy job. The hardest and most time consuming part was the roof (I didn't have metal cutting tools), rolling each very heavy wall to the site (I was alone) and the previous 2 weeks in which I built the paver patio the shed sits on. Hard work, but worth it. I love it!





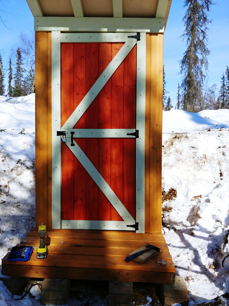
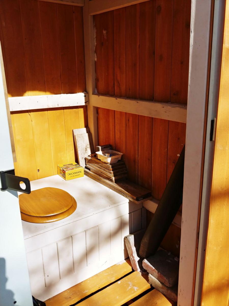
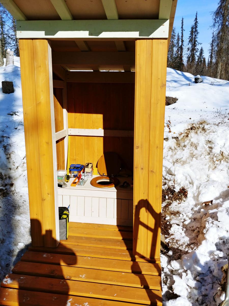
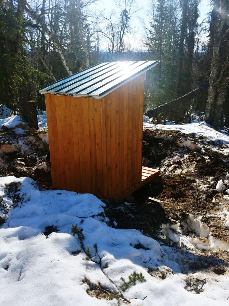
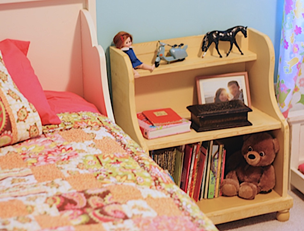
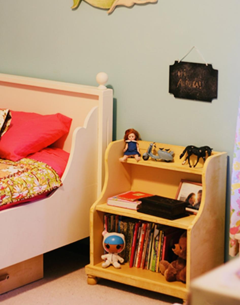
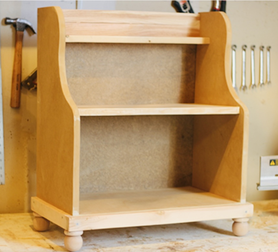
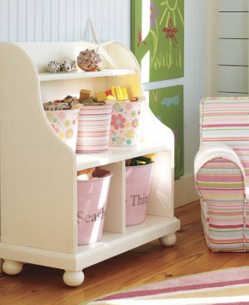
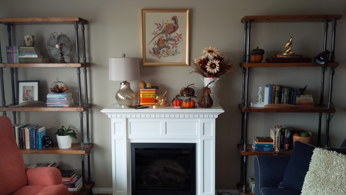
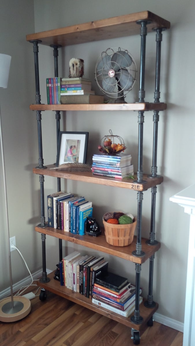
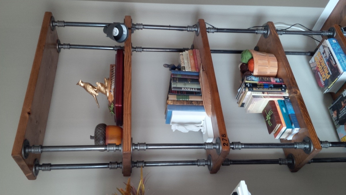

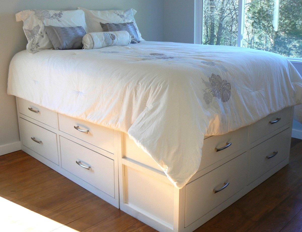

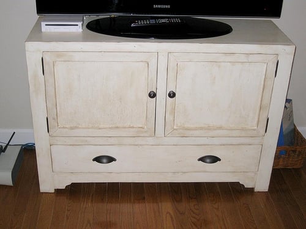
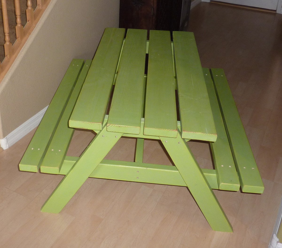
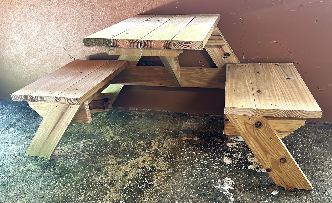
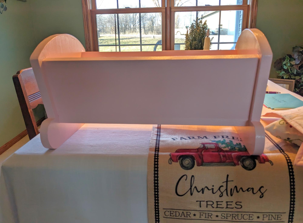
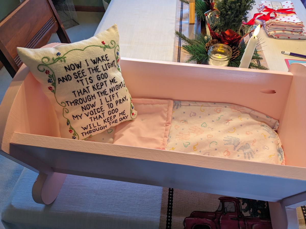
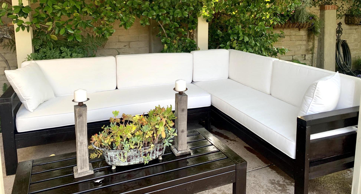
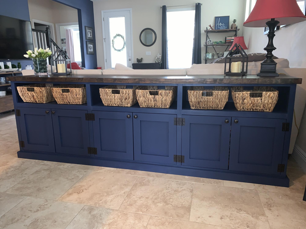
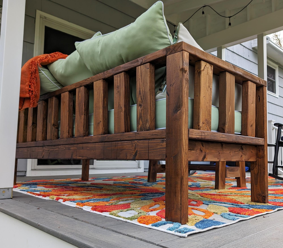
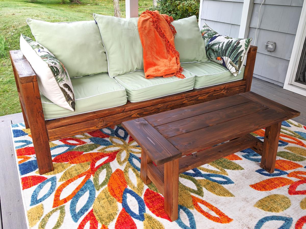
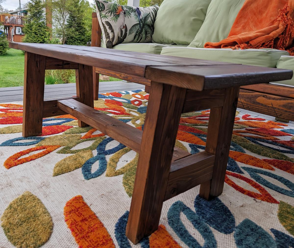
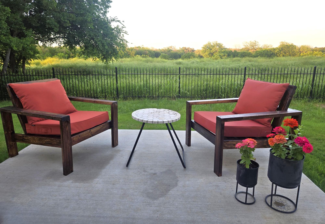
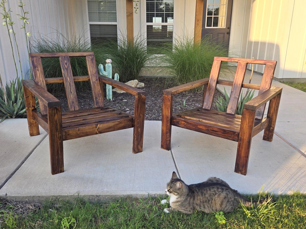
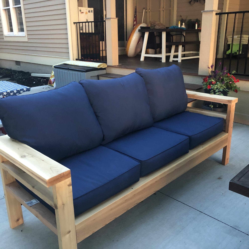
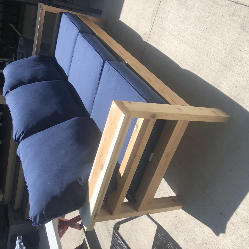
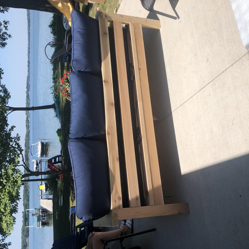
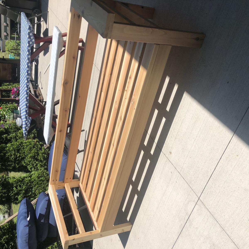
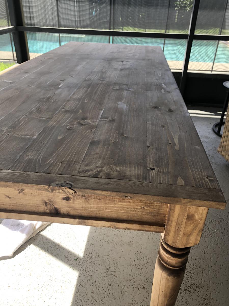
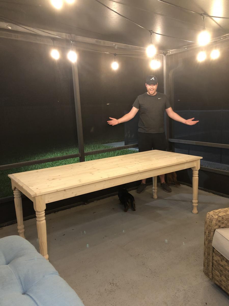
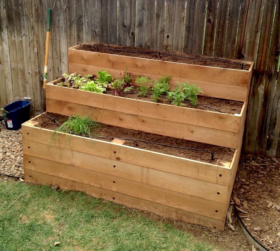
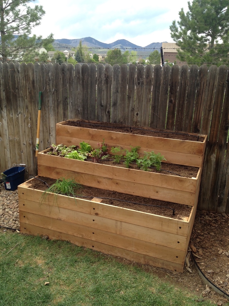
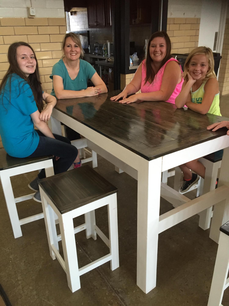
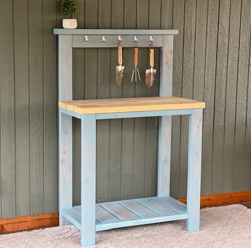
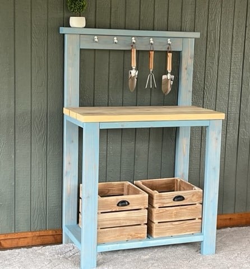
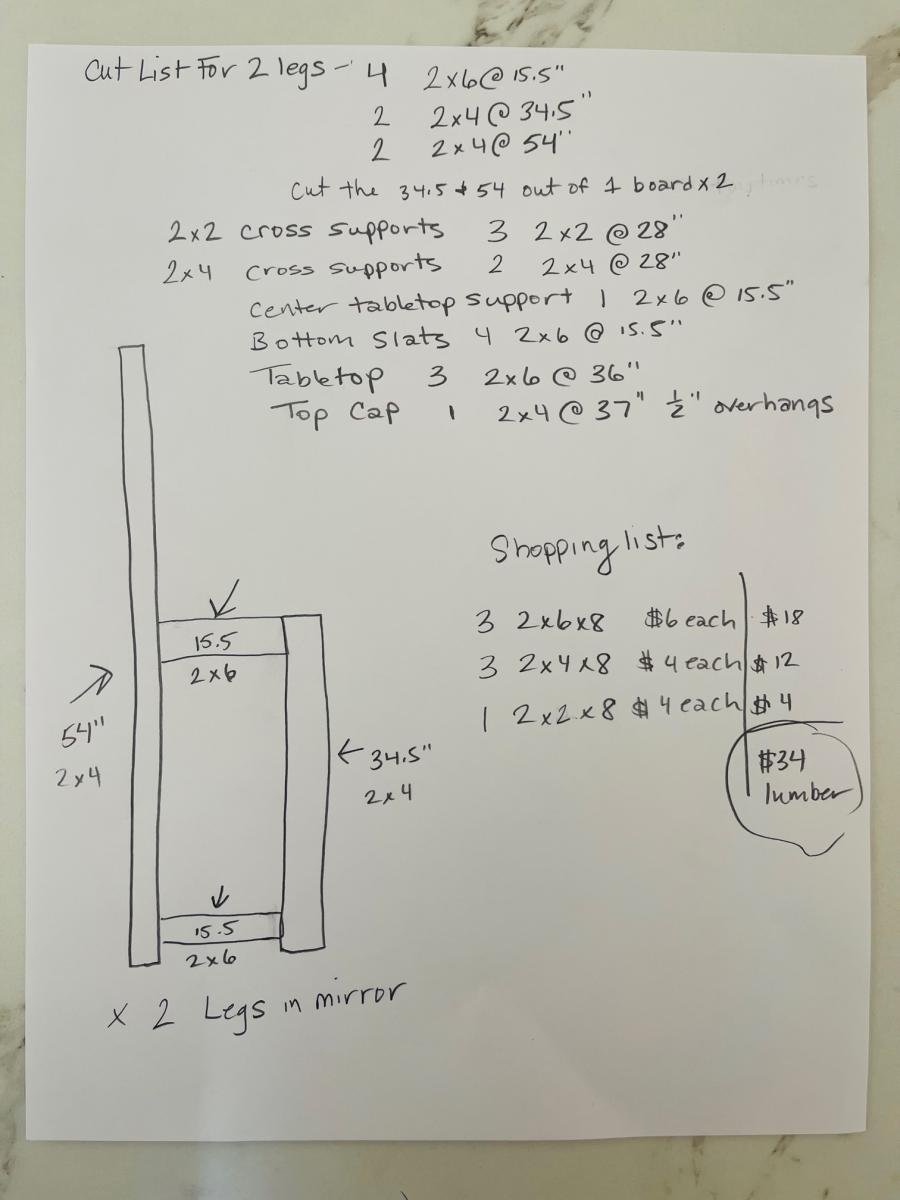
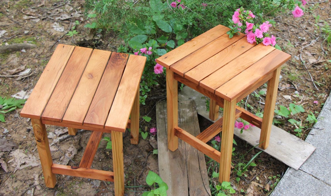
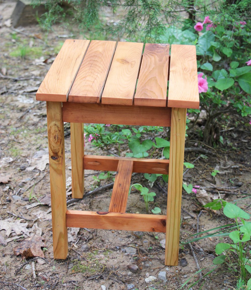

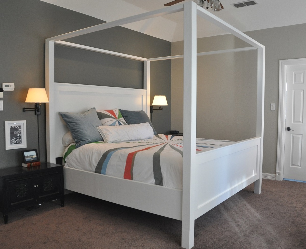
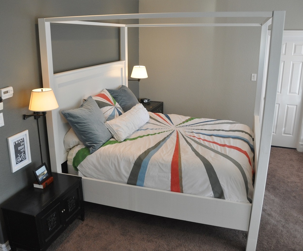
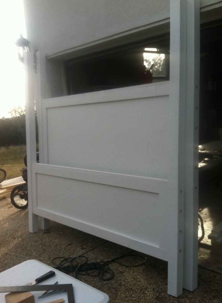
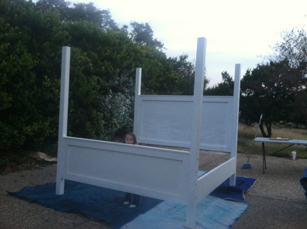
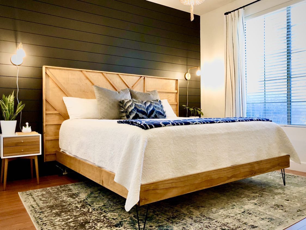
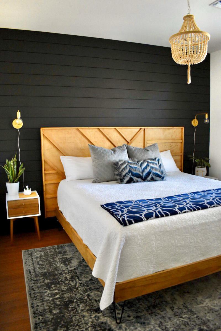
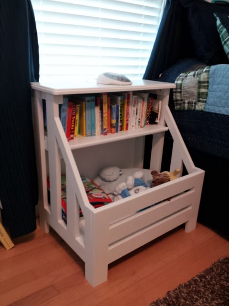
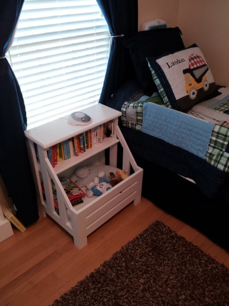
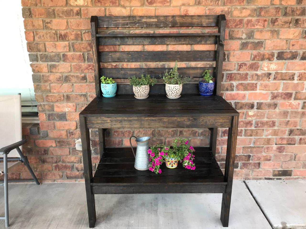
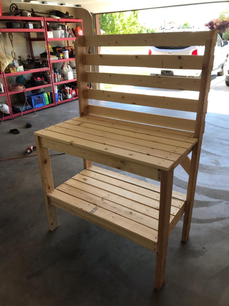
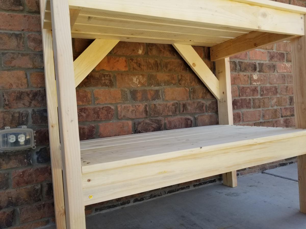
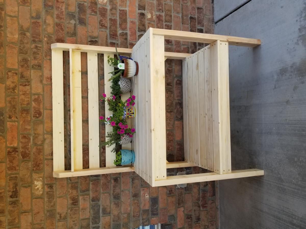
Comments
Cross35
Thu, 08/20/2015 - 05:56
This is awesome!
And for under $300! Nice touch with the skylight also. Two thumbs up.
In reply to This is awesome! by Cross35
brittanyj
Thu, 08/20/2015 - 09:42
Thank you! I'm very pleased
Thank you! I'm very pleased with how it turned out!
Ana White Admin
Thu, 08/20/2015 - 12:35
Love the shed!
Thanks for sharing your wonderful build!
carewarner
Mon, 04/27/2020 - 10:28
SWEET!!! What a great use…
SWEET!!! What a great use of space! That skylight was a brilliant idea. No lights needed to see what you need to get at in there. Well done!
In reply to SWEET!!! What a great use… by carewarner
brittanyj
Mon, 01/25/2021 - 13:15
It has been incredibly…
It has been incredibly useful for storing! One thing about the skylight- Over time the sun has warped it and there is now a hole and crack there. So I wouldn't plan on the clear roofing being a long term solution- I will be replacing it with either thicker clear roofing or 2 layers.
shed man
Wed, 05/06/2020 - 13:15
Love the design and space…
Love the design and space saver idea, brilliant! How can I get the dimensions? Tks
In reply to Love the design and space… by shed man
brittanyj
Mon, 01/25/2021 - 13:25
I just went out and measured…
I just went out and measured- 6' wide and deep, 7' tall at its tallest point, tapering down to about 5' tall. Hope this helps!
V2theicki
Sun, 06/07/2020 - 15:34
Love this!
Where are the plans for this? I would love to build this!
In reply to Love this! by V2theicki
brittanyj
Mon, 01/25/2021 - 13:14
I based it off of this plan,…
I based it off of this plan, but heavily modded it to fit our space. https://www.ana-white.com/woodworking-projects/small-cedar-shed
Hope that helps!
ajg1972
Tue, 06/23/2020 - 20:26
This is exactly what I want…
This is exactly what I want to do for the side of my home , I also would love to get the plans for this .
In reply to This is exactly what I want… by ajg1972
brittanyj
Mon, 01/25/2021 - 13:16
I used Ana's plans here, but…
I used Ana's plans here, but heavily modded it to fit my space: https://www.ana-white.com/woodworking-projects/small-cedar-shed
kknight1011
Sun, 02/21/2021 - 09:39
Did you use cedar pickets?…
Did you use cedar pickets?
And what did you use for the roofing material?