Platform bed
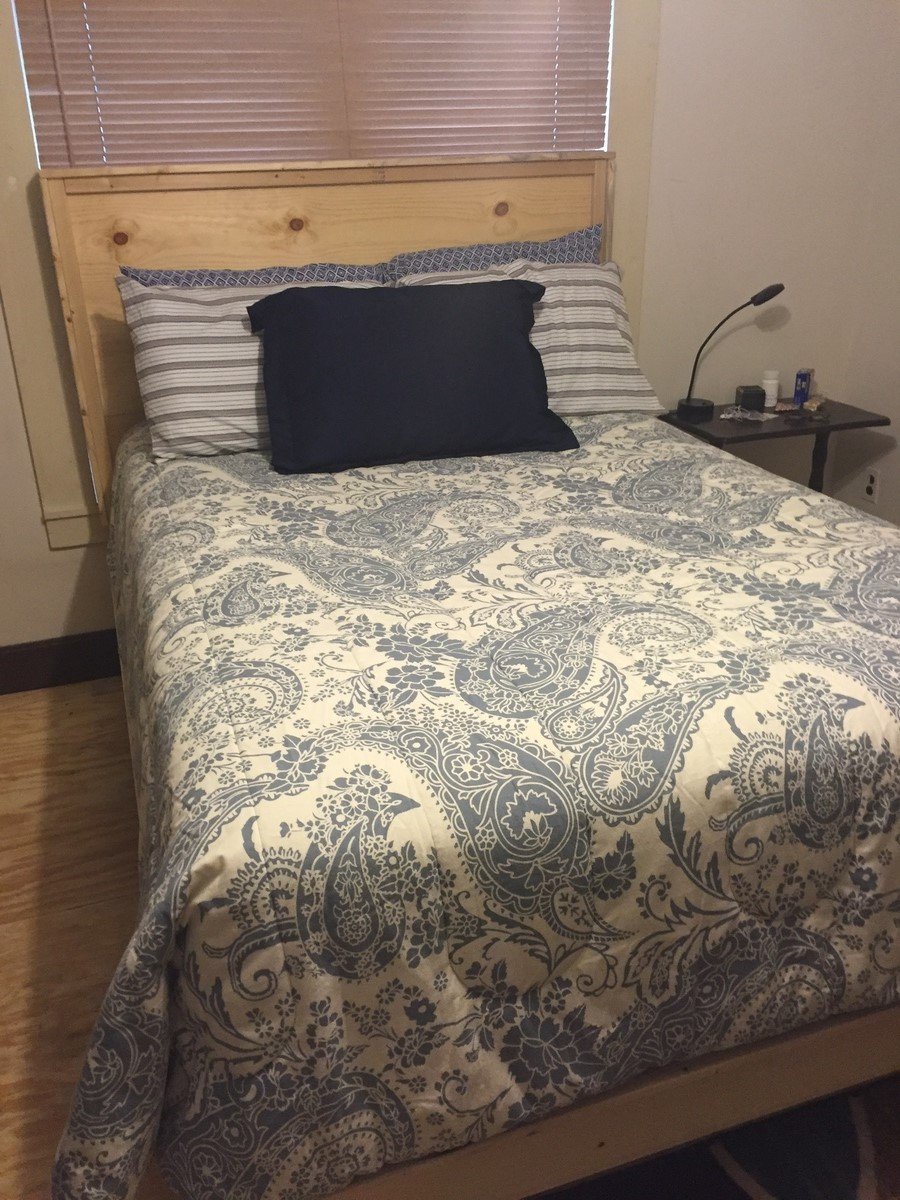
Platform bed and headboard
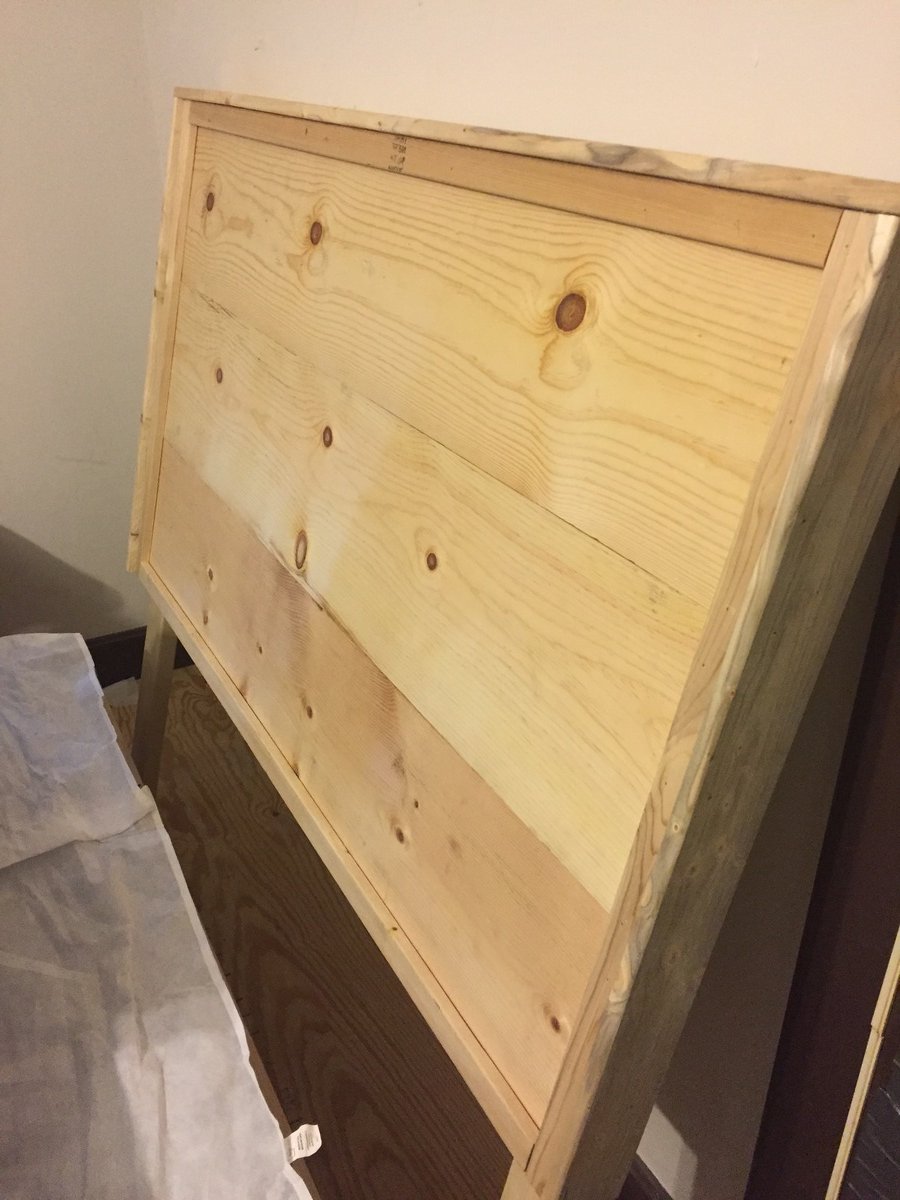
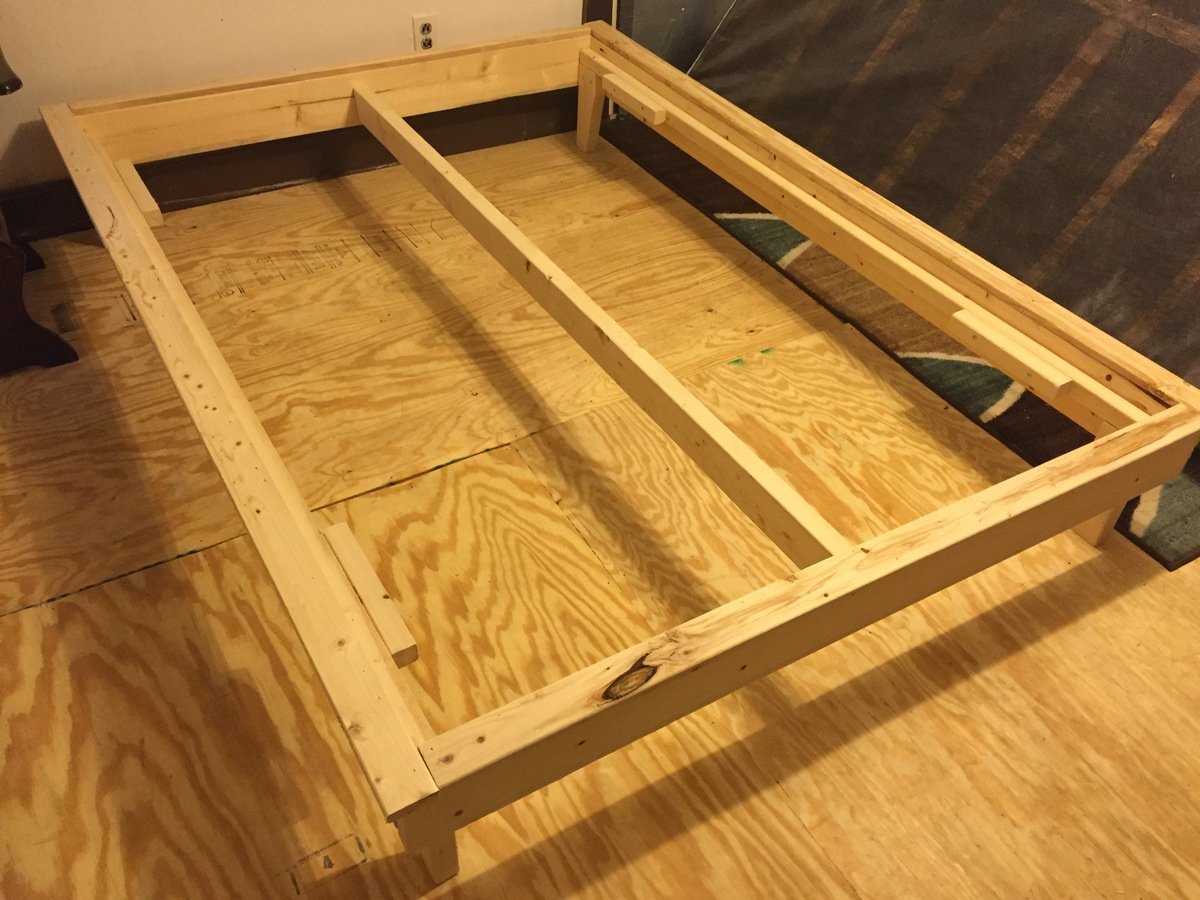

Platform bed and headboard


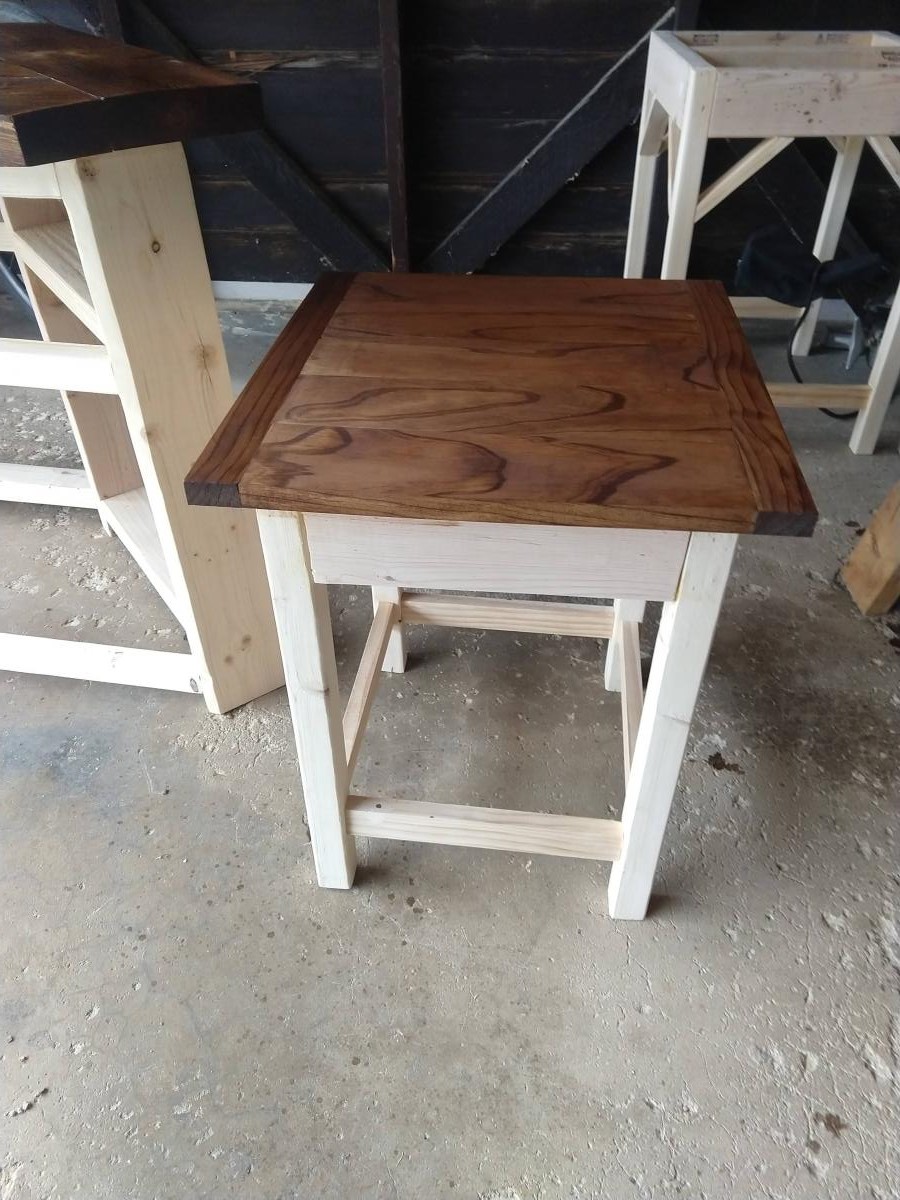
First real furniture project. Used pocket screws for just about everything and added some decorative 2" bread boards.
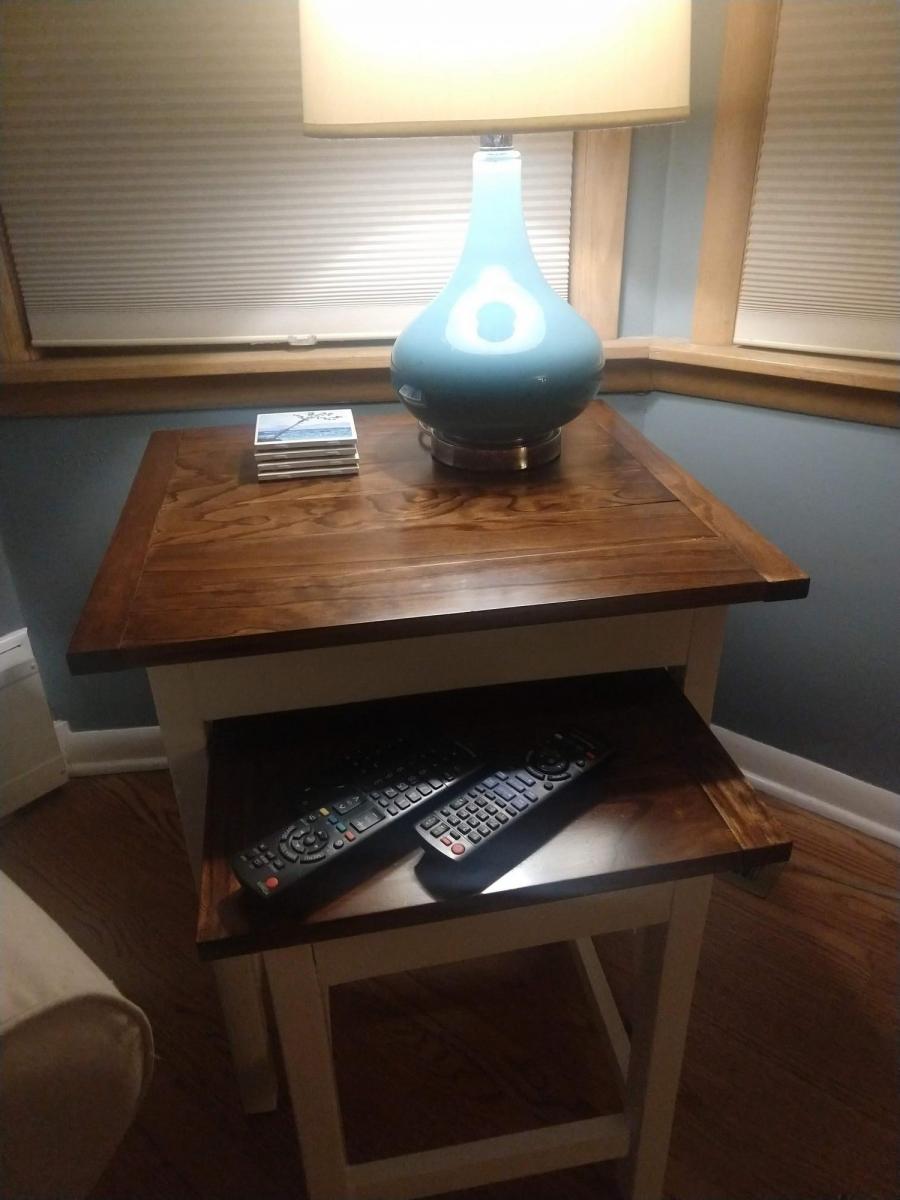
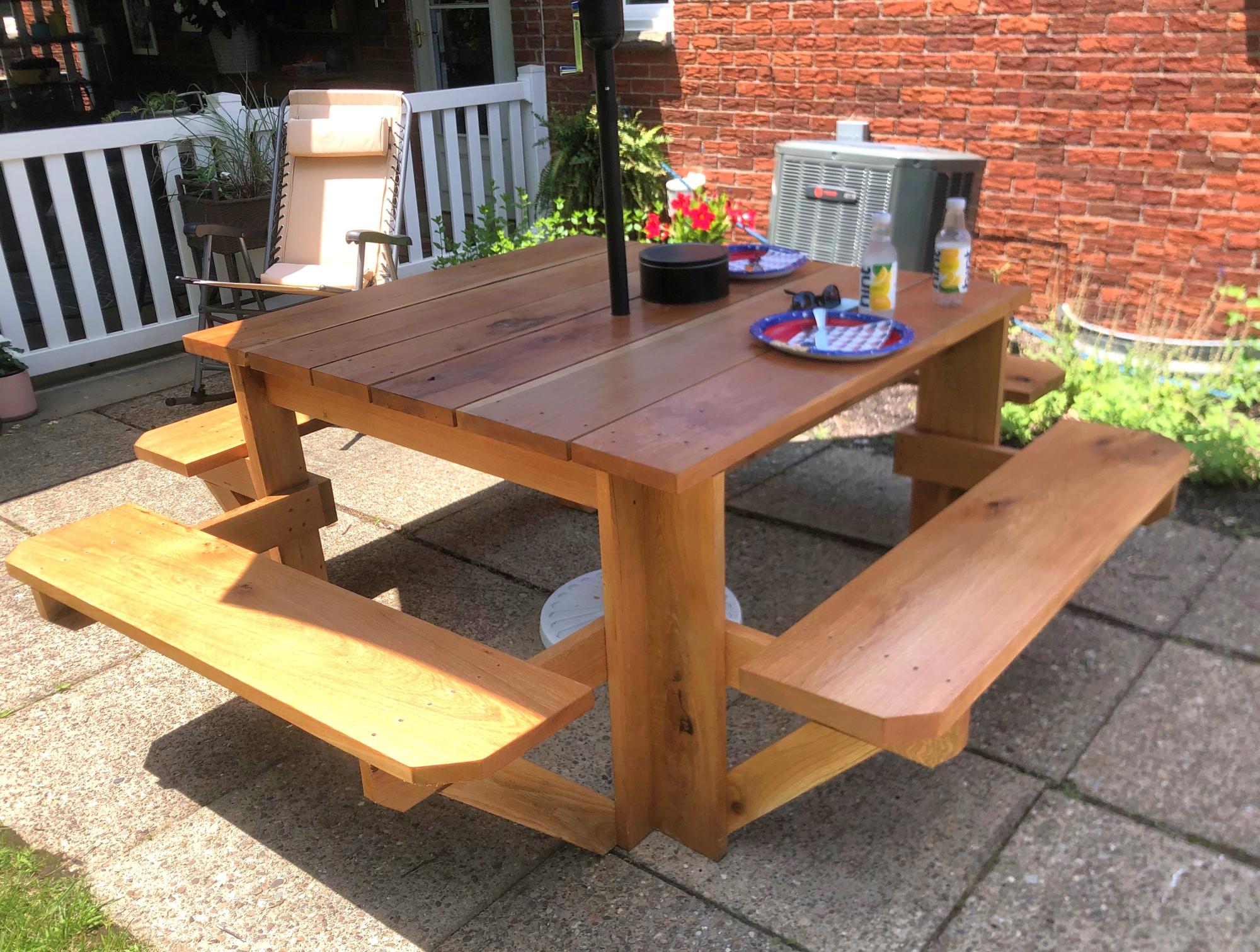
Used your plans to make a sturdy, durable hardwood picnic table for a friend. Top is black cherry (1 1/4") and base/seats are white oak (1 1/4"). The seats are one piece, 11" wide from a white oakoy cut and sawed on our property! Sealed with two coats of Spar Urethane.
Chip McCoy
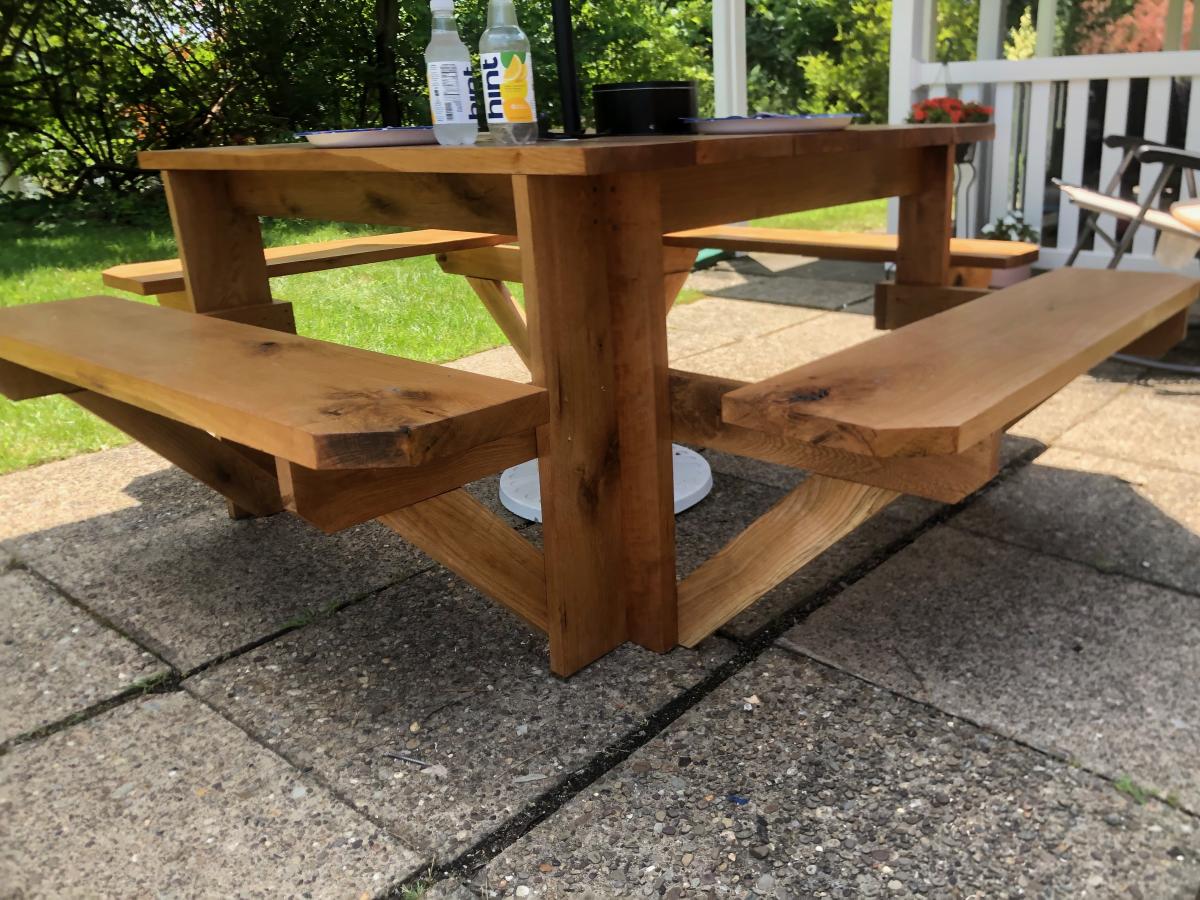
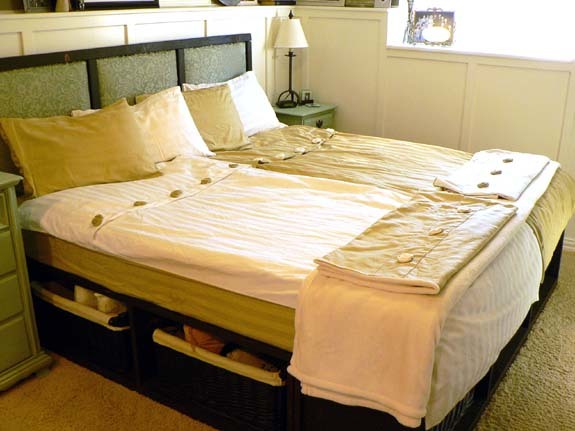
King-Size Pottery Barn Stratton Bed Knock-Off with fabric upholstered headboard. See my blog post for more information and headboard tutorial: http://www.snugasabugbaby.com/pottery-barn-knock-off-king-size-stratton…
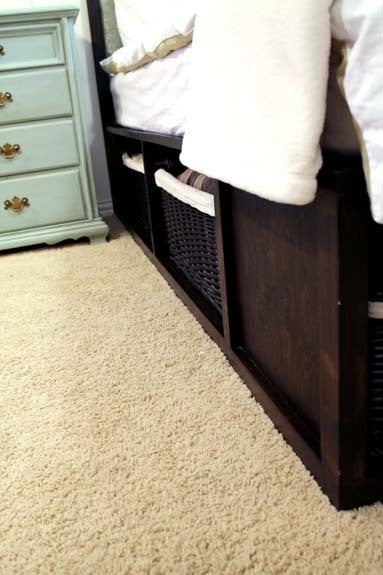
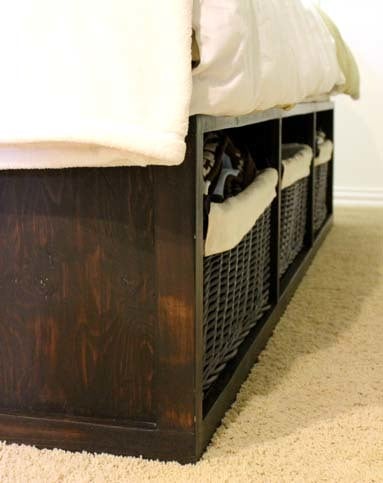
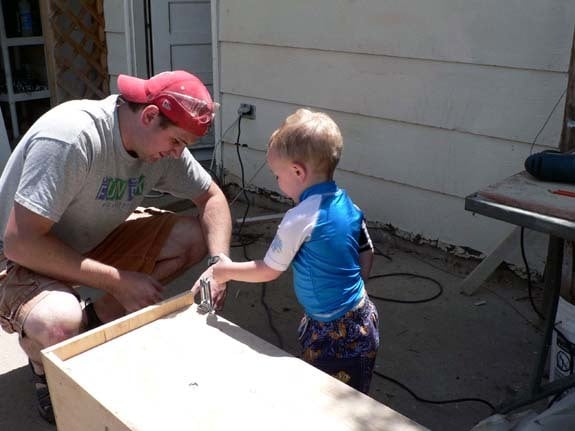

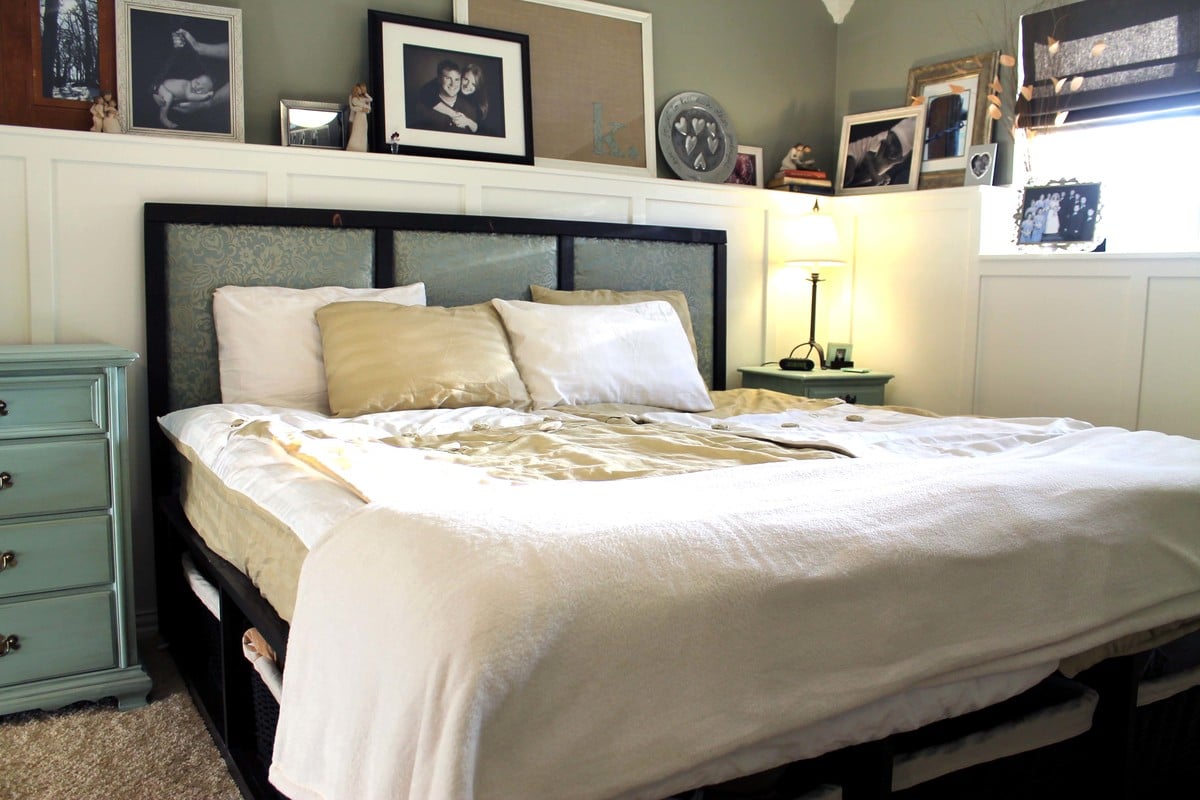
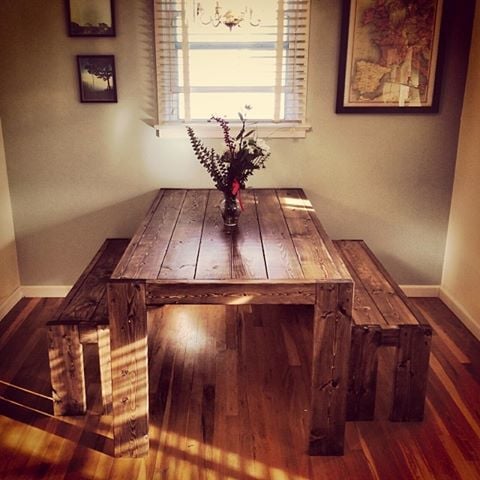
First project! Modern Farm Table using a mix of the original and the updated pocket hole plans. Stained with vintage gray/brown on pine. Used Minwax® Fast-Drying Polyurethane in satin to finish. Table - 33" X 69"
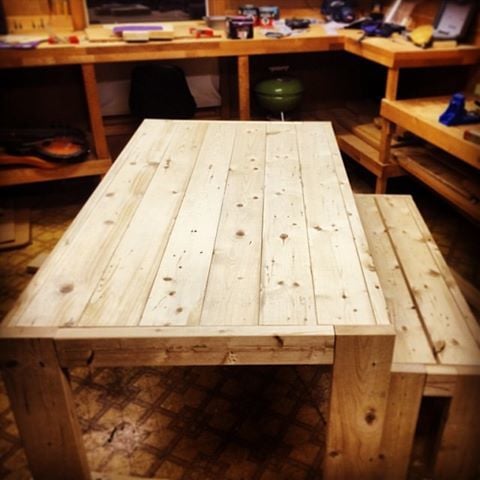
Tue, 06/30/2015 - 19:07
I've been looking for a DIY table plan like this for a while! My only question is I have a long kitchen and was thinking of makig the table a little longer, so I can seat one more person on each side. With the extra length, will I need any additional support towards the middle?
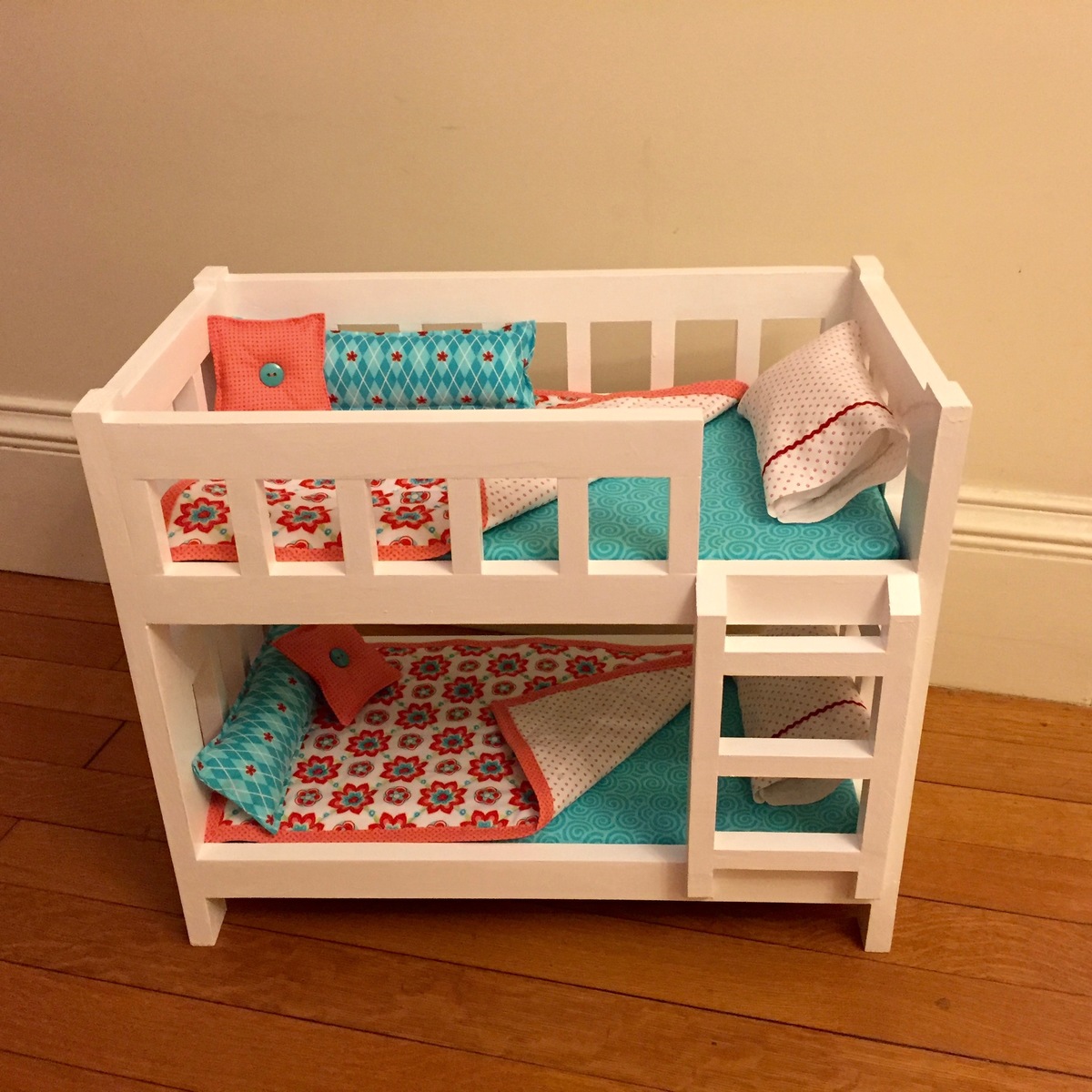
Built this bunk for a school fundraiser raffle. Hope it will be a hit! Followed the plans as written with only one change. I cut the tops and bottoms of the vertical ladder rails at 45 degree angles so they slant in towards the bed.
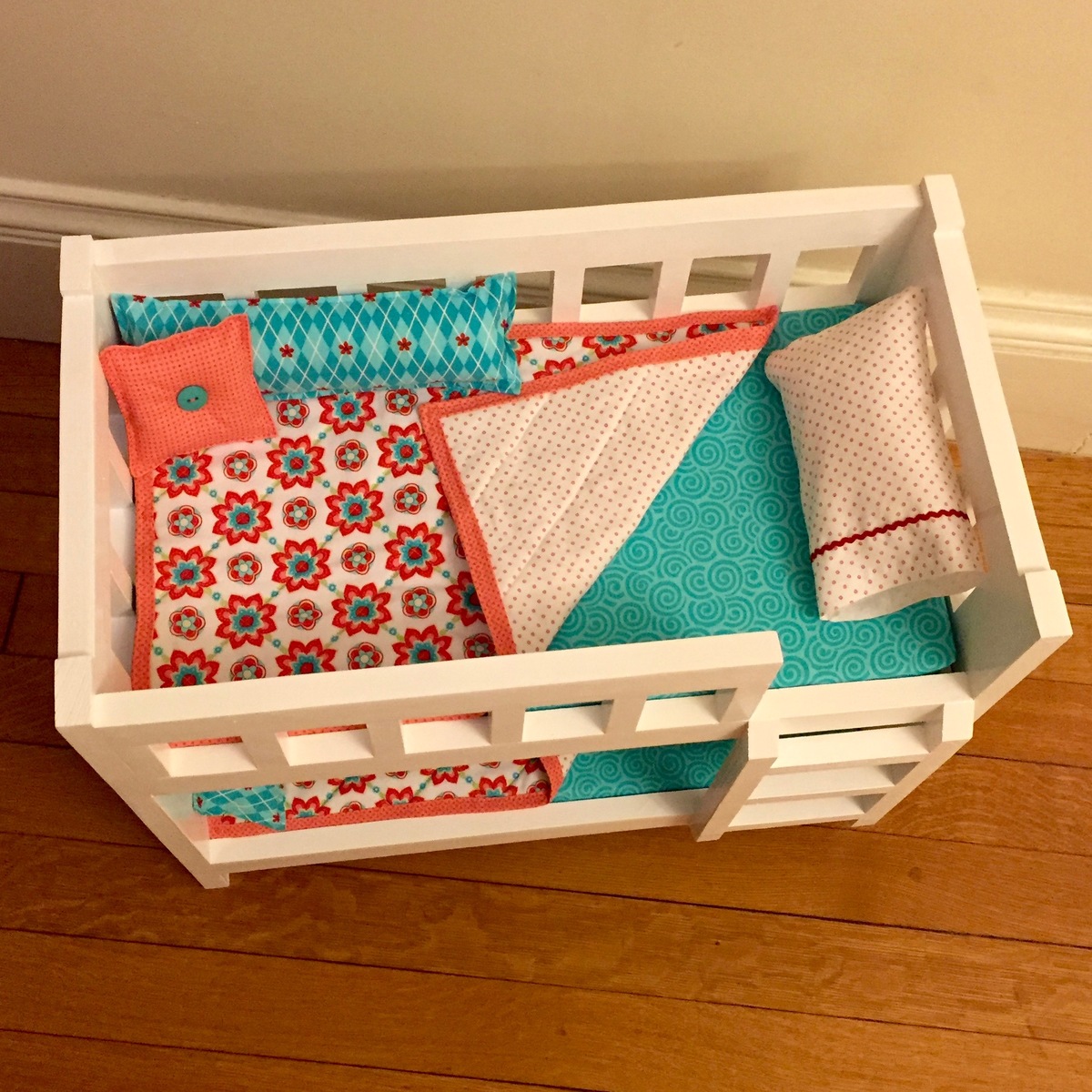
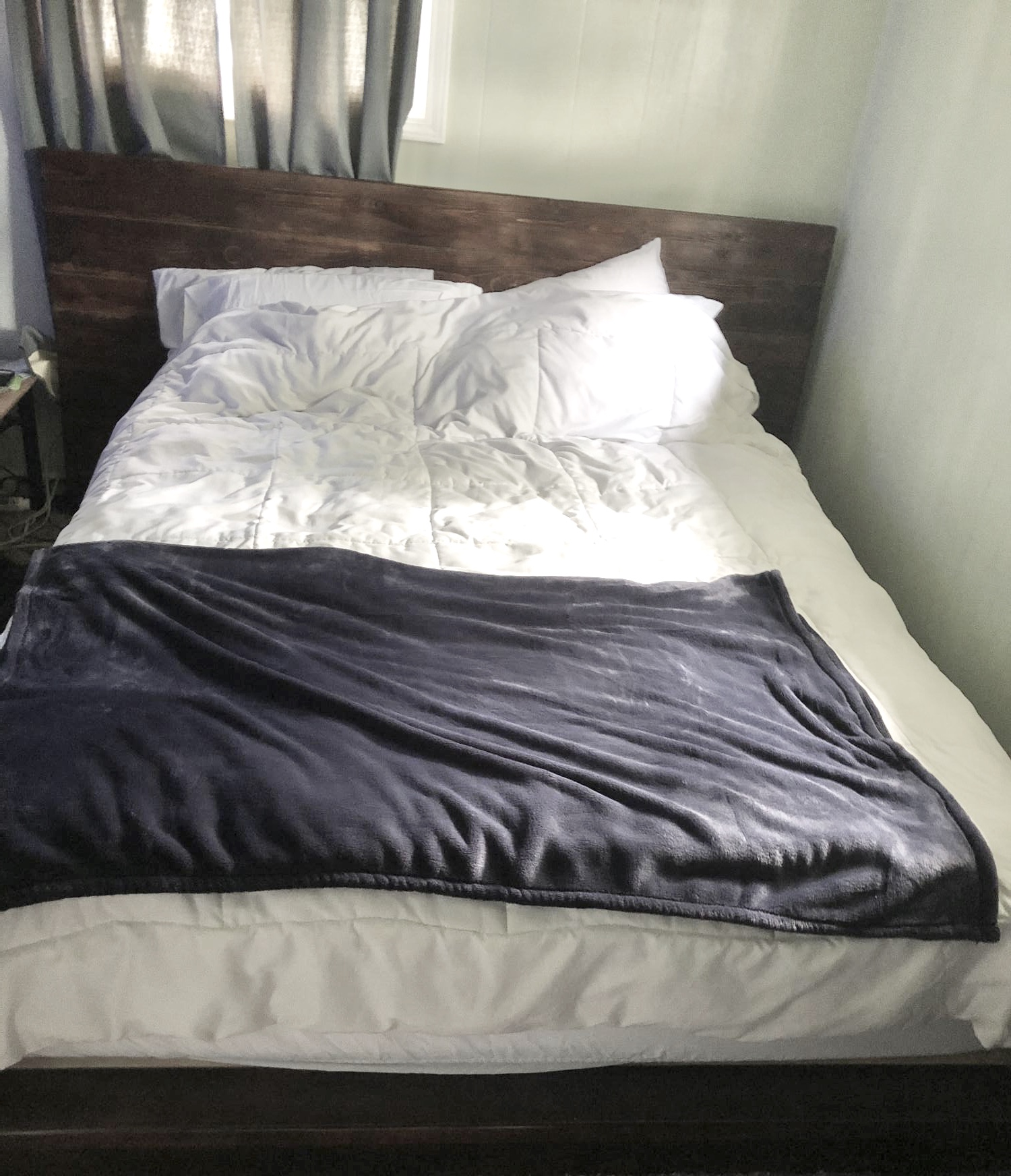
My son absolutely loves the platform bed I built him
For his birthday. Such a quick easy build thank you Ana for the plans
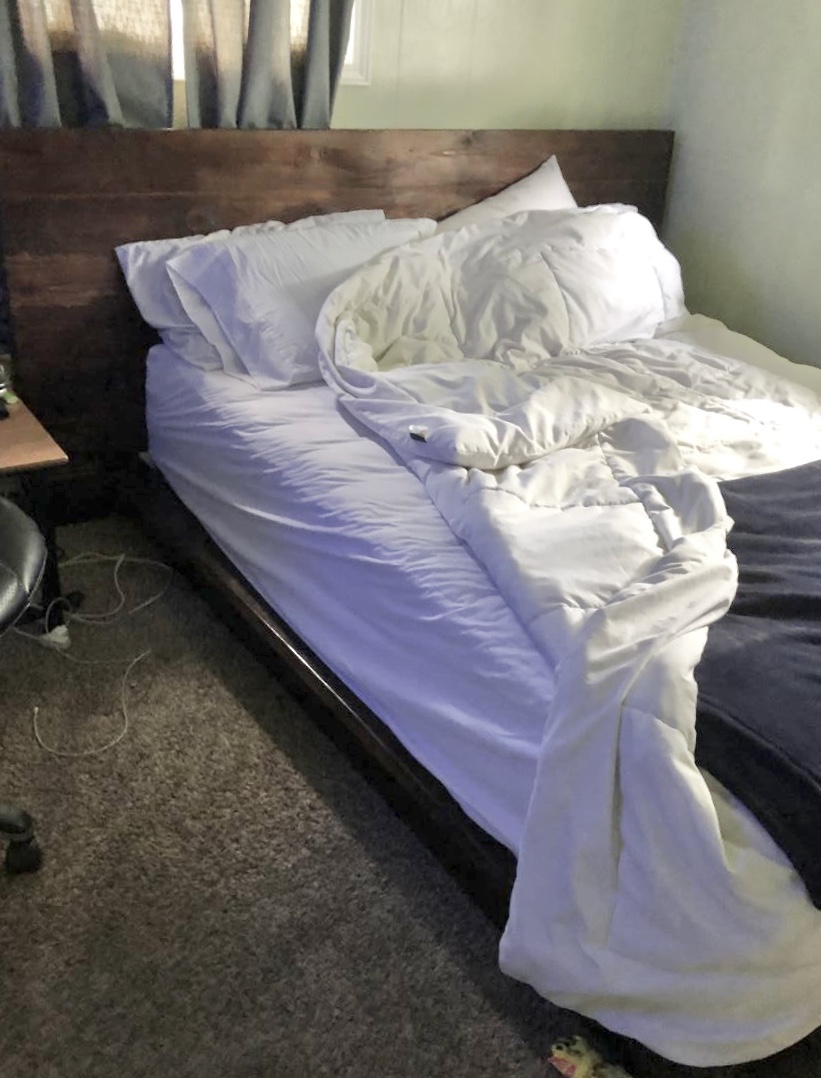
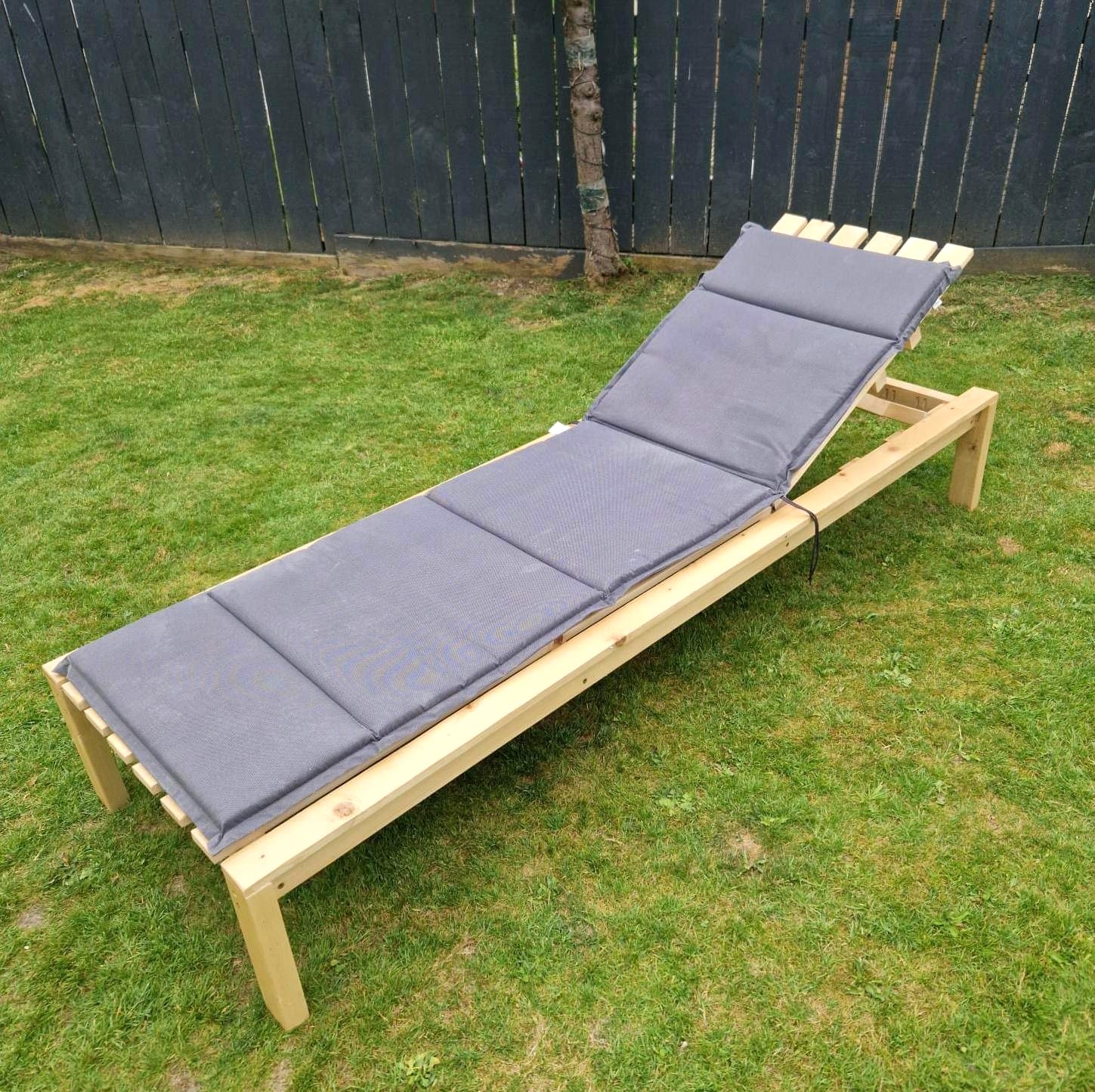
Modified lounger, made from 75mm x 38mm (cls) timber, sealed with 3 coats of exterior varnish.
Had great fun making this one, already on with making my second lounger.
A bit of wood
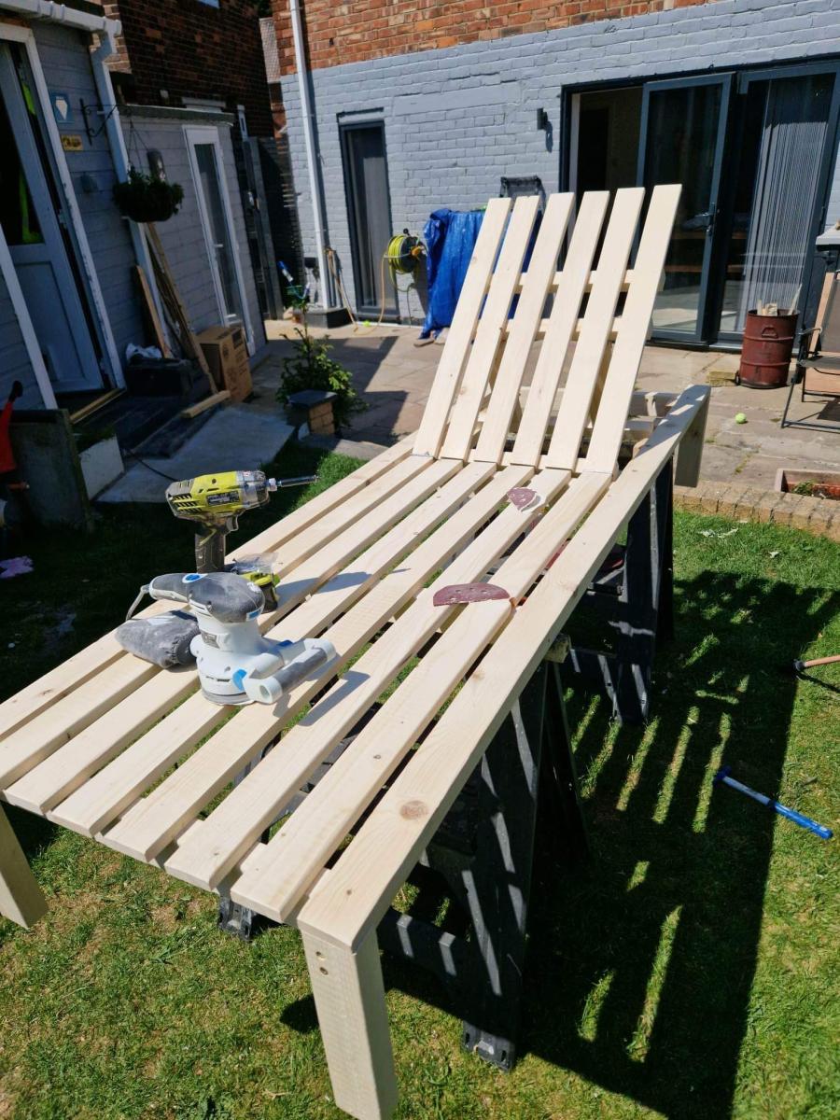
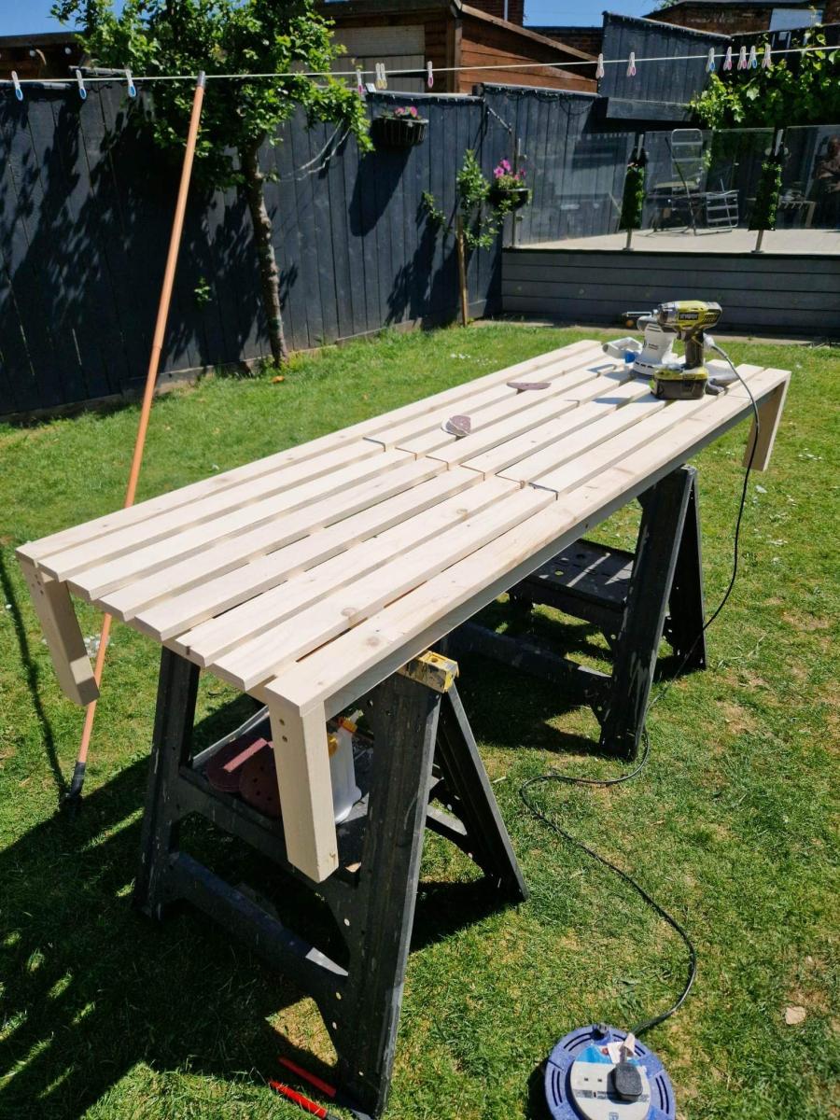
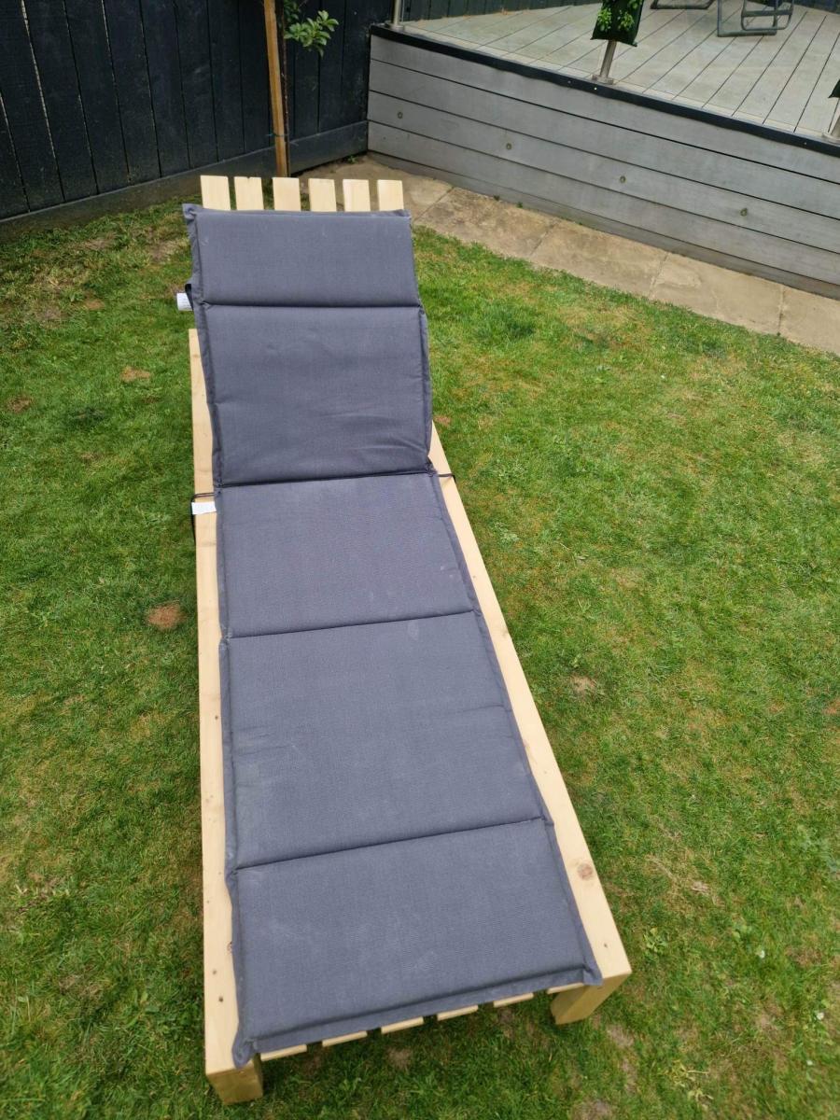
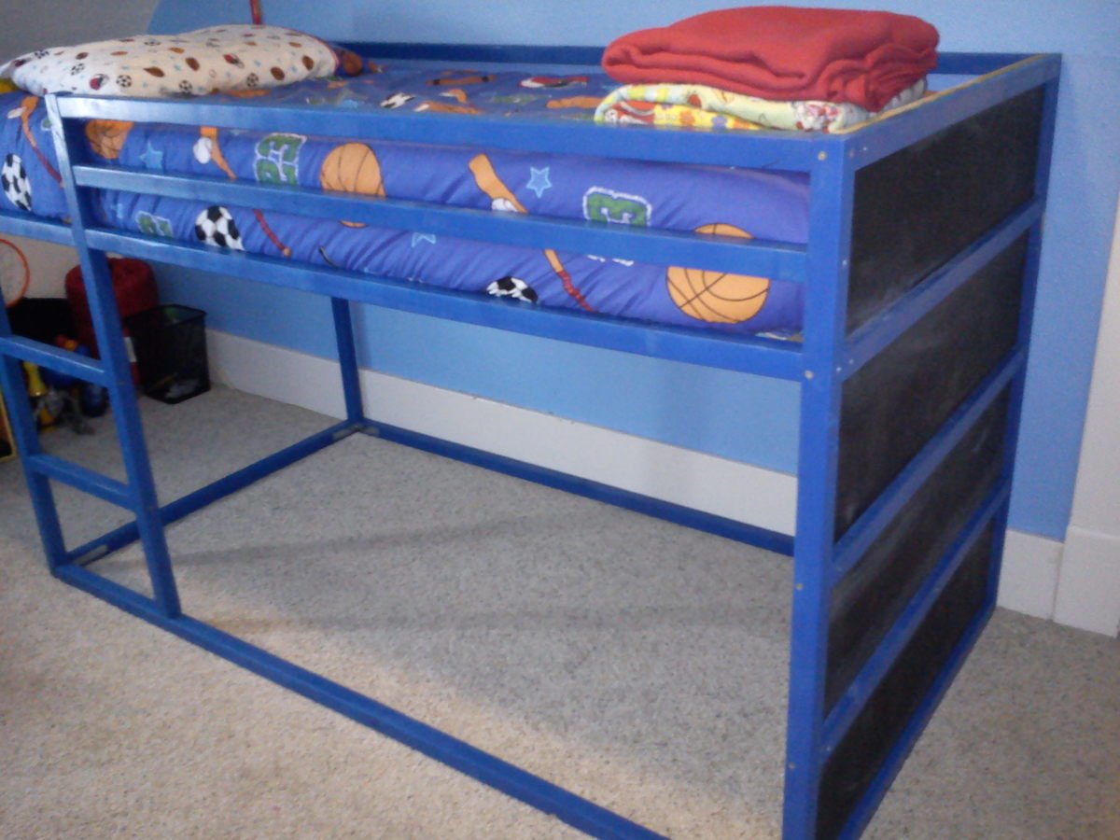
This was a simple project, super easy to do if you need an inexpensive bed for a young child. It freed up floor space in our son's small room, which he loves.
Built this bench for my parents for Christmas. They were super impressed and I had a lot of fun. Cost for the wood and screws is only about $40. Stain/Sealer can cost about the same.
Obviously I decided not to do the woven back and go for the simpler straight slats. I prefer this look and I'm sure it was easier than cutting all those angles.
I was proudest of the armrests which I made using a jigsaw to round off the edges, a circular saw to make the thinner part, and shaped it more with a rasp and file, then finally a fine grit sandpaper. Super fun.
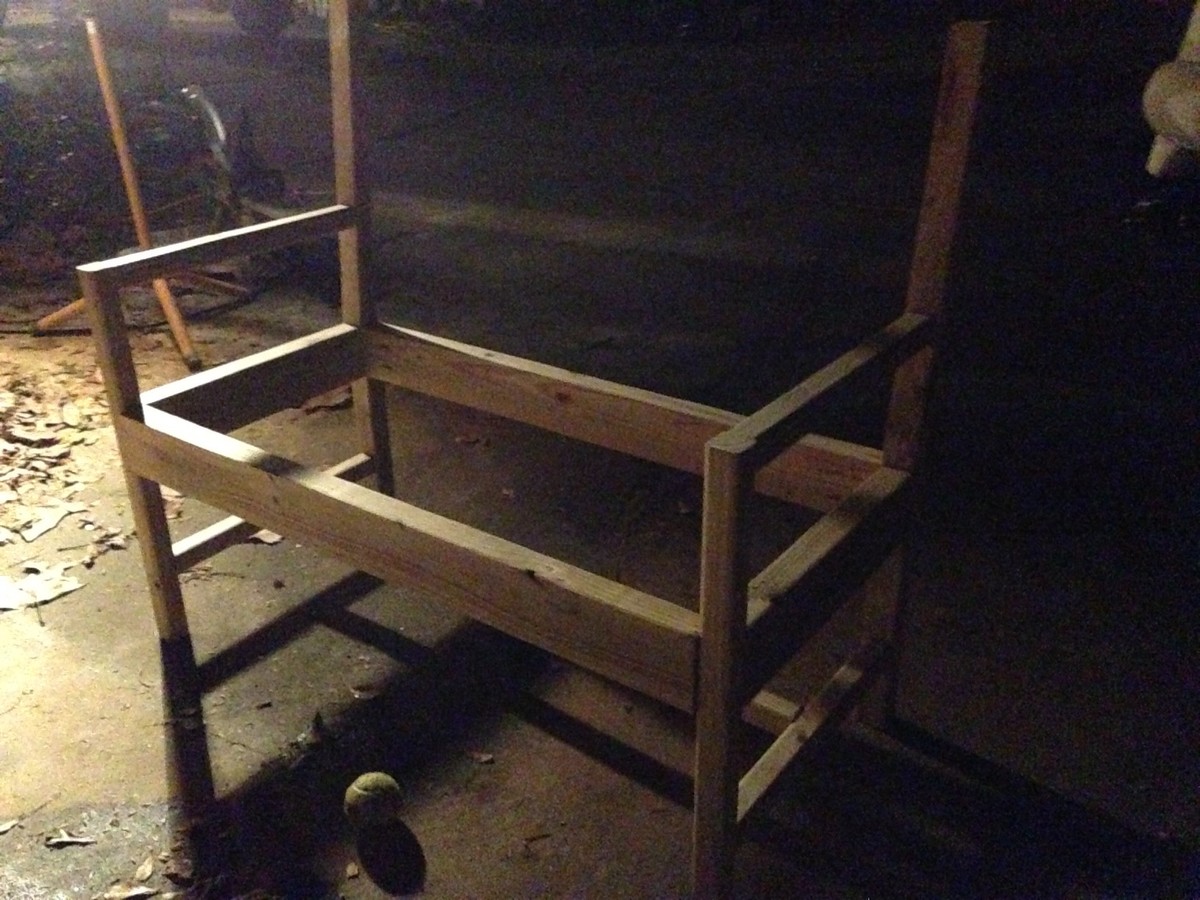
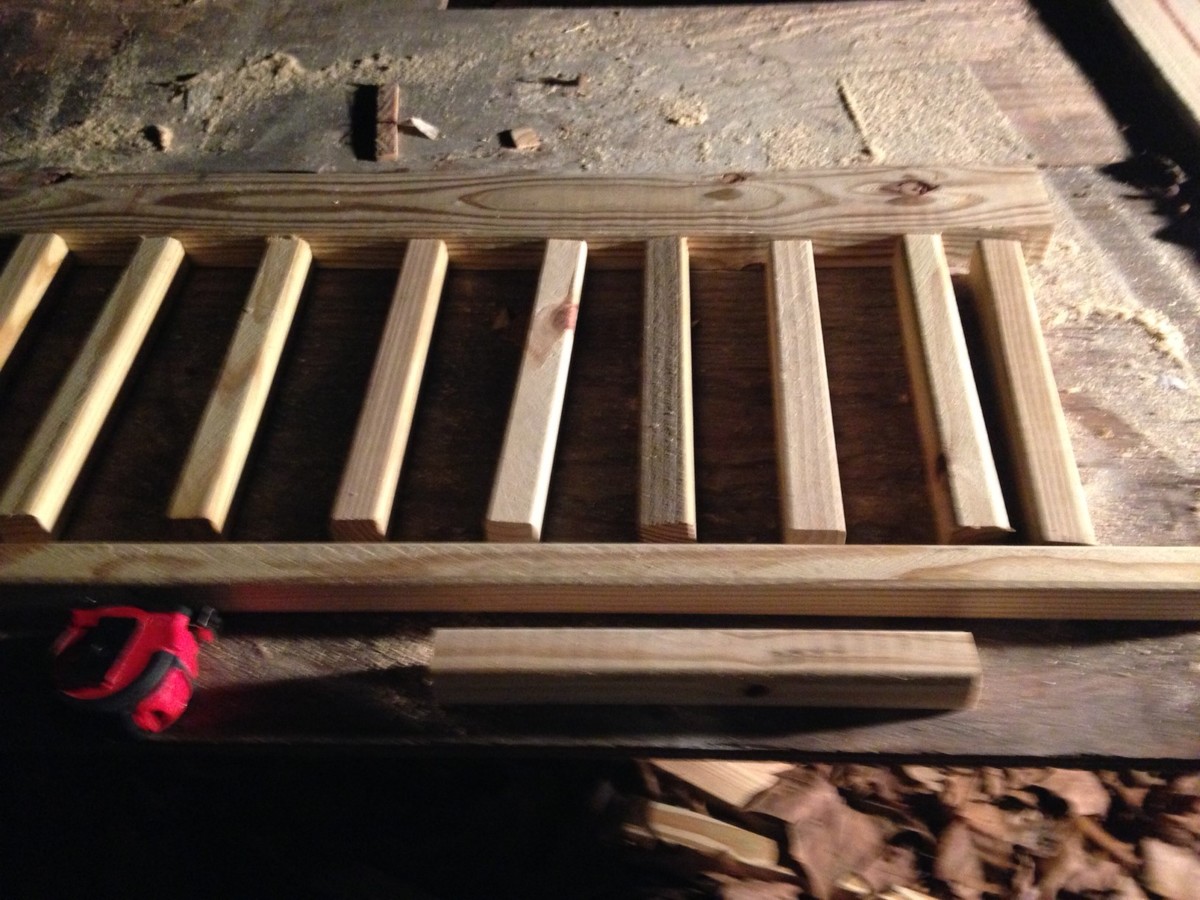
Thu, 02/13/2014 - 10:36
I am going to build this bench with a slat back as well. Yours looks great. Just 2X2's, right?
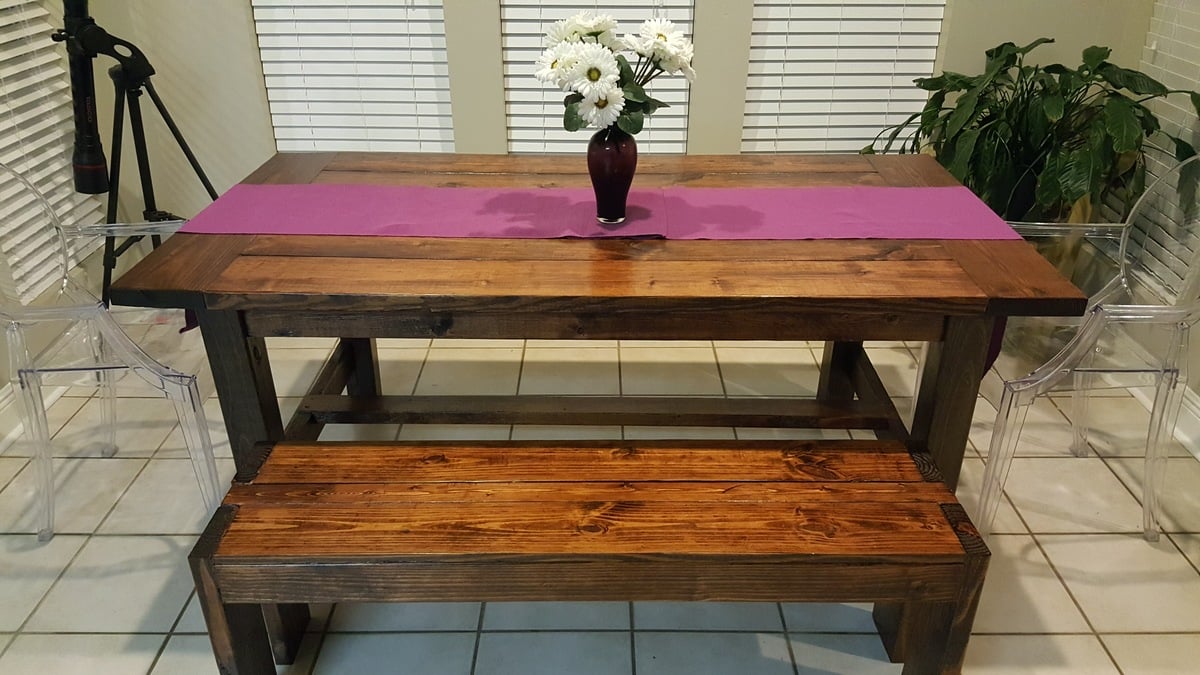
The table was my very first project and with the help of my Dad, we completed build, stain, and finish in 2 days. I've had it over a year now and of course it is still beautiful (I've learned not to move it around too much to clean because the legs have a few splits in them now!). Just finished the matching bench ($17 project). I adjusted the legs to make them longer, so that my kids will sit up higher at the table :-)
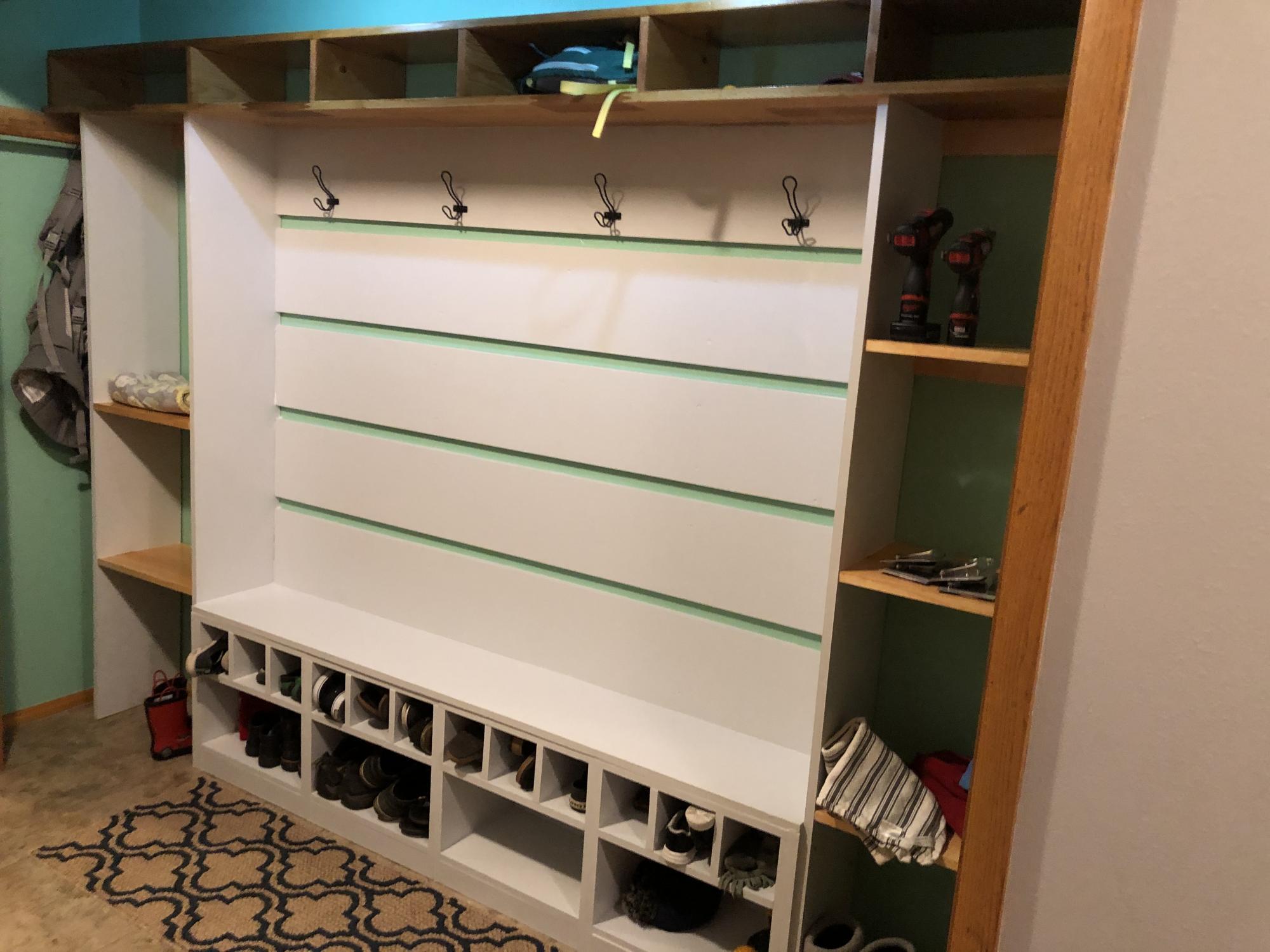
10 ft closet that had a lot of space but little organization. First attempt at building anything. Built the bench first in four different sections then attached together. Closet already had two long 10 ft boards so just added vertical dividers to match the cubbies for each person. Added shelving on sides using the concepts of making the original bench. Our baseboards have tile that was installed up to it so I didn’t attempt to remove them but notched out the backs of the wood to fit around. On the side left about 6 inches and installed the rod front to back using C hooks to hang things from them. Will be adding lots more hooks on the sides as well. Used a couple different plans but ended up making changes along the way based on my skill level and what I thought would work best for the family.
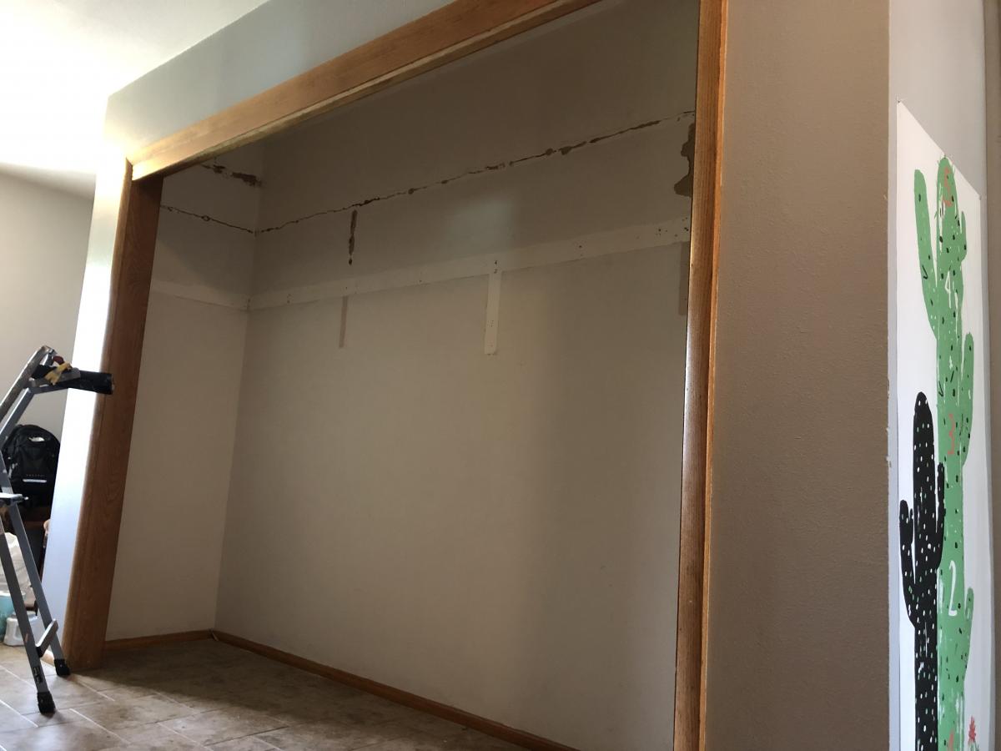
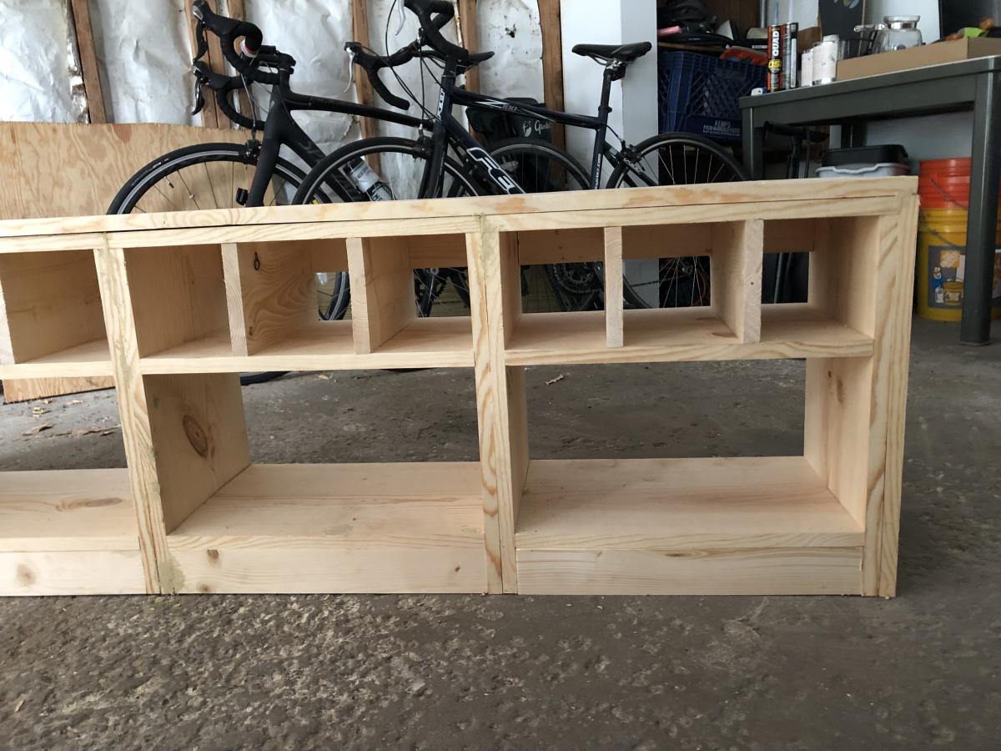
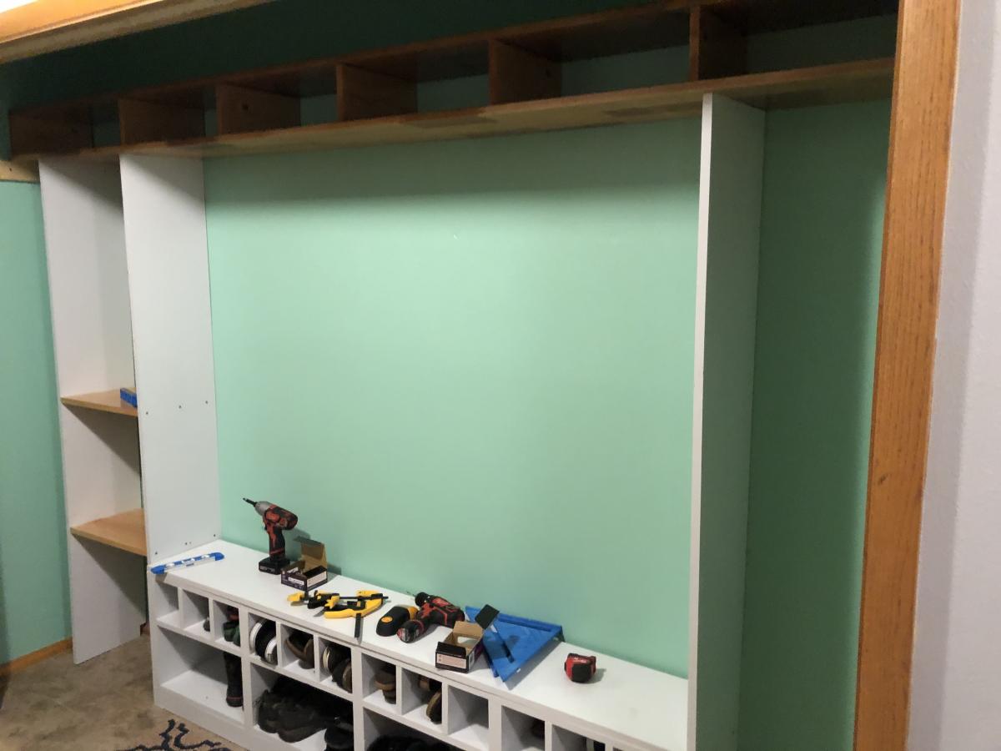
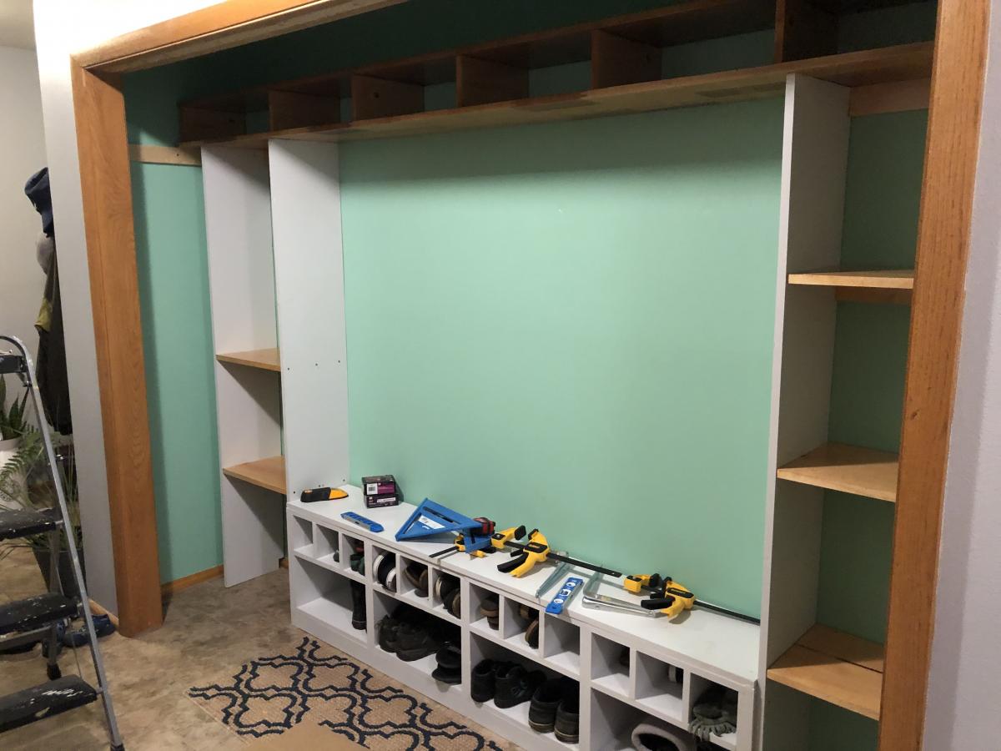
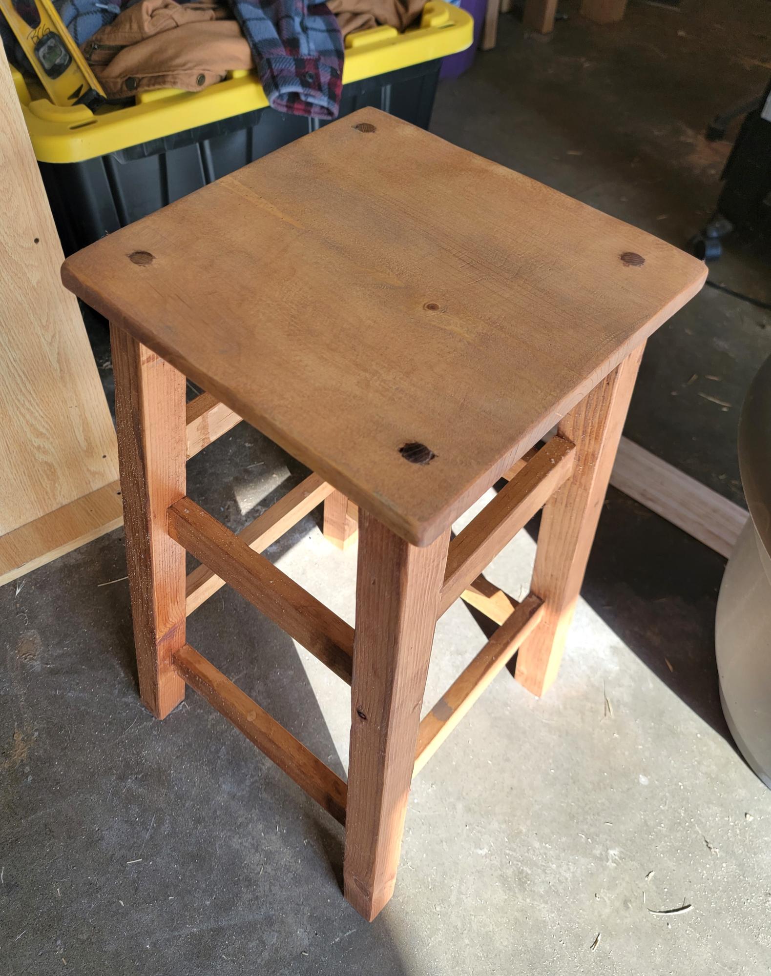
Summer lessons, had my 10 year old and 13 year old build. It was their first project and they did all the work. Great designs and easy to follow. We will do more this summer from Ana White.
Jerry
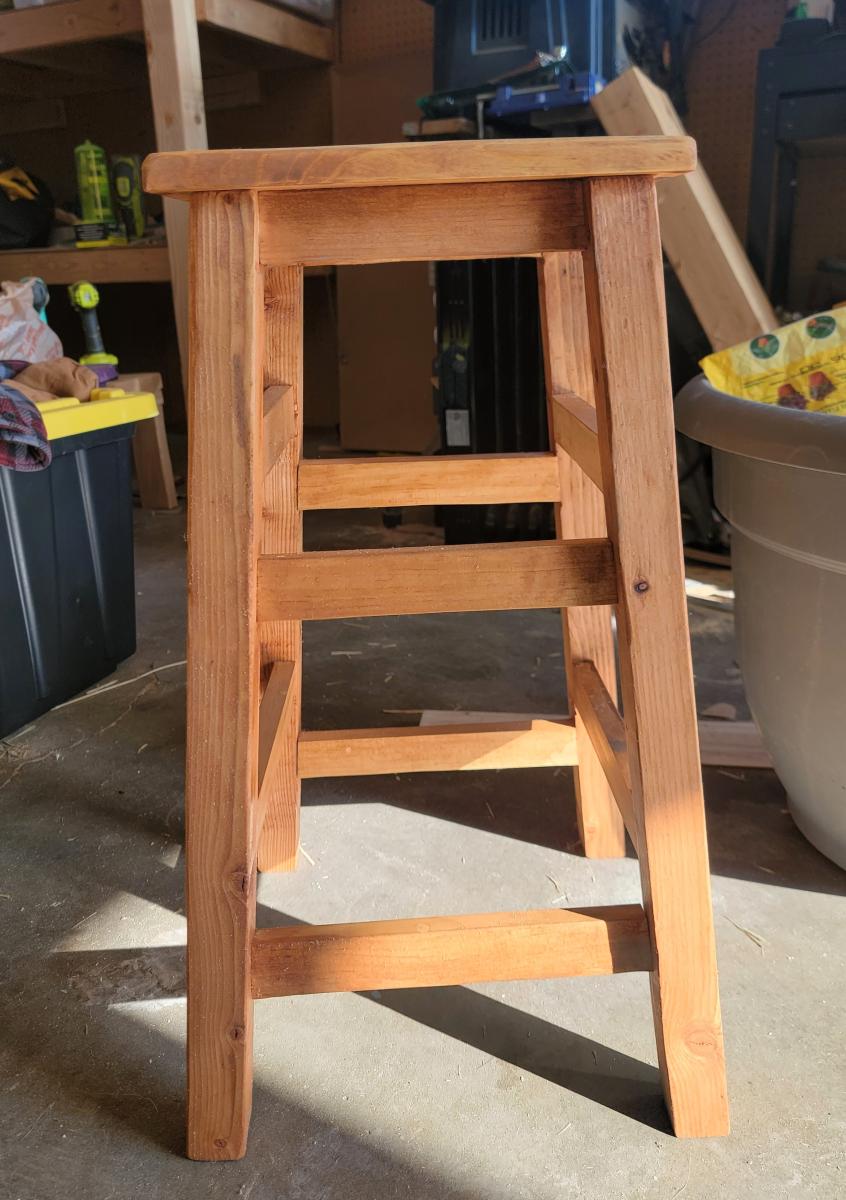
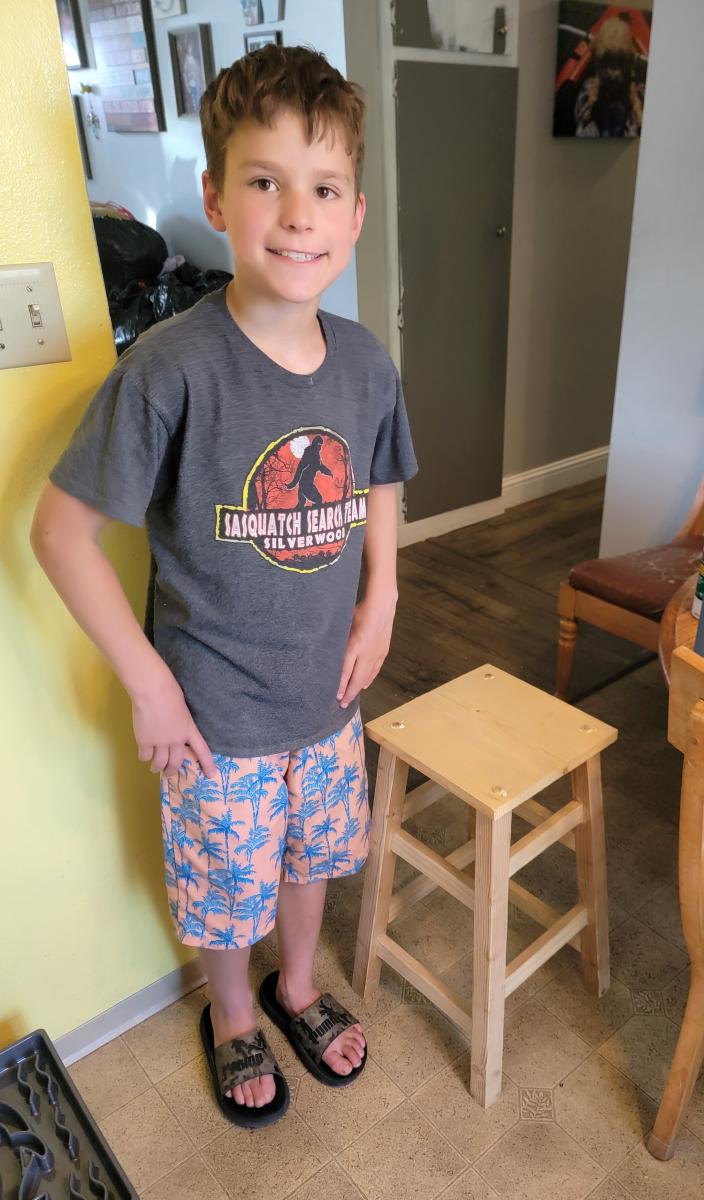
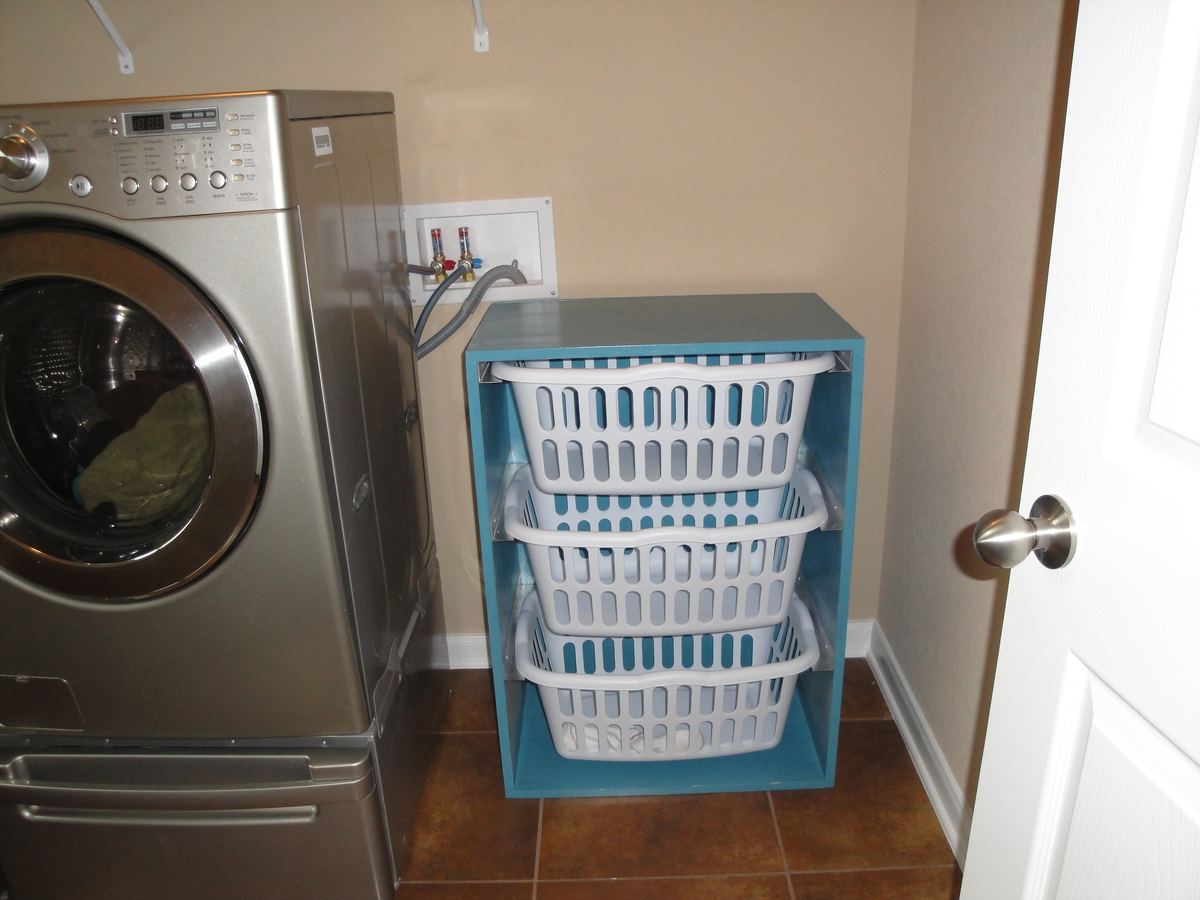
I love this for the laundry room! We actually had a pretty blue paint left over from a different project, so it was perfect. Thanks for the wonderful plans :)

Cabin bed made into a barn for a 3 year old birthday boy! He. Was. Pumped!
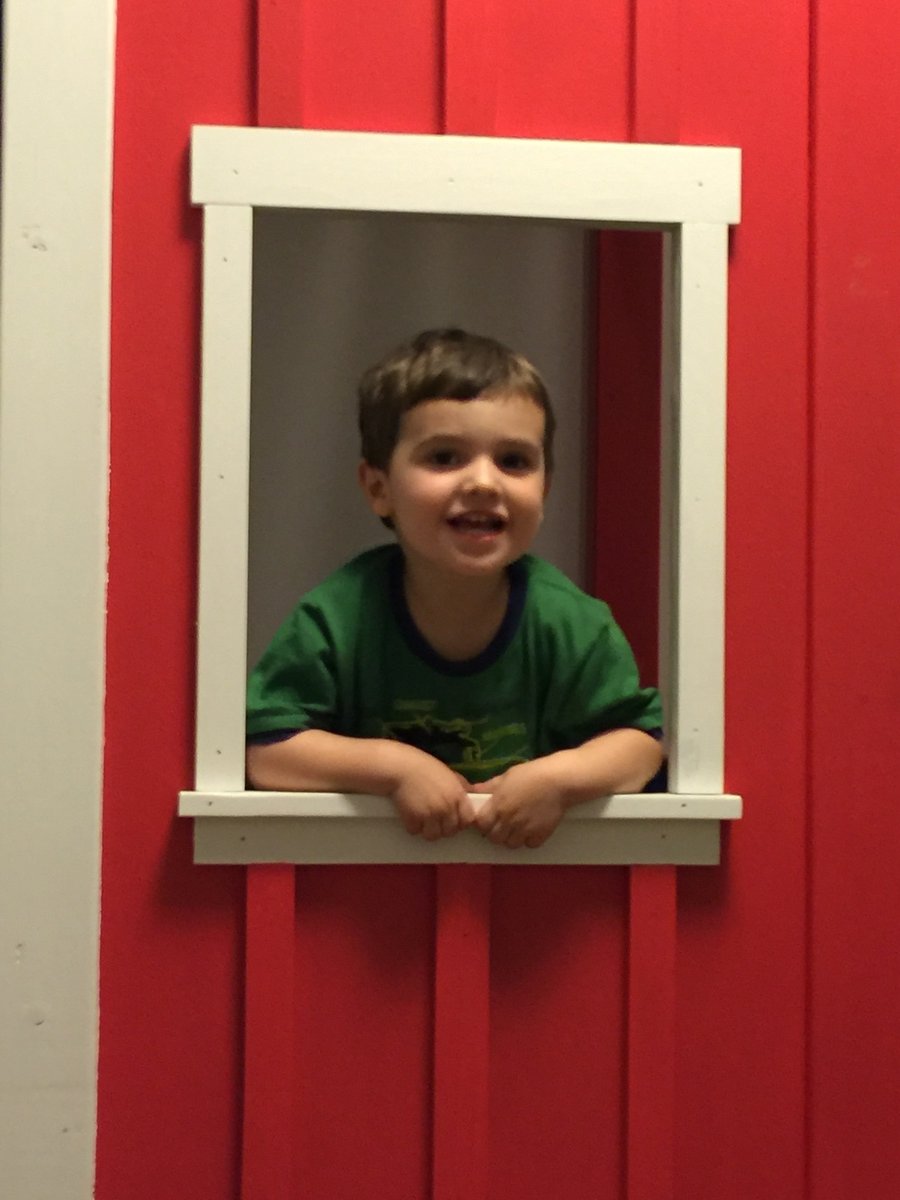
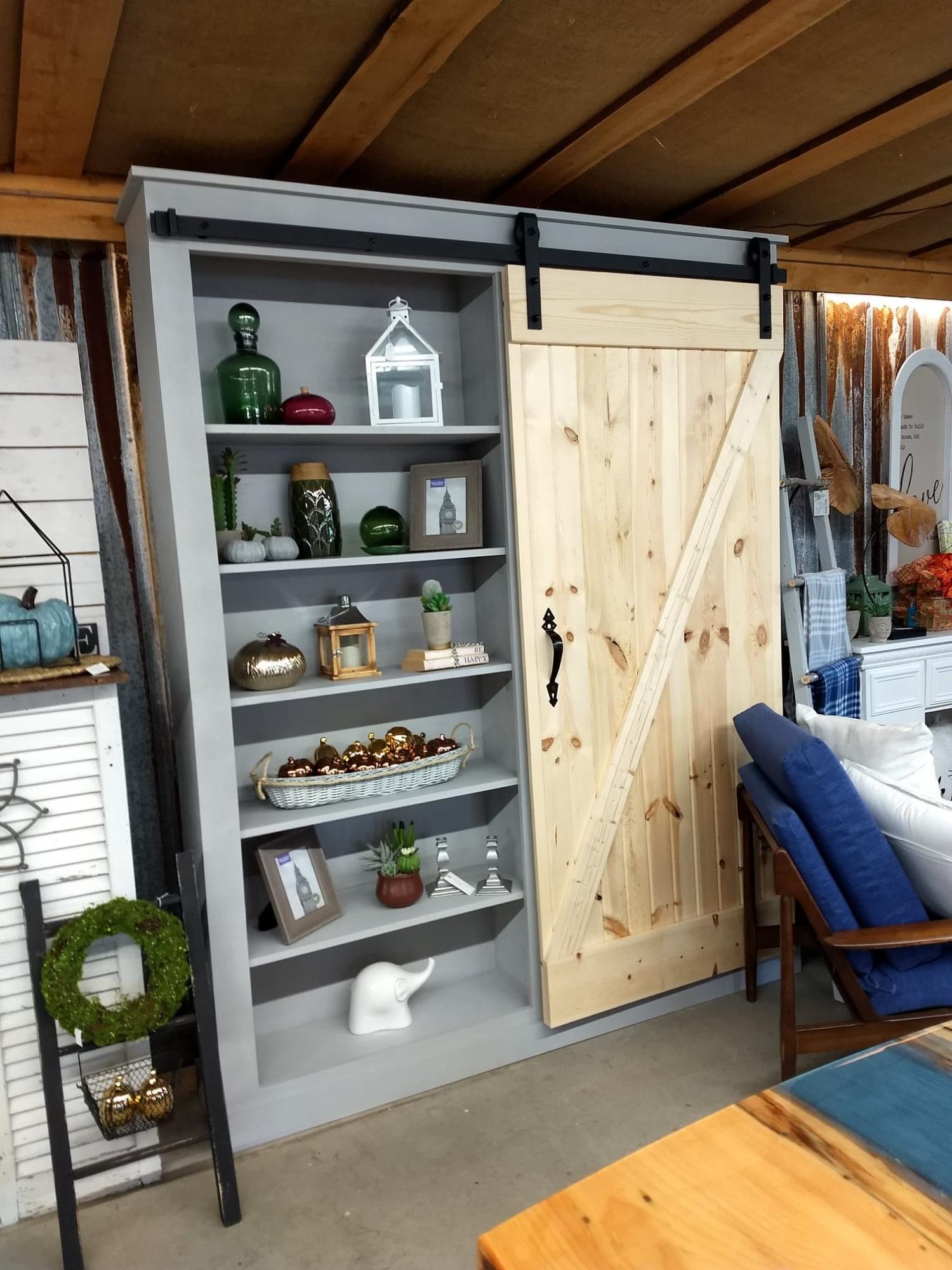
I began woodworking over the last year, having had no real previous experience, and fell in love. I work full time as a branch manager for the local Secretary of State, and have to fit my new hobby in where I can. Although I stumbled my way through the first few projects with my husband's help, I have grown both in knowledge, and confidence with each new creation. When I first started out I was nervous using cutting tools, relying solely on his assistance and focused on the nuts and bolts portion of the plans. However, I am now able to complete even more complicated plans with no assistance at all. Ana White plans are easy to follow and always end in a beautiful piece. The cabinet that I am submitting for this contest is by far my favorite of the pieces I have made so far. I think it turned out gorgeous, and I'm very proud of the work that I was able to do.
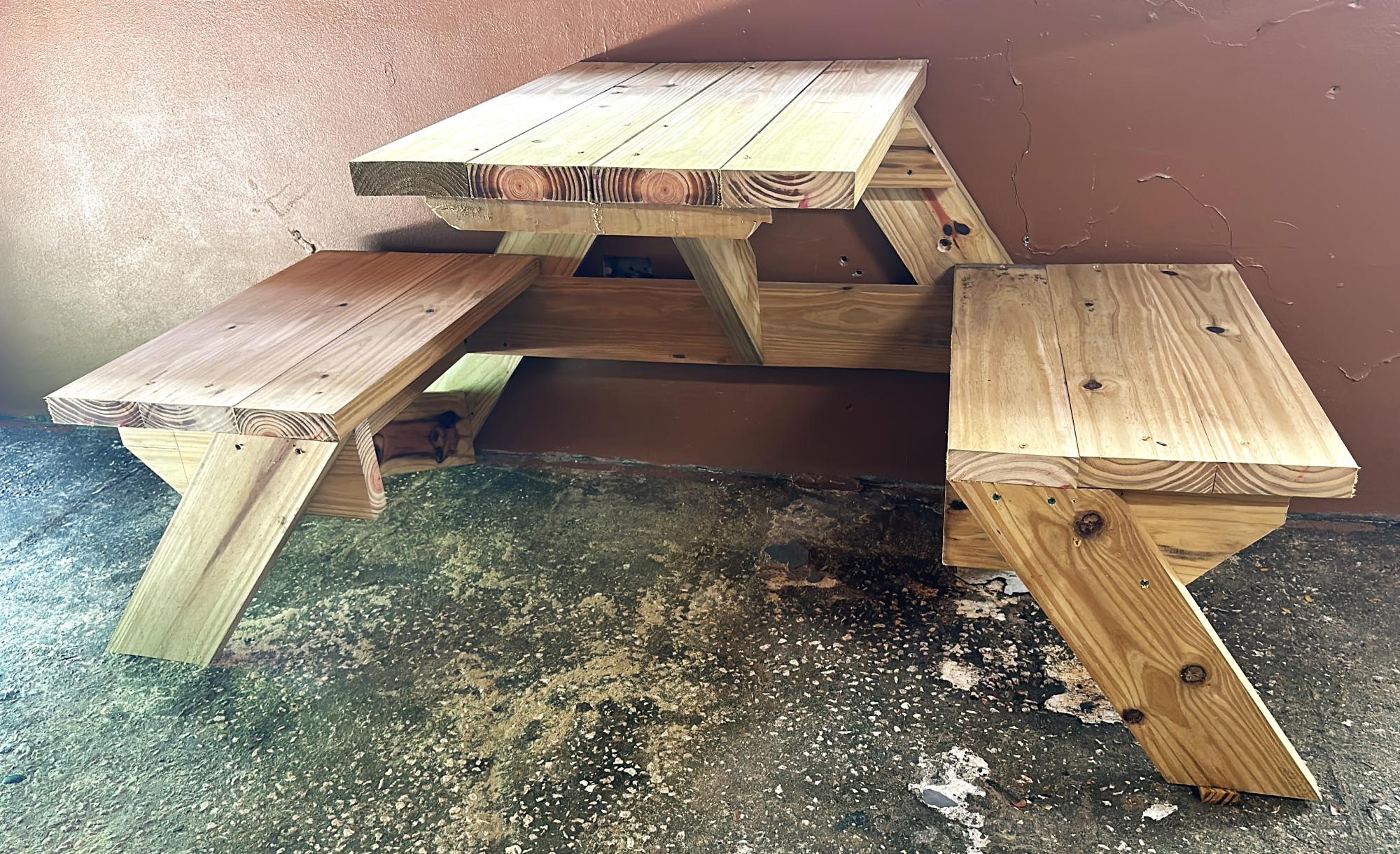
Made 2 of these for my coffee shop in Puerto Rico. Easy instructions. Thank you!
Javiel Cardona
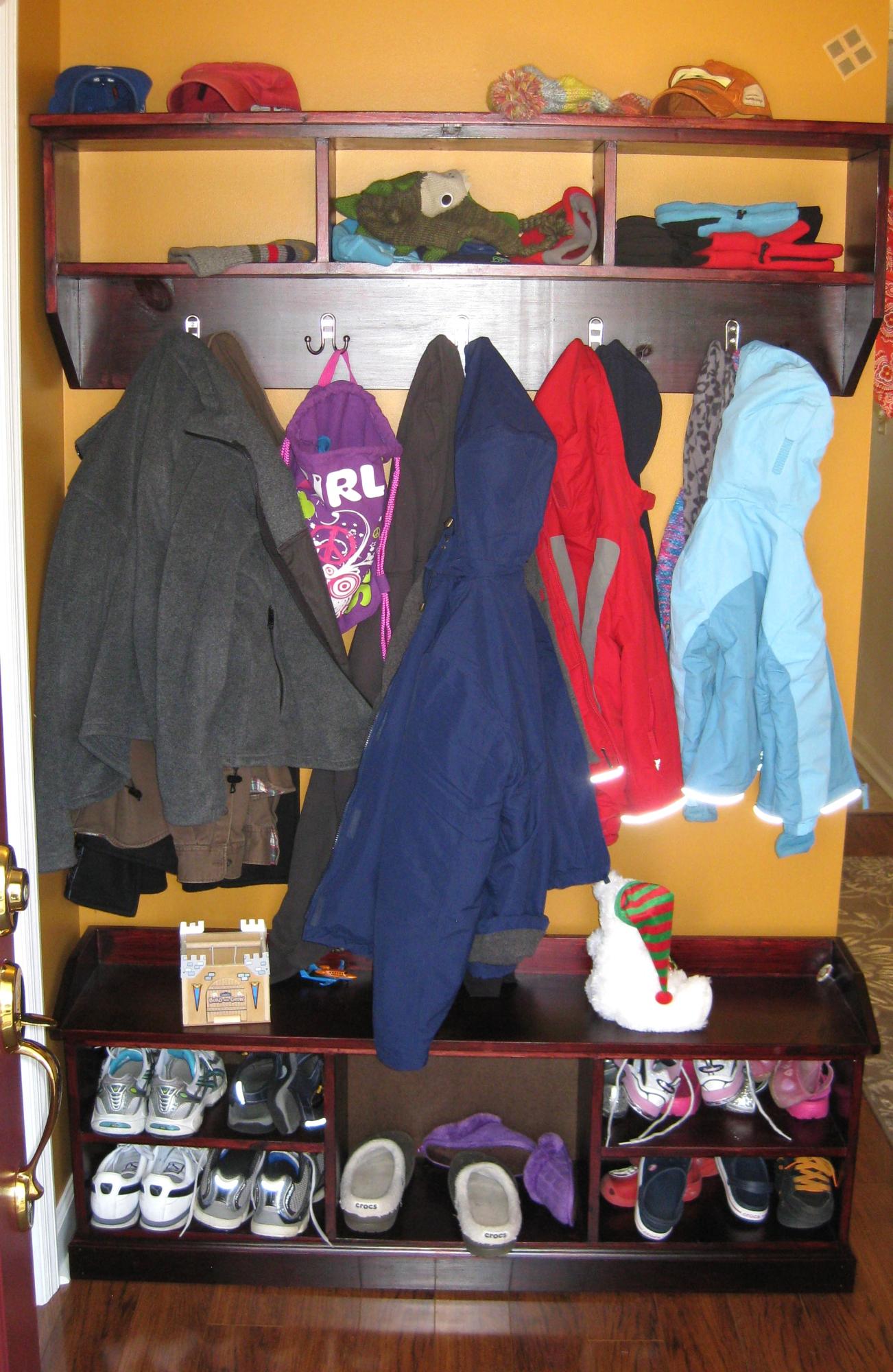
This was our finished product following the design from Anna that was exactly what we were looking for to fill out entry. We were able to design it to fit our space and our needs for a family of 4 and as you can see it gets used ALL DAY. We both like the stained finish rather than paint and the only regret I have is not using the Kreg on everything. On a side note we also liked the top piece so much we created off the design to build a storage area for the kids in their playroom. The only thing missing from the picture is the rod that we will be hanging baskets off underneath. Thanks Anna for the ideas.
My dad and I built this project for my 3 year old daughter for Christmas. She was ready to move out of her crib and this bed seemed like a great fit for her. We followed the plans almost completely. We opted to use a piece of 3/4 in. plywood on the cleats for the mattress support instead of slats. We also added 4 cross cleats under the plywood for added support. I added a florescent light over the play area underneath because it was a little dark under there. I'm very happy with how this bed turned out and my daughter loves it as well!
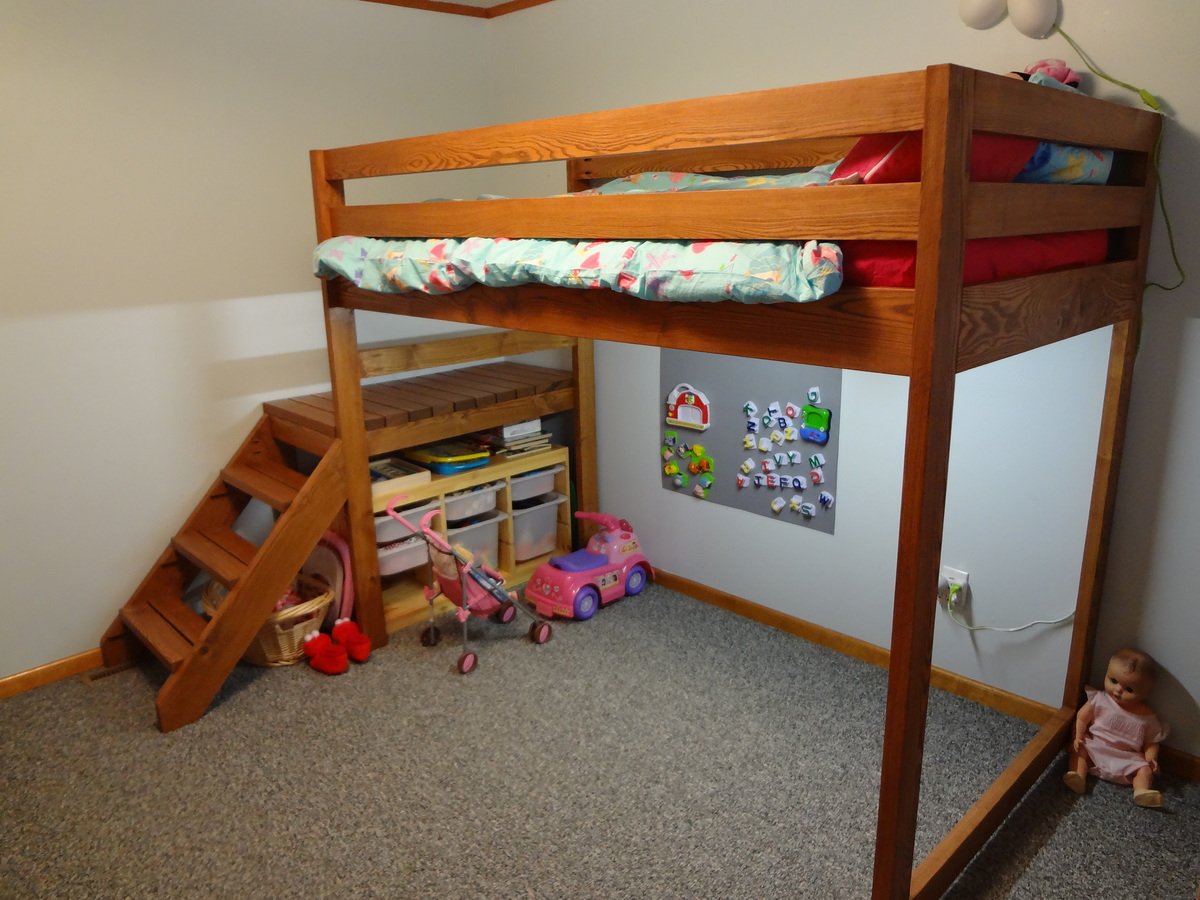
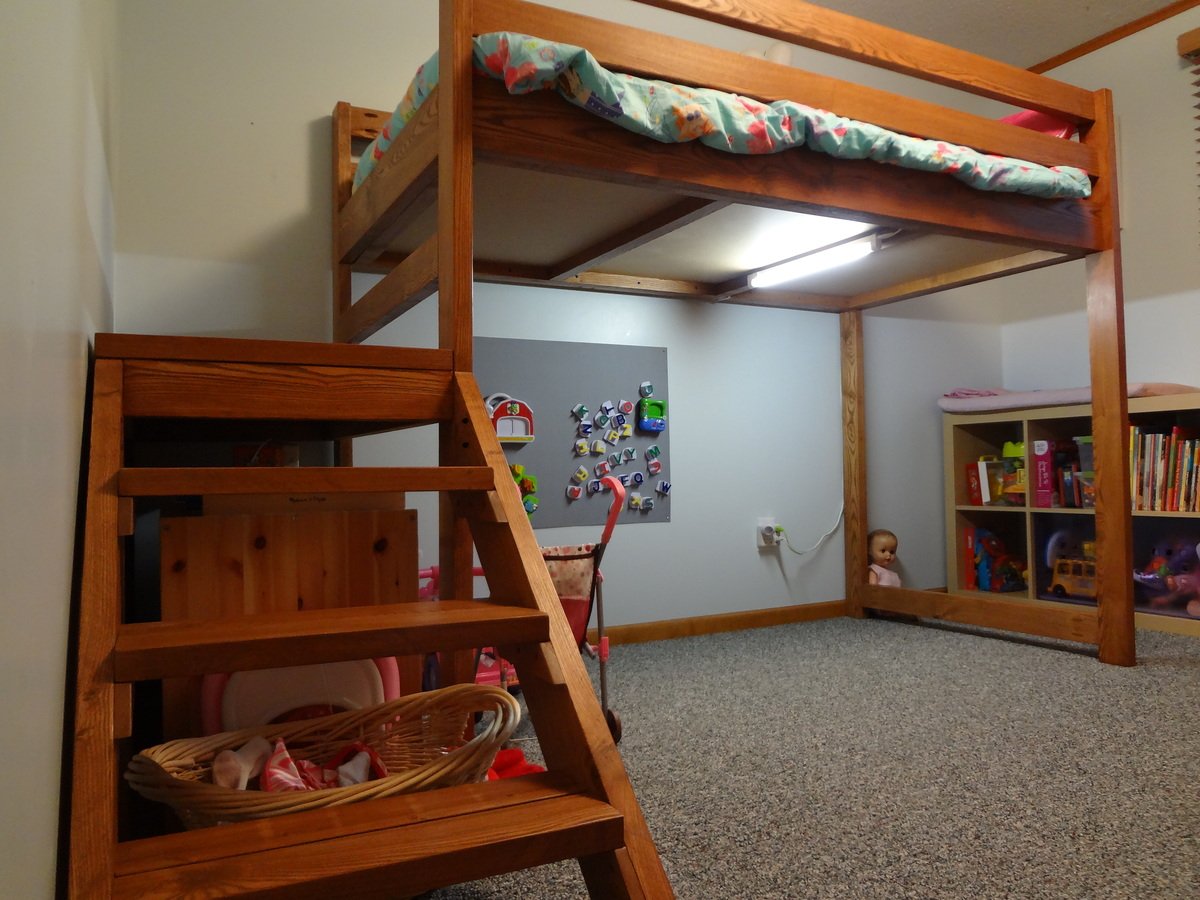
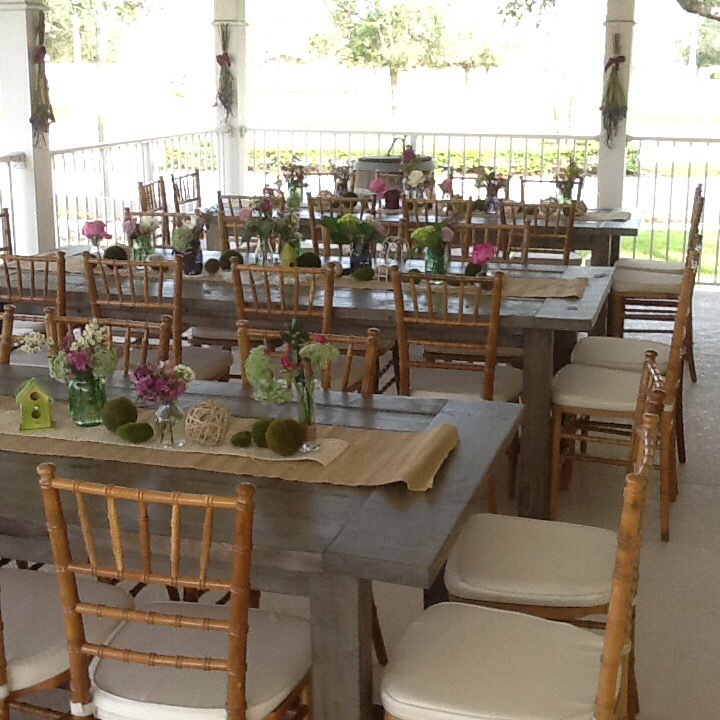
We were going to rent 5 farmhouse tables but the cost of renting was more than double the cost of building them myself plus by building them myself I could finish them the color that I wanted. We were then able to sell 4 of the 5. I kept one for my self. I also was able to build a smaller size one to custom fit my son and daughter in-law new house. Nothing like the satisfaction of building something for something so special.
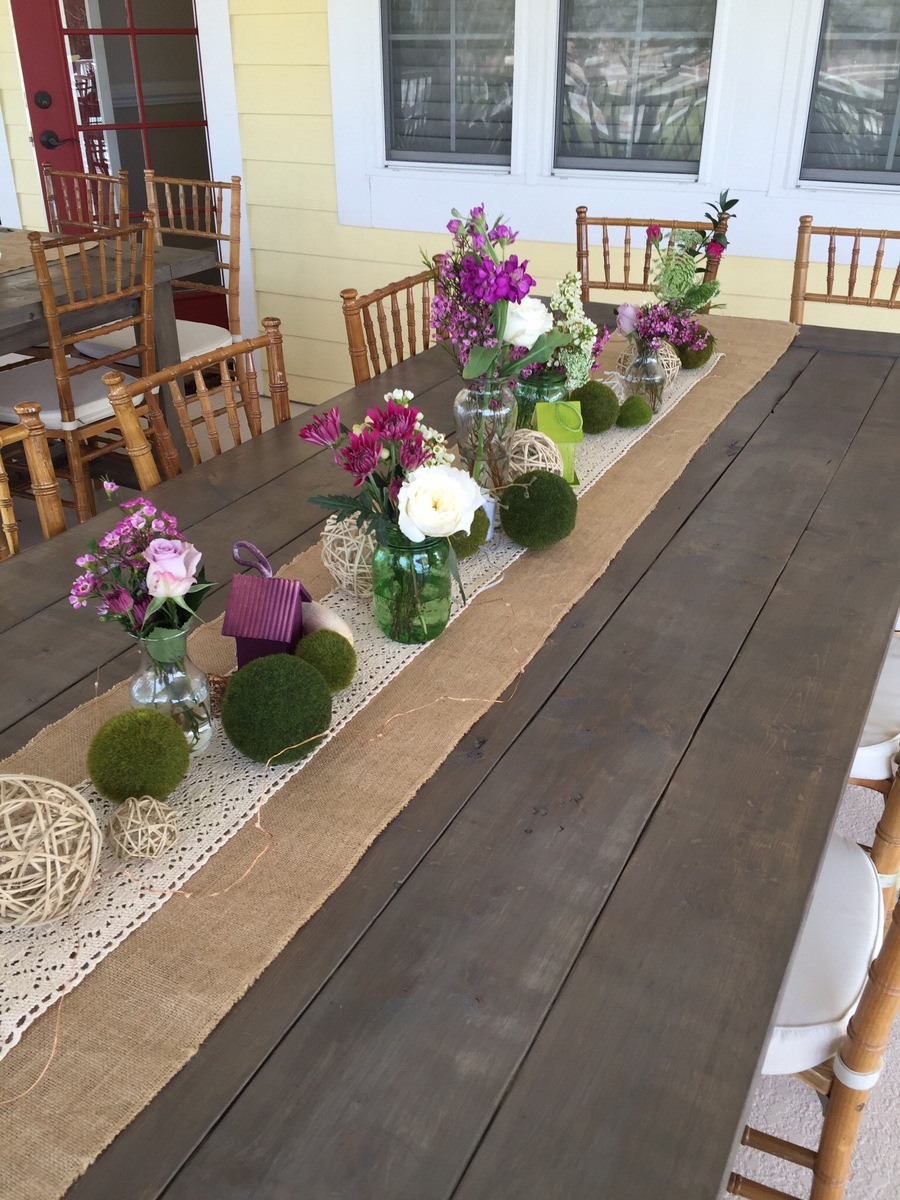
Sat, 04/02/2016 - 16:31
...did it take to complete all of those tables?!? That was such a special thing to do for your son's wedding...and then for them to have a smaller version for themselves, I'm certain it will become a family heirloom passed down through the years! Those tables "made the look" for that entire setting! Just gorgeous! :)